PACIFIC NORTHWEST










THE DESTINATION FOR DESIGNER LIGHTING


SHOP NOW: VISUALCOMFORT.COM
KEARS LARGE BRACKETED WALL LIGHT
IN AGED IRON WITH CLEAR GLASS
DESIGNER: IAN K. FOWLER
CIRCA LIGHTING IS NOW


 Sense. Modular sofas, armchair and ottomans, designed by Studio Roche Bobois. Cestello. Cocktail tables, designed by Gabriele Fedele. Mariposa. Floor lamps, designed by Marcel Wanders. Botanica. Rugs, designed by Emmanuel Thibault.
In-store interior design & 3D modeling services.(1) Quick Ship program available.(2
Sense. Modular sofas, armchair and ottomans, designed by Studio Roche Bobois. Cestello. Cocktail tables, designed by Gabriele Fedele. Mariposa. Floor lamps, designed by Marcel Wanders. Botanica. Rugs, designed by Emmanuel Thibault.
In-store interior design & 3D modeling services.(1) Quick Ship program available.(2

French Art de Vivre by Flavien Carlod, Baptiste Le Quiniou, for advertising purposes only. (1) Conditions apply, contact store for details. (2) Quick Ship Program available on select products in stock, subject to availability. Images are for reference only and models, sizes, colors and finishes may vary. Please contact your local store for more information.
Photos

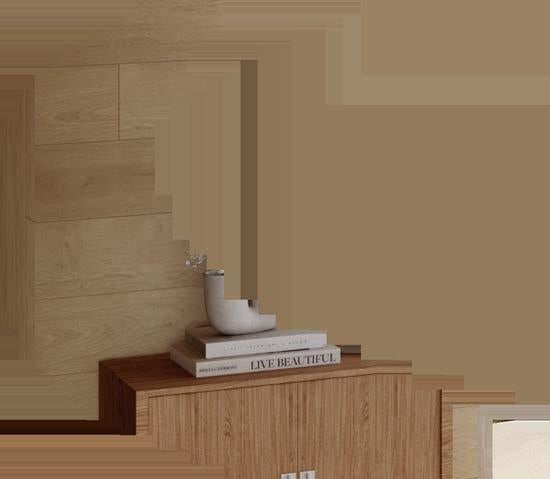
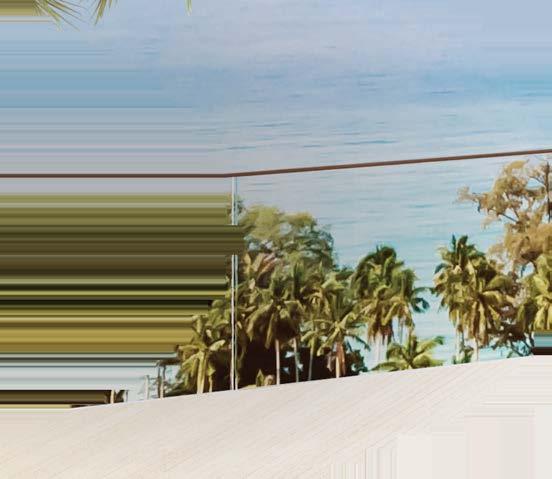






KOA IVORY RUG STARKCARPET.COM 844.40.STARK
AN EXPERIENCE Like No Other














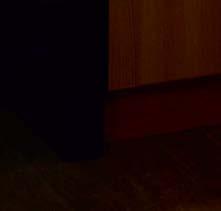

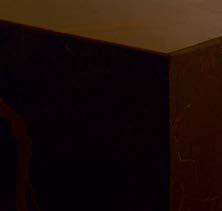




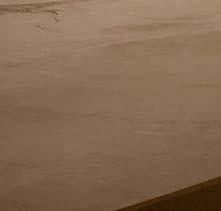
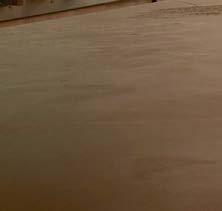

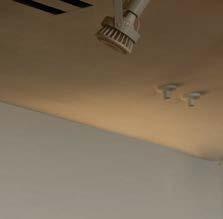
Your private showcase awaits at a Thermador Experience and Design Center. Explore luxury bespoke kitchens and discover how true craftsmanship, design, and innovation can bring your unique vision to life.

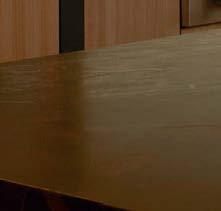
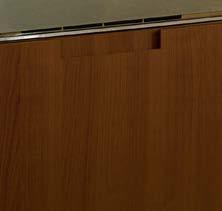
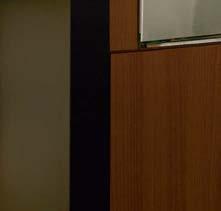


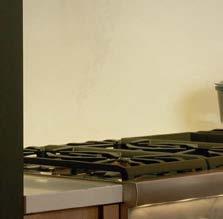

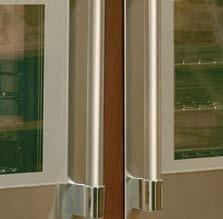
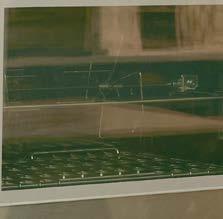
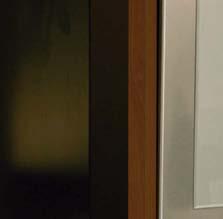


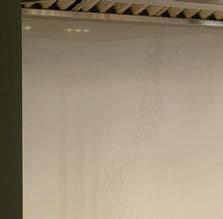
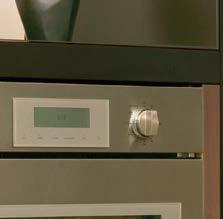
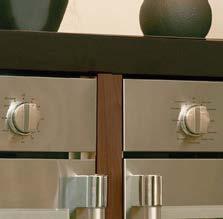
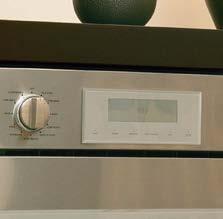
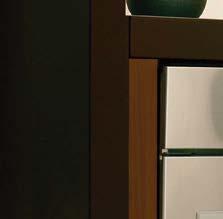

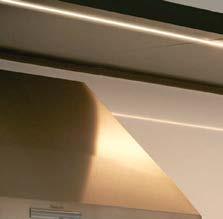

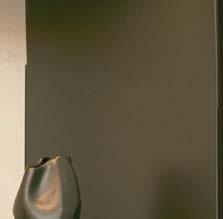
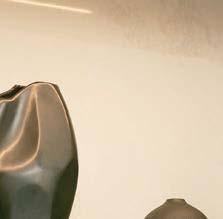
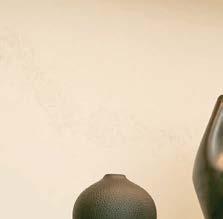


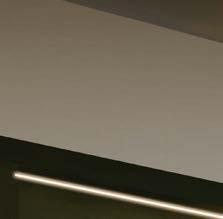

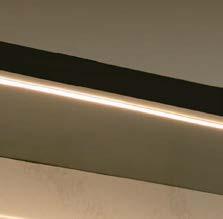
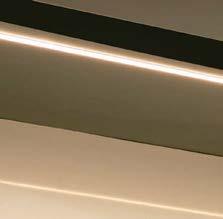
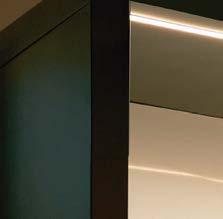

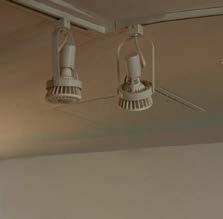
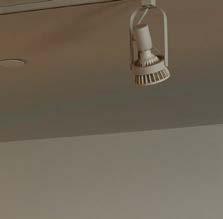
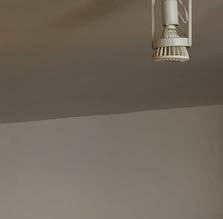

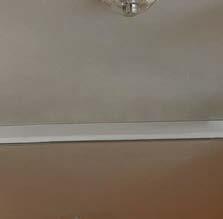


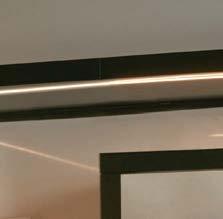
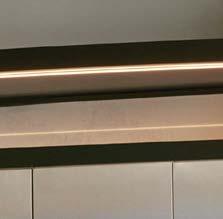
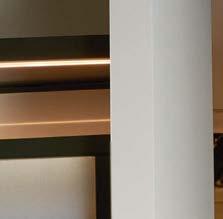
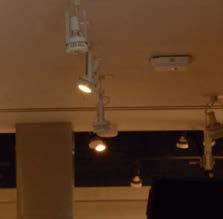


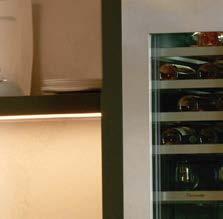


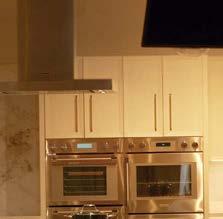


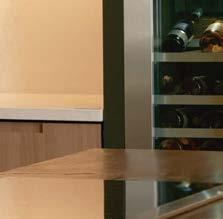
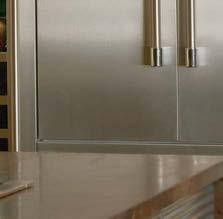

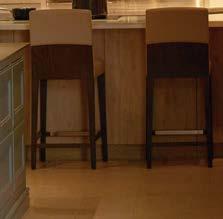







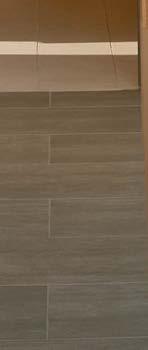

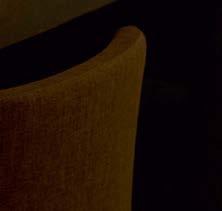
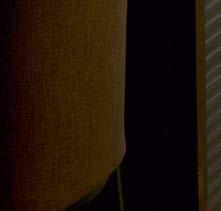

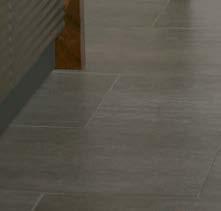
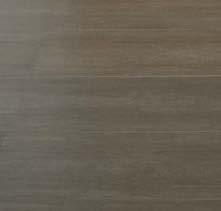


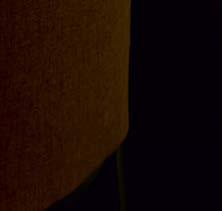

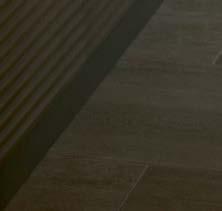

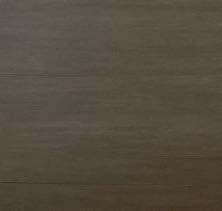

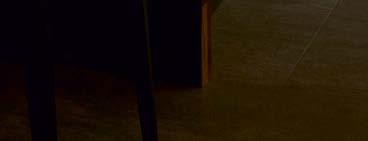

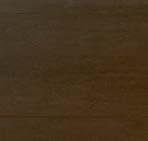

©2023 BSH HOME APPLIANCES CORPORATION. ALL RIGHTS RESERVED. Book Your Exclusive Showing THERMADOR.COM/SHOWROOMS Open Now: Irvine | Chicago | New York Coming Soon: Miami | Washington, D.C. | Houston | Beverly Hills
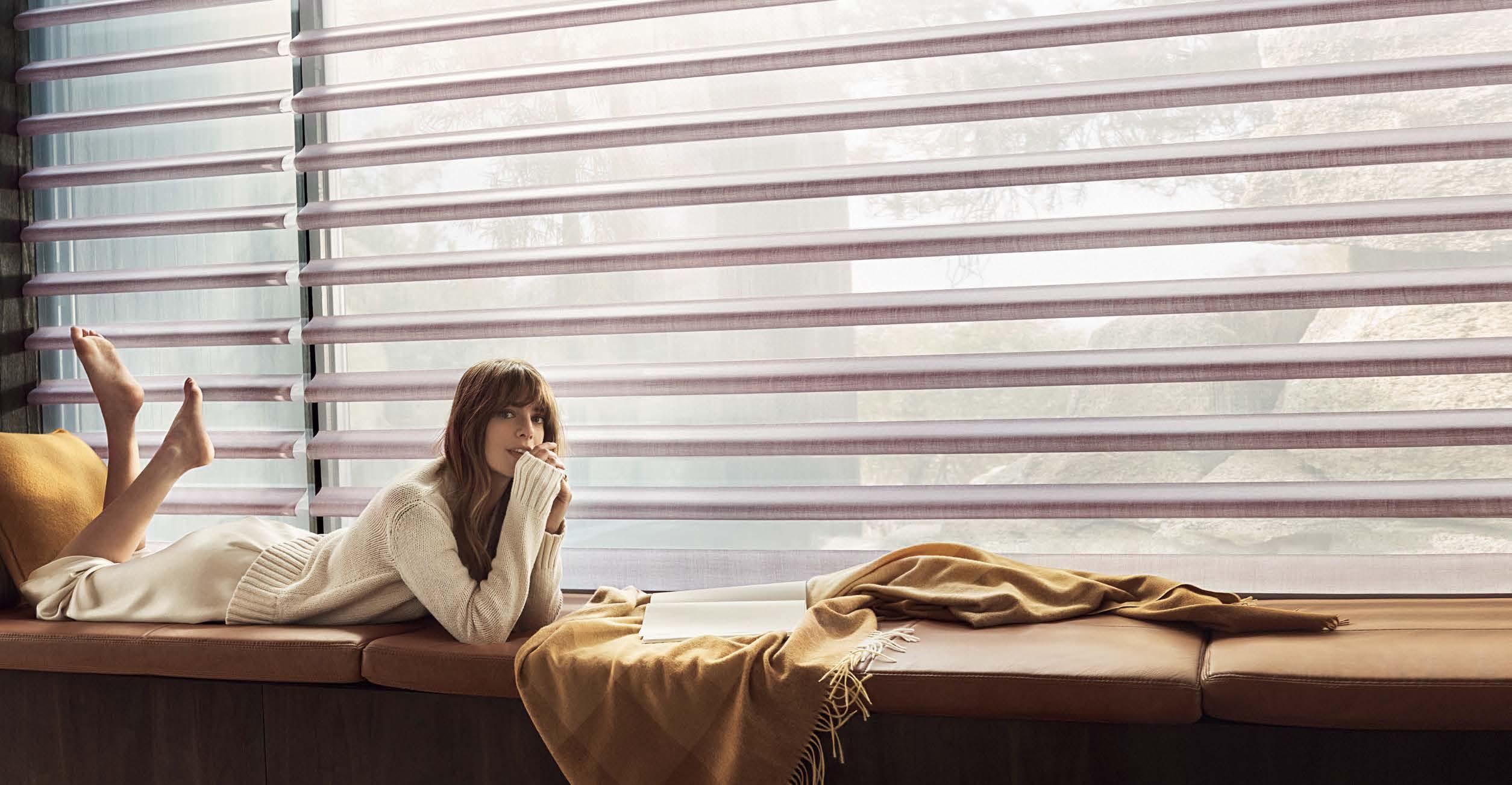
hunterdouglas.com
©2022 Hunter Douglas All trademarks used herein are the property of Hunter Douglas
LIVE BEAUTIFULLY
What does it mean to live well? To be perfectly at ease, in comfort and style?
Innovative product designs pair with gorgeous fabrics and control systems so advanced, shades can be scheduled to automatically adjust to their optimal position throughout the day. Creating a new world of beauty, convenience and energy efficiency — morning, noon, and night.
 Pirouette® Window Shadings with PowerView® Automation
Pirouette® Window Shadings with PowerView® Automation
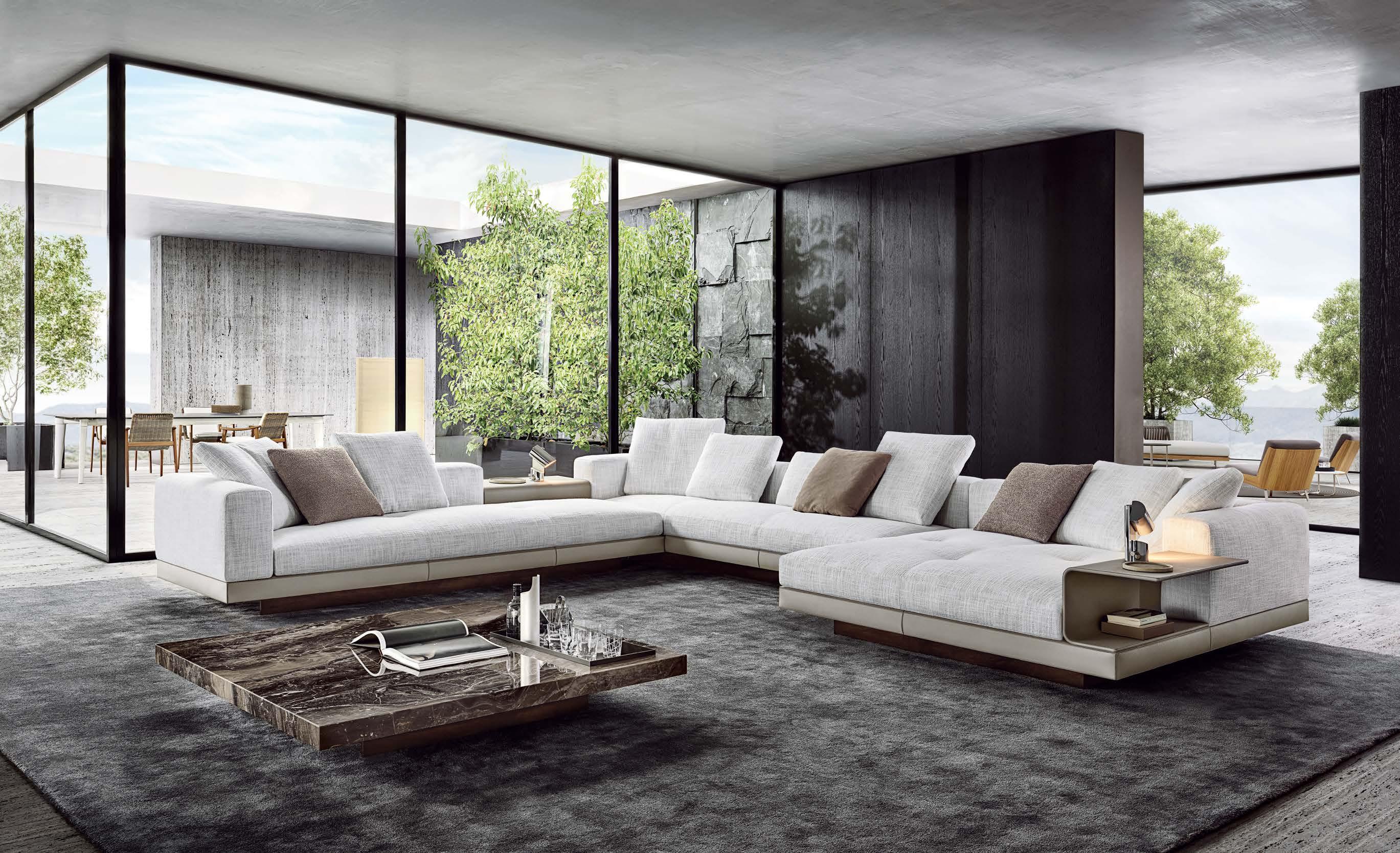
FLAGSHIP STORES: MINOTTI BOSTON BY DDC GROUP, 210 STUART STREET - T. 857 990 9008 MINOTTI CHICAGO BY ORANGE SKIN, 419 W. SUPERIOR STREET - T. 312 573 2788 MINOTTI LOS ANGELES BY ECRÙ, 8936 BEVERLY BLVD - T. 310 278 6851 MINOTTI MIAMI BY DDC GROUP, 3801 NE 2ND AVENUE - MIAMI DESIGN DISTRICT - T. 305 306 9300 MINOTTI NEW YORK BY DDC GROUP, 134 MADISON AVE @ 31 STREET - T. 212 685 0095 ALSO AVAILABLE THROUGH MINOTTI’S AUTHORIZED DEALERS AGENT ANNA AVEDANO T. 240 441 1001 - ANNA.AVEDANO@MINOTTI.COM


CONNERY SEATING SYSTEM | RODOLFO DORDONI DESIGN BOTECO COFFEE TABLE | MARCIO KOGAN / STUDIO MK27 DESIGN DISCOVER MORE AT MINOTTI.COM/CONNERY
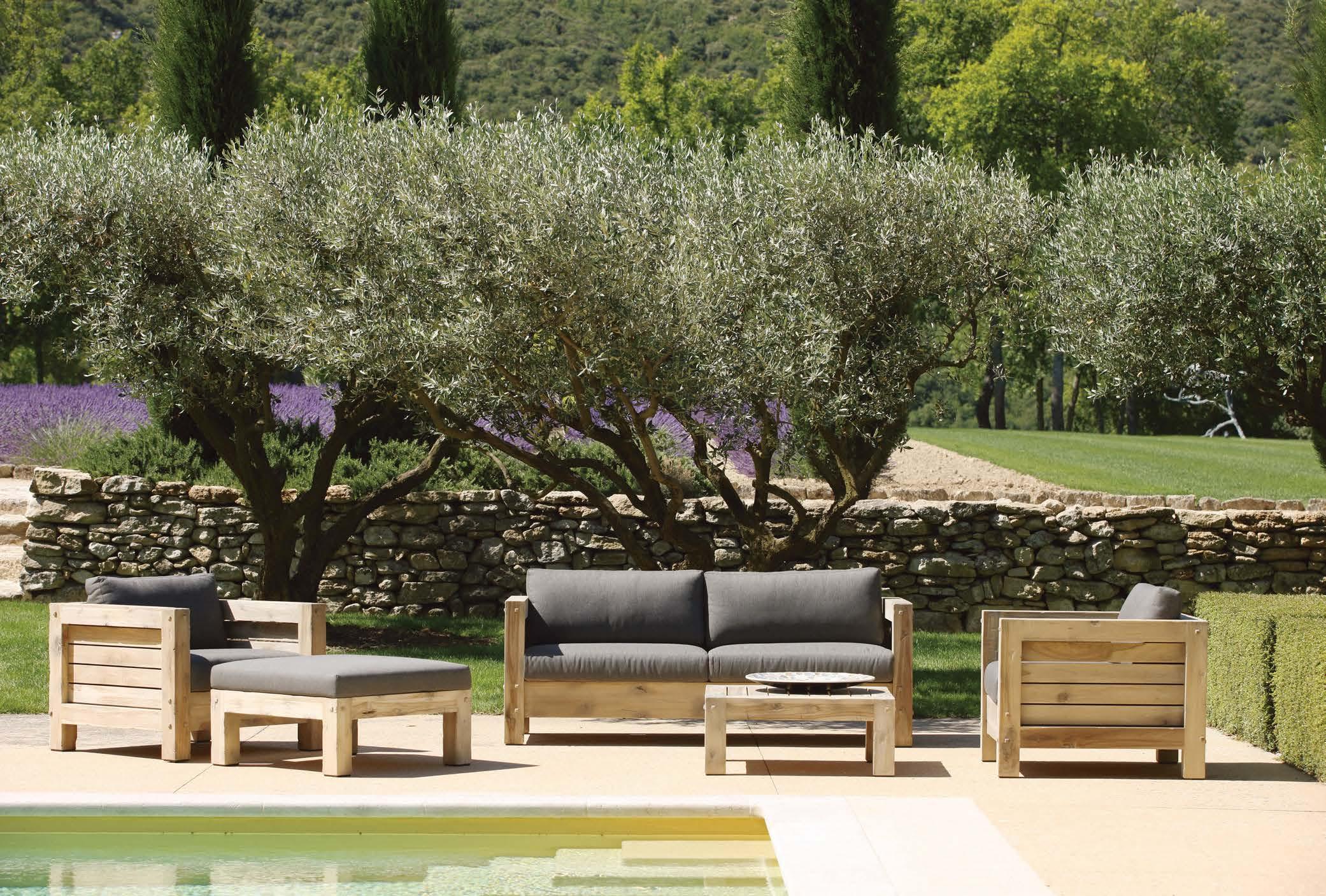

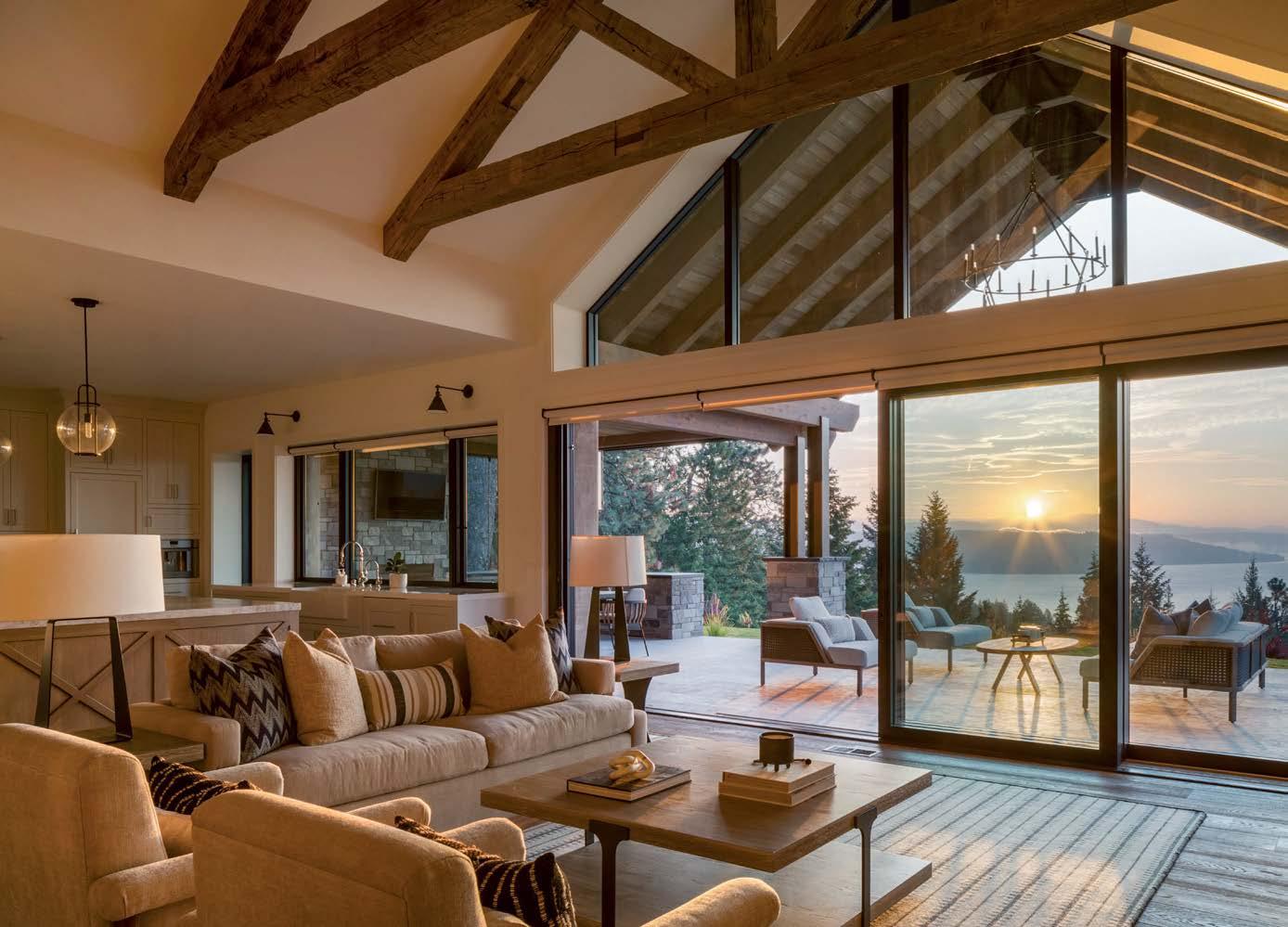
jamesdavidcustomhomes jamesdavidcustomhomes.com California’s most accomplished custom builder brings award-winning design and construction to their new Coeur d’ Alene location. Let’s Build Excellence Together CALIFORNIA 15375 Barranca Parkway, Suite G-102 | Irvine, CA 92618 888.847.0823 | LIC 801389 IDAHO 418 E. Lakeside Ave., Suite 103 | Coeur d’ Alene, ID 83814 888.847.0823 | RCE 46580
SEATTLE WATERFRONT ESTATE $29,000,000
This incredibly rare Seattle waterfront estate is one of only four waterfront residences within the nine-home enclave known as The Reed Estate. The magnificent 8,000+ sq. ft. residence is sited on just over an acre, with more than 120 feet of walk out beachfront and a private four-season private dock. A collaboration between owner and designer has created an effortless, single level indoor/outdoor living experience. French doors from nearly every room lead to an expansive limestone terrace overlooking the rose garden, specimen trees and level lawn. The pool and spa are secluded and surrounded by tall trees, while retaining views of the garden and the lake.


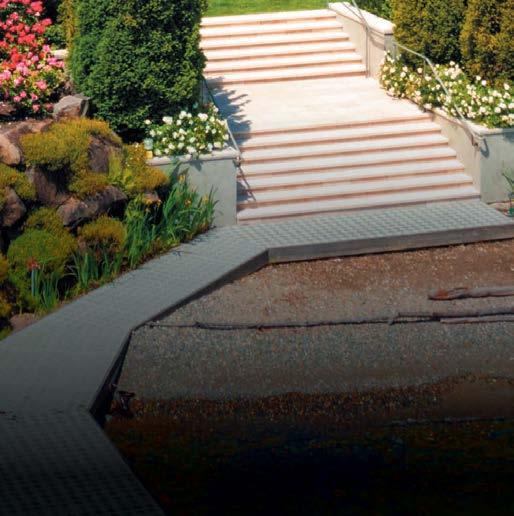
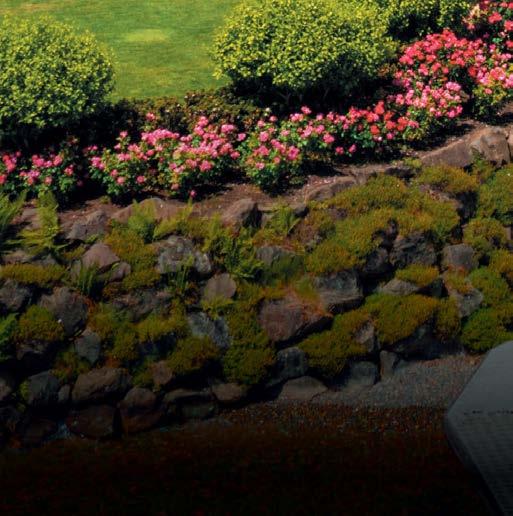

MOIRA E. HOLLEY moirα@moirαpresents com 2 0 6 6 1 2 5 7 7 1 moirαpresents com co-founder, global sales advisor
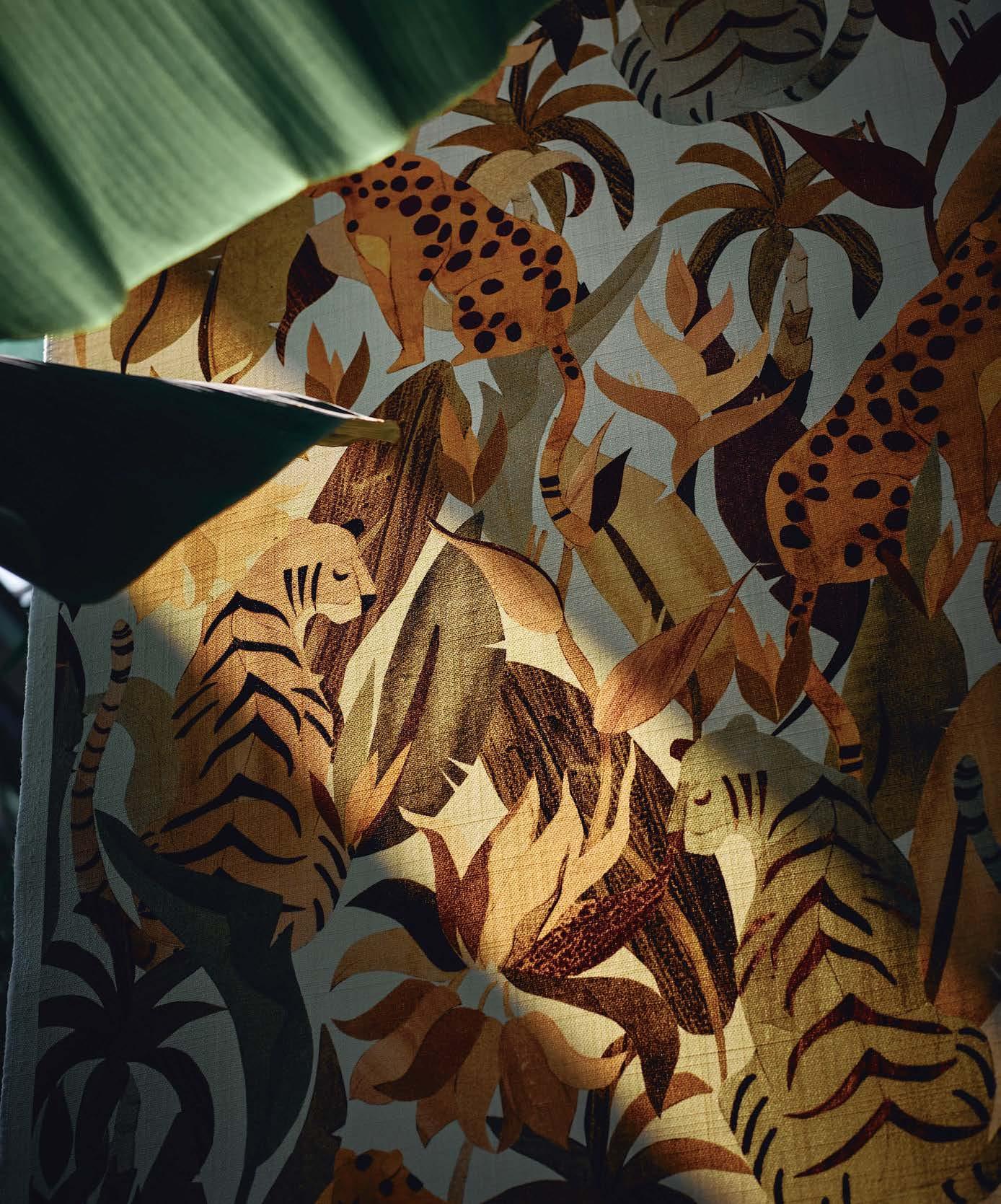










FOLLOW FOR INSPIRATION @SEATTLEDESIGNCENTER 5701 6TH AVE S. SEATTLE, WA OPEN M - F 9AM TO 5PM SAT BY APPOINTMENT SEATTLEDESIGNCENTER.COM 22 SHOWROOMS
THOUSANDS OF LUXURY FURNISHINGS & TEXTILES
Mariaflora, “Fantasia Collection” represented by Kelly Forslund
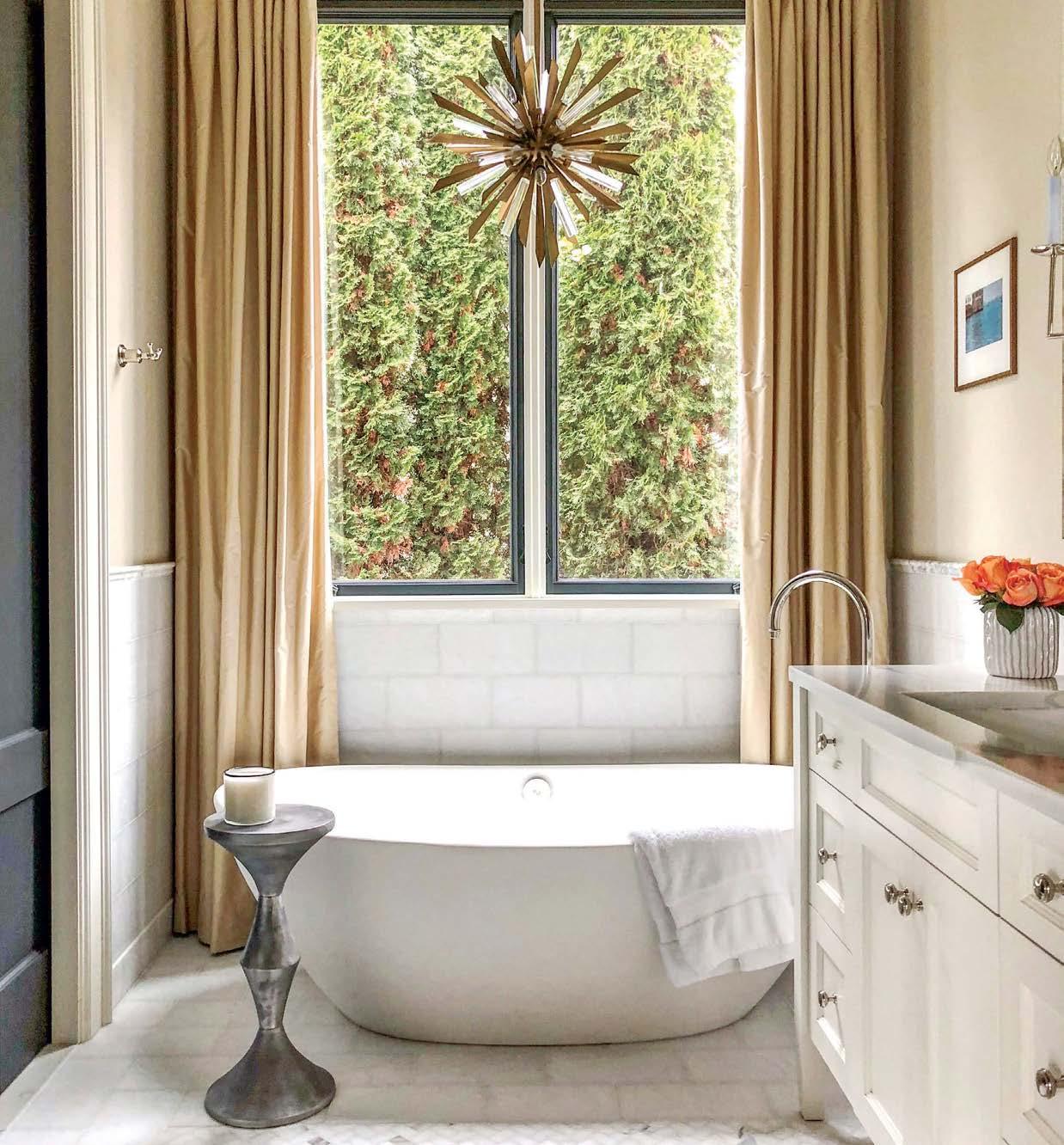
LEEANNBAKER.COM
This moment
The Sub-Zero, Wolf, and Cove Showroom by Bradlee will help you bring your creative vision to life. It’s an inviting, collaborative space built to inspire you throughout your kitchen project—from planning with our product experts and your designers to making delicious memories in your home.

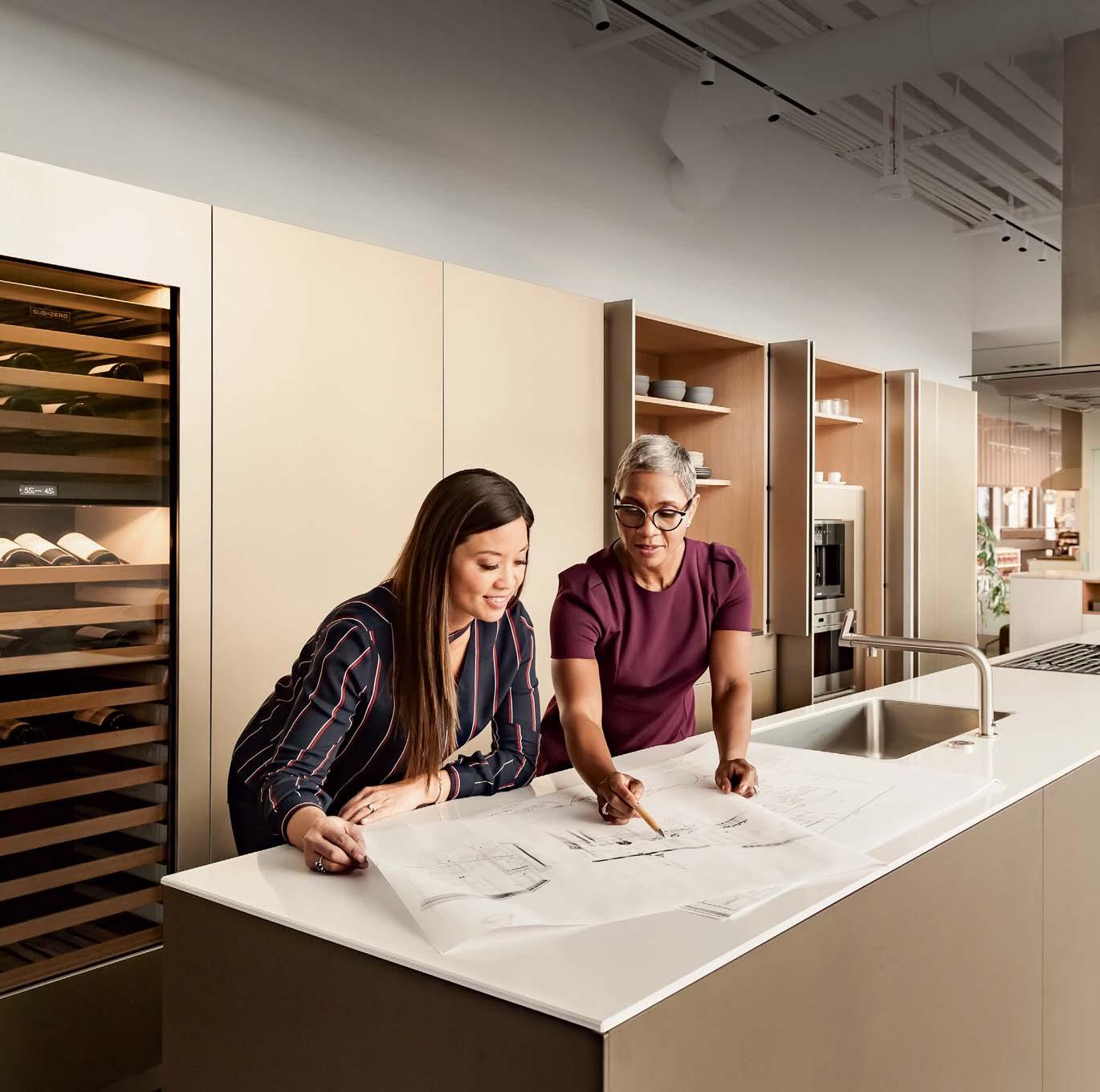


SCHEDULE A SHOWROOM APPOINTMENT 1400 Elliott Avenue West, Seattle, WA 98119 • 206-284-8400 • bradleedistributors.com started here.
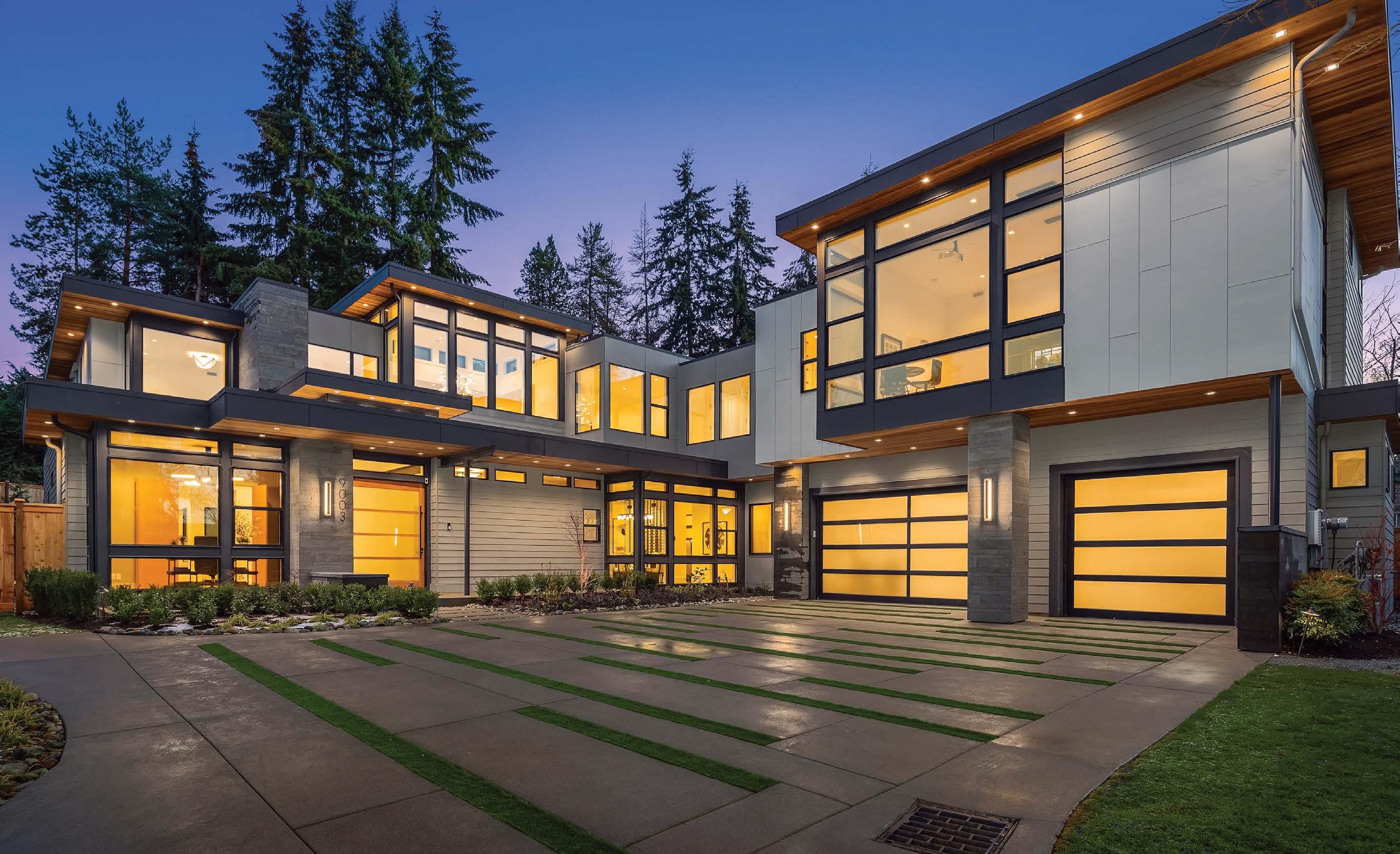


DISTINCTIVE LUXURY IN CORE EASTSIDE LOCATIONS Discover How To Personalize Your New Home Through The MN Presales Program
 by Mat Sanders
by Mat Sanders
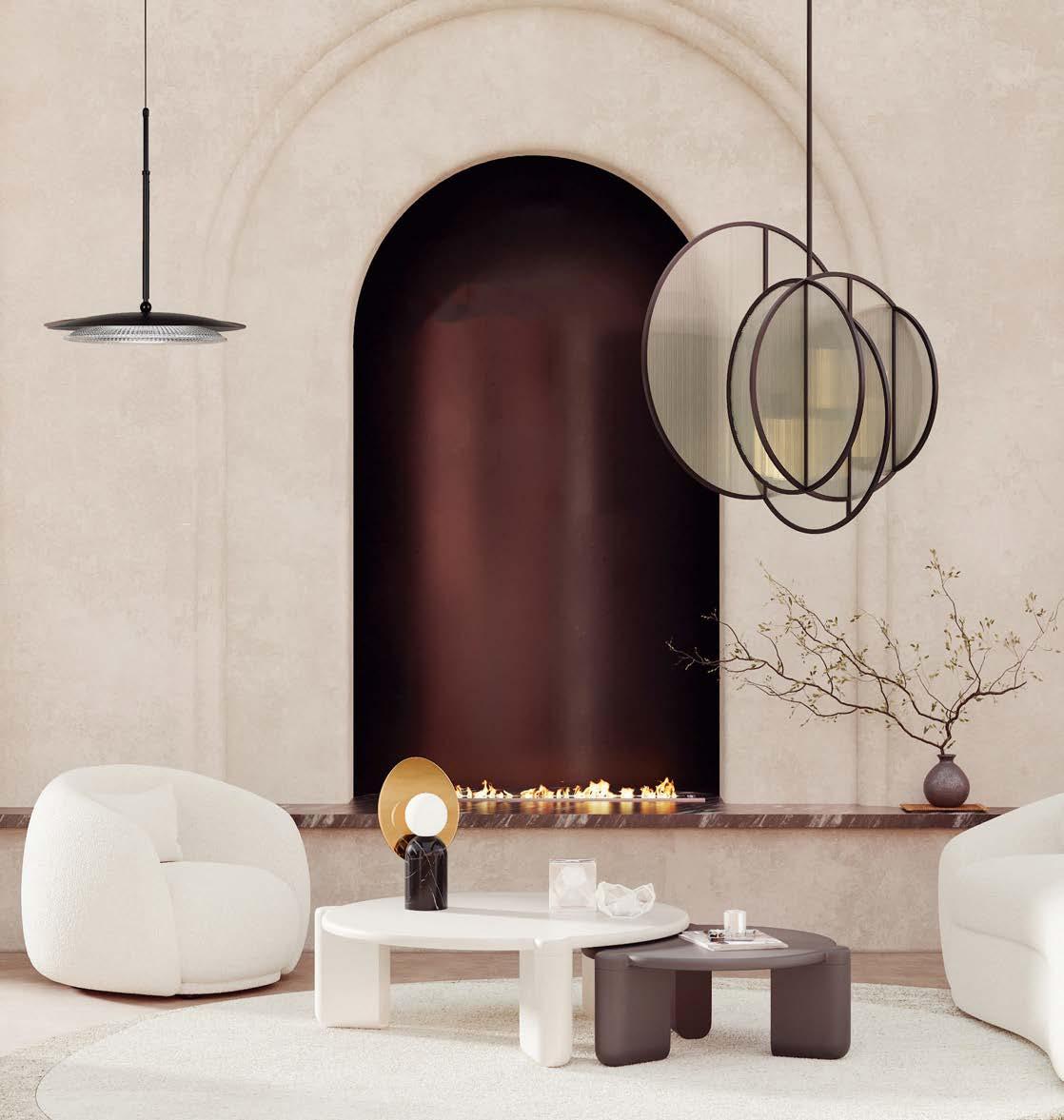
STUDIOMLIGHTING.COM
cool
refreshingly modern lighting
retro
|
Prismatic & Crux
Satellite by Nina Magon
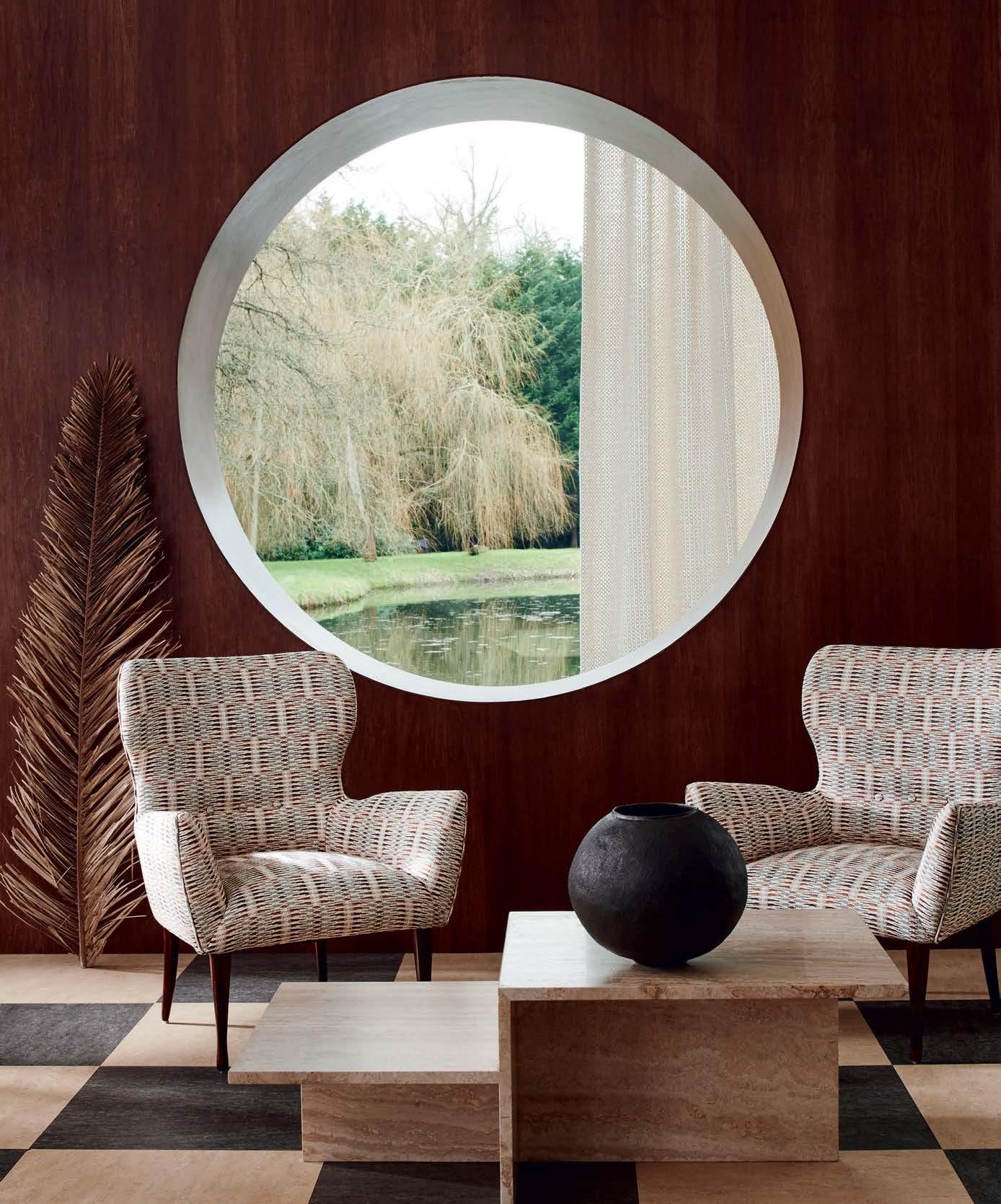
100% MADE IN EUROPE
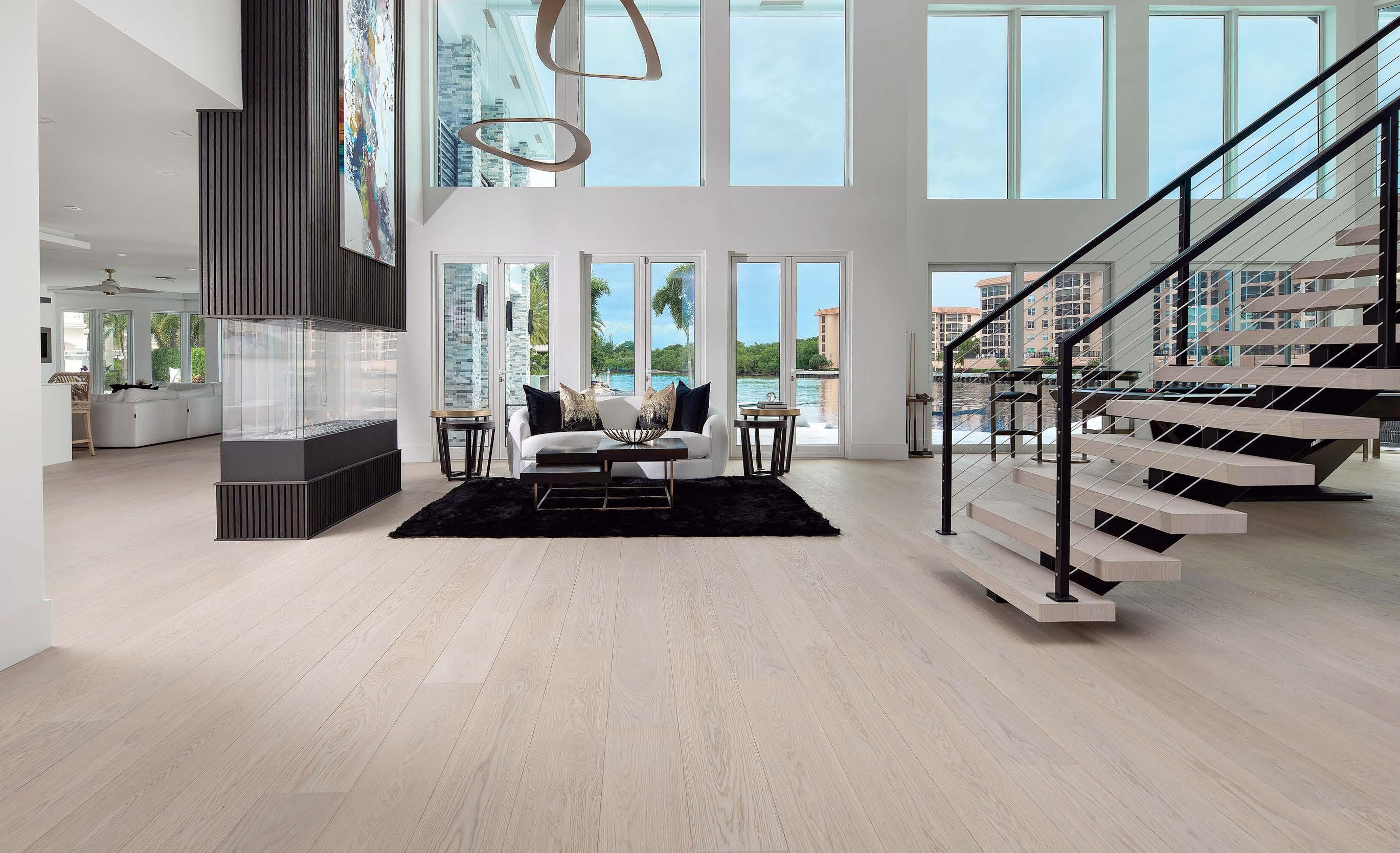


CUSTOM DESIGNED FURNITURE FOR YOUR FLOOR @LegnoBastone | Phone: 239.206.1898 | www.LegnoBastone.com









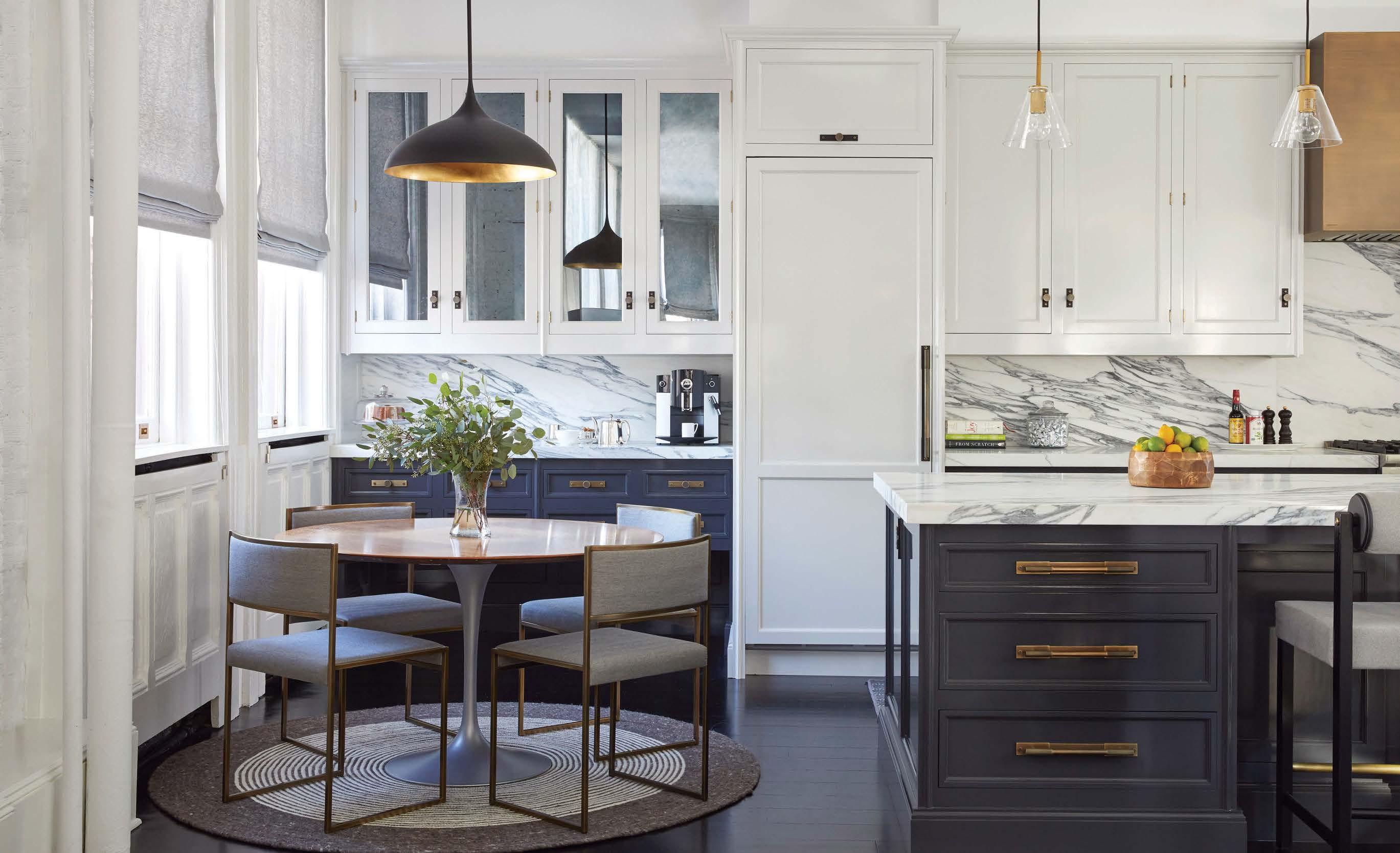
 NEW YORK CHICAGO DALLAS NASHVILLE BOSTON SAN FRANCISCO GREENWICH PALM BEACH SHORT HILLS CANNES JAKARTA
NEW YORK CHICAGO DALLAS NASHVILLE BOSTON SAN FRANCISCO GREENWICH PALM BEACH SHORT HILLS CANNES JAKARTA
TERRA COLLABORATES WITH AN EXTRAORDINARY TEAM OF DESIGNERS, MANUFACTURERS AND ARTISANS ACROSS THE GLOBE TO CREATE EXCEPTIONAL OUTDOOR FURNISHINGS. OUR PREMIUM QUALITY AND CONTEMPORARY EUROPEAN DESIGNS ARE IN-STOCK AND READY TO TURN YOUR OUTDOOR SPACE INTO A PERSONAL SANCTUARY.

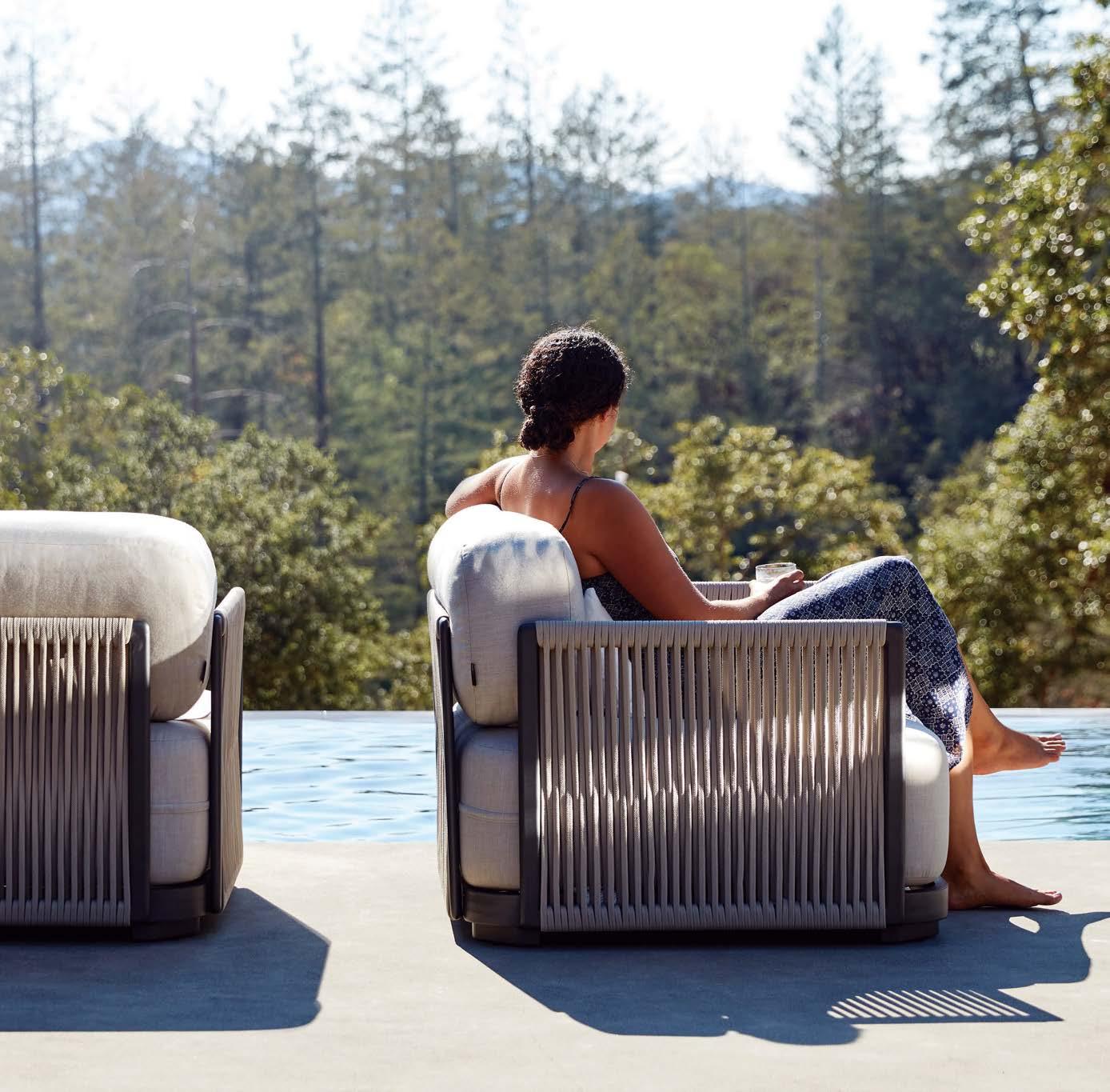
WWW.TERRAOUTDOOR.COM I 888.449.8325 I NATIONWIDE SHIPPING
Introducing Groovy from Franz Viegener.






















Renowned for its uncompromising quality, Franz Viegener produces a curated selection of sculptural bath fittings that synthesize architecture, geometric forms and fluidity.
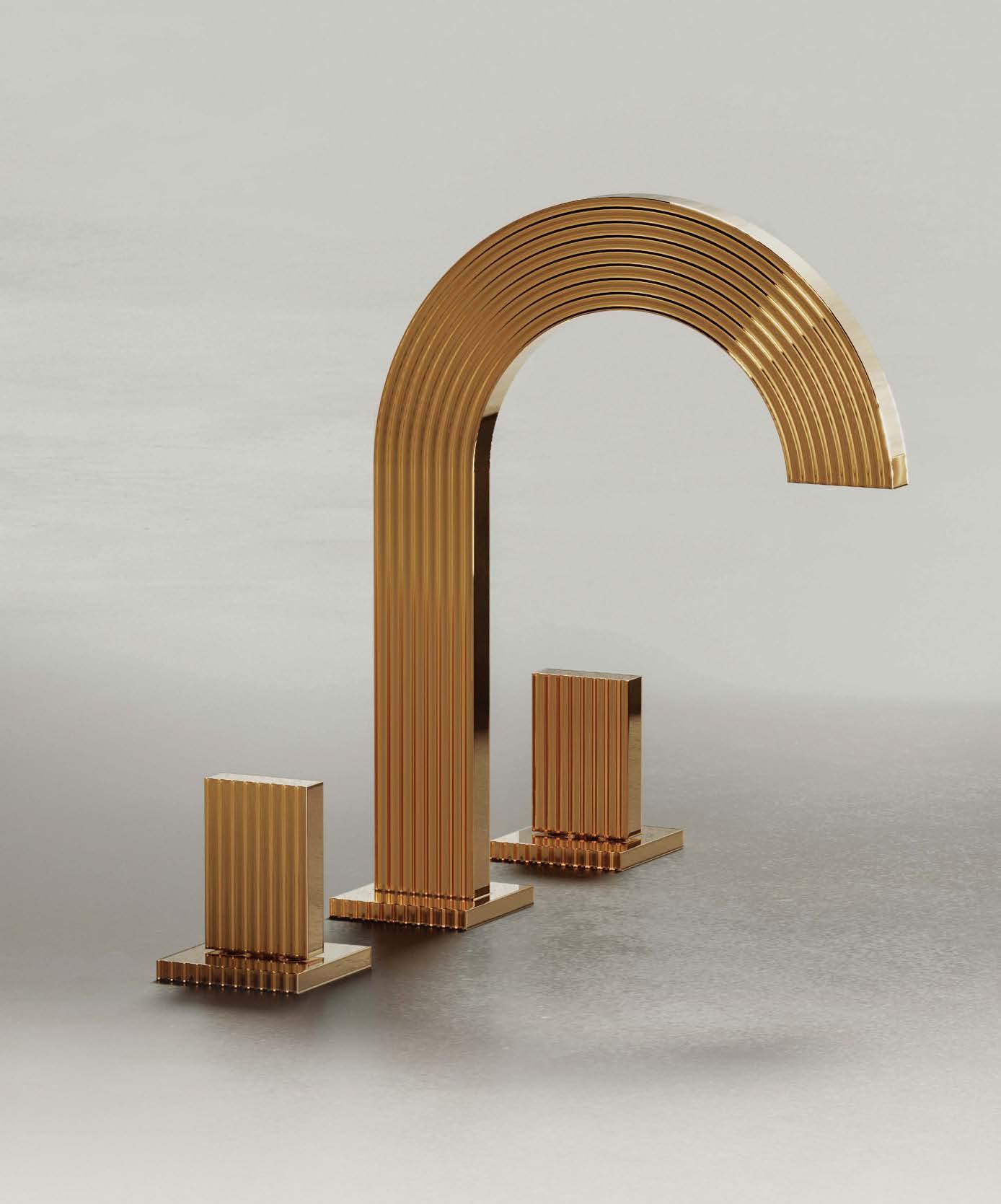
4117 STONE WAY N. SEATTLE, WA 98103 206.388.0762 SHOWROOM.BESTPLUMBING.COM
MAR APR
Scene
58 DESIGN DISPATCH
The little black book of all things new and fabulous in the local community.
Radar
70 EVOLUTION
Leading landscape designers weigh in on the growing appeal of showcasing art in natural surroundings.
74 HUE


Gardener Ellen Ogden Ecker pens an ode to the sights of spring and the color of new beginnings.
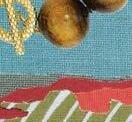
76 INSPIRATION


Florida-based sculptor Jorge Blanco is on a mission to spark happiness through eye-catching art.

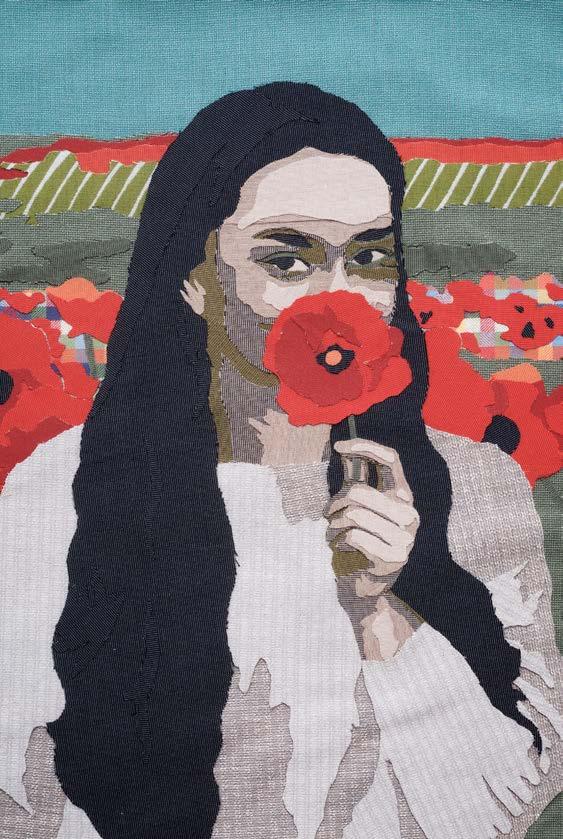
78 INNOVATION
With a line of outdoor planters and a new Miami outpost, Adam Sirak is making waves in landscape design.
Market
102 MATERIAL











Textile artists stitch one-of-a-kind creations for Luxe featuring this season’s performance fabrics.

112 TREND










Find inspiration in the jaw-dropping terrain of three U.S. National Parks.
120 SPOTLIGHT



From benches to loungers to dining chairs, herald alfresco living with colorful outdoor seating.
Living
152


KITCHEN + BATH
Hotelier Liz Lambert unveils her collection with Perennials and her charming ranch in Marfa, Texas.
164 THE REPORT
A look at how today’s pool houses are being designed as backyard vacation destinations.
52
LETTER
EDITOR’S
2 0 2 3
C O N T E N T S L U X E S O U R C E C O M
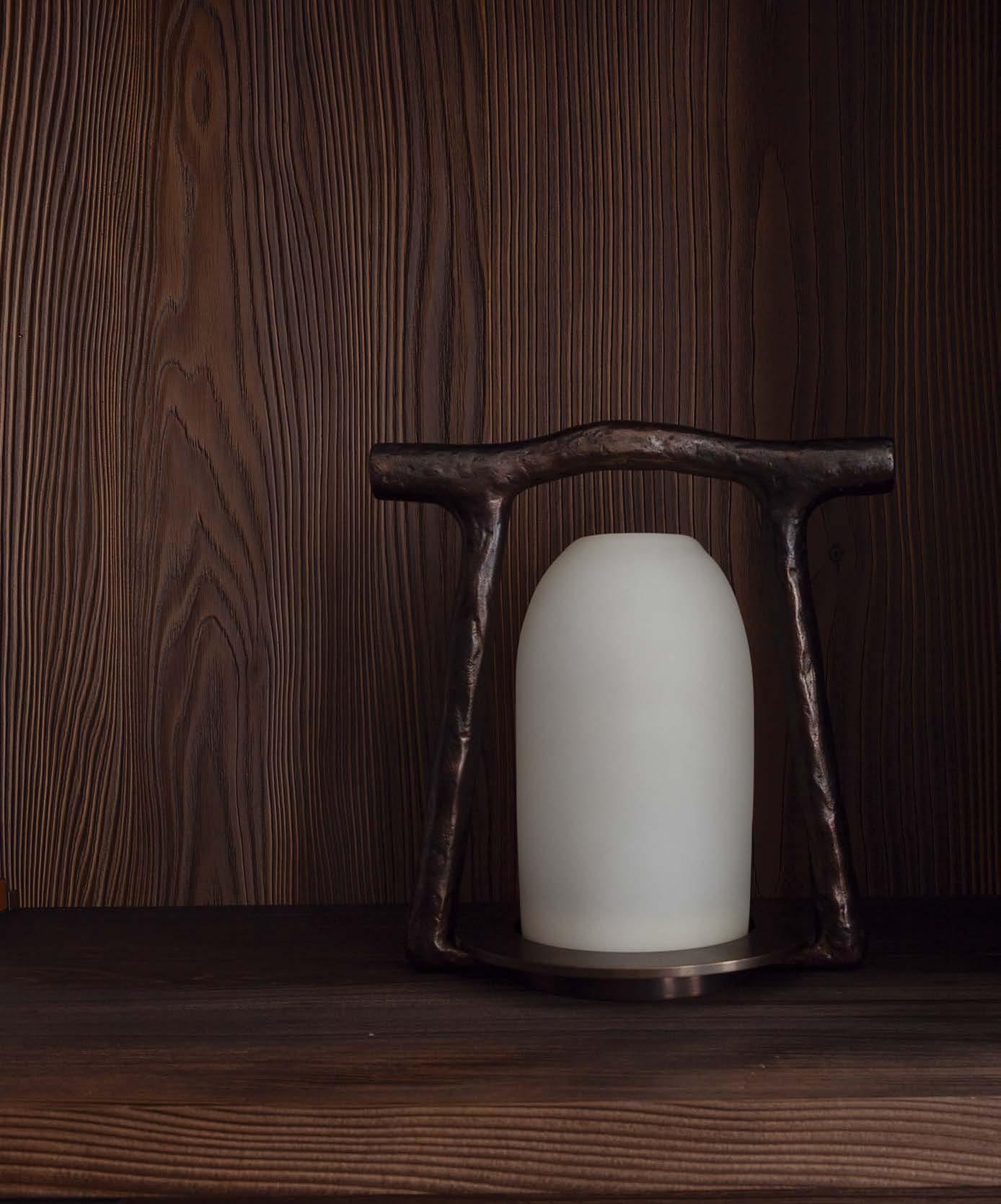
LIAIGRE AT HOLLAND & SHERRY SEATTLE DESIGN CENTER 5701 6TH AVENUE SOUTH, SUITE 202, SEATTLE, WA 98108 INTERIORS.HOLLANDANDSHERRY.COM STUDIOLIAIGRE.COM
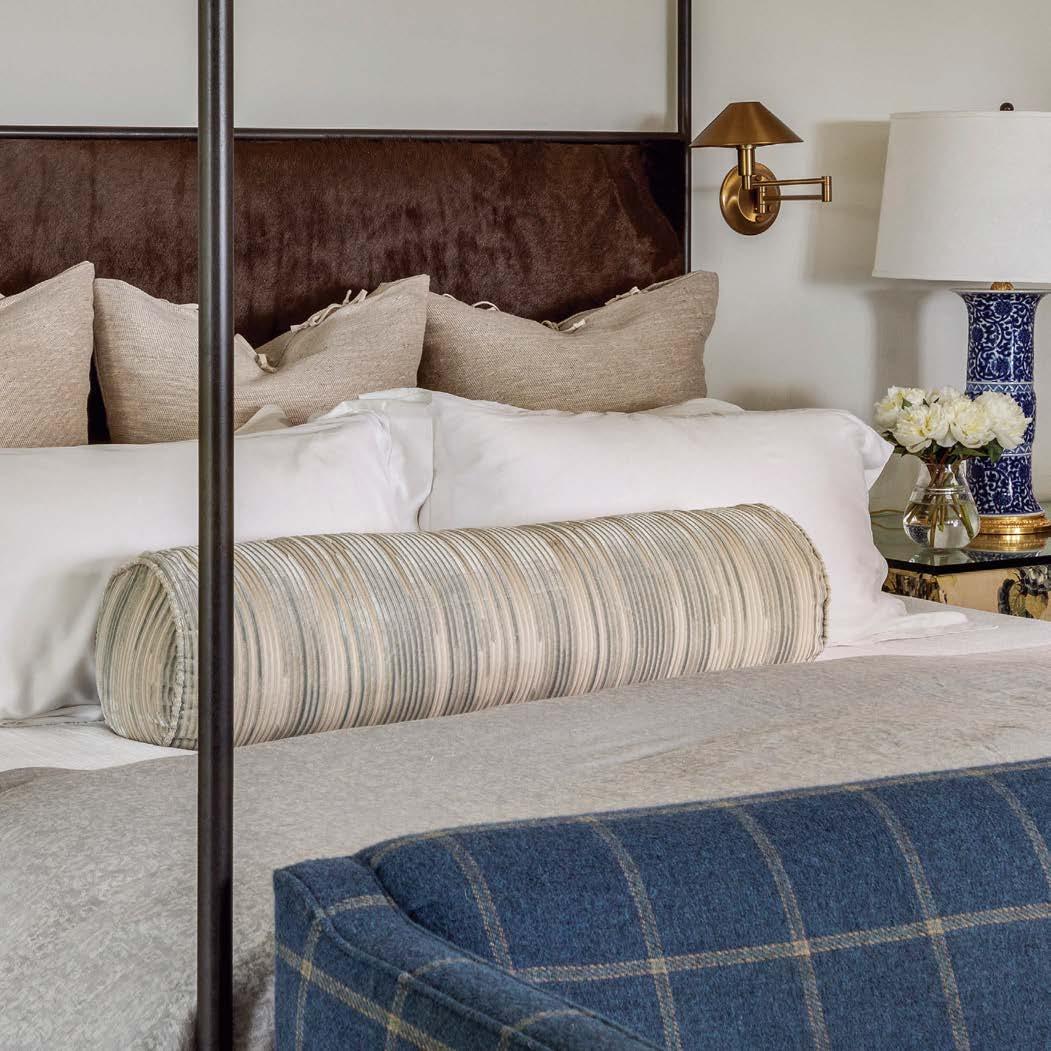
Since 2001 3032 NW Roosevelt Portland Oregon 503 295 0151 MAISONINC.COM INTERIOR D E SIGN
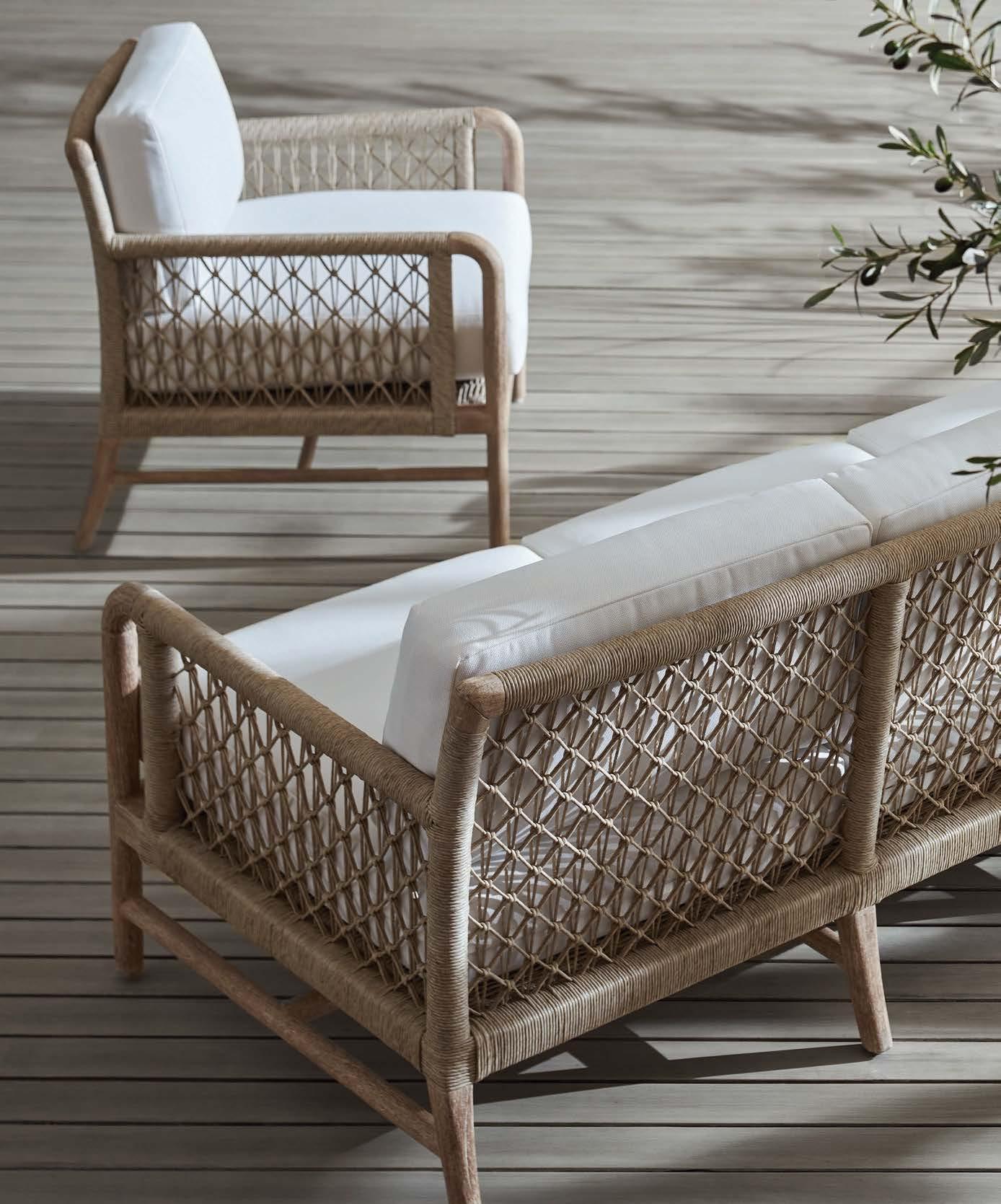
FURNITURE • LIGHTING • ACCESSORIES • OUTDOOR • C.O.M • TO-THE-TRADE • HOSPITALITY 800.274.7730 | PALECEK.COM
FEATURES
186
Garden Party
A Whidbey Island residence is transformed as a celebration of peace, harmony and a serene natural setting.

198
Wood Fired
Artist Casey Zablocki taps into his baking background to produce large-scale, earthy and organic ceramics.
202
All That Jazz
This vintage Seattle home’s new modern nature—think bold colors and textures—is music to its owners’ ears.
212
Personal Narrative
When one Seattle author enlists a design team to help reimagine her classic 1940s abode, a lovely story emerges.
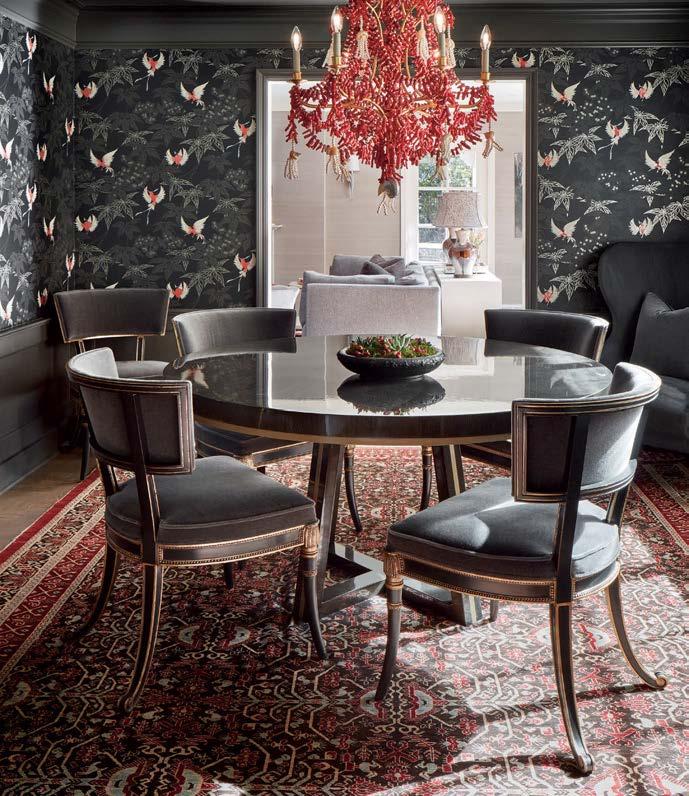
ON THE COVER:
from the designer’s own collection. Page 186
This Whidbey Island home’s garden room embraces the lush scenery that surrounds it. Designer Christian Grevstad created the luminous light fixture hanging above a seating area composed of RH settees with cushions upholstered in a Perennials fabric, a Mattaliano table found at Terris Draheim Outdoor and chairs
Written by Maile Pingel
Photography by Aaron Leitz
Written by Lauren Gallow
Photography by Rebecca Stumpf
Written by Monique McIntosh Photography by Miranda Estes
Written by Laura Fenton
Photography by Moris Moreno
L U X E S O U R C E C O M C O N T E N T S



Copyright 2023© Signature Kitchen Suite, 111 Sylvan Ave., Englewood Cliffs, NJ 07632. All rights reserved. “Signature Kitchen Suite” and the Signature Kitchen Suite logo are trademarks of Signature Kitchen Suite.
French door that satisfies them
Introducing our new fully integrated 48-inch French Door Refrigerator/Freezer; designed to fit any kitchen’s style and every entertainer’s needs. Thanks to its impressive capacity, and features like the exclusive 5-mode Convertible Drawer and Dual Ice Maker with Craft Ice™, your favorite foods and growing guest lists will be well taken care of. That’s how we stay #TrueToFood SignatureKitchenSuite.com Ferguson Tacoma, WA | 253-620-7179 Portland, OR | 503-222-1144 FergusonShowrooms.com Seattle, WA | 206-505-0980 Bellevue, WA | 425-869-9007 Learn more about how we stay True to Food by visiting our showroom near you:
Designers, epicureans, and guests. The
all.
Hidalgo-Meyer Fabrication
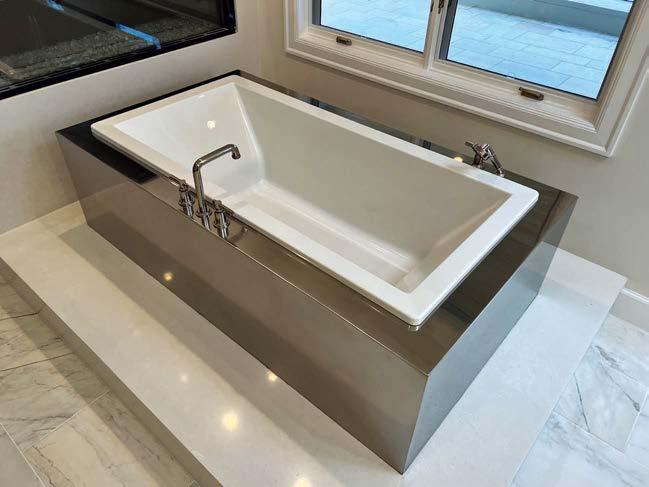
 Stainless Steel Tub Pedestal Nickel Plated Drawer Faces
Stainless Steel Tub Pedestal Nickel Plated Drawer Faces
C. F. M eyer SCULPTURE - DESIGN - FABRICATION CFMEYERSTUDIOS.COM SEATTLE - BOSTONHIDALGOMEYER.COM
Hilary Young Design Associates DME Construction
BUILDING HOMES AND RELATIONSHIPS THAT LAST
For 40 years, our promise has remained unchanged. We’re dedicated to superior craftsmanship, open collaboration, and, above all, unmatched client service. This is what makes us the finest homebuilder in the Northwest.
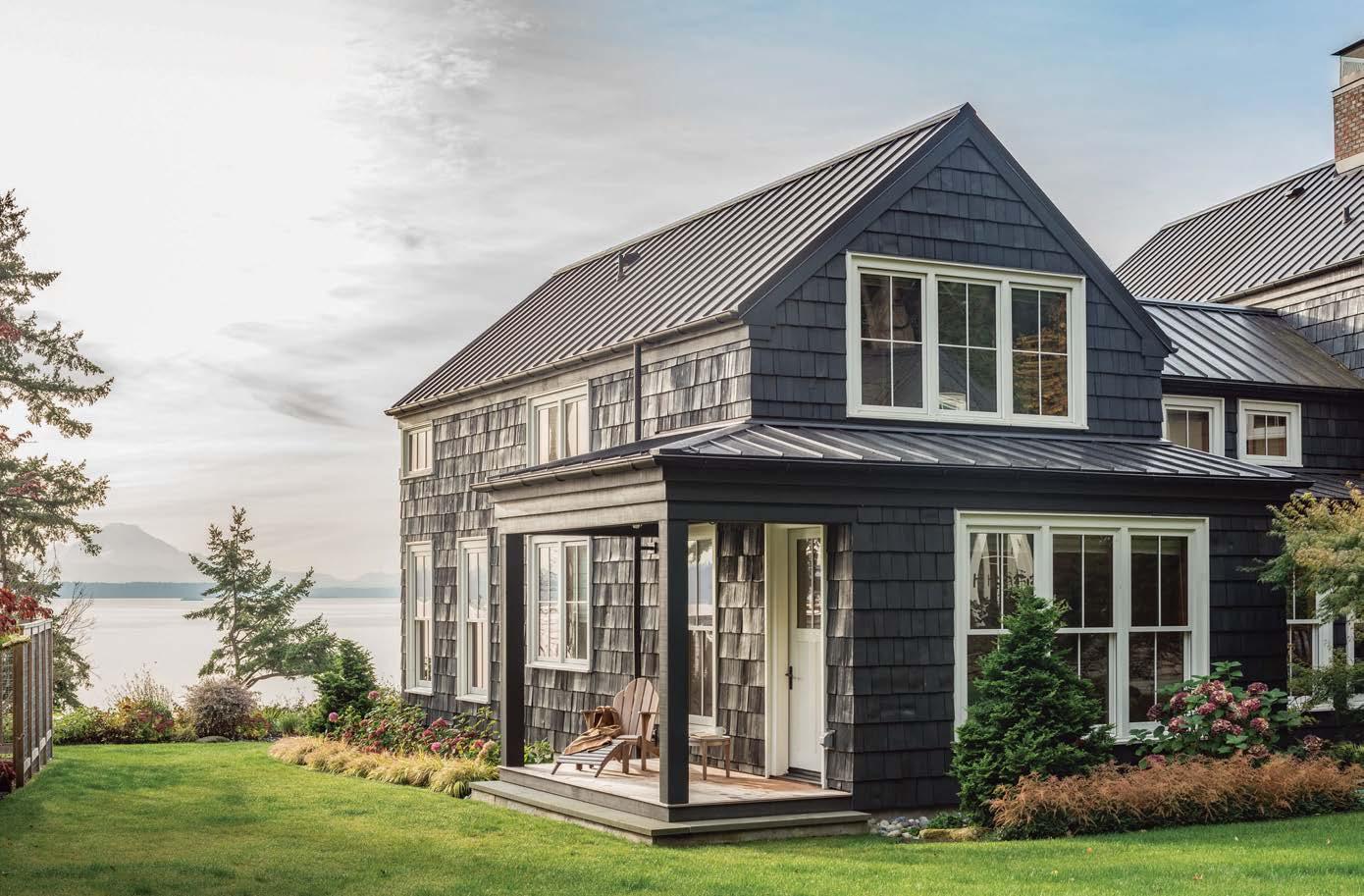
SCHULTZMILLER.COM
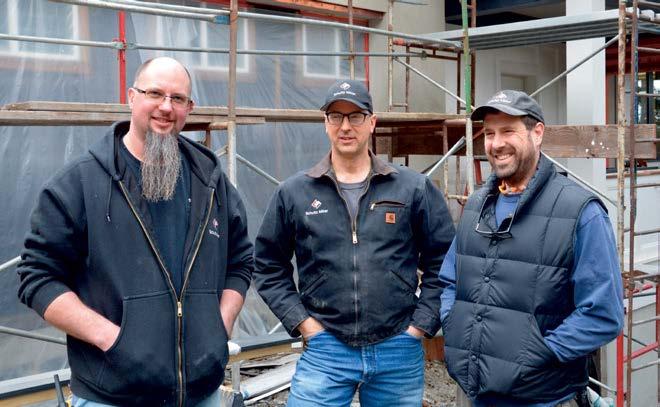 ARCHITECTURE: HOEDEMAKER PFEIFFER
PHOTO: ANDREW GIAMMARCO
ARCHITECTURE: HOEDEMAKER PFEIFFER
PHOTO: ANDREW GIAMMARCO
contractor: vk powell construction

photographer: steve keating

stuartsilk.com | 206.728.9500 | info@stuartsilk.com | #remarkableplaces
REMARKABLE PLACES
Luxury without limits











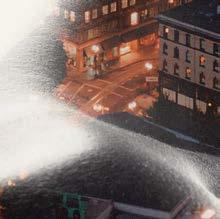



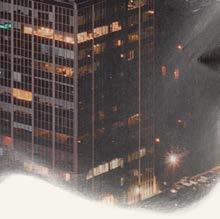


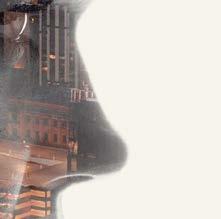
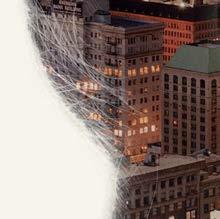






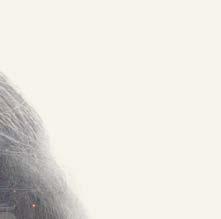
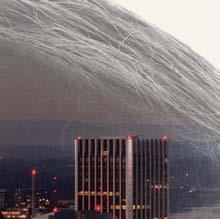





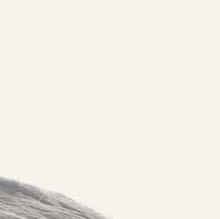
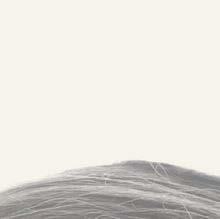


Brilliantly illuminated by the ever-changing light, The Ritz-Carlton Residences, Portland stand resplendent in this beautiful city, inviting you to experience a more vibrant, serene, and sensuous way of living. Where personalized service anticipates your every need, and everyday experiences become extraordinary. The Ritz-Carlton Residences, Portland are your gateway to the future of Pacific Northwest living.


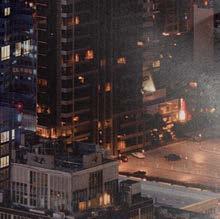

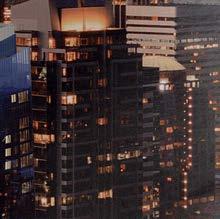
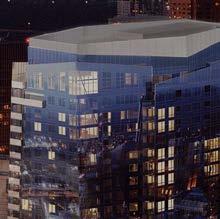
The Ritz-Carlton Residences, Portland are not owned, developed, or sold by The Ritz-Carlton Hotel Company, LLC, or its affiliates (The Ritz-Carlton)®. BPM Real Estate Group uses The Ritz-Carlton marks under a license from The Ritz-Carlton Hotel Company, LLC. Discover more at RCRPortland.com
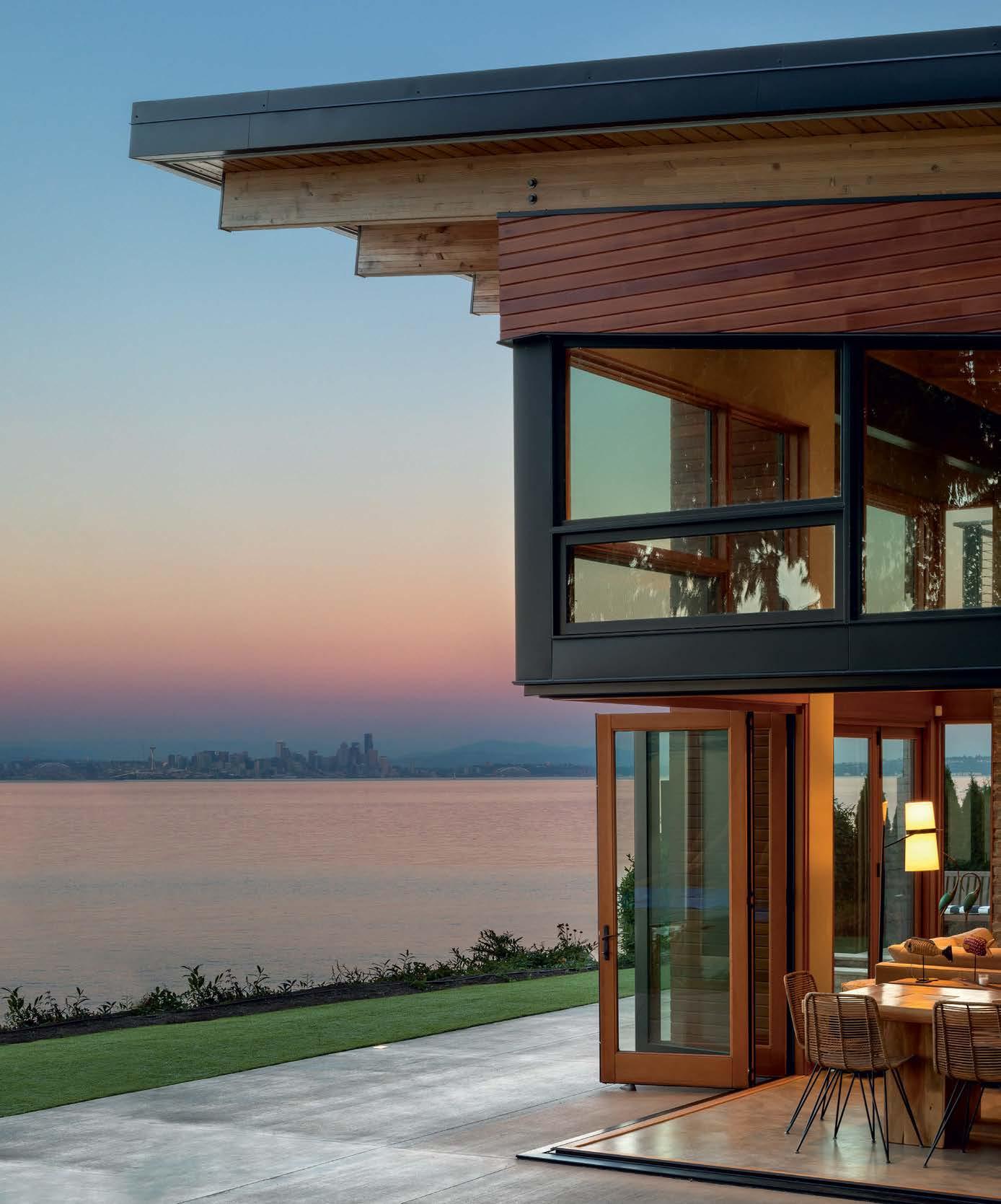

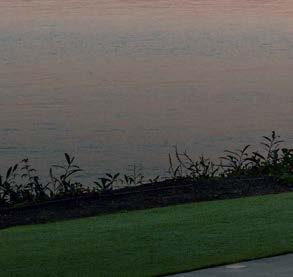

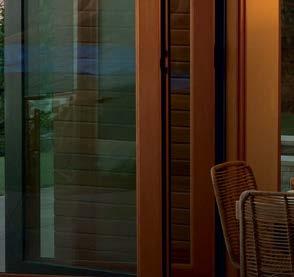
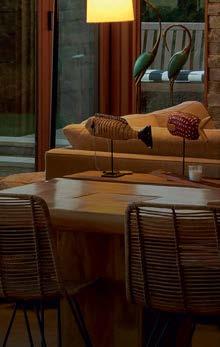

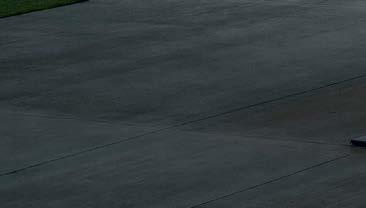



B I F O L D D O O R HANDCRAFTED W INDOW SHOW ROOM.COM LOE W EN .C OM
Coates Design | Fairbank Construction Company | Lara Swimmer Photography




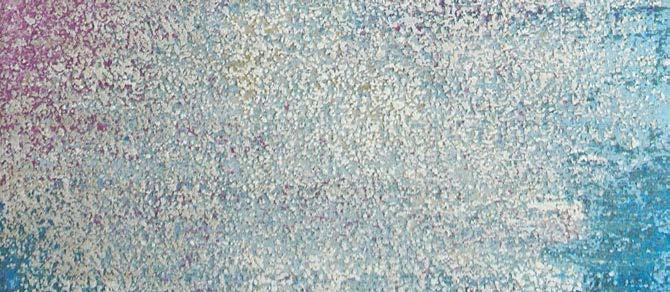
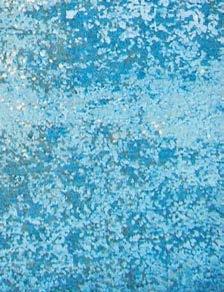


extremely fine handwoven Wool & Silk Canterbury silk | C9225 pibl BOKARA.COM creator of the most beautiful rugs in the world 50 Enterprise Ave N, Secaucus, NJ 07094 | 201-601-0040 | sales@bokara.com Elegance h a n d m a d e since 1975 custom | contemporary | traditional | AUBUSSON | SAVONNERIE | TIBETAN | ANTIQUE
DESIGN DIRECTOR
Pam Shavalier
ART DIRECTOR
Candace Cohen
PAMELA LERNER JACCARINO VICE PRESIDENT, EDITOR IN CHIEF
EXECUTIVE EDITOR
Brittany Chevalier McIntyre
SENIOR MANAGING EDITOR
Colleen McTiernan
MANAGING EDITORIAL DIRECTOR
Kelly Velocci Jolliffe
MANAGING EDITORS
Krystal Racaniello, Clémence Sfadj
HOMES EDITORS
SOUTHEAST
Kate Abney
COLORADO, LOS ANGELES, SOUTHERN CALIFORNIA
Kelly Phillips Badal
PACIFIC NORTHWEST, SAN FRANCISCO
Mary Jo Bowling
GREATER NEW YORK
Grace Beuley Hunt
STYLE DIRECTOR
Kathryn Given
ASSOCIATE EDITOR
Khadejah Khan
AUSTIN + SAN ANTONIO, DALLAS + FORT WORTH, HOUSTON
Paulette Pearson
ARIZONA, CHICAGO
Shannon Sharpe
MIAMI, PALM BEACH + BROWARD, NAPLES + SARASOTA
Jennifer Pfaff Smith
DIRECTOR, SPECIAL EDITORIAL PROJECTS
Katy Olson Wenzel
ART
ART DIRECTOR
Maria Pluta
SENIOR GRAPHIC DESIGNER
Jamie Beauparlant
GRAPHIC DESIGNER
Ellen Antworth
ASSOCIATE GRAPHIC DESIGNER
Kyle Anderson
SENIOR RETOUCHER
Christian Ablan
MARKET
SENIOR MARKET EDITOR
Sarah Shelton
DIGITAL
SENIOR DIRECTOR, CONTENT DISTRIBUTION
Amanda Kahan
SENIOR MANAGER, DIGITAL CONTENT
Ileana Llorens
WEB EDITOR
Michelle Yee
ADAM I. SANDOW CHAIRMAN
ERICA HOLBORN
CHIEF EXECUTIVE OFFICER
CHIEF OPERATING OFFICER
Michael Shavalier
CHIEF DESIGN OFFICER
Cindy Allen
CHIEF SALES OFFICER
Kate Kelly Smith
CHIEF MARKETING OFFICER
Margaux Caniato
EXECUTIVE VICE PRESIDENT + DESIGN FUTURIST
AJ Paron
EXECUTIVE VICE PRESIDENT, DIGITAL + STRATEGIC GROWTH
Bobby Bonett
VICE PRESIDENT, HUMAN RESOURCES
Lisa Silver Faber
SENIOR VICE PRESIDENT, PARTNER + PROGRAM SUCCESS
Tanya Suber
VICE PRESIDENT, BUSINESS DEVELOPMENT
Laura Steele
VICE PRESIDENT, STRATEGIC PARTNERSHIPS
Katie Brockman
DIRECTOR, VIDEO
Steven Wilsey
SANDOW DESIGN GROUP OPERATIONS
SENIOR DIRECTOR, STRATEGIC OPERATIONS
Keith Clements
CONTROLLER
Emily Kaitz
DIRECTOR, INFORMATION TECHNOLOGY
Joshua Grunstra
SANDOW was founded by visionary entrepreneur Adam I. Sandow in 2003, with the goal of reinventing the traditional publishing model. Today, SANDOW powers the design, materials and luxury industries through innovative content, tools and integrated solutions. Its diverse portfolio of assets includes The SANDOW Design Group, a unique ecosystem of design media and services brands, including Luxe Interiors + Design, Interior Design, Metropolis, DesignTV by SANDOW; ThinkLab, a research and strategy firm; and content services brands, including The Agency by SANDOW – a full-scale digital marketing agency, The Studio by SANDOW – a video production studio, and SURROUND – a podcast network and production studio. SANDOW Design Group is a key supporter and strategic partner to NYCxDESIGN, a not-for-profit organization committed to empowering and promoting the city’s diverse creative community. In 2019, Adam Sandow launched Material Bank, the world’s largest marketplace for searching, sampling and specifying architecture, design and construction materials.
This
magazine is recyclable. Please recycle when you’re done with it. We’re all in this together.

Brown Jordan is a registered trademark of Brown Jordan Inc. Mastering the art of outdoor living since 1945. brownjordan.com
KATE KELLY SMITH EXECUTIVE VICE PRESIDENT + MANAGING DIRECTOR
SENIOR VICE PRESIDENT, OPERATIONS

Tanya Suber
GENERAL MANAGER Scott MacClements
VICE PRESIDENT, PROGRAMMING + EXPERIENCES
James Nolan
NATIONAL PUBLISHER Michelle Blair
HOME FURNISHINGS DIRECTOR
Blaire Rzempoluch
NORTHEAST DIRECTOR
Amy McMillan Tambini
WEST COAST DIRECTORS
Lisa Lovely, Carolyn Homestead
MIDWEST + SOUTH CENTRAL DIRECTOR
Tanya Scribner
SALES OPERATIONS DIRECTOR John Baum
EXECUTIVE ASSISTANT Bianca Buffamonte
SALES ASSISTANT Janice Hyatt
INTEGRATED MARKETING
DIRECTOR, DIGITAL STRATEGY Samantha Westmoreland
DIGITAL STRATEGY MANAGER Kasey Campbell
SENIOR MARKETING DIRECTOR Jana Weill
INTEGRATED MARKETING MANAGERS Verity Lister, Frank G. Prescia
INTEGRATED GRAPHIC DESIGNER Antoinette Childs
EVENTS MANAGER Gabriella Laimer
EVENTS COORDINATOR Rachele Daszkal
PARTNER + PROGRAM SUCCESS DIRECTOR, PARTNER SUCCESS Jennifer Kimmerling
PARTNER SUCCESS MANAGER + TEAM LEAD Brittany Watson
SENIOR PARTNER SUCCESS MANAGERS Lauren Krause, Susan Mallek, Molly Polo
PARTNER SUCCESS MANAGER Isabel Tragos
LUXE PREFERRED, PROGRAM SUCCESS MANAGER + ANALYTICS SPECIALIST Victoria Albrecht
LUXE PREFERRED, PROGRAM SUCCESS MANAGER Stephanie Fritz
NATIVE CONTENT EDITOR + TEAM LEAD Greta Wolf
NATIVE CONTENT EDITORS Elizabeth Johnson, Heather Schreckengast, Matthew Stewart
DIRECTOR OF PRODUCTION Kevin Fagan
CIRCULATION + DISTRIBUTION
SENIOR MANAGER, MANUFACTURING + DISTRIBUTION Stacey Rigney
ARIZONA PUBLISHER Adrienne B. Honig
SALES ASSOCIATE Catherine McGlynn
AUSTIN + SAN ANTONIO PUBLISHER Jim Wilson
SALES ASSOCIATE Addie Szews
CHICAGO REGIONAL PUBLISHER Kathleen Mitchell
DIRECTORS Tracy Colitte, Carolyn Funk, Taylor Greene
COLORADO REGIONAL PUBLISHER Kathleen Mitchell
PUBLISHER Terri Glassman
DIRECTORS Travis Gainsley, Katie Martin
DALLAS + FORT WORTH PUBLISHER Rolanda Polley
SALES ASSOCIATE Addie Szews
GREATER NEW YORK PUBLISHER Trish Kirsch
ASSOCIATE PUBLISHER, NEW YORK Donna Herman
ASSOCIATE PUBLISHER, CONNECTICUT Amy McMillan Tambini
DIRECTOR, NEW YORK Maritza Smith DIRECTOR, HAMPTONS Michelle A. Giannone
HOUSTON PUBLISHER Amy McAnally
SALES ASSOCIATE Addie Szews
LOS ANGELES PUBLISHER Tiffany O’Hare
ASSOCIATE PUBLISHER Virginia Williams
MIAMI, PALM BEACH + BROWARD, NAPLES + SARASOTA
REGIONAL PUBLISHER Stacey Callahan
DIRECTORS Jennifer Chanay, Susan Goldstein, Karina Gonzalez
PACIFIC NORTHWEST PUBLISHER Debby Steiner
DIRECTOR Cathy Cruse
SAN FRANCISCO PUBLISHER Lisa Lovely
DIRECTOR Sara McGovern
SOUTHEAST PUBLISHER Sibyl de St. Aubin
DIRECTOR Suzanne Brandt
SOUTHERN CALIFORNIA PUBLISHER Alisa Tate
ASSOCIATE PUBLISHER Kali Smith
Luxe Interiors + Design (ISSN 1949-2022), Arizona (ISSN 2163-9809), California (ISSN 2164-0122), Chicago (ISSN 2163-9981), Colorado (ISSN 21639949), Florida (ISSN 2163-9779), New York (ISSN 2163-9728), Pacific Northwest (ISSN 2167-9584), San Francisco (ISSN 2372-0220), Southeast (ISSN 2688-5735), Texas (ISSN 2163-9922), Vol. 21, No. 2, March/April, prints bimonthly and is published by SANDOW, 3651 NW 8th Ave., Boca Raton, FL 33431. Luxe Interiors + Design (“ Luxe ”) provides information on luxury homes and lifestyles. Luxe Interiors + Design SANDOW, its affiliates, employees, contributors, writers, editors, (Publisher) accepts no responsibility for inaccuracies, errors or omissions with information and/or advertisements contained herein. The Publisher has neither investigated nor endorsed the companies and/or products that advertise within the publication or that are mentioned editorially. Publisher assumes no responsibility for the claims made by the Advertisers or the merits of their respective products or services advertised or promoted in Luxe Publisher neither expressly nor implicitly endorses such Advertiser products, services or claims. Publisher expressly assumes no liability for any damages whatsoever that may be suffered by any purchaser or user for any products or services advertised or mentioned editorially herein and strongly recommends that any purchaser or user investigate such products, services, methods and/or claims made thereto. Opinions expressed in the magazine and/or its advertisements do not necessarily reflect the opinions of the Publisher. Neither the Publisher nor its staff, associates or affiliates are responsible for any errors, omissions or information whatsoever that have been misrepresented to Publisher. The information on products and services as advertised in Luxe are shown by Publisher on an “as is” and “as available” basis. Publisher makes no representations or warranties of any kind, expressed or implied, as to the information, services, contents, trademarks, patents, materials or products included in this magazine. All pictures reproduced in Luxe have been accepted by Publisher on the condition that such pictures are reproduced with the knowledge and prior consent of the photographer and any homeowner concerned. As such, Publisher is not responsible for any infringement of the copyright or otherwise arising out of any publication in Luxe Luxe is a licensed trademark of SANDOW © 2011. All rights reserved. No part of this publication may be reproduced or transmitted in any form or by any means, electronic or mechanical, including photocopy, recording or any information storage and retrieval system, without
the written permission of the Publisher. ADDRESS SUBSCRIPTION REQUESTS AND CORRESPONDENCE TO: Luxe, P.O. Box 808, Lincolnshire, IL 60069-0808. Email: luxe@omeda.com or call toll-free 800.723.6052 (continental U.S. only, all others 847.559.7358).
SUBSCRIPTIONS 800.723.6052 ADVERTISING 917.934.2800 sandowdesign.com luxesource.com CORPORATE HQ 3651 FAU BOULEVARD, BOCA RATON, FL 33431 561.961.7600 @luxemagazine @Luxe Interiors + Design
NATIONAL SALES DIRECTORS
REGIONAL SALES DIRECTORS
KRYSTA RODRIGUEZ

Actress, Stage & Screen
Founder, Curated by Krysta Rodriguez
DRESS IN: TAMBOURINE TRAPS
BRINGING ART TO LIFE CHICAGO DALLAS NASHVILLE NEW JERSEY NEW YORK SAN FRANCISCO NJ SLAB GALLERY 844-302-9366 ARTISTICTILE.COM

Dallas, TX | $3,995,000 Allie Beth Allman & Associates Erin Mathews — 214 520 8300 Search VOVA on luxuryportfolio.com
™ | luxuryportfolio.com
your home is a personal
of
of Luxury Portfolio International
companies
to
in the journey. Explore over 50,000 of the world’s finest properties
on luxuryportfolio.com each year. @luxuryportfolio CHICAGO +1 312 424 0400 | LONDON +44 20 7872 5525 | NEW YORK +1 212 521 4390 | SINGAPORE +65 6408 0507
Well Connected
Finding
process
discovery, and the accomplished global network
® member
are ready
assist
marketed
Redding, CT | $8,500,000
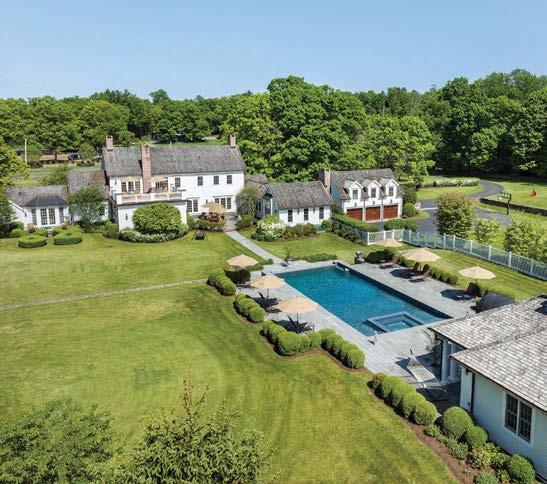
Welcome to 229 Umpawaug Road, the quintessential estate of exceptional quality on the premier scenic road in Redding, Connecticut.
William Raveis Real Estate, Mortgage & Insurance
Stacy Young — 917 816 6733
Search FXFL on luxuryportfolio.com
Minusio, TI | CHF7,950,000
Mediterranean holiday villa — Sophisticated ambience, spacious rooms, heated outdoor pool and lots of sunlight.
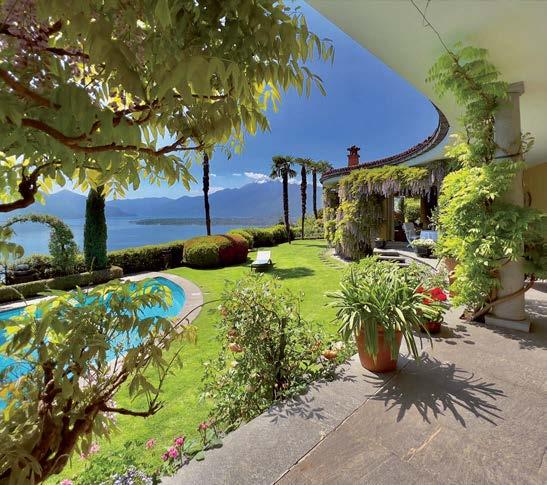
WETAG Consulting
Iradj ALEXANDER-DAVID — +41 91 601 04 40
Search DQKH on luxuryportfolio.com
La Jolla, CA | $3,495,000
Incredible opportunity to indulge in oceanfront living at La Jolla’s premier high-rise building offering an unparalleled lifestyle of luxury.
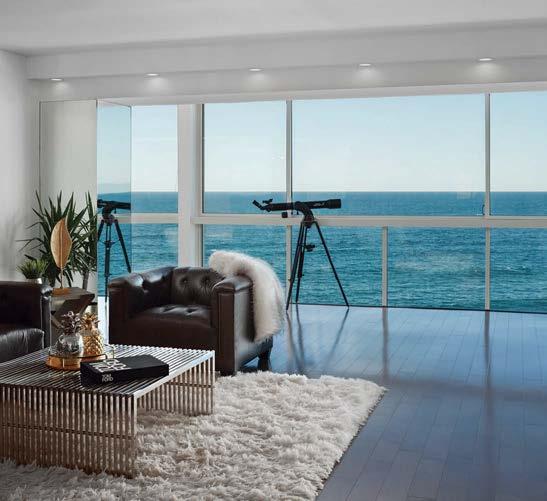
Willis Allen Real Estate
Drew & Tim Nelson — 858 215 3739
Search XRVK on luxuryportfolio.com
Islip, NY | $1,299,000
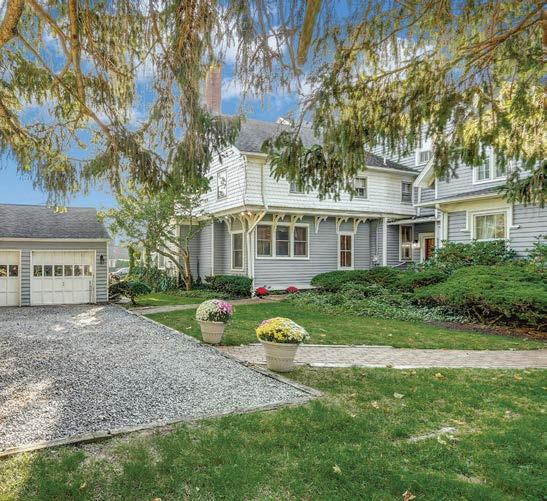
Historic 6,000 sq. ft. home located in the South Shore Hamlet of Islip. Coach Real Estate Associates, Inc.
Susan Simmons — 631 338 1936
Search LKQL on luxuryportfolio.com
©2023 Luxury Portfolio International.® Offering is subject to errors, omissions, change of price, or withdrawal without notice. All information has been supplied by third parties and should not be relied on as accurate or complete. Equal Opportunity Employer and pledged to the letter and spirit of Equal Housing Opportunities.
Drawn to Spring
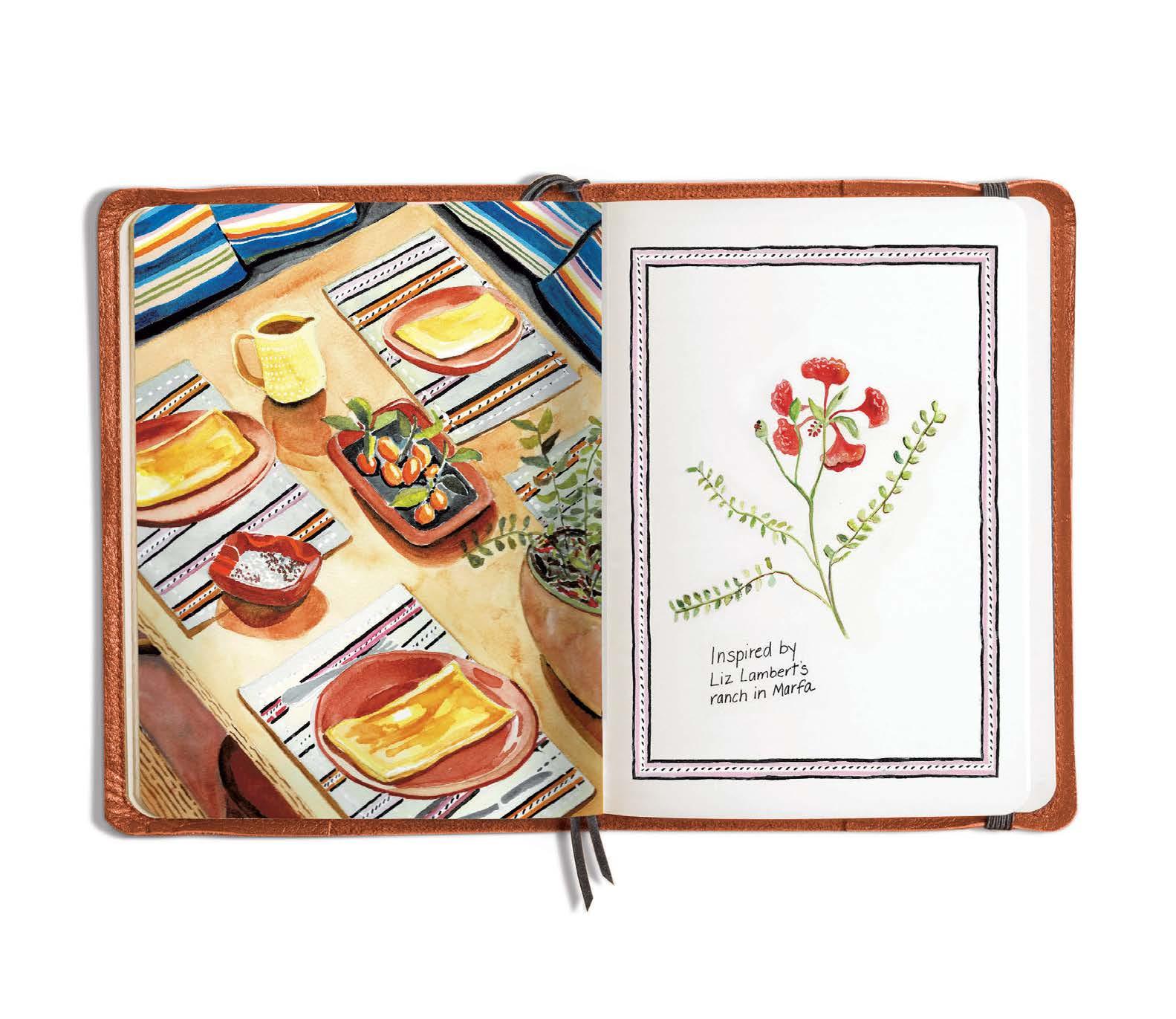
Welcome to our March/April issue! It’s the season of renewal, green shoots and bucolic surroundings. In this issue, our editors bring fresh perspectives on landscape design and sculpture gardens, the latest in outdoor seating and incredible pool houses. We also head to a west Texas ranch that’s both laid-back and chic for a primer on alfresco entertaining. And, of course, our line-up of fabulous homes. May it all bring you endless inspiration.
Pamela Jaccarino VP, Editor in Chief @pamelajaccarino

L U X E S O U R C E C O M E D I T O R ’ S L E T T E R
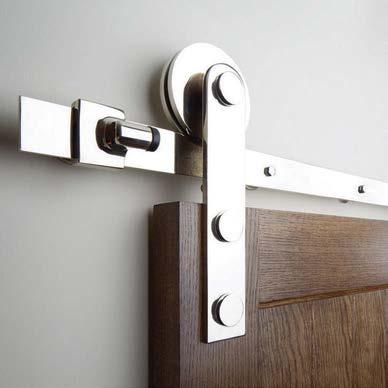
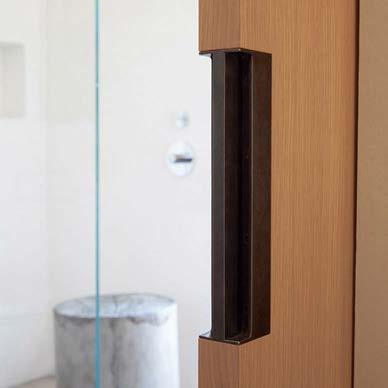

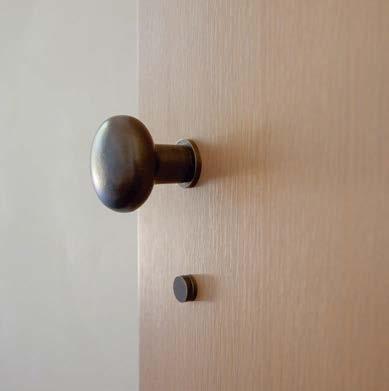

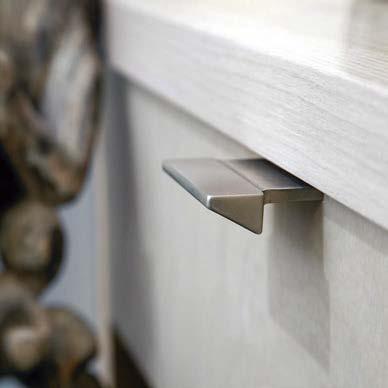

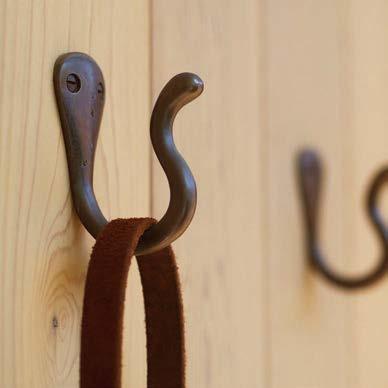
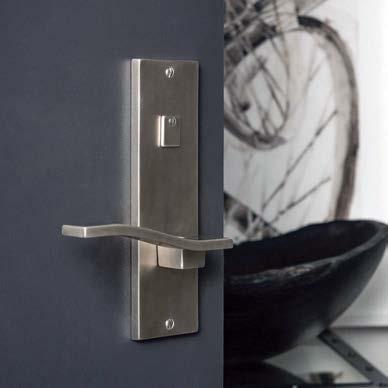
Fine Solid Bronze Architectural Hardware 866-788-3631 • www.sunvalleybronze.com Made in the USA
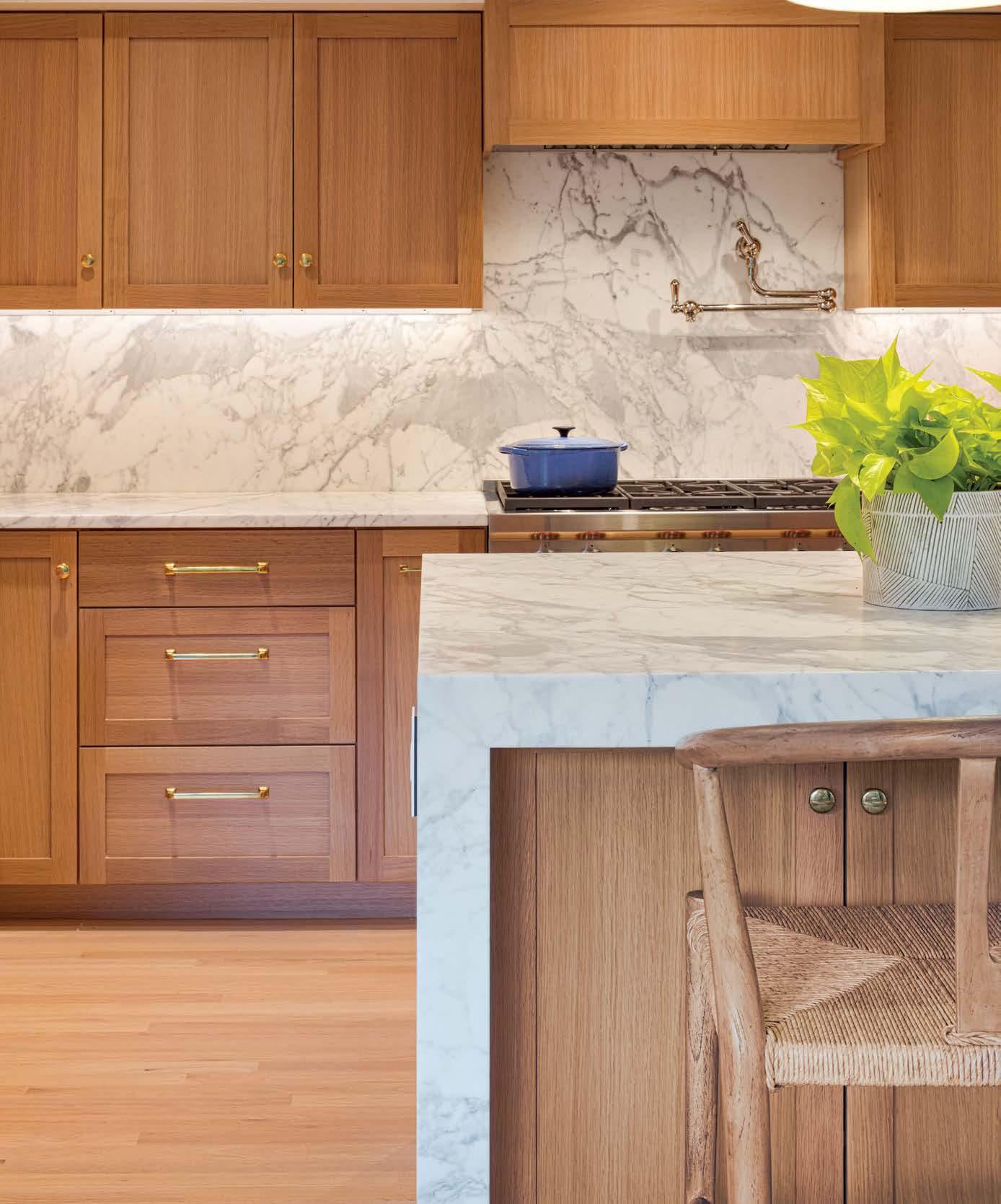
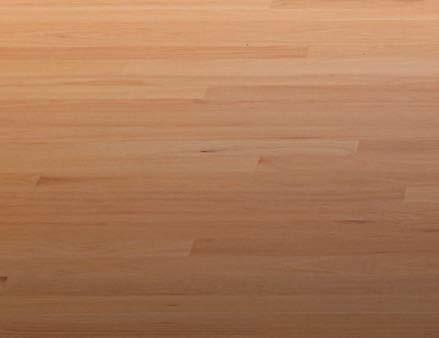
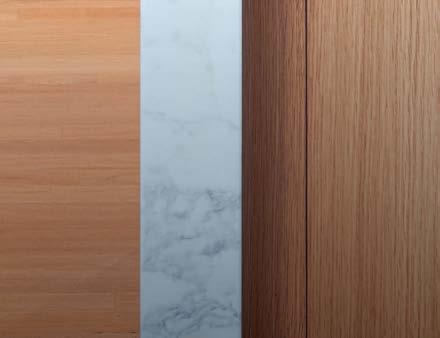
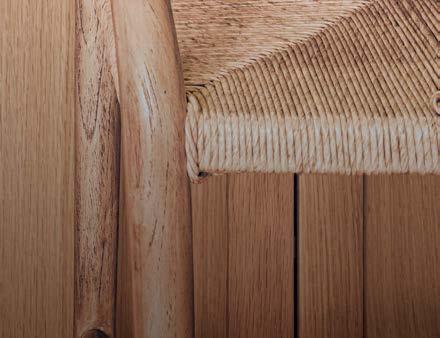

A better way to build. info@proformbuilds.com 206.910.0303 I proformbuilds
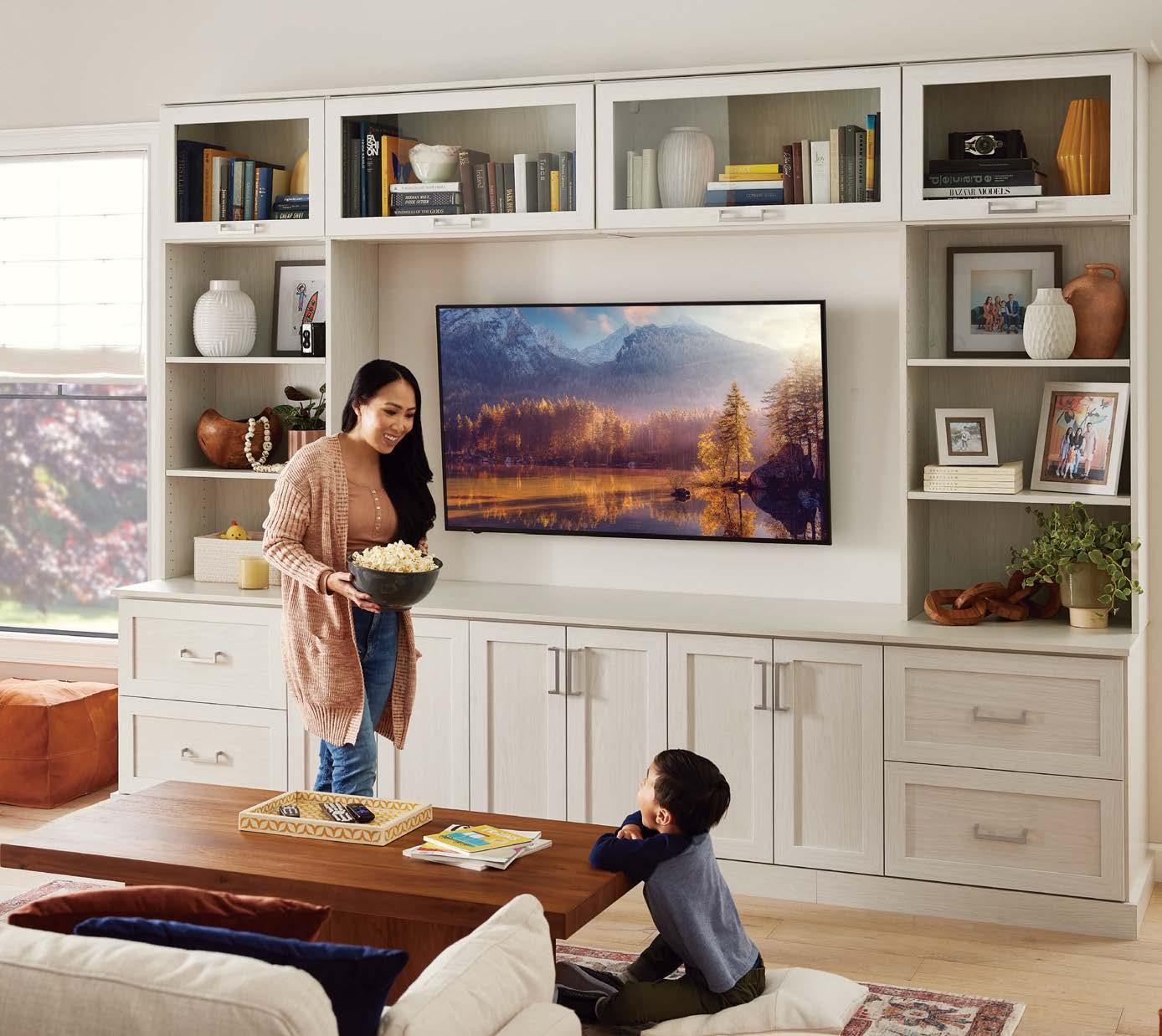
©2023 The Container Store Inc. All rights reserved. WF155144 1/23 Creating common areas that aren’t. Schedule a free design consultation at containerstore.com/custom-spaces. Discover custom spaces worth sharing. From media centers and pantries to closets, offices and garages, let us help you create a personal space designed around your style and all the things you love.
For nearly 150 years, Chown has been helping designers, builders, and homeowners in the Pacific Northwest honor the life of the home with intelligently crafted and radiantly designed plumbing, hardware and lighting fixtures.
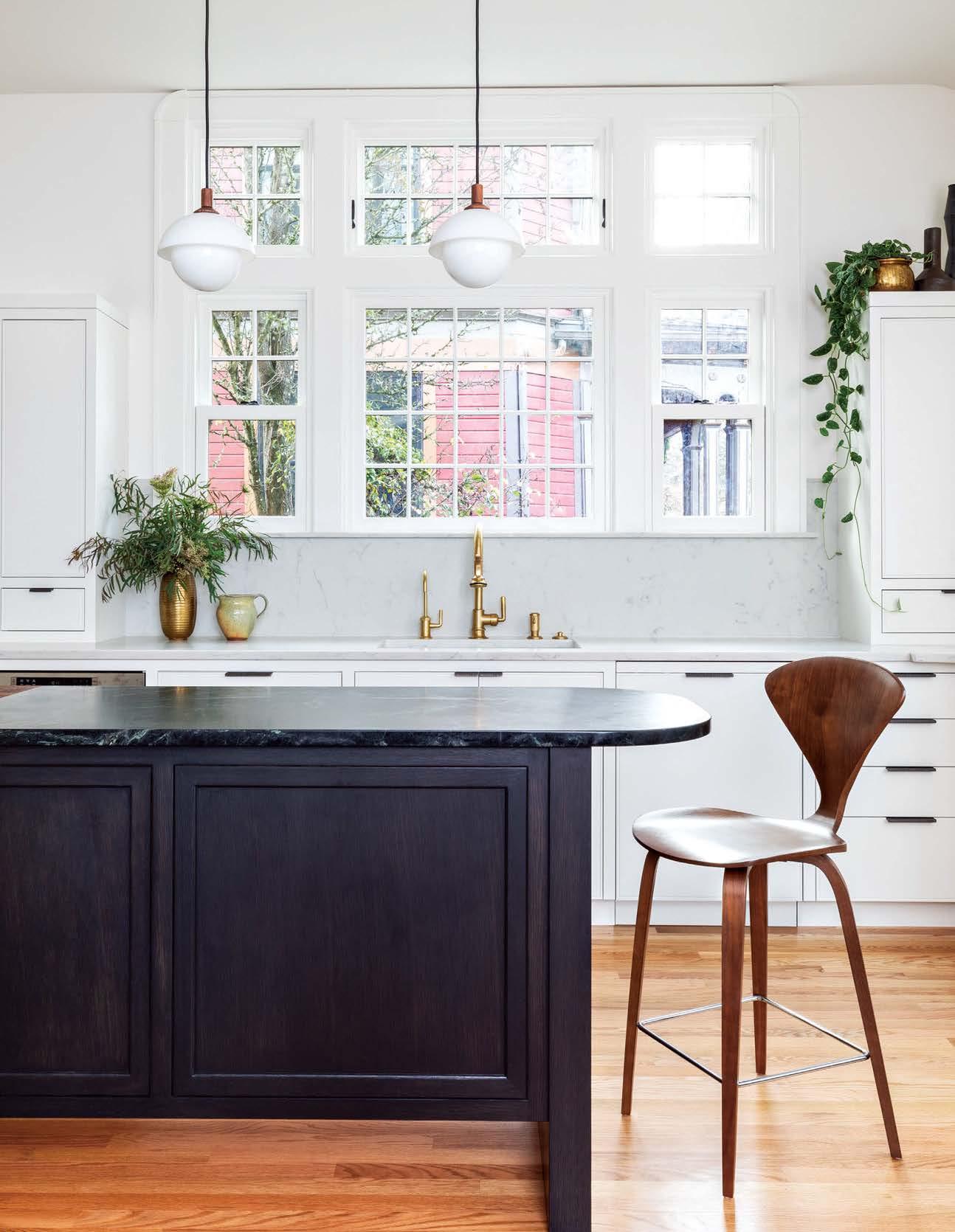
MARKETING@CHOWN.COM / CHOWN.COM / 800.452.7634 INTERIOR DESIGN: DYER STUDIOS / PHOTOGRAPHY: CHRISTOPHER DIBBLE /
/
/
PORTLAND
SEATTLE
BELLEVUE
Chown Hardware – A house of legacy
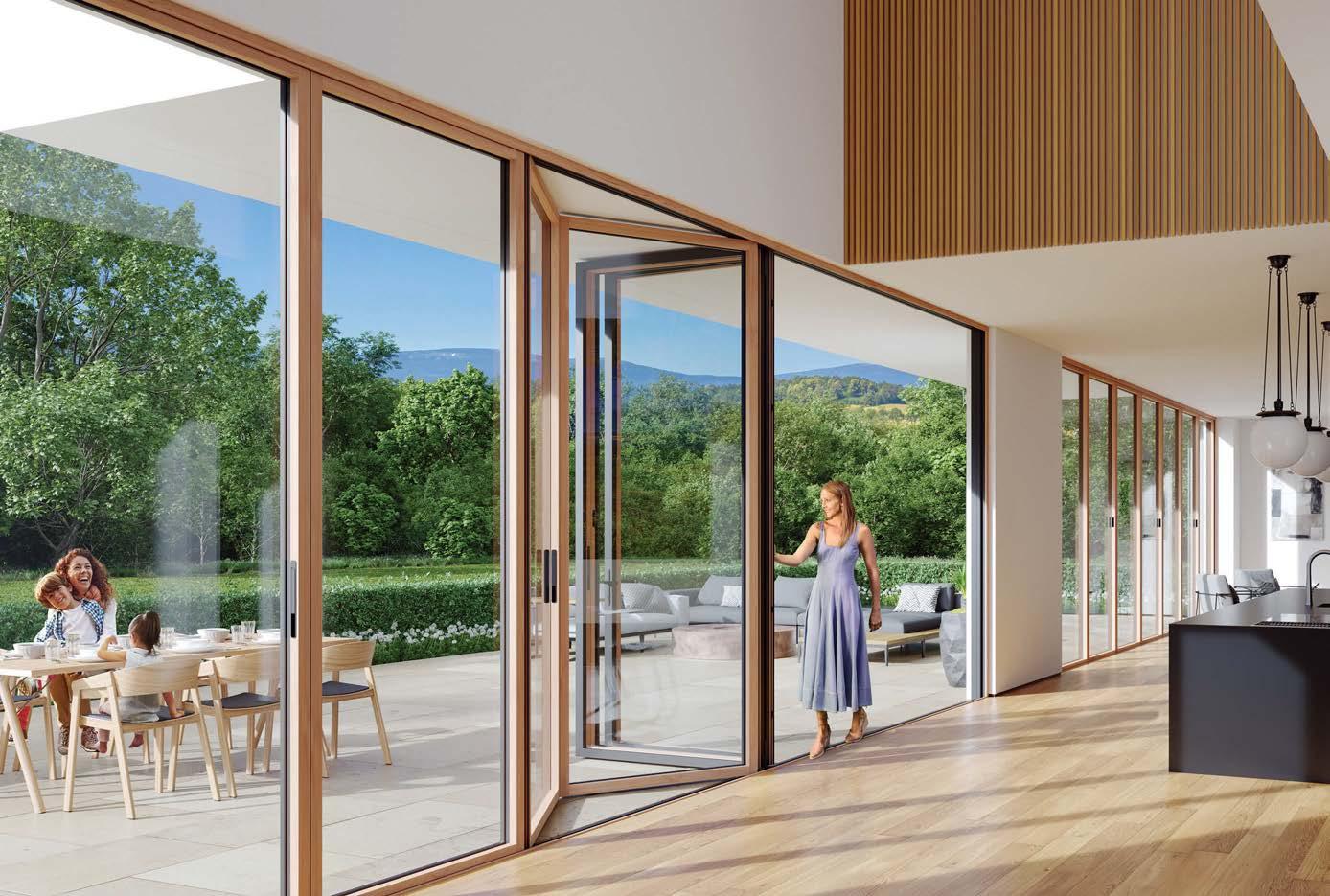

LaCantina is proud to be part of the JELD-WEN global family of product brands and companies. 11-98258 07/22 LACANTINADOORS.COM ALL THE FEATURES, FOLDED IN. MORE GLASS AND LESS FRAME EASIER OPERATION STREAMLINED DESIGN FIND A LOCAL REPRESENTATIVE FOR THE ALL NEW V2 FOLDING DOOR / 888.221.0141
SCENE
WRITTEN BY LAUREN GALLOW | PRODUCED BY COLLEEN MCTIERNAN
ONE TO WATCH
CASEY KEASLER, CASEWORK
Interior designer Casey Keasler believes design has the power to transform. From her Portland-based studio Casework, Keasler and her nimble team are steadily amassing a portfolio of residential and commercial projects, all designed with an eye to the future. Creating interiors that highlight opportunities for growth and possibility, Keasler is a self-described forward thinker. Her bright and bold yet clean and composed designs establish a vibrant launch pad for life to unfold. casework.it
ON VIEW
“IKAT: A WORLD OF COMPELLING CLOTH”

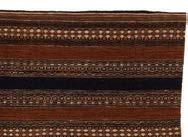
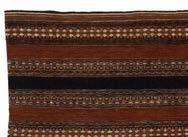
Often highly labor intensive to produce, the complex geometric patterns and bold colors of ikat fabrics are created not by applying patterns to the surface of a finished fabric, but instead by dyeing individual parts of yarns before they are woven into textiles. This spring, the Seattle Art Museum (SAM) explores this compelling and intricate world of ikat in an exhibit featuring more than 100 ikats spanning the last three centuries, including many from SAM’s global permanent collection. “This exhibition helps visitors recognize where ikat has come from in di erent places around the world,” says Pam McClusky, the museum’s curator of African and Oceanic art. On view until May 29, the exhibit also features a new floor-to-ceiling installation by contemporary textile artists Rowland and Chinami Ricketts.
“While most of us consider cloth a medium to serve our functional needs, ikat reminds us that it can also carry messages of security, blessings and sanctuary,” McClusky says. “I think that’s worth reflecting on.” seattleartmuseum.org
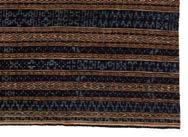
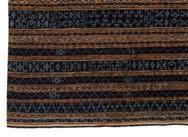
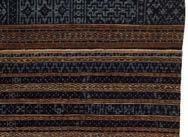
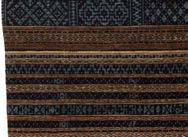
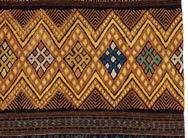
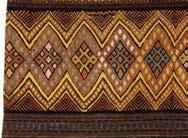
Tell us about your background in design. I grew up on a construction site. Literally. For the first 13 years of my life, home was an 1860s Victorian my parents bought, gutted to the studs, and remodeled DIYstyle. I loved the process so much that I got a degree in interior design, then spent a decade honing my craft at commercial architecture firms.
Why did you launch your own firm? I wanted to bring more meaning to the interiors I touch. As the business grew, I also wanted to provide a place for young designers to develop their voice.
How would you summarize your design philosophy? One of our most common refrains in the studio is function. It’s one thing if something is beautiful, but if it’s not functional, and the countertop stains on the first day, then what’s the point? It has to work with how you live your life.
What’s on the horizon? Casework has a lot of residential work in older homes on the boards, as well as an exciting hotel and hospitality concept in Oregon wine country.
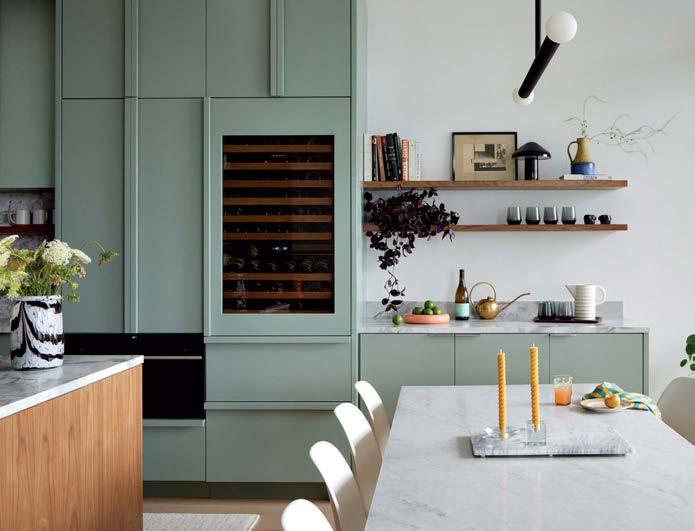
ON VIEW PHOTO: COURTESY COLLECTION OF DAVID AND MARITA PALY. ONE TO WATCH PHOTOS: VIGNETTE, GEORGE BARBERIS; PORTRAIT,
NICOLE MASON.
058 L U X E S O U R C E C O M

ROAD TRIP
JUST A SHORT FERRY RIDE FROM SEATTLE, WHIDBEY ISLAND IS A BURGEONING DESIGN DESTINATION.
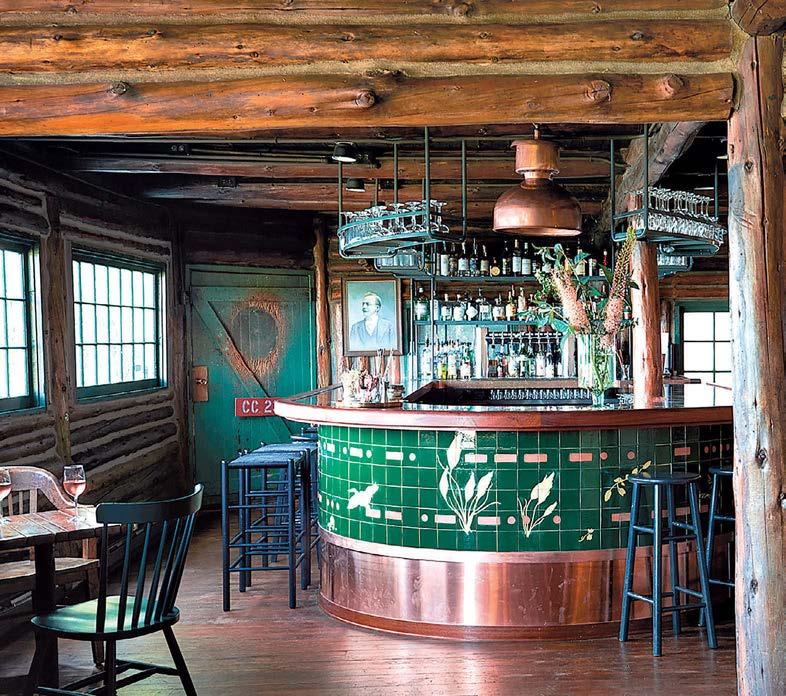
GRAYHORSE MERCANTILE
Part home goods shop, part specialty foods store, Grayhorse Mercantile is a treasure trove of handmade, artisanal wares and provisions. “I wanted to be a resource for the local Whidbey community,” says purveyor Jennifer Sadinsky, who took inspiration from her grandmother’s knack for cooking and entertaining when conceiving of Grayhorse. The name is also a family affair. “My great-uncle Van adored horse racing and would travel the world going to every racetrack he could. He instilled an appreciation of horses and their beauty in our family.” Displayed amongst vintage furnishings, many of which are family heirlooms, Sadinsky’s wares are sure to become new family tre asures. grayhorsemercantile.com
CAPTAIN WHIDBEY INN
Nestled among old fir trees along Penn Cove, Captain Whidbey Inn is a historic resort anchored by a stone-and-log main lodge built in 1907. Over the years, the property has been a boarding house, post office and girls’ school, until 2018 when brothers Mike and Matt French—along with designer Eric Cheong—took over and restored it to its former glory as a hotel. Modern touches include a restaurant and bar program by Chef Sean Prater and a collection of stand-alone cabins. A newly opened wellness studio and barrel sauna bring the hotel into the 21st century. “Each log and stone holds stories from the past hundred years but also the current moment,” Cheong says. captainwhidbey.com
ALMA
For years, mother-daughter duo Kelly Sorensen Hansen and Diane Sorensen dreamed of opening a store together. When their families both landed in Langley on the south end of Whidbey Island in 2021, their dream became a reality with Alma, a warm and welcoming shop offering eco-minded clothing, toys and family essentials. Heritage touches of aged

barnwood paneling, antique furniture and soft lighting shape out the cozy space, and you can’t help but linger. “We want to be the friendly place for the whole family to hang out, play and discover small sustainable brands that use ethically sourced natural materials,” Sorensen Hansen says. “Whether clothing, toys, vintage finds or other essentials, we focus on quality over quantity.” almalangley.com

grayhorse mercantile photo: courtesy grayhorse mercantile. captain whidbey inn photo: alexandra ribar. alma photo: courtesy alma. 060 L U X E S O U R C E C O M S C E N E D E S I G N D I S PA T C H

TALKING SHOP KAT
+ MAOUCHE
For nearly two decades, Katen Bush and Latif Bezzir have been collecting vintage Berber rugs from the mountains of Morocco. The couple began amassing their collection while living in Algeria, and after relocating to Portland, decided to open a gallery to showcase and share the colorful, artful textiles. Today, Kat + Maouche is a Northwest source for authentic Moroccan rugs, but for Bush and Bezzir, the gallery is as much about the human stories behind this time-honored craft. Here, Bush shares their story. katandmaouche.com
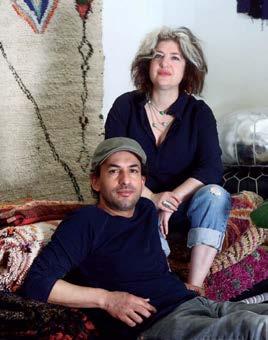
Why did you open Kat + Maouche? We started collecting Berber textiles 20 years ago, and when we moved to Portland, we realized a gallery would let us keep a foot in both worlds. We had by then spent a lot of time in Morocco and saw an opportunity to showcase Berber rugs as a way to share such a rich culture to the Northwest.
How do you source your rugs? This is the heart of what we do. Berber is primarily a rural, female art, and we work hard to find rugs in the mountain regions where they are made. We focus on provenance and the cultural information the rugs carry. Latif travels widely through Morocco looking for rugs that show the depth and wonderful creativity of Berber culture.
What’s your best tip on how to incorporate Moroccan rugs into a space? Just go for it. Each piece is unique. The dimensions are often odd. The colors can be wild. People want rules, but we don’t have any. Of course, they have to fit in your space, so there is a practical side, but we are here for the art of it. That gives you permission to break the rules.
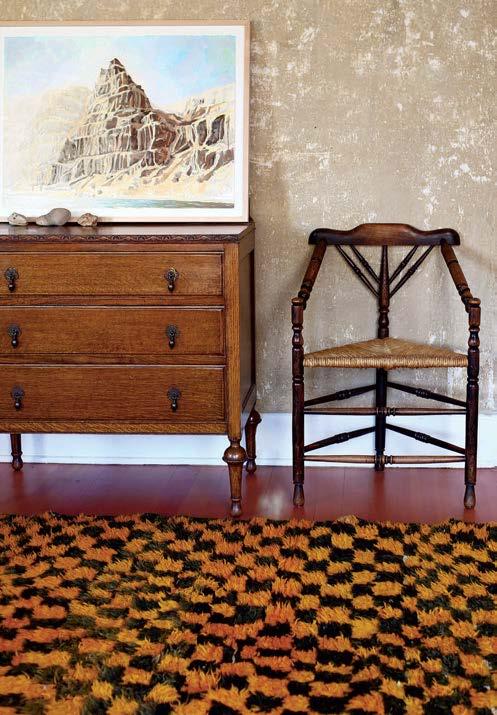
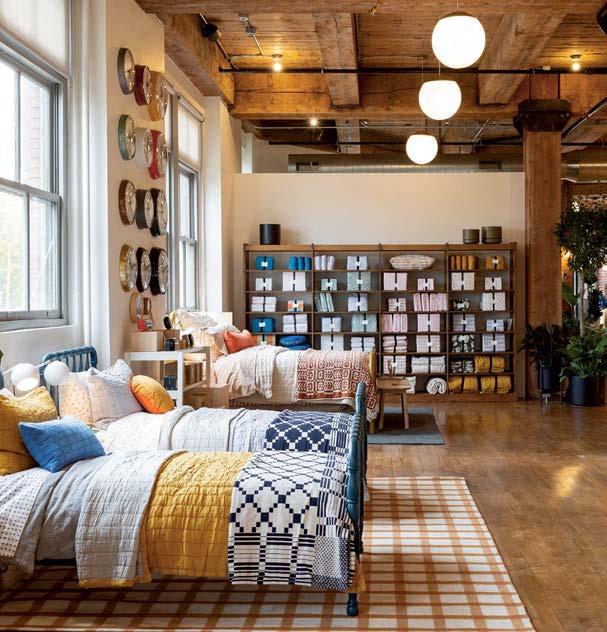
OPEN HOUSE SCHOOLHOUSE
It’s been a banner year for Portland-based lighting and lifestyle brand Schoolhouse. After being acquired by Food52 during the pandemic, the company’s Northwest Portland flagship store underwent a major transformation. Located on the ground floor of their factory and headquarters, the revamped space recently reopened as a showroom, design studio and community gathering hub. Schoolhouse’s modern-retro furniture, hardware and soft goods now each have their own designated home in the space, and a dedicated new lighting studio showcases the brand’s cult-favorite designs. “We wanted to make the customer journey through the store
more of a discovery experience,” explains Abe Manion, Schoolhouse’s vice president of customer experience. On-staff interior stylists will offer design guidance to customers, and a new gathering area provides a place for visitors to meet and come together. “We hope the space serves as a source of inspiration, and a terrific way to spend an afternoon strolling through and taking in our products in real life,” Manion says. While much has changed for Schoolhouse of late, the brand’s commitment to creating lasting, quality pieces remains. “What has stayed the same is our mission to provide a new generation of heirlooms that inspire unique, meaningful spaces.” schoolhouse.com
open house photo: courtesy schoolhouse. talking shop photos: aaron marineau. 062 L U X E S O U R C E C O M S C E N E D E S I G N D I S PA T C H
AYER DESIGNS INC.


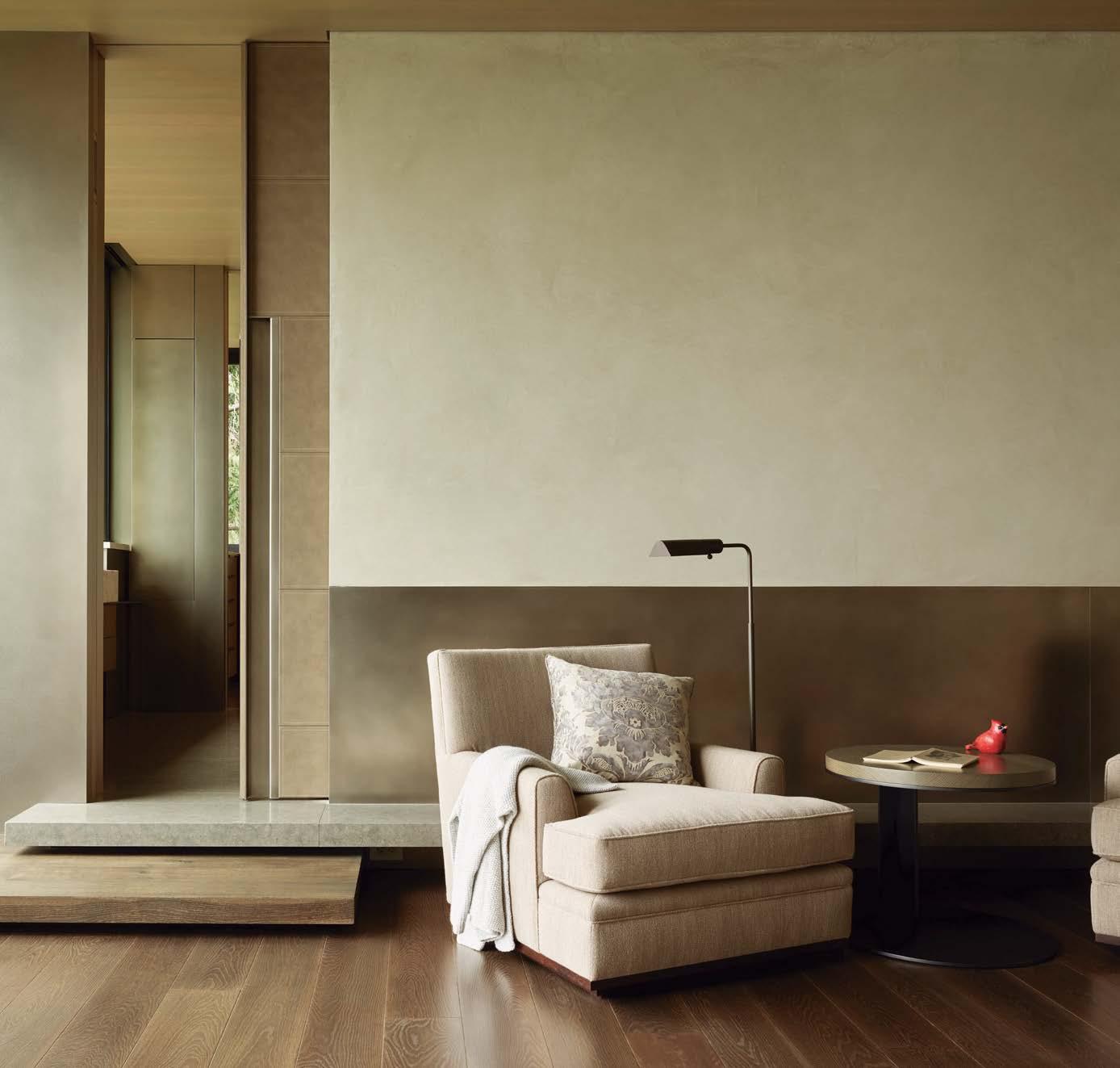
CUSTOM FABRICATION
Builder: Lockheart - Suver
Architect: Graham Baba
Designer: Terry Hunziker
www.mayerdesigns.com
Photography by Matthew Millman Photography Walls, Door Pull, Table built by Mayer Designs




HOME DESIGN & CONSTRUCTION 206.889.4389 | pavilionco.com

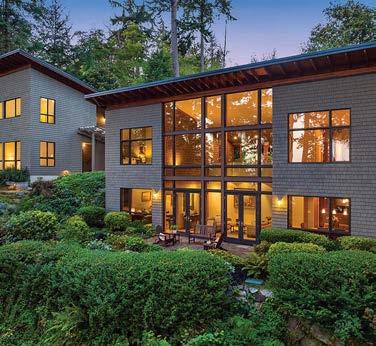

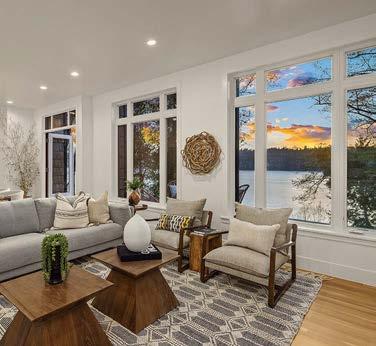
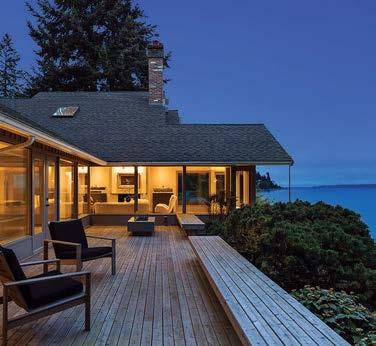
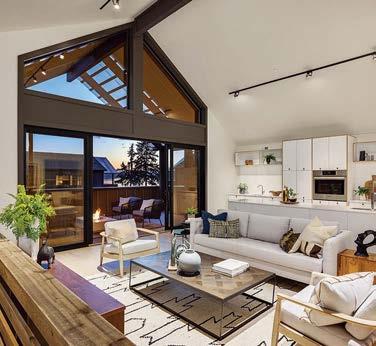


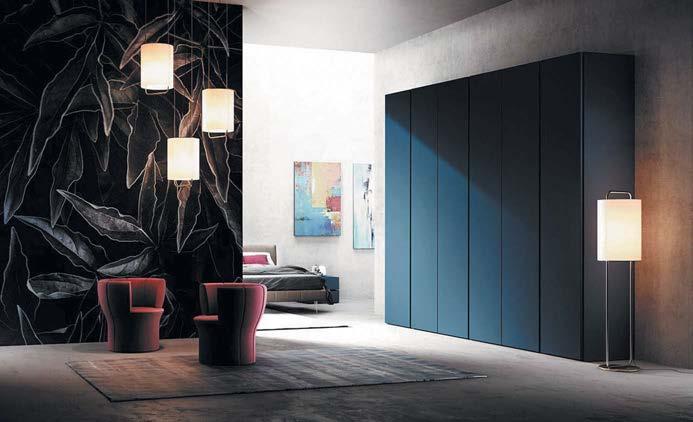
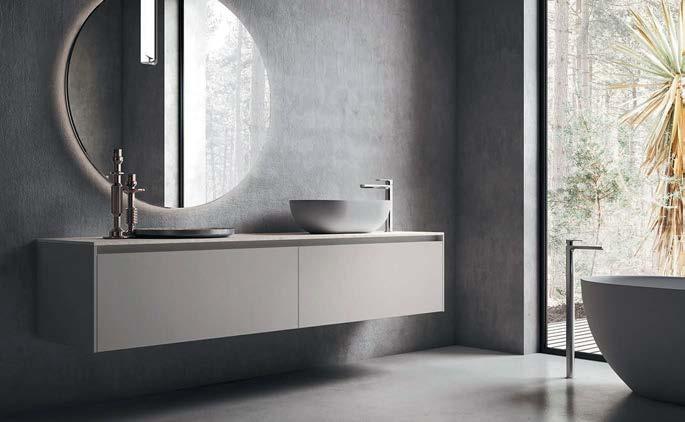
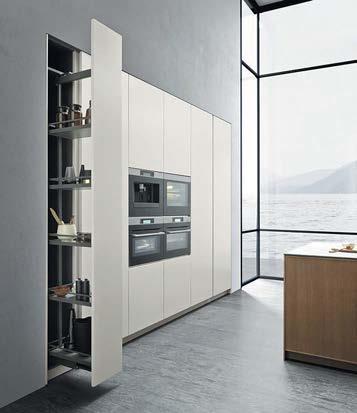
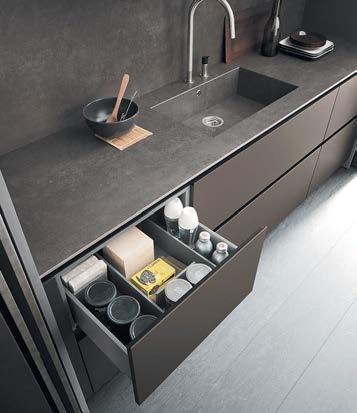
929 NW FLANDERS ST, PORTLAND, OR 97209 971.254.9856 PEDINIPDX.COM
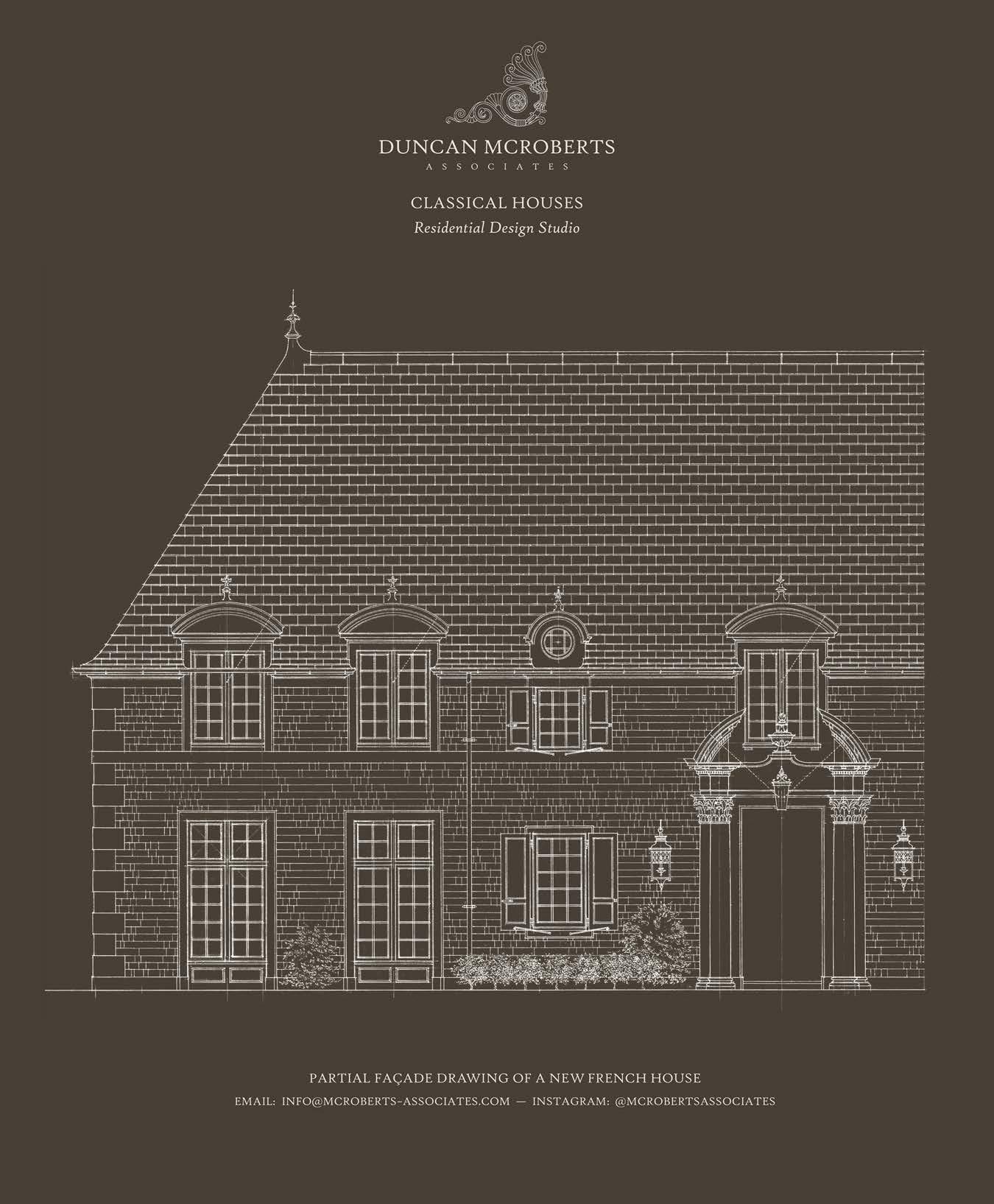
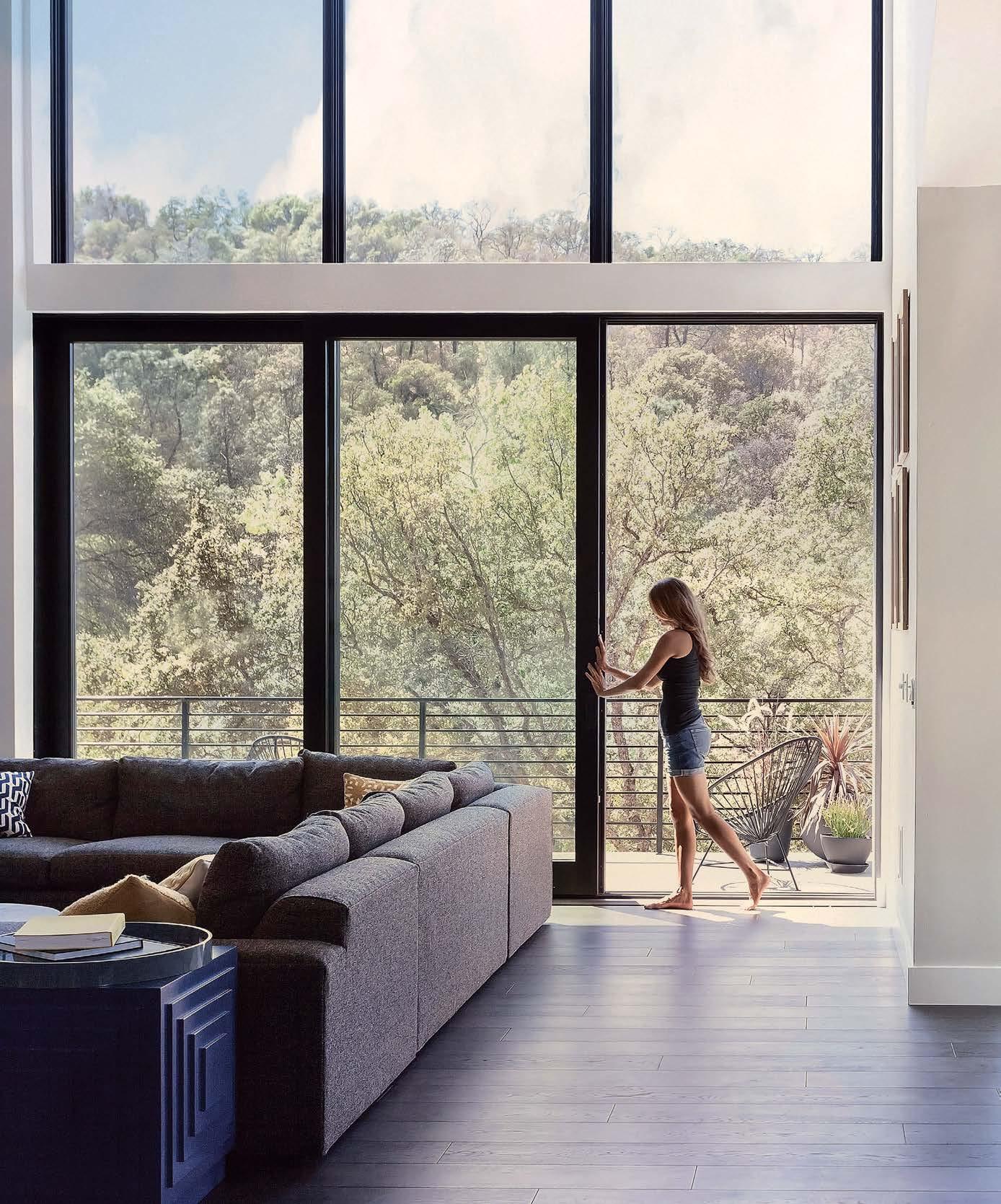

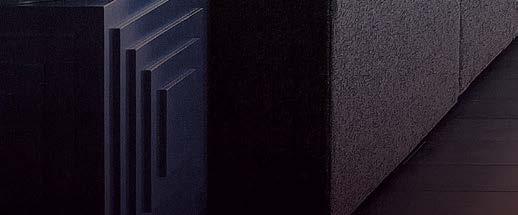
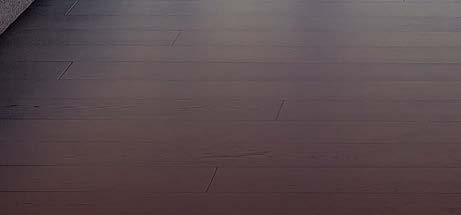


ARCHITECT:
Matthew Lechowick BUIILDER: Kinetic Partners
There's a word for the way an expanse of doors blends the indoors and outdoors into one space. It's called biophilic design. But whatever you choose to call it, the effect is the same – your favorite spaces become better, sunnier, and filled with fresh air as they're transformed into a paradise of nature. Another defining element of doors made with rich wood interiors, aluminum clad exteriors, and no compromises. SierraPacificWindows.com 800-824-7744 A Division of Invite More Outside, Inside. Watch our brand video Seattle WA Showroom 5701 6th Ave S, Suite 229 Seattle Design Center 206.432.9177 Lacey WA Distribution 9050 Orion Drive NE, Suite A 360.236.8757 Portland OR Showroom 837 SE 9th Ave, Suite 103a 360.236.8757 / 541.388.4708 Bend OR Showroom 400 SE Second Street 541.388.4708 Medford OR Showroom 1586 Delta Waters Rd, Suite 100 541.816.4572
PHOTO: Kat Alves Photography
RADAR
From boundary-pushing landscape design to alfresco art, the world of outdoor living is as dynamic as ever.

E V O L U T I O N | H U E | I N S P I R A T I O N | I N N O V A T I O N
Grounds for Celebration
THE LATEST SCULPTURE GARDENS FEATURE MUSEUM-QUALITY WORKS THAT ENGAGE WITH THE ENVIRONMENT, INVITING WONDER AND INTROSPECTION.
WRITTEN BY MICHELLE BRUNNER
JAMES DOYLE DESIGN ASSOCIATES
It would seem that Mother Nature shouldn’t need much embellishment, but in his new book, Intersection of Nature and Art, landscape architect James Doyle makes a convincing case for using world-class sculpture to enhance outdoor environments. “Once you set the right piece in a meadow, it ends up making sense; the scale is correct, and it adds whimsy and artistry to the natural surroundings,” he says. For art connoisseur clients, outdoor sculpture gardens provide an opportunity to expand their collection and experience pieces while communing with nature. “Some homeowners may want these works front and center, while others will prefer them to be more of a surprise that’s discovered as the landscape gradually unfolds,” says Justin Quinn, partner at JDDA. At a historic estate outside Philadelphia, an Antony Gormley sculpture punctuates the expansive grounds. Whether situated to inspire public awe or private contemplation, an artfully placed sculpture has the power to beguile onlookers. jdda.com
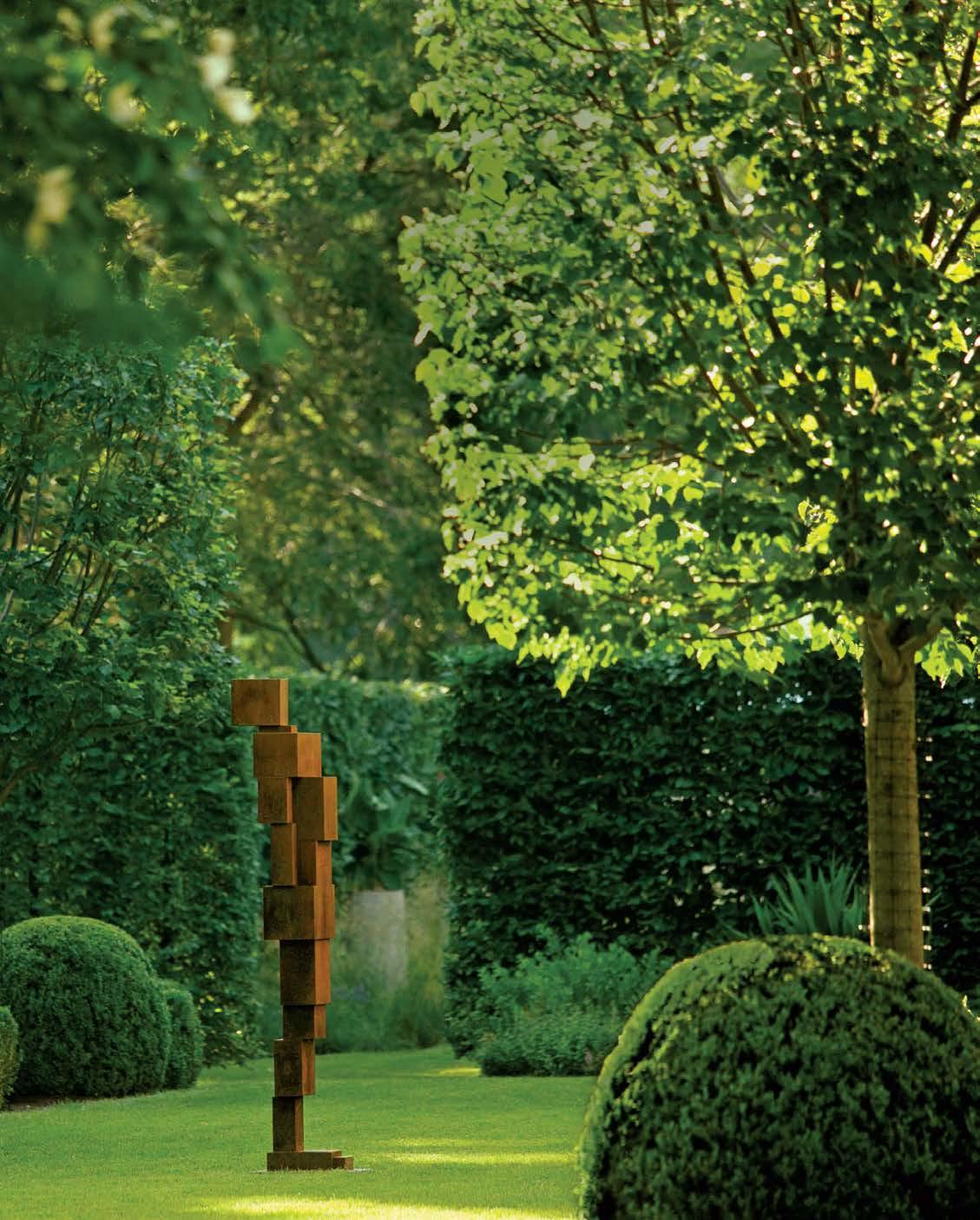
photo: neil landino,
courtesy the images publishing group.
R A D A R E V O L U T I O N L U X E S O U R C E C O M
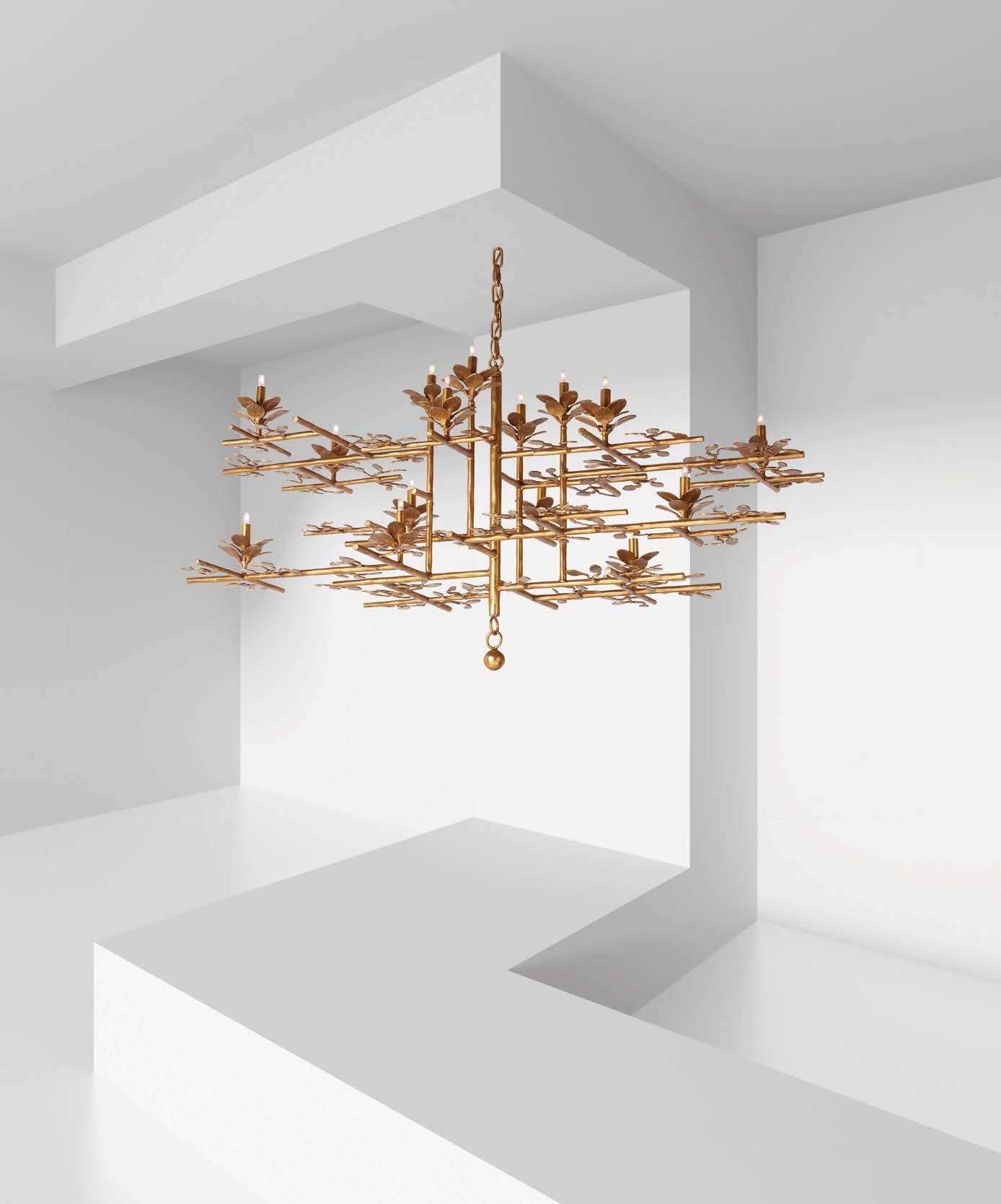
www.PaulFerrante.com
ARTERRA LANDSCAPE ARCHITECTS

While northern California vistas take pride of place in landscape architect Gretchen Whittier’s designs, even the most breathtaking scenery can need a little coaxing. “Sometimes you have to reshape the view, and we often use sculpture to accentuate the end of a vista or create a focal point,” she says. For a Napa Valley project, finding the right location for a monumental tree sculpture by Ai Weiwei required much deliberation. Whittier ultimately landed on the entry courtyard, where it serves as a crowning centerpiece. Placing art en plein air also helps to create a dialogue between interior and exterior spaces, visually extending the living area. “When you see a piece of sculpture through a window, and it feels like part of the decor, a beautiful connection is made.” arterrasf.com

MIRADOR GROUP
For architect Jerry Hooker, using sculpture in landscape design isn’t just about creating an aesthetically pleasing composition—it’s an opportunity to craft a personal narrative. A partner with Mirador Group, Hooker has used art to enhance the grounds of many projects, including the private roof terrace of a new condominium in Houston. Hooker created three separate garden “rooms” housing a sculpture that holds special meaning to the homeowner. Providing clients with such thoughtful landscapes encourages the kind of introspection one might experience in museums, a similarity not lost on Hooker. “Every single person will have a different interpretation,” Hook er says. “That’s the purpose of art.” miradorgroup.com
R A D A R E V O L U T I O N L U X E S O U R C E C O M
top photo: cesar rubio. bottom photo: divya pande.










Hera by THERUGCOMPANY.COM
Green Thumb





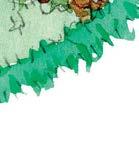



AVID GARDENER ELLEN ECKER OGDEN REFLECTS ON THE SIGNIFICANCE OF GREEN HUES AS A WELCOMING OF THE SEASON AHEAD.
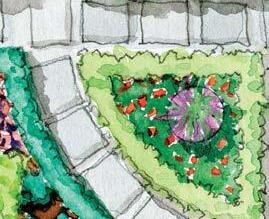



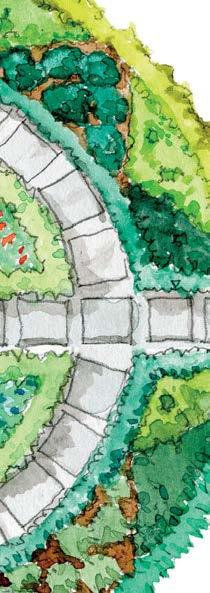
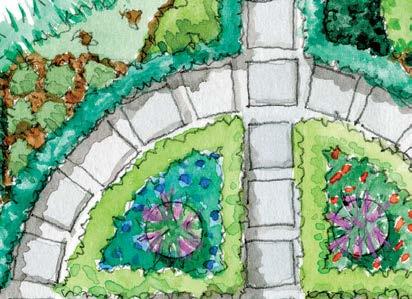
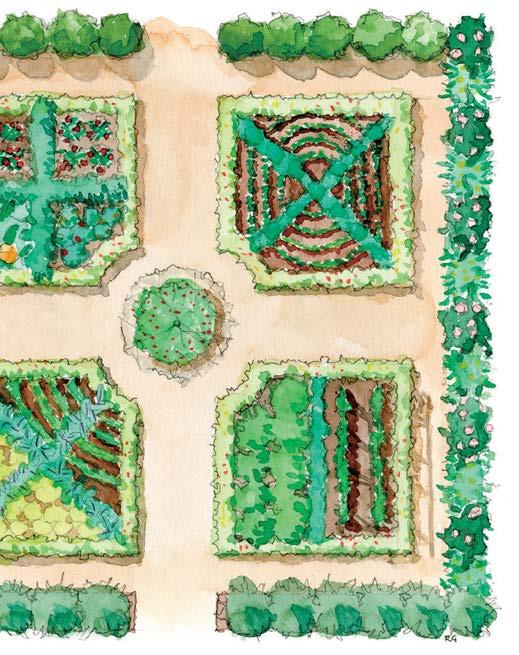
It’s a gardener’s spring ritual: waiting and watching for hints of green. Who knew that a color could hold so much promise and ll me with such a sense of hope. Like listening to music wafting through the air, shades of emerald and sage begin to layer through my garden the surrounding Vermont hills. I notice how fresh, minty green buds give to blooming leaves, and celadon spears of asparagus poke through the soil. Emerging plants move to a tempo all their own like a well synchronized orchestra.
Weeks ago, I went through the sacred processes symbolizing spring: cupping a handful of soil and inhaling as I put it to my nose. Healthy and organic, the mixture smelled sweet like chocolate cake and felt rich and crumbly in my palm. Preparing soil was only my rst act before pushing and sowing seeds for peas and lettuce in long, straight rows. Within a week, tiny sprouts have given way to tendrils, then so much more.
garden in a lush valley between the Green Mountains and Taconic Range, where pine, pistachio and jade tones blanket the verdant landscape like a giant tapestry of color coming together to create a rich work of art. As I follow a well-worn path from the woods, freshly punctuated with lime-colored buds peeking through the ground, back to my own garden, I pause. A medley of green hues will soon emerge to mean one thing—spring is here.
ILLUSTRATIONS: RAMSAY GOURD, COURTESY ELLEN ECKER
AND THE COMPLETE KITCHEN GARDEN, STEWART,
&
OGDEN
TABORI
CHANG, AN IMPRINT OF ABRAMS.
Lush illustrations showcasing Ellen Ecker Ogden’s garden depict a variety of green tones found in the flora she plants. These include pea vines, ferns, tender lettuces, dandelions, ramps and herbs.
R A D A R H U E L U X E S O U R C E C O M











An American Story ® ESTATE FURNITURE FURNITURE WEATHEREND WEATHEREND.com • 800.456.6483 Yacht Finish & Bare Woods • availaBle at JanUs et cie® shoWrooms design to BUild made in maine
Whether soaring 20 feet above a bustling city street or punctuating a serene park, Jorge Blanco’s vibrant, aluminum sculptures are instantly recognizable. The playful silhouettes—depicting everything from human forms in motion to fruit and abstract shapes—are his vehicle for spreading joy. “Art is communication and feeling,” says the Sarasota-based artist, whose practiced sculpture for nearly 50 years. “I always have the same intention in my work: communicate happiness, energy and enthusiasm.”
Blanco’s penchant for art began in his native Venezuela. As a child, he discovered Auguste Herbin’s colorful and geometric paintings, which had a profound impact on
Bold Strokes
ARTIST JORGE BLANCO’S SCULPTURES
CAPTURE THE DELIGHT HE FINDS IN LIFE’S SIMPLE PLEASURES.
WRITTEN BY KELLY VELOCCI JOLLIFFE
his work. While Blanco’s early sculptures portrayed darker subjects, his artistic language shifted to express a more positive point of view upon meeting his wife, Elena, in 1984. “The world has two sides,” Blanco explains. “One is sad, scary and painful, whereas the other is about beauty, smiling and comfort. I choose to focus on the latter because it is encouraging.”
Bold primary hues or bright white coloring are hallmarks of his work, which include 30 permanent public sculptures, in addition to private commissions, throughout the U.S. and abroad. His pieces directly reflect the inspiration he finds in day-to-day life, whether that be sports or the color of a piece of fruit.

Before embarking on a new sculpture, Blanco closely surveys the site where the work will live, observing shadows cast by the sun, wind conditions, vegetation and surrounding architecture. Each design originates as a humble paper sketch, evolving into a model and then a technical drawing before reaching its final machinecut, powder-coated form. “It’s important to me that people smile when they see my work,” Blanco muses. “It is a gift that encourages me to continue working.”
jorgeblancosculpture.com
Nueve a large-scale, aluminum powder-coated commission, is a tribute to life and nature that lives on the grounds of a large Caribbean estate.
R A D A R I N S P I R A T I O N L U X E S O U R C E C O M
photo: elena hernandez-ron.

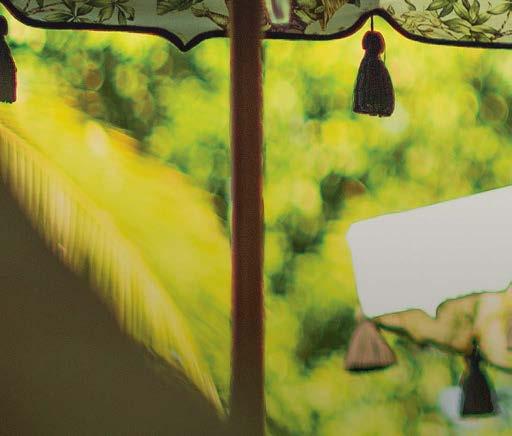
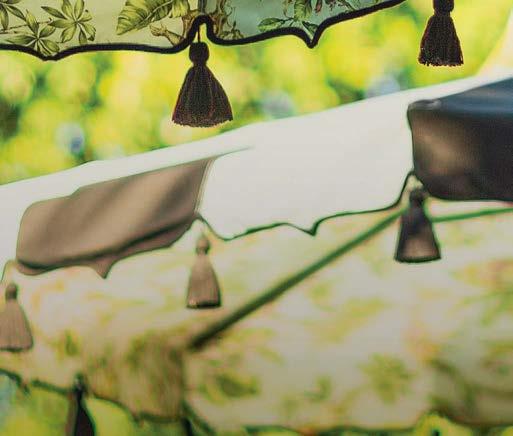




OCEAN MASTER M1 PAGODA WITH CUSTOM ART TUUCI.COM MOMENTS OF WONDER.
Home Grown
BETWEEN A THRIVING LANDSCAPE AND EXTERIORS BUSINESS, A DEBUT LINE OF PLANTERS AND A NEW MIAMI OUTPOST, THERE’S NO TIME FOR MOSS TO GROW UNDER ADAM SIRAK’S FEET.
WRITTEN BY MAILE PINGEL

photo: daniel collopy.
R A D A R I N N O V A T I O N L U X E S O U R C E C O M
Inspired by the rich history of Istanbul, Orion II and Saturn III are part of Adam Sirak’s new collection of cast concrete planters with The Future Perfect.

“My practice is about telling stories,” Adam Sirak explains. Whether creating the garden at Art House of San Clemente, an artist-in-residency program outside Los Angeles, or a rooftop green oasis in West Hollywood, Sirak takes an uber-creative approach to exterior design. This approach has brought him residential projects throughout L.A., where he lives, and new hospitality work including a forthcoming hotel near Joshua Tree National Park.

His love of gardens was inherited from his parents, both of whom are landscape designers in South Florida. “I grew up in a masterpiece garden, and we were always taking trips to botanical gardens or the Everglades. It was plants, plants, plants,” he says, laughing. Now, Sirak is working with them to establish an office in Miami from which he can operate.
“Gardens are transportive, they’re living expressions of time and place. I find that endlessly inspiring.”
For his latest venture, a line of planters, the designer was inspired by an interest in classical antiquities and ancient civilizations. “I’ve used every planter under the sun and thought, where’s the one that’s really cool?” Sirak let ideas develop organically, sketching hundreds of prototypes by hand. Soon a collection developed; the drawings digitized, the molds made, and casting done at his California facility.
The made-to-order planters caught the eye of David Alhadeff, founder of The Future Perfect, who now carries the line, which takes cues from the Byzantine, Roman and Ottoman empires of Istanbul’s history. At once ancient and modern, the designs can tell any story one might imagine. sirak.com
“I think of front yards as portals: They should welcome you into the garden and set the tone,” Sirak explains of this West Hollywood project. Although short on space, the fountain acts as a centerpiece while the sound of bubbling water adds a serene note.

photo: daniel collopy.
R A D A R I N N O V A T I O N L U X E S O U R C E C O M











An American Story ® ESTATE FURNITURE FURNITURE WEATHEREND WEATHEREND.com • 800.456.6483 Yacht Finish & Bare Woods • availaBle at JanUs et cie® shoWrooms design to BUild made in maine
“The key to the design was openness. We wanted to bring the outdoors in, especially on the main level, and allow for outdoor areas on different levels of the home.”
 Adam Steiner, Cornerstone Architects
Adam Steiner, Cornerstone Architects
WesternWindowSystems.com
DesignBetter
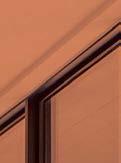

DISCOVERIES
LEFROY BROOKS

The XO range of bathroom fittings, covering showers, taps and accessories, takes inspiration from designs of the 2000s. This modern, minimalist collection offers clean, straight, angular lines. Available in polished chrome and brushed nickel. lefroybrooks.com

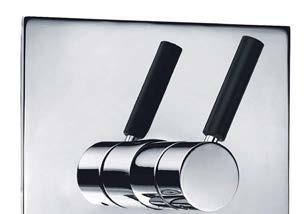
GROTHOUSE
Grothouse crafts the ultimate in luxury wood surfaces, making gorgeous bespoke pieces for every room in the home. Designs are fully customized, like this walnut butcher-block table with brass accents. grothouse.com

J. TRIBBLE
A premier builder of custom-designed sink bases, J. Tribble’s handcrafted cabinets are a valuable asset for designers with a discerning eye, and for homeowners looking for something truly distinctive. jtribble.com
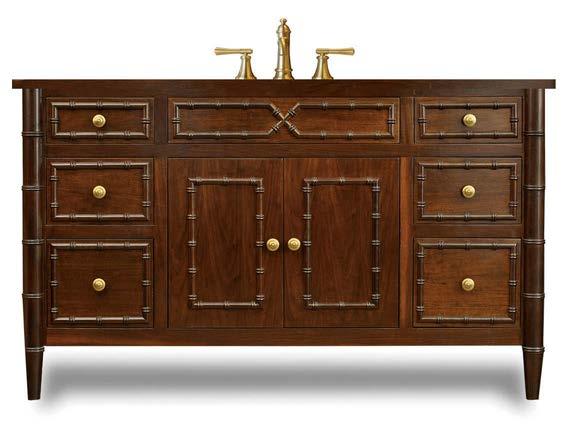
TEAK WAREHOUSE
Modern and eclectic in design, this hand-poured concrete tabletop with warm teakwood legs would make a bold statement in a clean, contemporary home or turn-of-the-century villa. teakwarehouse.com
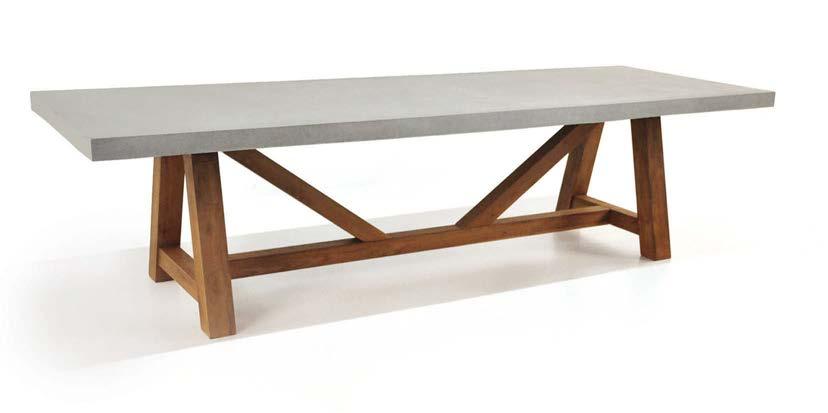
F R E S H . D E S I G N . F I N D S . | NATIONAL |
P R O M O T I O N

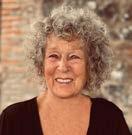

DISCOVERIES
ARCADIA CUSTOM
THERMADOR


Your private showcase awaits at Thermador Experience & Design Centers. Explore bespoke kitchens and discover how true craftsmanship, design and innovation can bring visions to life. thermador.com/showrooms
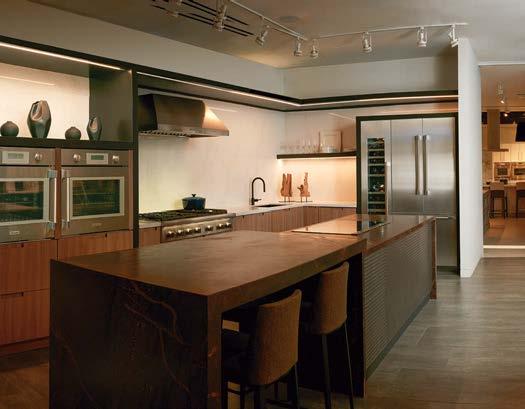
the collection to enhance Experience
real wood can without on and unlimited


Explore the reimagined VistaWood window and door collection to enhance unique architectural style. Experience the warmth and character only real wood can provide, without compromising on today’s designs—narrow sight lines, large glass and unlimited configurations and customizations.
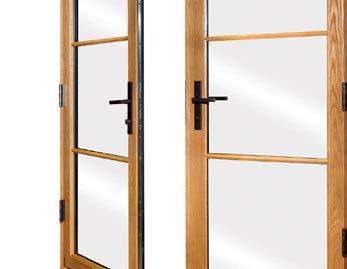

arcadiacustom.com

NOIR TRADING, INC.











The Mars chair is a unique statement in hand-carved walnut that features an arching back and armrests with a graded arch design on each plane of the frame. Arch reliefs are highlighted in white for a graphic emphasis. Priced at $2,607. noirfurniturela.com
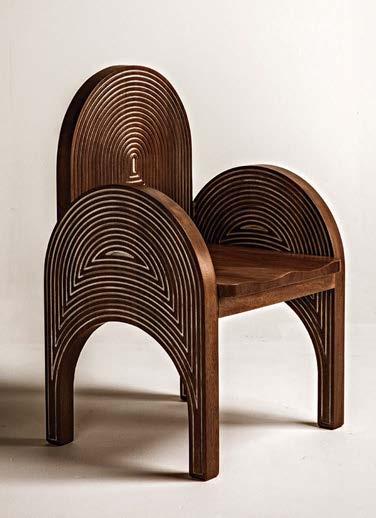
STARK
A contemporary take on a traditional Moroccan design, the Lesa rug features soft neutrals and bold graphics. Stark Performance Acrylic fibers provide the perfect union of luxury and high-end performance. starkcarpet.com

F R E S H . D E S I G N . F I N D S . | NATIONAL |
P R O M O T I O N




What Inspires You, Inspires Us. Make the most of your outdoor space with exceptional exterior porcelain tile products Crossville makes and stocks here in the USA. Visit CrossvilleInc.com to order free samples of our gorgeous floor and wall tiles and porcelain slab countertops.
Step Foot Outside
Featured - Stone Fiction porcelain tile collection, responsibly made in Crossville, Tennessee
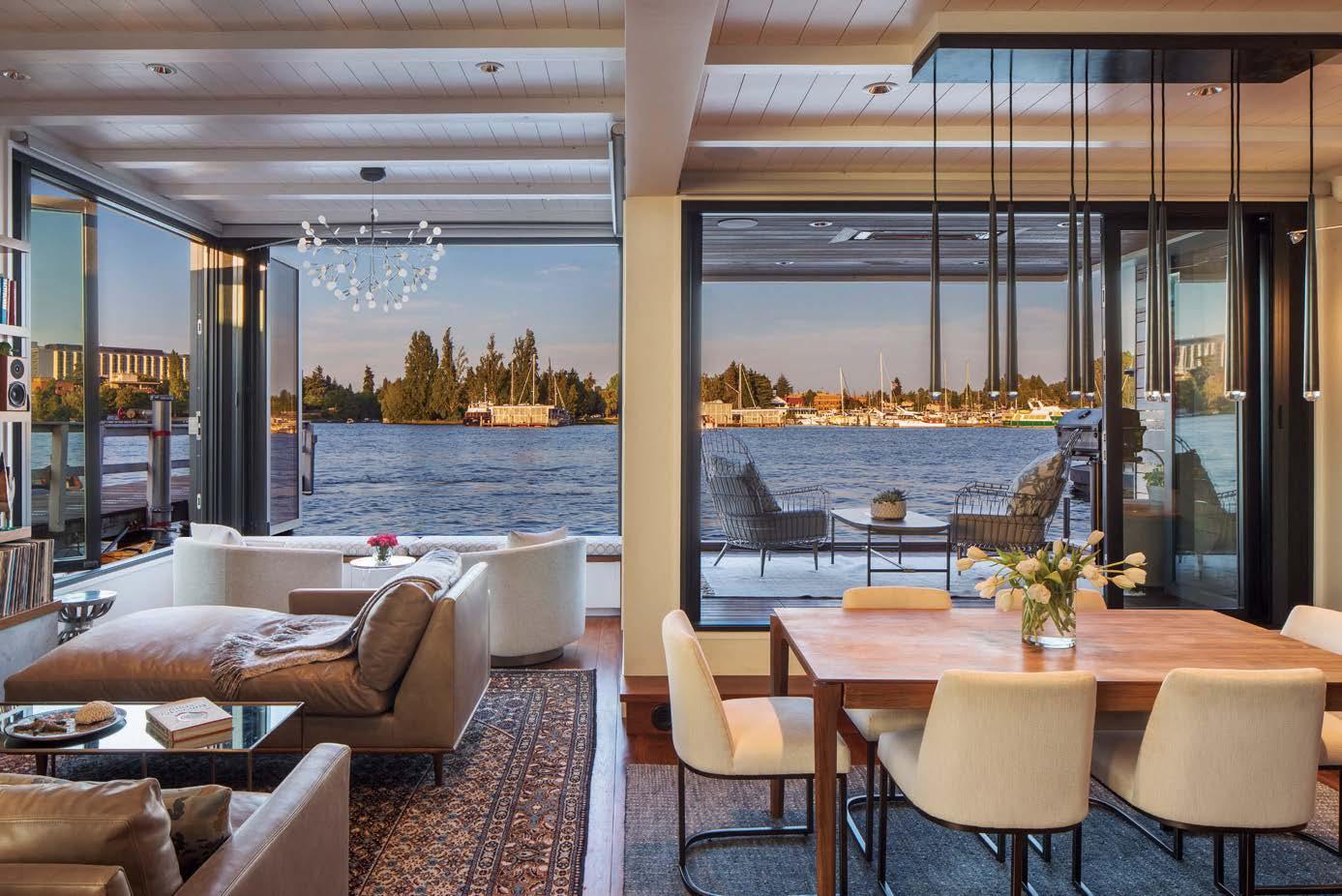




ECCO Architecture and Design | www.dyna.builders | Lara Swimmer Photography
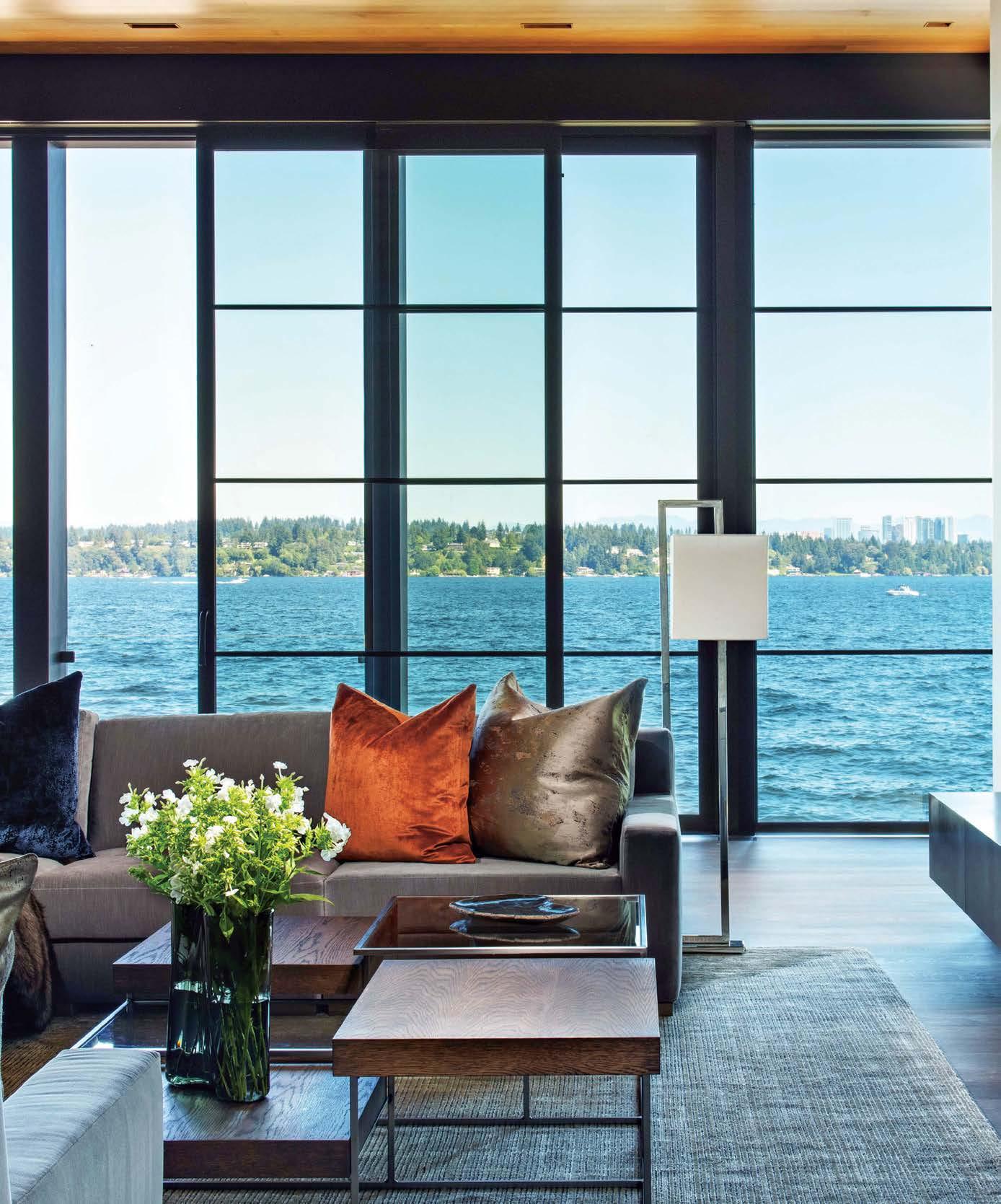
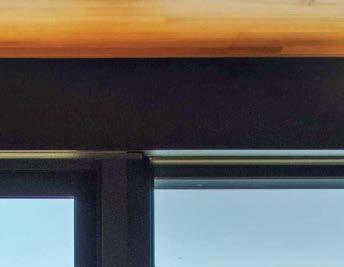



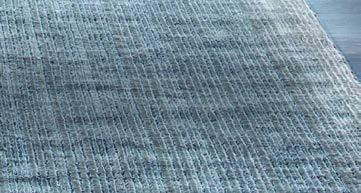


Luxury Windows and Doors Thermal Steel | Thermal Aluminum | Wood
NOTABLES

WHITE BIRD GALLERY
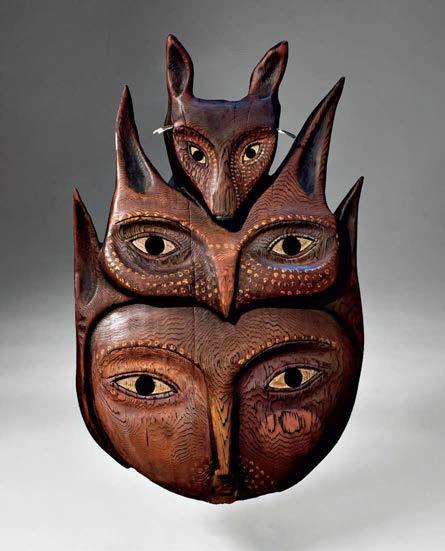
TRAMMELL-GAGNÉ
HENGE introduces Origami. A skillfully-crafted coffee table that performs the folding technique with great charm, like the famous Japanese artistic composition. Multiple sizes and combinations are available of hand-finished metal and stone selections. tgshowroom.com
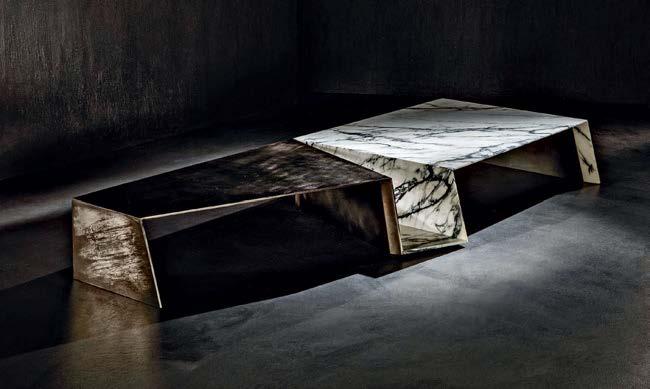
S O P H I S T I C AT E D.C U R AT E D. S T Y L I S H . | PACIFIC NORTHWEST |
Created from old-growth western red cedar reclaimed from a barn on the Washington coast, Three Brothers Mask is an original hand-carved wood sculpture by John Gumaelius. The wall-hanging artwork measures 28"H x 18"W x 5"D. Priced at $3,200. whitebirdgallery.com
SARAH ALEXANDRA
A Sarah Alexandra shirt is both an original work of art and the ideal canvas for creating a unique style statement. Priced at $310. sarahalexandra.com
A D V E R T I S E M E N T

Earth, water, and fire.
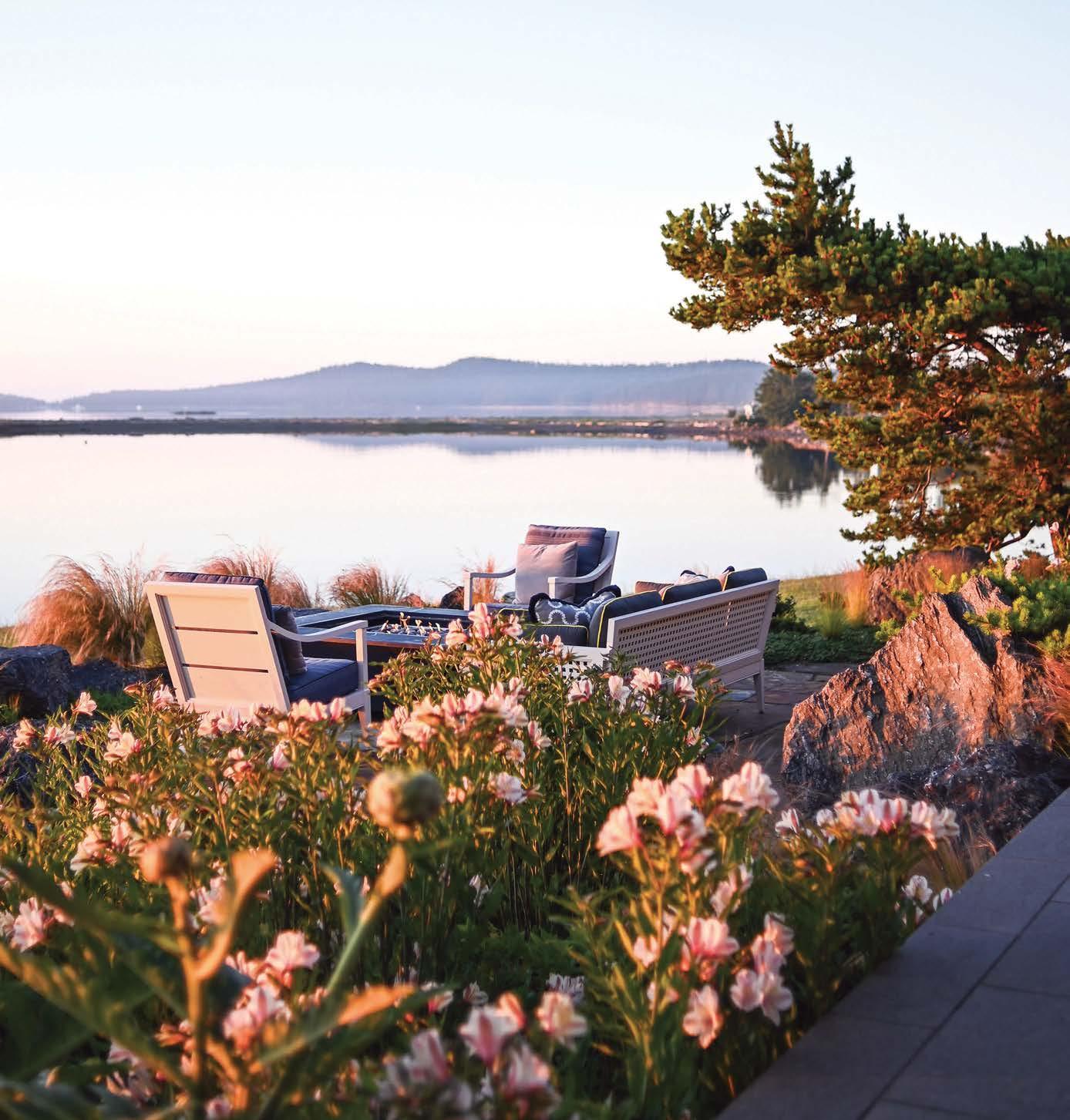
comfort controls
DESIGNING SMART SPACES
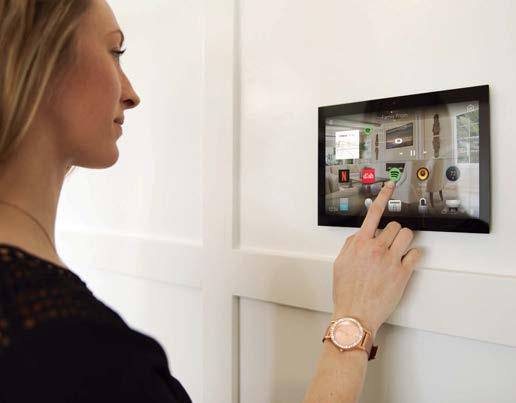
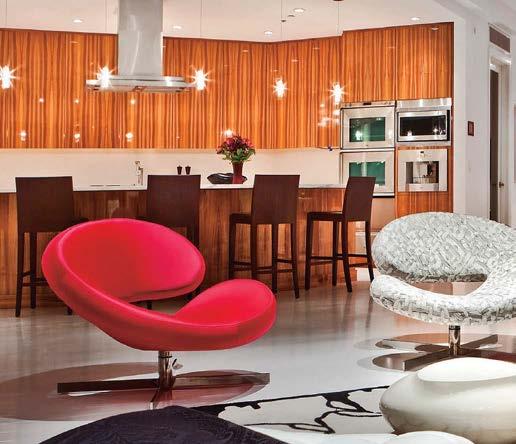
smart automation
audio video systems




outdoor entertainment

window treatments


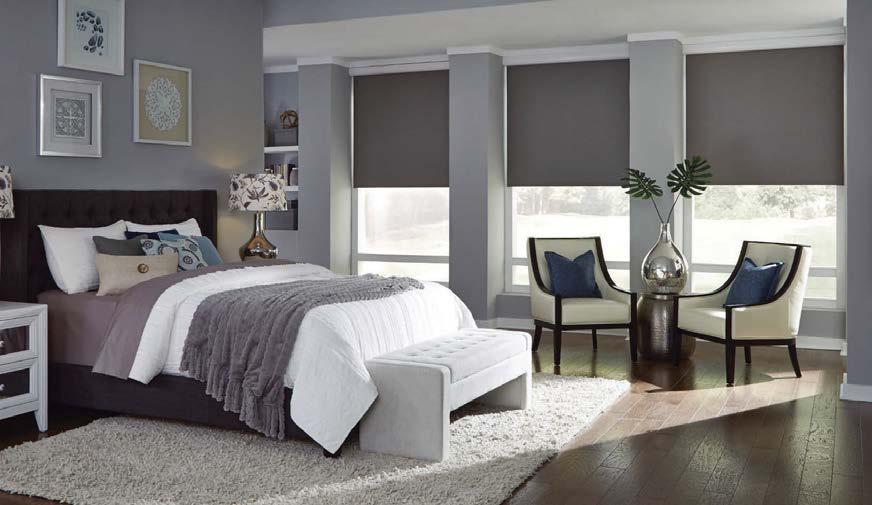
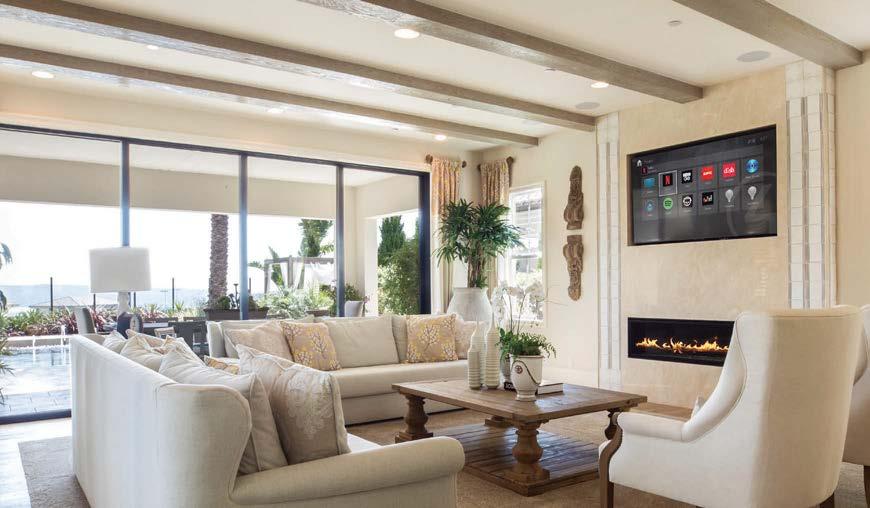
lighting control

At Wipliance, we provide the latest automation services for our very discerning clients in Washington and Arizona. We know attention to the details matter. We work with homeowners and business owners to offer the latest in advanced lighting and shading control, audio video systems, and smart automation solutions. We’ll help you discover the solutions that work for your lifestyle.
I wipliance.com
TM 425.702.8600
ADAMS ARCHITECTURE
The family home reimagined. A two-story living room was modified to create a bedroom suite above, resulting in a better-proportioned and more intimate gathering space. Dark windows add contrast and frame views.

AKJ ARCHITECTS
This historic renovation transformed the owner’s carriage house apartment into a welcoming space that maximizes light, celebrates traditional detailing and incorporates the modern conveniences of today’s most elevated lifestyles.
BC&J ARCHITECTURE
Elegant, functional and simple shed forms, employed for centuries by the inhabitants of the Puget Sound area, inspired the design of this Port Madison house with a midcentury modern vibe.

BEN TROGDON ARCHITECTS
Simple forms, timeless materials and spare but bold details shape this modern interpretation of the farmhouse vernacular that both stands out and blends into an established neighborhood near Lake Washington.

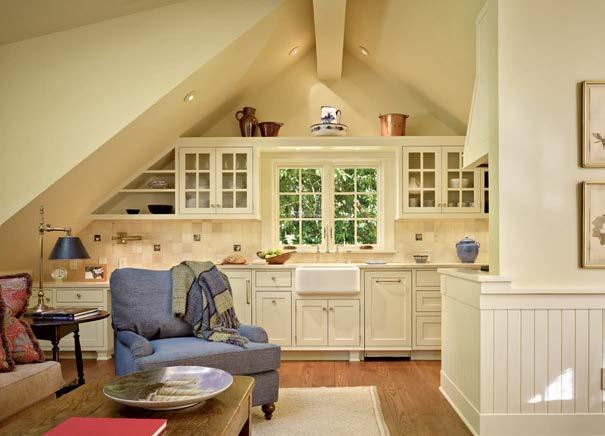
| PACIFIC NORTHWEST | S P E C I A L A D V E R T I S I N G S E C T I O N
ARCHITECTS
adamsarchitecture.net | 206.669.4852
akjarchitects.com
206.427.0980
|
bcandj.com | 206.780.9113
bentrogdonarchitects.com | 206.343.9907
BRUNELLE ARCHITECTS
This sleek and contemporary Idaho foothills home is planned to perfection. Expansive south-facing windows capture both stunning vi ews and low-angle winter sunlight, while large roof overhangs add cooling elements during the summer heat.

CELLA ARCHITECTURE
With its spacious porch facing the pool and gardens, this refined home is a sunlight-filled expression of a classic farmhouse, where traditional detailing blends seamlessly with modern touches.
DUNCAN MCROBERTS ASSOCIATES
Large mulled windows create luminous interior spaces in this new 4,500-square-foot, five-bedroom, Shingle-style residence in Washington Park.
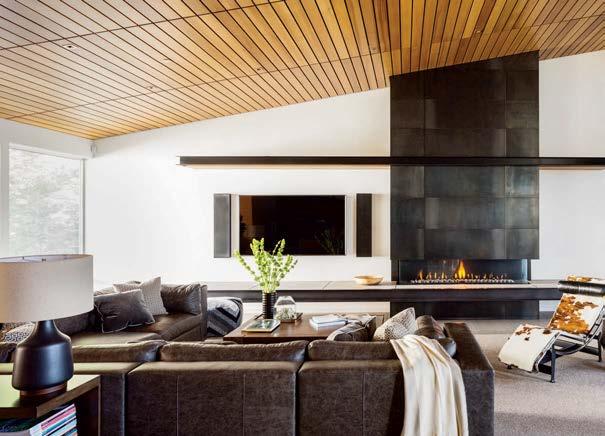
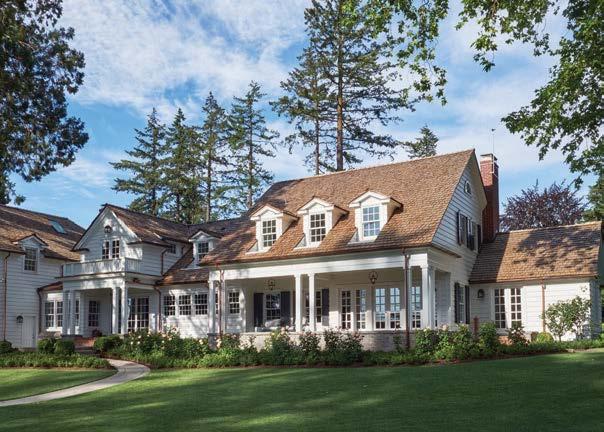
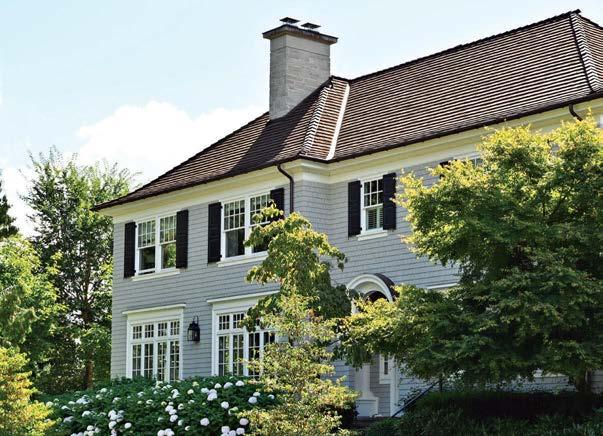
HOSHIDE WANZER ARCHITECTS
The butterfly roof of this home expresses the natural lines of the site by following the slope toward the shore, then turning up to capture spectacular Lake Washington views. Photography by John Granen.
S P E C I A L A D V E R T I S I N G S E C T I O N Discover the work of the Pacific Northwest’s architectural luminaries.
mcroberts-associates.com | 425.889.6440
hw-architects.com | 206.325.6441
brunellearchitects.com |
208.589.0771
cellaarchitecture.com
| 971.229.1776
JANOF ARCHITECTURE
Chic, modern and warm, this walnut and marble kitchen provides a sophisticated setting for entertaining and culinary creativity. Industrial materials combine with minimalist detailing for a uniquely Northwest take on urban living.
KASA ARCHITECTURE
Interweaving contemporary with traditional was Seattle-based architect Susan Ingham’s goal when transforming this 1906 Capitol Hill home to meet the 21st-century needs of the homeowners.

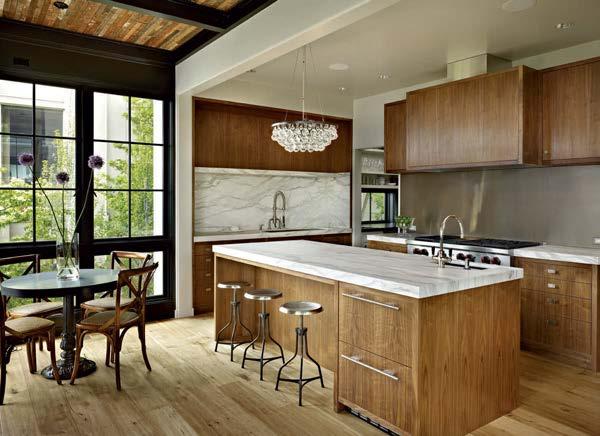
MICHAEL PHILIP CURTIS, MPC STUDIO
Drawing influence from timeless architectural forms, this modern farmhouse’s dark exterior is juxtaposed to its natural surroundings, while trees cut from the site create an airy, organic interior. michaelphilipcurtis.com
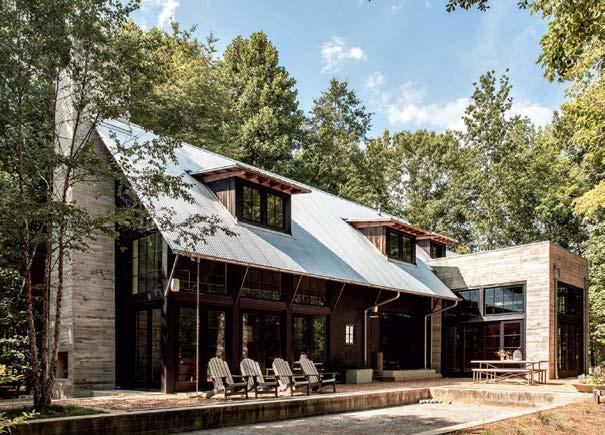
NORDBY DESIGN, ARCHITECTURE & INTERIORS
With over 40 years of luxury residential design, Nordby Design has built a diverse portfolio of custom luxury homes throughout the Pacific Northwest and beyond. Based in Lake Oswego, their portfolio includes commercial spaces, resorts, restaurants, schools and more. nordby.design | 503.305.6426

| PACIFIC NORTHWEST | S P E C I A L A D V E R T I S I N G S E C T I O N
ARCHITECTS
205.542.0655
|
janofarchitecture.com | 206.795.4038
kasaarchitecture.com
| 206.334.2521
SCOTT EDWARDS ARCHITECTURE
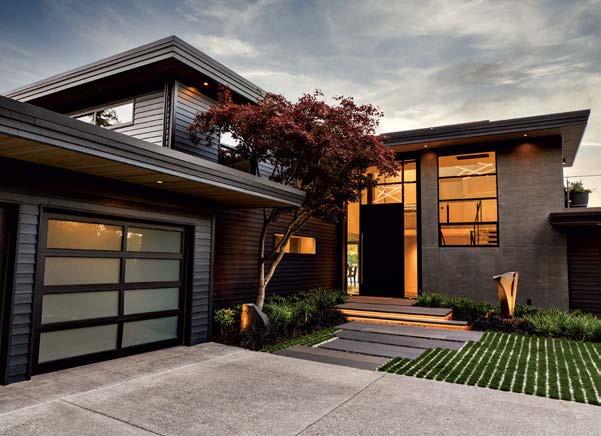
Located on the northern slope of an extinct volcano, the awardwinning Hood River Residence rests perfectly at the transition of a lush agricultural valley and richly-forested hillside.
|
Whether planning a dream spot for alfresco dining or looking for a new sheltered connection to the outdoors, Studio AM helps clients create the perfect space for exceptional Northwest living.

STURMAN ARCHITECTS

Part of a full-house remodel, this entry brings new character to the pedestrian approach. The 12-foot pivot door surrounded by glass provides an architectural proportion that invites and inspires.
TELFORD+BROWN STUDIO ARCHITECTURE
Built on a hillside in Yamhill County, this home is focused as much on its cozy interiors, spacious courtyard and Chinese kitchen as it is on its coveted views of Mount Hood.
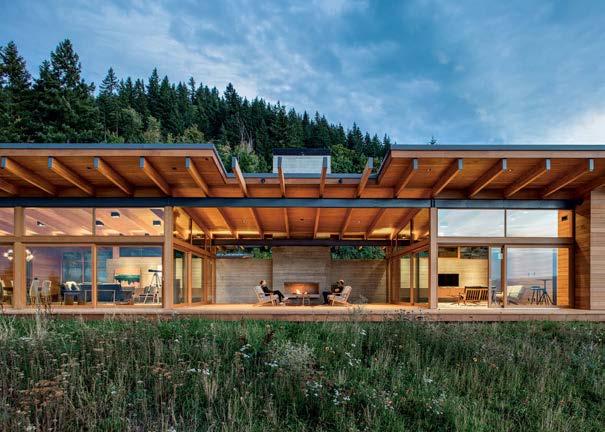
S P E C I A L A D V E R T I S I N G S E C T I O N
Connect with the pros through this exclusive look at some of the Pacific Northwest’s most impressive structures.
seallp.com | 503.226.3617
AM ARCHITECTURE
INTERIORS
STUDIO
studioamarchitects.com | 206.659.7577
sturmanarchitects.com | 425.451.7003
telfordbrownstudio.com | 503.223.4957
Incredible Homes...
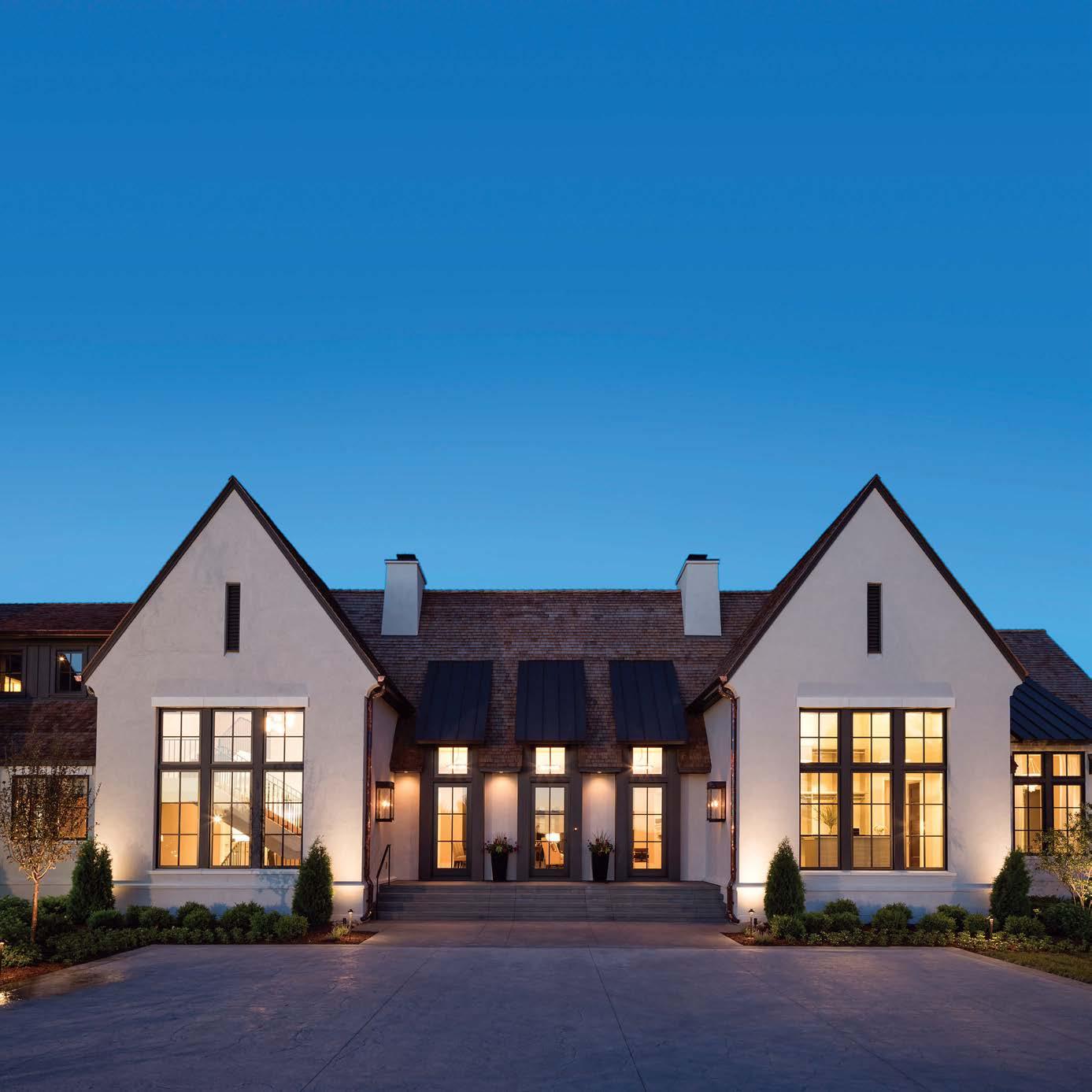
Have Excellent Windows, Doors and Mouldings


















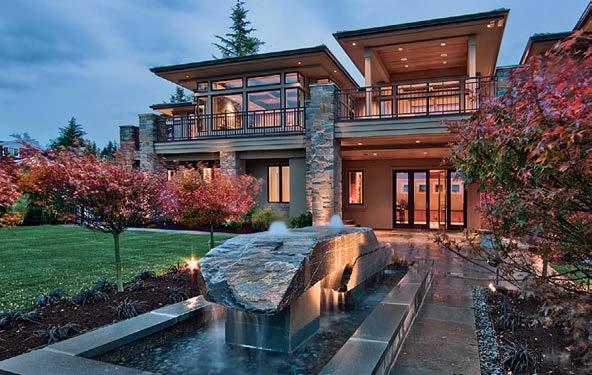

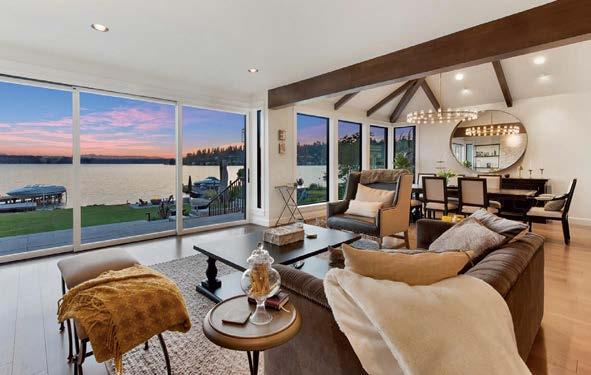


Smith NW Homes & Steven D. Smith Homes are now S.D. Smith Homes. We are contnuing the legacy of Steven D. Smith Homes’ 35+ year dedicaton to building distnctve homes. Led by Spencer D. Smith, S.D. Smith Homes will provide the same high quality craftsmanship that Smith NW Homes’ and Steven D. Smith Homes’ clients have become accustomed to. 425.615.8297 | contact@SDSmithHomes.com | SDSmithHomes.com Channeling three generatons of builders’ wisdom Built by Spencer D. Smith Building Distinctive Homes Distinctive Homes
Walls


LANAI: SALT, LANAI: PUTTY, LANAI: LAKE PHOTO: JONATHAN ALLEN
MARKET
Discover performance fabric masterpieces, America’s diverse natural terrain and must-have outdoor seating.
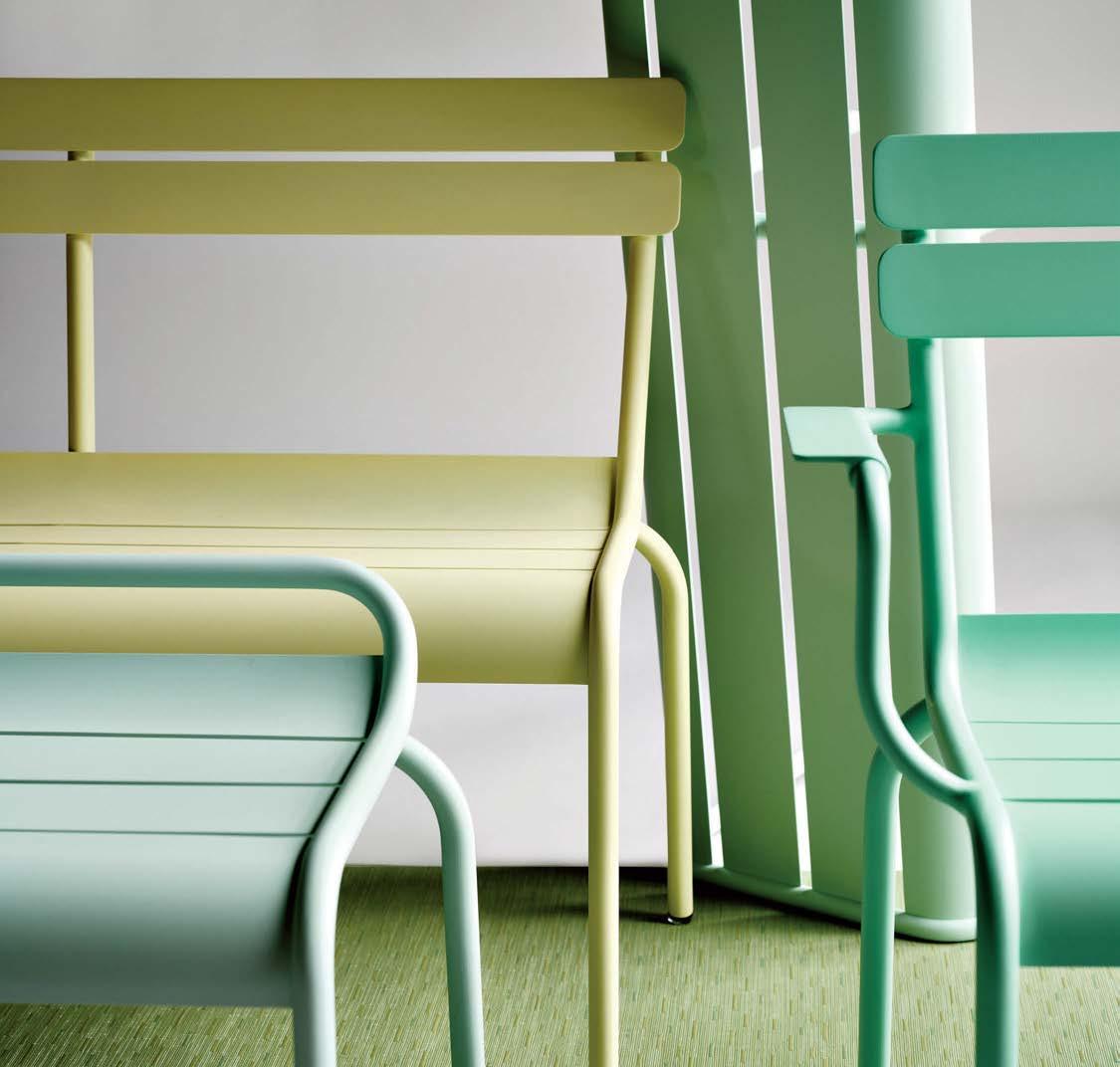
M A T E R I A L | T R E N D | S P O T L I G H T
Common Thread
WITH SPRING RENEWAL AS THEIR PROMPT, FOUR ARTISTS CRAFT ORIGINAL WORKS OF ART USING THE LATEST PERFORMANCE FABRICS.
HOPEFUL JOURNEY
“It’s like a bouquet of flowers,” says Atlanta-based Jamele Wright Sr. of his colorful creation drifting, 01 The piece was made with Pierre Frey’s newest performance lines—Outdoor Prints, Guethary and Enchantee—as well as objets trouvés like copper wire, broaches and driftwood from nearby Lake Lanier. “I’m always bringing found materials into fine art,” says the multidisciplinary artist. Wright’s hanging
pouches are reminiscent of gris-gris bags carried by African Americans during the 20th century’s Great Migration from southern states to northern and western cities (Wright’s own grandparents were among the millions who uprooted, moving from Alabama to Ohio). The pouches held good luck charms and tokens for those in search of a better quality of life. septembergrayart.com; pierrefrey.com
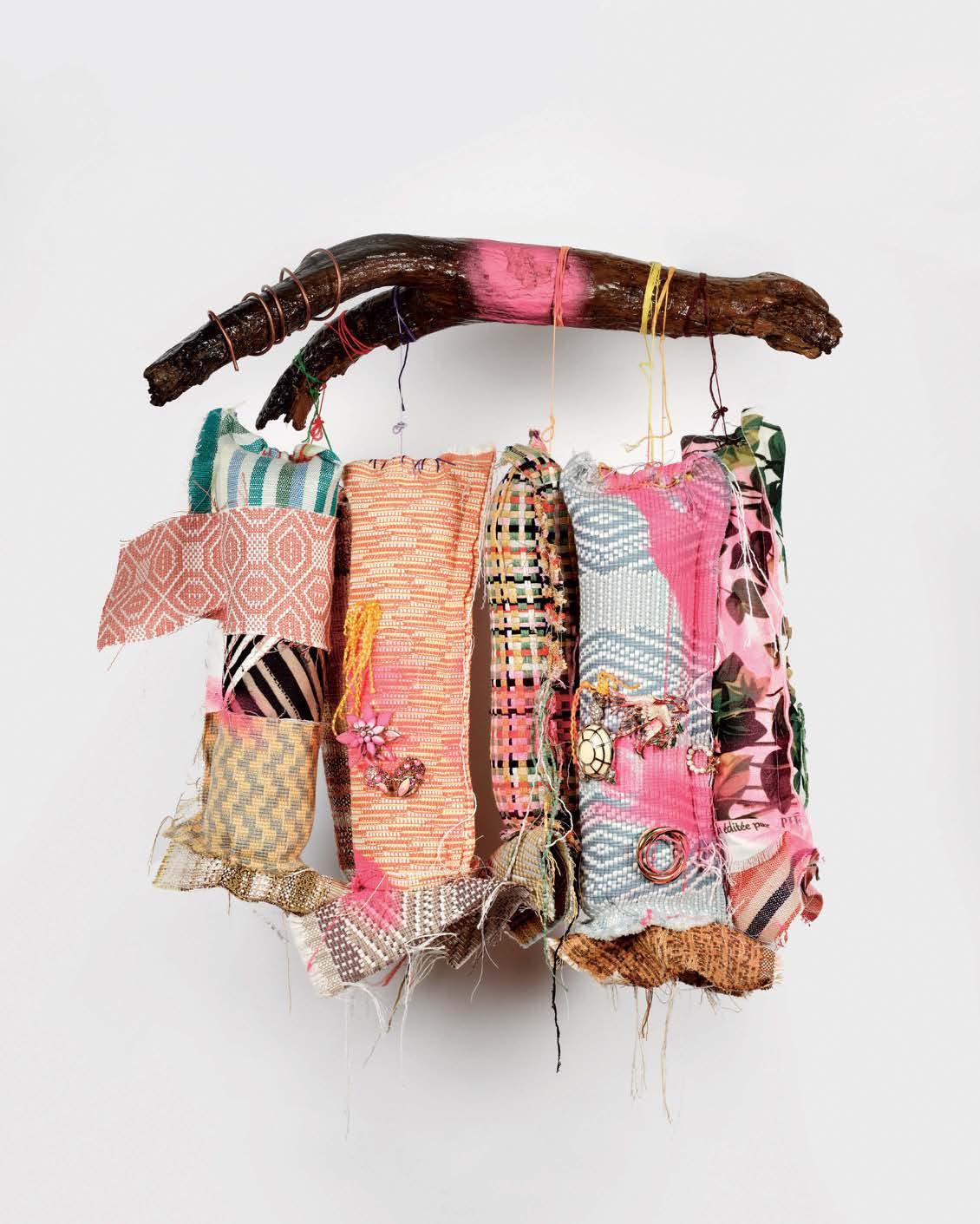
M A R K E T M A T E R I A L L U X E S O U R C E C O M
WRITTEN AND PRODUCED BY KATHRYN GIVEN AND SARAH SHELTON | PHOTOGRAPHY BY FRANK FRANCES

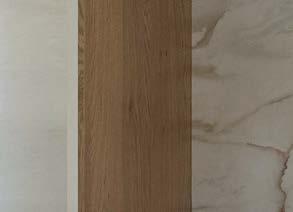
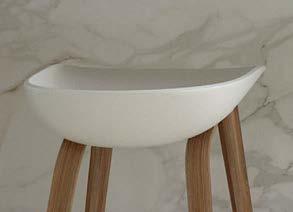
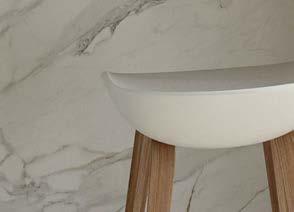
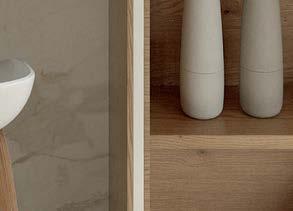
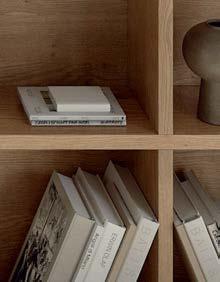
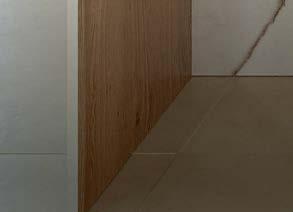
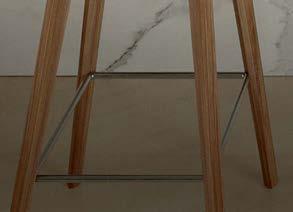
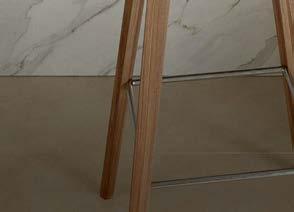
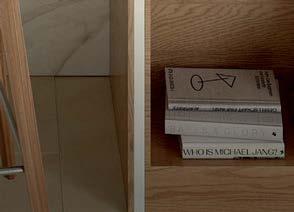
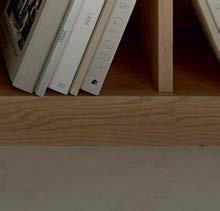

ONIRIKA
Unveil the essence of immersive hi-tech design. Cosentino North America 355 Alhambra Cir Suite 1000, Coral Gables, FL 33134 786.686.5060 ™ @cosentinousa Find inspiration at cosentin o.com
Designed by Nina Magon
BLOSSOMING BEAUTY
Textile artist Maggie Dillon specializes in portraiture, and while her color palette is usually more subdued, the saturated hues and bold prints of Sunbrella’s new Perspectives collection led her to compose the stunning portrait, You Belong Among the Wildflowers
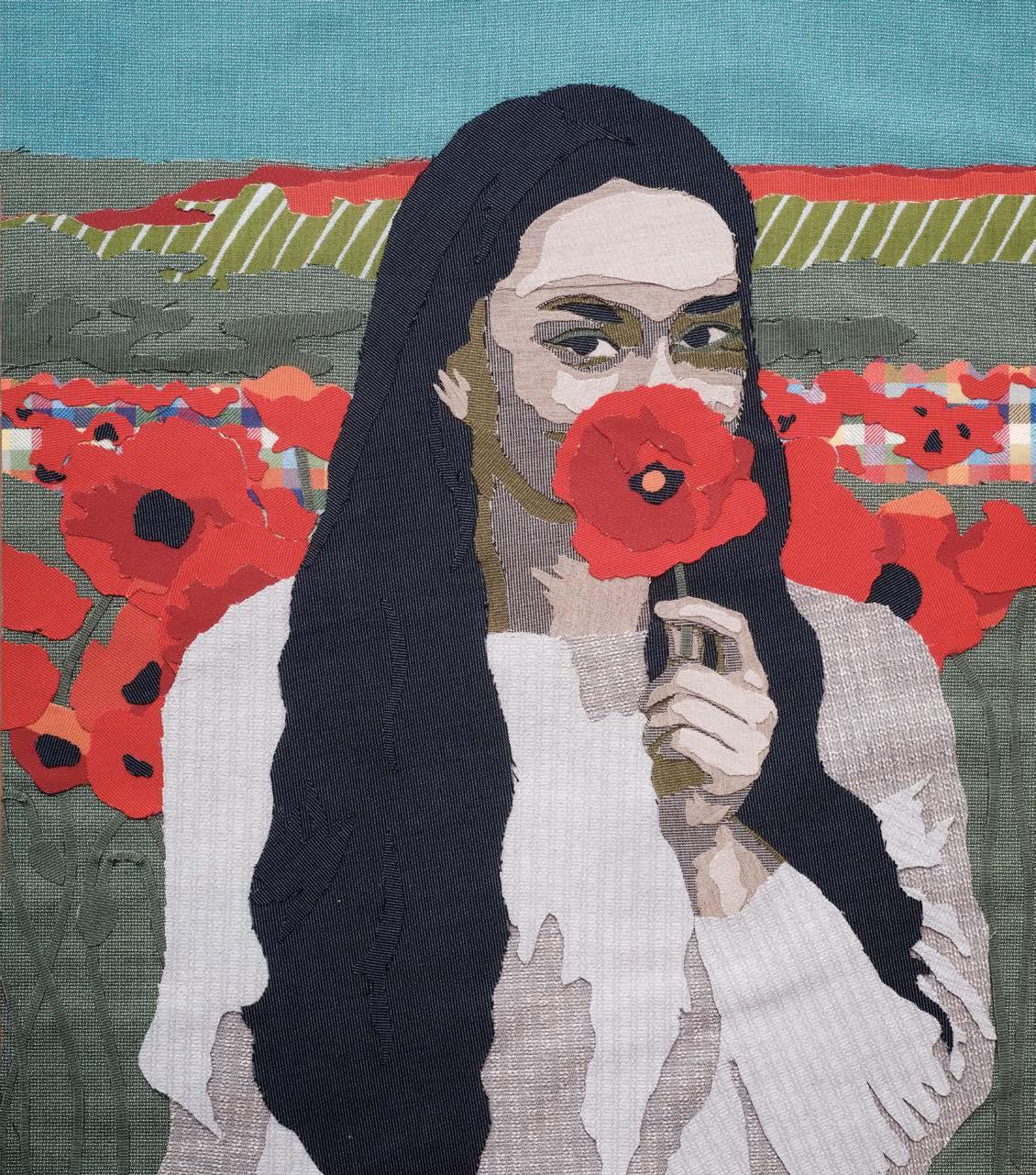
“I seek a feeling of calm in my work, and the title felt like a deep breath of fresh air,” says the
Sarasota resident. The collection’s orangey red fabrics inspired the striking scene featuring a woman surrounded by poppies (a fitting choice as the flower blossoms in springtime).
“I toyed with the idea of a woman smelling the flower,” says Dillon, “but came up with a more playful version with her hiding behind the bloom.” maggiedillondesigns.com; sunbrella.com
M A R K E T M A T E R I A L L U X E S O U R C E C O M
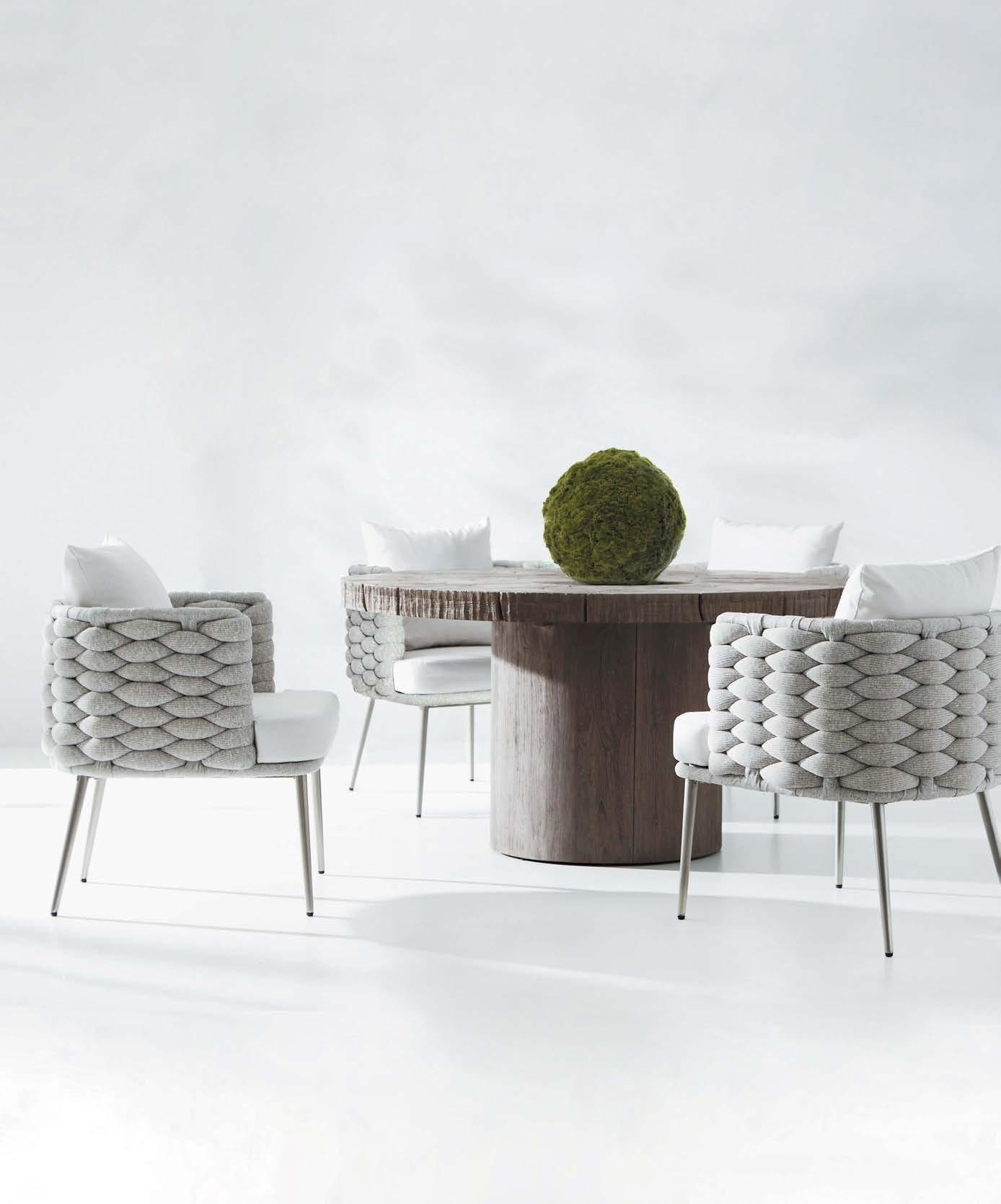
E X T E R I O R S
LIGHT TOUCH
Dana De Ano starts each piece with an examination of the materials. “I hear what they have to say,” says the Chicago-based visual artist. “We have a conversation and then I play.” In this case, De Ano listened to the colors and textures of Donghia’s Lake Hill Performance/Outdoor collection. She was particularly drawn to the neutral colors and textural feel of its rich boucle and chenille designs.
For Front Lawn, the artist was inspired by Chicagoan’s determination to regrow their surrounding landscapes after the long winter months. An alumna of the Art Institute of Chicago, she categorizes the piece—and her work as a whole— as drawings that use untraditional materials, whether that be paint, fabrics or found objects. danadeano.com; kravet.com
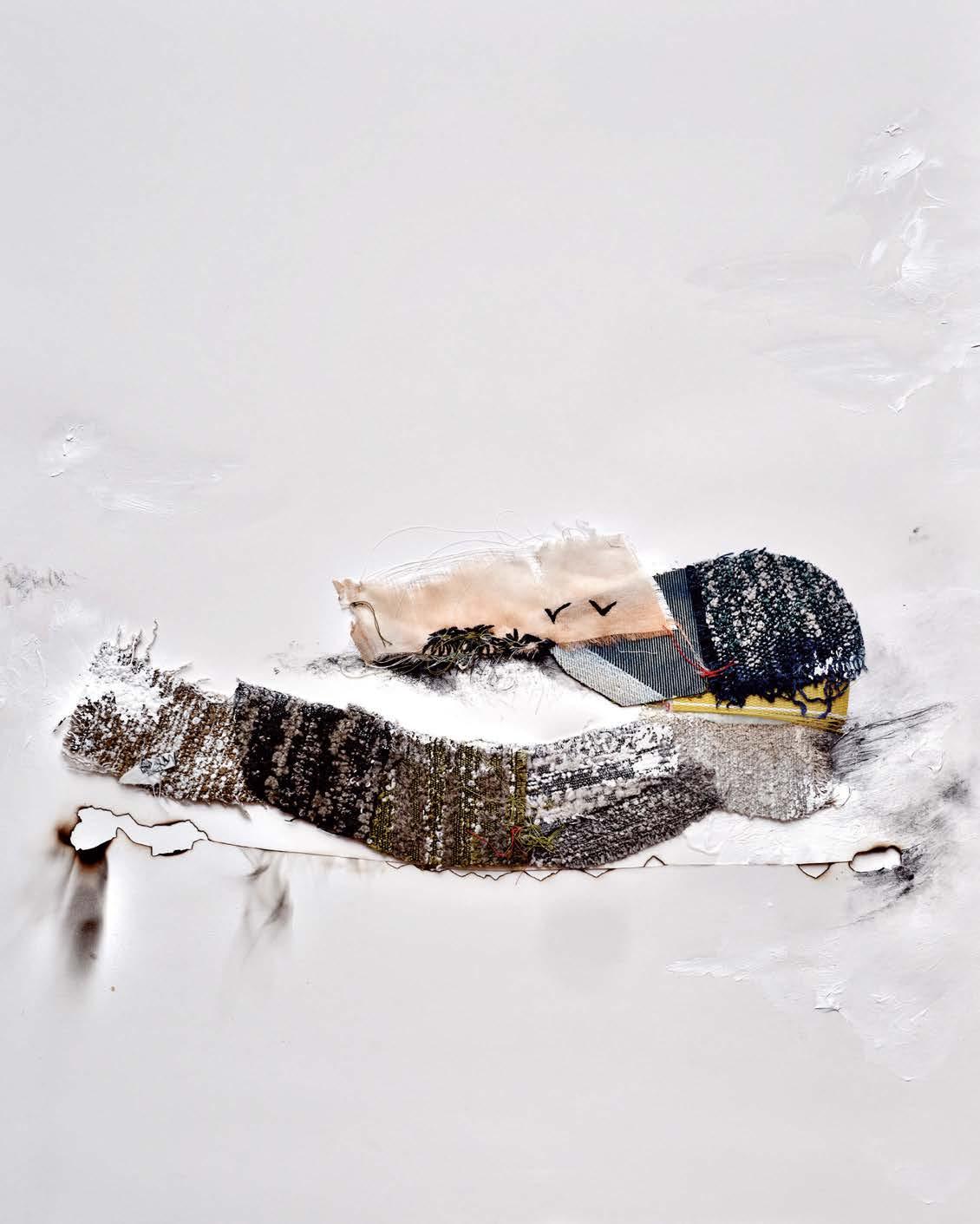
M A R K E T M A T E R I A L L U X E S O U R C E C O M


Shouldn’t All Rooms Be Living? annsacks.com | 1.800.278.8453
BLUE PERIOD
“I love working with textiles because there is such a wide range of possibility and freedom to experiment,” says Liz Collins, a Brooklyn artist and designer who conceived Blue Window No stranger to performance fabrics, Collins recently launched a capsule collection with Pollack which she used here alongside standouts from the brand’s latest line, Art School. Collins relied on her years of
textile experience to create this graphic arrangement featuring layers of rectangular cuttings in an echo chamber-like framework that successfully aligns with her selfdescribed “vibrant, electric, textured and contrasting” style. When it came to color, Dynamic Expansion on the outer frame (a personal favorite) guided her selection of blue patterns that followed. lizcollins.com; pollackassociates.com

M A R K E T M A T E R I A L L U X E S O U R C E C O M

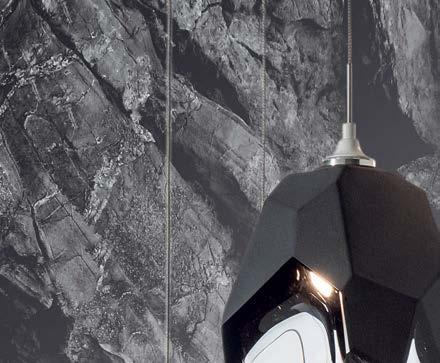
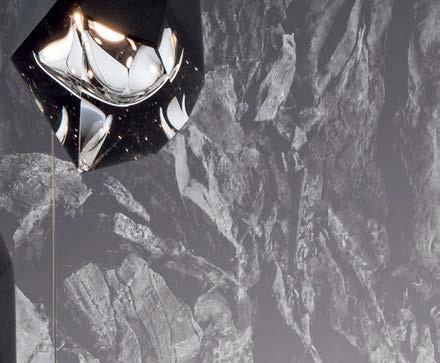

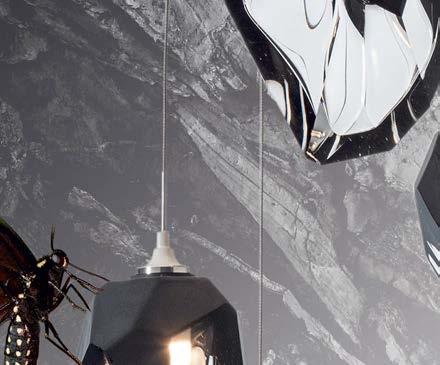
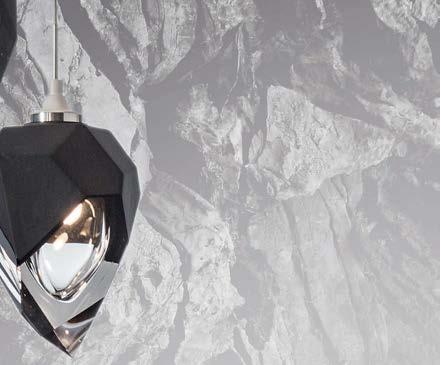
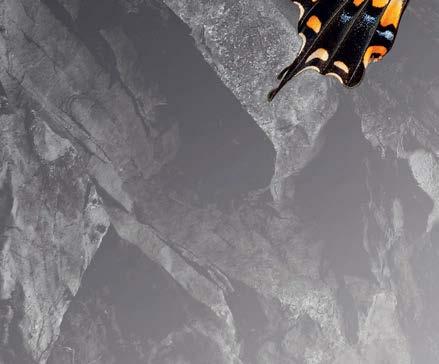



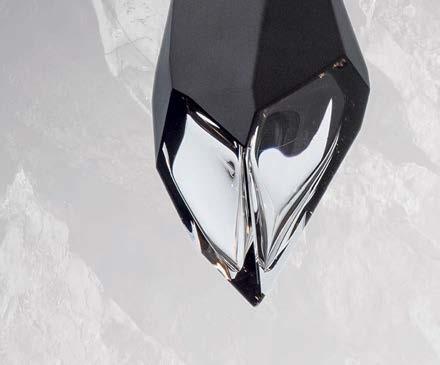














888.826.4766 | VERMONT USA | LUXE@VTFORGE.COM | HUBBARDTONFORGE.COM Chrysalis Lighting Designs: Emerging 2023 All Designs and Images ©1989 - 2023 Hubbardton Forge, LLC. All Rights Reserved. Hubbardton Forge is the registered trademark of Hubbardton Forge, LLC.
LLOYD FLANDERS
lloydflanders.com
Today’s elevated outdoor lifestyles demand furnishings that offer elegant design, and enduring quality and ease. Since 1906, Lloyd Flanders has been crafting superior furniture that takes outdoor living to new heights. “The outdoor environment can be harsh, so designing products that withstand the elements while providing beauty and comfort drives our design team daily,” says CEO and creative director, Jess Flanders. “To achieve this, we use
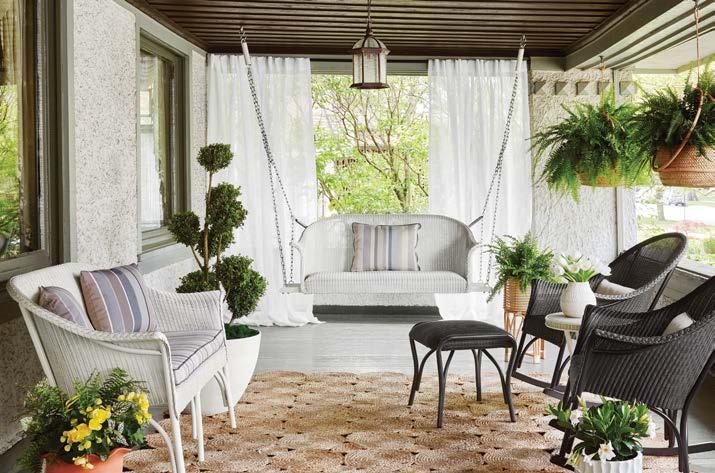
all-aluminum frames, the highest-quality vinyl and our unique loom material.” Patented in 1916, Lloyd Loom is the firm’s proprietary process for creating wicker furnishings. “And our special loom material comes in 20 different finishes to meet the aesthetic wants and needs of our clients,” says Warren Juliano, president of Lloyd Flanders. “We’re proud to be the only manufacturer of woven outdoor furniture made entirely in the United States.”

EXTERIOR INSIGHTS
Bryan Echols, senior vice president of sales and marketing, shares the ins and outs of outdoor excellence.
Name some unique places that have included your designs. We’ve seen our furnishings on cruise ships, high-rise condominium balconies, in outdoor seating areas at restaurants and breweries, at landmark locations like New York’s Waldorf Astoria and The Breakers in Palm Beach, in films like The Green Mile, TV series like Revenge, as well as music videos like Kenny Chesney’s Old Blue Chair
How do you include clients in the creative process? We offer Lloyd Loom Lounge Galleries with a dedicated Lloyd specialist to our retail partners to showcase our multitude of design, material and color options. Digitally, clients and salespeople can build their own look online and collaborate with us virtually to achieve a final custom design.
How are you responding to the increased demand for sustainability? We pay careful attention to the availability and sustainability of the materials we use, the energy resources required during the manufacturing process and the impact our products have on the environment.
What’s new and next? While neutrals will always be important aesthetically, we’re seeing significant growth in our brightly-colored finishes and fabrics. Our Sea Glass, Denim Blue and Woodland Green are all extremely popular right now.
Top From the Southport Modular Seating Collection, this sofa, lounge chair and square end table boast an ebony frame finish with Peacock color panel inserts. Bottom An All Seasons settee, settee swing and end table in ivory are the perfect complement to these high-back porch rockers and ottoman in a charcoal finish.
NATIONAL LOOKBOOK | INDOOR + OUTDOOR LIVING
Photography Top by Alan Cresto; Bottom by Dustin Halleck
| lloyd_flanders
A D V E R T I S E M E N T
“We design and create outdoor furnishings that deliver exceptional durability, style and comfort right here in the U.S.”
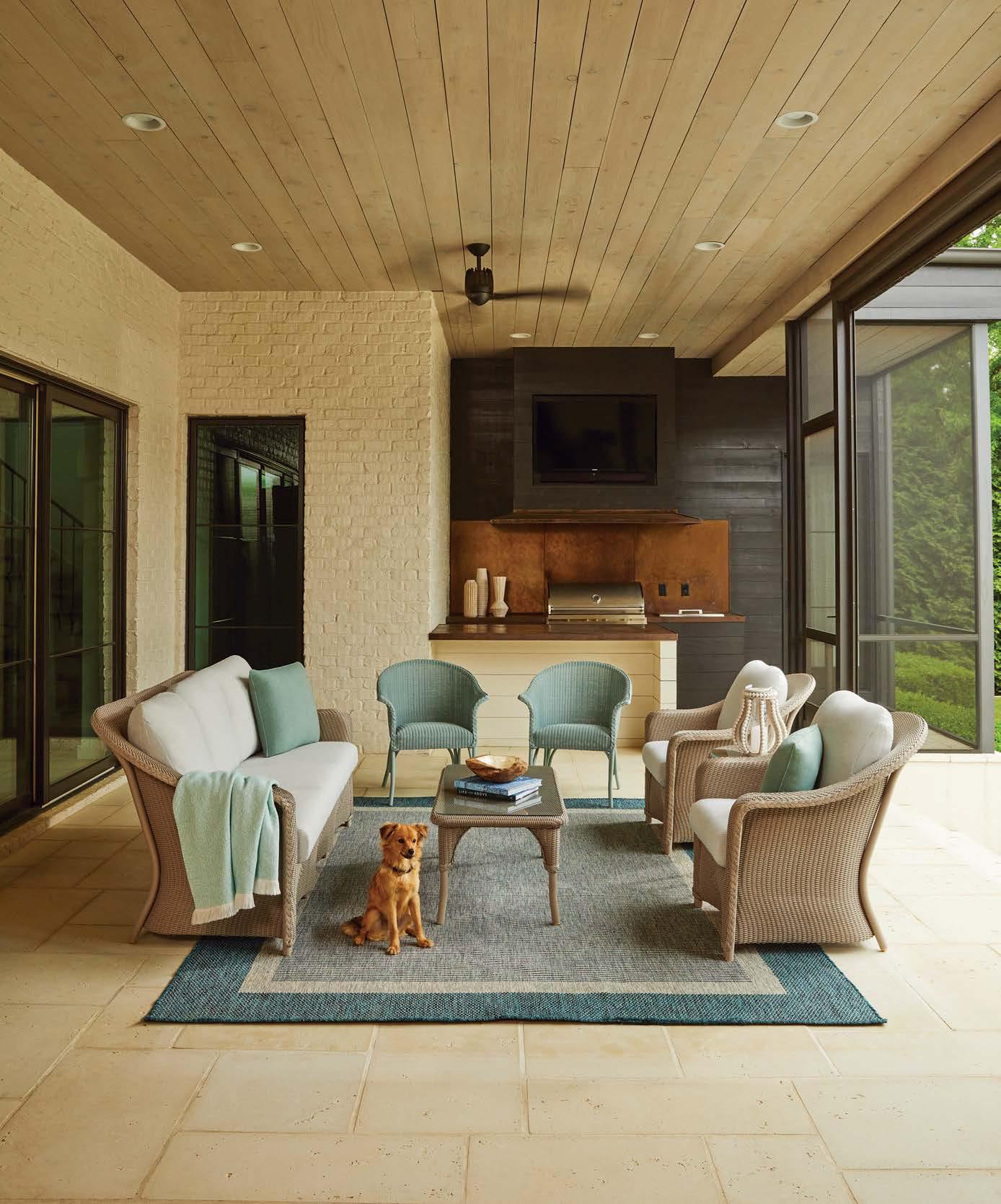

LUXURY OUTDOOR FURNITURE LLOYDFLANDERS.COM | LLOYD_FLANDERS SCAN TO LOCATE AN AUTHORIZED DEALER
PARKS & REC
From sea to shining sea, get to know the latest landscapes to join the National Park Service.
Sandy Spectacle
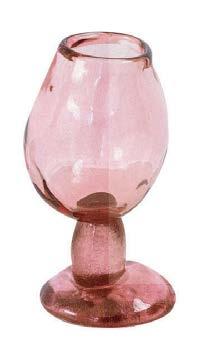

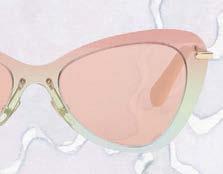
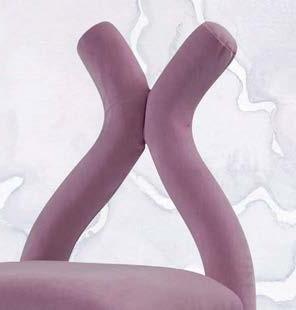

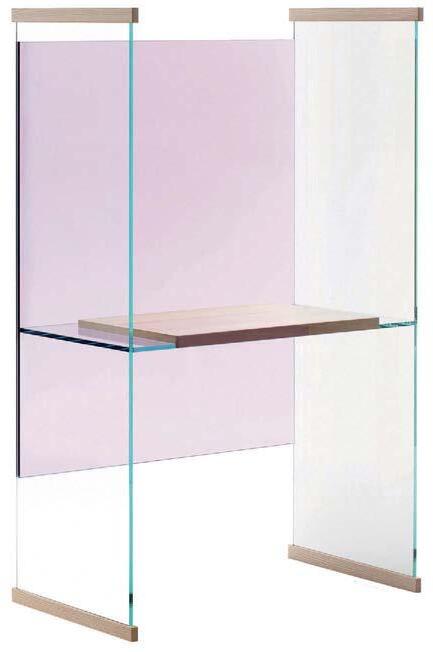
New Mexico’s ethereal White Sands marks state’s second addition to the National Park name hails from the rolling gypsum dunes 275 square miles, earning it bragging rights world’s largest gypsum dune field. Not your beach sand, gypsum is a hydrous, soft mineral that’s used in a wide range of applications, including architecture and art. The otherworldly terrain is a popular backdrop for commercials, music videos and films. nps.gov/whsa


the to list. Its name hails from the gypsum dunes covering 275 square it as the world’s gypsum dune field. Not your typical beach sand, gypsum is a soft sulfate mineral that’s used in a wide range of architecture and art. The terrain is a for commercials,










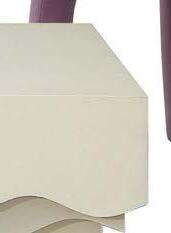
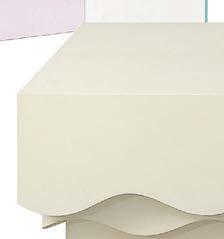
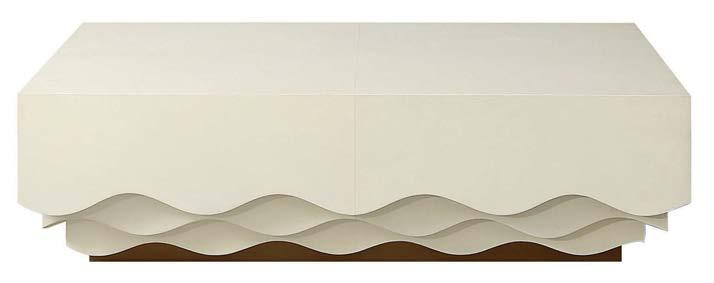


















 WRITTEN AND PRODUCED BY SARAH SHELTON
WRITTEN AND PRODUCED BY SARAH SHELTON
Diapositive
Clockwise from top right: Junit To ee and Junit Fruta Lamp by Julia Jessen for Schneid / $473 each / stillfried.com Pecosa Wallpaper in Air / $375 per roll / eskayel.com Rhythmic Bold Mask Sunglasses in Rainbow / $260 / zimmermann.com X Chair in Lavender by Sun at Six / $660 / foromshop.com Ru e Co ee Table / Price upon request
/ julianchichester.com
Lilac
GETTY IMAGES. M A R K E T T R E N D L U X E S O U R C E C O M
Desk by Ronan & Erwan Bouroullec for Glas Italia / $6,550 / artemest.com Addled Tall Glass in Strawberry / $191 / shoprira.com
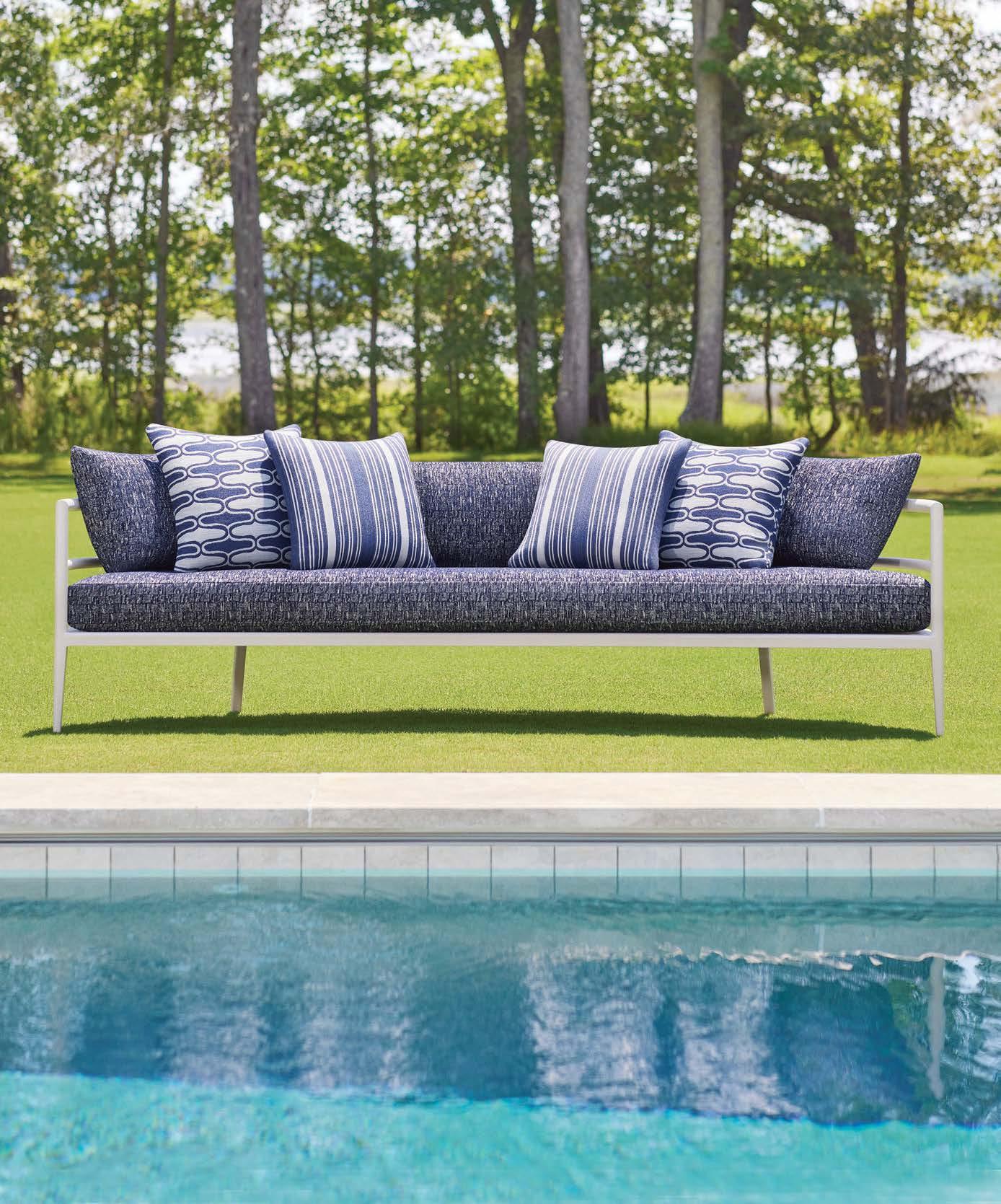
Fade Proof | Bleach Cleanable | 5 Year Warranty thibautdesign.com
DeCamp
Lune
OUTDOOR PERFORMANCE
Sofa from McKinnon & Harris in Cestino. Pillows in Saraband and Kaia Stripe.
Mountains Majesty






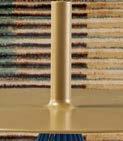
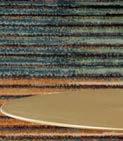




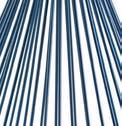

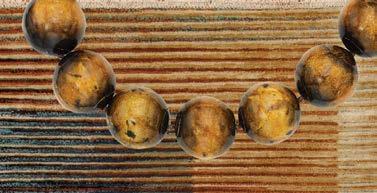
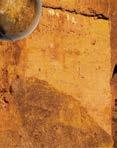


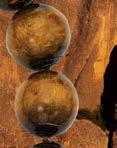

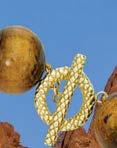

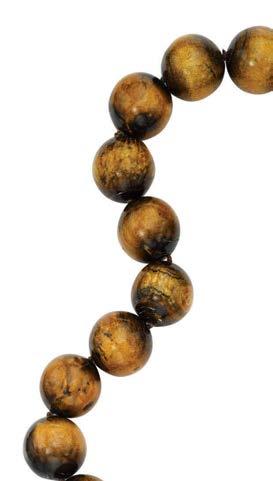






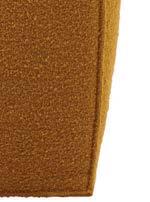
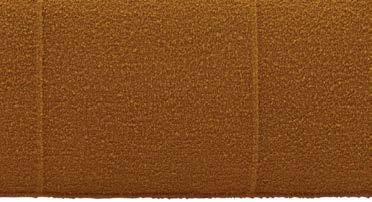

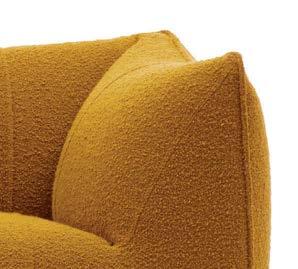
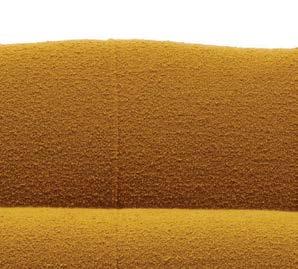
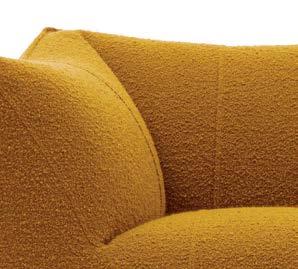
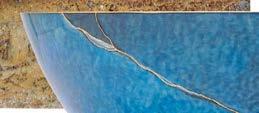
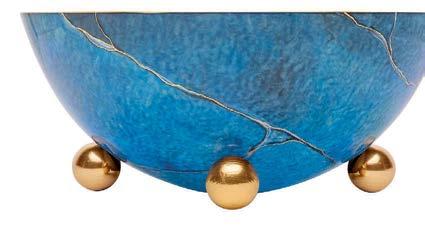
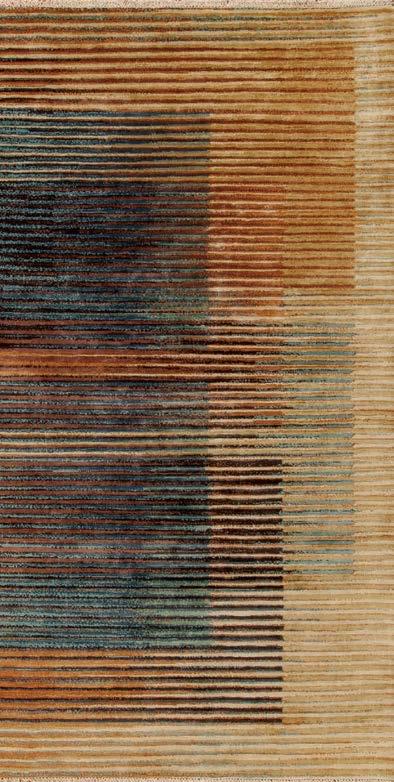

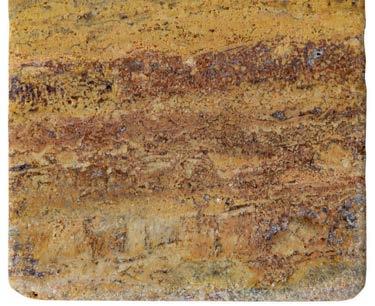
The origin of California’s Pinnacles National Park traces back some 23 million years after volcanos erupted and formed the unparalleled landscape that exists today. From caves and foot trails to woodlands and canyons, the park’s extraordinary reddish rock formations are particularly noteworthy. Located east of the Salinas Valley in Central California, near the infamous San Andreas Fault, and just 40 miles from the Pacific Ocean, the climate is as diverse as the land, with cool, wet winters and hot, dry summers. nps.gov/pinn
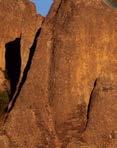

materials-marketing.com
Exuberant
Clockwise from top right: Lapis Lazuli Square Clock / $645 / seamanschepps.com Sedona Travertine / Price upon request
/
Marmo Footed Glass Bowl by Vetrerie di Empoli / $1,800 / lustare.com
Le
Bambole Two-Seater Sofa in Ochre Boulée by Mario Bellini / Price upon request / bebitalia.com Ombrelle Pedestal Table by Cristián Mohaded / $2,265 / roche-bobois.com
Rug / Price upon request / samad.com Fireleaf Golden Coral Necklace / $28,800 / mishfinejewelry.com
GETTY IMAGES. M A R K E T T R E N D L U X E S O U R C E C O M
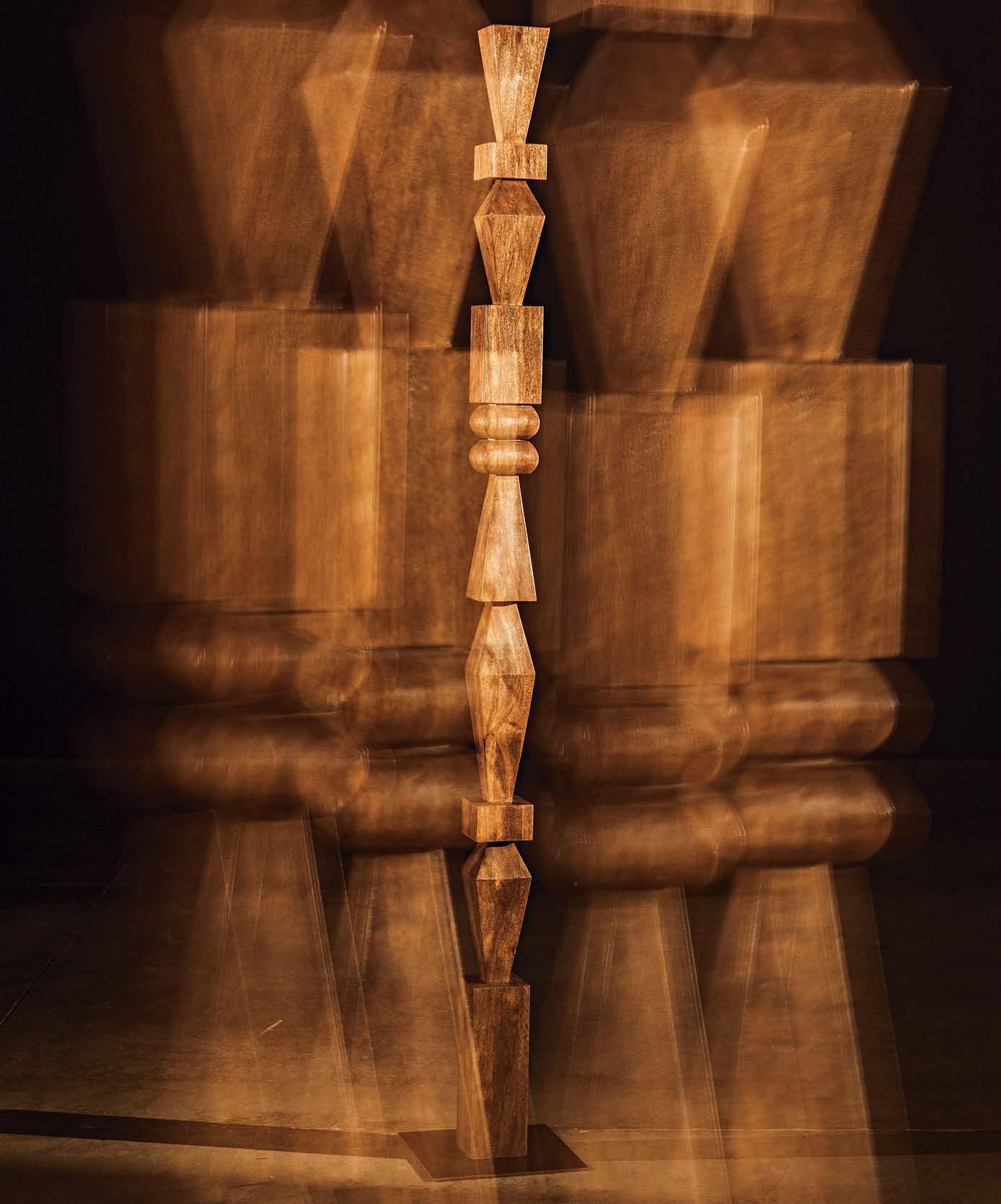



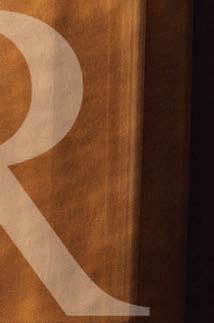

Bridge the Gap


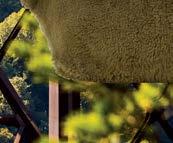
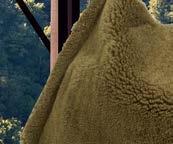
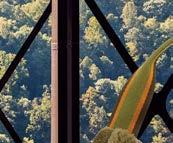
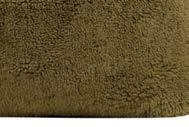







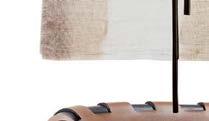




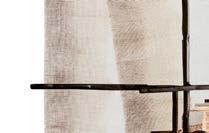
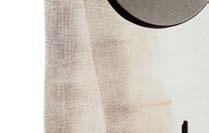

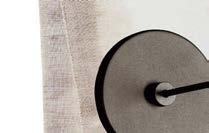


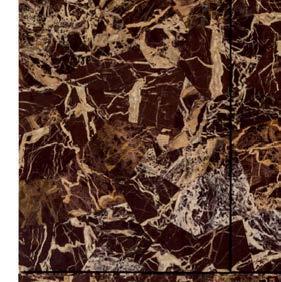






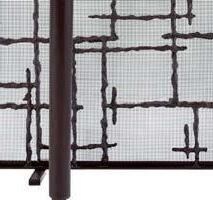

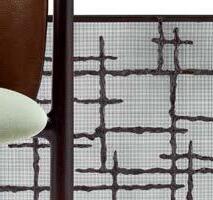




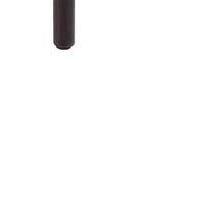

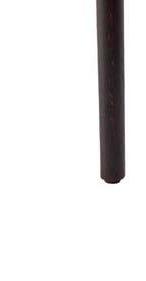
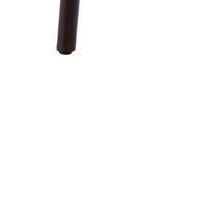

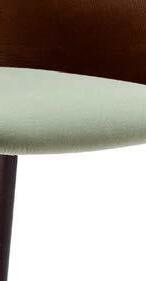

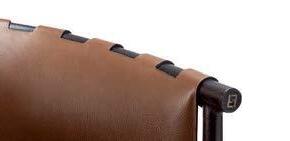




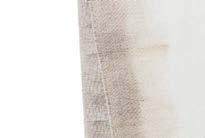
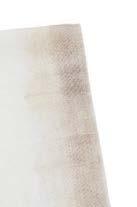
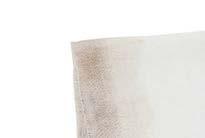
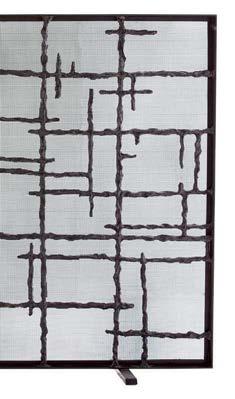
Don’t be fooled by its name: Though West Virginia’s New River Gorge was recently added to the National Park Service, the New River is one of the oldest rivers in North America. Nestled in the Appalachian Mountains, the park covers 70,000 acres of forestland which provides visitors plentiful opportunities for hiking, whitewater rafting and rock climbing. This postcardworthy destination is also home to the New River Gorge Bridge—the third highest in the country. nps.gov/neri

 Clockwise The shinola.com Claret Dolomite / Price upon request / demurodas.com Petrova Fire Screen / $1,495 / arteriorshome.com Chair Price Tura Seeded Glass Low Voltage Sconce / Price upon request / hubbardtonforge.com Ombré Fog
Clockwise from top right: The Runwell Shoulder Bag / $650 / . Gem Cabinet in Claret Dolomite / Price upon request / . Cleo Chair by Marcel Wanders Studio / Price upon request / fendicasa.com . Tura Seeded Glass Low Sconce / Price upon / Ombré Table Runner in Fog / $80 / stfrank.com
Clockwise The shinola.com Claret Dolomite / Price upon request / demurodas.com Petrova Fire Screen / $1,495 / arteriorshome.com Chair Price Tura Seeded Glass Low Voltage Sconce / Price upon request / hubbardtonforge.com Ombré Fog
Clockwise from top right: The Runwell Shoulder Bag / $650 / . Gem Cabinet in Claret Dolomite / Price upon request / . Cleo Chair by Marcel Wanders Studio / Price upon request / fendicasa.com . Tura Seeded Glass Low Sconce / Price upon / Ombré Table Runner in Fog / $80 / stfrank.com
GETTY IMAGES. M A R K E T T R E N D L U X E S O U R C E C O M
Sourcing the highest quality marble, quartzite, quartz, granite, and soapstone for a meticulously curated collection to ensure your search for surfaces ends with Architectural Surfaces. Visit a showroom today.
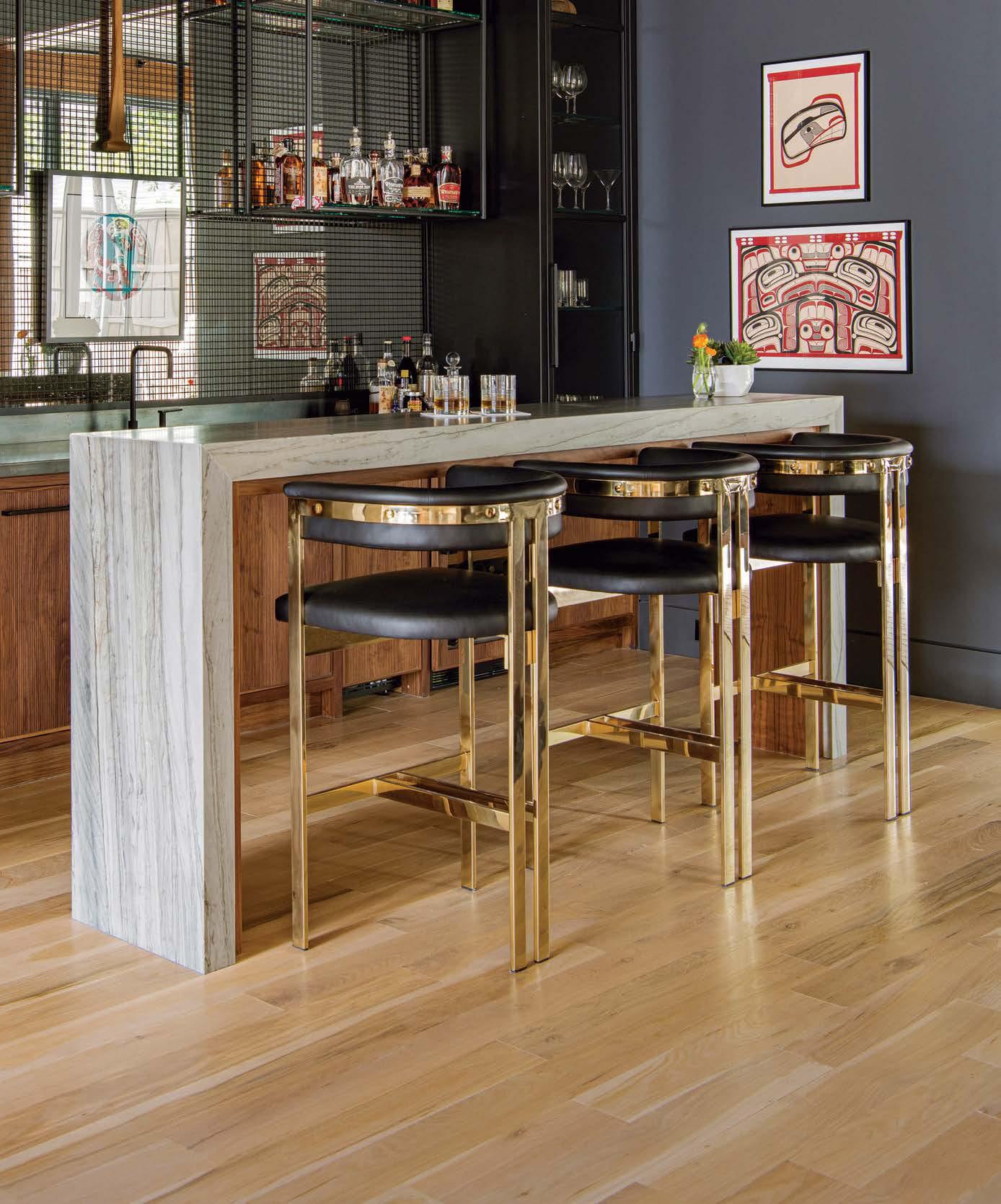
Natural Stone | MetroQuartz | PentalQuartz | Tile
Three Generations of Design
LILLIAN AUGUST DESIGN DEITY CONFESSIONS of a
Some say that three is a magic number. For Lillian August, it certainly is. For more than three decades she has been a leading figure in the world of high-end interior and lifestyle design. With her son and co-founder, Dan Weiss, and now the addition of her granddaughter and marketing director, Eliza Weiss, by her side, August’s world-renowned brand boasts three generations of talent, skill and expertise that continues to bring traditional elegance and innovative ideas to her celebrated lines of fine indoor and outdoor home furnishings, textiles, wallcoverings, lighting, wall décor and rugs. In the following interview, August shares insights into her history, design aesthetic and unique eye for quality, detail and color, as well as the 15-year partnership she shares with Sherrill Furniture– all of which has made both Lillian August the woman and Lillian August the brand truly legendary.
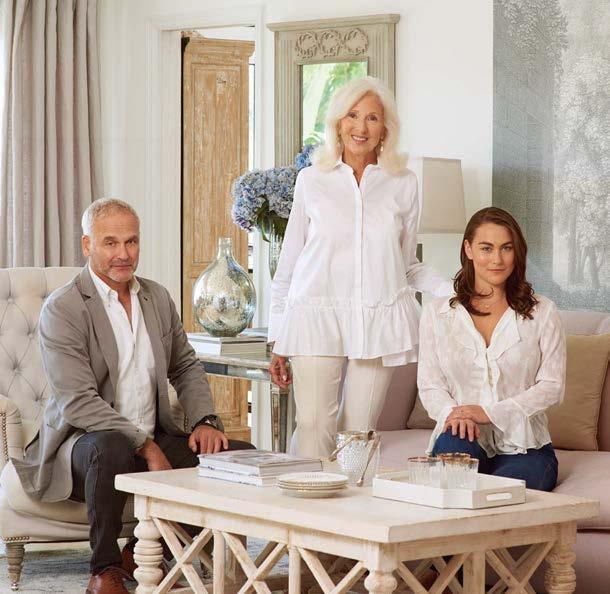
Share a bit of your brand’s history and evolution. I began designing textiles in the 1970s with a line of English country house-inspired quilts and crafts. This allowed me to expand into licensed collections of fabrics, wallcoverings, and later, furniture with outstanding makers like Sherrill Furniture. With my granddaughter joining, we are reaching younger lifestyle customers with fresh designs and creative expressions like our recent outdoor fabric license with Tempo Fabrics and exciting new wallcovering designs with Wallquest.
Describe your aesthetic. Whether it is historic or fresh from the Paris runways, color, patterns and textures have always inspired me.
What are the hallmarks of your brand’s personality? Lillian August is a go-to brand for interior designers wanting to achieve unique lifestyle looks with exceptional quality and classic design.

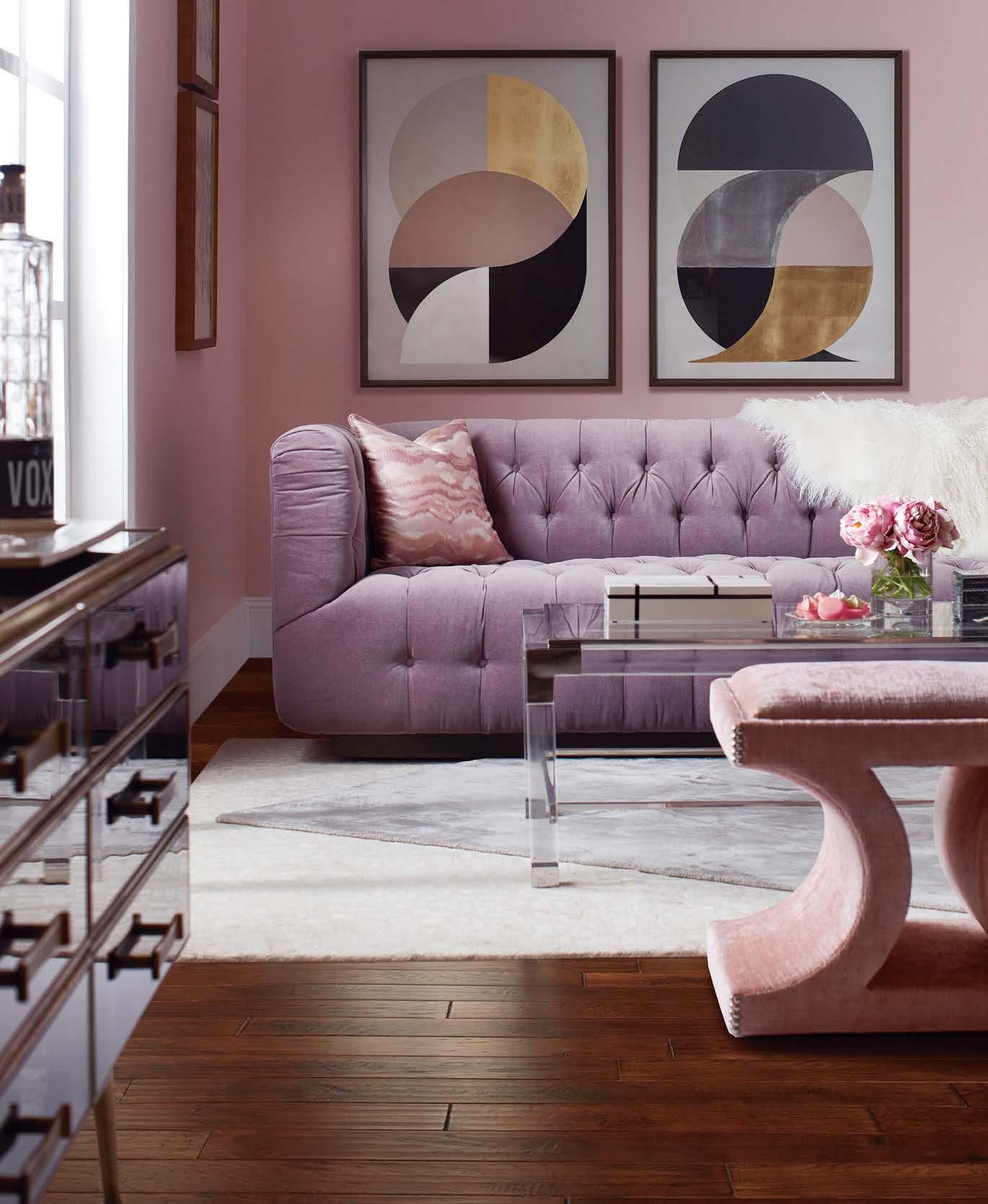
We work in a wide variety of styles because our customers live in different parts of the country and have different wants, needs, tastes and visions. And the fact that we offer so many fabrics, finishes, colorways and customization options allows our pieces to adapt to any fresh design ideal our clients can dream up.
What is exciting you creatively right now? Our latest designs are leaning into three unique lifestyles. First is Hollywood Regency, which blends maximalist glamour with bold, bright colors and patterns. Next is New Traditional, which will expand into indoor and outdoor textile collections that combine a traditional coastal concept with a fun, youthful twist. Finally, our Vintage Roundtop mixes natural materials and relaxed finishes for a masculine, mountain house feel that represents Dan’s aesthetic point of view.
What constitutes good design? Timelessness, great taste and an original mix of colors, materials and creature comforts.
30 Years | 3 Generations of Design | Love How You Live
I N P A R T N E R S H I P W I T H L I L L I A N A U G U S T

lillianaugust.com @lillianaugust @sherrillfur niturebrands
“I am so proud to be celebrating 30 years and 3 generations of hard work and success with our family, friends, colleagues and fans of great design.”
LILLIAN AUGUST
Outdoor Invitational
TAKE A SEAT ON ONE OF THESE FABULOUS ALFRESCO FINDS AND SAVOR A MOMENT IN THE SUN.
WRITTEN AND PRODUCED BY KATHRYN GIVEN AND SARAH SHELTON PHOTOGRAPHY BY FRANK FRANCES
EN MASSE
Los Angeles-based Bend Goods takes cues from modern architecture and midcentury design to craft their wide range of wire furniture. The sleek powdercoated Rachel Chair, shown in Peacock Blue, White and Yellow, features grated construction that allows air to easily filter and water to drain from the seat, making it an ultra-practical outdoor option. On the floor, Chilewich’s Boucle Woven Floor Mat in Tangerine and Bamboo Woven Floor Mat in Spring Green are fitting en plein air accompaniments. bendgoods.com; chilewich.com
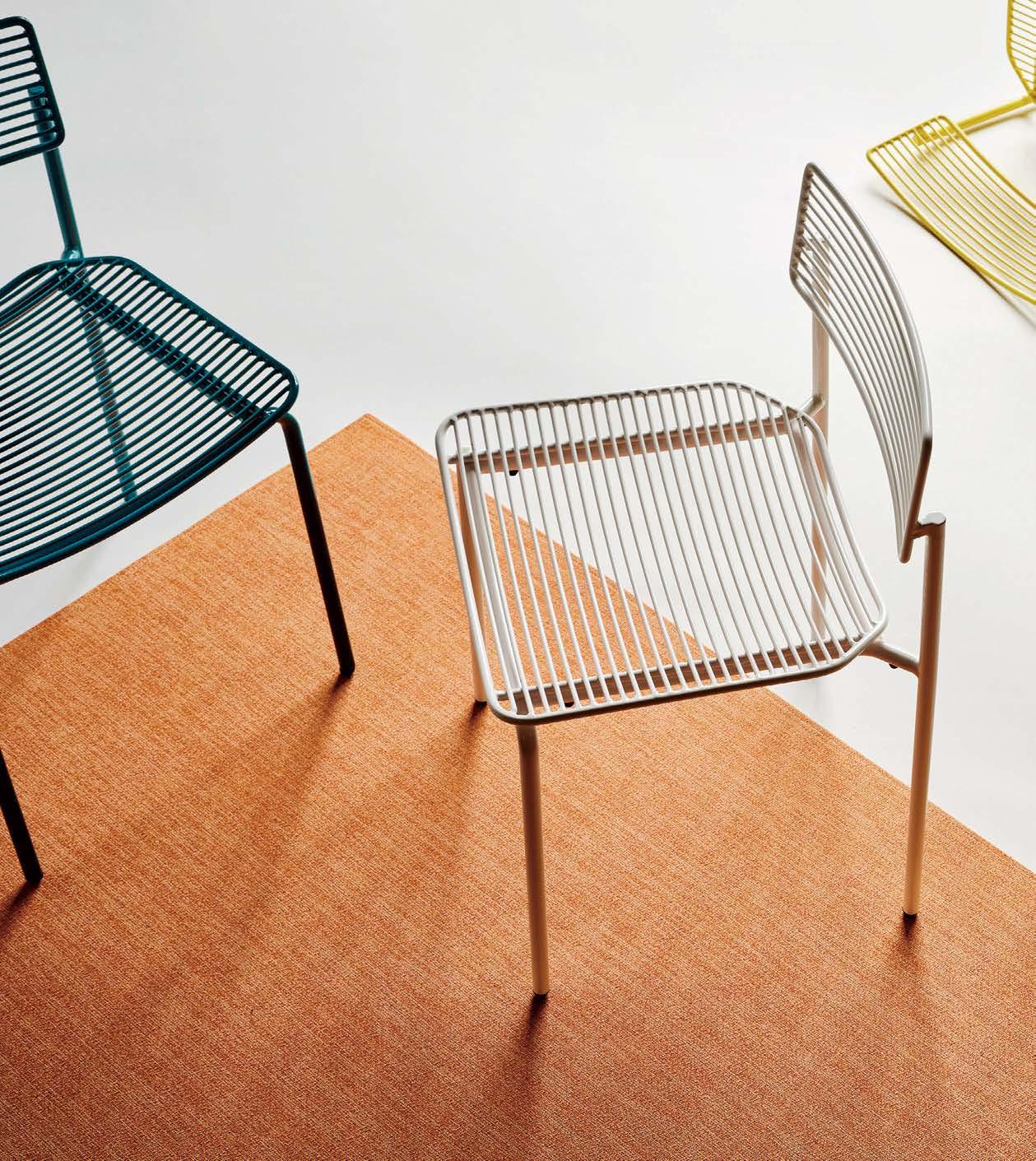
M A R K E T S P O T L I G H T L U X E S O U R C E C O M
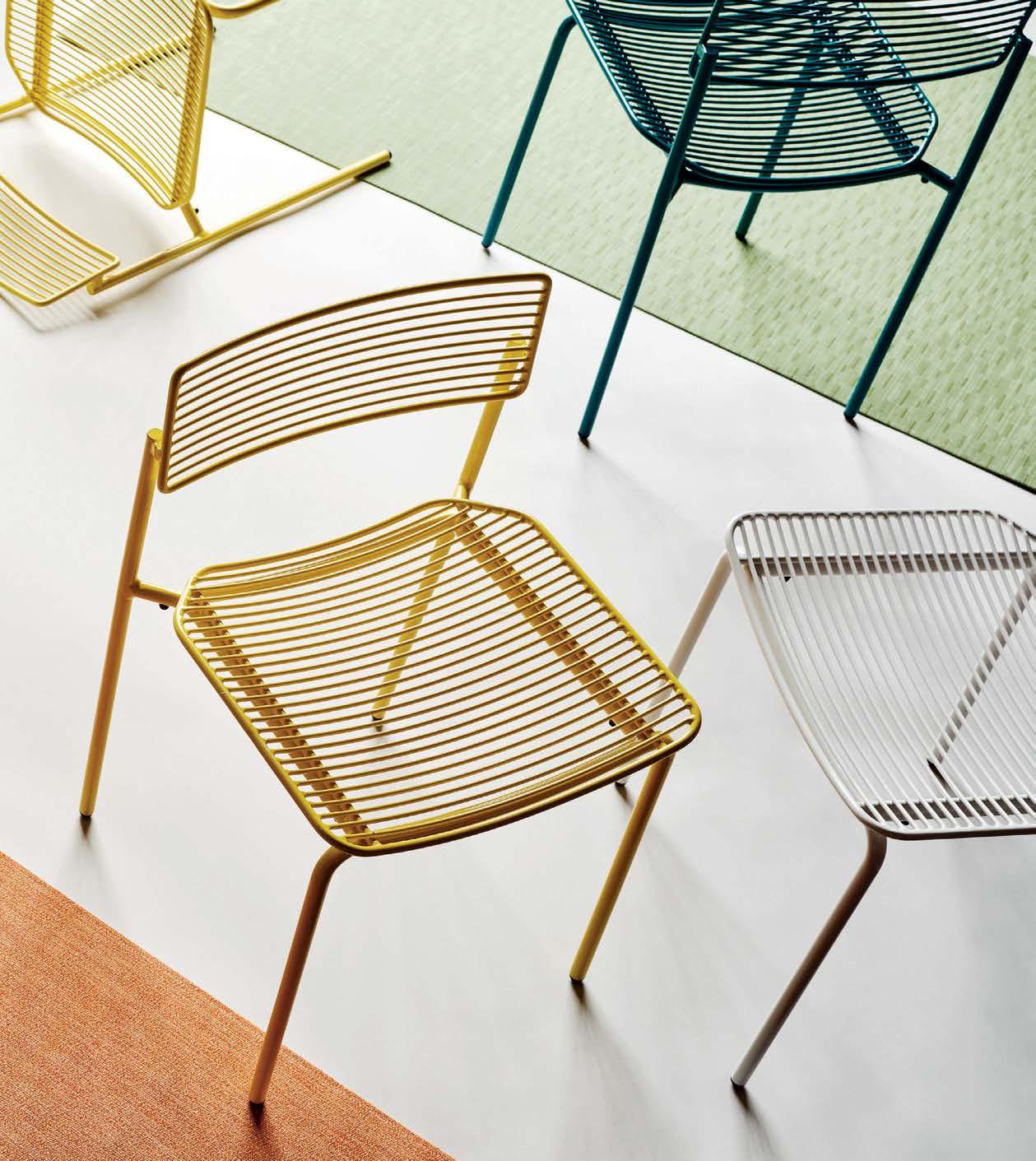
FLEXIBLE FORM
Silicone rubber is Philadelphia-based designer Nick Missel’s material of choice. For his Cube series—exclusive to Frampton Co. in New York City—Missel devised perfectly imperfect textured perches that begin as a mold made from discarded cardboard and layered with silicon until the ideal shape and size are achieved. The gel-like surface of each one-of-a-kind piece comfortably cradles the sitter, allowing them to ever so slightly sink into its surface. shop.framptonco.com
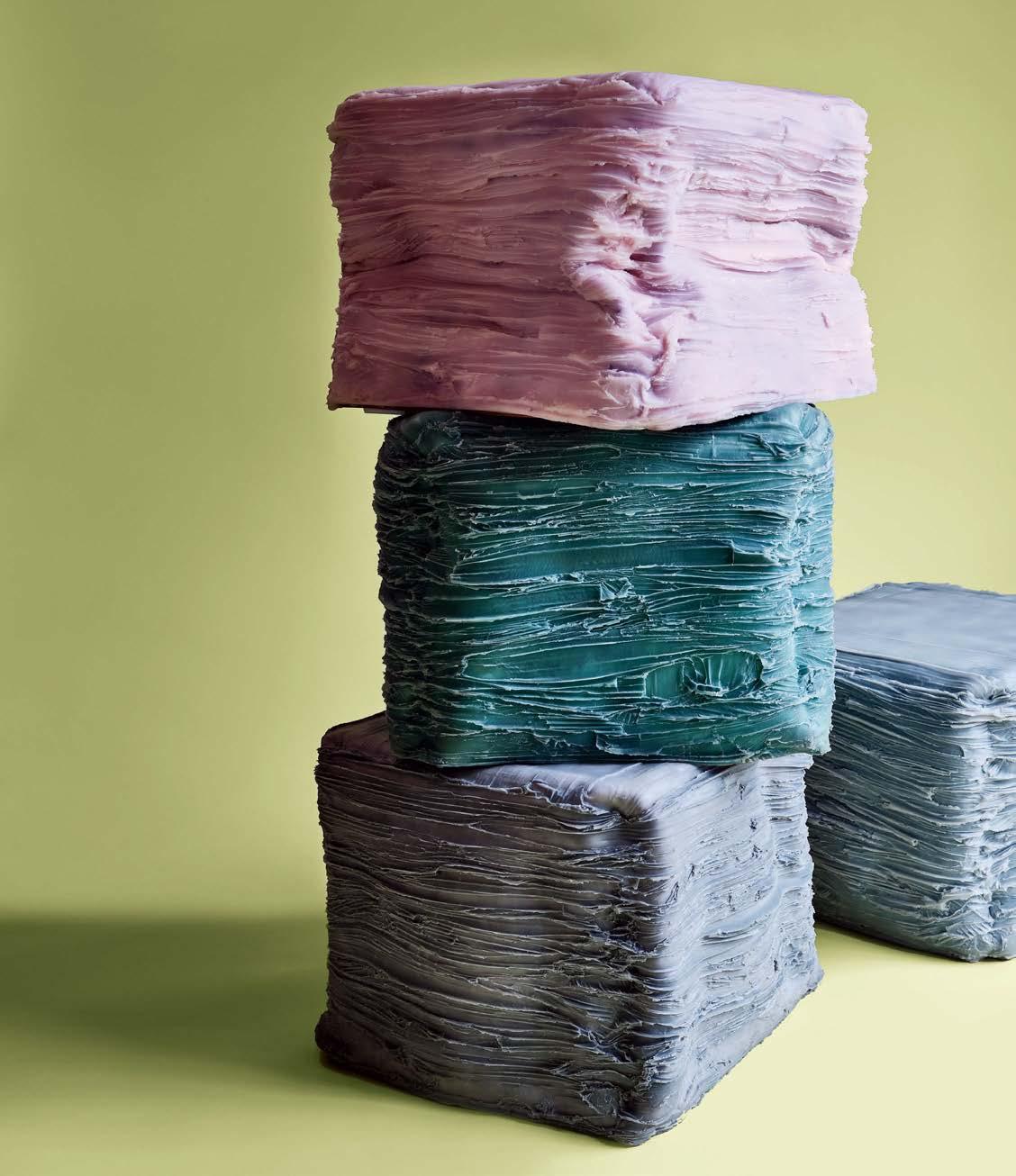
M A R K E T S P O T L I G H T L U X E S O U R C E C O M

LANGUID LOUNGER
Meet the Sloth Chair, the latest debut from Maximilian Eicke’s studio Max ID NY. Portable, foldable, stackable and handwoven of a synthetic fiber, the dramatic curves of the chaise mimic the shape of waves and sand dunes. Available in six colors, this uniquely cool take on the classic sun chair remains lightweight for toting to the beach yet stylish enough to be a permanent poolside fixture. maxidnystore.com
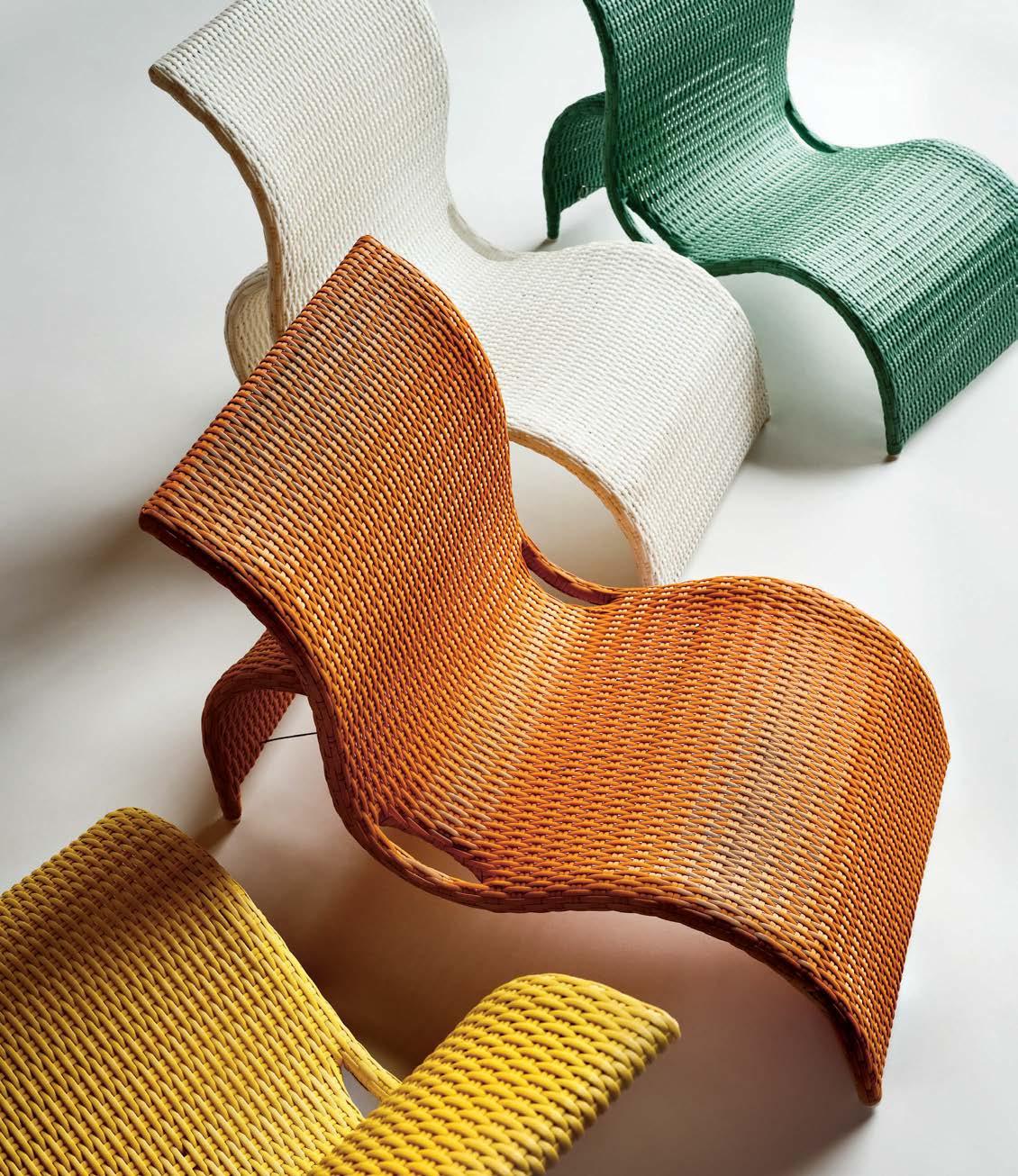
M A R K E T S P O T L I G H T L U X E S O U R C E C O M
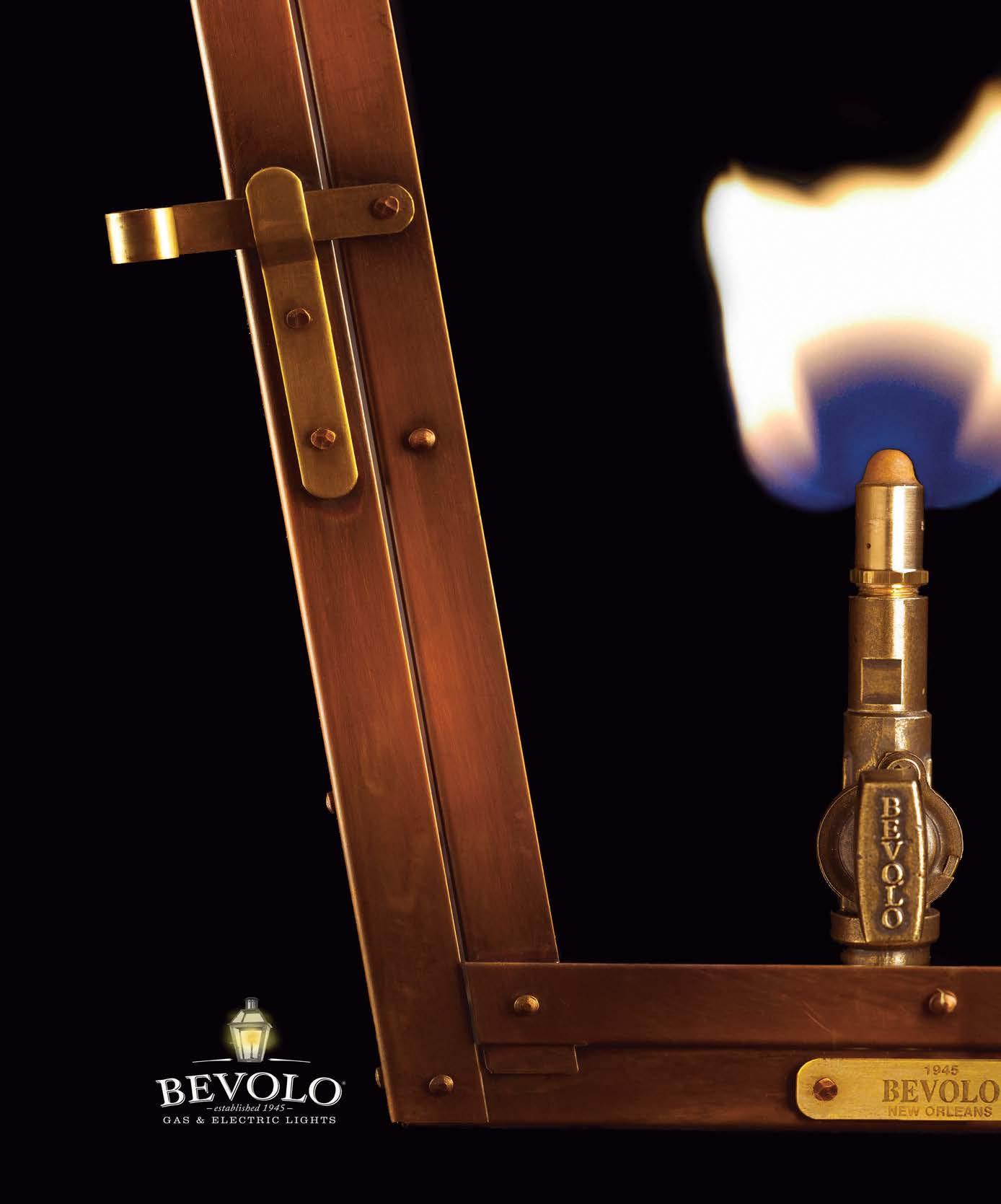
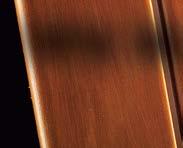







bevolo.com • 504-522-9485 • 521 Conti • 304 • 316 • 318 Royal • French Quarter • New Orleans We Make ...Too. ELECTRIC
JARDIN DELIGHT
French flair is synonymous with Fermob, the chic outdoor furniture and accessory company whose work can be found scattered across Paris’ parks and green spaces. Fermob tapped Frédéric Sofia to rethink legendary designs in their Luxembourg collection (shown), which are inspired by the iconic garden of the same name and its original furniture from 1923. The low-back, aluminum Compact Bench (in foreground) is Sofia’s latest interpretation. The 57" Bench in Ice Mint, 2/3-Seater Bench in Frosted Lemon and 2-Seater Garden Bench in Opaline Green—their newest hue—round out the colorful offerings. fermob.com; chilewich.com
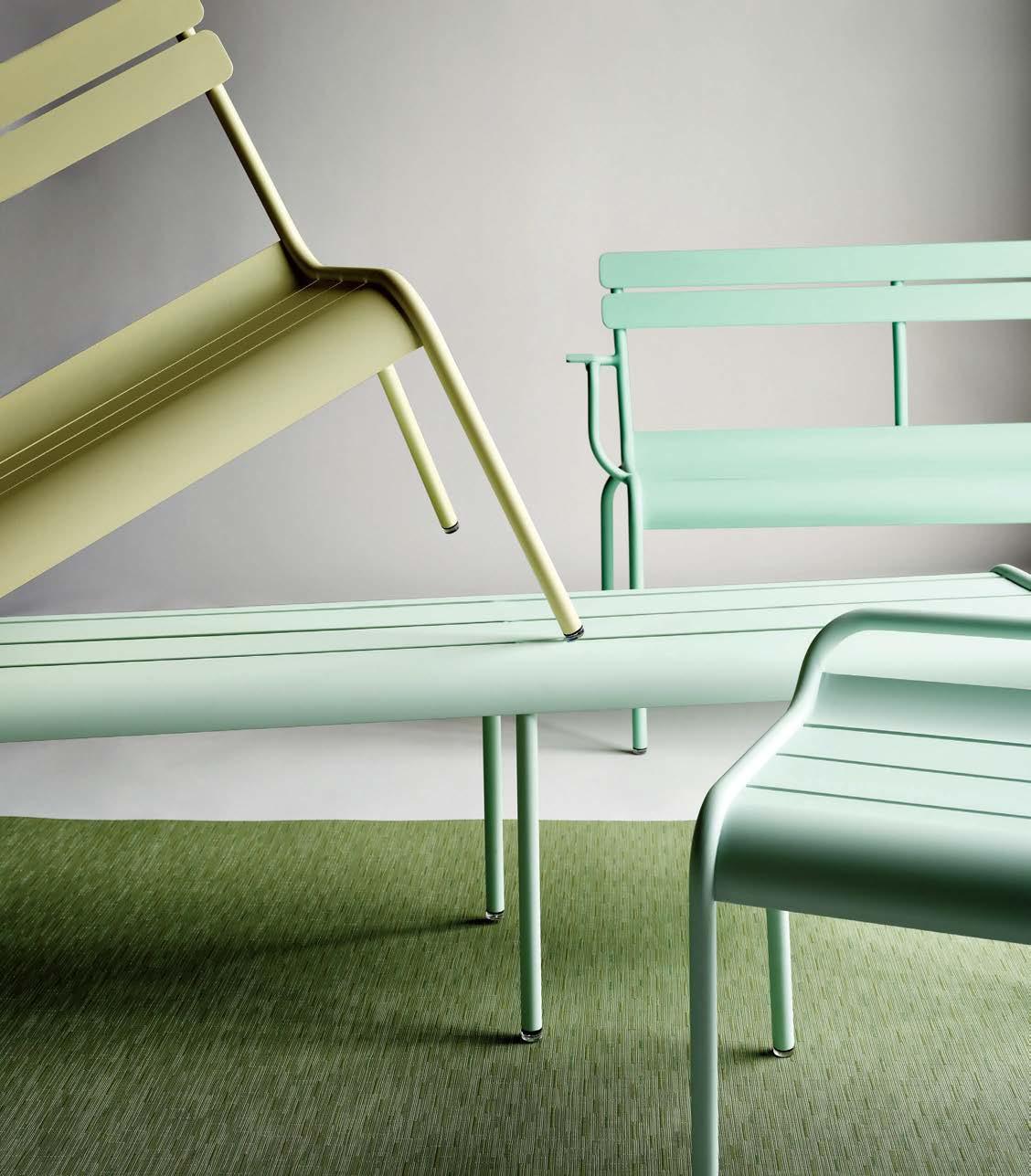
M A R K E T S P O T L I G H T L U X E S O U R C E C O M
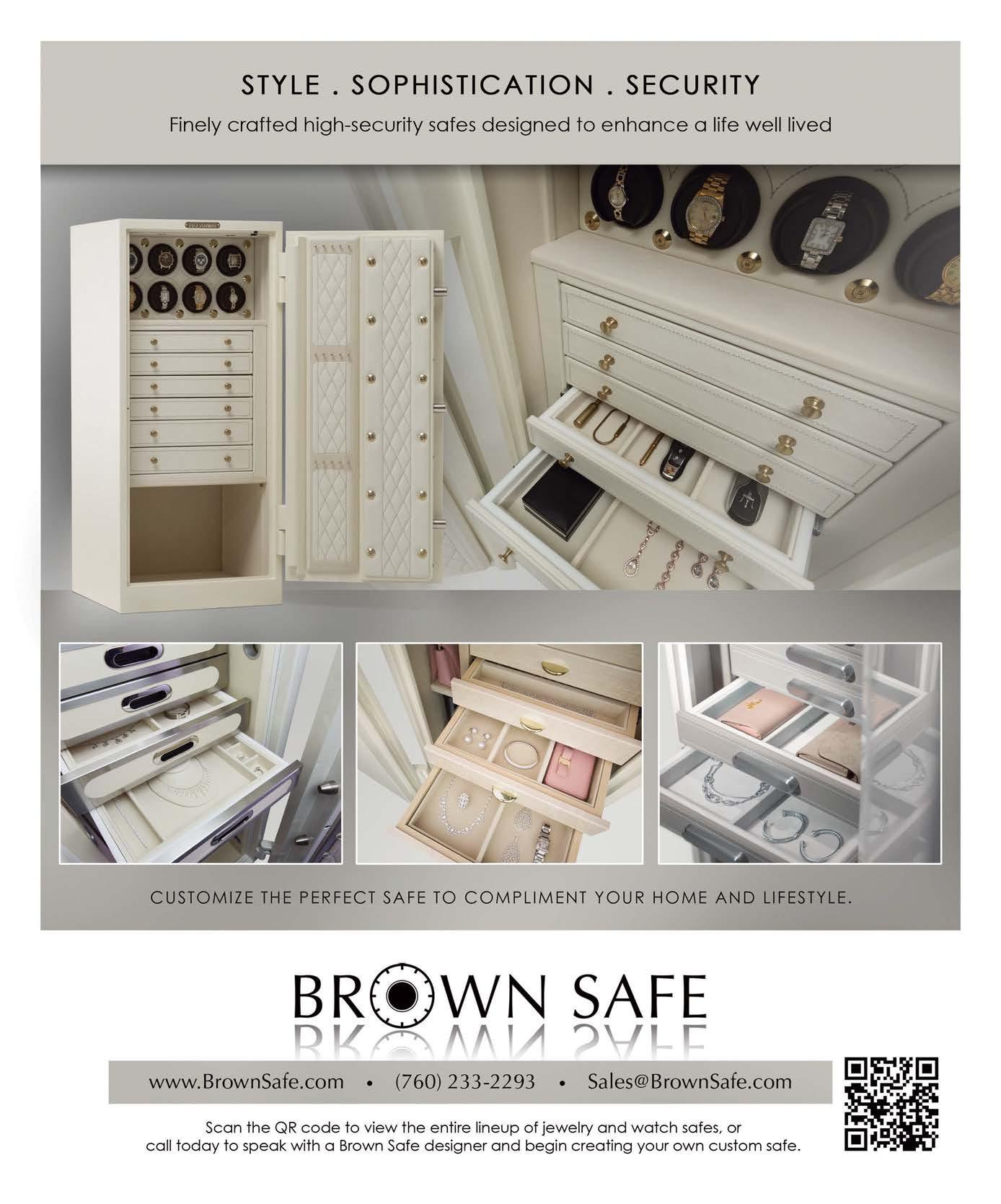
STACK ‘EM UP
Quincy Ellis is the color guru behind Facture’s molded resin furniture and objects. Working out of a large Brooklyn warehouse, he brings designs to life that push the boundaries of color to realize striking combinations and gradation shifts that appear simple to the eye but require complex construction. Featuring smooth, matte finishes with gradual hue variations, the Meld Stool, Scale Pyramid and Meld Side Table (from top), can function as compact outdoor perches or bold tabletop surfaces. Custom shapes and colors are available. tulestefactory.com; chilewich.com
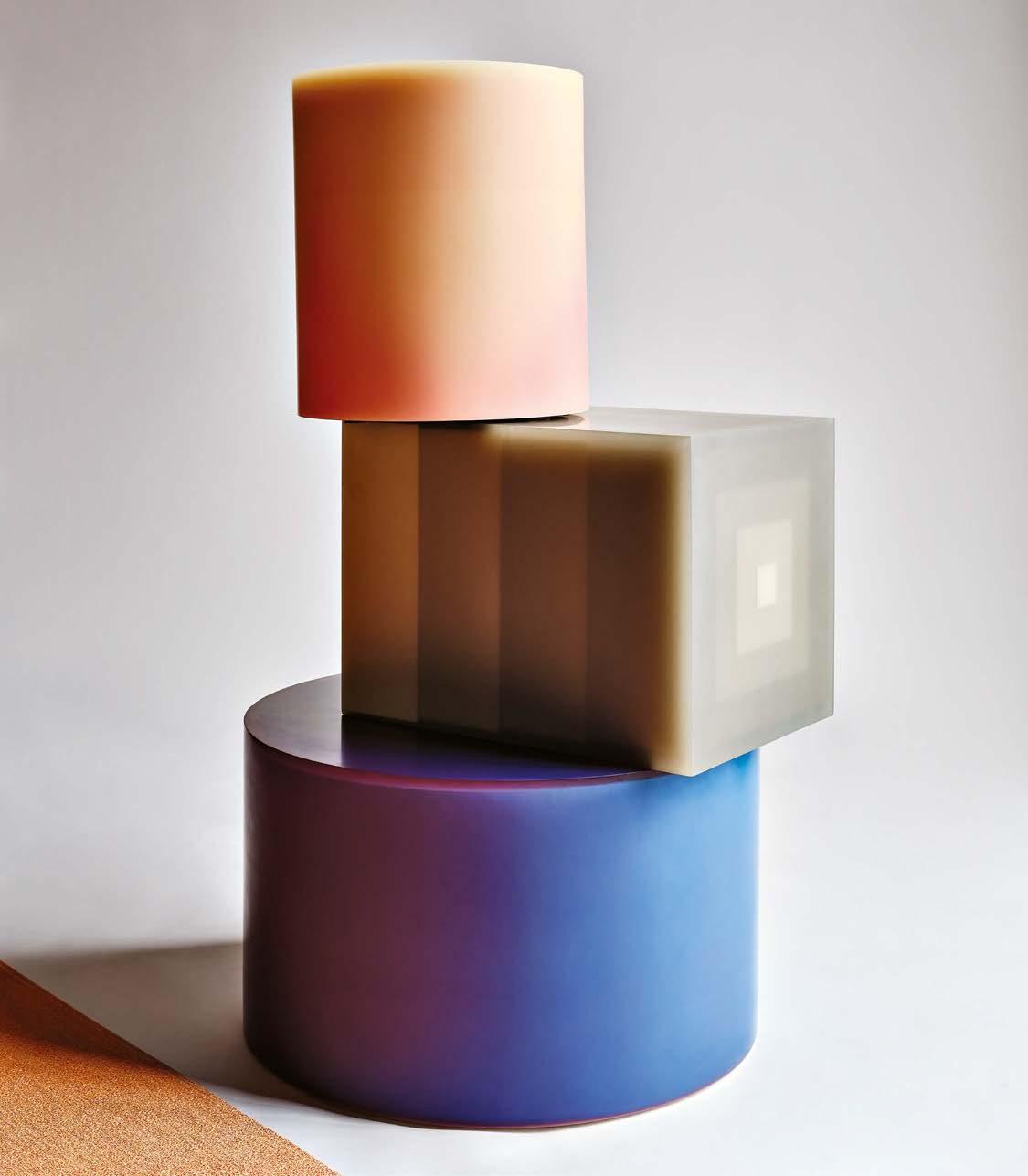
MARKET SPOTLIGHT LUXESOURCE.COM
FORTINA for

Fortina is an exceptional architectural system that deceives the senses by mimicking the appearance of wood slats and louvers using lightweight aluminum with hyper-realistic nonPVC surfaces.

This system was the ideal choice for this luxury residential home as it not only provides the same organic feel and warmth of real wood, but also offers several advantages such as lower cost, reduced environmental impact, ease of installation, fire rated, and consistent color and finish. The Fortina Louvers offers the perfect solution for emulating the look of wood without any of the limitations.
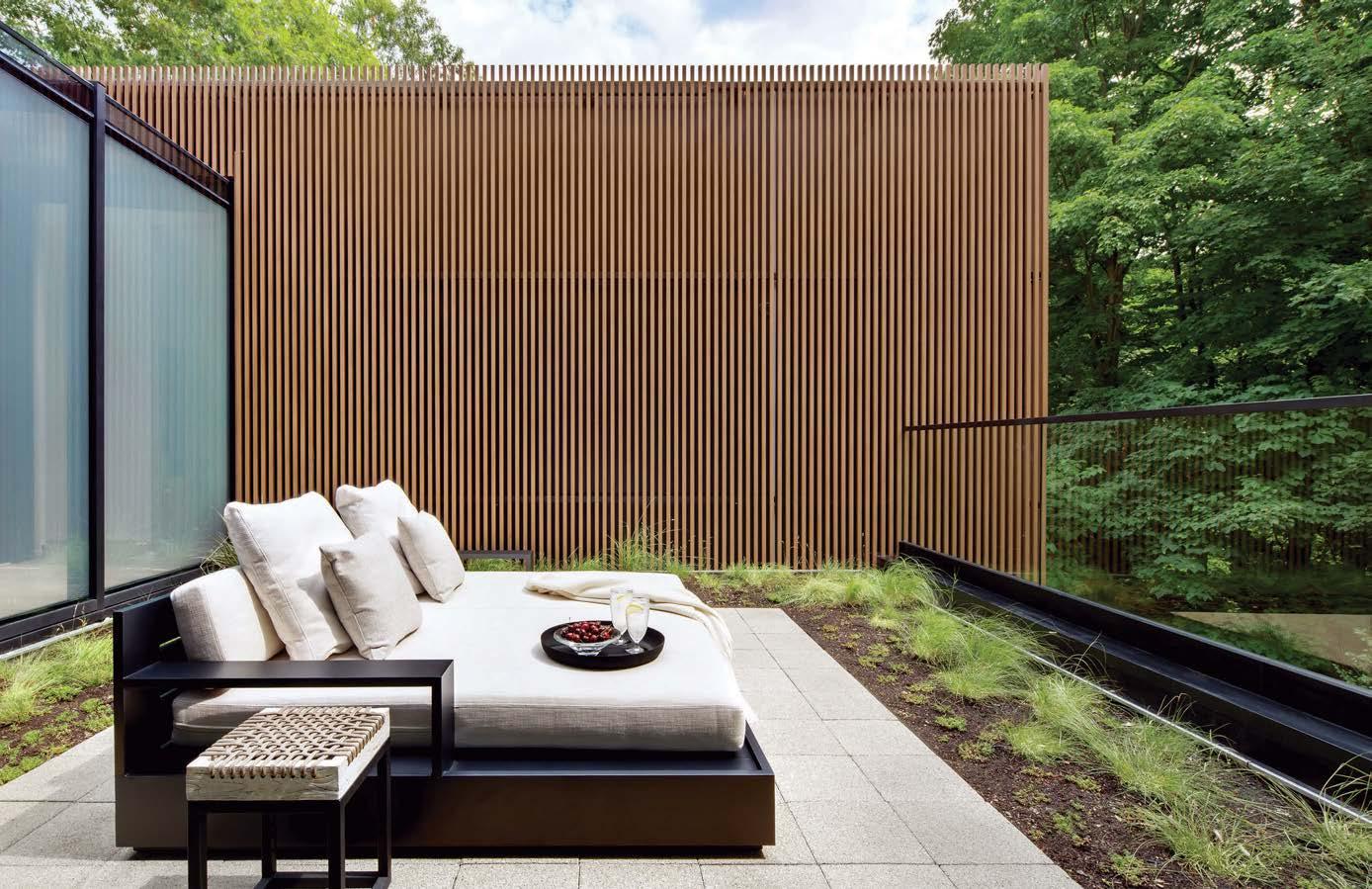
Photos ©B+N Industries, Inc.
bnind.com | 800.350.4127
ICON REIMAGINED
On the cusp of their 20th
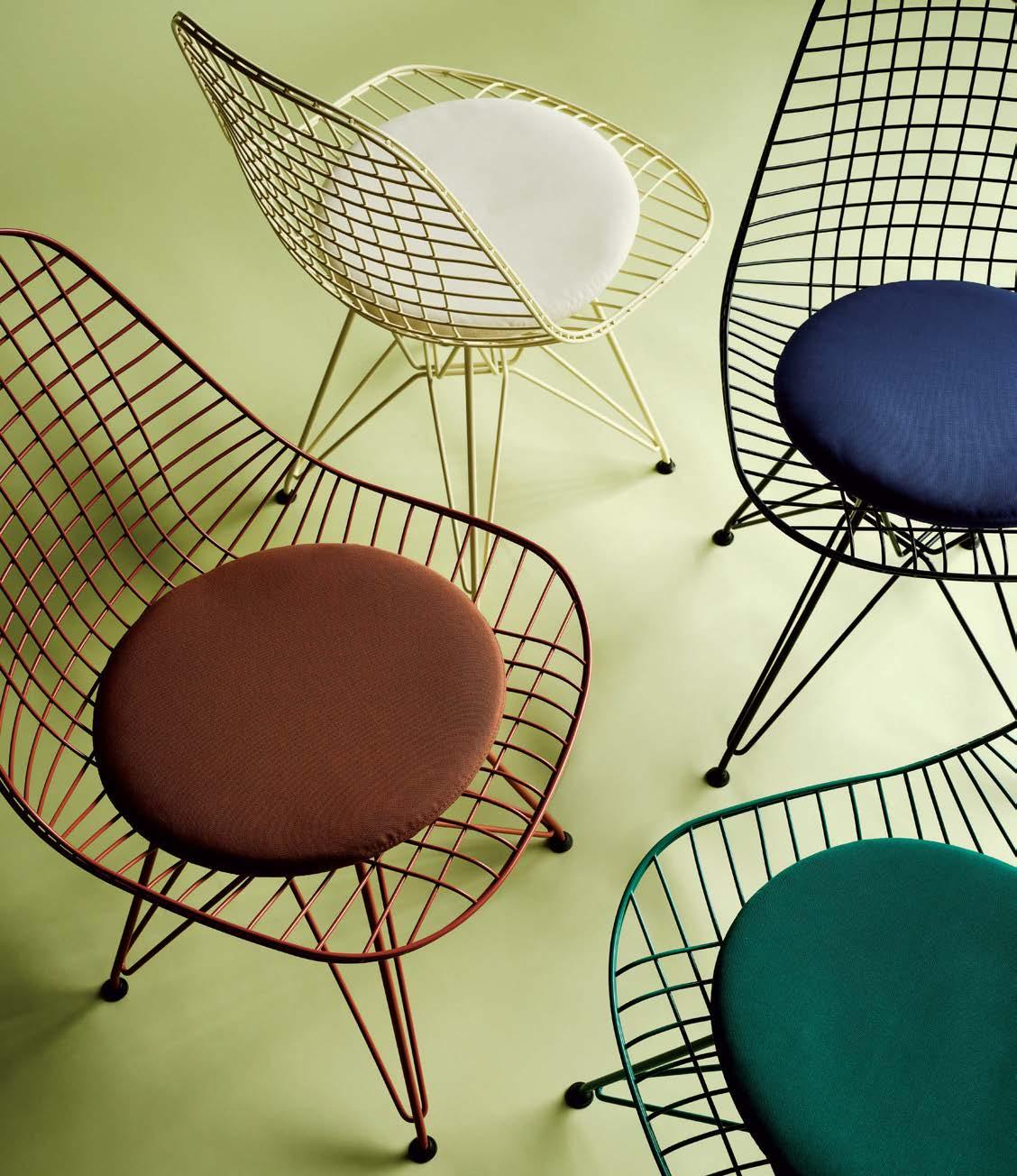
M A R K E T S P O T L I G H T L U X E S O U R C E C O M
anniversary, Danish design brand HAY was approached by American legacy manufacturer Herman Miller to reimagine a selection of Eames mid-century furnishings and accessories, including the classic Wire Chairs, shown here in Powder Yellow, Black Blue, Mint Green and Iron Red. With HAY’s fresh take on color and Eames’ world-famous designs, the collaboration bridges the past and present to excite modern-day collectors and vintage enthusiasts alike. hermanmiller.com
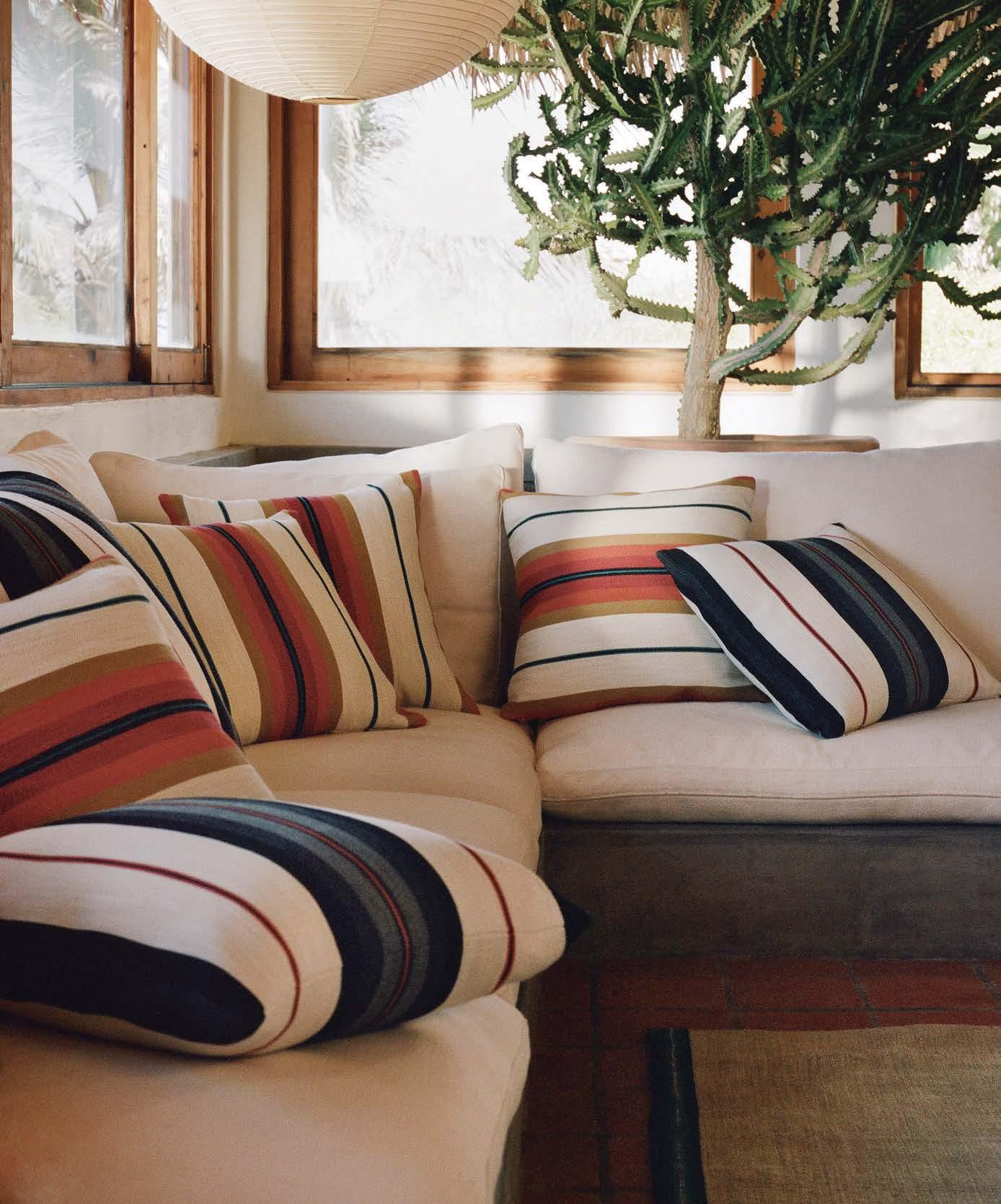
LUXURY PERFORMANCE FABRICS AND RUGS PERENNIALSFABRICS.COM
LISTEN NOW ON WITH A new podcast tackling the ins and outs of appliances and trends for residential homes and professional projects alike. ajmadison.com | 1-800-570-3355
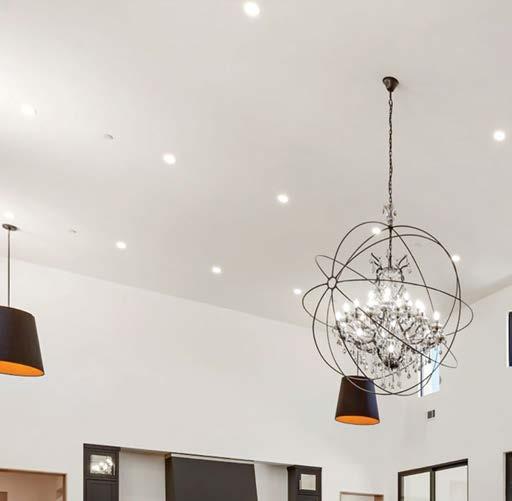
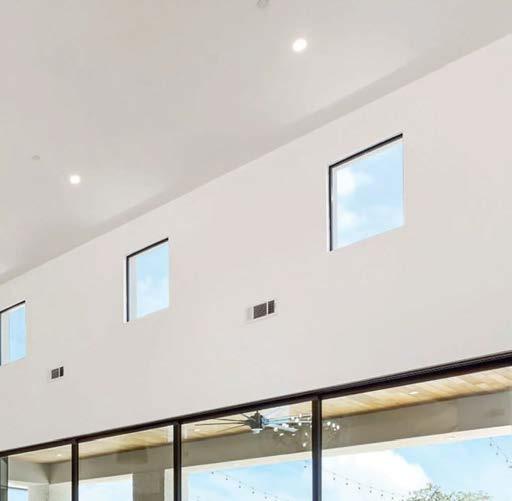



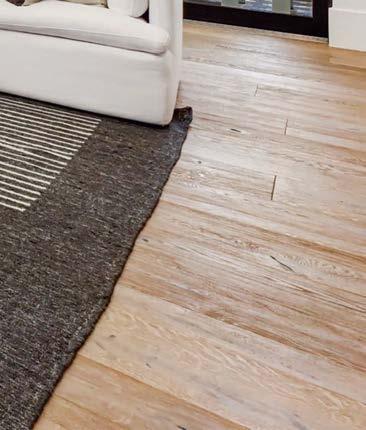


All Weather Handcrafts Exceptional Custom Aluminum Windows & Doors 800.680.5800 | allweatheraa.com ENHANCE HOW YOU EXPERIENCE THE WORLD
SMITH DEVELOPMENT & CONSTRUCTION COMPANY I PHOTOGRAPHY MILES MINNO
2023 KITCHEN & BATH DESIGN COMPETITION
BEST OVERALL BATH
FIRST PLACE | PRIMARY BATH
Mary Maney, CKBD

Crystal Kitchen + Bath
crystalkitchen.com | crystalkitchenbath
Photography Rob Grosse of Spacecrafting
The Serene Luxury primary bath by designer Mary Maney, CKBD, of Crystal Kitchen + Bath in Crystal, Minnesota, won Best Overall Bath due to an elegant design that overcame myriad structural challenges. Marble is incorporated throughout the bath to add a feeling of luxury, while a rug pattern with a mosaic inlay centered in front of the freestanding tub creates interest. The resulting space, with its minimalistic style and fluid lines, combines a mix of tradition and modernism for a truly compelling bath.

I N P A R T N E R S H I P W I T H N K B A
Mary Maney CKBD
There are many different rooms and moments that make up a home. But it is an undeniable truth that the kitchen and bath are at the center of it all. They bring the function every household must have, but they’ve also become the hub of the home in another way: they often serve as a design foundation, setting the tone for everything else. Each year, the National Kitchen and Bath Association celebrates the very best of these all-important spaces in its Kitchen & Bath Design Competition. Keep reading to explore the iconic concepts that are taking their place in NKBA history in 2023. nkba.org/designcompetition
BEST OVERALL KITCHEN FIRST PLACE | SMALL KITCHEN
Sarah Robertson, AKBD Studio Dearborn studiodearborn.com | studiodearborn
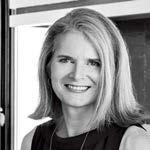
The Creek Lane Kitchen by Sarah Robertson, AKBD, founder and principal of Studio Dearborn in Mamaroneck, New York, was designed for privacy, serenity and a connection to nature. It was also a kitchen that had to effectively accommodate the homeowners’ five cats, hence the “must-have” floor drain for the pets’ watering station. The beautiful mix of materials and integrated details combined with the practical storage and functionality of this kitchen made it a clear winner.
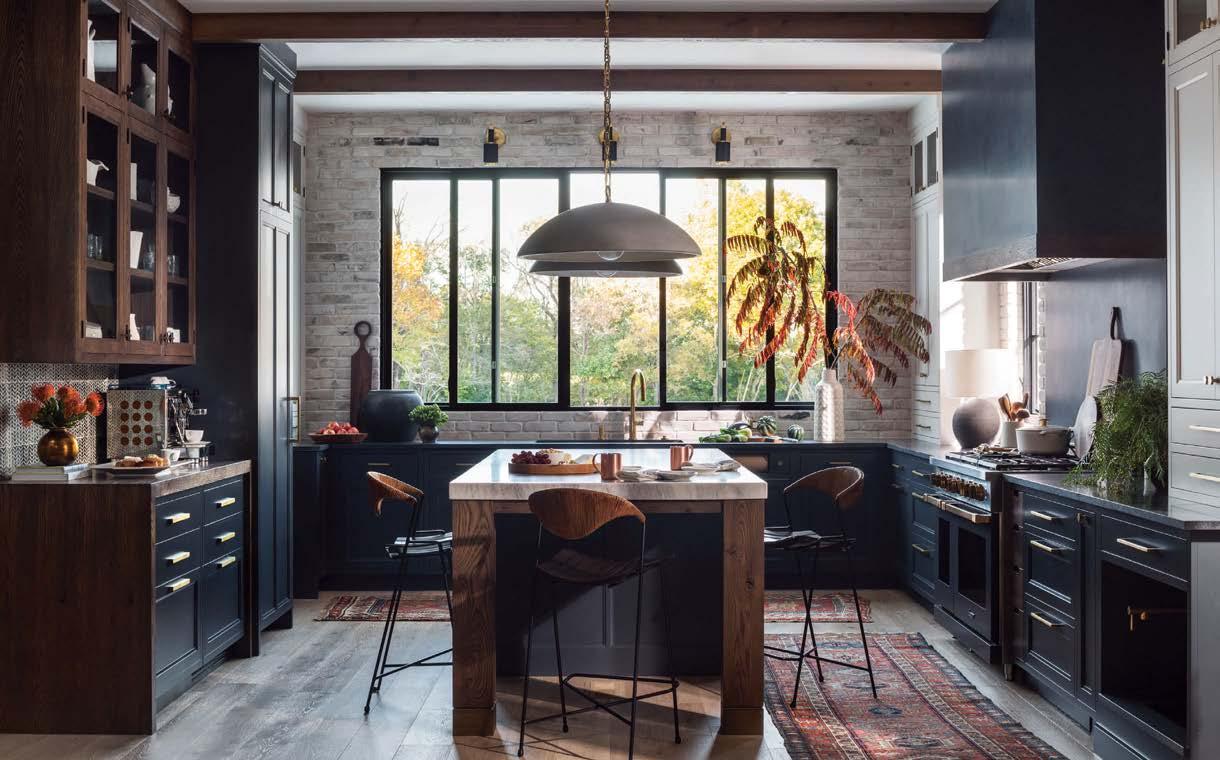
2023 NKBA KITCHEN & BATH DESIGN COMPETITION
Photography Adam Kane Macchia Photography
I N P A R T N E R S H I P W I T H N K B A
Sarah Robertson AKBD
FIRST PLACE
Crystal Kitchen + Bath Crystal, Minnesota crystalkitchen.com | crystalkitchenbath
Photography Rob Grosse of Spacecrafting
PRIMARY BATH
FIRST PLACE
D’Amore Interiors Denver, Colorado damoreinteriors.com | damoreinteriors
Photography Tim Gormley of TG Image
SECOND PLACE
Kendall Ansell Interiors Coquitlam, British Columbia kendallansell.com | ka_interiors
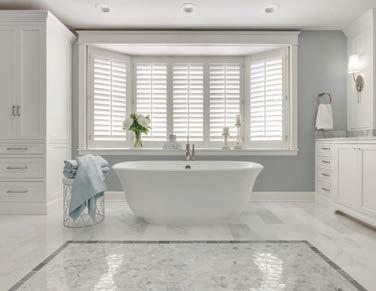
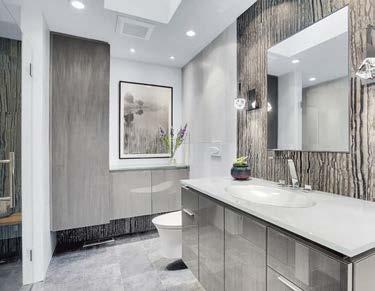
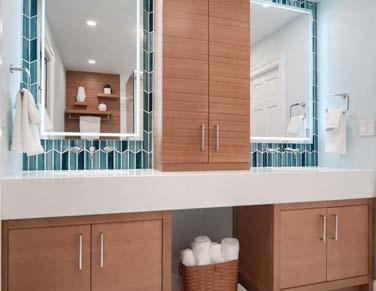
Photography Janis Nicolay Photography
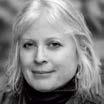
Kendall Ansell Principal Co-designer: Katelyn Woods, Senior Interior Designer


SECONDARY BATH

THIRD PLACE
EOLO A&I Design Miami, Florida eolodesigns.com | eolodesign
Photography Eugenio Willman of Emotion Works
Sandra Diaz-Velasco Principal Architect



SECOND PLACE
Henrietta Heisler Interiors Inc. Lancaster, Pennsylvania henriettaheislerinteriors.com
henriettaheislerinteriors

Photography Justin Tearney Photography
THIRD PLACE DeMane Design Gig Harbor, Washington demanedesign.com
Photography Tammy Dwight Architectural Photography
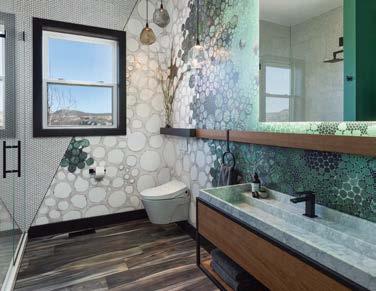 Mary Maney CKBD, Designer
Gina D’Amore Bauerle Owner
Nichol Hollinger CKBD, Senior Interior Designer
Mary Maney CKBD, Designer
Gina D’Amore Bauerle Owner
Nichol Hollinger CKBD, Senior Interior Designer
I N P A R T N E R S H I P W I T H N K B A
Nancy Finneson CKBD, Interior Designer
FIRST PLACE
Lori Carroll & Associates
Tucson, Arizona loricarroll.com | lori_carroll
Photography Jon Mancuso
Lori Carroll
Interior Designer
Co-designer: Kat Saucedo, Designer
POWDER ROOM
FIRST PLACE
Welton Design Group Surrey, British Columbia
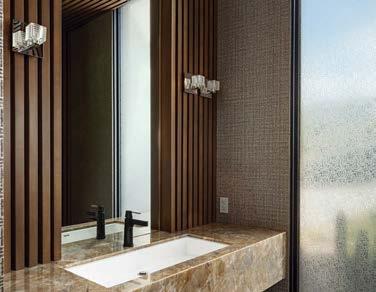
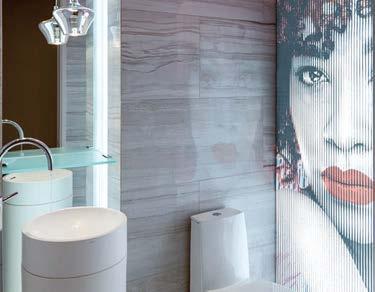

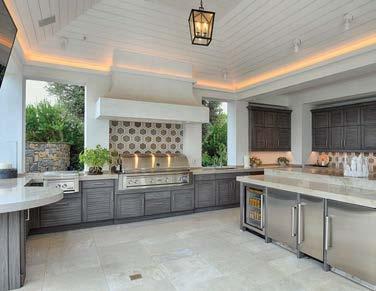
welton_design_group
Photography Tracey Ayton Photography
SECOND
PLACE
Jaque Bethke Design
Scottsdale, Arizona jaque.design | jaquebethke
Photography Edward Zak Photography
Jaque Bethke Interior Designer and Architect
SPECIALTY KITCHEN
THIRD
PLACE
Jaque Bethke Design
Scottsdale, Arizona
jaque.design | jaquebethke
Photography Phil Johnson of Provisuals Media
Jaque Bethke Interior Designer and Architect





SECOND
PLACE
Doug Walter Architects Denver, Colorado | dougwalterarchitects.com dougwalterarchitects
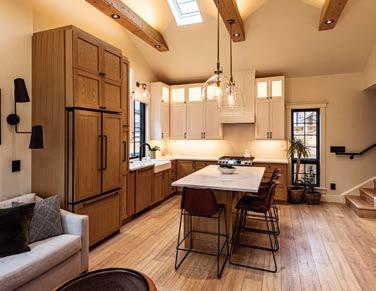
Photography Justin Tearney Photography
THIRD
PLACE
Studio Stratton
San Diego, California studiostratton.com | Studio Stratton Inc.
Photography Martin Mann Photography
Lance Stratton

Residential Designer
Co-designers: Kate LeCount and Tom King
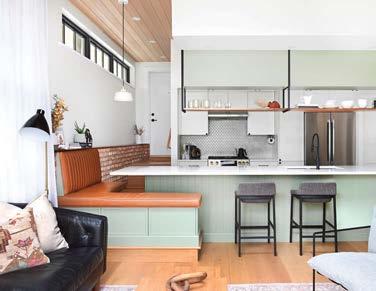
2023 NKBA KITCHEN & BATH DESIGN COMPETITION
Rebecca Foster Director of Design
Douglas Walter CMKBD, Architect
I N P A R T N E R S H I P W I T H N K B A
FIRST PLACE
Bluebell Kitchens Wayne, Pennsylvania | bluebellkitchens.com bluebell_kitchens
Photography Christian Garibaldi
LARGE KITCHEN

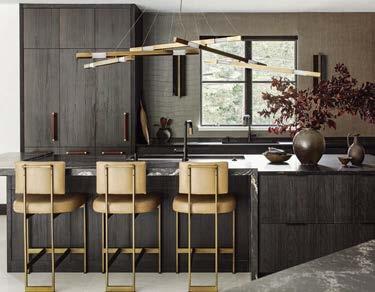
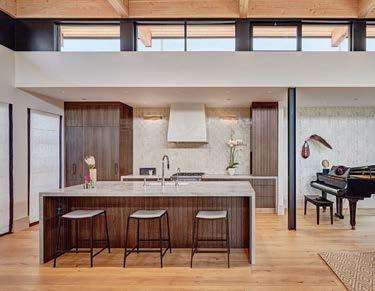

FIRST PLACE
Studio Dearborn Westchester, New York studiodearborn.com | studiodearborn
Photography Adam Kane Macchia, Macchia Photography
SECOND PLACE
Marla Nazzicone Designs Toronto, Ontario mndesign.ca | marlanazzicone



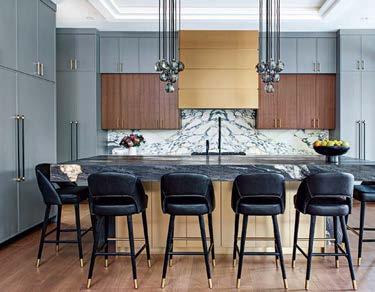

Photography Mike Chajecki
THIRD PLACE
Bluebell Kitchens Wayne, Pennsylvania | bluebellkitchens.com bluebell_kitchens
Rebecca McAlpin



SMALL KITCHEN
SECOND PLACE
Estee Design Interiors
Toronto, Ontario esteedesign.com | esteedesigns
Photography Mike Chajecki and Victoria Malanowski, Mike Chajecki Photography
THIRD PLACE
Nar Design Group Sacramento, California nardesigngroup.com | nardesign
Photography Fred Donham, PhotographerLink
Photography
Lori Kurnitsky Designer
Marla Nazzicone Integrative Designer Lori Kurnitsky Designer
Sarah Robertson AKBD, Founder and Principal
Svetlana Tryaskina Co-Founder
I N P A R T N E R S H I P W I T H N K B A
Nar Bustamante President and Principal Designer
NKBA’s 2024 Kitchen & Bath Design Competition opens for submissions on April 1, 2023. All entries are welcome, including non-member submissions. Cash prizes of $100,000 will be given out to award winners, with Best Overall Kitchen and Best Overall Bath each taking home $20,000. For more information and to enter, please go to nkba.org/designcompetition.
2023 NKBA KITCHEN & BATH DESIGN COMPETITION
Chosen by a panel of NKBA-Certified Master Kitchen & Bath Designers, these distinguished projects and their creators represent the best and brightest in the industry.”
- BILL DARCY, CEO
I N P A R T N E R S H I P W I T H N K B A

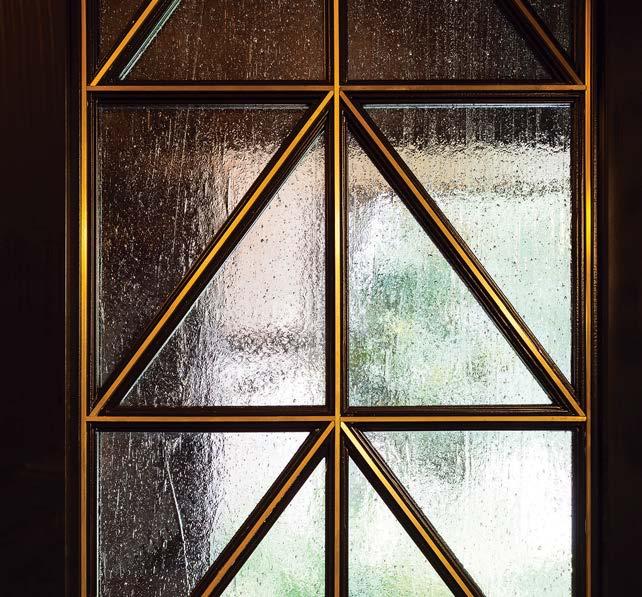
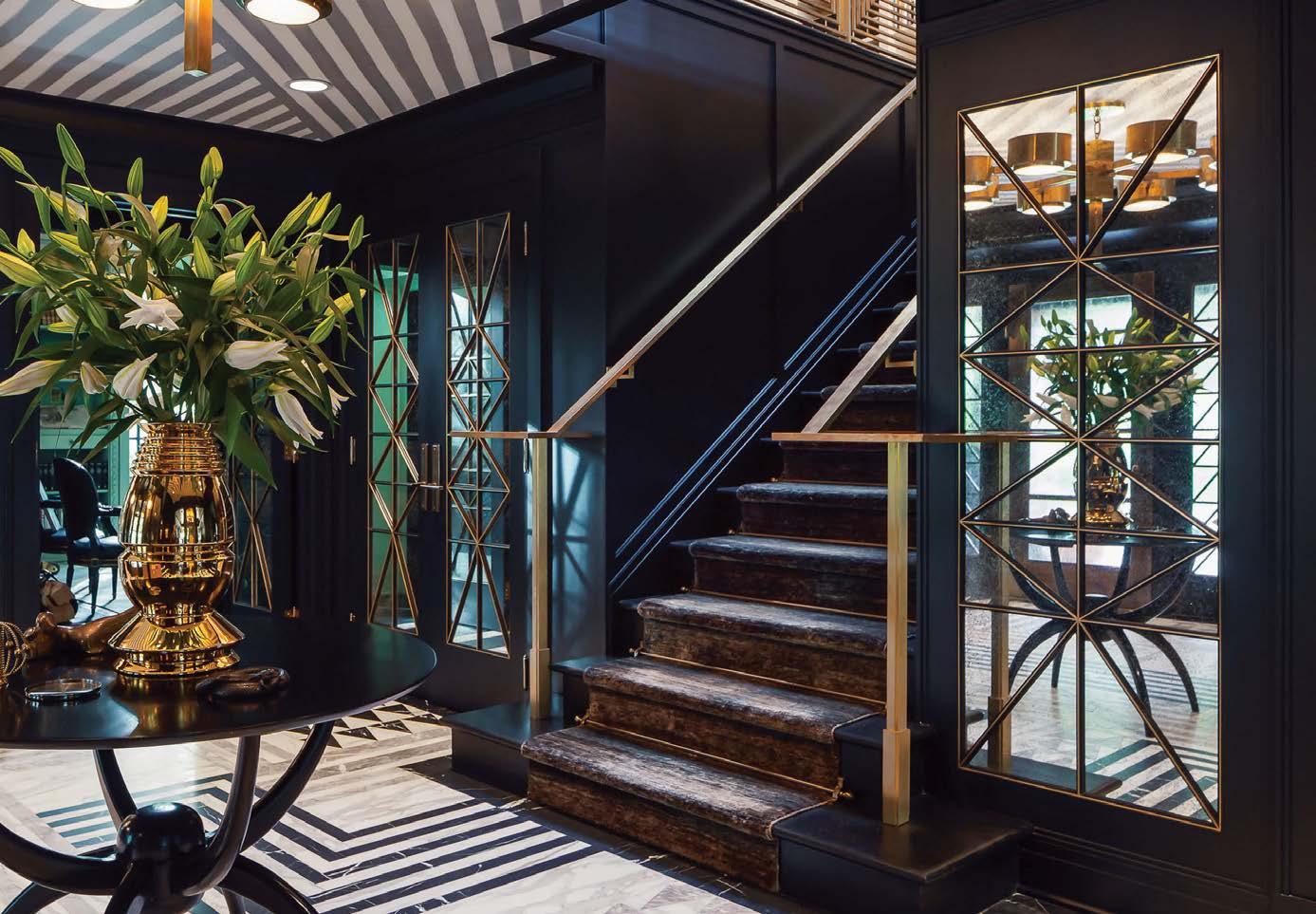

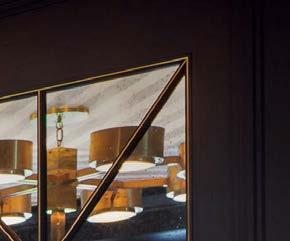
METAL SOLUTIONS | custom design metal fabrication furniture | metalsolutionsllc.com | 206.682.5587
Design: Kelly Wearstler
| Photography: Sean Airhart
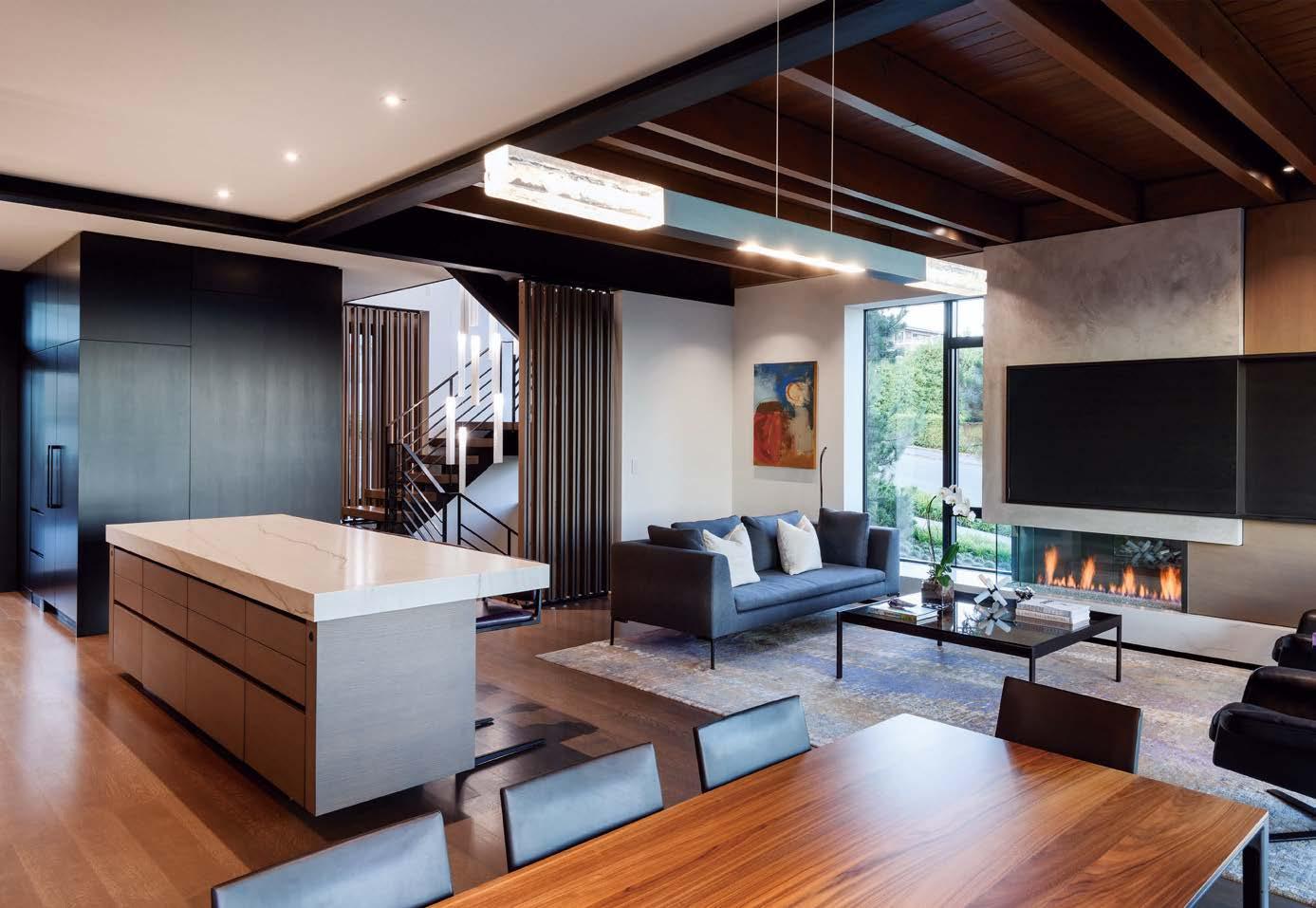
Excellent Craftsmanship Beautiful Architecture Innovative Design 5319 1st Avenue South | Seattle, Washington | 206.329.3121 | bellan.com
Lane Williams Architects
Will Austin Photography
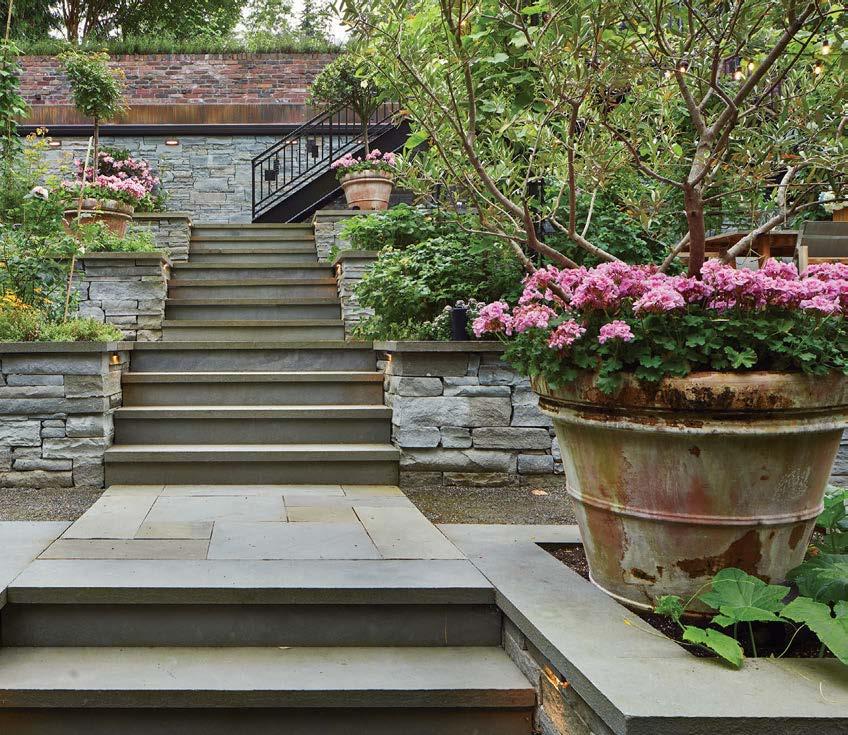
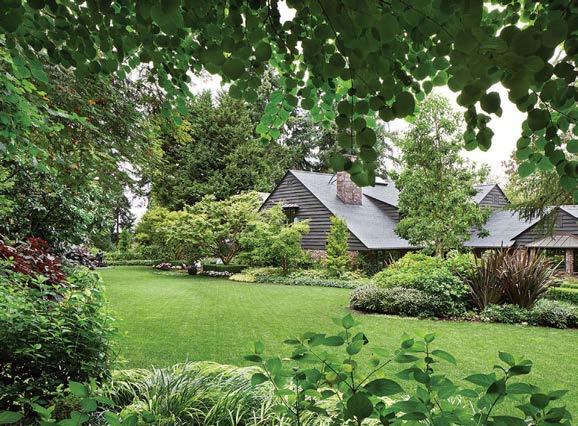
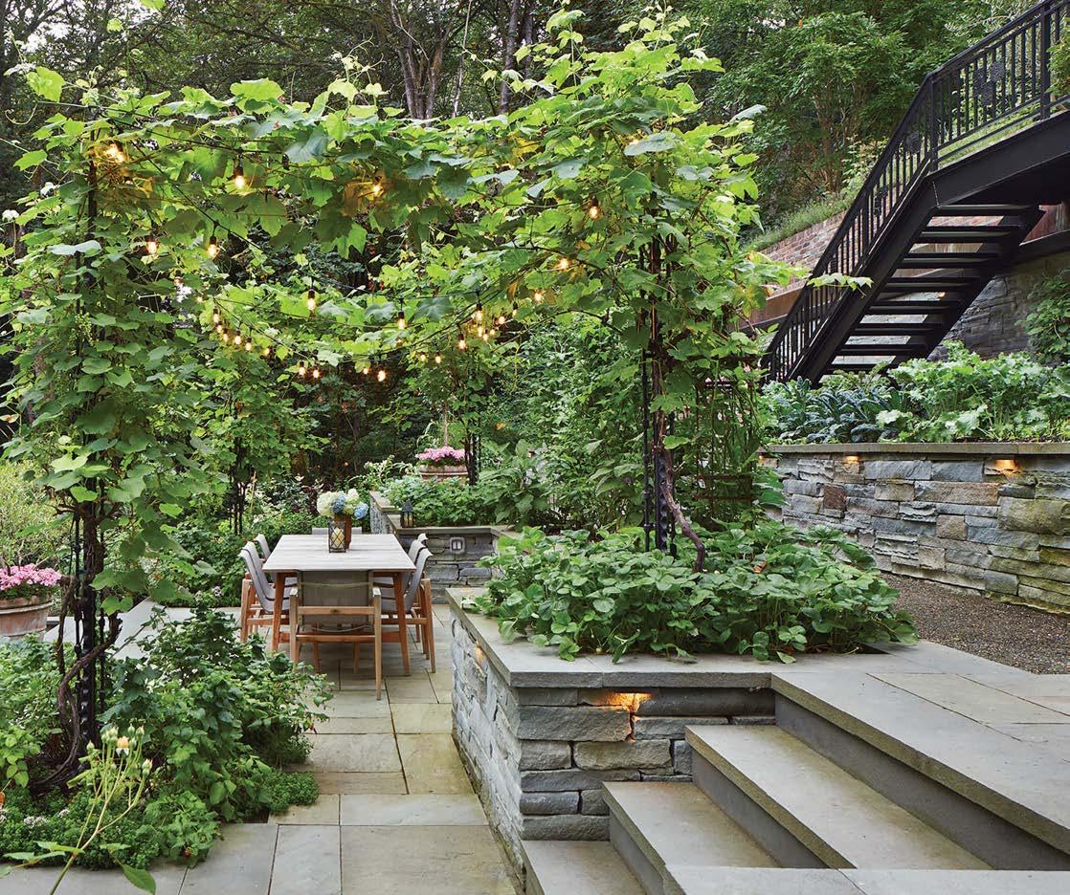

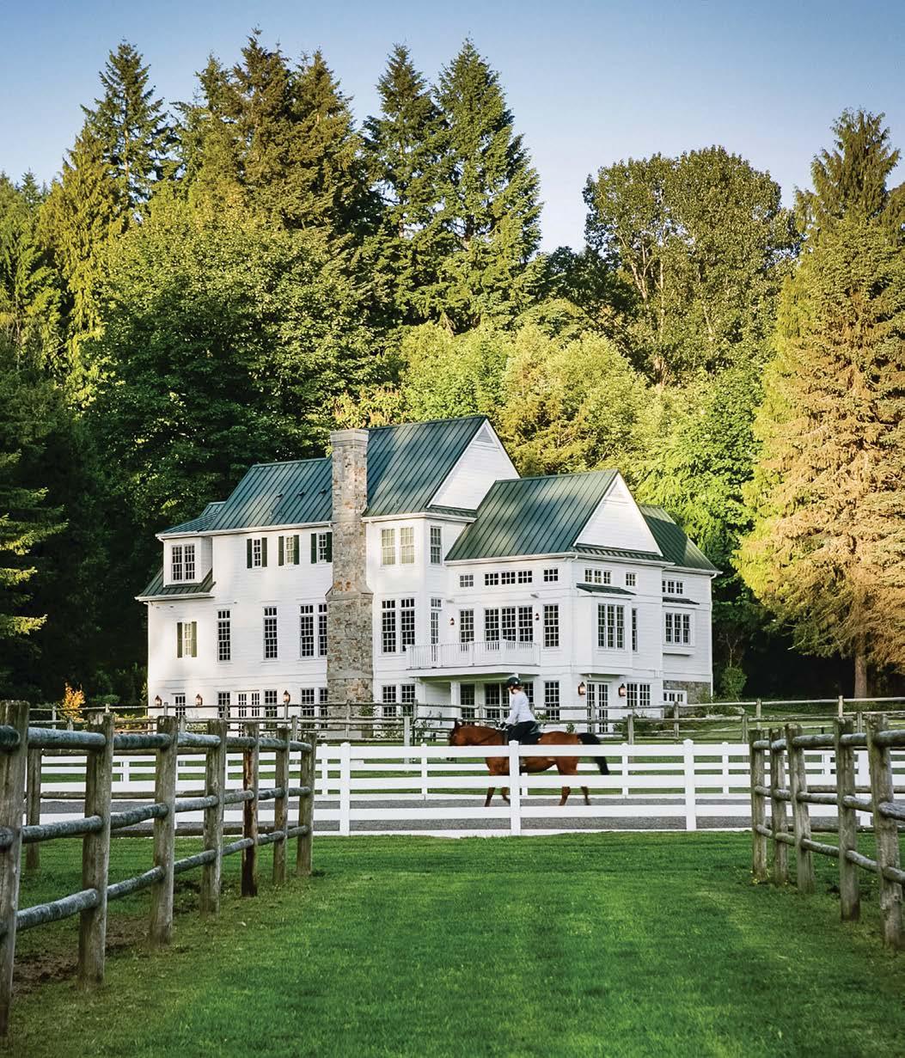
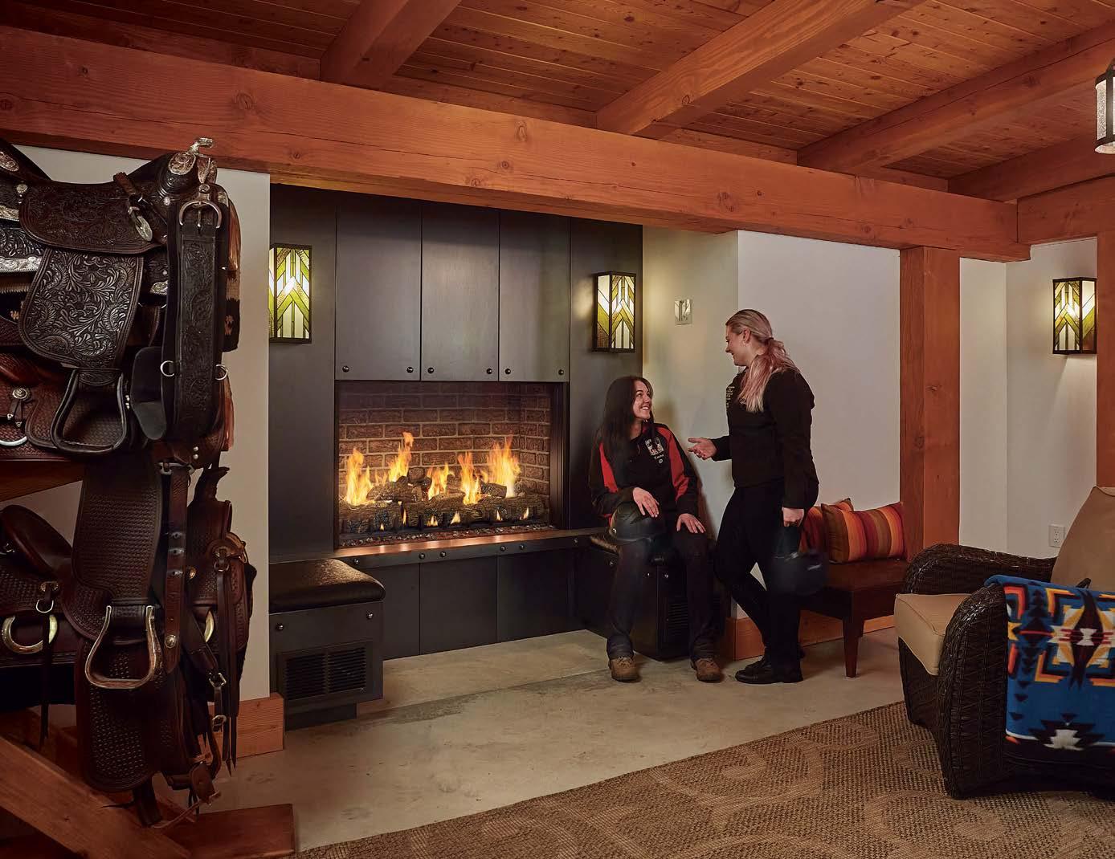




The Heart of the Home Timber Fire Collection™ Manufactured at the House of Fire in Mukilteo, WA • AIA 1 LU/HSW Available 800.654.1177 • ben.barber@travisindustries.com •davincifireplace.com 48” X 30” SINGLE-SIDED FIRE RUN FARM EQUESTRIAN CENTER SNOHOMISH, WA
Custom Homes Designed & Delivered
Lindal’s system-built approach to custom home design uses a highly flexible, efficient and cost-predictable process to create stunning living environments using the highest standards in material quality. Contact your local Lindal representative to get started.
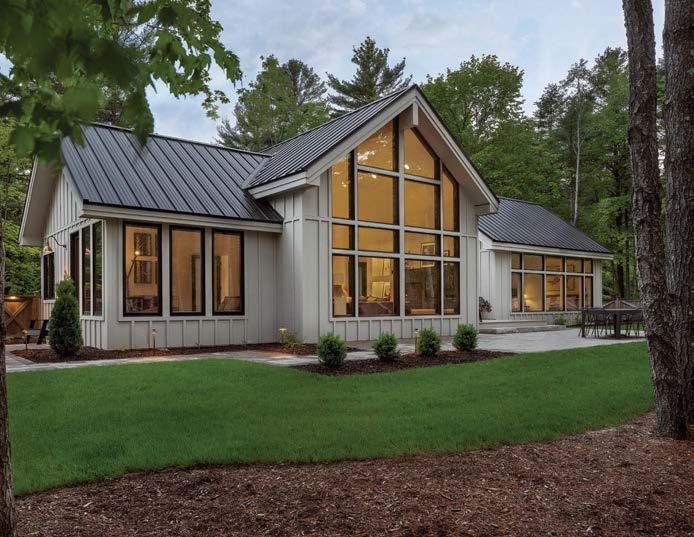
CRAZY MOUNTAIN HOMES
Serving Montana, the Dakotas, Wyoming, & Idaho bkeyes@cmc-mt.com
406-223-9629 lindal.com/crazymtn
MAJESTIC PEAKS CUSTOM HOMES
Serving Colorado, Utah and Wyoming majesticpeaks2324@gmail.com
970-596-7375
www.lindal.com/majesticpeaks


WARMMODERN LIVING
Serving Seattle and Bellevue, Washington State info@warmmodernliving.com


844-warm-mod
www.lindal.com/warmmodernlivingseattle
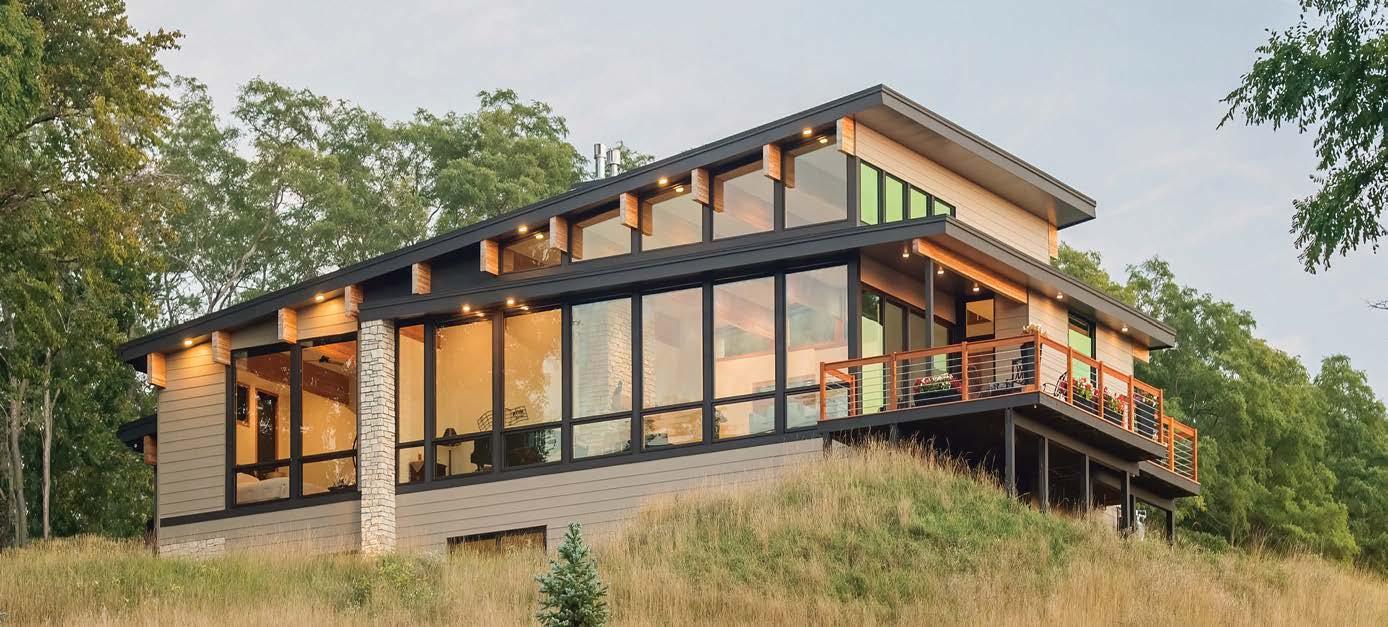
SKI2SKY HOMES
Serving Idaho
pat.lawless@ski2skyhomes.com

208-440-6670
www.lindal.com/ski2skyhomes
For a complete list of independent Lindal dealers worldwide, visit lindal.com/dealers or call 1-888-454-6325.

 Dune Falls #41944, Michigan
Custom Elements #41352, Washington State
Ash #42066, Wisconsin
Dune Falls #41944, Michigan
Custom Elements #41352, Washington State
Ash #42066, Wisconsin



INSPIRED DESIGNS Provides livable luxury with styles inspired by the simplicity of nature. *Great Floors is Registered Trademark of Great Floors LLC. Washington Contractors License Number GREATF*955D4. GREATFLOORS.COM SEATTLE 1251 First Ave. S. 206.624.7800 KENT 9021 South 180th St. 425.251.0200 FEDERAL WAY 30820 Pacific Hwy S. 253.839.2142 TACOMA 6818 Tacoma Mall Blvd. 253.474.9034 BELLINGHAM 346 W Bakerview 360.738.3599 BELLEVUE 12802 Bel-Red Road 425.455.8332 SILVERDALE 3200 NW Randall Way 360.692.7732 LACEY 7800 Martin Way E. 360.438.3900 BURLINGTON 1250 Swan Drive 360.757.4600 LYNNWOOD 5501 196th S.W. 425.771.1477
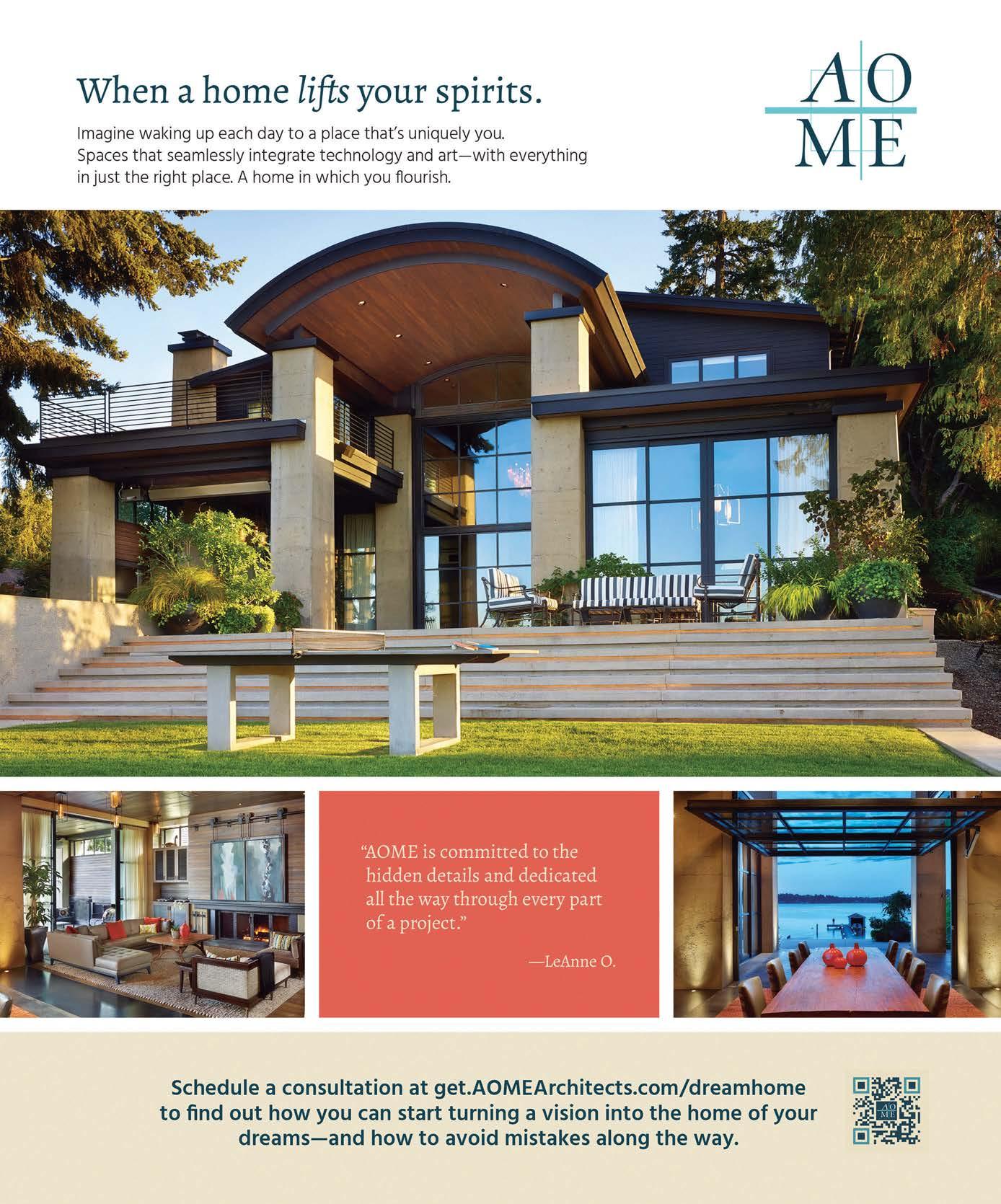
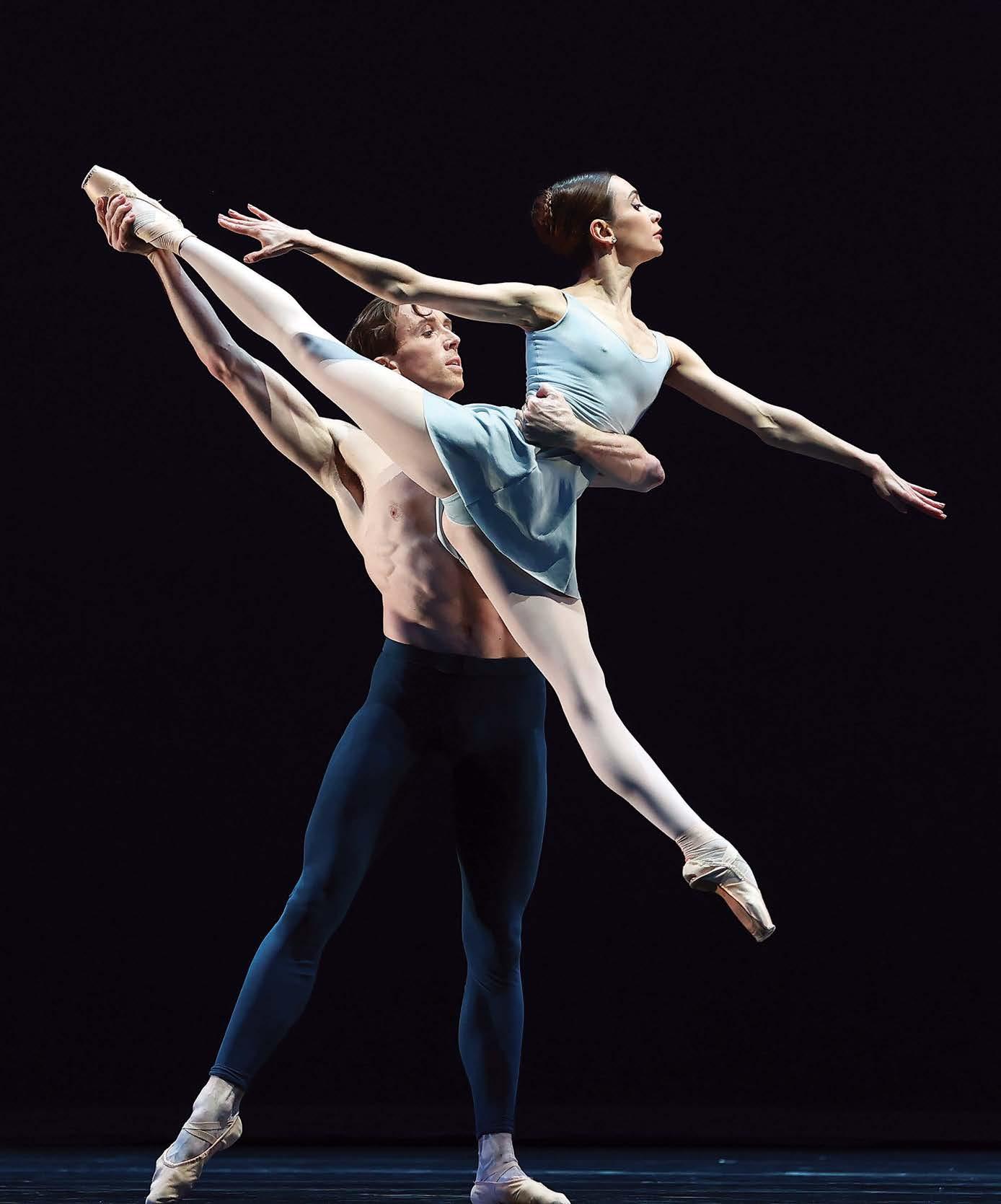
Het Nationale Ballet. Frank Bridge Variations ©Alex Gouliaev BALLET SUN VALLEY PRESENTS...
2023
1
2
LEAD SPONSOR
ON SALE: balletsunvalley.org
DUTCH NATIONAL BALLET FESTIVAL
July
and
Sun Valley Pavilion
TICKETS

NEW CONSTRUCTION, RENOVATIONS and FURNISHINGS PHOTOGRAPHER: CODY ULRICH FEATURED ROOM: THE OFFICE - AS SEEN AT THE KIPS BAY DALLAS DECORATOR SHOW HOUSE 2021 Dallas | Seattle | Los Angeles pulpdesignstudios.com @pulpdesigns 206.701.9795 INTERIOR DESIGN

LIVING
Elevated entertaining in west Texas and a round-up of next-level pool houses have Luxe yearning for sunny days ahead.

K I T C H E N + B A T H | T H E R E P O R T
Home on the Ranch
THE MARFA, TEXAS, RETREAT OF HOSPITALITY MAVEN LIZ LAMBERT SPEAKS THE LANGUAGE OF PLACE.

WRITTEN AND PRODUCED BY KATHRYN GIVEN
PHOTOGRAPHY BY BUFF STRICKLAND
STYLING BY LAUREN SANDERS
L I V I N G K I T C H E N + B A T H L U X E S O U R C E C O M
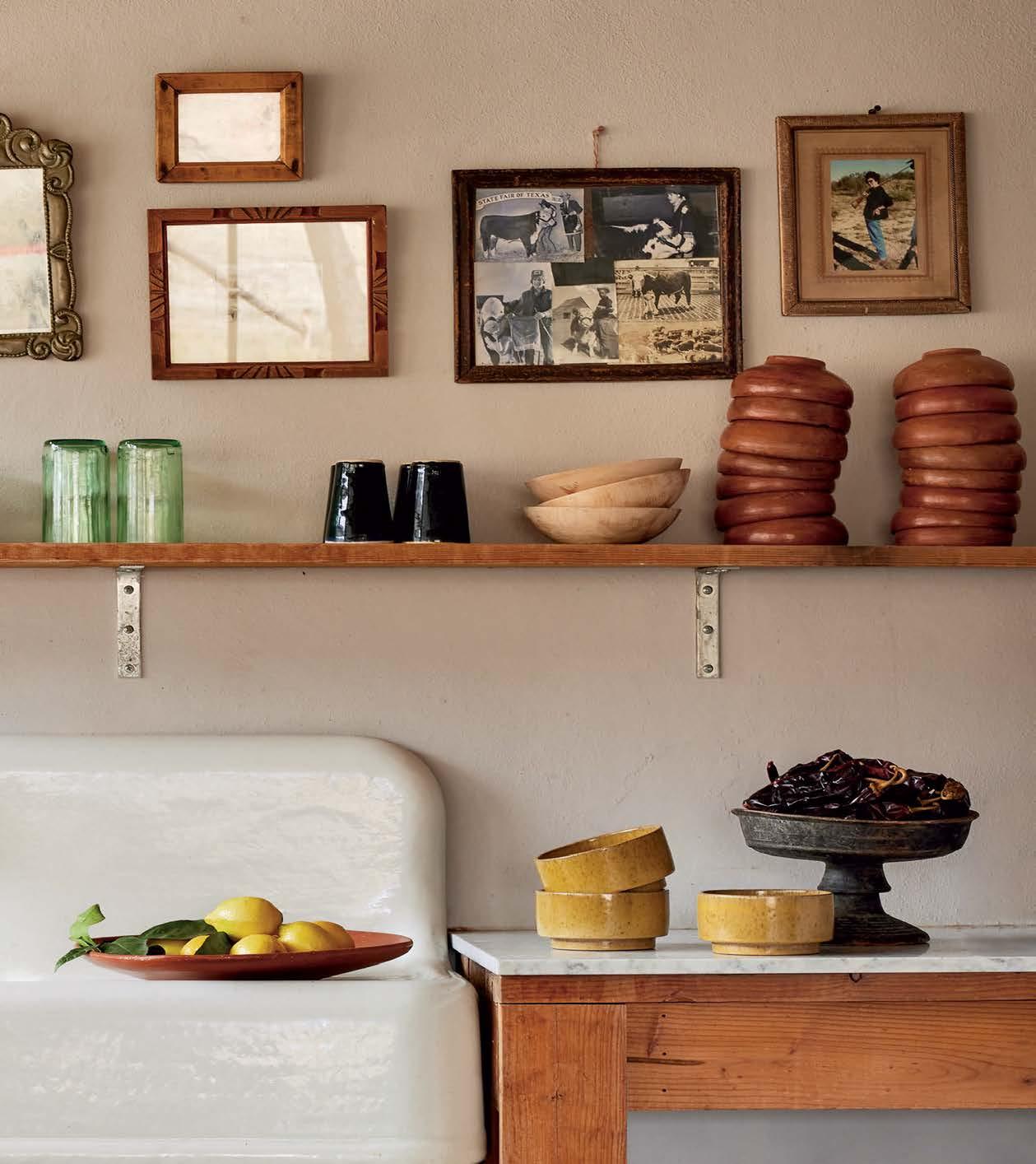
“I strongly believe that a home should feel of a place,” Liz Lambert explains of her Marfa, Texas, abode, which is a true reflection of the surrounding area’s distinct culture. For the Austin-based hotelier, who made her mark designing some of the country’s top hospitality destinations, far west Texas inspires everything from materiality and building techniques, to the items she uses for decorating and entertaining.

Lambert’s residence is situated on her family’s sprawling cattle ranch located between
the Chinati and Davis Mountains. When she returned home to Texas after a stint in New York City, Lambert set out to find a home near where she grew up. Fortunately, she didn’t have to search far after realizing an existing bunk house structure on the property could be transformed with a few tweaks. Soon, a screened-in porch and section of the kitchen were built using traditional adobe masonry and outfitted with regionally sourced furniture. “A lot of friends helped me put this house
together,” Lambert explains. “Most of what you see in here is local and really speaks to where we are.”
Whether guests prefer lounging by the water tank or escaping the Texas heat with a dip in the alfresco bathtub, the ranch celebrates life outdoors and the natural beauty found in this corner of the country. When it comes to the interiors, there is an honest purity to the space that allows for an easy, laid-back lifestyle in which friends
L I V I N G K I T C H E N + B A T H L U X E S O U R C E C O M
At Liz Lambert’s home in Marfa, the screened-in porch acts as a gathering spot for relaxing and entertaining. On the table are terra-cotta plates collected in Mexico and textiles from Lambert’s collection, Perennials by Far West, including pillows in Serape Stripe and placemats in Baja Stripe.
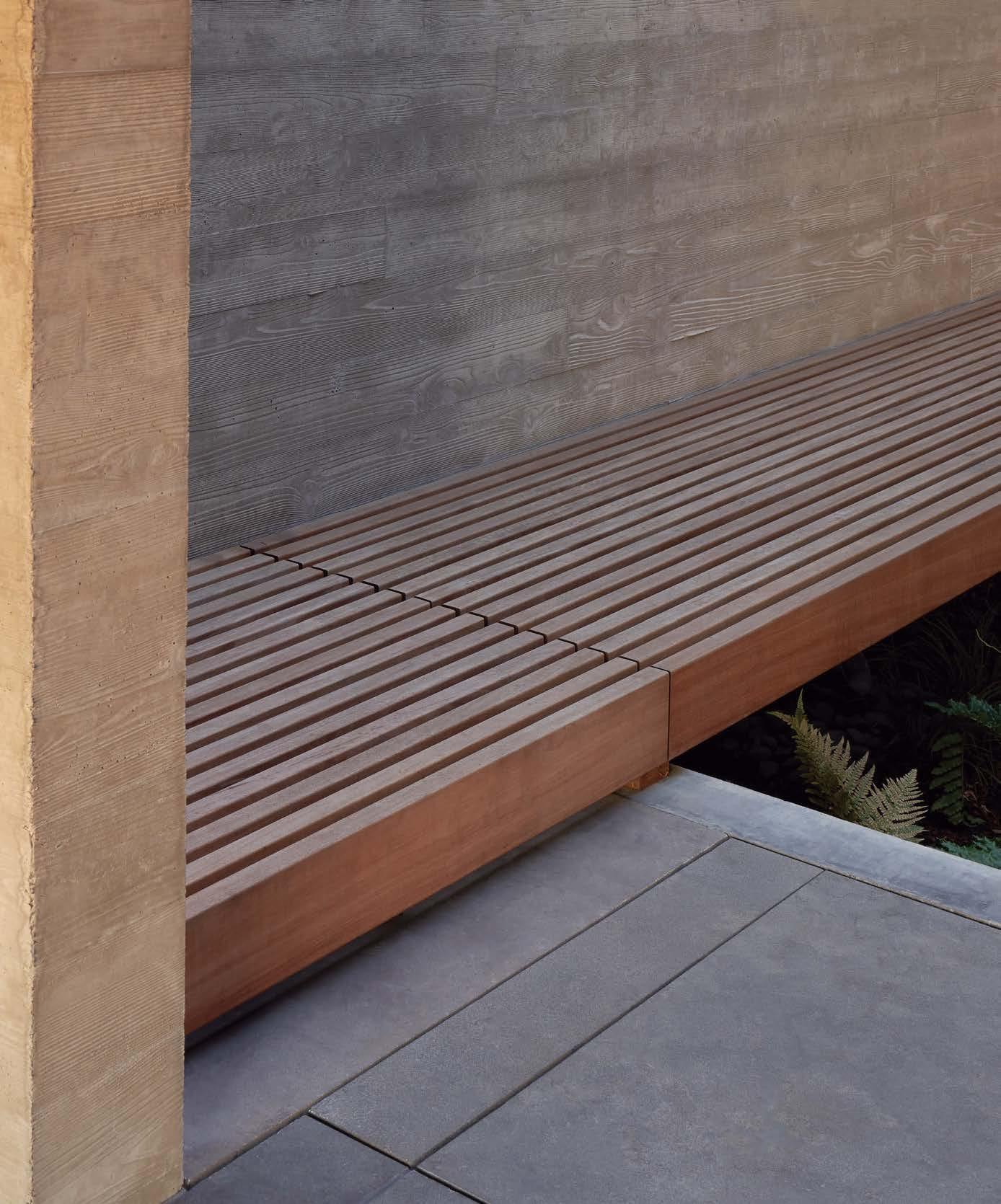
Fieldworksconcrete.com
Architecture: Chadbourne Doss |
Photo: Kevin Scott
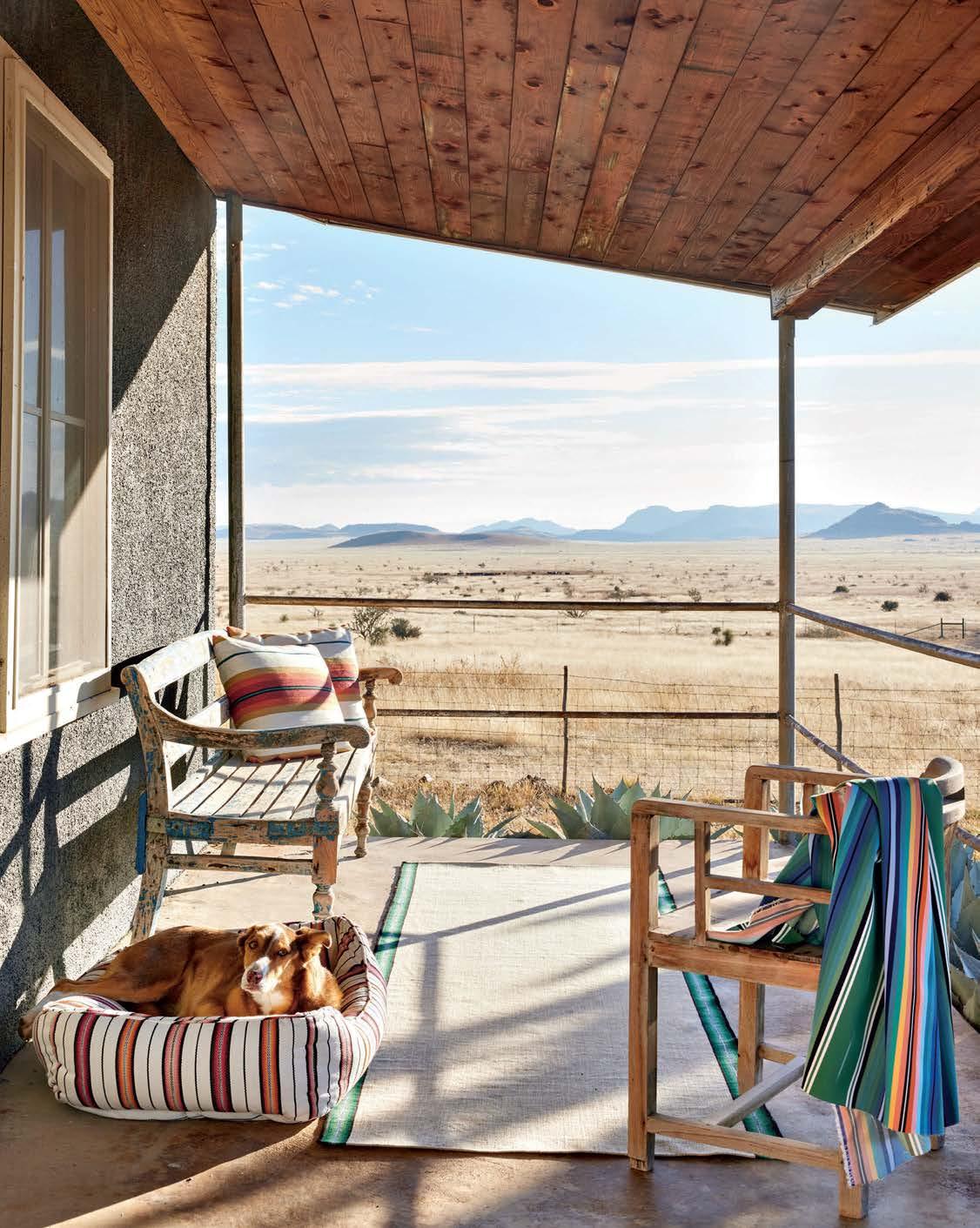
portrait:
L I V I N G K I T C H E N + B A T H L U X E S O U R C E C O M
With a view that stretches for miles across far west Texas, the porch features a Playa Stripe runner along with a dog bed upholstered in Baja Stripe and pillows in Campo Stripe.
nick simonite.
come and go with ease. Most meals are served family style by Lambert’s brother, acclaimed chef Lou Lambert, who uses the Wolf Range for pinto beans as much as he does the campfire for grilling dinner.
For the table, Lambert gathers pared down native flora and fauna along with objects collected from the land. Place settings feature beautiful terra-cotta plates and bowls made in neighboring Mexico. “I think simplicity is beautiful,” Lambert notes.“I gravitate towards places where things fall away; the simpler a place is, the more you feel at home.”
One motif the aesthete does collect in abundance, though, is stripes. The classic print was the starting point for her new textile collection, Perennials by Far West, made in collaboration with the performance fabric and rug company. “I’ve had a history with stripes,” Lambert explains. “From using them in projects to collecting hand-woven Peruvian
textiles and Nepalese saddle blankets. So we began by examining each of these patterns.” And what evolved was a colorful, bohemian-inspired line comprising five fabric and three rug designs that work just as well indoors as they do outside.
Lambert, a partner at MML Hospitality, and her team at Lambert McGuire Design, put their heads together with Ann Sutherland at Perennials—bonding over Texas and tequila— to dream up patterns fitting in any number of applications while still evoking the place for which they were inspired: far west Texas. “T he idea was to start with stripes and put together a collection where each pattern could live on its own while also complementing one another,” she says. The line is already right at home on the ranch: Lambert’s used it for upholstering vibrant throw pillows, dog beds and even a camper van. At home indeed. perennialsfabrics.com; farwestcollective.com
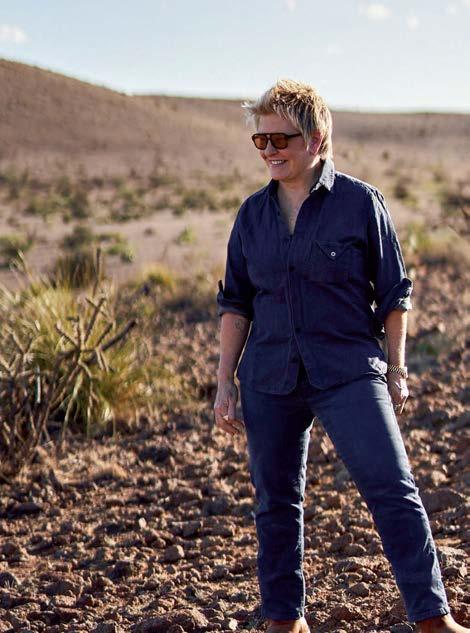

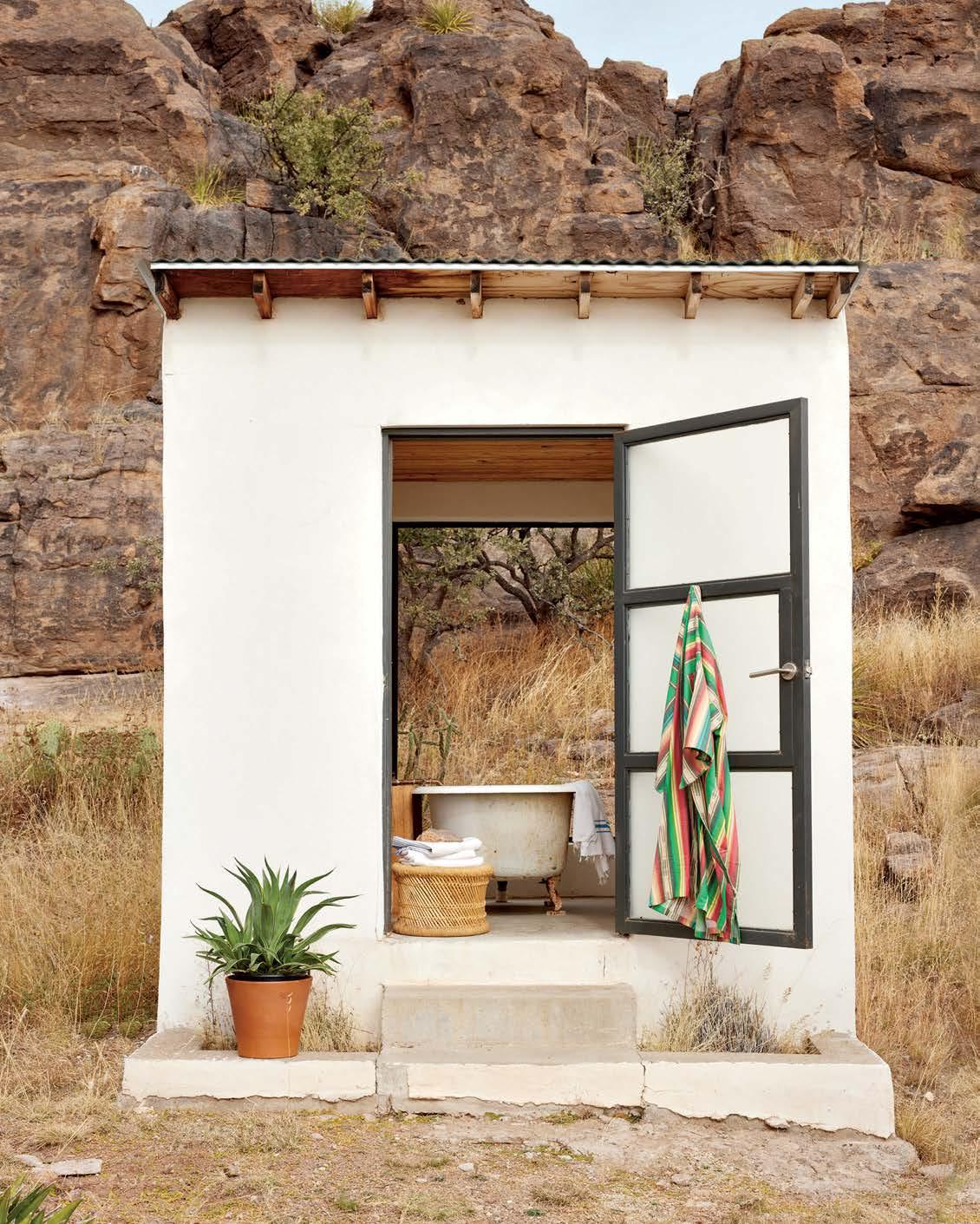
LIVING KITCHEN + BATH LUXESOURCE.COM
The open-air bathtub behind the bunkhouse becomes essential during dusty, dry summers on the ranch. Hanging is a striped robe used at El Cosmico, Lambert’s hotel at the southern edge of the city.
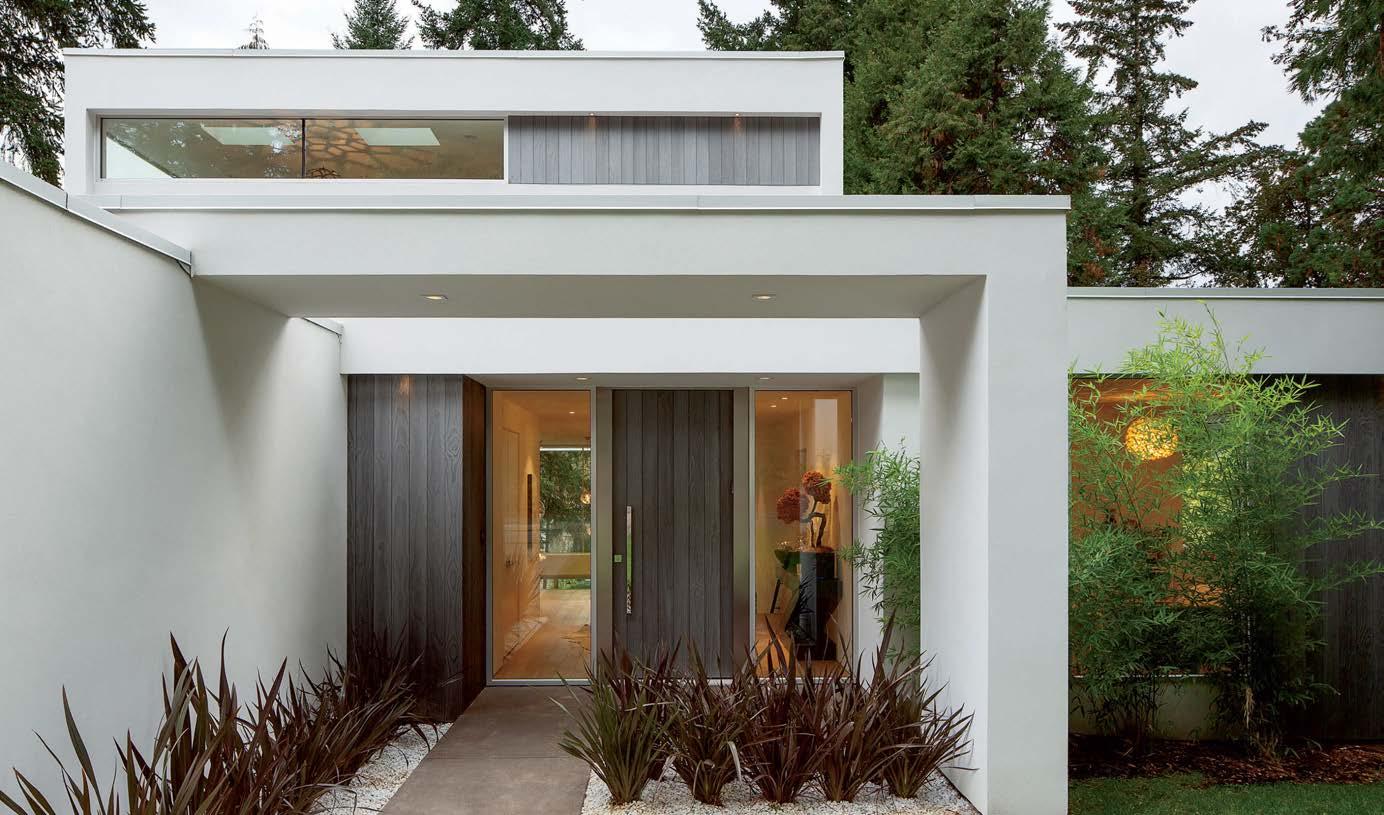



vanillawood.com | info@vanillawood.com | @vanillawood | ccb#175362
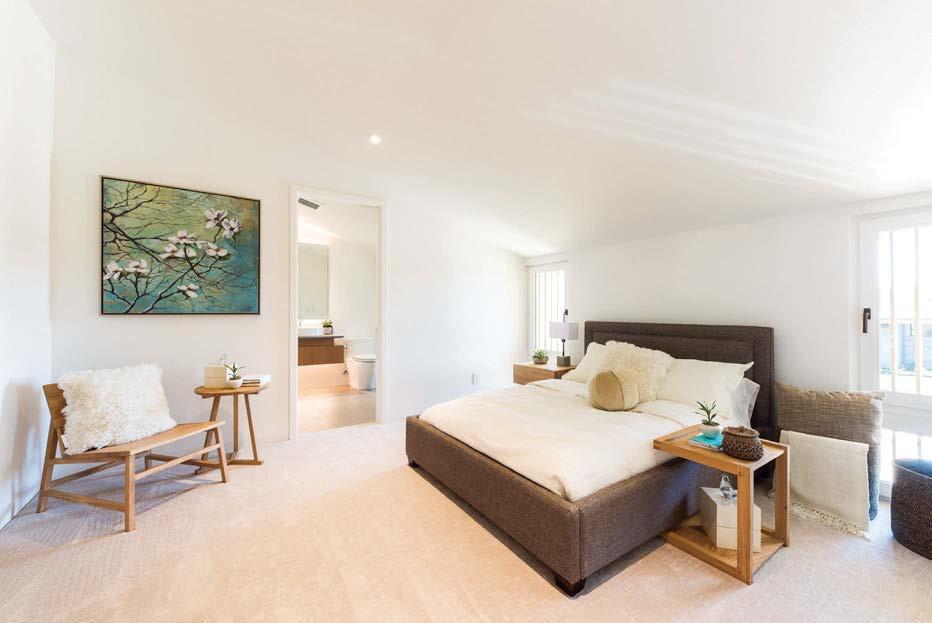
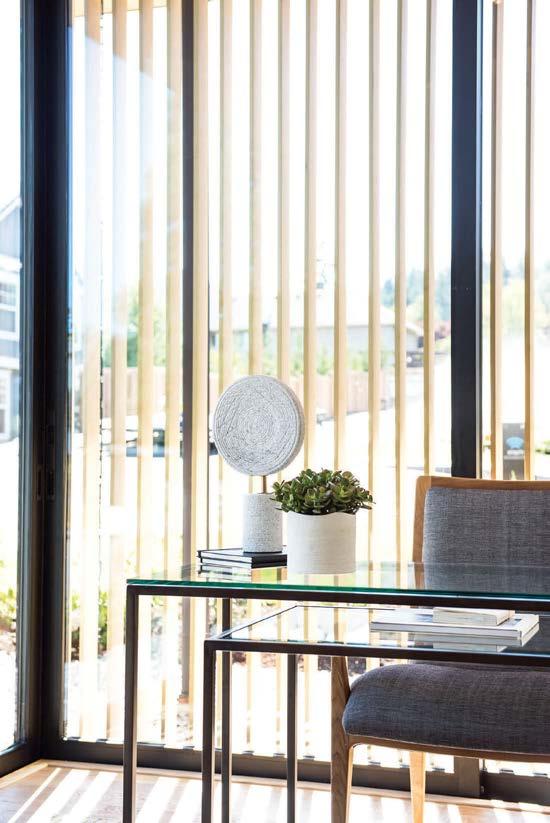
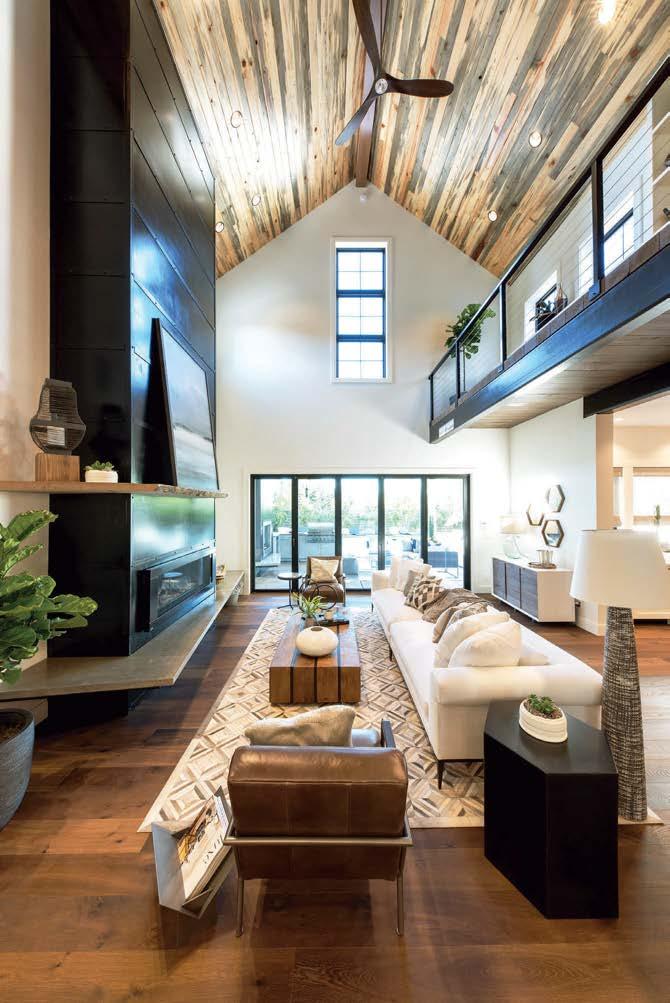

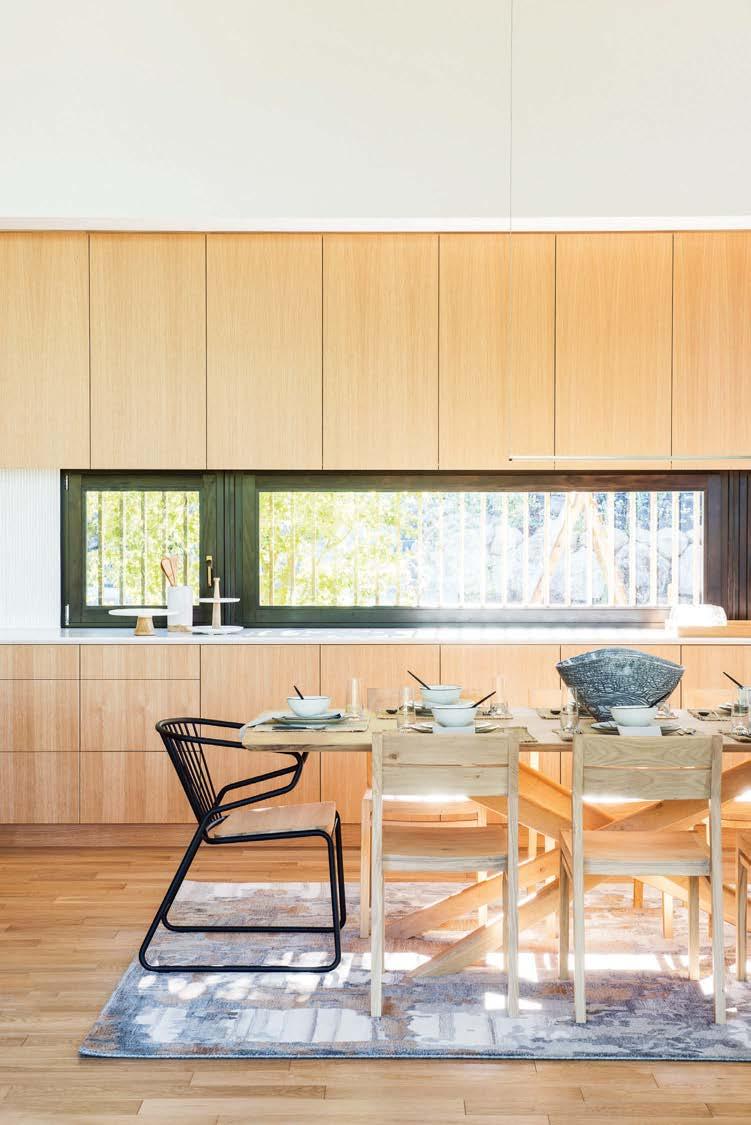
SHOWROOM Tuesday- Saturday 10-5 | 9150 Pioneer Ct, Suite T, Wilsonville | 503.855.4764 | tiffanyhomedesign.com
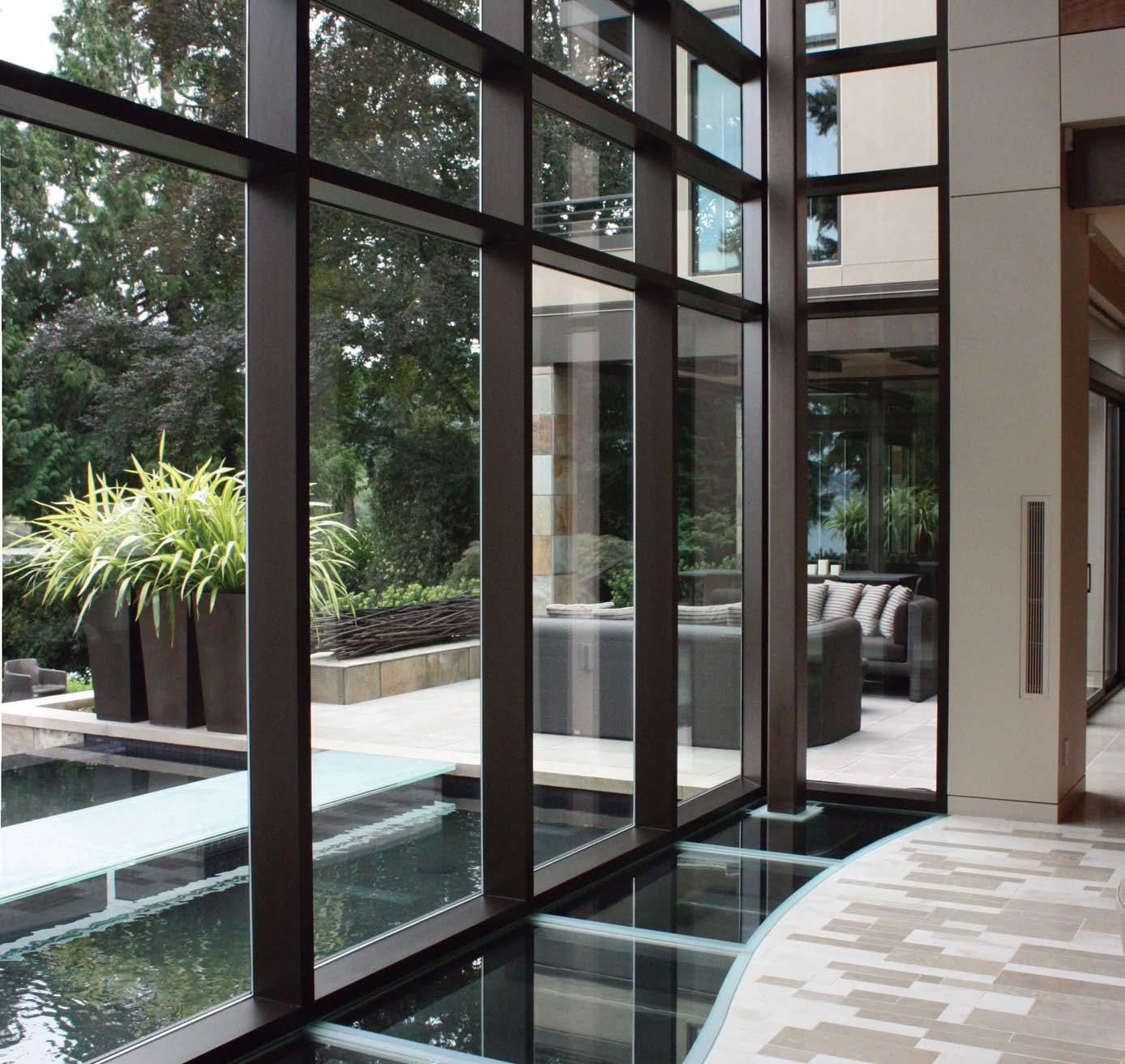

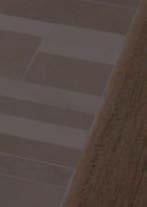
D E M E T R I O U A R C H I T E C T U R E & I N T E R I O R D E S I G N www.demetriouarchitects.com architects@demetriouarchitects.com tel: (425) 827 - 1700 A R C H I T E C T S D e s i g n B e y o n d
site development and landscape services, inc.

construction: 425-681-3130
maintenance: 206-391-9664 greenbankservices.com
Landscape Architect: Kenneth Philp Photographer: John Granen
WWW.GALLAGHERCO.NET
architect
Ripple Design Studio
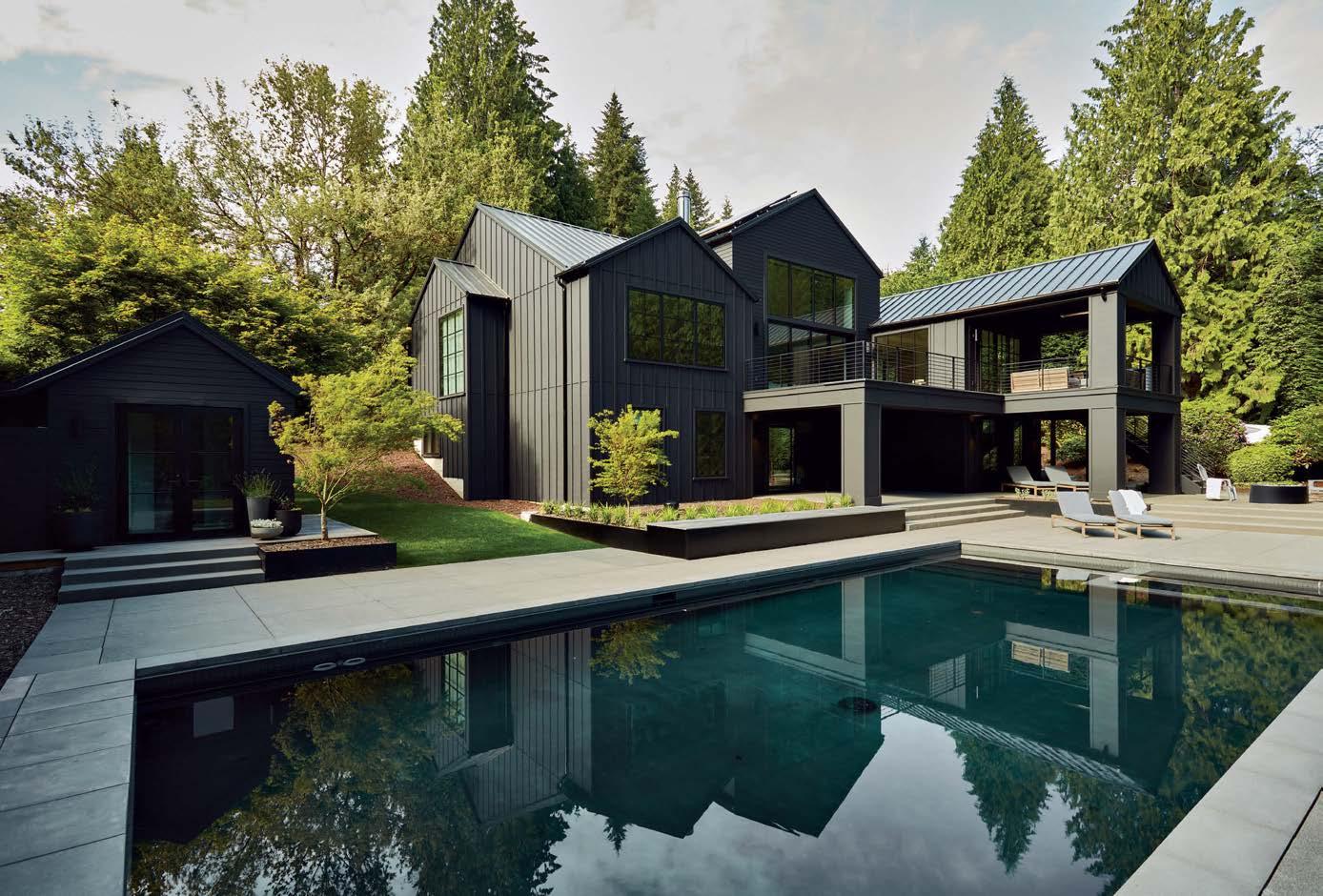
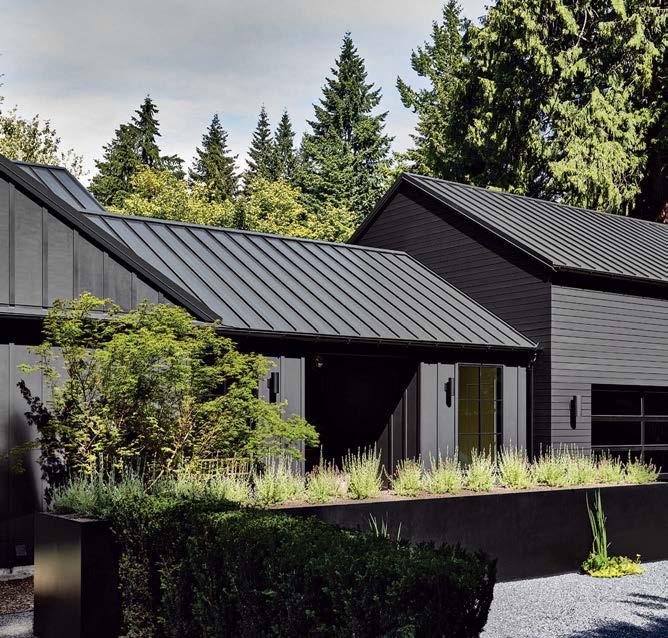
interior design
Lisa Staton
photography
Michael Clifford Photography
Sweet Escape
TODAY’S HAUTE POOL HOUSES ARE BEING DESIGNED AS DESTINATIONS UNTO THEMSELVES.
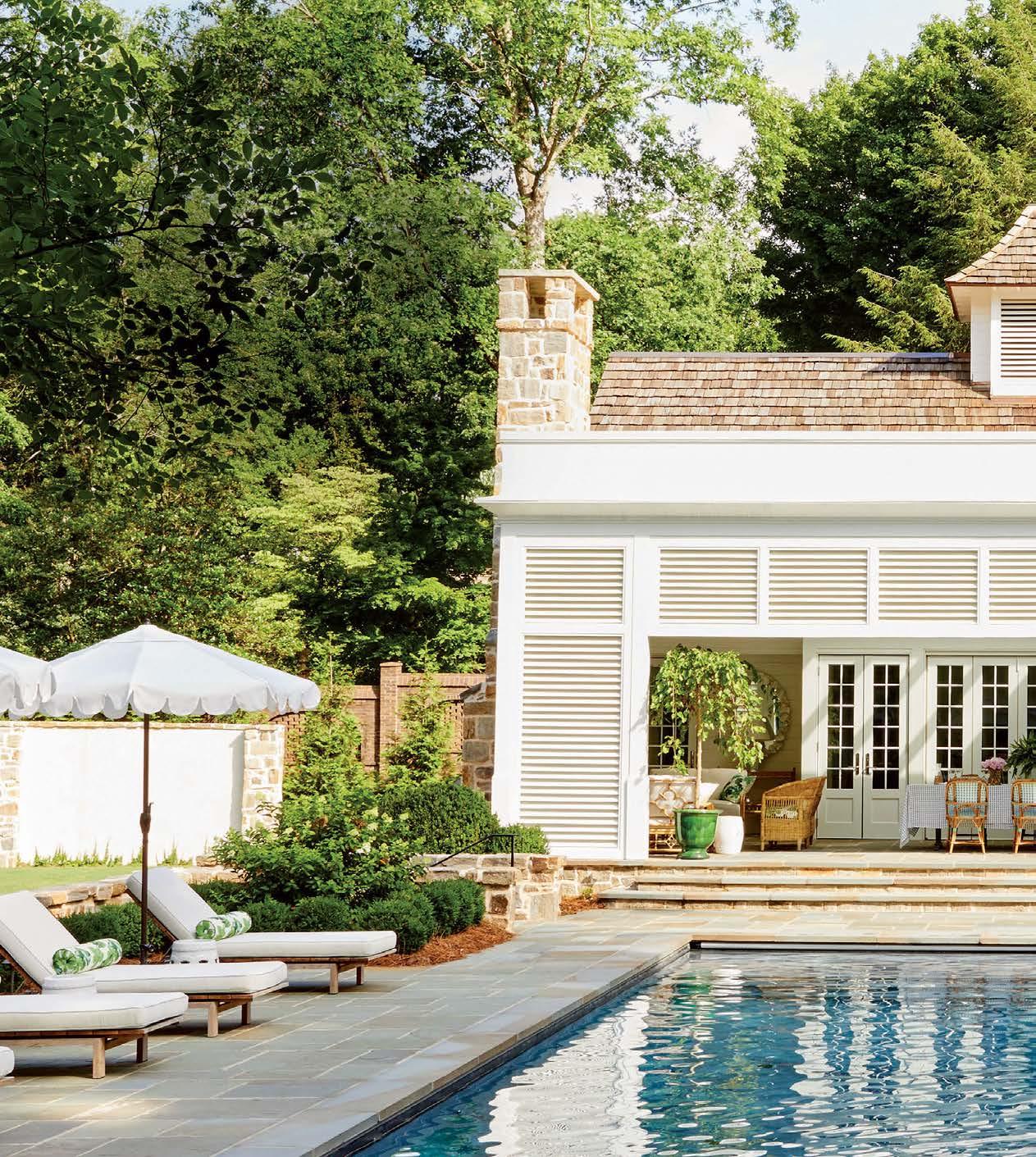
gutter: brie williams. LIVING
LUXESOURCE.COM
WRITTEN AND PRODUCED BY GRACE BEULEY HUNT
THE REPORT
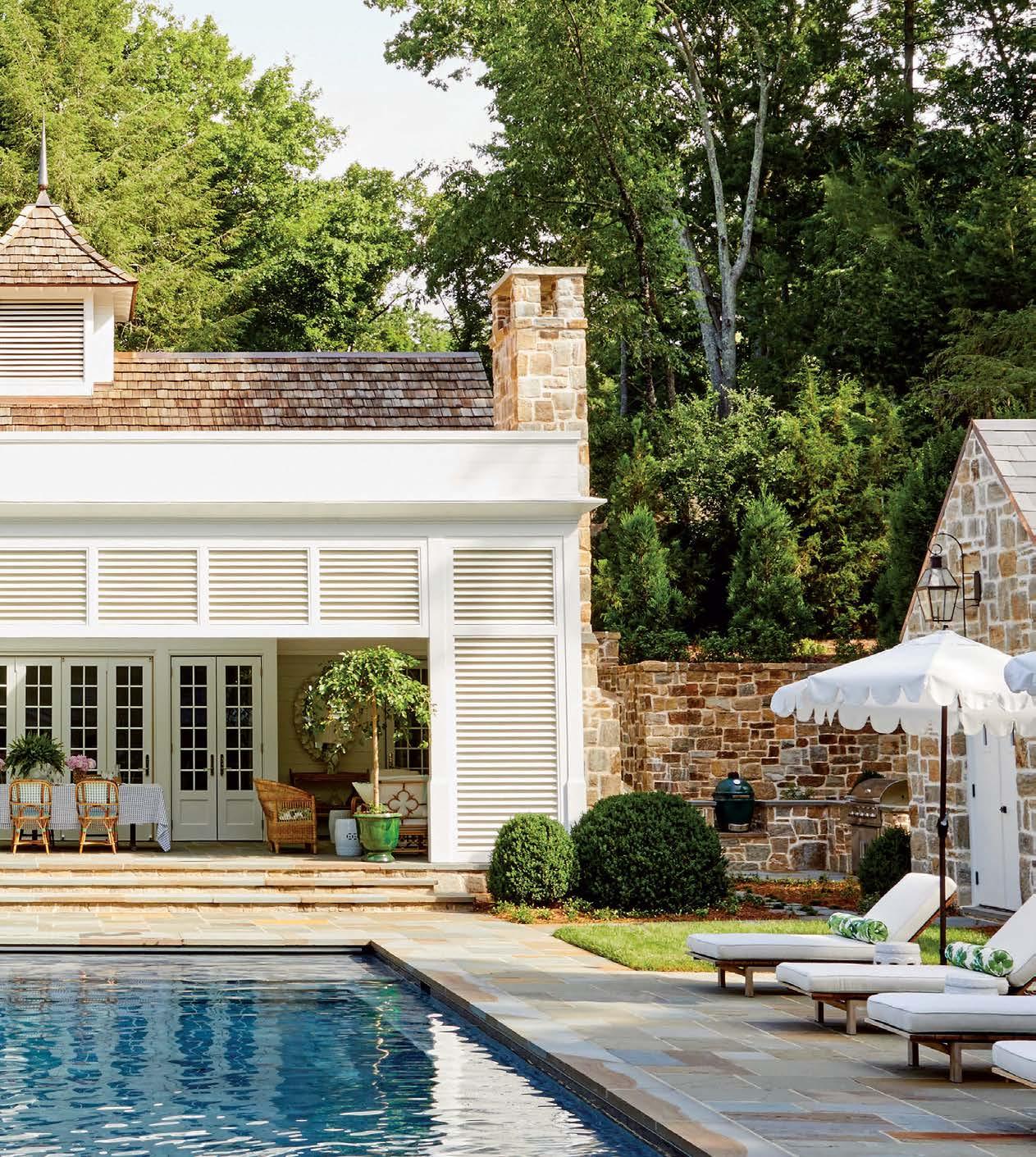 The louvred façade of this South Carolina retreat creates a shaded dining terrace. Designer Elly Poston Cooper lined the pool deck with crisp white chaises to echo the symmetry of the architecture by McAlpine.
The louvred façade of this South Carolina retreat creates a shaded dining terrace. Designer Elly Poston Cooper lined the pool deck with crisp white chaises to echo the symmetry of the architecture by McAlpine.
DAILY SANCTUARY
Elly Poston Cooper’s clients would have loved a vacation house, but there simply wasn’t time for one. The solution? Transform their South Carolina property into a getaway. “They wanted to create the magic of taking a holiday in their own backyard,” elaborates Poston Cooper, who joined forces with McAlpine on the design of an enchanting pool house boasting a chef’s kitchen, bunk room and lofted lounge. “We wanted it to feel like a destination,” she adds, pointing to kicky flourishes like the rattan drums, shuffleboard table and Peter Dunham Fig Leaf fabric on the lounge chairs and pillows. “It plays off the grounds and feels great for summer, but fresh and funky the rest of the year,” the designer notes. Meanwhile, beanbag chairs in Heather Chadduck’s Little Bamboo print can easily move to the pool deck or lawn, where the thoughtful addition of a white stone wall caters to movie screenings. While the outbuilding has hosted fundraisers, birthday parties, and even a wedding, the everyday delights are what assure Poston Cooper of a mission accomplished. “On Sunday nights, they’ll order pizza to the pool house and have family dinner,” she says. “It’s where they go to unplug.” ellyposton.com
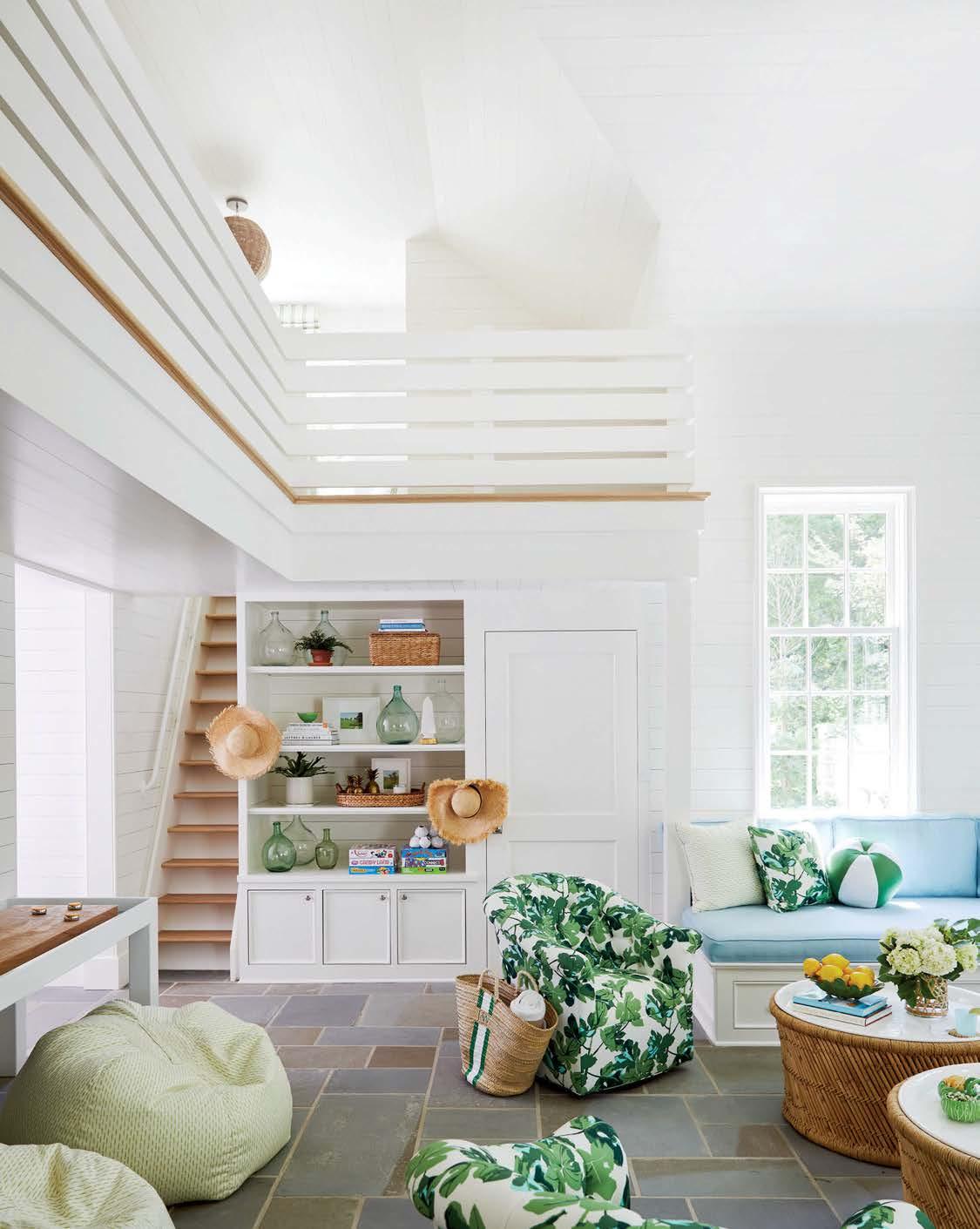
L U X E S O U R C E C O M
daily sanctuary photo: brie williams. rustic raucous photo: karyn millet. L I V I N G T H E R E P O R T
RUSTIC RAUCOUS
“It truly is a catchall,” shares Julie Massucco Kleiner of the souped-up pool house she designed for a sports-loving family of entertainers. Kleiner’s clients sought to create a party HQ on their new San Juan Island, Washington, property, and an existing storage barn at the edge of the forest was just the answer. In collaboration with Studio AM Architecture & Interiors and Wygal Builders, Kleiner revamped the structure from head-to-toe, refinishing the exterior with a dramatic charcoal stain. Inside, the team implemented a world-class entertaining program tailored to large gatherings that includes a full kitchen and bar (replete with beer keg and wine systems), “the world’s largest sectional,” per Kleiner, and rolling pool and ping-pong tables wi th hard-top covers that can easily be pushed together to create a makeshift 60-person dinner table. Carrying the space’s blue-and-white scheme through to the exterior living areas, Kleiner selected an Ann Sacks tile with “a retro, Slim Aarons feel,” to rim the pool, complemented by striped chaises and scalloped umbrellas. From its flexible, fun-first amenities to the preppy palette that nods to the family’s east coast roots, the finished result is “very atypical,” Kleiner admits. Just as intended. massuccowarner.com
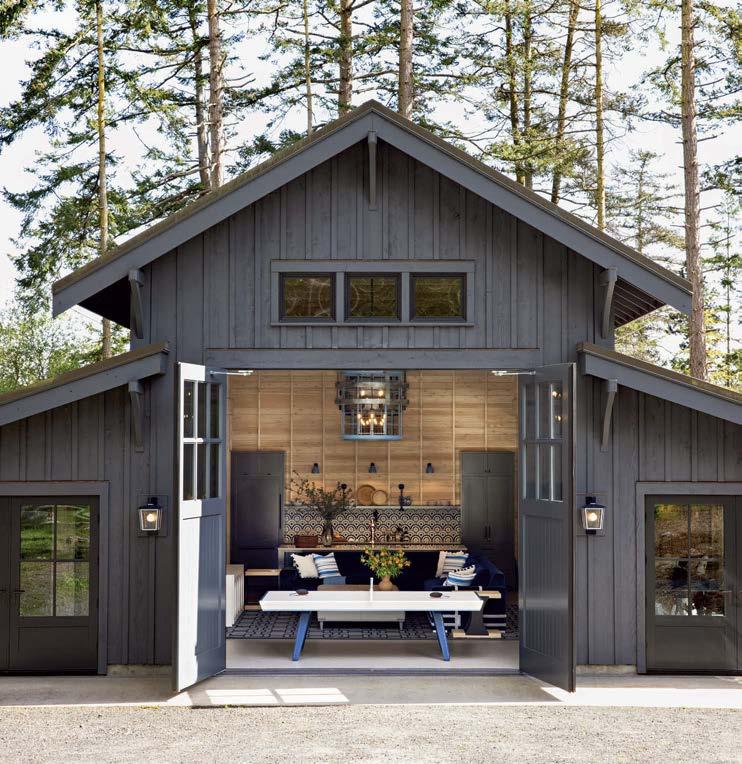
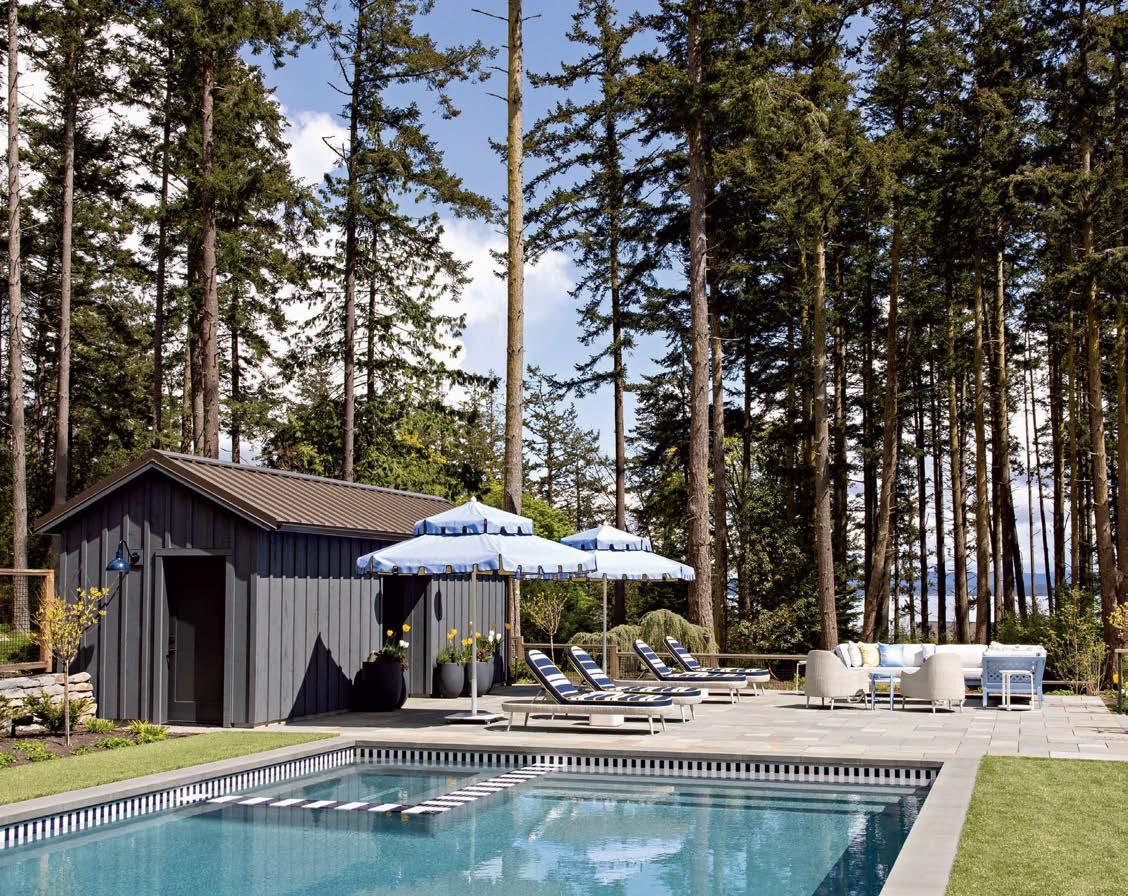
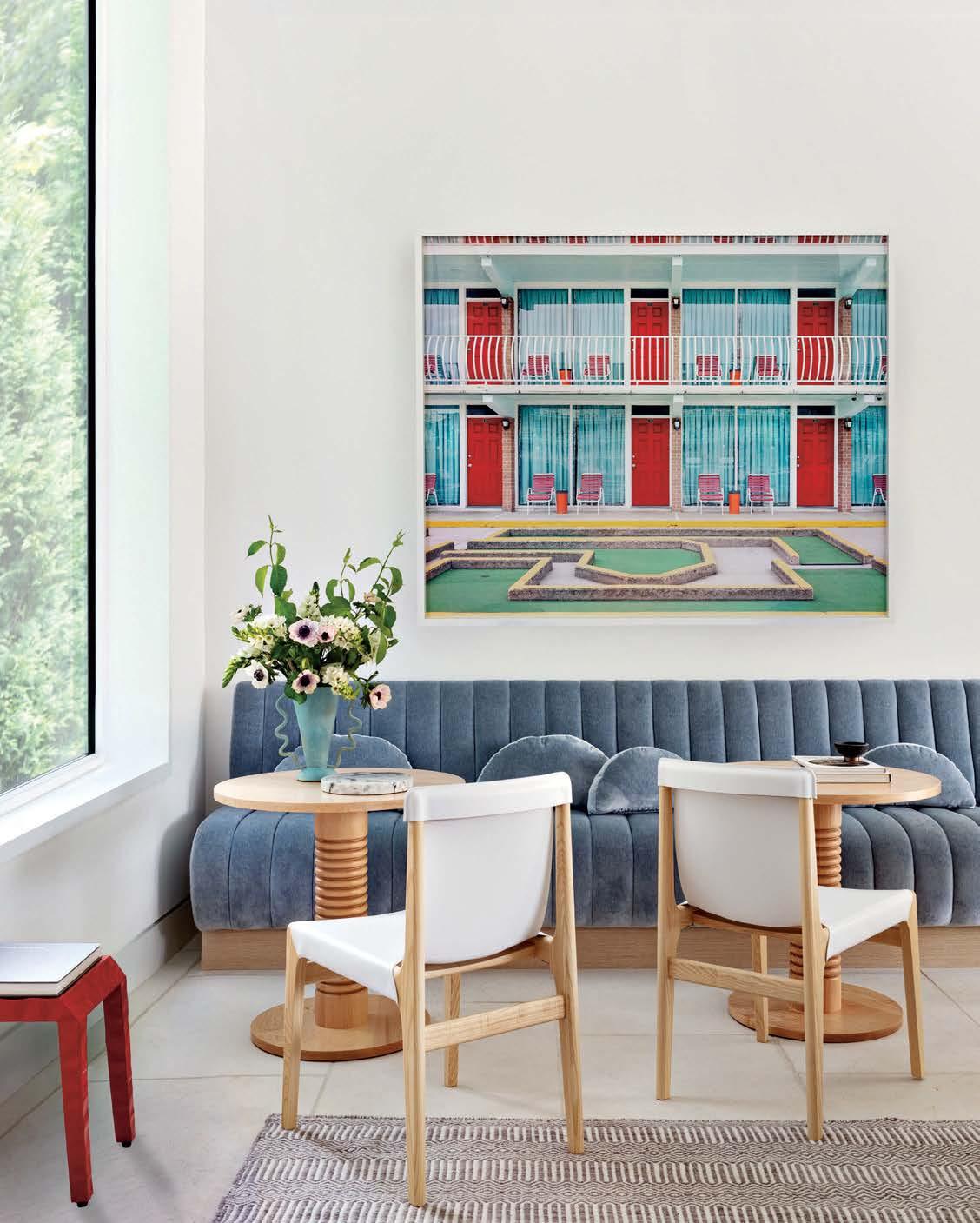
photos: hulya kolabas. styling: mieke ten have. L U X E S O U R C E C O M L I V I N G T H E R E P O R T
GANGS ALL HERE
It’s not often that clients buy a house specifically because its acreage is perfect for erecting the pool house of their dreams. But that’s exactly why a young family purchased their Scarsdale, New York, abode, tasking Alisberg Parker Architects and Lucy Harris Studio with rendering an entertainer’s paradise on its outskirts. “It was our job to design something that belongs with the landscape and aligns with the architecture of the main house,” says principal Ed Parker, who echoed the existing structure’s palette and stonework while spinning things in a decidedly modern, laid-back direction. “It really feels like a retreat—almost like having a weekend home in the backyard,” reflects director of architecture, Shaun Gotterbarn.
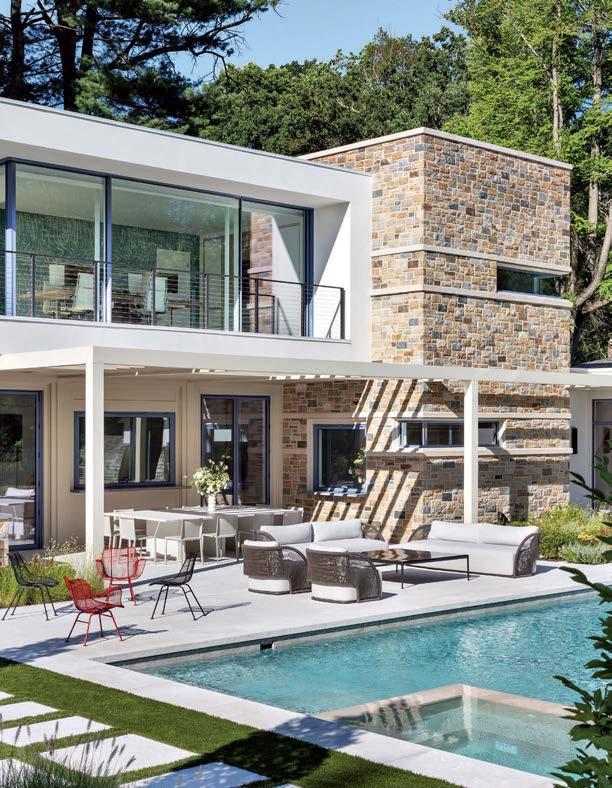
“They wanted a place to relax, k ick back with friends and feel like they’re getting away from it all,” adds designer Lucy Harris who, aided by team members Kelley Roach, Jaclyn Doherty and Stephanie Saltzman, channeled the hospitable, hard-living chic of a boutique hotel for the interiors. Custom furnishings in sinuous shapes, natural material details and a fresh palette of blues and neutrals energized with red accents lend an off-duty vibe that’s “still elegant, but less buttoned up,” Harris notes.
While boasting plentiful amenities (including guest quarters and a semisubterranean basketball court), the beating heart is the pool-level lounge with its showstopping wet bar backed in book-matched marble. “It’s a little bit show business and a little bit sculpture,” muses director of interior architectural design, Will Jameson. “We got to play with some fun ideas, like the wooden slats on the front that shimmer as you move like a Bridget Riley painting.” The swank space merges seamlessly to the outdoor living areas, aided by bifold glass doors and garage-style windows. “You can have 30 people over at the drop of a hat with all the different seating areas,” notes Parker—and the clients often do. The husband hosts a basketball league, the wife runs a tennis group, and the kids’ entourage lives in the pool come summer. Concludes Harris, “It really is a playhouse for everyone.” alisbergparker.com; lucyharrisstudio.com
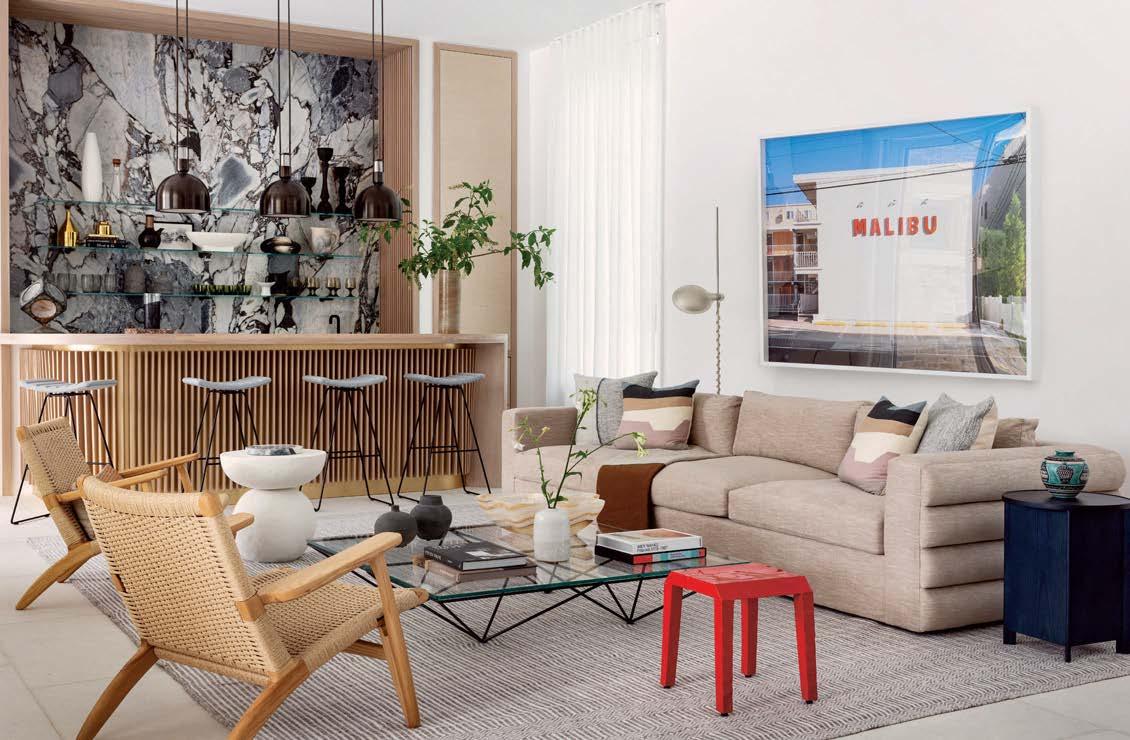


THERESA STIRLING
CUSTOM ART AS A STATEMENT PIECE


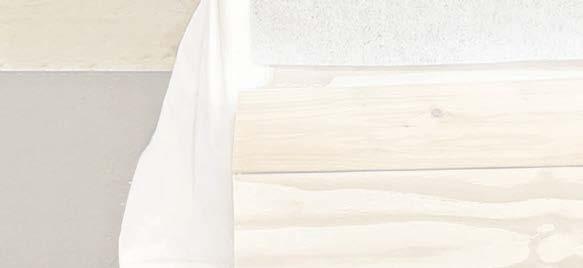

Beeswax + Fire on Birch Panel
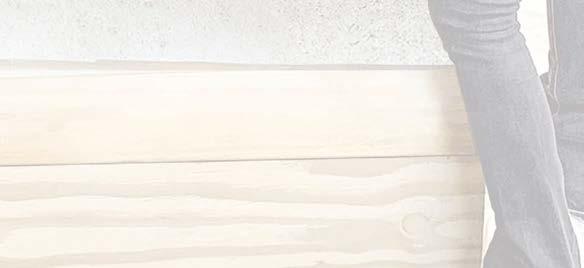
THERESASTIRLING.COM
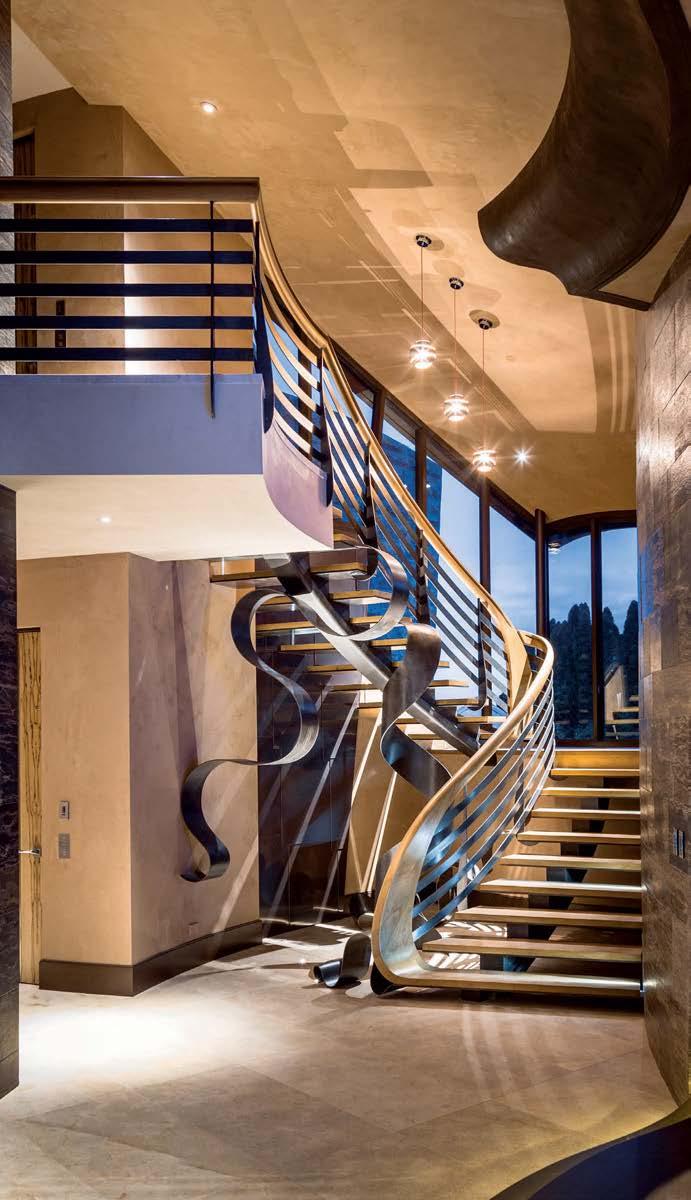

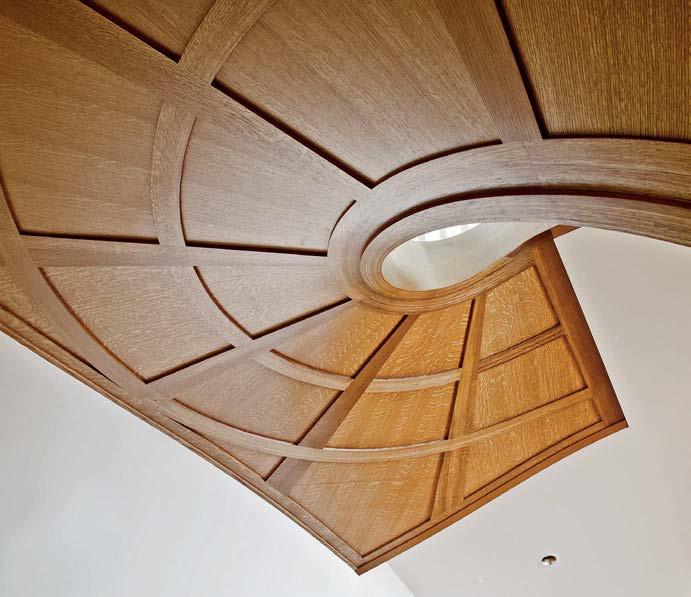
GAUGEGROUP.COM 3810 4TH AVE SOUTH SEATTLE, WA 98134 206.587.5354
Gauge Design Group offers a broad range of interior solutions, including custom cabinetry, millwork, furniture and metal fabrication, in addition to its national award-winning monumental stairs. The Gauge team has a 38-year history of delivering world-class design to high-profile residences and commercial buildings alike.
A design experience that is personal, original, intentional.


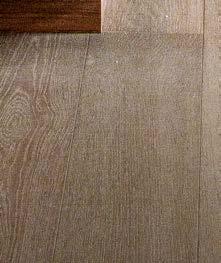
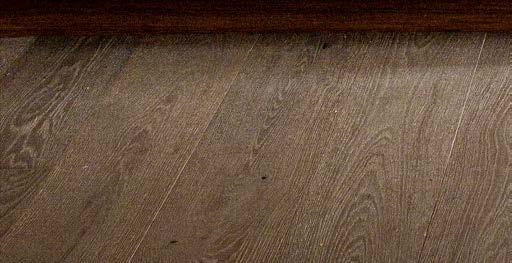
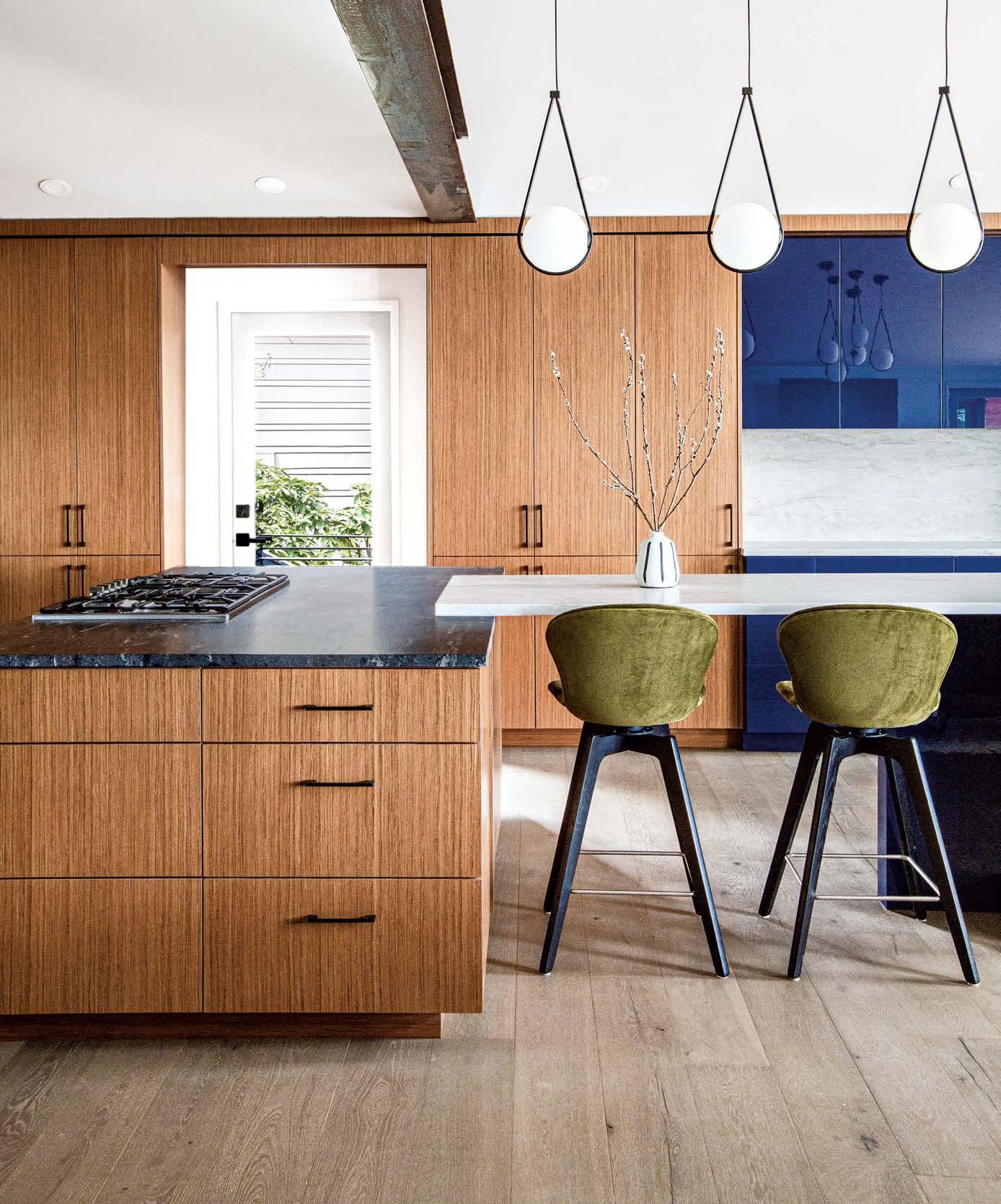
206.501.4448 | artaladesigns.com | artala.designs

Seattle and Bainbridge Island www.fairbankconstruction.com
INDOOR + OUTDOOR LIVING
Indoor-outdoor living is undergoing a true renaissance right now. As more people embrace working, playing and entertaining from home, pursuing a rich and varied lifestyle—both inside and out—has become essential. That is precisely why today’s homeowners are demanding that their interior and exterior spaces provide them with the same flexibility, luxury, highly-personal style and gratifying creature comforts. In response, designers, brands, makers, manufacturers, artisans and craftspeople are conceiving and producing innovative goods, services and designs that deliver on these wants and needs, while allowing homeowners and their families to move seamlessly between the two environments. Turn the page to meet these creators and learn how their talents and skills are taking the indoor-outdoor lifestyle to new and greater heights.
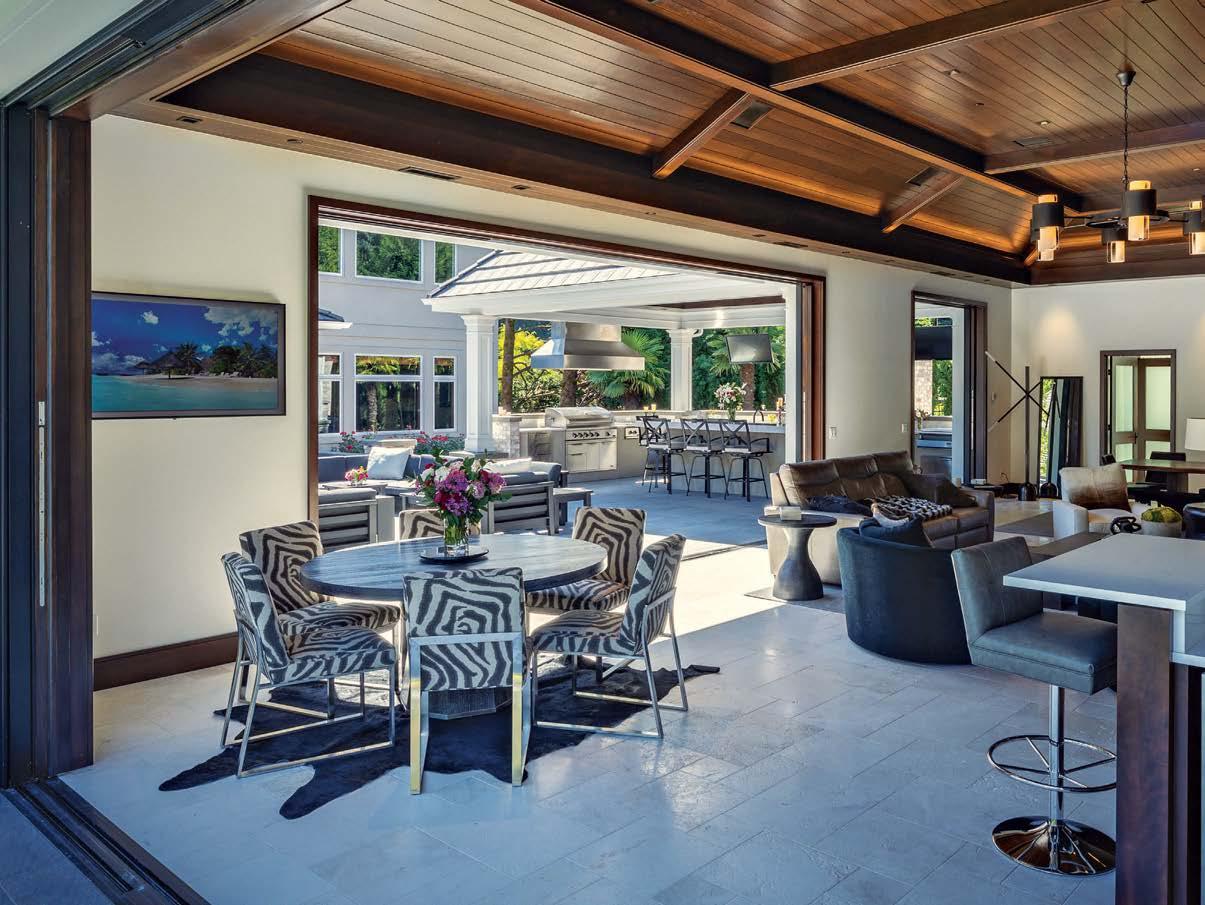
S P E C I A L A D V E R T I S I N G S E C T I O N
Keating Architects & Interiors
| PACIFIC NORTHWEST |
CRAFTEX
888.302.4157
The key to having a product that consumers swear by is hitting the unmistakable combination of high quality and wide selection. The Craftex microcement line has perfected exactly that, with a powerful product that comes in over 120 colors and 12 metallic finishes that can meet the needs of any designer or homeowner. When it comes to blending the interior and exterior look and feel of a home, Craftex is essential. As company principal Reza Amirisefat says, “Using the same material brings a consistency and flow to the house that is a game-changer.” He continues, “Our product can be installed on any indoor or outdoor surfaces, such as facades, floors and furniture. It also works great on outdoor kitchen countertops and fireplace surfaces.” The microcement creates seamless surfaces from floor to ceiling and is water-safe—it can even be used in showers and pools and has non-slip qualities.
ECO-FRIENDLY APPLICATION
The Craftex microcement is applied quickly and is ecofriendly. Reza says it has a thickness of less than 1/8 of an inch or 3 millimeters. He notes: “It’s made from a water-based formulation and mostly recycled materials. The application is artisanal, so it doesn’t generate debris and the maintenance only requires water and a neutral pH soap.” The product has been certified with the Emicode label for low emissions.
NO NOOKS AND CRANNIES
The application has a continuous surface with no joints or fissures, unlike tile flooring. This means that there are no ruptures or cracks where dirt can lodge, helping to keep rooms free of germs and bacteria. Reza adds: “It creates a strong resistance in high-traffic areas.” Those factors combine to mean that the most widespread use for the microcement application is in bathrooms and kitchens.
Top The custom stairs, wall and floor all feature the transit texture of Craftex’s eco-cement. Bottom Here, three different colors of the eco-cement in concrete textures work well together, as the microcement has been applied to the floor.
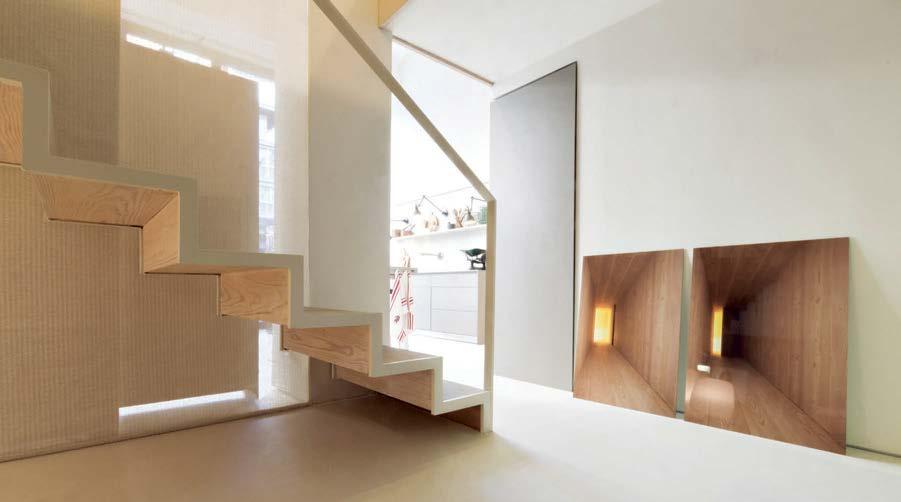
Photography Cement Design Spain

“The seamless and jointless ability of our microcement product is critical to making surfaces durable and extremely hygienic.”
INDOOR + OUTDOOR LIVING | PACIFIC NORTHWEST
S P E C I A L A D V E R T I S I N G S E C T I O N
| craftexwall.com | craftexwall
Craftex microcement can be used in a wide range of spaces and surfaces, and was used in this stunning space on the floor, vanity countertop, backsplash,


888.302.4157 | 5701 6TH AVE S, SUITE 207 | SEATTLE, WASHINGTON | CRAFTEXWALL | CRAFTEXWALL.COM GLOBAL MICROCEMENT SPECIALIST | FLOOR TO CEILING—INDOOR TO OUTDOOR
wall and ceiling.
DCS
866.966.2110 | dcsappliances.com | dcsoutdoor
Incorporating an alfresco kitchen into one’s outdoor space has long been a favorite addition. But in the past few years, extended time at home has taken the concept from fun luxury to gamechanging must-have. Just ask Pierre Martin, Vice President of Marketing of premium outdoor appliance purveyor DCS’ North America division. “Today, an outdoor living area offers everything in a premium indoor setting: beautiful cabinetry, seating spaces, entertainment elements and, of course, a kitchen that goes far beyond grilling,” he shares. “We find they provide refrigeration, storage, sinks and all of the appliances needed to whip up something delicious.” Indeed, the owner of a DCS grill would hardly need to use the indoor kitchen. It offers temperature control, searing, smoking—even a rotisserie feature. Not to mention, DCS’ Griddle and Power Burner options allow for further variation in culinary methods, like flat-top cooking and deep-frying.
BUILT TO LAST
“Every DCS product is finished by hand, a tradition that has carried on since our first grill was crafted in 1989,” Martin says. “It is how we guarantee our workmanship and highlights the attention to detail we put into our products. We pride ourselves on delivering grills and accessories that are solid, hardworking and durable. The 304-grade stainless-steel construction enables our products to be resistant to corrosion and oxidation, for long-lasting quality.”
CULINARY COHESION
How can one make the indoors and outdoors work in harmony? Martin shares a few of DCS’ tips.
• Create a seamless transition by using similar or the same finishes and elements in both spaces. Pick one or a few features, like cabinetry or a color scheme, to carry over.
• In the outdoor kitchen, consider the same thing you do indoors: how do you want it to flow when you’re cooking?
Top Shown here, the DCS Series 9 Collection has everything one needs to perfect outdoor cooking. Left With the Series 9 Power Burner and Grill, offering one’s guests a delicious seafood boil is a simple task. Right Refrigeration Drawers bring ease and flexibility to prep and storage.
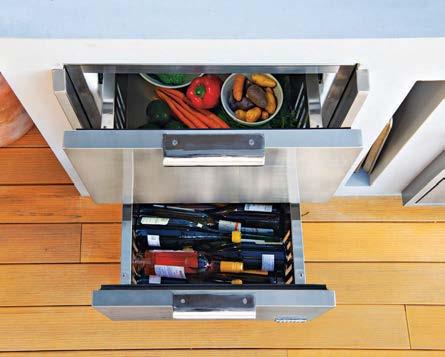

Photography Top & Left by Kristin Teig; Right by Shayla Deluy
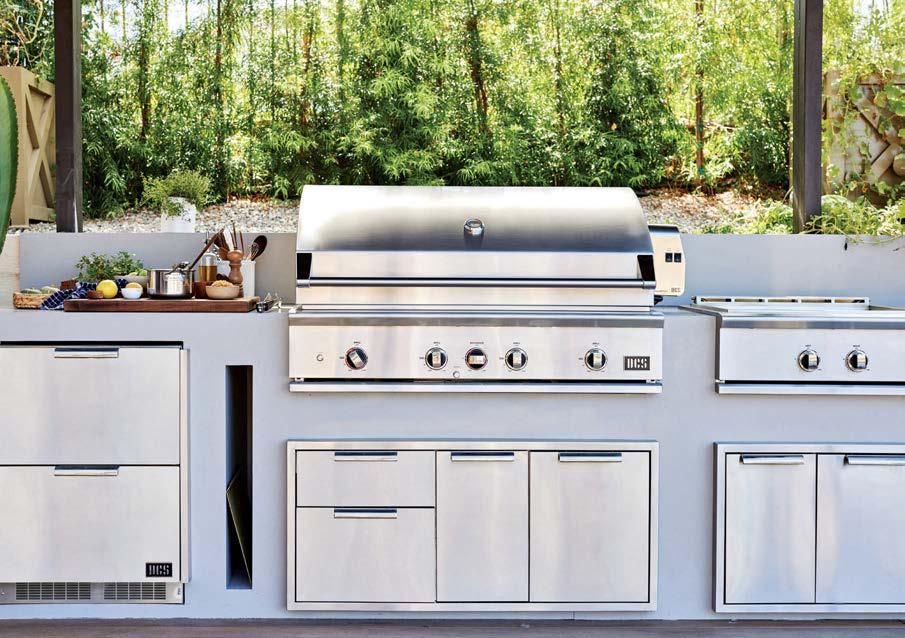
SECTION | TITLE OR REGION
“Homeowners are focused on convenience. How can their spaces enhance their everyday routines and turn them into rituals they enjoy?”
INDOOR + OUTDOOR LIVING | PACIFIC NORTHWEST
S P E C I A L A D V E R T I S I N G S E C T I O N
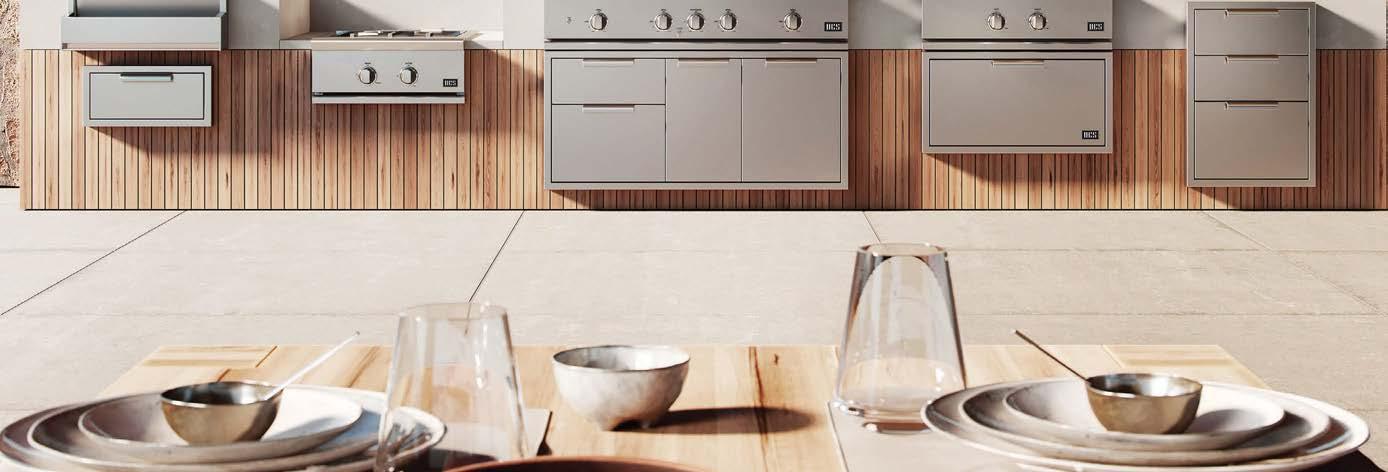


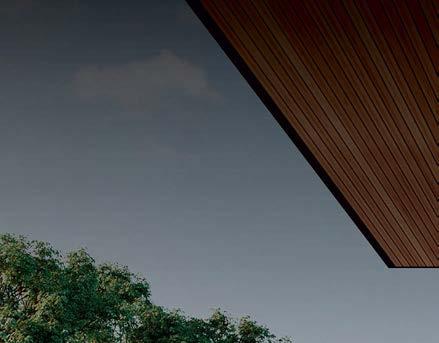


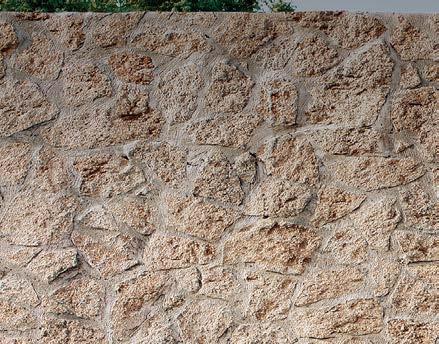
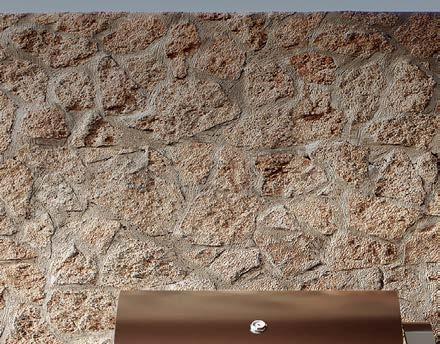
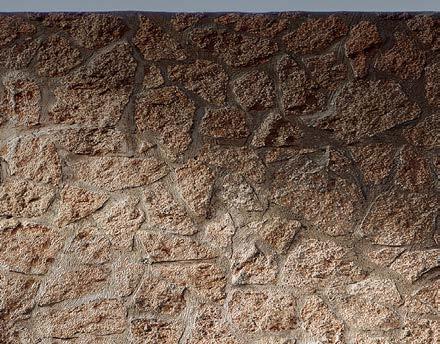
OUTDOOR INSIGHTS
• Name some popular client requests that are influencing your designs.
We’re seeing a big uptick in large, folding door systems and pocket slider exterior doors that are totally hidden when open.
• How do you create a cohesive indooroutdoor flow?

The technology of door thresholds has evolved to the point where we can easily and elegantly minimize the line between the inside and out.
• How are you responding to the increased demand for sustainability?
By remodeling existing homes. Updating old floor plans to open concepts creates greater space and function without the need to build a whole new residence.
NATURAL ELEMENTS
According to Daniel Keating, these design elements elevate outdoor living to new heights.
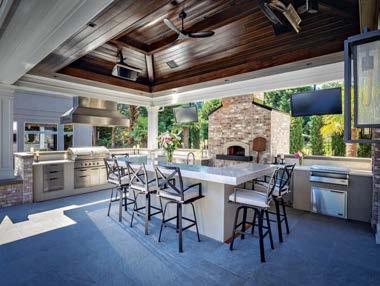
• Outdoor fireplaces
• Built-in heaters
• Automated wind/sun screens
• Elegant outdoor lighting and integrated sound systems
• Masonry pizza ovens
KEATING ARCHITECTS & INTERIORS
425.455.9358 | keatingarchitectsinteriors.com | keatingarchitectsinteriors

In the Pacific Northwest, building a new house or reimagining a beloved family home with exceptional indoor-outdoor living requires the vision and expertise of a seasoned design professional. As the principal architect at Keating Architects & Interiors, Daniel Keating has created hundreds of noteworthy residential projects that do just that. “In our experience, indoor-outdoor living means that a home’s usable space is expanded beyond its walls so that the great outdoors can be enjoyed in comfort and style during our shoulder seasons,” Keating says. “To achieve this, we begin by listening attentively so that we fully understand each client’s wishes, priorities and budget. We also work closely with builders and landscape architects to create outdoor amenities like water features and integrate plantings that immerse the homeowners in the beauty and wonder of their property.”
Above This well-equipped outdoor kitchen includes a large built-in grill, a pizza oven and a central bar that welcomes family and friends to gather. Top Pocket sliders provide the perfect transition between the home’s elegant interior and inviting exterior, creating an exceptional indoor-outdoor lifestyle. Bottom Built in partnership with Eide Construction Inc., this home’s chic modern design and rich organic elements create a seamless transition between the indoor and outdoor spaces.
Photography Ludeman Photographic
INDOOR + OUTDOOR LIVING | PACIFIC NORTHWEST S P E C I A L A D V E R T I S I N G S E C T I O N


KEATINGARCHITECTSINTERIORS.COM 2223 112TH AVE NE STE 100 | BELLEVUE, WASHINGTON | 425.455.9358 | KEATINGARCHITECTSINTERIORS
WESTERN INTERLOCK
503.623.9084 | westerninterlock.com | western_interlock
The history of indoor-outdoor living as a concept is a fascinating one. From Landon Pegg’s perspective, there are two recent touchpoints: “In the 1950s, a newfound prosperity following the war led to more leisure time, eventually inspiring the development of the suburban backyard. Today, we are in a similar situation following the pandemic—people are reevaluating their priorities and continue to place a higher value on connection to nature.” Enter, Landon and his team at Western Interlock. One of the few remaining local, family-owned and operated manufacturers of hardscapes in the United States, the company brings everything from pavers to fire pits to life for its clients. “The majority of our raw materials come from within a 15-mile radius of our Oregon manufacturing facility,” Landon shares. “This means we have short lead times and direct control over our product quality as well.”
NEW, NEXT, NOVEL
Landon shares a few industry insights.
• We love the effect that oil-based sealers have on our products. The colors pop more, and they stay looking better for longer. We’re excited about the new penetrating sealers that are appearing on the market.
• Our products have always been sustainably made, but in recent years we’ve been expanding our line of permeable pavers to meet the demand for greener paving surfaces.
• Social media has driven hardscape design from basic shapes and patterns to increasingly complex designs. It really has leveled up the industry as a whole, and design trends spread much more quickly.
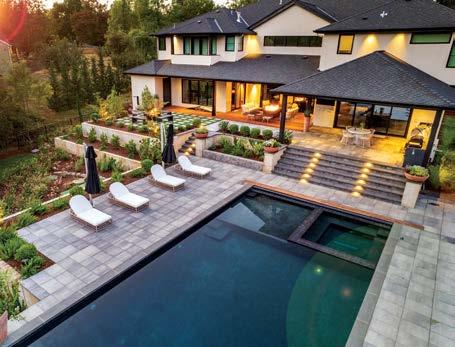
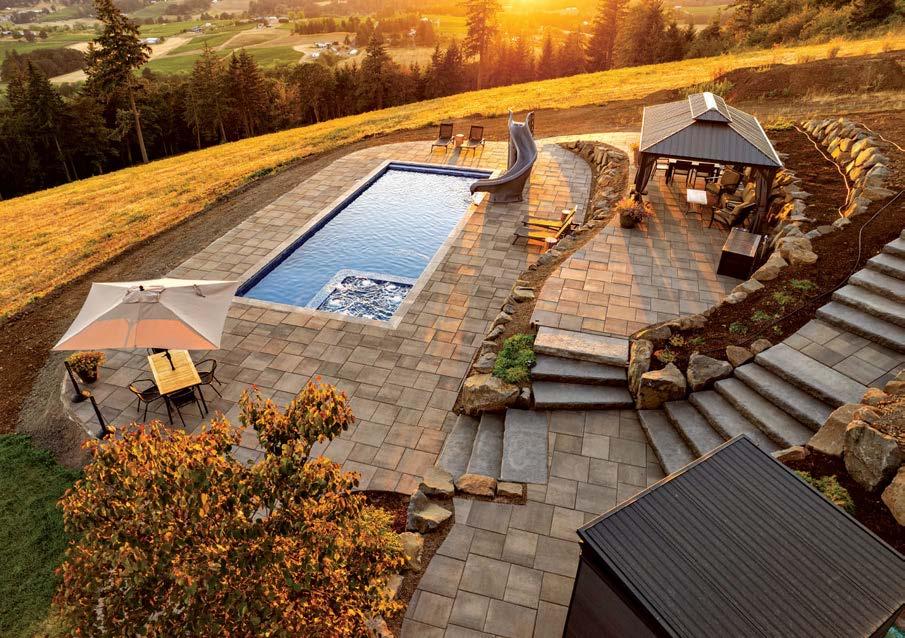
FLOOR COVERING ALFRESCO
An idea that helps to bring the indoors out is to craft hardscaped inlays that mimic area rugs.
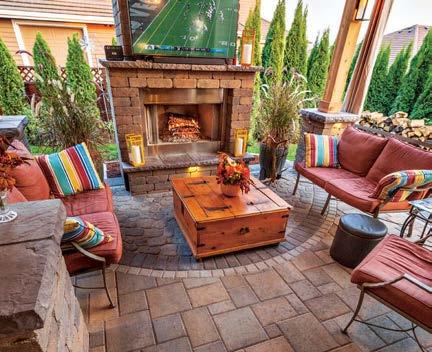 Top This luxurious, yet family-friendly patio features La Lastra™ in Cambridge Blend. Far left La Lastra™ pool deck in Cambridge Blend is the ideal design for this magnificent backyard. Left This dynamic entertainer’s mecca boasts Leiden Collection™ patio in Jamestown Blend, a Roma Stone™ inlay in Charcoal and a custom Chateau Wall™ fireplace in Columbia Blend. Photography Nathan Wright of Western Interlock
Top This luxurious, yet family-friendly patio features La Lastra™ in Cambridge Blend. Far left La Lastra™ pool deck in Cambridge Blend is the ideal design for this magnificent backyard. Left This dynamic entertainer’s mecca boasts Leiden Collection™ patio in Jamestown Blend, a Roma Stone™ inlay in Charcoal and a custom Chateau Wall™ fireplace in Columbia Blend. Photography Nathan Wright of Western Interlock
INDOOR + OUTDOOR LIVING | PACIFIC NORTHWEST
“People now have more time to enjoy their backyards, so naturally, they’re wanting to perfect everything about them.”
S P E C I A L A D V E R T I S I N G S E C T I O N
True Pacific






Northwest living is right at your doorstep.

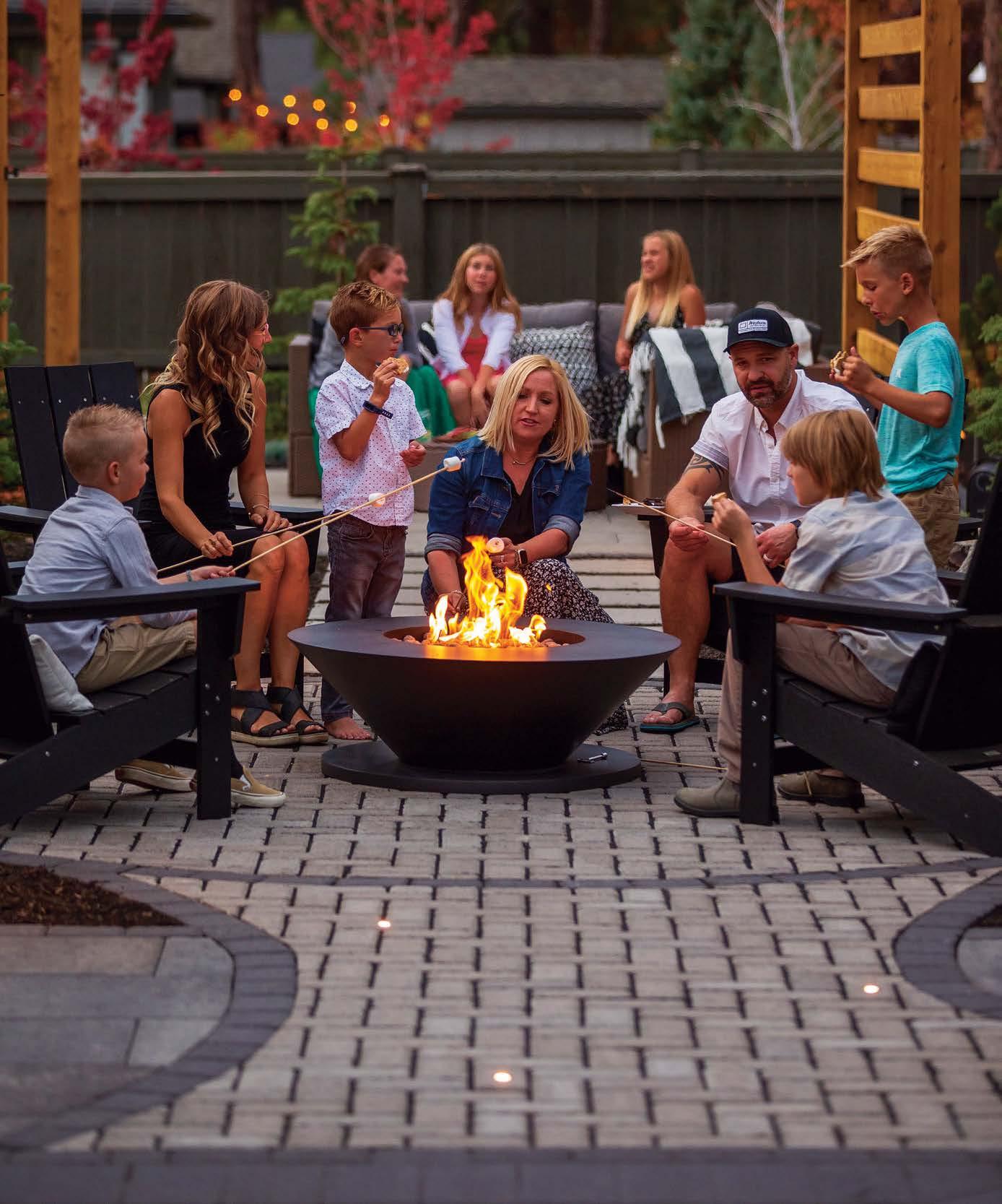
There is a place where local color and flavor blend.

There is a place where togetherness thrives.
There is a place where life slows down.

Home. Be there.
The Concrete Advantage.



westerninterlock.com
YOUR OWN PRIVATE GETAWAY
Roca Camino Stone large recs and squares in Jamestown Blend, Columbia Blend.
CREATE
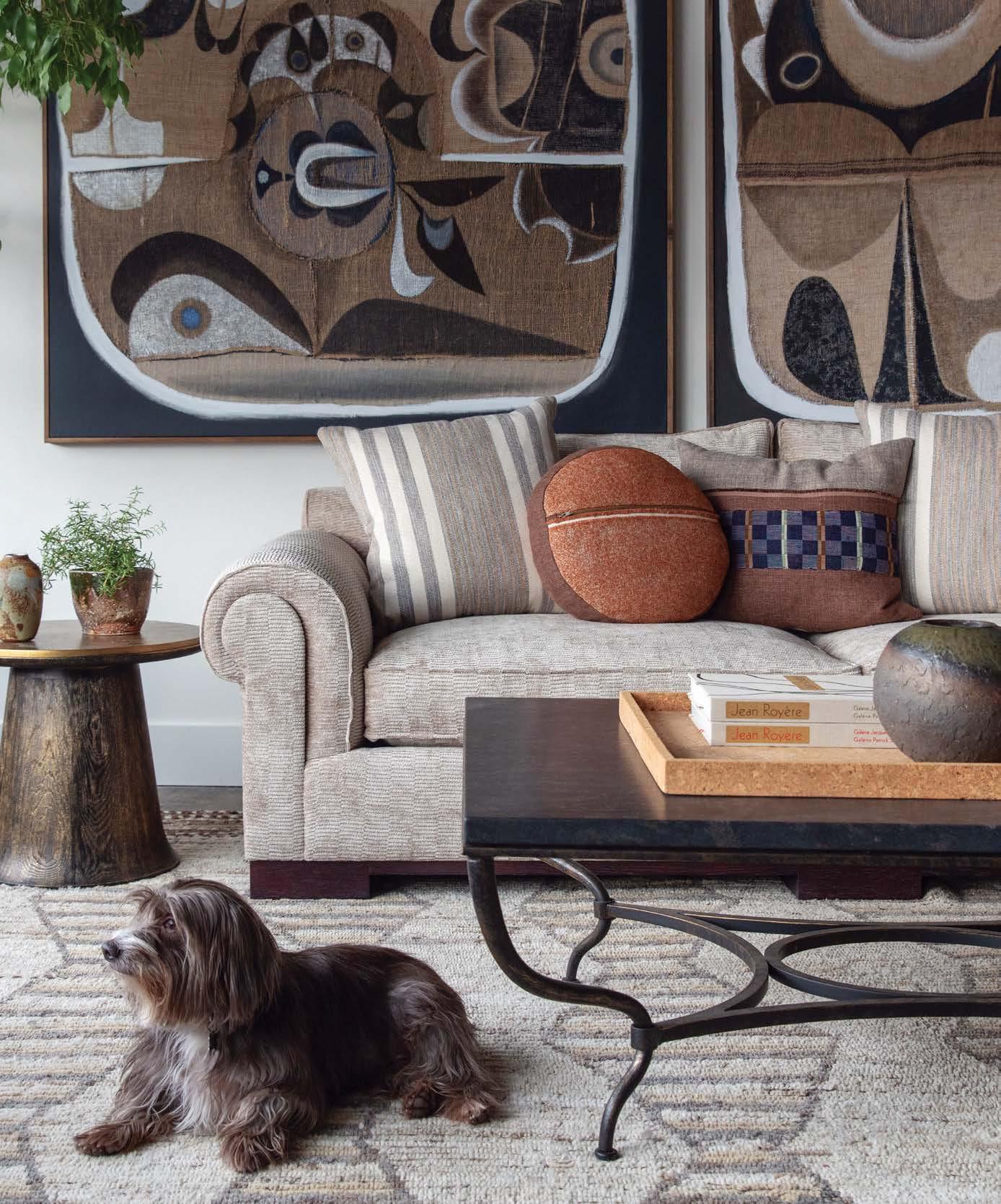
@housewrightgallery housewrightgallery.com Georgetown Design District: 1224 S Bailey St, Seattle, 98108 Introducing the ALFREDO PAREDES Collection
Art: John-Paul Philippe
| Photo: Ian Eland
Architect
Aaron Mollick of Studio AM Architects while working with Stuart Silk Architects
landscape architecture
Richard Hartlage of Land Morphology
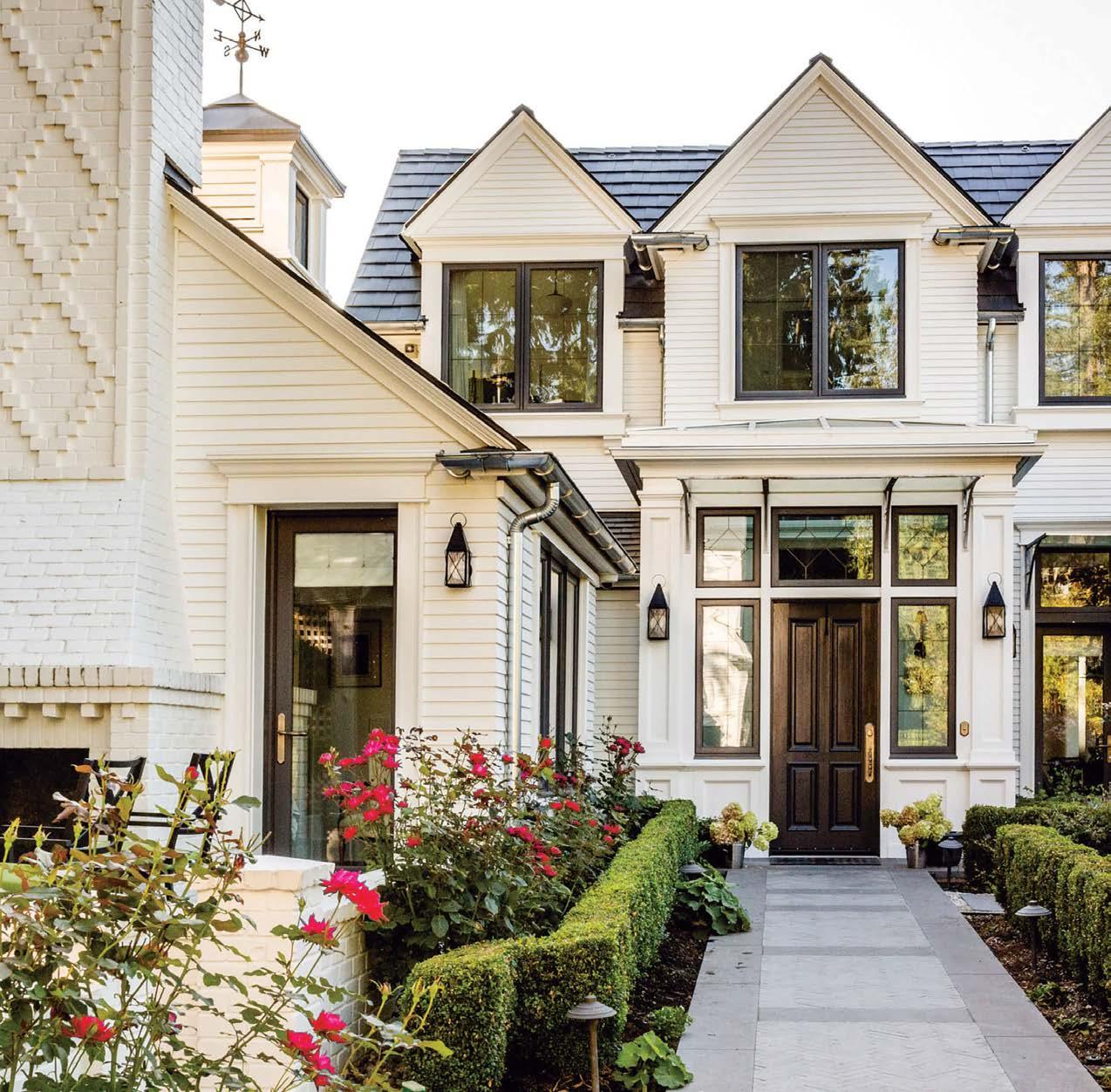
Garden Party
With a lighter and more serene outlook, a redesigned Whidbey Island abode celebrates nature.
 WRITTEN BY MAILE PINGEL PHOTOGRAPHY BY AARON LEITZ
Interior Design: Christian Grevstad, Christian Grevstad Inc. Home Builder: Donald Heggenes, Heggenes Construction Inc.
WRITTEN BY MAILE PINGEL PHOTOGRAPHY BY AARON LEITZ
Interior Design: Christian Grevstad, Christian Grevstad Inc. Home Builder: Donald Heggenes, Heggenes Construction Inc.
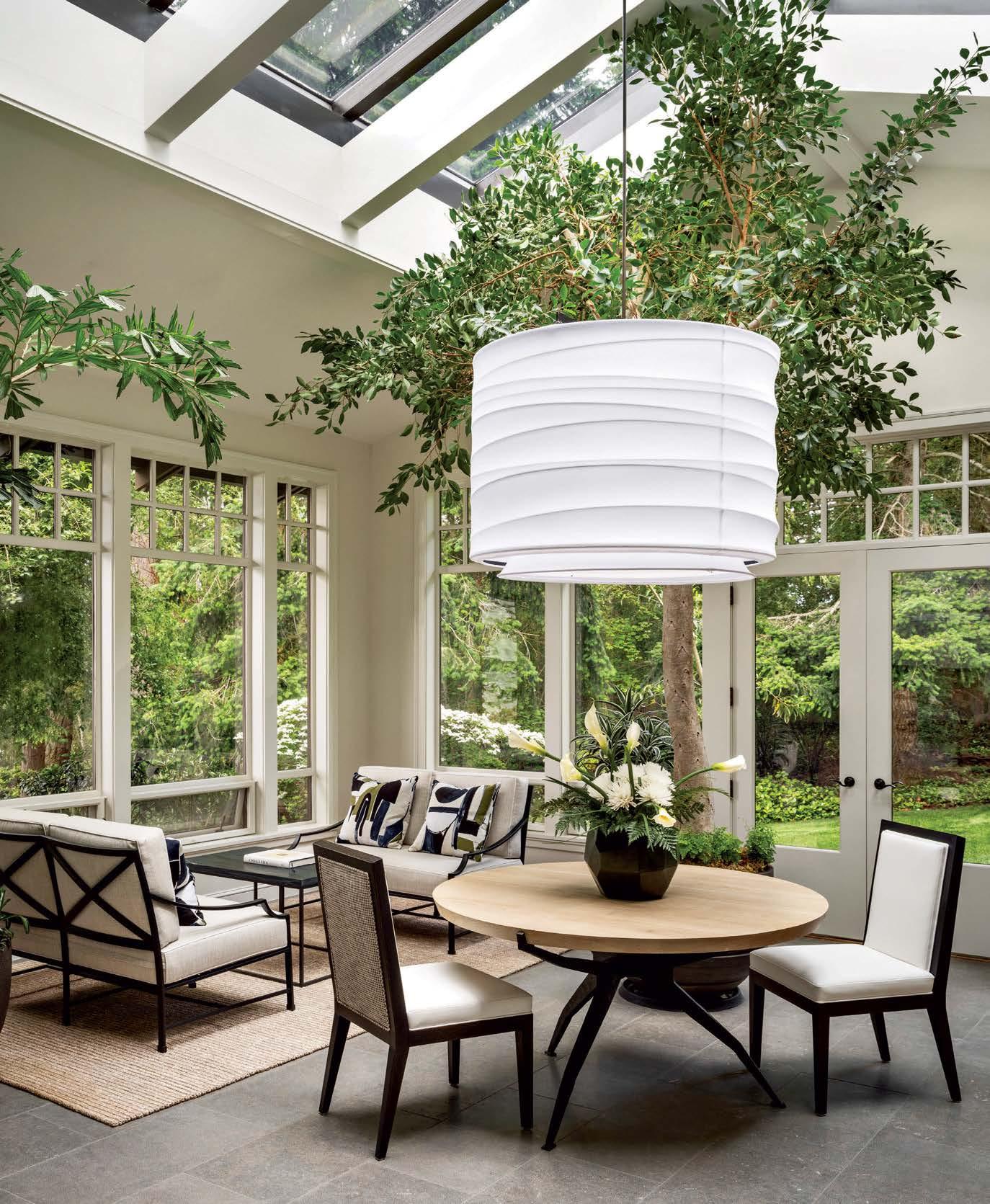
LUXESOURCE.COM 187
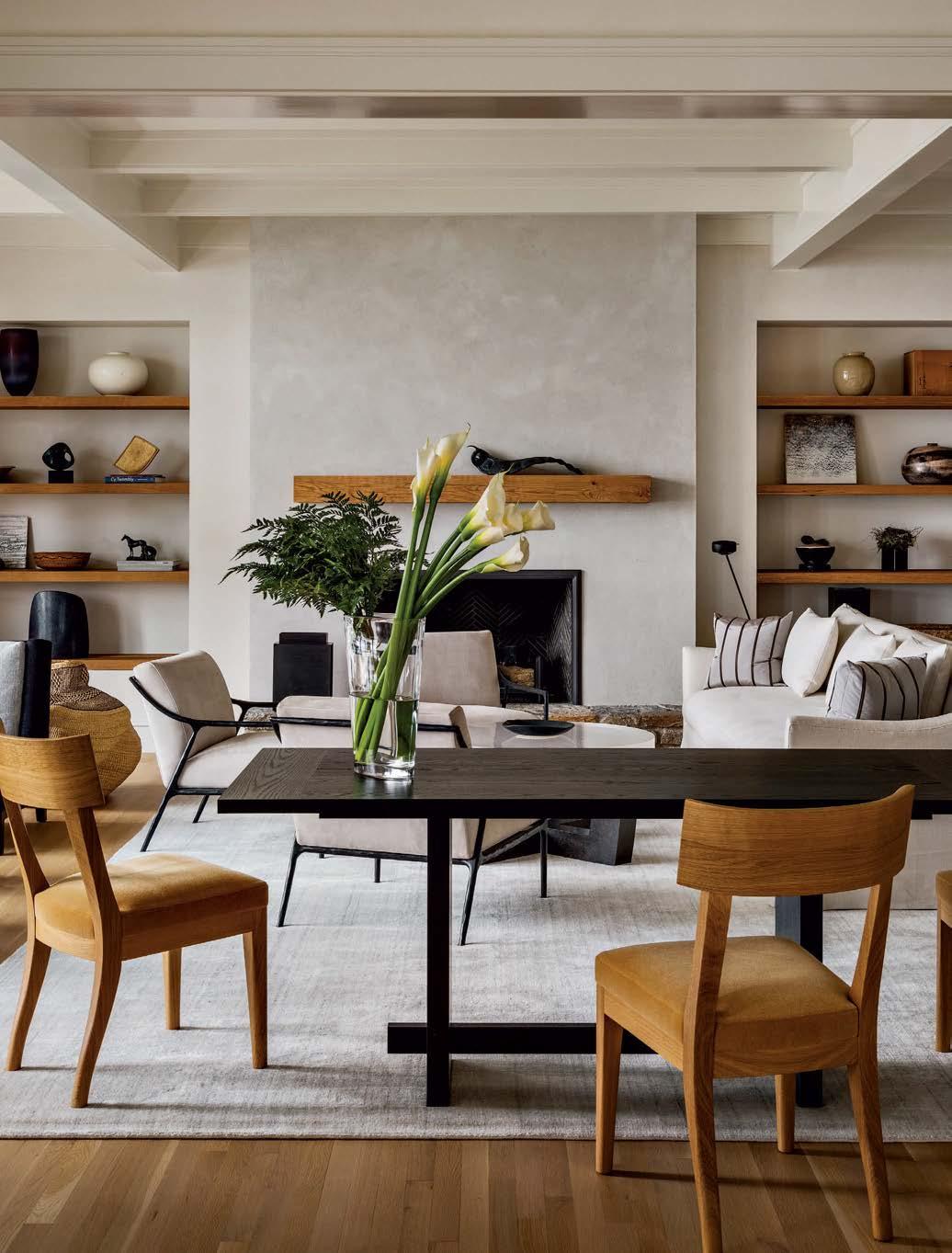 Within the living room, designer Christian Grevstad made distinct spaces that can be combined for entertaining. In one area, he installed a table of his own design and Liaigre chairs. The Rug Art International floor covering is from Terris Draheim Outdoor.
Within the living room, designer Christian Grevstad made distinct spaces that can be combined for entertaining. In one area, he installed a table of his own design and Liaigre chairs. The Rug Art International floor covering is from Terris Draheim Outdoor.
F
or Seattle-based interior designer Christian Grevstad, a self-described “neutralist,” warmth and interest can come just as easily from contrasting textures as from varying colors. This philosophy is illustrated in the Craftsman-style Whidbey Island dwelling he recently redesigned for longtime clients. “There’s a harmony in this house; it’s relaxing,” he says. The abode, like its setting—a forested site overlooking Puget Sound—is “peaceful and serene, a departure from the more modern design of their previous homes,” Grevstad adds. Here, it was all about creating a gentler retreat where the owners could host family gatherings and spend time in their art studio, a short walk from the main residence.
“It’s a beautiful property, but it had become dated,” the designer continues. “I told them, ‘This is a good find. We can make it right.’ ” With the help of his design team and local general contractor Donald Heggenes, Grevstad replaced cork floors with natural stone pavers and refinished textured mauve walls with hand-applied plasterwork in warm shades of white. The interior designer also added new ceiling beams, moldings and fireplaces. The original windows were repainted, and the wood floors were bleached to help bring in more light. “It’s bright yet comfortable and calm,” he says. Because the house welcomes many guests, Grevstad designed the living room as a multifunctional space. “I like to create rooms that accommodate various purposes—relaxation, conversation or entertainment,” he notes, explaining that family and friends can be engaged in different activities but still be together in the same space. When creating the fireplace wall’s mantel and bookcases, Grevstad’s team chose natural woods “to reference the logs on the nearby beach,” he says, and hung a painting by Washington-based artist Leo Adams opposite the picture window to amplify the home’s connection to place. But it’s the dining room’s views that especially capture attention. “It looks over Admiralty Inlet and into the trees, where
bald eagles often perch on snags. There’s always something to watch,” the interior designer says. To keep the focus on the wildlife during the day, the room is mostly unadorned, but key pieces (a diaphanous pendant light, sculptural floor lamp and photograph by Robert Mapplethorpe) “create some drama at night,” he describes.
According to Grevstad, the kitchen is the heart of the abode, with its French stone floors, new casework and counter-height fireplace plastered to look like stone. “I always love a fireplace in the kitchen, and here it both raises the ceiling height and anchors the space,” he adds. The room also houses some of his favorite custom elements, including a steel rack that hangs above the island and white-leather barstools, one of which is designed for two.
“By lightening the color of most of the walls, we’ve opened up the house, and the rooms appear visually bigger,” the designer continues. The one exception is the library. “The wood was still in good shape, so we left it all and just plastered the ceiling. It’s the reverse of the rest of the house, and I like that contrast,” Grevstad says. “The clients can go in and settle in front of the fireplace, watch television or work at the desk. There’s a little game table, too. It’s multipurpose, like the living room, but more intimate.” As is the primary bedroom, where the designer shifted to a richer, neutral palette that seems to magnify the greenery outside the windows.
While he sees the entire home as a celebration of everything he enjoys about design, Grevstad says that the garden room—a glazed and skylit structure—is one of his favorite spaces. “A magnificent landscape surrounds this home, and I wanted to celebrate it from the interior,” he explains. The team designed this room with a cocktail bar to make it a perfect place for parties and added several indoor trees (ficuses as well as fishtail and Kentia palms). “It almost feels like you are outside,” the designer notes.
“This house has a harmonious respect for nature,” Grevstad adds. “I hope it shows how beauty, peace and comfort can be achieved with texture and lighter colors—a palette that not only enhances what you see inside, but outside.”
LUXESOURCE.COM 189
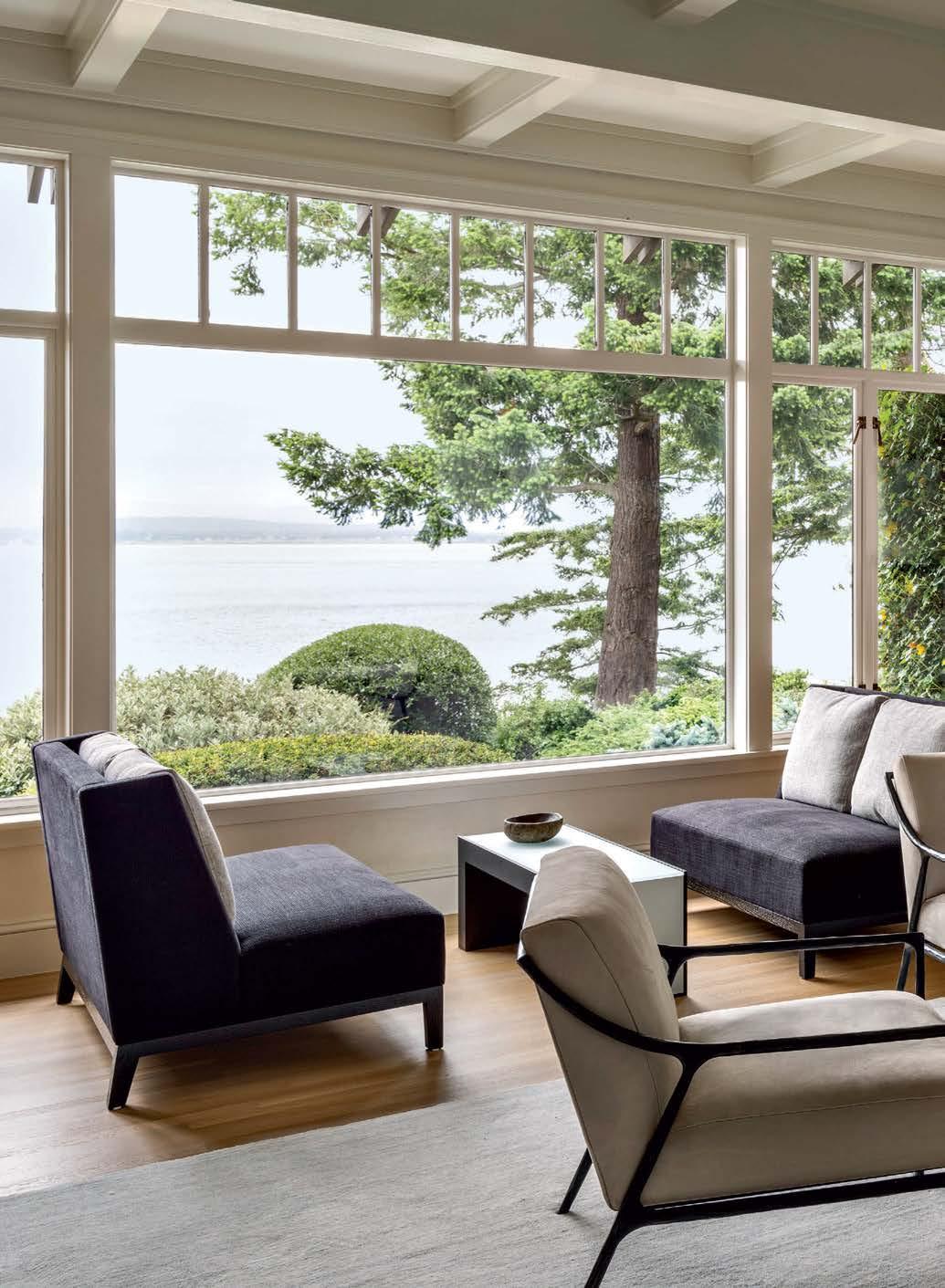 Liaigre loveseats from Holland & Sherry take advantage of the living room’s views while RH armchairs and a Paolo Croatto Metalworks coffee table allow for cozy conversations. Studio C completed the home’s plasterwork.
Liaigre loveseats from Holland & Sherry take advantage of the living room’s views while RH armchairs and a Paolo Croatto Metalworks coffee table allow for cozy conversations. Studio C completed the home’s plasterwork.

LUXESOURCE.COM 191

LUXESOURCE.COM 192
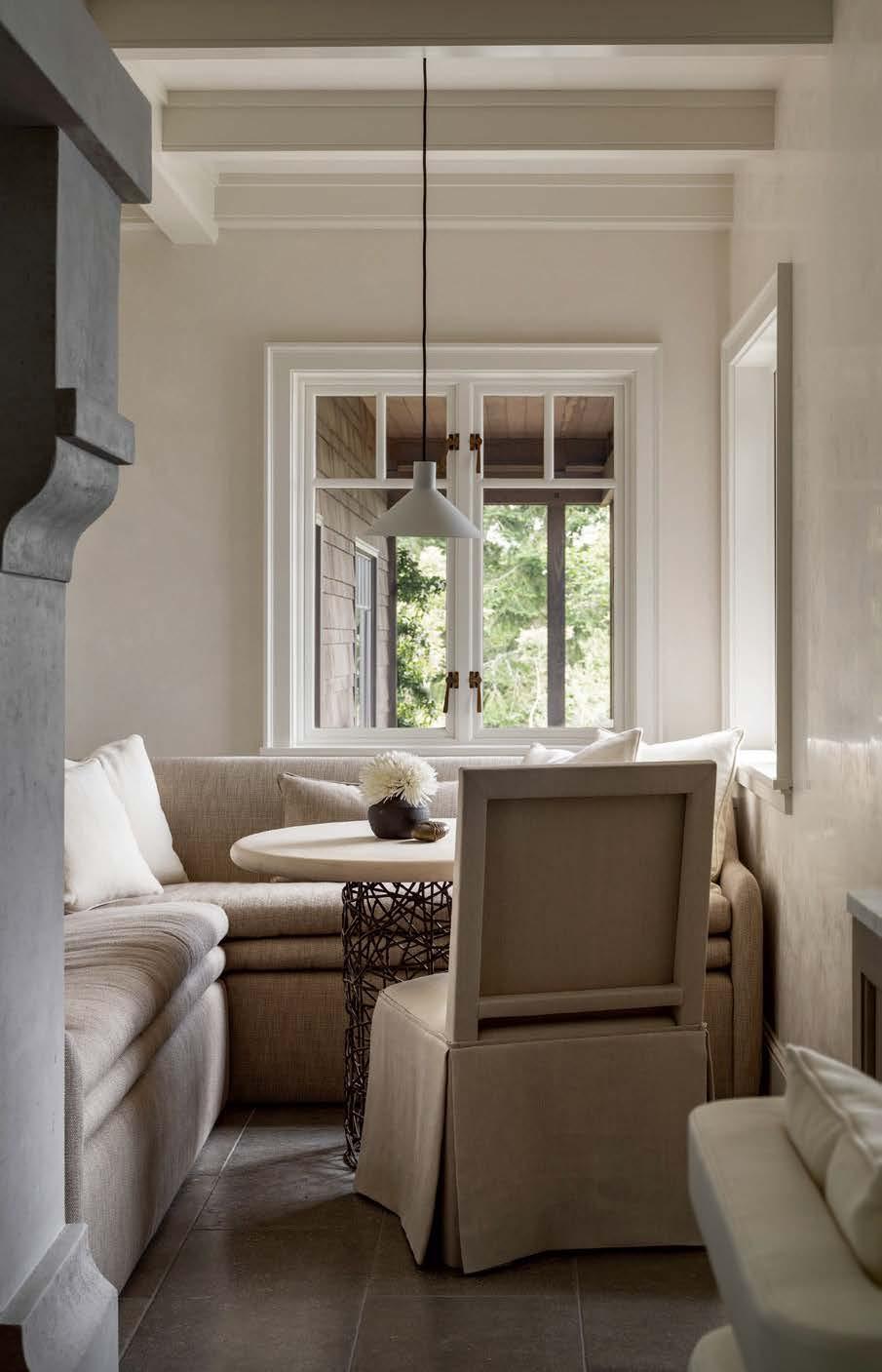 Right: A breakfast nook occupies one corner of the kitchen. The banquette and Formations chair wear a Perennials textile and Liaigre linen, respectively. The Formations table is illuminated by a Jonathan Browning pendant.
Opposite: The kitchen’s walnut cabinetry, fabricated by Jonathan Pauls, Inc., features marble countertops from Meta Marble & Granite. The range is by Wolf; its blackened-steel backsplash was crafted by Decorative Metal Arts.
Right: A breakfast nook occupies one corner of the kitchen. The banquette and Formations chair wear a Perennials textile and Liaigre linen, respectively. The Formations table is illuminated by a Jonathan Browning pendant.
Opposite: The kitchen’s walnut cabinetry, fabricated by Jonathan Pauls, Inc., features marble countertops from Meta Marble & Granite. The range is by Wolf; its blackened-steel backsplash was crafted by Decorative Metal Arts.
 Above: A chair from the designer’s collection, covered in a Holland & Sherry fabric, sits near the library fireplace. The Mattaliano floor lamp is from Terris Draheim Outdoor, and the painting is by Paul Horiuchi.
Opposite: Grevstad preserved the library’s oak paneling and beams but replastered the ceiling to establish what he calls a “comforting space.” He added a Liaigre table and a chair of his own design to compose a place for the family to play games.
Above: A chair from the designer’s collection, covered in a Holland & Sherry fabric, sits near the library fireplace. The Mattaliano floor lamp is from Terris Draheim Outdoor, and the painting is by Paul Horiuchi.
Opposite: Grevstad preserved the library’s oak paneling and beams but replastered the ceiling to establish what he calls a “comforting space.” He added a Liaigre table and a chair of his own design to compose a place for the family to play games.
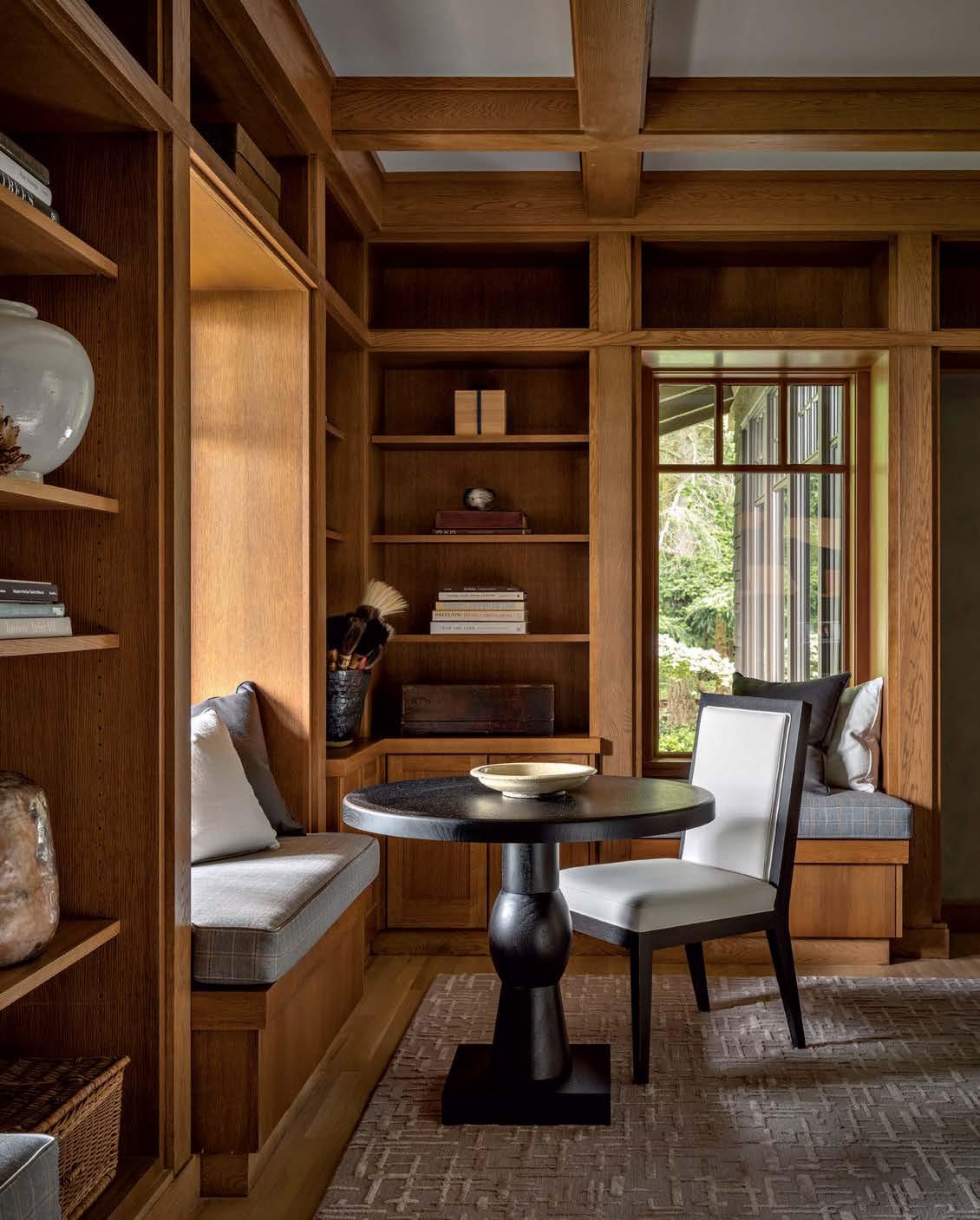
LUXESOURCE.COM 195
 Above: The primary bathroom is home to a Croft House mirror, sconces by Saladino and a Gubi chair from Inform Interiors. Tile flooring from Architectural Surfaces complements the walls painted Benjamin Moore’s Dove Wing.
Opposite: Artworks in the primary bedroom include a photograph by Aaron Leitz above the bed and a ceramic vessel by the homeowner. The RH bench rests atop a carpet from Terris Draheim Outdoor. A Holly Hunt lamp rounds out the space.
Above: The primary bathroom is home to a Croft House mirror, sconces by Saladino and a Gubi chair from Inform Interiors. Tile flooring from Architectural Surfaces complements the walls painted Benjamin Moore’s Dove Wing.
Opposite: Artworks in the primary bedroom include a photograph by Aaron Leitz above the bed and a ceramic vessel by the homeowner. The RH bench rests atop a carpet from Terris Draheim Outdoor. A Holly Hunt lamp rounds out the space.

LUXESOURCE.COM 197
WOOD FIRED
In Montana, artist Casey Zablocki is testing the limits of scale with ever-larger ceramics.
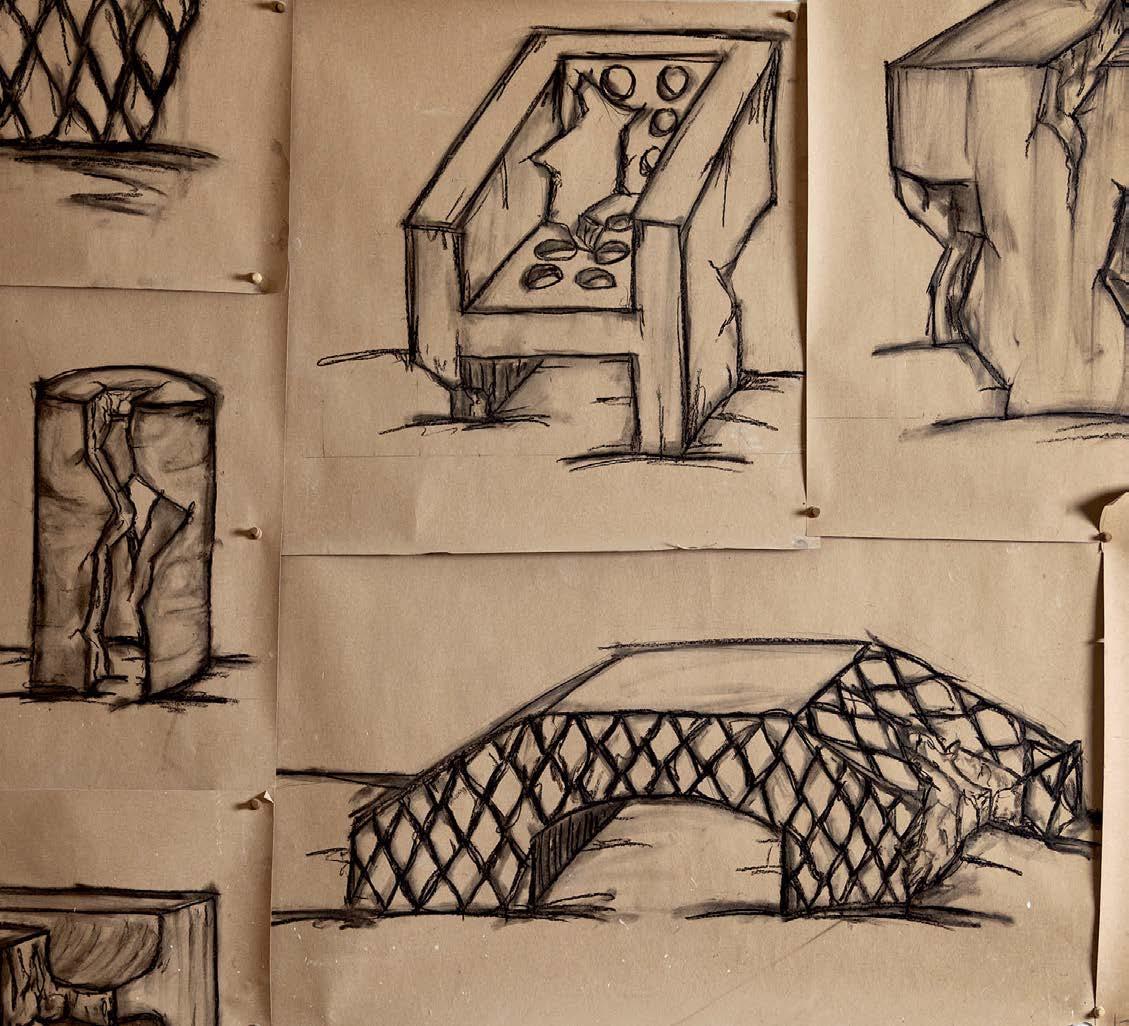 WRITTEN BY LAUREN GALLOW PHOTOGRAPHY BY REBECCA STUMPF
WRITTEN BY LAUREN GALLOW PHOTOGRAPHY BY REBECCA STUMPF
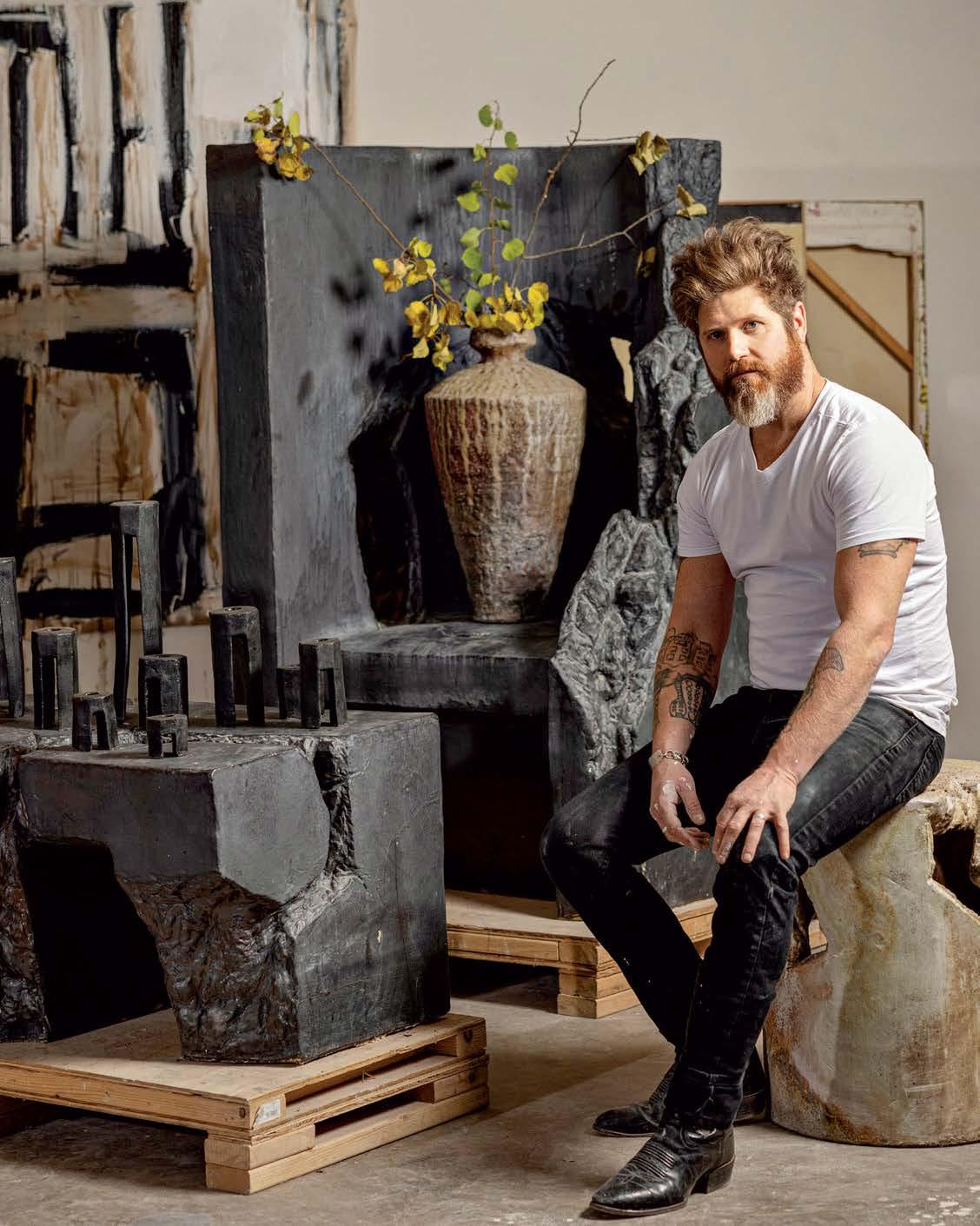
LUXESOURCE.COM 199
For much of his career, Casey Zablocki spent his days moving from one flame to another. The Missoula artist worked in kitchens, often baking bread in wood-fired ovens to support his ceramics practice, which centers on wood-fired stoneware. “There is an overlap between clay and bread, for sure,” says Zablocki, reflecting on his nearly two-decades-long career. “The tactile element of manipulating the clay and dough is similar; I’ve always been intrigued by earthy, organic, crusty surfaces.”
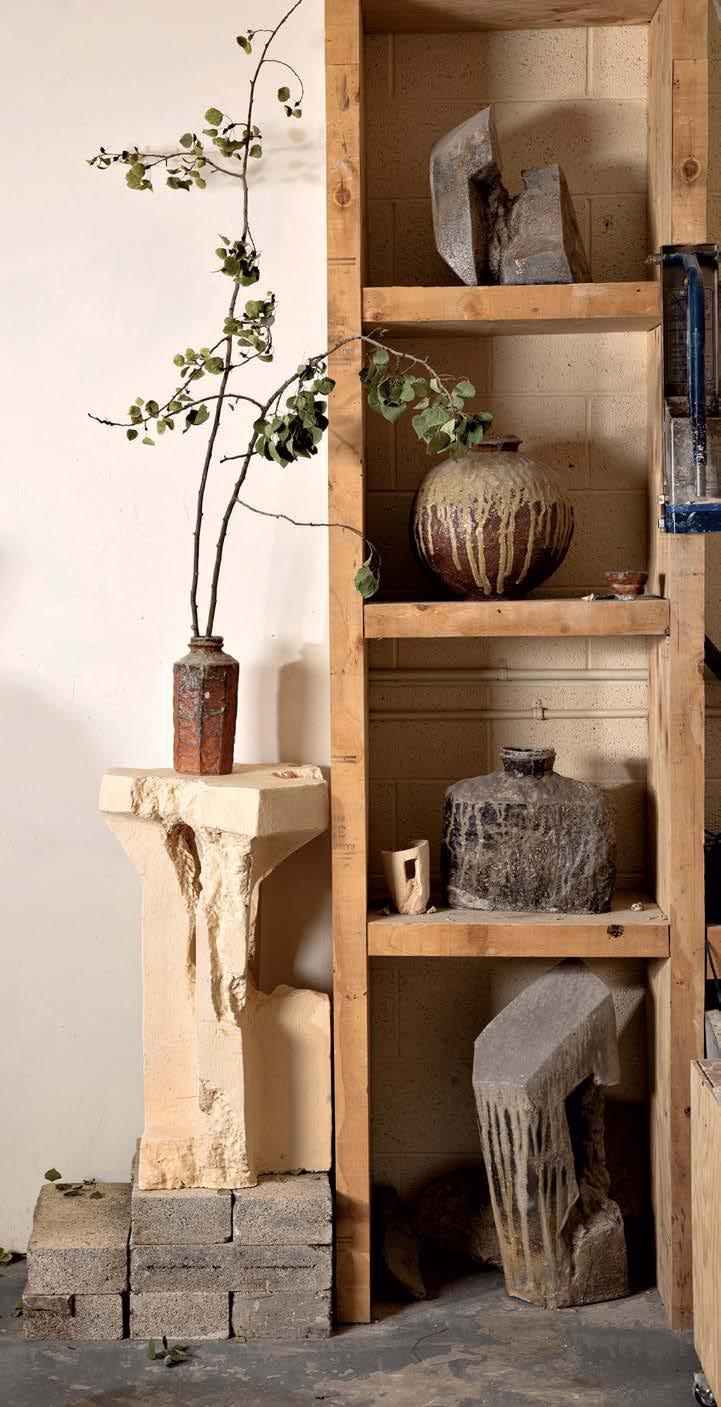
As his practice continues to rise to new heights, Zablocki finds himself in the studio more often than the kitchen these days. His large-scale abstract sculptures, many of which function as seating or tables, are painstakingly fired in massive anagama kilns. T he cave-like, wood-fired kilns have been used by artisans for centuries, and while the firing process is labor-intensive—each session can last up to 12 days, with flames stoked around the clock to maintain temperatures up to 2,300 degrees Fahrenheit—Zablocki revels in it. “There’s a risk in wood firing,” he notes. “You put everything you have into that kiln, and you never know what will come out—maybe that’s why I do it.”
Zablocki’s distinct approach is distilled from years of study and apprenticeships around the world, including Finland and South Korea. “I’ve been testing recipes for clays from all around the U.S.,” Zablocki says. It’s his unique mixtures that, along with ash that lands on pieces during the firing process, yield the mottled textures and moody colors of his signature style—he doesn’t use glazes. “The last ingredient is the atmosphere of the firing, created by how much and what type of wood I use,” the artist says. His current go-to blend of 90 percent fir and 10 percent cottonwood is what he has found best for wood firing in Montana.
Right now, Zablocki is working on developing new methods and the tools needed to expand the scale of both individual pieces and his artistic practice. “I always want to progress,” he explains. “Small sculpture is fine, but it’s different when there’s something larger than you in the room.” With visions of building an even more sizable studio and kiln so he can continue to make work on a monumental scale, Zablocki is ready to put all his chips on the table. “The next steps for my practice are big,” he says. “You have to put that energy out into the world and hope it comes back to you.”
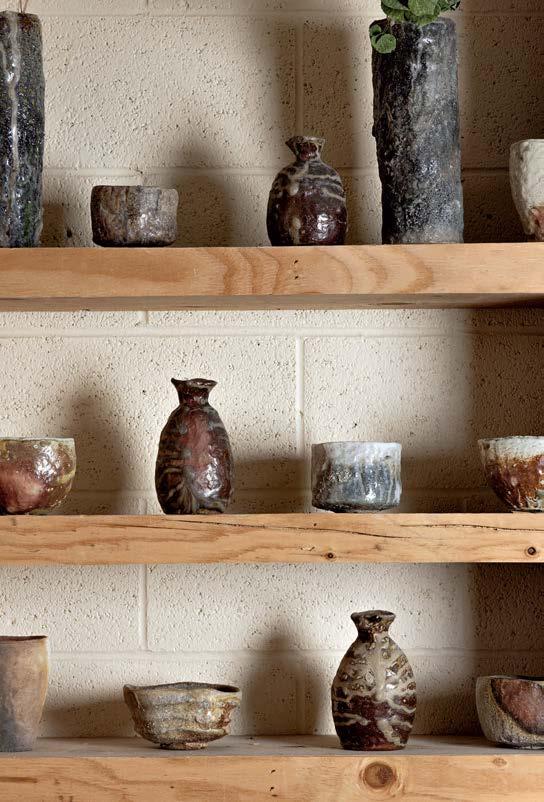
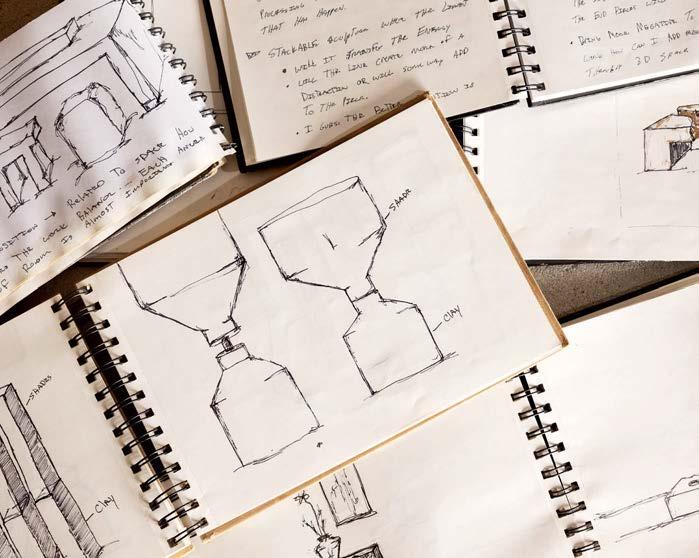
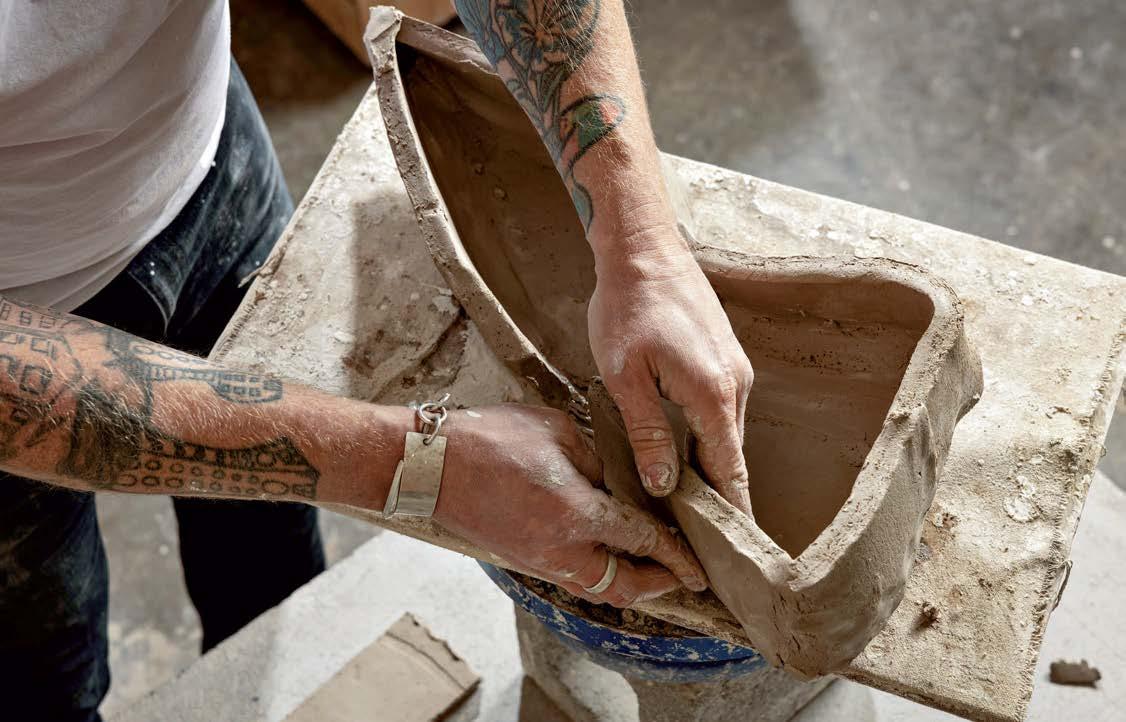
L U X E S O U R C E C O M 201
Artist Casey Zablocki’s textured, organically colored ceramic vessels and sculptures fill his Missoula studio (opposite and left). Before they are created in clay, he begins by plotting out his pieces on paper (below). Zablocki takes a hands-on approach when creating his large-scale artworks (bottom).
All That Jazz
In Seattle, generations of style coalesce into a layered, timeless home.
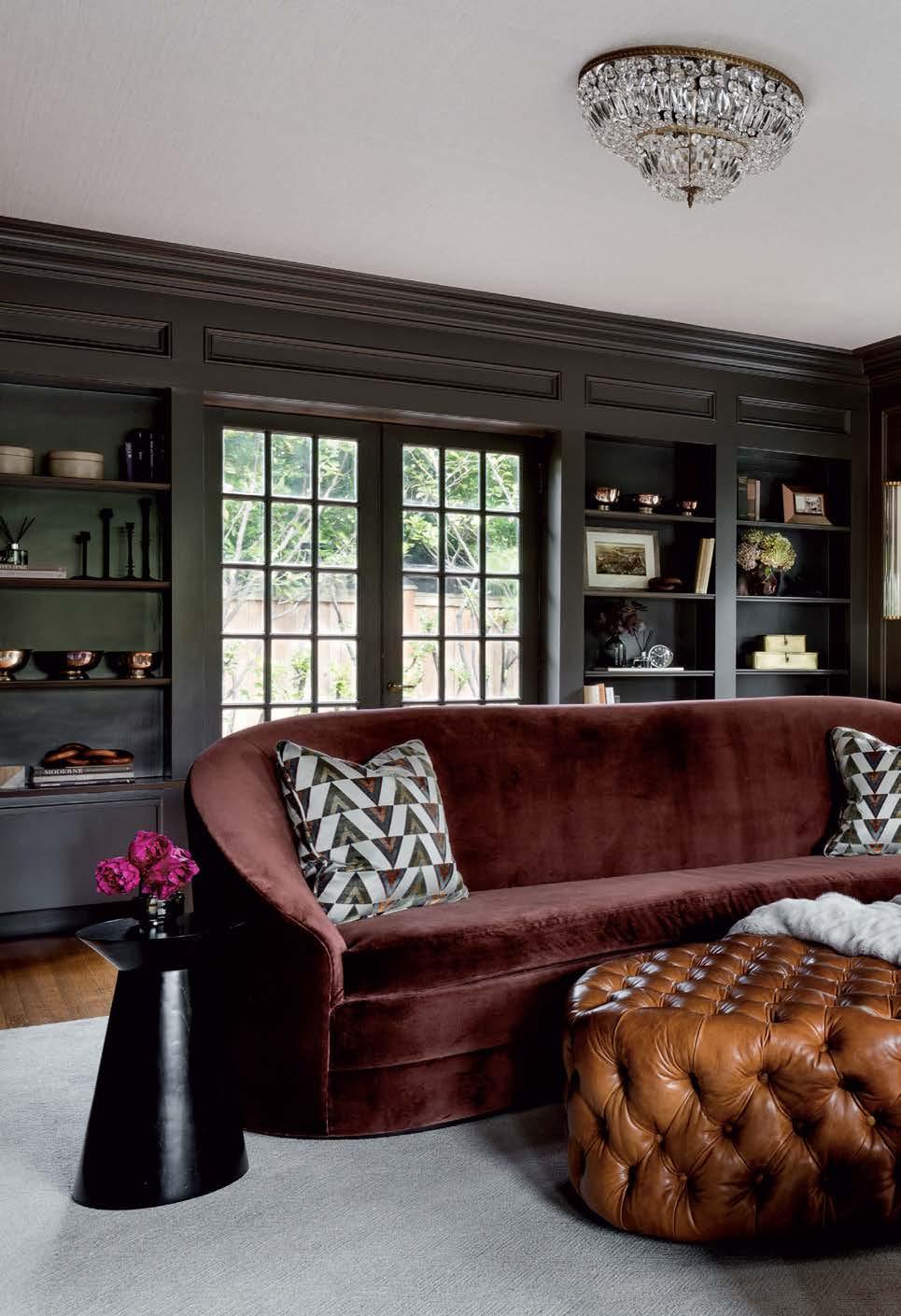 WRITTEN BY MONIQUE MCINTOSH | PHOTOGRAPHY BY MIRANDA ESTES
WRITTEN BY MONIQUE MCINTOSH | PHOTOGRAPHY BY MIRANDA ESTES
L U X E S O U R C E C O M 202
 Interior Design: Shannon Adamson, Shannon Adamson
Interior Design Home Builder: Aaron Martine, Martine Construction Northwest
Interior Design: Shannon Adamson, Shannon Adamson
Interior Design Home Builder: Aaron Martine, Martine Construction Northwest
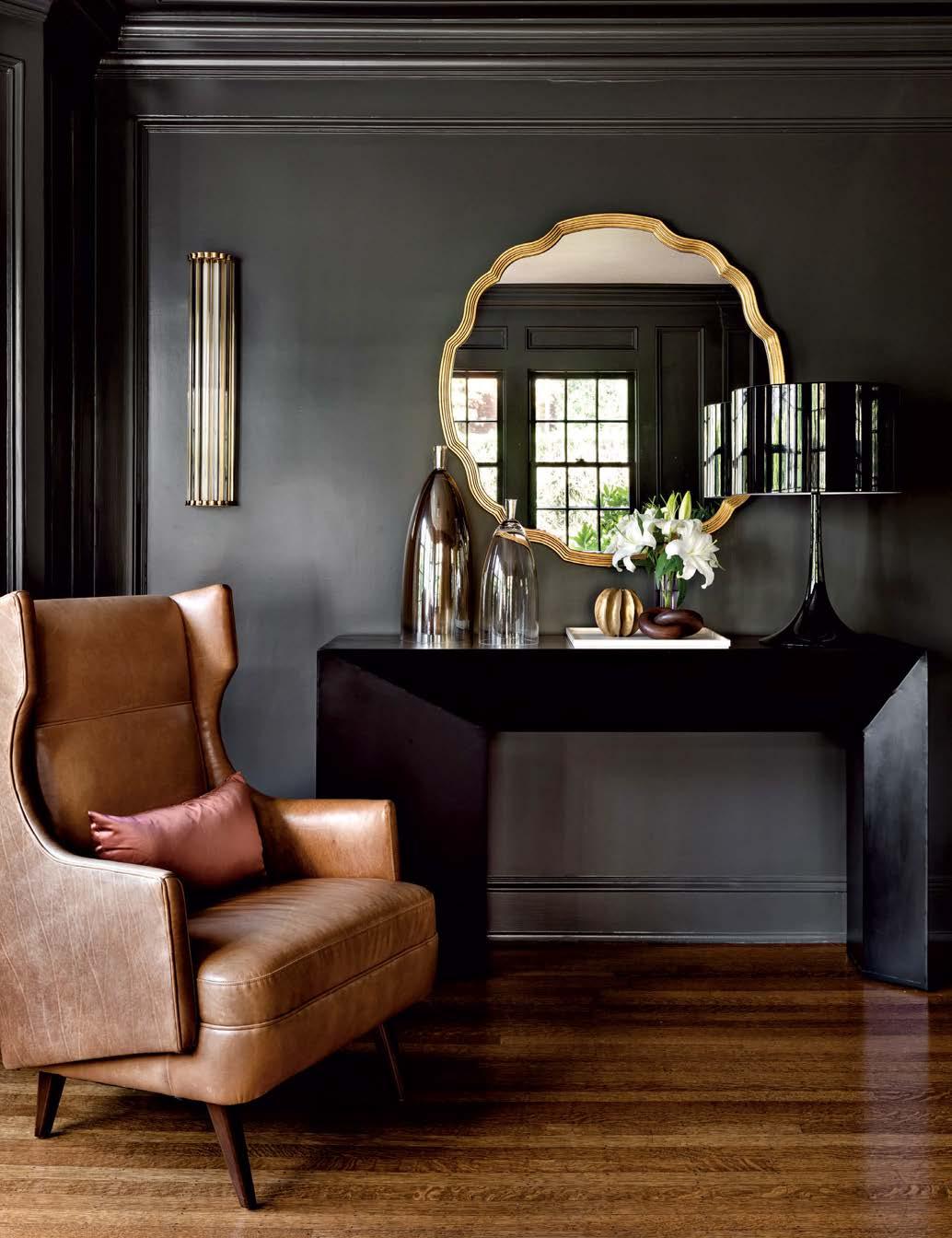 Interior designer Shannon Adamson cloaked the living room in Sherwin-Williams’ Iron Ore, infusing the rich molding with a contemporary edge. The patinated cognac leather of the Arteriors armchair contrasts against the brand’s beveled console and a gilded Mirror Home mirror.
Interior designer Shannon Adamson cloaked the living room in Sherwin-Williams’ Iron Ore, infusing the rich molding with a contemporary edge. The patinated cognac leather of the Arteriors armchair contrasts against the brand’s beveled console and a gilded Mirror Home mirror.
In 1919, the Jazz Age was dawning, and the design world was teetering on the edge of something new. It was also the year this charming Jacobean Tudor revival was constructed in Seattle, and while the world was rapidly changing outside its walls, this abode turned to the past, its interiors embellished in ornate millwork and an Italian marble fireplace.
Over 100 years later, a young couple found that the house perfectly suited their vision. With interior designer Shannon Adamson and general contractor Aaron Martine in tow, they considered a number of properties, looking for a place grounded in a traditional vernacular, before settling on this classic residence. Yet they had no interest in a strict re-creation of period accuracy. Instead, they wanted a “historical architectural foundation layered with more modern sensibilities,” Adamson explains. This meant rooms that would eagerly embrace the past century in design, melding Art Deco with contemporary pieces, along with touches of midcentury glamour and 1970s funk.
Balancing different decades of style, Adamson took inspiration from earlier designers like JeanMichel Frank, whose heyday was sparked during the Roaring ’20s. “During his career, he was layering in newer elements and exploring how to make them work together with historic features,” the designer notes. Adamson first focused on rejuvenating the home’s signature detailing, retaining much of the original hardwood flooring. Where replacements were required, “we took cues from the existing wood, incorporating the same dark tonality where possible,” she explains. To flesh out any gaps in the molding, Martine’s team specially milled new bases and crowns to match the existing trim.
Harmonizing the old and new proved vital for structural changes that catered to the couple’s love of entertaining—like transforming a modest pantry and unused hallway library into a fully illuminated bar for their extensive liquor collection. The process was surgical, adding a concealed LED system to the bookcases while carefully saving much of the surrounding trim
“as we wanted to stay true to the integrity of the house,” Martine says. A seamless merger of the original woodwork with modern lighting, this spot would be the envy of any speakeasy proprietor. “Aaron’s crew is great at bringing technical designs to life in these historic spaces,” Adamson adds.
The home’s architectural dimensions also guided renovations of the attic guest suite. The narrow footprint and steeply pitched ceiling limited potential layout options. Adamson chose to lean into its quaint qualities, creating cozy niches for the tub and bed customized to fit neatly underneath the peak, complete with romantic satin drapery.
With the abode’s original character intact, Adamson then had the more heavily ornamented rooms painted in uniform hues, favoring deep, atmospheric grays—the lone exception being the turquoise breakfast area with views of the garden. The blankets of color helped the opulent molding blend into the walls, “so it becomes a background texture rather than being purely decorative,” Adamson explains. She also added Art Deco-inspired wallpaper in shades of metallic gray on unadorned portions of the walls and ceilings, adding dimension to the moody palette.
The backdrop sets the stage for an eclectic cast of furnishings. In the living room, twin original 1933 Gilbert Rohde chrome armchairs stand alongside a custom ’70s-inspired curved sofa. Lighting dramatically ranges in style, from a modern globular lamp to ’50s Italian crystal chandeliers. Such combinations never feel incongruous, regardless of the decade, as each piece possesses a clarity in silhouette, their defined lines and curves providing a foil for the home’s filigrees.
Materials overall exude tactile sophistication, with warm polished brass, velvet upholstery and “caramel leather that echoes the warmth of the floors,” Adamson notes. Her clients also “enjoyed the richness and coziness of darker spaces,” the designer adds, so she fully indulged in decadent hues of smoke, whiskey and wine.
The most dramatic material transformation belongs perhaps to the new basement guest bathroom—a contemporary take on glamorous Art Deco baths of yore, swathed in graphic Nero Marquina marble and white porcelain as well as antiqued mirrors and aged-brass sconces. A new LED system around the dropped ceiling casts a “soft perimeter of light that creates a theatrical look,” the designer says.
Although the home has a refreshed nature, it still possesses a composed and collected elegance that transcends time. And as the owners savor the space, hosting many cocktail festivities at home, perhaps a new Jazz Age has begun.
LUXESOURCE.COM 205

LUXESOURCE.COM 206
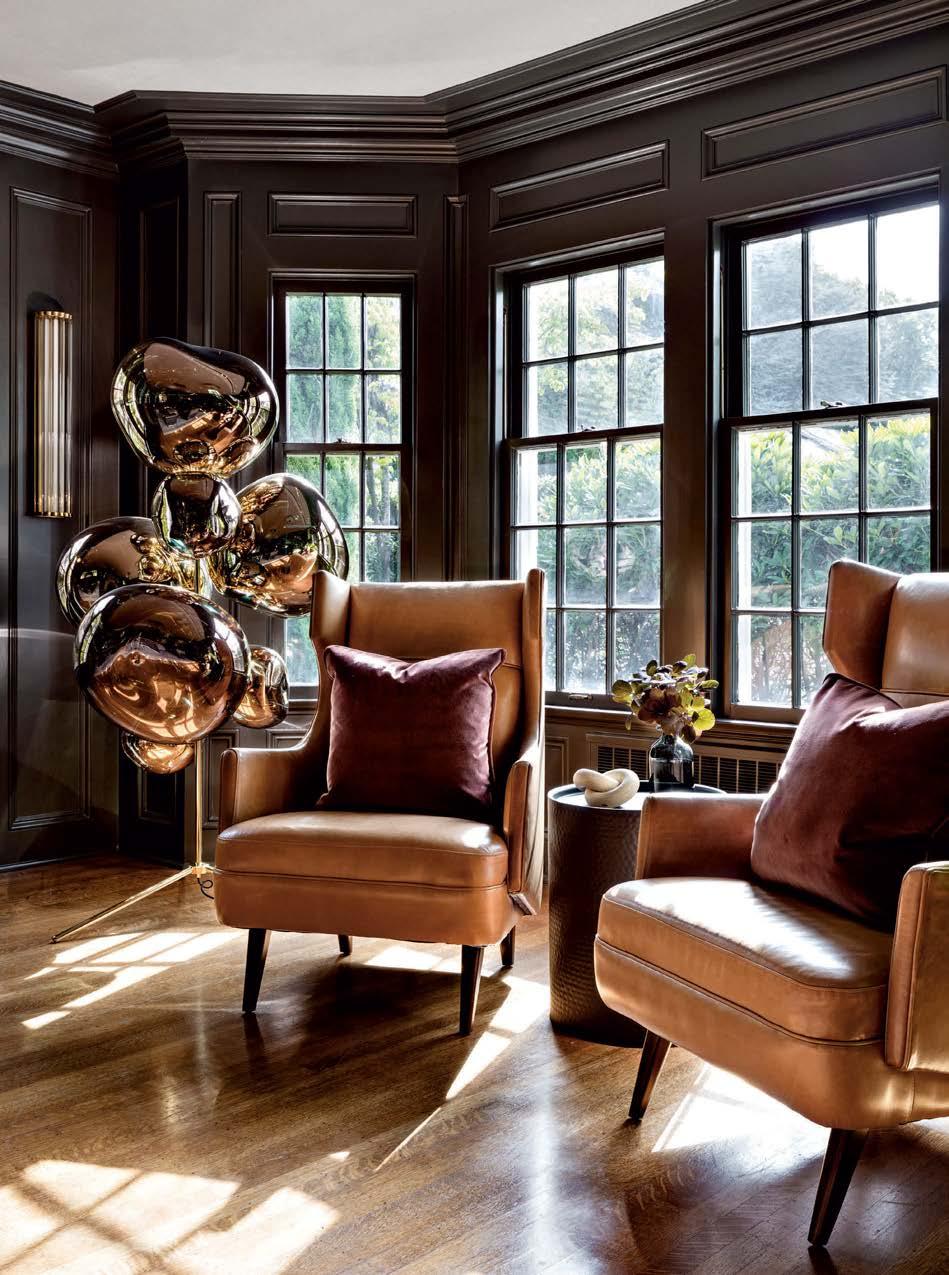 Above: A Tom Dixon floor chandelier stands beside a pair of leather Arteriors armchairs and a sconce by Visual Comfort near the living room’s window. The throw pillows are crafted with Schumacher’s Rocky Performance velvet in Russet.
Opposite: To add an updated touch to the home’s more traditional interiors, the designer incorporated modern lighting pieces. In the stairwell hangs a bulbous Tom Dixon Melt pendant system and alabaster sconces by Kelly Wearstler for Visual Comfort.
Above: A Tom Dixon floor chandelier stands beside a pair of leather Arteriors armchairs and a sconce by Visual Comfort near the living room’s window. The throw pillows are crafted with Schumacher’s Rocky Performance velvet in Russet.
Opposite: To add an updated touch to the home’s more traditional interiors, the designer incorporated modern lighting pieces. In the stairwell hangs a bulbous Tom Dixon Melt pendant system and alabaster sconces by Kelly Wearstler for Visual Comfort.
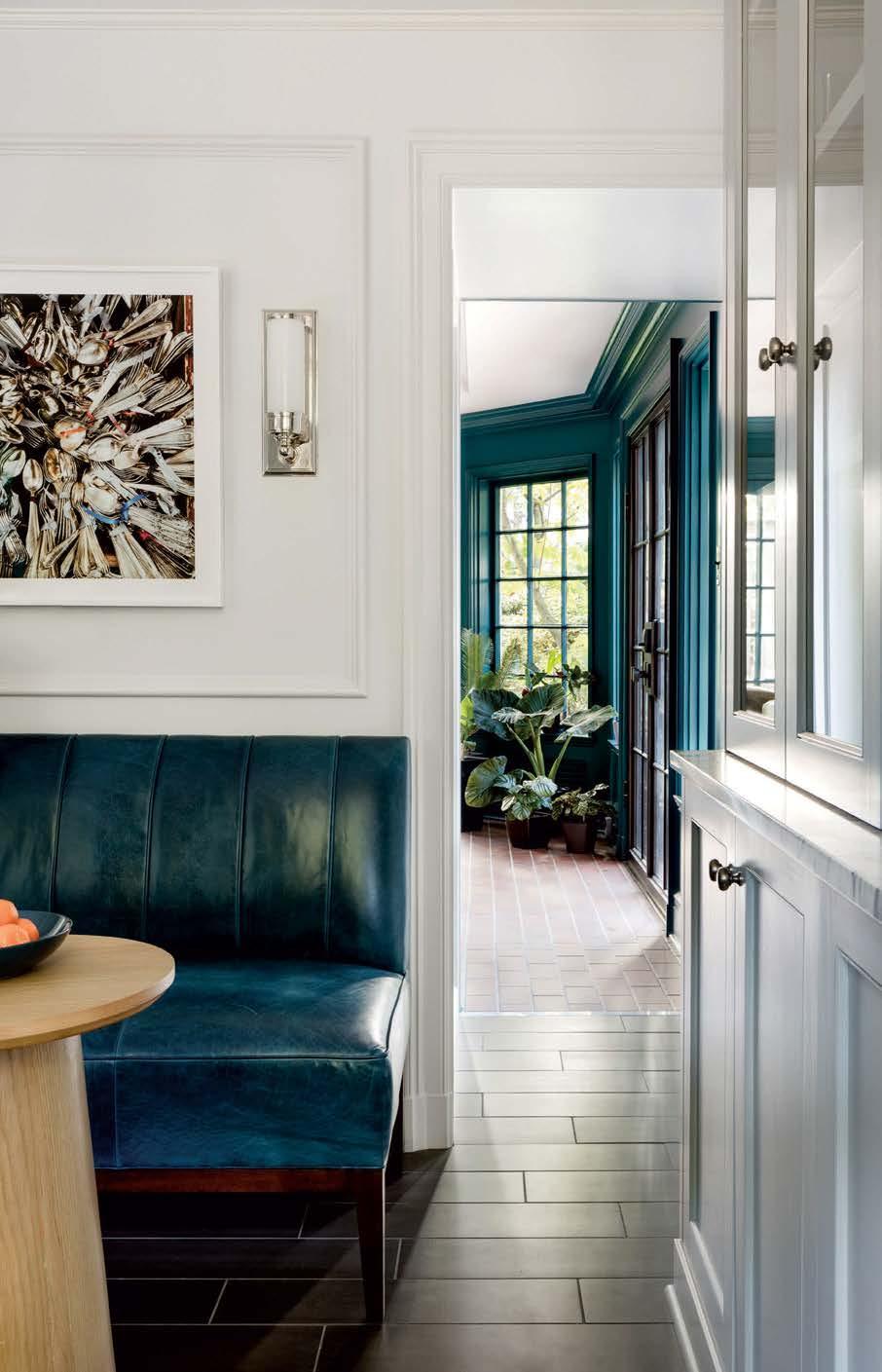 Left: A Hickory Chair banquette covered in Moore & Giles’ leather forms a cozy seating area in the kitchen. The Hudson Valley Lighting sconce partners with a print by Seattle-based photographer Chandra Sandoval.
Opposite: Benjamin Moore’s Galápagos Turquoise coats the sunny breakfast room. An acaciaand-brass Crate & Barrel dining table and Nuevo smoked-glass light fixture complete the space.
Left: A Hickory Chair banquette covered in Moore & Giles’ leather forms a cozy seating area in the kitchen. The Hudson Valley Lighting sconce partners with a print by Seattle-based photographer Chandra Sandoval.
Opposite: Benjamin Moore’s Galápagos Turquoise coats the sunny breakfast room. An acaciaand-brass Crate & Barrel dining table and Nuevo smoked-glass light fixture complete the space.
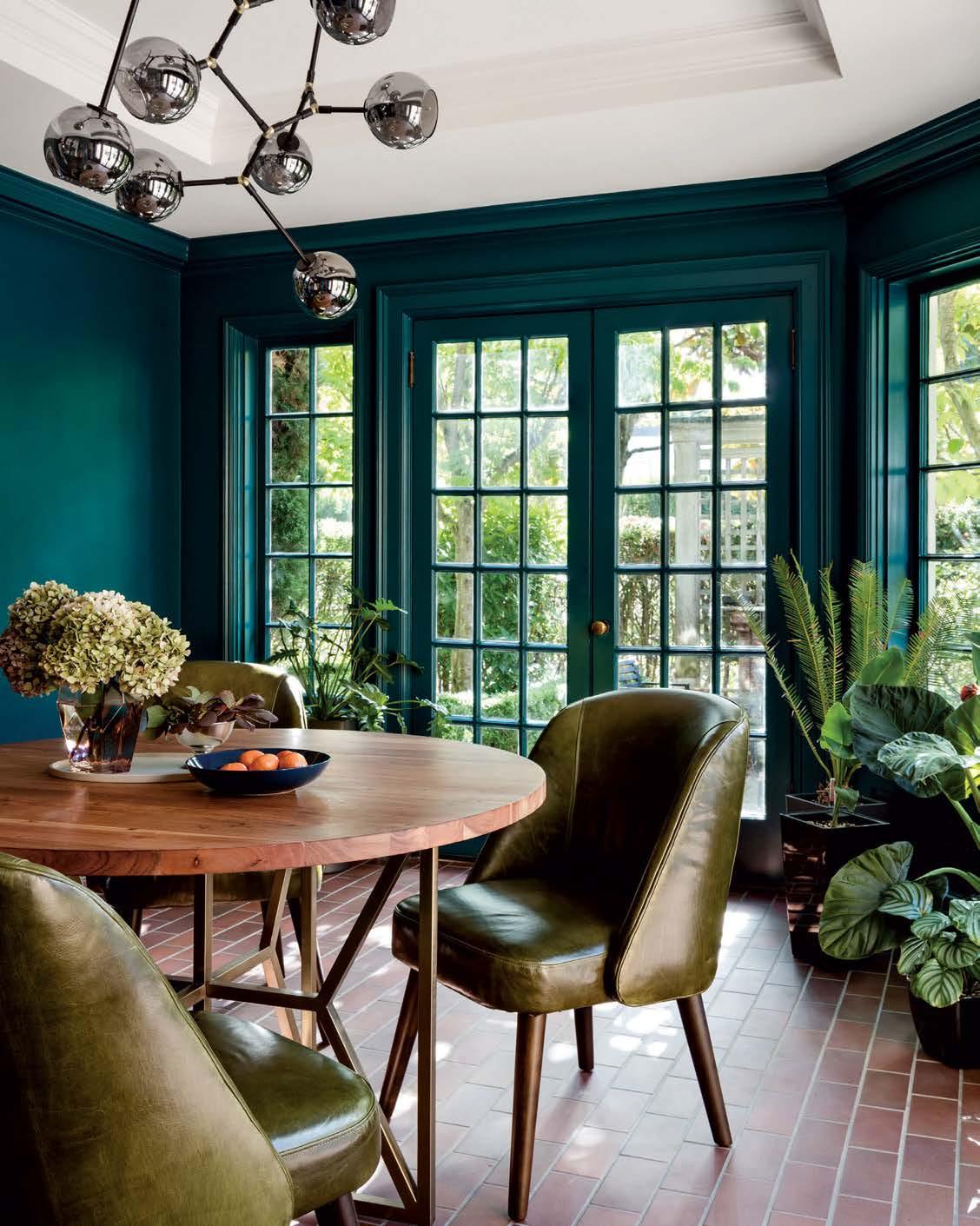
LUXESOURCE.COM 209
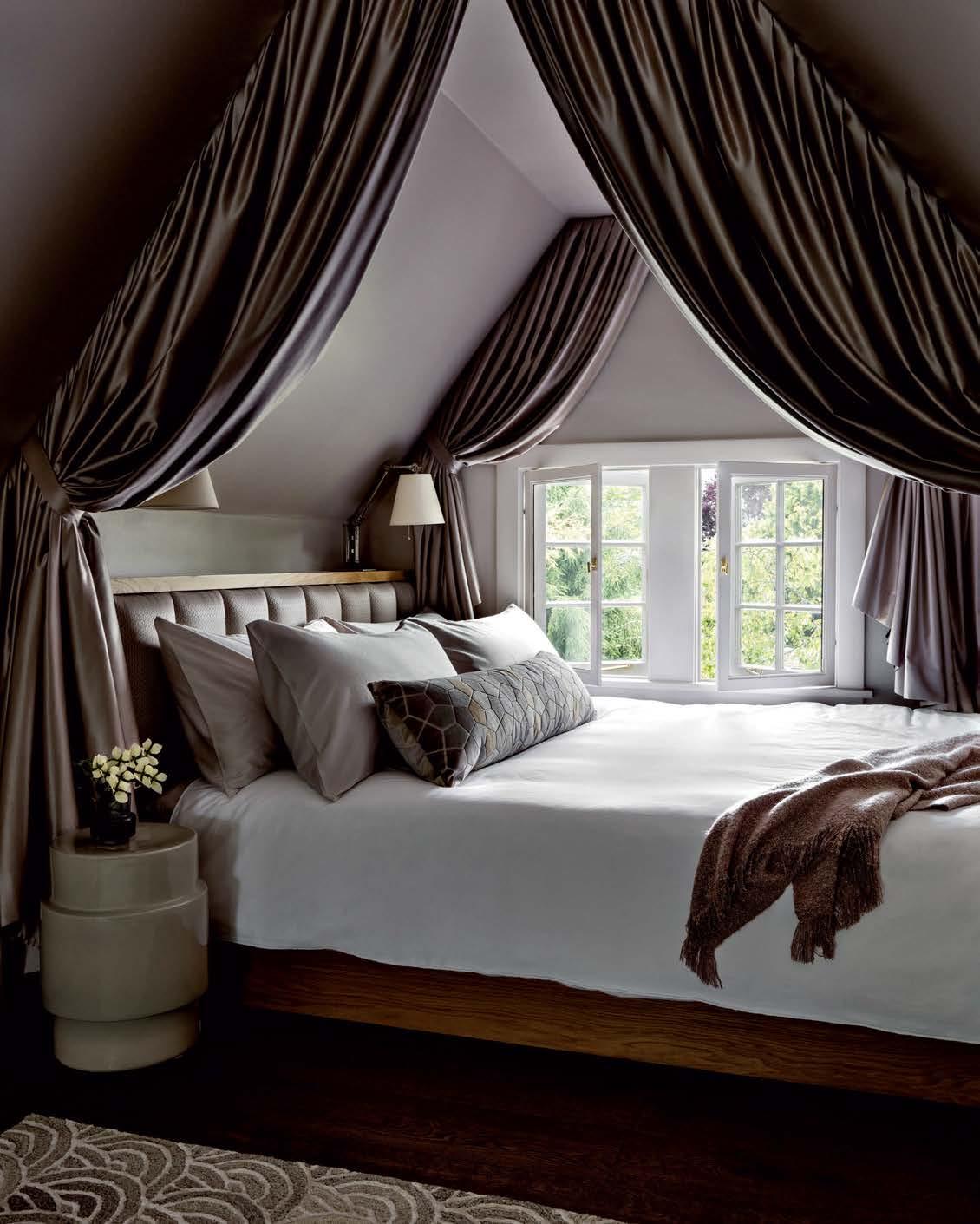
LUXESOURCE.COM 210
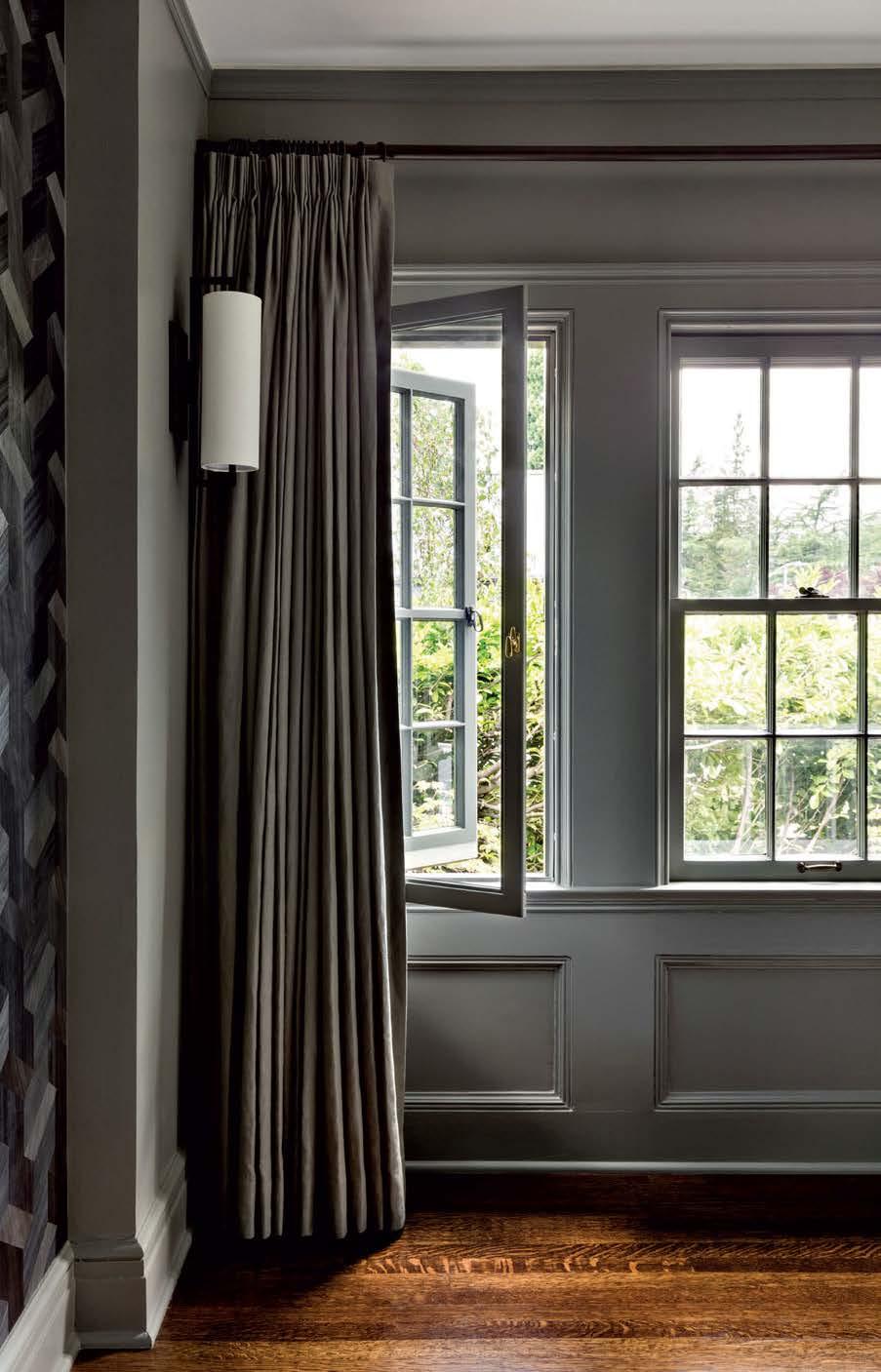 Right: Adamson favored romantic, moody tones for the primary bedroom, from the walls and trim painted Sherwin-Williams’ Classic French Gray to the pinch-pleated linen draperies. The sconce is by Visual Comfort.
Opposite: Fabricated by the general contractor’s father, Tom Martine, a custom white oak builtin bed upholstered in Opuzen fabric creates a dreamy guest suite. A Custom Shade produced the lush drapes with Romo fabric.
Right: Adamson favored romantic, moody tones for the primary bedroom, from the walls and trim painted Sherwin-Williams’ Classic French Gray to the pinch-pleated linen draperies. The sconce is by Visual Comfort.
Opposite: Fabricated by the general contractor’s father, Tom Martine, a custom white oak builtin bed upholstered in Opuzen fabric creates a dreamy guest suite. A Custom Shade produced the lush drapes with Romo fabric.
Personal Narrative
For this house owned by a Seattle author, one design team pens a character-rich remodel.
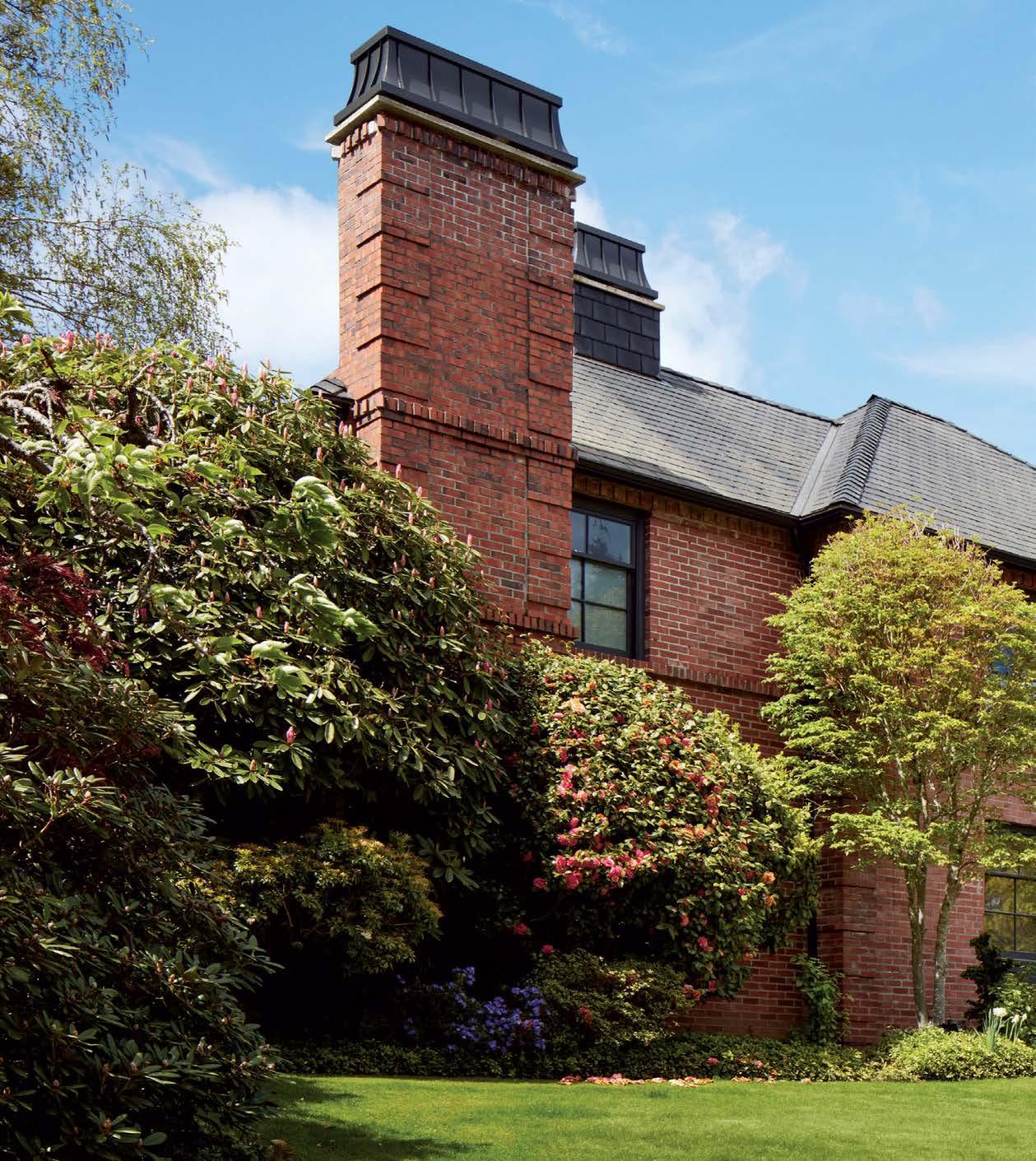
L U X E S O U R C E C O M 212
WRITTEN BY LAURA FENTON PHOTOGRAPHY BY MORIS MORENO
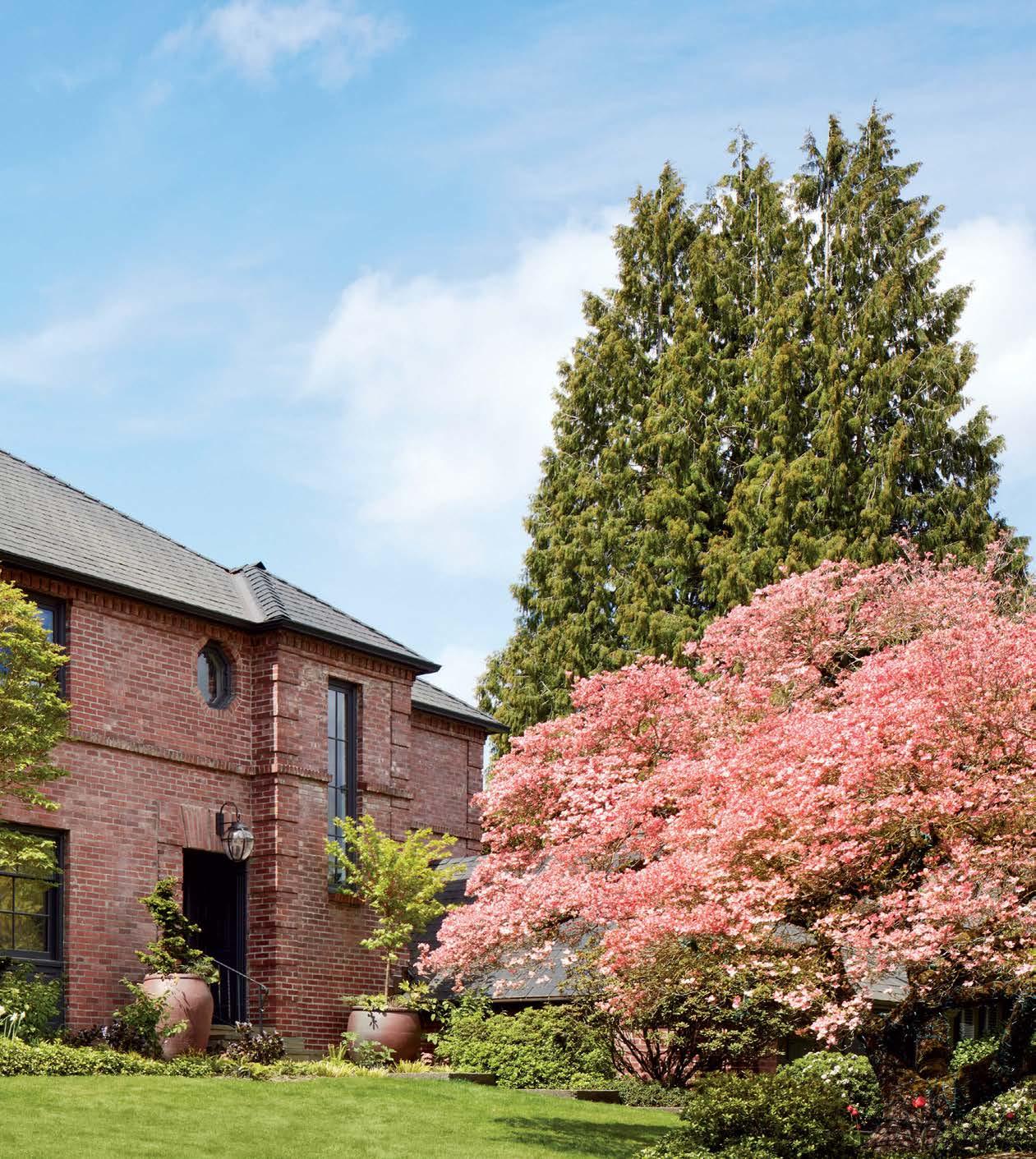 Architecture: Anne and John Adams, Adams Architecture Interior Design: Anne Adams, Adams Architecture Home Builder: Billy Stauffer, McKinstry Stauffer Yang Construction
Architecture: Anne and John Adams, Adams Architecture Interior Design: Anne Adams, Adams Architecture Home Builder: Billy Stauffer, McKinstry Stauffer Yang Construction
 Architects Anne and John Adams refreshed the original 1940s front door with Classic Brass hardware in a weathered antique nickel finish and Benjamin Moore’s Ming Jade. The oversize lantern is Troy Lighting.
An Alfonso Marina console table is in the entry.
Architects Anne and John Adams refreshed the original 1940s front door with Classic Brass hardware in a weathered antique nickel finish and Benjamin Moore’s Ming Jade. The oversize lantern is Troy Lighting.
An Alfonso Marina console table is in the entry.
f you ask Jennifer Leatherman Wong about an object in her recently redesigned Seattle home, she’s likely to tell you a fascinating story— a natural reaction for an author of historical fiction. Take, for instance, the oversize 19th-century portrait of a woman hanging in the living room. “We’re pretending it’s my great-grandmother,” Jennifer muses, noting that she has similar tales for many of the pieces that fill the dwelling she shares with her husband, Tracy. The sum of these imagined histories is a residence that’s imbued with a personal and soulful spirit.
When the Wongs set out to renovate their 1940s house, which is positioned on a lushly landscaped lot in the Broadmoor neighborhood, they had just two goals: enlarge their galley kitchen and fix an awkward layout in their children’s bedrooms (you had to walk through one to reach the other). But once they started down the road of reenvisioning the home with the help of husband-and-wife architects Anne and John Adams, the couple ended up wanting a full renovation. The expanded plan had two new objectives: “I wanted it to be enchanting and also livable,” Jennifer says.
Luckily, the house has good bones to start with, but a 1950s addition had created a cumbersome configuration. “It was really about reworking what was there to make it function better,” says Anne, who tapped project designer Fisnik Zherka from her office to assist. The expanded scope of work included an update to the primary suite and splurging on some interior details, like the de Gournay wallpaper Jennifer had long admired, and custom closets for the fashion-loving couple.
The Wongs also became more intentional with the stories their interiors told. “Tracy and I have taken the kids around the world,” Jennifer says. “We wanted the home to reflect our travels and heritage.” In the primary bedroom, the couple tasked Anne with designing the space around an enormous 19th-century screen from Japan, a nod to Tracy’s family. At the center of the house, the couple commissioned a custom stair railing, whose Art Nouveau-inspired design references the home’s original era but is also a playful nod to Tracy’s alma mater, University of Oregon (the swooping lines resemble the wings of the Ducks’ logo).
The Wongs didn’t want to dramatically change the exterior or the ground-level floor plan. “We asked ourselves how we could honor the original home yet do what was needed to bring it into the 21st century,” Tracy says. Downstairs, Anne’s solution was to bump out and reconfigure the kitchen, shrink the dining room and widen the doorways between rooms, in some instances replacing swinging doors with pocket models, to improve the flow and sight lines. “It’s in the subtlety of inches: One inch here or there makes or breaks these rooms because you’re trying to work within existing spaces,” says general contractor Billy Stauffer, recalling how they refined measurements after demolition.
While the home grew by just 200 square feet, it was a down-to-the-studs renovation with many technical challenges. In order to open the kitchen up to the dining room and create an uninterrupted view to the fireplace, Stauffer and his team had to shore up the house from the basement below. Upstairs, the puzzle was even more complicated. To open the floor plan, it was necessary to remove the home’s original chimney and replace it with a slender exhaust for the new gas fireplace, which meant temporarily taking off the roof.
When the renovation was complete, Anne worked to give the rooms an eclectic and collectedover-time look, sourcing furnishings, rugs and a plethora of vintage and antique items. She found willing partners in the Wongs, who were eager to weave in such finds. “I love the mystery and enchantment of old things,” Jennifer notes.
Each area in the finished house has a distinct personality. The dining room suggests joyful intrigue with its dark ceiling, hummingbird wallpaper and coral chandelier; the bedroom is like a sanctuary with its serene palette and Japanese aesthetic; and Jennifer’s office is an imaginative retreat overlooking the garden, with two panels of hand-painted wallpaper to extend the view. “As you move from room to room, they all sing together,” Jennifer says. “Pulling off this world traveler look is difficult. Anne made sure that there is a beautiful flow.”
That’s not to say this home’s story has concluded, in fact the spaces are ready to welcome new additions. “One of the best things about a collected look is there’s always room for more,” Anne says.
LUXESOURCE.COM 215
I
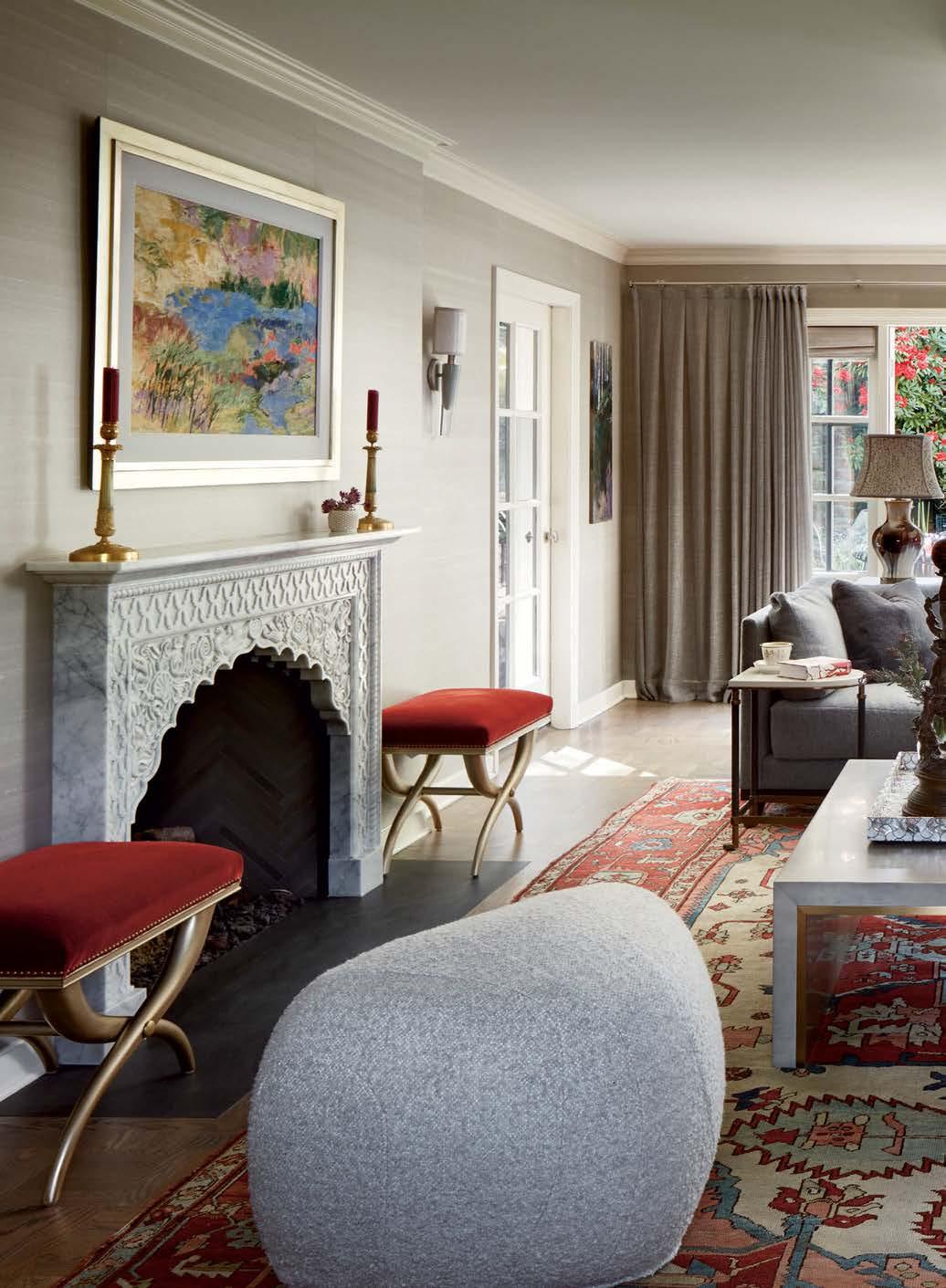 The living room’s fireplace is by Alexa Hampton for Chesneys. A Phillip Jeffries wallpaper is the backdrop for artwork from 1stdibs. The Verellen sofa, ottomans, armchairs and Chaddock stools are from Brume.
The living room’s fireplace is by Alexa Hampton for Chesneys. A Phillip Jeffries wallpaper is the backdrop for artwork from 1stdibs. The Verellen sofa, ottomans, armchairs and Chaddock stools are from Brume.
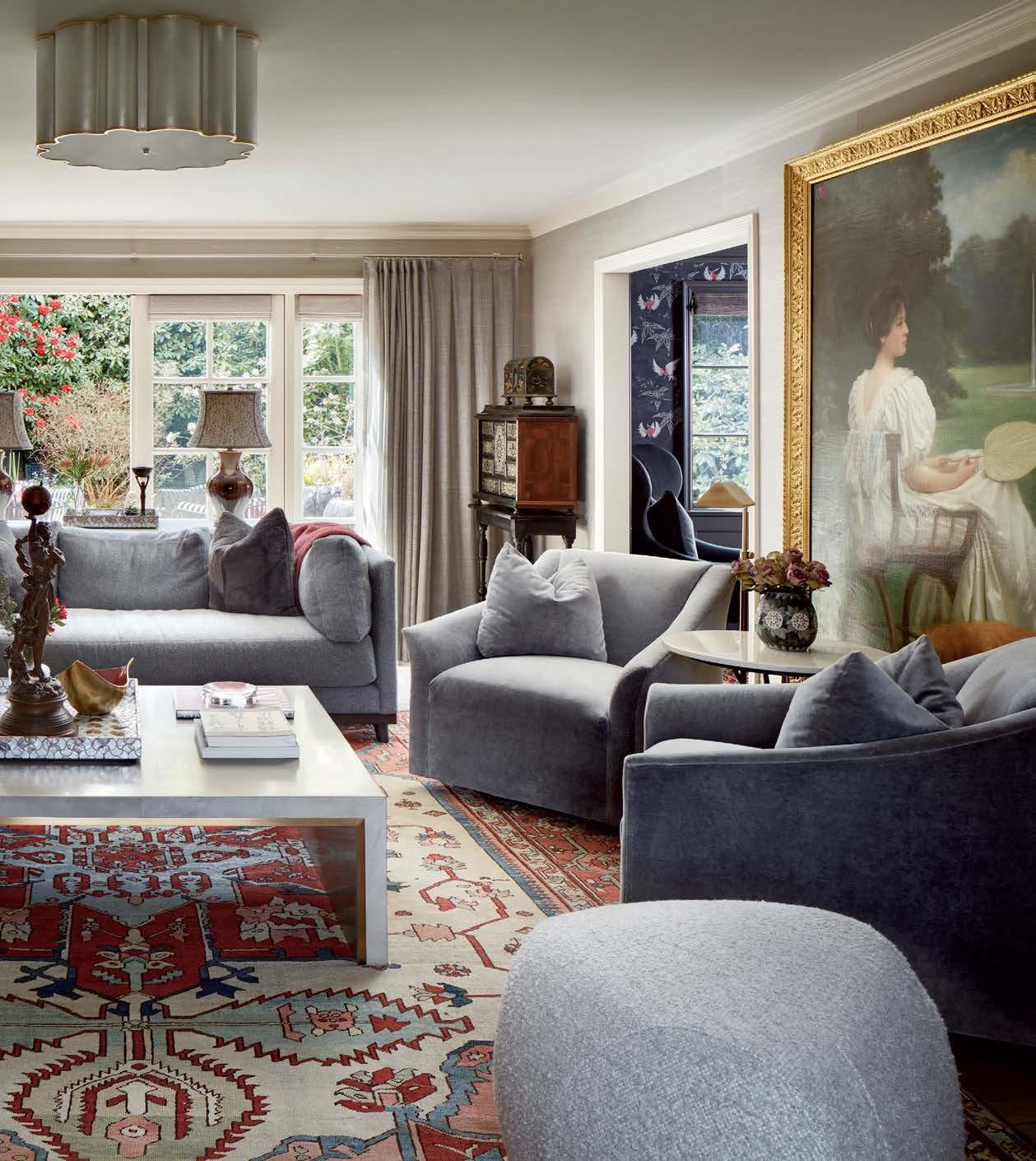
LUXESOURCE.COM 217
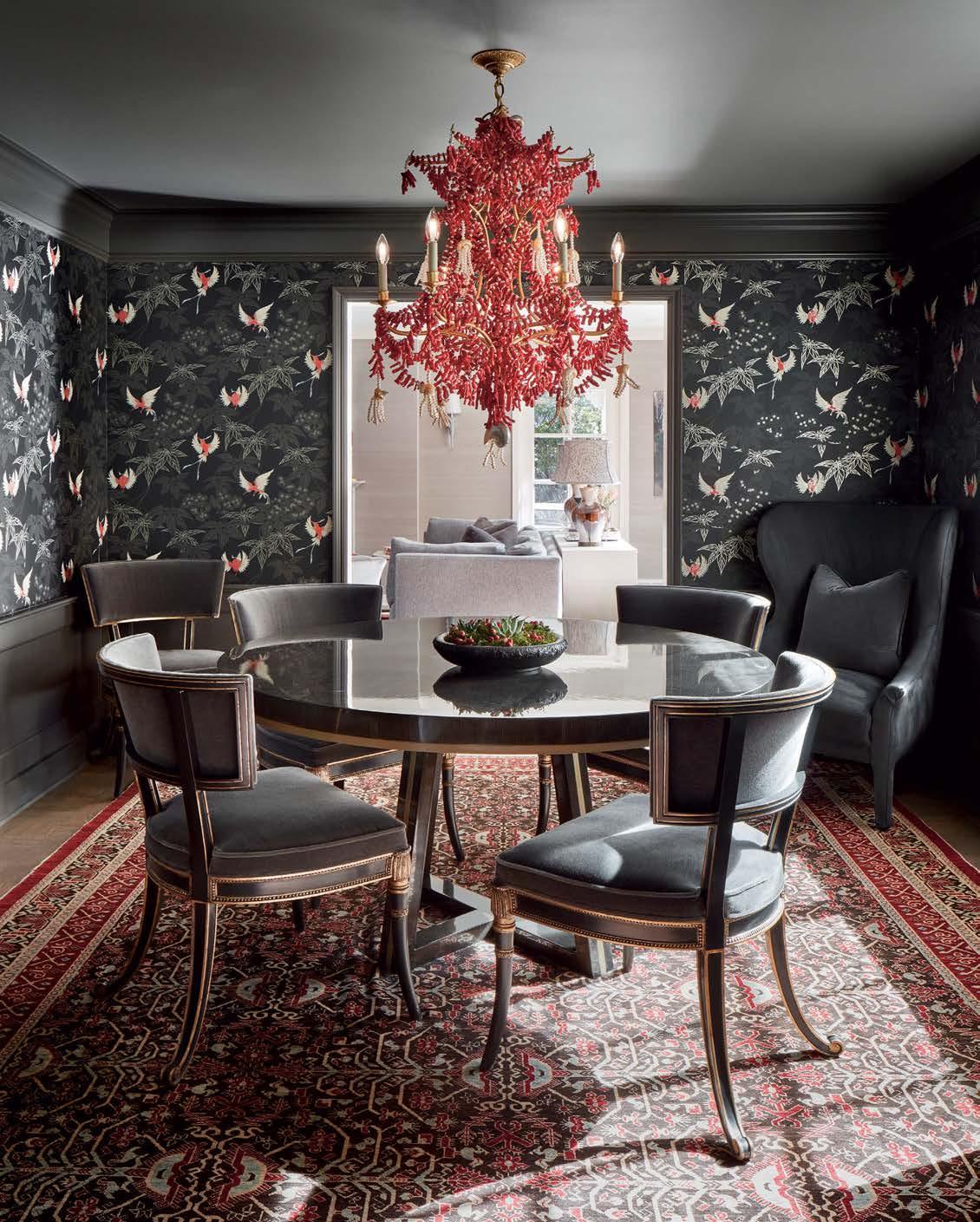
LUXESOURCE.COM 218
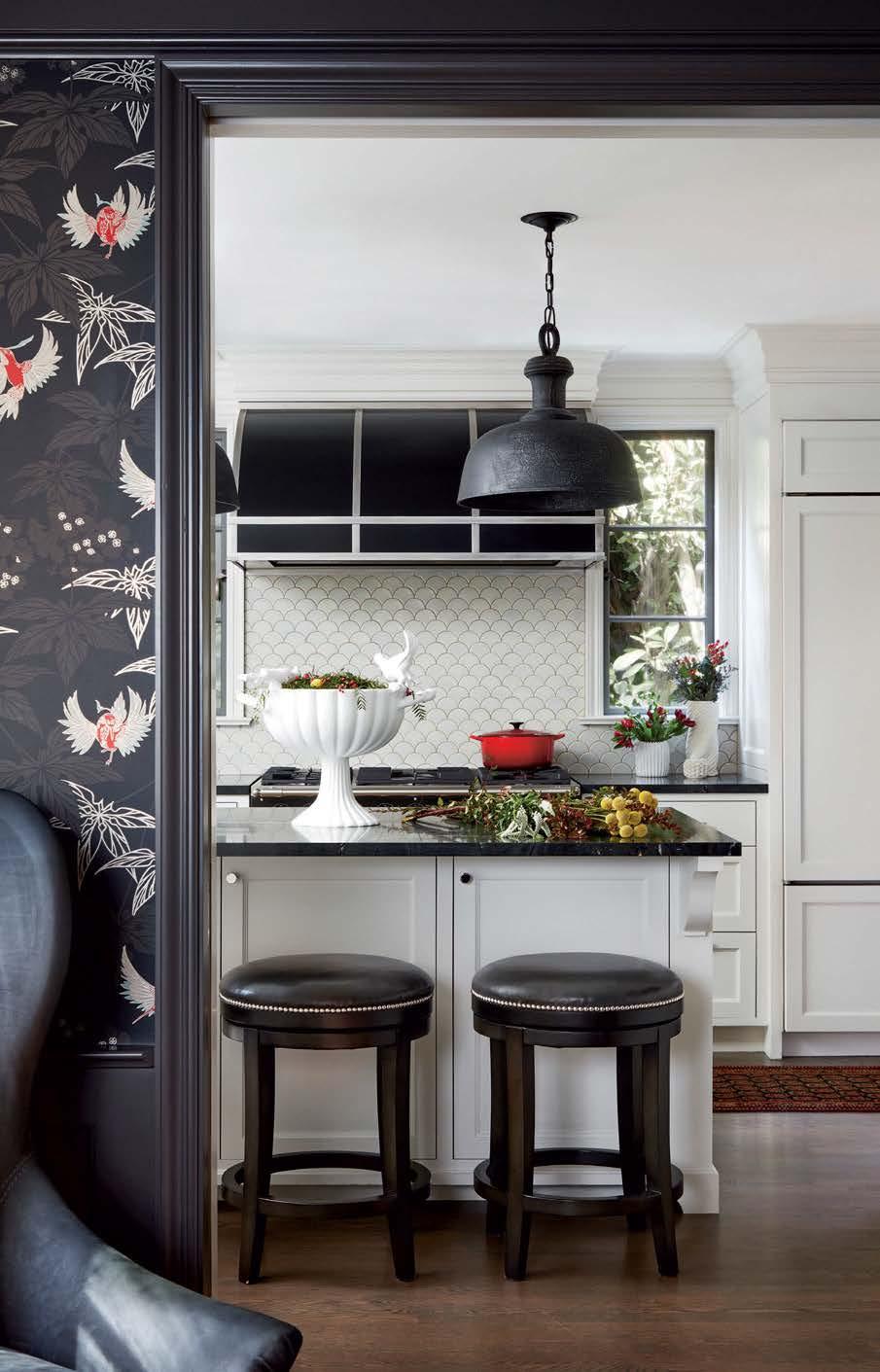 Right: The kitchen cabinets, fabricated by Warmington & North and painted Benjamin Moore’s Classic Gray, coordinate with the Pratt + Larson tile backsplash. A bespoke hood pairs with Currey & Company’s Timpano pendant.
Opposite: In the dining room, a Currey & Company chandelier punctuates Osborne & Little’s Grove Garden wallpaper and trim coated in Benjamin Moore’s Chelsea Gray. Alfonso Marina chairs encircle an EJ Victor table atop an Amadi Carpets rug.
Right: The kitchen cabinets, fabricated by Warmington & North and painted Benjamin Moore’s Classic Gray, coordinate with the Pratt + Larson tile backsplash. A bespoke hood pairs with Currey & Company’s Timpano pendant.
Opposite: In the dining room, a Currey & Company chandelier punctuates Osborne & Little’s Grove Garden wallpaper and trim coated in Benjamin Moore’s Chelsea Gray. Alfonso Marina chairs encircle an EJ Victor table atop an Amadi Carpets rug.

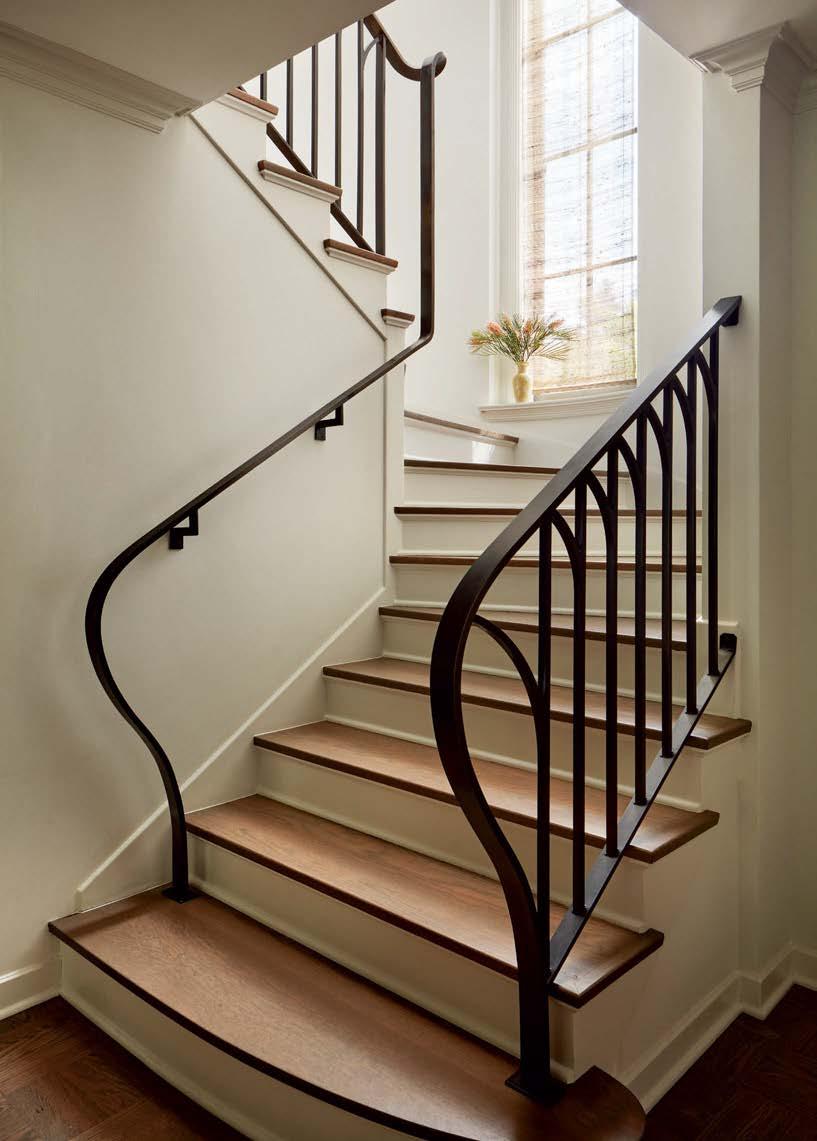 Above: The design team worked with Michael Northrop of Metalworks & Design LLC to create the Art Nouveau-inspired stair railing crafted from blackened steel. The walls are cloaked in Benjamin Moore’s Classic Gray, the same hue found in the kitchen.
Right: Jennifer Leatherman Wong’s office features two de Gournay wall panels. Anne married the owner’s vintage desk with a velvet Verellen chair and updated an existing pair of antique French armchairs with blush mohair upholstery. The midcentury ceiling light is from 1stdibs.
Above: The design team worked with Michael Northrop of Metalworks & Design LLC to create the Art Nouveau-inspired stair railing crafted from blackened steel. The walls are cloaked in Benjamin Moore’s Classic Gray, the same hue found in the kitchen.
Right: Jennifer Leatherman Wong’s office features two de Gournay wall panels. Anne married the owner’s vintage desk with a velvet Verellen chair and updated an existing pair of antique French armchairs with blush mohair upholstery. The midcentury ceiling light is from 1stdibs.
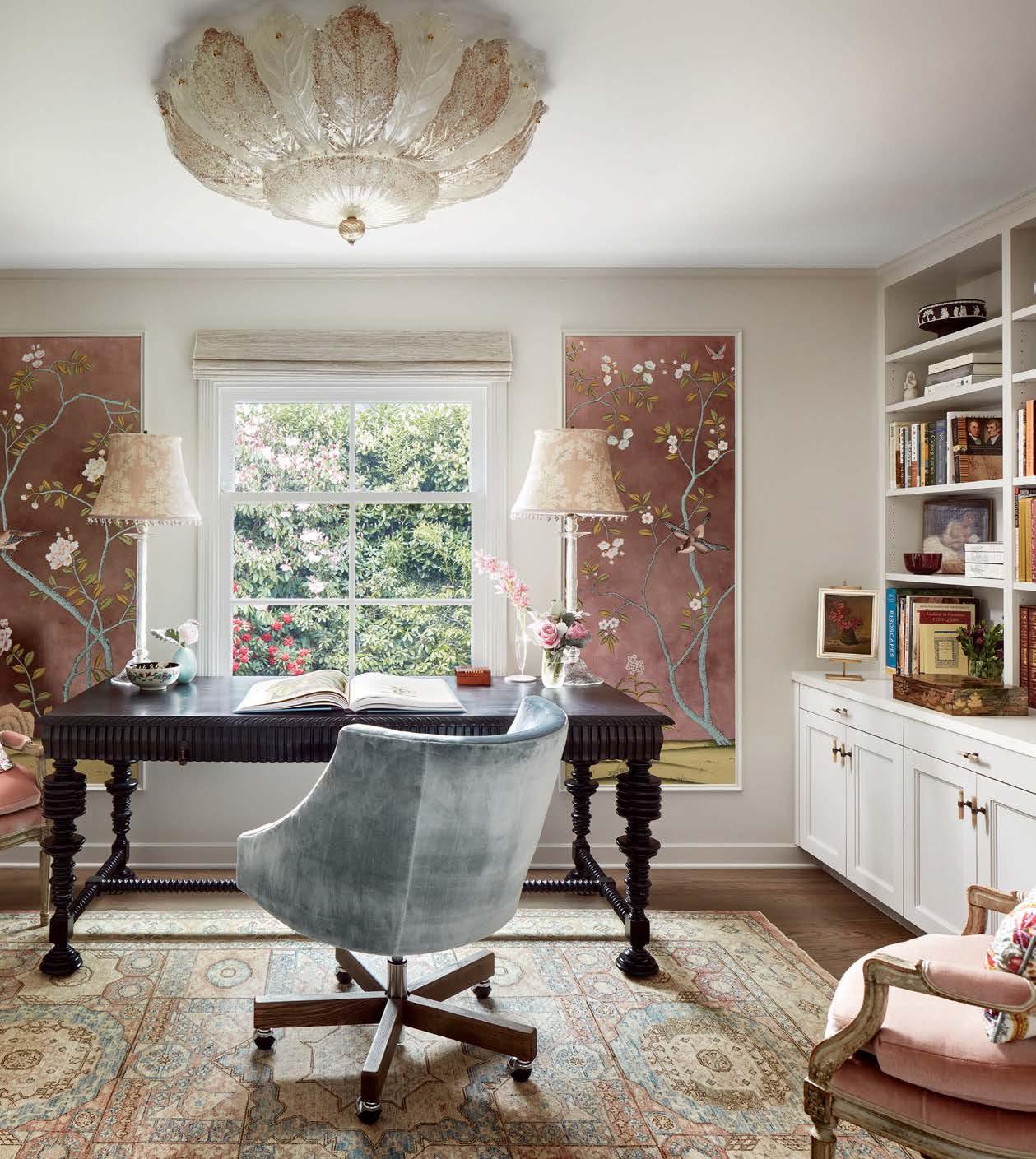
LUXESOURCE.COM 221
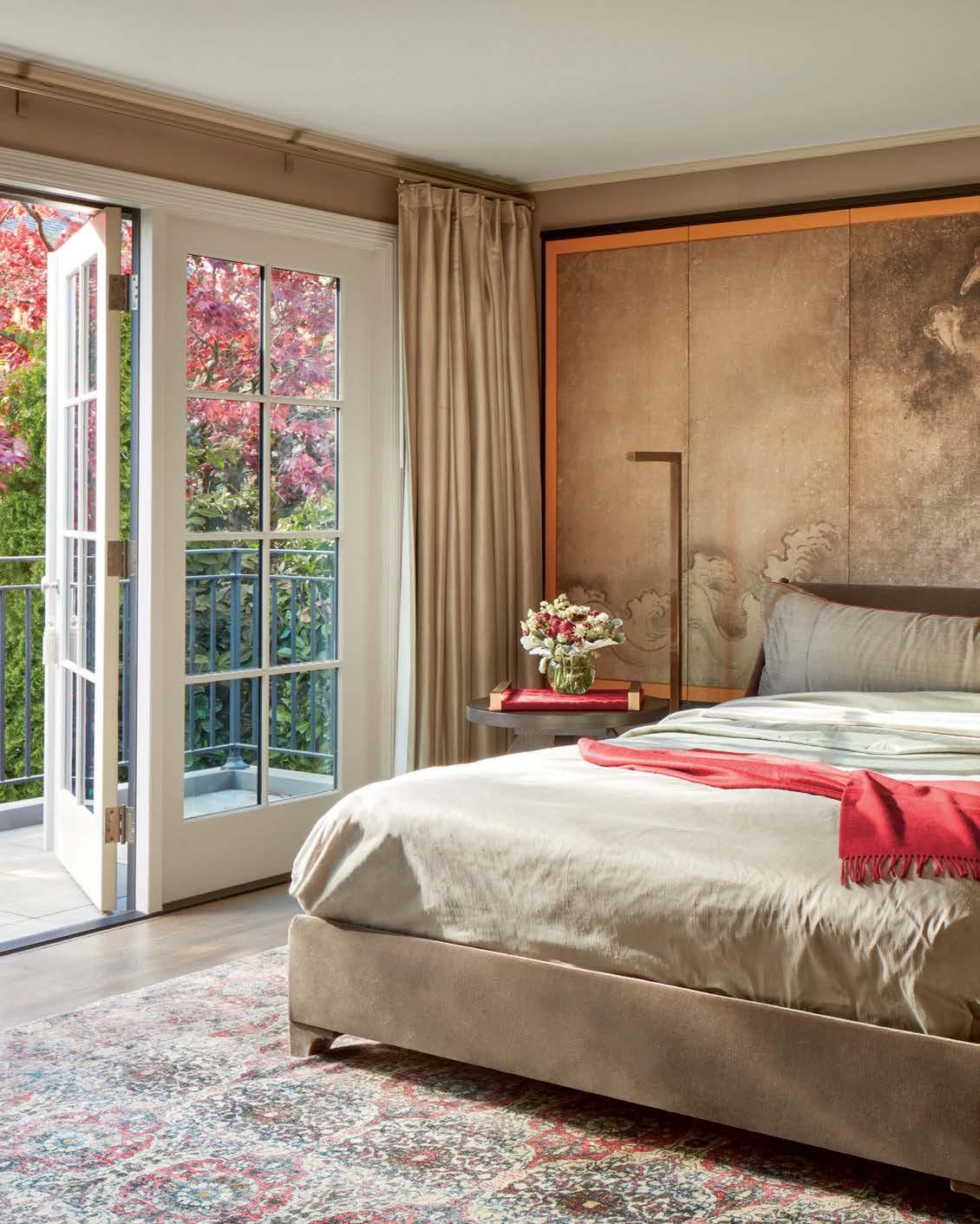
LUXESOURCE.COM 222
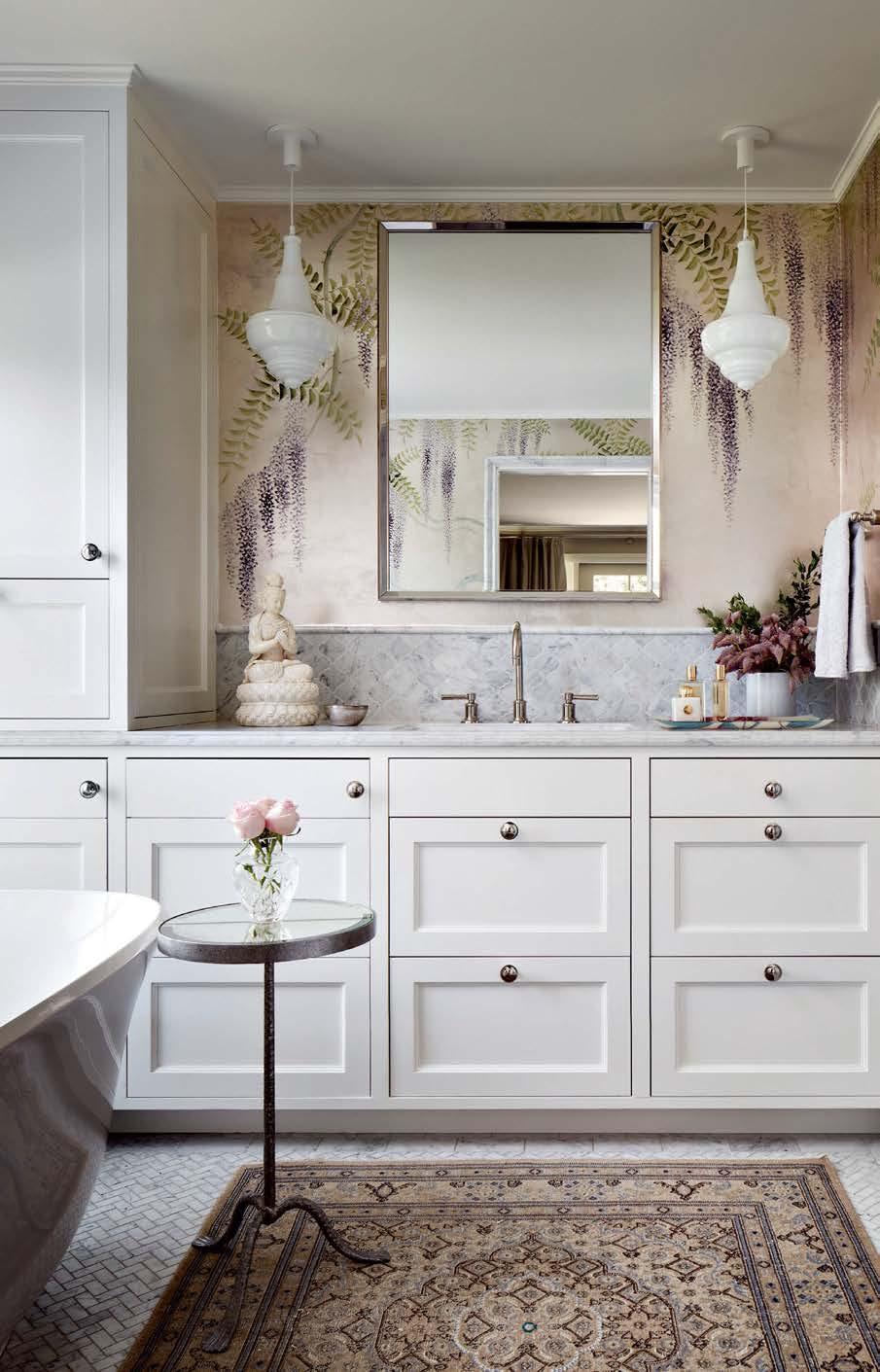 Right: In the primary bathroom, de Gournay’s Wisteria wallpaper sets a serene tone behind Neverending Glory pendants from Design Within Reach and above cabinets built by Warmington & North. The accent table and rug are from Brume.
Opposite: The primary bedroom was designed around the owners’ antique Japanese screen, installed against de Gournay wallpaper and draperies. The silk bed linens, floor lamp and rug, all from Brume, complete the space.
Right: In the primary bathroom, de Gournay’s Wisteria wallpaper sets a serene tone behind Neverending Glory pendants from Design Within Reach and above cabinets built by Warmington & North. The accent table and rug are from Brume.
Opposite: The primary bedroom was designed around the owners’ antique Japanese screen, installed against de Gournay wallpaper and draperies. The silk bed linens, floor lamp and rug, all from Brume, complete the space.
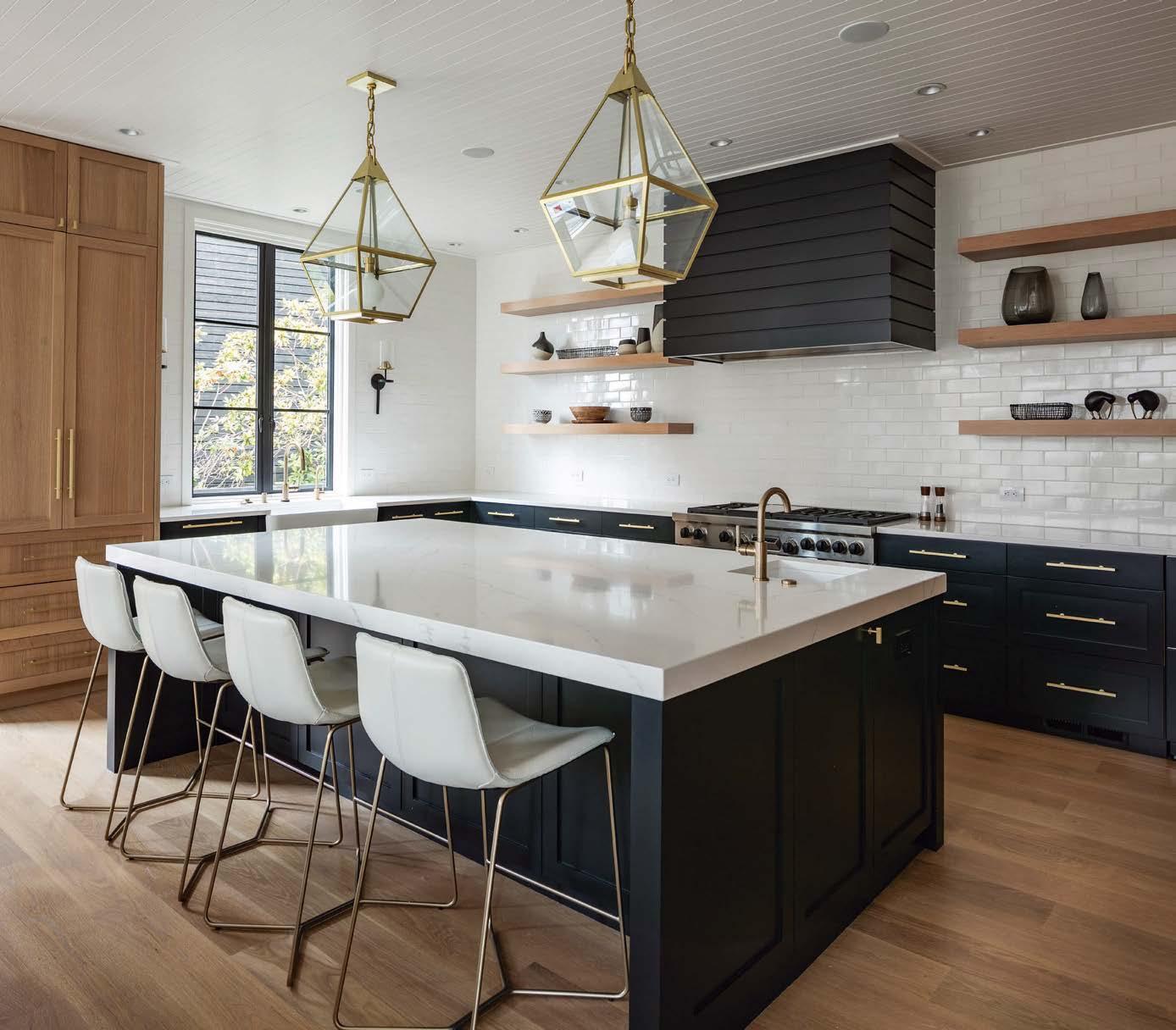
Architect & Designer:
Silk Architects | Photographer:
Granen Photography CUSTOM RESIDENTIAL CONSTRUCTION & RENOVATIONS 206.860.4347 | MCKINNEYINC.COM
Stuart
John

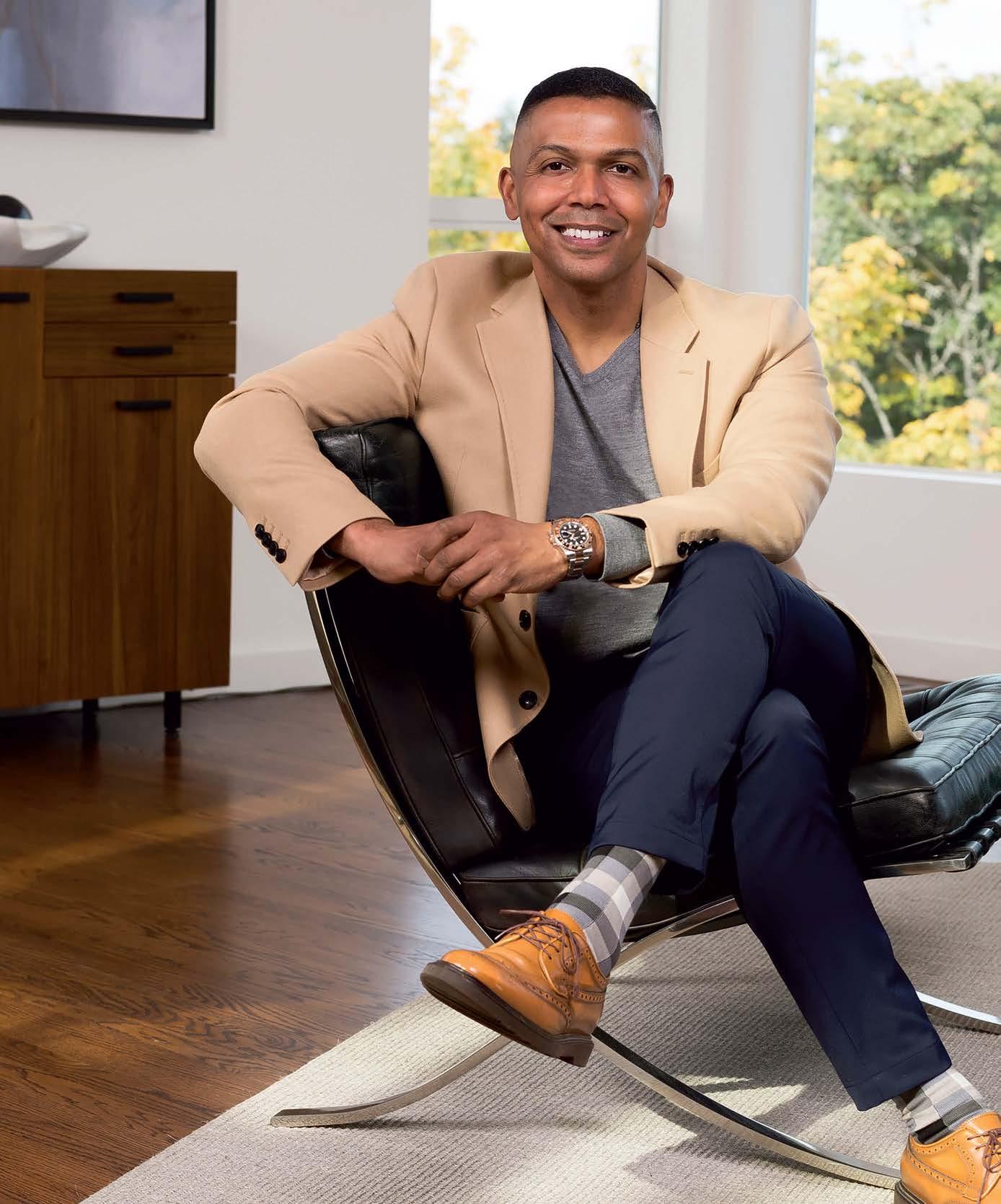
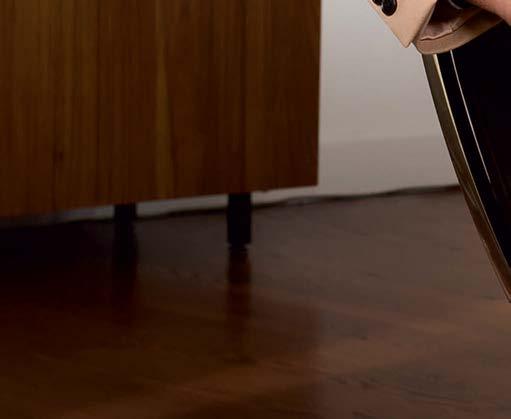
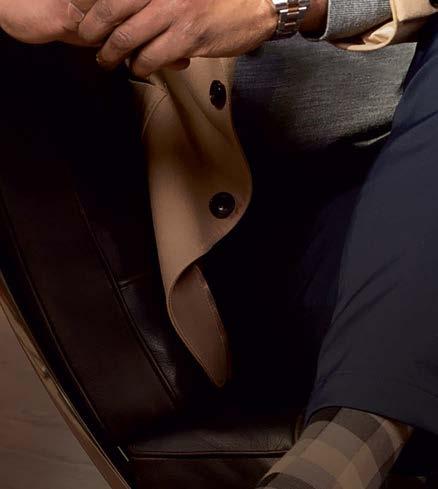
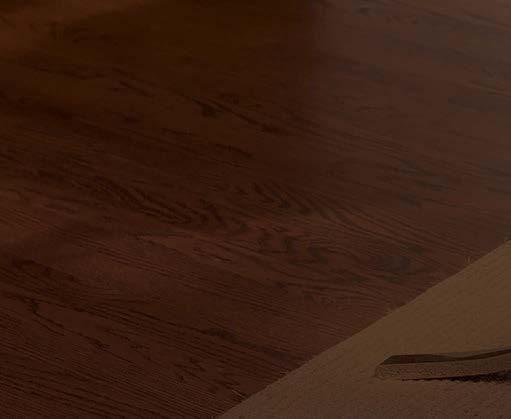



Your partner in the process. In today’s market, buying or selling a property can be an intimidating experience. Consistently ranked as one of Windermere’s top agents for the past 10 years, Junior has a law degree with an emphasis in real estate law. He leads a strong team which will help guide you through every step of the buying or selling process. Give Junior a call today and see how he can exceed your expectations. 206.854.5596 junior@windermere.com
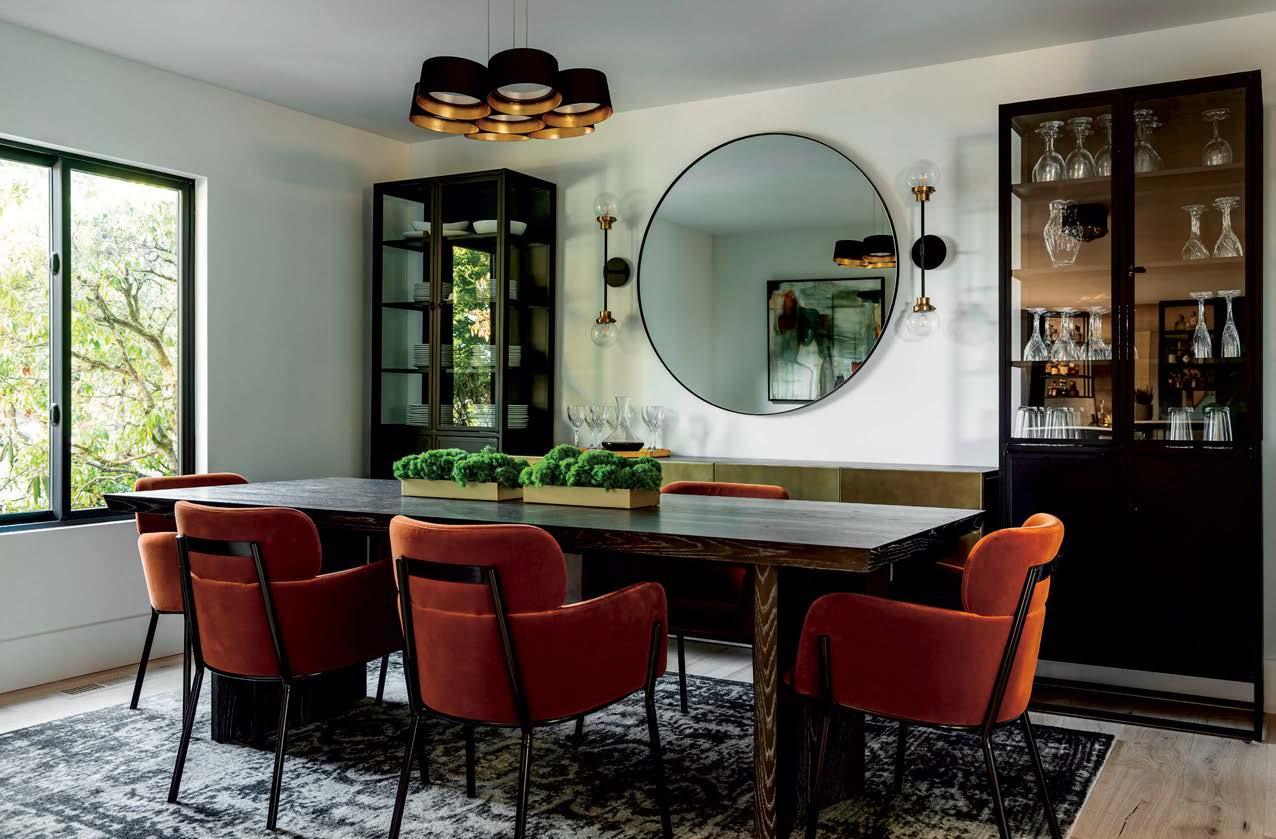
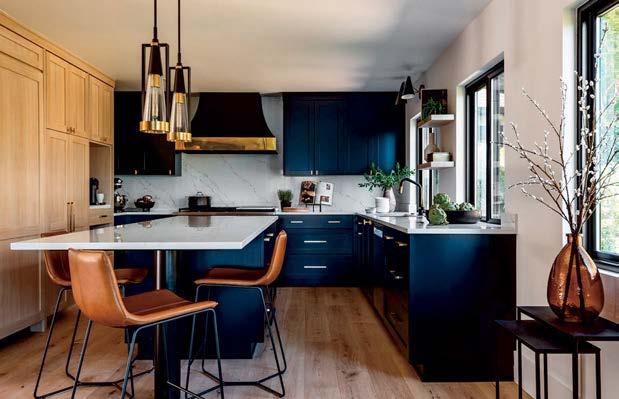
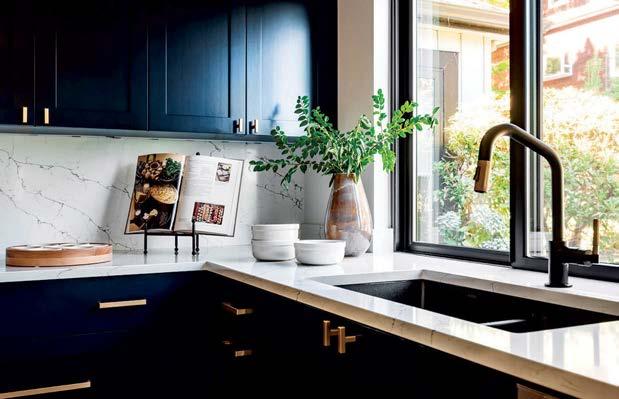
six walls I N T E R I O R D E S I G N Seattle: 206.275.3399 Denver: 303.856.6610 www.six-walls.com Custom Refined Aspirational
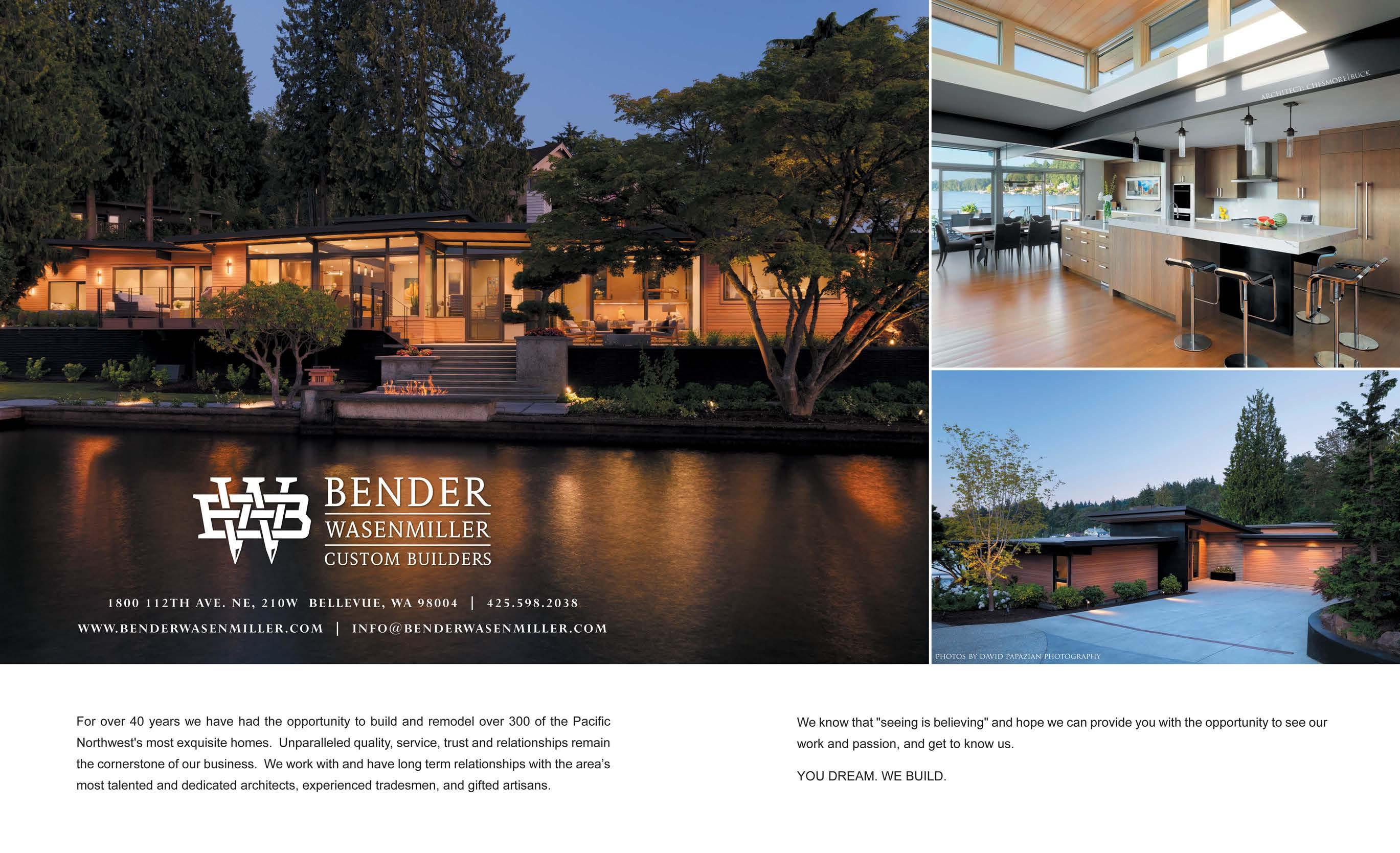


The Ritz-Carlton Residences, Portland are not owned, developed, or sold by The Ritz-Carlton Hotel Company, LLC, or its affiliates (The Ritz-Carlton)®. BPM Real Estate Group uses The Ritz-Carlton marks under a license from The Ritz-Carlton Hotel Company, LLC. 812 sw washington st suite 550, portland, or 97205 t. +1 (971) 217-8882 | terry@rcrportland.com | rcrportland.com














 Sense. Modular sofas, armchair and ottomans, designed by Studio Roche Bobois. Cestello. Cocktail tables, designed by Gabriele Fedele. Mariposa. Floor lamps, designed by Marcel Wanders. Botanica. Rugs, designed by Emmanuel Thibault.
In-store interior design & 3D modeling services.(1) Quick Ship program available.(2
Sense. Modular sofas, armchair and ottomans, designed by Studio Roche Bobois. Cestello. Cocktail tables, designed by Gabriele Fedele. Mariposa. Floor lamps, designed by Marcel Wanders. Botanica. Rugs, designed by Emmanuel Thibault.
In-store interior design & 3D modeling services.(1) Quick Ship program available.(2





































































































































































































 Stainless Steel Tub Pedestal Nickel Plated Drawer Faces
Stainless Steel Tub Pedestal Nickel Plated Drawer Faces

 ARCHITECTURE: HOEDEMAKER PFEIFFER
PHOTO: ANDREW GIAMMARCO
ARCHITECTURE: HOEDEMAKER PFEIFFER
PHOTO: ANDREW GIAMMARCO






























































































































































































 Adam Steiner, Cornerstone Architects
Adam Steiner, Cornerstone Architects













































































































































































 WRITTEN AND PRODUCED BY SARAH SHELTON
WRITTEN AND PRODUCED BY SARAH SHELTON





































































































 Clockwise The shinola.com Claret Dolomite / Price upon request / demurodas.com Petrova Fire Screen / $1,495 / arteriorshome.com Chair Price Tura Seeded Glass Low Voltage Sconce / Price upon request / hubbardtonforge.com Ombré Fog
Clockwise from top right: The Runwell Shoulder Bag / $650 / . Gem Cabinet in Claret Dolomite / Price upon request / . Cleo Chair by Marcel Wanders Studio / Price upon request / fendicasa.com . Tura Seeded Glass Low Sconce / Price upon / Ombré Table Runner in Fog / $80 / stfrank.com
Clockwise The shinola.com Claret Dolomite / Price upon request / demurodas.com Petrova Fire Screen / $1,495 / arteriorshome.com Chair Price Tura Seeded Glass Low Voltage Sconce / Price upon request / hubbardtonforge.com Ombré Fog
Clockwise from top right: The Runwell Shoulder Bag / $650 / . Gem Cabinet in Claret Dolomite / Price upon request / . Cleo Chair by Marcel Wanders Studio / Price upon request / fendicasa.com . Tura Seeded Glass Low Sconce / Price upon / Ombré Table Runner in Fog / $80 / stfrank.com














































 Mary Maney CKBD, Designer
Gina D’Amore Bauerle Owner
Nichol Hollinger CKBD, Senior Interior Designer
Mary Maney CKBD, Designer
Gina D’Amore Bauerle Owner
Nichol Hollinger CKBD, Senior Interior Designer










































































 The louvred façade of this South Carolina retreat creates a shaded dining terrace. Designer Elly Poston Cooper lined the pool deck with crisp white chaises to echo the symmetry of the architecture by McAlpine.
The louvred façade of this South Carolina retreat creates a shaded dining terrace. Designer Elly Poston Cooper lined the pool deck with crisp white chaises to echo the symmetry of the architecture by McAlpine.














































 Top This luxurious, yet family-friendly patio features La Lastra™ in Cambridge Blend. Far left La Lastra™ pool deck in Cambridge Blend is the ideal design for this magnificent backyard. Left This dynamic entertainer’s mecca boasts Leiden Collection™ patio in Jamestown Blend, a Roma Stone™ inlay in Charcoal and a custom Chateau Wall™ fireplace in Columbia Blend. Photography Nathan Wright of Western Interlock
Top This luxurious, yet family-friendly patio features La Lastra™ in Cambridge Blend. Far left La Lastra™ pool deck in Cambridge Blend is the ideal design for this magnificent backyard. Left This dynamic entertainer’s mecca boasts Leiden Collection™ patio in Jamestown Blend, a Roma Stone™ inlay in Charcoal and a custom Chateau Wall™ fireplace in Columbia Blend. Photography Nathan Wright of Western Interlock












 WRITTEN BY MAILE PINGEL PHOTOGRAPHY BY AARON LEITZ
Interior Design: Christian Grevstad, Christian Grevstad Inc. Home Builder: Donald Heggenes, Heggenes Construction Inc.
WRITTEN BY MAILE PINGEL PHOTOGRAPHY BY AARON LEITZ
Interior Design: Christian Grevstad, Christian Grevstad Inc. Home Builder: Donald Heggenes, Heggenes Construction Inc.

 Within the living room, designer Christian Grevstad made distinct spaces that can be combined for entertaining. In one area, he installed a table of his own design and Liaigre chairs. The Rug Art International floor covering is from Terris Draheim Outdoor.
Within the living room, designer Christian Grevstad made distinct spaces that can be combined for entertaining. In one area, he installed a table of his own design and Liaigre chairs. The Rug Art International floor covering is from Terris Draheim Outdoor.
 Liaigre loveseats from Holland & Sherry take advantage of the living room’s views while RH armchairs and a Paolo Croatto Metalworks coffee table allow for cozy conversations. Studio C completed the home’s plasterwork.
Liaigre loveseats from Holland & Sherry take advantage of the living room’s views while RH armchairs and a Paolo Croatto Metalworks coffee table allow for cozy conversations. Studio C completed the home’s plasterwork.


 Right: A breakfast nook occupies one corner of the kitchen. The banquette and Formations chair wear a Perennials textile and Liaigre linen, respectively. The Formations table is illuminated by a Jonathan Browning pendant.
Opposite: The kitchen’s walnut cabinetry, fabricated by Jonathan Pauls, Inc., features marble countertops from Meta Marble & Granite. The range is by Wolf; its blackened-steel backsplash was crafted by Decorative Metal Arts.
Right: A breakfast nook occupies one corner of the kitchen. The banquette and Formations chair wear a Perennials textile and Liaigre linen, respectively. The Formations table is illuminated by a Jonathan Browning pendant.
Opposite: The kitchen’s walnut cabinetry, fabricated by Jonathan Pauls, Inc., features marble countertops from Meta Marble & Granite. The range is by Wolf; its blackened-steel backsplash was crafted by Decorative Metal Arts.
 Above: A chair from the designer’s collection, covered in a Holland & Sherry fabric, sits near the library fireplace. The Mattaliano floor lamp is from Terris Draheim Outdoor, and the painting is by Paul Horiuchi.
Opposite: Grevstad preserved the library’s oak paneling and beams but replastered the ceiling to establish what he calls a “comforting space.” He added a Liaigre table and a chair of his own design to compose a place for the family to play games.
Above: A chair from the designer’s collection, covered in a Holland & Sherry fabric, sits near the library fireplace. The Mattaliano floor lamp is from Terris Draheim Outdoor, and the painting is by Paul Horiuchi.
Opposite: Grevstad preserved the library’s oak paneling and beams but replastered the ceiling to establish what he calls a “comforting space.” He added a Liaigre table and a chair of his own design to compose a place for the family to play games.

 Above: The primary bathroom is home to a Croft House mirror, sconces by Saladino and a Gubi chair from Inform Interiors. Tile flooring from Architectural Surfaces complements the walls painted Benjamin Moore’s Dove Wing.
Opposite: Artworks in the primary bedroom include a photograph by Aaron Leitz above the bed and a ceramic vessel by the homeowner. The RH bench rests atop a carpet from Terris Draheim Outdoor. A Holly Hunt lamp rounds out the space.
Above: The primary bathroom is home to a Croft House mirror, sconces by Saladino and a Gubi chair from Inform Interiors. Tile flooring from Architectural Surfaces complements the walls painted Benjamin Moore’s Dove Wing.
Opposite: Artworks in the primary bedroom include a photograph by Aaron Leitz above the bed and a ceramic vessel by the homeowner. The RH bench rests atop a carpet from Terris Draheim Outdoor. A Holly Hunt lamp rounds out the space.

 WRITTEN BY LAUREN GALLOW PHOTOGRAPHY BY REBECCA STUMPF
WRITTEN BY LAUREN GALLOW PHOTOGRAPHY BY REBECCA STUMPF





 WRITTEN BY MONIQUE MCINTOSH | PHOTOGRAPHY BY MIRANDA ESTES
WRITTEN BY MONIQUE MCINTOSH | PHOTOGRAPHY BY MIRANDA ESTES
 Interior Design: Shannon Adamson, Shannon Adamson
Interior Design Home Builder: Aaron Martine, Martine Construction Northwest
Interior Design: Shannon Adamson, Shannon Adamson
Interior Design Home Builder: Aaron Martine, Martine Construction Northwest
 Interior designer Shannon Adamson cloaked the living room in Sherwin-Williams’ Iron Ore, infusing the rich molding with a contemporary edge. The patinated cognac leather of the Arteriors armchair contrasts against the brand’s beveled console and a gilded Mirror Home mirror.
Interior designer Shannon Adamson cloaked the living room in Sherwin-Williams’ Iron Ore, infusing the rich molding with a contemporary edge. The patinated cognac leather of the Arteriors armchair contrasts against the brand’s beveled console and a gilded Mirror Home mirror.

 Above: A Tom Dixon floor chandelier stands beside a pair of leather Arteriors armchairs and a sconce by Visual Comfort near the living room’s window. The throw pillows are crafted with Schumacher’s Rocky Performance velvet in Russet.
Opposite: To add an updated touch to the home’s more traditional interiors, the designer incorporated modern lighting pieces. In the stairwell hangs a bulbous Tom Dixon Melt pendant system and alabaster sconces by Kelly Wearstler for Visual Comfort.
Above: A Tom Dixon floor chandelier stands beside a pair of leather Arteriors armchairs and a sconce by Visual Comfort near the living room’s window. The throw pillows are crafted with Schumacher’s Rocky Performance velvet in Russet.
Opposite: To add an updated touch to the home’s more traditional interiors, the designer incorporated modern lighting pieces. In the stairwell hangs a bulbous Tom Dixon Melt pendant system and alabaster sconces by Kelly Wearstler for Visual Comfort.
 Left: A Hickory Chair banquette covered in Moore & Giles’ leather forms a cozy seating area in the kitchen. The Hudson Valley Lighting sconce partners with a print by Seattle-based photographer Chandra Sandoval.
Opposite: Benjamin Moore’s Galápagos Turquoise coats the sunny breakfast room. An acaciaand-brass Crate & Barrel dining table and Nuevo smoked-glass light fixture complete the space.
Left: A Hickory Chair banquette covered in Moore & Giles’ leather forms a cozy seating area in the kitchen. The Hudson Valley Lighting sconce partners with a print by Seattle-based photographer Chandra Sandoval.
Opposite: Benjamin Moore’s Galápagos Turquoise coats the sunny breakfast room. An acaciaand-brass Crate & Barrel dining table and Nuevo smoked-glass light fixture complete the space.


 Right: Adamson favored romantic, moody tones for the primary bedroom, from the walls and trim painted Sherwin-Williams’ Classic French Gray to the pinch-pleated linen draperies. The sconce is by Visual Comfort.
Opposite: Fabricated by the general contractor’s father, Tom Martine, a custom white oak builtin bed upholstered in Opuzen fabric creates a dreamy guest suite. A Custom Shade produced the lush drapes with Romo fabric.
Right: Adamson favored romantic, moody tones for the primary bedroom, from the walls and trim painted Sherwin-Williams’ Classic French Gray to the pinch-pleated linen draperies. The sconce is by Visual Comfort.
Opposite: Fabricated by the general contractor’s father, Tom Martine, a custom white oak builtin bed upholstered in Opuzen fabric creates a dreamy guest suite. A Custom Shade produced the lush drapes with Romo fabric.

 Architecture: Anne and John Adams, Adams Architecture Interior Design: Anne Adams, Adams Architecture Home Builder: Billy Stauffer, McKinstry Stauffer Yang Construction
Architecture: Anne and John Adams, Adams Architecture Interior Design: Anne Adams, Adams Architecture Home Builder: Billy Stauffer, McKinstry Stauffer Yang Construction
 Architects Anne and John Adams refreshed the original 1940s front door with Classic Brass hardware in a weathered antique nickel finish and Benjamin Moore’s Ming Jade. The oversize lantern is Troy Lighting.
An Alfonso Marina console table is in the entry.
Architects Anne and John Adams refreshed the original 1940s front door with Classic Brass hardware in a weathered antique nickel finish and Benjamin Moore’s Ming Jade. The oversize lantern is Troy Lighting.
An Alfonso Marina console table is in the entry.
 The living room’s fireplace is by Alexa Hampton for Chesneys. A Phillip Jeffries wallpaper is the backdrop for artwork from 1stdibs. The Verellen sofa, ottomans, armchairs and Chaddock stools are from Brume.
The living room’s fireplace is by Alexa Hampton for Chesneys. A Phillip Jeffries wallpaper is the backdrop for artwork from 1stdibs. The Verellen sofa, ottomans, armchairs and Chaddock stools are from Brume.


 Right: The kitchen cabinets, fabricated by Warmington & North and painted Benjamin Moore’s Classic Gray, coordinate with the Pratt + Larson tile backsplash. A bespoke hood pairs with Currey & Company’s Timpano pendant.
Opposite: In the dining room, a Currey & Company chandelier punctuates Osborne & Little’s Grove Garden wallpaper and trim coated in Benjamin Moore’s Chelsea Gray. Alfonso Marina chairs encircle an EJ Victor table atop an Amadi Carpets rug.
Right: The kitchen cabinets, fabricated by Warmington & North and painted Benjamin Moore’s Classic Gray, coordinate with the Pratt + Larson tile backsplash. A bespoke hood pairs with Currey & Company’s Timpano pendant.
Opposite: In the dining room, a Currey & Company chandelier punctuates Osborne & Little’s Grove Garden wallpaper and trim coated in Benjamin Moore’s Chelsea Gray. Alfonso Marina chairs encircle an EJ Victor table atop an Amadi Carpets rug.

 Above: The design team worked with Michael Northrop of Metalworks & Design LLC to create the Art Nouveau-inspired stair railing crafted from blackened steel. The walls are cloaked in Benjamin Moore’s Classic Gray, the same hue found in the kitchen.
Right: Jennifer Leatherman Wong’s office features two de Gournay wall panels. Anne married the owner’s vintage desk with a velvet Verellen chair and updated an existing pair of antique French armchairs with blush mohair upholstery. The midcentury ceiling light is from 1stdibs.
Above: The design team worked with Michael Northrop of Metalworks & Design LLC to create the Art Nouveau-inspired stair railing crafted from blackened steel. The walls are cloaked in Benjamin Moore’s Classic Gray, the same hue found in the kitchen.
Right: Jennifer Leatherman Wong’s office features two de Gournay wall panels. Anne married the owner’s vintage desk with a velvet Verellen chair and updated an existing pair of antique French armchairs with blush mohair upholstery. The midcentury ceiling light is from 1stdibs.


 Right: In the primary bathroom, de Gournay’s Wisteria wallpaper sets a serene tone behind Neverending Glory pendants from Design Within Reach and above cabinets built by Warmington & North. The accent table and rug are from Brume.
Opposite: The primary bedroom was designed around the owners’ antique Japanese screen, installed against de Gournay wallpaper and draperies. The silk bed linens, floor lamp and rug, all from Brume, complete the space.
Right: In the primary bathroom, de Gournay’s Wisteria wallpaper sets a serene tone behind Neverending Glory pendants from Design Within Reach and above cabinets built by Warmington & North. The accent table and rug are from Brume.
Opposite: The primary bedroom was designed around the owners’ antique Japanese screen, installed against de Gournay wallpaper and draperies. The silk bed linens, floor lamp and rug, all from Brume, complete the space.













