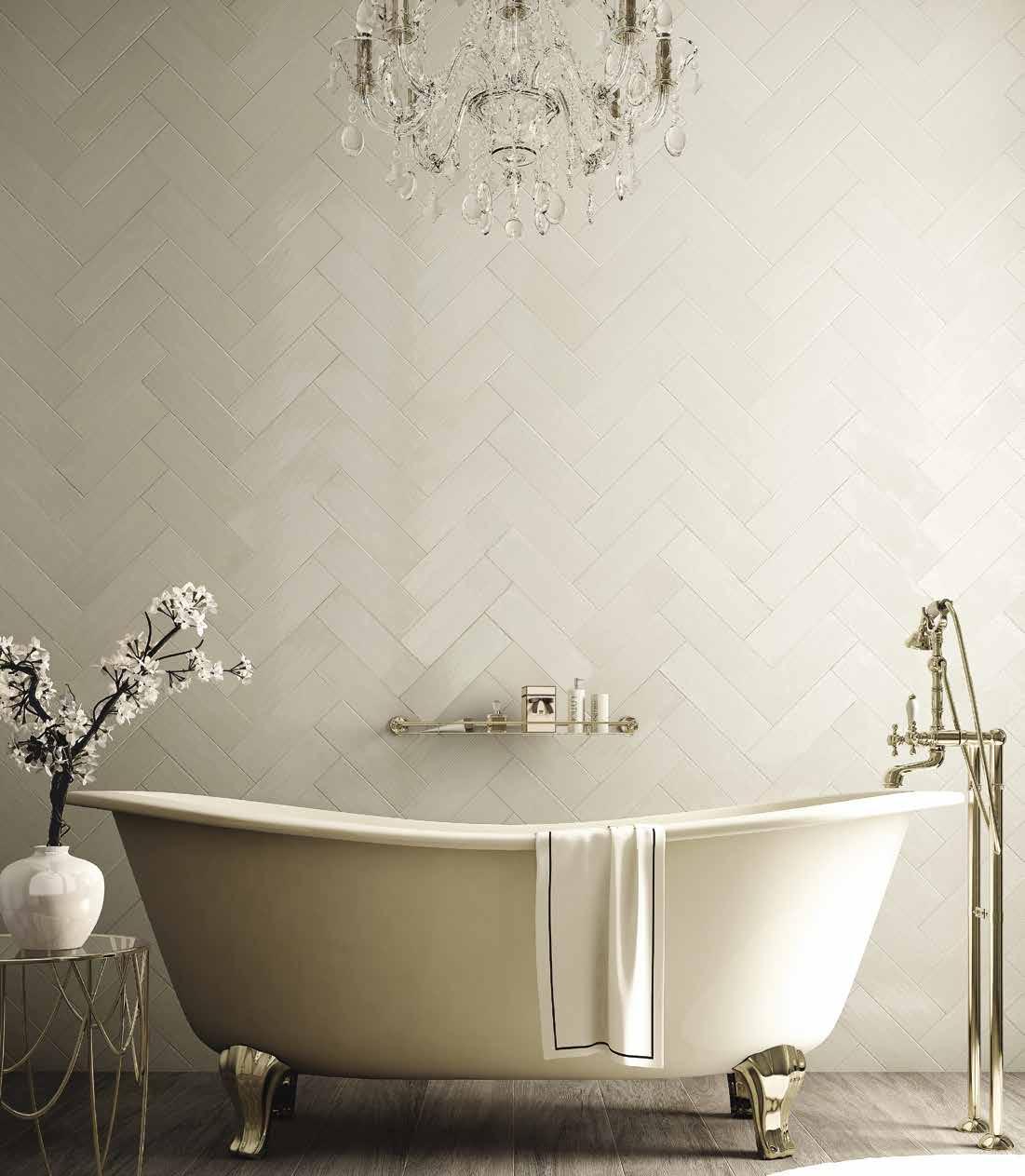




A restored historic farmhouse graces the top of Skywater Road on Gibson Island. Built in 1810, Islecrest is the oldest standing home on Gibson Island. Located on more than an acre, with four levels, this special six bedroom, five full and two half bath home is a wonderful gathering place for family and guests. Enter the front door to a bright and airy hallway with a soft painted checkerboard pattern on the floor. An inviting eat-in kitchen opens to a simply magnificent outdoor porch perfect for entertaining, connecting the main house and the guest house. A powder room is conveniently located on the main level in the kitchen. A large dining room with gas fireplace and beautiful crown molding is to the right of the front door, and a glorious sunporch overlooks the backyard with pool and garden with magnificent plantings. French doors open to a stunning living room with a large woodburning fireplace flanked with wide plank heart of pine floors. A comfortable den opens to the dining room, offering serene views, exposed stone walls, a flagstone floor, and built-in bookcases. Ascend a gracious staircase upstairs to a landing where to the left is a laundry room hidden behind closeted doors, and an en suite bedroom. The landing leads to an en suite bedroom and an office on the left, and to the right is the primary suite with full bath and sitting room. On the third level is a bedroom, full bath, and bonus room. The lower level has a family room, half bath, and sunporch opening to the heated swimming pool with bluestone surround. A gardener’s delight, flowering trees, shrubs and perennials surround the property. There is a dahlia cutting bed and three vegetable gardens. A tree
house beckons the young at heart. The guest house above the three-bay garage has a sitting room, two bedrooms and a full bathroom.
Gibson Island is a private island within one hour of Washington, D.C. and Baltimore offering an absolutely extraordinary setting. The Island comprises 1000 acres with seven miles of shoreline. Two thirds of the Island is undeveloped and is owned by the Gibson Island Corporation, the homeowners’ association. The remaining third is residential home sites. The Island is located on the western shore of Maryland, so there is no need to cross the Bay Bridge. On the Island is a 43-acre spring fed freshwater lake in which one may enjoy non-motorized watercraft activities such as paddleboarding, canoeing, kayaking, fishing and swimming. Gibson Island offers enormous privacy and security--there is an entry gatehouse staffed 24+Hours and the Island is patrolled by the Gibson Island Police Force (GIPD). The Gibson Island Corporation Service Department offers yard maintenance and landscaping and other services for homeowners. There is a full-service yacht yard. From the Island, it is just a 20-minute drive to BWI Airport and the neighboring Amtrak train station. The Island houses a private country club (membership by invitation) offering yachting, fine dining yearround, tennis, an award-winning Charles Blair Macdonald designed 9-hole golf course, swimming, croquet, skeet shooting, and more. Private tours available by appointment with Sarah Kanne. ©GibsonIslandCorporation
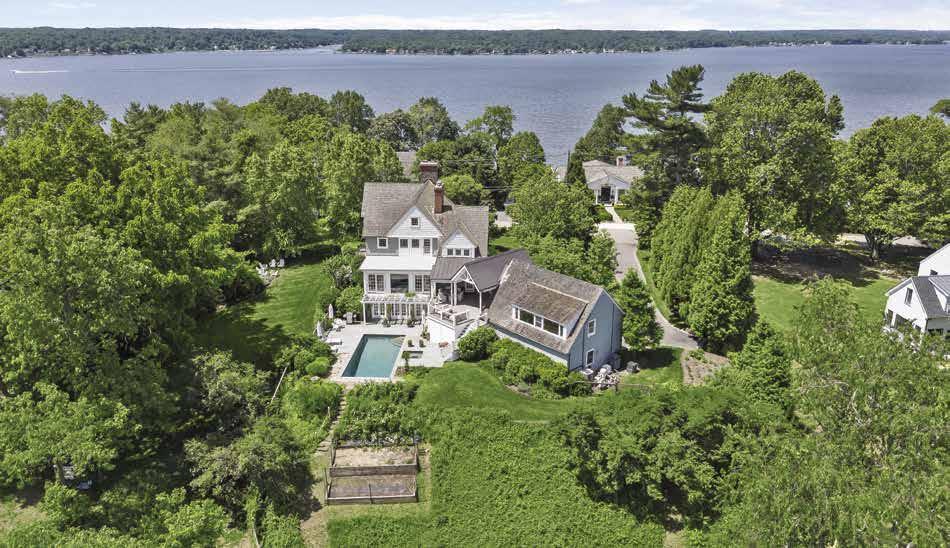























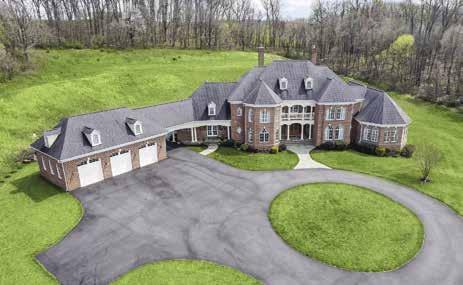



















1159 Crest Lane, McLean
2.4 ACRE PRIME RIVERFRONT ESTATE ON CREST LANE 4 BEDROOM, 5 BATH EXISTING RESIDENCE WITH SWEEPING VIEWS OFFERED AT $15,900,000





14,000 SF TIMELESS LANGLEY FARMS ESTATE ON PRESTIGIOUS CHAIN BRIDGE ROAD 5 BEDROOMS 8 BATHS TIMELESS ARCHITECTURAL DETAILS AND FINISHES THROUGHOUT STATE OF THE ART SYSTEMS AND SECURITY
2+ ACRES CAPTURING EXCEPTIONAL GARDENS, POOL AND OUTDOOR TERRACES OFFERED AT $24,500,000

BY HDBROS
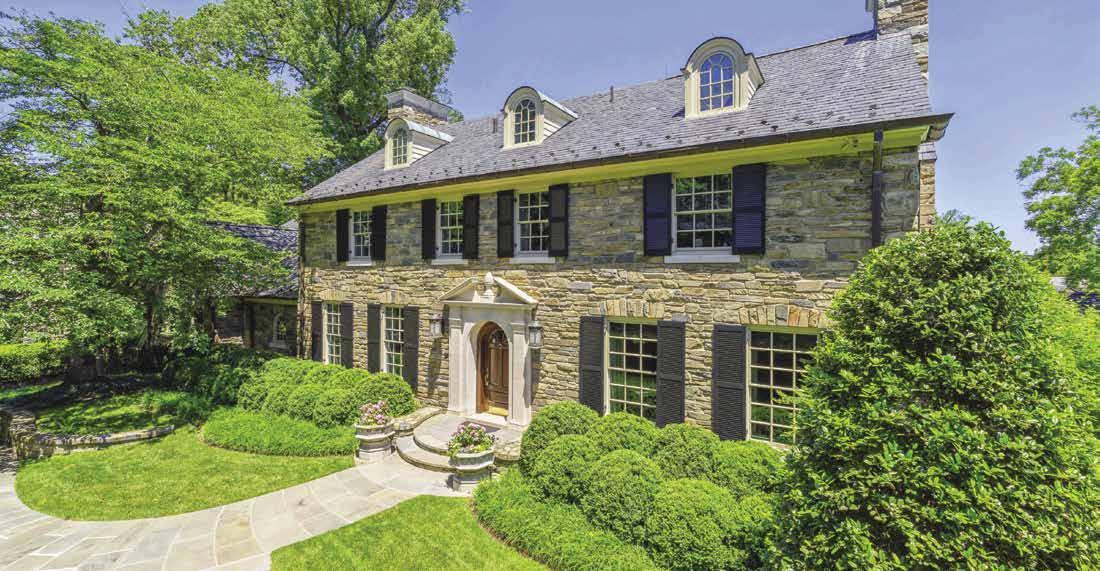
3005 45th Street Northwest | Washington, DC | $9,850,000
Nestled within the esteemed enclave of Wesley Heights, this rarely available residence emanates an unparalleled sense of prestige and craftsmanship offering extraordinary scale and unparalleled privacy while maintaining proximity to downtown Washington, DC. This distinguished estate has been graced by the presence of notable heads of state and dignitaries. The residence has undergone meticulous renovations and expansions, utilizing the most refined materials and finishes; encompassing approximately 15,000 sq. feet of living space. The exceptional grounds offer lovely hardscape and privacy, mature plantings and blooming flowers, swimming pool, pergola, and multiple terraces for al fresco dining and entertaining. A detached guest/pool house, with bedroom and kitchen. Multiple garages and a gated and heated motor court and heated front path.

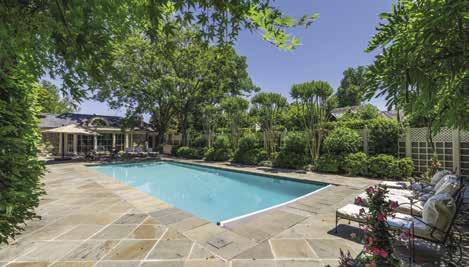



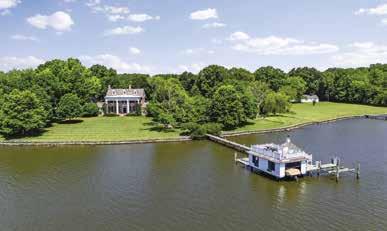

8588 WHEATLANDS ROAD, EASTON, MARYLAND 21601
Discover the splendor of “Wheatlands,” a stunning 40+ acre estate overlooking the Miles River in Talbot County. This pristine property features a meticulously renovated 5BR/5.5BA Federal-style main house built circa 1750, blending modern amenities with timeless elegance and offering breathtaking river views. Included is a separate 2BR/2.5BA guesthouse, a barn with owners’ office and lounge, a recreation house, and charming pool/bath house with hidden wine cellar. A coveted boathouse with two boatlifts, sun deck, and 7’ MLW, along with a waterside heated saltwater pool, enhances the allure of this iconic property. “Wheatlands” provides unparalleled privacy and beauty, with its mature trees, captivating landscaping, and extraordinary English Garden. Conveniently located near Easton and St. Michaels, and just 1.5 hours from D.C. and Baltimore, this estate presents a rare opportunity for the most discerning buyer. Offered at $8,750,000.
Easton Brokerage 17 Goldsborough Street | +1 410 673 3344

Laura Carney, Senior Vice President +1 410 310 3307
laura.carney@sothebysrealty.com lauracarney.com










6513 Clagett Avenue | Tracys Landing, MD | $1,750,000



Just 25 minutes to Annapolis and 50 minutes to Washington, DC, this 2004 custom-built spectacular 5- bedroom, 3-full bath waterfront home sports cinematic views of the Chesapeake Bay and includes a 100+ foot pier complete with electricity, fresh water, and a 12,000 pound boat lift! Look no further if you desire: unobstructed views of sunrises, sunsets, and firework displays; crabbing, fishing, bird watching and boating from your private exclusive pier or boat or sail over to the nearby Fair Haven beach with neighbors and friends! Every bedroom can hold a king-size bed. Bay views surround you from the living and dining rooms, kitchen, master bedroom and from the curved wraparound deck on each of the 3 levels of this resplendent home! Extraordinary features include a new 50-yr roof; electric car charger in garage; 3-story entry foyer with direct view of the bay once you open the double-entry glass doors; master bedroom boasts a separate Jacuzzi tub and steam shower with dual massage heads plus its own office or sitting room; gourmet kitchen with black granite counters, pot boiler and pasta/crab/lobster arm; 42” cherry cabinetry and Wolf stainless stove & exhaust fan; separate main level bar; newly finished top level plumbed for full bath and/or bar; each floor has its own ac and heating system; in-ground sprinkler system; Ring security system, 30’ 2006 Grady-White Marlin Boat with only 357 hours of use for an additional sale of $115,000, amongst many other amenities. North Beach and Chesapeake Beach are within a 13-minute drive. Deale is 3 minutes away. Tracys Landing offers a tranquil spot to enjoy everything that nature has to offer yet provides many charming bayside and beachside restaurants, shops & entertainment within a short drive. Paradise has arrived!
Rachel Adler
REALTOR® MD. DC. VA | 301.503.5036
realtyusa.homes@yahoo.com | www.realtyusaproperties.com


Our commitment to craftsmanship, creativity, and client satisfaction ensures that your custom home is not just a structure, but a true masterpiece—a place where memories are made, dreams are realized, and life unfolds in all its beauty. vahid@evbuild.us | +1-571-839-0728 | evarc.us | evbuild.us
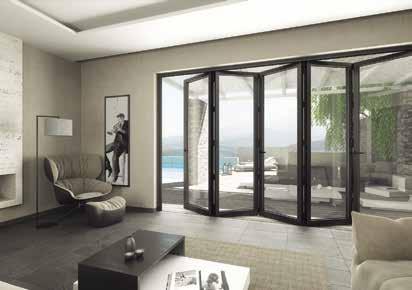
We provide advanced architectural aluminum systems for doors, windows, sliding systems, facades, and complementary products such as balustrades and fly screens, with valid certificates from international organizations.
(888) 855-2185 | info@reynaersrus.com reynaersrus.com


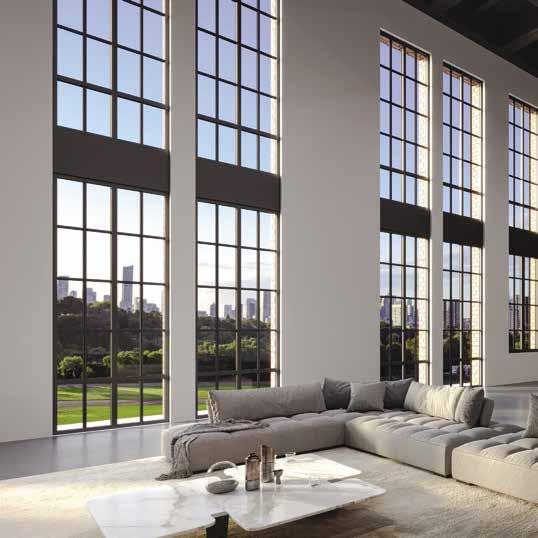

CHECK MATE LANE. Nestled within the picturesque landscape of historic Bluemont, Virginia and perched high on a hillside, amidst breathtaking vistas, Check Mate Lane awaits. Tucked down a quiet gravel lane, the farm is surrounded by expansive farms, some in conservation. Horse fields and evergreen trees create a natural barrier that provides a sense of seclusion and privacy, yet the farm is less than a five-minute drive to Rt. 7. For commuting, the Dulles Toll Road to Dulles International Airport is a mere 25 minutes away, offering effortless access to the wider world while preserving the serenity of this remarkable retreat. As you approach the farm, stately stone chimneys stand tall, welcoming you to a place where history and modern comfort intertwine seamlessly. Step inside this grand wood and stone residence, and the warmth of antique floors, interior stone walls and rustic overhead beams envelop you, creating a cozy yet refined atmosphere.
The quiet country lane offers a “ride out” and above the main barn you find the ideal spot for a future regulation sized grass dressage ring. The existing outdoor buildings could transition to a woodworking shop, an art or yoga studio or the perfect spot to start your dream beekeeping or crafting your own brew. A dedicated driveway to the barn complex makes day-to-day farm activities easy. For your guests, an adorably designed guest cottage awaits, mirroring the main house’s stone chimney and charm and warmth that offers privacy, a wood burning stove, a galley kitchen and full bath. The views from the cottage are as breathtaking as from the main home. Close enough proximity for family and friends, the cottage expands your ability to entertain at the main house. $1,649,900






| $13,500,000 S
Ship’s Point, a premier estate on 13+/- acres, offers unmatched privacy, a deep water pier, and 270-degree water views where Trippe Creek meets the Tred Avon River. Meticulously renovated manor by Winchester Construction.
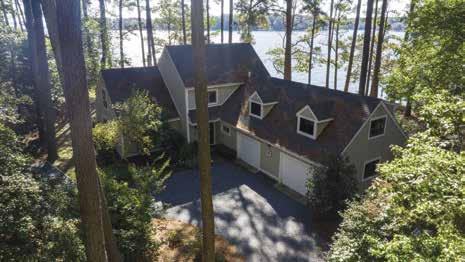
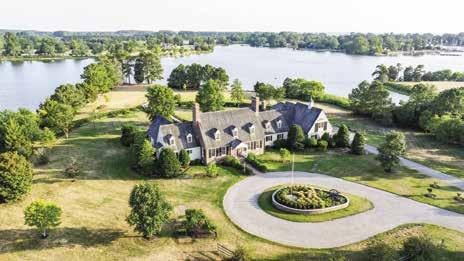
| $5,900,000 5 419MorgansPointDrive.com
This 4.43-acre waterfront property at Town Creek and Cemetery Cove features 1,039+/- feet of waterfrontage, a main-level primary suite, additional upper level en-suite bedrooms, a chef's kitchen, library, inground pool, pier w/ boat lift, & ample garage space. ST. MICHAELS | $2,249,900 7 930ChurchNeckRoad.com
Nestled among serene loblolly pines, this 4-acre waterfront lot on Broad Creek offers stunning south-westerly views. With water views from nearly every room, vaulted ceilings, and a waterside stone patio, it's an idyllic Chesapeake Bay retreat. EASTON | $1,995,000 1 32SouthHarrisonStreet.com


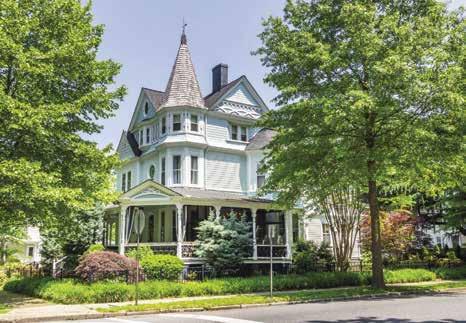
Chaffinch House, an 1893 Queen Anne Victorian in Easton, was meticulously restored in 2019. Located on a prime corner lot, it features inviting porches, a grand foyer with an oak staircase, and exquisitely designed living spaces.
& Mangold is




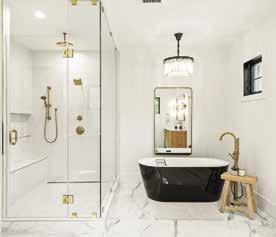


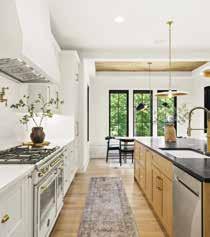


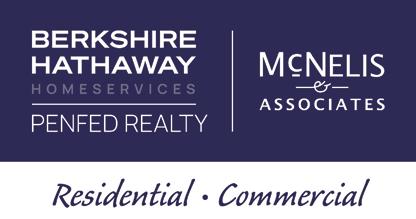

Steve Carroll
REALTOR®/Team Member
Stefon White
REALTOR®/Team Member
Will Hooper
REALTOR®/Executive Assistant
Megan Erickson
REALTOR®/Team Member
Tommy McKay
COMMERCIAL Specialist/Team Member
Chris McNelis
ASSOCIATE BROKER/Team Leader
Missing from this portrait Esther Damiani, REALTOR®. Look for her in our future ads!
O 410-394-0990
M 410-610-4045
Web: L veChesapeake.com
Waterfront. Land and Farm. Condominium. Commercial.
Serving Southern Maryland and the Patuxent River region since 1992


Pool, pier & beach access!! Get excited about this lifestyle property with a gorgeous updated three level home on a 3.4 acre point of land with 900+ ft of shoreline on both Esperanza Pond and the Patuxent River. Experience waterfront living at its finest with a remarkable 300+ ft pier that sets this property apart. Views of Solomons Island, great fishing and crabbing, wildlife scenes and boating at its best!
46386 Fletcher Court | Lexington Park | $1,945,000
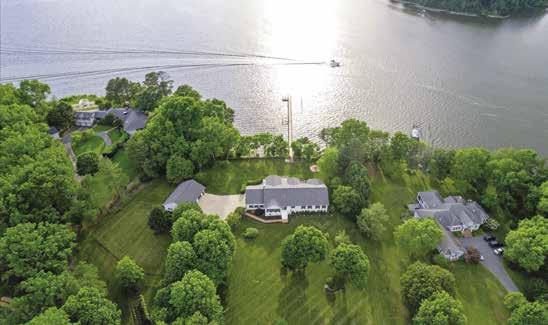

Discover the epitome of luxury living at this breathtaking 2.76-acre waterfront estate in the Spout Farm community. Enjoy magical sunsets over the Patuxent River, with Jefferson Patterson Park as a backdrop. Sprawling, all-brick 8,000 SF contemporary delivers an expansive open floor plan with incredible hardwood floors, volume ceilings, perfect natural light, and ideal gathering spaces. Oversized 35X50 detached garage-shop building, private pier with deep water slip and a 8,000lb boat lift, 2 locations proposed for inground pool!
2785 Spout Lane | Lusby | $1,689,000
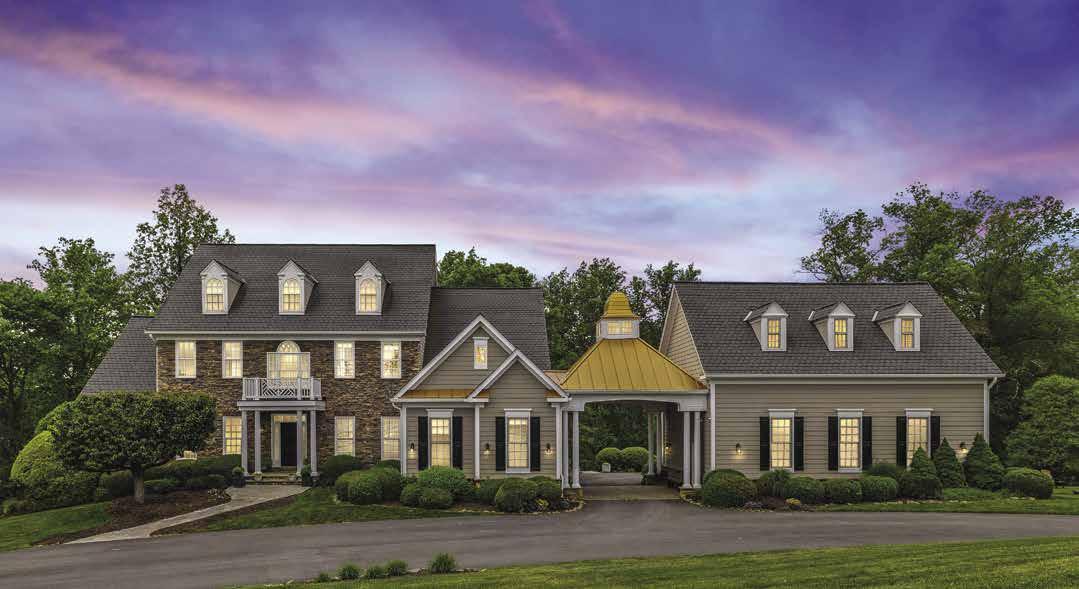

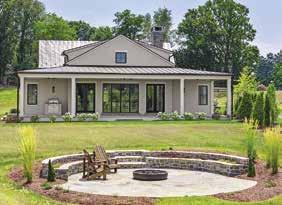
Eden Glen (pictured above)
| $2,975,000
Middleburg, VA – Nestled on over 7 acres overlooking the Little River, “Eden Glen” stands as a testament to meticulous craftsmanship and timeless elegance. Situated just east of the town of Middleburg, this extraordinary property is a sanctuary of natural beauty and refined living. The setting is serene, offering a private retreat from the bustle of everyday life while still providing easy access to Dulles International Airport and downtown Washington.
Martingale Ridge
Middleburg, VA – Care free country living within the 340-acre, Forbes 5-Star Salamander Resort in the heart of Virginia horse and wine country. Move-in ready modern farmhouse features a minimalistic approach that blends rustic elements with contemporary design. The open floor plan, large windows and glass doors enhance a connection with the natural beauty found outdoors.








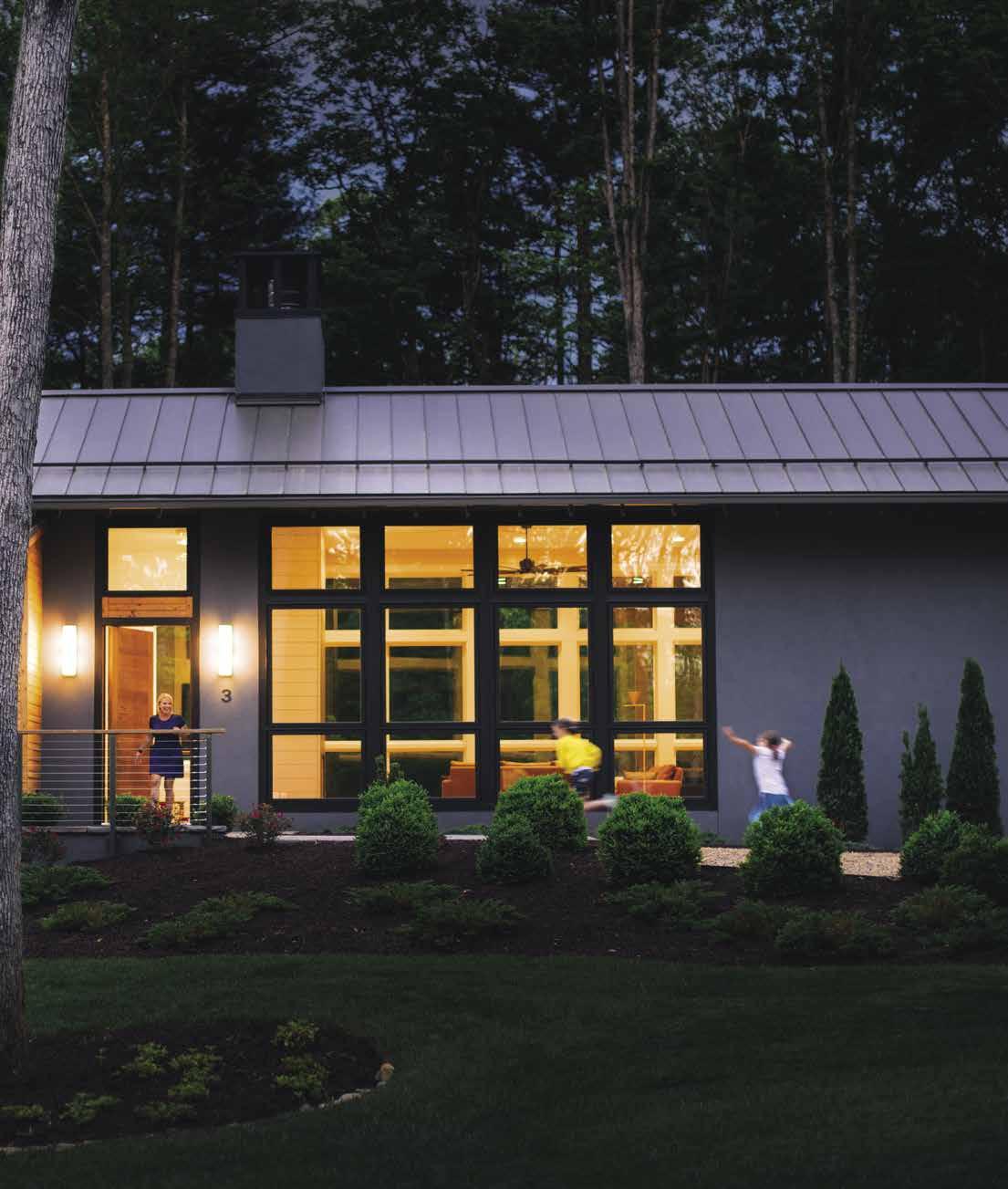
A B E A UTIFU L B A C KD R O P for a LIFE T IM E OF ME M O RI E S
B u ild y o ur d r eam h o me in a setting th a t i nspi r es .



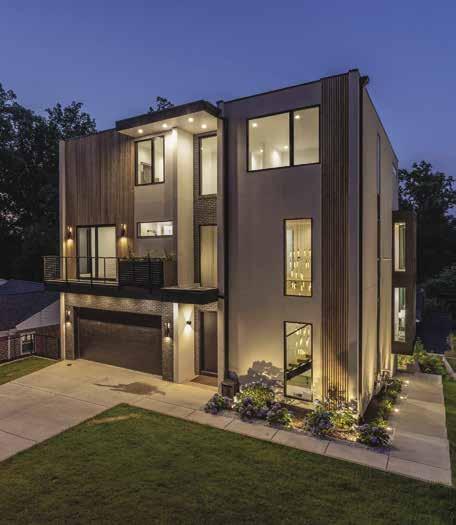
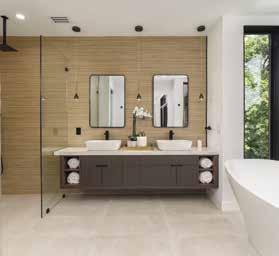

The stunning new construction contemporary home in Bethesda with five bedrooms and five and a half baths offers an exceptional blend of luxury and modern design with 6,200 square feet of livable space. The foyer welcomes you with a dramatic open floating stairway featuring a grand chandelier framed by glass staircase walls, setting a sophisticated tone from the moment you enter. The home features four finished levels, all accessible by a full-size custom elevator, beautiful wide plank white oak flooring, custom Pella windows, Porcelanosa tiles and fixtures, along with designer lighting and feature walls throughout. Additionally, a fantastic Smart House Media System powered by MartinLogan on all four levels brings the home alive. This home perfectly combines contemporary elegance with practical amenities, offering an unparalleled living experience in Bethesda.
Offered at $3,300,000

Represented by Kelly Basheer Garrett, MBA, Vice President +1 202 258 7362, kgarrett@ttrsir.com




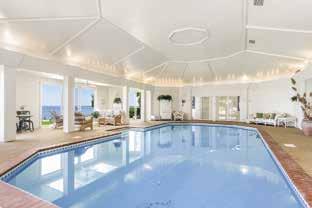

9791 Pintail Pl | Saint Michaels, MD | $4,500,000
Drawing inspiration from the remarkable architecture of the French West Indies, this exceptional 9,334 +/- square foot estate boasts a design unlike any other. Spanning across five interconnected octagonal wings, this residence provides unmatched panoramic views of the Miles River from nearly every room. Step into the luxurious interiors of Rivermark and you’ll find yourself immersed in a world of exquisite craftsmanship and timeless elegance. Every detail has been meticulously crafted, from the hand-carved cabinets to the resplendent hardwood floors. The focal point of this magnificent home is the formal living room, boasting soaring ceilings that create an atmosphere of distinction. From the living room, step into the sunroom, where travertine floors and walls of windows wrap around the interconnected spaces of the sunroom, dining room, and kitchen, providing breathtaking views of the water. Entertaining guests is effortless in the well-appointed kitchen, featuring an Aga stove, granite countertops, and floor-toceiling cabinets. Off of the kitchen, the primary suite welcomes you with 18 ft ceilings and en-suite bathroom. For production, Rivermark offers two office spaces with floor to ceiling built-ins and hardwood flooring. On the opposite wing of the home, you’ll discover two additional bedrooms adorned with intricate finishes and a shared bathroom. One of the unique features of Rivermark is the octagonal wing housing a hotel-style swimming pool, complete with a sauna room, full bath, and adjacent greenhouse. A separate guest wing provides privacy with its own entrance, offering two bedrooms, two bathrooms, a kitchen, and a comfortable living space. The grounds lends itself to a new level of respite that entails a serene koi pond with a fountain and extensive landscaping. Revel in leisurely days on the Eastern Shore’s waterways, with your private 150 ft dock and boat lift for ease of access to local restaurants or relaxing boat rides. With all of these amenities in mind, plus much more, Rivermark is the perfect home for public entertaining and private relaxation alike.


REALTOR®
(410) 200-6378 Cell (410) 822-6665 Office
adulin@bensonandmangold.com www.aliciagdulinrealtor.com



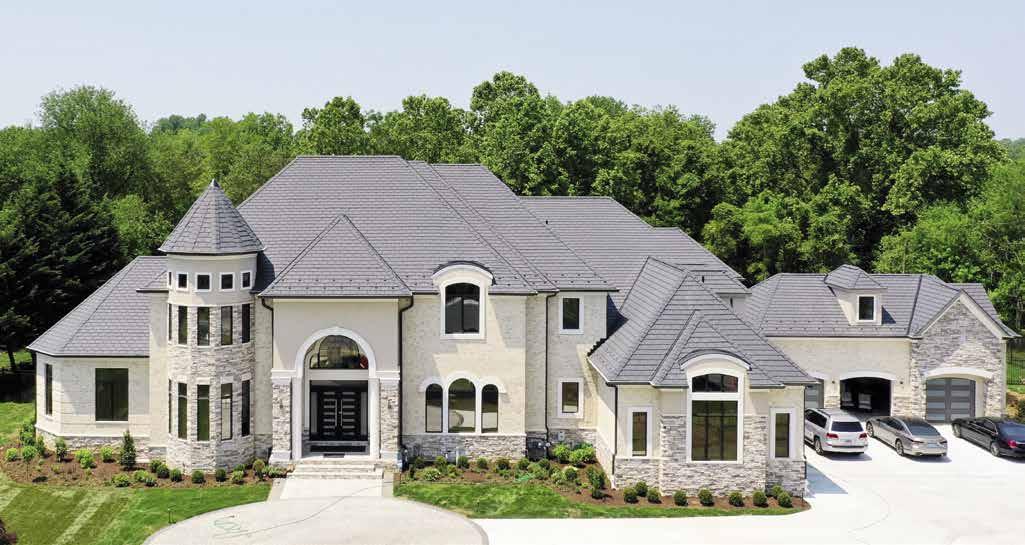


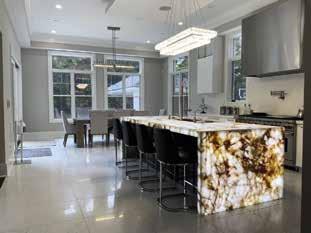



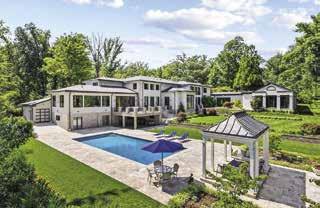




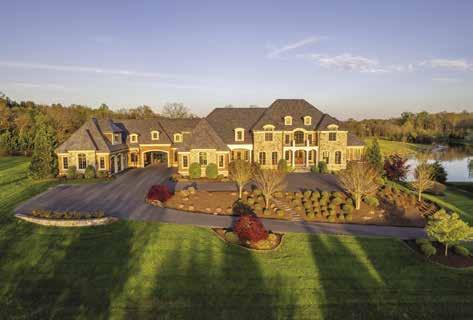







Discover unparalleled luxury in this lakeside private estate that is just minutes to the beautiful oceanfront shores of Myrtle Beach. Gated and private, the 3 plus acre residence adjoins the historic 13th hole at the Dunes Golf & Beach Club, home to the MyrtleBeachClassic PGA TOUR golf tournament. Entertain with ease in this spacious elegant home that offers everything you need to enjoy a resort experience for your family and guests. Oversized pool and spa, waterfront dock, all season outdoor kitchen and grill, home gym and 2 grand primary suites provide every amenity wanted. This residence offers beach living at its best. Inquire about membership to the private Dunes Golf & Beach Club.









12975
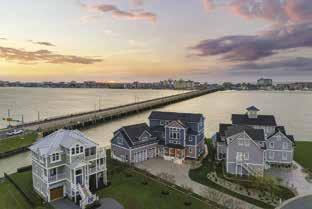

$4,499,000
Welcome to this luxurious coastal contemporary 5-bedroom / 5.5-bathroom custom home in the Estates at Inlet Isle in the exclusive area of West Ocean City, MD. This stunning 3+ level home boasts a truly custom layout offering two 900+ square foot owner suites featuring separate living areas, perfect for privacy or entertaining guests. Entertain effortlessly in the open floor plan featuring built-ins, gourmet kitchen with 11’ x 4’ island with waterfall edge, 10’ x 12’ butler’s pantry, and Quartz countertops throughout. Enjoy the bay views from the third-floor primary bedroom featuring a 12’ x 12’ custom walk-in closet or relax in the second floor 5 person Jacuzzi spa. Elevator access makes moving between floors a breeze. Step outside to your own private oasis with multiple balconies, a deck, and a must-see 26’ x 18’ heated saltwater pool with unique features like custom LED lighting, Infinity waterfall edge, jetted seats, as well as multiple water features a commercial fire pit. The exterior boasts extensive hard scaping, a BBQ grill island, all weather pool table, peaceful bay front swing, and outside shower for your convenience. This home’s custom exterior lighting, Tesla Solar System with battery wall for generator-like power backup, and full yard appcontrolled lawn sprinkler system are just a few examples of the meticulous attention to detail. Revel in the breathtaking views of the ocean and soak in both the amazing sunrises, and picturesque sunsets from this exceptional property. I almost forgot - this home includes a 42’ boat slip with a 20,000 lb. lift already fitted for 2 Jet Skis as well as your boat. Don’t miss your rare opportunity to own this unique retreat in West Ocean City, MD. With all this home has to offer, the only thing that is missing is YOU!



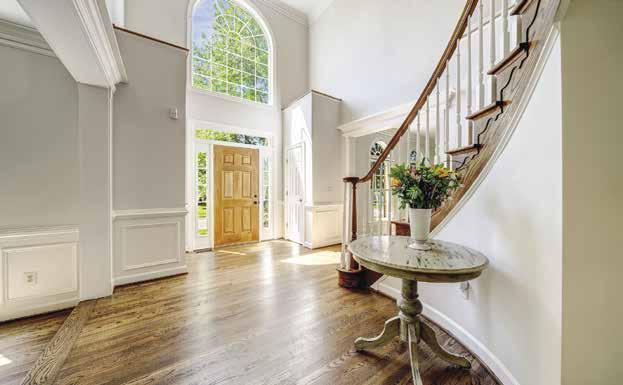


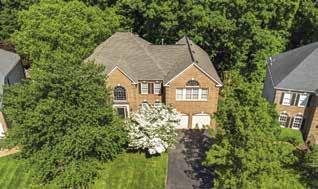





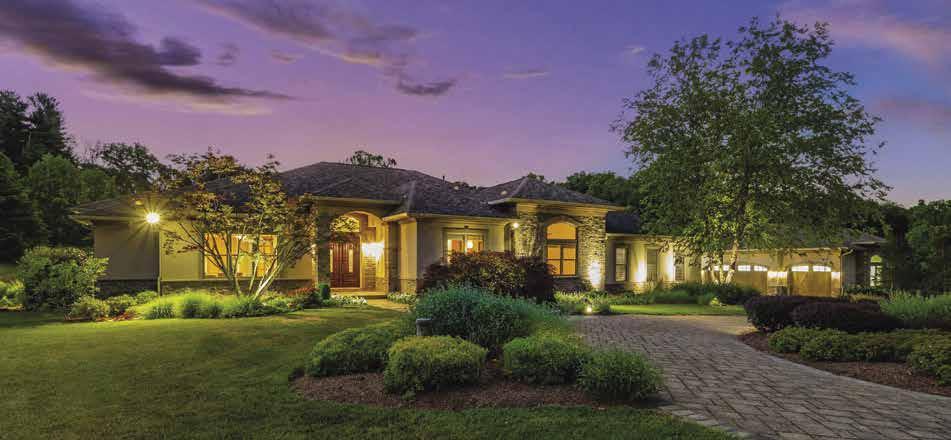



Prepare to be captivated by this magnificent 7712 finished SF (8,828 total SF) custom built single level home on 6.11 acres, meticulously crafted and designed by Lancaster Craftsman Builders, embodying Tuscan elegance with rounded corners, knotty alder doors, varying high-ceiling heights, and more. Step inside to discover luxury at every turn from the grand foyer and exquisite office with built-in shelving, to the private vestibules leading to the opulent owner’s suite with serpentine shower, separate vanities and expansive walk-in closet. Entertain 100+ guests effortlessly with a centrally located bar area anchoring the main level, complemented by a spacious family and great room boasting high, coffered ceilings, fireplaces and built-in display niches leading to the chef’s dream kitchen featuring high-end appliances, a planning center, and a generous walk-in/Butler’s pantry, seamlessly connected to a mudroom and expansive laundry area. The secondary bedrooms are thoughtfully placed on the opposite side of the house from the owner’s suite for privacy. Relax in the large screened-in porch with TV entertainment and radiant heaters, overlooking lush landscaping, deck, hardscaping, and a magnificent waterfall! Descend to the lower level, where entertainment options abound with a gym area, a second bar, a recreation room with a pool table area, and a sound-proofed theatre room with a 120” projection screen and luxurious fully reclining seating. This level also doubles as an in-law/au pair suite with its own bedroom and bathroom. Step outside to a covered patio and stone privacy walls—a seamless blend of indoor and outdoor living. Enjoy limitless fishing in the fully stocked pond. This home is a true showpiece, inviting you to experience its unparalleled beauty and functionality firsthand.


Sales Office: 301-644-1086 Mobile: 301-606-8611
Chris.Reeder@longandfoster.com marylandrealestateleader.com








Our beautiful beach town is still in high demand. I work with Buyers and Sellers independently from Annapolis Maryland to our Coastal Delaware locations. Excited to introduce you to this coastal market.
Location is key and this beauty sits on a quiet, tranquil town street close to everything Rehoboth has to offer. Rare opportunity to purchase in North Rehoboth. The beach and boardwalk are only 4 blocks away. Currently a seasonal Rental Property with bookings through the summer of 2024. Great investment property or collect these summers bookings and make it a dream home after the season.





