

THE PATRICK DOLAN TEAM

This truly exceptional Boulder home was designed by Dale Hubbard of Surround Architecture with absolutely no detail left behind. The custom modern farmhouse is tucked back on a .75 ACRE private and wooded lot with huge trees for privacy, peek-a-boo Flatiron Views, borders Edward Sell Smith Park, a short walk to historic Chautauqua Park world class trails.






where


Original Craftsman built in 1910 on an oversized lot in the intimate neighborhood of Iris Court cul-de-sac. Quality construction, beautifully maintained and updated over the years.
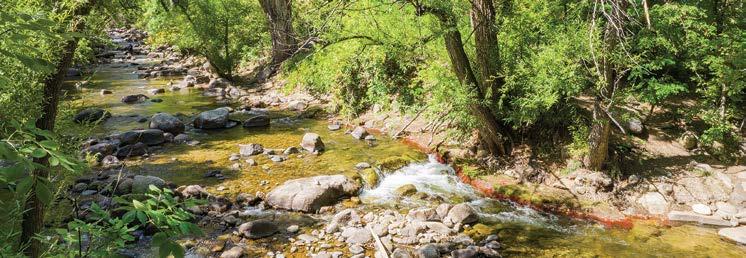


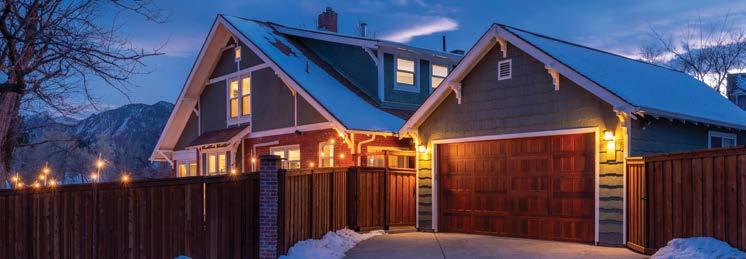




INCREDIBLE Rocky Mountain views & sitting on 11.54 acres. Over 18,500 sq. ft. of garage/shop/storage. Geothermal pole barn primary residence features 4,353 finished sq. ft. with 4 beds, 2 baths, family/game room, executive office, plenty of storage & an oversized attached 2 car garage. 7,200 sq. ft. hay barn/garage. Floral shop features 1,083 sq. ft., walk-in refrigeration, kitchen & a 3/4 bath. 5,459 sq. ft. garage/shop. 2,592 sq. ft. garage/shop with welding station & air compressor. 931 sq. ft. drive through garage/shop. Plenty of covered & uncovered parking. Bring your cattle, horses or farm animals as property is zoned AGR-NEC. Minutes East of I-25 & Old Town Fort Collins. Come see why Fort Collins is frequently voted as one of the best places to live in America.

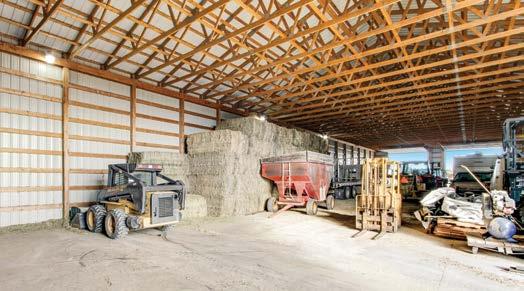




OFFERED AT $2,770,000 | PRAIRIE RIDGE ESTATES | 7690 CARLSON CT | FORT COLLINS, CO 80524
 John Simmons Co-Founder/Owner/Broker
John Simmons Co-Founder/Owner/Broker


C3 Real Estate Solutions
970.481.1250
jsimmons@c3-re.com
www.johnsimmonsrealestate.com


This estate was built in 2018, features 3 lots, and nearly 60 acres. A combination of sustainable living and architectural flair. Equine friendly featuring two paddocks and local riding trails. A firing range, wedding overlook, private family camping sites, helicopter pad, trails and surrounded by hundreds of acres for added privacy. Property features 4,133 square feet, 4 bedrooms, 3 baths and 672 square foot attached garage. Soaring ceilings, a chef’s kitchen with a 5-burner gas range and island, large dining room with views, great room with gas fireplace and a finished basement featuring a family room, 2 beds, kitchenette and flex space which is perfect for an office or gym. Multiple covered patios and expansive Trex deck and hot tub. Generator, sump pit and pump, air handling system, active radon mitigation, tankless water heater, highly efficient furnace, Energy Star certified features and solar power make for smooth daily living.





OFFERED AT $2,900,000 |



C3 Real Estate Solutions 970.672.7212


jlaner@c3-re.com
www.jesselaner.com
Jesse Laner Co-Founder/Owner/BrokerBEAUTIFUL LAKEFRONT PROPERTY ON LONETREE RESERVOIR









Work & Play from home in this LAKEFRONT property featuring 5.2 acres. INCREDIBLE LAKE & ROCKY MOUNTAIN VIEWS + NO HOA & NO METRO TAX. Bring your toys, horses or farm animals. This home features kayak & paddle board lockers, covered patio & pergola, 39’ boat dock, private beach, outdoor shower, oversized concrete patio with gas fire-pit, 2920 sq. ft. RV garage/shop/barn which includes 2 stalls and 2 tack rooms. Additional RV parking with hookups & dump station. Second guest house is permitted as an extended family dwelling. Primary residence has been completely remodeled inside & out & features 4 beds, 5 baths, gourmet kitchen with 42” gas range, double ovens & a pot filler, granite slab countertops & center island with wrap around breakfast bar. Primary bedroom with retreat features a walk-in closet, 5-pc bath & private balcony. OFFERED


Turnkey
Eagle Ranch with professionally designed interior including tens of thousands of dollars in artwork, furniture,




tables, tv/sound systems, theater
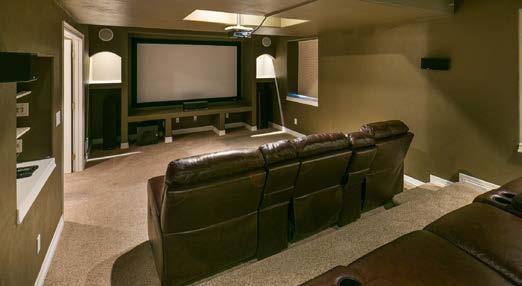
etc. at NO cost to you! This 5 bed, 6 bath, 7,500 sq ft home truly has it all. The main level has a wide open floor plan, two fireplaces, soaring ceilings and chef’s kitchen that are perfect for entertaining. Stroll out and relax on the huge covered back deck with gas fireplace, patio furniture, infrared heaters, BBQ, and mountain views. The 3,000+ sq ft mostly finished walkout basement is great for game and movie nights. Full wet bar, pool table, game table, dart board, wine cellar, and movie theater will keep all your friends and family having a great time during their visits. Four car garage with shop, south facing driveway, new roof, walking trails, Windsor Reservoir, and so much more. Don’t miss this one!
OFFERED AT $1,550,000 | 37094 SOARING EAGLE CIRCLE | SEVERANCE, CO 80550



C3 Real Estate Solutions


970.449.2460
lloyd@lloydjsmith.com
www.lloydjsmith.com
AWARD WINNING | NET ZERO | MODERN LUXURY LIVING!


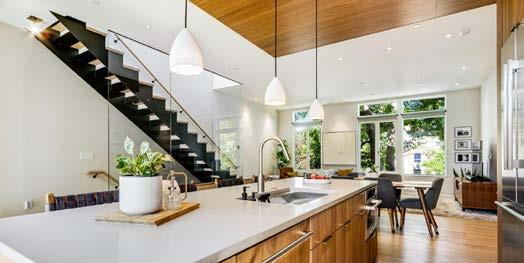



Award winning L’Avenir, capturing the 2021 Housing Innovation Award, 2021 LEED Home Award/LEED Platinum, Living Building Challenge Certification and the 2021 USGBC Leadership Award Designed + Created by local Davis Architects! Elaborate, Innovative Townhome style condo around the corner from Old Town Square, Fort Collins! Nearly 2,300 finished square feet, 2 Bedrooms (can flex to 3 Bedrooms, with one on the main level or spacious office or family room *flex space) La Cantina door system, 4 Baths + upper study/flex room. Custom “artisan” cabinetry, Induction range (no gas onsite), Rift & Quarter Sawn floors, Exquisite materials. 2 Outdoor living areas + private basement/workshop. Complete with its own Dry Sauna! Primary Suite features city views, + new stunningly customized walk-in closet + 5 piece primary bath. Built for the “ultimate” living environment, Energy Recovery Ventilation System, 2 HVAC zones, Radiant heat on the spacious ground floor + Geothermal forced air on the others, Owned Photovoltaic system! Exceptional location, Healthy + Environmentally “aware” Living! www.221eoakc.com
OFFERED AT $1,375,000 | 221 E OAK STREET #C | FORT COLLINS, CO 80524

Catherine Rogers


CRS, CNE, MCSP, CLHMS | Realtor | Luxury Specialist


C3 Real Estate Solutions 970.988.1030
catherine@live-noco.com https://live-noco.com



















TWO
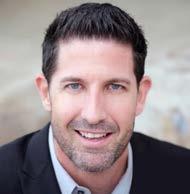

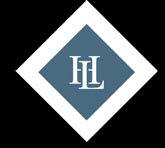





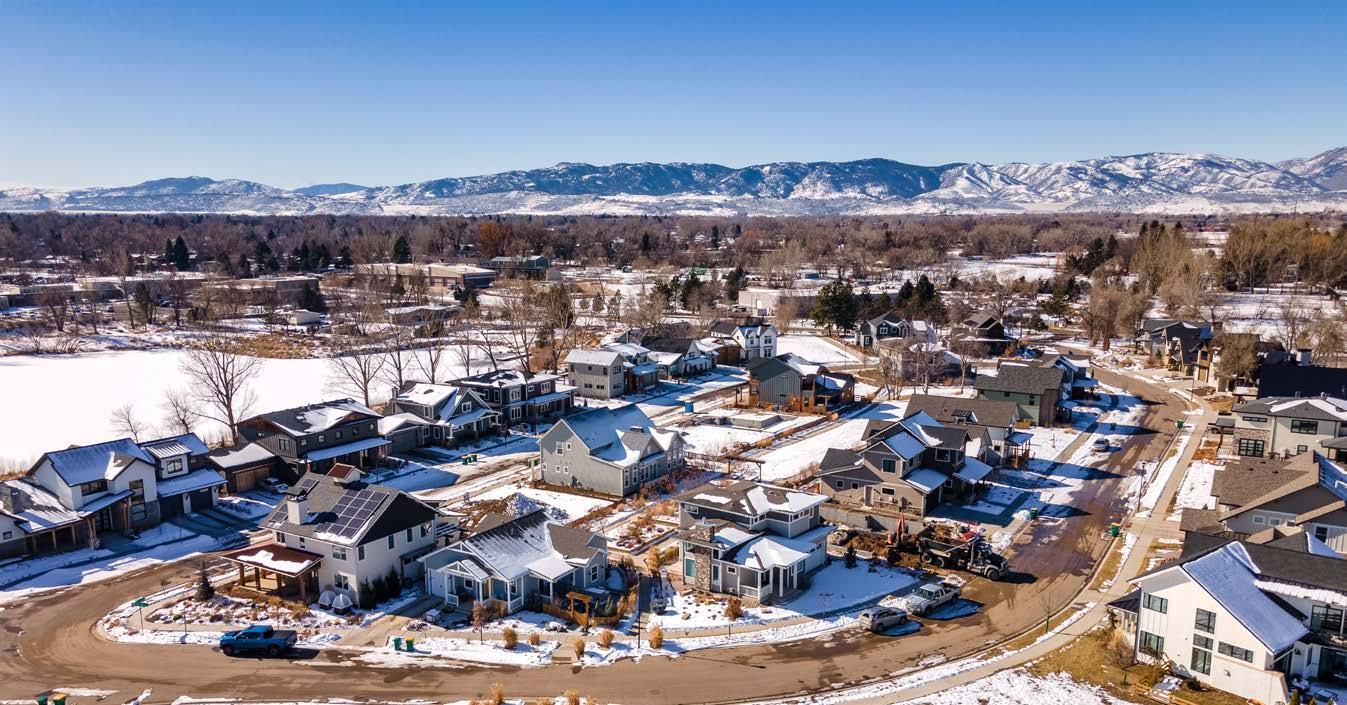








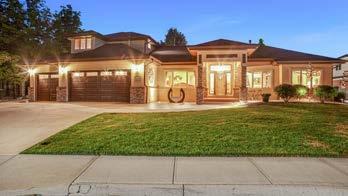

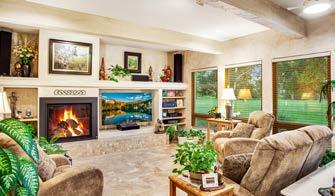


FORMER PARADE OF HOMES LUXURY MODEL OFFERS PEACE, PRIVACY, & VIEWS











Rare opportunity in desirable Stone Crossing; prime cul-de-sac lot backs to open space with a pond and waterfall. Soaring vaulted ceilings and numerous windows welcome an abundance of natural light! Gorgeous custom stained hickory floors flow through the open layout. Elegant formal dining area and family room with a lovely fireplace make a statement! Gourmet kitchen offers rich wood, gorgeous stone, slab granite, 2 dishwashers, 6 burner gas stove, double ovens, and a butler’s bar. Retreat to large master suite with double sided fireplace, 5 piece bathroom & Jacuzzi tub. Executive office with bookshelves, wood beams and French doors, and a guest bedroom with ensuite bath. Spacious second living area is ideal for hosting movie night with the fireplace, wet bar, wine room, and exercise room! Rare 4 car garage and countless updates throughout! Multiple outdoor living spaces, gorgeous views, and access to neighborhood walking trails make it easy to enjoy the Colorado lifestyle year round in this gorgeous home!

ISSUE 17.1
PUBLISHER
Nikki Cortez nikki@denverlhm.com
DIRECTOR OF FINANCE
Raina Bonfiglio accounting@denverlhm.com

GRAPHIC DESIGNER Miranda Bass miranda@denverlhm.com
LUXURY HOME MAGAZINETM PO Box 1067 Wilsonville OR 97070 Phone: 303.650.4090 info@denverlhm.com luxuryhomemagazine.com instagram.com/luxuryhomedenver

The information contained in Luxury Home Magazine is deemed reliable, but not guaranteed. Contact each individual agent to verify information, which is subject to change.

LHM MEDIA GROUP Phone: (916) 458-6010 info@lhmmediagroup.com
LuxuryHomeMagazine.com


Visit Our Blog: LuxuryHomeMagazine.com/blog

CHIEF EXECUTIVE OFFICER
Solar Hing
CHIEF OPERATIONS OFFICER
Jessica Hing Publishing Opportunities publishing@lhmmediagroup.com
Published six times per year
©2023 LHM Media Group
Luxury Home Magazine, Luxury Living and Lifestyle® and LuxuryHomeMagazine.com are protected trademarks of LHM Media Group.
Publisher is an authorized Independent Distributor and Licensee for a market specific area of Luxury Home Magazine®, Luxury Living and Lifestyle® and LuxuryHomeMagazine.com. Publisher is licensed through LHM Media Group. LHM Media Group is not responsible for the contents of the magazine or the acts or omissions of the publisher or its representatives and makes no representations or guarantees.
Reproduction in whole or in part (including materials, photos and formats) in any form without written permission from LHM Media Group is prohibited. All submissions become the property of LHM Media Group and may be used in any print, digital, social and online media. All rights reserved.
SIMPLE. ELEGANT. CAPTIVATING.

Experience a mountain retreat where simplicity in design, the natural mountain environment, and high-tech world we live in, perfectly converge all at once. Every corner is kissed by sunshine and graced with panoramic mountain views. Built with sustainability and longevity, and the views, in mind. New in February 2021. SMART HOME. Two main level primary suites Oxygenated to 2,500 feet above sea level. Climate controlled wine room. Six fireplaces. Every top shelf feature. 6 Bedrooms, 6.5 baths, 3 car garage, 4,947 SF, offered fully furnished. OFFERED AT $6,925,000 | HIGHLANDS AT

THERE’S MORE TO LIFE...


Private and Personal Colorado recreation mecca. Welcoming and warm 6,000 SF home on rare 13.6 lot. It’s easy to fall in love with the relaxing theme of rustic luxury with the panoramic views. Daily, Colorado-blue sky sunshine floods the home. A flowing floorplan with Main-Level living is generous and versatile. Enjoy immense privacy conveniently in Summit County, Colorado; 10 minutes from Breckenridge, Copper Mountain and Keystone, 90 miles from DIA. 5 stall barn, covered arena, and more. OFFERED AT $5,999,000 | METES AND BOUNDS - BRECK | 86 GOLD HILL ROAD | BRECKENRIDGE, CO 80424


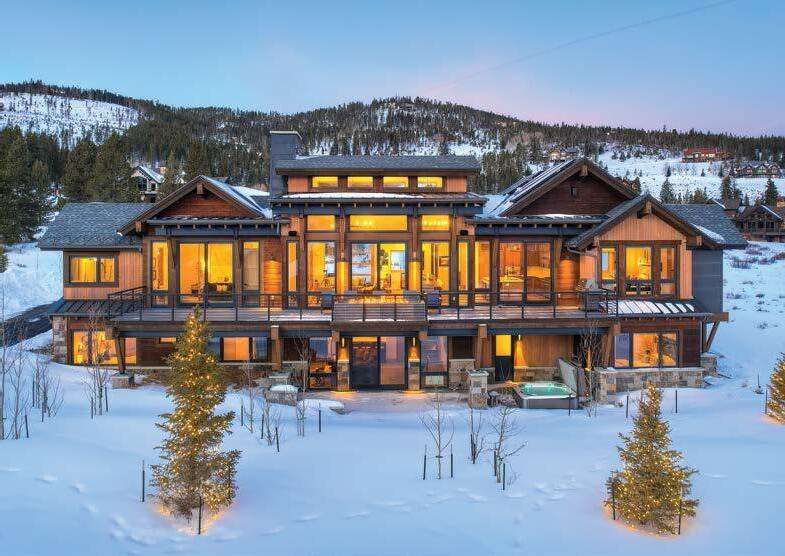



STRIKING CONTEMPORARY RANCH-STYLE HOME BY CRAFTSMAN HOME COMPANY
OFFERED AT $1,849,000 | 5 BED | 6 BATH | 4,623 SF | 1.62 ACRES 11236 RUNNING KIT PL | FRANKTOWN, CO 80116
GORGEOUS TEXAS OLD STONE RANCH-STYLE HOME BY CAMERATA HOMES
OFFERED AT $2,249,000 | 4 BED | 5 BATH | 4,839 SF | 1.51 ACRES 2433 FOX VIEW TRAIL | FRANKTOWN, CO 80116
MAGNIFICENT CONTEMPORARY RANCH-STYLE HOME BY REED CUSTOM HOMES

OFFERED AT $2,350,000 | 5 BED | 5 BATH | 4,832 SF | 2.44 ACRES 11216 RUNNING KIT PL | FRANKTOWN, CO 80116
CHARMING MODERN TWO-STORY FARMHOUSE BY SHEFFIELD HOMES
|
SOLD! BY PAIGE & DOUG MCLAUGHLIN
MODERN FARMHOUSE WITH A MOODY TWIST
Anchored by views of the Rocky Mountain range and outfitted on 2.5 acres in the boutique community, Inspiration Point, is the custom ranchwalkout design built by Blue Sky Custom Homes.





OFFERED & SOLD AT $1,895,000 INSPIRATION POINT

13177 FRANNY’S WAY PARKER, CO 80138
PAIGE & DOUG MCLAUGHLIN

RE/MAX Alliance | REALTORS®/Brokers and Co-Founders of the Mile High Living Team O: 303.865.3400 | C: 303.620.6677 info@milehighliving.com www.milehighliving.com


CAPTIVATING TWO-STORY FARMHOUSE BY NICHOLAS CUSTOM HOMES
Appointed on over 2 acres in the coveted Fox Hill community, this endearing, white Charleston-style farmhouse by Nicholas Custom Homes is a timeless home with custom finishes. Completed with gorgeous mountain views, this breathtaking home features dual covered front porches and an open-concept floor plan to maximize panoramic front range views. This charming, modern farmhouse is a must see in the farm-to-table, sustainable community of Fox Hill!
OFFERED AT $1,995,000 | 5

IMPRESSIVE MOUNTAIN MODERN DESIGN BY REED CUSTOM HOMES


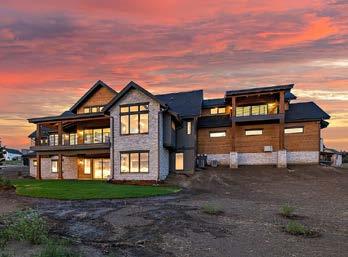






Situated on over 1.5 acres, the spacious ranch-style walkout mountain modern custom home boasts spectacular views of the Rocky Mountain range. With an exquisite list of custom finishes, this custom home design was intentionally designed. Embellished with impressive timber beams throughout the home and an open-concept design that provides ample natural lighting, this stunning custom home is ready to enhance your farm-to-table lifestyle in the coveted Fox Hill community.
OFFERED AT $2,490,000 | 5

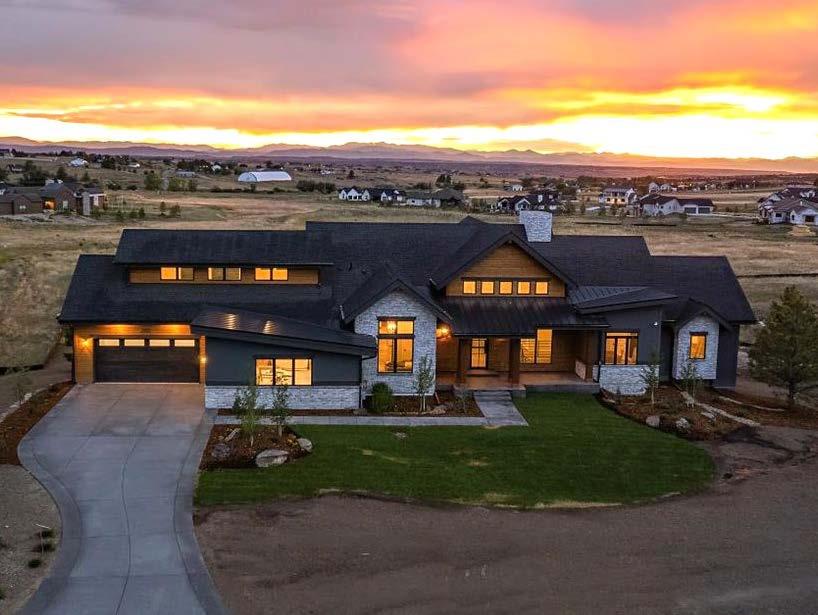
| 6
|
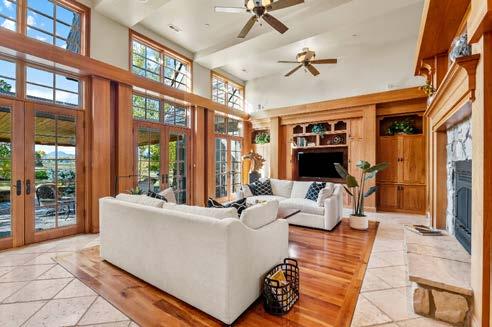







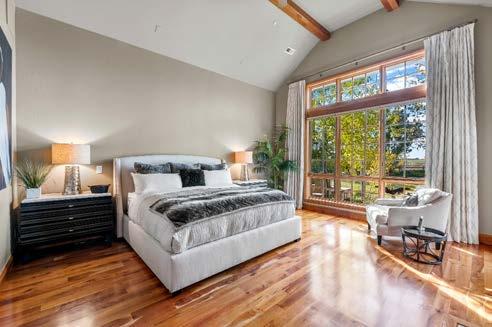
2
NIWOT HOMES Stunning



5 beds | 5 baths | 5,785 sq ft | $2.175M

Lovely estate situated in the Niwot neighborhood of Waterford Park just moments from schools, shopping and entertainment. Surrounded by mature landscaping, Spring Creek Circle boasts natural light throughout the home. In addition to an update kitchen and baths, plus a new deck, you will find 5 bedrooms and 5 baths. The upper level primary suite hosts a private ensuite and enormous closet with natural light, plus additional bedrooms and baths. On the main level is a new chef's dream of a kitchen with upgraded appliances and finishes. Bathrooms throughout the home have also been updated with modern, high end finishes. Enjoy everything that Colorado has to o er from the brand new back deck where you can entertain, relax and watch the sunset.
5 beds | 8 baths | 11,575 sq ft | $3.49M
Stunning Niwot Hills Home with elegant high end finishes throughout. Enjoy the grand entry with dual staircases, formal living room w/fireplace, gourmet kitchen with two islands, in addition to caterers kitchen, 2 story great room with electric blinds & large fireplace, study w/co ered ceilings. Beautifully landscaped yard with outdoor heated pool, seating area, covered patio, fire pit, outdoor kitchen.
Deborah Read Fowler , GRI , CLHMS , CRS

720.378.1217 | Deborah@ColoradoLandmark.com
DRFrealestate.com
7217 SPRING CREEK CIR, NIWOT 6721 NIWOT HILLS DR, NIWOTLUXURY IN BUFFALO RUN







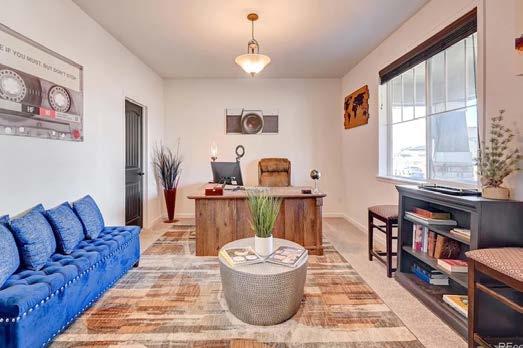

Imagine purchasing your next forever home and having this be the door you walk through. Take your shoes off and exhale all of your worries from the day. Walk in and awaken your senses with the open concept home embracing the gourmet kitchen, family, dining and bonus room. So many opportunities in this perfectly built house you can call your home. Take pride in having one of the largest yards in the neighborhood.

LAKEWOOD FINE LIVING






All of the unique features remain intact and provide such character. The main floor boasts a great entertaining area for all of your favorite people or simply enjoy the quiet nights near the fire. Every room in this home has its’ own purpose. Sitting perfectly on a little under a quarter acre on a short street, you won’t feel like you are living in a large city. PRICE AVAILABLE UPON REQUEST |





Stunning Broadmoor Estate







This 15,000 sq. ft. home features 5 bedrooms, office, librar y, 9 baths, 4-car garage, walnut woodwork throughout, beamed ceilings, elevator, and detached guest house on a beautifully landscaped 1.56 acre lot backing to The Count Pour tales Park. The main level includes the g reat room, dining room, gour met kitchen, f amily room, office and librar y. The upper level features the master suite and three guest suites. The walkout lower level offer s a recreation room, media room, exercise room, 5th bedroom, wet bar with seating and wine cellar. The amazing outdoor areas feature something for any occasion plus views of Cheyenne Mountain, the Front Range and Will Roger s Shr ine. Pr icing Available Upon Request





La Casa Tuscana is a custom home only steps from the historical Chamberlin Observatory, which is an active astronomical observatory landmark, within Observatory Park. This home with its strong stone veneer columns and siding is the epitome of Tuscan design with natural color tones this artistically unique home is set apart from any competition. Earthtone travertine tile and rich wood is graced with an abundance of natural light from 3 tall arched windows. Being the heart of the home, the open concept great room & kitchen makes it cozy and inviting for entertainment with a fireplace and bookshelves on each side and plantation shutters that open to a breakfast nook. The south wing master bedroom overflows with amenities including automated window coverings. A fully finished activity filled basement with surround sound, a bar, and fenced backyard with entertaining area completes this exquisite Tuscan design home.
OFFERED AT $2,085,000 |






RE/MAX Professionals


720.441.9855
homeplus1@yahoo.com
www.miraclehomescolorado.com
See all photos and 3D tour at: https://rem.ax/3Mr7cly

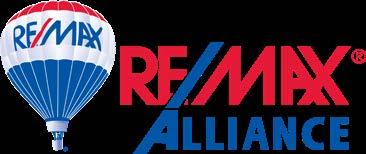






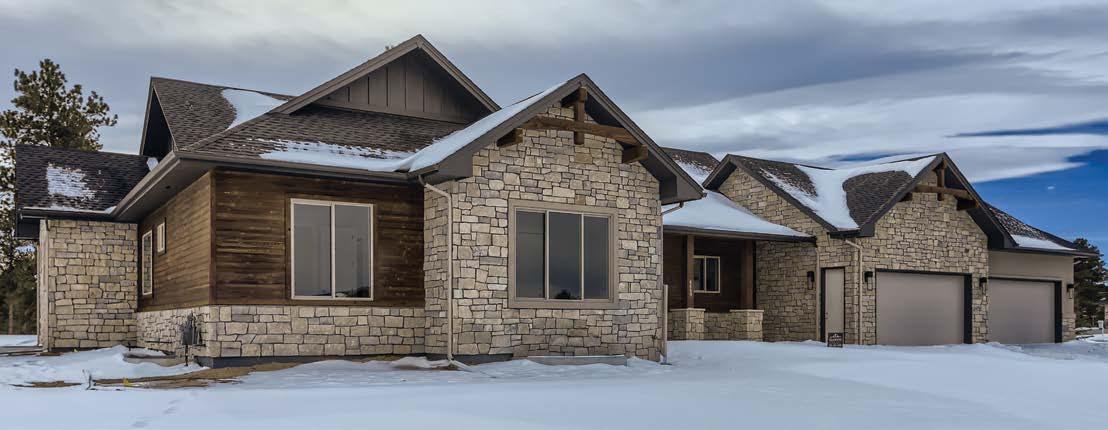


CHERRY HILLS RETRO MODERN MASTERPIECE

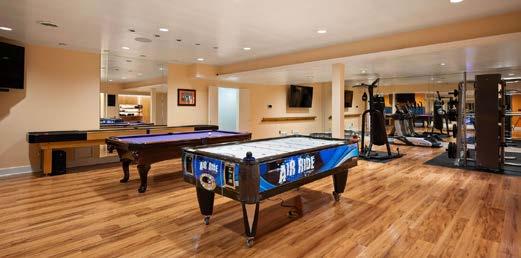




OFFERED AT $9,000,000 | DEVONSHIRE HEIGHTS | 9 SEDGWICK DRIVE |

Positioned on more than an acre in the highly sought-after Cherry Hills Village neighborhood of Devonshire Heights awaits the ultimate entertaining home brimming with opportunities to host, share, live, work, and play. This updated 9 bed, 10-bath retro modern home with just over 14,000 sq ft of living space is one of the most unique offerings in the Cherry Hills Village luxury real estate market. As the former home to a national home builder as well as the Japanese Consulate, this home has welcomed many executives, state figures, and celebrities through its doors. Gleaming Carrara marble tile and wood inlay floors illuminate the living areas beckoning you to come in. Ideal for holiday gatherings, cocktail parties, large-scale events, and more intimate occasions. Large formal dining area, large ballroom with its own custom bar and custom designed glass backsplash, saltwater pool, and double patios. Cater or create your own five-star meals in the chef’s kitchen. The luxurious main bedroom suite offers direct access to the pool, as well as a spa-like bathroom complete with a deep soaking light therapy jacuzzi tub, steam shower, private sitting area, dual bedroom suites and more. Fully equipped gym and recreation center, upstairs guest apartment and full executive suite with its own hidden office space.
LIV Sotheby’s International Realty


303.669.8225
randy@randyjeffrey.com
randyjeffrey.com
Randy Jeffrey Luxury Real Estate ProfessionalSTUNNING AND CONTEMPORARY MOUNTAIN HOME IN EVERGREEN







Ready to be welcomed by wood adorned vaulted ceilings and floor to ceiling windows and views that will give you a sense of home? This property is for you. The Great Room with its vast living space and beautifully placed fireplace is sure to be the central hub of your home with a true chef’s kitchen, featuring Dacor gourmet appliances, a large dining area and multiple exits to the huge wrap-around deck. The expansive island seats 6 comfortably placed bar stools, providing room for all your guests! The entire home is equipped with beautiful hand-scraped wood floors, the main floor including comfy radiant heat to keep those toes warm on those cool mountain evenings. The sweeping mountain views are visible from nearly every room in the house as well as the dual walk-around decks that provide tremendous outdoor living and entertaining spaces, including a new built in gas fire pit for cozy evenings all year round. The primary suite includes a second fireplace, stand alone soaking tub, steam shower, dual vanity and huge custom builtout walk-in closet. On the lower level you are greeted by a large family room, including your third gas fireplace, and flex space including wet bar and dual exits to the lower level deck. The two lower level bedrooms both have their own en-suite baths, a 3rd hall bath and a second laundry room on the lower level provides a multitude of living options. OFFERED AT $2,125,000 | EVERGREEN | 7368 HEITER HILL DRIVE | EVERGREEN, CO 80439

jen@jenjames.com
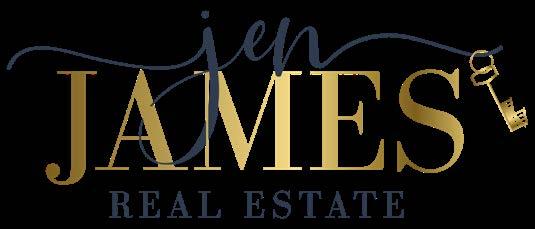
jenjames.com

ALL THAT’S MISSING IS YOU
This spacious and welcoming home in the Rainbow Ridge neighborhood is waiting for you. This exceptional luxury home is a Control 4-Smart 5 bedroom 6 bath home. The large gourmet kitchen is outfitted with a large center island, granite countertops, dual Dacor ovens, and a Sub-Zero Fridge. The primary suite retreat offers a private deck, luxurious 5 piece bath, walk in closet complete with a California closet system. The three additional bedrooms upstairs are spacious and bright with ensuite baths. You will love the backyard with professional landscaping Swim laps in the elegant and well-maintained pool, relax in the Jacuzzi or hop on your bike and check out all of the trails nearby. All that’s missing is you. OFFERED AT $1,628,000 |
303.579.8420
heather.mcchesney@kw.com

coloradohomeswithheather.kw.com








NEW LUXURY IN ESTABLISHED NEIGHBORHOOD

Live your best life in this gorgeous new build, by award winning Thomas James Homes, situated on a beautiful street just two blocks east of Washington Park, the most walkable park in Denver. The open floor plan and design on the main level create easy movement from one space to the next with expansive ceilings that are open and unrestricted, while upstairs each of the four ensuite bedrooms are warm and private. Get the new, luxury home sizzle in an established neighborhood near boutique shops, local restaurants, Denver’s cultural core and Cherry Creek North shopping district. Estimated completion date: May 2023. 5 bedroom | 6 bathroom | 3 car garage | 4,336 SF | Call Lisa to schedule a tour.



OFFERED AT $ 3 ,050,000 | EAST WASHINGTON PARK | 842 S WILLIAMS STREET | DENVER, CO 80209
Corcoran Perry & Co. 720-231-1177

mcintyre@corcoranperry.com

lisamcintyrerealestate.com



OFFERED
Walt Harder Broker/Owner
CHRISTINE LEVIHN REALTOR

A true “Coloradoan”, Christine knows the State and takes full advantage of all it has to offer. Christine began her real estate career in 2000 and has mastered the luxury markets of Estes Park, Cherry Creek/Denver and Northern Colorado.


When it comes to real estate, especially the luxury market, it’s not enough to just have a license and experience. Christine combines top-tier client services with the business acumen, market awareness, and investment strategies that her clients need and respect.

As your agent, Christine will share her competency, professionalism, knowledge and passion while handling every detail of your transaction with the highest level of communication and quality “without gimmicks, just results!”
RE/MAX ALLIANCE | 720.232.3279

CHRISTINE.LEVIHN@GMAIL.COM
HTTPS://CHRISTINE-LEVIHN.REMAX.COM
“When I decided to move from California to Colorado, I turned to Christine to help me find a home. Not only did she listen to my needs, she organized the visits and wasted no time in finding the home and executing the agreement. I could not have asked for a more perfect agent and would highly recommend Christine to anyone wanting the best.” - Robert (buyer)






ON TOP OF THE WORLD!
Nadine Johns
Frontier Real Estate 360.451.2524

nadinewj@aol.com
BEAUTIFUL VICTORIAN
207 S Highland Terrace, Breckenridge, CO




Beautiful Victorian style home in the heart of Breckenridge with breath taking views of the ski area and Town of Breck. The home has been kept to perfection & comes fully furnished. Feel like you can reach out and touch the ski area with multiple patios, decks, hot tub and 2 car garage. An easy walk to all Breckenridge has to offer.
5 Beds | 4.5 Baths | 4,125 SqFt
Offered at $4,395,000



LICENSED REAL ESTATE BROKER


970.390.1801

TomD@NestSeekers.com
www.NestSeekersCO.com
Nothing compares to this incredible property just south of Denver. Custom designed, sitting high on top of the Castle Rock ridge. 5 ensuite BRs. 7 BAs. Swimming pool. Theater room. Sauna. Elevator. Heated driveway. Gated entry. Barn + stables. Tennis court. 6 garage bays & 34 acres! 1175 Ridge Oak Drive.MAGNIFICENT EUROPEAN CUSTOM ESTATE
Magnificent European custom estate on 1.35 acres with 180 degree views of the city, lake, and mountains. Walk into a circular Great Room reminiscent of the ballroom in The Beauty and the Beast. Completely remodeled kitchen that is truly exquisite. The Conservatory with 3 walls of floor to ceiling glass with breathtaking views. The main level family room’s massive hand carved fireplace mantel and another wall of glass. The study features 2 stories of bookshelves, fireplace, and a leather floor. The main level Master bedroom suite includes a stunning 27 x 23 Master bath! Upstairs are 4 more impressive bedroom suites, plus a studio apartment with a private entrance. The walkout lower level has the billiard room, theatre that seats 11, an English Pub, and fully equipped exercise room. 5-car garages, 82-foot terrace with an outdoor fireplace! Extraordinary home in the gated and coveted Broadmoor Resort Community!


OFFERED AT $3,700,000 |



