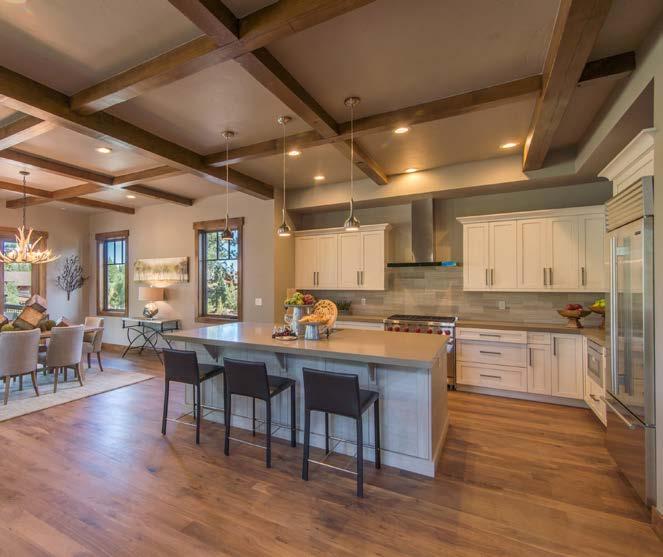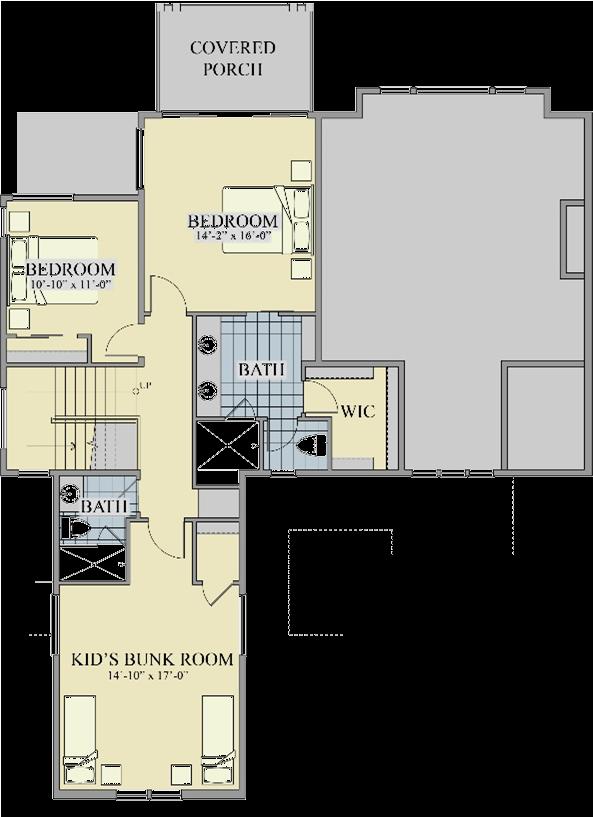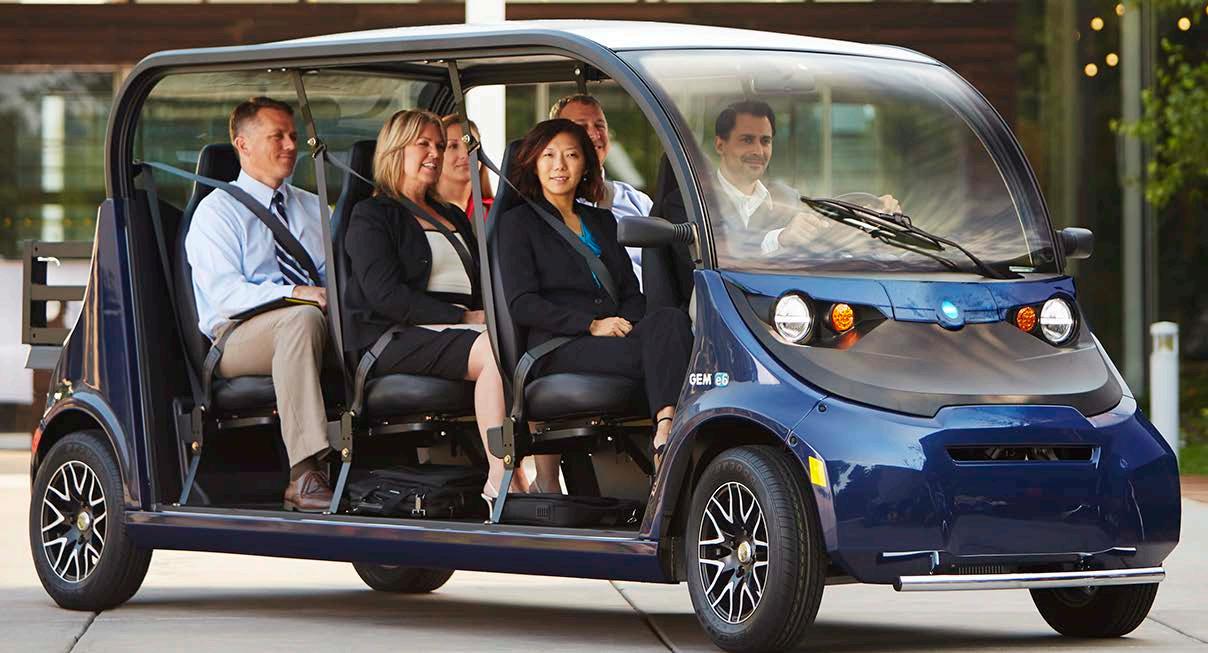
Priority Reservation Selection Event
ALPINE VALLEY AT SCHAFFER’S MILL








Itinerary

Sunday May 29, 2016

Friday, May 27, 2016
3:00 pm Hotel Check-in
7:00 pm - 8:30 pm Cocktail Reception on the patio at the Schaffer’s Mill Discovery Center.
Attire is Casual
(indoor/outdoor location with fire pits and heaters)
Saturday, May 28, 2016
9:00 am – 5:00 pm Priority Selection Event at Schaffer’s Mill

Individual property tours begin at 9:00 am; your appointment time will be mailed to you prior to the event.
Attire is casual with good walking shoes and a warm jacket.
9:00 am – 11:00 am Continental breakfast at the Discovery Center
12:00 pm Lunch at the event lawn tent (Schaffer’s Mill Clubhouse)
11:00 am - 4:00 pm Kid’s activities held at the Schaffer’s Mill Pool and Event Lawn
6:30 pm Cocktails served at the event lawn tent
7:00 pm Dinner served at the event lawn tent
PRIVATE CONCERT FEATURING JUMPSTART BAND
8:00 pm Jumpstart Band takes the stage

9:00 am – 5:00 pm Priority Selection Event at Schaffer’s Mill
Property tours begin at 9:00 am; your appointment time will be mailed to you prior to the event.
Attire is casual with good walking shoes and a warm jacket.
9:00 am – 11:00 am Continental breakfast at the Discovery Center
11:00 am Long-drive contest
12:30 pm Putting Contest
11:00 am; 2:00 pm; 5:45 pm Lake Tahoe boat cruise about the No Brainer





Lake Tahoe Private Cruise

What better way to kick off the summer than with a scenic cruise on Lake Tahoe. Join us aboard our private, 48’ Club yacht the No Brainer. We’ll take a relaxing cruise around the lake, where you can sip champagne, take in the sights and mingle with some of the residents of Schaffer’s Mill. This 90-minute private cruise provides a unique vantage point for taking in the grandeur of one of the most famous lakes in the world.

Sunday May 29, 2016

11:00 am – 12:30 pm Mid-morning cruise on Lake Tahoe featuring mimosas and hors d’oeuvres aboard the No Brainer
2:00 pm – 4:00 pm Afternoon cruise on Lake Tahoe with drinks and appetizers served aboard the No Brainer
5:45 pm – 7:45 pm Sunset cocktail cruise with light hors d’oeuvres
In an effort to accommodate our newest property owners during the event, boat tour times will have to be assigned at the discretion of Schaffer’s Mill Exact boat scheduling can be impacted by weather, crew availability and other factors. This schedule will be made 24 hours in advance of the posted times above.
Those who know Tahoe know that weather for Memorial Weekend can vary from year to year. Anything from a brisk spring day to summer-like temperatures can be expected, so we advise those going out on the No Brainer to dress warm. The boat does have an indoor seating area below deck, but the best experience can be had on the main level of the boat, so a jacket is recommended.





FOURTEEN SITES. FIVE PRE-PRICED HOME DESIGNS. THOUSANDS OF MEMORIES JUST WAITING TO BE CREATED
Alpine Valley is set for release on Memorial Weekend. Only 14 homesites will ever be available and represent some of the best views in all of Schaffer’s Mill. Your dream home can be custom-designed, or you can select from our Alpine Valley Home Collection, with floor plans that are ready to begin immediately. For those with a less immediate time-frame, there is no time limit to begin the build process, so you can even secure your homesite now and build at your leisure. Whether it’s a home or a homesite, this is the perfect opportunity to begin your very own Tahoe legacy.






The Homesites of Alpine Valley
















Previously Sold Alpine Valley Homesite Release Homesite Pricing 102 $445,000 103 $445,000 104 $435,000 105 $425,000 106 $389,000 107 $410,000 108 $405,000 109 $405,000 110 $425,000 111 $415,000 112 $395,000 113 $395,000 114 $415,000 115 $425,000 Homesite # Price (before incentives) Pricing applies for the Grand Opening Weekend only. Prices subject to change without notice and are not guaranteed past May 30th, 2016. This map does not necessarily reflect the current availability of real estate inventory at Schaffer’s Mill.



THERE’S NO NEED TO COMPROMISE. YOU CAN HAVE YOUR PERSONALIZED, BRAND NEW DREAM HOME
With brand new designs from award-winning architects, assembled by a dedicated team of builders, the homes of the Alpine Valley Collection represent a dazzling marriage of modern features, current-day designs, smart-home capabilities and legacy views. Why settle for anything but the latest and best in efficiency, technology and interior appointments? Control your lighting, security and interior climate from anywhere in the world. Choose from the latest in flooring, countertops, high-efficiency windows and chef-grade appliances. Design the coolest kids’ bunkroom you can imagine or create an outdoor space that will be the envy of all who visit. Best of all, these elegant features are underpinned by superlative views of lush green fairways or the slopes of nearby Northstar. This is your dream home crafted with your personal touches and unique personality.




The Balsam

• 4 bedrooms*
• 4 baths
• Optional kids playroom*
• Mud room
• Large great room
• Open concept kitchen
• Terrace with built- in fire pit
• Covered porch
• Two car garage
• 2,843 s.f. of heated space

The Balsam






Conditioned Floor Area
LOWER LEVEL 1,502 S.F.
UPPER LEVEL 1,341 S.F.
TOTAL 2,843 S.F.
• Custom Alder cabinets
• Granite slab kitchen countertops
• Solid hardwood flooring
• Viking stainless steel appliances
• Natural gas fireplace in great room and master bedroom
• Tile in all bathrooms
• Alder wood doors, casements & baseboards
• High efficiency heating and A/C
• Smart - home accessories including thermostats and alarm controls controlled by smart - phone or tablet
• Solid, renewable resource timber construction designed for high elevation
• Low E energy efficient windows
• Stone veneer exterior accents
• Outdoor fire - pit (optional, per plan)
• Sweeping window walls for light and golf/mountain views
• Spacious outdoor decking or patios
• 40 - year composition roof with metal accents
• Covered entry porch
• Two - car garage with extra storage
• Environmentally - friendly landscaping

All square footage is approximate and can vary depending on site location, plan amendments, plan modifications and options se lected. Plans are subject to change without notice.




The Foothill

• 4 bedrooms*
• 4 baths
• Optional kids playroom*
• Mud room
• Main floor master
• Open concept kitchen
• Terrace with built- in fire pit
• Covered porch
• Two car garage
• 3,033 s.f. of heated space

The Foothill






Conditioned Floor Area
LOWER LEVEL 1,854 S.F.
UPPER LEVEL 1,171 S.F.
TOTAL 3,036 S.F.
• Custom Alder cabinets
• Granite slab kitchen countertops
• Solid hardwood flooring
• Viking stainless steel appliances
• Natural gas fireplace in great room and master bedroom
• Tile in all bathrooms
• Alder wood doors, casements & baseboards
• High efficiency heating and A/C
• Smart - home accessories including thermostats and alarm controls controlled by smart - phone or tablet
• Solid, renewable resource timber construction designed for high elevation
• Low E energy efficient windows
• Stone veneer exterior accents
• Outdoor fire - pit (optional, per plan)
• Sweeping window walls for light and golf/mountain views
• Spacious outdoor decking or patios
• 40 - year composition roof with metal accents
• Covered entry porch
• Two - car garage with extra storage
• Environmentally - friendly landscaping

All square footage is approximate and can vary depending on site location, plan amendments, plan modifications and options se lected. Plans are subject to change without notice.





• 4 bedrooms*
• 4 baths
• Optional kids playroom*
• Main floor office
• Main floor master
• Open concept kitchen
• Terrace with built- in fire pit
• Duel covered porches
• Two car garage
• 3,250 s.f. of heated space
The Sorrel

The Sorrel







Conditioned Floor Area
LOWER LEVEL 2,154 S.F.
UPPER LEVEL 1,113 S.F.
TOTAL 3,263 S.F.
• Custom Alder cabinets
• Granite slab kitchen countertops
• Solid hardwood flooring
• Viking stainless steel appliances
• Natural gas fireplace in great room and master bedroom
• Tile in all bathrooms
• Alder wood doors, casements & baseboards
• High efficiency heating and A/C
• Smart - home accessories including thermostats and alarm controls controlled by smart - phone or tablet
• Solid, renewable resource timber construction designed for high elevation
• Low E energy efficient windows
• Stone veneer exterior accents
• Outdoor fire - pit (optional, per plan)
• Sweeping window walls for light and golf/mountain views
• Spacious outdoor decking or patios
• 40 - year composition roof with metal accents
• Covered entry porch
• Two - car garage with extra storage
• Environmentally - friendly landscaping

All square footage is approximate and can vary depending on site location, plan amendments, plan modifications and options se lected. Plans are subject to change without notice.


The Langley

• 4 bedrooms
• 4 baths
• Includes bunkroom
• Mud room
• Large great room

• Open concept kitchen
• Built- in fire pit
• Covered patio (per plan)
• Two car garage
• 2,876 s.f. of heated space
Mountain Modern exterior Timeless Tahoe exterior

The Langley





Conditioned Floor Area
LOWER LEVEL 2,876 S.F.
TOTAL 2,876 S.F.
• Solid, renewable resource timber construction designed for high elevation
• Low E energy efficient windows
• Stone and metal exterior accents
• Outdoor living elements: fire- pit and BBQ (optional, per plan)
• Sweeping window walls for light and golf/mountain views
• Covered outdoor living and patios (per plan)
• 40 - year composition roof with metal accents
• Covered entry porch
• Two - car garage with extra storage
• Environmentally - friendly landscaping
• Custom Alder cabinets
• Solid granite slab or quartz countertops throughout
• Solid hardwood flooring
• Viking stainless steel appliances
• Natural gas fireplace in great room and master bedroom
• Tile in all bathrooms
• Alder wood doors, casements & baseboards
• High efficiency heating and A/C
• Smart - home accessories including thermostats and alarm controls controlled by smart - phone or tablet

All square footage is approximate and can vary depending on site location, plan amendments, plan modifications and options se lected. Plans are subject to change without notice.


The Whitney

• 4 bedrooms
• 4 ½ baths
• Upstairs loft/play area
• Mud room
• Large great room

• Open concept kitchen
• Built- in fire pit
• Covered porch
• Two car garage
• 3,259 s.f. of heated space
Mountain Modern exterior
Timeless Tahoe exterior

The Whitney






Conditioned Floor Area
LOWER LEVEL 2,032 S.F.
UPPER LEVEL 1,227 S.F.
TOTAL 3,259 S.F.
• Solid, renewable resource timber construction designed for high elevation
• Low E energy efficient windows
• Stone and metal exterior accents
• Outdoor living elements: fire- pit and BBQ (optional, per plan)
• Sweeping window walls for light and golf/mountain views
• Covered outdoor living and patios (per plan)
• 40 - year composition roof with metal accents
• Covered entry porch
• Two - car garage with extra storage
• Environmentally - friendly landscaping
• Custom Alder cabinets
• Solid granite slab or quartz countertops throughout
• Solid hardwood flooring
• Viking stainless steel appliances
• Natural gas fireplace in great room and master bedroom
• Tile in all bathrooms
• Alder wood doors, casements & baseboards
• High efficiency heating and A/C
• Smart - home accessories including thermostats and alarm controls controlled by smart - phone or tablet

All square footage is approximate and can vary depending on site location, plan amendments, plan modifications and options se lected. Plans are subject to change without notice.

The Langley



The Sorrel
side load garage, w/rear covered patio 102, 103


side load garage, without rear covered patio 105, 109, 110



The Whitney





Fits on: 102, 104, 107, 109, 110, 111, 112, 113, 115


The Balsam






front load garage, w/rear covered patio 102, 103, 104, 105, 106, 108, 109, 110, 113

front load garage, no rear covered patio Fits on all lots


side load garage, w/rear covered patio 102, 103, 106




Fits on: 102, 104, 107, 109, 110, 111, 112, 113, 115

The Foothill



Fits on: 102, 104, 107, 109, 110, 111, 112, 113, 115


side load garage, no rear covered patio Fits on all lots except 111 & 115







The Balsam

4 bedroom; 4 bath; 2,843 square feet


$1,095,000 (excluding homesite )



The Foothill
4 bedroom; 4 bath; 3,033 square feet


$1,158,000 (excluding homesite )



The Sorrel
4 bedroom; 4 bath; 3,250 square feet


$1,238,000 (excluding homesite )



The Langley
4 bedroom; 4 bath; 2,876 square feet


$1,199,000 (excluding homesite )



The Whitney
4 bedroom; 4½ bath; 3,259 square feet



$1,349,000 (excluding homesite )

Pricing applies for the Grand Opening Weekend only. Prices subject to change without notice and are not guaranteed past May 30th, 2016. All room dimensions and square footage measurements are approximate and can vary depending on site location, plan amendments, plan modifications and options selected. Plans are subject to change without notice.
Alpine Valley Collection Home Pricing

Priority Selection Event Purchase
Incentives


Homesite Purchase Incentives

• Waived Initiation Fee to the Schaffer’s Mill Club
• Two years of Club dues paid by the developer
• $10,000 credit towards the Schaffer’s Mill Endorsed Accommodations Program (providing access to overnight accommodations at Schaffer’s Mill in a three or four-bedroom Mountain Lodge)
• A $10,000 reduction in the price of any Alpine Valley homesite (Memorial Weekend Only)

Alpine Valley Home Collection Purchase Incentives
• Waived Initiation Fee to the Schaffer’s Mill Club
• Two years of Club dues paid by the developer
• $10,000 credit towards the Schaffer’s Mill Endorsed Accommodations Program (providing access to overnight accommodations at Schaffer’s Mill in a three or four-bedroom Mountain Lodge)
• A $10,000 reduction in the price of any Alpine Valley homesite (Memorial Weekend Only)
• A brand new, 6-passenger Polaris GEM Car (Memorial Weekend Only)







Incentives are valid for the Priority Selection Event. Prices and incentives are subject to change without notice and are not guaranteed past May 30th, 2016. Buyer is responsible for cost of GEM car registration and insurance.

Access to and use of the recreational amenities are not included in the purchase of homesites and require separate club membership Obtain and carefully review the offering circular for the Schaffer’s Mill Club before making any decision to purchase a club membership The information provided in this advertisement is strictly for informational purposes and shall not be construed as an offer in California or any other jurisdictions where prior registration or other advance qualification of real property is required Prices are subject to change without notice This is not an offer to sell property to, or a solicitation of offers from, any state that requires prior registration or advance qualification of real estate Obtain the Property Report or its equivalent, required by Federal and State law, and read it before signing anything No Federal or State agency has judged the merits or value, if any, of this property Broker-in-charge, Nicole Blair, BRE 01500181




































































































































