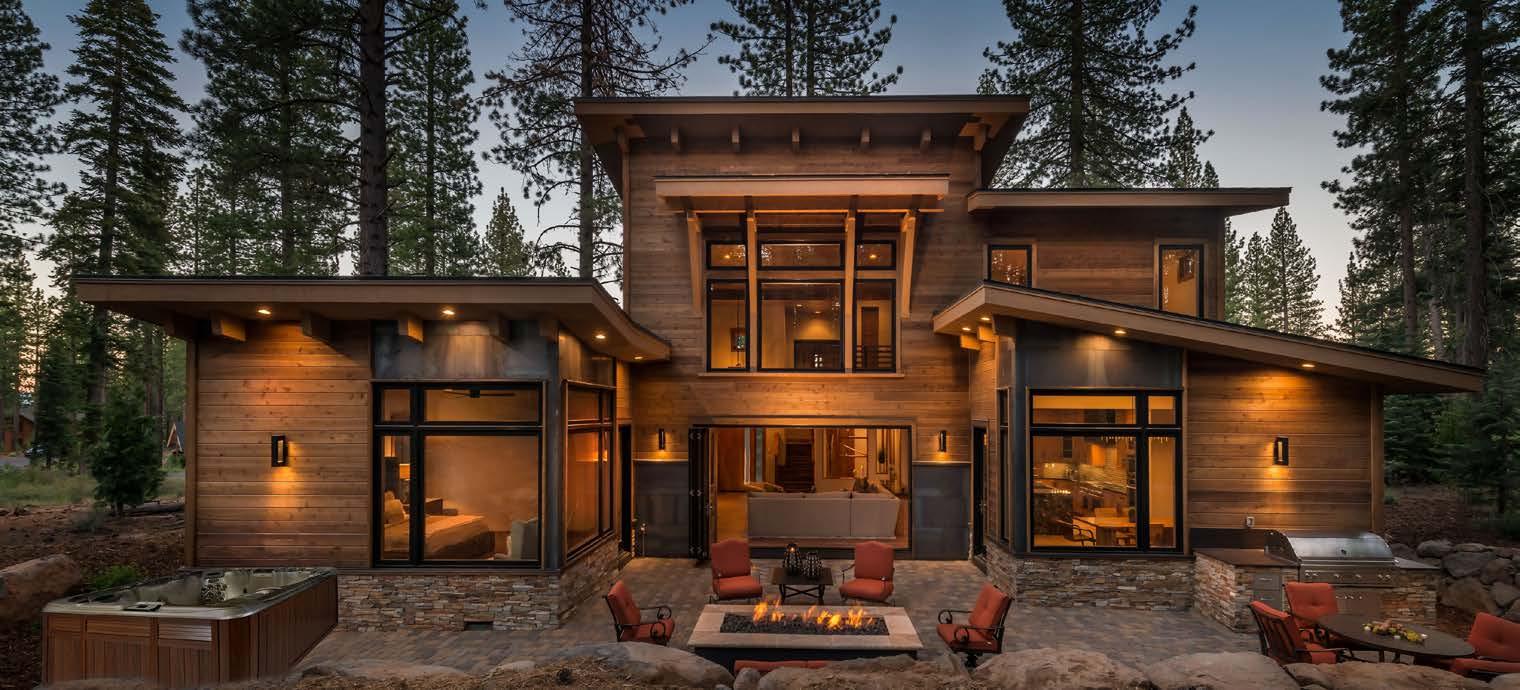
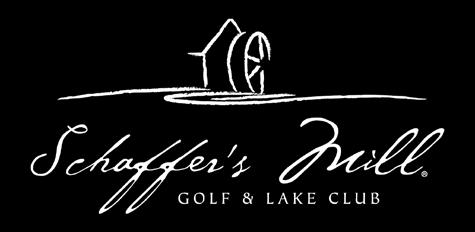











Welcome to the Cabins at Trailhead, our newest neighborhood designed for those with an adventurous spirit and an appreciation for the great outdoors. Only 12 homesites are available, representing some of our most private and nature-oriented sites in all of Schaffer’s Mill. Your dream home can be custom-designed or you can select from the Cabins at Trailhead Home Collection, with floor plans that are ready to begin immediately. You can even add your own personal touches and custom finishes to make it your very own mountain masterpiece.
For those with a less immediate time-frame, there is no time limit to begin the build process, so you can even secure your homesite now and build at your leisure. Whether it’s a home or a homesite, this is the perfect opportunity to begin your very own Tahoe legacy.





Cul - de - sac Location
Spacious Building Sites
Nature - O ri en ted Setting
Access to the Famed 06 Trail








THERE’S NO NEED TO COMPROMISE. YOU CAN HAVE YOUR PERSONALIZED, BRAND NEW DREAM HOME
With brand new designs from award-winning architects, assembled by a dedicated team of builders, the Cabins at Trailhead represent a dazzling marriage of modern features, current-day designs, smart-home capabilities and a private, nature-oriented setting. Why settle for anything but the latest and best in efficiency, technology and interior appointments? Choose from the latest in flooring, countertops, high-efficiency windows and chef-grade appliances. Design the coolest kids’ bunkroom you can imagine or create an outdoor space that will be the envy of all who visit. Best of all, these elegant features are underpinned by a premier setting and access to one of Tahoe’s most noted trail systems, which leads from your front door all the way down to the shores of Lake Tahoe. This is your dream home crafted with your personal touches and unique personality.



















T H E S A N D E R L I N G




• Custom Alder cabinets
• Granite or quartz kitchen counters
• Solid hardwood flooring
• Viking stainless steel appliances
• Natural gas fireplace in great room and master bedroom (per plan)
• Designer tile in all bathrooms
• Alder wood doors, casements & baseboards
• High efficiency heating and A/C
• Covered entry porch
• Smart-home accessories including thermostats and alarm controls controlled by smart-phone or tablet
• Solid, renewable resource timber construction designed for high elevation
• Low E energy efficient windows
• Stone veneer exterior accents
• Outdoor fire-pit (optional, per plan)
• Sweeping window walls for light and nature/mountain views
• Spacious outdoor decking or patios
• 40-year composition roof with metal accents
• Two-car garage with extra storage
• Environmentally-friendly landscaping
• Build per plan or customize with interior selections, finishes and materials





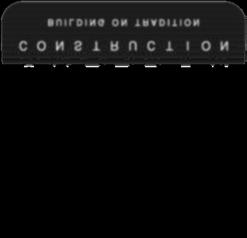


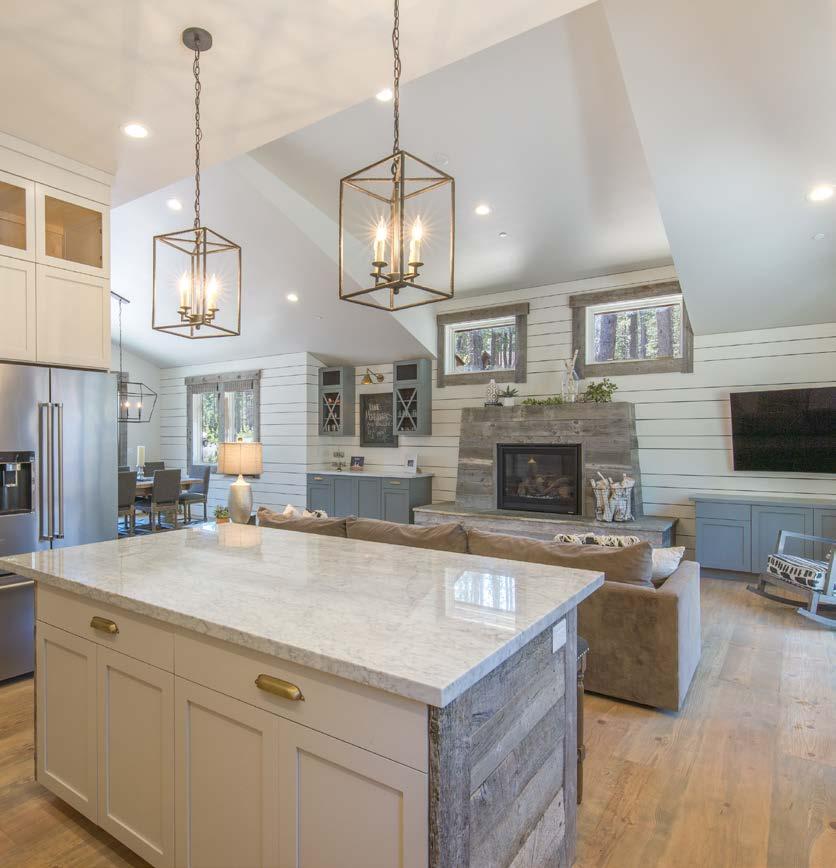
















T H E S A N D E R L I N G






















• Custom Alder cabinets
• Granite or quartz kitchen counters
• Solid hardwood flooring
• Viking stainless steel appliances
• Natural gas fireplace in great room and master bedroom (per plan)
• Designer tile in all bathrooms
• Alder wood doors, casements & baseboards
• High efficiency heating and A/C
• Covered entry porch
• Smart-home accessories including thermostats and alarm controls controlled by smart-phone or tablet
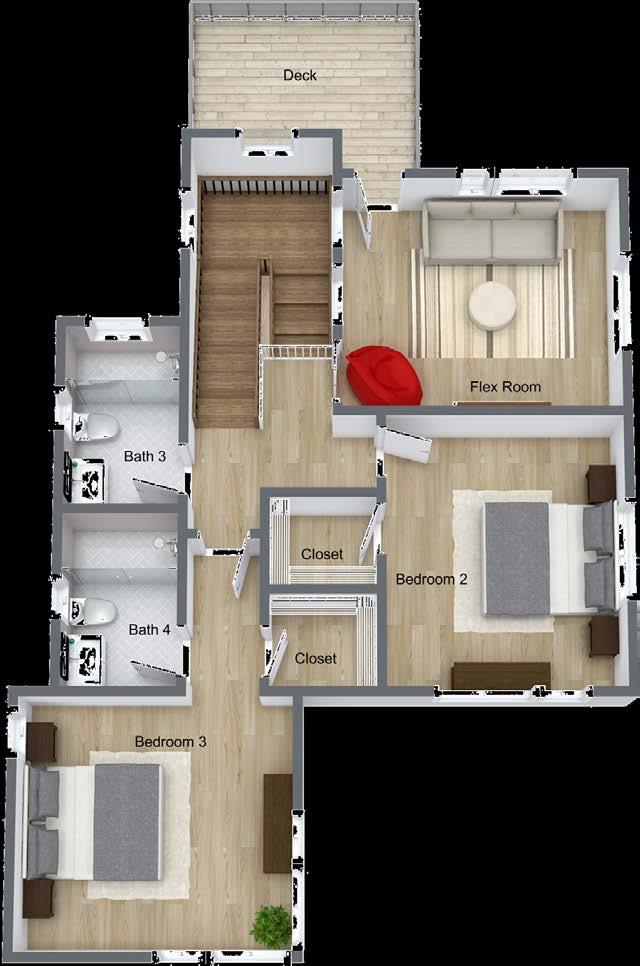
• Solid, renewable resource timber construction designed for high elevation
• Low E energy efficient windows
• Stone veneer exterior accents
• Outdoor fire-pit (optional, per plan)
• Sweeping window walls for light and nature/mountain views
• Spacious outdoor decking or patios
• 40-year composition roof with metal accents
• Three-car garage with extra storage
• Environmentally-friendly landscaping
• Build per plan or customize with interior selections, finishes and materials












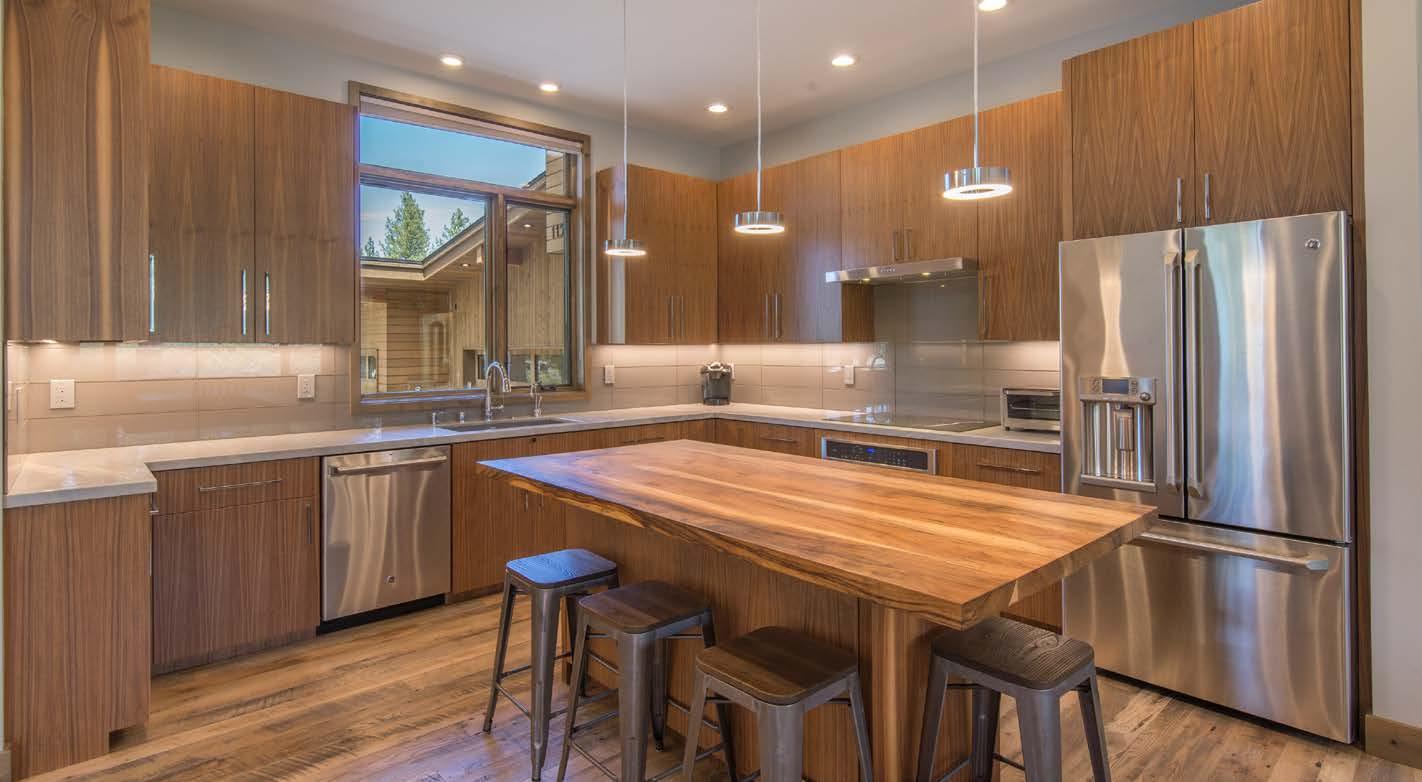











T H E N O R T H S H O R E


















E S T A R L I N G





• Custom Alder cabinets
• Granite or quartz kitchen counters
• Solid hardwood flooring
• Viking stainless steel appliances
• Natural gas fireplace in great room and master bedroom (per plan)
• Designer tile in all bathrooms
• Alder wood doors, casements & baseboards
• High efficiency heating and A/C
• Covered entry porch
• Smart-home accessories including thermostats and alarm controls controlled by smart-phone or tablet
• Solid, renewable resource timber construction designed for high elevation
• Low E energy efficient windows
• Stone veneer exterior accents
• Outdoor fire-pit (optional, per plan)
• Sweeping window walls for light and nature/mountain views
• Spacious outdoor decking or patios
• 40-year composition roof with metal accents
• Three-car garage with extra storage
• Environmentally-friendly landscaping
• Build per plan or customize with interior selections, finishes and materials





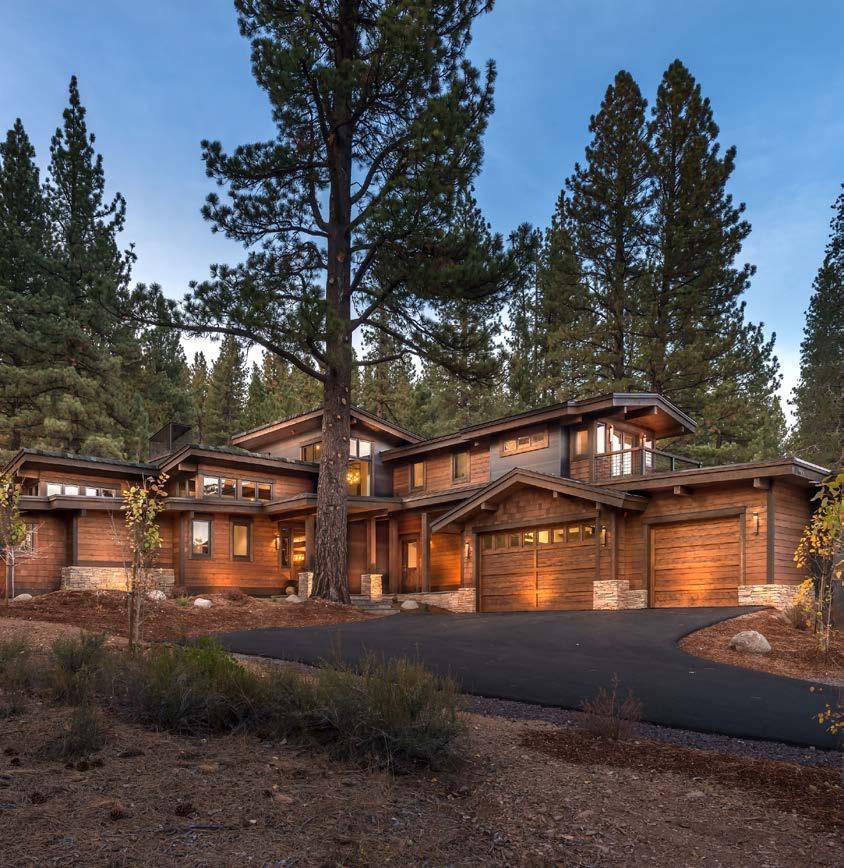

































• Custom Alder cabinets
• Granite or quartz kitchen counters
• Solid hardwood flooring
• Viking stainless steel appliances
• Natural gas fireplace in great room and master bedroom (per plan)
• Designer tile in all bathrooms
• Alder wood doors, casements & baseboards
• High efficiency heating and A/C
• Covered entry porch
• Smart-home accessories including thermostats and alarm controls controlled by smart-phone or tablet
• Solid, renewable resource timber construction designed for high elevation
• Low E energy efficient windows
• Stone veneer exterior accents
• Outdoor fire-pit (optional, per plan)
• Sweeping window walls for light and nature/mountain views


This 3,263 square-foot, 4 bedroom, 4 bath cabin is the perfect combination of warmth, function, charm and convenience There’s plenty of space for family and friends and, with two master suites, you can provide privacy and comfort for all who visit There’s even a large bunk room / playroom, providing a fun and private retreat for the kids to enjoy
• Spacious outdoor decking or patios
• 40-year composition roof with metal accents
• Two-car garage with extra storage
• Environmentally-friendly landscaping
• Build per plan or customize with interior selections, finishes and materials





































• Custom Alder cabinets
• Granite or quartz kitchen counters
• Solid hardwood flooring
• Viking stainless steel appliances
• Natural gas fireplace in great room and master bedroom (per plan)
• Designer tile in all bathrooms


With a model currently under construction at Schaffer’s Mill, this Chris Heinritzdesigned home is destined to be one of our most popular plans. Featuring a main level master, a kids loft area, three guest bedrooms and a spacious outdoor fire-pit area, this 3,260 square foot design is the perfect blend of mountain-modern and Tahoe-traditional.
• Alder wood doors, casements & baseboards
• High efficiency heating and A/C
• Covered entry porch
• Smart-home accessories including thermostats and alarm controls controlled by smart-phone or tablet
• Solid, renewable resource timber construction designed for high elevation
• Low E energy efficient windows
• Stone veneer exterior accents
• Outdoor fire-pit (optional, per plan)
• Sweeping window walls for light and nature/mountain views
• Spacious outdoor decking or patios
• 40-year composition roof with metal accents
• Three-car garage with extra storage
• Environmentally-friendly landscaping
• Build per plan or customize with interior selections, finishes and materials
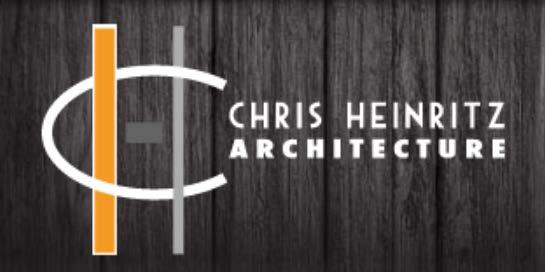



































H E H O M E S T E A D






• Custom Alder cabinets
• Granite or quartz kitchen counters
• Solid hardwood flooring
• Viking stainless steel appliances
• Natural gas fireplace in great room and master bedroom (per plan)
• Designer tile in all bathrooms
• Alder wood doors, casements & baseboards
• High efficiency heating and A/C
• Covered entry porch
• Smart-home accessories including thermostats and alarm controls controlled by smart-phone or tablet
• Solid, renewable resource timber construction designed for high elevation
• Low E energy efficient windows
• Stone veneer exterior accents
• Outdoor fire-pit (optional, per plan)
• Sweeping window walls for light and nature/mountain views
• Spacious outdoor decking or patios
• 40-year composition roof with metal accents
• Two-car garage with extra storage
• Environmentally-friendly landscaping
• Build per plan or customize with interior selections, finishes and materials




From the building team who brought the
2014 HGTV Dream Home to life, Tanamera
Construction now presents The Homestead,
a modern 3,689 square-foot, 4-bedroom, 4 ½-bath custom cabin at Schaffer’s Mill
Featuring an open kitchen that flows seamlessly into a large great room with vaulted ceilings, this home is perfect for large families or for entertaining with friends Two main level master suites, a
spacious loft for the kids and a classic Tahoestyle outdoor area are just a few of the unique features of this custom-crafted home


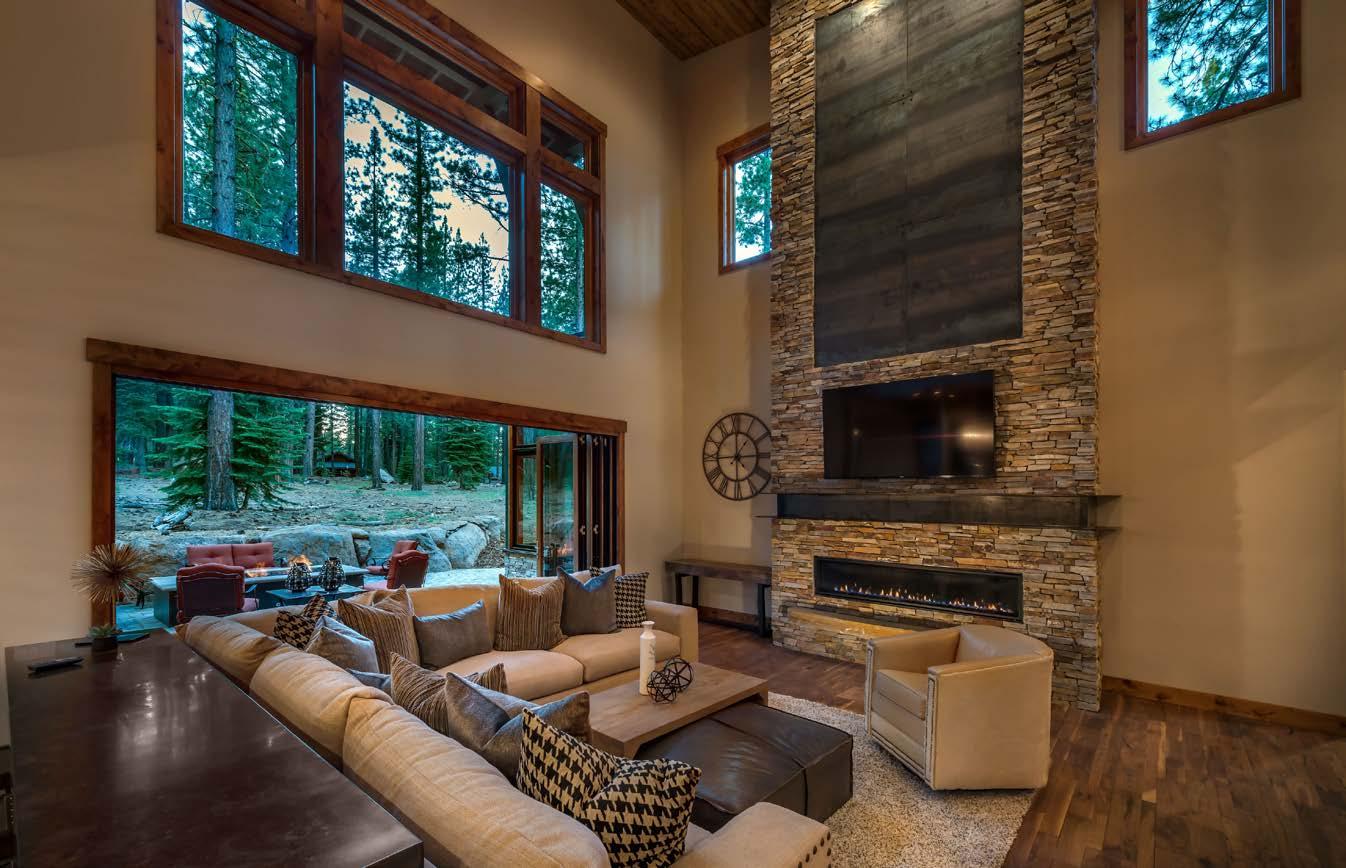




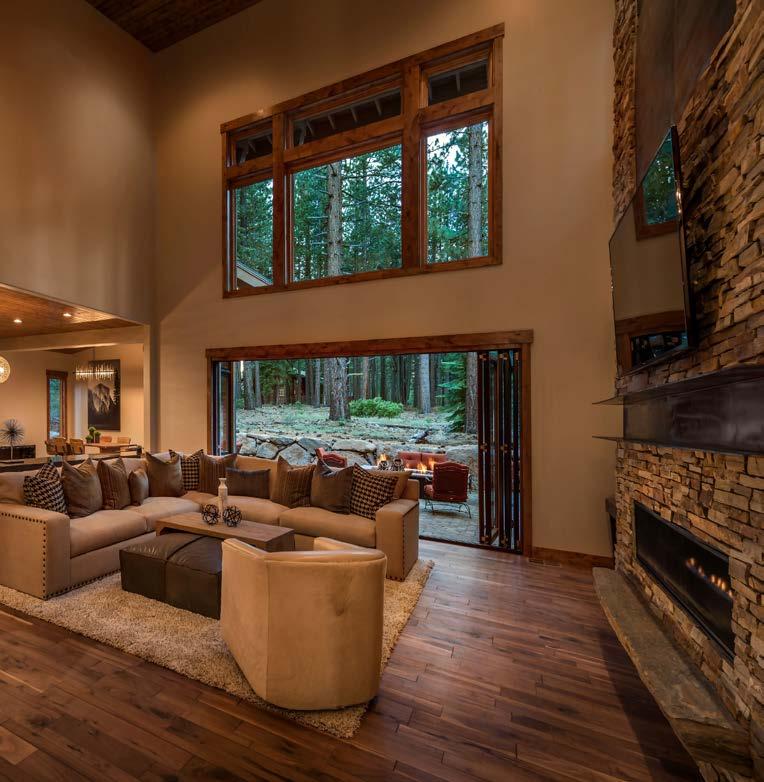











H E H O M E S T E A D

