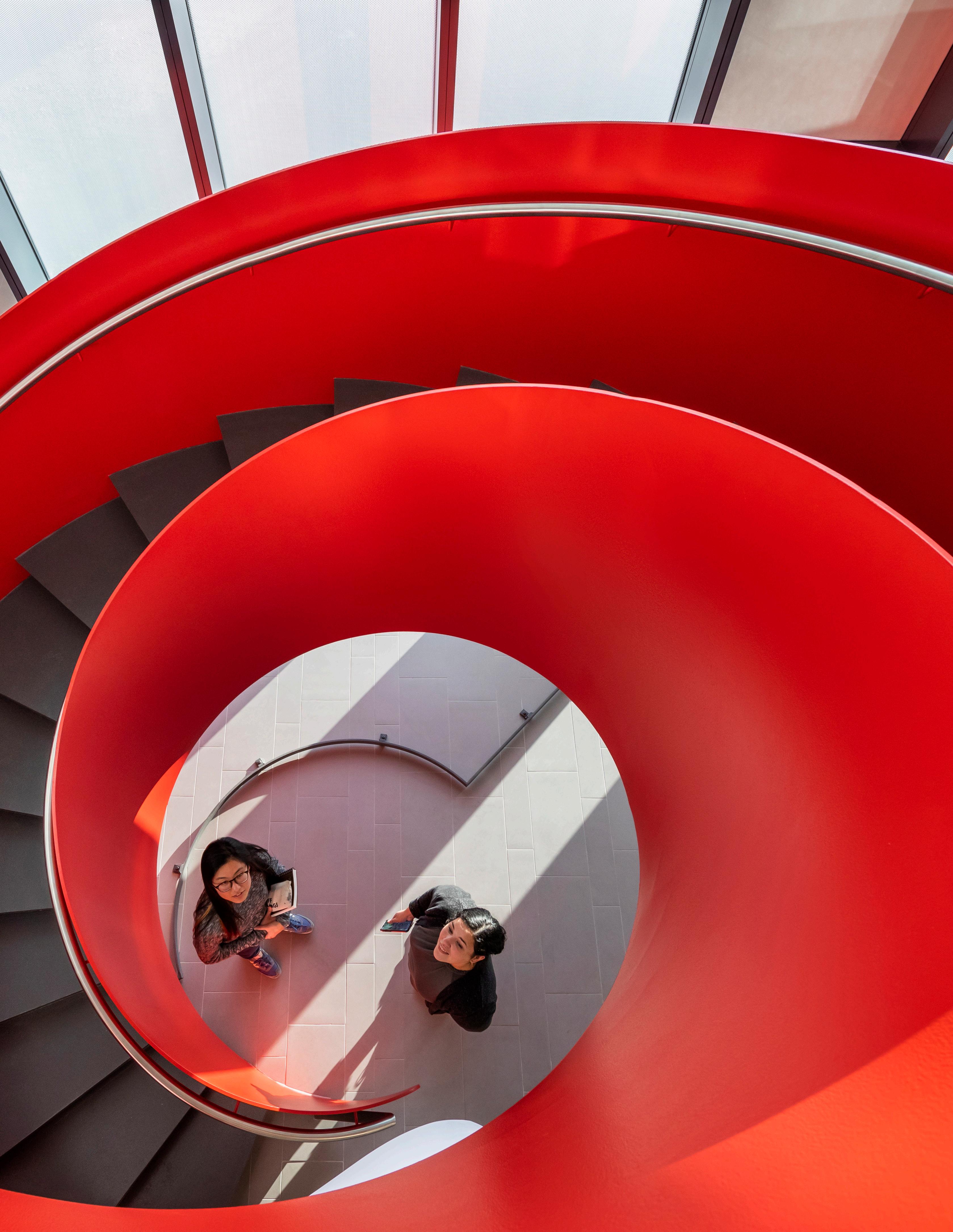ARCHITECTURE & URBAN DESIGN

LEERS WEINZAPFEL ASSOCIATES



ARCHITECTURE & URBAN DESIGN

LEERS WEINZAPFEL ASSOCIATES


Established in 1982, Boston-based Leers Weinzapfel Associates is a practice recognized for its exceptional quality of design for the public realm in complex urban and campus contexts. The group’s special strength is a “mission impossible” ability to meet extraordinarily difficult building challenges with uncommon design clarity, elegance, and refinement.
From the beginning, our work has been intentionally public in nature and attitude. We are committed to providing meaningful spaces for human interaction and to promoting social wellbeing. Our goal is to create bold and refined architecture for the educational realm. Work of the firm encompasses a diversity of project types, from technically demanding infrastructure installations and advanced learning and living environments for educational institutions, to prominent civic buildings and economical community recreation centers. Underlying each design concept is a clear commitment to the wise use of resources and a sustainable future. Leers Weinzapfel is an adopter of the AIA 2030 Commitment that evaluates the impact design decisions have on a project’s energy performance with the goal to reach net zero design by 2030.
In 2007, the American Institute of Architects honored us with the Firm Award, the highest distinction the AIA bestows on an architecture practice, the first woman-owned firm to be so honored. Since 2015 ARCHITECT Magazine included the firm on its annual list of Top 50 architecture firms in the country.
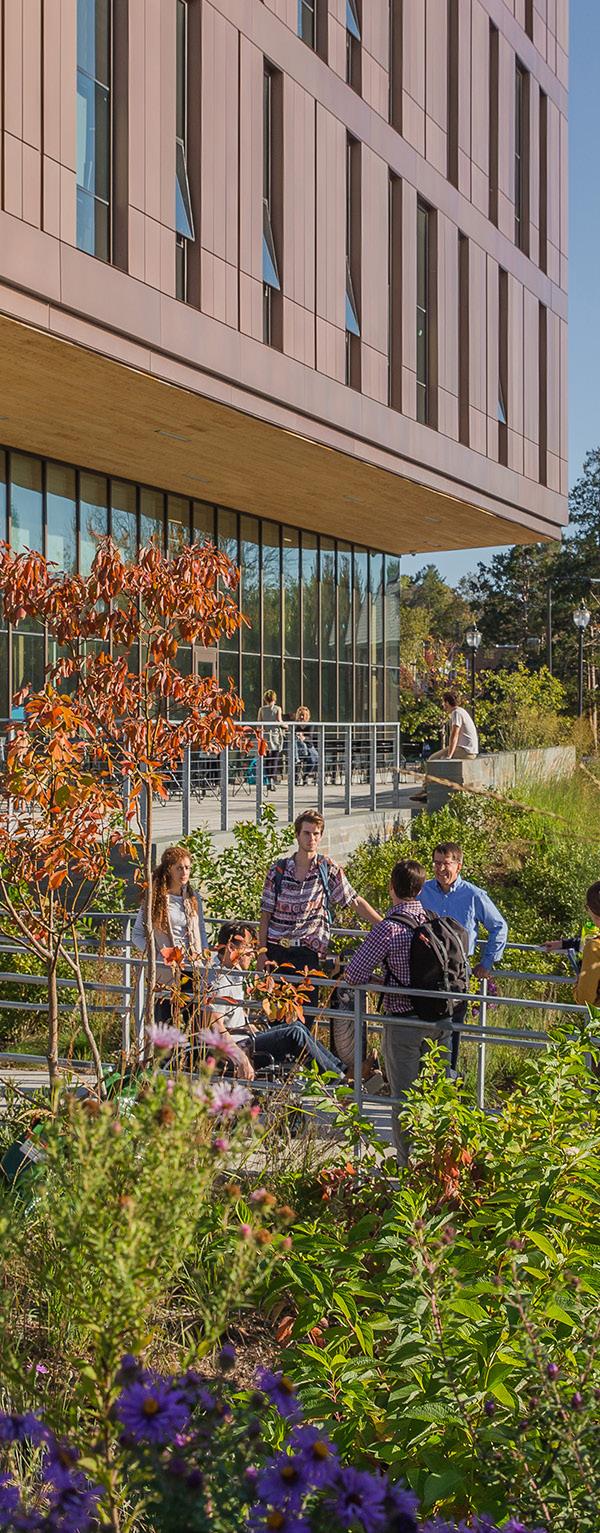
Invested in a sustainable future

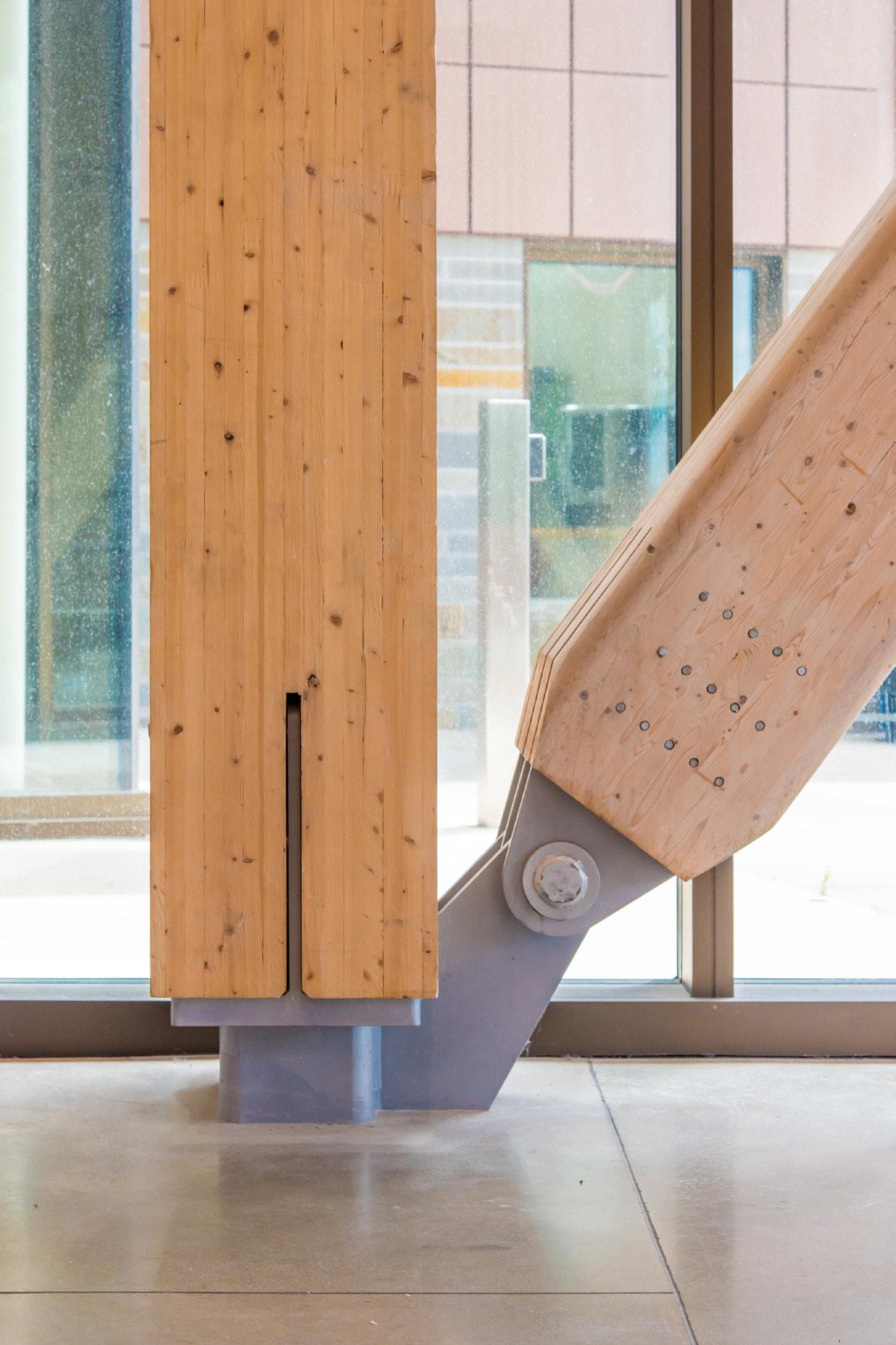
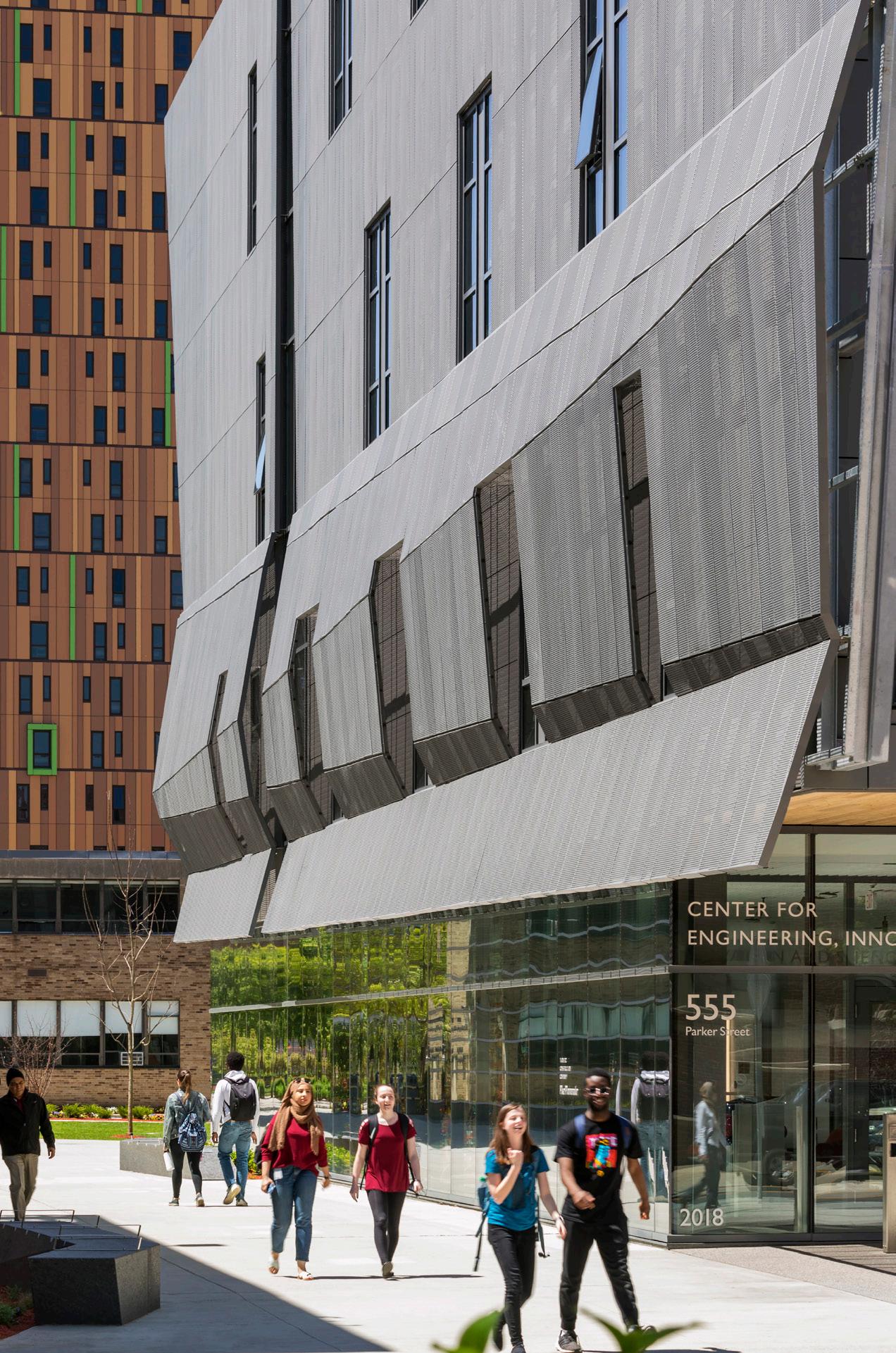
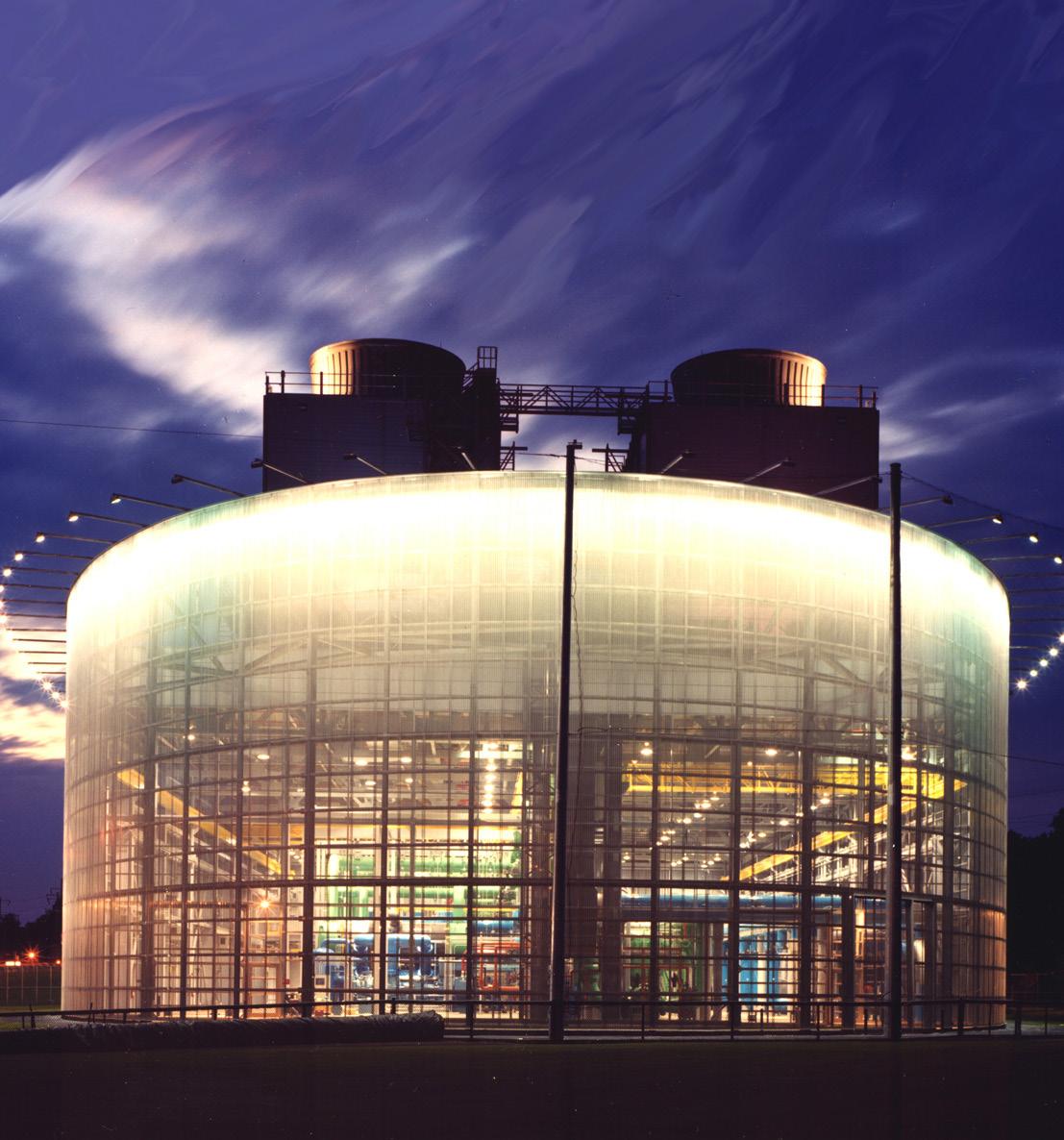
Leers Weinzapfel Associates has been honored with over 150 National and International awards, Including the American Institute of Architects Firm Award, the highest distinction the AIA bestows on an architecture practice, the first woman-owned firm to be so honored.

AIA Architecture Firm Award | 2007
Leers Weinzapfel Associates
Architect Magazine Top 50 Design
Leers Weinzapfel Associates | 2014, 2015, 2016, 2017, 2018 & 2019, program ended in 2019
Architect Magazine Top 50 Sustainability
Leers Weinzapfel Associates | 2014, 2015, 2017, 2018 & 2019
The Architect’s Newspaper Best of Practice
Winner - Architect, Large Firm Northeast Leers Weinzapfel Associates | 2022
The Chicago Athenaeum Green Good Design Award
Harvard District Energy Facility | 2023
Adohi Hall, University of Arkansas | 2022
Anonymous Hall, Dartmouth College | 2022
UMass Amherst John W Olver Design Building | 2018
The Chicago Athenaeum American Architecture Award Roslindale Branch Library - Honorable Mention | 2023
North Chiller Plant, UMass Amherst | 2023
Harvard District Energy Facility | 2022
Adohi Hall, University of Arkansas | 2021
Wentworth Institute of Technology Center for Engineering, Innovation & Sciences | 2021
UMass Amherst John W Olver Design Building | 2018
Ohio State East Regional Chilled Water Plant | 2015
Massachusetts General Hospital Museum of Medical History & Innovation | 2014

AIA Committee on the Environment Top Ten Award
UMass Amherst John W Olver Design Building | 2020

AIA Honor Award
UMass Amherst John W Olver Design Building | 2023
University of Pennsylvania Gateway Complex | 2001

AIA Honor Award for Interiors
MIT School of Architecture and Planning, 1998

AIA Housing Award
Adohi Hall, University of Arkansas | 2021

AIA Education Facility Design Award
Anonymous Hall, Dartmouth College | 2023
UMass Amherst John W Olver Design Building | 2022
The Ohio State University World Media and Culture Center | 2007


AIA Justice Facilities Review Award
Franklin County Justice Center | 2019 – Citation
Dudley Square Neighborhood Police Station | 2014
Taunton Trial Court | 2012
U.S. District Courthouse | 2008

AIA New England Honor Award
Harvard University District Energy Facility | 2023
University of Massachusetts Amherst John W. Olver Design Building | 2019
Franklin County Justice Facility | 2019
Wentworth Institute of Technology Center for Engineering, Innovation and Sciences | 2019
Museum of Medical History and Innovation at Mass General Hospital | 2013

Harleston Parker Medal
MIT Media Lab | 2013
Blue Hill Avenue Youth Development Center | 1996

AIA BSA Sustainable Design Honor Award
Adohi Hall, University of Arkansas | 2021
UMass Amherst John W. Olver Design Building | 2018

AIA BSA Interior Design Award
UMass Amherst John W. Olver Design Building | 2018

AIA BSA Honor Award
Harvard University District Energy Facility | 2021
North Chiller Plant, UMass Amherst | 2019
John W. Olver Design Building, UMass Amherst | 2017
The Wall Street Journal Best Architecture
UMass Amherst John W. Olver Design Building | 2017
World Architects Building of the Year U.S.
UMass Amherst John W. Olver Design Building | 2017
World Architecture News Americas Awards
Adohi Hall, University of Arkansas | Shortlist, 2024
World Architecture News Awards
National Museum of Forest Service History Conservation Legacy Center | Bronze | 2023
Auburn University Environmental Education Building | Gold Winner | 2022

AIA BSA Unbuilt Planning & Design Award: Planning, Impact
National Museum of Forest Service History Conservation Legacy Center | 2023
Auburn University Environmental Education Building| 2023
Davis Center, Williams College | 2023

AIA Education Facility Design Award, 2024
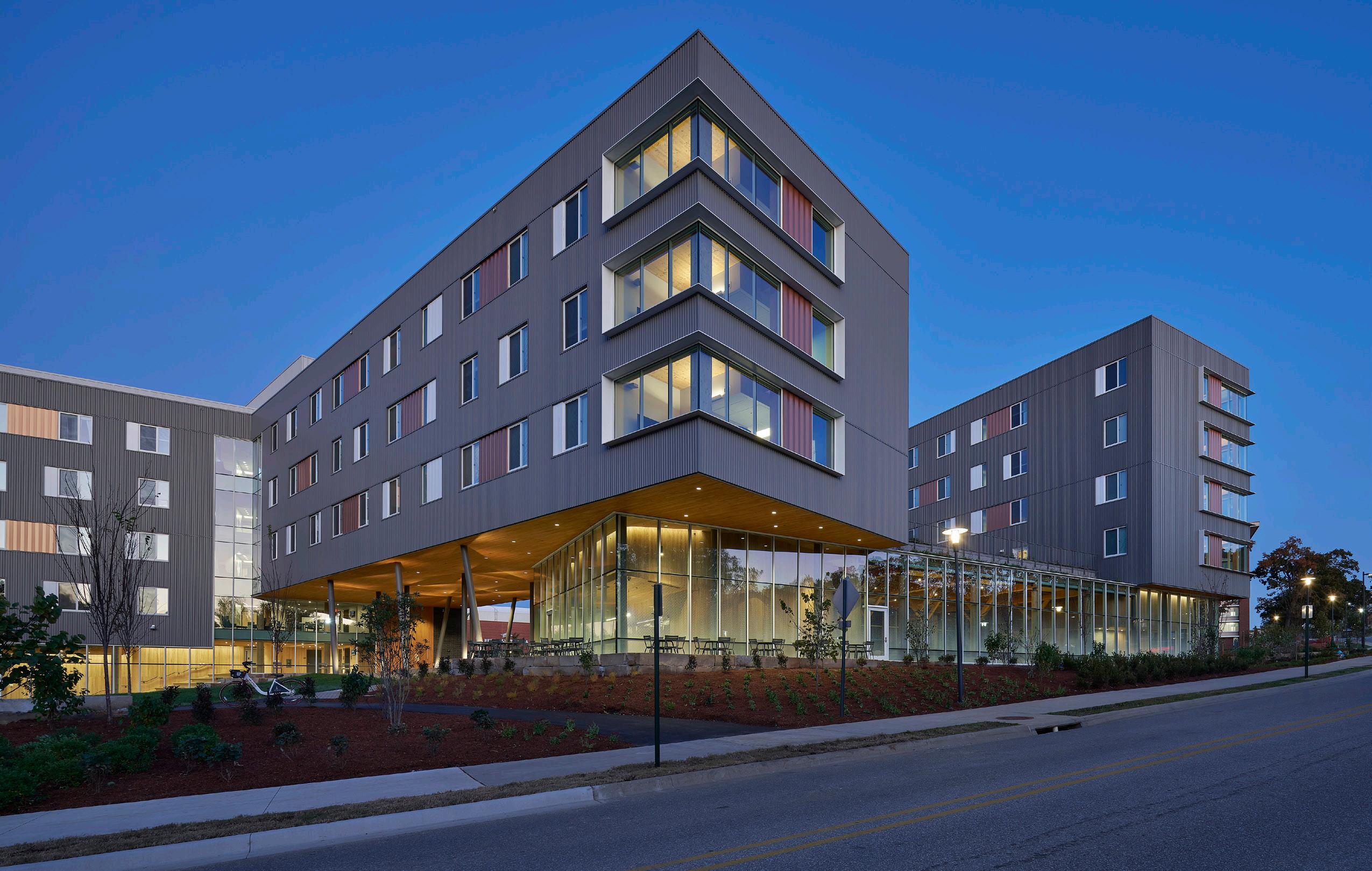
SCUP/AIA-CAE Excellence in Architecture for a New Building, Honor Award, 2024
Arkansas
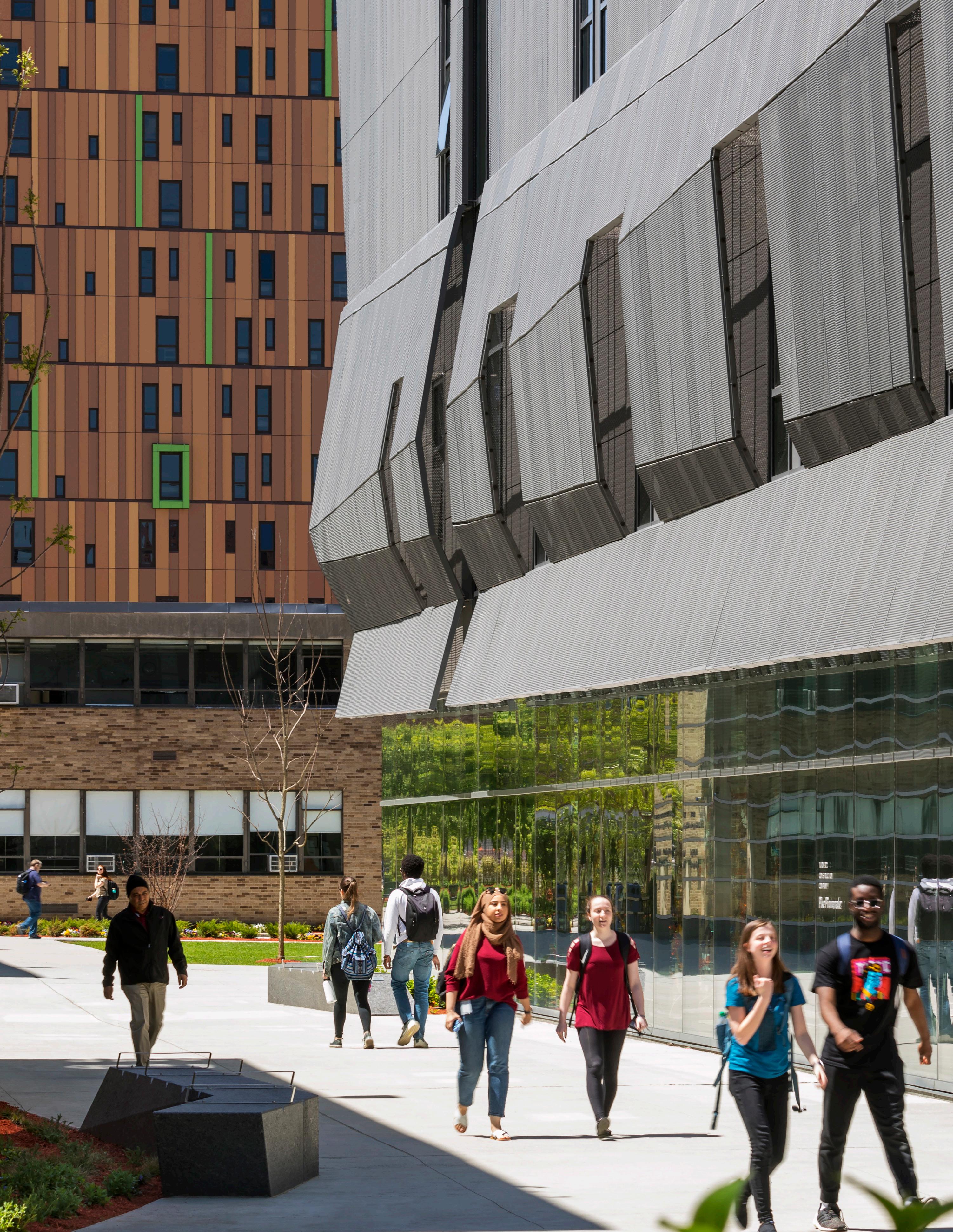
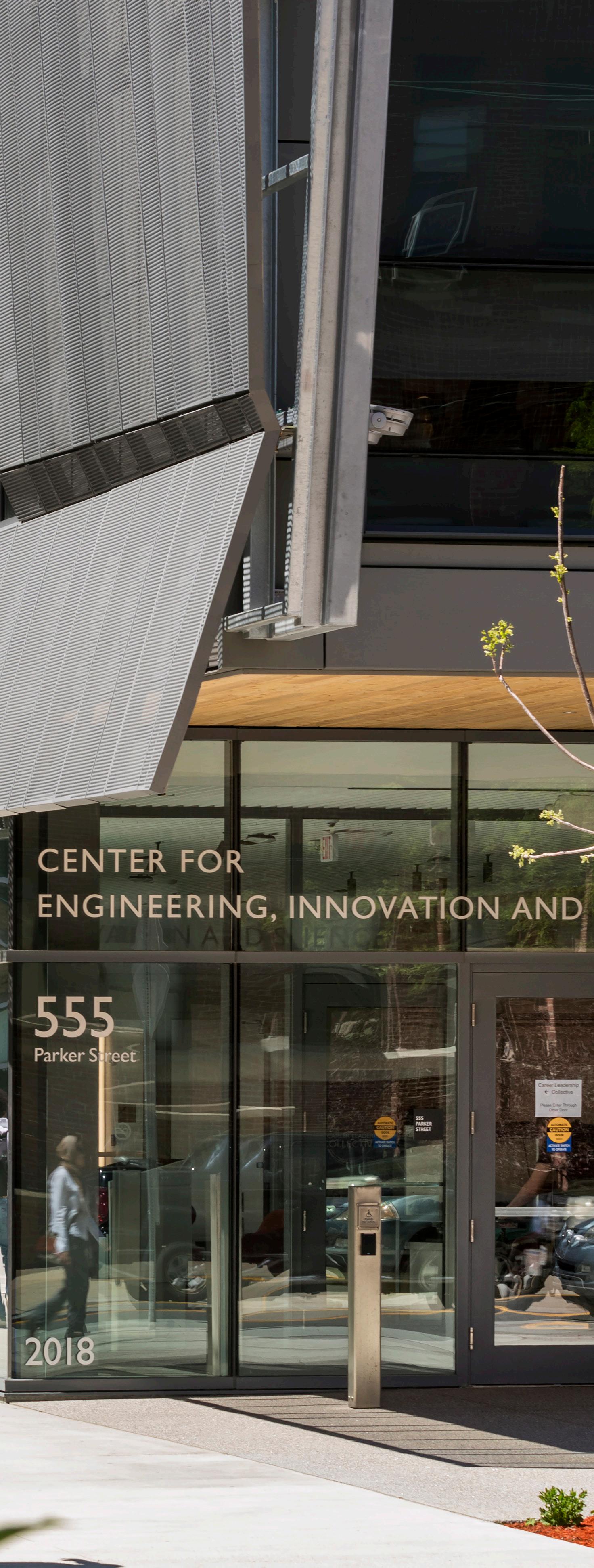
Cornell University
Ann S. Bowers College of Computing Information Science
Wentworth Institute of Technology Center for Engineering, Innovation and Sciences
Massachusetts General Hospital Museum of Medical History & Innovation
University of Massachusetts Amherst School of Public Health and Health Sciences
RENOVATION/TRANSFORMATION
Dartmouth College Anonymous Hall
Williams College Davis Center
Middlesex Community College
Richard and Nancy Donahue Family Academic Arts Center
Harvard University Farkas Hall
MASS TIMBER
University of Massachusetts Amherst
John W. Olver Design Building
University of Arkansas Adohi Hall
Auburn University
Environmental Education Facility
National Museum of Forest Service History
Conservation Legacy Center
INFRASTRUCTURE
Harvard University
District Energy Facility
Ohio State University East Regional Chilled Water Plant
University of Massachusetts Amherst
North Chiller Plant
CORNELL UNIVERSITY
COLLEGE OF COMPUTING AND INFORMATION SCIENCE
ACADEMIC
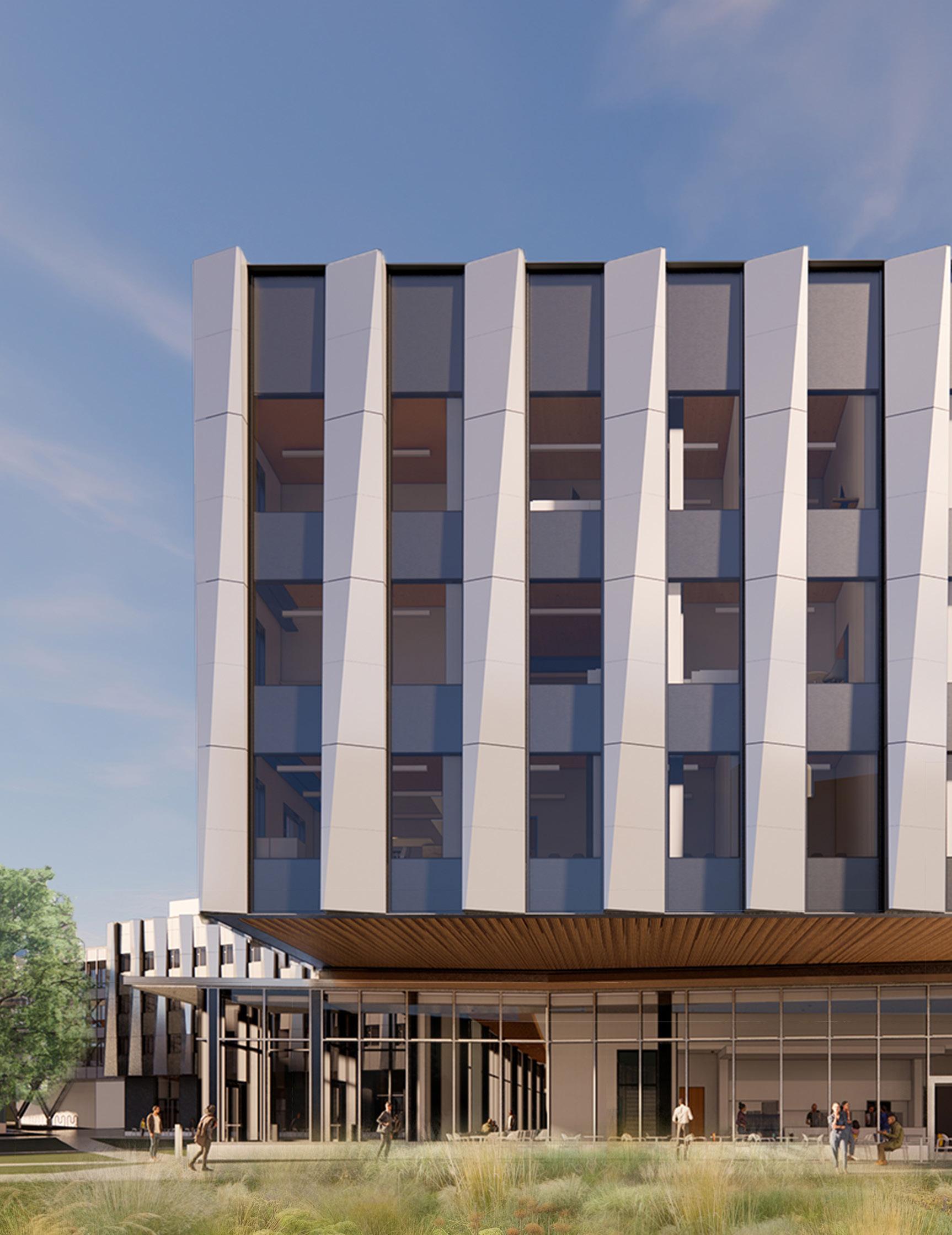
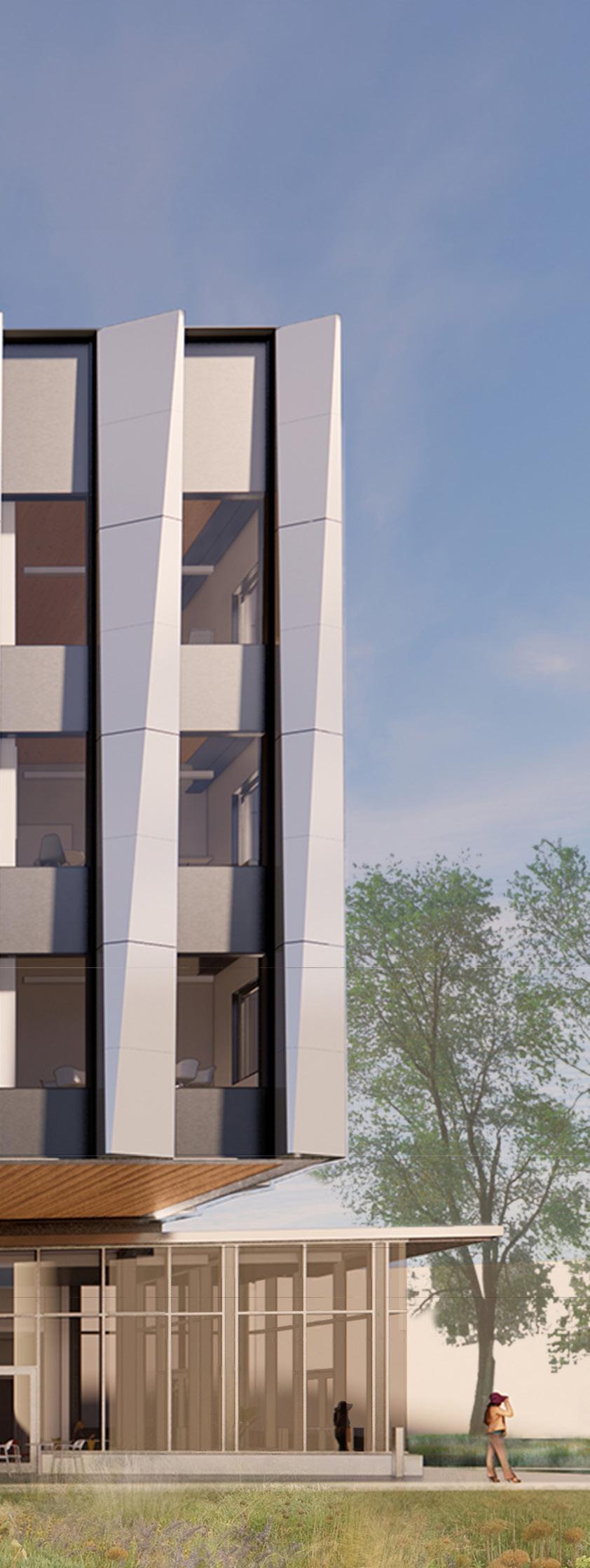
“The multi-use building will connect to the college’s existing Bill & Melinda Gates Hall (Gates Hall), and, expand opportunities for student research and experiential learning with new research initiatives that will position us for continued world leadership in tech.”
-Dean
Kavita Bala Cornell University as quoted in project Press Release
Cornell’s rapidly growing computer science programs required a new 135,000 sf Computing and Information Science building (CIS) connected to the college’s existing Gates Hall designed by Morphosis in 2013. The College anticipates that programs will continue to grow in the future and a third phase of building is contemplated. The approach for the new CIS grows out of a campus planning perspective of interconnected rather than stand alone structures.
Located at the southern gateway to Cornell’s Ithaca N.Y. campus and adjacent to one of its world-famous gorges, the new four-story building will define a highly identifiable precinct of continuous building and open space, creating a magnet attracting students from multiple disciplines across the entire university. Its three research floors connected to Gates Hall will float above a lively and active ground floor framing an outdoor courtyard for daily use, and large gatherings. The two wings of the building that will contain academic research offices and labs are joined by a suite of collaborative spaces on each of their upper floors. At the ground level, a student “ramble” along the courtyard edge will provide a place for individual and small group study, while a café, commons, large interactive classroom, a series of large builder labs will welcome students to collaborate.
A ribbon of faceted sculptural metal fins will wrap the three-story research floors, creating a distinct identity for the building while maintaining a sustainable limited window area. Exposed CLT floor and roof framing similarly provide natural beauty and environmental benefits.
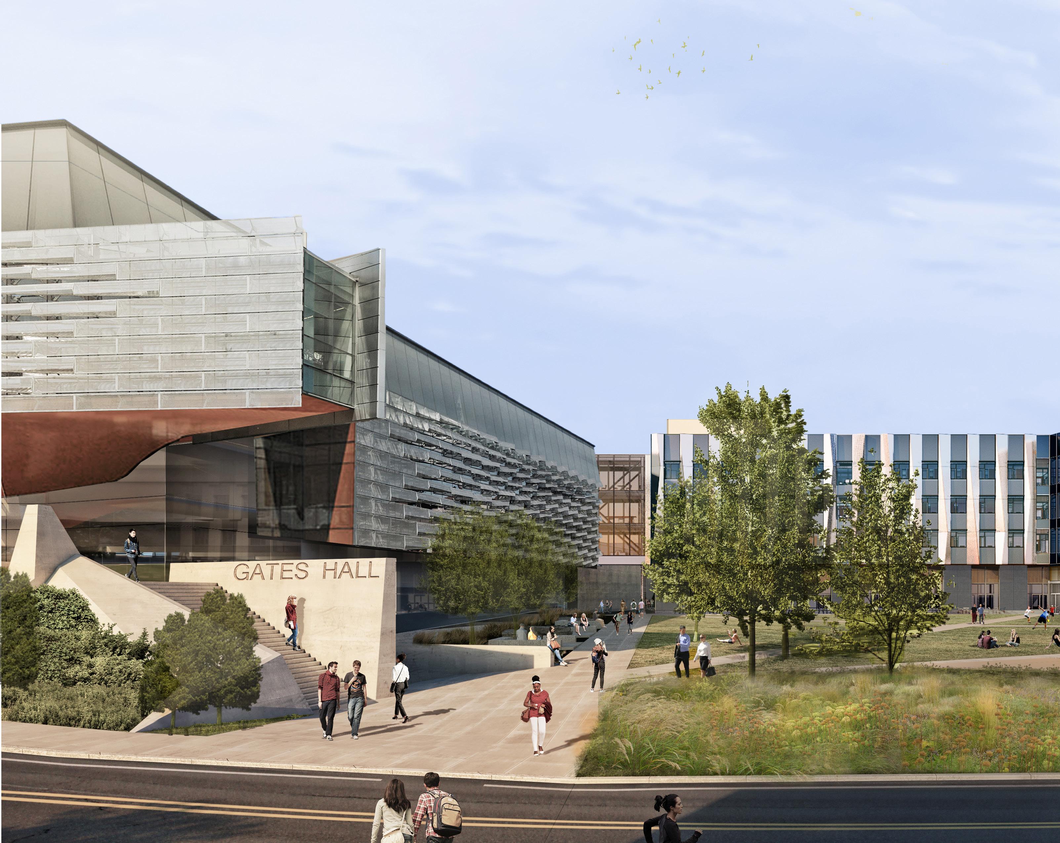
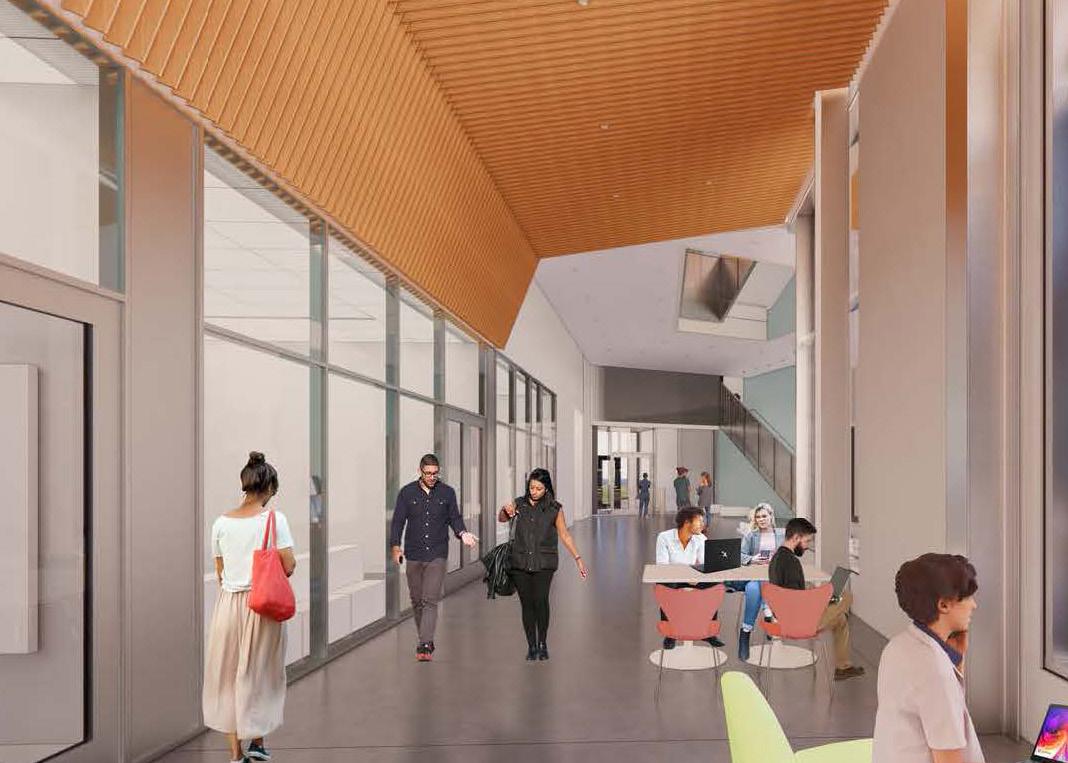
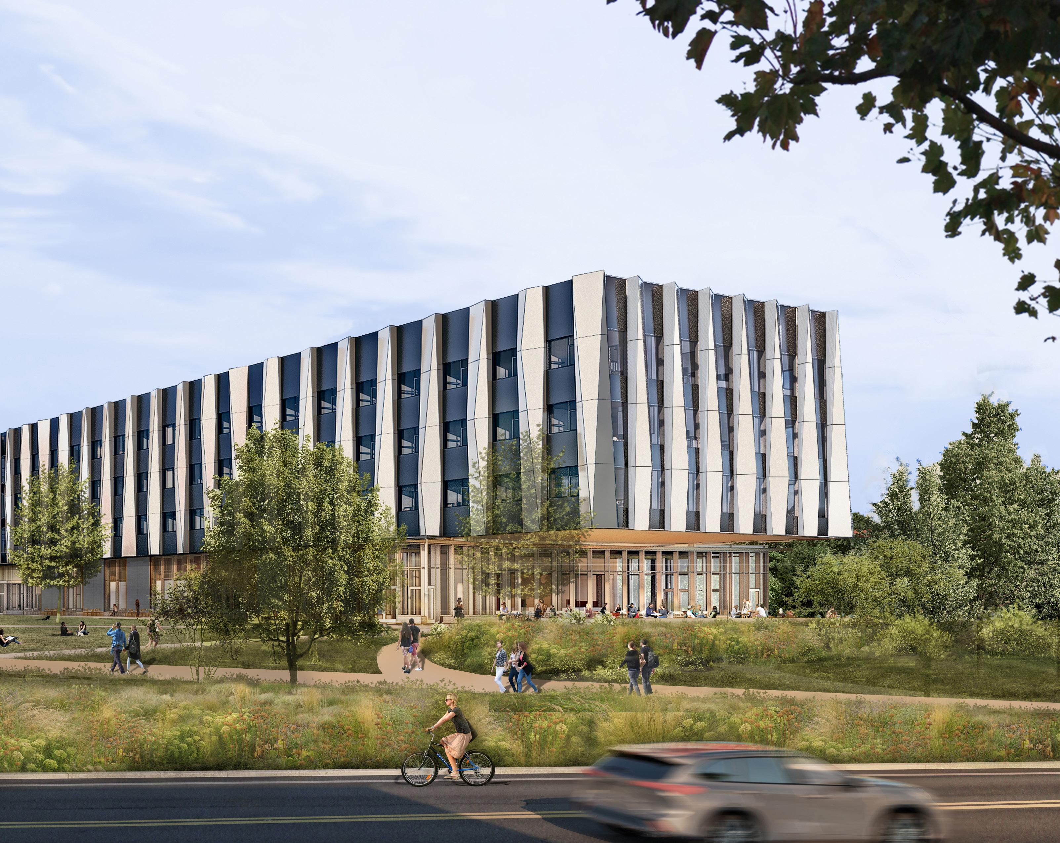
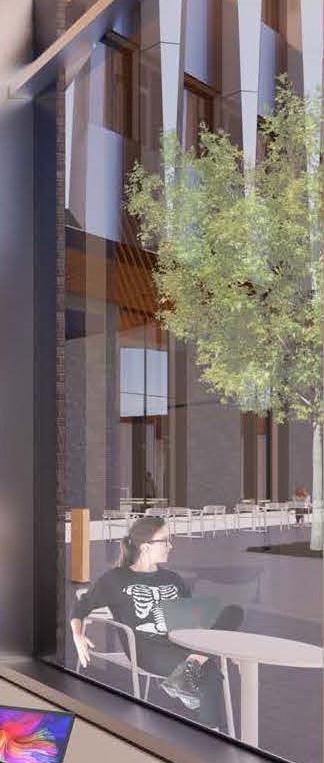
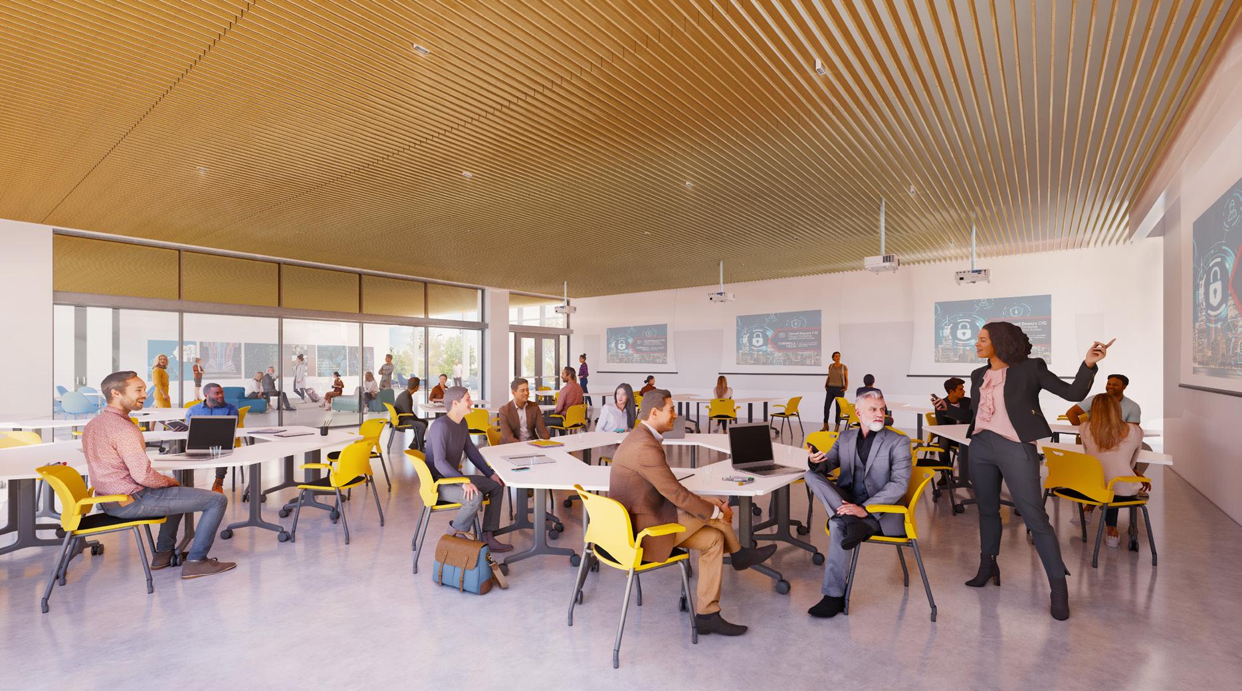
WENTWORTH INSTITUTE OF TECHNOLOGY
Boston, MA
ACADEMIC
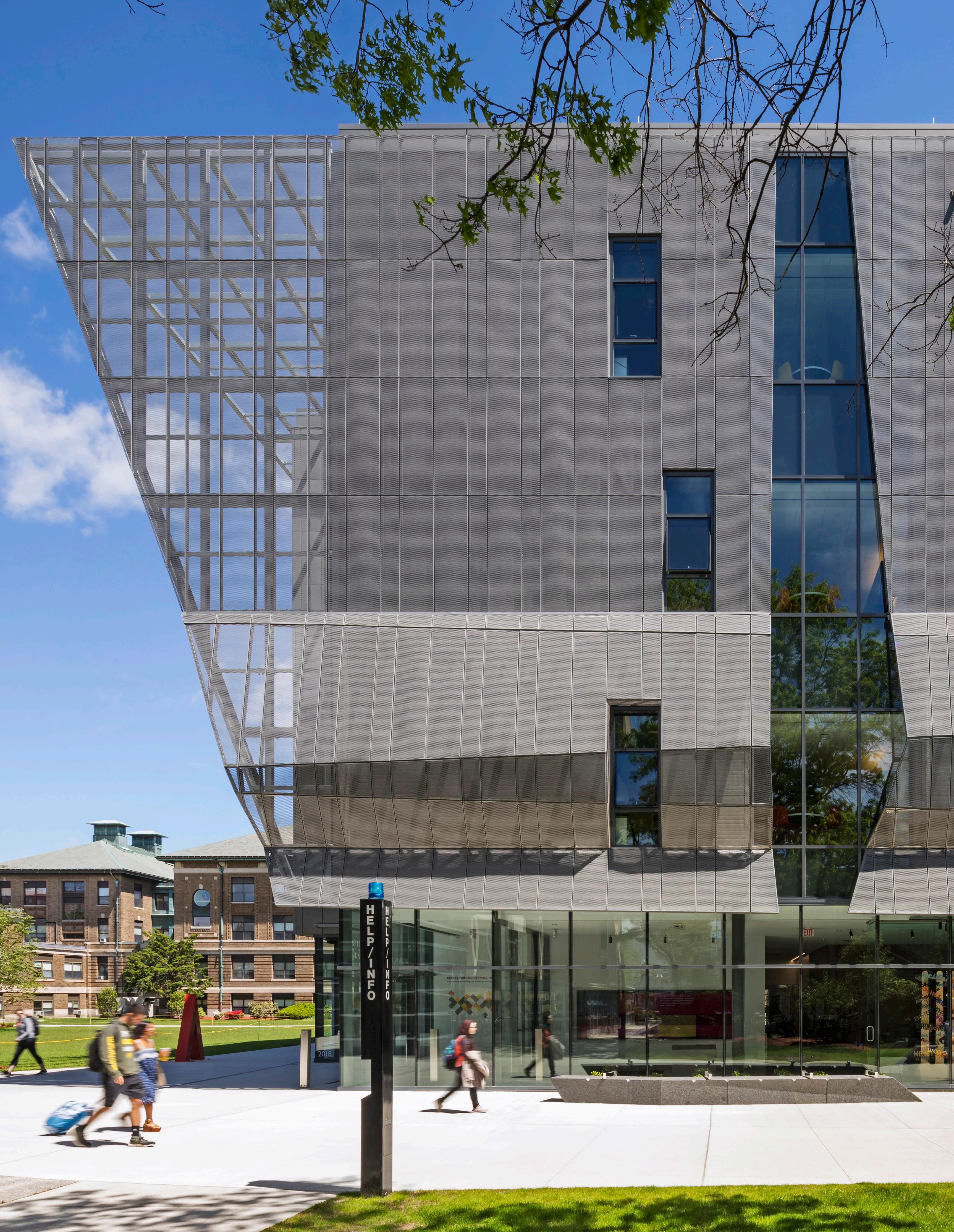
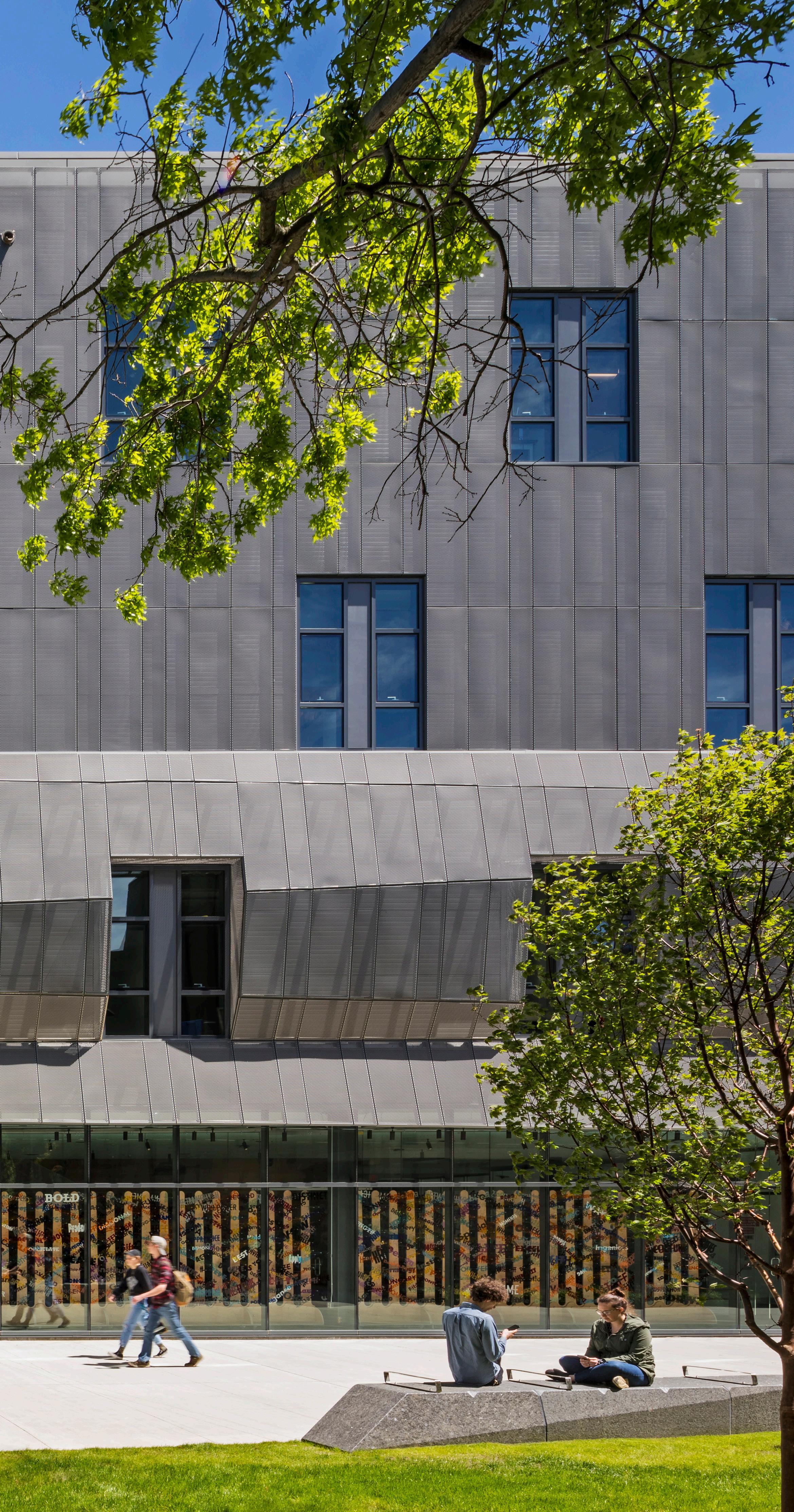
“Our core values embrace a culture of innovation and creativity as well as transformational educational experiences. The new Center for Engineering, Innovation and Sciences is the embodiment of the mission goals.”
— David A. Wahlstrom Vice President for Business, Wentworth Institute of Technology
Intended to be a showcase for the Wentworth Institute of Technology, this building provides a home for the next evolution of collegiate study in multiple engineering disciplines. The facility contains space for interdisciplinary project-based programs including laboratories, High-End Manufacturing, Makerspace and Public Assembly areas. It connects campus and city, and fosters exchange, collaboration, and experimentation among the departments.
As the Wentworth Institute of Technology’s program transitions from engineering technology to engineering and innovation, the new four-story, 75,000-square-foot Center for Engineering, Innovation, and Sciences comprises a dynamic environment for multi-disciplinary collaboration among students of biology, civil engineering, mechanical engineering, biomedical engineering, and biological engineering.
The Center is located on a midblock site at the heart of the Institute’s urban campus and plays a pivotal role in the campus plan. The building acts as a filter between two sides of the extended campus and strengthens the pedestrian pike that links them.
The Plan Awards, 2022 - Finalist, Education
Chicago Athenaeum American Architecture Award, 2021
Chicago Athenaeum American Architecture Award 2020
AIA New England Design Citation 2019
ENR New England’s 2019 Best Projects
IFMA Boston Awards of Excellence 2019
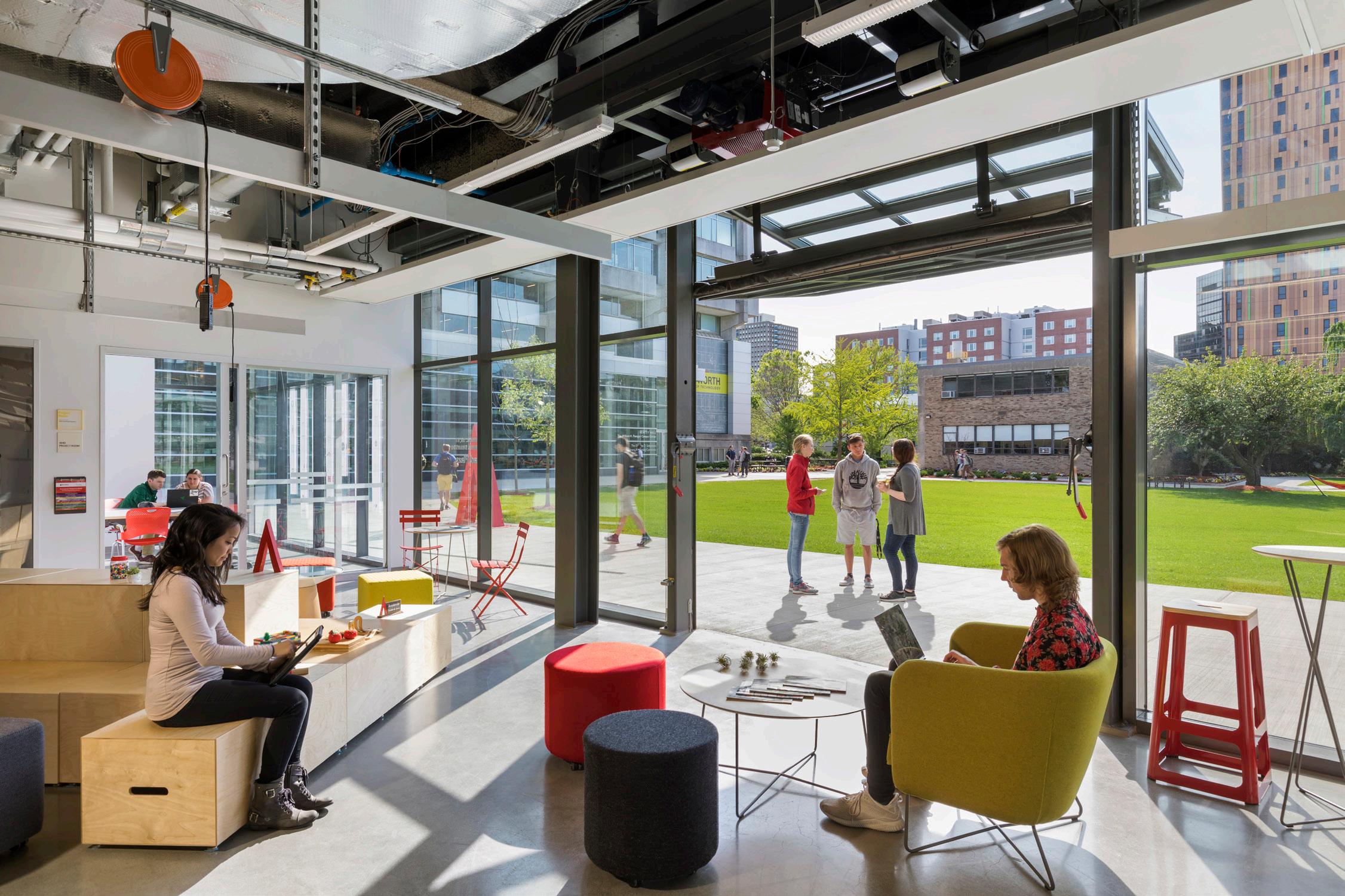
B / Lobby
C / Upper level gathering space
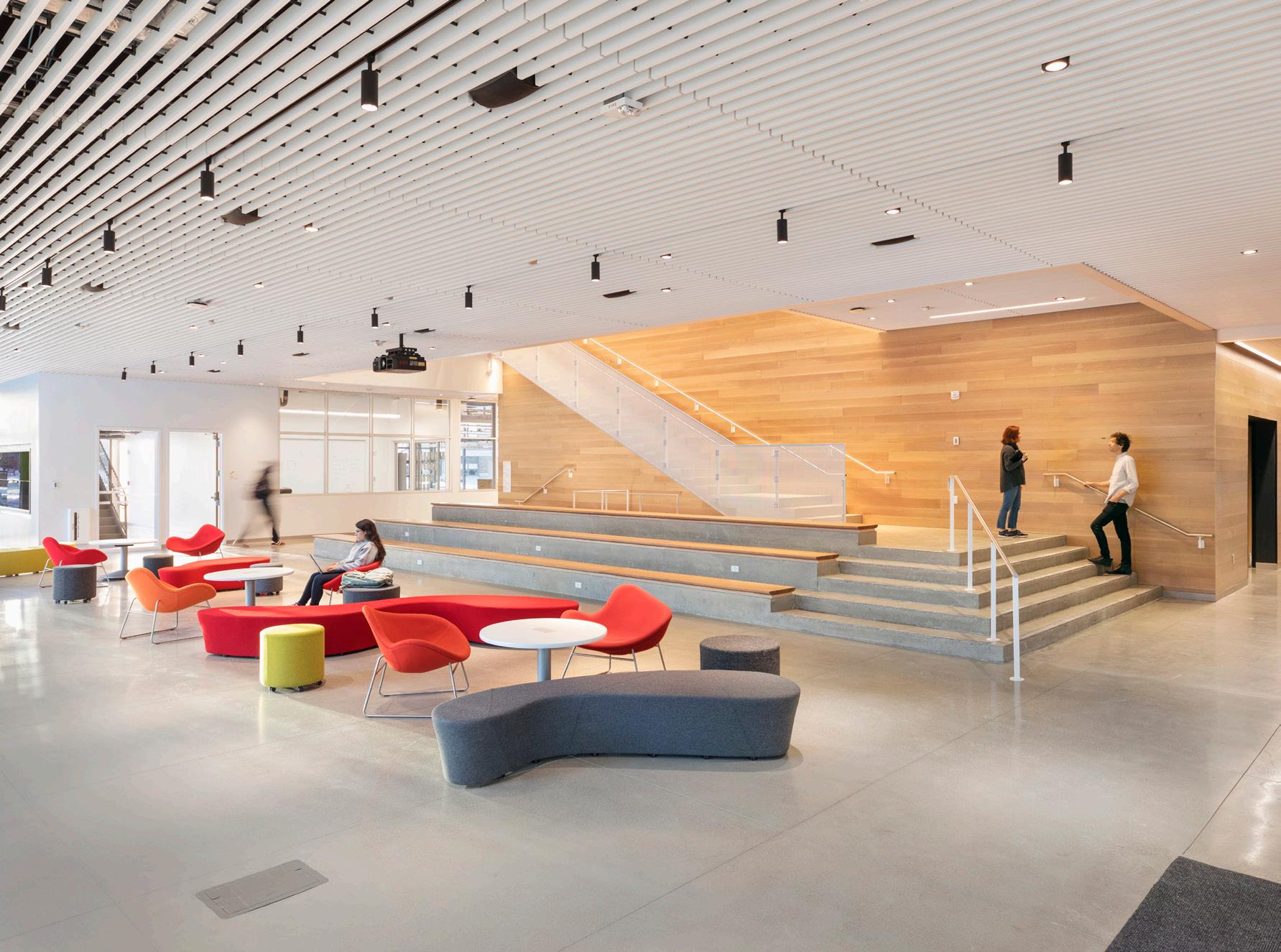
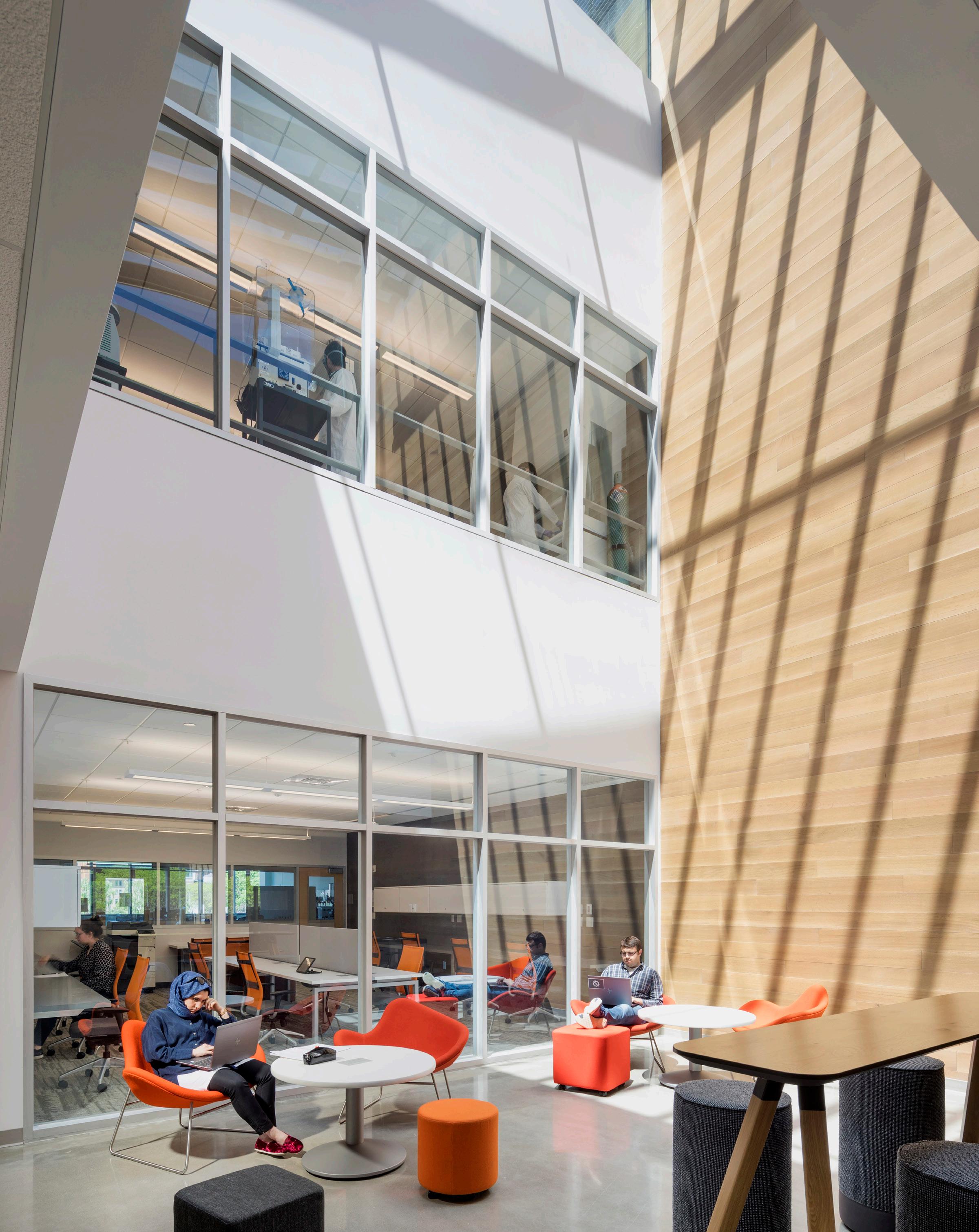
Boston, MA
ACADEMIC
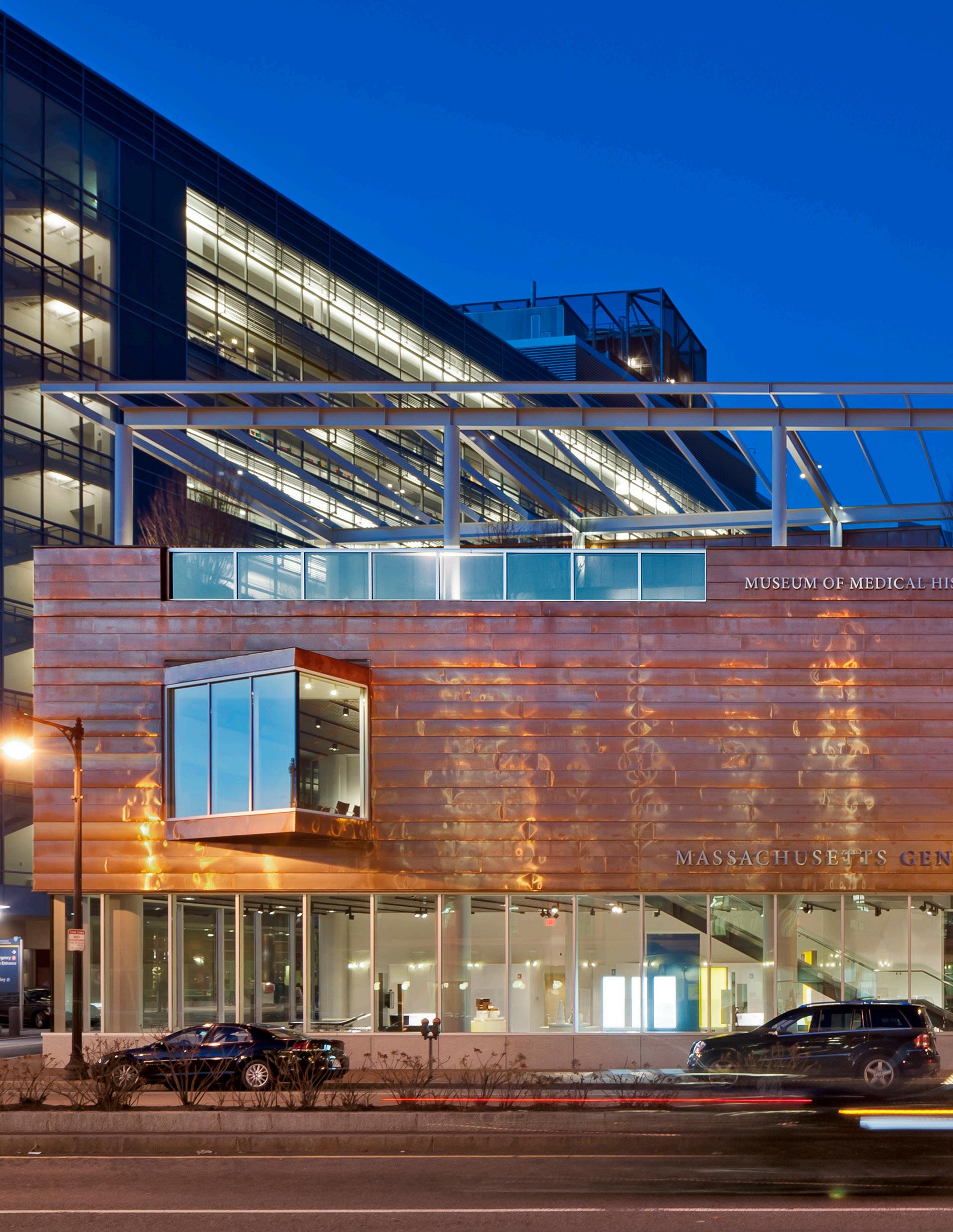

“The Russell Museum is a symbol of the hospital’s educational mission. It is designed to be a cultural and educational portal. Through the lens of the MGH, the museum aims to tell the story of the evolution of medicine and the innovations under way today that will shape the practice of medicine in the future. This museum also stands as a distinctive front door to MGH, welcoming patients, families, staff, and the community and the public to come in, learn, be inspired, and enjoy.”
— Peter Slavin, MD, President of Massachusetts General Hospital
Providing a welcoming and highly visible front door to the MGH downtown Boston campus, the Museum of Medical History and Innovation showcases a 200 year history of medical innovation and the hospital’s place in the community.
Built on a tiny sliver of a site, the museum’s gleaming copper façade is designed to naturally age, taking on a rich purplebrown patena before transforming into a pale-green color reminiscent in the adjacent centuries old historic Back-bay structures. Despite its tiny, narrow footprint, it is designed for maximum impact, spanning the entire site with a rooftop pergola to increase its presence as gateway to the hospital campus. The pergola covered roof garden is also a place of healing, a contemplative urban respite for patients and family, visitors and neighbors, with fresh smell of flowering trees, birds chirping and warm sunlight.
The exterior metal skin, fabricated of recycled copper, provides a durable, maintenance-free enclosure which will age in color gracefully with time. Copper-colored fritted glazing provides insulation and shading, yet allows natural daylight to penetrate the building. The green roof, as well as pervious site paving and plantings, absorb storm water and reduce the heat island effect.
DNA Design Awards Paris, Honorable Mention 2019
Copper in Architecture, 2015
Chicago Athenaeum - American Architecture Award 2014
AIA New England Honor Award, 2013
Boston Preservation Alliance / Preservation Achievement Award for Construction in Harmony with Boston’s Built Environment, 2012
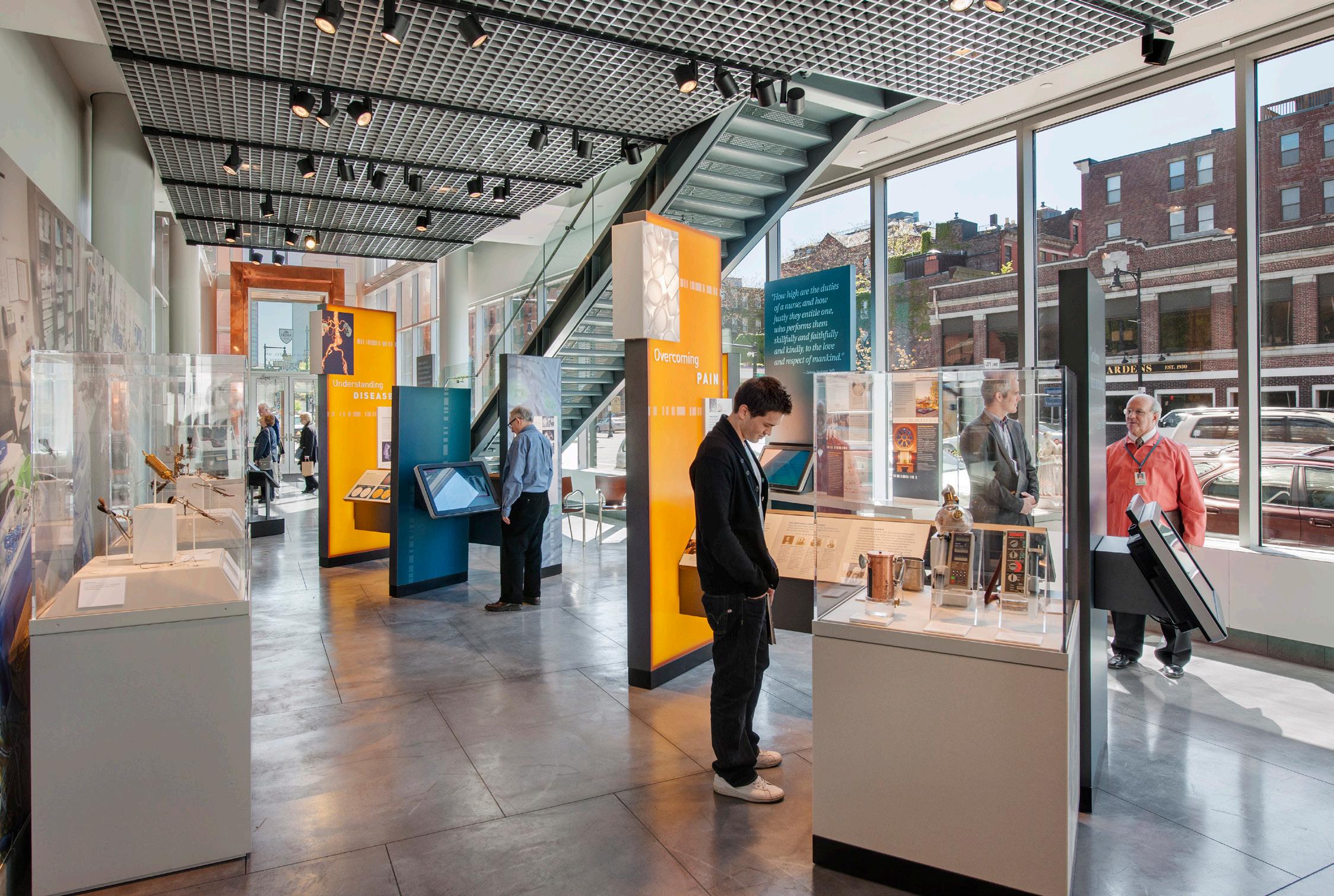
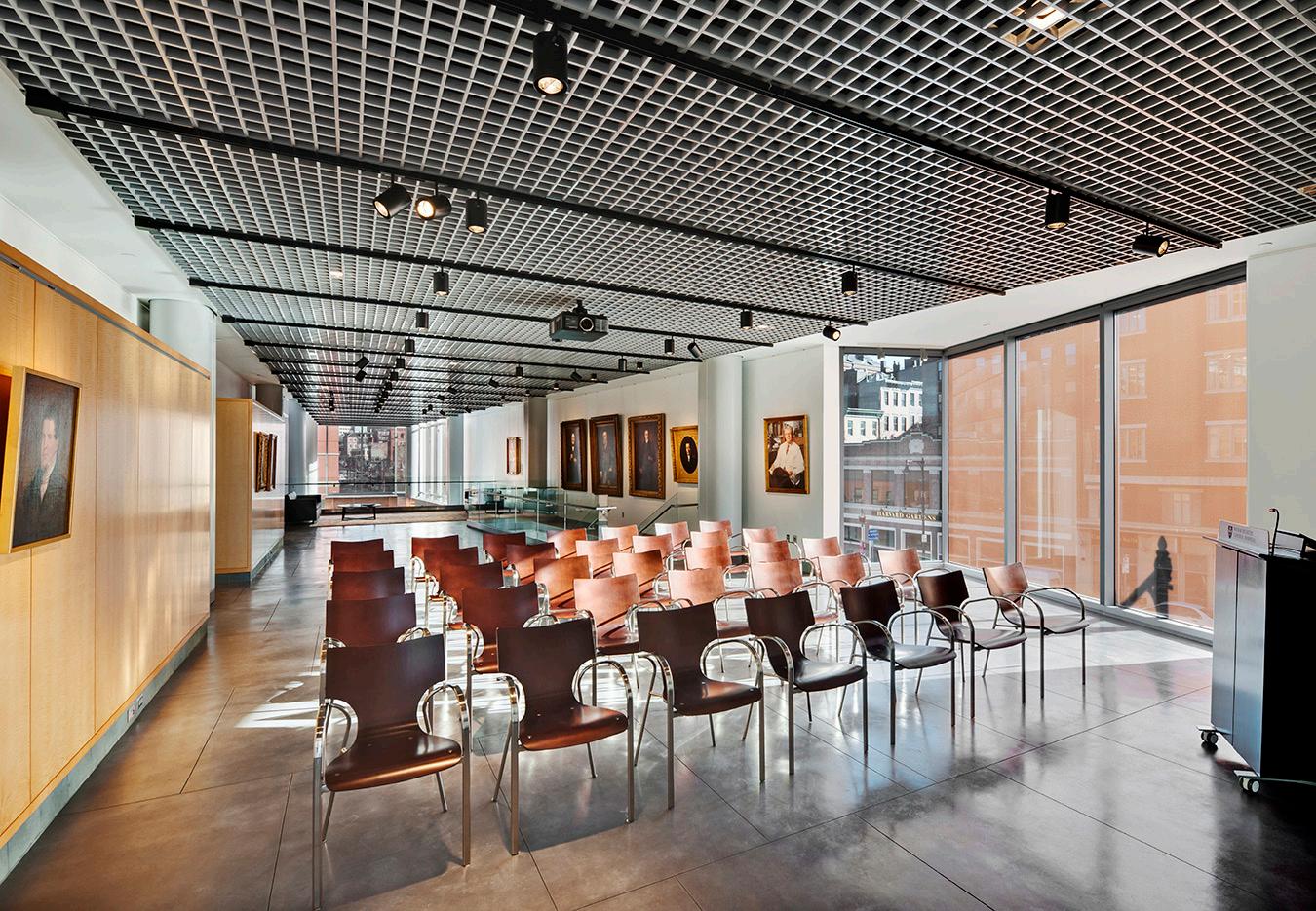
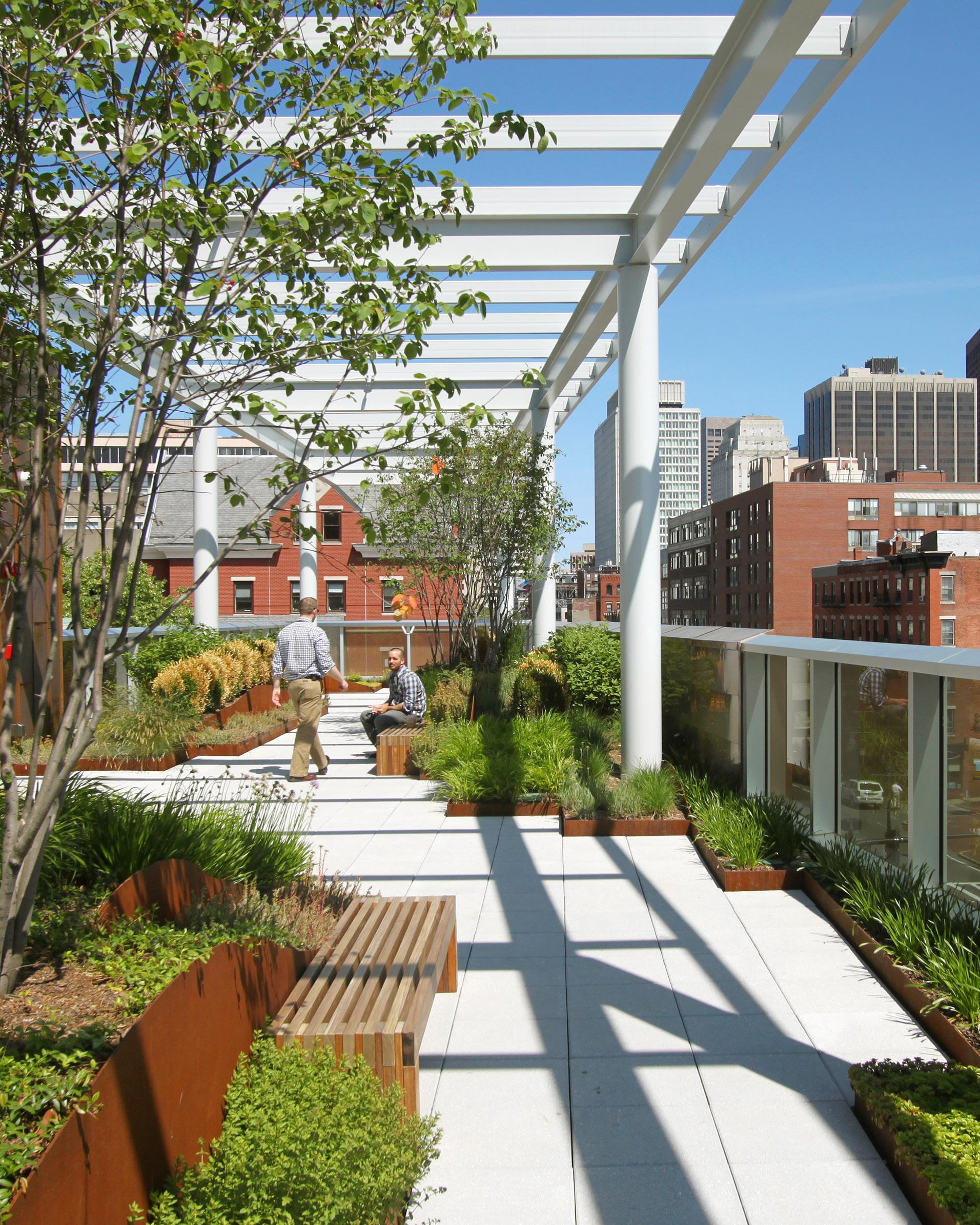

UNIVERSITY OF MASSACHUSETTS AMHERST
Amherst, MA
SOCIAL SCIENCES
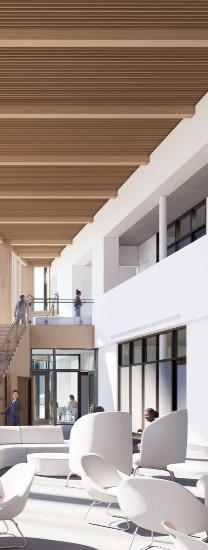
“This new building will become the heart of our community, embodying our commitment to education and our student-first mission. The architecture will incorporate natural elements— such as abundant natural light, organic materials, and shapes inspired by nature— creating an environment that fosters wellbeing, reduces stress, and enhances emotional resilience. These principles are at the core of our school’s and university’s mission.”
- Anna Maria Siega-Riz, Dean of School of Public Health and Health Sciences
The HUB creates a unified gathering place for the dispersed School of Public Health & Health Sciences (SPHHS) – a new core where students can learn, collaborate, access support and advising services, and foster a stronger sense of community.
One of the most important and growing schools at the University of Massachusetts, SPHHS is a national leader in finding ways to improve public health and quality of life for all, with a focus on reducing inequities. The 26,800 sf Hub will house team-based learning classrooms, seminar rooms, collaboration spaces, advising offices and at its core, a schoolwide Commons space that overlooks and engages with the exterior entry plaza.
The site is north of a rotary that previously marked the edge of the academic buildings in this section of campus. The new building connects with the 1958 Totman Gymnasium, now home to the SPHHS Department of Kinesiology. A large plaza between the new and existing buildings opens to the main campus to the south and its form it anticipates campus expansion in the future. The plaza will be used for warm weather outdoor activities, common for the mission of the school. A wildflower lined bioretention system, designed with a series of weirs and spillways, daylights stormwater run-off, minimizing underground pipes and cisterns.
To enter, the visitor passes through the shaded plaza, past the glazed commons and into a link connecting the Gym and the Hub. Mass timber structure and a grand wood stair highlight the warm inviting Commons space intended for student touchdown and study spaces along with school-wide gathering events. Doors open back to the shaded plaza in the warmer months. Classrooms are varied in size, flexible in their uses and each is adjacent to the double height Commons. First floor classes can spill out into the Commons and then onto the plaza, which is sized to accommodate tent events.
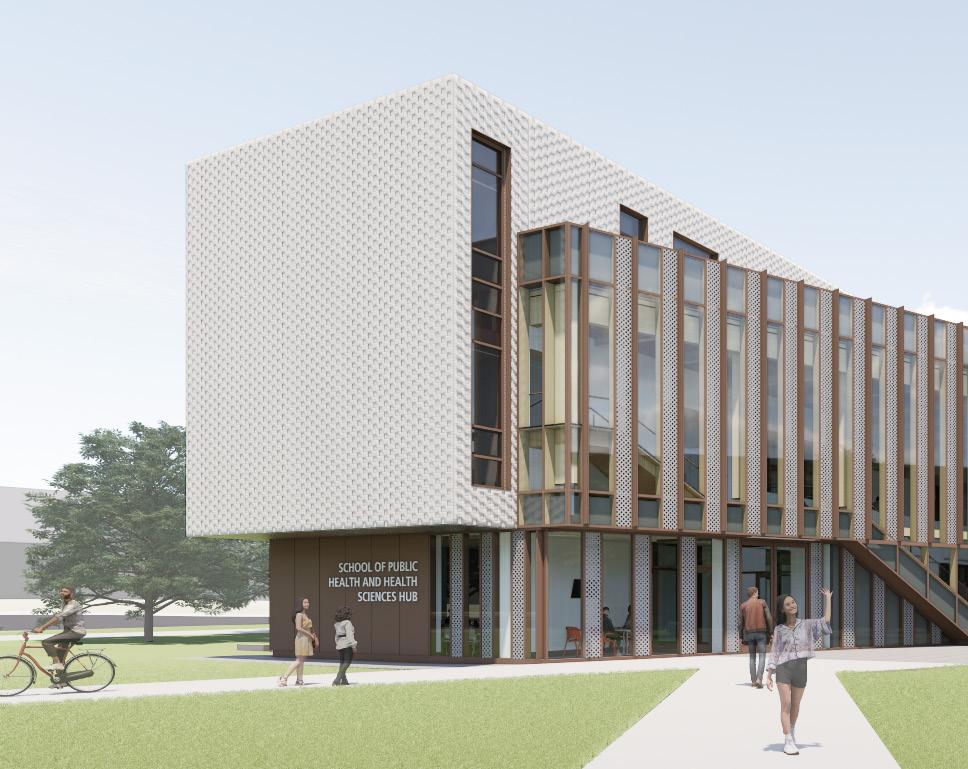

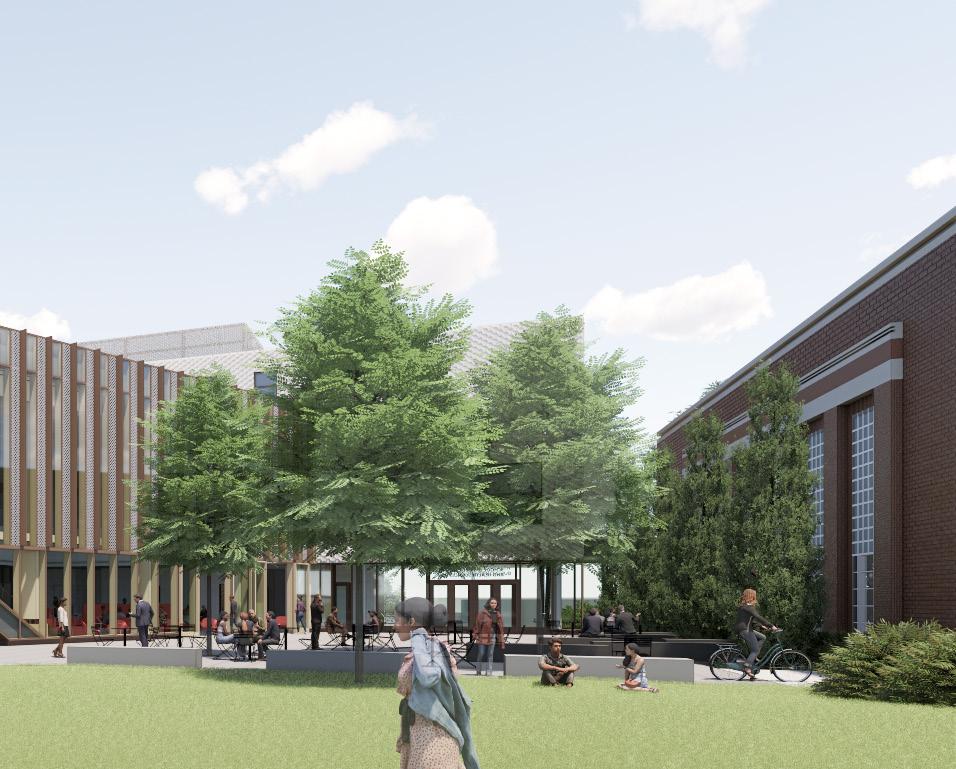
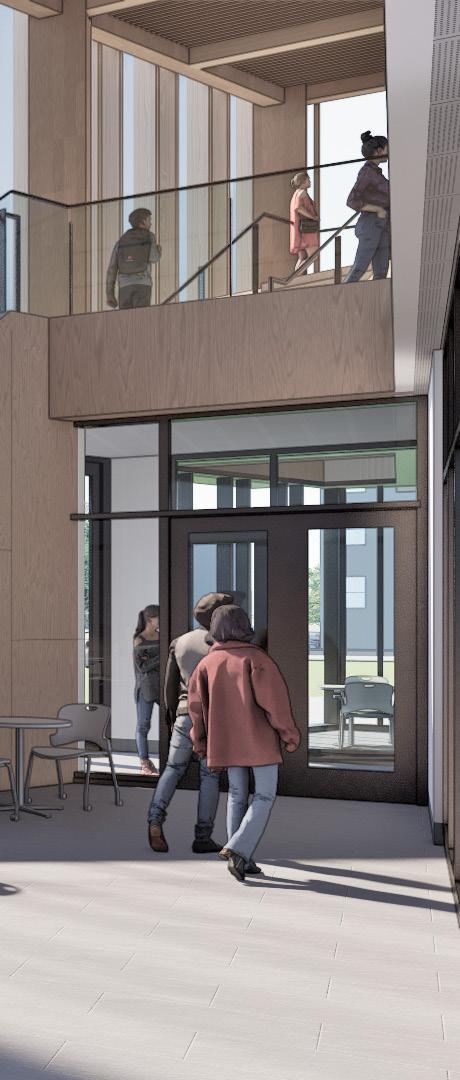
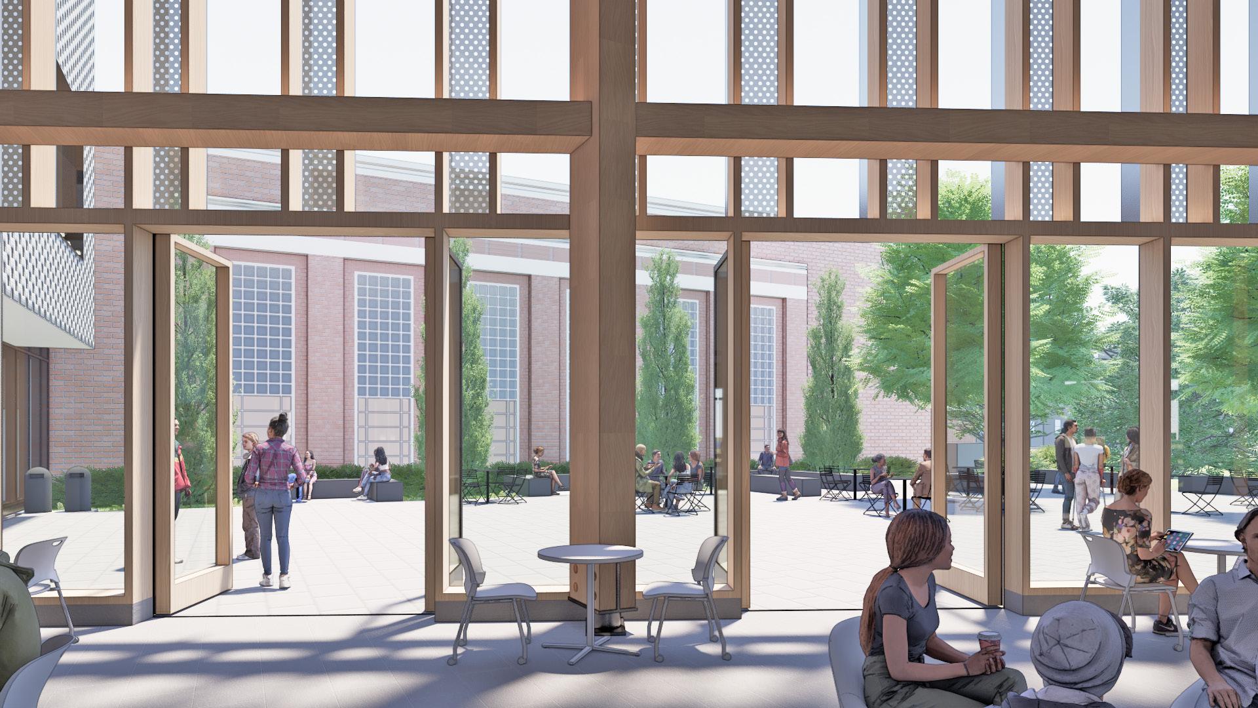
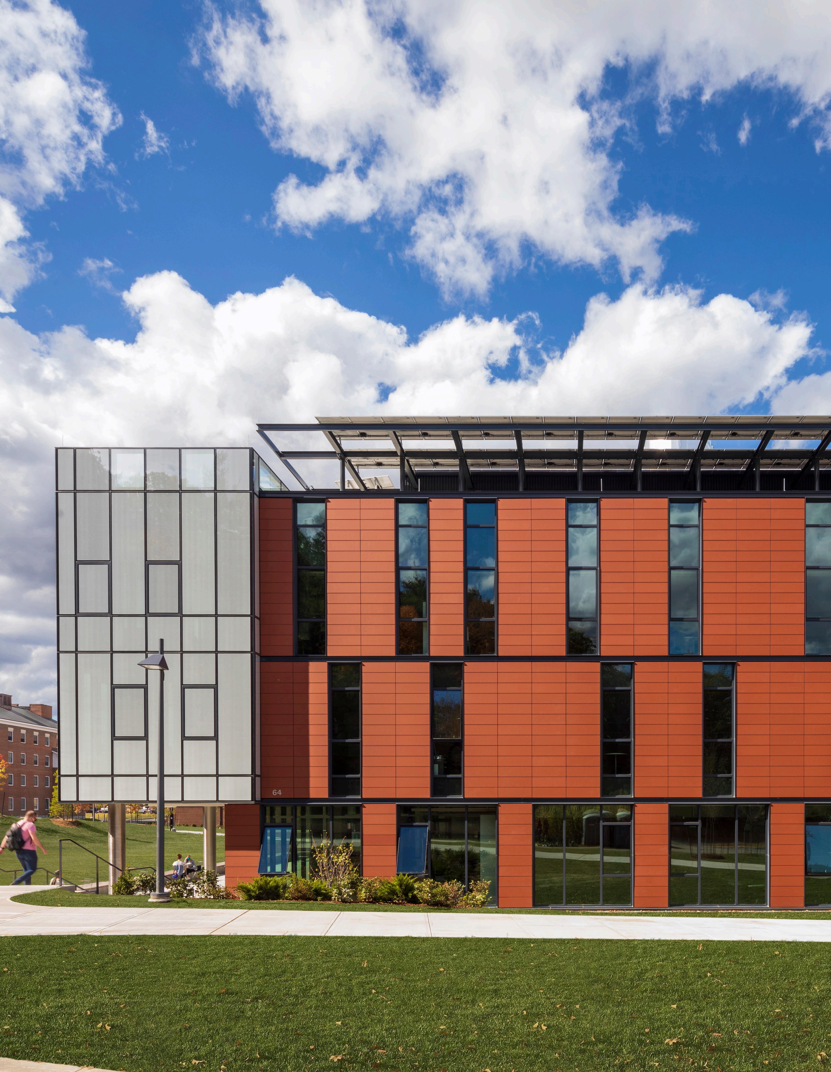
Hanover, NH
RENOVATION & TRANSFORMATION

“The Leers Weinzapfel planning of and design for the renovation of Dana Hall truly creates a silk purse from a sow’s ear. It transforms the previously hidden north end of campus and, for the first time, generates a visual and physical connection with the central campus. The project is a stunning success on all levels.”
- John Scherding, Former Associate VP of Planning, Design & Construction, Dartmouth College
Named for alumni and friends who have quietly supported the college over two centuries, the $28M project reuses and adds to a vacant 1960s library in the heart of the medical school quad, transforming it into a vibrant administrative and social center for the Graduate School of Arts and Sciences and a communal hub for the north campus. Part of a wider campus renewal plan, metrics show the project is close to net zero energy use.
The addition’s main floor houses the building’s lobby and a café, with an adjacent terrace overlooking a newly formed lawn. The building’s upper floors contain faculty offices, classrooms, and places for student gathering tied together by a spiral stair visible from the south lawn. The uppermost level features a solar-paneled canopy and a south-facing planted terrace that looks to the iconic main campus. The graduate student lounge at the building’s lowest level opens directly to a lowered courtyard below pedestrian bridge connecting the north quad to campus.
The reuse of the existing buildings concrete and steel structure substantially reduces the project’s embodied carbon footprint. As a structure in a cold climate, the choices of lightweight high R value terra-cotta-clad walls, efficiency radiant heat and cooling with natural ventilation, solar panel canopy, and high-performance south-facing glass with an expanded metal interlayer for dynamic solar heat gain reduction make a particularly energy efficient building.
AIA Education Facility Design Award, 2024
Fast Company Innovation By Design, 2022, Sustainability, Honorable Mention
Chicago Athenaeum Green Good Design Award, 2022
Chicago Athenaeum American Architecture Awards, 2022, Honorable Mention
The Plan Awards, 2022, Finalist, Education
WAN Awards Glass in Architecture Finalist, 2021
World Architects Building of the Year Finalist, 2021
Retrofit Metamorphosis Award, First Place in “Addition”, 2021
The Plan Awards - Finalist, Education, 2021
DNA Paris Awards - Winner, Architecture/Educational & Sports, 2021
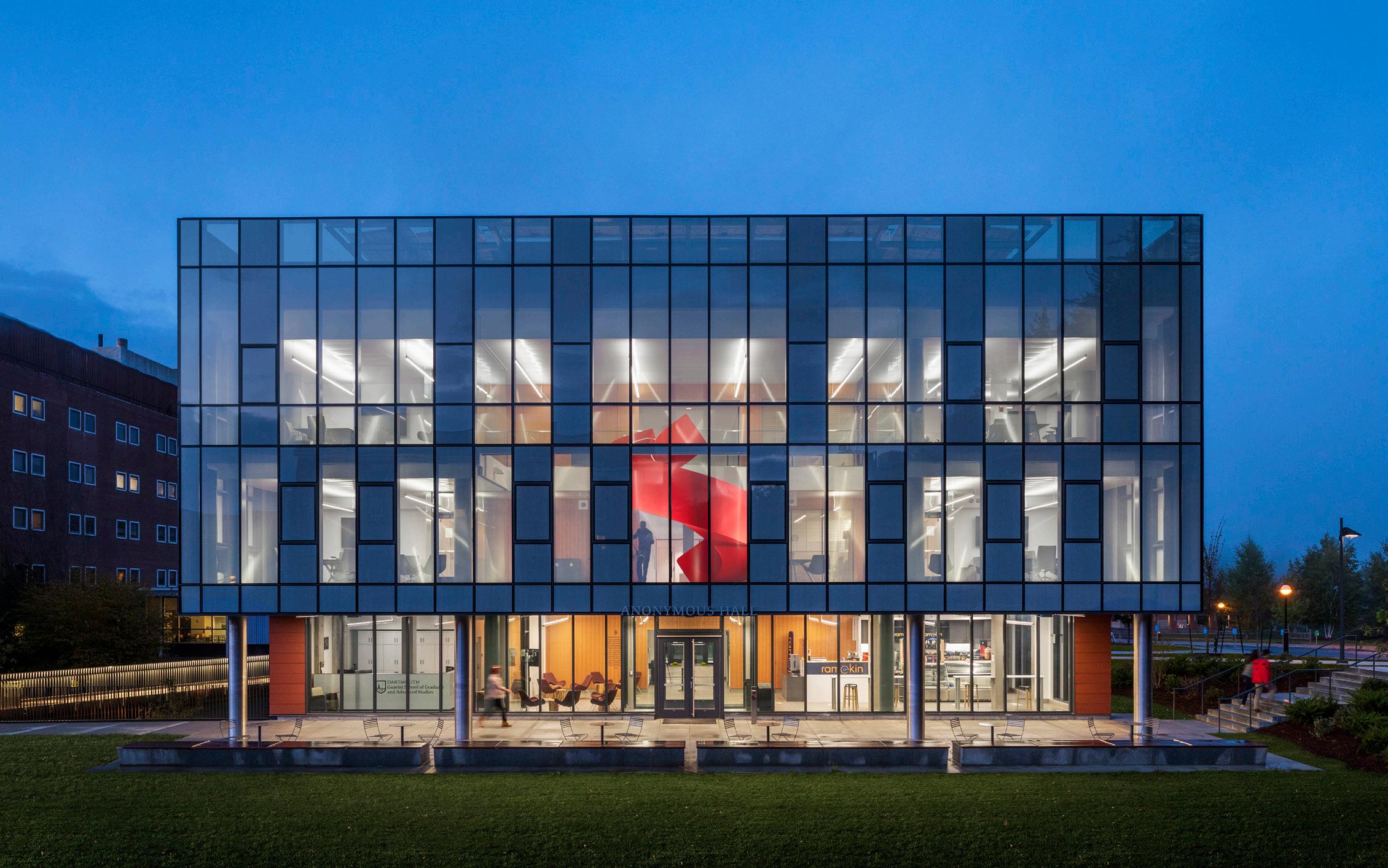

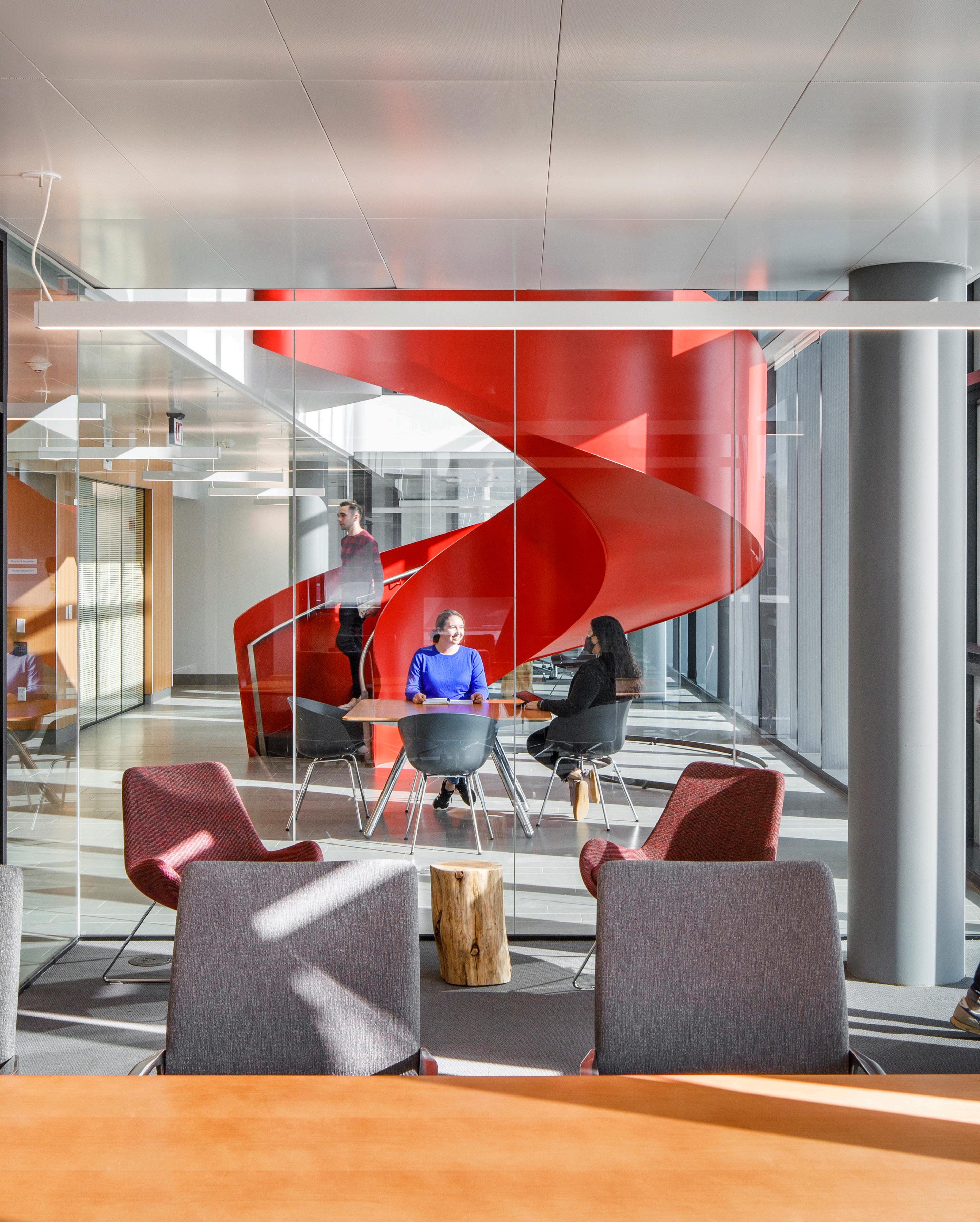
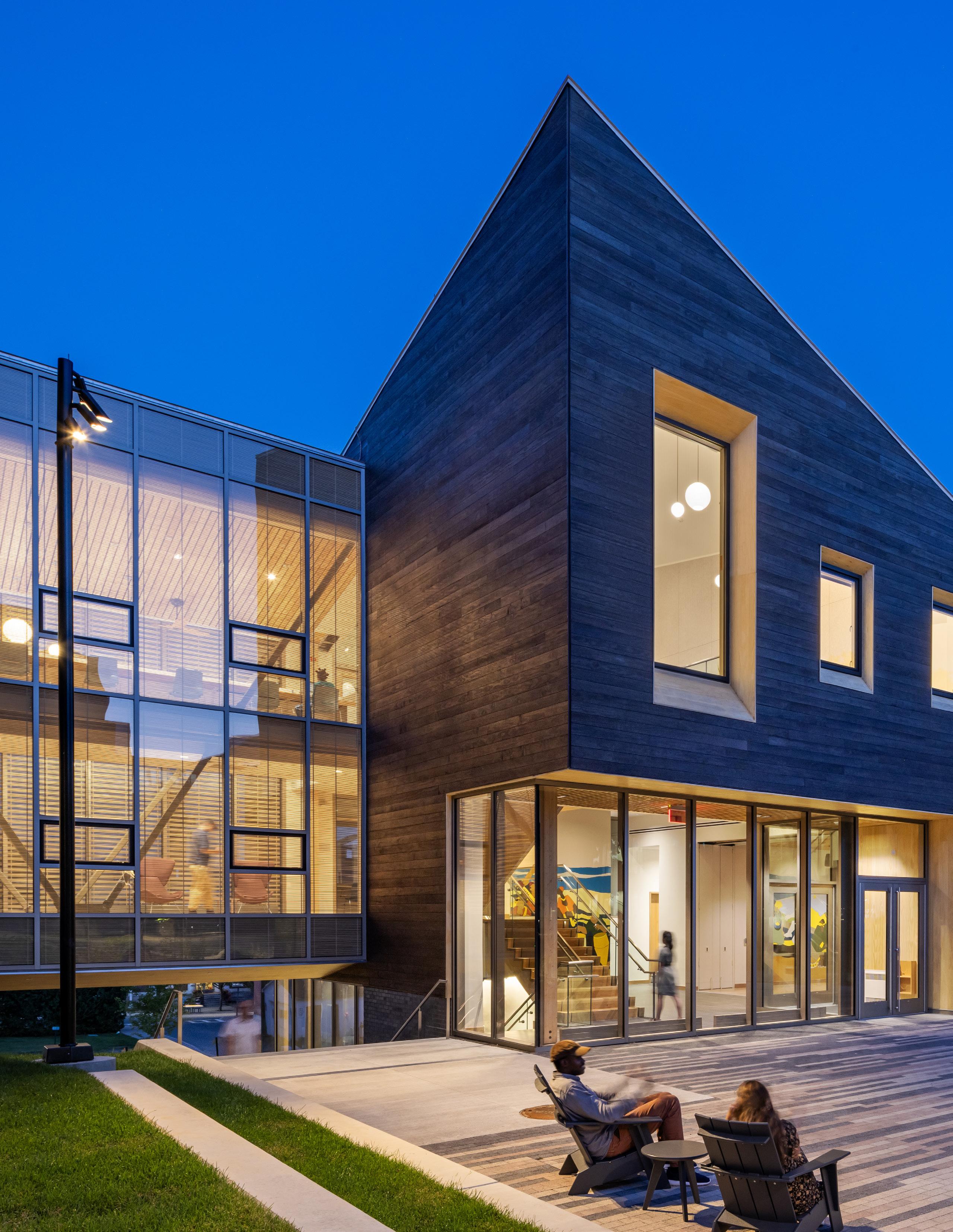
Williamstown, MA
RENOVATION & TRANSFORMATION

“Research tells us that students learn most effectively when they feel at home. Over more than 50 years, many Williams people have made the Davis Center their campus home. The new facility blends the architectural features of that much-loved facility with state-ofthe-art co-curricular and informal gathering spaces. I am grateful to all the staff, faculty, students, alumni, and community partners whose commitment to ensuring a fully inclusive campus has brought us to this point.”
— Maud S. Mandel, Williams College President
The Davis Center manifests the enduring impact of student advocacy for social justice and inclusive community at Williams College. Tracing its roots to 1969 campus protests, the renovated and expanded Center reopened in 2024 as a hub of programs and spaces supporting historically underrepresented communities and advancing campus engagement with complex issues of identity, history and culture.
The reimagined 25,800 sf Davis Center is a unified complex with a major new addition nestled between the existing, beloved Rice and Jenness Houses. A central public plaza unites the three buildings, bounded by a winding riverine bioswale defining the edge of the Davis Center precinct. The project carves a new universally accessible path down to Walden Street and establishes a new public entrance facing Spring Street, reaching out past campus edges to connect to Williamstown beyond.
The new addition reflects the domestic scale of neighboring Rice and Jenness Houses, but with an open, transparent ground floor that acts as a civic invitation to broad campus engagement. A dynamic folded roofscape references the peaks and valleys of the mountain ranges that surround the College. The addition is clad in charred wood, a symbolic celebration of the community’s resilience in the face of struggle and adversity.
The Davis Center is net-zero operational carbon and net-zero embodied carbon, incorporating fossil-fuel free systems, deep-energy retrofit strategies, adaptive reuse of existing buildings, low-carbon wood structure, and purchased carbon offsets. Pursuing Living Building Challenge Petal Certification, the Davis Center is a bold and vivid expression of Williams’ commitment to cultivating a community that is socially just, culturally rich, and ecologically restorative.
ASSOCIATE ARCHITECT
JGE Architecture + Design
INTERNATIONAL, NATIONAL & REGIONAL AWARDS
Engineering News-Record New England, 2024 Best Projects, Award of Merit – Higher Education/Research
BSA Unbuilt Planning & Design Award: Planning, Impact, 2023
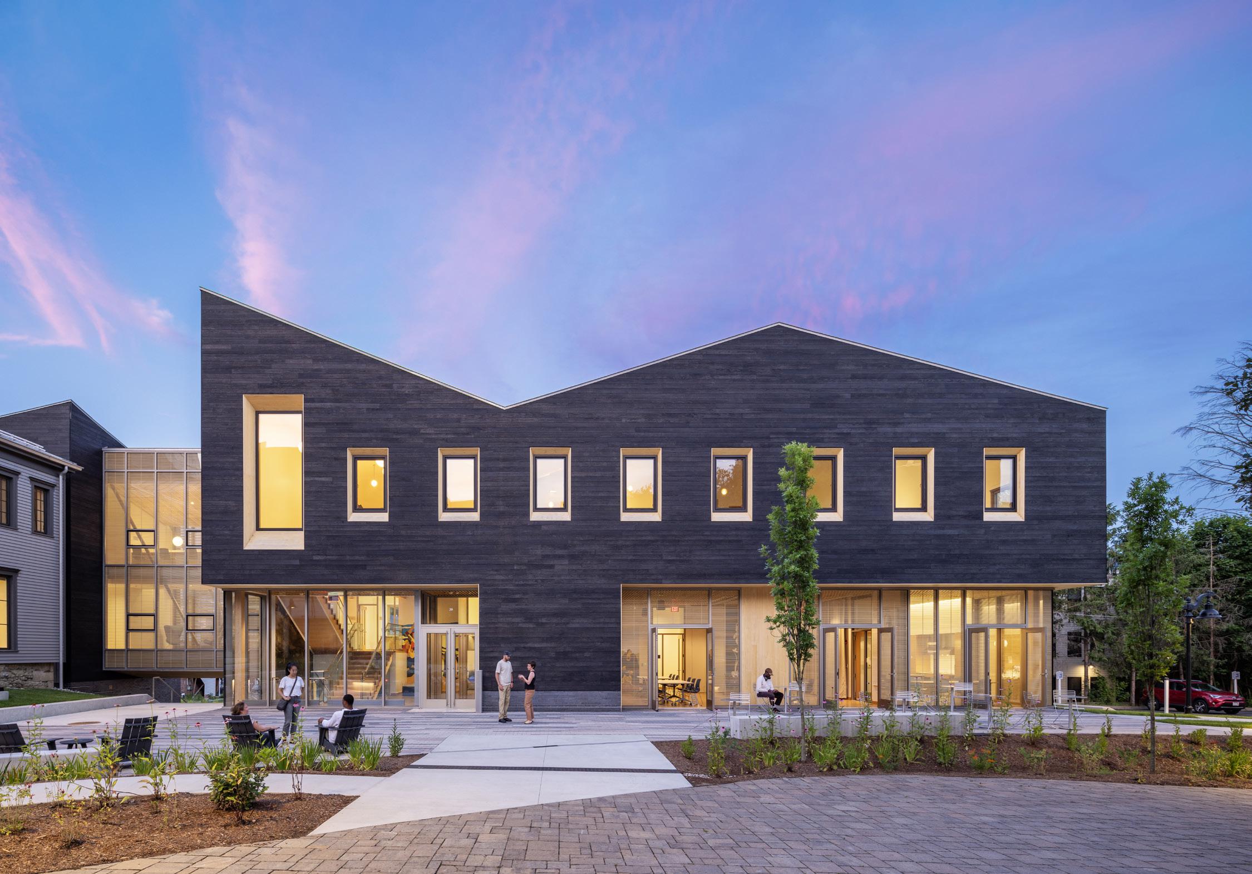
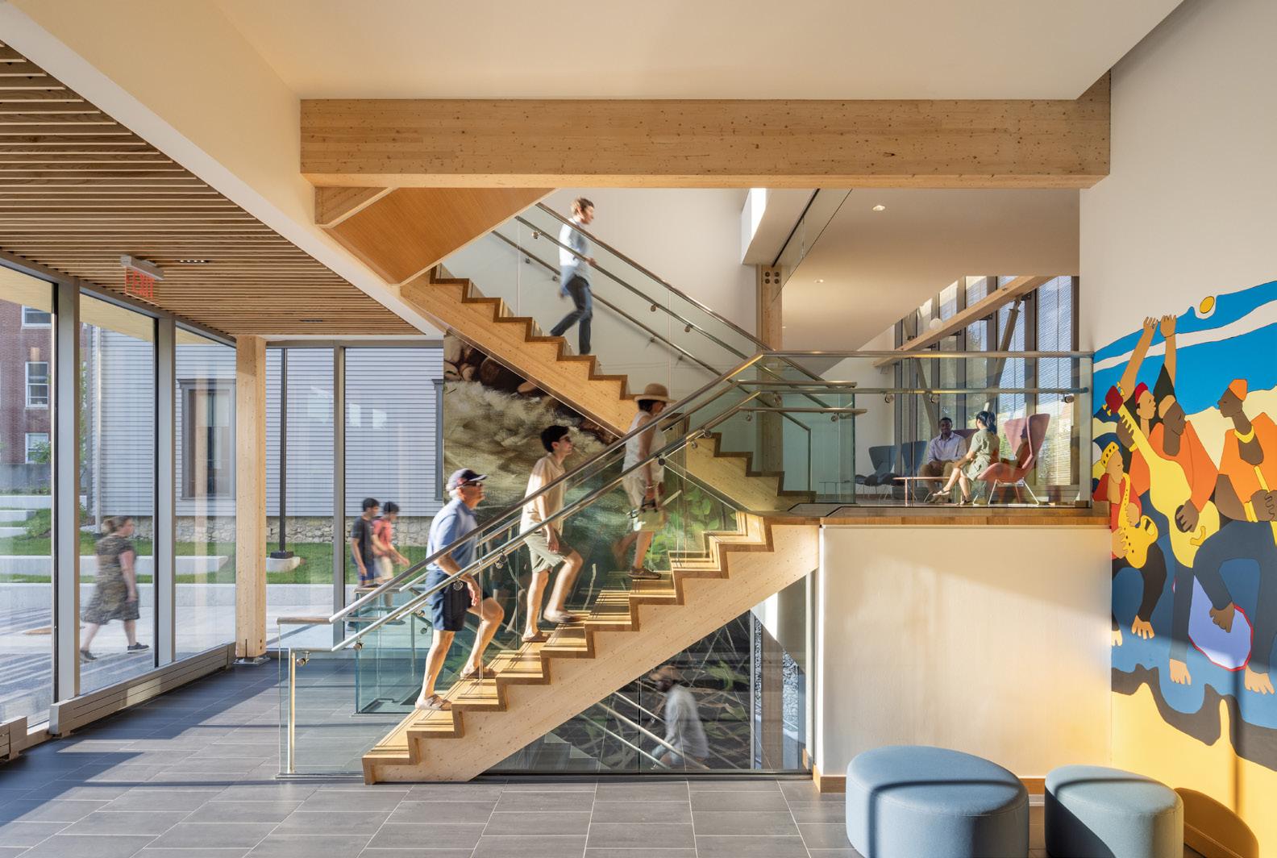
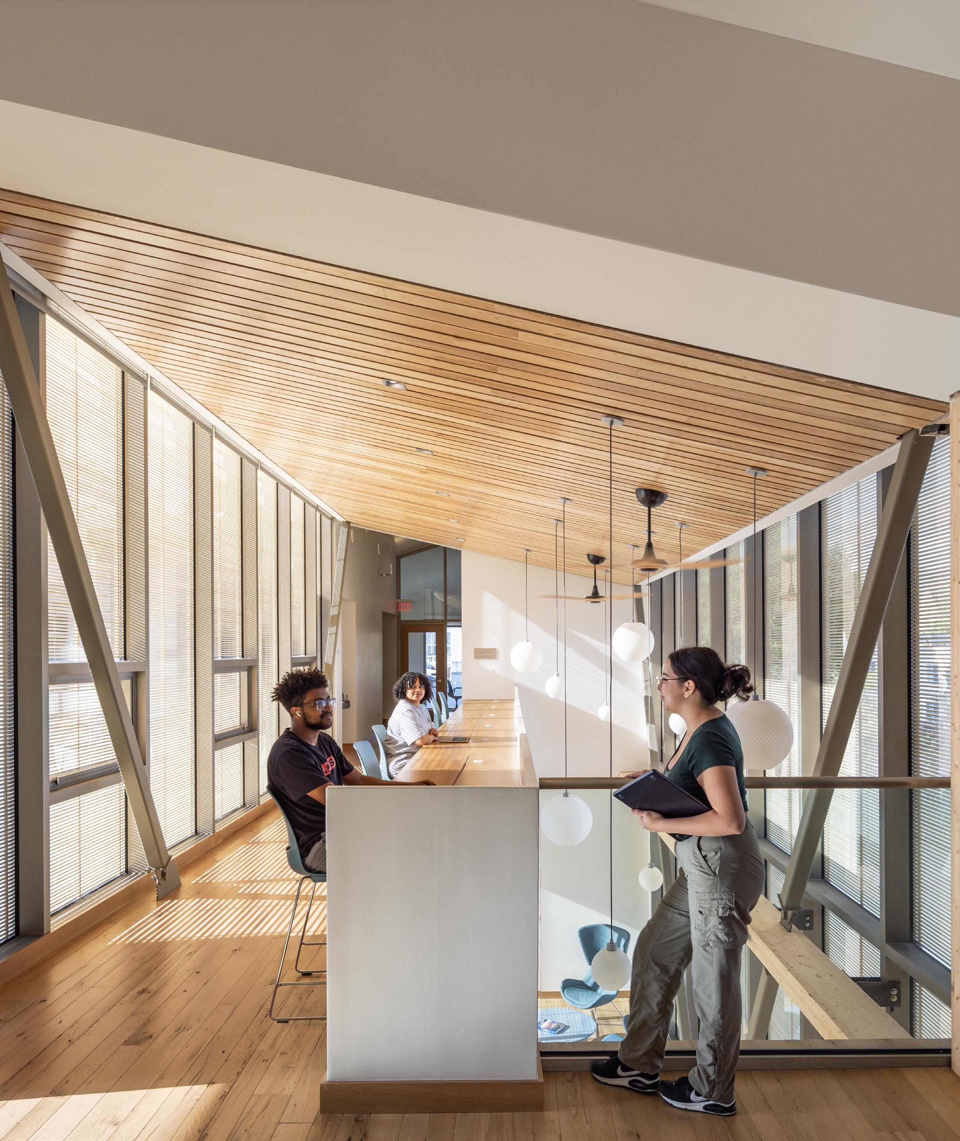
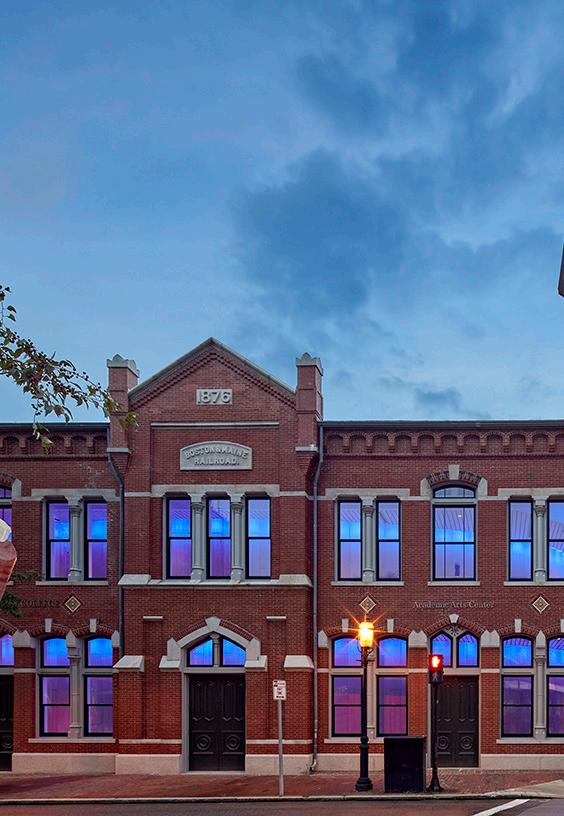
COMMUNITY COLLEGE
Lowell, MA
RENOVATION & TRANSFORMATION
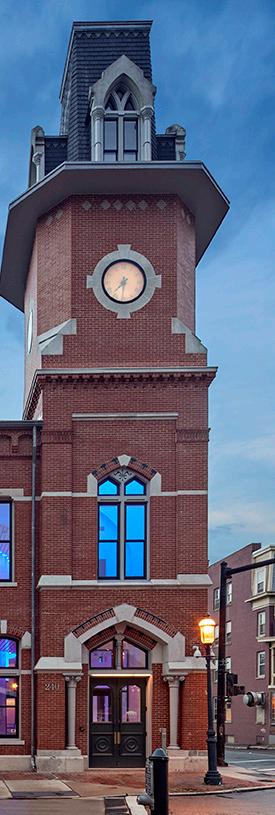
“Being a registered architect with over 30 years’ experience, I can truly appreciate LWA’s ability to not only meet the challenge but exceed in the task of repurposing and restoring a historically significant structure and seamlessly integrating it with 21st century amenities.”
— Fabrizio Caruso, AIA, LEED AP DCAMM Deputy Director, Office of Design and Construction
A new performing arts center for student use reimagines an historic train depot in Lowell MA as a vibrant piece of the city, restoring the old structure and celebrating the new.
To accommodate a proscenium theater, music recital hall, and a dance studio, a simple egg-shaped volume is inserted within the 1876 brick shell. The major space in the “egg” is a 177seat theater, that descends from the first floor lobby into the basement creating a tall compact audience space with excellent sight lines. The efficient curved shape of the new insertion serves as the structural core of the building, supporting both new spaces as well as bringing the deteriorating historic structure into compliance with modern codes.
To create a fully functioning theater and other performing spaces, the design called for the excavation and construction of a new basement built on the bedrock and a new wing in the back, housing the mechanical and support spaces. These additions nearly double the area available within the building for the College’s vibrant and growing music, theater and dance departments. The departments are dedicated to teaching the art and craft of the performing arts. Each major teaching space combines a professional level technological environment with the intimate scale appropriate for student performance.
The site of the new performing arts center, within the Lowell National Historic Park, is part of the renewed urban core. The new Richard and Nancy Donahue Family Academic Arts Center will serve as a catalyst for future urban development and will cement the College’s commitment to an urban campus.
Preservation Massachusetts, Mayor Thomas M. Menino Legacy Award, 2021
BSA Higher Education Facility Award, 2021, Citation
Retrofit Magazine’s Metamorphosis Award - First Place Adaptive Reuse 2020
The Plan Awards - Renovation, Shortlist 2020
DNA Design Awards Paris - Honorable Mention 2019
The Plan Awards - Finalist 2019
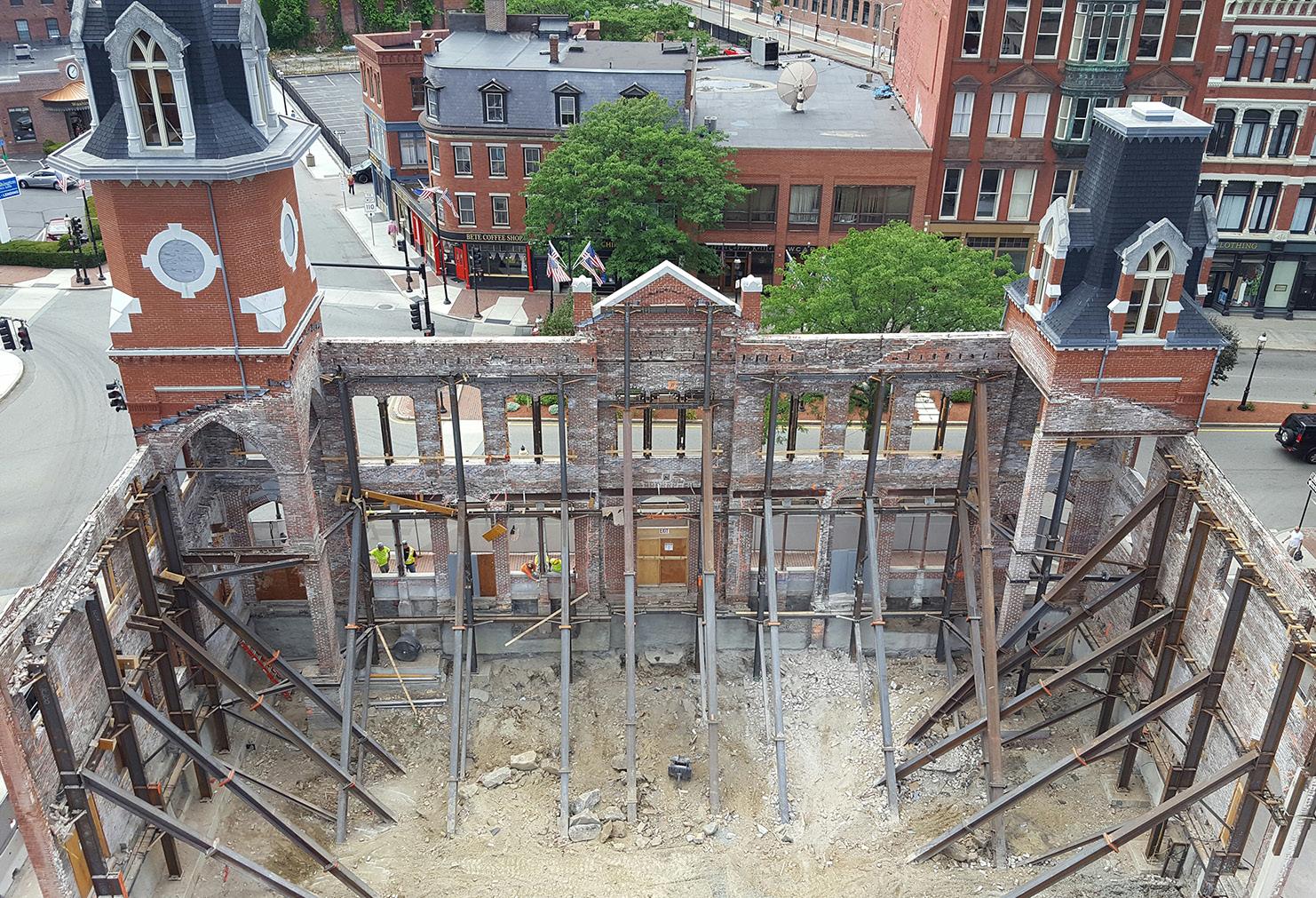
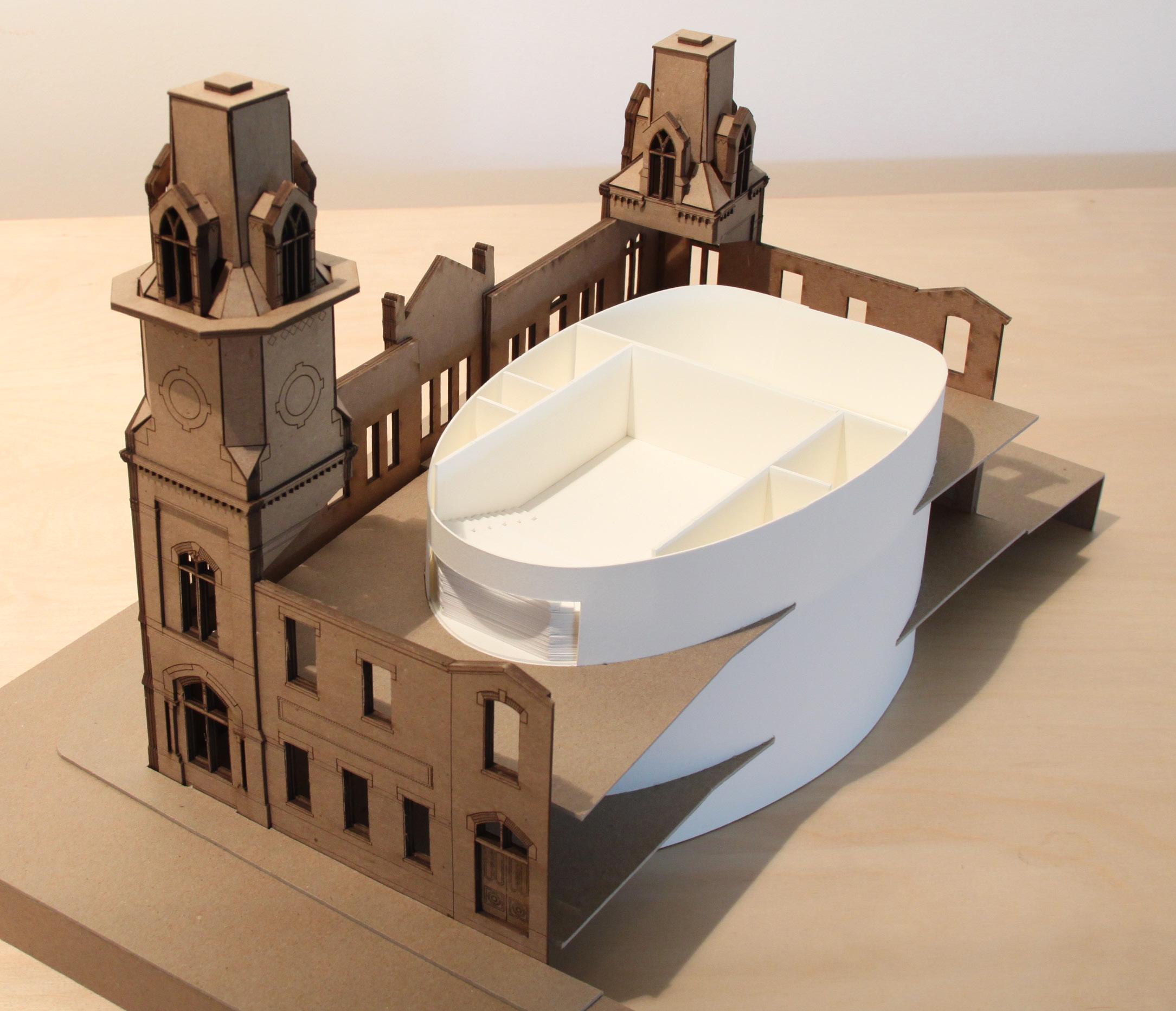
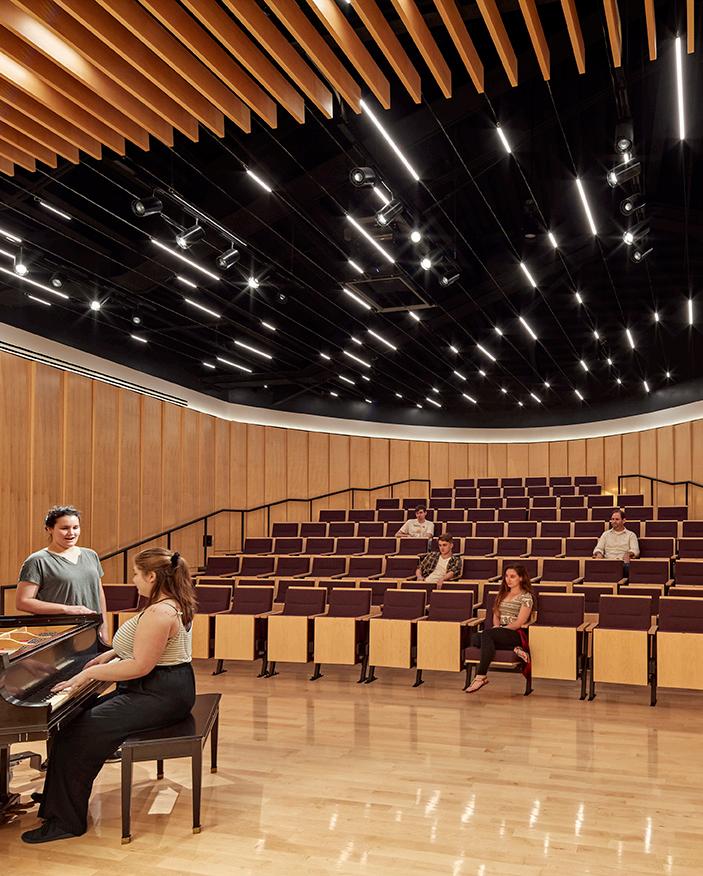
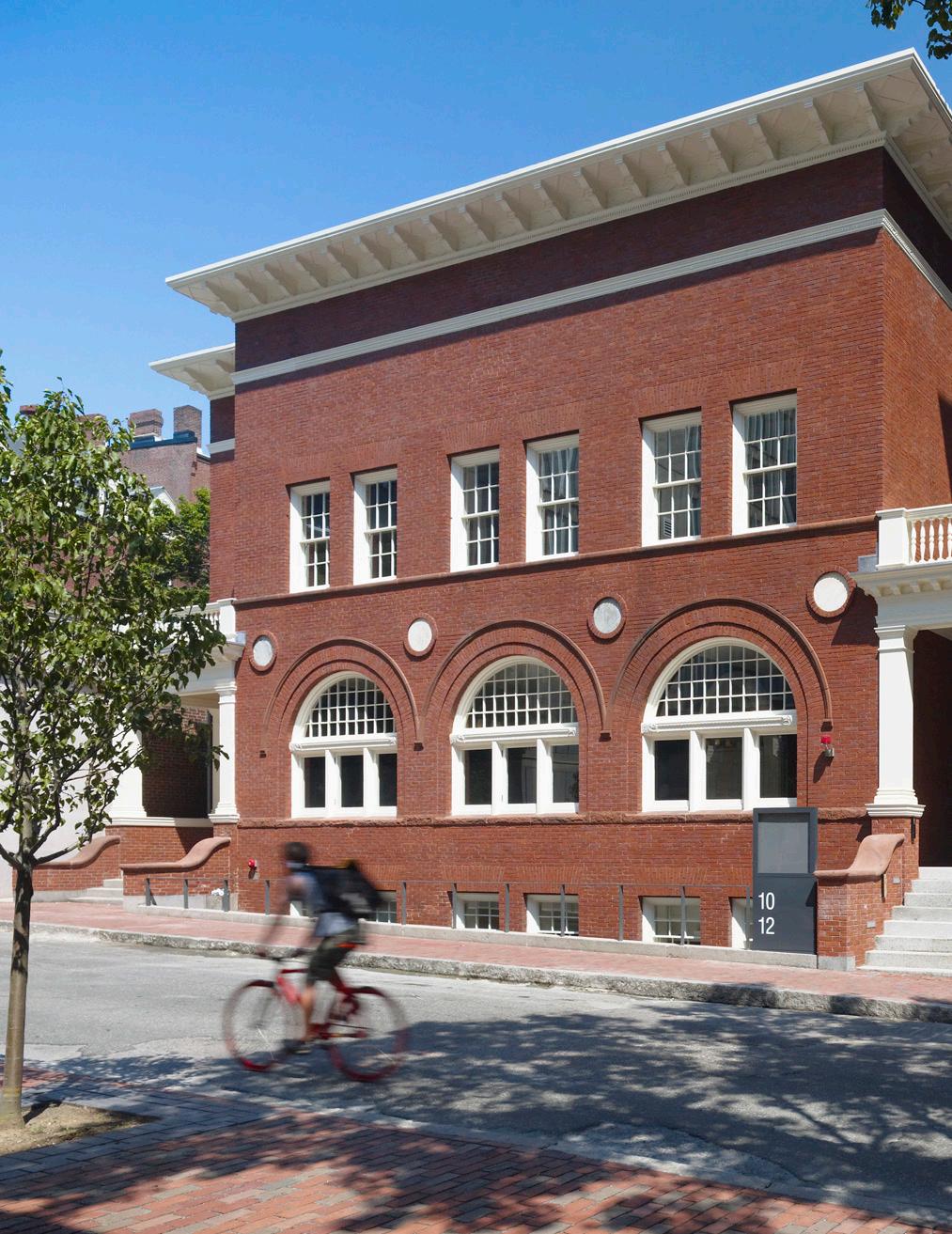
Cambridge, MA
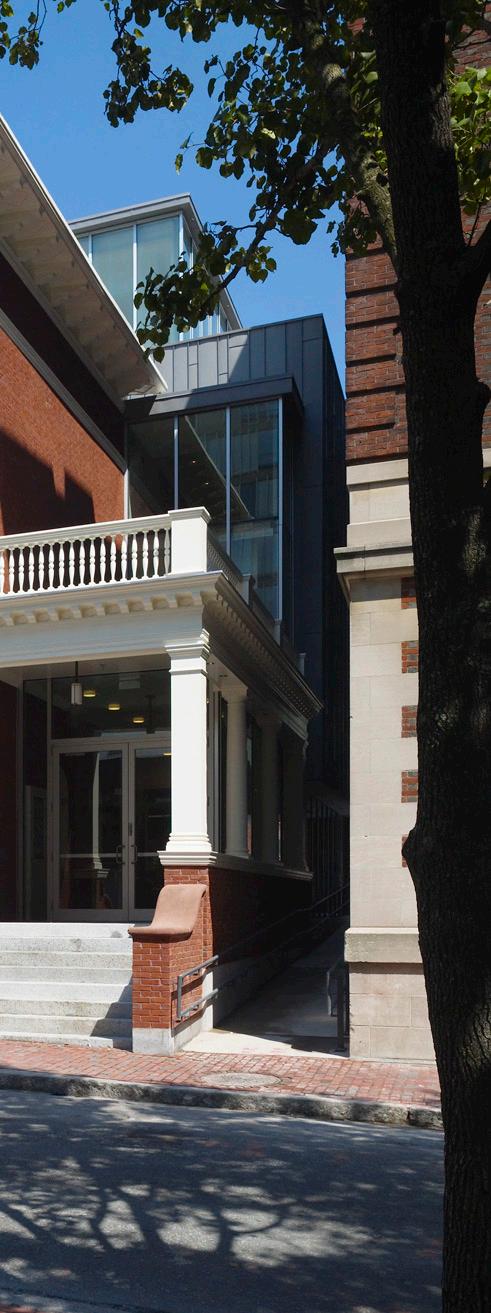
“The good news is that the restoration of the old building is deeply respectful and superbly detailed. Even Charles Sullivan, the hard-toplease director of the Cambridge Historical Commission, which had jurisdiction, says ‘It’s a really good restoration.’ The better news is the new theater itself. Somehow, the architects have shoehorned a 272-seat contemporary theater with all the trimmings into a space that used to be filled by a ratty rear wing that wouldn’t come close to passing a fire inspection today.”
— Robert Campbell, The Boston Globe
A new home for Harvard’s undergraduate theatrical and musical performance, Farkas Hall restores, transforms, and expands the former Hasty Pudding Club at the heart of Harvard Square.
Originally a social club and home of the Hasty Pudding Theatricals, the new stage continues the traditions of the Theatricals, including the Man and Woman of the Year awards, and in addition hosts production by Harvard-affiliated groups and performances open to the public, signaling a new era of innovation for the performing arts at Harvard.
The original front one-third of the 1887 brick structure and its entry porches were retained and restored for lobby and multipurpose uses. The rear two-thirds of the building was removed, rebuilt and expanded with three new stories below grade for the new theater and its support spaces and three above for a black box/rehearsal space and stage house to accommodate the full theatre program. The 272-seat theater is entered from the restored lobby and steps down a full floor level to the stage. Inside the theatre, deep crimson aniline dyed wood paneling and internally lit air diffusers create a bold and imaginative environment for student productions. Equipped with a moveable thrust stage, orchestra pit, and full theater lighting, the flexible performance space is rich with educational opportunities. The south porch of the original building and adjacent ramped passage form the new accessible public theatre entry. Glimpsed from the street, the transparent lobby zone of the new building invites passersby into an intriguing modern theatre just beyond the historic façade.
Boston Society of Architects / Merit Award
Cambridge Historical Commission / Preservation Award
Assoc. General Contractors / Aon Build America Award Building Design and Construction Magazine / Reconstruction Award, Gold Level
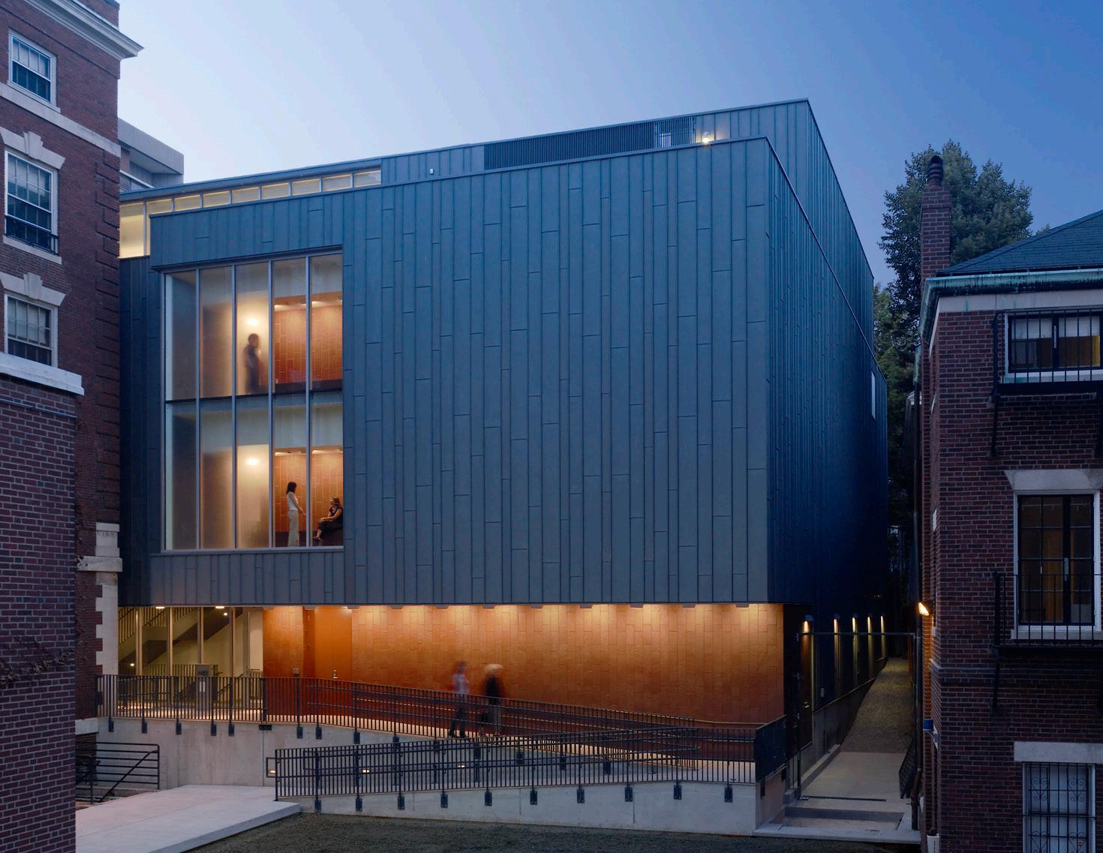
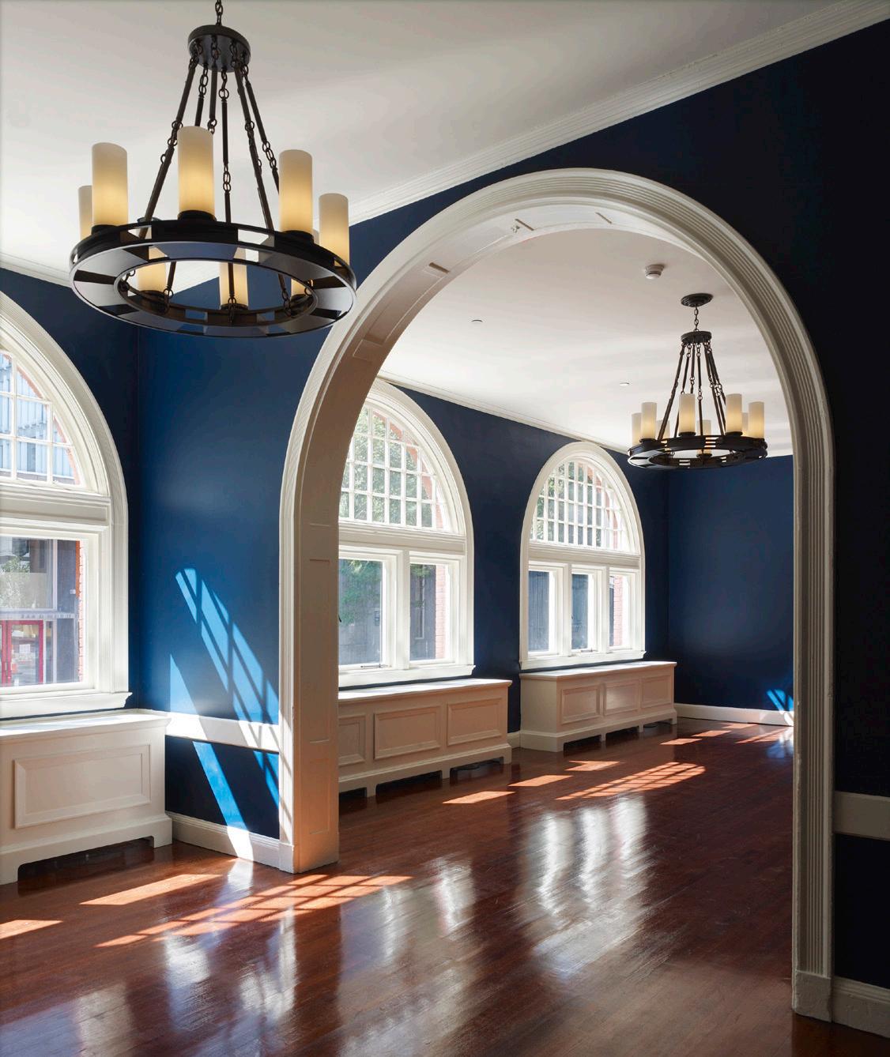
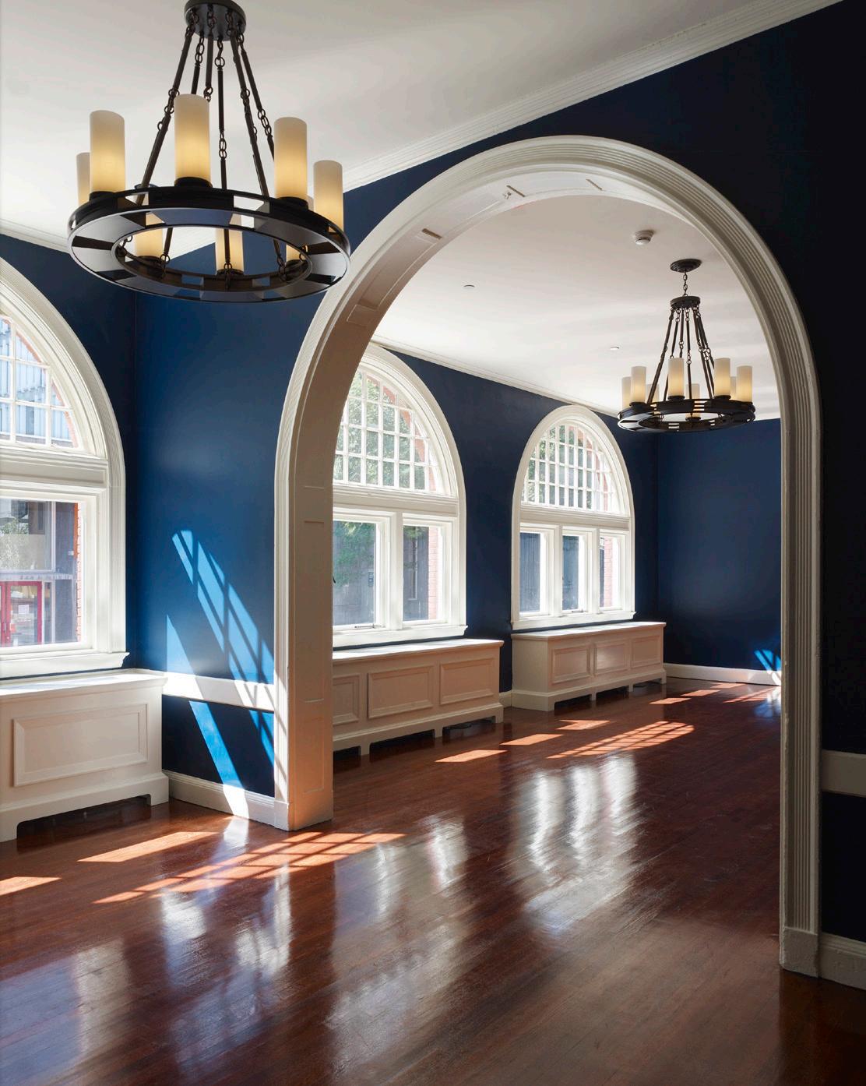
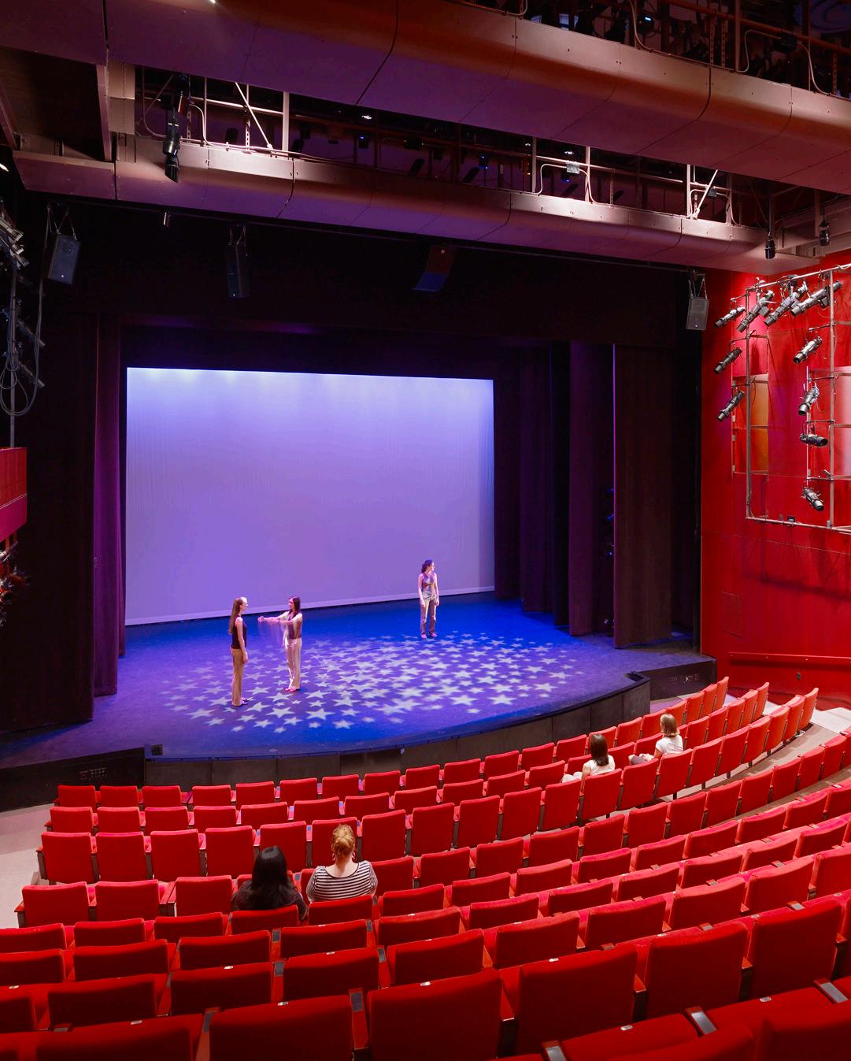
Amherst, MA
MASS TIMBER
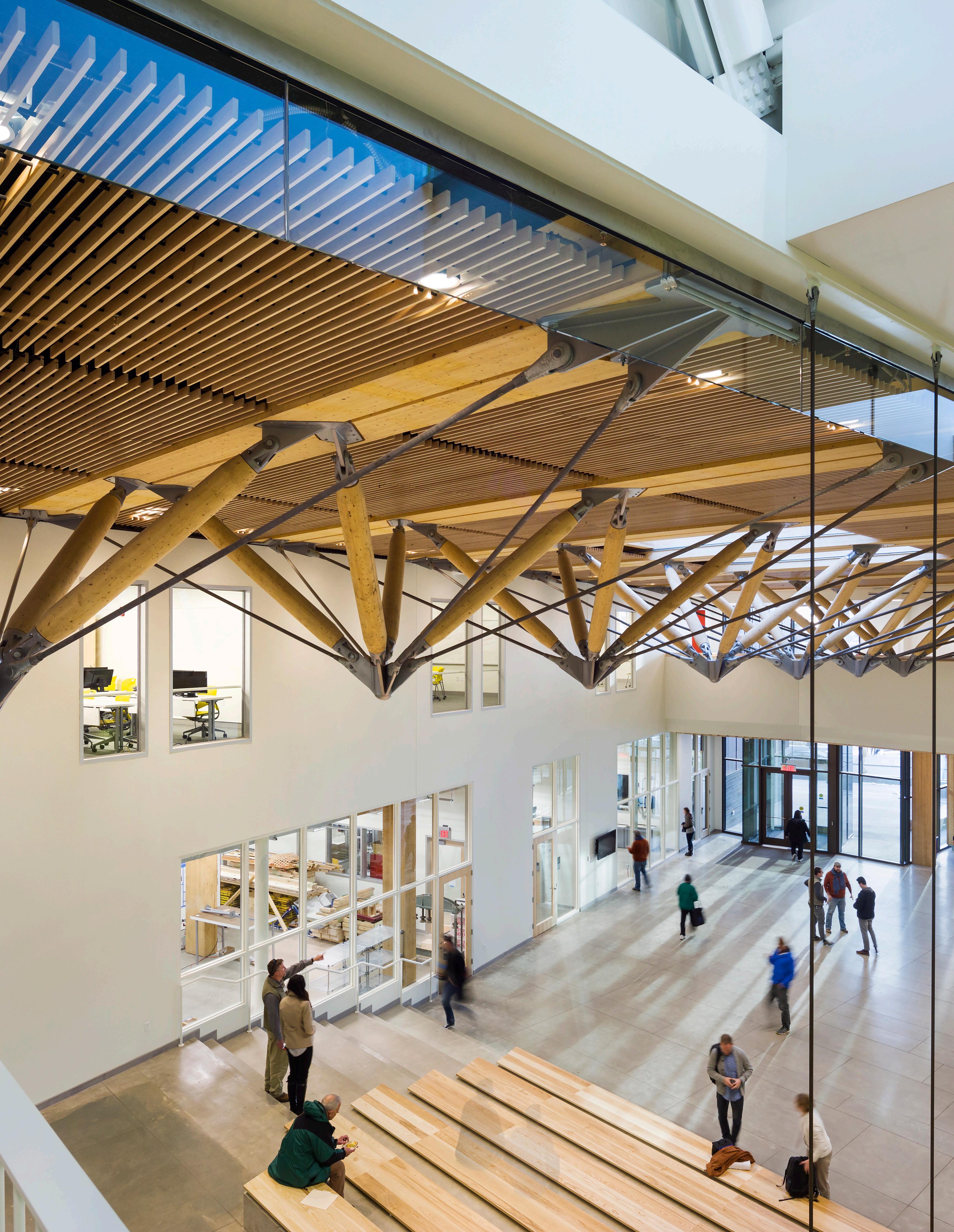
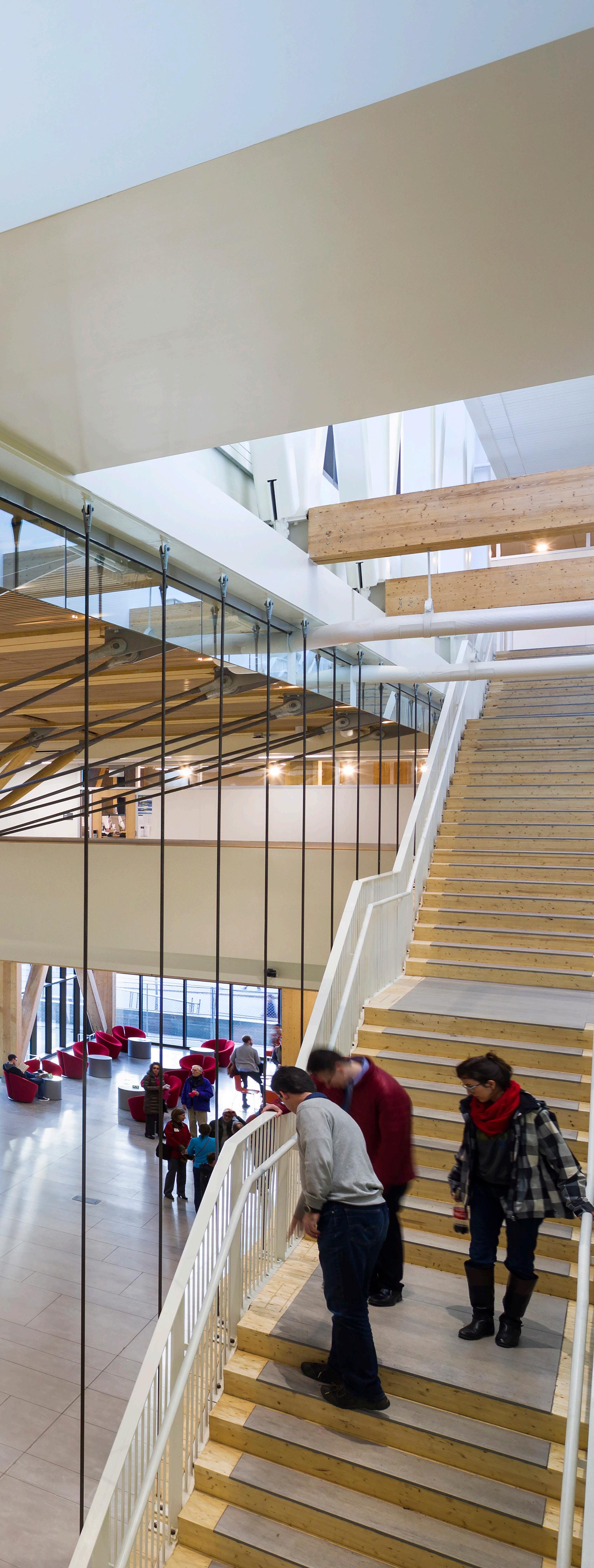
For architects, their true skill set is to pull every square inch and throw it at the question. That’s what I try to teach my students—spatial intelligence. Our architects collected every extra square foot that they could to create common spaces that met our highest aspirations. Every time I walk by here, that’s what I think about. Now those spaces are filled all day, every day. When I walked in the building the first day and saw students sitting on this ledge here talking, I practically cried. “
— Caryn Brause, Assistant Professor, Architecture
Bringing together multiple departments, the John W. Olver Design Building is a dynamic space for exchange, collaboration and experimentation, and the embodiment of a shared commitment to innovation and sustainability.
The building’s impact has been immediate and far reaching as a pioneering demonstration of sustainable Mass Timber, a renewable resource with negative carbon footprint. It’s the first, largest and most advanced composite-cross laminated timber (CLT) building in the US designed and fabricated with cutting-edge digital technology.
Holistic sustainability measures include highly efficient envelope, mechanical systems zoned for maximum efficiency, calibrated expanse of glazing and skylights for maximum daylight and integrated building and landscape design. It celebrates the region’s forested landscape to create spaces for human wellness.
AIA Architecture Award, 2023
AIA Education Facility Design Award, 2022
AIA COTE Top Ten Award, 2020
AIA New England Merit Award, 2019
DNA Design Awards Paris - Honorable Mention 2019
SCUP Excellence Awards - Merit Excellence in Landscape
Architecture for General Design 2018
World Architecture News Awards - Sustainable Buildings 2018
WoodWorks Wood Design Awards - Jury’s Choice for Wood Innovation 2018
Chicago Athenaeum - American Architecture Award 2018
Chicago Athenaeum - Green Good Design Award 2018
World Architecture News - Sustainable Buildings 2018
Wood Design & Buildings Magazine Award, 2018
The Plan Award - Finalist 2018
BSA Sustainable Design Honor Award, 2018
BSA Interiors Award, 2018
Wall Street Journal Best Architecture of 2017
World Architects Building of the Year 2017
World Architecture News - Wood Award Finalist 2017
BSA Honor Award, 2017
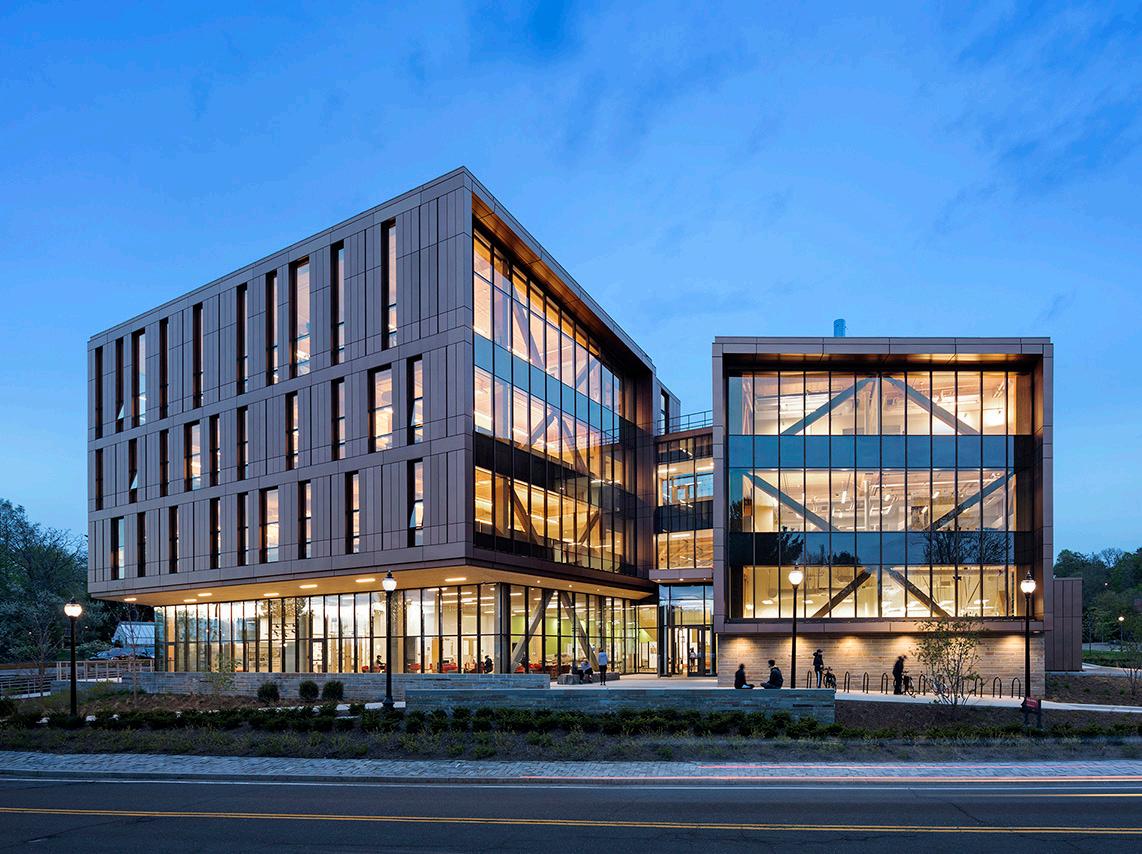

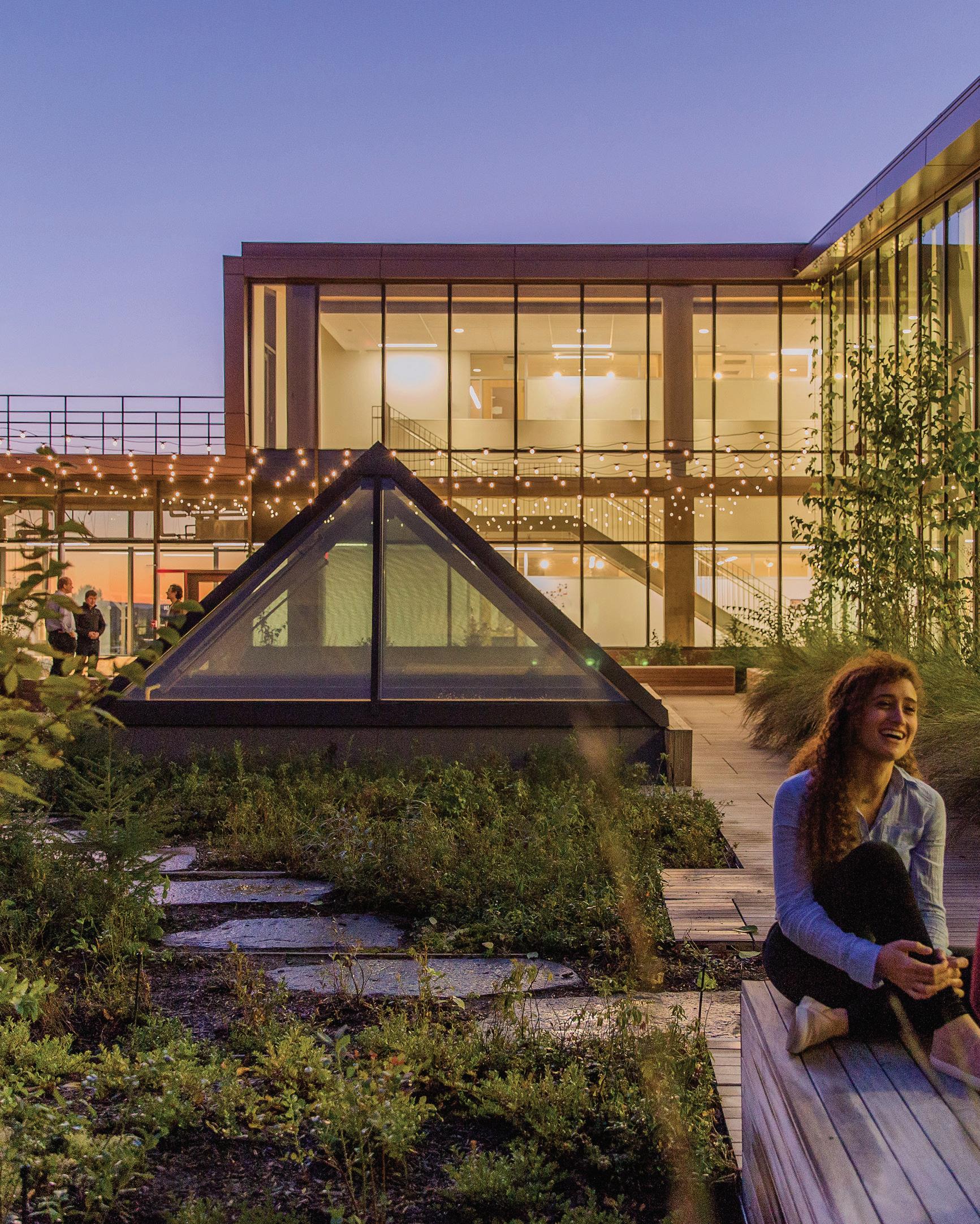
Fayetteville, AR
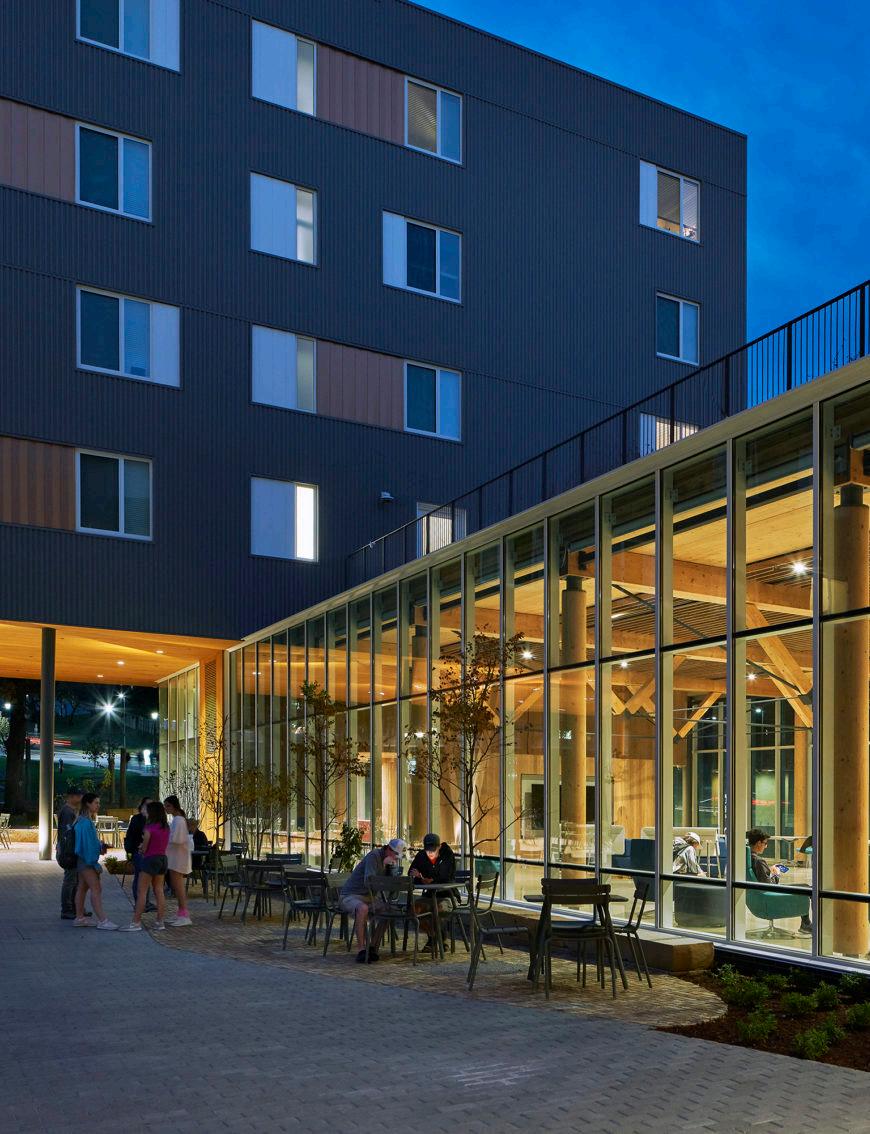
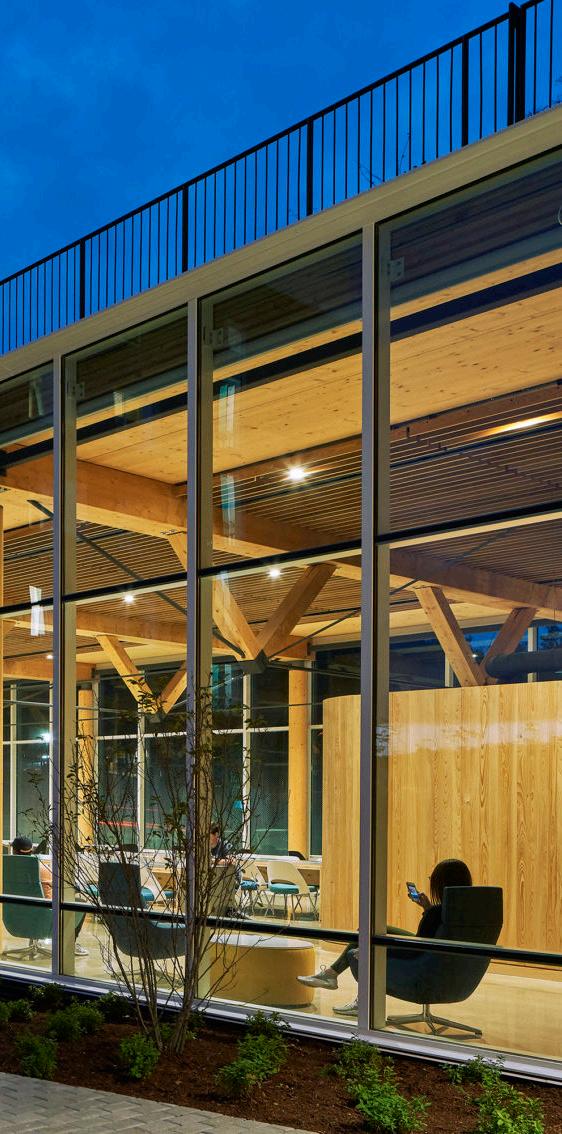
“The innovative design and materials demonstrated the university’s commitment to environmental sustainability and to the potentials of value-added responsible economic development for the state’s primary natural resource. The state of Arkansas has over 19 million acres of forest making more than half of the state forested. In 2011, 64,789 jobs in the state where related to the forest products industry.”
— Florence Johnson, (Former) Assistant Vice-Chancellor, University Housing
Adohi Hall creates a new residential college with emphasis on a creative live learn environment within a relaxed, informal, tree-lined landscape that reconceptualizes university housing.
At more than 202,000 square feet and housing nearly 700 students, the facilities are a bold demonstration of sustainability with clear ties to the importance of forestry to the region. Equally important for its use of cross-laminated timber and its approach to live-learn spaces, Adohi Hall is a pioneering venture for both the university and the state of Arkansas.
With a wide range of spaces shaped by wood - from student rooms, to quiet study lounges, to active learning work spaces and social communal spaces- Adohi Hall integrates the biophilic benefits of this natural, renewable material to shape the lives and enhance the education of students from the very private to the most public settings. At the ground floor, the Creative Community spaces – a series of gathering areas, maker spaces, dance studios and performance areas -- cascade down the hill, with direct physical and visual connections to the outdoor courtyards. Outdoor areas invite activity and engagement, from the hammock grove in the northern courtyard, to the loose seating that spills out into the terraces around the central cabin social space, to the informal native beam stone.
SCUP/AIA-CAE Excellence in Architecture Award, Honor, 2024
WAN Americas Shortlist 2024
Chicago Athenaeum & Global Design News - Future House
International Residential Award, 2023
Chicago Athenaeum Green Good Design Award, 2022
Architizer A+, 2022 Architecture + Collaboration Finalist
The Plan Awards, 2022 - Finalist, Housing
AIA Housing Award, 2021
Chicago Athenaeum American Architecture Award, 2021
World Architecture Festival, Shortlist - Housing, 2021
World Architecture Festival, Shortlist - Best Use of Certified Timber, 2021
BSA Sustainability Award, 2021, Award
BSA Housing Design Award, 2021, Citation
Architect’s Newspaper Best of Design Award, 2020
Wood Design & Building Honor Award, 2020
WoodWorks Multi-Family Wood Design Award, 2020
The WAN Awards – Wood in Architecture Gold Winner, 2020
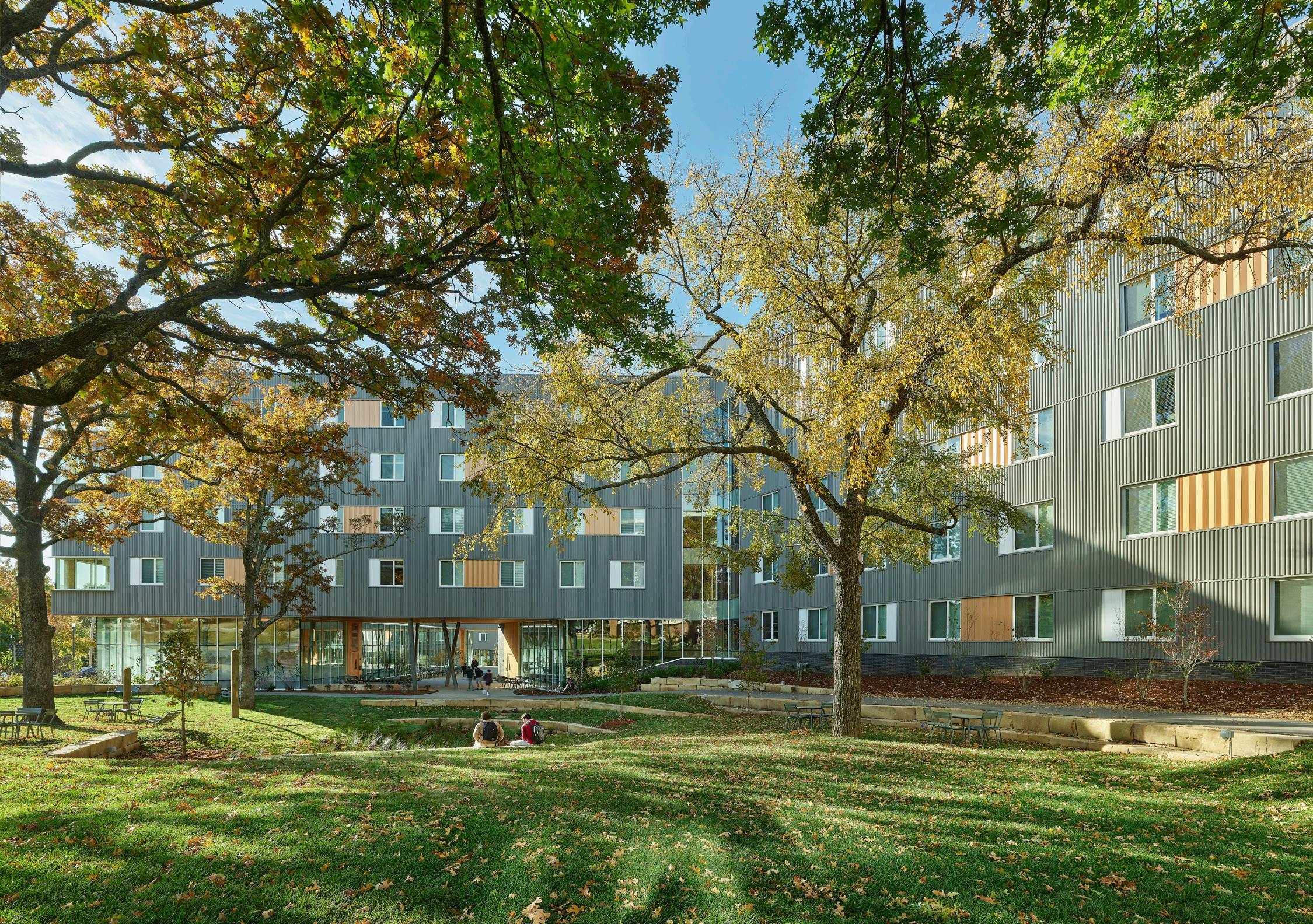
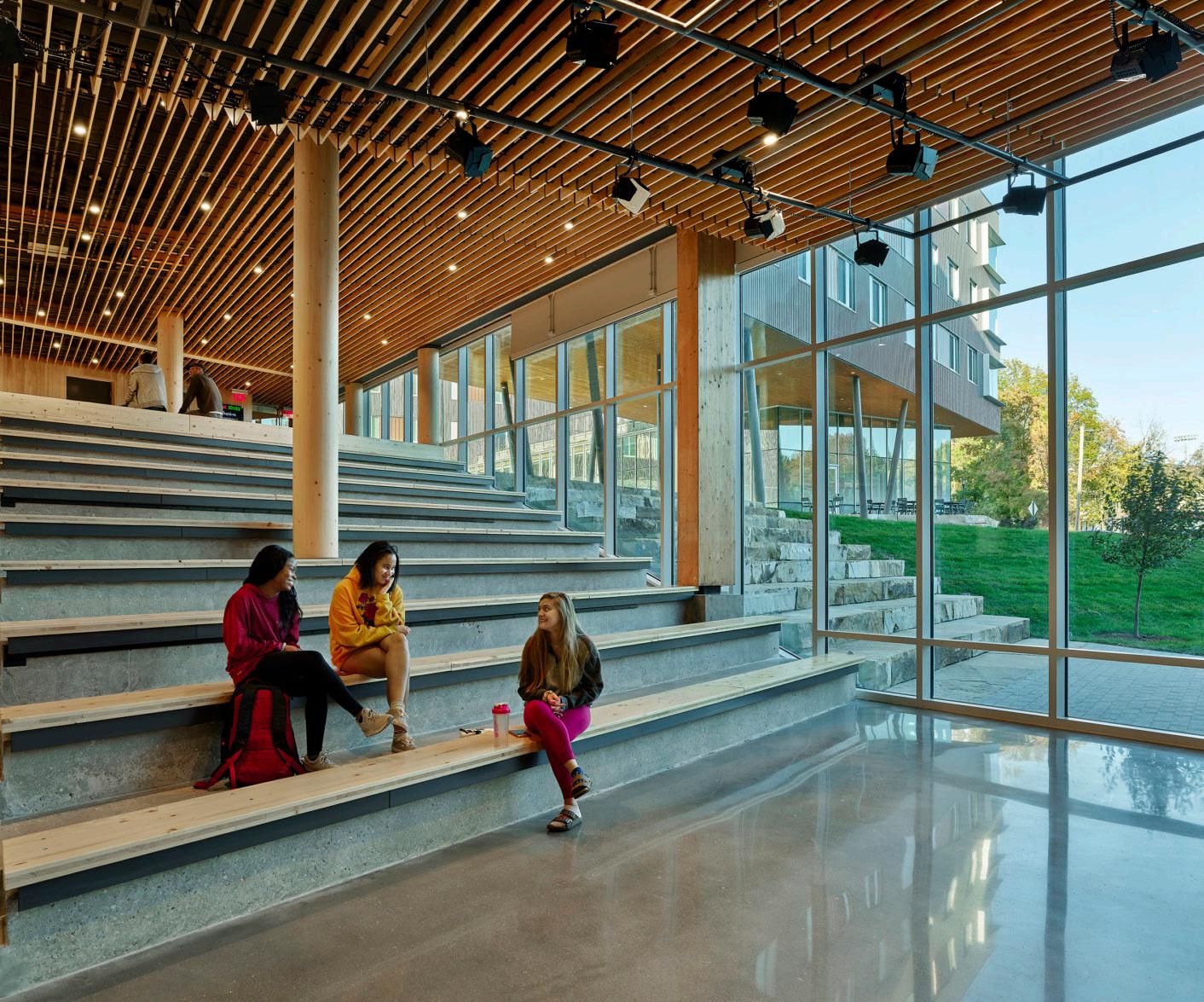
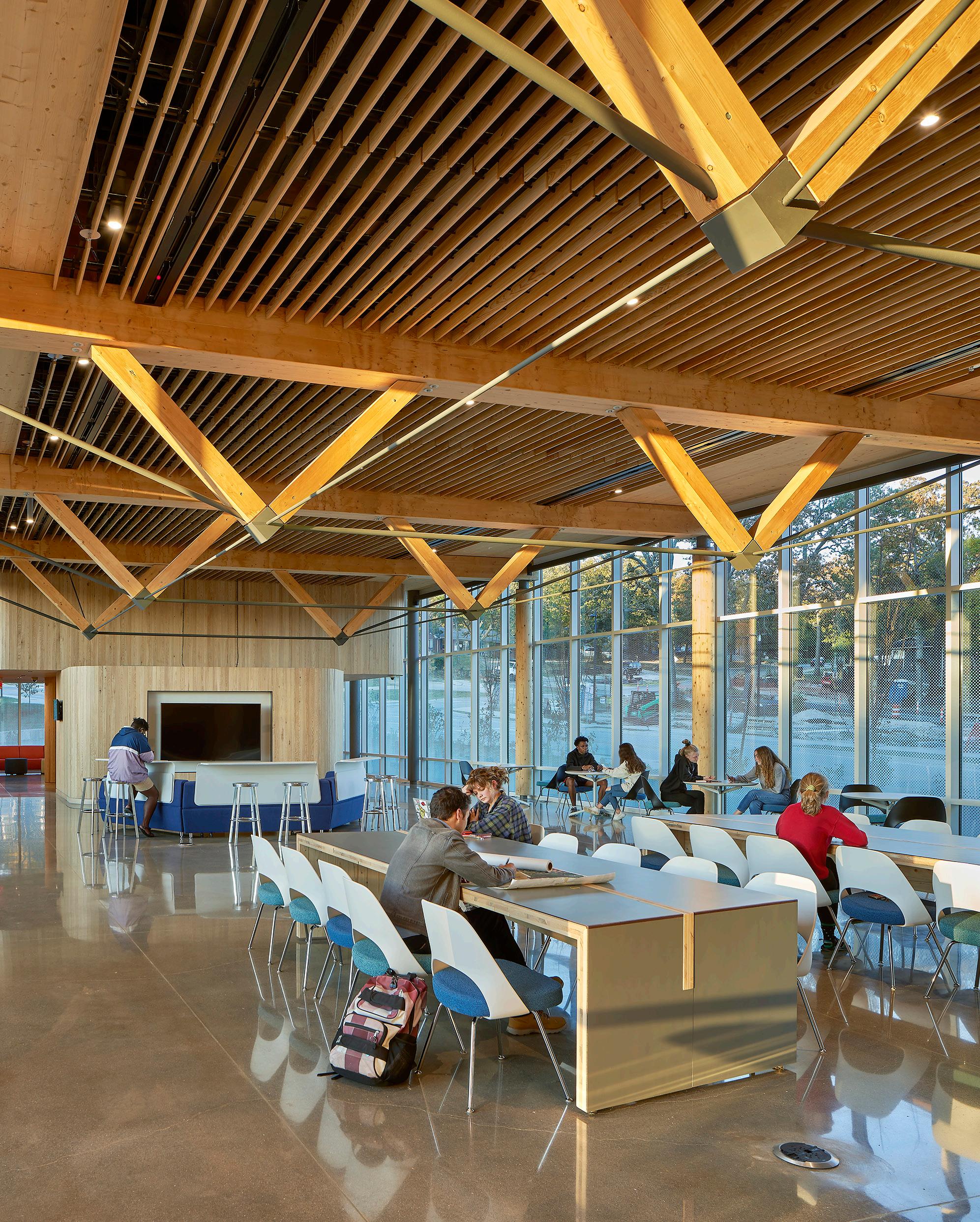
MASS TIMBER
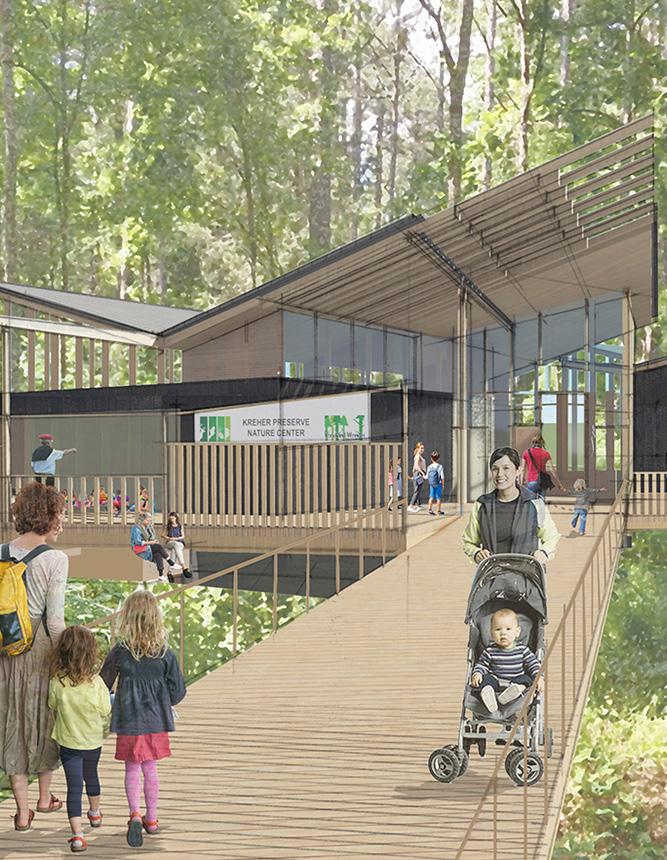
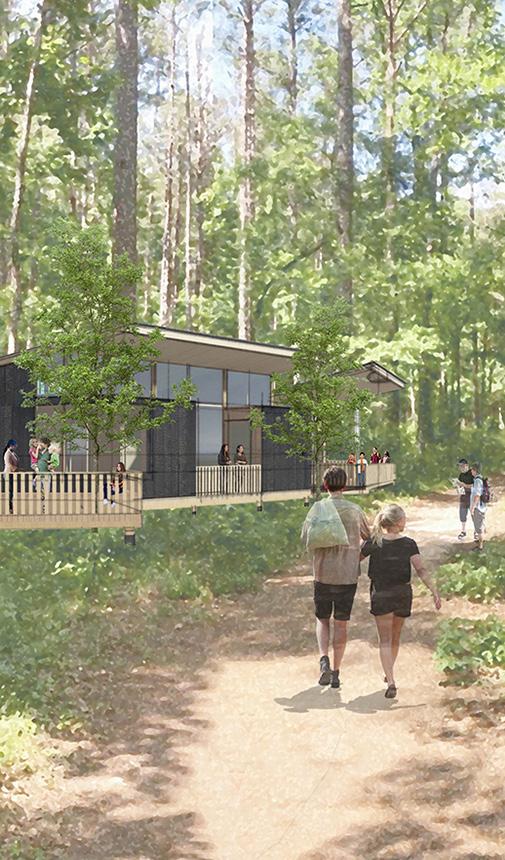
“This project is exciting because of how it allows for a design that places children and their caregivers deeply within nature while adhering to the look and actual material of that surrounding environment. The project goals are clearly articulated and evident in the aesthetics from building massing down to the details described.”
– 2023 BSA Awards Jury
Nestled within the 120-acre tract of the Kreher Preserve and Nature Center, the new environmental education facility promotes wonder and exploration of the natural world and cultivates a sense of stewardship toward our community and environment.
Imagined as an extension of the network of trails throughout the preserve, the building is organized along a central “learning trail” spine. Light-filled classroom spaces alternate with a series of open and covered porches that open out into the natural woodlands beyond.
The butterfly roof structure and operable windows allow for ample daylight and natural ventilation in appropriate seasons to increase sustainable, lower energy operation of the building. Biophilic design principles reinforce the connection to nature, with exposed local yellow pine throughout, and direct outdoor views in all spaces. Consistent with the mission of the Kreher Nature Preserve, all storm–water will be managed naturally on site. Potable water use is significantly reduced through grey water management, with rainwater collected from the butterfly roofs and used for flushing toilets.
Constructed from locally harvested timber, the building celebrates the potential of wood – aesthetically, economically, and environmentally. It will incorporate cross laminated timber (CLT) produced in nearby Dothan, Alabama with Alabama wood as a demonstration of this new, sustainable building product with great potential for the state’s forestrybased industries. Exposed natural wood ceilings, walls, floors and open decks make sustainable forestry a tangible part of this outdoor based school experience while minimizing the embodied carbon footprint of the project.
World Architecture News, 2022 - Gold Winner, Future Education
AIA BSA Unbuilt Planning & Design Award: Planning, Merit, 2023
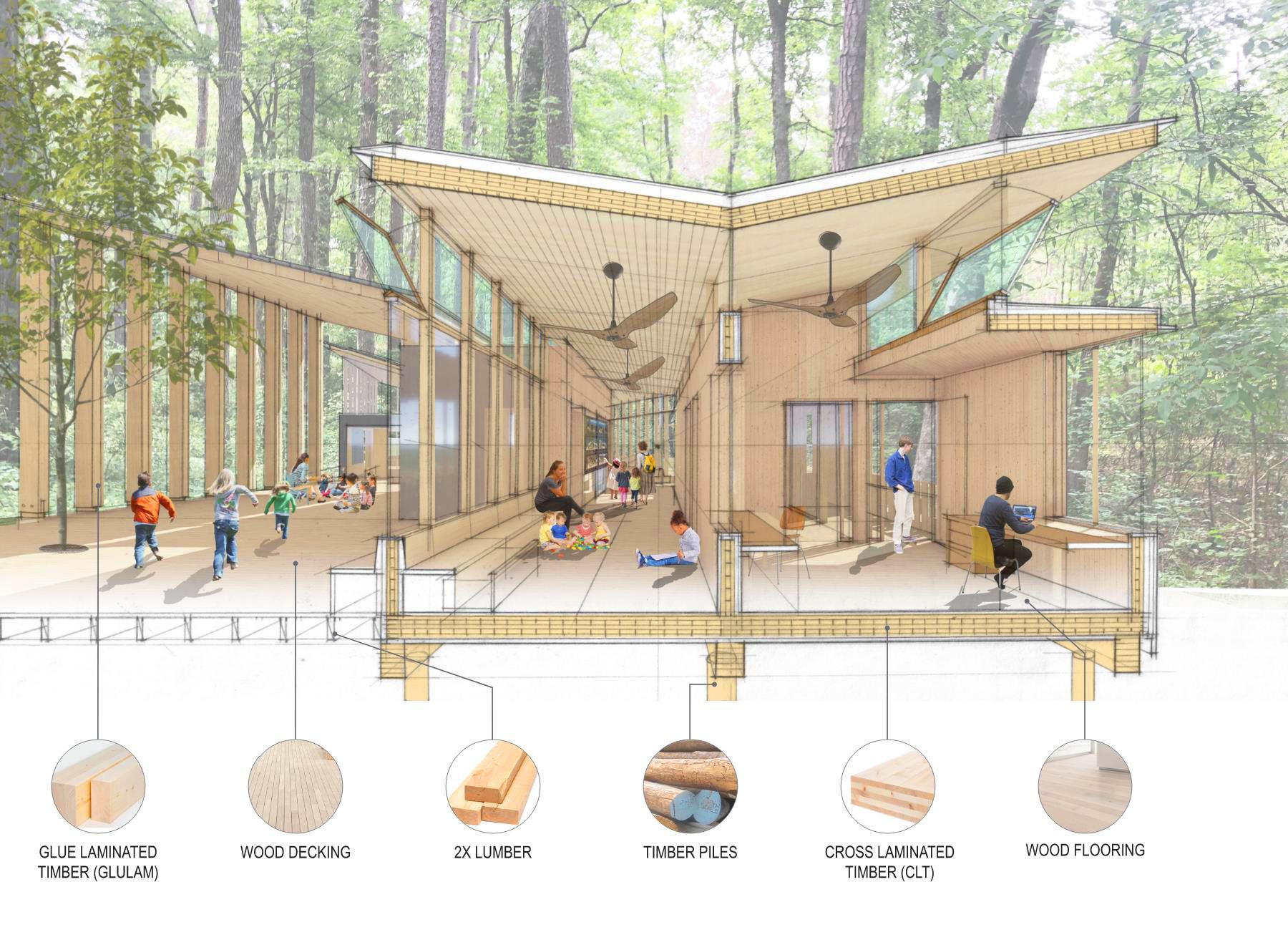
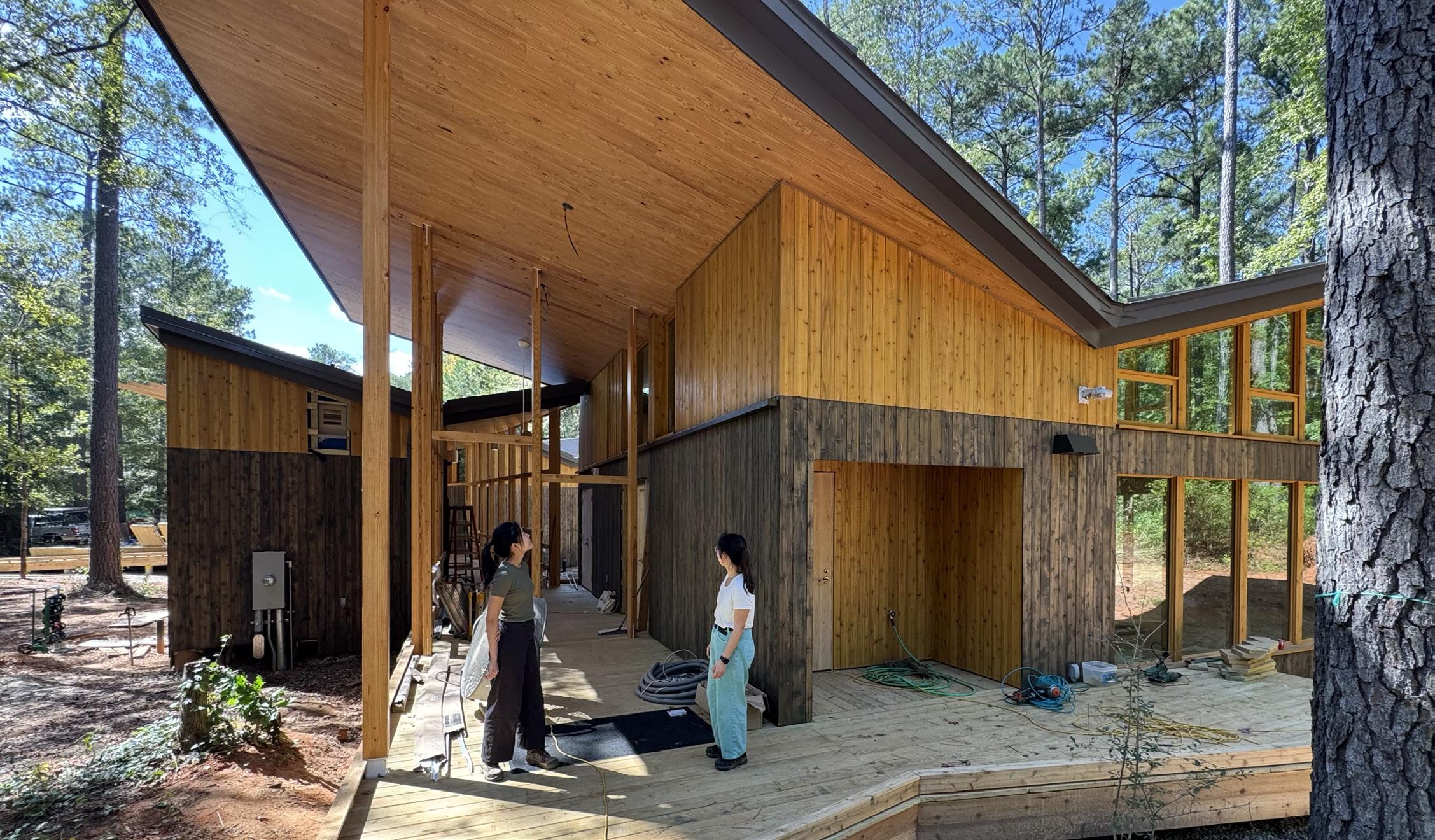

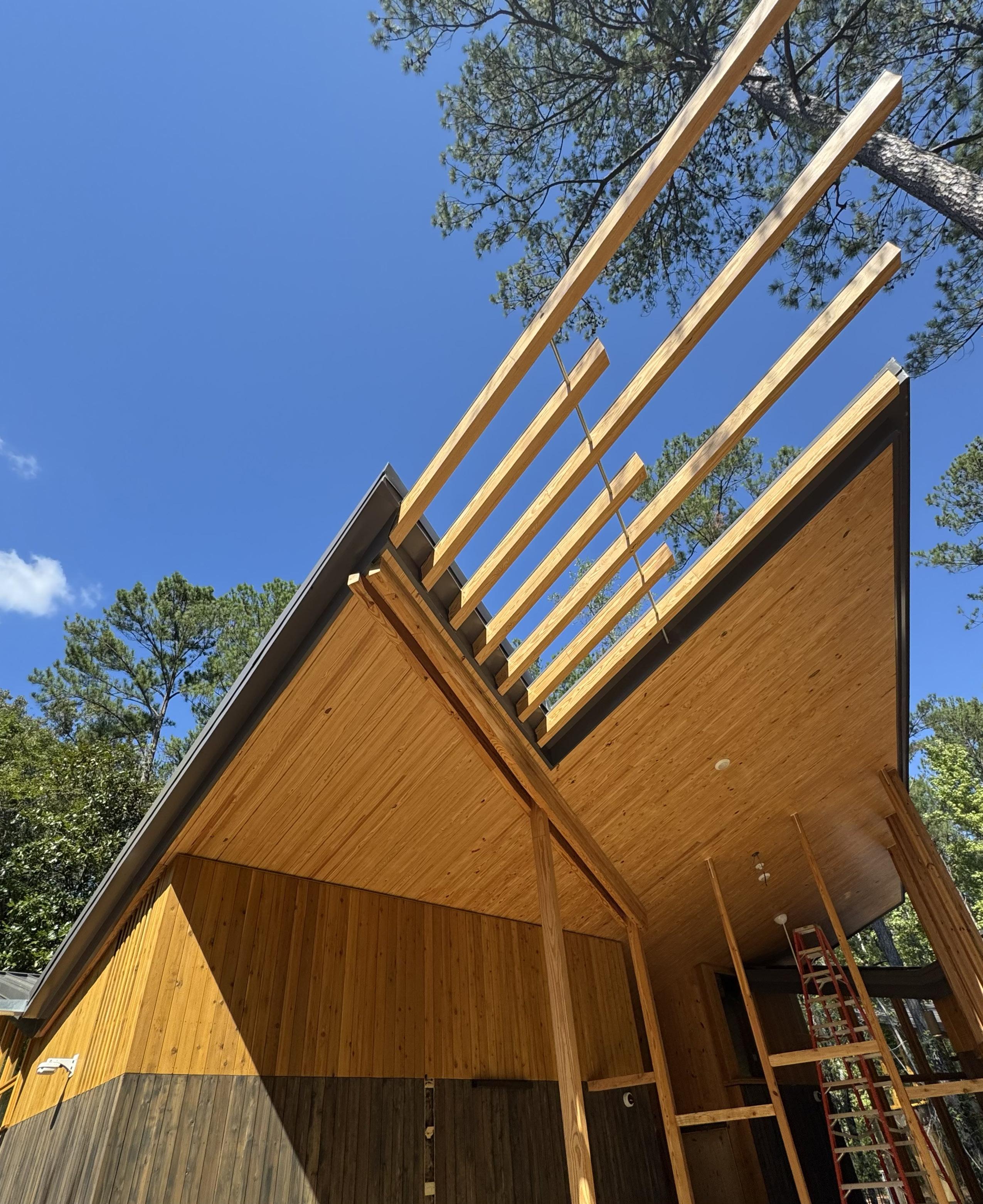
NATIONAL MUSEUM OF FOREST SERVICE HISTORY
Missoula, MT
MASS TIMBER
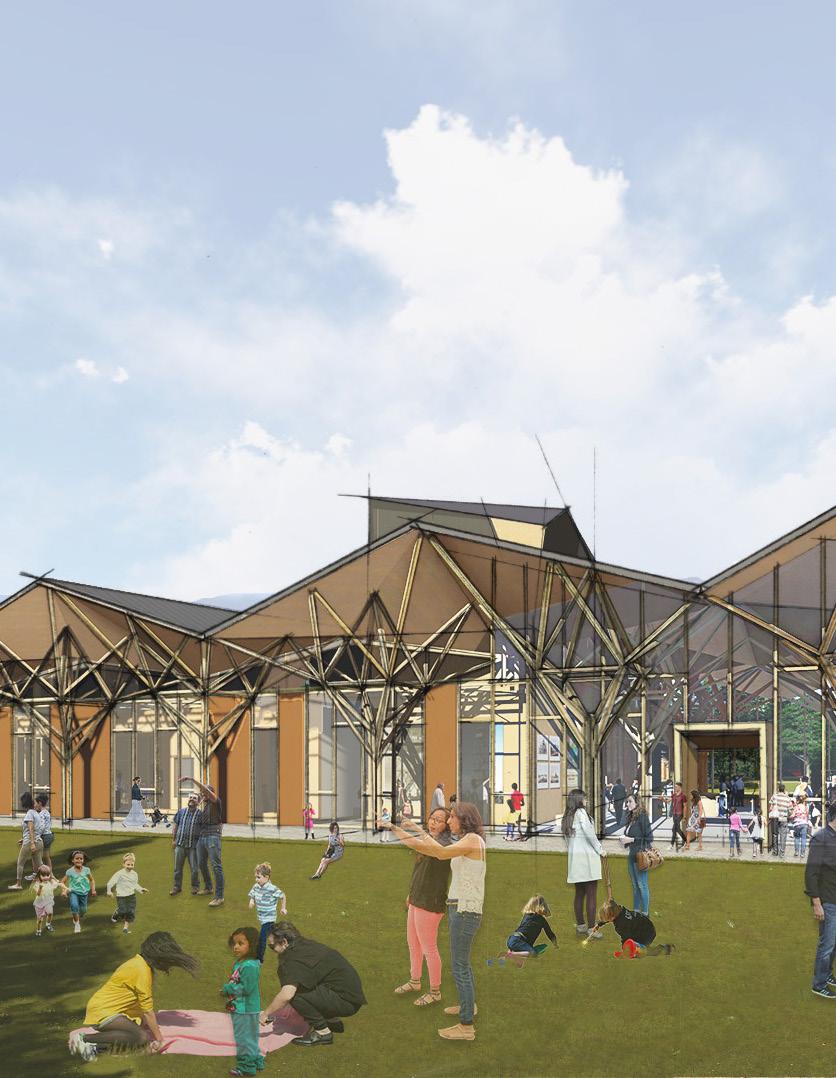
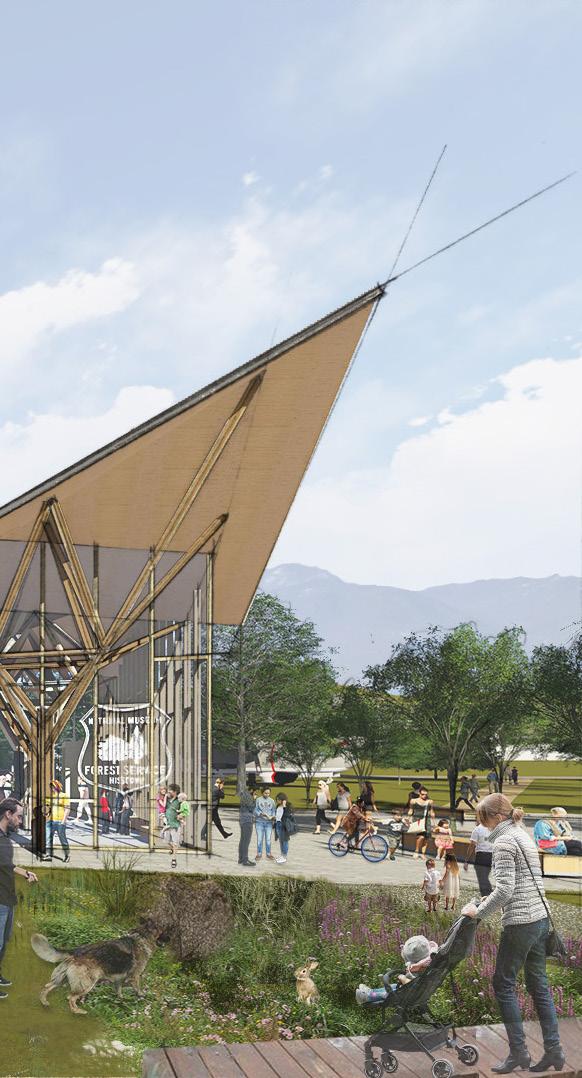
“This project presents an exciting approach to Mass Timber Construction with a creative acknowledgment of the nation’s tree biodiversity and a design that allows visitors to appreciate the Center and the surrounding context. The Center’s mission to educate the public about the history and ongoing conservation work by showcasing wood species as part of the structure and user experience is very thoughtful and done successfully.”
The Conservation Legacy Center for the non-profit, National Museum of Forest Service History in Missoula, Montana will educate the public about the history and ongoing conservation work of the United States Forest Service (USFS). The design is inspired by the qualities of these forests as valuable recreational and economic resources throughout history; it also echoes features of the local surrounding mountain landscape.
The Center will be itself an exhibit, featuring representative wood species throughout the US, wood products developed with USFS Forest Products Lab, and an array of mass timber products Tree-like columns will exhibit timber craft and advanced engineering; showcase sixteen representative trees from national forests. The predominantly wood building represents a new focus on sustainable way of building, with low embodied carbon, renewable materials, and carbon sequestration.
Visitors will experience both curated exhibits within and views to the Museum campus. Supplemental features of the center and campus provide additional visitor experiences such as archival repository processing, forested landscape with featured specimen trees among exhibits to the north, and the dramatic open vista and mountain views to the south. The south facing portico incorporates passive cooling and heating principles, by blocking hot summer sun while welcoming winter sun. A roof deck provides panoramic views of the campus and access to a fire-tower.
AIA BSA Unbuilt Planning & Design Award: Planning, Environmental Impact Advancement Commendation, 2023 World Architecture News Awards 2023, Future Projects Education, Bronze
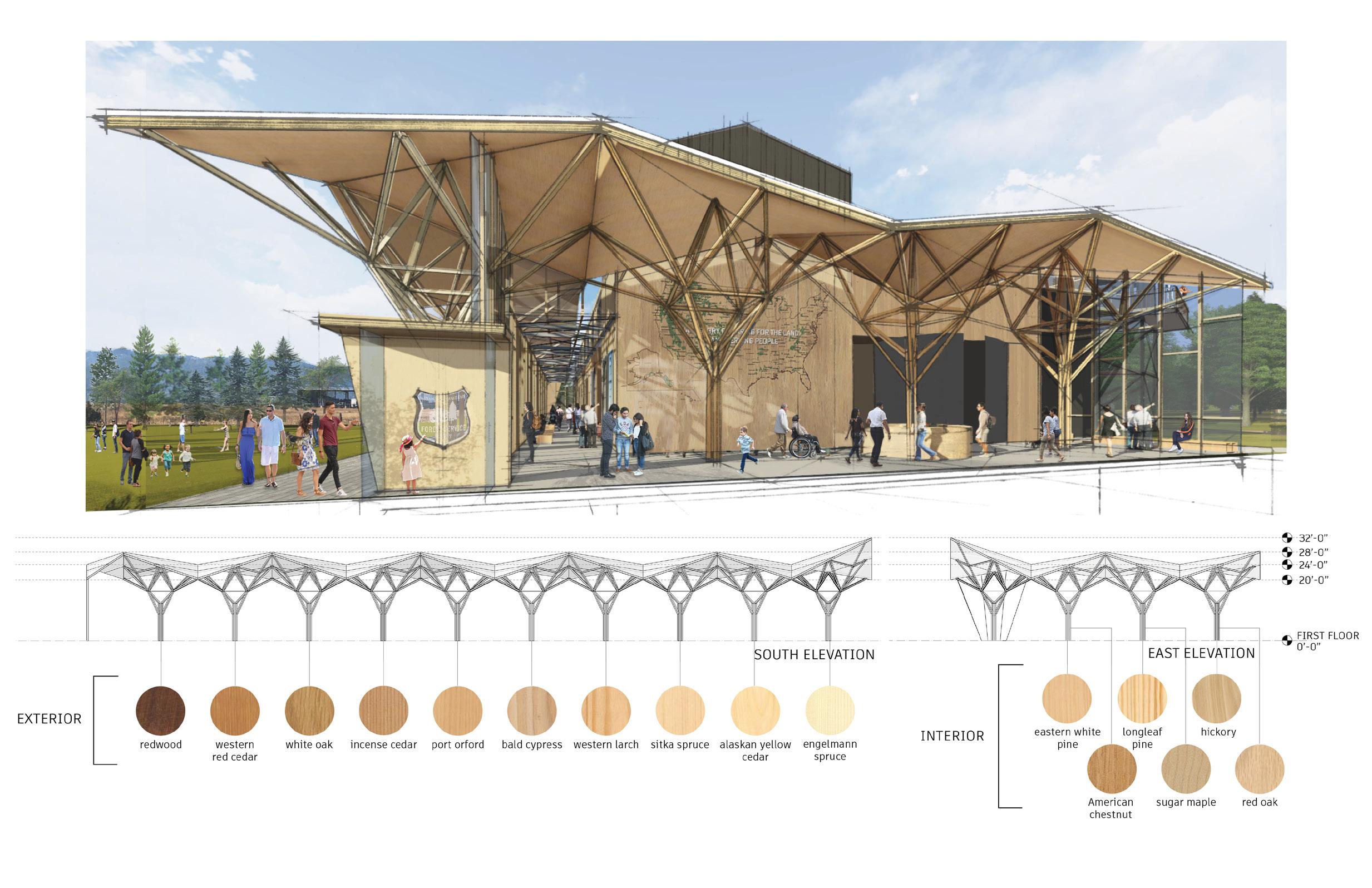
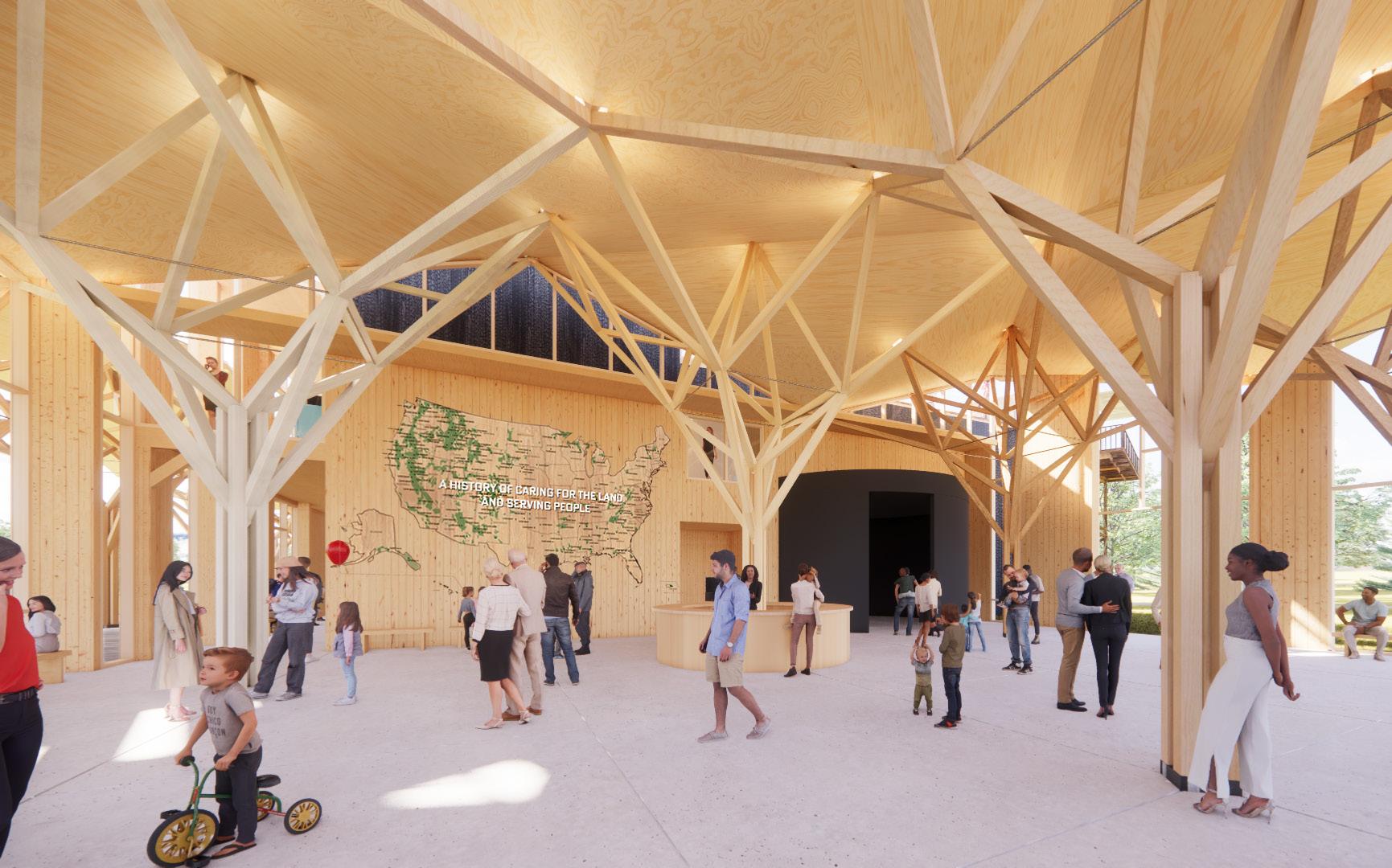
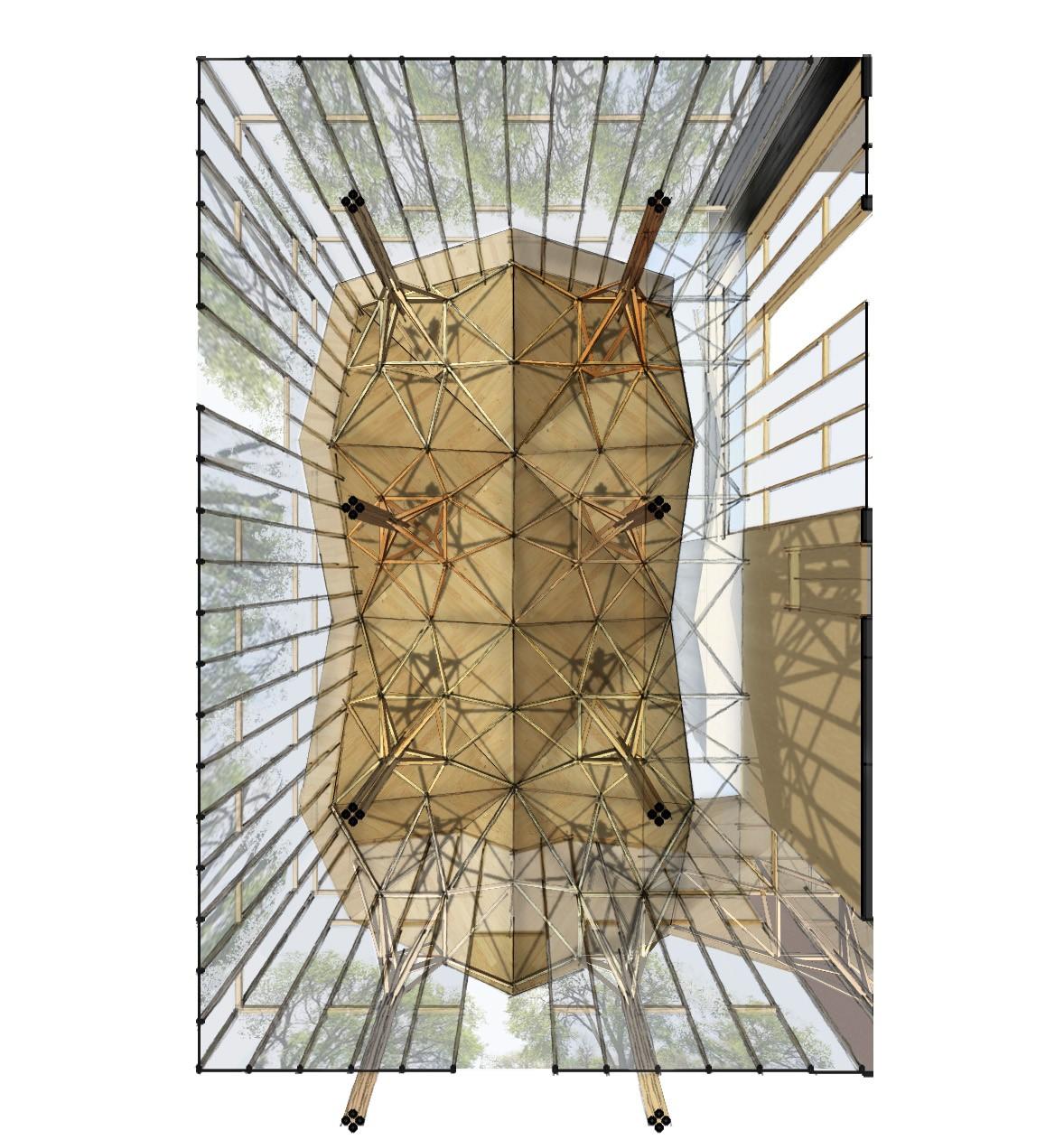

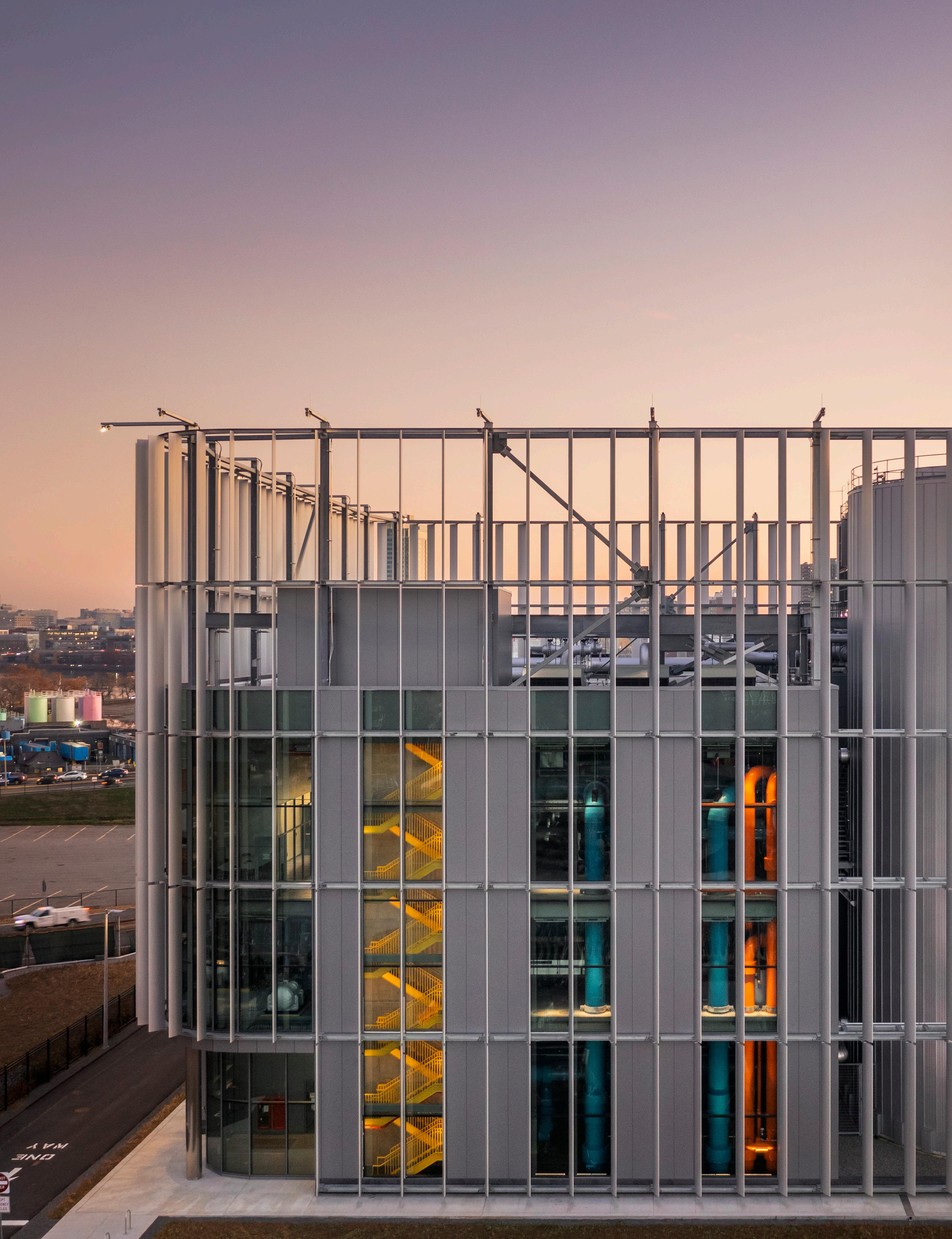
Allston, MA

“This project is elegantly simple—or, an elegant reduction of a complex system into something somewhat understandable. Architects don’t always get to choose a program. We were excited about this infrastructure project with its compelling, jewel-like expression of the interior function on the exterior. Expertly executed from concept to detail, with a clarity apparent through elimination of any unnecessary elements. This is an exemplary presentation with clear case-study diagrams and design solution.”
— BSA Design Awards 2021, Jury comment
The District Energy Facility (DEF) embodies a stateof-the-art, cost effective, resilient, and sustainable energy generation system for Harvard University’s Allston campus.
Resiliency, flexibility, and innovation are key goals for the design to transition to a fossil-fuel-free future, withstand climate impacts including storm surge flooding, and provide a reliable source of heating, cooling, and electricity on the campus. Occupying a previously deserted railyard, the DEF soon will be surrounded by science and engineering development, conference/hotel, and midrise residences. The building’s compact cubic form allows for flexibility of future development around it while maintaining a singular bold and refined presence. Aluminum fins form a wrapper around the building, revealing or concealing the various equipment areas, while showing technology on display. The project is a visual celebration of the numerous invisible benefits of district energy plants: resiliency, energy efficiency, reduced energy costs, decreased carbon emissions, lowered air pollution, and minimized acoustical transmission.
Architizer A+ Finalist, 2024
AIA New England Architecture Honor Award, 2023 - Winner DNA Paris Awards, 2023 - Winner, Architecture/Infrastructure & Transportation Fast Company Innovation By Design, Urban Design - Honorable Mention, 2023
Architizer A+, 2023 - Factories + Warehouses Finalist, Architecture
Chicago Athenaeum – Green Good Design Award, Winner, 2023
Rethinking the Future - Runner-Up, Institutional (Built), 2022
Chicago Athenaeum American Architecture Award, Winner, 2022
Dezeen Awards, 2022 - Architectural Lighting, Longlisted Architizer A+, 2022 - Factories + Warehouses Finalist, Architecture + Photography & Video Finalist World Architecture Festival, 2022Shortlist for Production, Energy & Recycling
World Architecture Festival, 2022 - Shortlist for Colour in Architecture
World Architecture News, 2022 - Shortlist, Urban Landscape
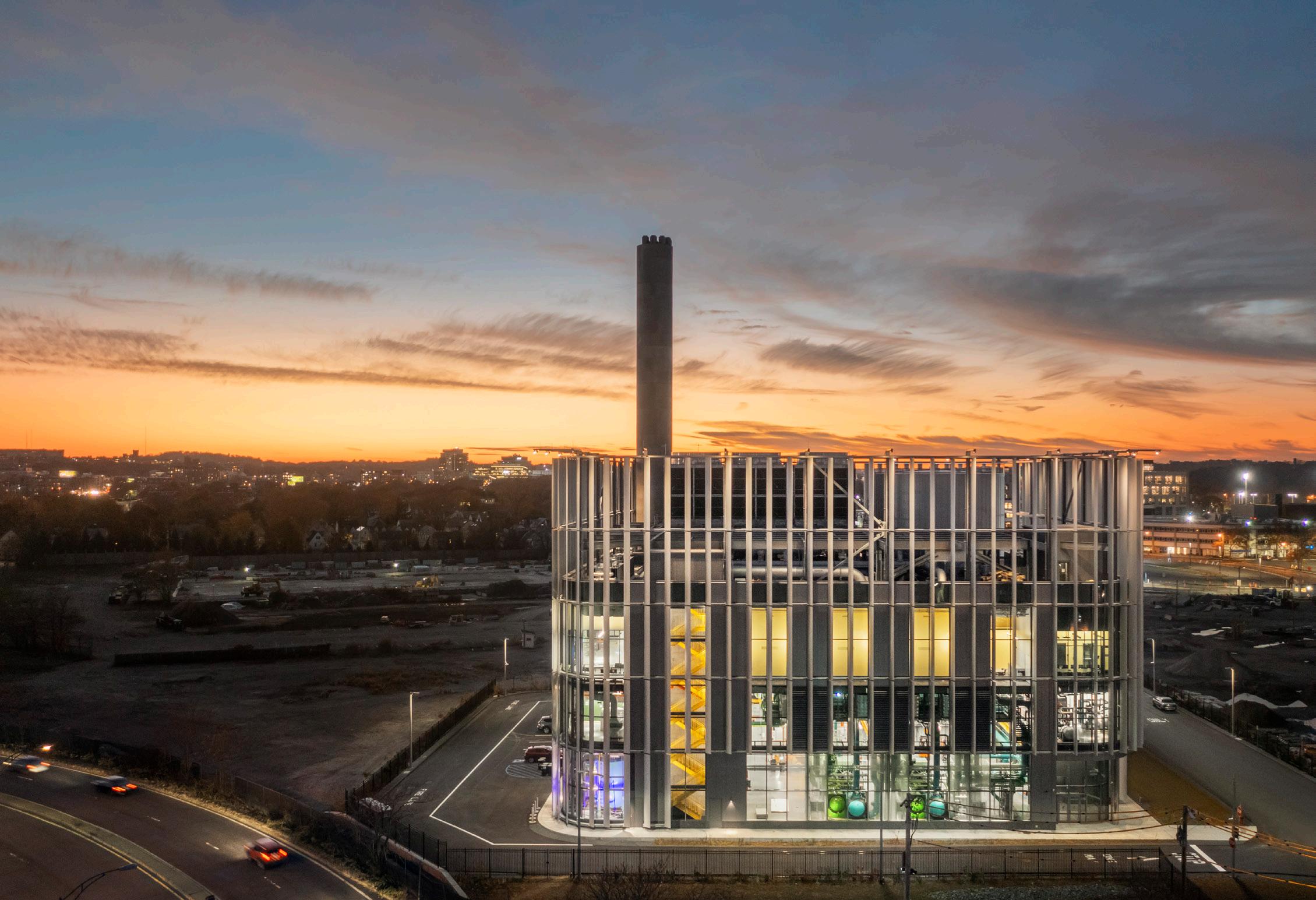
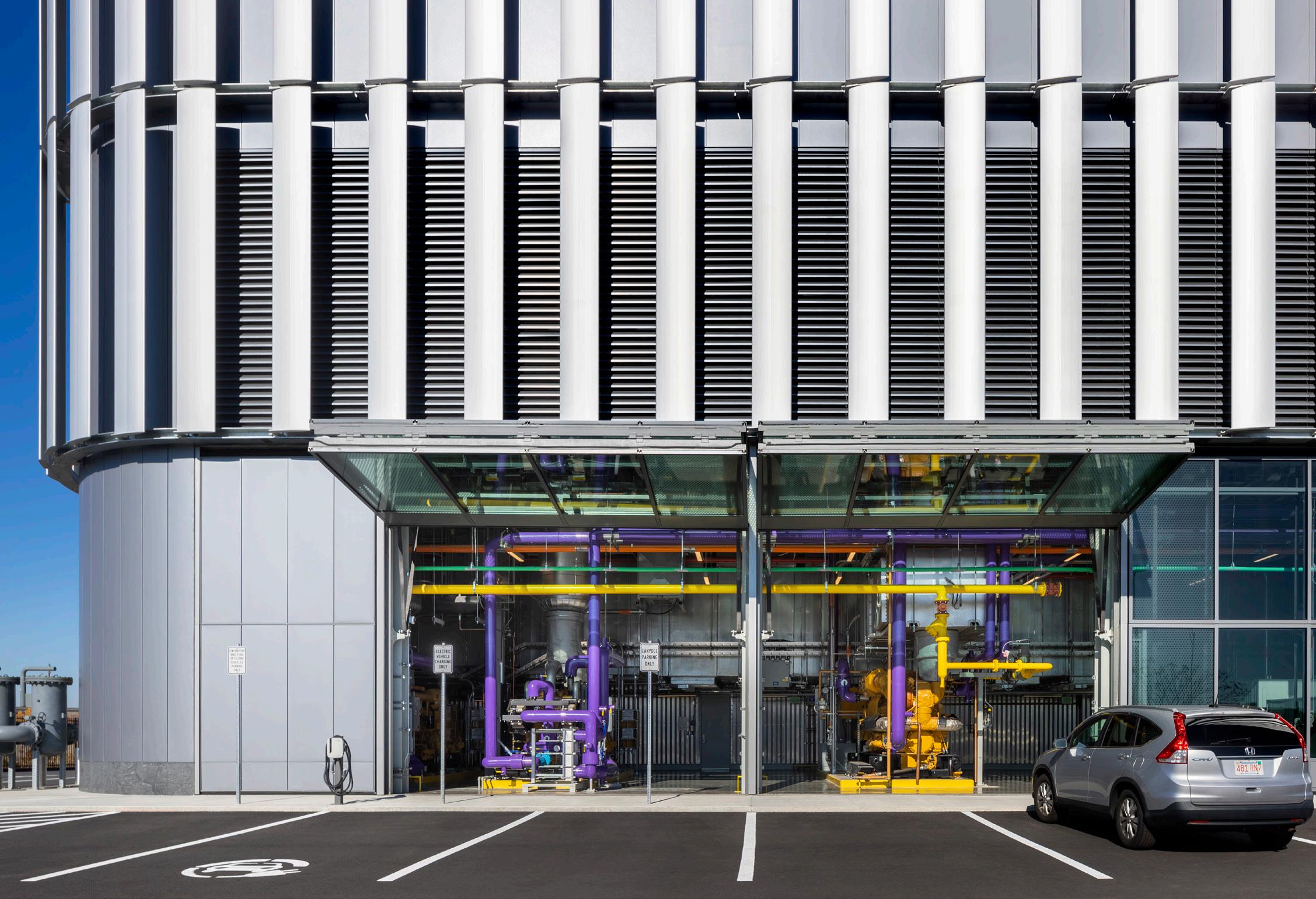

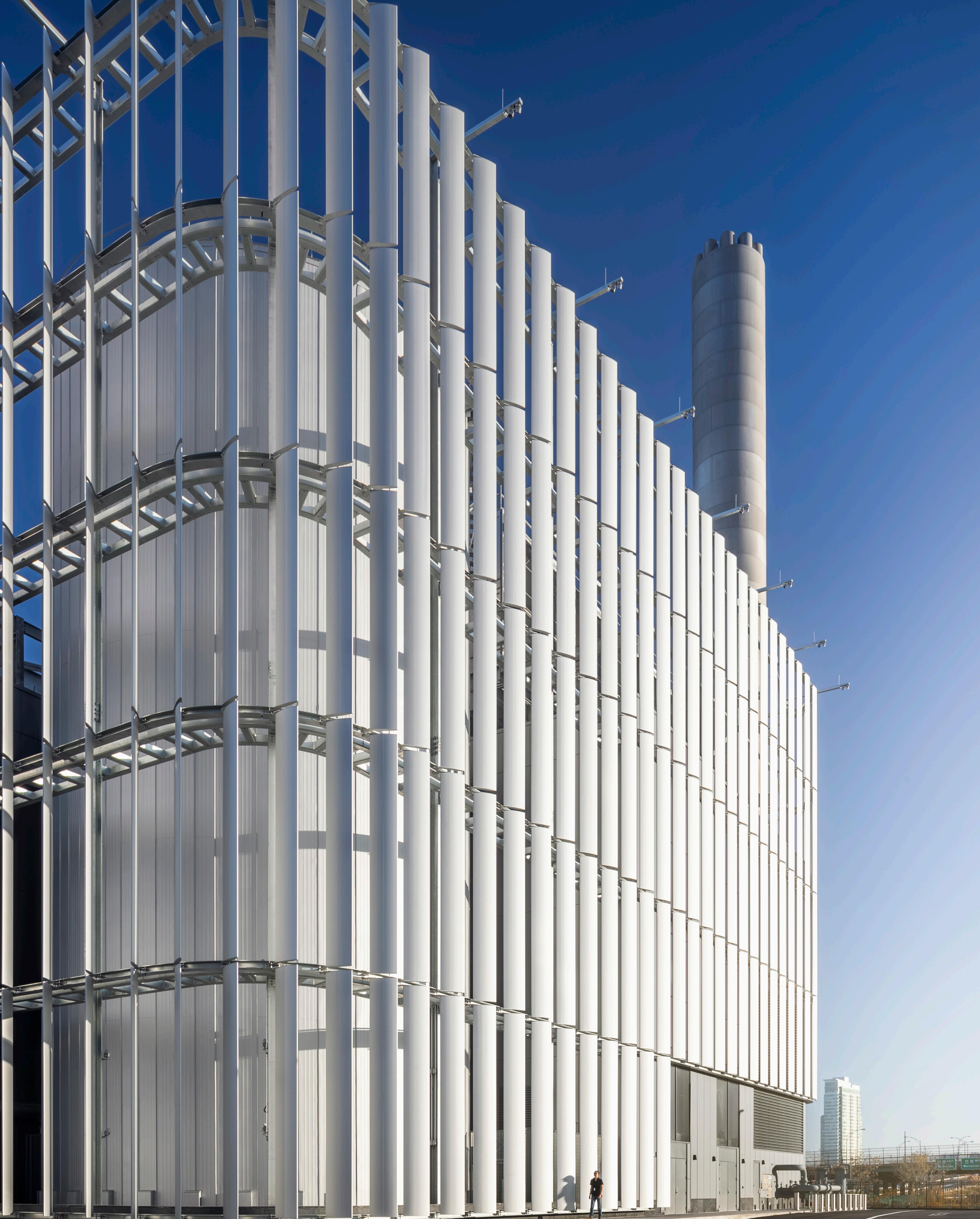
OHIO
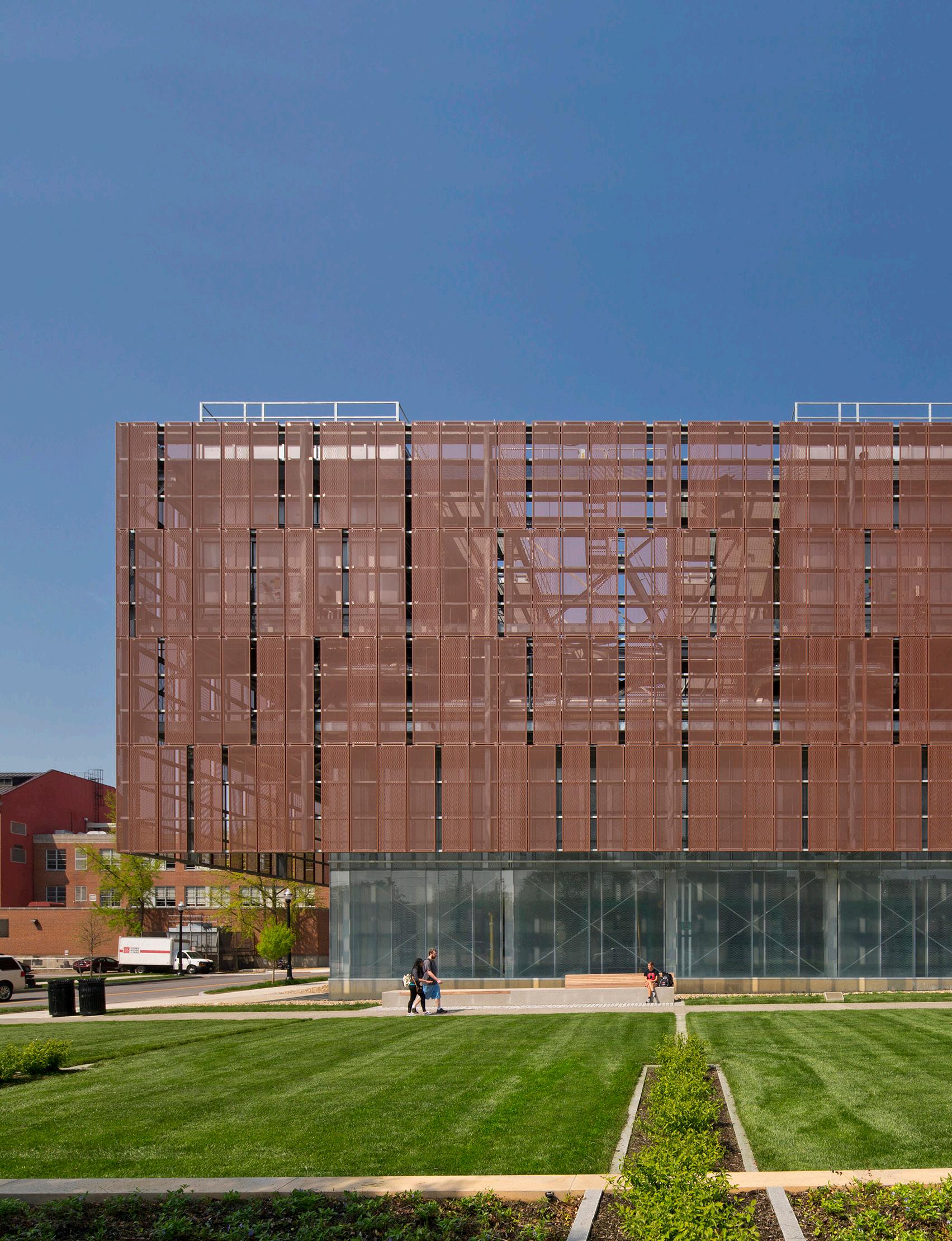
Columbus, OH
INFRASTRUCTURE
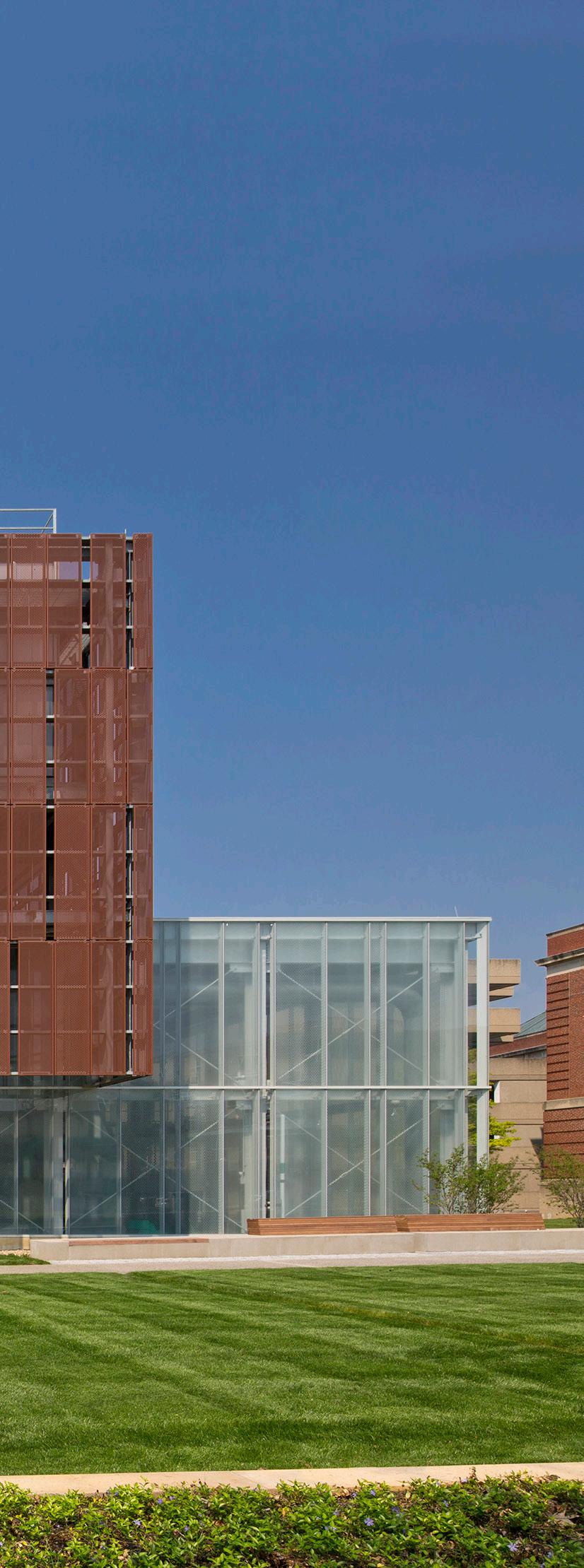
“Sited on a campus where people would prefer not to see a typical plant, this structure represents successful “skin deep” design, with perforated panels that let light play against the facade. It could have been a dumb box, but instead represents innovation in an infrastructure project. It’s extremely well done and restrained. We appreciate not just its parts and pieces, but the craft of assembly, its proportions, and the palette. This is beautiful work–for a chiller plant.“
– Jury comment, 2015 BSA Honor Citation
This iconic new structure introduces a large, critically important infrastructure facility to a mature campus, preserves an important green space at the campus edge, and frames the gateway for a new campus entry.
A sculptural solution for the 15,000 ton chilled water plant is integrated into the arts sculpture green area along the university’s east campus edge. The result is an elegant approach that fits well with the urban site and its surrounding context. The gem-like structure’s scale, which responds to the older brick buildings around it, is modulated by its composition of two offset volumes — a lower, two-story, glazed rectangular volume that is veiled and diaphanous on the exterior, with semitransparent views from the interior looking out.
Designed to support the densely packed equipment layout, both the upper and lower volume respond to unique engineering requirements, creating zones of machine activity. A linear zone is created within the lower, two-story enclosed rectangular volume with mezzanine, and a squared zone within the upper screened volume.
Both volumes are gently illuminated at night to provide site lighting for the surrounding pedestrian zones and to continue the dialogue between the forms and their contrasting materials. The glowing crystalline lower volume is illuminated from the inside. The repeating pattern of clear glass and translucent fritted glass in three frit densities and four sizes offers a consistent variability.
The new LEED Certified chilled water plant will significantly
GBBN Architects
BSA Honor Awards, Citation 2015
The Chicago Athenaeum, American Architecture Award 2015 exhibited in Istanbul, 2015
World Architecture Festival Finalist, Infrastructure jury in Singapore 2012
DNA Awards - Honorable Mention, 2019
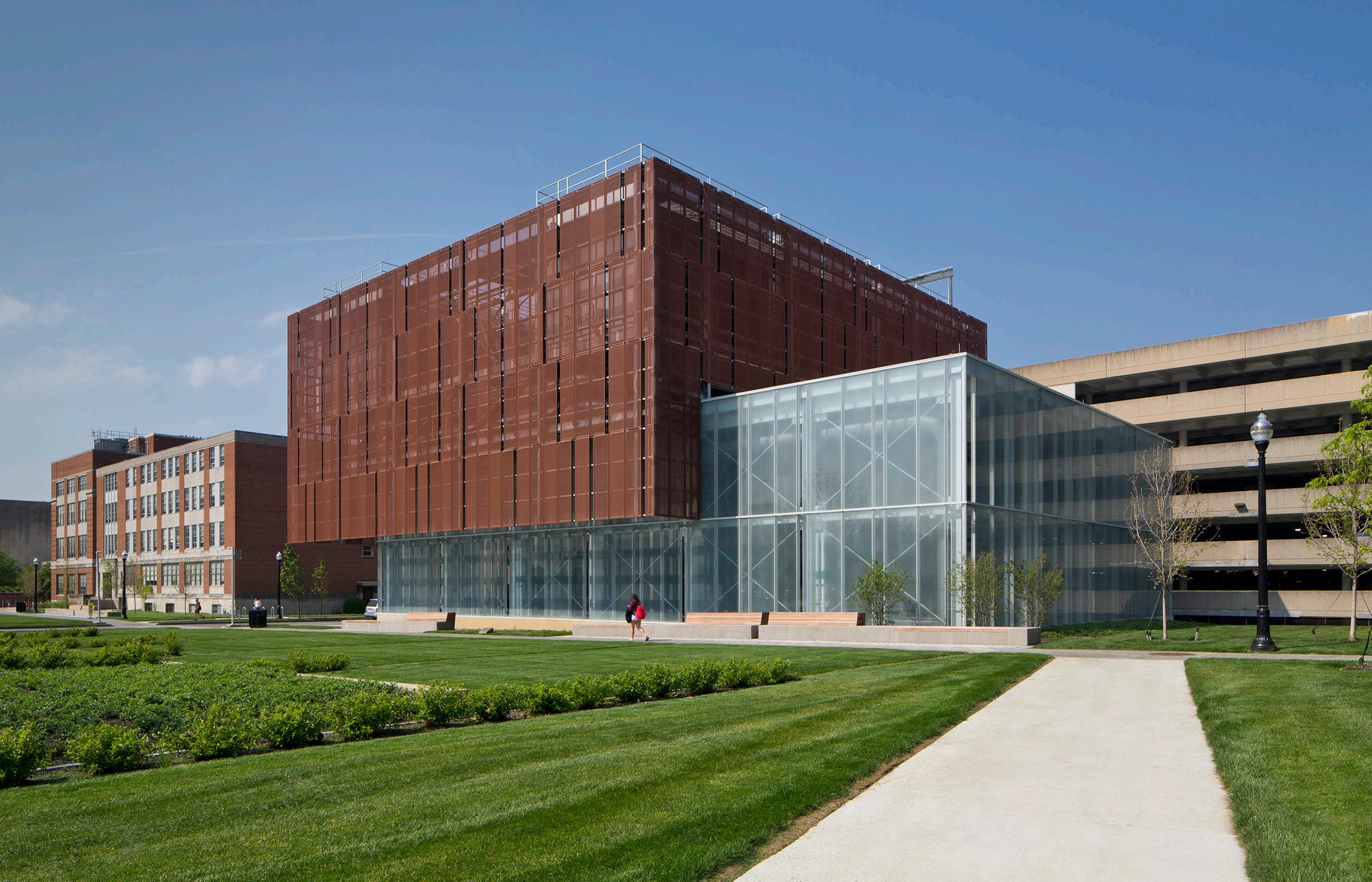
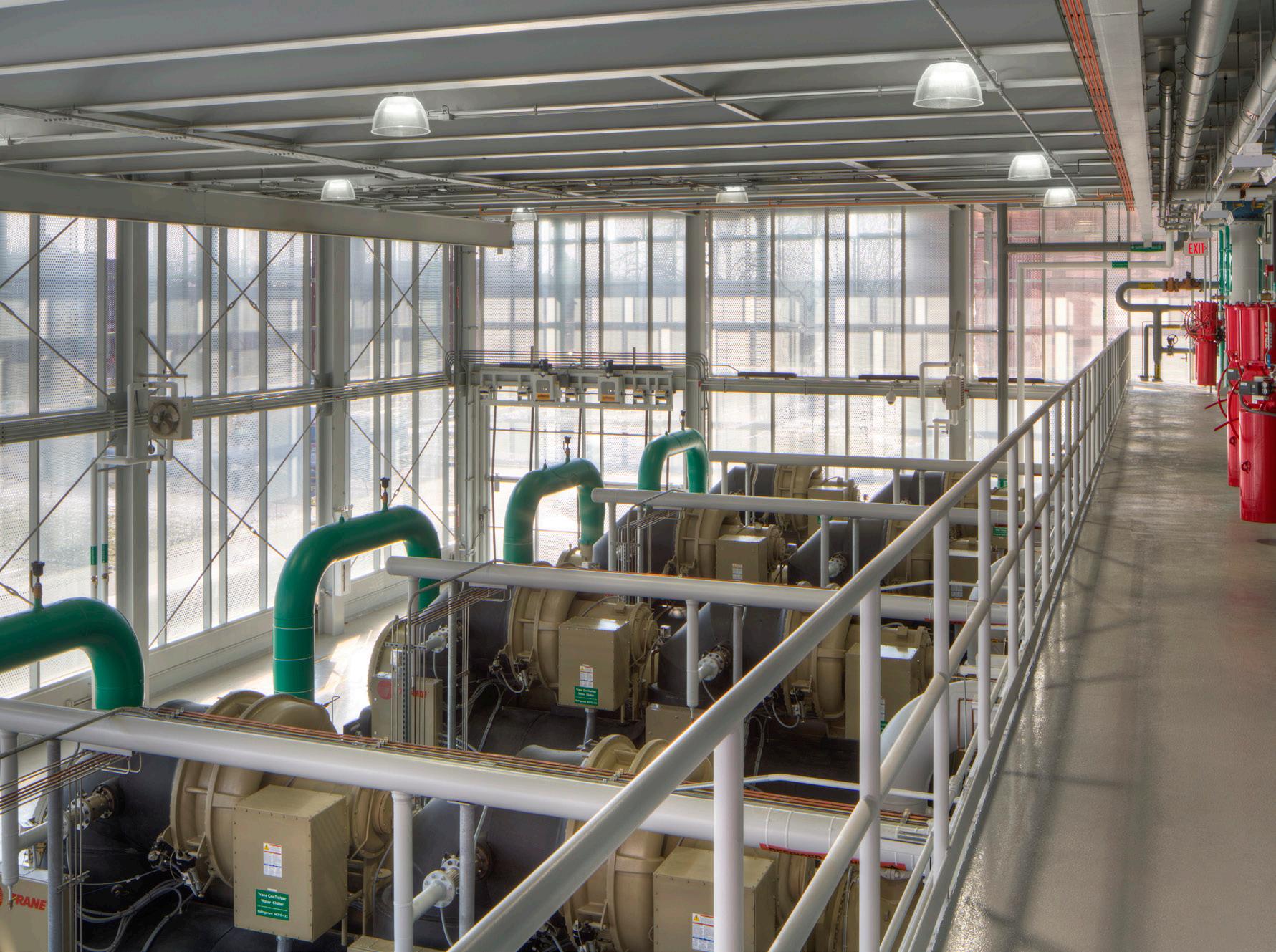
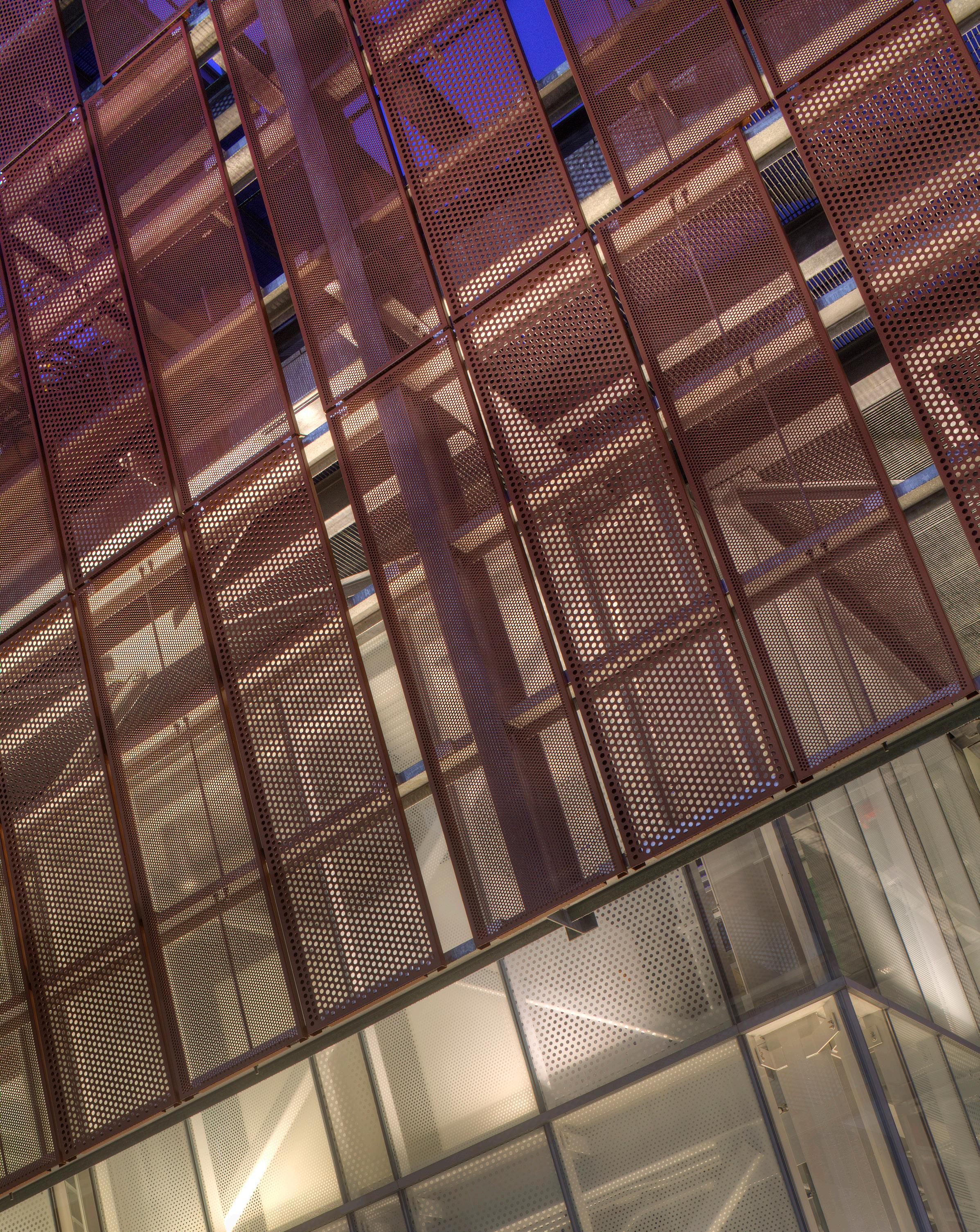
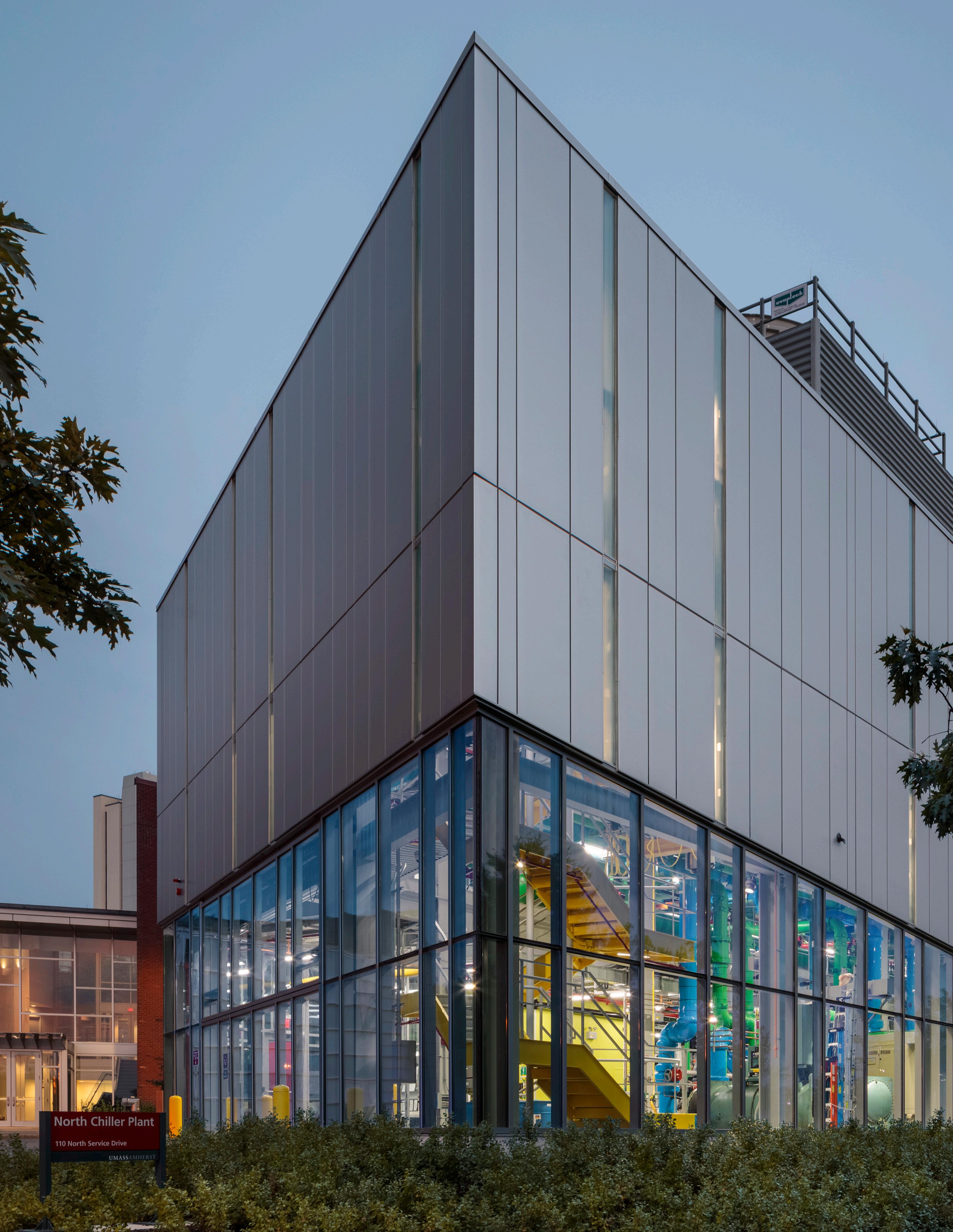
Amherst, MA
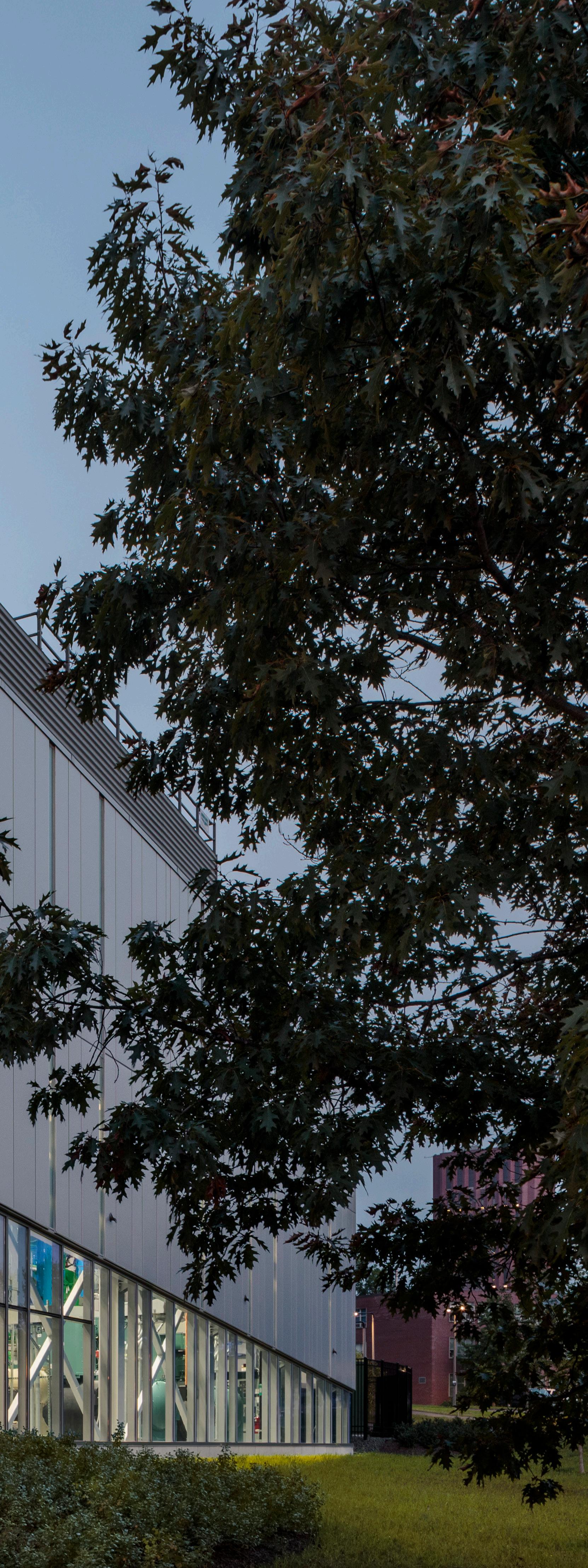
“This chiller plant is an unexpectedly beautiful building. Its design celebrates the industrial and makes it fun with a mix of color and transparency that maximize its passive educational potential. A historically forgettable building type becomes a sublime architectural moment, framing pedestrian flows and views to the surrounding landscape.”
— Jury Comment, Boston Society of Architects (BSA) Honor Awards, 2019
The new 10,592-square-foot chiller plant, a component of the university’s 2012 Campus Master Plan, is designed to increase the reliability and capacity of chilled water service throughout the growing north campus core by reimagining the existing regional plant it replaces.
Located in the engineering quadrant, the North Chiller Plant was planned for a narrow zone between an existing, outmoded 1991 plant and an existing engineering building. This approach allowed the existing facility to continue operation during construction while its equipment was relocated to the new space and new mechanical and electrical systems were installed. Then, the original plant was demolished. The design of the North Chiller Plant was proposed to remain outside a view shed from the center of campus to the Northwest, referred to as “The Feather” in the Campus Master Plan. Its innovative parallelogram shape accommodates new chillers parked at an angle inside the narrow building, while allowing important campus views from the existing engineering building.
Providing a “visual learning” element to the engineering quadrant community, the building has ground level perimeter glazing that showcases its interior operations and equipment to passersby, offering “technology on display” through the glazed base of the building. The energy-efficient insulated panel system above is punctuated with channel glass strips, illuminating the upper equipment platform. The glazed base is highest on the north to allow vehicle access through a glazed bi-fold door; the glazing head slopes down along the east, south and west for reduced solar gain on those orientations.
Chicago Athenaeum – American Architecture Award, Winner, 2023
BSA Honor Award for Design Excellence, 2019
Architect’s Newspaper Best of Design Award, 2019
The Plan Award, Honorable Mention, 2020
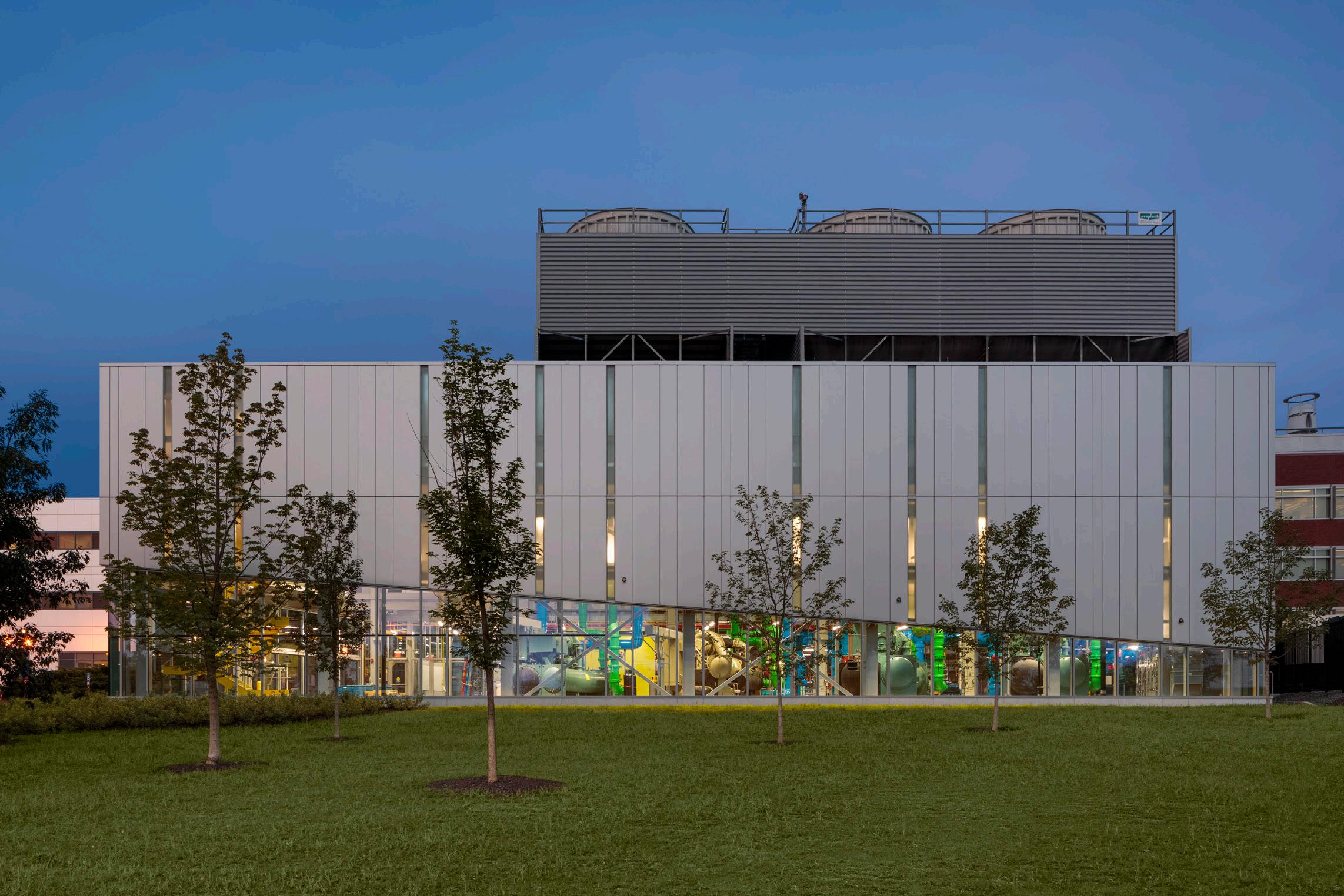
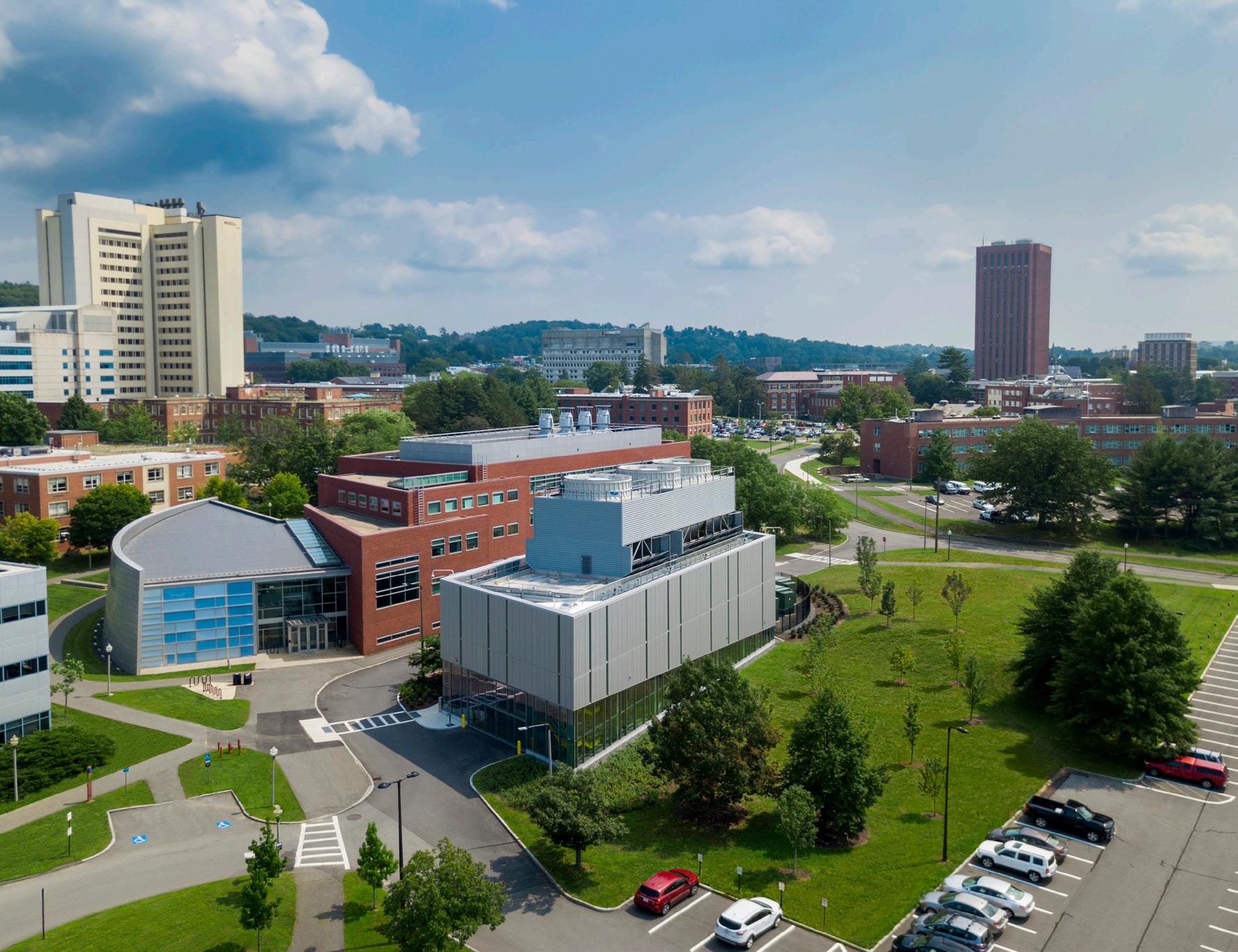

Social, environmental, and economic sensibilities drive our work and practice. For each project, we investigate various techniques and tools to produce long-lasting, innovative, and inspirational design solutions. We are signatories and advocates for 2030 Commitment. We are pioneers in the development of mass timber with the first in the USA large scale buildings for higher education. In house, we lead an active “Green Monsters” group that studies, shares and applies latest sustainable practices for each project.
Pursuing ILFI Living Building Challenge Petal Certification, the Davis Center at Williams College embraces a definition of sustainable design that is socially just, culturally rich, and ecologically restorative.The Living Building Challenge (LBC) establishes the most rigorous standards in the world in a variety of categories including site impacts, energy, water, materials, and resources. Perhaps most notably, it concerns itself equally with issues of beauty and inspiration, human equity, health, and happiness. Rigorous material research enabled the project to avoid Red List chemicals - the “worst in class” substances prevalent in the building industry that pose serious risks to human health and the environment. Hazards include cancer, reproductive toxicity, acute or chronic organ toxicity, endocrine disruption, persistence, ozone depletion, and others. The Davis Center is net-zero operational carbon and net-zero embodied carbon, incorporating fossil-fuel free systems, deep-energy retrofit strategies, adaptive reuse of existing buildings, low-carbon mass timber and engineered wood structure, and purchased carbon offsets.
The geothermal heating and cooling system was a keystone for the Harvard University Library Services project. Aside from the energy efficiency and life cycle costing advantages, this system addressed community and Cambridge Historical Commission concerns regarding noisy rooftop equipment. Geothermal wells, the use of ground source heat pumps, variable speed drives, energy efficient lighting, and low-e glazing in the windows and curtain wall resulted in a building that is designed to be 32% more efficient than an ASHRAE 90.1-1999 compliant building. Heating and cooling is provided by a ground source water to water heat pump system. The plant is located in the basement and includes five heart pumps that can operate in cooling or heating mode. The geothermal wells tempered the water in the system easing the energy requirement to bring the water to temperature while also proving to be effective alternate to a cooling tower.
• Adopters of the AIA 2030 Commitment
• AIA 2020 COTE Top Ten Award
• Pioneering Use of Mass Timber for Campus Buildings
• First Higher-Ed CLT building in the Northeast US
• Largest Cross Laminated Timber Building in the U.S.
• 1st LEED Gold Certified building for Harvard University
• 1st LEED Gold Certified new building for UCONN
• 1st LEED Gold Certified building for the City of Boston



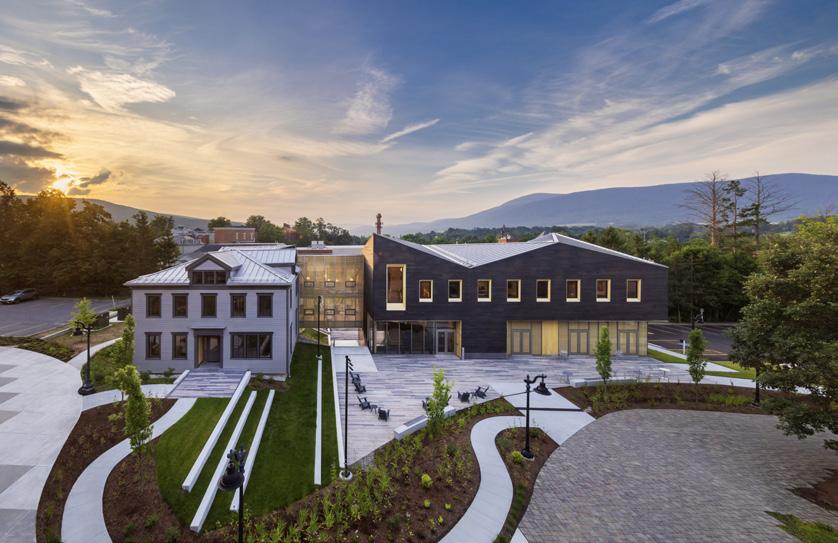
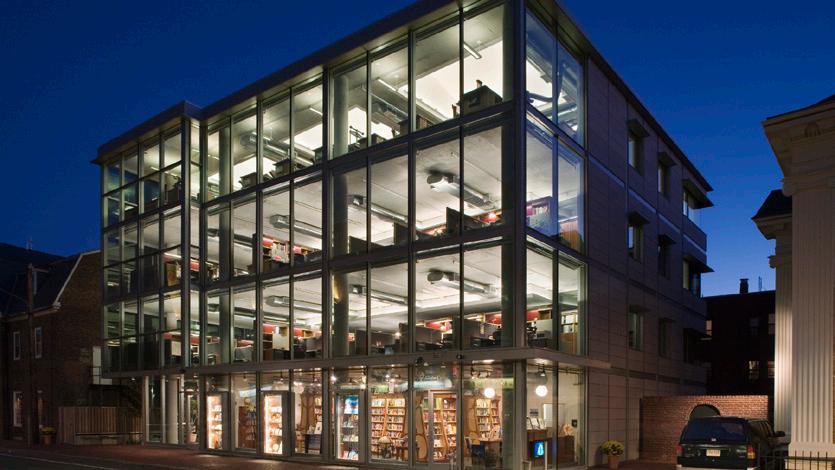
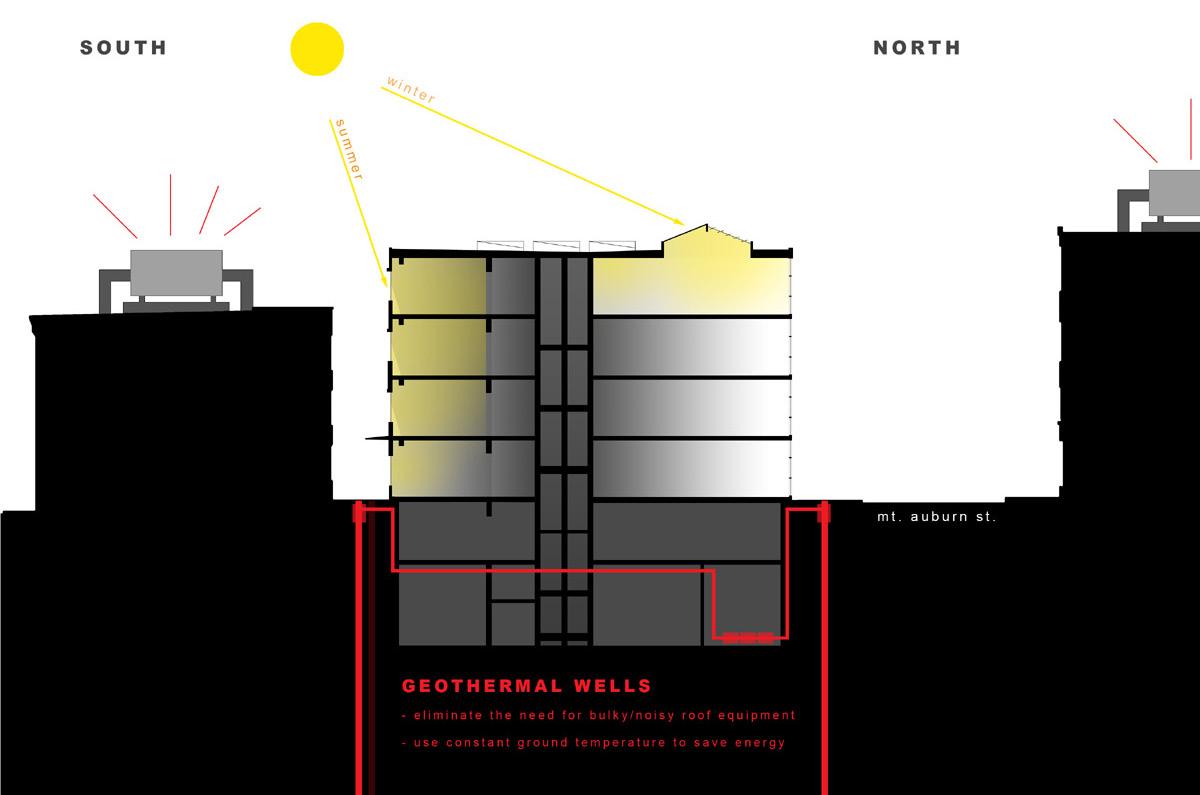
In a cold climate, Anonymous Hall at Dartmouth College is a near net-zero building for faculty offices, a café and administration. Contributing to the efficient design are a third party solar canopy covering a roof terrace, very high R value walls and an advanced curtain wall- triple paned glass with expanded metal inserted for solar protection making it the most advanced glass wall we have designed or observed in the United States. Other new buildings on campus have averaged an Energy Use Index of 75 BTU/sf/yr. This building has a projected EUI of 9 BTU/sf/yr.
Anonymous Hall reuses an existing concrete and steel structure, cleaned of hazardous materials, to house compatible program and adds a small addition to accommodate a complement of shared spaces. From a foundation of reuse, a highly insulated envelope matched with efficient mechanical systems is combined with smart glass technology and a photovoltaic canopy to dramatically reduce energy use. It’s a kit of readily available or easily integrated components that combine to perform to outsized effect.
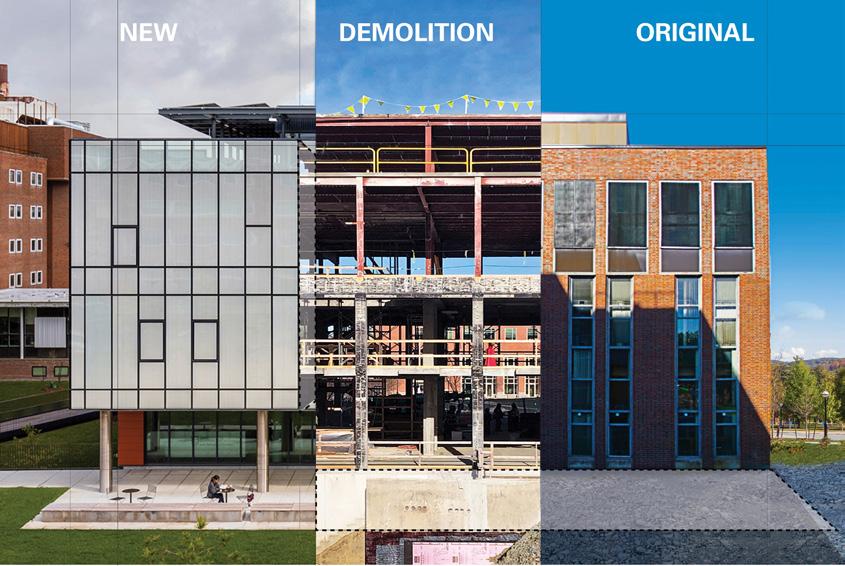
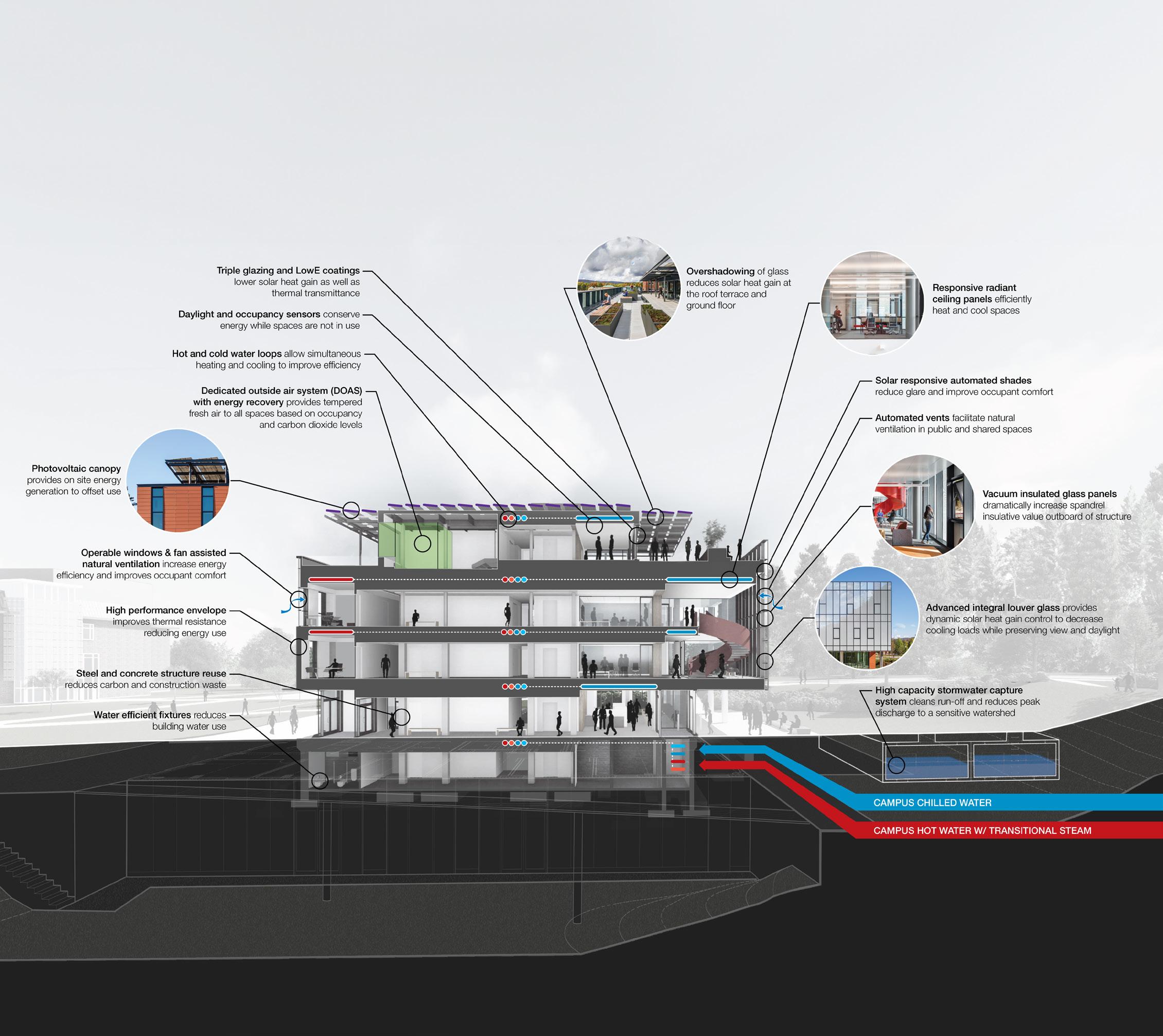
At the University of Massachusetts John W. Olver Design Building, AIA COTE Award Top 2020 winner, we developed the first major academic building built from mass timber, a new technology that allows for long floor spans and larger buildings to be able to be built with a wood structure. Wood has half the embodied energy of steel and one quarter the embodied energy of concrete making it a viable alternative for the construction industry. With the carbon sequestration properties of wood, the Design Building removes 2,681 metric tons of carbon from the atmosphere. Comprehensive life cycle analysis by the Athena Institute evaluated the complete energy used by the building –production, transportation, construction, maintenance and demolition – and found mass timber construction reduced carbon emissions by 13%, CFCs by 10% and non-renewable energy use by 15% compared to conventional construction.
AIA COTE Award Top 2020, LEED GOLD Certified
AIA 2030 Commitment
PEUI: 54.30
67.09 % energy reduction
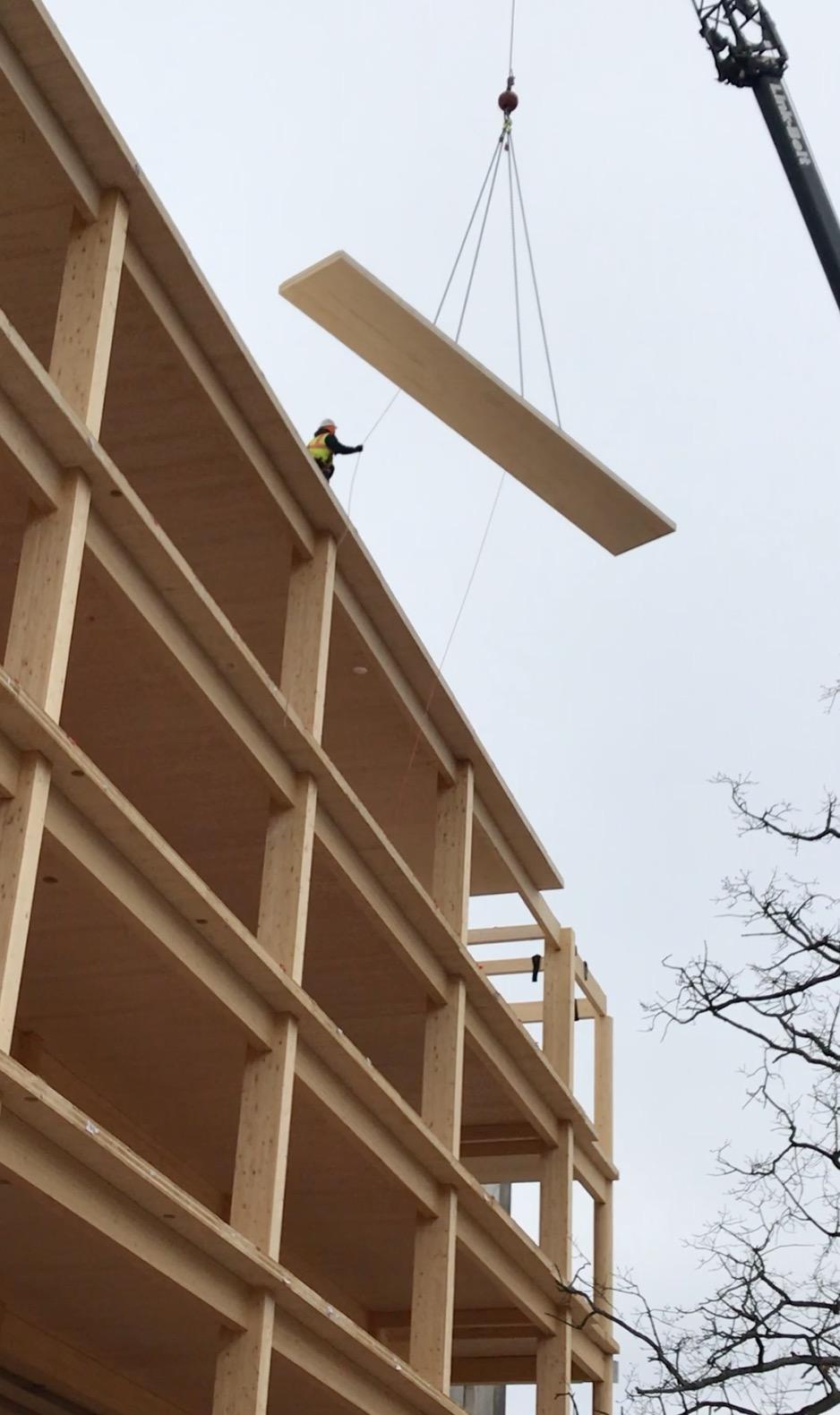

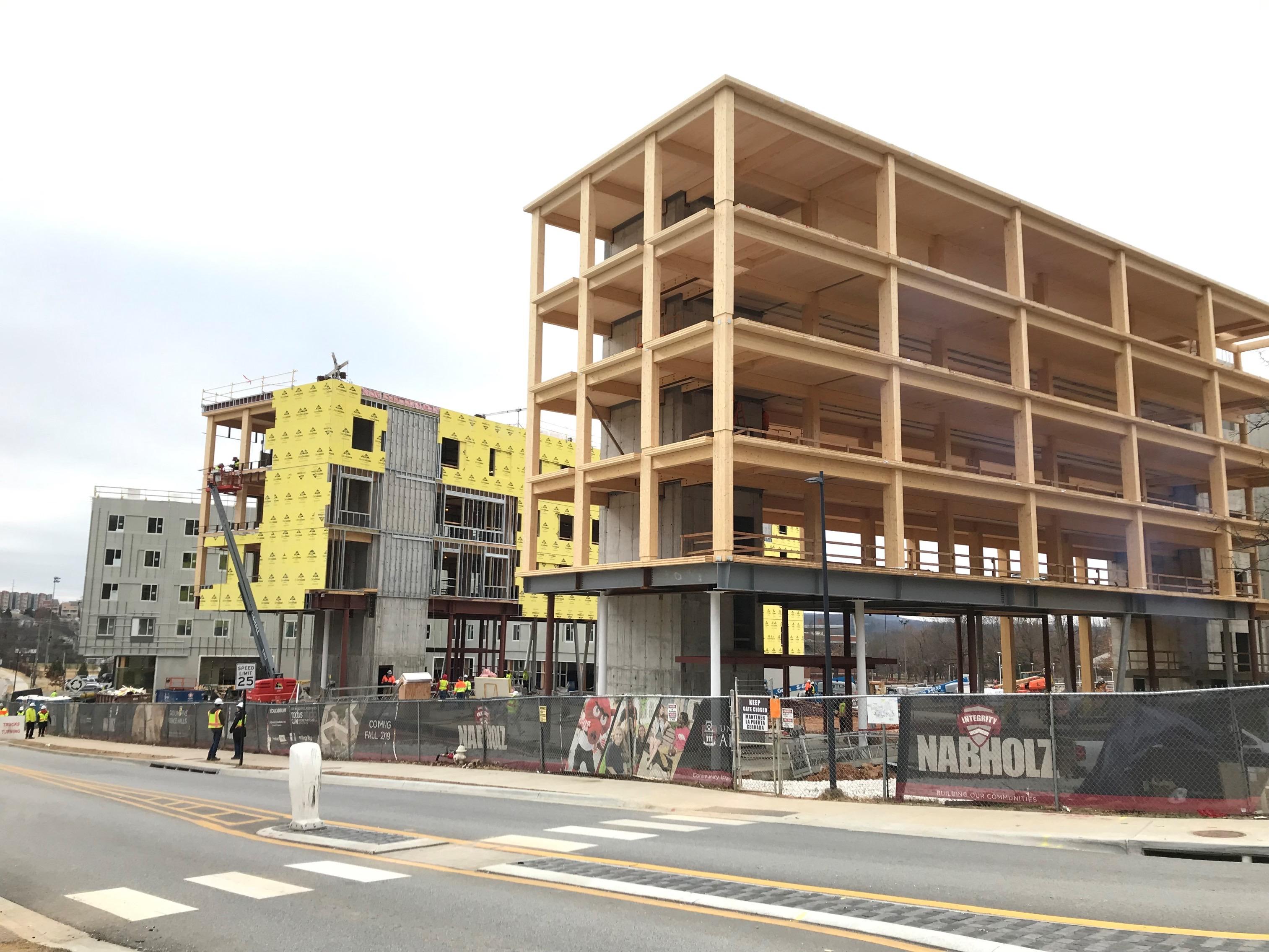
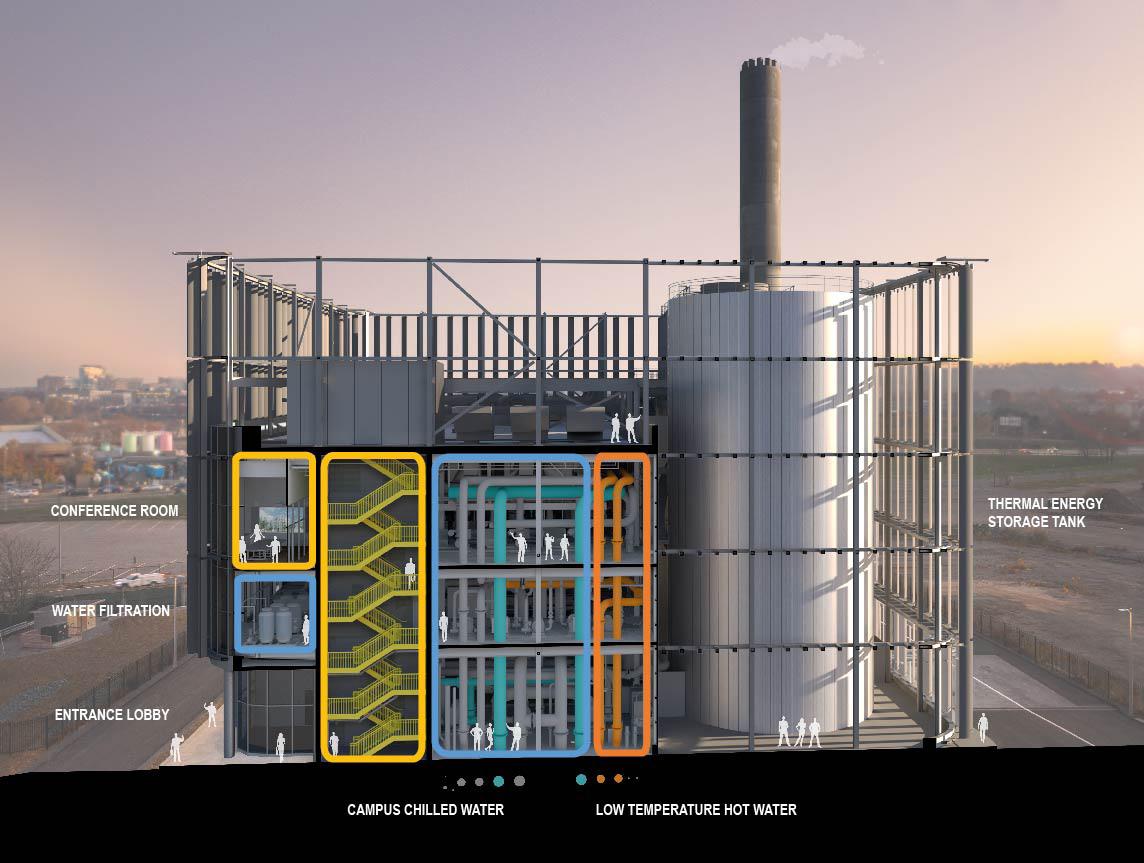

Design quality begins with understanding the context. Harvard University’s District Energy Facility was originally conceived as means of enhancing resilience across the expanded Harvard Allston campus. The Boston region is vulnerable to sea level rise and storm surge flooding; a climate resiliency pilot study revealed future flooding would pose significant risk to basement mechanical equipment. By centralizing campus heating and cooling into the DEF and raising the systems 3-4 feet above grade, the entire campus is better able to withstand future storm surges.
As the first operational building on the new Allston campus, DEF carries the responsibility of high standard of quality, design, and sustainable practice. Occupying a previously deserted railyard, the project introduces native vegetation and water management to activate the area’s biodiversity and minimize stormwater runoff. Resiliency, flexibility and innovation are key goals for the design to transition to a fossil-fuel-free future, withstand climate impacts including storm surge flooding, and provide a reliable, resilient source of heating, cooling, and electricity to the buildings on the Allston campus. A thermal energy storage tank with a 13,400 ton-hour capacity permits off-peak energy use for chilled water generation with significant cost savings.

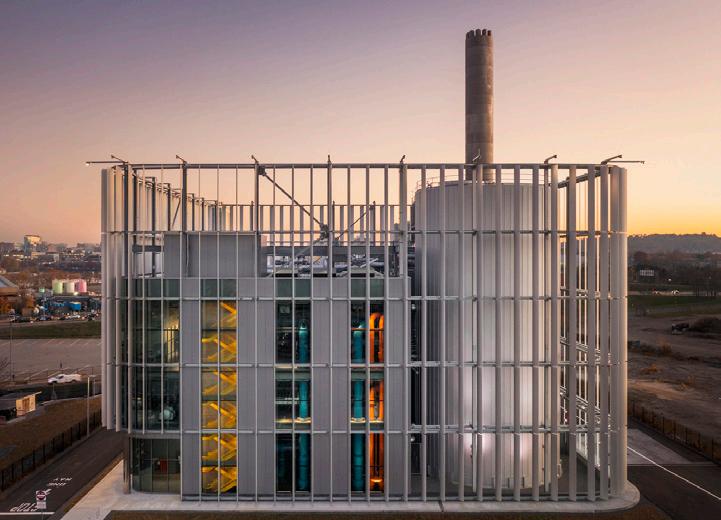
DEF - AIA 2030 Commitment
% energy reduction
We are designers, advocates, and educators. Our built work extends opportunity and support to those who may need it most. Since 1995, we have worked with the Boys & Girls Club of Boston to provide enriching community spaces throughout underserved areas of the city. Our pro-bono work further extends to Steps Academy Africa and Small Steps for Compassion Orphanage. Our support for equity, diversity & inclusion extends beyond our office. LWA was an early support of Girl UNinterrupted, a national research and advocacy project that promotes gender equity within the architecture profession.
Equity, diversity and inclusion are intrinsic to our practice. This translates directly to a collaborative relationship with our clients as well. For us, inclusion also means a collaborative work style with our client and the approach that together we can create something that is greater than designing alone.

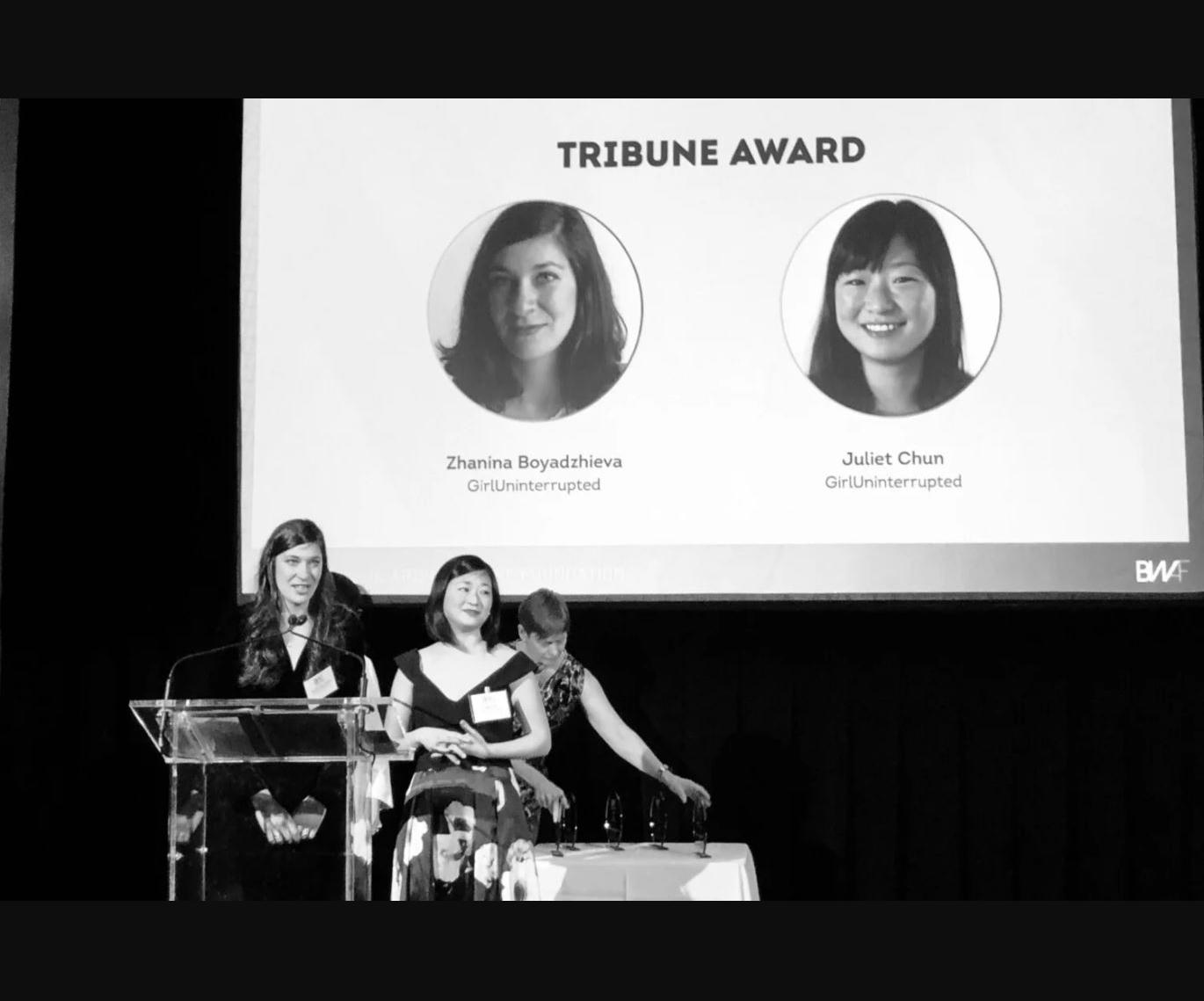
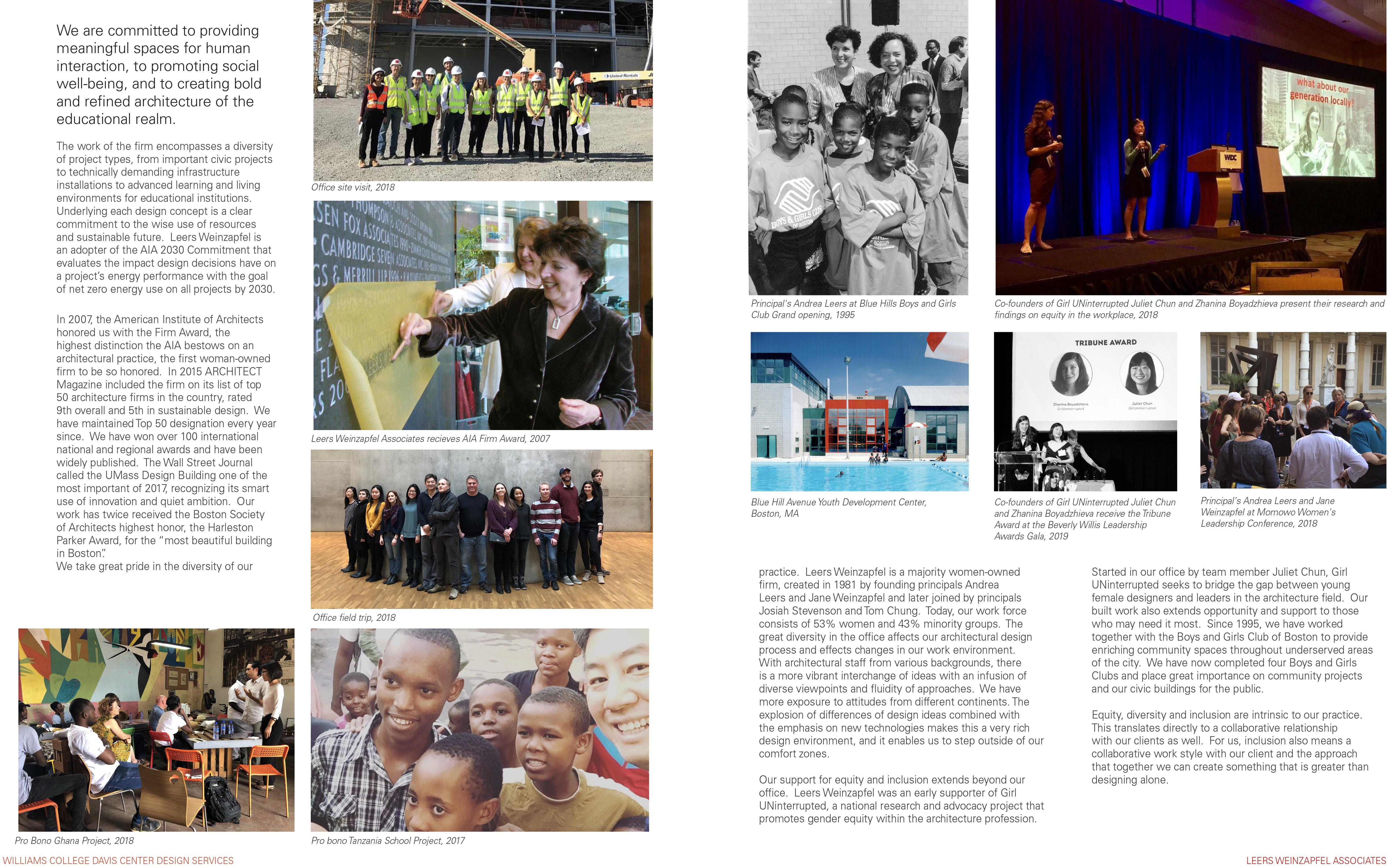

We take great pride in the diversity of our practice. Leers Weinzapfel Associates is a majority women-owned firm, created in 1981 by founding principals Andrea Leers and Jane Weinzapfel and later joined by Principals Josiah Stevenson, Tom Chung and Ashley Rao. With architectural staff from around the world, there is a more vibrant interchange of ideas with an infusion of diverse viewpoints and fluidity of approaches.


