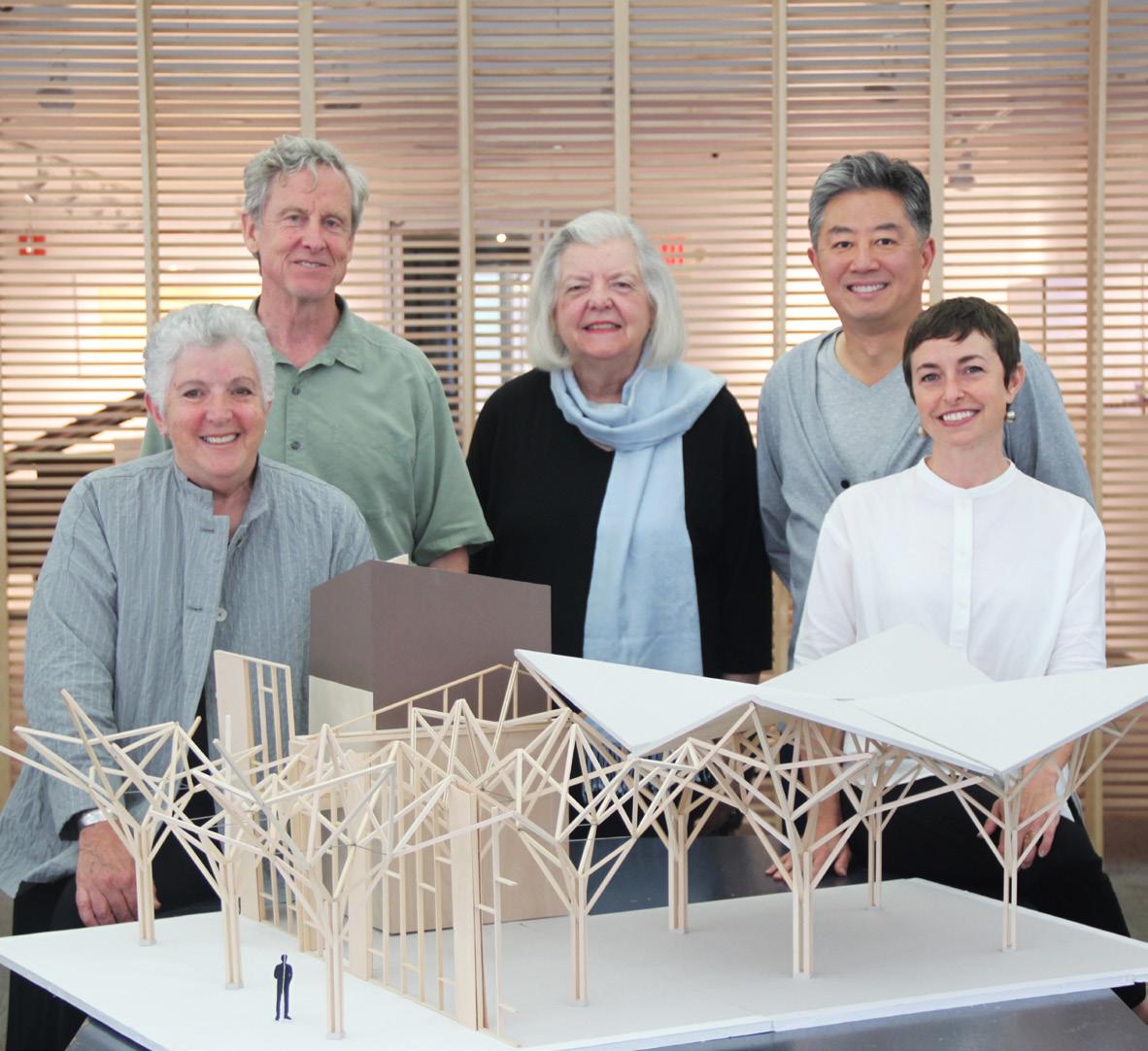ARCHITECTURE & URBAN DESIGN

LEERS WEINZAPFEL ASSOCIATES
 John W. Olver Design Building, UMass Amherst
John W. Olver Design Building, UMass Amherst

1. INTRODUCTION
 Adohi Hall, University of Arkansas
Adohi Hall, University of Arkansas

1. INTRODUCTION



ARCHITECTURE & URBAN DESIGN

LEERS WEINZAPFEL ASSOCIATES
 John W. Olver Design Building, UMass Amherst
John W. Olver Design Building, UMass Amherst

1. INTRODUCTION
 Adohi Hall, University of Arkansas
Adohi Hall, University of Arkansas



Established in 1982, Boston-based Leers Weinzapfel Associates is a practice recognized for its exceptional quality of design for the public realm in complex urban and campus contexts. The group’s special strength is a “mission impossible” ability to meet extraordinarily difficult building challenges with uncommon design clarity, elegance, and refinement.
From the beginning, our work has been intentionally public in nature and attitude. We are committed to providing meaningful spaces for human interaction and to promoting social wellbeing. Our goal is to create bold and refined architecture for the educational realm. Work of the firm encompasses a diversity of project types, from technically demanding infrastructure installations and advanced learning and living environments for educational institutions, to prominent civic buildings and economical community recreation centers. Underlying each design concept is a clear commitment to the wise use of resources and a sustainable future. Leers Weinzapfel is an adopter of the AIA 2030 Commitment that evaluates the impact design decisions have on a project’s energy performance with the goal to reach net zero design by 2030.
In 2007, the American Institute of Architects honored us with the Firm Award, the highest distinction the AIA bestows on an architecture practice, the first woman-owned firm to be so honored. Since 2015 ARCHITECT Magazine included the firm on its annual list of Top 50 architecture firms in the country.
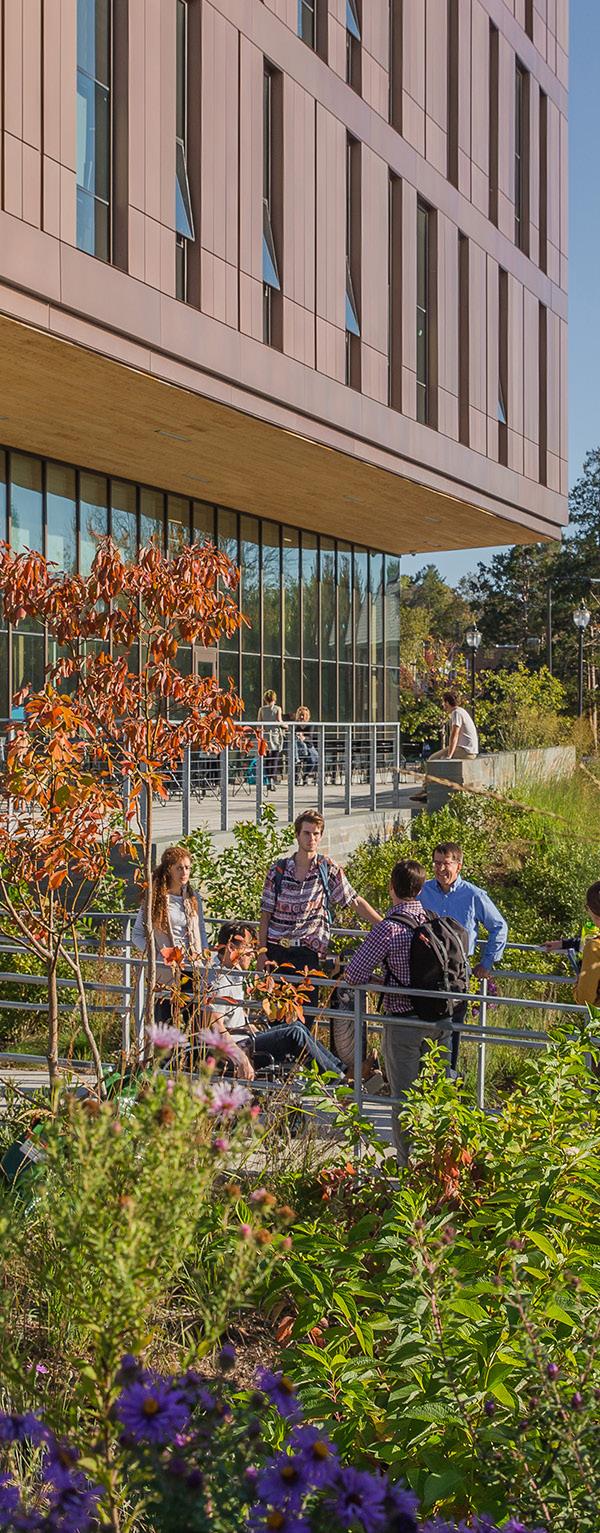
Invested in a sustainable future

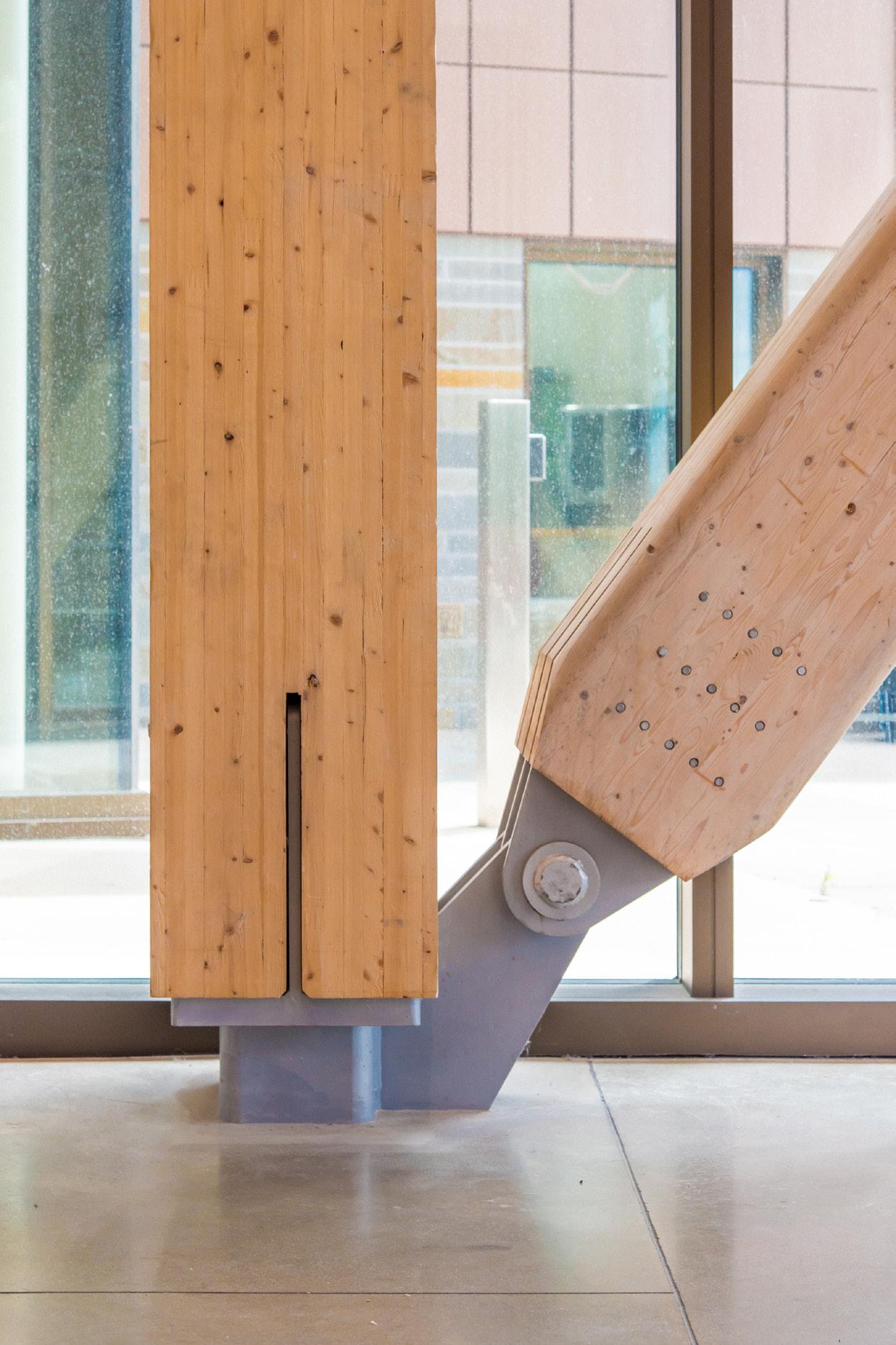

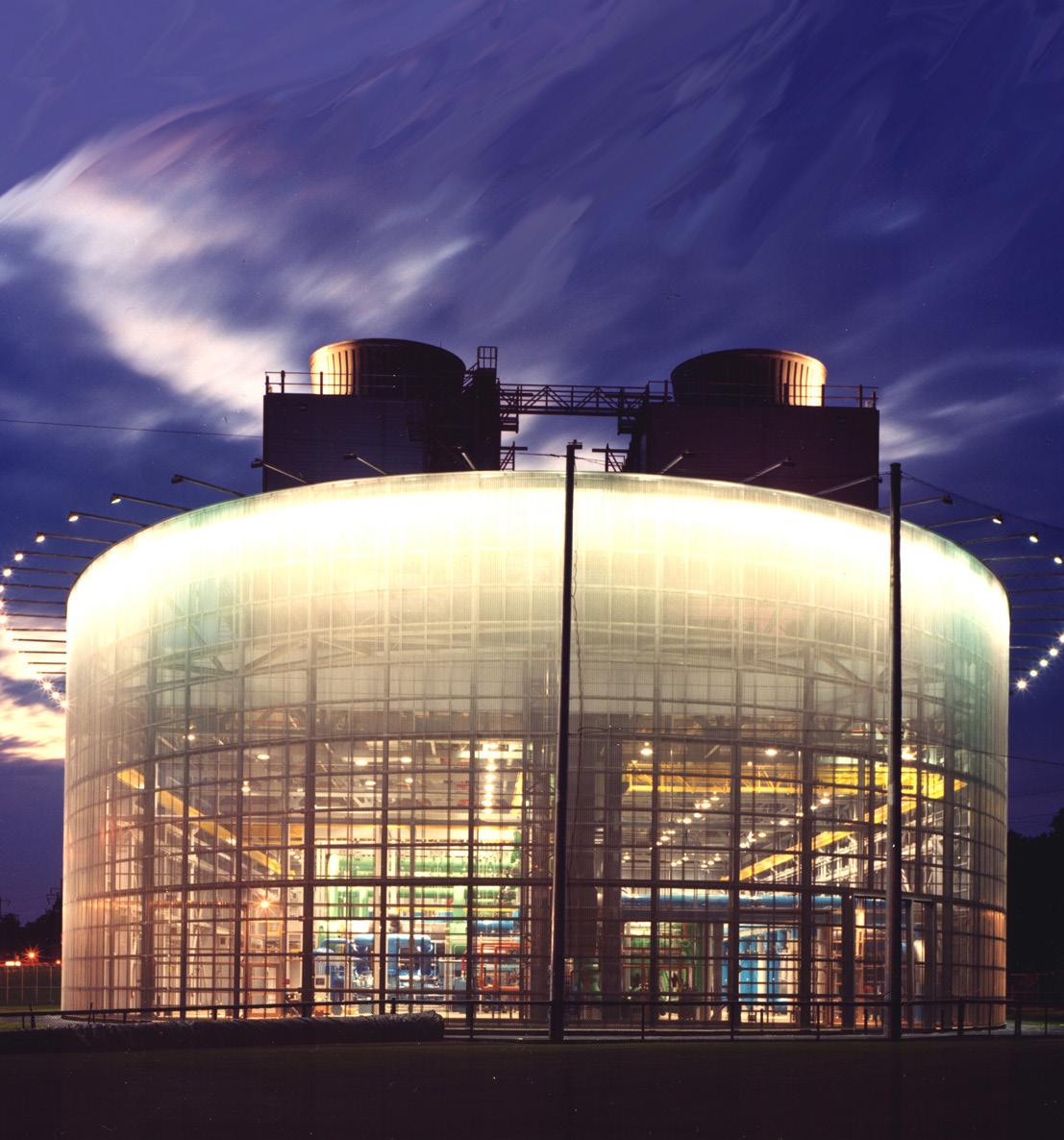

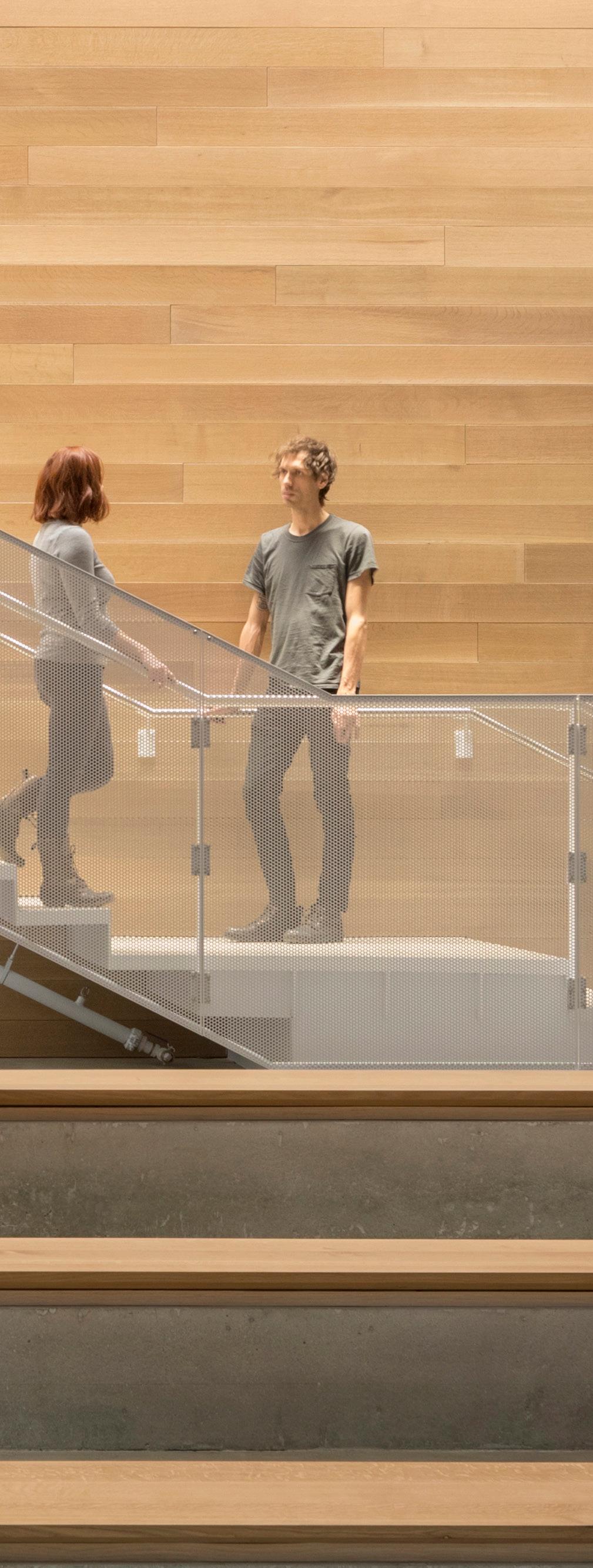
MULTIDISCIPLINARY ACADEMIC
University of Massachusetts Amherst
John W. Olver Design Building
Dartmouth College
Anonymous Hall
CREATIVE ARTS
Harvard University
Farkas Hall
Middlesex Community College
Richard and Nancy Donahue Family Academic Arts Center
Wentworth Institute of Technology Center for Engineering, Innovation and Sciences
Harvard University
Science Center Renovations & Additions
SOCIAL SCIENCES
University of Massachusetts Amherst
School of Public Health and Health Sciences
Cornell University
Ann S. Bowers College of Computing
Information Science
STUDENT & RESIDENTIAL LIFE
University of Arkansas
Adohi Hall
Williams College
Davis Center
Trinity College
Zachs Hillel House
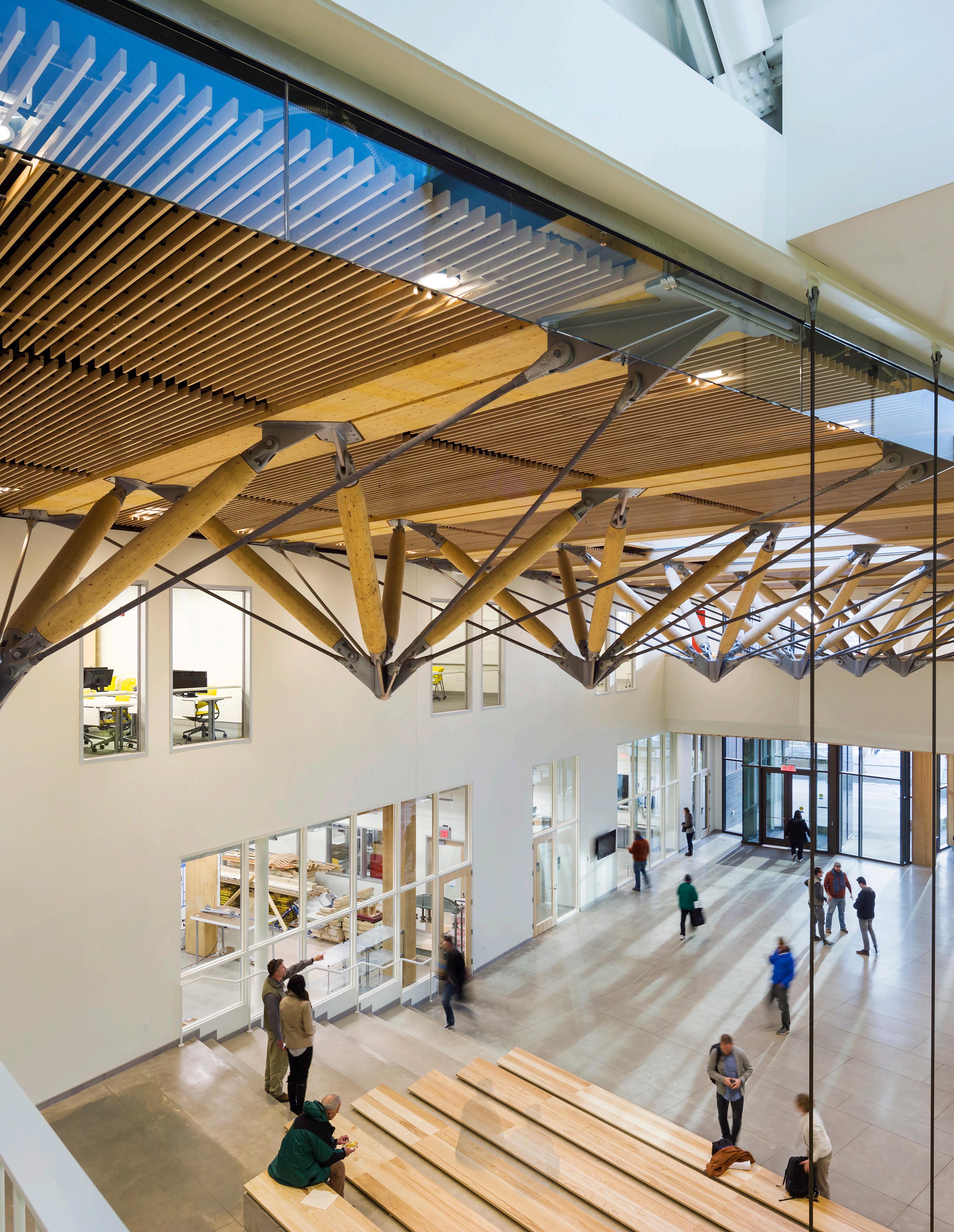
UNIVERSITY OF MASSACHUSETTS AMHERST
Amherst, MA
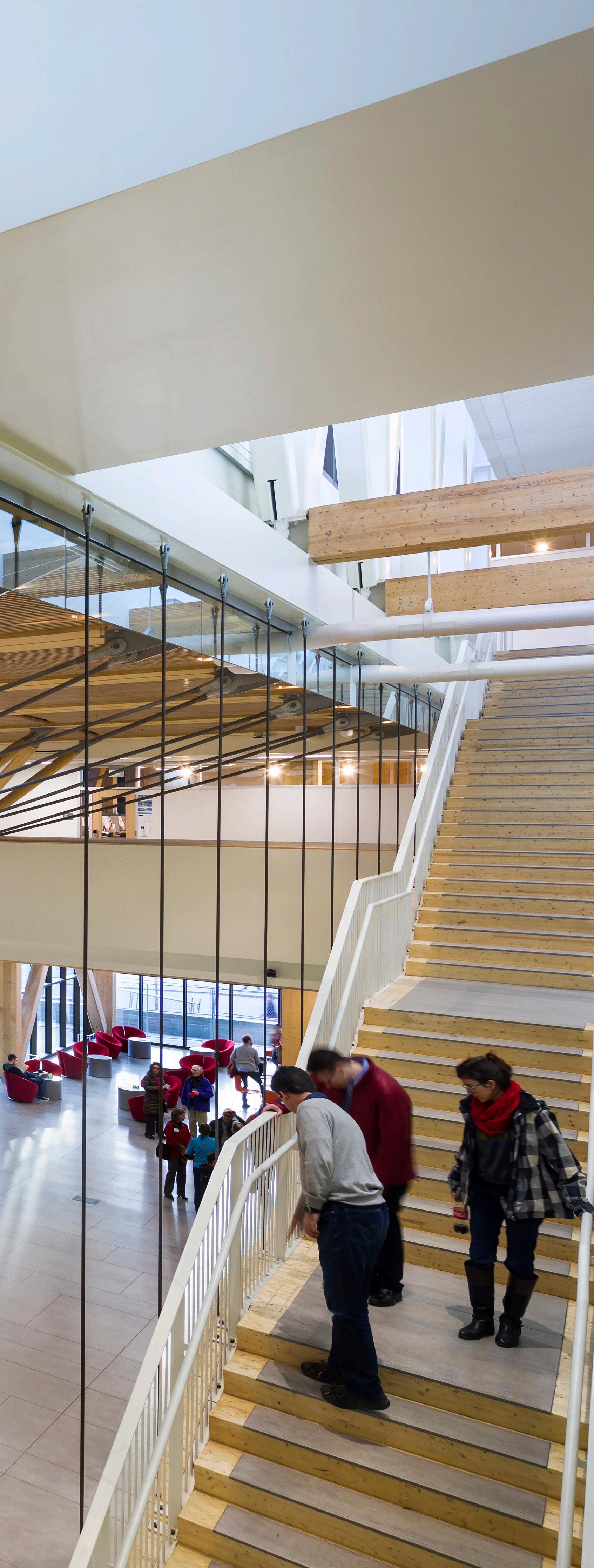
Bringing together multiple departments, the John W. Olver Design Building is a dynamic space of exchange, collaboration and experimentation, and the embodiment of a shared commitment to sustainability.
Anchored by the mass timber zipper truss, a two story commons provides flexible event space for social and formal gatherings and presentations. Front and center at the ground level are state of the art research facilities including the Wood Research & Testing Lab, Digital Fabrication Lab, Wood Shop and Materials Storage and Work Yard.
An innovative mass timber structure showcases wood as a renewable and sustainable resource. Its low carbon footprint is critical to ensuring a building with low embodied energy. The building is also a highly visible demonstration of sustainable design practices. It is the first large-scale cross laminated timber (CLT) academic building in the US.
The design strengthens the cross-campus pedestrian movement that connects the academic core to the west with the student dorms to the east, while also encouraging passage through the building by connecting its east and west entries with the central Commons. Taking advantage of the sloping site, the building’s taller four-story west front faces the monumental 1970’s concrete building context while the lower three-story east front faces the informal, smaller scale of the historic part of campus. A sustainable landscape design mitigates site water with native plantings and bioswales while creating welcoming entry plazas that are universally accessible.
The Design Building is LEED Gold Certified and received AIA COTE Top Ten Award in 2020.
LOCATION
Amherst, MA
CLIENT
University of Massachusetts Amherst
SIZE
87,000 gsf
STATUS
Completed 2017
AWARDS
AIA Honor Award 2023
AIA Education Facility Design Award, 2022
AIA COTE Top Ten Award 2020
AIA New England Merit Award 2019
BSA Sustainable Design Honor Award 2018
BSA Interiors Award 2018
Chicago Athenaeum American Architecture Award 2018
Chicago Athenaeum, Green Good Design Award 2018
Wall Street Journal Best Architecture of 2017
PUBLICATIONS
World Architecture News 06/01/20
Building Design + Construction
05/26/20, 4/2017
The Architect’s Newspaper 05/26/20, 5/2016
Fast Company 05/26/20
USA Today 05/24/20
AIA, 2020 COTE® Top Ten Awards 05/21/20
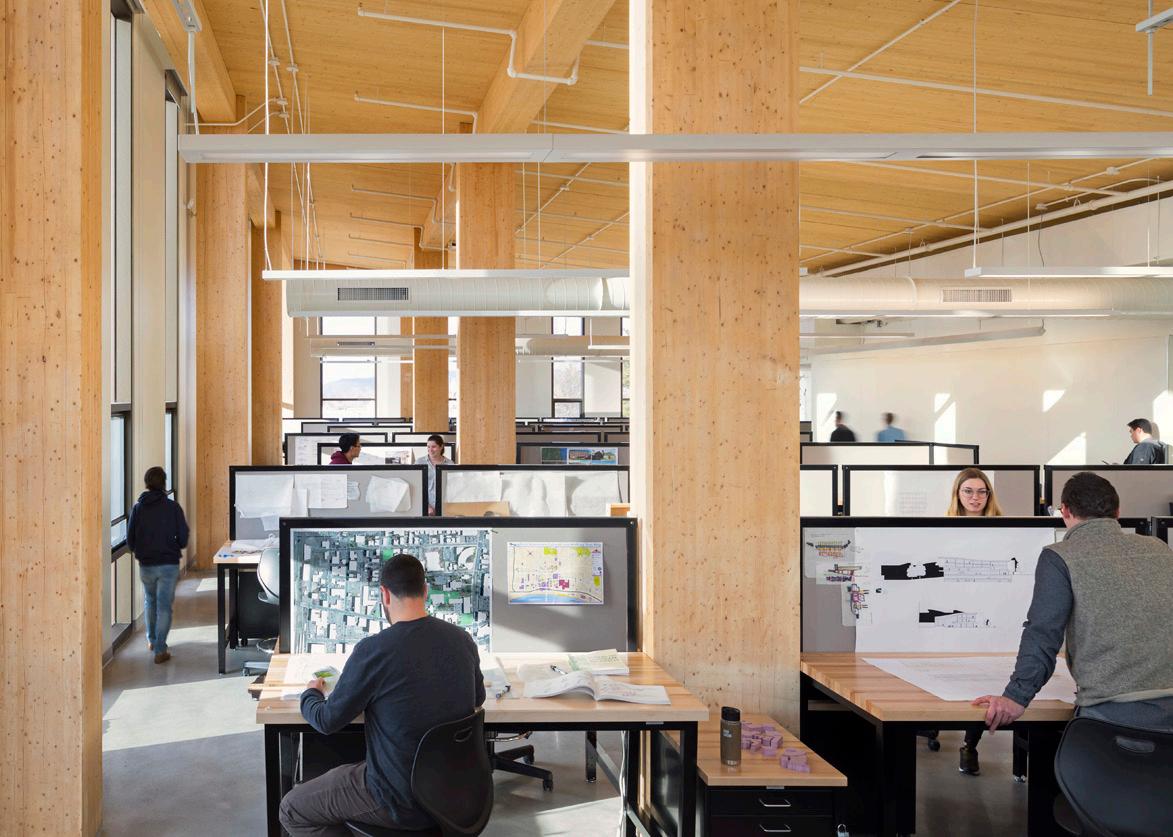

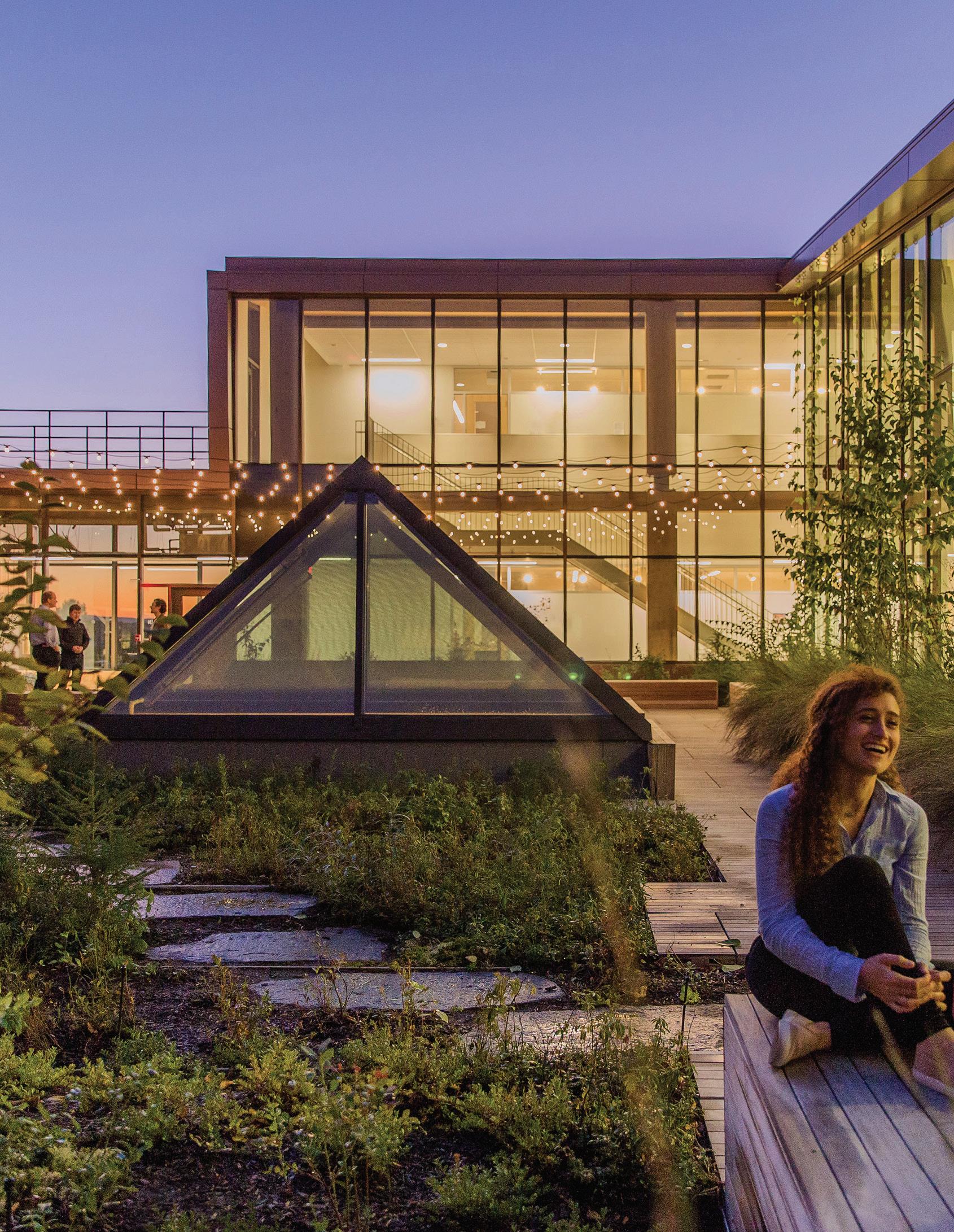
For architects, their true skill set is to pull every square inch and throw it at the question. That’s what I try to teach my students—spatial intelligence. Our architects collected every extra square foot that they could to create common spaces that met our highest aspirations. Every time I walk by here, that’s what I think about. Now those spaces are filled all day, every day. When I walked in the building the first day and saw students sitting on this ledge here talking, I practically cried. “
— Caryn Brause, Assistant Professor, Architecture
Hanover, NH
MULTIDISCIPLINARY ACADEMIC
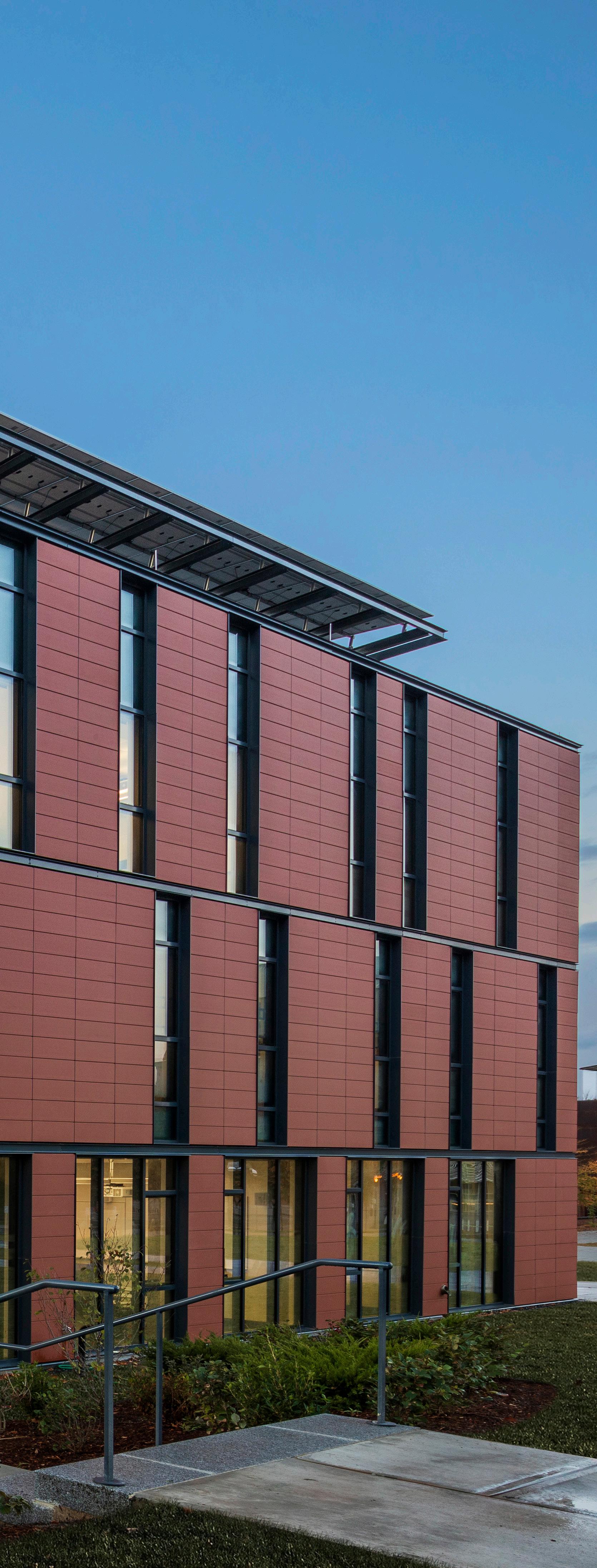
Named for alumni and friends who have quietly supported the college over two centuries, the $28M project reuses and adds to a vacant 1960s library in the heart of the medical school quad, transforming it into a vibrant administrative and social center for the Graduate School of Arts and Sciences and a communal hub for the north campus. Part of a wider campus renewal plan, metrics show the project is close to net zero energy use.
The addition’s main floor houses the building’s lobby and a café, with an adjacent terrace overlooking a newly formed lawn. The building’s upper floors contain faculty offices, classrooms, and places for student gathering tied together by a spiral stair visible from the south lawn. The uppermost level features a solarpaneled canopy and a south-facing planted terrace that looks to the iconic main campus. The graduate student lounge at the building’s lowest level opens directly to a lowered courtyard below pedestrian bridge connecting the north quad to campus.
The reuse of the existing buildings concrete and steel structure substantially reduces the project’s embodied carbon footprint. As a structure in a cold climate, the choices of lightweight high R value terra-cotta-clad walls, efficiency radiant heat and cooling with natural ventilation, solar panel canopy, and high-performance south-facing glass with an expanded metal interlayer for dynamic solar heat gain reduction make a particularly energy efficient building.
LOCATION
Hanover, NH
CLIENT
Dartmouth College
SIZE
34,372 gsf
STATUS
Completed 2020
AWARDS
Fast Company Innovation By Design, 2022, Sustainability, Honorable Mention
Chicago Atheneum Green Good Design Award, 2022
Chicago Athenaeum American Architecture Awards, 2022, Honorable Mention
The Plan Awards, 2022, Finalist,
Education
WAN Awards Glass in Architecture
Finalist, 2021
World Architects Building of the Year Finalist, 2021
Retrofit Metamorphosis Award, First Place in “Addition”, 2021
The Plan Awards - Finalist, Education, 2021
DNA Paris Awards - Winner, Architecture/ Educational & Sports, 2021
PUBLICATIONS
The Architect’s Newspaper, 2021
DNA Paris Design Awards, 2021
High Profile, 2021, 2018
Metropolis, 2021
Retrofit, 2021
Building Design + Construction, 2021
Construction Specifier, 2021
Building Enclosure, 2021
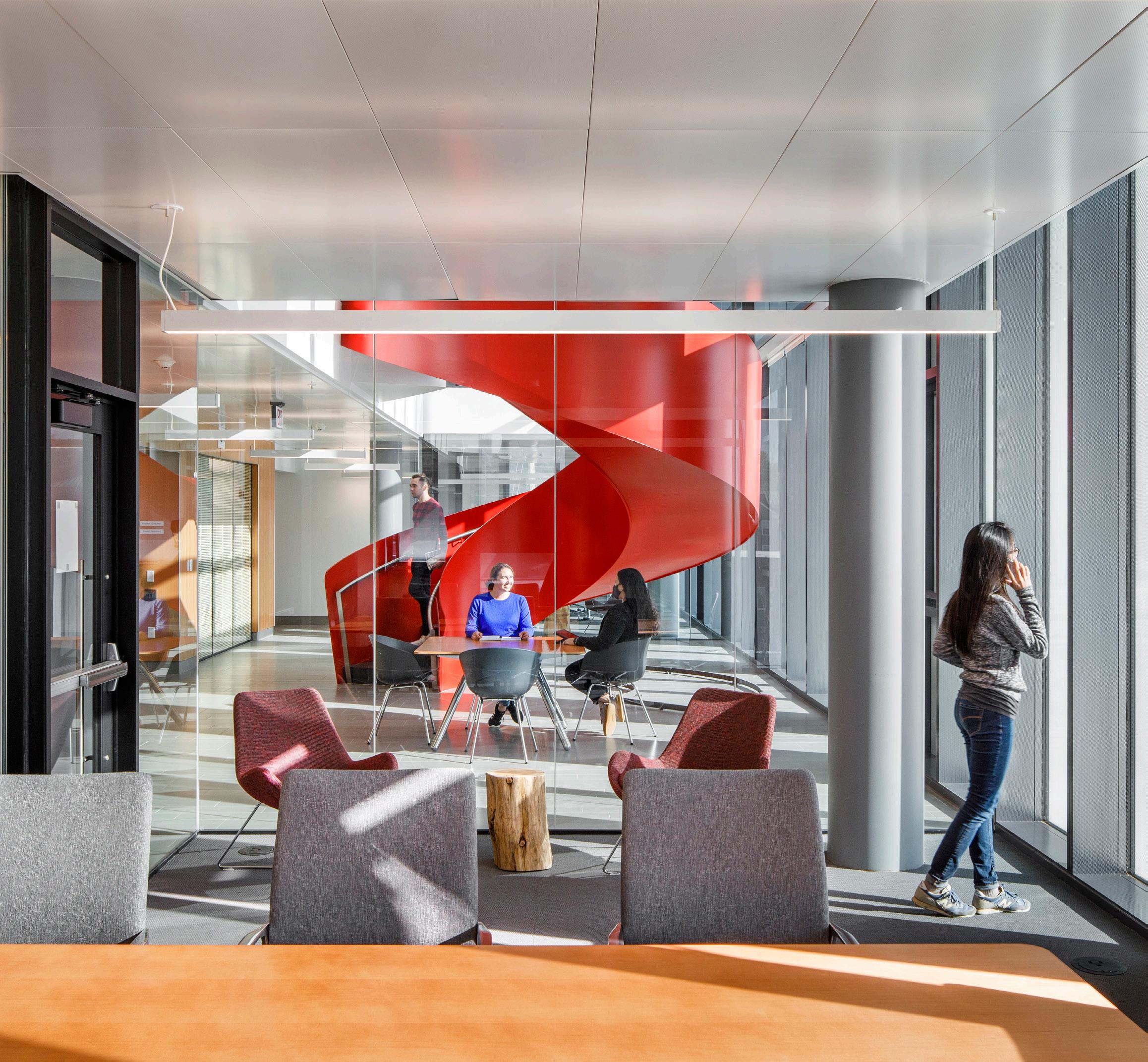
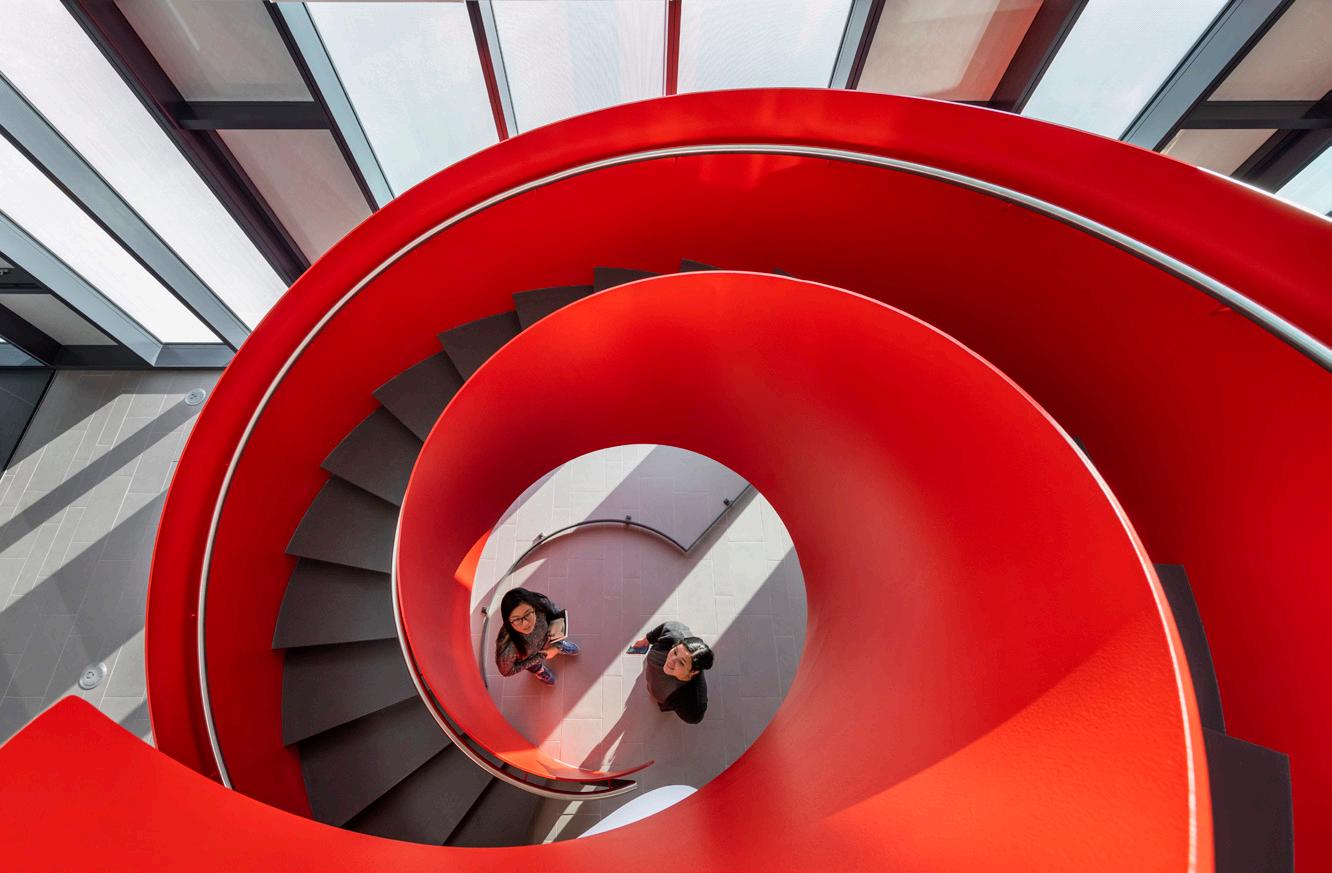
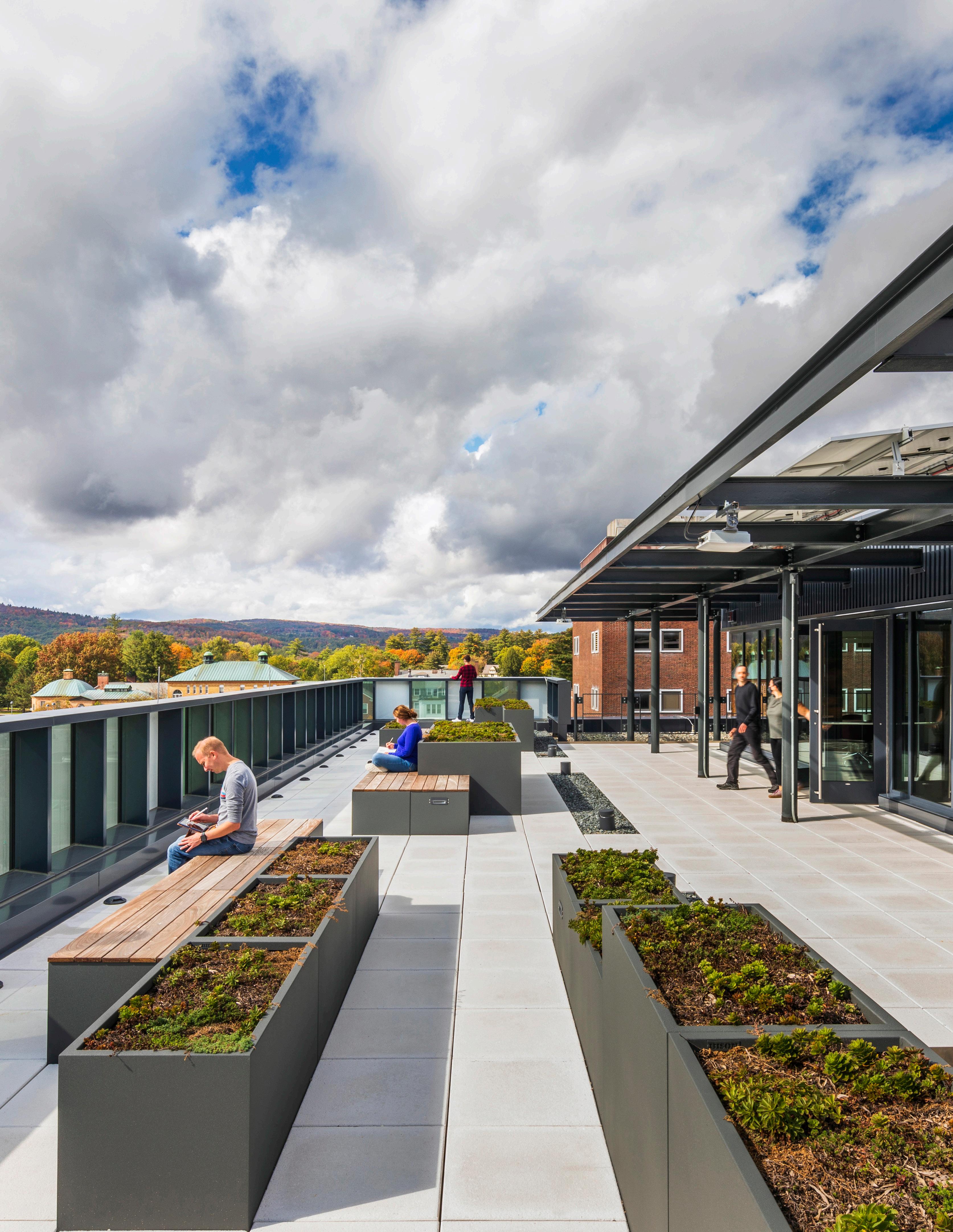
“The Leers Weinzapfel planning of and design for the renovation of Dana Hall truly creates a silk purse from a sow’s ear. It transforms the previously hidden north end of campus and, for the first time, generates a visual and physical connection with the central campus. The project is a stunning success on all levels.”
- John Scherding, Former Associate VP of Planning, Design & Construction, Dartmouth CollegeLowell, MA
CREATIVE ARTS

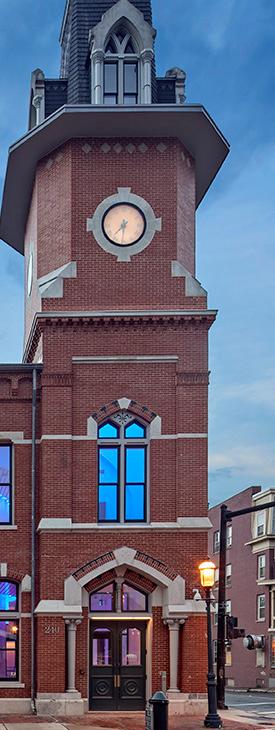
A new performing arts center for student use re-imagines an historic train depot in Lowell MA as a vibrant piece of the city, restoring the old structure and celebrating the new.
To accommodate a proscenium theater, music recital hall, and a dance studio, a simple egg-shaped volume is inserted within the 1876 brick shell. The major space in the “egg” is a 177-seat theater, that descends from the first floor lobby into the basement creating a tall compact audience space with excellent sight lines. The efficient curved shape of the new insertion serves as the structural core of the building, supporting both new spaces as well as bringing the deteriorating historic structure into compliance with modern codes.
To create a fully functioning theater and other performing spaces, the design called for the excavation and construction of a new basement built on the bedrock and a new wing in the back, housing the mechanical and support spaces. These additions nearly double the area available within the building for the College’s vibrant and growing music, theater and dance departments. The departments are dedicated to teaching the art and craft of the performing arts. Each major teaching space combines a professional level technological environment with the intimate scale appropriate for student performance.
The site of the new performing arts center, within the Lowell National Historic Park, is part of the renewed urban core. The new Richard and Nancy Donahue Family Academic Arts Center will serve as a catalyst for future urban development and will cement the College’s commitment to an urban campus.
LOCATION
Lowell, MA
CLIENT
Middlesex Community College
SIZE
20,000gsf
STATUS
Completed 2020
AWARDS
Preservation Massachusetts, Mayor Thomas M. Menino Legacy Award, 2021
BSA Higher Education Facility Award, 2021, Citation Retrofit Magazine’s Metamorphosis Award - First
Place Adaptive Reuse 2020
The Plan Awards - Renovation, Shortlist 2020
DNA Design Awards ParisHonorable Mention 2019
The Plan Awards - Finalist 2019
PUBLICATIONS
Mayor Thomas M Menino
Legacy Award 2021
Retrofit 2021, Dec 2020
Masonry Design Magazine
Architect 2015
World Architecture News
2019
School Construction News
2019
Spaces for Learning 2019

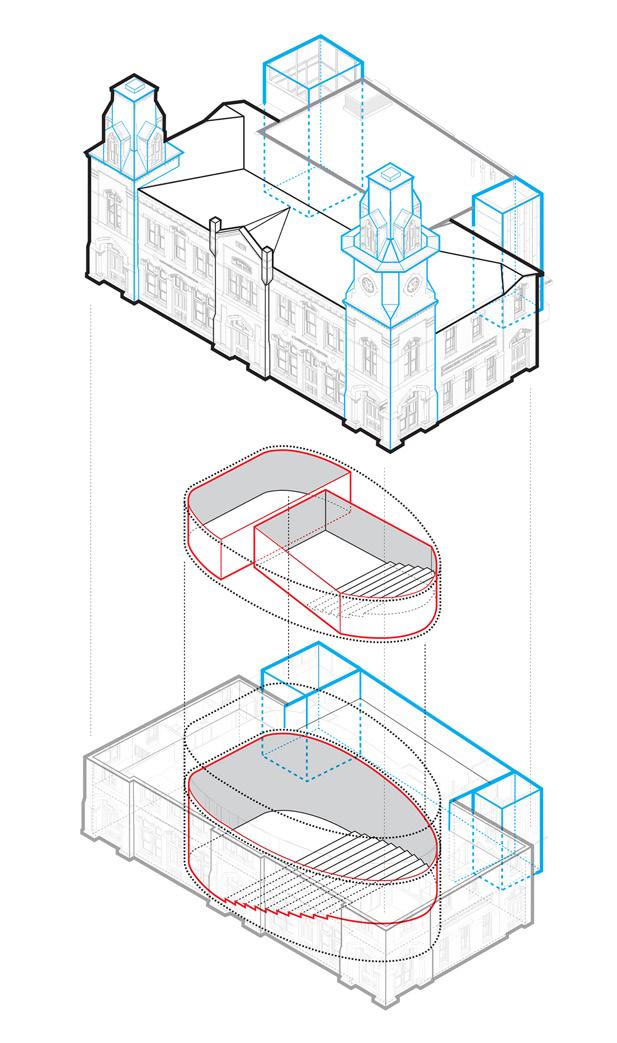
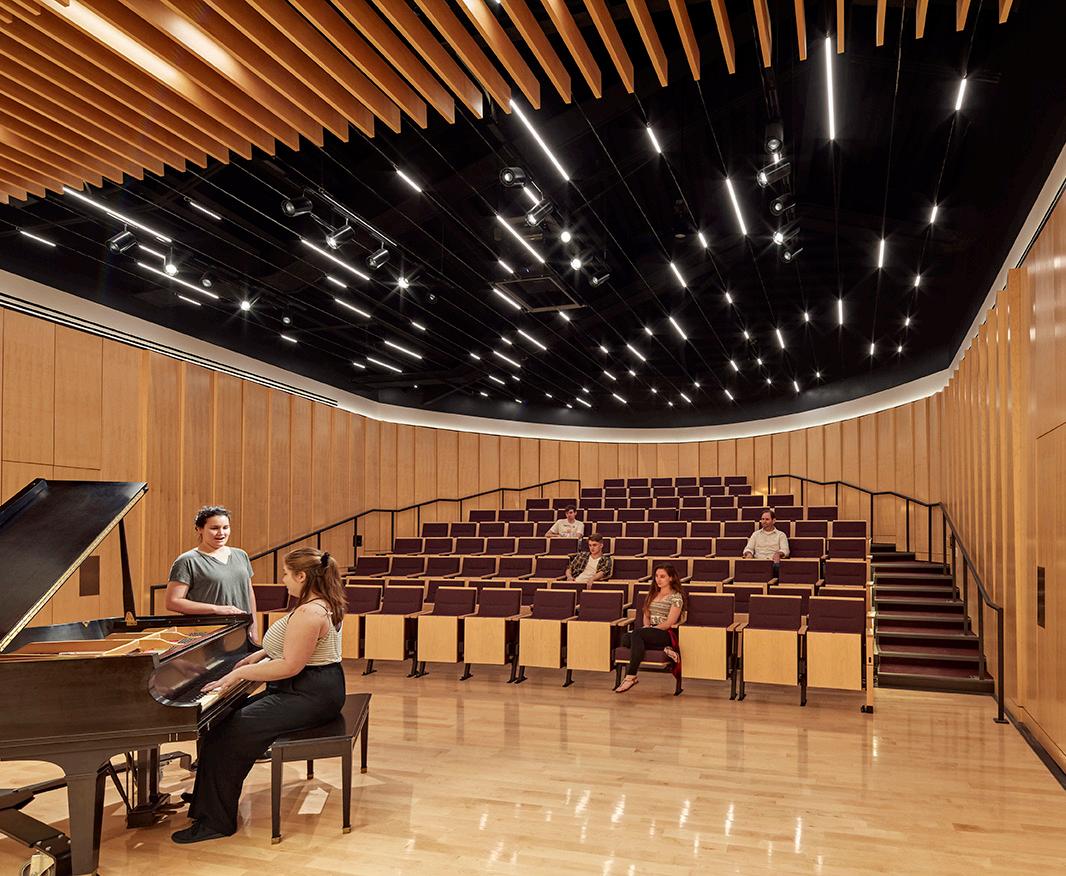
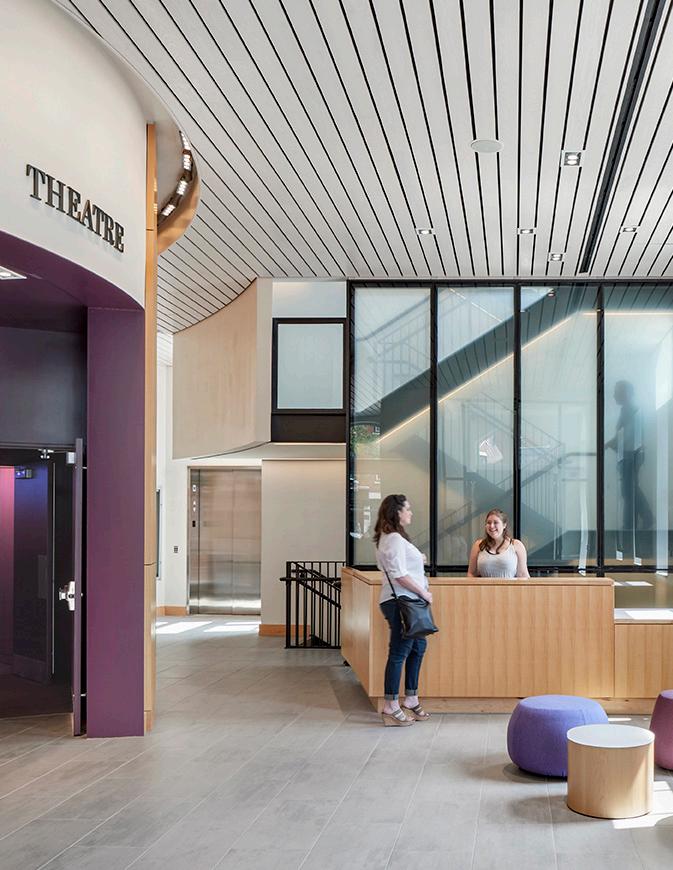
“Being a registered architect with over 30 years’ experience, I can truly appreciate LWA’s ability to not only meet the challenge but exceed in the task of repurposing and restoring a historically significant structure and seamlessly integrating it with 21st century amenities.”
— Fabrizio Caruso, AIA, LEED AP DCAMM Deputy Director, Office of Design and ConstructionCambridge, MA
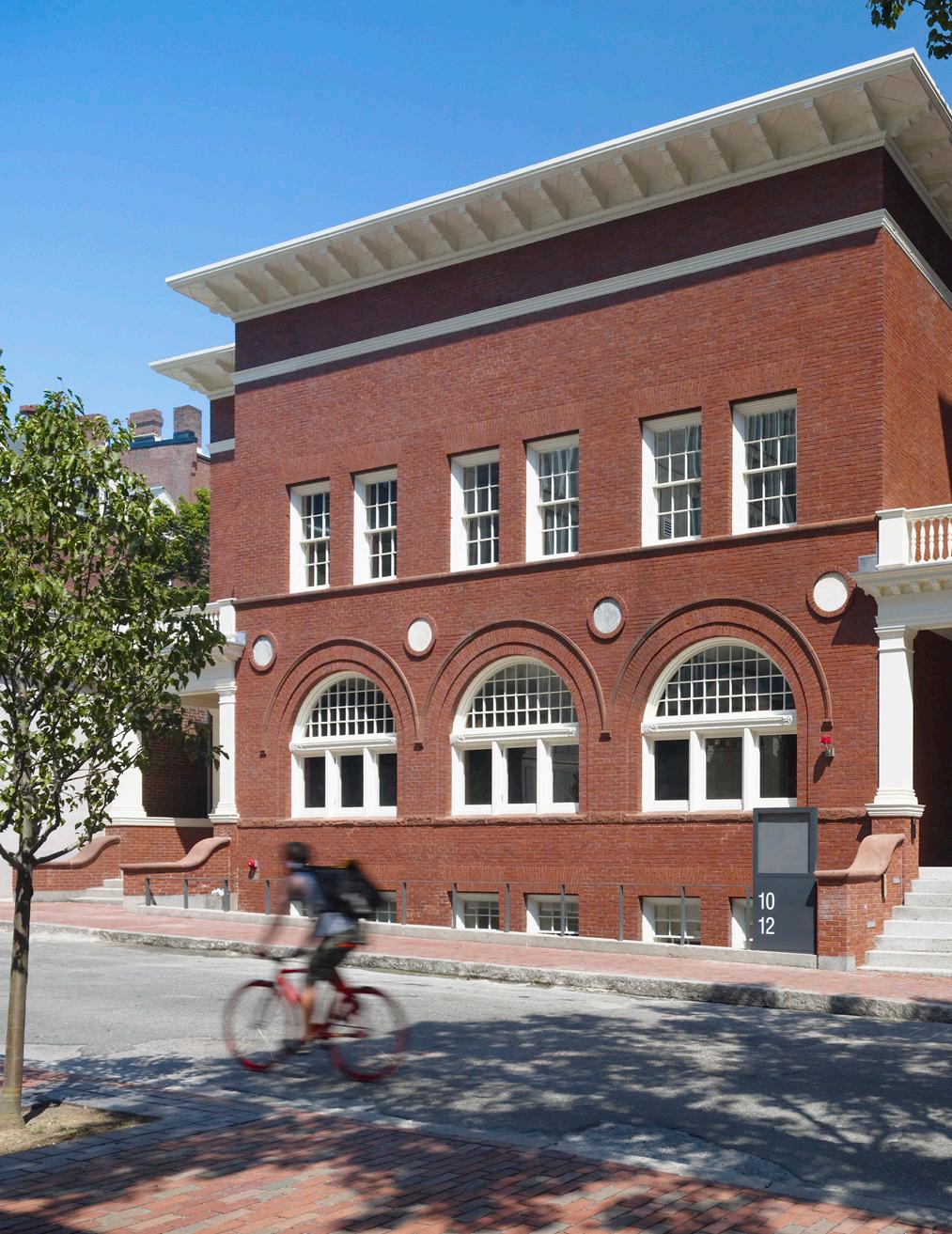
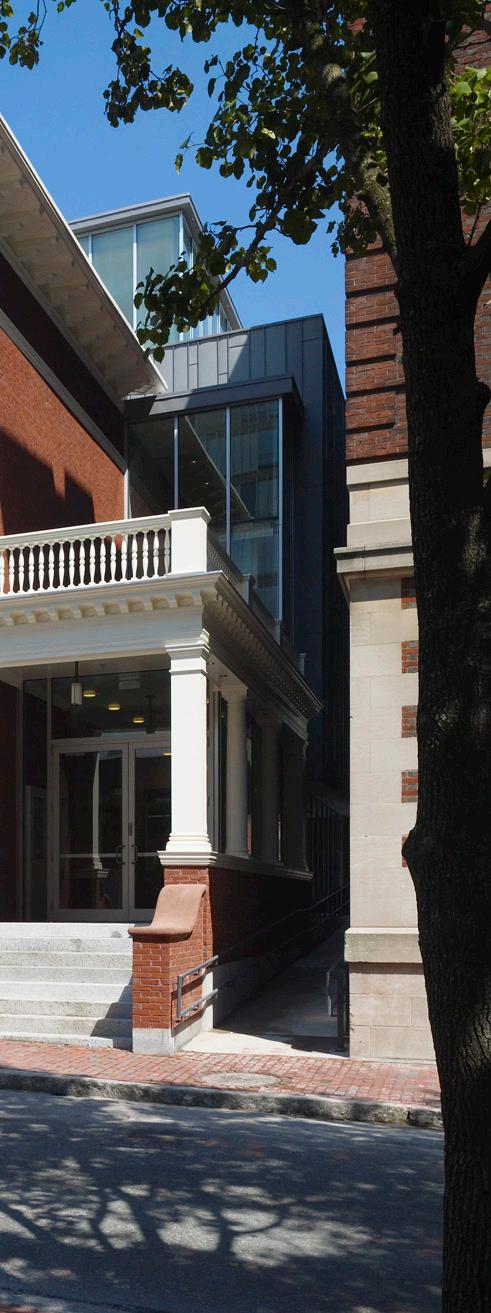
A new home for Harvard’s undergraduate theatrical and musical performance, Farkas Hall restores, transforms, and expands the former Hasty Pudding Club at the heart of Harvard Square.
Originally a social club and home of the Hasty Pudding Theatricals, the new stage continues the traditions of the Theatricals, including the Man and Woman of the Year awards, and in addition hosts production by Harvard-affiliated groups and performances open to the public, signaling a new era of innovation for the performing arts at Harvard.
The original front one-third of the 1887 brick structure and its entry porches were retained and restored for lobby and multi-purpose uses. The rear two-thirds of the building was removed, rebuilt and expanded with three new stories below grade for the new theater and its support spaces and three above for a black box/ rehearsal space and stage house to accommodate the full theatre program. The 272-seat theater is entered from the restored lobby and steps down a full floor level to the stage. Inside the theatre, deep crimson aniline dyed wood paneling and internally lit air diffusers create a bold and imaginative environment for student productions. Equipped with a moveable thrust stage, orchestra pit, and full theater lighting, the flexible performance space is rich with educational opportunities. The south porch of the original building and adjacent ramped passage form the new accessible public theatre entry. Glimpsed from the street, the transparent lobby zone of the new building invites passersby into an intriguing modern theatre just beyond the historic façade.
LOCATION
Cambridge, MA
CLIENT
Harvard University
SIZE
35,000sf
STATUS
Completed 2007
AWARDS
Boston Society of Architects / Merit Award
Cambridge Historical Commission / Preservation Award
Assoc. General Contractors / Aon
Build America Award Building
Design and Construction Magazine / Reconstruction Award, Gold Level
PUBLICATIONS
Harvard Magazine, 1/2008
Boston Sunday Globe, 10/14/2007
Building Design & Const. Magazine, Awards Issue, 10/2007
Harvard Arts Spectrum, Fall 2007
Auditoria, 10/2005
Architectural Record, 3/2003
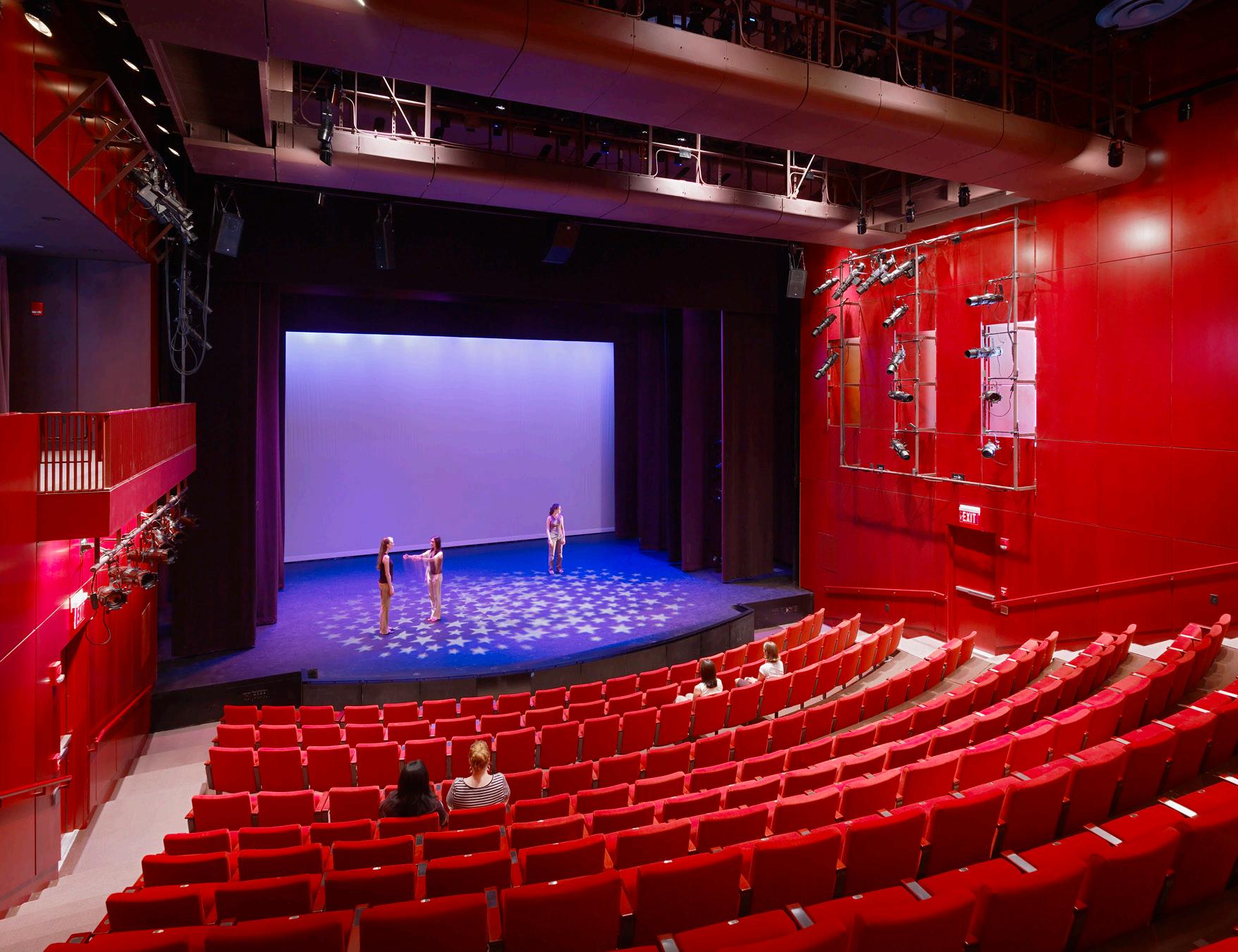
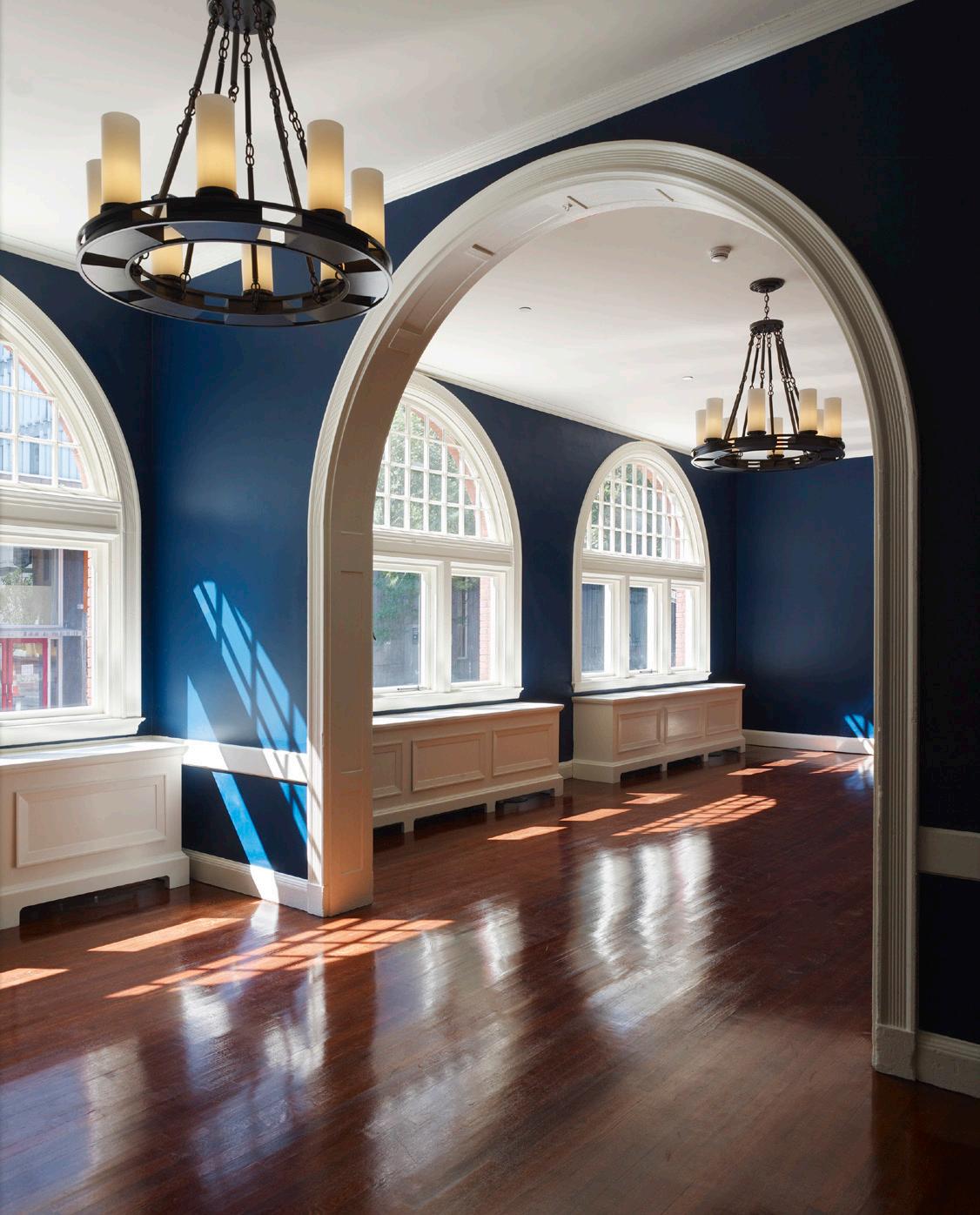

“The good news is that the restoration of the old building is deeply respectful and superbly detailed. Even Charles Sullivan, the hard-to-please director of the Cambridge Historical Commission, which had jurisdiction, says ‘It’s a really good restoration.’ The better news is the new theater itself. Somehow, the architects have shoehorned a 272seat contemporary theater with all the trimmings into a space that used to be filled by a ratty rear wing that wouldn’t come close to passing a fire inspection today.”
Robert Campbell, The Boston Globe
Boston, MA
THE SCIENCES
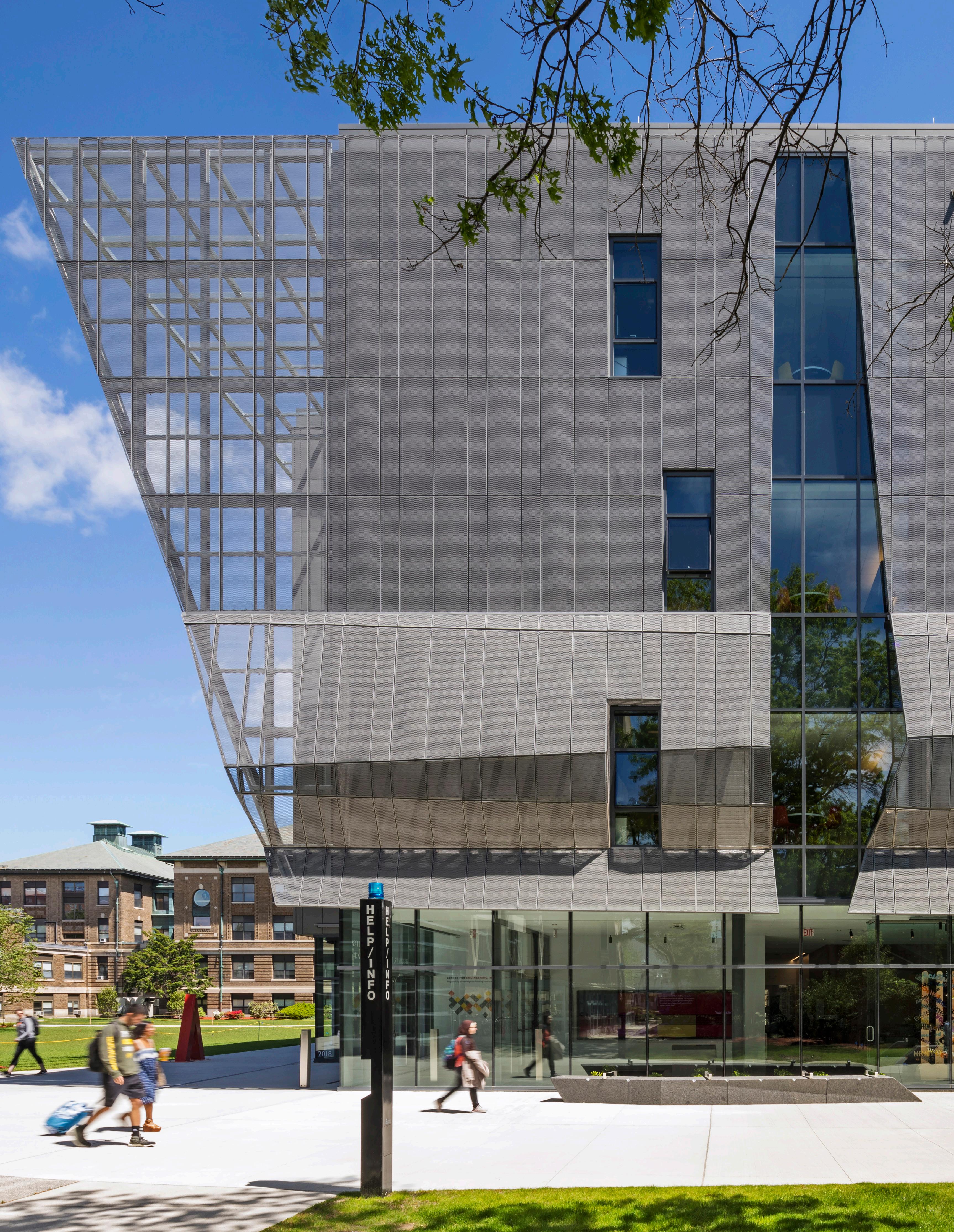
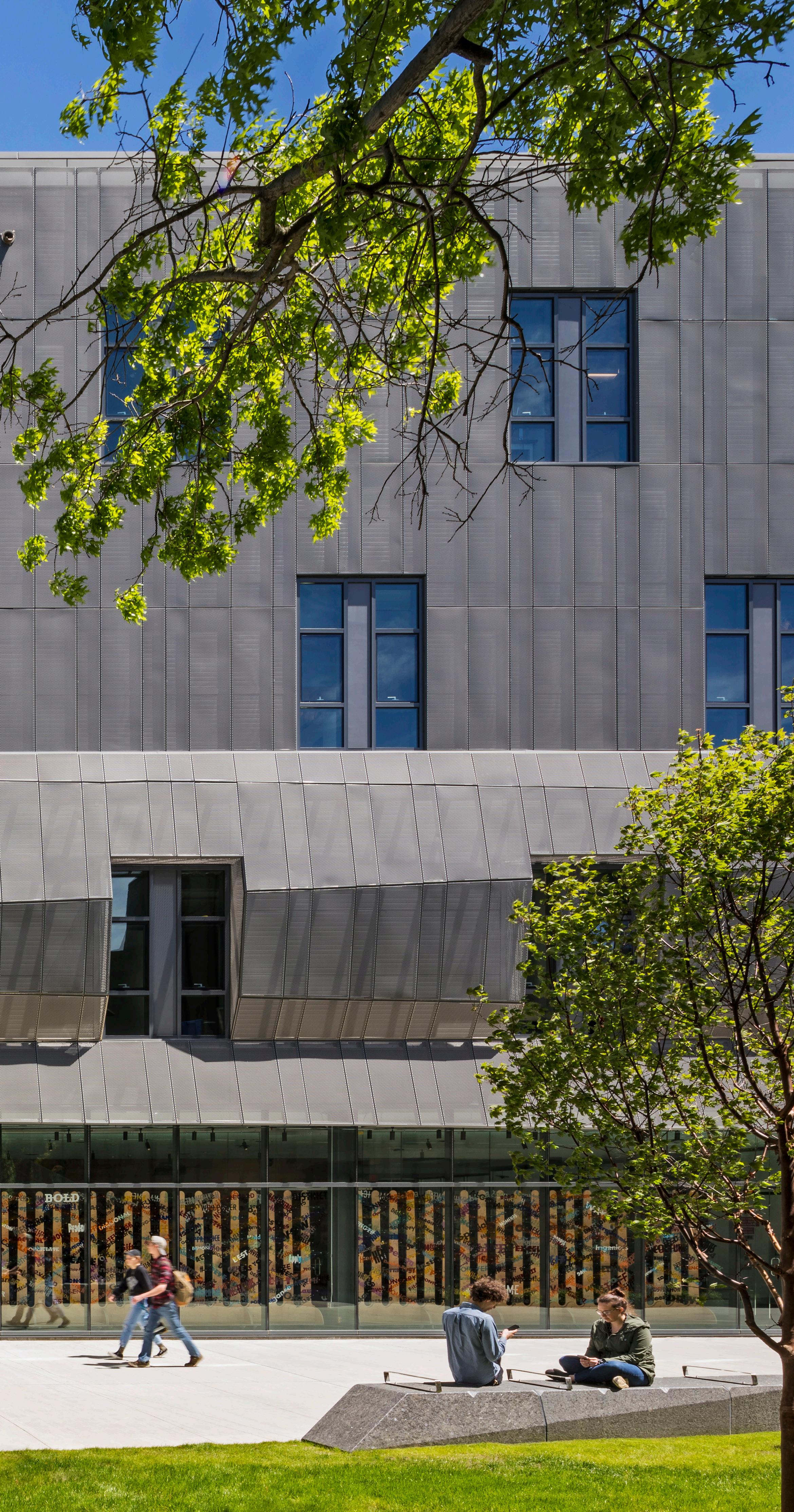
The Center for Engineering, Innovation & Sciences (CEIS) connects campus and city to foster exchange, collaboration, and experimentation, in state-of-the-art science and digital fabrication spaces.
The Center pioneers the next evolution in multidisciplinary science studies by integrating state-of-the-art academic and research space within a campus enhancing new building designed for students today and tomorrow. It brings Wentworth’s engineering, innovation and science programs under one roof with a highly transparent glazed ground floor that engages the public’s interest and draws them into the central lobby. The lobby radiates accommodates a wide range of functions including informal study and small group meetings as well as evening events and weekend symposiums. The Institute’s innovation think-tank “Accelerate” anchors the west side facing “the Quad” bringing vibrant energy and collaboration among the university, business leaders and the entrepreneurial community.
The building is a visible demonstration of sustainable design and resilience. Its compact footprint and internal support core maximizes daylight to perimeter offices and laboratories while minimizing exterior surface area for reduced operational energy. The ground floor is elevated above flood level while maintaining universal access and all critical systems are protected with minimal basement.
The building exceeds the City of Boston’s progressive requirements of sustainability with a highly-efficient thermal envelope, integrated shading and laboratory quality mechanical equipment designed for maximum efficiency including the use of low-flow fume hoods.
The building is LEED Silver Certifiable under LEED v.4.
LOCATION
Boston, MA
CLIENT
Wentworth Institute of Technology
SIZE
75,000 gsf
STATUS
Completed 2019
AWARDS
The Plan Awards, 2022 - Finalist, Education
Chicago Athenaeum American Architecture Award, 2021
Chicago Athenaum American Architecture Award 2020
AIA New England Design Citation 2019
ENR New England’s 2019 Best Projects
IFMA Boston Awards of Excellence 2019
PUBLICATIONS
College Planning and Management, 9/2019
World Architecture News
BD+CU New Skin and Bones, 8/2019

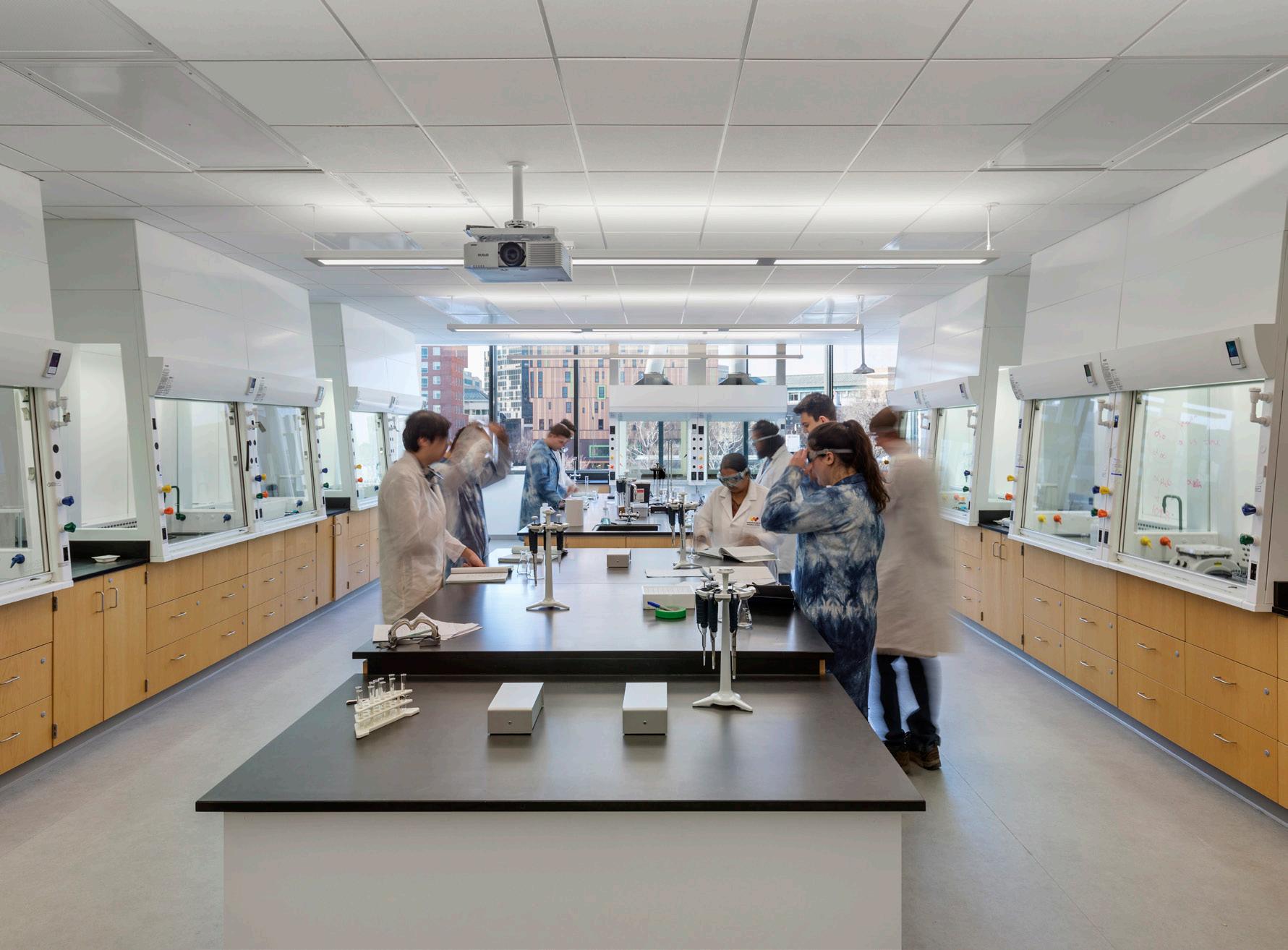
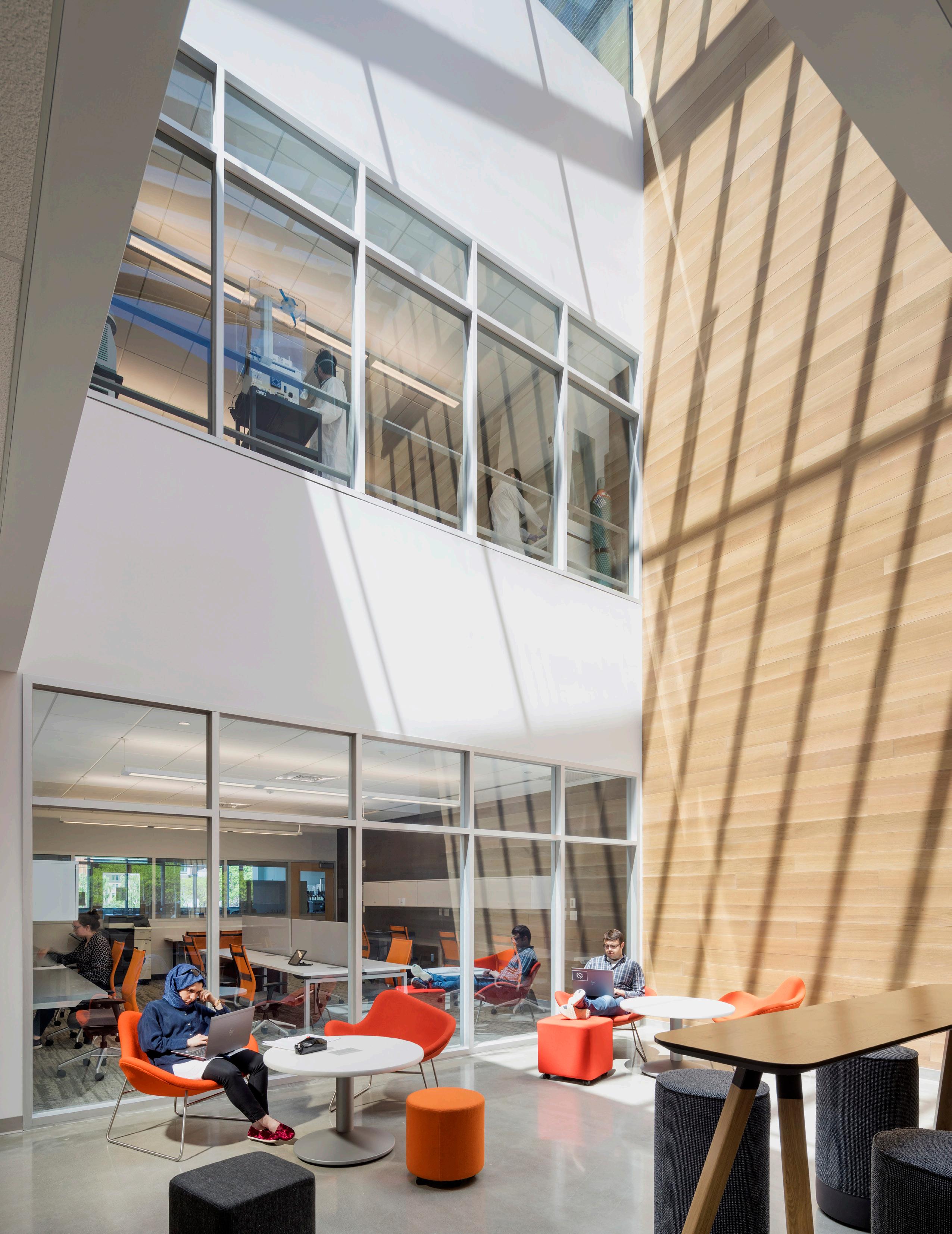
“Our core values embrace a culture of innovation and creativity as well as transformational educational experiences. The new Center for Engineering, Innovation and Sciences is the embodiment of the mission goals.”
— David A. Wahlstrom Vice President for Business, Wentworth Institute of TechnologyCambridge, MA
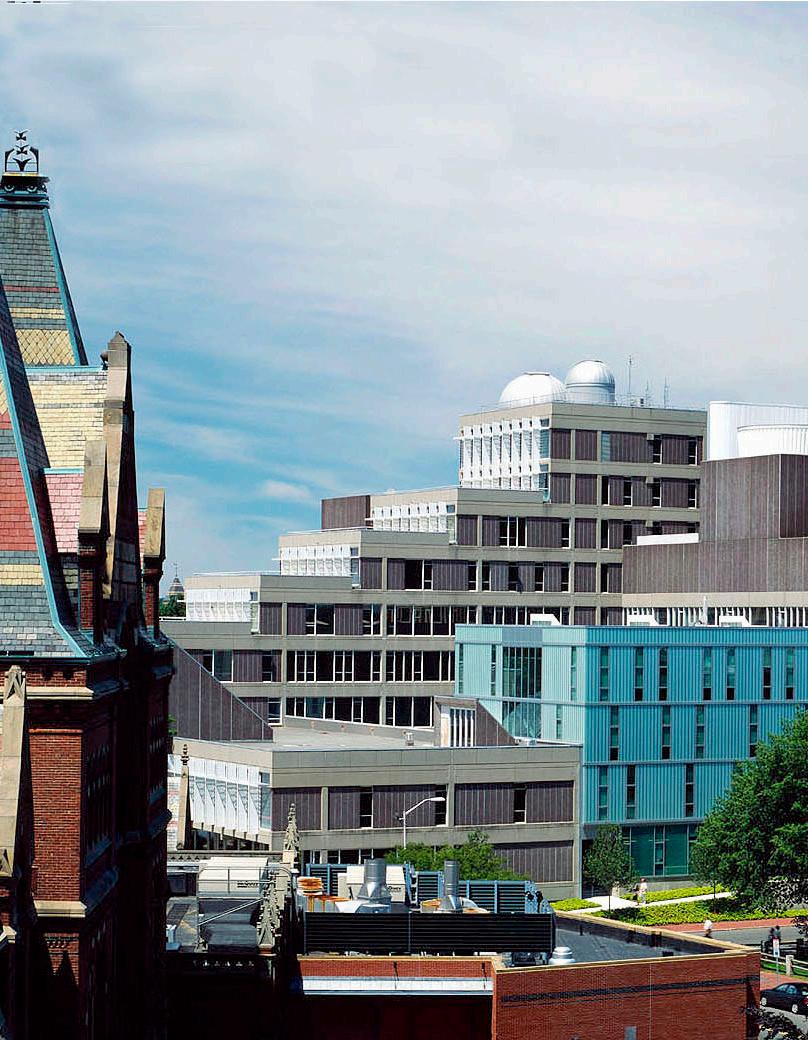
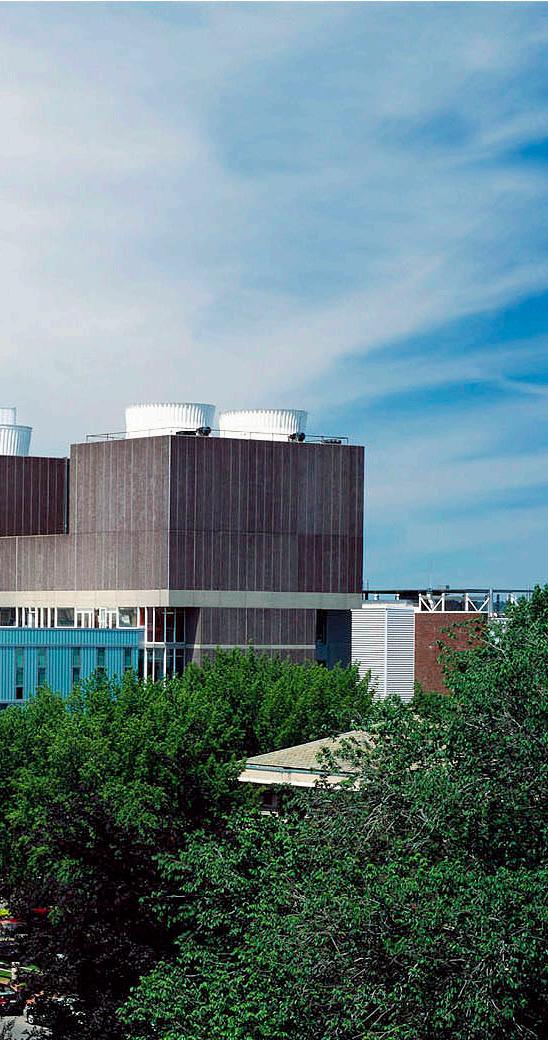
Working in Josep Luis Sert’s modern landmark Harvard University Science Center for over twenty years, Leers Weinzapfel Associates has designed multiple new research and learning spaces to respond to changing science pedagogy.
Harvard University Science Center Expansion
Cambridge, MA | 2000-2004
The campus design challenge was to add 32,000 SF of additional space for six departments in three vertical additions to the 300,000 SF Harvard Science Center and create an accessible entrance at the street address without compromising the building’s architectural integrity and campus presence.
Harvard University Computer Science / Statistics Data Science Lab | 2018
The Computer Science/Statistics Data Science Lab in the Harvard University Science Center was programmed with Dr. Susan A. Murphy to be a flexible welcoming space for both graduate students and undergraduates. Retaining its exposed concrete columns and beams, a new light-filled gathering space is now the center of the Murphy Lab, surrounded by glazed offices and workspaces. The central space is reconfigurable – used every day for work at a common table, but easily accommodating lectures and symposia by rearranging the tables and expanding the space into the end conference room by opening the glass wall. Passersby in the corridor can now view the lab through the transparent entrance and engage with the current thinking on the whiteboard in the lounge.
Renovations to the second floor of the Harvard University Science Center’s Cabot Library have created a learning commons surrounded by acoustically-separated small group study rooms. The original stack-filled area with its solid-walled stair was opened up by replacing the solid block of the stair with a glass enclosure, allowing the sunlight from the light scoop to flood the communal central space. The entire area is flexibly arranged with the use of furniture instead of the solid carrel walls that previously occupied the space. Electrical power is supplied with a flexible grid and node system under the carpet that can be rearranged and that required no expensive and fixed penetrations through structure.
LOCATION
Cambridge, MA
CLIENT
Harvard University
SIZE
Addition 33,500 sf, Renovation 32,000 sf
Murphy Lab Renovation 3,500 sf
Cabot Library Renovation 10,468 sf
STATUS
Completed 2004, 2018, 2019
AWARDS
International Design Award, Institutional PRO Category
The Chicago Athanaeum American Architecture Award
Boston Society of Architects
AIA New England
PUBLICATIONS
School Construction News “Designing for Interior Flexibility: COVID-19 and Beyond”
Architectural Record
L/architectuttura cronache e storia
Banker & Tradesman
Architects Newspaper
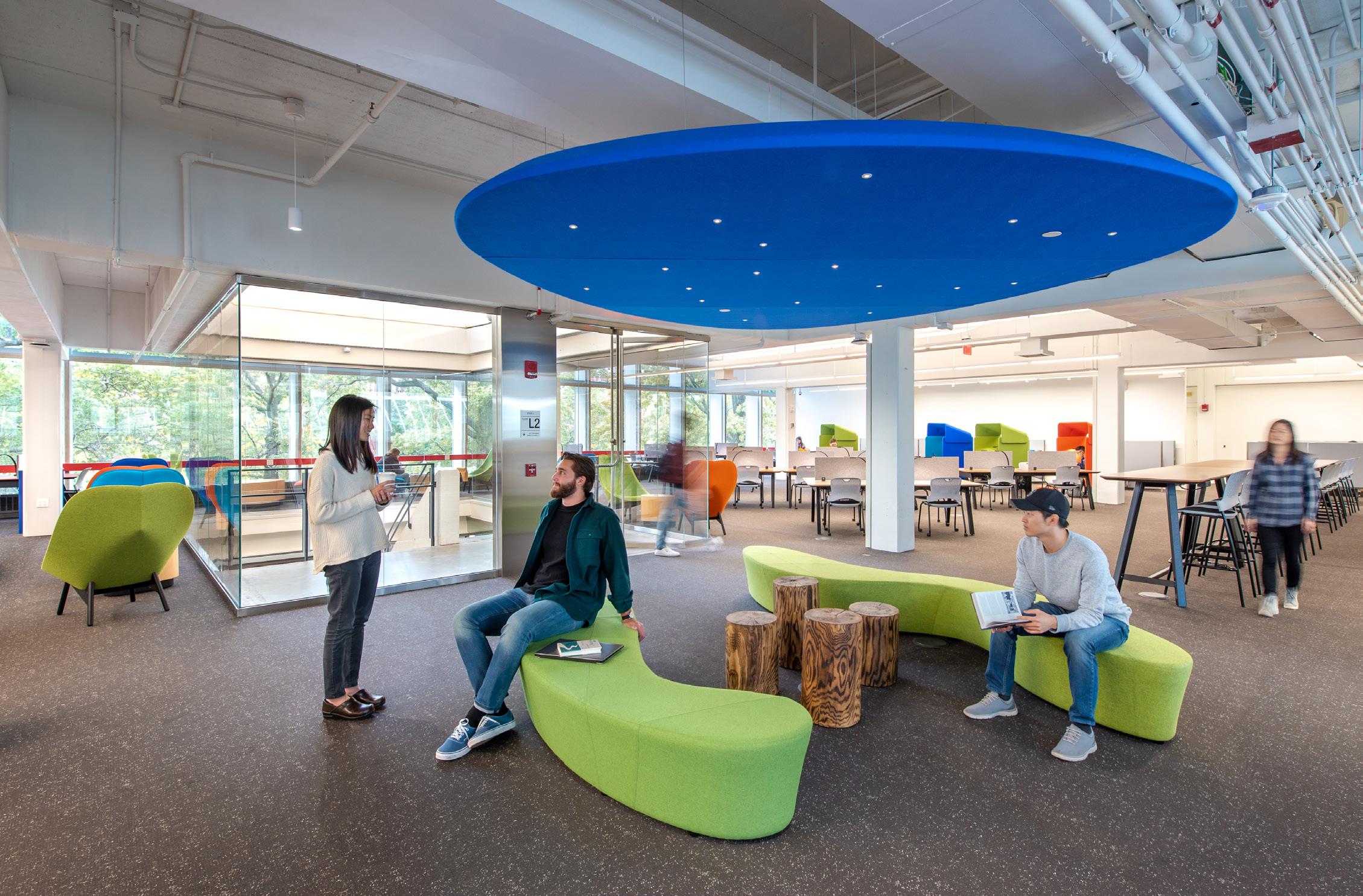
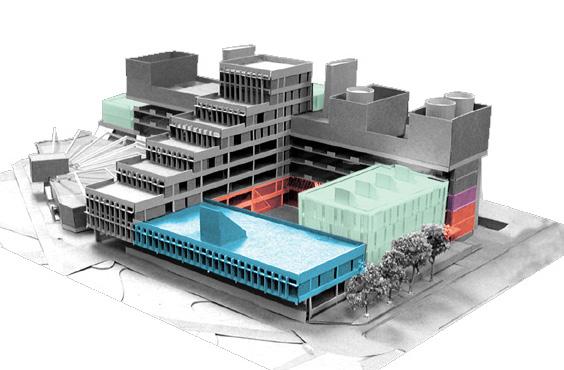
A / Cabot Library Renovation
B / Model showing Additions and Renovations
C / Entry and Gathering to Computer Science / Statistics
Data Science Lab
D / Computer Science / Statistics
Data Science Lab
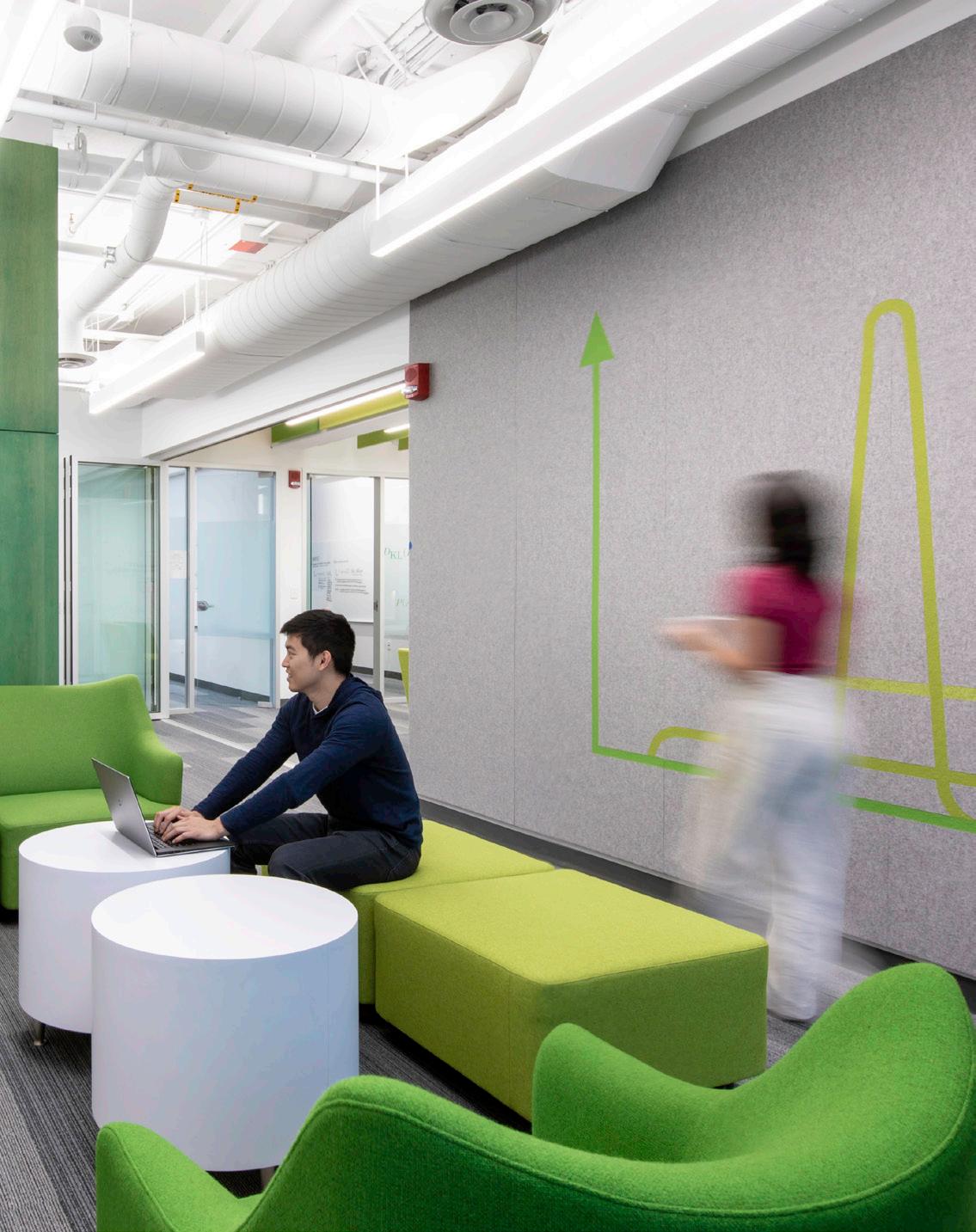
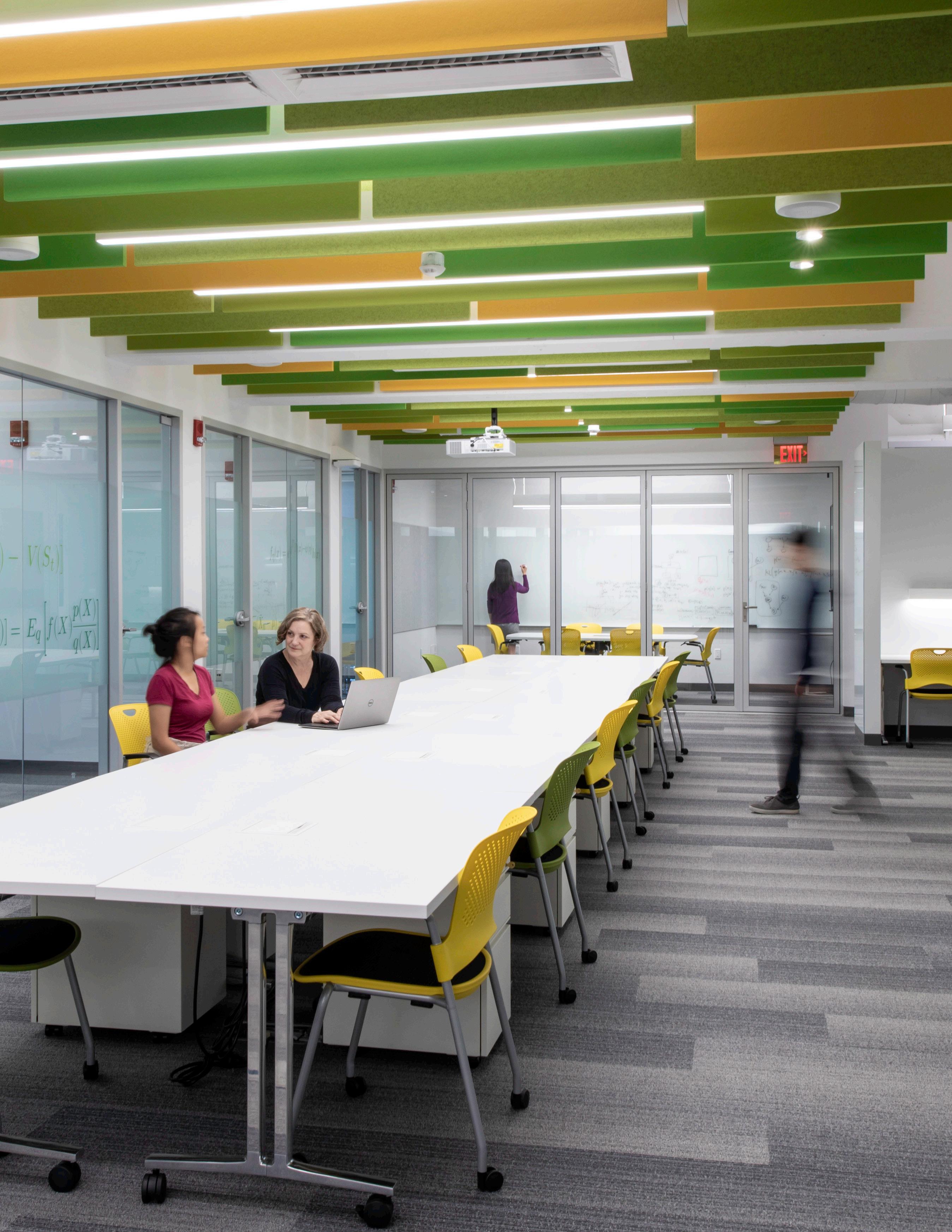
“This space with its openness, surrounded by equations in rainforest colors, immediately helps visitors see the excitement and potential collaborations inherent in data science!”
- Susan A. Murphy Professorof Statistics,Professor of Computer Science at the Harvard John A. Paulson School of Engineering and Applied Sciences, Radcliffe Alumnae Professor at the Radcliffe Institute, Harvard University
UNIVERSITY OF MASSACHUSETTS AMHERST
Amherst, MA
SOCIAL SCIENCES
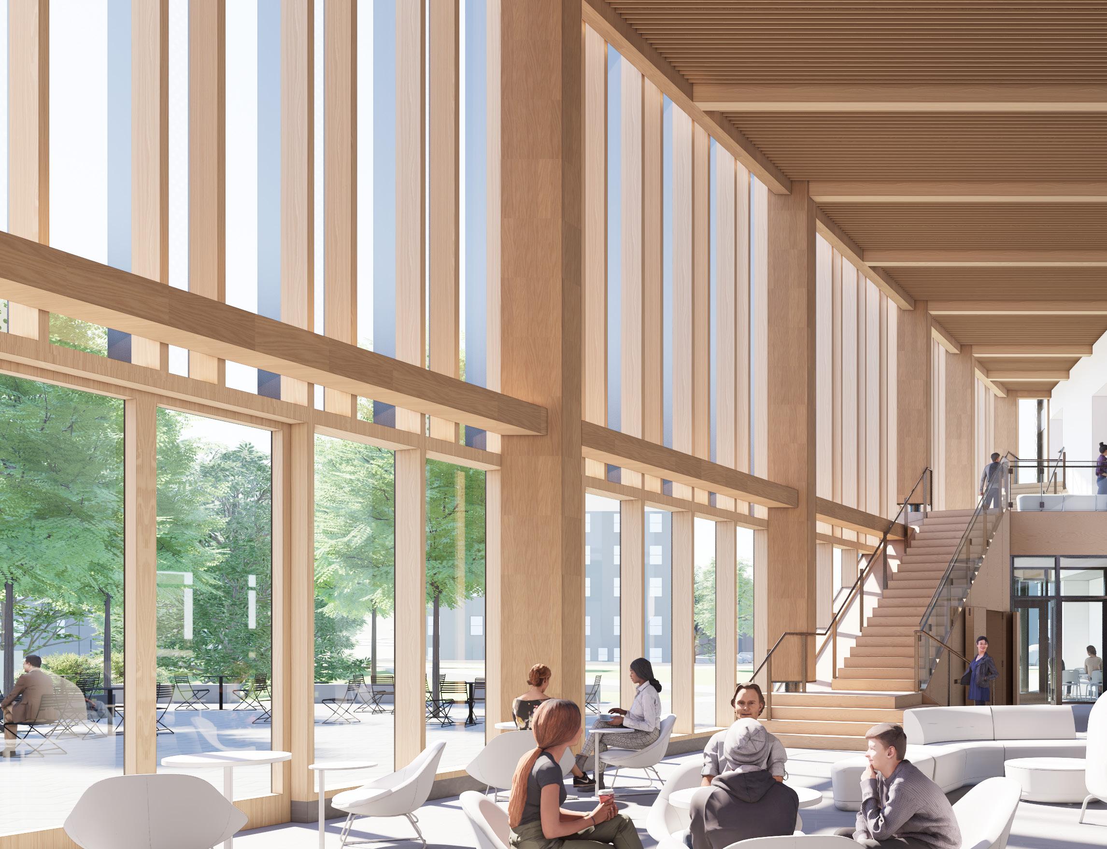
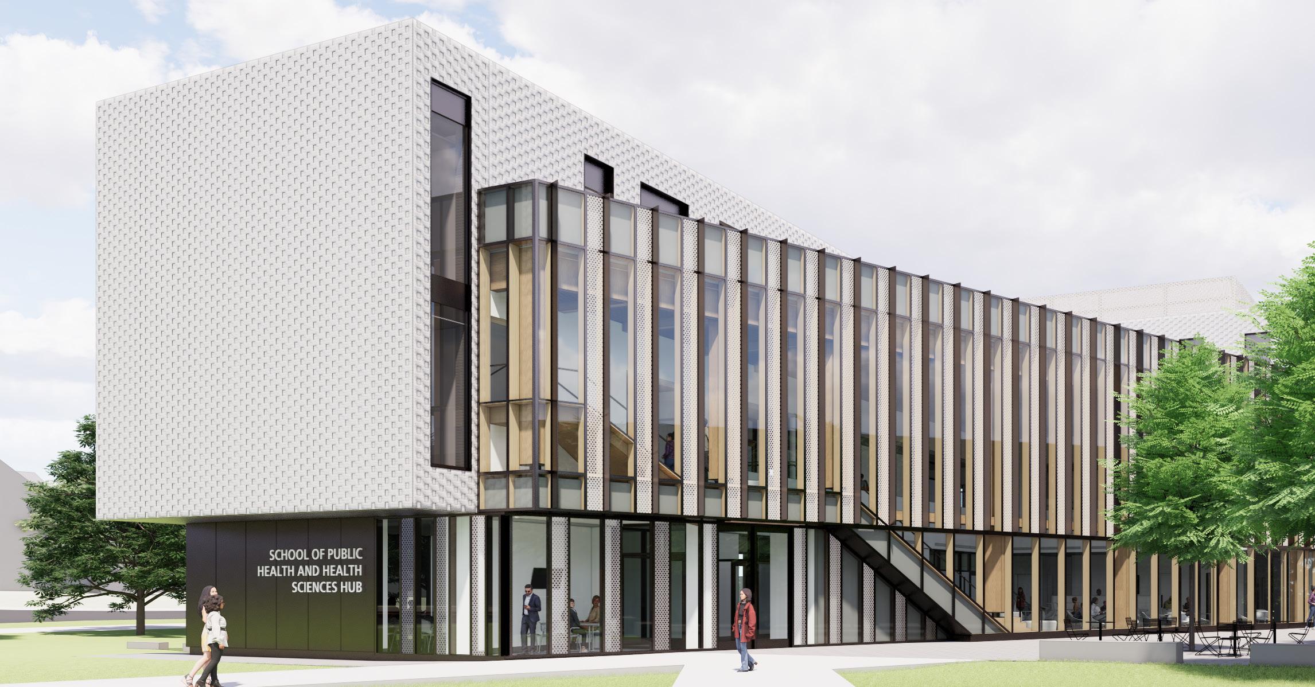
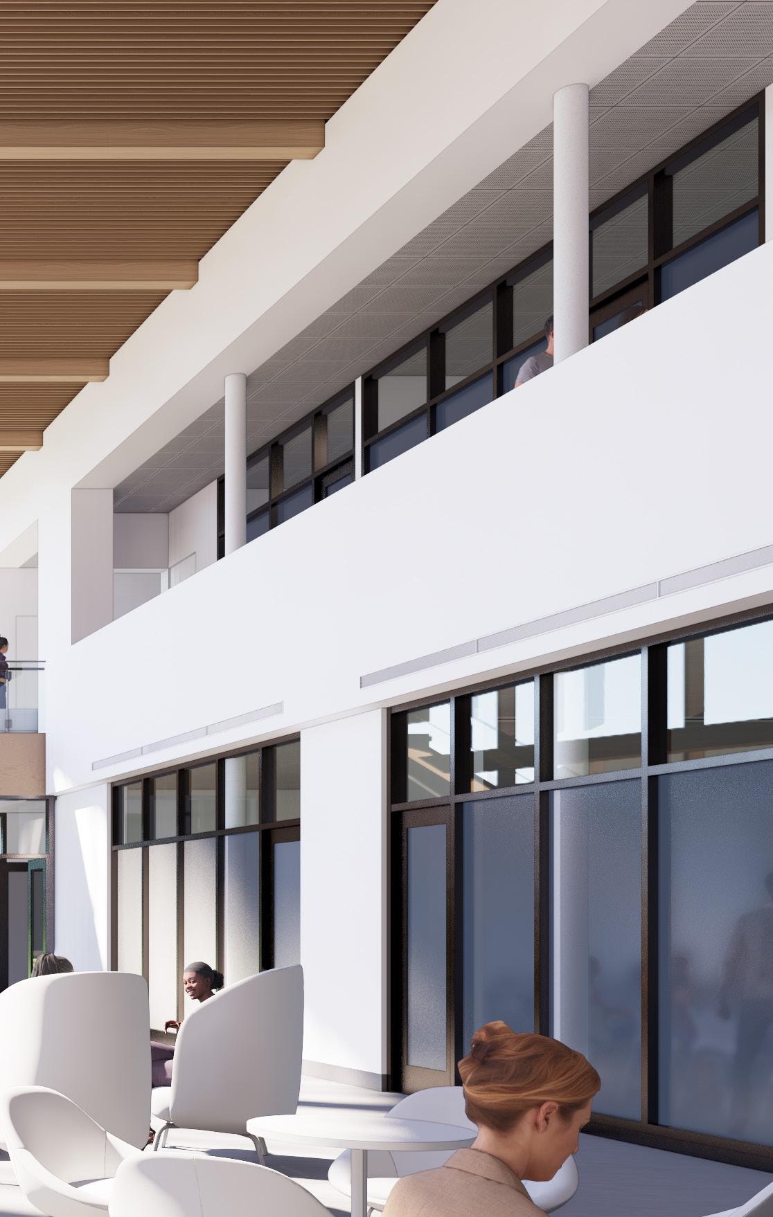
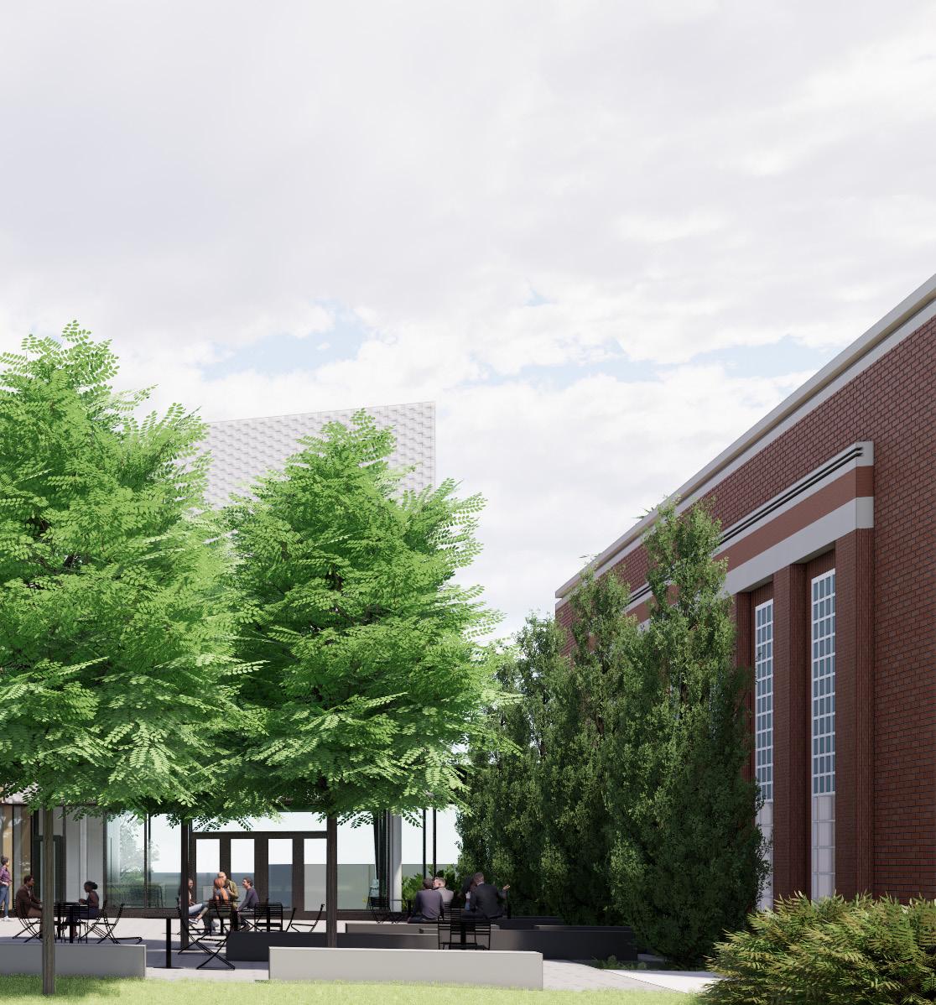
Soon to begin construction, the new Hub for the School of Public Health and Health Sciences will be the locus of activity for one of the most important and growing schools at the University of Massachusetts. The new Hub will house team-based learning classrooms, seminar rooms, collaboration spaces, faculty offices and at its core, a school-wide Commons space that overlooks and engages with the exterior entry plaza.
The site is north of a rotary that previously marked the edge of the academic buildings in this section of campus. The new building connects with an existing historic but outdated gymnasium that houses some School of Public Health departments such as Kinesiology and Dance Therapy. A large plaza between the new and existing buildings opens to the main campus to the south and its form it anticipates campus expansion in the future. The plaza will be used for warm weather outdoor activities, common for the mission of the school. A wildflower lined rainwater retention system, designed with a series of weirs and spillways, daylight the management of water run-off, minimizing underground pipes and cisterns.
To enter, the visitor passes through the shaded plaza, past the glazed commons and into a link connecting the Gym and the Hub. Mass timber structure and a grand wood stair highlight the warm inviting Commons space intended for student touchdown and study spaces along with school-wide gathering events. Doors open back to the shaded plaza in the warmer months. Classrooms are varied in size, flexible in their uses and each is adjacent to the double height Commons. First floor classes can spill out into the Commons and then onto the plaza which is sized to hold tent events.
LOCATION
Amherst, MA
CLIENT University of Massachusetts Amherst
SIZE
26,729sf
STATUS
Est. Completion November 2025
CORNELL UNIVERSITY
SOCIAL SCIENCES
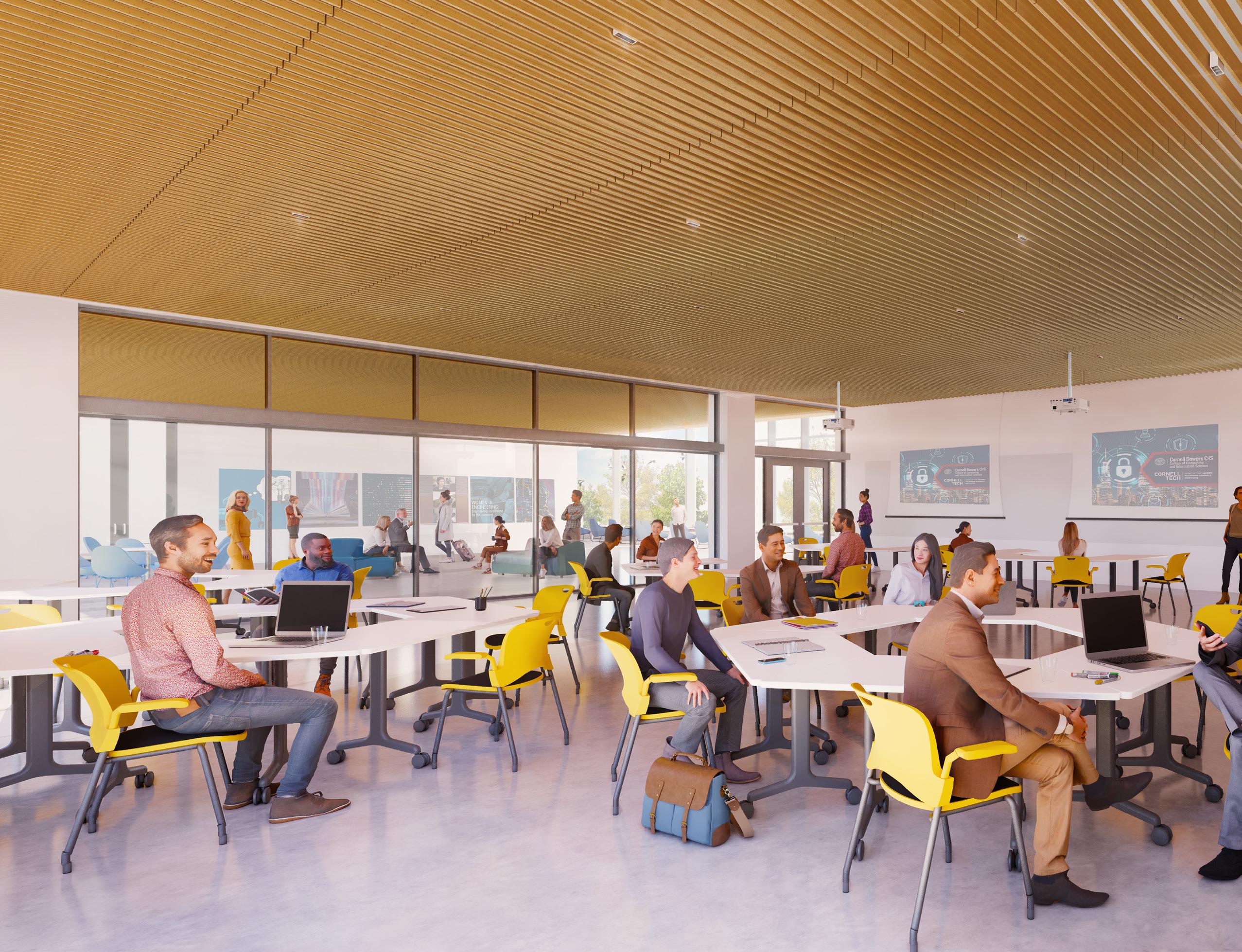
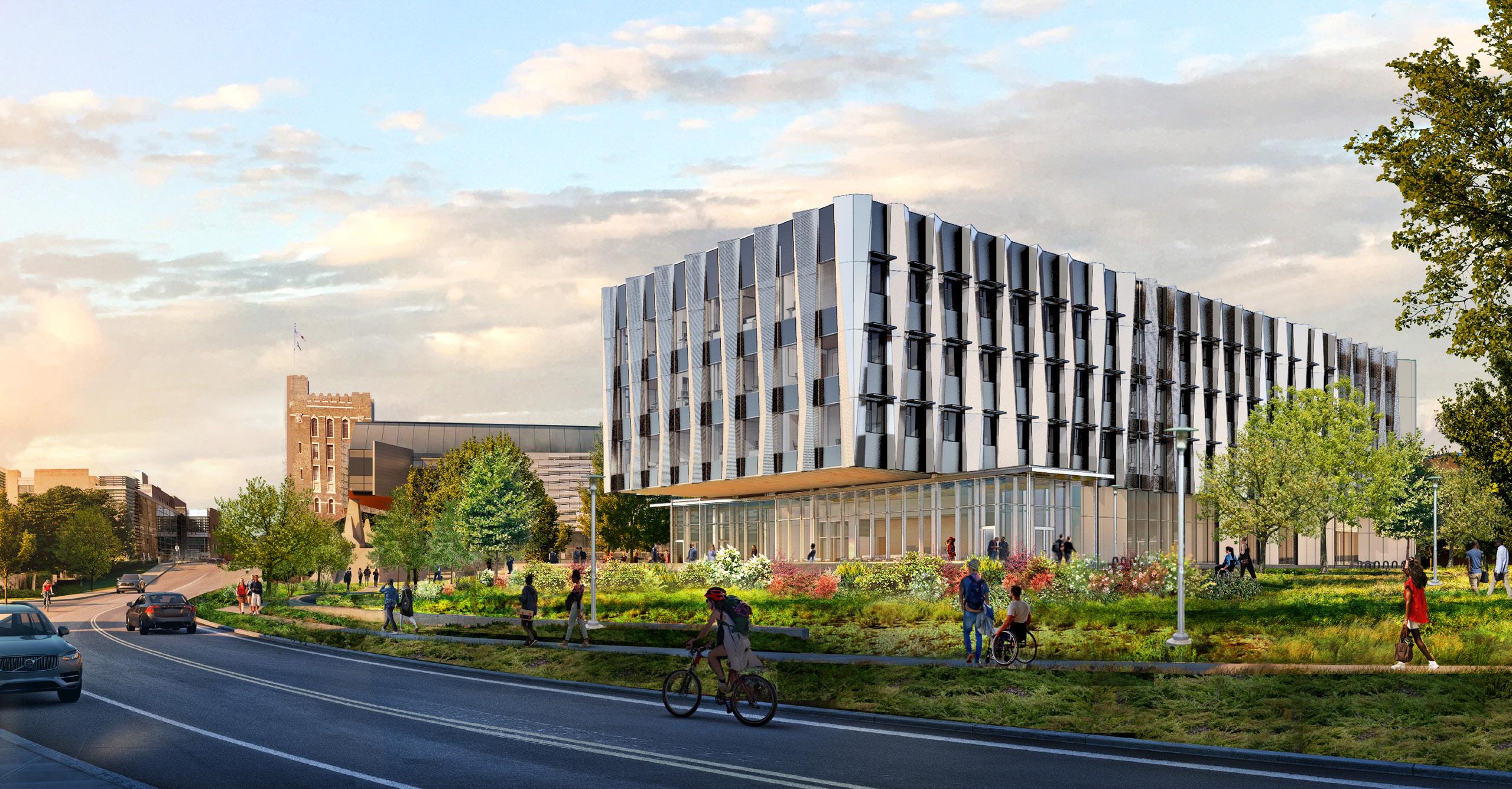

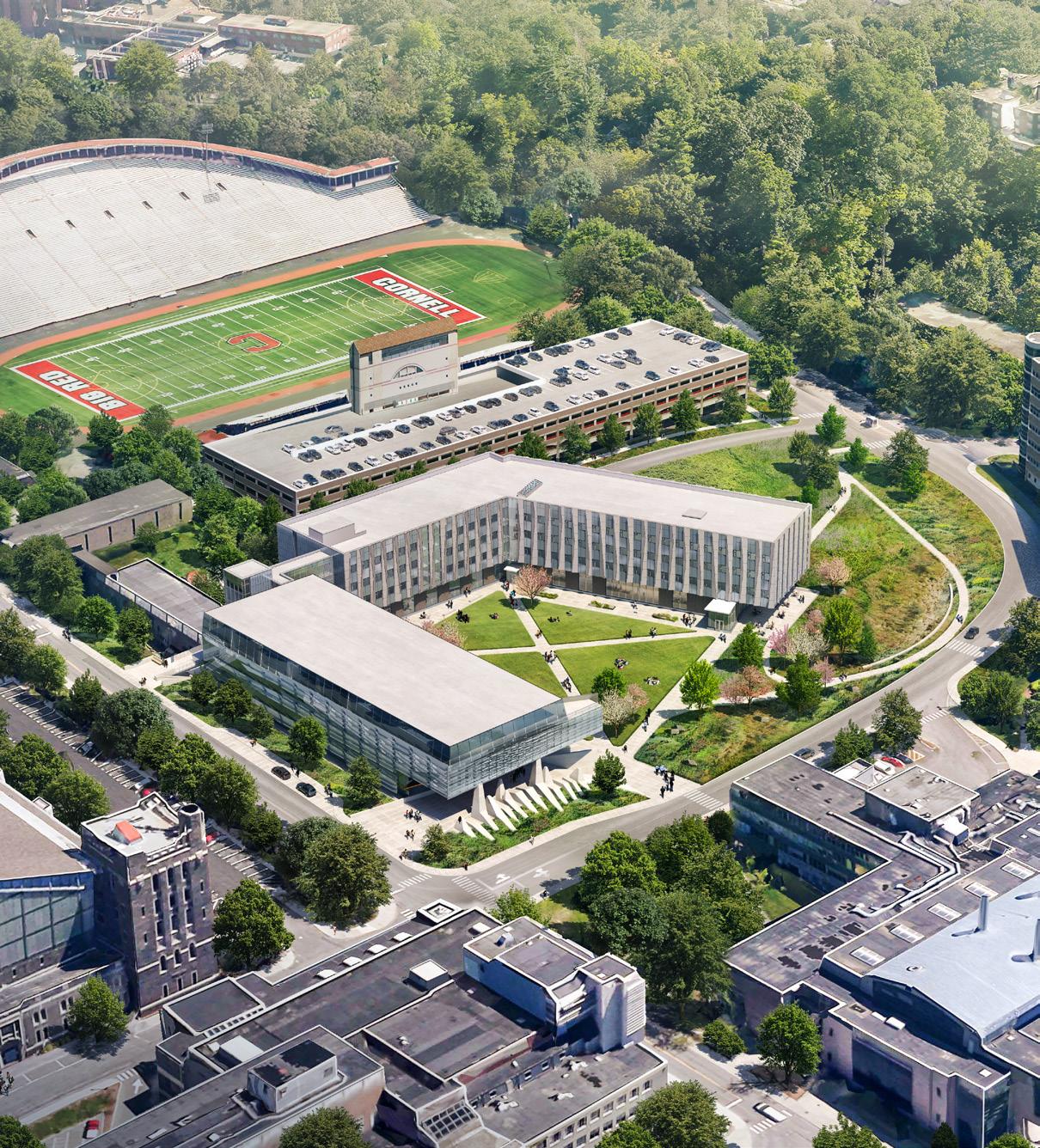
Cornell University’s new 135,000 sf building for the Cornell Ann S. Bowers College of Computing and Information Science (Cornell Bowers CIS) is now under construction. Bringing together the departments of Computer Science, Information Science, and Statistics and Data Science for the first time in one complex, the new building will create both a precinct and a destination for the university’s rapidly growing computing and information science programs.
The multi-use building will connect to the college’s existing Bill & Melinda Gates Hall (Gates Hall), and, according to Dean Kavita Bala, “expand opportunities for student research and experiential learning with new research initiatives that will position us for continued world leadership in tech.”
Located at the southern gateway to Cornell’s Ithaca N.Y. campus and adjacent to one of its world-famous gorges, the new fourstory building will define a highly identifiable Bowers CIS precinct of continuous building and open space, creating a magnet attracting students from multiple disciplines across the entire university. Its three research floors connected to Gates Hall will float above a lively and active ground floor framing an outdoor space for daily use, small gatherings, and large ceremonies. The two wings of the building that will contain academic research offices and computational labs are joined by a suite of collaborative spaces on each of their upper floors. At the ground level, a student “ramble” along the courtyard edge will provide a place for individual and small group study, while a café, commons, large interactive classroom, a series of large builder labs, and a maker space will welcome students to collaborate. A ribbon of faceted sculptural metal fins will wrap the three-story research floors, creating a distinct identity for the building while maintaining a sustainable limited window area.
LOCATION
Ithaca, NY
CLIENT
Cornell University
SIZE
135,000 sf
STATUS
Est. Completion 2025
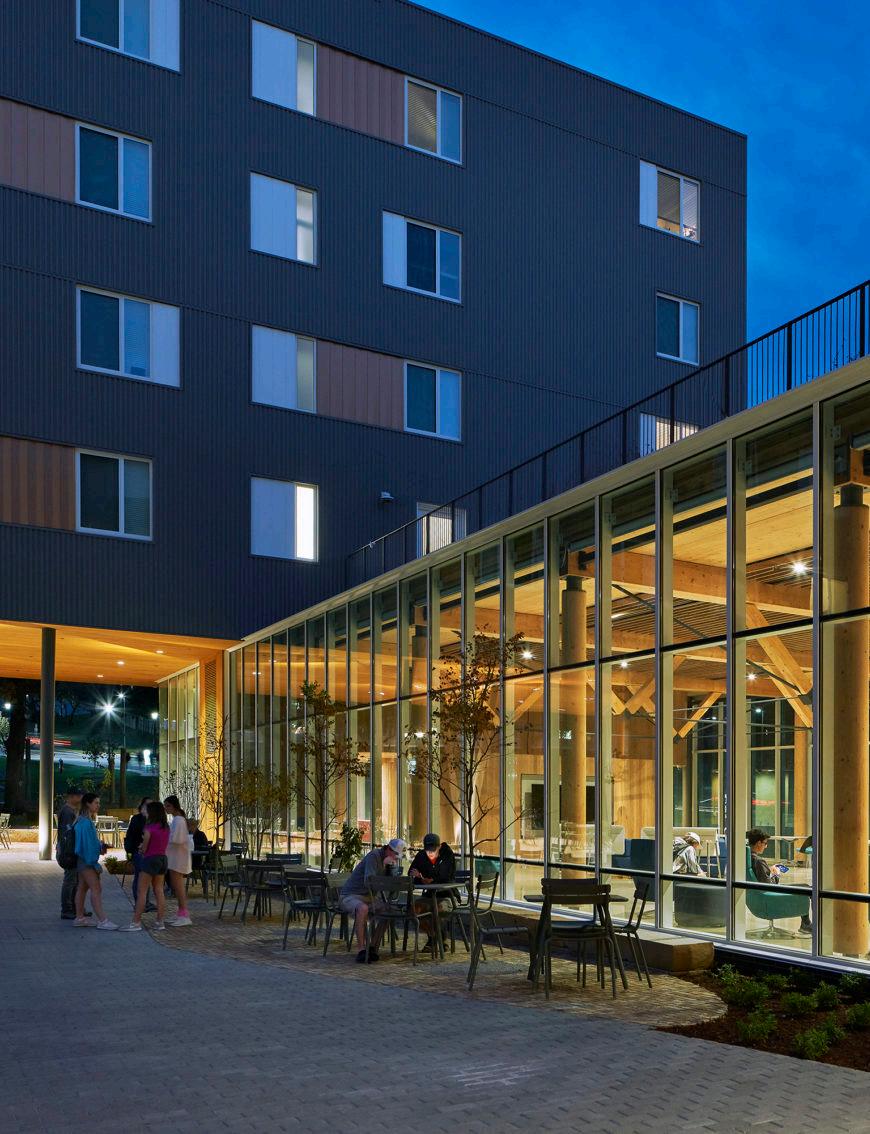
Fayetteville, AR
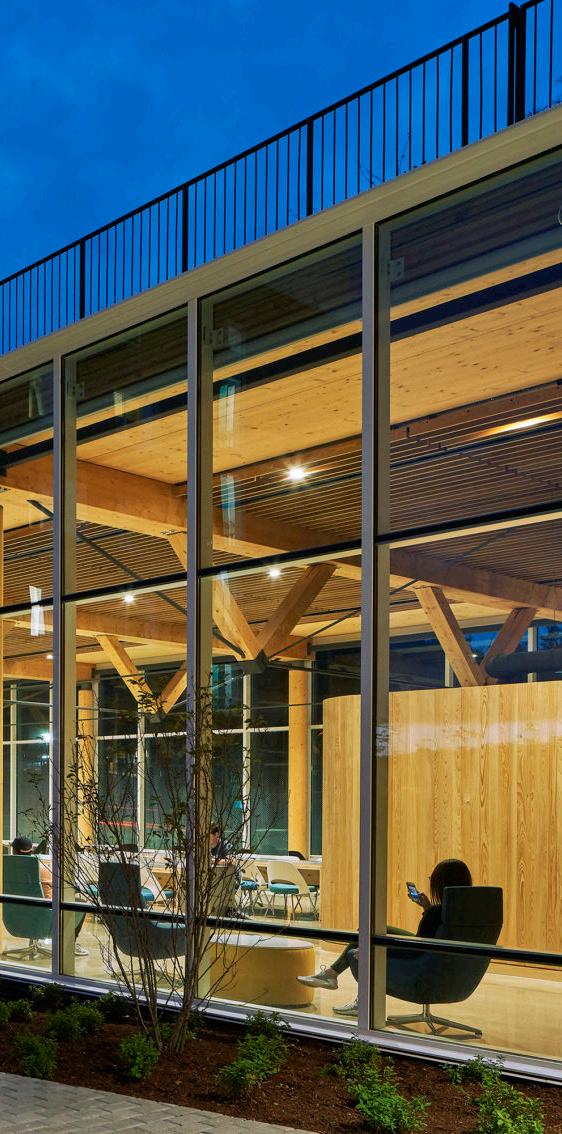
Adohi Hall creates a new residential college with emphasis on a creative live learn environment within a relaxed, informal, tree-lined landscape that reconceptualizes university housing.
At more than 202,000 square feet and housing nearly 700 students, the facilities are a bold demonstration of sustainability with clear ties to the importance of forestry to the region. Equally important for its use of cross-laminated timber and its approach to live-learn spaces, Adohi Hall is a pioneering venture for both the university and the state of Arkansas.
With a wide range of spaces shaped by wood - from student rooms, to quiet study lounges, to active learning work spaces and social communal spaces- Adohi Hall integrates the biophilic benefits of this natural, renewable material to shape the lives and enhance the education of students from the very private to the most public settings. At the ground floor, the Creative Community spaces – a series of gathering areas, maker spaces, dance studios and performance areas -- cascade down the hill, with direct physical and visual connections to the outdoor courtyards.
Outdoor areas invite activity and engagement, from the hammock grove in the northern courtyard, to the loose seating that spills out into the terraces around the central cabin social space, to the informal native beam stone.
LOCATION
Fayetteville, AR
CLIENT University of Arkansas
SIZE
202,000 gsf
STATUS
Completed 2019
AWARDS
Chicago Athenaeum & Global Design News - Future House International Residential Award, 2023
Chicago Athenaeum Green Good Design Award, 2022
Architizer A+,Finalist, 2022
AIA National Housing Award, 2021
BSA Sustainability Award, 2021
BSA Housing Award, 2021
Chicago Athenaeum American Architecture Award, 2021 WAF Award Shortlist for Hous-
ing and Best of Use of Certified Timber, 2021
AIA Gulf States Region Merit Award –New Construction, 2020
AIA St Louis Design Honor Award, 2020
AIA Arkansas Honor Award, 2020
Architect’s Newspaper Best of Design –Residential, 2020
Wood Design & Building Honor Award, 2020
WoodWorks Multi-Family Wood DesignAward, 2020
PUBLICATIONS
BD+C (12.6.19)
Archinect (12.2.19) Fast Company (11.27.19)
The Architects NewsPaper (11.25.19)
HighProfile (11.12.19)
Architectural Record (11/12/19)
ArchDaily (1/24/18)
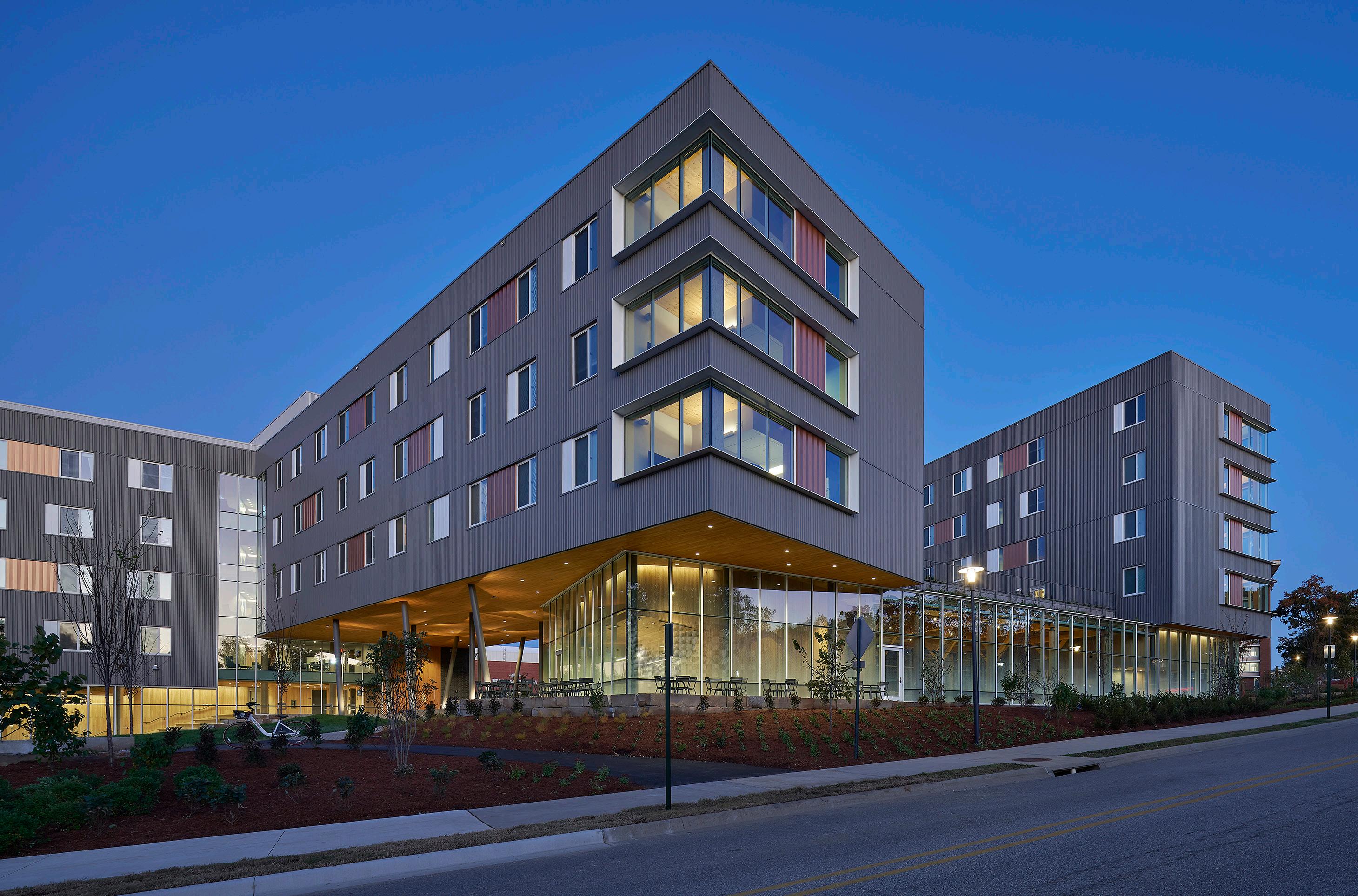
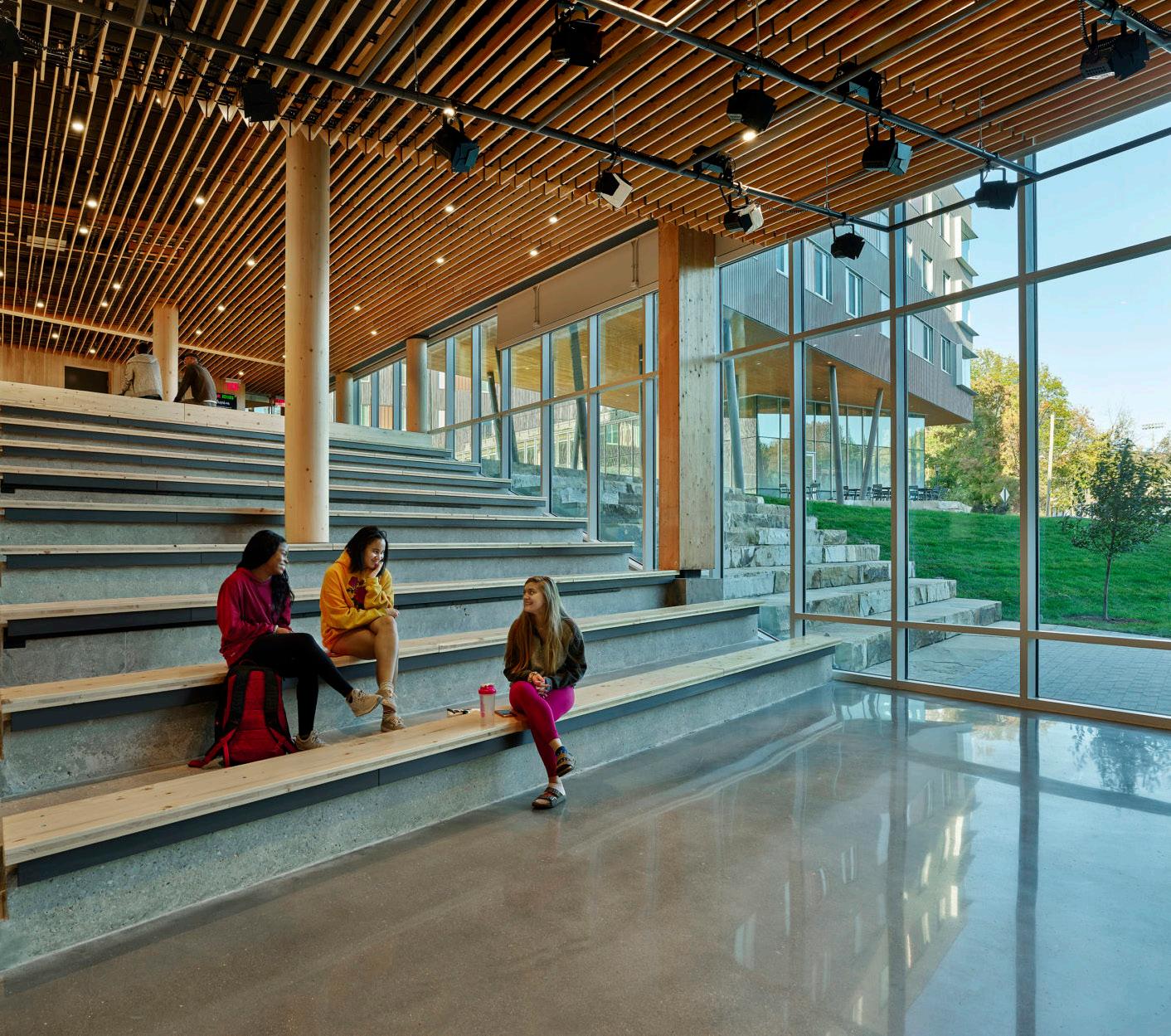
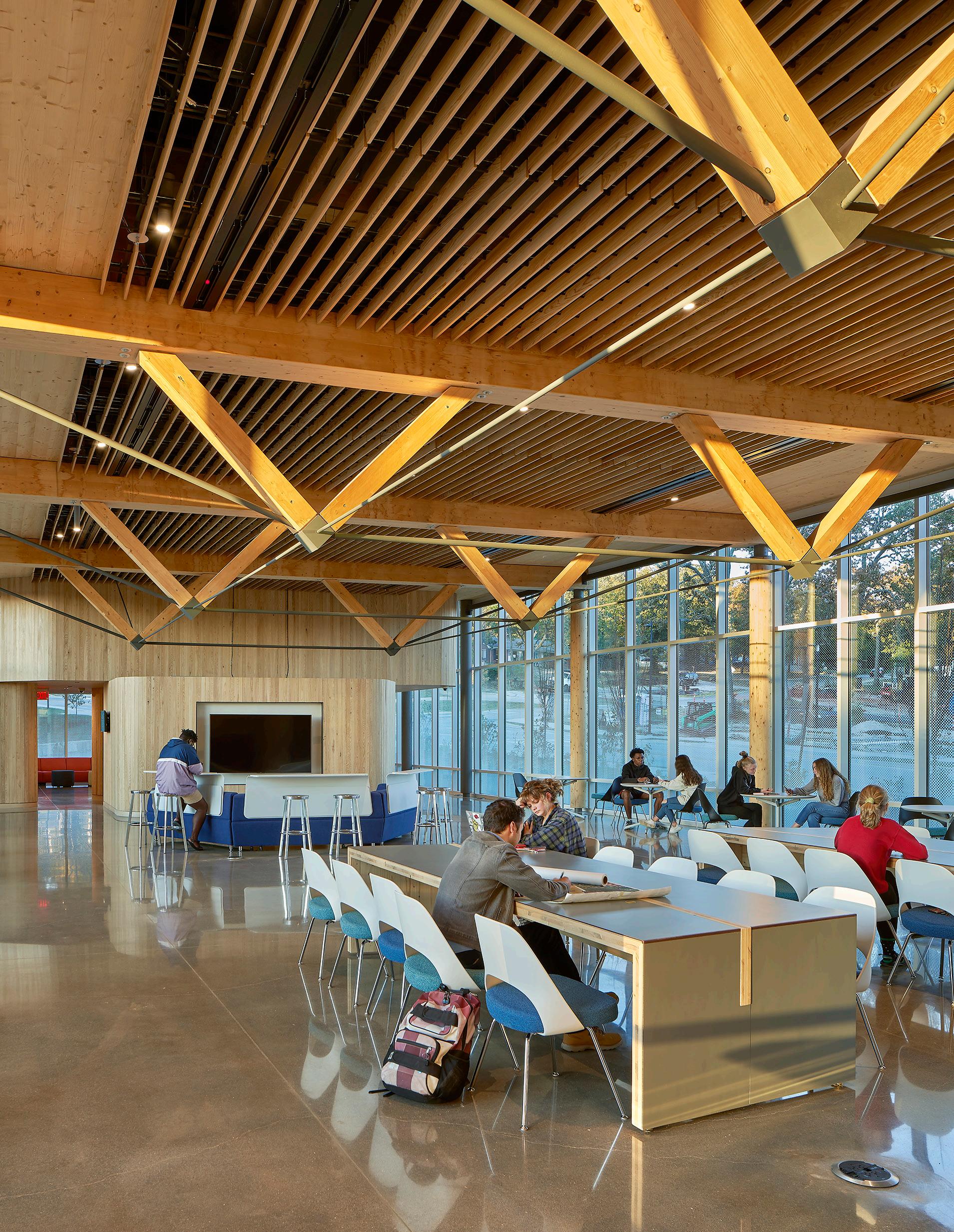
“The innovative design and materials demonstrated the university’s commitment to environmental sustainability and to the potentials of value-added responsible economic development for the state’s primary natural resource. The state of Arkansas has over 19 million acres of forest making more than half of the state forested. In 2011, 64,789 jobs in the state where related to the forest products industry.”
— Florence Johnson, Assistant Vice-Chancellor, University Housing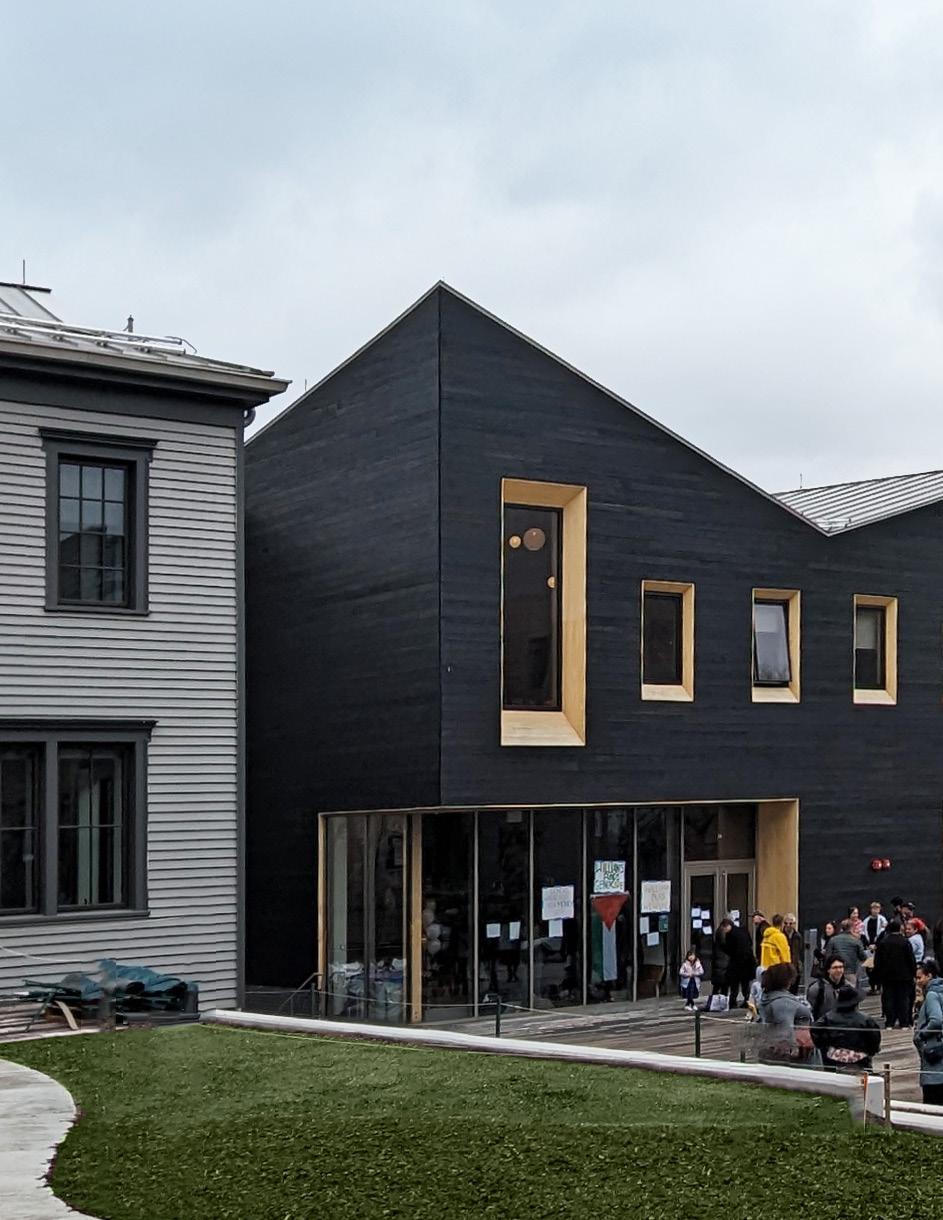
Williamstown, MA
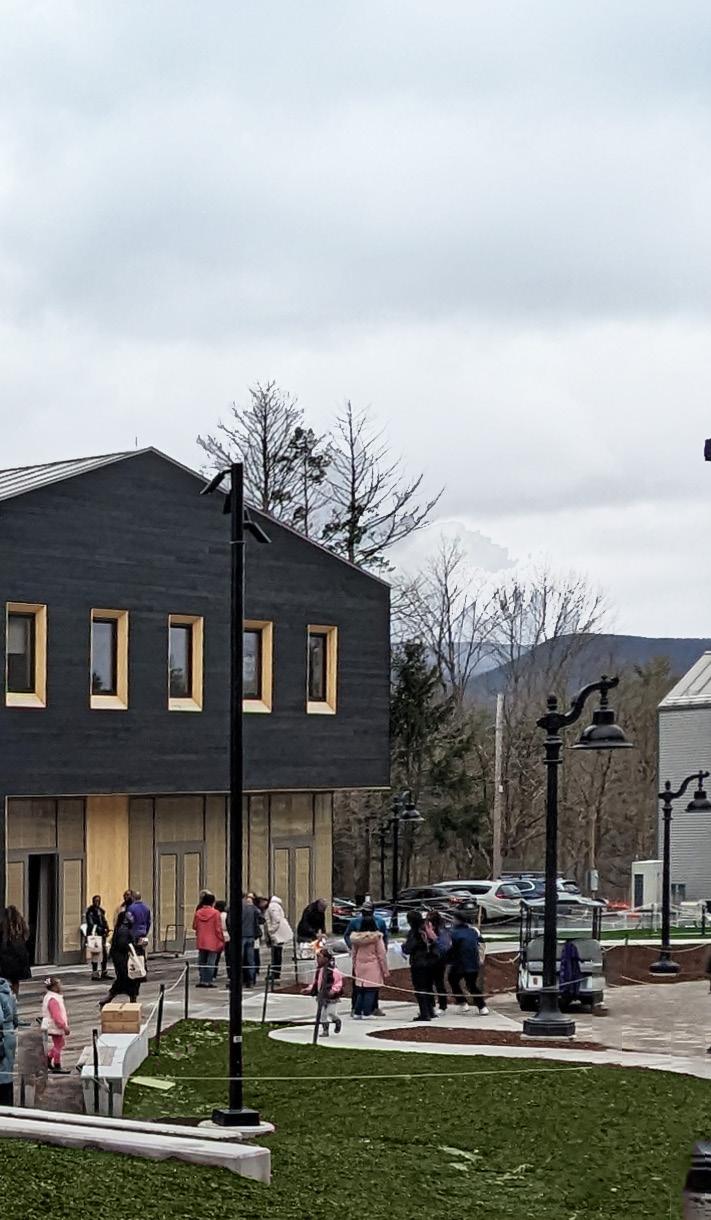
The Davis Center creates a bold and vivid expression of Williams’ commitment to cultivating a campus community that is socially just, culturally rich, and ecologically restorative.
For more than three decades, the Davis Center has been the physical, intellectual, and programmatic heart of campus-wide efforts to build inclusive community on Williams’ campus. The reimagined 26,350 sf Davis Center encompasses a major new addition, as well comprehensive renovations of the beloved Rice and Jenness Houses, creating a center with universal access and increased space to accommodate Minority Coalition (MinCo) student gatherings, meetings, dialogue, classes, socializing, and studying.
Designed by Leers Weinzapfel Associates in collaboration with J. Garland Enterprises, the new and renovated 25,350 sf Davis Center will welcome everyone, with a particular focus on those from historically underrepresented identities. With modernized space built for current and future needs, the Davis Center will be a dynamic and effective hub for the education, activism, community building, academic exploration, well-being, and celebration that happens within. It will provide the space for students to dream bigger dreams about a more inclusive Williams as well as a more inclusive society.
The new addition reflects the domestic scale of the neighboring Rice and Jenness Houses, with an open, glazed ground floor that acts as an invitation to broad campus engagement. A dynamic roofscape references the peaks and valleys of the mountain ranges that surround the College. The Center houses a new large gathering and event space to host the wide range of Davis Center programs, student group meeting spaces at a variety of sizes, staff office space to accommodate program growth, and improved kitchens for cultural and student group use. Beyond the program itself, the Davis Center sought spaces that were connected instead of siloed in separate buildings, that emphasized both physical and culturally access, and that reflected the mission of the Center.
Pursuing Living Building Challenge Petal Certification, the Davis Center creates a bold and vivid expression of Williams’ commitment to cultivating a community that is socially just, culturally rich, and ecologically restorative.
LOCATION
Williamstown, MA
CLIENT Williams College
SIZE
26,000 GSF
STATUS
Completion April 2024
AWARDS
BSA Unbuilt Planning & Design Award: Planning, Impact, 2023
PUBLICATIONS
Mass Timber Fall 2023
Building Design + Construction 2022
NEREJ 2022
Berkshire Eagle 2022
Archpaper 2022
High Profile 2022
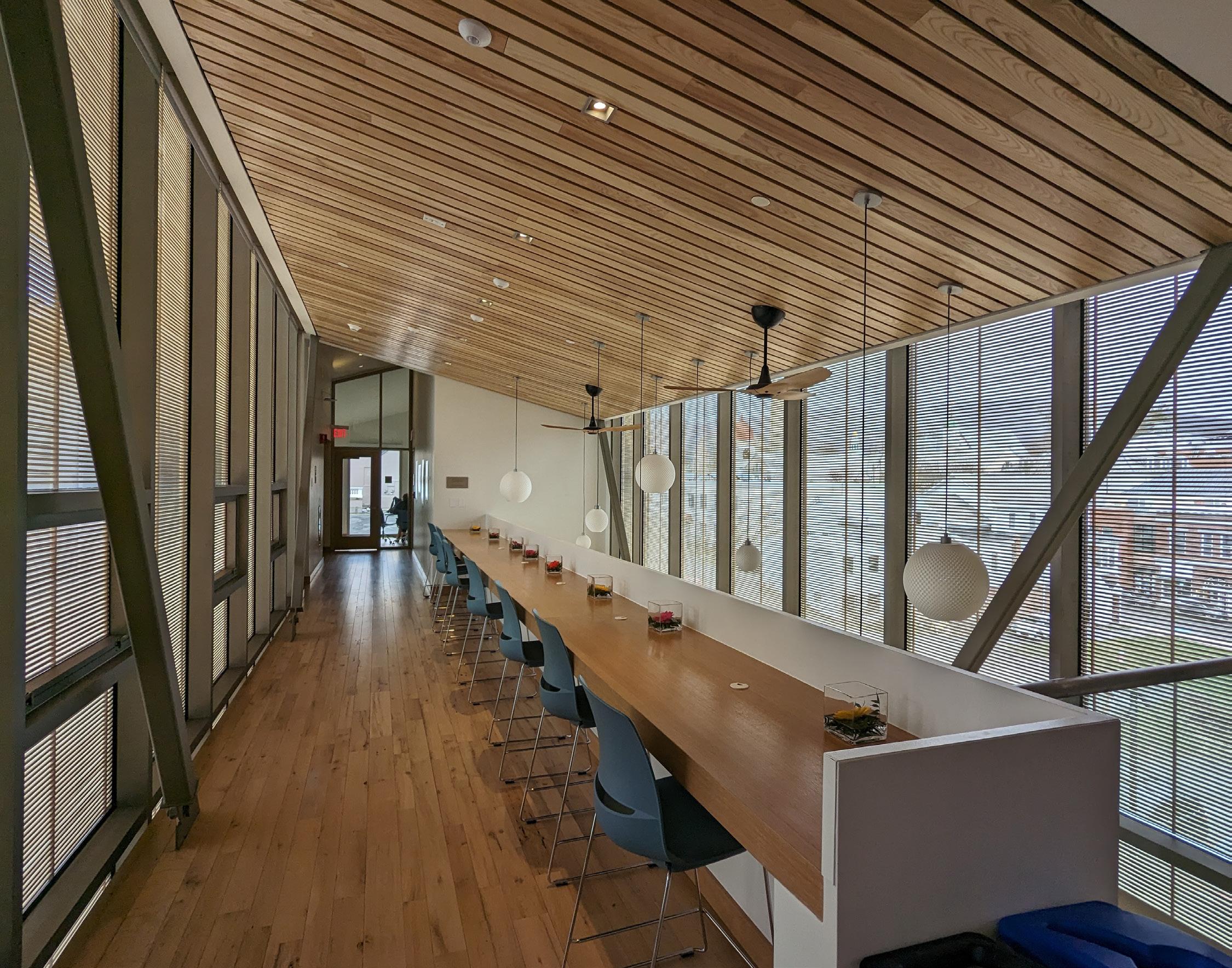
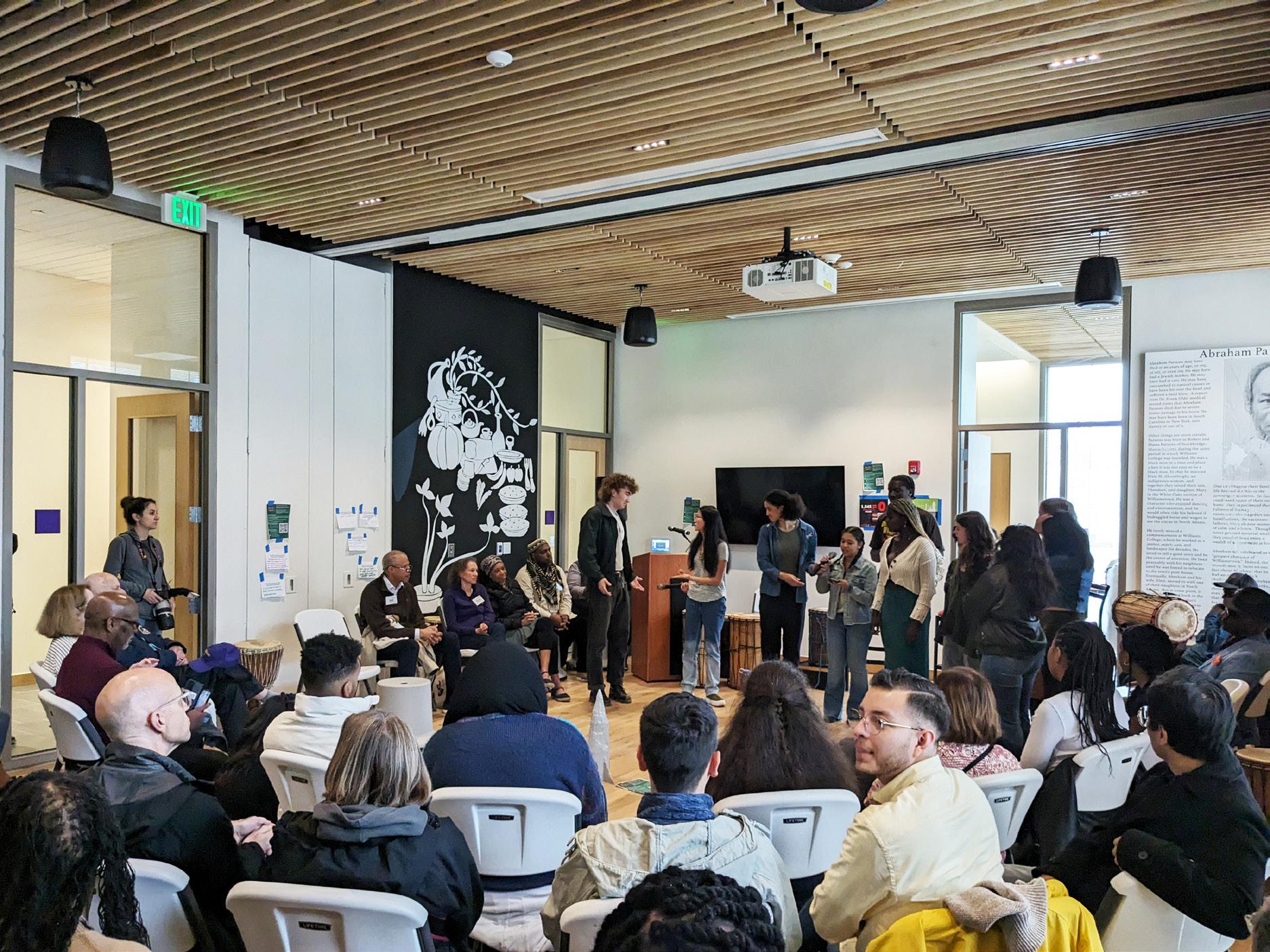
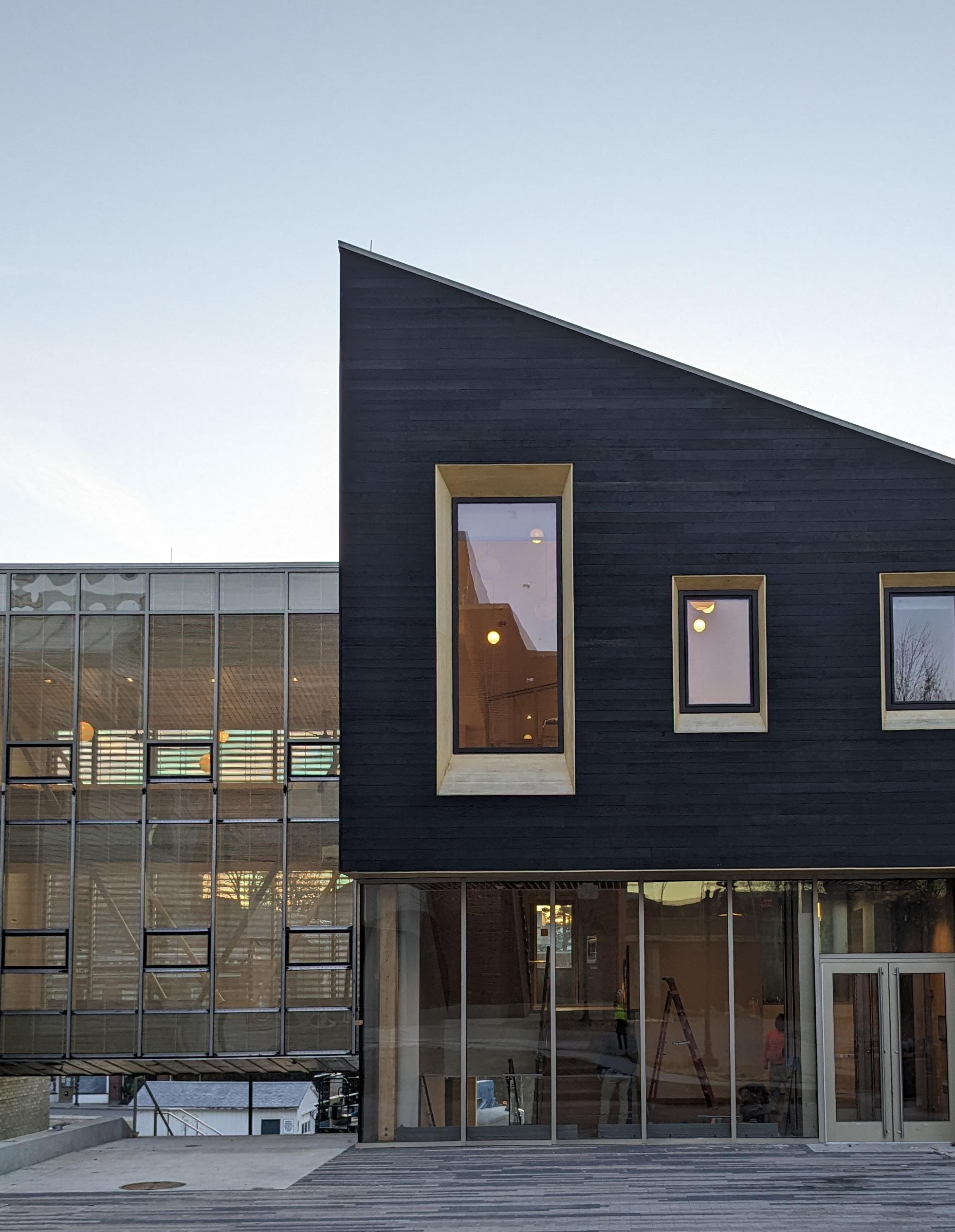
“The goal of creating a both socially and technically connected building system is valuable and shows an alignment, again, with student interests in the project’s relationship to land and the surrounding environment. Approaches to healthy materials and building systems were clearly articulated, as was the responsible approach to water management. Aesthetically, the building’s inventive form and response to context are well considered.”
— 2023 BSA Awards Jury
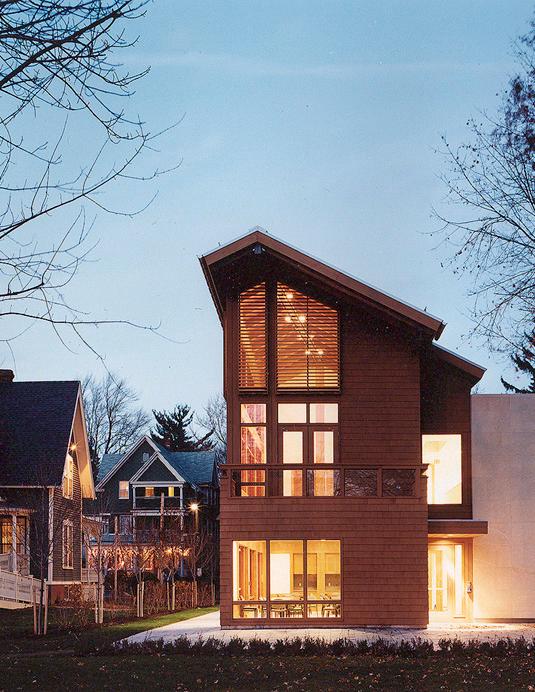
Hartford, CT
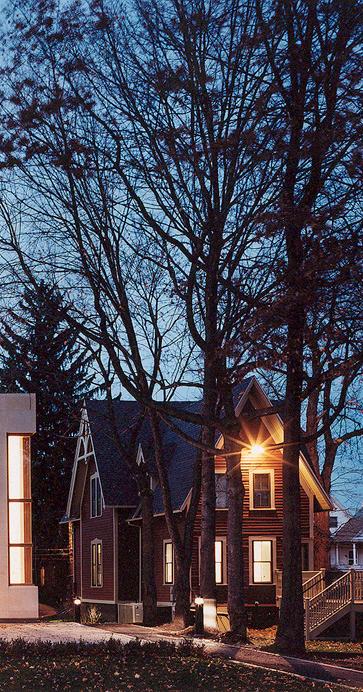
The new Hillel House at Trinity College provides Jewish students, the campus, and the community with the educational, social, cultural, and their religious resources to explore and celebrate the Jewish identity.
The site for the Hillel House is a long narrow parcel between two existing houses on the boundary between the campus center and the adjacent residential neighborhood. It is approached from the campus on one side and from the neighborhood on the other.
Conceived as part of the ensemble of campus and neighborhood, the building form is a slender rectilinear block, similar in footprint to the existing houses, with a main entry facing the campus, and a secondary entry facing the neighborhood street. The building’s gabled roof has a diagonal ridge so that it is asymmetrical and distinctly public in scale on the campus side, and centered to echo residential rooflines facing the neighborhood. The exterior of cedar, glass, and warm colored limestone enclose two stories of activity rooms and supporting spaces. The most actively used spaces- Dining Room on the first floor and the Function Room with a lofty ceiling on the second floor- face the campus. Quieter activites- an intimate Living Room on the first floor and a spacious Library on the second- face the street. At the center of the house, a full kosher kitchen, meeting, and office spaces support the large room activities.
With its dynamic roofline and openness of its main rooms, the house welcomes Jewish students and the Trinity community, and creates a positive and energetic presence in the surrounding neighborhood.
LOCATION
Hartford, CT
CLIENT
Trinity College
SIZE
8,000 sf
STATUS
Completed 2002
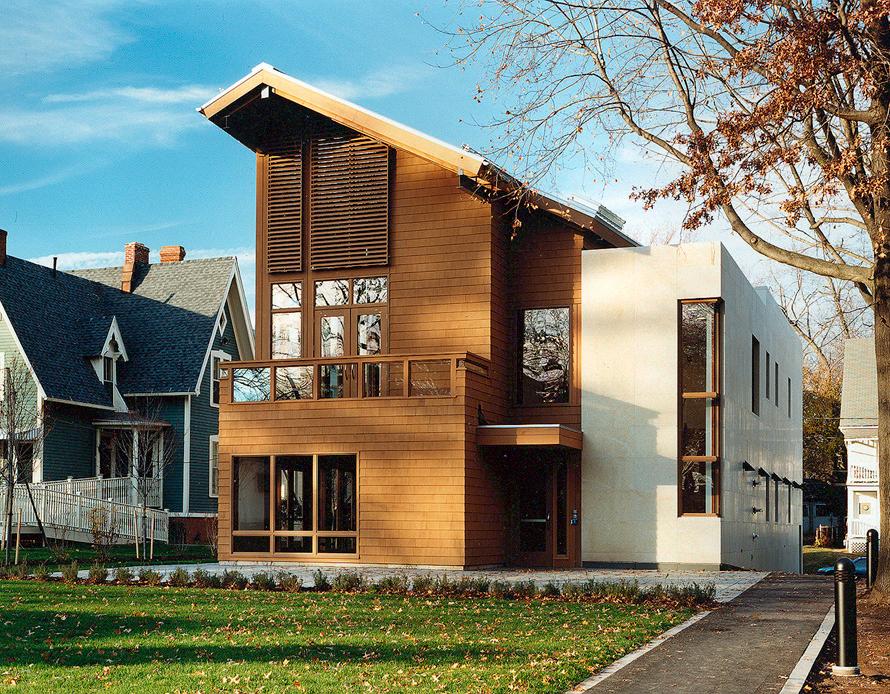

“We attempt to provide a broadly based program that builds on students’ interests through a Jewish lens. Some of those interests are particular to Jewish concerns and some are more universal … in the realm of social action or tikkun olam (repairing the world) or with a focus on Israeli society and the arts, Holocaust education, Jewish culture, and most recently, mindfulness and yoga.”
— Trinity Hillel Director Lisa Kassow As quoted on Trinity College Website
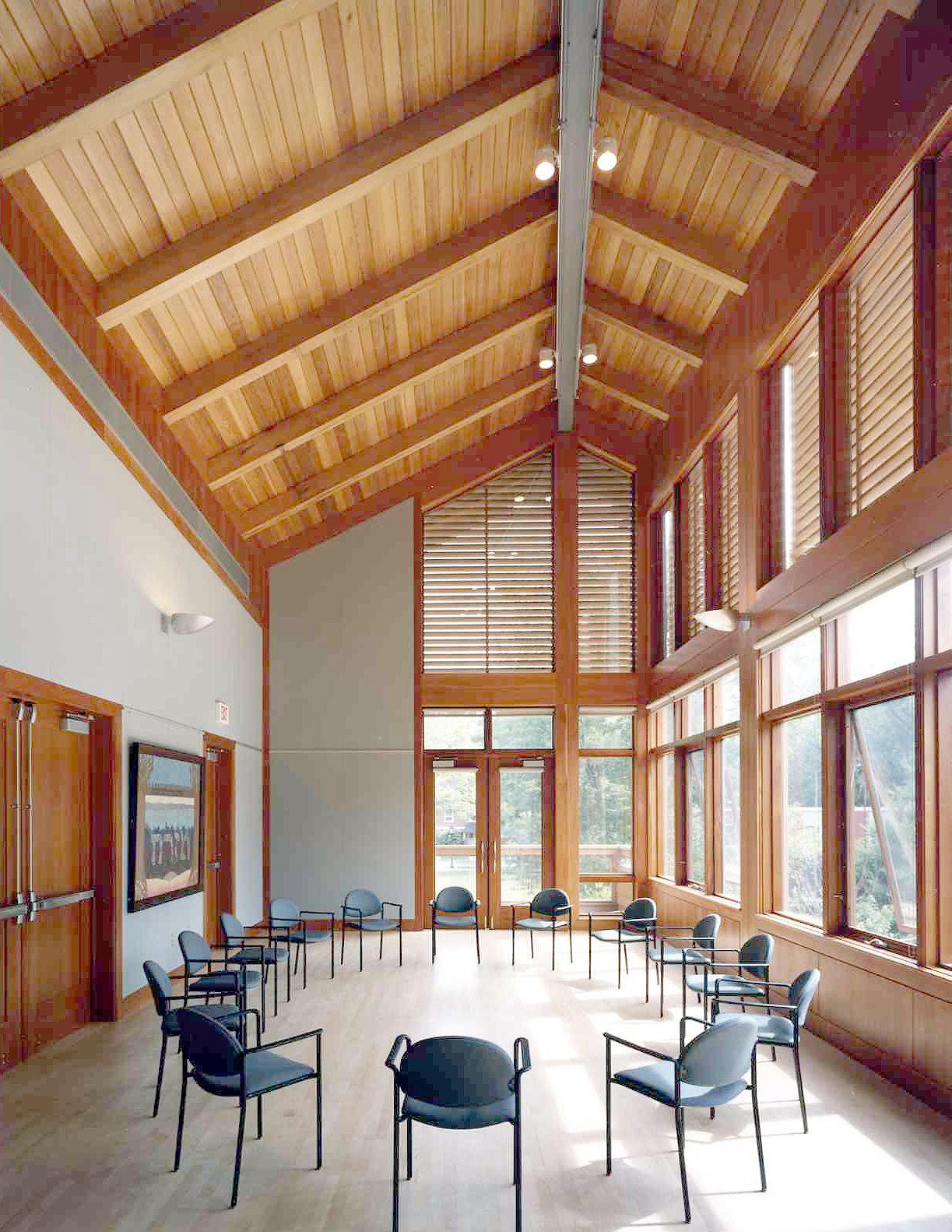
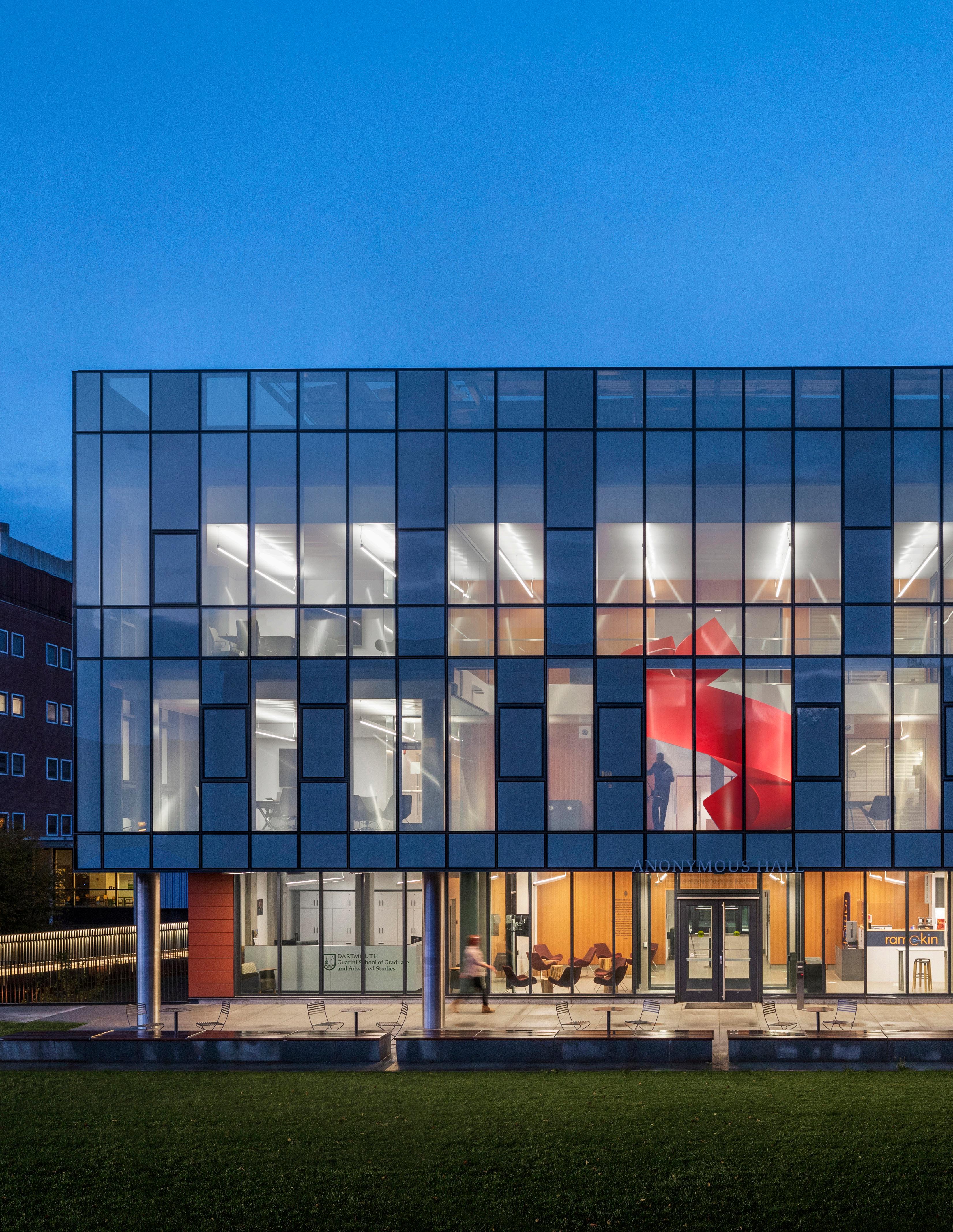 Anonymous Hall, Dartmouth College
Anonymous Hall, Dartmouth College
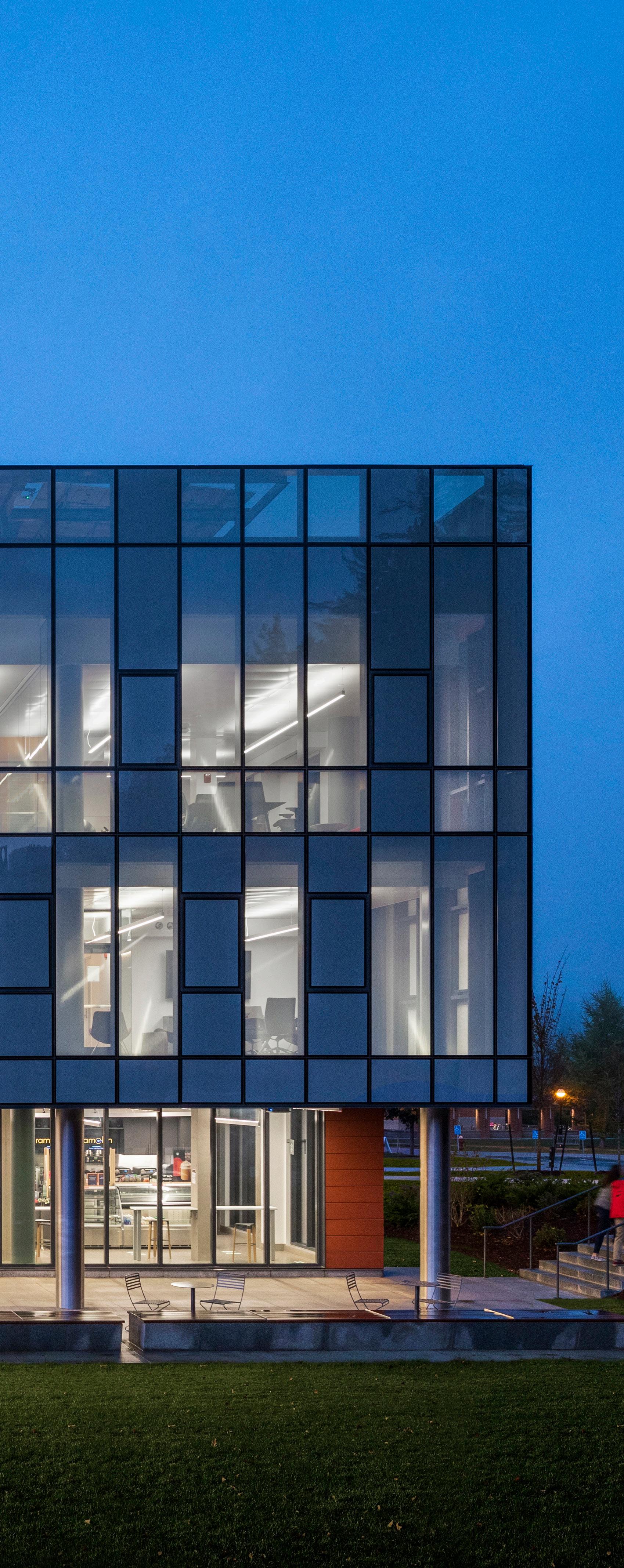
3. SUSTAINABLE DESIGN LEADERSHIP
• Adopters of the AIA 2030 Commitment
• AIA 2020 COTE Top Ten Award
• Pioneering Use of Mass Timber for Campus Buildings
• First Higher-Ed CLT building in the Northeast US
• Largest Cross Laminated Timber Building in the U.S.
• 1st LEED Gold Certified building for Harvard University
• 1st LEED Gold Certified new building for UCONN
• 1st LEED Gold Certified building for the City of Boston

AIA 2030 Commitment PEUI: 33.00 80% Energy Reduction
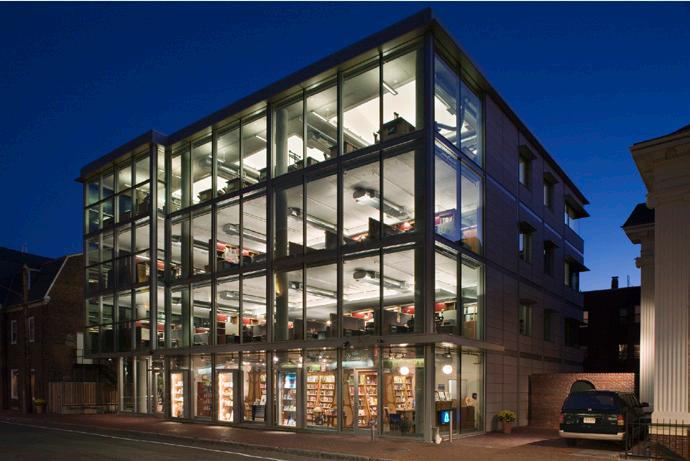
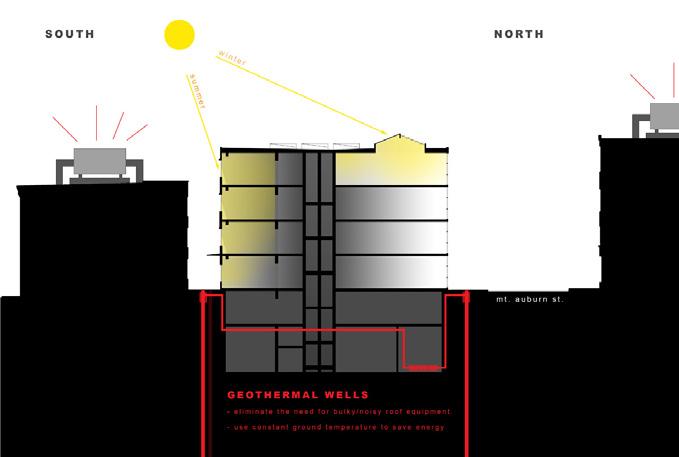
The new Davis Center at Williams College in Williamstown, Massachusetts, is leading campus-wide efforts to build an inclusive community on its grounds. Dedicated to advancing broad campus engagement with complex issues of identity, history, and cultures as they affect intellectual, creative and social live, the sustainable Center’s enhanced physical space and intellectual and social programming will serve students, faculty, staff, and the broader college community alike.
Leers Weinzapfel Associates, in collaboration with J. Garland Enterprises, is expanding the current Center to 26,350 sf with a major new addition as well comprehensive renovations of the adjacent 19th-century Rice and Jenness Houses, which currently house the Black Student Union and Multicultural Center. The resulting facility will feature universal access and increased space to accommodate Minority Coalition (MinCo) student gatherings, meetings, dialogue, classes, socializing, studying, and programming. Collectively, the new Davis Center will welcome everyone, with a particular focus on those from historically underrepresented identities.
The geothermal heating and cooling system was a keystone for the Harvard University Library Services project. Aside from the energy efficiency and life cycle costing advantages, this system addressed community and Cambridge Historical Commission concerns regarding noisy rooftop equipment. Geothermal wells, the use of ground source heat pumps, variable speed drives, energy efficient lighting, and low-e glazing in the windows and curtain wall resulted in a building that is designed to be 32% more efficient than an ASHRAE 90.1-1999 compliant building. Heating and cooling is provided by a ground source water to water heat pump system. The plant is located in the basement and includes five heart pumps that can operate in cooling or heating mode. The geothermal wells tempered the water in the system easing theenergy requirement to bring the water to temperature while also proving to be effective alternate to a cooling tower.
In a cold climate, Anonymous Hall at Dartmouth College is a near net-zero building for faculty offices, a café and administration. Contributing to the efficient design are a third party solar canopy covering a roof terrace, very high R value walls and an advanced curtain wall- triple paned glass with expanded metal inserted for solar protection making it the most advanced glass wall we have designed or observed in the United States. Other new buildings on campus have averaged an Energy Use Index of 75 BTU/sf/yr. This building has a projected EUI of 9 BTU/sf/yr.
ROOF IS 230% BETTER THAN CODE
WALL IS 200% BETTER THAN CODE GLASS IS 250% BETTER THAN CODE
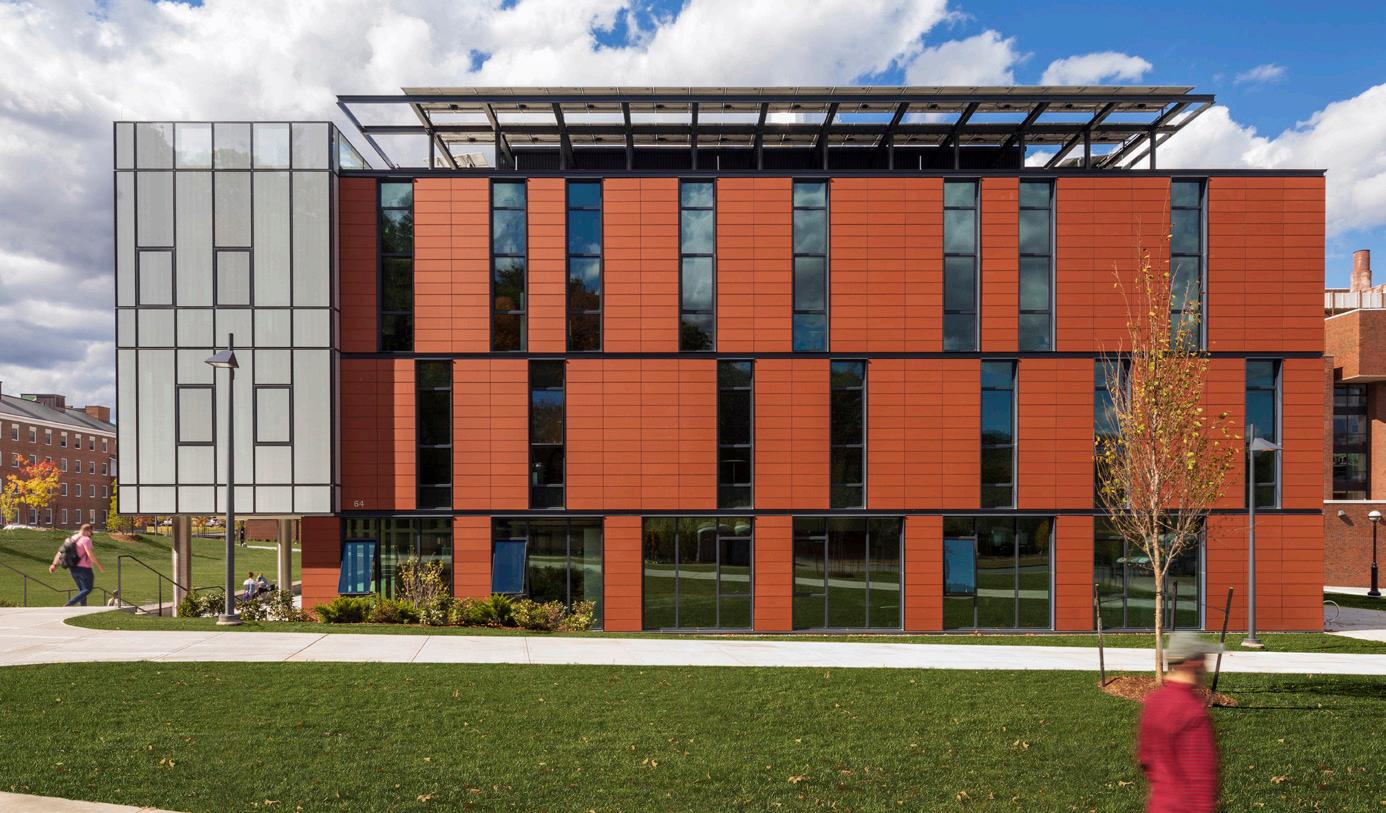
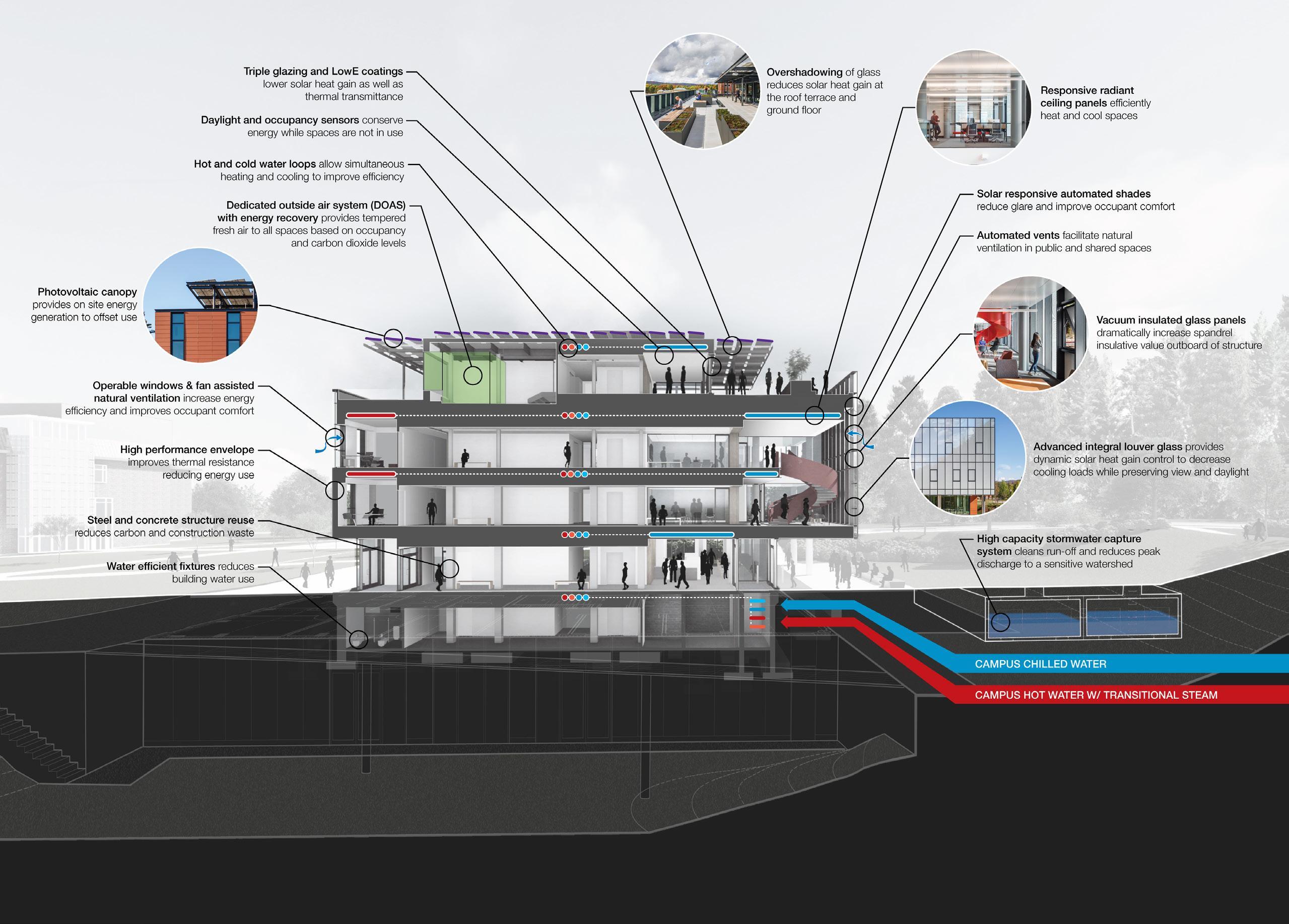
At the University of Massachusetts John W. Olver Design Building, AIA COTE Award Top 2020 winner, we developed the first major academic building built from mass timber, a new technology that allows for long floor spans and larger buildings to be able to be built with a wood structure. Wood has half the embodied energy of steel and one quarter the embodied energy of concrete making it a viable alternative for the construction industry. With the carbon sequestration properties of wood, the Design Building removes 2,681 metric tons of carbon from the atmosphere. Comprehensive life cycle analysis by the Athena Institute evaluated the complete energy used by the building – production, transportation, construction, maintenance and demolition – and found mass timber construction reduced carbon emissions by 13%, CFCs by 10% and non-renewable energy use by 15% compared to conventional construction.
AIA 2030 Commitment
PEUI: 54.30
67.09 % energy reduction
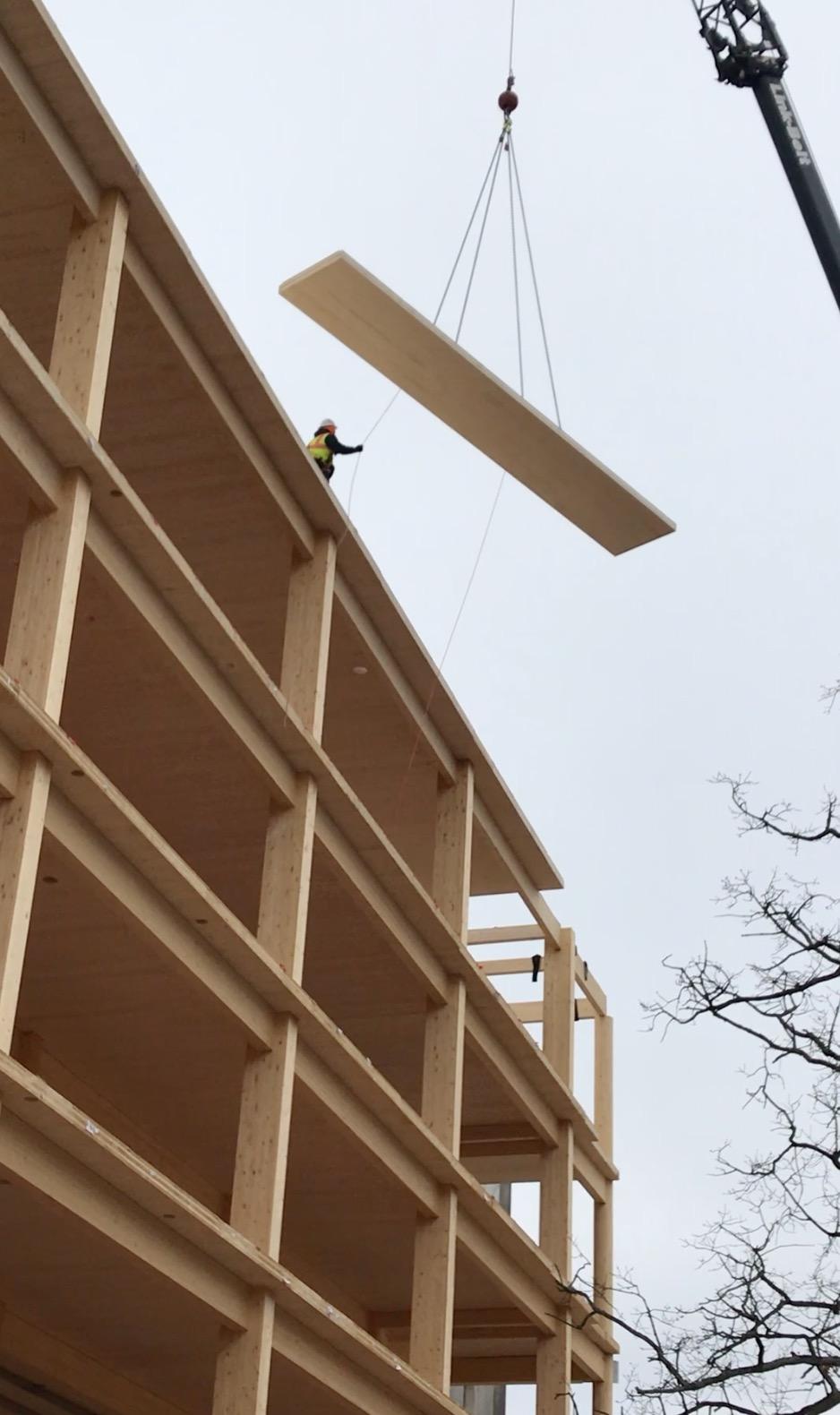

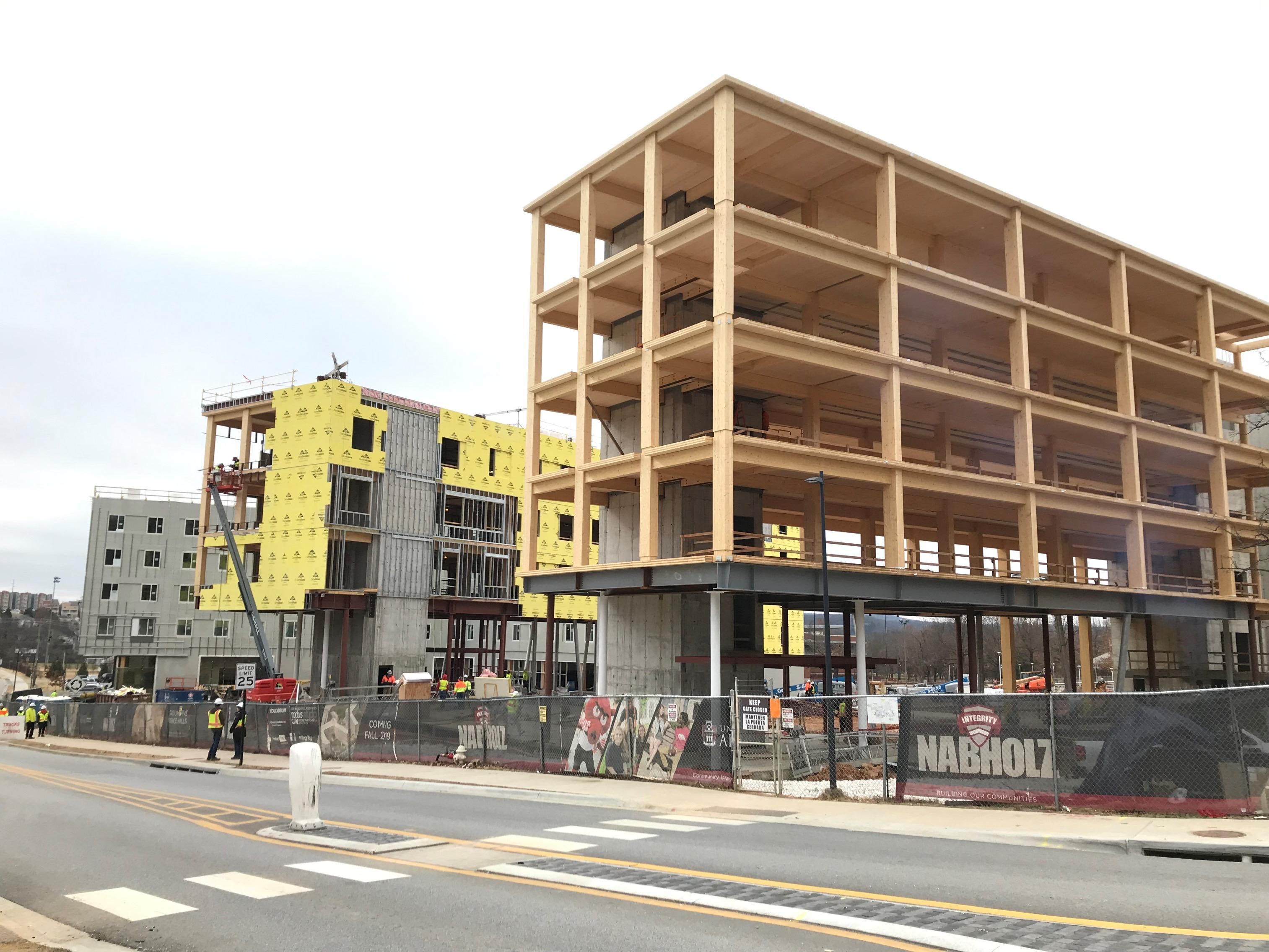 Cross bracing at John W. Olver Design Building
Cross bracing at John W. Olver Design Building

Embedded in a glacial drumlin, Tufts Central Energy Plant puts tri-generation energy efficiencies on display through its streetlevel glazed façade while its ground-plane roof preserves views from the hilltop campus. Fueled by natural gas, the CEP uses energy-efficient cogeneration technology to produce hot water, steam and sufficient electricity to boost campus resiliency by supporting essential campus activities during a power outage. District energy plants are inherently energy efficient, replacing distributed inefficient HVAC equipment; the new CEP reduces GHG and slashes campus fuel costs by about 20 percent. Other sustainable elements at the CEP include the high-performance envelope, natural light throughout, and native plantings on Boston Avenue and the bioswale.
The community impact of the CEP comes from its clear educational emphasis on sustainability. Visitors walking from the new Green Line Station to the Dowling Hall Visitor’s Center will be intrigued by the “Technology on Display” celebrating the positive contribution of this infrastructure component.
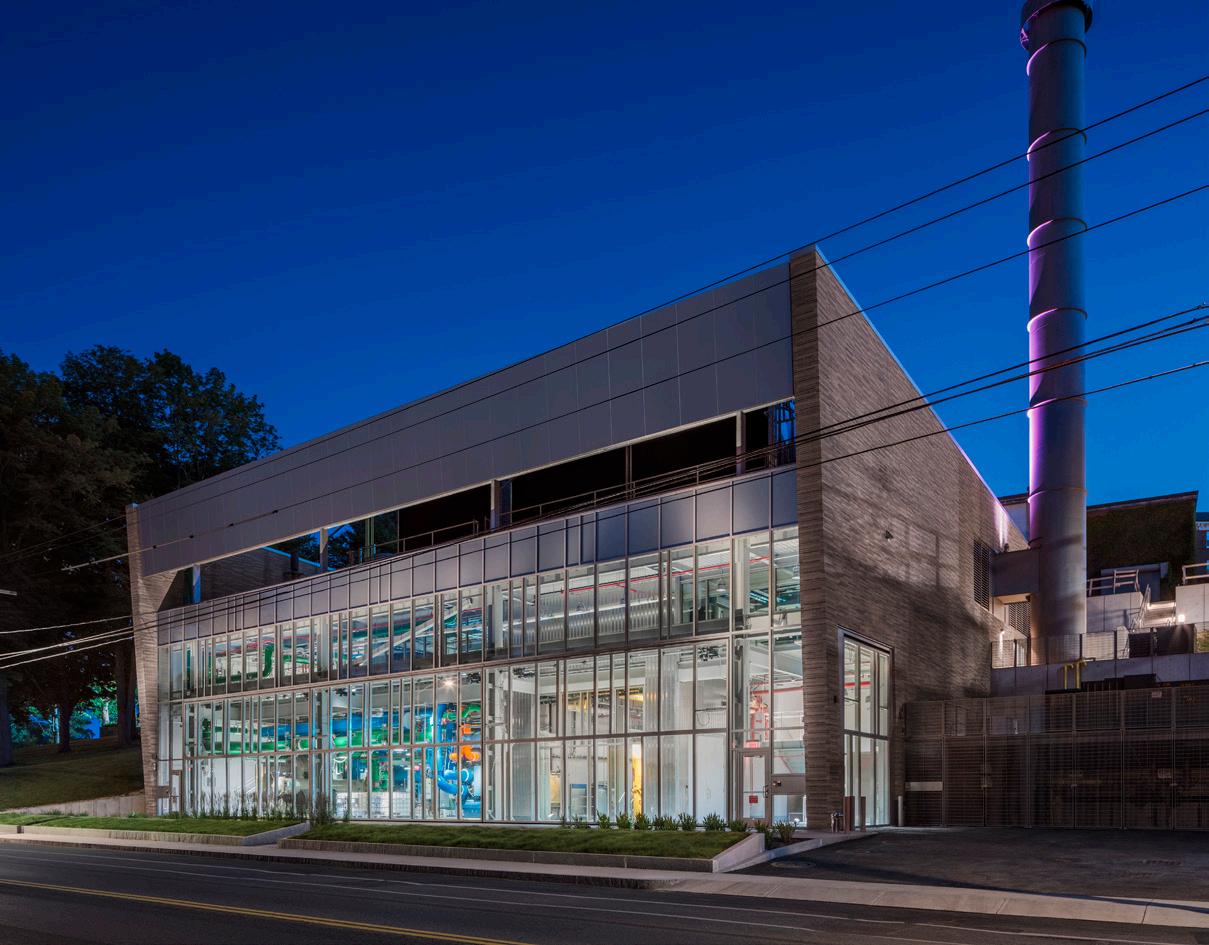
Design quality begins with understanding the context. Harvard University’s District Energy Facility was originally conceived as means of enhancing resilience across the expanded Harvard Allston campus. The Boston region is vulnerable to sea level rise and storm surge flooding; a climate resiliency pilot study revealed future flooding would pose significant risk to basement mechanical equipment. By centralizing campus heating and cooling into the DEF and raising the systems 3-4 feet above grade, the entire campus is better able to withstand future storm surges.
As the first operational building on the new Allston campus, DEF carries the responsibility of high standard of quality, design, and sustainable practice. Occupying a previously deserted railyard, the project introduces native vegetation and water management to activate the area’s biodiversity and minimize stormwater runoff. Resiliency, flexibility and innovation are key goals for the design to transition to a fossil-fuel-free future, withstand climate impacts including stor`m surge flooding, and provide a reliable, resilient source of heating, cooling, and electricity to the buildings on the Allston campus. A thermal energy storage tank with a 13,400 ton-hour capacity permits off-peak energy use for chilled water generation with significant cost savings.
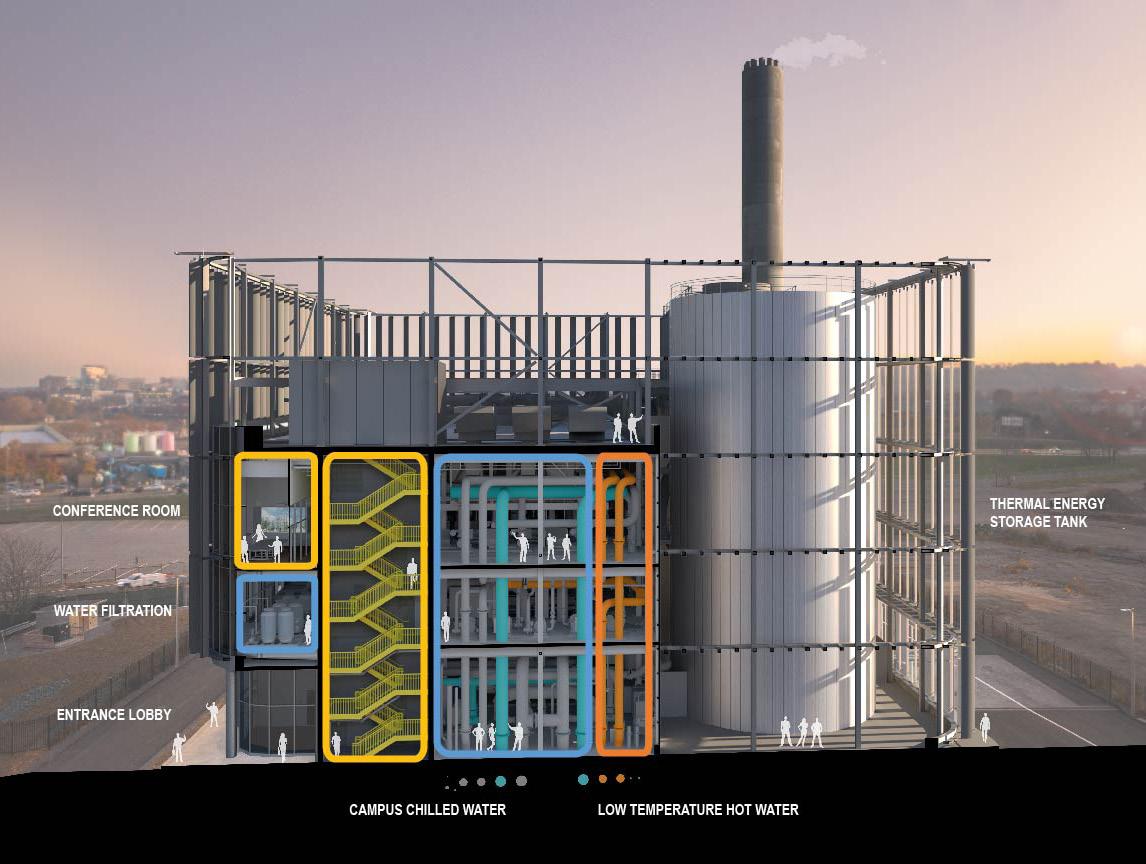
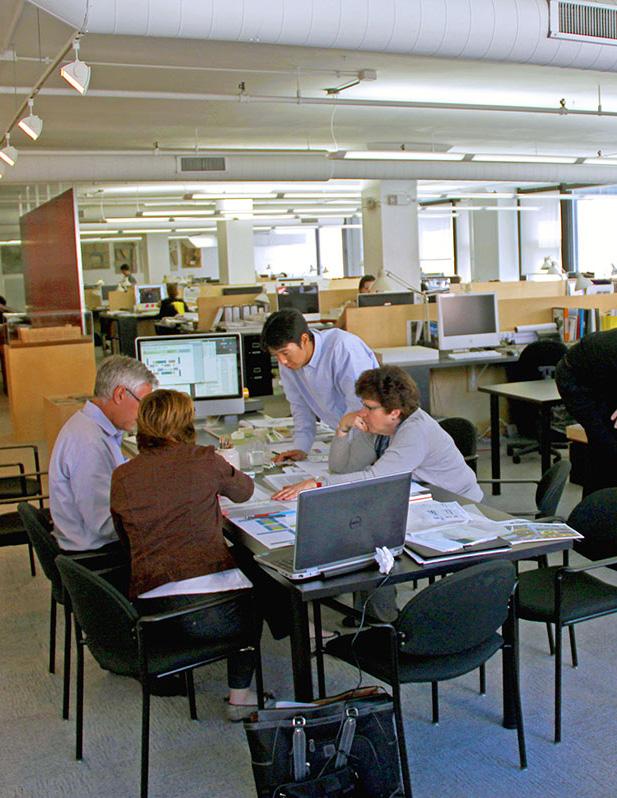

We are designers, advocates, and educators. Our built work extends opportunity and support to those who may need it most. Since 1995, we have worked with the Boys & Girls Club of Boston to provide enriching community spaces throughout underserved areas of the city. Our pro-bono work further extends to Steps Academy Africa and Small Steps for Compassion Orphanage. Our support for equity, diversity & inclusion extends beyond our office. LWA was an early support of Girl UNinterrupted, a national research and advocacy project that promotes gender equity within the architecture profession.
Equity, diversity and inclusion are intrinsic to our practice. This translates directly to a collaborative relationship with our clients as well. For us, inclusion also means a collaborative work style with our client and the approach that together we can create something that is greater than designing alone.

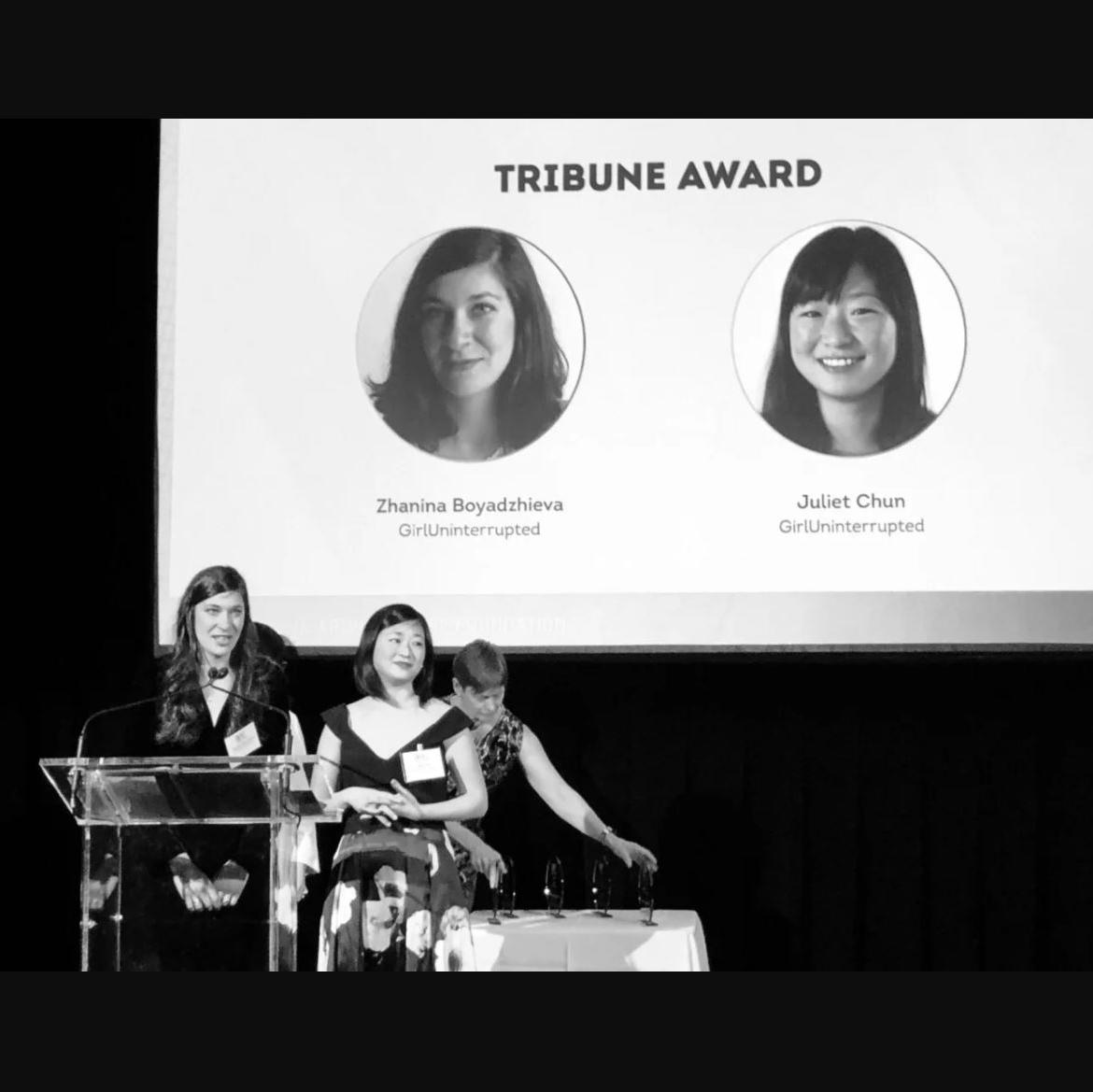
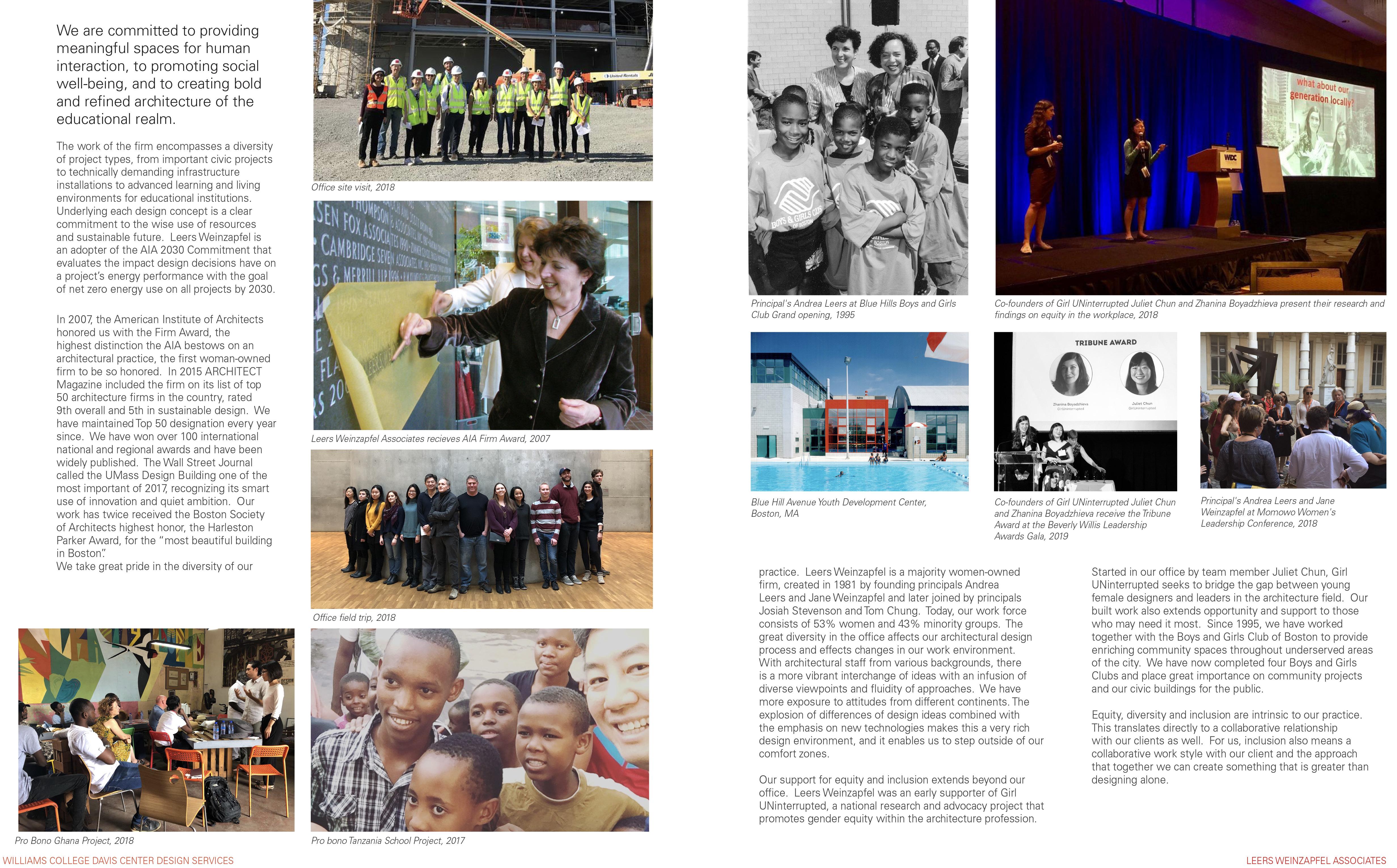 Co-founders of Girl UNinterrupted Juliet Chun and Zhanina Boyadzhieva present their research and findings on equity in the workplace, 2018
Affordable Houseing Grant, 2024
Co-founders of Girl UNinterrupted Juliet Chun and Zhanina Boyadzhieva receive the Tribune Award at the Beverly Willis Leadership Awards Gala, 2019
Co-founders of Girl UNinterrupted Juliet Chun and Zhanina Boyadzhieva present their research and findings on equity in the workplace, 2018
Affordable Houseing Grant, 2024
Co-founders of Girl UNinterrupted Juliet Chun and Zhanina Boyadzhieva receive the Tribune Award at the Beverly Willis Leadership Awards Gala, 2019
We take great pride in the diversity of our practice. Leers Weinzapfel Associates is a majority women-owned firm, created in 1981 by founding principals Andrea Leers and Jane Weinzapfel and later joined by Principals Josiah Stevenson and Tom Chung. With architectural staff from around the world, there is a more vibrant interchange of ideas with an infusion of diverse viewpoints and fluidity of approaches.


