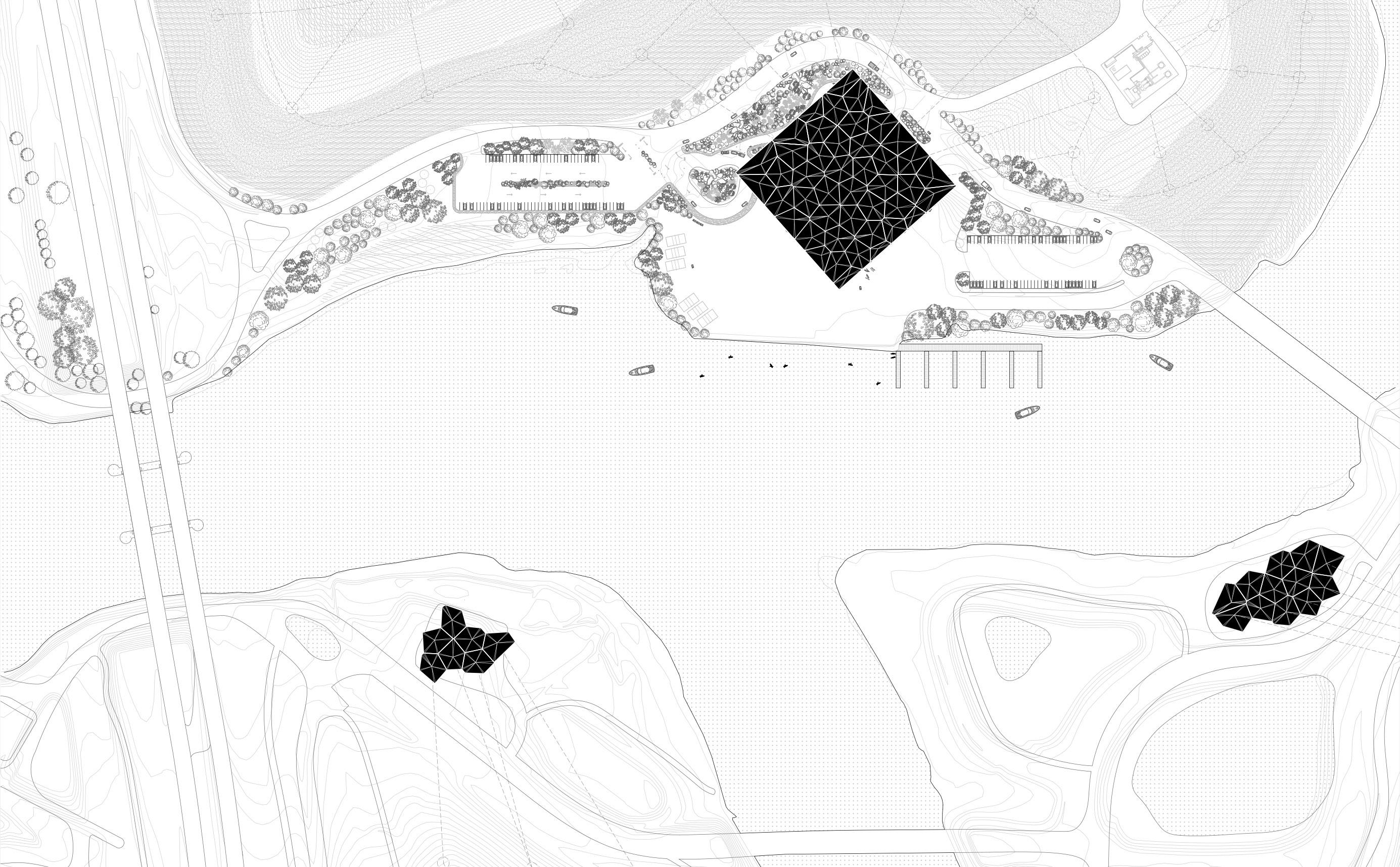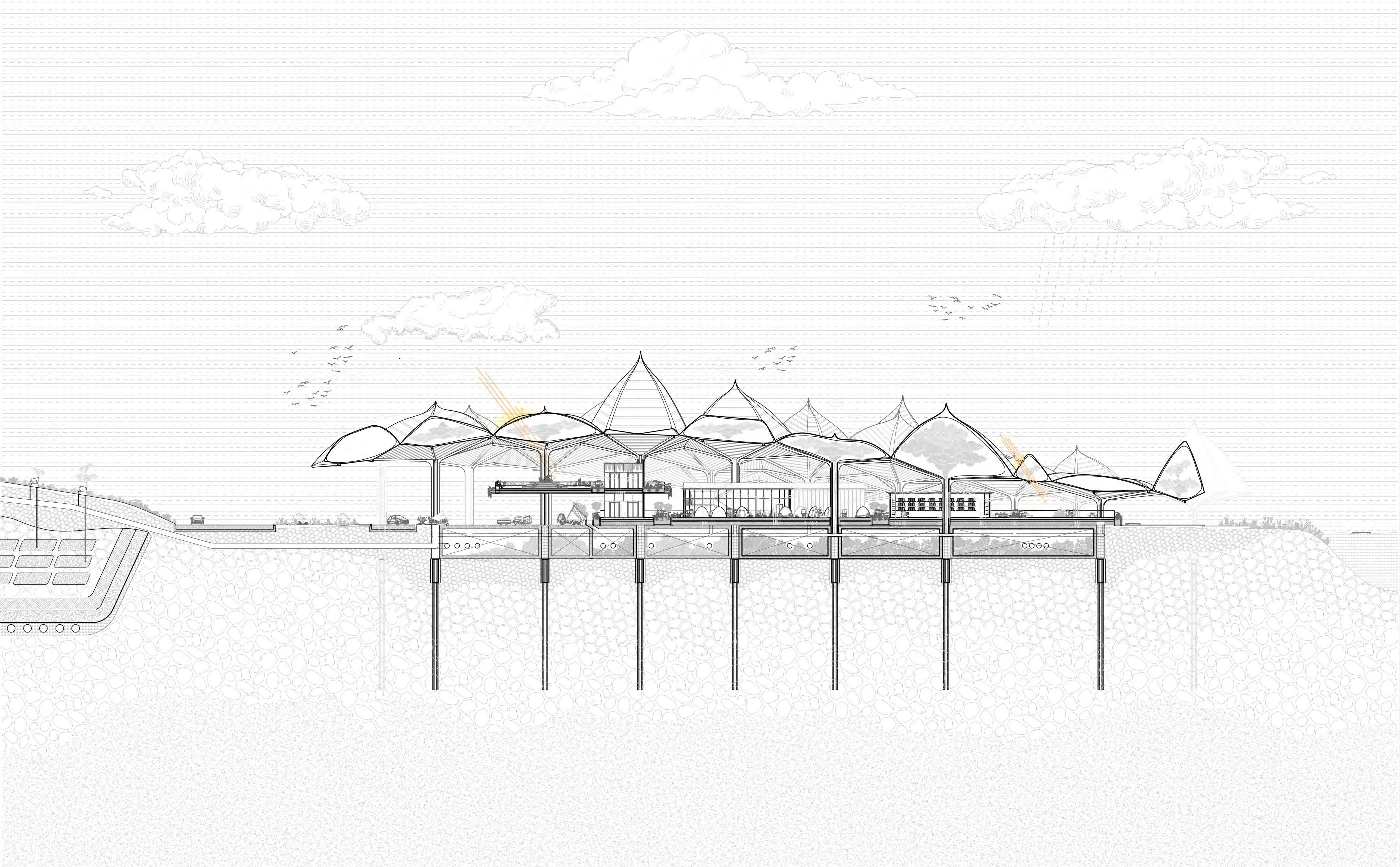
Features












ParametricArchitecture
The Architect’s Newspaper ArchDaily




D5 Render
Autodesk Education/Instructables
NYC Revit User Group
Columbia GSAPP
The Young Archs
Philippe Rahm Architectes
Mariami Maghlakelidze
Go Architecture





SIGGRAPH
University


Features












ParametricArchitecture
The Architect’s Newspaper ArchDaily




D5 Render
Autodesk Education/Instructables
NYC Revit User Group
Columbia GSAPP
The Young Archs
Philippe Rahm Architectes
Mariami Maghlakelidze
Go Architecture





SIGGRAPH
University
ASSOC. AIA
AMBASSADOR FOR AUTODESK & D5 RENDER
sharel.liu@columbia.edu / +1 (424) 471 9707
Education
GSAPP | Columbia University — New York, NY Master of Architecture, 2022 - expected 2025 AXP Complete, Architectural League of NY
Columbia College | Columbia University — New York, NY
3.82/4.00, BA Architecture, 2015 - 2018 Cum laude, Dean’s List
CAS | New York University — New York, NY
3.96/4.00, BA Urb. Des. + Arch. Studies, 2014 - 2015 Dean’s List, Triathlon Club
Versailles Architecture Biennale BAP! 05-07/2025
Climate Resilient Vernacular Research for a +4°C Future
Guest Lecturer Spitzker School of Architecture CCNY 04/2025 Data-driven Environmental Simulation for Climate Resilient Design
AU 2024, 10/2024 - received Top-Rated Class Award Scaling AI-driven Workflows in a Global Architectural Practice
ACM SIGGRAPH, 07/2024
Architectural AI: Navigating Diverse Representations of the Built Environment for 3D Content Generation
D5 Render Webinar 06/2024
Shaping the Future: KPF’s Innovative Transformation with D5 & AI
NY Revit User Group 06/2024
Rendering Engines & AI Tools: Balancing Quality & Efficiency
Log 46 2019, “Community on Tap,” jstor.org/stable/26759041
Massing, Optimization Rhino, Grasshopper; Revit, AutoCAD, Forma; 3D printing
Programming + Workflows LoRA training, ComfyUI, Javascript, Python, HTML/CSS
LinkedIn:

Kohn Pedersen Fox Associates — New York, NY Design Technology Intern, 05/2023 - 02/2025
- Applied Technology and Visualization: develop AI and visualization workflows
- Project scale: 63,000 - 2,450,000 ft2 (US and China) Architectural Intern (KPFui), 05 - 07/2016
- Design, scripting, and analysis in Rhino/Grasshopper
Design Consultant (AEC + Tech) — HK and SZ
Physical/Digital Design+Build, 06/2019 - 09/2022
- Residential and commercial fit-out
- Front-end web development; UI/UX design; branding
Kohn Pedersen Fox Associates — Hong Kong, HK Architectural Assistant, 08/2018 - 06/2019
- Concept, SD, DD, project management, business
- Project scale: 79,760 - 48,660,200 ft2 (China; masterplanning, mixed-use, repositioning, residential)
Fine-tuning AI Models and Workflow Development 2024
- Fine-tuned Low-Rank Adaptation (LoRA) models to enhance image generation tailored to architectural style, program, context, and rendering medium
- Implemented workflows applying LoRA on Text2Img, Img2Img tasks, improving desired result
- Adjusted hyperparameters to optimize model training
Interactive/AR Visualization 2023
WebXR, React.js, Three.js: vortex-by-sharel.vercel.app
AR/VR, Animation, Rendering D5 Render, Enscape, Twinmotion, UE5; Photoshop, Illustrator, InDesign, XD
Languages English, Mandarin, Cantonese, French
Autodesk University Top-Rated Class Award, 2024 BLTa Student Design Competition, 2023 - 3rd Place GSAPP Scholarship, 2019
Joan C. Suttles Estate Research Scholar, 2015 Dean’s Undergraduate Research Fund Grant Recipient, 2015 NYU Merit Scholarship, 2014
Hammock Tower: Climate Resilience for a +4°C Future
Climatic Architecture Paris, France 2024
Critics: Philippe Rahm & Mariami Maghlakelidze
Civic Renewal, Bioregeneration Staten Island, NY 2024
Critic: Esteban de Backer
Masterplan, Civic Renewal, Mixed-Use, Bioeconomy Newark, NJ 2023
Critic: Josh Uhl
Urban House
Living Affordable, Intergenerational Housing, Integration with Nature, Adaptive Reuse Morningside Heights, NY 2023
Critic: Eric Bunge
Envisioned for a +4°C Paris in 2100, this climate-resilient tower redefines enclosure as a scaffold suspending modular pods—balancing density, structure, and free cooling via Venturi effect, thermal mass, radiation, evapotranspiration, and convection. Drawing from stacked hammocks and climate simulation tools like Autodesk Forma, SimScale, and NVIDIA Omniverse, the design maximizes airflow to reduce mechanical loads.
Each pod’s sectional form accelerates cooling, while an open base enhances convective flow from street to sky. A rear core consolidates services, freeing up climate-responsive facades. Greenery boosts evapotranspiration, and recycled stone walls provide thermal inertia.
At the urban scale, cars go underground to prioritize piezoelectric pedestrian and bike lanes, while semipermeable tiles and canals enhance flood resilience. The Hammock Tower proposes a new climate paradigm: form follows climate, shaping not just sustainable architecture but new urban life.
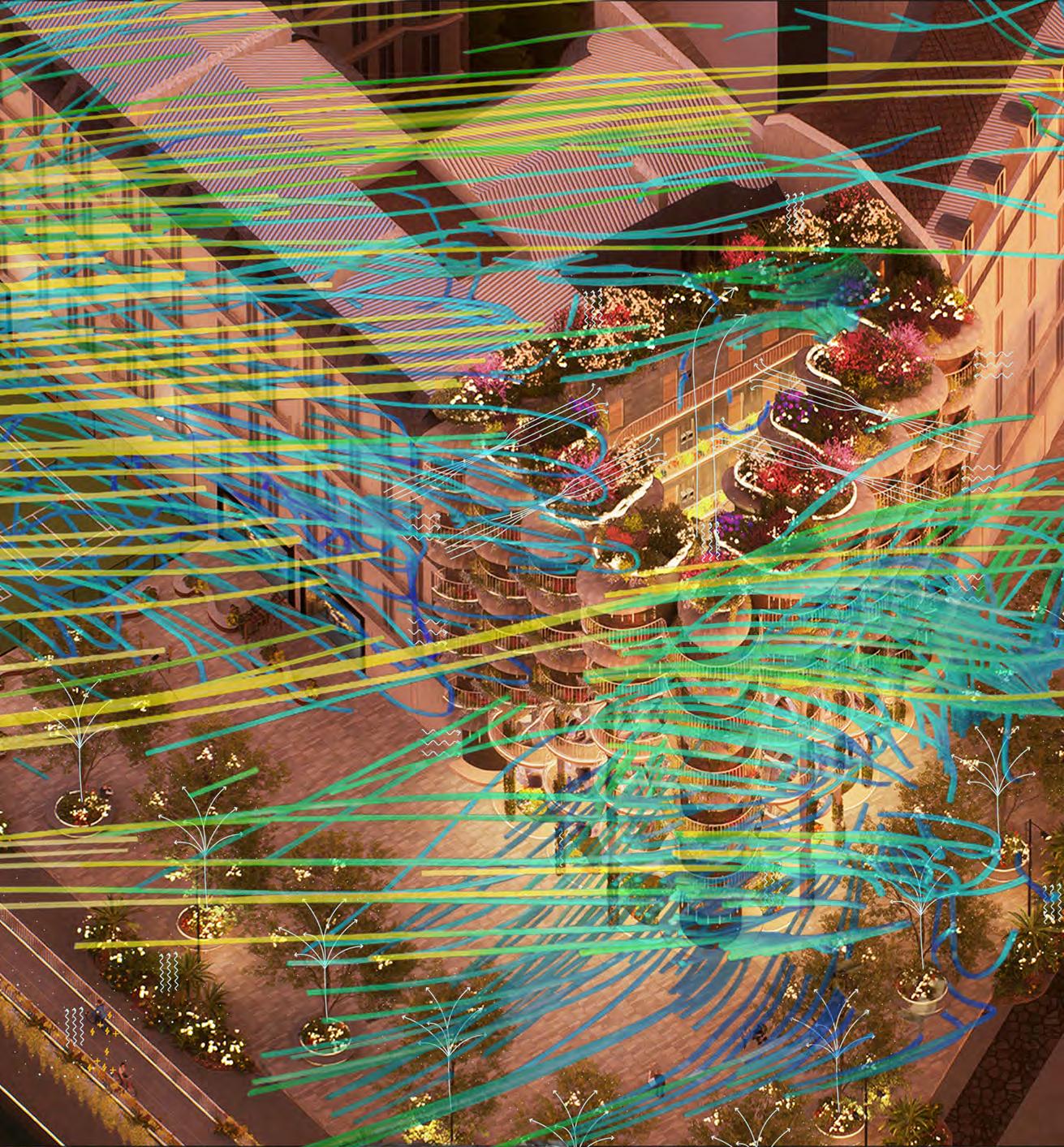


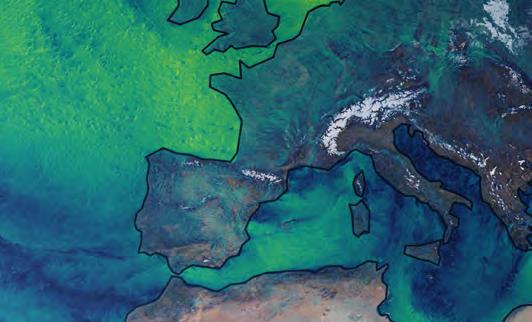


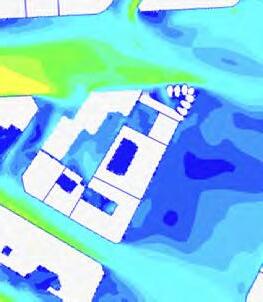

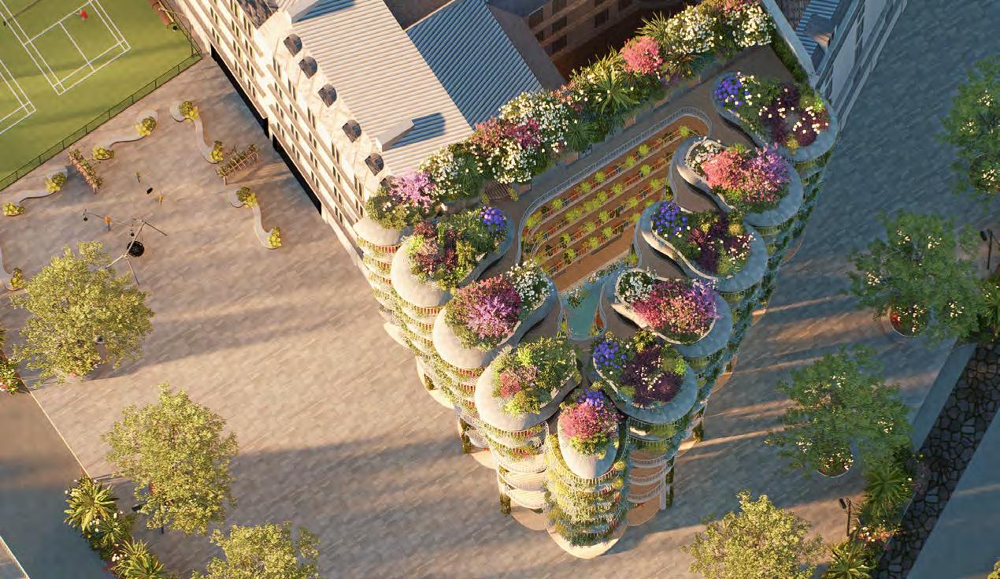

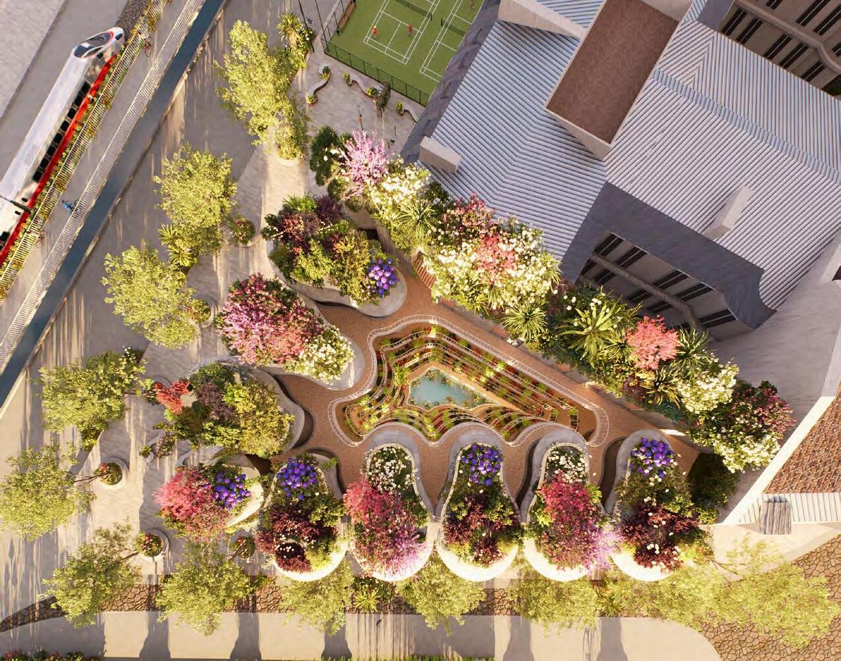


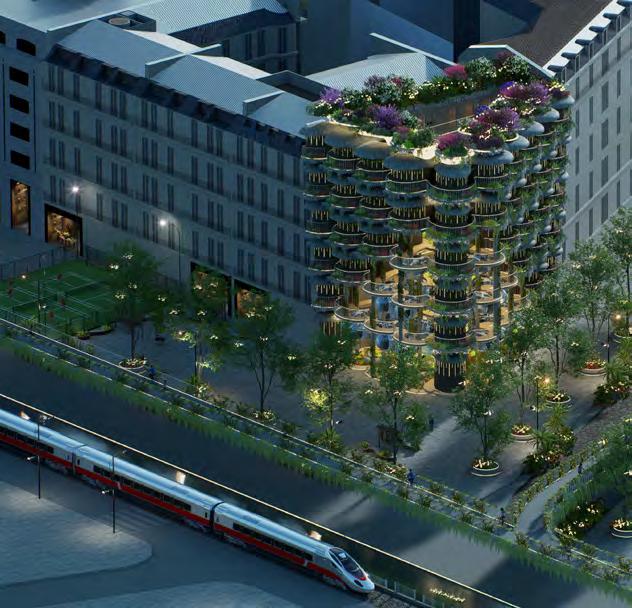


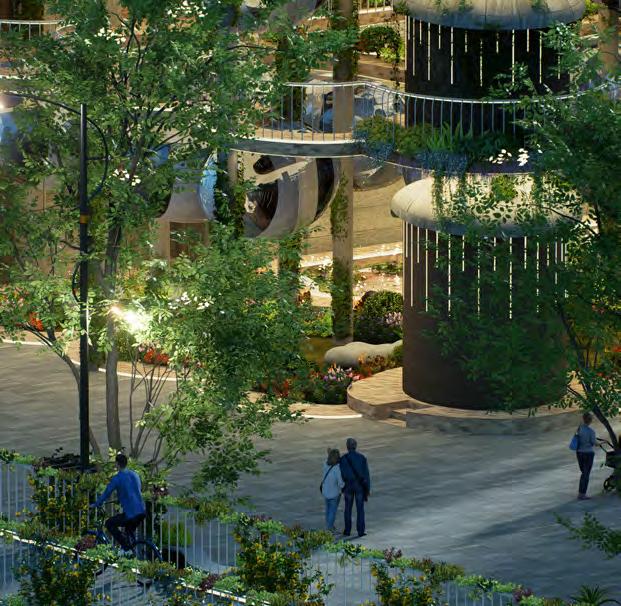
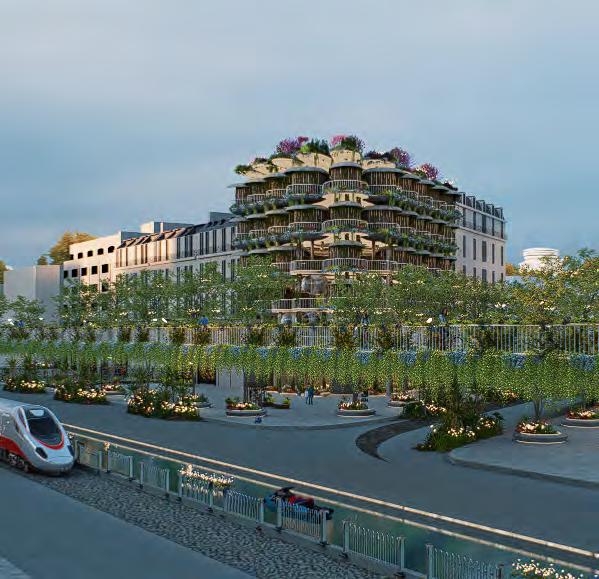
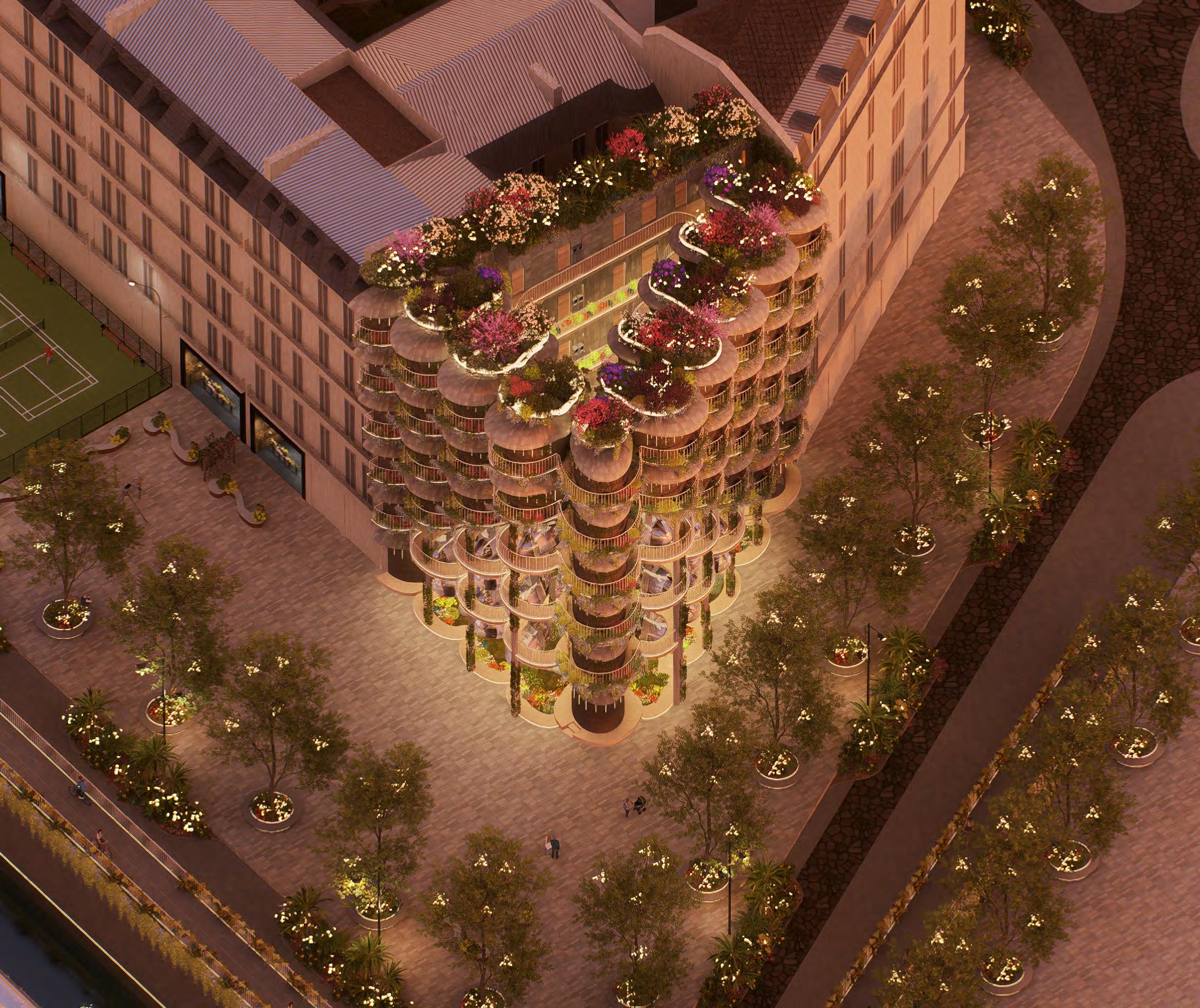


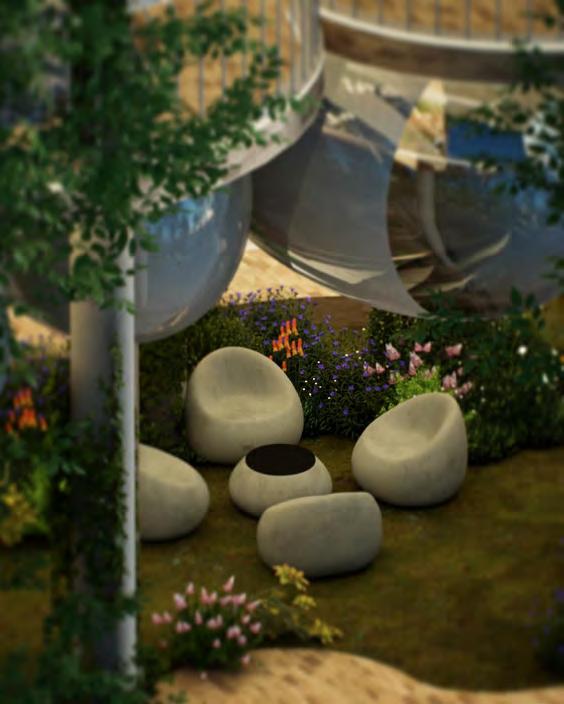
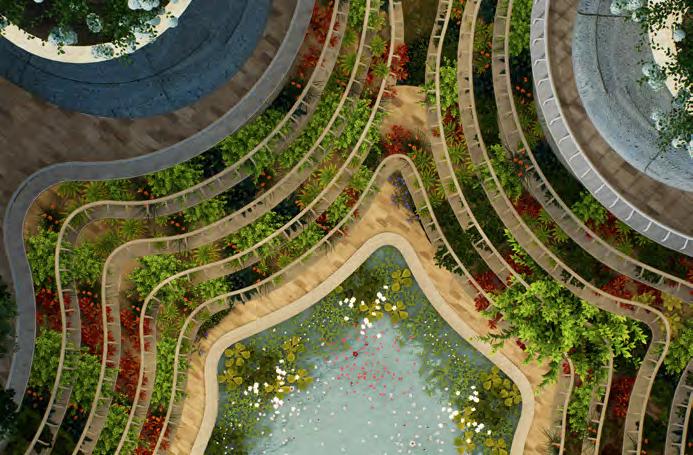


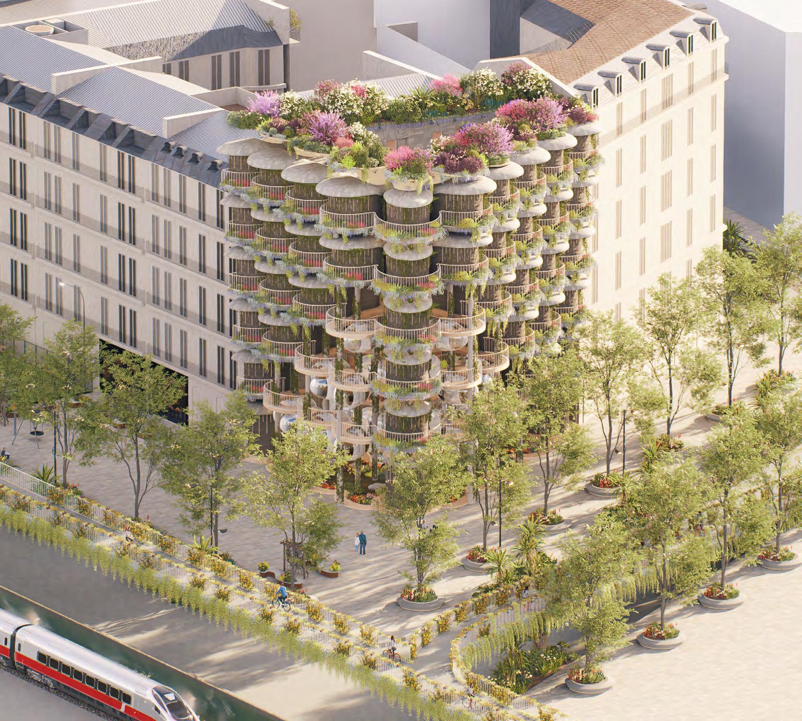
Responding to a prompt of “damage control,” by revitalizing Newark’s dioxinpolluted landscape, this project transforms a grocery store site with surface parking into a flourishing green space that employs phytostabilizing plants to cleanse the soil and features iconic follies woven into an iconic ETFE canopy for rainwater reclamation and daylight regulation, creating a recognizable neighborhood addition that glows warmly at night and serves as a wayfinding icon during the day.
On-site agriculture is supported through roof gardens, establishing a farm-to-city grocery model that redefines Newark’s identity from a polluted area to a center of food production while fostering a vibrant civic hub that nurtures community resilience with programs catering to all times of day and all walks of life.
The civic nature of this grocery and green space extends into the surrounding residential areas, where roads are redefined to promote pedestrian and cyclist mobility, rerouting vehicles to boulevards. This design responds to the work-from-home trend by encouraging residents to step out for morning yoga, enjoy afternoons at the splash pad, run grocery errands on the way home, relax at lunch spots with tiered public seating, attend mid-afternoon local band concerts, and watch community movies in the evening.
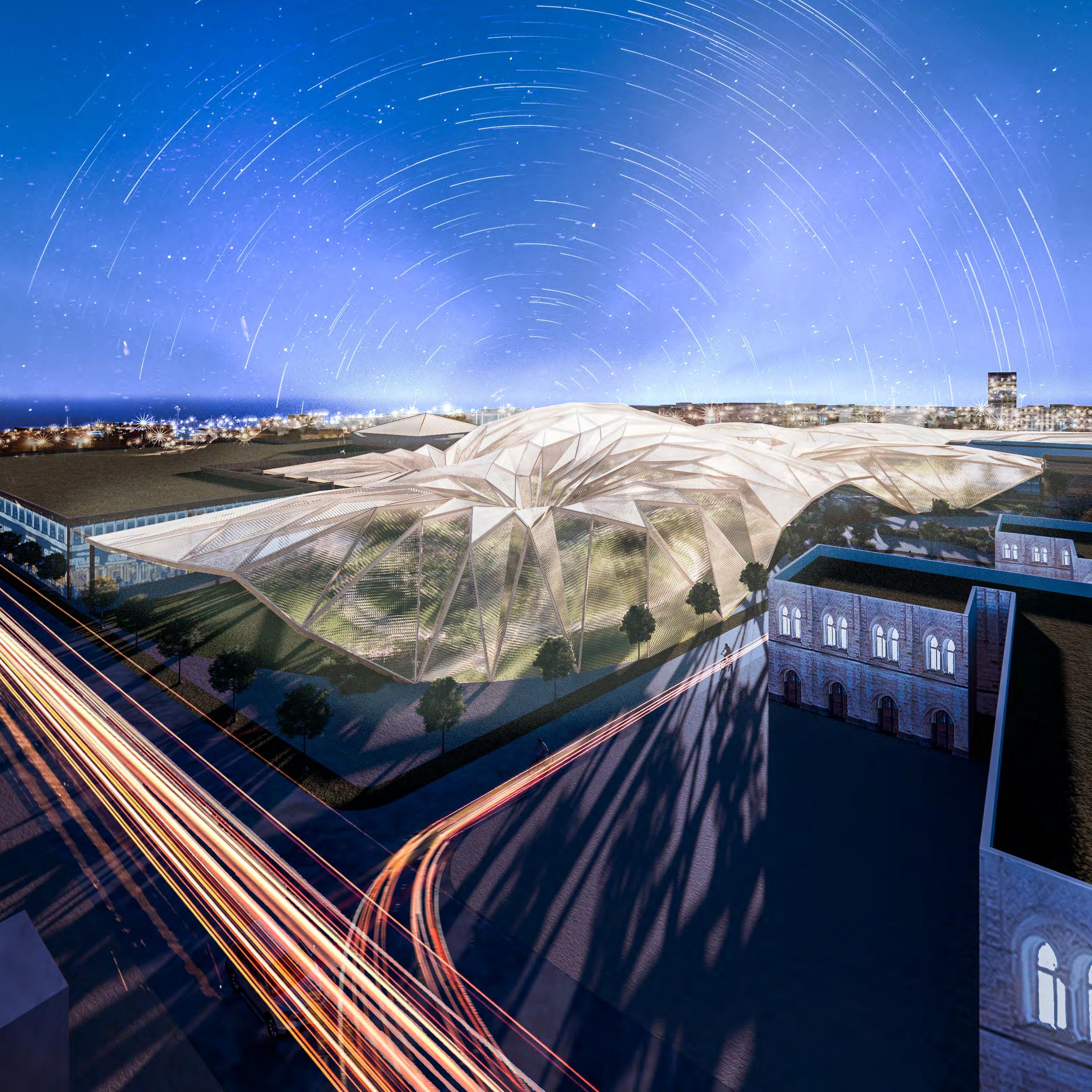
Evaporation - Climate Change
Harmful emissions from factories reaching the sky through evaporation
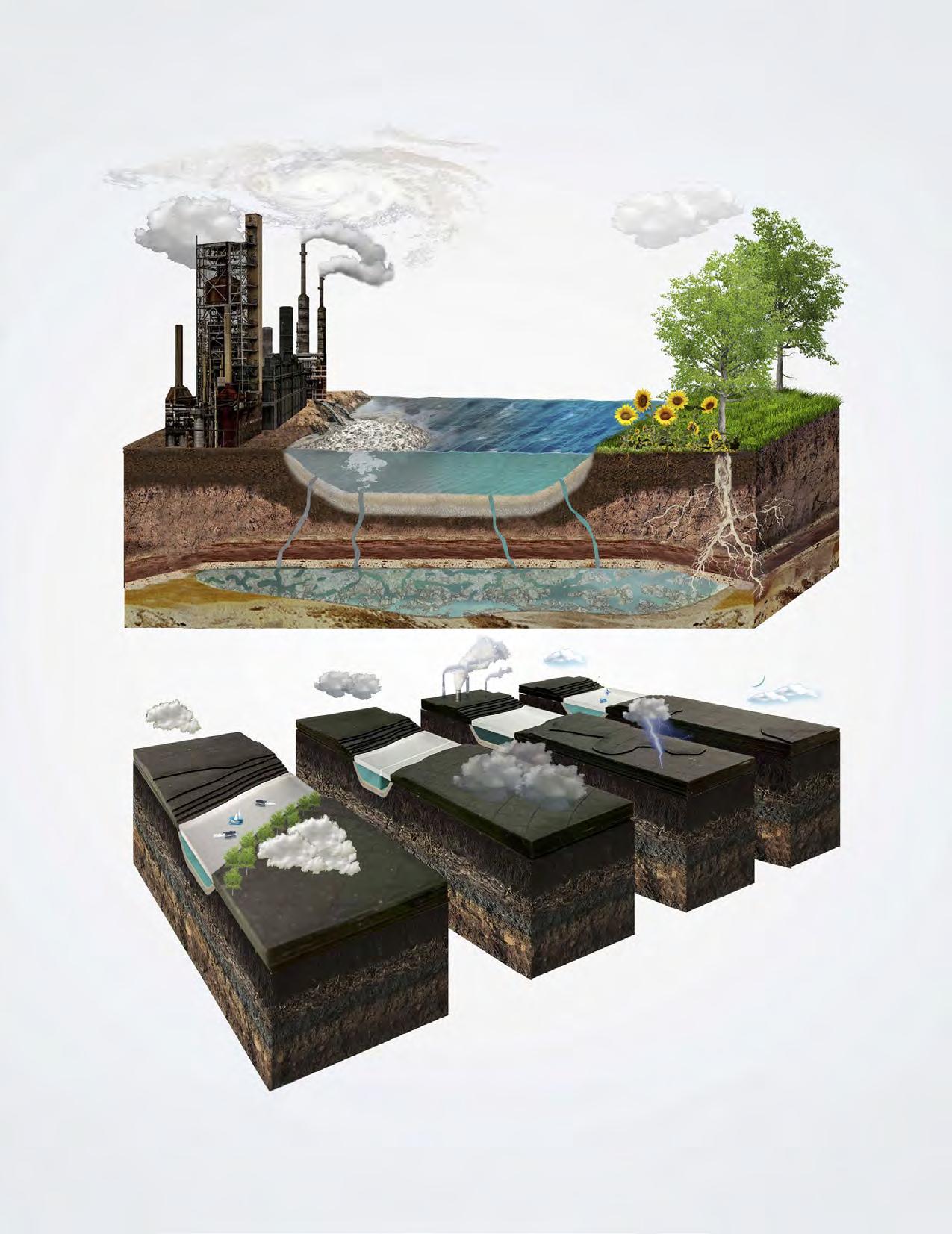
Farm-to-City Agriscape 281-285 Ferry Street
Baseflow and Pumping
Pollutants seep back to the soil, contaminating crops and aquatic life
Bioremediative Solutions
Phytostabilize toxins (notably dioxin) in the soil
Toxin Dumping - Passaic River
Direct pollution from dumping into the river
Subterranean Mixing Process by which pollutants spread underground
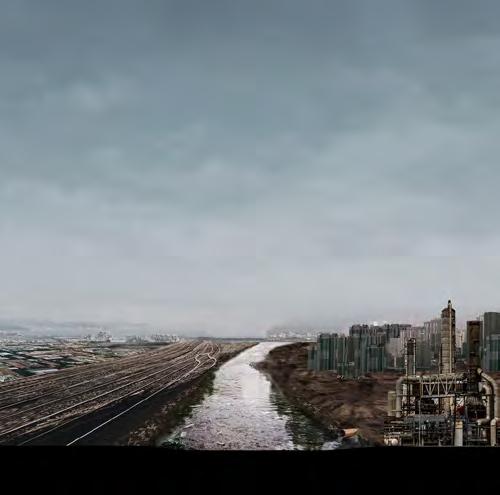

Concept Rendering of
From
The bioremediation strategy guided the identification of a site where reintroducing vegetation would have the greatest impact - an area of high residential density, high surface parking, and a relatively low surface area of greenery. Analyzing the damage system resulted in selecting a location with extensive surface parking adjacent to a grocery store and nearby houses.
Analyzing the Damage System:
Subterranean Water Infiltration & Percolation
The industrial toxin dumping into the Passaic River, seeping into underground aquifers, informs this project’s damage control strategy by employing bioremediation techniques, including phytostabilization, which uses specific plants to absorb and stabilize toxins in the soil and remediate pollution damage over time.
Surface parking Where is Greenery Needed?
Metric: a park within 15-ft of residence
Needs greenery: no greenery within 15-ft radius
Moderate need: greenery within 15-ft radius
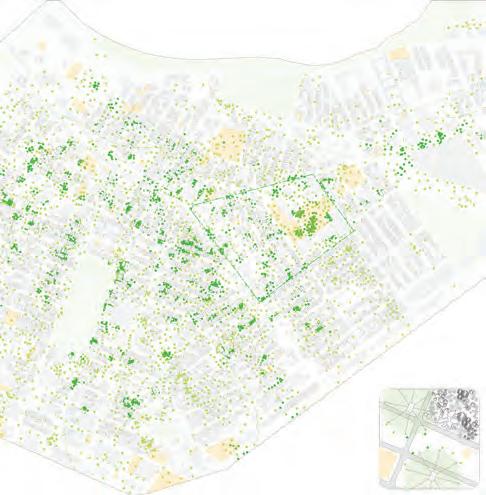


This design transforms an environmental remediation effort into a vibrant social strategy, welcoming all walks of life throughout the day. From morning yoga and work-from-home spaces to evening concerts and movie nights, it prioritizes walkability, greenery, and inclusive gathering spaces. Under the canopy, inviting seating, splash pads, and co-working areas foster a strong sense of place—especially for newcomers seeking connection in the city.

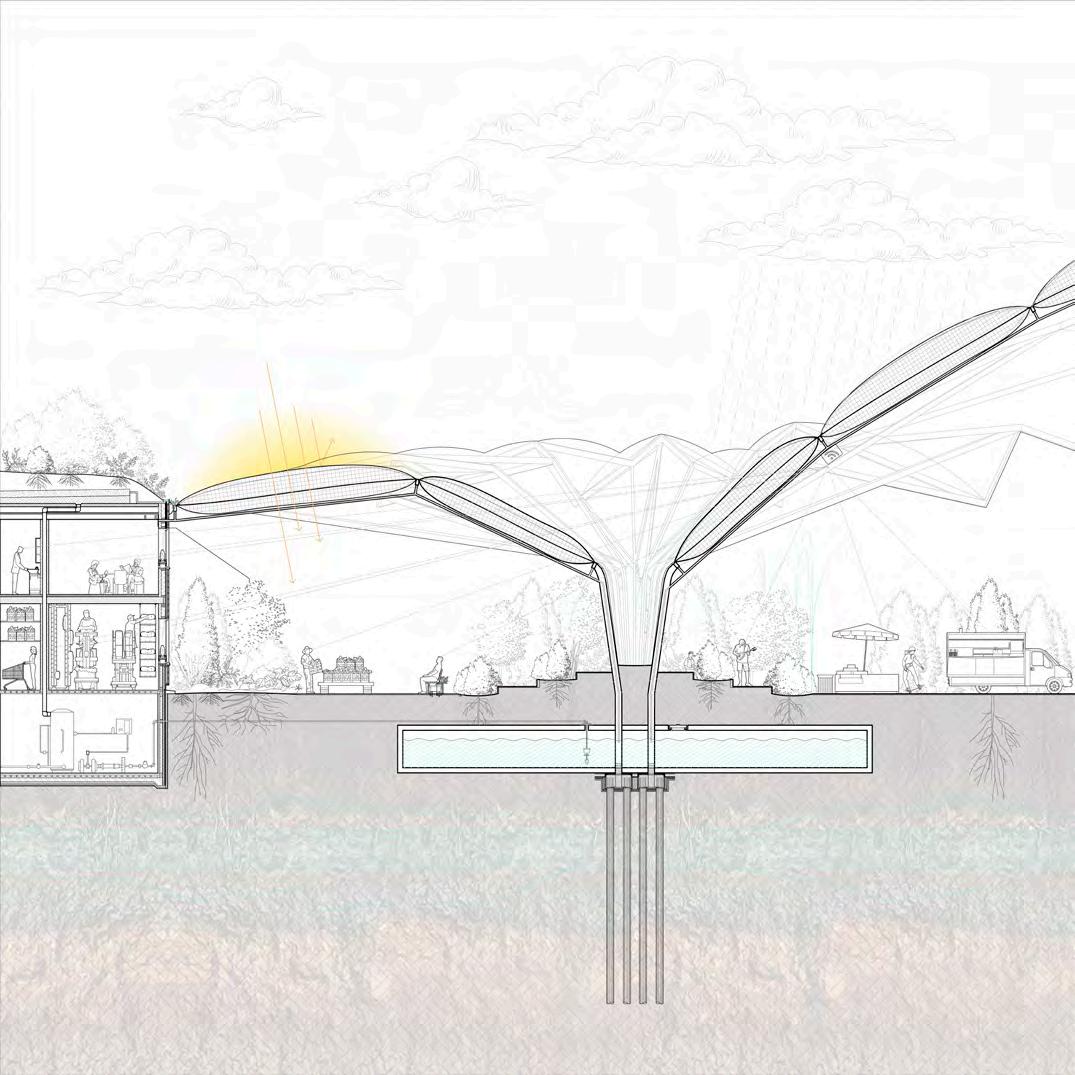
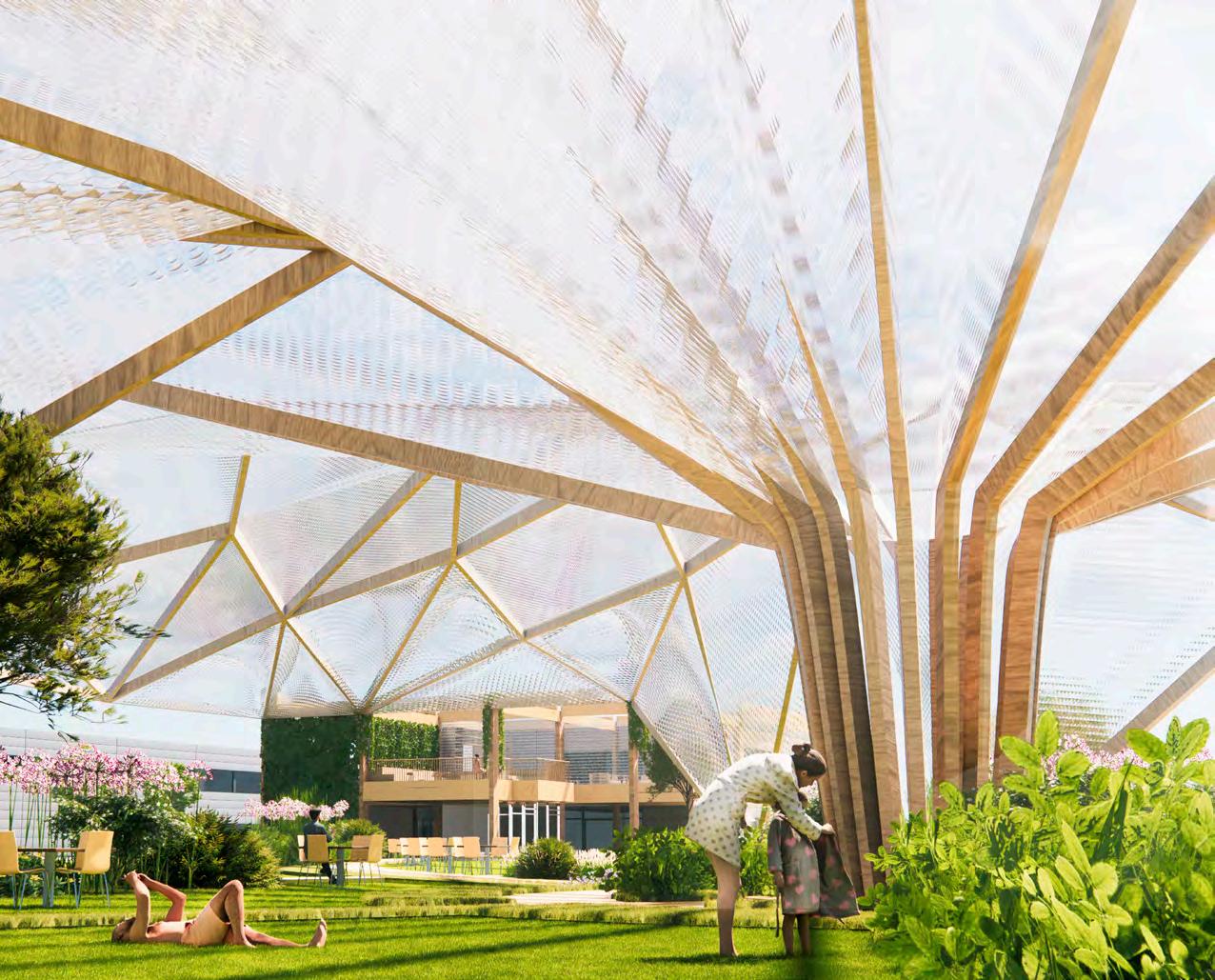
Section
Integrating Rainwater Collection, ETFE Innovation and Social Activity
This section illustrates the intervention of rainwater collection systems and ETFE canopies, enhancing sustainability through efficient water management while creating a light-filled, resilient civic space.

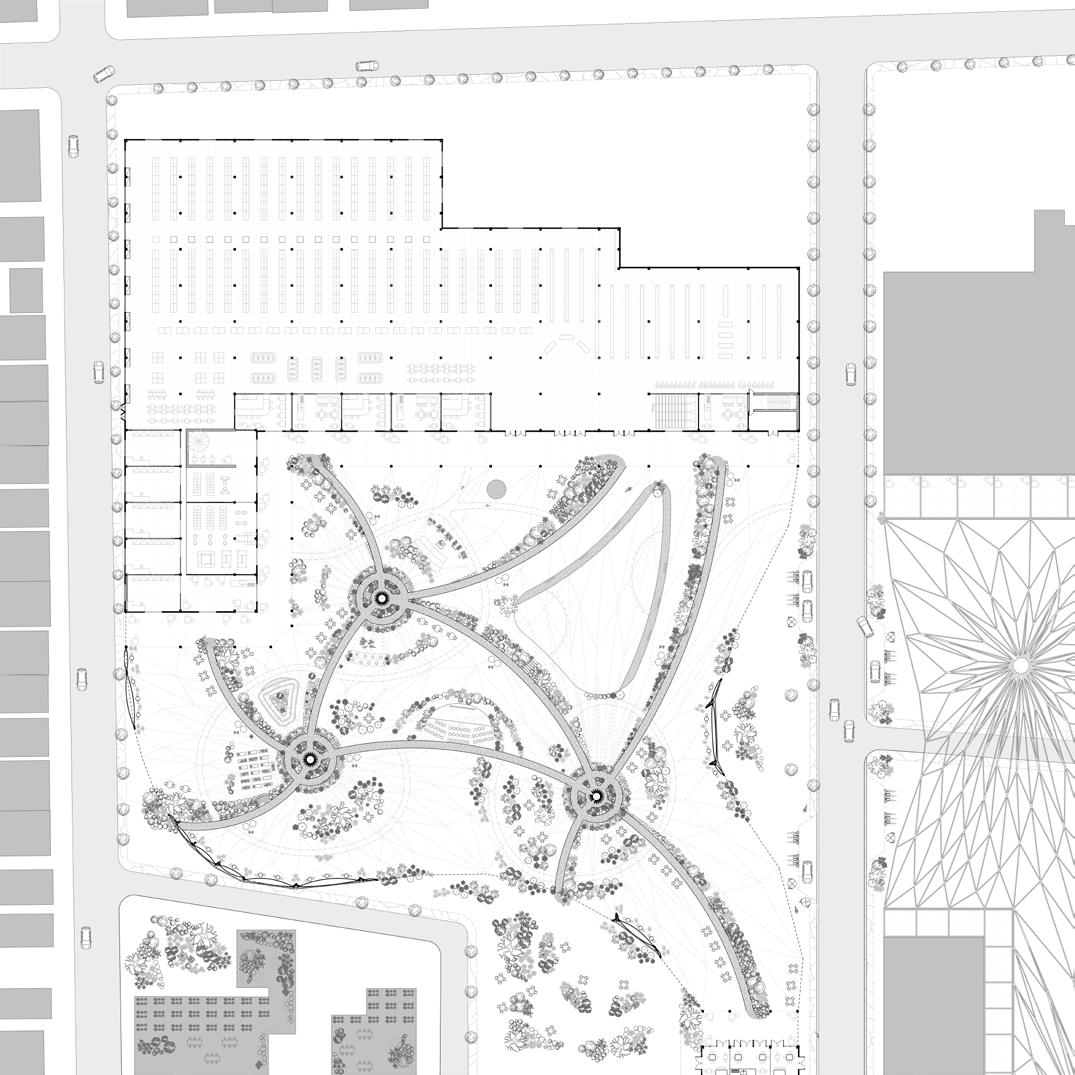
The design integrates bioremediative greenery, strategically placed nodes woven into a canopy to regulate sunlight over surface parking, and accessible pathways that seamlessly connect the grocery store to surrounding residential areas. Prioritizing walkability and bikeability, it fosters a dynamic community hub while embedding sustainability at every step.


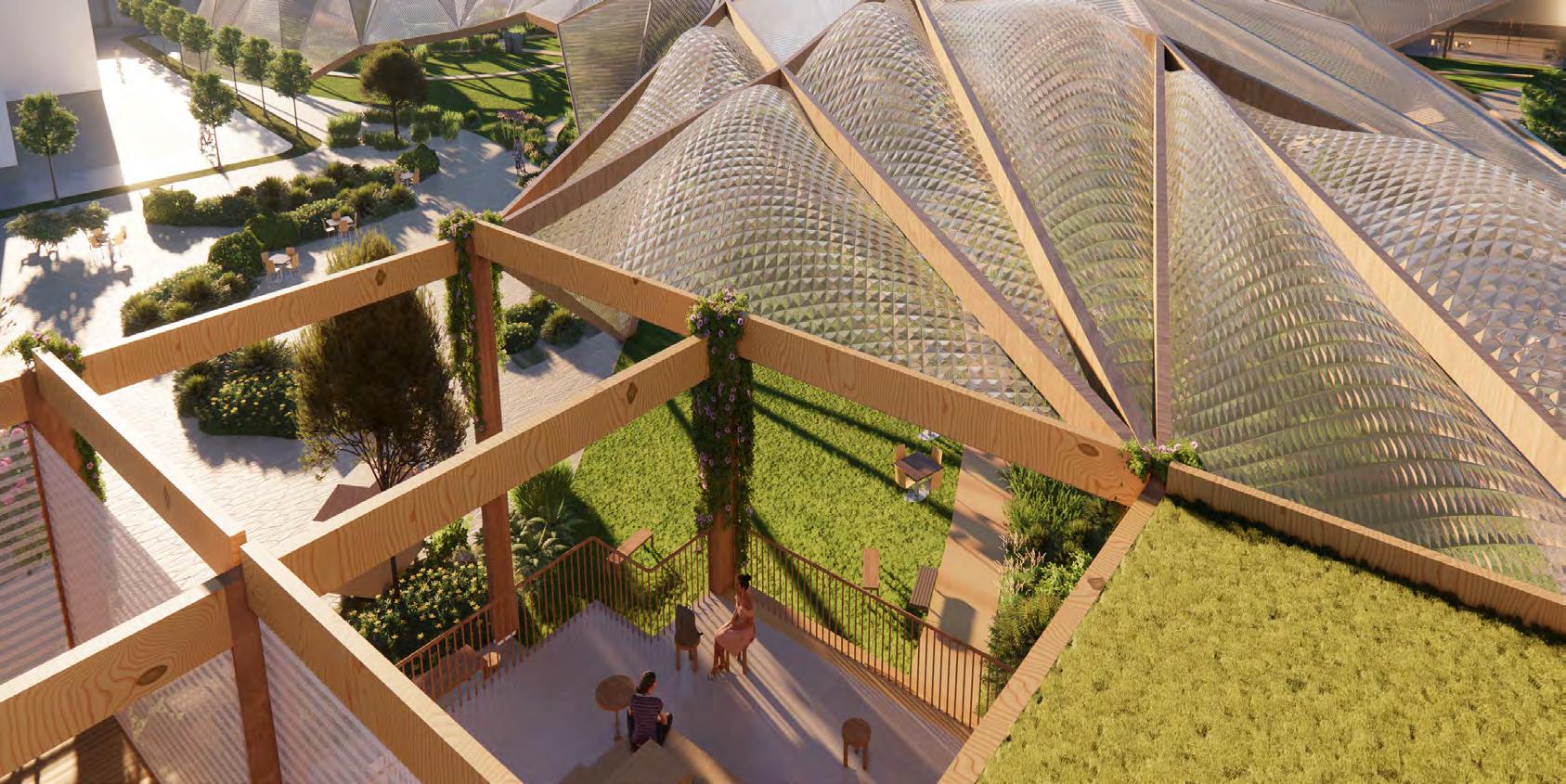


This project addresses the need for affordable housing while fostering a connection to nature and promoting sustainable adaptive reuse of existing infrastructure. Focusing on how to create a sense of home, this project envisions a blend of suburban house living and community, reinterpreting intergenerational living within an urban context. The design extends the existing column structure of an existing building on site to create a language of walls that evoke the natural width of townhouses in NYC, blending seamlessly with the residential context while enhancing the sense of belonging for residents of all ages.
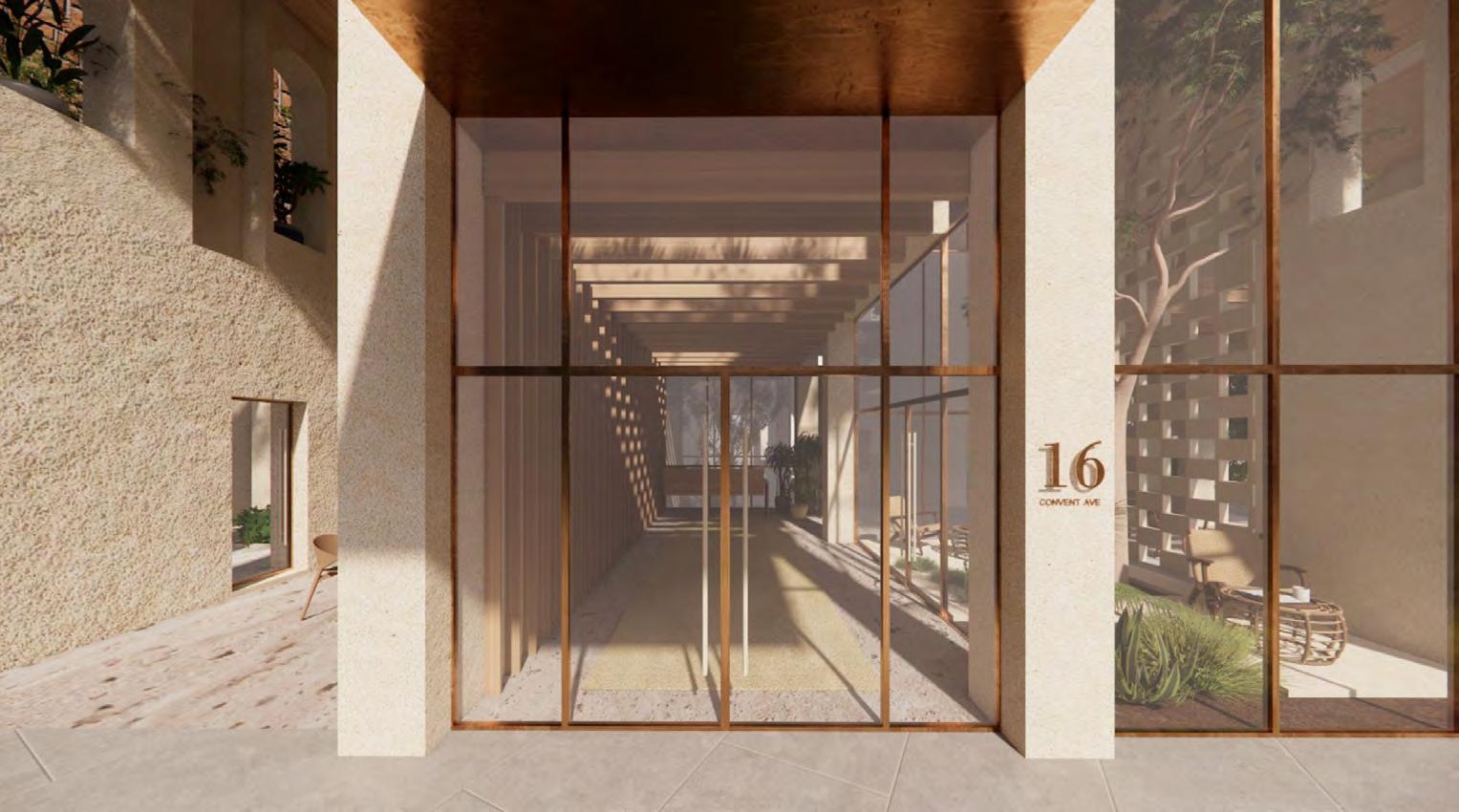

Concept
Biophillic Connection + Urban House Living
Connecting to nature and creating a sense of “home” within New York’s urban density.
Spatial and Social Strategy Living Between Walls
Adapting existing structure to inform space and function
Right: Model Wall as Townhouse
Recognizing
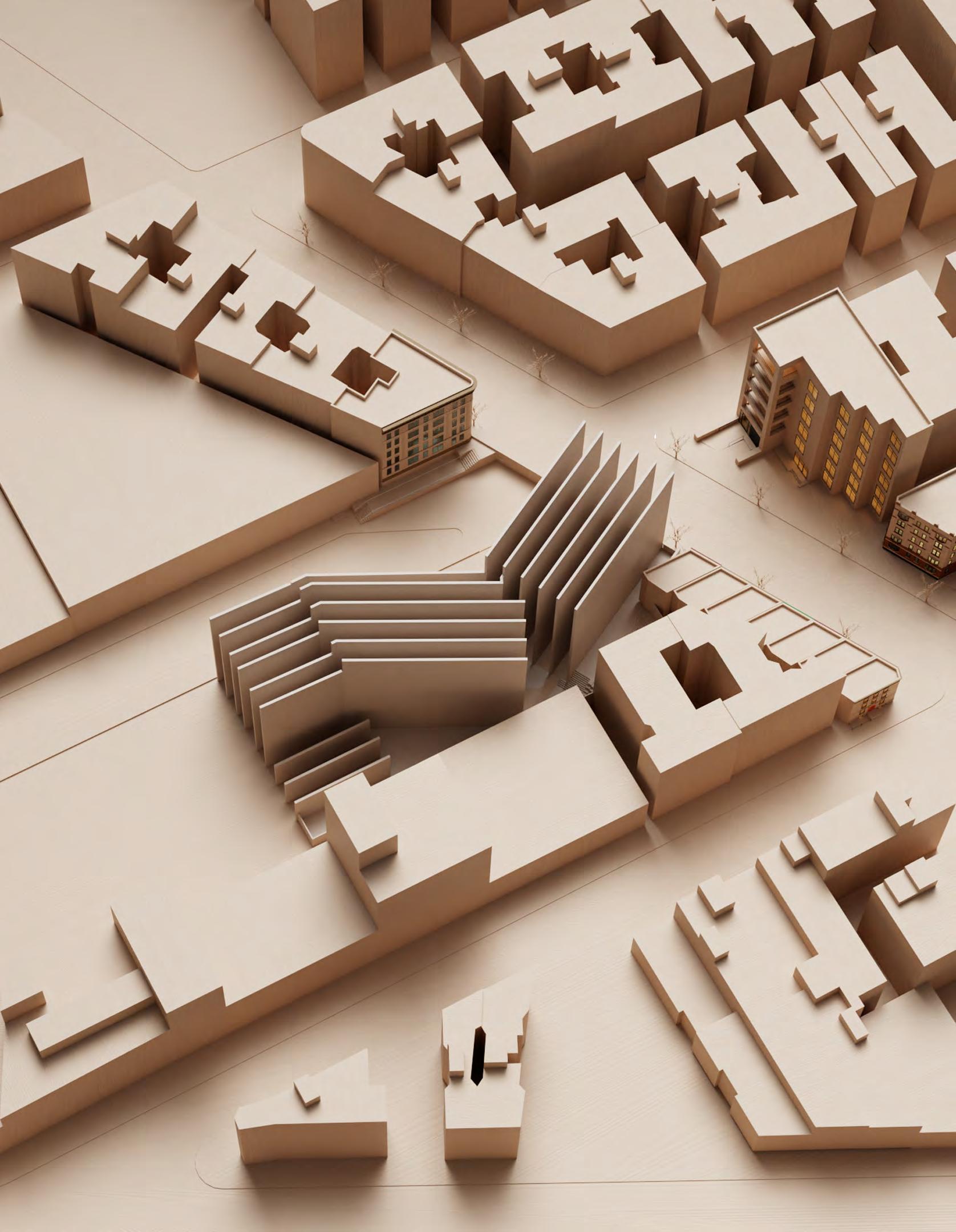




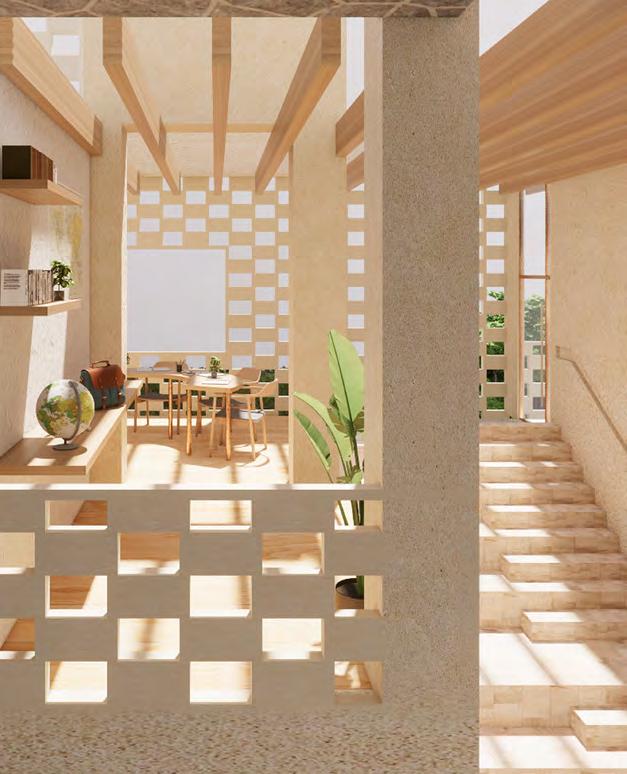


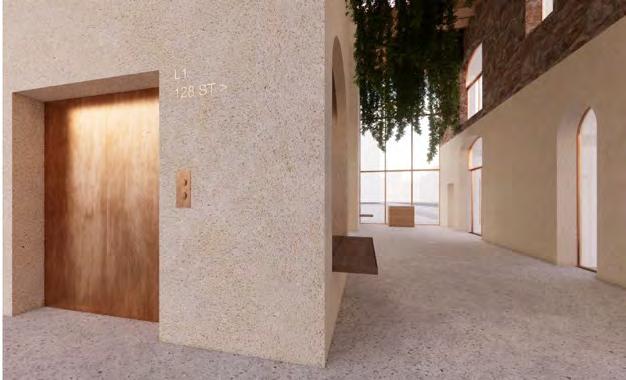


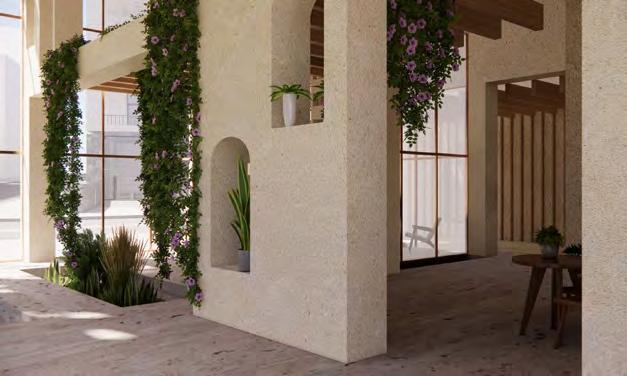


This proposal envisions a biogas processing site integrated with an ETFE-canopied campground at Freshkills Park, Staten Island, and transforms the former landfill into a vibrant civic space.
The initiative revitalizes the wasteto-energy process by utilizing semi-annual grassland mowing as biomass. The mowed grass will enrich the soil as fertilizer, while the surplus will be processed underground for biogas production. This biogas will power camping activities and energize surrounding neighborhoods. The canopies will dynamically expand and contract according to biogas storage levels, regulating light to create an engaging ambiance that connects visitors to the performance of the site.

Analysis of Site Dependencies
Intervening in the Construction to Waste to Land Fill Cycle
This intervention breaks the construction-to-waste-tolandfill cycle by rethinking material lifecycles. Inspired by the legacy of Freshkills, where trash prompted a shift toward waste-to-energy thinking, the project explores sustainable strategies that prioritize reuse and circular design.

Mapping the interconnected chain of processes that link construction, consumption, and waste to highlight the dependencies between material sourcing, use, and disposal, revealing opportunities for intervention and circularity. Developed in collaboration with Mia Henry, Caroline


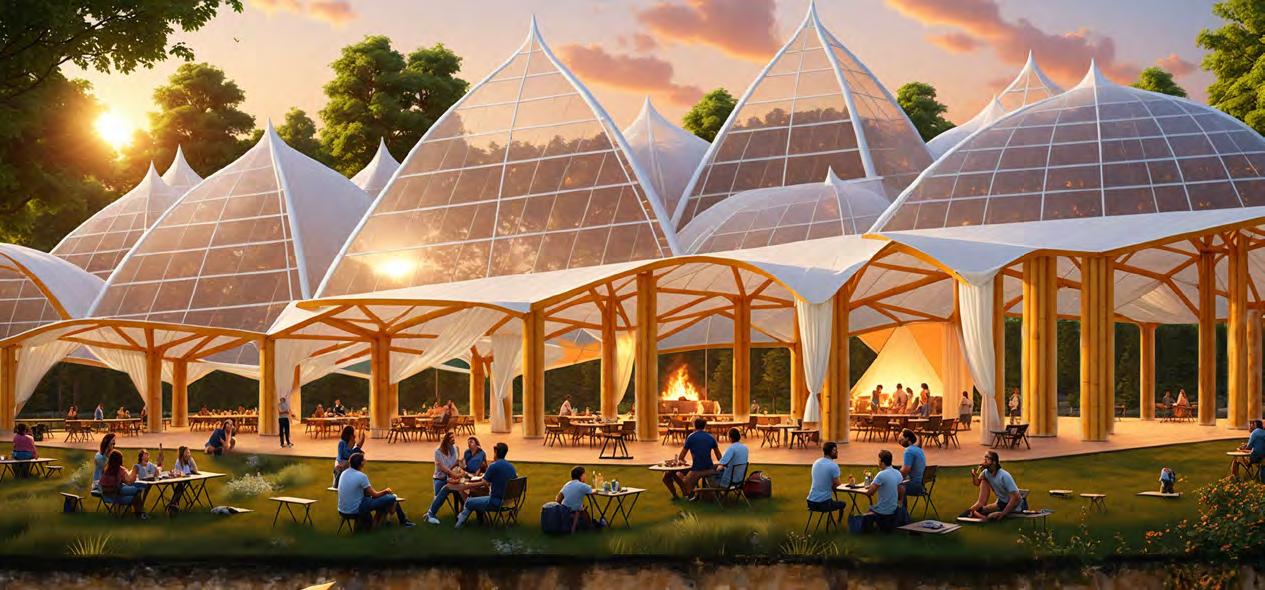
Campgrounds are situated below a canopy of inflatable biogas storages that inflate according to the volume of gas processed and correspondingly regulates light It integrates ecological restoration, energy recovery, and recreational amenities, feating areas for passive and active recreation, such as hiking trails, bike paths, picnic areas, playgrounds, while incorporating educational facilities to inform visitors about sustainability and the site’s history.


