PORTFOLIO Xinyi Ling Projects 2021-2024 UUN: s2748282
Xinyi Ling
Mobile: +86-18963787802| Email: Xinyi.ling19@student.xjtlu.edu.cn |Address: Hefei, Anhui, China
EDUCATION BACKGROUND
Xi’an Jiaotong-Liverpool University (XJTLU) Suzhou, China 09/2019-07/2024
Degree: Bachelor of Engineering /Upper Second Class (Honours) Degree (expected July 2024)
Program: Joint program between XJTLU with University of Liverpool (UK)
Major: Architecture design
Main Courses: Design and Building Typology, Small Urban Buildings, Environmental Design & Sustainability, Urban Studies, Structureal Design, History of Asian Architecture, etc.
RESEARCH EXPERIENCES
Study on Safeguarding Heritage and Community of Shuangta Area Suzhou, China 10/2022-03/2023
Research Assitant (Guided by Prof. Yiping Dong)
▪ Contributed to the project, focusing on potential redevelopment strategies for the Shuangta Area and surrounding regions in Suzhou City
▪ Proposed ideas for the urban texture and functional layout, considering the area’s historical neighborhoods and notable attractions.
▪ Played a crucial role in planning, on-site construction, and design realization for the final exhibition.
PROFESSIONAL EXPERIENCES
Xframe Studio Shanghai, China 07-10/2022
Intern Designer
▪ Contributed to the interior design of Tezign's headquarters, involving conceptual drawings, furniture design and preselection, along with negotiations with furniture vendors.
▪ Created architectural illustrations for Xin Bai’s 70th-anniversary celebration, incorporating dynamic figures and sound effects.
▪ Represented the studio in the Bilibili interior design competition.
▪ Assisted in the successful completion of Tezign's headquarters construction and architectural illustrations.
▪ Skills devlopped: software proficiency (CAD/PS/Illustrator/Rhino), effective teamwork.
EXTRACURRICULUM EXPERIENCES
Design Society, Xi’an Jiaotong-Liverpool University Suzhou, China 10/2019-10/2020
FinanceManager
▪ Responsible for budget calculations and financial statistics, ensuring accurate and transparent financial management for the society.
▪ Managed the reservation of venues for events, liaising with both faculty advisors for approvals.
▪ Drafted and disseminated informative emails to notify the society about upcoming events and activities.
▪ Skills developed: leadership, team collaboration, coordination, and effective communication
SKILLS
▪ Drawing software: proficient in CAD, PS, Illustrator, Procreate
▪ Modeling software: proficient in Rhino, Sketch up, Revit
▪ Rendering software: V-ray, Enscape, D5
01 “ Standard ” De-coded Symbolic Monument 02 To Remember The Death Built-In Funeral Parlour 03 Sunlight Rhapsody Adaptive Facade Design 04 “ CIVIC FIELD ” Re-thinking An Fu Road
01
“ Standard ”
De-coded Symbolic Monument
Individual Acadamic Work
Jun 2023/19th Semester
Site: Cadman Plaza in New York
Adviser : Gaowei Zhou
This project explores the collaboration between architecture and standard symbols, creating a monument updated and shaped by the people, in an era where the internet dominates information gathering. Computer understanding and monitoring capabilities for textual language have become highly refined, while politics and capital wield invisible power over the information accessible to the populace. Amidst the envelopment of big data, how can faint, distinctive voices break through the noise?
Inspired by AR punk's imagery and symbolic language, this project investigates the application of "standards": the formation of standard objects and metaphorical standards, the decoding of standard visual symbols through standard logical thinking, and the connection between standard spatial forms and standard emotions. Through studying primitive art and assessing the form and topological optimization of caves, a spatial prototype for a public exhibition hall was developed. This created a blueprint for a commemorative building drawn and narrated by the people.

1
What's left?

A.R.Penck
The secret box has been blocked by the invisible net, what is left? What strange fragments, they seem to form a story... 2

Born in the ruins of World War II.
Modernist art was frowned upon, its content conflicted with politics, and it was controlled by the state security services. Blocked everywhere.
Cadman Plaza, New York, USA
In order to evade supervision, Penk borrowed primitive cave-like minimalist symbols and created unconscious signs, symbols, letters, masks, powerful lines and combinations of numbers and metaphors to reproduce the original process of pictorial communication in art.
The Berlin Wall was built. Under the artistic pseudonym A.R.Penk, he published a unique style of painting, using line and rod shaped human figures to represent the world.

Cadman Square, where the site is located, is often used as a gathering place for demonstrations. People who have been treated unfairly gather here to seek justice for themselves. Cadman Square is connected to many government agencies, and the demonstration here itself is a provocation to the government.
Cadman Plaza
Inspiration From A.R.Penck Symbolic Language
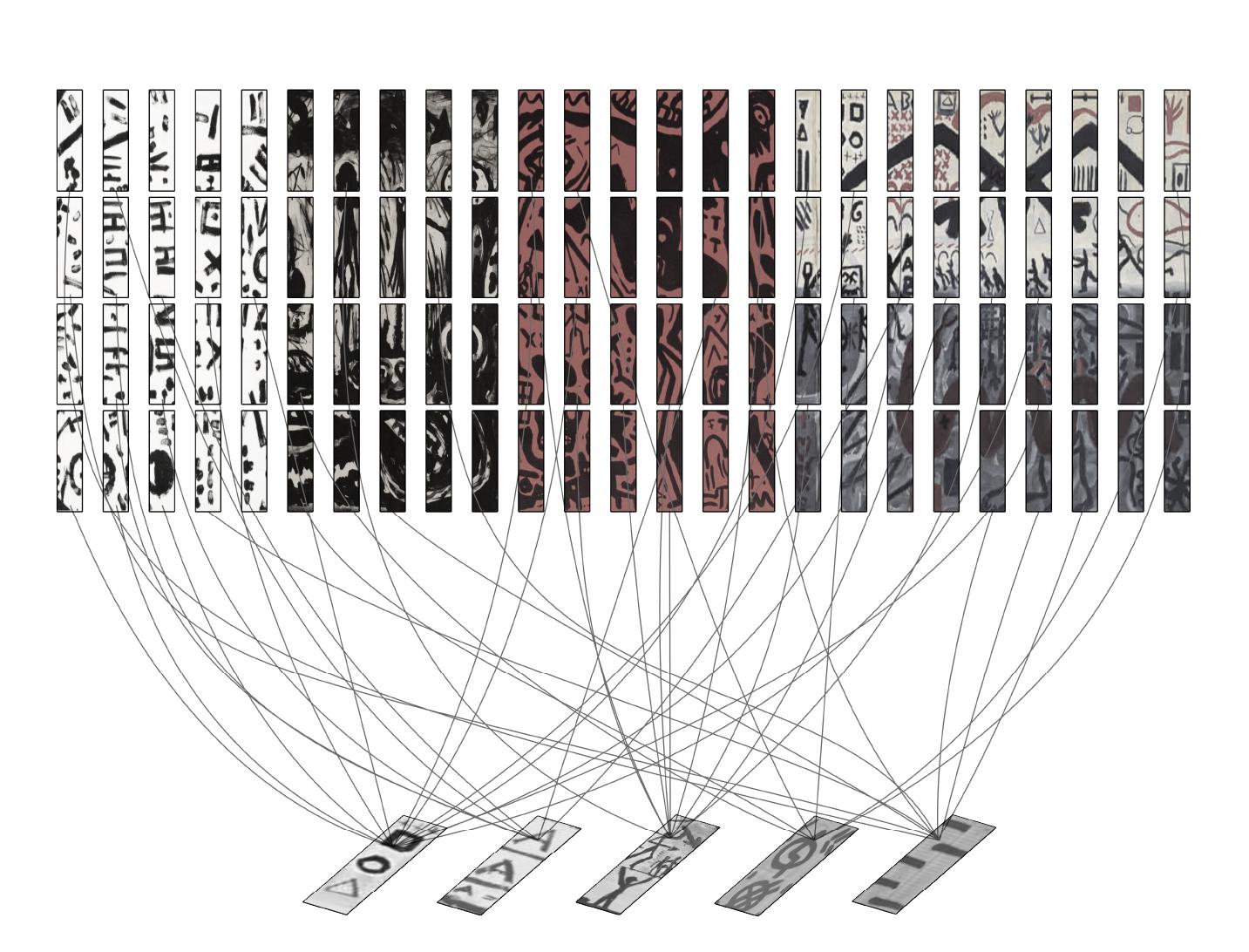
PurelyUnconsciousShape FigurativeDrawing Symbol
There are five basic types of images that the viewer can easily identify.
In any case
The first is an abstract figure, which looks like a symbol; The second is figurative drawing; The third is purely unconscious shape or form; The fourth is an illusion; The fifth type is destructive imagery.

The symbolic language of A.R. Penck is identifiable, whereas the meanings of geometric figures are almost incomprehensible. Upon extended research, I have combined and expanded the symbol with the Model of the Type of Information Metabolism.

Purely Unconscious Shape Illusion Destructive Imagery Figurative Drawing Symbol
3
Illusion DestructiveImagery
De-coded Symbol Integrity, unity and balance Stability and equilibrium and clear boundaries
Hierarchical structure, dynamic balance Multiple elements or dimensions Complex interaction
Activities Along Circulation

The Brooklyn War Memorial
The memorial is situated at the heart of Cadman Plaza, fronted by a vast expanse of lawn. Its distinct political and historical significance underpins the congregation of activities of a special nature, such as parades, at this location.
Tunnel
Maintains access to Cadman Plaza and entrances, and guides people's walking routes. Visitors passing by can directly watch the story composed of symbolic language image
Mucus
The obstruction and uneven tour experience seek to convey A.R. Penck's early constraints and suppression under strict government oversight through spatial design.
Labyrinth
The psychedelic stairs up and down create a sense of uncertainty and chance for visitors regarding which exhibits they will encounter in any given box.

1. Tunnel
4. Shop 5. Office
4
1 2 3 4 5
Groundfloor
2. Reception
3. Labyrinth(exhibition area)
Cluster
The encounters with different individuals, the nature of exchanges that occur, and the unique symbolic languages that people spontaneously generate are left to the initiative of the visitors.
The Building Growth On The Site

In order to evade supervision, A.R.Penck borrowed primitive cave-like minimalist symbols and created unconscious signs, symbols, letters, masks, powerful lines and combinations of numbers and metaphors. Here, individuals engage in the study of these symbols' meanings, crafting their own artistic expressions, thereby resurrecting the voices that have been silenced across various regions under the guise of "policy" and "control."

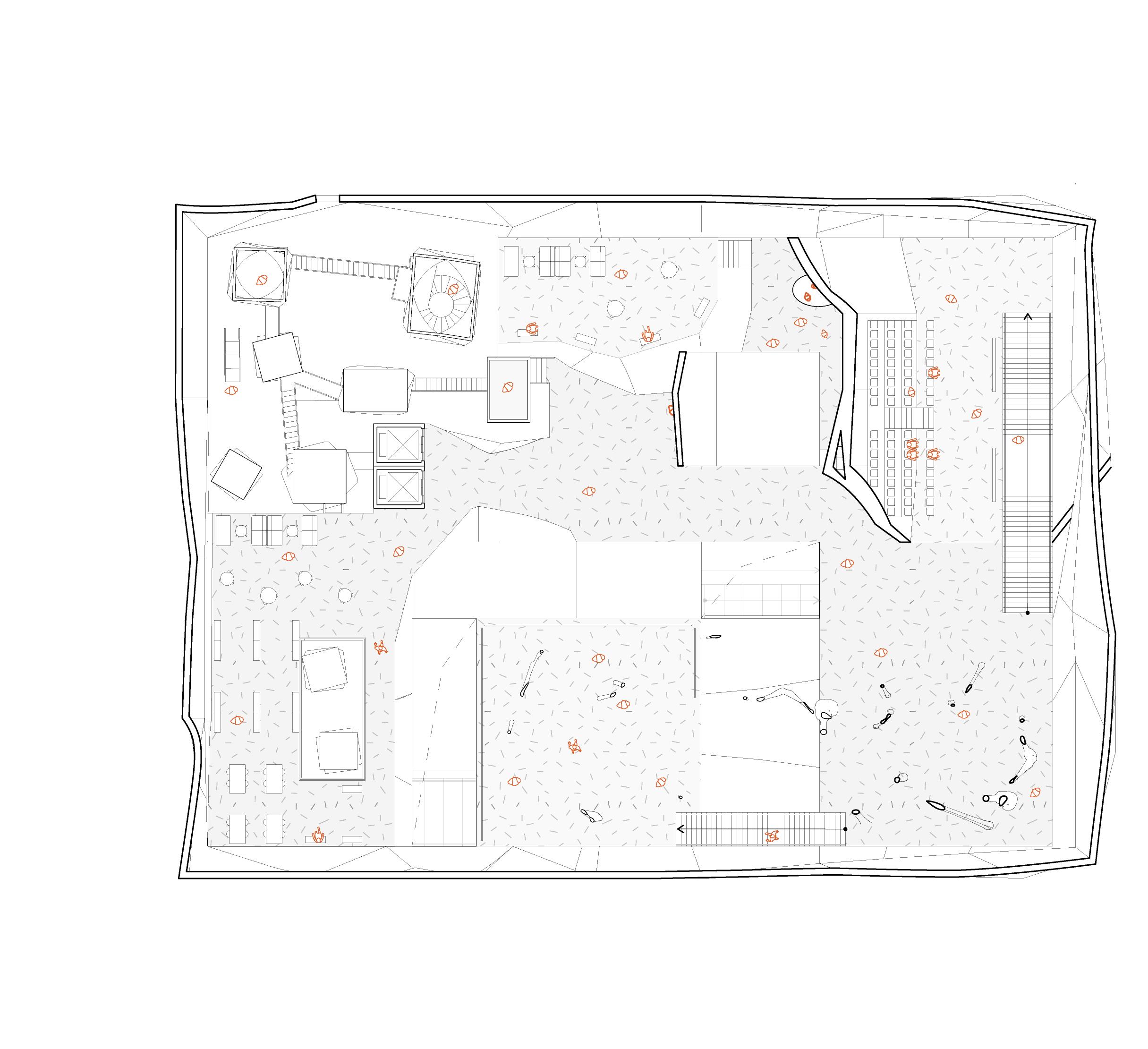
Second Floor
1.Cluster(exhibition area)
2. Labyrinth(exhibition area) 3.rest area
4.Mucus(exhibition area)
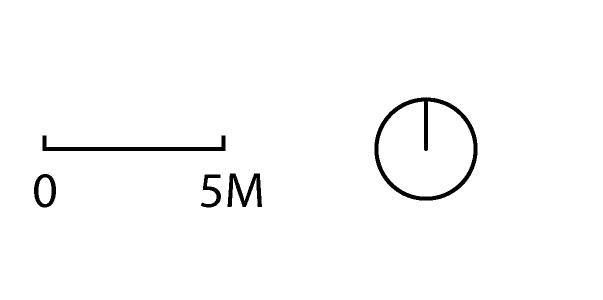
Third Floor
1. Multimedia Room
2. Labyrinth(exhibition area) 3.rest area
4.Mucus(exhibition area)

5
1 2 3 4 1 2 3 4

6

7
02
To Remember The Death
Built-In Funeral Parlour
Individual Acadamic Work
Aug 2023/11th Semester
Site: Suzhou, Jiangsu, China
Adviser : Shen Qin
In the reflections on production and industry, I've noted a shift in the direction of manufacturing from a sacrificial production model—a mode that consumes vast amounts of fuel and raw materials in processing, with the final product as the endpoint—to a pursuit of recyclable production. Among these industries that have achieved a certain level of development, the funeral industry seems to still adhere to a sacrificial model. Its positioning appears to lean more towards the service sector, a ceremonial service that is infrequently used and only required during specific periods.
Given the progression of population aging, could the funeral industry transition from a model distanced from cities and people's daily lives to a small, community-integrated service center?
This project aims to explore the potential for small-scale funerals by examining the demographic composition and historical changes of the selected locations.
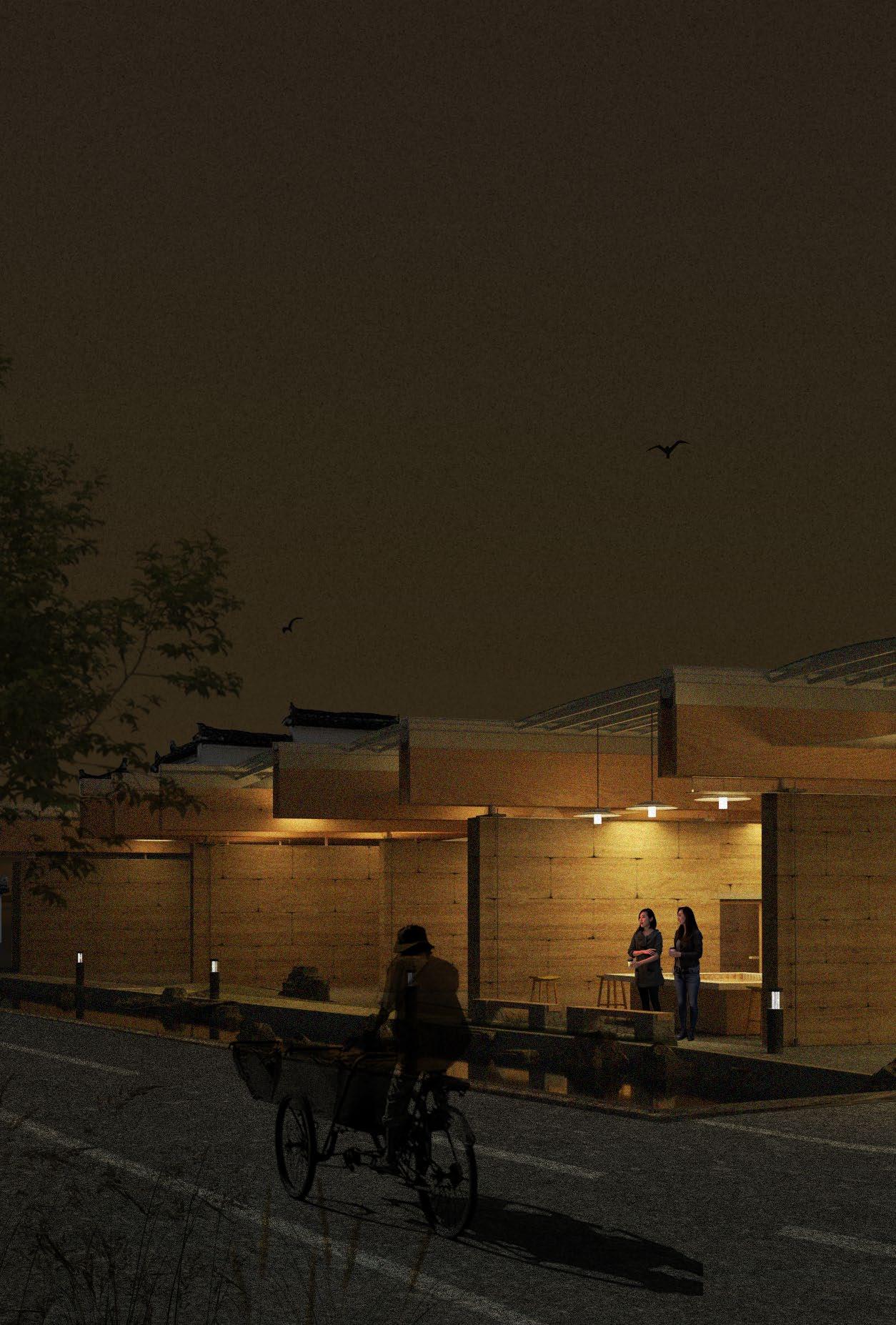
8
Site Analysis
The expansion and flourishing of Suzhou have led to the gradual enlargement of its urban footprint, yet the old city quarters continue to be inhabited by a significant elderly population, living amidst the unique waterway alleys, carrying memories of Suzhou's past. However, the available funeral services for these elderly residents are predominantly located in the suburban areas of the city. Consequently, the funeral processes not only entail lengthy transportation times, resulting in pollution, but the traditional cremation practices also contribute to considerable environmental pollution.
Suzhou Old City
Other Cities
River System
Funeral Services
Cemetery
Funeral Parlour 5km

The waterways in the old city district have long disappeared. The construction of the funeral home attempts to proceed concurrently with the restoration of the old river channels, aiming to revive the memories associated with the Suzhou River for the elderly population.
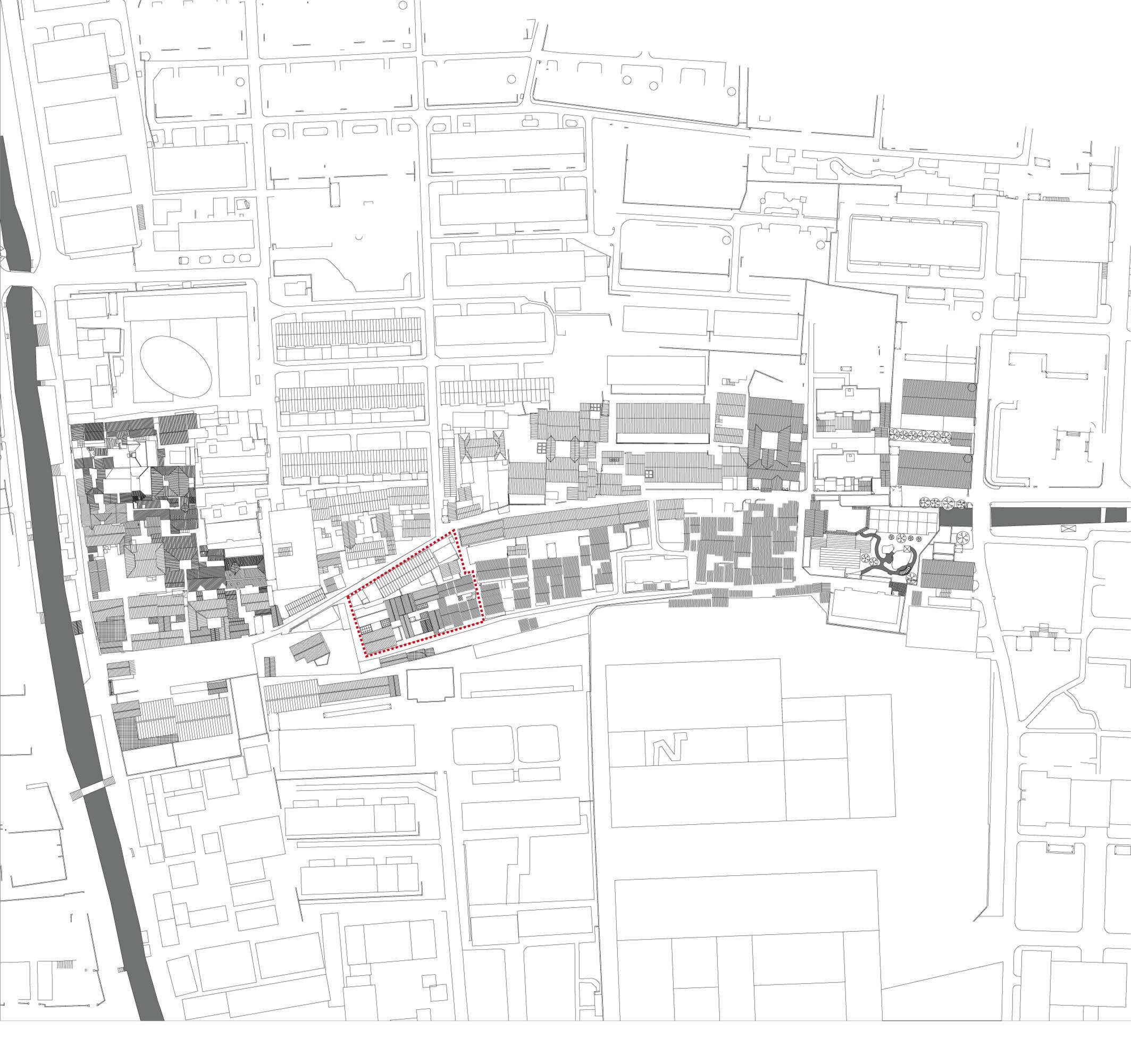

1639
5km 5km 5km
9
0 Local Funeral Procedures
Rural Funeral Processes
Urban Funeral Processes
Hold A Memorial Hall
Hold A Memorial Hall
Pallbearer Incineration
Site
Columbarium Graveyard Crematorium Crematorium
Waterway
1972 2024
1927
The Changing Process Of Suzhou Waterway
Zhongloutou, Suzhou, Jiangsu, China
SITE
Transporting in alleys
Compost
Prefabricated rammed earth walls
Rammed earth wall
Urban Texture Research
Compost And Rammed Earth
Compost complete

Engraved bricks with information about people who have died

The existing urban fabric of Suzhou's old city area displays scattered blocks, and a historical review reveals that the formation of the city's texture depended on the evolution of rivers. Initially, the land, elongated in shape, was used for agriculture. Over time, as people began constructing houses on their land, the gradual accumulation of various dwellings resulted in the seemingly disordered urban texture observed today.
Disinfect
Rammed Earth Dig river soil mix with compost soil
The reconstruction of the rivers allows for a reversal in this sequence, with architecture similarly taking this concept as its idea. Consequently, the architectural spaces gradually reemerge in elongated forms.

Concept Diagram
The funeral home is embedded within the old city district like a joint, functioning as a small service center exclusively serving the community's population. This approach brings funeral and memorial services back into close proximity, reminiscent of ancient ancestral halls.
10
Phase I : Body Composting Centre

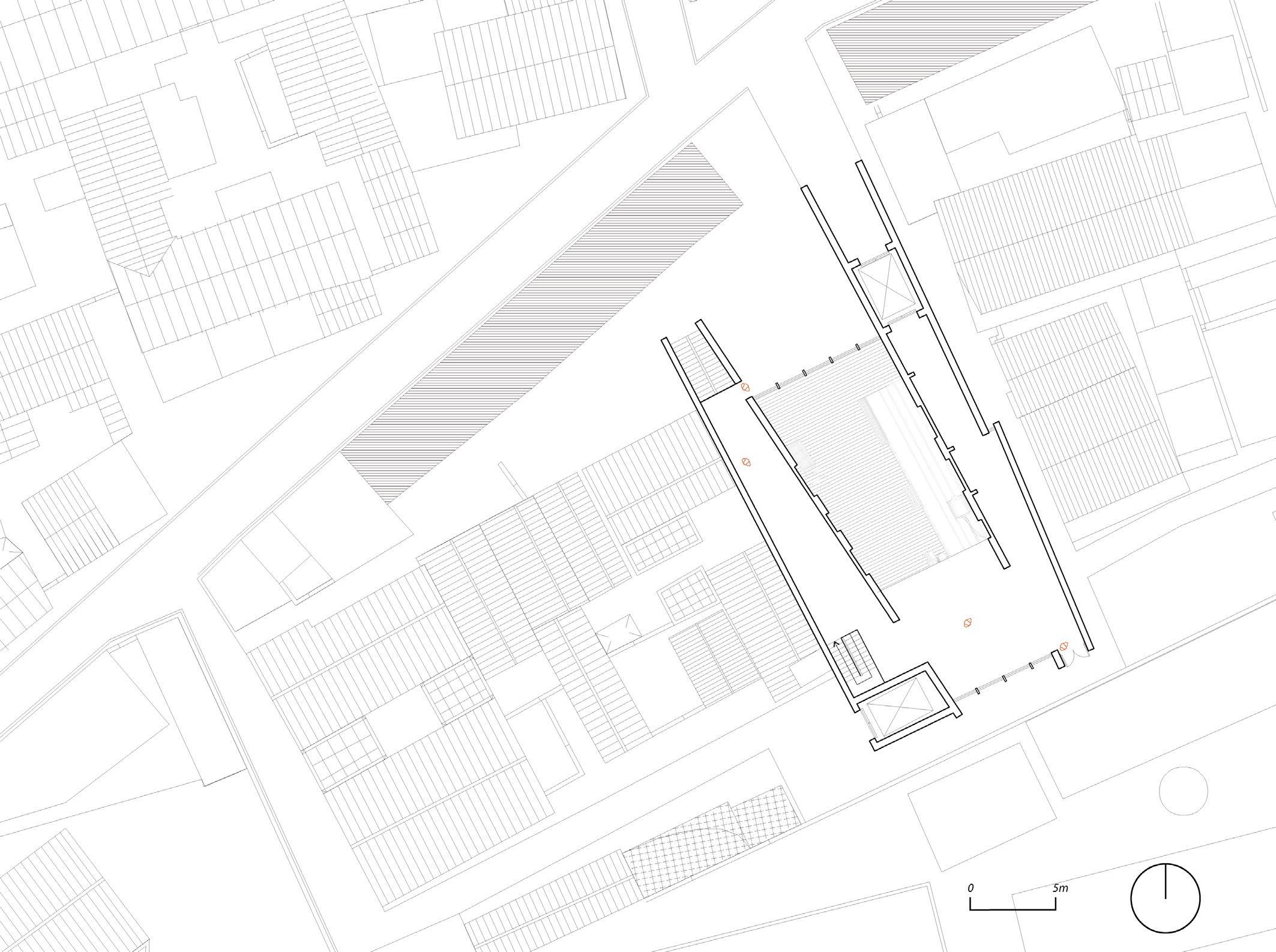
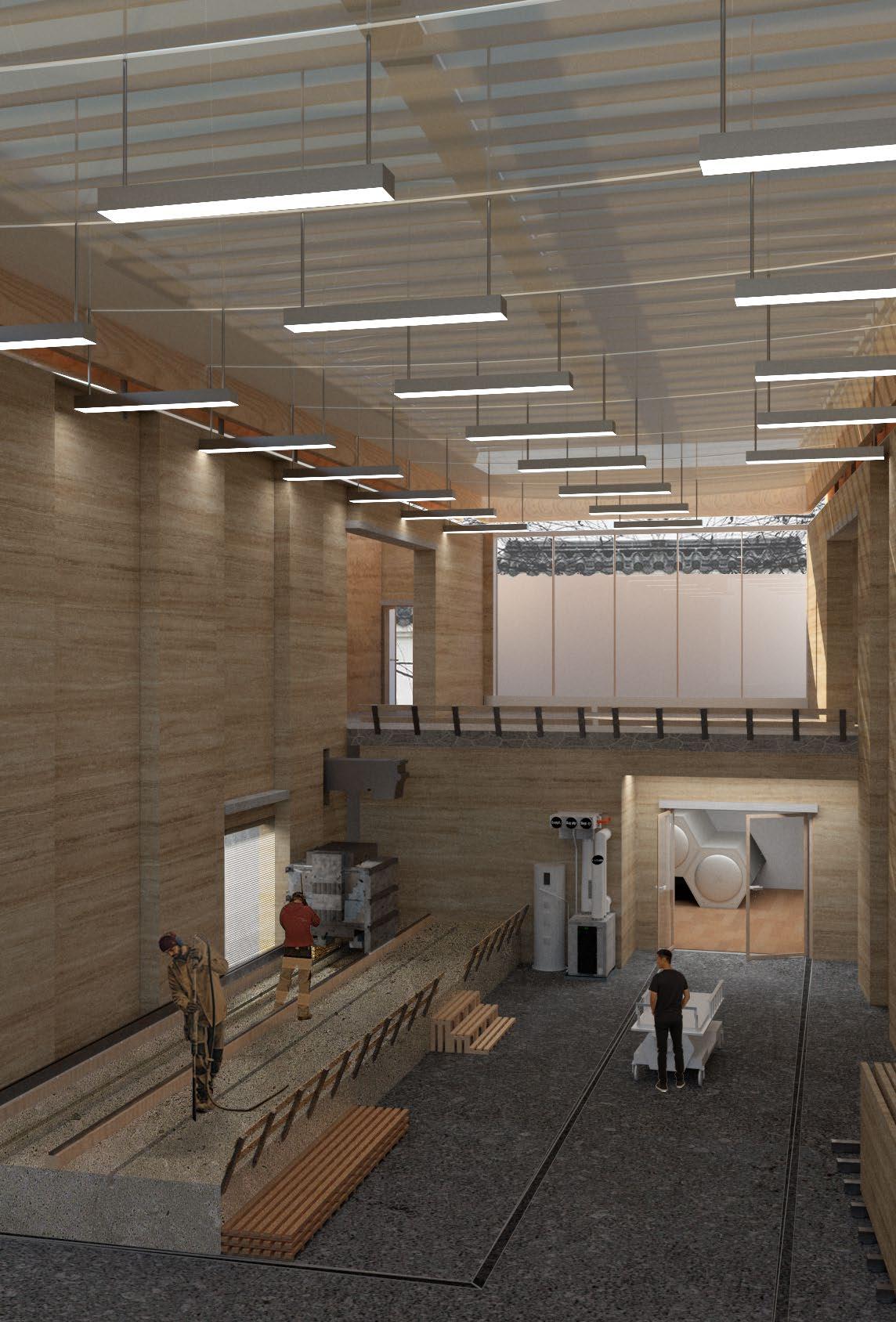
11
1
Initially, only a rammed earth factory was established. As production progressed, the functions of the funeral home were gradually expanded.
1. Ramming plant
2. Body compost
3. Mortuary
4 2 3
4. Dressing room
Phase II : Mourning Hall

Rammed earth walls are constructed using stacked prefabricated rammed earth bricks. The interior of these bricks is filled with compressed construction waste, including broken tiles, pottery shards, and brick fragments, while the exterior is enveloped in a rammed earth layer formed from soil excavated from river channels mixed with an adhesive binder. To enhance the structural stability of the rammed earth wall, steel plates are added atop the wall, and these plates are interconnected with the foundation via steel cables.

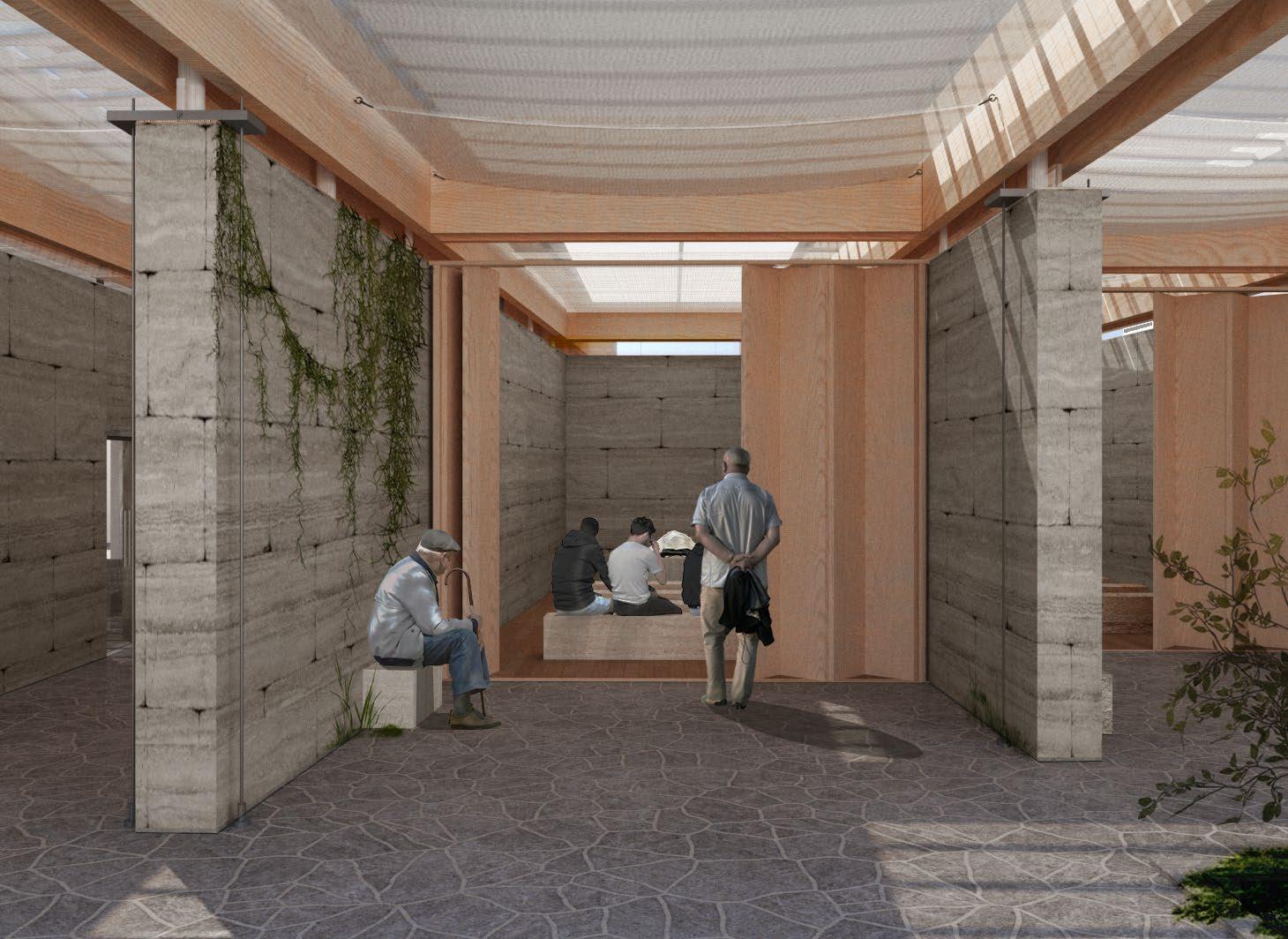 Surrounding buildings were gradually demolished, but vertical walls were preserved to divide the space, creating small memorial halls.
1. Activity area
Surrounding buildings were gradually demolished, but vertical walls were preserved to divide the space, creating small memorial halls.
1. Activity area
1 2 12
2. Mourning Hall
Phase III : Memorial Hall


13
Ultimately, all parts were completed, and the river separates the funeral home from the street, creating a partition for the space where the memorial halls are located.
1. Activity Area
2. Mourning Hall
3. Coffee
5. Memorial hall 6. Shop
1 4 5 6 7 2 3
7. Reception
4.
Prayer Room
03
SUNLIGHT RHAPSODY
Adaptive Facade Design
Group Acadamic Work
Nov 2023/11th Semester
Site: Shanghai, China
Adviser : Gergely Csikvari
With the advancement of new architectural technologies in recent centuries, architectural performance can now be determined and evaluated. Simulation models are used to imitate forms and physical behaviors, and drawings predict the outcomes of the entire building as well as its components. With the emergence of digital and computational design, the focus has gradually shifted towards digital simulation.
This project represents the team's collaborative effort in designing an adaptive facade, aimed at providing adaptive shading for a seaside building. The dynamic system of the facade is simulated through parametric modeling, with the shading effect calculated by the model.

14
Site Analysis





The timing of the sun's rays entering the room can be autonomously controlled by people through curtains, and adaptive skins can replace this human behavior.
Summary
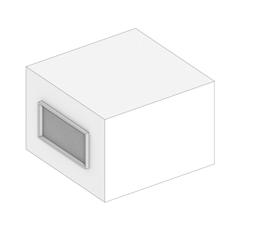


The intensity of light entering the room is reduced by glass with low light transmittance.

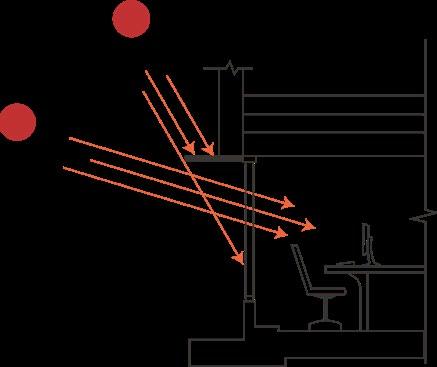
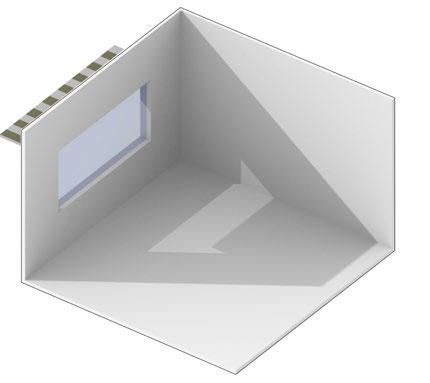
Blocks out part of the sunlight when it is shining directly, allowing people indoors to have a good view even in that environment.
Based on the analysis, we want to design a dynamic skin to fulfill the above advantages of both translucent glass and sunshade.

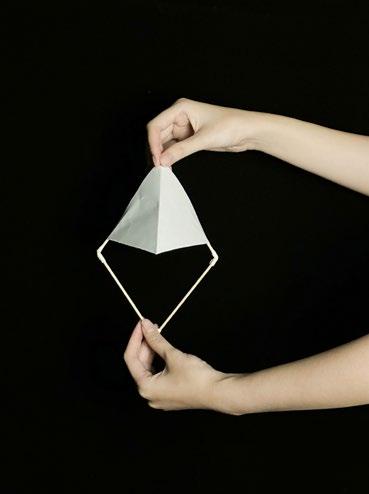


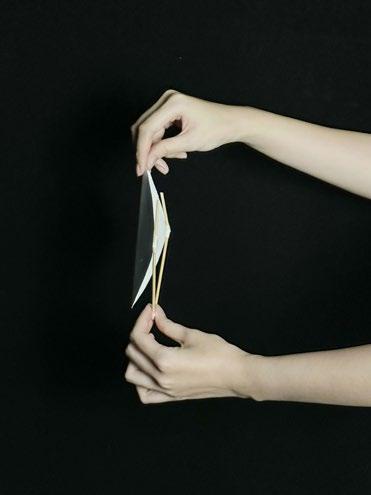

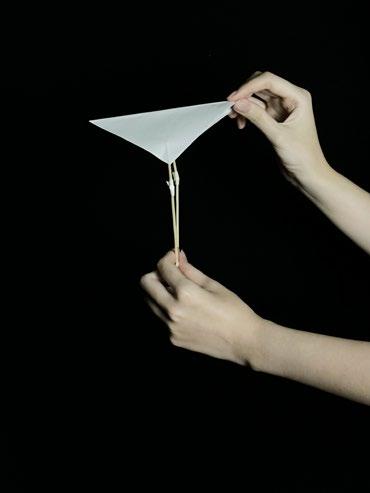


15 0m 20m 50m 100m N
Changming Island, Shanghai, China
Building Location Control the above natural elements according to the direction of light and radiation intensity. Let the facade move perpendicular to the walls to affect the view of the person and the entry of light.
Strategy Development
Glass Translucent Glass Sunshade
Model-1 Dynamical Structure
Model-2 Tension Membrane Material
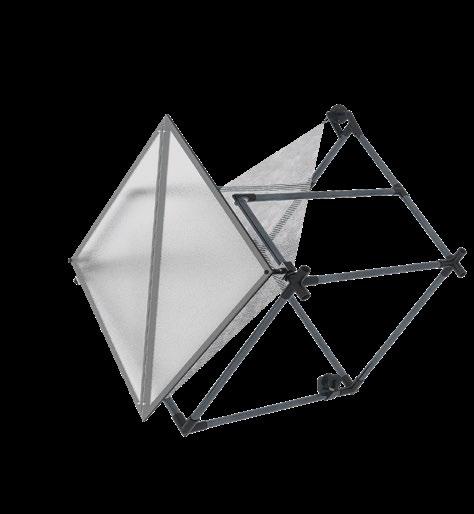











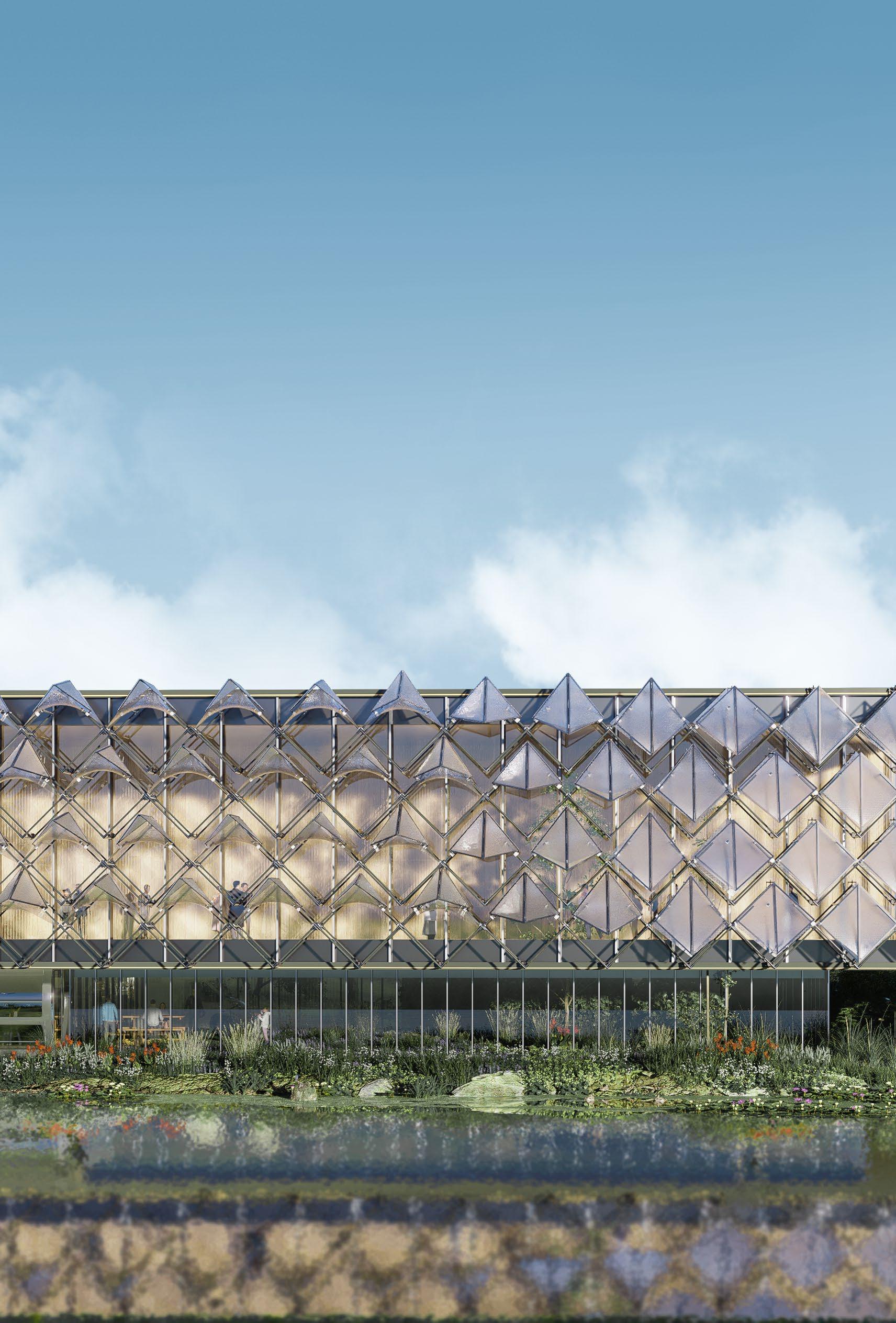
16
Different Dynamic Modes
Sunlight Radiation in Original Buildings
Sunlight Radiation In Buildings With Facade Open
Sunlight Radiation In Buildings With Facade Closed

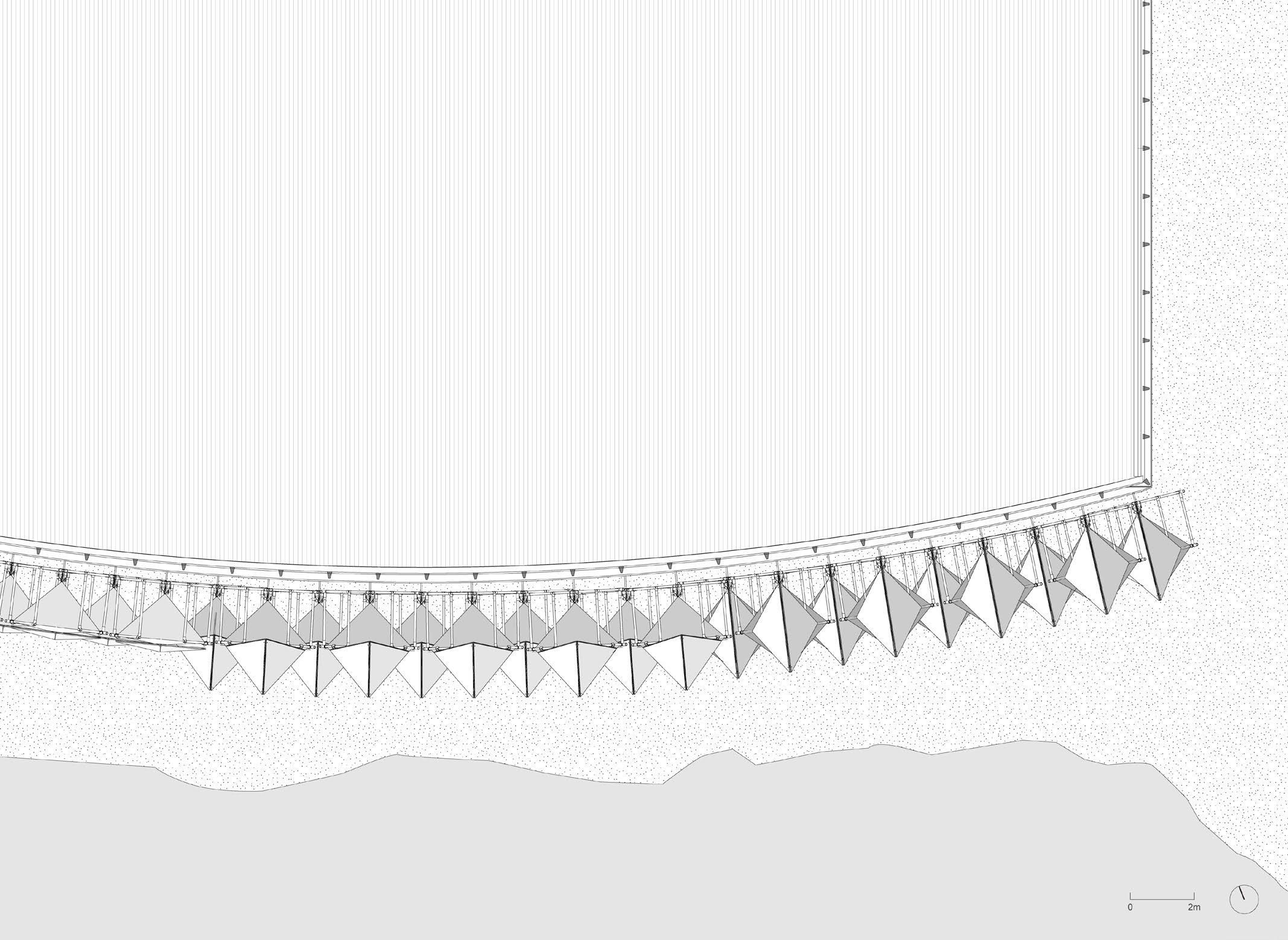

17



Detail Section 3 18
04
“ CIVIC FIELD ”
Re-thinking An Fu Road
Individual Acadamic Work
Sep 2023/1rd Semester
Site: An Fu Road, Shanghai, China
Adviser
:
Claudia Westermann
Anfu Road, which has become a hotspot for photographers and internet celebrities, a place to see and be seen. As attention to this topic grows, more and more tourists come by reputation. However, behind the increasing tourist numbers and booming commerce, there's the vanishing presence of the original residents.
The encroachment on the street reduces the living space for residents, yet the growing influx of visitors and the flourishing of individual businesses on Anfu Road show an uncontrollable trend, leading residents to remain silent.
Upon delving deeper into the community, it was discovered that hanging clothes outside has become a necessity due to the lack of housing functionality in the old residences. Therefore, I aim to create a community center that supports residents in completing their daily chores, empowering them to use this space and making their chores a reason for people to interact here. This space also serves as an exhibition stage, where people display their belongings, turning these items brought by the residents into a readable exhibition that shows visitors the authentic life of the community.

19
Site Analysis
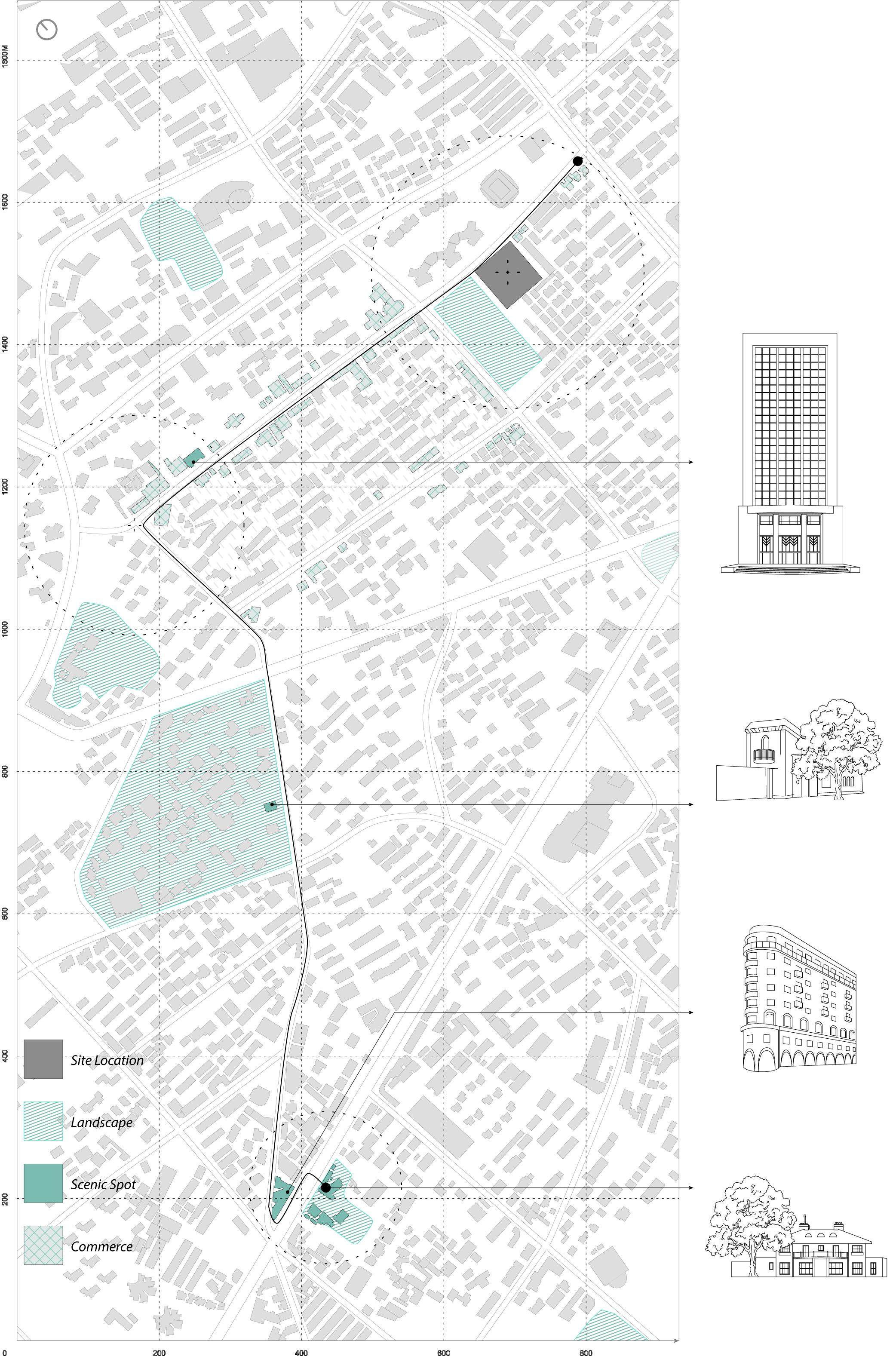
Location
The site is located on a famously known street, Anfu Road. Along with Wukang Road, it forms a popular citywalk route that people enjoy exploring. This route connects numerous attractions and renowned brand stores. Consequently, managing the balance between tourists and residents becomes a challenge.

Located at the end of citywalk, after visitors experience a whole block packed with wonderful wonders, a window (stage) is created to expose the real life conditions and activities to break the illusion.
Shanghai Dramatic Arts Centre
Romeo Balcony
WuKang Building
Soong Ching-ling Memorial Residence
ANFUROAD
WUKANG ROAD
19


20
Theory Research



21
Basic Unit Reproducibility Support structure TYPE1 TYPE2 TYPE3
Structure Unit Design
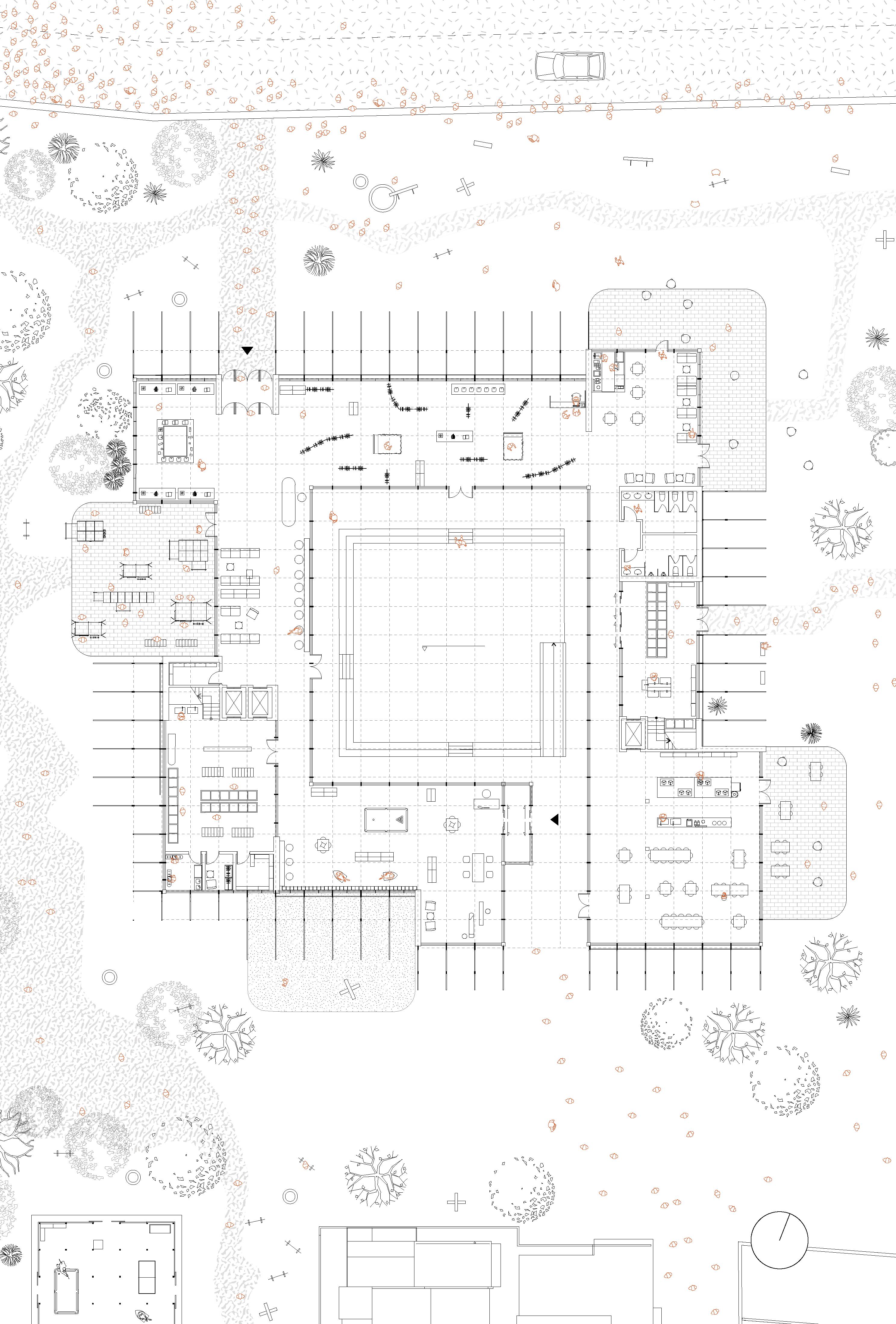
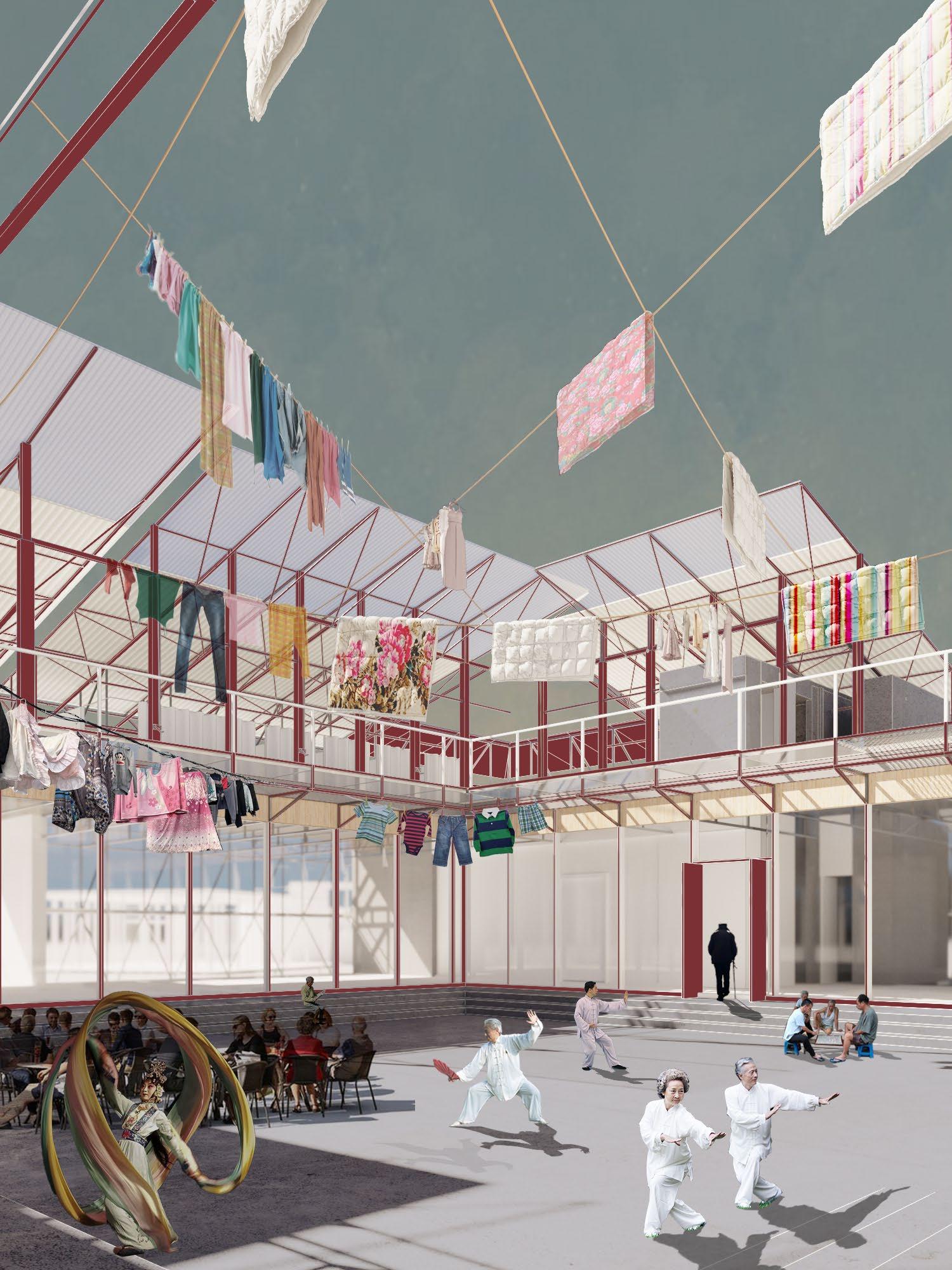
-0.75m
Plan 1 2 3 4 5 6 7 0 5m 1. Second-hand clothes market 2. coffee 3. Laundry room
Activity room 6. Laundry room 7. Trade square 4. Public kitchen 22
Groundfloor
5.



-0.75m Second Floor Plan Section 0 1. Drying room 1 23
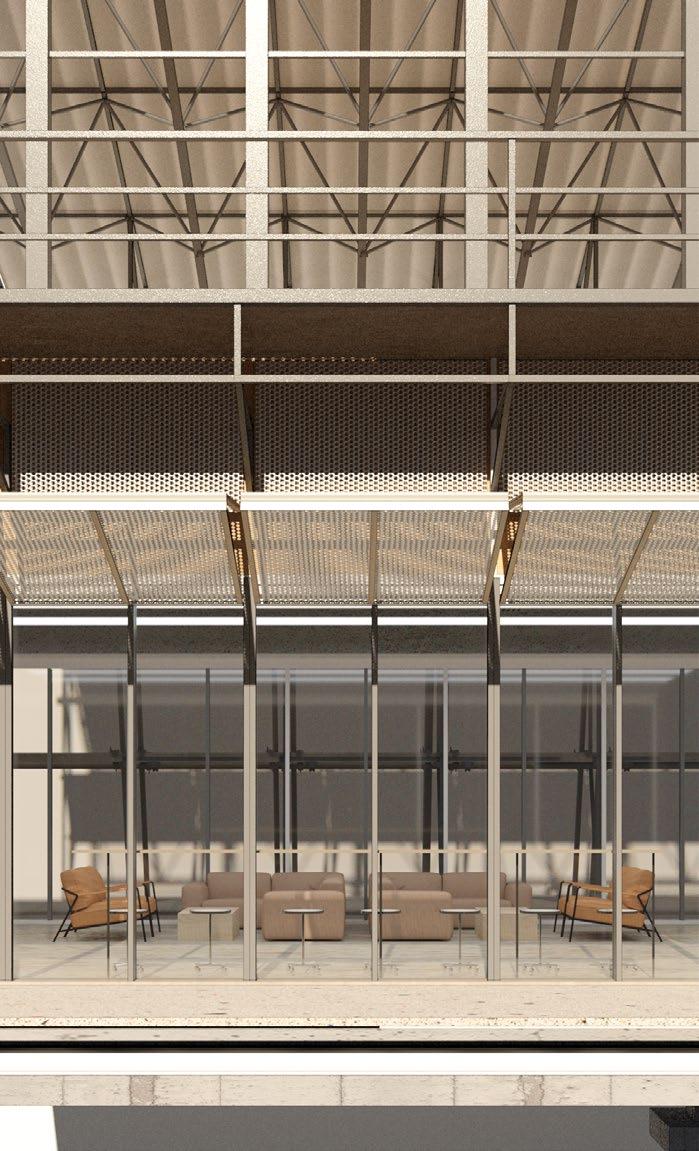

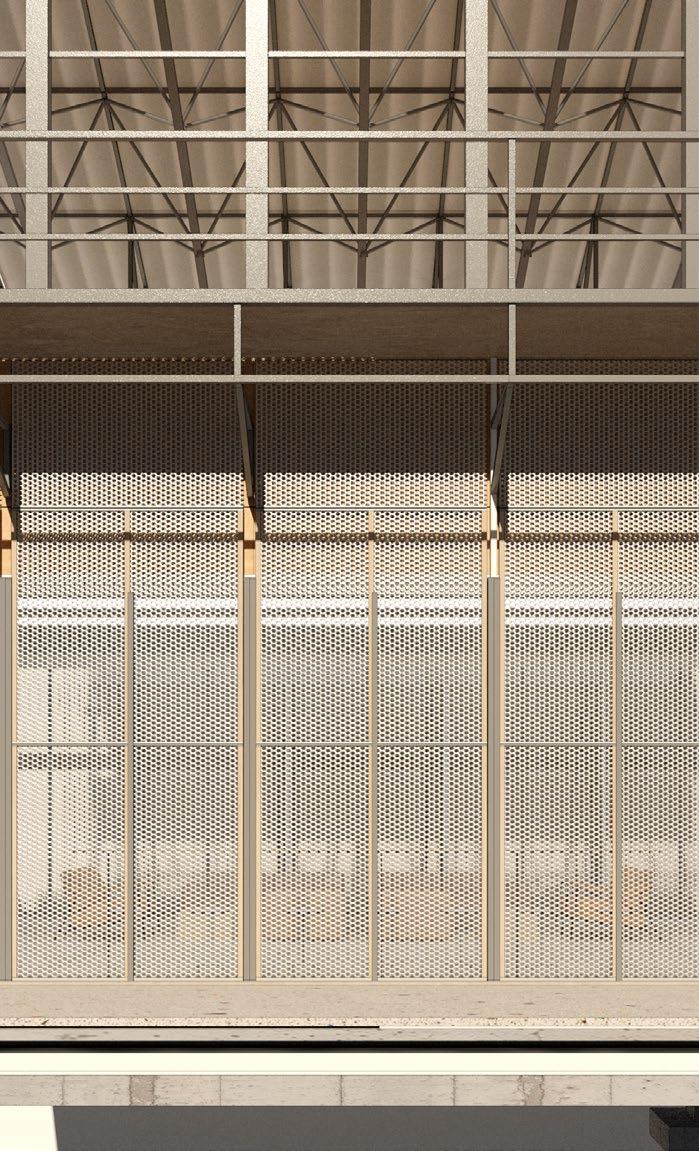
In between,


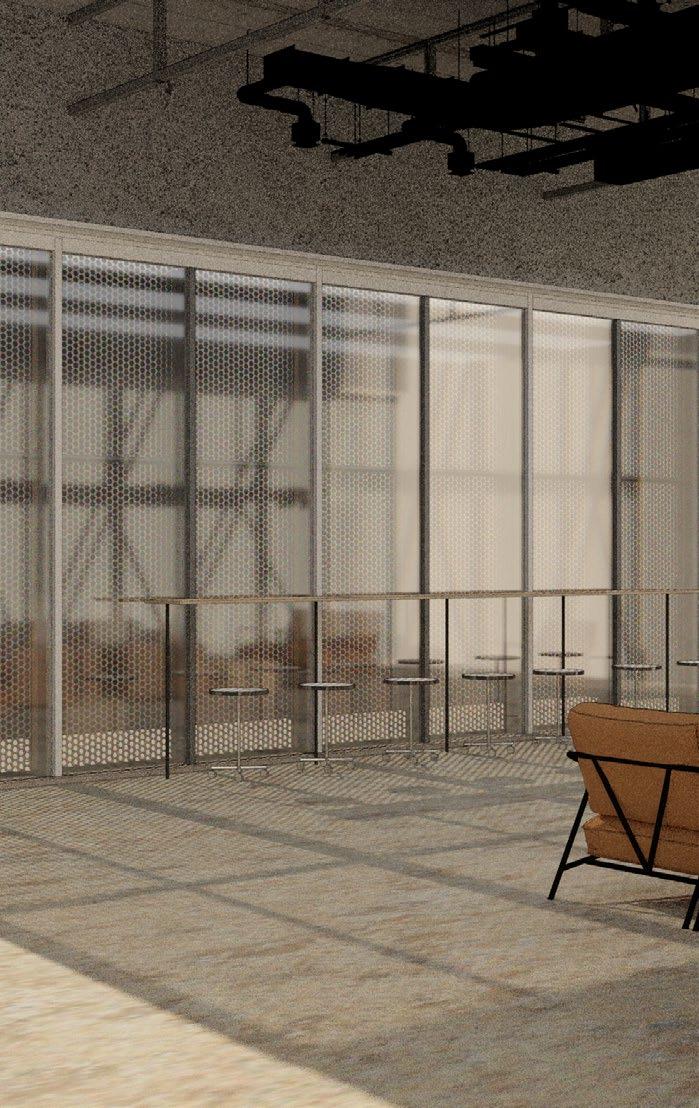
Detail Section 24 Adaptive Facade
The sunlight is not strong and is blocked by the building facade folded into eaves.
diffuse light enters the room Strong light, perforated board weakens direct light
When the perforated board is folded Lower the perforated board halfway Put down all the perforated boards
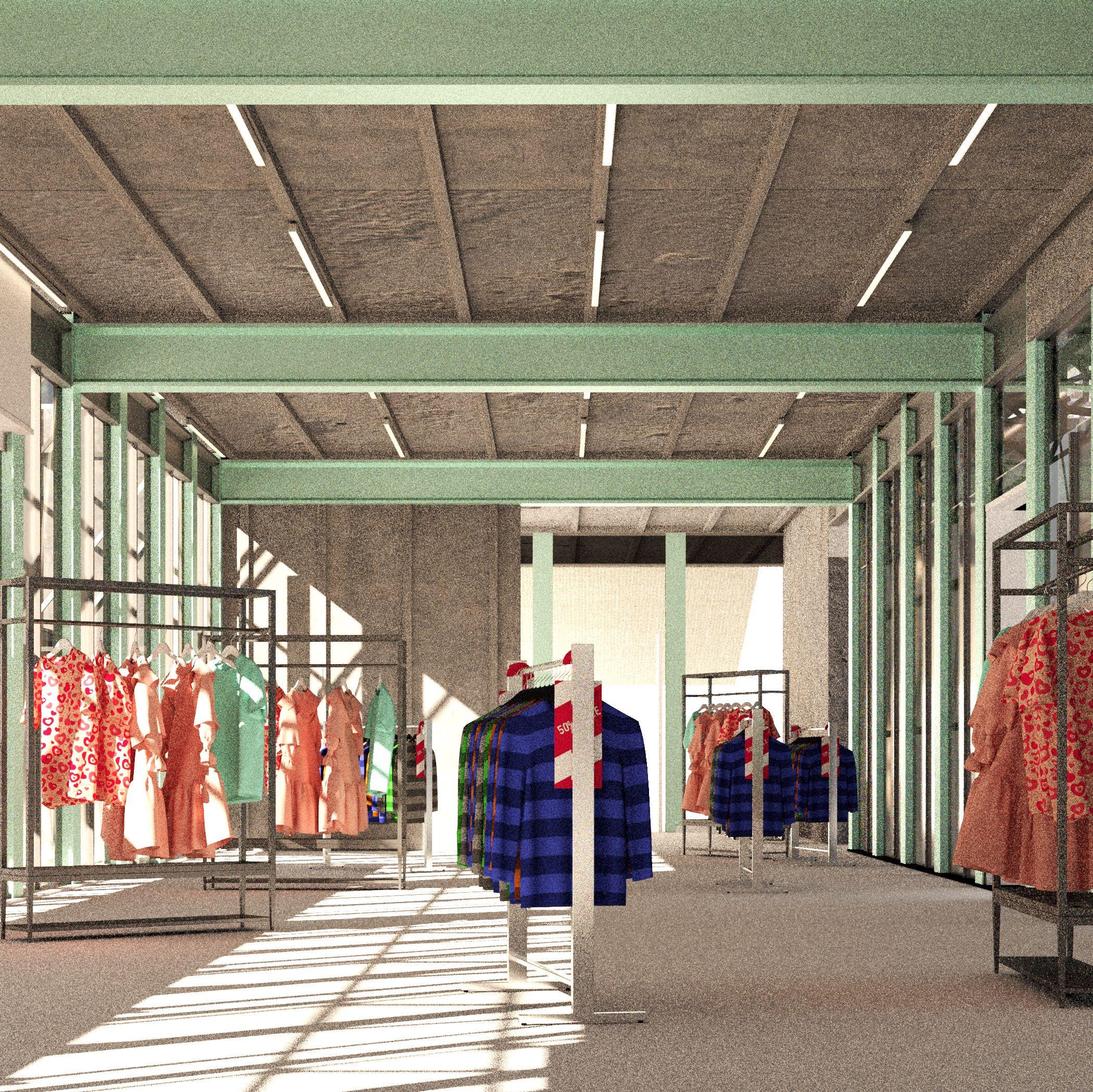

Second-hand market
25
Laundry




























 Surrounding buildings were gradually demolished, but vertical walls were preserved to divide the space, creating small memorial halls.
1. Activity area
Surrounding buildings were gradually demolished, but vertical walls were preserved to divide the space, creating small memorial halls.
1. Activity area




























































