PORTFOLIO
INTERIOR DESIGN BY LINEN YU

INTERIOR DESIGN BY LINEN YU
She/Her
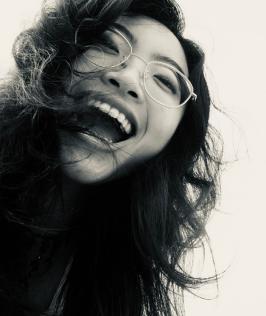
Interior Designer
Evoking memories and emotions by space.
Linen Yu is passionate about interior design and enjoyable life style, with solid background on painting and never afraid of out of box idea.
She excels in communication and empathy, enabling her to deeply understand clients' physical and emotional needs.
Linen's design philosophy revolves around creating spaces that resonate with personal memories and emotions by carefully structuring spaces, selecting materials, and designing scenes. She focuses on building brand identities that deliver message through thoughtful material choices and color palettes, ultimately crafting open, engaging, and memorable space.
Citrus College | Los Angeles, US
Associate Degree | Fine Art
ArtCenter College Of Design | Los Angeles, US
Bachelor of Science | Spatial Experience Design
Square Round Furniture Factory | Guangdong, China
Interior rendering / Sketch/ Custom furniture drawing
Rusnak Porsche | Los Angeles, US
3D Design Mock-up / Collaborated group work
Casa Nova Idealab | Los Angeles, US
Design Mock-up / Model Making / Spatial Sketch
Rhino
Auto CAD
SolidWorks
InDesign
Illustrator
Photoshop
Twinmotion
Unreal Engine
CMF Exploration
LANGUAGE
PERSONAL
Excel
3d Print
Painting
Sketching
3d Model Craft
Material Board
Touch Designer
Midjourney AIGC
CONTACT
(+1) 312 934 8254
lynnyuoffice@gmail.com
@suqarecircle_studio
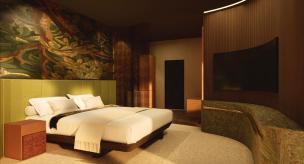














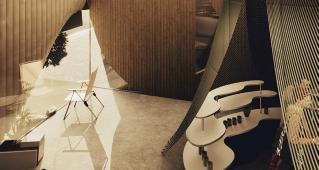
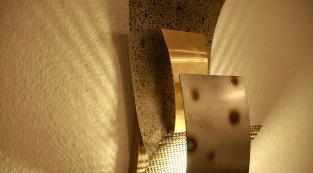
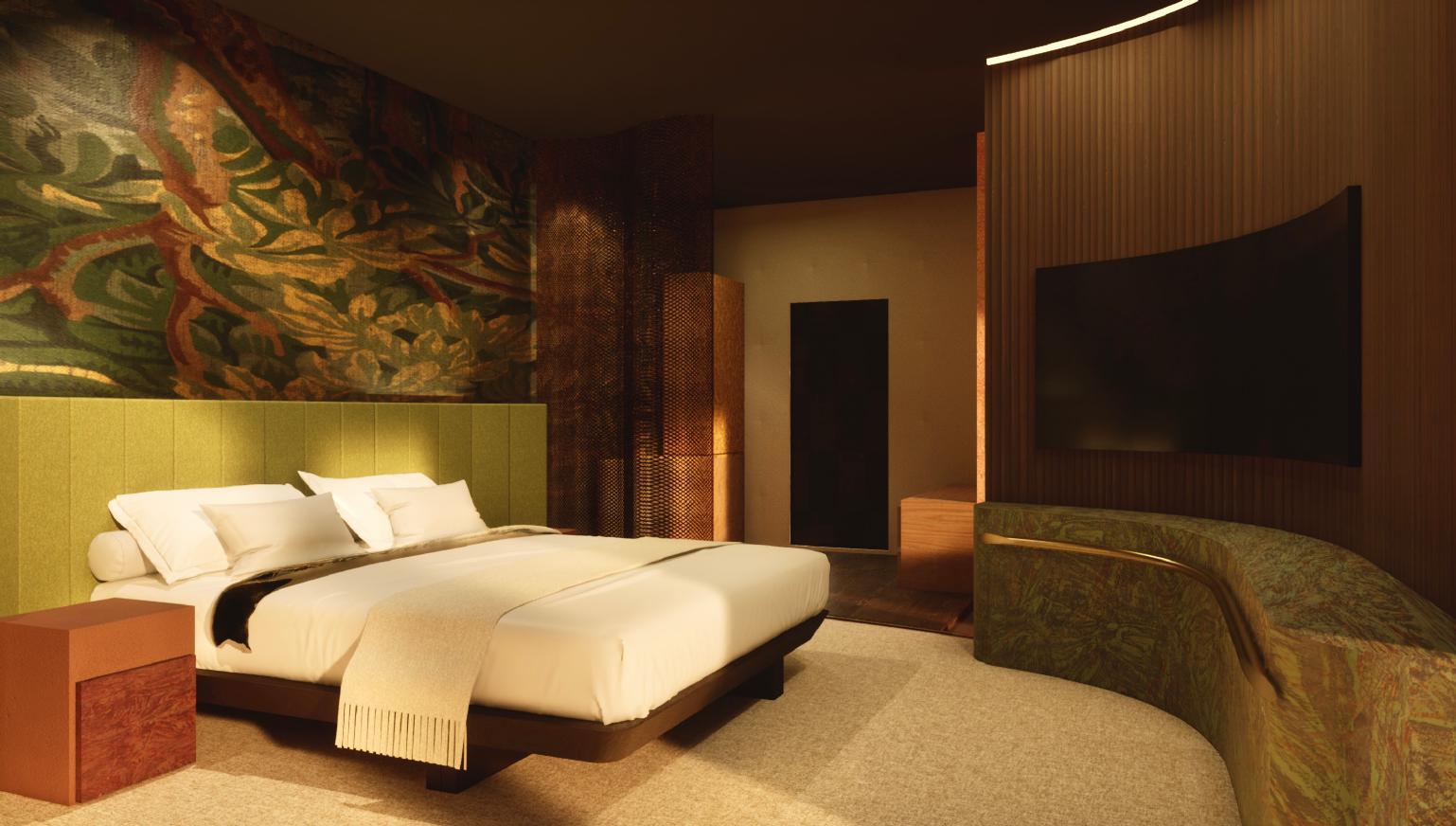
Entangle is a botique hotel design for Cartier brand. It helps customers to know the thrilling love story and graceful design language of Cartier.
2023




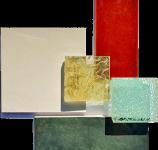
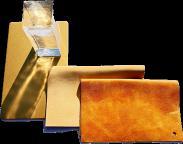
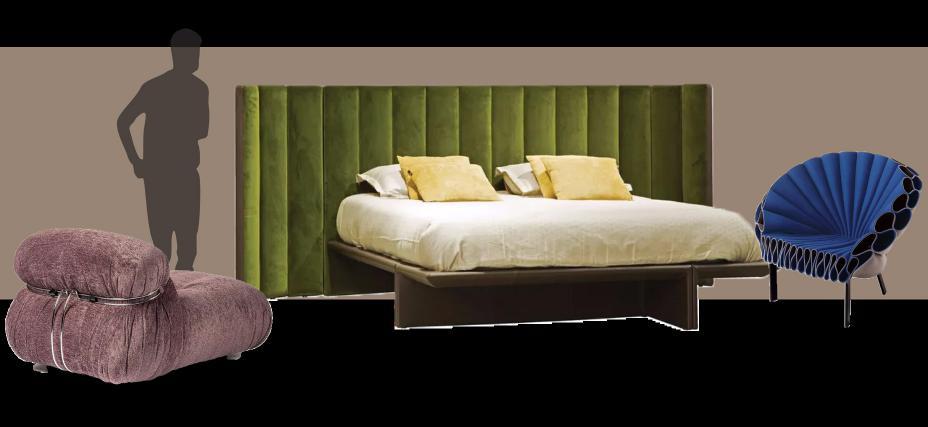







Three keywords for the vibe of Entangle Hotel are "Fearless, Majestic and graceful. Create a space through saturated colors and a combination of pattern on materials.
Choose furniture with bold outlook and unique shapes. Inspired by the wild animal series in the Cartier design and the rich color elements in the Beverly residential area.
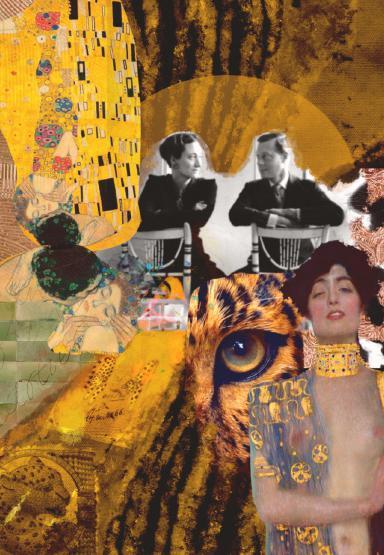
Cartier hotel is a majestic, colorful, romantic place for young visitors in Beverly hills.
With the goal of representing the thrilling love story and graceful design language of Jenne Trassiant whowas female designer of Cartier, as well as lover of Cartier's founder.
Through original African style, colorful decorations and feminine furniture. Cartier’s hotel helps the younger generation to Cartier care & respect about the role of women.
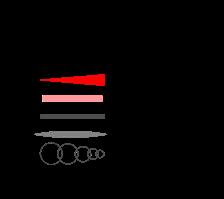
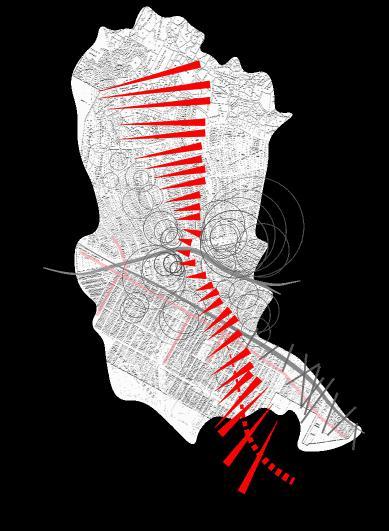
The location is in the business district of Beverly, with bustling shops and famous restaurants above and quiet residential areas below.
Considering that the design target group is mainly couples, the space layout pursues an embrace-style space, and the bed is surrounded by other small soft furnishings. A separate wash area and an additional bathtub are set up.
People will feel the primitive charm of the wilderness brought by the material here. Couples enjoy the time of grooming face to face. Even if they stay in this space for a short time, they still feel safe and comfortable.
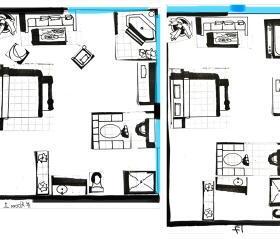
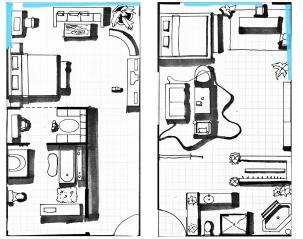
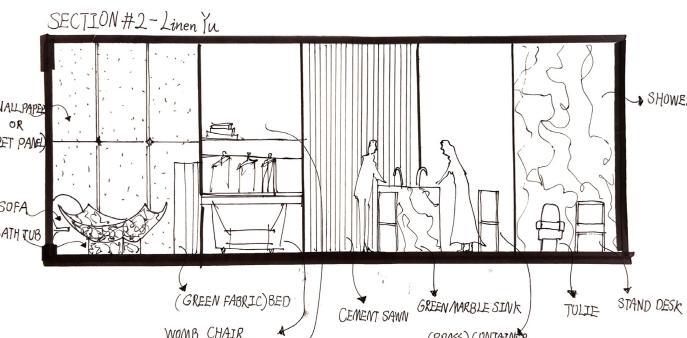

Create a local design based on the competitors, popular restaurants, and tourist attractions around the location, so that tourists can feel the unique charm of entangle.

The interior space of the guest room is arranged in a U-shaped streamline, blurring the boundaries between the wash area and the sleeping area, and should create an open, barrier-free space.
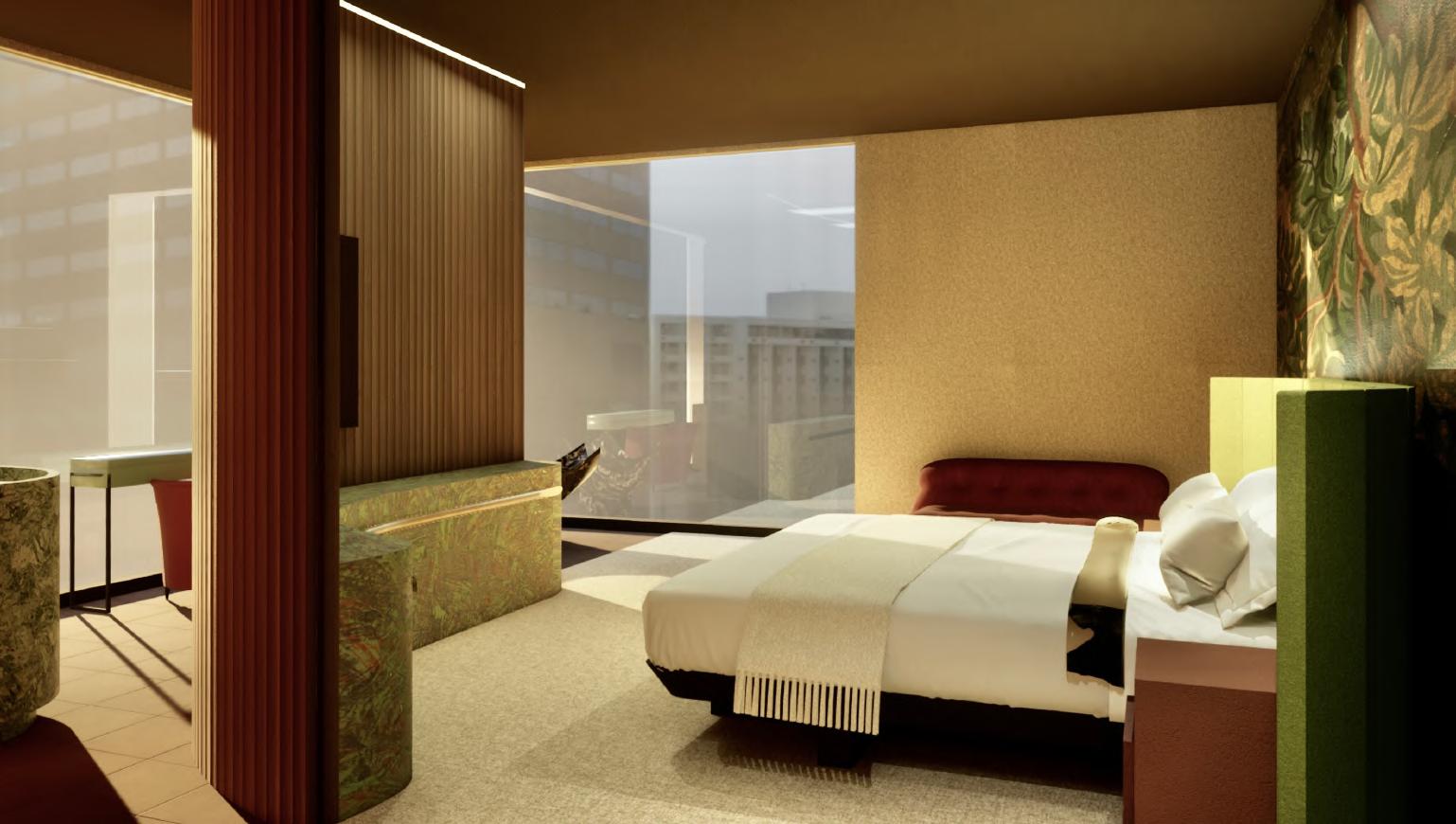
Although the partitions are blurred, the functionality and practicality of the room cannot be lost.
The curved wall in the middle is a soft partition, and different waterproof and wear-resistant materials are selected for the dry and wet areas.
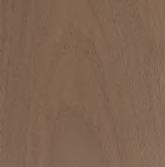


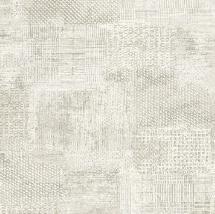

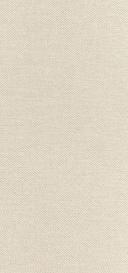
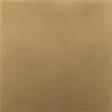
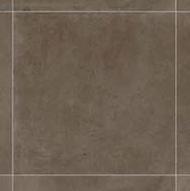



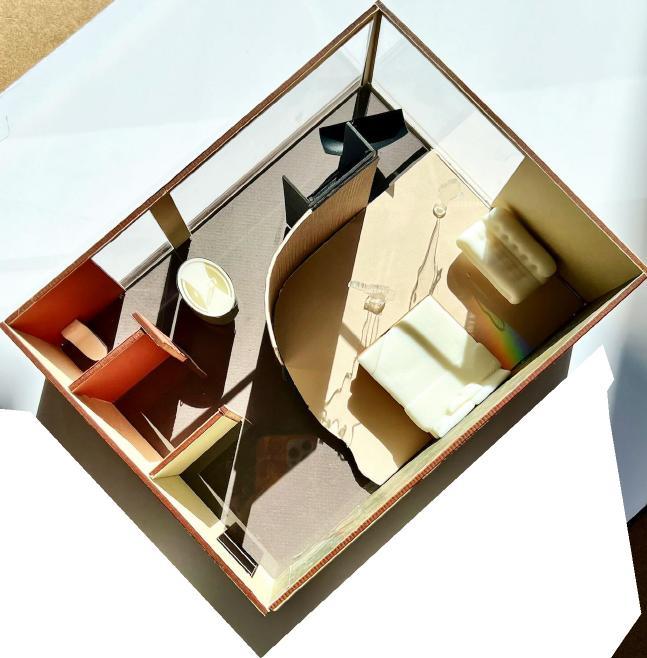
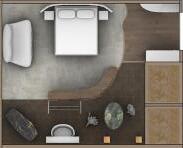
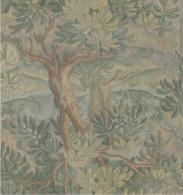
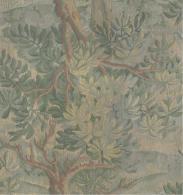






















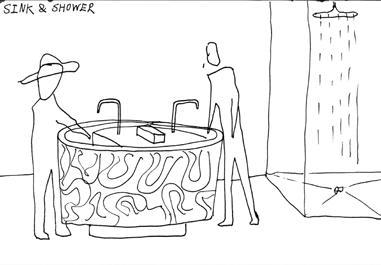








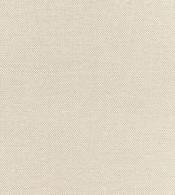











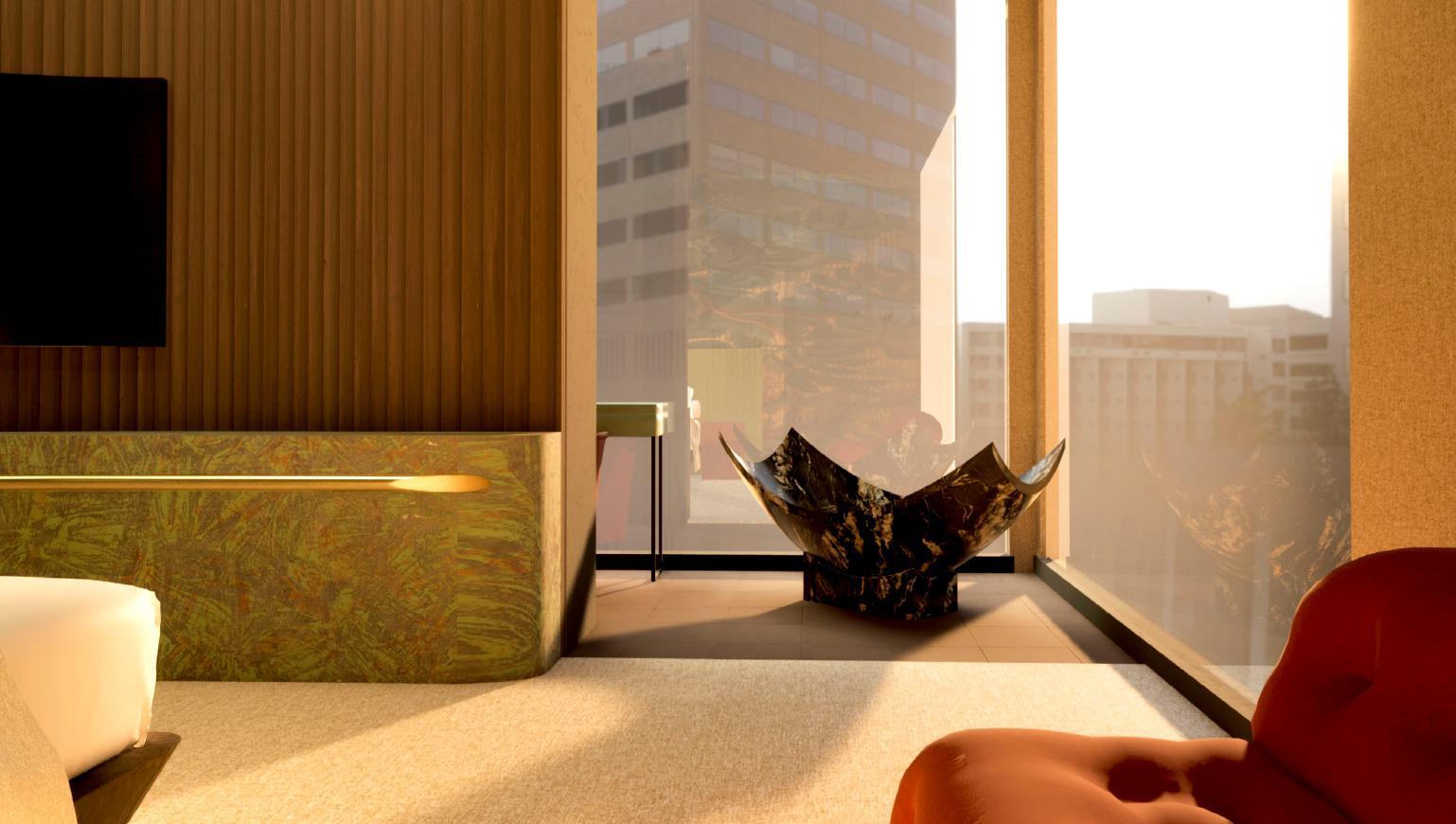
We changed the traditional separate washing process, aiming to increase the opportunity for two people to enjoy washing time. The glass of the floor-to-ceiling window can be converted into atomized glass to ensure privacy.
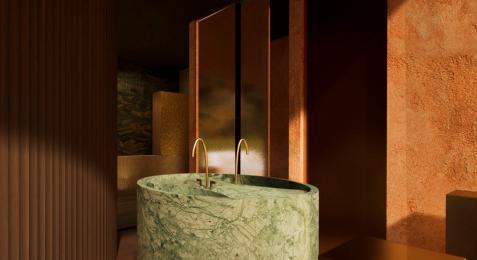

Overview render
The bar is a warm-up space for entering the guest room. The calm soft decoration style is matched with the design without main lights, which is intended to relax the travelers and contrast with the warm and bright room behind.
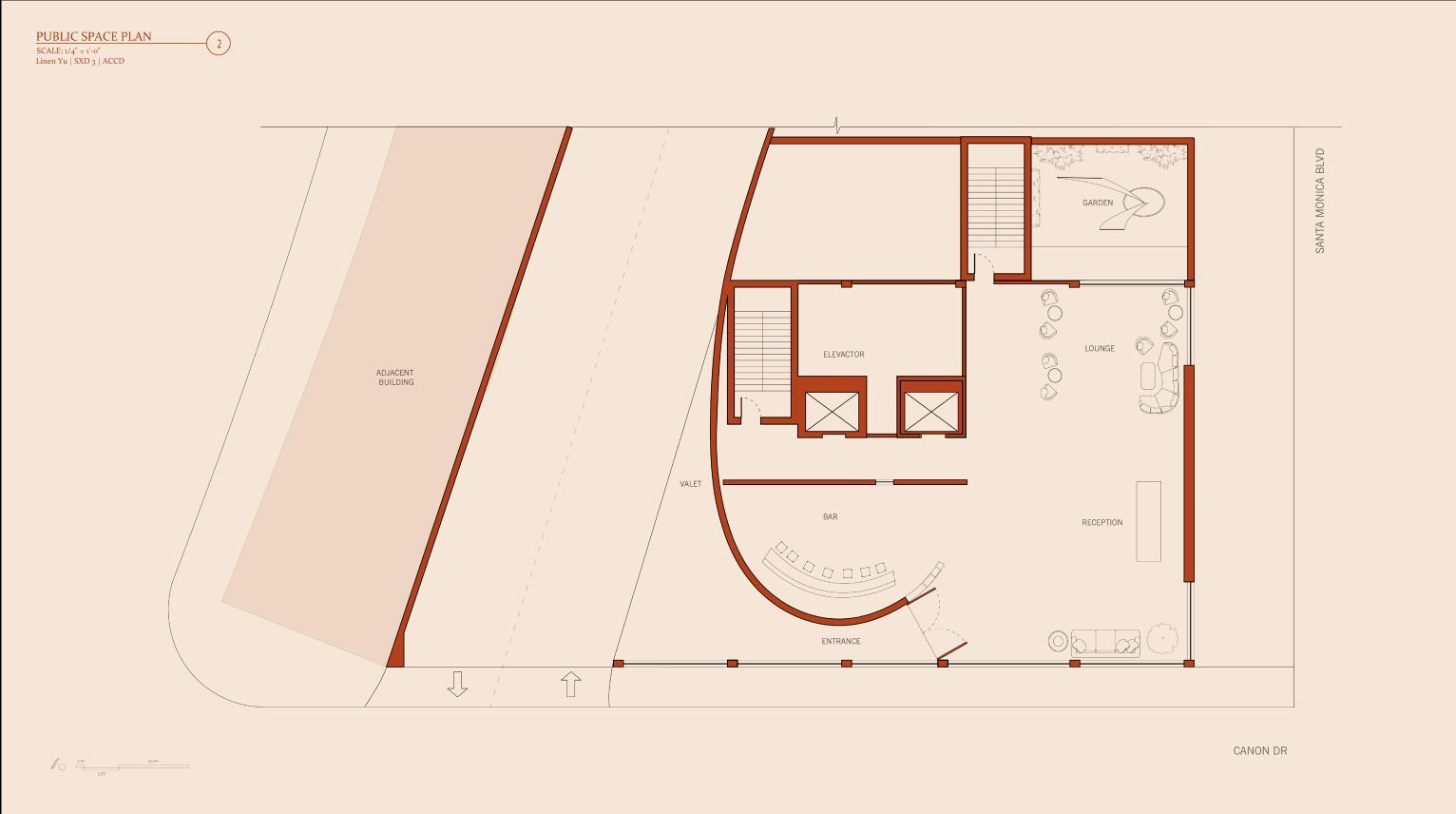

Various materials complement each other. The light glass dispels the heavy marble, just like the agility of female designers and the majestic momentum of their design works. Onyx represents the historical sense.
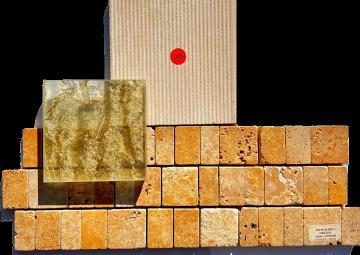
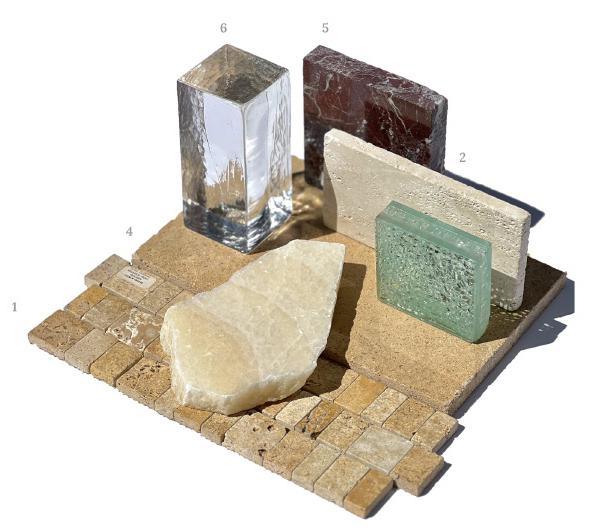


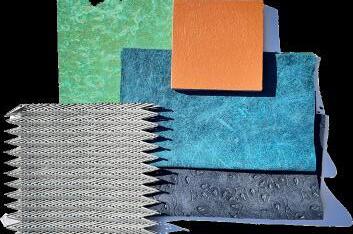
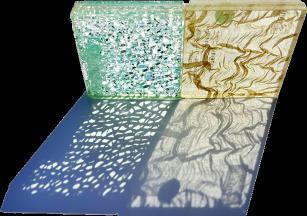
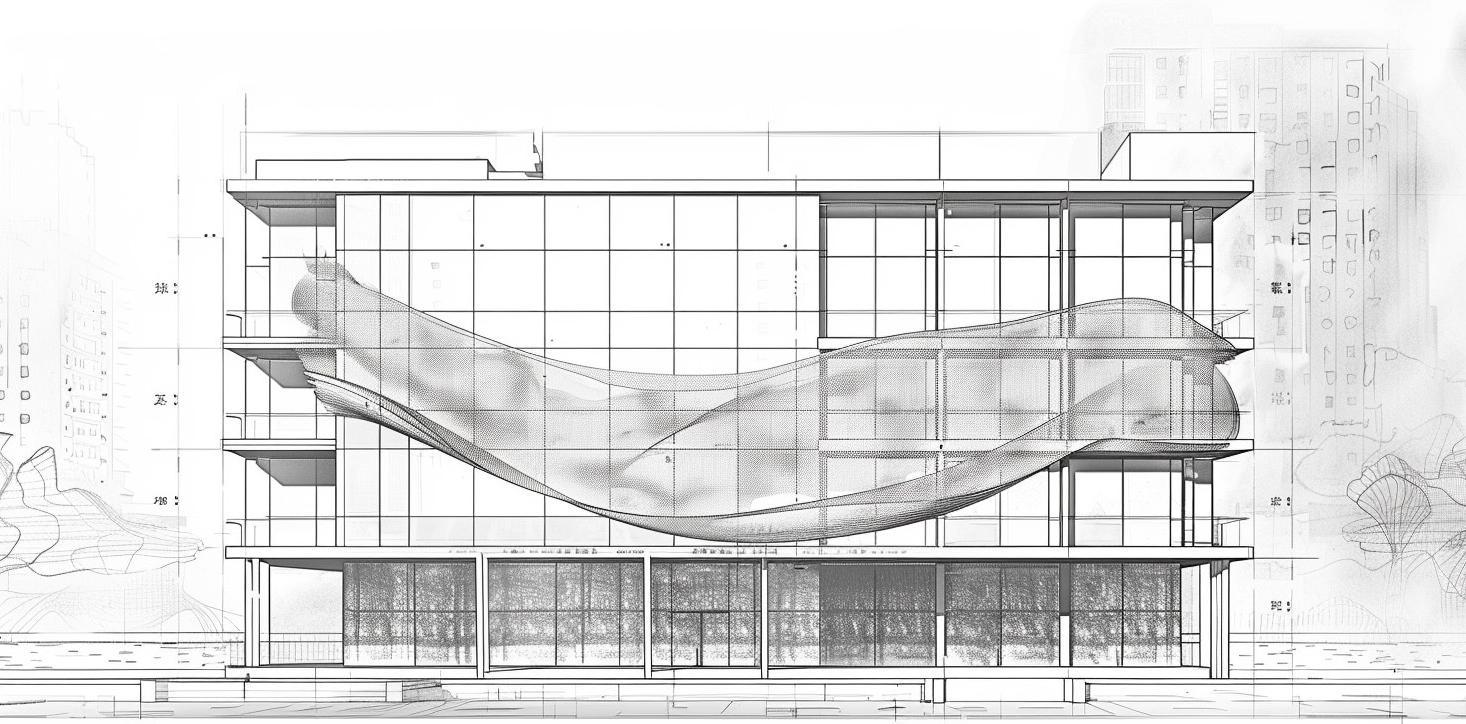
The facade continues the theme of entangled lovers, and the ribbon-like perforated panels surround the entire building.
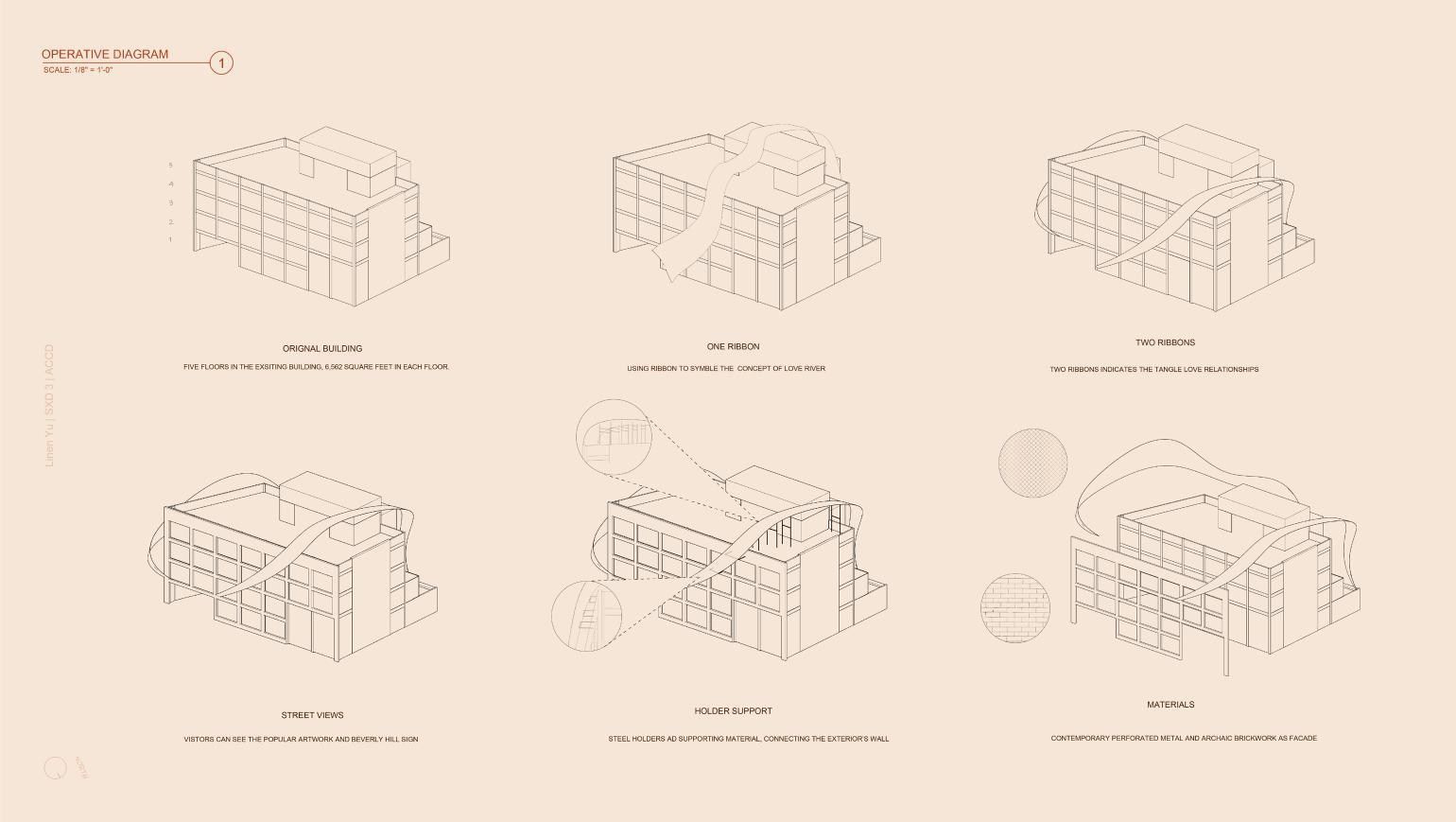
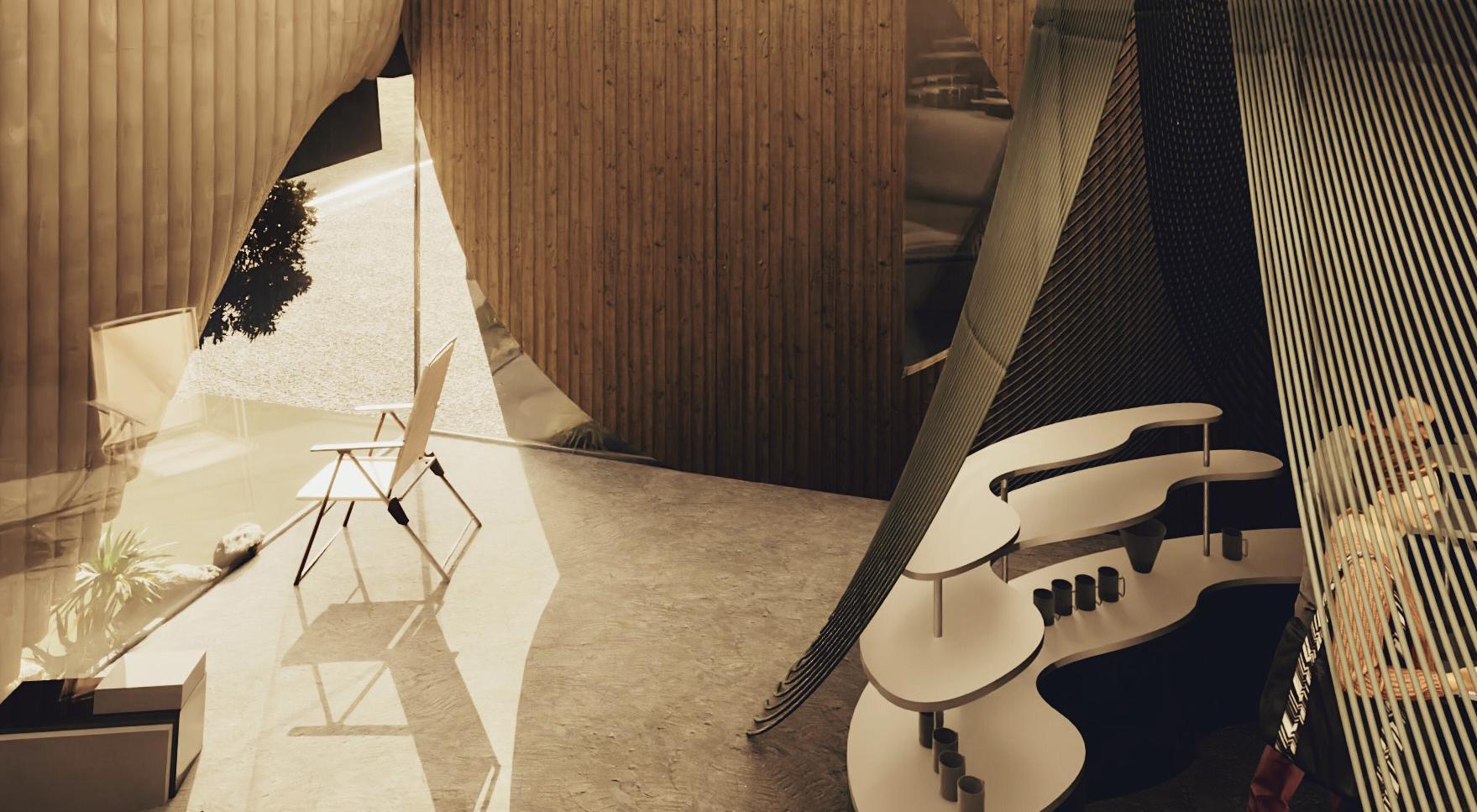
Let customer experience outdoor in indoor retail space
Step in means bring the happy and free outdoor sense in Snow Peak retail store. Display products in tents, trying and hang out in second foor. Enhance Snow Peak users community's loyalty.

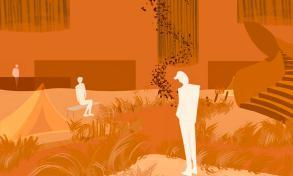
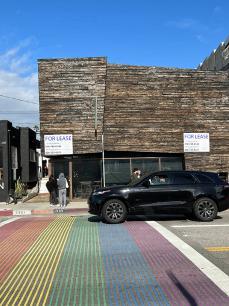
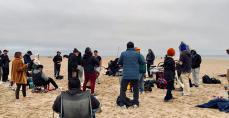

First friday in abbot kinney, Busy street with a lot of retail stores
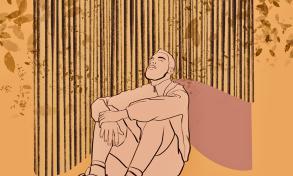

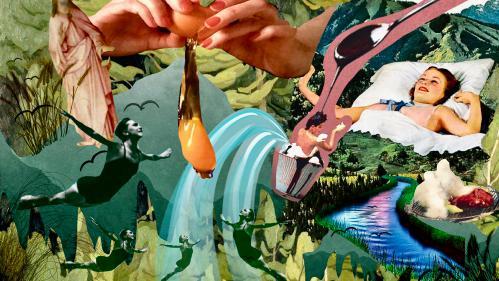
The feeling of outdoor is created in indoor space. The undulating concrete floor simulates the hills, and the green thin steel pipes form the partition of the product area on the first floor. Customers walk through the tents to experience the brand products and community activities.
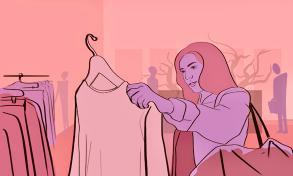
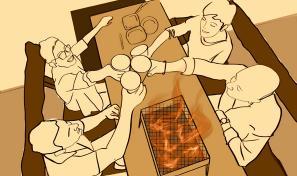


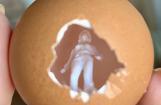

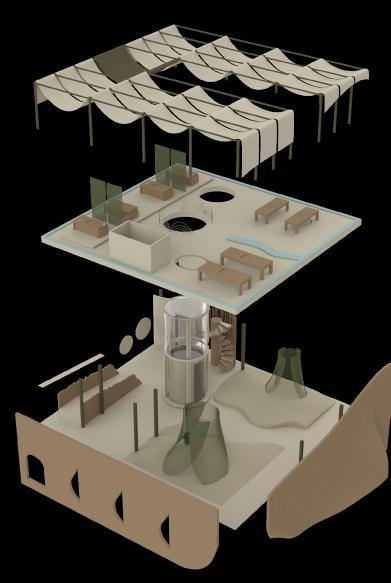
This design is intended to discuss people's pursuit of living space, and the eggs and tents play the same role.






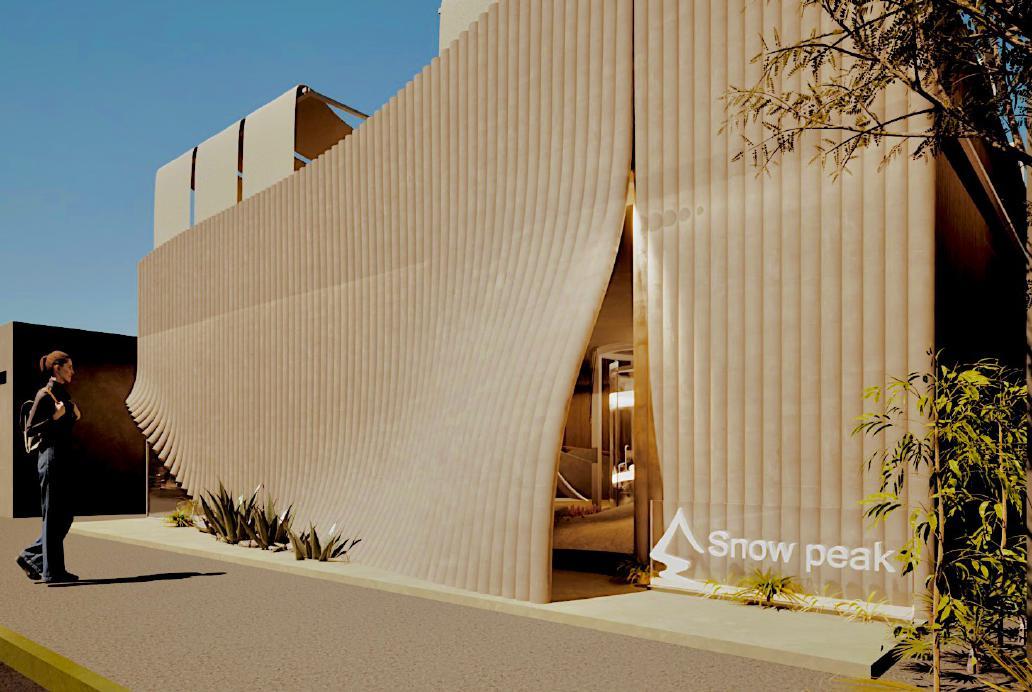
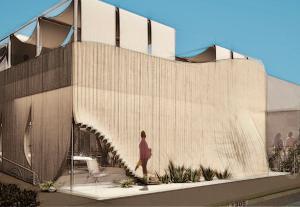
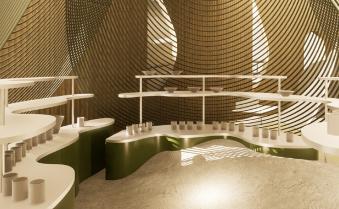

The store’s facade is meant to arouse people’s curiosity, with a slightly raised corner like the opening of a tent blown by the breeze.
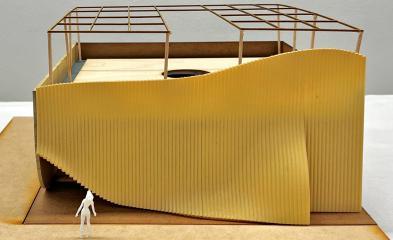
CNC wood sticks and steel is placed inside for holding.
Ramps and elevators are set up to take into account barrier-free design and brand product transportation needs.
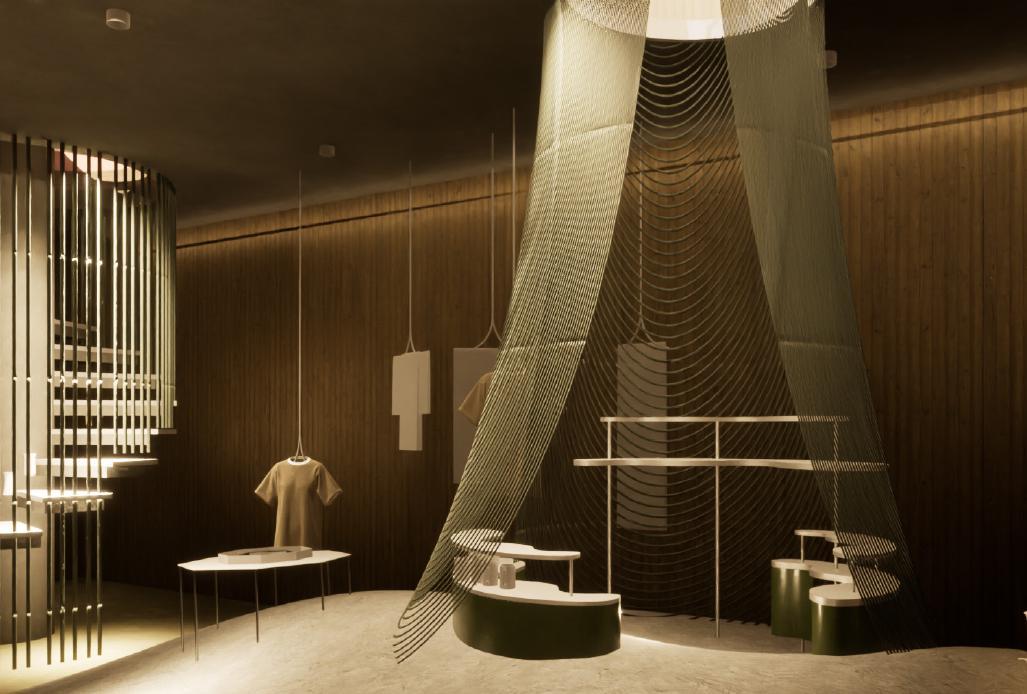
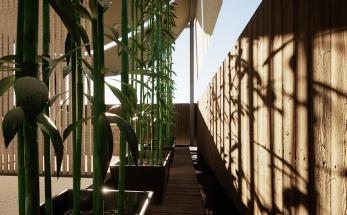
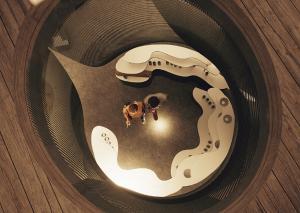
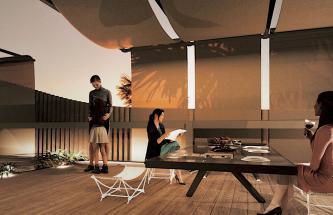
Hanging clothes and looming outdoor products. People need to enter each booth to explore Snow Peak products.
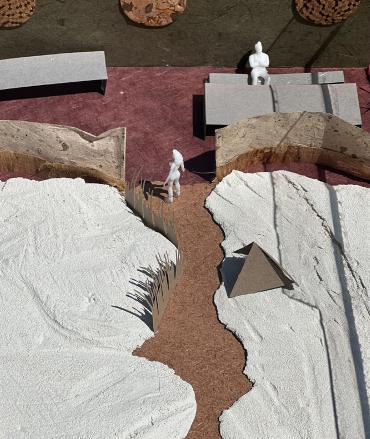
The second floor is a product experience space where people can build a bonfire, use tableware products near bamboo plants, and enhance brand culture.
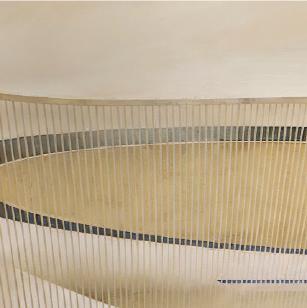
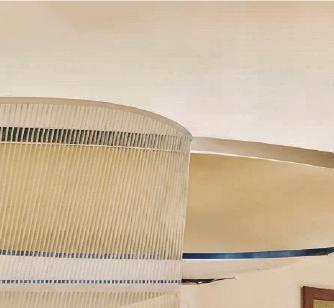
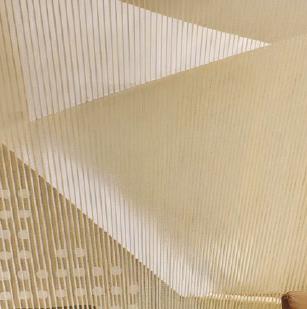

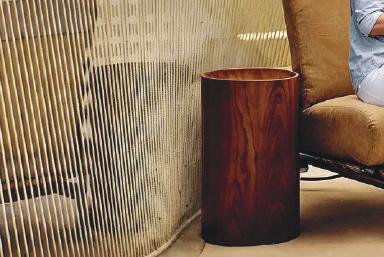
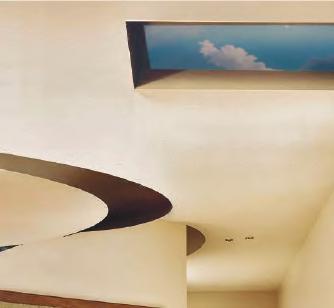
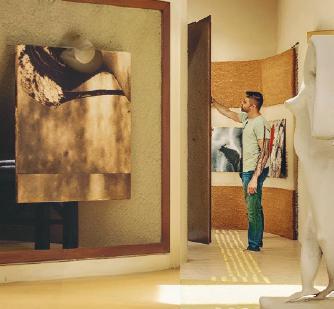
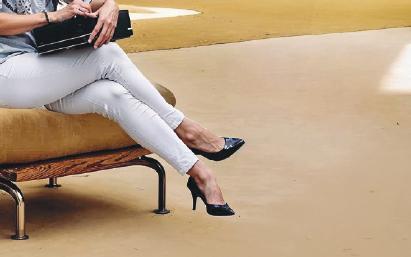
Aim to amplify the untapped sensory experience for all kind of groups.
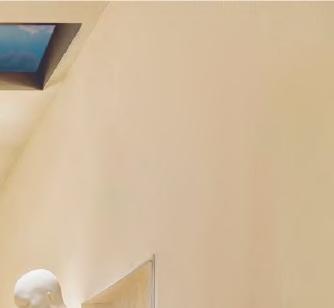
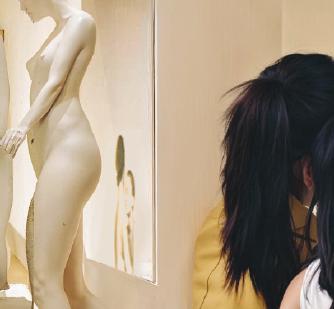
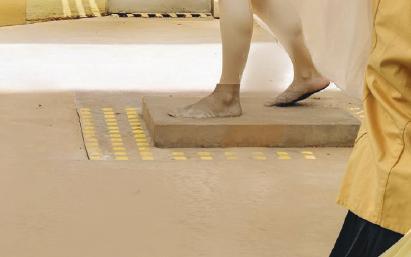
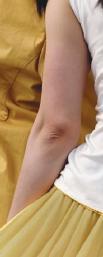
I hope folks can find a safe, fun and open way to walk through a gallery. They will appreciate the variety of our body sensory, and the diversity of all group of people. After Tactile Gallery, visitors’ ll realize the importance of integrated all human beings in one space, in this beautiful world.
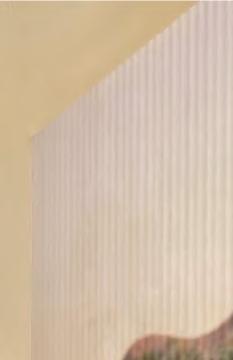
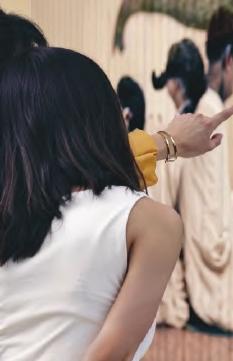


Tactile Photography Show for people touch, play and interact with others.Interactive Sticks Pin Wall- Play. Public Lounge for giving chance people to interact with others.
The rhythm is people enjoying the gallery from individual to public, they will understand more about the world from other groups' perspective.














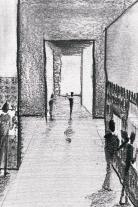
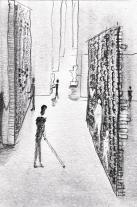
Detectable Warnings Surface Tactiles
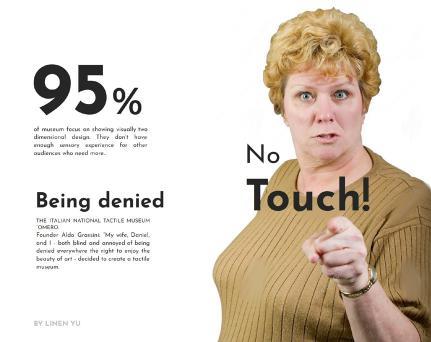
a welcoming, enriching , barrier-free culture space for everyone
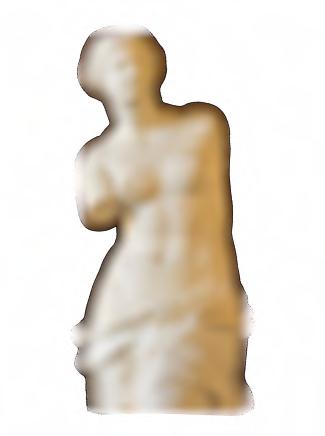
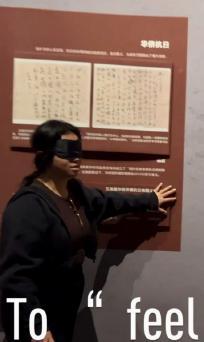
Common museums’ sensory experience is not completed, so we want to Amplifying the untapped sensory experience for all groups. Nothing can be felt and understood if I am blind. So we aim to amplify the untapped sensory experience for all kind of groups.
By floor guiding system.The ADA detectable warning surface, carpet, and vibrating sensors, visitors can enjoy the museum in a comfort and order way.
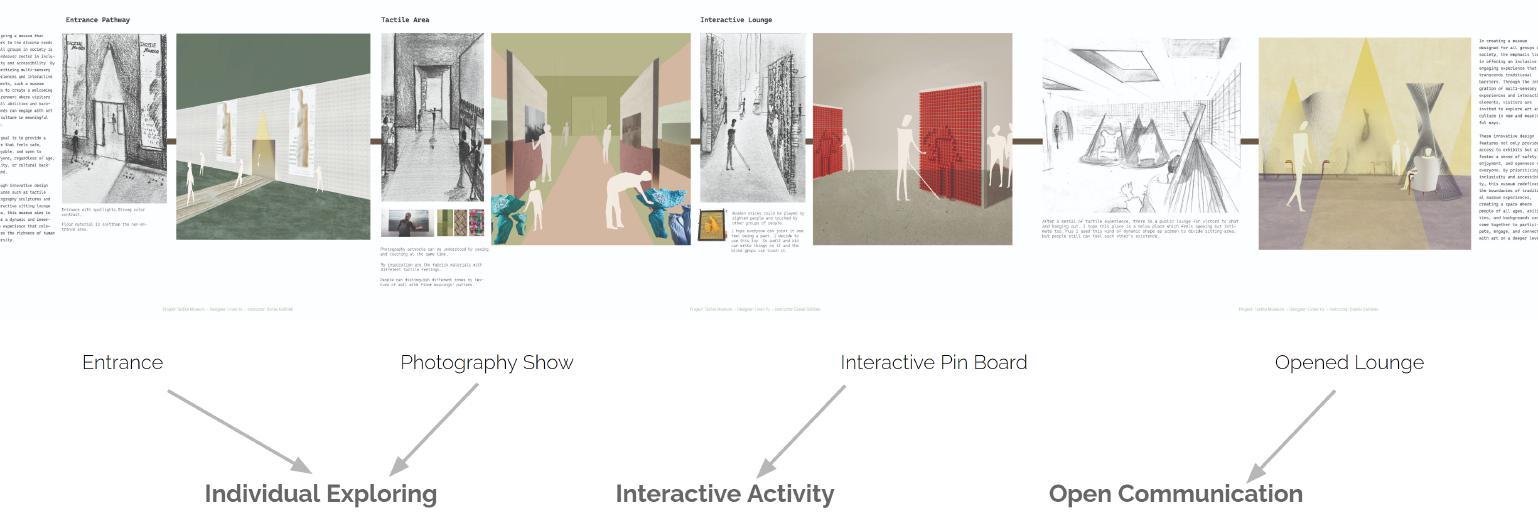

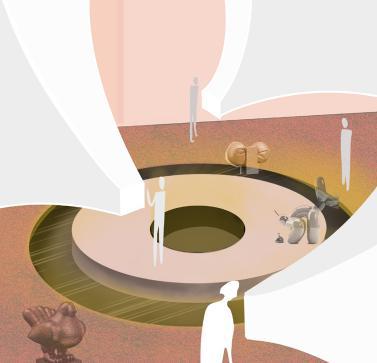
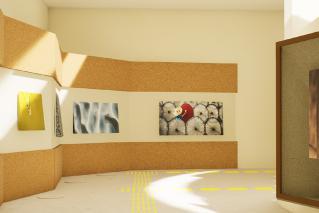
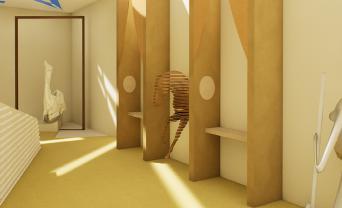
The two ways blind people can perceive art works are touchable photos and multimedia rooms. The floor of the multimedia room can vibrate to remind the blind that someone is approaching.
Outside of the photo wall, The photographs have lighting and fragrance designs related to the photographic images, so even people with visual impairments can feel the content of the photographs through the intensity and temperature of the lights, as well as the smell. On the inside, there is a prominent touchable cheetah sculpture.
INTERACTIVE SCREEN
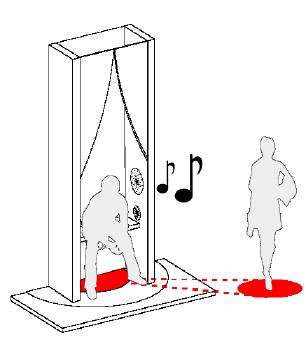
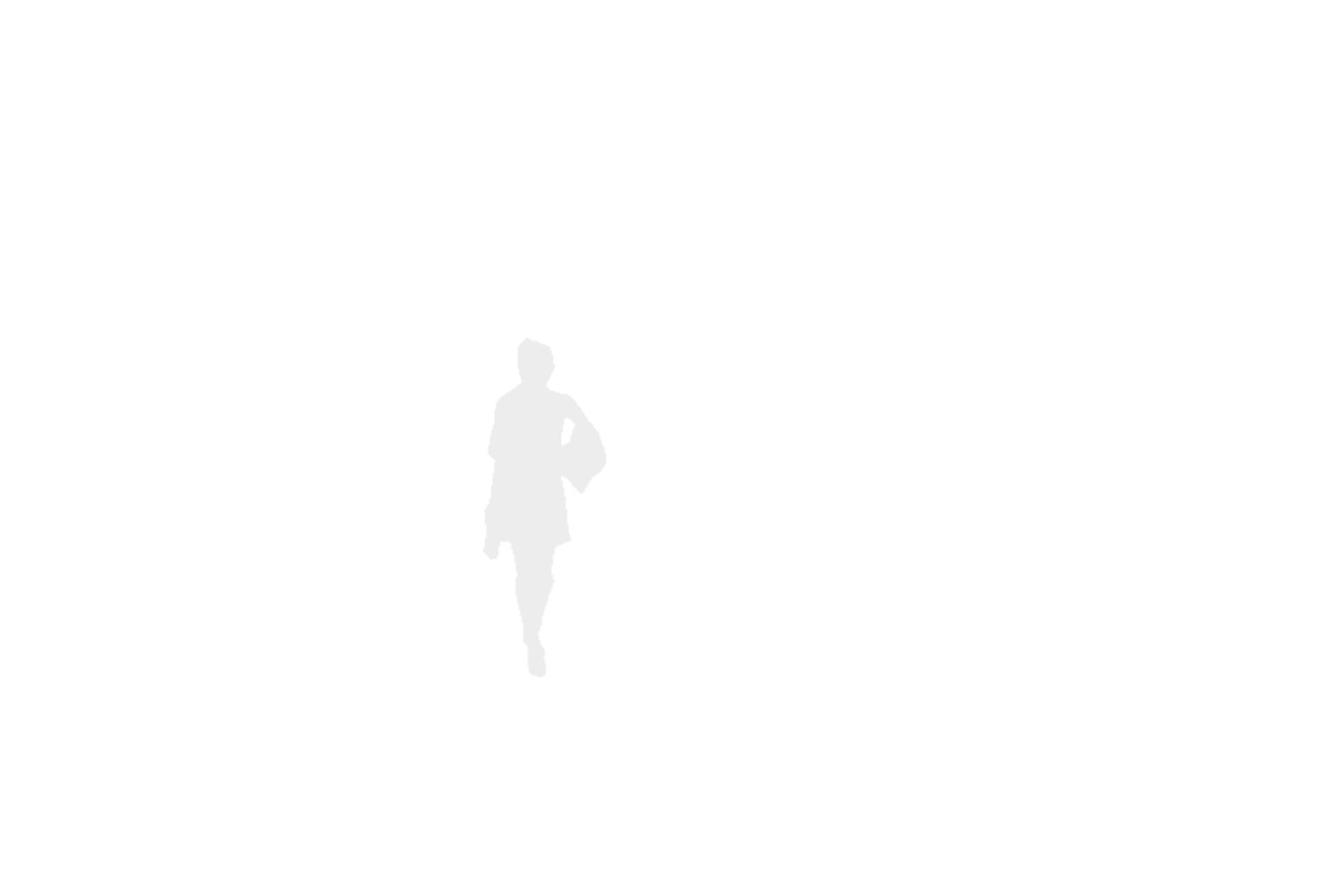


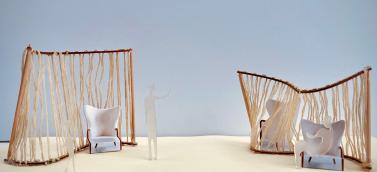
Spot light, which is intended not to directly illuminate the seat position, so that users feel safe. The strips behind the sitting's back has perfume that match with the photography show topic.
The design of the seat adopts the concept of yin and yang, hoping that two people who perceive the world in different ways can complement each other, understand each other, and be grateful that we share a beautiful world.
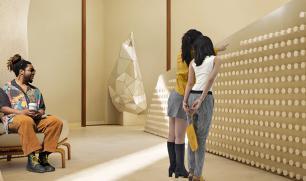
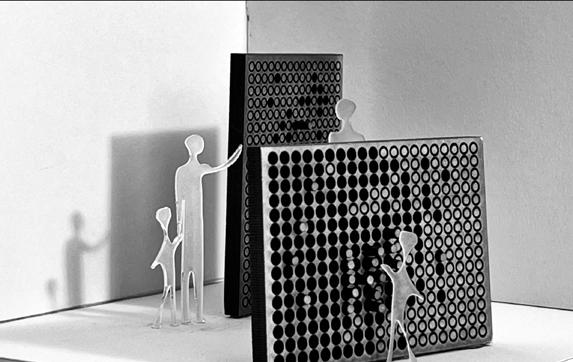
Pin wall intended to provide an effective communication platform for blind people and visual people. Two groups can leave messages through this device. The blind can push the sticks to make shapes, but the crowd can see and leave messages. Just like people write letters on sticky notes.
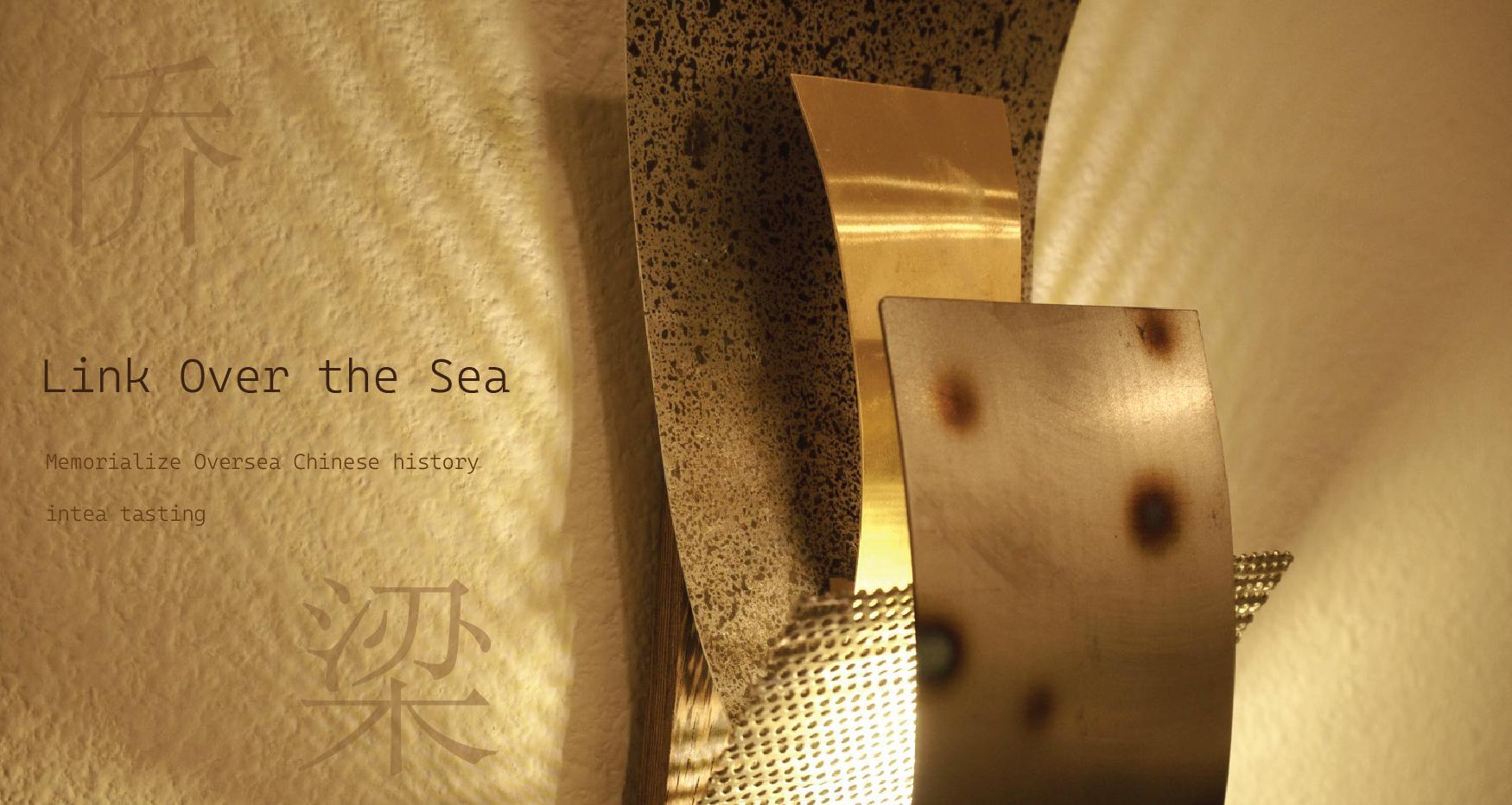
A lighting design represent Oversea Chinese history
The story behind Chinese immigrant is translated into metal texture. By rolling aluminum sheet to imply the shape of boat. Preforated metal giving a water waving sense.

Qiaopi (僑批) means the "Letter of the Overseas Chinese", The term has sometimes been translated as Overseas Remittance Mail or Money Remittance Mail.For capturing the cultural aspect of this artefacts. Numbes and Chinese characters is blended into the patina texture of this lighting.
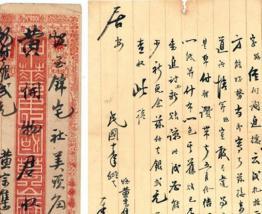
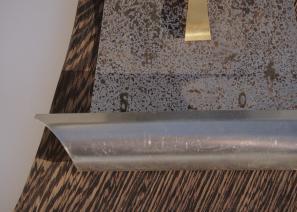

For manufacturing purpose
Material type and cable planing is listed. Two hiddent light source giveing light effect on metals.
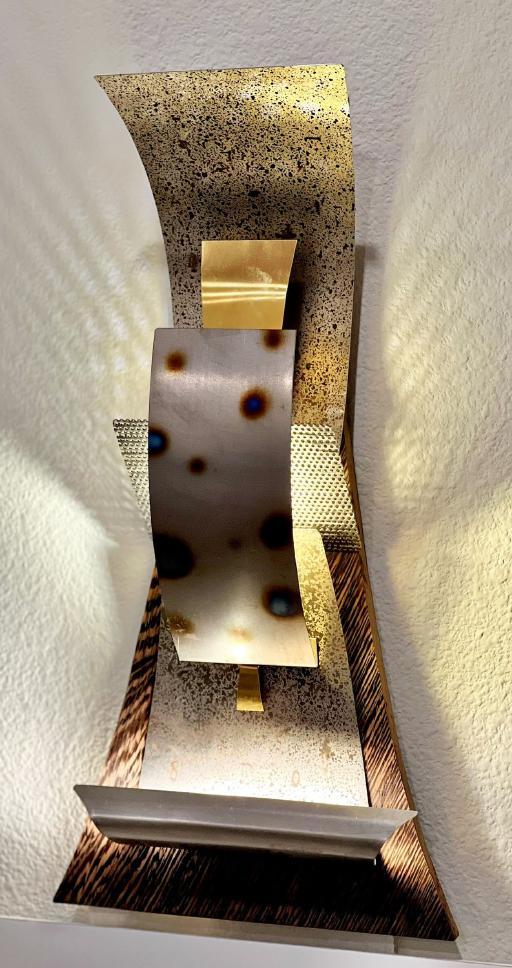
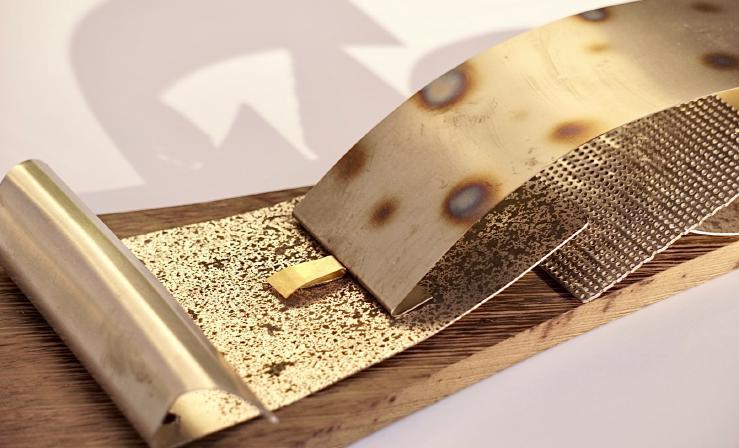

Evoking memories and emotions by space