‘Touchdown’
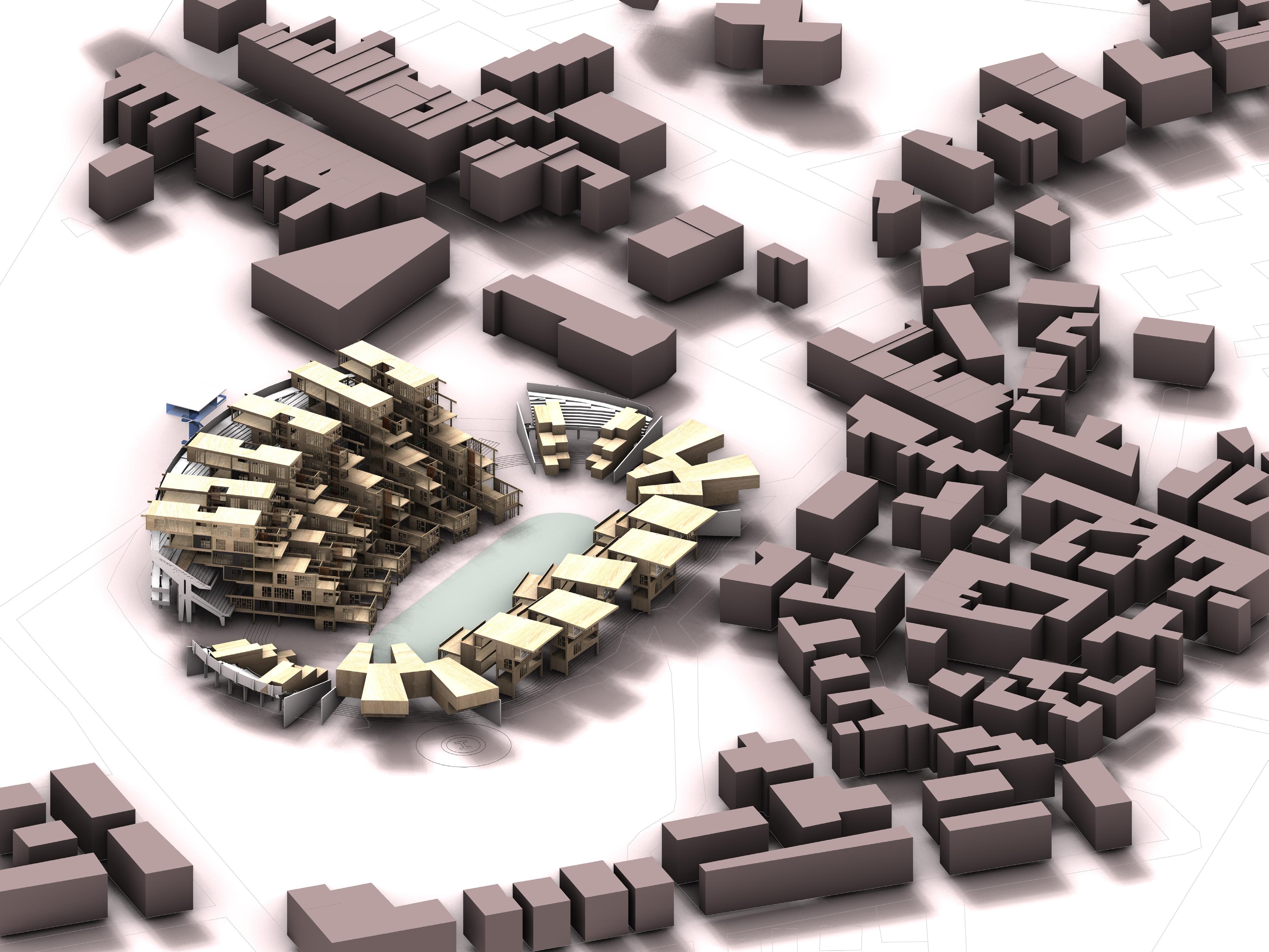
Touchdown': Community for migrants Site Axonometric View
The thesis seeks to identify a middle ground between informal and formal urban settlements and create a semi-formal/informal approach towards future urbanism.
The intention is to take the characteristics of informal settlements and the infrastructure of formal settlements and merge them into one that results into a properly functioning, clean, sustainable environment while giving the community freedom in defining their surrounding spaces.
In the formal basis of urban planning the word ‘unplanned’ has some importance and exception. This thesis investigates exploring informal urbanism, also termed as Anarchism, as a concept for architecture and urban planning. It also discusses the correlation of anarchic planning to public spaces and activities in the city. In analyzing informality in the planning of cities this thesis notes crucial discoveries with respect to the adaptive use of spaces and their social role. Informal urban strategies done without a governing body or predefined mannerism, offers an urban model that can be attained by the people themselves.
The characteristics of such informal urban settlements within the formal city structure, and the distinct ways through which these spaces are used, questions the existing urban fabric and challenges the preassumptions about public spaces, formal place-making strategy, and the social order of the city. The line “for the people, by the people”, could apply to informal settlements.
The thesis highlights case studies to demonstrate the friction between informal spaces and public/ private spaces. Informality can be called a liberalist approach that redefines the connections to the formal aspects of cities. These informal spaces have their own uncategorized forms that sometimes do not fall under any of the behavioural, economic, or cultural segments of the official city. They also do not fall under any building codes, hence, they are grey areas operating between legal and illegal urban activities.
2 abstract
definitions:
formal:
Characterised by established conventions of ceremony and behaviour, of or for formal occasions, stiff in manner, organised, symmetrical.
in-formal:
Not being in accord with prescribed regulations or forms, unofficial, disorderly.
community:
A group of people living in the same place or having a particular characteristic in common, a similarity or identity, joint ownership or liability.
anarchy:
A state of disorder due to absence or non-recognition of authority, lawlessness, disorganization.
3
case studies
Informal to Semi-formal........
01_Kowloon Walled City, Hong Kong

Kowloon Walled City was the world’s densest urban area, with 3.2 million inhabitants per square mile, until it was destroyed by the British Hong Kong administration in 1994. It was a tiny, lawless area (0.1 square miles within the city.


02_Next 21, Japan
Next 21 in Osaka, Japan utilize many of the principles of Habraken. The 18 residential units located within the building were designed by 13 different architects with a system of rules, while the exterior, structure, interior finishes, and mechanical systems were designed as independent systems.
Because of this each unit has a level of autonomy that allows its user to make changes.

4
Housing, Lucien Kroll
The arbitrary structure of La MeMe housing introduced versatility and stimulated user innovation during their participation in the design process. Kroll aimed for a transformable infill.
Kroll created a different strategy with meticulous precision, one that made use of basic arrangements of modular parts to achieve the greatest amount of diversity.
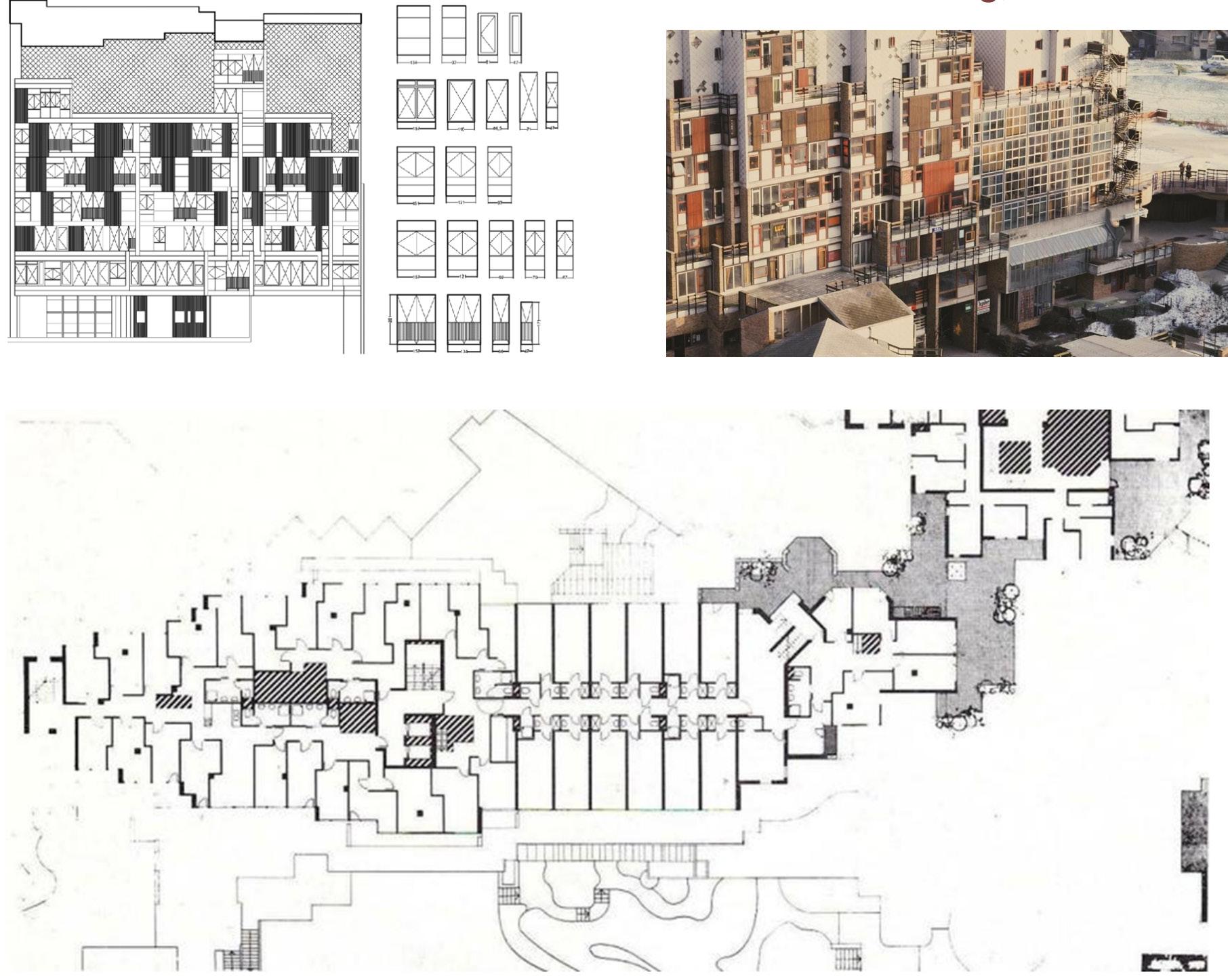
03_La
MeMe
5
the site
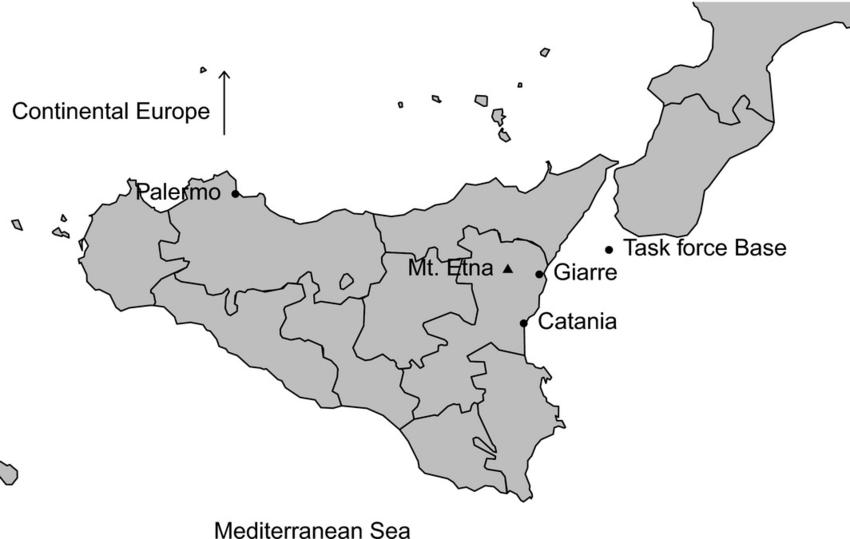
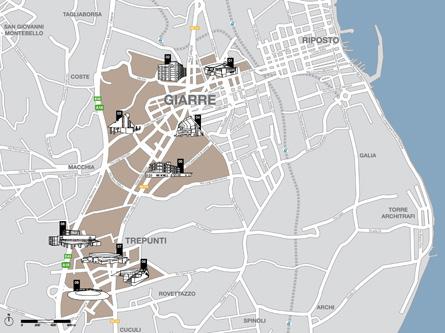
Giarre, Italy
Giarre is a town in Eastern Sicily near the coast, on the slopes of Mount Etna. Today, Giarre is better known as the capital of the unfinished. The site has a population of approximately 27,000 people, with 25 incomplete public projects. These unfinished structures are dotted around the town, haveing been left to decay for decades. They have gradually been taken over by wild vegetation.

6
opportunity:
Unfinished structures in Giarre, Italy
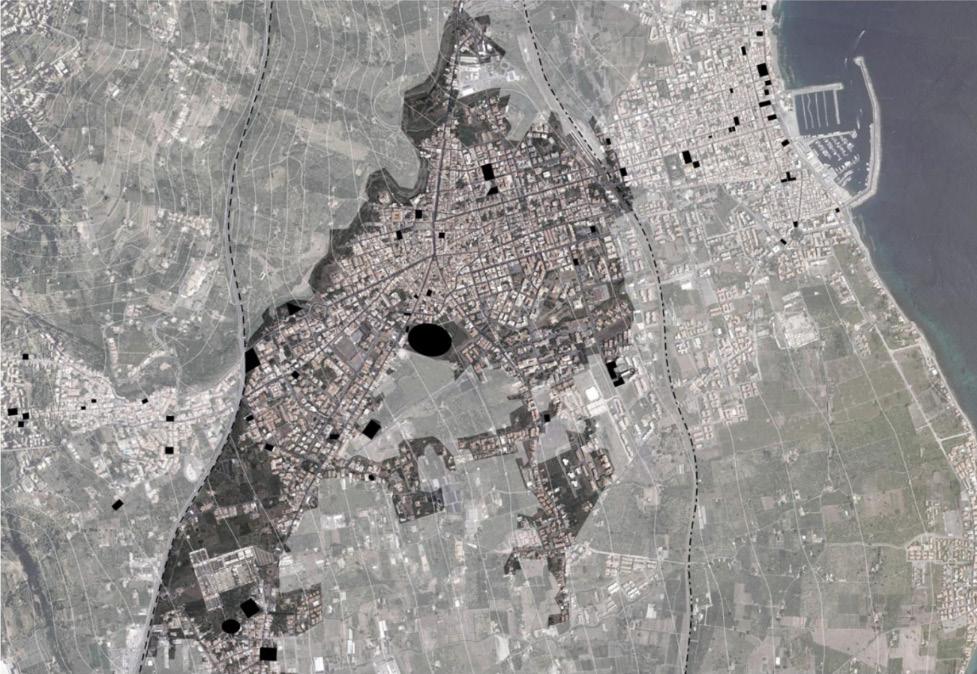
7
Unfinished Structures in the proximity. Giarre, Sicily

8
The largest unfinished structure is the Stadio di polo atletica.

9
the site: Stadio di Polo Atletica
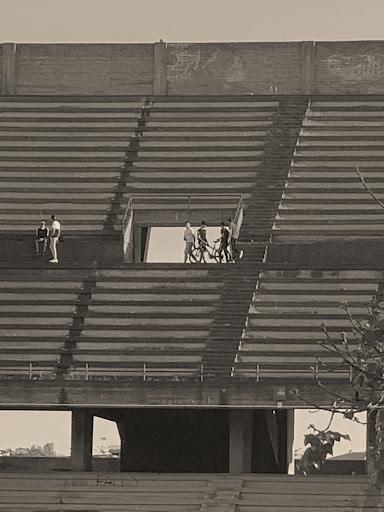

Giarre, Italy
The structure was built in 1985, when the council decided to build a polo stadium to hold 20,000 people in a town with only 27,000 residents. The structure was never used for any polo game, but the stadium itself has become a site which encourages other sports activities.

Year: 1985
Footprint: 23,800 sq. m
Cost: EUR 3.9 million (national funds)

10

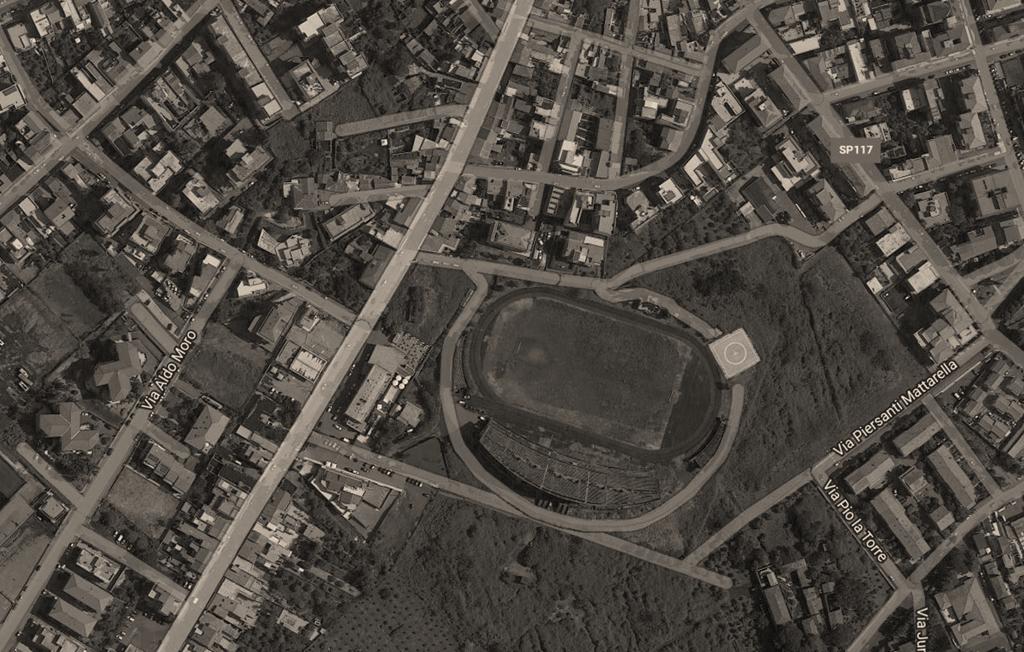
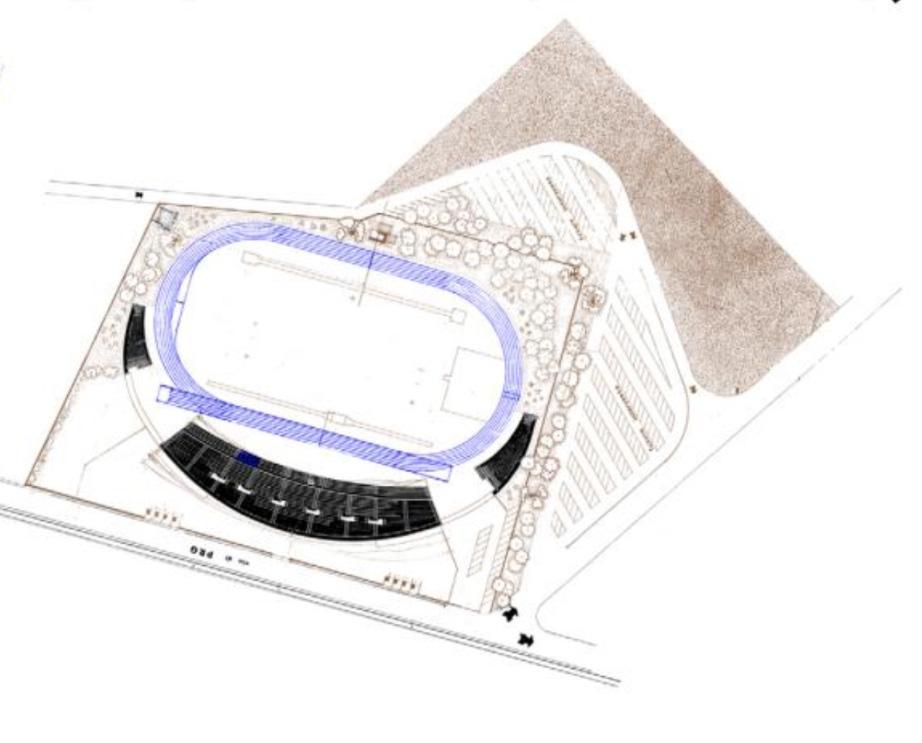
11 The Site Plan
earth view
Google
problem:
Migrants arriving in Italy
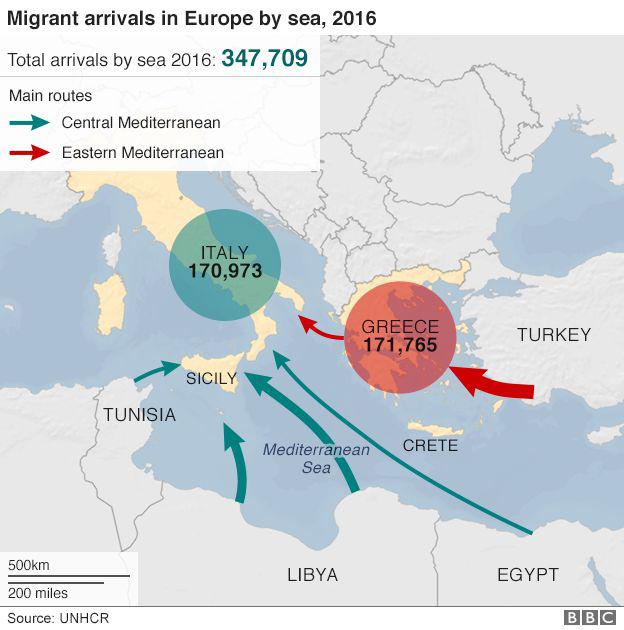

typical migrants filtration process:
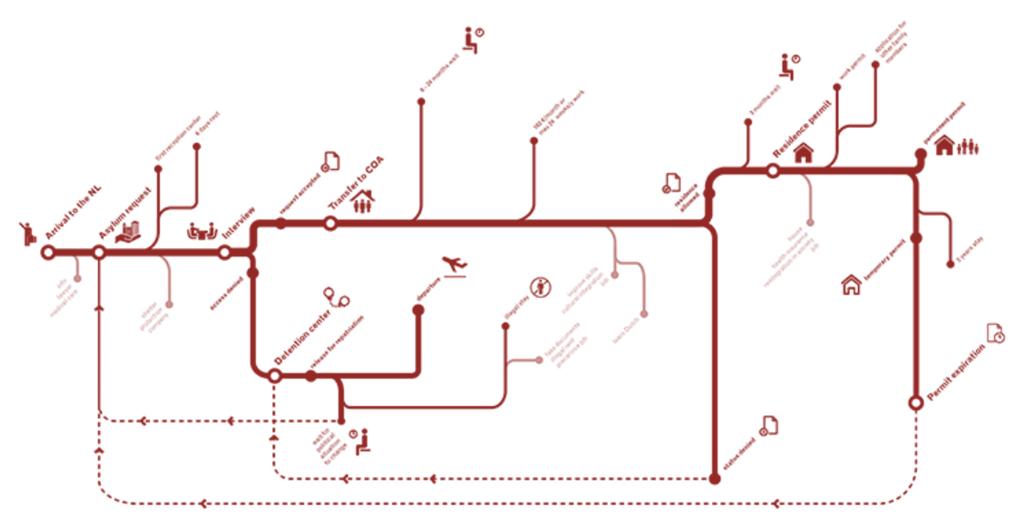
Reference Migrants Process Chart
Key factors to consider
12
What does the community offer the refugees? Symbiotic relationship of host and community How will the refugee population give back to the host community?
program:
A community for migrants
-Filteration Process
-Housing Needs
-Training + On site work opportunities
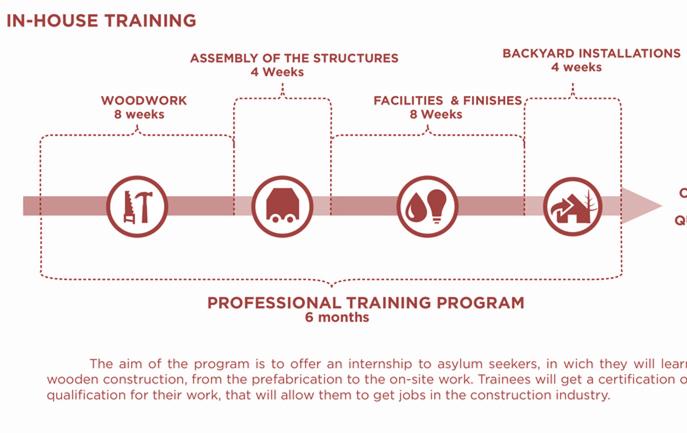
-Contributing to city
Blocks for the proposed city:
-Entry Block (situating migrants + checking process)
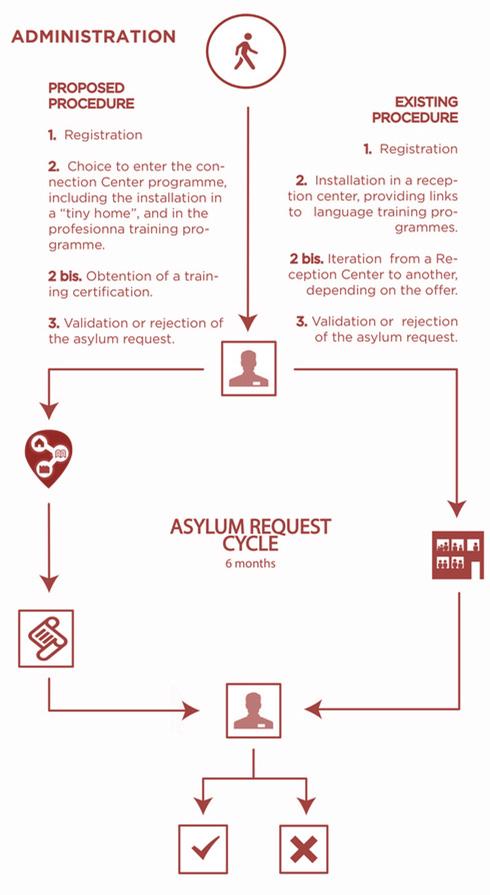
-Housing + Common Outdoor
Precedent: Migrants Training + Administration
-Restrooms + Services
-Community hall + Kitchen/Dining + Canteen
-Training block
-Collective activities block (production block)
-Garden + Cultural spots
13
design precedents: Understanding form based explorations
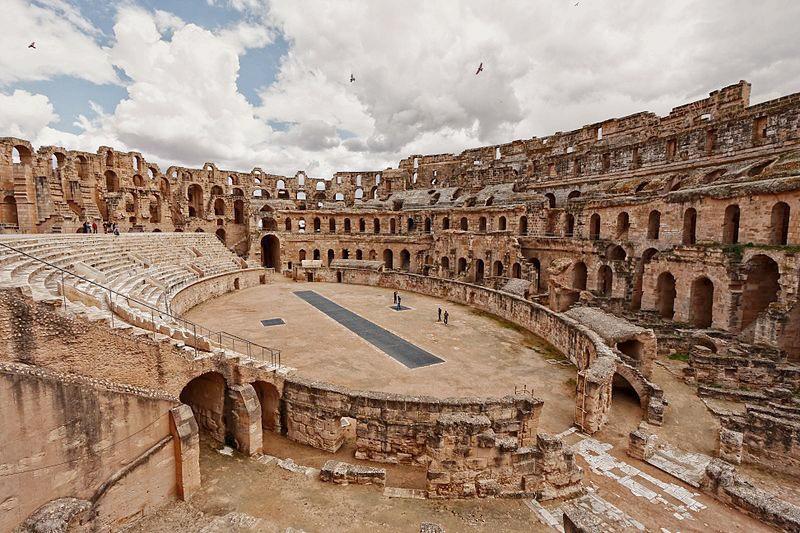
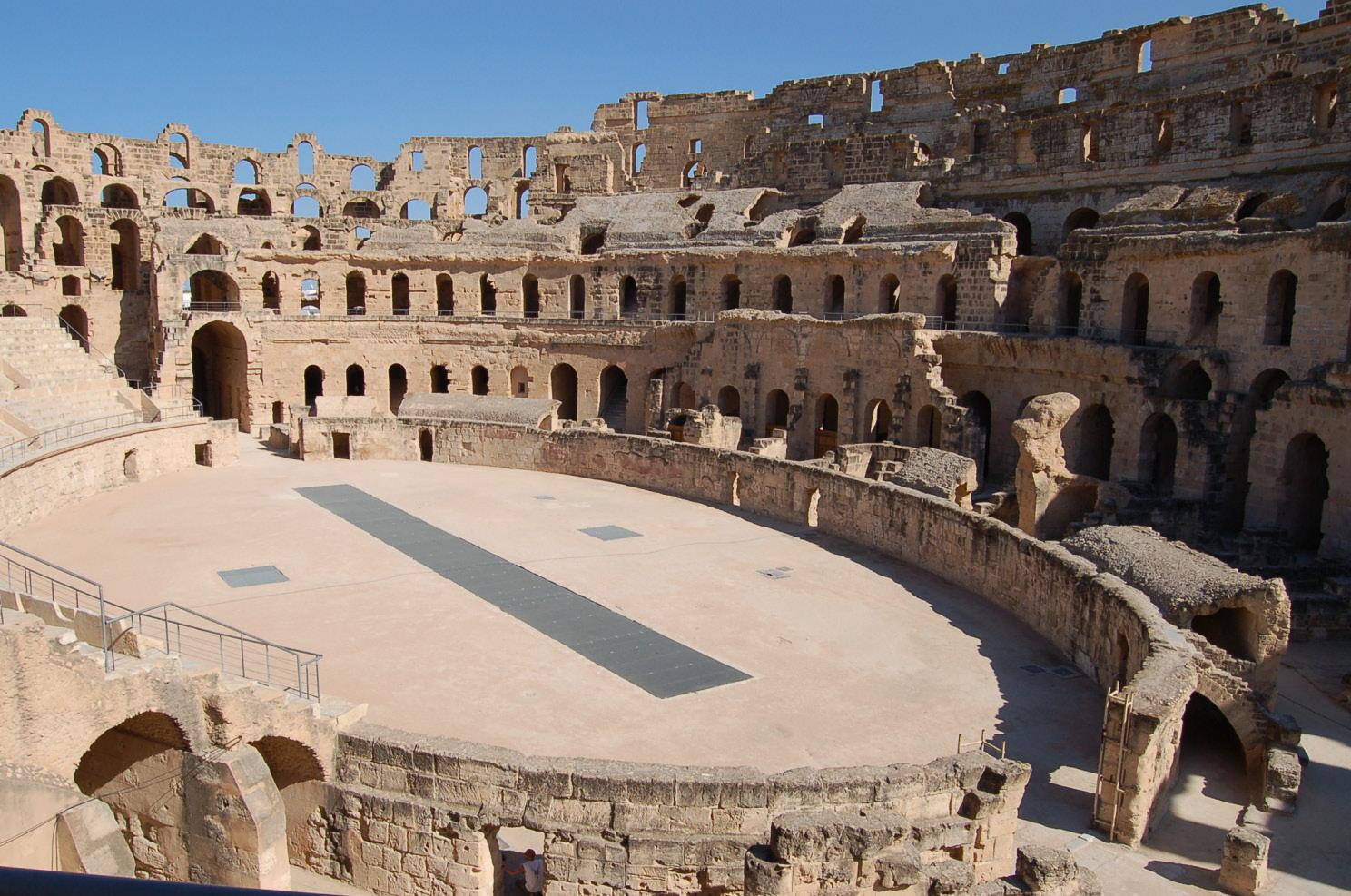
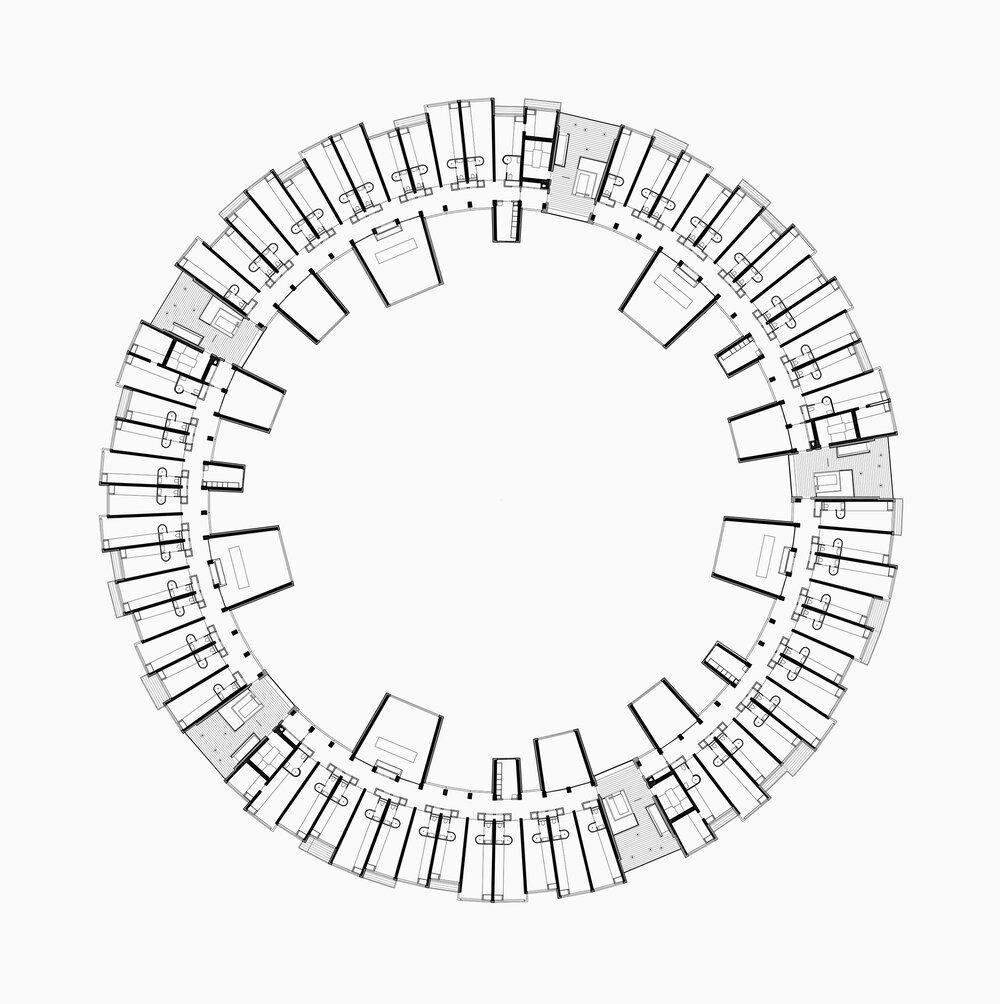
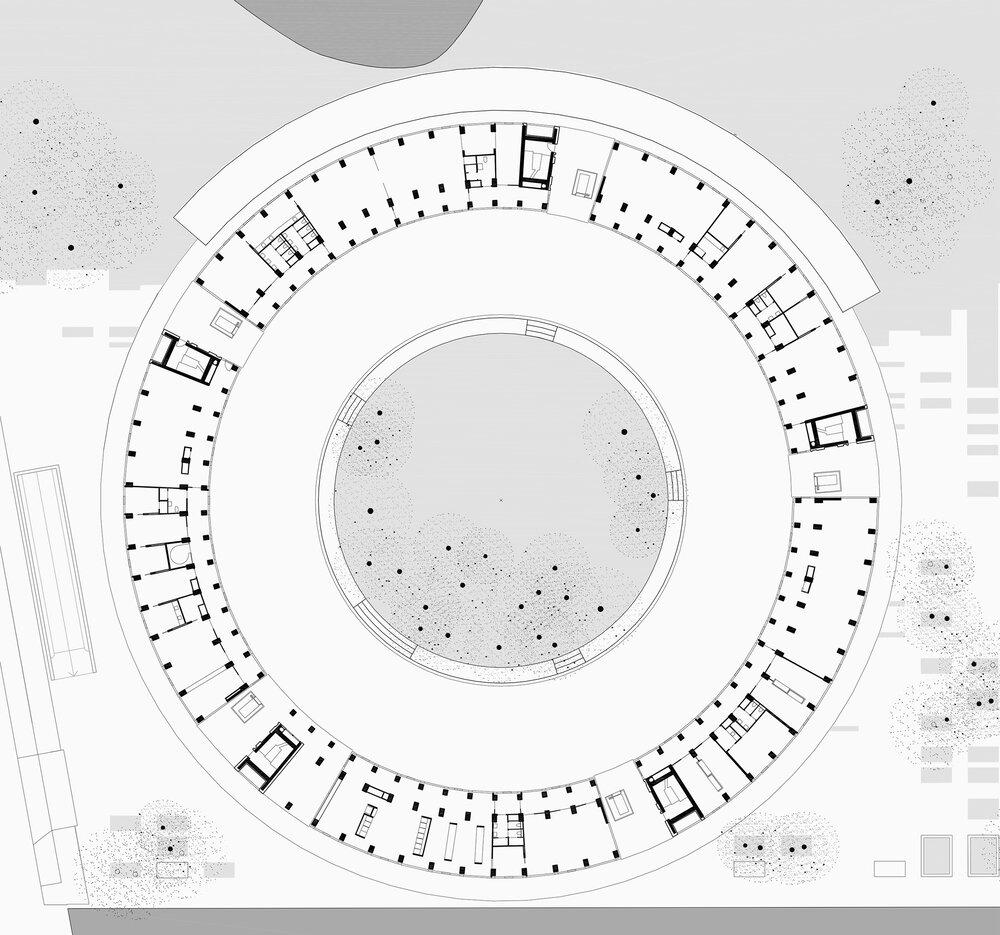
14
Tietgen Dormitory / Lundgaard & Tranberg Architects
Amphitheatre El Djem, Tunisia (Left) and Amphitheatre of Nimes, 1782 (Right)
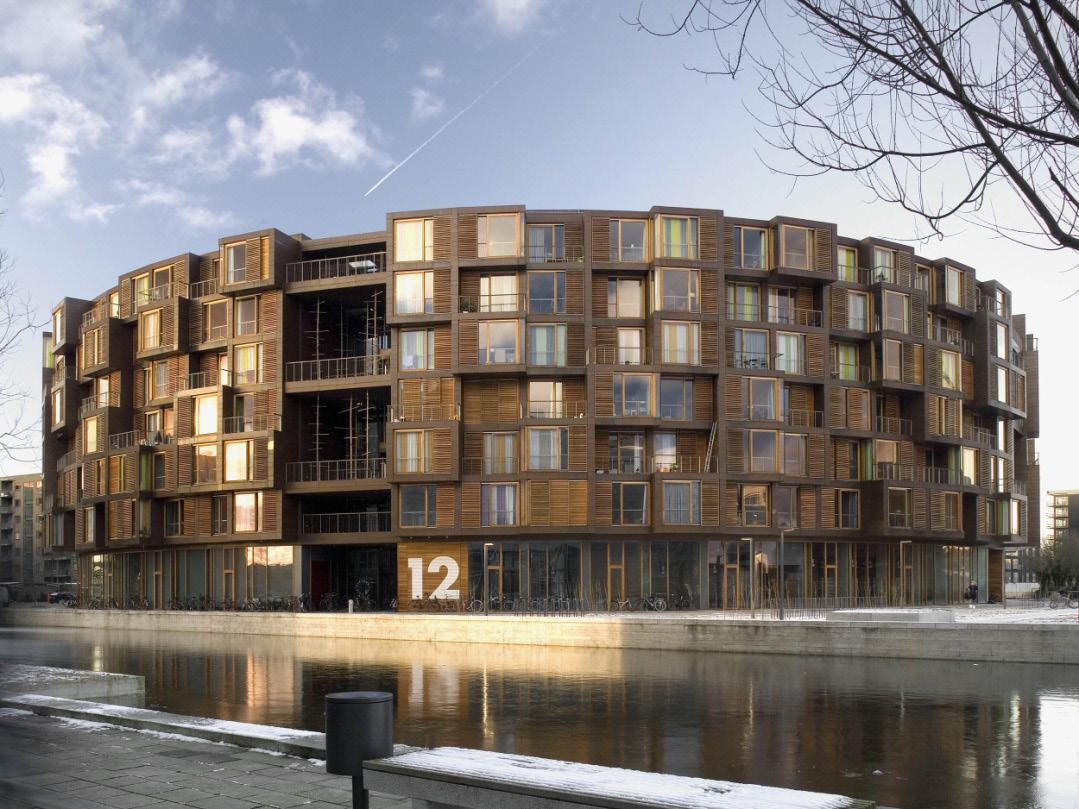




15
diagrams:
Ideating form types around the site ‘Stadio di Polo Atletica’


16


17
diagrams : grid + modules

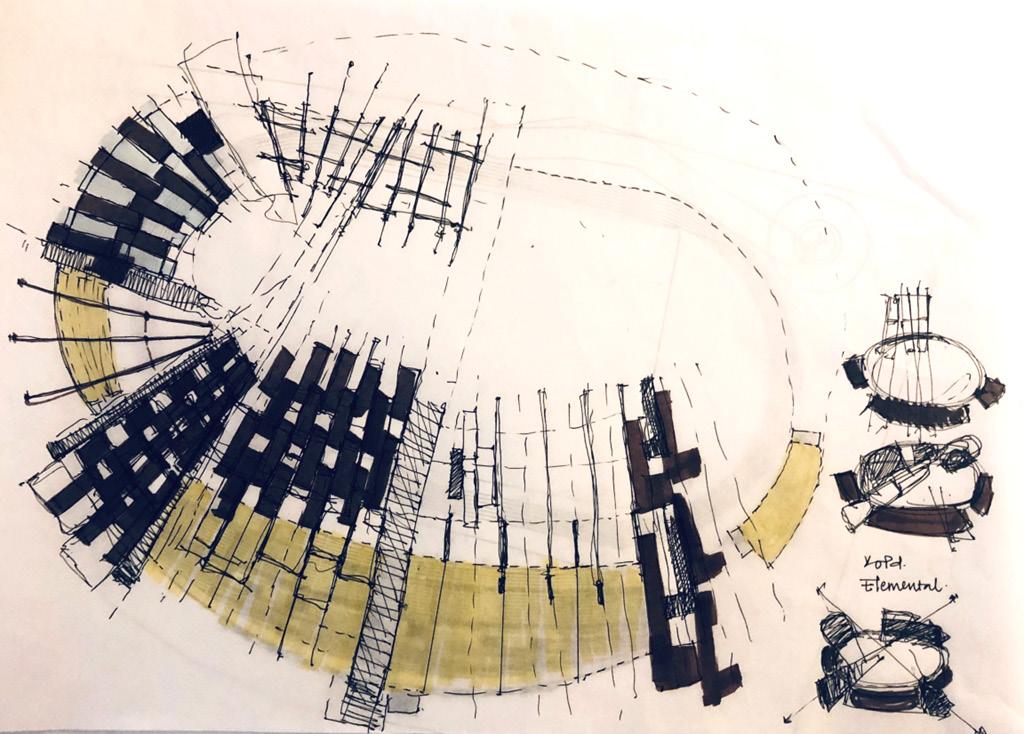
18

19
diagrams : grid + modules

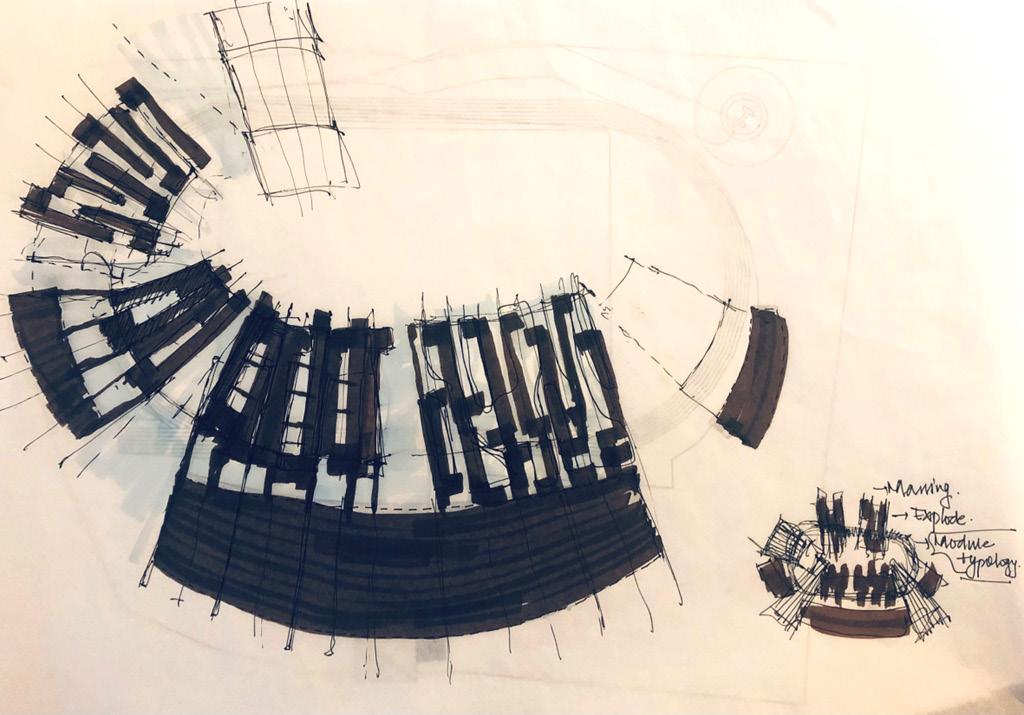
20

21
diagrams : grid + modules


22

23
diagrams : grid + modules

24

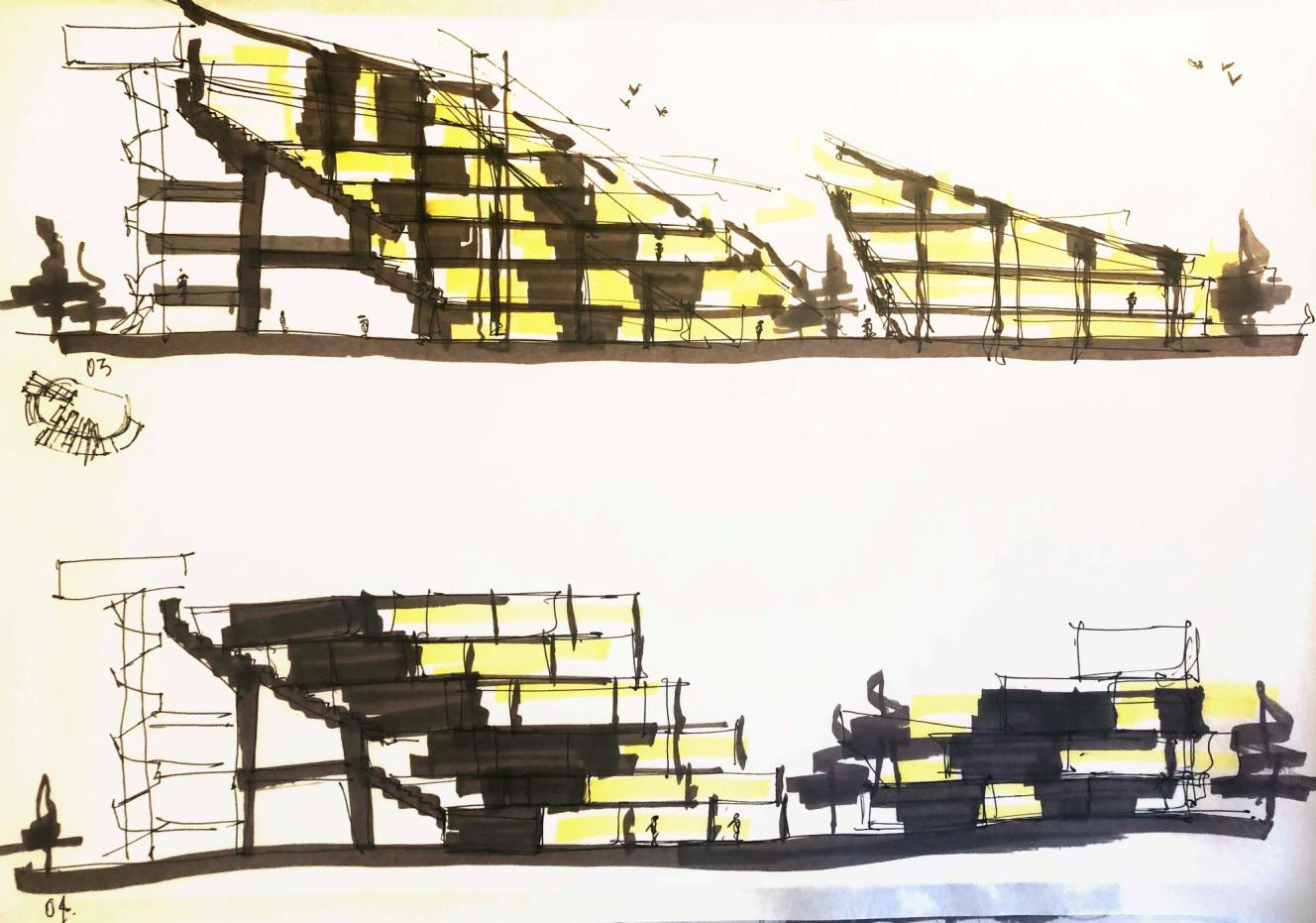
25
Proposed Design : The Site Plan

26

27
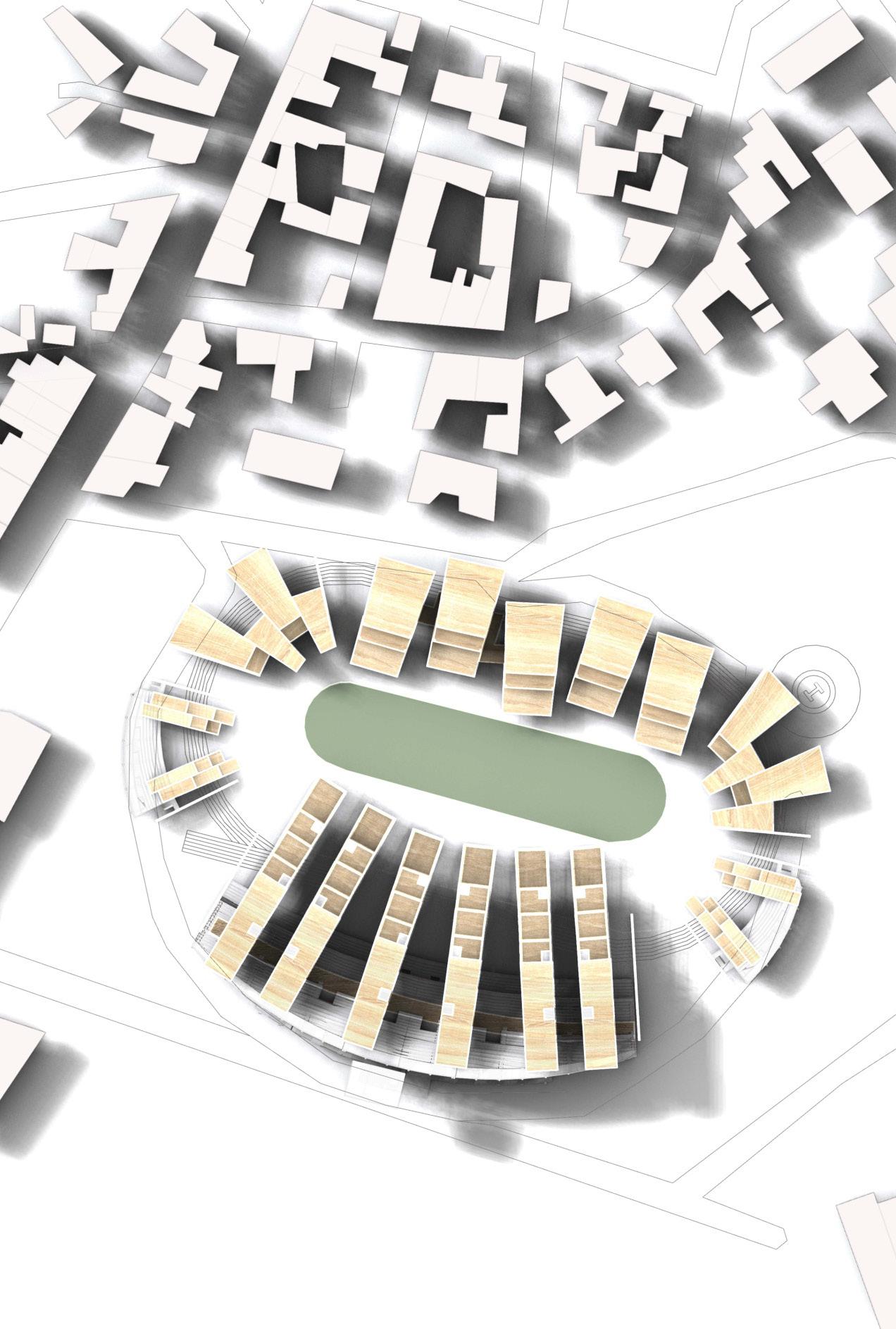
28
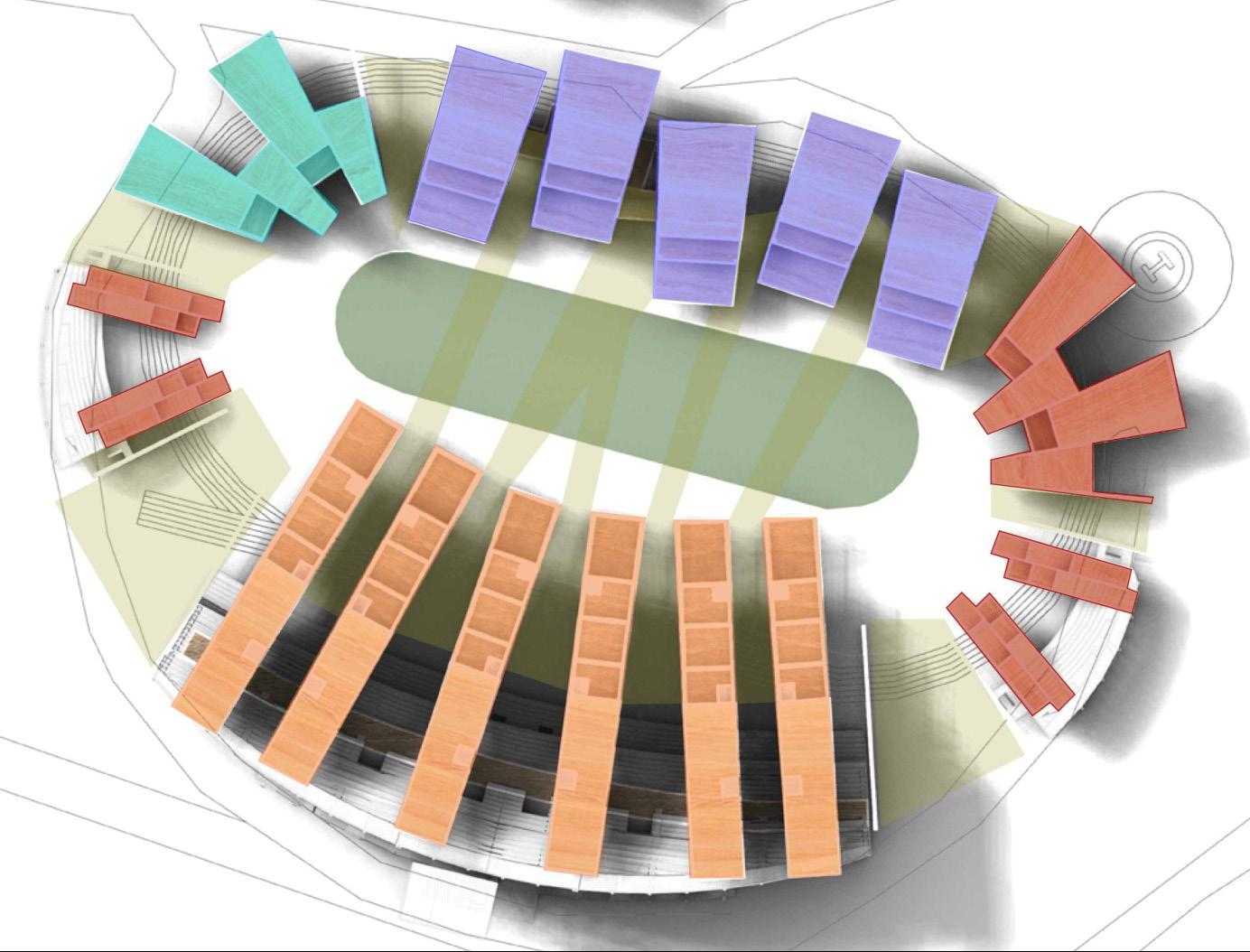
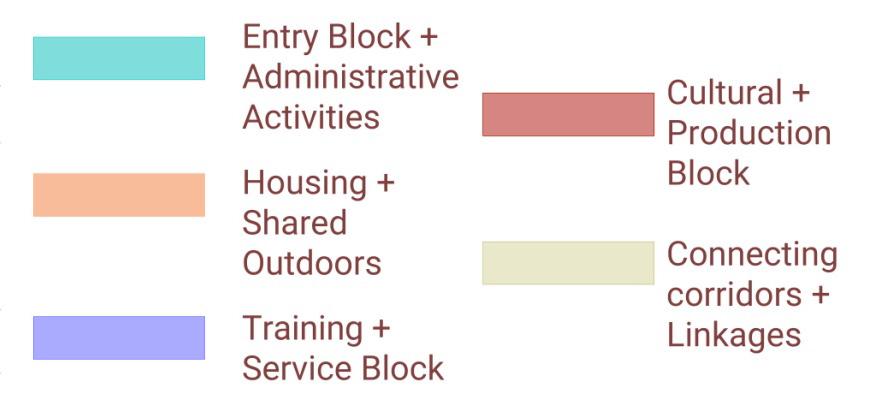
29
Proposed Design : Site Axonometric
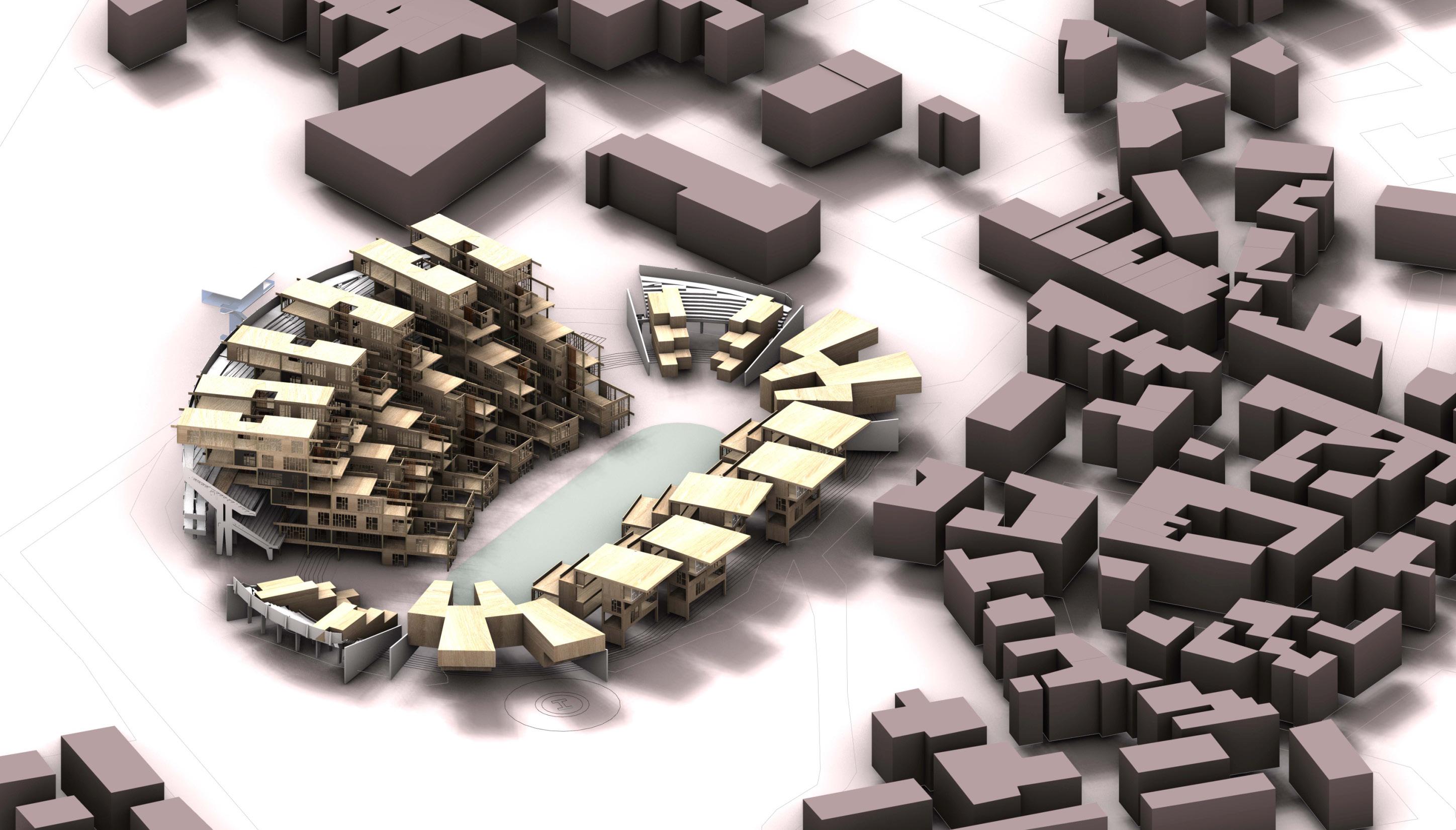
30

31
Proposed Design : section + stacking detail
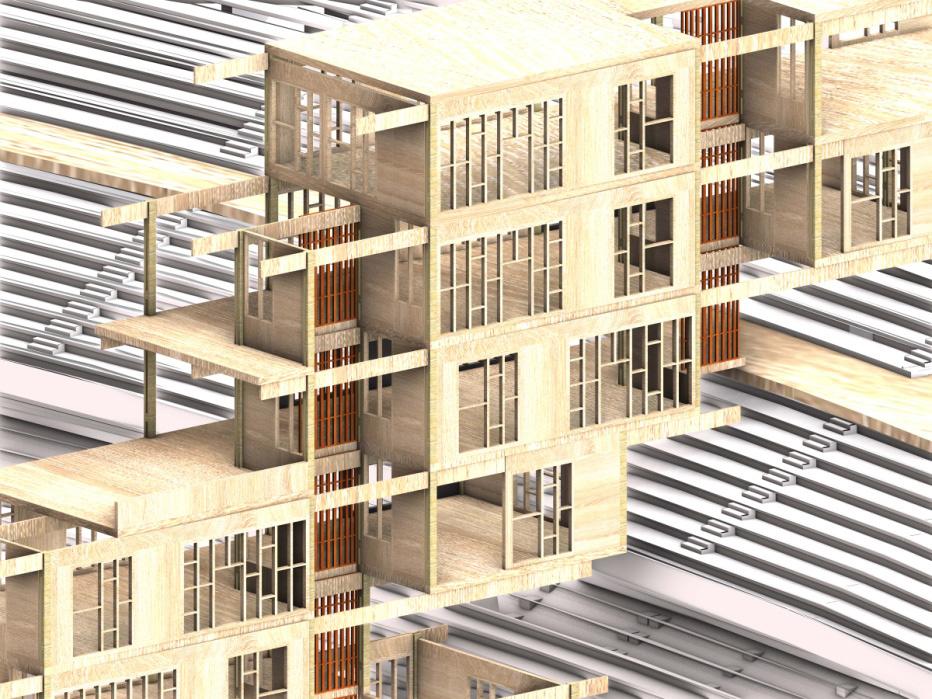




32





33
detail : sectional perspective
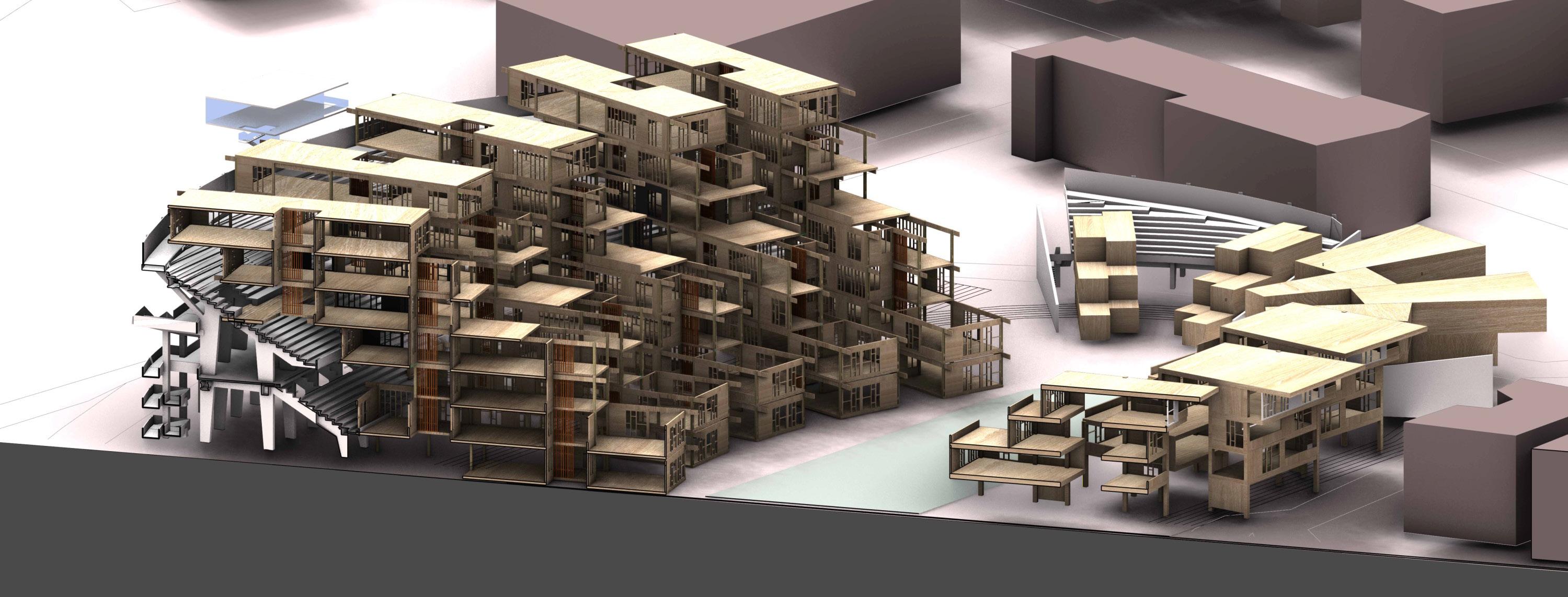
34

35

GSPublisherEngine 0.0.100.100 36
View showing the aesthetics of the Housing Block

37
View showing the Training Blocks
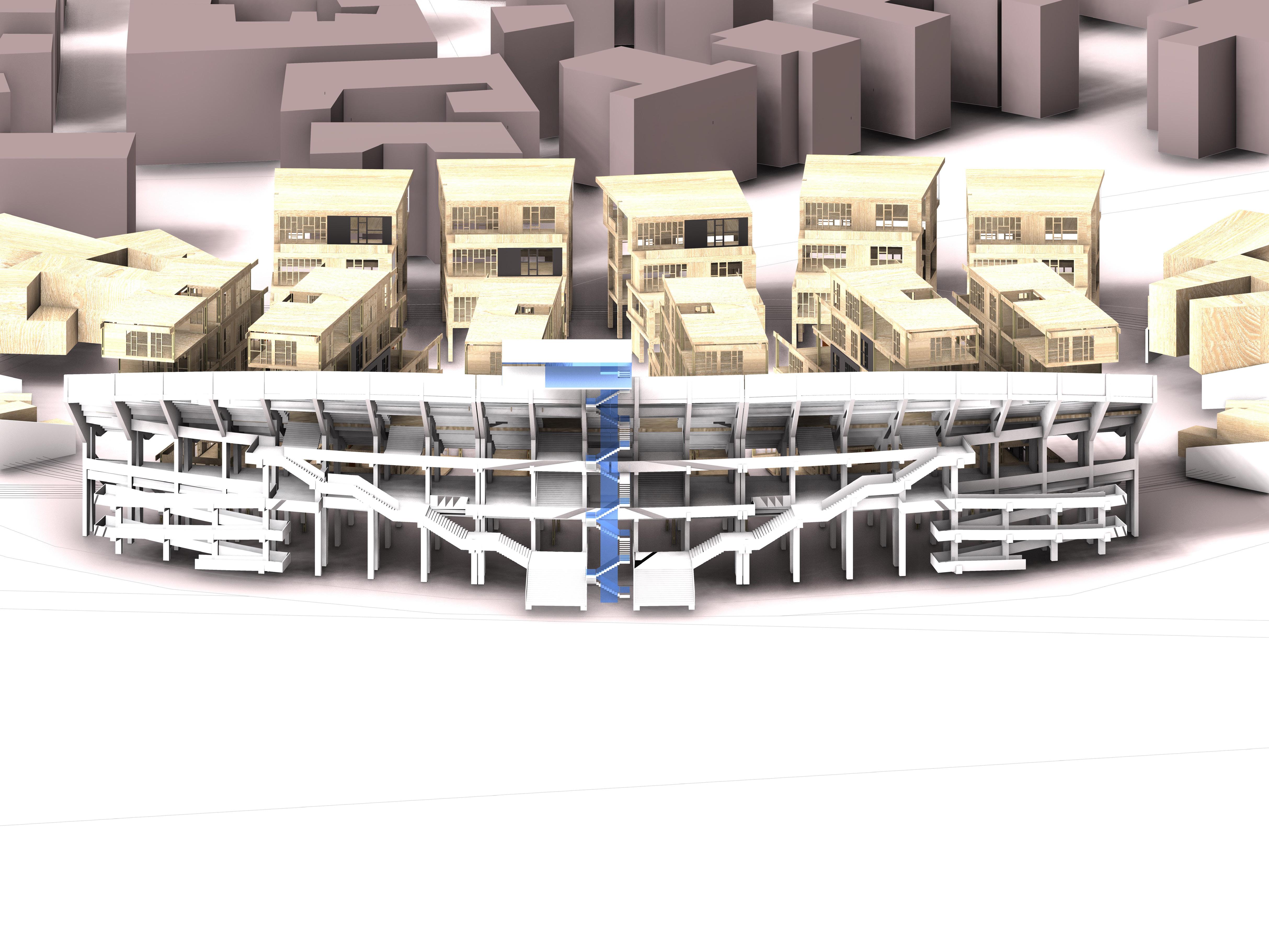
38
Rear view of the proposed design with the stadium structure.

39
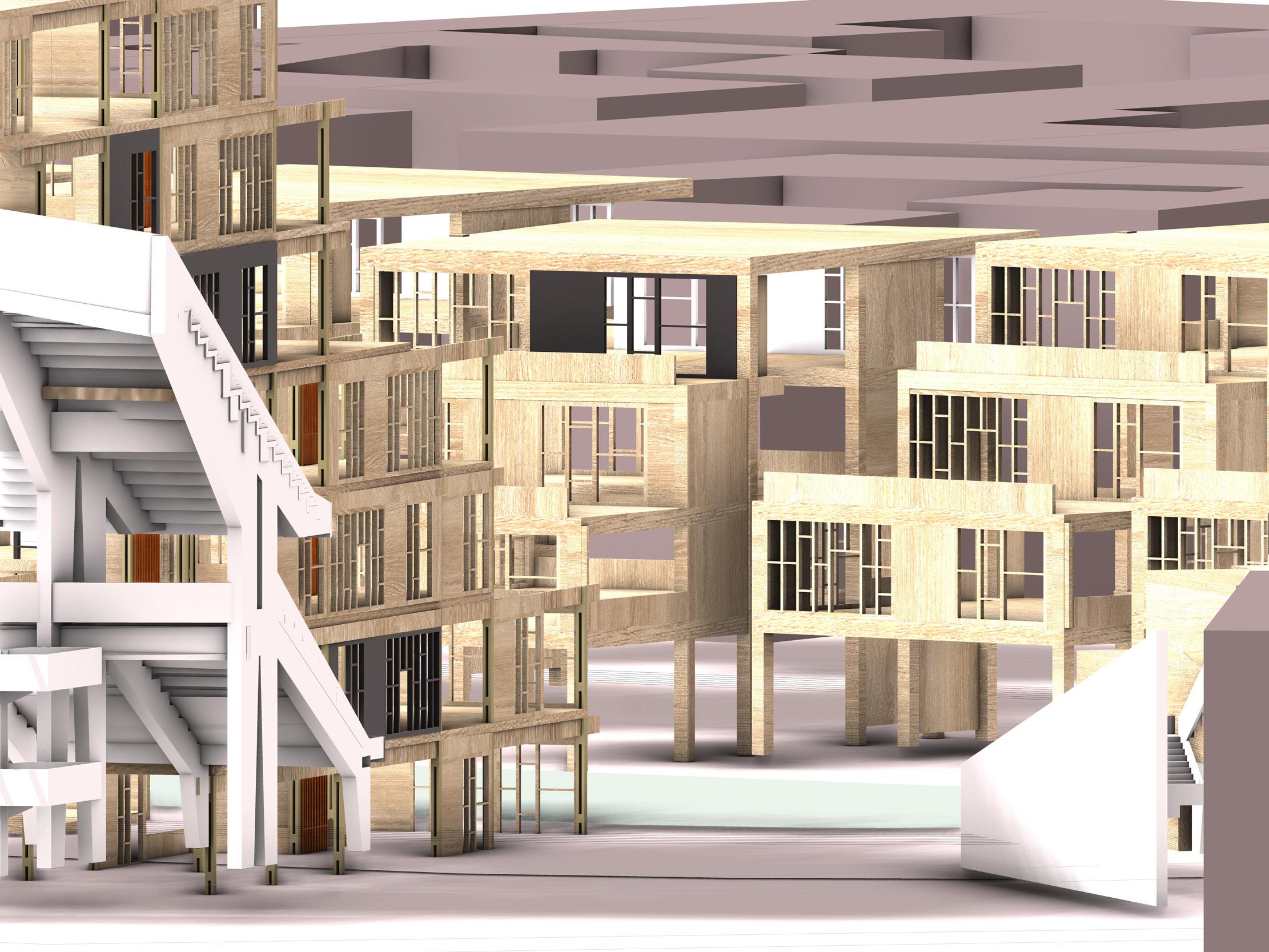
40
The Design:
The proposed design highlights the modules stacked diagonally that are supported by an external structure. This behaves as a structure and infill system reflecting onto the design concept of freedom of construction. The zoning plan further highlights the functional link to the module typology. The design blocks though functionally distinct reflect a subtle connectivity due to their form enhancing their correlation.
by Anshumi Dhingra
41





















































