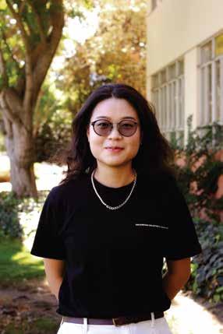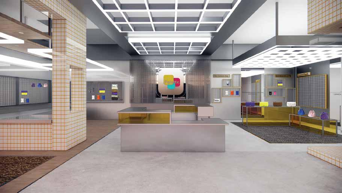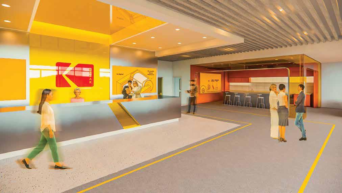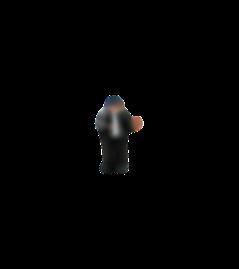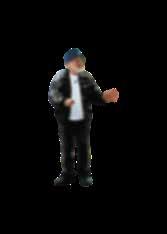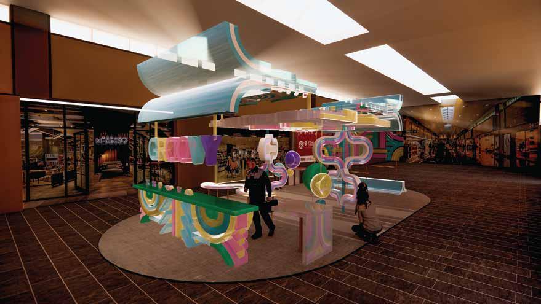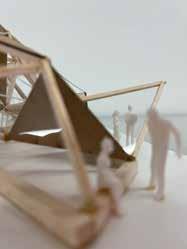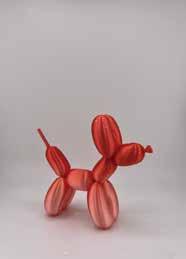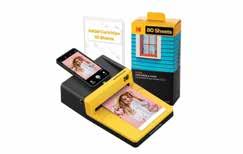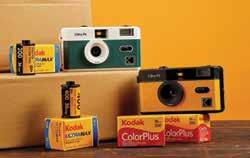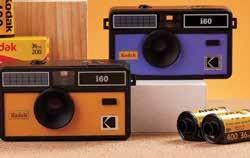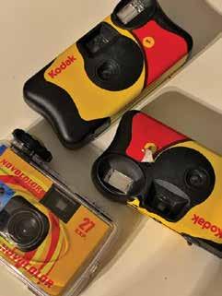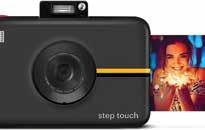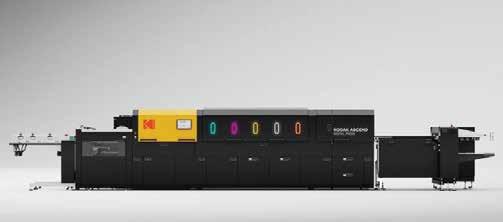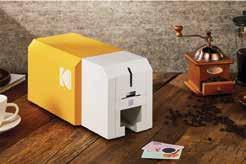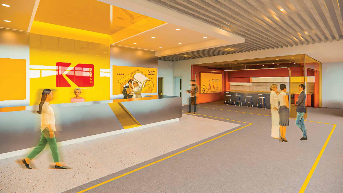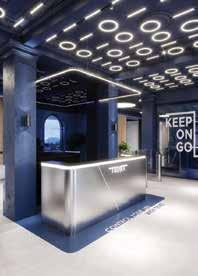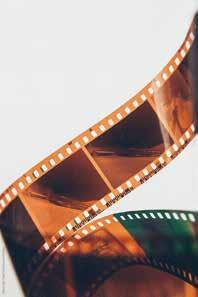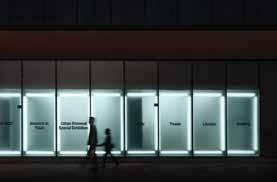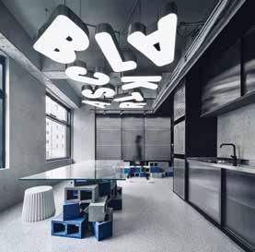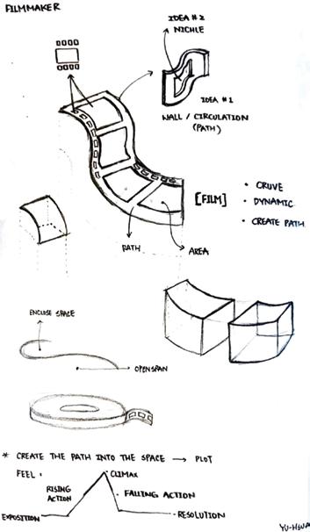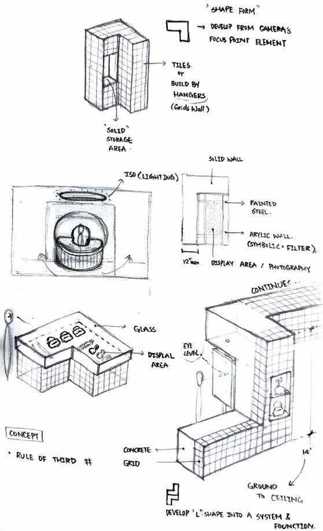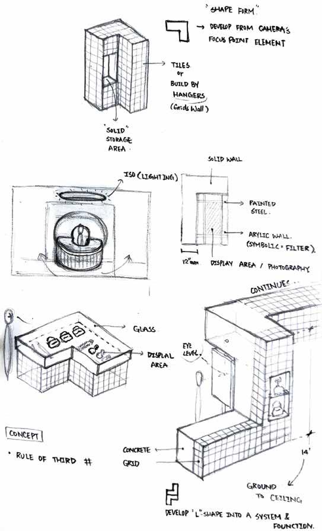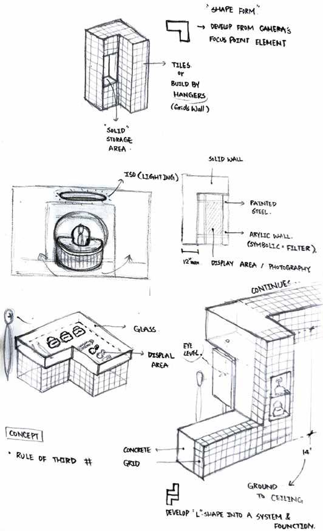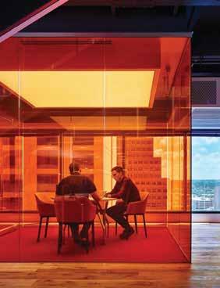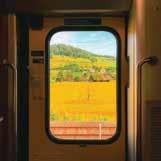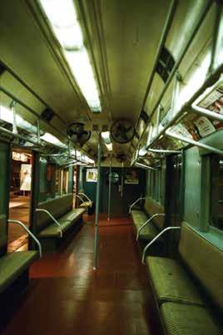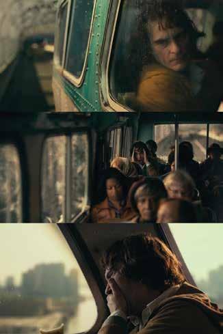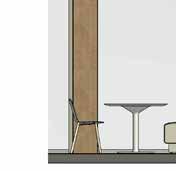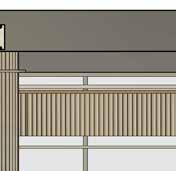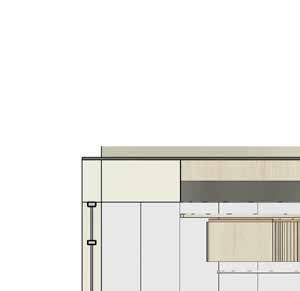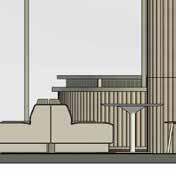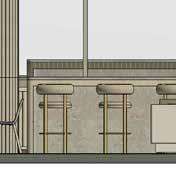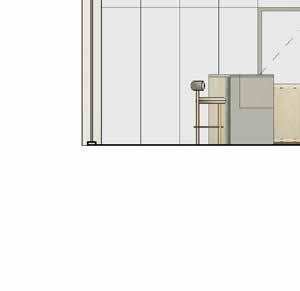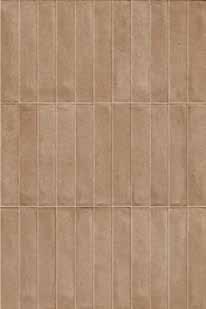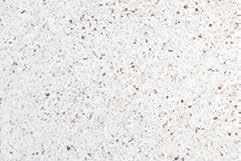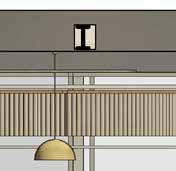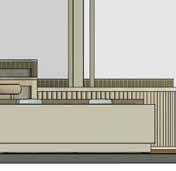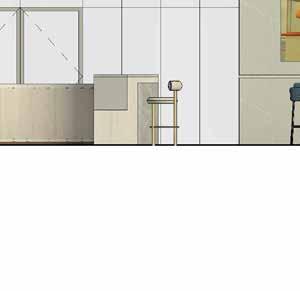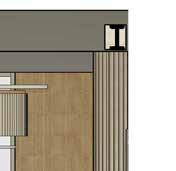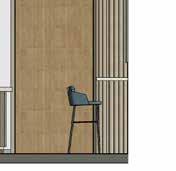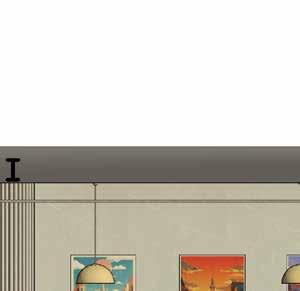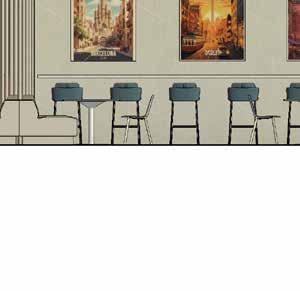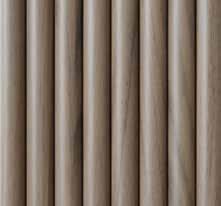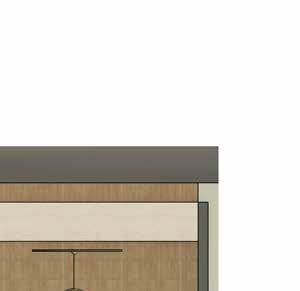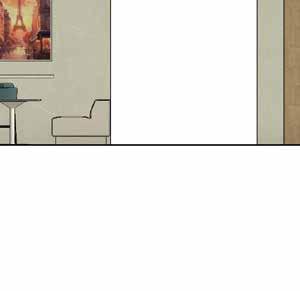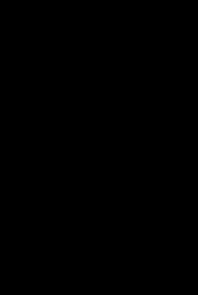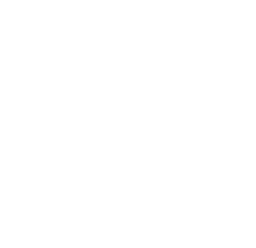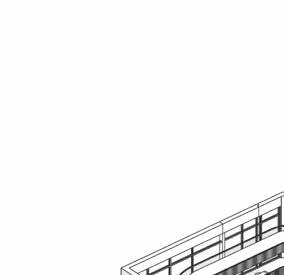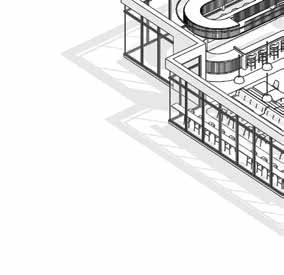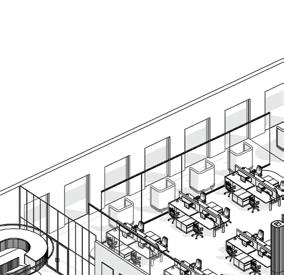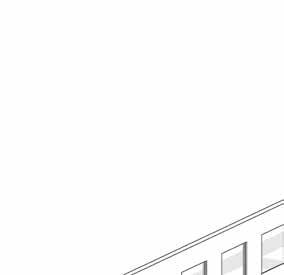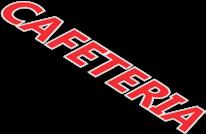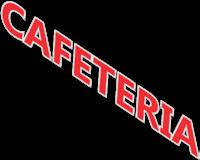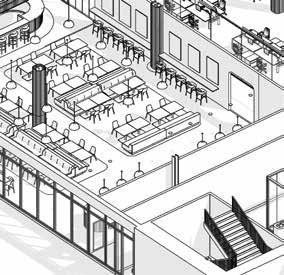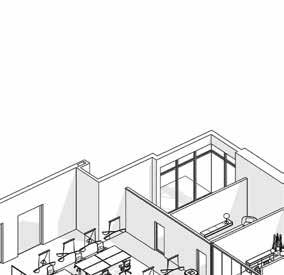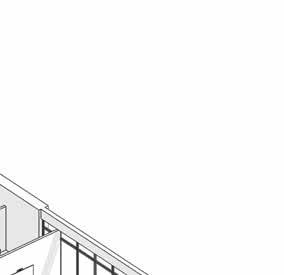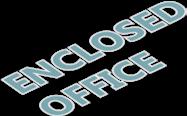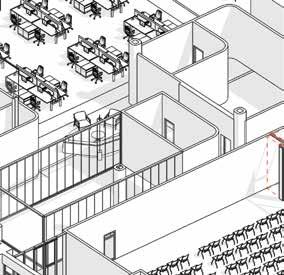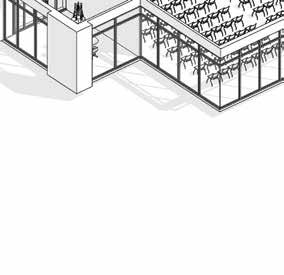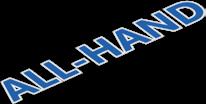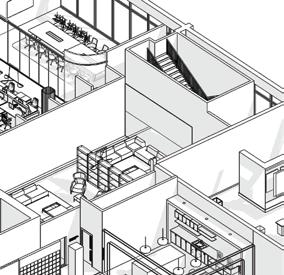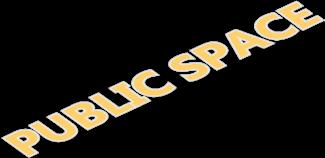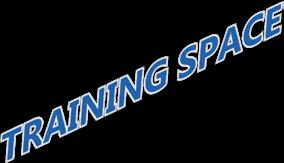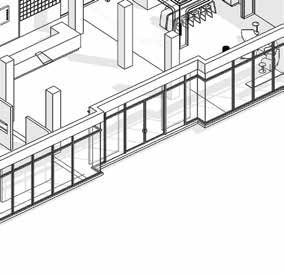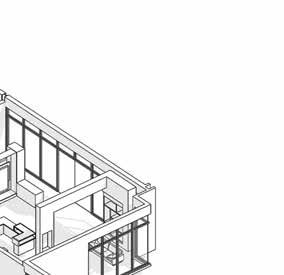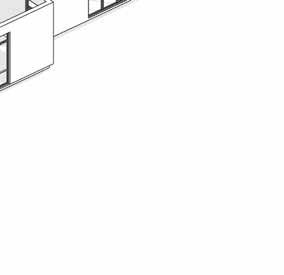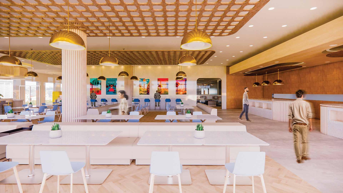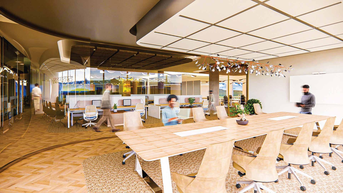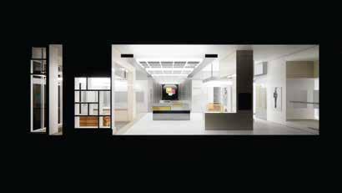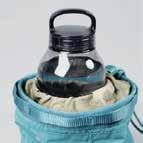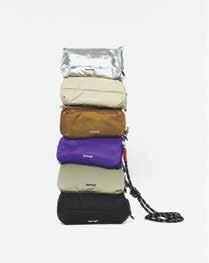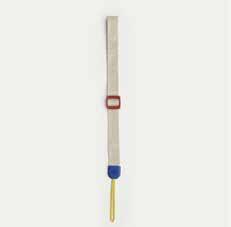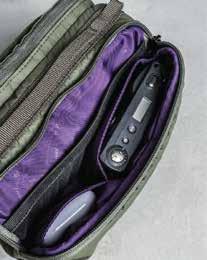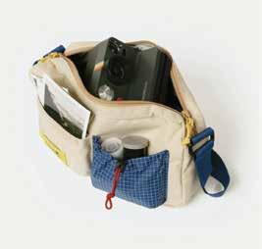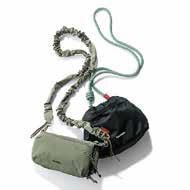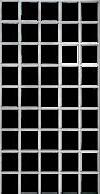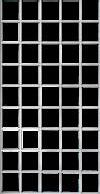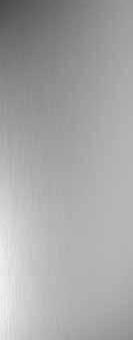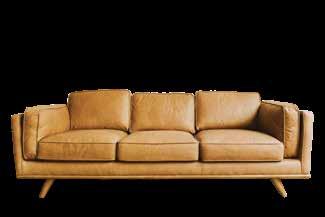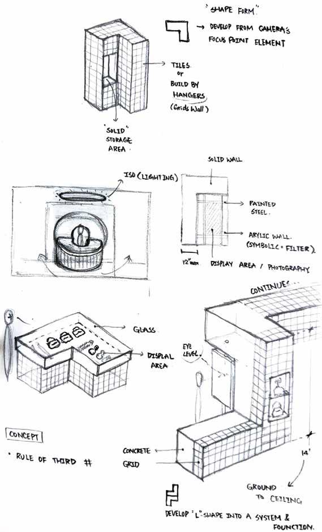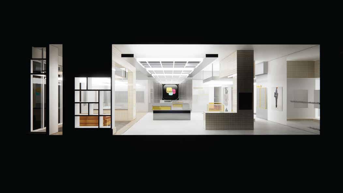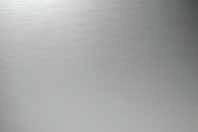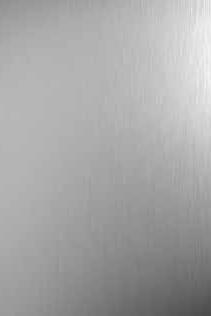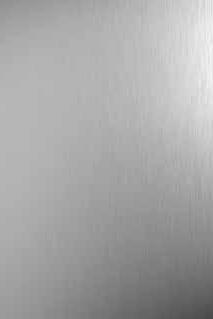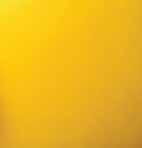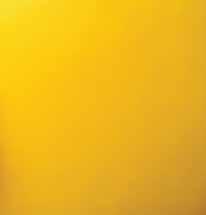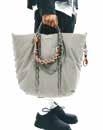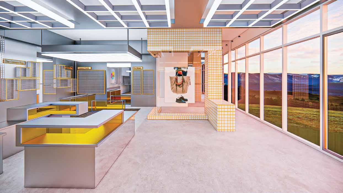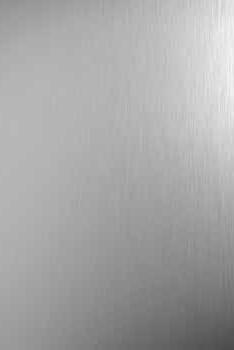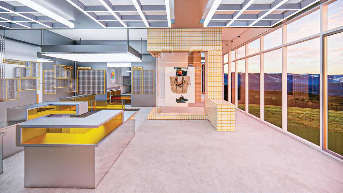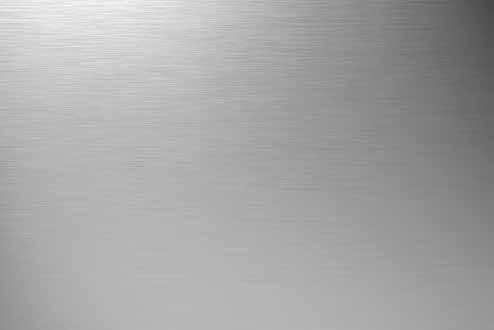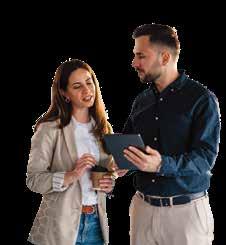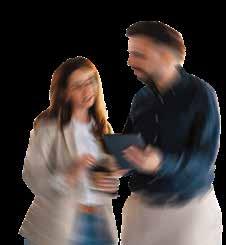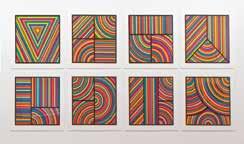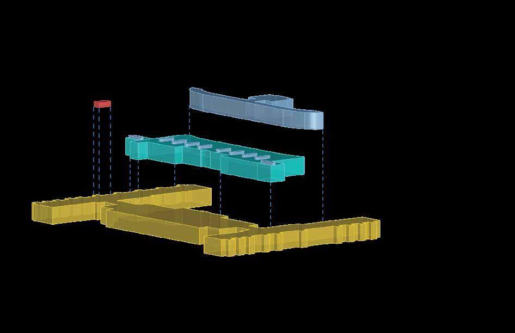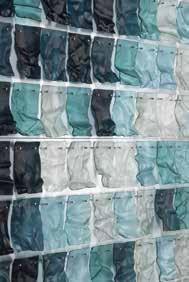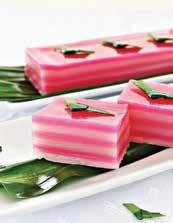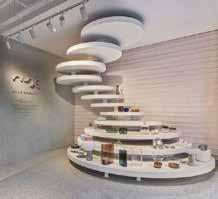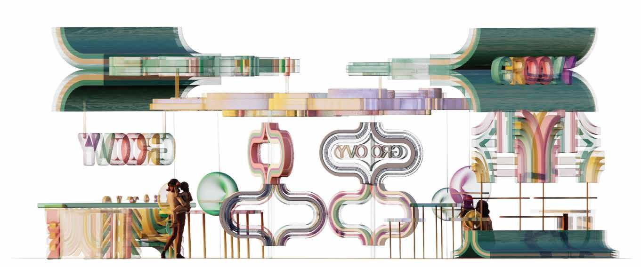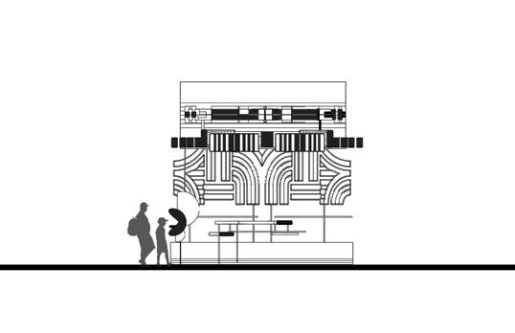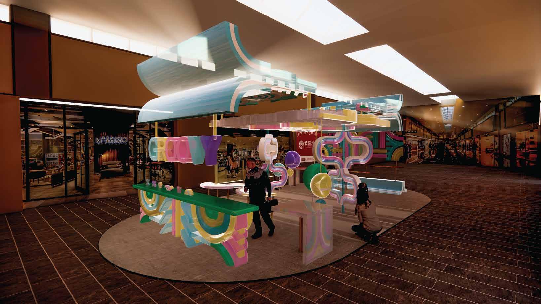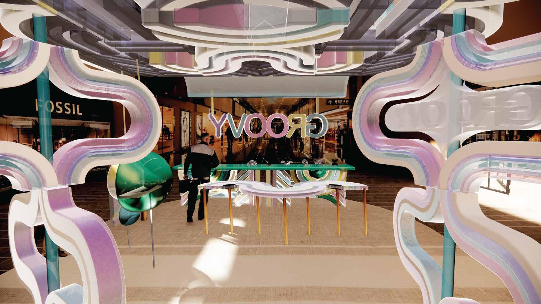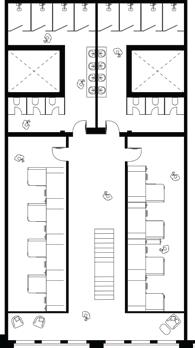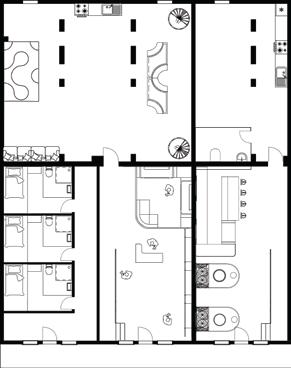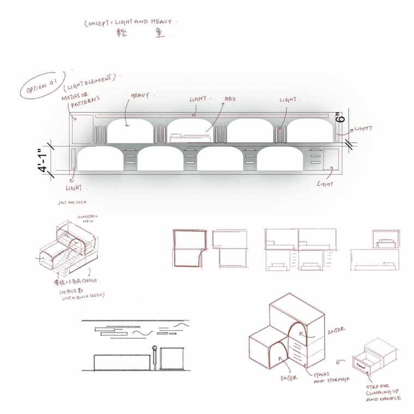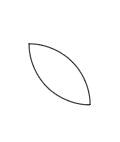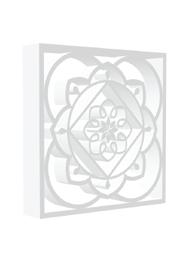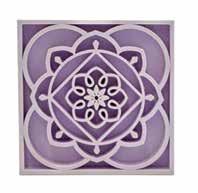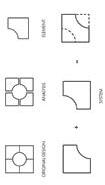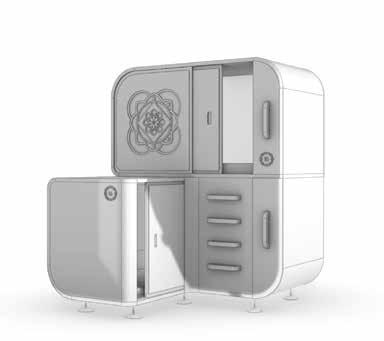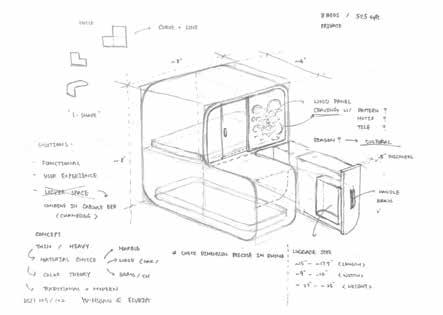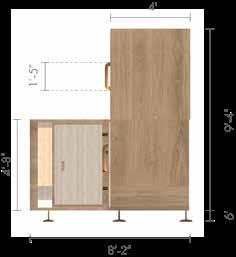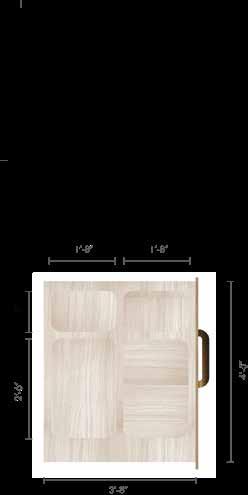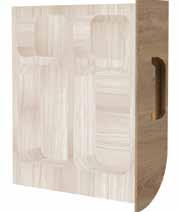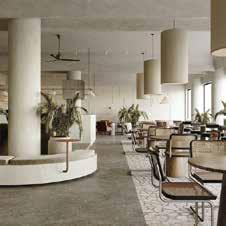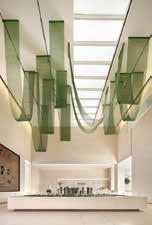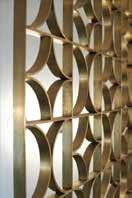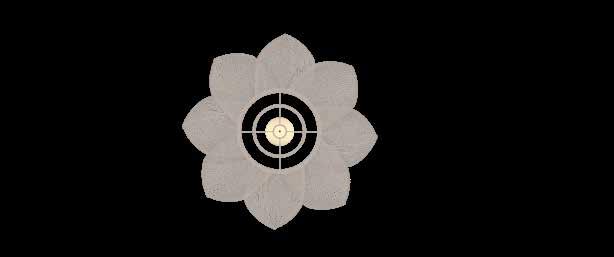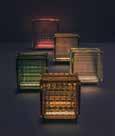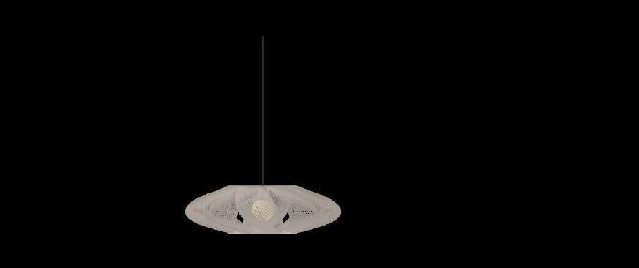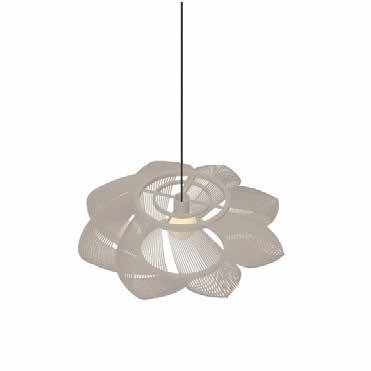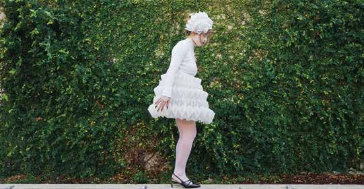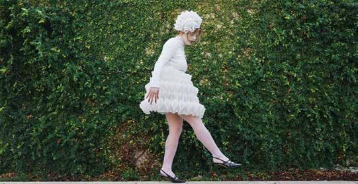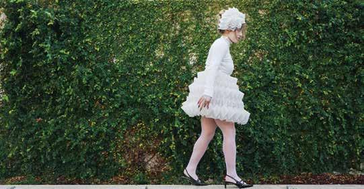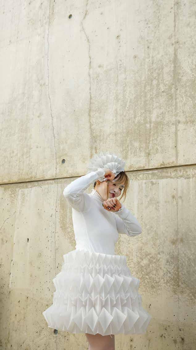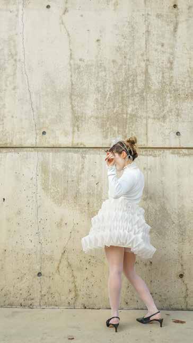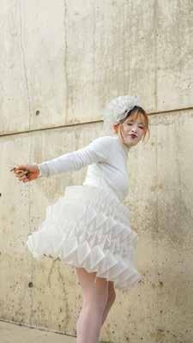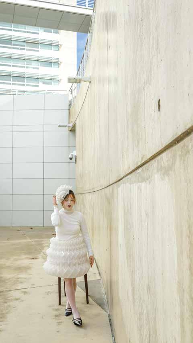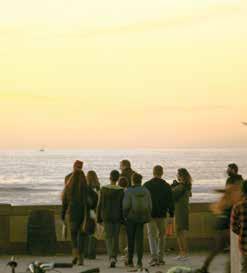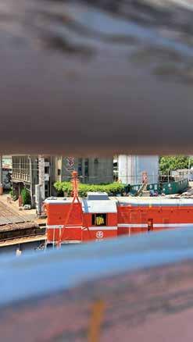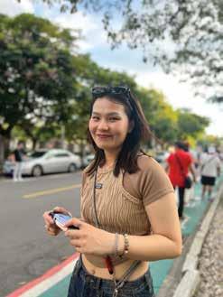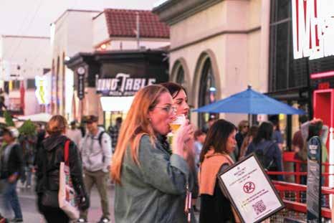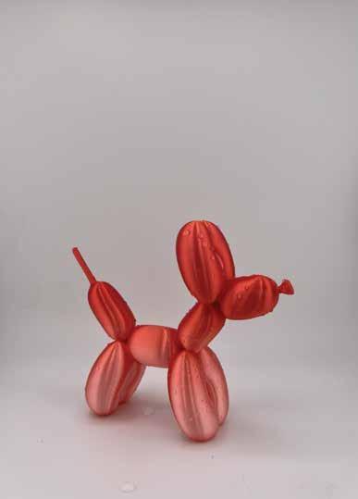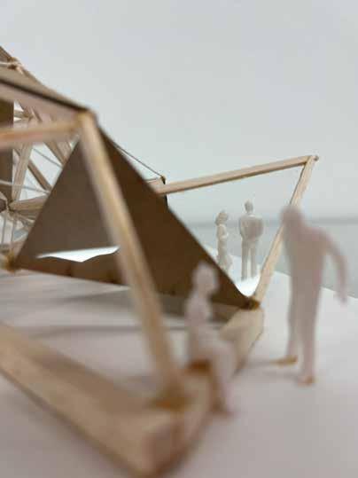Interior Architecture Design
714-271-8240
m.yuhsuan@gmail.com
www linkedin.com/in/yu-hsuan-huang-47866030a behind.the.scense
A creative interior designer with five years of expertise in creation and two years of experience developing interior design. I desire to build my work experience with different position and to learn from different work experiences. My goal s to take are build my communication through worker and customers.
Interior Architecture, BFA
2024 - Present
San Jose State Universit y
2022 - 2023
San Jose State Universit y Santiago Canyon College
Internship
Gooder Supply Company | Receptionist
2024 Feb - May
• Organize, label, and learn materials
• Developing design knowledge.
• Increase communication skill to help clients’
Teacher Assistance
San Jose State of Universit y | Introduction to Interior Architecture Design
2024 Feb - May
• Assist students on their projects.
• Help students concept and inspiration to their project.
• Tutor students with SketchUp on proper modeling workflow and shortcut skills
• Discuss assigned duties with lecture in order to coordinate instructional reported.
• Shar my design experience and best practices for emerging design students.
• Abilit y to work as a team.
• Increase communication skills.
• Connect with customers 2021 - 2022
KODAK. VANDA. GROOVY. PALETTE. OTHERS.
Client: KODAK
Location: Sunnyvale, CA
Program: Work Office Space
Area: 30,000 SF
Project: Individual Project
BRAND IDENTITY is characterized by a logo that uses the colors red and yellow to evoke emotions like happiness, passion, and optimism. The logo's strategic color scheme and streamlined design are intended to reflect the company's history and efforts to position itself as an innovator.
Kodak R&D centers its attention on technologies which are rooted in strong science and have the potential to grow and create markets for our businesses. Whether we create new materials to form superior functional inks or new printing engines that deposit a host of materials onto substrates with great precision at very high speeds, Kodak R&D is at the forefront of science and applications.
“You press the button, we do the rest”
We inspire consumer to bring their memories to life
The concept draws inspiration from the camera's rule of thirds grid and the art of film-making, serving as foundational elements in shaping the space plan and circulation. The design seamlessly incorporates key Kodak products—cameras, film-making, and ink-jet printing—into core design principles such as emphasis, form and flow, emotion, and moment. These elements reflect Kodak’s brand culture and its deep-rooted commitment to storytelling. The goal is to translate these principles into spatial design, crafting an environment that embodies the essence of capturing and preserving meaningful moments.
BUBBLE DIAGRAM
FLOOR PLAN
CIRCULATION
The space planning process begins with conceptualizing primary and secondary paths using the camera’s grid lines. Over time, these pathways evolve into functional areas such as focus rooms, meeting rooms, and phone booths, catering to diverse work environments. The proportions of the walls and spaces are carefully adjusted using the film formula to achieve the desired spatial balance.
OPEN
We are curating a diverse palette of textures, including transparent glass, terrazzo tile, and accent paint, for Kodak’s company. Inspired by the essence of cameras, film, and digital printers, these materials will be thoughtfully integrated into each space. Our mission is to foster a creative and motivational work environment by incorporating warm, inviting materials that enhance productivity and inspiration.
DUNN-EDWARDS
DUNN-EDWARDS
MARBLE TILE USA
Artistic Tile Bianco Finished: Polished Stone Thickness: 3/4”
Windswept | DE5749 CMYK: 15,2,0,4
Mountain Bluebird | DET573 CMYK: 61,22,0,24
TILE BAR
Terrazzo Tiles Finished: Semi-Polished TILE
Ceramic Tiles Finished: Matte
Acoustic Beam Wall Panel Color: 33 LUMINARY
Acoustic Ceiling Color: 35 Bark
ELEVATION 01 - NORTH
PALETTE.
Client: KODAK
Location: Sunnyvale, CA
Program: Retail Store
Area: 1542 SF
Project: Individual Project
We are developing the space plan using the camera's crosshair as a concept. The element uses the "L" shape and square to transform into three dimensions, which create the walls and furniture.
The purpose of developing the form is to bring the current situation into a space that produces a rendition of capture. The circulation is to design a free-flow path for customers to explore the product which brings freedom.
Brand Identity
Personal Stylish can reflect people's character and also build their creativity role in life. Palette” is an accessory product design that uses various colors as a principle to design an easy-go bag and other accessories that include function, form, and colors. Our goal is to bring the stylish into people's lives. We customize the design to achieve customer's needs and also build a connection with customers.
Brand Mission
“Creativity is intelligence having fun.” Creativity is a wild mind that can change people’s character in life. Our goal is to create a brand and space that relates to customer connection, customization, and style with customers to make their accessories, bags, and color knowledge. We desire to bring creativity back into people's lives.
We aim at customers who like traveling with a camera, who enjoy taking a camera while traveling, and people who like easy-to-go bags.
Brand Value
By using a minimalistic aesthetic, the environment section highlights the product design and creates open space.
Throughout the circulation and material selection to complete the experience, the overall design will adhere to the geometry system, which is based on the camera concept: cross grid, form, and element.
The Straps.
Camera Pouch
DISPLAY AREA
GARLLERY
DISPLAY
AREA RECEPTION
DROP CEILING 03
FEXTURE WALL
MIRROR
03 GROOVY.
Client: Sol Lewitt
Location: Taoyuan International Airport, Taiwan
Program: Pop-up Store
Area: ~1,700 SF
Project: Individual Project
In the workshop residence design, we develop using Trumble as a plan to create the space planning. Using walls to create the flow into the space.
The project's purpose is to focus on circulation, natural light, and the development of geometry in space. By using geometric form to create the wall; the wall creates a flow of circulation for people to follow the path and enjoy the environment.
PATTERN ORIGIN | Form Generation
POP-UP STORE LOCATION
(a) NON-CONTROLLED AREA
DEPARTMENT AREA
(b) NON-CONTROLLED AREA
The analysis diagram is location at Taoyuan International Airport, Taiwan. The diagram is to explain how to design a pop-up store in the department area. The range of the travler is based on the 20-60 age.
In the analysis diagram, we can understand the traveler’s route and how to attract them to the store.
GLOBAL DESIGN APPOACH
Developing the global design based on the Peranakan Nanyang culture research.
The concept uses the Peranakan tile as a form to recode new patterns, shapes, and furniture designs.
The space creates a balanced feeling within the heavy and light system, which relates to materials and color selection.
Physica
DESIGN CHALLENGE
In transforming motifs into a capsule bed deisgn, we integrate an “L” shaped structure into a doucnble capsule bed layout.
A key aspect of the design challenge is semlessly incorporating locker to provide travelers with convenient storage space.
DESIGN SOLUTION
The design solution for the capsule bed is to make functional for people to live and to sleep by achieving the user experience
PENDANT LIGHT
3D PRINT
PHOTOGRAPHY
PHYSICAL MODEL
