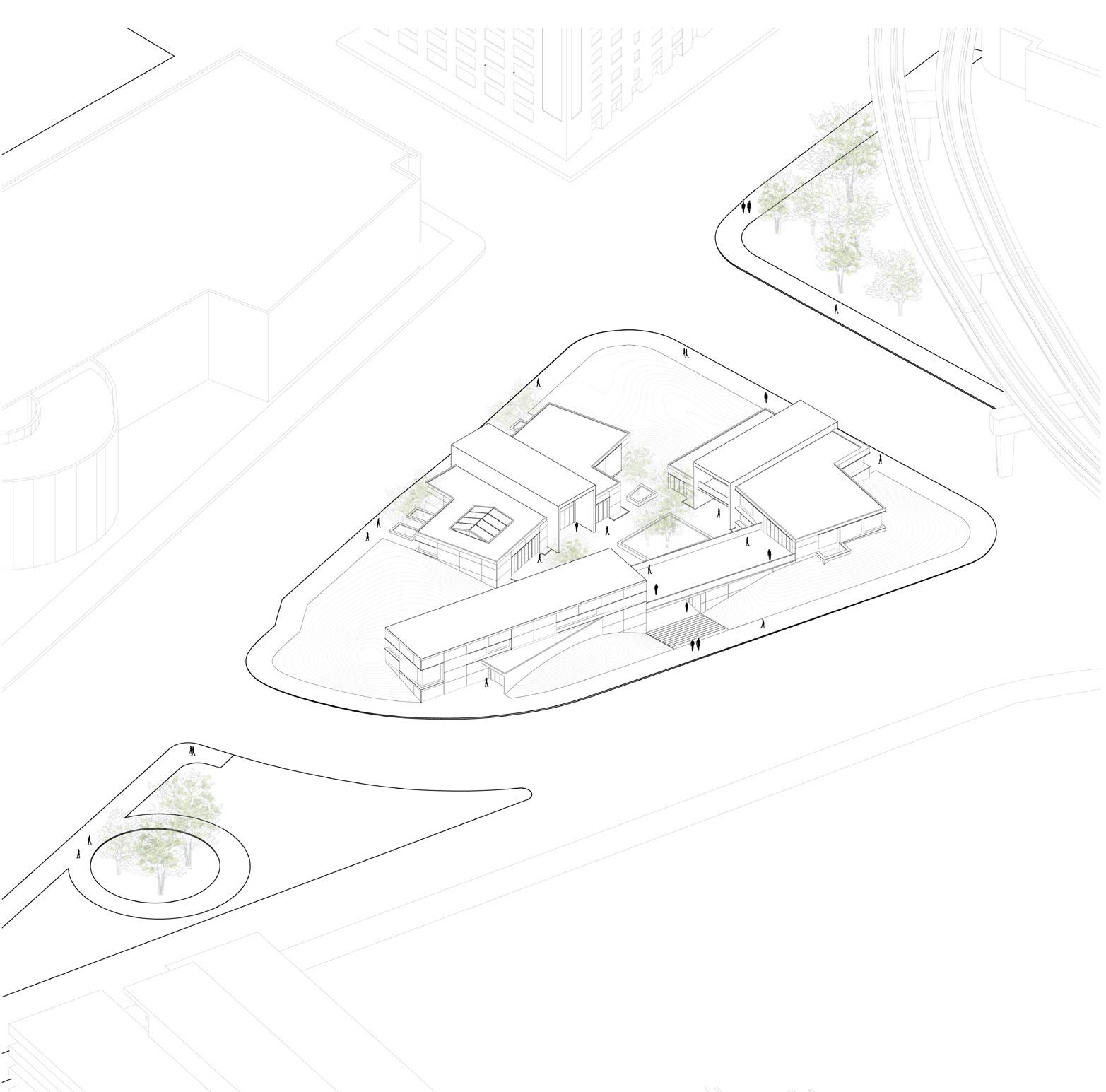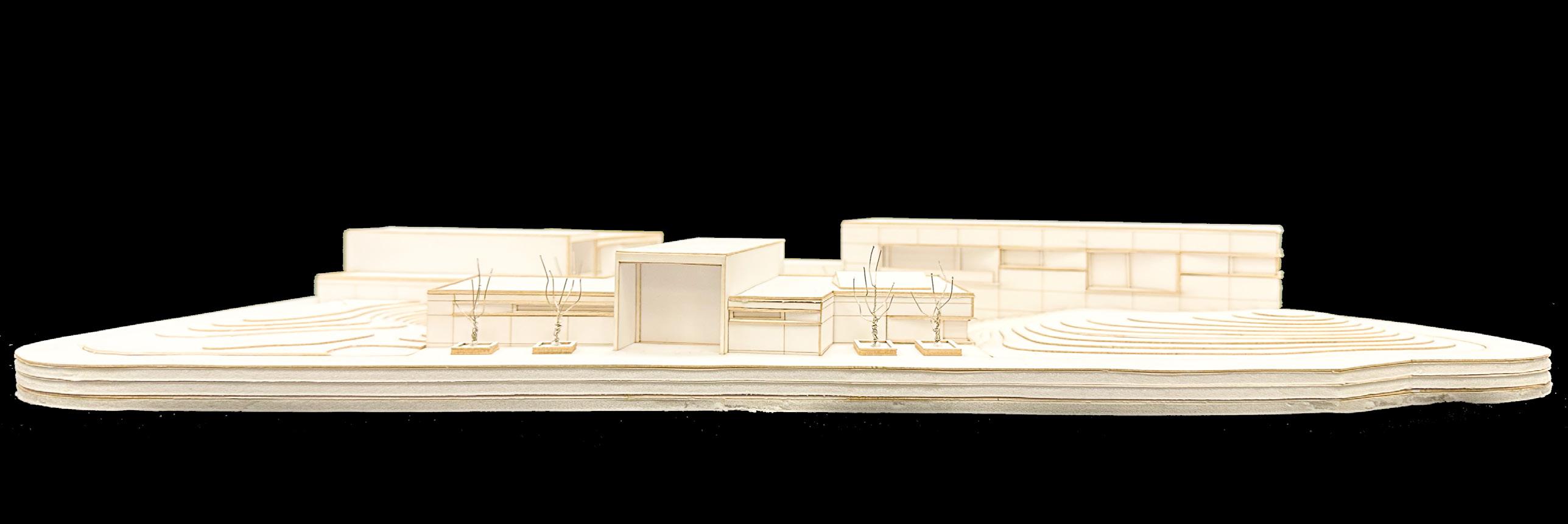Macintyre James Schnell
portfolio 2023
Center for the Creative Arts
Memorial Library
Maggie Center
Hotel Clara
Bread and Roses
Center for the Creative Arts
Located right on the edge of Chinatown, in Los Angeles, California, our site is centered between the cultural downtown of Chinatown and the industrial park. Both sides have vastly different styles and uses, the goal of this project is to bridge the gap and give the community a center where all can come together and creatively express themselves.
This center houses an art gallery and cafe at the main entrance attracting individuals to start their creative journey. Once making their way through the large central courtyard, there is a learning center where certain skills can be taught and resources can be found. A large technology/print center can be accessed as well. Across the bridge, located in the other building, is where the creation can begin. With a material store located within the building users can purchase materials that may be needed for their projects. Moving throughout the building, individuals can find a 2D art studio, a maker space, and a large ceramic studio.
INSTITUION DESIGN
M. ARCH+3; SEMESTER TWO 2023 AXONOMETRIC DRAWING
























The Memorial Library Renovation
The goal of the Memorial Library Redesign is to create a study space that is open 24 hours a day and that will be adaptable for all students to use no matter what their study patterns may be. A study space on campus that is open 24 hours a day gives students a working environment that is flexible with any schedule. Studying habits for students are not just shaped by their everyday schedule but are formed by situational aspects of their life.
Creating a space that any student, no matter what background, can use should be the campus’s number one priority. The backbone of this design will mainly focus on lighting and create an atmosphere that will change depending on the time of day.
The space will be transformative and will be in a constant state of motion with organic forms throughout. A neutral color scheme will be used throughout the space and have natural elements within the spaces in support of creating a comfortable and contemporary design.

EDUCATION DESIGN
B.S. IN INTERIOR ARCHITECTURE; SENIOR CAPSTONE 2022
LOBBY; REVIT | PHOTOSHOP | LIGHTROOM

KEY:
Major Adjacency
Minor Adjacency
Not Desired
CAFE
OPEN STUDY
QUIET STUDY
MAIN LOBBY
STUDY PODS
TECH CENTER
STUDIO
SOUTH LOBBY
NORTH LOBBY
PRESENTATION SPACE
ELEVATORS
PRINTING
SECURITY
ADJACENCY MATRIX BUBBLE DIAGRAM




 PUBLIC STUDY; REVIT | PHOTOSHOP | LIGHTROOM
CAFE; REVIT | PHOTOSHOP | LIGHTROOM
PUBLIC STUDY; REVIT | PHOTOSHOP | LIGHTROOM
CAFE; REVIT | PHOTOSHOP | LIGHTROOM



 GROUP STUDY | PHOTOSHOP | LIGHTROOM
CAFE LOUNGE | PHOTOSHOP | LIGHTROOM
RECEPTION | PHOTOSHOP | LIGHTROOM
CAFE READING NOOK | PHOTOSHOP | LIGHTROOM
GROUP STUDY | PHOTOSHOP | LIGHTROOM
CAFE LOUNGE | PHOTOSHOP | LIGHTROOM
RECEPTION | PHOTOSHOP | LIGHTROOM
CAFE READING NOOK | PHOTOSHOP | LIGHTROOM
 CAFE; REVIT | PHOTOSHOP | LIGHTROOM
CAFE; REVIT | PHOTOSHOP | LIGHTROOM
The Maggie Center
Focusing on form, order, and representation the goal of the Maggie Center design was to create a center that was dedicated to practical, social, and emotional support for those individuals with cancer.
Erecting the overall shape from a grids to volume form allowed for central circulation around an interior courtyard and lightwell, as well as having the ability to tuck rooms into the arms of the form. This gives the individuals using the space a sense of privacy but still allows them to maneuver throughout the space and interact with one another. Natural lighting and access to nature played a crucial role in this design which is portrayed through the use of large picture windows, and material.

With no specific site assigned, this Maggie Center is sunken down into the ground with a large retaining wall surrounding the entirety of the sides and back leaving the front exposed. This creates an external walking path around the building allowing individuals using the space an escape for fresh air while giving them a sense of security being tucked away and protected during these difficult times they are enduring.
HEALTHCARE FACILITY DESIGN
M. ARCH+3; SEMESTER ONE 2022INTERIOR VS. EXTERIOR SPATIAL ORGANIZATION



 GRID FORMATION
PARTI DIAGRAM
GRID FORMATION
PARTI DIAGRAM
A - PATIO
B - WATER CLOSET
C - SITTING ROOM
D - NAP ROOM
E - OFFICE
F - THEREPY MEETING ROOM
G - LIBRARY
H - RELAX ROOM
I - KITCHEN/DINING
J - STORAGE

SECTION AA

SECTION BB


 EXTERIOR VIGNETTE; RHINO | PHOTOSHOP
EXTERIOR VIGNETTE; RHINO | PHOTOSHOP
 INTERIOR VIGNETTE RHINO | PHOTOSHOP
INTERIOR VIGNETTE RHINO | PHOTOSHOP




Hotel Clara
During the early 1900s, as the garment district flourished with the help of many immigrant women from eastern Europe, there began a push for equal work environments for women, thus the early feminist movement began. Being a prominent time in history, many were striving to get equal rights for women by striking, peacefully protesting, and proving what they deserve.
The overall design of the hotel will focus on femininity. The name for Hotel Clara comes from Clara Lemlich a young Jewish immigrant from Ukraine who inspired thousands of women to fight for improved working conditions in the garment industry. She was the leader of the 1909 Shirtwaist Strike.

With the uses of different materials, the lobby has a warm and inviting atmosphere. There are gathering spaces throughout the lobby enabling the guests a place to sit and relax, as well as to interact with one another and a chance to share their story
HOSPITALITY DESIGN
B.S. IN INTERIOR ARCHITECTURE; SEMESTER SIX 2021
LOBBY; REVIT | PHOTOSHOP | LIGHTROOM








 LOBBY; REVIT | PHOTOSHOP | LIGHTROOM
LOBBY; REVIT | PHOTOSHOP | LIGHTROOM
Bread and Roses Restaurant
During the early 1900s, as the garment district flourished with the help of many immigrant women from eastern Europe, there began a push for equal work environments for women, thus the early feminist movement began. Being a prominent time in history, many were striving to get equal rights for women by striking, peacefully protesting, and proving what they deserve.
The name for Bread and Roses comes from Rose Schneiderman was a Jewish immigrant from Saven, Poland. Her famous phrase “The woman worker needs bread, but she needs roses too” captures the morality that guided her long and impactful career as an internationally recognized leader for the American working women.
Materials used throughout the bar and restuarant, in contrast to the neighboring Hotel Clara are dark, heavy, and regal. A more moody atmosphere is portrayed on this side of the hotel giving it a juxtopostion to the light and airy lobby. This space is tended to be a step back in time as you walk through the doors and enter a old world atmosphere.

HOSPITALITY DESIGN
B.S. IN INTERIOR ARCHITECTURE; SEMESTER SIX 2021
ENTRANCE; REVIT | PHOTOSHOP | LIGHTROOM








 RESTAURANT; REVIT | PHOTOSHOP | LIGHTROOM
RESTAURANT; REVIT | PHOTOSHOP | LIGHTROOM

