MORADA MARINA
SUSTAINABLE MARITIME HOSPITALITY IN THE FLORIDA KEYS
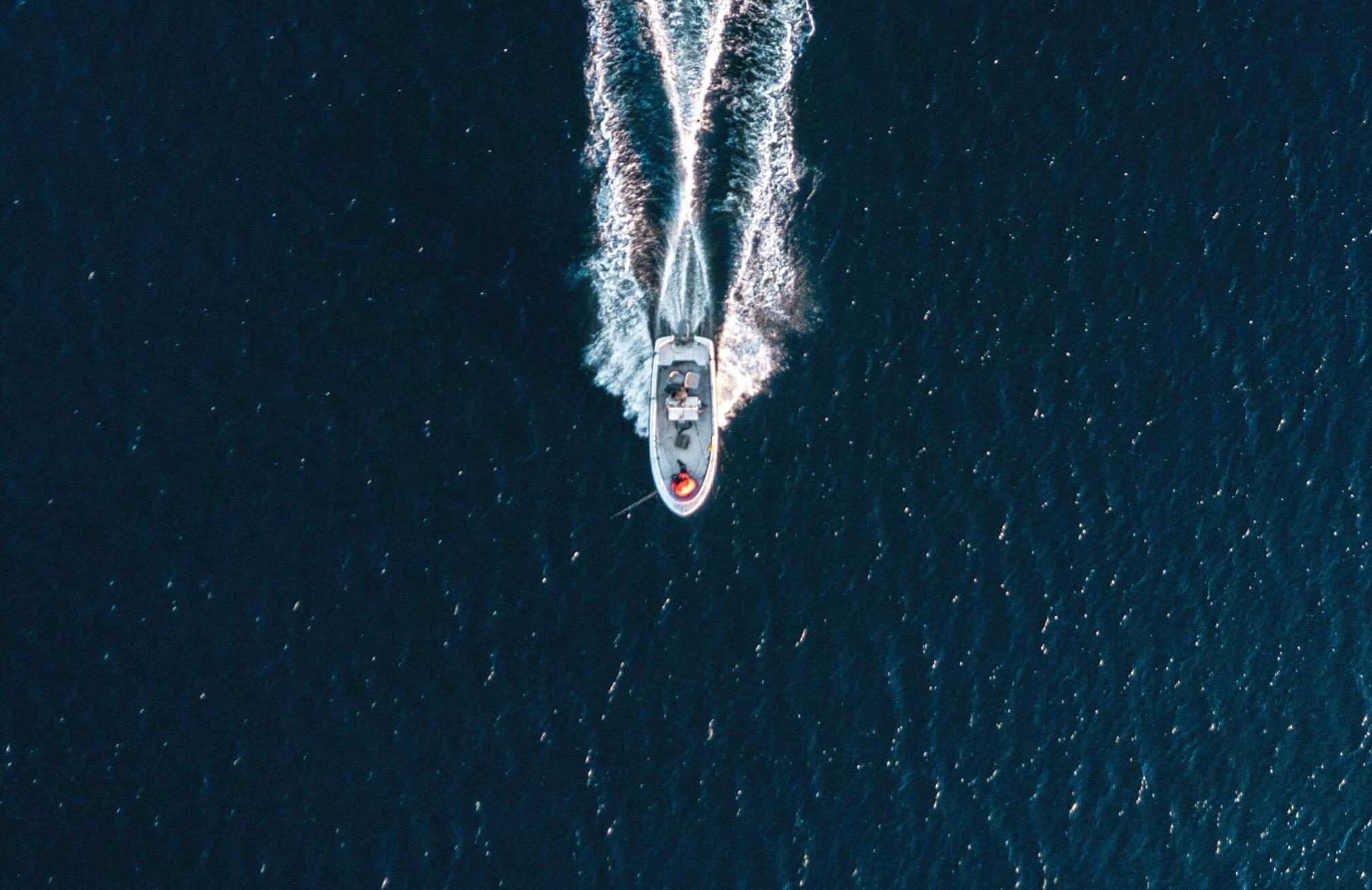 MADDIE MULKEY
MADDIE MULKEY
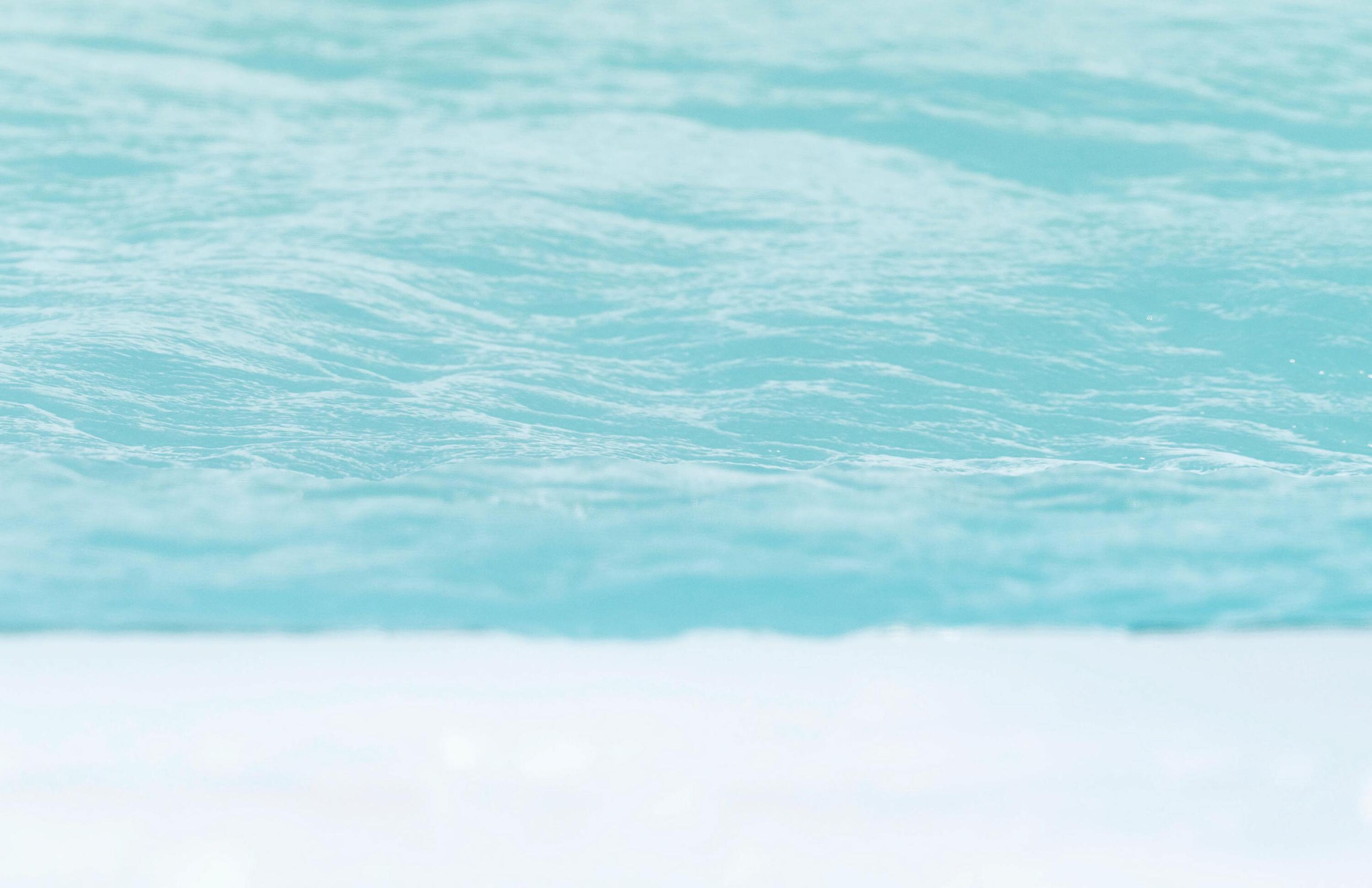
“The ocean covers 71% of the global surface, and functions as a life support system for the whole planet.” (unesco).
(climate.gov)
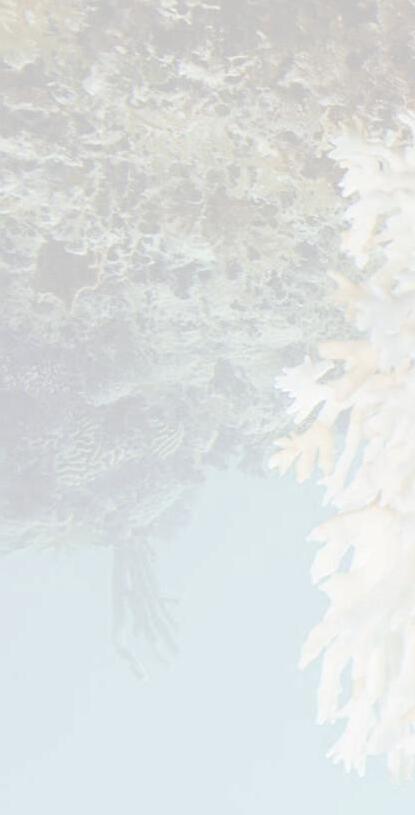
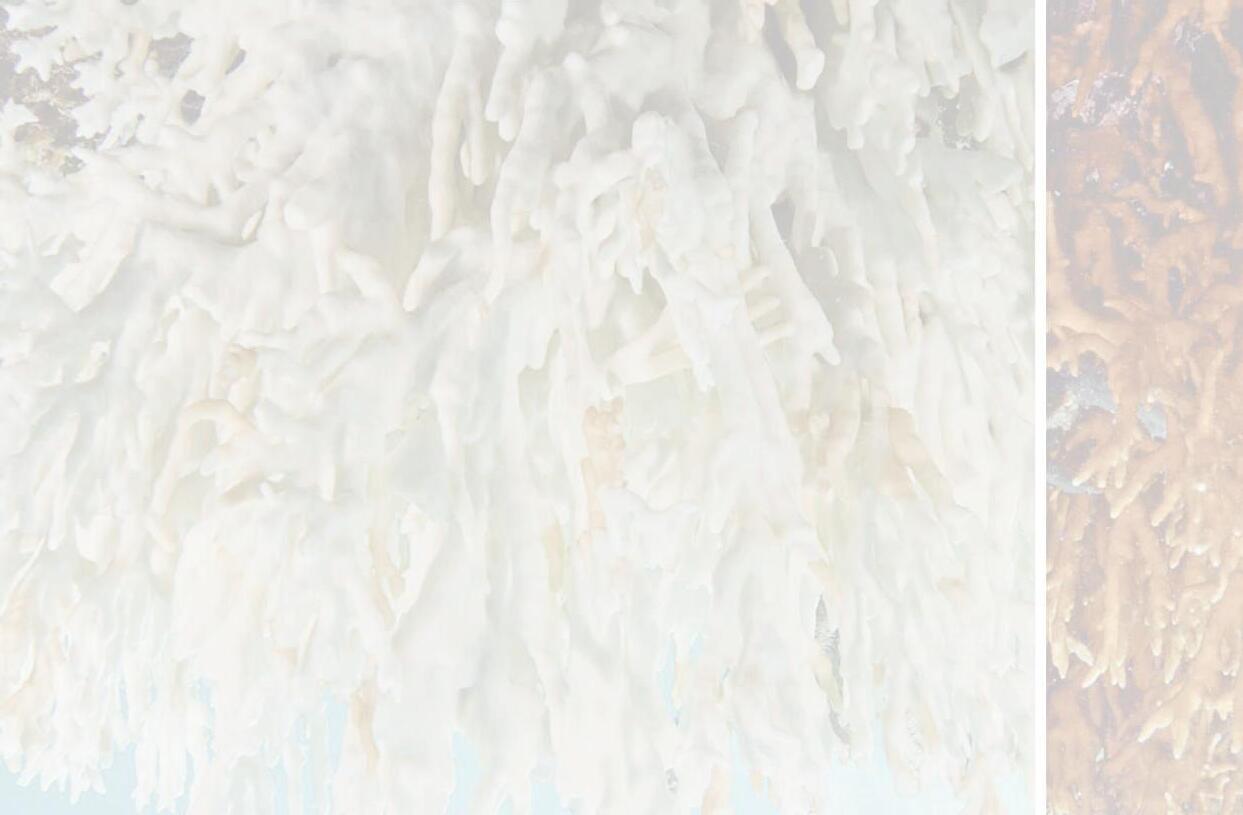

The ocean has absorbed about 90 percent of the heat generated by rising emissions. The rising temperatures lead to devastating effects, such as icemelting, sea-level rise, marine heatwaves, and ocean acidification. These effects have lasting impacts on marine biodiversity, and the livelihoods of our communities
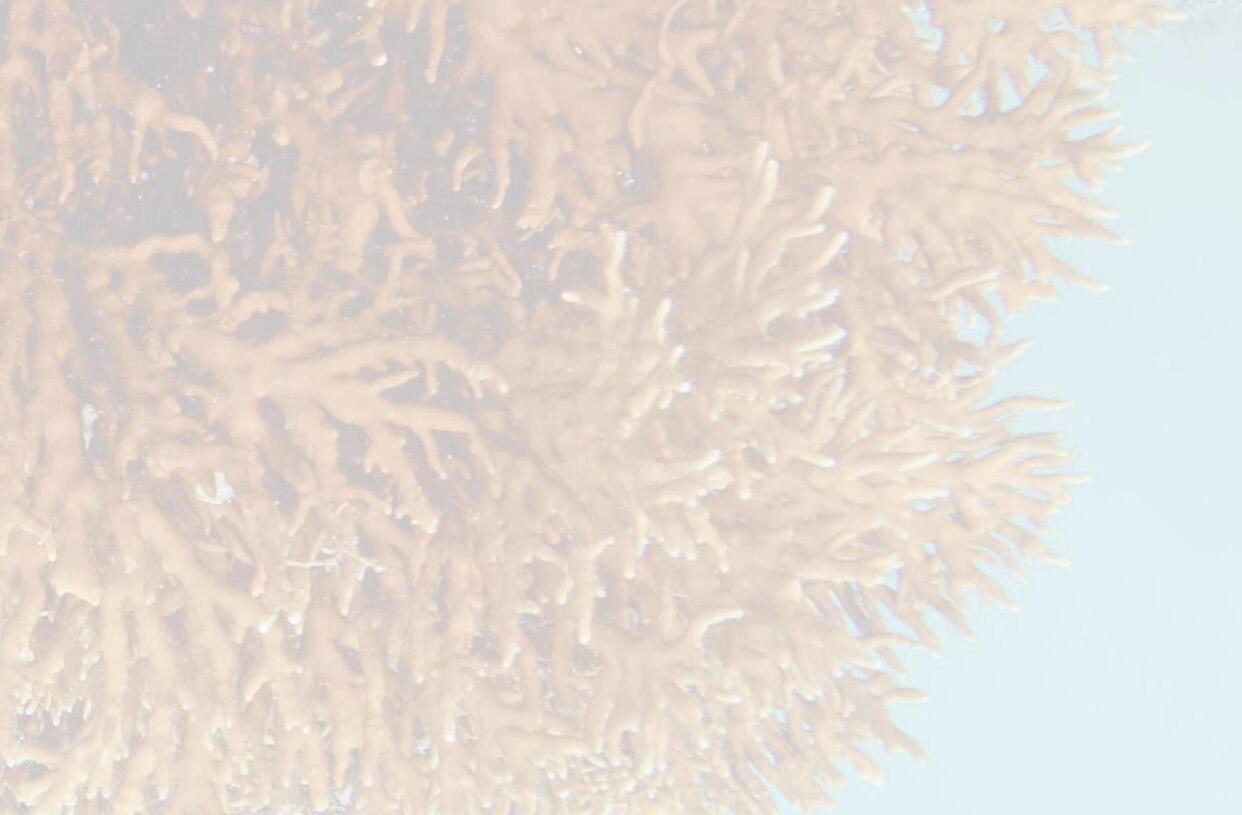
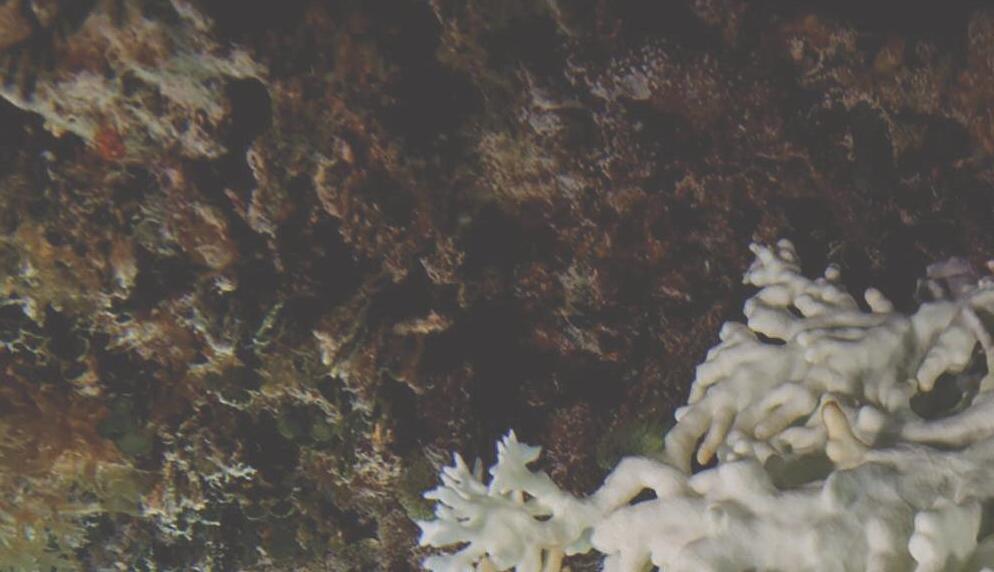

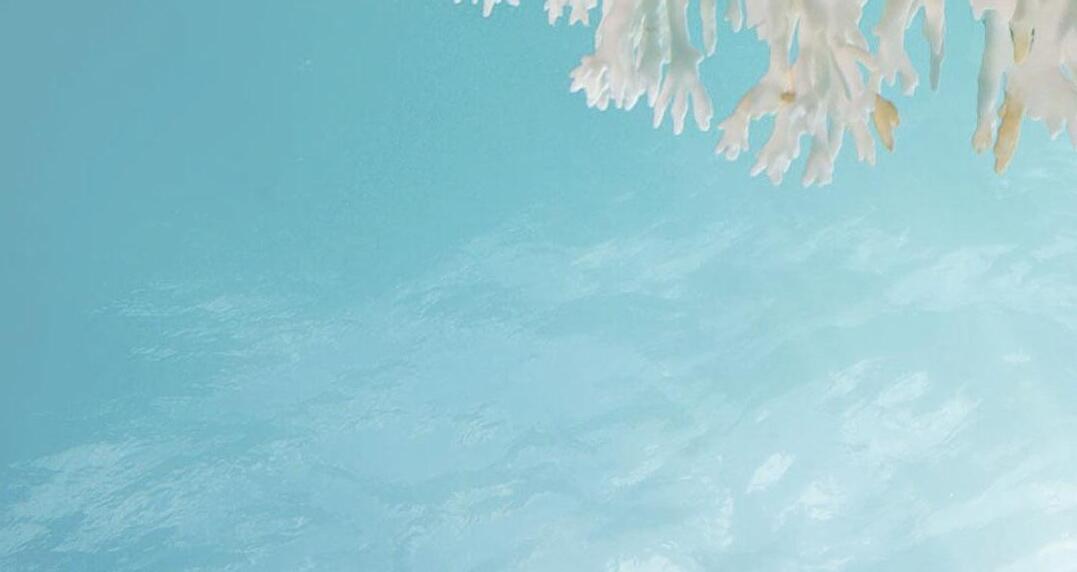

“The years 2013–2021 all rank among the ten warmest years on record.”
Marinas along the coast serve as a bridge that connect the natural environment and human civilization. Therefore their development, design, and operation have the potential to play a massive role in world of climate change, environmental health, and human wellbeing.

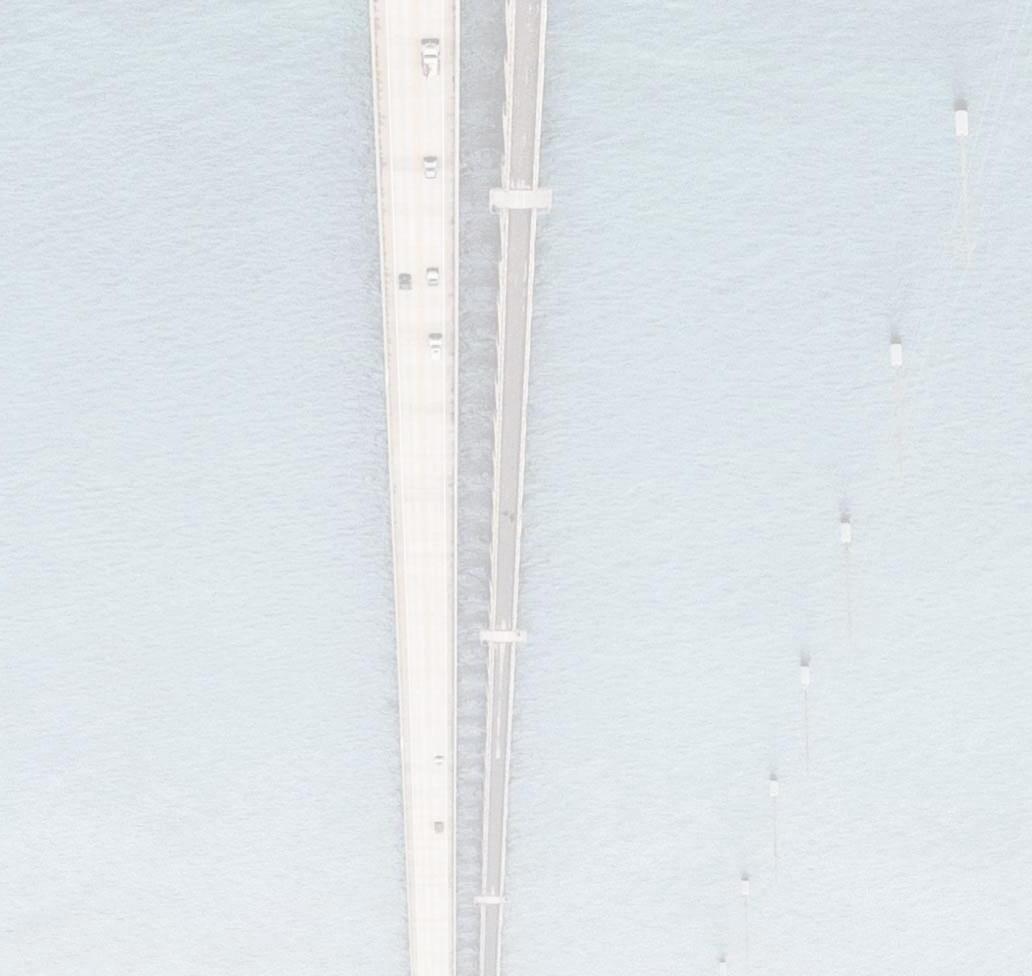

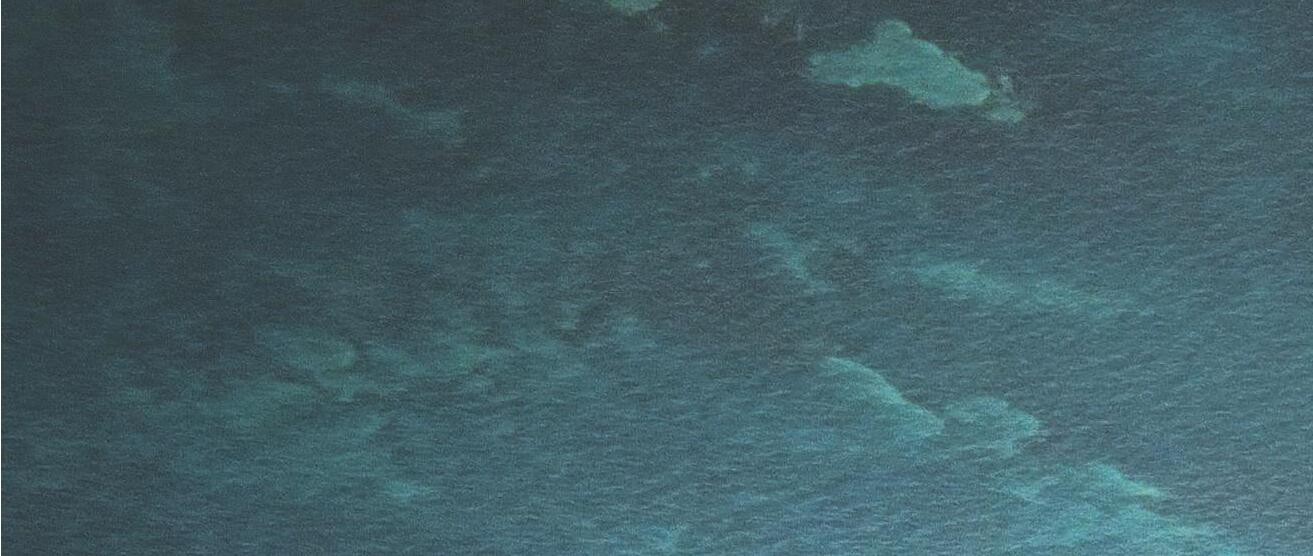

Proper marina planning, design, and operation as well as an informed boating public will “limit pollution, promote long-term economic benefits and environmental health, and help recreational boating to remain a funfilled outdoor experience.” (EPA).


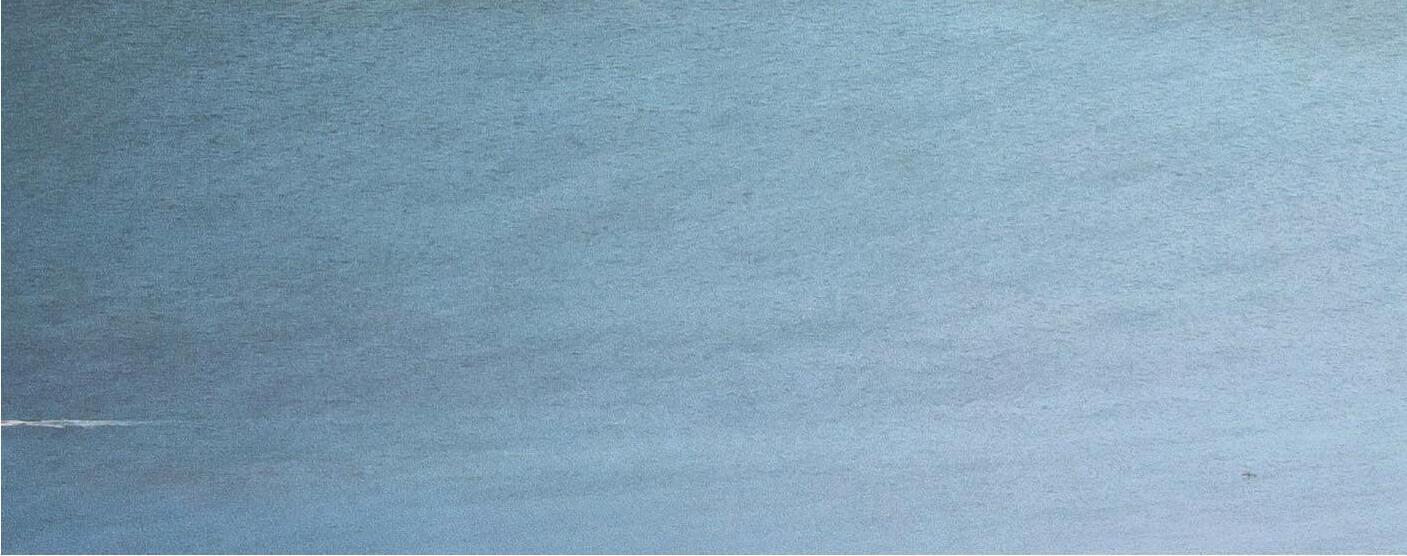

PROGRAMMING AND PREDESIGN
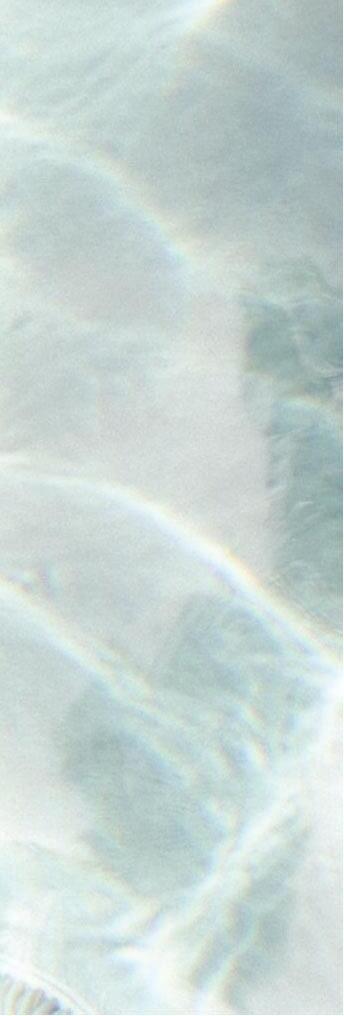

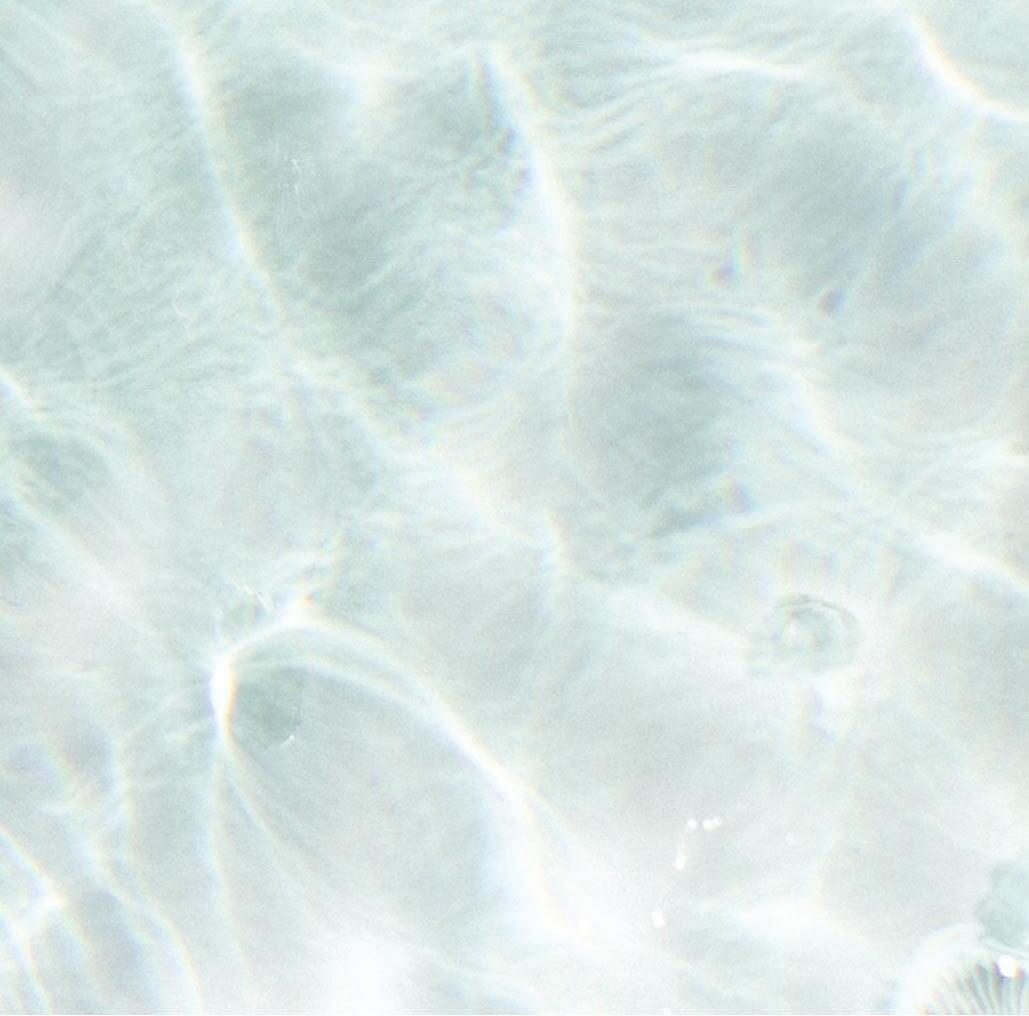

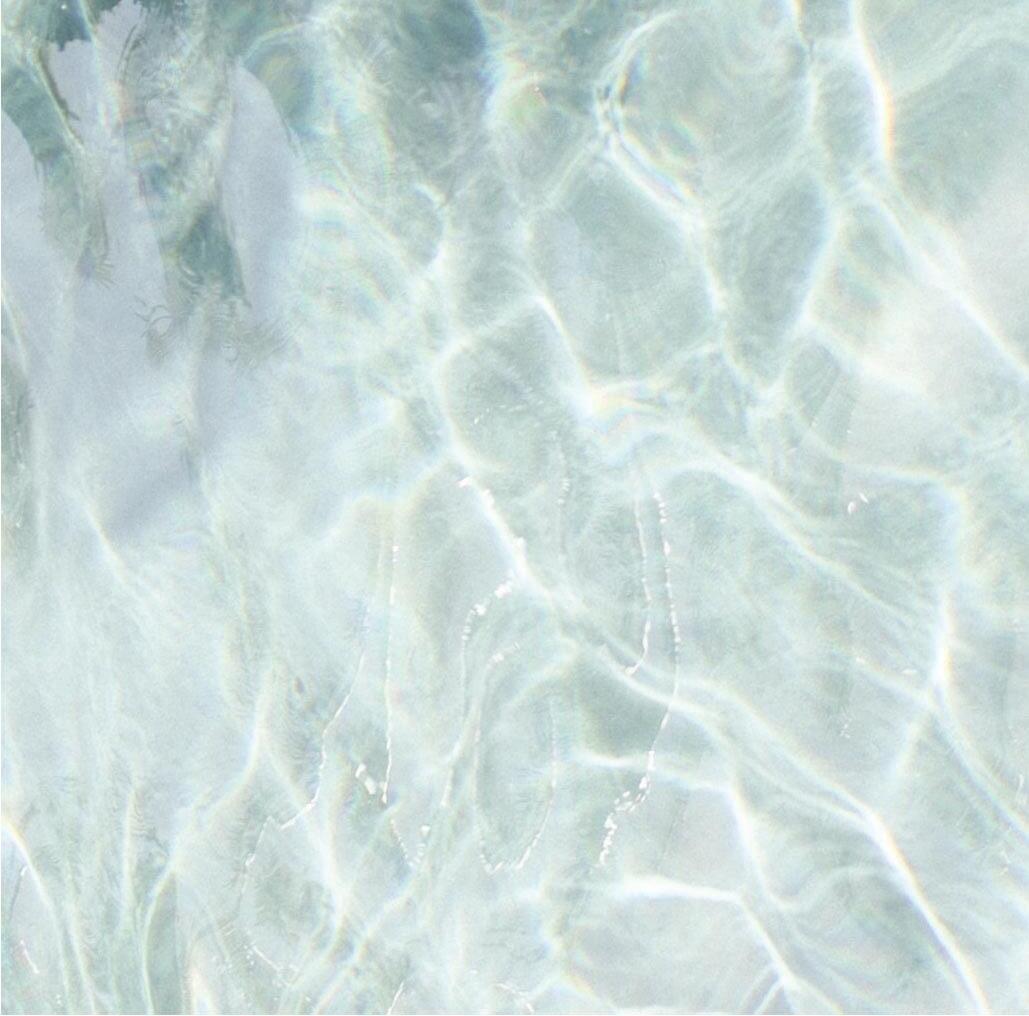
case studies





Sustainability
• shopping area uses the temperature of deep sea-water for heating and cooling to reduce emissions

PORT ADRIANO
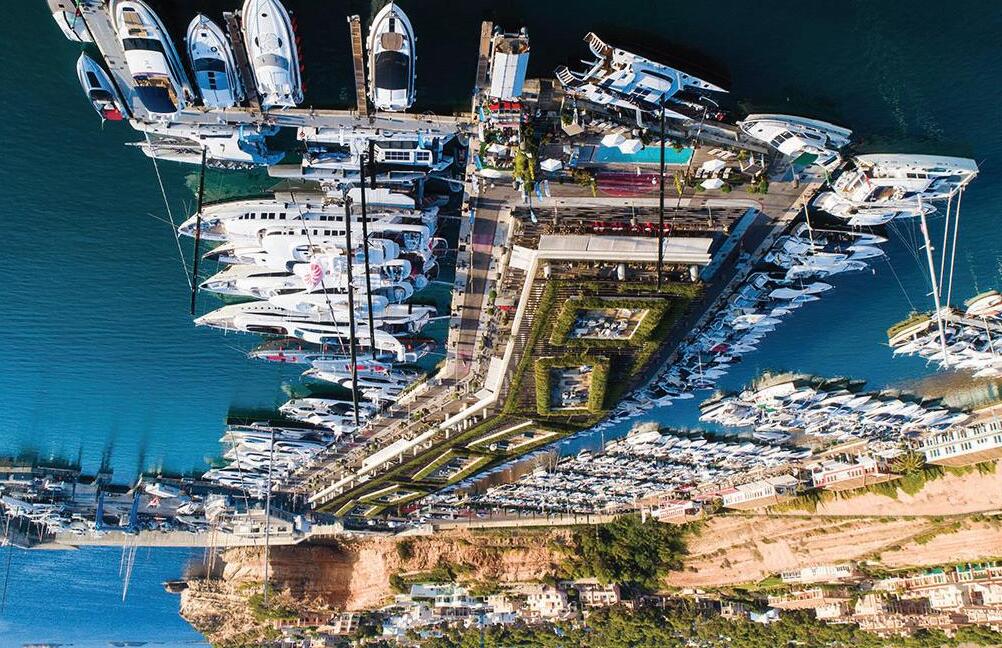
Mallorca, Spain
Balance between the Built and Natural
• underground parking garage and streamlined designed allows for integration of indoor and outdoor space
Engagement and User Experience
• vast array of shops, restaurants, and amenities provide users with a complete experience

Sustainability

• Shoreline ecological enhancements establish publicaccess beaches
• architecture is highly responsive to its coastal setting, emphasizing vernacular materials and innovative sun shading.
Community

• a luxury marina and residences, restaurants, and a shopping center. The development in itself serves as a community and encourages indoor and outdoor socialization
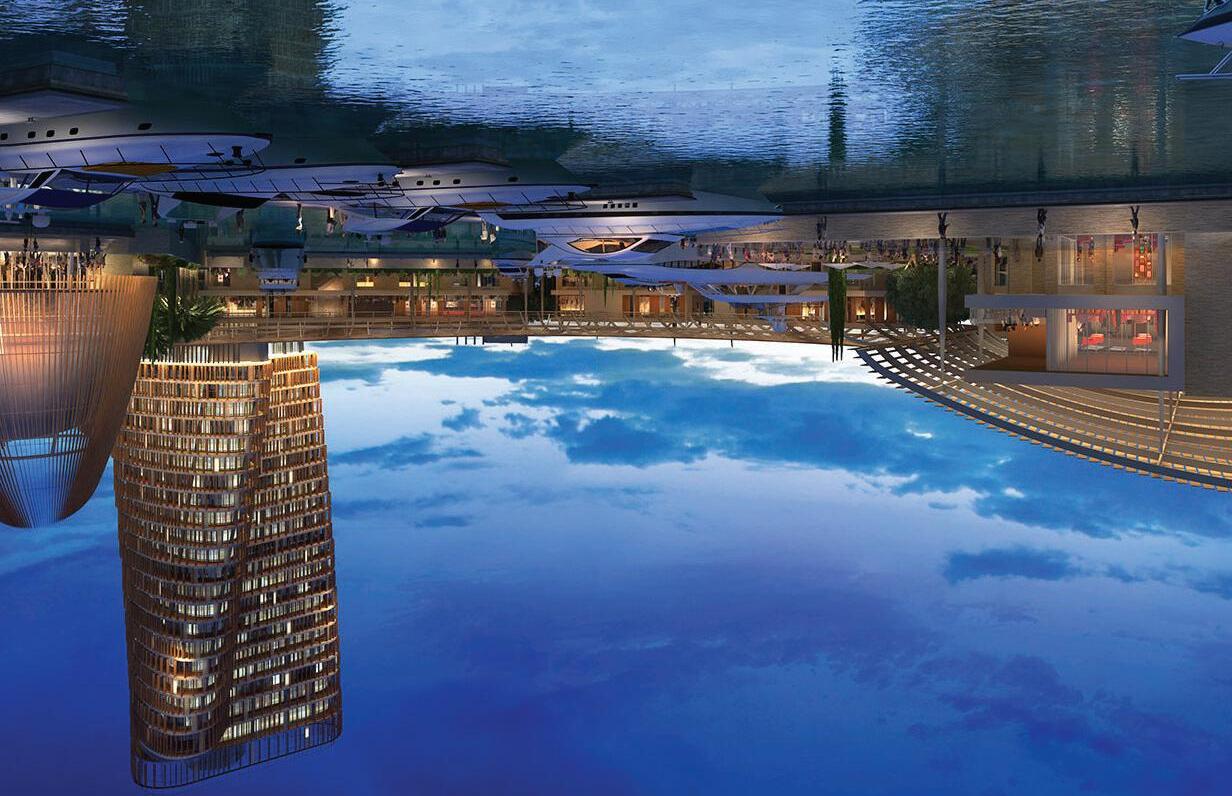
AYIA NAPA Cyprus
SHELL HARBOUR MARINA
Australia

Community
• includes community center and town library, retail, food and beverage outlets on the waterfront, so the community is a priority • swimming area, public parklands, picnic areas and a network of cycle ways and walking tracks connect residences and schools

Balance between Natural and Built • the indoor and outdoor spaces blend seamlessly and include promenades that encourage movement and promote a connection to nature. Walkability was a priority in the design process
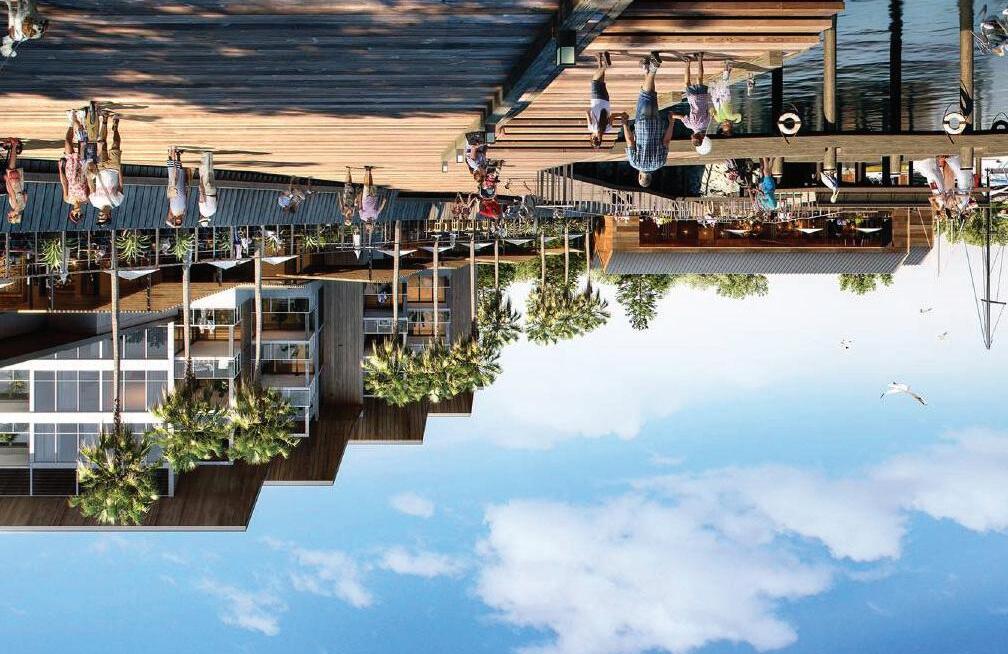
Engagement and User Experience
• the space offers a variety of public space and amenities but it’s quaint character allows for comfortable socialization and the establishment of a sense of place
• it was one of the first experiential hotels in the area
Community

• the design of the hotel and marina embrace the local culture through materials and textures as well as placing emphasis on its natural surroundings
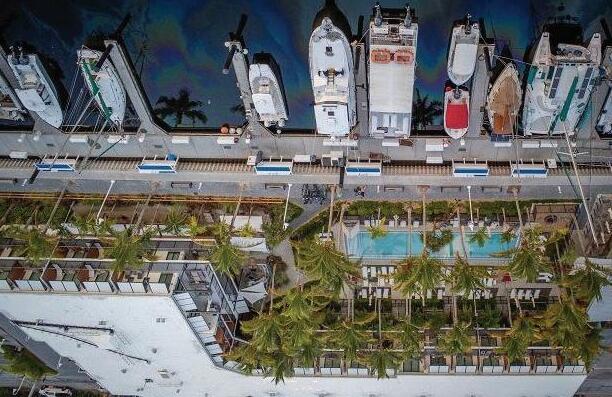
• Public spaces and event spaces were a priority to encourage interaction and support the rich culture.
PERRY HOTEL AND MARINA
Key West, Florida

KEPPEL COVE

Zhongshan, China
Balance of Natural and Built

• the fan shape takes maximum advantage of the marina view • the space is designed with funnels that allow for maximum sight lines and air flow. “The Funnels change the typical notion of the building from an obstacle to the waterfront to a liquid space which allows for a seamless transition through the building’s volume.”
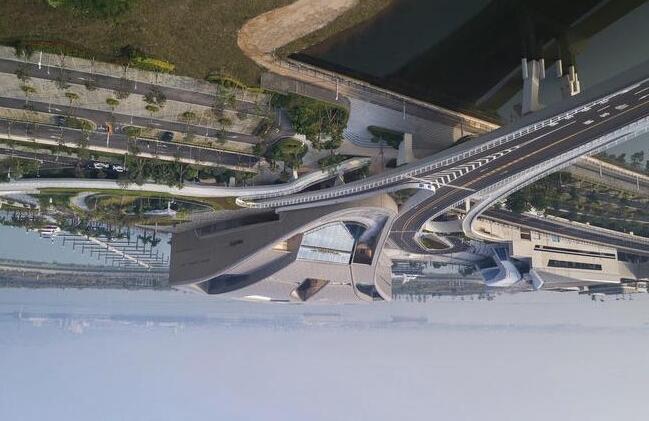
Inspirational Innovation
• the clubhouse exterior and interior allude to the colors, materials, and craftsmanship found in contemporary speed boats and yachts, the funnels are an innovative way to connect the building to its surroundings and provide air flow
LAS OLAS MARINA
Fort Lauderdale, Florida F
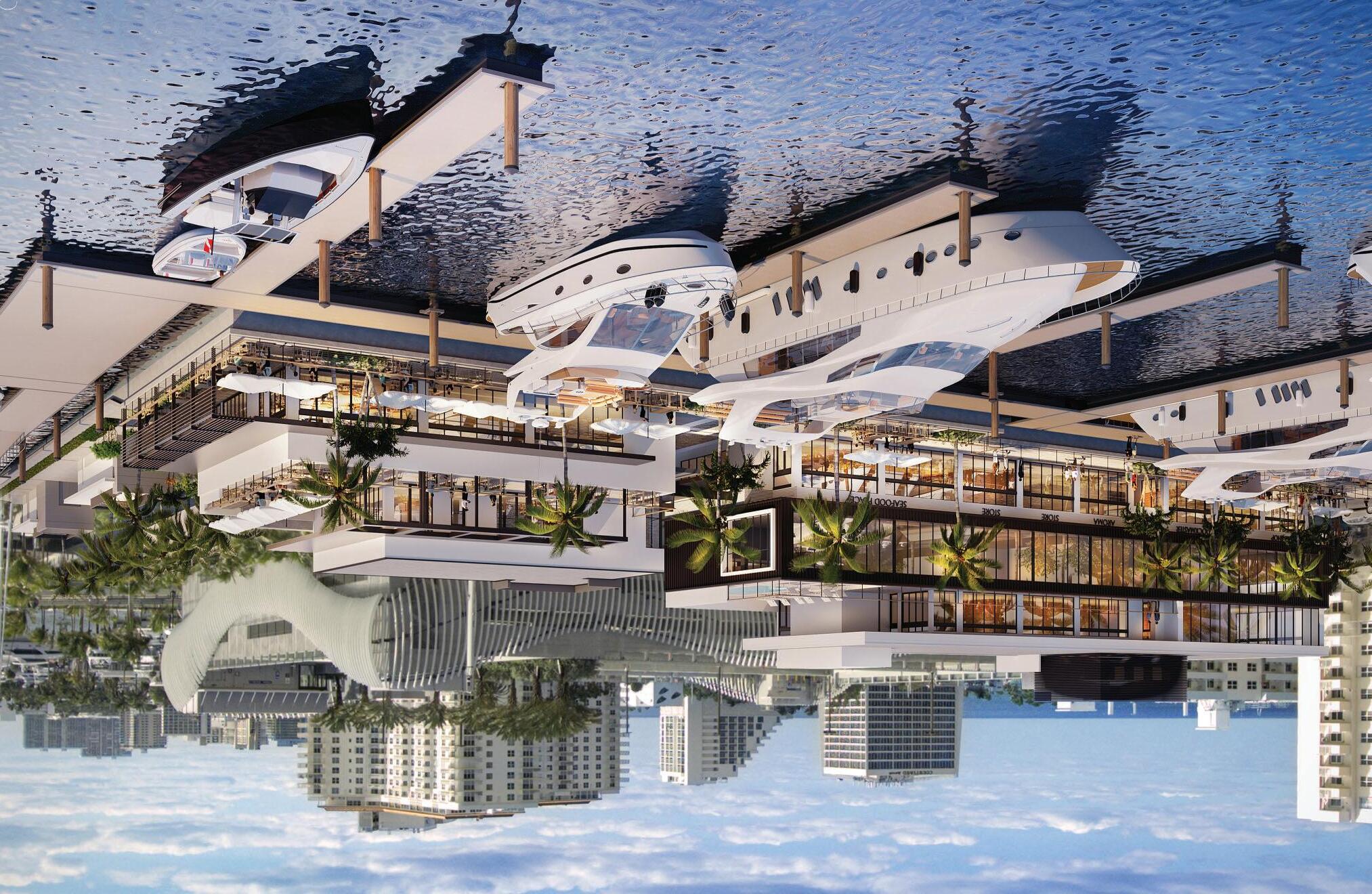
Sustainability

• The marina will be converting 3 acres back to water and natural habitat and providing seawall improvements to protect against sea level rise.
• Las Olas Corridor connecting pedestrians to the ocean Way
and Circulation
• The buildings rectangular shell and 3 floor layout provide streamlined circulation
• the proposed plan includes integrated signage

finding
QUESTIONS
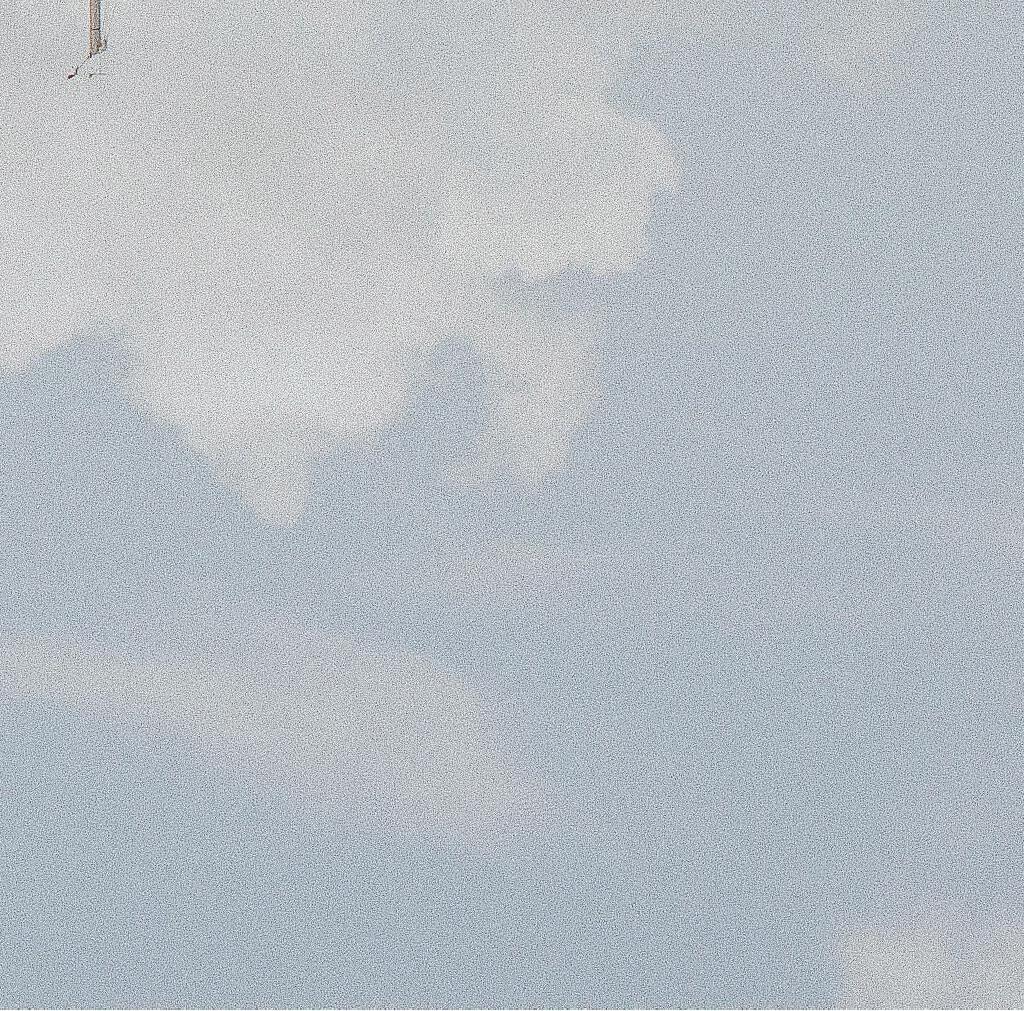
1. How can a marina’s design impact the physical environment to promote sustainability mitigate the negative effects of climate change?
2. How can a marina promote human health and foster a sense of community?
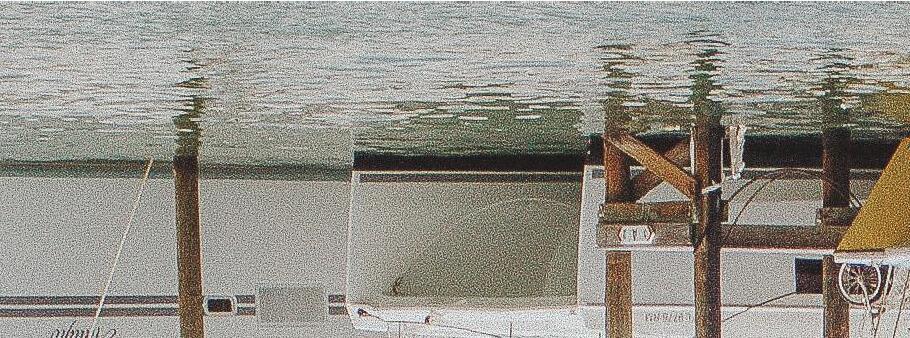
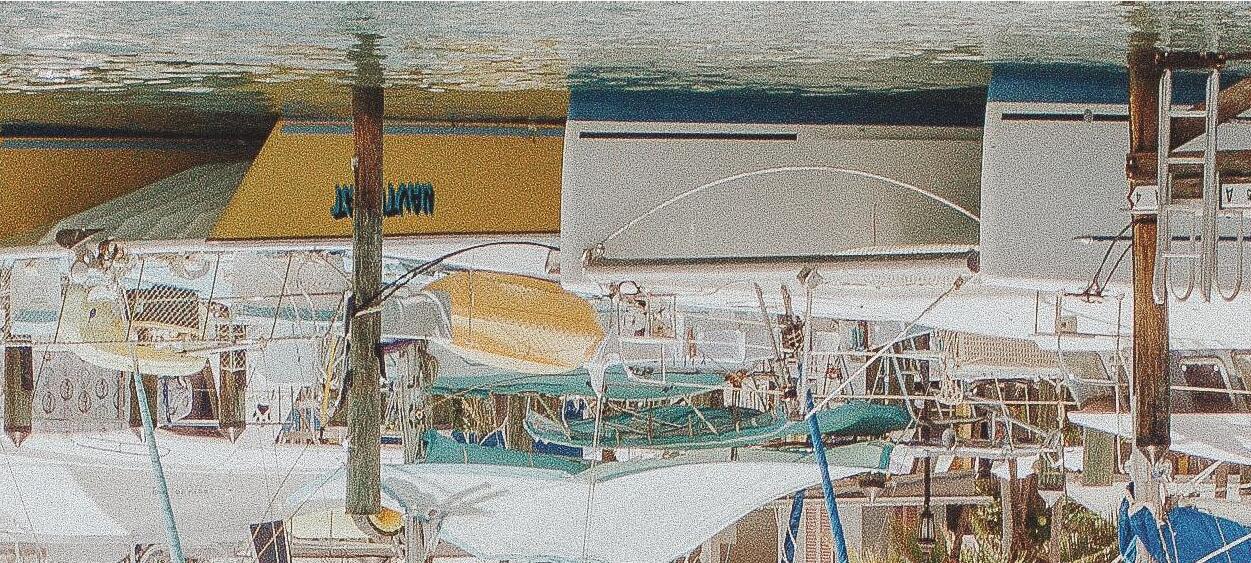

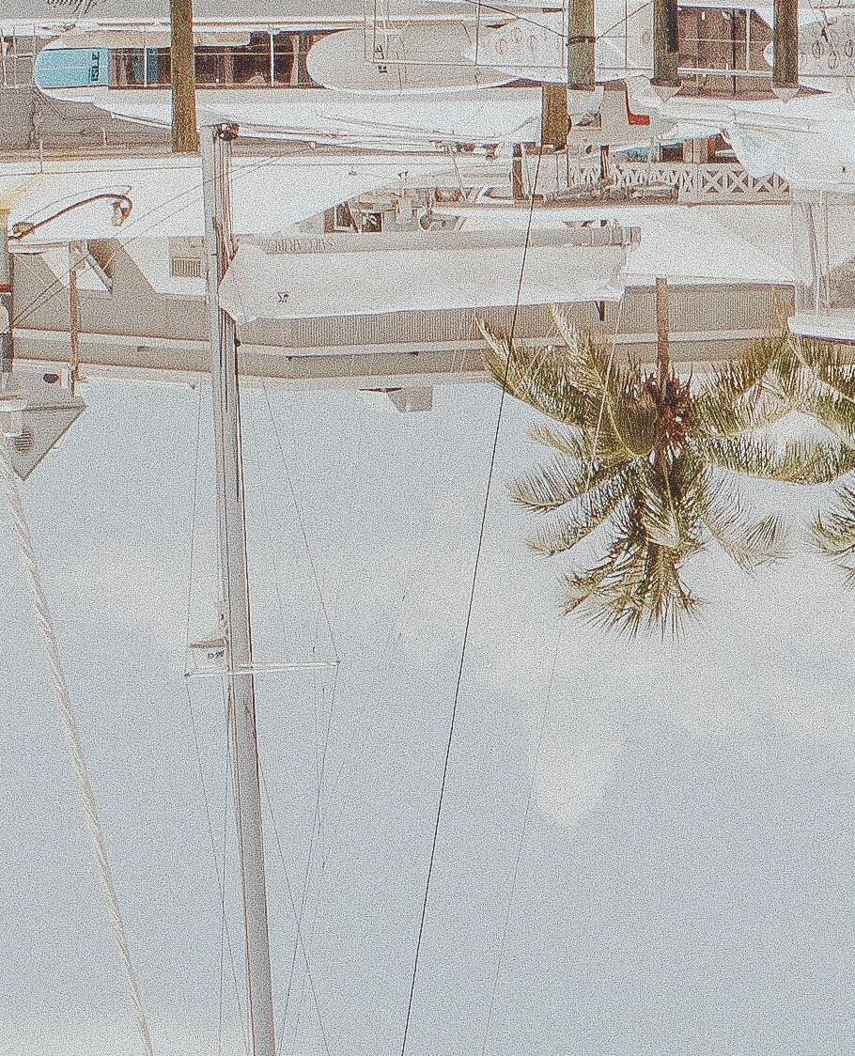
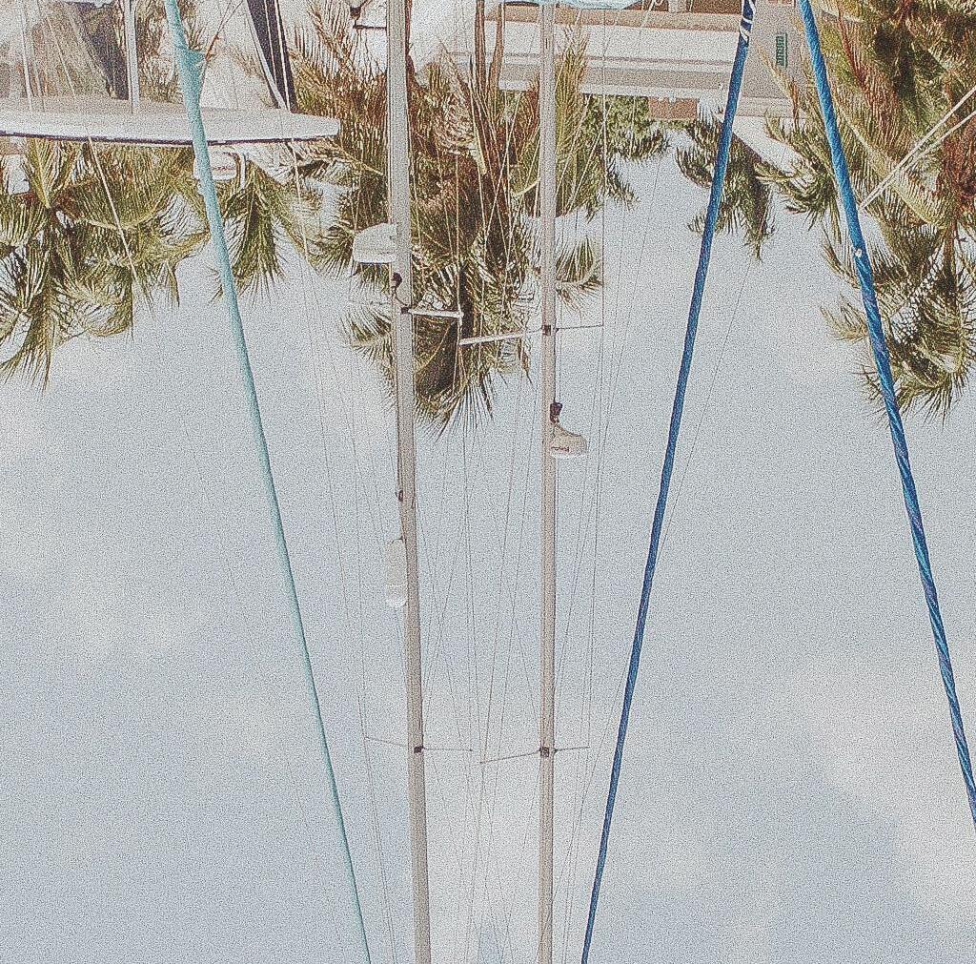
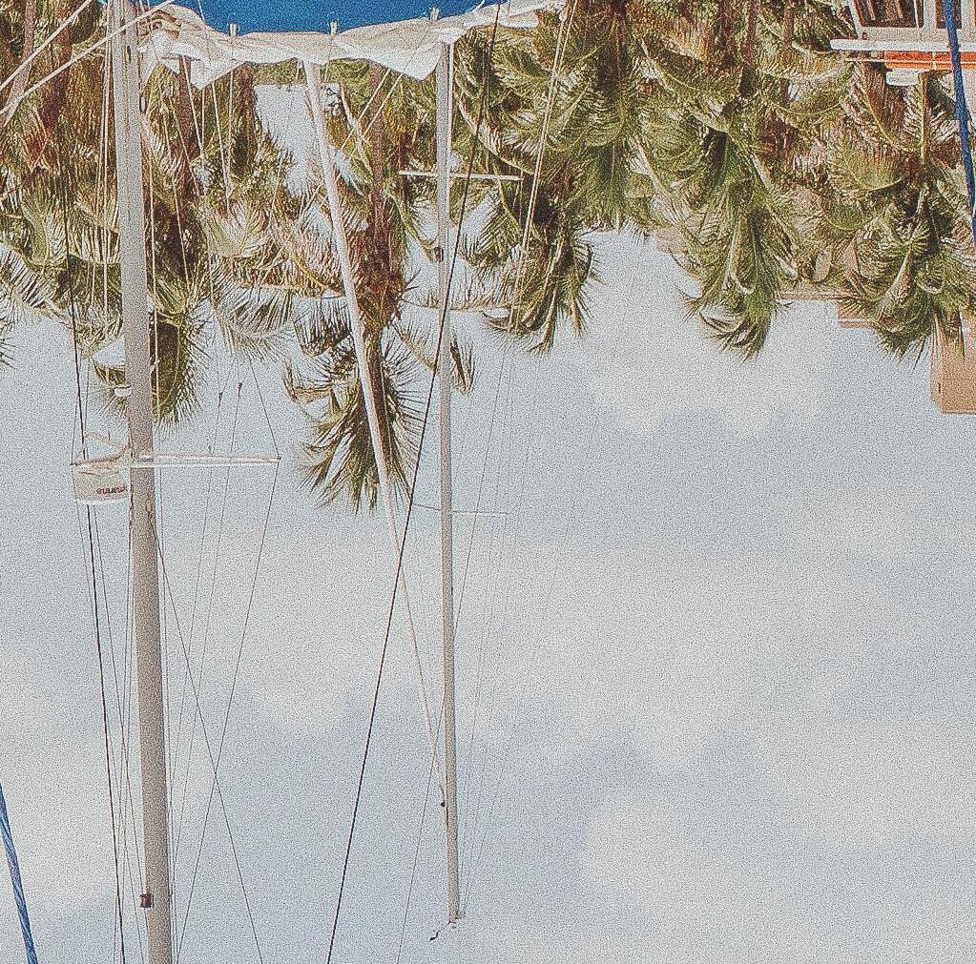
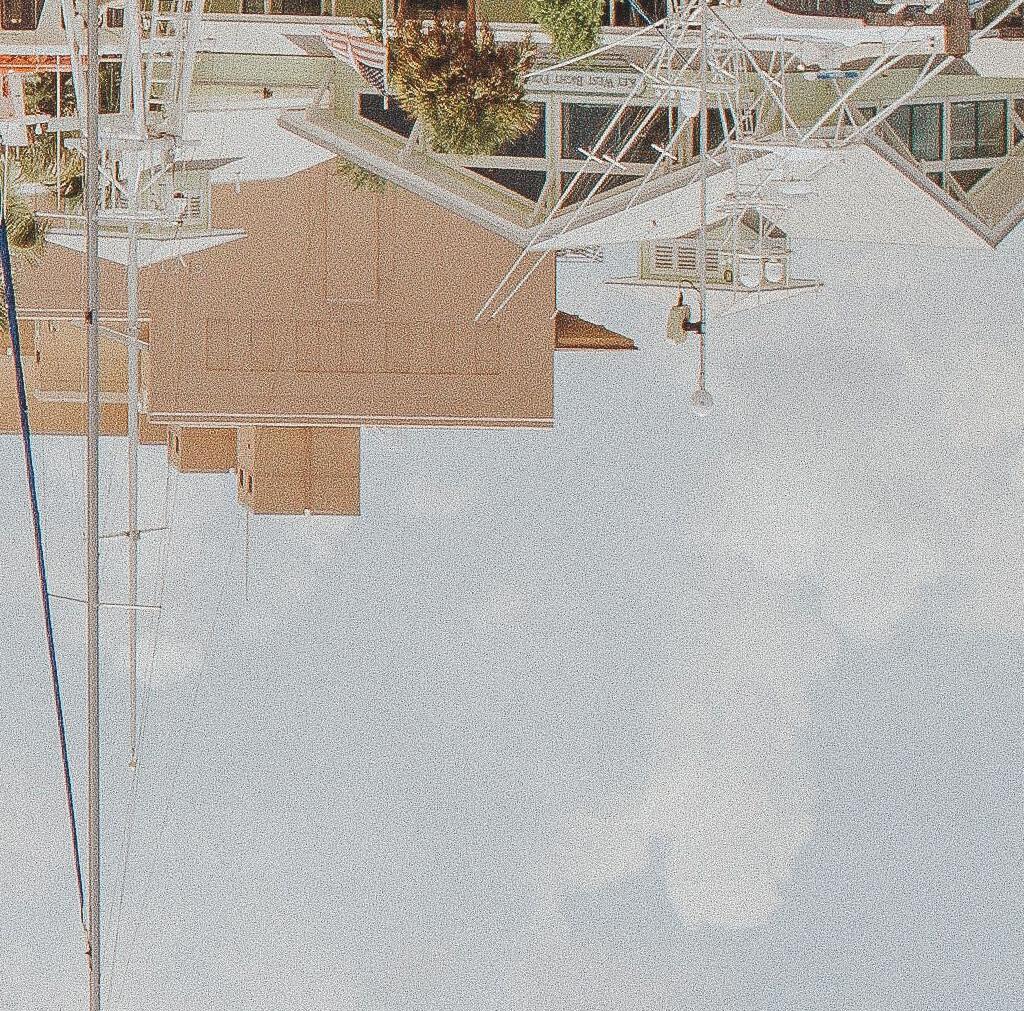
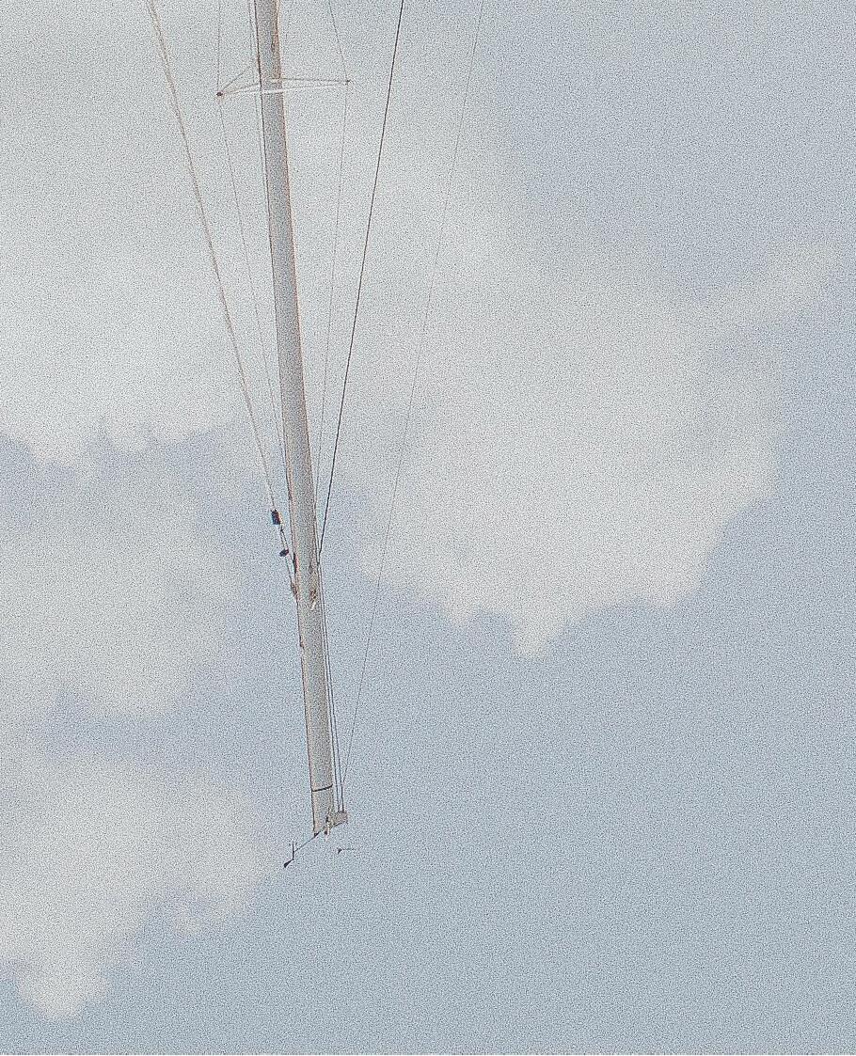
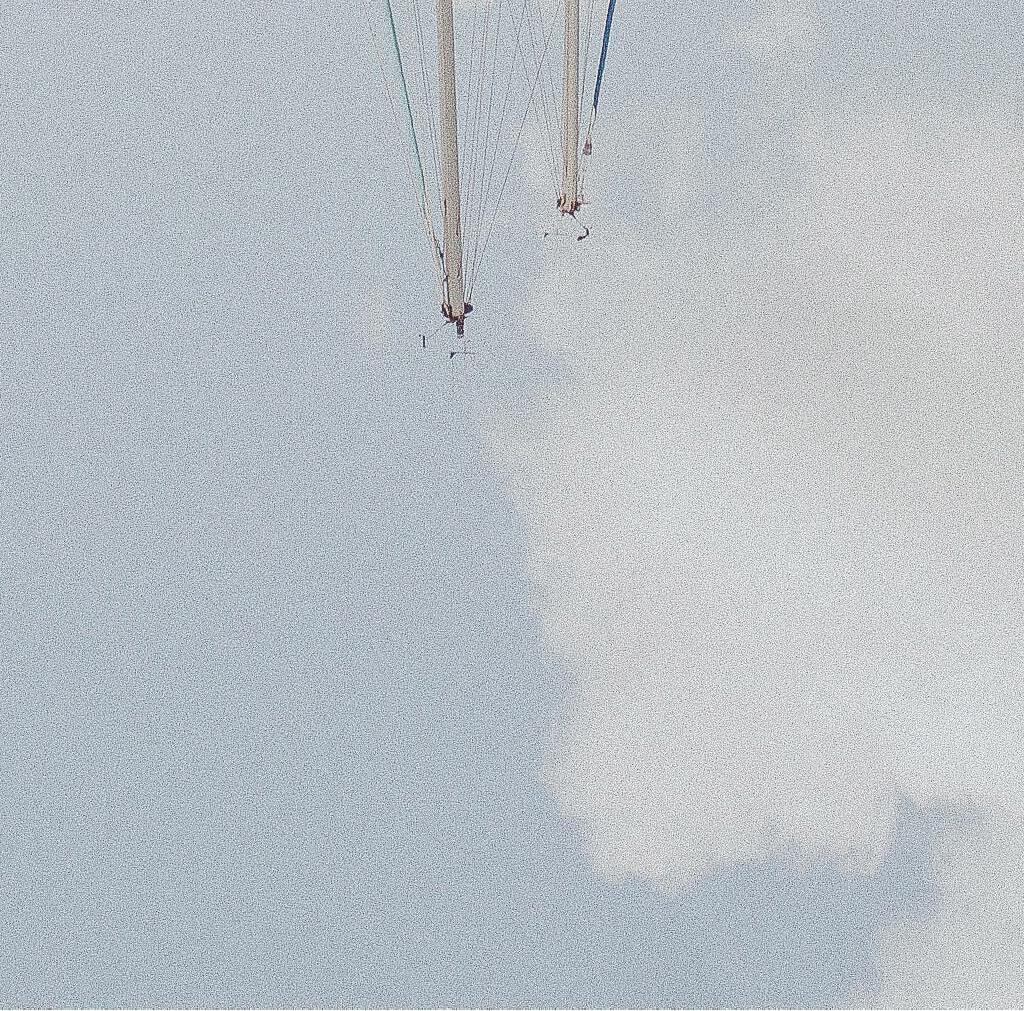
3. How can design within public spaces educate individuals and impact current and future human behavior?
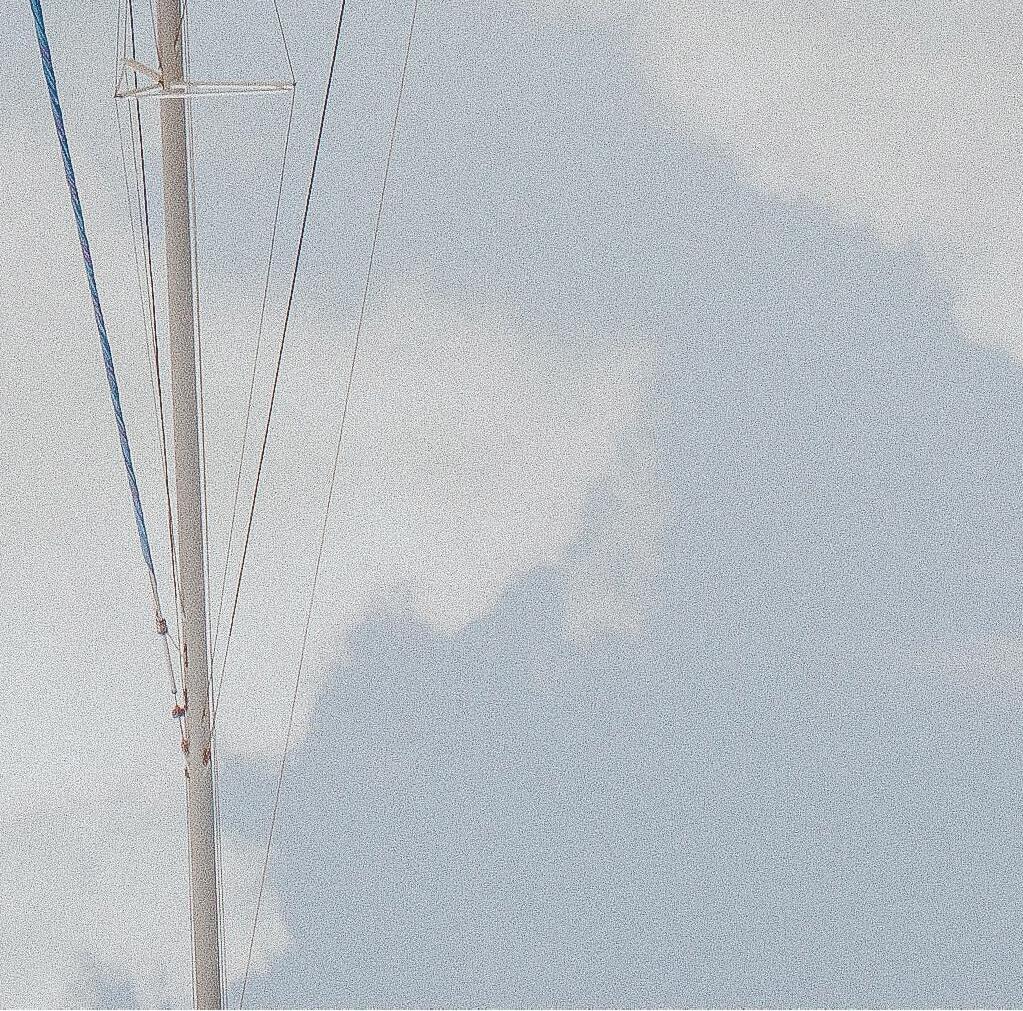
DESIGN CONSIDERATIONS
sustainability
balance between natural + built environments
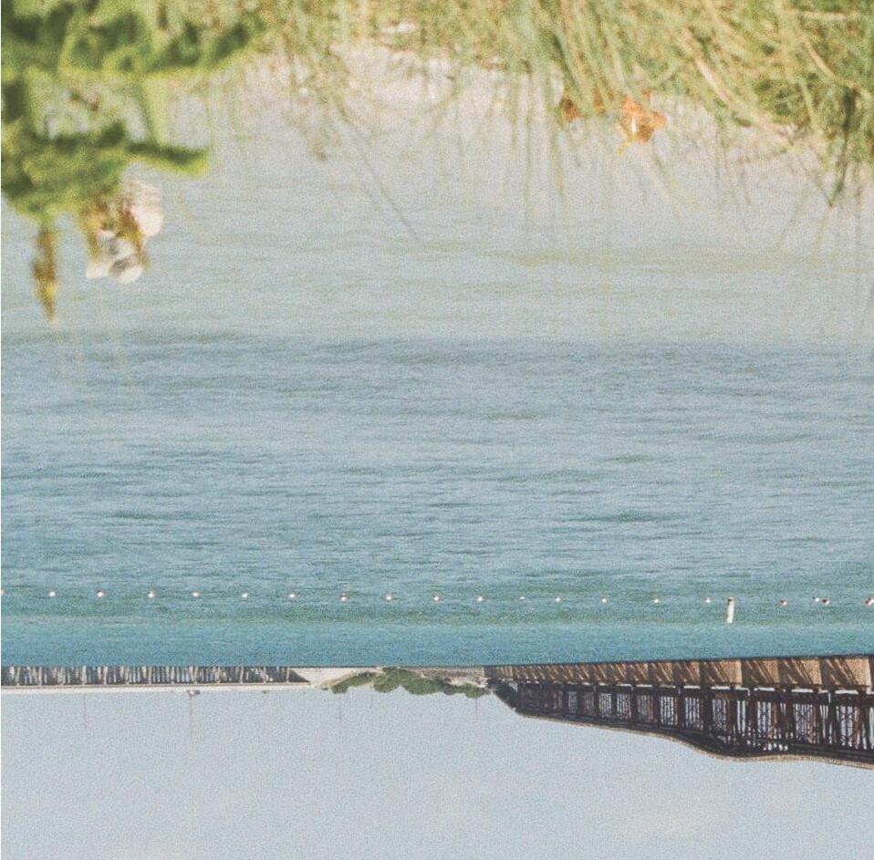
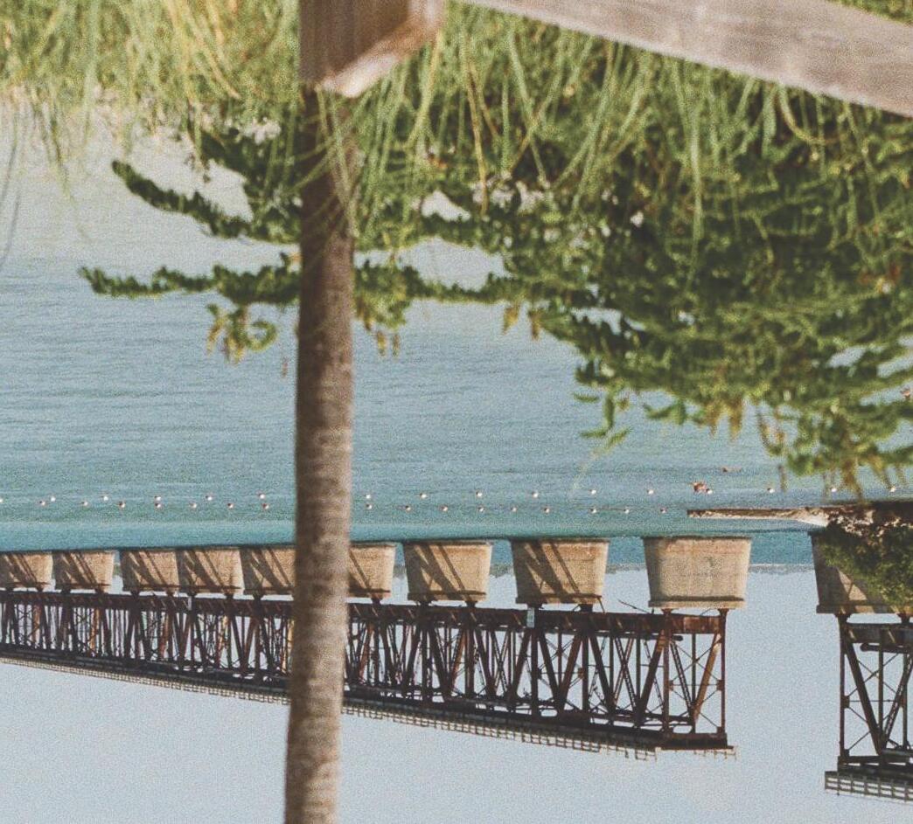
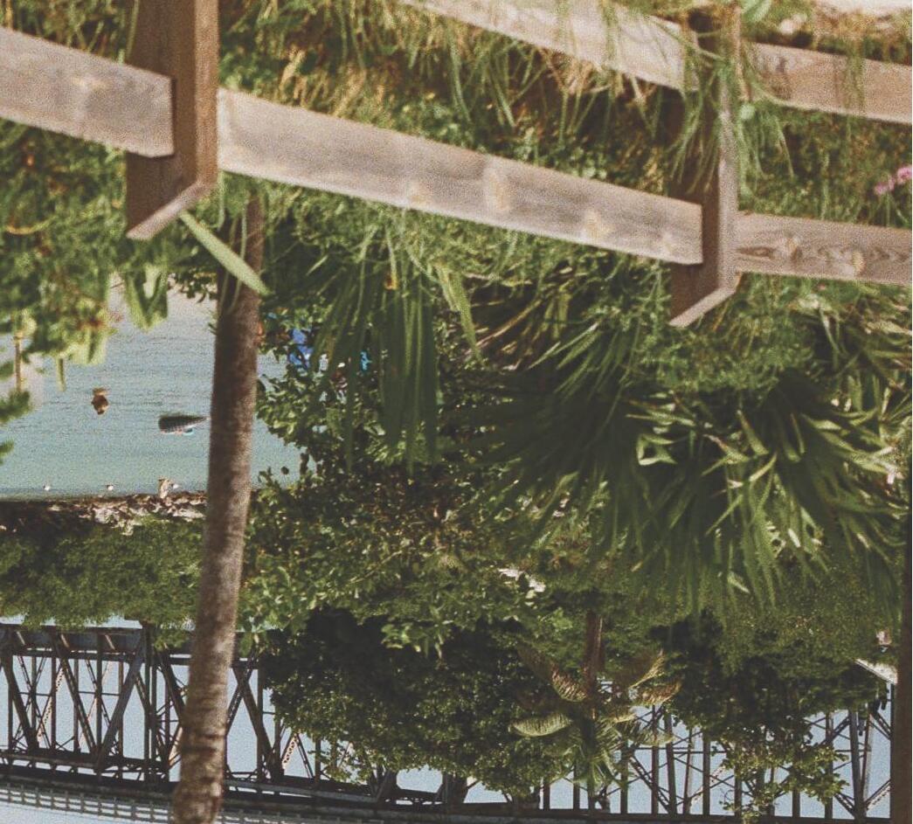
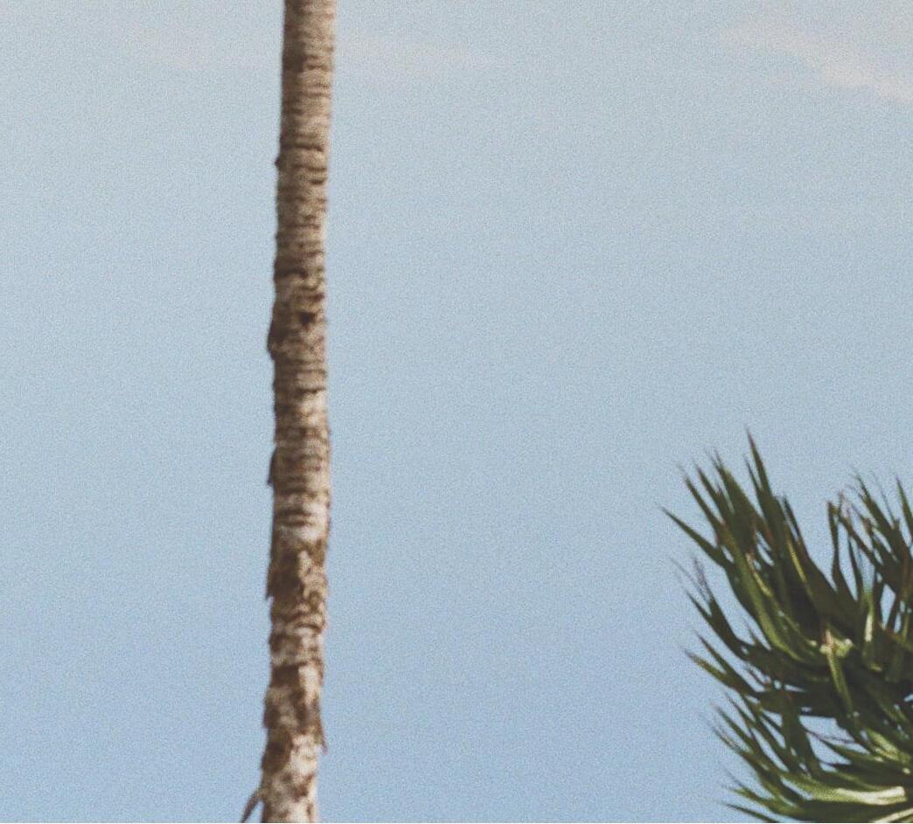
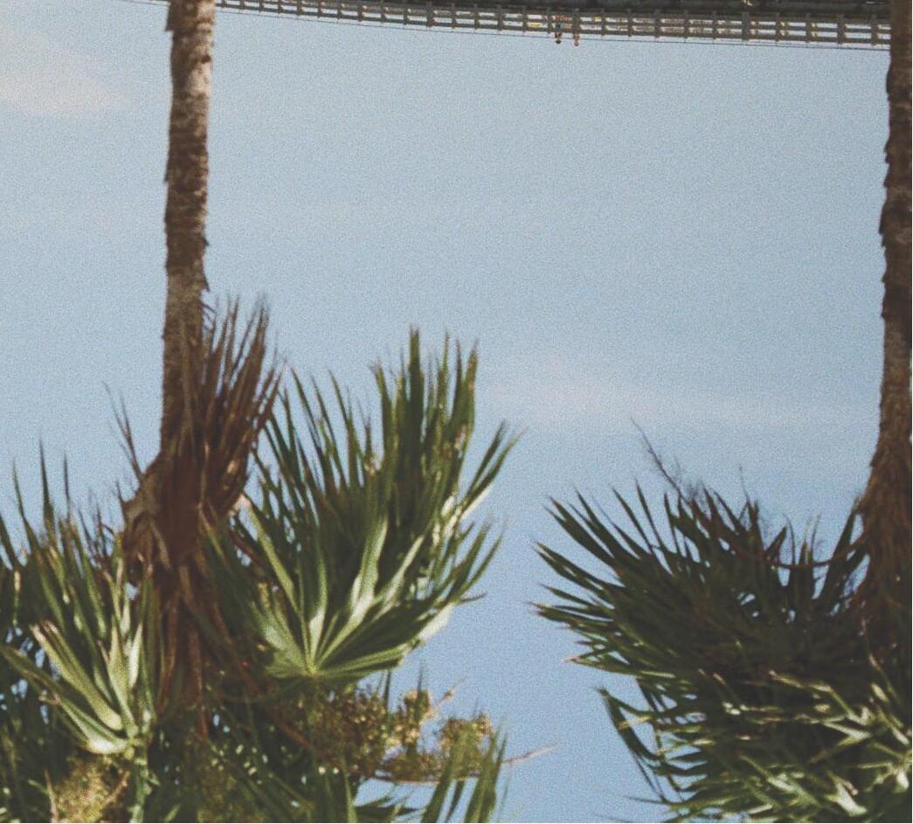
engagement + user experience
inspirational innovation
longevity of materiality
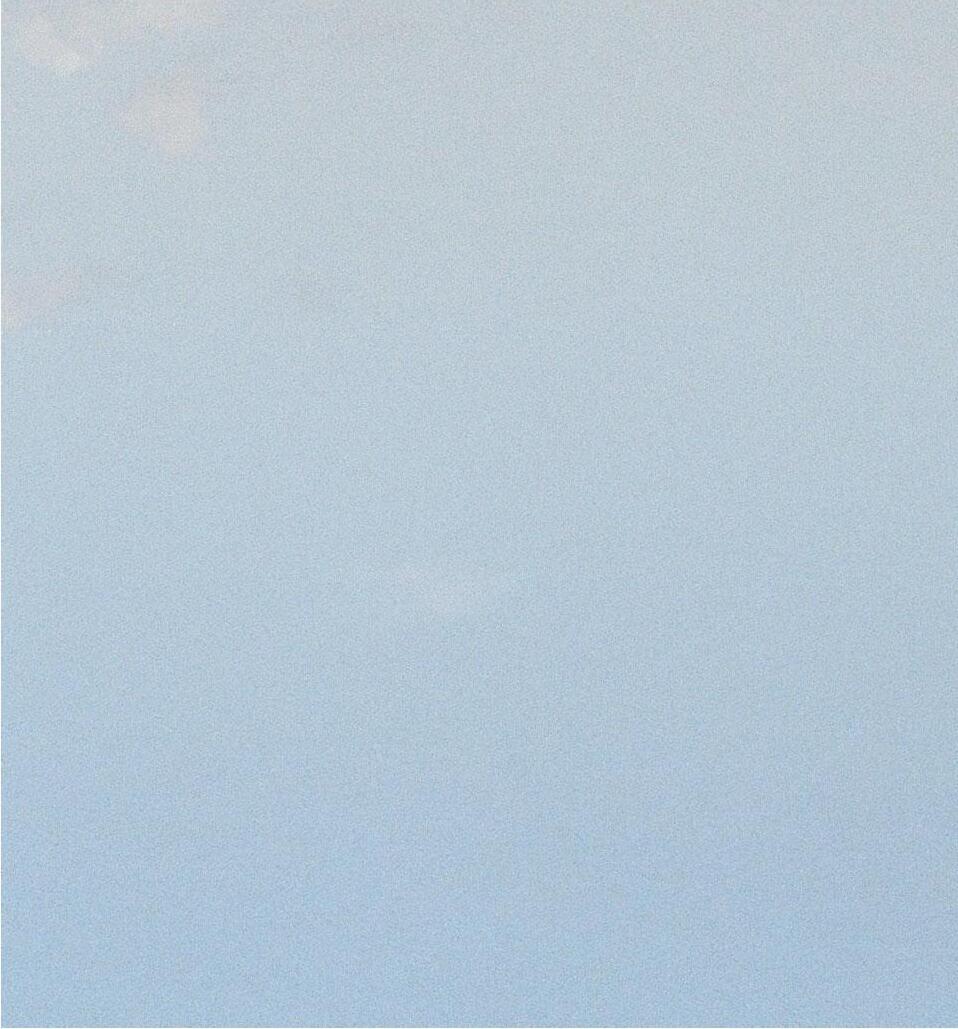
biomimicry community
education + awareness
GOALS
1 2 3 4 5 6
Develop a design solution that promotes sustainability and environmental health
Reunite humans with the natural environment to deepen empathy and encourage a symbiotic relationship
Create spaces that generate excitement and wonder to increase visitors
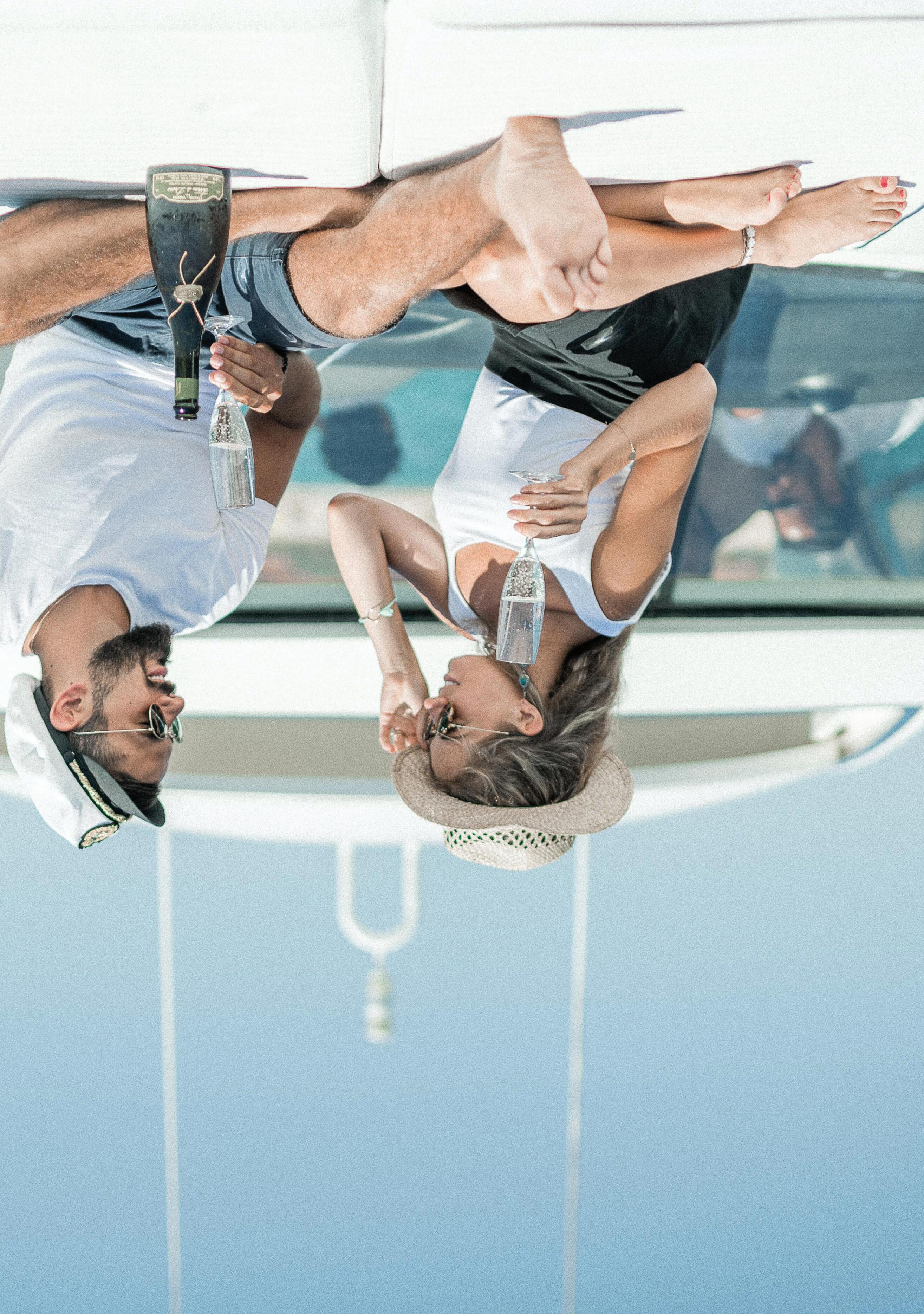
Prioritize longevity of materials, biomimicry, and biophilia
Create an inclusive environment that fosters community and culture
Assist employees in providing exceptional hospitality to guests.
CONCEPT
The design of the marina will prioritize sustainability, human and community wellbeing being, built and natural connections built and natural connections, and innovation. Therefore, decisions will be informed and inspired by the concept of “salvaging symbiosis” “salvaging symbiosis” Symbiosis refers to the “interaction between two different organisms living in close physical association, typically to the advantage of both.” (oxford dictionary) The idea of achieving this harmonious relationship harmonious will serve as the guiding motive throughout the project. Because marinas serve as the bridge between the built and natural environment as well as a haven for human connection human connection, they have the ability to facilitate a synergistic effect. The design will incorporate sustainable methods, materials, and technology methods, materials, and to foster environmental health. Spaces will be interconnected through paths, layout, and and visibility to achieve a sense of community community and oneness with the natural world. At its core, the marina will function as a self sustaining self sustaining ecosystem ecosystem and serve as an example for future development and innovation.
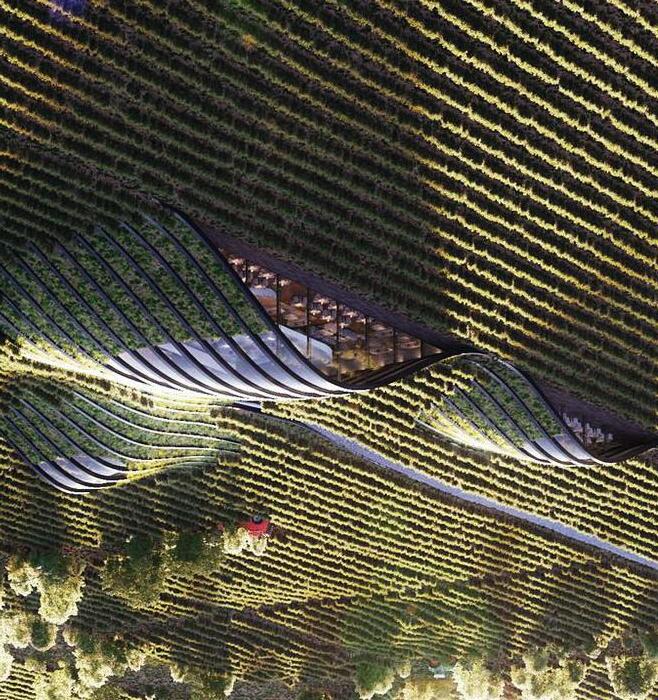
ISLAMORADA
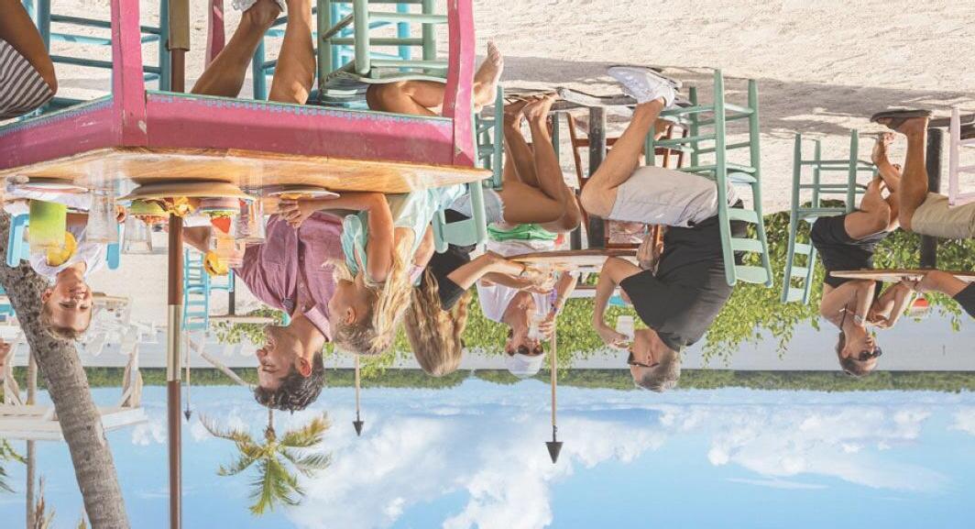
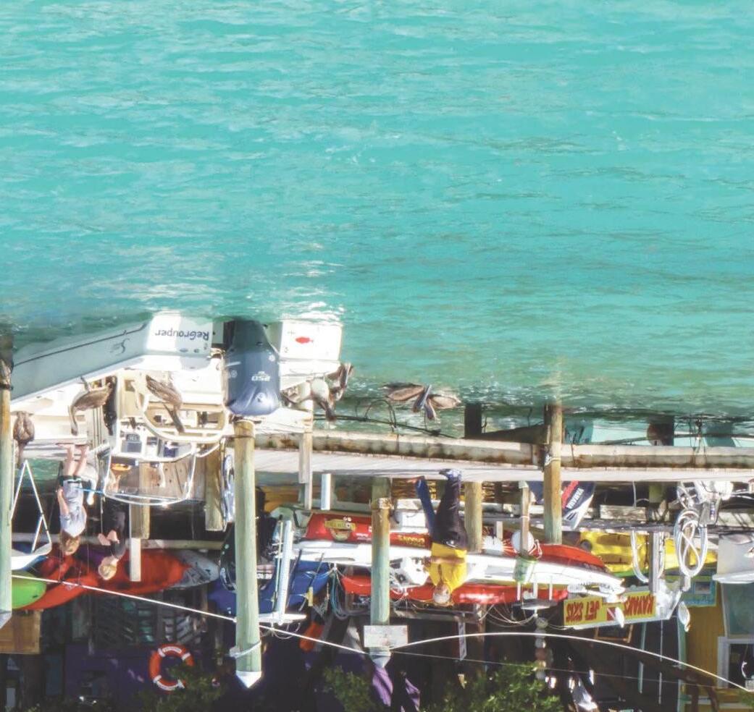
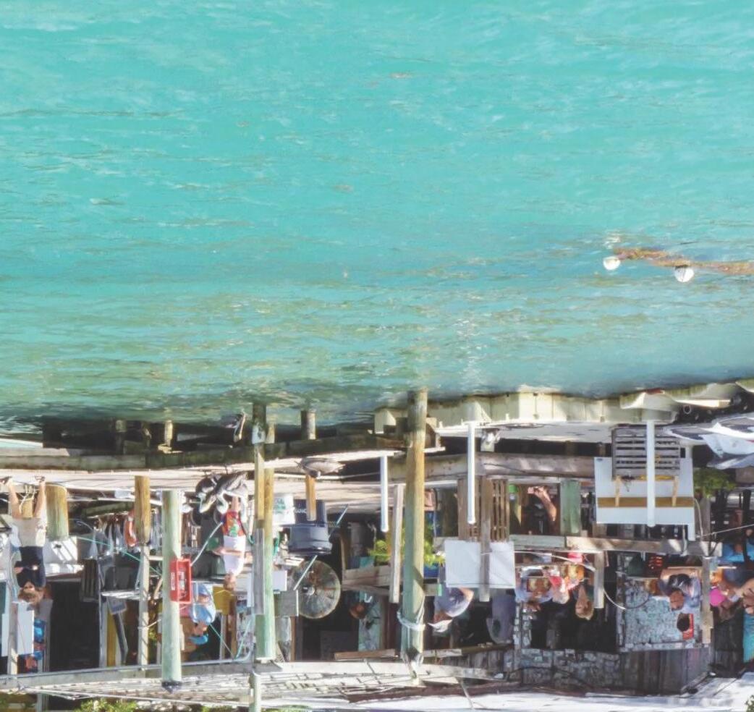
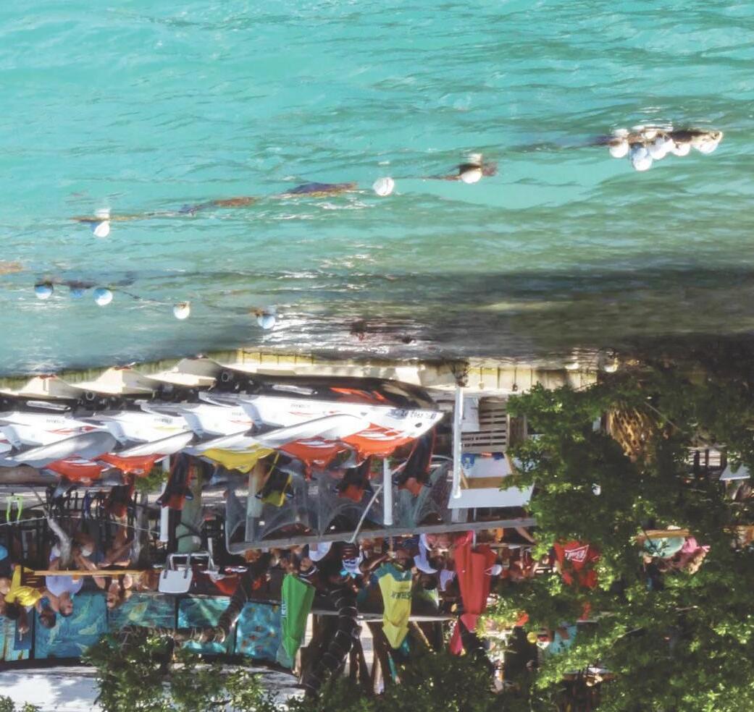

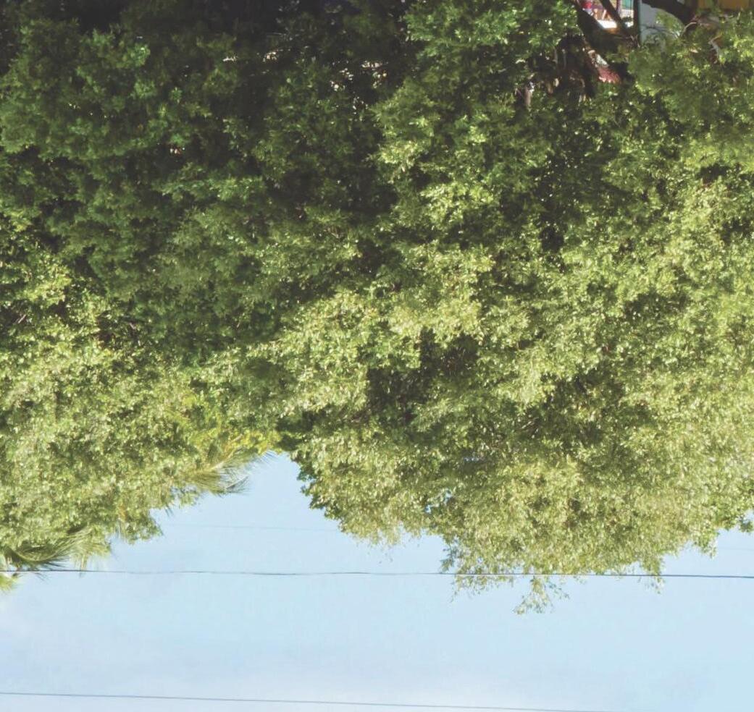
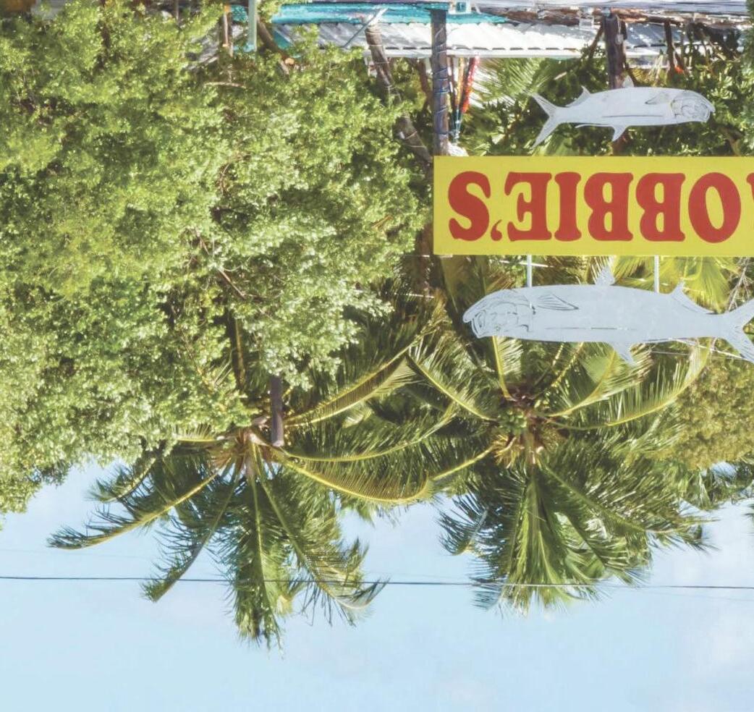
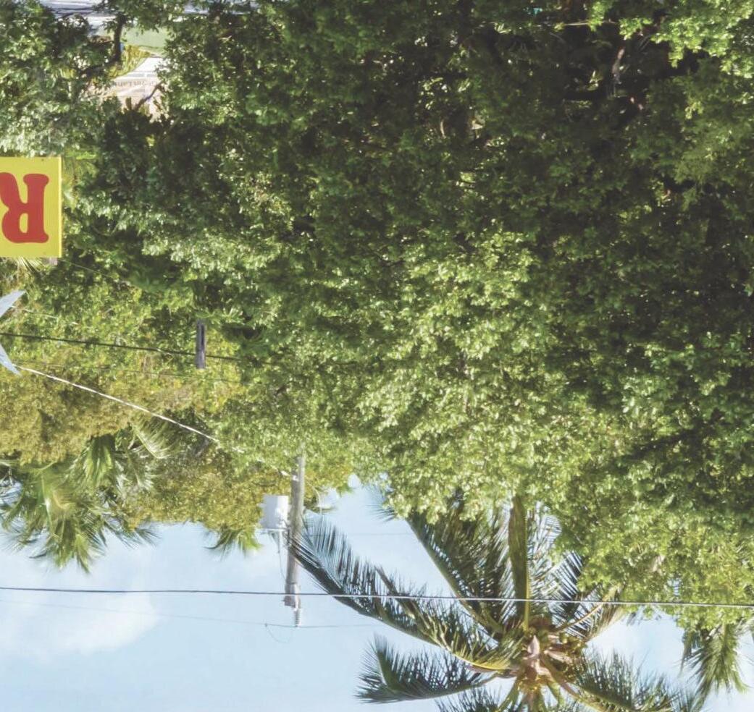
Islamorada is one of the most popular villages in the Florida Keys that encompasses six keys. It spans from approximately Mile Marker 90 to Mile 90 to Marker 72 Marker 72 resulting in about 18 linear miles 18 linear miles of land area. The estimated of population in 2022 according to the U.S. census was 6,215.
It is a popular tourist destination due to its tropical weather, weather, water sports, and culture. Islamorada is considered “The Sport Fishing Capital of the Sport of the World World” and is home to a thriving ecosystem of wildlife and coral reefs reefs. Tourists are attracted to the area for a multitude of reasons including the Theater of the Sea, art galleries art and museums museums, and an extraordinary culinary scene scene. Fresh seafood seafood is a staple and can be found almost anywhere from food trucks and casual spots to high end dining options.
CLIMATE
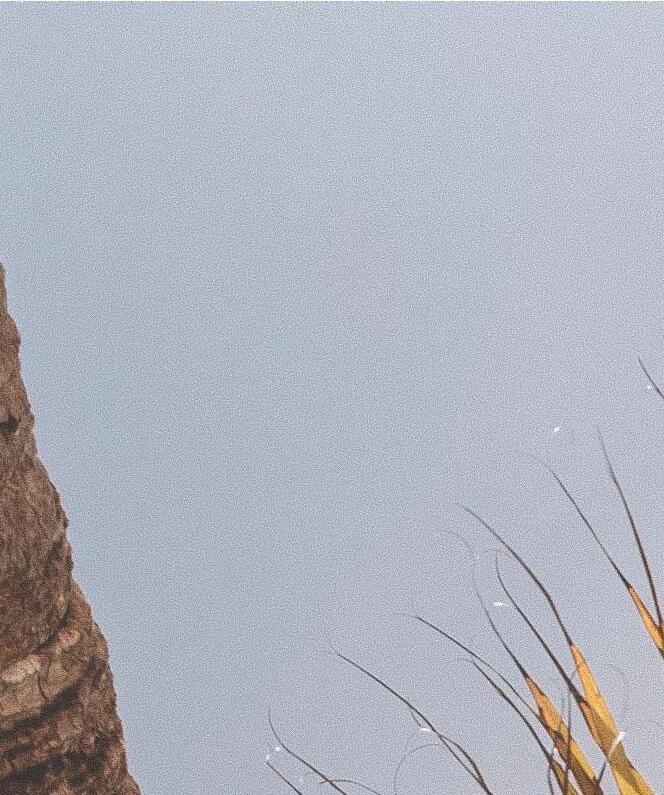
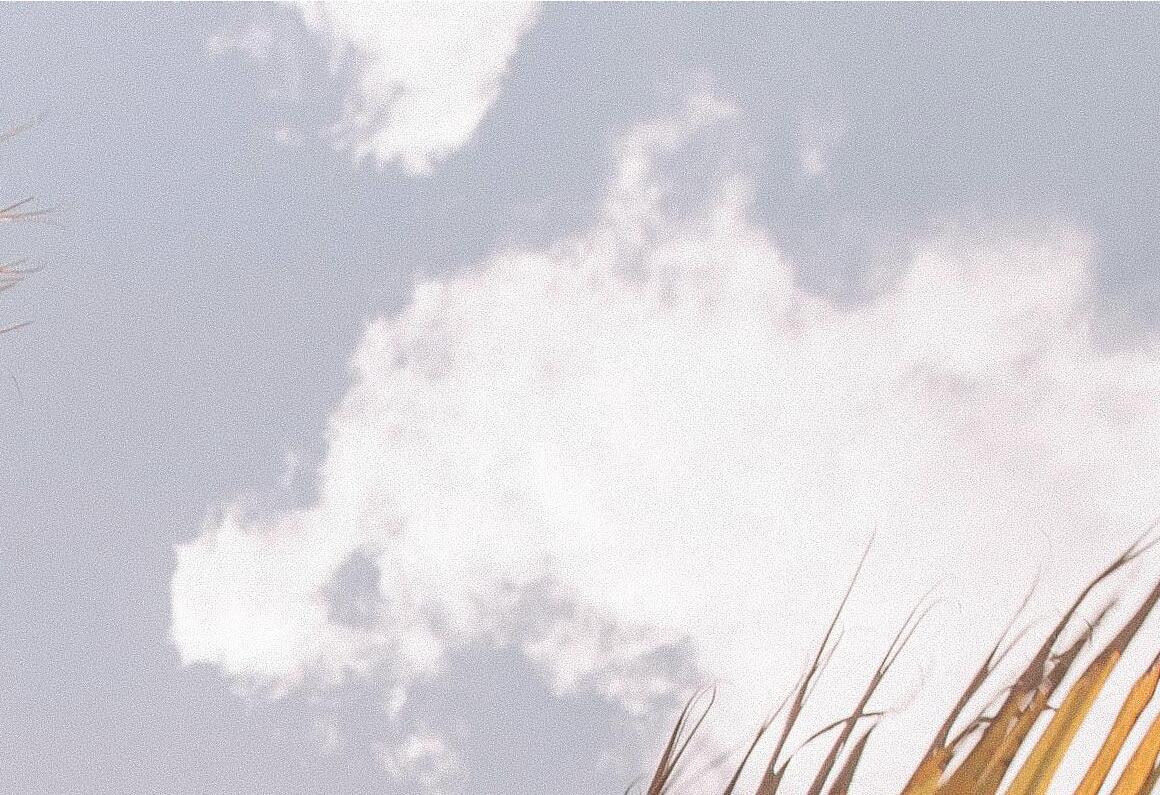
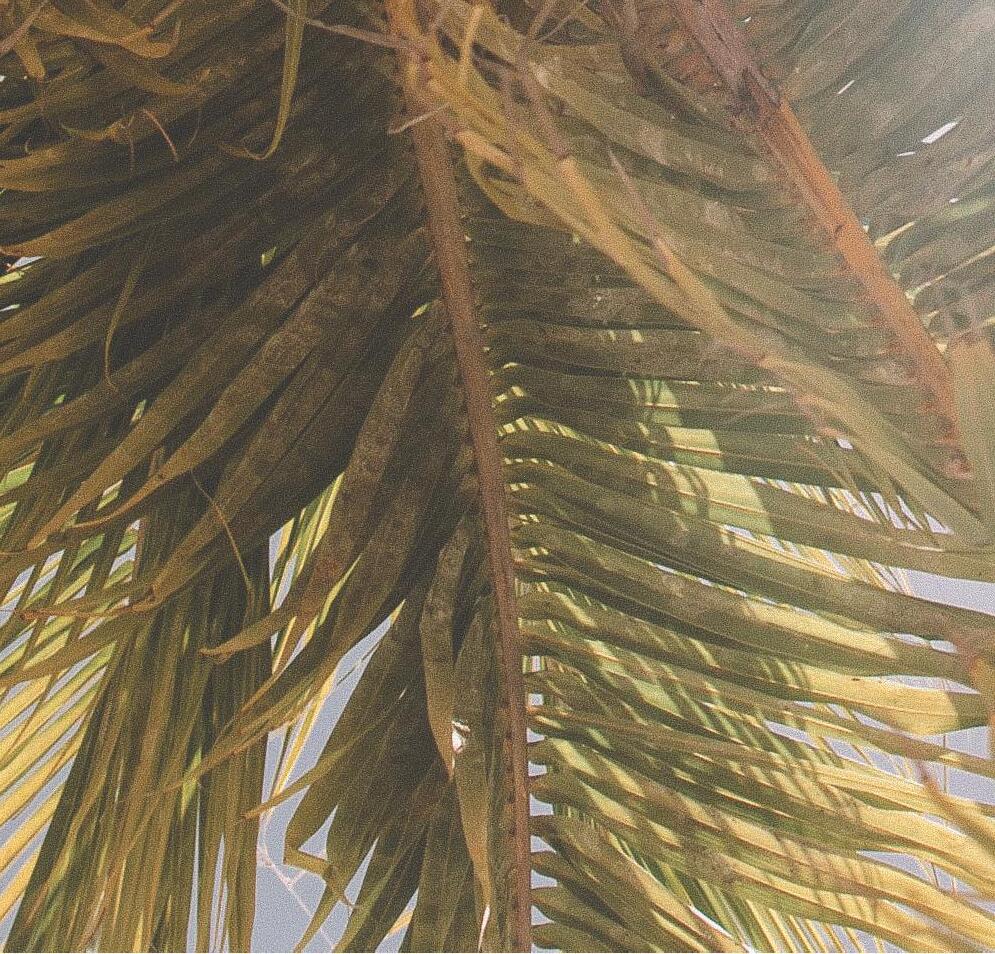
AVERAGE CLIMATE
AVERAGE DAILY SOLAR ENERGY
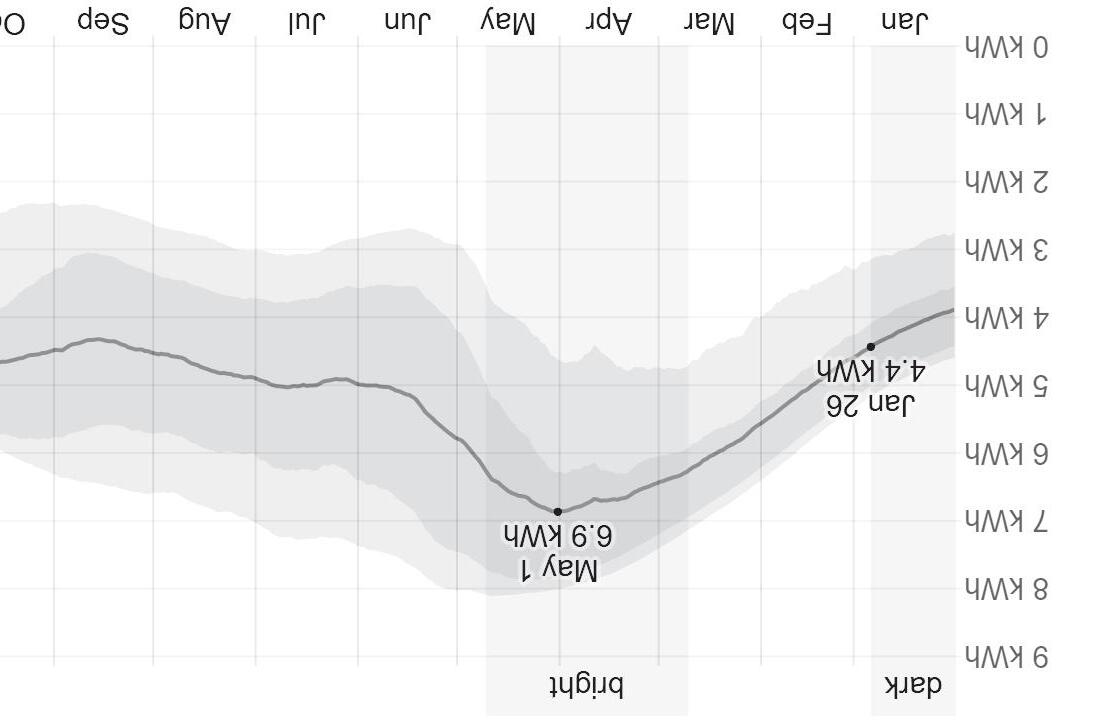
Average High: 82°F
Average Low: 70°F

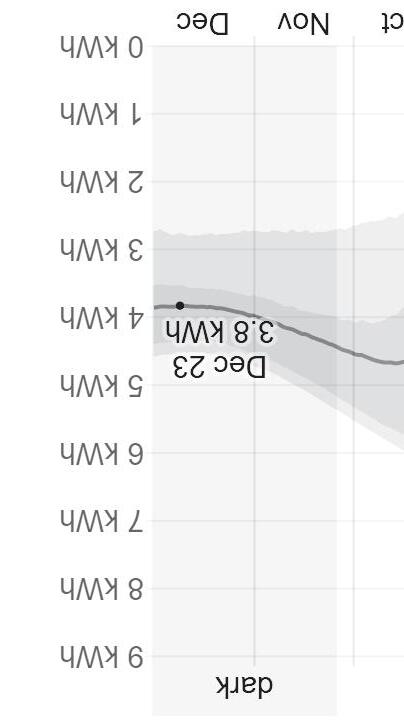
Precipitation: average of 48 inches of rain per year
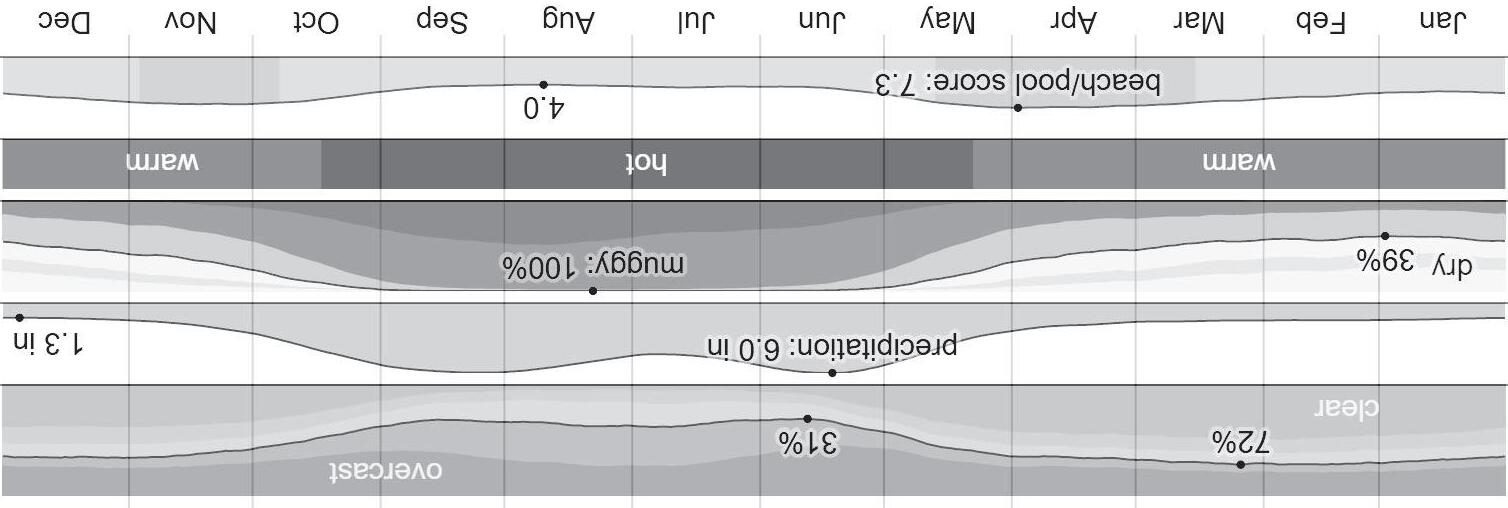
Warmest Month: July - average maximum temperature 90°F
Coldest Month: January - average maximum temperature of 75°F
Wettest Month: September - 6.7i in. of rainfall.
Driest Month: February - 1.6in of rainfall
Sunniest Month: May - average of 341 hours of sunshine.
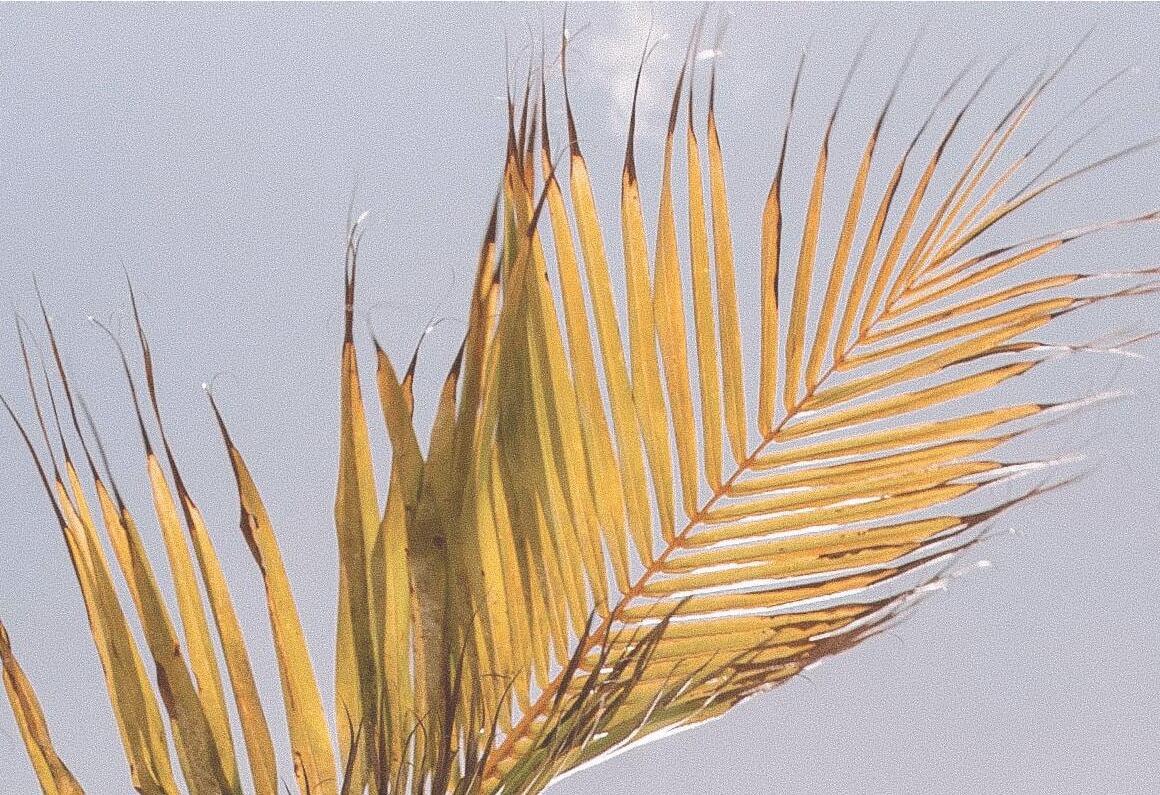
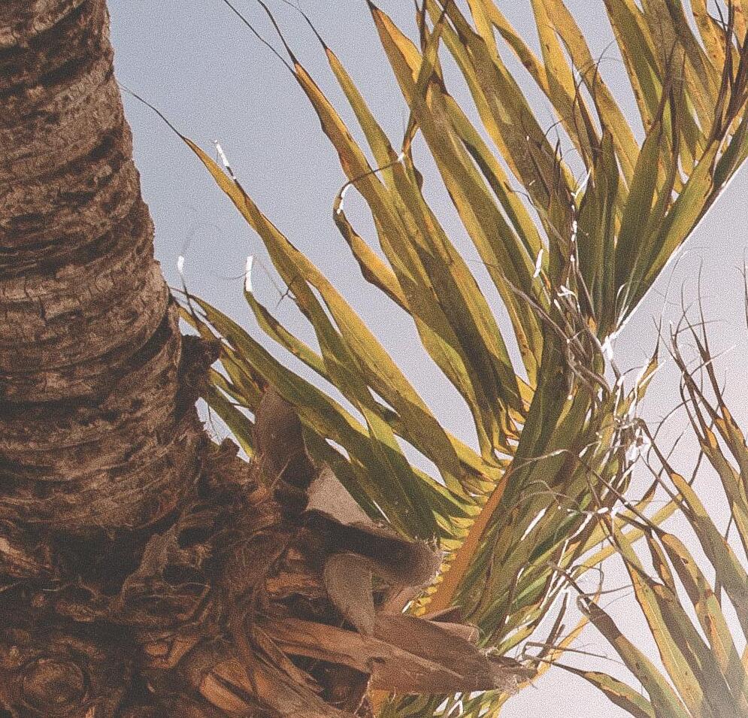

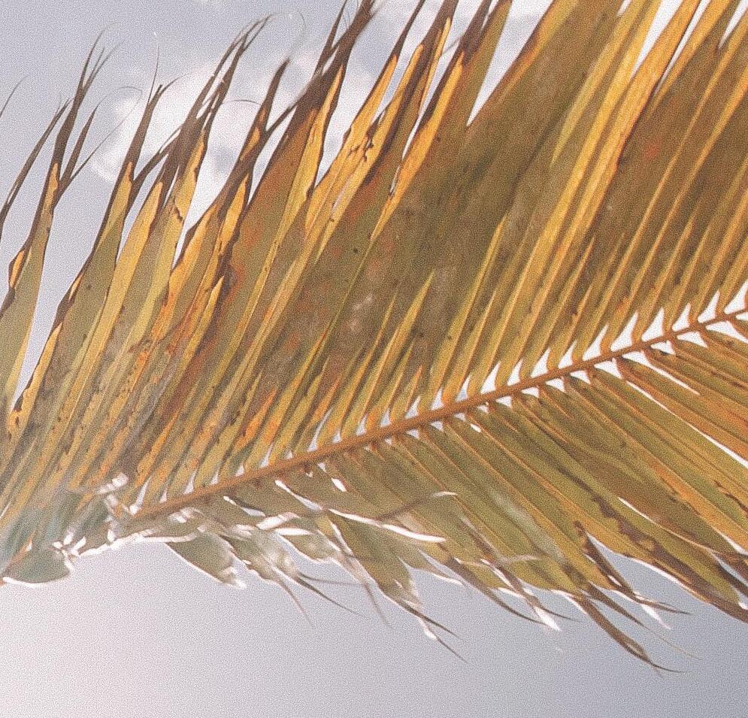
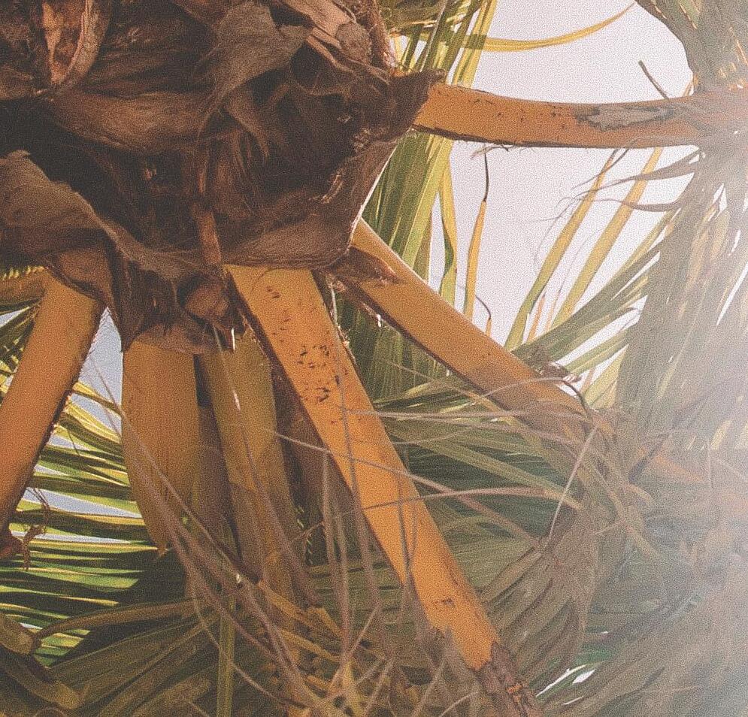
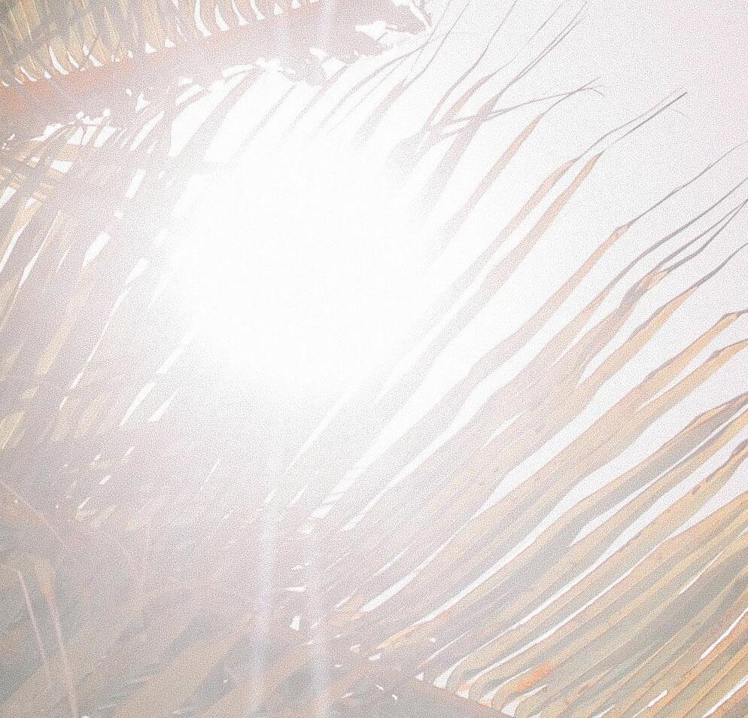
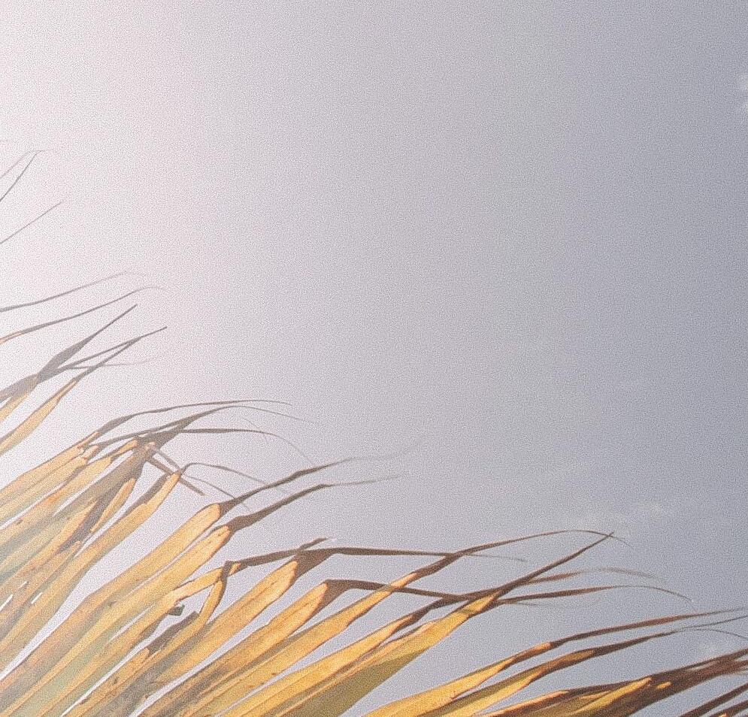
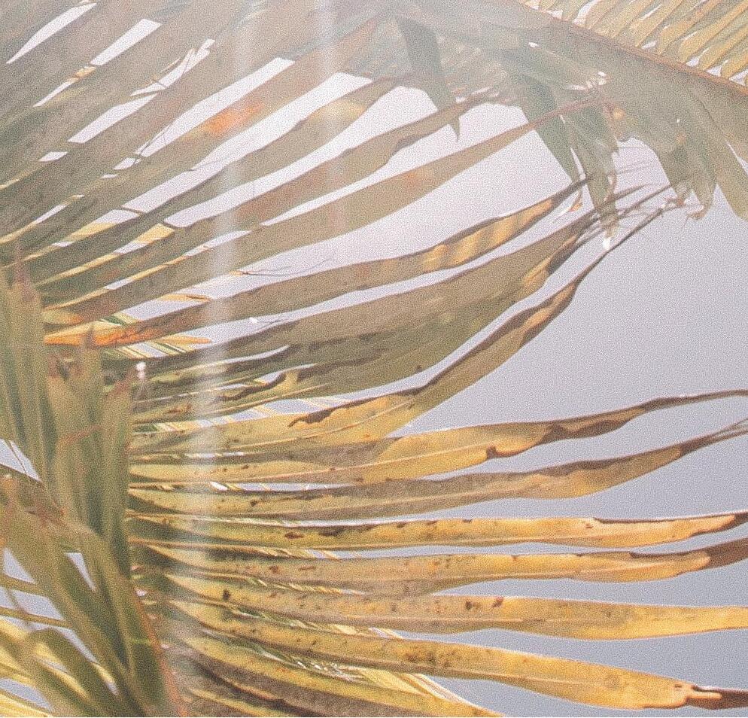
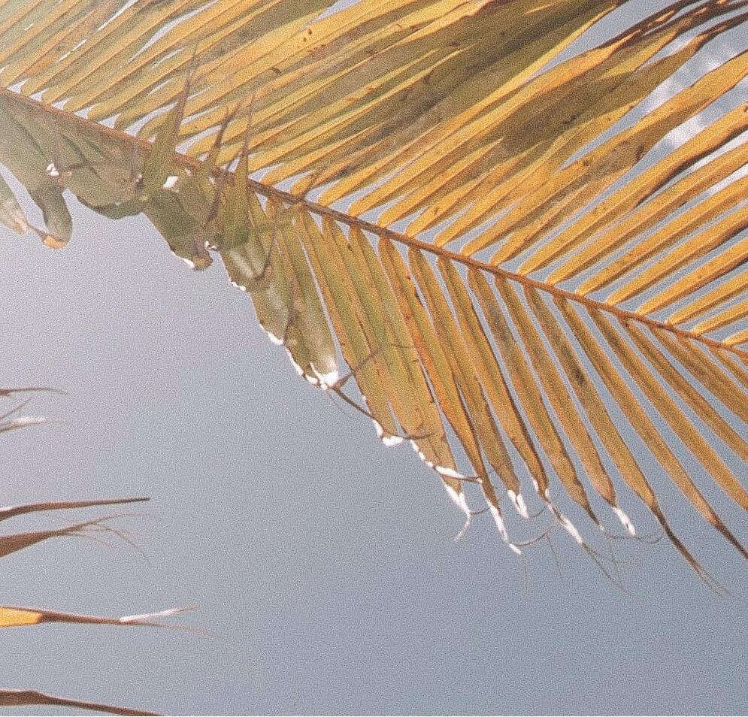
SITE
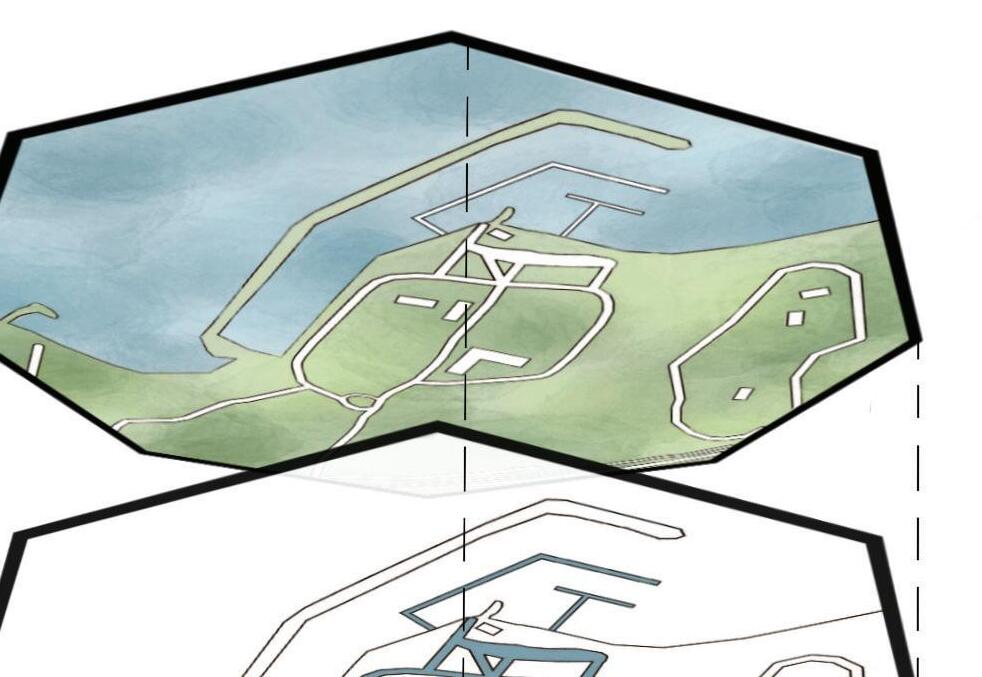
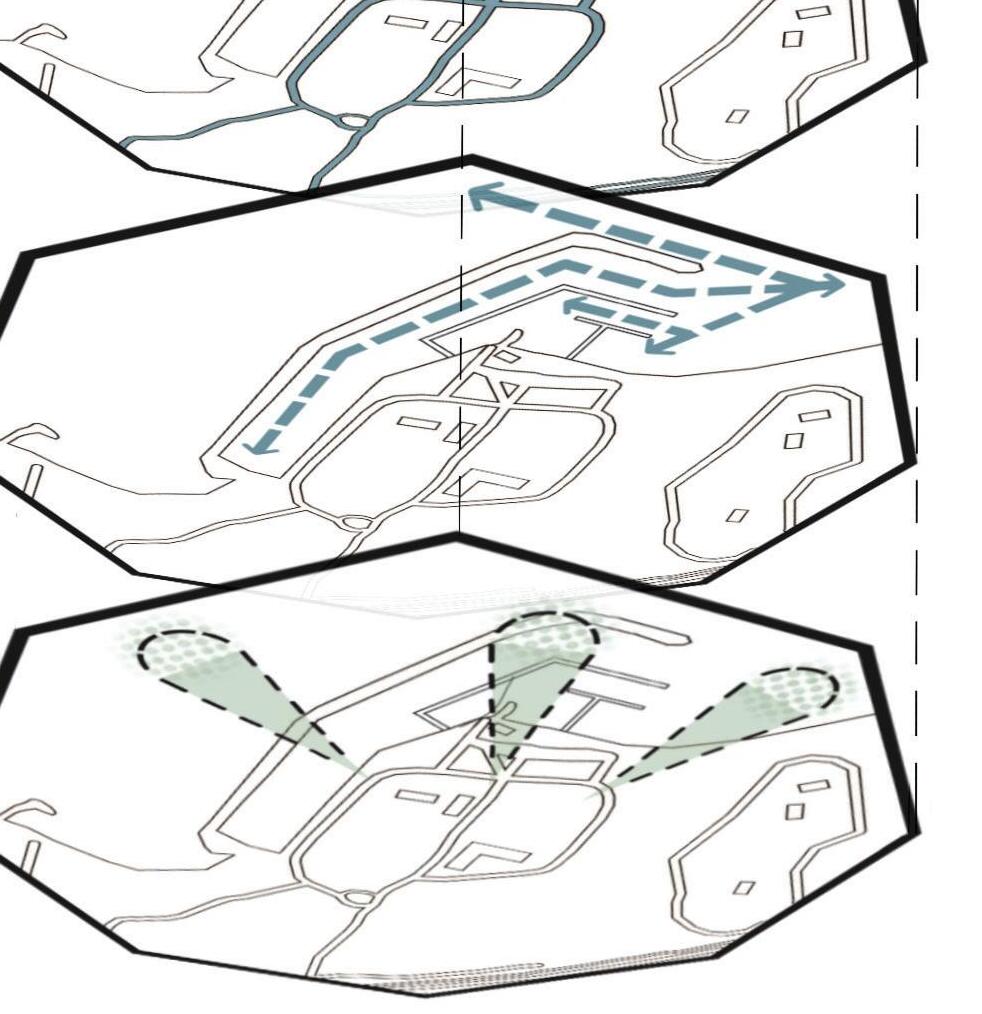
PLANTATION YACHT HARBOR
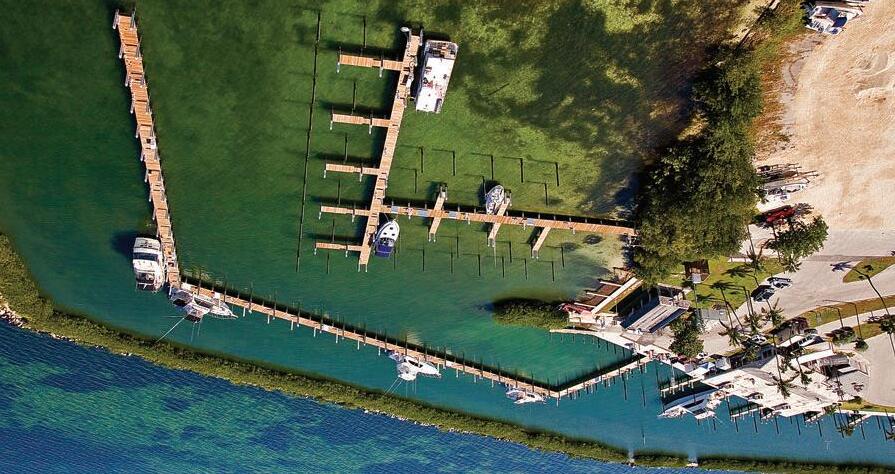
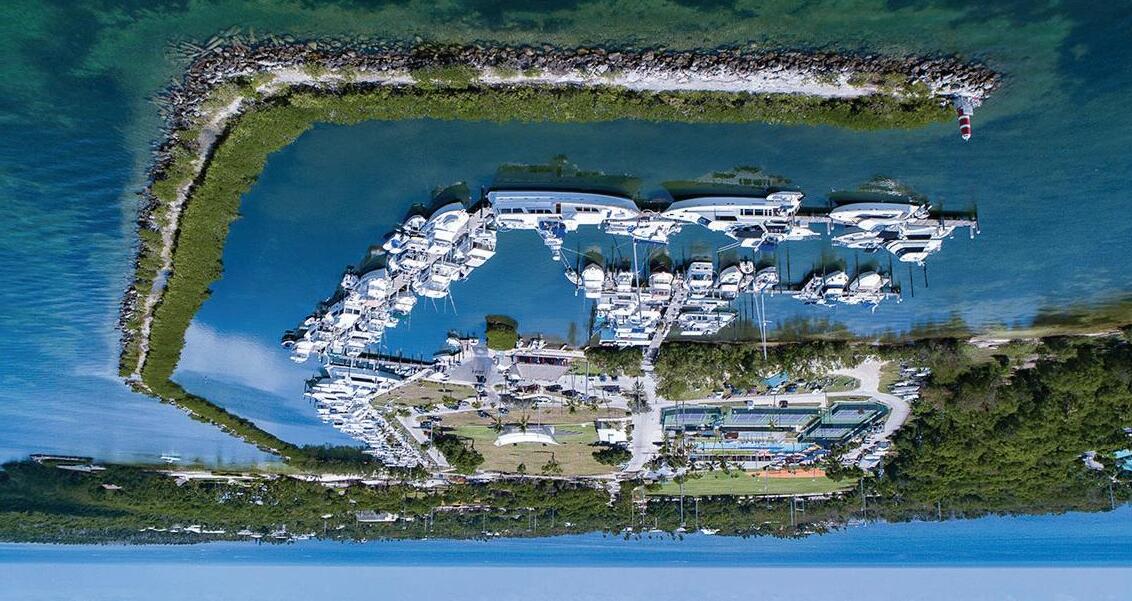
87000 Overseas Hwy, Islamorada, FL 33036
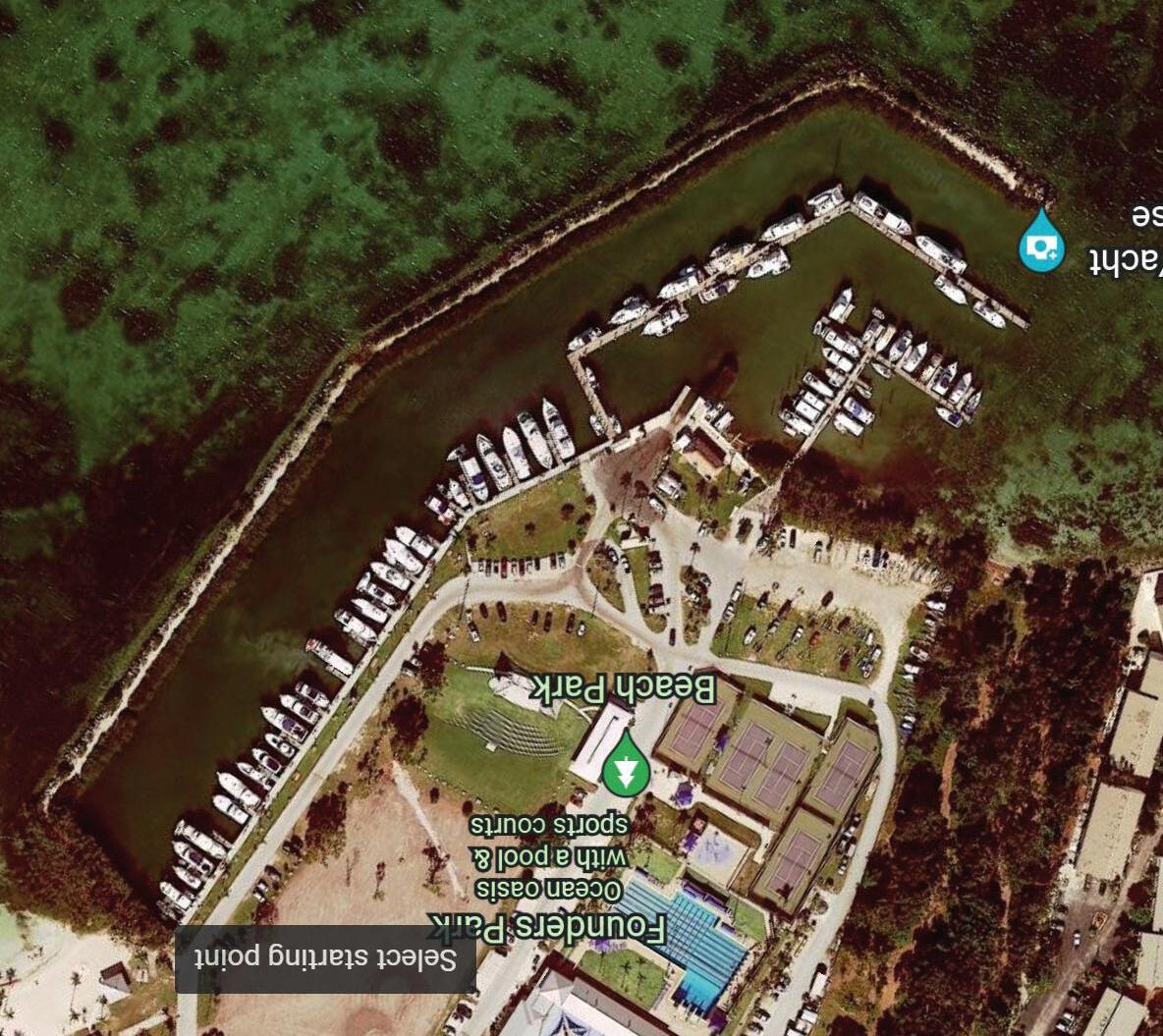
Plantation Yacht Harbor marina has a boat ramp dedicated parking area, daytime dockage, tiki-style pavilions, marina office, and trailer parking area in addition to its 70-83 boat slips. Marina guests also have access to the facilities and activities at the adjacent Islamorada Founders Park. This site offers space both on land and water. This site is protected due to the surrounding land and its position on the bay side.
NATURAL FEATURES
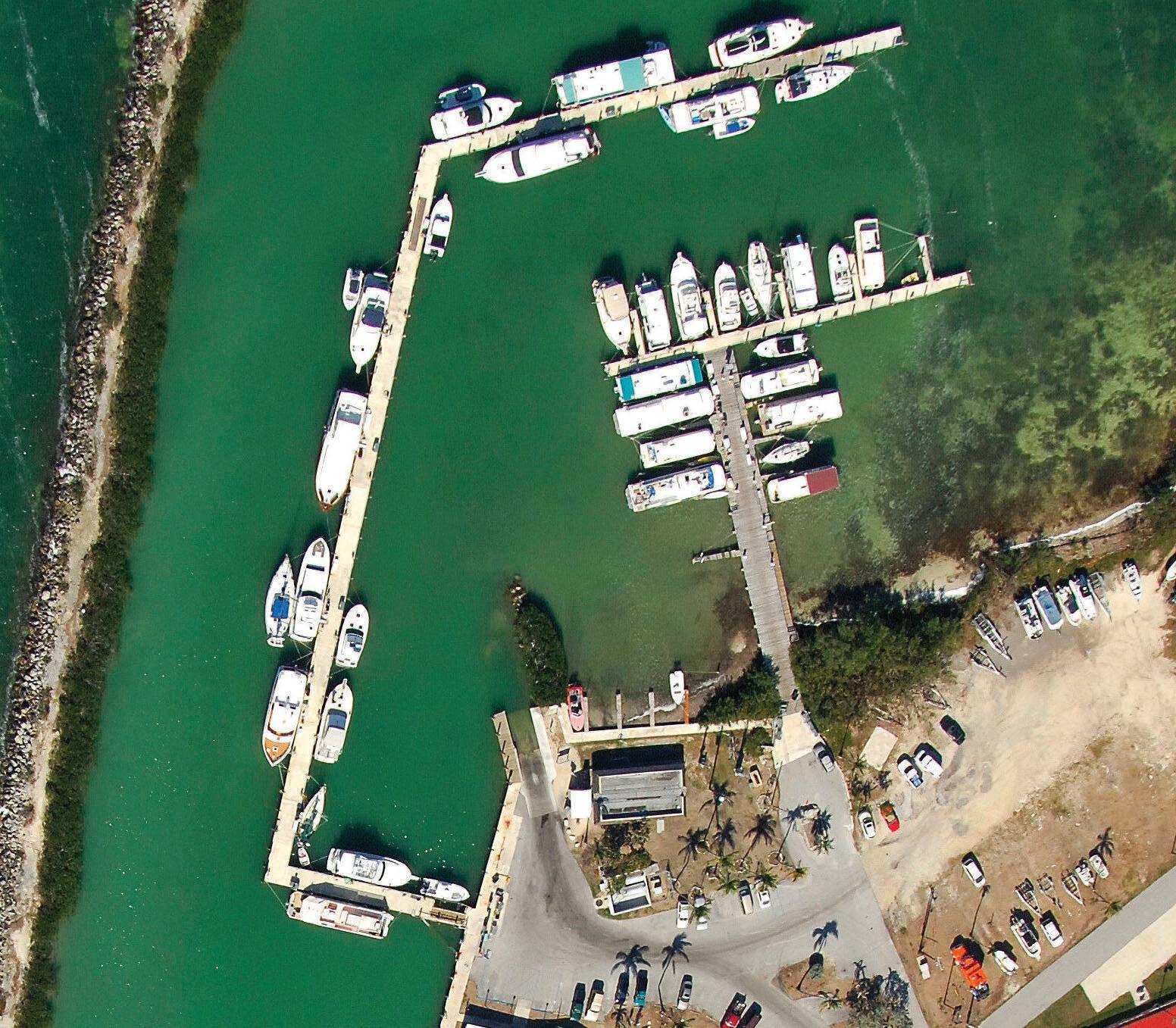
CAR + CIRCULATIONPEDESTRIAN BOAT CIRCULATION VIEWS
CATEGORY 1
Member Building
Dry Storage
SCOPE OF WORK
Space planning of walls and doors
CATEGORY 2
Main Building
CATEGORY 3
Restaurant
Bar • Exhibit and Retail Spaces
Space planning of walls, doors, furniture,
xtures, and equipment
Complete design including space planning, FF&E selection, and volumetric drawings
•
•
•
•
•
fi
SCHEMATIC DESIGN





SITE PLAN CIRCULATION
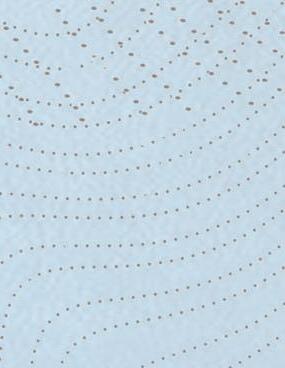
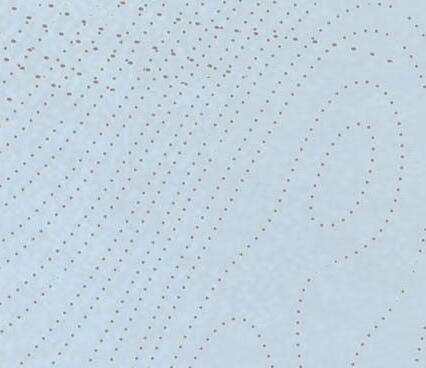










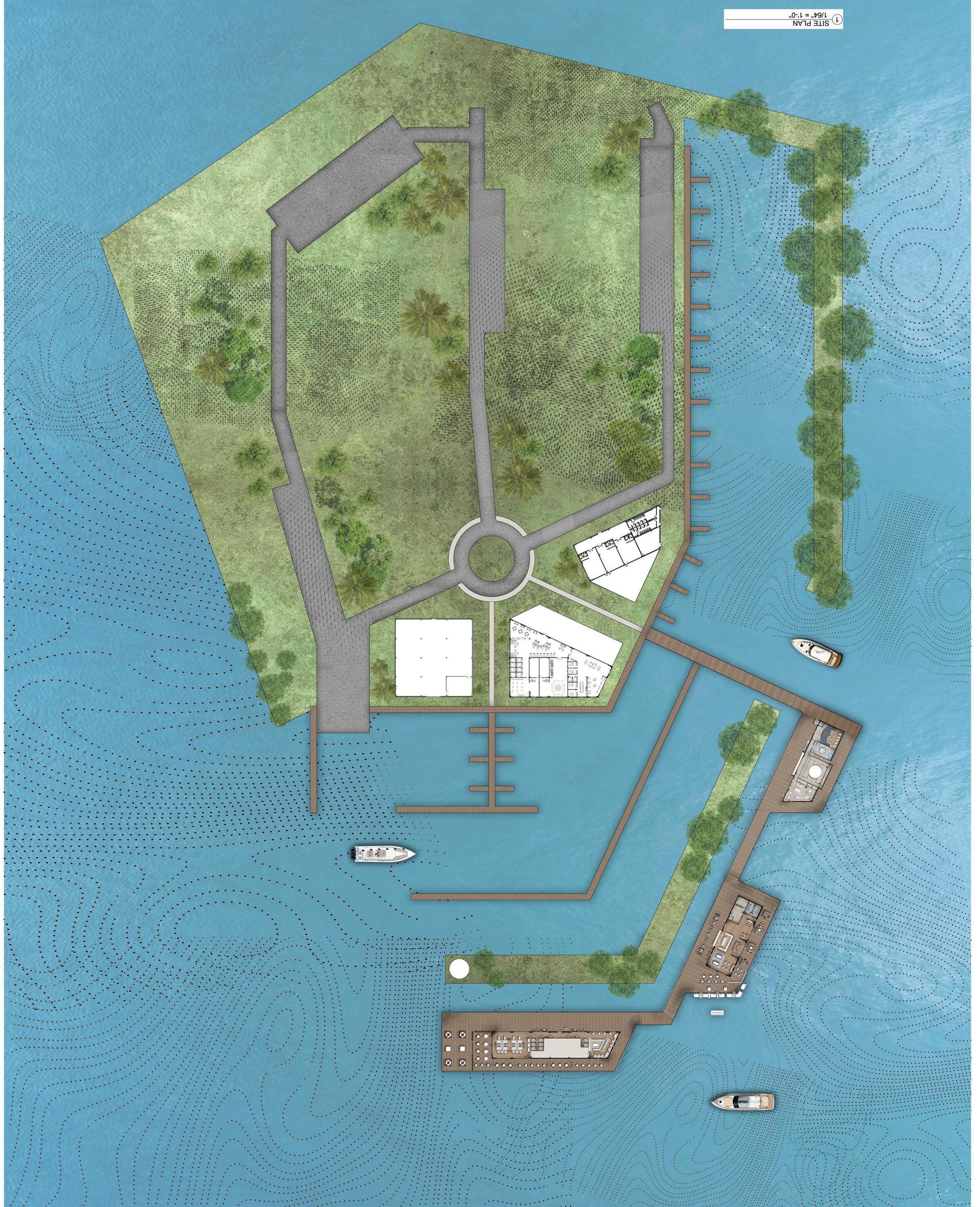










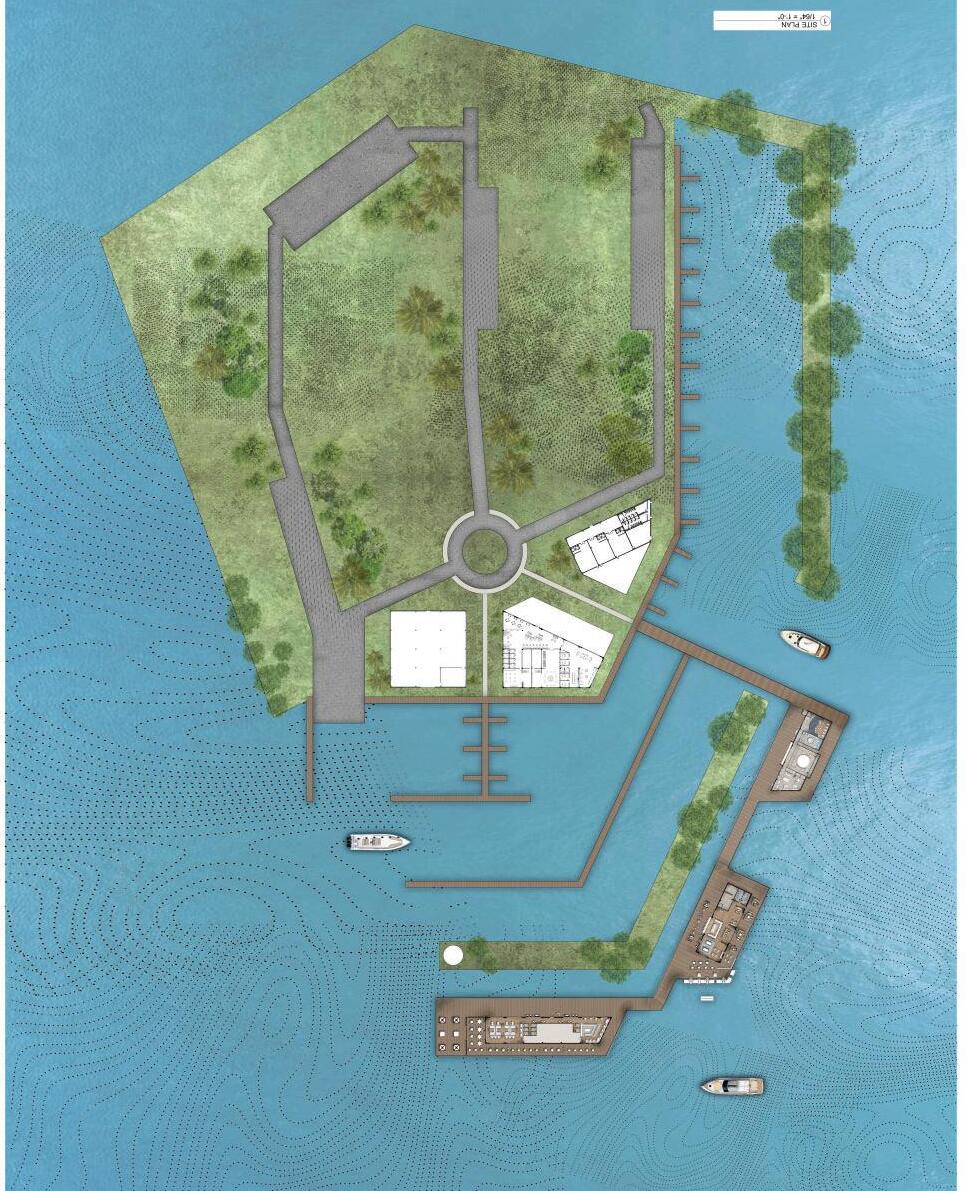
PEDESTRIAN CIRCULATION BOAT CIRCULATION CAR CIRCULATION
MAIN BUILDING
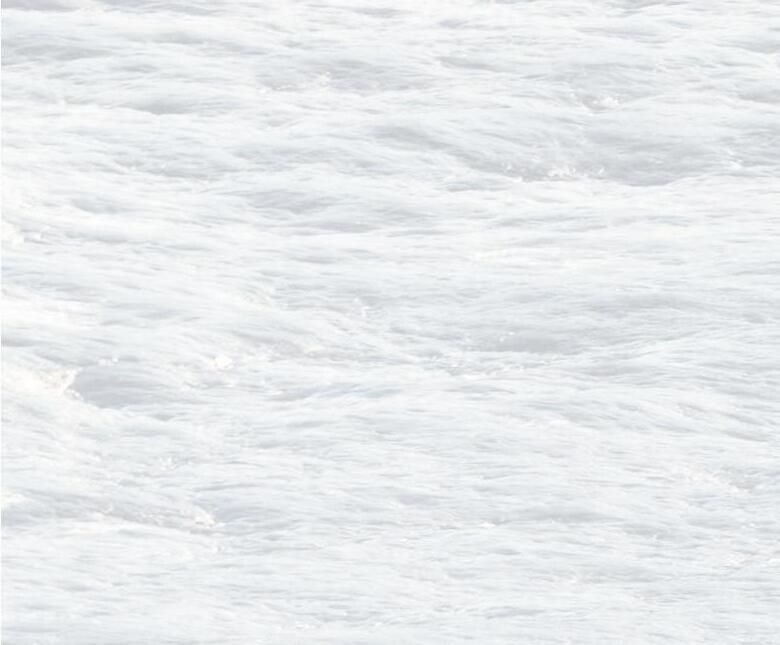
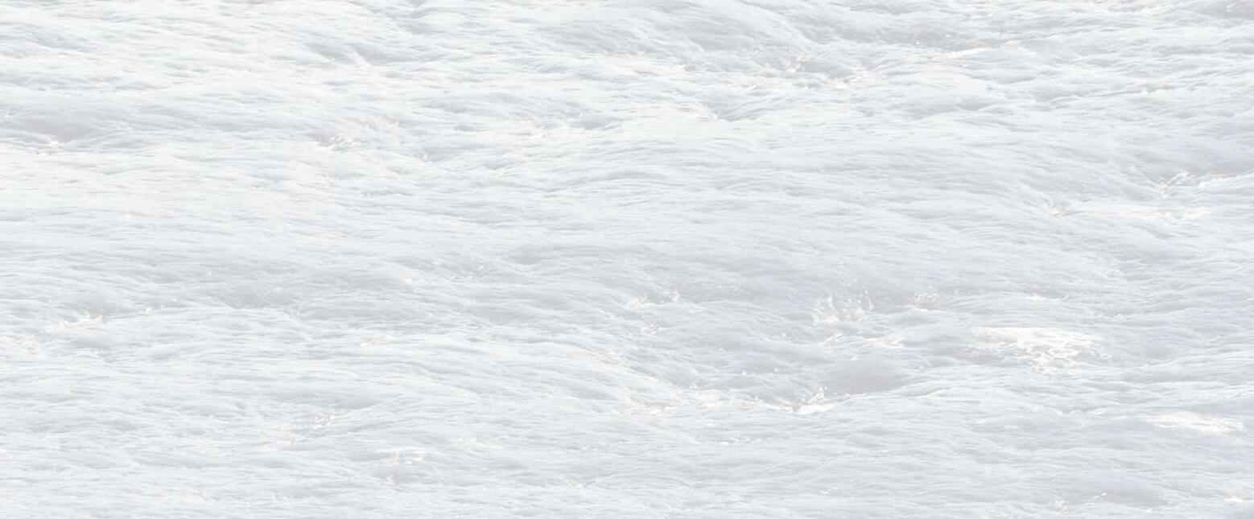
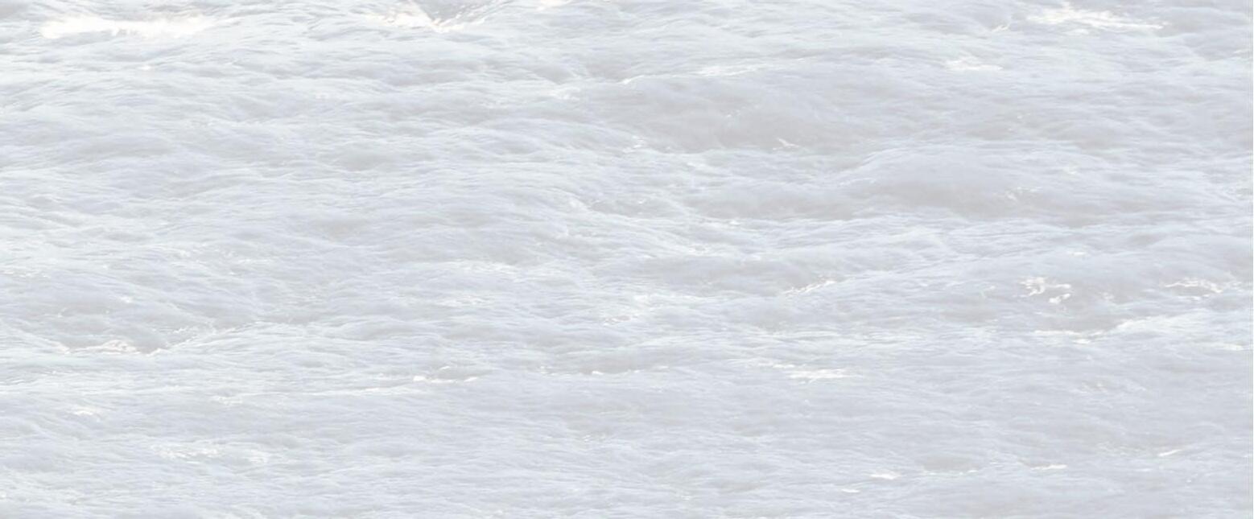
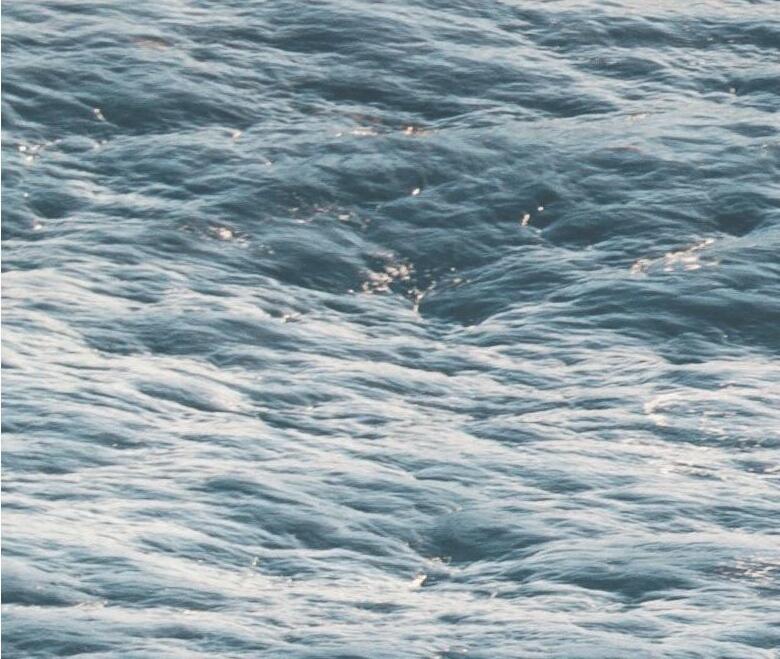
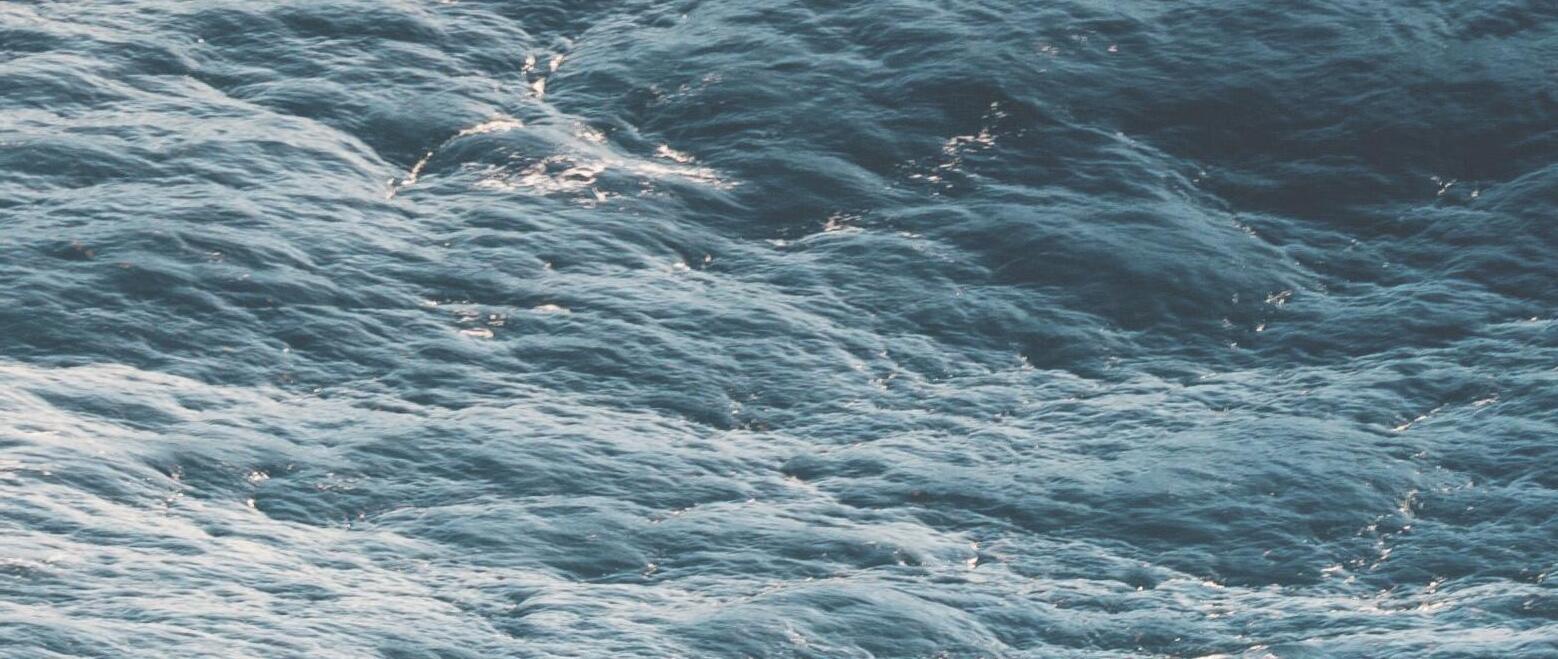
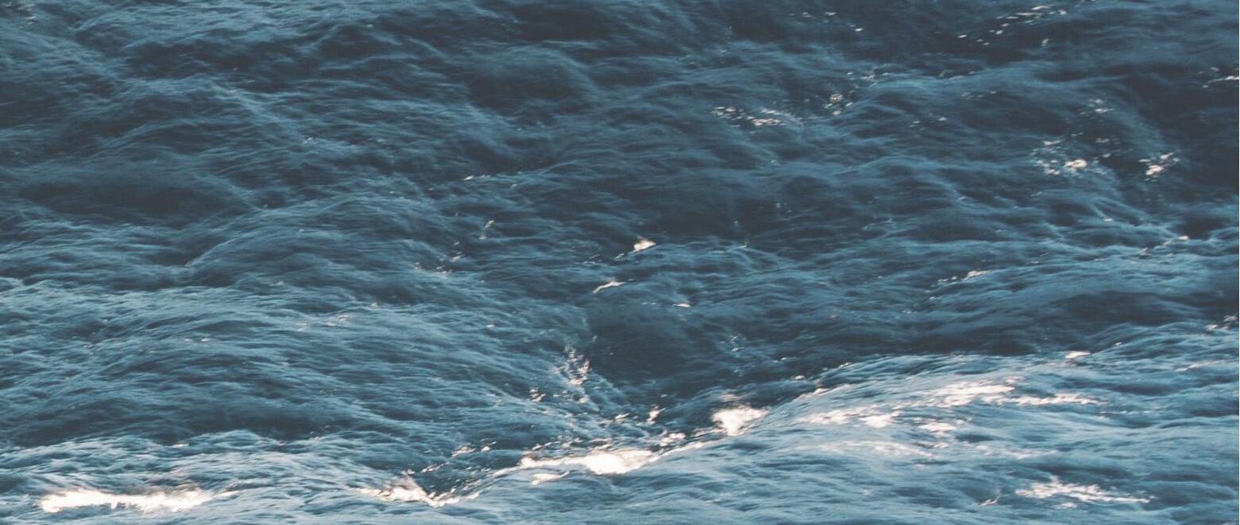

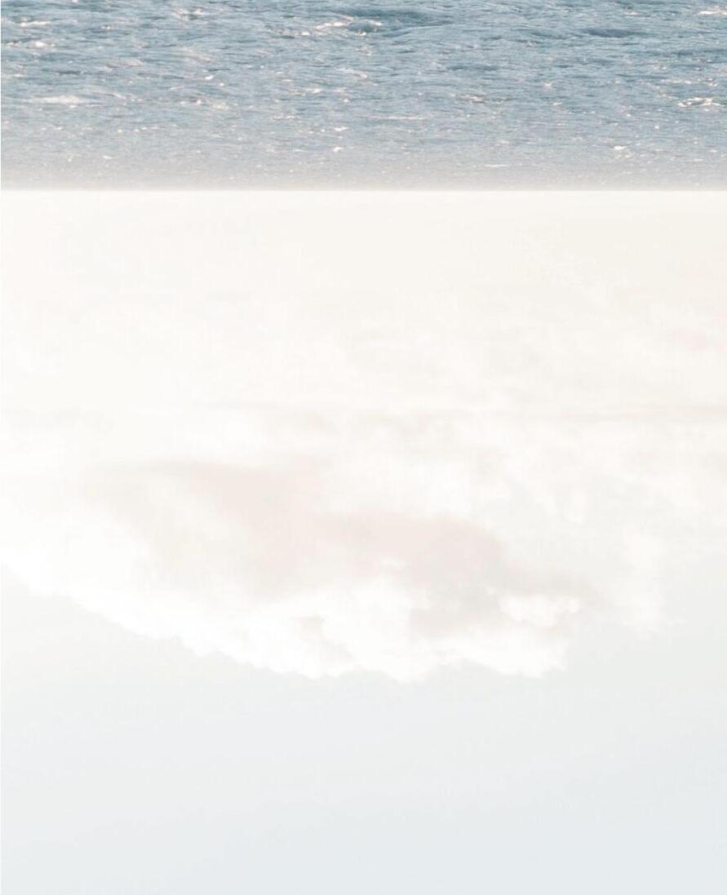
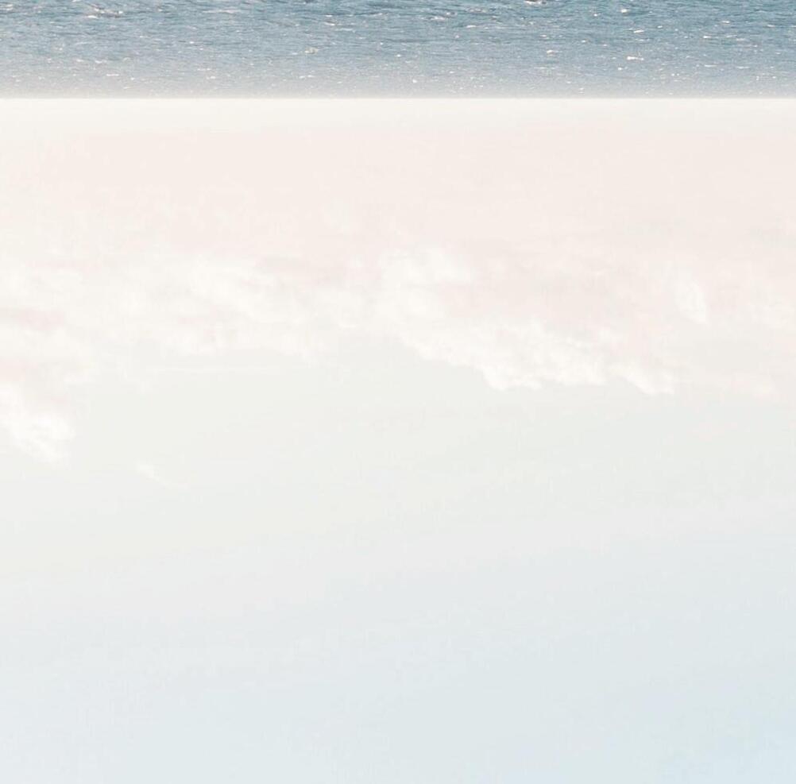
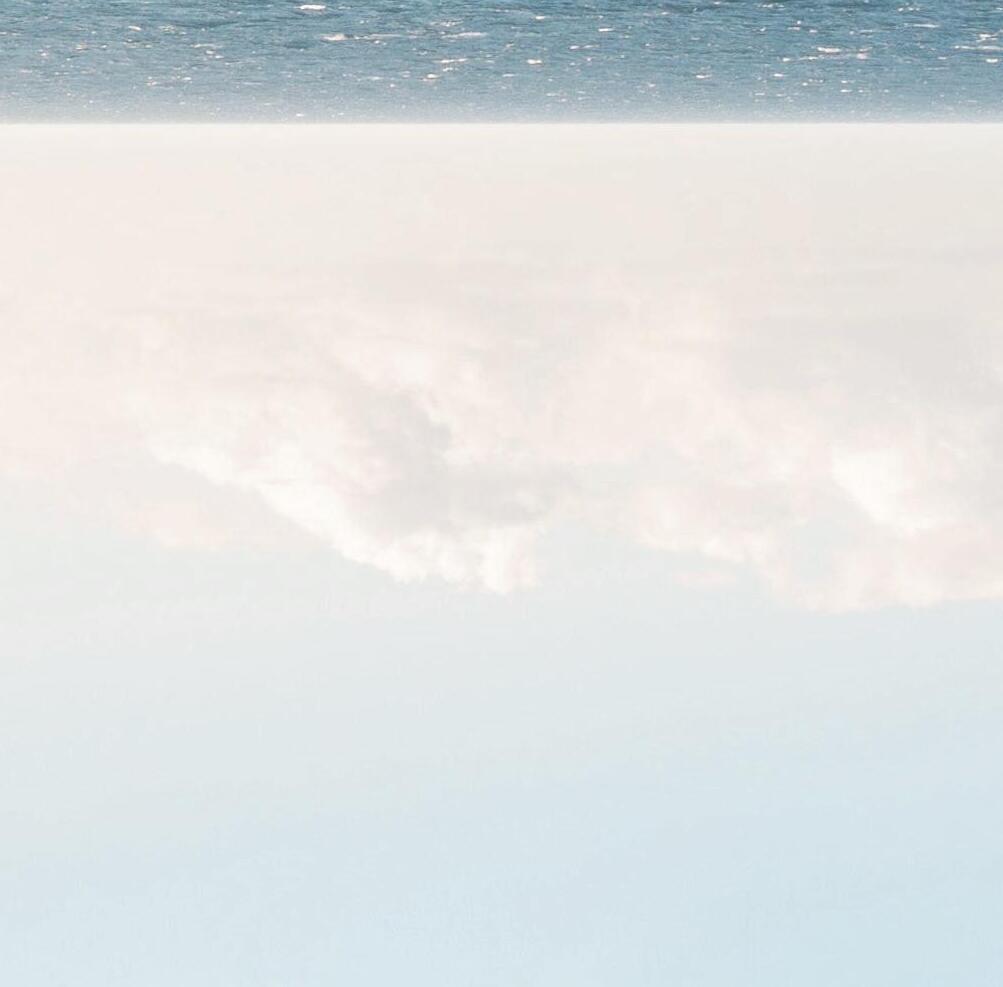
The main marina building services both patrons and employee and serves as the main hub of Morada Marina. A main office, water sport rental space, fuel and convenience store, and lounge can all be found within this space. It’s proximity to the main docks allows for efficient circulation and amazing sight-lines.
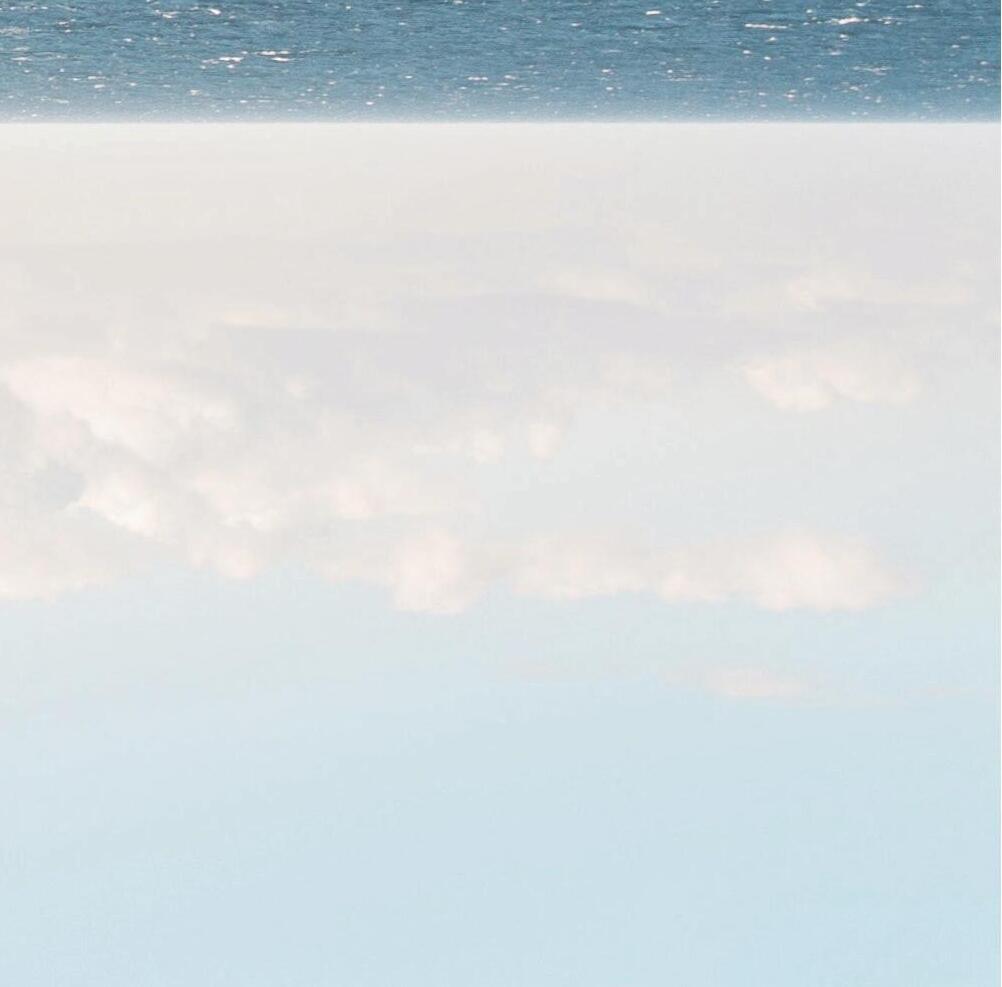
MAIN BUILDING PLAN
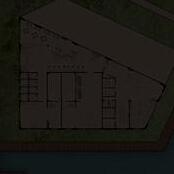











KEY





1/16" = 1'-0" 1 MAIN BLDG PLAN
1. LOUNGE
2. RESTROOMS
3. FUEL PAY AND CONVENIENCE
4. WATERSPORT RENTALS
5. MARINA OFFICES
6. EMPLOYEE LOUNGE
7. MEETING SPACE
8. BOH STORAGE
1 2 3 4 6 CATEGORY 2 5 5 5 5 2 7 88 9 7
9. OUTDOOR SPACE
MEMBER BUILDING
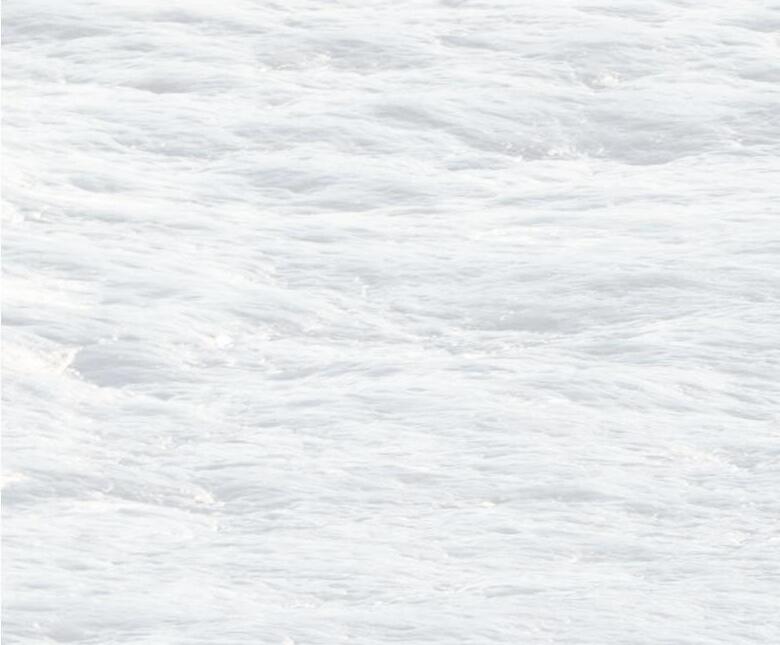
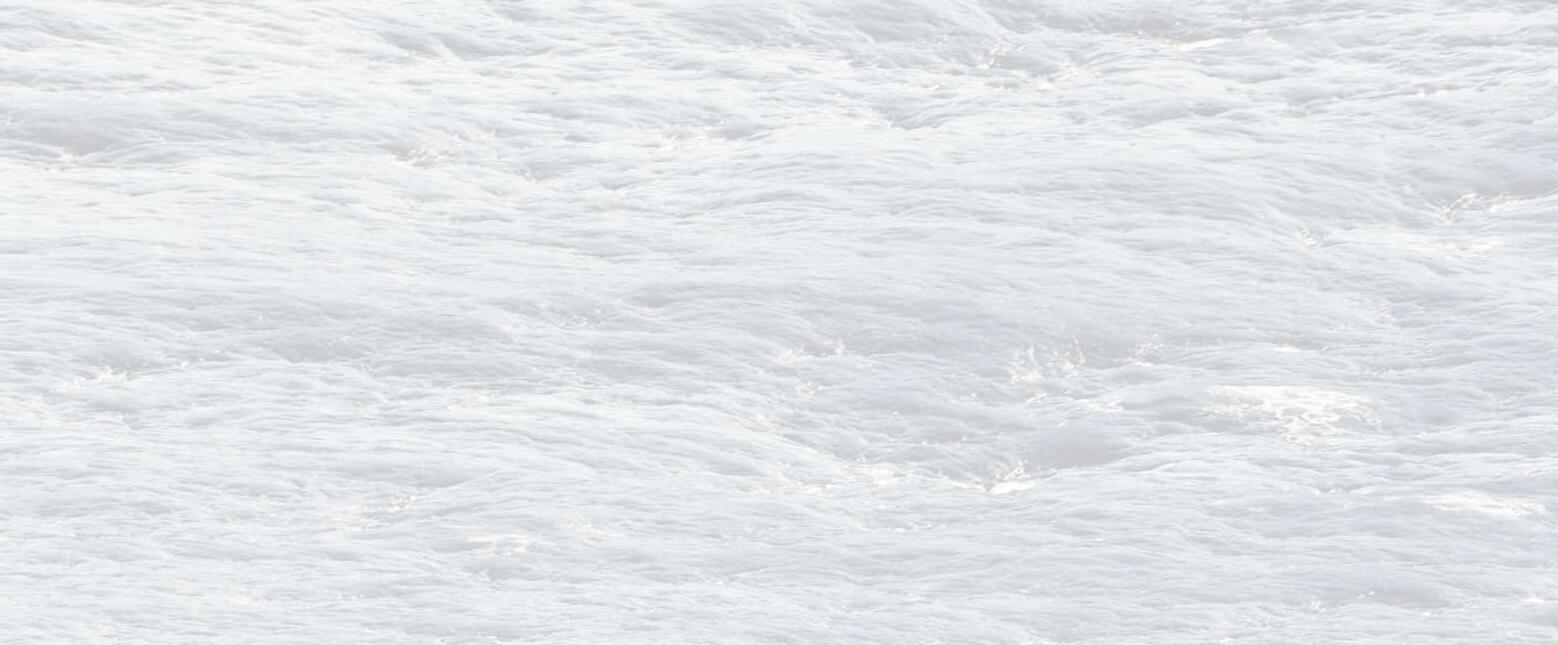
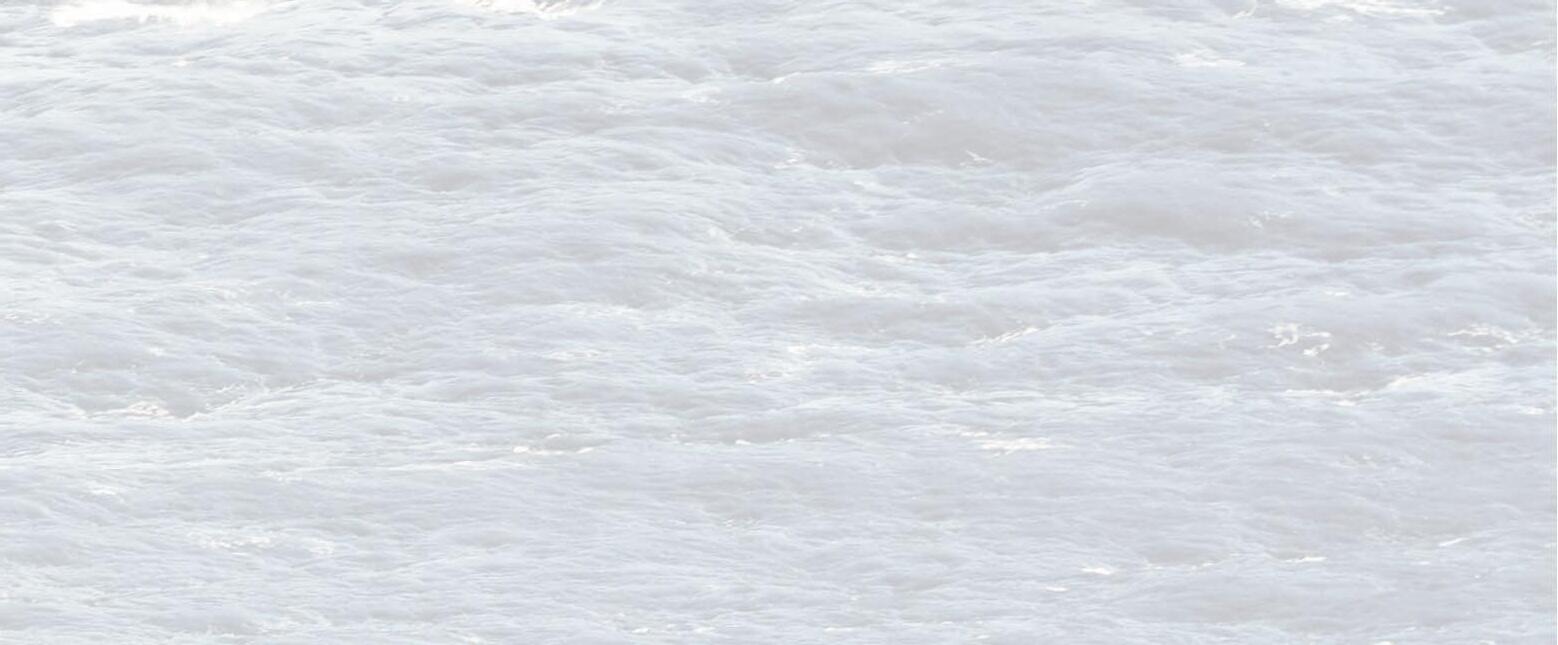







The member building services patrons who are members at Morada Marina. It contains a separate office, cafe and lounge, gym, locker rooms, and laundry facilities. Boaters, captains, and crew members can all gather here to enjoy the state-of-the-art amenities at the marina. It is located near the permanent docking area for easy access.

MEMBER BUILDING
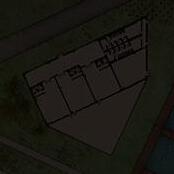

















1/16" = 1'-0" 1 MEMBER SPACE
CATEGORY 1
KEY
1. LOUNGE
2. OFFICE
3. RETAIL & CAFE
4. GYM
5. WOMEN’S LOCKER FACILITIES
6. MEN’S LOCKER FACILITIES
7. LAUNDRY FACILITIES
1 2 3 4 6 5 7 8
8. OUTDOOR SPACE
DRY STORAGE
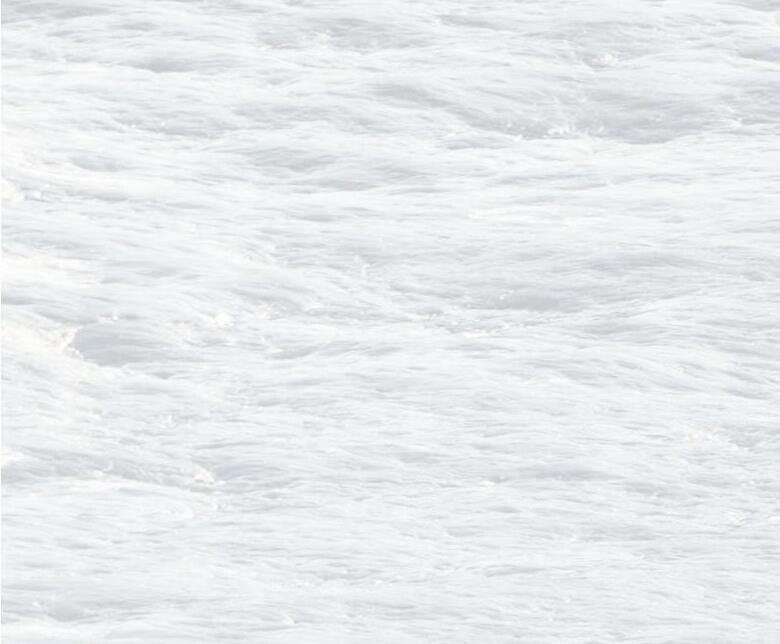
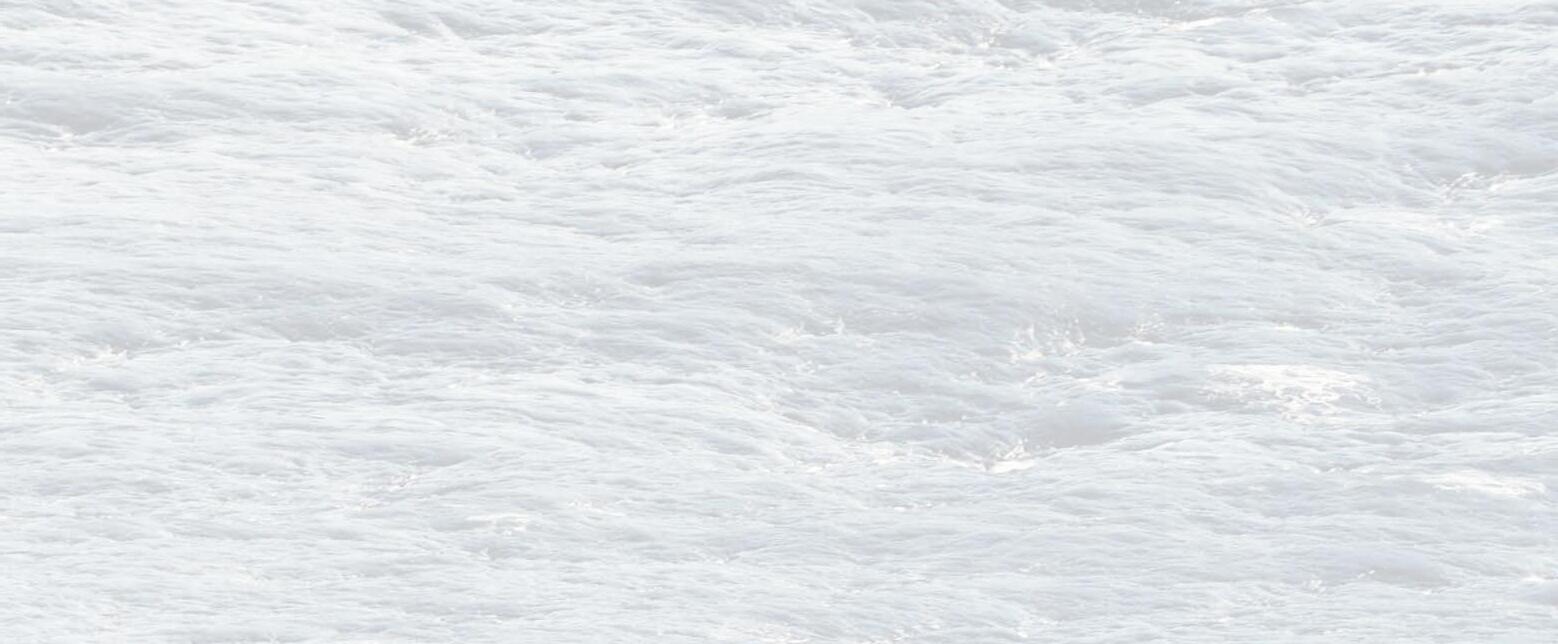
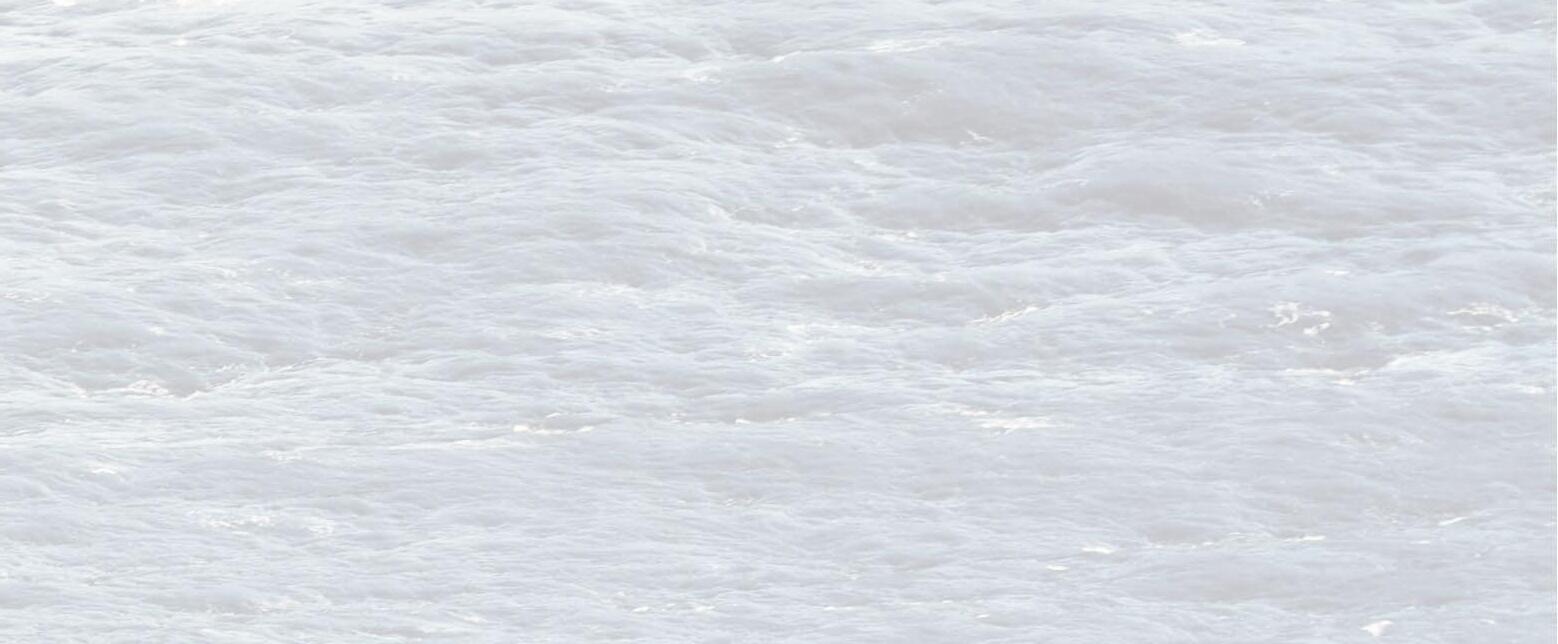
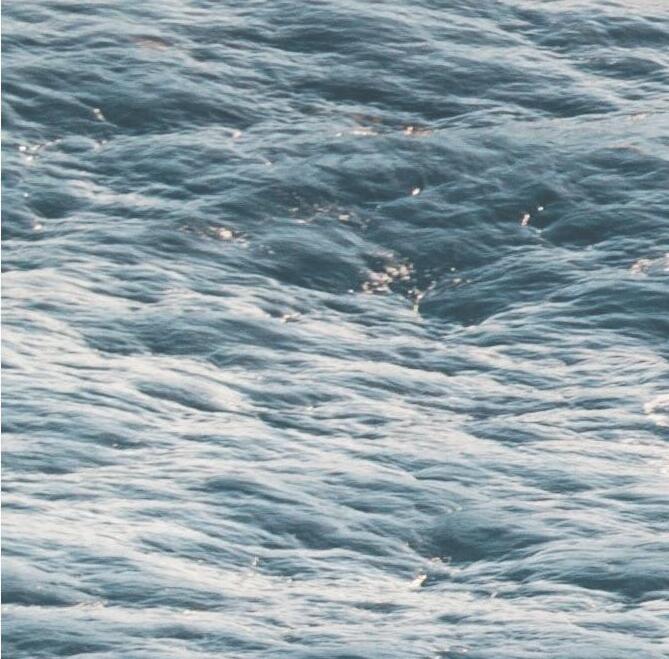
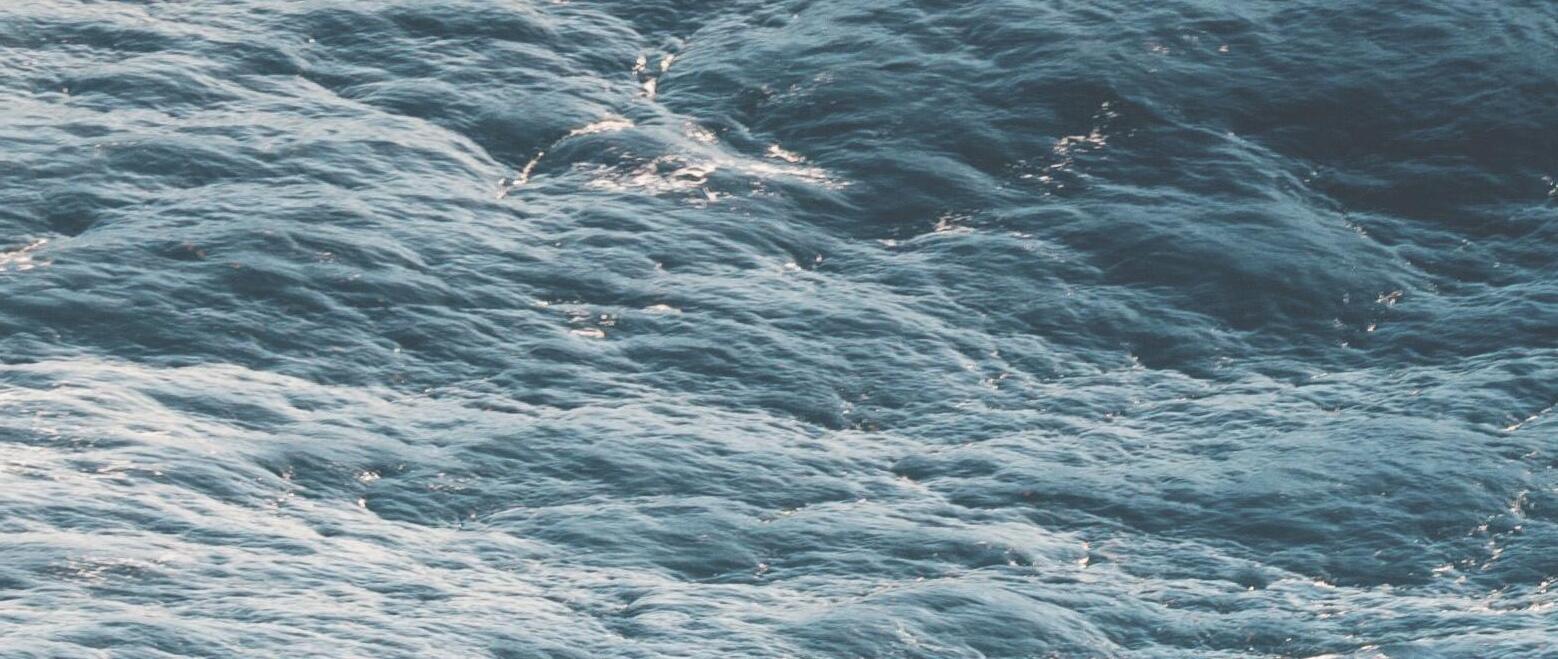
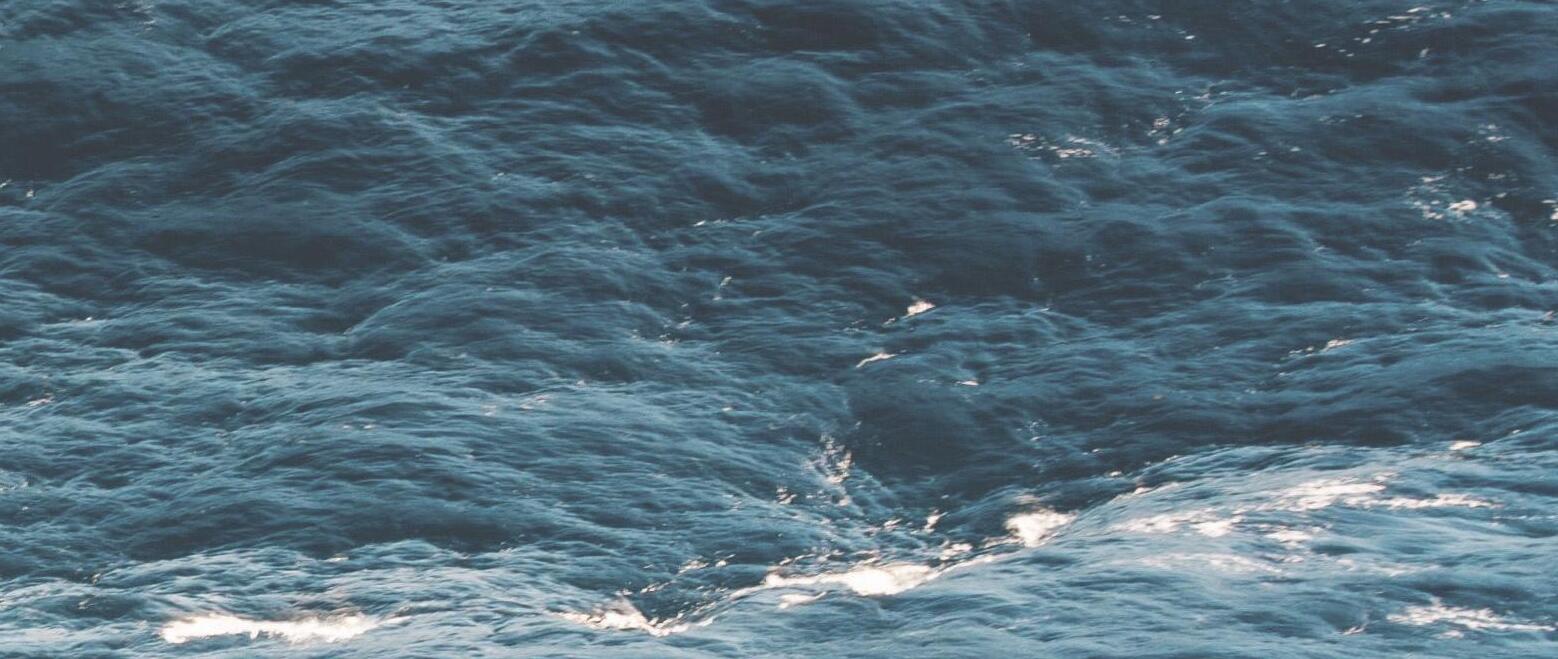





The dry storage building is used to store boats for short or extended periods of time to conserve space and avoid weather conditions. A 3 tier rack system on either side of the building with circulation in between allows lifts to store boats with ease. A storage and maintenance room houses equipment.

DRY STORAGE PLAN
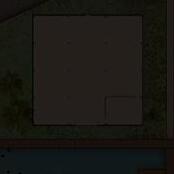












KEY




1/16" = 1'-0" 1 DRY STORAGE
CATEGORY 1
1 2
1. BOAT RACKS 2. STORAGE AND MAINTENANCE
exhibit AND retai l
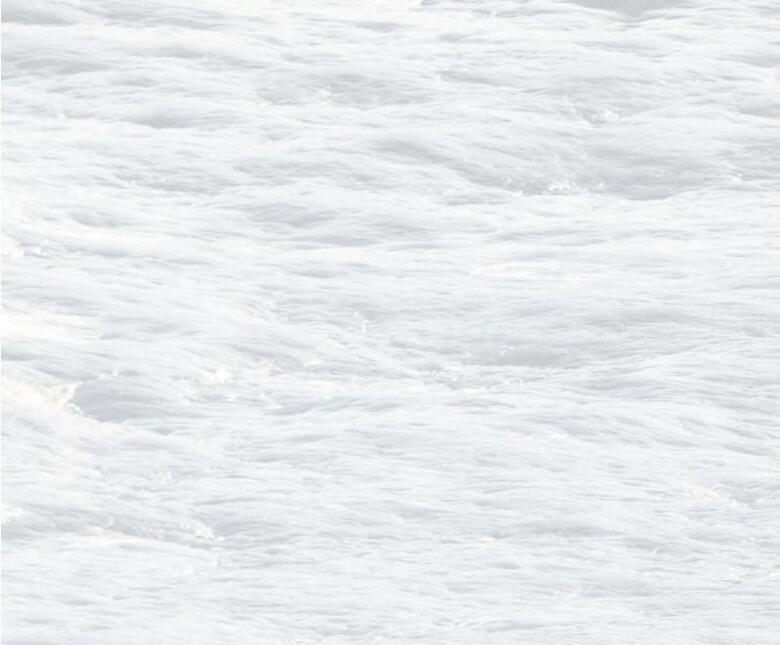
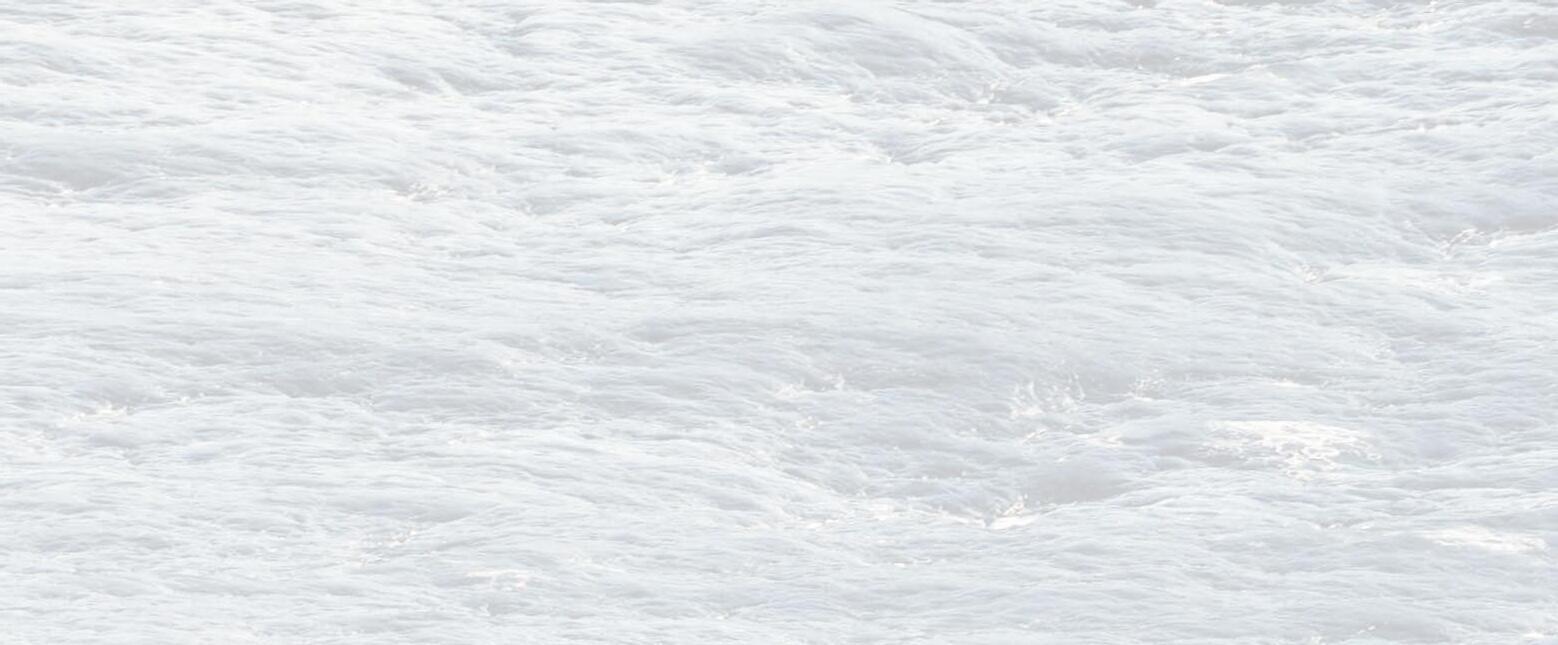
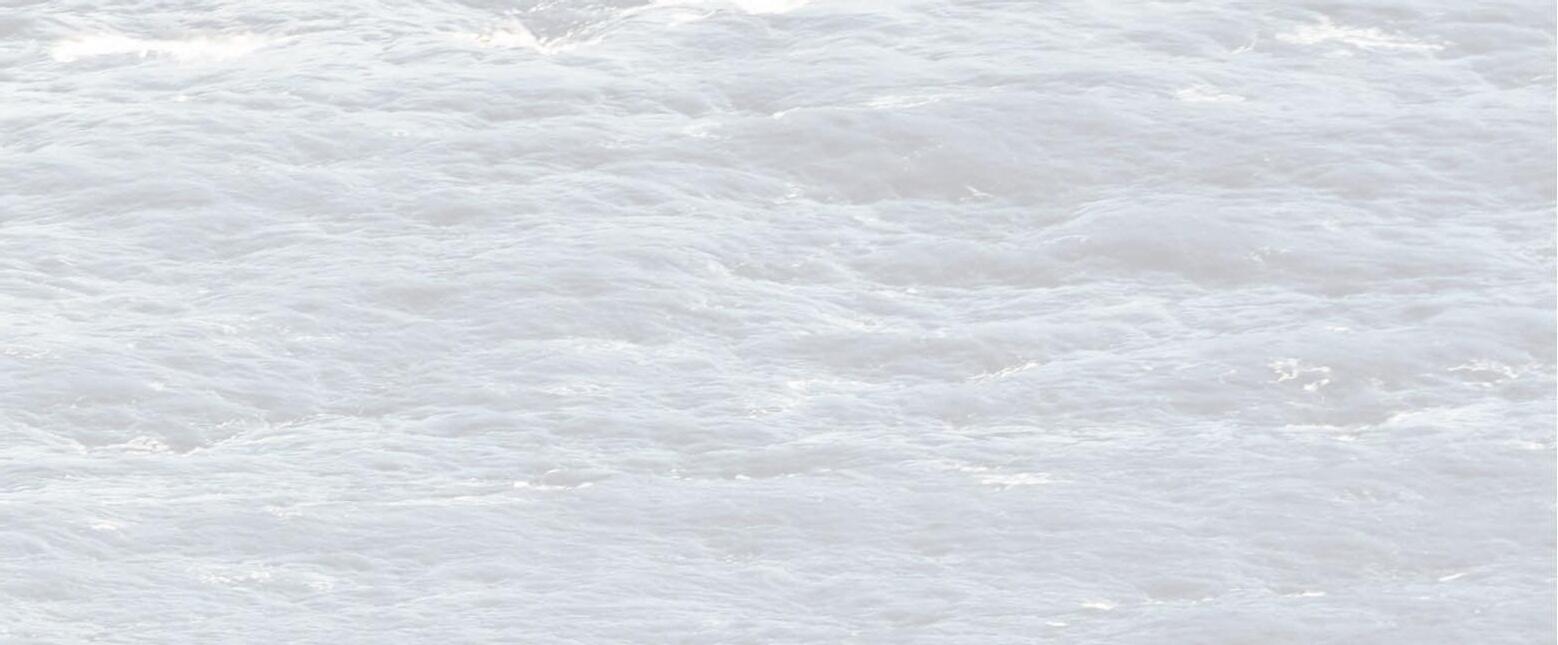
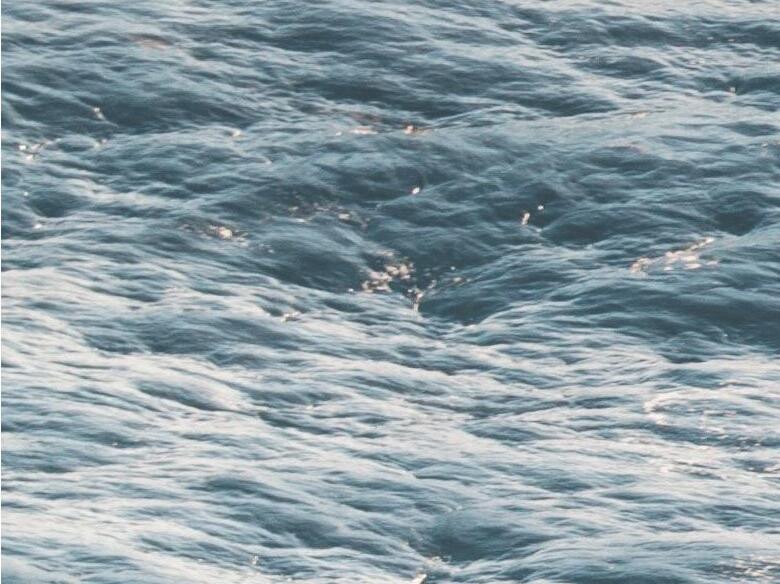
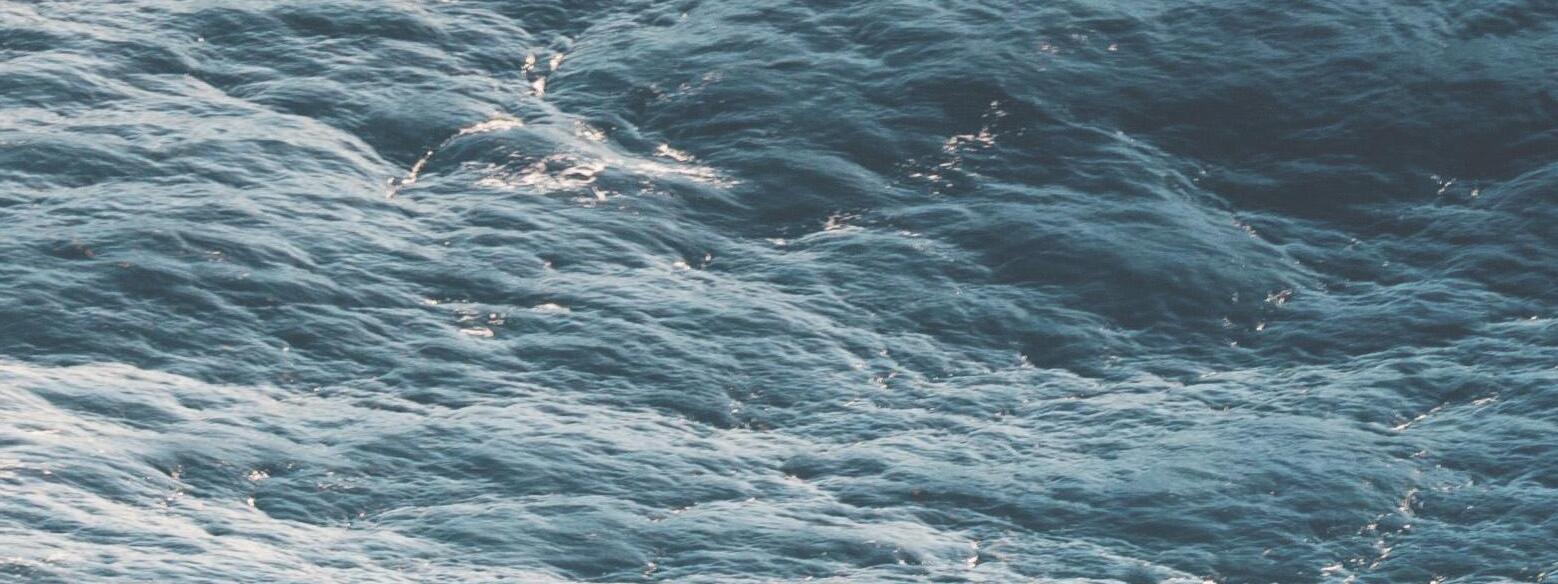
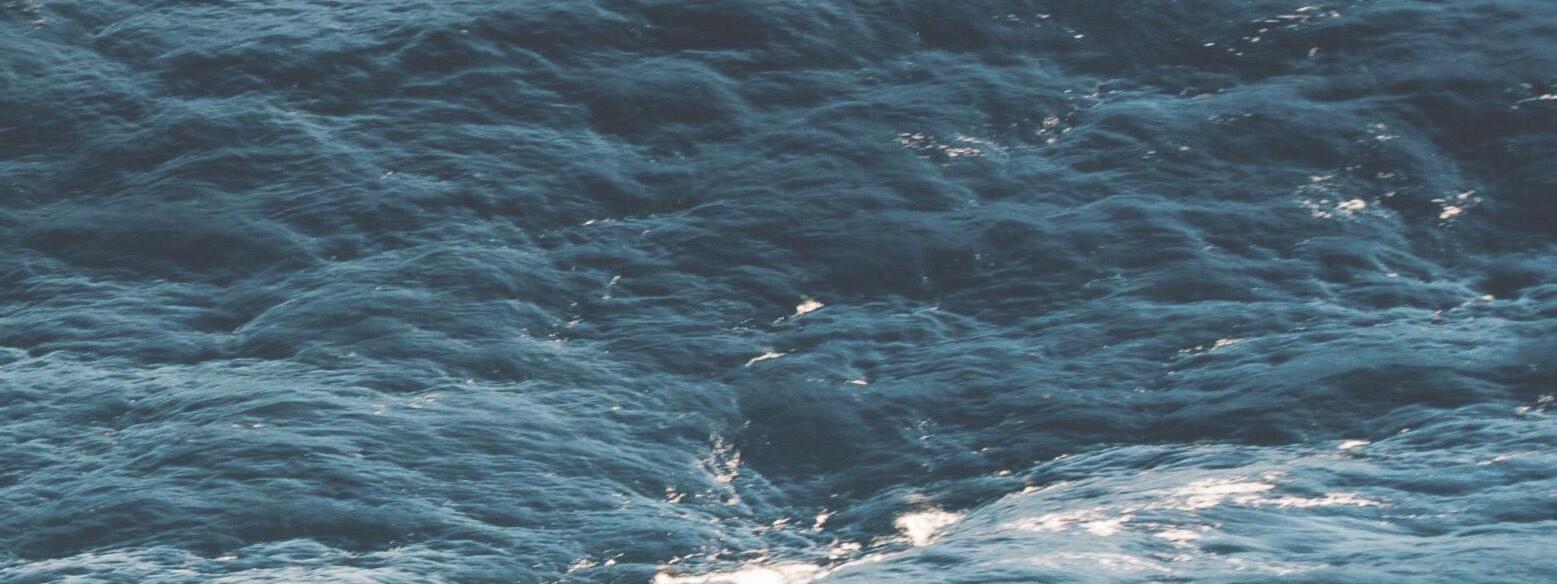




The exhibit and retail space is the first stop along the main dock and promotes education, sustainability, and engagement. The exhibit space features Florida Keys history, climate change and ocean conservation information, and an immersive experience below sea. Visitors are invited to view the coral, seaweed, and oyster agriculture below and visit the retail space to purchase local sustainable products.

EXHIBIT AND RETAIL PLAN
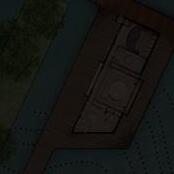



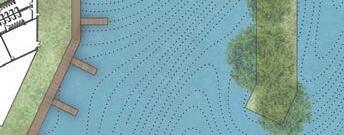
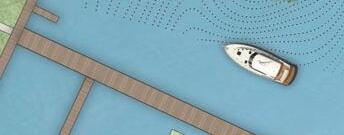

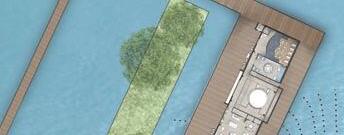

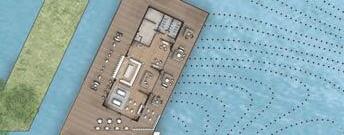

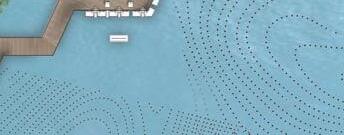






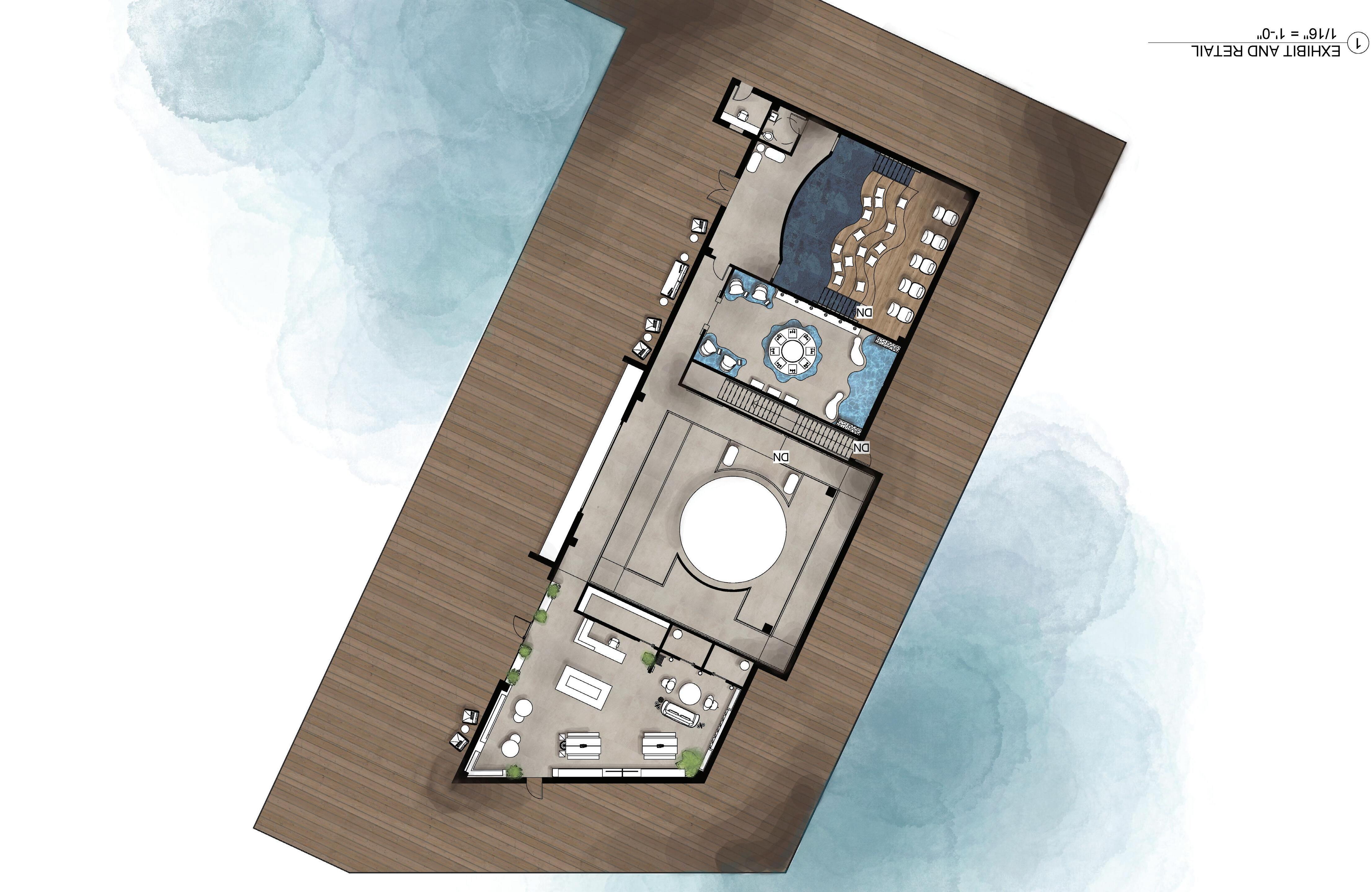
CATEGORY 3
1. RECEPTION
2. THEATRE
3. MARINE EXHIBIT
4. AQUARIUM & RAMP
5. RETAIL SPACE
6. FITTING ROOMS
7. STORAGE
1 2 3 4 7 4 5 6 6 8 KEY
8. RESTROOM
UNDERWATER VIEWING DECK PLAN

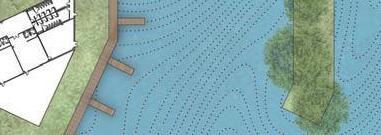
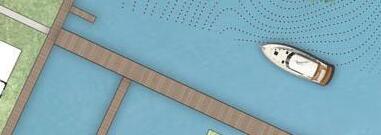
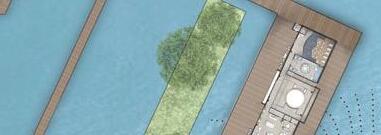
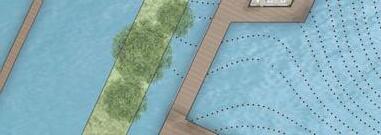
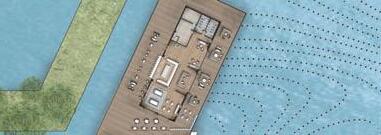
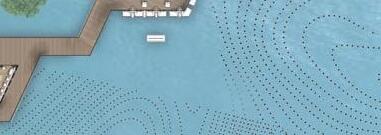
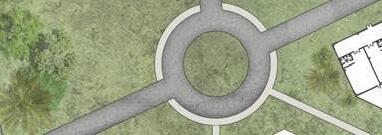
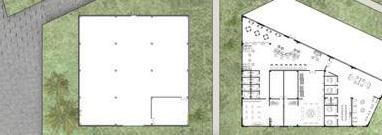

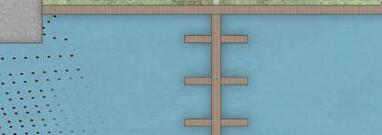
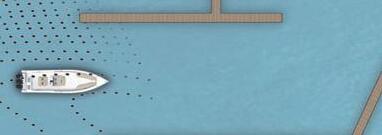
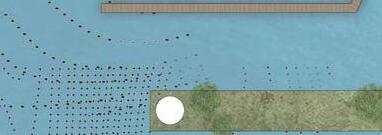

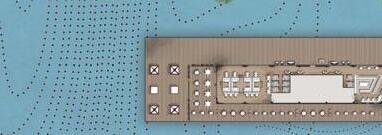
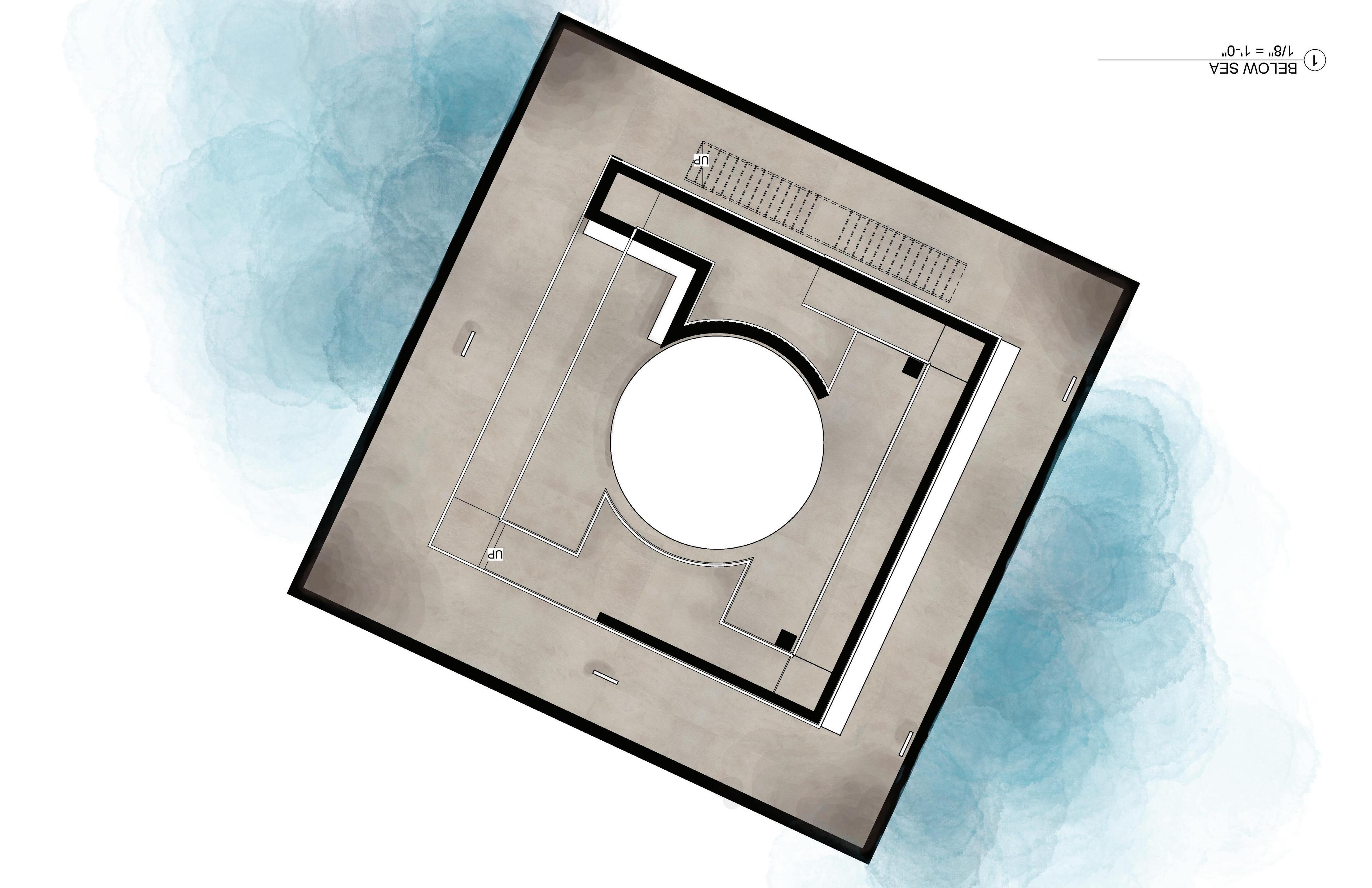
KEY




CATEGORY 3
1. UNDERWATER VIEWING DECK
2. AQUARIUM
3. SEATING
1 2 3 4 3
4. EGRESS STAIR
EXHIBIT Ff & E


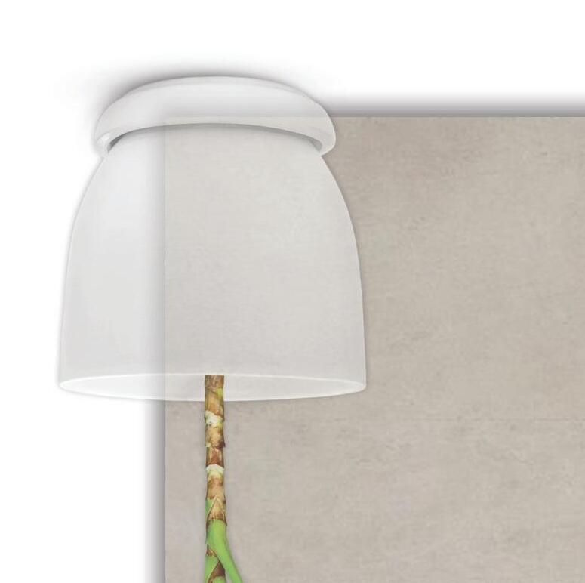
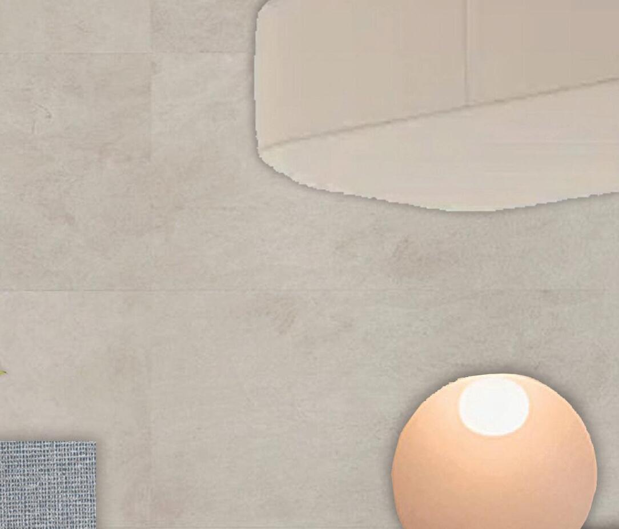
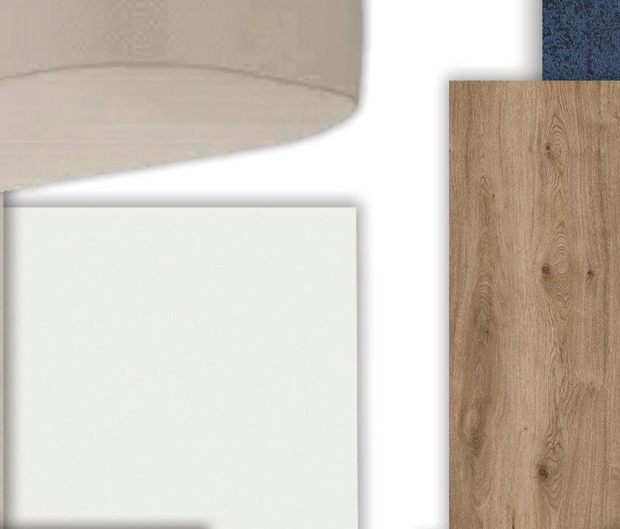
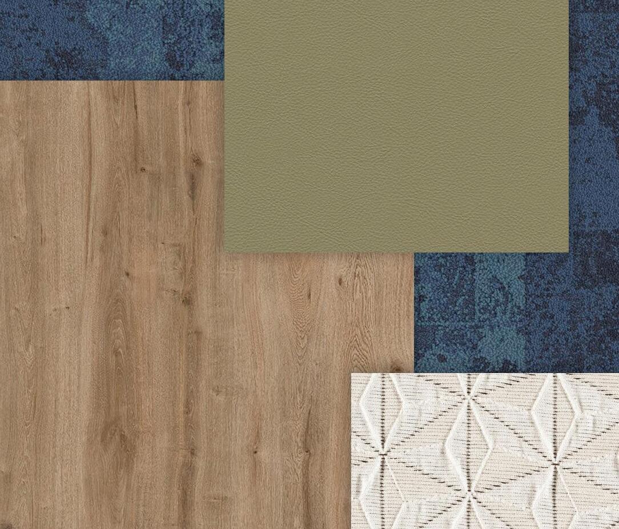
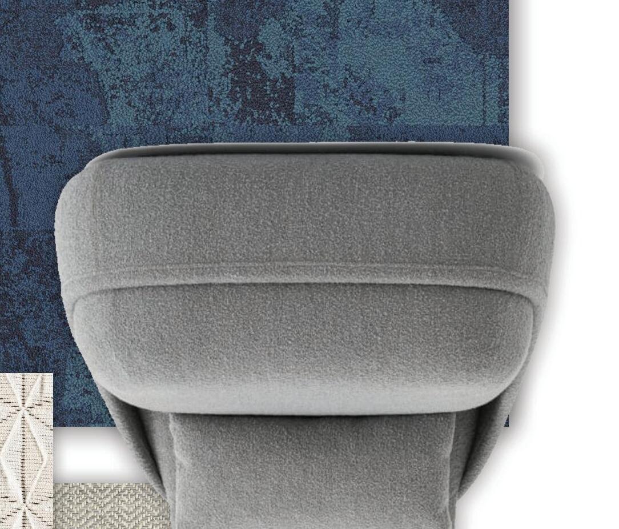
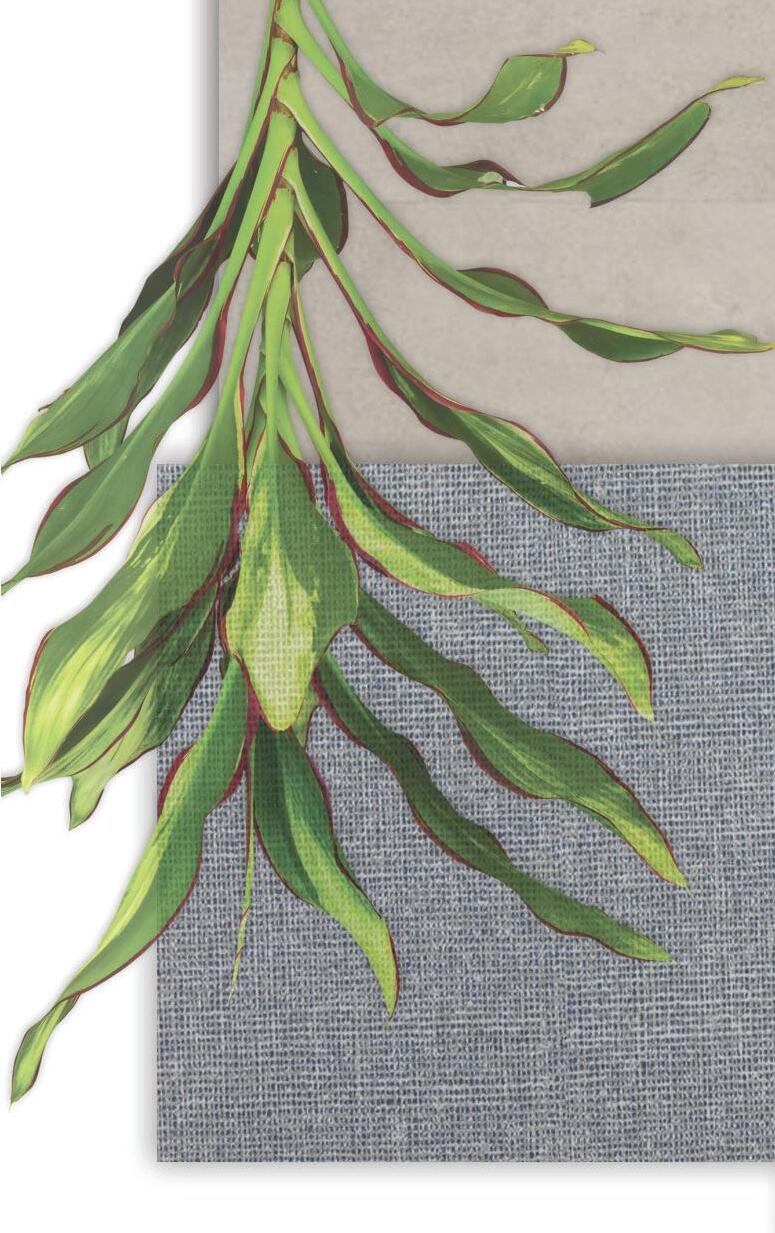
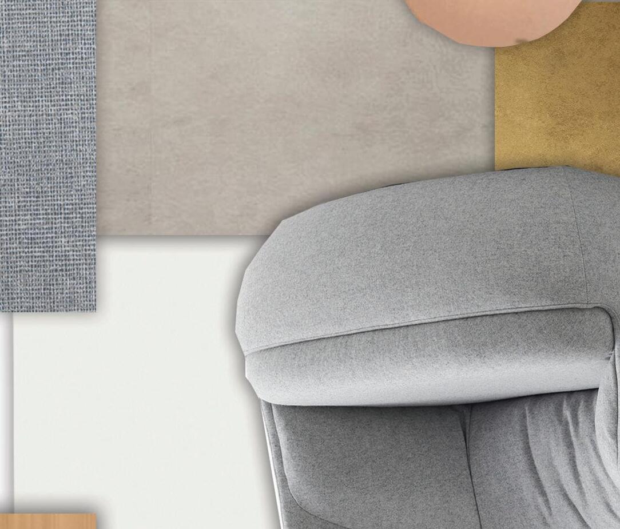
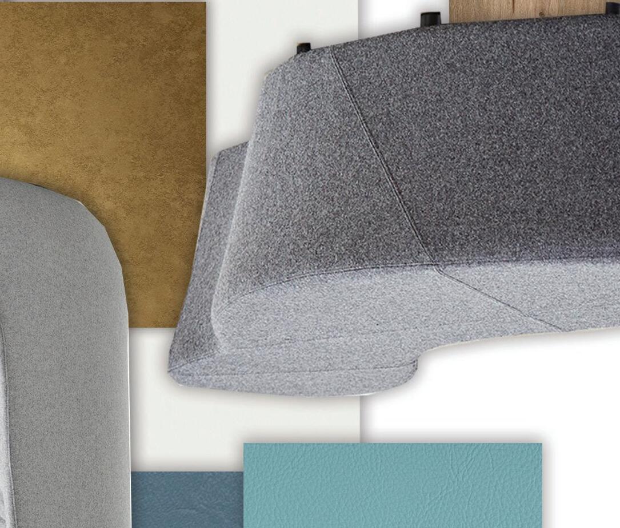
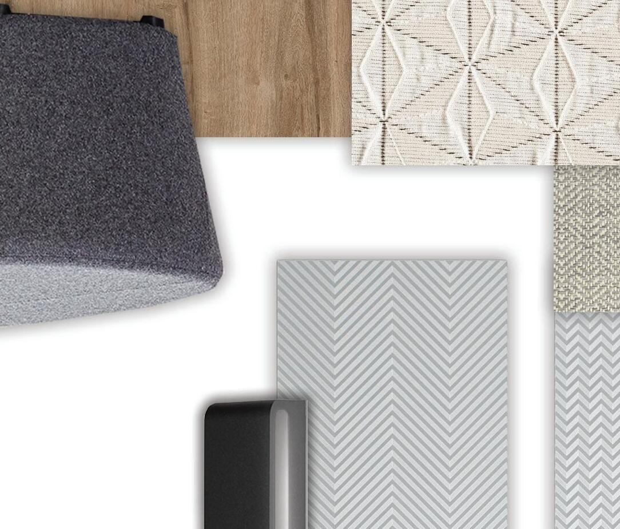
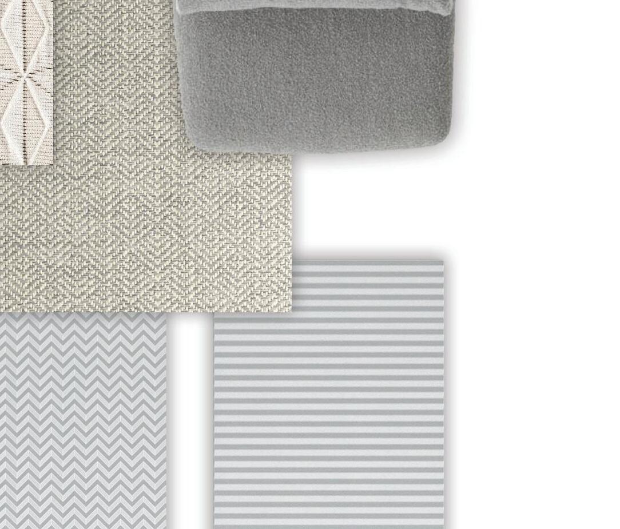
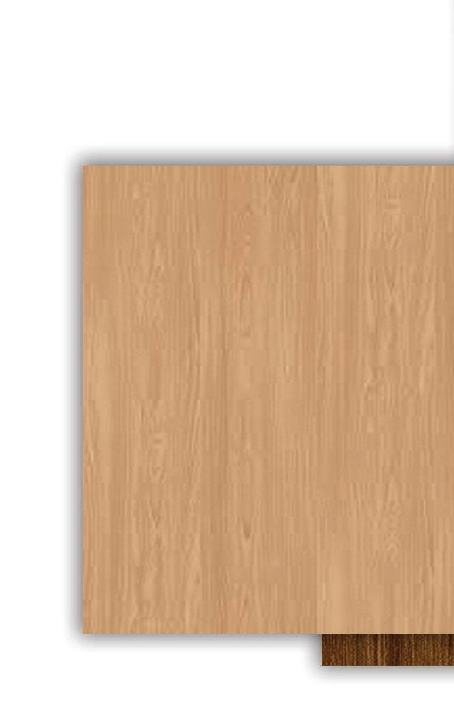
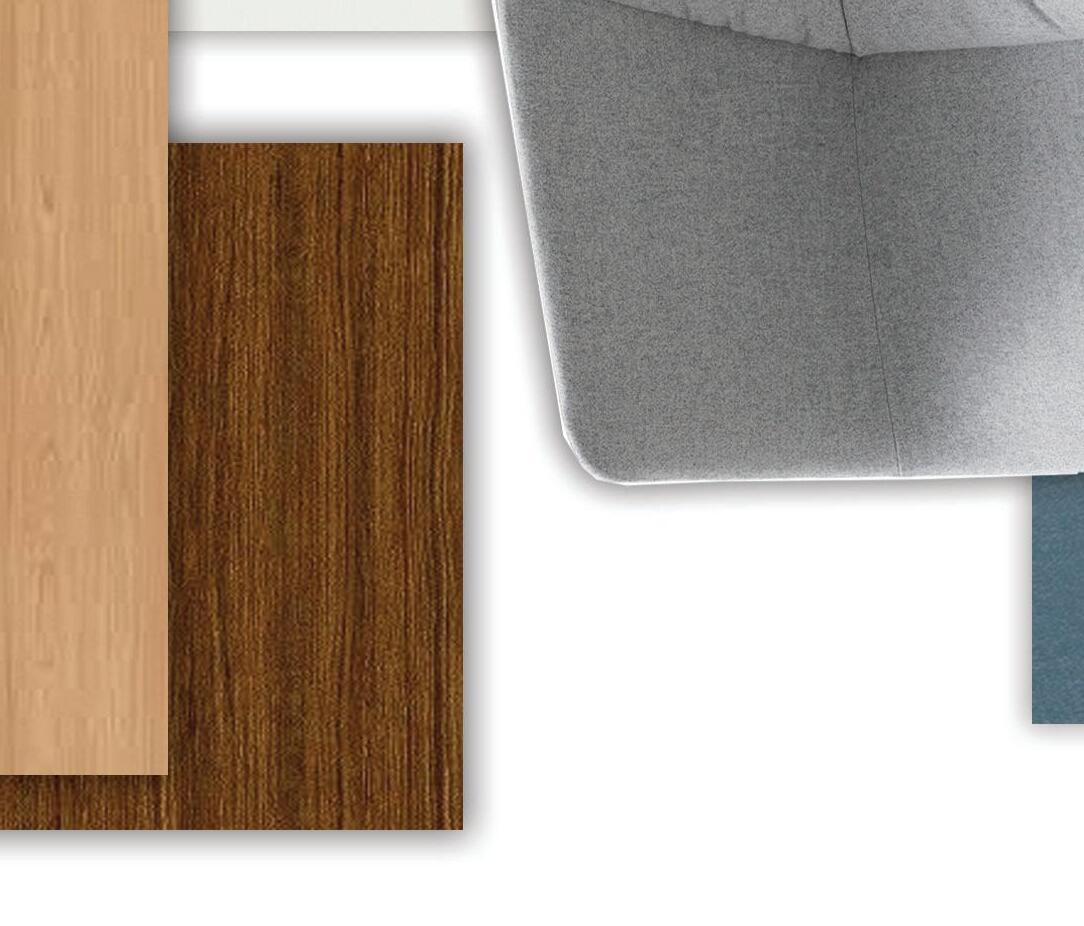
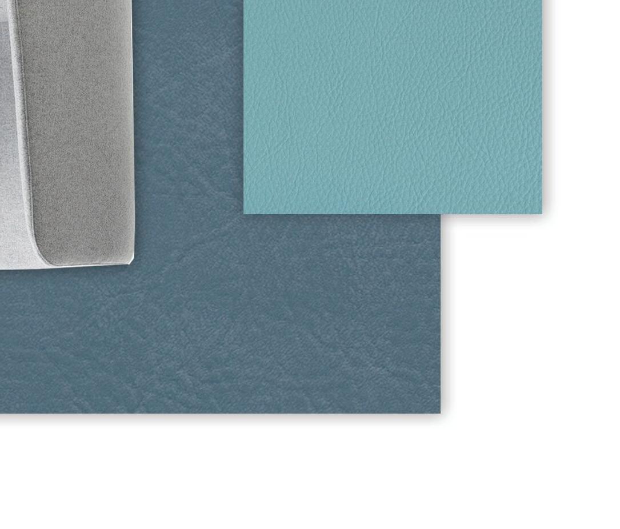
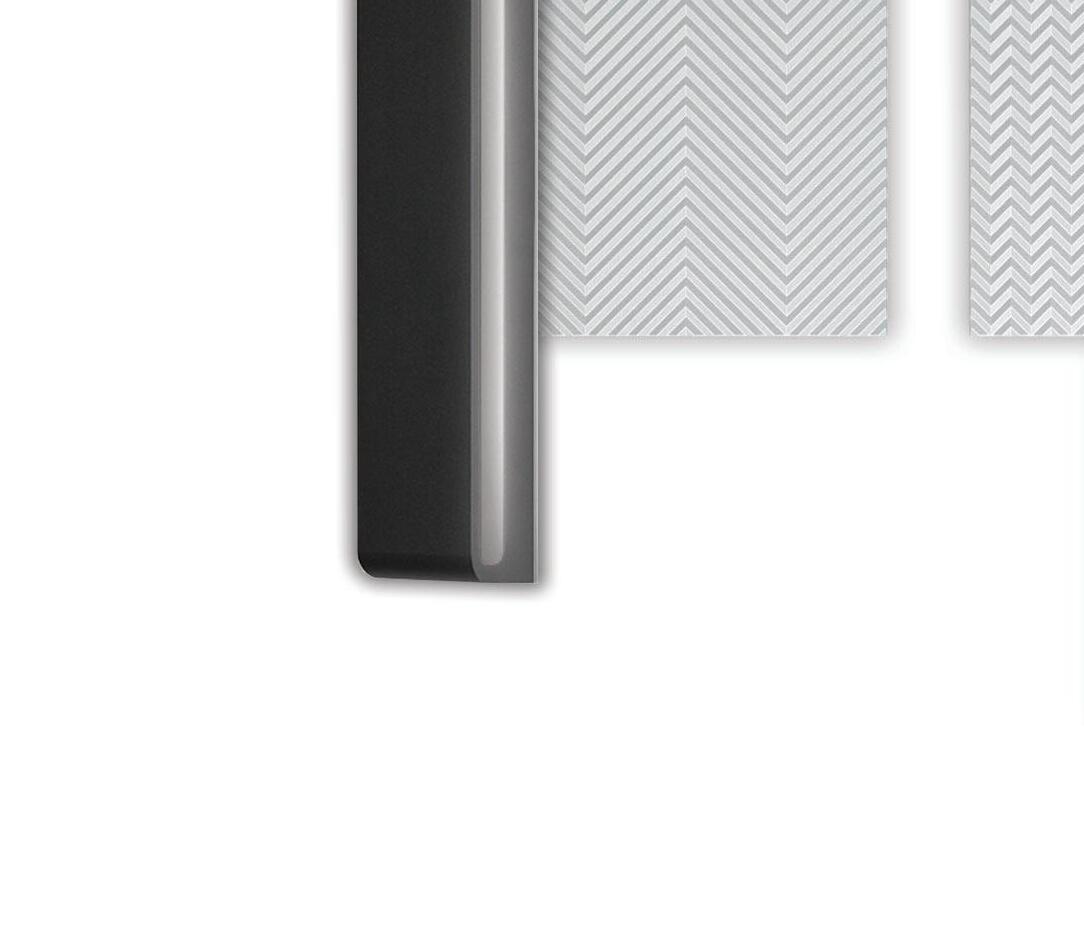
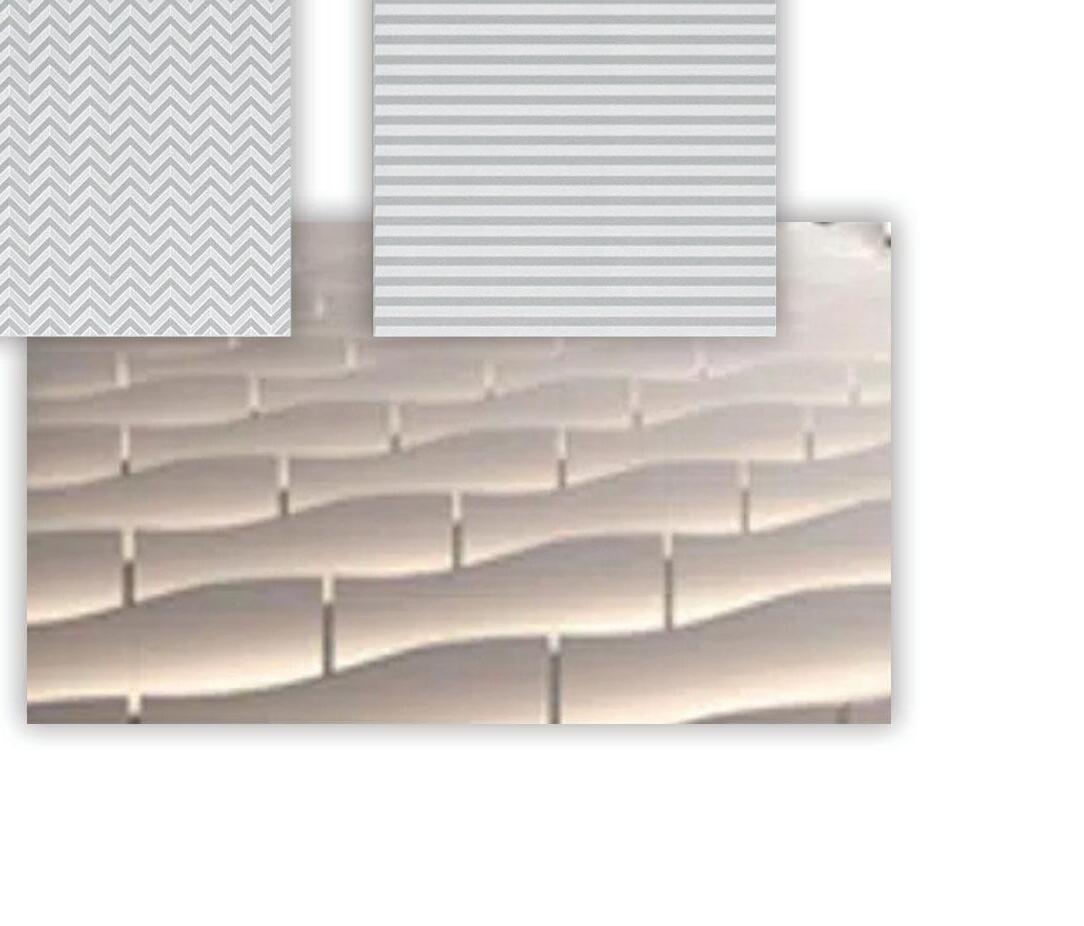
CL-1 AC-1 L-21 U-14 U-3 U-15 FL-5 S-26 S-25 S-22 U-16 U-17 S-21 P-1 L-20 U-17 FL-1
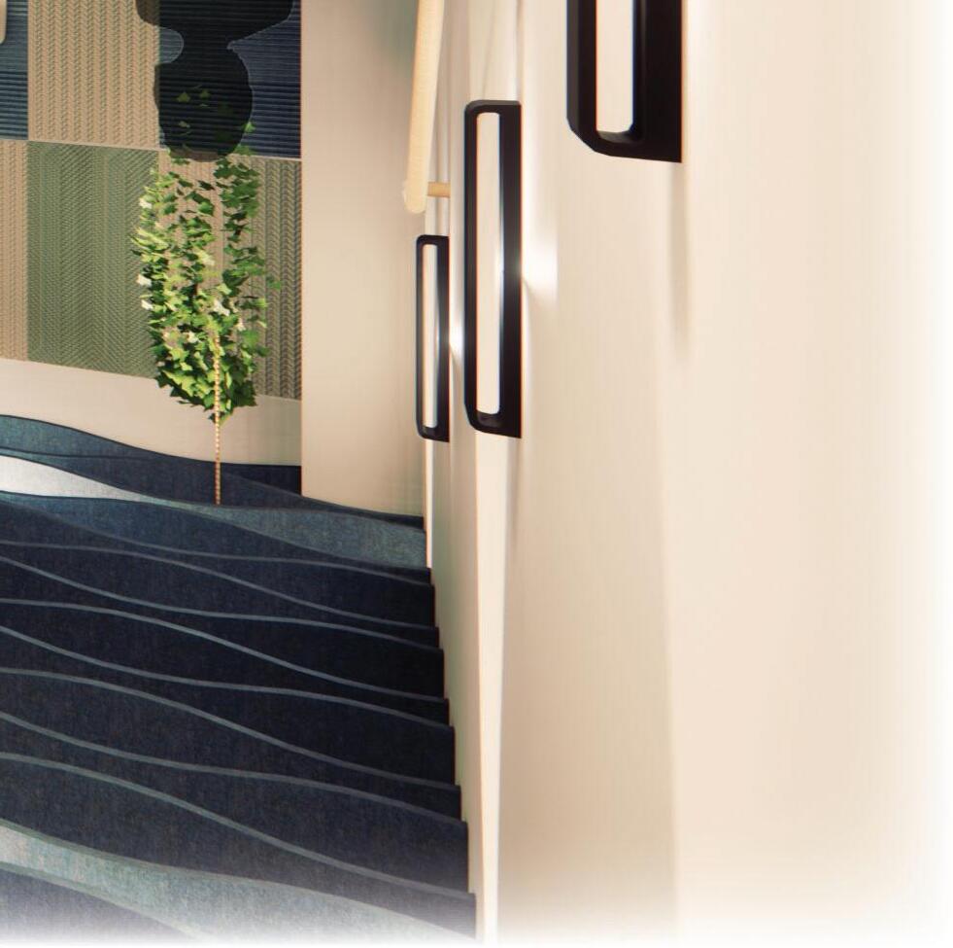
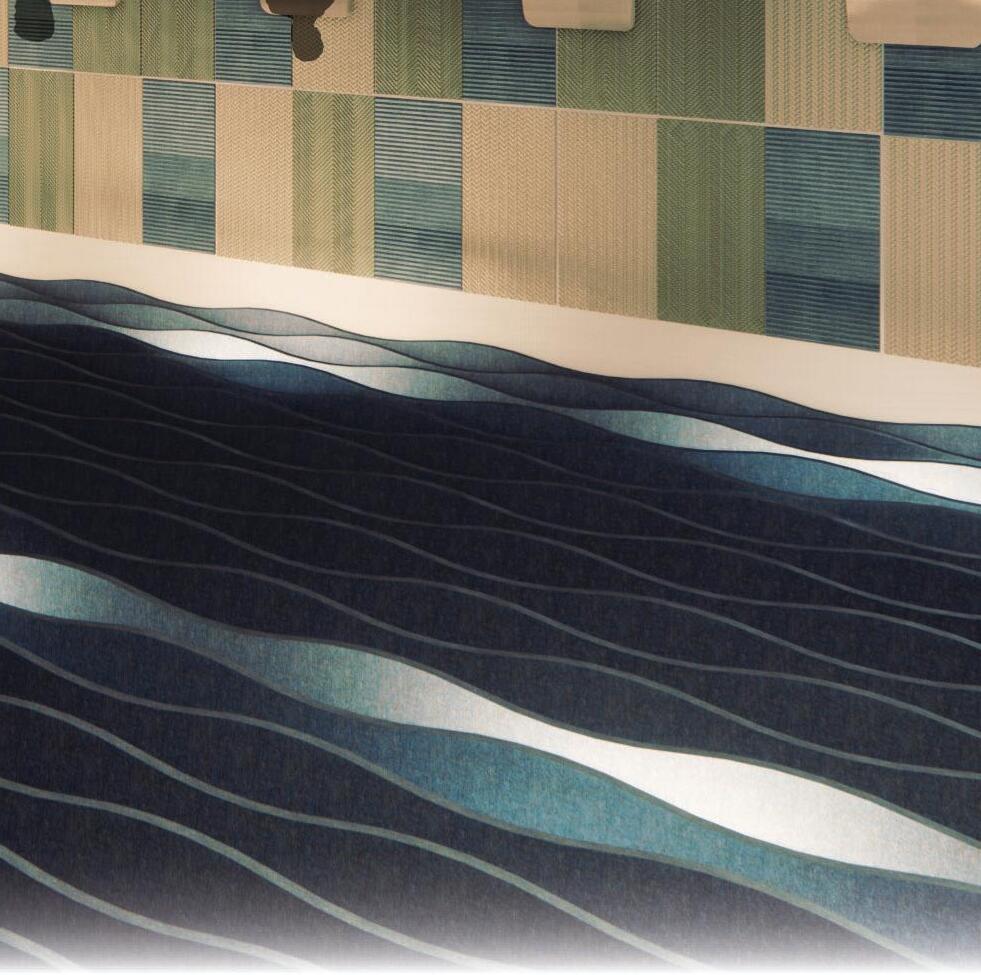
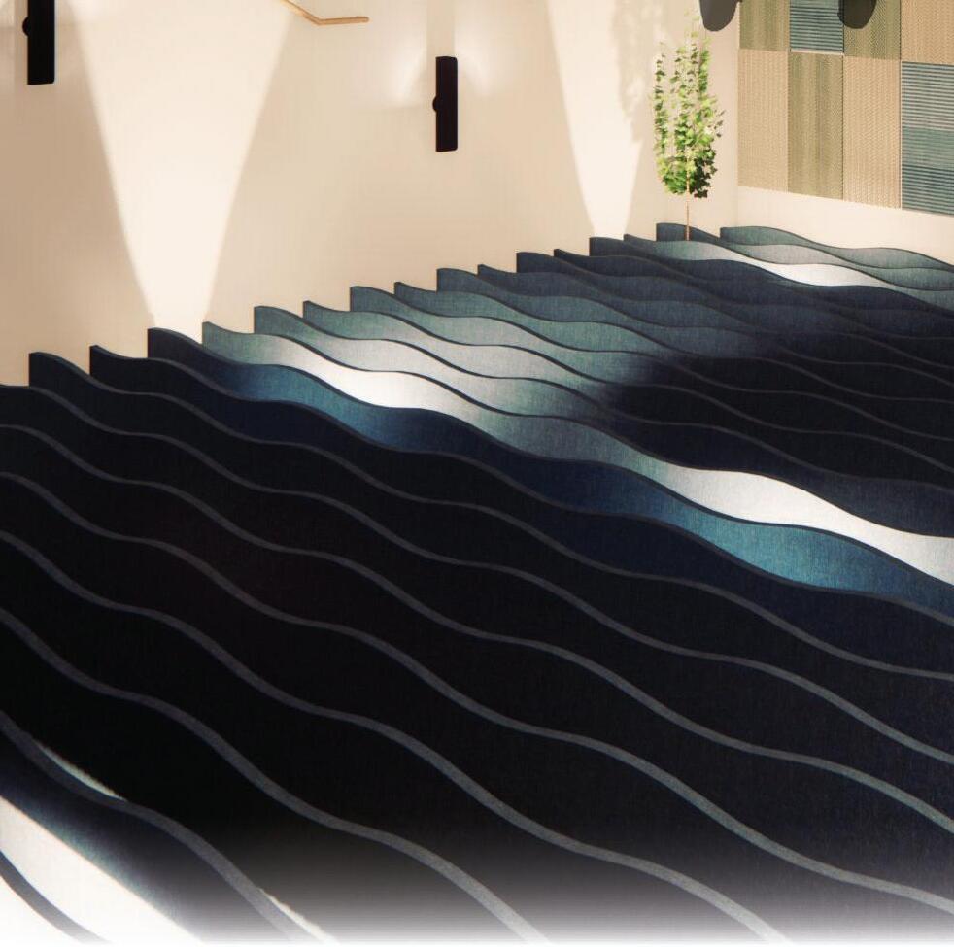
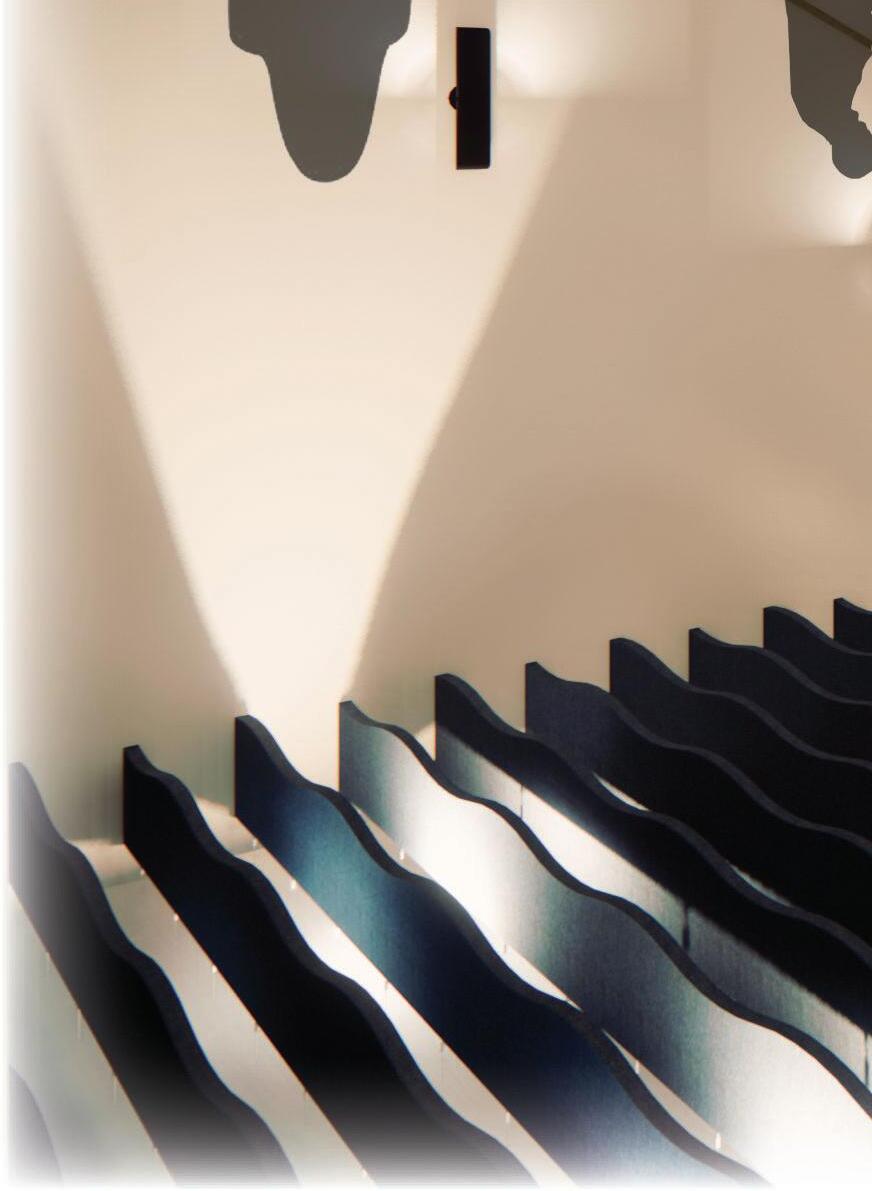
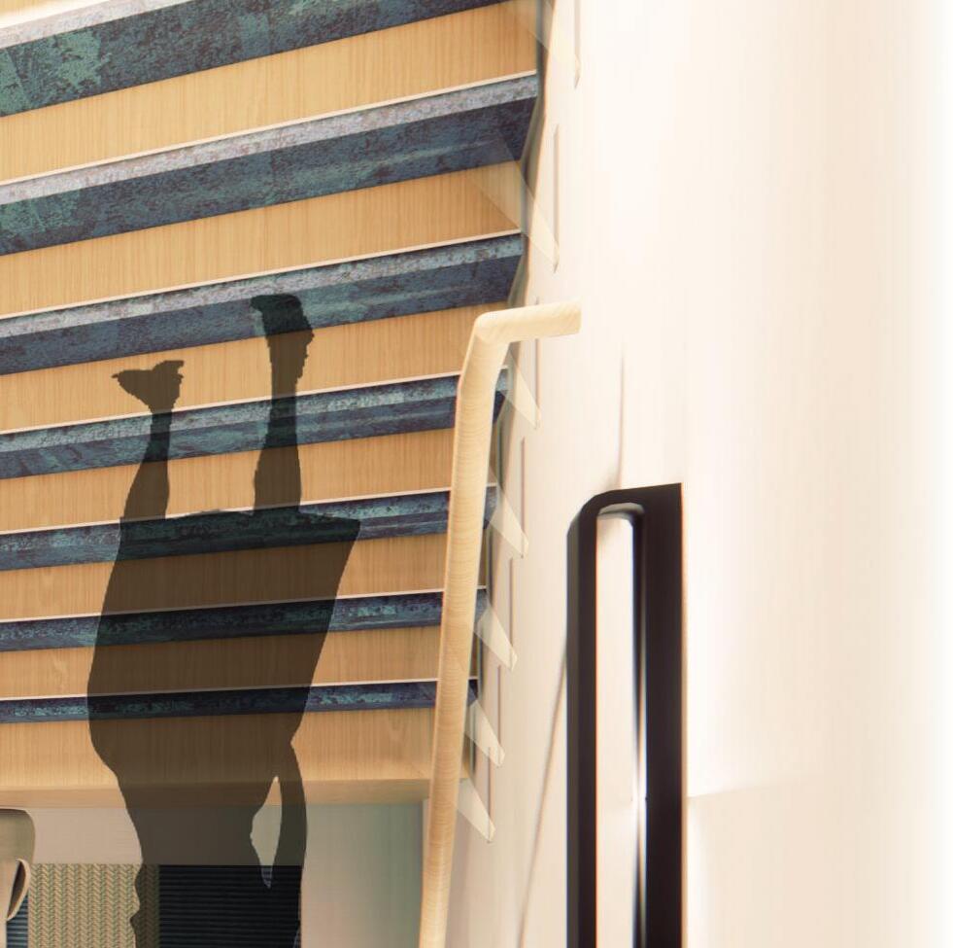
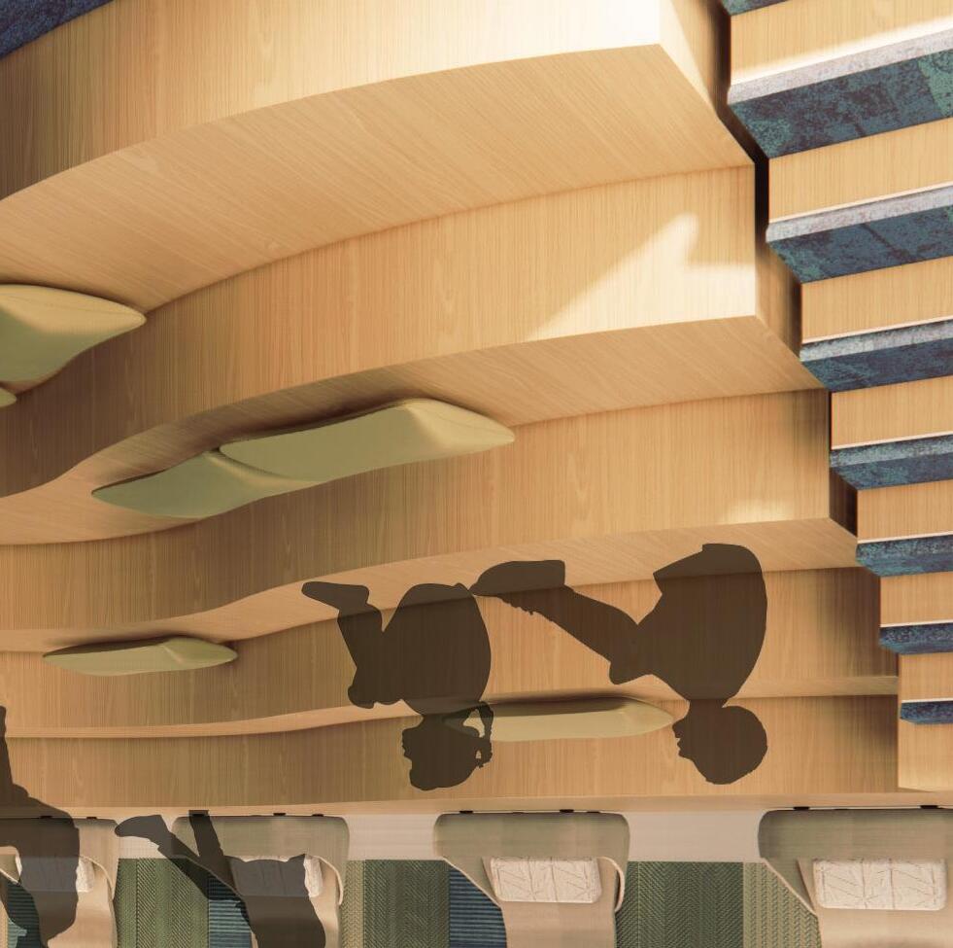
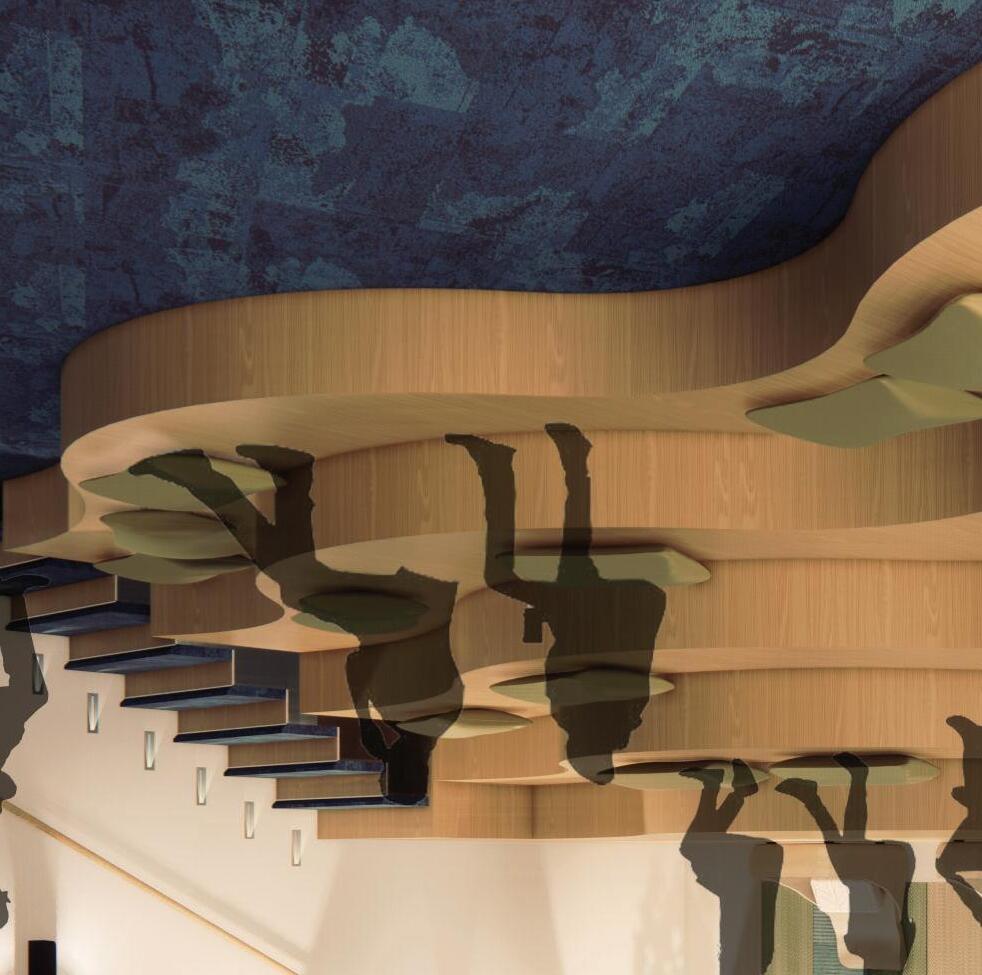
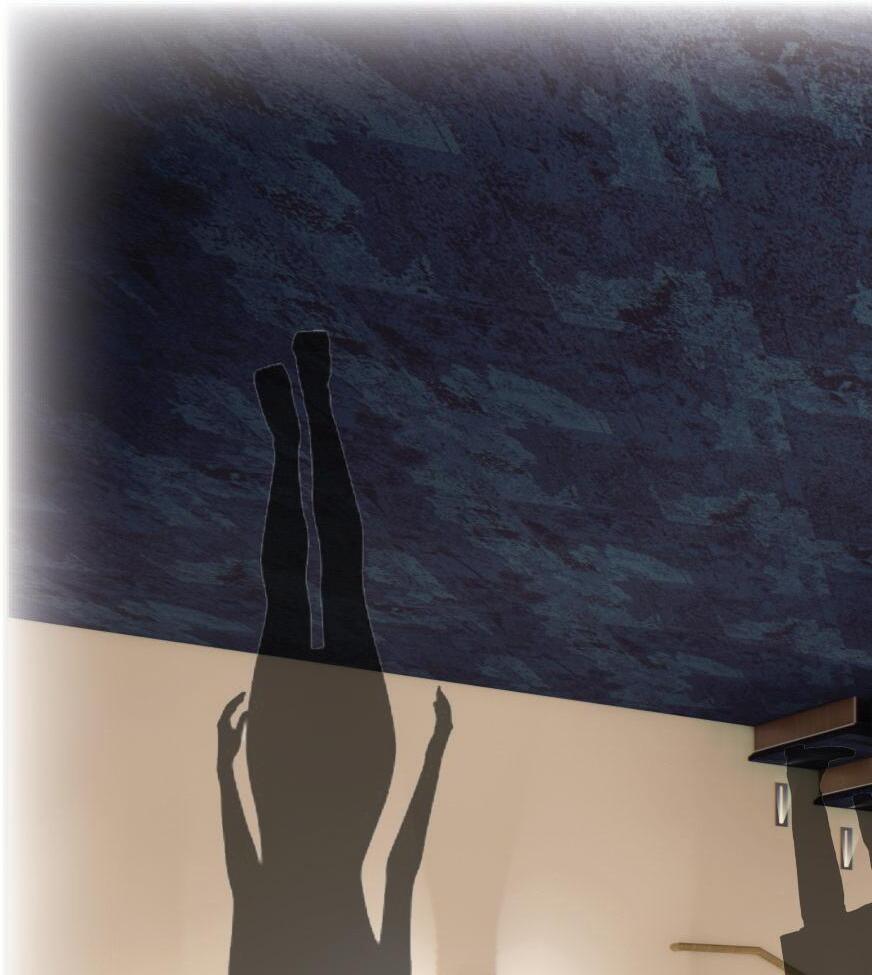


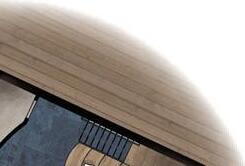
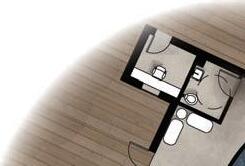
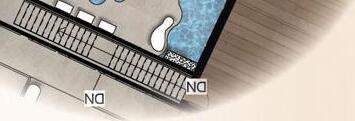
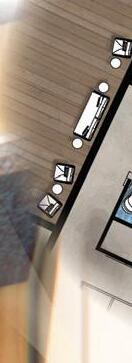




THEATRE
EXHIBIT

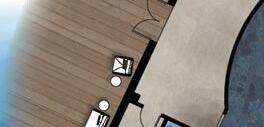
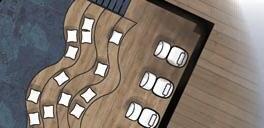
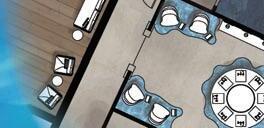
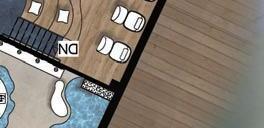
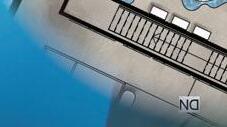
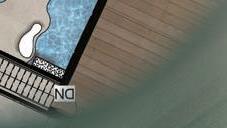
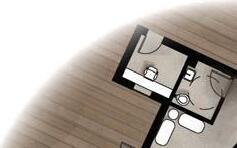
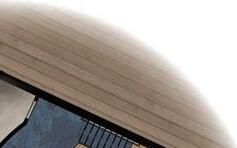

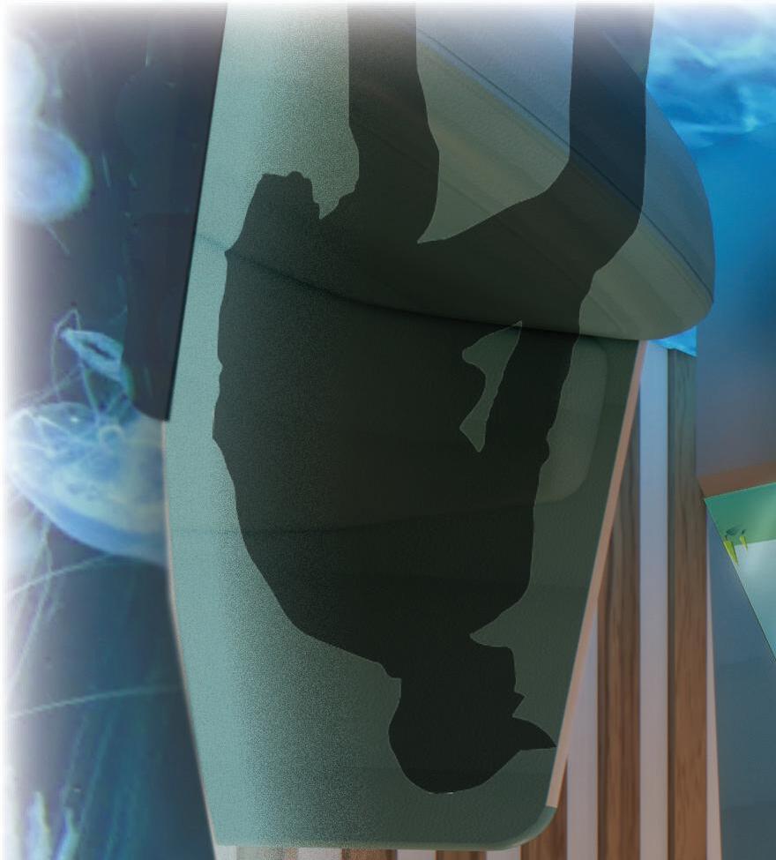
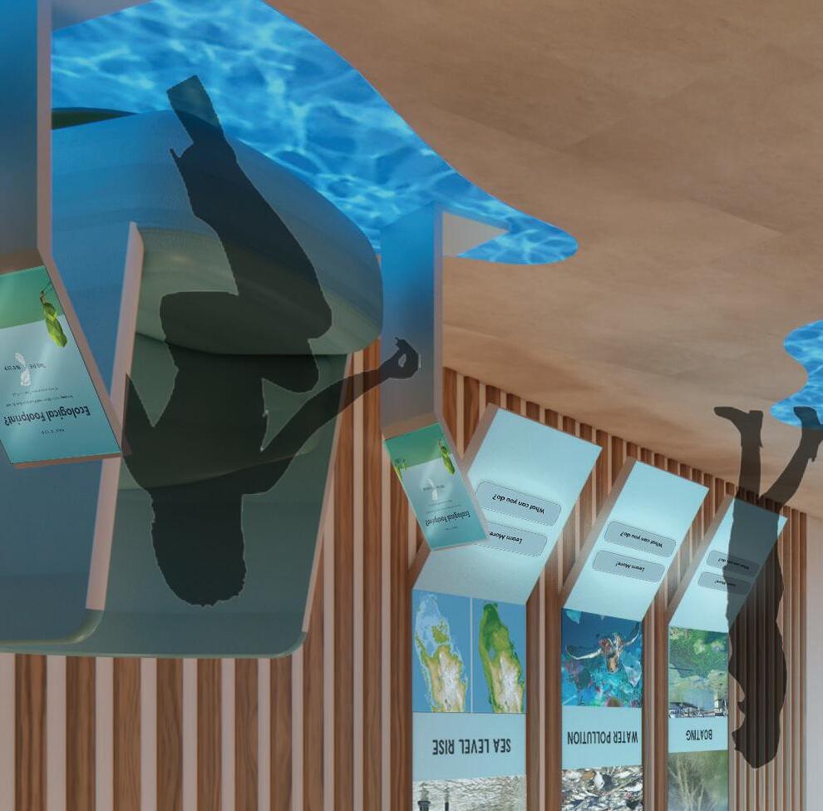
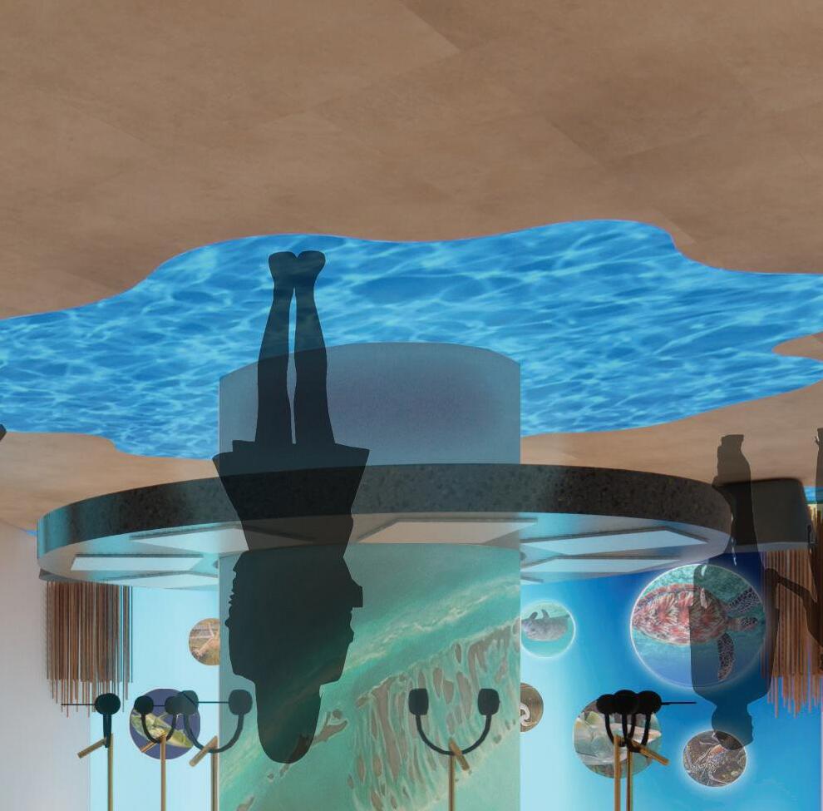
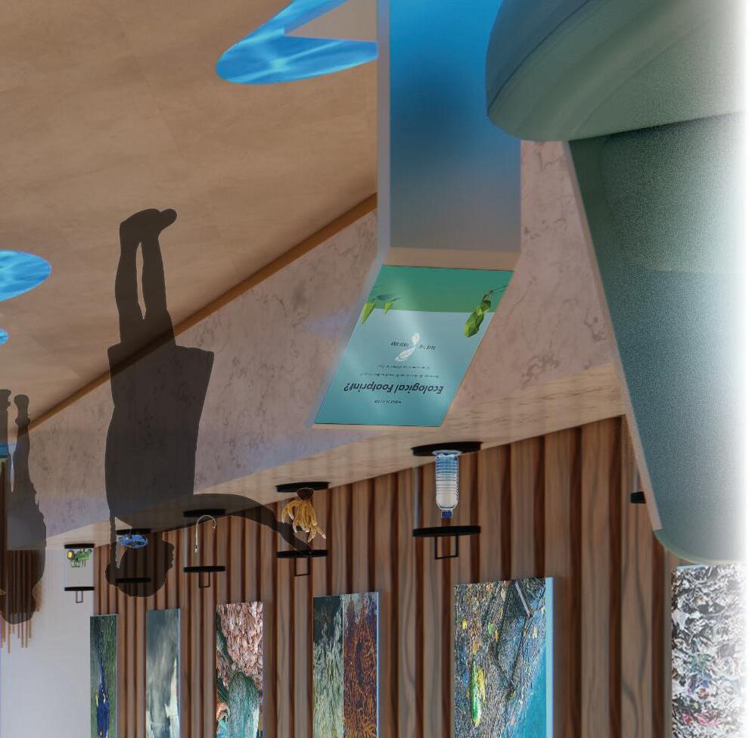
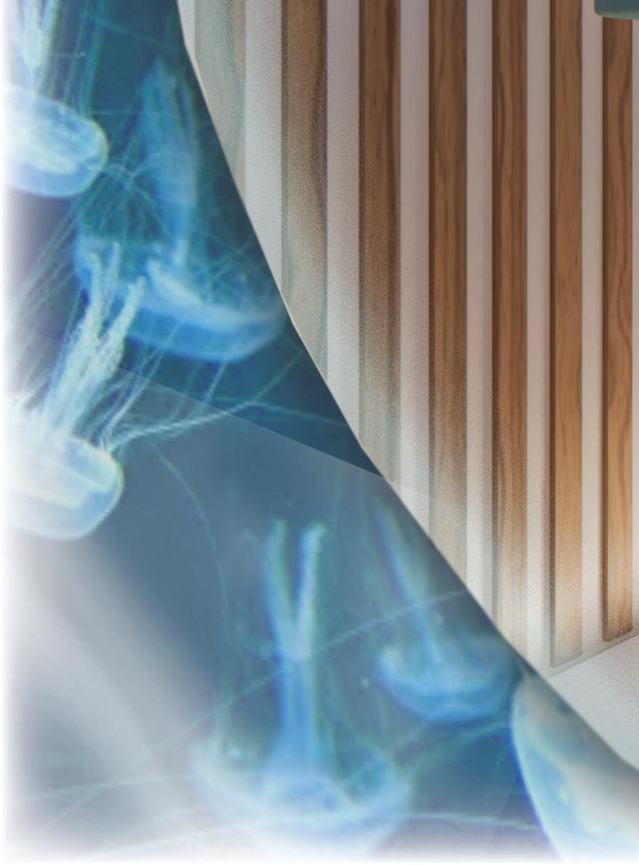
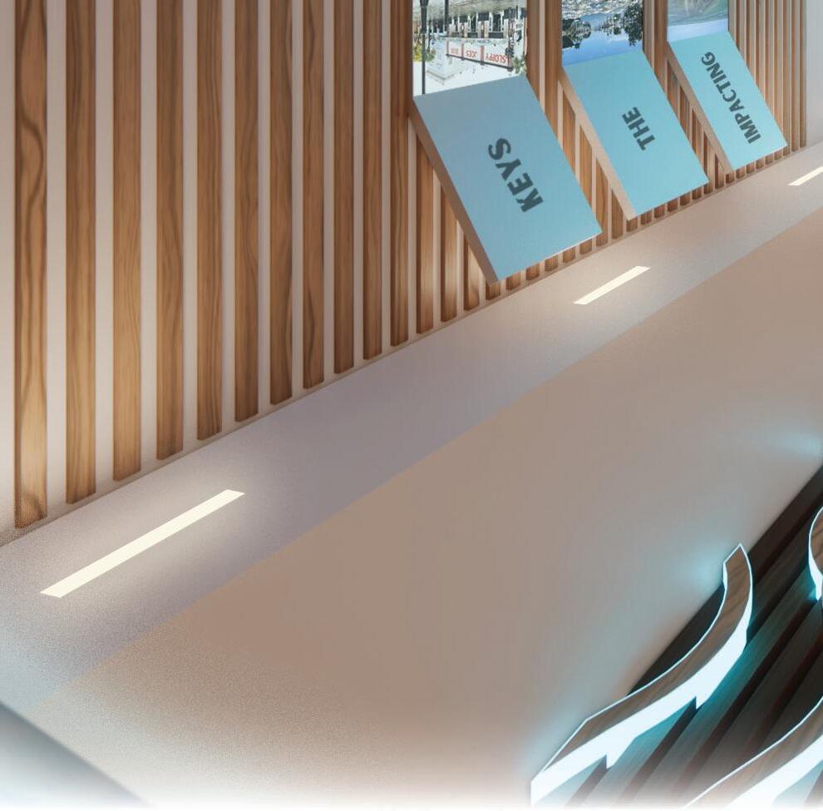
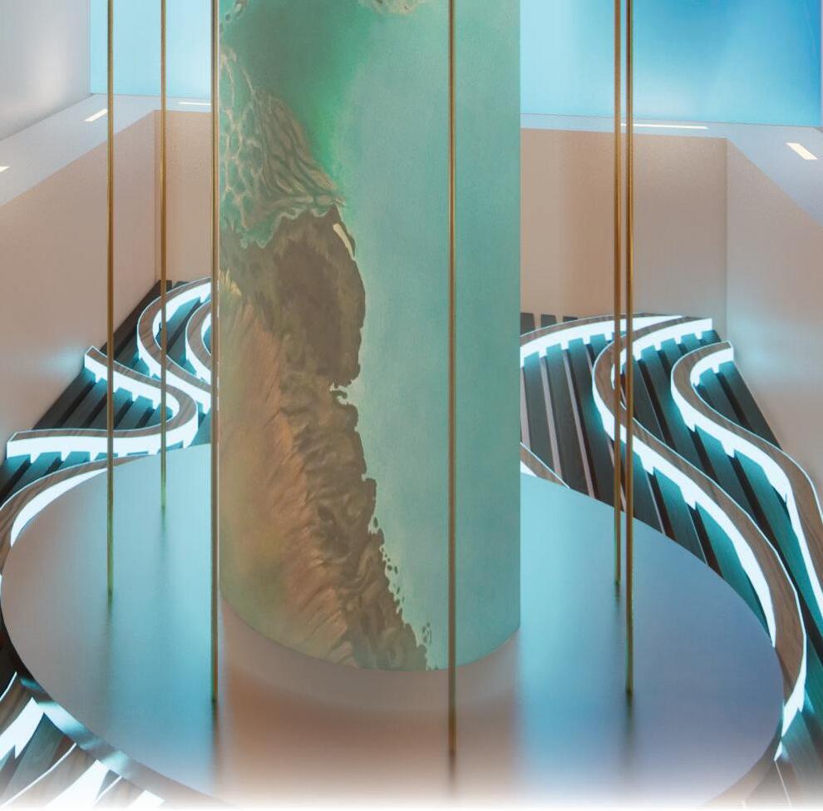
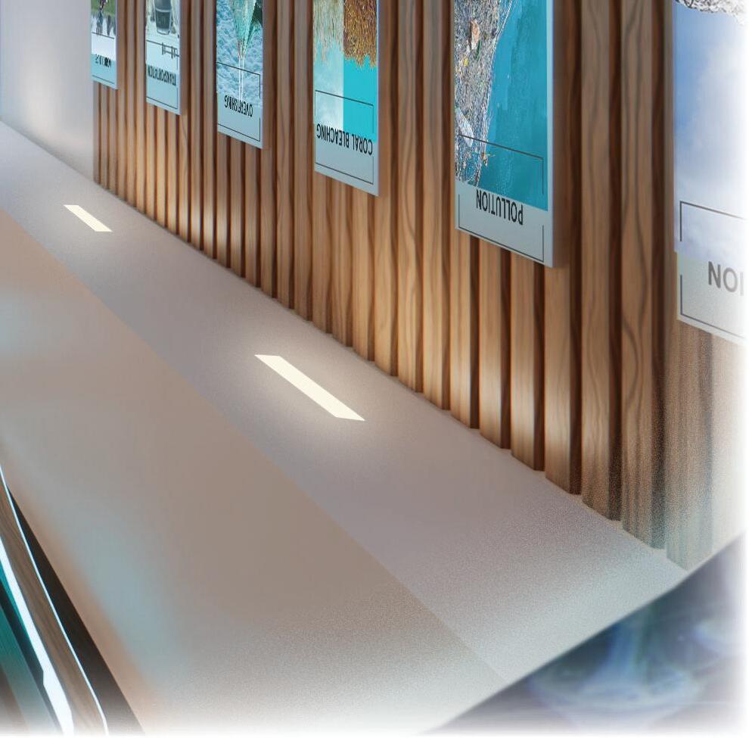
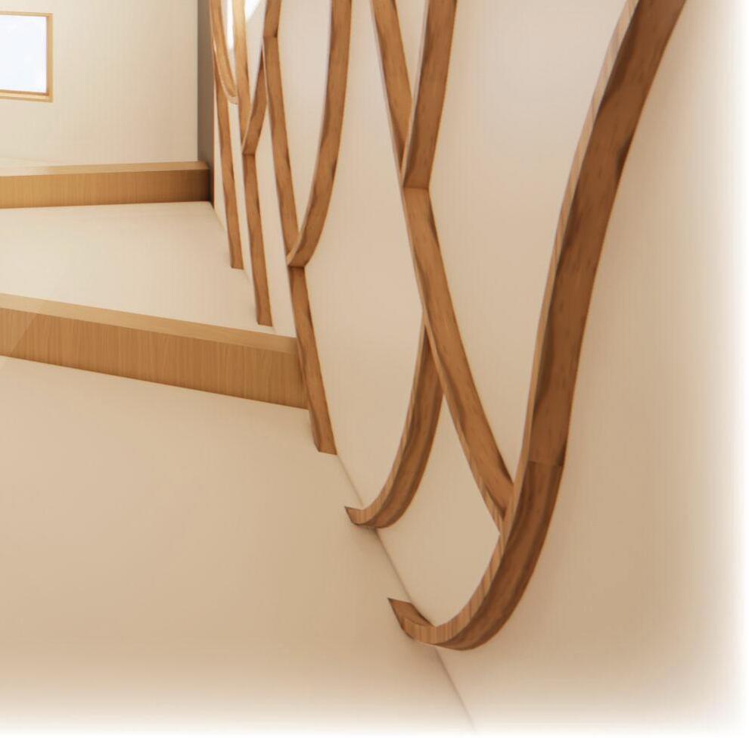
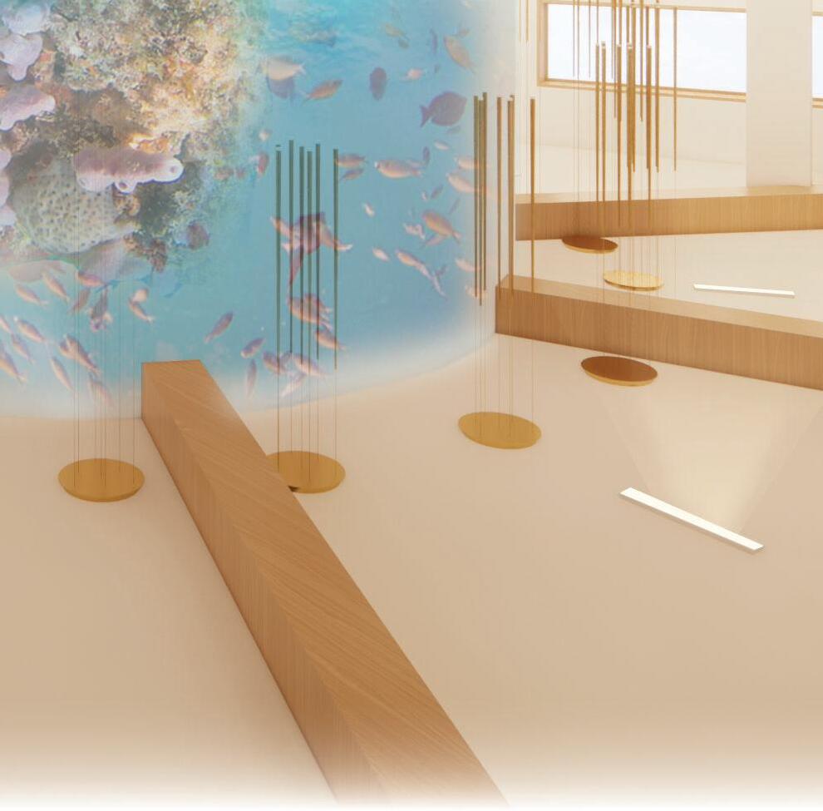
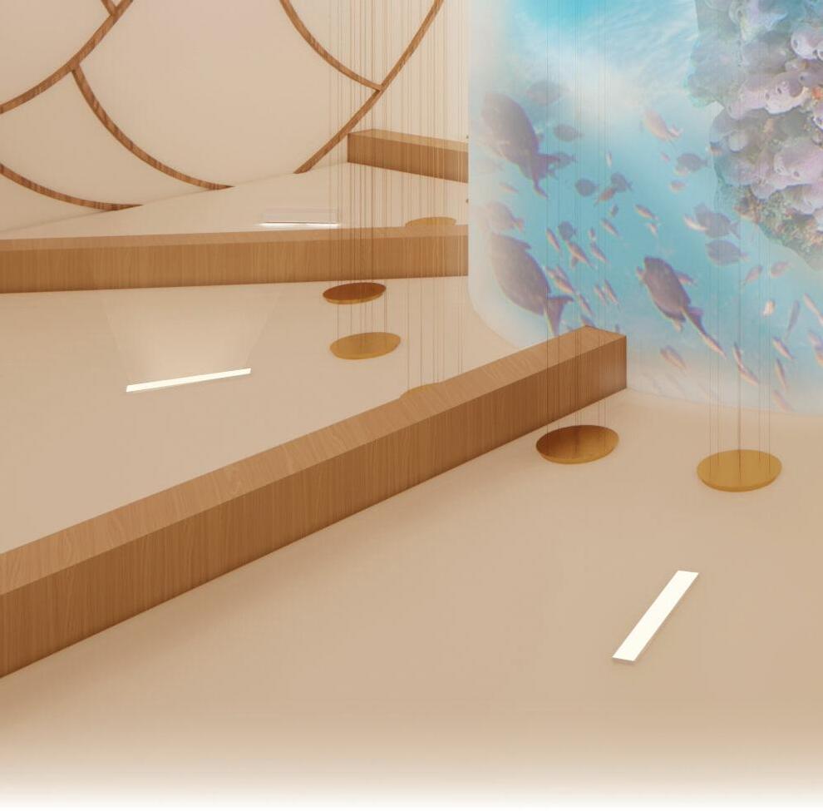
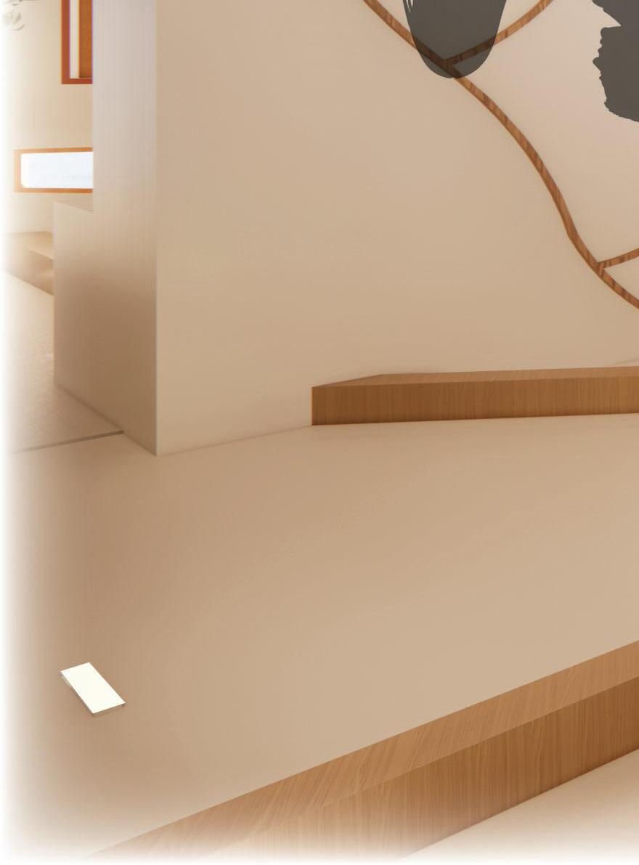
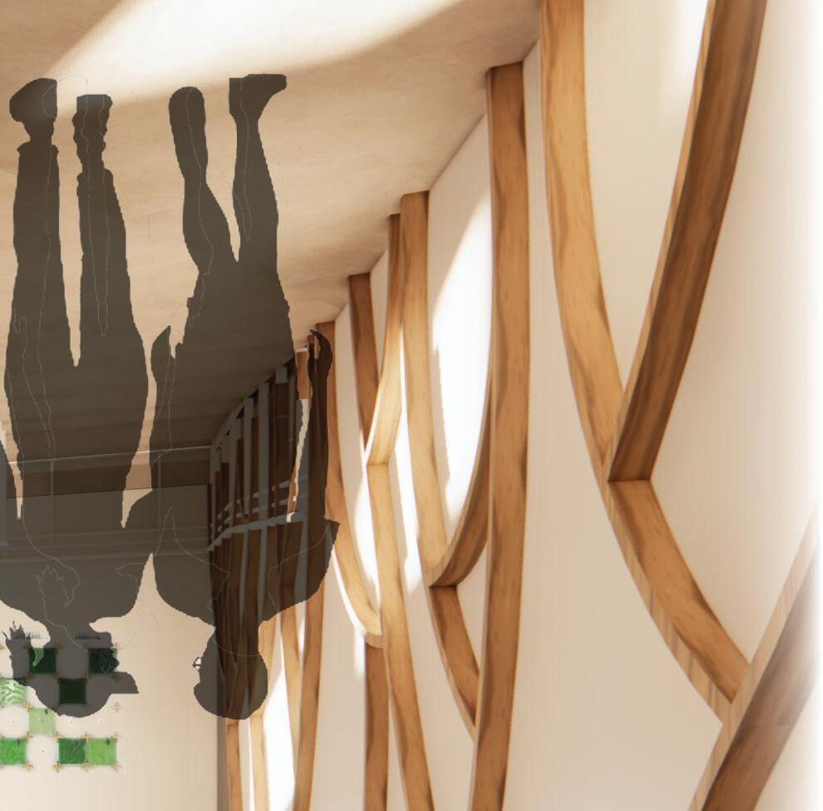
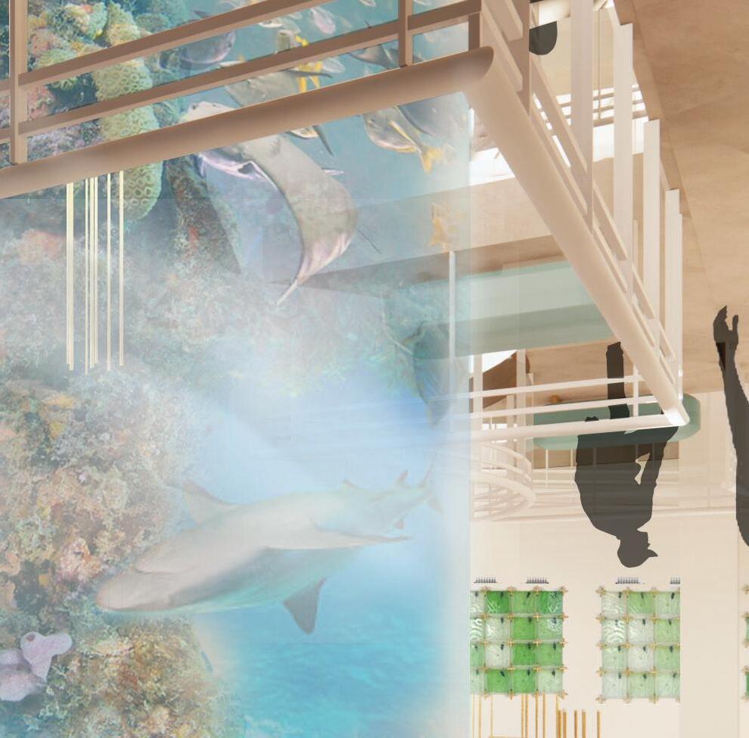
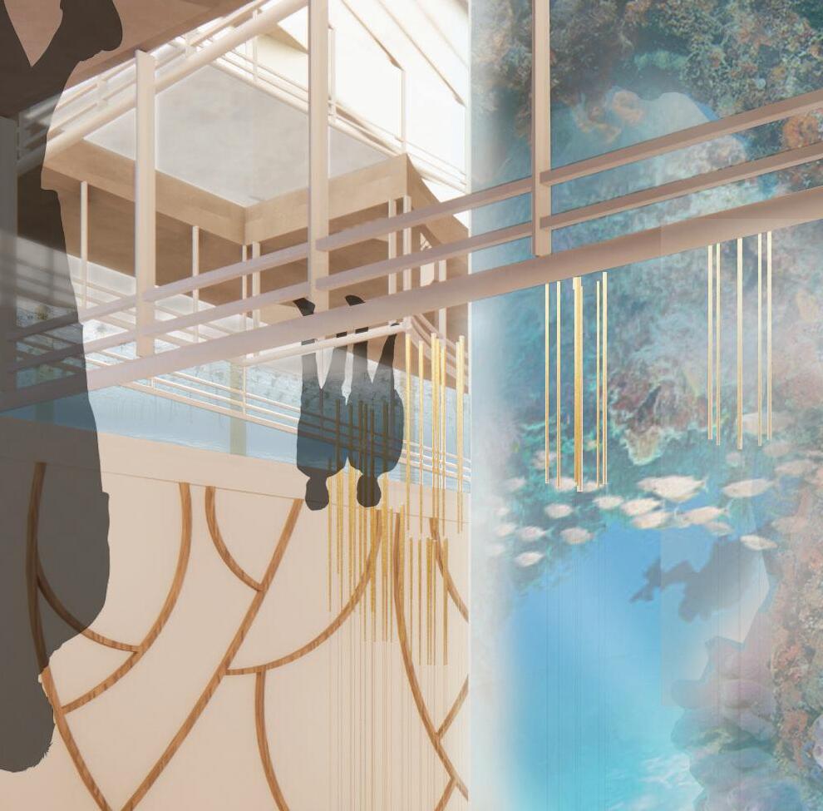
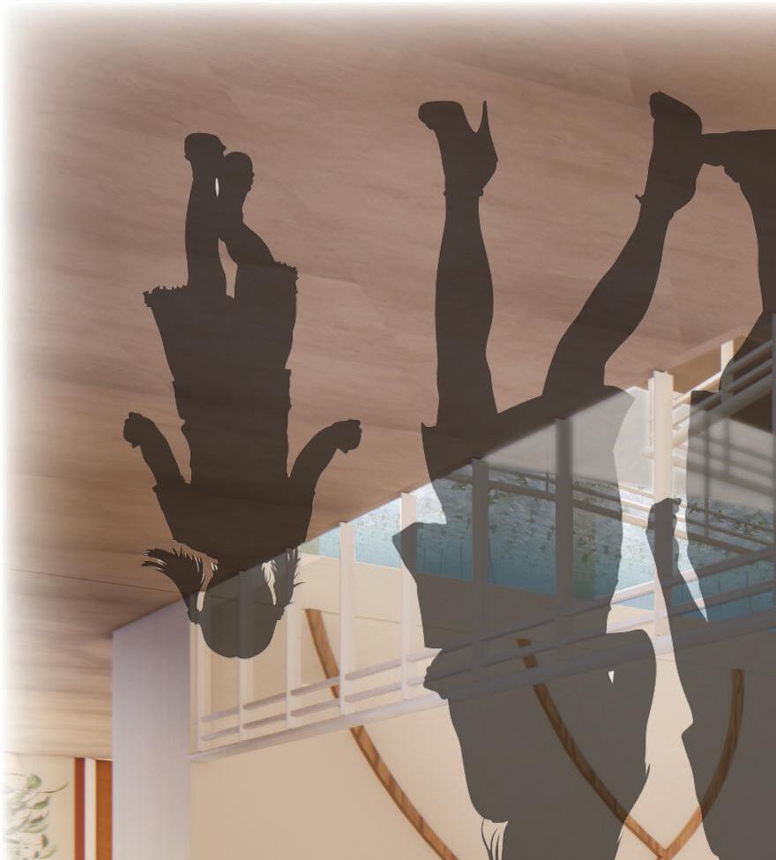
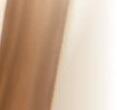

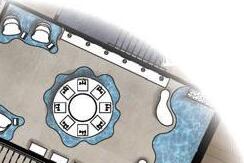
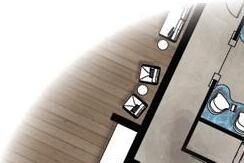
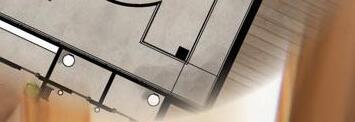
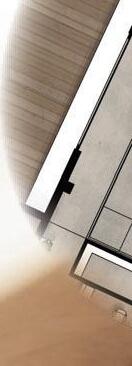



AQUARIUM
GLASS RAILING
SLATE VINYL TILE
RAMP DESIGN
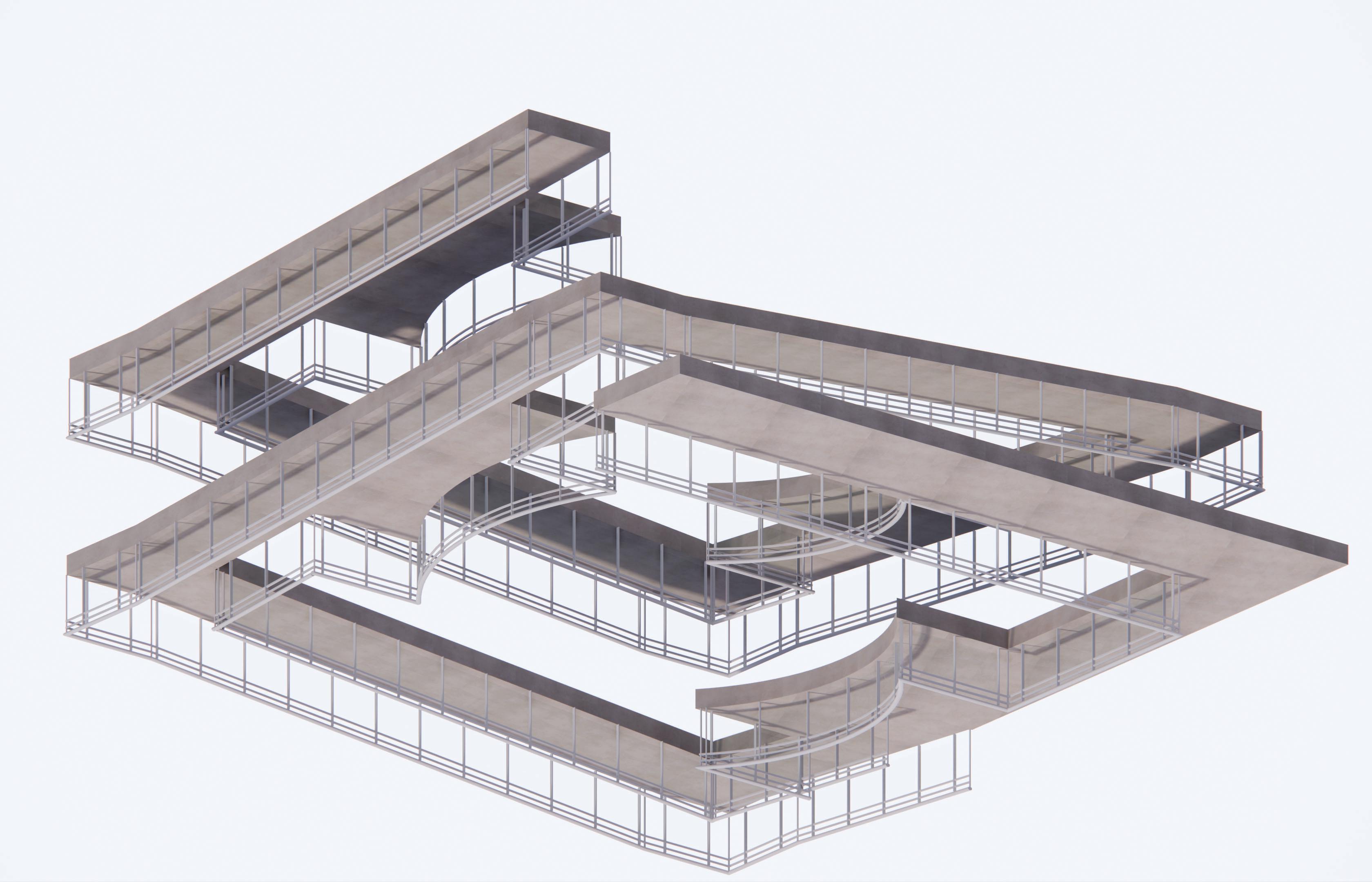
RAMP UP RAMP DOWN
VIEWING PLATFORM 1:12 ADA ACCESSIBLE RAMP SLOPE
UNDERWATER VIEWING DECK


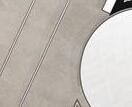
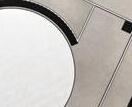
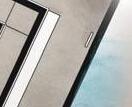

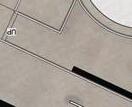
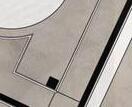


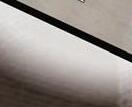
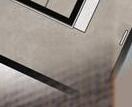


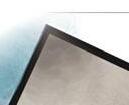



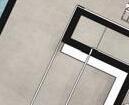




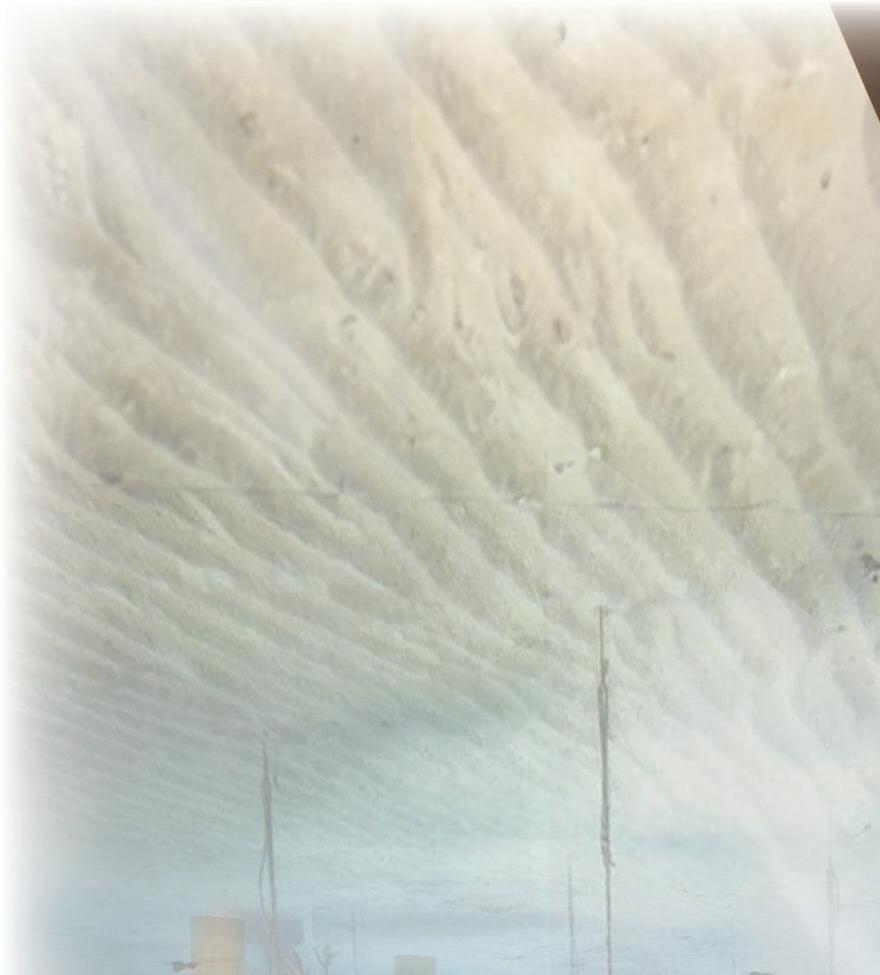
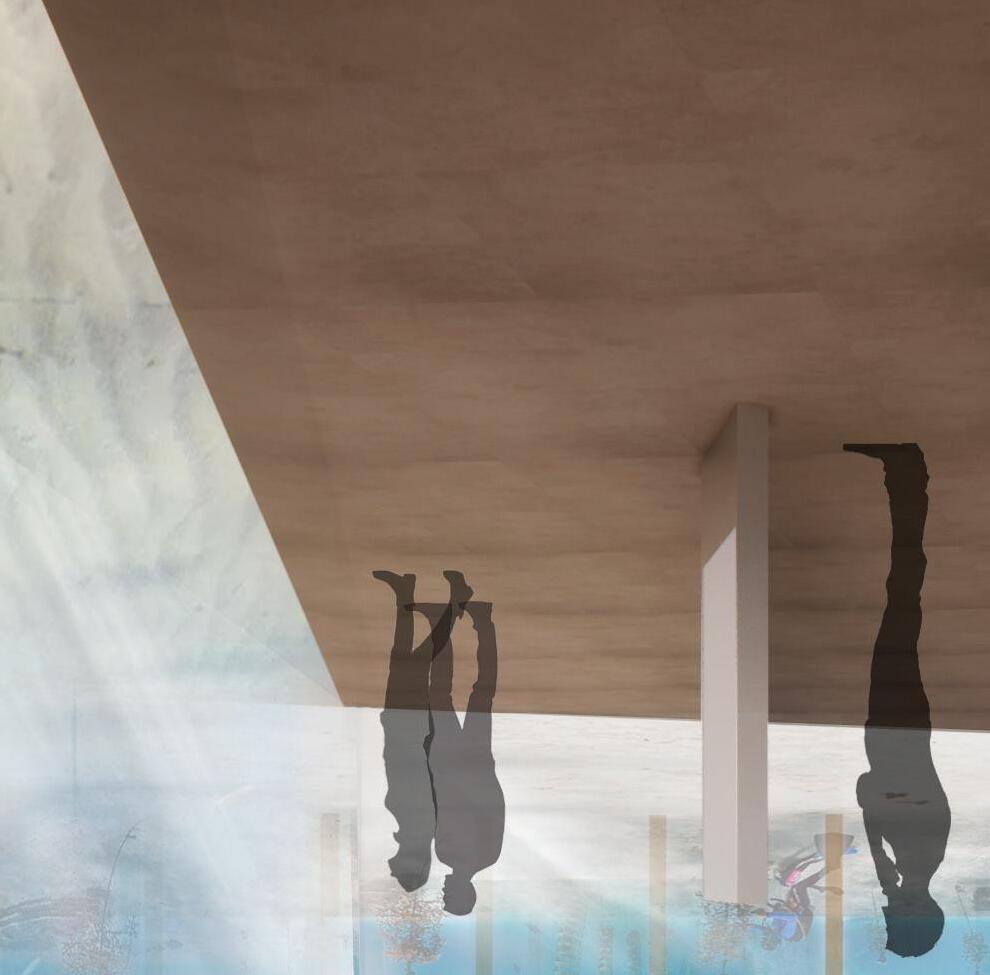
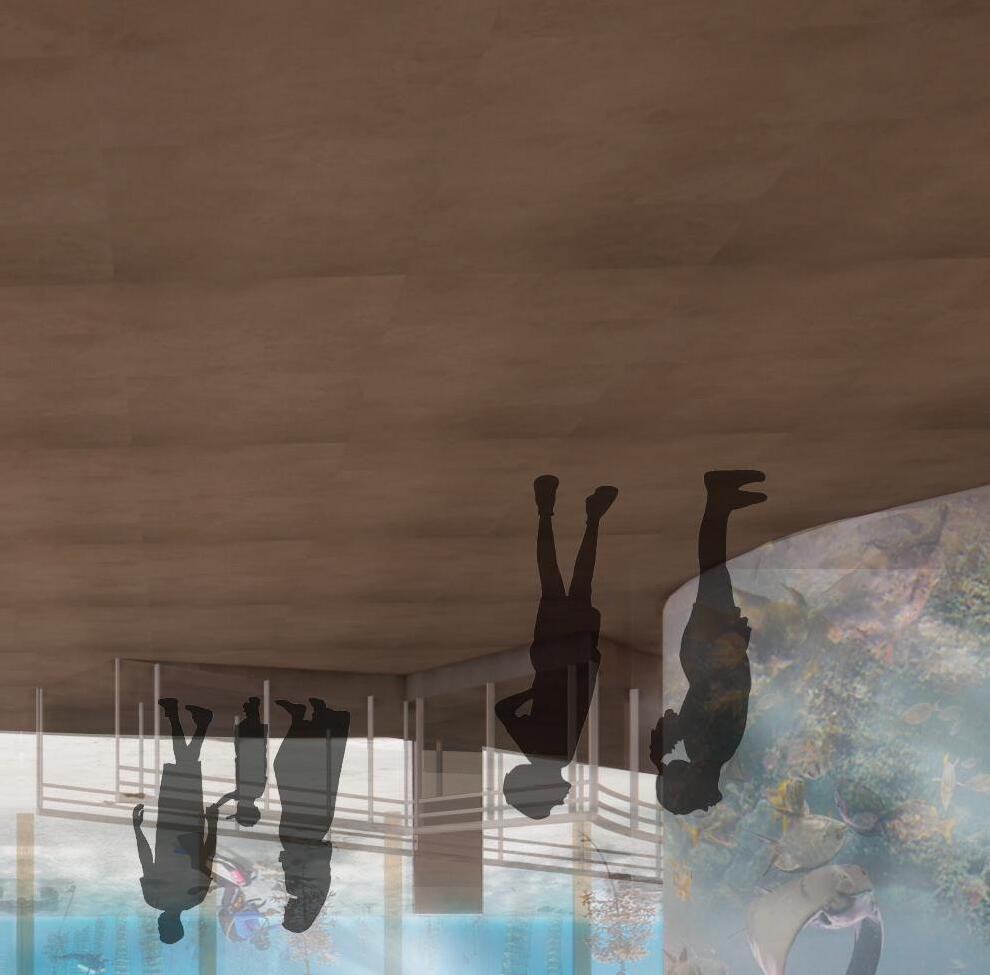
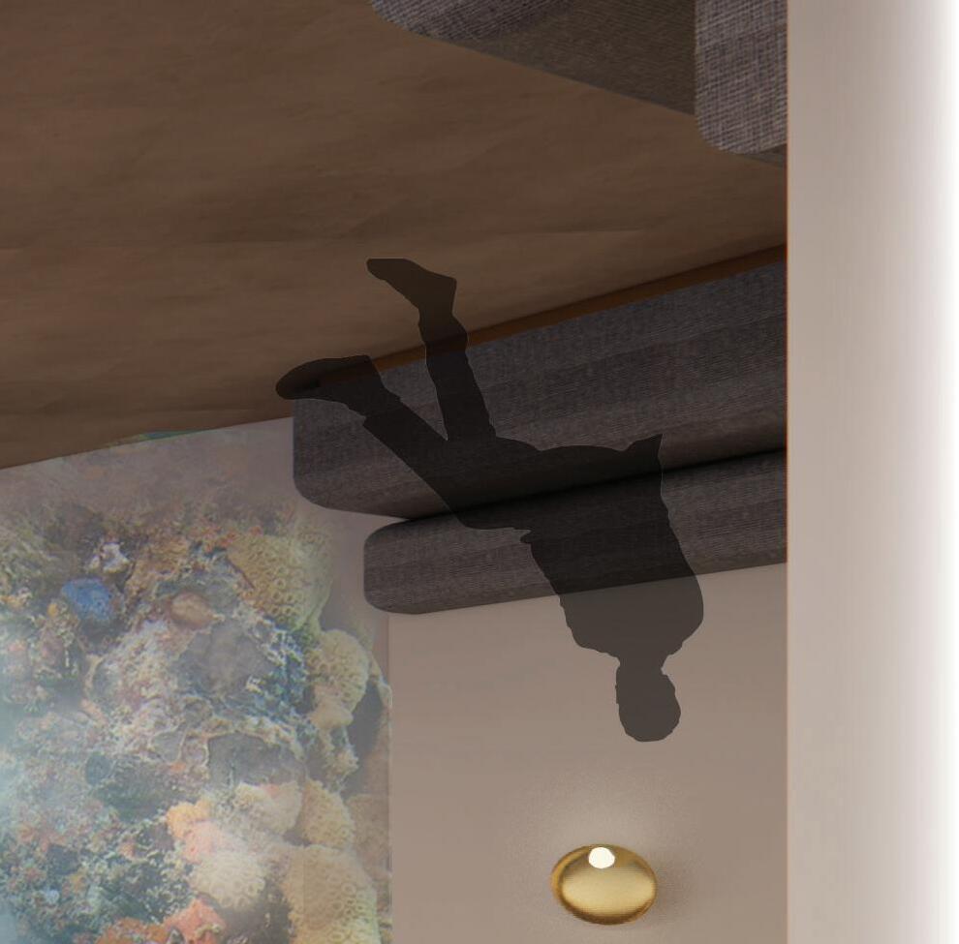
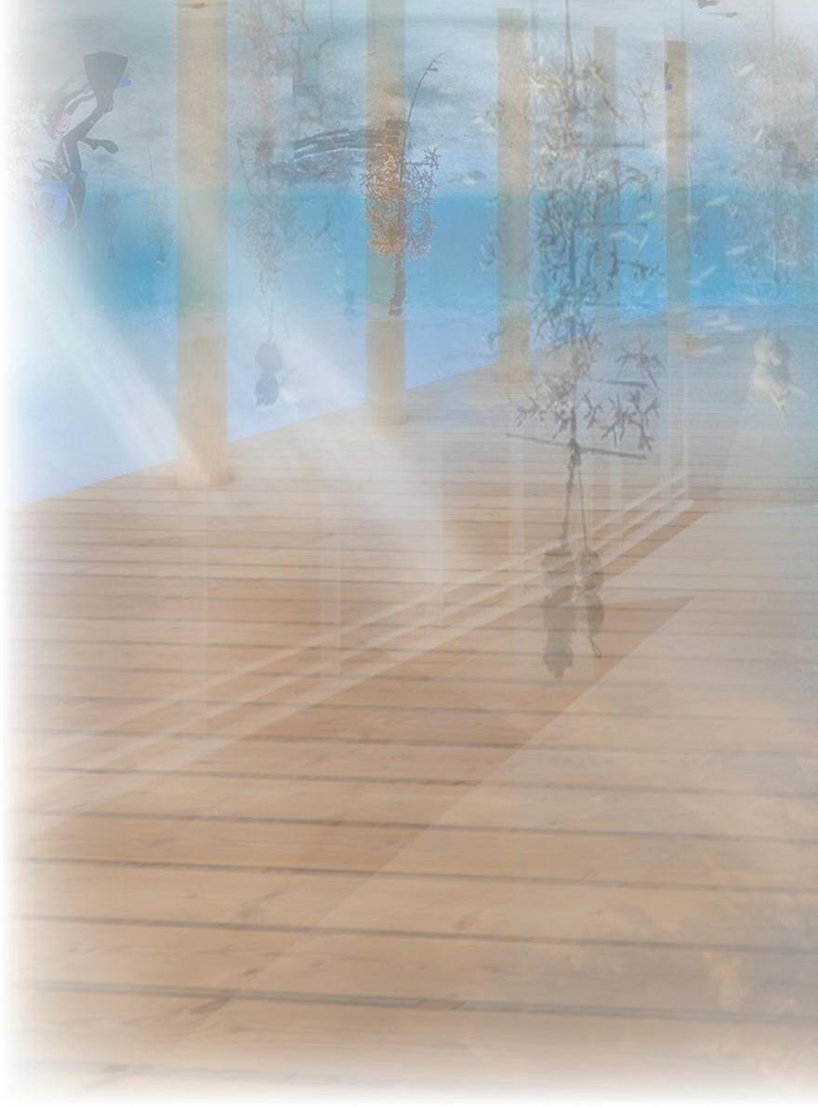
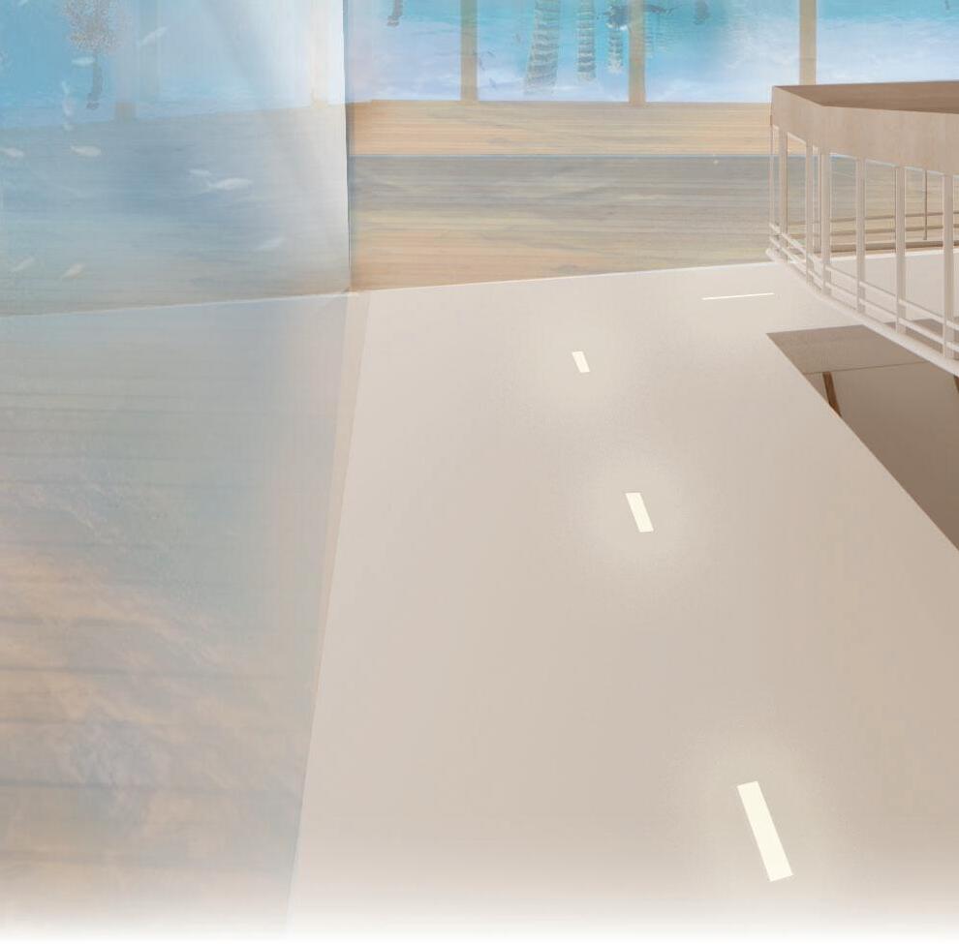
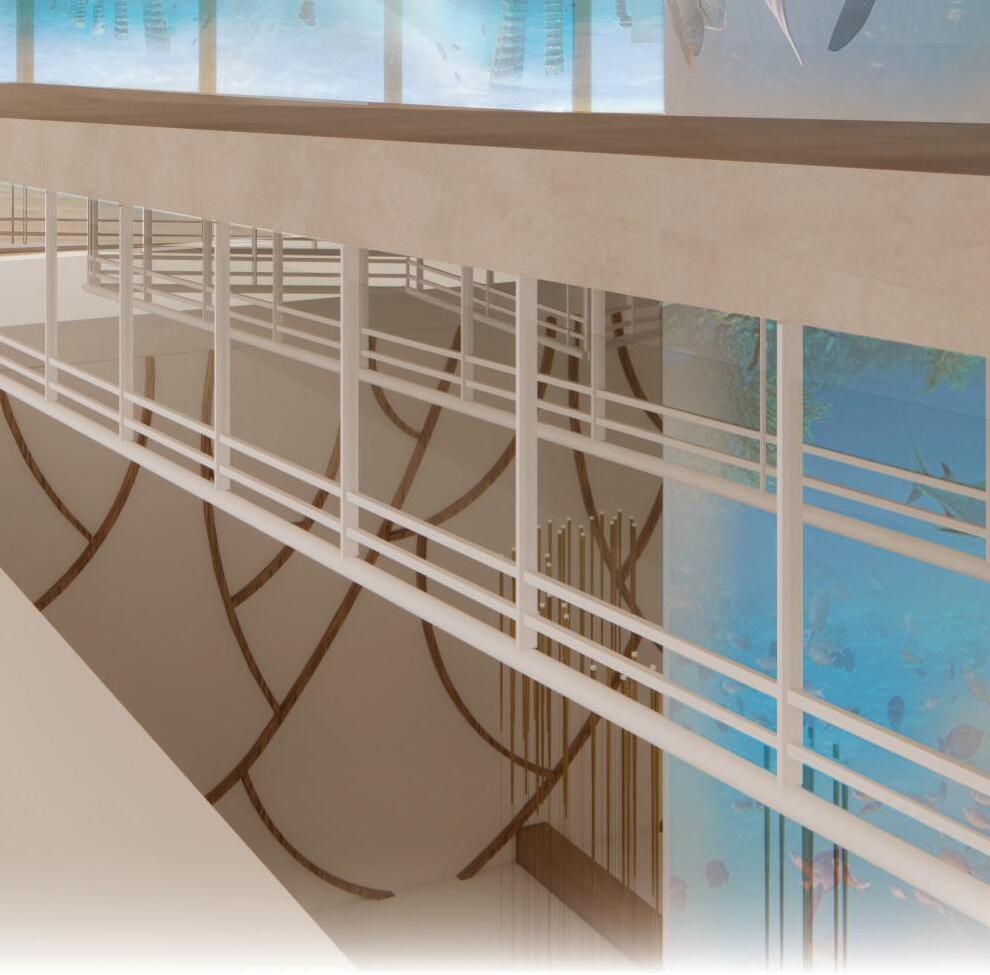
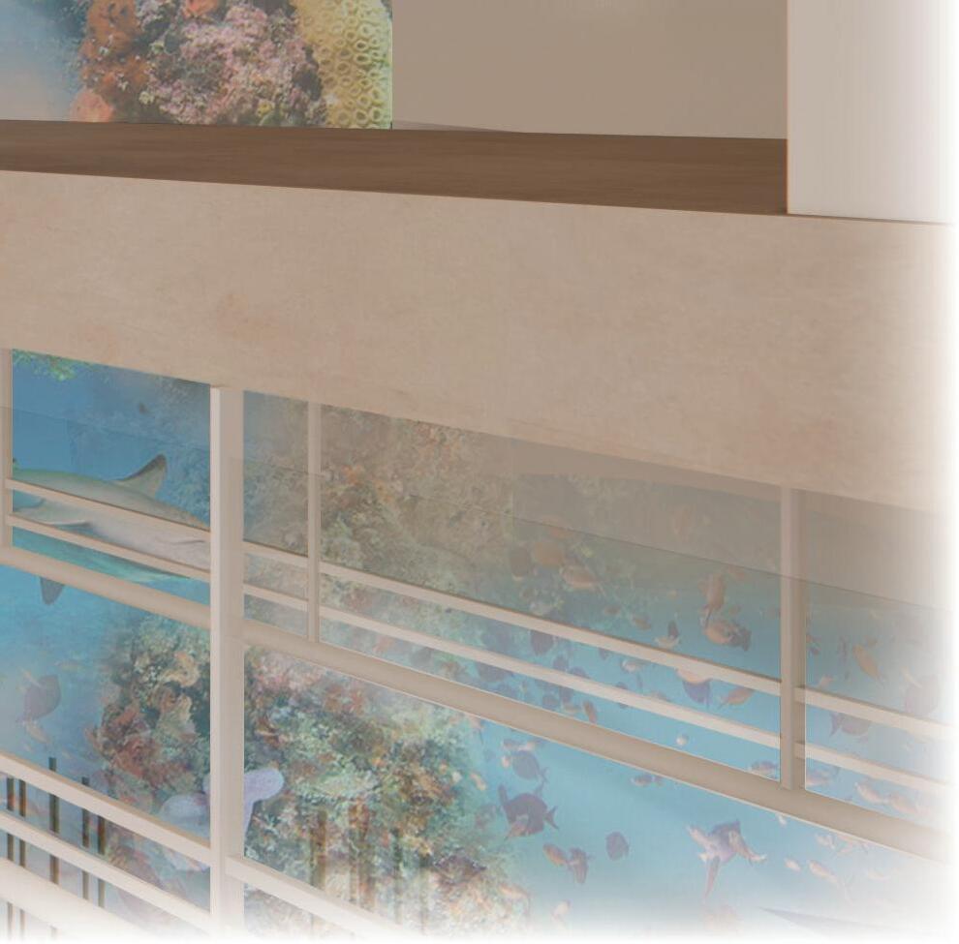
SUSTAINABLE DESIGN EFFORTS
Algae infused tiles on roof purify water for collection and reuse
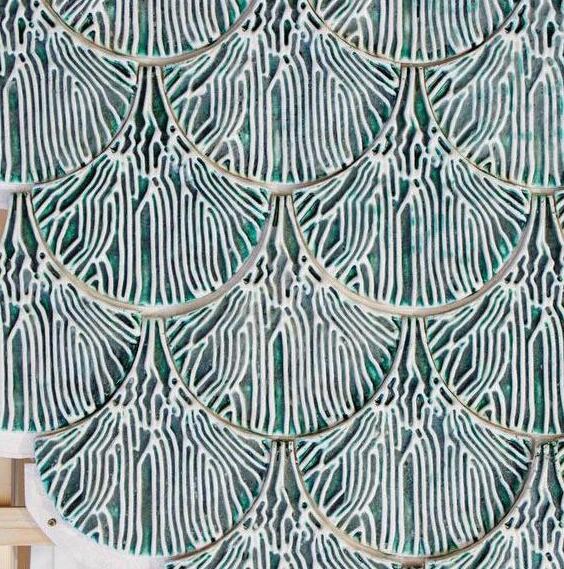
Tetra-pots reinforce mangrove ecosystems to prevent soil erosion and combat sea level rise
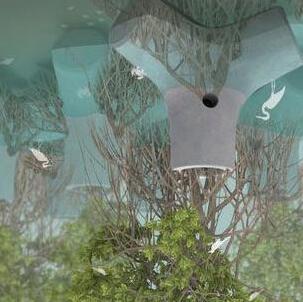
Solar panels on the roof provide renewable green energy to power the marina
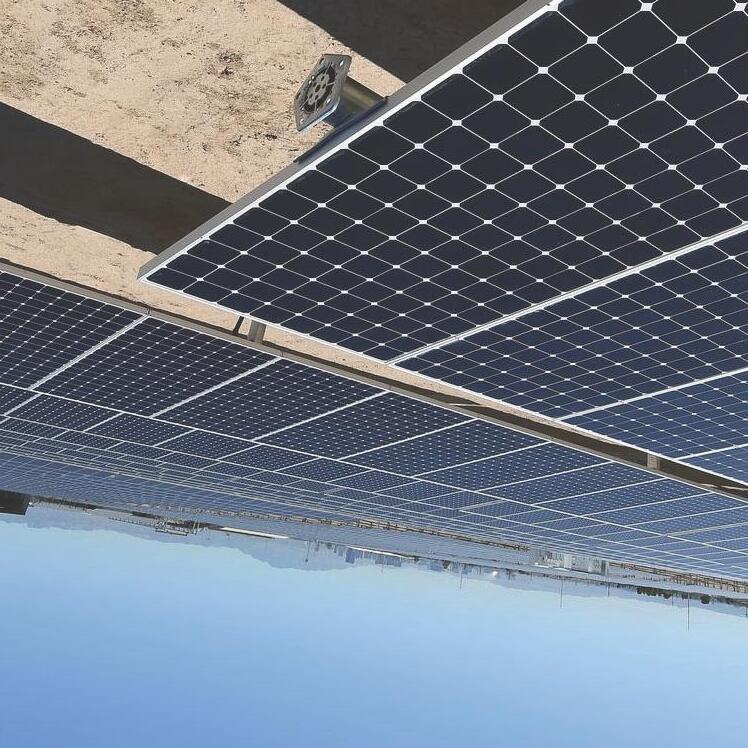
Seaweed, oyster, and coral farming provide numerous benefits and assist in the regrowth of the marine ecosystem
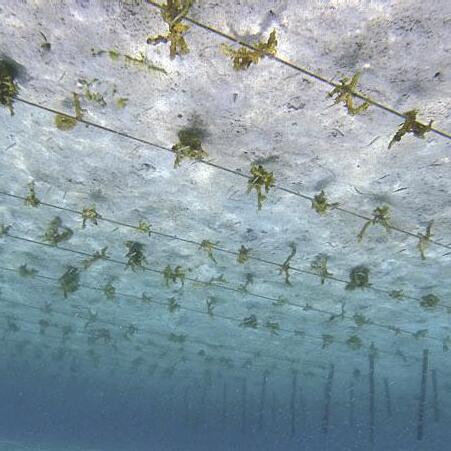
Indoor micro-algae farms remove CO2 from the air, provide nutritional benefits, and encourage algae use in our everyday lives
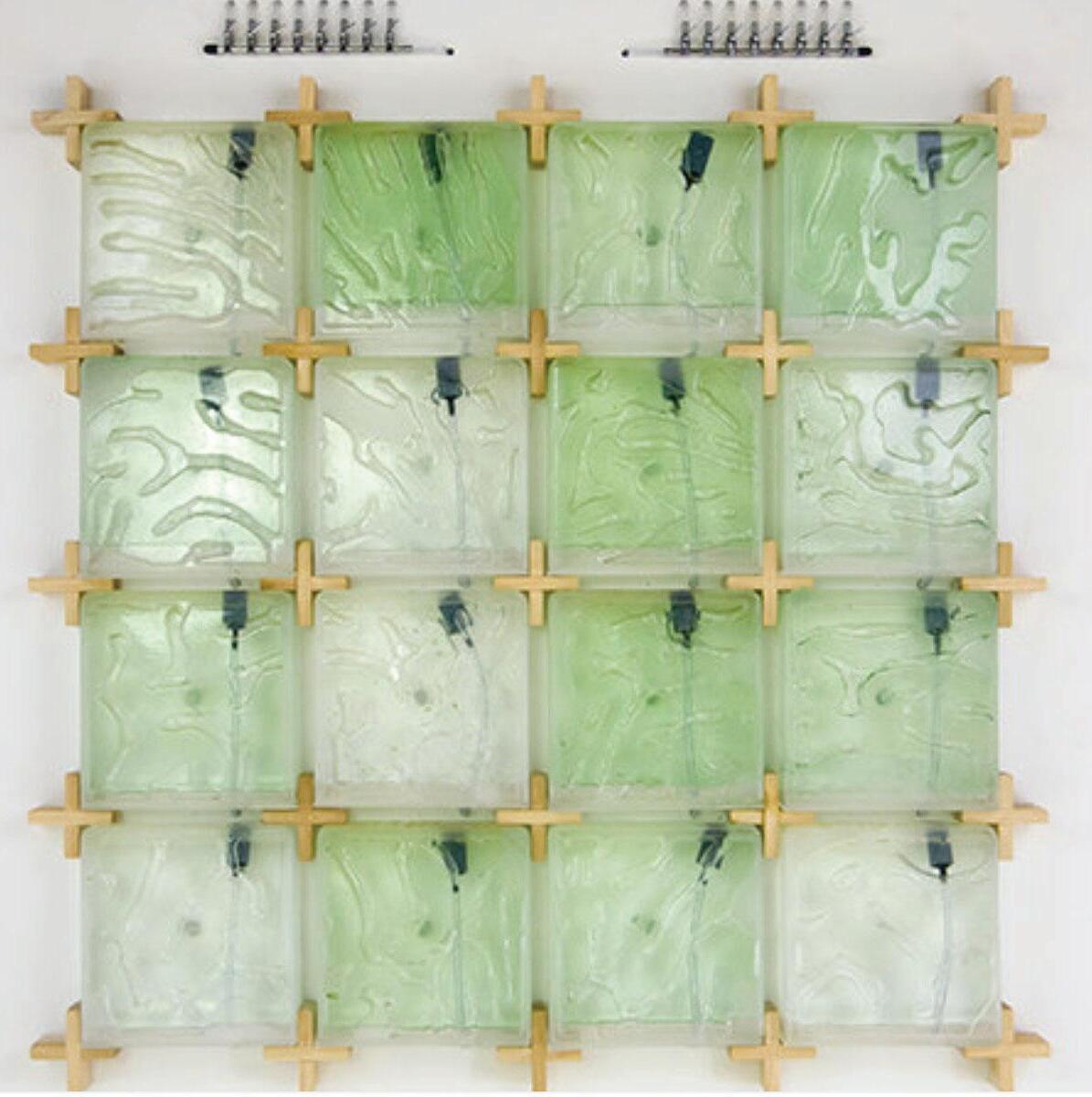
RETAIL Ff & E
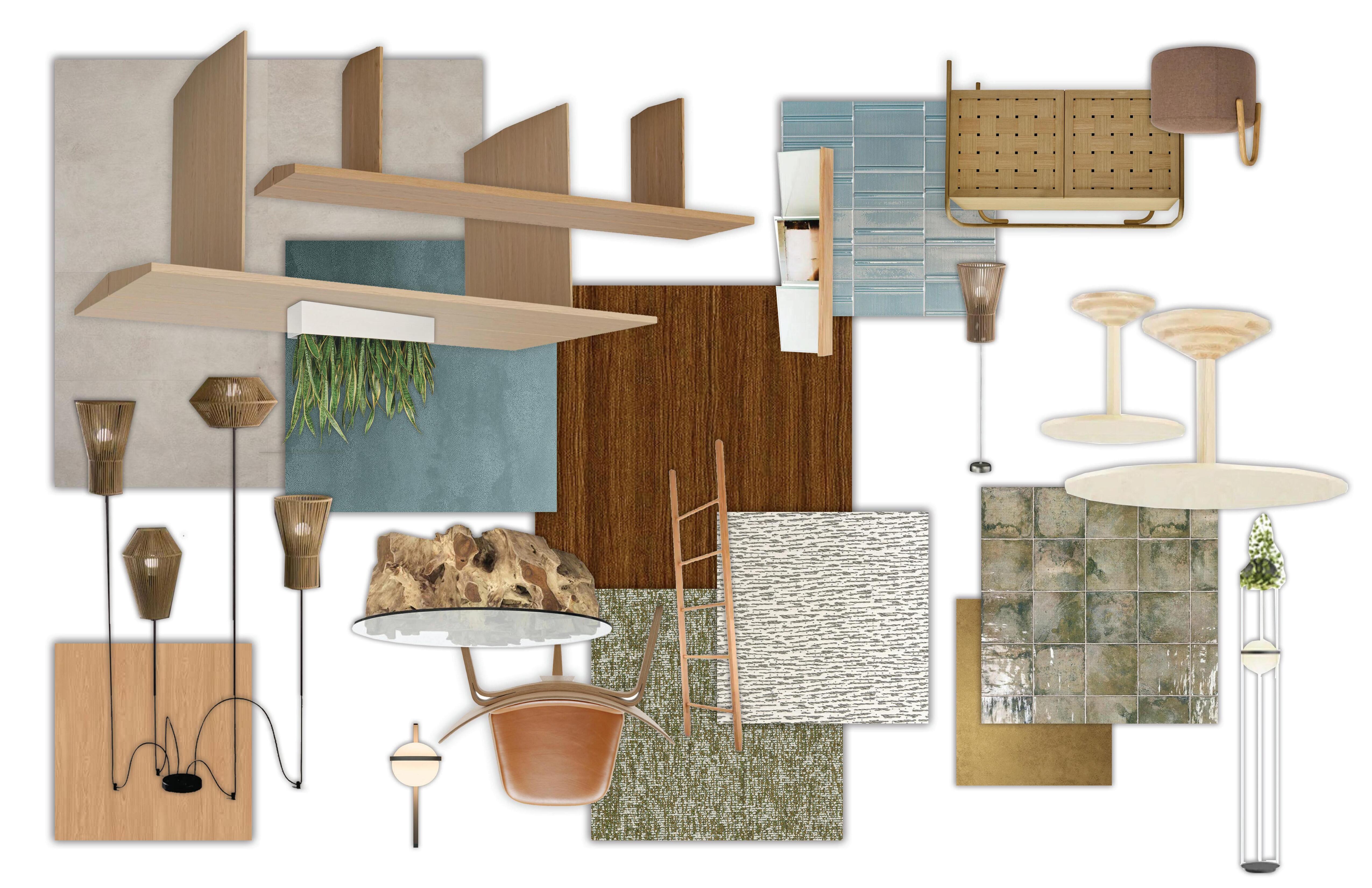
U-13 S-19 L-18
T-17 T-18 L-17 T-1U-7
T-20 L-16
WC-4
FL-2
T-19
S-24 L-15 T-2 ST-5 S-23 ST-4 ST-6
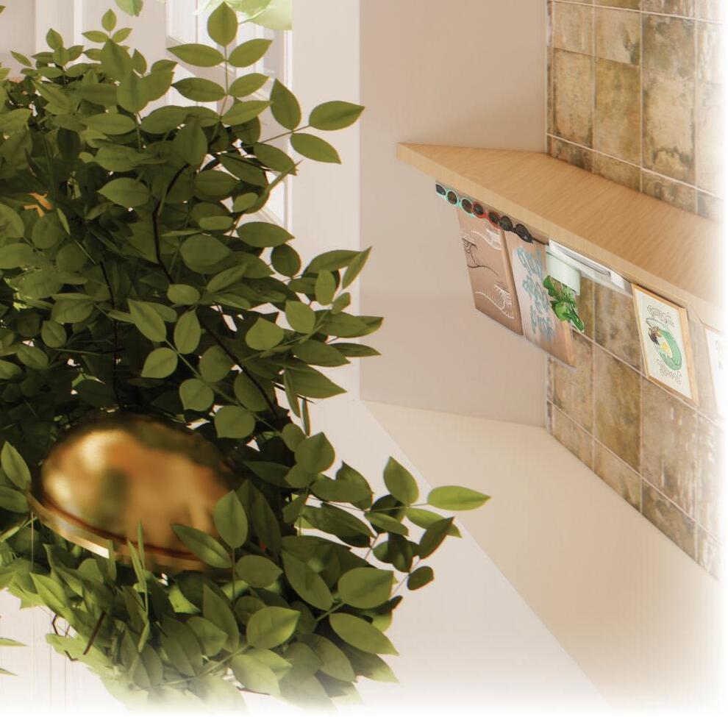
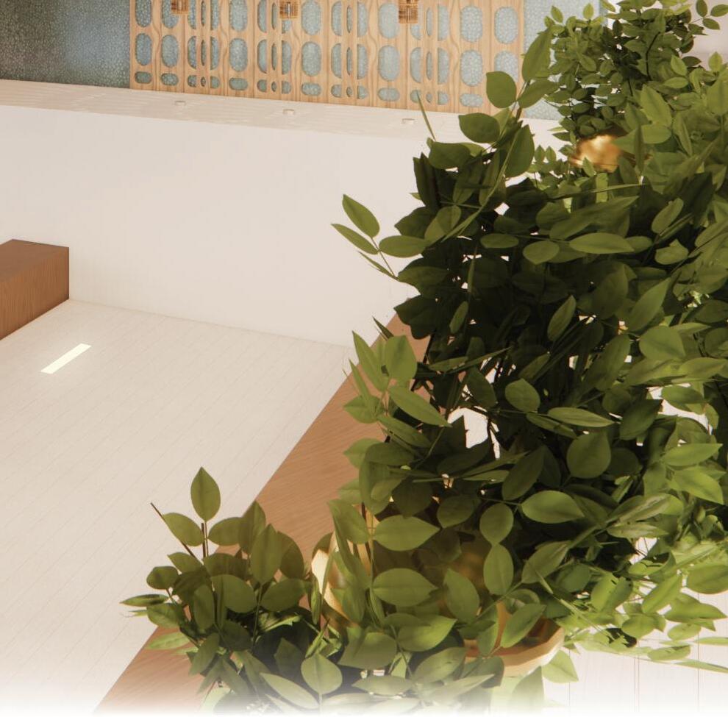
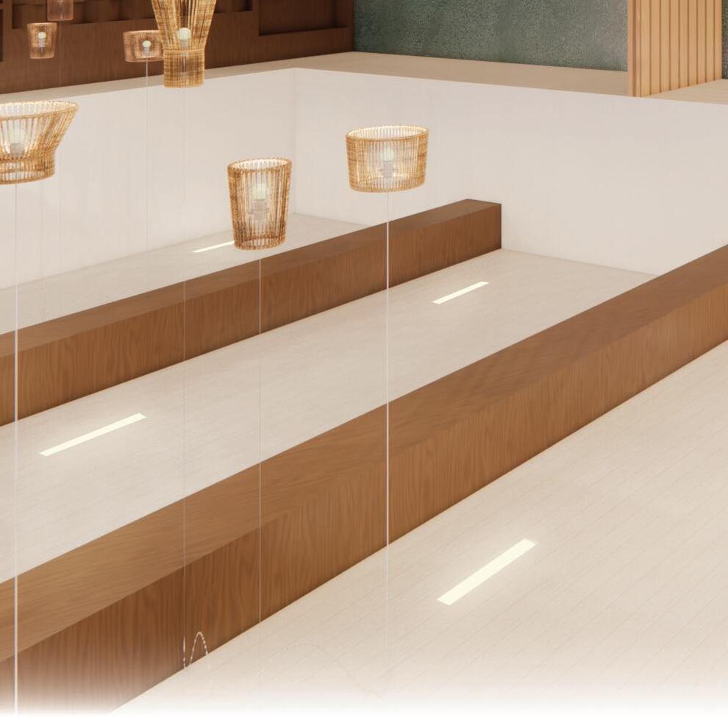

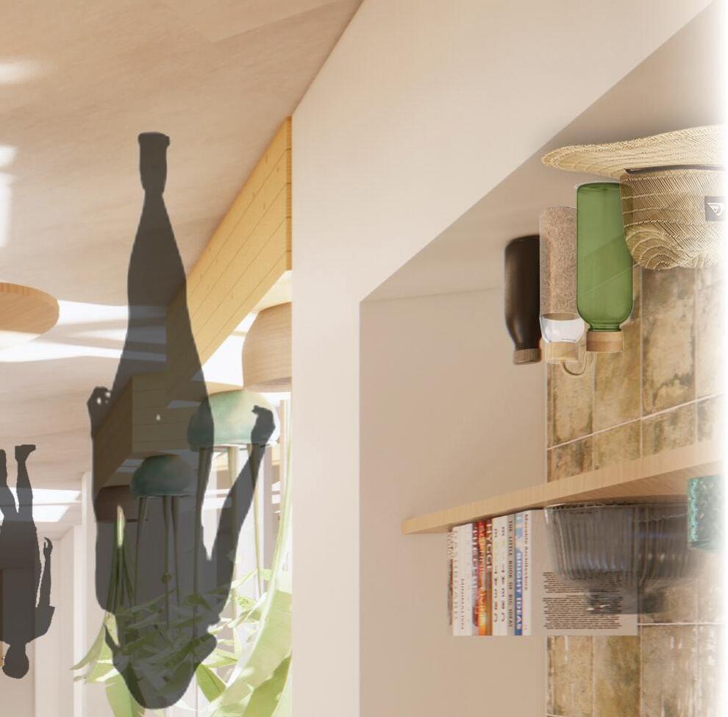
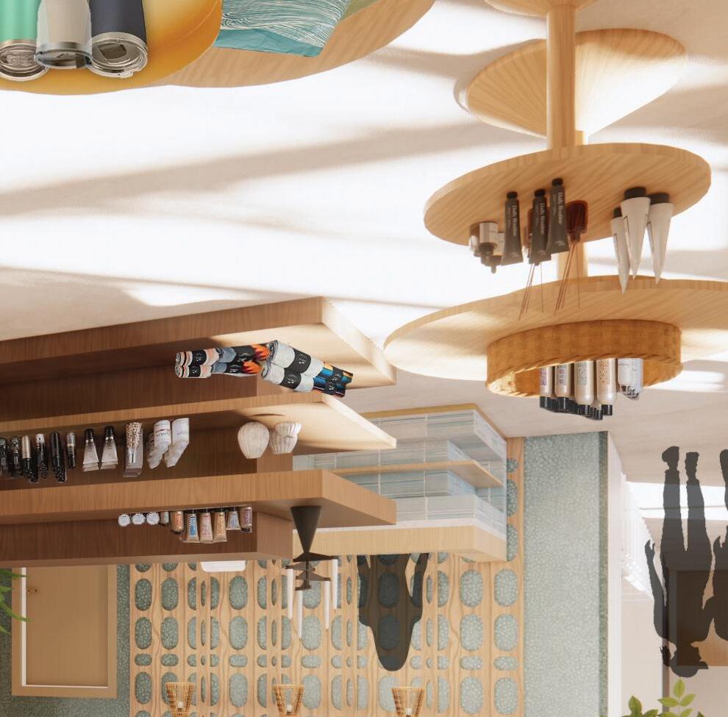
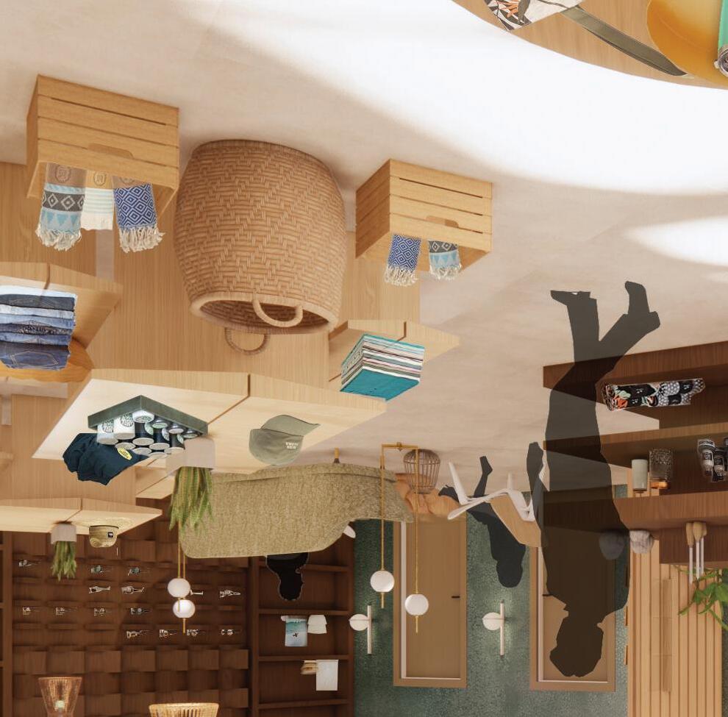
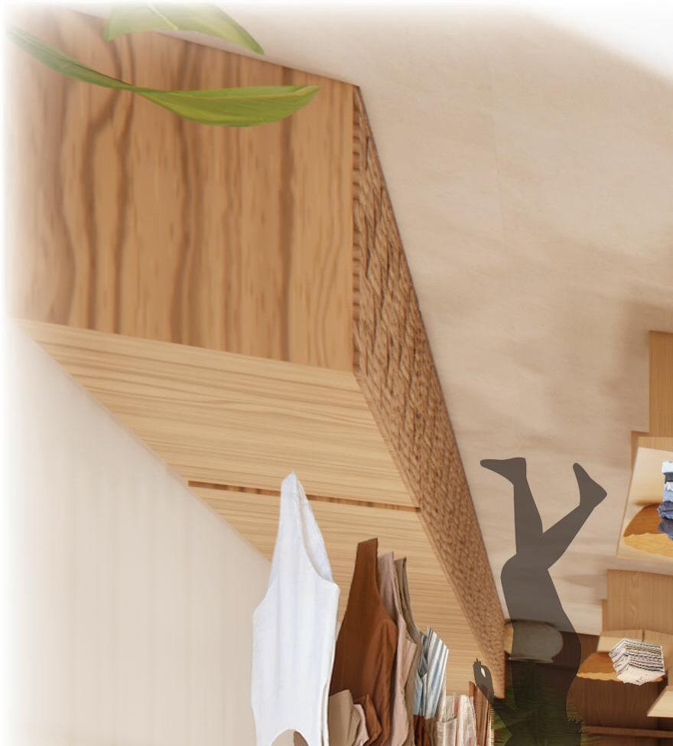


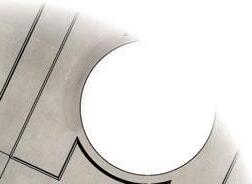
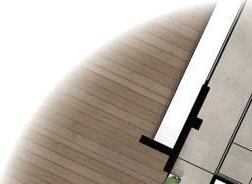

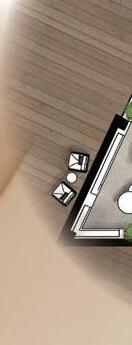



RETAIL
SHELVING FOR MERCHANDISE
CUSTOM SHELVING
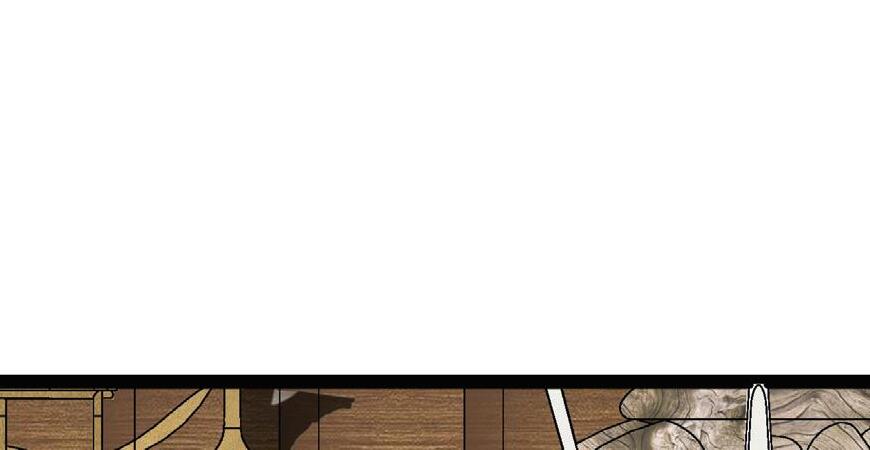
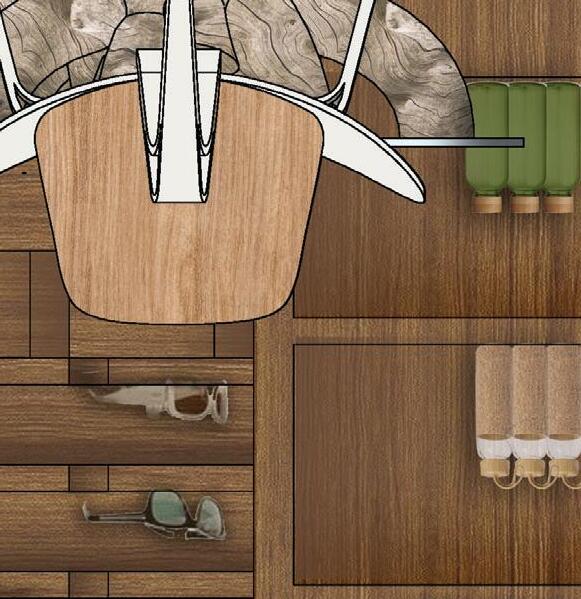
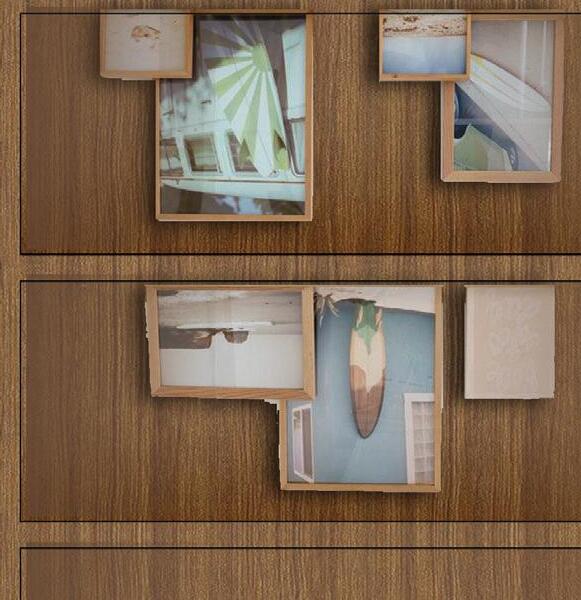
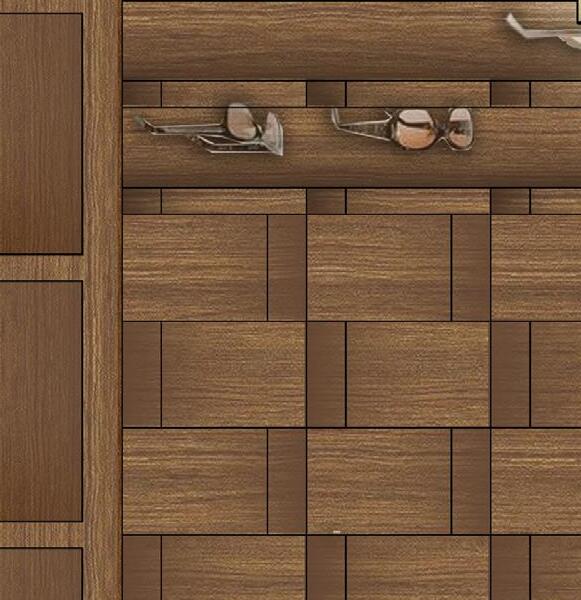
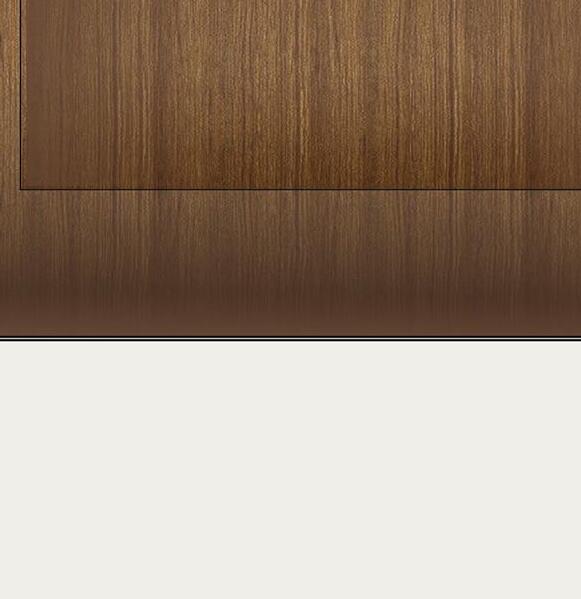

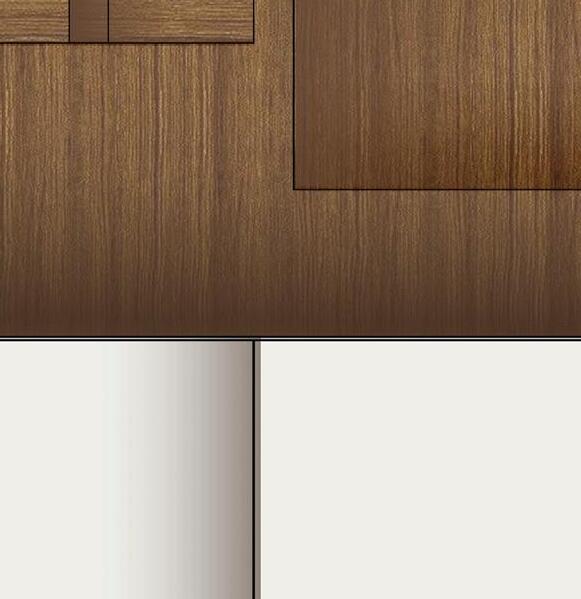
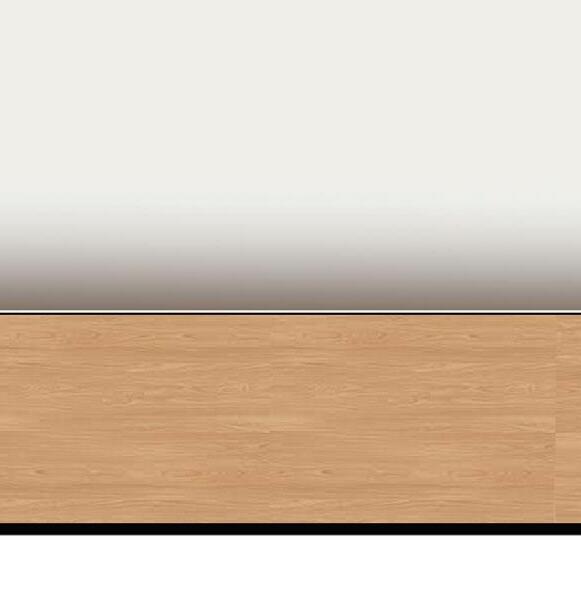
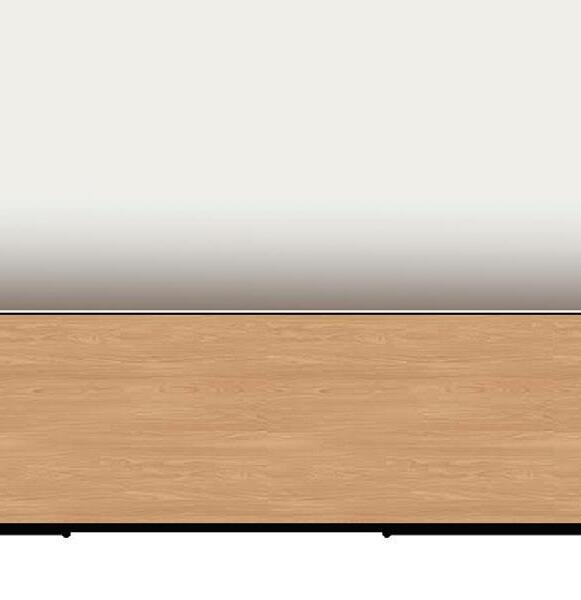
RECLAIMED WOOD BEAMS
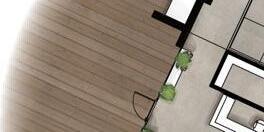
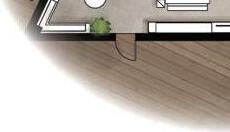
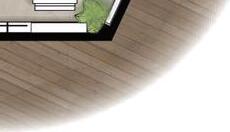
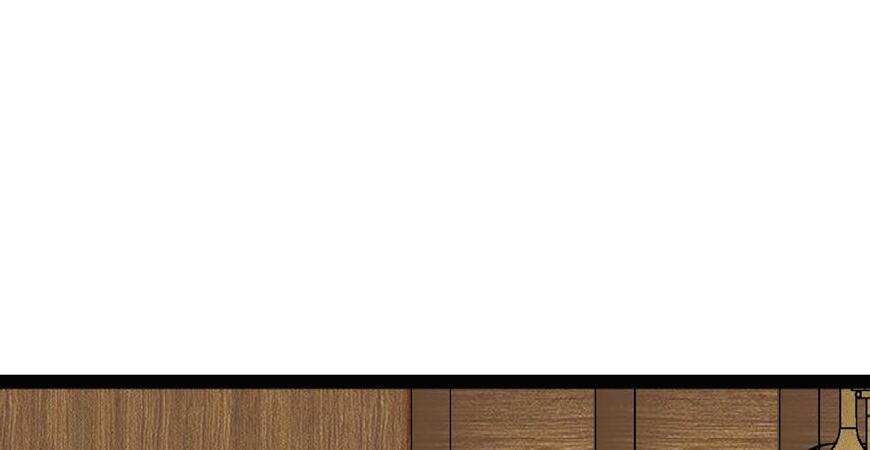
ANGLED SUNGLASSES DISPLAY
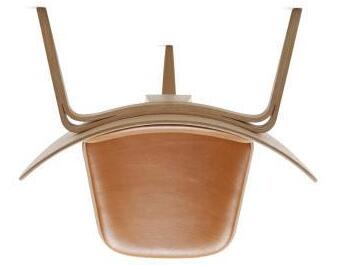

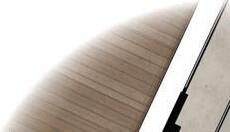
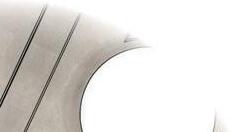
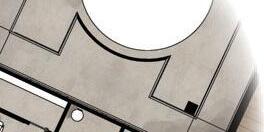
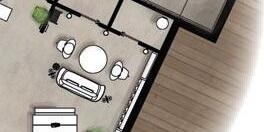

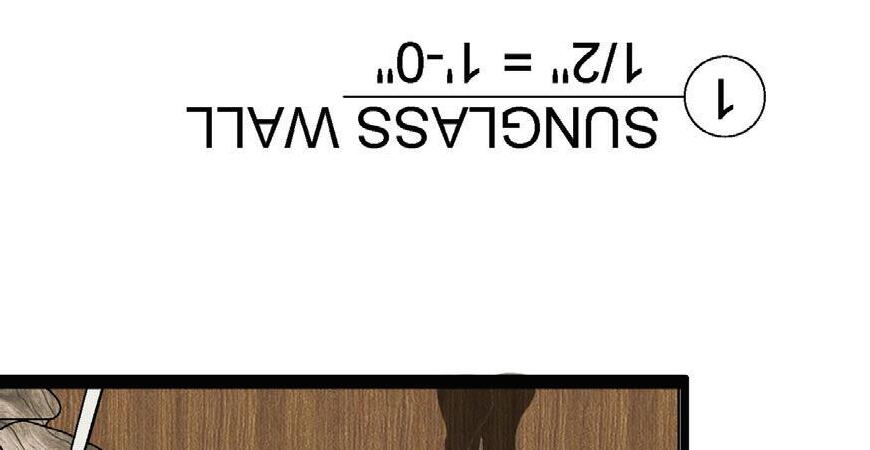
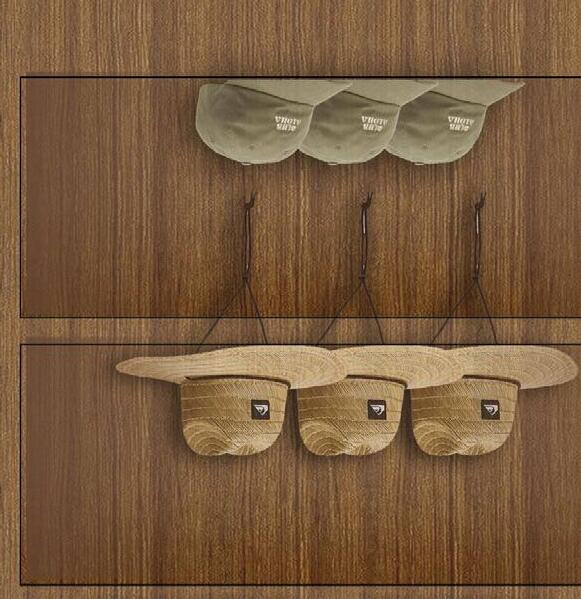
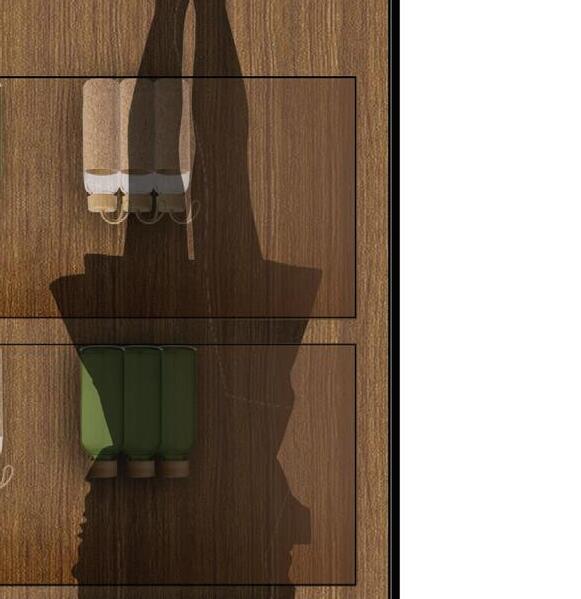
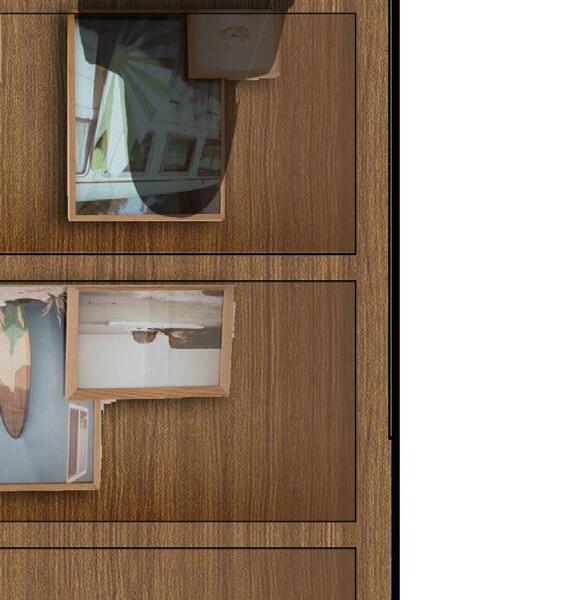
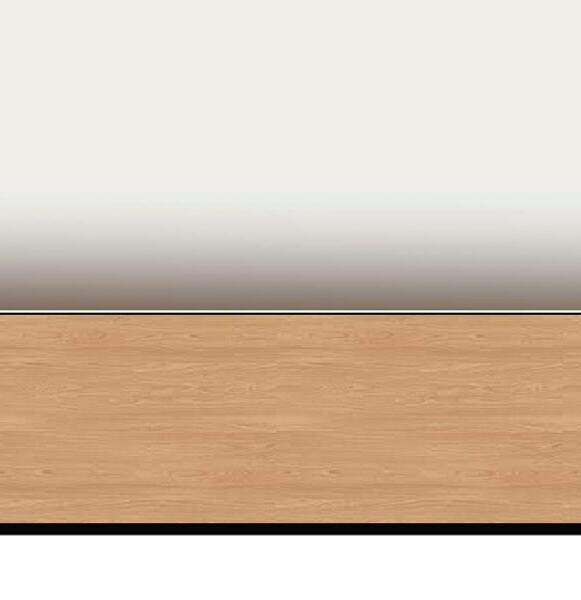
LOUNGE NEAR FITTING ROOMS
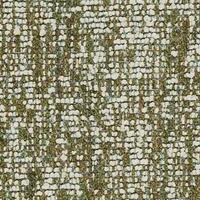

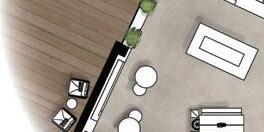
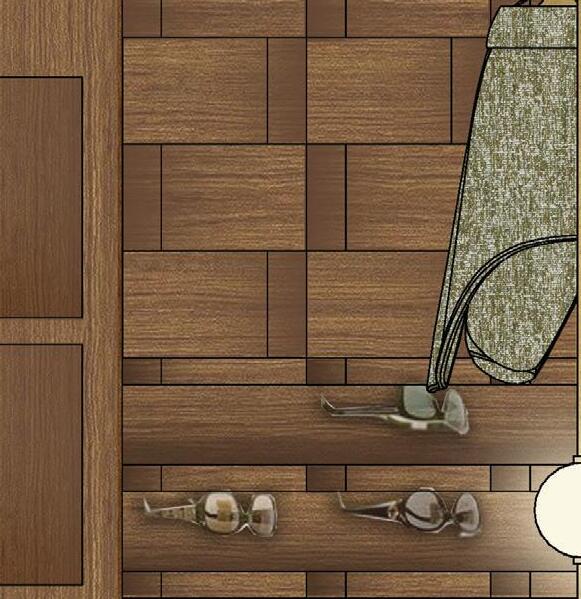
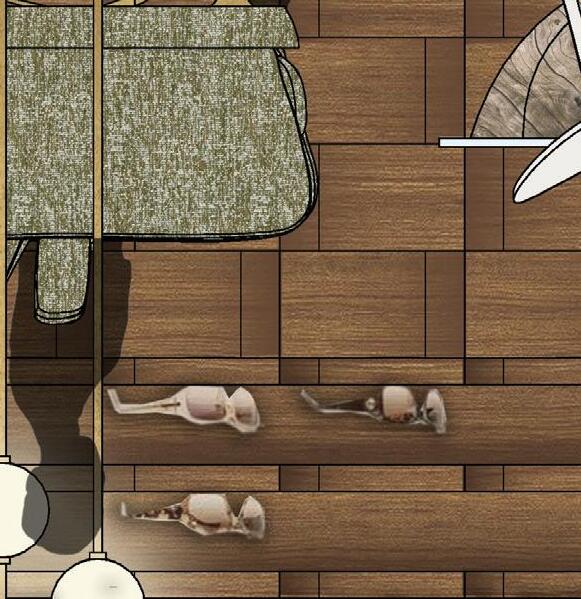
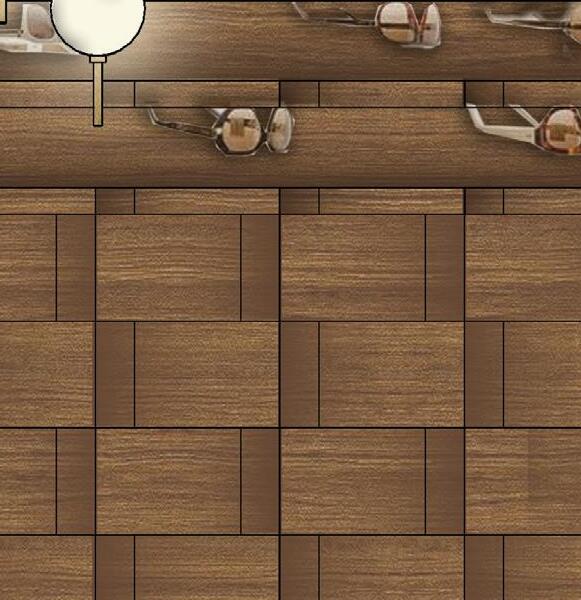
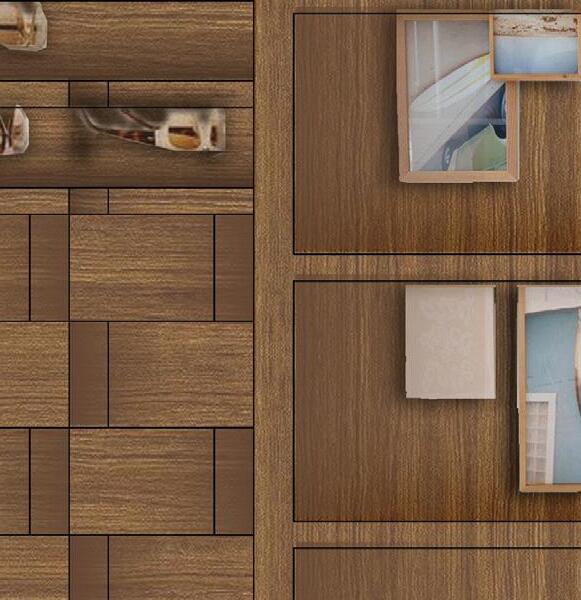
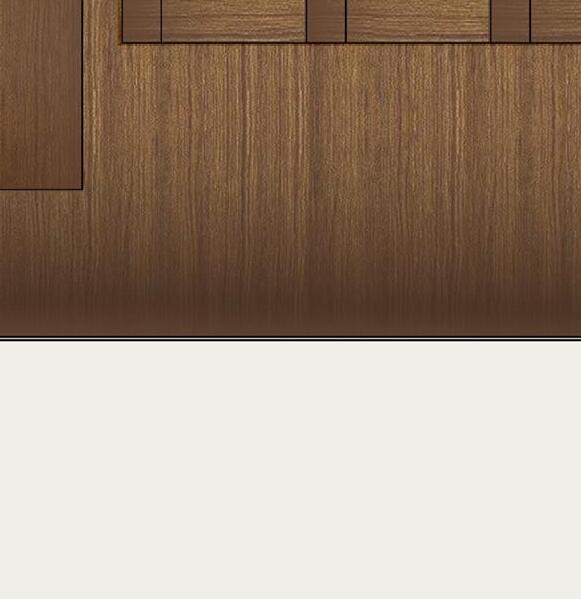
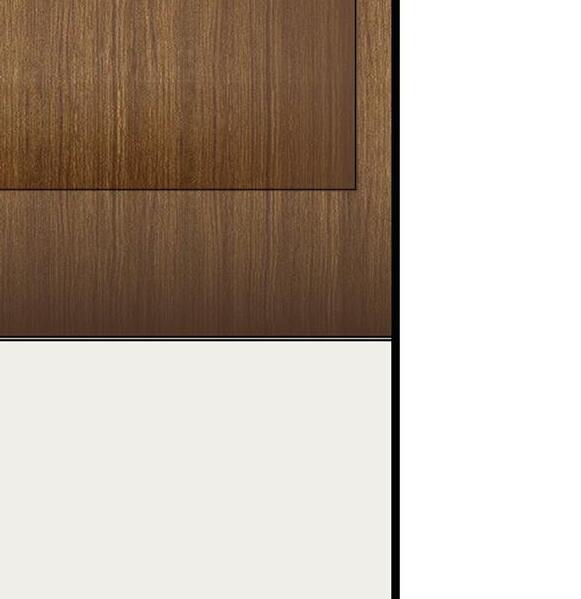
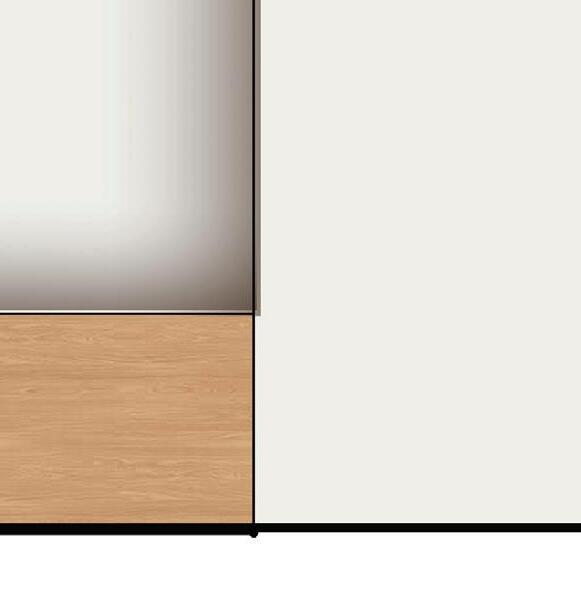

DRIFTWOOD
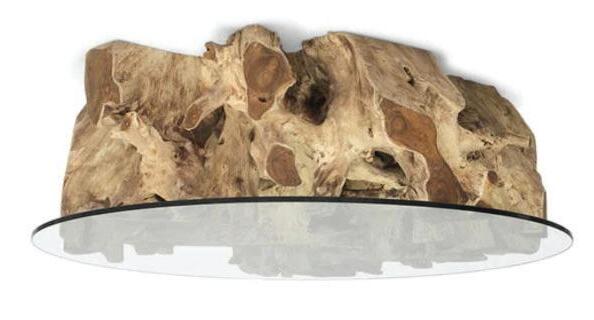
UPHOLSTERY
WOLF GORDON
TABLE
WOOD VENEER SHELL CHAIR
bar
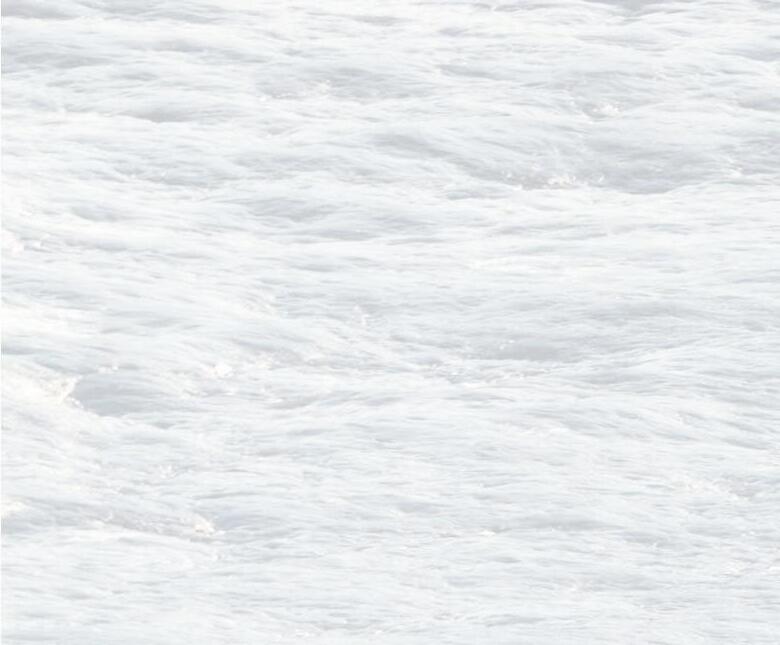
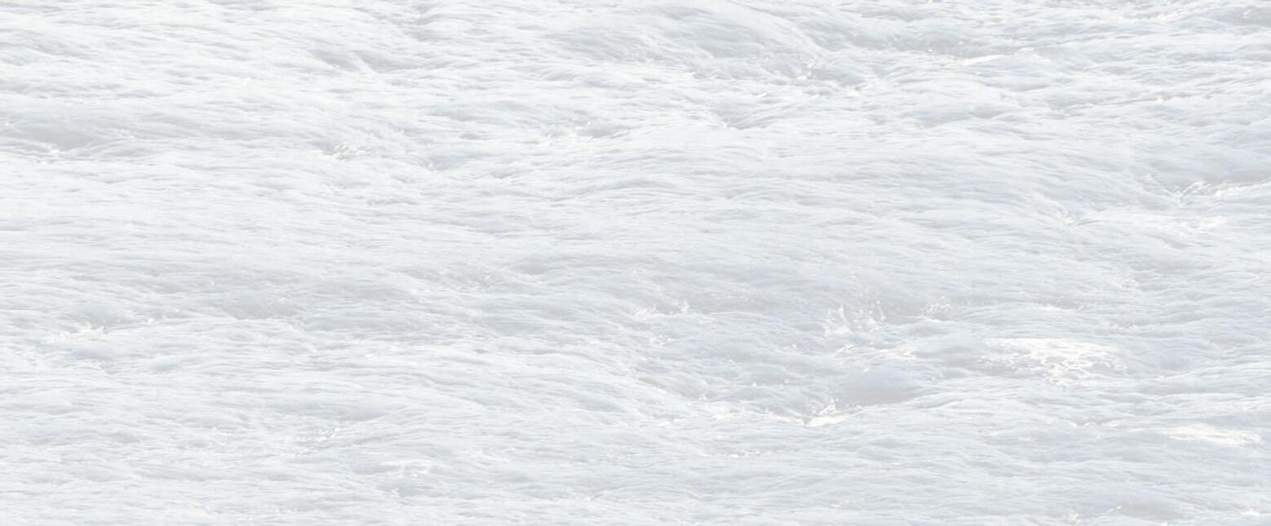
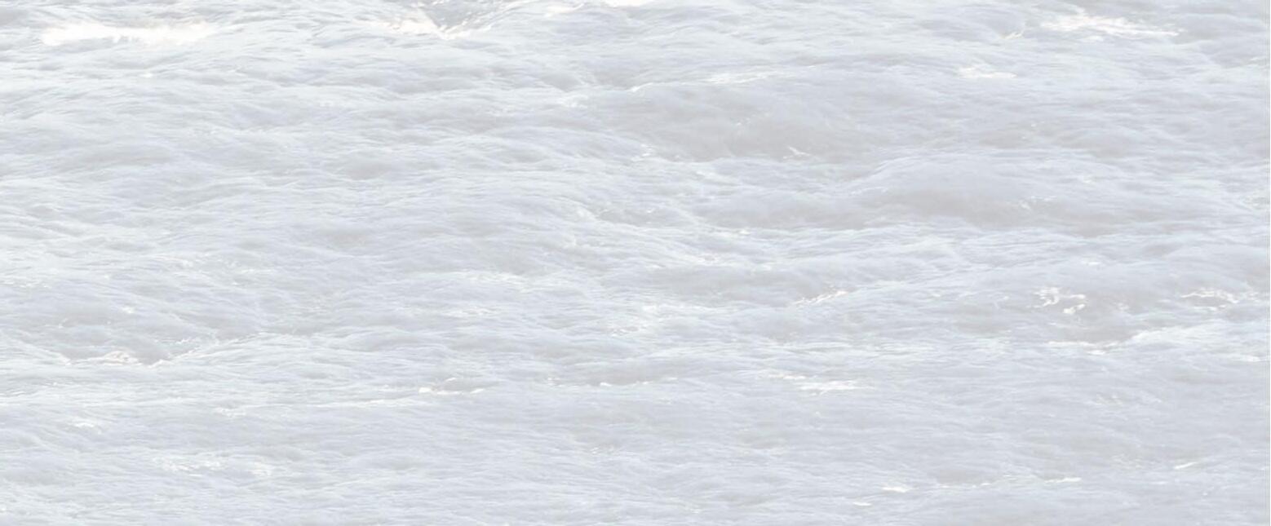
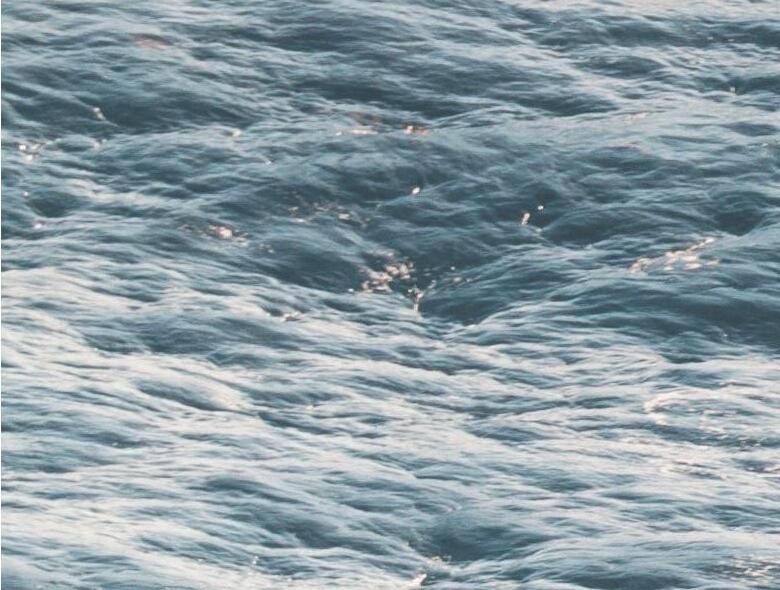
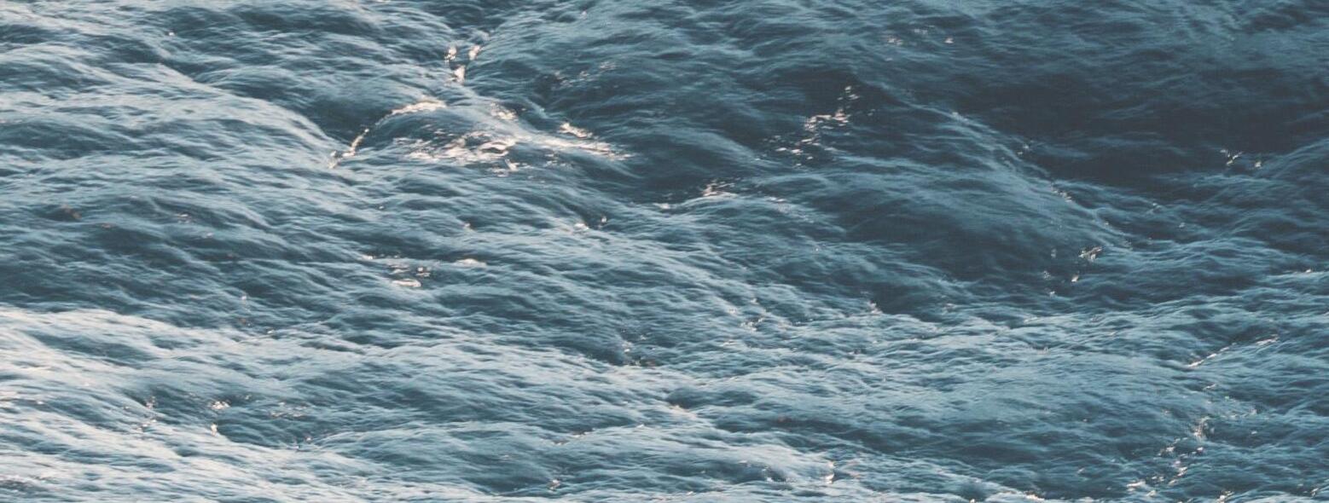
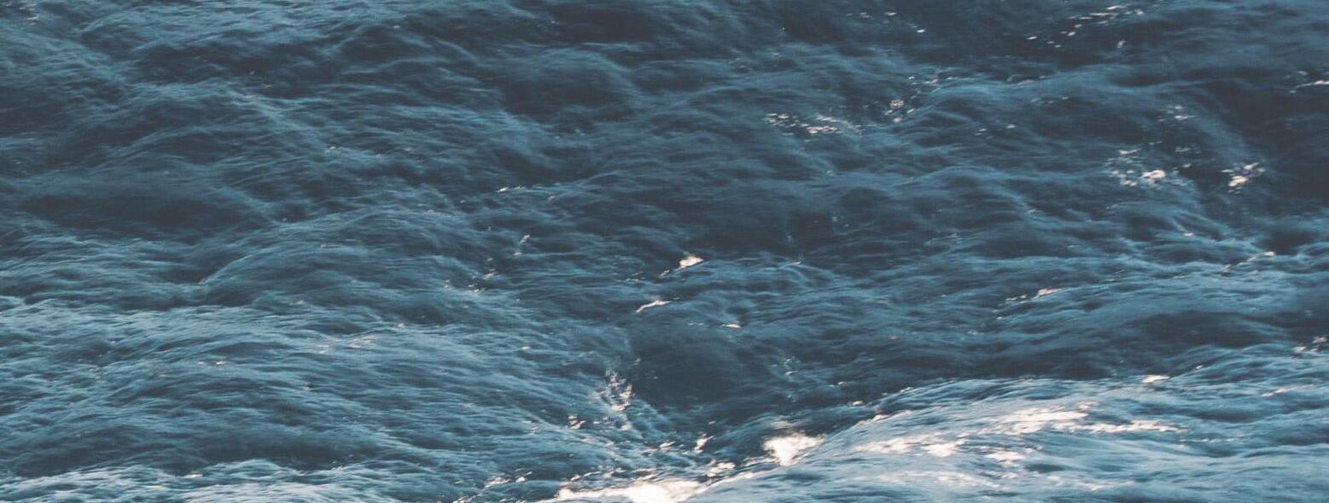




The bar provides both marina members and the public with a place to unwind and take in the beautiful scenery of Islamorada. The main bar services both indoor and outdoor patrons and is joined by accordion windows. Lounge spaces, a game area, and net seating overlook the Keys’ one and only outdoor movie screen and provides guests with an unforgettable experience.

BAR PLAN













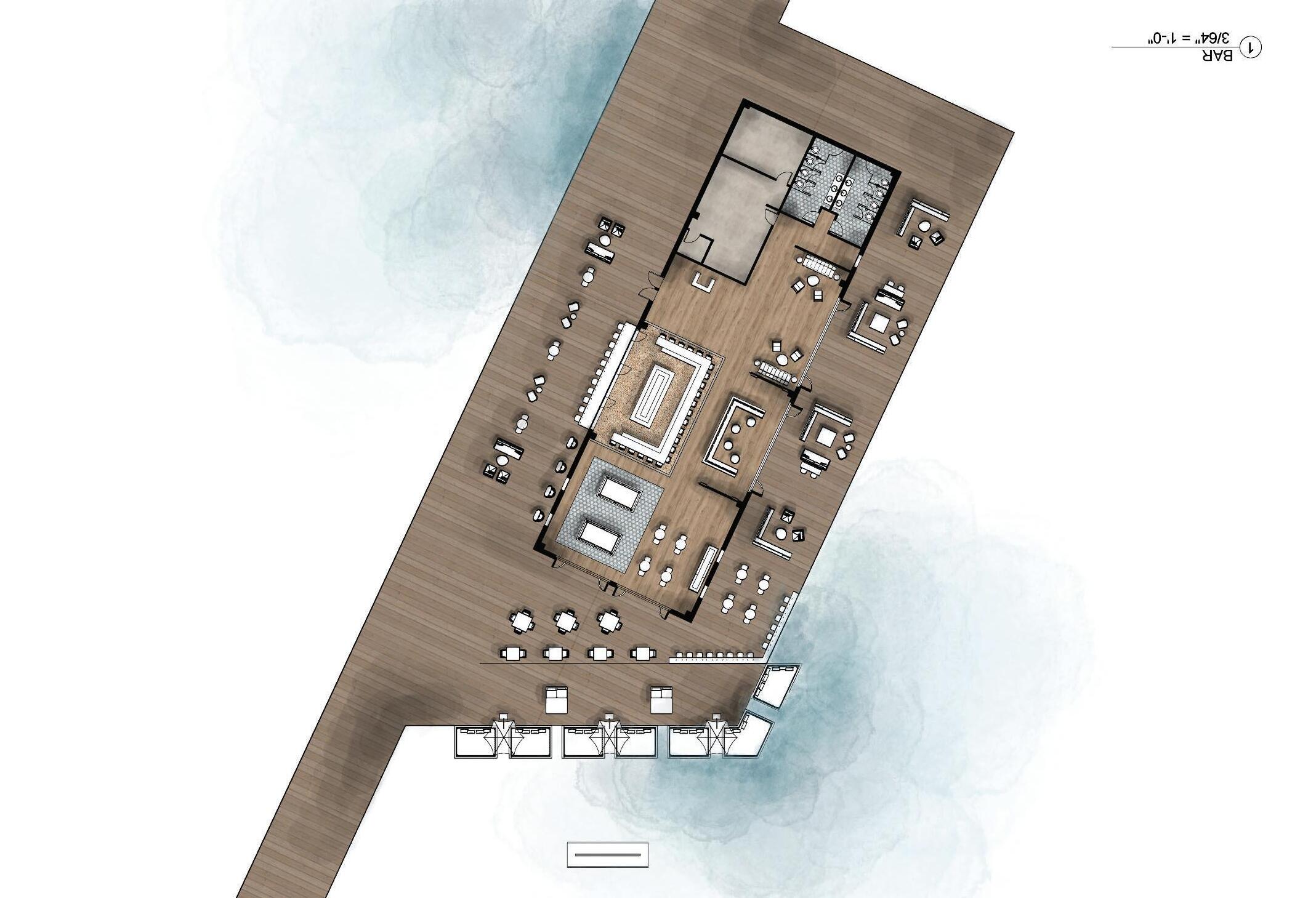
KEY



 1. BAR & LOUNGE
2. GAME AREA
3. OUTDOOR LOUNGE
4. SUSPENDED NET SEATING
5. OUTDOOR BAR
6. RESTROOMS
7. PREP SPACE
1. BAR & LOUNGE
2. GAME AREA
3. OUTDOOR LOUNGE
4. SUSPENDED NET SEATING
5. OUTDOOR BAR
6. RESTROOMS
7. PREP SPACE
1 2 3 4 5 6 7 CATEGORY 3 8 3
8. STORAGE
BARFf & E
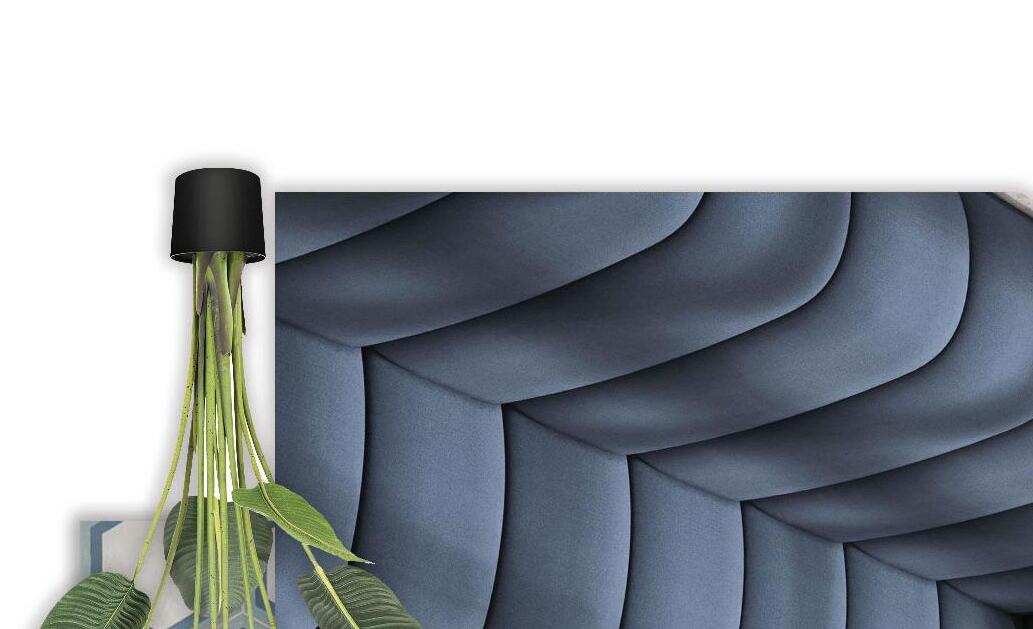
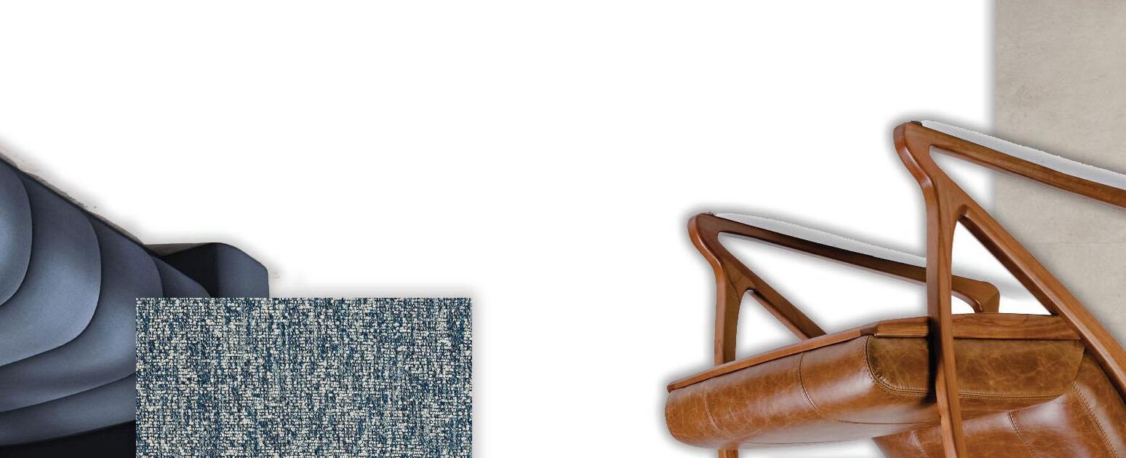
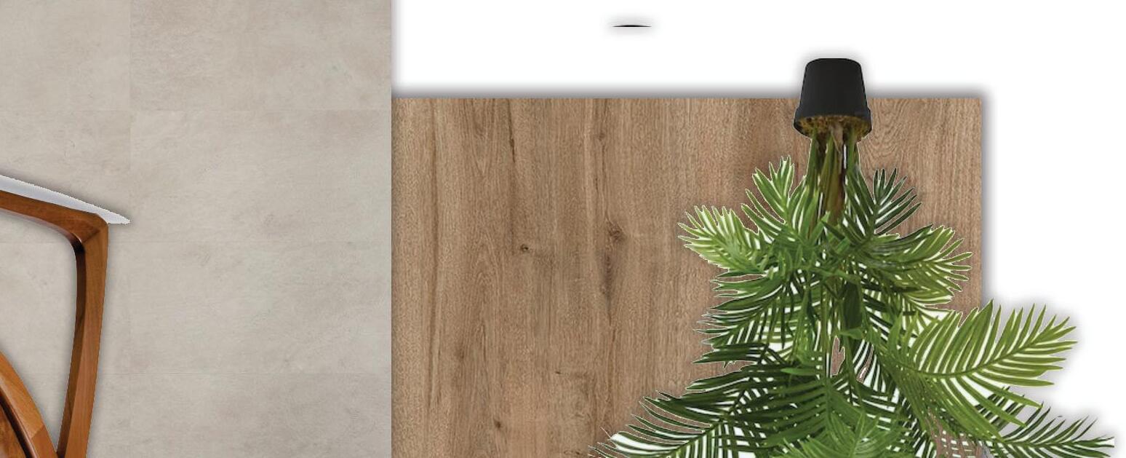
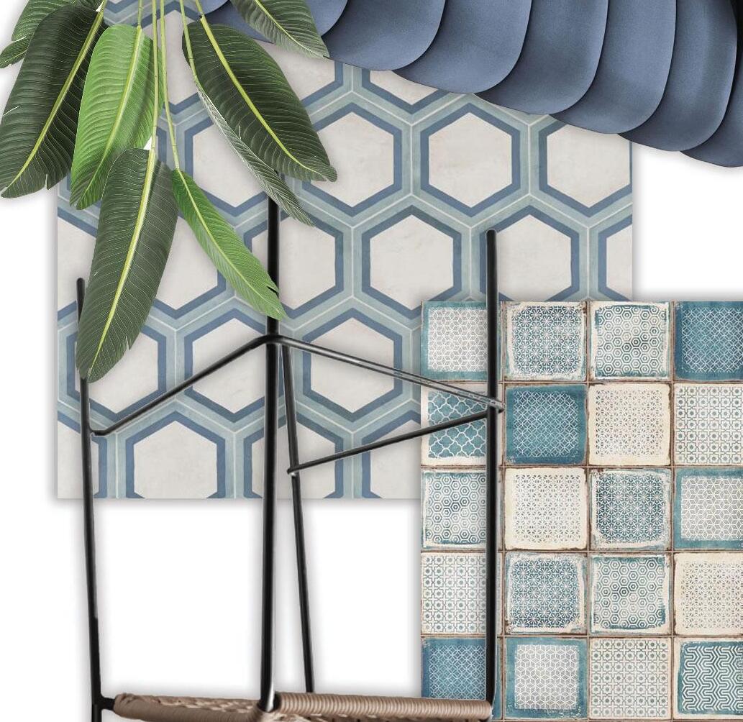
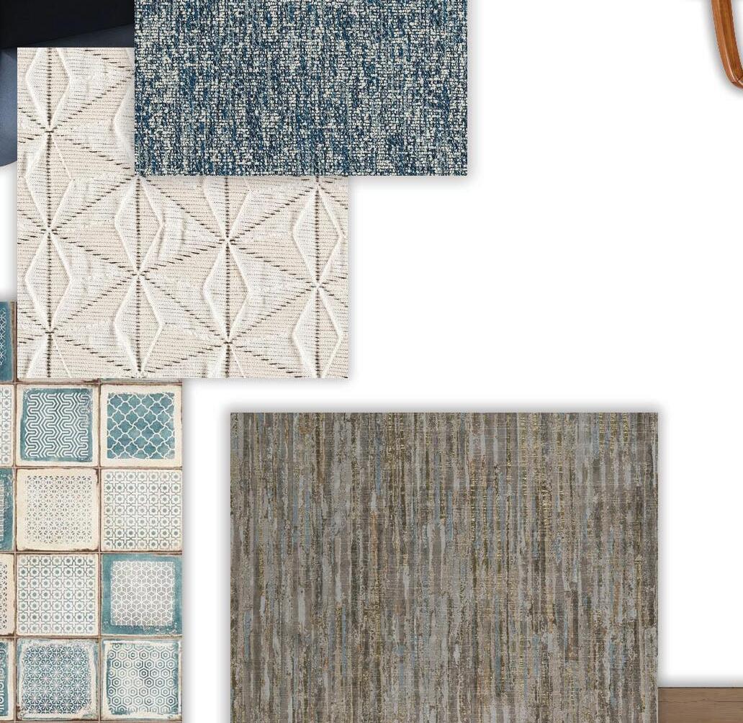
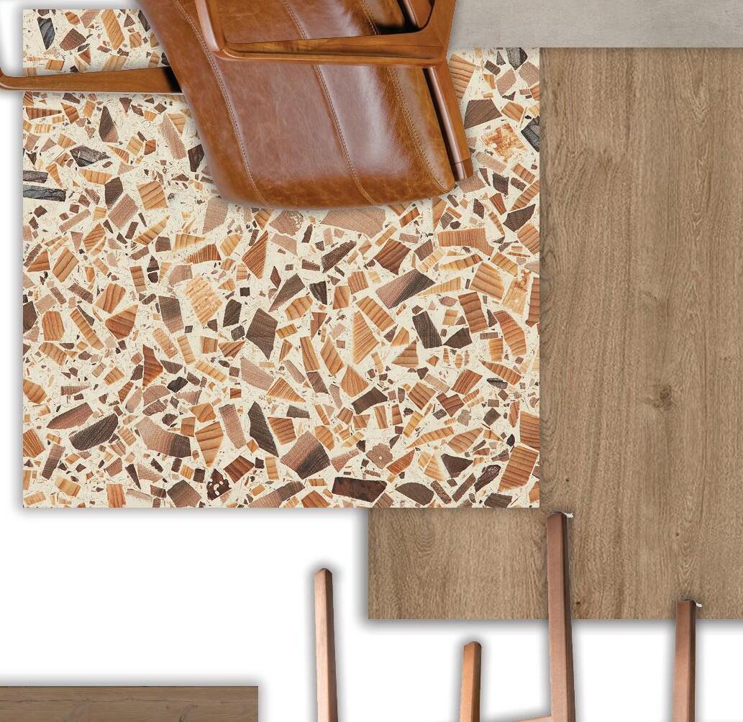
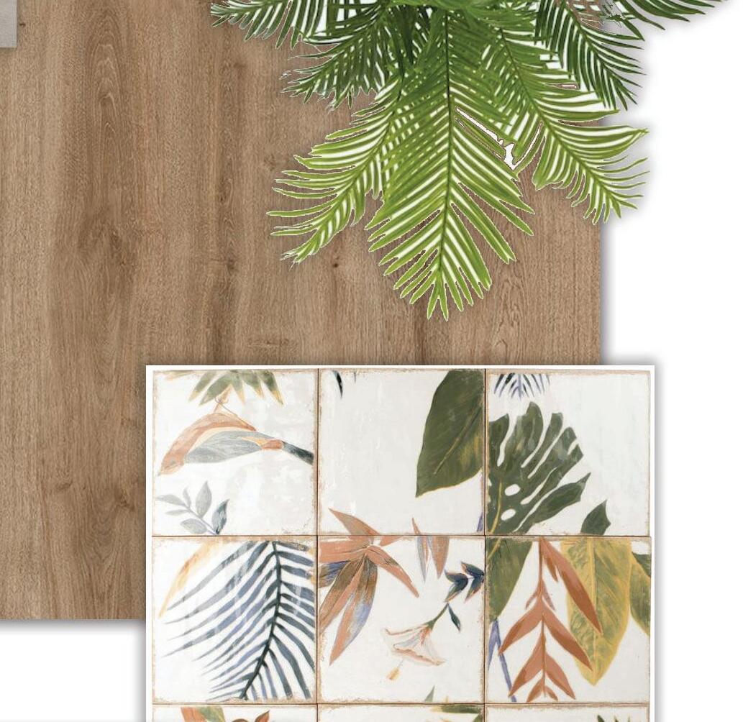
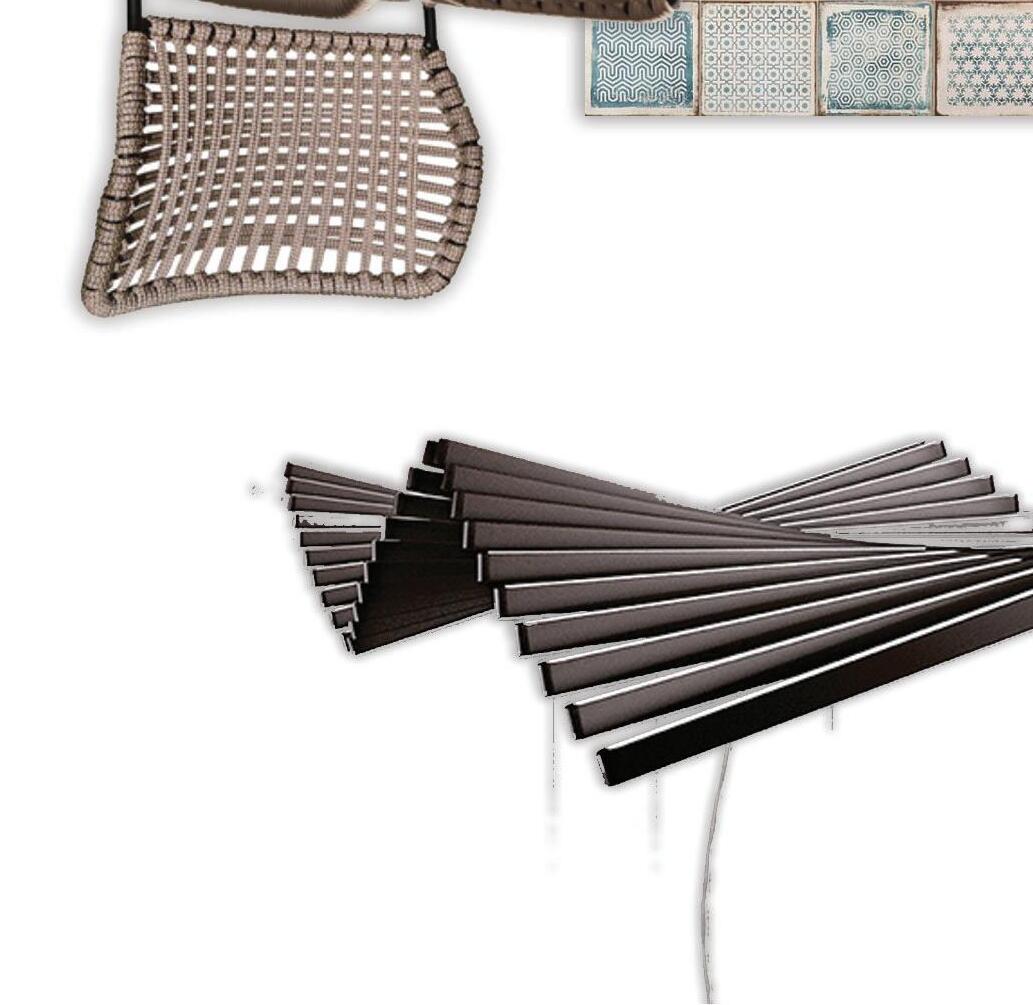
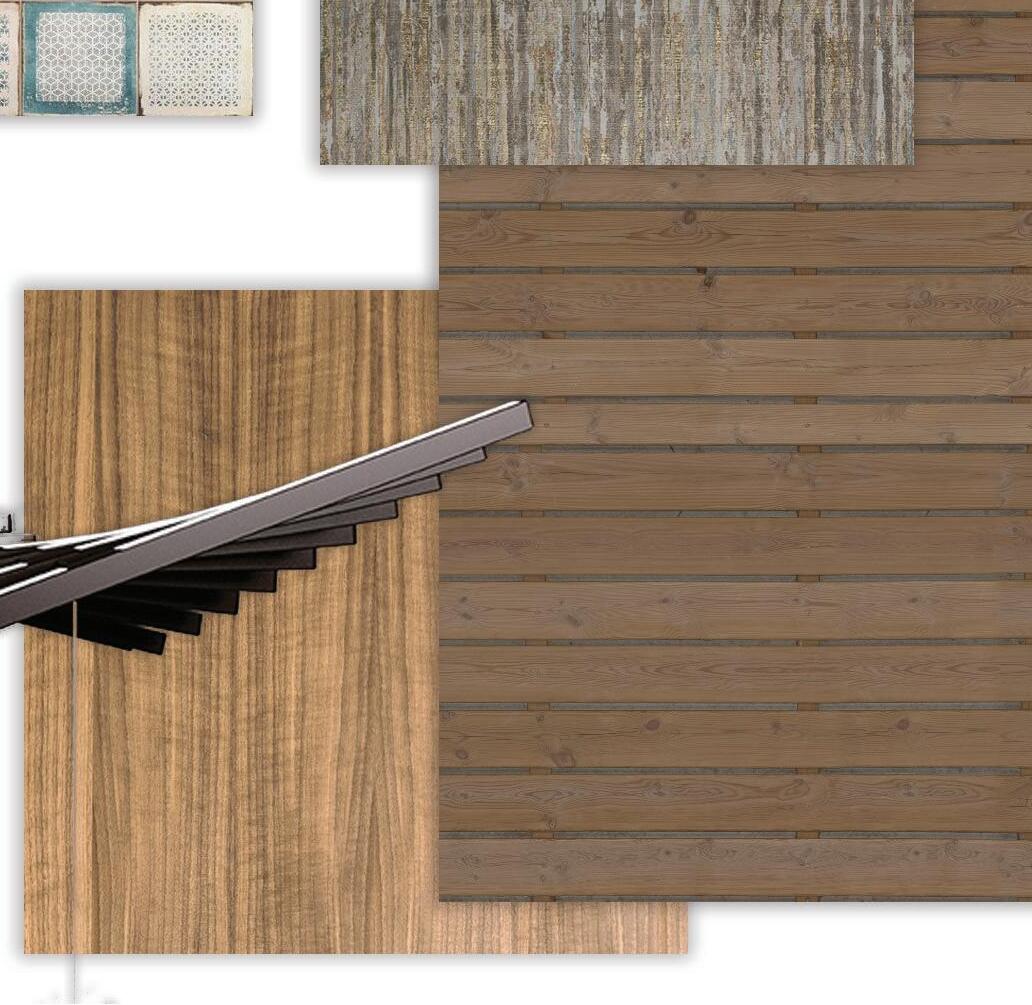
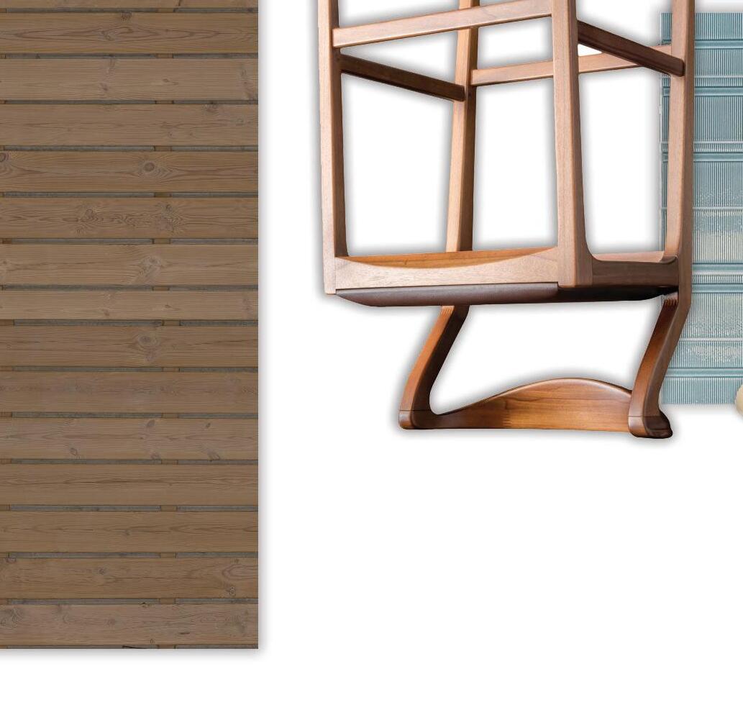
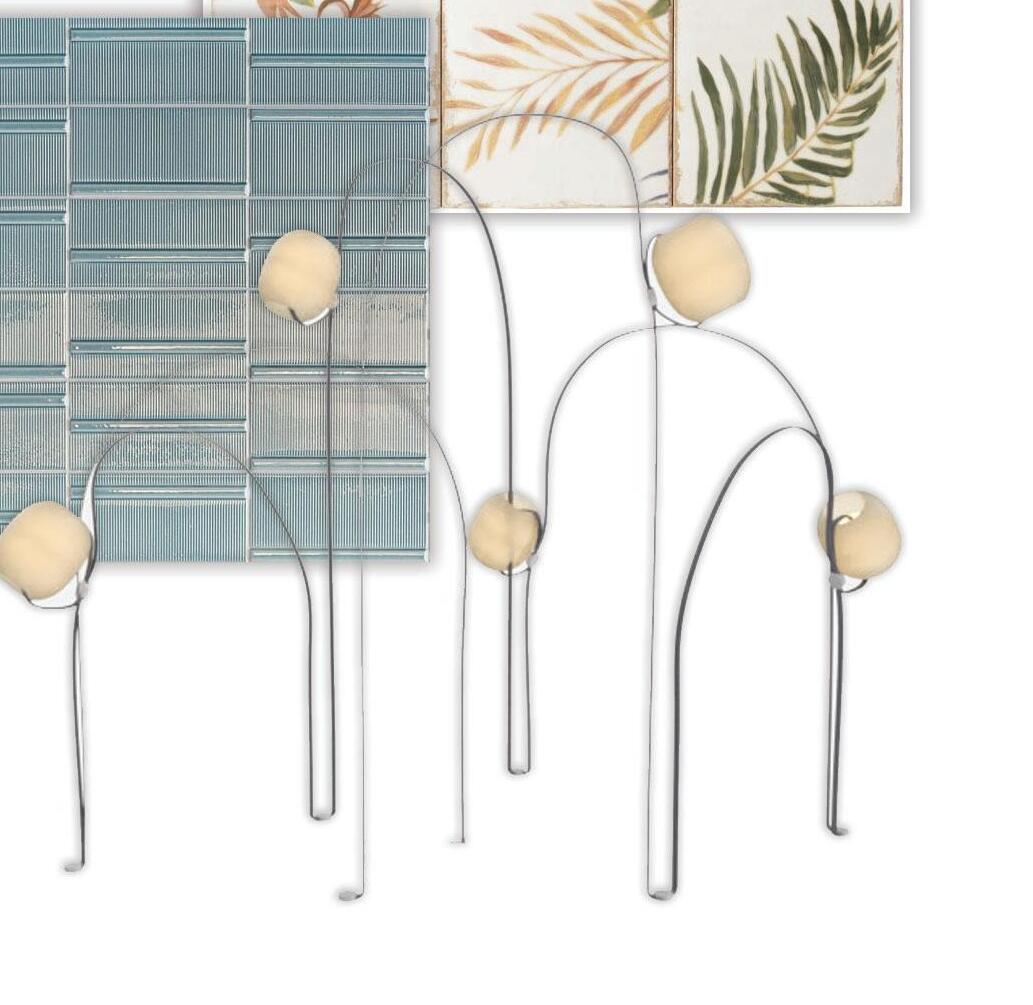 FL-3
T-2
T-3
T-4
T-5
FL-1
FL-2
S-10
S-13
S-11
S-8
L-9 L-2
WC-2
V-3
U-3
U-10
FL-4
FL-3
T-2
T-3
T-4
T-5
FL-1
FL-2
S-10
S-13
S-11
S-8
L-9 L-2
WC-2
V-3
U-3
U-10
FL-4
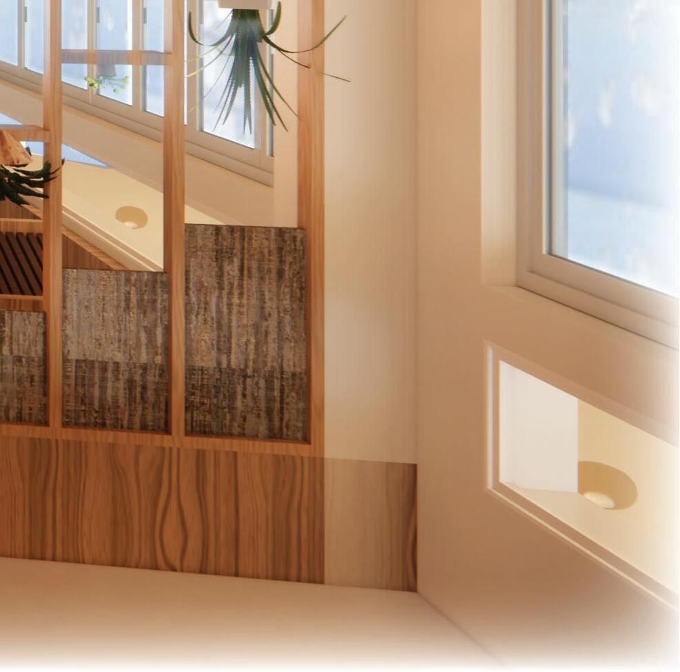
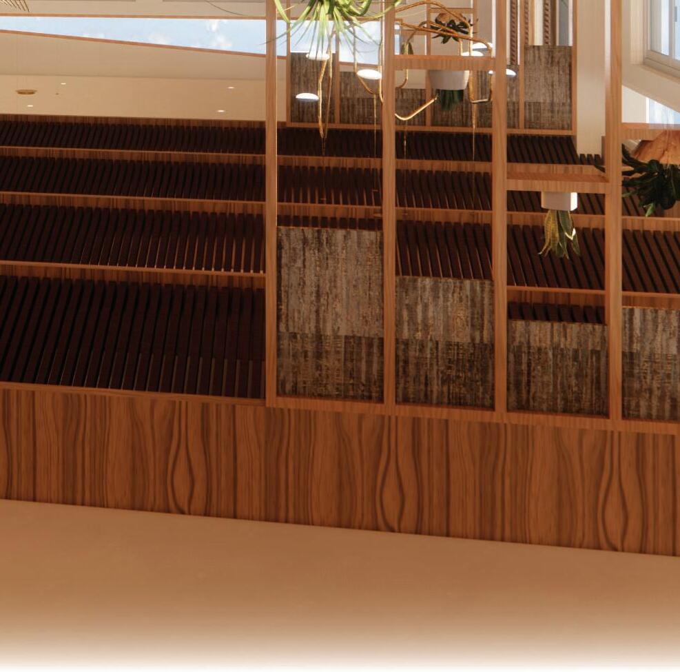
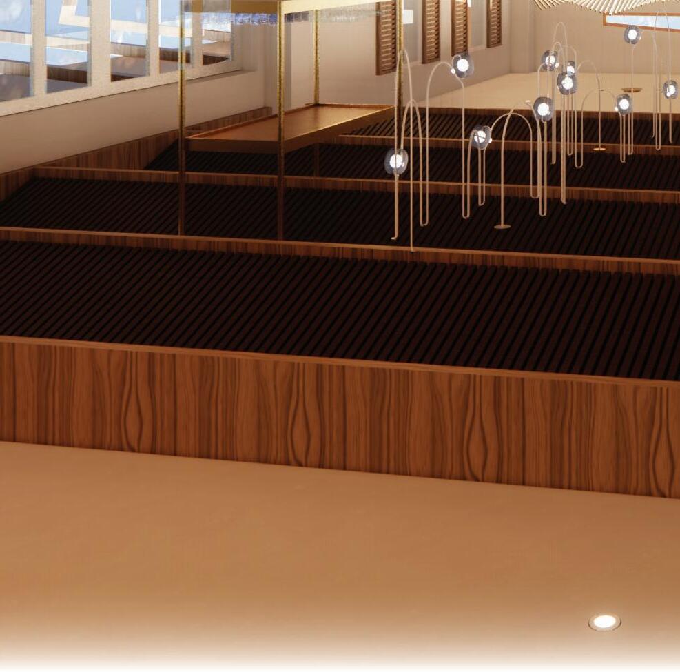
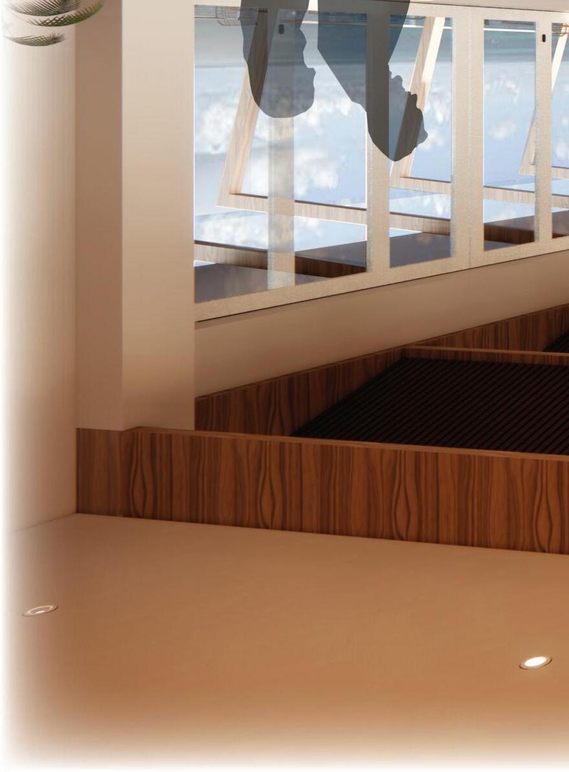
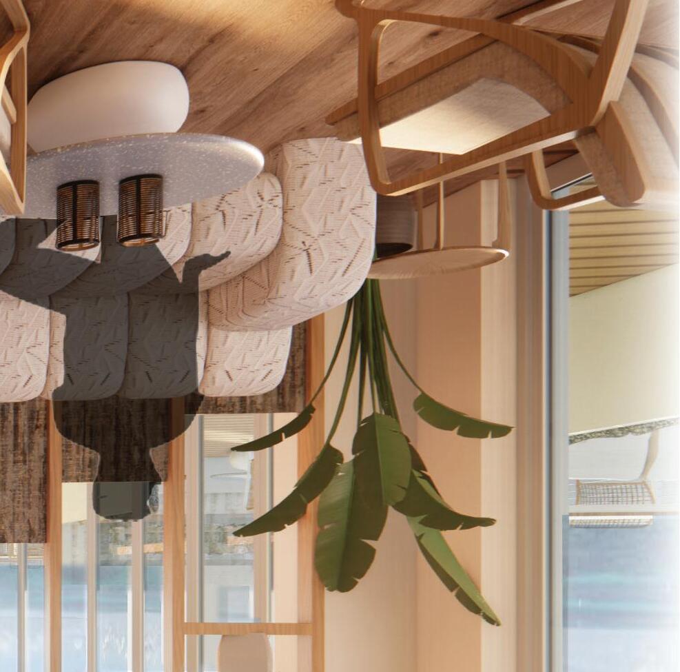
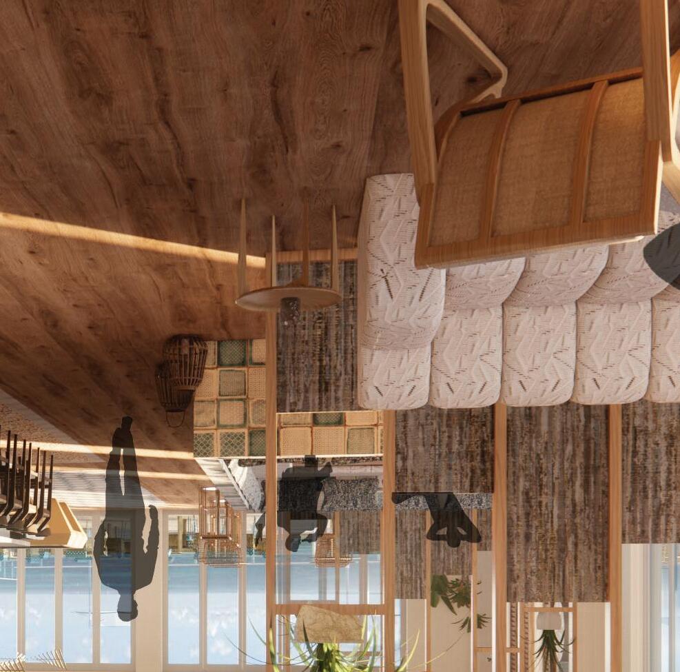
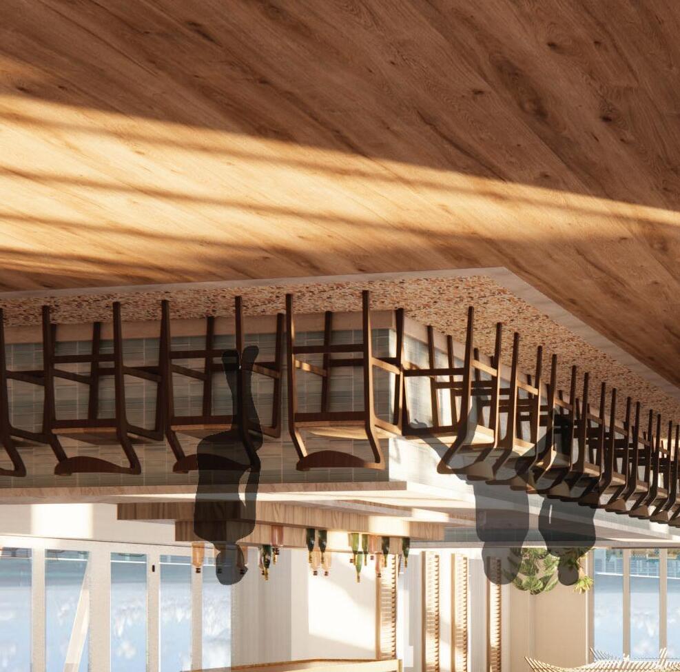
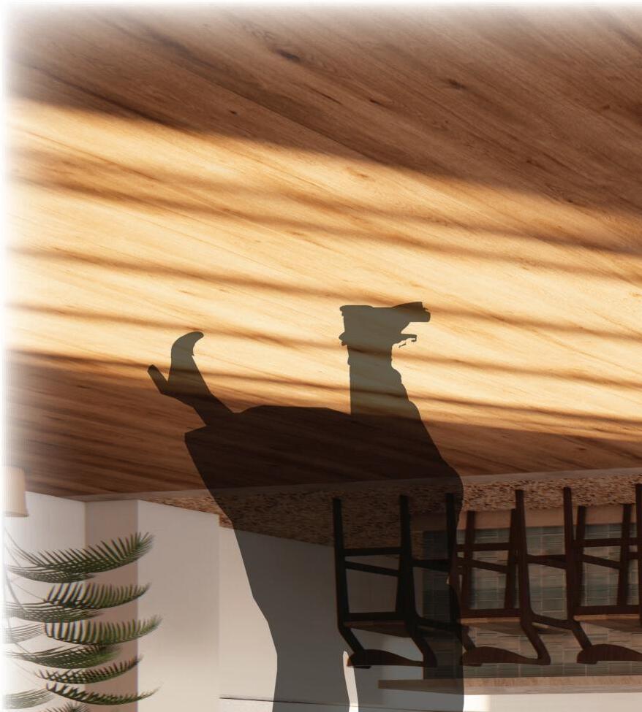
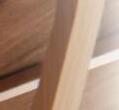

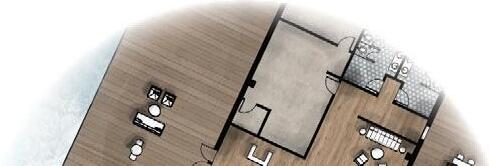
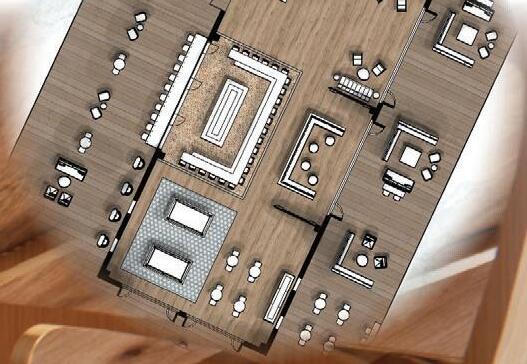


BAR
OUTDOOR BAR AND LOUNGE
MAIN BAR ENTRANCE
FOLDING WINDOWS
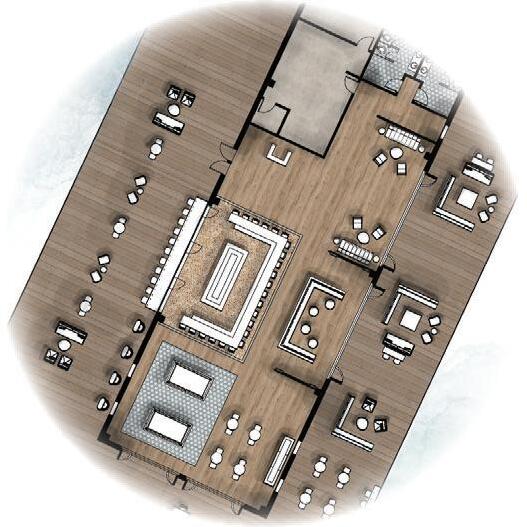
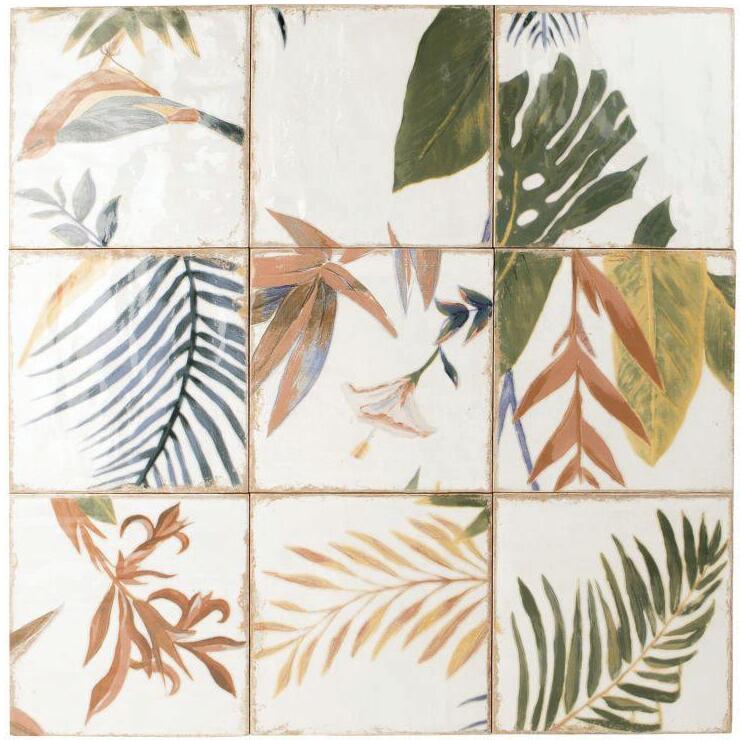

SWING SEATING
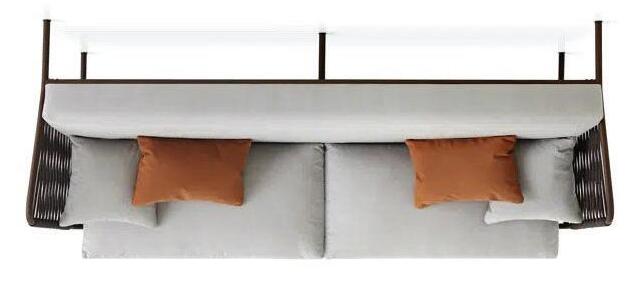
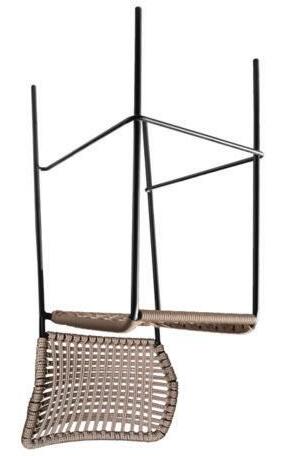
OUTDOOR BAR SEATING


BAR TILEBARSTOOLWHITE SAND PAINTWOVEN OUTDOOR SOFA
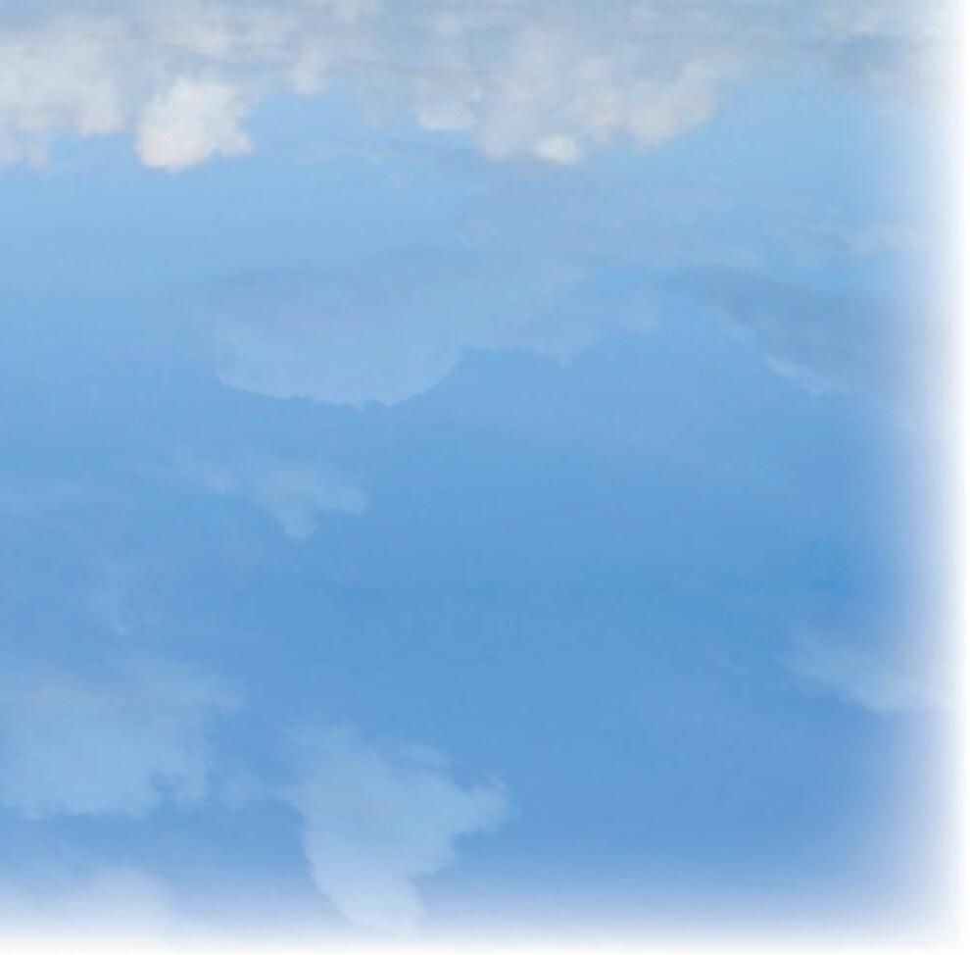
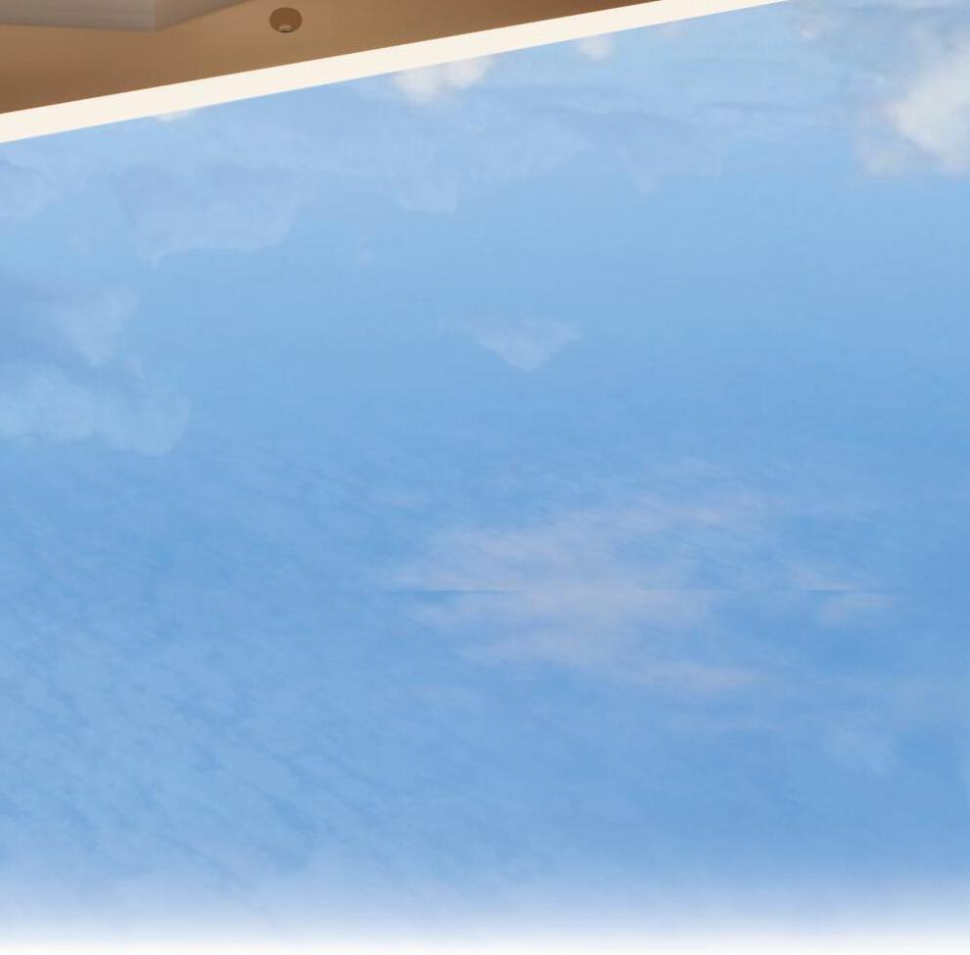
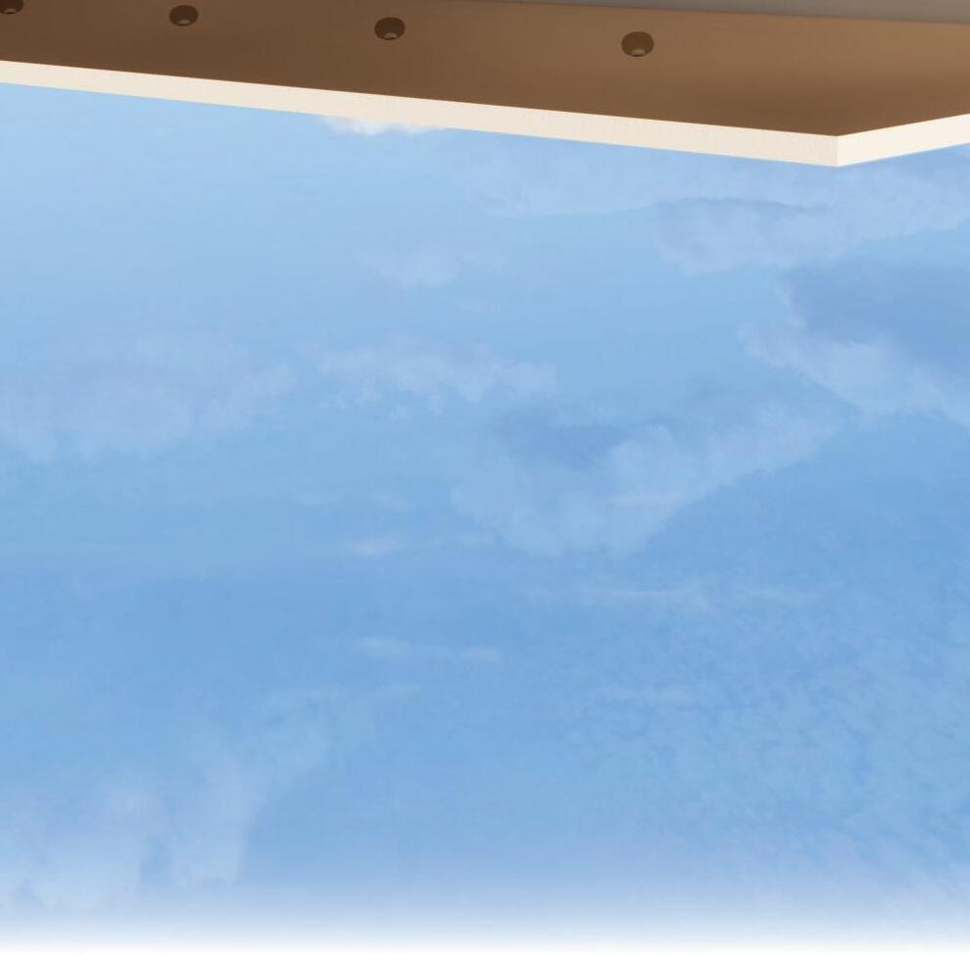
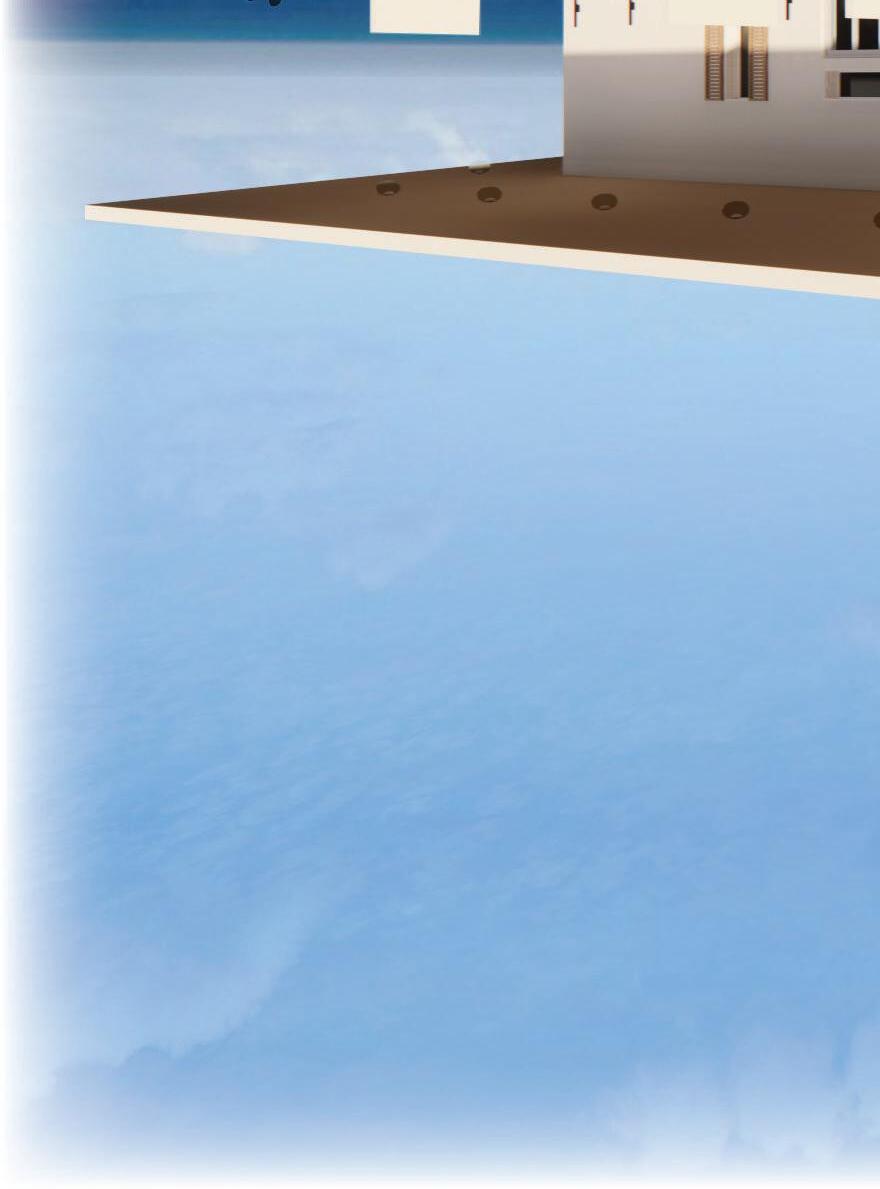
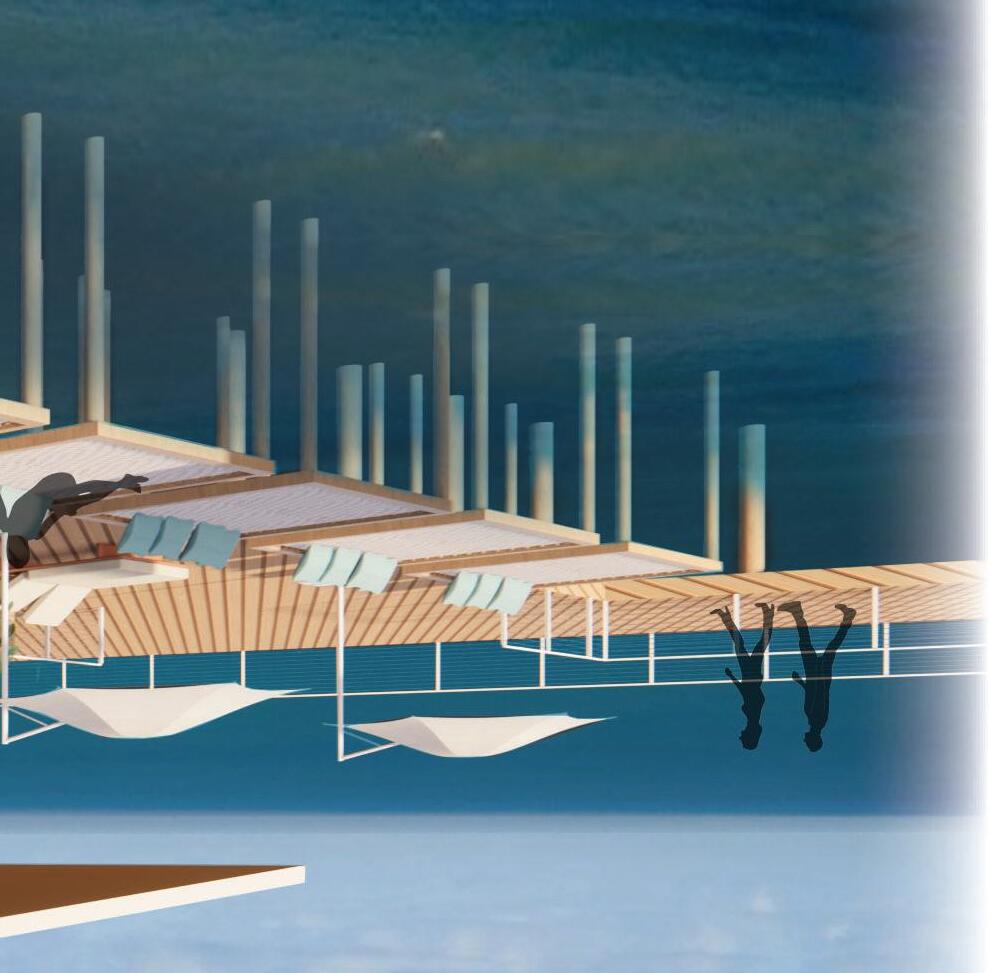
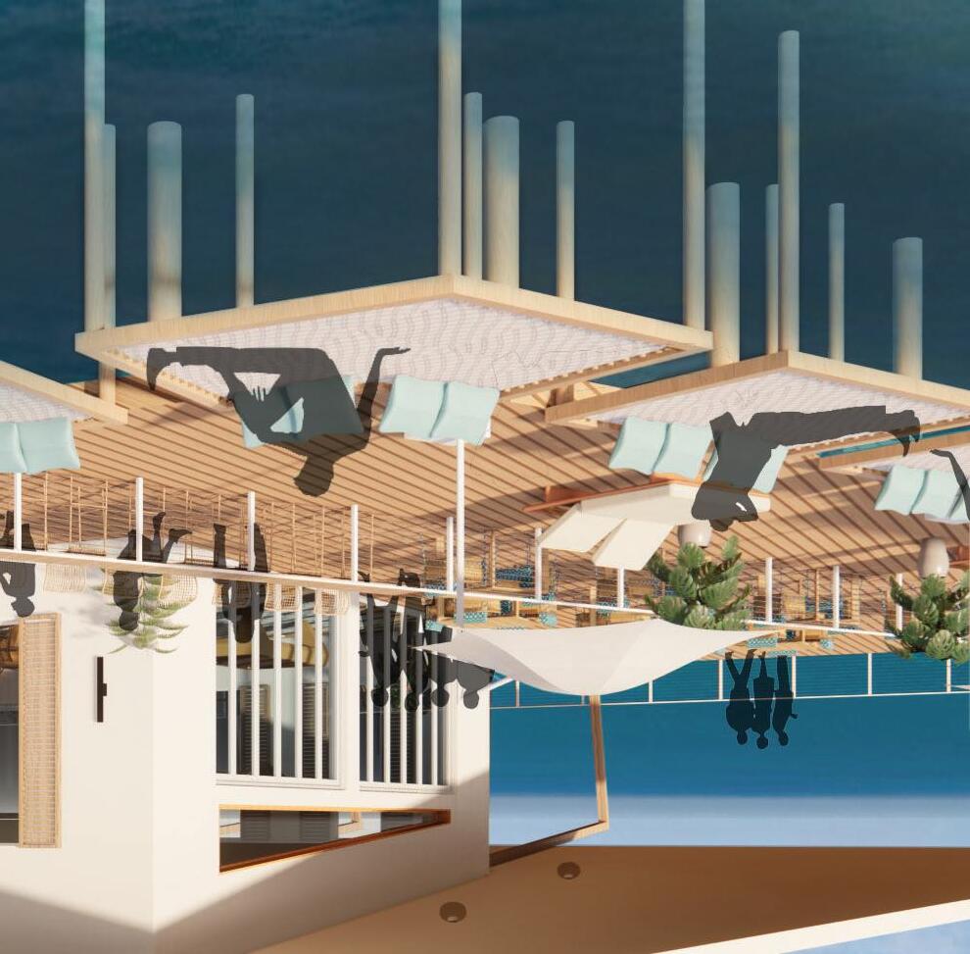
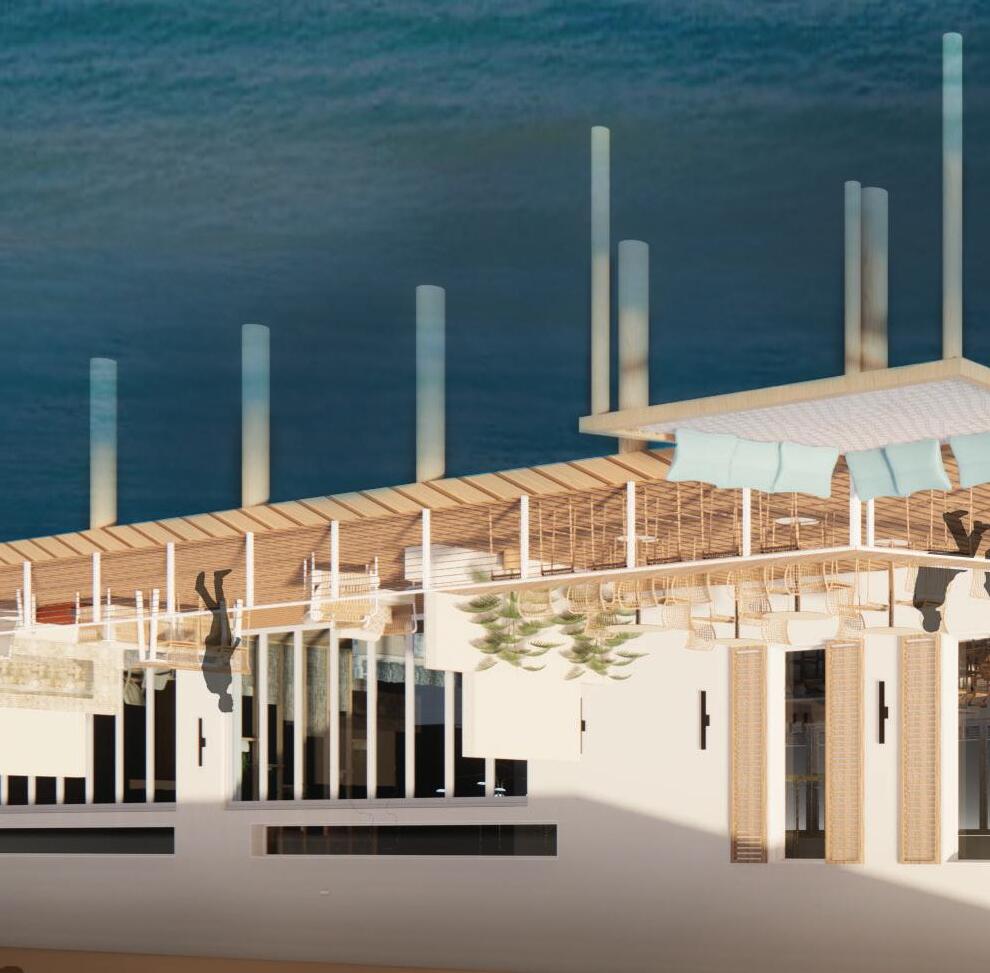



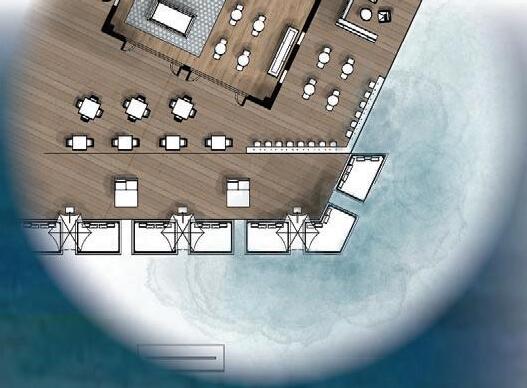

BAR EXTERIOR
restaurant
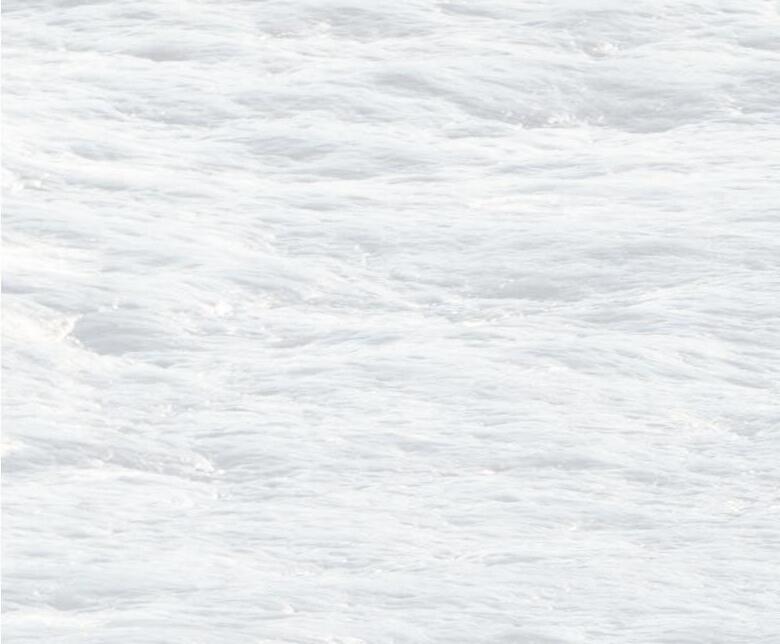
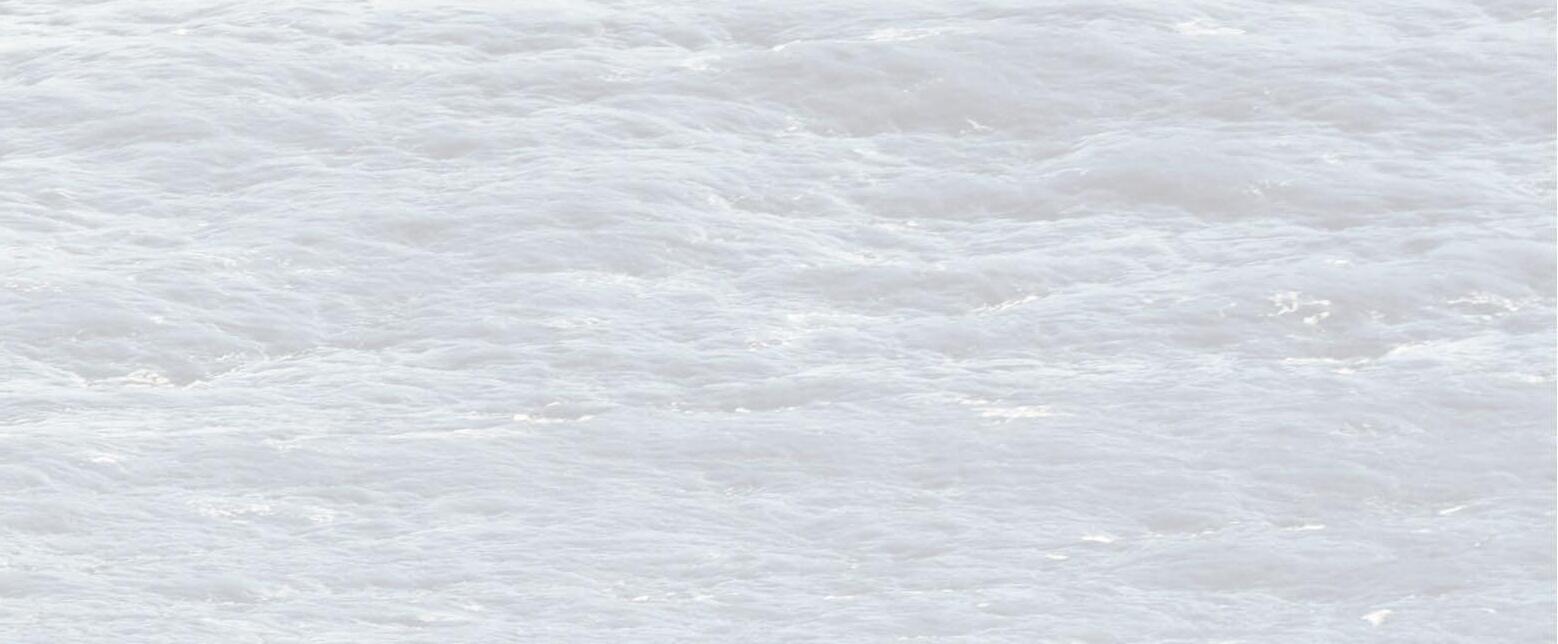
The restaurant at Morada Marina provides guests with a variety of dining experiences and a consistently delicious menu. Indoor dining, outdoor dining, and an intimate sushi bar immerse visitors in the culture and coastal cuisine of the Florida Keys.
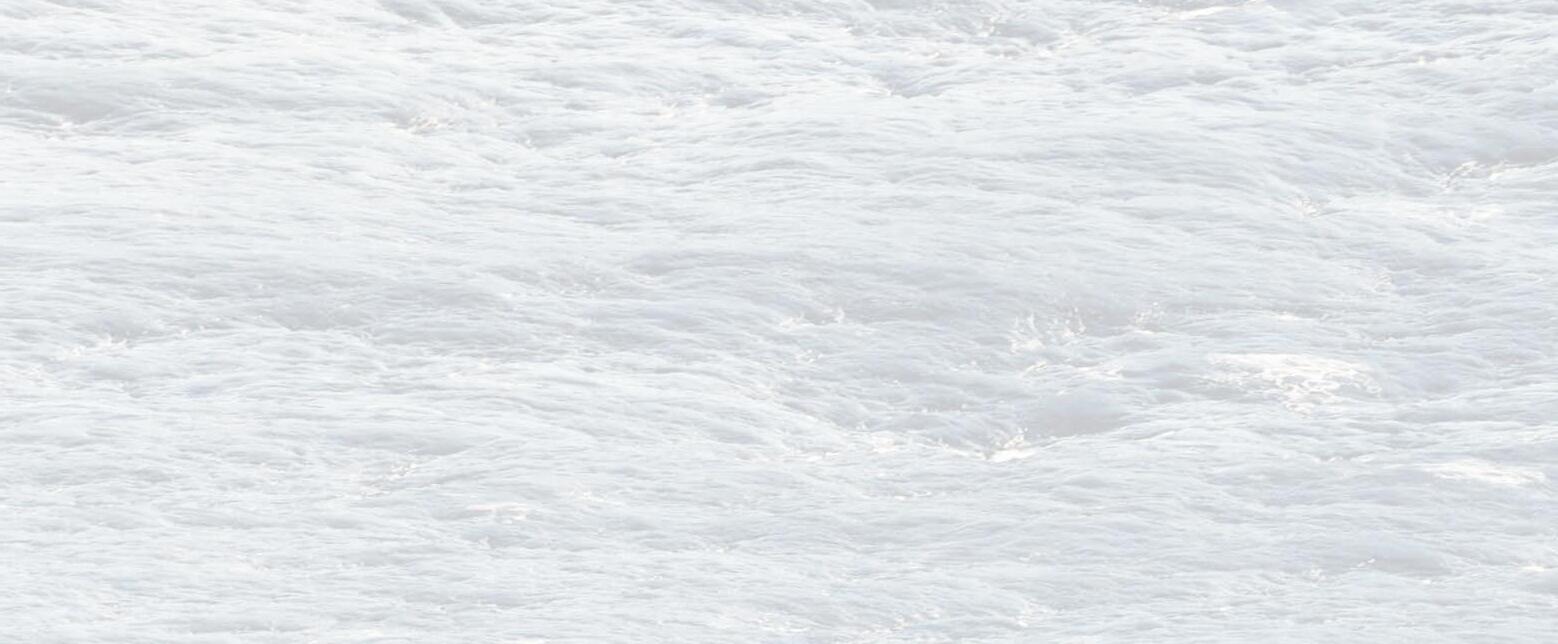








RESTAURANT PLAN
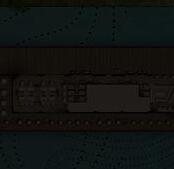

















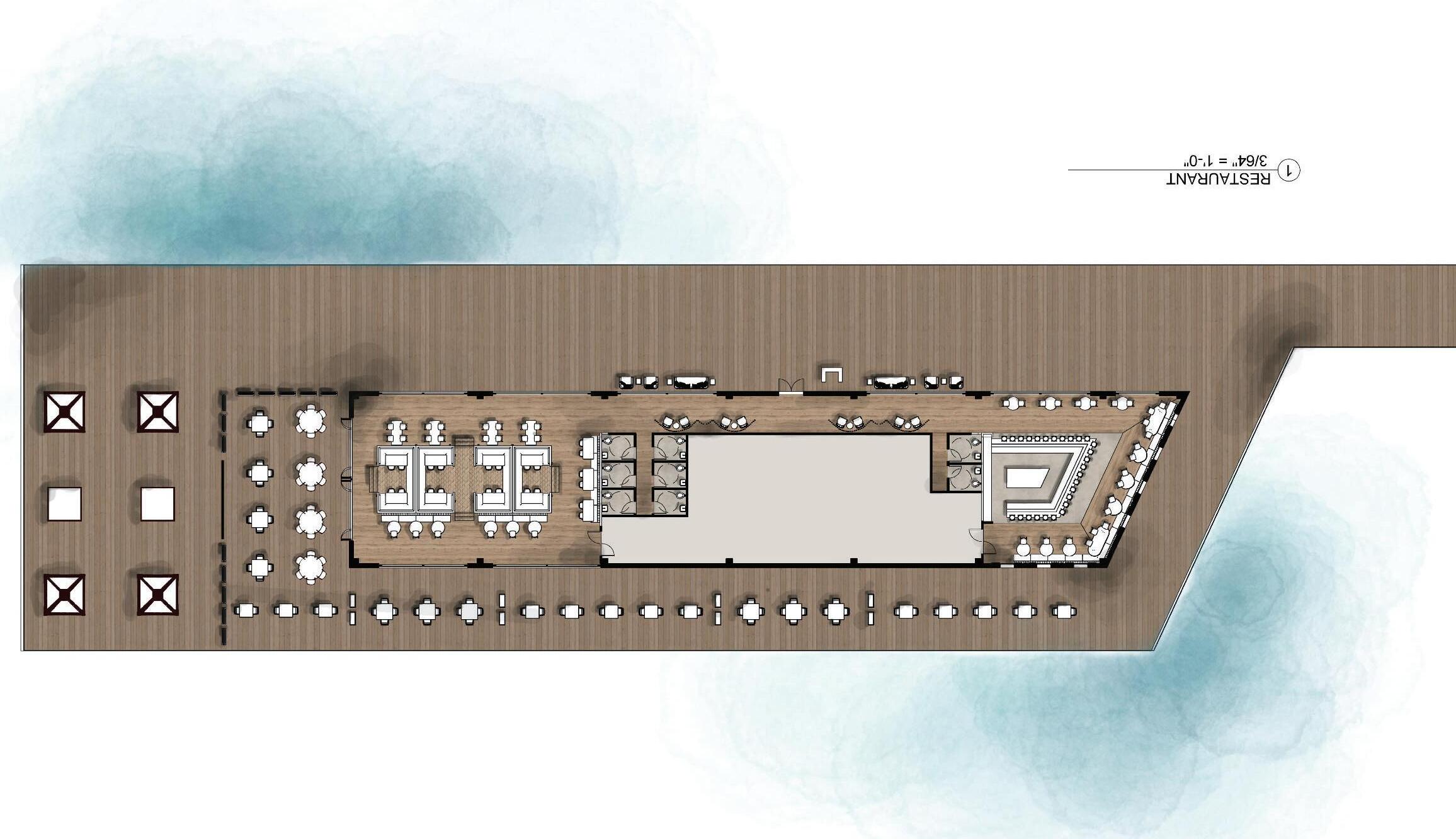
KEY
1. HOSTESS & WAITING AREA
2. MAIN DINING SPACE
3. SUSHI BAR
CATEGORY 3 1 2 3 4 6 7
4. OUTDOOR DINING
5. KITCHEN
6. RESTROOMS
5 6
7. EVENT SPACE
RESTAURANTFf & E

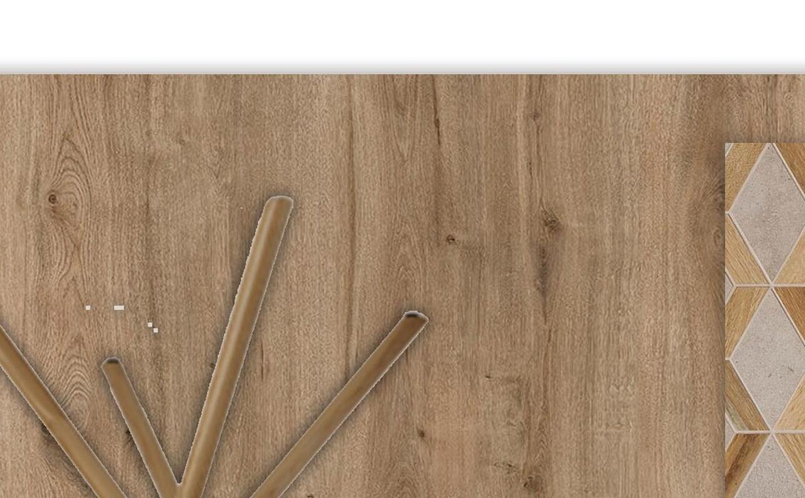
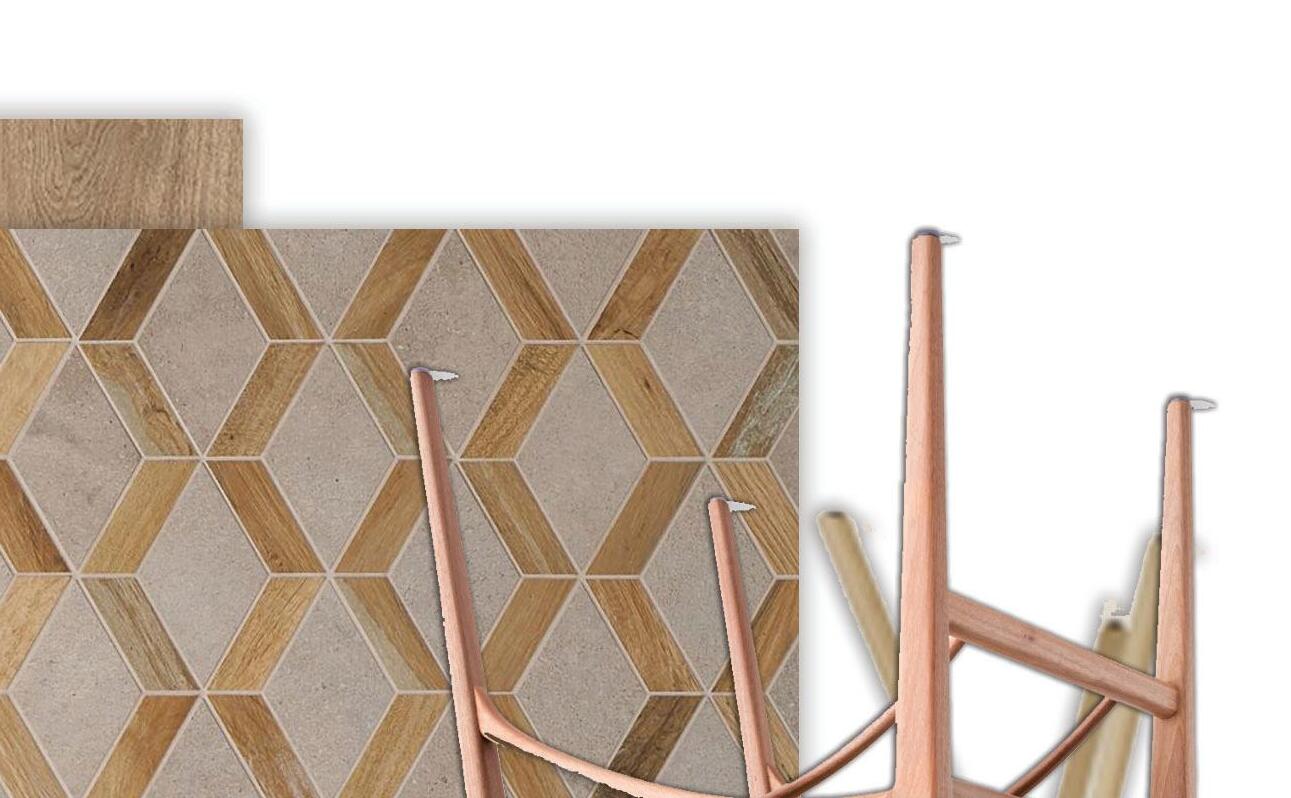
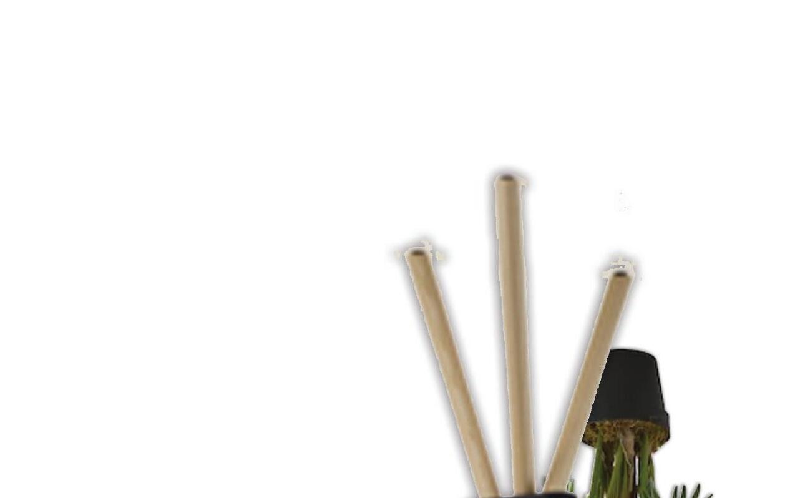
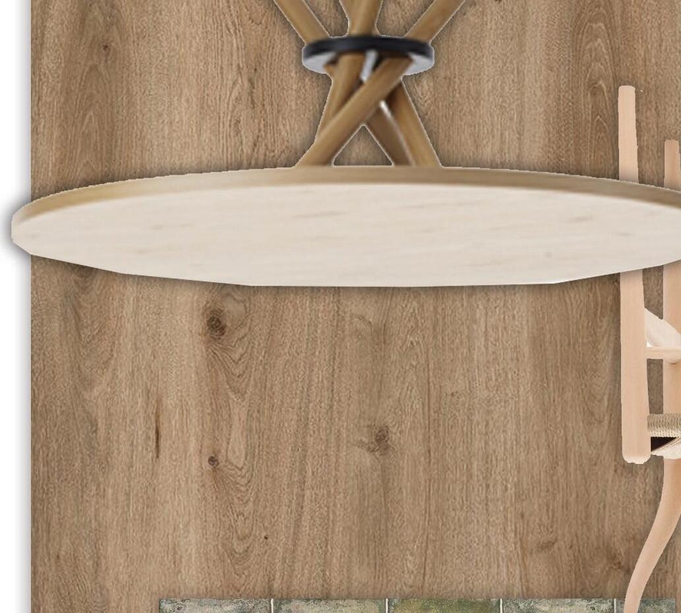
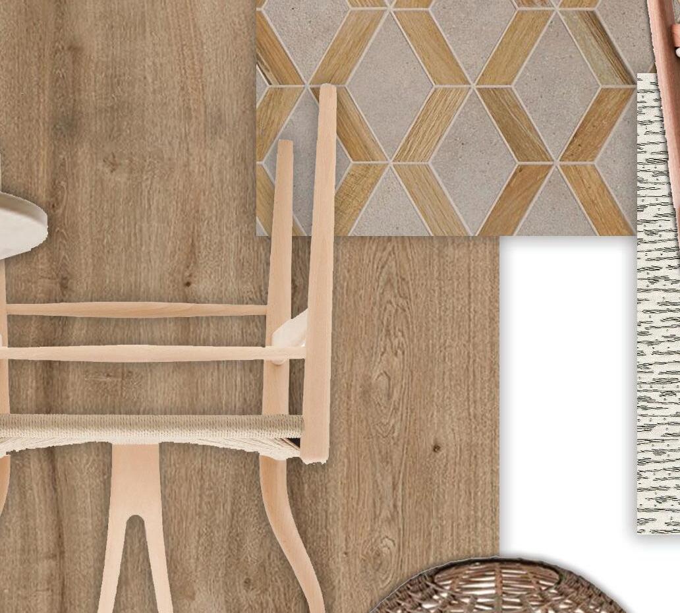
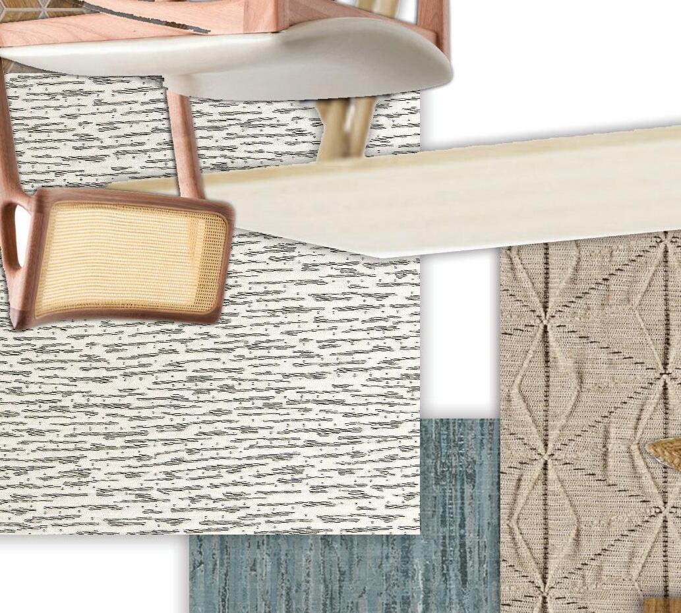
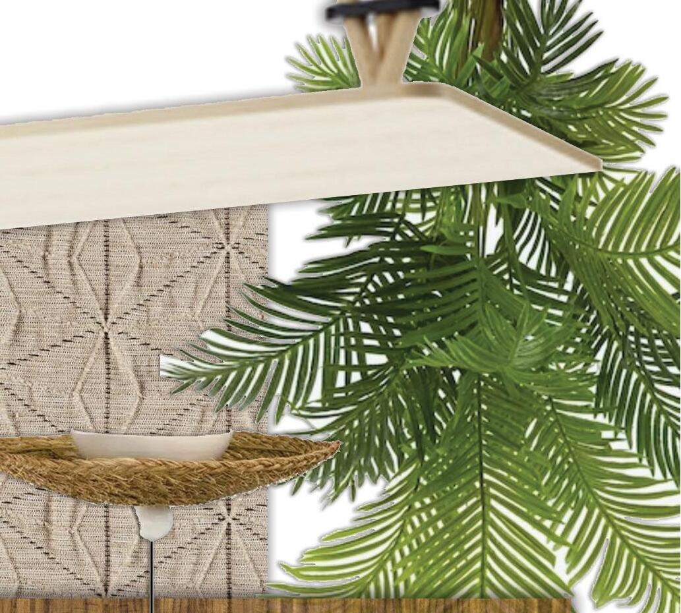
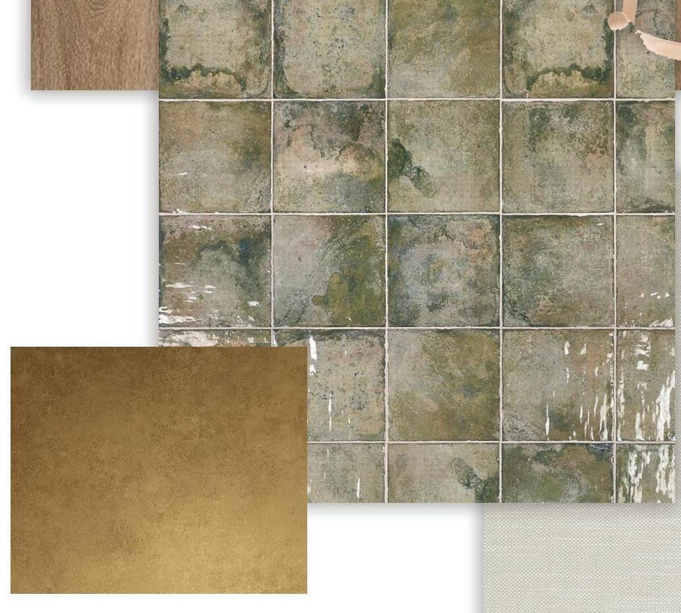
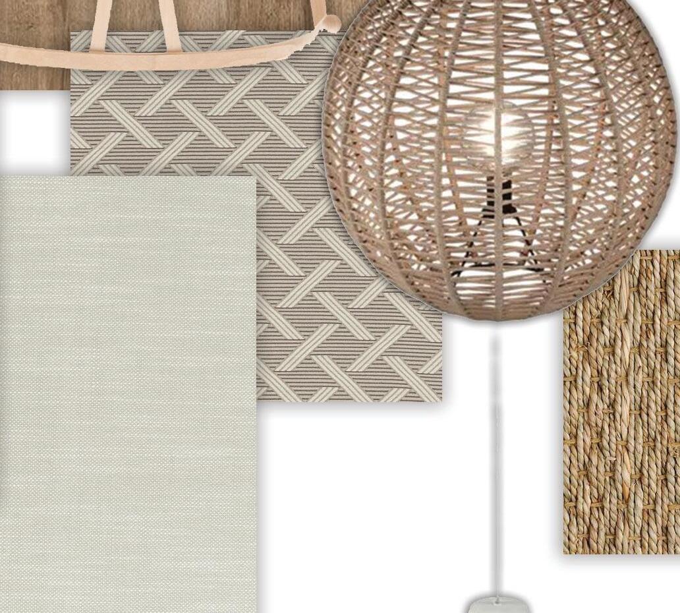
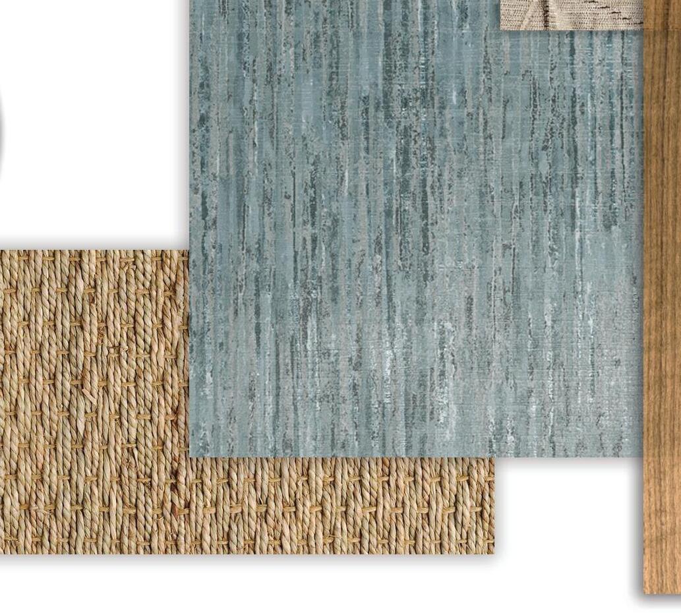
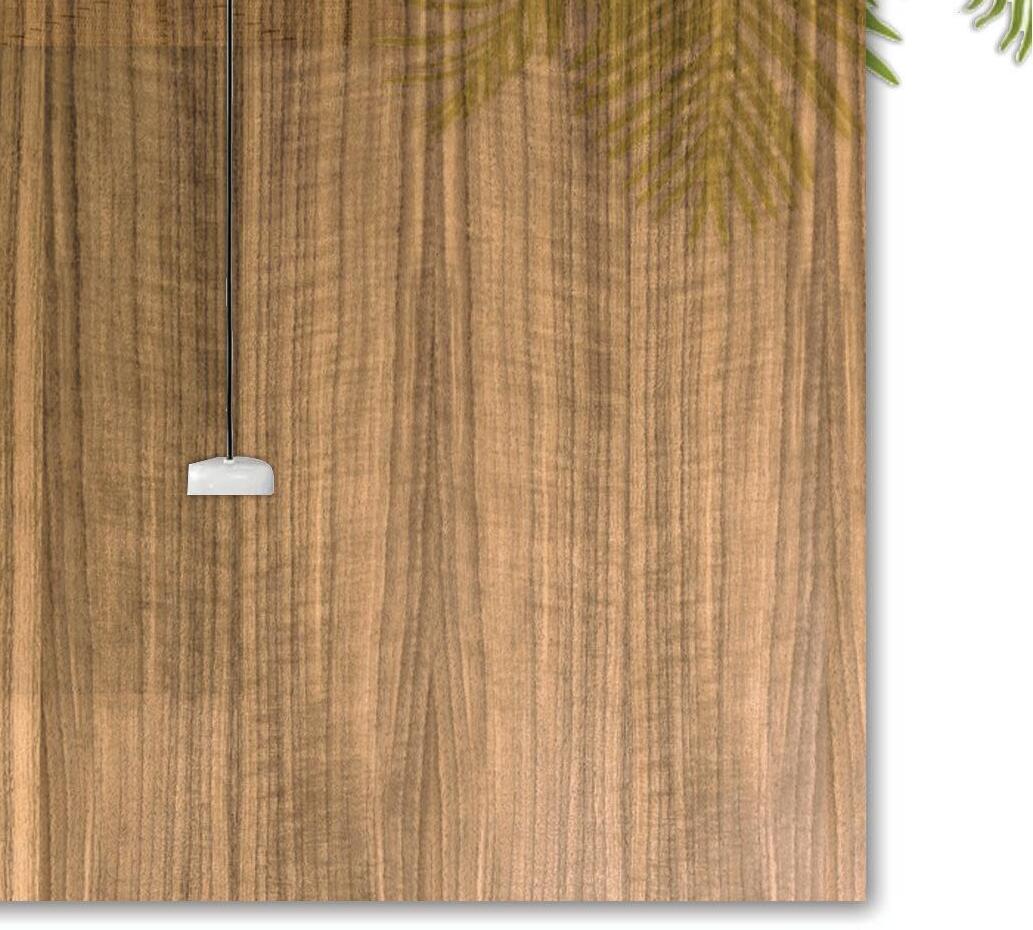 FL-5
T-1
FL-5
T-1
FL-1 V-3
WC-3
U-7
S-3
S-1
TB-4
TB-5
U-4 U-8 L-7 L-8 U-11 FN-1 CL-1
RESTAURANT ENTRANCE
BUILT-IN WRAPPING AQUARIUM
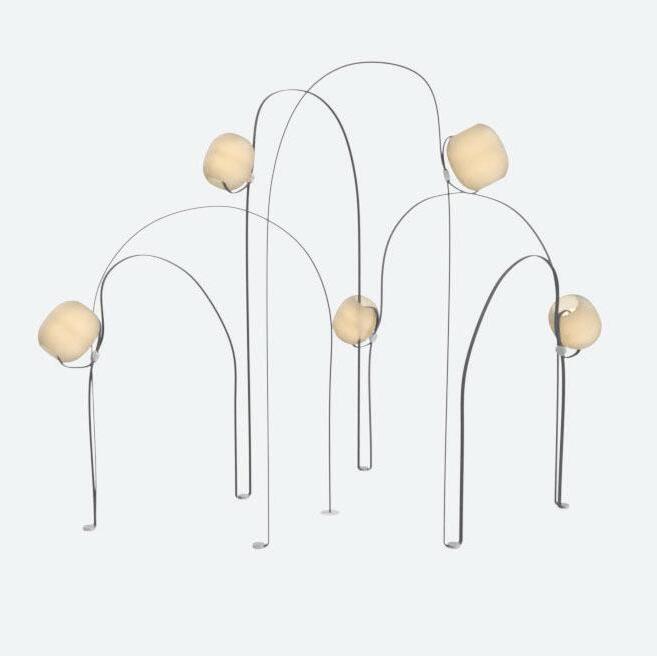
WOOD SLAT SEATING ALCOVES
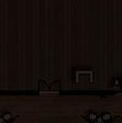
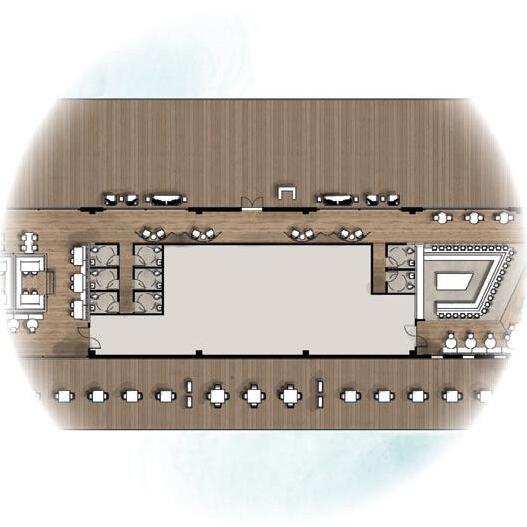
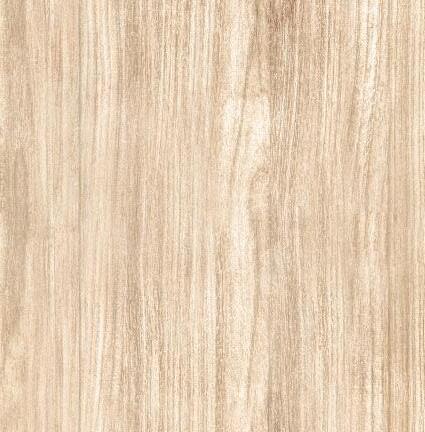
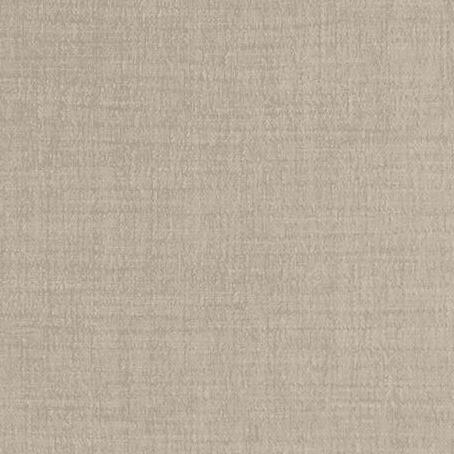
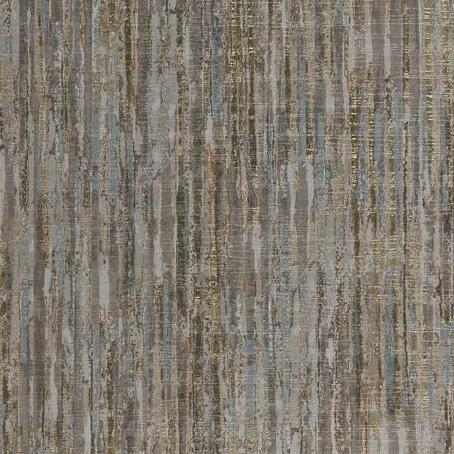
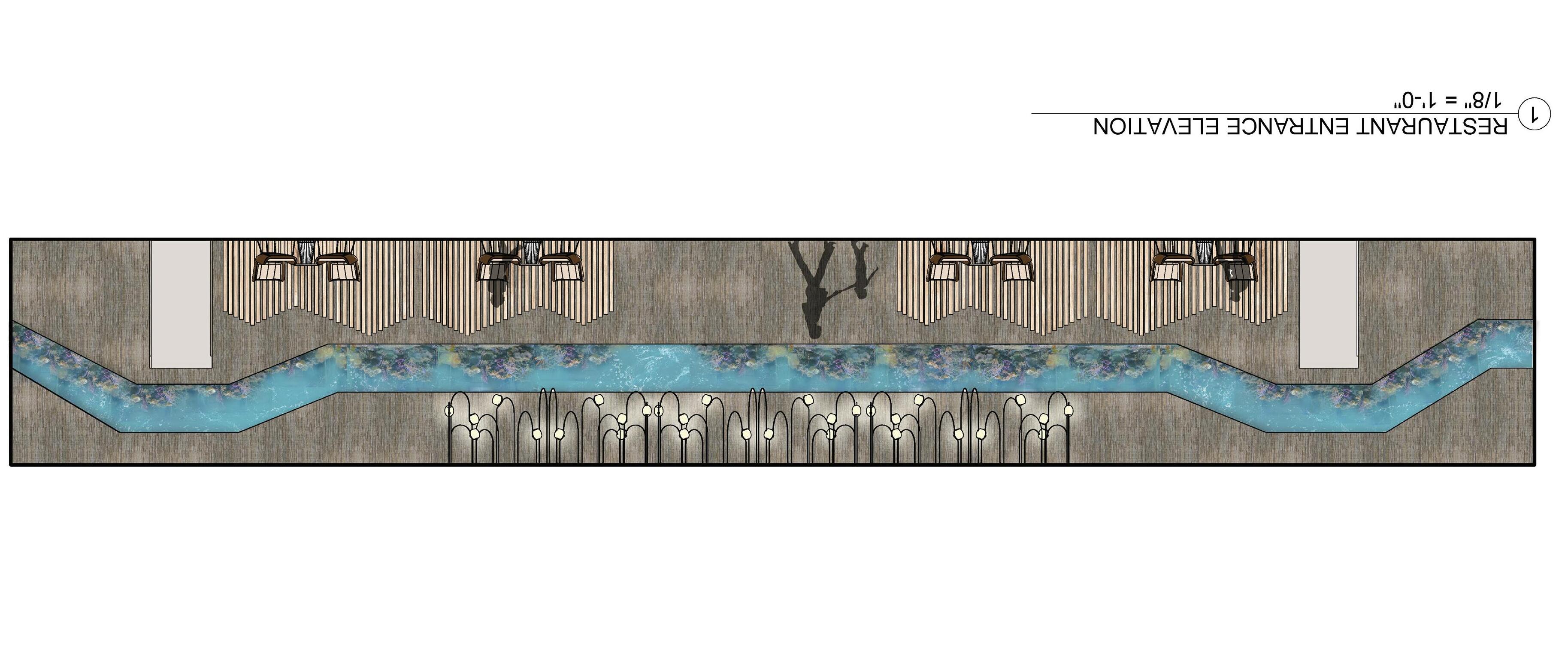
WALLCOVERINGCHAIR UPHOLSTERYVIBIA PENDANTLIGHT WOOD SLATS
DINING SPACE
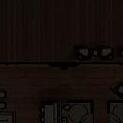
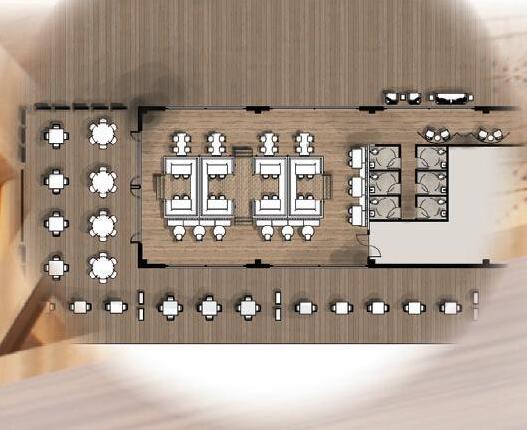


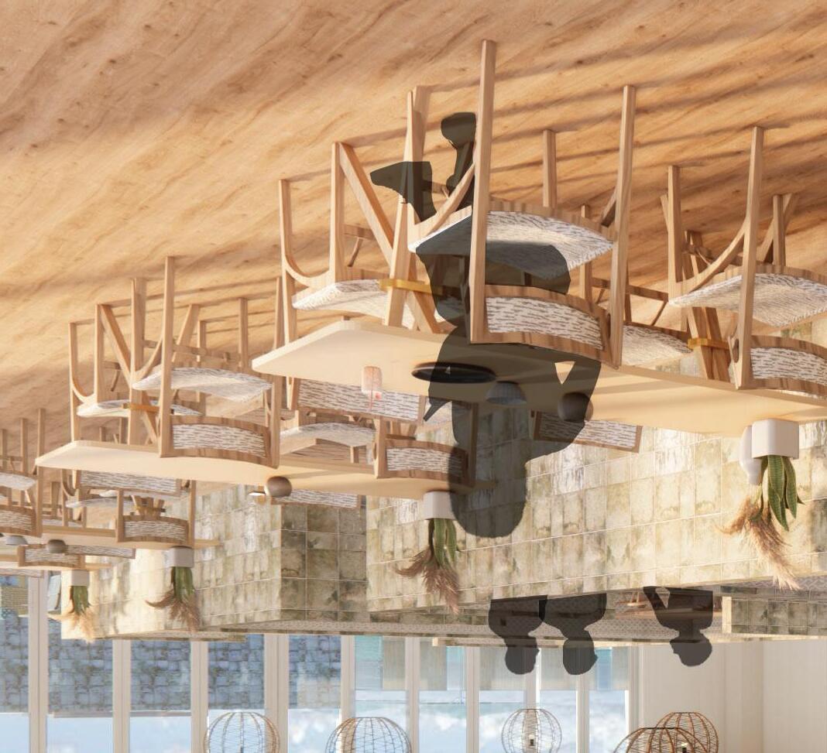
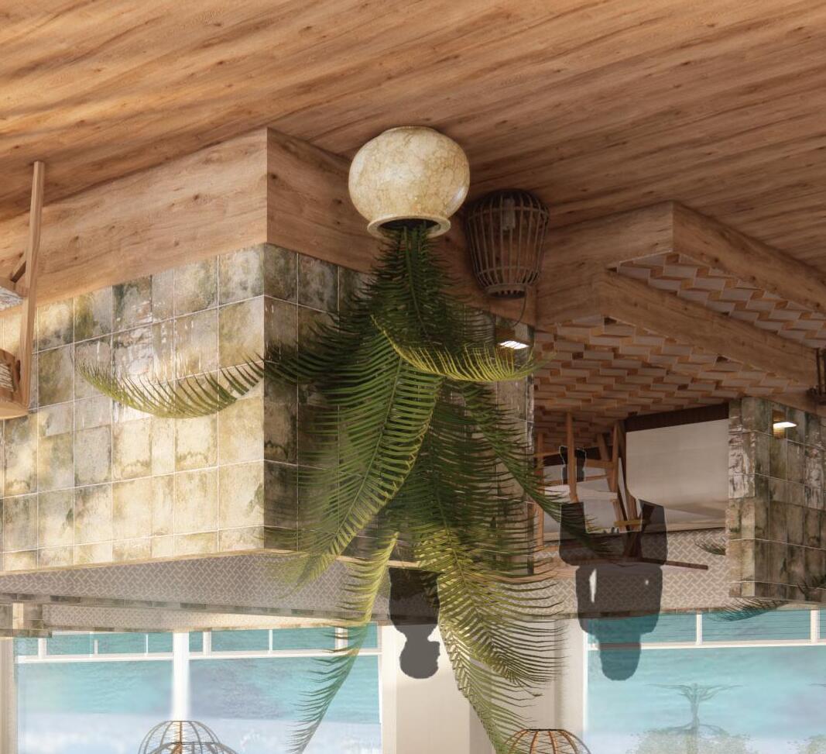
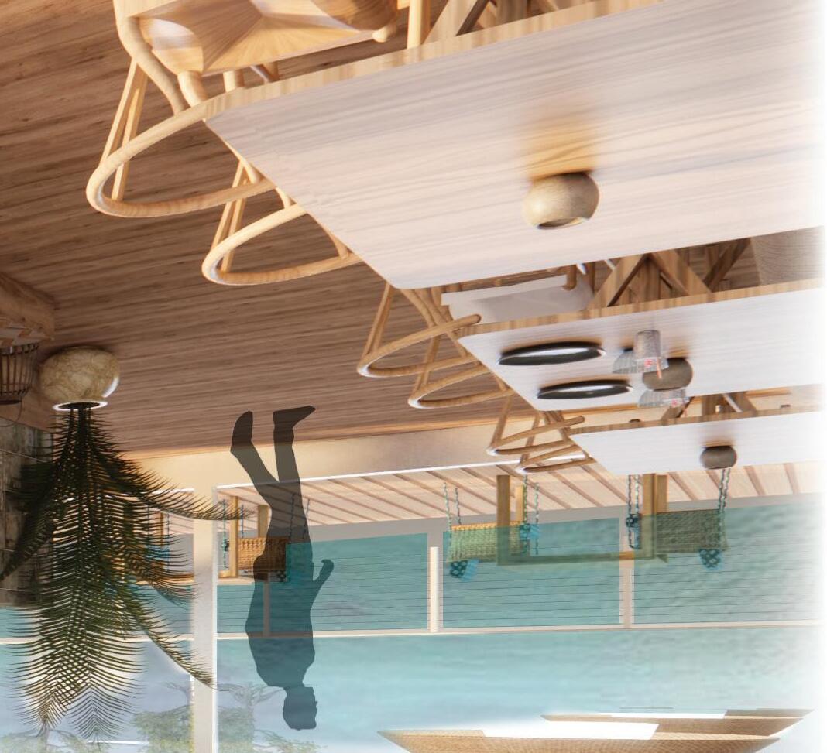

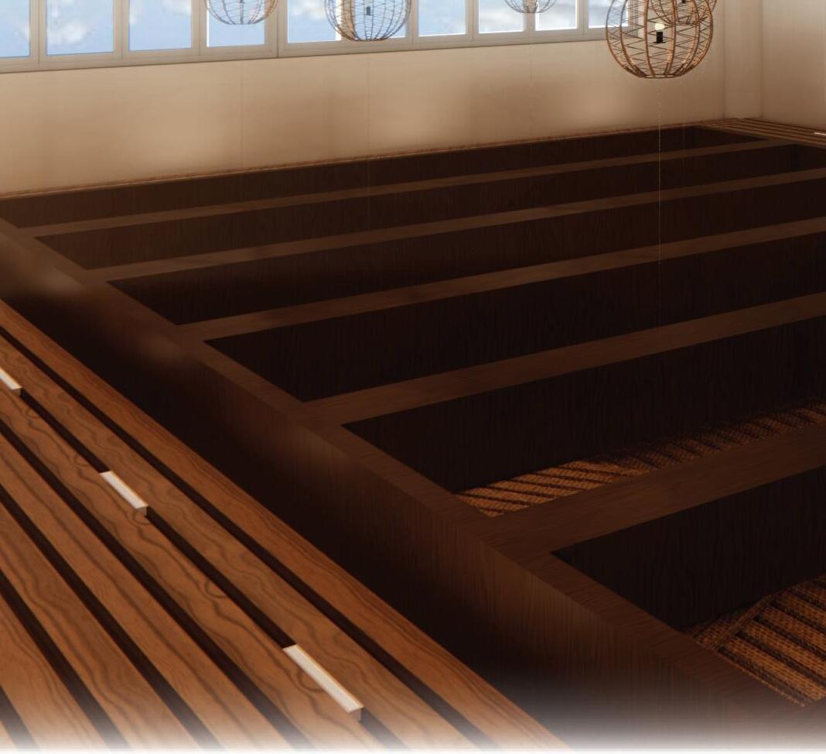
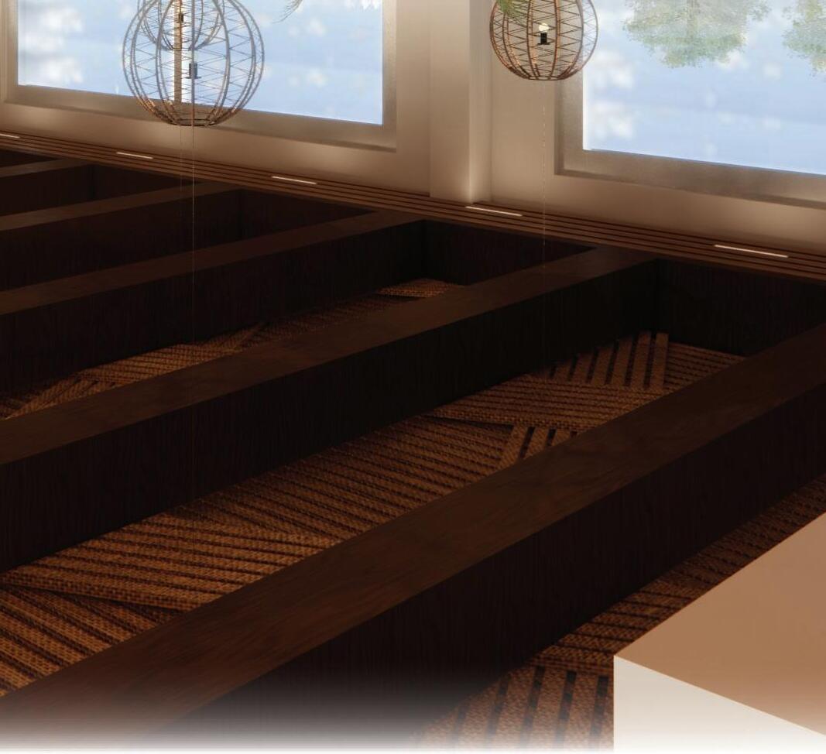
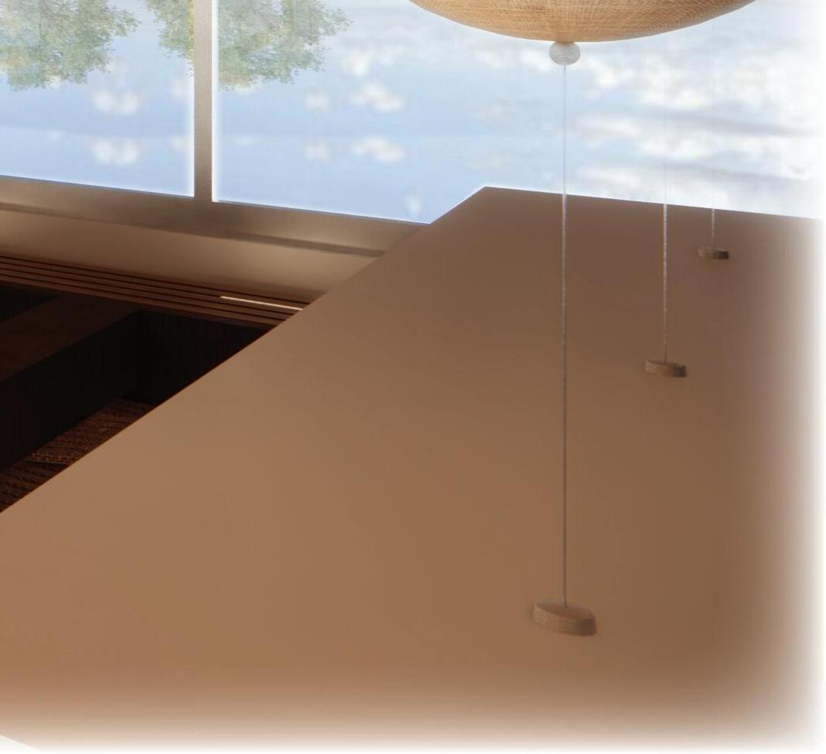
RESTAURANT SECTION
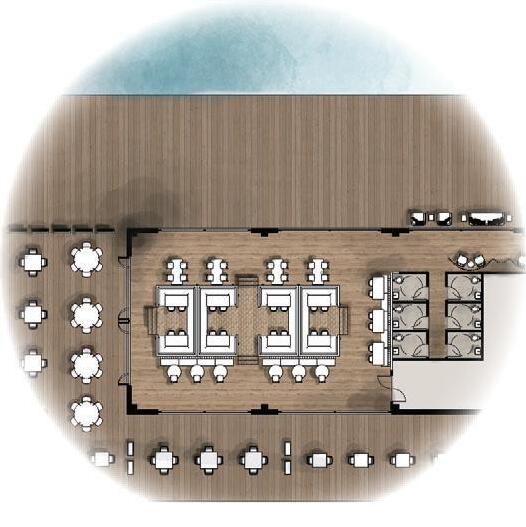
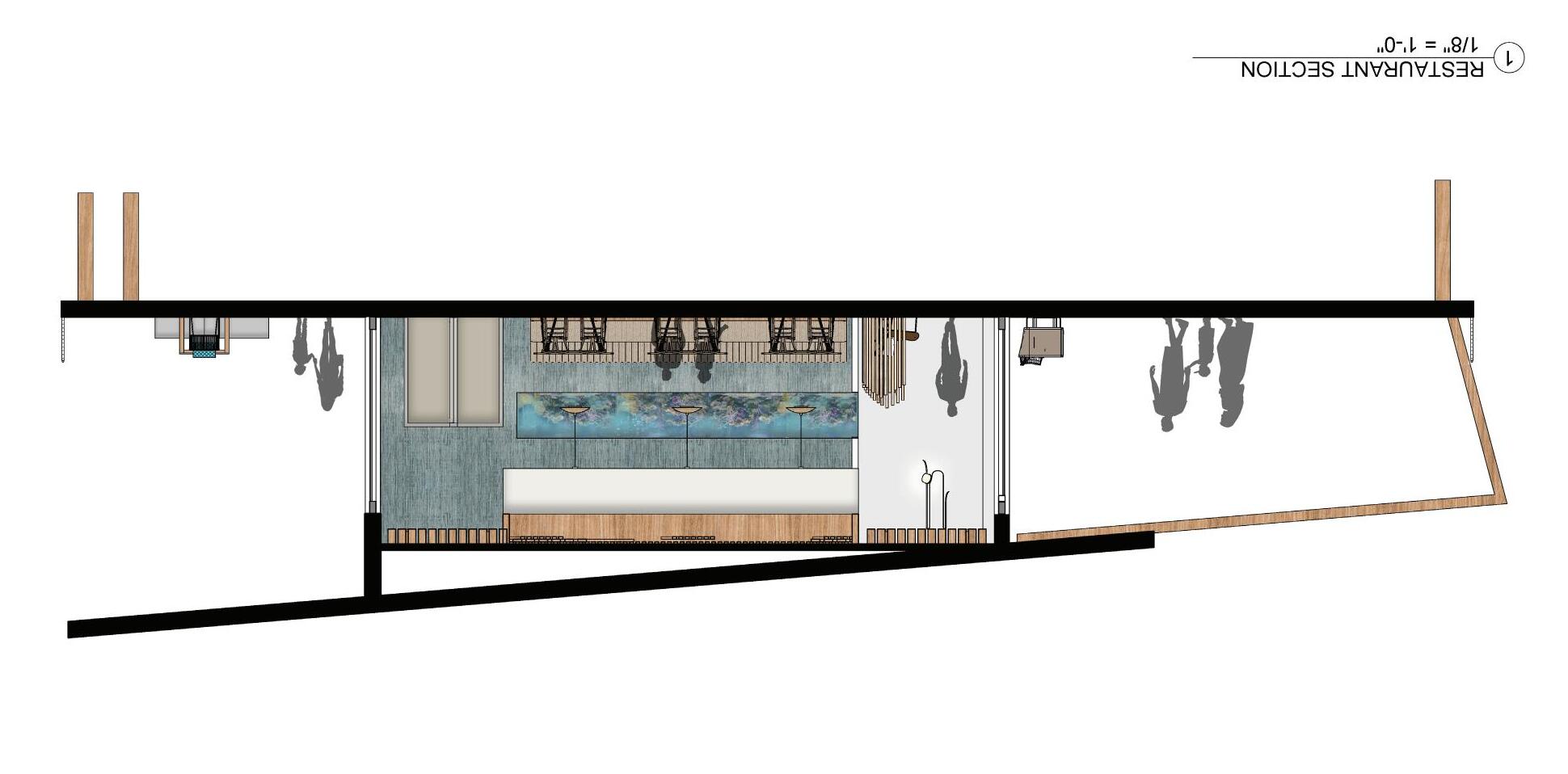
ANGULAR WOODEN BEAM STRUCTURE
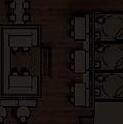
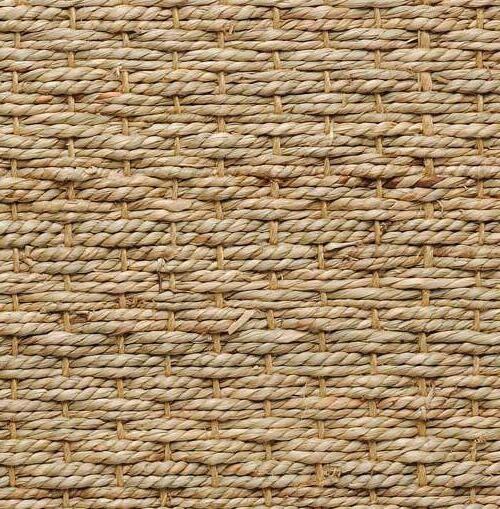
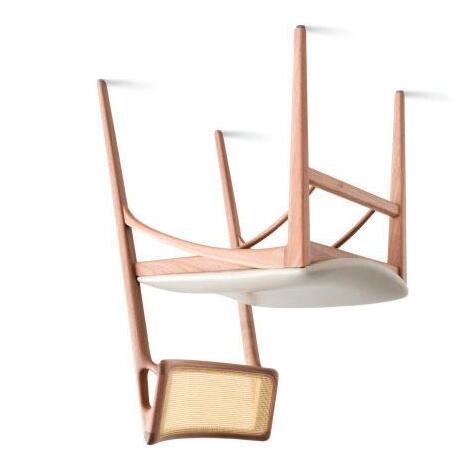
BUILT-IN WRAPPING AQUARIUM
BANQUETTE SEATINGOUTDOOR DINING
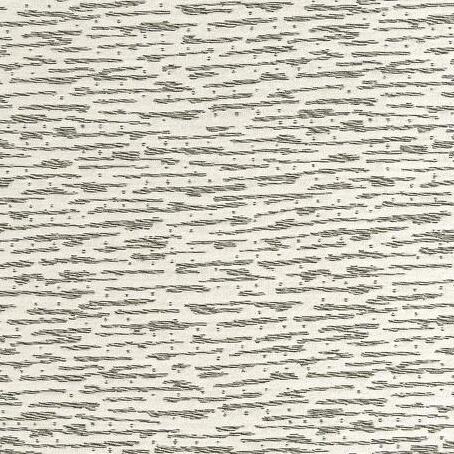
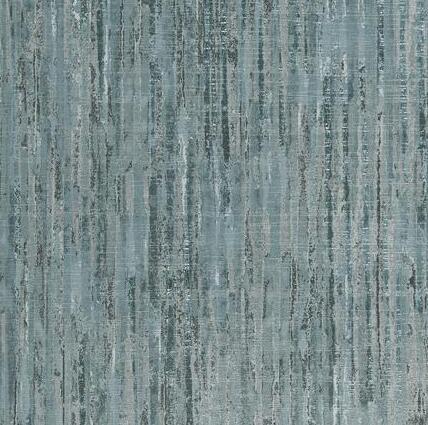
WALLCOVERINGCHAIR UPHOLSTERYDINING CHAIRWOVEN CEILING
SUSHI BAR Ff & E
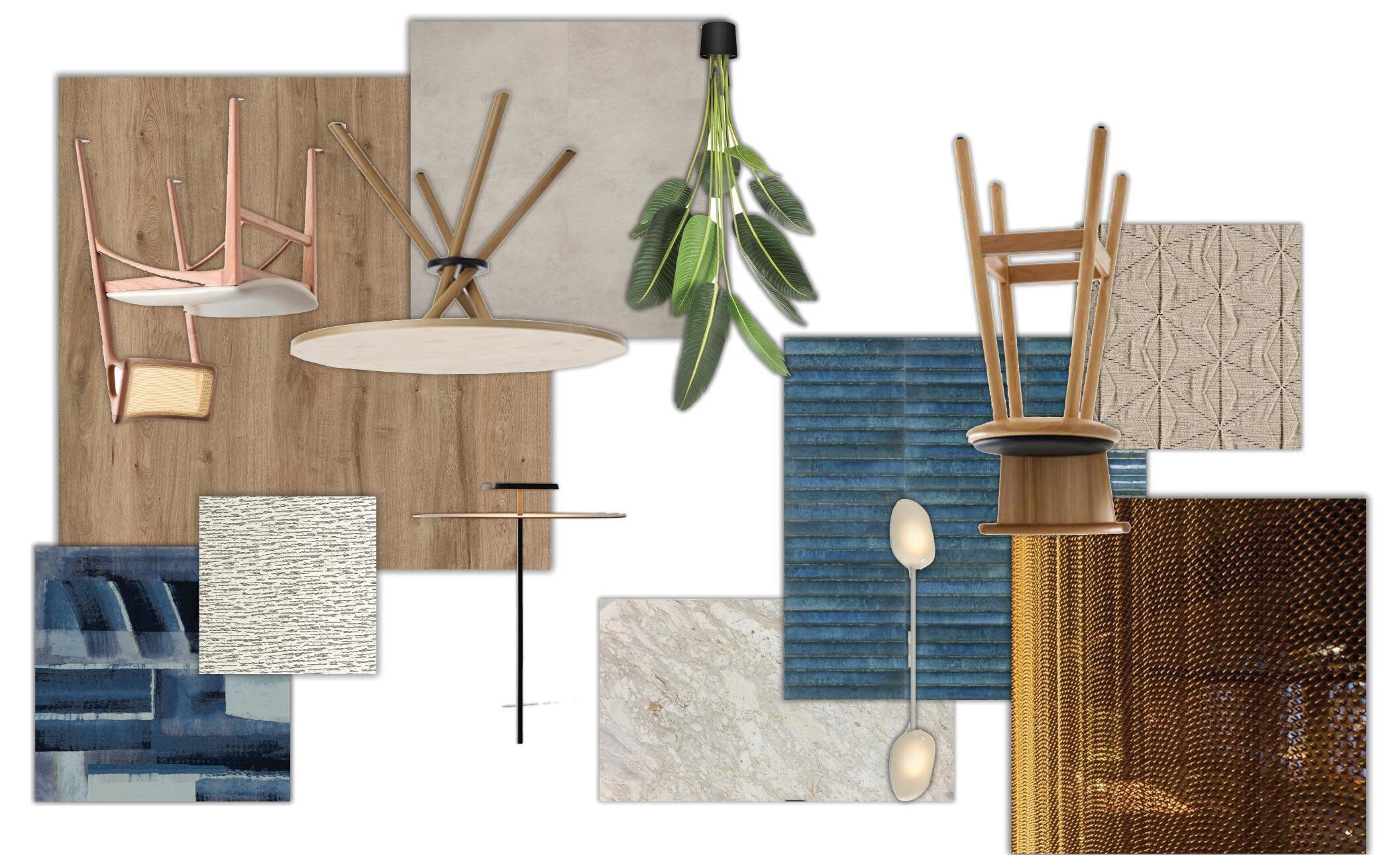 TB-5
S-3
S-4
FL-1 FL-2
T-1
T-3
U-11
U-7
U-12
L-5
L-6
FN-1
TB-5
S-3
S-4
FL-1 FL-2
T-1
T-3
U-11
U-7
U-12
L-5
L-6
FN-1
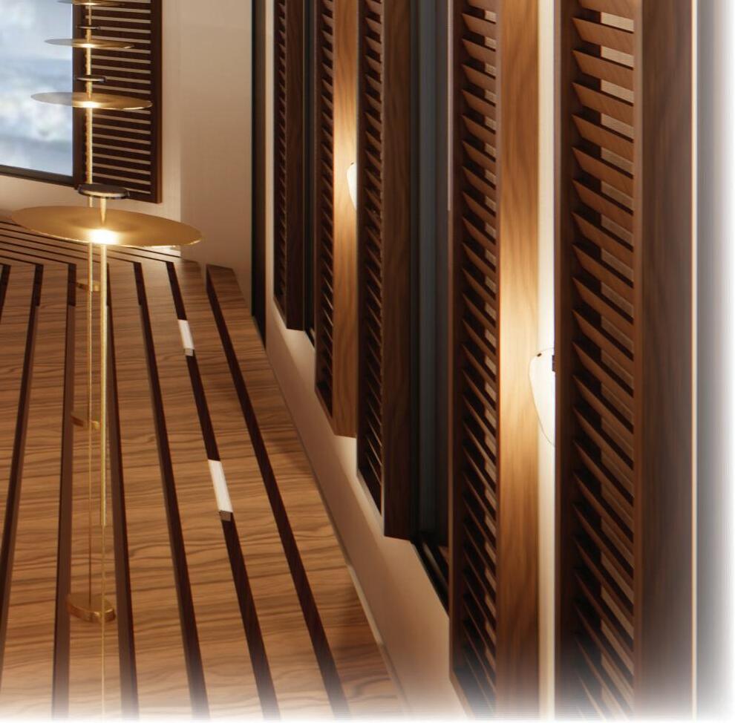
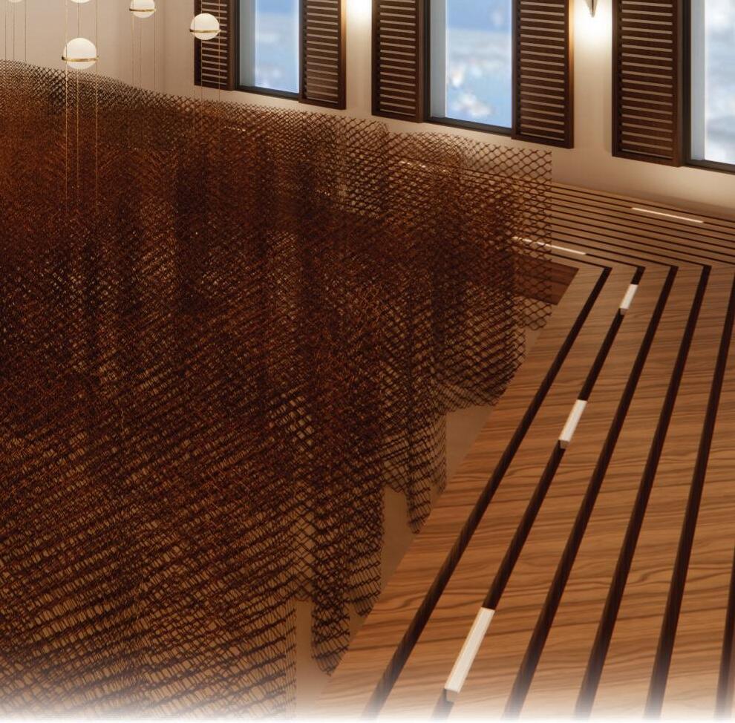
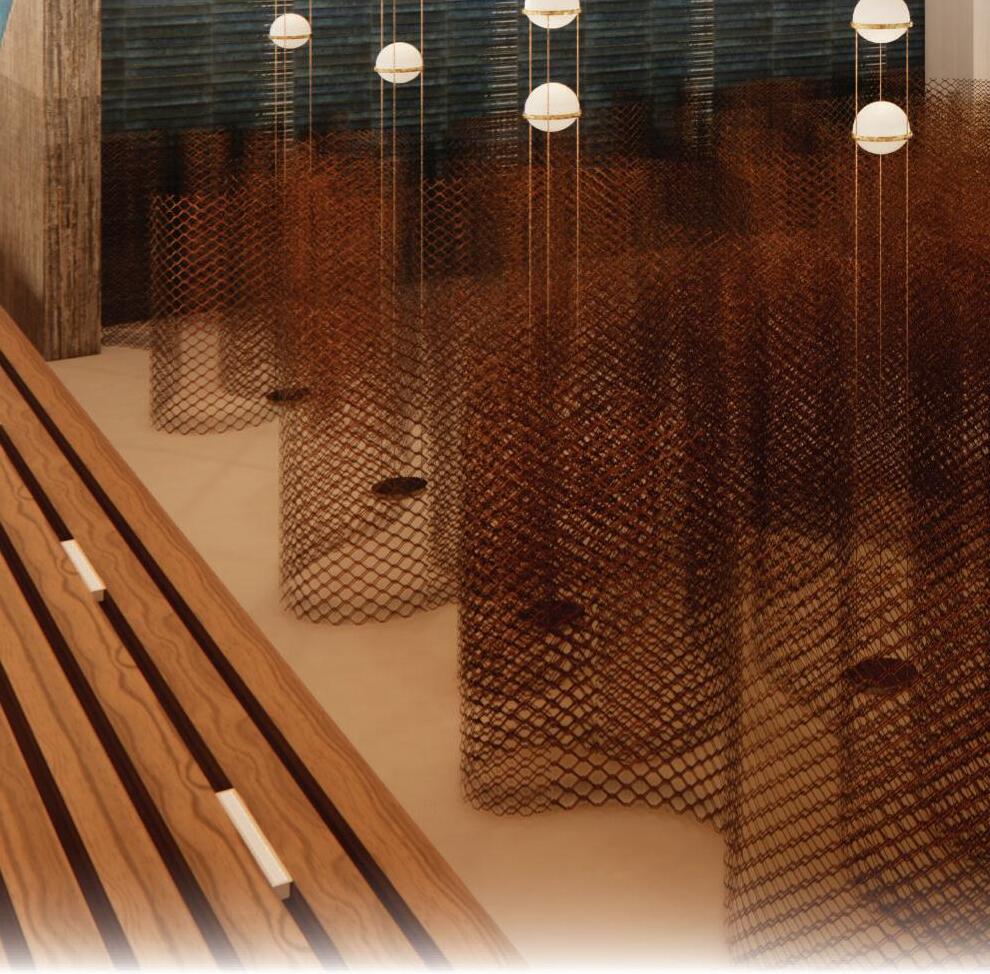
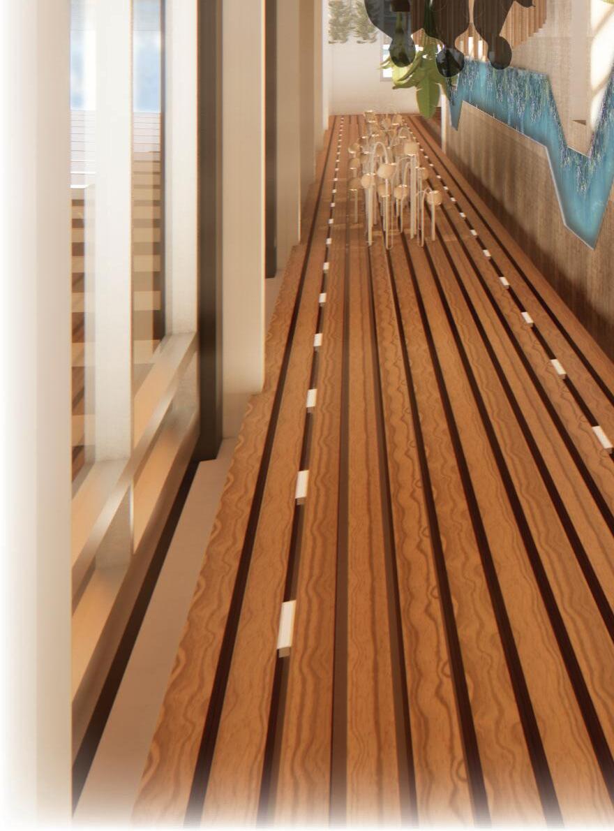
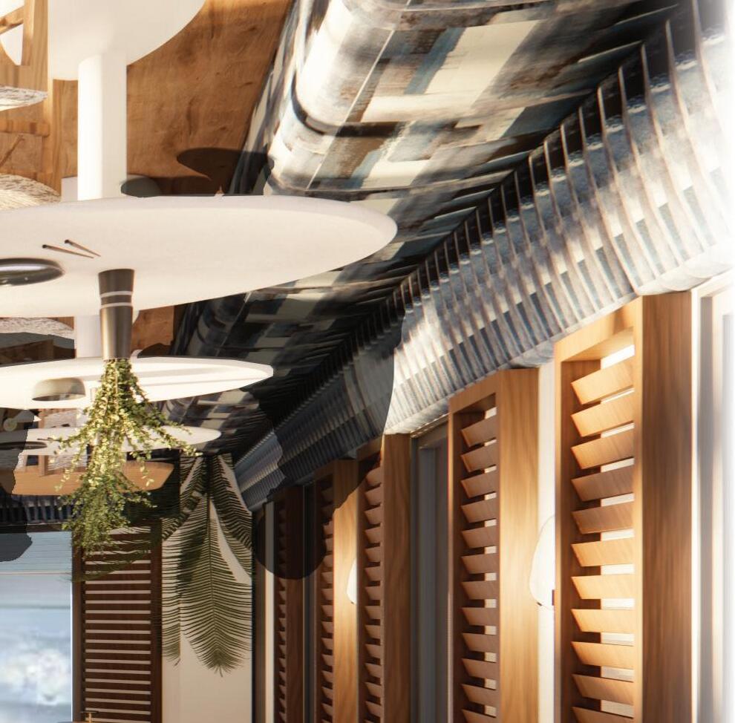
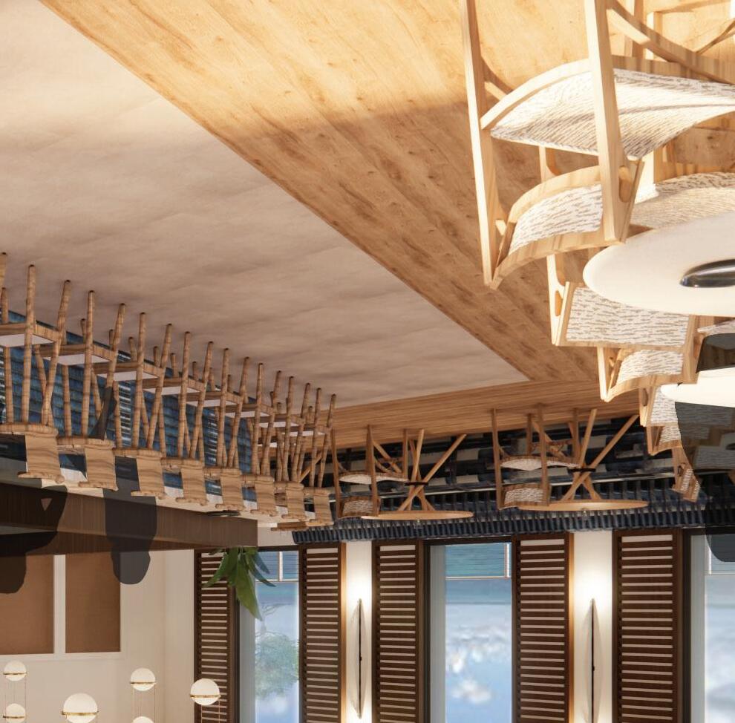
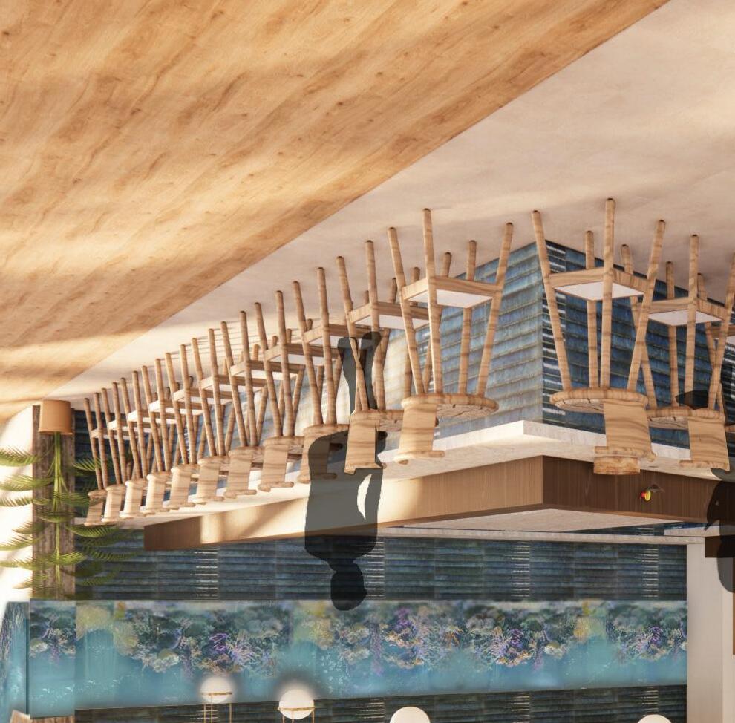
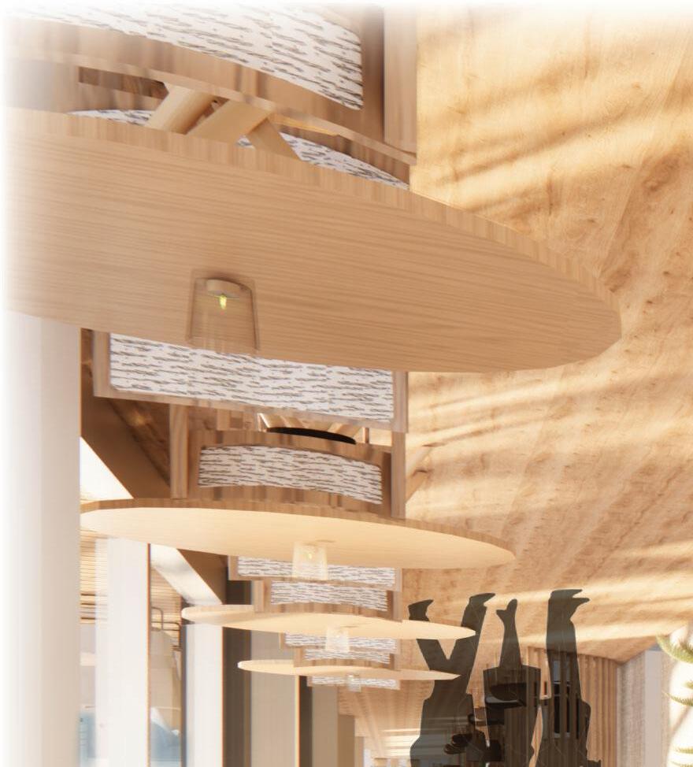
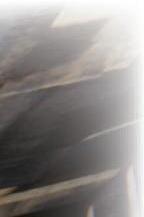

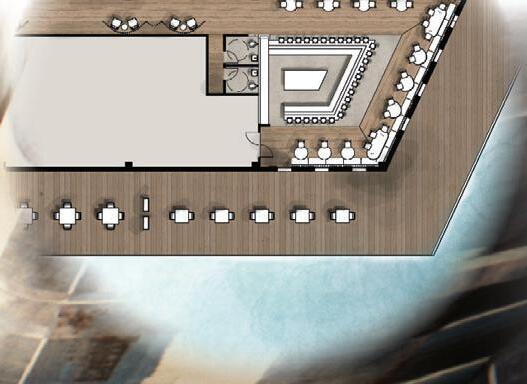



SUSHI BAR
THANK YOU
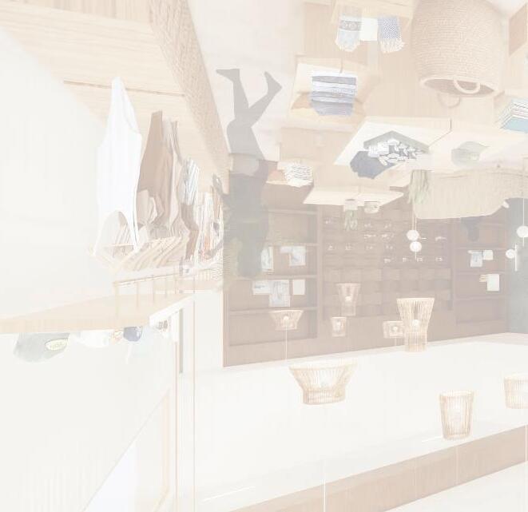
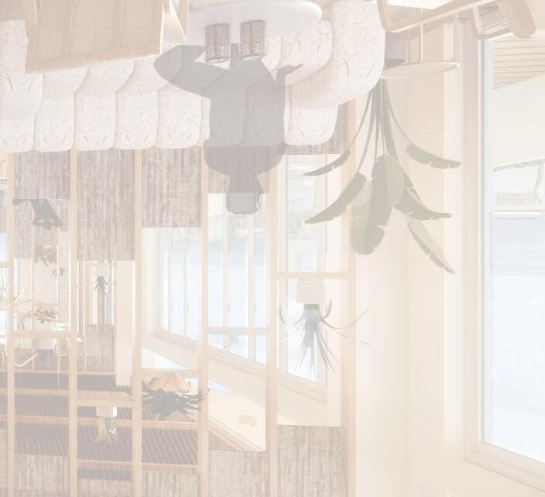

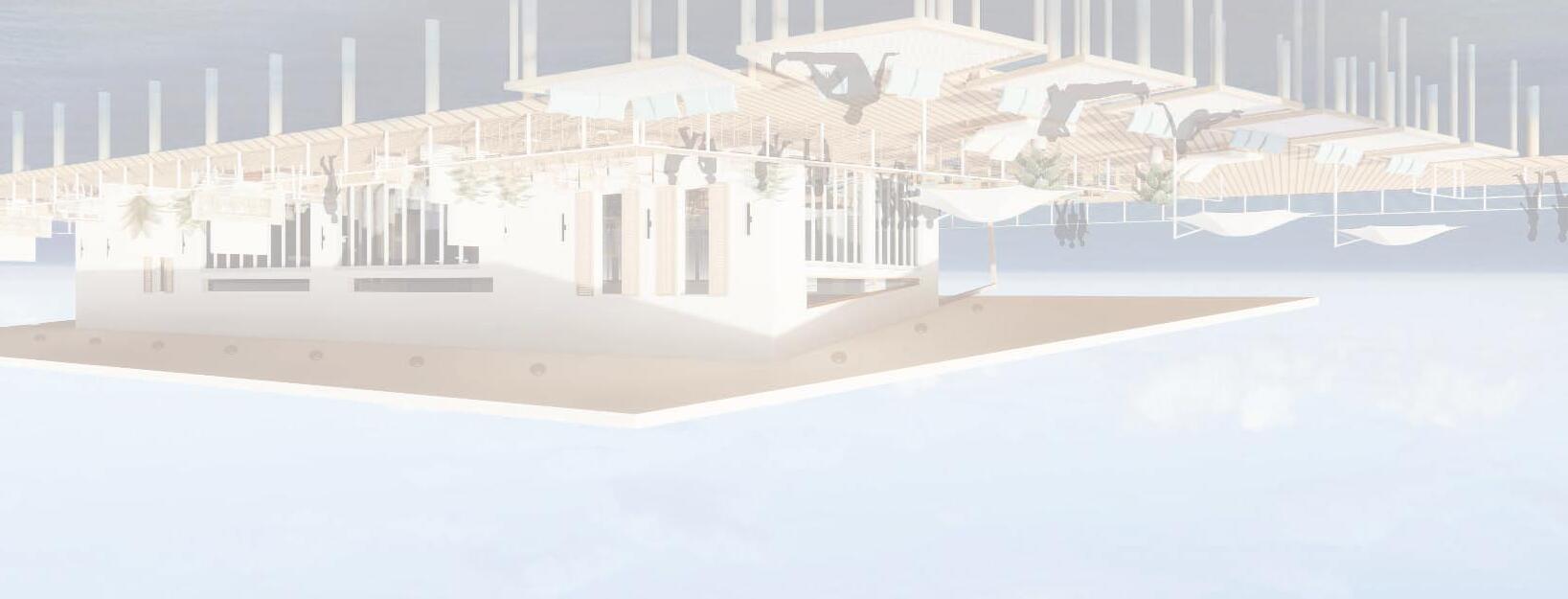
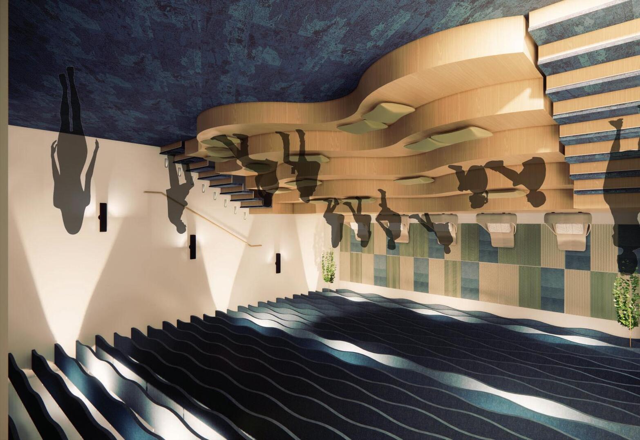

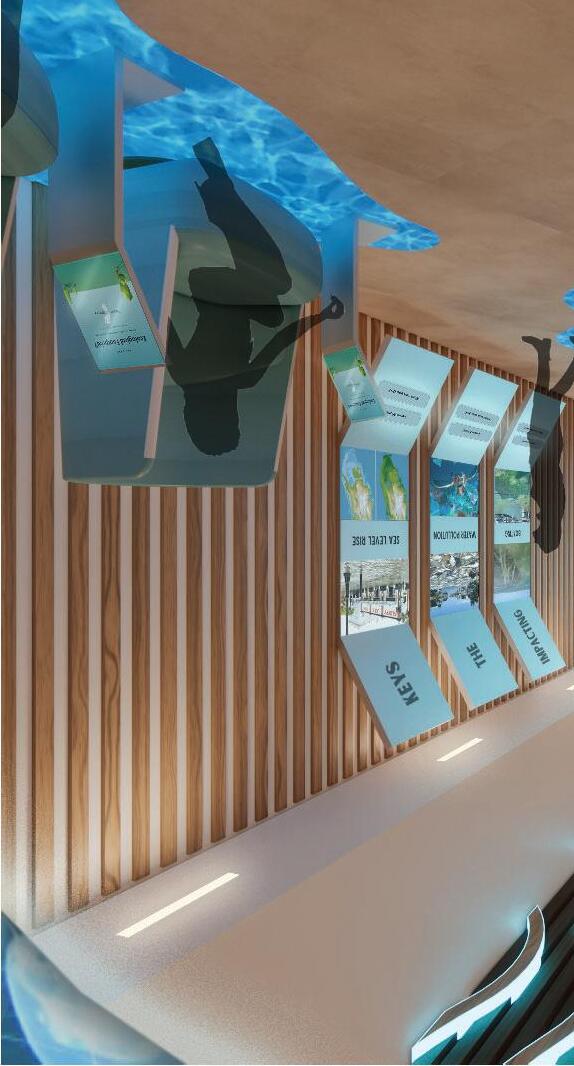
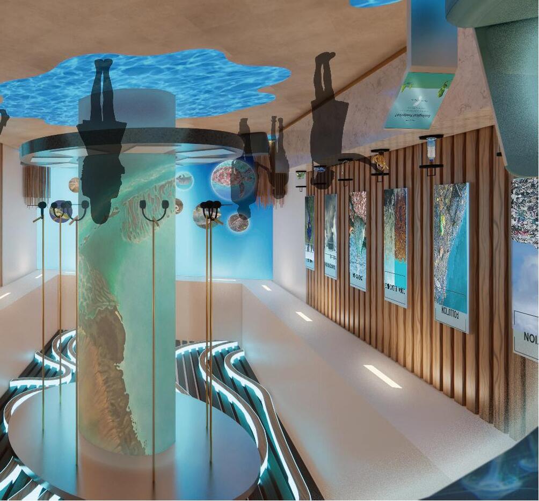

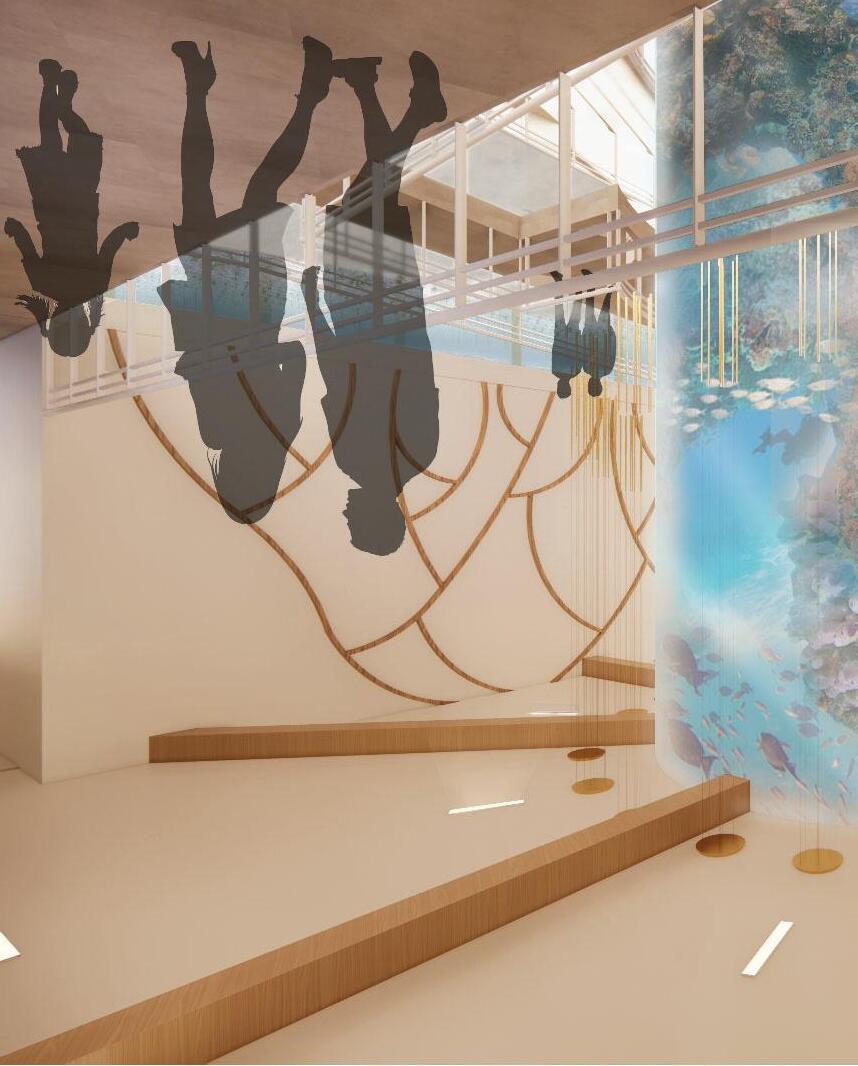
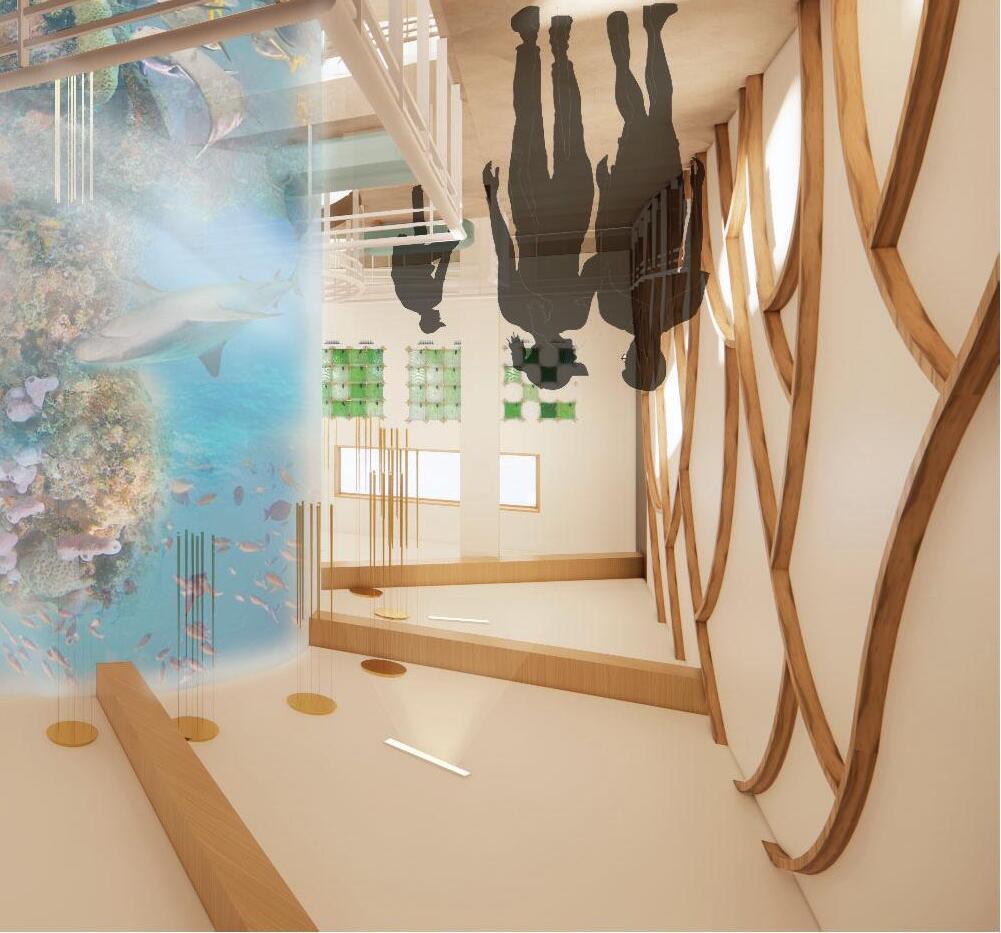

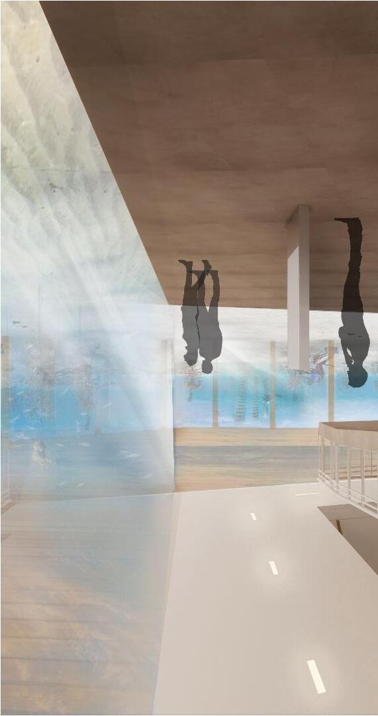
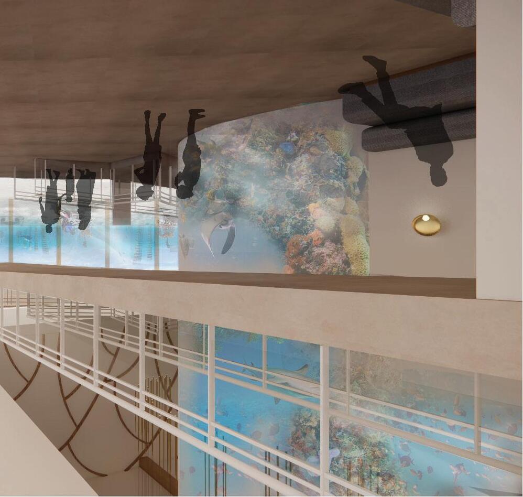
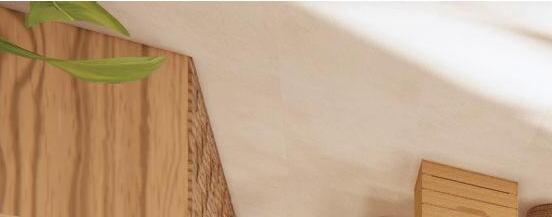
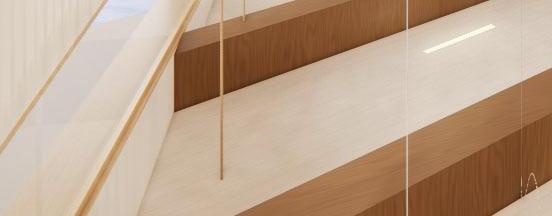
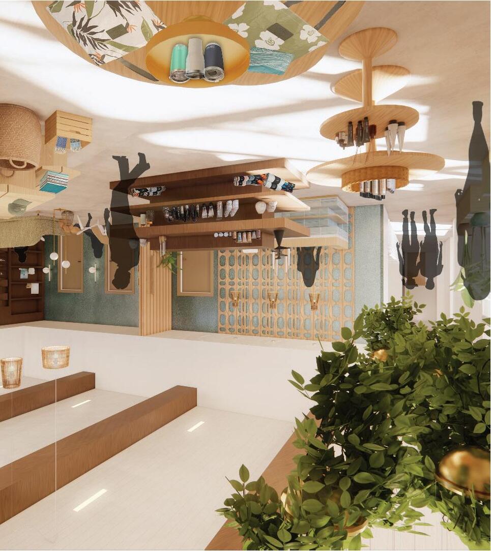
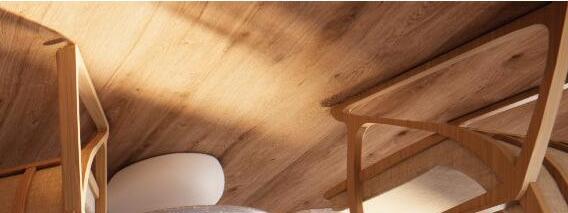
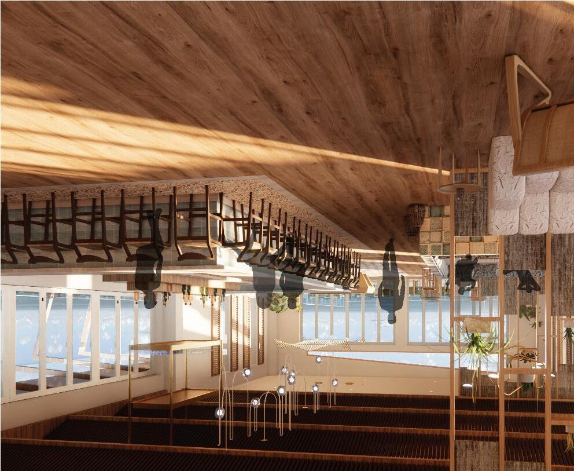




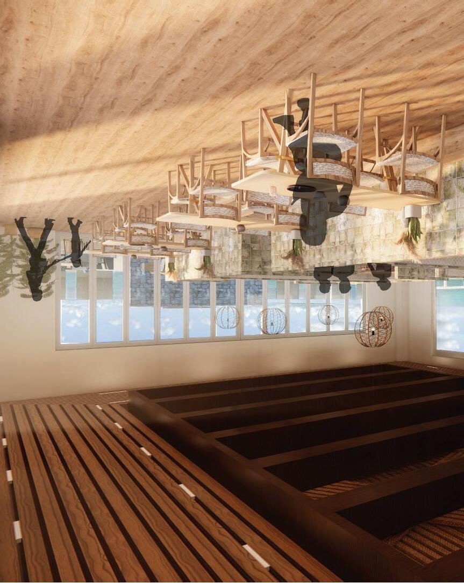
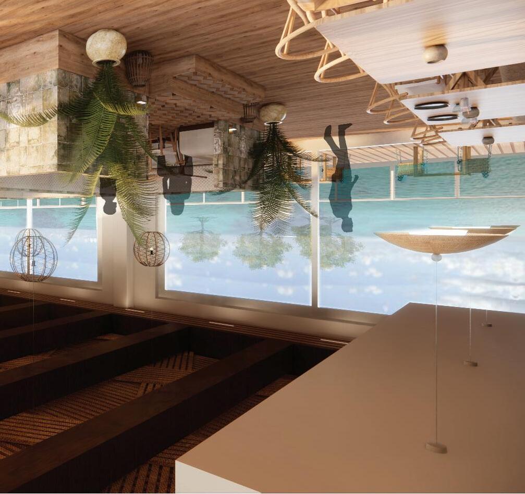

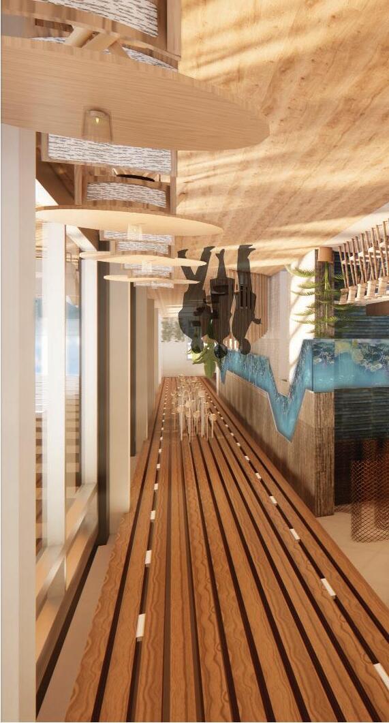
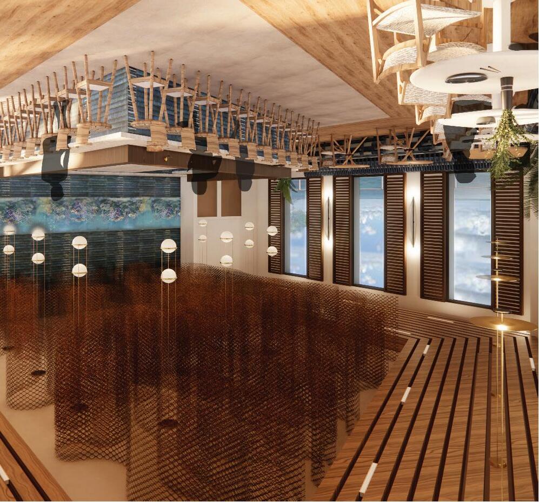
 MADDIE MULKEY
MADDIE MULKEY

























































































































































































































































































































































































 FL-3
T-2
T-3
T-4
T-5
FL-1
FL-2
S-10
S-13
S-11
S-8
L-9 L-2
WC-2
V-3
U-3
U-10
FL-4
FL-3
T-2
T-3
T-4
T-5
FL-1
FL-2
S-10
S-13
S-11
S-8
L-9 L-2
WC-2
V-3
U-3
U-10
FL-4





























































 FL-5
T-1
FL-5
T-1

























 TB-5
S-3
S-4
FL-1 FL-2
T-1
T-3
U-11
U-7
U-12
L-5
L-6
FN-1
TB-5
S-3
S-4
FL-1 FL-2
T-1
T-3
U-11
U-7
U-12
L-5
L-6
FN-1






































