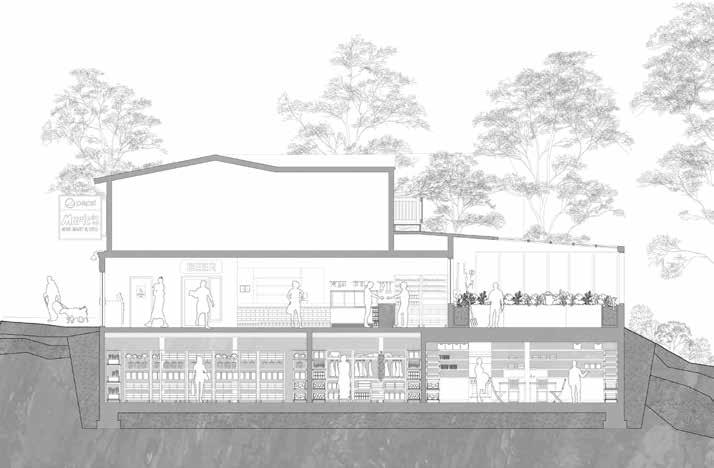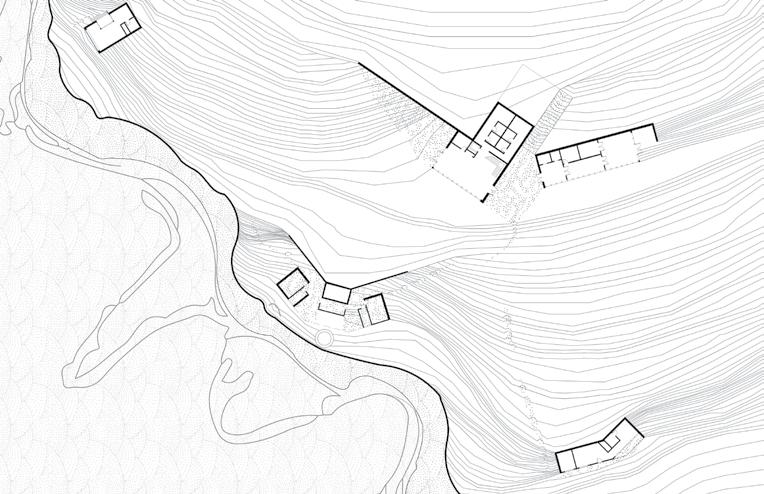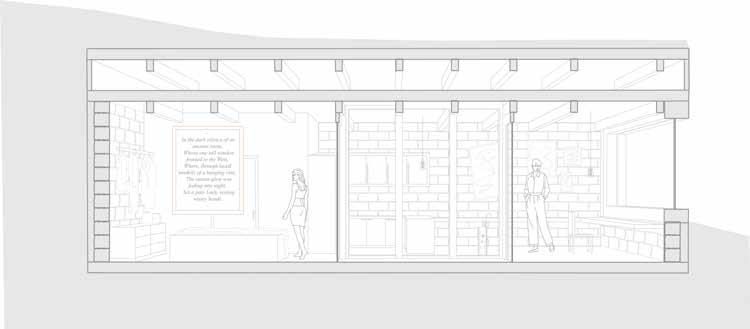

The following portfolio contains a selection of works produced for personal, professional and academic purposes. I hope you enjoy flipping through my book.




The following portfolio contains a selection of works produced for personal, professional and academic purposes. I hope you enjoy flipping through my book.

BAS, M.Arch, LEED AP BD+C
E: maddi.slaney (at) gmail.com
R
Intern Architect, with 4 years experience working in the field of architecture.
E D U C A T I O N & A C C R E D I T A T I O N
July 2020
University of Waterloo, School of Architecture
Masters of Architecture
August 2017
University of Waterloo, School of Architecture
Bachelors of Architectural Studies, Honours Coop.
August 2015
LEED AP Building Design + Construction
L A N G U A G E S
Fluent in French and English, both written and spoken.
E X H I B I T I O N
April 2019 - June 2019
Material Syntax: 3D Printed Clay, at the Canadian Clay & Glass Gallery. In coordination with fellow grad students and professor David Correa.
P U B L I C A T I O N
“The Newfoundland Root Cellar: Adapting Passive Strategies for the New Corner Store” Published by the University of Waterloo, School of Architecture.
Within the requirements of the masters of architecture degree. https://uwspace.uwaterloo.ca/handle/10012/16018
May 2021 - Present
Kasian Architecture and Interiors Ltd.,
Intern Architect
Vancouver, BC
January 2018 - August 2018
Kasian Architecture and Interiors Ltd.,
Architectural Designer Vancouver, BC
January 2017 - April 2017
Linebox Studio, Architectural Designer Toronto, ON
January 2016 - August 2016
Local Practice, Architectural Designer Vancouver, BC
May 2015 - August 2015
Department of Transportation and Infrastructure, Coop Student
Fredericton, NB
September 2014 - December 2014
LAN, Communication and PR Assistant Paris, France
January 2014 - April 2014
GEC, Architectural Designer
Edmonton, AB
C O M P U T E R S K I L L S
I have completed several full CD sets in Revit. Including a 60,000 sq.ft. office renovation that I submitted for permit to the City of Vancouver.
I have produced several full CD sets in AutoCAD.
Rhino
I have yet to work at a company that uses Rhino regularly. However, I have used it often with schoolwork for modeling and rendering.
Diva (for Rhino)
I have completed reports that modeled light levels for the certification of a LEED Silver school in New Brunswick.
Adobe CC (Photoshop, Indesign, Illustrator)
Highly Proficient
Sketchup Pro
Highly Proficient
Lazer Cutting & Hand Modelling
Highly Proficient
3D Printing Proficient
Adapting Passive Strategies For The New Corner Store
Since the re-settlement programs and the cod moratorium in Newfoundland, rural residents have migrated en masse to urban areas. As they move to cities, their connection to food production is diminished as farms are abandoned and reliance on exported goods is increased. Newfoundland’s island condition has exacerbated the issue causing a shortage of fresh produce leading to significant health issues and a loss of connection to rural roots. The people who move to larger cities in Newfoundland are not only leaving their family homes, gardens, and root cellars, they are leaving their communities. Through this urban migration the next generation of Newfoundland is losing the collective memory of these deep, culturally rich practices: the Root Cellars that allowed them food security, community and sustainability.
In today’s era of climate crisis, skills that support food security, food storage, and passive energy use are ever-more critical and cannot be left in the past. This thesis aims to revive this collective community knowledge by reinterpreting the root cellar into a semi-urban building shared amongst the St. John’s community. The all familiar corner store is a fixture in both small Newfoundland towns as well as the city of St. John’s. Acting as a community hub, the corner store allows for communities to gather in social exchange. However, corner stores are greatly disconnected to regional farms and local food supply throughout Newfoundland. By combining the strengths of both the traditional Newfoundland root cellar and the corner store, a new form of corner store can be designed to create a more sustainable, passive and community-based hub that centers around food security. This thesis project translates the root cellar into an existing corner store located in the heart of the city of St. John’s. The corner store root cellar becomes a place for passing down local food growing and storing knowledge.

NL
“Our children should enter adulthood with a basic knowledge of how to store food over winter without the cooperation of a nuclear power plant a hundred miles away. Every animal in the forest is taught this skill; we owe our children no less. “
Jerry Minnich, “Energy-Free Food Storage,” Countryside
SWEET POTATOES, TOMATOES CHEESE
APPLES, GRAPEFRUIT, GRAPES, ORANGES, PEARS
PUMPKIN, SQUASH TURNIPS
CURED MEAT
BEANS, PEAS, HOT PEPPERS
GARLIC, ONIONS
POTATOES
BRUSSEL SPROUTS, CABBAGE, CAULIFLOWER, CELERY, ENDIVES, KALE, KOHLRABI, LEEKS
BEETS, CARROTS, CELERIAC, PARSNIP, HORSERADISH, WINTER RADISH, RUTABAGA























During our final studio term of fourth year we were tasked with designing a lodge on an isolated island in Orkney. Each student explored the island for inspiration and devised a supporting story on which to design a lodge. The history of Orkney is deeply rooted in fairytales and mythologies about the land. These stories are all passed down from generation to generation through reading poetry or song. The history of these mythologies is always rooted in four things; the sun, the wind, the ocean, and the land. Often, stories of trows and other creatures that hide under burrowed mounds, or merfolk that linger in the ocean waiting to be found.
Looking closely at these poems and songs you can see that they all clearly define space. They create spaces of discovery, of wonderment, of connection. These are all things that most people would consider to be childlike tales. There is nothing more freeing or beautiful than seeing the world the way we used to as a child. This Lodge is about getting that feeling back. The feeling of discovering worms under a rock, and pretending they are faeries. Or hopping from rock to rock pretending to be a lion. These moments of imagination and childlike play are some of the happiest moments in life. This Lodge is about getting back to that place.












SECTION PERSPECTIVE OF THE LODGE COMMUNITY BUILDING

SECTION PERSPECTIVE OF THE LODGE MANAGER’S HOME
Education in Newfoundland has been growing and developing for the past 300 years, and in more recent history, their post secondary schools have been strengthened enough to compete with some of the best institutions in North America (particularly when it comes to marine studies). In this project, we are proposing to partner with the Marine Institute at Memorial University of Newfoundland to develop several outpost campuses, each exploring a specific area of marine education and research. These new campuses would be spread throughout the province and would partner with local industries to provide a unique educational experience. We have selected 6 sites based on either a strong existing presence or a need for improvement in certain industries, as a start. With a focus on hands-on learning at each specialized campus, the students would learn directly from, and work alongside, local experts like fishermen, craftsmen, etc., while also introducing new economies based on innovative research and collaboration. A relationship with local communities is key to the design and development of this project.
By partnering with locals as both educators and neighbors, we hope to engage the communities in each location and involve the students in community life. We are addressing the problem of low youth populations across Newfoundland by drawing young people into these new education hubs, introducing them to many different parts of the province, and helping them gain an understanding of the rich culture and wealth of knowledge to be found here. Through research and experimentation, the goal is to merge traditional knowledge and skills with modern technology to create new innovations in new, specialized areas of marine studies.
This project was produced in partnership with Andrea Quinn.
VERTICAL SPRUCE PANELING

LIVE FOOD CULTURE LABORATORY SALT WATER NECROPSY LABORATORY
HISTOPATHOLOGY LABORATORY





NORTH SECTION OF




Over the course of my fourth coop term I worked with Local Practice Architecture + Design, in Vancouver, Canada. I helped with small design changes and produced construction drawings for the Clayton Reservoir, in Surrey, BC.
This project is situated on the edge of a large park, therefore the Local Practice team carefully analyzed the site so as to develop a design solution for the reservoir layout that reduced the visual impact to a minimum by setting the reservoir back from the main road, creating a noise barrier for the park, and providing space for community amenities. The height, surface design and site planting were also carefully considered for a community friendly solution.
This project was produced by Associated Engineering, Space2place and Local Practice Architecture + Design Ltd. for the City of Surrey and Metro Vancouver.
The project was awarded the 2019 Canadian Architect Award of Merit.





EXTERIOR VIEW OF RESERVOIR




MENDING PERIPHERIES
During our first fourth year term we were tasked with designing a neighbourhood for the Syrian refugees coming to Rome. So as to smooth the transition of both cultures coming together I decided to design a neighborhood that worked with the existing park landscape. This created plenty of public space for people to meet and interact, as well as many welcoming private residences.
Each piece of the master plan program was carefully placed so as to respond to the site context. The green house was placed on the outermost edge of the site so as to create a connection with the area's pre-existing local market. The new green house will be a marker for what this new master plan stands for: Community. Growth. Cooperation.
The Library, Education Center and Sports facility are all conveniently placed across the street from a local school. This will give the students the opportunity to use these new amenities and to mix with a new group of students.
The market is located adjacent to the multi faith space so as to create a hub of life for the community during the weekend. This is intended to help the community come together in all sorts of ways. The multi faith building is also linked to the church (on its right) so as to further this connection.







Cambridge, Canada

Italy

Thank you for checking out my work. Please feel free to contact me anytime.
Madeleine Slaney maddi.slaney (at) gmail.com