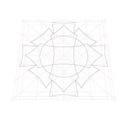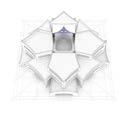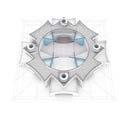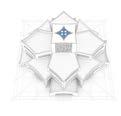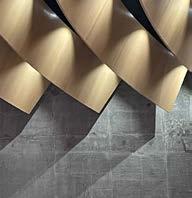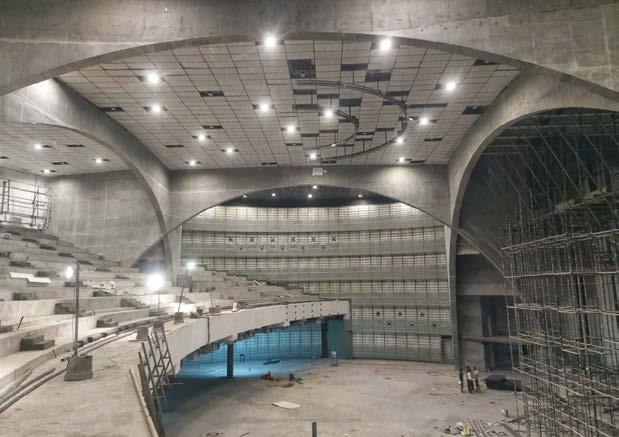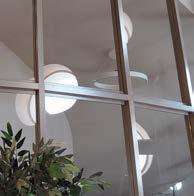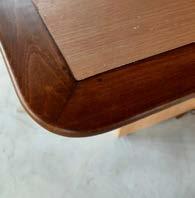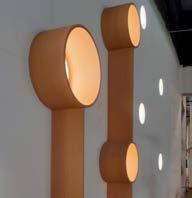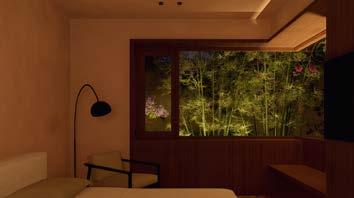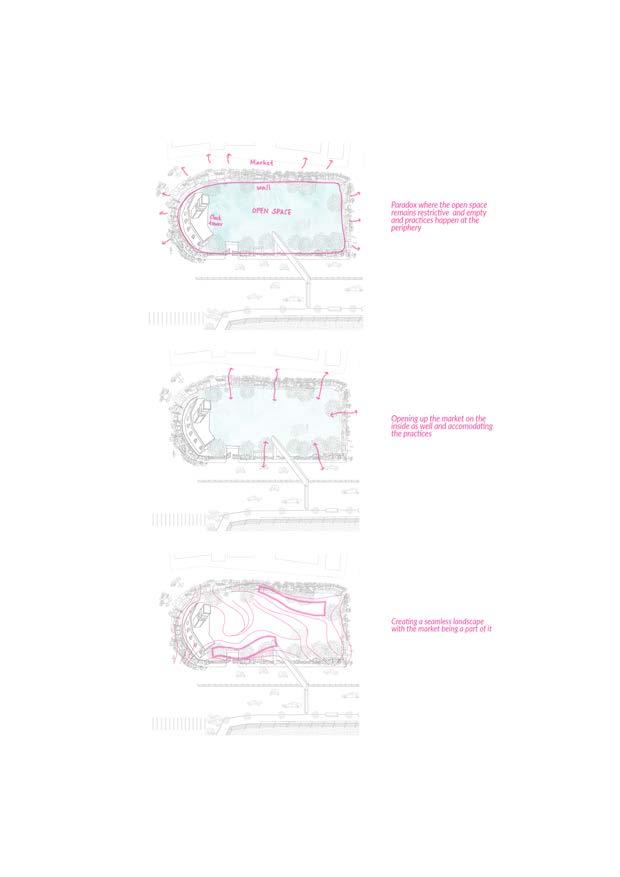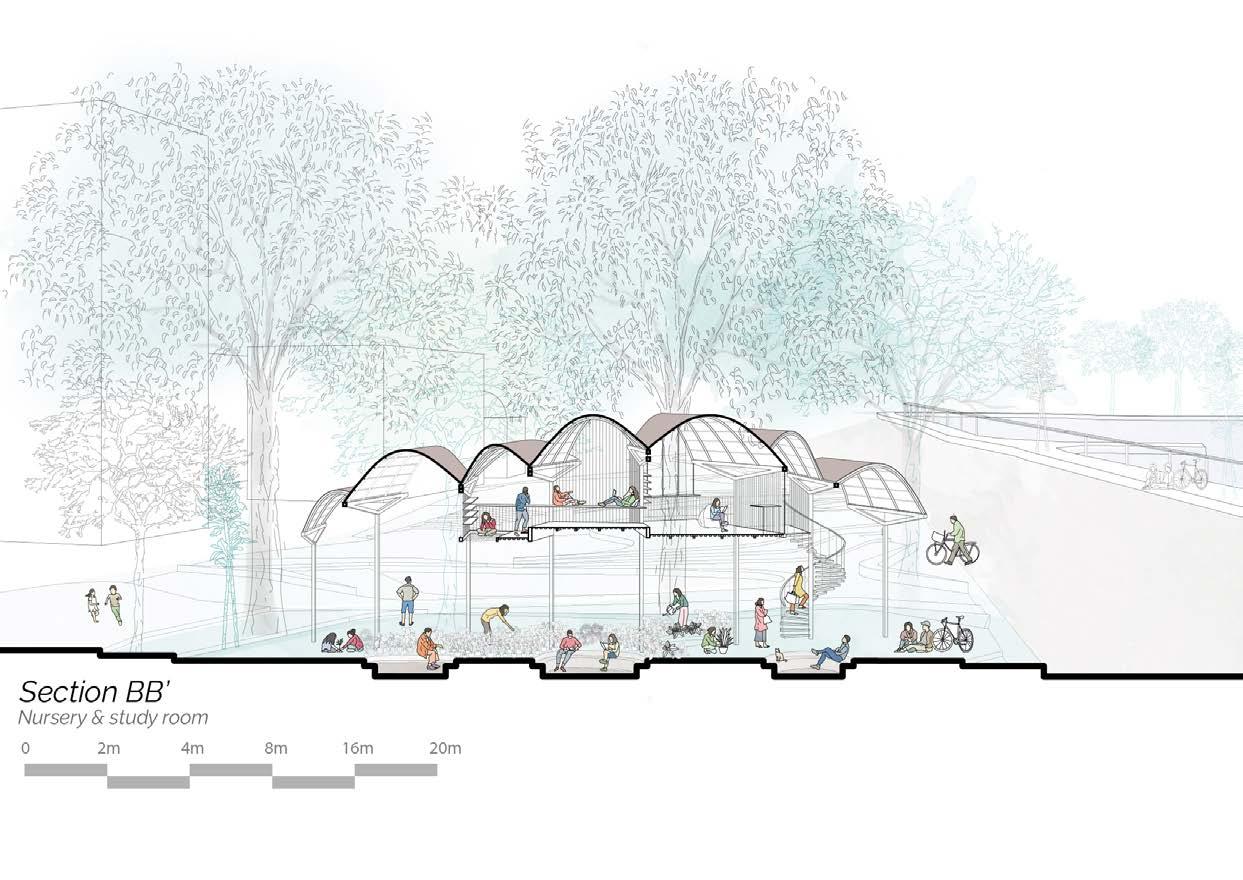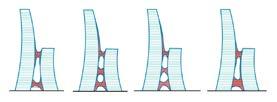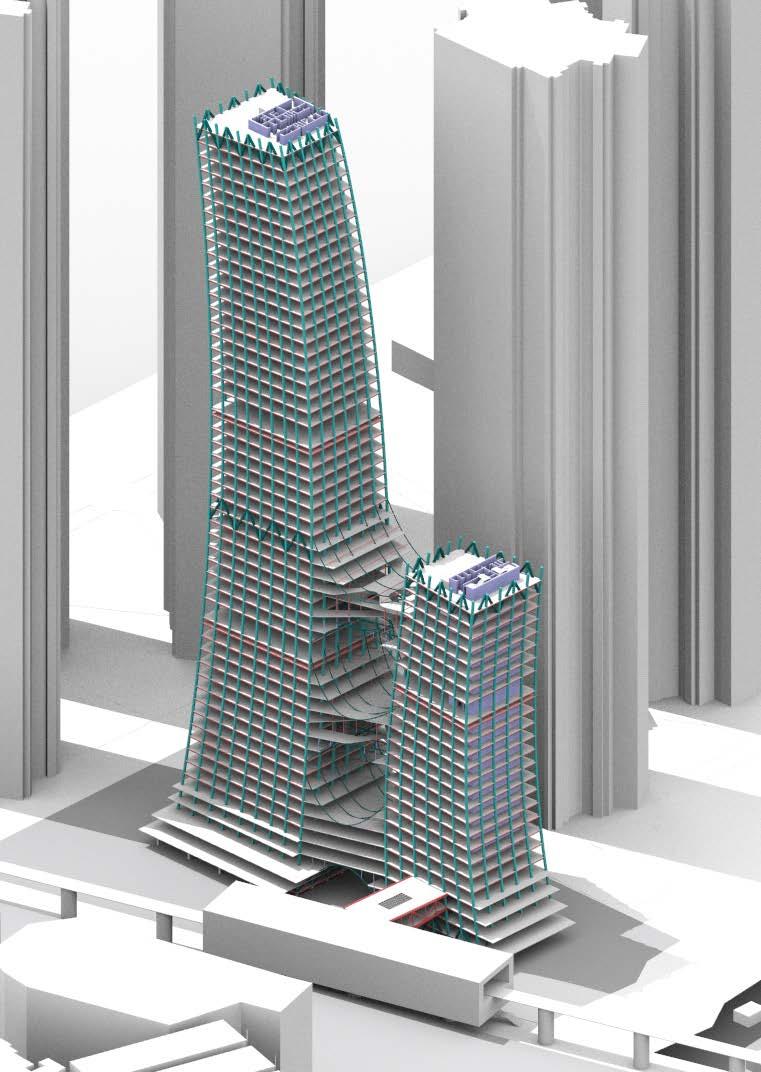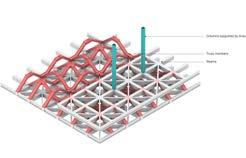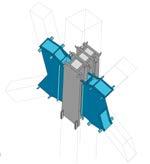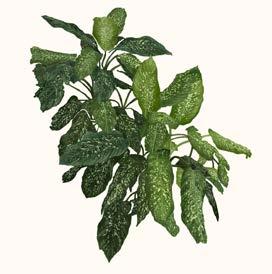


design portfolio
selected works | 2017-2024

EDUCATION
• June 2017 - May 2022
Bachelor’s in Architecture
School of Environment and Architecture University of Mumbai
• June 2015 - May 2017
HSC - Science
Ramnivas Ruia Junior College, Mumbai
PUBLICATIONS
(SEA-press publishes newsletters, booklets, research papers, documentation works, archival material)
• Buhari - An open village, 2017 - co-editor
An ethnographic mapping of the village of Buhari, Gujarat.
• Mumbai Neighbourhood Studies, 2018contributor
A group documentation of six neighbourhoods in Mumbai through the lens of care and infrastructures.
• What is a clinic?, 2019 - contributor Design explorations as a response to the neighbourhood study analysis compiled.
• South Asian Architecture and Urbanism, 2020contributor
An extensinve timeline of various architectural schemes and building techniques spanning across South Asia.
• Architecture of the Ahoms, 2020 - contributor
• Deewar (wall systems), 2018 - co-editor
• Pune-Intervening the city, 2018 - contributor
Madhura Patil
Architect | Researcher | Artist | Illustrator
WORK EXPERIENCE
• Oct 2021 - Apr 2022
Architectural intern at SJK Architects, Mumbai
JSW hospital, Alibaug - Assisted in preparing GFC packages, 3D modelling, drawings, design resolution, site visits and site checking. Preparing client presentations and testing out multiple design iterations.
SR Boys Hostel, Warangal - Preparing detailed drawings for door and window fixing, research on sanitary fixtures and lift specifications and creating comparitive lists, creating design options in 2D and 3D for various areas.
• June 2022 - May 2024
Junior Architect at Serie Architects, Mumbai
Satsang Hall, Gujarat - Design development, client coordination, construction documentation, site supervision, client presentations, BOQs, graphic design and visualisation of a 5000 seater auditorium, library, meditation hall and ancillary spaces.
Bangalore House - Design development of a 8000sqft luxury residential bungalow. 3D visualisation, extensive research on furniture design and automation systems, site visits, evaluation of BOQs, client coordination.
Karjat House - Concept stage, design development for a small scale residential bungalow, visualisation and client presentations.
JSW Taj Villa, Birla Estates (residential), Birla Satyam (Commercial) - Concept stage, project pitches and client presentations
• May 2024 - Present
Freelance interior works, website illustrations
Concept design, light illustrations for a website
Madhura is a versatile architect and illustrator with two years of professional experience in an international architectural studio. Her interests span ecological design, visual arts, and strategic innovation in sustainable futures. As a multidisciplinary designer, she aims to harness the power of design to make meaningful contributions in the space of climate and social impact.
Through her undergraduate thesis, she explores the creative ways in which people occupy space and the potential of designers to push the boundaries of designing beyond universally set standards.
WORKSHOPS / PROJECTS
• Stories in Stone (Manali), 2018 with Put Your Hands Together, Himachal Pradesh
Participated in a week-long immersive workshop on sustainable building techniques, including the application of eco-friendly Moroccan lime plaster Tadelakt and the utilization of locally sourced stone to construct an energy-efficient oven.
• Wattle and Daub (Murbad), 2018 with Design Jatra
Engaged in a makers workshop focusing on the sustainable handling of various wattle materials, exploring diverse daub mixtures, and mastering traditional weaving techniques under the guidance of tribal masons.
• Saur documentation (Garhwal), 2019 with Windows to Vernacular
Conducted an in-depth research of Saur, a ghost village in the Himalayas focusing on the lifecycle, behavior, and durability of natural materials such as stone, wood, and mud during habitation and their deterioration post-abandonment.
• Ethnography, 2017 with Sarover Zaidi
Conducted an ethnographic mapping of Bhendi Bazaar, Mumbai emphasizing urban planning by assessing the social, economic, and environmental impacts of this transformation on the local community and infrastructure.
• Project Management, with Perkins Eastman
• Surface Design 2019 with Aarti Badamikar
• Ceramics, 2019 with IES
madhurapatil24@gmail.com +91 9820775981 Mumbai, India
• Urban Farming, 2019 with Julius Rego
A hand-on sustainable urban farming project within the campus while discussing urban, environmental, community and health issues in a city with limitated open spaces.
• Looking In / Looking Out, 2022 with Prajakta Potnis
• Miniature as a method, 2021 with Dipti Bhaindarkar
Conceptualised and made multiple miniature models using different techniques. Compiled into a video to explain the making
• Bricoleurs - Bricolage as method 2020 with Rupali Gupte
Curated and compiled a book around stories and illustrations that traced different inhabitations and forces in the city.
• India Lost and Found, 2020 recived an Honourable Mention
Documented an old chawl in Bombay and developed a research paper, field study compilation, drawings and video
• CCF Z Axis - You and your neighbourhood with Charles Correa Foundation
Competition entry
• Narratives of Everyday Life, 2022 Undergraduate thesis
• mad.scapes, 2024 Founder
Ecological illustrations, paintings, frames, tote bags, home decor
• Adobe Illustrator
• Adobe Photoshop
• Adobe Indesign
• Adobe After Effects
• Adobe Premier Pro
• Autocad 2D
• Vectorworks 2D
• Rhinoceros 3D
• SketchUp 3D
• Twinmotion render
• D5 Render
SKILLS
• Research
• Conceptual thinking
• Diagramming
• Creative writing
• Graphic illustrations
• Hand and digital sketching
• Modelling
• Drafting
• MS Word
• MS Excel
• MS Powerpoint
• 2017 - 2018
VOLUNTEERING / AWARDS
Content Committee member
School of Environment and Architecture
• 2018 - 2019
Student Council member
School of Environment and Architecture
• Sensitive design engangements and enthusiastic performance, 2020
School of Environment and Architecture
• Acumen to clearly workout complex systems, 2021
School of Environment and Architecture
Date: 29. 04.2021

Whomsoever it may concern
Madhura Patil has worked with us at SJK as a trainee from 26th Oct 20 to 26th April’21. During this period, she has worked on:
Project 01: JSW Multispeciality Hospital, Dolvi, Alibaug
Assisted in preparation of GFC drawings for Ita Gold dado details, Fixed furniture - OPD table (with resolution on sketchup)
Revising SB layout, plans, RCPs, paint extents, mirror panelling, central staircase and Doctor’s toilet in Block 4
Assisted in preparation of intent drawing for Ashtavinayak wall copper bell arrangement and fixing
Assisted in preparation of artwork presentations for client meetings and site team.
Articulating potential locations for fixing Gond artworks in elevations and 3D with sizing and quantifications
Renders for all artwork areas, cafe and plants
Assisted in 3D views and updates as and when needed
Accompanied the team for a site visit and assisted in cross checking false ceiling levels according to RCPs
Project 02: SR University Boys Hostel, Warangal, AP
Assisted in preparation of GFC drawings for staircase masonry, railing detail, finishing (with 3D views); Toilet masonry and sanitary lineout, Toilet finishing, RCP and details; Masonry drawings for all floors, seat details, door and window details for masonry; Flooring layout s and plaster extents
Revising architectural plans, sections and elevations as per changes in design
Preparation of facade package with detailed drawings of window typologies (half)
Creating a detailed list of all sanitary fixtures for toilets.
Design resolution of reading hall facade, toilet facade, fire lobby facade and validating the same on 3D
Layout resolution of toilet drying area and design resolution of jali wall .
Resolution of entrance area with options in 3D
Detailed light study for core skylight in 3D
Collating and studying references of buildings with colours and trying out options in elevations and 3D
Research, coordination and sourcing samples from vendors for floor and toilet finishes
Coordination with lift vendors and collation of information.
Assisted in developing 3D views and updating them as and when required.
We wish her the very best in all her future endeavours.
Shimul Javeri Kadri
Digitally signed by Shimul Javeri Kadri
Date: 2021.04.29 14:29:40 +05'30'
Shimul Javeri Kadri
Principal Architect – SJK Architects.
Architect & Urban Planner (M.U.P –University of Michigan, Ann Arbor.
COA # CA/86/9702
302/303, VEENA KILLEDAR INDUSTRIAL ESTATE, 10-14 PAIS STREET, BYCULLA(W), MUMBAI - 400 011 TEL:(91-22) 23008761/66, 23020467/0864 FAX: (91-22) 23090983
E-MAIL: design@sjkarchitect.com WEBSITE: www.sjkarchitect.com

May 31 2024
TO WHOM IT MAY CONCERN
Ms. Madhura Patil worked with Serie Architects Mumbai as a Junior Architect from June 20th 2022 till May 31st 2024. During her tenure, she has worked within project teams on the following:
1. SRA - Spiritual Complex:
Design development, Construction documents stage drawings, 3D model, visualization, presentations, Site visit, coordination, boq, meeting
2. Bangalore House: Concept design, Design development, Construction documents stages drawings, 3D model, visualisation, presentations, site visit, coordination, meeting
3.Karjat House:
Concept design stage drawings, 3D model, presentation
4.Birla Worli - Commercial tower Concept design stage drawings, 3D, presentation
5.Birla Estate - Residential tower Concept design stage presentation drawings
6.JSW Taj Villa
Concept design stage presentation drawings
Madhura has contributed to various stages for the projects she has worked on. Madhura has been a valuable team member. She has the abilities to take on responsibilities & has dealt with them with maturity.
I wish her success on all his future assignments.
With Compliments,

Kapil Gupta, Principal, Serie Architects Mumbai




