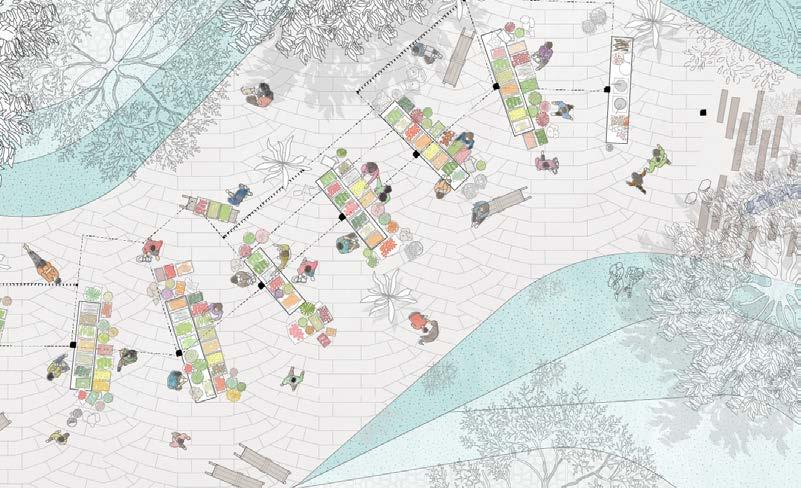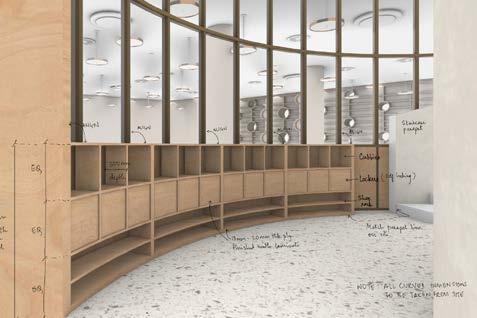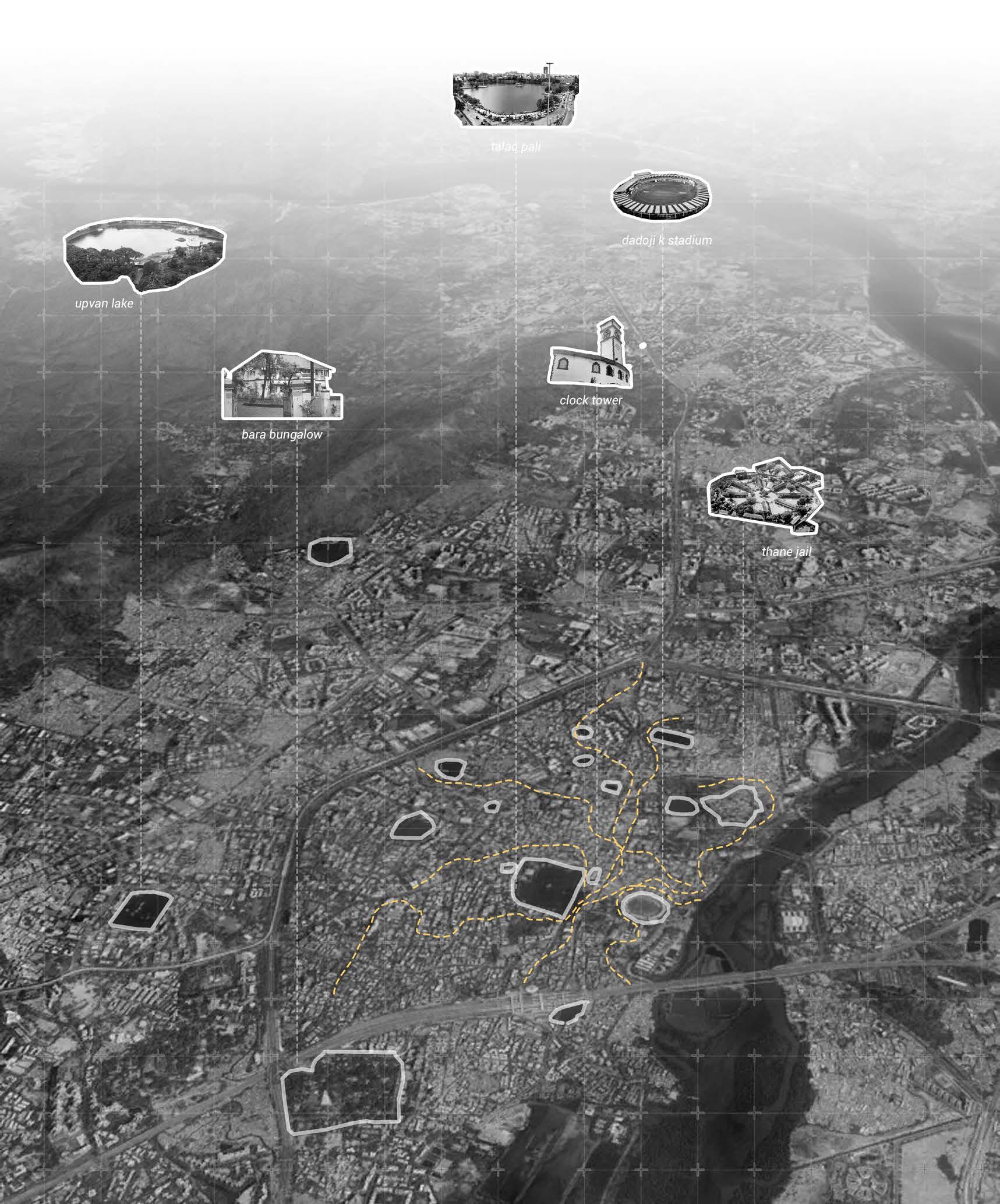


PATIL selected works, 2017-2024

architecture | design | research | technology

Narratives of everyday life undergraduate thesis
Satsang hall professional work
BLR house professional work
INHAF housing professional work
Hidden worlds academic
Bird haven academic
In plain sight academic
Participatory city professional, self
Narratives of everyday life
design dissertation, sem 09, 10
Site location: Thane city Architects, planners, local administrative bodies, political leaders with bureaucratic control construct spaces through the logic of grids, plans and straight lines. They are generally homogeneous in nature meant for trade and consumption, dominated by the capitalist system which structures our lives. There is an ever increasing gap between the planned space and the lived space which is constantly being produced. The research explored the question “How do everyday practices like walking, sitting, sleeping shape urban form and vice-versa?” To investigate the same, I looked at Talao Pali (a lake edge), that was recently renovated under the Smart City Mission. I collected stories of people through several interviews on site and reconstructed the drawing encompasing a series of intensities by showing multiple spontaneous encounters and negotiations into one to retain the energy of the event. The thesis concluded that the city is a product of affordances wherein the performative disrupts the logic of the standard.
type academic work individual thesis role research, fieldwork, design, graphics year may 2021 - may 2022
advisor Rupali Gupte, Apurva Talpade





patterns derived from everyday urban practices




field of affordances
design intervention
The city is full of tension and not a complete entity, rather composed of multiple individual narratives which connect and claim ownership of space. The everyday is a performance where all of us are the performers as well as the audience, producing space as we move. I redesigned the existing market as well as nursery, garden, library, study space and toilets allowing the residents to appropriate the space for creative uses. The design is envisioned as a continuous porous landscape with scattered pavilions, eliminating all hard boundaries and the use of standardised forms. The design allows for everyday practices to become performative where public spaces are used as props, background and the backdrop making the city a stage where bodies enact and practices transpire.










proposed design for market

proposed layout for market





Satsang Hall
Architecture and interior design
Site location: Dharampur, Gujarat
The 5000-seater Satsang Hall stands as a monumental space for discourse and spiritual gathering. Skillfully positioned at the center of a crescent-shaped ridge and overlooking the western valley, the hall serves as the focal point of a masterplan housing over 10,000 resident devotees. The hall draws inspiration from the Jain samavasaran, a mythical structure symbolizing the layered ascent toward enlightenment. This concept is realized through 13 stacked rooms, each rotated 45 degrees and gradually diminishing in size as they ascend, creating an interlocking wall structure of thin, curved concrete shear walls. The form’s repetition and layering impart a performative quality, inviting engagement with the symbolic depth of the space, while carefully placed perforations allow natural light to filter through, heightening the contemplative atmosphere.




type professional work team
role research, coordination, design detail, site execution, publication drawings year june 2022 - oct 2024





At the heart of the Satsang Hall lies the largest space, the main auditorium, designed as a column-free, circular drum with a 56-meter diameter. Rising four stories high, this central drum is visible from each floor, providing intuitive navigation and orientation throughout the building. Positioned on the ground floor, the auditorium’s structural load is distributed by four intersecting arched walls, that direct the weight of upper floors away from the central space. The meditation hall hosts sessions throughout the day and requires blue lighting. The wall baffles are geometrically designed to converge at a motif on the top.










library
interior, furniture design
The library within the Satsang Hall, designed as a central space for knowledge, features “walls of learning”—perforated walls lined with bookshelves that house approximately 25,000 books, meticulously organized by type and number. The space is divided into distinct zones, including informal and formal reading areas, an administrative section, and a children’s corner. Reflecting the library’s curved layout, each furniture piece was carefully crafted through multiple design iterations and mockups to ensure both aesthetic and functional harmony. Adding to its thoughtful design, the staircase is enclosed within a shell that subtly incorporates a shoe rack, storage, and a book drop, maximizing utility while maintaining a cohesive and inviting environment. I was responsible for extensive user research and prototyping for design detail, materual research and selection as well as overlooking site progress to ensure desired quality.










wall bookshelves sectional detail

Bangalore House
Architecture and interior design
Site location: Adarsh Palm Retreat
The Bangalore House is an 8,000 sq.ft. bungalow located within the prestigious Adarsh Palm Retreat housing complex. The design explores a balance of solid and void spaces, with expansive openings at the four corners of the structure that create light-filled voids, while the interior spaces are dedicated to more traditional, enclosed bedrooms. The building’s design is defined by three primary architectural moves. The first is the creation of four distinct blocks, separated by a stone-paved courtyard at ground level, yet unified by a metal roof plane at the upper level. The upper floor blocks function as open terraces, with adjacent spaces forming private family bedrooms.
Light is carefully layered through materials like louvres and wooden windows with mesh inserts, while the blocks are made of pigmented pink concrete.
This project was published in Architectural Digest 100 (2024) as one of the pioneers of change and sustainability.
type professional work team
role research, coordination, design detail, site execution year jan 2023 - may 2024








Low-income housing competition entry
Site location: MHB Colony, Mumbai
In the early 1900s, Mumbai saw a growth of several planned colonies. MHB Colony is an example of one of the earliest housing developments in Mumbai, designed to provide affordable housing for the middle class. Over the years, the built form has seen decay and an increasing number of people per square foot is an added pressure. As opposed to complete demolition, the design adopts urban retrofitting through a participatory approach, preserving the existing social fabric, maximising usable area, using sustainable materials and reducing the carbon footprint associated with new construction. The homes, with a larger area and balconies open up to a common corridor fostering interaction and providing ventilation. A connecting bridge acts as a space for community engagement or leisurely activities whereas courtyards transform into gathering spots and temporal workshop spaces.
This proposal was submitted as a part of INHAF Open Idea National Competition 2024 to improve livability of houses
type professional work team
role research, fieldwork, design, graphics year aug 2024 - sept 2024

Exploded Isometric View of Floor 5-6
This exploded isometric drawing provides a detailed breakdown of the column jacketing, flitch beam assembly, high-insulation thermal wall, and reinforced partition, higlighting the precision and integration of structural and thermal retrofitting strategies.


Cut Plan of the Vertical Extension @16.5m
The new extension features plasterboard and lightweight framing, reducing the load on the existing structure while maintaining thermal efficiency.
Cut Plan of the Existing Structure @4.5m
The existing building uses block work and cavity wall insulation, providing thermal comfort and structural support while retrofitting for sustainability.
floor plans toolkit for retrofitting
Hidden worlds
allied design, sem 09
A diorama is a three-dimensional miniature scene that brings hidden worlds and overlooked details to life, offering a tangible way to explore the invisible and unnoticed. These crafted spaces act as windows into unique, fictional realms, where everyday interactions—such as a conversation between two clouds or a world unfolding on a leaf between a caterpillar and the ground—are reimagined. By capturing these intimate moments, dioramas invite the viewer to engage with the intricate, often unnoticed narratives of the natural world and beyond. The installation features several dioramas, each enclosed within a white box and viewed through a porthole with a convex lens. This lens magnifies the miniature scenes, allowing for a detailed exploration. Through this medium, viewers are invited to discover boundless moments of wonder, as the small, carefully constructed landscapes unfold, a fresh perspective on the worlds that exist just out of sight.
type professional work individual role research, graphics, design detail, execution, video year sept 2021 - nov 2021






Bird Haven academic, sem 06
Site location: IIT Bombay campus
Coastal ecosystems and wetlands such as mangrove forests and biodiversity creeks have been systematically appropriated for commercial and infrastructure development purposes in Mumbai by state and private entities disregarding the life that occupies it. The idea of the interpretive center focuses on the concept of Promethean Environmentalism proposed by Martin Lewis which says that “to protect nature, humans should stay away from it”. It’s a unique lookout towards the codependent relationship between humans and the environment. The idea is to entrap humans and let nature flourish, to put humans in a space where they are forced to think about the depleting condition of the lake and wetlands and it’s impact on the ecological cycle. The intervention is an experiential built form that has minimal visual impact, allowing nature to take over in the coming years. The tree species are carefully selected by researching on different native bird habitats.
type academic work individual role research, fieldwork, design, graphics year jan 2020 - mar 2020









detailed floor plan showing site as a forest

In Plain Sight installation
In an age where technology permeates every aspect of urban life, surveillance has become an omnipresent force, shaping our daily interactions and perceptions of privacy. The increasing use of cameras, sensors, and data-tracking devices in public and private spaces has led to a world where individuals are constantly monitored, often without their full awareness. Our installation captures this pervasive sense of being observed. Enclosed in a box, mirrors and cameras are positioned on all sides, ensuring that the viewer is perpetually surveilled from every angle. The use of mirrors amplifies this effect, reflecting not only the viewer but also the captured images from each camera, symbolizing the cyclical nature of monitoring. A projector further intensifies the experience by displaying the different viewpoints from which the viewer is being observed, offering a direct confrontation with the multiple lenses through which the world watches us. This installation invites reflection on the implications of constant surveillance in modern life.
type academic work team
role research, graphics, design detail, execution, video year sept 2021 - nov 2021





Participatory
city mobile application
Cities are traditionally designed through standardized structures, shaped by authorities who rely on grids, straight lines, and predetermined functions. Henri Lefebvre, in his spatial triad, distinguishes between planned spaces and lived spaces, which are shaped by the everyday practices of people where individuals actively engage with and redefine their environment. Participatory City is an interactive platform that archives the lived experiences of residents in Thane, creating a digital catalogue of personal stories that reflect the diverse ways people experience the city. The platform allows users to explore these narratives by geo-tagging key locations on a map, each representing a unique story or experience. People can choose to follow the path that has the most stories, thereby discovering newer vantage points. When users are near a marked space, they can click on it to either read the narrative or listen to an audio recording, bringing the city’s rich, personal history to life in real-time.
type professional work independent research role research, graphics, design detail, execution year june 2024 - nov 2024




Map tracking your movement




waves (from tutorial)



A select few from my collection of hand-done paintings. I tend to often paint serene, immersive landscapes as an escape to everyday city life.








“And then, I have nature and art and poetry, and if that is not enough, what is enough?”
