Architecture and Design Portfolio
2023
 Maria Fernanda Rosario
Maria Fernanda Rosario
FURNITURE DESIGN


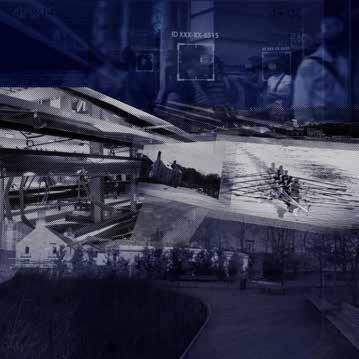
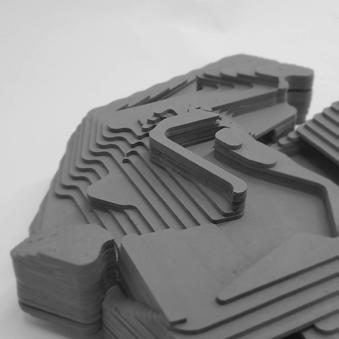
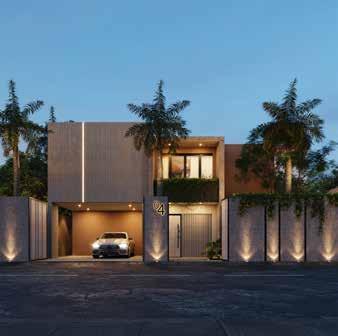

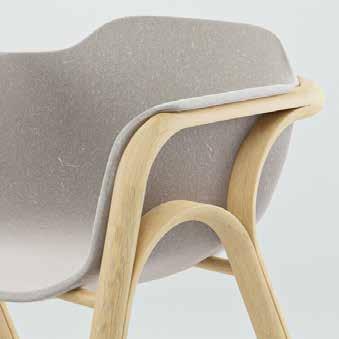
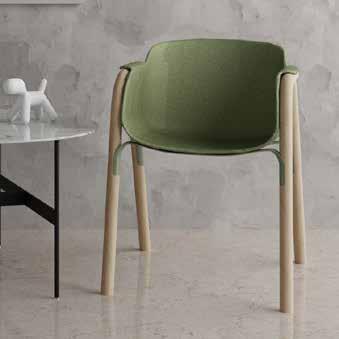
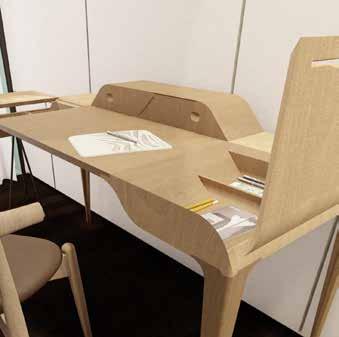
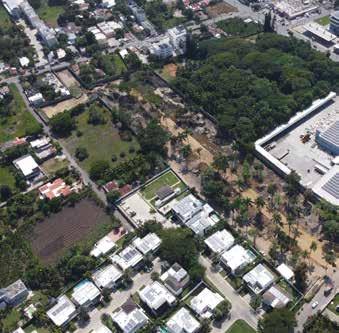
MARIA FERNANDA ROSARIO ARCHITECTURE & DESIGN C_01
PROFESSIONAL ACADEMIC
DISCIPLINES 5-9 10-13 14-17 19-22 23-25 26-29 30-32 34-38 39-43 44-46 Benjamina Chair Olivia Chair Nascondino 2023 2023 2023 2020 -present 2021 2022 2022 2018 2018 2015-2023 Canopy Living Casa Mar y Viento Jardines Residencia DT BoatHouse Resilience Fine Arts TABLE OF CONTENTS
OTHER
Class of 2023
EDUCATION
Masters in Furniture Design, Politecnico di Milano
2022
Class of
Higher Education Teaching Certificate, Harvard University Derek Bok Center for Teaching & Learning
Bachelor of Architecture, Pratt Institute
Private tutoring in painting and drawing with Ada Balcácer 2013
Pre-College in Painting and Drawing, Pratt Institute, New York, NY 2013
2012
Pre-College in Painting and Drawing, The School of Art Institute of Chicago, Chicago, IL
EXPERIENCE
2023
As an architect with experience in both company ownership and project management, my focus lies in the construction and detailing of residential and commercial projects. Passionate about cultural roots and internationalization, I work closely with clients to bring their vision to life with a commitment to quality and creativity. In my previous role as a project manager, I oversaw the design of a luxury residential project from concept to completion, tailoring each home to meet the unique needs and preferences of the client.
2020 - present
Design Intern: Elena Salmistraro Design Studio

My responsibilities included translating design concepts into detailed technical drawings, contributing to the creative process, and collaborating with multidisciplinary teams. This hands-on experience honed my design skills and deepened my understanding of the product development lifecycle.
Freelance Estudio Maria Fernanda Rosario SRL
We are an architectural firm specializing in residential and commercial projects with a focus on construction and detailing. Our passion for cultural roots and the internationalization of Dominican Republic's art and architecture is reflected in every design we create. With a commitment to quality and creativity, we work closely with clients to bring their vision to life.
8 3 8 8 2 3 15 20 6
Measured by years of experience
Rhino 3D
Grasshopper
Adobe Creative Suite
Model Making
CNC
3D Printing
Hand Drafting and Illustration
Painting and Drawing
LANGUAGES
Spanish: Native English: Native Italian: Conversational
2020
Project Manager: Ideare Group Pantaleon Salcedo y Asoc.
2018
Work Study Center for Experimental Structures at Pratt Institute
Worked on assembling the ongoing alucobond structure designed by Dr. Haresh Lalvani
2017 2018
Teachers Assistant: Representation I and II, Pratt Institute
Assisted in helping students understand the representational possibilities that are enabled by architectural drawings, but to also highlight drawing’s ability to aid in the understanding and simplification of complex form and idea.
EXHIBITIONS
2017
Solo exhibition “Naturaleza Desvestida” at Casa de Teatro, Santo Domingo Dominican Republic
2015
Participation in group exhibition “Encuentro”
2012
Participation in group exhibition “INITIUM”
CONTACT
mariafernanda@estudiomrosario.com
Milan, Italy
Santiago, Dominican Republic
I hereby authorize the use of my personal data in compliance with the Italian law N° 675/96
Arq. Maria Fernanda Rosario
2020
- 2014
As a project manager and architect for a residential luxury project, oversaw the design process from conceptualization to completion. This involved creating the overall concept and masterplan, as well as designing each home to meet the individual needs and preferences of the clients. 2022
SKILLS
Engraving andPrint Making

Specialized Masters in Furniture Design Poli.Design 2023
FURNITURE DESIGN
BENJAMINA CHAIR
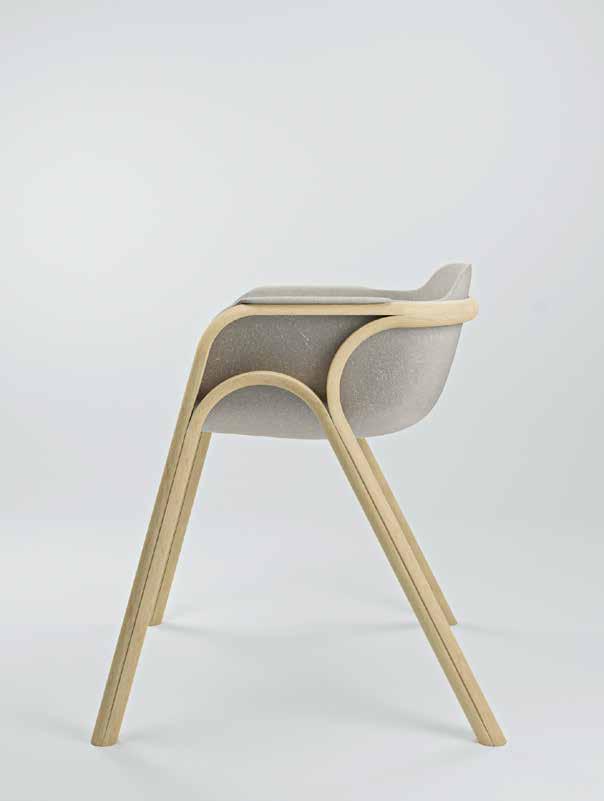
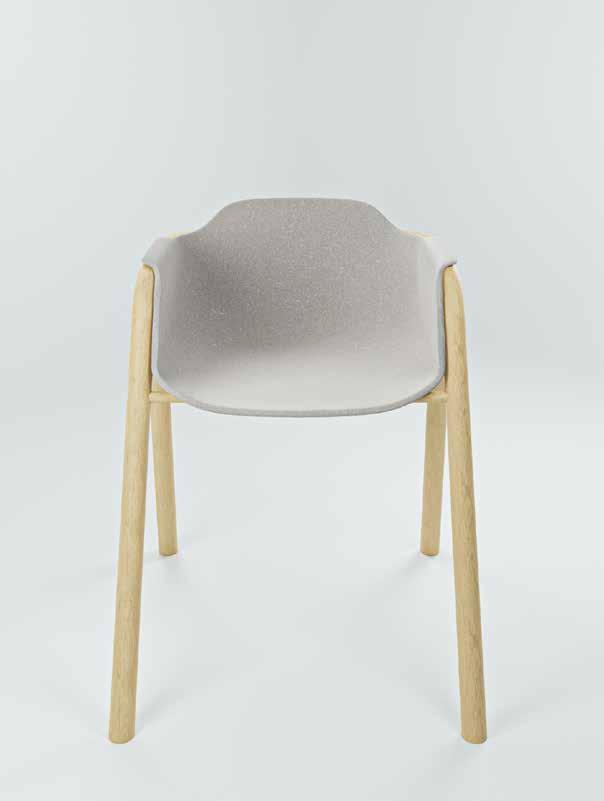
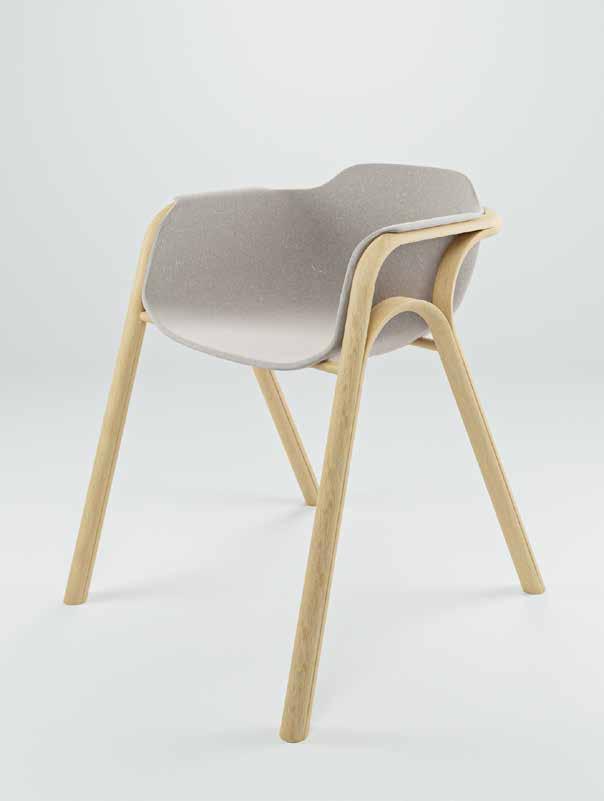
Concept Designed for Magis
Academic Project Developed for Specialized Master in Furniture Design at Poli.Design
2023 - Project developed in the course of 2 weeks
Worked on 3D Modeling, technical drawings, and graphic visualizations
Collaboration: Jasper Alvez Blanca Casanova
New Product Development
Prof. Paolo Bartoli
Prof. John Bennett
MARIA FERNANDA ROSARIO 5 ARCHITECTURE & DESIGN
CONCEPT: SPLIT WOOD

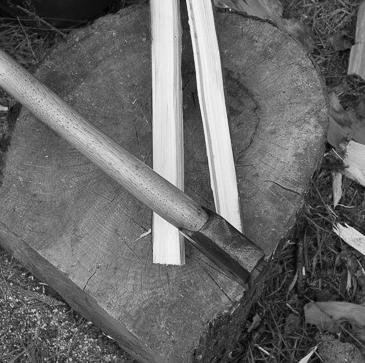
BENJAMINA CHAIR
Benjamina is a chair with an organic expression that combines structural strength with its delicate curves. It explores the concept of split wood giving a feeling of modernity combined with craftsmanship
The initial concept for the Benjamina Chair came from prototyping with steamed wood in the workshop and discovering the geometry of split wood. Using a profile of a half circle, in solid ash wood, we create the illusion of full circle splitting in half through the curvature of the structure.

MARIA FERNANDA ROSARIO 6 ARCHITECTURE & DESIGN
The Benjamina Chair is designed for interior use, specifically for dining. Its dimensions allow the chair to have armrest but also fit under the table, making it versatile for other areas of the home.
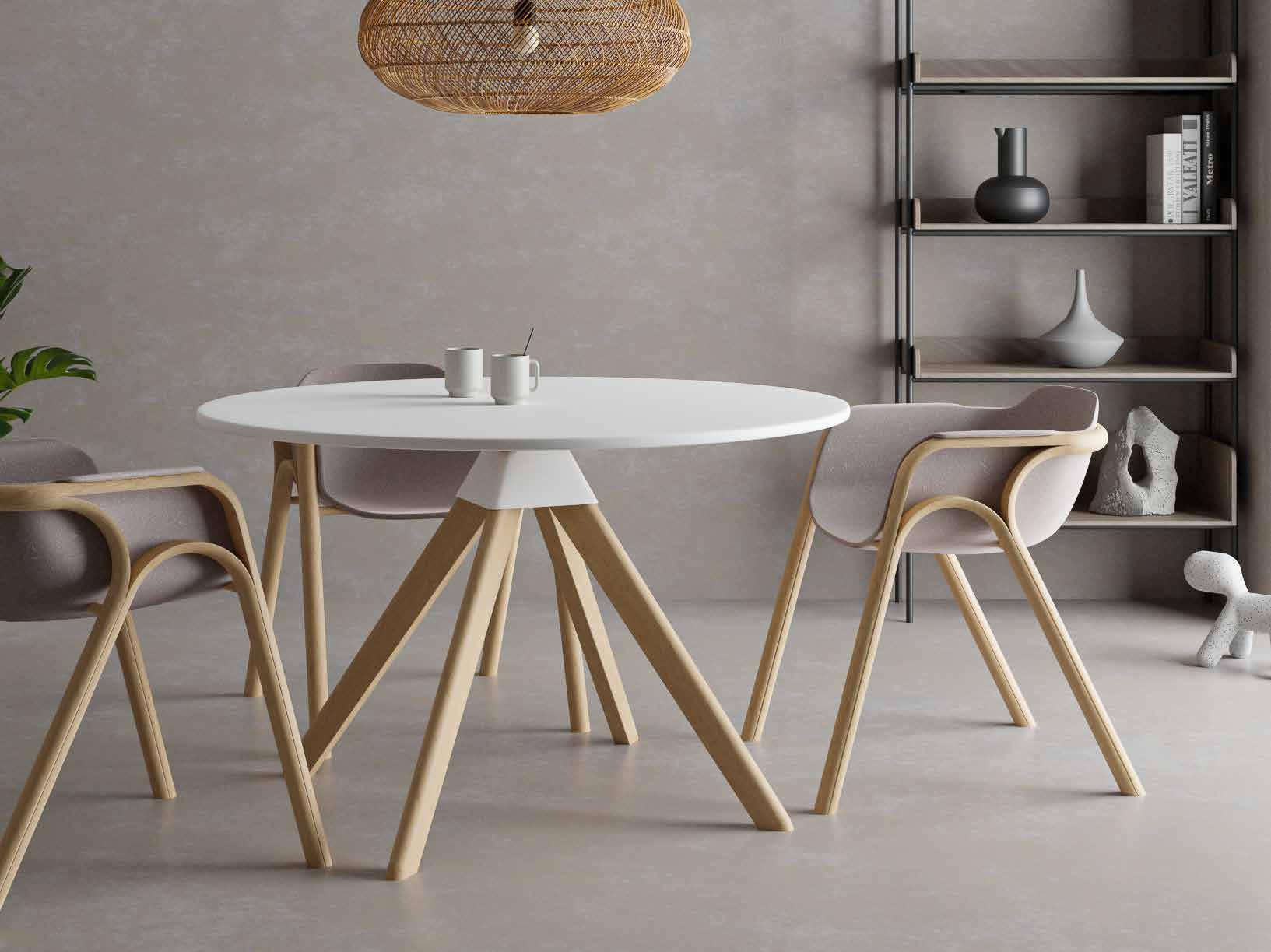
MARIA FERNANDA ROSARIO 7 ARCHITECTURE & DESIGN 60 60
USE
The chair is made of beech wood, steam bent to create the structure. The seat is made of Pet Felt a recycled material made of discarded fabrics, aligning with Magis’ sustainability mission.



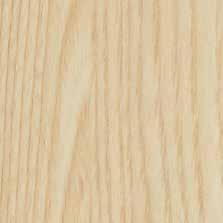
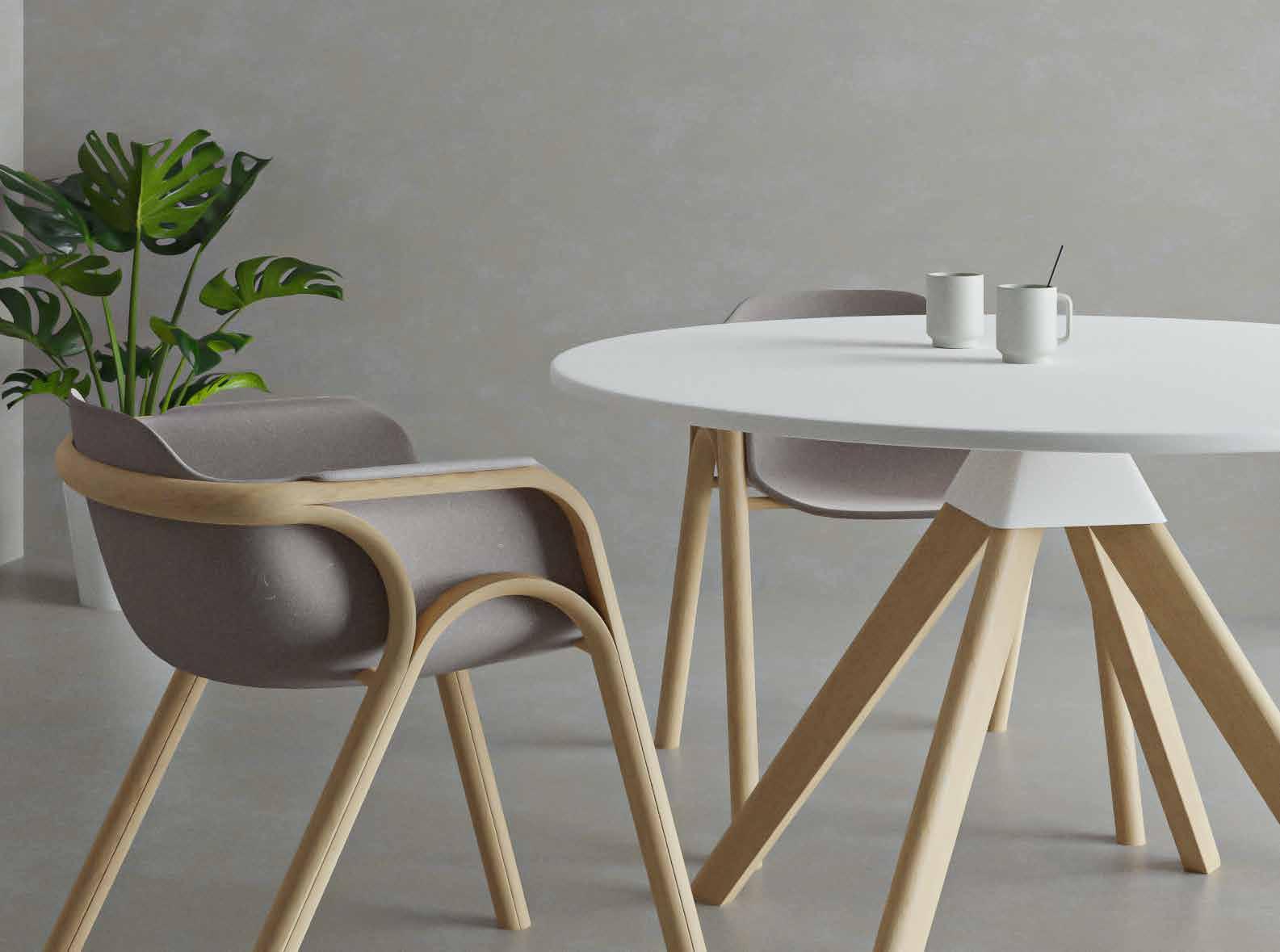
MARIA FERNANDA ROSARIO 8 ARCHITECTURE & DESIGN
Beech Wood Pet Felt
MATERIALS

MARIA FERNANDA ROSARIO 9 ARCHITECTURE & DESIGN 120 ERGONOMICS
OLIVIA CHAIR
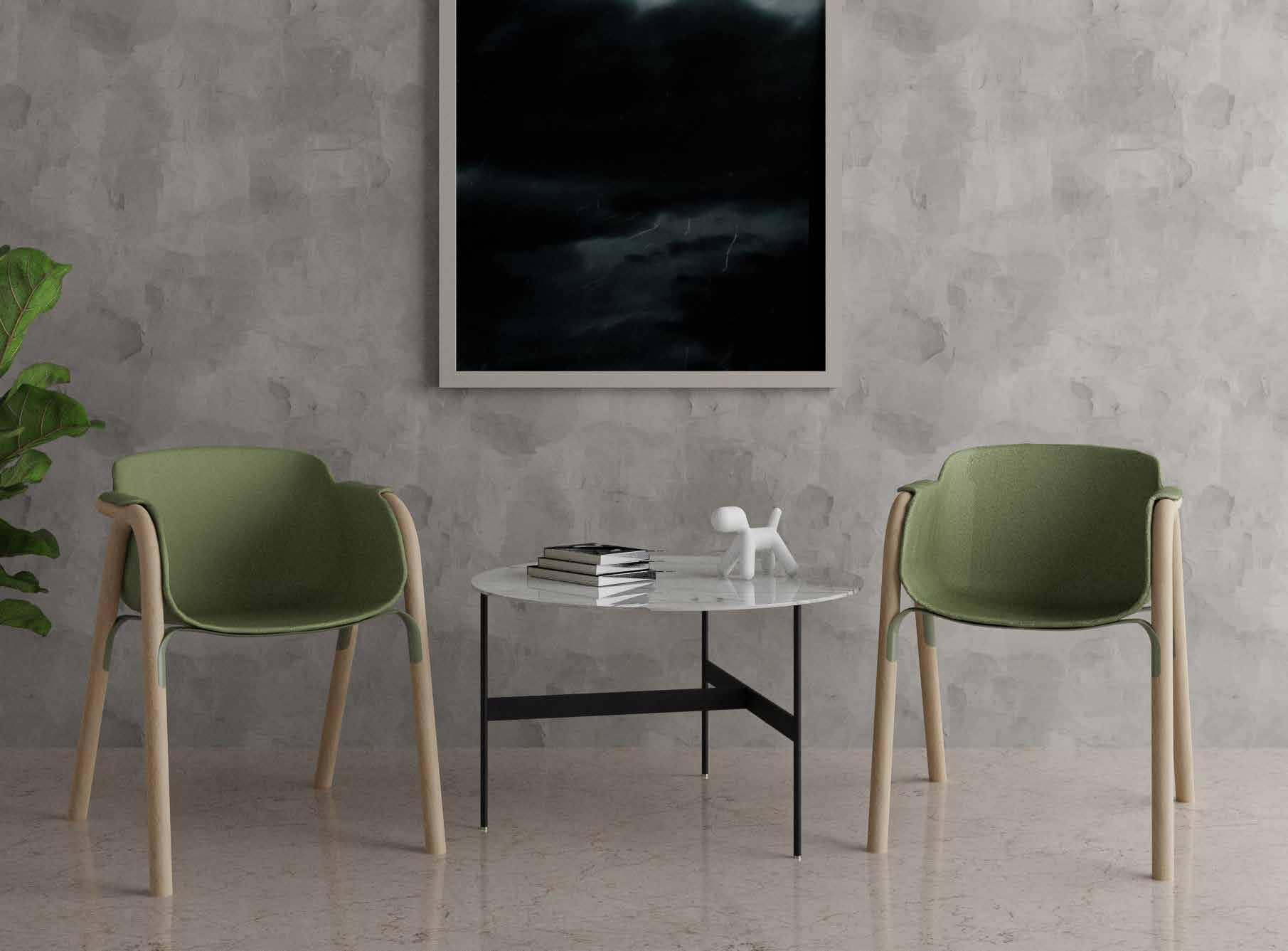
Concept Designed for Magis
Academic Project Developed for Specialized Master in Furniture Design at Poli.Design
2023 - Project developed in the course of 2 weeks
Worked on 3D Modeling, technical drawings, and graphic visualizations
Collaboration: Jasper Alvez
Blanca Casanova
New Product Development
Prof. Marco Citton
Prof. John Bennett
MARIA FERNANDA ROSARIO 10 ARCHITECTURE & DESIGN
SAME STRUCTURE, DIFFERENT USES
Polypropylene
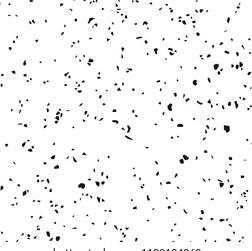
Olivia is the design continuation of the Benjamina Chair. In this project we explored the idea of creating a structure that can fit different seats for different environments and uses


Keeping in mind the sustainable characteristics that are core to Magis’ values.
CASUAL SETTING CHAIR
Recycled polypropylene, which is obtained from the waste generated by Magis’ own furniture production.

SEMI- FORMAL SETTING CHAIR
Sunbrella: Sustainable fabric made from waste
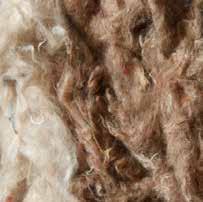
FORMAL SETTING CHAIR
Plywood: Seat in FSC certified plywood, are completely natural.
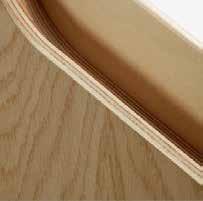



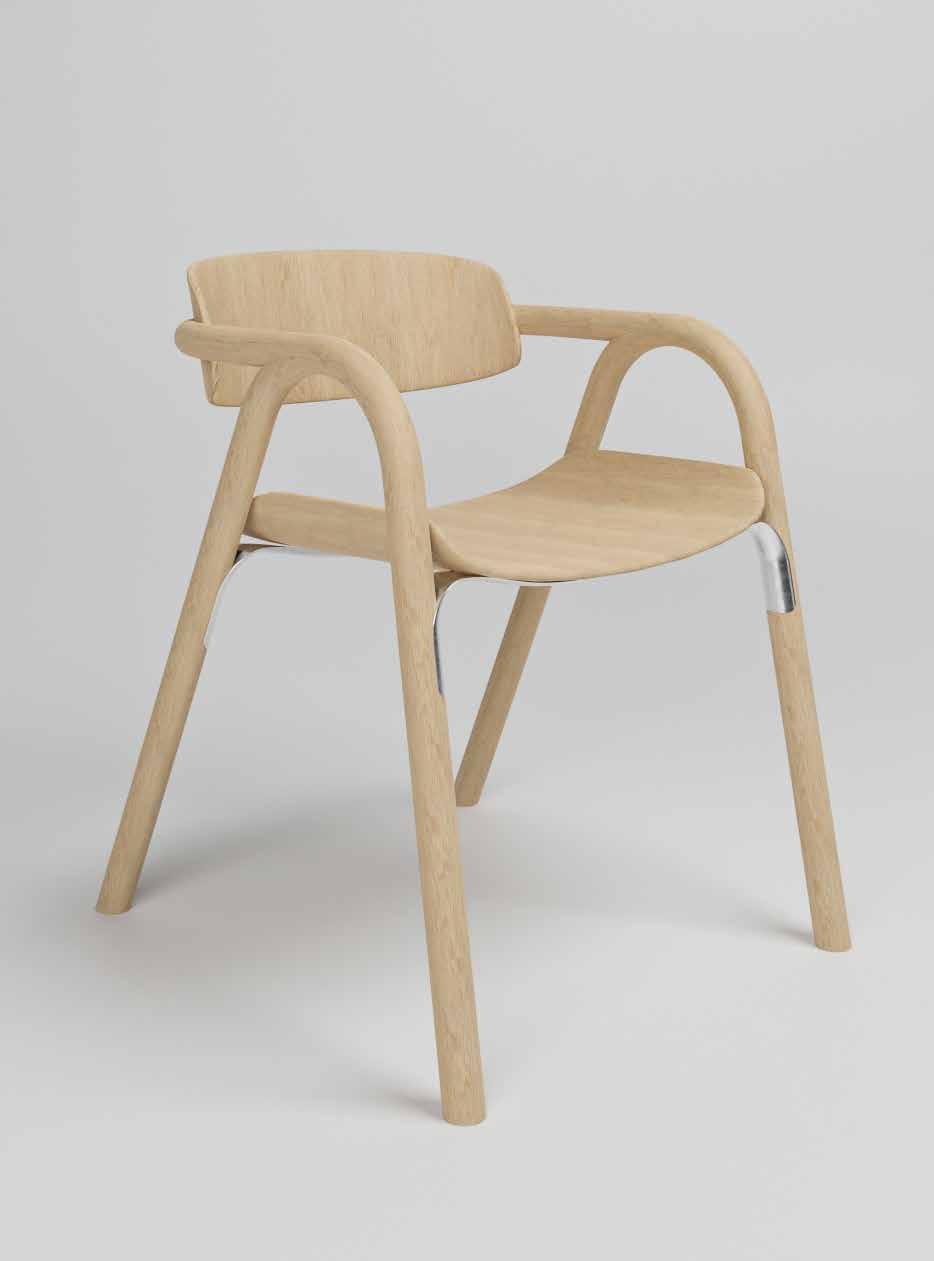
MARIA FERNANDA ROSARIO 11 ARCHITECTURE & DESIGN
Beech Wood
Plywood
Upholstered Polypropylene
1 The stucture is composed of two parts. One being the front legs connected to the back rest, and the second the back legs which are attached through the armrest.
2 The wooden frame has a metal structure which holds the different seat variations offered by the Olivia Chair
3 Besides the structure that holds the seat, the wooden frame becomes flat at the backrest so the dowels can be attached to the seat.
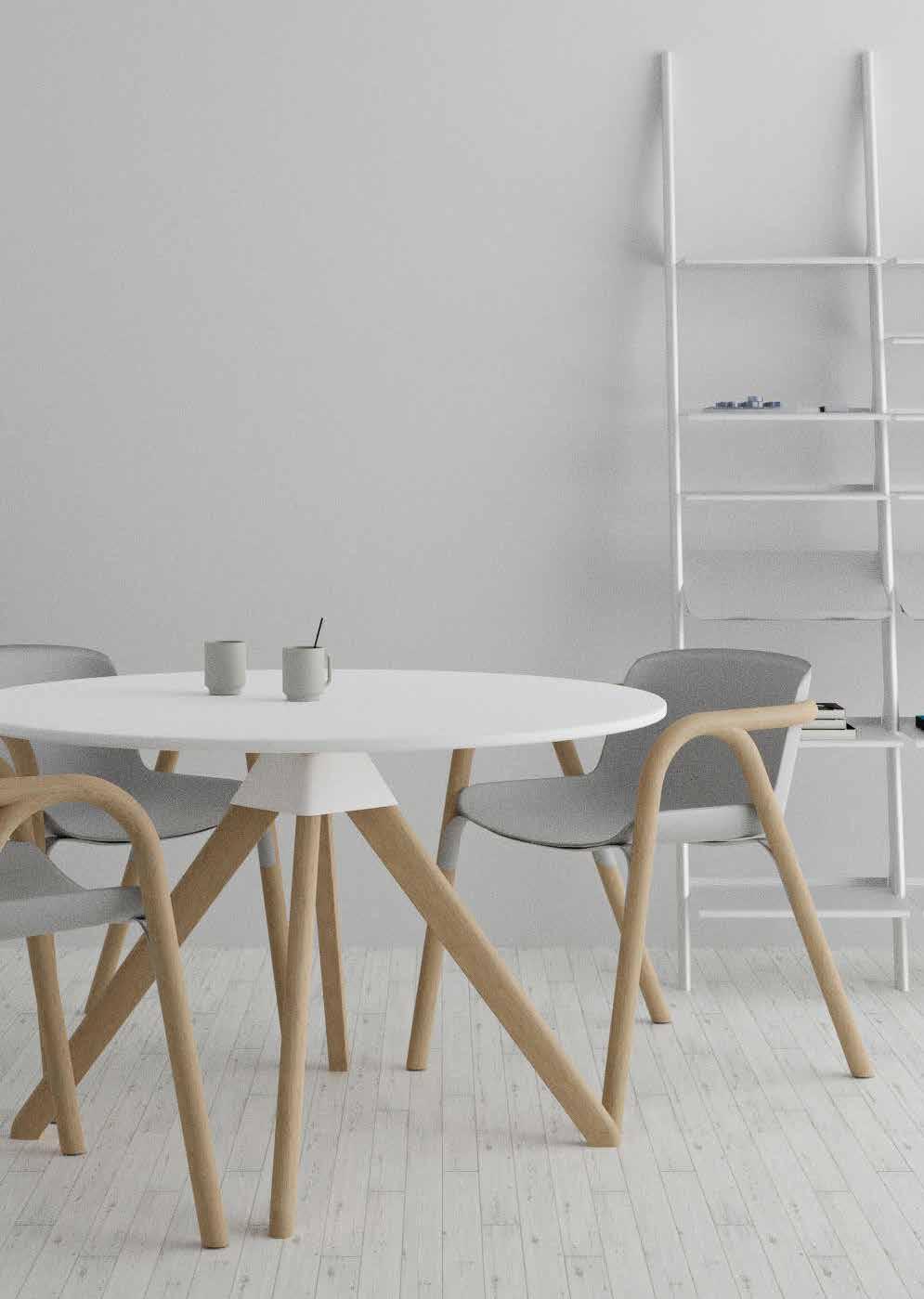
MARIA FERNANDA ROSARIO 12 ARCHITECTURE & DESIGN 2 3 2 1 3 1
STRUCTURE AND ASSEMBLY
The Olivia Chair is a versatile chair that can be used in different settings. from the home, offices to public spaces, the client can choose the different seats to accomodate its specific needs
GENERAL DIMENSIONS

MARIA FERNANDA ROSARIO 13 ARCHITECTURE & DESIGN 67.00 60.00 77.60 70.00 45.00 78.00 67.00 70.00 60.00 67.00 67.00 78.00 45.00 70.00 60.00 67.00 67.00 60.00 45.00 78.00 67.00
NASCONDINO
Concept Designed for Bottega Ghianda
Academic Project Developed for Specialized Master in Furniture Design at Poli. Design
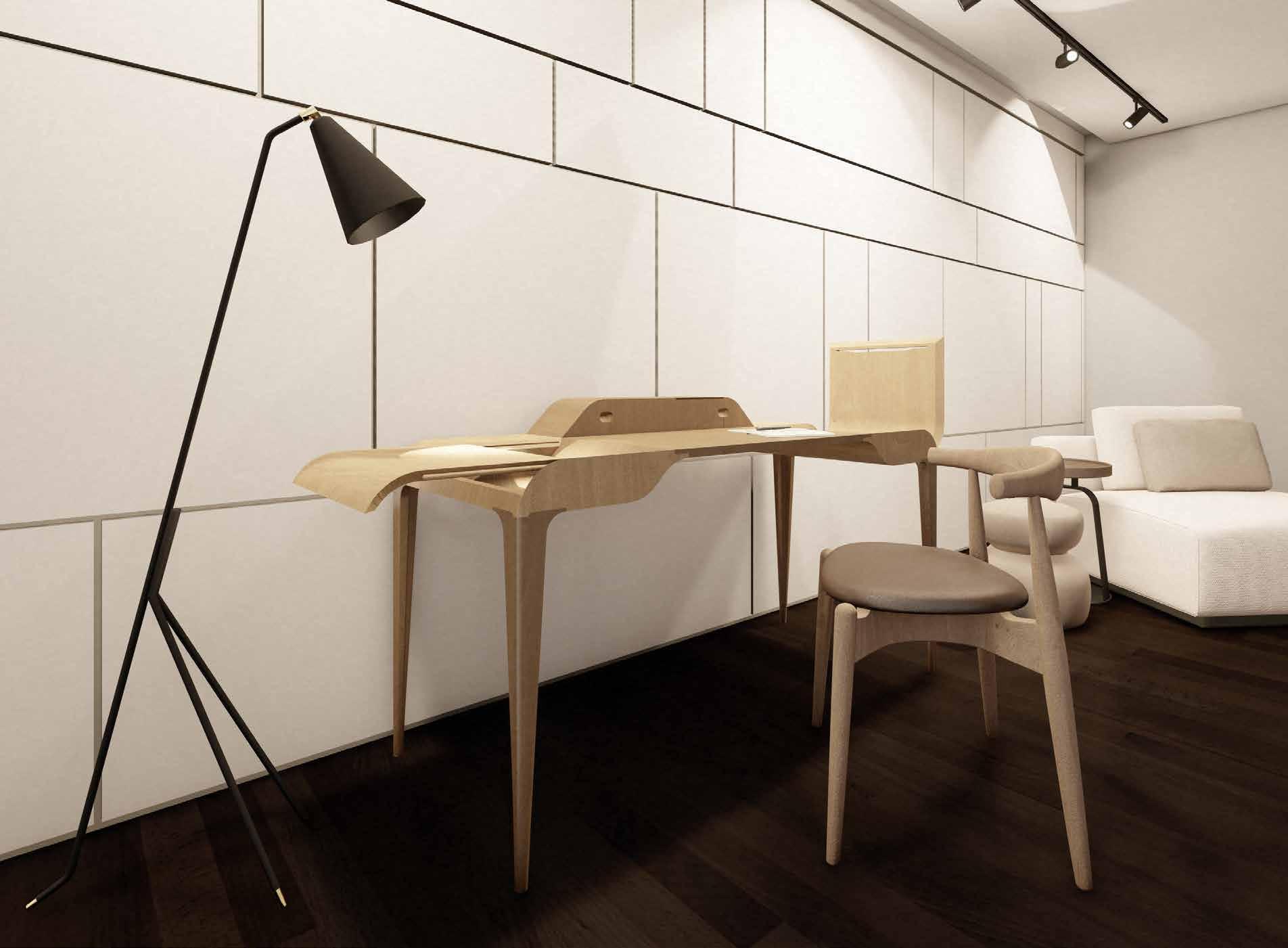
2023 - Project developed in the course of 1 week
Worked on 3D modeling and rendering
Collaboration:
Manali Patel
Marie Decuypere
Ideation and Concept Design
Prof. Ron Gilad
Prof. John Bennett
MARIA FERNANDA ROSARIO 14 ARCHITECTURE & DESIGN
CONCEPT: HIDE AND SEEK
The design includes a desk with concealed compartments and mechanisms of movement such as sliding, pivoting, and folding The desk features a concealed compartment on the right-hand side with electrical outlets and cable access, and a hiding volume on the left-hand side with a slide door for non-electronic items. The central storage unit has three compartments, including two small slide compartments for pens and a middle section that opens with two sliding doors to reveal a storage room.

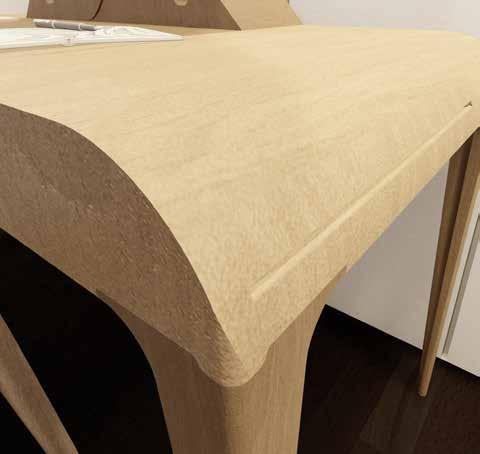


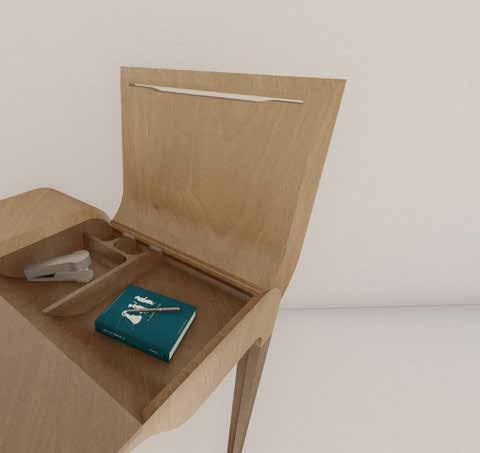
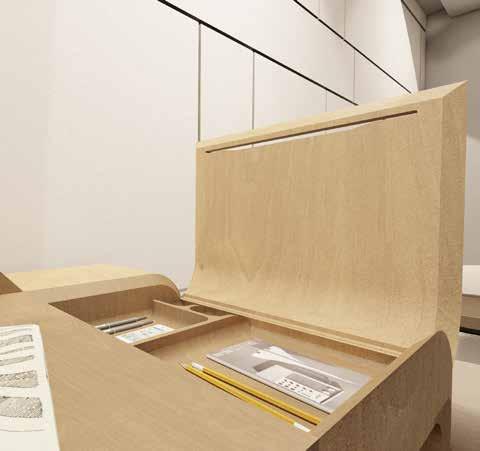
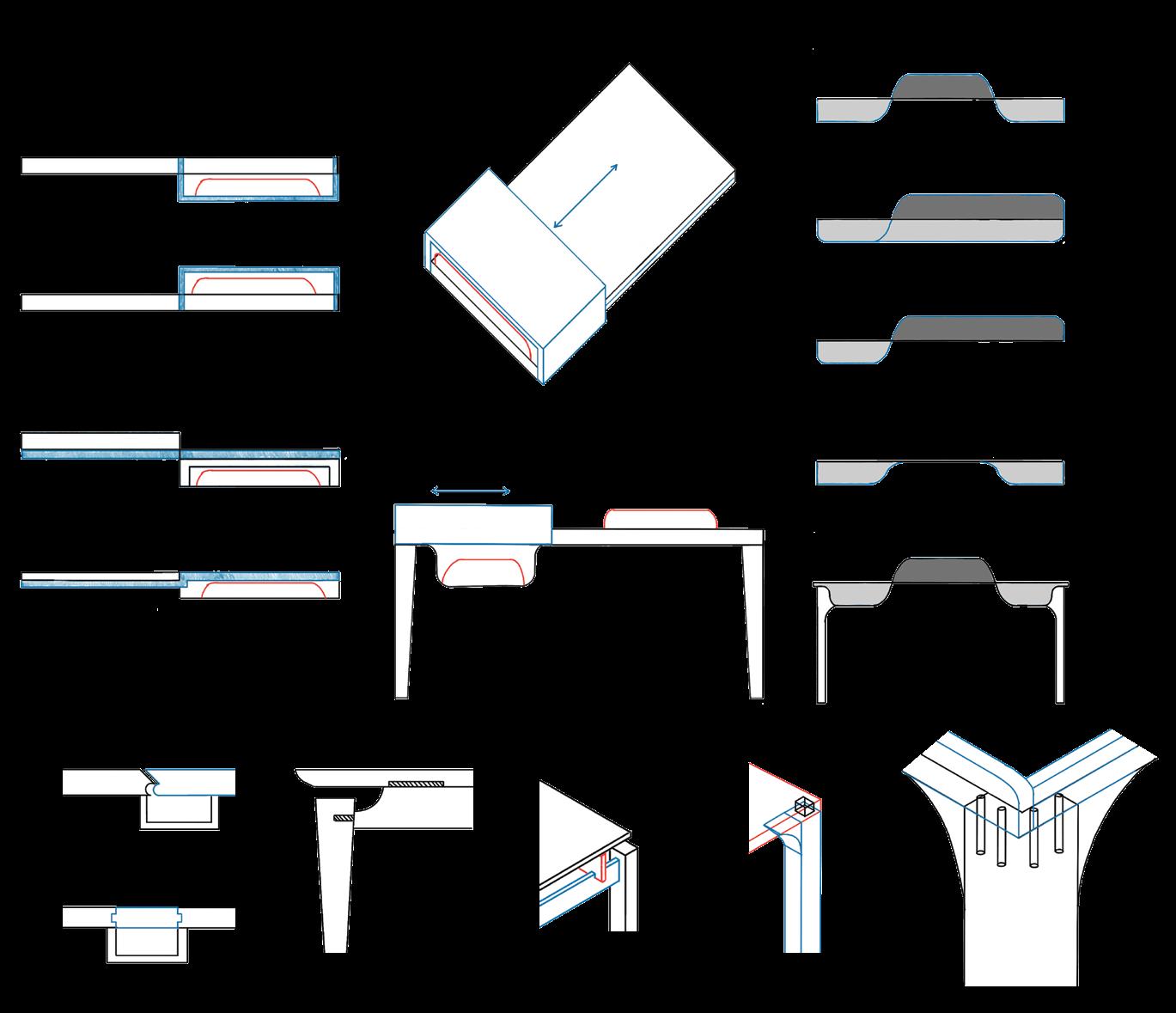
MARIA FERNANDA ROSARIO 15 ARCHITECTURE & DESIGN
Compartments hidden by pivoting top
Connection of legs to top, following the curvilinear geometry
Compartments serve the purpose of hiding everyday objects
Different wood finishes give importance to the intricate asembly Open desk for when
in use
Curved knotch to attach drawers to desk area
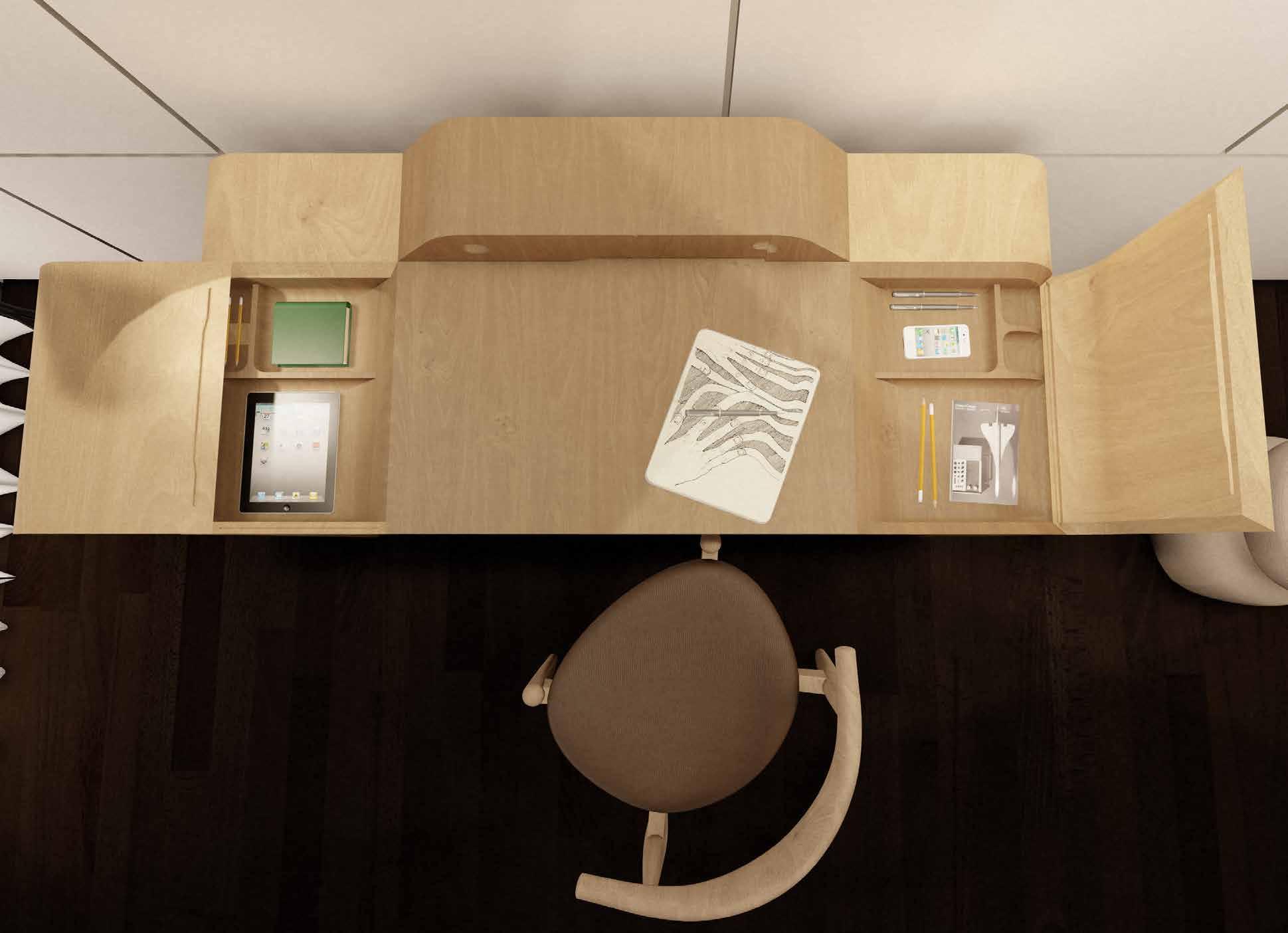
MARIA FERNANDA ROSARIO 16 ARCHITECTURE & DESIGN 4 1 1 2 3 4 1 2 3 4 1 2 3 4
Connection of legs to top
Connection from desk to lateral compartments
Hidden compartment for pencils
Sliding and pivoting mechanism to hide utensils
COMPARTMENTS THROUGH ASSEMBLY
MARIA FERNANDA ROSARIO 17 ARCHITECTURE & DESIGN
PROFESSIONAL WORK
Professional work developed from 2019 to 2023
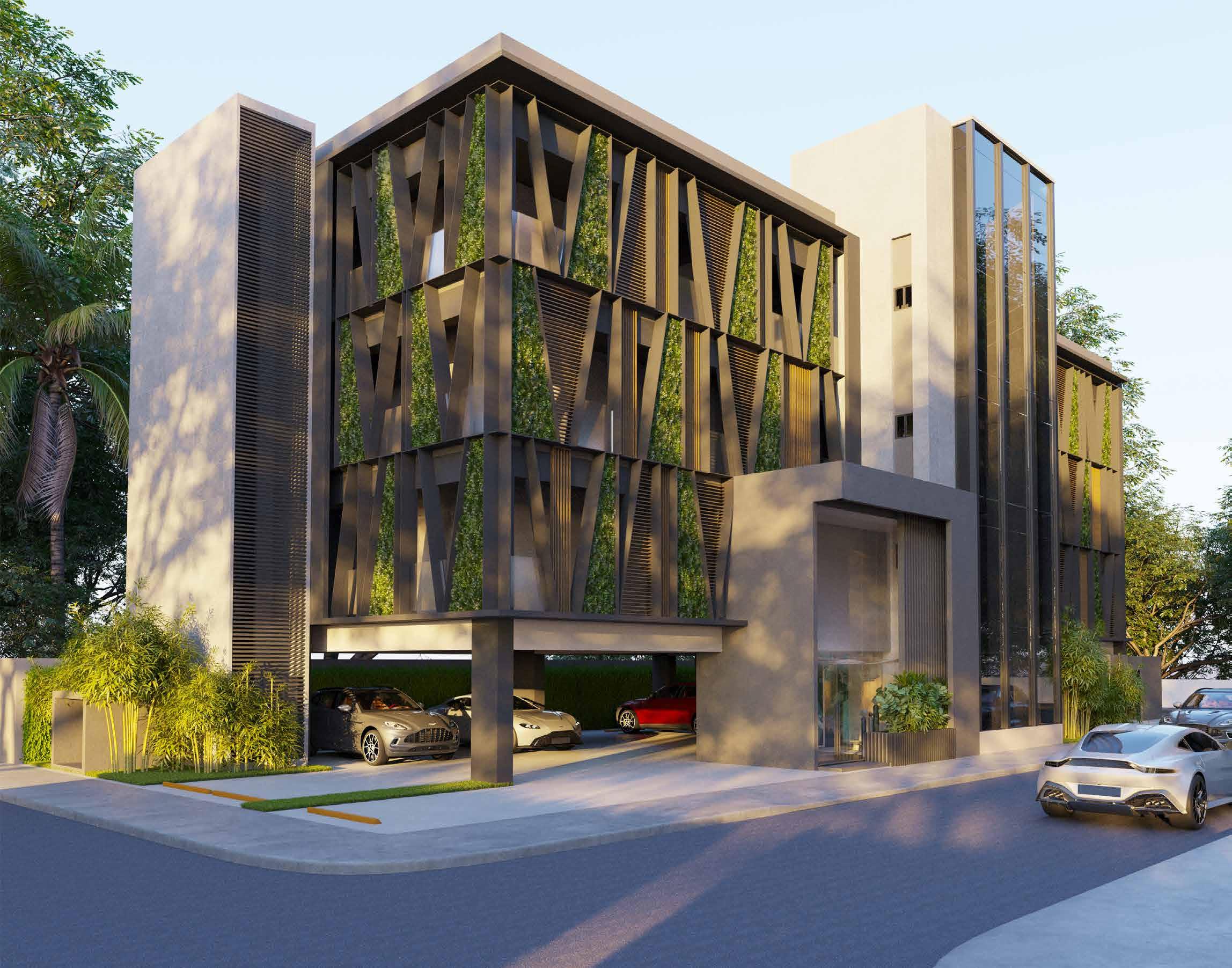
CANOPY LIVING
Professional Work at Ideare Group
Las Carmelitas, Santiago, Dominican Republic
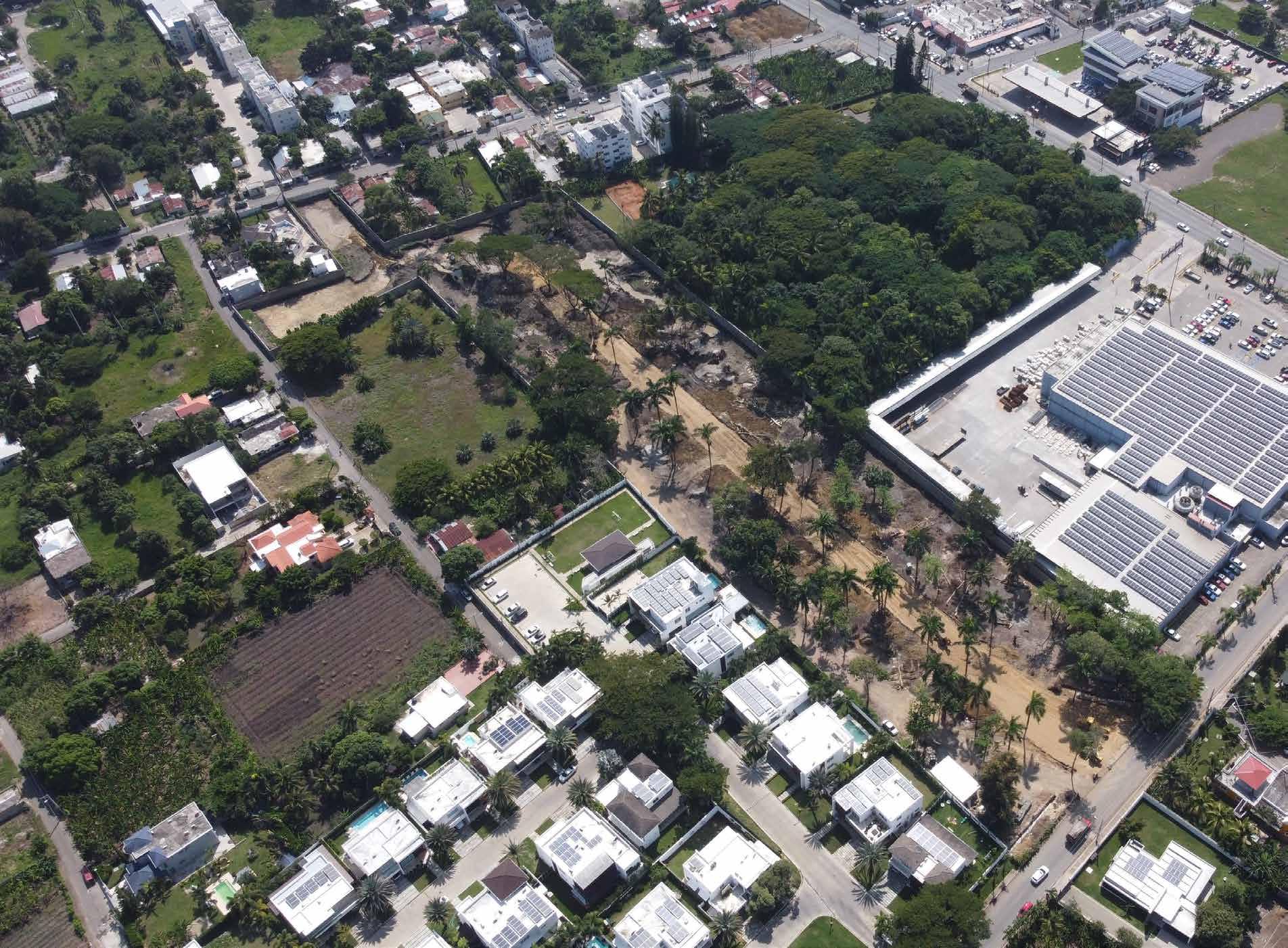
2020 - Under Construction
21500 m2
Project Manager, coordination and direction of architectural design, including masterplan, social hubs and various personalized homes
In collaboration with Arq. Marivi Bonilla, Arq. Nilsa Amelia Suarez, Arq. Mayte Franco and Ing. Pantaleon Salcedo
Renders by A3 Estudio
Architectural Visualizations by Arq. Maria Fernanda Rosario
MARIA FERNANDA ROSARIO 19 ARCHITECTURE & DESIGN
BRIEF
Residential project located in Santiago, Dominican Republic. Home to 24 completely personalized homes that all share two common spaces, one being Casa Canopy and Canopy Fitness.
Canopy Living seeks to offer its inhabitants an environment that transports them back to nature and its protection.
Canopy Living aims to create a natural and forest-like environment. By creating an urban layout that creates a passage to a natural environment creating privacy between the inhabitants with green areas between houses. The street has two types of textures making the experience dynamic and mysterious
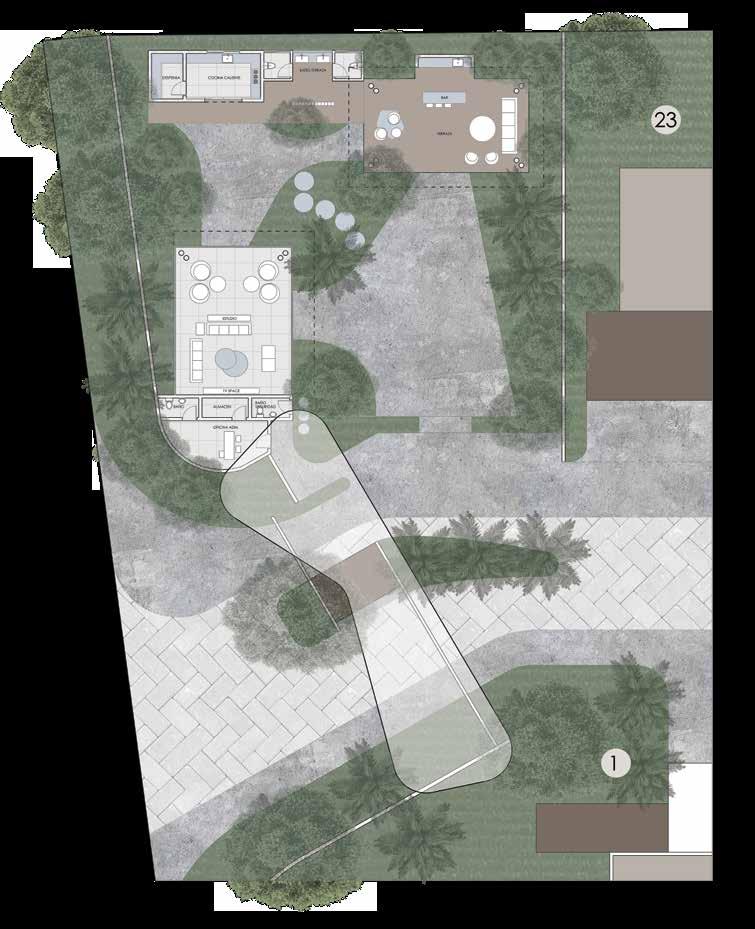
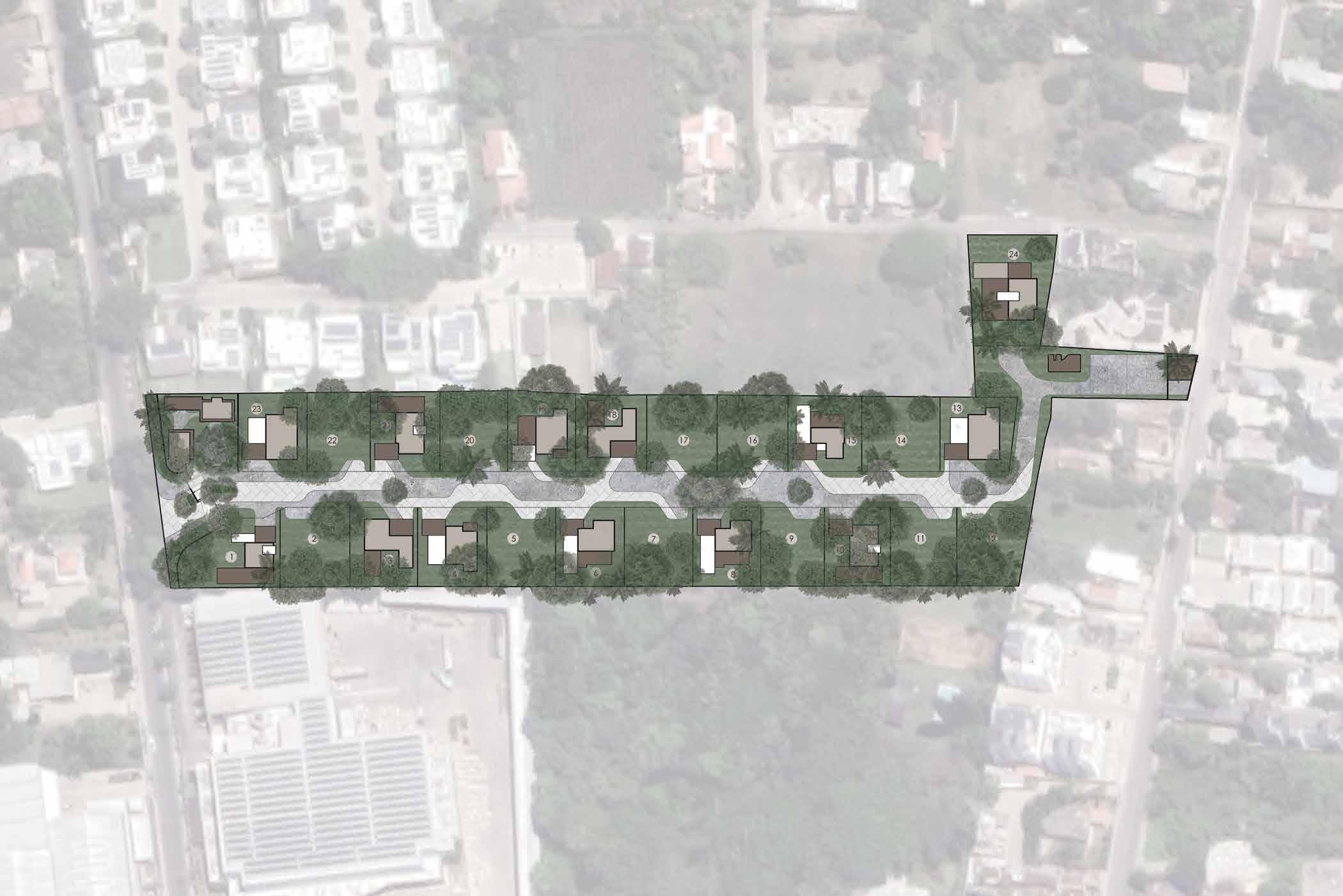
MARIA FERNANDA ROSARIO 20 ARCHITECTURE & DESIGN
MASTER PLAN
Master Plan
Casa Canopy
HOME TYPOLOGIES

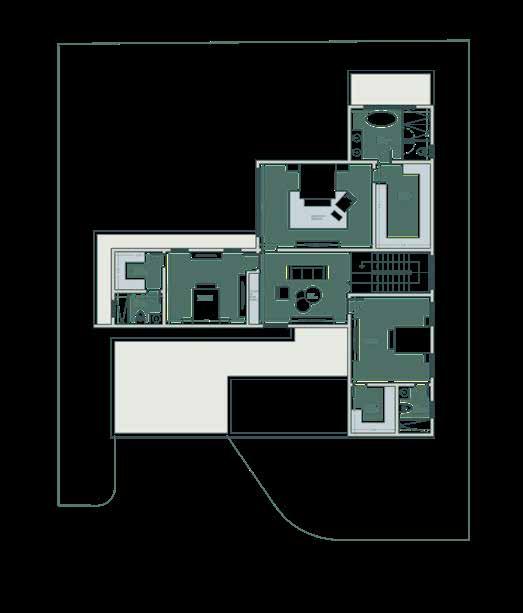

Casa Colibri
Construction - 620 m2 Lot
3 Bedrooms / 3.5 Bathrooms / 2 Kitchens
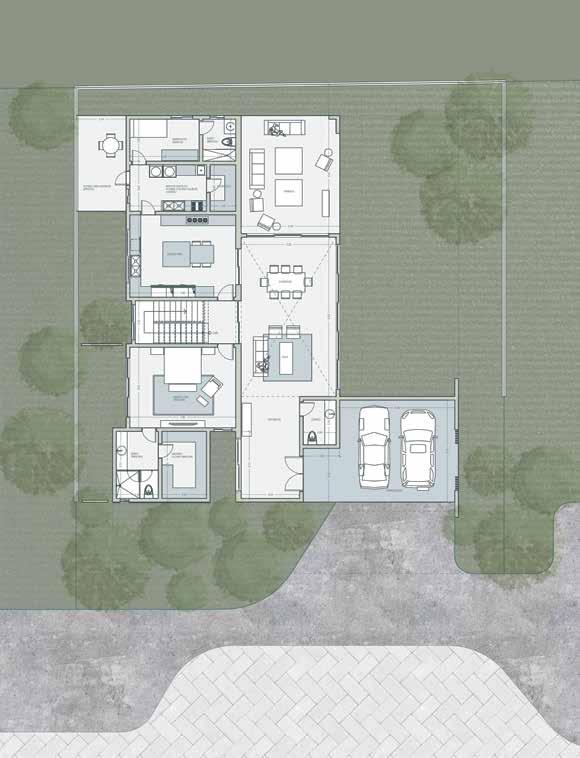
A home that connects to nature in every area. A hidden front entrance creating mystery in the facades by then discovering large and integrated spaces that connect to nature

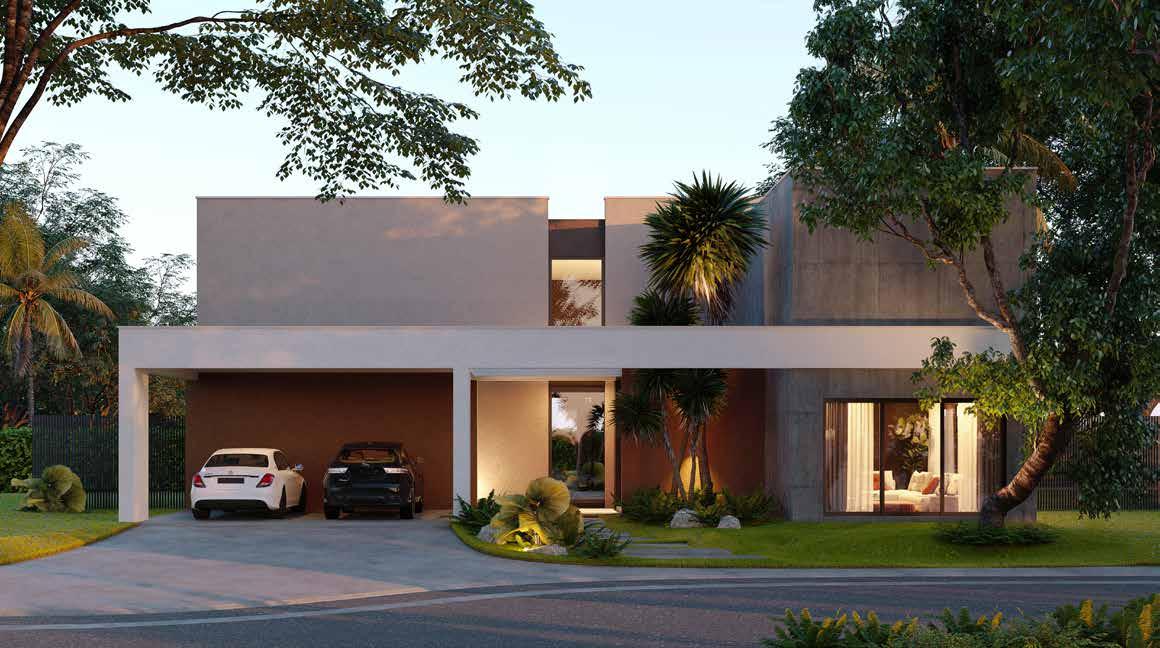
Casa Canario
Construction - 630 m2 Lot
4 Bedrooms / 4.5 Bathrooms / 2 Kitchens
A home that values social areas more than anything. This home is for a family of musicians who love to party, we created integrated social spaces that connect to the vast outdoor area.
MARIA FERNANDA ROSARIO 21 ARCHITECTURE & DESIGN
HOME TYPOLOGIES
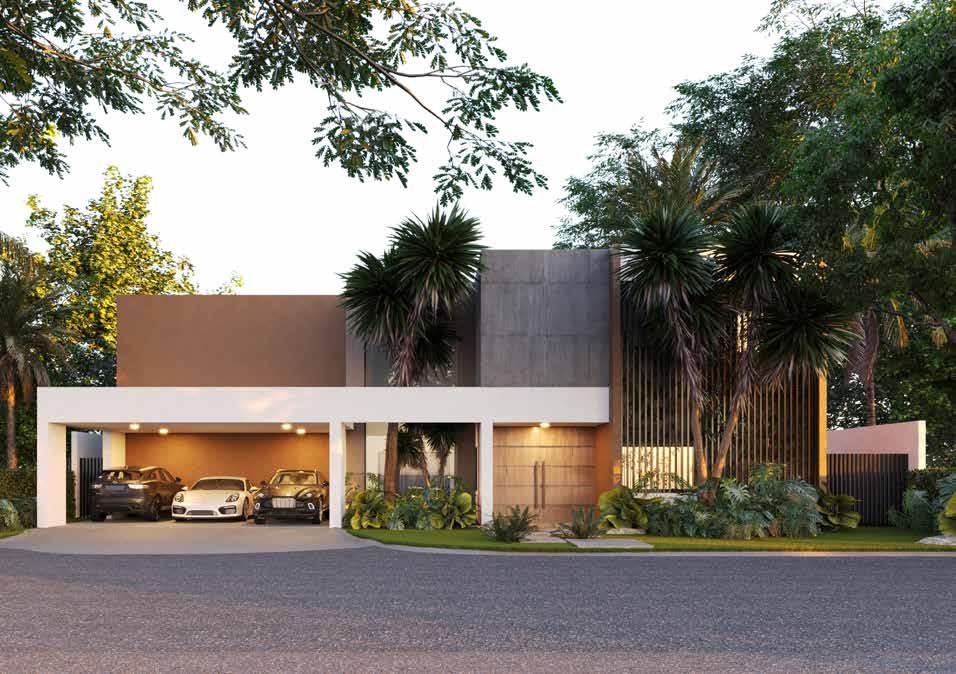
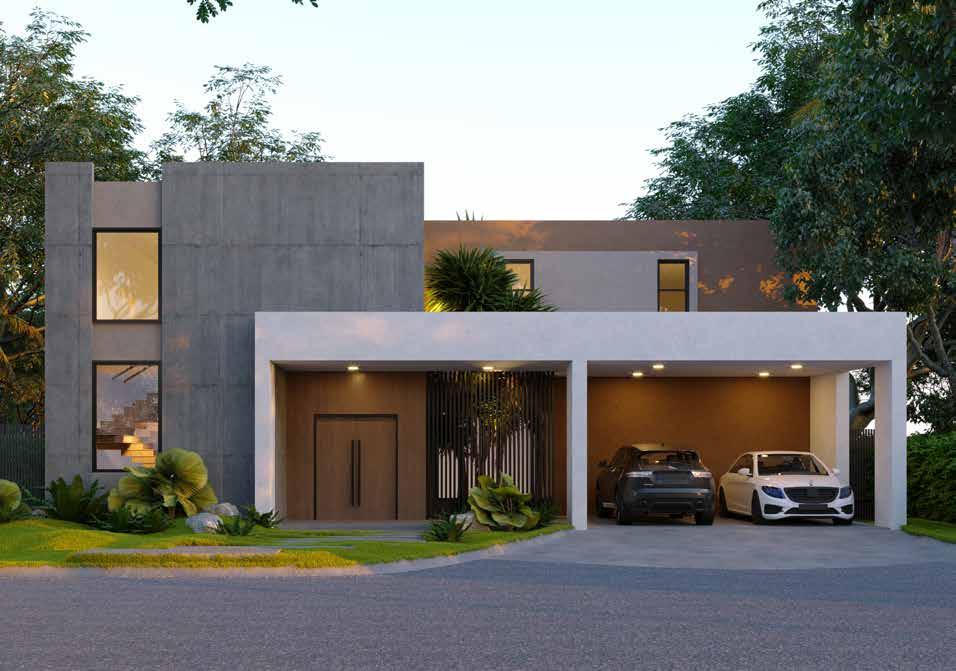

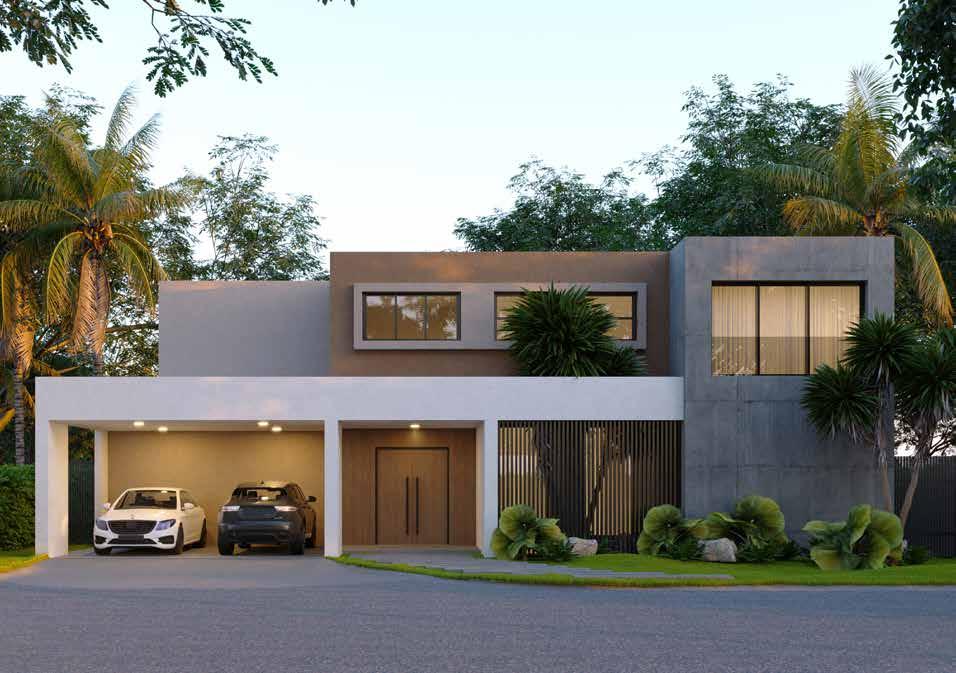
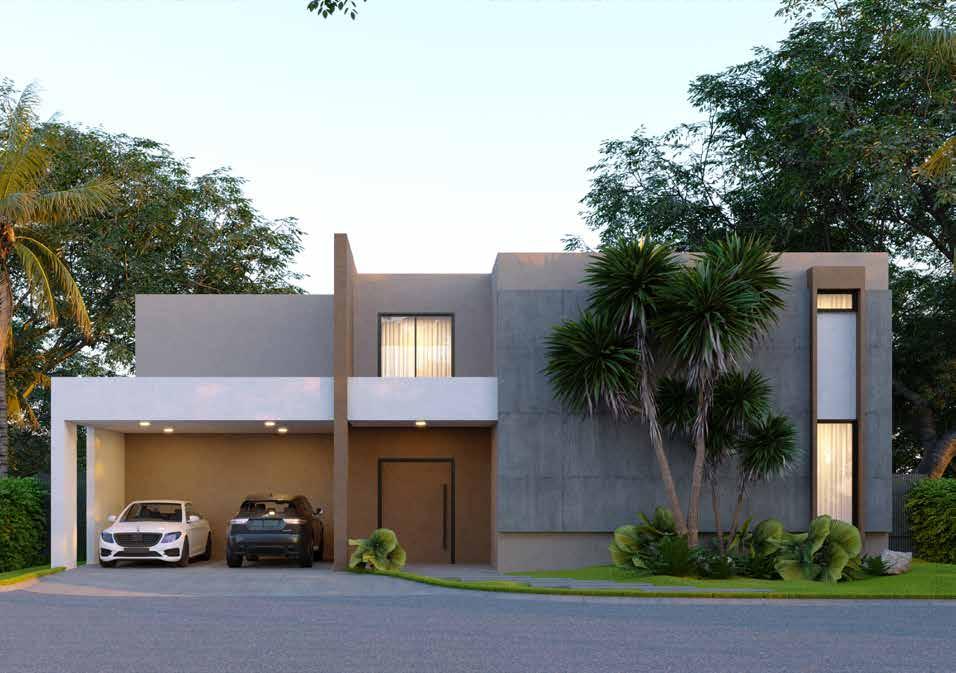

MARIA FERNANDA ROSARIO 22 ARCHITECTURE & DESIGN CASA 01 - 450 m2 Construction - 720 m2 Lot 4 Bedrooms / 4.5 Bathrooms / 2 Kitchens CASA 17 - 450 m2 Construction - 625 m2 Lot 3 Bedrooms / 3.5 Bathrooms / 1 Kitchen CASA 01 - 425 m2 Construction - 620 m2 Lot 3 Bedrooms / 3.5 Bathrooms / 1 Kitchen CASA 01 - 530 m2 Construction - 630 m2 Lot 3 Bedrooms / 3.5 Bathrooms / 2 Kitchens CASA 10 - 470 m2 Construction - 600 m2 Lot 4 Bedrooms / 4.5 Bathrooms / 2 Kitchens CASA 14 - 580 m2 Construction - 680 m2 Lot 4 Bedrooms / 4.5 Bathrooms / 2 Kitchens
CASA MAR Y VIENTO
Professional work
Vacation Home in Cabrera, Dominican Republic
2021 - Under Construction
Conceptualization and architectural design in collaboration with Arq. Nilsa
Amelia Suarez
Renders by Arq. Ariel Baez
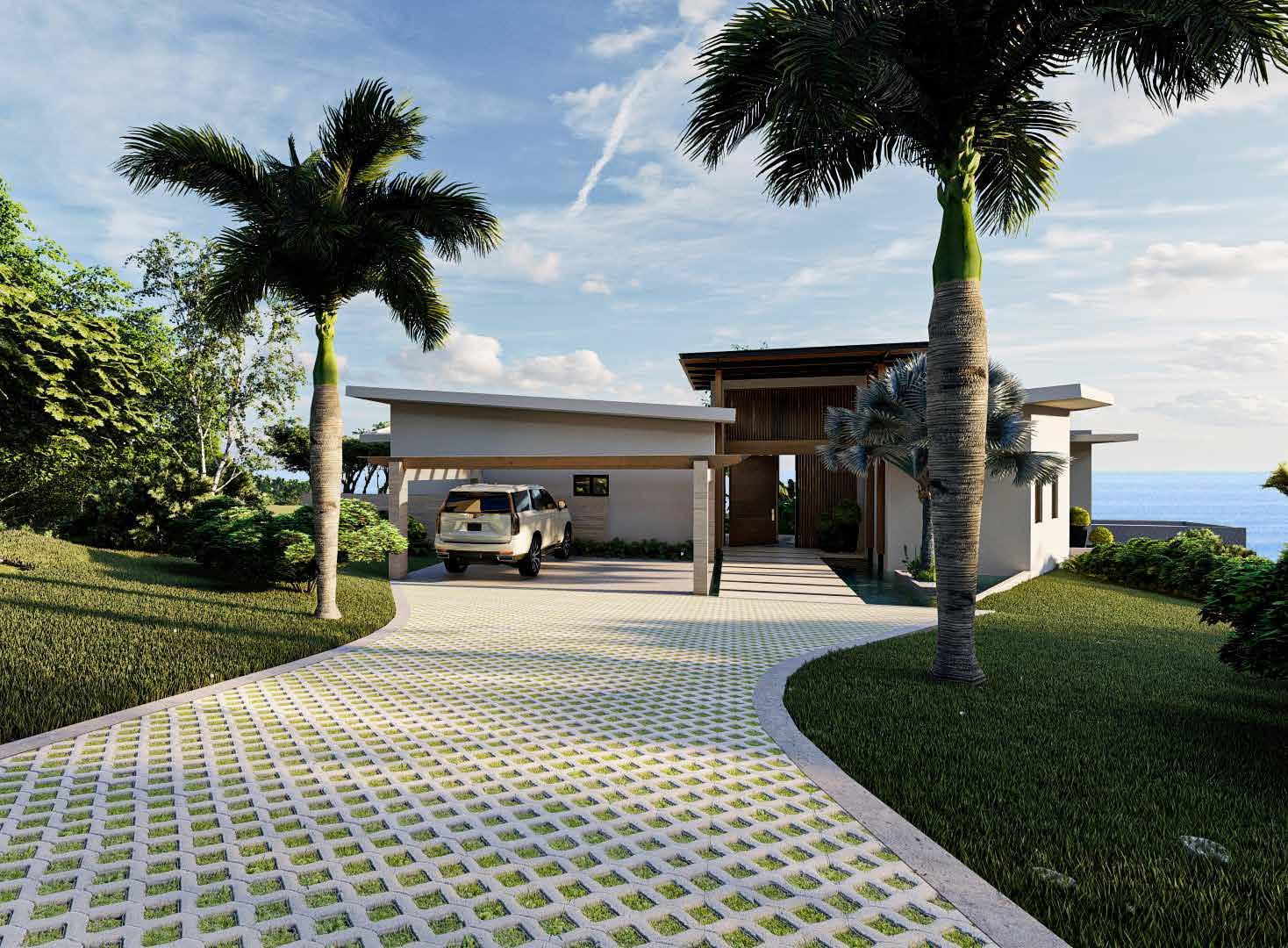
MARIA FERNANDA ROSARIO 23 ARCHITECTURE & DESIGN
Relationship with Nature
Villa in the mountains overlooking the Atlantic. A design is proposed that revolves around nature and matches the views and heights for the enjoyment of the landscape.
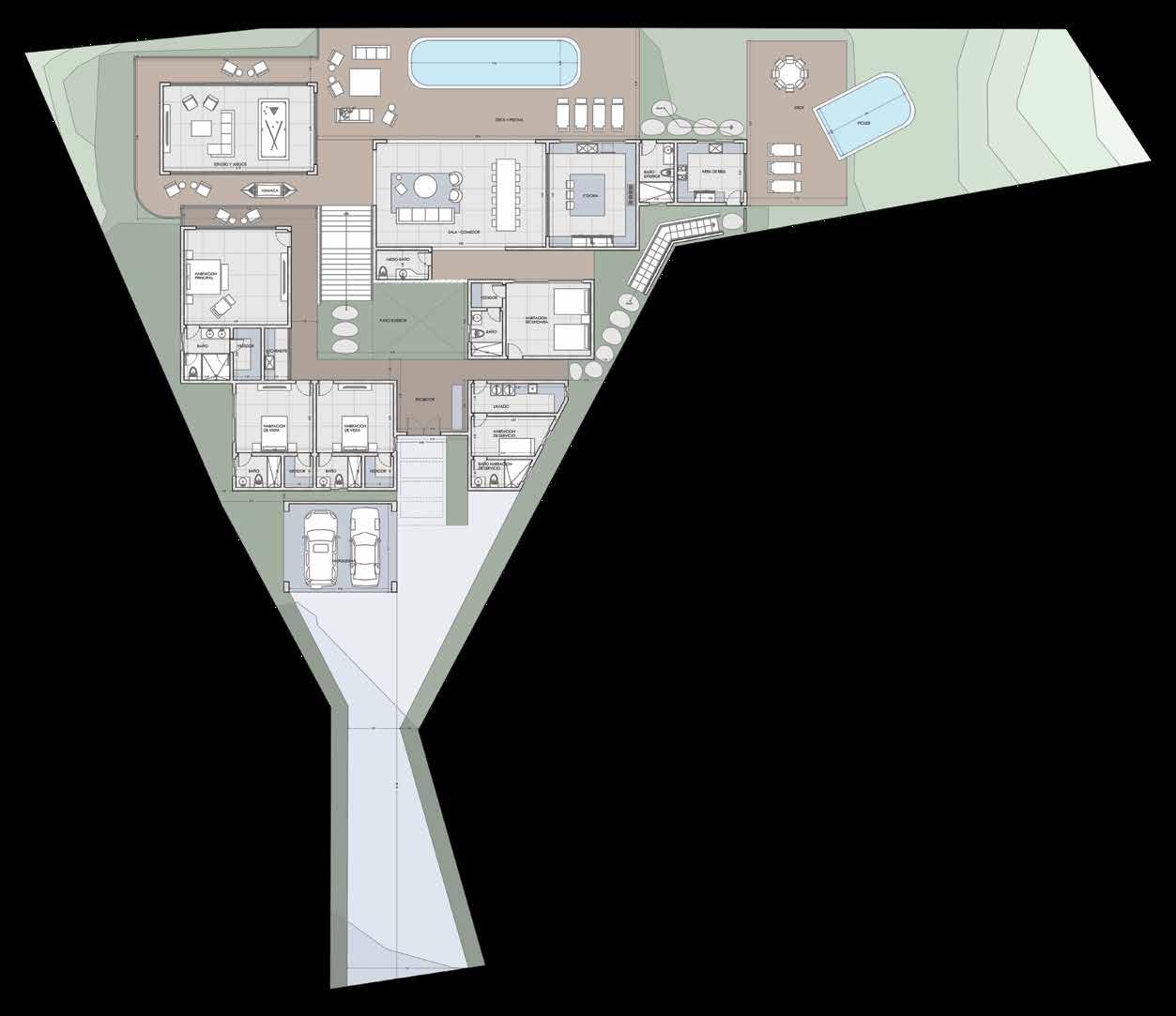
Views
Creating a transition between residential and social area maintaining the concept of always having a view of the sea. We connect with nature from the entrance, with an interior patio and a view of the sea.
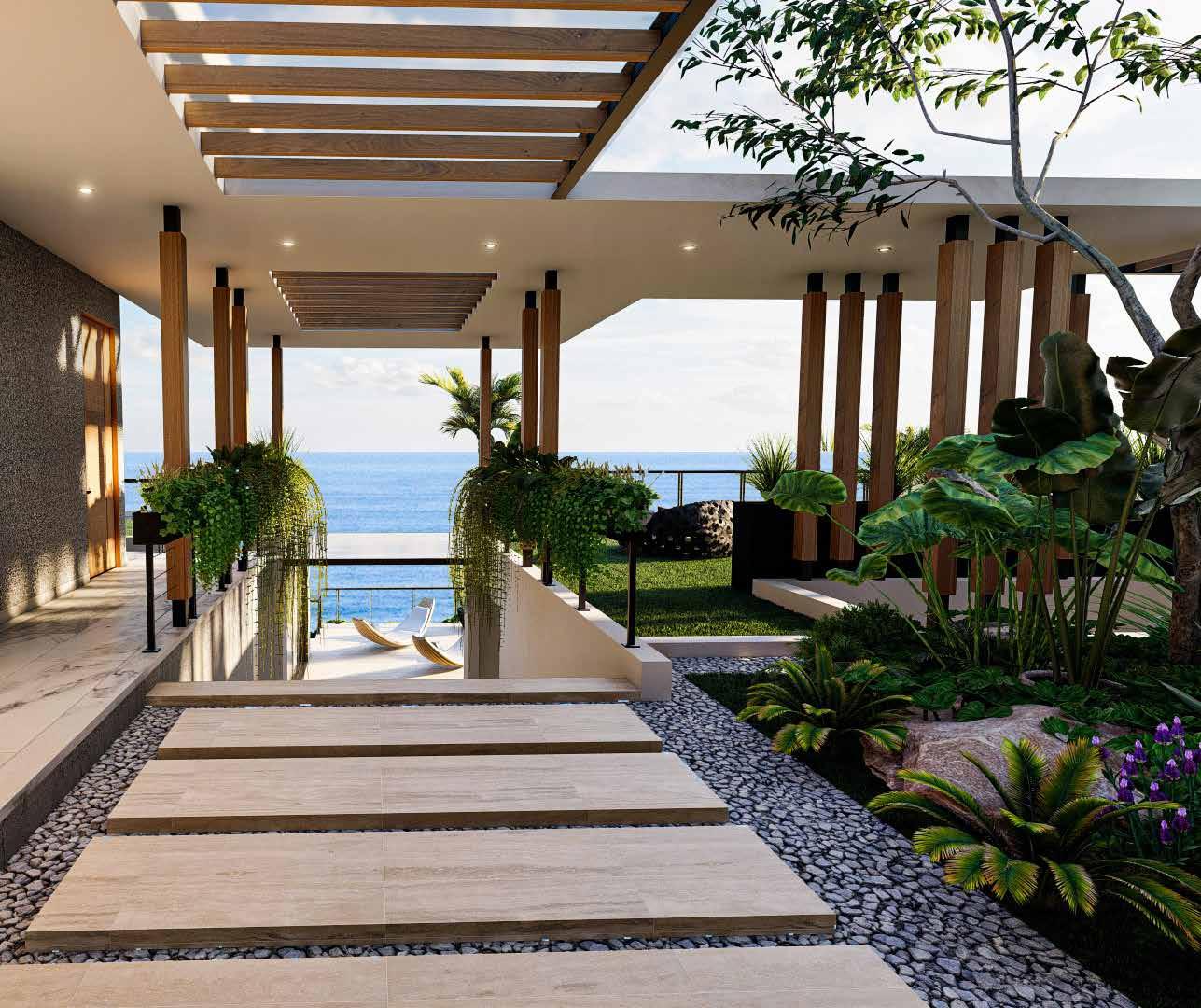
MARIA FERNANDA ROSARIO 24 ARCHITECTURE & DESIGN
to the Atlantic
CONCEPT
Passage from Interior Garden to Social Spaces
This change of levels allows the resident to view the ocean and create a sense of peace and excitement to keep discovering the home.
Double height entrance precedes by water to create sensation of ocean and nature.

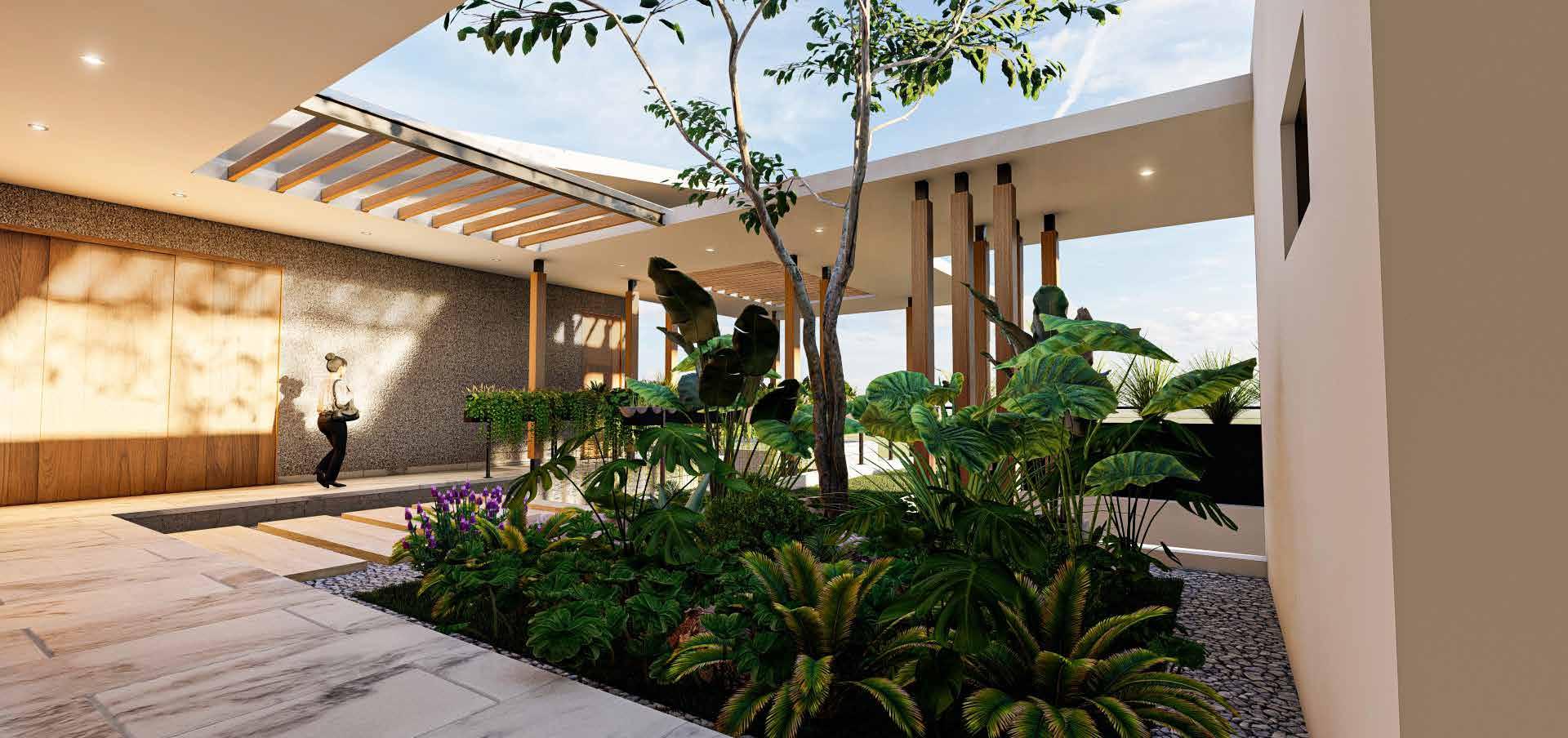
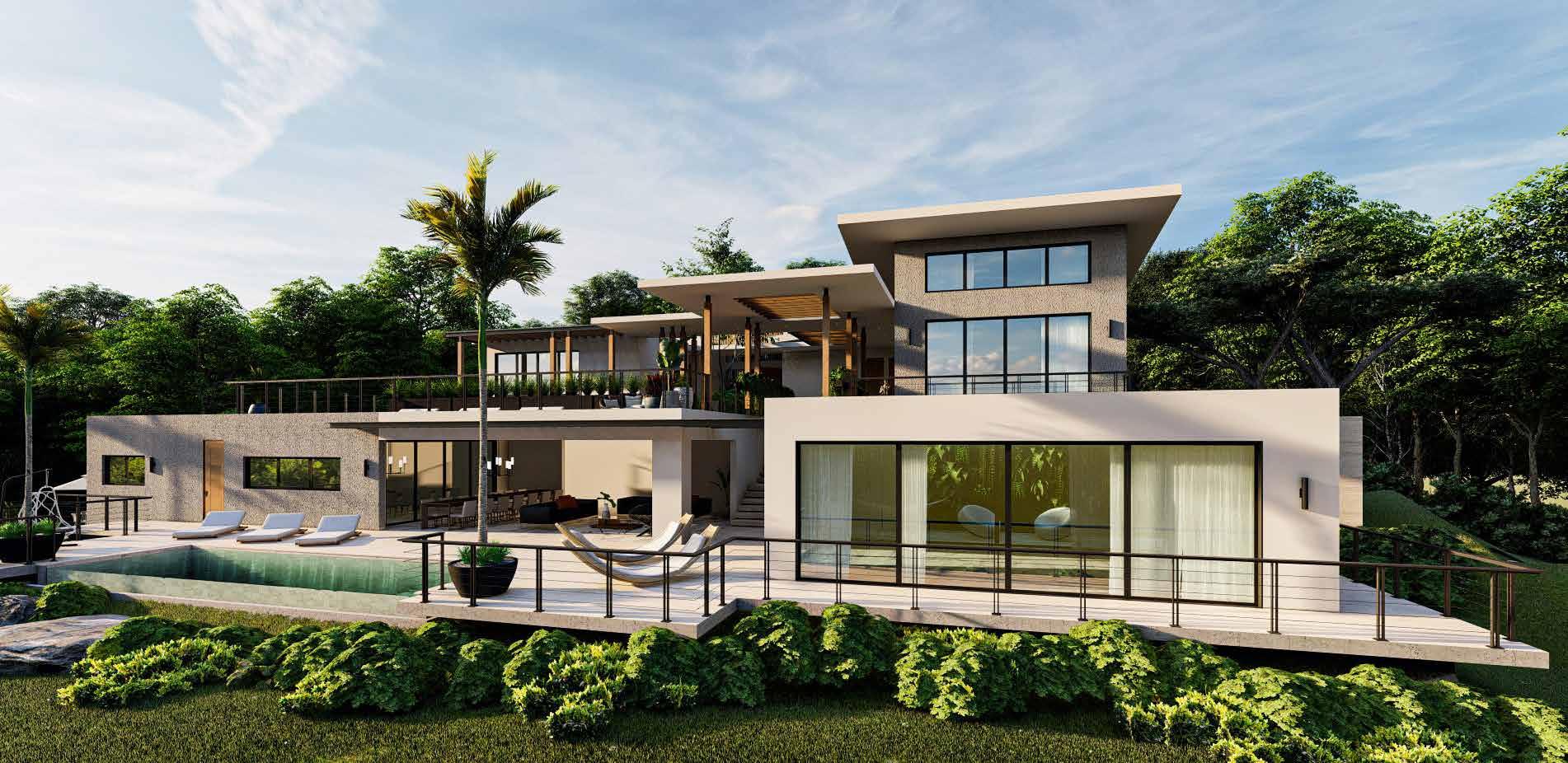
Entering the house you can experience the appreciation to nature in the semi-exterior space, which creates a barrier between the social spaces and the dormitories.
The different volumes can be appreciated, dividing social areas in the lower level and dormitories one upper leve.
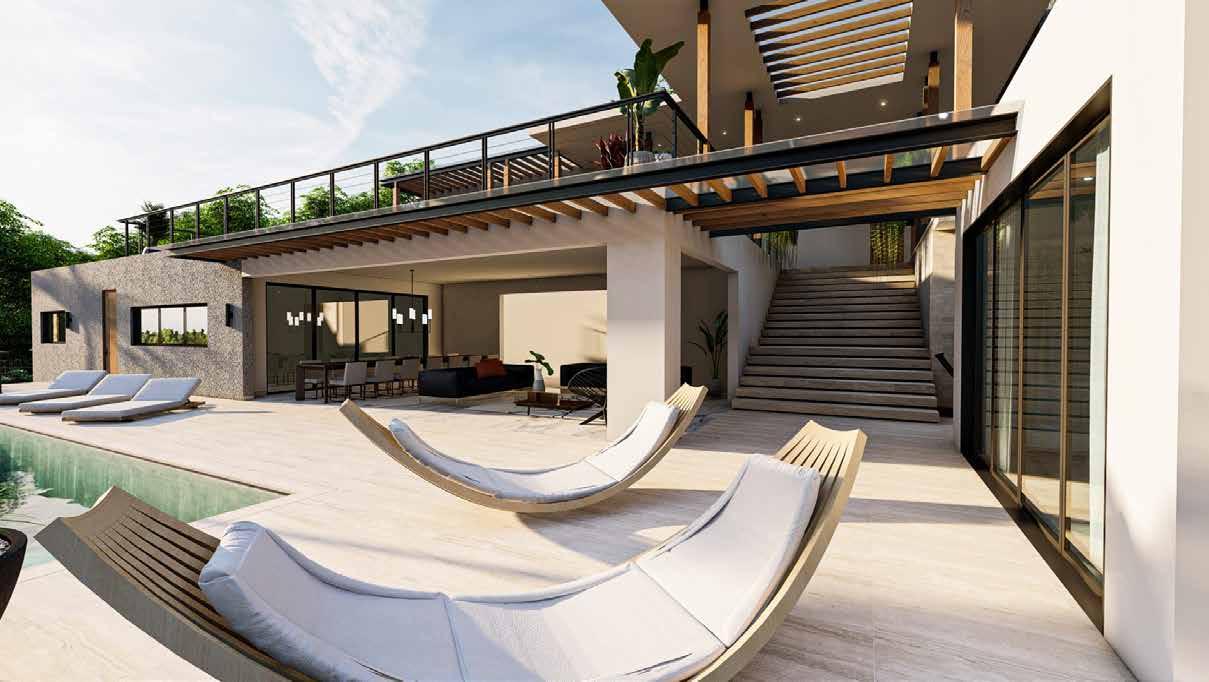
MARIA FERNANDA ROSARIO 25 ARCHITECTURE & DESIGN
Entrance
Rear Facade
Interior Garden
Terrace
Large social space connected to the pool with ocean view, integrating the beach lifestyle to the built environment.
JARDINES DE LA PRADERA
Professional work
Entrance Design for Luxury Residential Project in San Francisco de Macoris, Dominican Republic
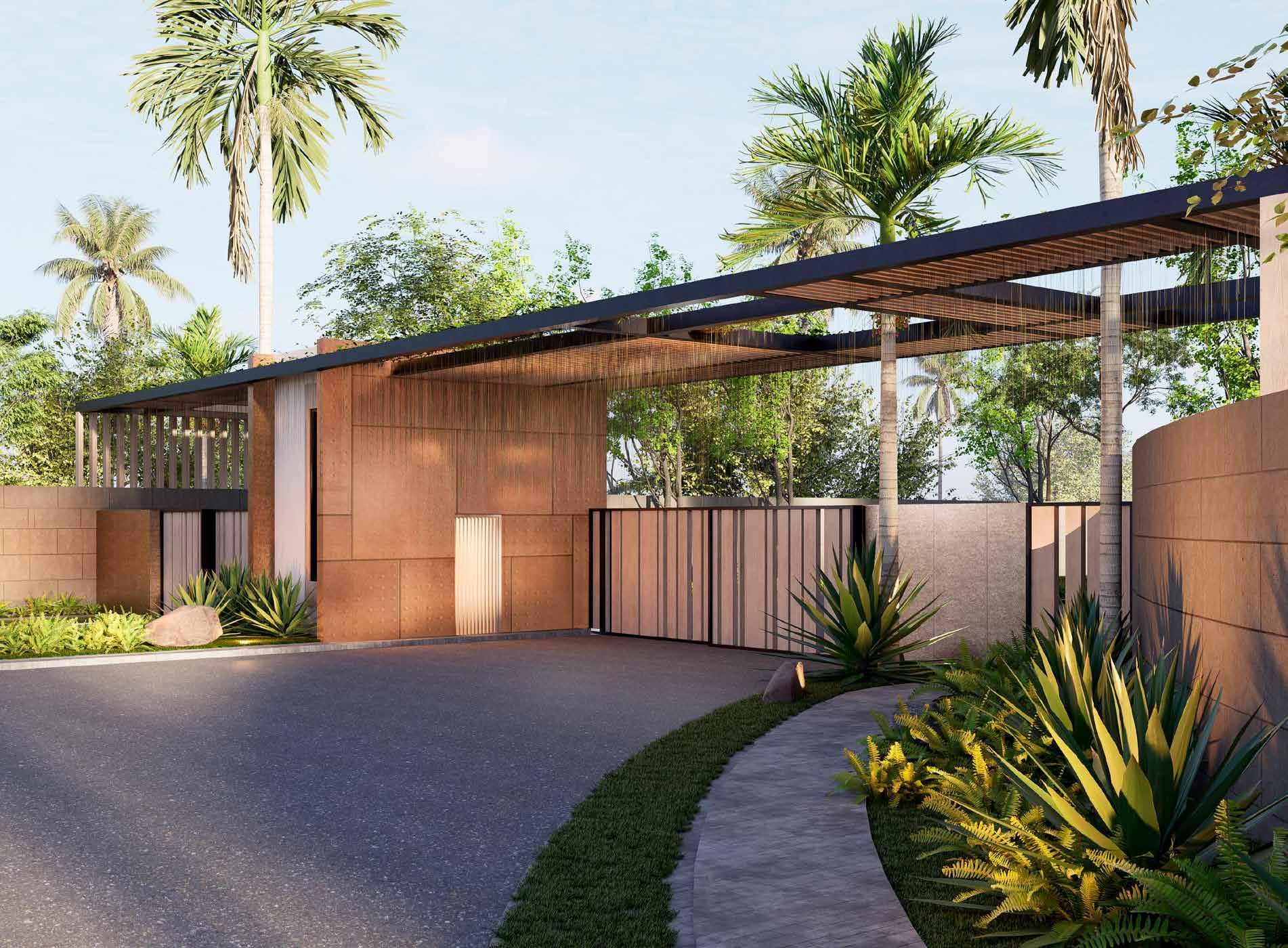
2023 - Under Construction
24500 m2
Conceptualization and architectural design in collaboration with Arq. Lisbell Alvarez
Status: Under Construction
Renders by A3 Estudio
Architectural Visualizations by Arq. Maria Fernanda Rosario
MARIA FERNANDA ROSARIO 26 ARCHITECTURE & DESIGN
Being the entrance of a very important project for it, it is proposed to add height to the entire perimeter, using combinations of materials to give color and movement creating openness and humanism in the project.

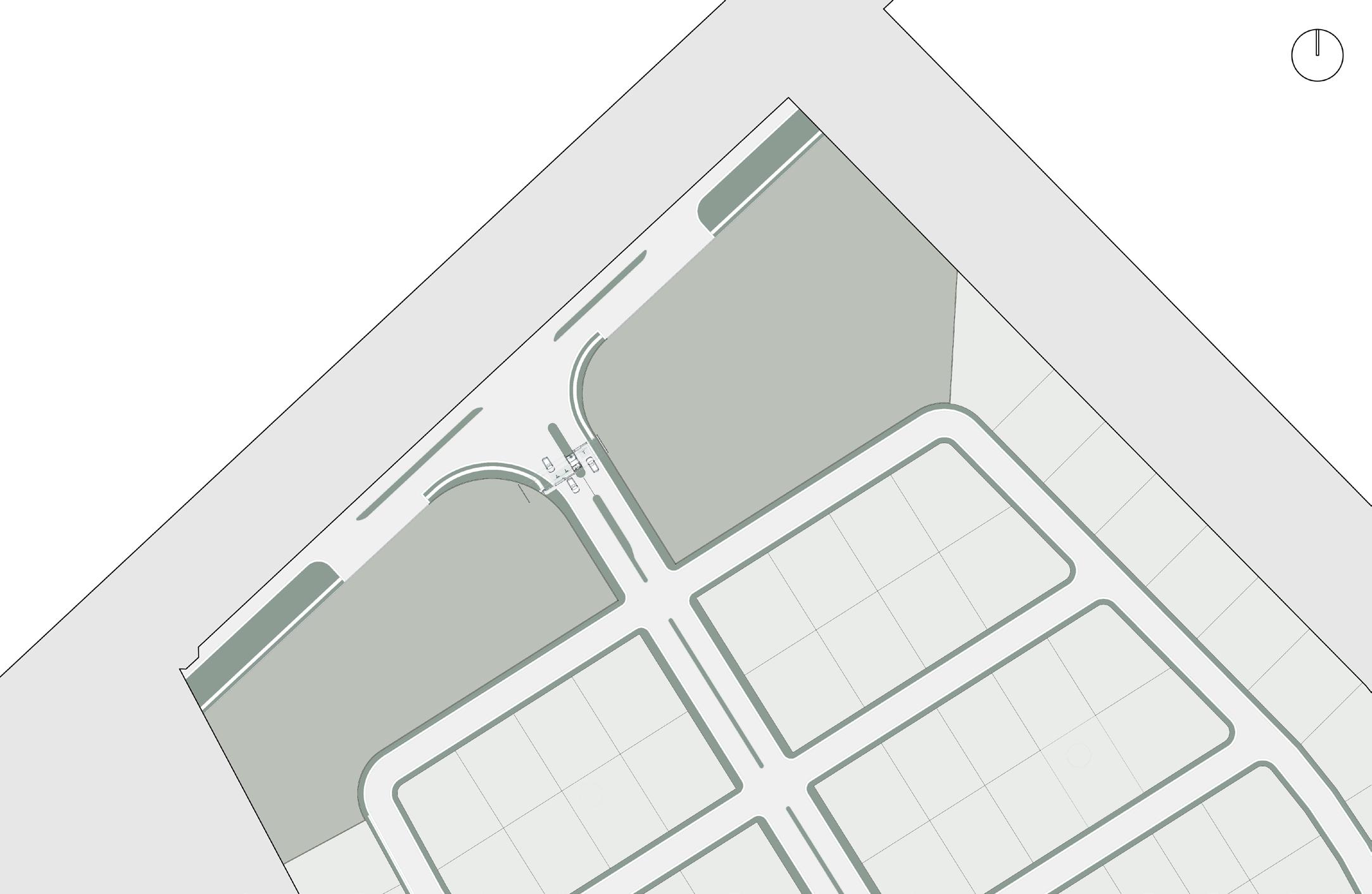
MARIA FERNANDA ROSARIO 27 ARCHITECTURE & DESIGN
MAIN ENTRANCE
MAIN ENTRANCE
The grand entrance uses materials of earth tones to assimilate the name of the project, which means Gardens in the Valley. We aimed to create a nature-like experience with the thin roof that creates a canopy with trees going through it.
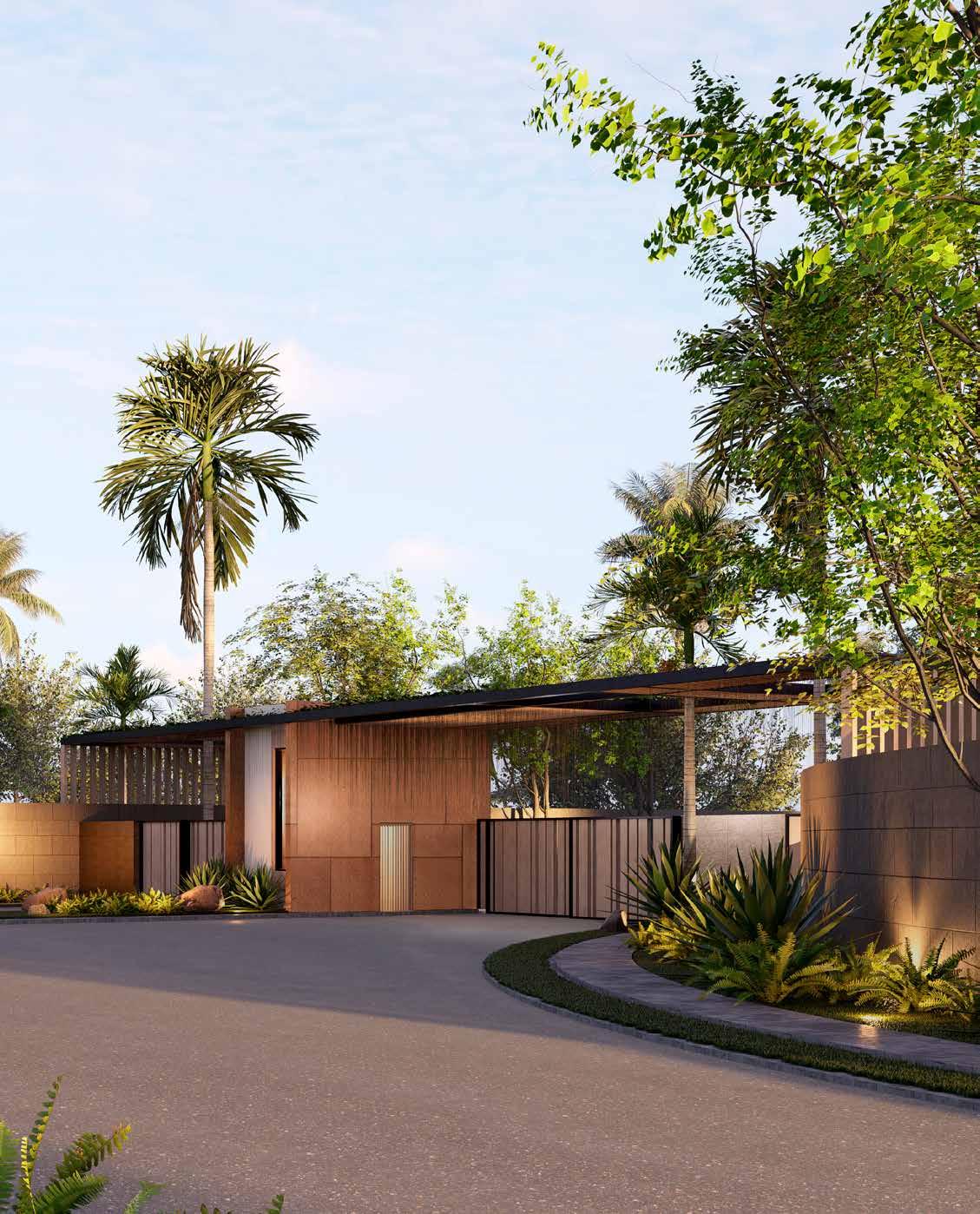
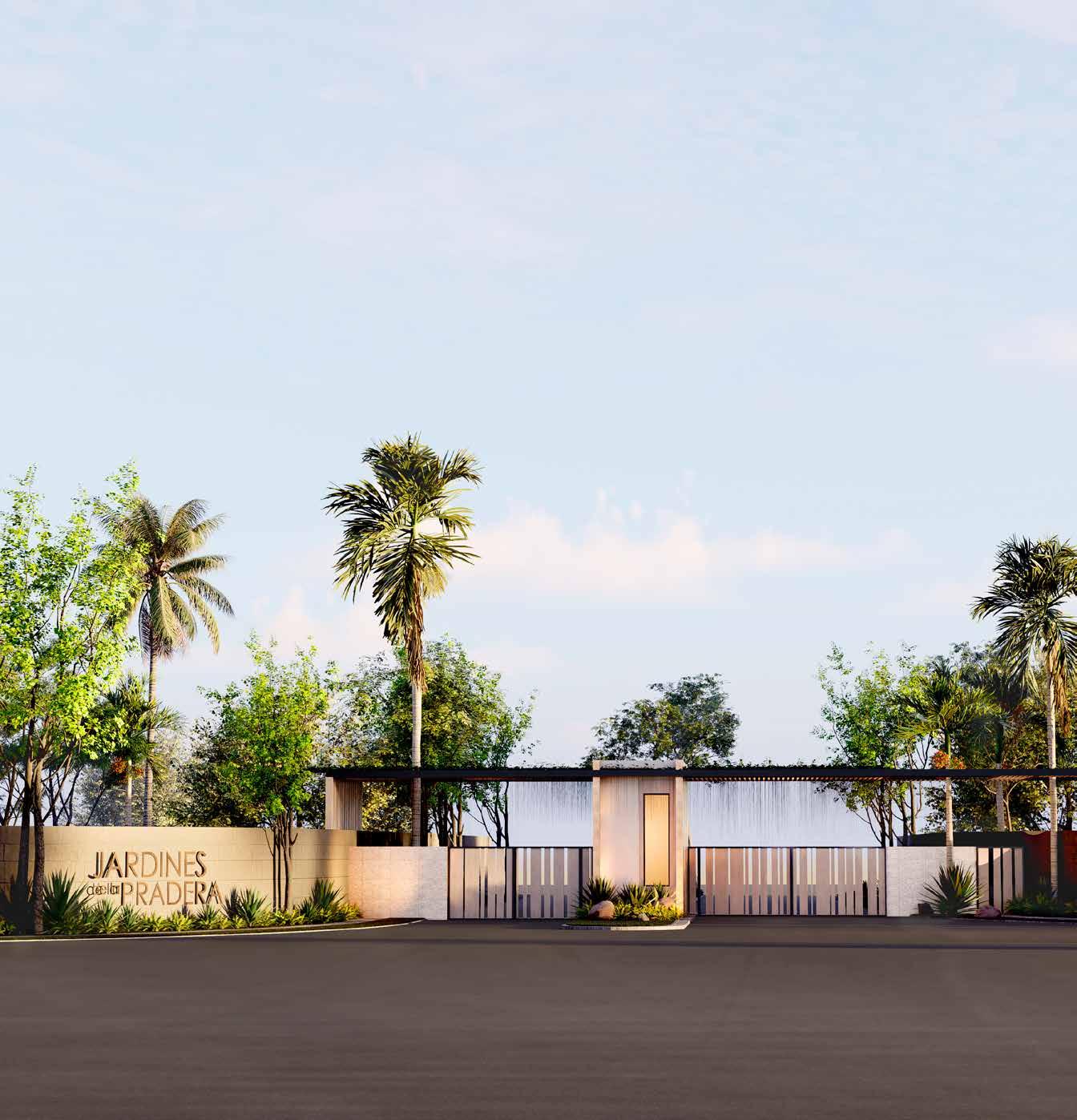
MARIA FERNANDA ROSARIO 28 ARCHITECTURE & DESIGN
Jardines de la Pradera, being a large residential project, also has 8,000 square meters of recreational space. This area having sports courts, terraces, BBQ and picnic areas, etc. Our intention was to create the feeling of public space catered to our residents’ needs.
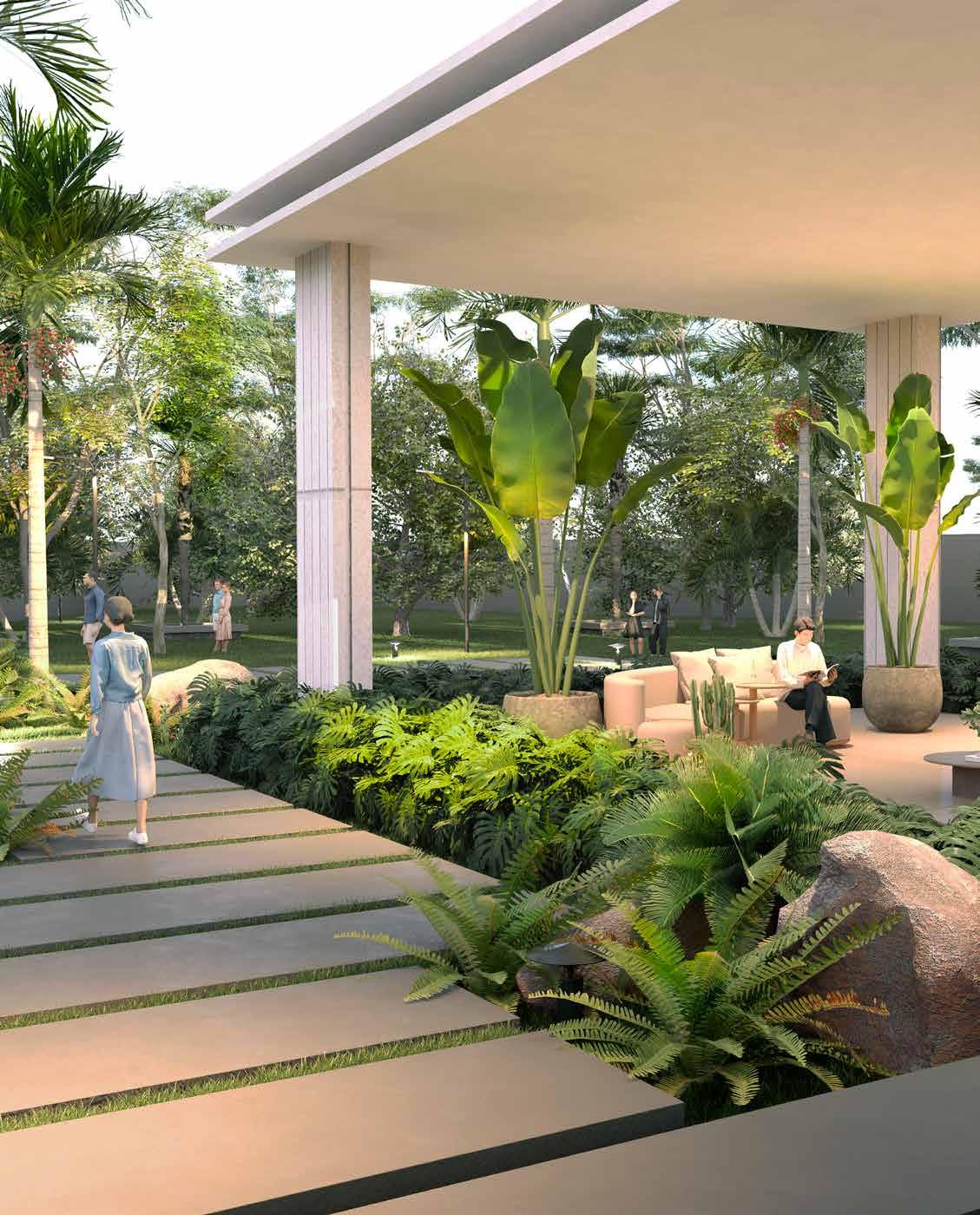

MARIA FERNANDA ROSARIO 29 ARCHITECTURE & DESIGN Park Social Spaces
SOCIAL HUBS
RESIDENCIA DIAZ THEN
Professional work
Residential Project in Santiago, Dominican Republic
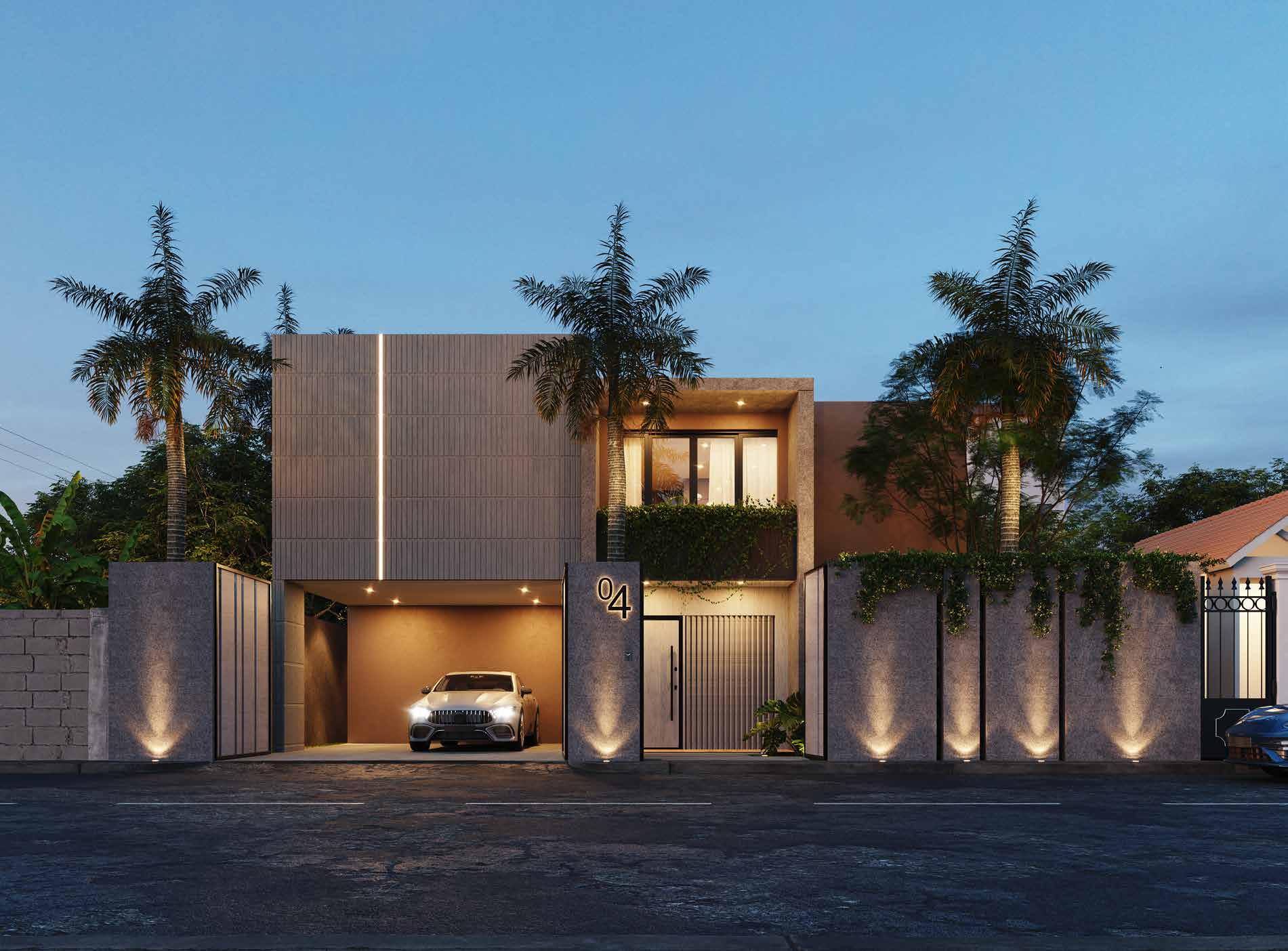
2022 - Under Construction
294 m2 Construction
270 m2 Lot
3 Bedrooms / 3.5 Bathrooms
Conceptualization and architectural design in collaboration with Arq. Nilsa
Amelia Suarez
Renders by Arq. Jose Mendoza
MARIA FERNANDA ROSARIO 30 ARCHITECTURE & DESIGN
CONCEPT and CHALLENGES
Family Home
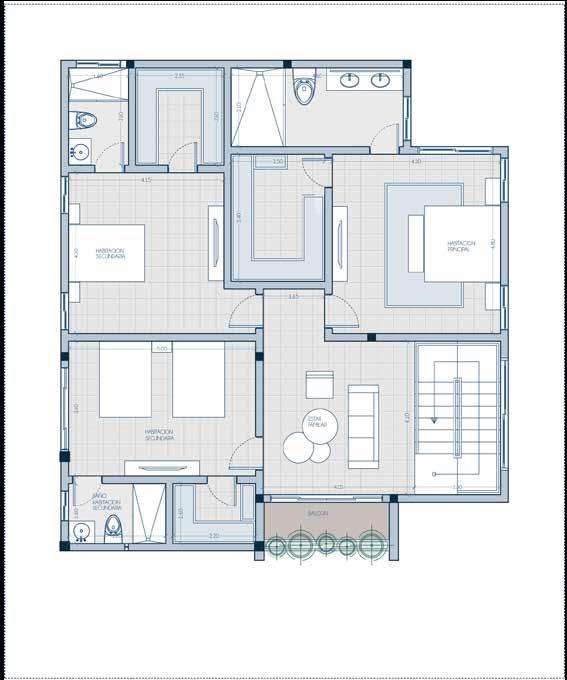
The challenge for this home was taking an already built house, in a very small plot and creating an oasis for the family of 5, with spaces that feel grand and meet every need of a young family.
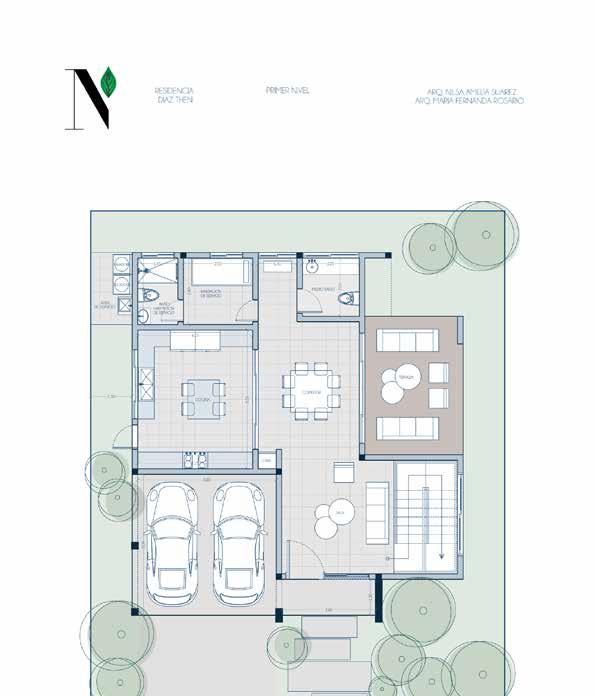
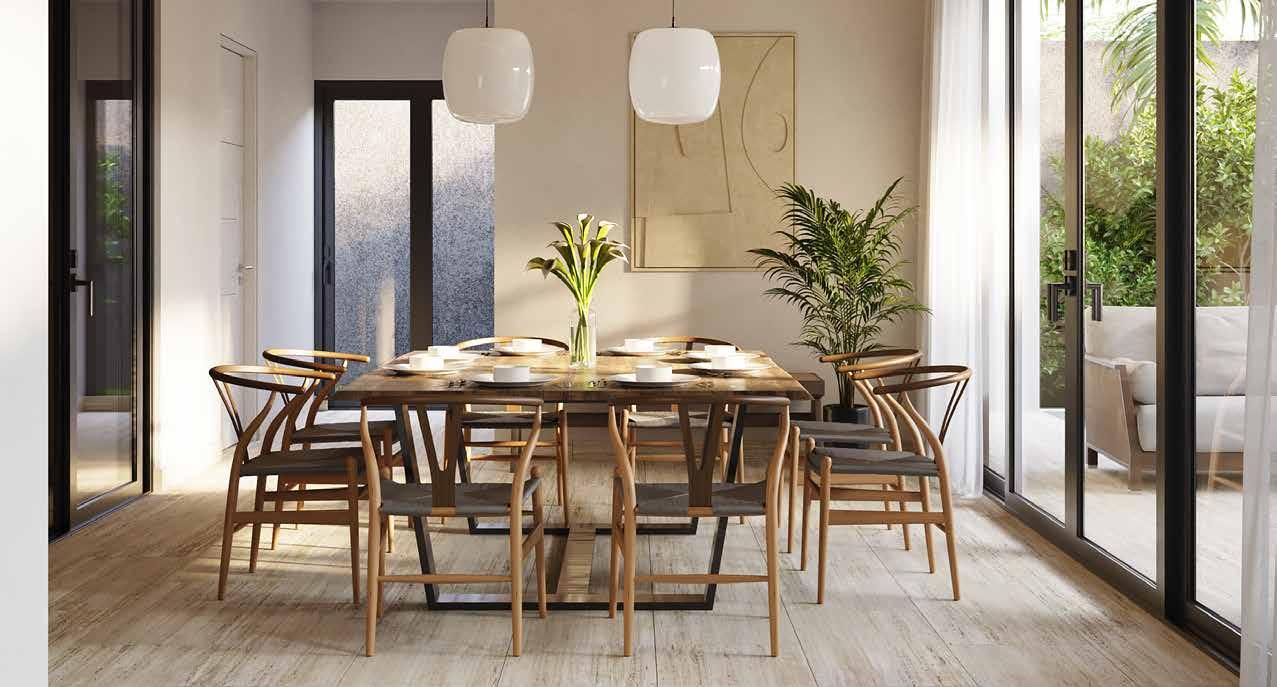
Living Area
Formal living area located at the entrance, made to create a barrier to dining and outdoor spaces.
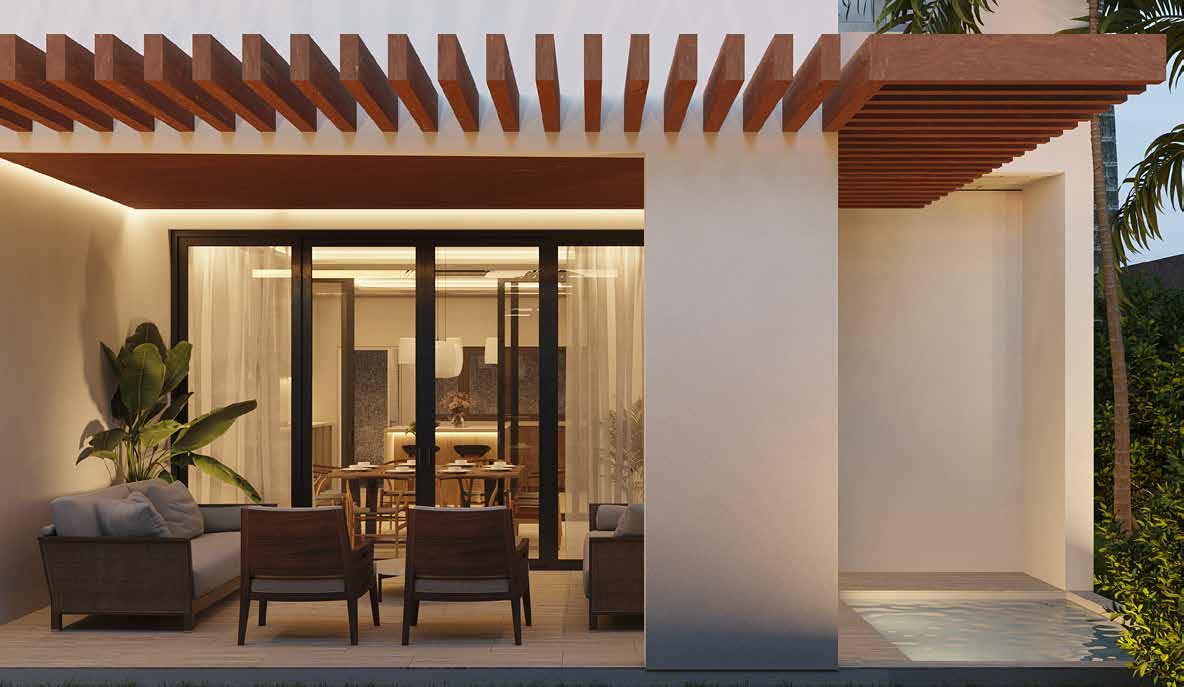

MARIA FERNANDA ROSARIO 31 ARCHITECTURE & DESIGN
Level Upper Level
Ground
Terrace
The outdoor terrace becomes a continuation of the interior living spaces.
Dining Area
Directly connected to the terrace and garden, the dining experience makes the small home feel grand.

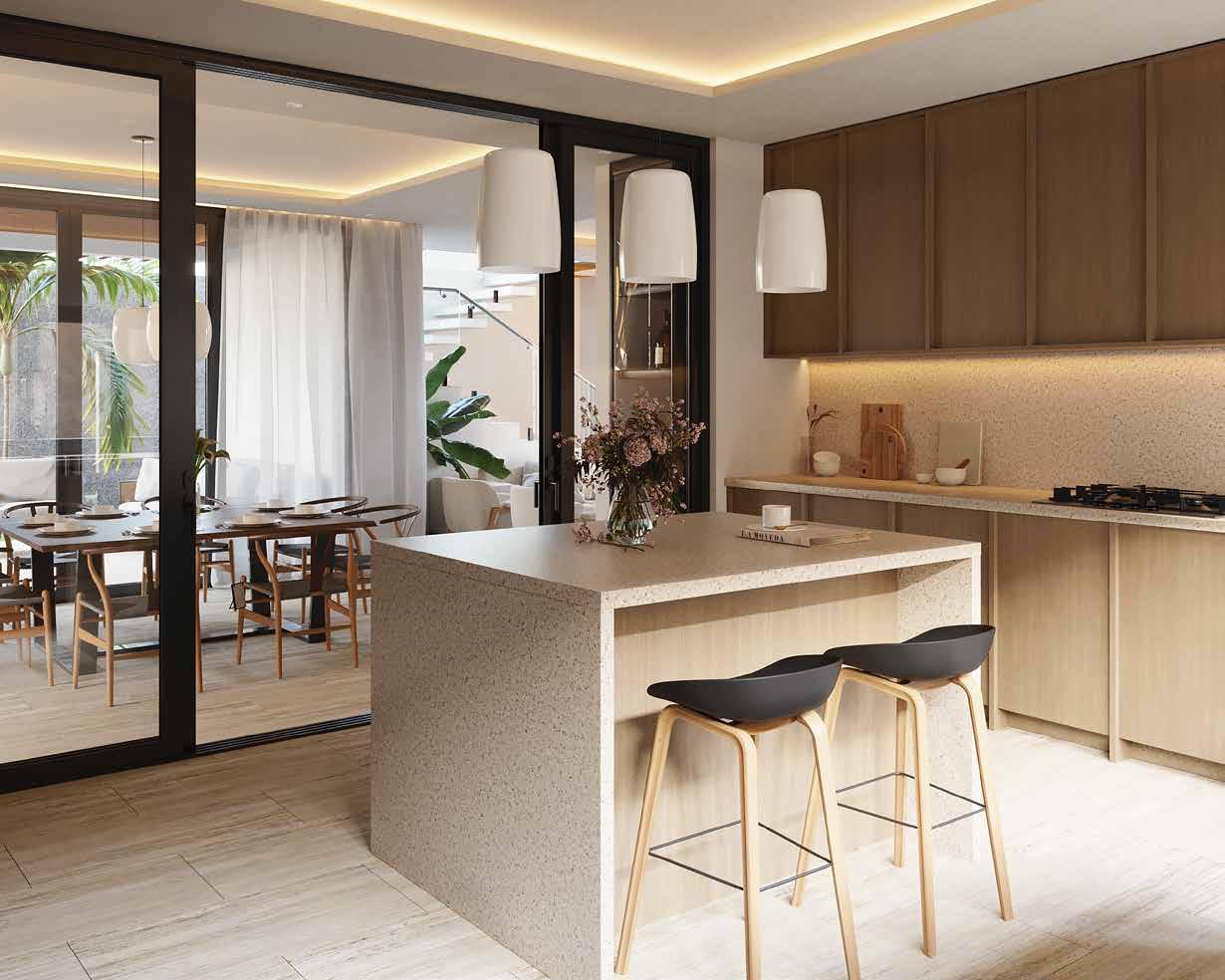
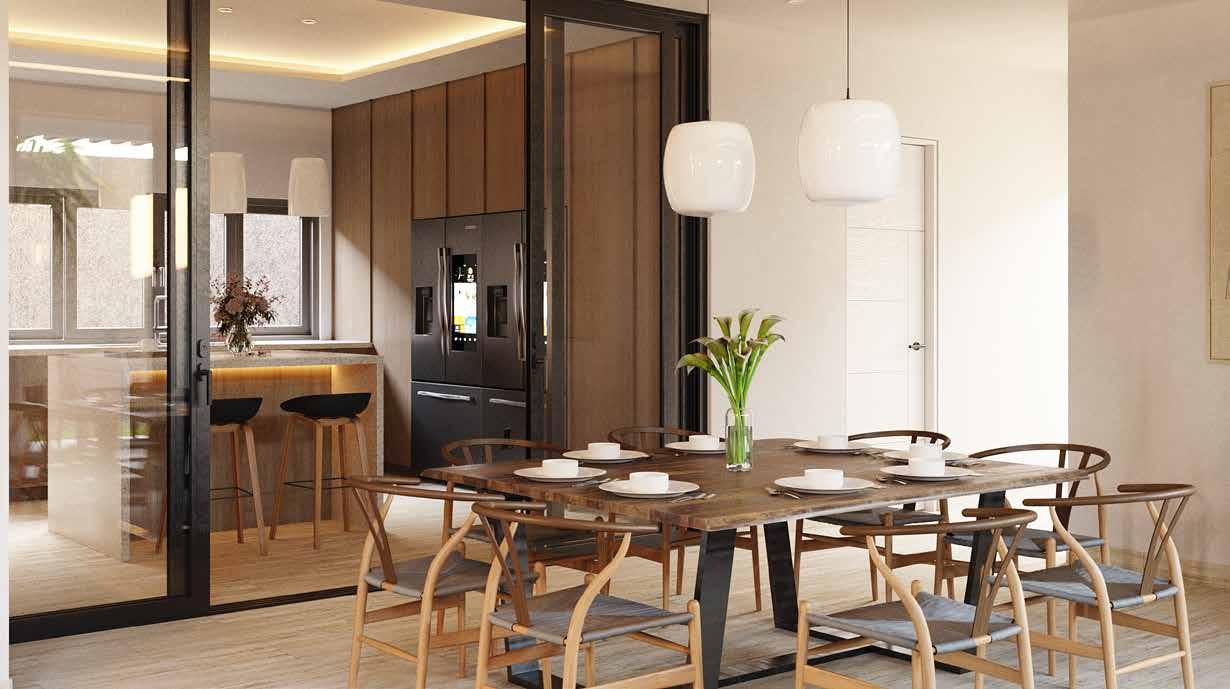
MARIA FERNANDA ROSARIO 32 ARCHITECTURE & DESIGN
Master Bedroom
Having a direct view of the garden, creating a secluded but open space for the couple.
Connection from kitchen to dining area The continuation of these spaces allows the family to cook and eat together.
Kitchen The kitchen becomes a social space by being open to the other areas of the home.
Dye Fore 4
Residential Beach Home
Casa de Campo, La Romana, Dominican Republic | 2020
1100 m2 Construction - 3200 m2 Lot
5 Bedrooms / 6 Bathrooms
Casa Palma Sol
Residential Beach Home
Cabrera, La Romana, Dominican Republic | 2021
660 m2 Construction - 1470 m2 Lot

6 Bedrooms / 7 Bathrooms
GALLERY
Professional work developed 2020 - 2023
Casa 21
Interior Design for Living Area in a home located in Cabrera, Santiago, Dominican Republic | 2021 550 m2 Construction - 750 m2 Lot
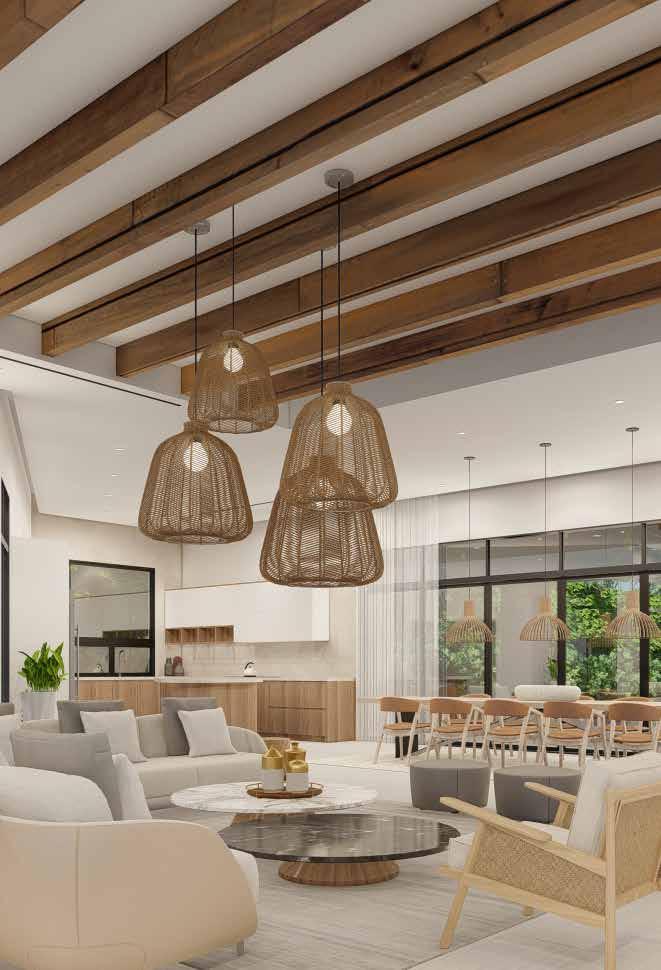
4 Bedrooms / 4.5 Bathrooms
Hotel Neue Boutique Hotel located Cabrera, Santiago, Dominican Republic | 2021 1600 m2 Construction - 650 m2 Lot
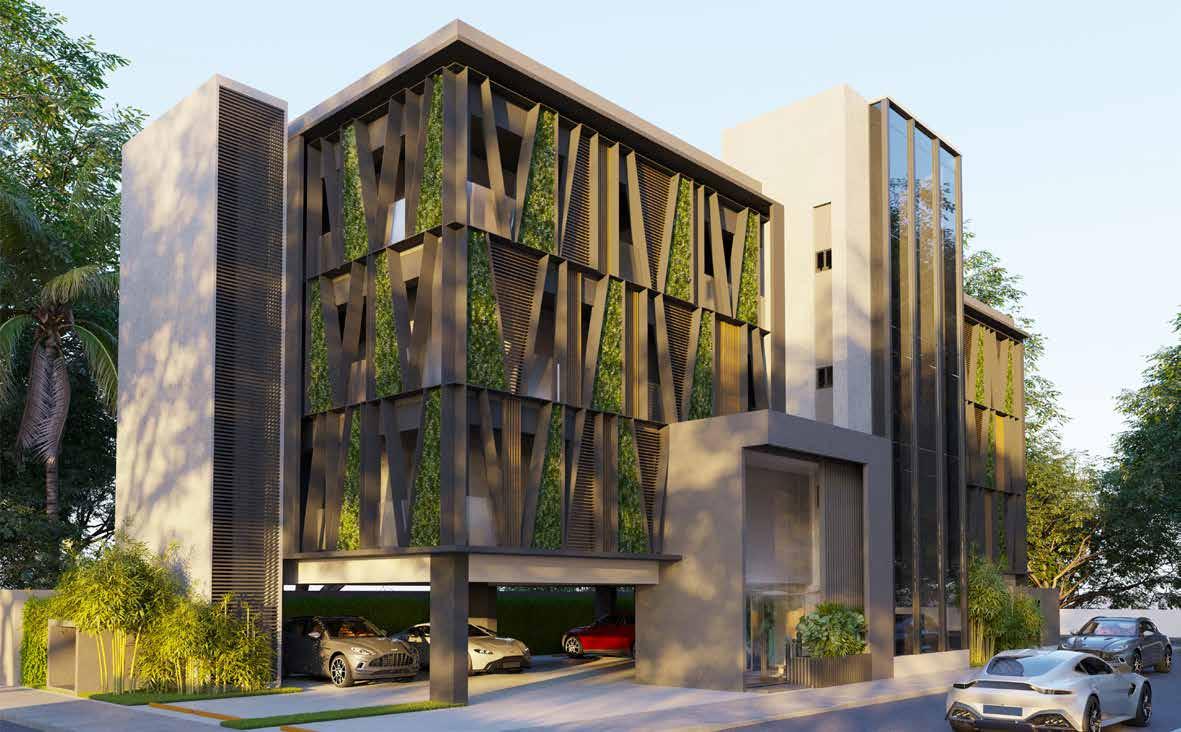
12 Suites
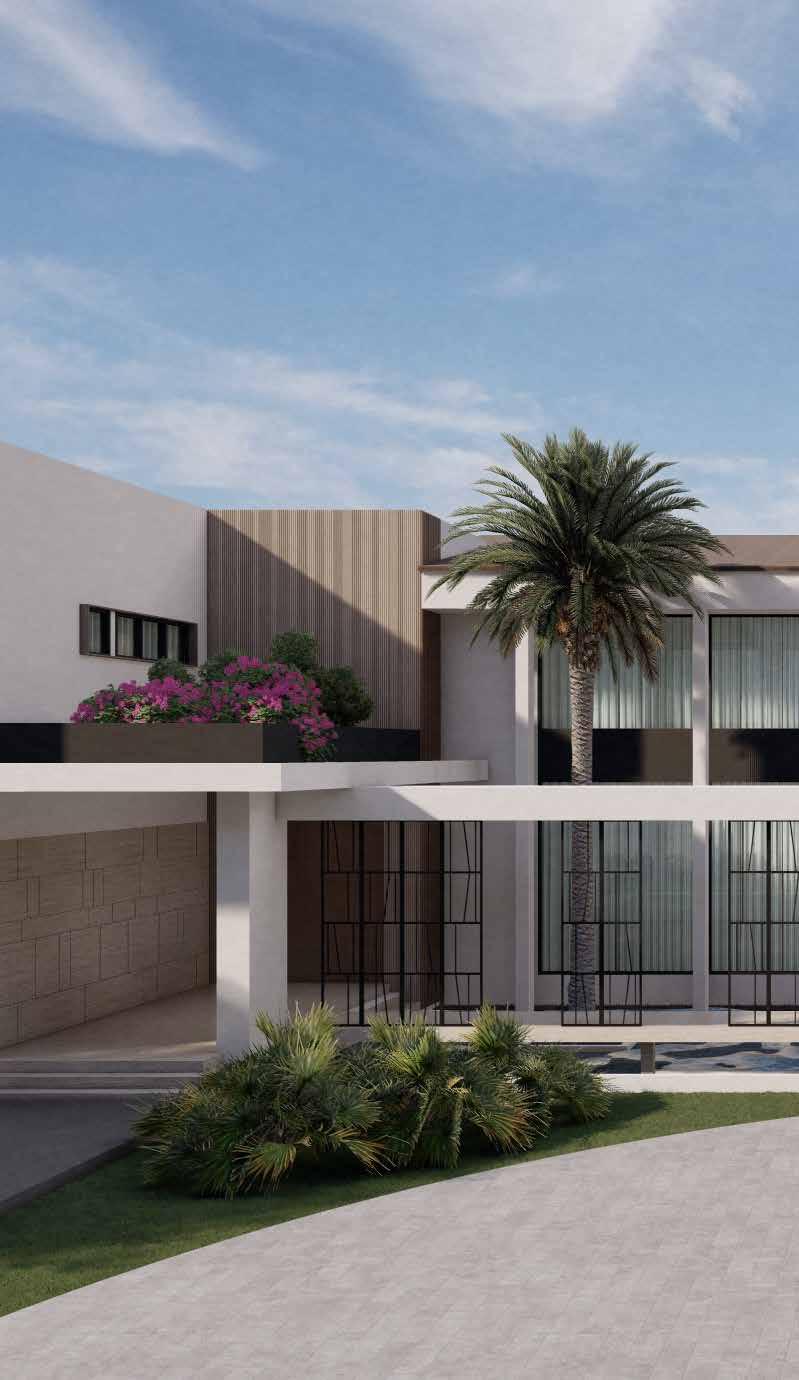
MARIA FERNANDA ROSARIO 33 ARCHITECTURE & DESIGN
ACADEMIC
Bachelors in Architecture
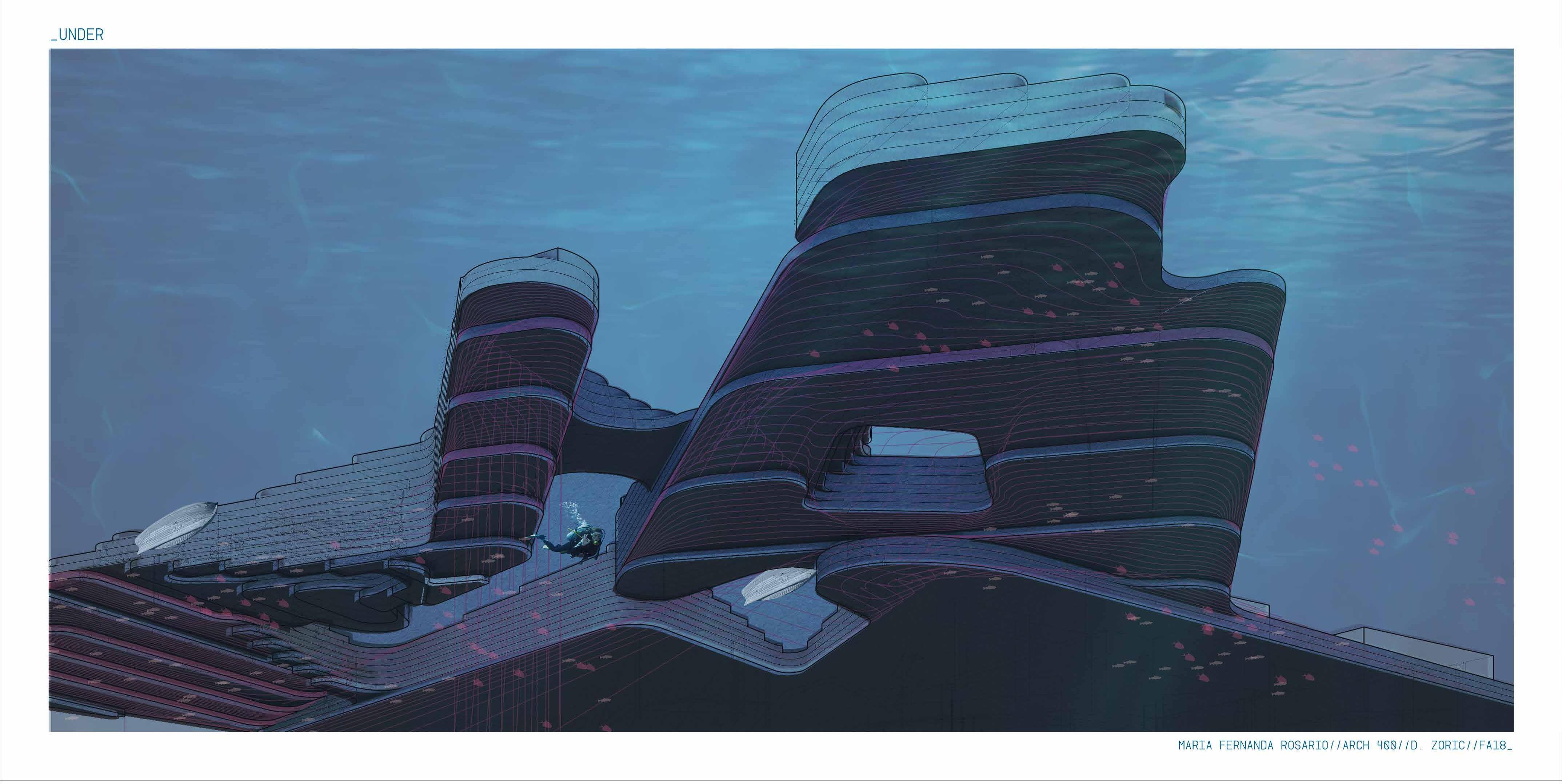
Pratt Institute
2015 - 2020
COLUMBIA UNIVERSITY BOATHOUSE
Design 302
Academic Project Developed for Bachelor’s of Architecture at Pratt Institute, Spring 2018


Critic Michael Chen
Inwood, Manhattan, New York
In collaboration with Nicole Marte
MARIA FERNANDA ROSARIO 35 ARCHITECTURE & DESIGN
CONCEPT: SOCIAL FRICTION



We started exploring the existing relationships of the institution and the public, discovering that there is an extreme ambiguity of the public’s role on the site, being that the institution is preventing the public to occupy the water’s edge. in this diagram we expressed our interest on designing a boathouse as an expansion of public space of city, park and waterfront, creating a generous attitude towards the community, but still preserving the existing social friction



MARIA FERNANDA ROSARIO 36 ARCHITECTURE & DESIGN ID XXX-XX-4385
C_01
C_02
rower staff public MULTIPURPOSE DOCK ENTRY SHED program surveillance and episodic views 170 340
Social Friction Collage: Focused on Spectatorship Tecniques used: Rhino 3D, Photoshop, Illustrator
Tecniques used: Rhino 3D, Grasshopper, Photoshop, Illustrator
Concept Diagram exploring visual relationships between staff, rower and public
Studying closely the existing relationships on the site, we used vision and circulation as generative tools in these collages we wanted to capture the heightened emotional sense in the competitive environment. Interested in the retaining some discomfort between the institution and the public, causing the rowers to be exposed and the public to have a large footprint with the result of preserving friction between the two users.
Through the series of these calibrations, we wanted to understand the role of the public in the athletic facility by revealing complex dynamics that resulted in the concept of spectatorship. we broke down spectatorship in three conditions, being episodic and continuous vision, social friction, experiential architecture.
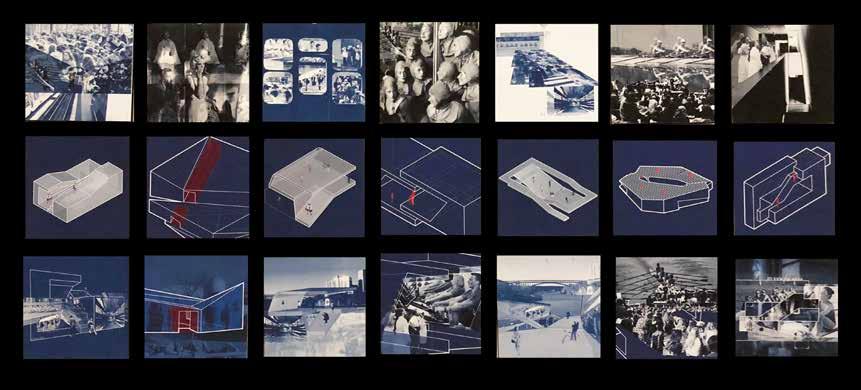
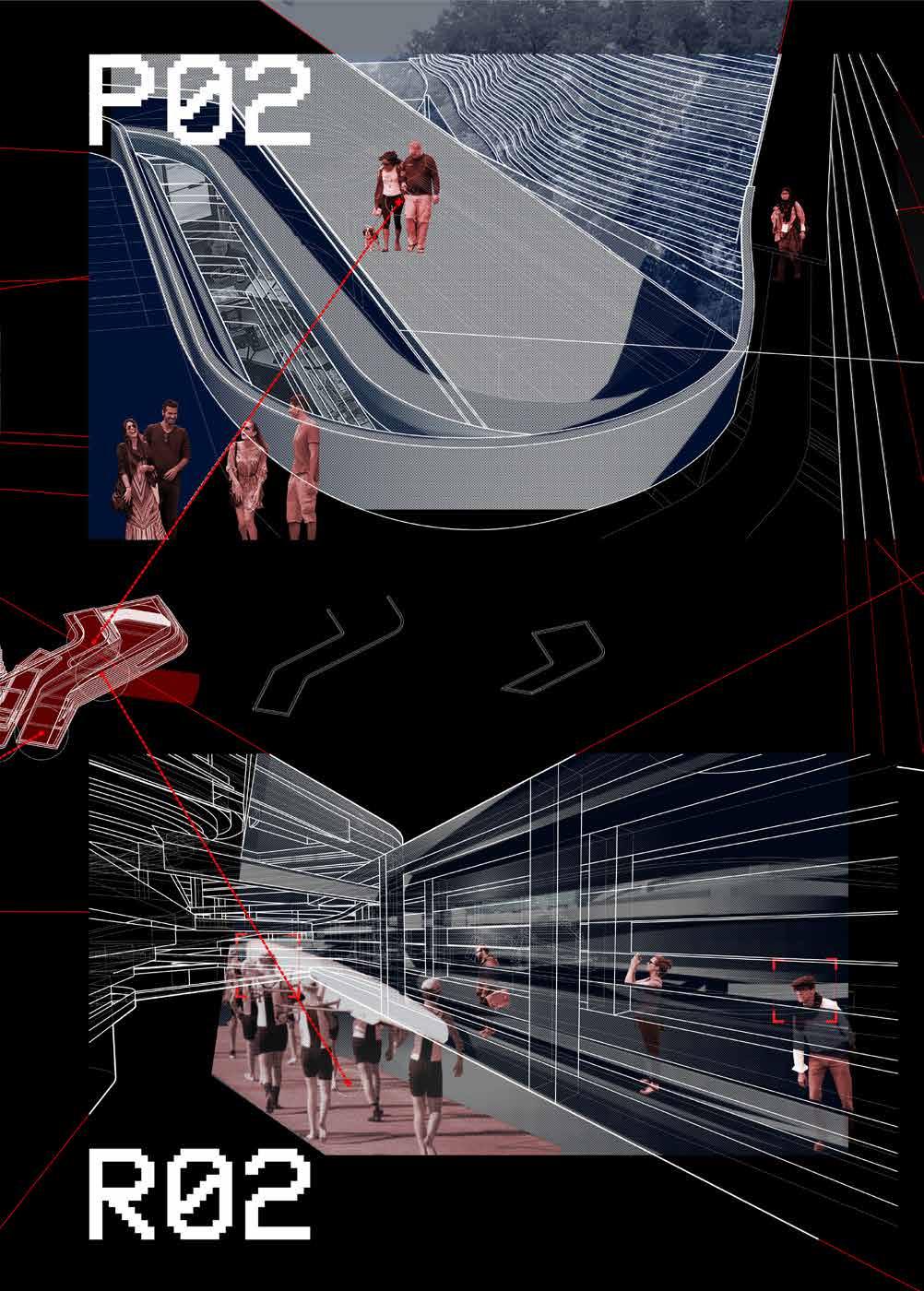
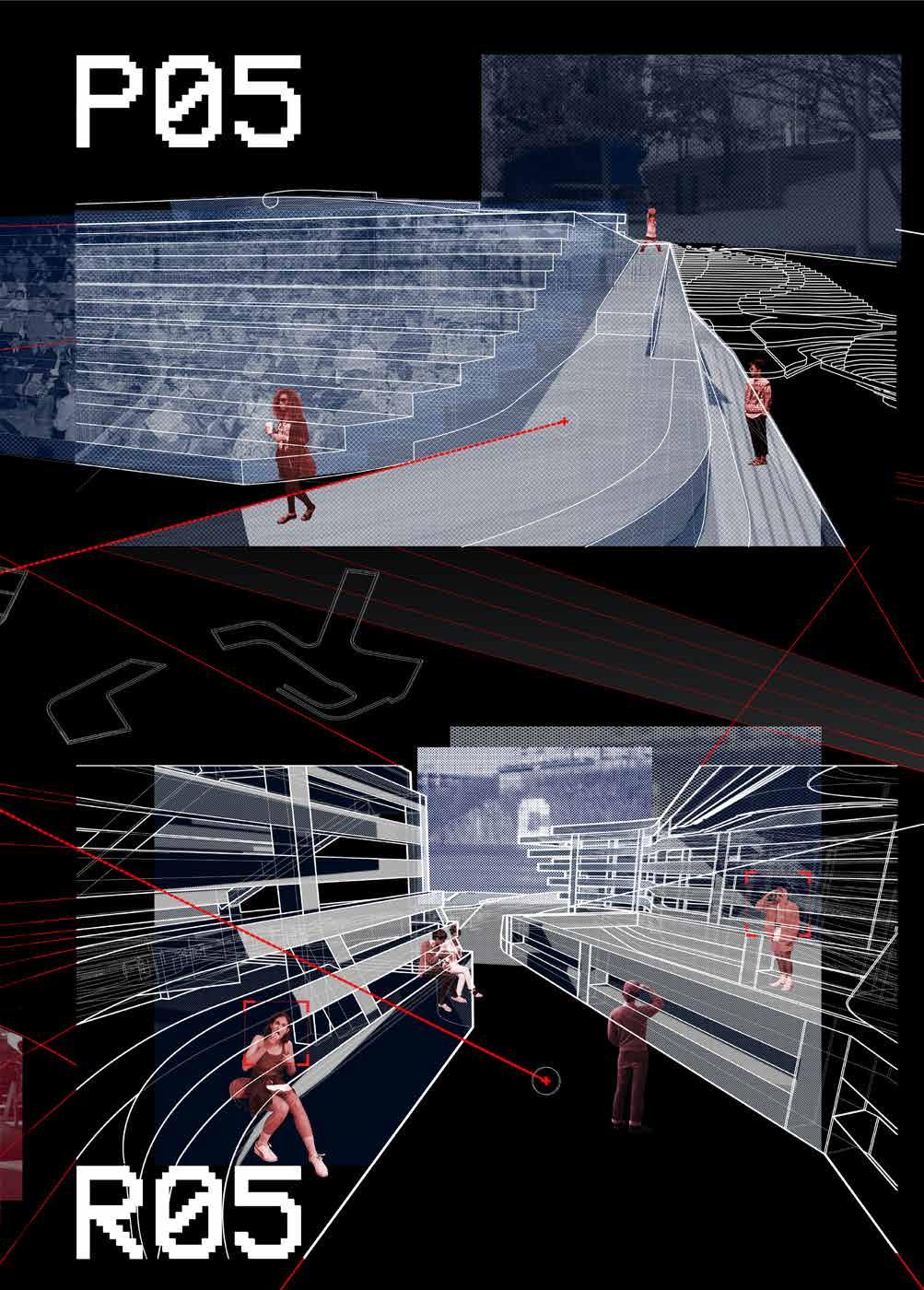
MARIA FERNANDA ROSARIO 37 ARCHITECTURE & DESIGN
Public and Rower Relationship
VISION AND CIRCULATION
Tecniques used: Rhino 3D, Grasshopper, Photoshop, Illustrator
VISUAL RELATIONSHIPS


By exploring the social friction and visual relationships we started to ask questions of how architecture responds to these manipulations. We developed a charged landscape of visual relationships by preserving ambiguous ground on the site to maximize continuous vision, circulation and footprint, this landscape is occupied by a series of bands that we programmatically assigned to a user.

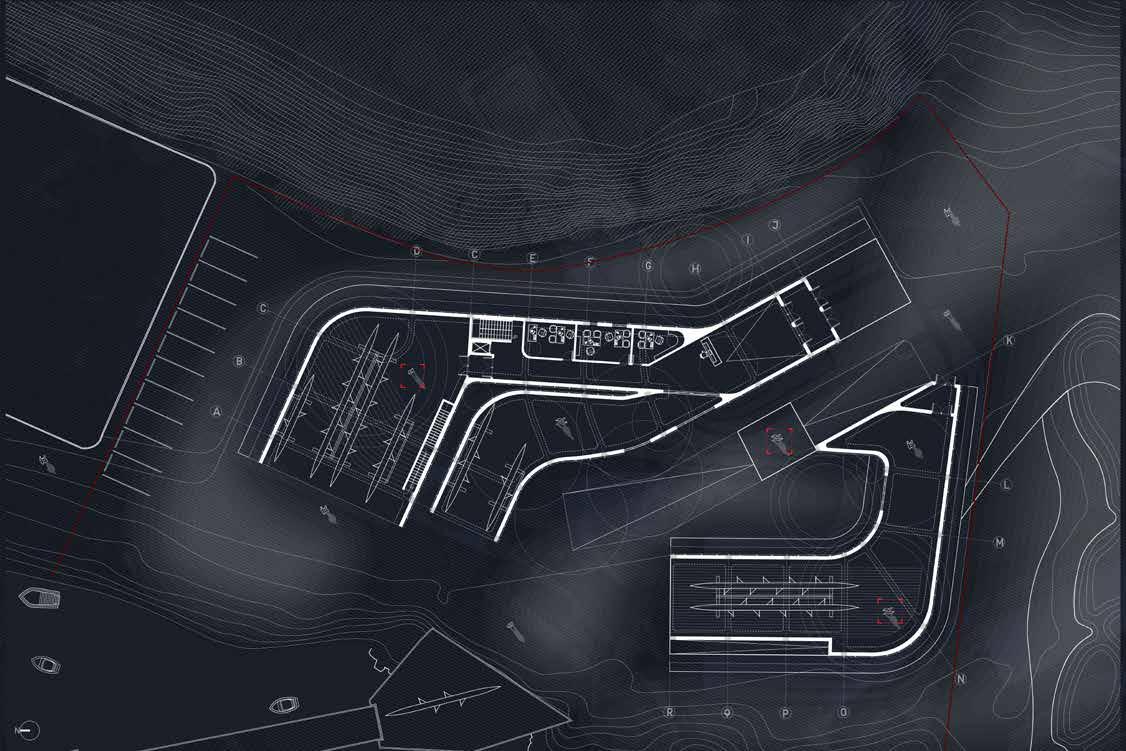
MARIA FERNANDA ROSARIO 38 ARCHITECTURE & DESIGN
Circulation Diagram Ground Level Upper Level
Tecniques used: Rhino 3D, Grasshopper, Photoshop, Illustrator
WATERFRONT RESILIENCE
Design 401
Academic Project Developed for Bachelor’s of Architecture at Pratt Institute, Fall 2018

Critic Dragana Zoric
Hunt’s Point, Bronx, New York
ARCHITECTURE & DESIGN
UNDERDEVELOPED NEW YORK NEIGHBORHOOD
The project is located in Hunt’s Point, a poor neighborhood in the Bronx with a lot of industrial spaces and very limited waterfront access. Considering the demographics and environmental issues of the site, the focus shifted towards the potential impact of a reimagined waterfront in terms of community development, access to public open space and the river, and resilience against natural disasters. The project aimed to create a vibrant waterfront that would serve as a community hub, equipped with recreational facilities while also addressing the needs of the community in terms of resilience and sustainability
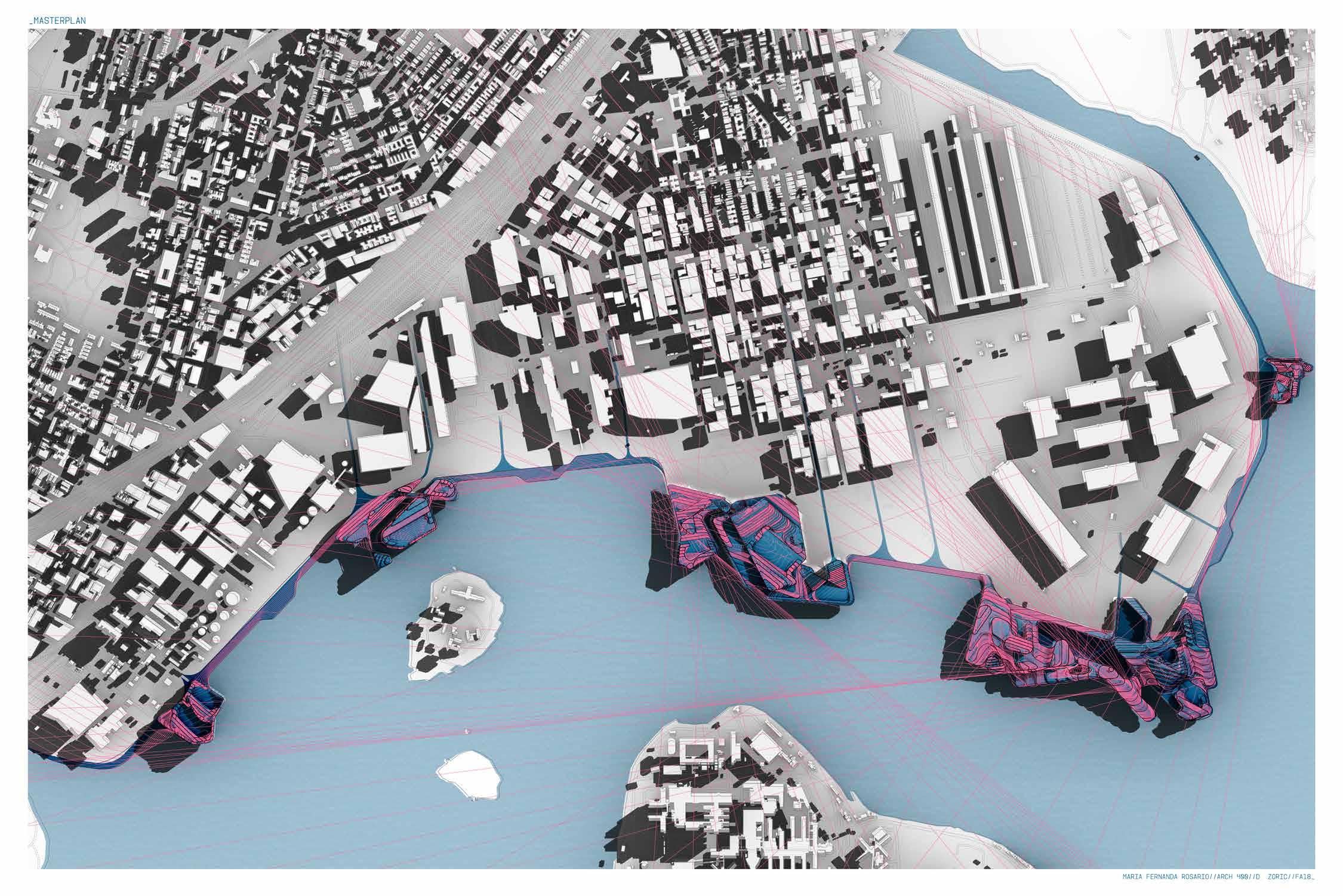
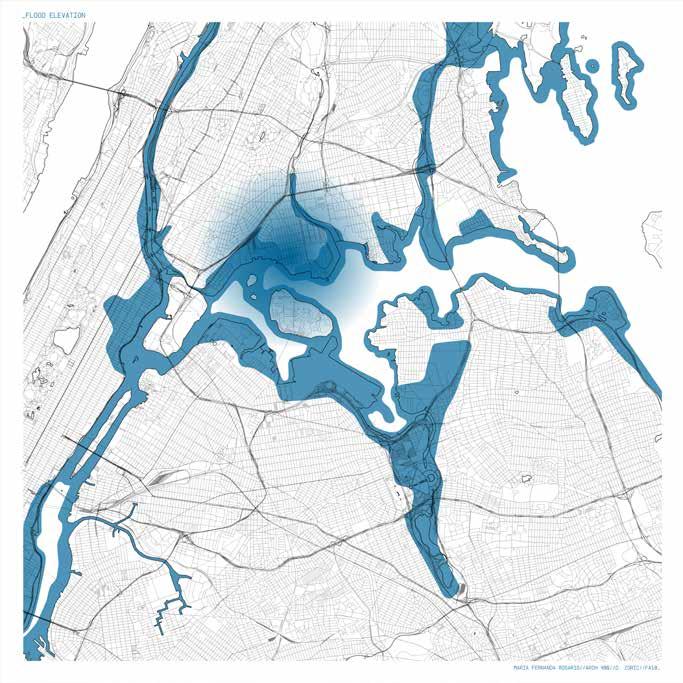
Irrigation Studies
Collage Diagrams

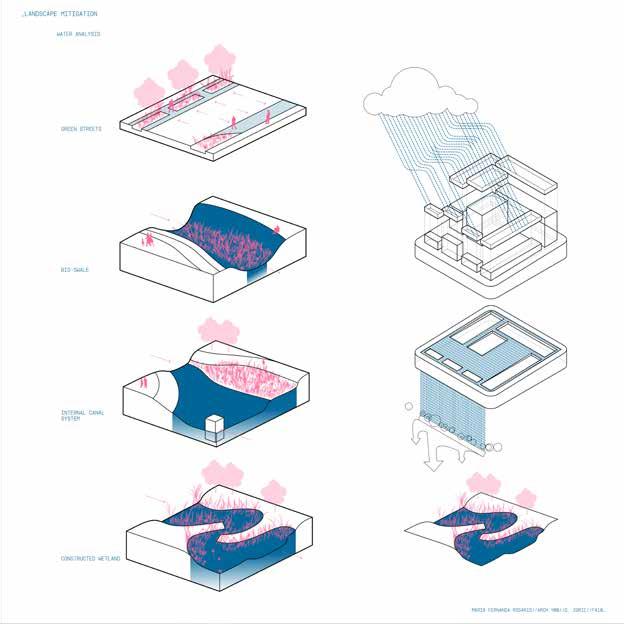
MARIA FERNANDA ROSARIO 40 ARCHITECTURE & DESIGN
Master Plan of Waterfront Extensions
New York City Flood Map
RESILIENCE AND COMMUNITY INSTIGATOR
The idea of continuity from the collage diagrams was the main factor in creating the formal typologies in the project, trying to define what continuity is and how an entire neighborhood can begin to interconnect and disperse in different ways, yet remain as a whole. The conditions created are meant to interpret the collage and highlight the nodes in it.
The development of this waterfront, will become an instigator, creating corridors that go into the city and masterplan spark development of the entire area.
Physical Models: Landscape Studies
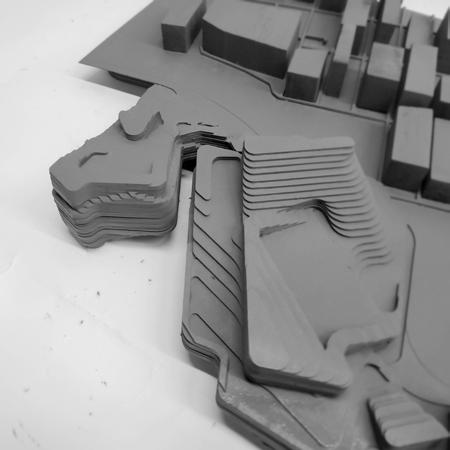

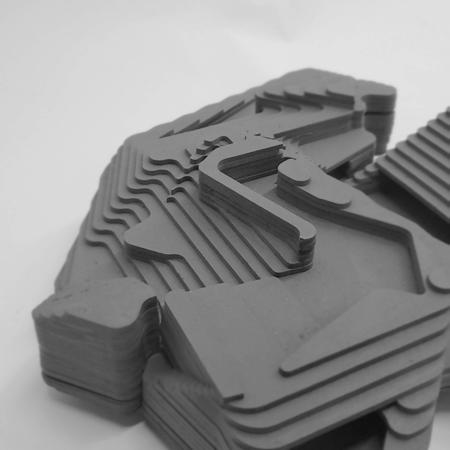
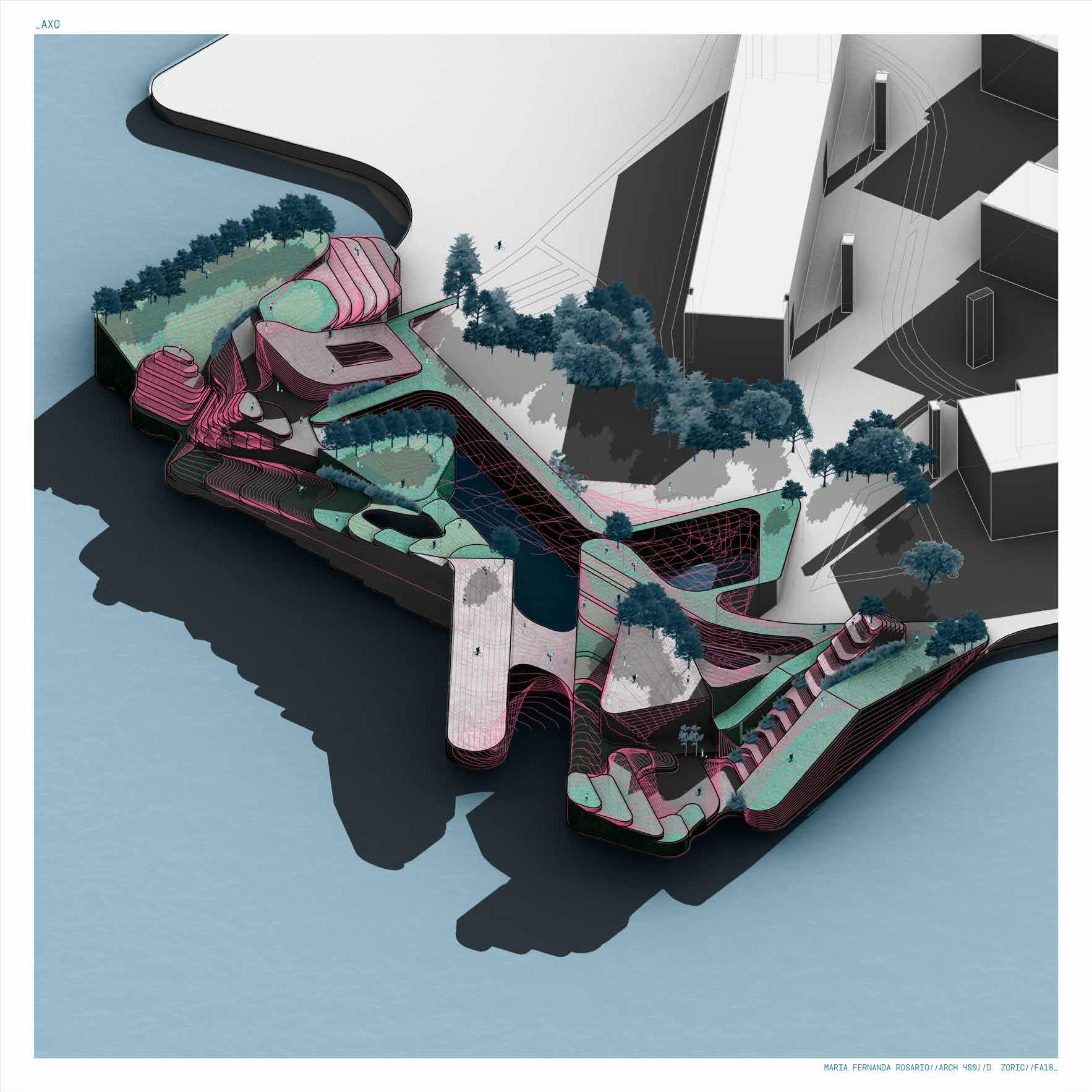
MARIA FERNANDA ROSARIO 41 ARCHITECTURE & DESIGN
Aerial View
Tecniques used: Rhino 3D, Grasshopper, Photoshop, Illustrator
Tecniques used: Rhino 3D and Laser Cutting
Sectional Experience


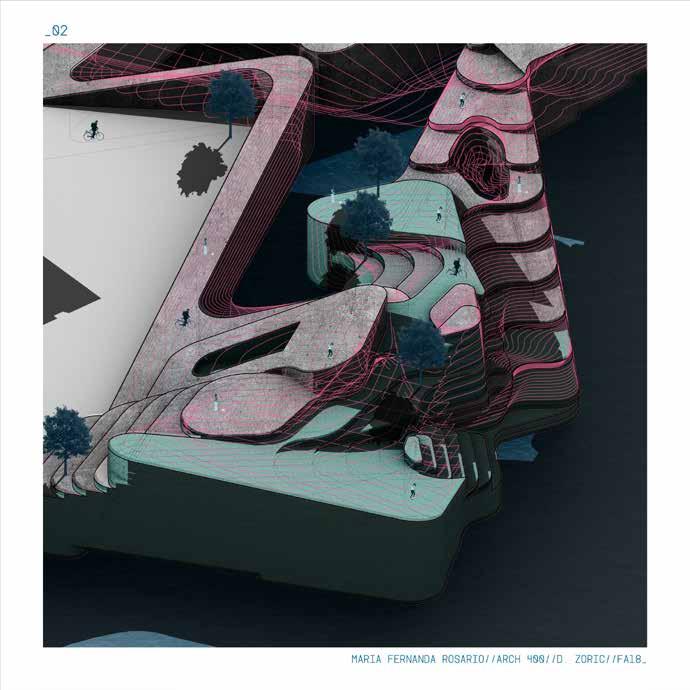
The way I interpreted these diagrams was by using the grid network as a series of contours, where spaces would rise and drop creating sectional experiences. The changes in elevation makes the user circulate between exterior ramps and interior pockets that both blend with each other. The idea is that the Different areas of the landscape are able to accommodate the existing and future programs necessary to the waterfront for the community. This instigating a process of development which will start to transform the community as a whole.
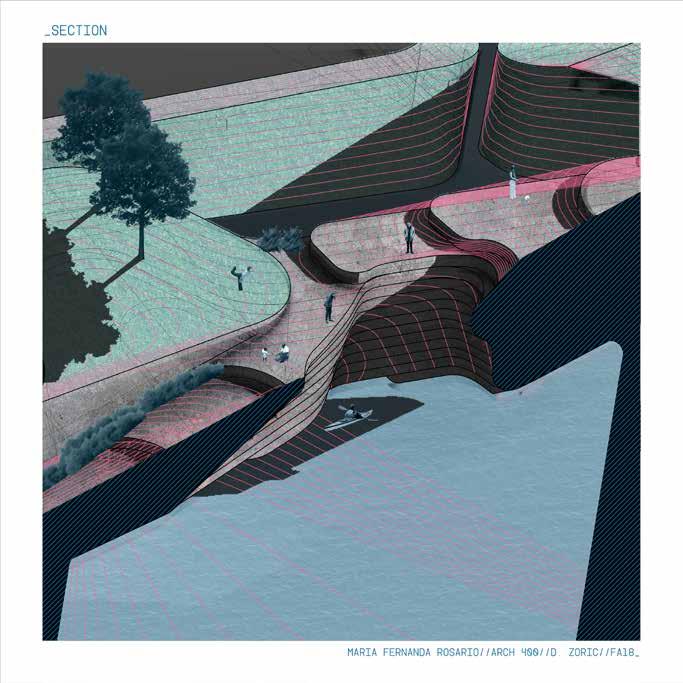
MARIA FERNANDA ROSARIO 42 ARCHITECTURE & DESIGN
Plan Aerial View
Section
Underwater View
Center for Climactic Anomalies
Environmental Educational Center
Proposed to educate future generations of environmental impact
Chinatown, New York | 2017
I’m Not Crazy, My Reality is Just Different Than Yours Degree Project
Project explores the dystopian future of the climate crisis, creating a satire of what our world will look like in relationship to the built environment.
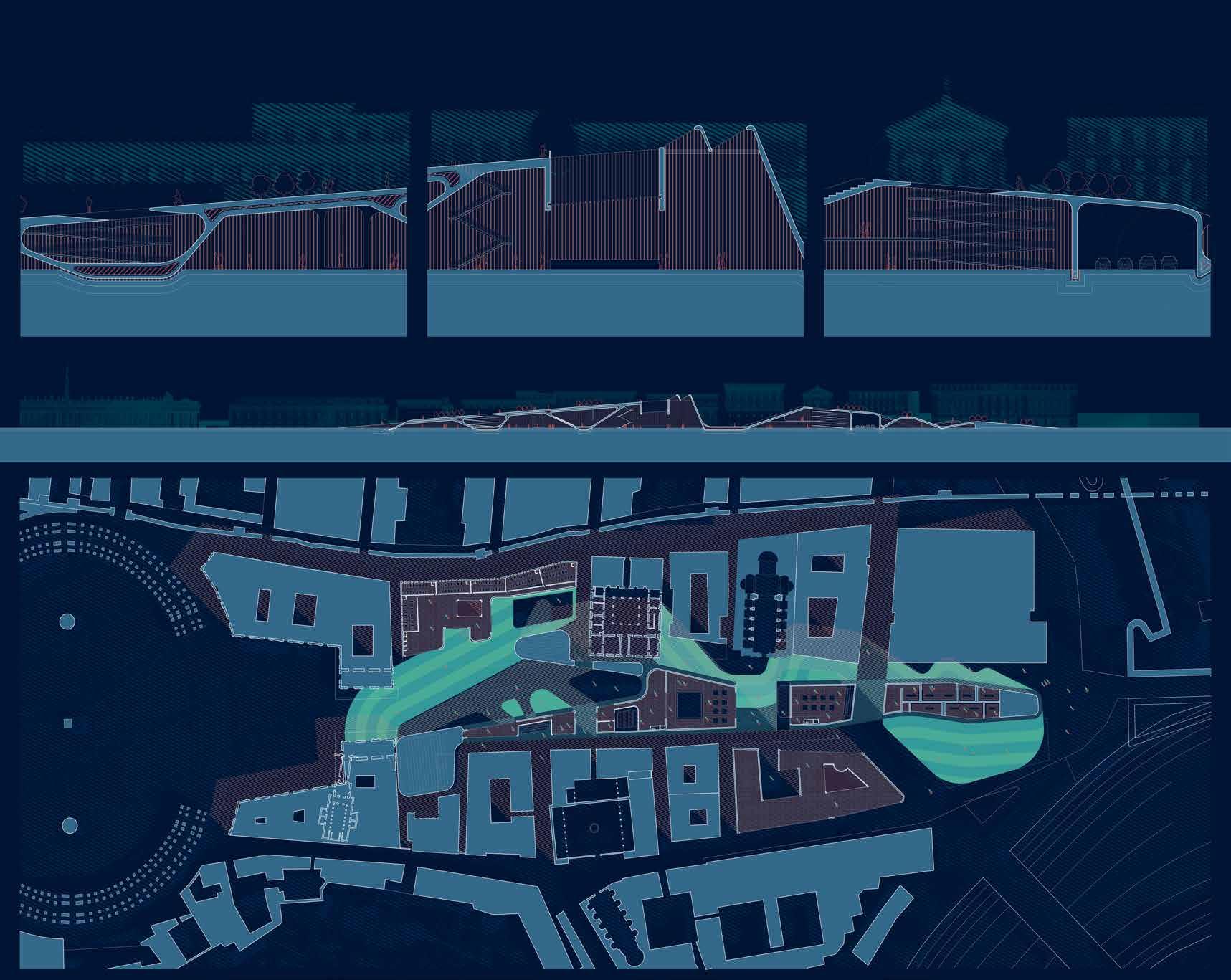
In Collaboration with Juan Gomez | 2019-2020

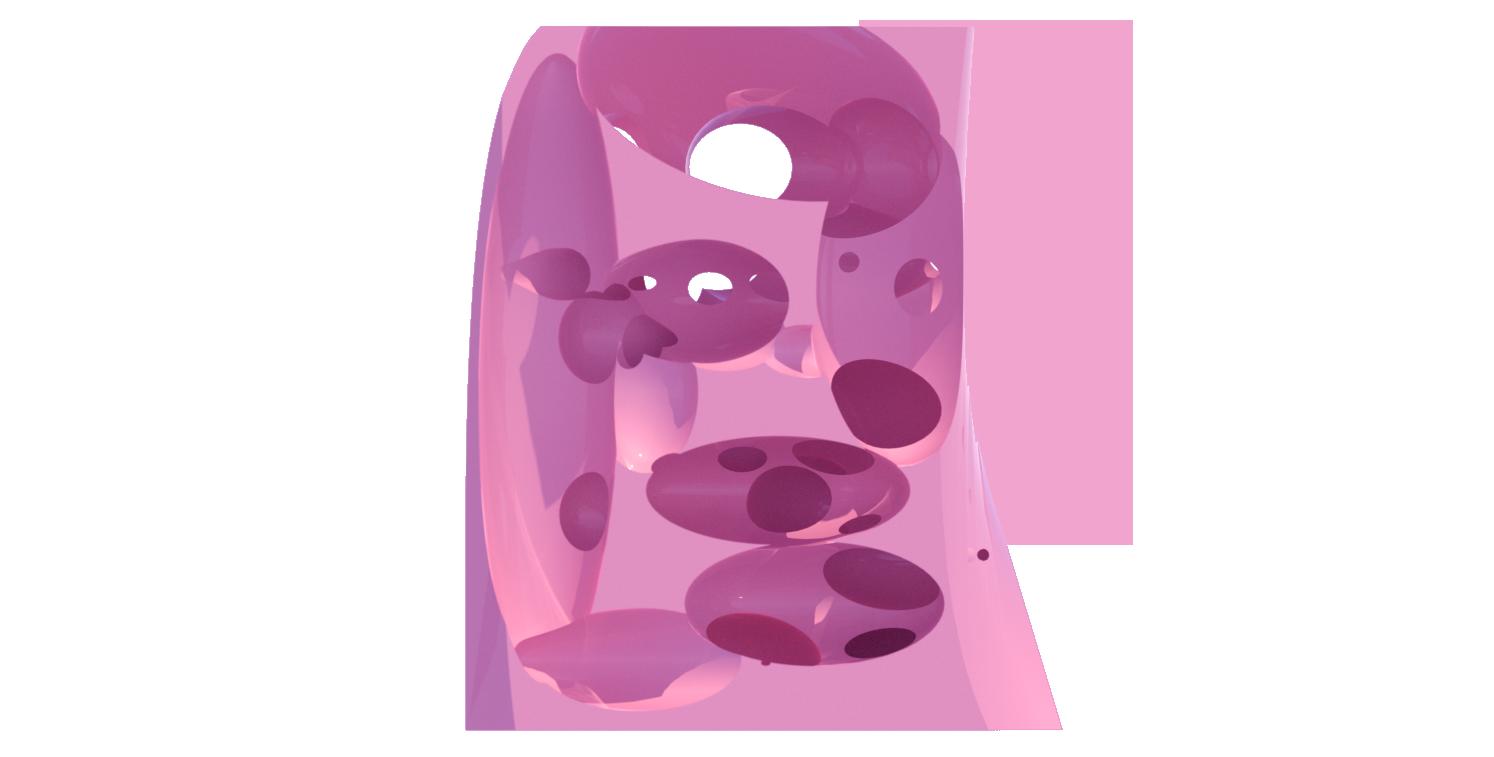
GALLERY
University work developed 2015 - 2020
Vortex
Museum and tourist center creating a perspective precession to the Basilica di San Pietro Rome, Italy | 2019
CORE STACKS
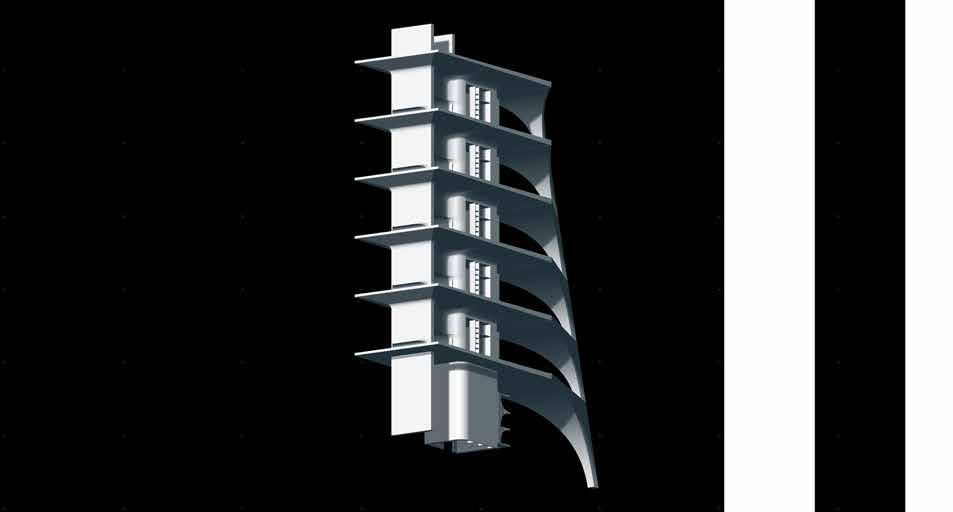
Dorm Design for Brooklyn University
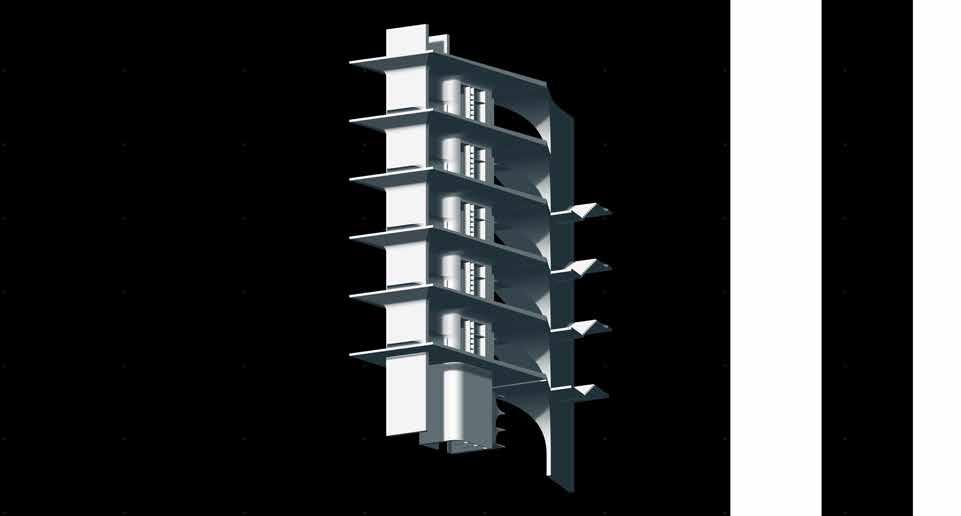
Waterfront dormitory that explores the concept of minimal living pods. Brooklyn, New York | 2017

43 CORE_01 CORE_02 CORE_03
St. Francis Dormitory
Tourist Vortex
OTHER DISCIPLINES
Painting, Drawing and Printmaking
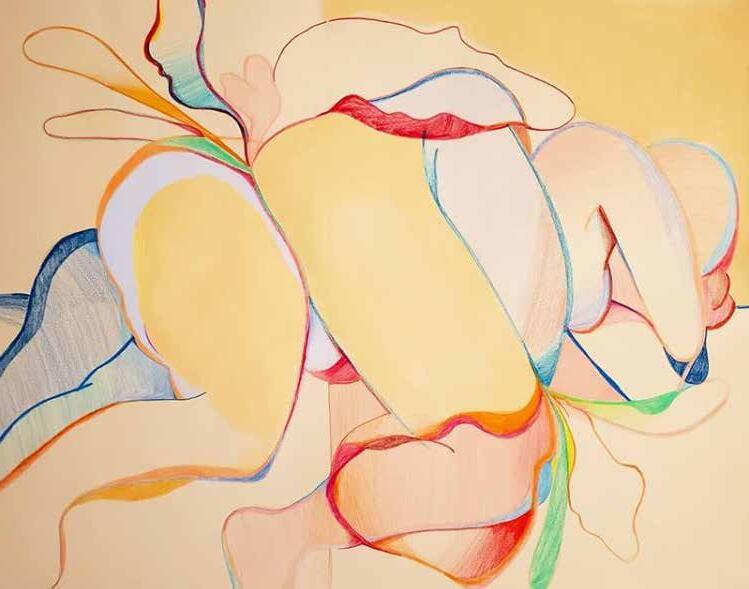
amor.amor.amor.
Retrato 48
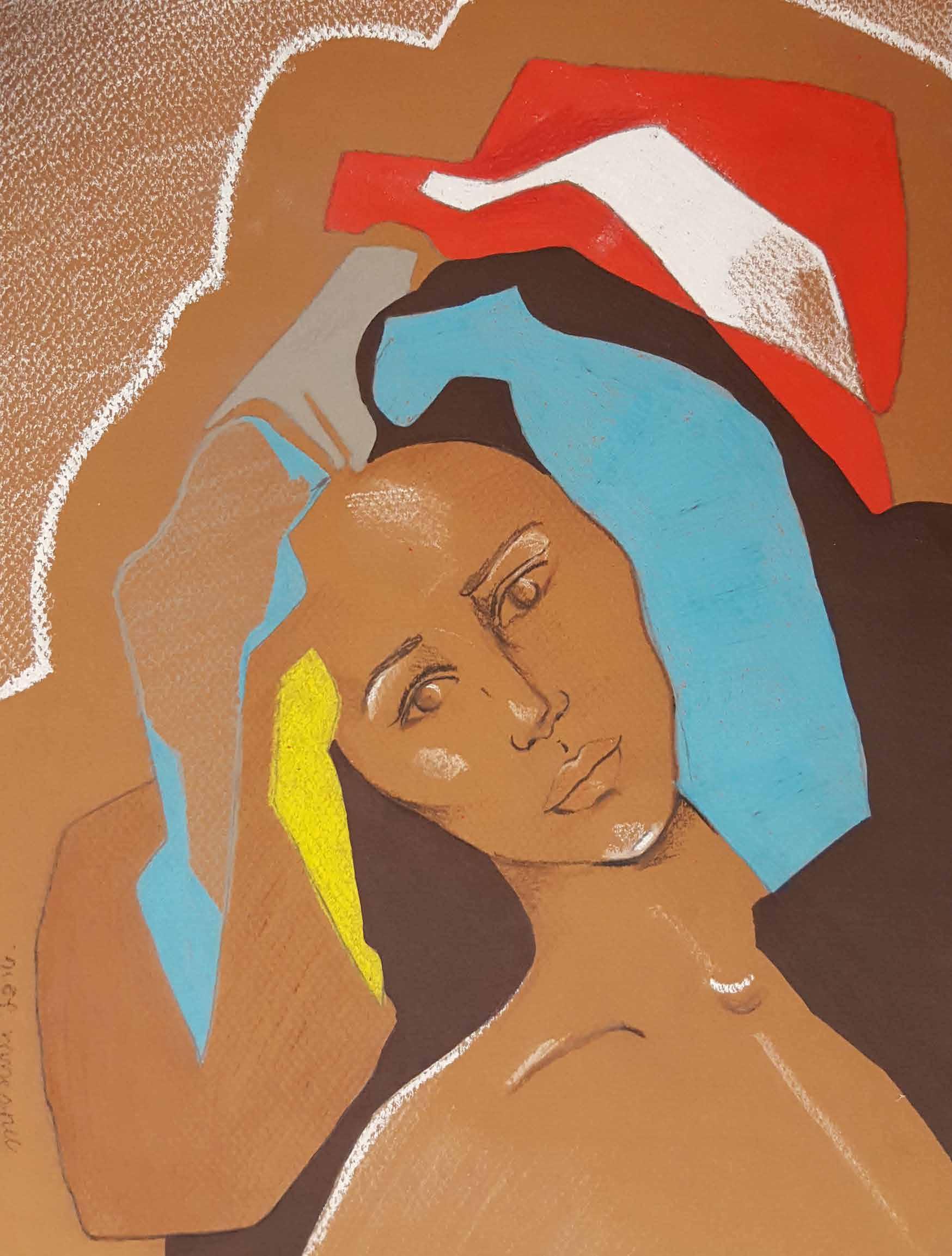

MARIA FERNANDA ROSARIO 45 ARCHITECTURE & DESIGN
Pencil on paper 9x12’’
Pencil on paper 9x12’’

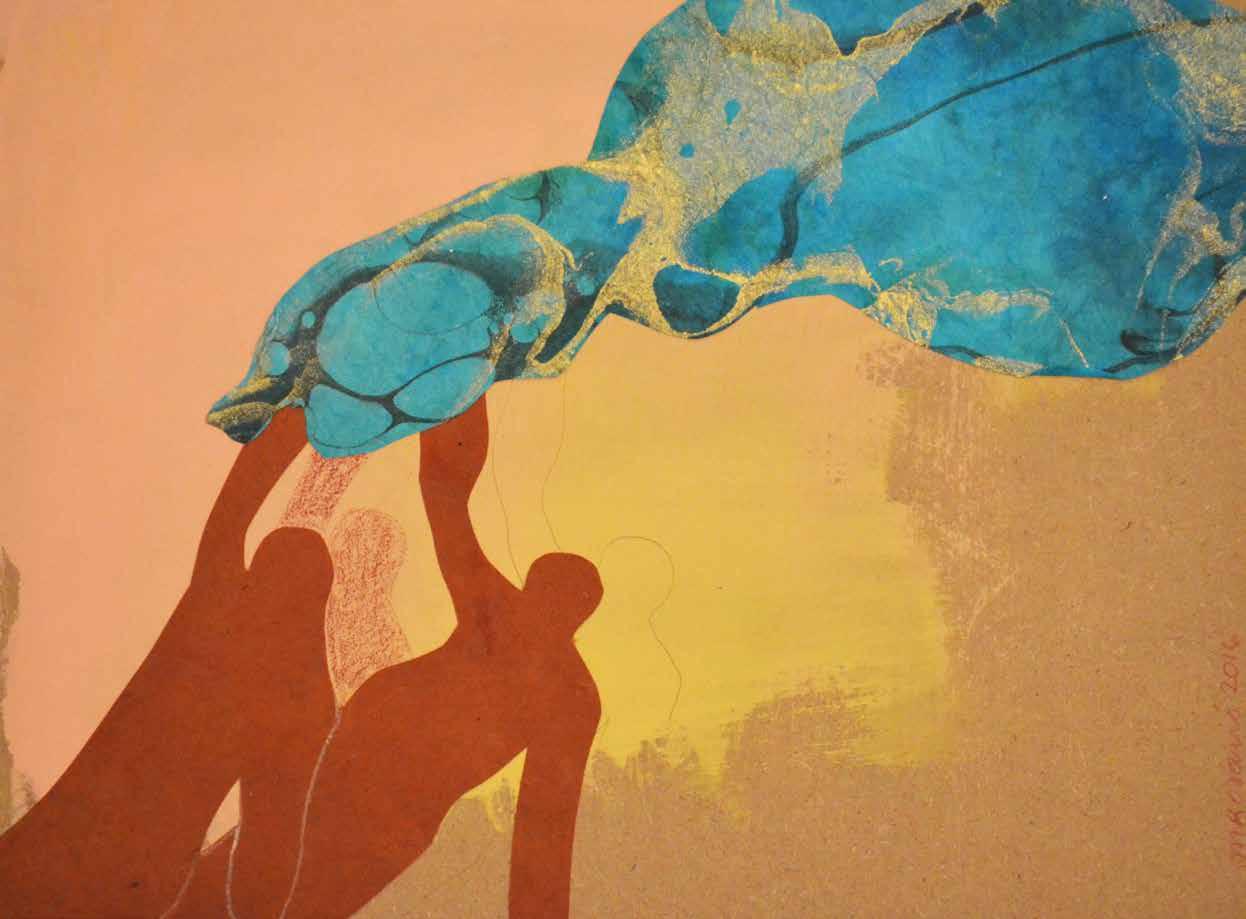
MARIA FERNANDA ROSARIO 46 ARCHITECTURE & DESIGN
Regresame al Caribe 2016
Acrylic, collage and pastel on MDF 10x12”
Rostros Romanos 2019
Pencil, pastel and marker on paper 16x18”
grandiosas acciones que pequeños regaclemencia, compasión, amor, bondad e ternura.
María F. Rosario se estrena en RD

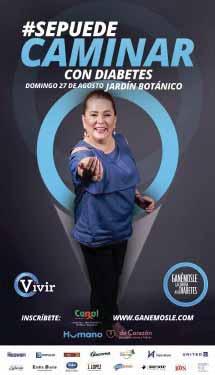
Stoh! EL p
ESCRIBE: VENEZ GAFER FOTOS: FUENTE EXTERNA
Press Publications for Naturaleza Desvestida


Naturaleza Desvestida
Solo Show at Casa de Teatro

Colonial Zone, Santo Domingo, Dominican Republic
gresada de academias norteamericanas, del Instituto de Arte de Chicago y del Pratt Institute, de Nueva York, la santiaguera, María Fernanda Rosario, viene al país a presentar en el histórico escenario de Casa de Teatro su primera entrega en los espacios expositivos.

Trae una propuesta contemporánea y ecológica, bajo el título: ‘Naturaleza Desvestida’, la cual presentará en la Sala Paúl Giudicelli, de la institución cultural, de la Ciudad Colonial.
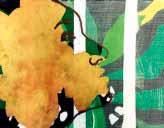
Con ese bagaje de estudios artísticos se expresa en medios mixtos sobre madera y tela, y dimensiones de diversos formatos, el calentamiento global, y las migraciones componen una de las temáticas más explosivas en el mundo actual, que tanta preocupación deja a las sociedades humanas del presente siglo. Con esa fuente, e enspirada también en el desnudo femenino, que es el ‘leit motiv’ de su propuesta visual, apuesta a una estética modernista.
Es la representación idealista de la naturaleza, un símil o una alegoría sentida y convincente de cómo la tala de los arboles, ejecutadas por mercaderes que inician la depredación en las áreas boscosas del planeta. La desnudez de las tierras pródigas sepultadas por rascacielos y urbanizaciones que poco a poco
sepultan bajo el suelo, terrenos útiles para la siembra y la minería, socaban el hábitat, dejando el territorio estéril, con una voracidad por lo pecuniario. Y también las tormentas que dejan despojadas los árboles de sus troncos y ramas, en su paso de desolación y olvido. La naturaleza de las migraciones es para Rosario un reto: entre factura y collage.
En su obra ‘Entre el Mar Caribe y Nueva York, ciu-
dad emblemática para la diáspora dominicana’, pone de manifiesto la reminiscencia y nostalgia. Mar, cielo y tierra son elementos añorados por una mujer que deja atrás sus raíces primigenias para desafiar lo innato, lo desconocido. Con su cabello flotando al viento, con brazos desafiantes en busca de su destino, de guerrera intrépida que deja atrás su pasado para forjar con su osadía, su destino.
María Fernanda Rosario nace en Santiago, República Dominicana. Desde muy pequeña mostró gran interés por el arte. En 2010 comenzó sus clases de pintura con el pintor Juan Gutiérrez, quien fue su maestro por tres años. Casa de Teatro inauguró su primera exposición individual, con el título “Naturaleza desvestida”, en la cual se integran pinturas en medios mixtos sobre madera y tela de diversos formatos, tituladas: “Secuencia Fernando Jr.”,


VISUALES
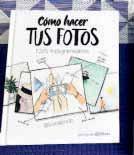

Esculturas DE ARENA
¿CUÁNTAS VECES HEMOS JUGADO A HACER CASTILLOS Y FIGURAS EN LA ARENA DE LA PLAYA? TOSHIHIKO ES UN ARTISTA QUE VA MÁS ALLÁ DE SIMPLES FIGURITAS, ÉL ES TODO UN MAGNATE DE ESTA VARIANTE DE ARTE. PARTICIPÓ EN EL FESTIVAL INTERNACIONAL DE ARTE DE ESCULTURA DE ARENA DE FULONG JUNTO CON OTROS 22 ESCULTORES PROFESIONALES DE ARENA.
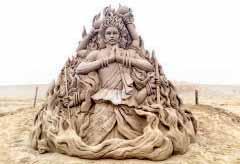
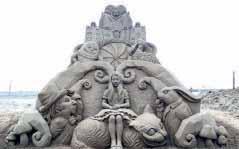
Toshihiko Hosaka es un escultor japonés nacido en la ciudad de Akita; es todo un maestro de este arte, efímero, pero bello al mismo tiempo. Toshihiko no suele emplear molde alguno durante el desarrollo de su trabajo, el único material que necesita para desarrollar sus figuras, es la propia arena. Y el secreto para mantenerlas en una sola pieza, es una especie de aerosol que endurece la materia prima, el mismo que aplica a las esculturas una vez que las termina.
LA EXPOSICIÓN CUENTA CON EL ESTÍMULO DEL MINISTERIO DE MEDIOAMBIENTE, Y LA PRESENTACIÓN ESTARÁ A CARGO DE FREDDY GINEBRA, DIRECTOR DE CASA DE TEATRO.
“Mézclate conmigo”, “Entre mar Caribe y Nueva York”, “Rostro de luz”, “Entrelazados”, entre otras. ‘‘Naturaleza desvestida” es una racionalista exposición individual, integrada por 22 obras de pequeño formato, en la que la artista ha creado una colección de obras, fuertemente motivada por el grave problema del calentamiento global, y otros temas tan importantes como las migraciones y estados existenciales que afectan a la sociedad de nuestro tiempo.
Opening Night
From left to right
Francisco Dominguez Brito (Attorney General of Dominican Republic), Pedro Verges (Minister of Culture), Maria Fernanda Rosario, Fernando Rosario, Nancy Flete de Rosario, Abil Peralta (Head Curator of Museum of Modern Art Santo Domingo
Hacer que una foto en Instagram logre paralizar miradas, es cuestión de seguir trucos.
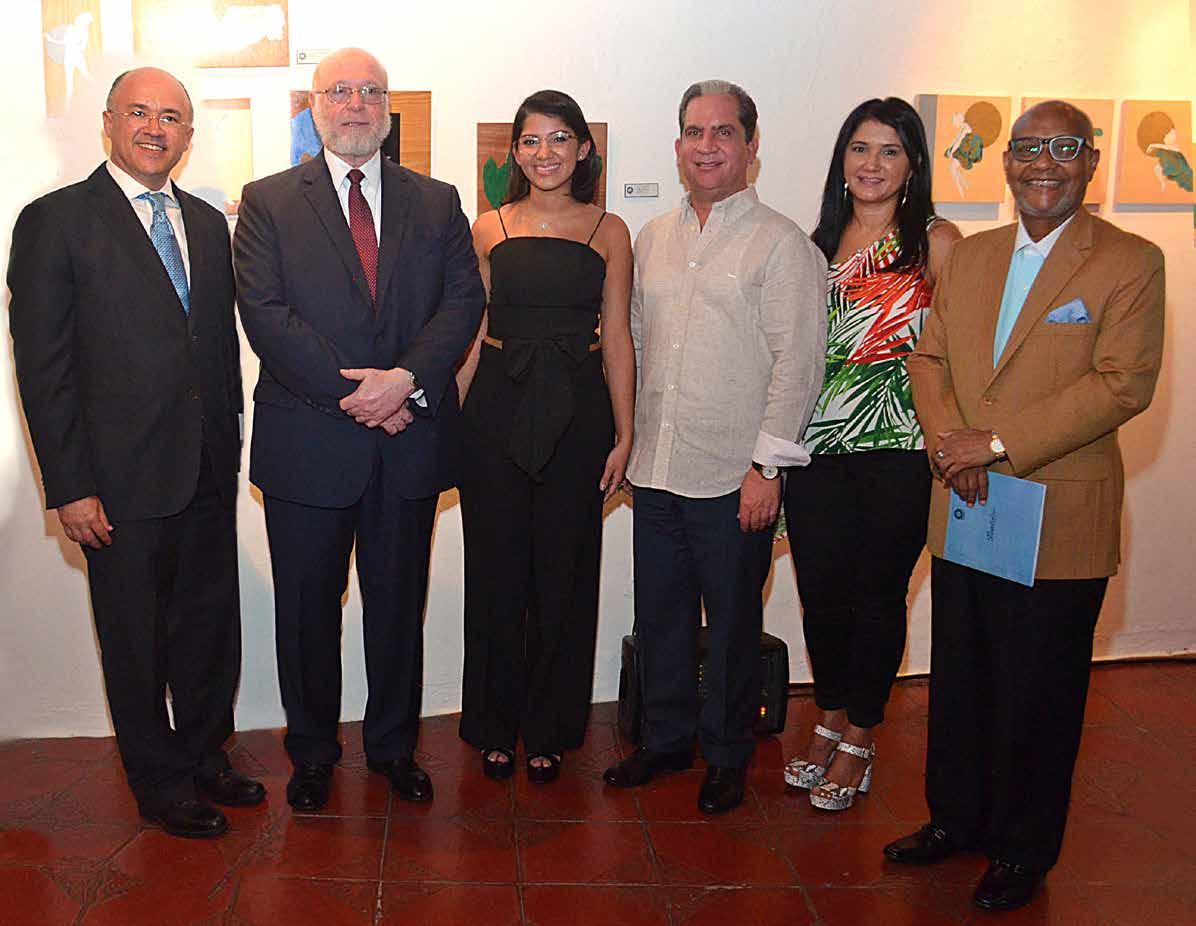
MARIA FERNANDA ROSARIO 47
CULTURA
‘‘Naturaleza DESVESTIDA’’ VISUALES
¿CÓMO HACER TUS FOTOS INSTAGRAMEABLES? Si te mueres porque una de
La exposición está en la sala Paul Giudicelli, ubicado en la Arzobispo Meriño 110, en la Ciudad Colonial.
2017
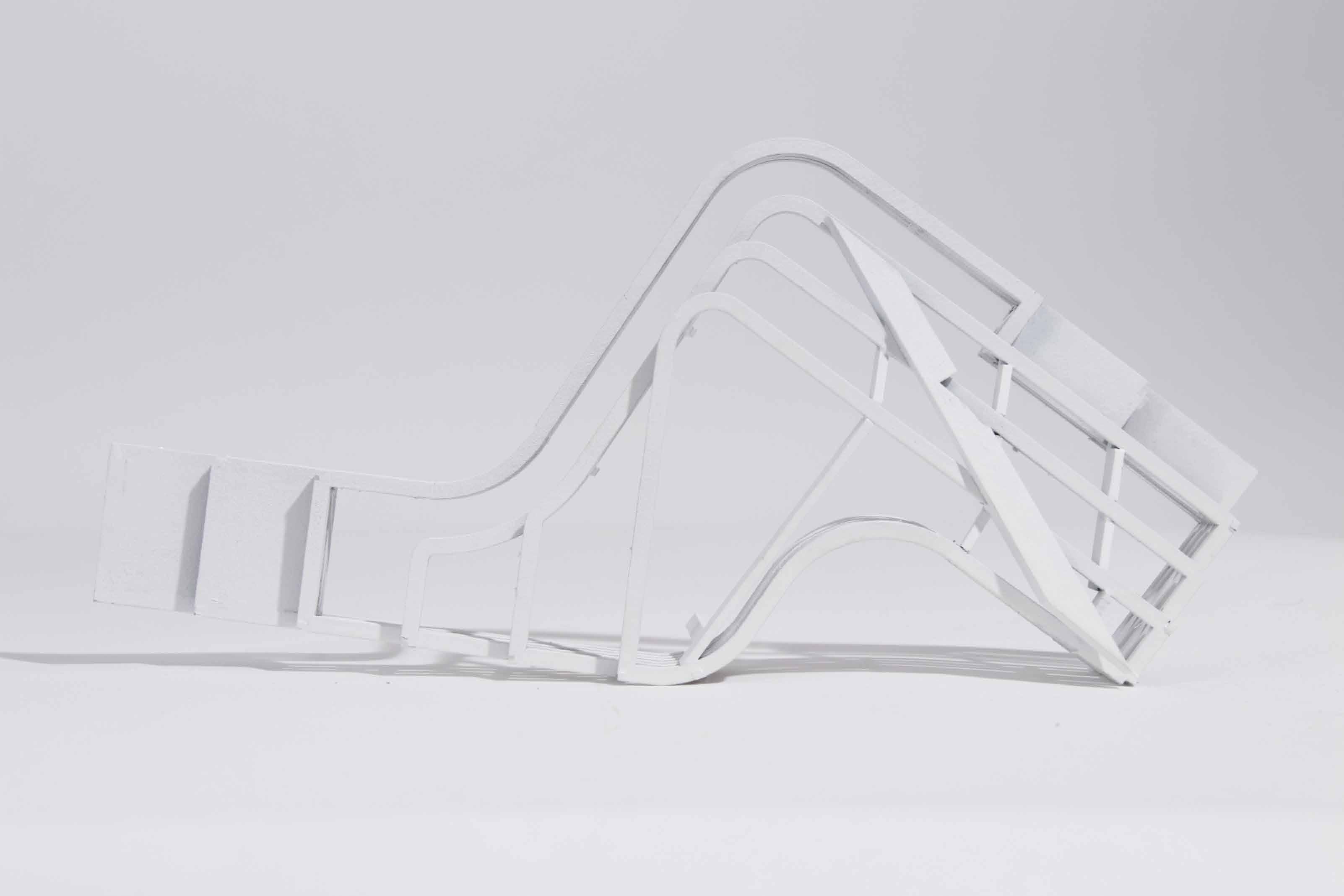
mariafernanda@estudiomrosario.com Maria Fernanda Rosario THANK YOU
 Maria Fernanda Rosario
Maria Fernanda Rosario














































































































































