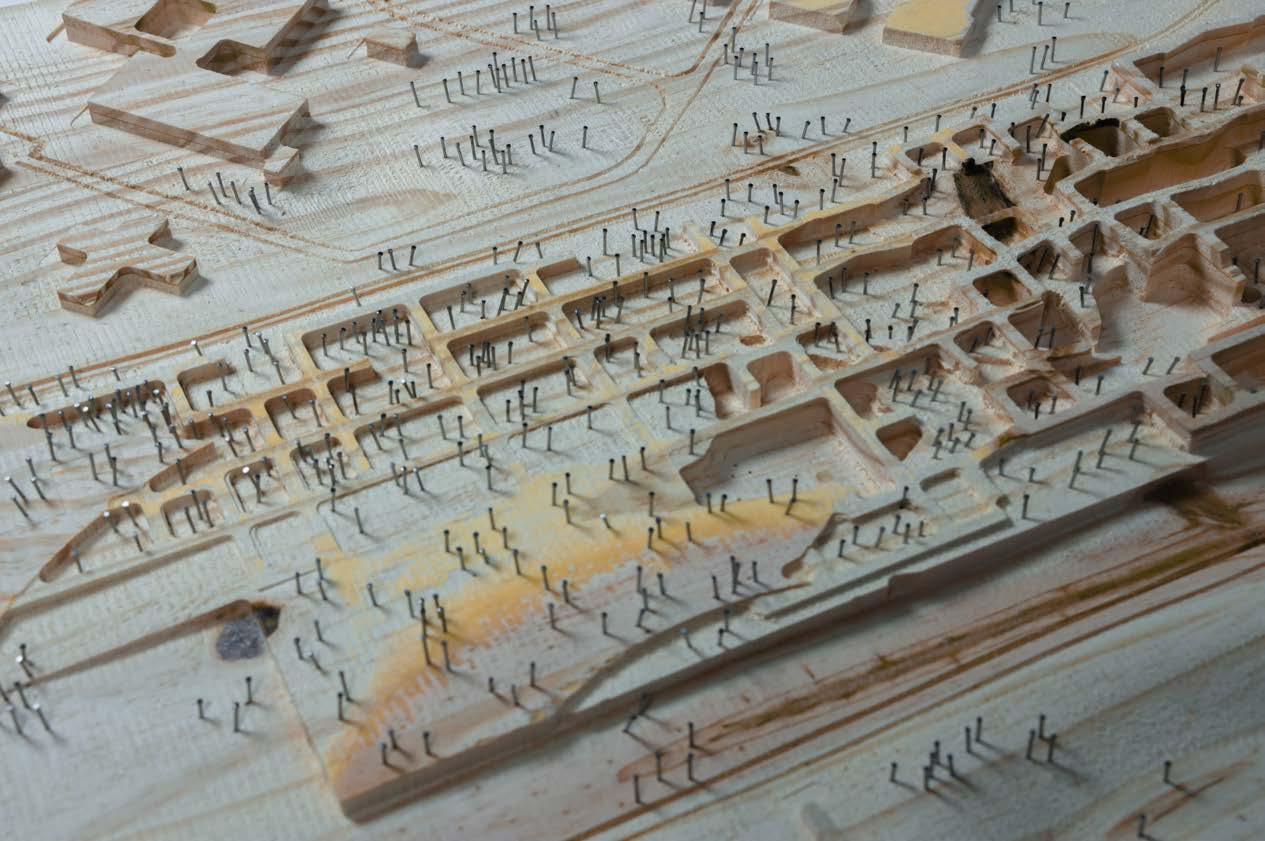
PHASE 1
In looking at the work of Sarah Oppenheimer, the concept of ‘pool’ is interpreted as atool for a different kind of vision, one of looking through an object rather than at it, and thus unraveling layers of meaning in the depths. A lack of orientation an boundaries controbutes to this reinterpretation. From a collage of Oppenheimer’s work (left above), a 3-dimensional model was proposed (at right), then this model in turn was documented via sections and perspectives (right above).




PHASE 2
The surrounding area of Charleston in Staten Island was explored in detail through three different scales looking for conceptual drivers and identifying a problem of the site. The walkability, lack of public infrastructure, disuse of industrial zones, and ground pollution were identified as key elements of the site that posed a strong challenge in the development of public space in the area.

BOUNDARY ZOOM
cidiThe section in the bottom half of the drawing above was a direct form-finding influcence going forward.
TERRITORY
The area is influenced great ly by the traffic through the nearby bridge and highway interchange.
NEIGHBORHOOD
The area has low walkabil ity due to lack of sidewalks despite being a residential area.



BOUNDARY
The area is overshadowed by the bridge and establish es three strata of data.
GITELMAN MIRIAM | ARCHITECTURESEIPP PRIZE
Weaving paths guide us through the maze of stone and pooling water— the remnants of ancient floods. The extrusions, both negative and positive, enclose us in the same way they enclosed the force of water long ago. We are tempted to look through, not at, these monoliths that surround us from all sides. The pools shine in the afternoon sun, as oracles or scrying pools of old, hiding secrets of our past. I wish for calm, and it is granted, sitting serenely by the side of these mirrors of nature.
The paths wind under walls and over pools, fooling us into seeing reason and rationale among them, like the gardens of Versailles. When we lose our sense of direction along the way, we find a piece of ourselves in the maze and perhaps we can spare a moment form some rare introspection, poolside.

SIGHTLINE PARK | Spring 2022 | Sean Anderson
This project tackles land reclamation for publc use through an industrial park that mediates two environmen tal concerns-- flooding and land contamination. Taking inspiration from the nearby Outerbridge crossing, this pedestrian bridge system unlocks and exploration of this previously abandoned space while also taking steps to remediate the land.


SITE

The bridge framework spans a mile-long stretch of land to the water and begins to gradually peel up off the ground to avoid the highly contaminated land near the shore due to the abandoned car lot and identifiable by the parched land. The proj ect involves the nearby business of metal scrap recylcing and the local history of the Boat Graveyard that speak to industrial decay and reuse of materials.
SITE IDENTIFICATION
Around the car park is a an area dense with industrial refuse.
STATEN ISLAND BOAT GRAVEYARD

SITE cont.
In the grounds just to the left and right of the selected site are an abandoned prison turned film studio and abandonded natural gas towers. The land progression diagram (right bottom) illustrates the local elements that impacted the terraforming of the site to allow for water penetration and a plant growth on turned soil. At right is a visitor guide to the proposed park, teaching visitors about the local history, the new flora involved, program available in the park, and paths they may enjoy.



The overall form is developed by gradually applying a level of disorder upon an originally rigid system, as if the man-made is eaten away and eroded by nature even in the first steps of the project.

VISITOR EXPERIENCE

The programming takes place within the modules of the bridge system, providing places of transition, rest, and play. Each base module is made up of steel beams, metal grate, and a hempcrete base that creates a sustainable and soil-healthy connection with the ground.


TERRAFORMING
Phyto-remedic trees and shrubbery are planted throughout the land, including willow trees, poplars, and grasses. The plants are organized around channels of water brought in from the coast into pools, providing adequate water for the new plants. The land is reshaped to allow for the creation of natural pools and channels that are based on the local influences of the disused prison, key geographic lines, and the gas tanks.

EVOLUTION
PhytThis bridge system is built to erode over time, both conceptually and literally. It rises above the ground to allow for the growth of plants and over time, as the plants remediate the land, the bridges begin to lower closer to it as the hempcrete base sinks and dissolves. The modules are constructed with predicted and con trolled failure allowing them to shift position, meanwhile the tiered terraforming of pools pprovides a visualization of rising floodwaters over time.

This is a park created for today and for the future. Over time, controlled erosion of the modules will obsure the original grid network completely, causing modules to shift and break away. One day, 100 years in the future when the land is cleansed, the bridges will rejoin the ground and people will have full access to the site.





This park is a proposal for a new kind of park for Staten Island, one that gives back to the land and the people and improves upon the current Staten Isalnd public infrastructure to build for the future as well as for today.
MODEL PHOTOGRAPHS
This conceptual model invokes the importance of repopulating this land with trees and plants.



