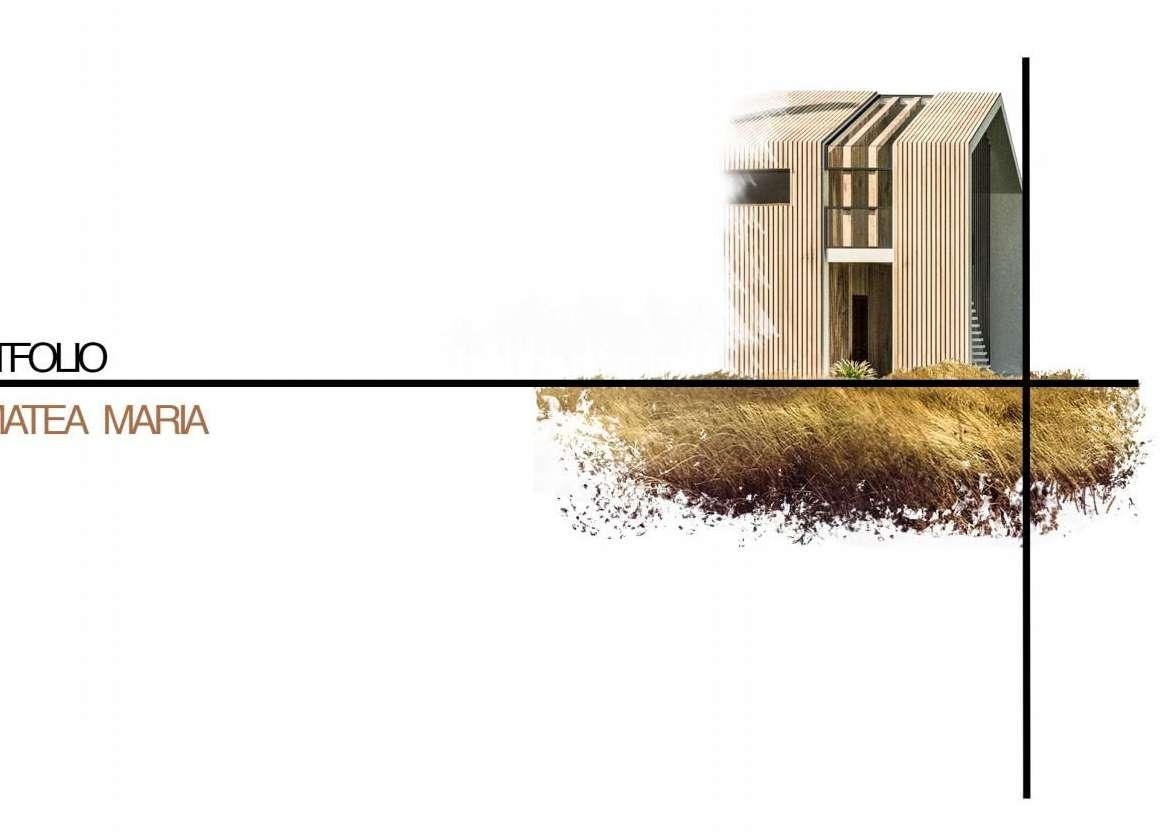PORT
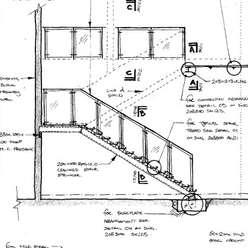




I am a interior design student at Symbiosis School of planning architecture and design . Due to graduate in the coming months, I am eager to secure challenging roles in interior design.
My studies have provided me with broad proficiency in the use of various interior domains , tools, software packages and techniques. Alongside this, I have developed sound communication skills while delivering presentations to audiences at university. As such, I am confident that I can make an instant impact in designer roles.
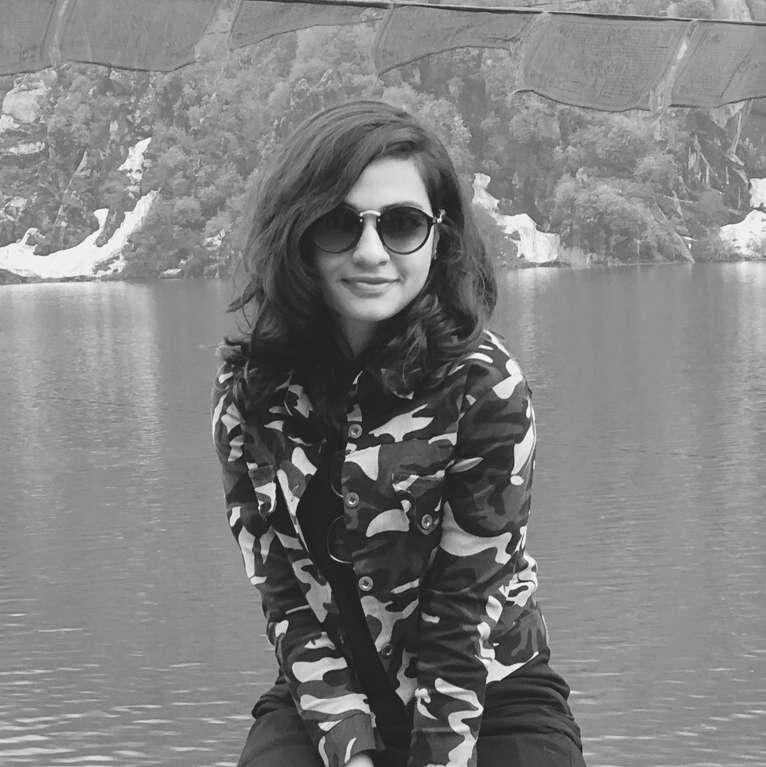
I am eager to hear about potential career opportunities, so I would be pleased to chat about job openings in the interior sphere
7410000438
Mahekgupta1910@gmail.com
Mount Carmel Secondary & Higher Secondary School,Akola
Symbiosis School of Planning
Architecture & Design, Nagpur
Bachelor in Design ( Interior Design) 2019-23
Residential Design
Apartment Design
Retail Store Design
F & B design
Hospitality Design
Inclusive Design
Furniture Design
Commercial Design
Graphic Designer
Anshul 4 Desserts
Interior Intern
Archilumo - 1 Month
Graphic Designer
Symbiosis Centre of European Studies - 2021
Zero Waste House
Under IQAC off SSPAD - 2020
Craft Design Innovation
Under IQAC off SSPAD- 2020
AjnaCreator
Ajnalens- 2023
Meta,AR,XR,VR
-Mural Carving
-Basics Of Media & Film Making
-Bamboo Crafts
-Clay Modelling
-9 Software Flow
-Glimpse of Industry Model Making
-Solar Ambassadors
SOFTWARE SKILLS
AutoCad Sketch Up


V-Ray Lumion Photoshop Canva
Unreal E.
Twinmotion
- IFB Essential packaging Design
-Y20 National Poster Design Competition- 1st
-Tile Design by Orientbell ( 1st prize)
-Metaverse Retail Store Design By Lomus
-Mural Carving On C4X Block
-Transparence 16.0, 2022 By Ethos
-G20 Y20 Youth Consultations
-Chitar-Oli Craft Documentation
-VAC in Vasudhaiva Kutumbakum
-VISEGRADS4- Virtual Student Affair
Photography
Travelling
Painting
Cooking
Gaming
Music
Resin & Terrazzo Art




C a f e D e s i g n B o h e m i a n C a f e
F u r n i t u r e D e s i g n
P r o b l e m S o l v i n g
05 06 07 08 R e c r e a t i o n a l S p a c e S e l f C a r e & S e l f R e f l e c t i o n S p a c e

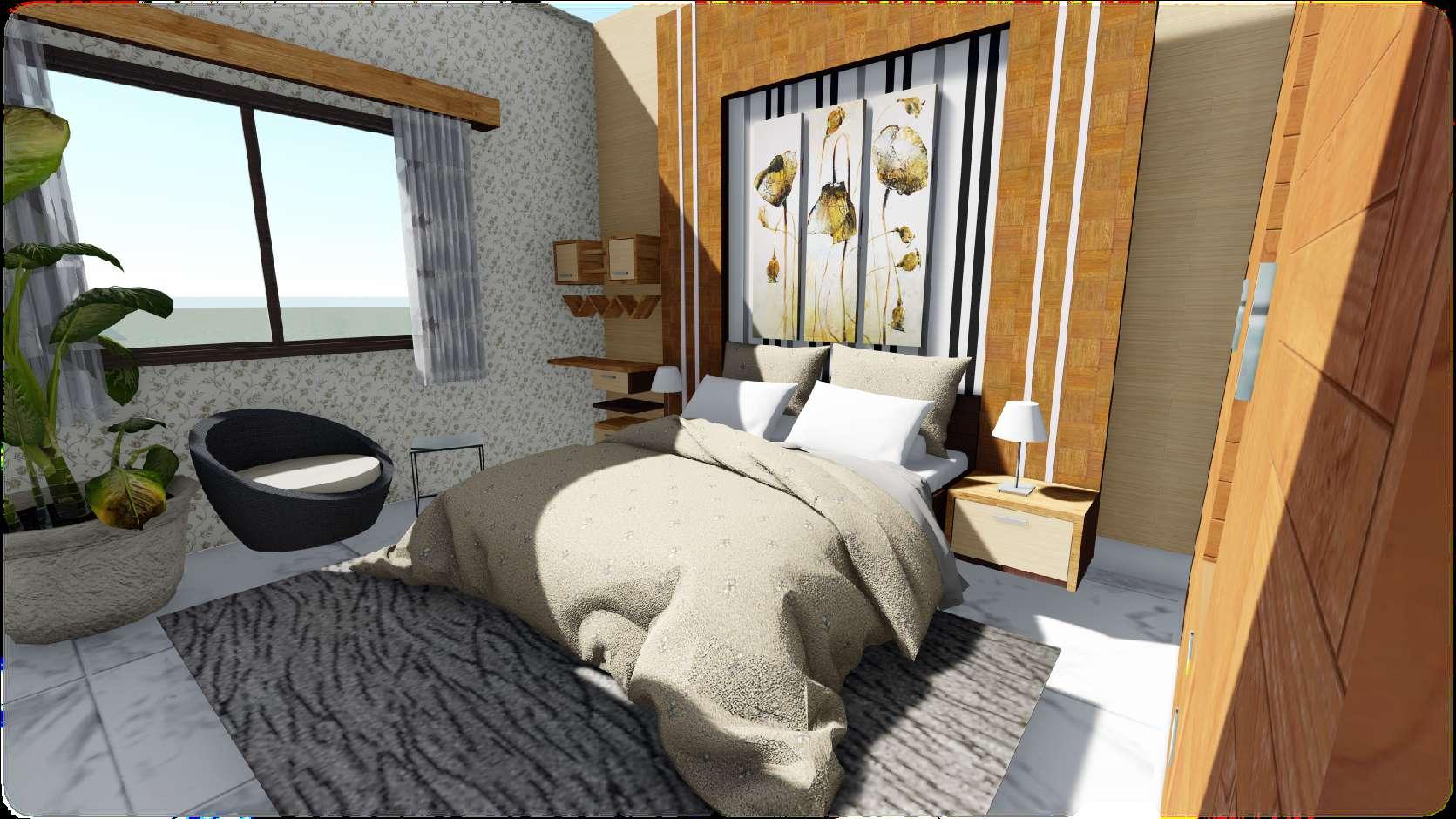
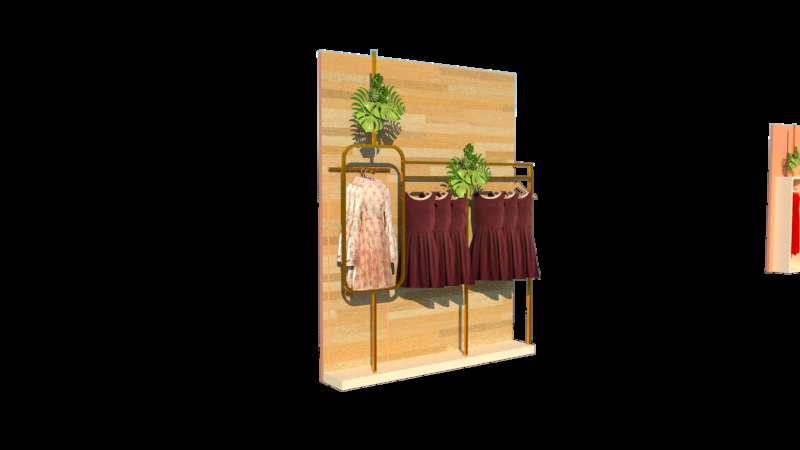
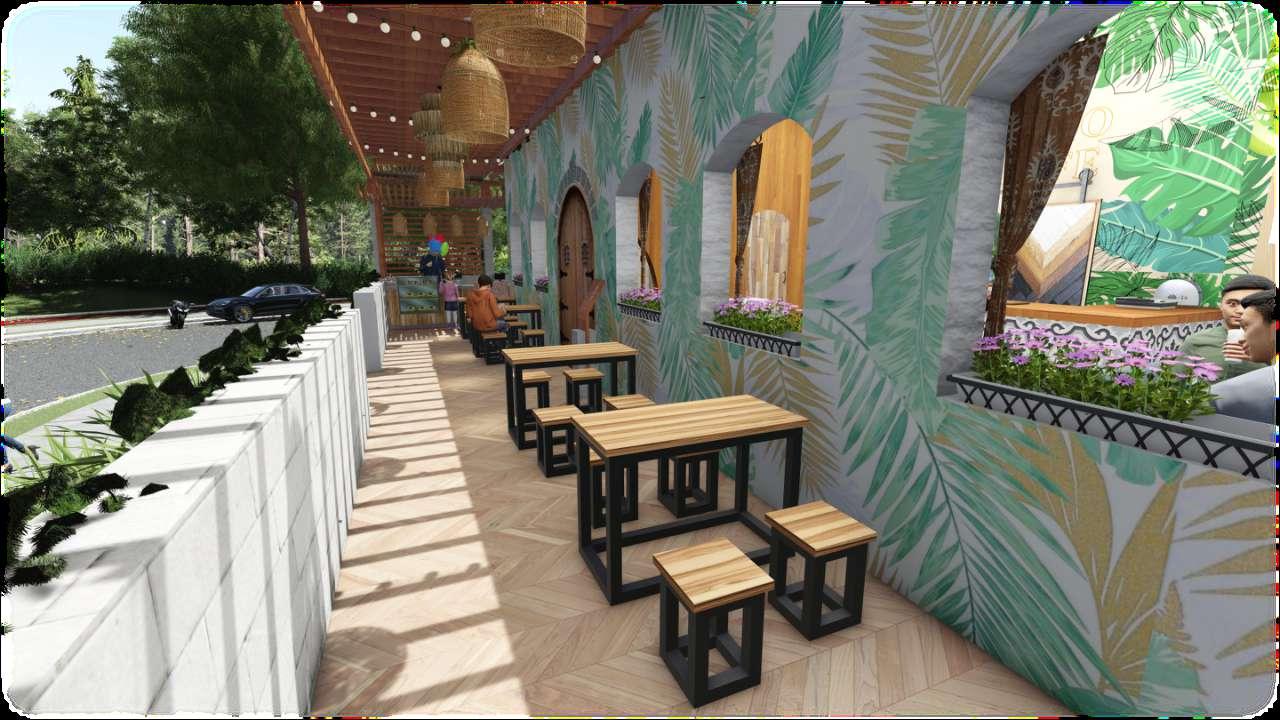
M i s c e l l a n e o u s
G r a p h i c s , M o d e l i n g , S k e t c h i n g
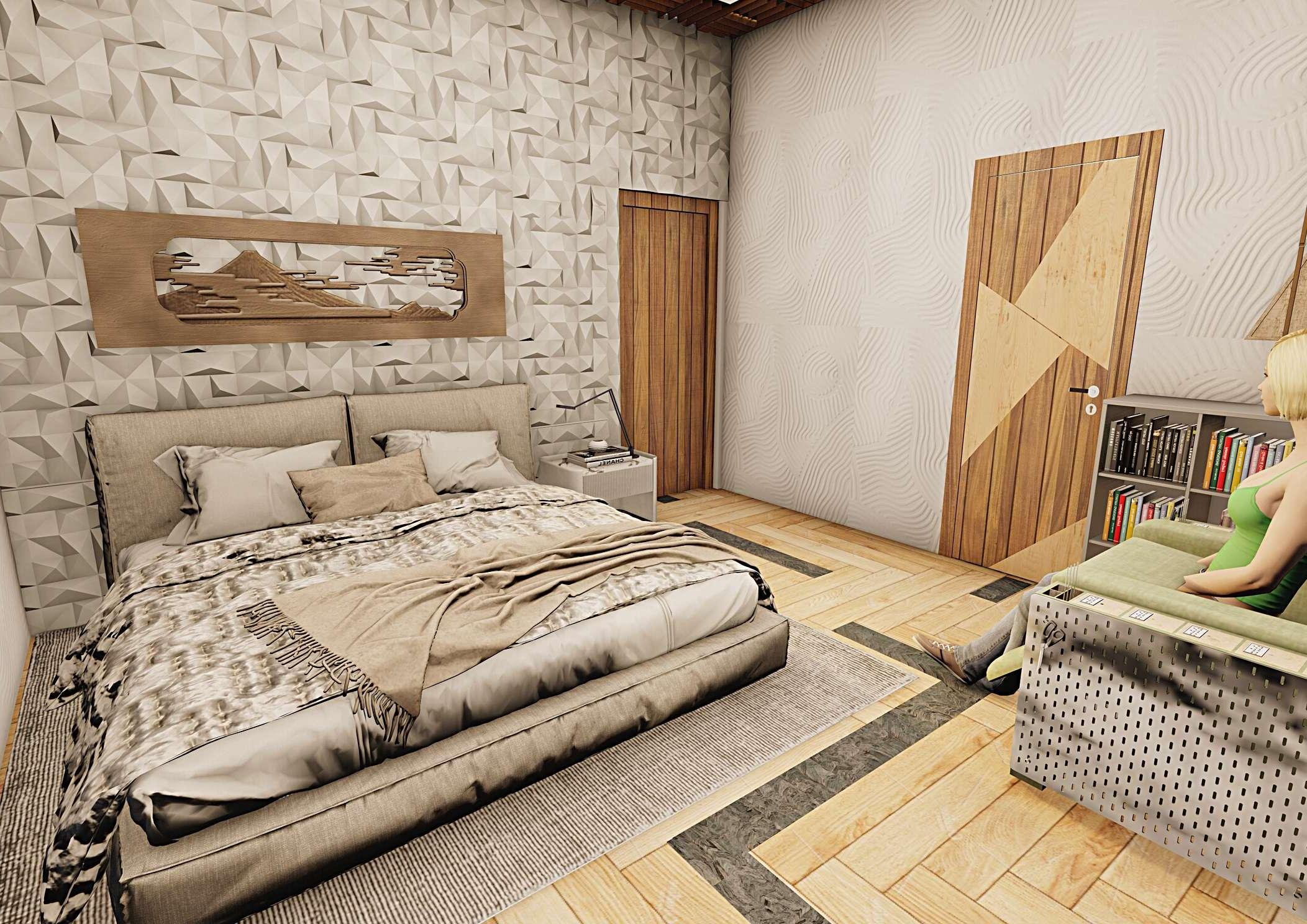
The idea was to make a very simple and blind friendly design Each area to be made unique with the help of varying fragrant plant, tactile texture and the volume created with different heights These features of the design helps the blind to locate their presence and makes each space different from the other
1- The first pause zone offers an immediate buffer from the public space outside In the quiteness of home , one can sit, take off shoes and relax
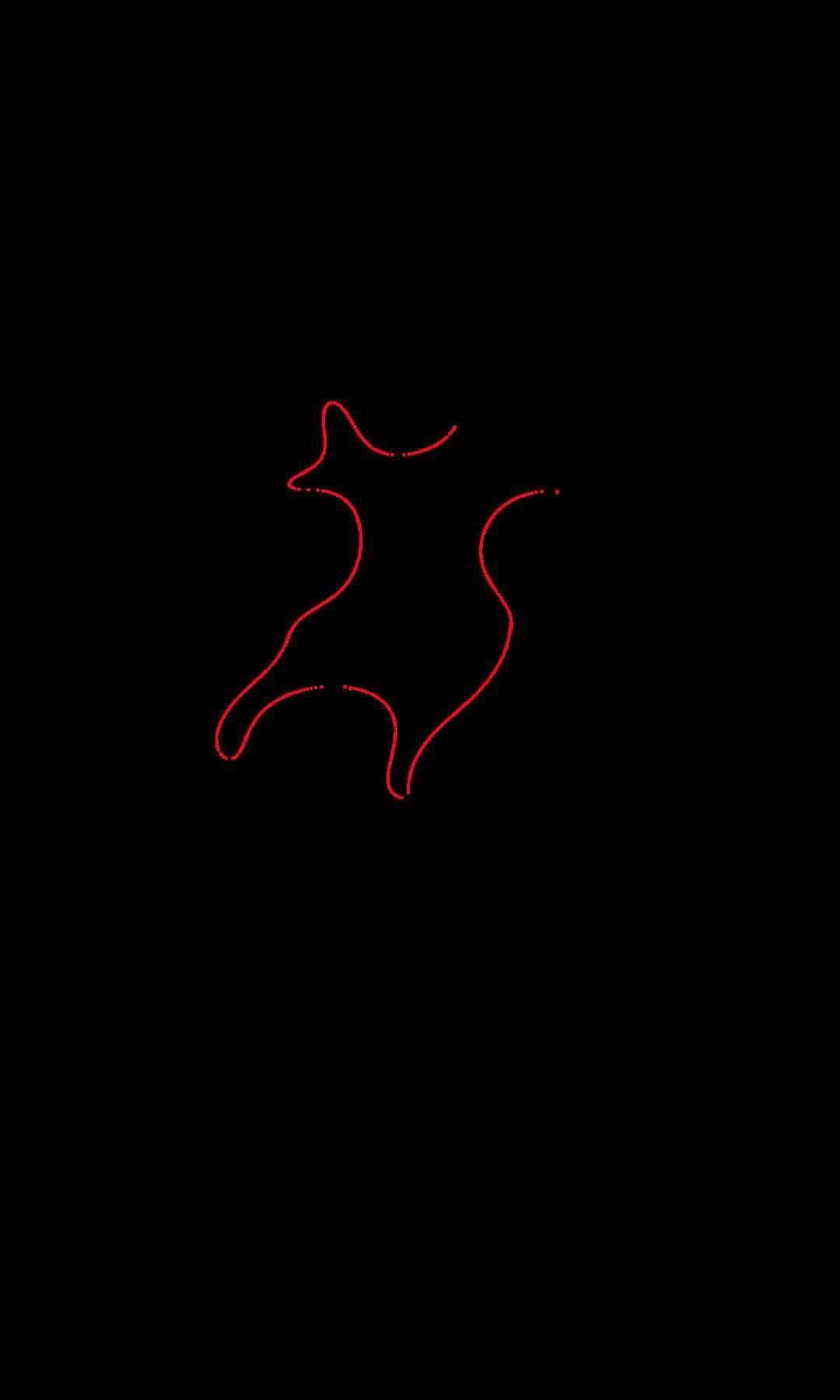
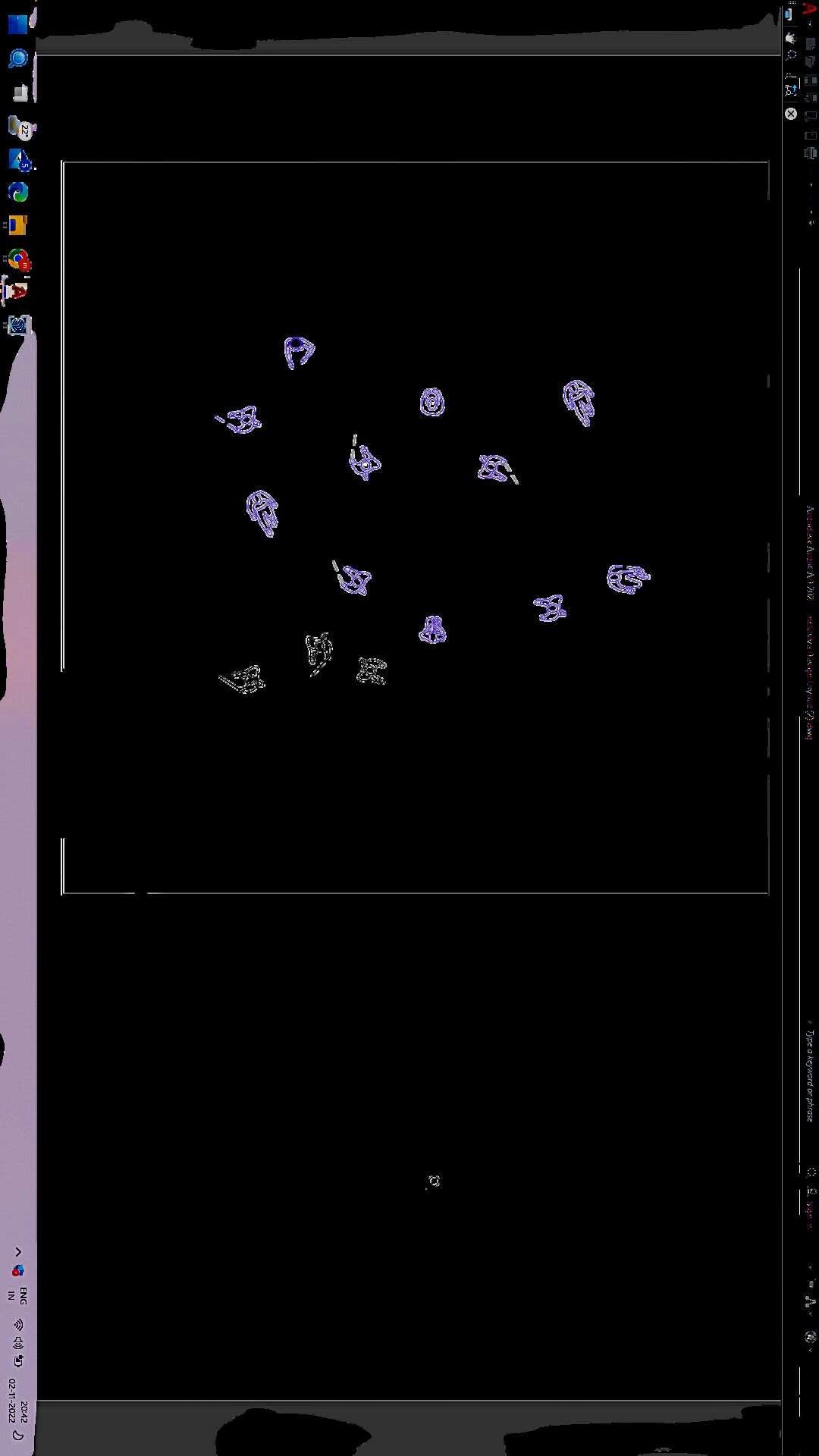
2- Entering the living room, one can hear thr tall, spacious ceiling and feel the warmth of the sunlight on one ' s eye lids

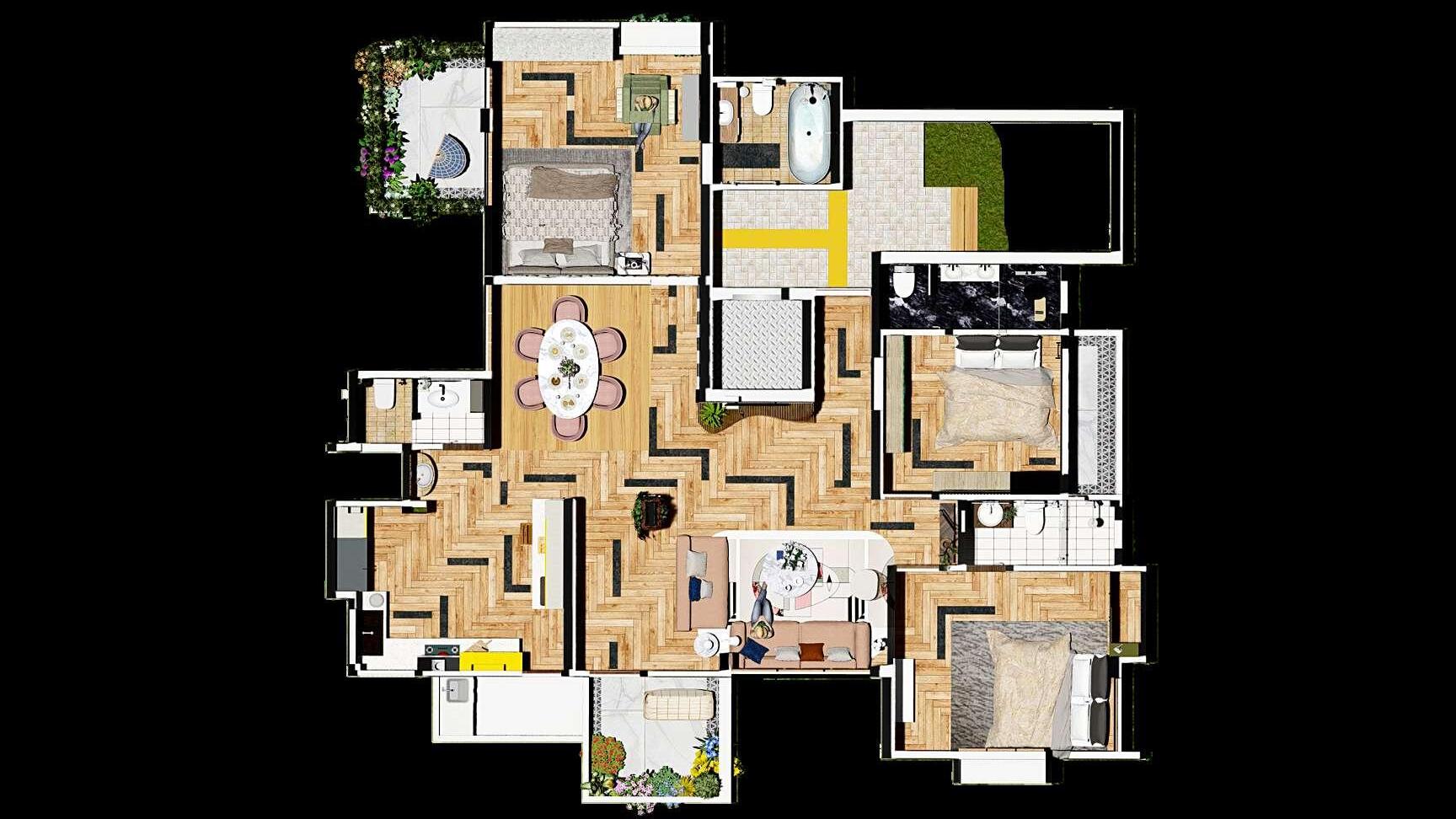
3- The cooking and dining space follows the second pause zone One can enjoy meal here surrounded by the natural light and outside environment
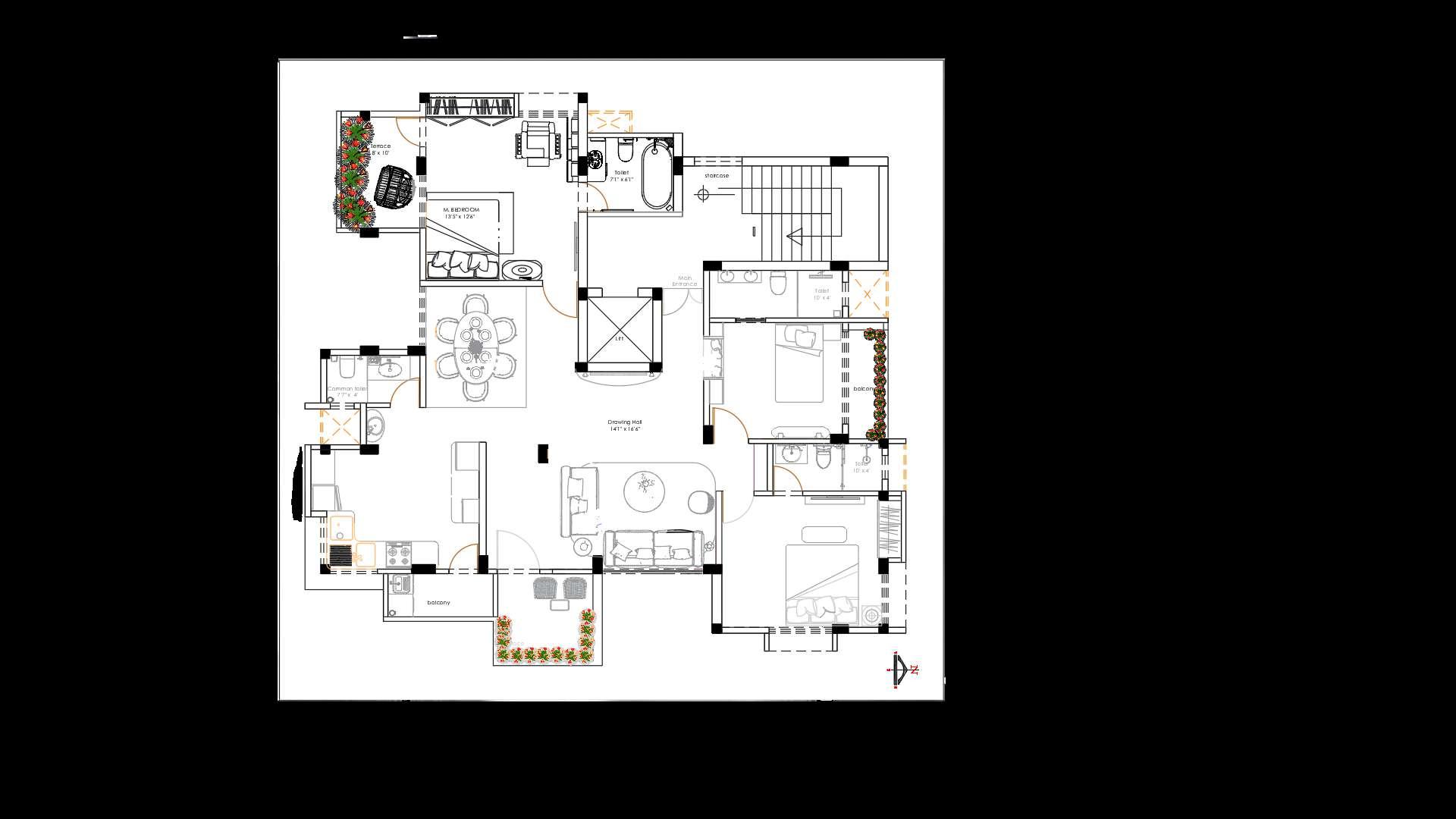

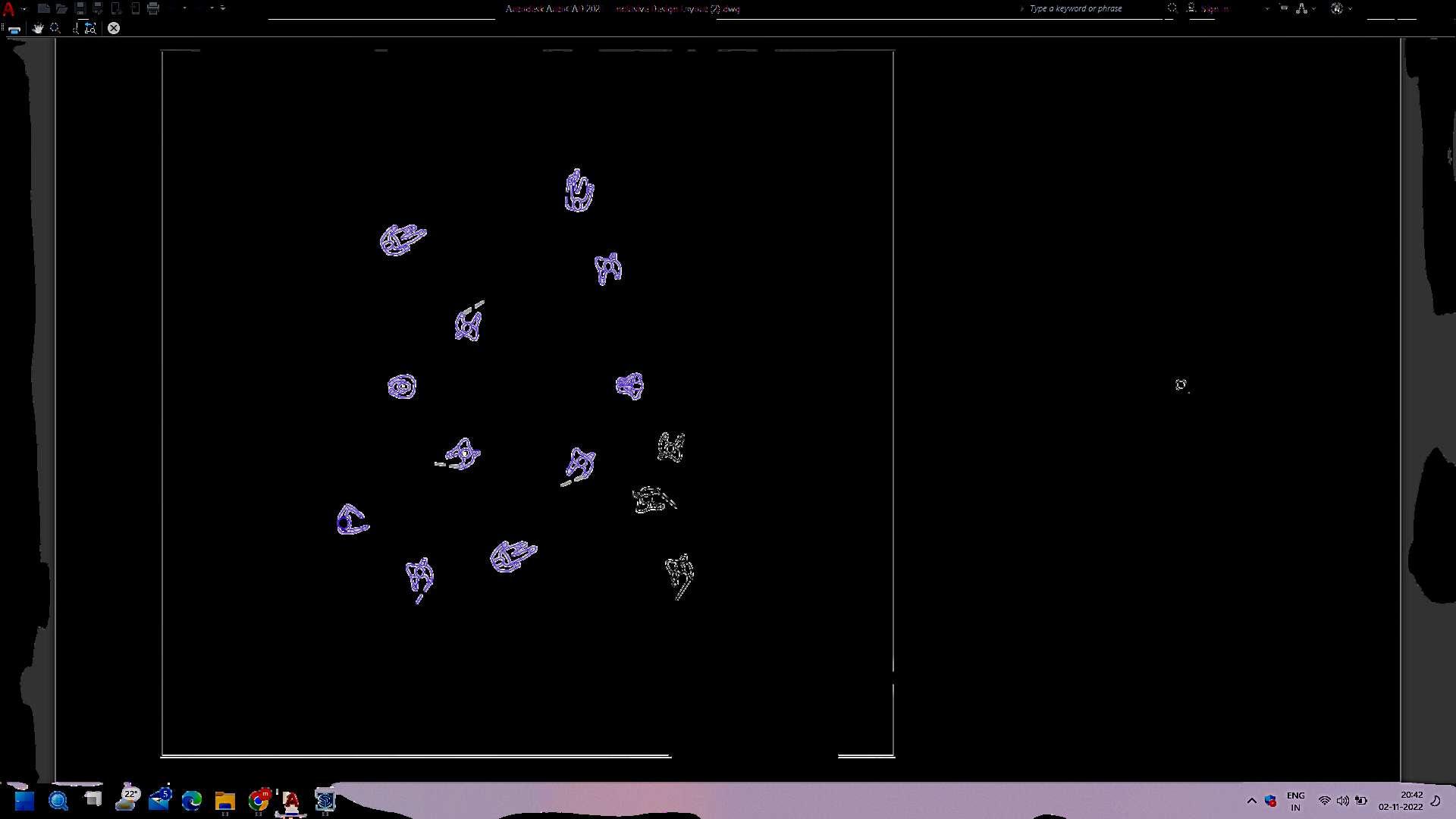
4- The final room creates a simply cozy environment for resting the narrow window beside the bed becomes point of contact with the outside environment as one wakes up
5- The cleaning space is designed to be a relaxing experience, where one can sit, clean, organize and enjoy the interior of warm wood and hot steam
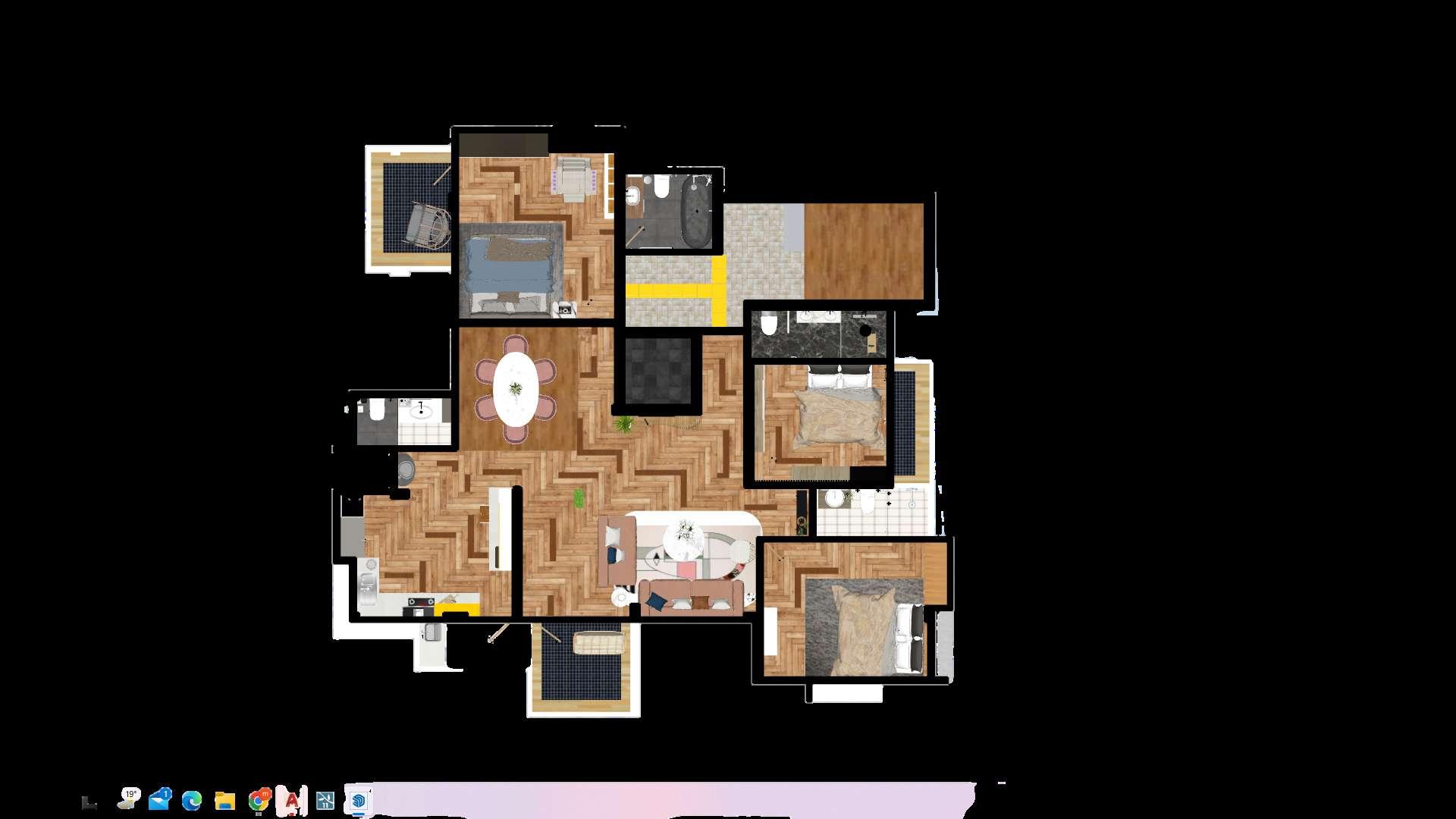
1 centralspine

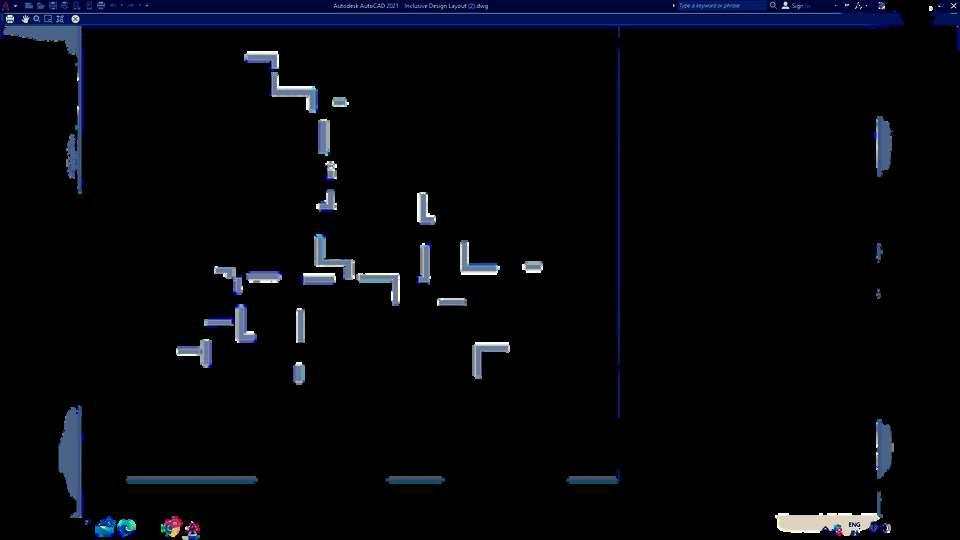

2 glyphicalphabet
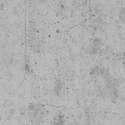


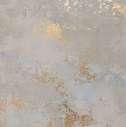

SYSTEM OF WAYFINDING USING A CHANGE OF MATERIALS
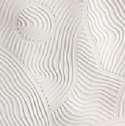



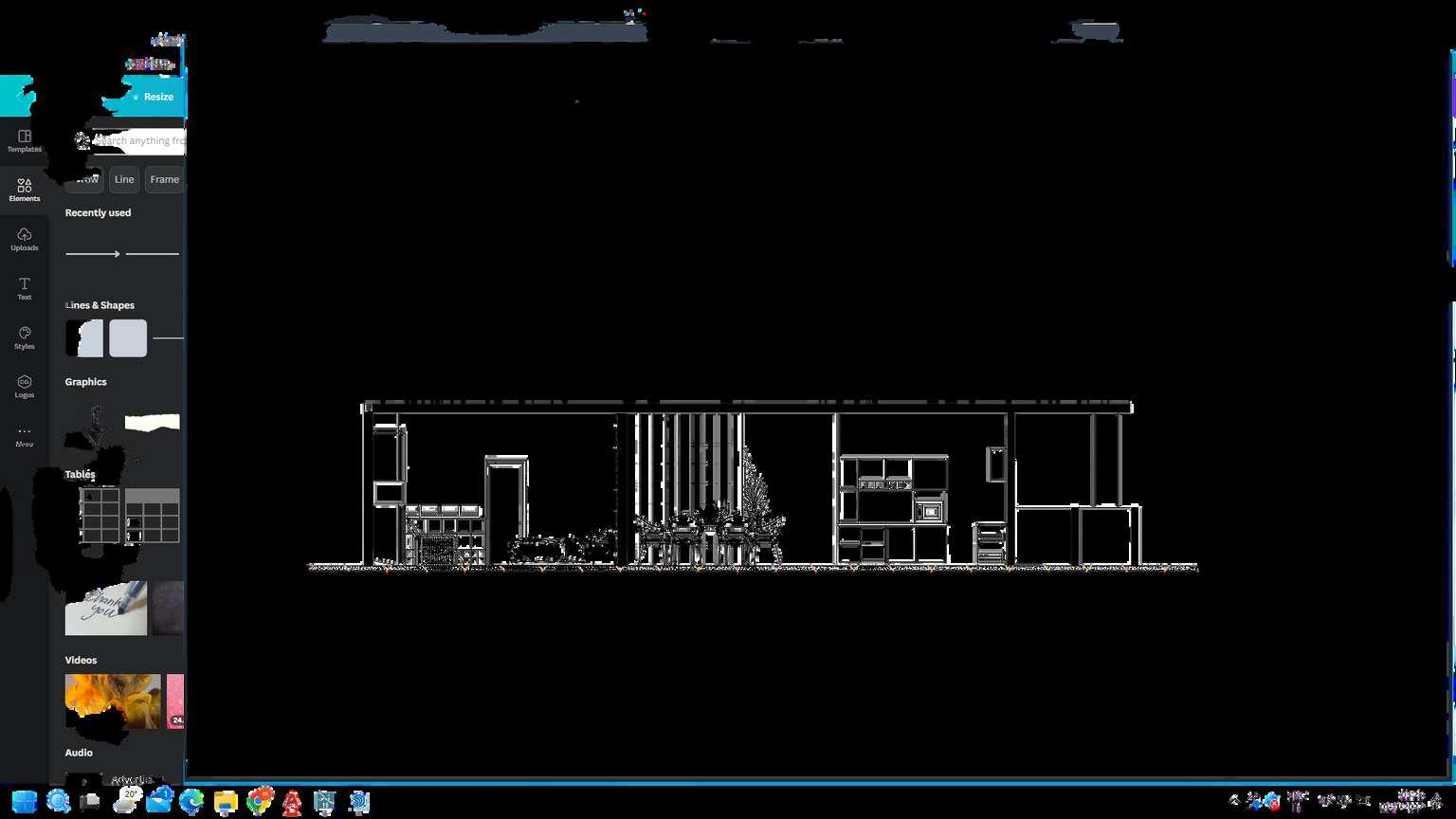
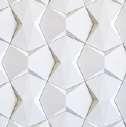


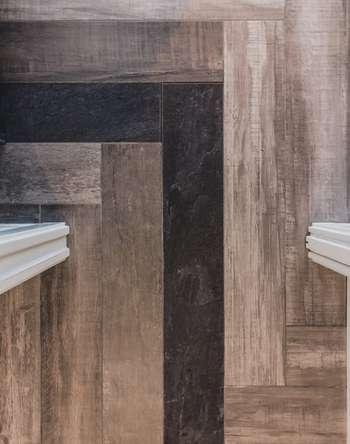
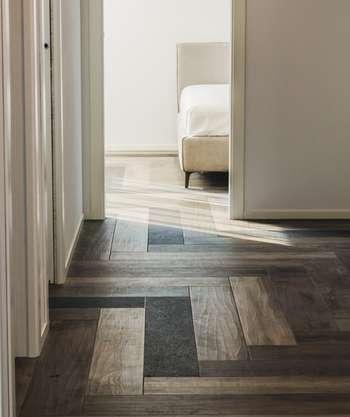

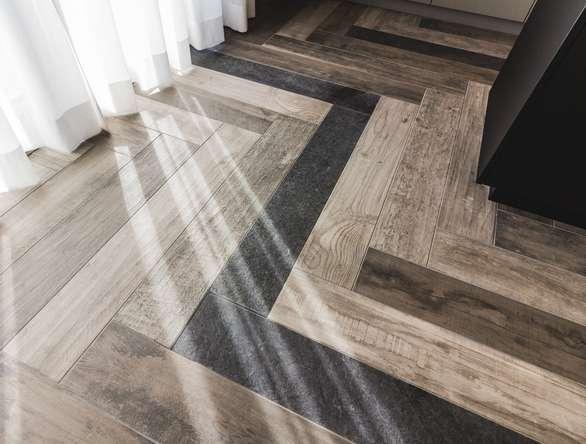
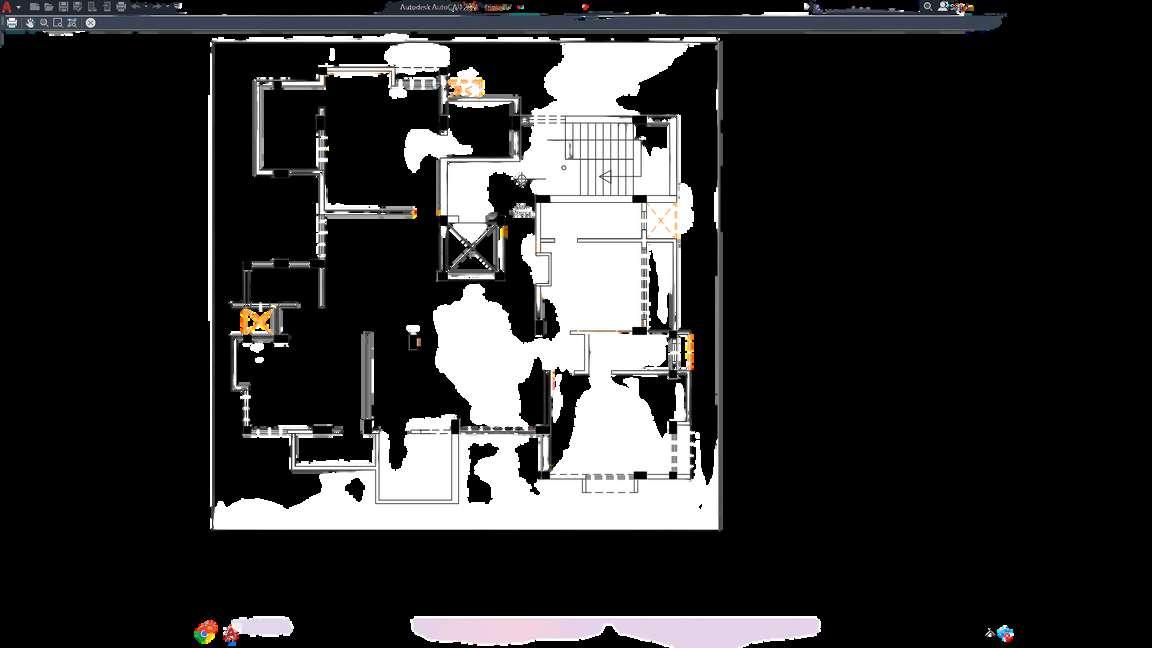






3 int
SECTIONALVIEW


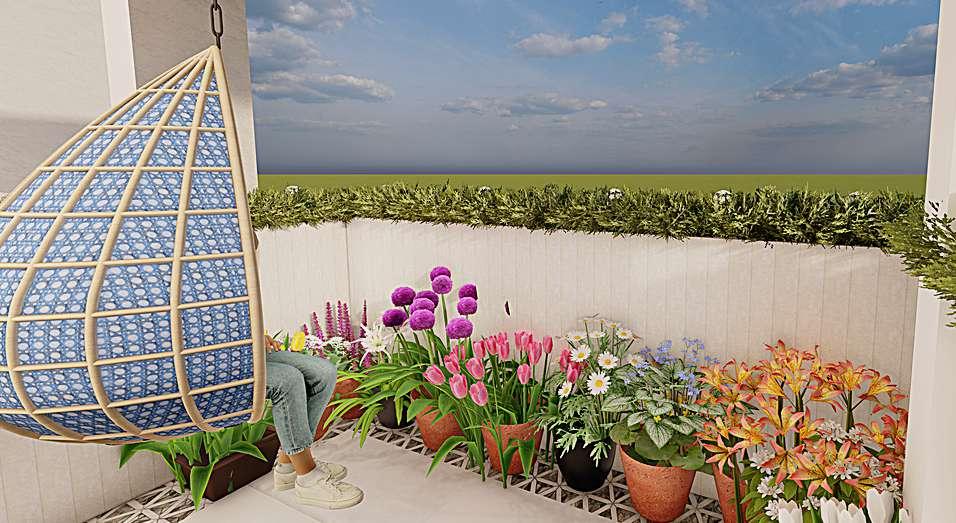
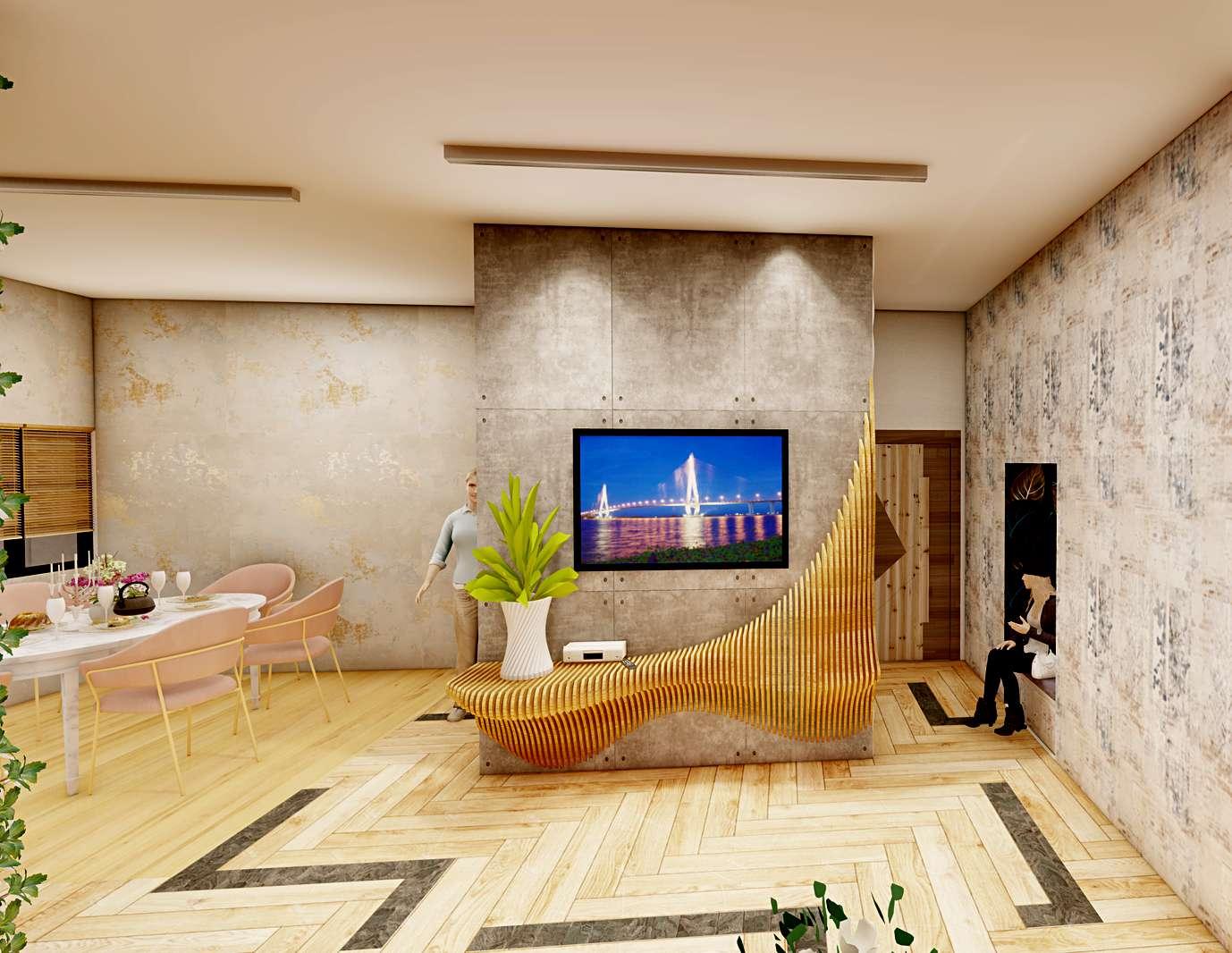
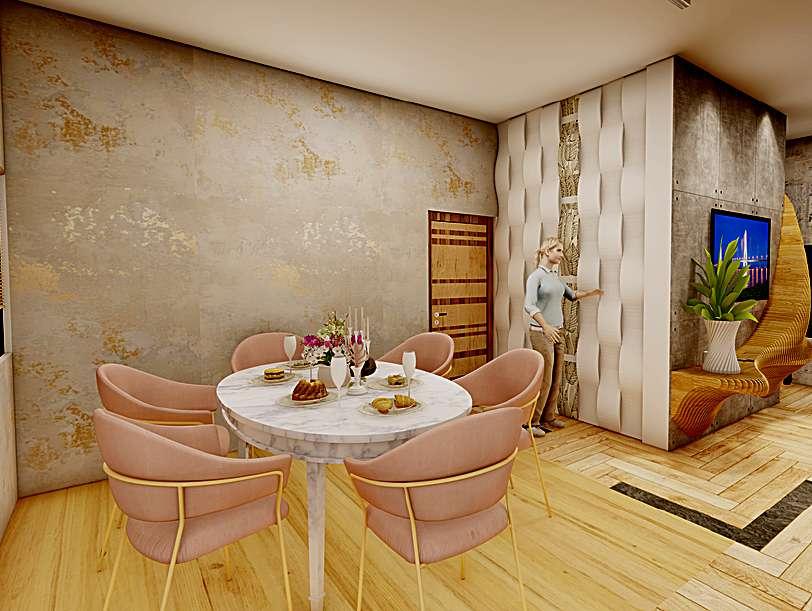

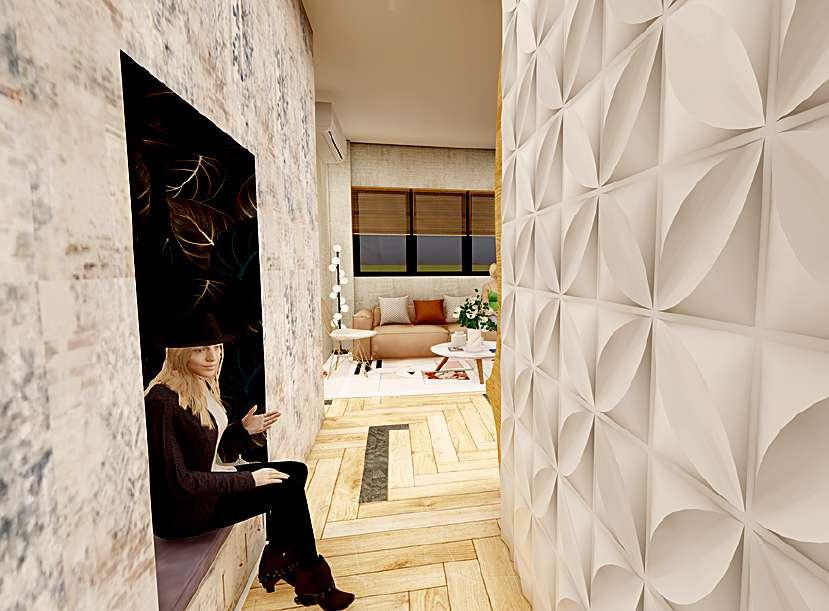
RETAIL STORE RETAIL STORE RETAIL STORE

Beyond just creating a good-looking store with aesthetically pleasing displays, retail store design is a well-thought-out strategy to set up a store in a certain way to optimize space and sales The way a store is set up can help establish brand identity as well as serve a practical purpose, such as protecting against shoplifting therefore we were told to design a retail store of around 50'x50' sq ft with g+2,total three floors,in order to gain knowledge in retail space design and explore materials, trends and requirements in industry
Vero Moda is a versatile apparel brand that offers the best fashion globally
Vero Moda presents a luxurious range of clothing & fashion accessories for young women with a modern and inspiring style Launched in 1987, its fashion pieces are flawlessly blended with elegant design & trendy styles VERO MODA is not just a clothing brand; it's a community, one that shares everything from clothes to inspiration and ideas
Modern Scandinavian interior design is a minimalistic style using a blend of textures and soft hues to make sleek, modern décor feel warm and inviting It emphasizes clean lines, utility, and simple furnishings that are functional, beautiful, and cozy
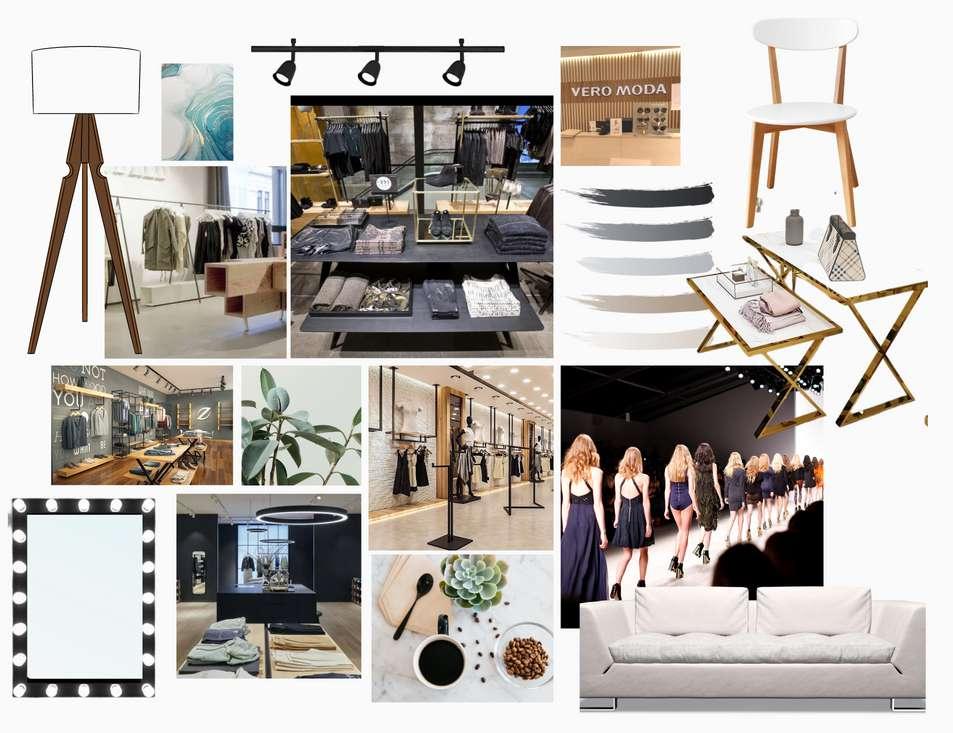

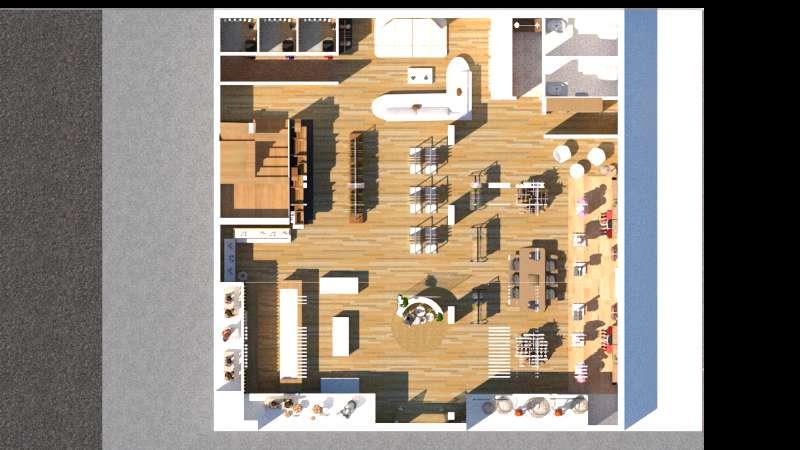


 Ground Floor
Mezzanine Floor
First Floor
Ground Floor
Mezzanine Floor
First Floor

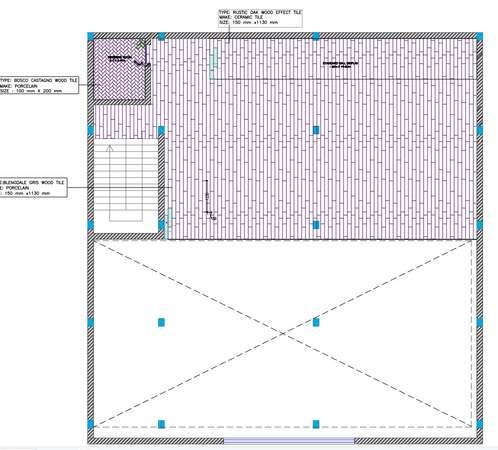

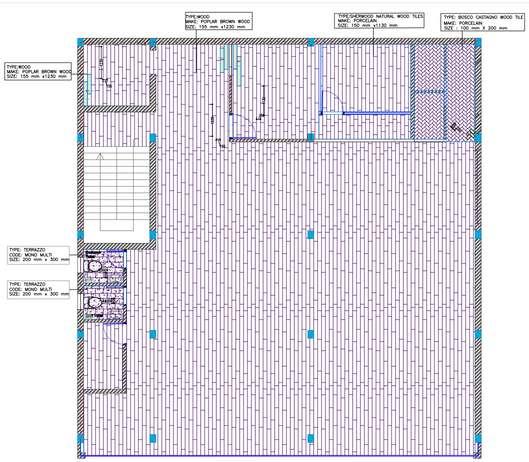
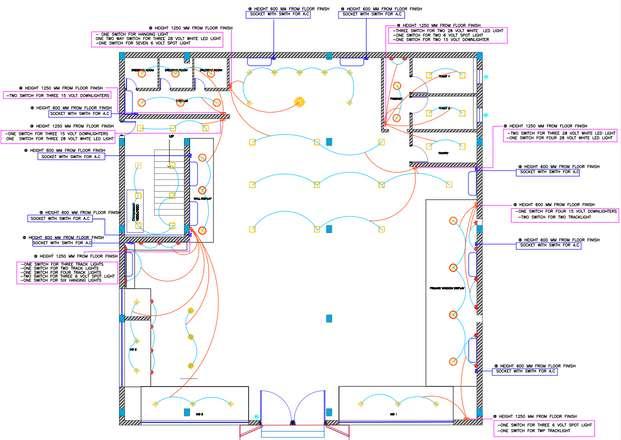
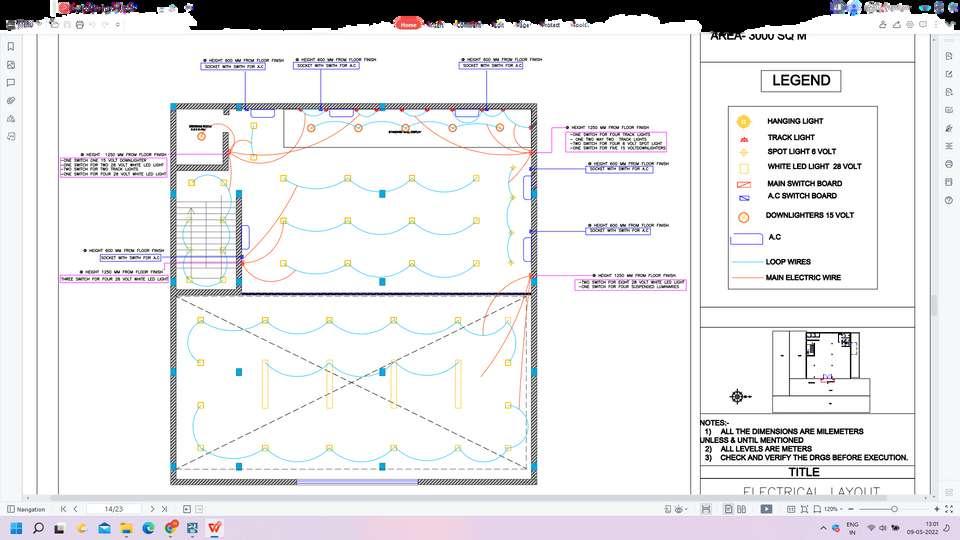

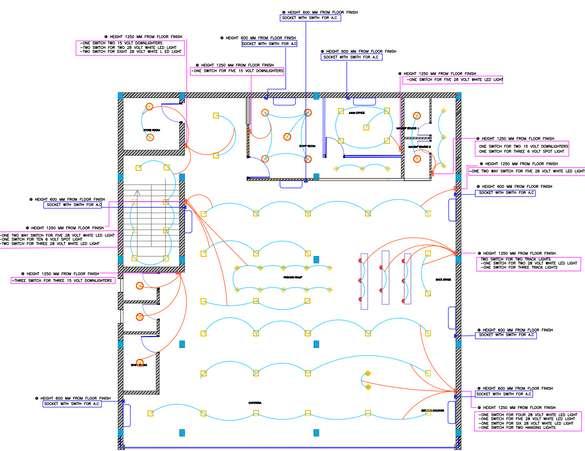
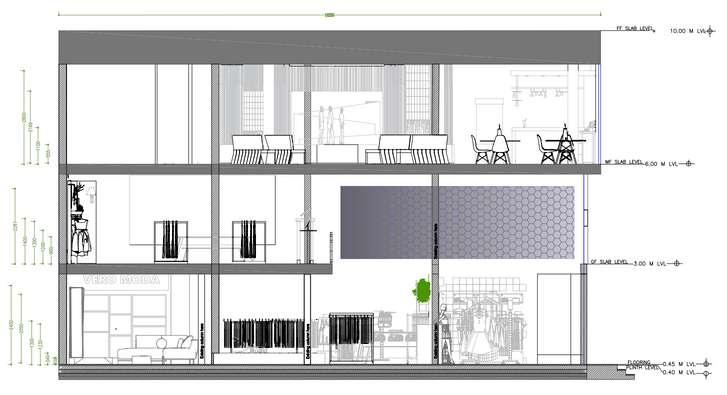
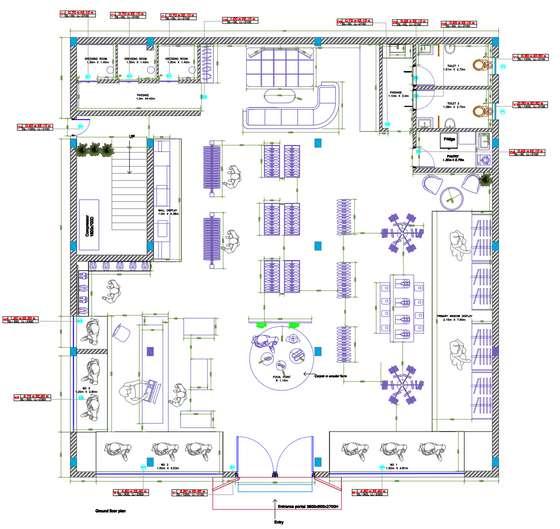

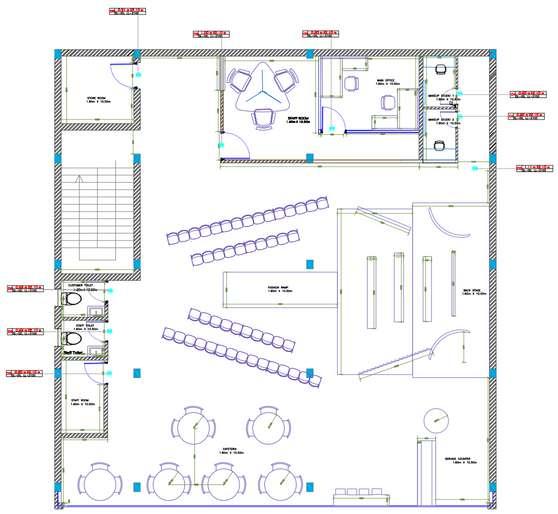
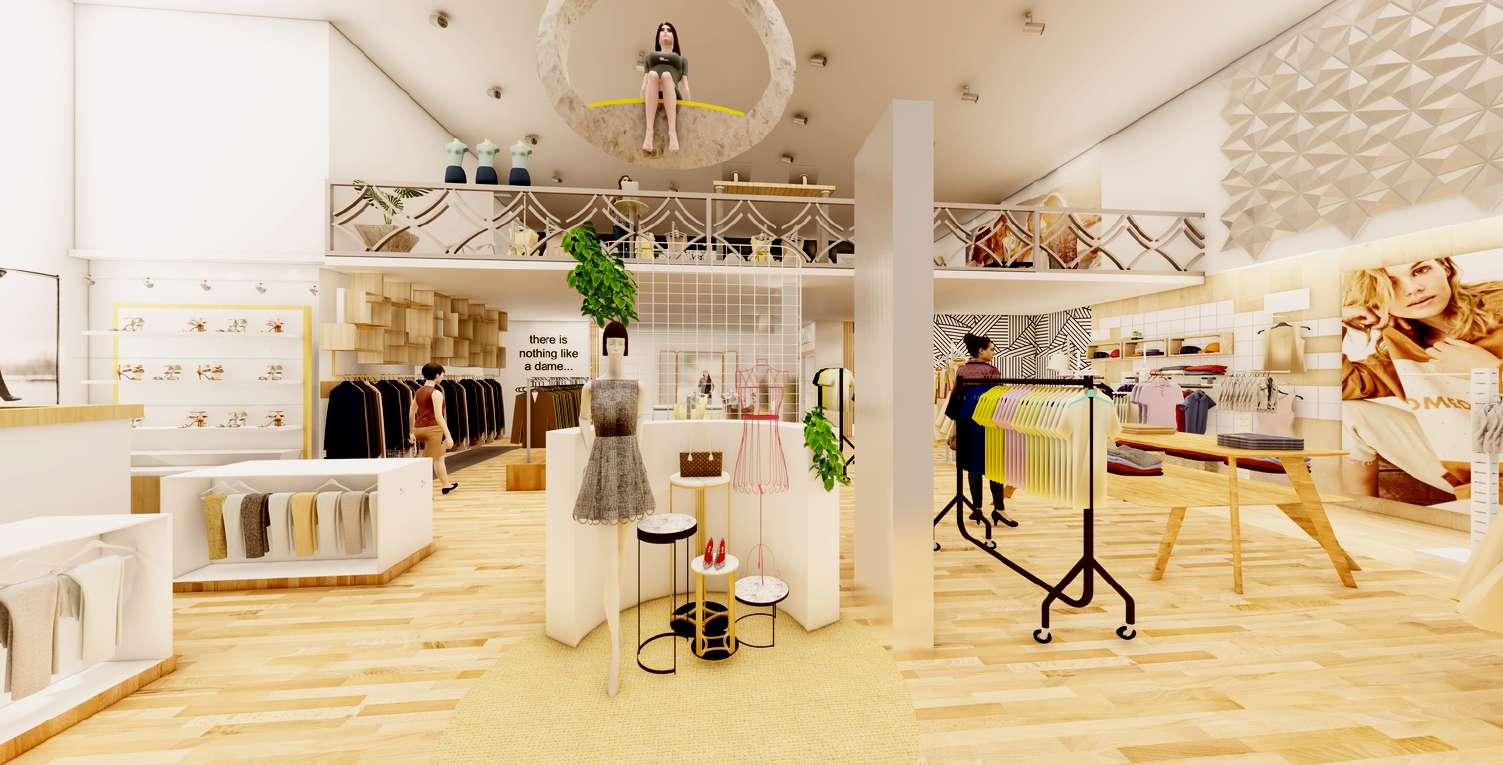

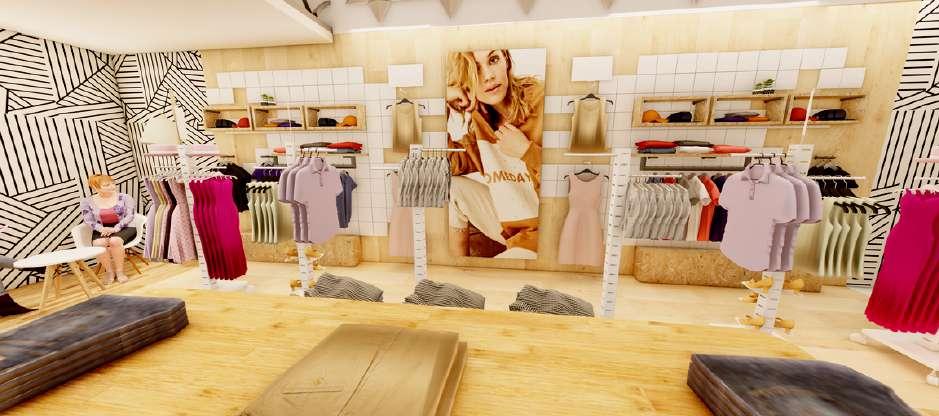

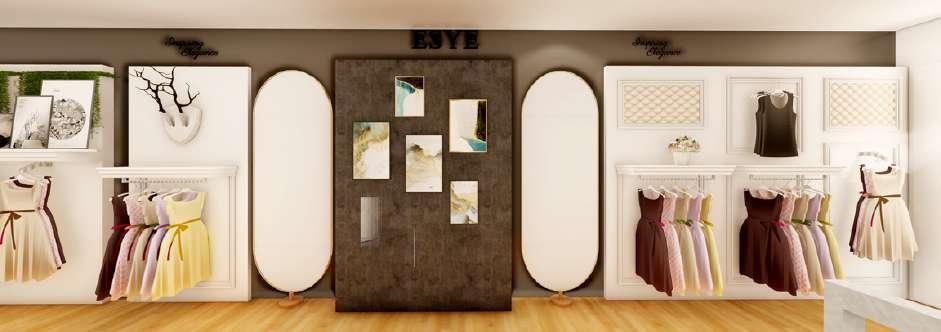

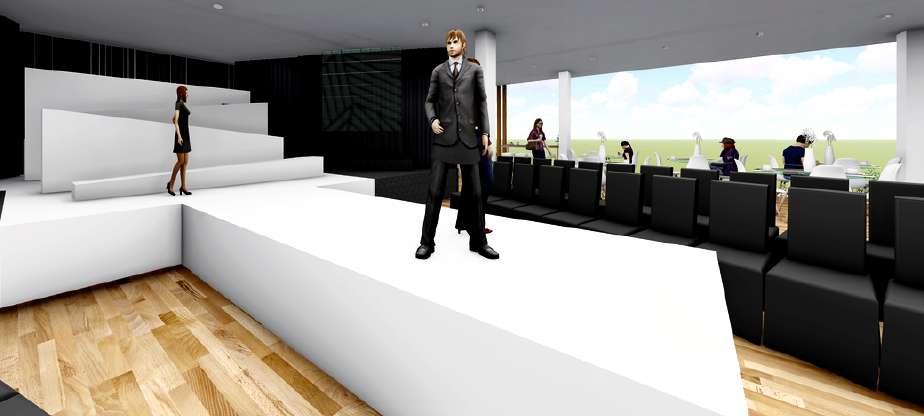



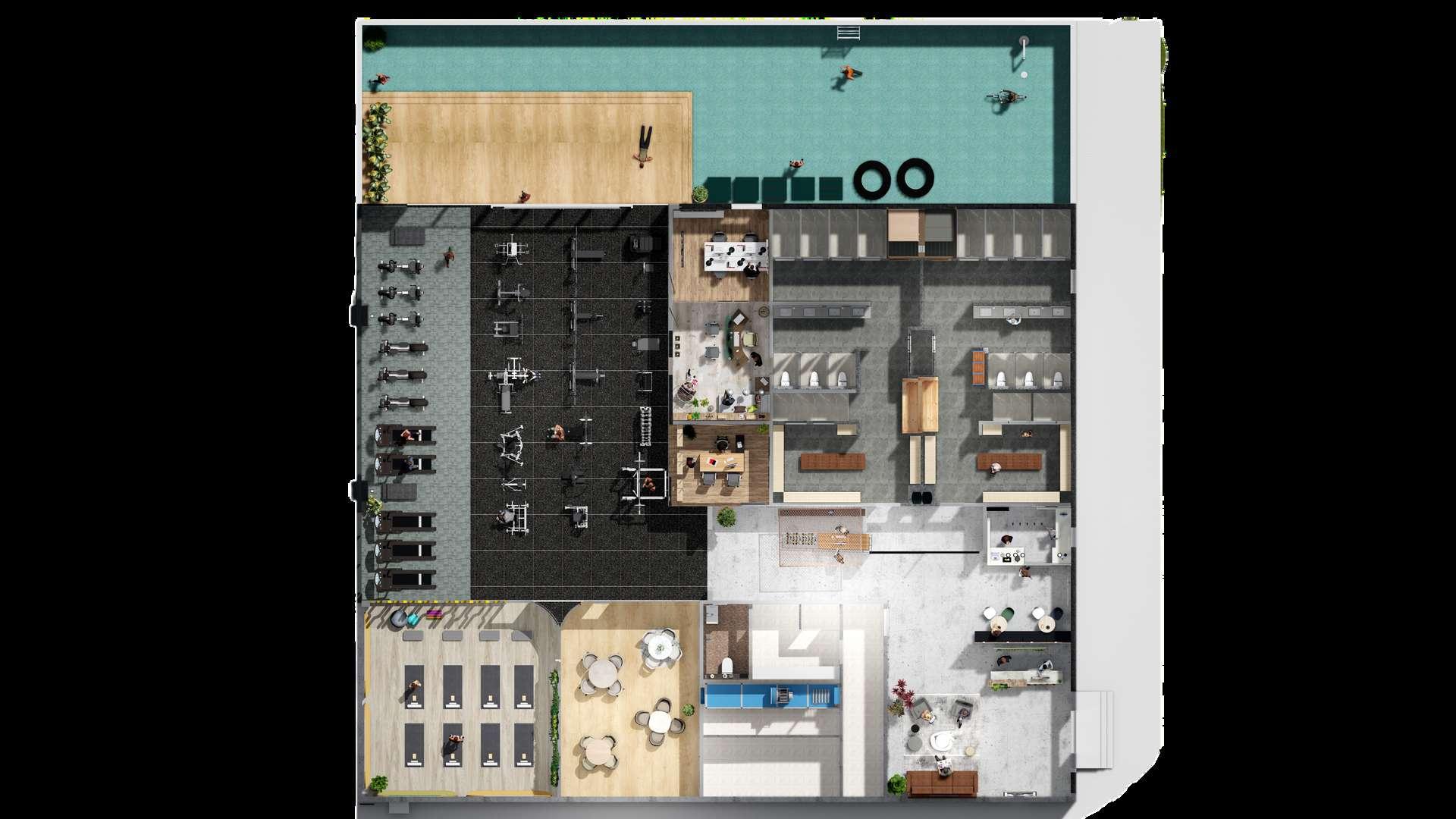
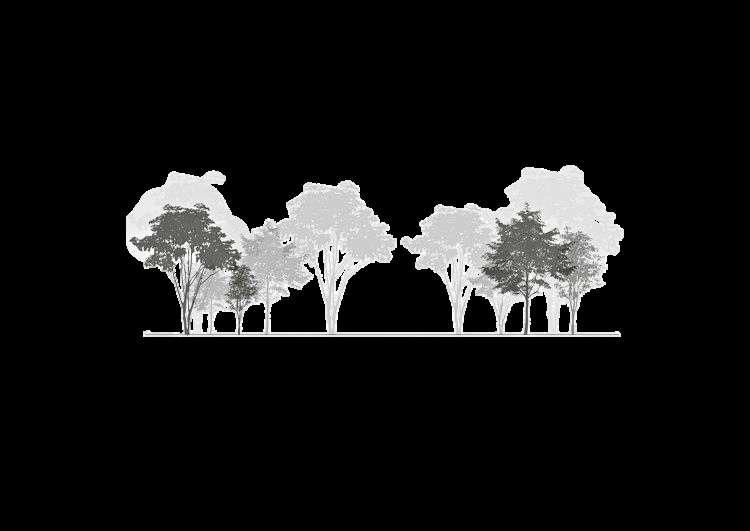


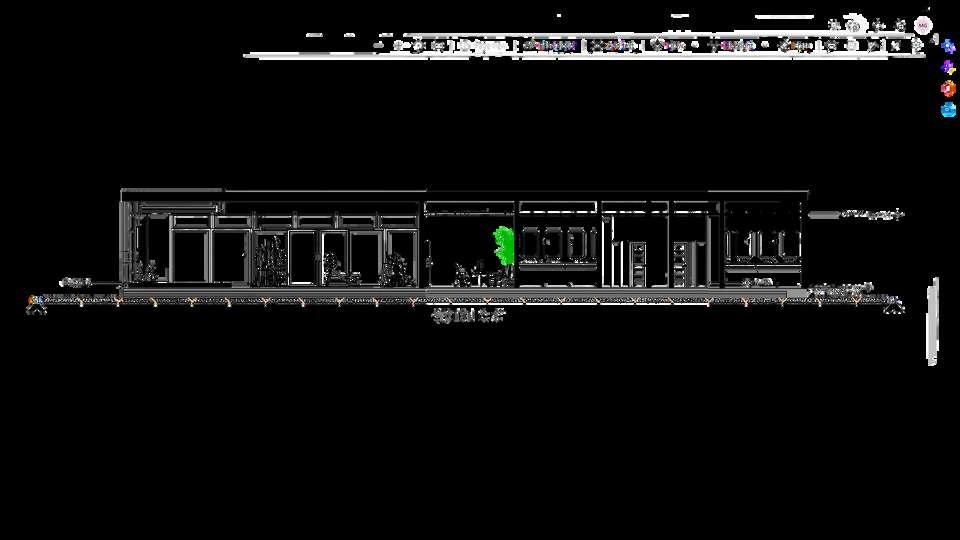
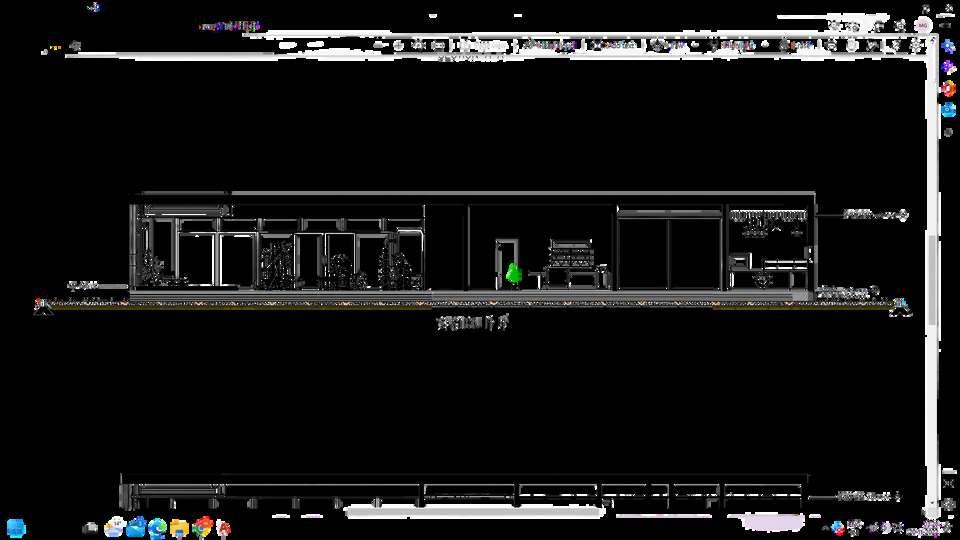


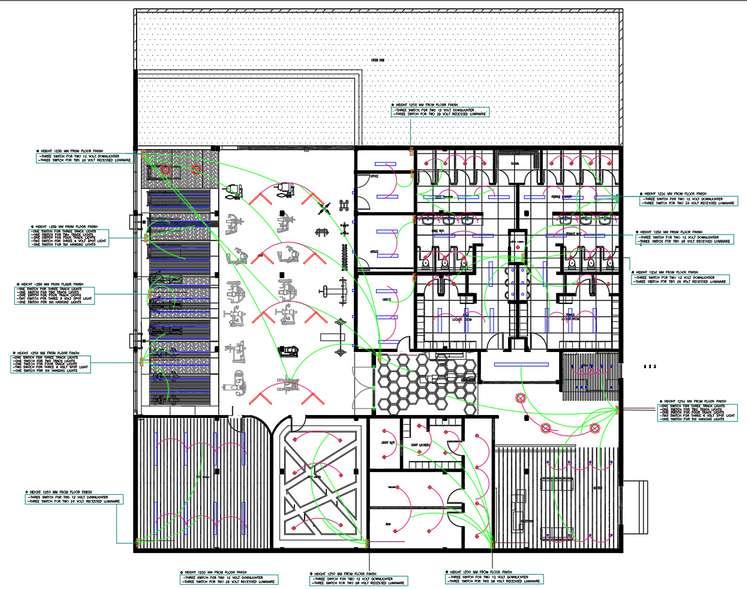

There are many sections in a gym, all of which require a specific amount of lighting Below are some of the application areas of LED lighting in the gym; Workout rooms– In this space,they will need to lie down facing upwards while exercising This means that the lighting should not be too bright as it may distract them and hurt their eyes In this space, low-lumen lighting is ideal
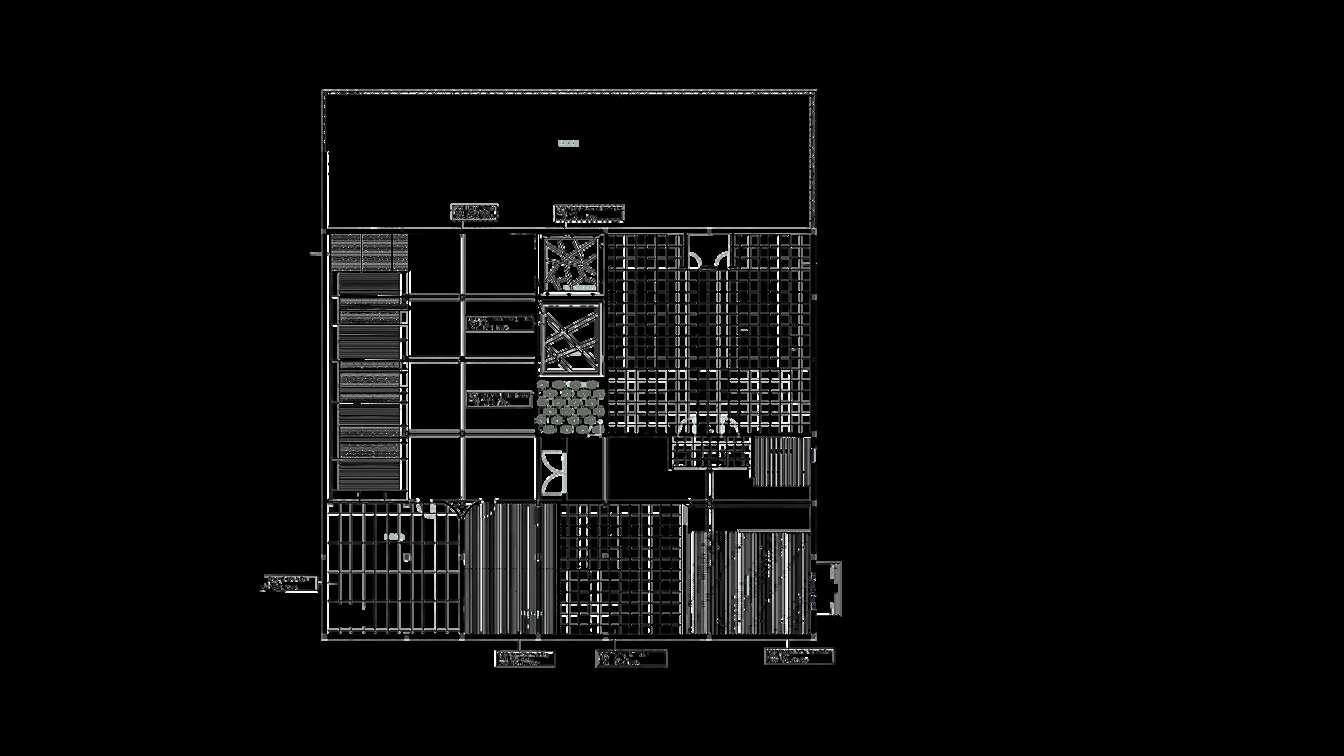
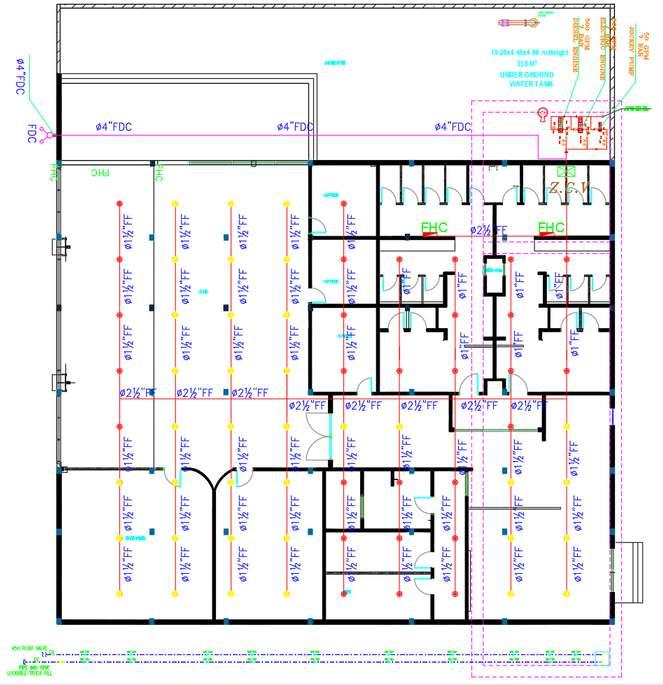
Cardio and weight rooms– The cardio and weight rooms must have adequate lighting Cardio workouts necessitate a high level of focus LED gym lights, which generate brilliant light, would be the best choice for such areas Lockers– The locker area is where people leave their personal belongings when they go to the gym This room, therefore, needs to be well lit for them to feel safe and comfortable leaving their belongings there Shower areas– The shower areas need sufficient lighting that is not too bright nor too dim

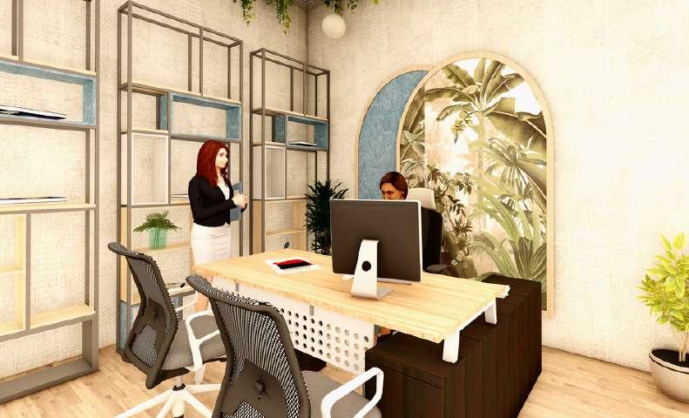
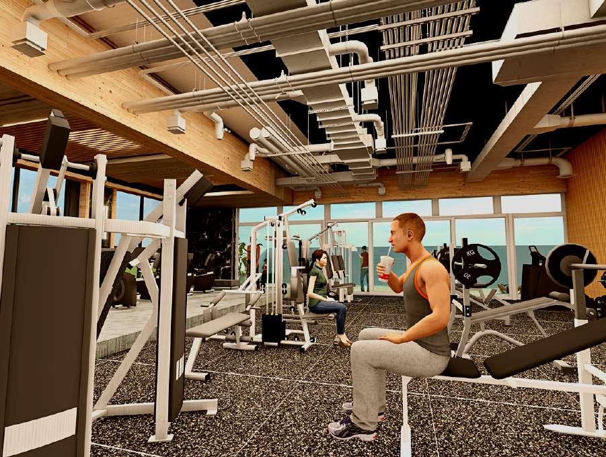
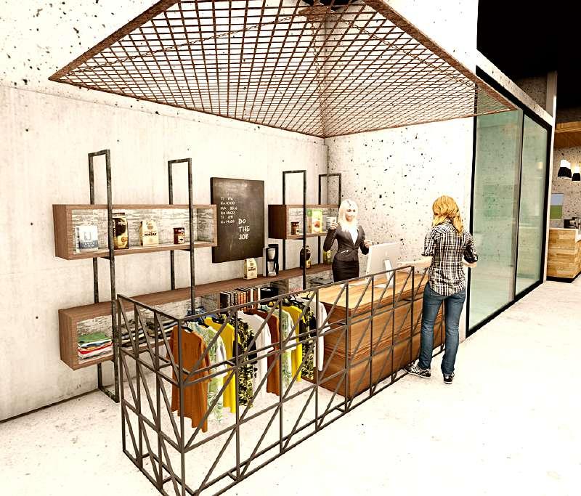
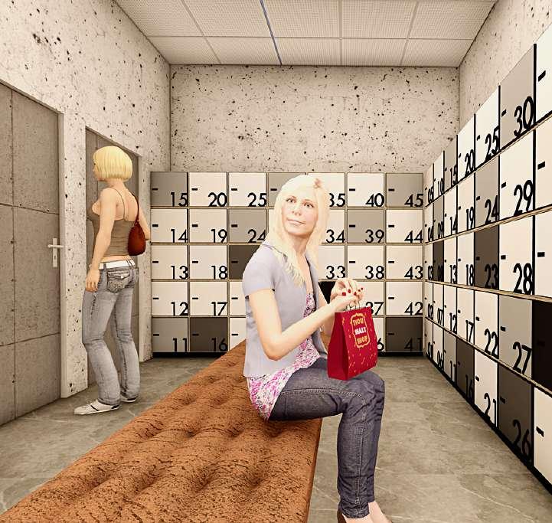
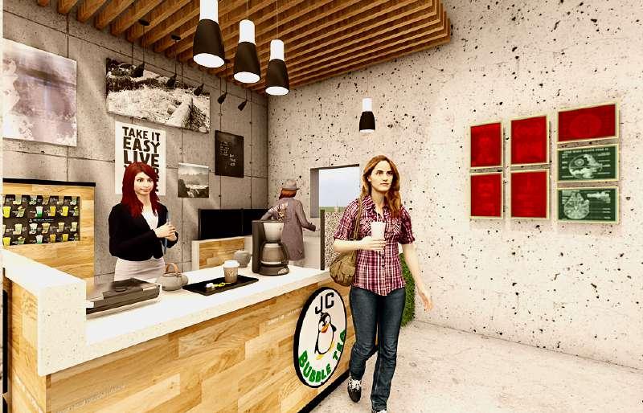
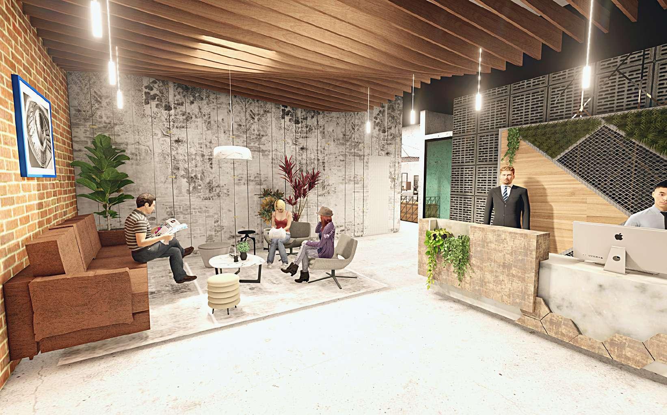
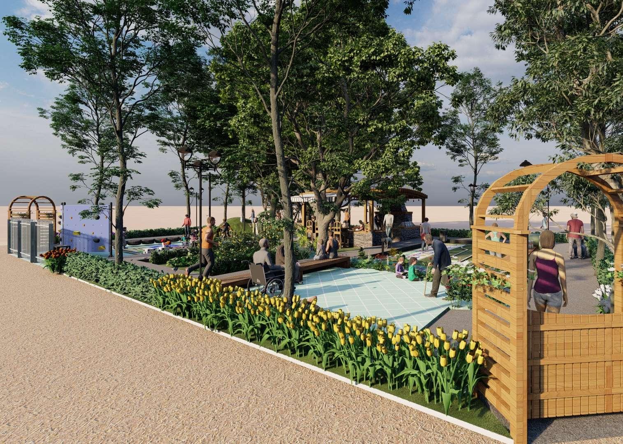

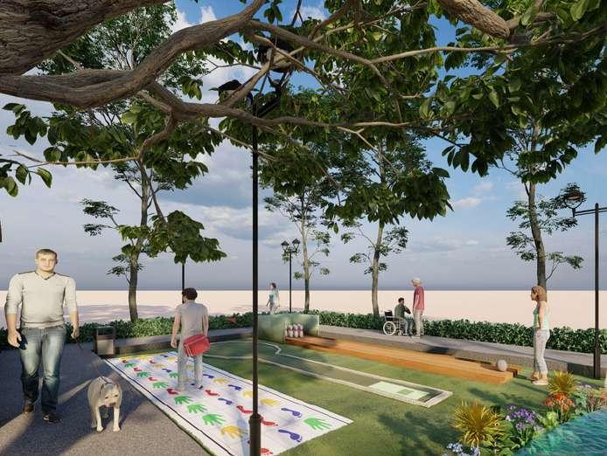
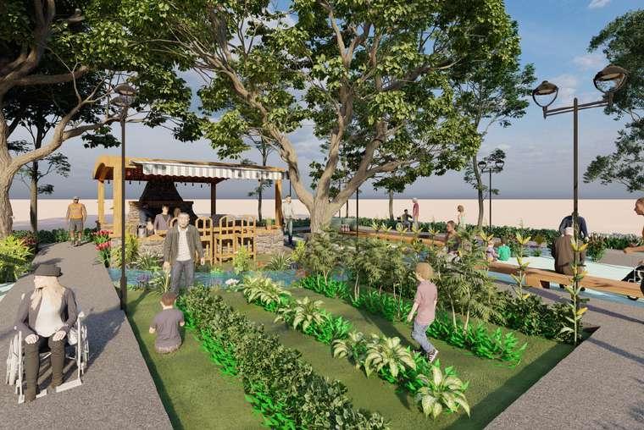

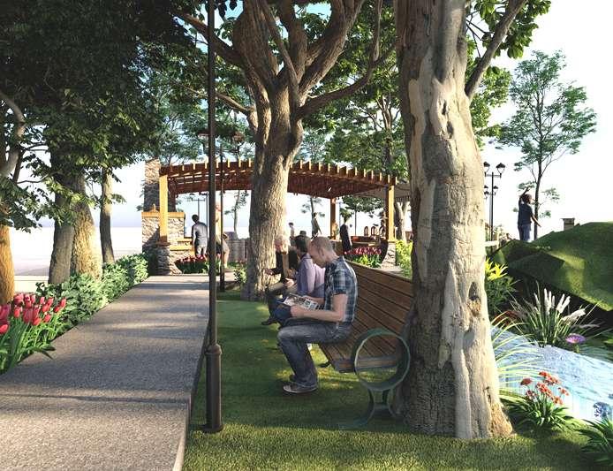
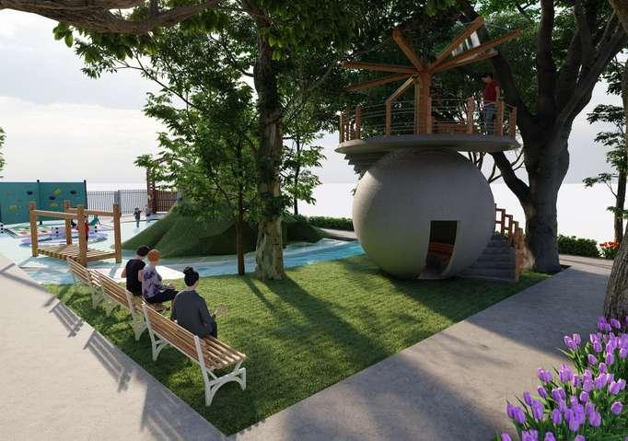

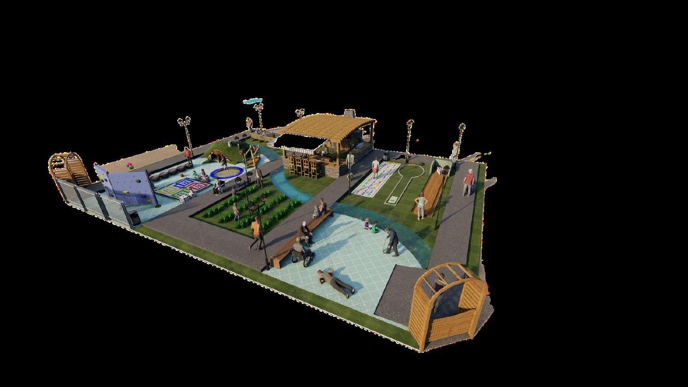

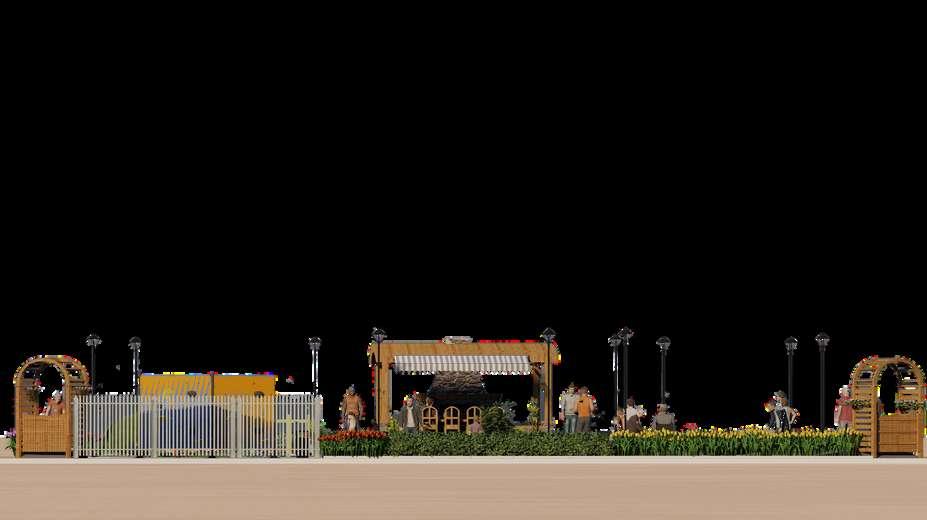
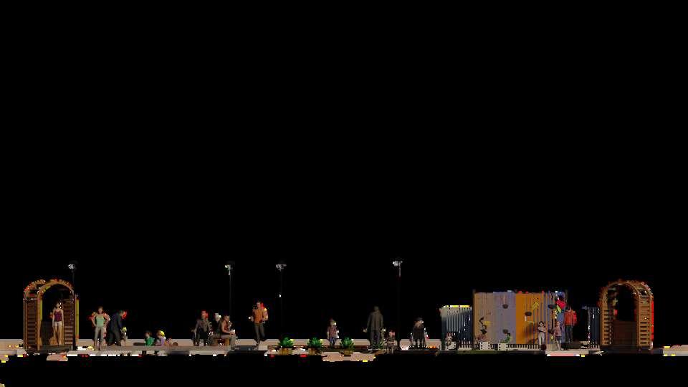 MeditationArea PlayArea
GardeningArea
MeditationArea PlayArea
GardeningArea
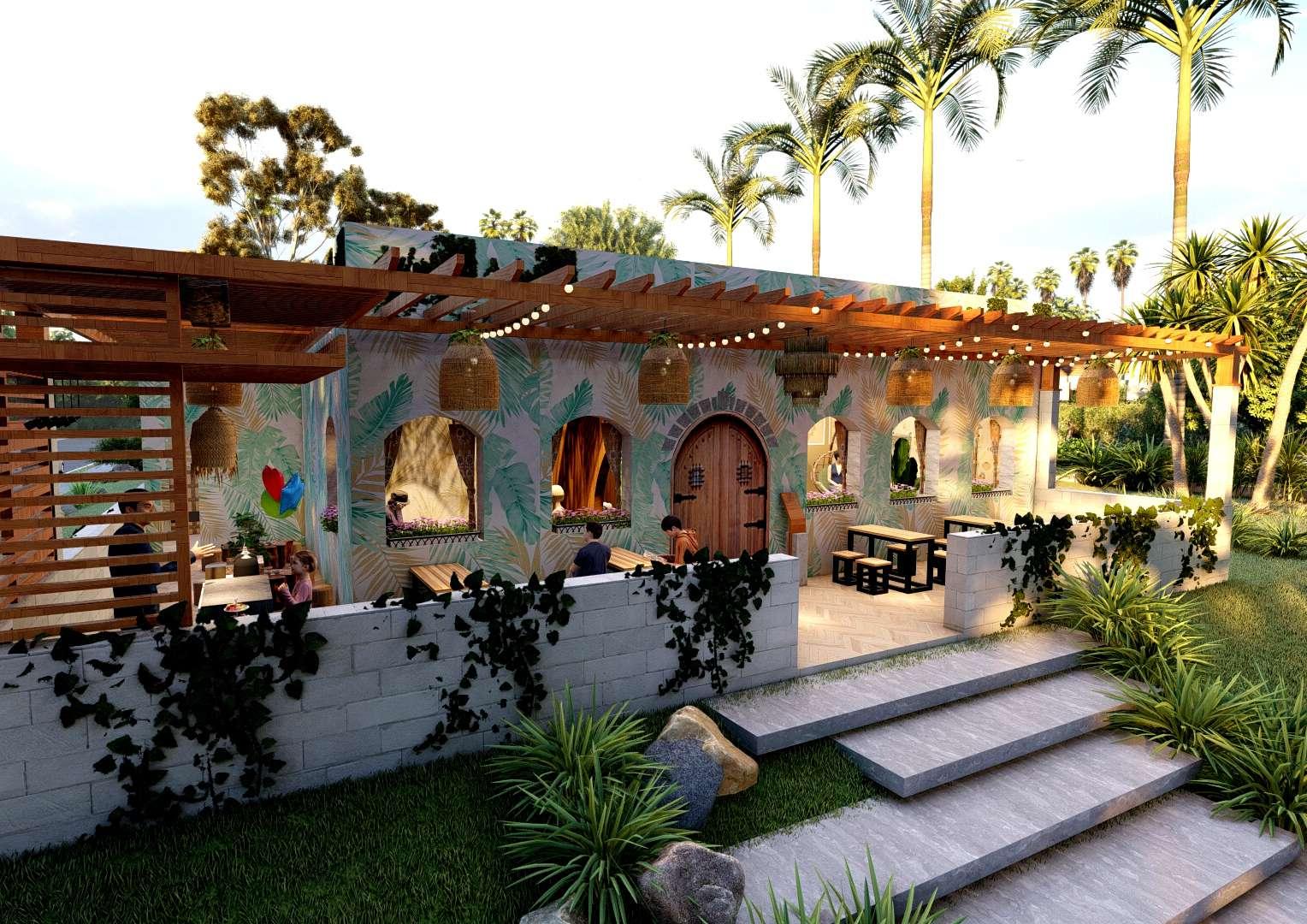
Beyond just creating a good-looking Cafe with aesthetically pleasing displays, Creating a cafe using graphic elements The way a cafe is designed up can help establish brand identity as well as serve a practical purpose, we were told to design a cafe of around 30'x30' sq.m ,in order to gain knowledge in retail space design and explore materials, trends and requirements in industry
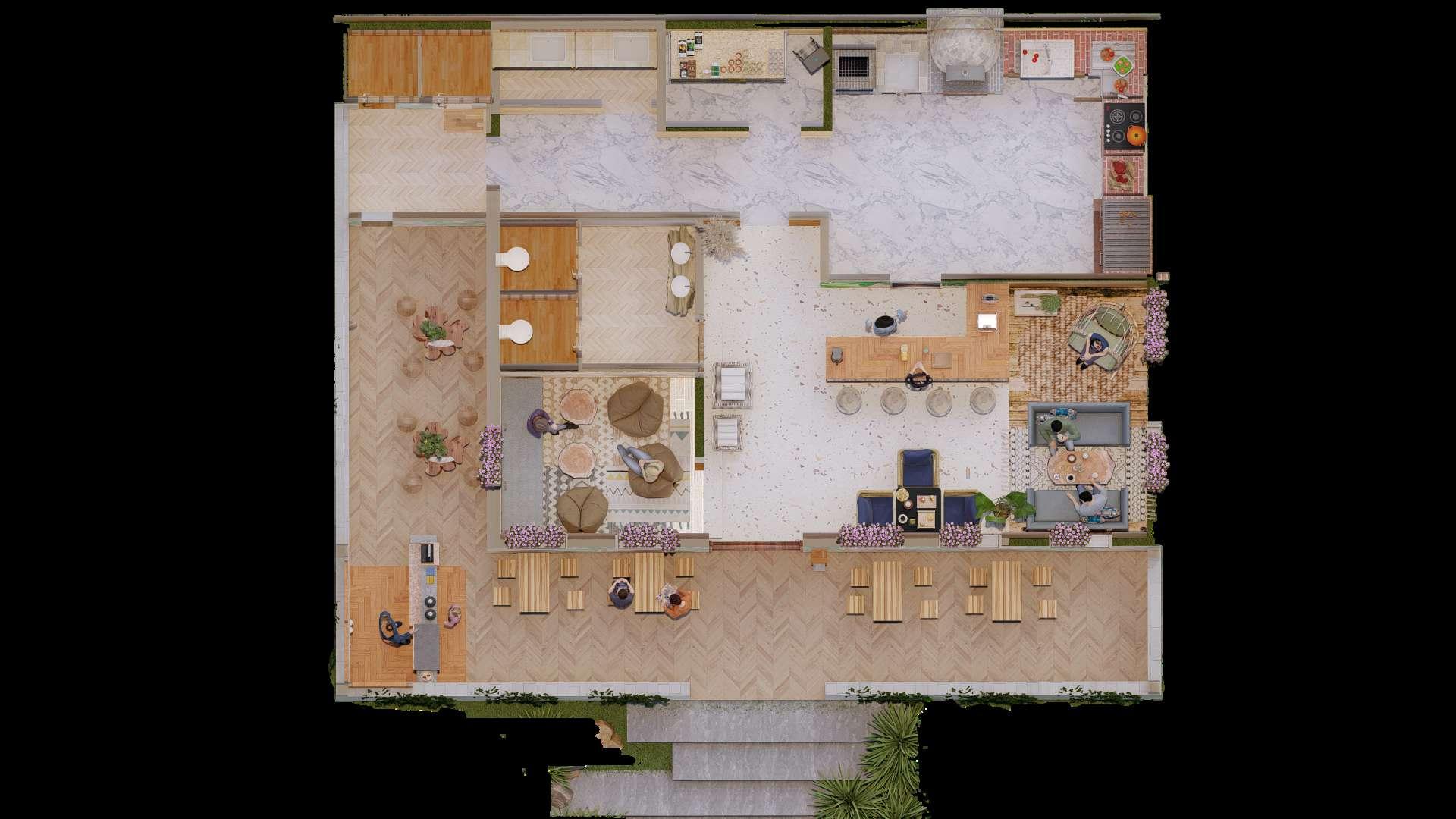
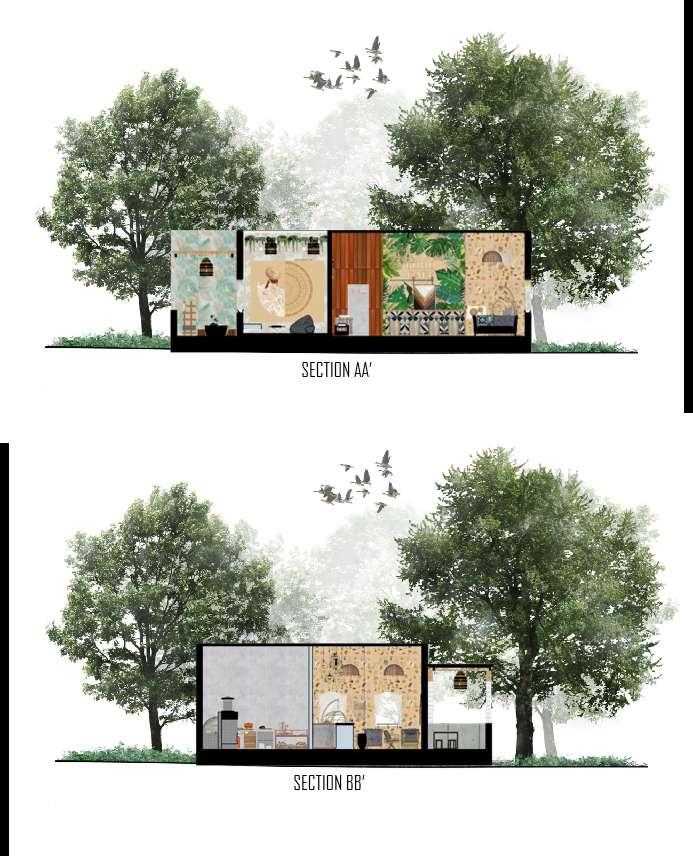
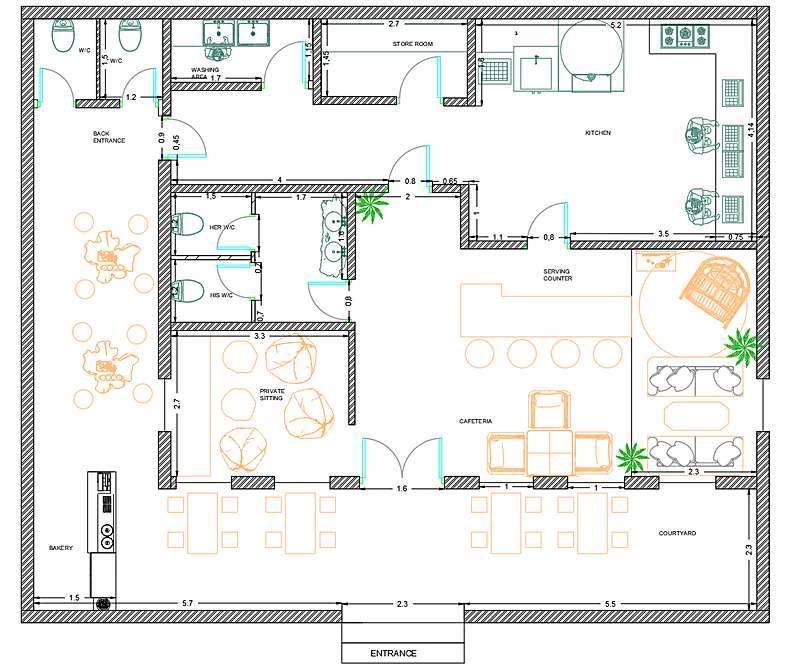

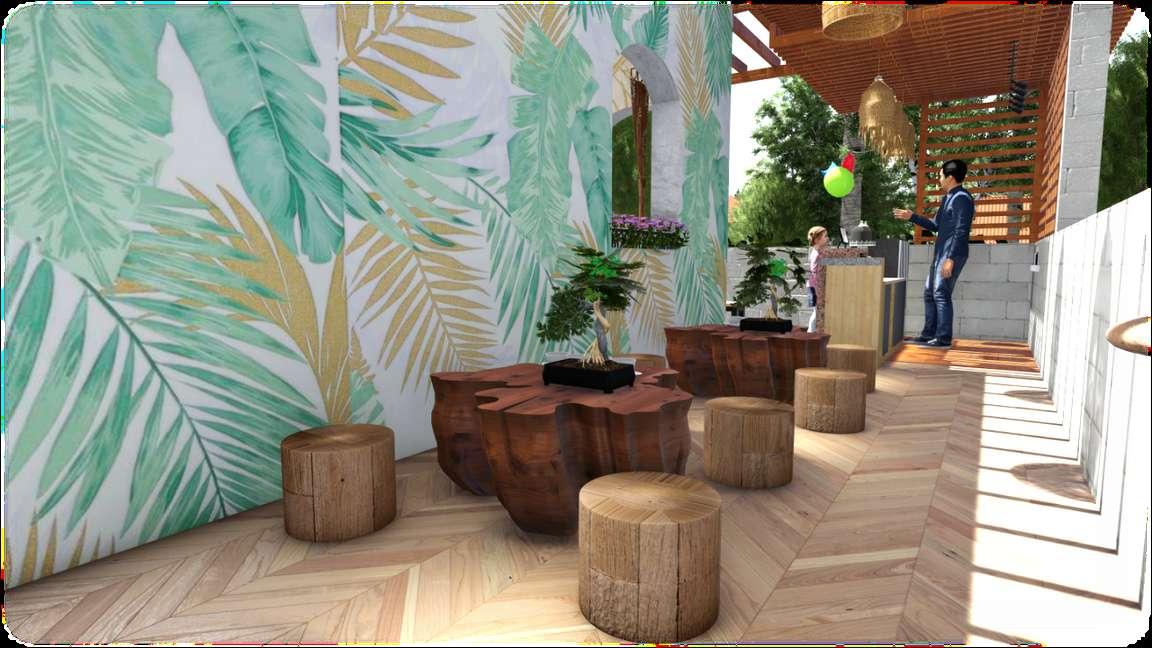

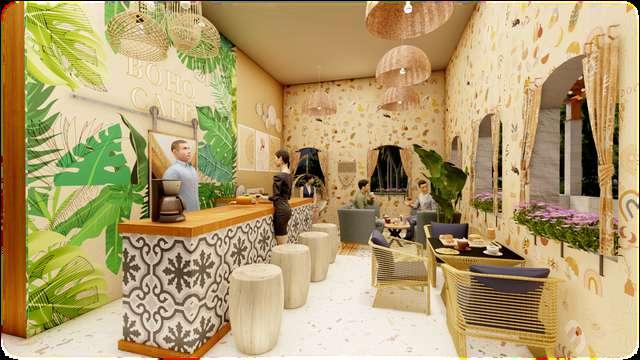

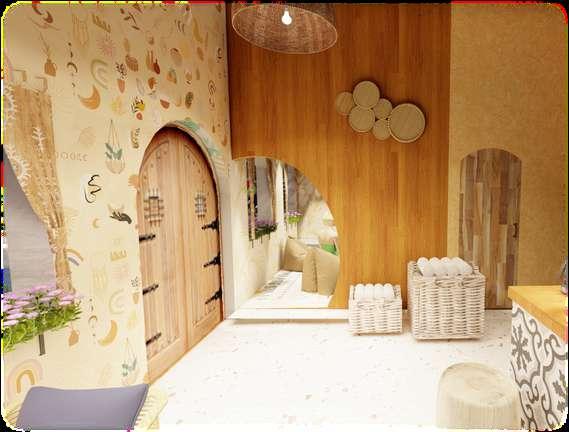
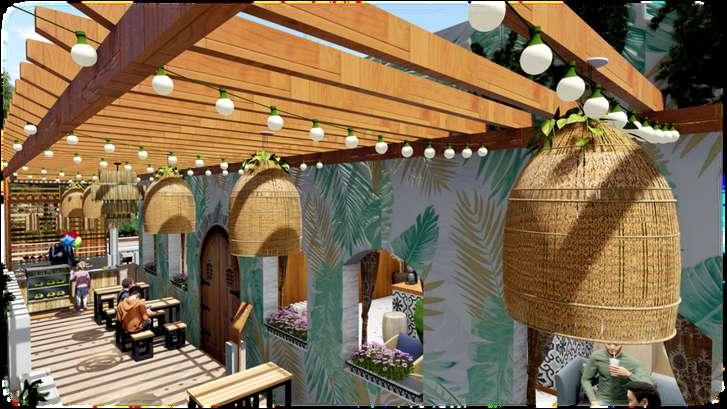

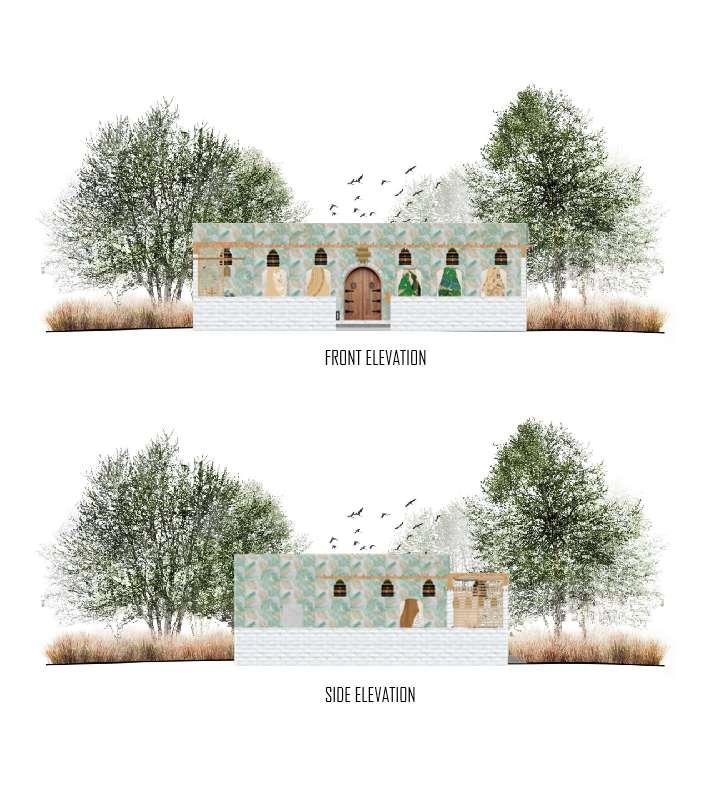

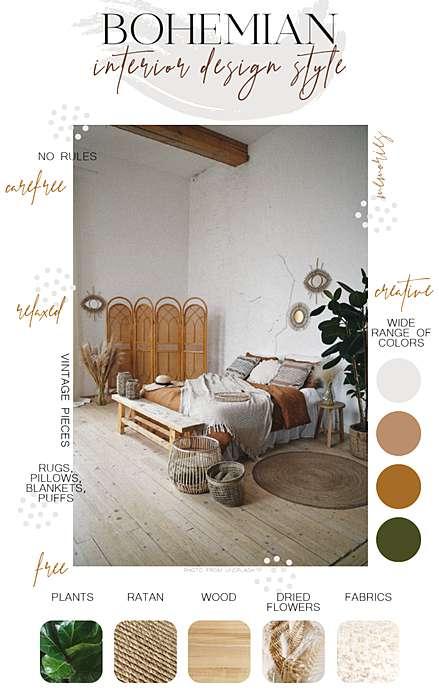
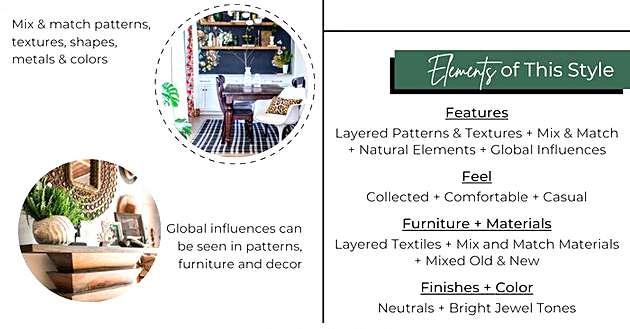



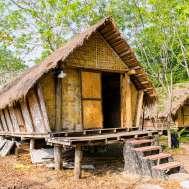
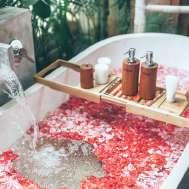

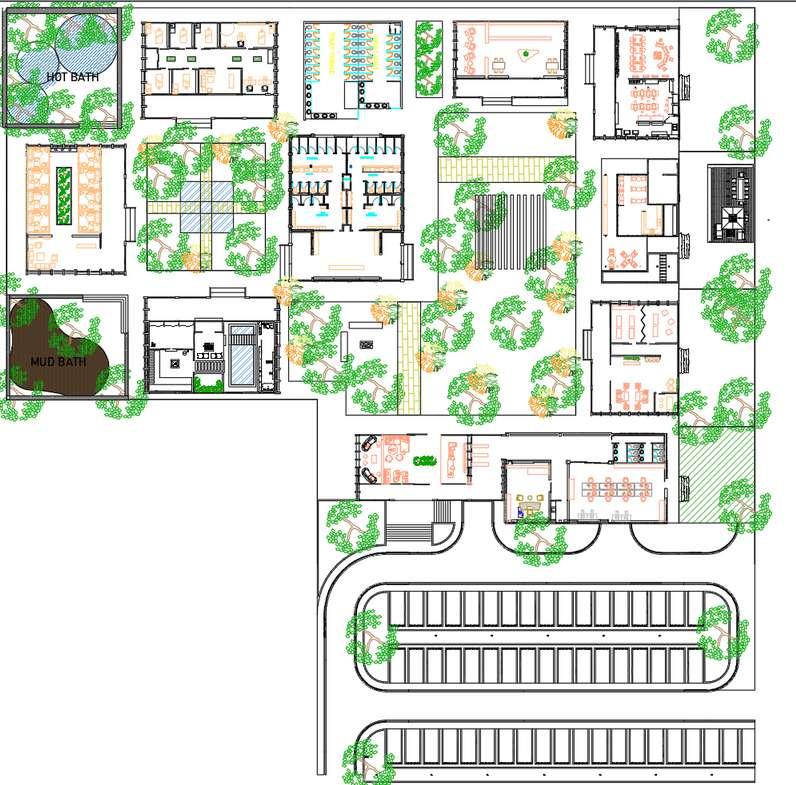








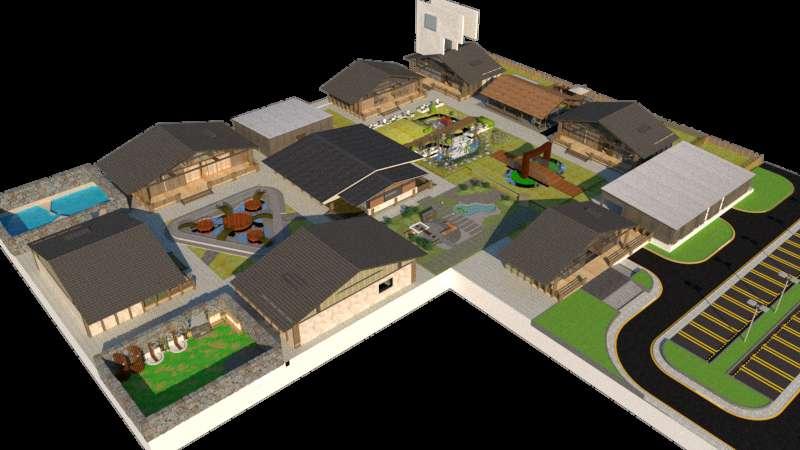





























Being located along a busy high street, it was important to make sure that members did not feel that they were exposed or looked at while relaxing We needed to strike a fine balance between having a private and functional space for multiple activities whilst still looking inviting to passers-by who may be interested in visiting the Site
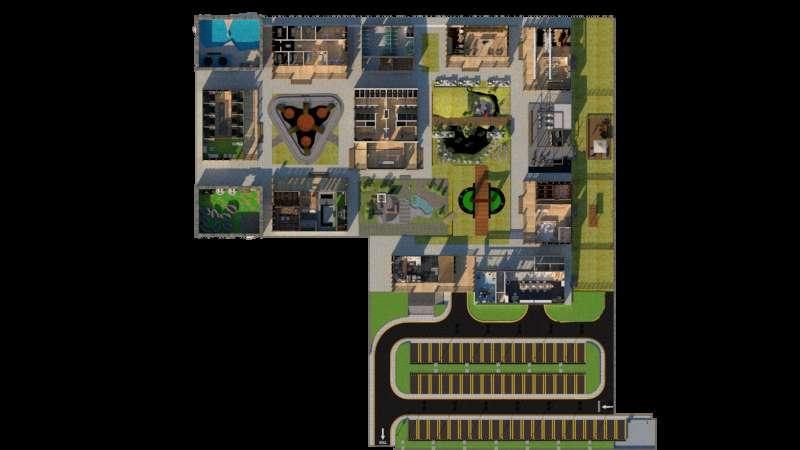

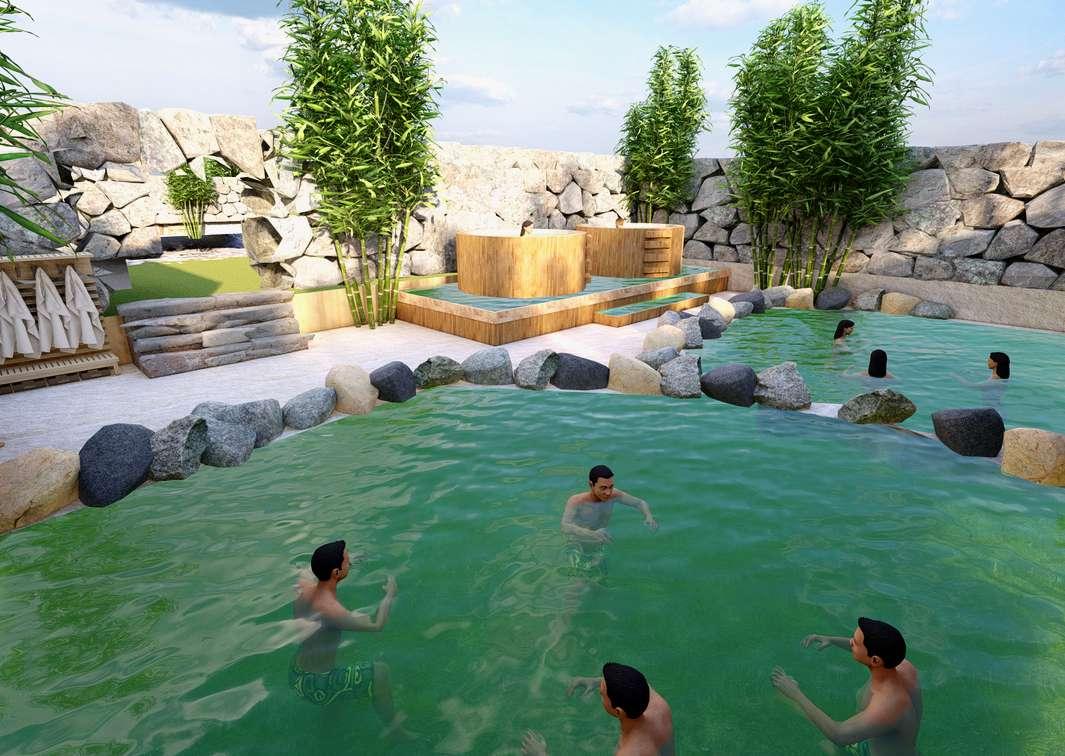
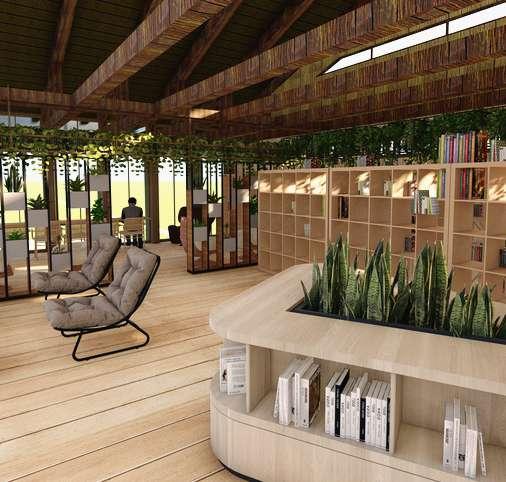


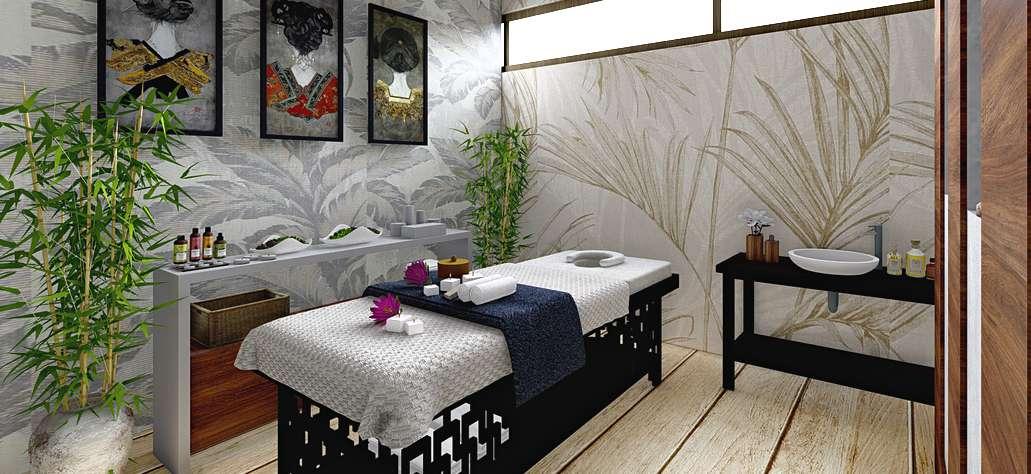


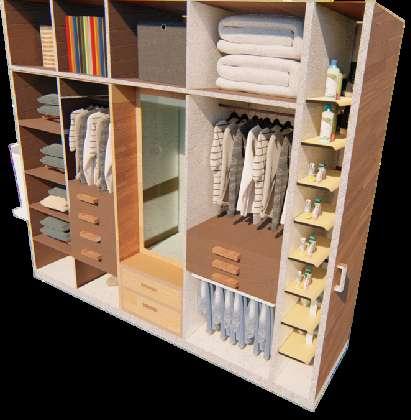
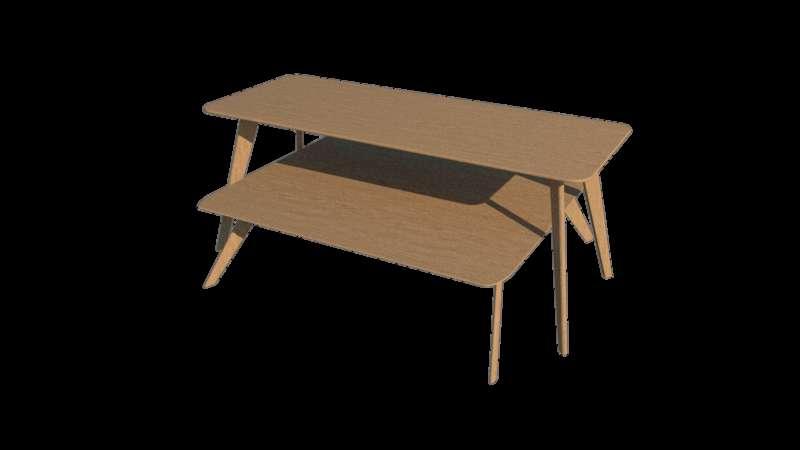

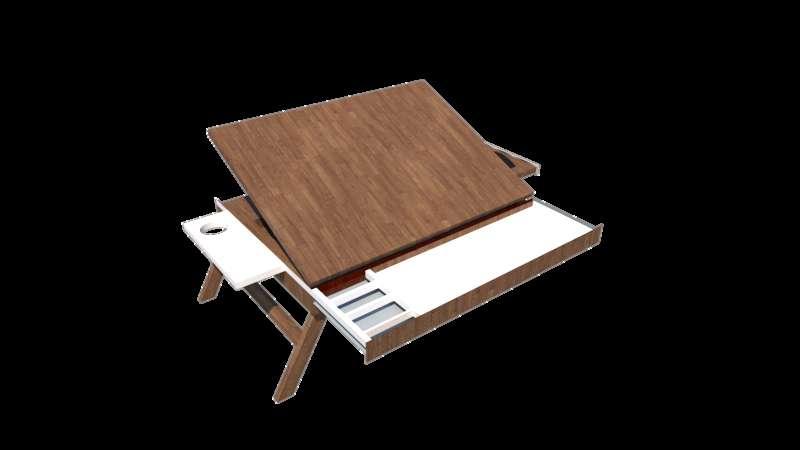
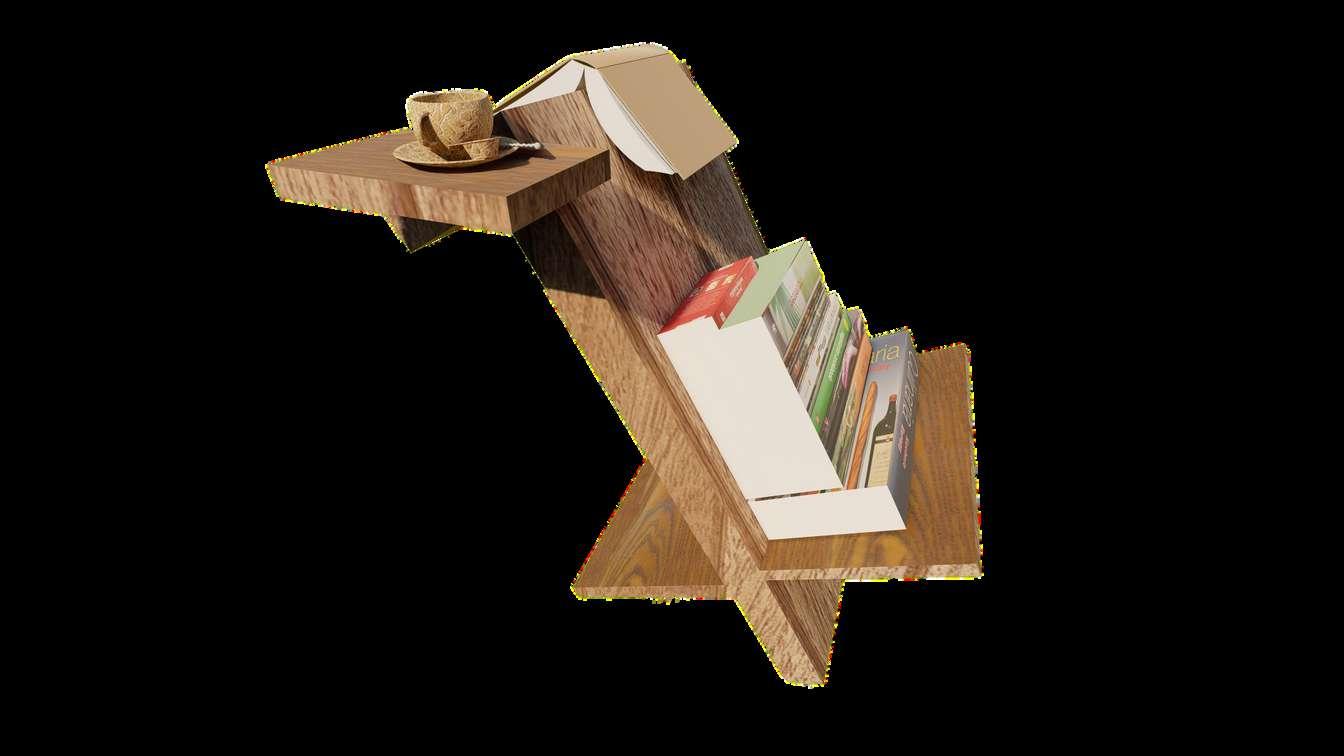
Theclothesarekeptinonaheightwheretheuser canreadthebrailleembeddedonthehangersand canaccessthemwithanyHussle drawershave organizedseparatedivisionswithbraillesystem
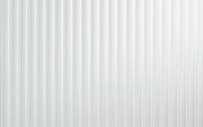


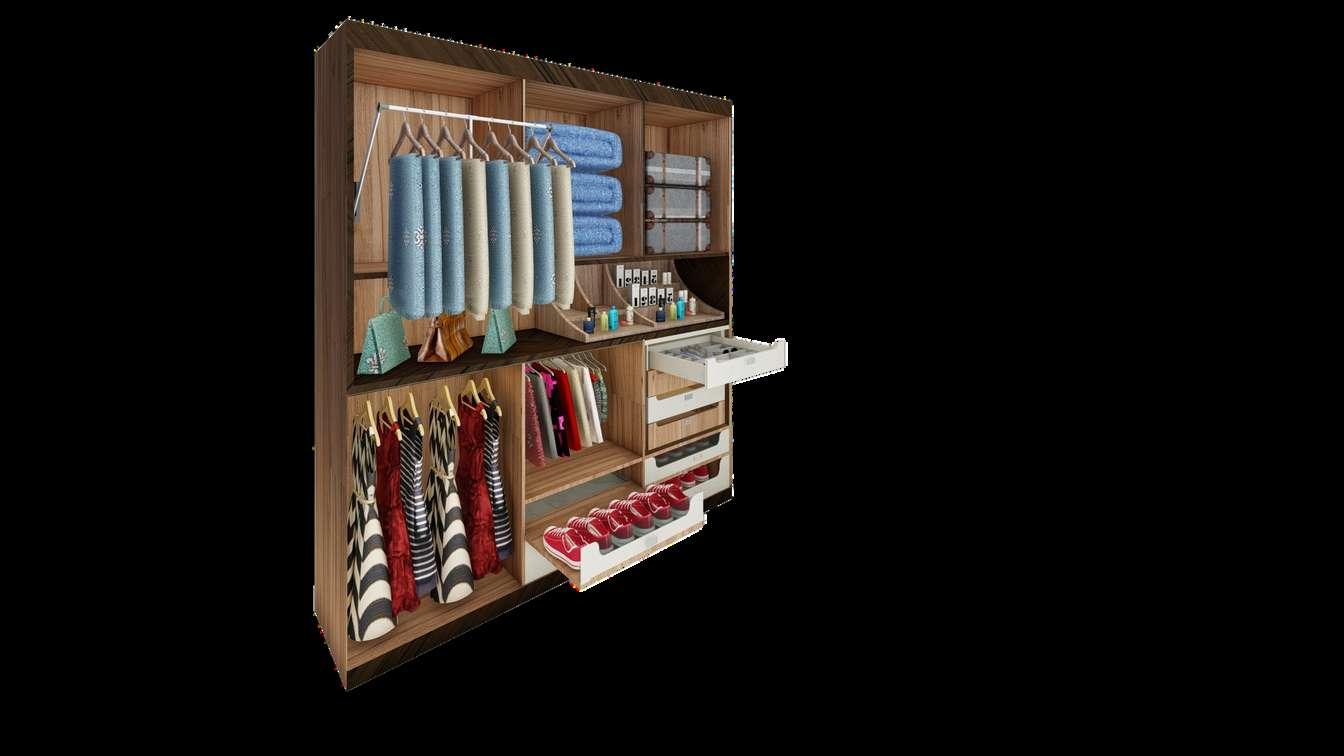
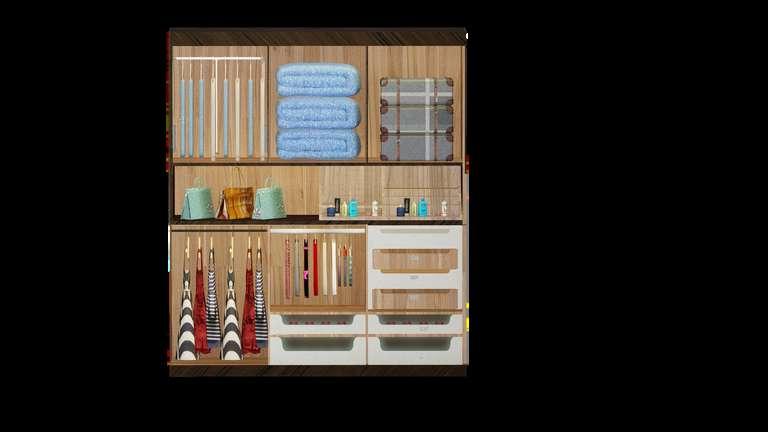
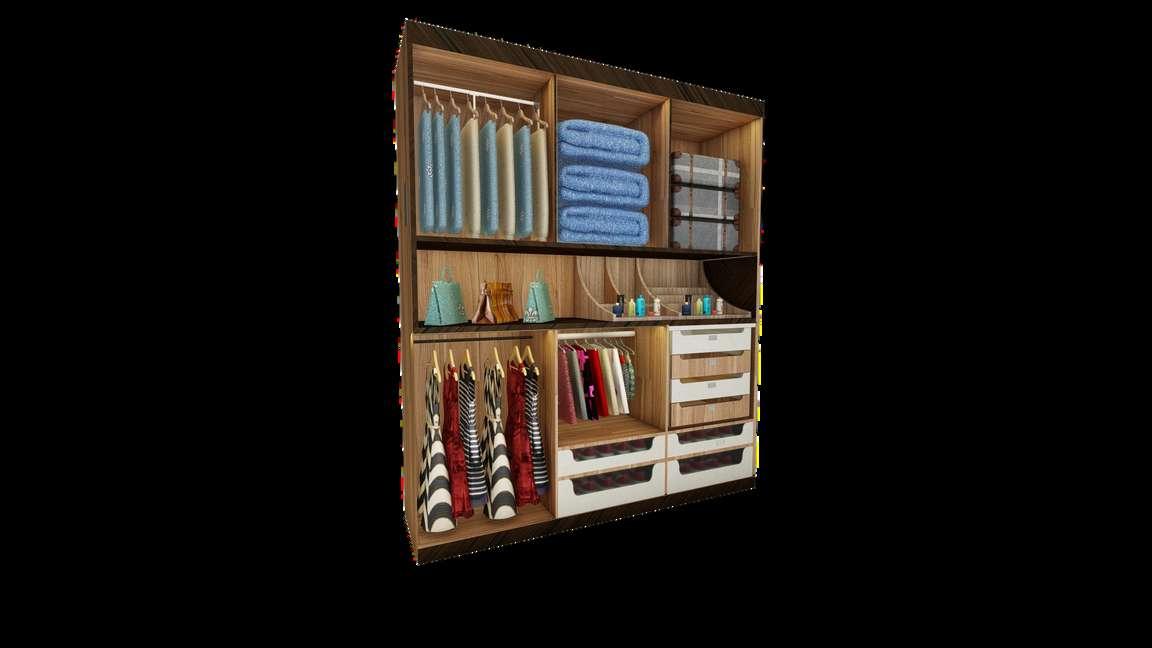


Material
Braillesystem
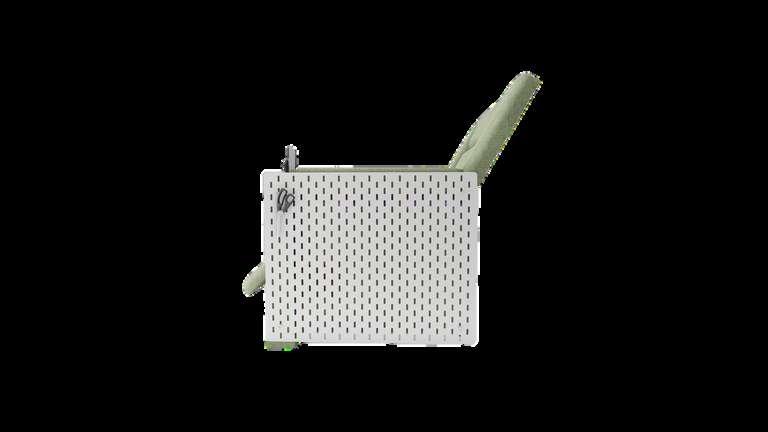

TactileMaterial
hydrolicpulldownsystem
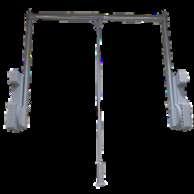


Braillefors
FoldableHa
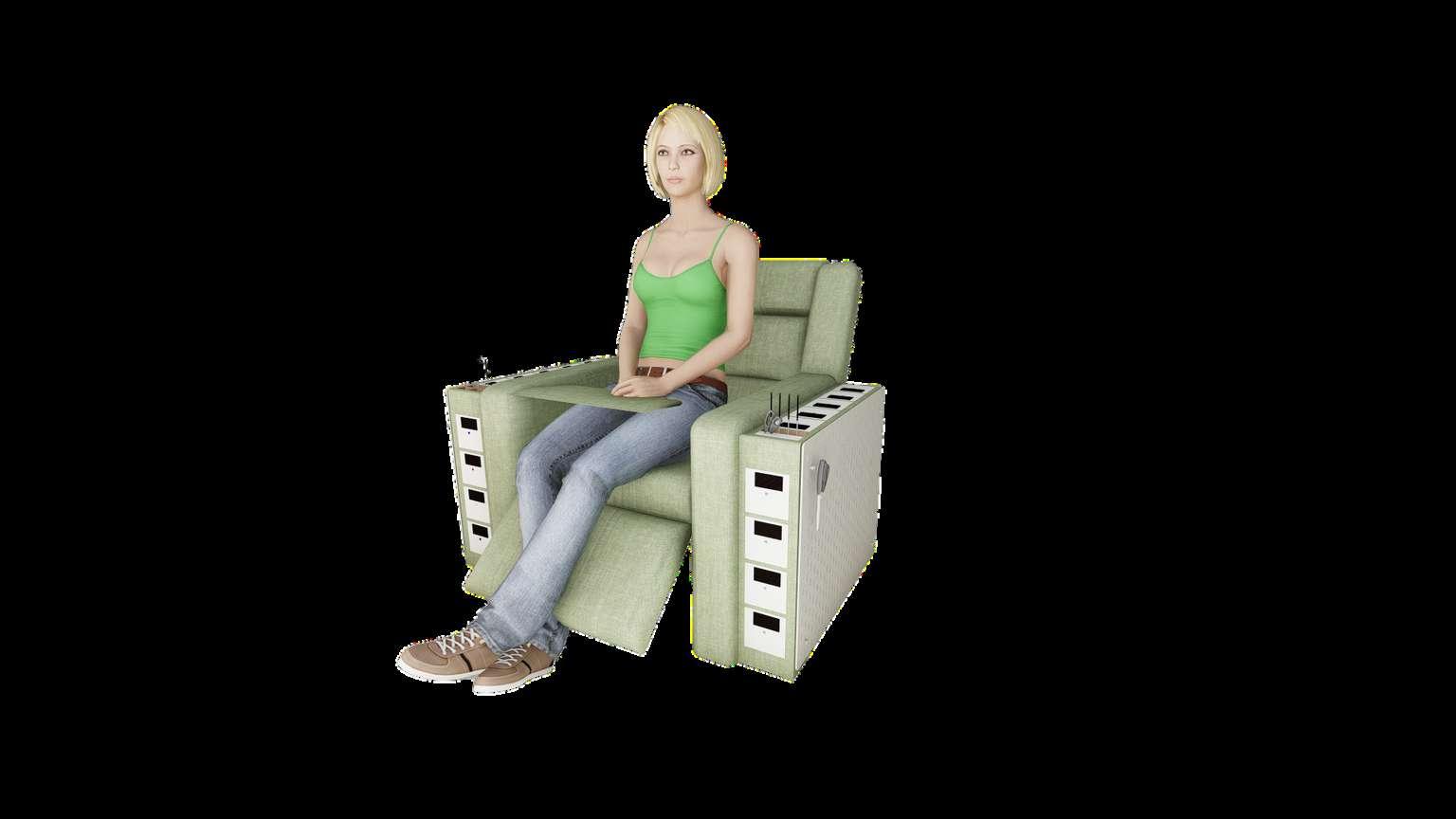
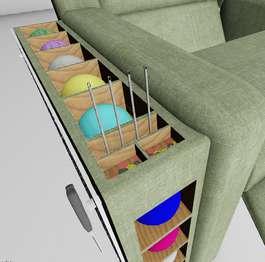
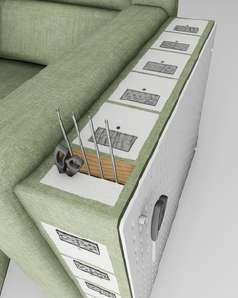

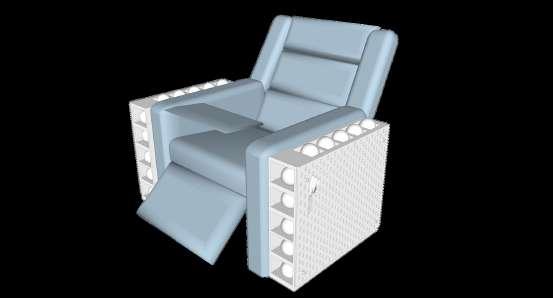
CurvedEdg
LegRest

SpaceforN

With storage
Material- Metal, Wood, Mdf
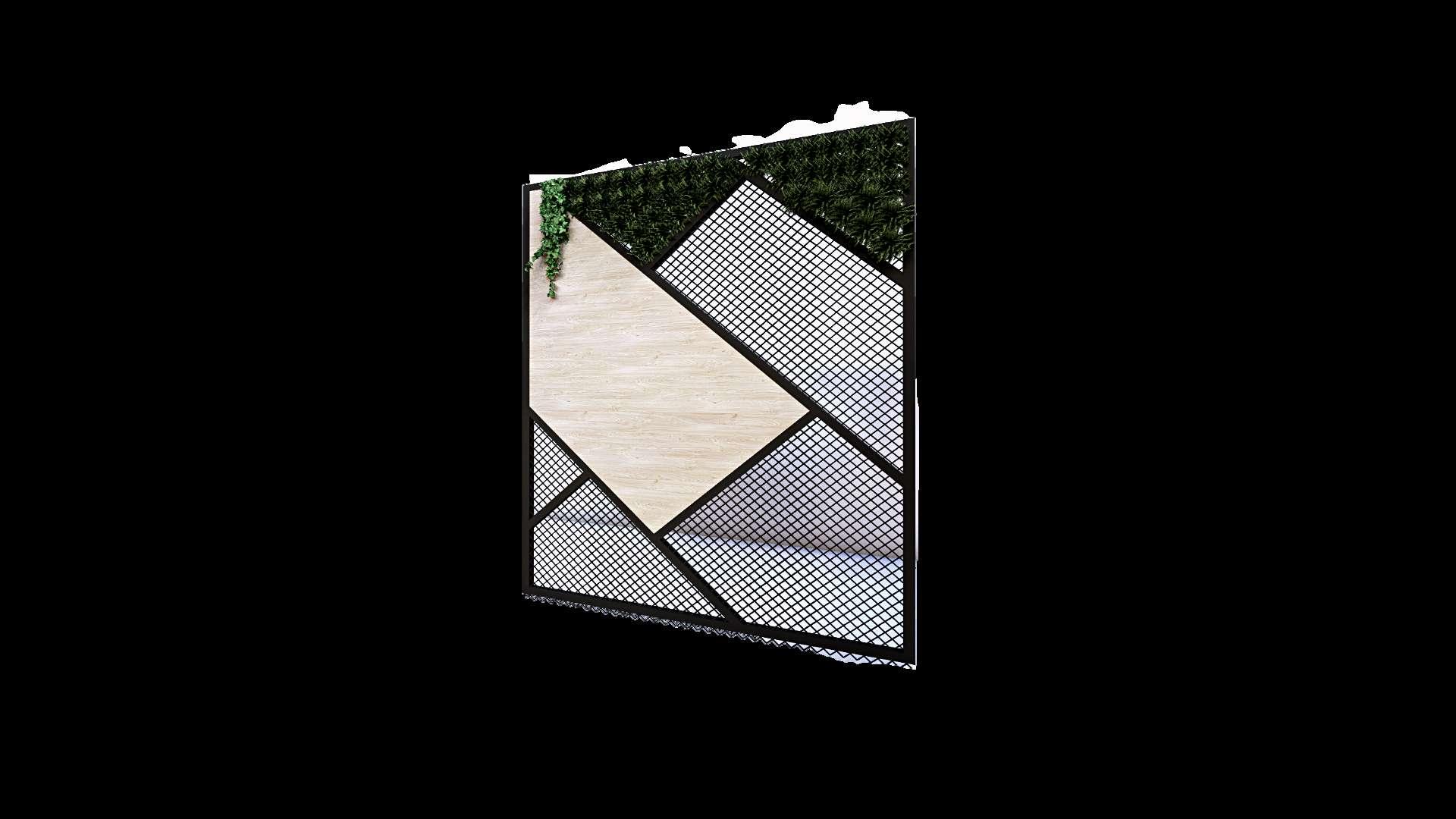
Wood blended with natural finish
Linear construction with the solid build quality
Iron frame Legs and Verge finished wooden top
Colour: Grey
Primary Material : Teak Board
Secondary Material : Veneer
Polish: Malamine
Table Height: 2 5 Feet
Room Divider
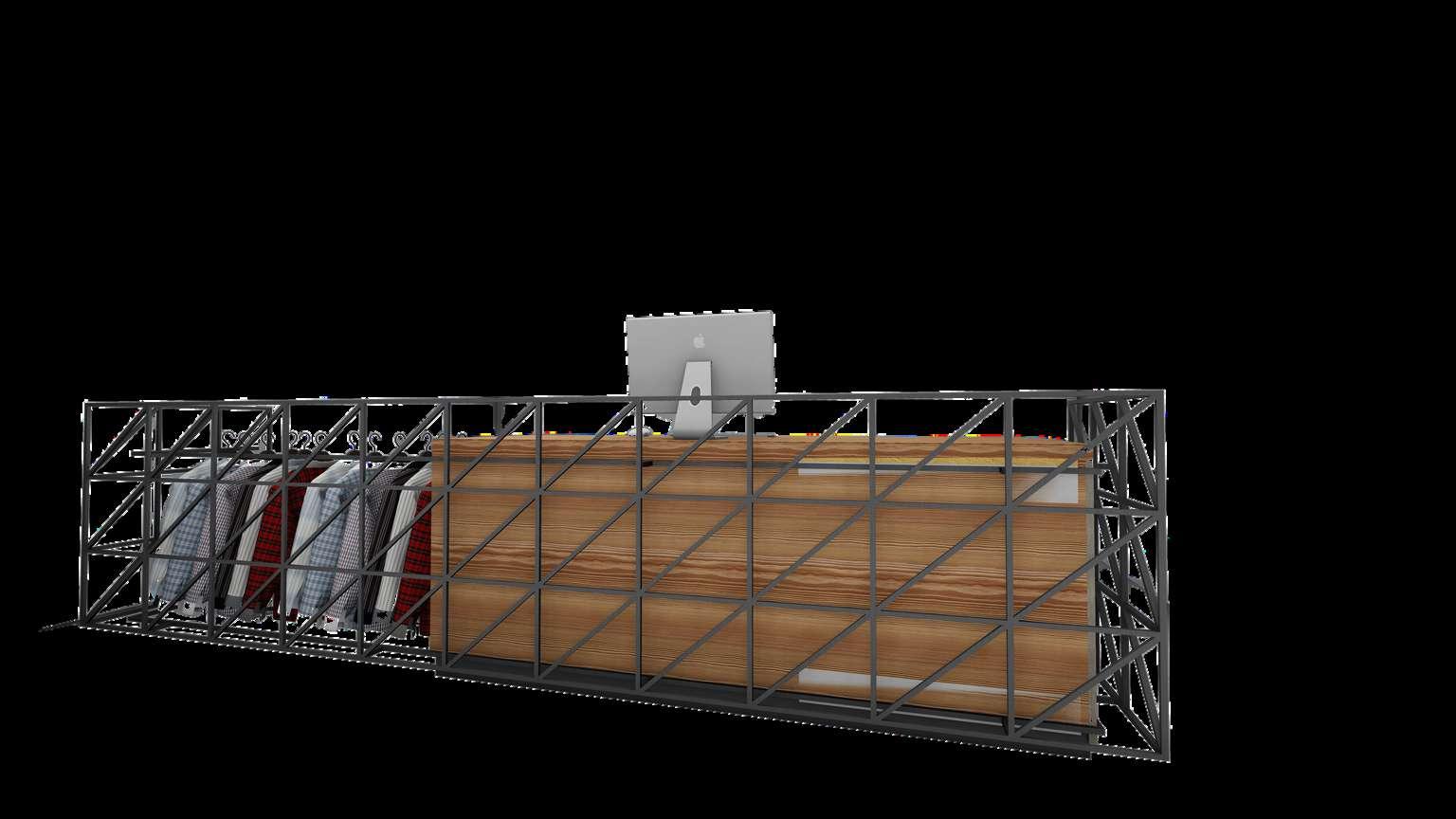
Material- Metal Wood Artificial moss and planters



Metal blended with natural finish Wood
Linear construction with the solid build quality
Technics: Casting
Product name: Industrial Shelf Brackets



weight: 4 6prounds


Color: Natural Color and black
Surface: sand blasting, hot dip galvanized,
Use: table legs, shelf, rack, pipe furniture
Style: vintage
Name: Florence Knoll Relaxed Square Bench
Materials: Metal frame; fabric or leather upholstery
 grommet for wire management
grommet for wire management


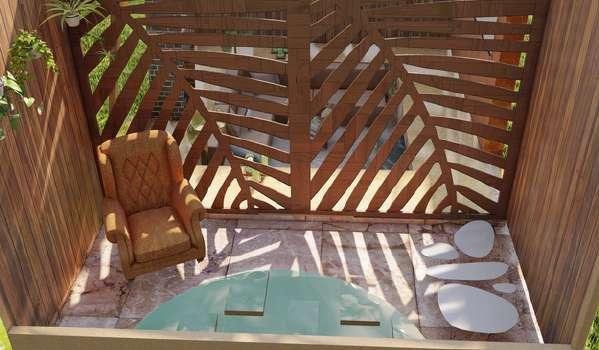

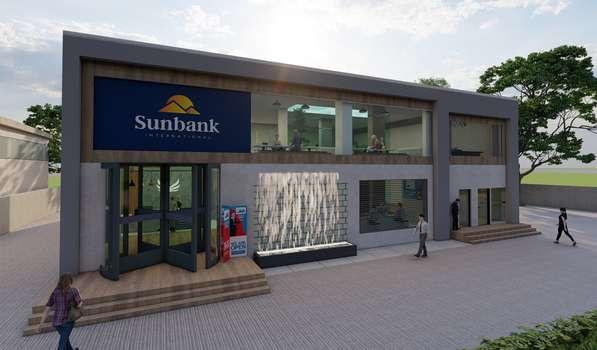

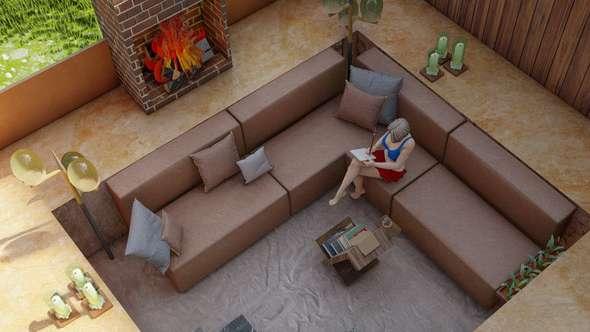

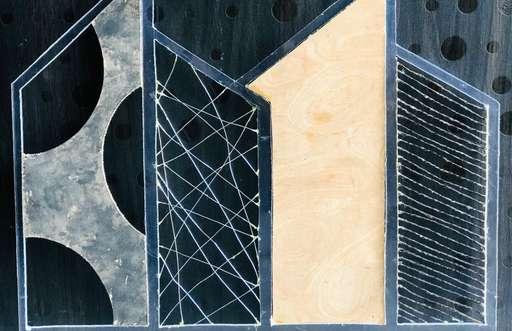
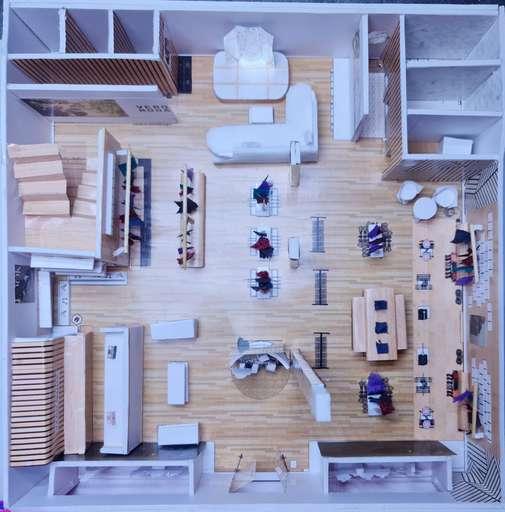


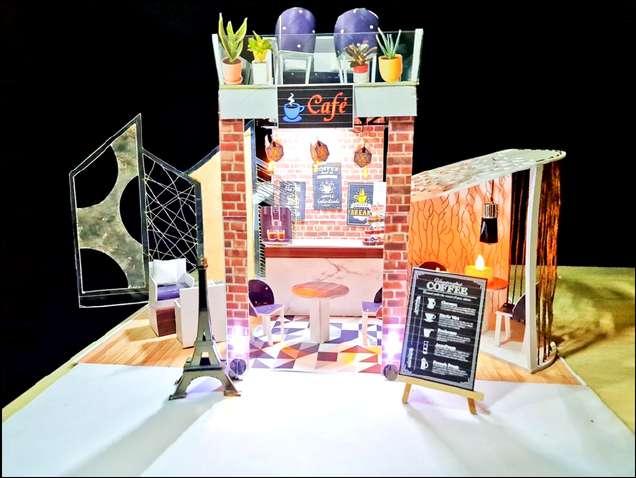

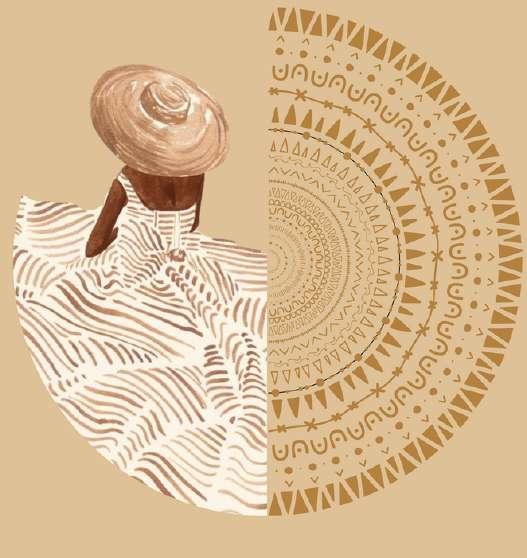
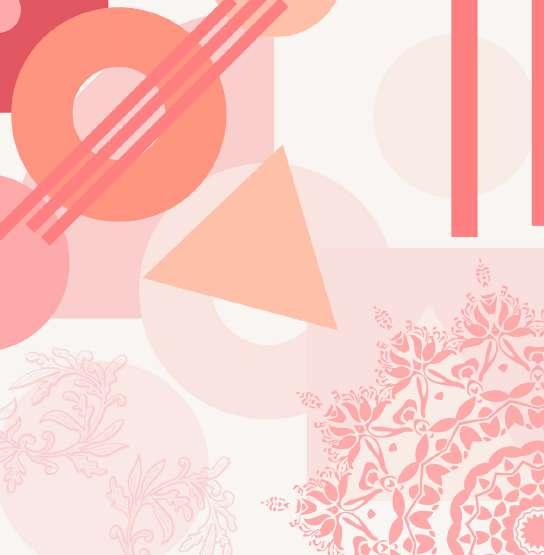


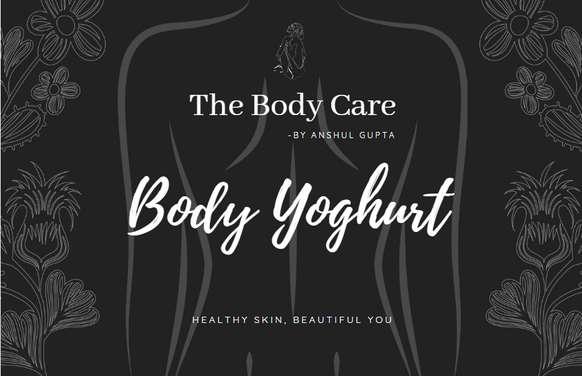
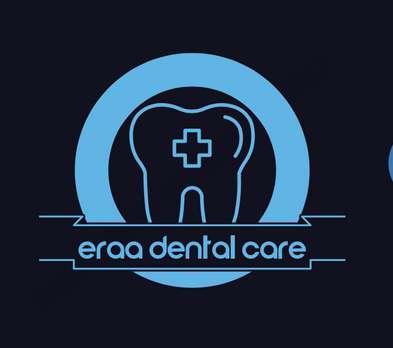


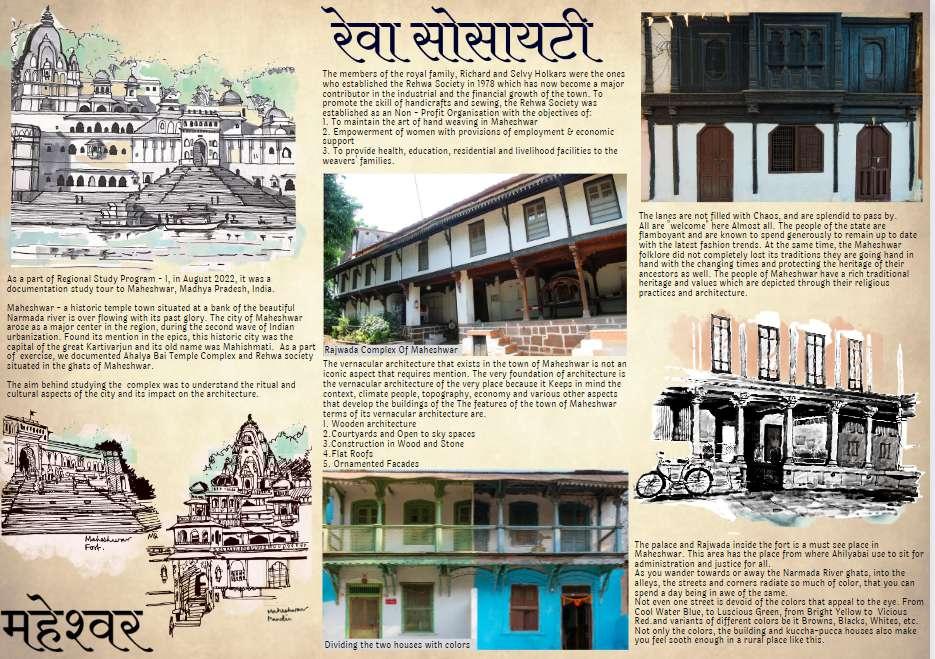

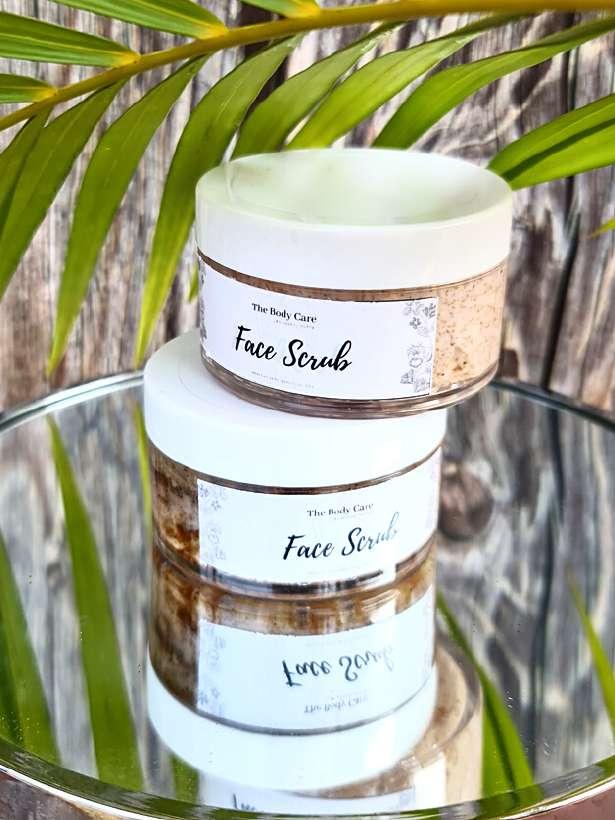



7410000438
Mahekgupta1910@gmail.com
http://linkdin/bbmgm
https://rimdesign studio/
