

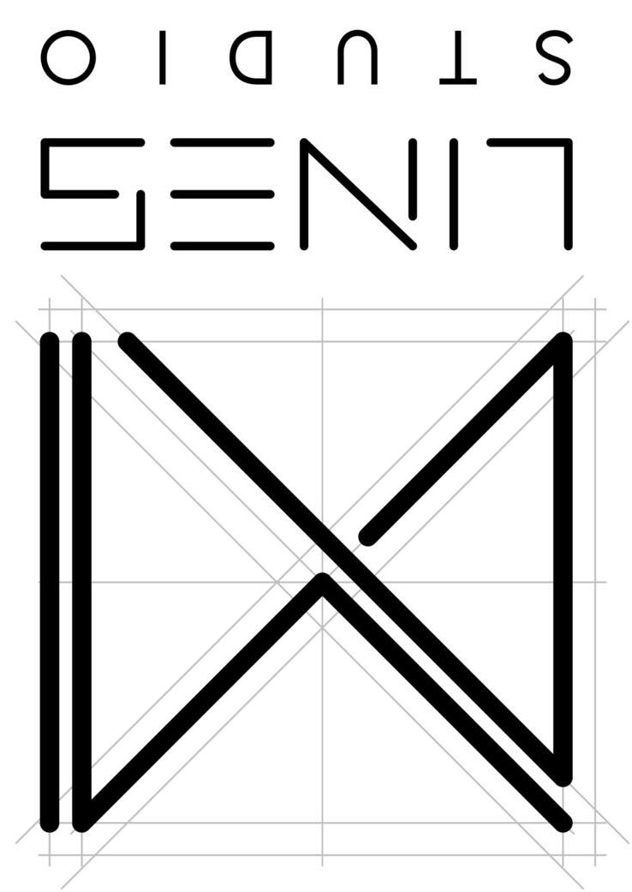




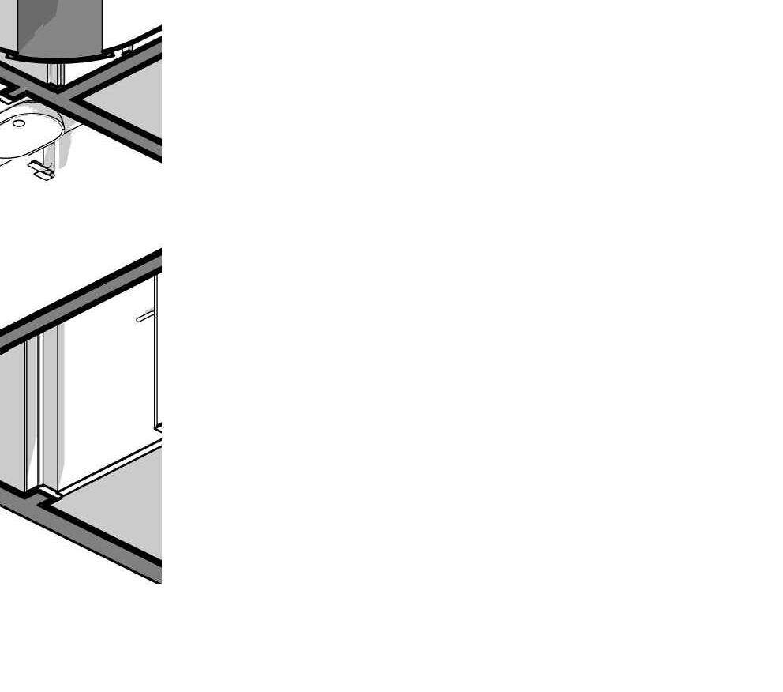
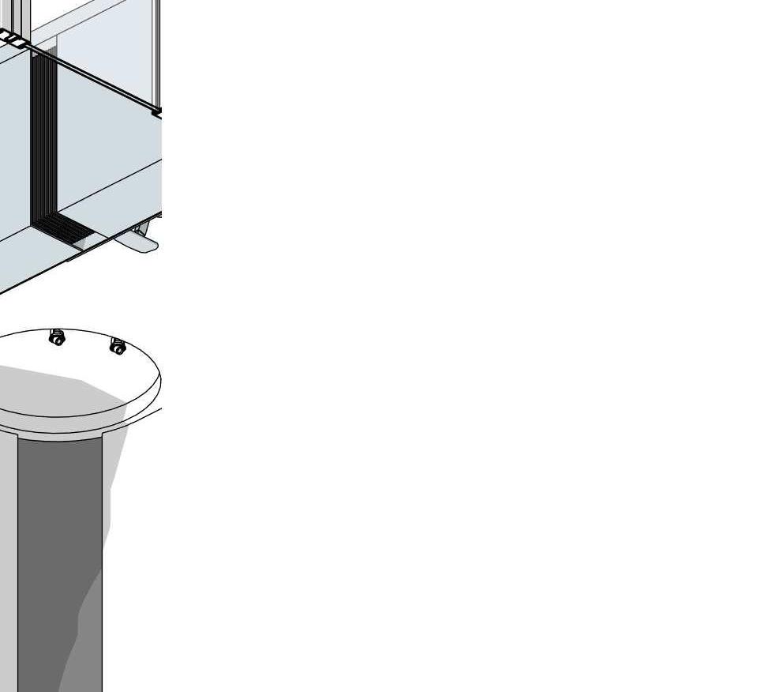


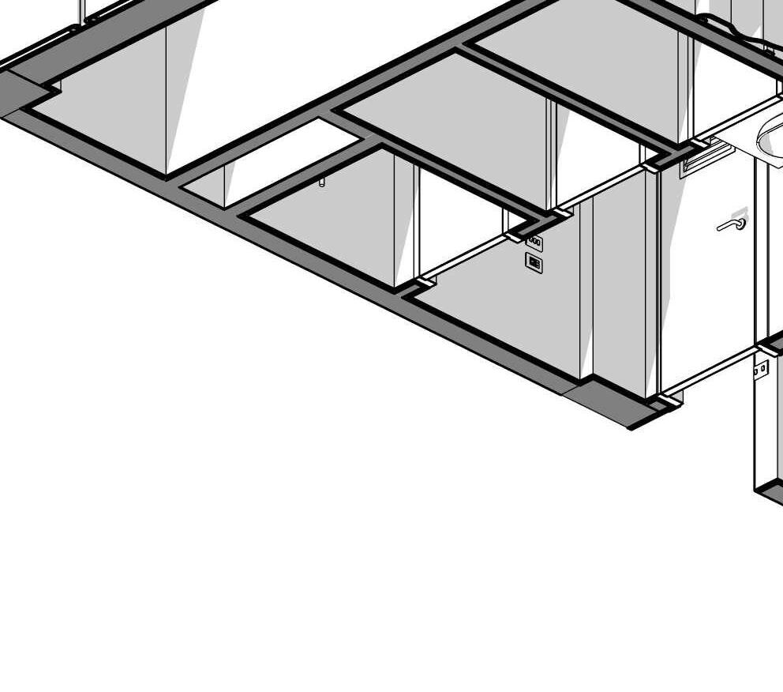
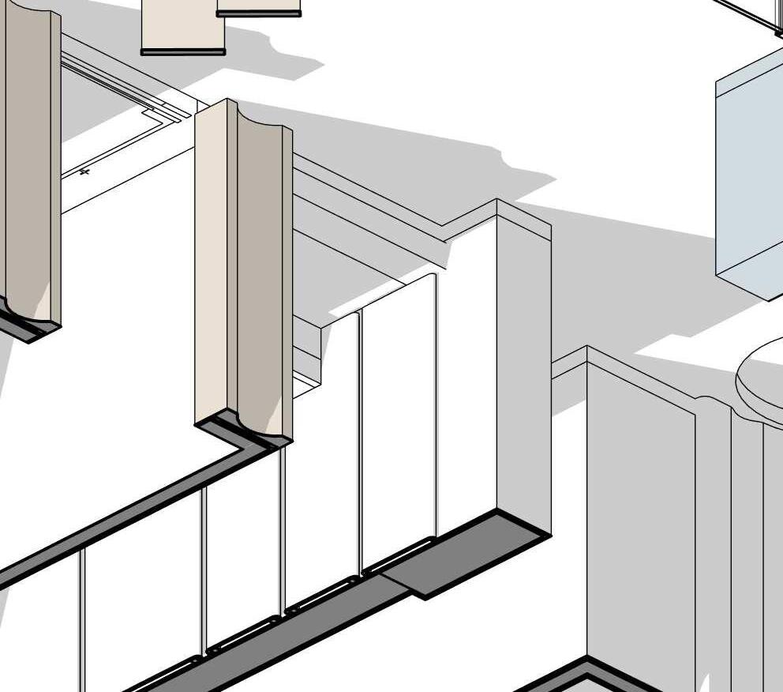
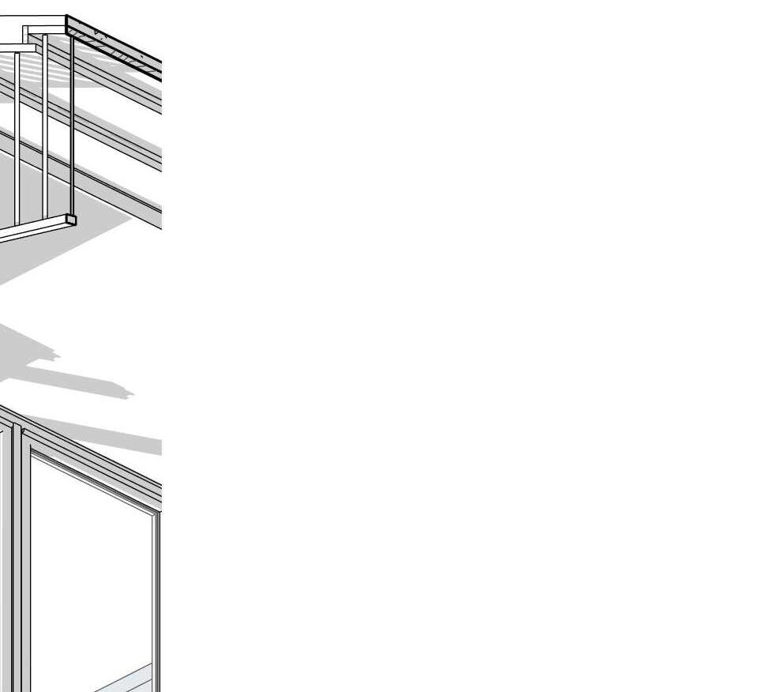

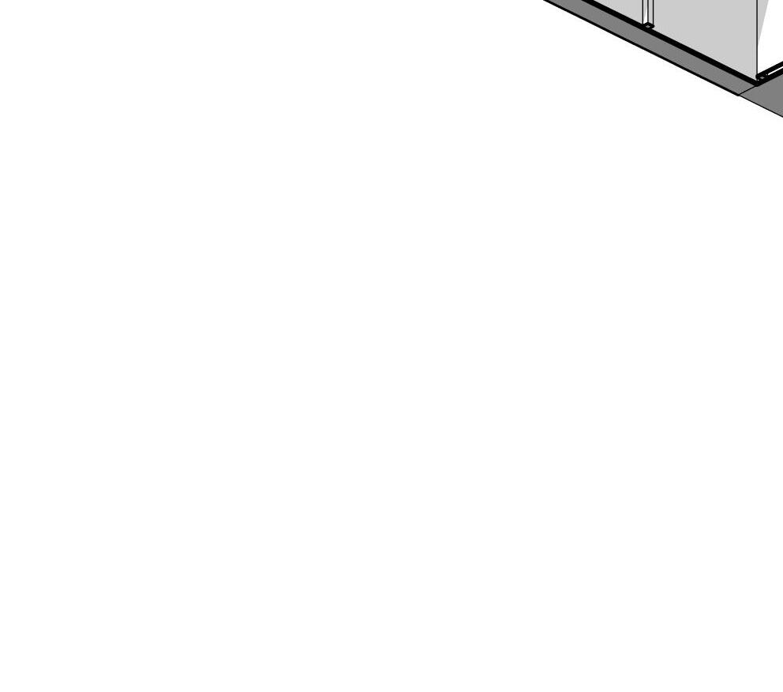
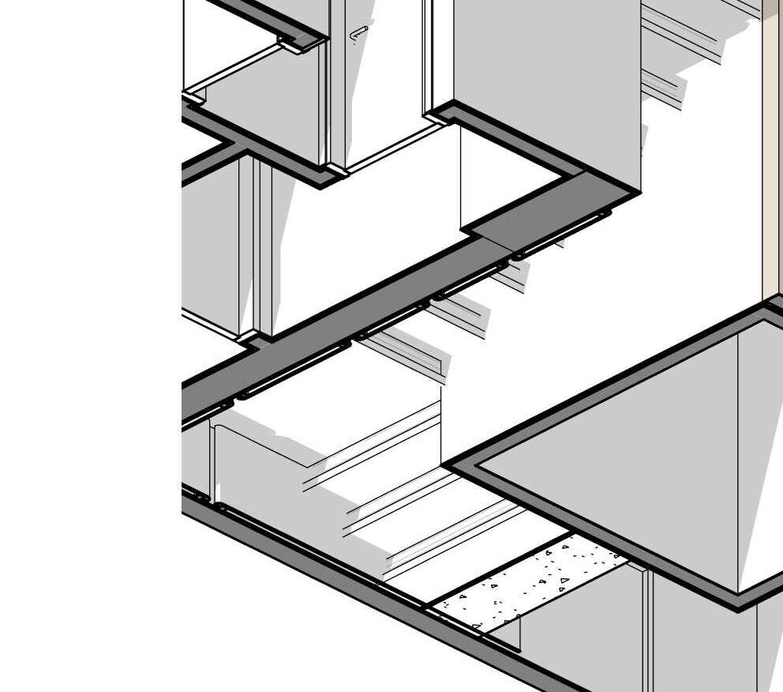
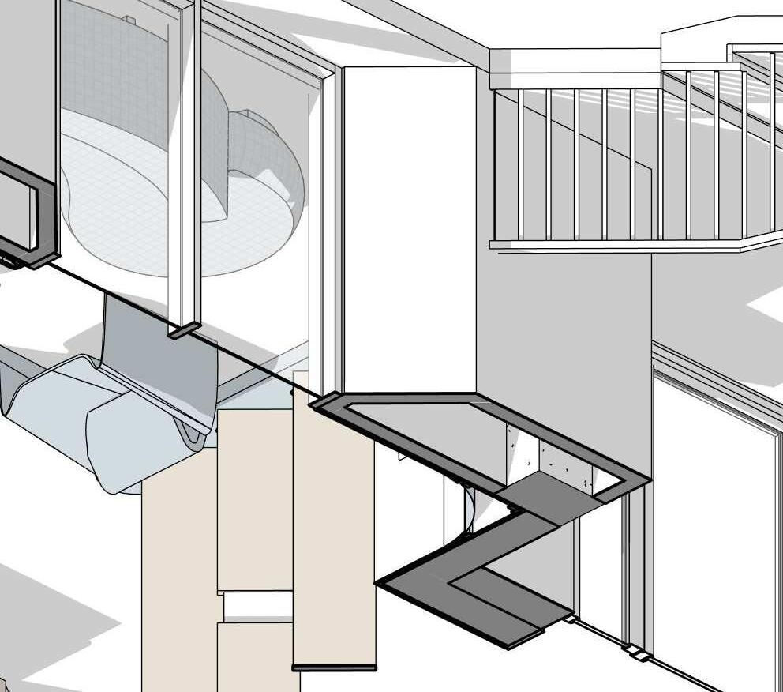
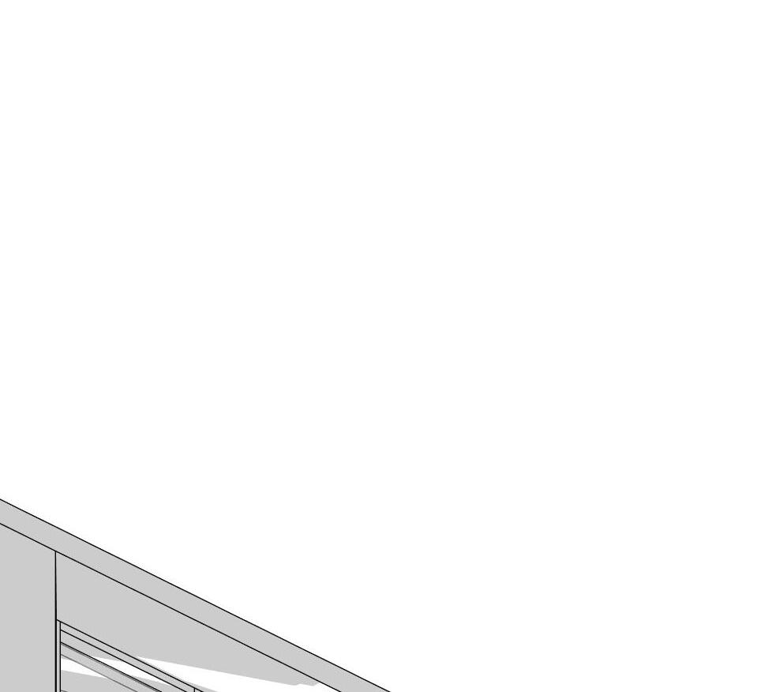
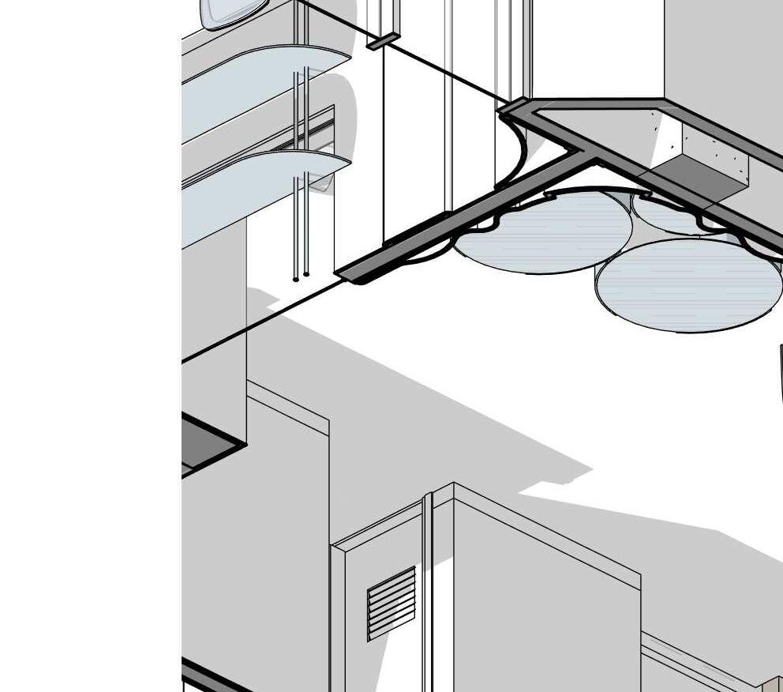
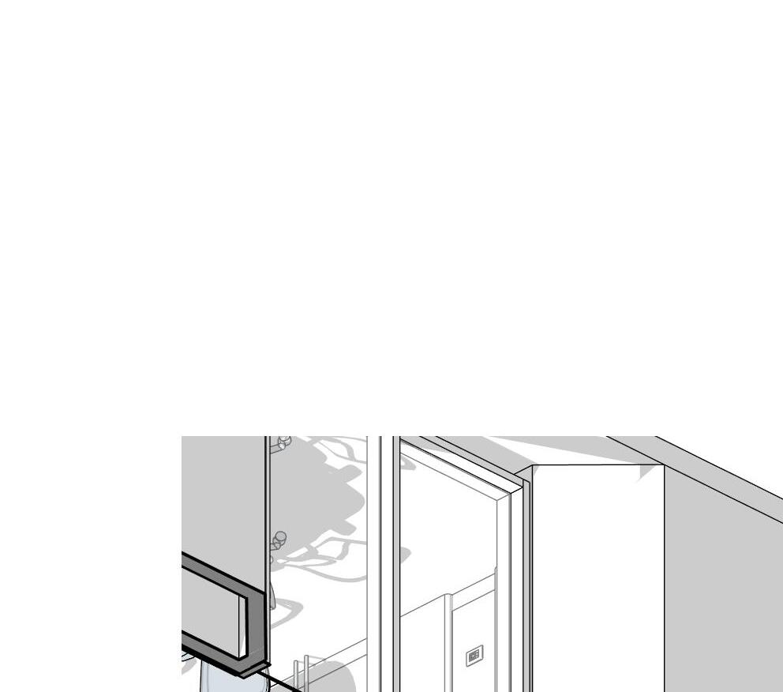
Technical Drawings Package © 2023 LINES studio Telephone: +20 100 192 0094 +20 100 078 0033 Website: www.linesstudio-eg.com Water Markato 27.11.2023
Sheet List Sheet NumberSheet NameSheet Issue Date
A000Cover Page27.11.2023
A002Material List27.11.2023
A100Architectural Plan27.11.2023
A101Masonary Plan27.11.2023
A102Furniture Plan27.11.2023
A103Wall Type Finish27.11.2023
A104Reflected Ceiling Plan27.11.2023
A200Cladding Plan27.11.2023
A201Cladding details27.11.2023
A300Bathrooms Plumbing27.11.2023
A301Bathrooms Plans27.11.2023
A400Power Plan27.11.2023
A401Lighting Ceiling Plan27.11.2023
A402Lighting Circuts Plan27.11.2023
A501Gallary Elevations - (1-A)27.11.2023
A502Gallary Elevations - (1-B)27.11.2023
A503Gallary Elevations - (1-C)27.11.2023
A504Gallary Elevations - (1-D)27.11.2023
A506Reception Elevation - (2-A)27.11.2023
A507Reception Elevation - (2-B)27.11.2023
A508Reception Elevations - (2-C)27.11.2023
A509Reception Elevations - (2-D)27.11.2023
A600Stairs Details27.11.2023
A601Stairs Details - 0127.11.2023
A700Furniture & Casework Schedule27.11.2023
A701Atenae Coffe Tables - Cantori27.11.2023
A702LE CLUB ARMCHAIE - POLIFORM27.11.2023
A703SERPENTINE SOFA AND FREEFORM 27.11.2023
A704Wedge table - Minotti27.11.2023
A705Reception desk27.11.2023
A706Casework 0127.11.2023
A707Casework 0227.11.2023
A708Casework 0327.11.2023
A709Casework 0427.11.2023
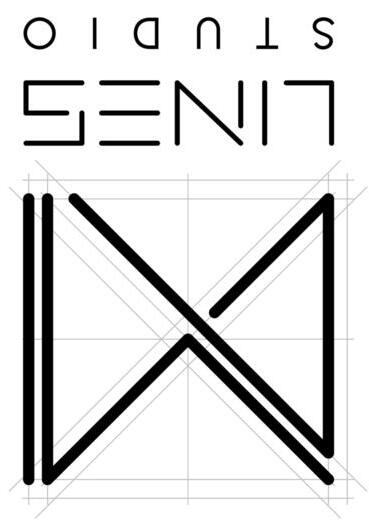

A3 -General Contractors Must Visit The Site In Order To Become Familiar With What Could Hinder Their Work In Any Way. -The Contractor Is Responsible For Checking All Dimensions Related To His Scope Before Work Commences On Site. -All Errors Or Anomalies Should Be Reported. -The Contractor Should Coordinate The Drawings With All Related Disciplines. -Architectural Drawings Should Be Revised With Interior Design Package and Landscape Package. -All Dimensions Are In MM. GENERAL NOTES L E G E N D R E V I S I O N S Cairo, Egypt +20 1001920094 +20 1000780033 www.linesstudioeg.com INTERIOR DESIGN TECHNICAL DRAWINGS Sheet List A001 Water Markato #ID106 26/11/2023
No.Revision /IssueDate
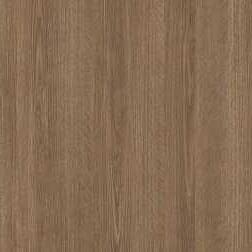
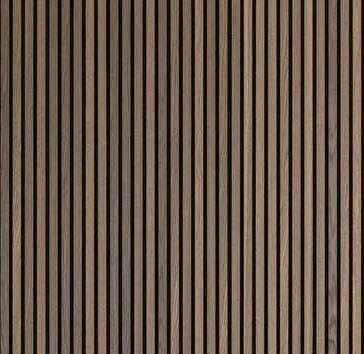
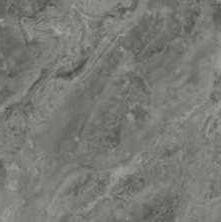


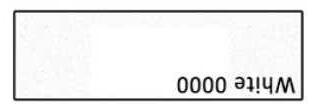

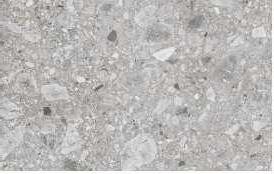
Material Name Code Image Wooden Cladding W-01 Wooden StripsW-02 Ceramic CladdingW-03 W-04 Painting Marble Cladding W-05 A3 -General Contractors Must Visit The Site In Order To Become Familiar With What Could Hinder Their Work In Any Way. -The Contractor Is Responsible For Checking All Dimensions Related To His Scope Before Work Commences On Site. -All Errors Or Anomalies Should Be Reported. -The Contractor Should Coordinate The Drawings With All Related Disciplines. -Architectural Drawings Should Be Revised With Interior Design Package and Landscape Package. -All Dimensions Are In MM. GENERAL NOTES L E G E N D R E V I S I O N S Cairo, Egypt +20 1001920094 +20 1000780033 www.linesstudioeg.com INTERIOR DESIGN TECHNICAL DRAWINGS Material List A002 Water Markato #ID106 27.11.2023 No.Revision /IssueDate
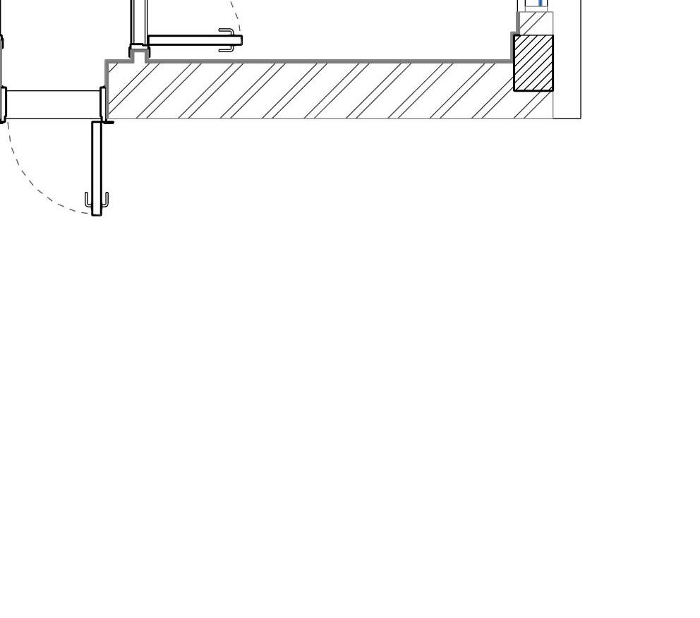
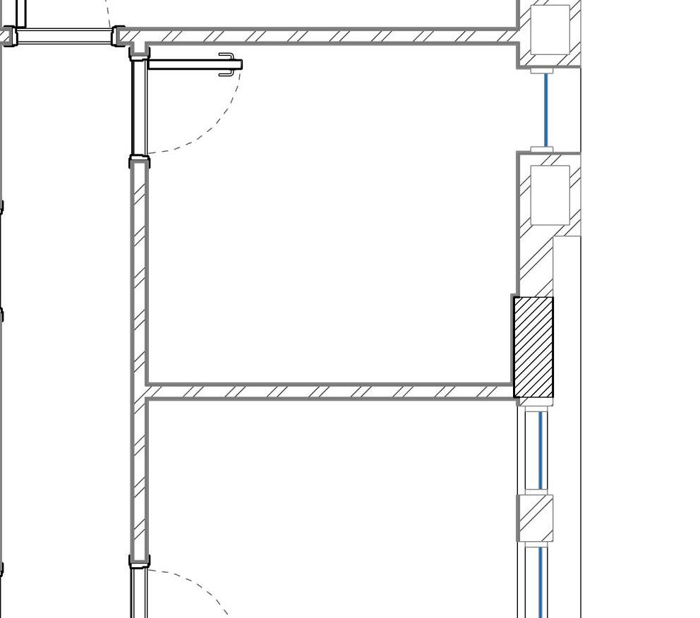
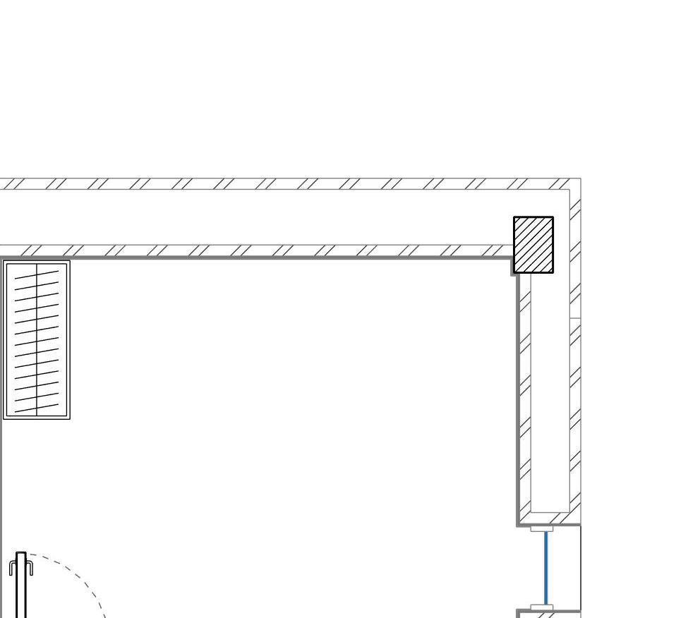

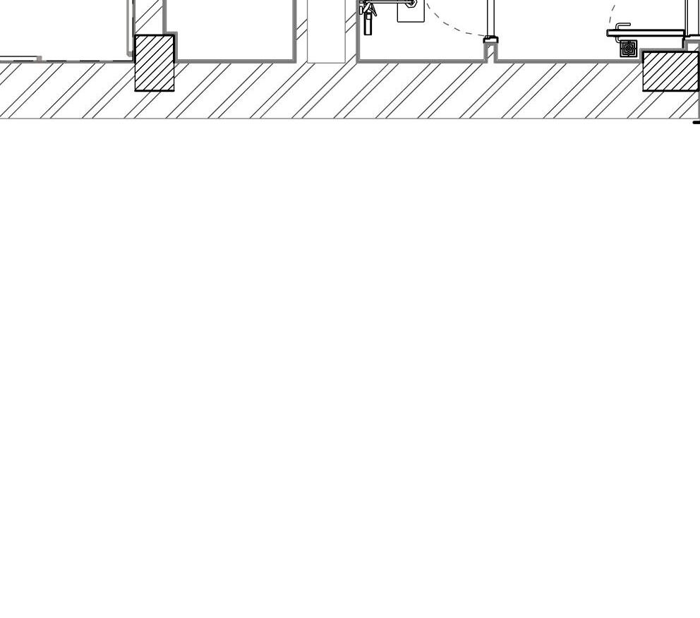
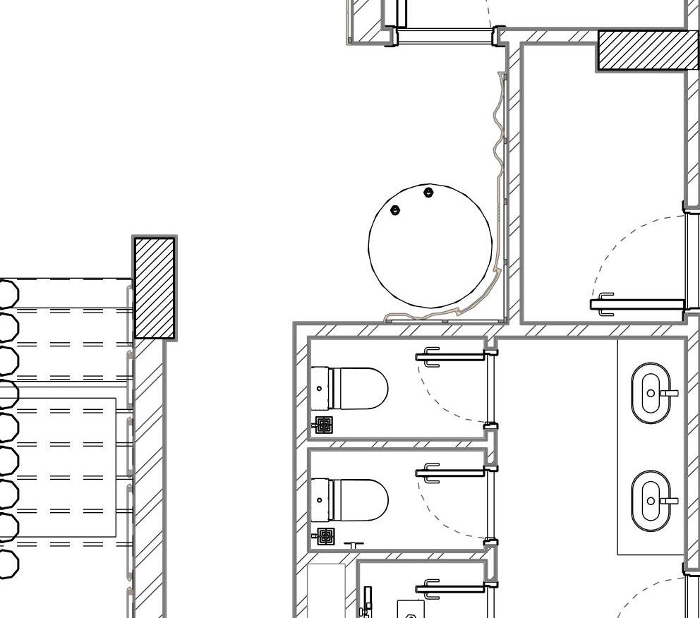
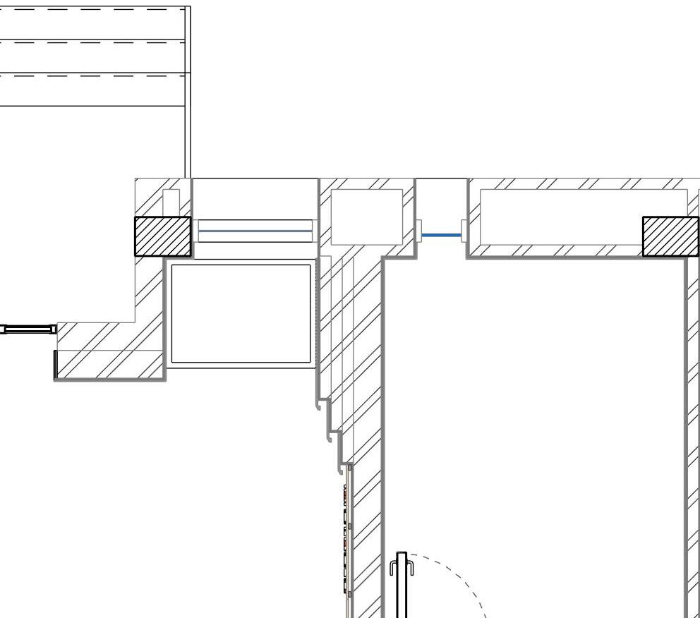

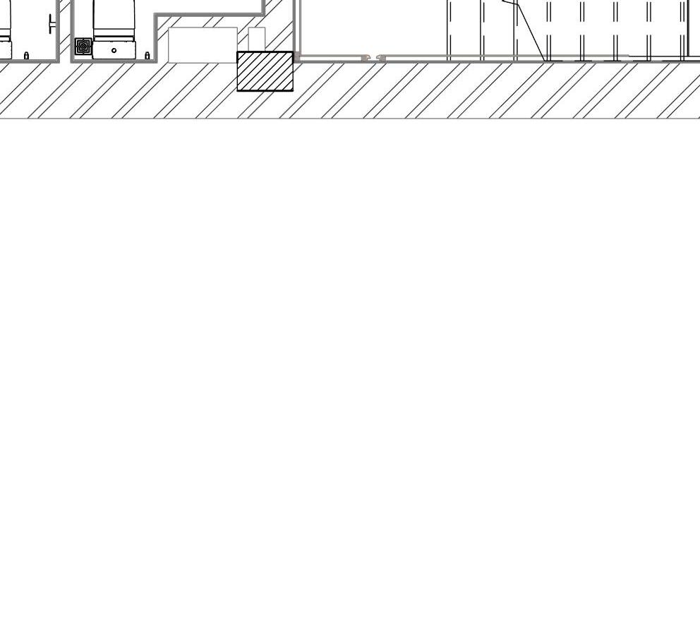
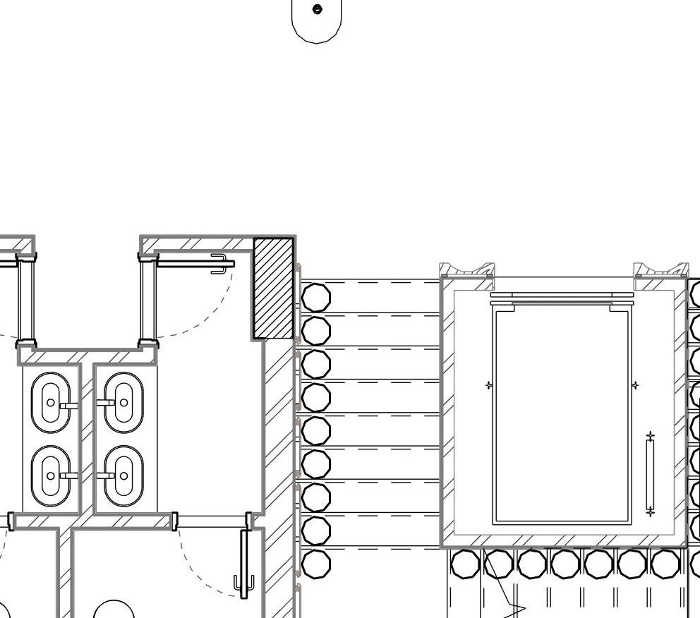
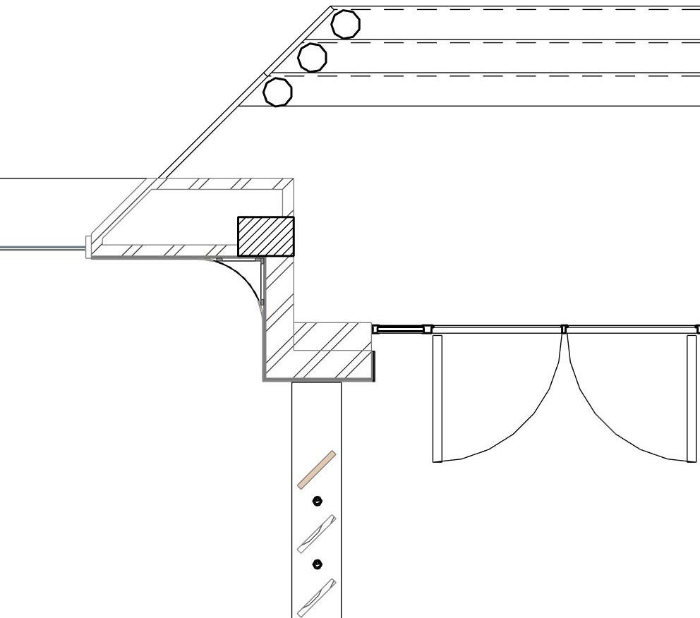

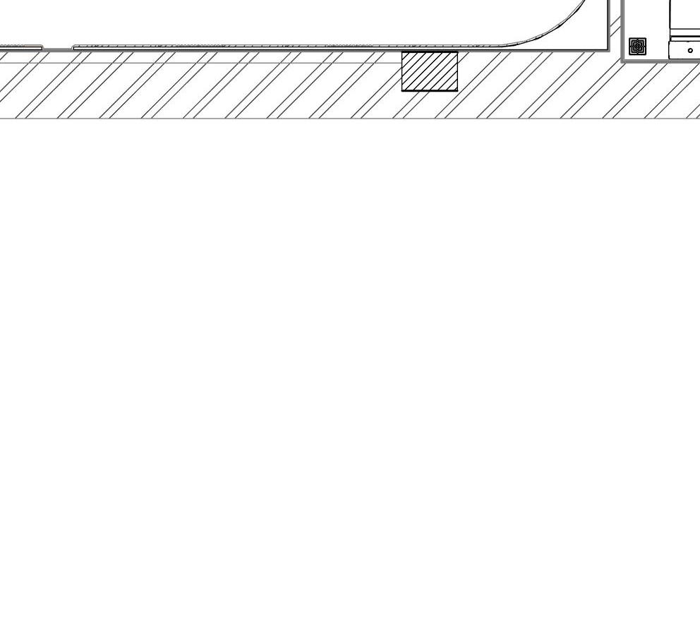
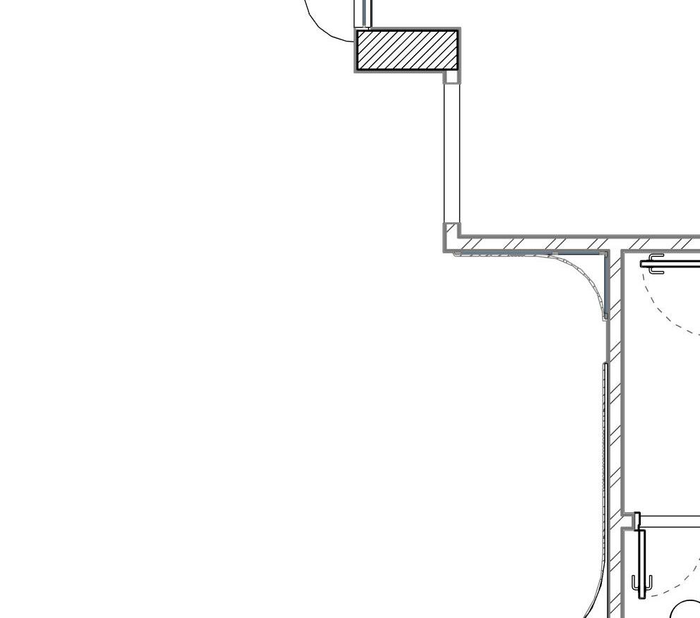
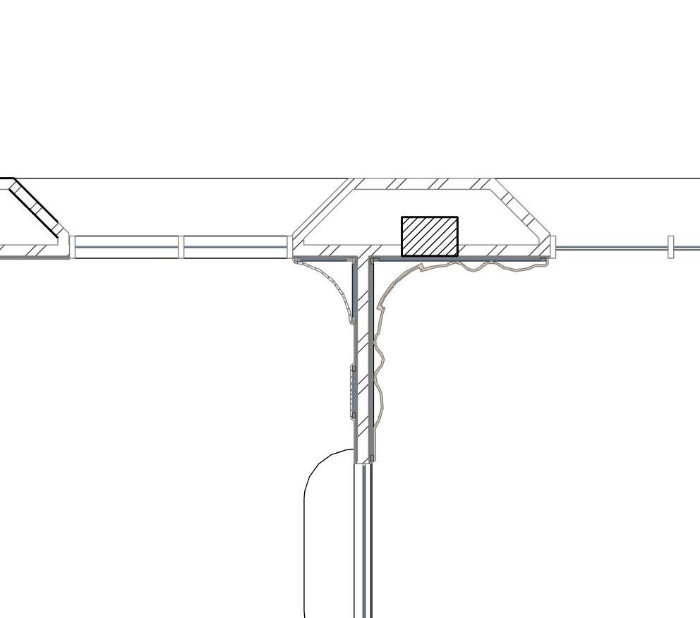



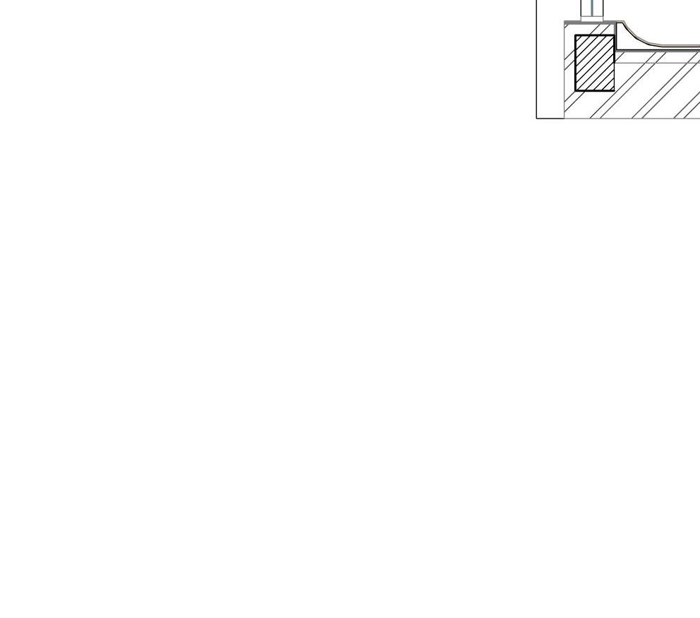
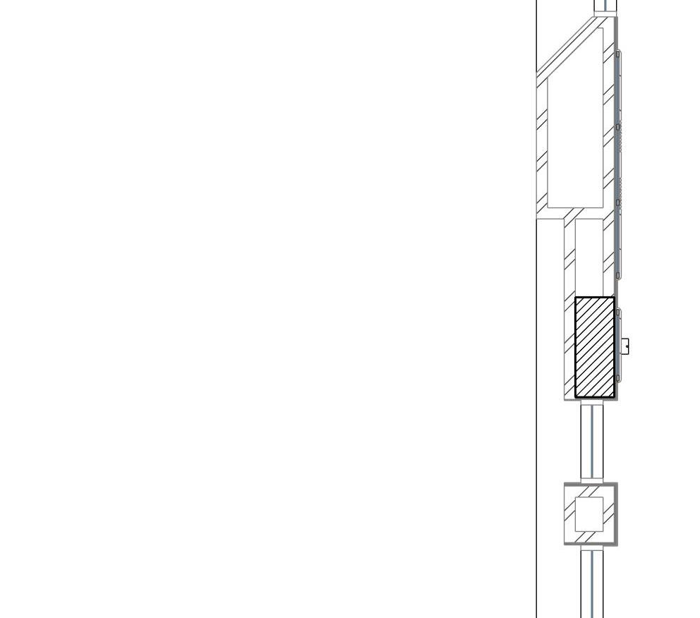
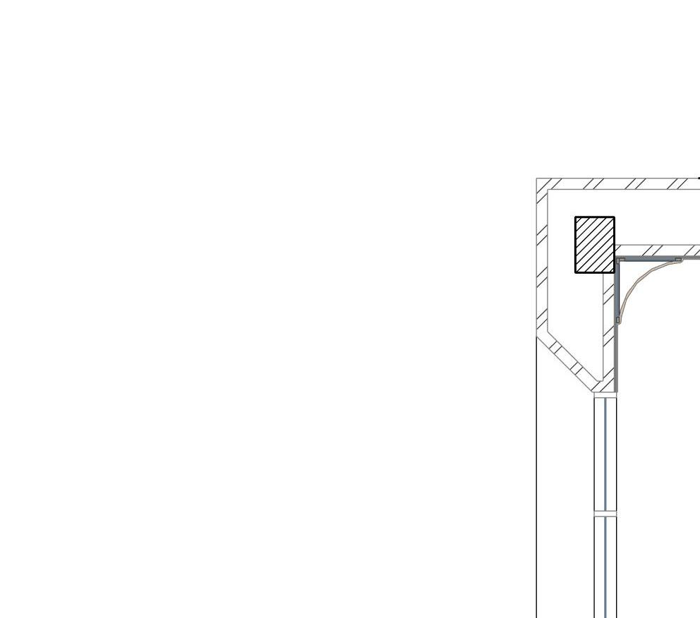

430 3310 2085 740 215 3307402410 4630 1963440293 3480 1160 5700 2490 1446 3050 1680 1560 885 885 1040 1120 1140 3210 4249 2527 4820 1722 2490 6346 5284 5350 14109402470 2340 1330 1390 1490 1330 1690 1190 1020 3930 1620 41016401840 1 2 3 1 2 3 4 5 6 7 8 9 1112131415161718 19 20 21 22 23 24 25 26 Elevation LI (1-A) Elevation LI -(1 -D) Elevation LI (1C) Elevation LI -(1 -B) Elevation LI(2-A) Elevation LI -(2-B) Elevation LI(2-D) Elevation LI -(2-C) 800420800 3310 A3 -General Contractors Must Visit The Site In Order To Become Familiar With What Could Hinder Their Work In Any Way. -The Contractor Is Responsible For Checking All Dimensions Related To His Scope Before Work Commences On Site. -All Errors Or Anomalies Should Be Reported. -The Contractor Should Coordinate The Drawings With All Related Disciplines. -Architectural Drawings Should Be Revised With Interior Design Package and Landscape Package. -All Dimensions Are In MM. GENERAL NOTES L E G E N D R E V I S I O N S Cairo, Egypt +20 1001920094 +20 1000780033 www.linesstudioeg.com INTERIOR DESIGN TECHNICAL DRAWINGS Architectural Plan A100 Water Markato #ID106 27.11.2023 1 : 75 A100 -Architectural Plan 1 No.Revision /IssueDate


6360 3790 1850 1690 210 2370 1000 100 760390 1380 1200 890760 420 220 2990 446 2202 2180 2202 446 2840 4880 900 140840 140 140 840 140 1310 100 600 1100 3210 3420 760285760285760 8084022709901230 1620 1620 945 945 1060 2550 3540 886990 330 3540 9903580990100 210 3650 1235 215 3600990 100 Height: 980 mm. Arch Opening H = 2200 mm. 1180 1288 1 2 3 1860 1570 1280 420 80 950 950 11648435007303 210800420800809005507358006458003110 600 350 500 13215002172500131650120085011599 8509005107801625131750221905031423 100 mm Masonary wall 120 mm Masonary wall 250 mm Masonary wall 60 mm Masonary wall A3 -General Contractors Must Visit The Site In Order To Become Familiar With What Could Hinder Their Work In Any Way. -The Contractor Is Responsible For Checking All Dimensions Related To His Scope Before Work Commences On Site. -All Errors Or Anomalies Should Be Reported. -The Contractor Should Coordinate The Drawings With All Related Disciplines. -Architectural Drawings Should Be Revised With Interior Design Package and Landscape Package. -All Dimensions Are In MM. GENERAL NOTES L E G E N D R E V I S I O N S Cairo, Egypt +20 1001920094 +20 1000780033 www.linesstudioeg.com INTERIOR DESIGN TECHNICAL DRAWINGS Masonary Plan A101 Water Markato #ID106 27.11.2023 Wall thickness : No.Revision /IssueDate
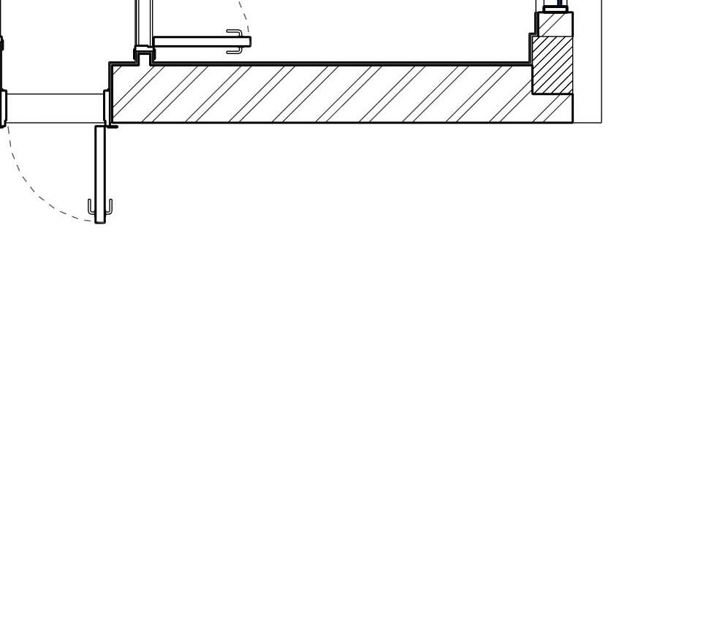
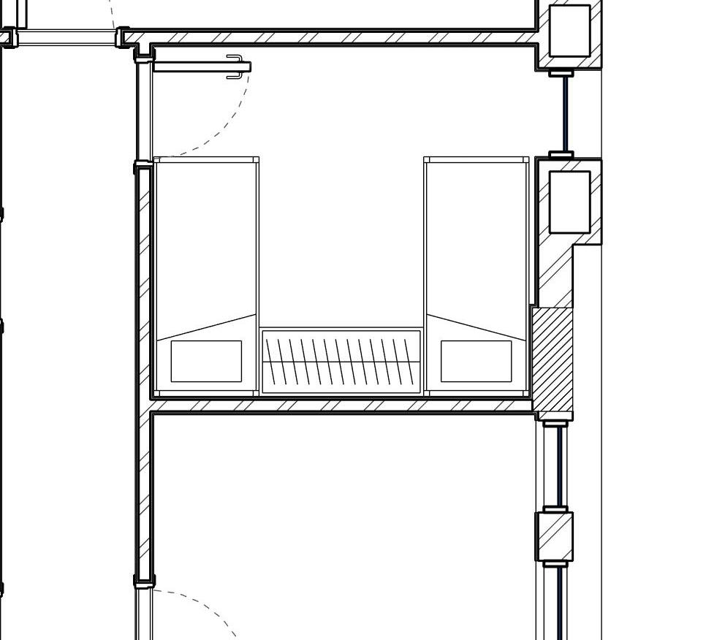
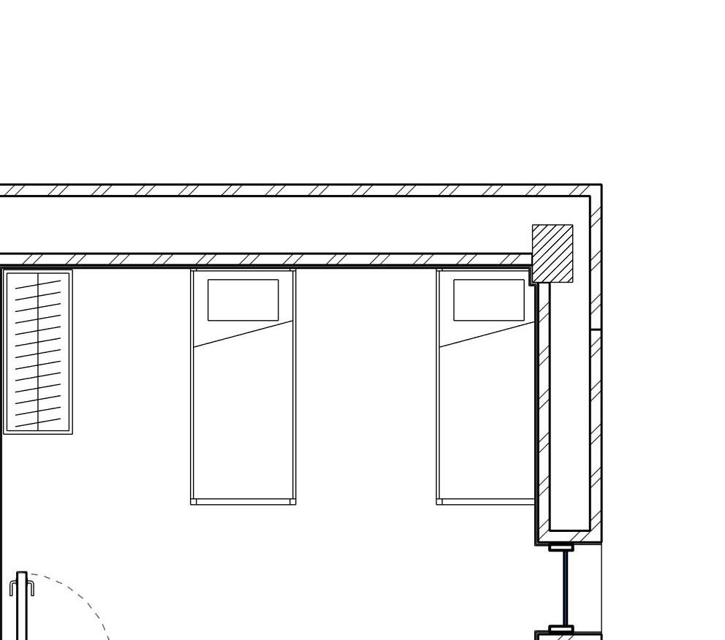

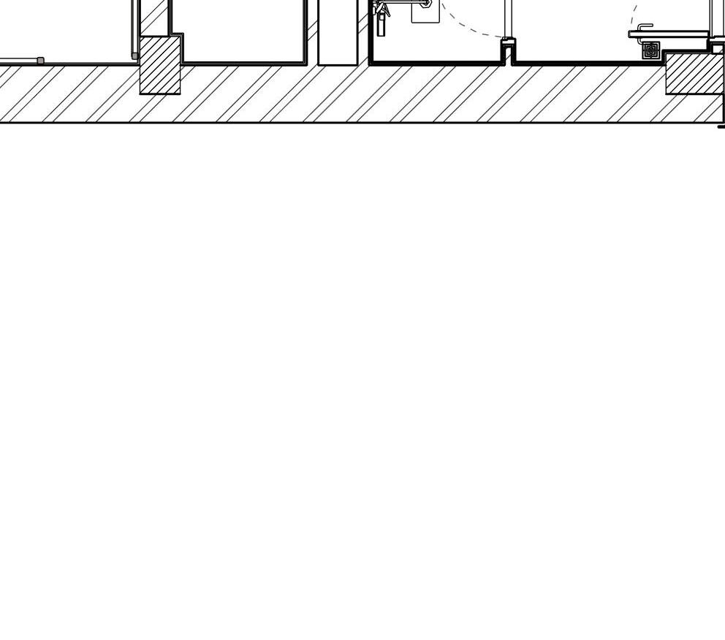
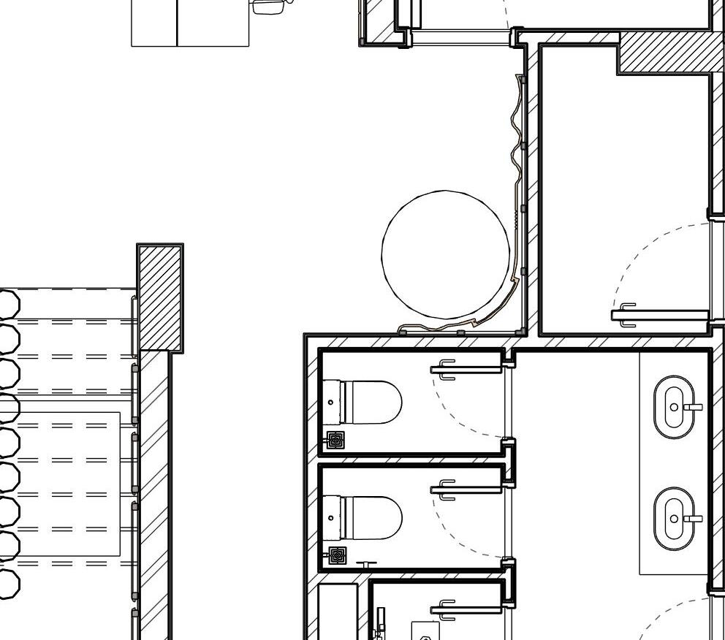


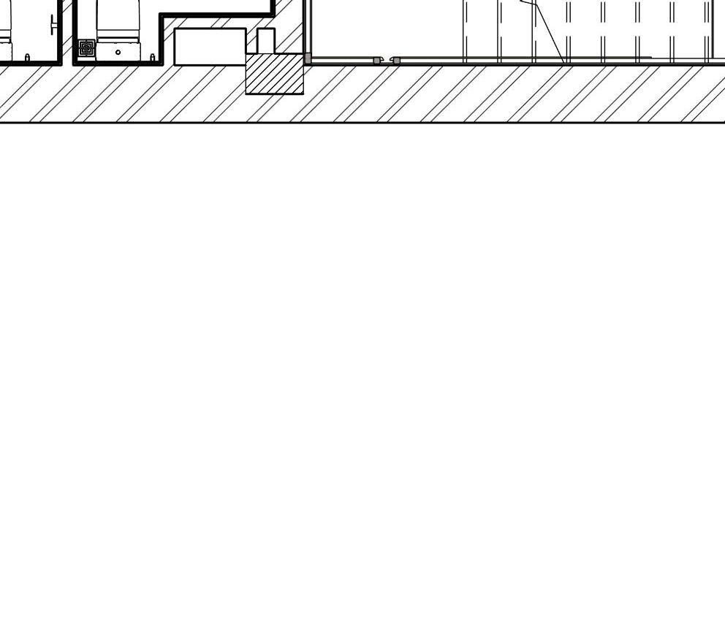
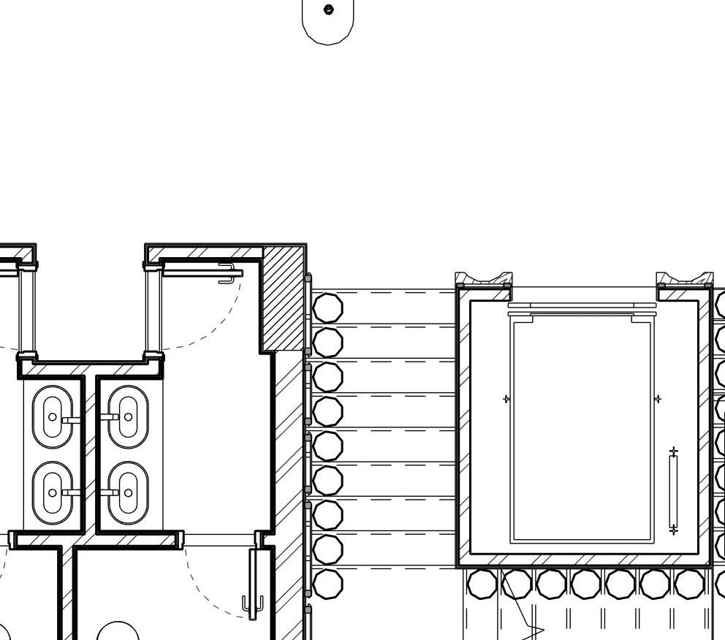
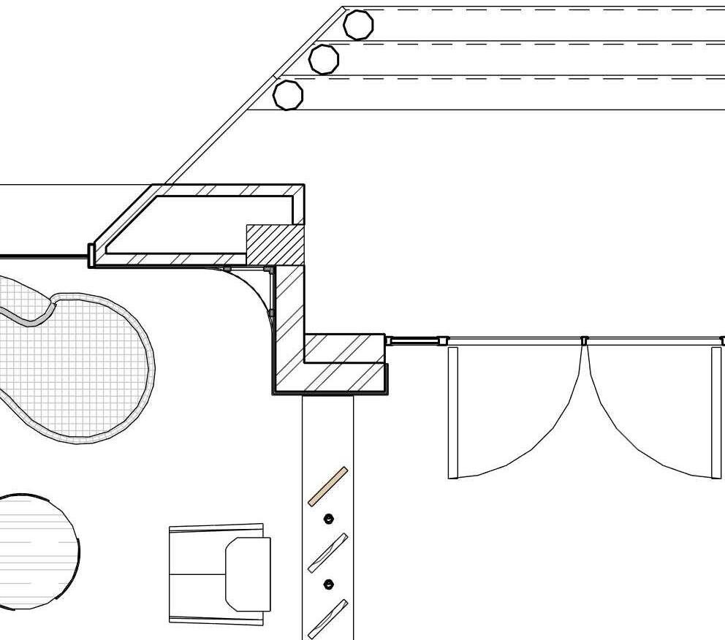

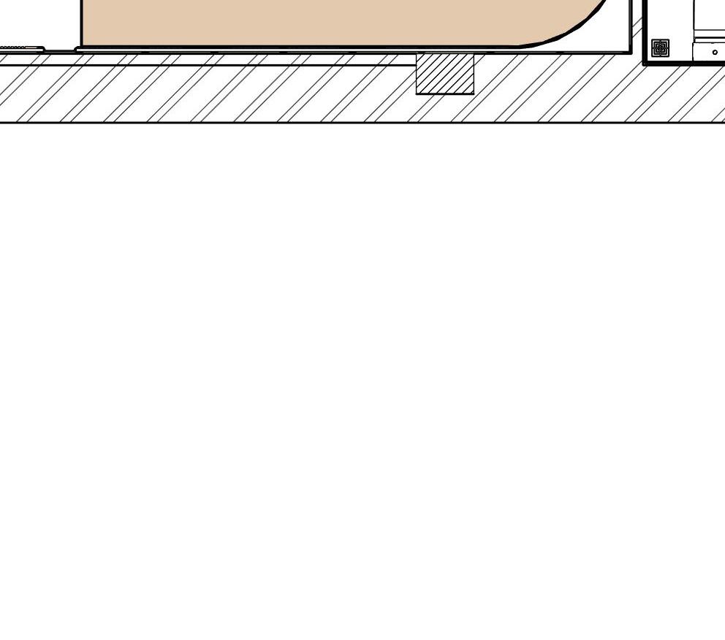
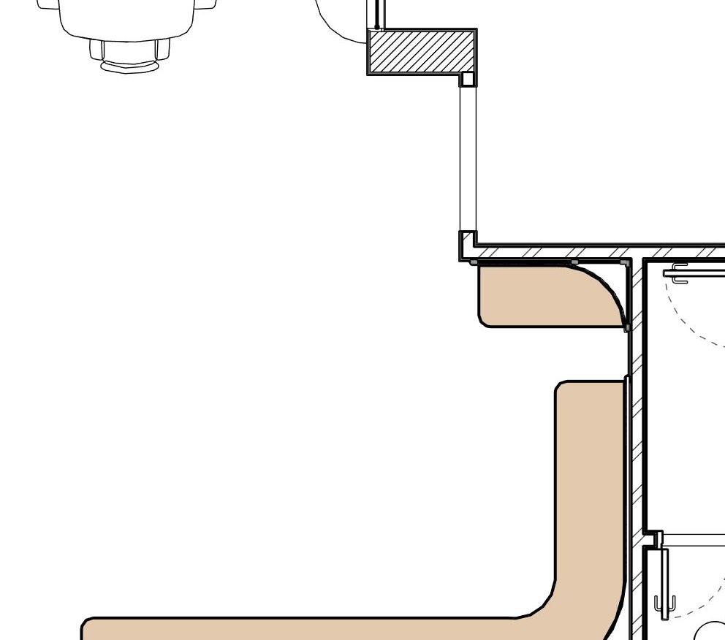
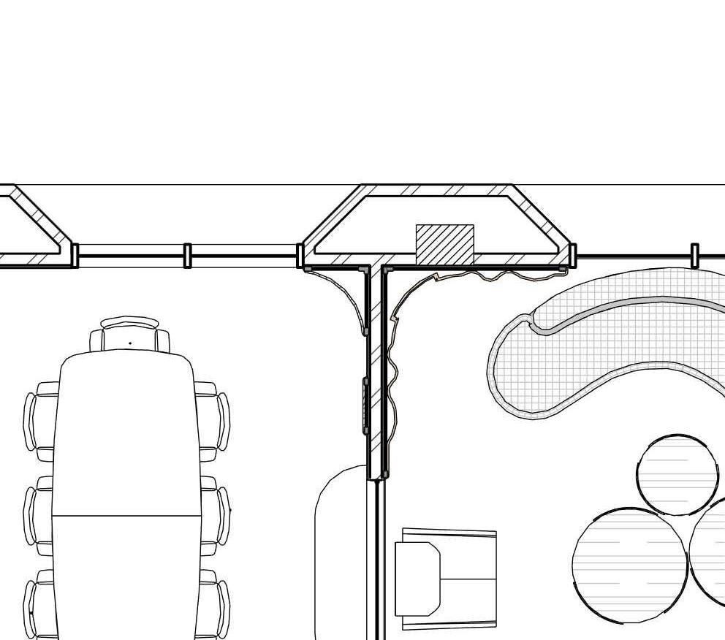



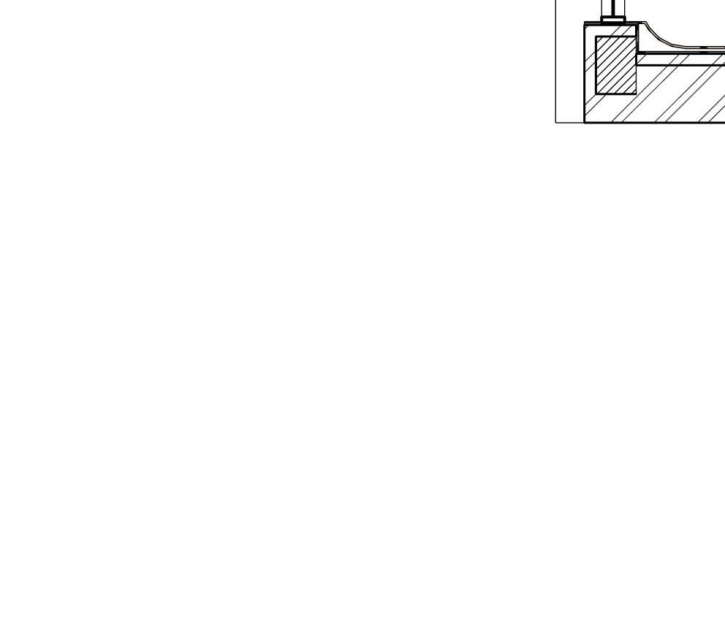
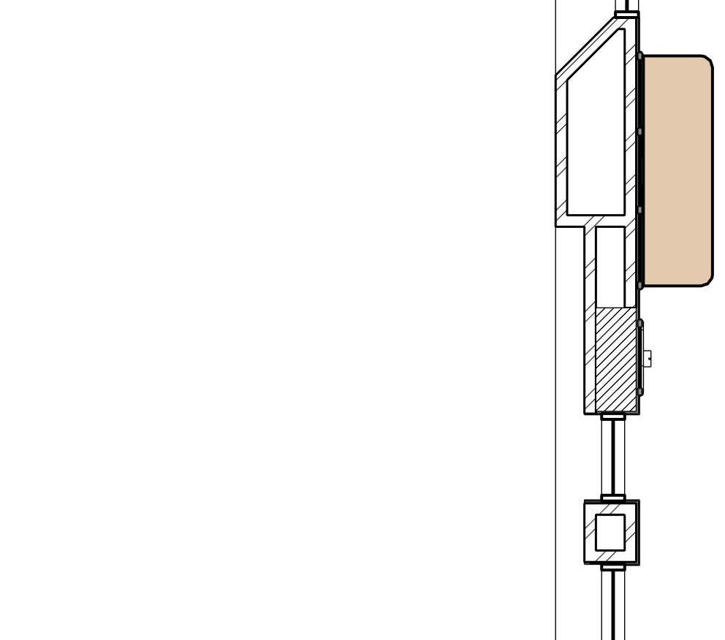
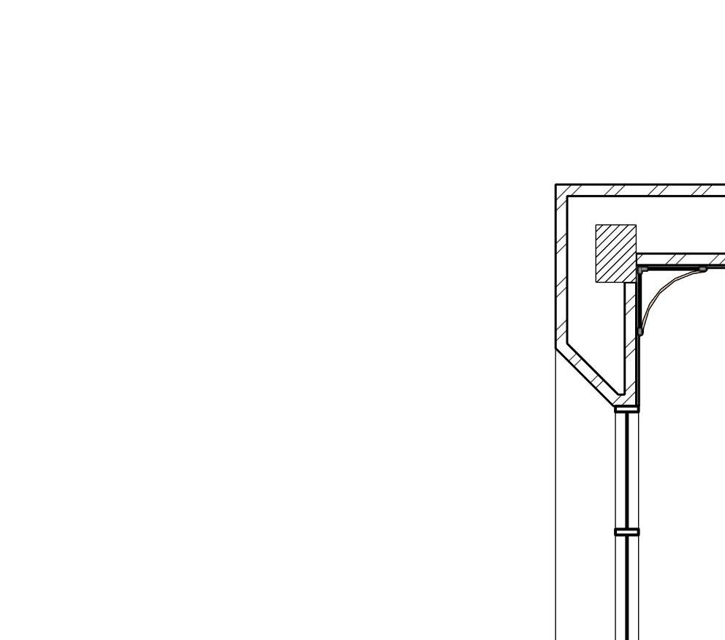

735 650 1015 4115 532 1397 1 2 3 1 2 3 4 5 6 7 8 91112131415161718 19 20 21 22 23 24 25 26 250 90 400620954 2537 700 500 500 350 1220 1427 1430 957 2000 600 FR-04 CW-01 FR-02 FR-02 CW-02 CW-03 CW-04 FR-03 FR-05 FR-06 FR-01 FR-07 FR-07 FR-08 1025 FR-08 FR-07 FR-07 A3 -General Contractors Must Visit The Site In Order To Become Familiar With What Could Hinder Their Work In Any Way. -The Contractor Is Responsible For Checking All Dimensions Related To His Scope Before Work Commences On Site. -All Errors Or Anomalies Should Be Reported. -The Contractor Should Coordinate The Drawings With All Related Disciplines. -Architectural Drawings Should Be Revised With Interior Design Package and Landscape Package. -All Dimensions Are In MM. GENERAL NOTES L E G E N D R E V I S I O N S Cairo, Egypt +20 1001920094 +20 1000780033 www.linesstudioeg.com INTERIOR DESIGN TECHNICAL DRAWINGS Furniture Plan A102 Water Markato #ID106 27.11.2023 1 : 75 A102-Furniture Plan 1 No.Revision /IssueDate

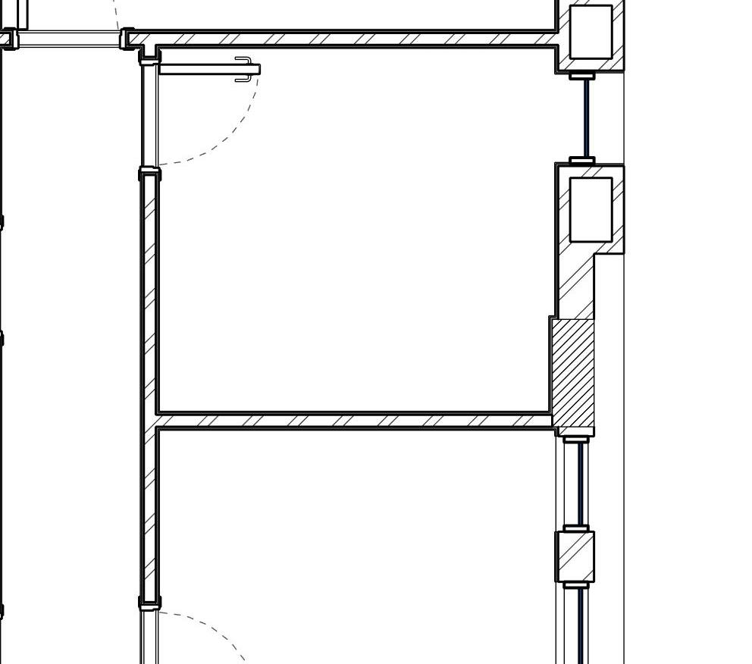
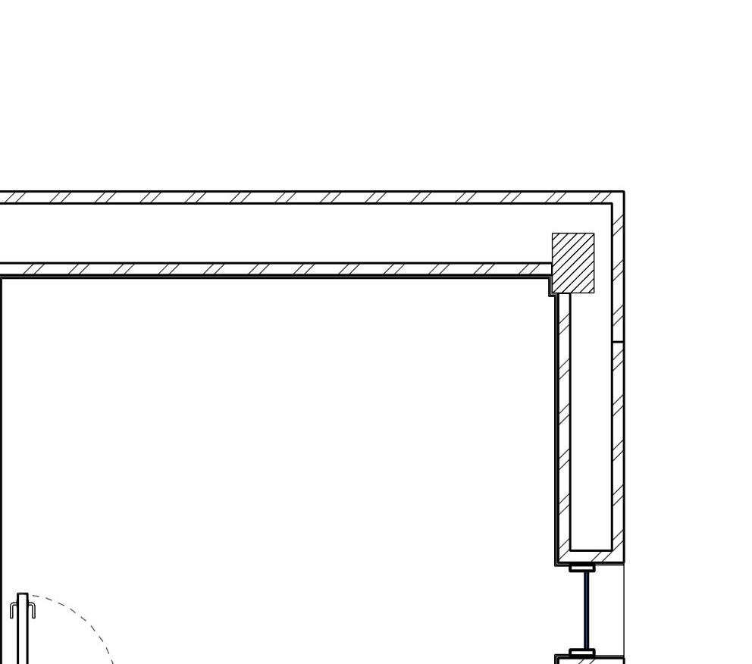

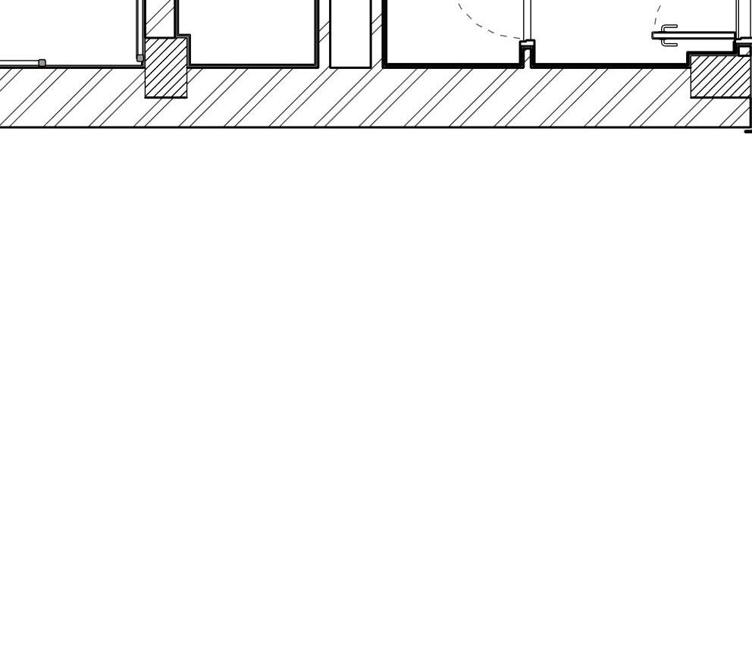
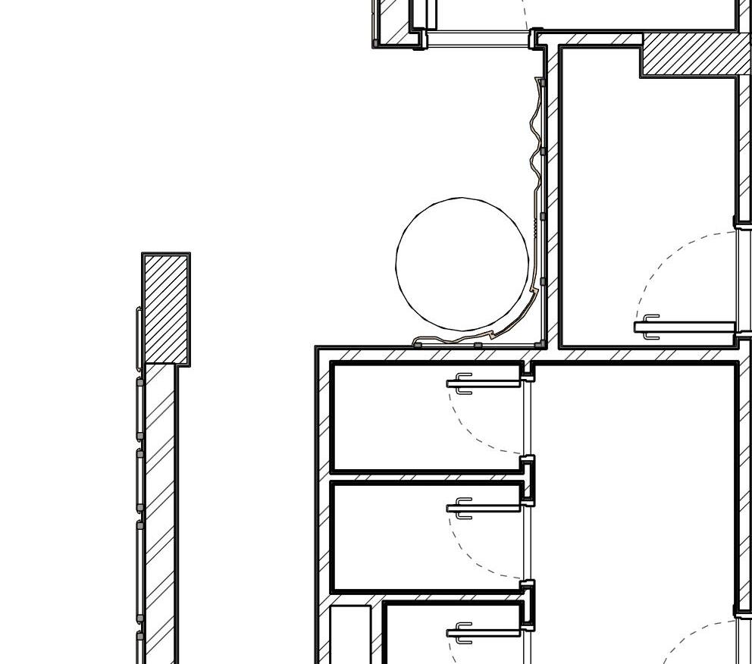
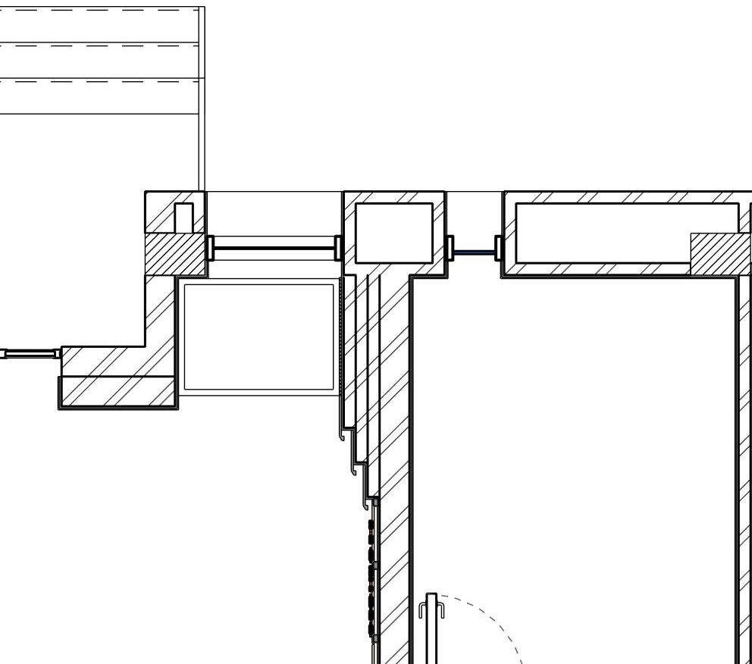

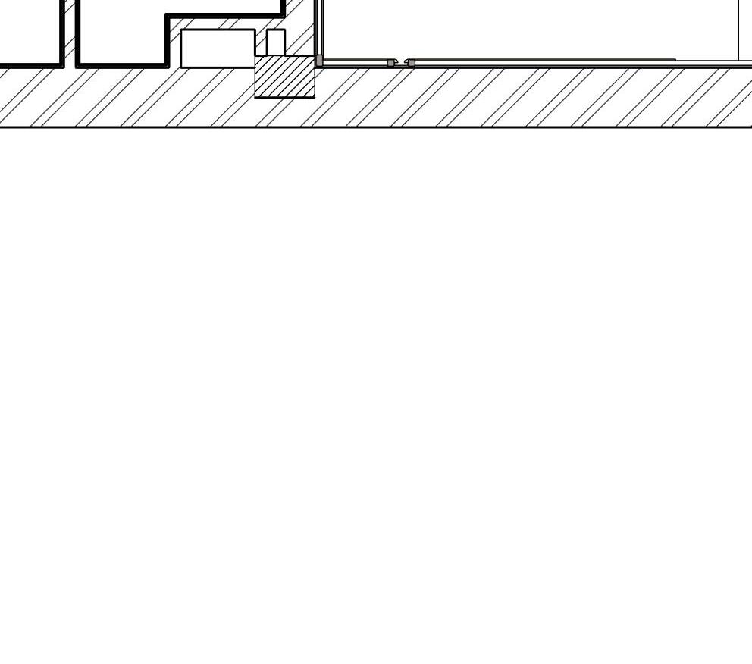
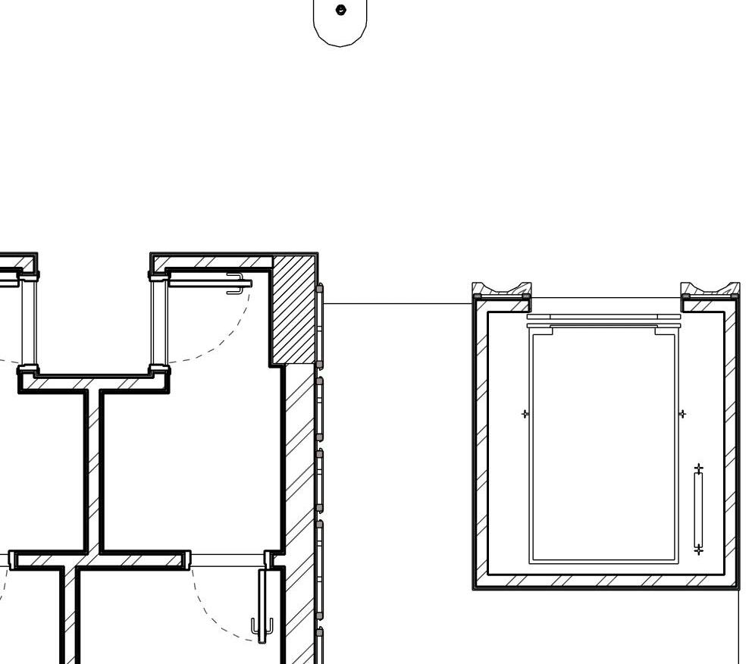
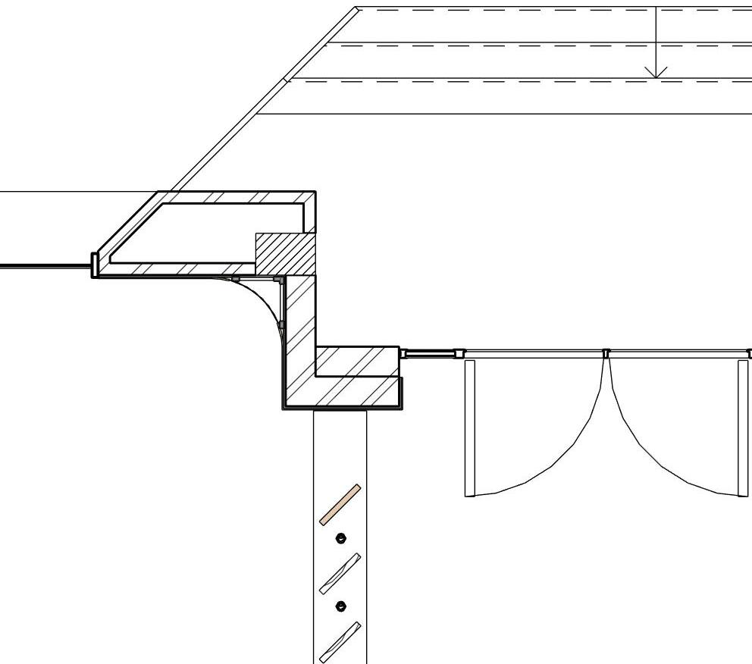

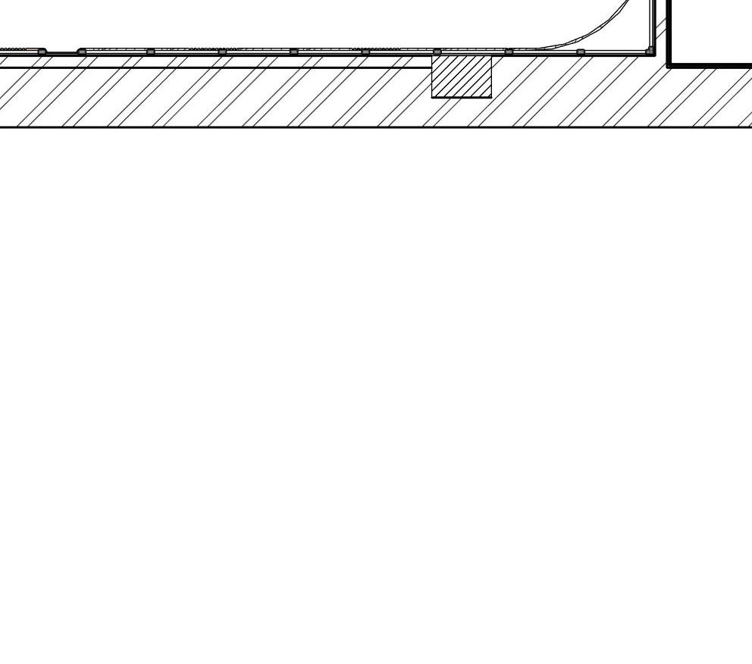
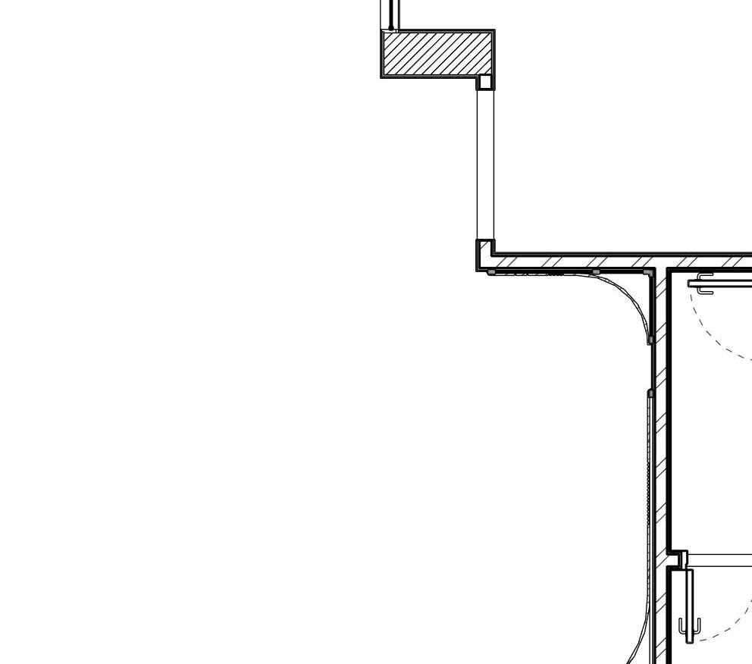
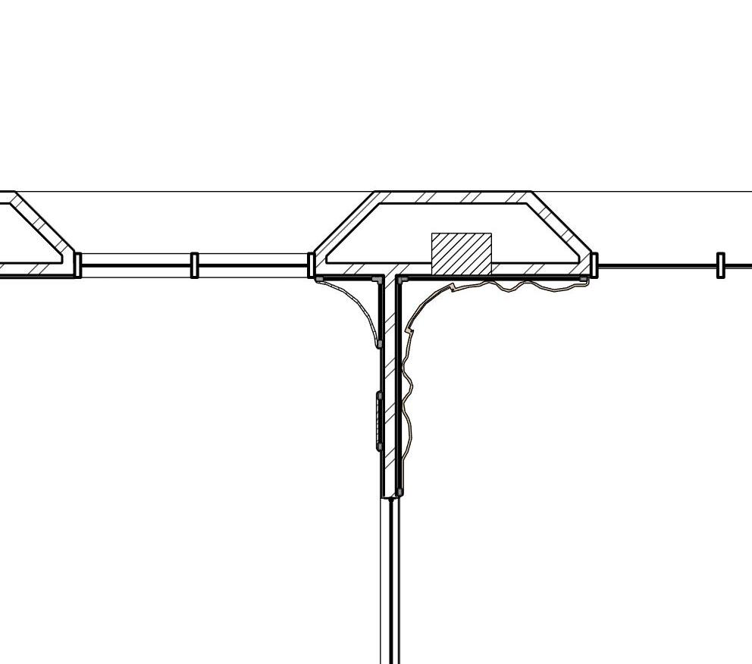



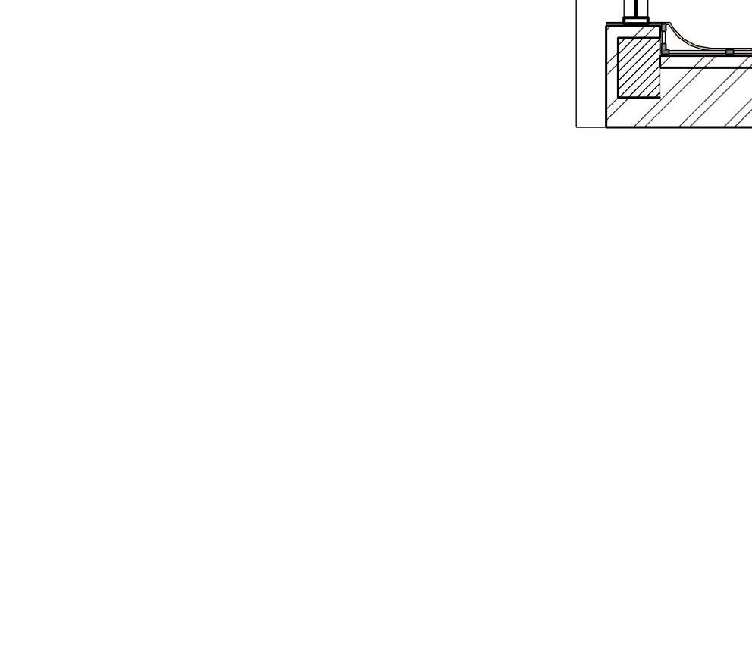
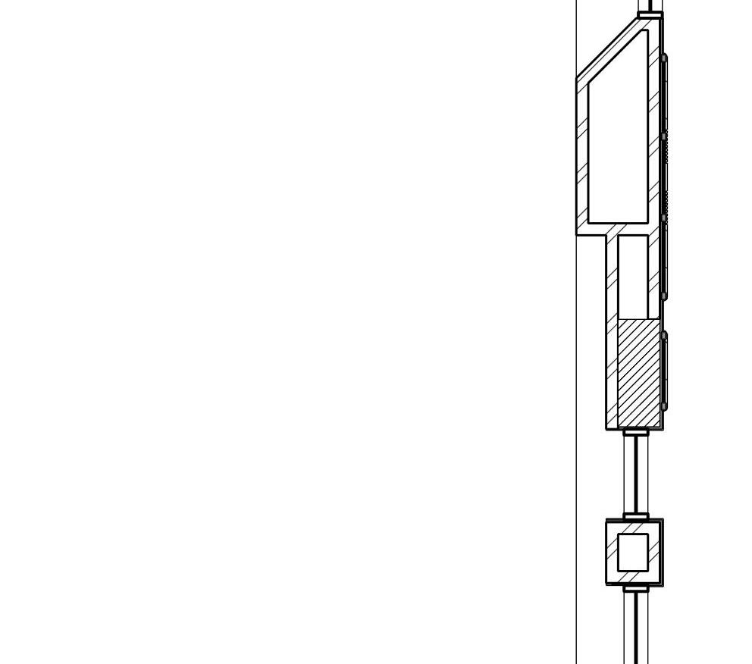


W-01 W-01 W-01 W-01 W-02 W-01 W-02 W-01 W-01 W-02 W-01 W-01 W-01 W-02 W-01 W-02 W-01 W-01 W-02 W-01 W-01 W-01 W-01 W-01 W-01 W-01 W-01 W-04 W-04 W-04 W-04 W-04 W-04 W-04 W-04 W-05 W-04 W-04 W-04 W-04 W-04 W-04 W-04 W-04 W-04 W-04 W-04 W-04 W-04 W-04 W-04 W-04 W-04 W-04 W-04 W-03 W-03 W-03 W-03 W-03 W-03 W-03 W-03 W-01 Wooden Cladding W-02Wooden Strips-----------W-03 Ceramic Cladding W-04Painting W-05 Marble Cladding A3 -General Contractors Must Visit The Site In Order To Become Familiar With What Could Hinder Their Work In Any Way. -The Contractor Is Responsible For Checking All Dimensions Related To His Scope Before Work Commences On Site. -All Errors Or Anomalies Should Be Reported. -The Contractor Should Coordinate The Drawings With All Related Disciplines. -Architectural Drawings Should Be Revised With Interior Design Package and Landscape Package. -All Dimensions Are In MM. GENERAL NOTES L E G E N D R E V I S I O N S Cairo, Egypt +20 1001920094 +20 1000780033 www.linesstudioeg.com INTERIOR DESIGN TECHNICAL DRAWINGS Wall Type Finish A103 Water Markato #ID106 27.11.2023 1 : 75 A103 -Wall Type Finish 1 No.Revision /IssueDate


1450 800 2300 1280 870 970680 1290 1150 1290 1280 1350 1020 800 830 1020 200 50 2360 220 26 124 1160124 26220 490250 50 200 50 5660 50 200 200503190250 690 300 270 125 260 322 322 200 50 5520 1930355540 50 200 200 50 550 1810355320 50 200 50 200 50490220 26 124 2960 124 26 220810 50 200 50 4777 50 200 50 11175045750 500 500 253 50 200 50 902 50 200 50 50 310 50 430 50 200 50 50 200 50 1890 50 200 50 501874 50 200 50 1520 845 1520 845 1000 1080 1640 3010 2200250 1406 5660 1120 3270 2460 3270 3000 4590 3440 3440 2696 200 200 250 250 250 250 300 300 -150 -550 -600 -598 -150 -600 -661 -600 -500 -500 -500 -500 -600 -500 -500 -500 -500 -500 -500 -500 -500 2 A104 2 A104 450 400 350 511 113 448 113 511 350 450 400 400 450 400 388 511 113 450 511 388 400 450 400 400 450 400 400 A3 -General Contractors Must Visit The Site In Order To Become Familiar With What Could Hinder Their Work In Any Way. -The Contractor Is Responsible For Checking All Dimensions Related To His Scope Before Work Commences On Site. -All Errors Or Anomalies Should Be Reported. -The Contractor Should Coordinate The Drawings With All Related Disciplines. -Architectural Drawings Should Be Revised With Interior Design Package and Landscape Package. -All Dimensions Are In MM. GENERAL NOTES L E G E N D R E V I S I O N S Cairo, Egypt +20 1001920094 +20 1000780033 www.linesstudioeg.com INTERIOR DESIGN TECHNICAL DRAWINGS Reflected Ceiling Plan A104 Water Markato #ID106 27.11.2023 1 : 75 A103-REFLECTED CEILING PLAN 1 No.Revision /IssueDate 1 : 75 A103-RC Section 2


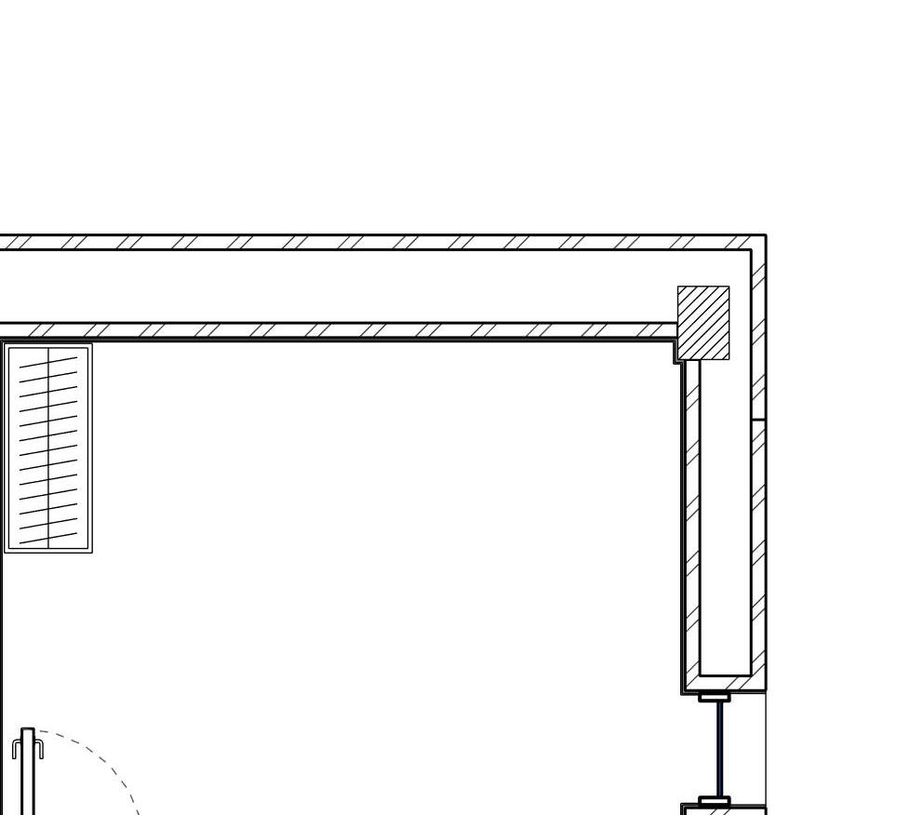

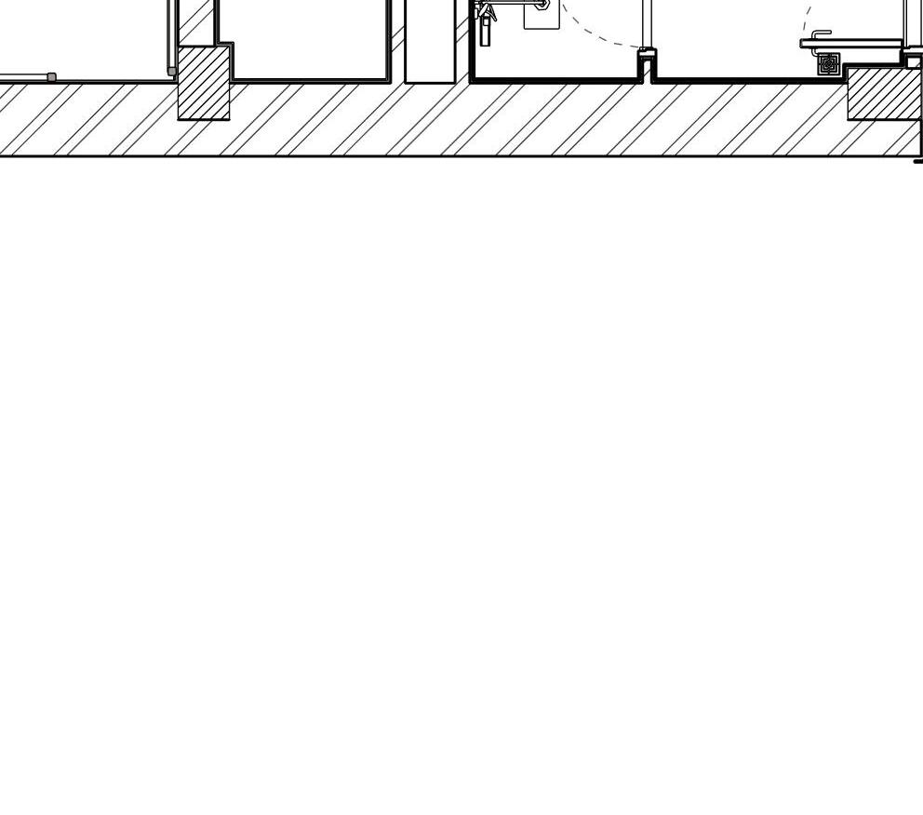
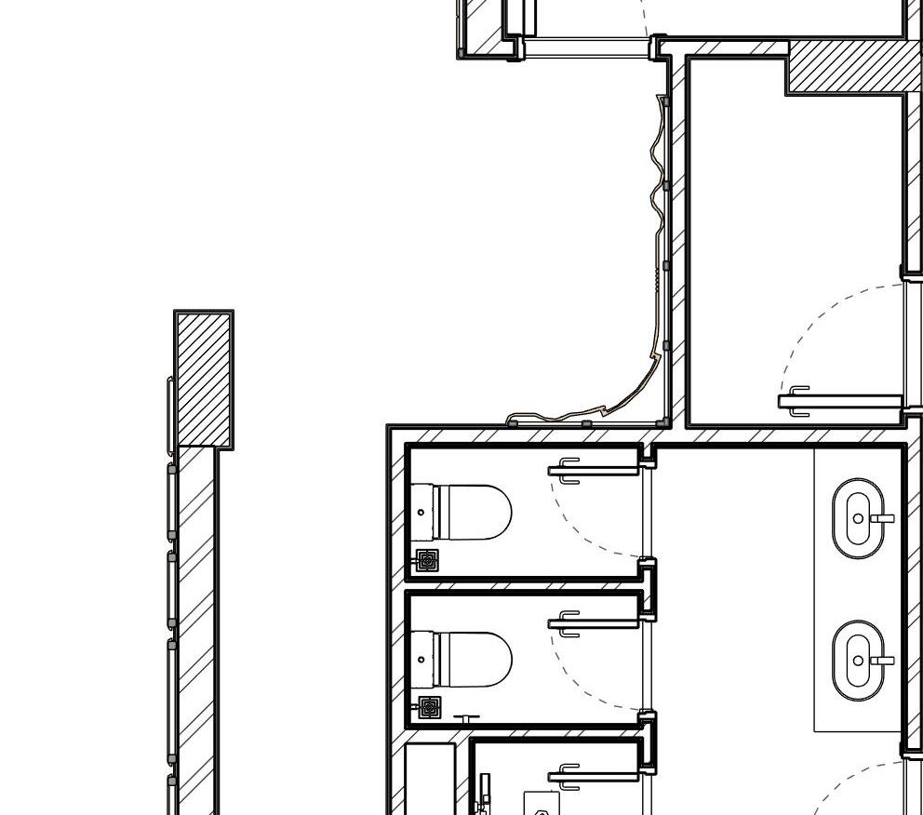


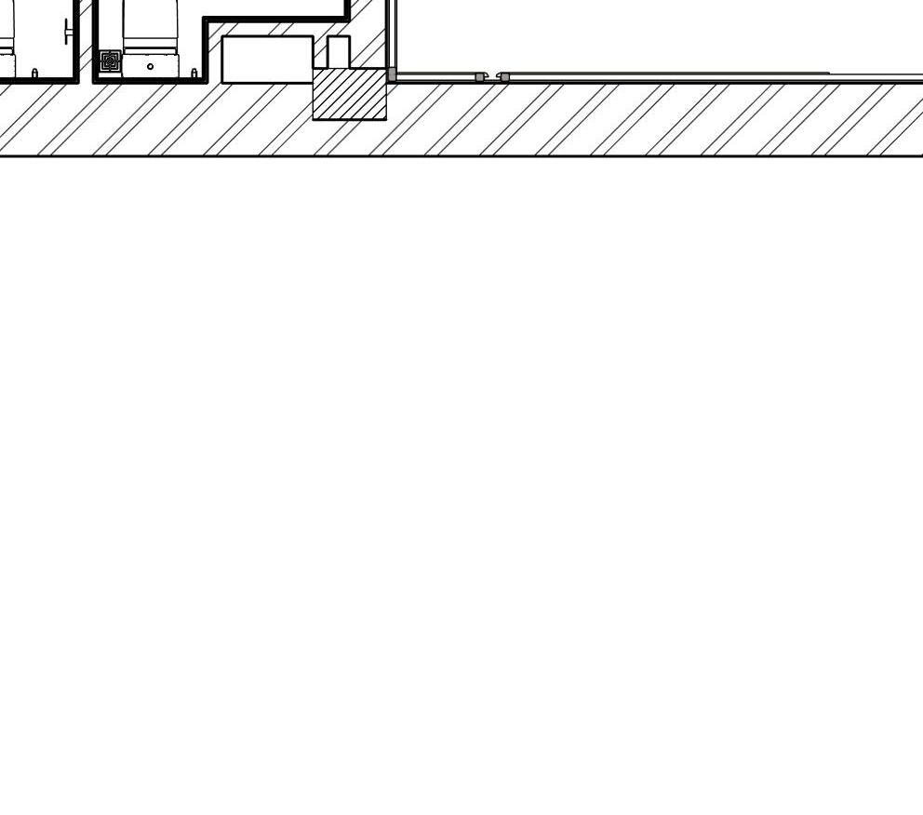
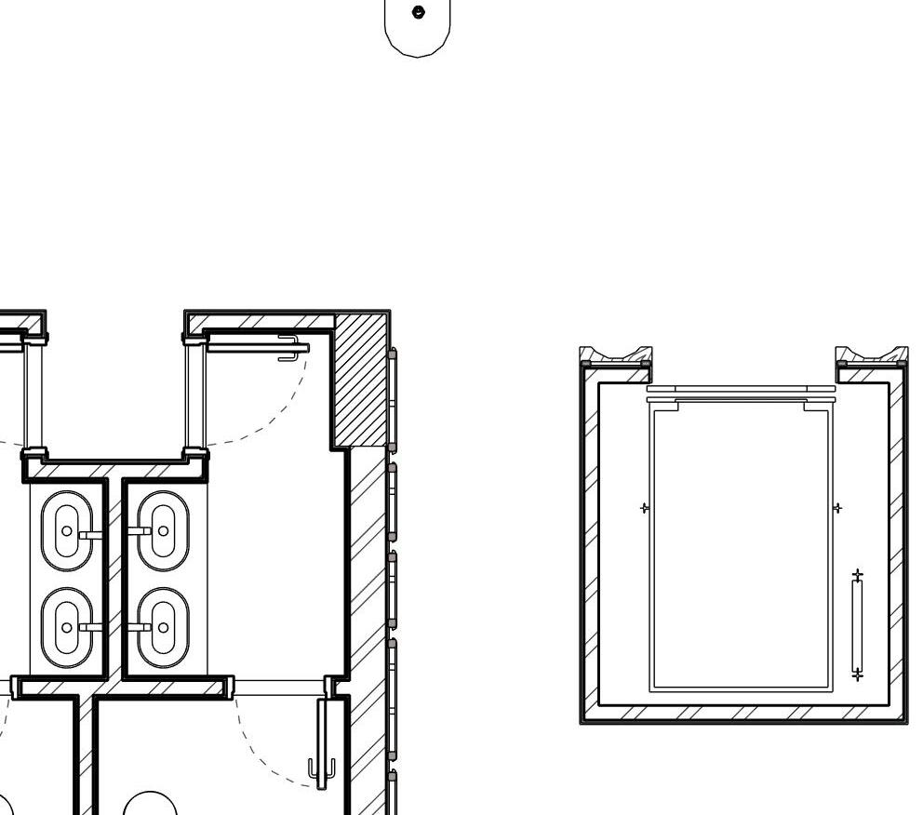
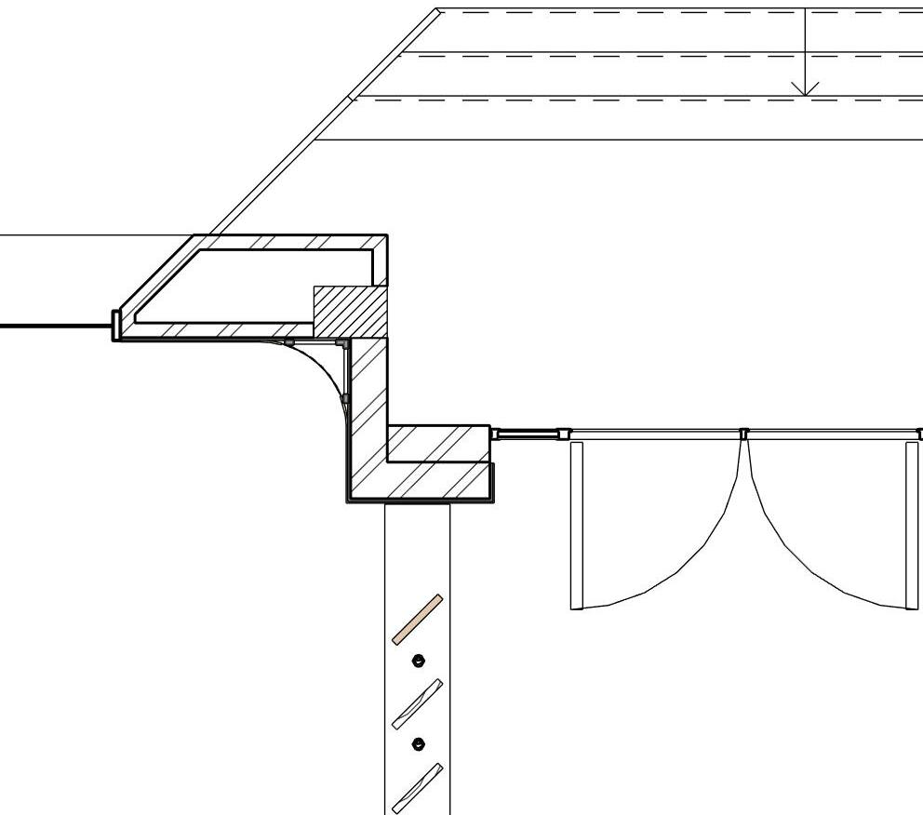

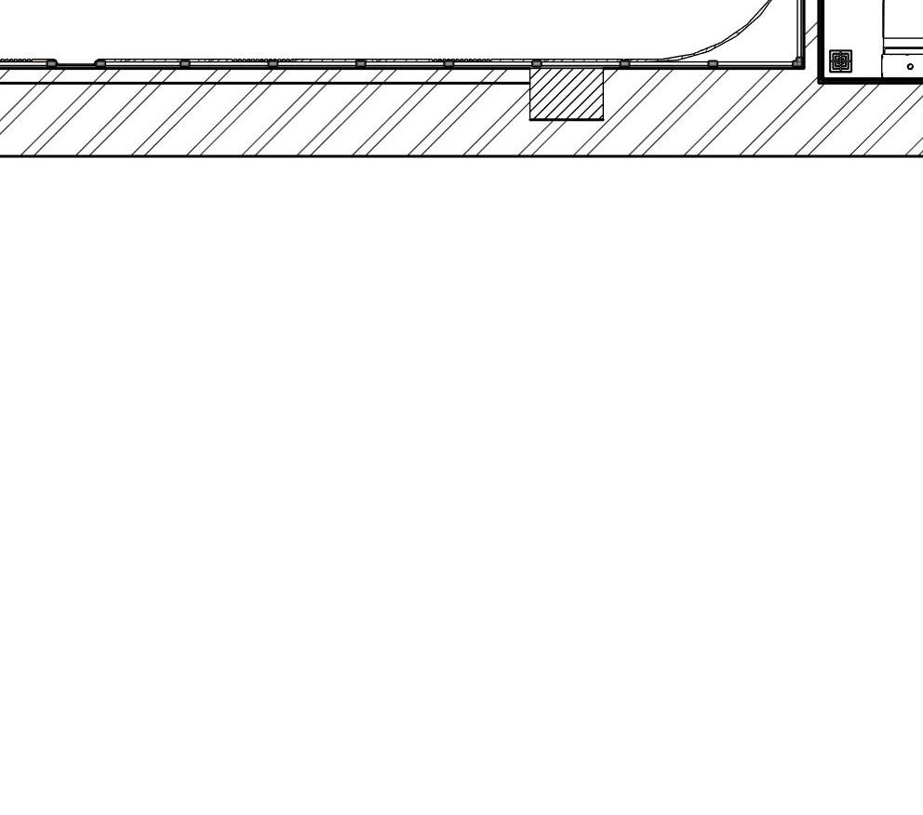
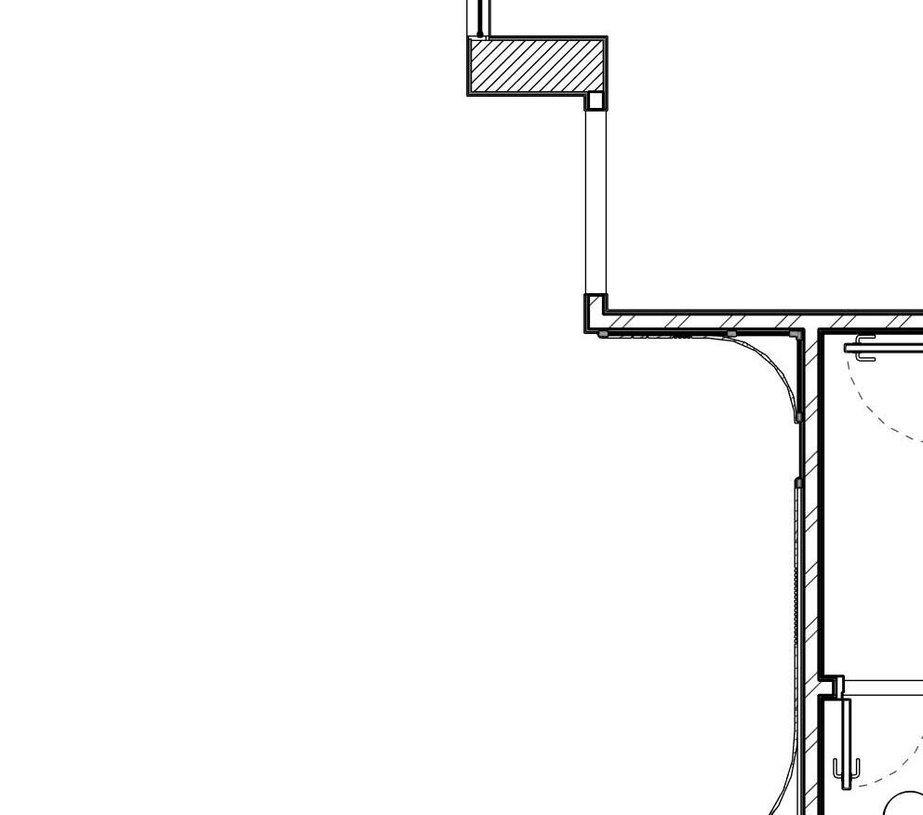
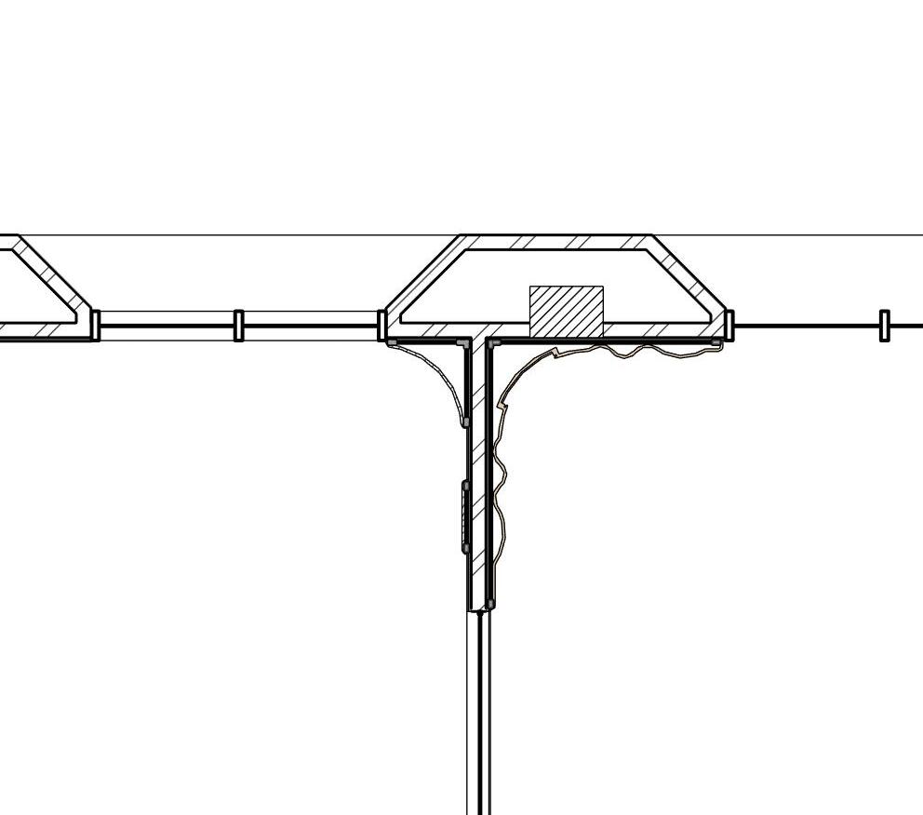







W-01 W-01 W-01 W-01 W-01 W-02 W-01 W-02 W-01 W-01 W-01 W-02 W-01 W-01 W-01 W-02 W-01 W-02 W-01 W-01 W-02 W-01 W-01 W-01 W-01 W-02 W-01 W-01 W-01 W-01 W-01 W-01 W-01 W-01 W-01 W-01 560 560 510 642 280 234 280 642 678 246 237 92 167 570 582520621 960 116 148 900 400 965 400 942 342 220 178 382 955 160 230 230 600 494 494 1252 735 81450846505505055050 405850628 782508775055050550 W-05 W-01Wooden Cladding-----------W-02Wooden Strips-----------W-03Ceramic Cladding-----------W-04Painting-----------W-05Marble Cladding-----------A3 -General Contractors Must Visit The Site In Order To Become Familiar With What Could Hinder Their Work In Any Way. -The Contractor Is Responsible For Checking All Dimensions Related To His Scope Before Work Commences On Site. -All Errors Or Anomalies Should Be Reported. -The Contractor Should Coordinate The Drawings With All Related Disciplines. -Architectural Drawings Should Be Revised With Interior Design Package and Landscape Package. -All Dimensions Are In MM. GENERAL NOTES L E G E N D R E V I S I O N S Cairo, Egypt +20 1001920094 +20 1000780033 www.linesstudioeg.com INTERIOR DESIGN TECHNICAL DRAWINGS Cladding Plan A200 Water Markato #ID106 27.11.2023 1 : 75 A200 -Cladding Plan 1 No.Revision /IssueDate
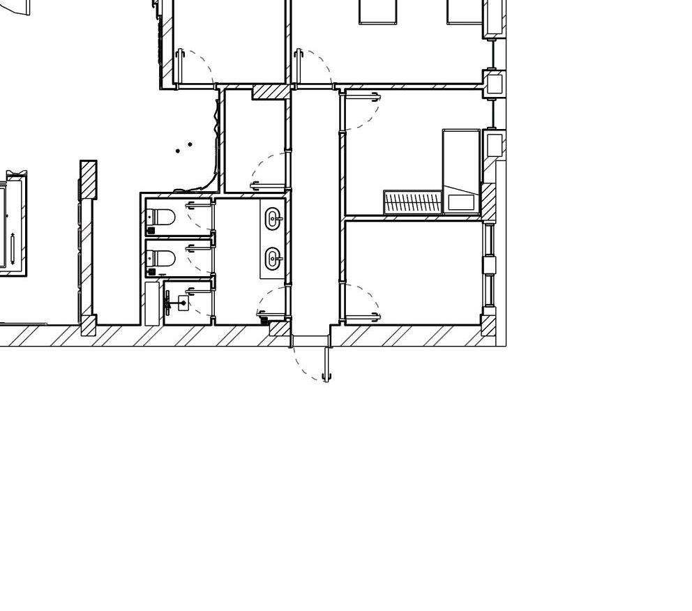
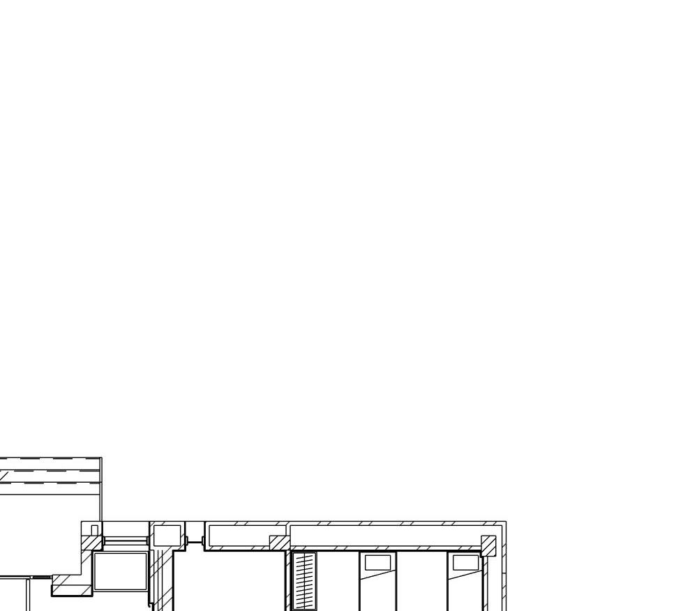
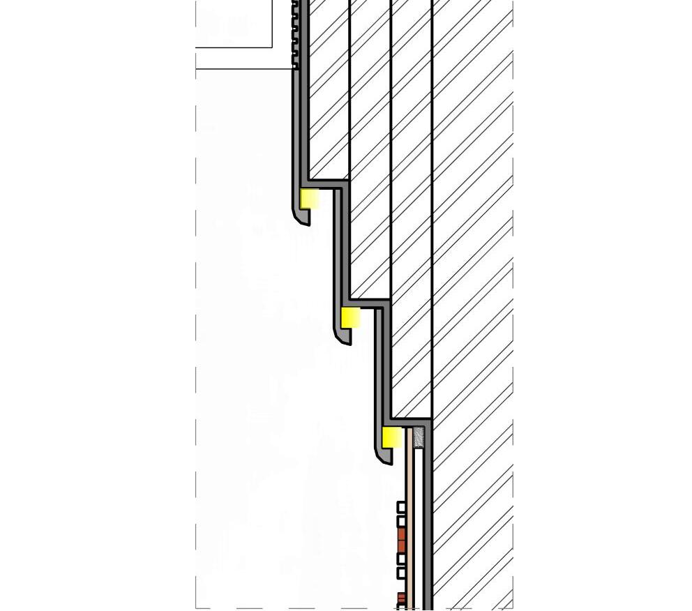
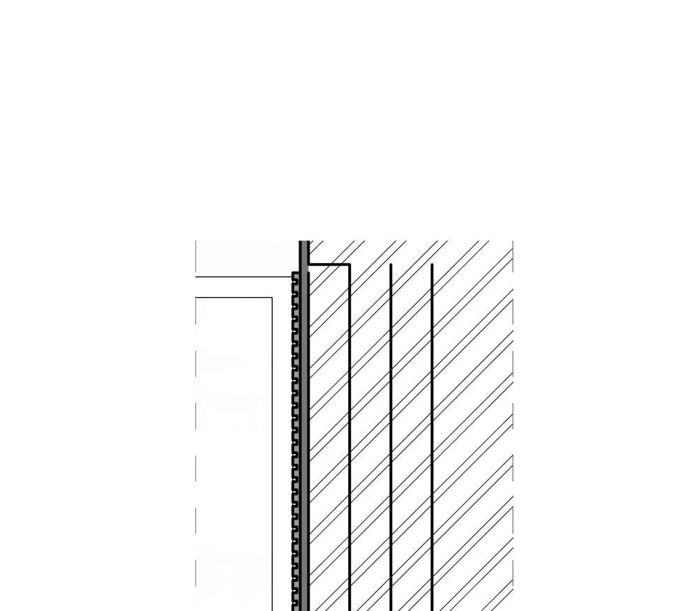
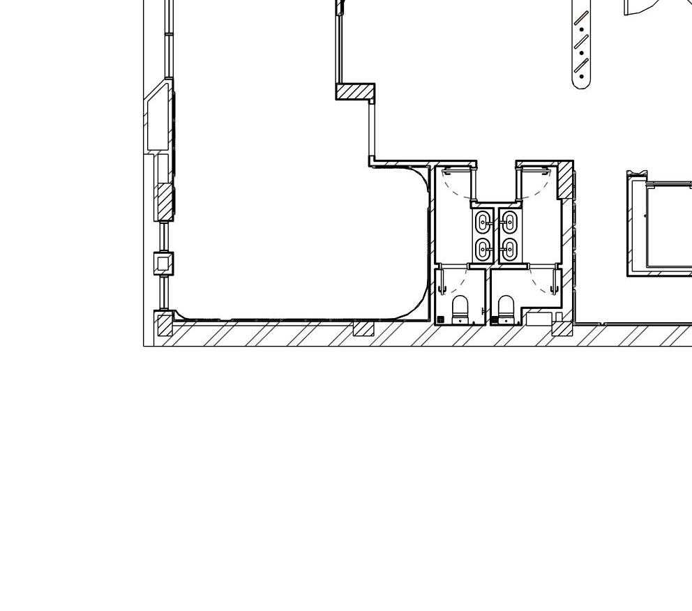

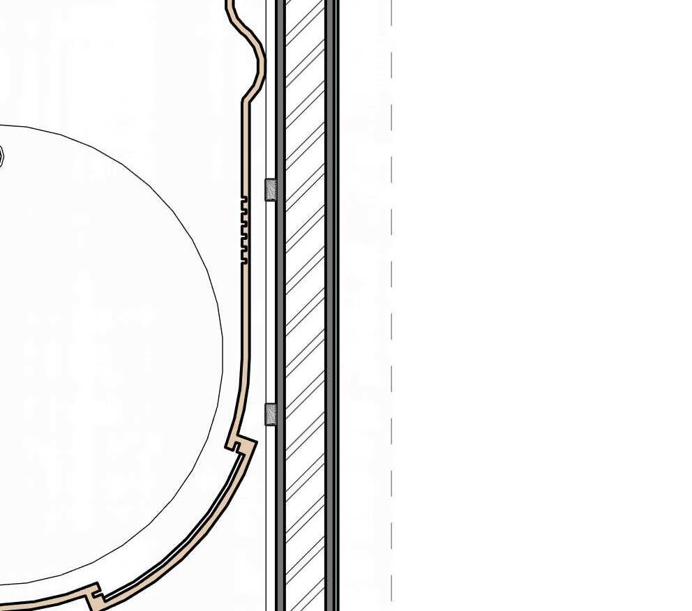
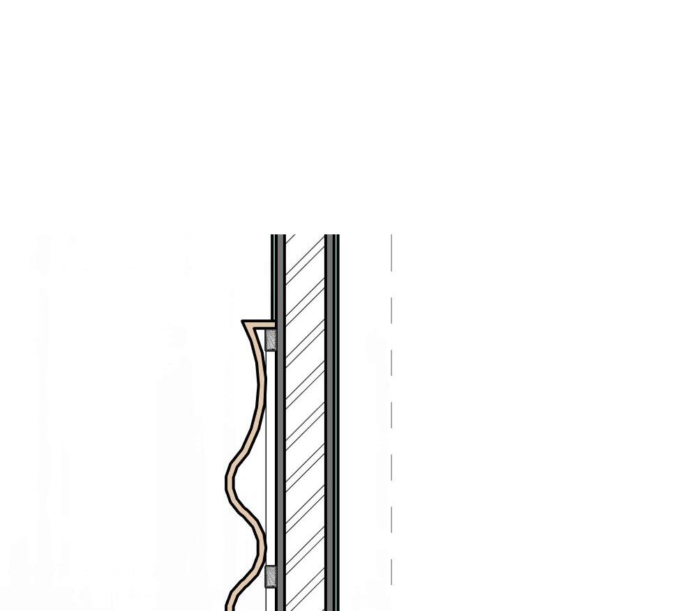
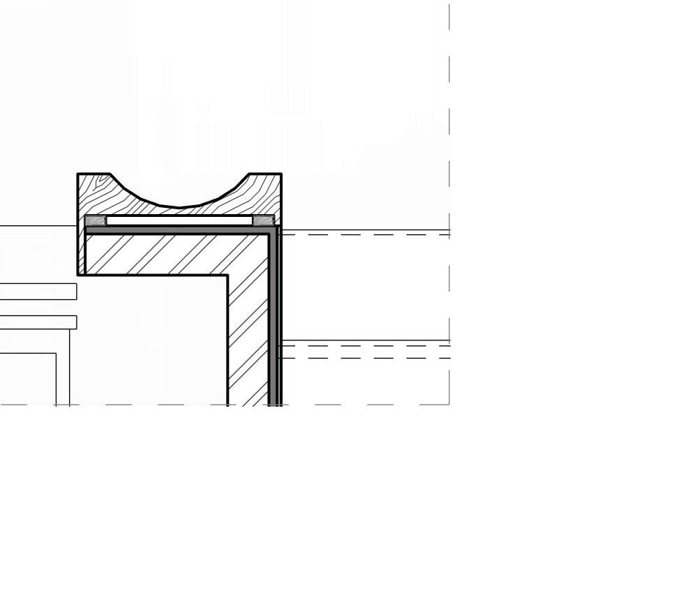
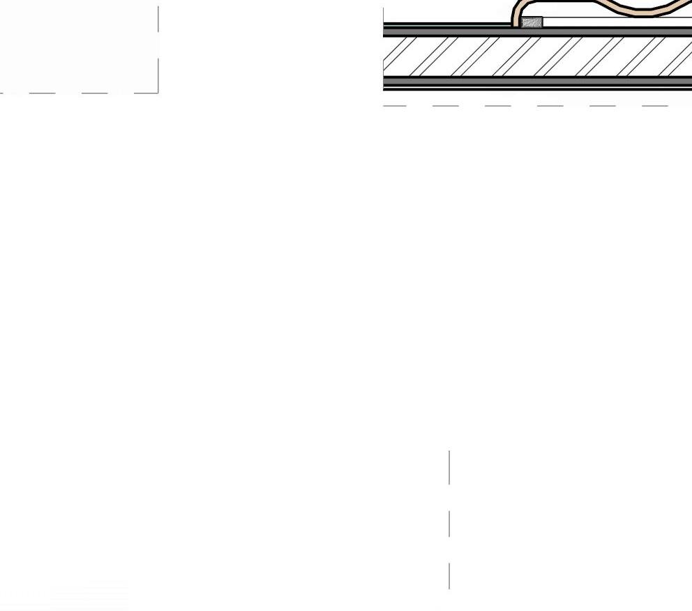
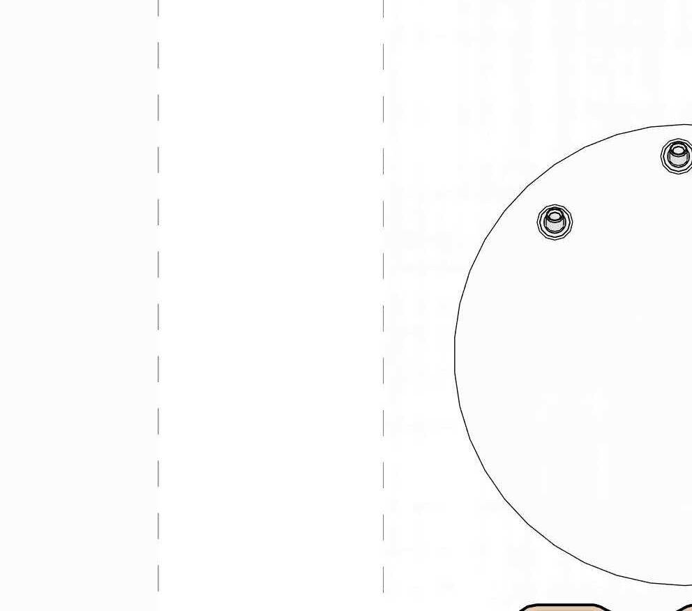
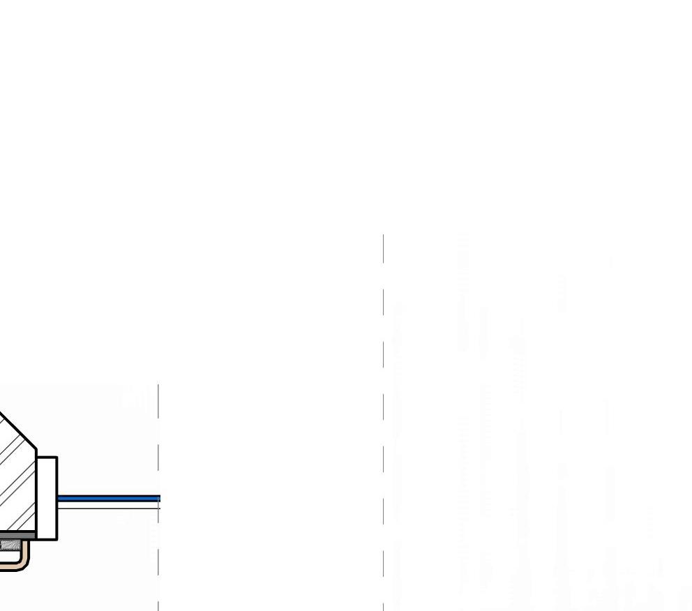
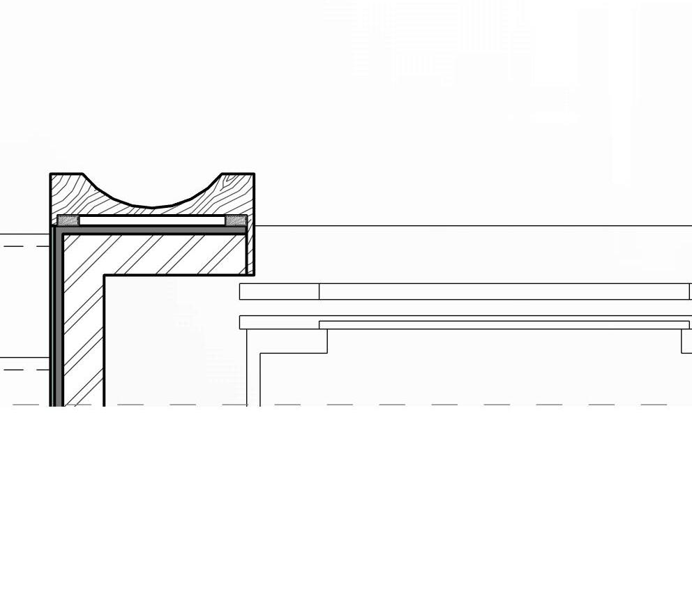

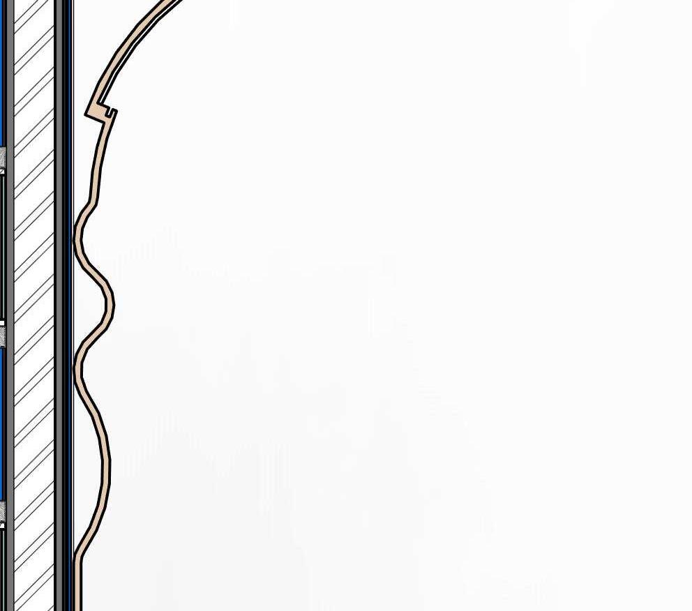
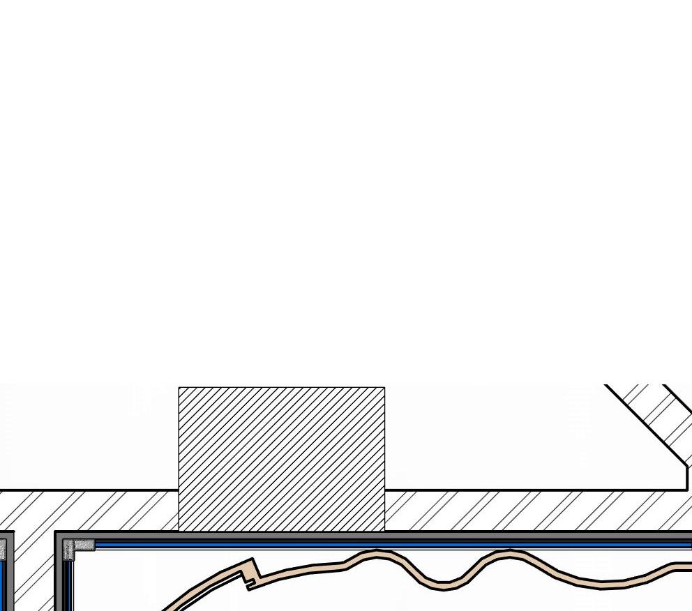



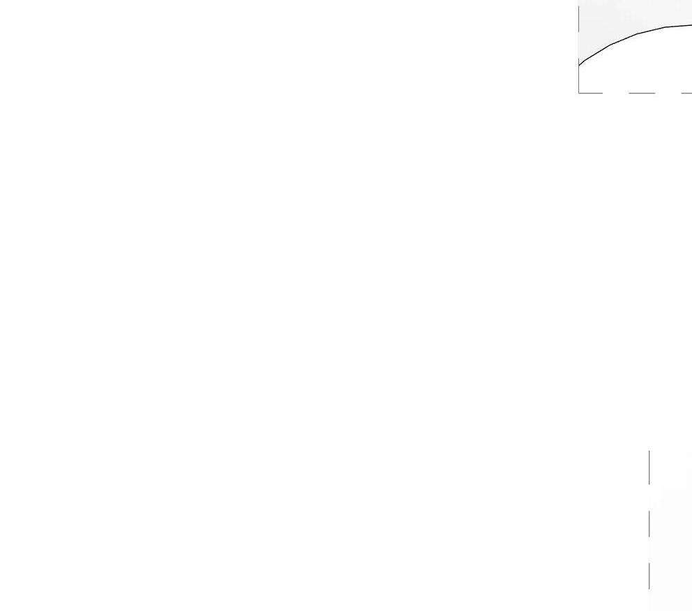
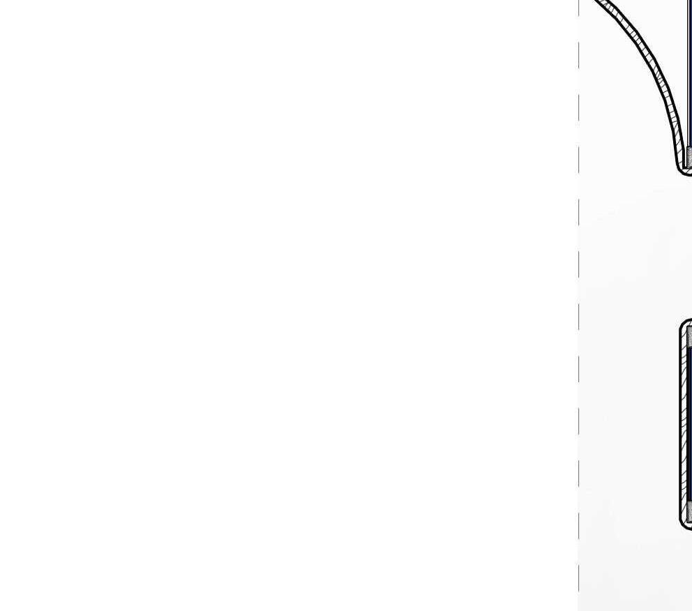

3 A201 4 A201 5 A201 2 A201 Marble Cladding Hidden Light Wooden Cladding 40 50340 40 50340 60 35 60 50 40 340 322 97 97 97 97 230 160 230 600 650 600 160 138 60 22 75 75 110 50 280 1 0 0 100 100 50 600 650 600 50 100 100 100 350 50 300 7878 214 7878 214 126 246 246 126 18 1252 18 A3 -General Contractors Must Visit The Site In Order To Become Familiar With What Could Hinder Their Work In Any Way. -The Contractor Is Responsible For Checking All Dimensions Related To His Scope Before Work Commences On Site. -All Errors Or Anomalies Should Be Reported. -The Contractor Should Coordinate The Drawings With All Related Disciplines. -Architectural Drawings Should Be Revised With Interior Design Package and Landscape Package. -All Dimensions Are In MM. GENERAL NOTES L E G E N D R E V I S I O N S Cairo, Egypt +20 1001920094 +20 1000780033 www.linesstudioeg.com INTERIOR DESIGN TECHNICAL DRAWINGS Cladding details A201 Water Markato #ID106 27.11.2023 1 : 200 A200 -Cladding Plan - Key plan 1 1 : 20 A200 -Cladding Plan -Detail A 3 1 : 20 A200 -Cladding Plan - Detail B 4 1 : 20 A200 -Cladding Plan -Detail C 5 1 : 20 A200 -Cladding Plan -Detail D 2 No.Revision /IssueDate
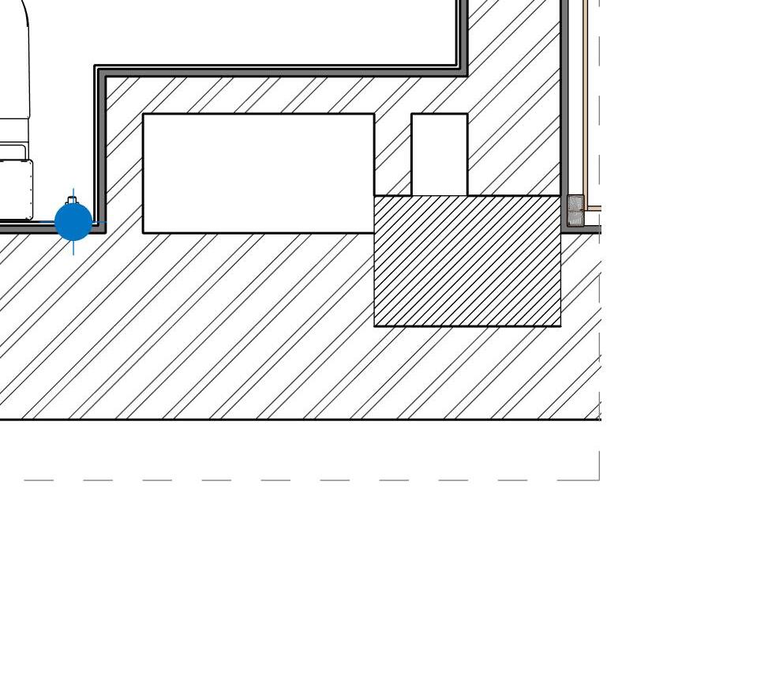
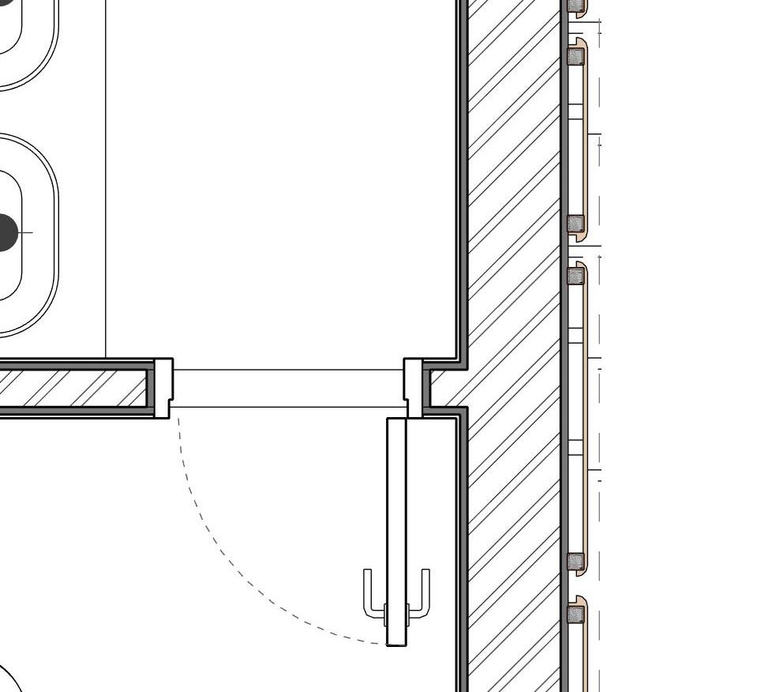
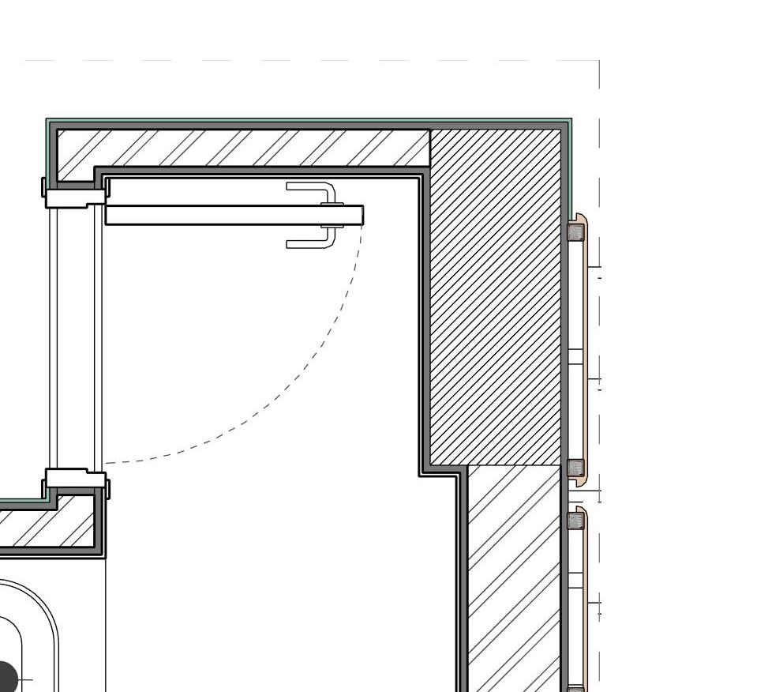

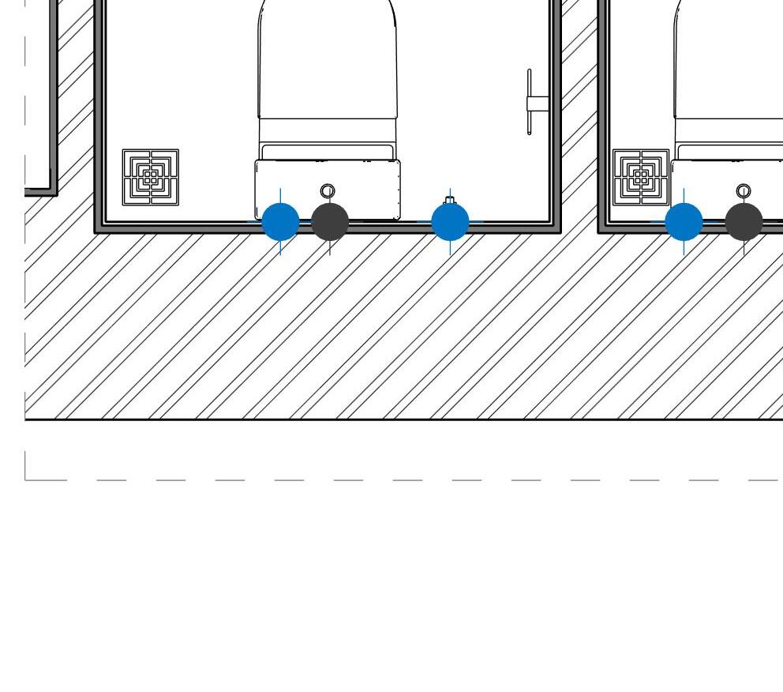
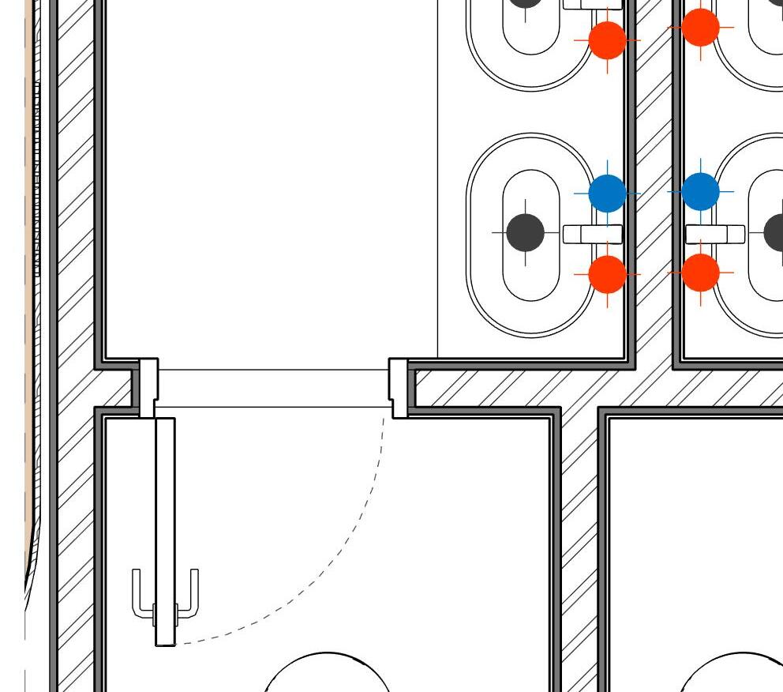
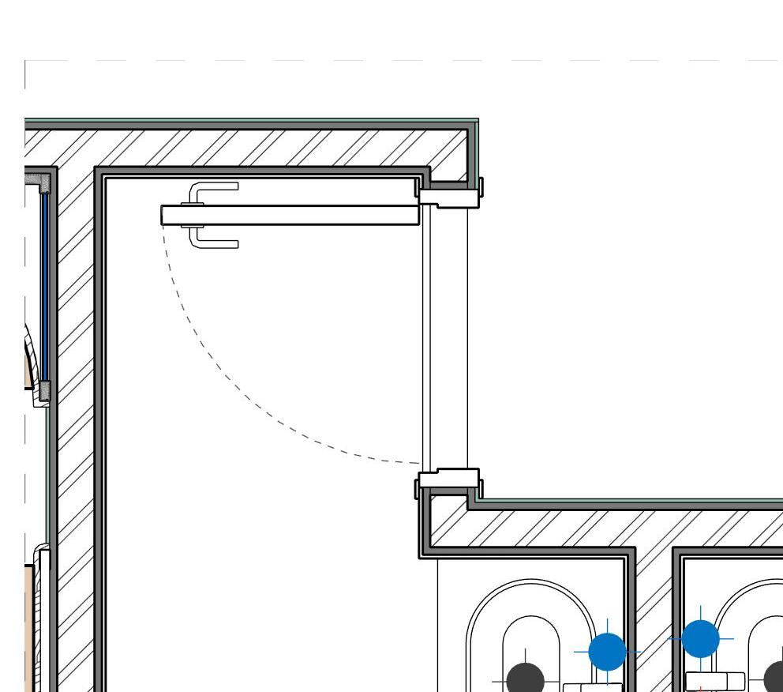

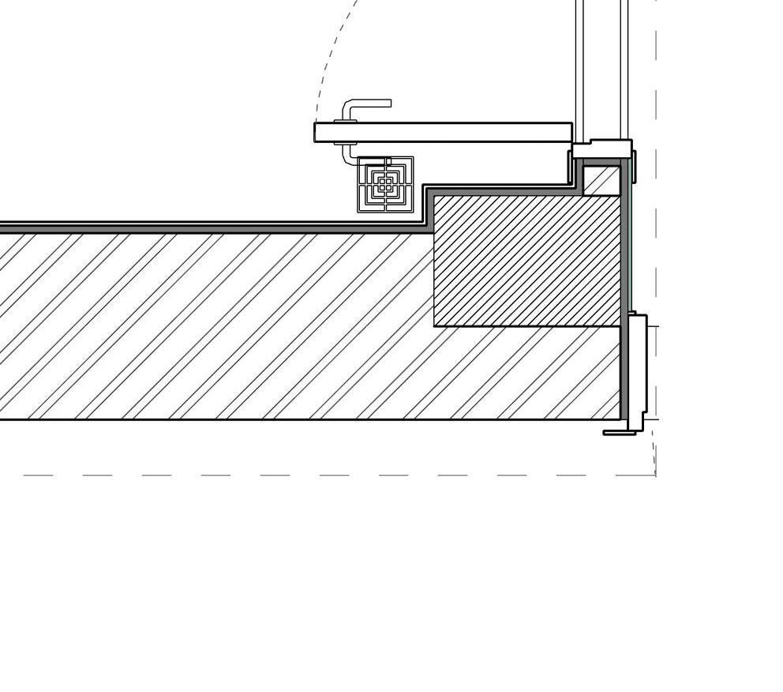
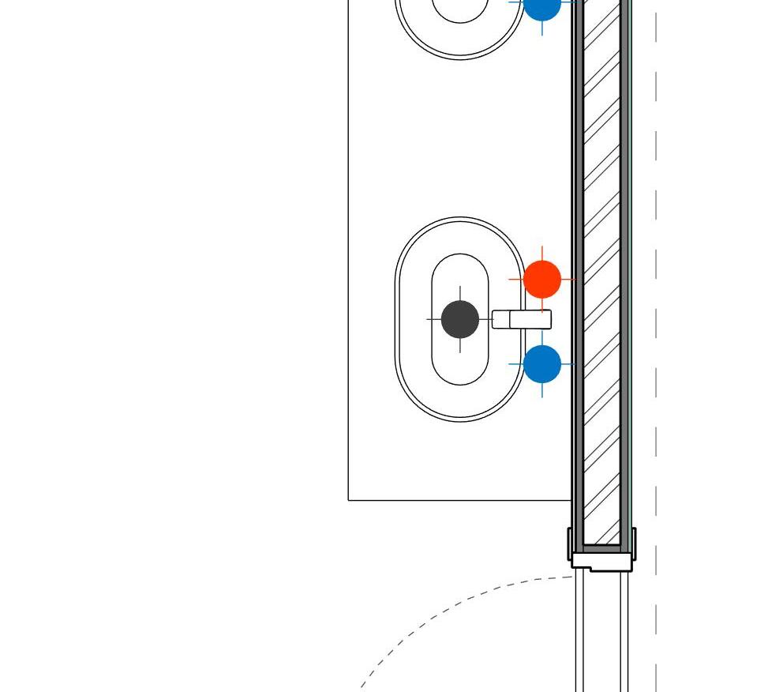
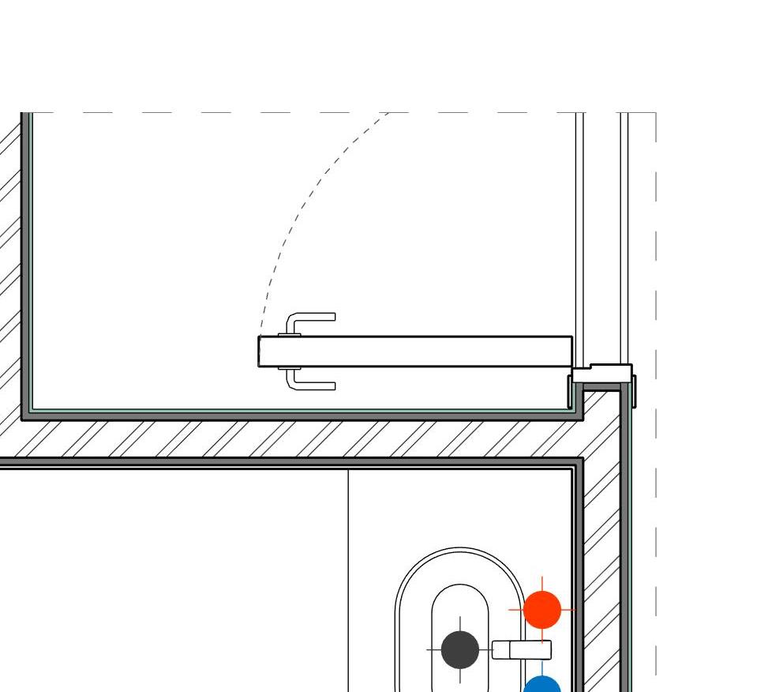

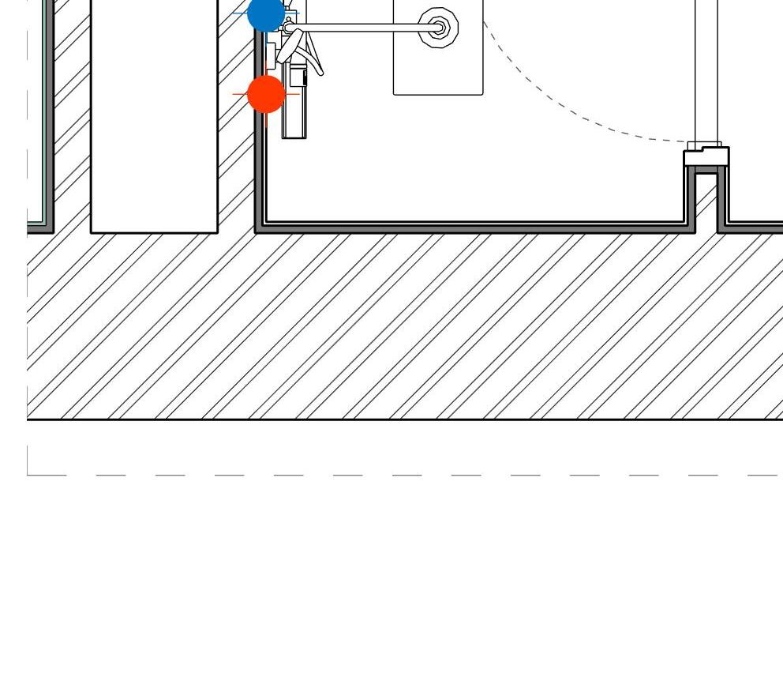
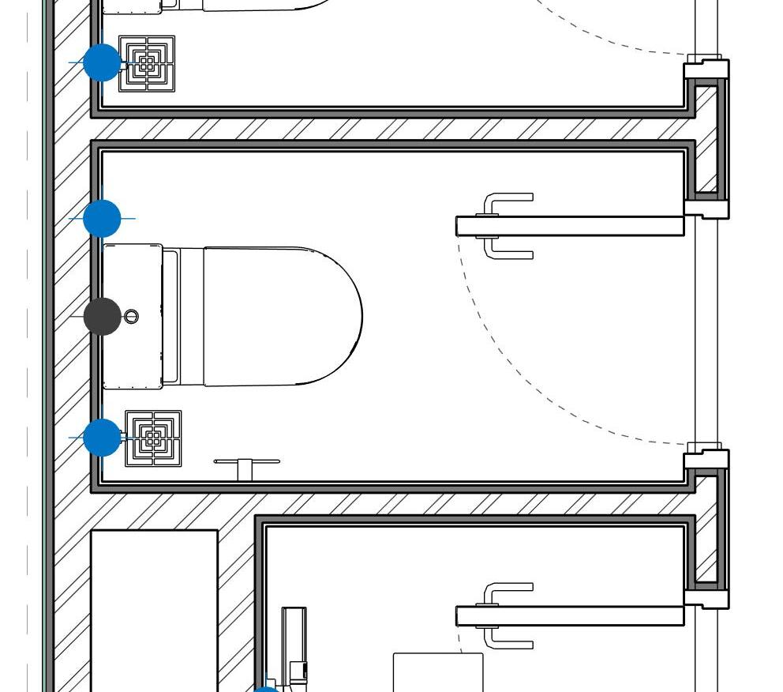
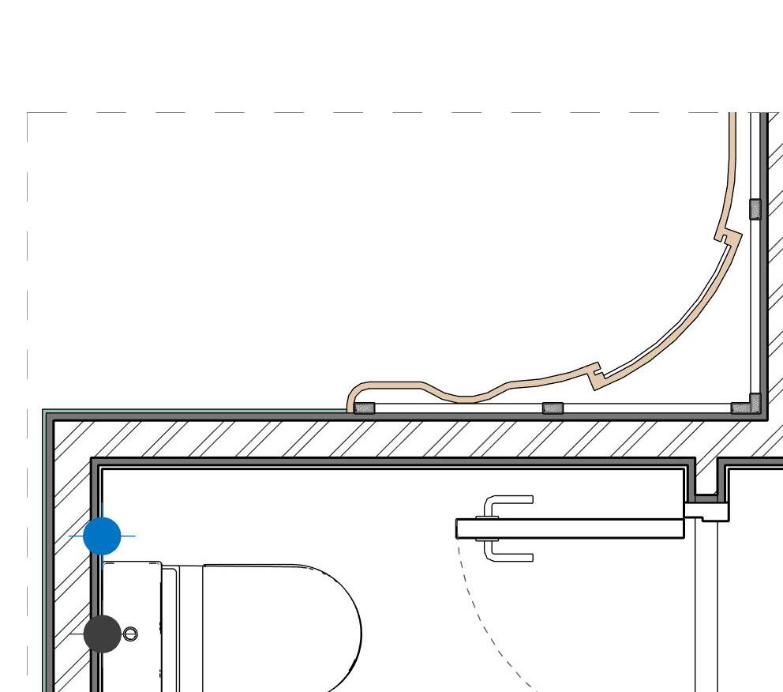







Linear Shower Drain 600mm Drain Drain Cold Water Hot Water Water Heater Floor Drain Drain A3 -General Contractors Must Visit The Site In Order To Become Familiar With What Could Hinder Their Work In Any Way. -The Contractor Is Responsible For Checking All Dimensions Related To His Scope Before Work Commences On Site. -All Errors Or Anomalies Should Be Reported. -The Contractor Should Coordinate The Drawings With All Related Disciplines. -Architectural Drawings Should Be Revised With Interior Design Package and Landscape Package. -All Dimensions Are In MM. GENERAL NOTES L E G E N D R E V I S I O N S Cairo, Egypt +20 1001920094 +20 1000780033 www.linesstudioeg.com INTERIOR DESIGN TECHNICAL DRAWINGS Bathrooms Plumbing A300 Water Markato #ID106 27.11.2023 1 : 25 A300 -Bathrooms Plumbing -01 2 No.Revision /IssueDate 1 : 25 A300 -Bathrooms Plumbing -02 1
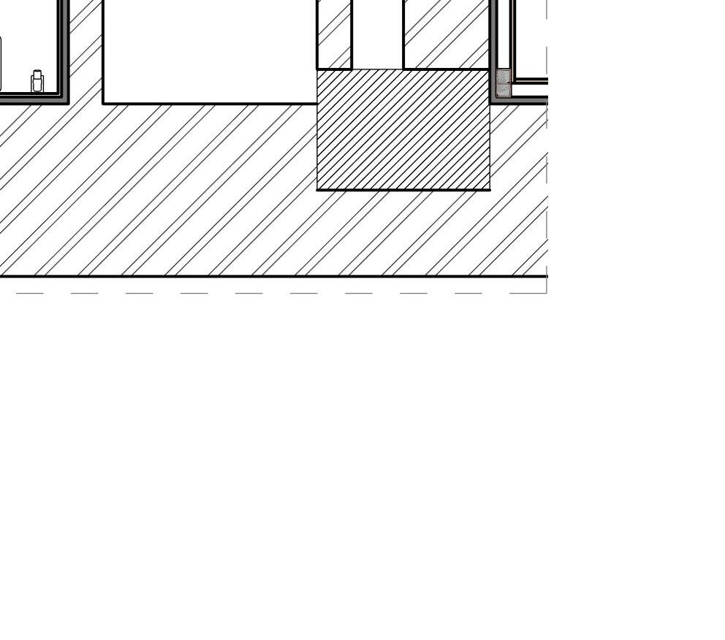
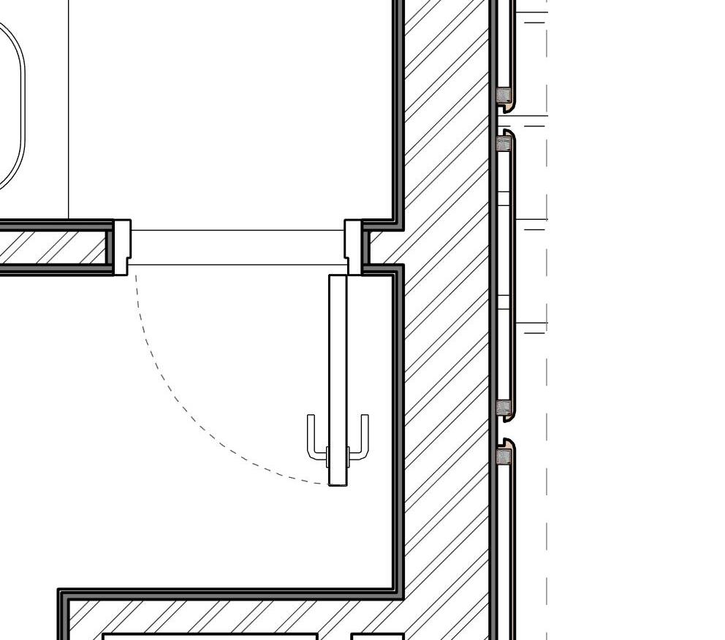
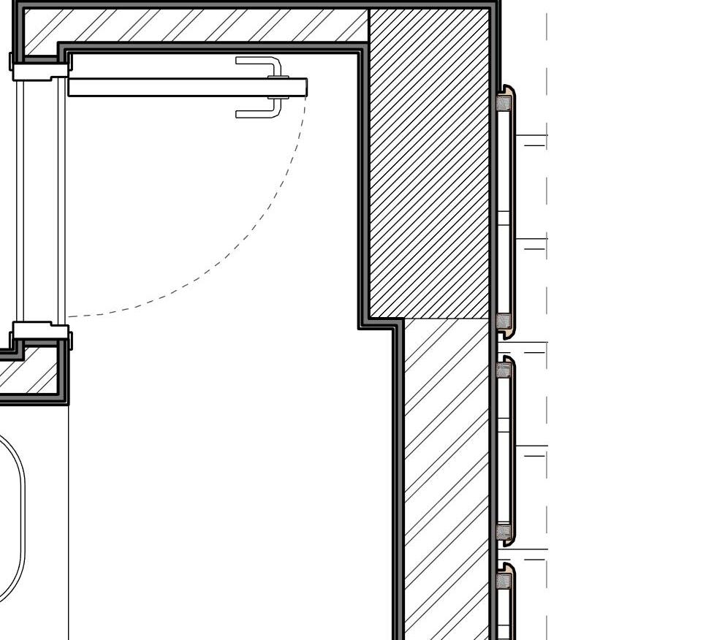

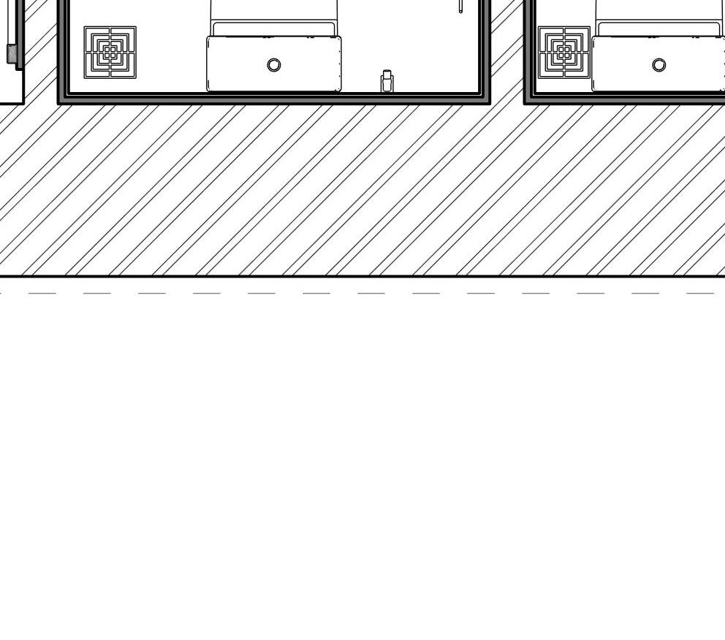
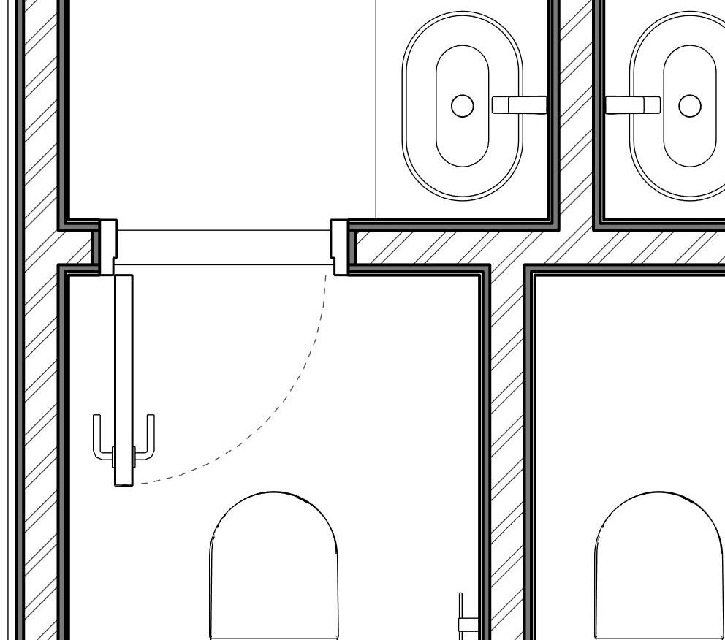
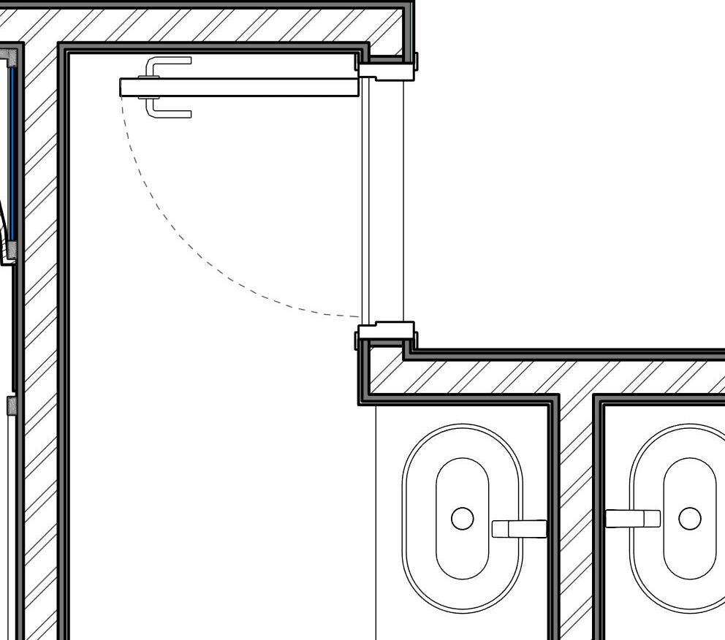

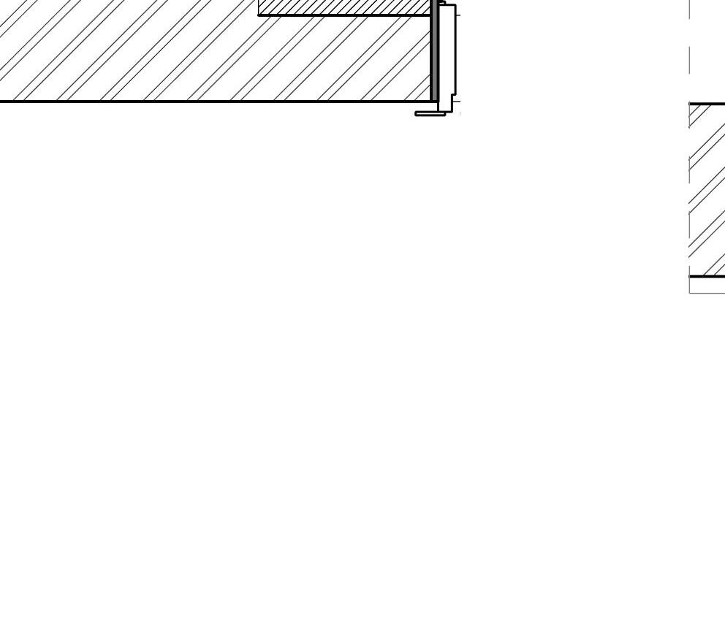
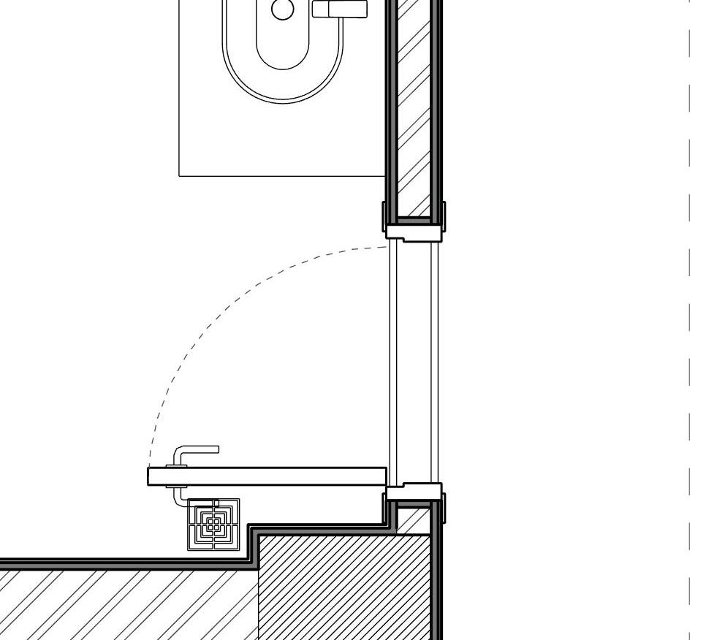
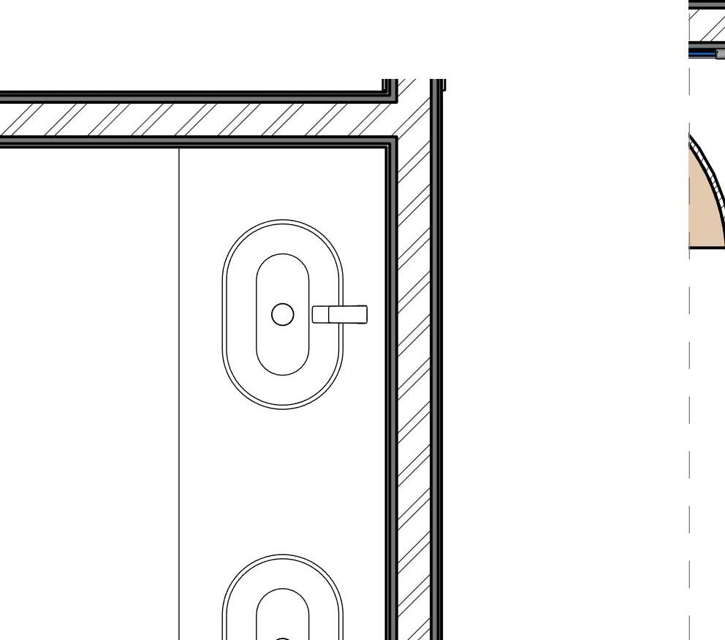

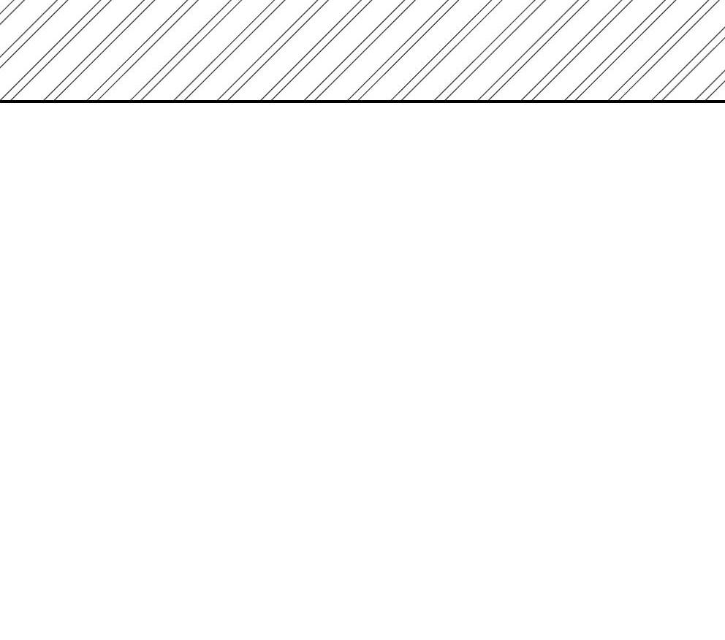

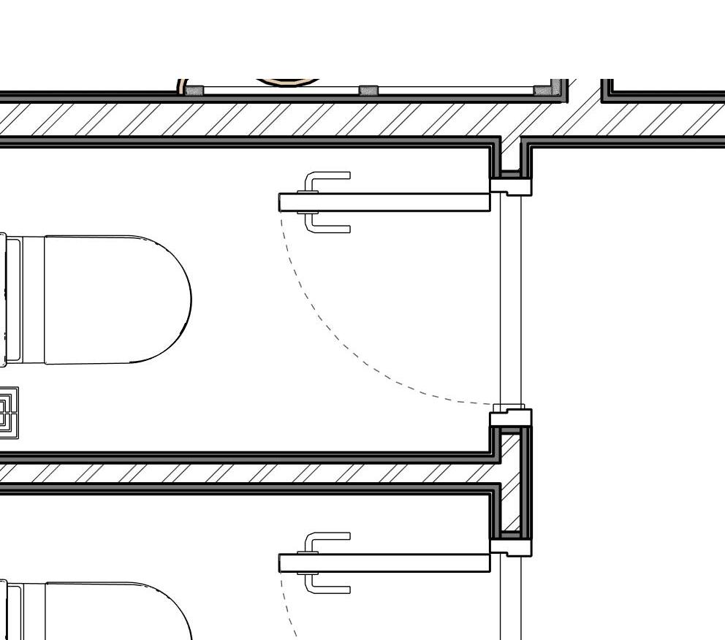



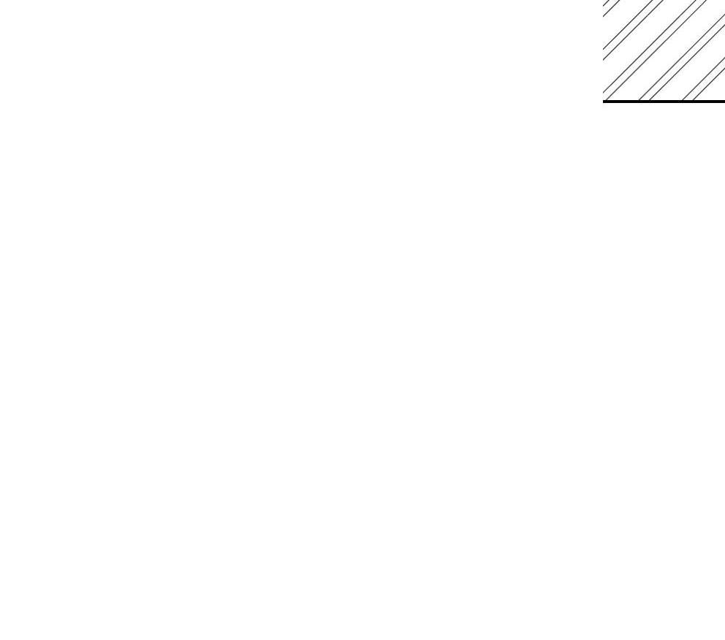
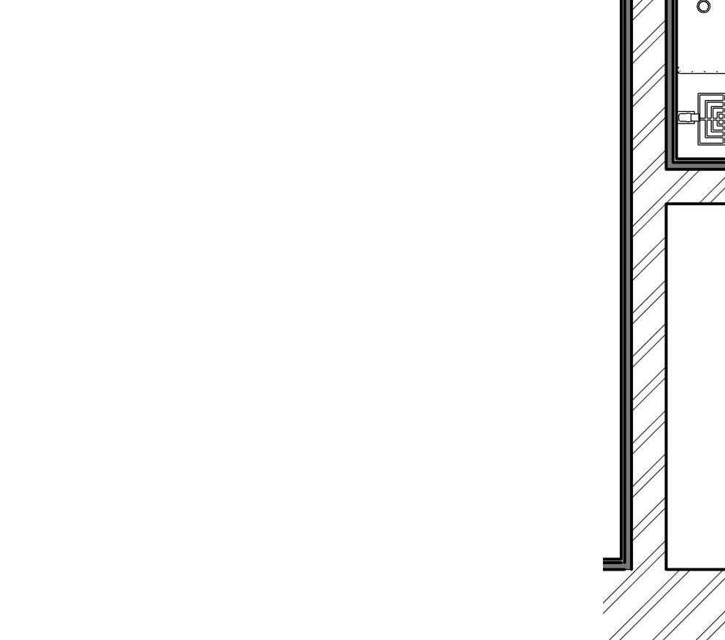
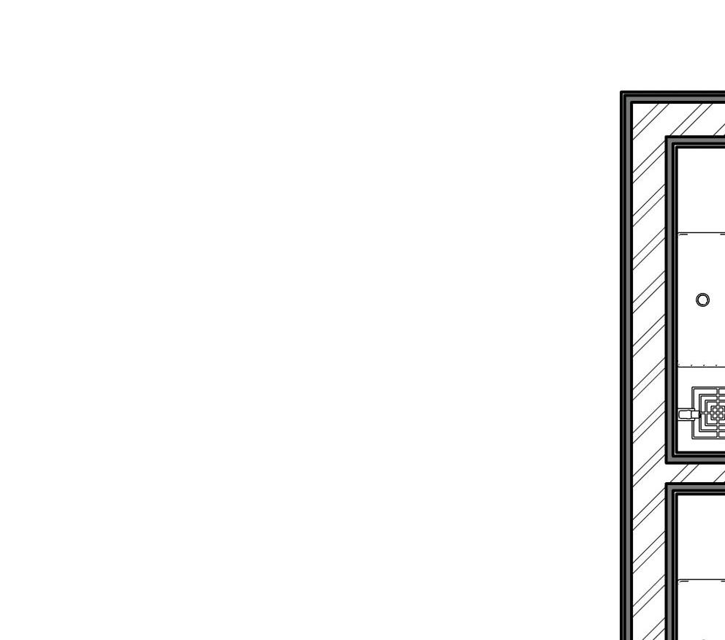

360 360 970 1330 910 595595 1330 330660330 550 940 1540 800 330660330 890500 2340 840 120 85 Marble counter top Marble counter top 940 1020 840 485970485 600 1080 15072032572032572090 1280 100 1120 520520 443443 1560 115 443443 115 1560 Marble Skirting A3 -General Contractors Must Visit The Site In Order To Become Familiar With What Could Hinder Their Work In Any Way. -The Contractor Is Responsible For Checking All Dimensions Related To His Scope Before Work Commences On Site. -All Errors Or Anomalies Should Be Reported. -The Contractor Should Coordinate The Drawings With All Related Disciplines. -Architectural Drawings Should Be Revised With Interior Design Package and Landscape Package. -All Dimensions Are In MM. GENERAL NOTES L E G E N D R E V I S I O N S Cairo, Egypt +20 1001920094 +20 1000780033 www.linesstudioeg.com INTERIOR DESIGN TECHNICAL DRAWINGS Bathrooms Plans A301 Water Markato #ID106 27.11.2023 No.Revision /IssueDate 1 : 25 Bathroom-01 1 1 : 25 Bathroom -02 2


+450 +450 +450 +450 +450 +0 +1200+1200 +1200 +450 +450 +450 +450 +450 +450 +450 +450 +450 +450 +0 1 2 3 L L L L L L L +1400 Floor Box For Reception desk 220 * 300 mm. 1510 350 950 350 350 350 1200 350 350 350 350 L +1400 L +1400 625 970 273 1357 5705701077 243 200 170 110 110 1130 450 200 160 477 L Led light for Reception desk Led Light For stairs L L L L L L L Uplights L L Uplights Single Power Socket Outlet at level +XXX From FFL 16 A -220 V HV Power Socket Outlet at level +XXX From FFL Double Power Socket Outlet at level +XXX From FFL 16 A -220 V +XXX +XXX +XXX Light Switch at Level 1200mm from FFL A3 -General Contractors Must Visit The Site In Order To Become Familiar With What Could Hinder Their Work In Any Way. -The Contractor Is Responsible For Checking All Dimensions Related To His Scope Before Work Commences On Site. -All Errors Or Anomalies Should Be Reported. -The Contractor Should Coordinate The Drawings With All Related Disciplines. -Architectural Drawings Should Be Revised With Interior Design Package and Landscape Package. -All Dimensions Are In MM. GENERAL NOTES L E G E N D R E V I S I O N S Cairo, Egypt +20 1001920094 +20 1000780033 www.linesstudioeg.com INTERIOR DESIGN TECHNICAL DRAWINGS Power Plan A400 Water Markato #ID106 27.11.2023 1 : 75 A400-Power Plan 1 No.Revision /IssueDate


755830830830830830755 755830830830830830755 5702050570 9452500745 850 4070 500 600500600 200865 EQEQ EQEQ EQEQ EQEQ EQEQ EQEQ 625600600600625 EQEQ EQEQ EQEQ 19801980870 870 580580 8001840800 EQEQ EQEQ 8001670800 EQEQ 5002270500 9501540950 149020001100 EQEQ EQEQ EQEQ EQEQ EQEQ 6401140520 EQEQ 6401140520 EQEQ EQEQ 640640 315650315 315650315 520 EQEQ 670 670 1850 2080 727 2146 368 1020 730 Chandelier Spotlight Indirect LED Light Switch (x:Lines) X Track Light Down Light A3 -General Contractors Must Visit The Site In Order To Become Familiar With What Could Hinder Their Work In Any Way. -The Contractor Is Responsible For Checking All Dimensions Related To His Scope Before Work Commences On Site. -All Errors Or Anomalies Should Be Reported. -The Contractor Should Coordinate The Drawings With All Related Disciplines. -Architectural Drawings Should Be Revised With Interior Design Package and Landscape Package. -All Dimensions Are In MM. GENERAL NOTES L E G E N D R E V I S I O N S Cairo, Egypt +20 1001920094 +20 1000780033 www.linesstudioeg.com INTERIOR DESIGN TECHNICAL DRAWINGS Lighting Ceiling Plan A401 Water Markato #ID106 27.11.2023 1 : 75 A401-LIGHTING PLAN 1 No.Revision /IssueDate


M1M2 M3M4 M5 M6 M5,M6 M1,M2,M3,M4 R1 R2 R1,R2 F1 F2 F3 F4 F5 F1,F2,F3,F4,F5 L1 L1 N1 N1 P1P2 P1,P2 S1 S1 Q1 Q2 Q1,Q2 D1 D1,D2,D3 D2 D3 C1 C1 E2 E1 Y1 E1,E2 Y1 G2 G1 G1,G2 Z1 Z1 T1 T1 A3 -General Contractors Must Visit The Site In Order To Become Familiar With What Could Hinder Their Work In Any Way. -The Contractor Is Responsible For Checking All Dimensions Related To His Scope Before Work Commences On Site. -All Errors Or Anomalies Should Be Reported. -The Contractor Should Coordinate The Drawings With All Related Disciplines. -Architectural Drawings Should Be Revised With Interior Design Package and Landscape Package. -All Dimensions Are In MM. GENERAL NOTES L E G E N D R E V I S I O N S Cairo, Egypt +20 1001920094 +20 1000780033 www.linesstudioeg.com INTERIOR DESIGN TECHNICAL DRAWINGS Lighting Circuts Plan A402 Water Markato #ID106 27.11.2023 No.Revision /IssueDate
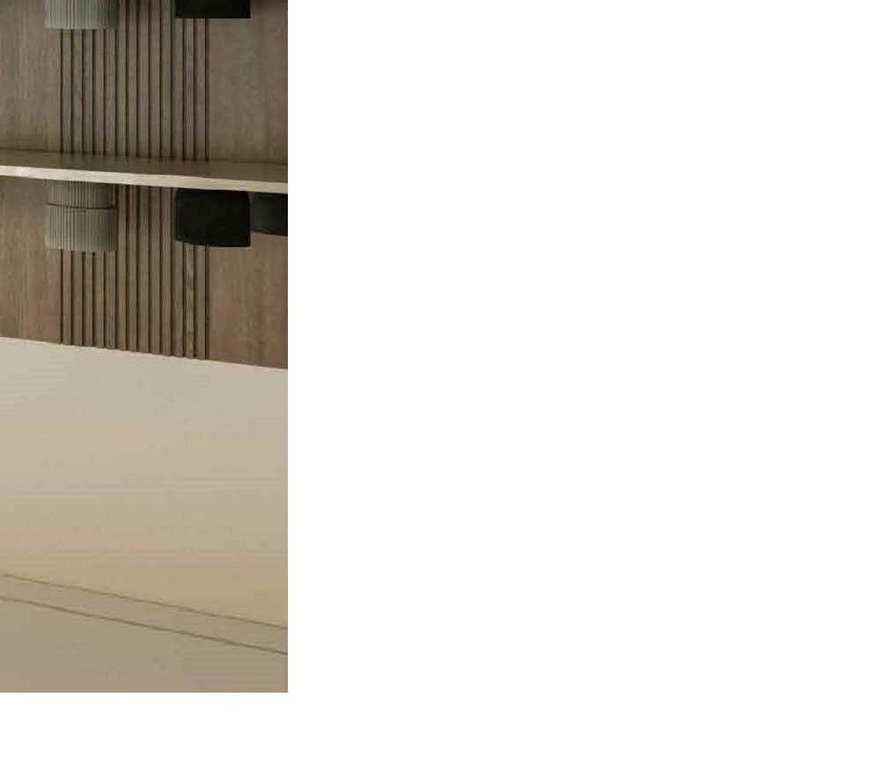
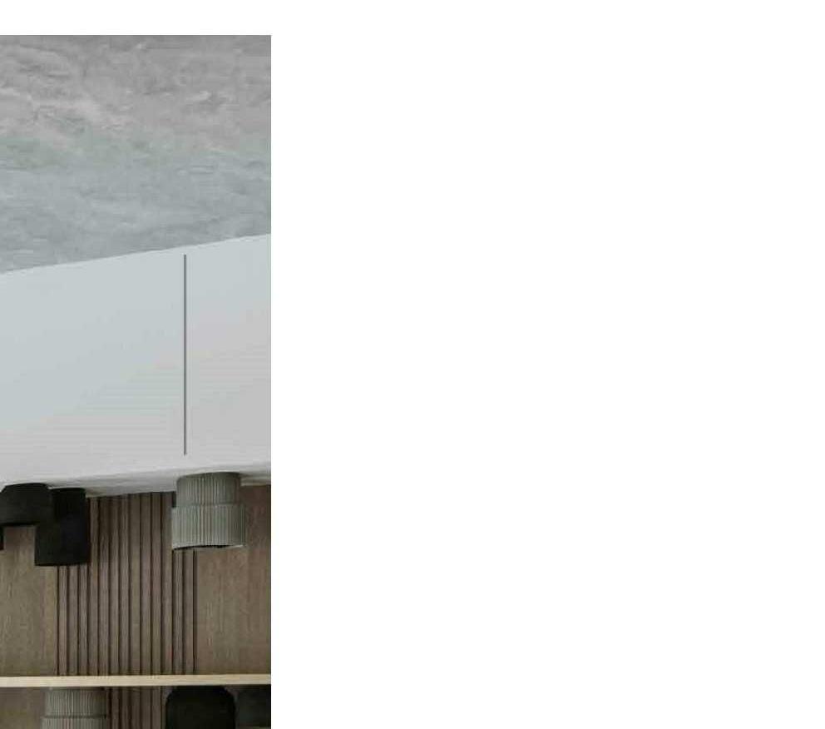
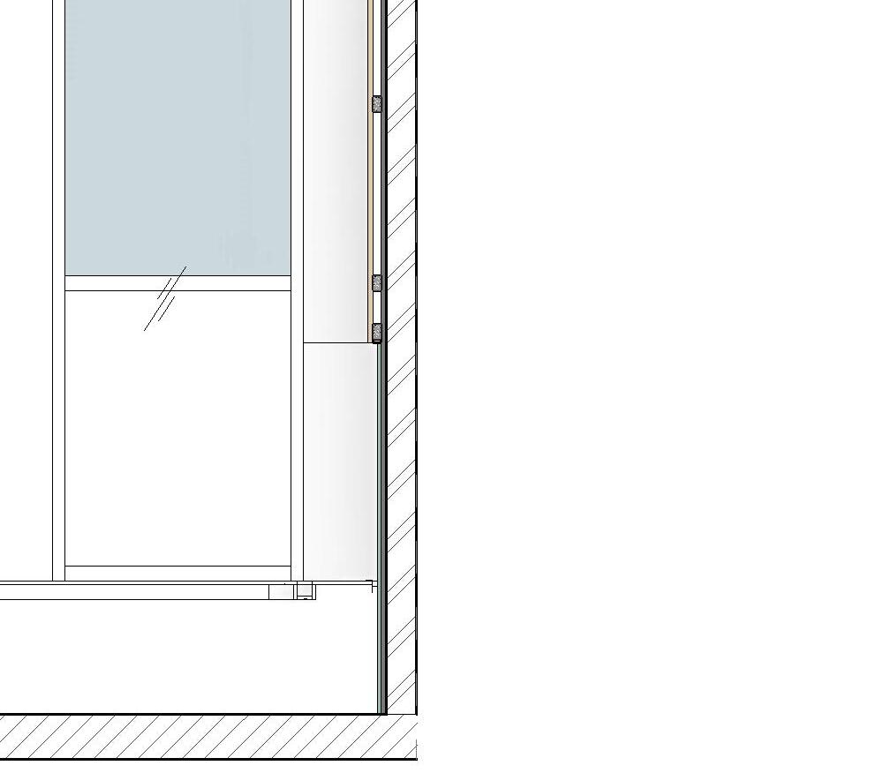
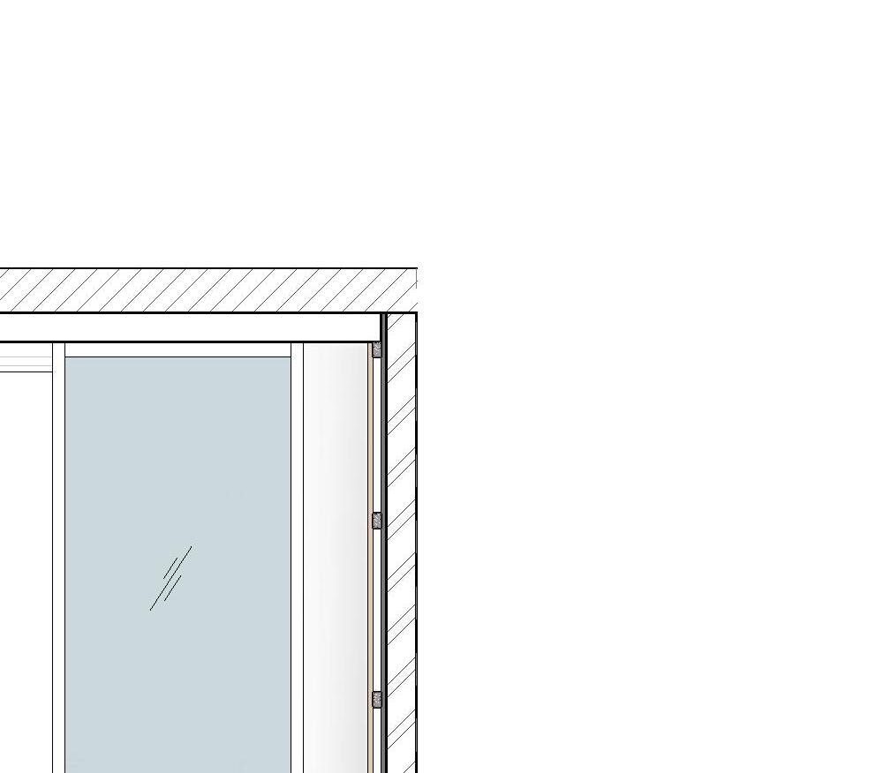
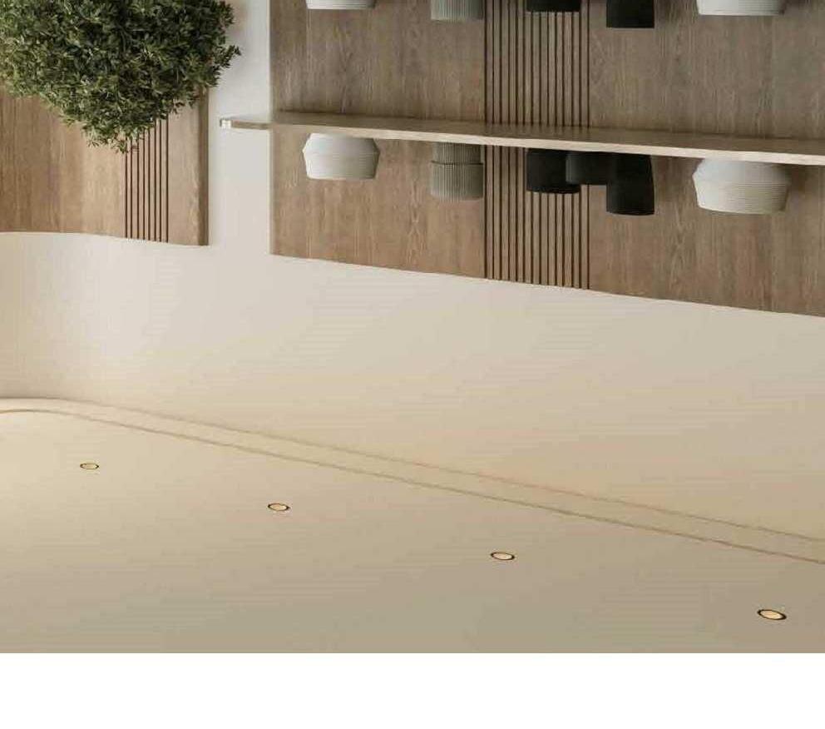
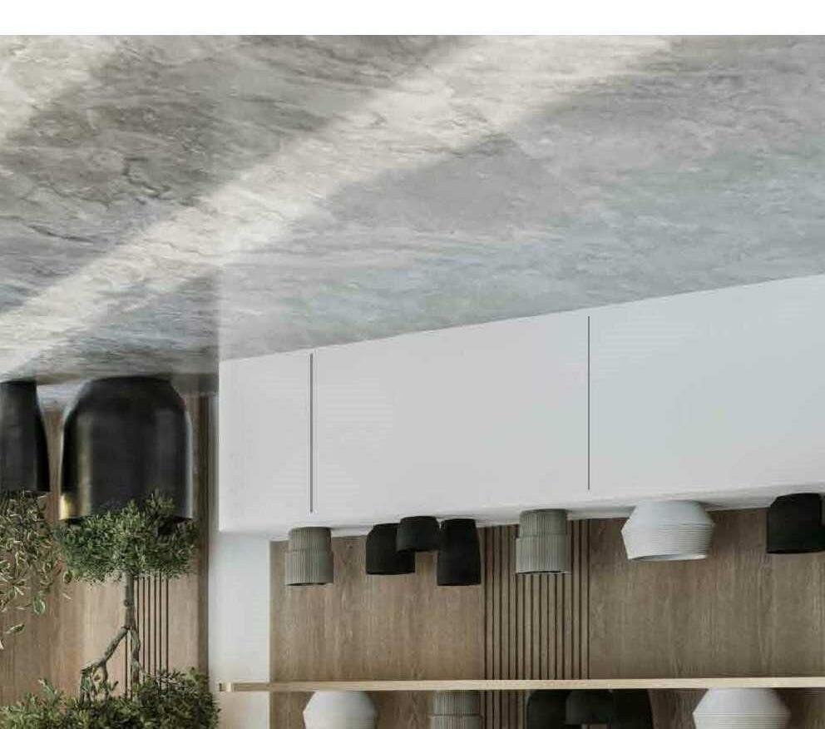
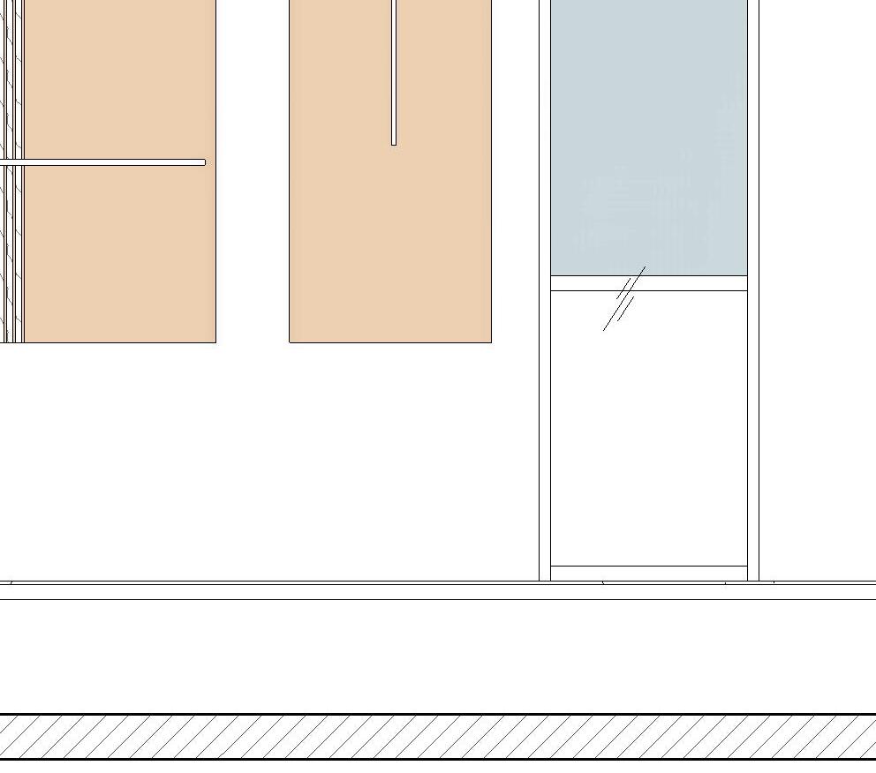
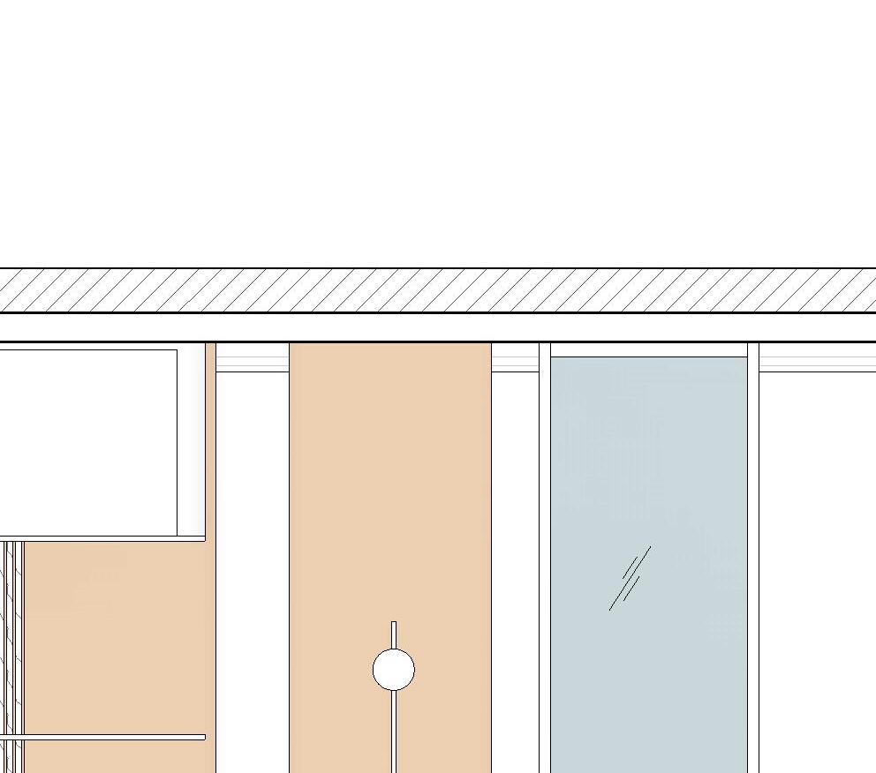
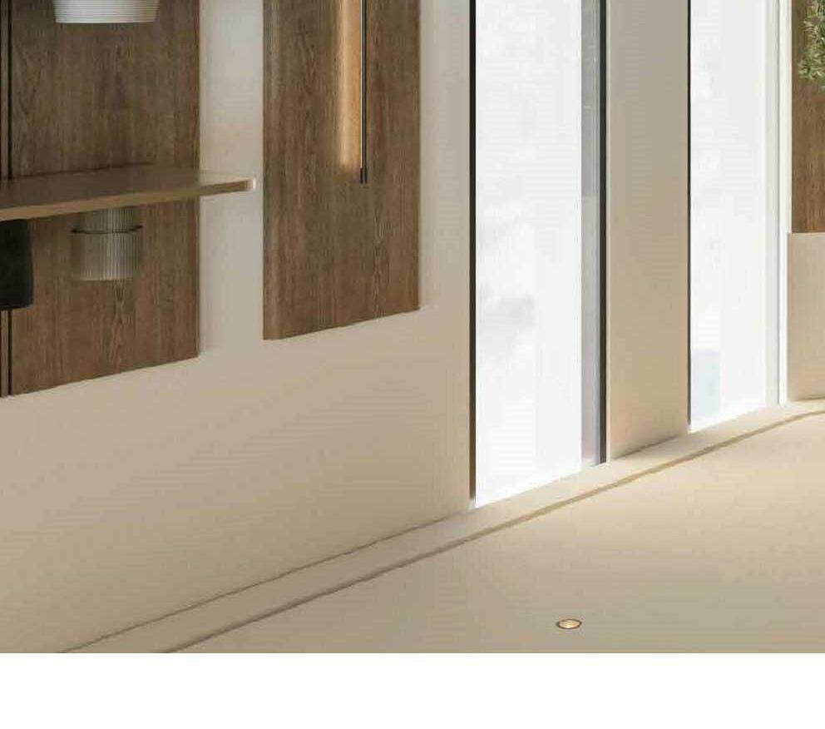
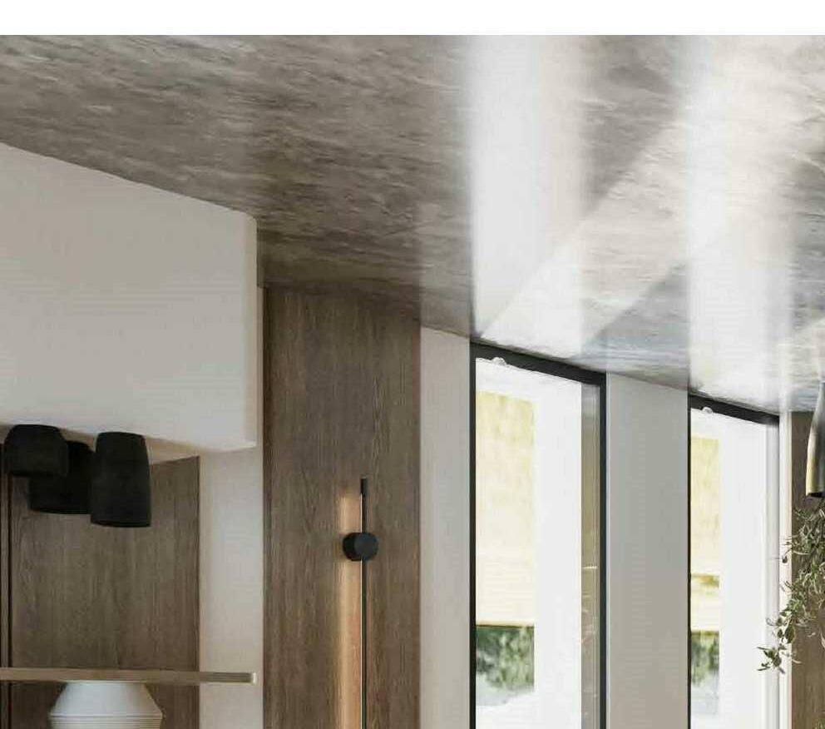
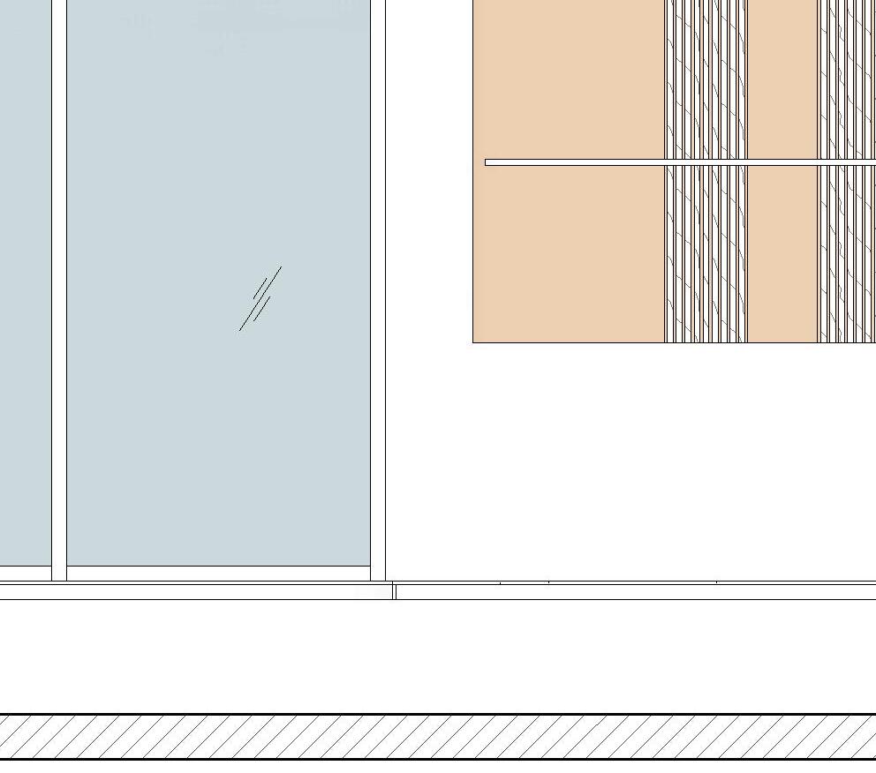
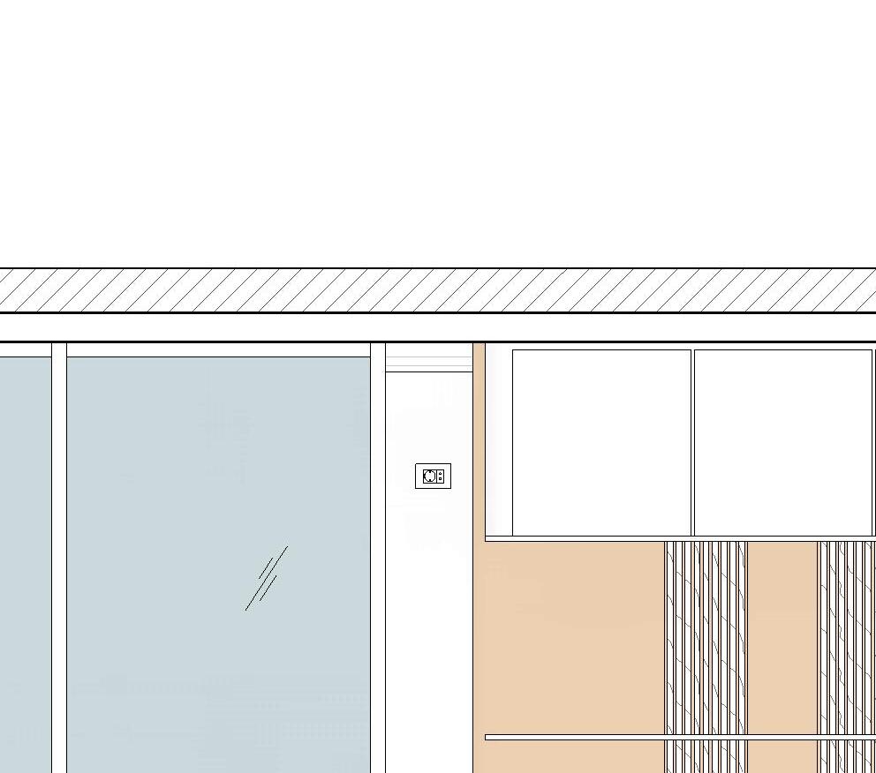
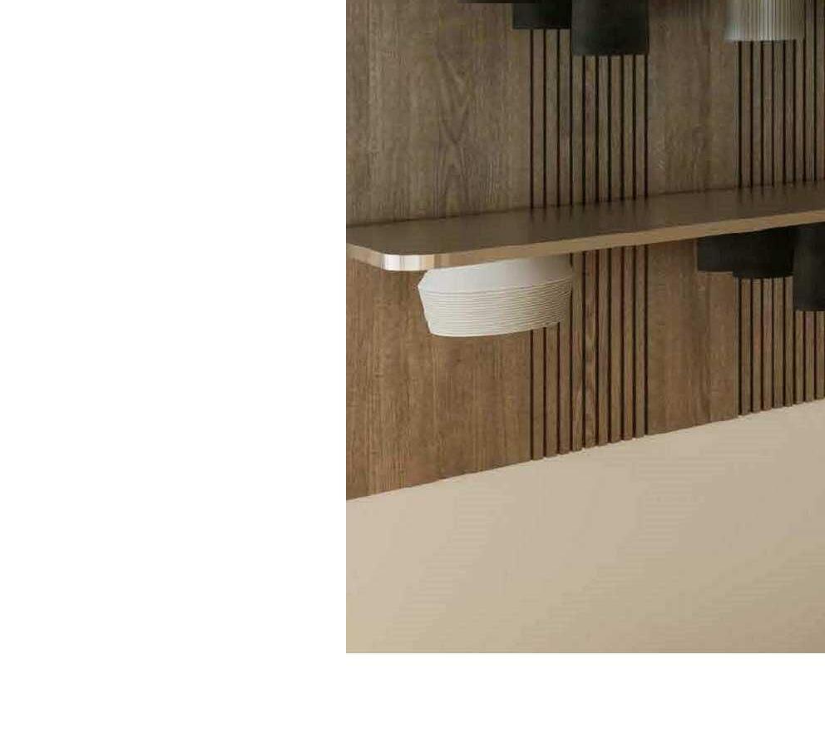
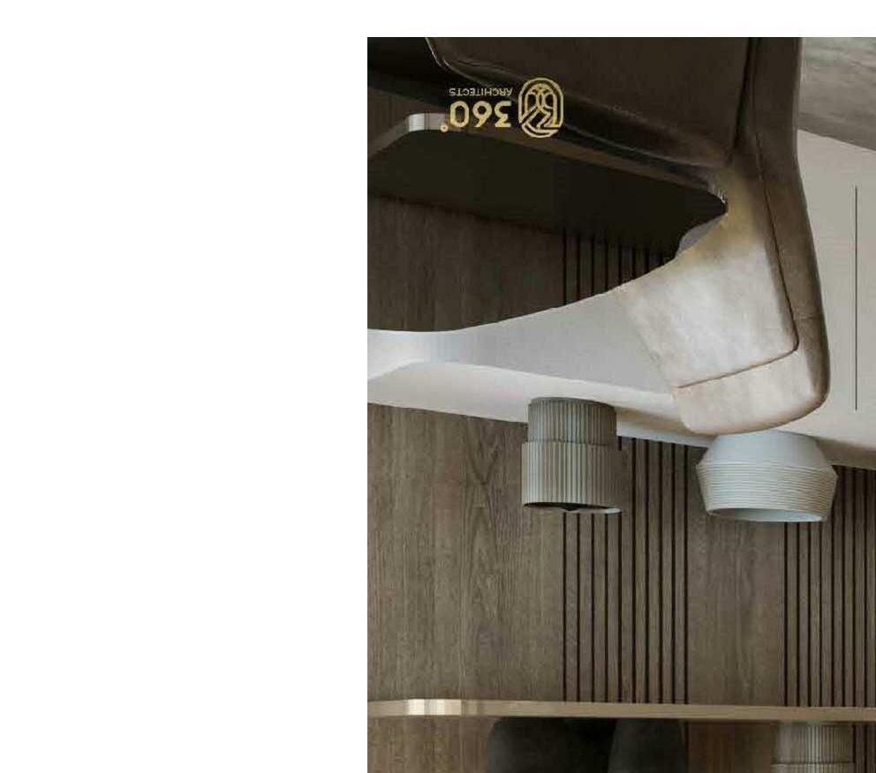
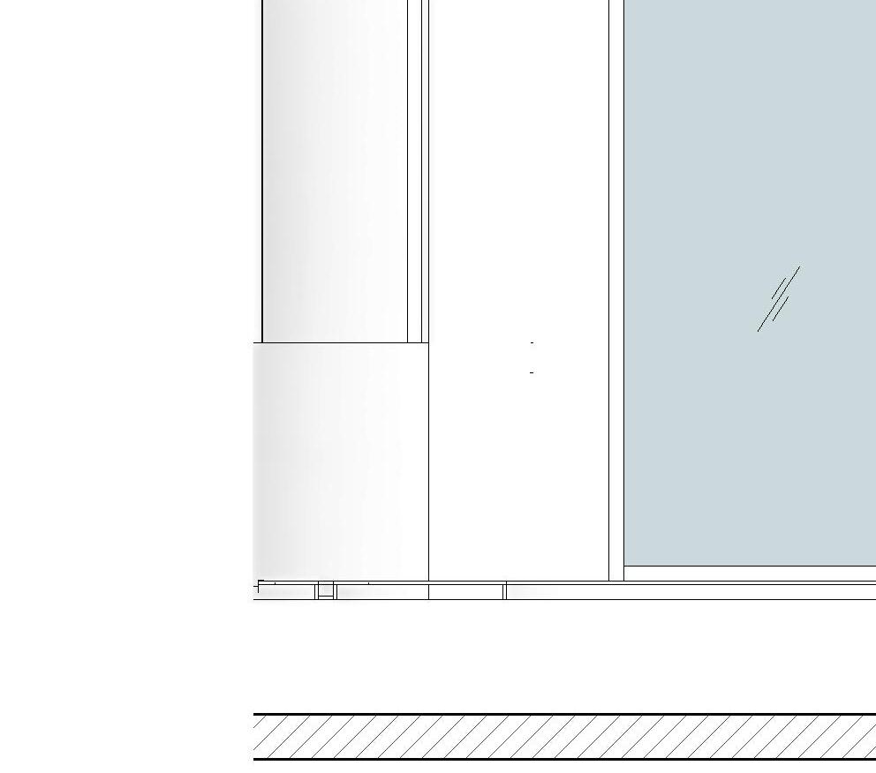
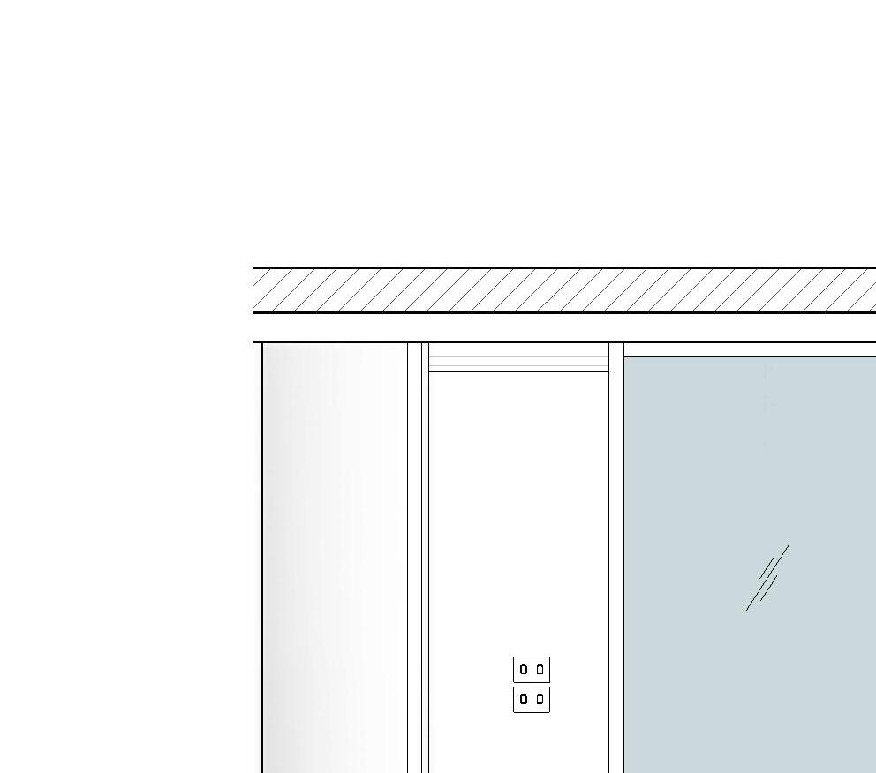






6062190293642280234280642246678158740570840217 1100 1100 2600 2600 W-01 W-01 W-02 W-02 W-01 W-03 W-03 W-03 8002600 450 450 400 400 3400 3400 3400 W-04 100 3300 100 Marble Skirting CW-02 Showroom Storage Unit A3 -General Contractors Must Visit The Site In Order To Become Familiar With What Could Hinder Their Work In Any Way. -The Contractor Is Responsible For Checking All Dimensions Related To His Scope Before Work Commences On Site. -All Errors Or Anomalies Should Be Reported. -The Contractor Should Coordinate The Drawings With All Related Disciplines. -Architectural Drawings Should Be Revised With Interior Design Package and Landscape Package. -All Dimensions Are In MM. GENERAL NOTES L E G E N D R E V I S I O N S Cairo, Egypt +20 1001920094 +20 1000780033 www.linesstudioeg.com INTERIOR DESIGN TECHNICAL DRAWINGS Gallary Elevations -(1-A) A501 Water Markato #ID106 27.11.2023 1 : 35 Elevation LI (1-A) 1 No.Revision /IssueDate
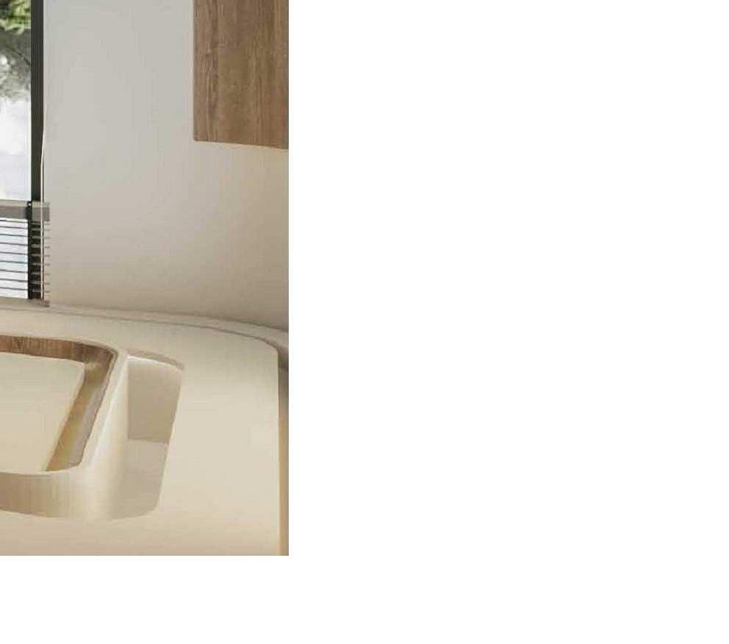
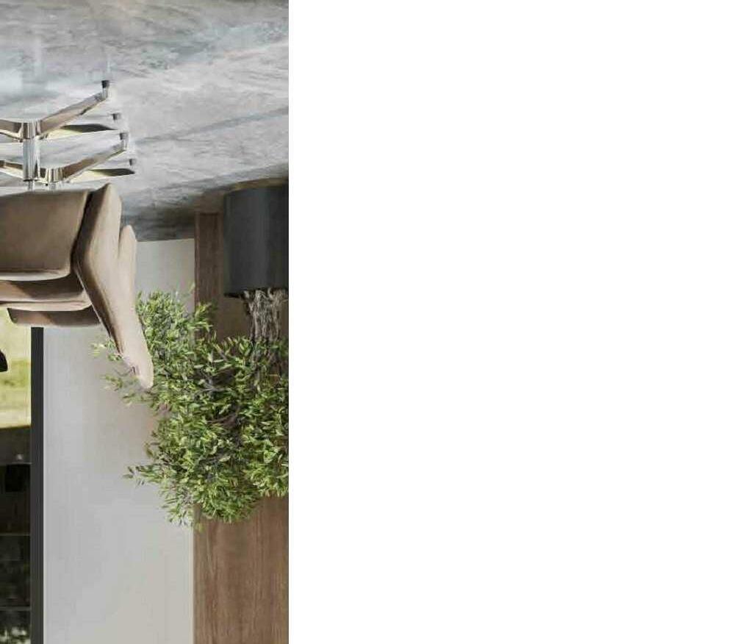


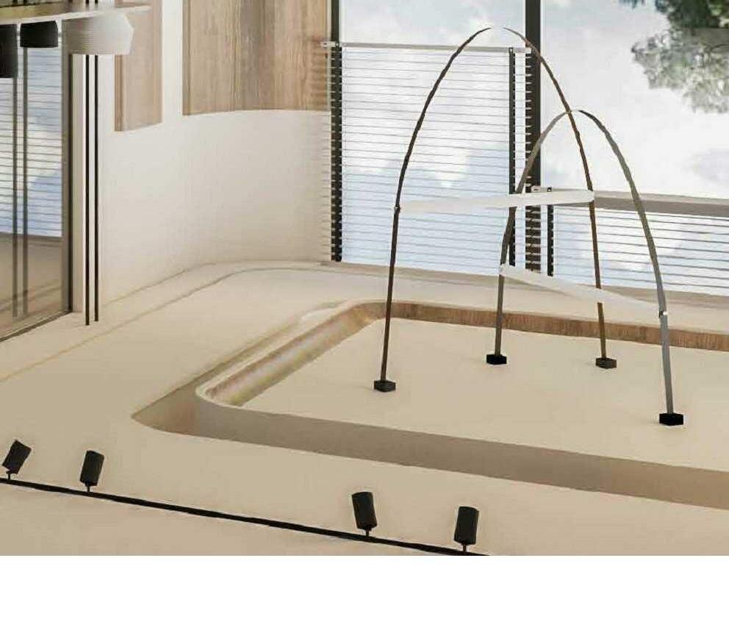
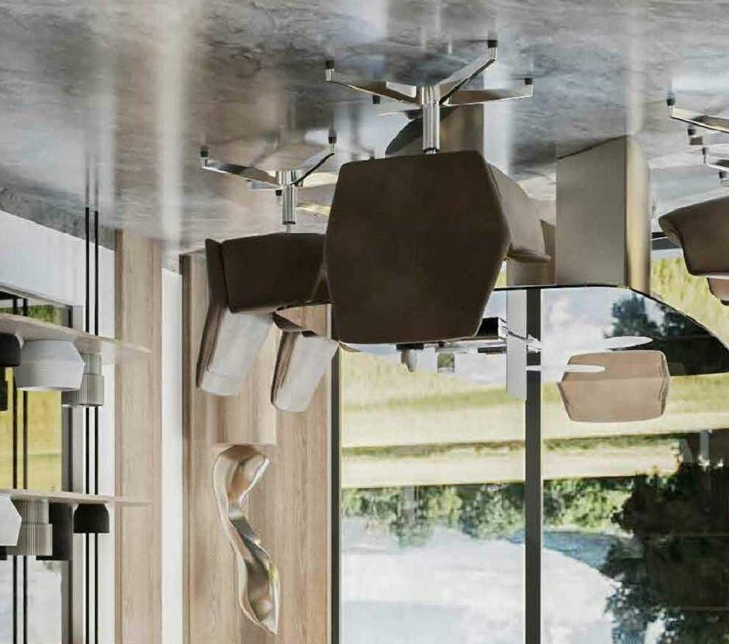
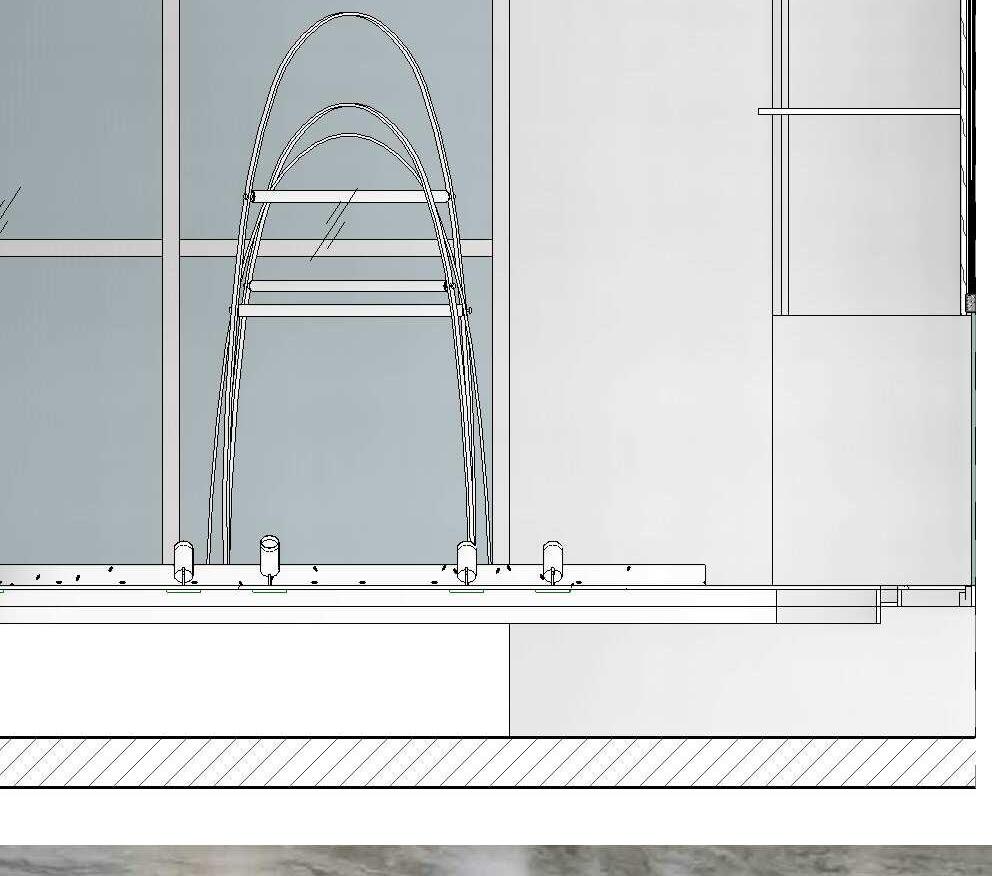
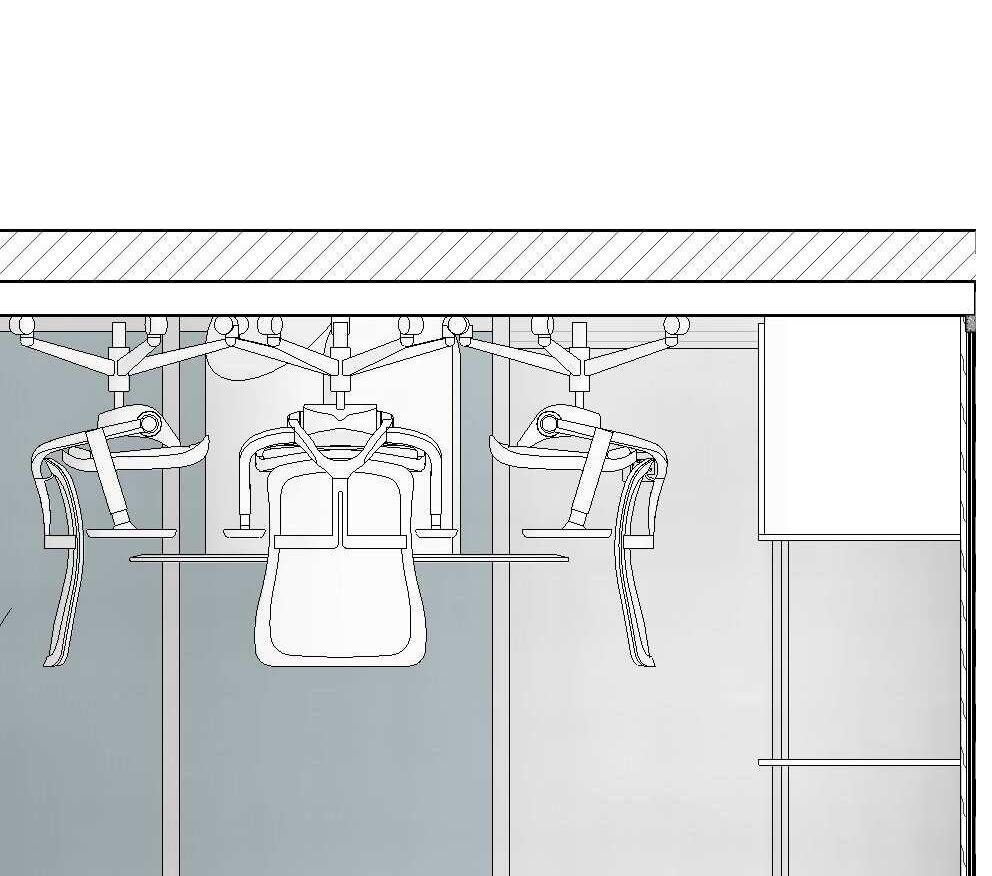
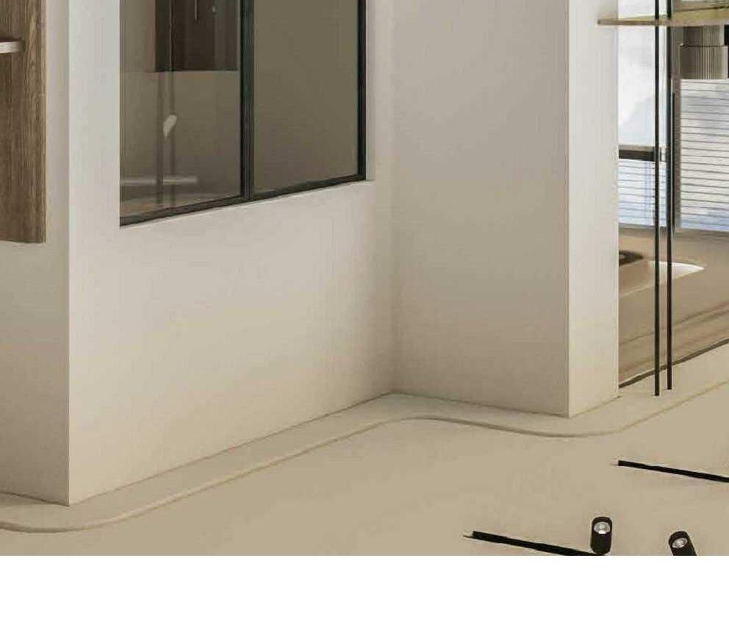
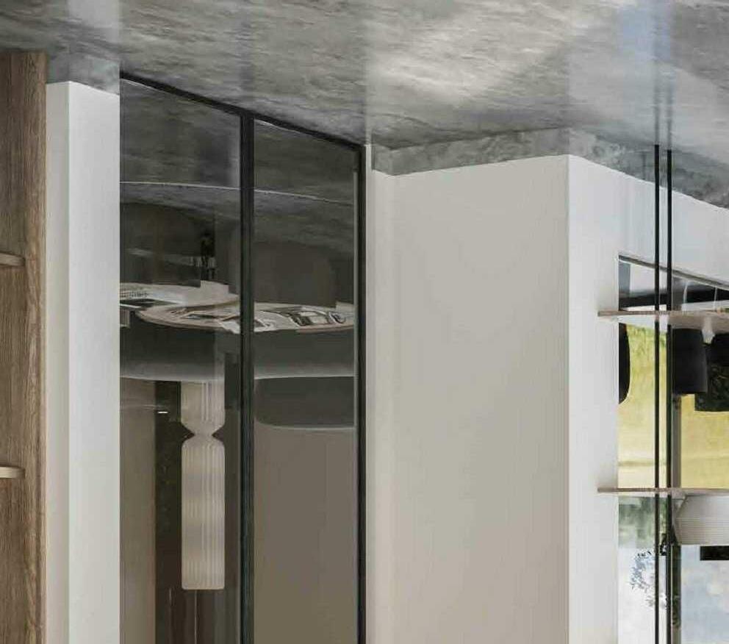
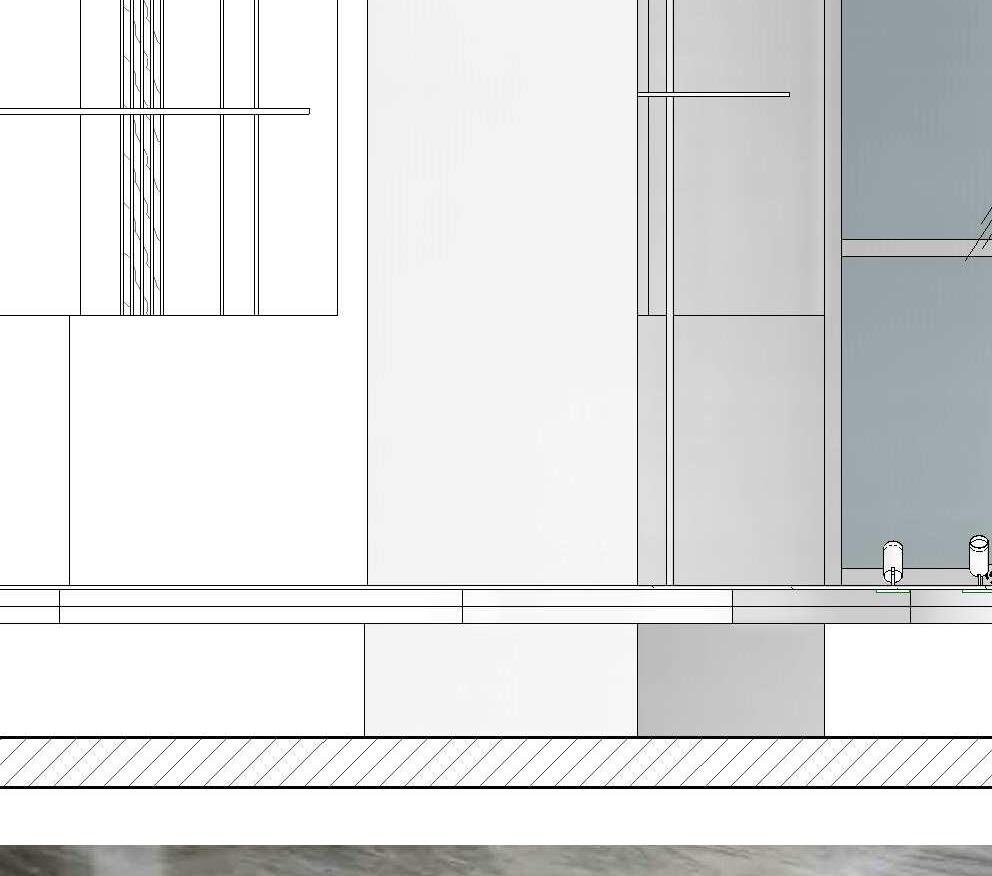
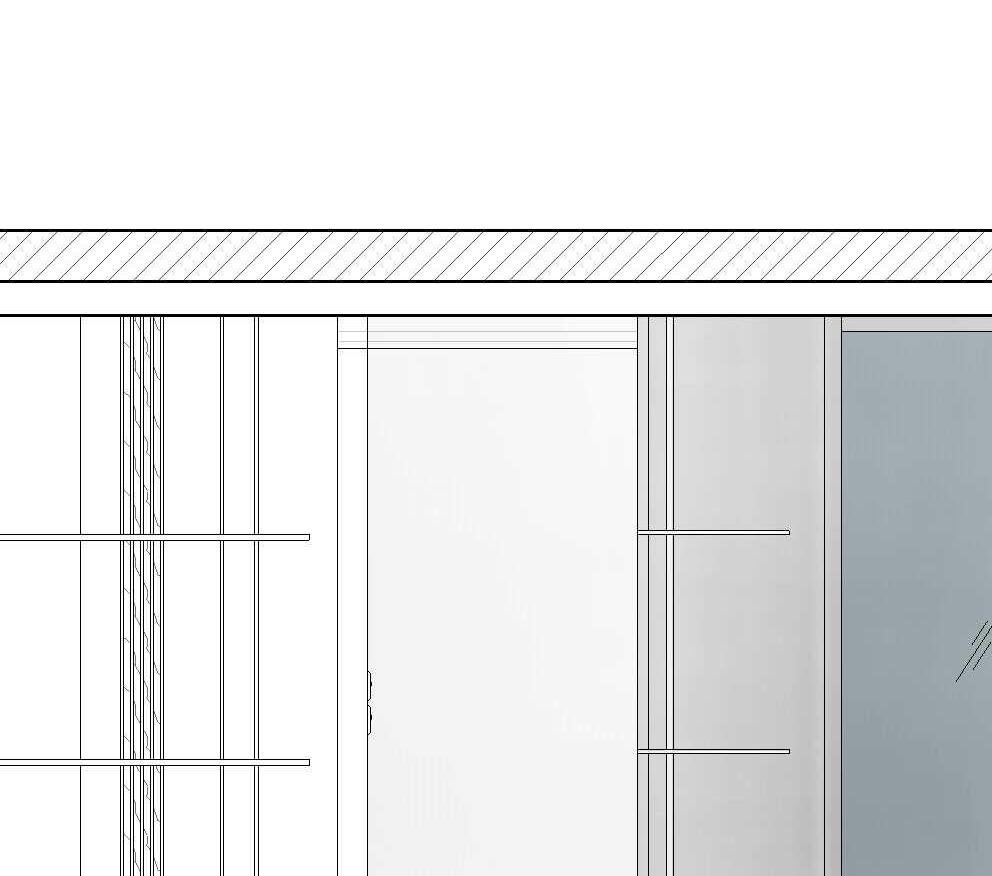
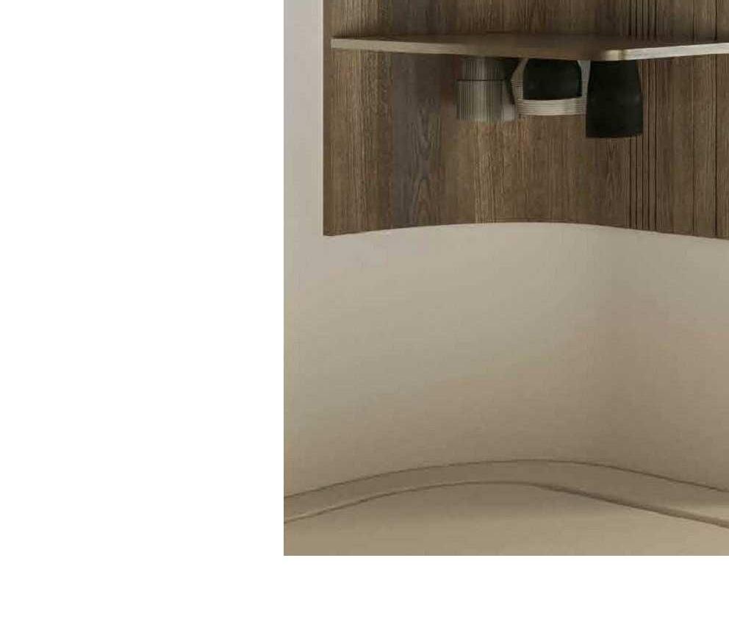
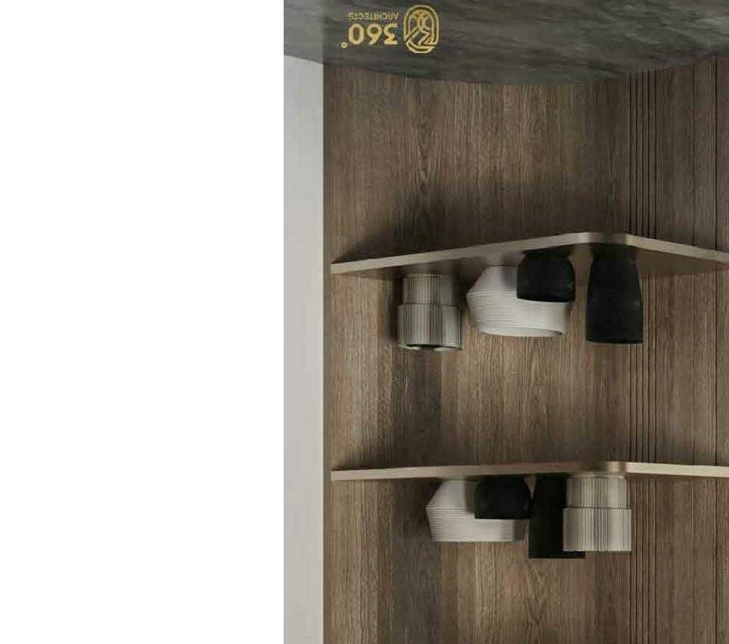
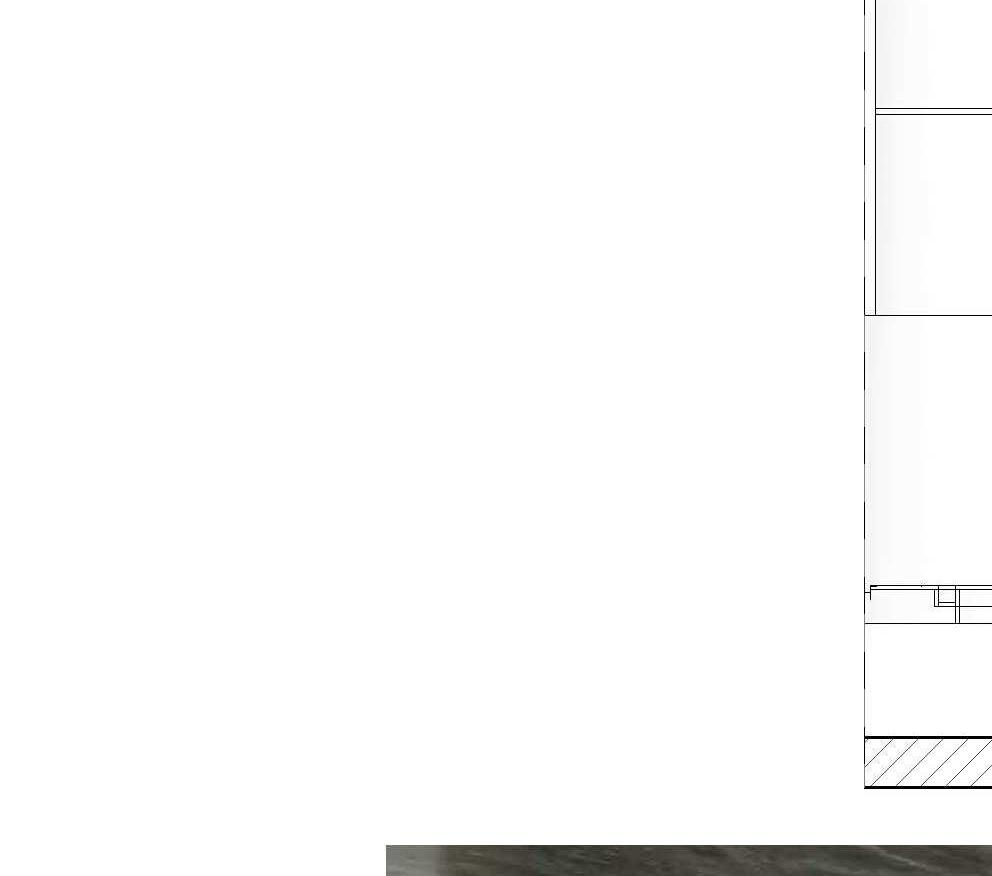
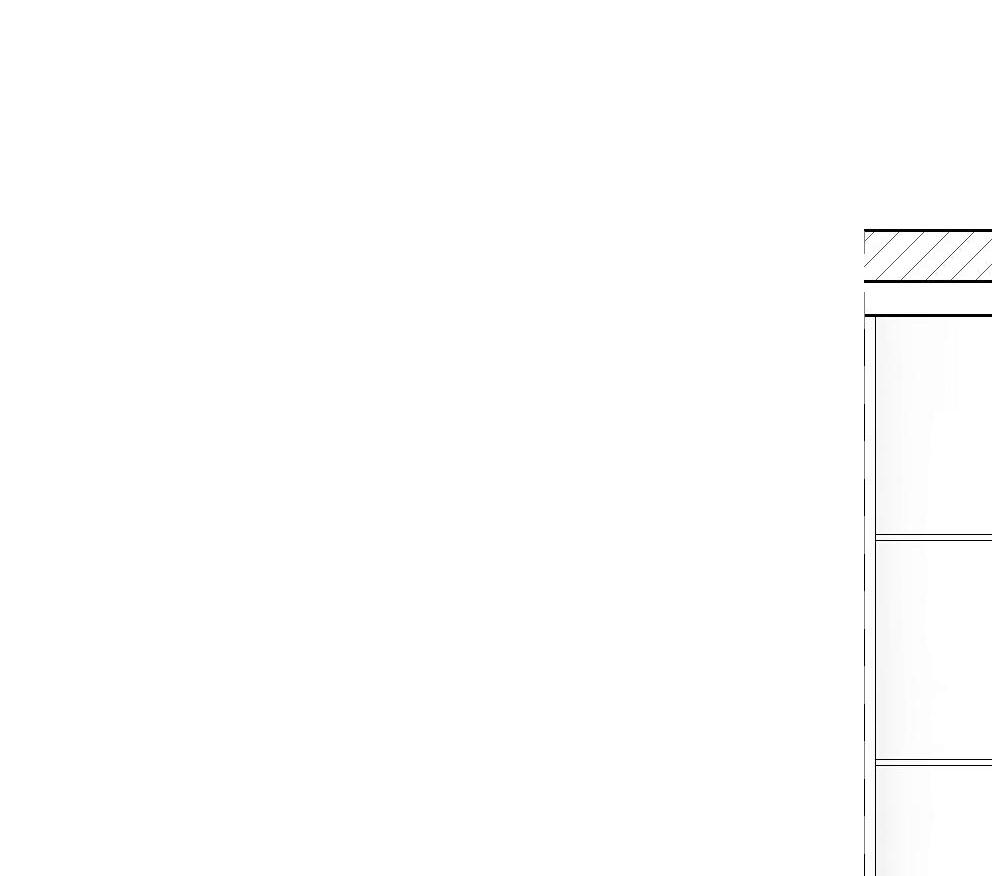






2600 5577802008552 881224 W-01 W-02 W-01 W-01 W-03 W-01 3400 450 400 Zody Task Chair FR-05 FR-04 Wedge Table -Minotti 2600 RC-01 Flos Wire Line Pendant CW-03 CW-04 CW-02 Showroom Storage Unit A3 -General Contractors Must Visit The Site In Order To Become Familiar With What Could Hinder Their Work In Any Way. -The Contractor Is Responsible For Checking All Dimensions Related To His Scope Before Work Commences On Site. -All Errors Or Anomalies Should Be Reported. -The Contractor Should Coordinate The Drawings With All Related Disciplines. -Architectural Drawings Should Be Revised With Interior Design Package and Landscape Package. -All Dimensions Are In MM. GENERAL NOTES L E G E N D R E V I S I O N S Cairo, Egypt +20 1001920094 +20 1000780033 www.linesstudioeg.com INTERIOR DESIGN TECHNICAL DRAWINGS Gallary Elevations -(1-B) A502 Water Markato #ID106 27.11.2023 1 : 35 Elevation LI -(1 -B) 1 No.Revision /IssueDate
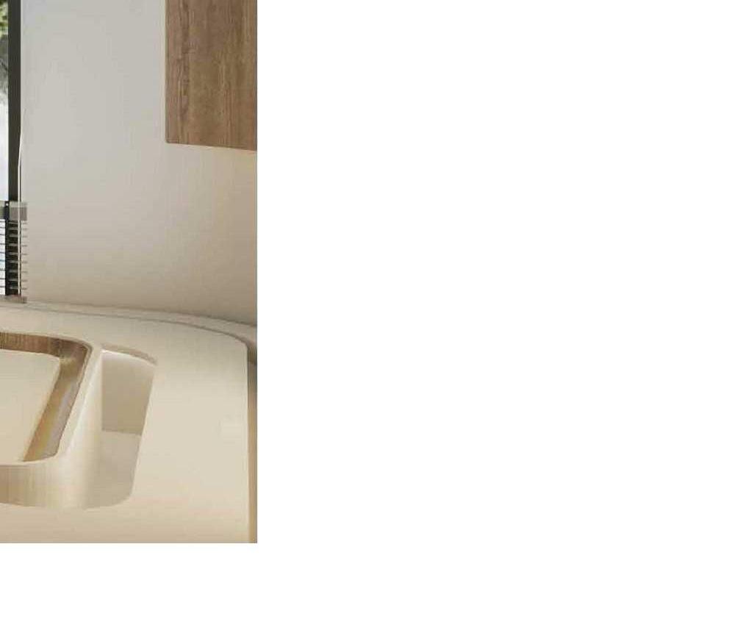
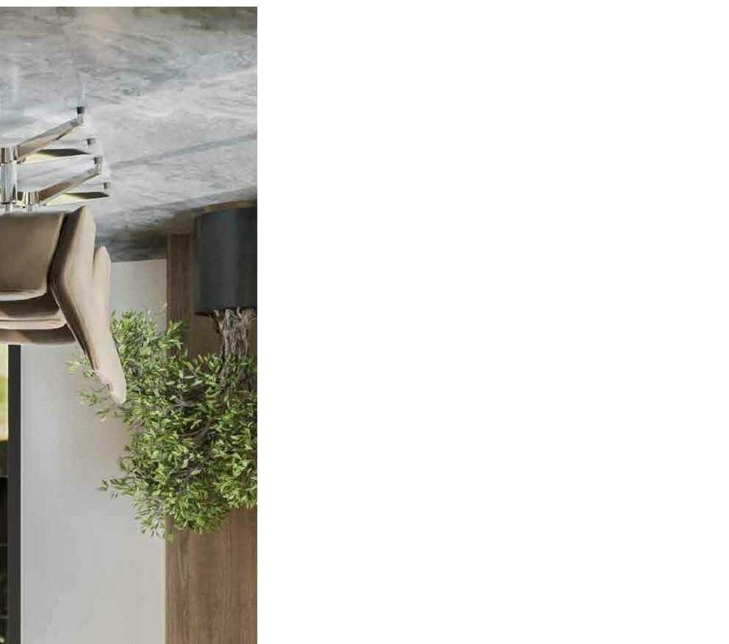

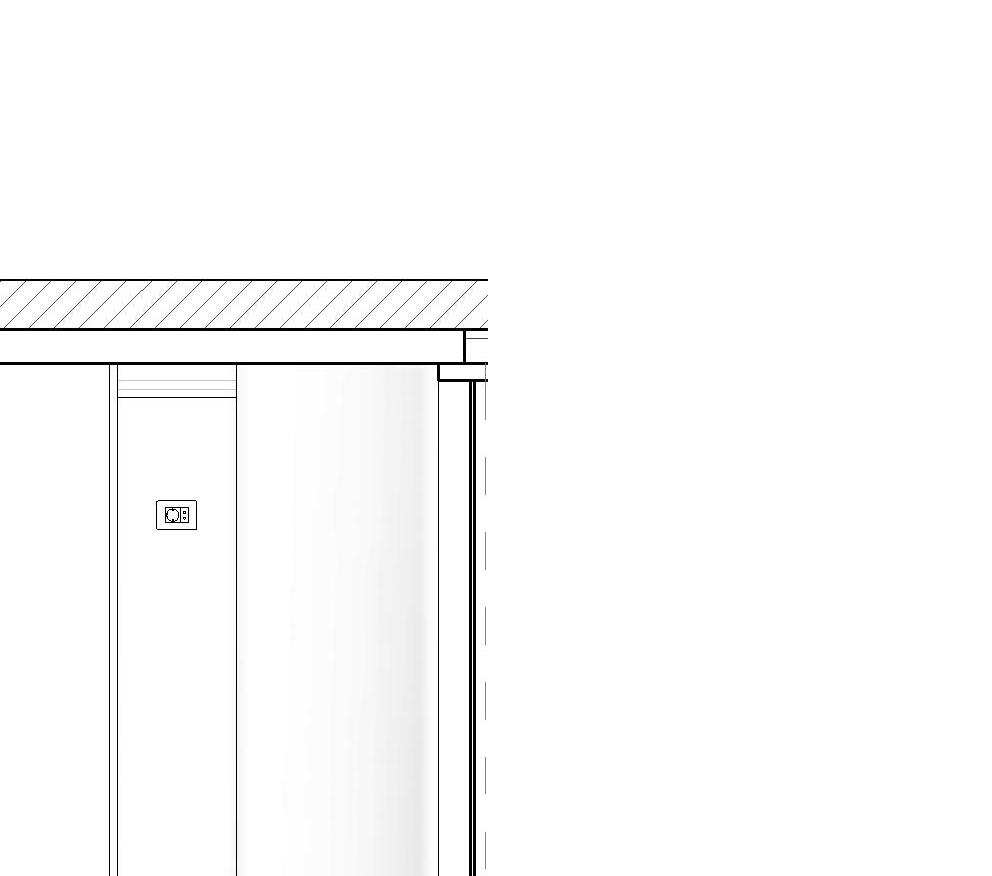
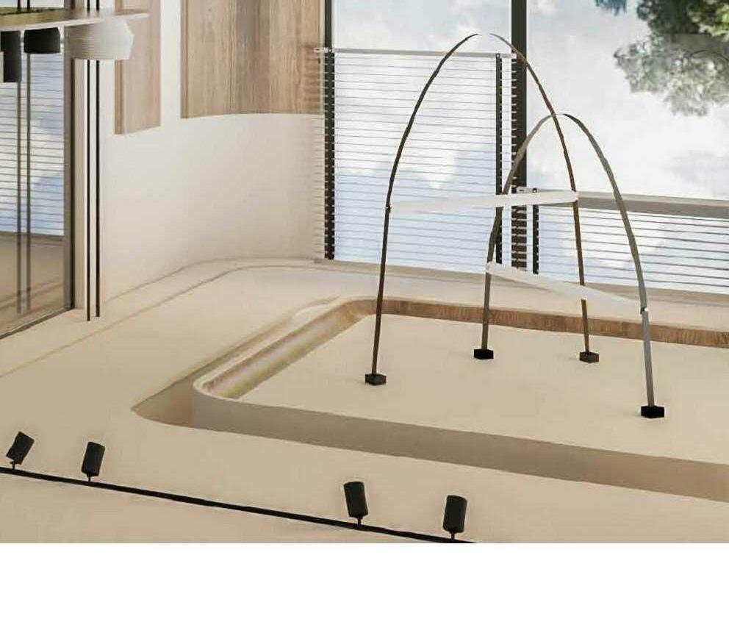
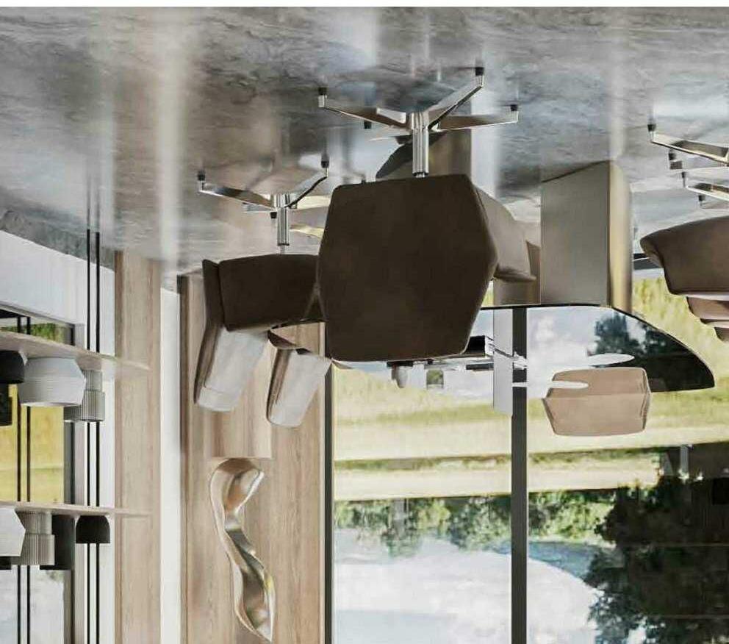
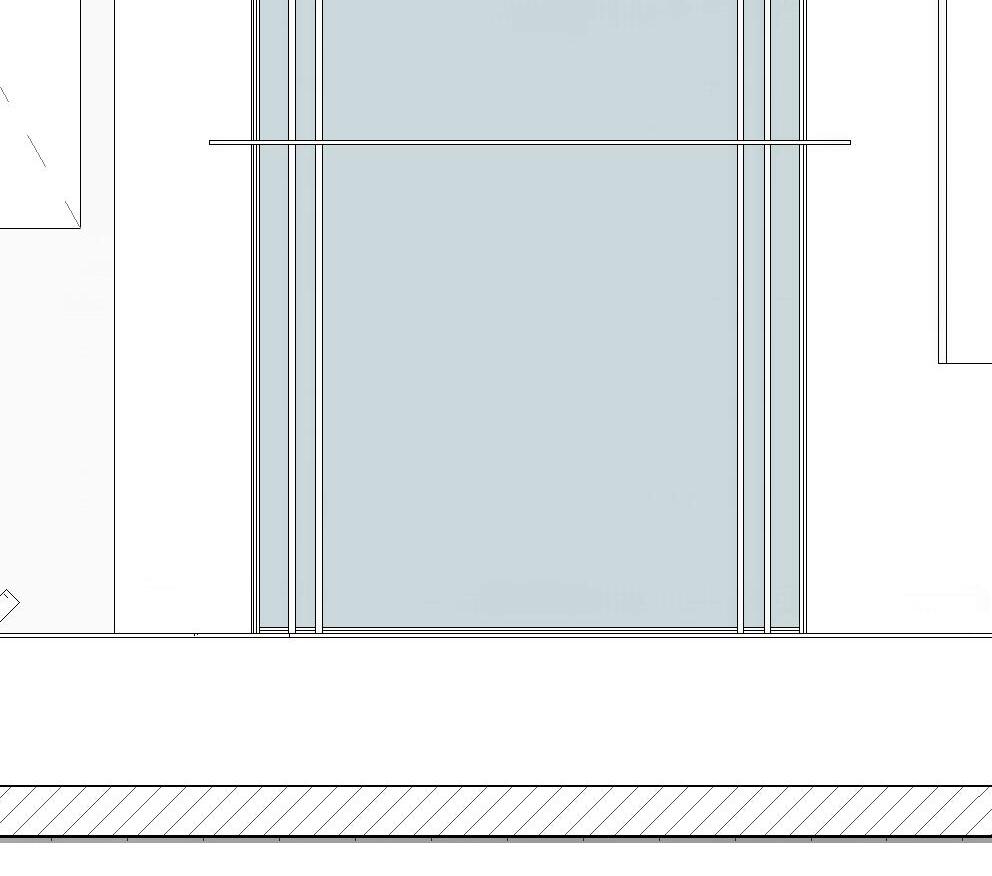
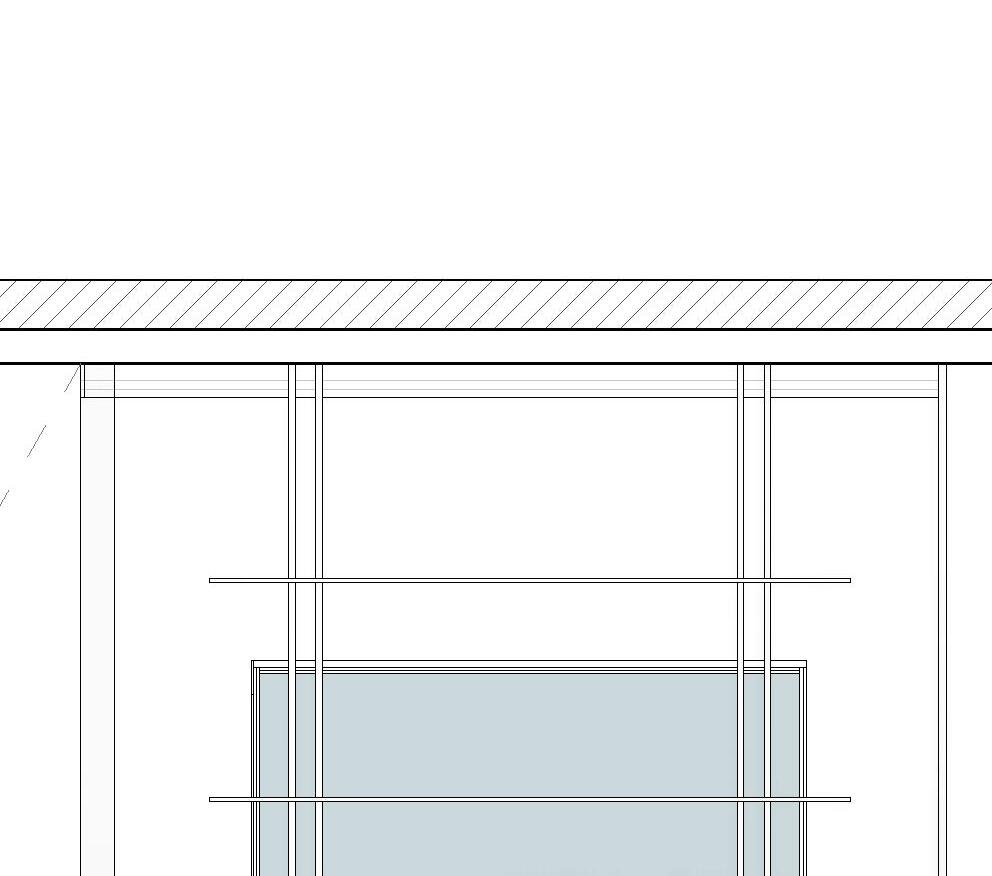
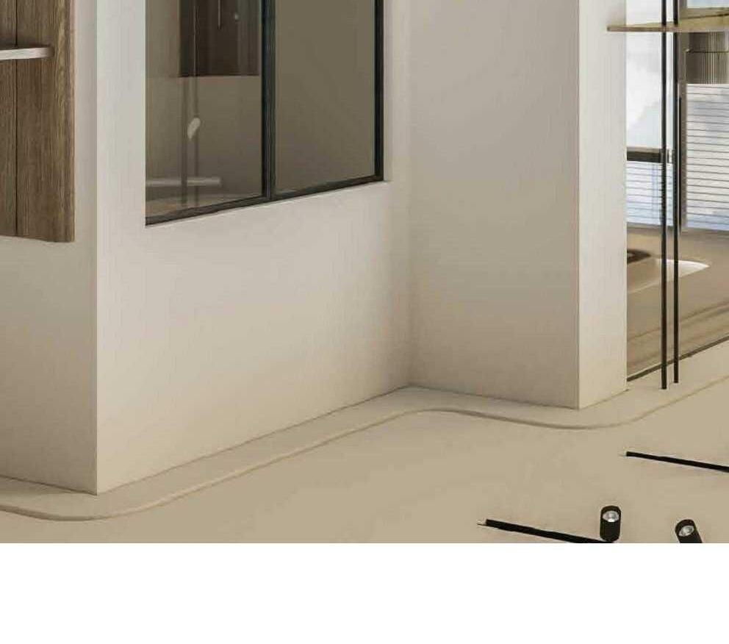
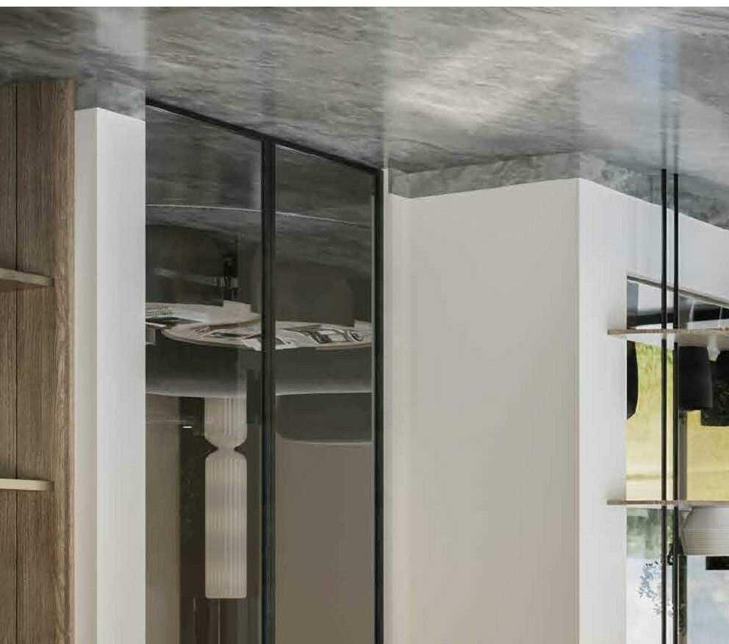
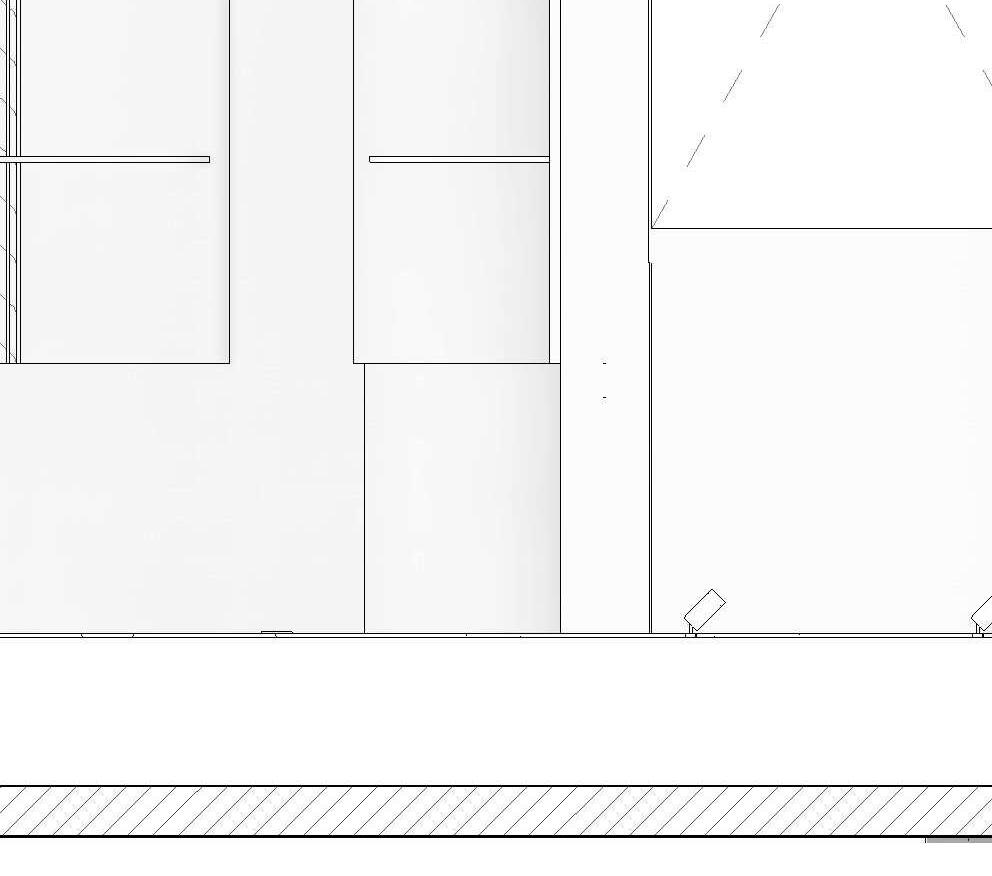
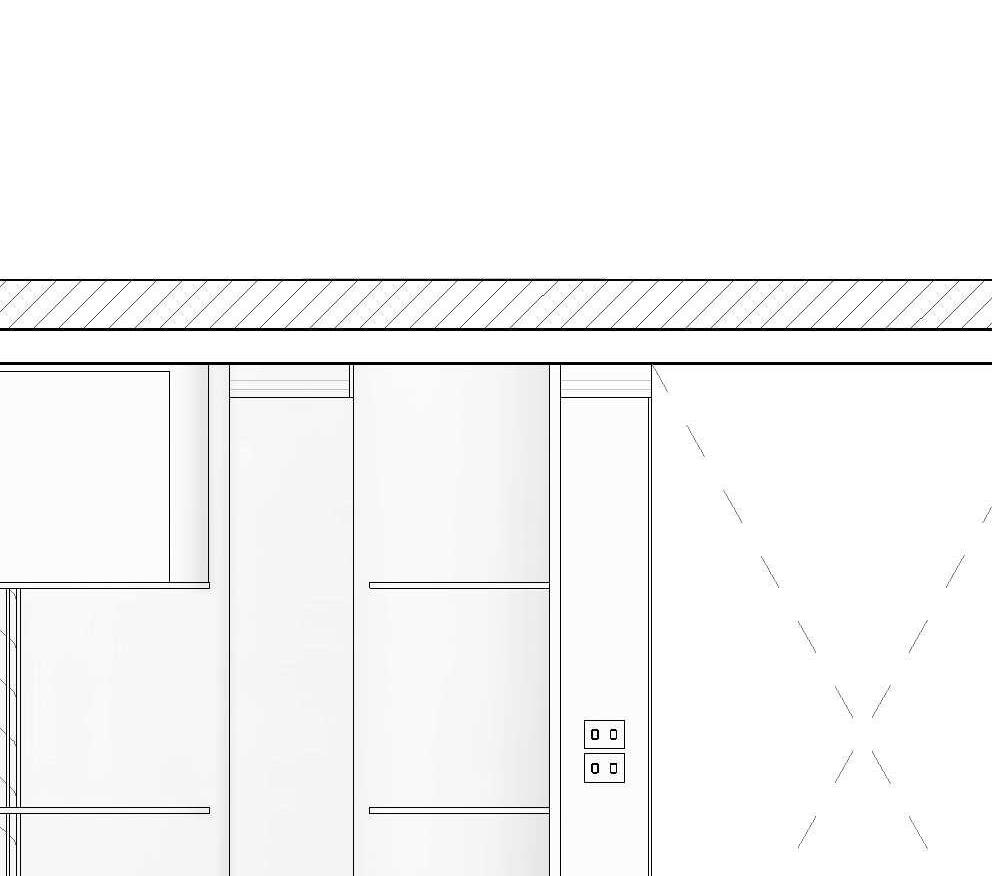
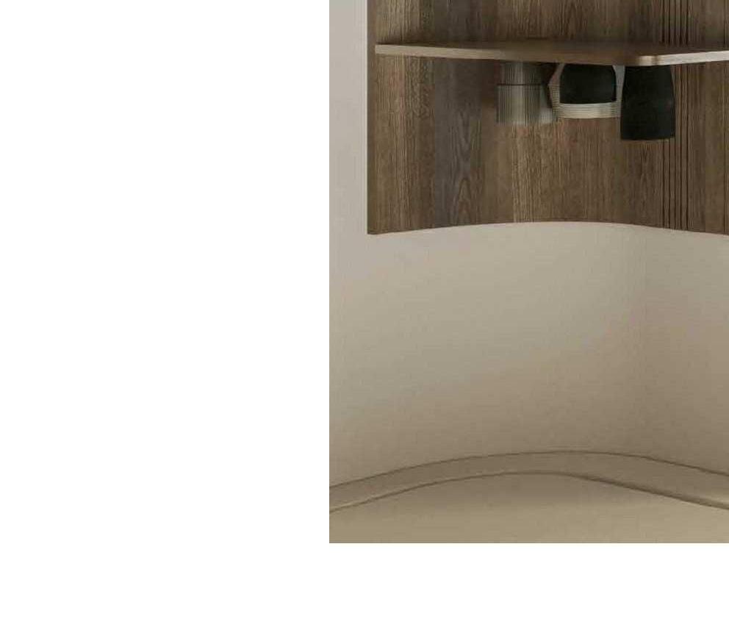
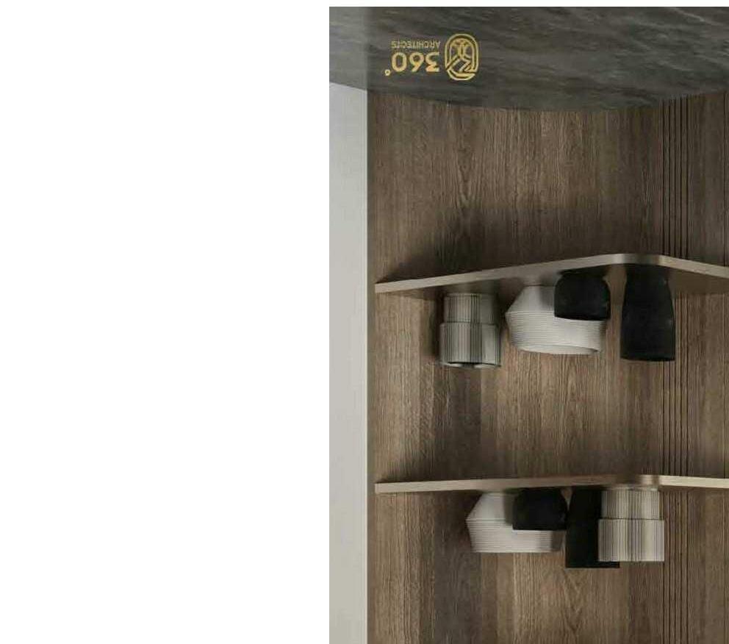
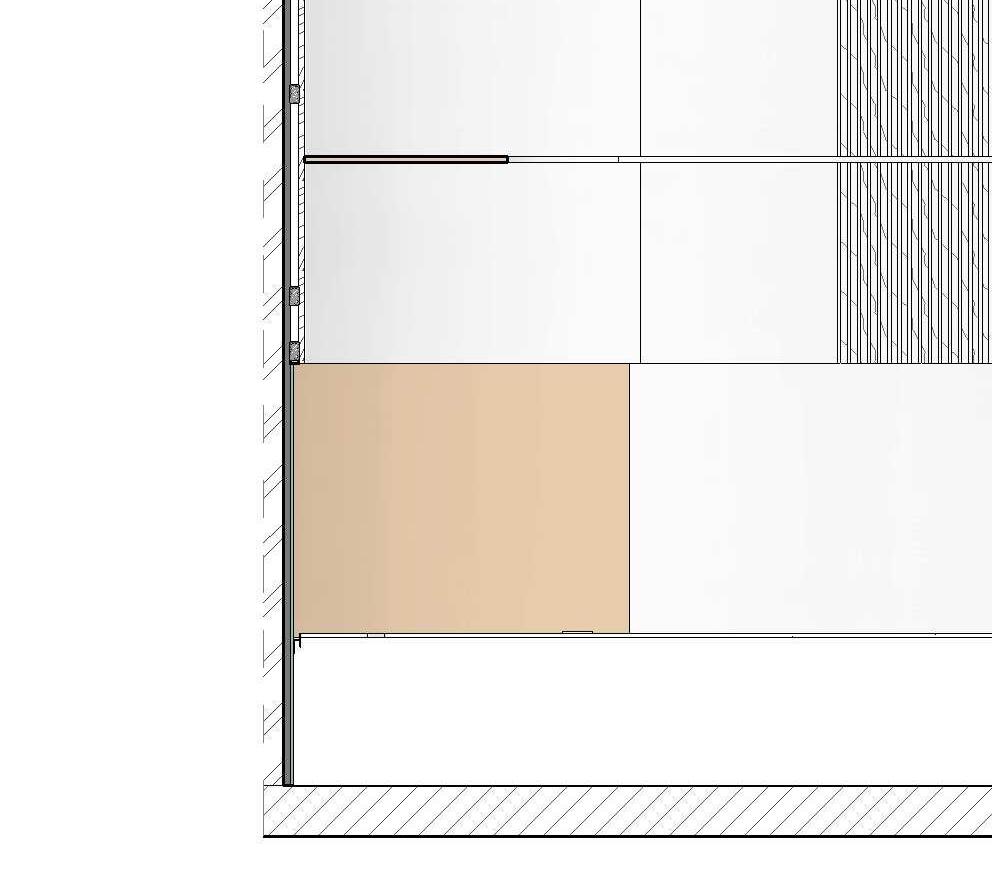
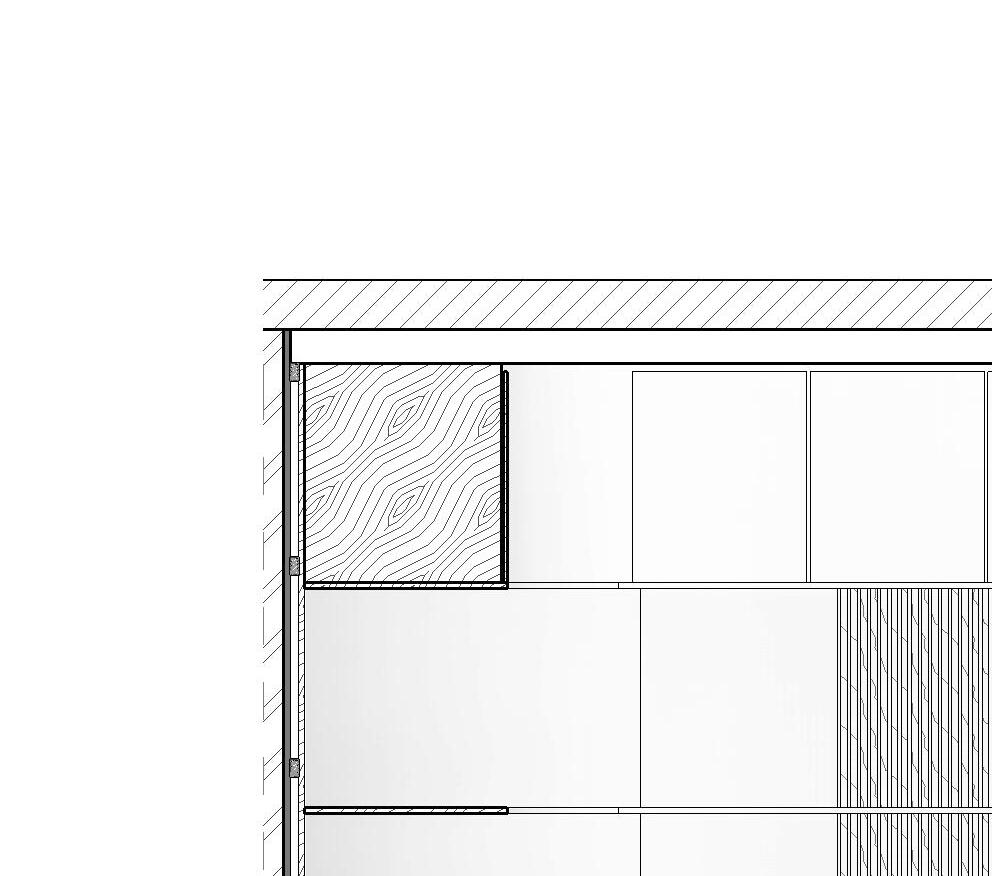






800 668668668596 4051645390510350 W-01 W-01 W-01 W-01 W-02 1100100 2600 800 2600 450 2600 3400450 2600 2500 100 Marble Skirting CW-01 CW-03 2200 A3 -General Contractors Must Visit The Site In Order To Become Familiar With What Could Hinder Their Work In Any Way. -The Contractor Is Responsible For Checking All Dimensions Related To His Scope Before Work Commences On Site. -All Errors Or Anomalies Should Be Reported. -The Contractor Should Coordinate The Drawings With All Related Disciplines. -Architectural Drawings Should Be Revised With Interior Design Package and Landscape Package. -All Dimensions Are In MM. GENERAL NOTES L E G E N D R E V I S I O N S Cairo, Egypt +20 1001920094 +20 1000780033 www.linesstudioeg.com INTERIOR DESIGN TECHNICAL DRAWINGS Gallary Elevations -(1-C) A503 Water Markato #ID106 27.11.2023 1 : 35 Elevation LI (1 -C) 1 No.Revision /IssueDate
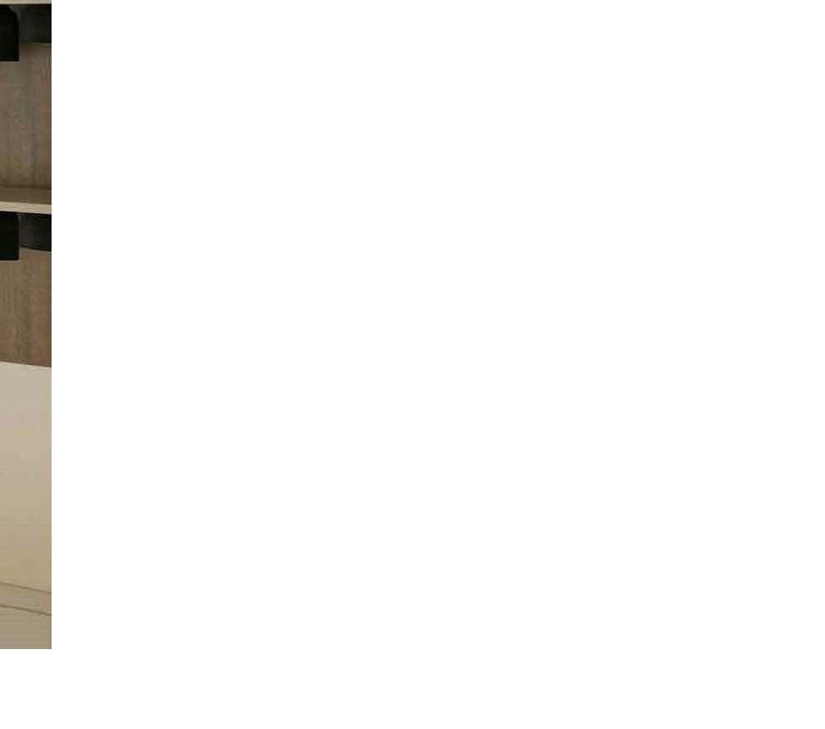
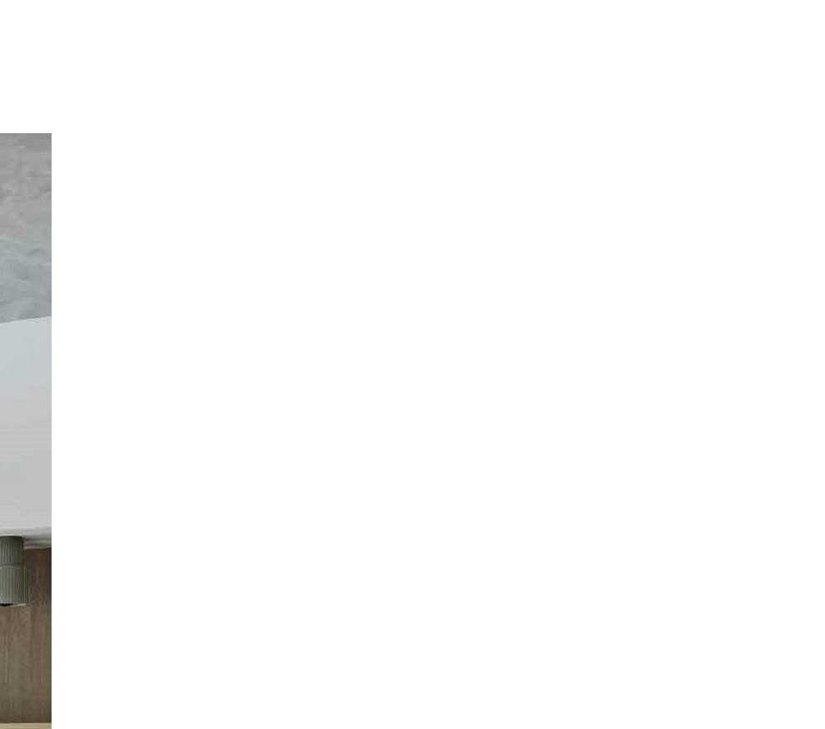


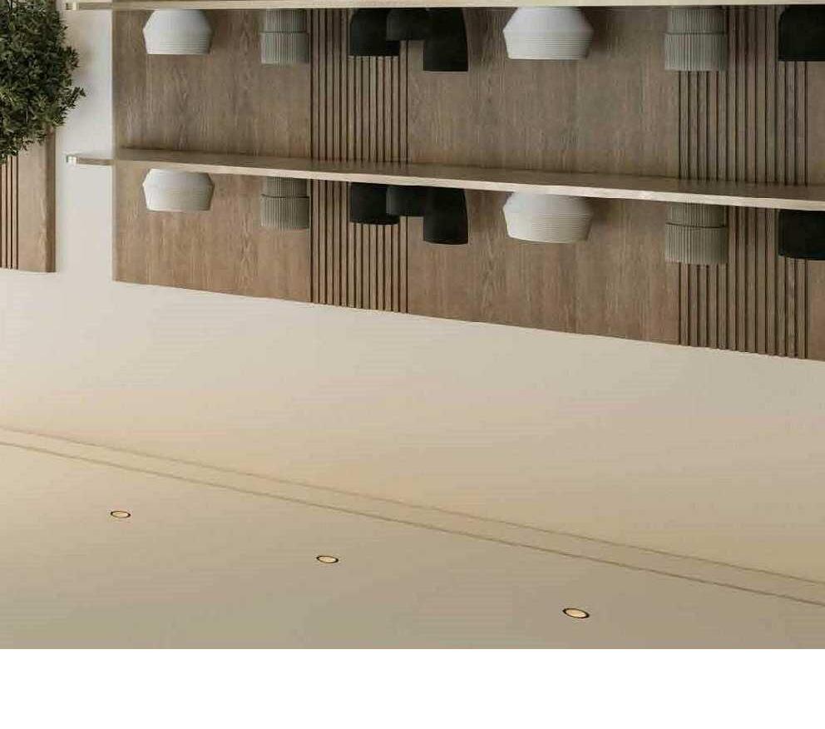
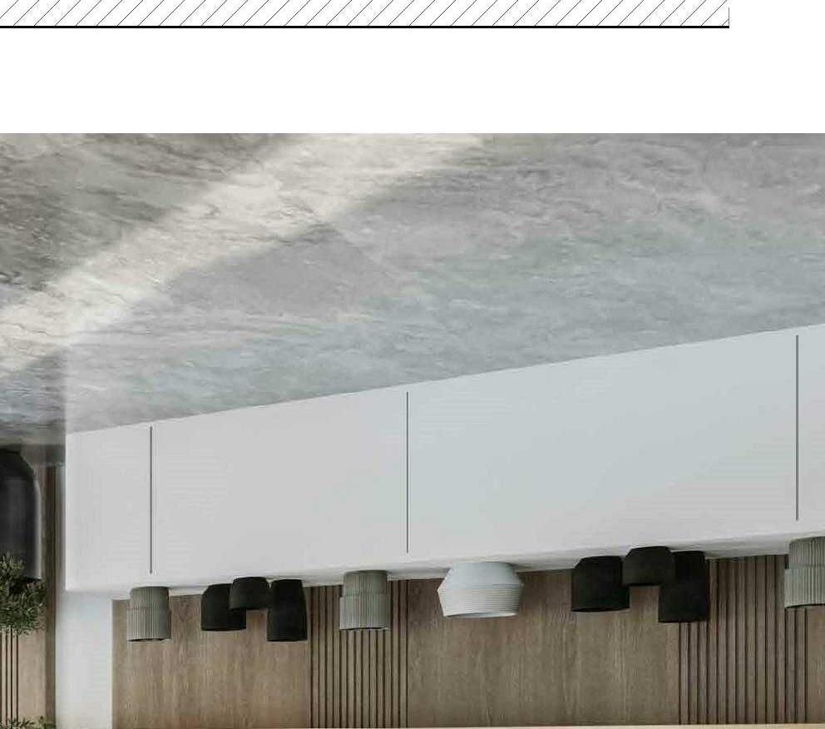
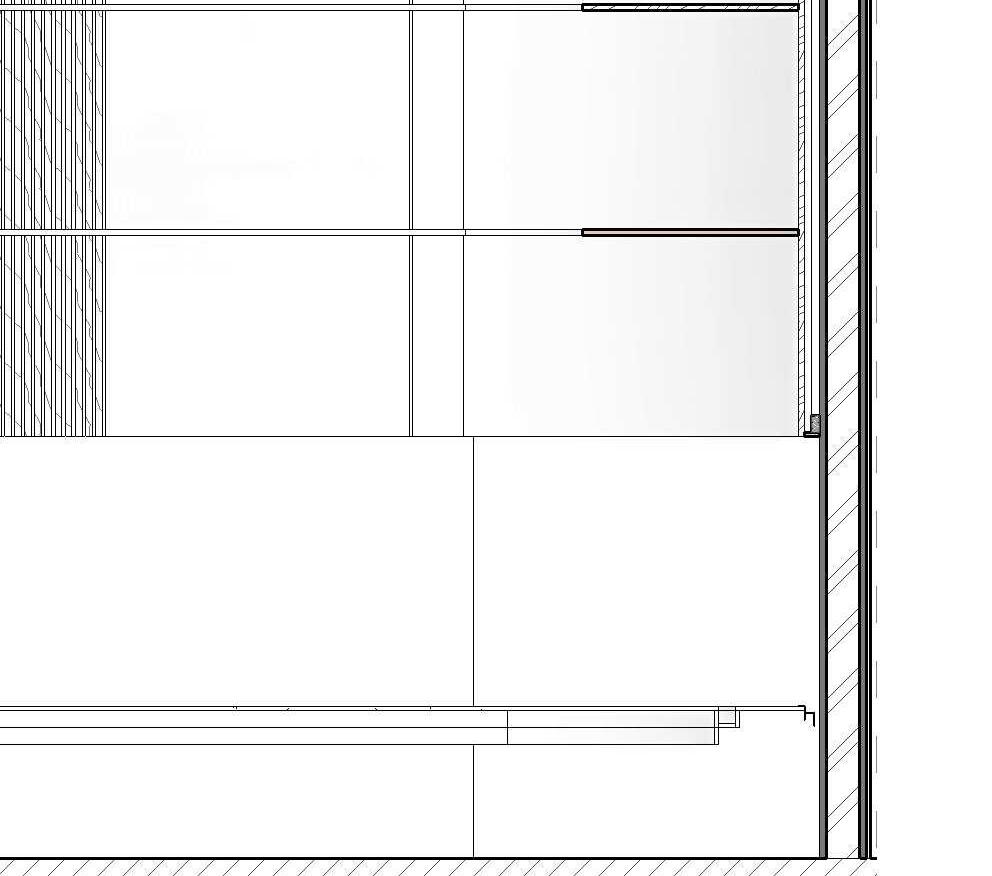
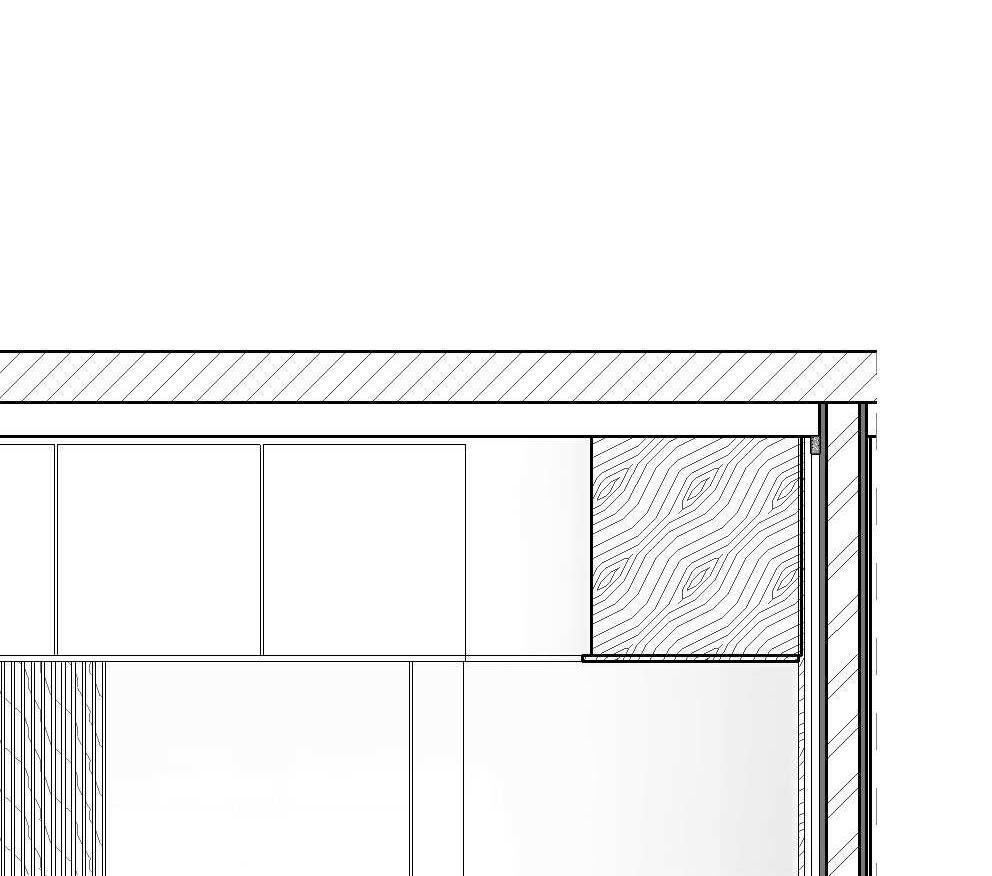
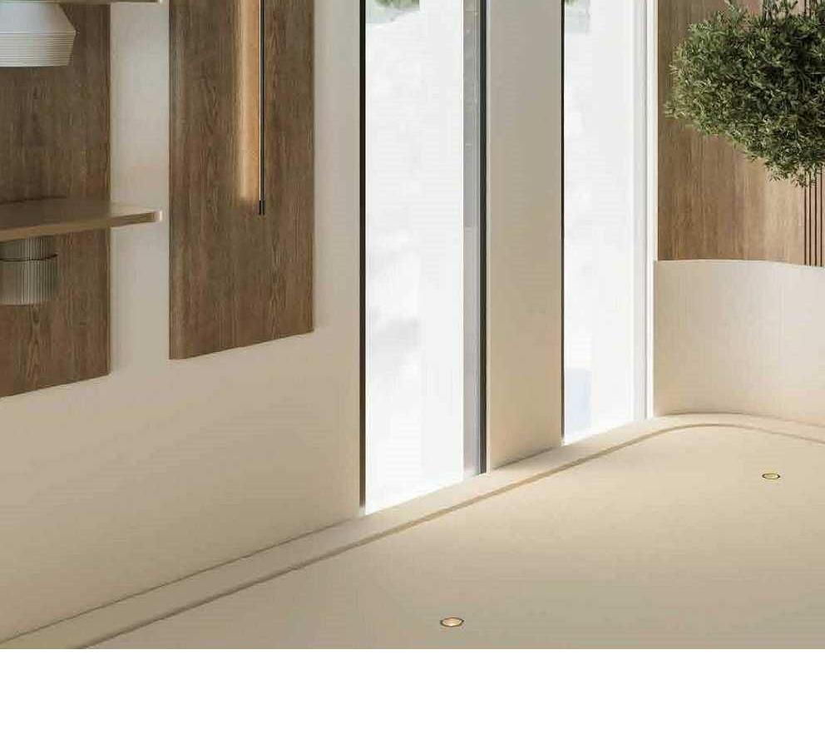
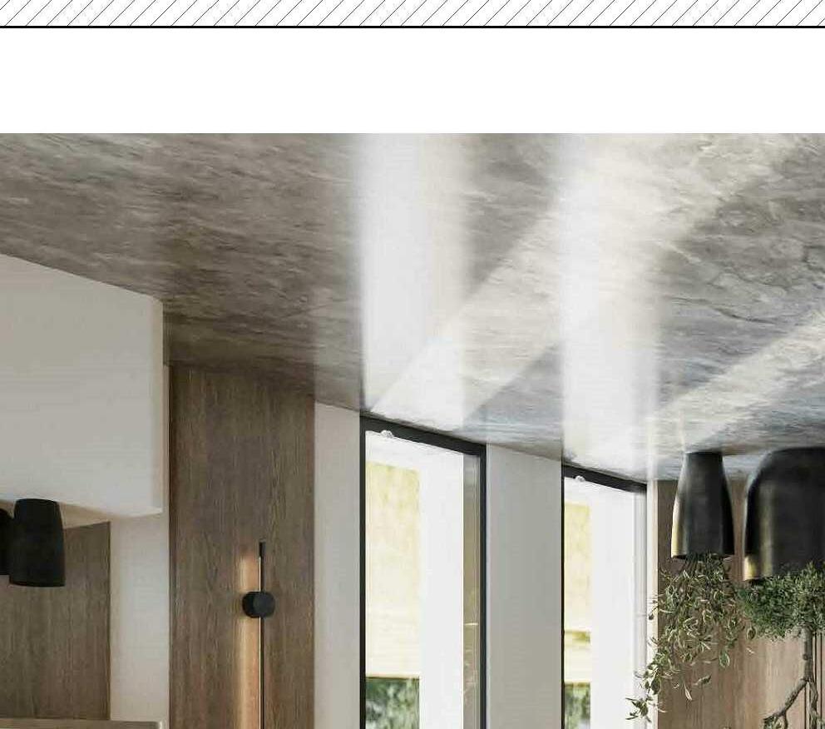
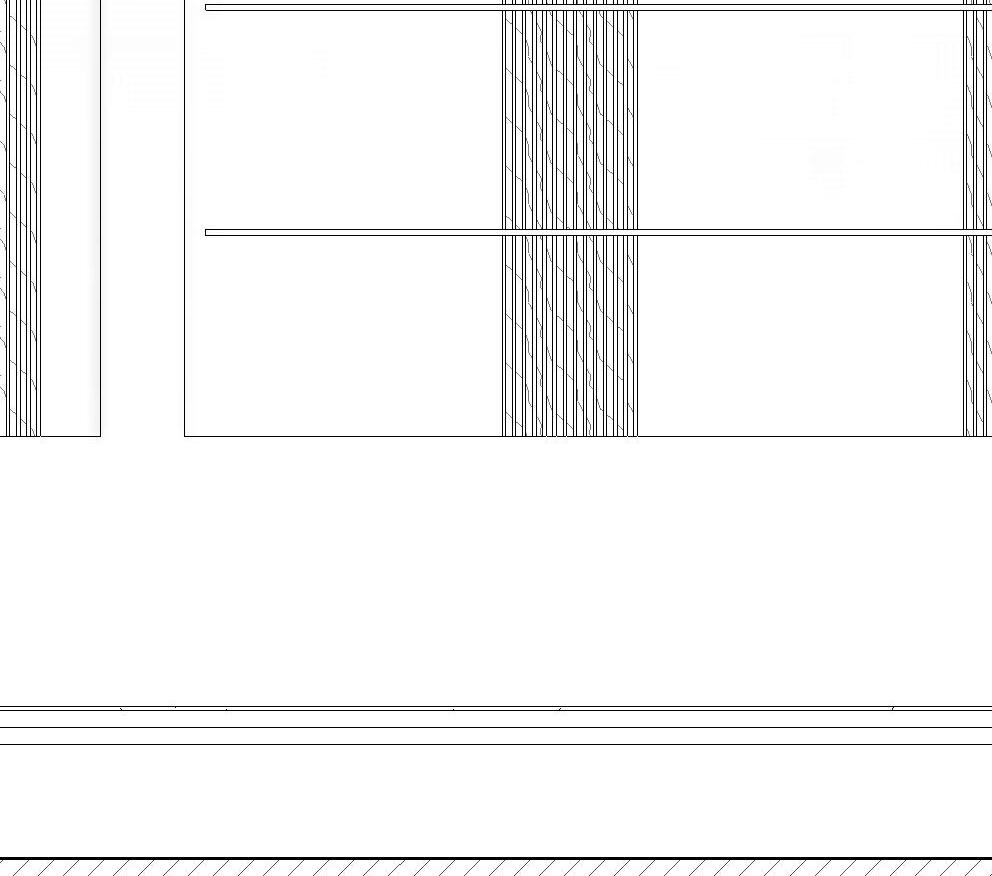
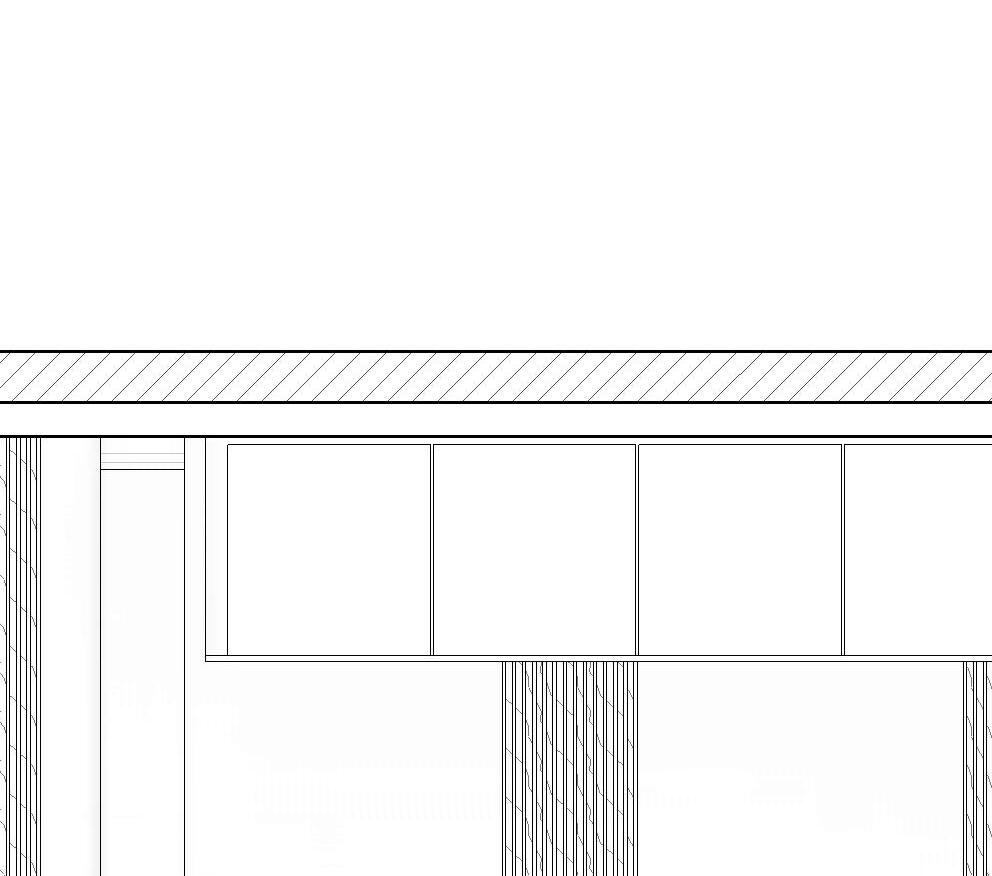

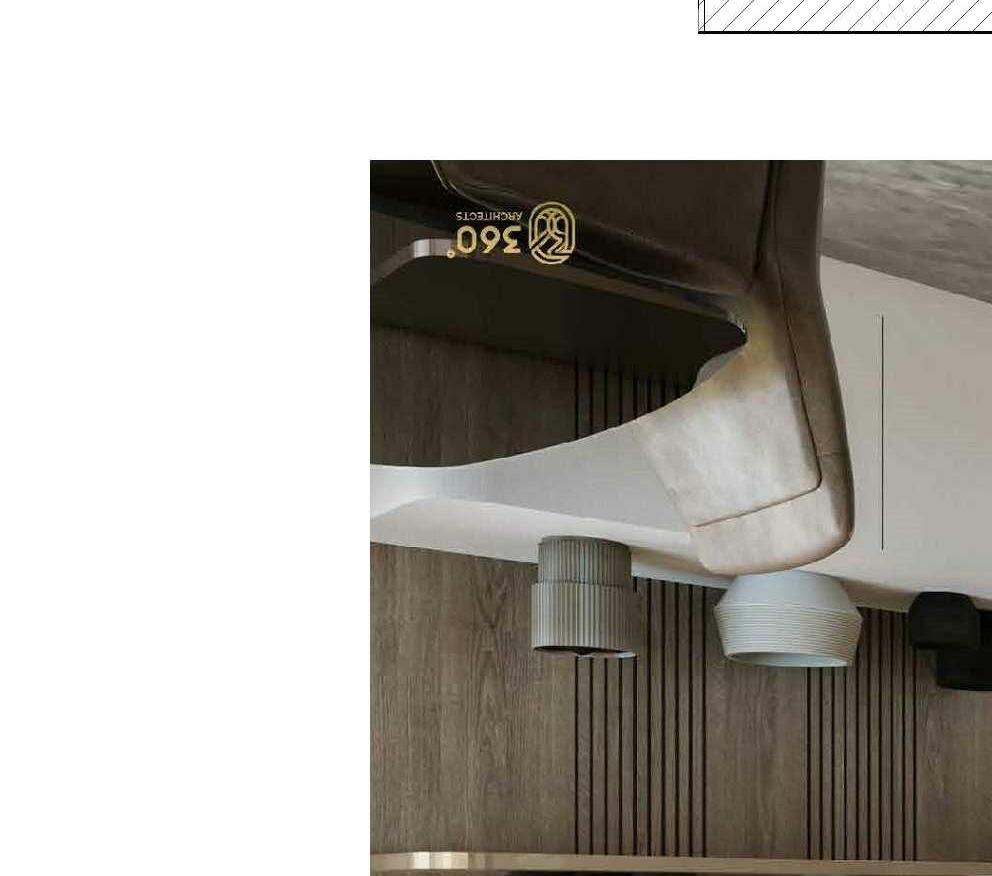
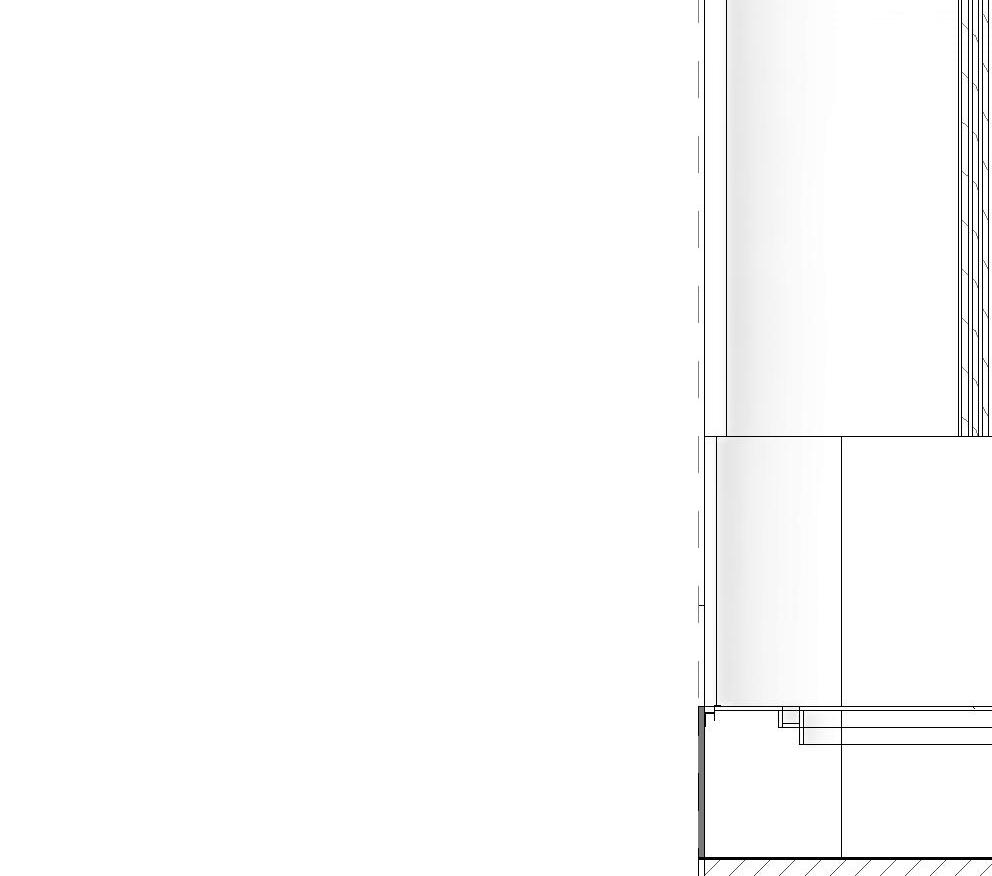
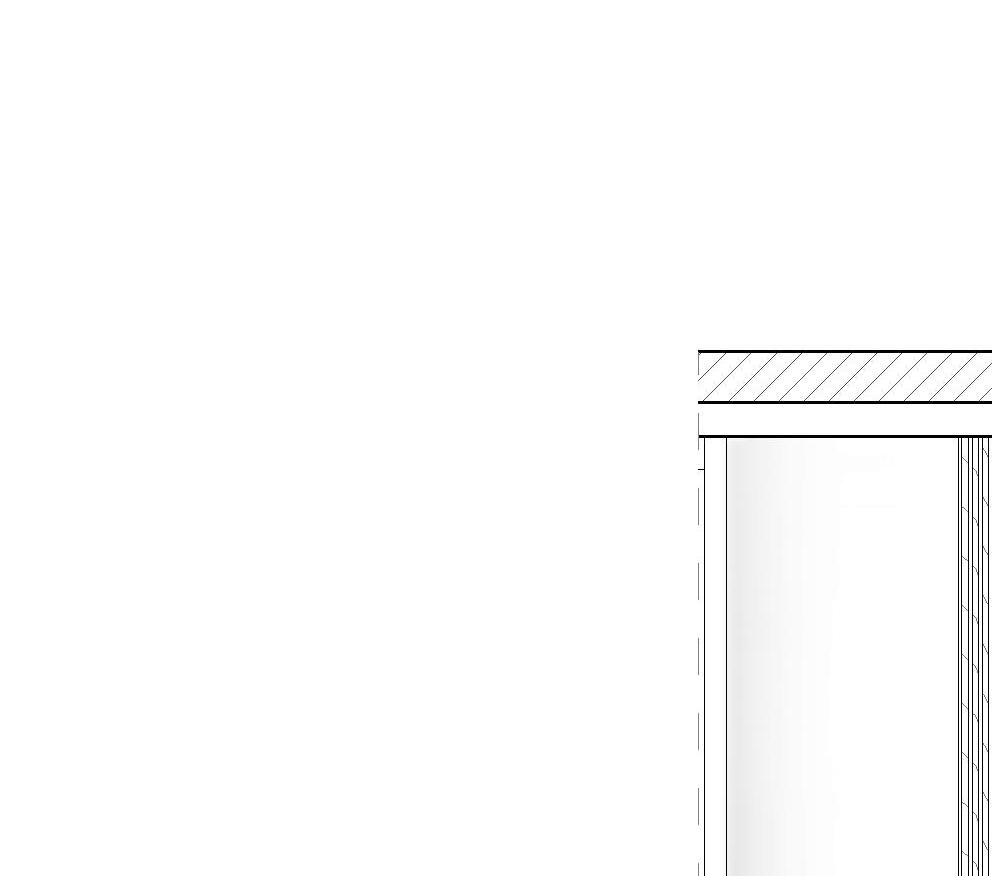






2600 178220 249 400965400942 W-01 W-02 W-01 W-02 W-02 W-01 2600 800 CW-02 Showroom Storage Unit 450 400 400 A3 -General Contractors Must Visit The Site In Order To Become Familiar With What Could Hinder Their Work In Any Way. -The Contractor Is Responsible For Checking All Dimensions Related To His Scope Before Work Commences On Site. -All Errors Or Anomalies Should Be Reported. -The Contractor Should Coordinate The Drawings With All Related Disciplines. -Architectural Drawings Should Be Revised With Interior Design Package and Landscape Package. -All Dimensions Are In MM. GENERAL NOTES L E G E N D R E V I S I O N S Cairo, Egypt +20 1001920094 +20 1000780033 www.linesstudioeg.com INTERIOR DESIGN TECHNICAL DRAWINGS Gallary Elevations -(1-D) A504 Water Markato #ID106 27.11.2023 1 : 35 Elevation LI -(1 -D) 1 No.Revision /IssueDate

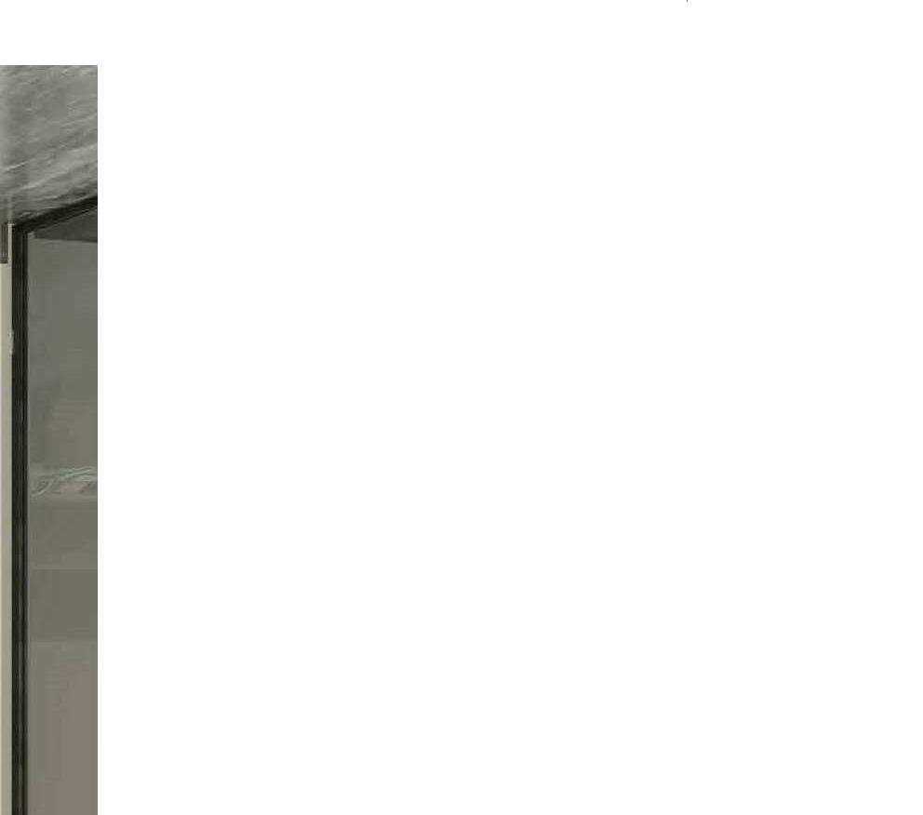
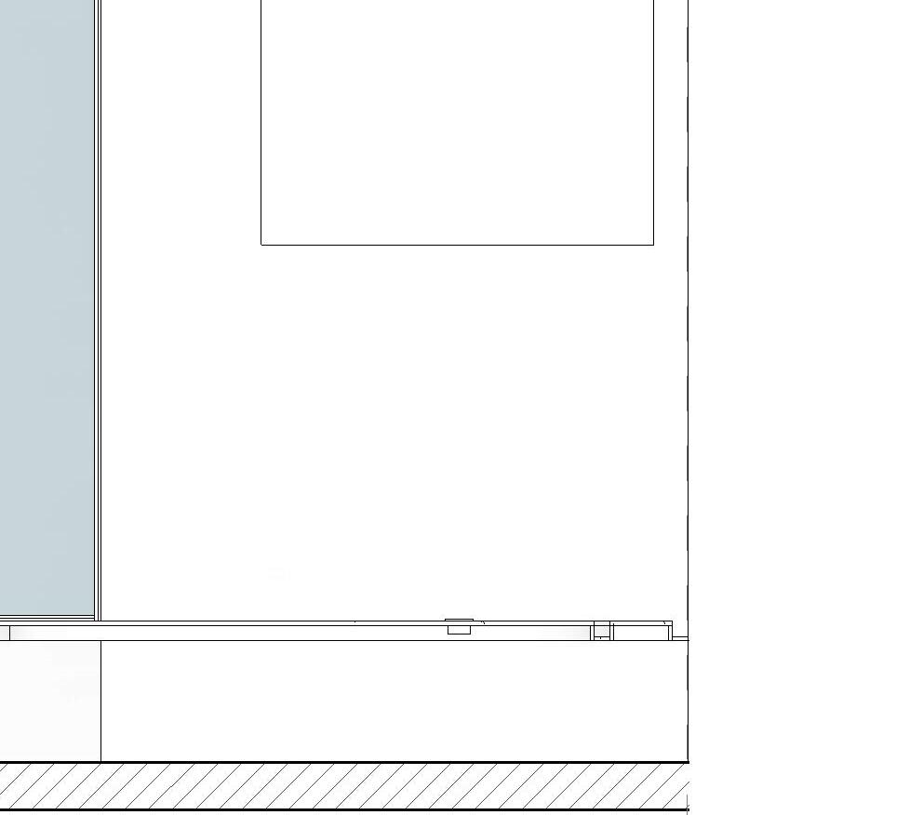
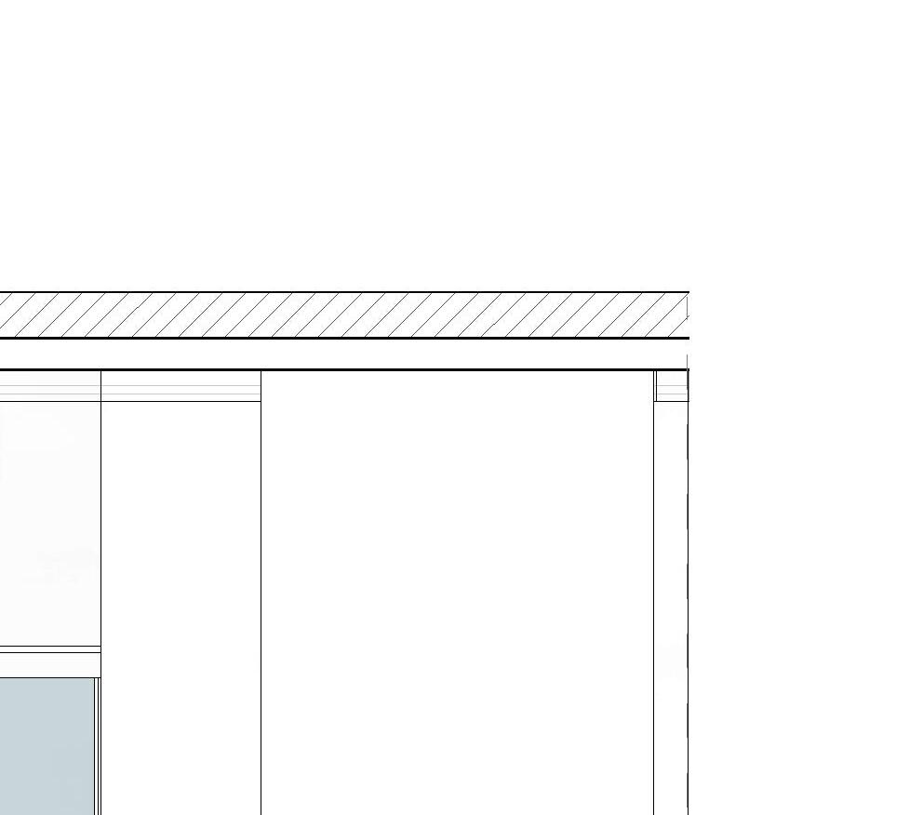
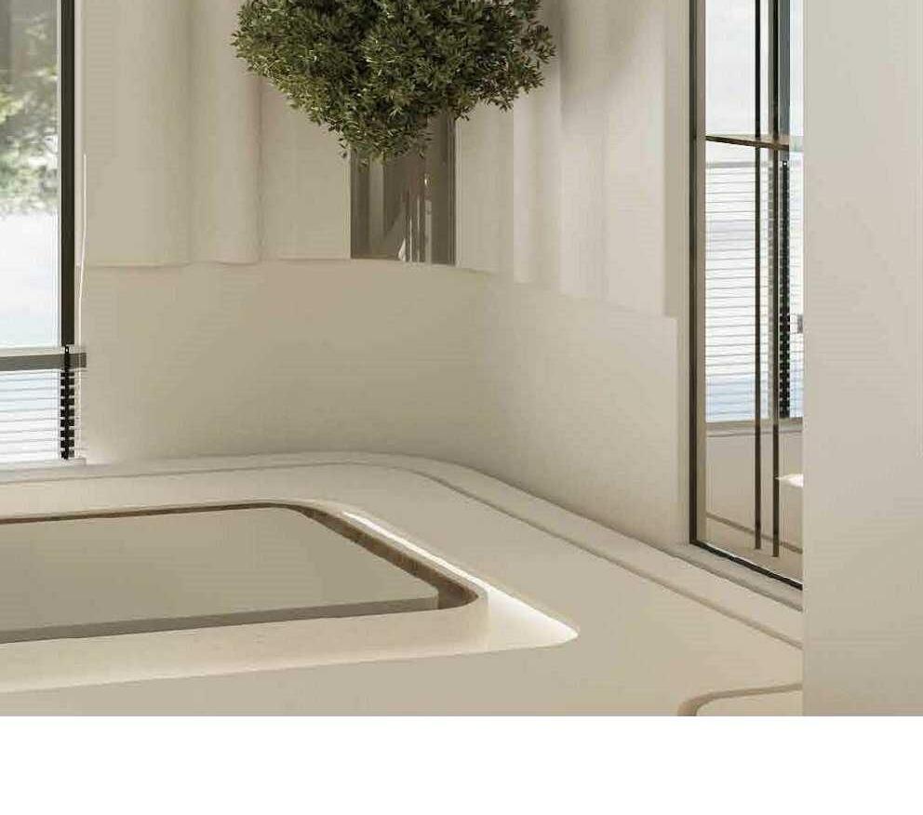
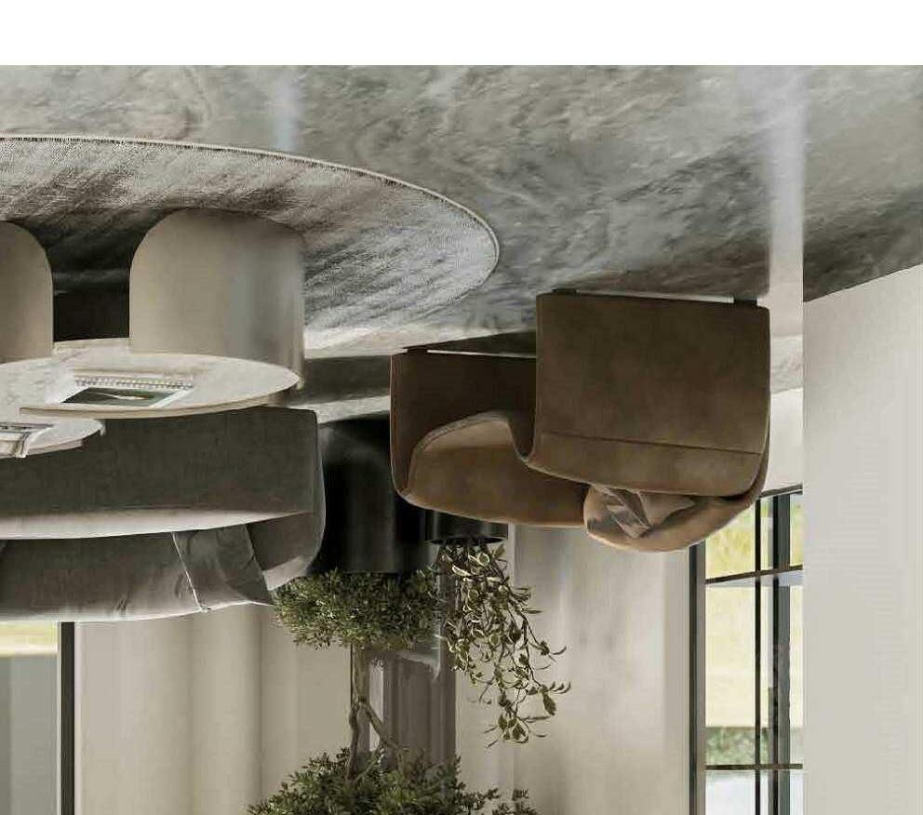
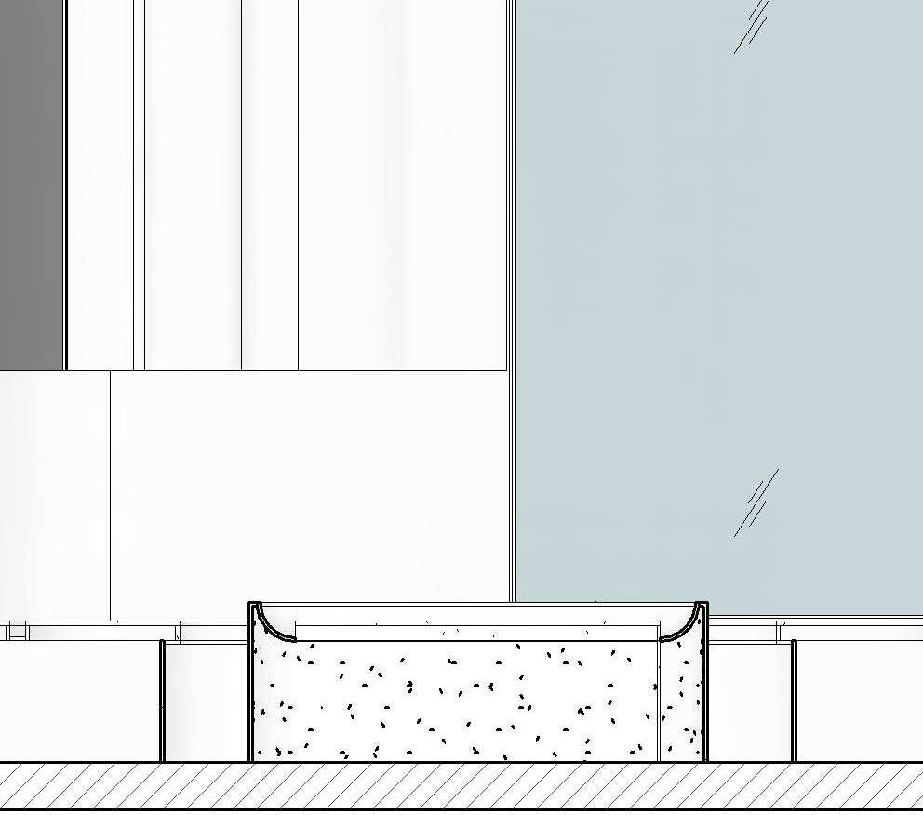
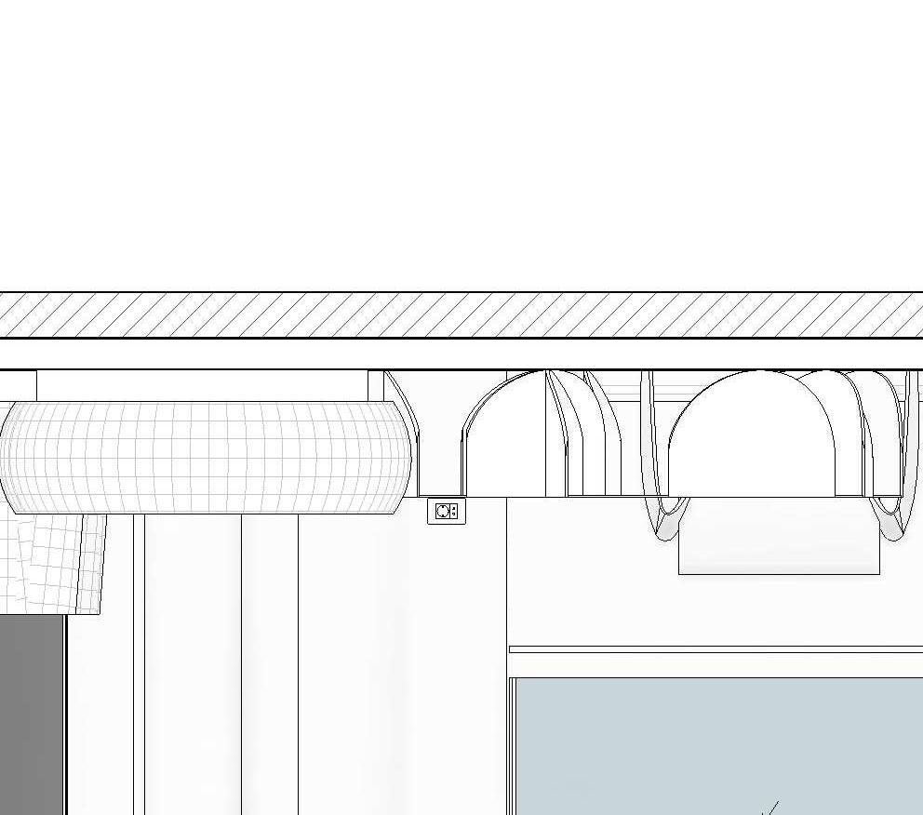
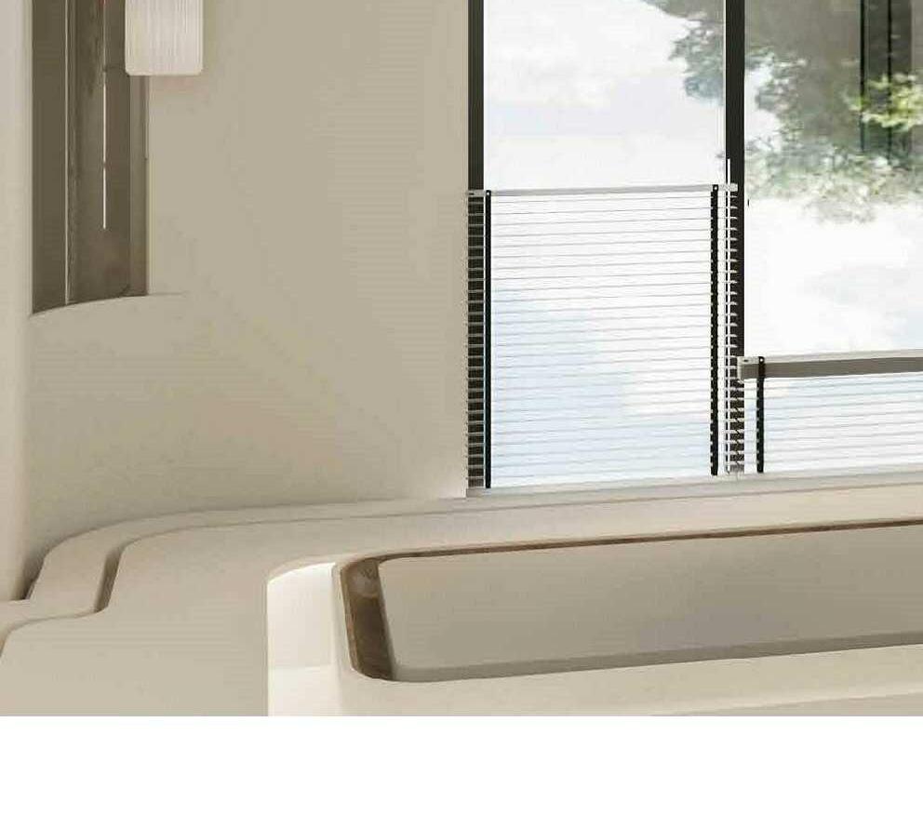
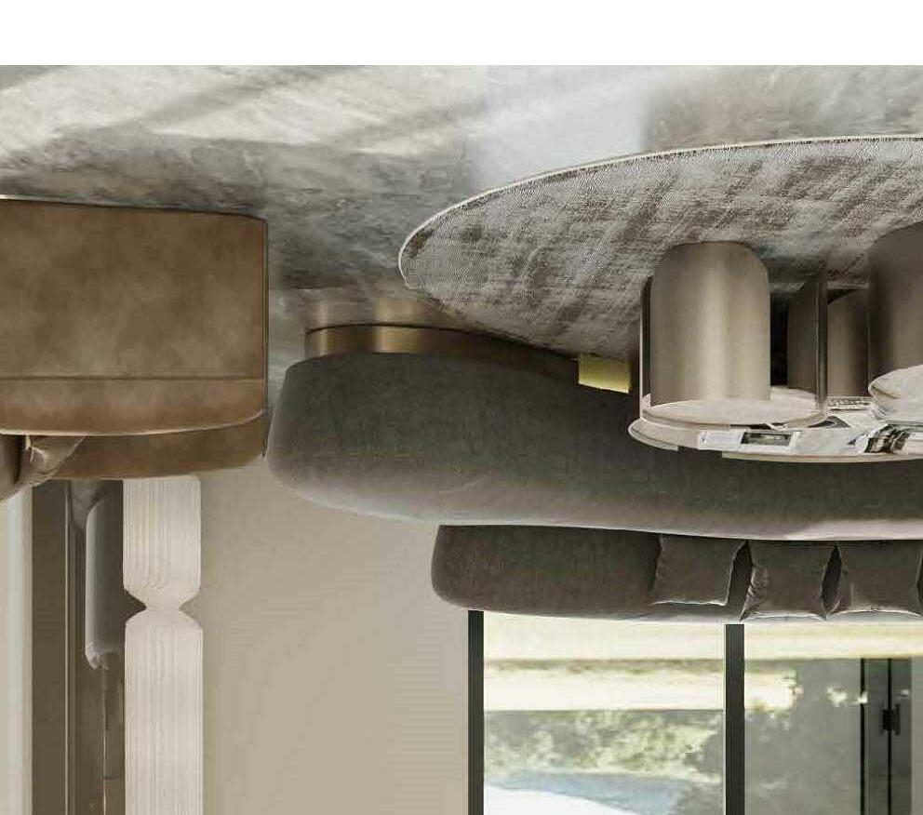
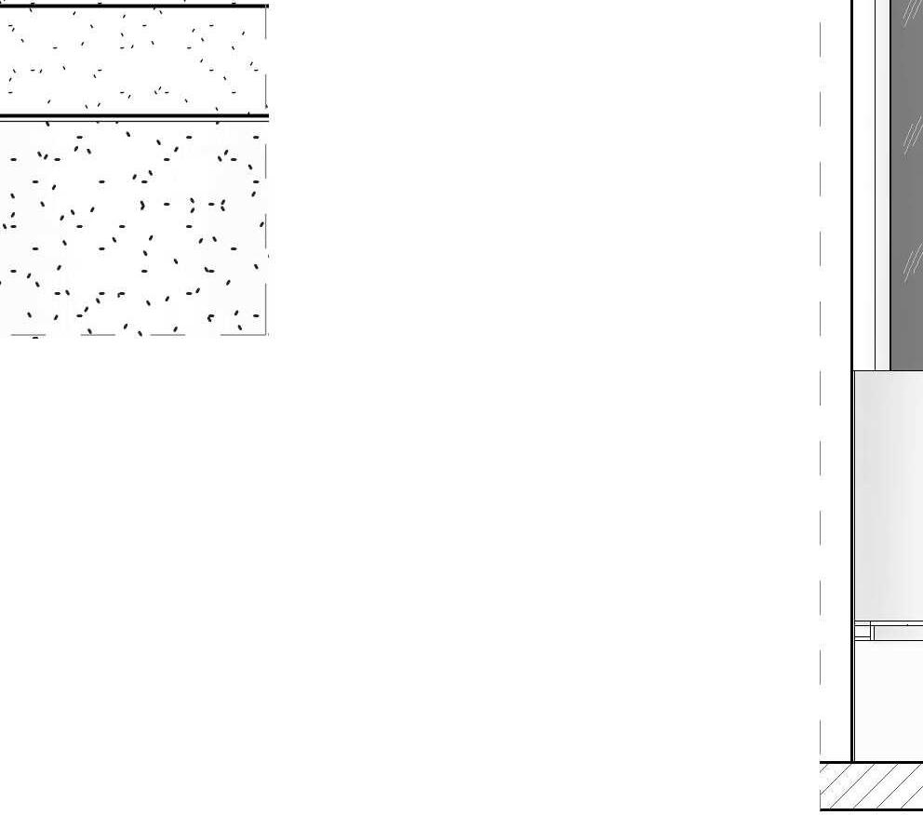
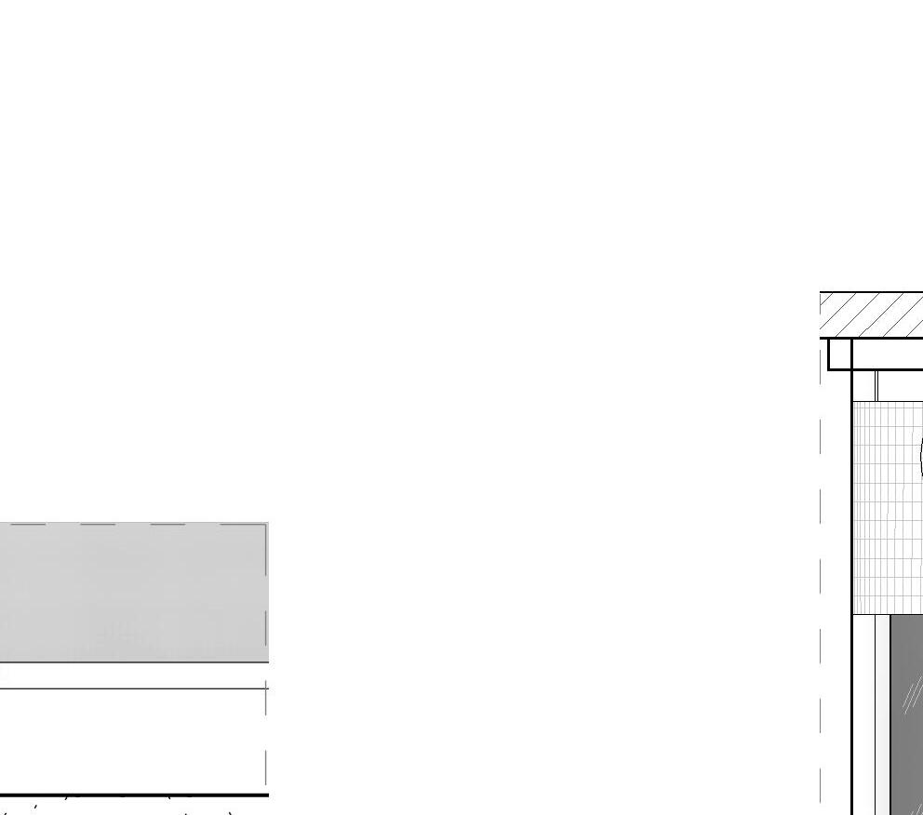
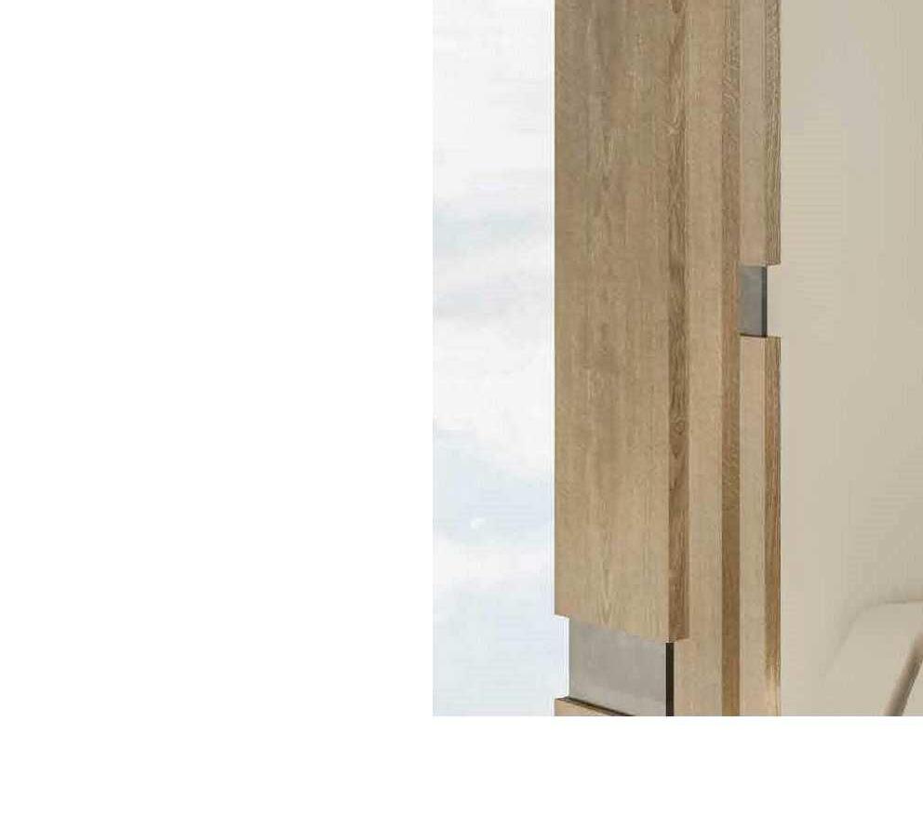

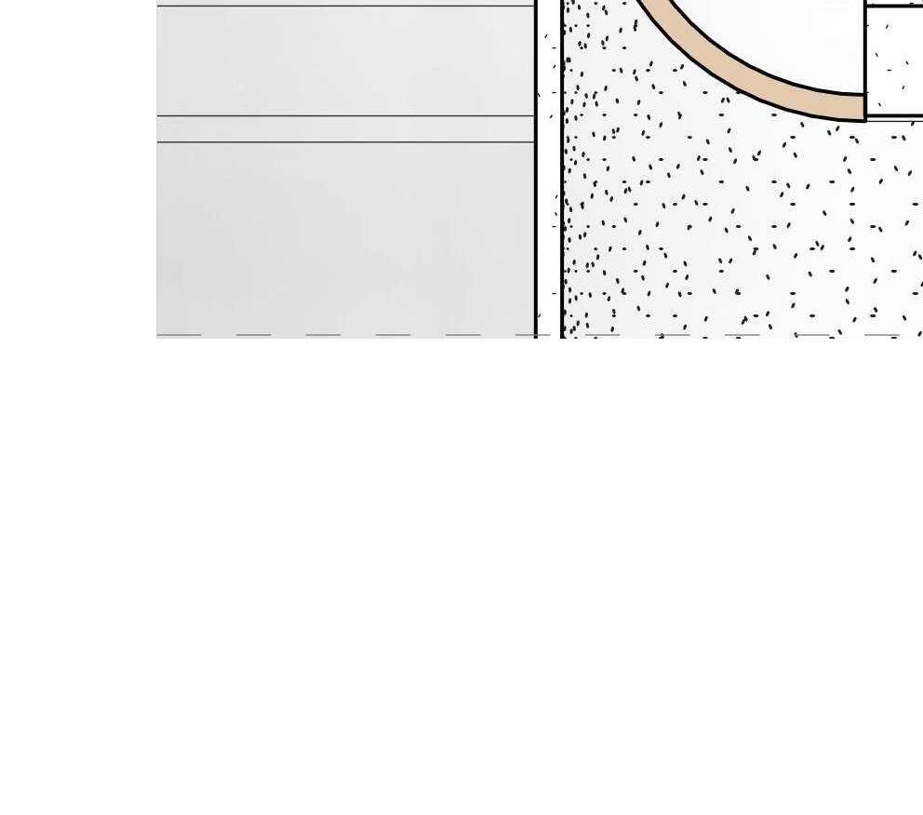
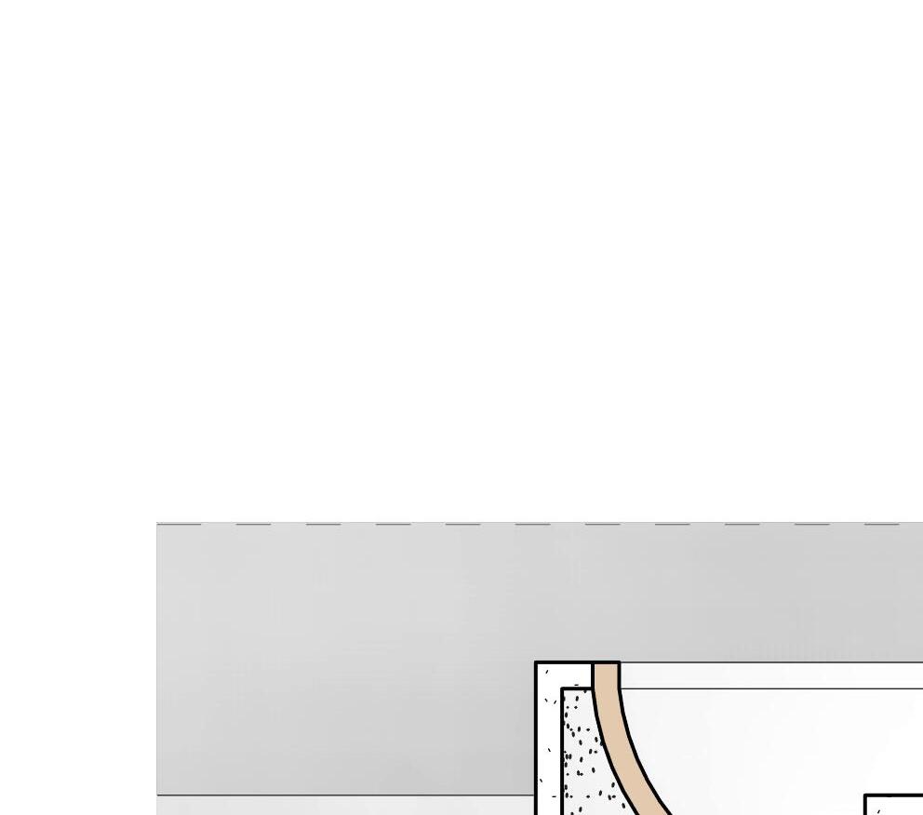






2500 1200 2200 900 450 2600 3340 3400 3453 W-03 W-01 3450 W-04 W-04 16405101250 1840 2 A506 Marble Skirting Mirror 2600 mm. height FR-02 Le Club ArmchairPoliform 450 400 FR-03 Serpentine Sofa And Freeform Gypsum board Ceiling Wooden Ceiling Gypsum board Ceiling 26 113 61 61 113 A3 -General Contractors Must Visit The Site In Order To Become Familiar With What Could Hinder Their Work In Any Way. -The Contractor Is Responsible For Checking All Dimensions Related To His Scope Before Work Commences On Site. -All Errors Or Anomalies Should Be Reported. -The Contractor Should Coordinate The Drawings With All Related Disciplines. -Architectural Drawings Should Be Revised With Interior Design Package and Landscape Package. -All Dimensions Are In MM. GENERAL NOTES L E G E N D R E V I S I O N S Cairo, Egypt +20 1001920094 +20 1000780033 www.linesstudioeg.com INTERIOR DESIGN TECHNICAL DRAWINGS Reception Elevation(2-A) A506 Water Markato #ID106 27.11.2023 1 : 35 Elevation LI -(2-A) 1 1 : 5 Wooden Ceiling detail 2 No.Revision /IssueDate

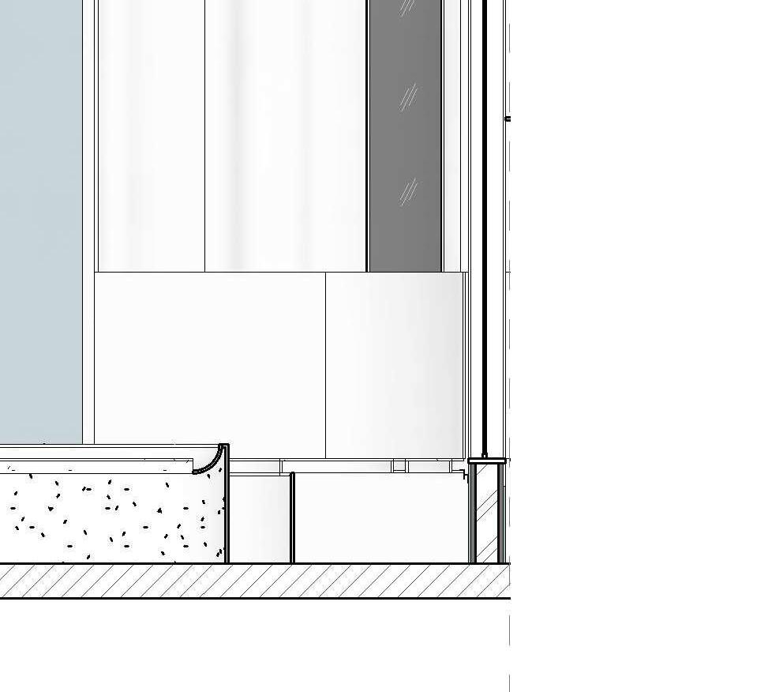
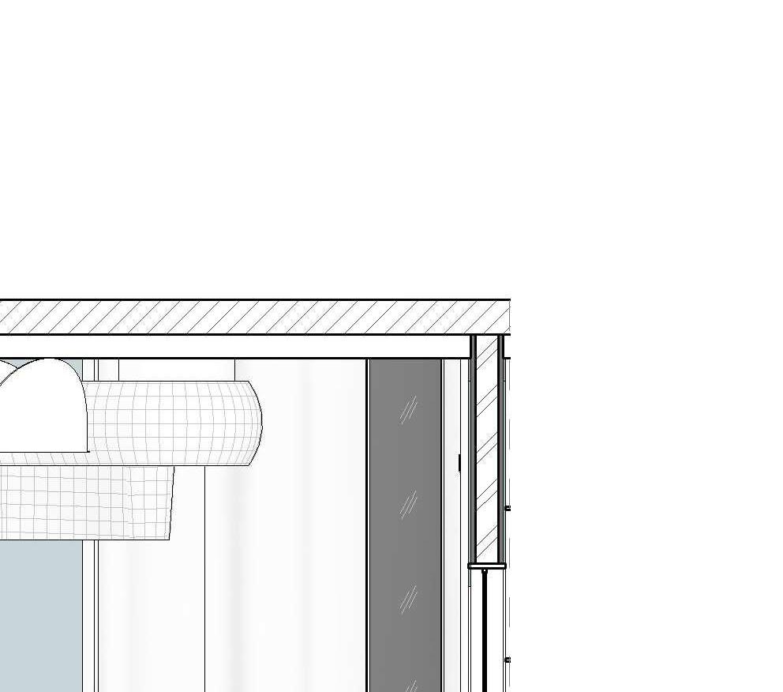



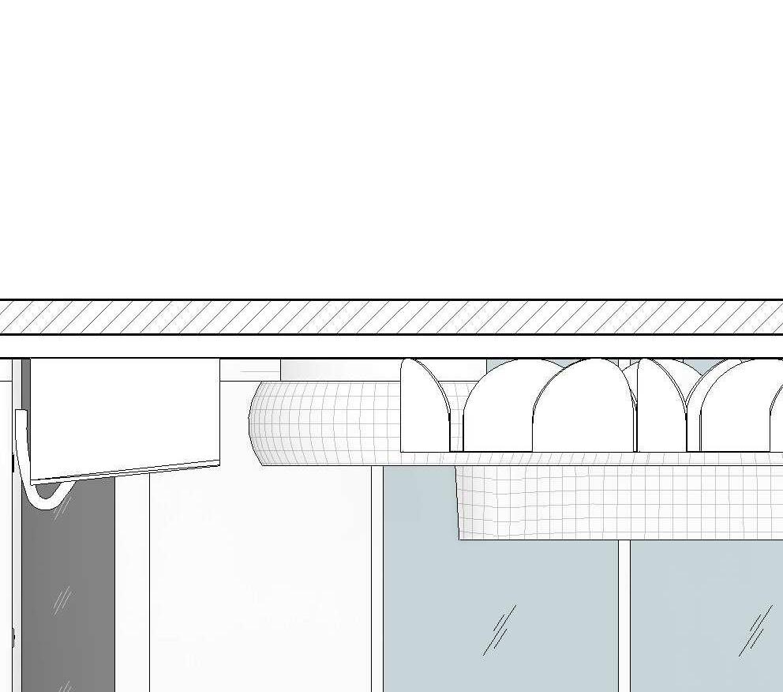

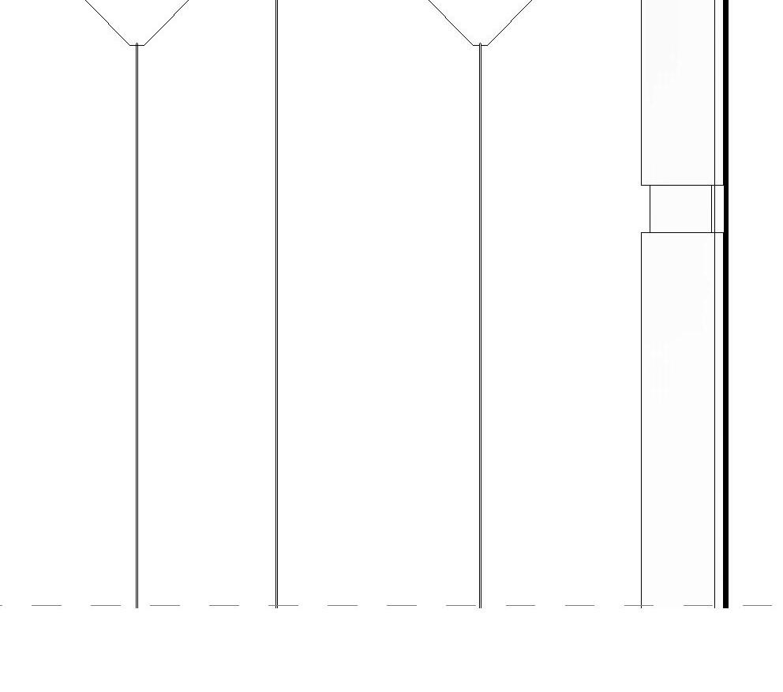

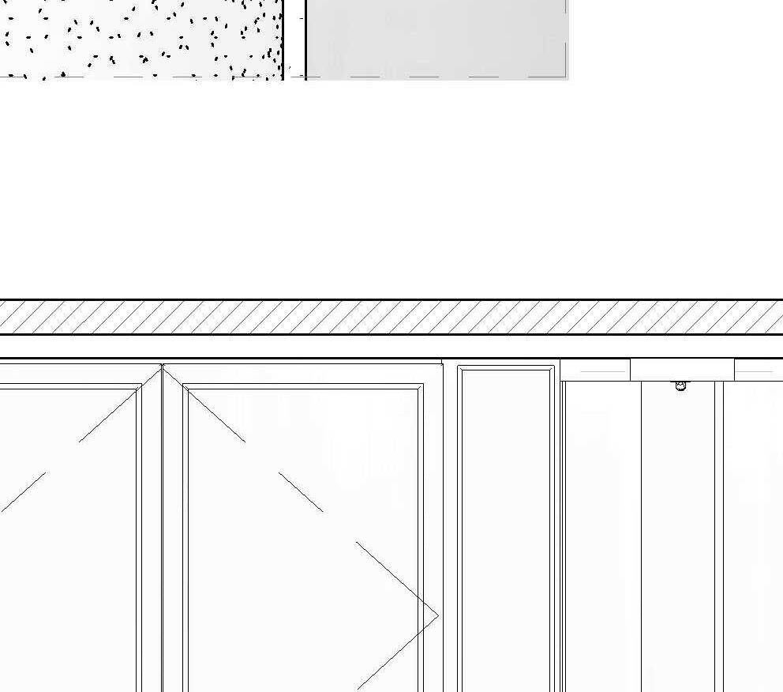
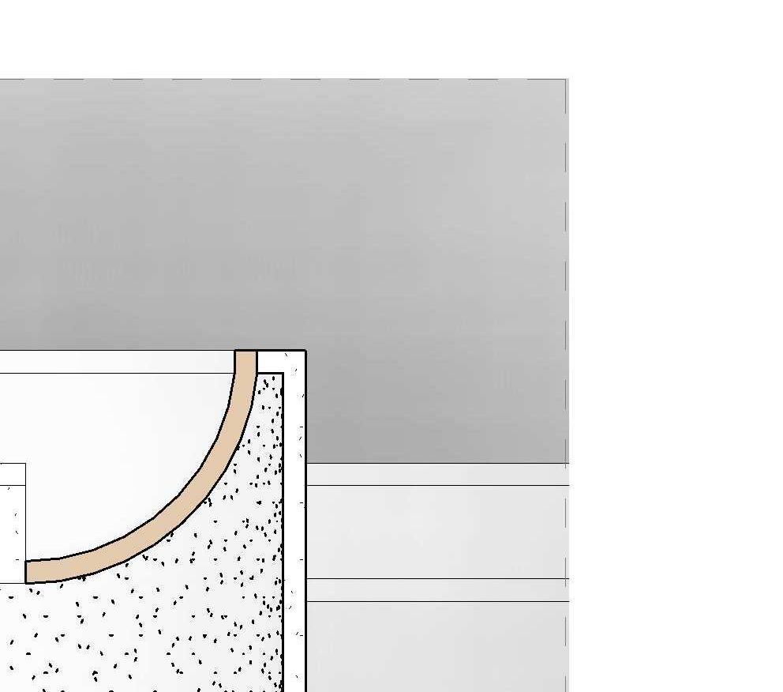
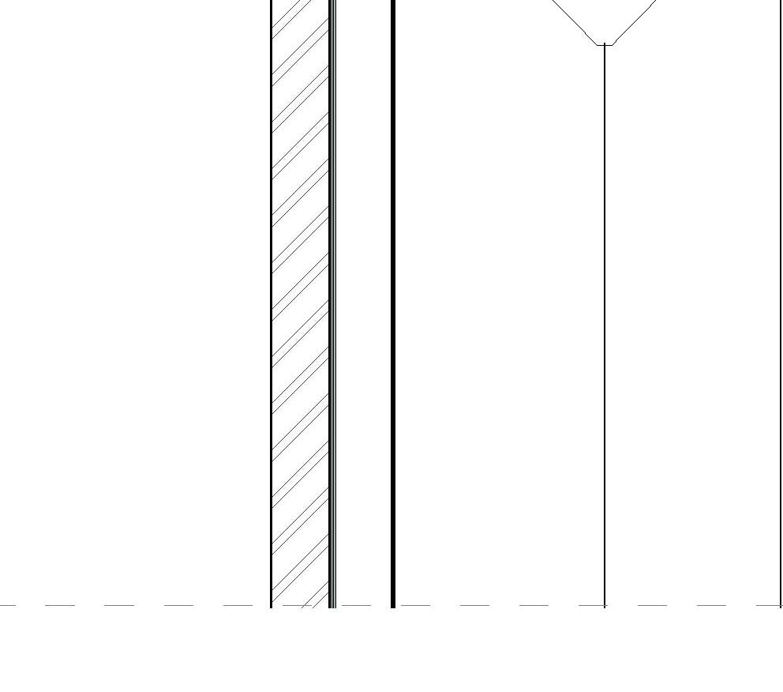
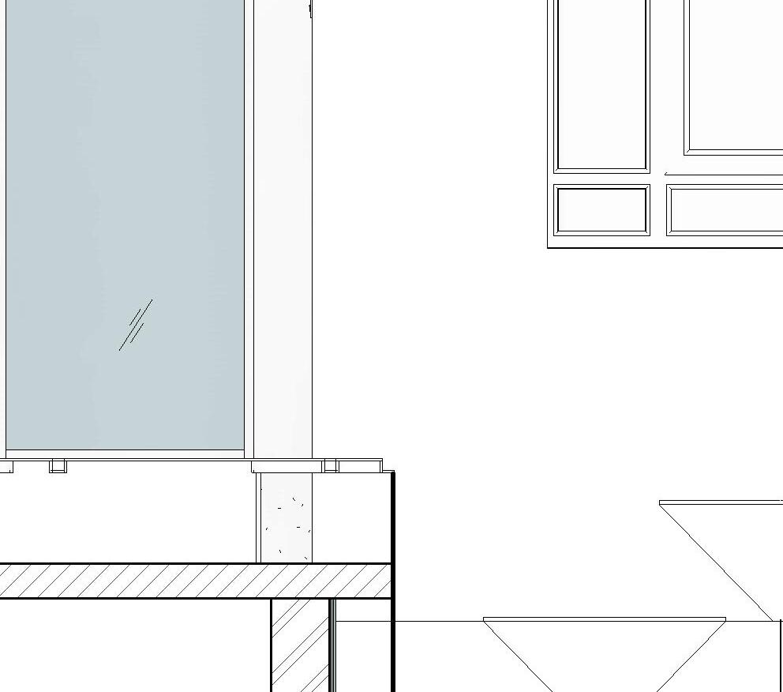
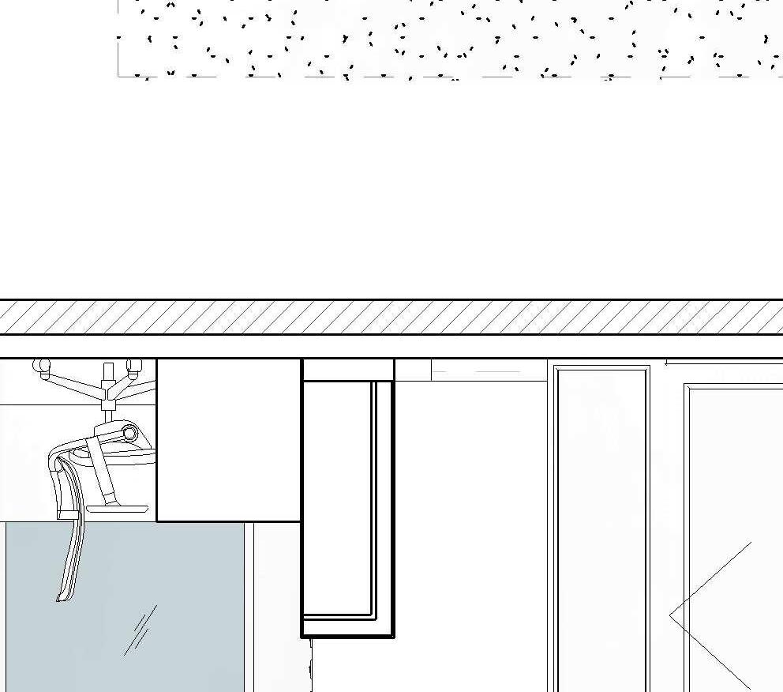
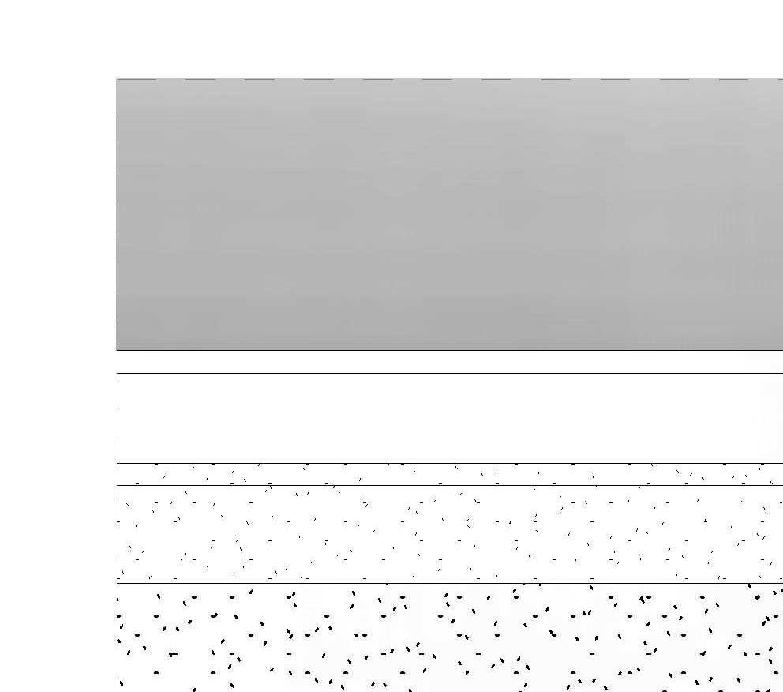



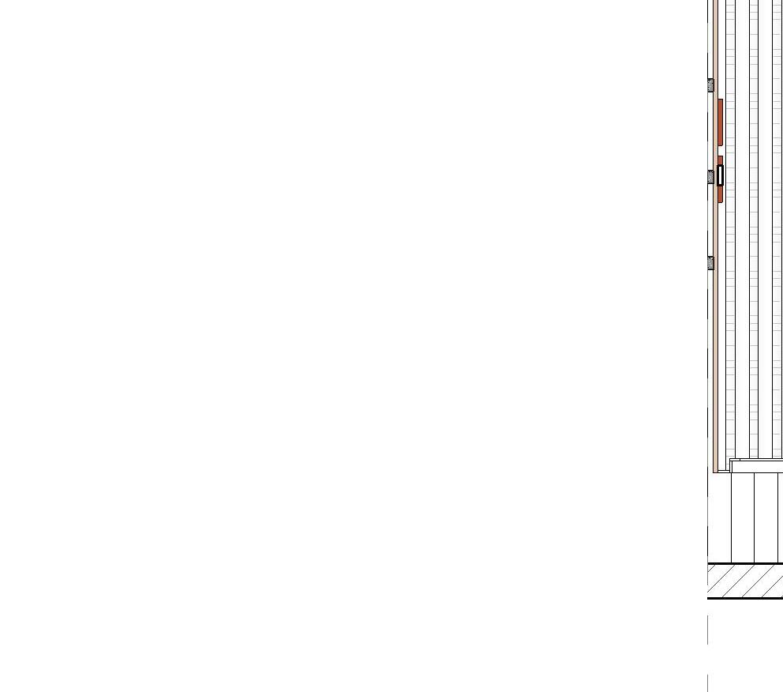
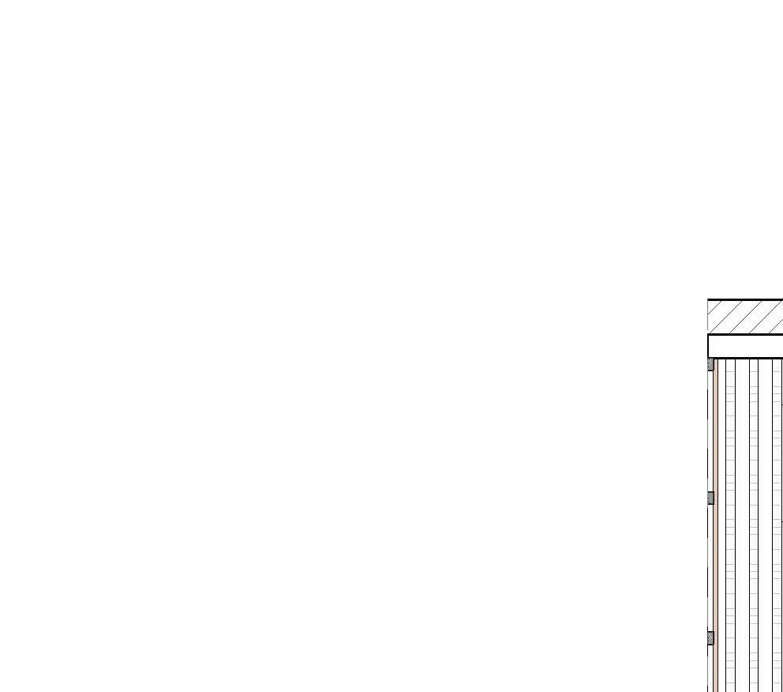

9002500 2600 3400 3340 3400 800 2600 20027972002103100 1001100 700 1586 2172951590 1200 3400 3450 3400 3450 W-01 W-03 W-04 W-01 W-03 700 2500 490 3474 10861086 Uplights Marble Skirting FR-02 Le Club ArmchairPoliform FR-03 Serpentine Sofa And Freeform 450 388 388 450 400 450 2 A507 FR-06 Reception desk Wooden Ceiling Gypsum board Ceiling Gypsum board Ceiling 113113 26 12 61 61 A3 -General Contractors Must Visit The Site In Order To Become Familiar With What Could Hinder Their Work In Any Way. -The Contractor Is Responsible For Checking All Dimensions Related To His Scope Before Work Commences On Site. -All Errors Or Anomalies Should Be Reported. -The Contractor Should Coordinate The Drawings With All Related Disciplines. -Architectural Drawings Should Be Revised With Interior Design Package and Landscape Package. -All Dimensions Are In MM. GENERAL NOTES L E G E N D R E V I S I O N S Cairo, Egypt +20 1001920094 +20 1000780033 www.linesstudioeg.com INTERIOR DESIGN TECHNICAL DRAWINGS Reception Elevation(2-B) A507 Water Markato #ID106 27.11.2023 1 : 35 Elevation LI -(2-B) 1 No.Revision /IssueDate 1 : 5 Wooden Ceiling detail 2 2
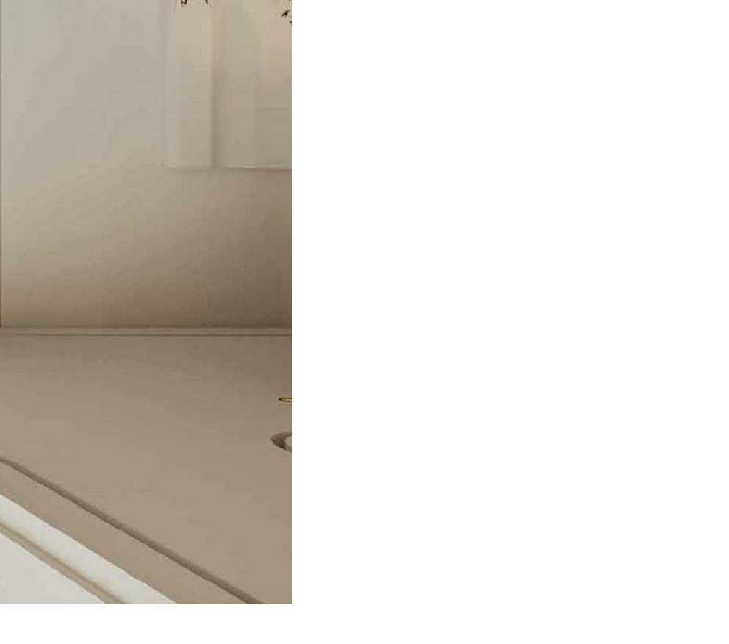
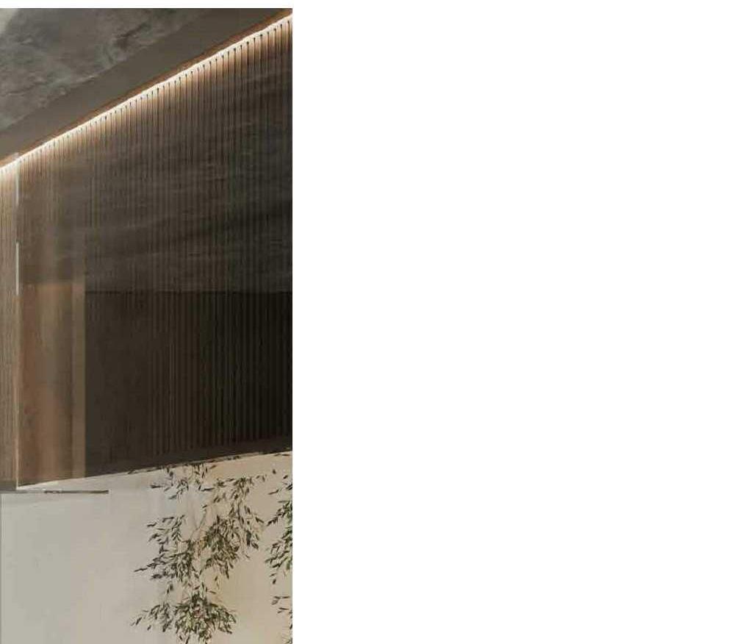
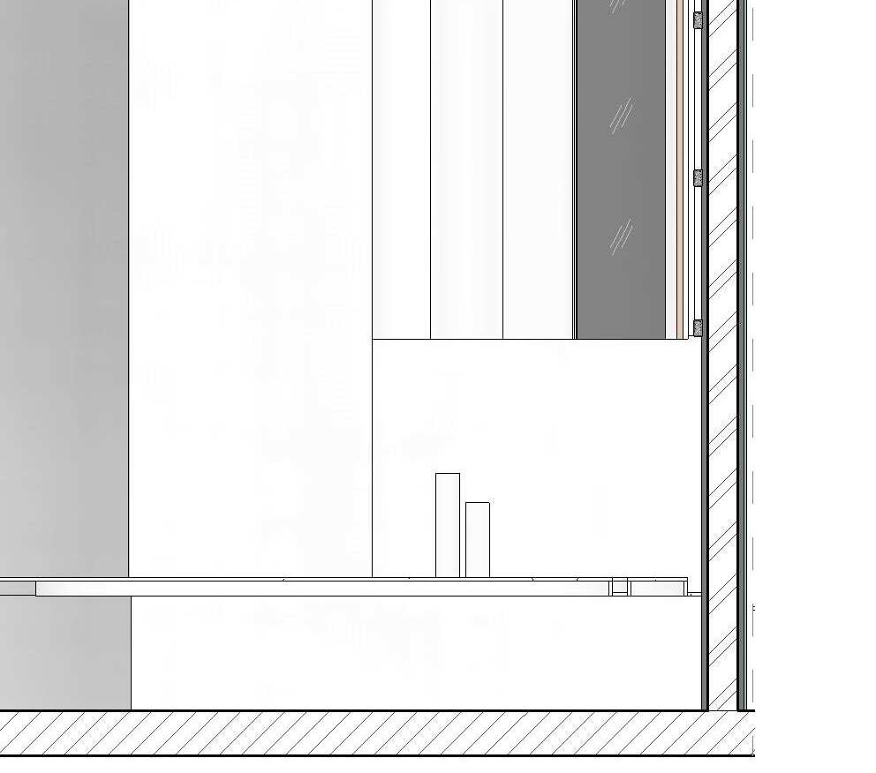
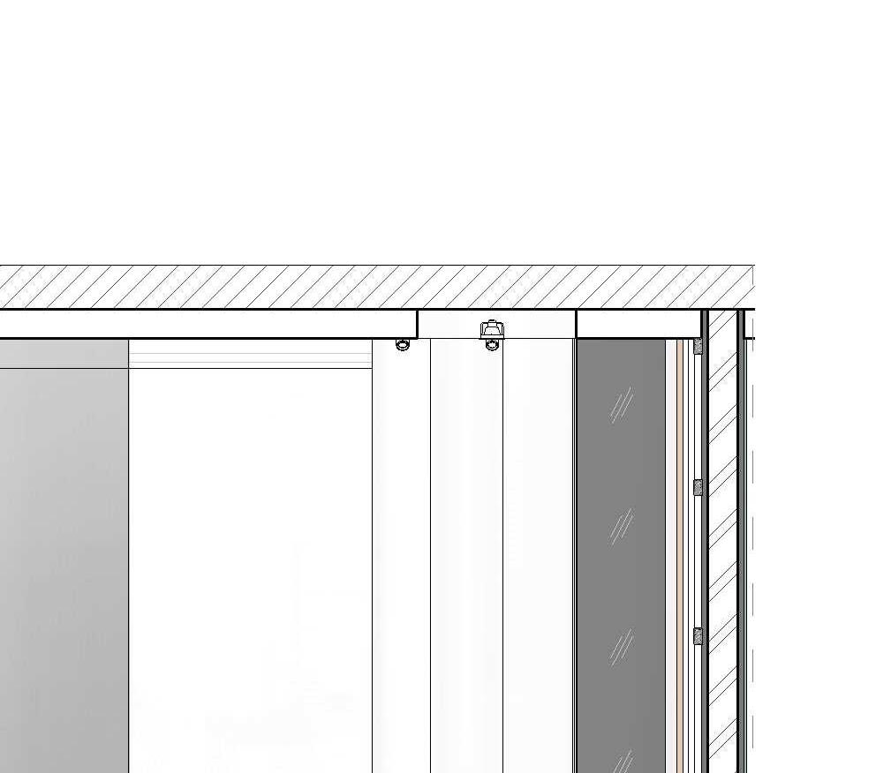
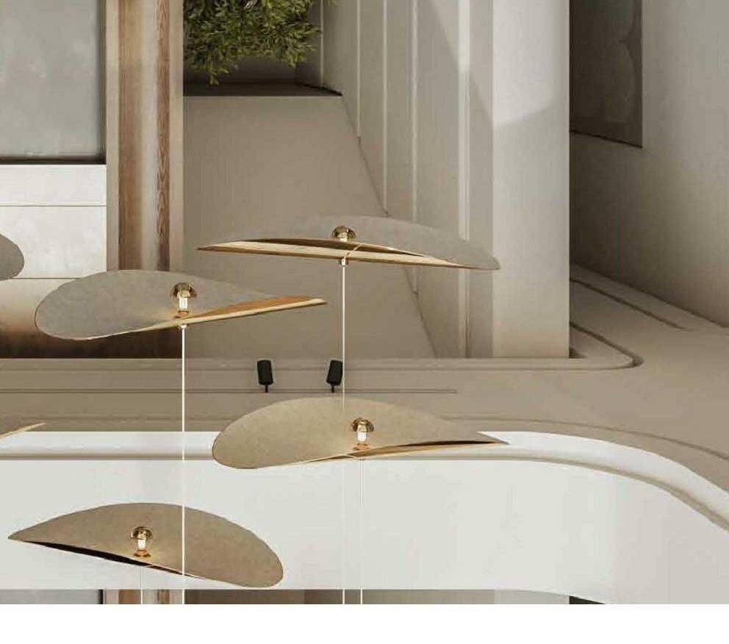
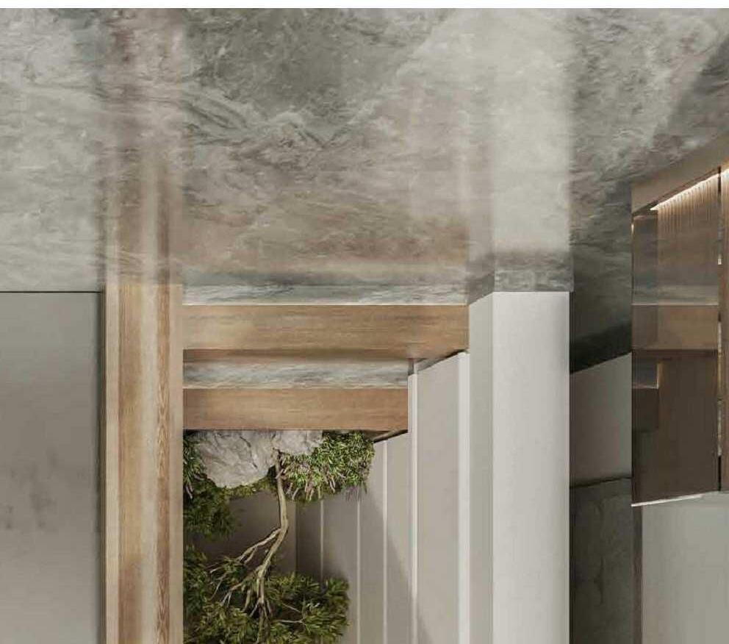
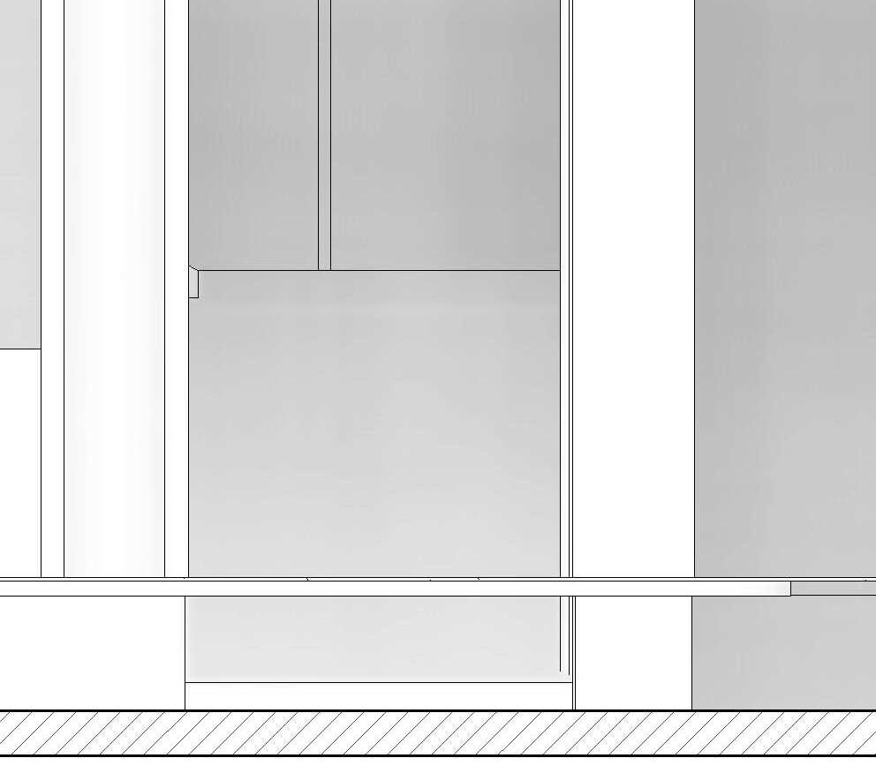
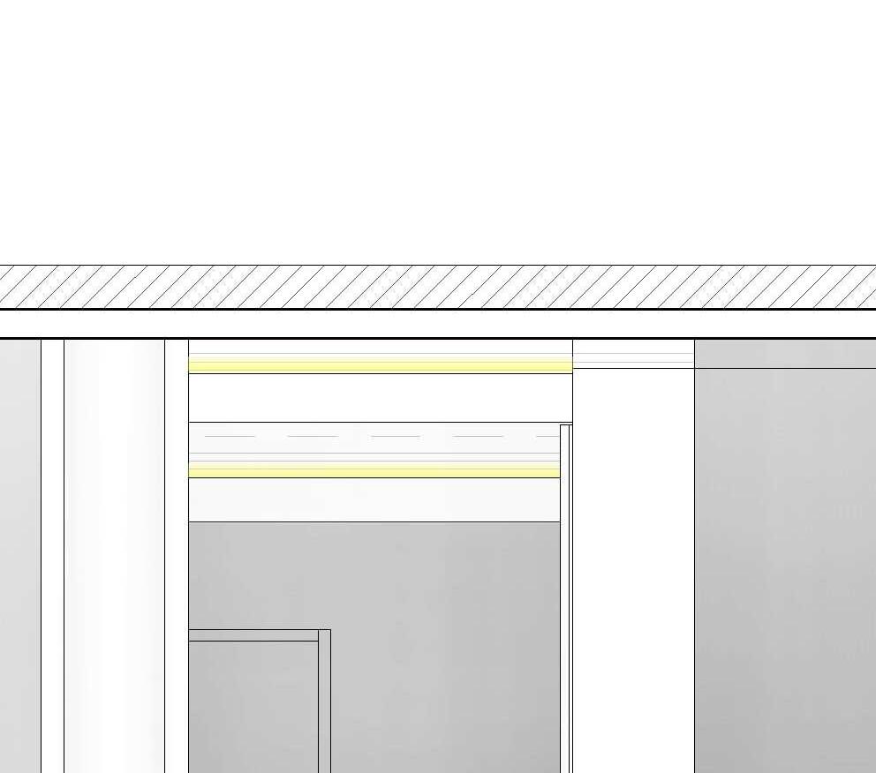
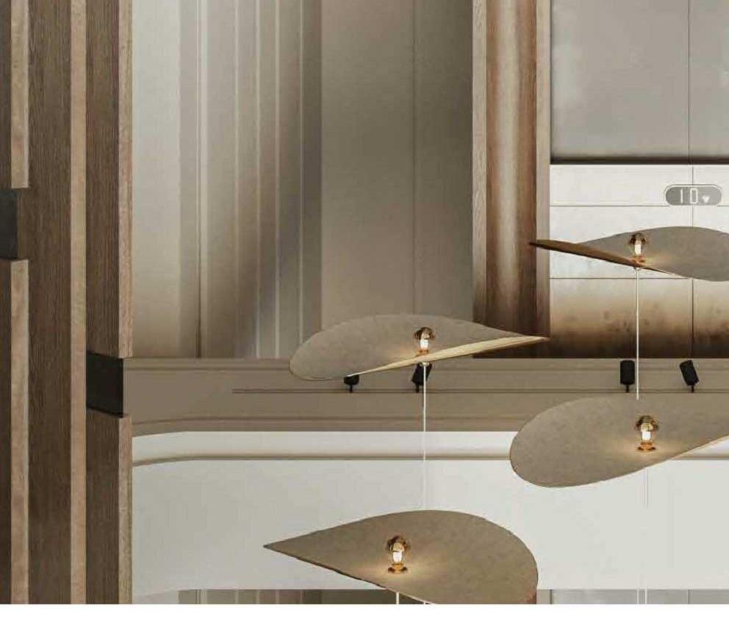
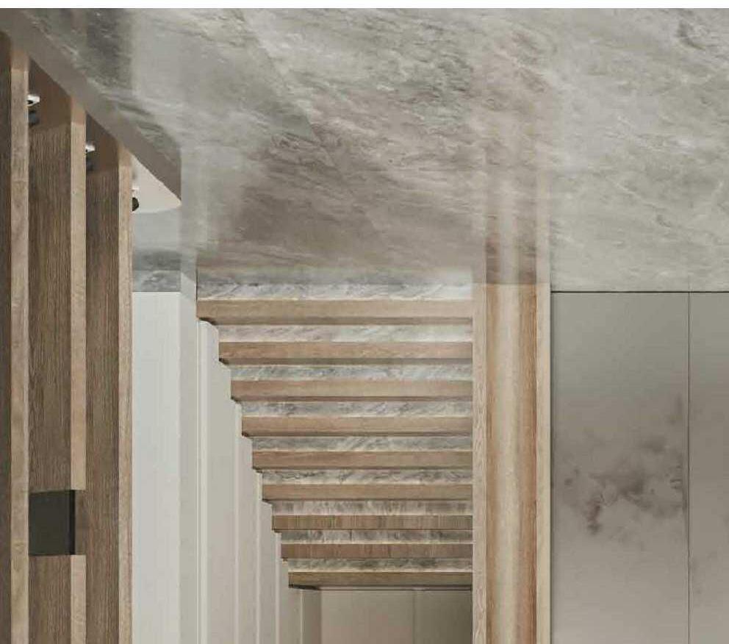
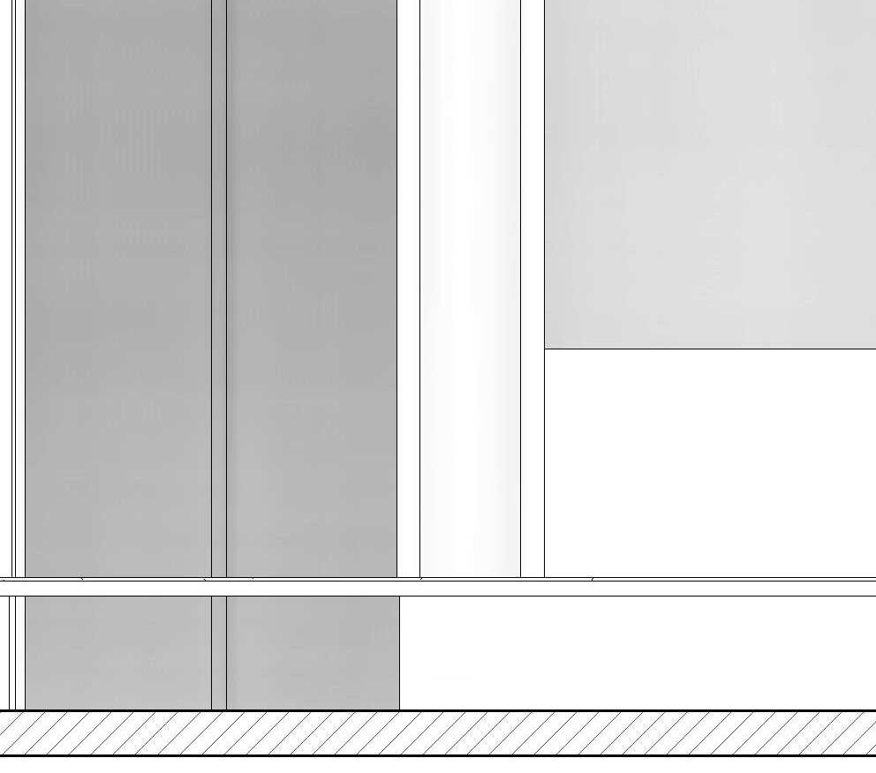
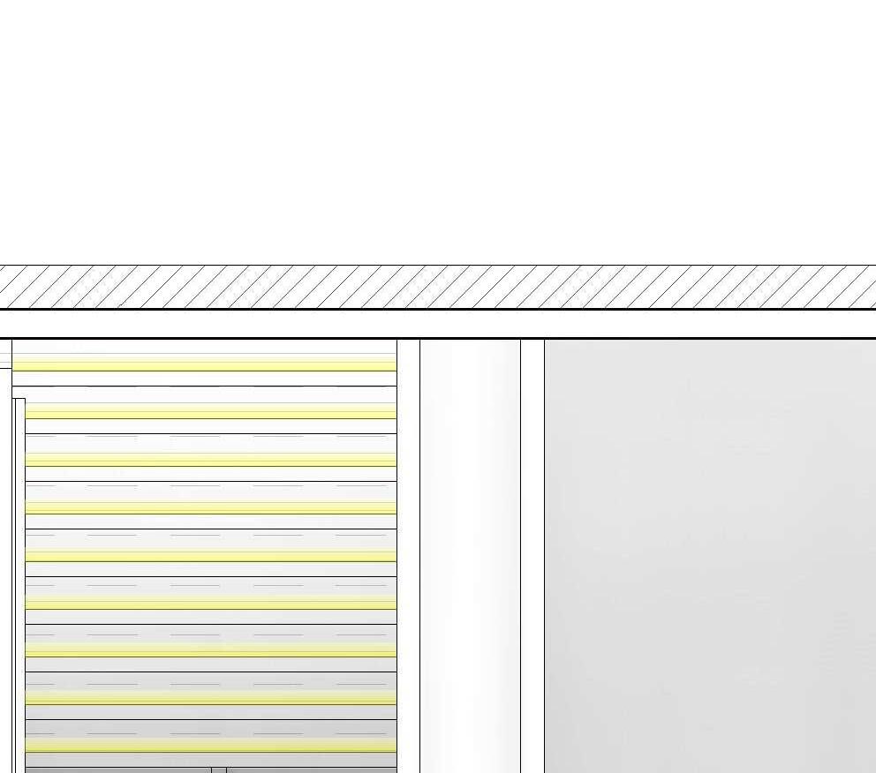
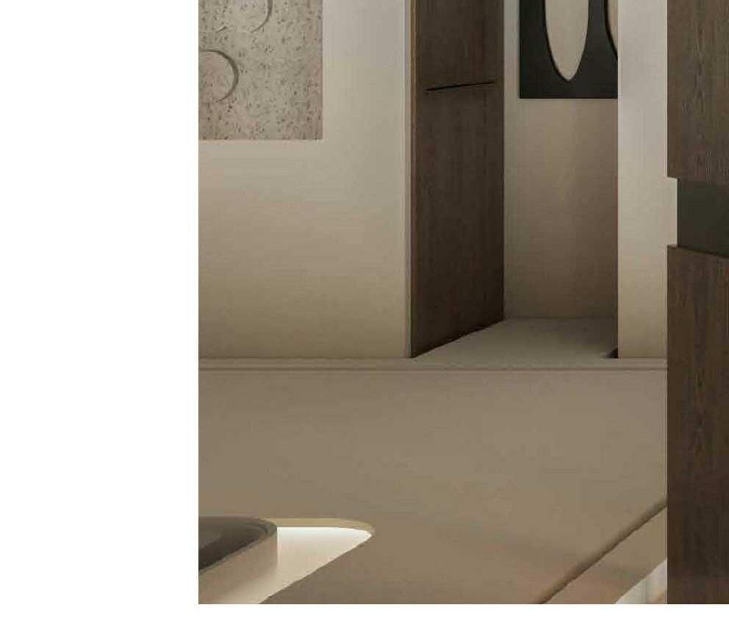
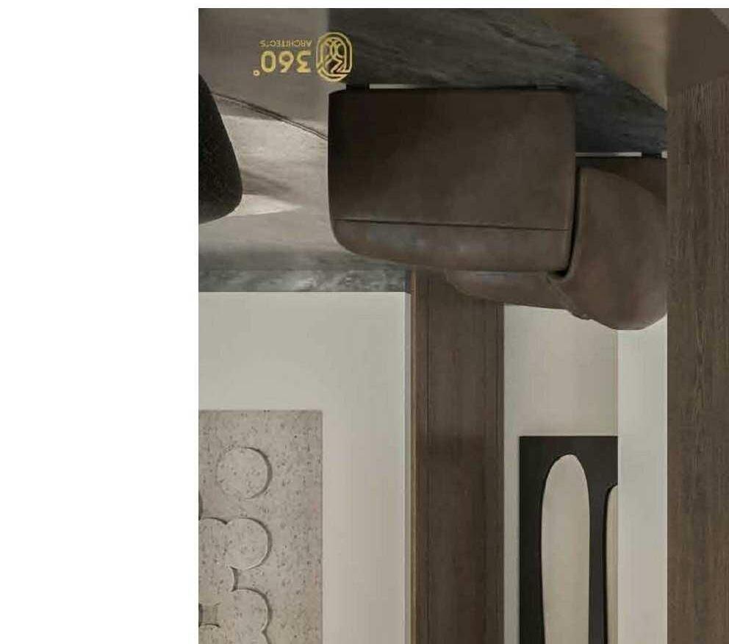
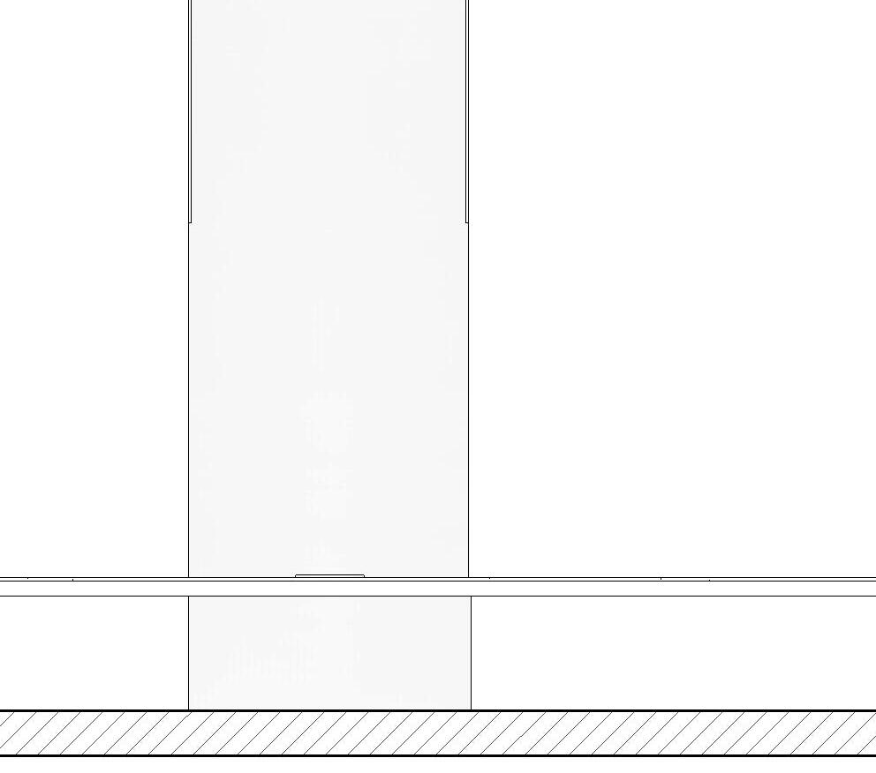
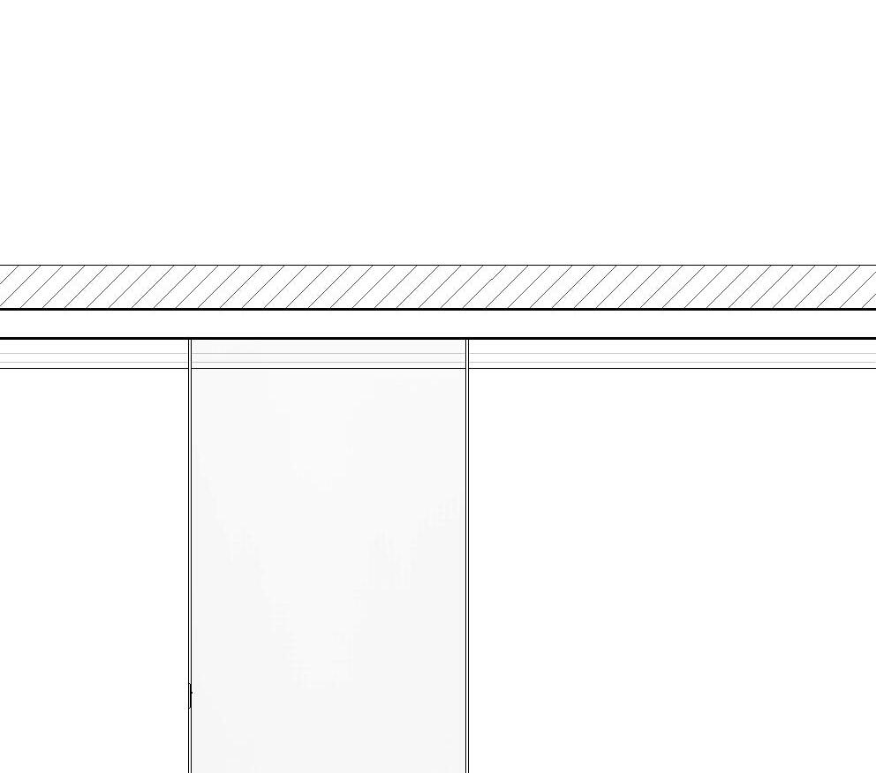




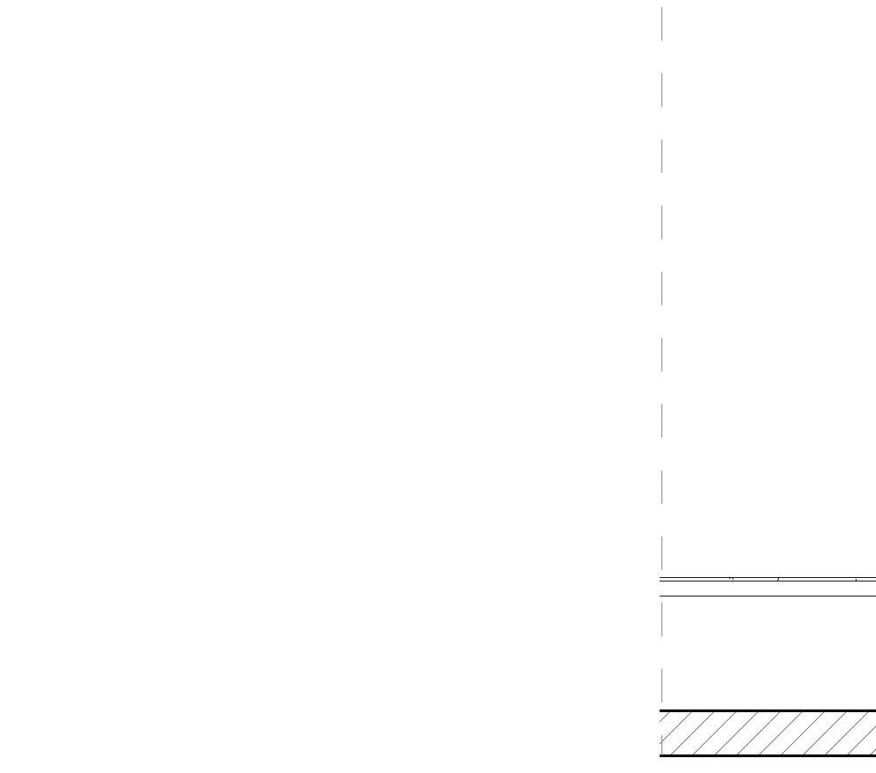
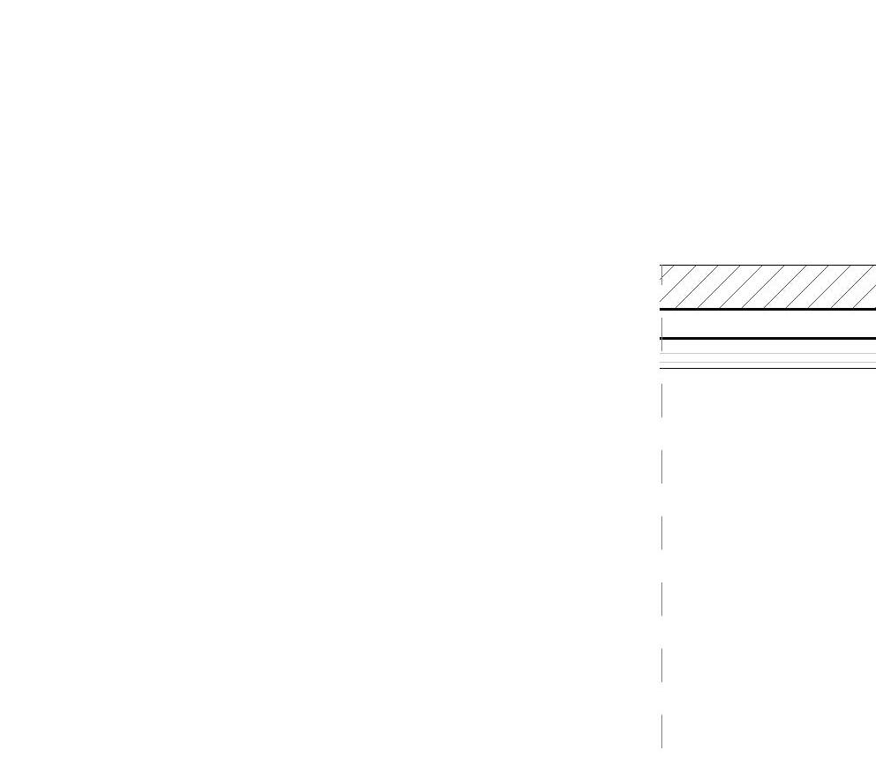
2600 3050 3150 78 338 78125278 338 78 163 117 150 187 337280 617 W-01 W-01 W-04 W-04 W-04 W-04 Marble Skirting Hidden Light A3 -General Contractors Must Visit The Site In Order To Become Familiar With What Could Hinder Their Work In Any Way. -The Contractor Is Responsible For Checking All Dimensions Related To His Scope Before Work Commences On Site. -All Errors Or Anomalies Should Be Reported. -The Contractor Should Coordinate The Drawings With All Related Disciplines. -Architectural Drawings Should Be Revised With Interior Design Package and Landscape Package. -All Dimensions Are In MM. GENERAL NOTES L E G E N D R E V I S I O N S Cairo, Egypt +20 1001920094 +20 1000780033 www.linesstudioeg.com INTERIOR DESIGN TECHNICAL DRAWINGS Reception Elevations(2-C) A508 Water Markato #ID106 27.11.2023 1 : 35 Elevation LI -(2-C) 1 No.Revision /IssueDate

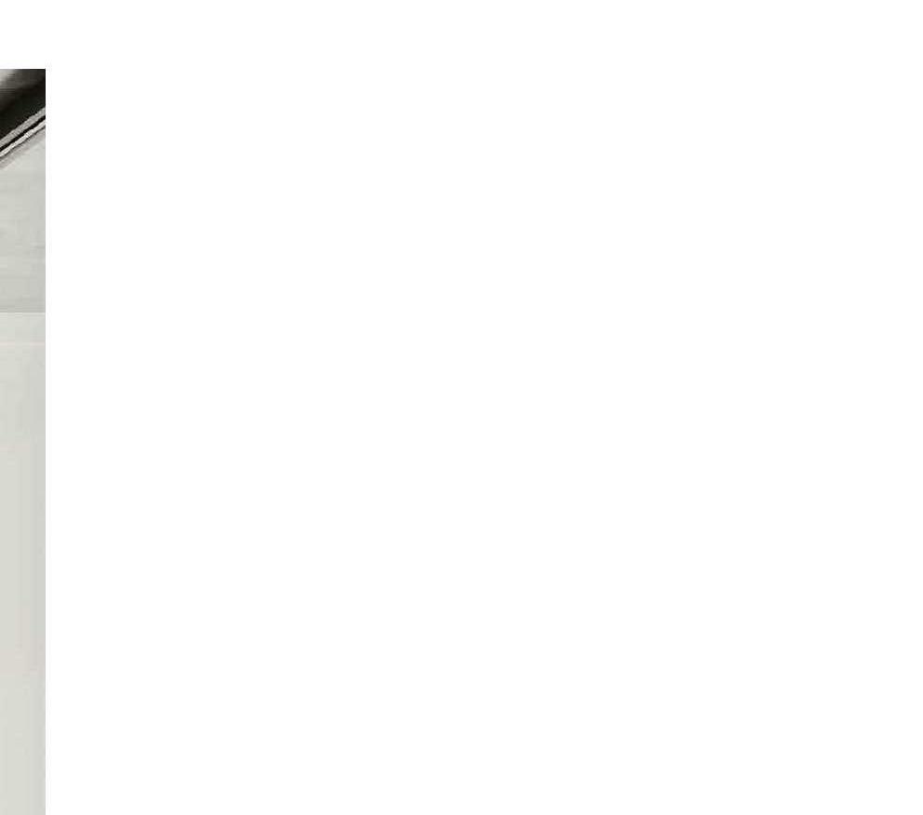


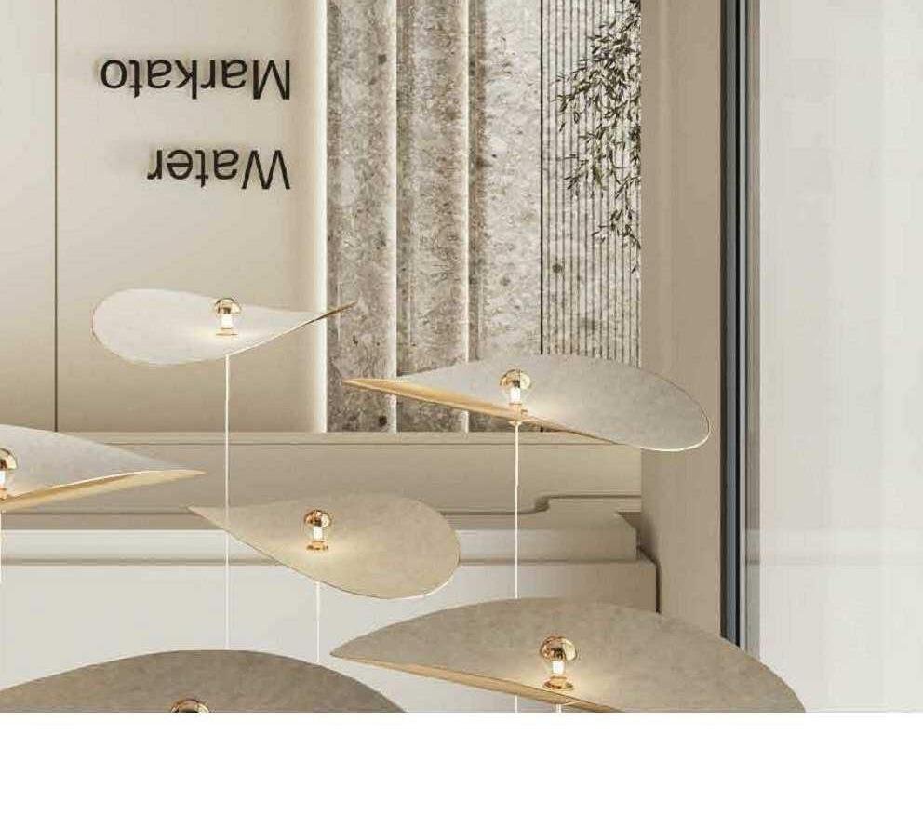
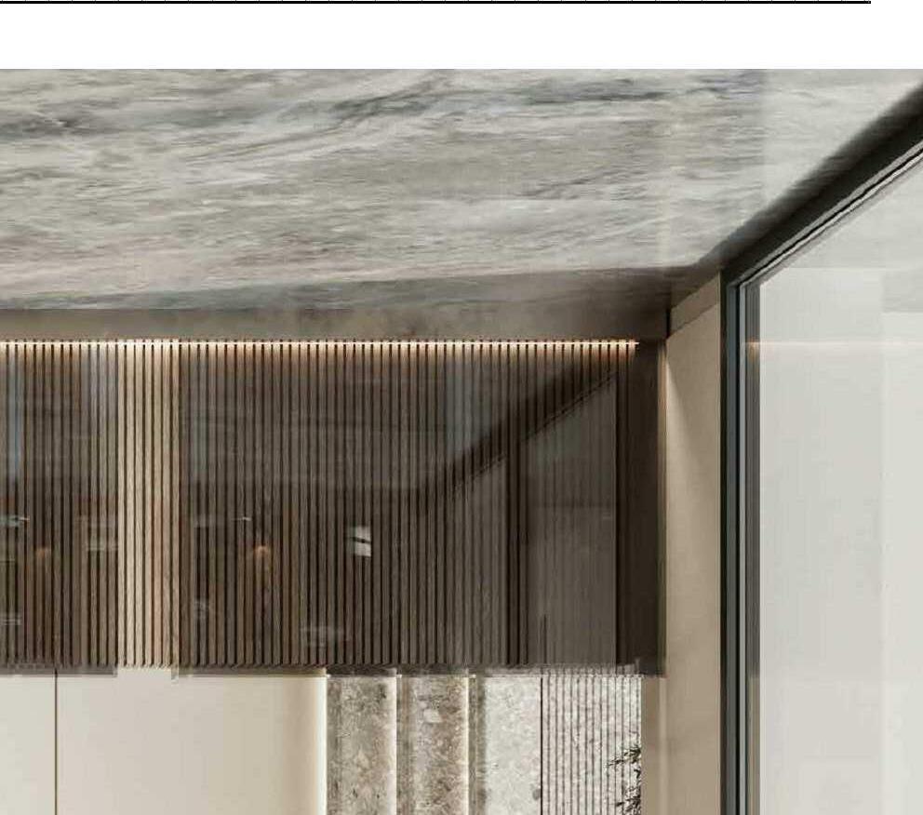
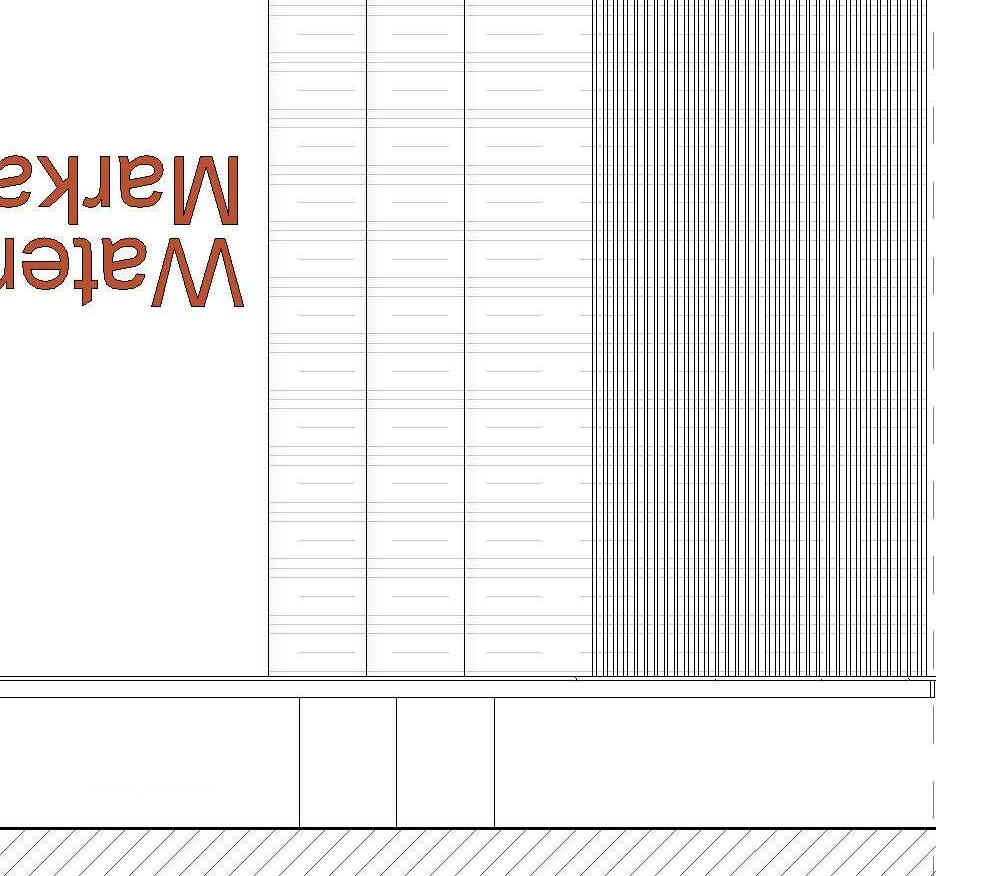
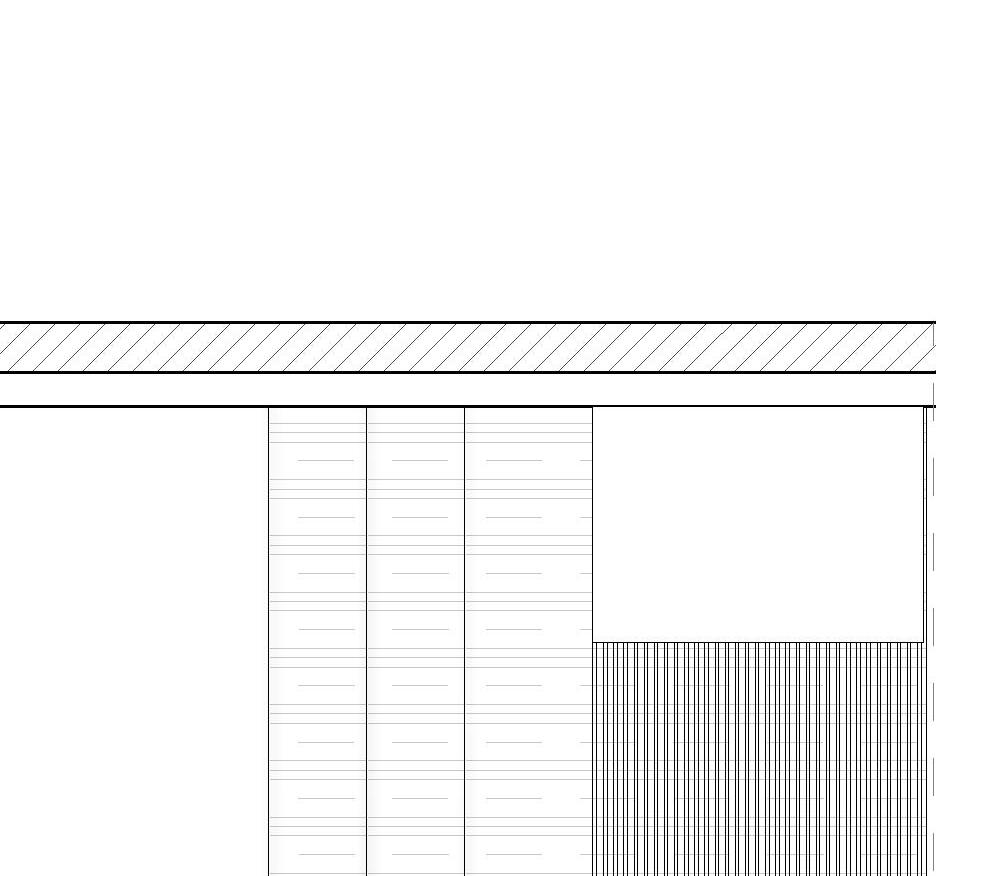


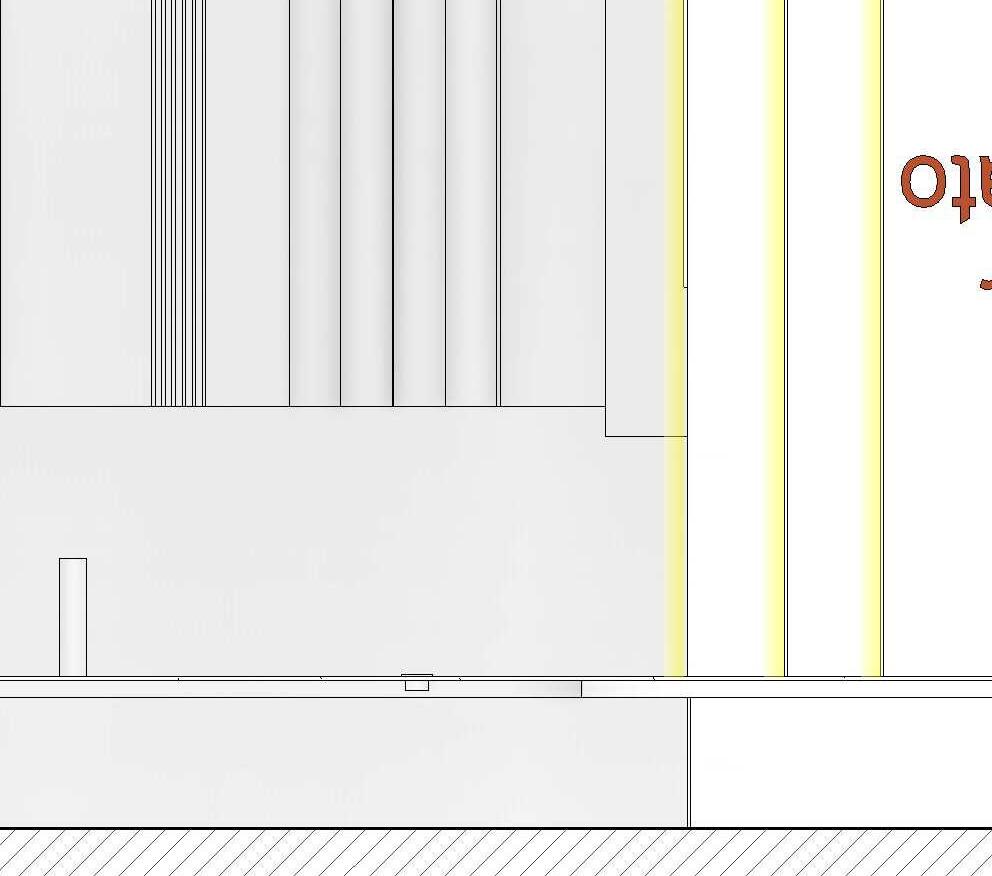
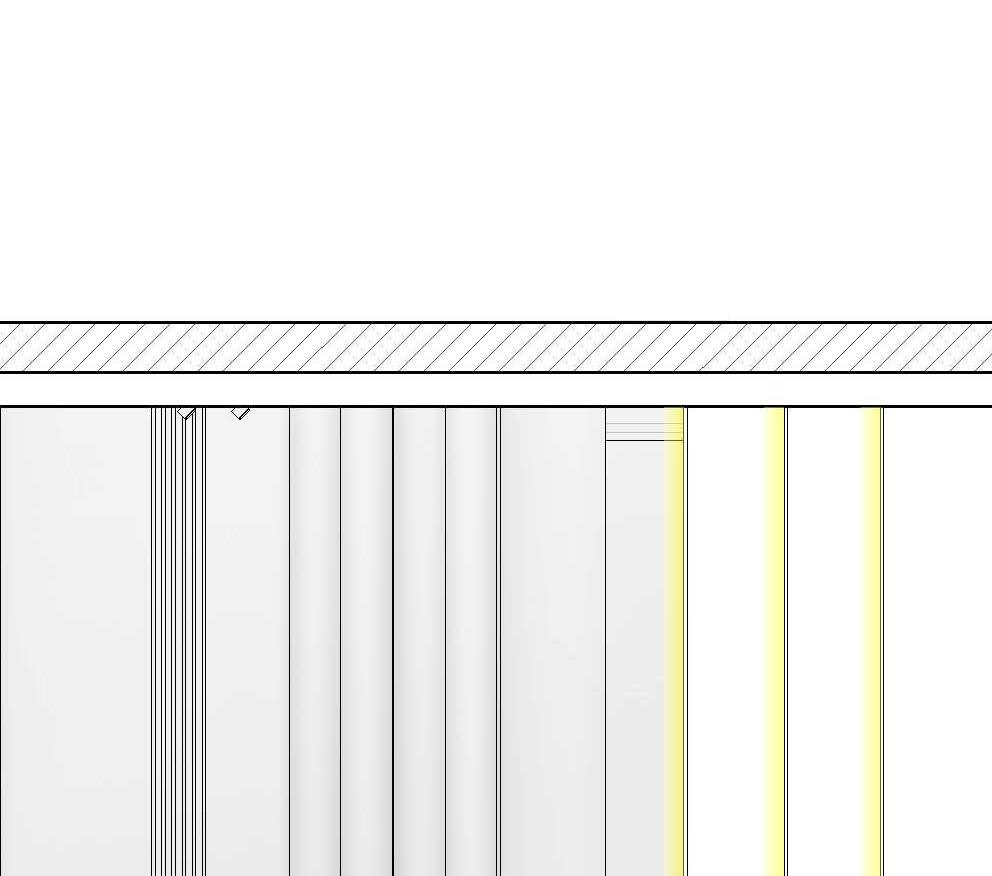
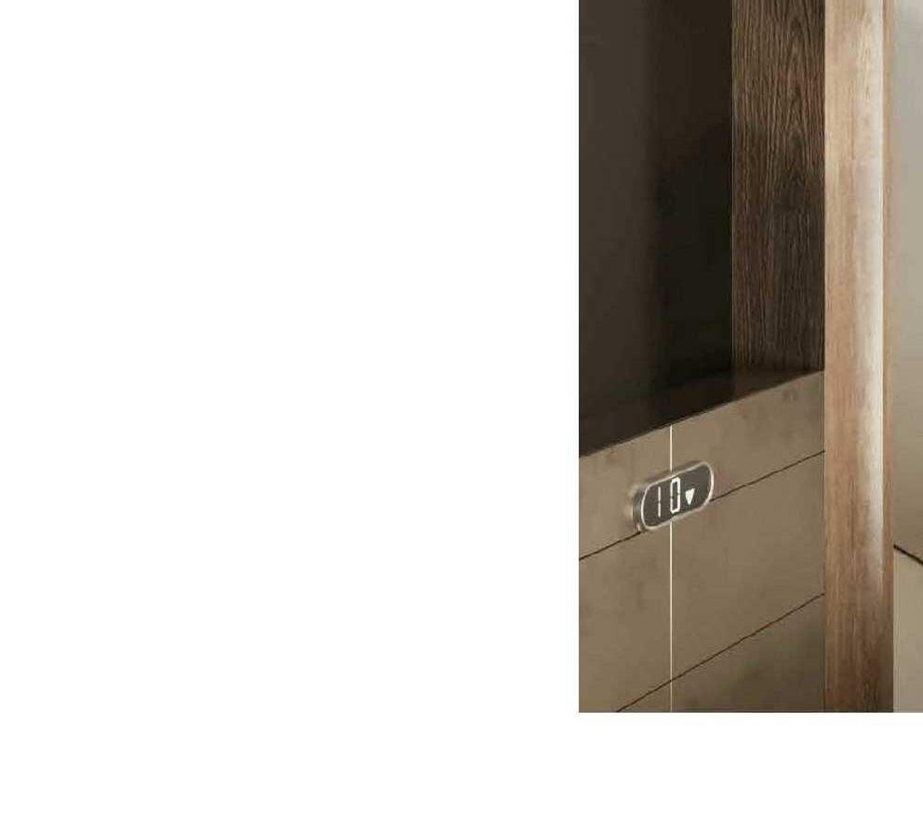
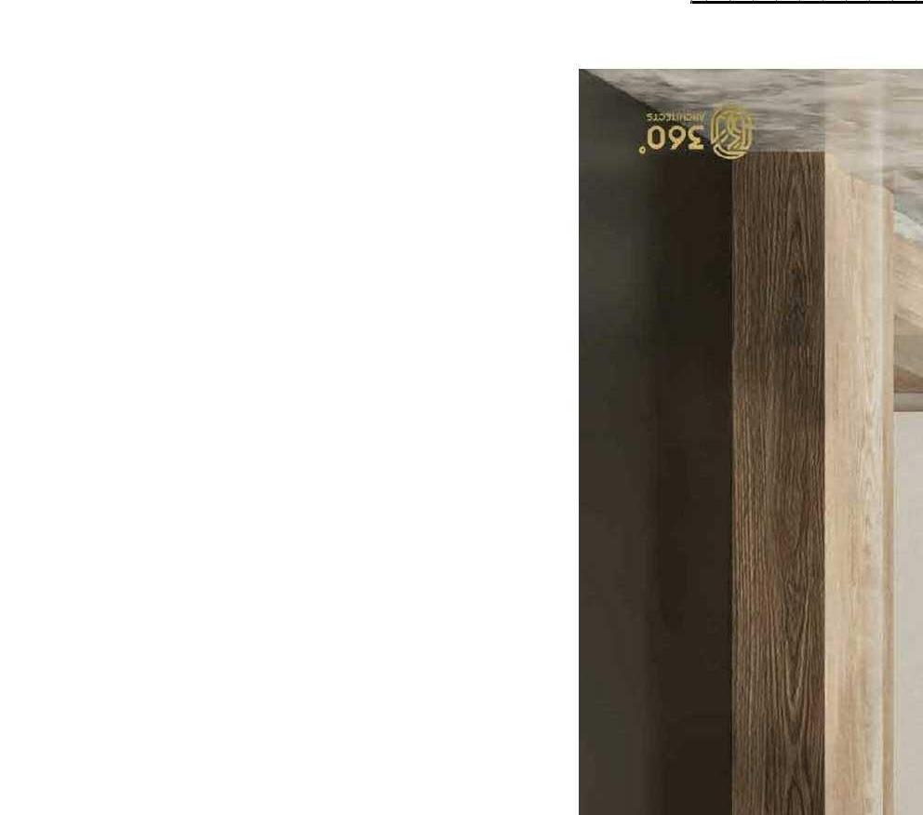
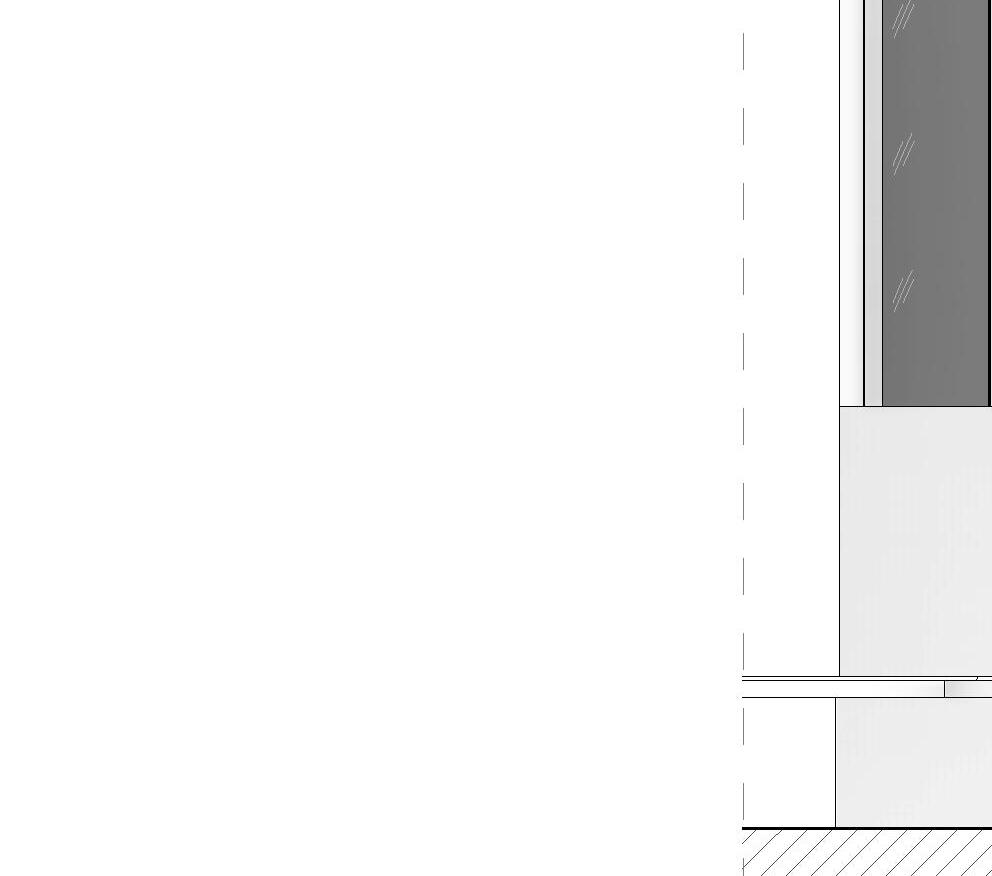
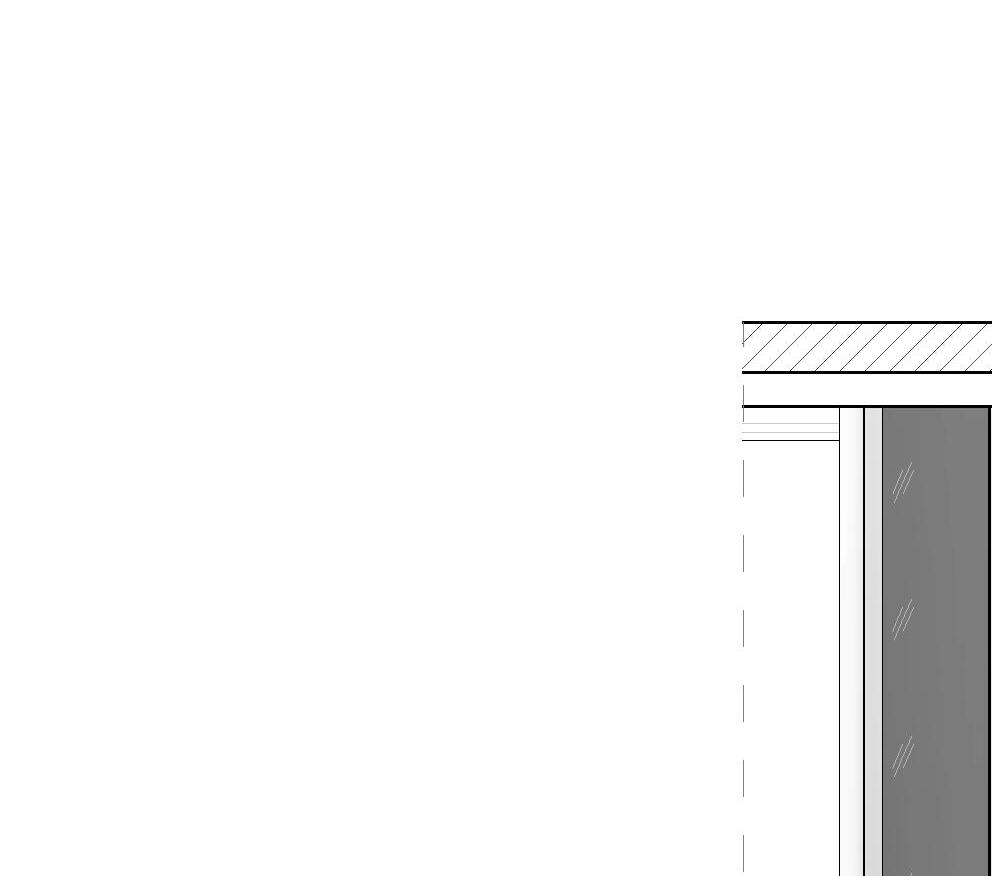






2600 2080 3400 700 2700 10 276 10 287 2248242 3050 350 W-01 W-01 W-05 438 Mirror Height 2600 mm Logo Marble Skirting A3 -General Contractors Must Visit The Site In Order To Become Familiar With What Could Hinder Their Work In Any Way. -The Contractor Is Responsible For Checking All Dimensions Related To His Scope Before Work Commences On Site. -All Errors Or Anomalies Should Be Reported. -The Contractor Should Coordinate The Drawings With All Related Disciplines. -Architectural Drawings Should Be Revised With Interior Design Package and Landscape Package. -All Dimensions Are In MM. GENERAL NOTES L E G E N D R E V I S I O N S Cairo, Egypt +20 1001920094 +20 1000780033 www.linesstudioeg.com INTERIOR DESIGN TECHNICAL DRAWINGS Reception Elevations(2-D) A509 Water Markato #ID106 27.11.2023 1 : 35 Elevation LI -(2-D) 1 No.Revision /IssueDate
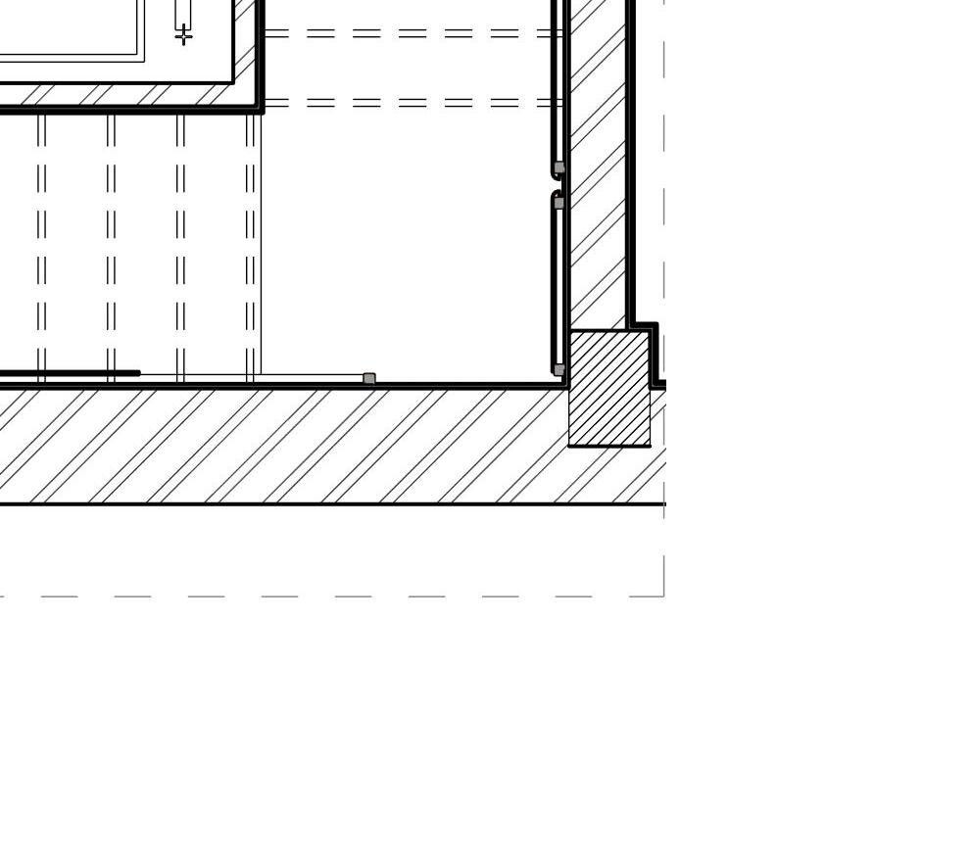



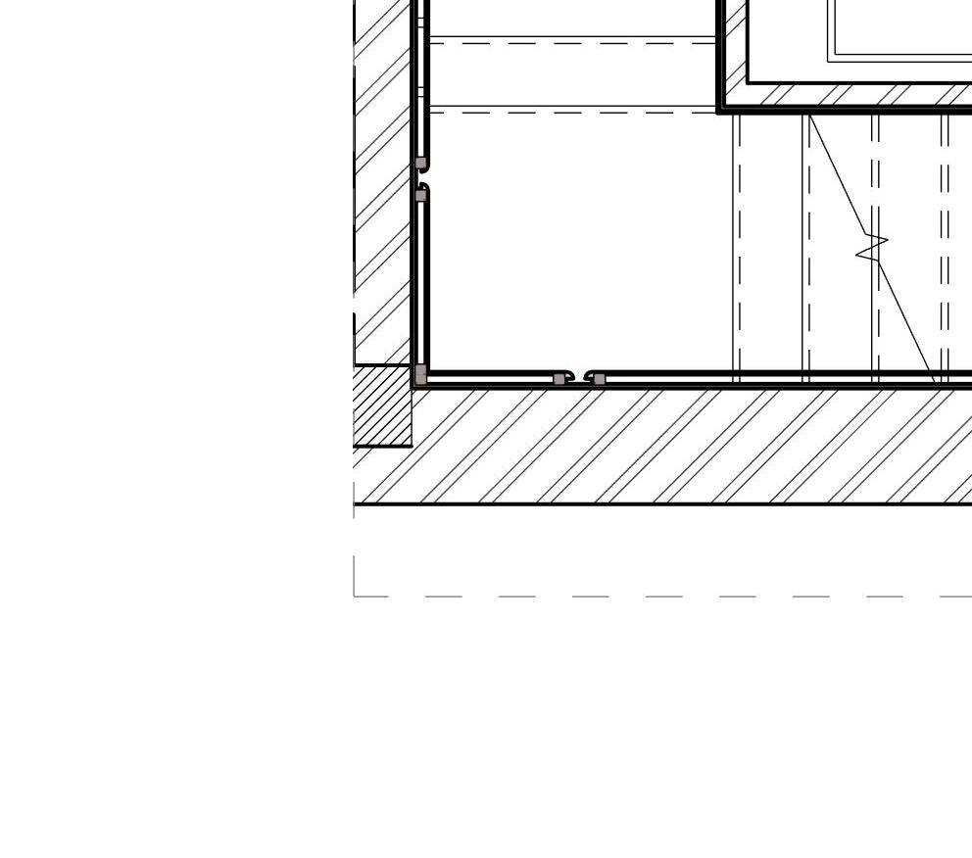
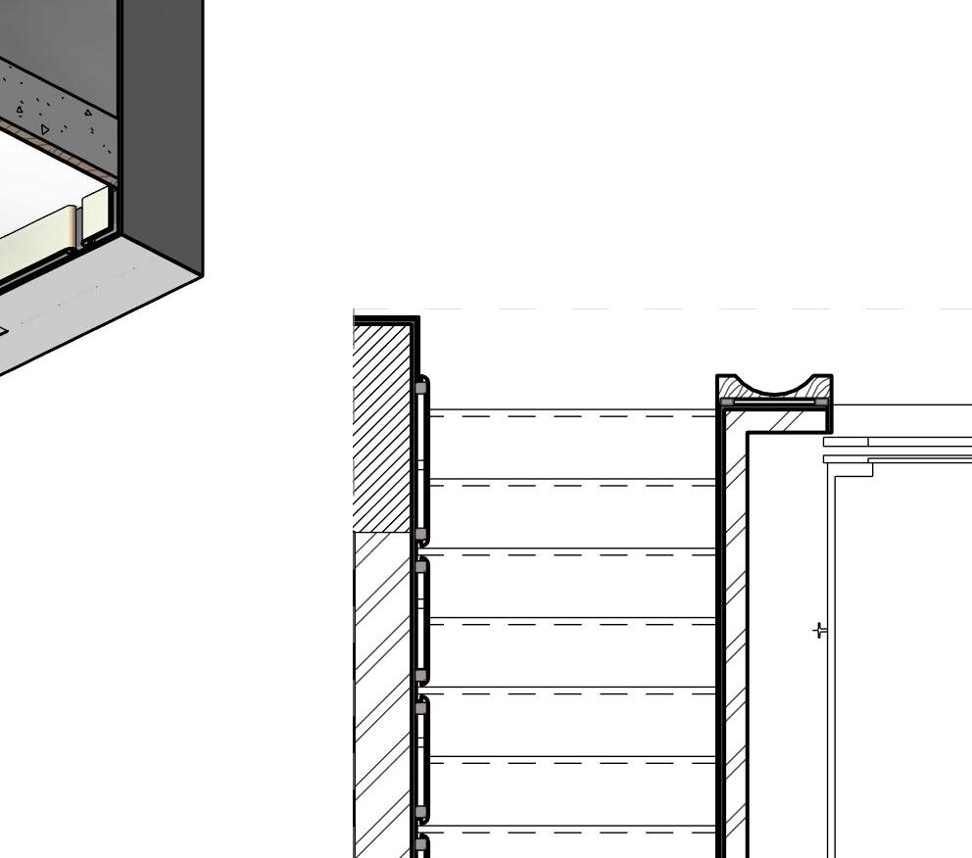
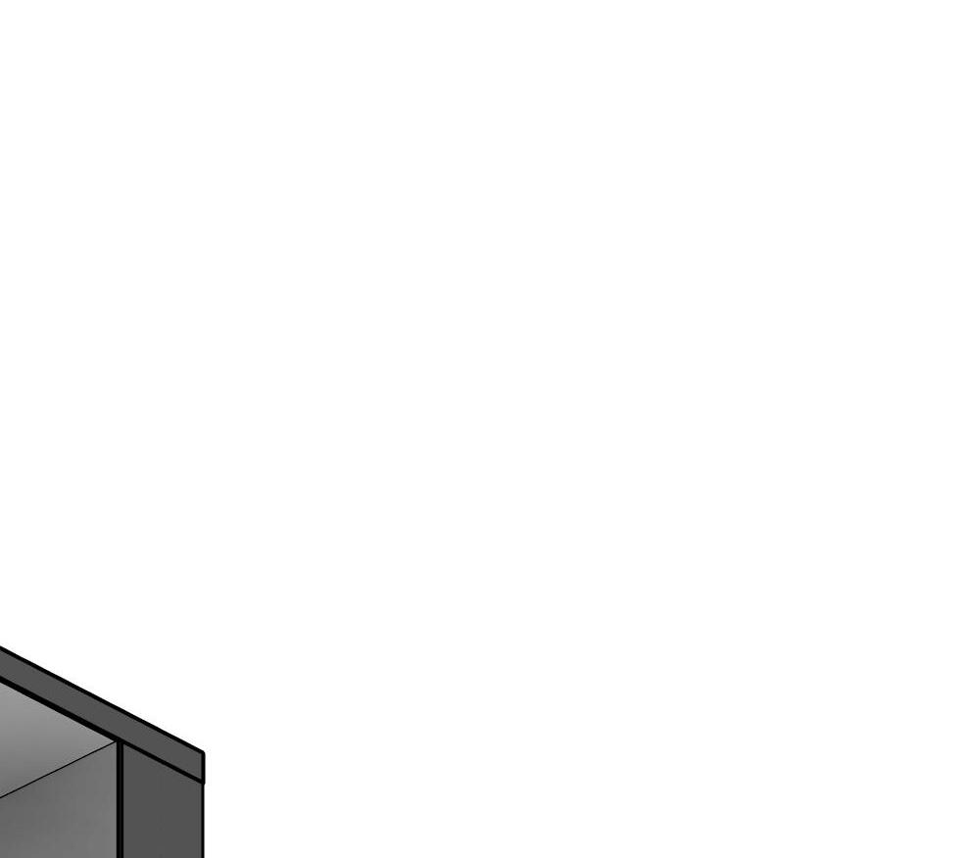


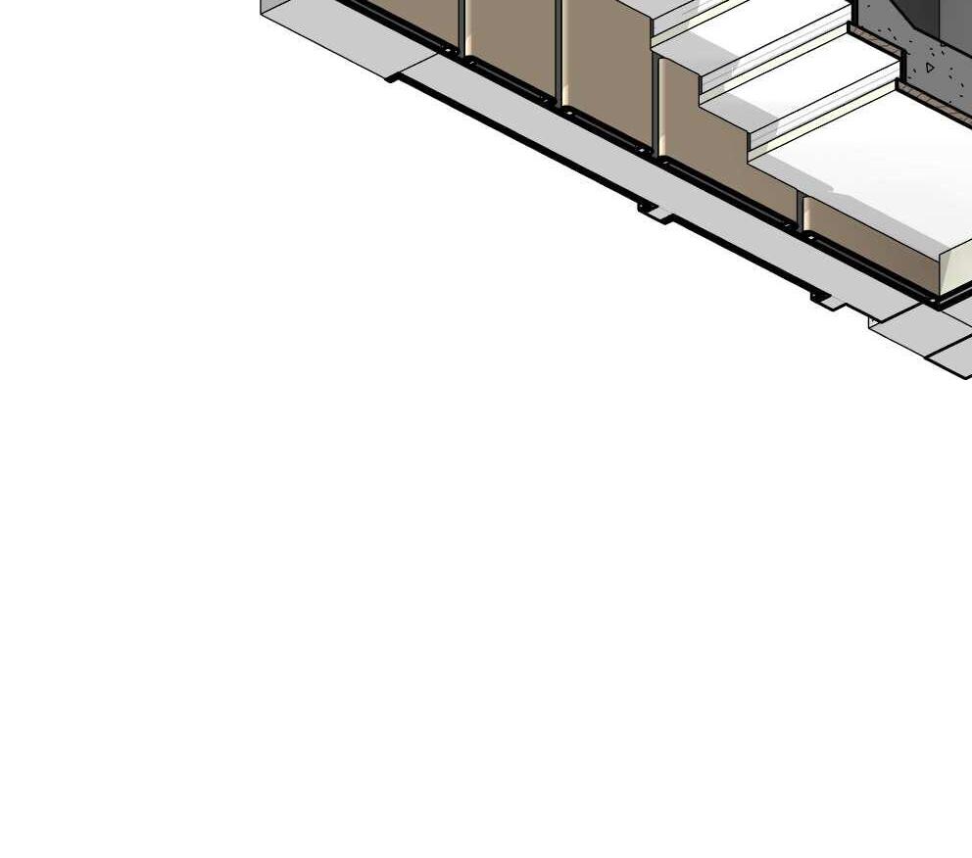
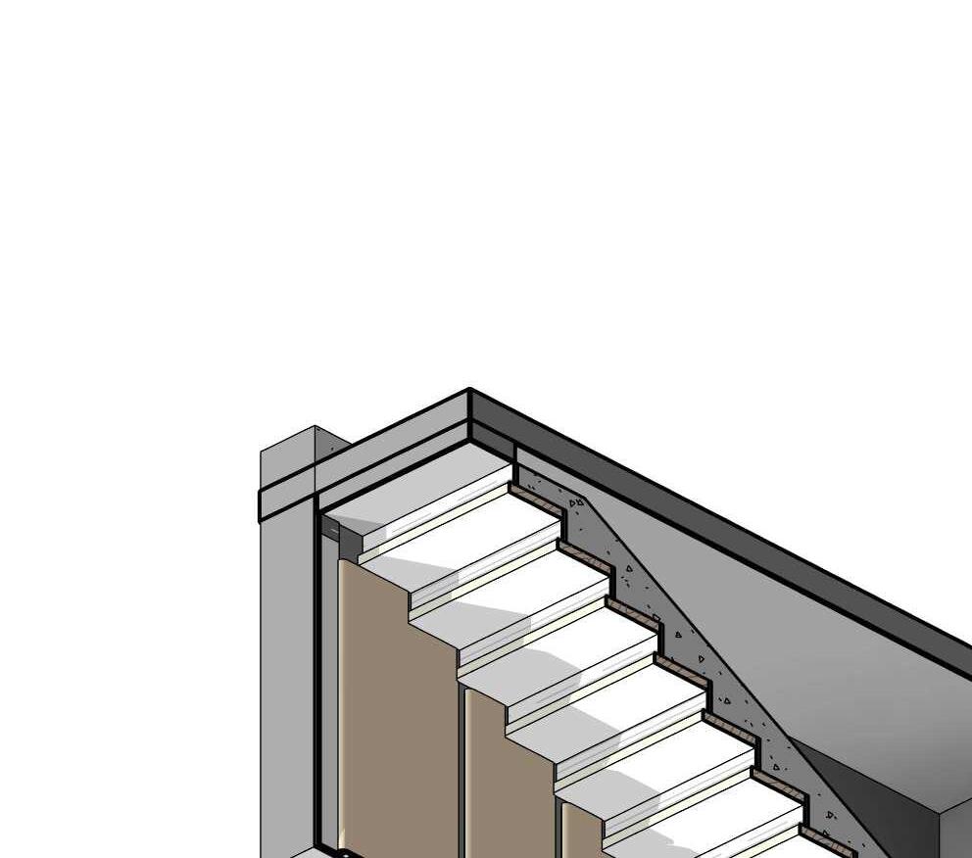

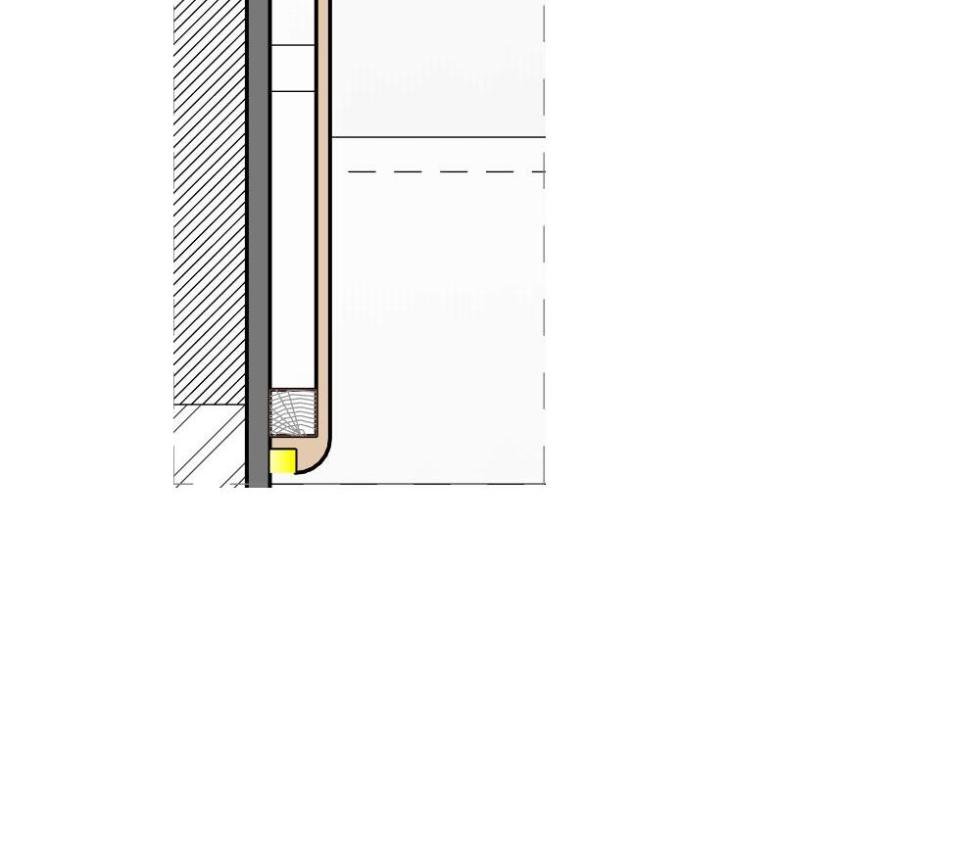
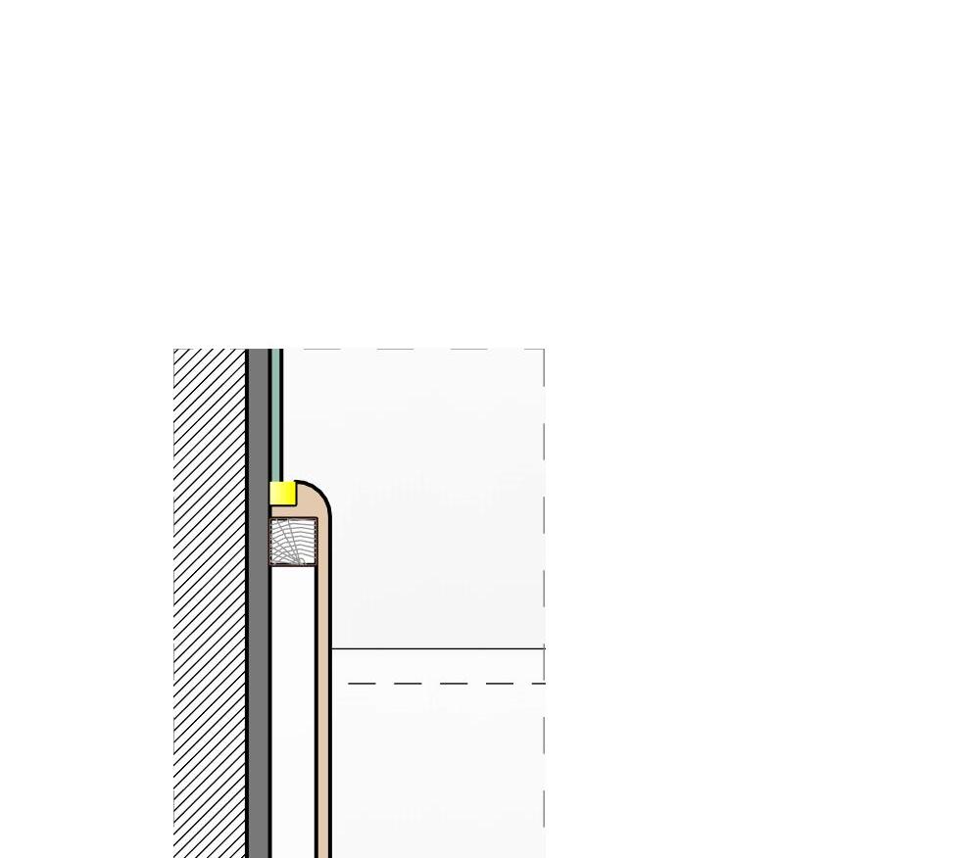








2 A600 2 A600 3 A600 2 A601 2 A601 4 A600 1440 735 550 550 846 814 40 2370 40 110 50 110 50 40 33020 Wooden Finish for Stair Tread 50 mm thick. Marble Finish for Stair Riser 20 mm thick . Hidden Light Hidden light Wooden Batten Wooden Cladding Hidden Light Wooden Cladding Wooden Finish For Stair Tread 50 mm thick . Marble Finish For Stair Riser 20 mm thick A3 -General Contractors Must Visit The Site In Order To Become Familiar With What Could Hinder Their Work In Any Way. -The Contractor Is Responsible For Checking All Dimensions Related To His Scope Before Work Commences On Site. -All Errors Or Anomalies Should Be Reported. -The Contractor Should Coordinate The Drawings With All Related Disciplines. -Architectural Drawings Should Be Revised With Interior Design Package and Landscape Package. -All Dimensions Are In MM. GENERAL NOTES L E G E N D R E V I S I O N S Cairo, Egypt +20 1001920094 +20 1000780033 www.linesstudioeg.com INTERIOR DESIGN TECHNICAL DRAWINGS Stairs Details A600 Water Markato #ID106 27.11.2023 No.Revision /IssueDate 1 : 50 A600 -Stairs Details 1 1 : 50 Stairs section 2 1 : 10 Stairs section -Sectoin 4 1 : 10 A600 -Stairs Details -Plan 3
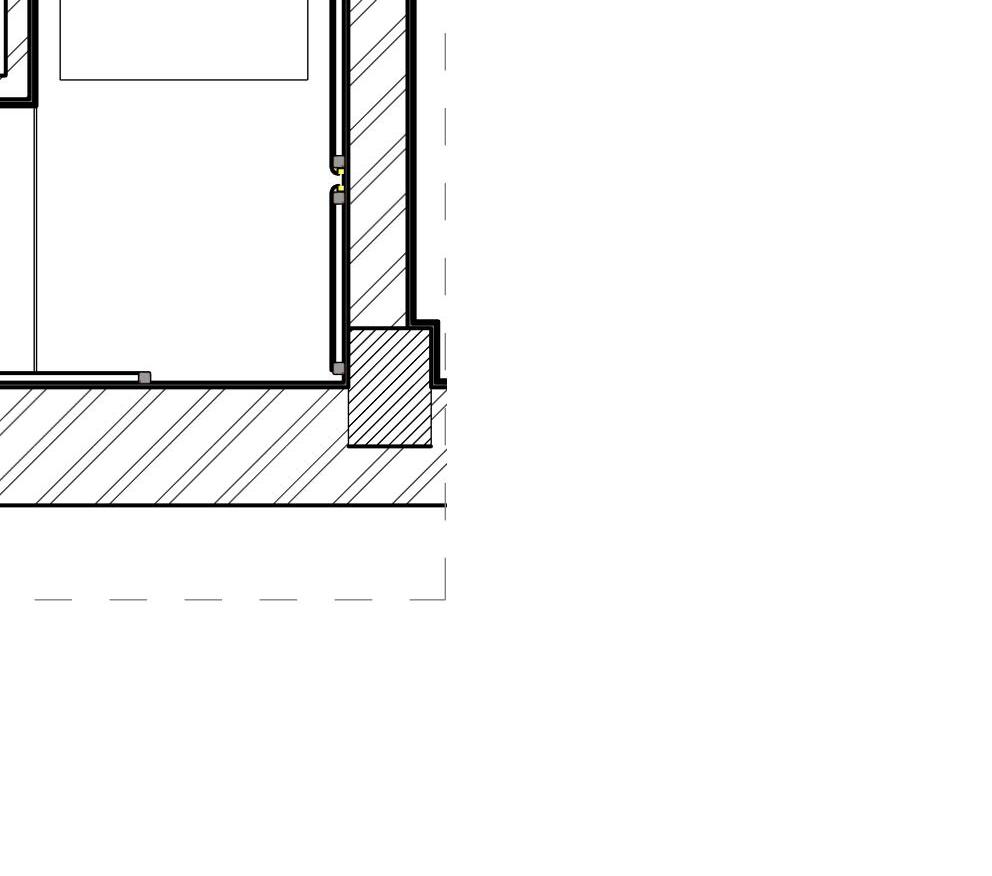
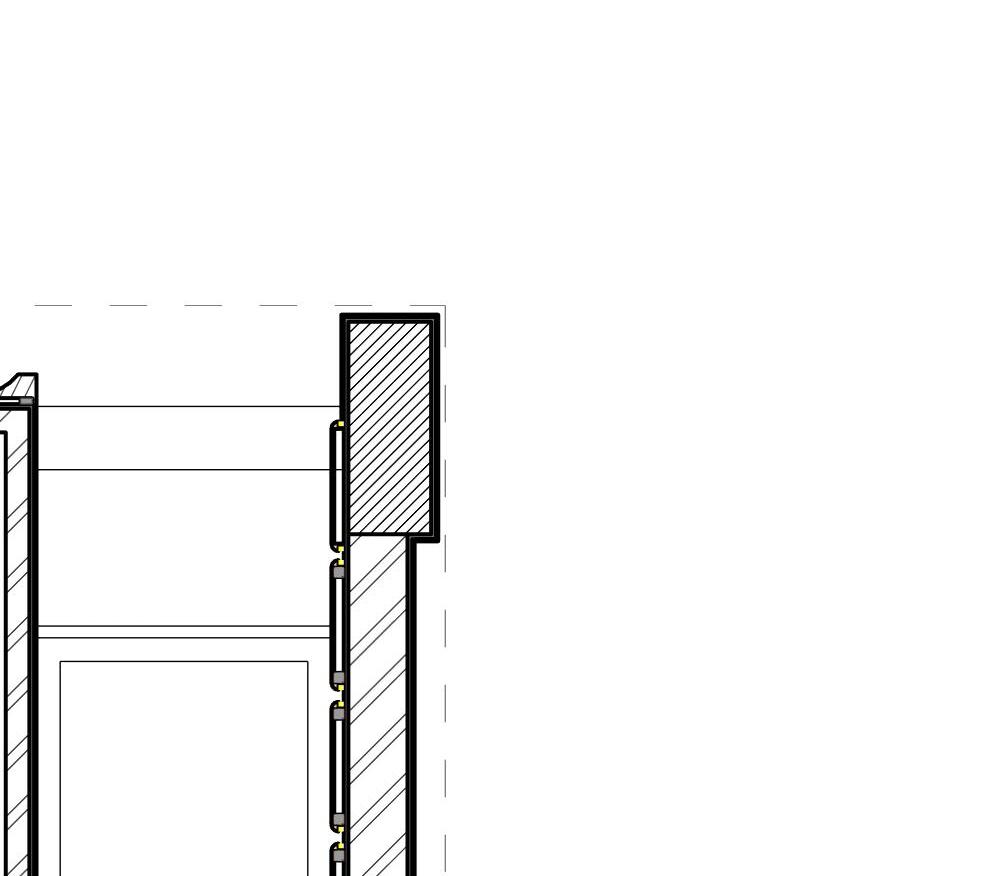


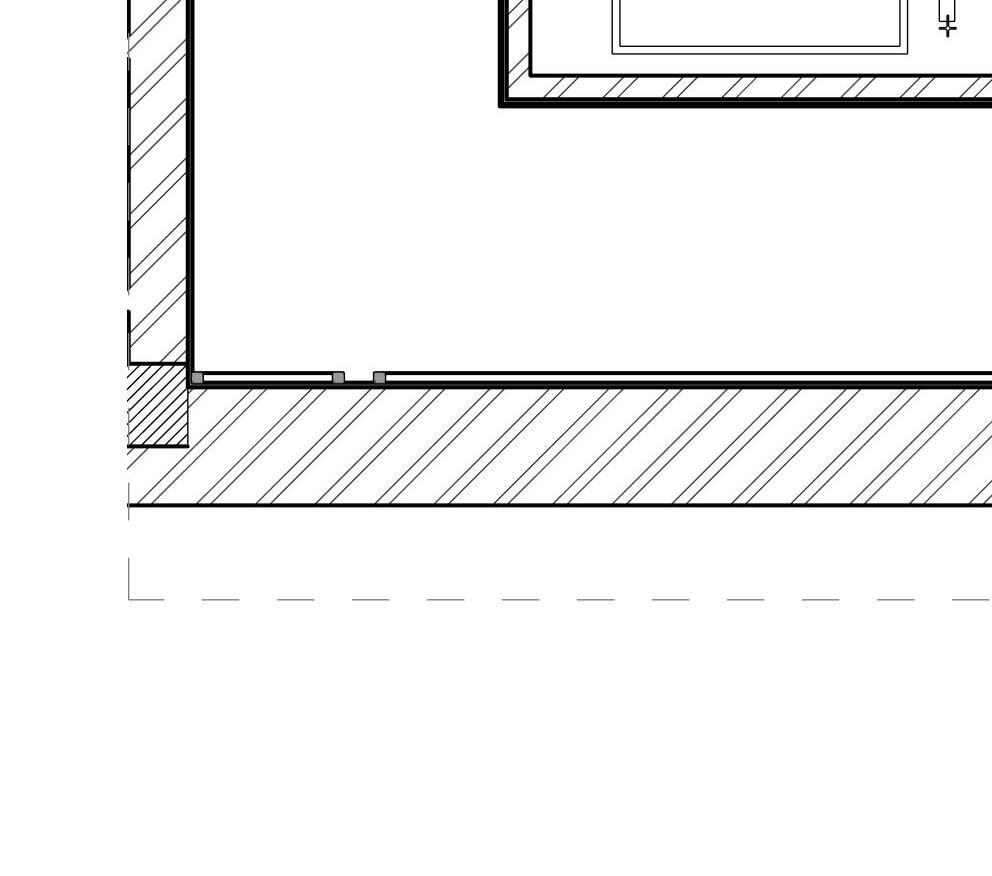
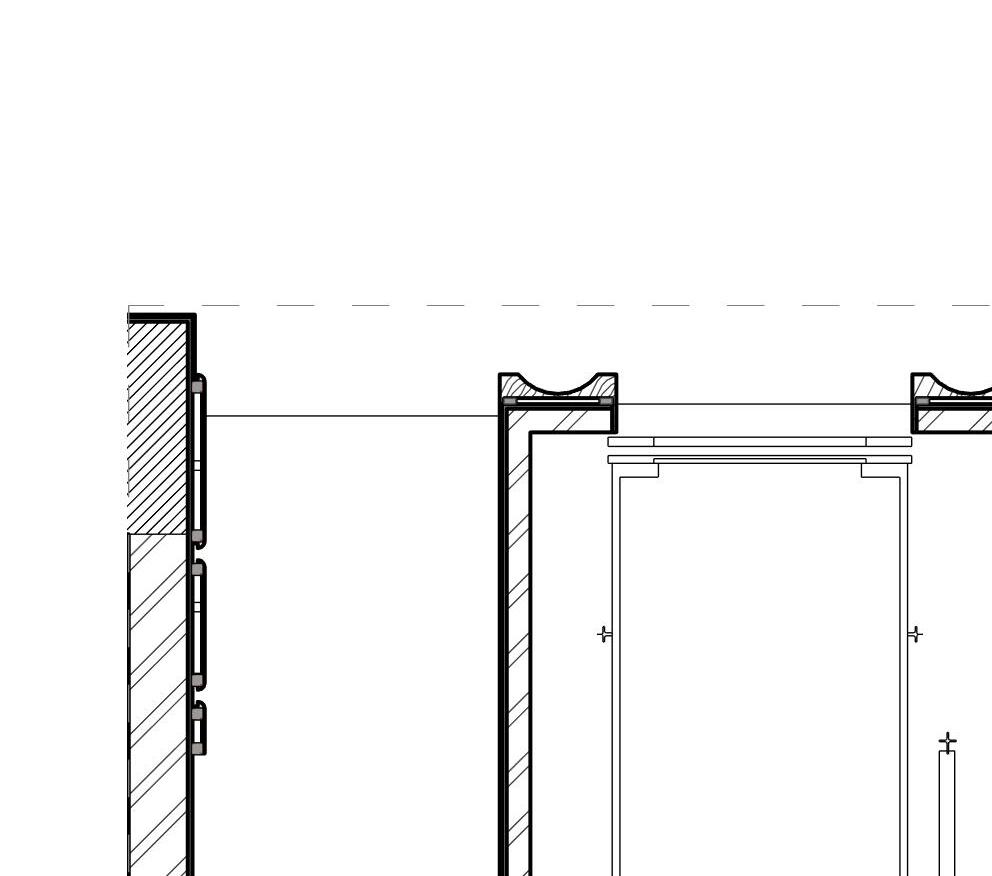
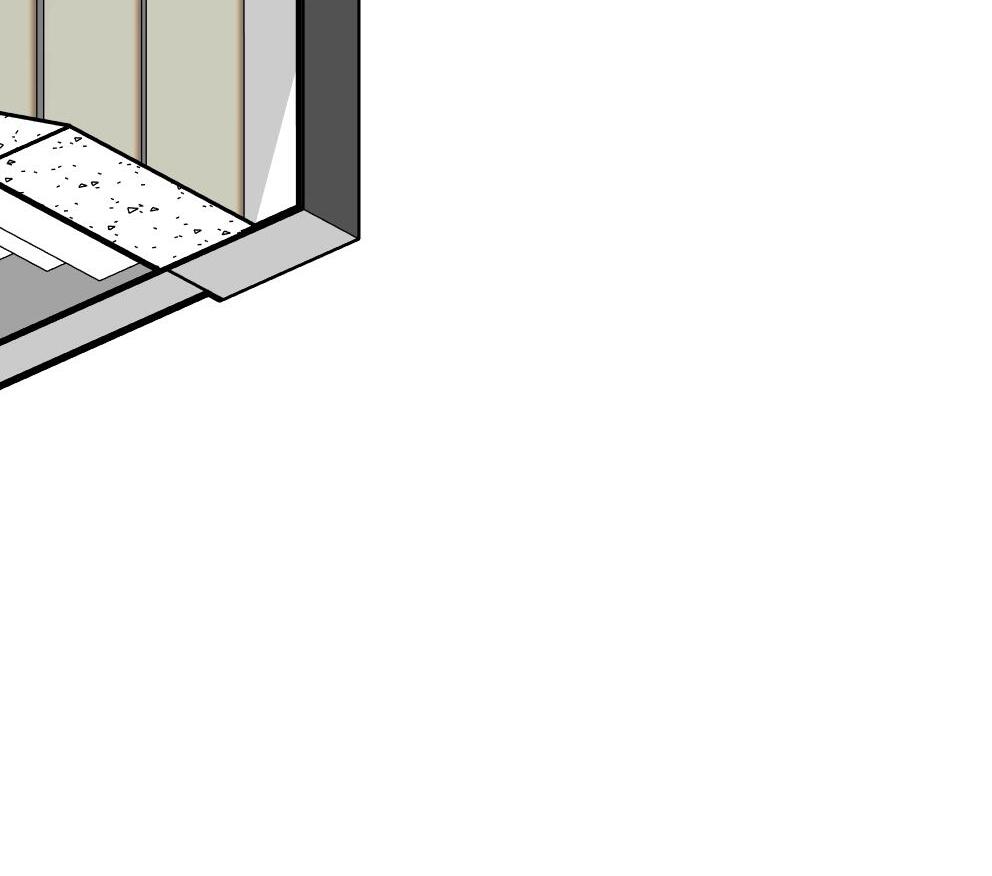



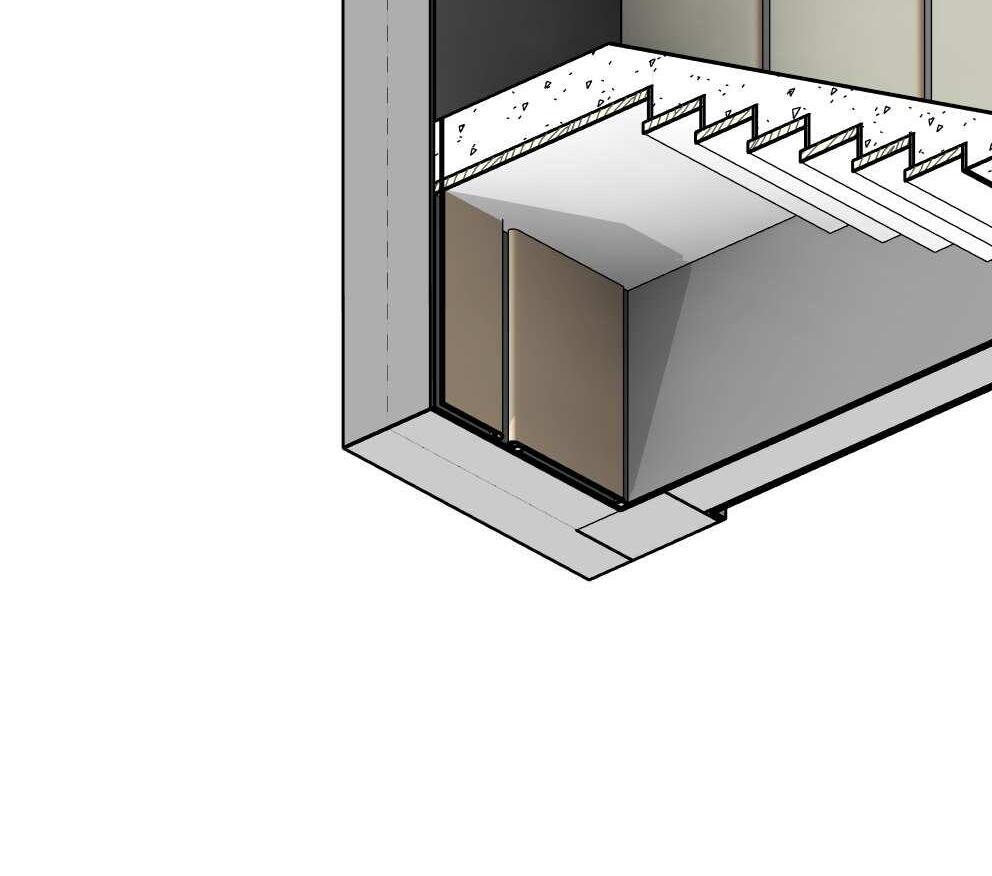
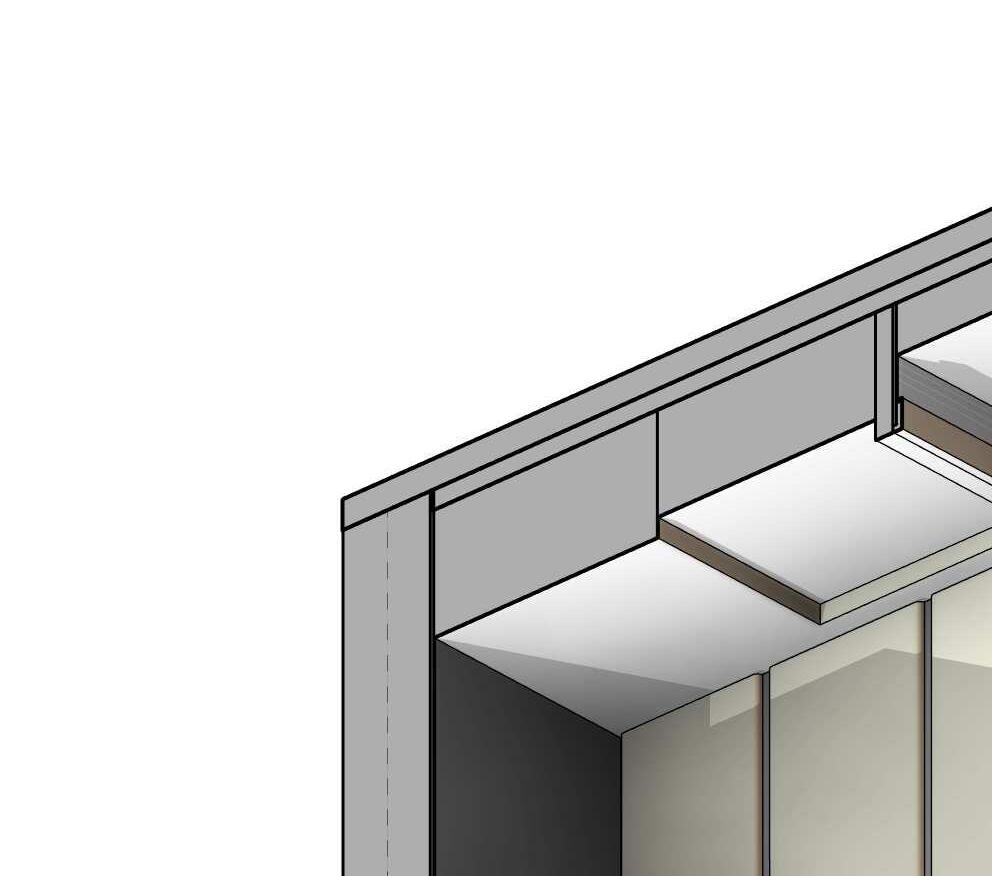










1242 1350 20 30 662 268 1001048100 Hidden Light 2 A601 2 A601 117 163 25030 40 Led Light Led Light Marble Finish For Riser Wooden Cladding With Led Light 617 517 100 100 50 268 12501282 Wooden Cladding Marble Finish For Riser Painting Finish Wooden Cladding with led light A3 -General Contractors Must Visit The Site In Order To Become Familiar With What Could Hinder Their Work In Any Way. -The Contractor Is Responsible For Checking All Dimensions Related To His Scope Before Work Commences On Site. -All Errors Or Anomalies Should Be Reported. -The Contractor Should Coordinate The Drawings With All Related Disciplines. -Architectural Drawings Should Be Revised With Interior Design Package and Landscape Package. -All Dimensions Are In MM. GENERAL NOTES L E G E N D R E V I S I O N S Cairo, Egypt +20 1001920094 +20 1000780033 www.linesstudioeg.com INTERIOR DESIGN TECHNICAL DRAWINGS Stairs Details -01 A601 Water Markato #ID106 27.11.2023 No.Revision /IssueDate 1 : 50 A600 -Stairs Details -01 1 1 : 50 Stair Section -01 2
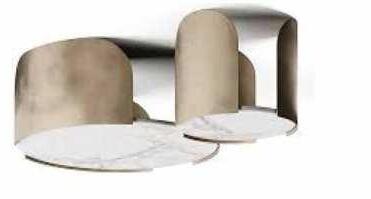
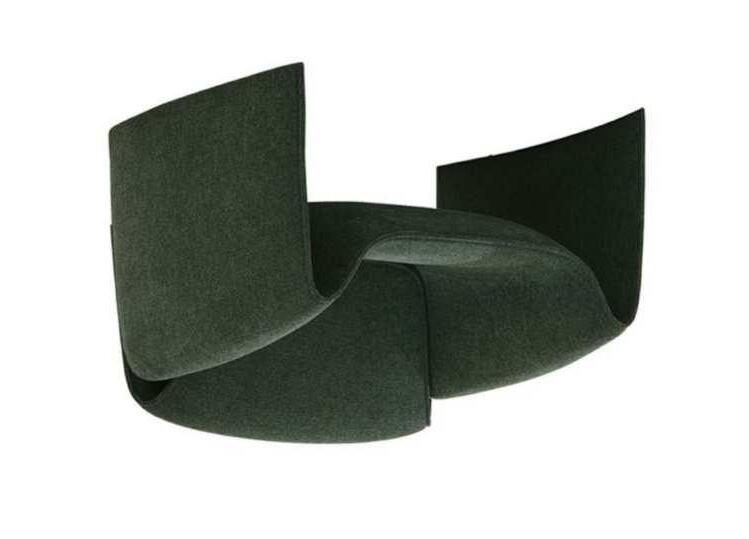
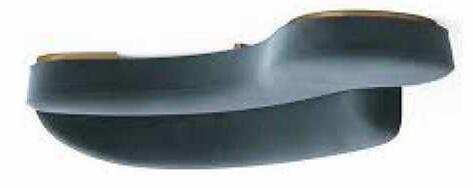

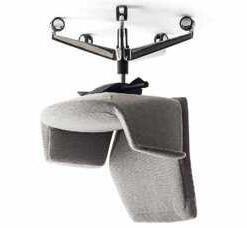
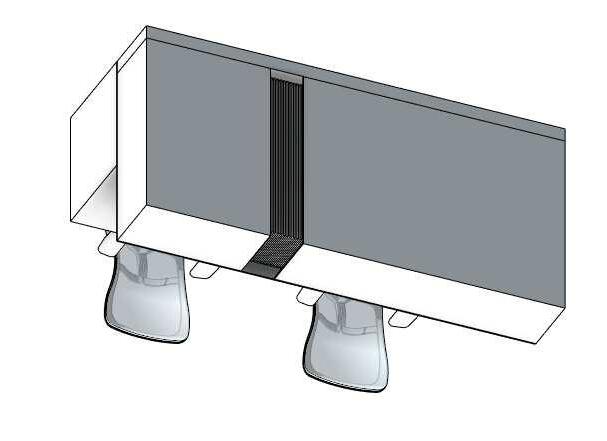
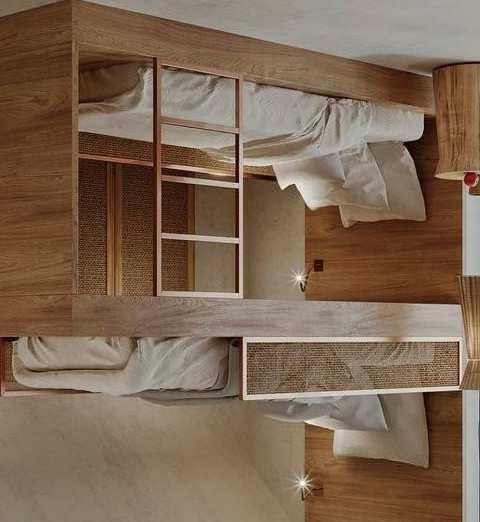
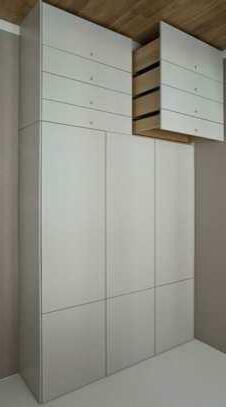
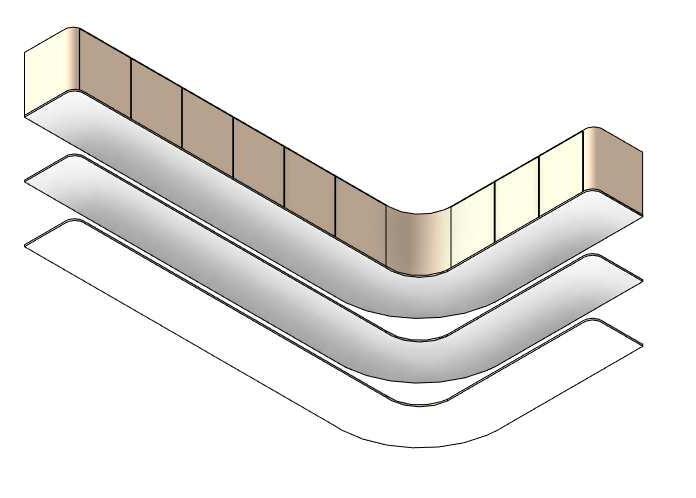
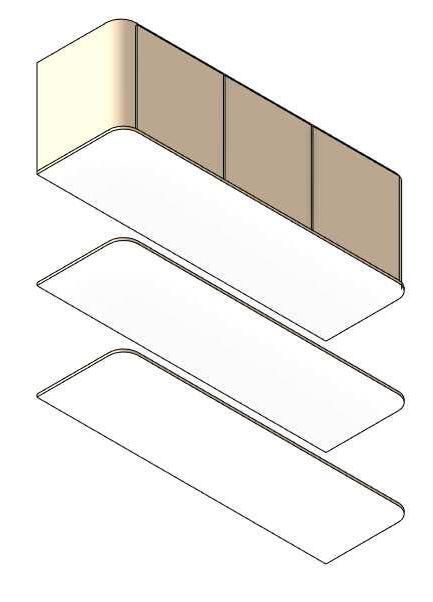
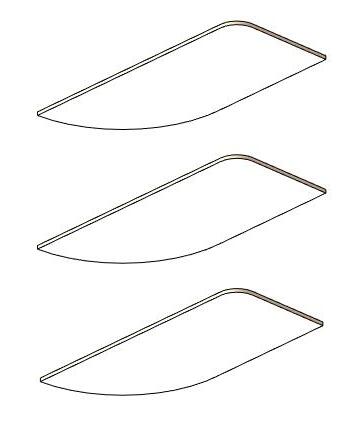
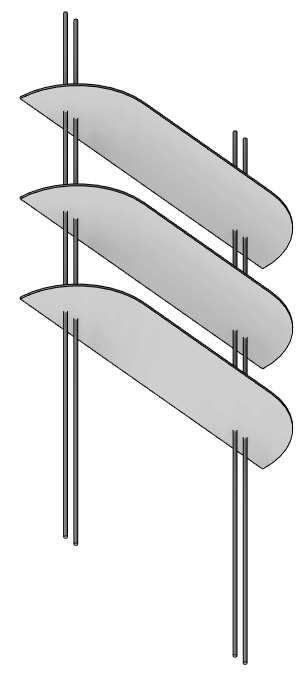


NameCodeImage Atenae Coffe Tables -Cantori FR-01 Le Club ArmchairPoliform FR-02 Serpentine Sofa and Freeform FR-03 FR-04 Wedge TableMinotti Downtown Meeting - Poltrona Frau FR-05 Reception desk FR-06 FR-07 Bunk bed FR-08 Cupboard
Storage Unit CW-01 CW-02 CW-03 CW-04 Storage Unit Storage Unit Storage Unit A3 -General Contractors Must Visit The Site In Order To Become Familiar With What Could Hinder Their Work In Any Way. -The Contractor Is Responsible For Checking All Dimensions Related To His Scope Before Work Commences On Site. -All Errors Or Anomalies Should Be Reported. -The Contractor Should Coordinate The Drawings With All Related Disciplines. -Architectural Drawings Should Be Revised With Interior Design Package and Landscape Package. -All Dimensions Are In MM. GENERAL NOTES L E G E N D R E V I S I O N S Cairo, Egypt +20 1001920094 +20 1000780033 www.linesstudioeg.com INTERIOR DESIGN TECHNICAL DRAWINGS Furniture & Casework Schedule A700 Water Markato #ID106 27.11.2023 No.Revision /IssueDate Furniture Legend Casework Legend
NameCodeImage










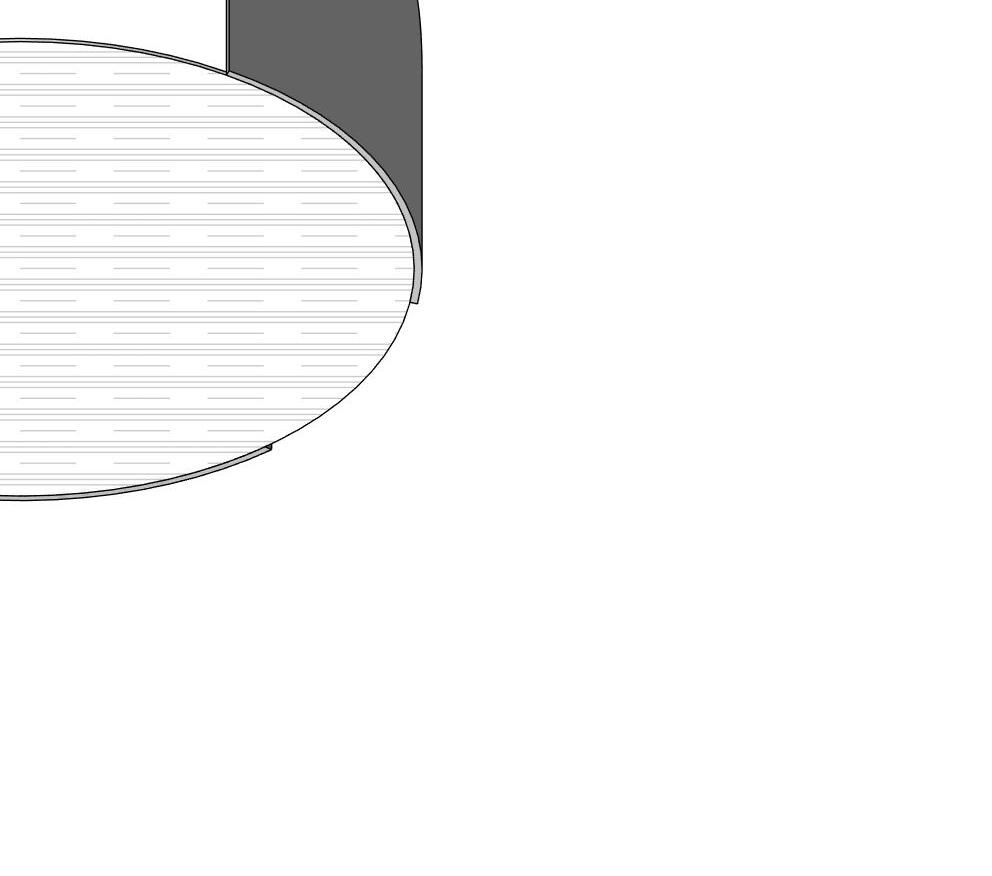
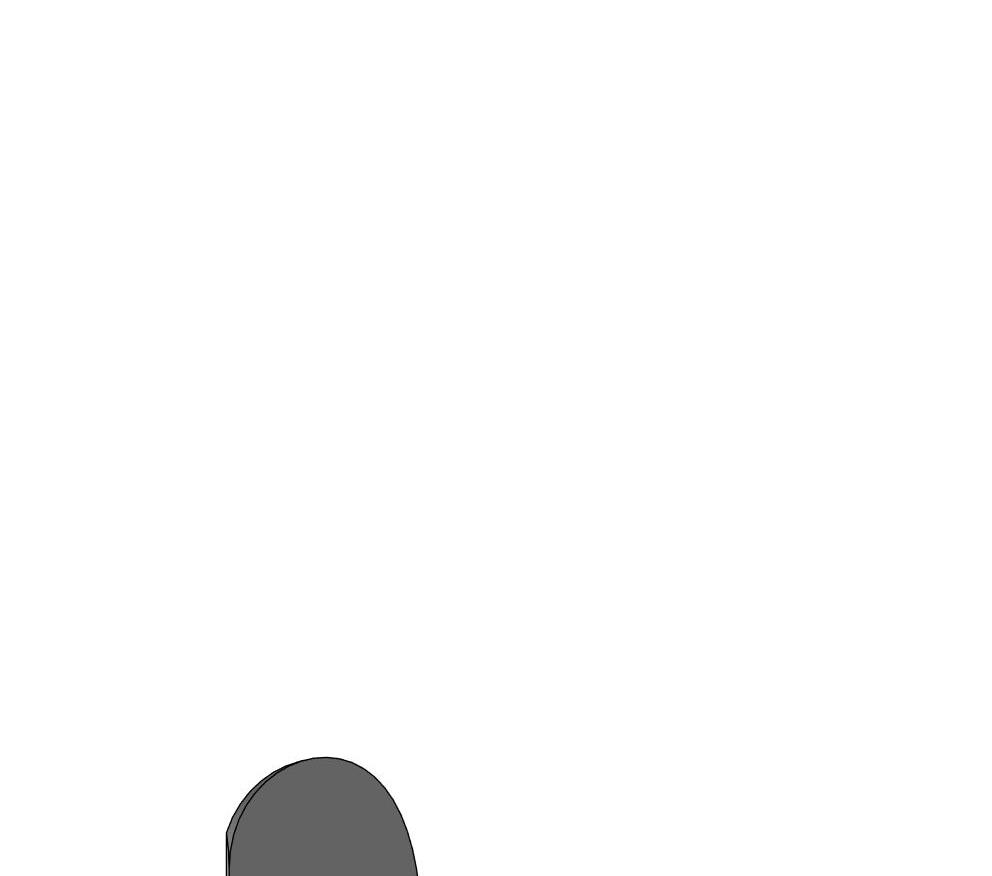


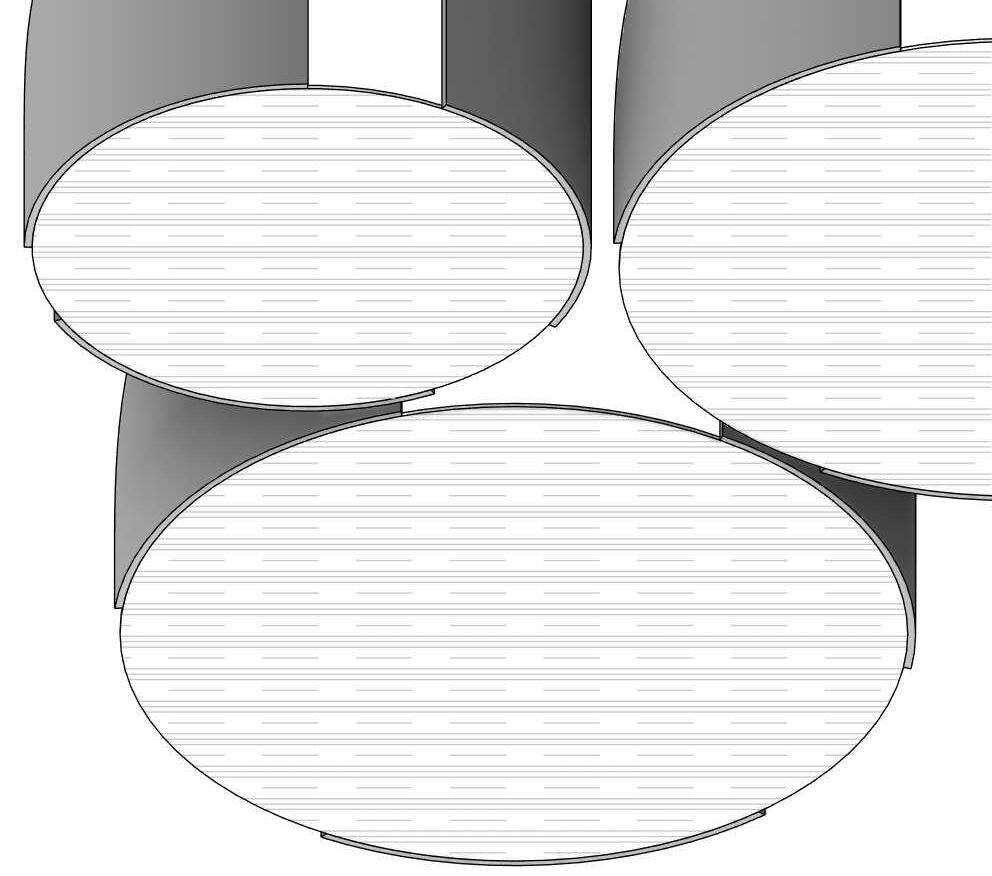







1 A701 1 A701 3 A701 3 A701 405 1 A701 1 A701 2 A701 2 A701 405 2 A701 2 A701 3 A701 3 A701 500 350 500 A3 -General Contractors Must Visit The Site In Order To Become Familiar With What Could Hinder Their Work In Any Way. -The Contractor Is Responsible For Checking All Dimensions Related To His Scope Before Work Commences On Site. -All Errors Or Anomalies Should Be Reported. -The Contractor Should Coordinate The Drawings With All Related Disciplines. -Architectural Drawings Should Be Revised With Interior Design Package and Landscape Package. -All Dimensions Are In MM. GENERAL NOTES L E G E N D R E V I S I O N S Cairo, Egypt +20 1001920094 +20 1000780033 www.linesstudioeg.com INTERIOR DESIGN TECHNICAL DRAWINGS Atenae Coffe TablesCantori A701 Water Markato #ID106 27.11.2023 No.Revision /IssueDate 3D Ortho 4 1 : 20 Detail Section A 2 1 : 20 Detail Section B 3 1 : 20 Plan Detail 1










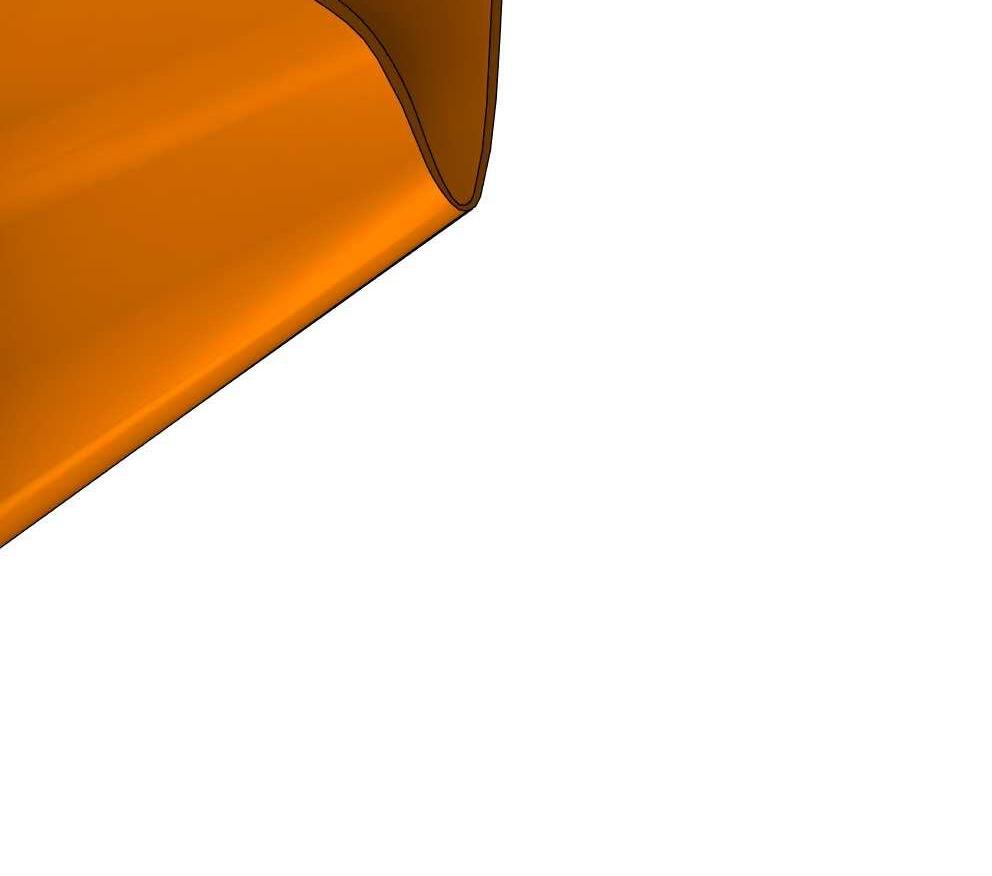
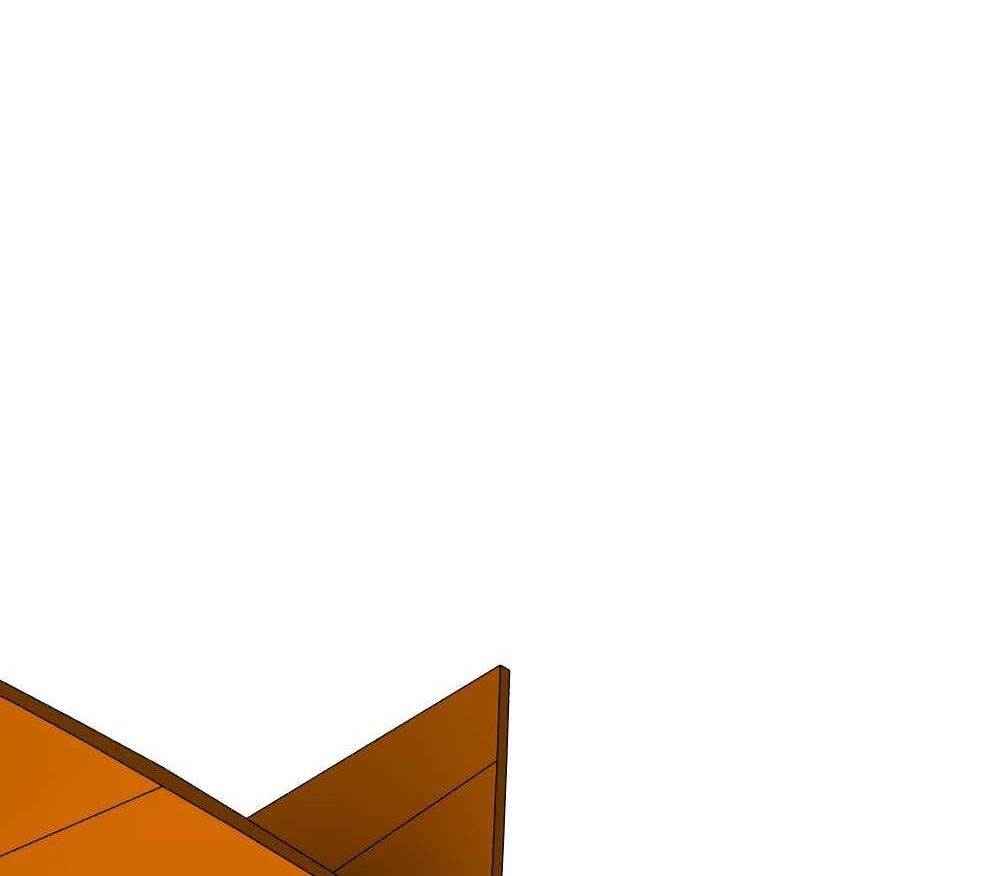


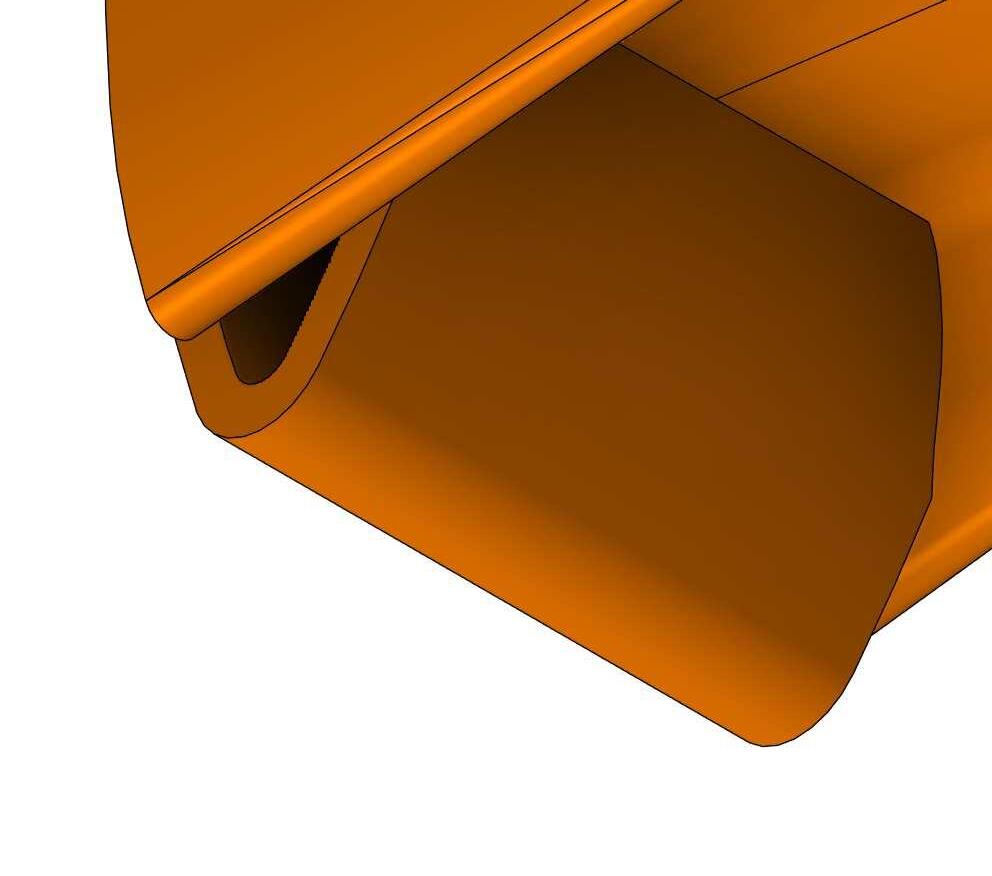
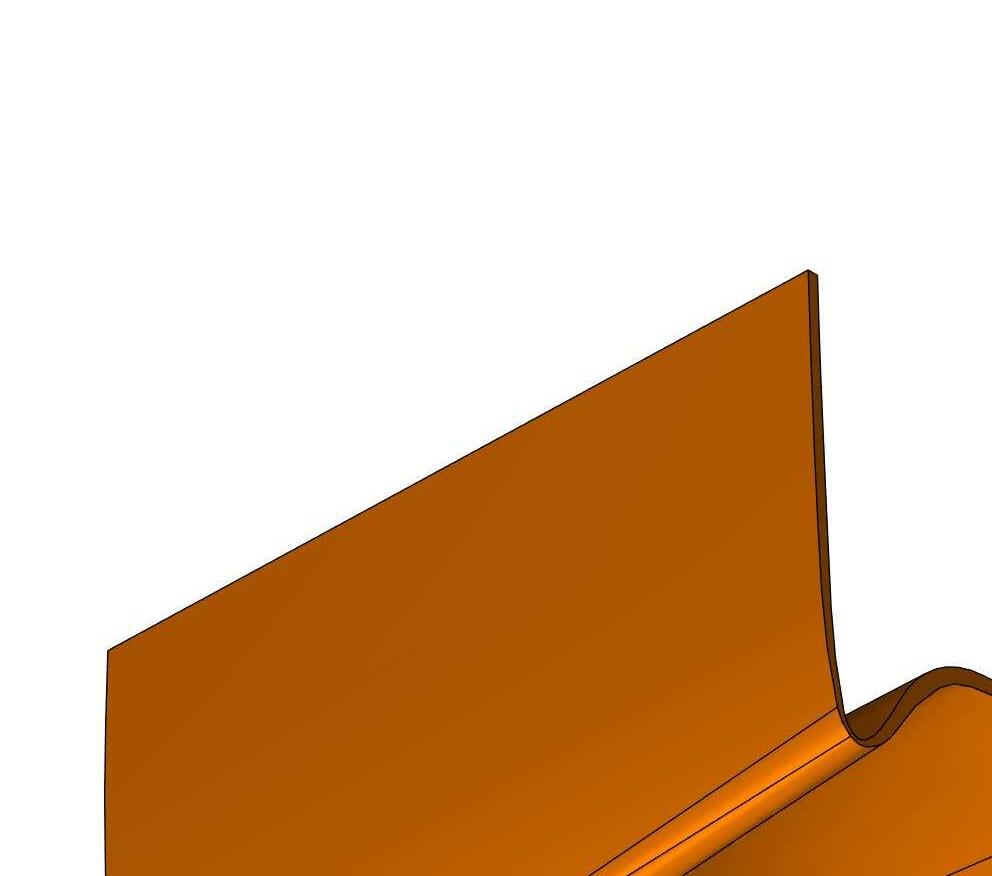






1 A702 1 A702 2 A702 640 325 652 462 545 879 1 A702 1 A702 3 A702 524 436 814 3 4 3 A702 3 A702 2 A702 2 A702 489 814 875 887 831 640 288 A3 -General Contractors Must Visit The Site In Order To Become Familiar With What Could Hinder Their Work In Any Way. -The Contractor Is Responsible For Checking All Dimensions Related To His Scope Before Work Commences On Site. -All Errors Or Anomalies Should Be Reported. -The Contractor Should Coordinate The Drawings With All Related Disciplines. -Architectural Drawings Should Be Revised With Interior Design Package and Landscape Package. -All Dimensions Are In MM. GENERAL NOTES L E G E N D R E V I S I O N S Cairo, Egypt +20 1001920094 +20 1000780033 www.linesstudioeg.com INTERIOR DESIGN TECHNICAL DRAWINGS LE CLUB ARMCHAIEPOLIFORM A702 Water Markato #ID106 27.11.2023 No.Revision /IssueDate 3D Ortho 4 1 : 10 Detail Section A 3 1 : 10 Detail Section B 2 1 : 10 Plan Detail 1










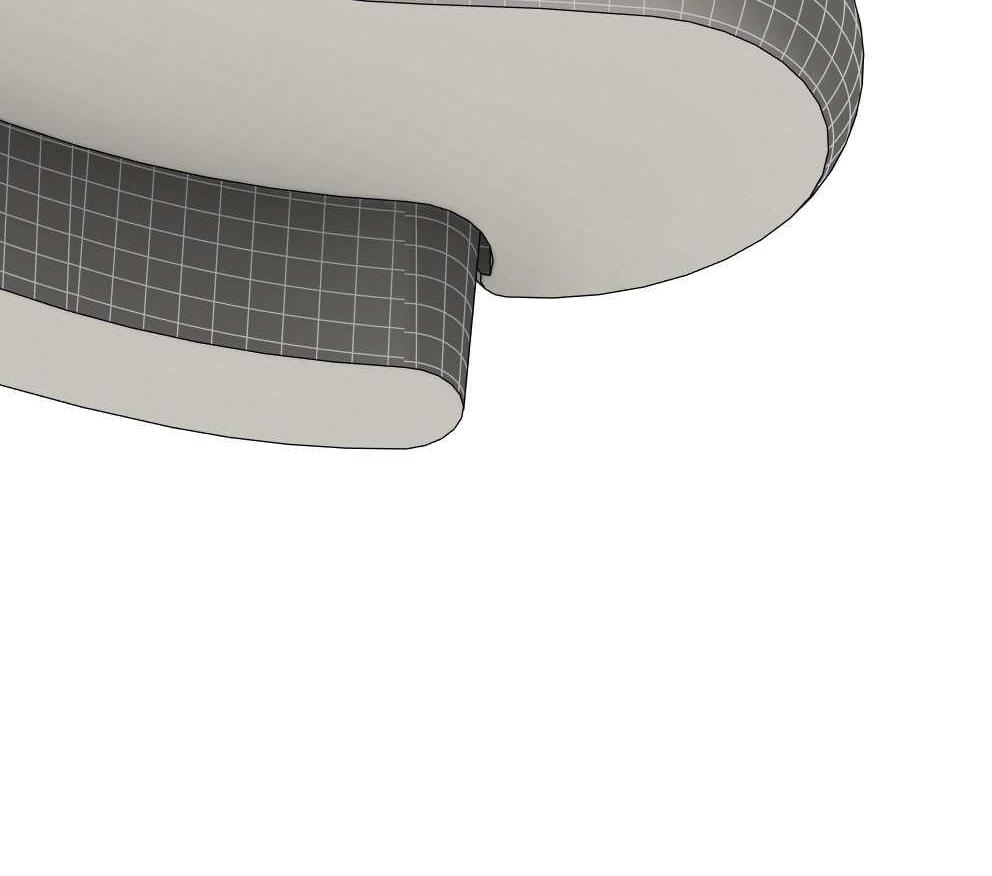
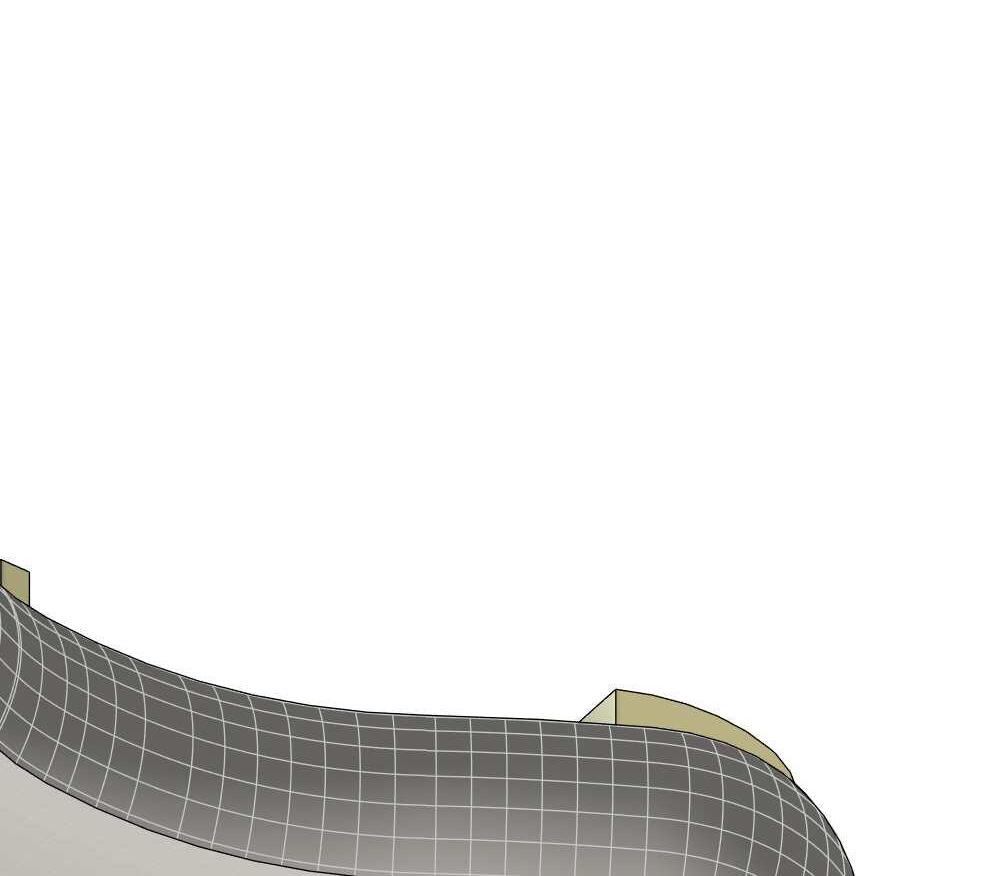


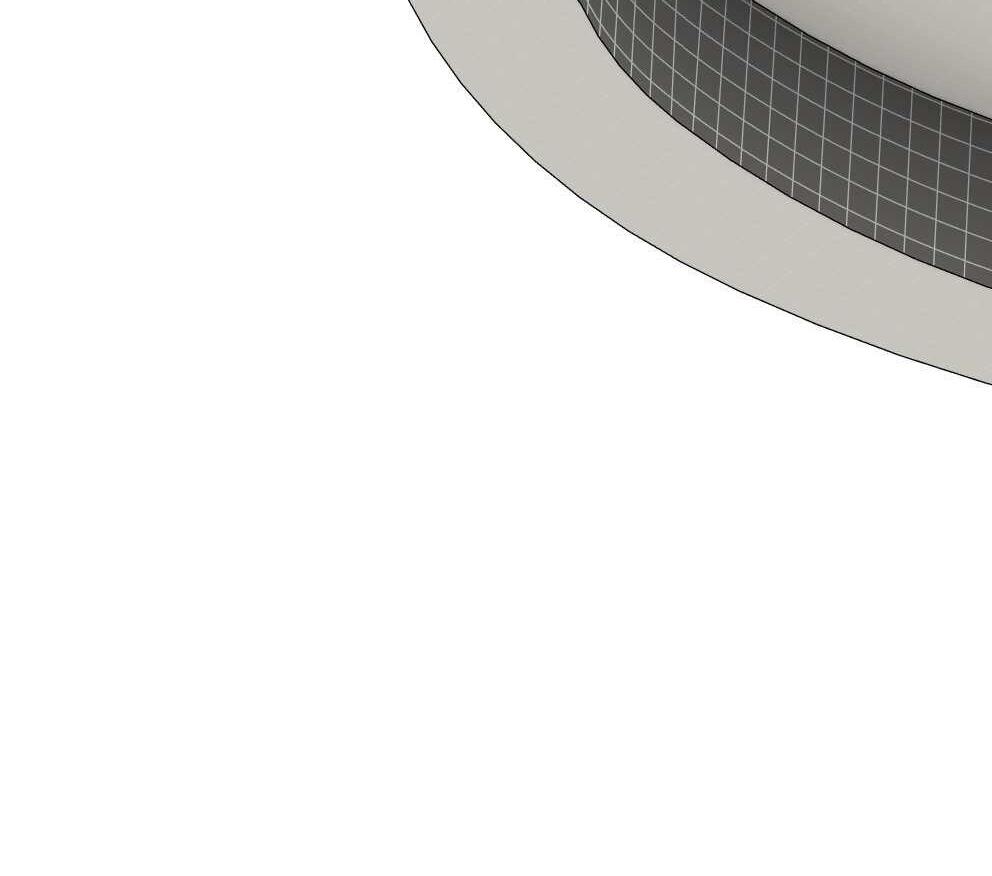
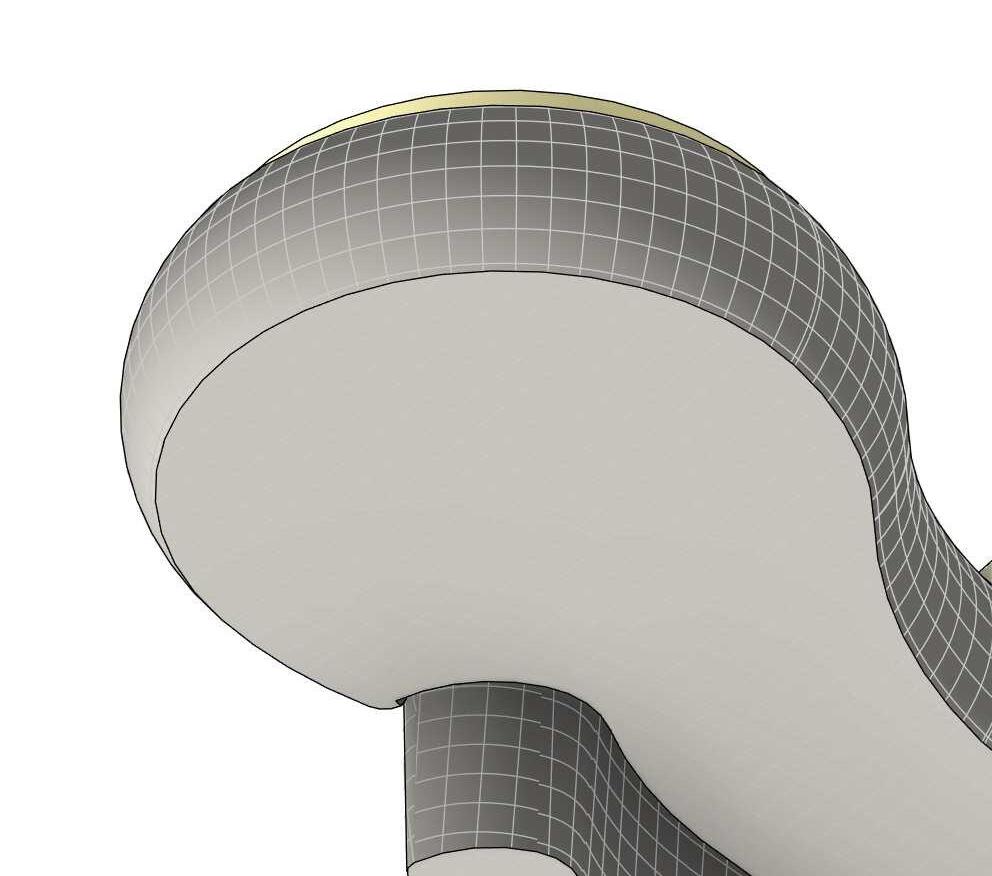






5 A703 5 A703 3 A703 4 A703 680100 360100 5 A703 5 A703 2 A703 100360 100680 100360 5 A703 5 A703 2 A703 100360320 3299 2 A703 2 A703 3 A703 3 A703 4 A703 4 A703 594 346 520 1836 2538 1169 905 3418 1511 A3 -General Contractors Must Visit The Site In Order To Become Familiar With What Could Hinder Their Work In Any Way. -The Contractor Is Responsible For Checking All Dimensions Related To His Scope Before Work Commences On Site. -All Errors Or Anomalies Should Be Reported. -The Contractor Should Coordinate The Drawings With All Related Disciplines. -Architectural Drawings Should Be Revised With Interior Design Package and Landscape Package. -All Dimensions Are In MM. GENERAL NOTES L E G E N D R E V I S I O N S Cairo, Egypt +20 1001920094 +20 1000780033 www.linesstudioeg.com INTERIOR DESIGN TECHNICAL DRAWINGS SERPENTINE SOFA AND FREEFORM A703 Water Markato #ID106 27.11.2023 No.Revision /IssueDate 3D Ortho 1 1 : 20 Detail Section A 2 1 : 20 Detail Section B 3 1 : 20 Elevation Left 4
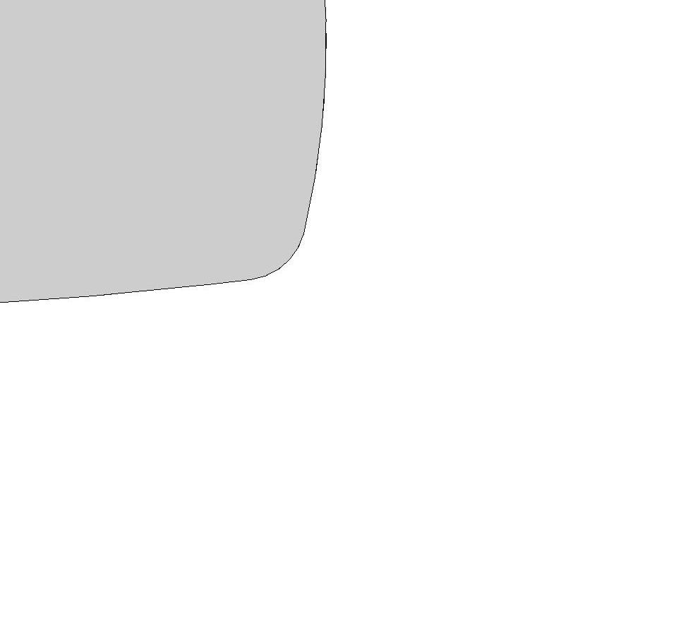
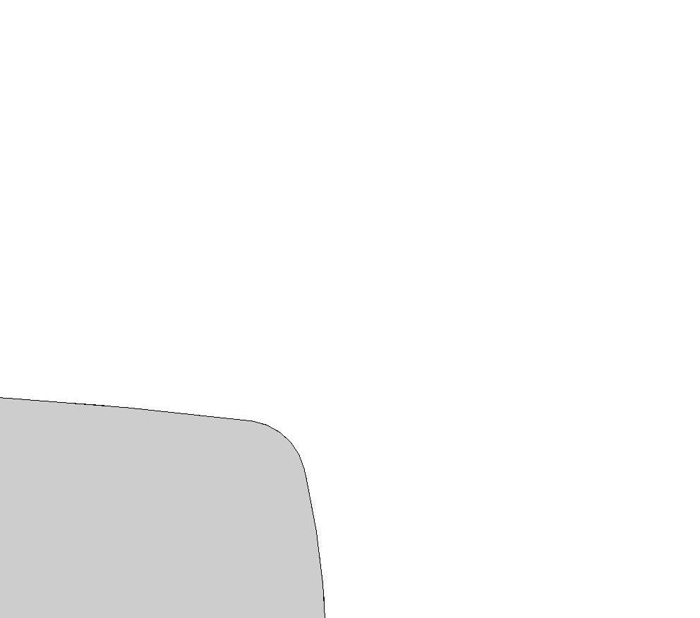
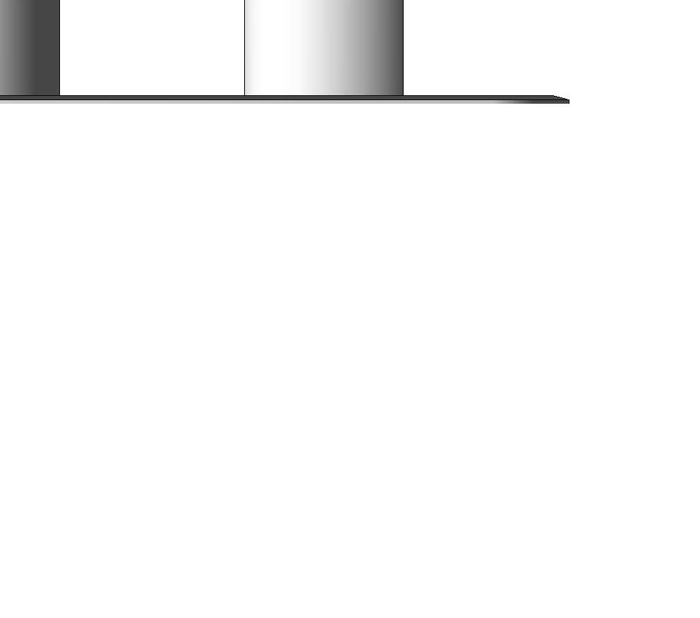
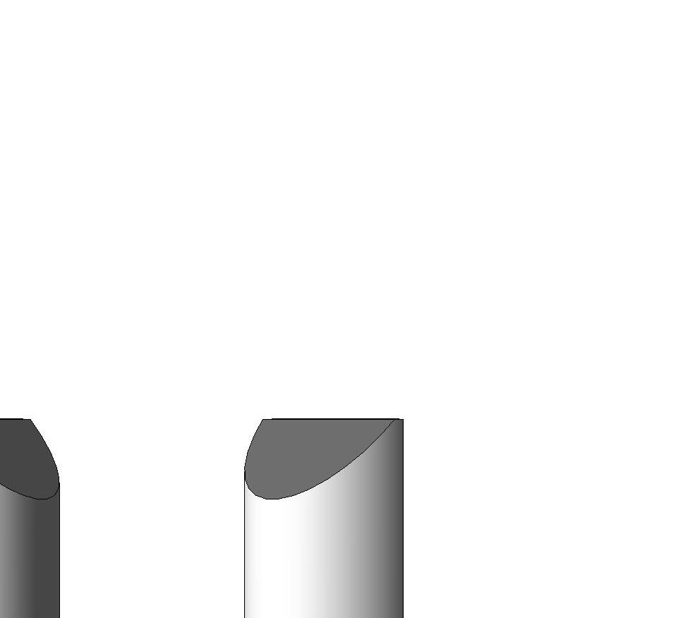
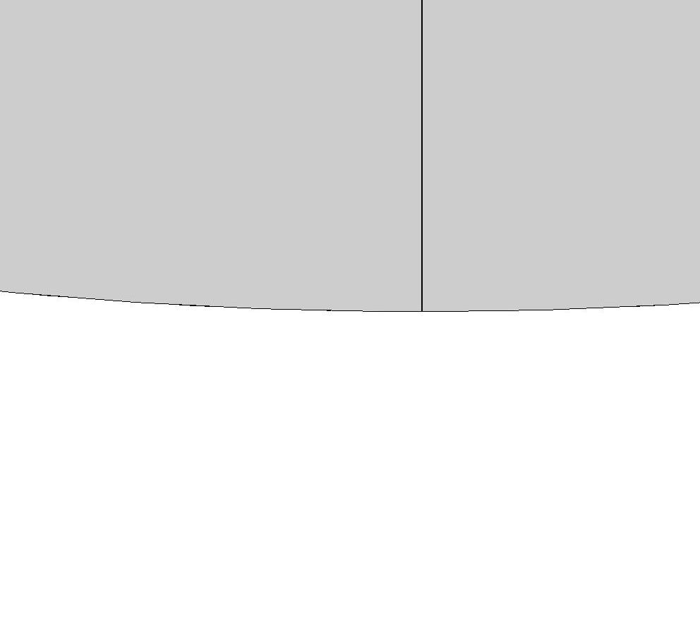
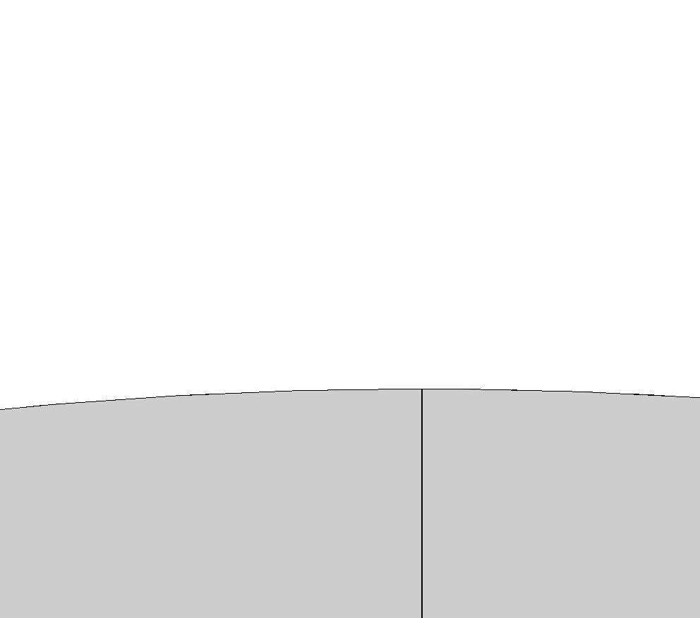
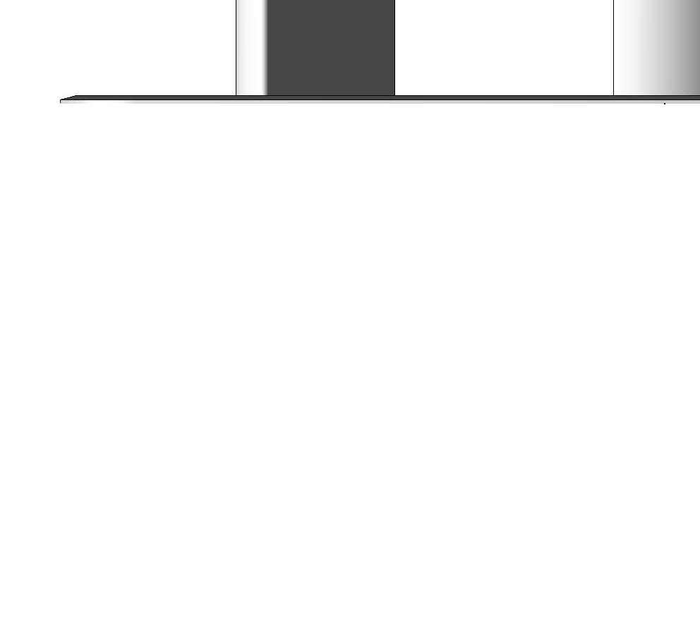
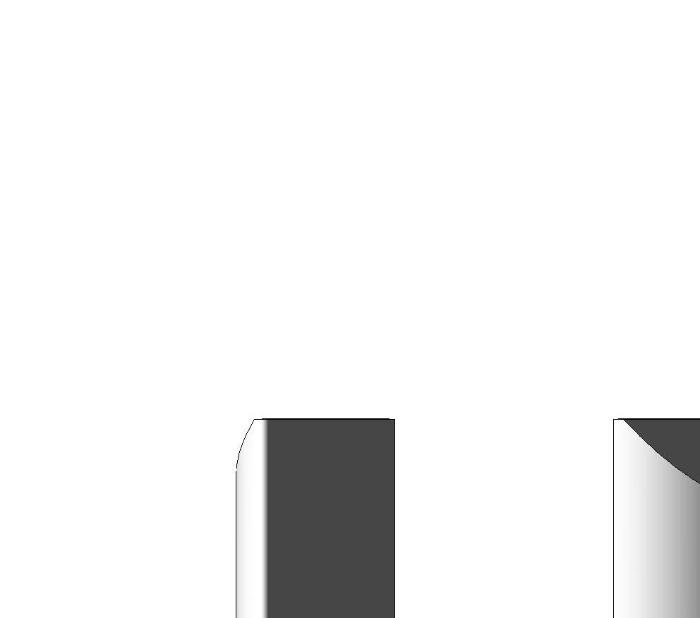
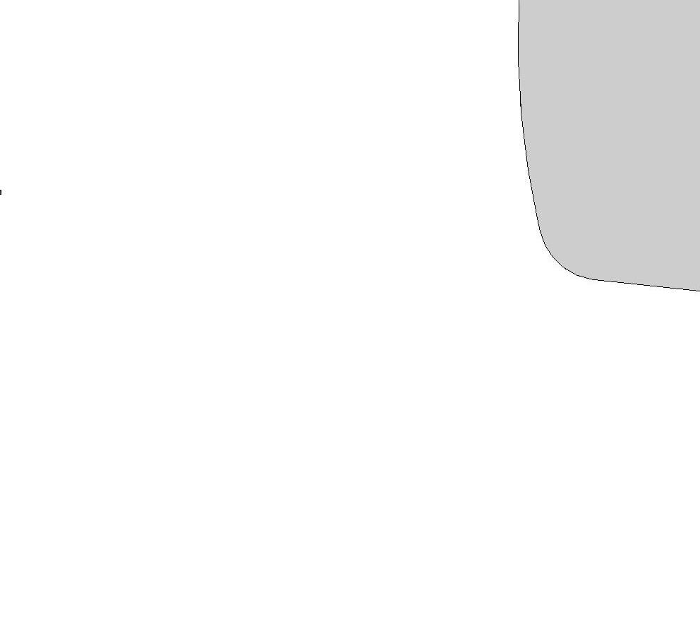
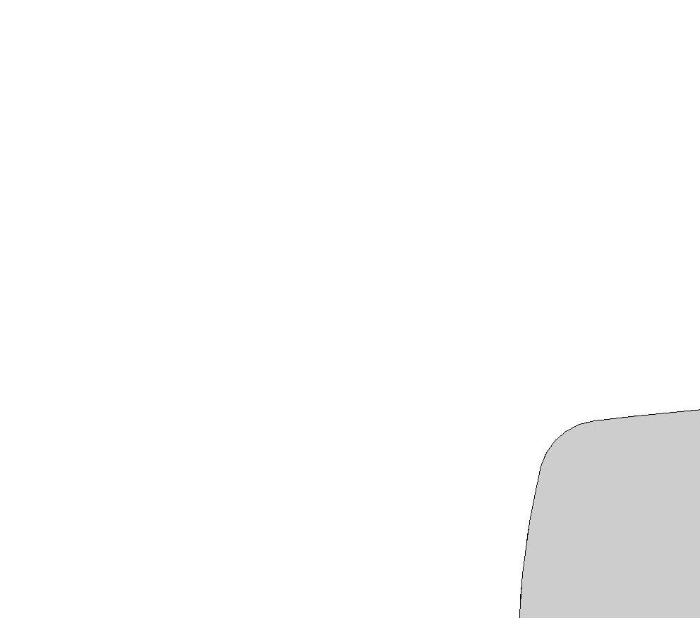
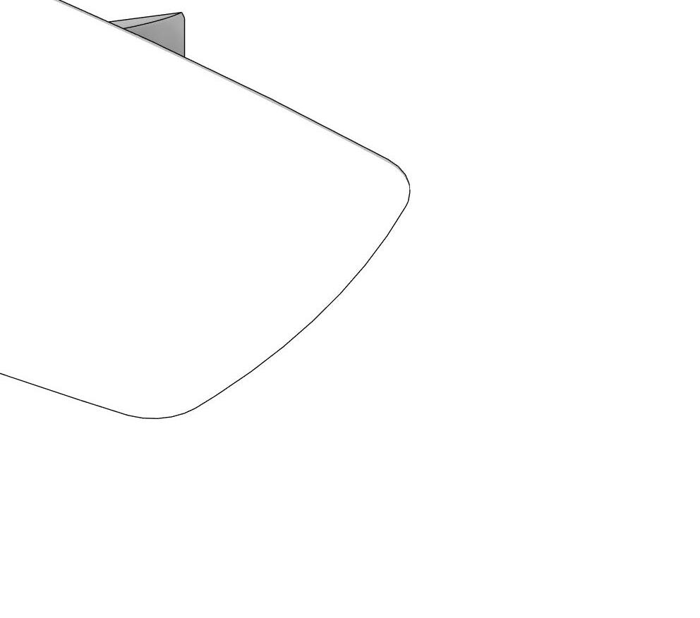

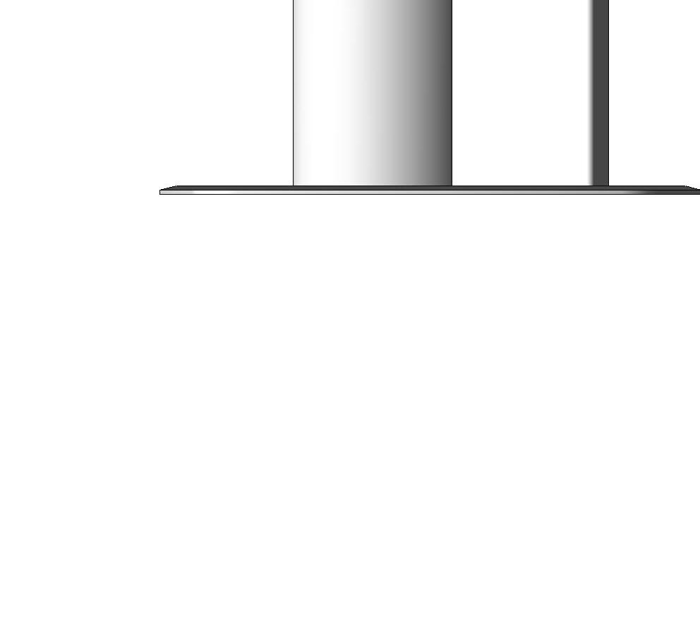
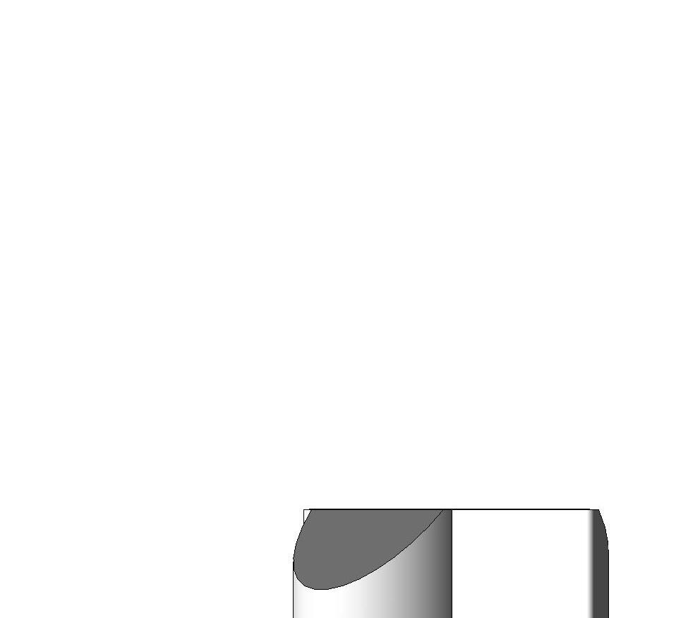
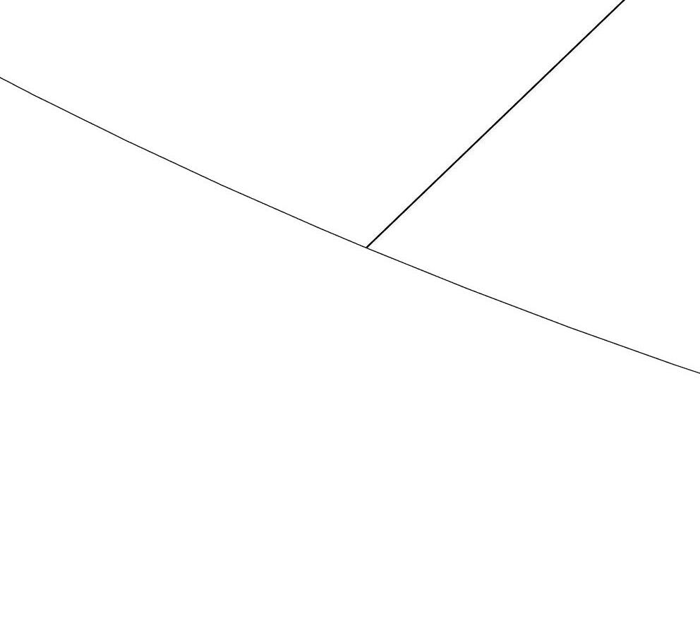
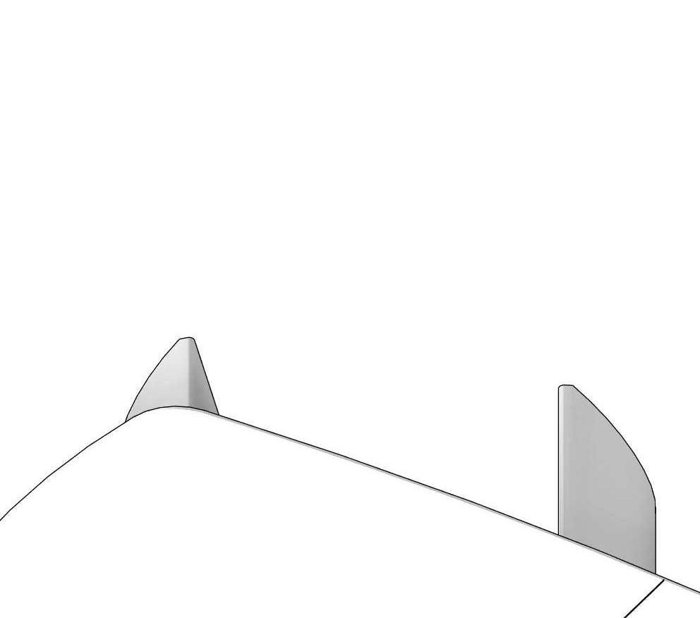






1 A704 1 A704 3 A704 730 710 1300 20 1 A704 1 A704 2 A704 2900 20 710 730 3 A704 2 A704 2900 1300 150 1 0 4 7 2 150 150 150 2000 2000 A3 -General Contractors Must Visit The Site In Order To Become Familiar With What Could Hinder Their Work In Any Way. -The Contractor Is Responsible For Checking All Dimensions Related To His Scope Before Work Commences On Site. -All Errors Or Anomalies Should Be Reported. -The Contractor Should Coordinate The Drawings With All Related Disciplines. -Architectural Drawings Should Be Revised With Interior Design Package and Landscape Package. -All Dimensions Are In MM. GENERAL NOTES L E G E N D R E V I S I O N S Cairo, Egypt +20 1001920094 +20 1000780033 www.linesstudioeg.com INTERIOR DESIGN TECHNICAL DRAWINGS Wedge table -Minotti A704 Water Markato #ID106 27.11.2023 No.Revision /IssueDate 1 : 20 Detail Section B 2 1 : 20 Detail Section A 3 1 : 20 Plan Detail 1 3D Ortho 4










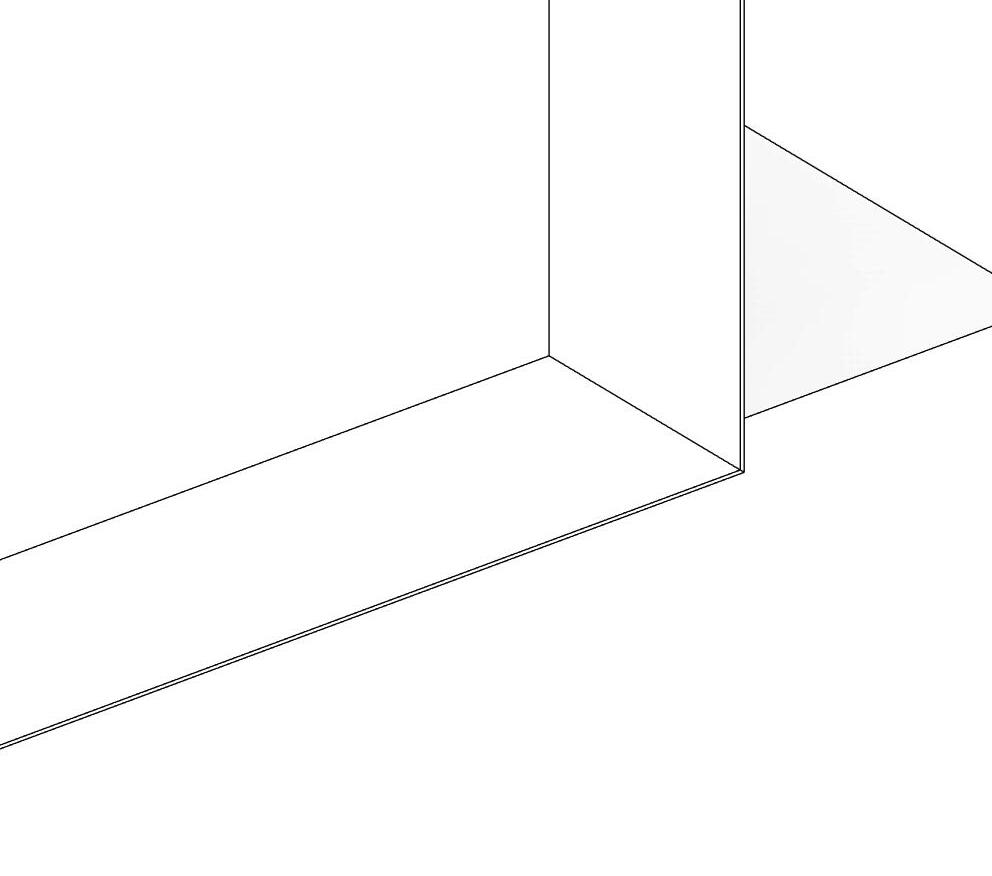
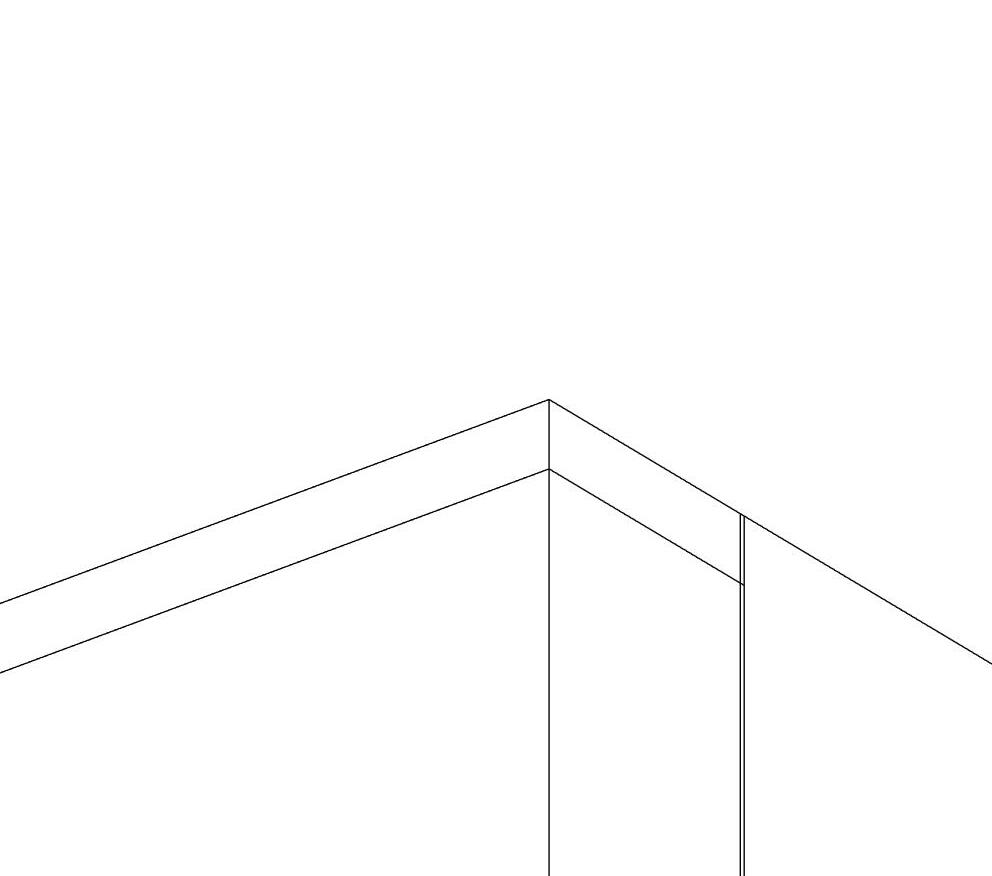

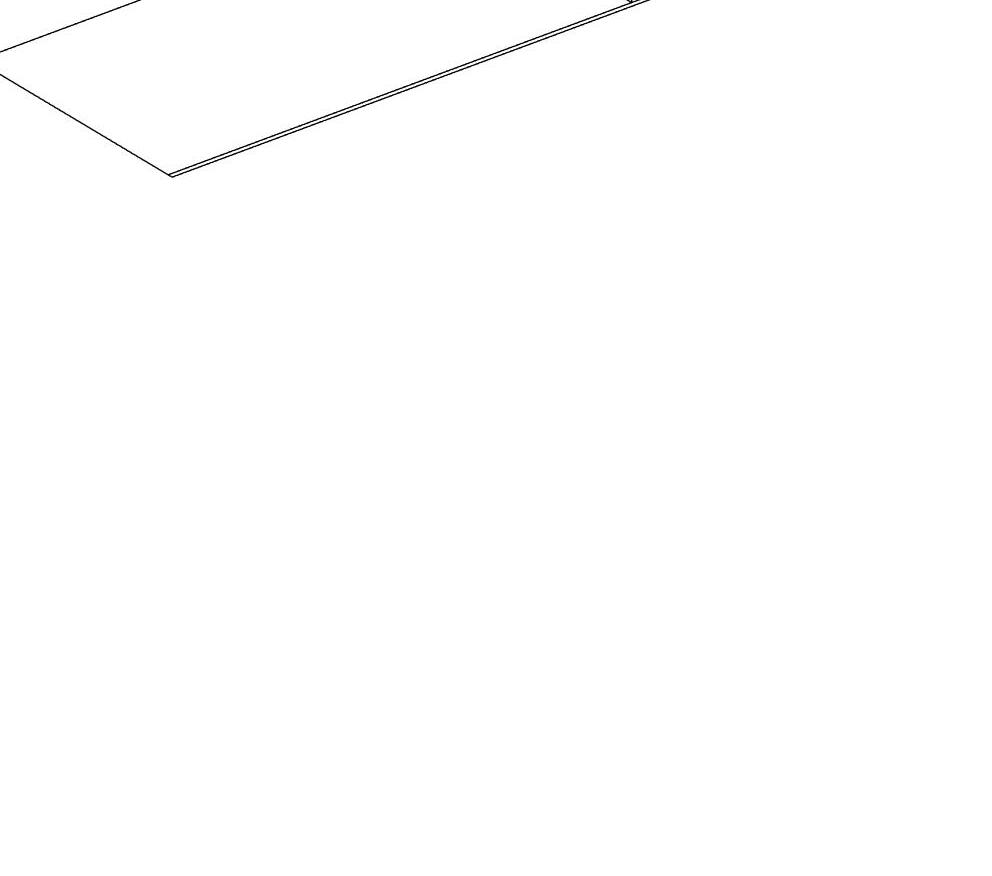
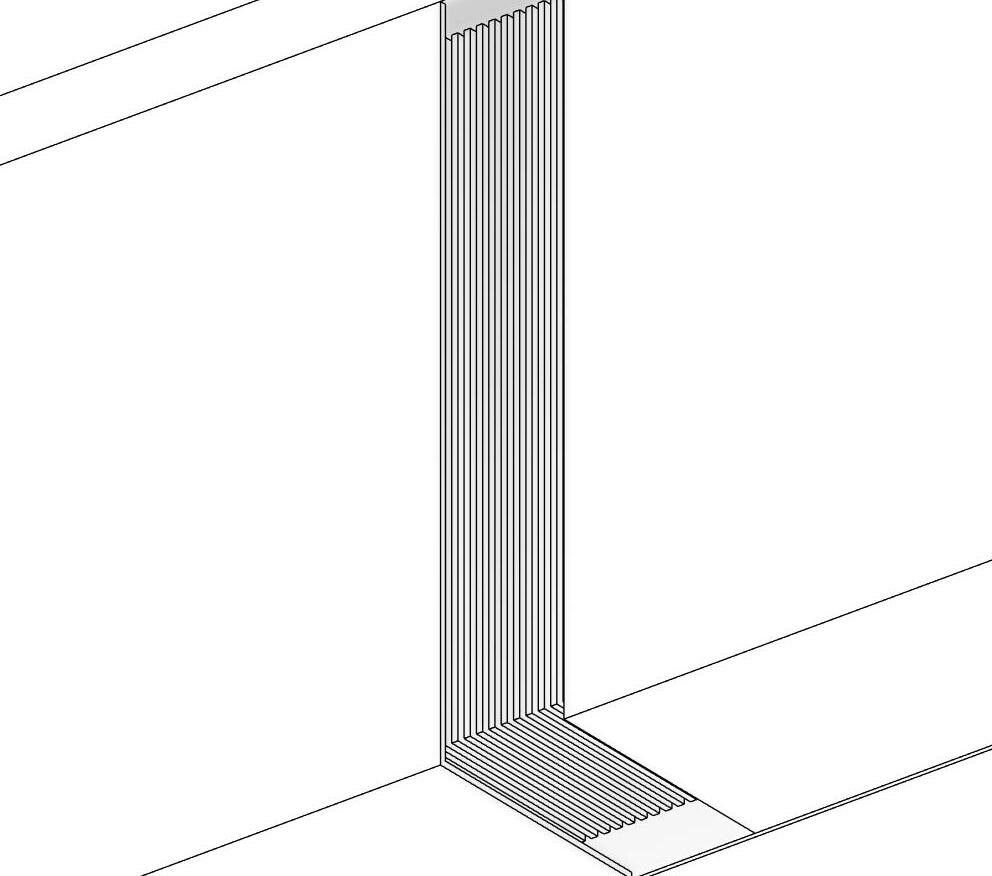
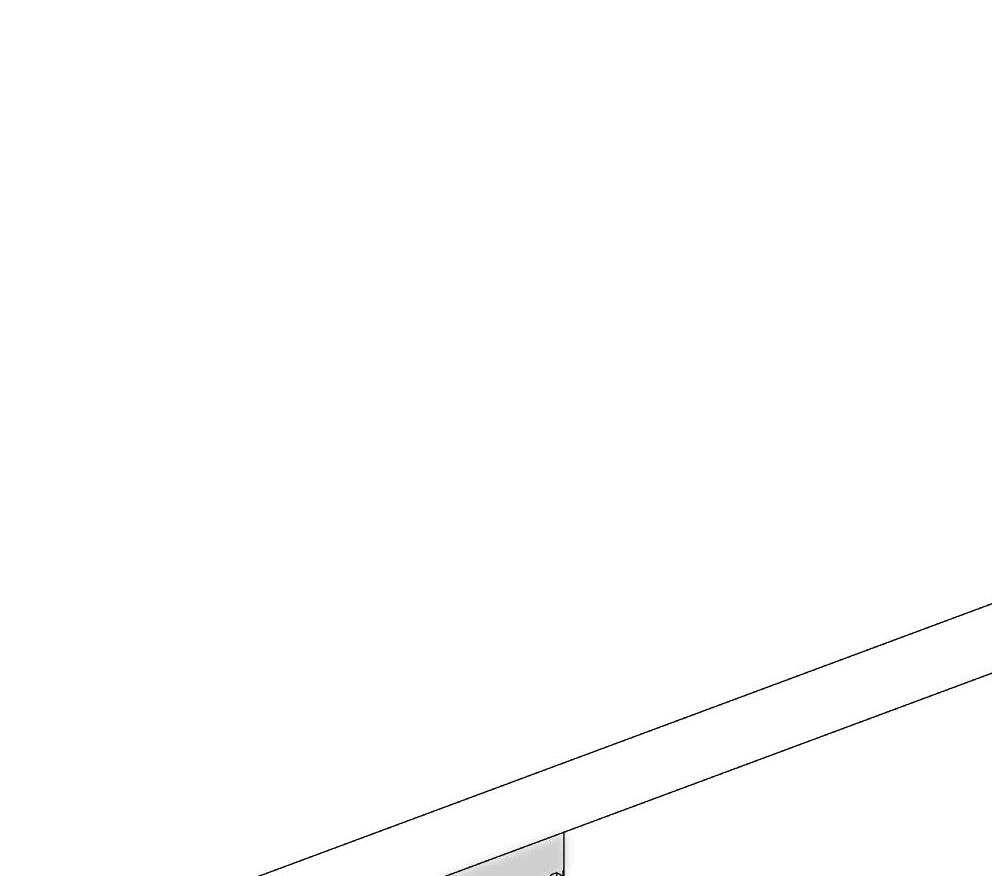






3 A705 3 A705 2 A705 2 A705 750200 1580 2530 620 32080 620 400 1020 1 A705 1 A705 3 A705 3 A705 700500 100100020 80 10011001200 620400 1020 1 A705 1 A705 2 A705 1001100 1580200750 2530 A3 -General Contractors Must Visit The Site In Order To Become Familiar With What Could Hinder Their Work In Any Way. -The Contractor Is Responsible For Checking All Dimensions Related To His Scope Before Work Commences On Site. -All Errors Or Anomalies Should Be Reported. -The Contractor Should Coordinate The Drawings With All Related Disciplines. -Architectural Drawings Should Be Revised With Interior Design Package and Landscape Package. -All Dimensions Are In MM. GENERAL NOTES L E G E N D R E V I S I O N S Cairo, Egypt +20 1001920094 +20 1000780033 www.linesstudioeg.com INTERIOR DESIGN TECHNICAL DRAWINGS Reception desk A705 Water Markato #ID106 27.11.2023 No.Revision /IssueDate 1 : 20 Plan Detail 1 1 : 20 Detail Section A 2 1 : 20 Detail Elevation 3 3D Ortho 4









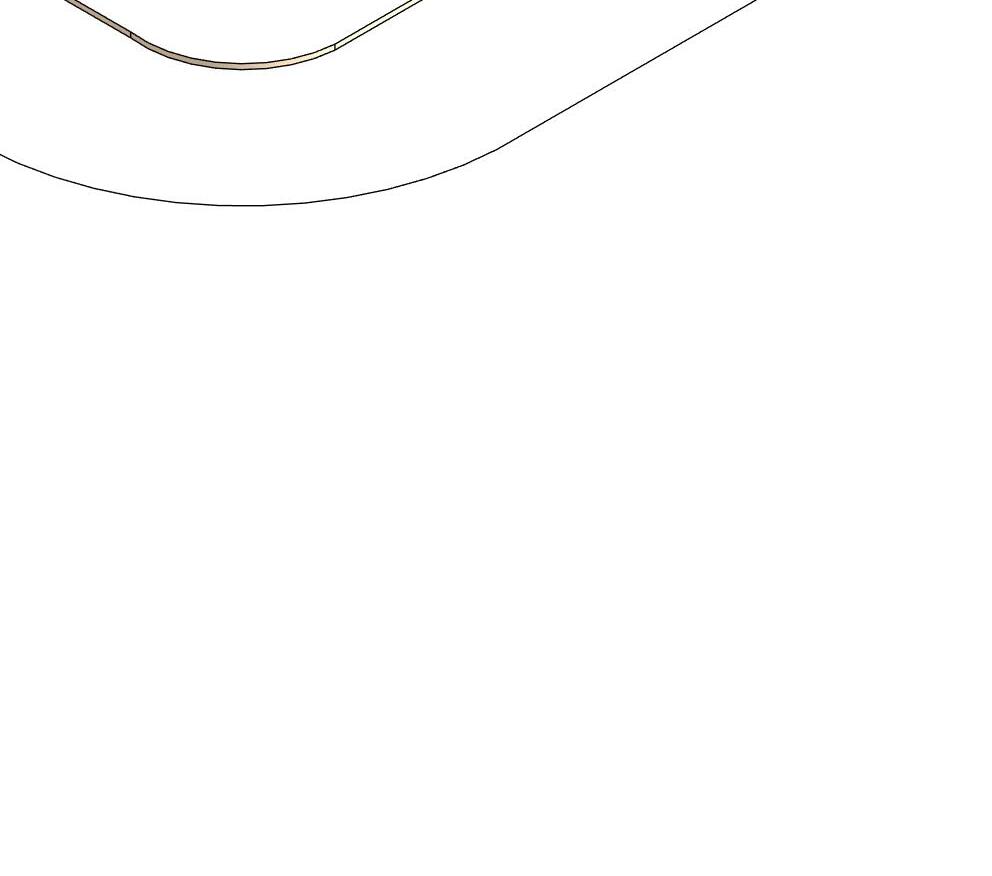
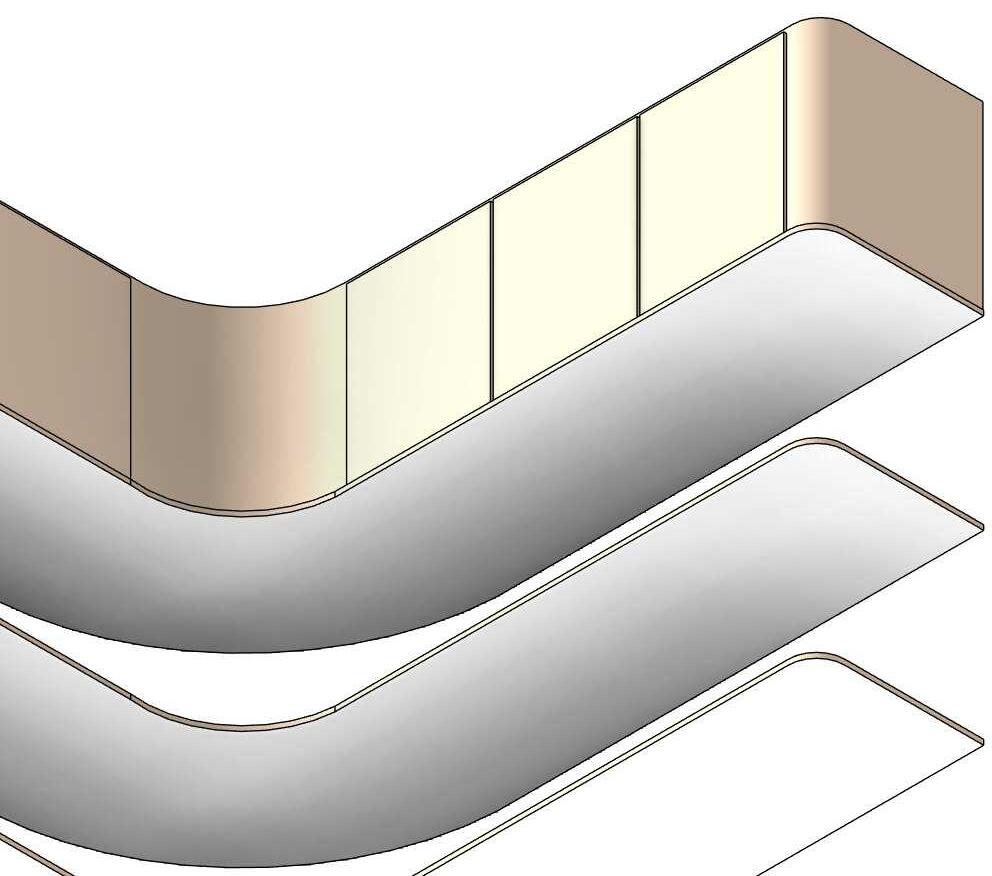


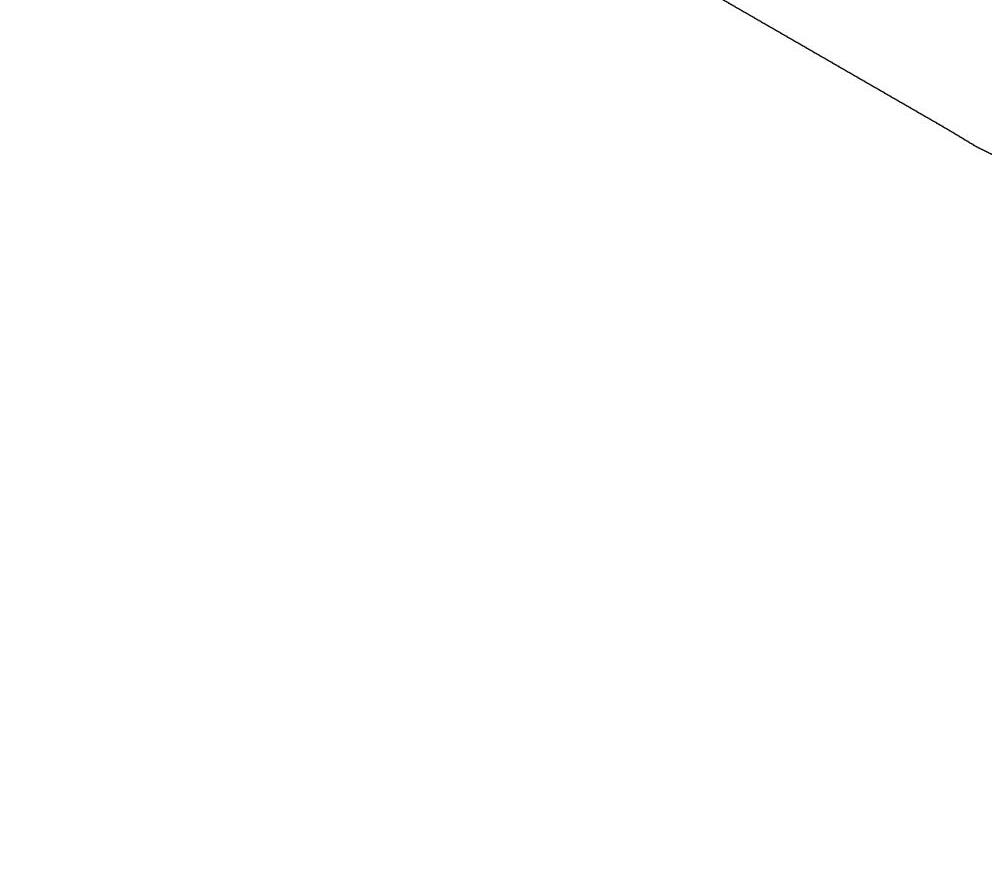
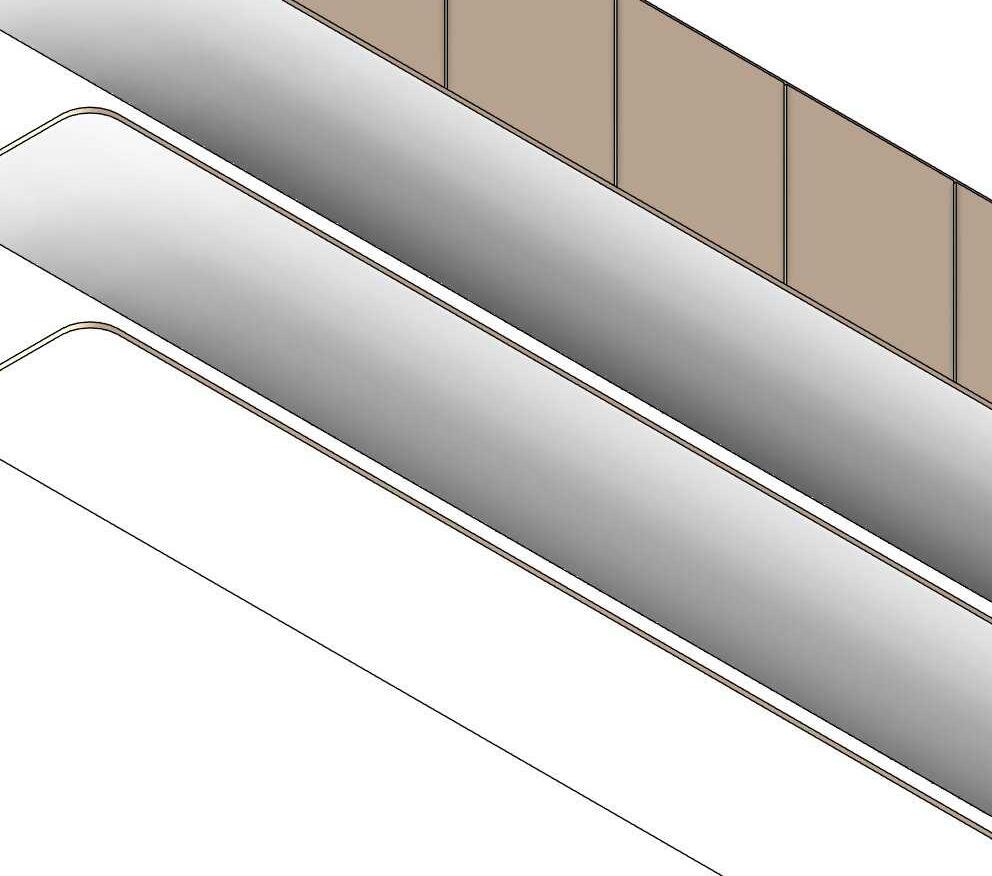
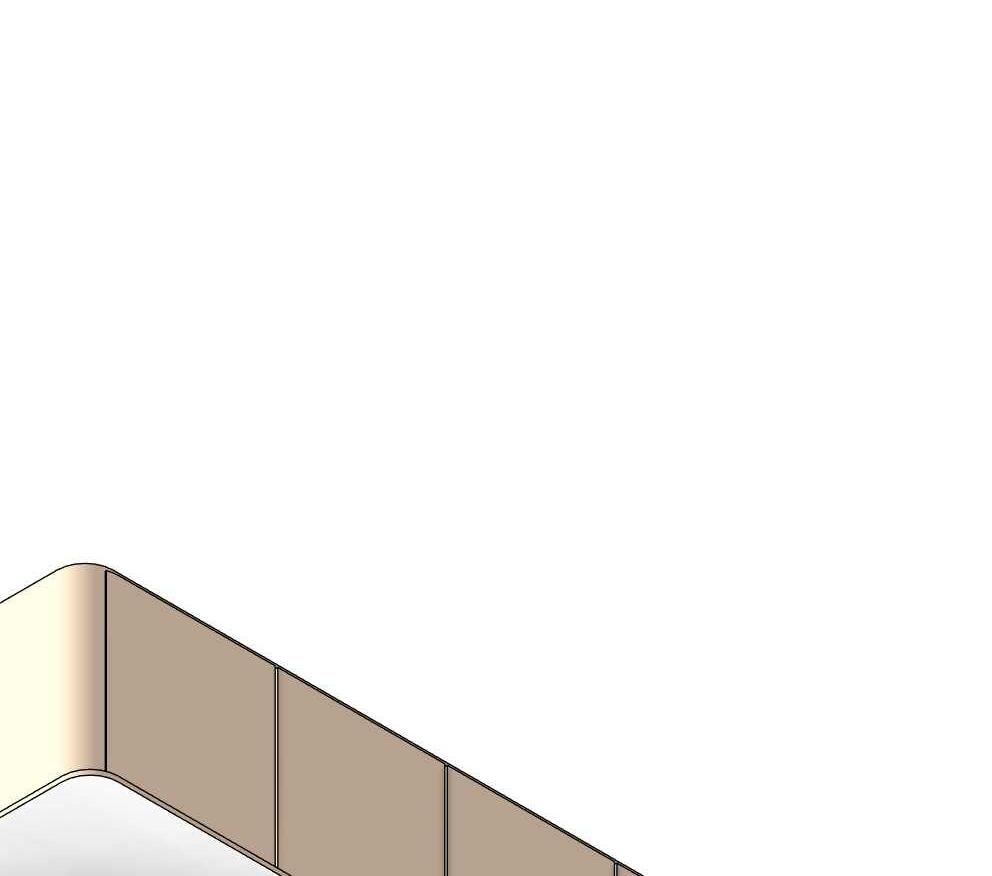






1 A706 1 A706 2 A706 51751751758218 25625 18 650 18 650 18 1730 600 2655 1 A706 1 A706 3 A706 25 625 18 18 650 18 650 600600600600600 600 3710 600 58218 4715 3 A706 2 A706 1730 100 360 6002058 6004115 3773 100 A3 -General Contractors Must Visit The Site In Order To Become Familiar With What Could Hinder Their Work In Any Way. -The Contractor Is Responsible For Checking All Dimensions Related To His Scope Before Work Commences On Site. -All Errors Or Anomalies Should Be Reported. -The Contractor Should Coordinate The Drawings With All Related Disciplines. -Architectural Drawings Should Be Revised With Interior Design Package and Landscape Package. -All Dimensions Are In MM. GENERAL NOTES L E G E N D R E V I S I O N S Cairo, Egypt +20 1001920094 +20 1000780033 www.linesstudioeg.com INTERIOR DESIGN TECHNICAL DRAWINGS Casework 01 A706 Water Markato #ID106 27.11.2023 No.Revision /IssueDate 3D Ortho 4 1 : 25 Detail Section A 3 1 : 25 Detail Section B 2 1 : 25 Plan Detail 1













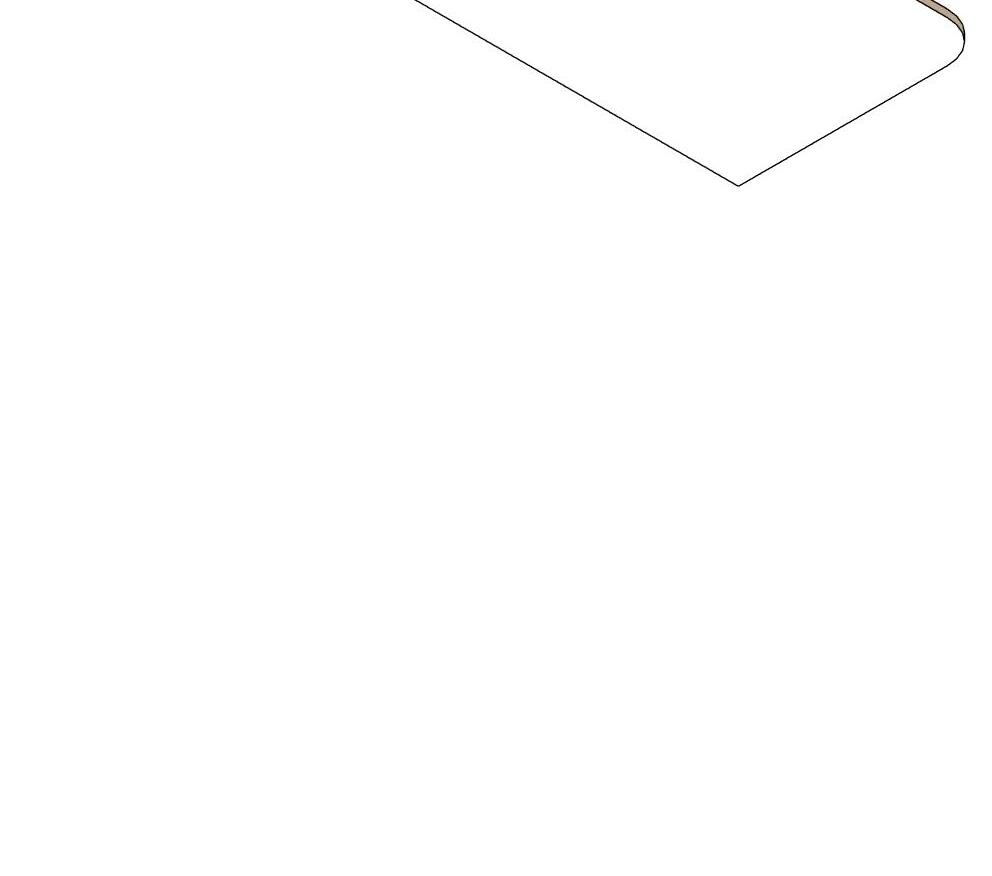
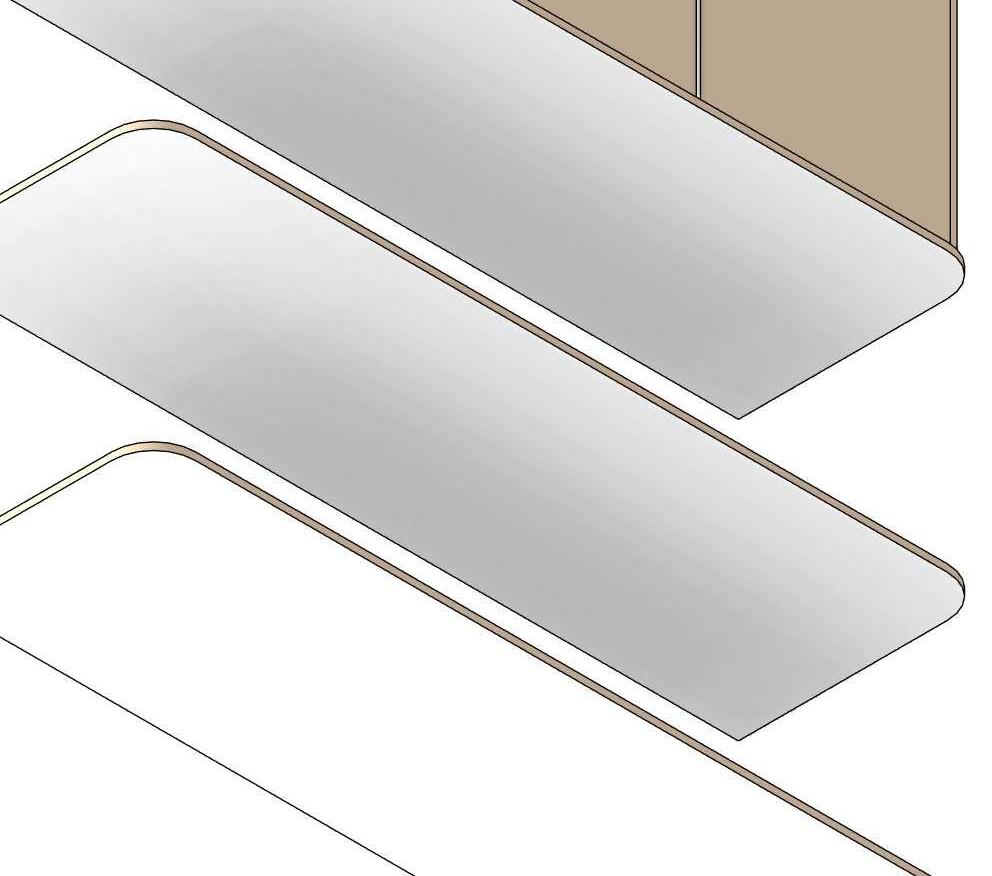
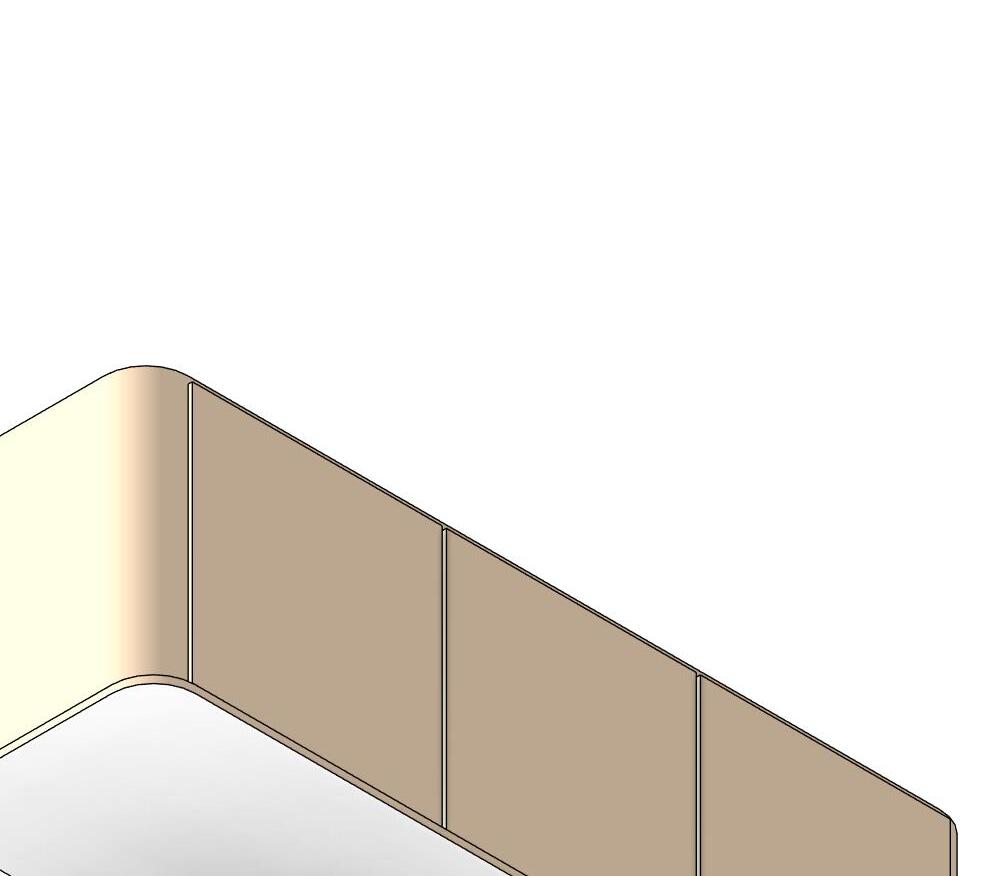




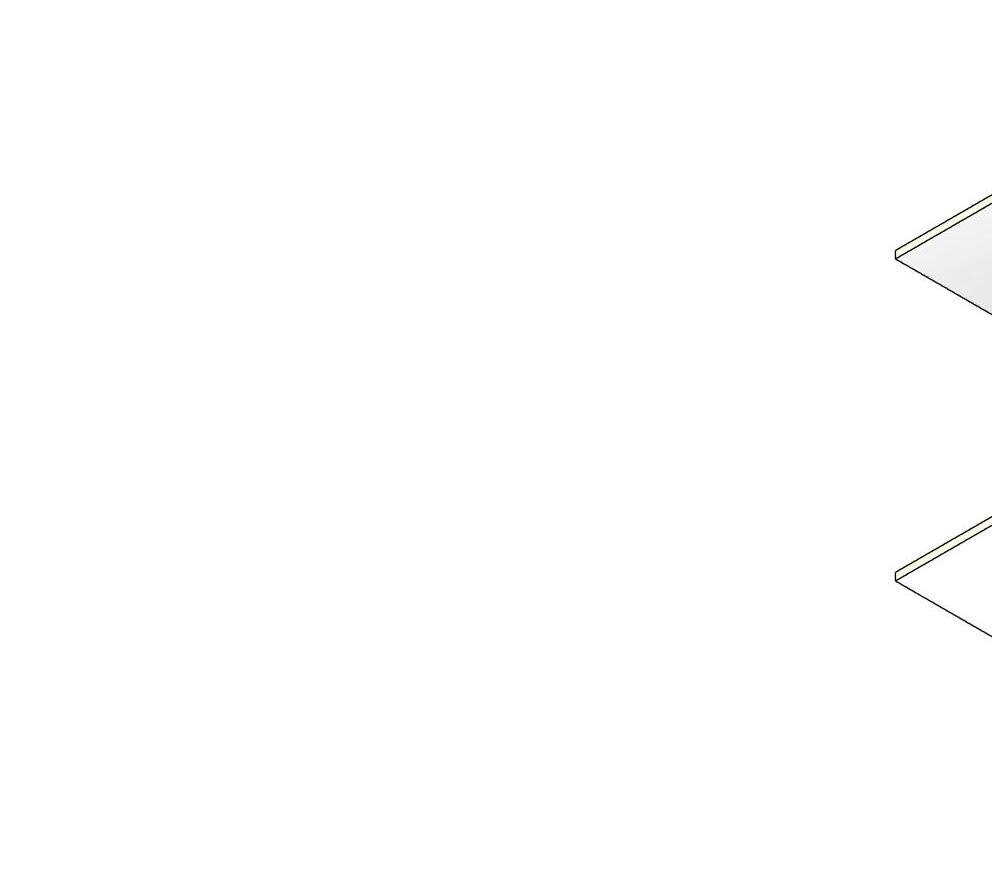
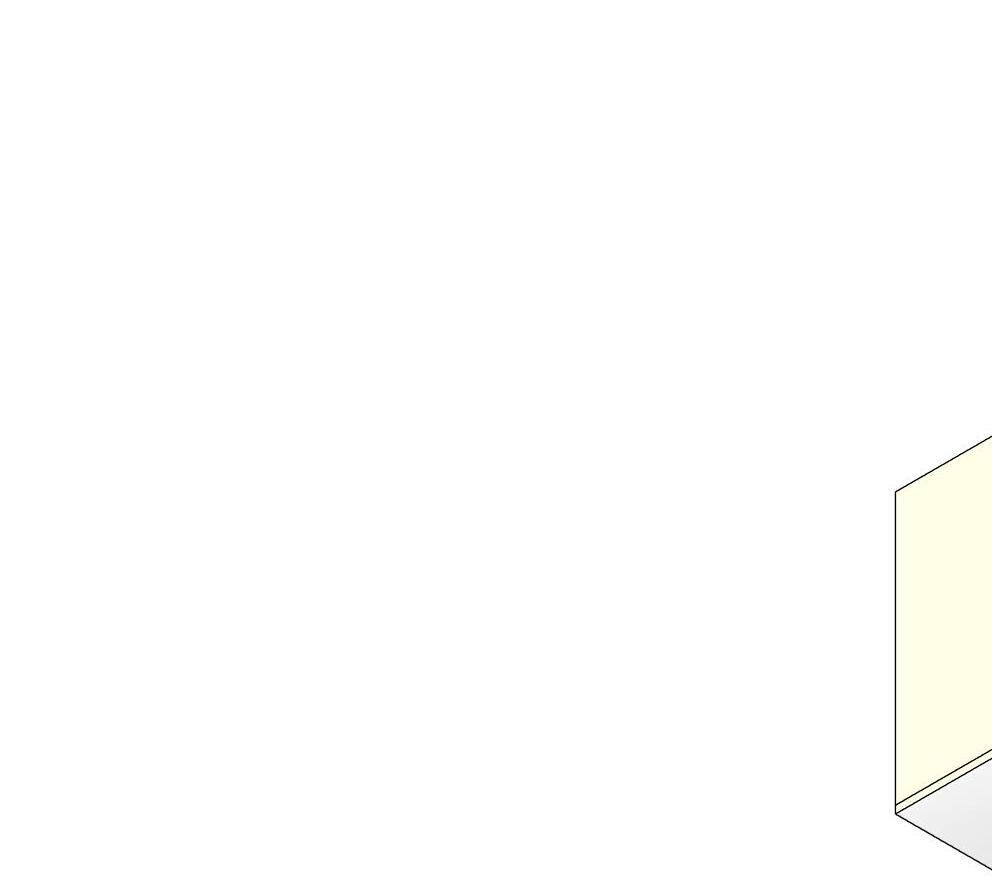
3 A707 3 A707 2 A707 2 A707 2000 600 100 100 1 A707 1 A707 2 A707 2562518650186501818582 600 5 A7071 A707 1 A707 3 A707 1862525 598 598 598 1865018650 2000 Unit Handle 1425 A3 -General Contractors Must Visit The Site In Order To Become Familiar With What Could Hinder Their Work In Any Way. -The Contractor Is Responsible For Checking All Dimensions Related To His Scope Before Work Commences On Site. -All Errors Or Anomalies Should Be Reported. -The Contractor Should Coordinate The Drawings With All Related Disciplines. -Architectural Drawings Should Be Revised With Interior Design Package and Landscape Package. -All Dimensions Are In MM. GENERAL NOTES L E G E N D R E V I S I O N S Cairo, Egypt +20 1001920094 +20 1000780033 www.linesstudioeg.com INTERIOR DESIGN TECHNICAL DRAWINGS Casework 02 A707 Water Markato #ID106 27.11.2023 No.Revision /IssueDate 1 : 20 Plan Detail 1 1 : 20 Detail Section B 3 3D Ortho 4 1 : 20 Elevation Front 2 1 : 2 Detail 0 5






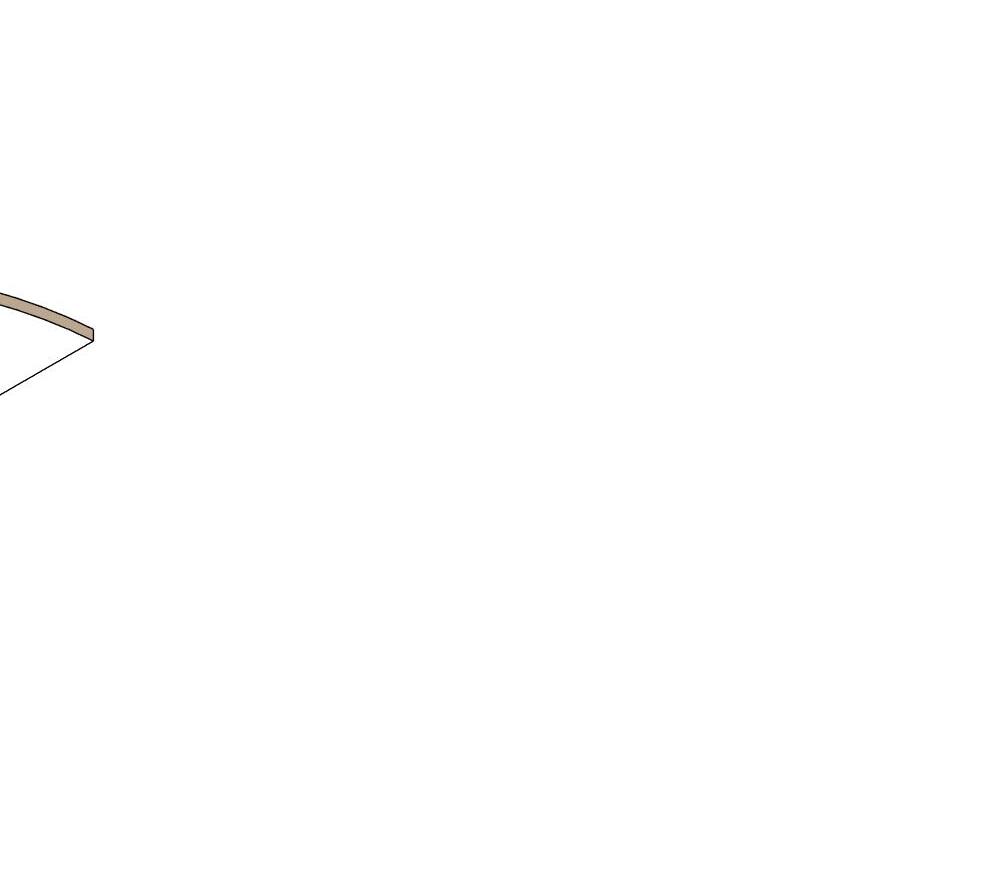
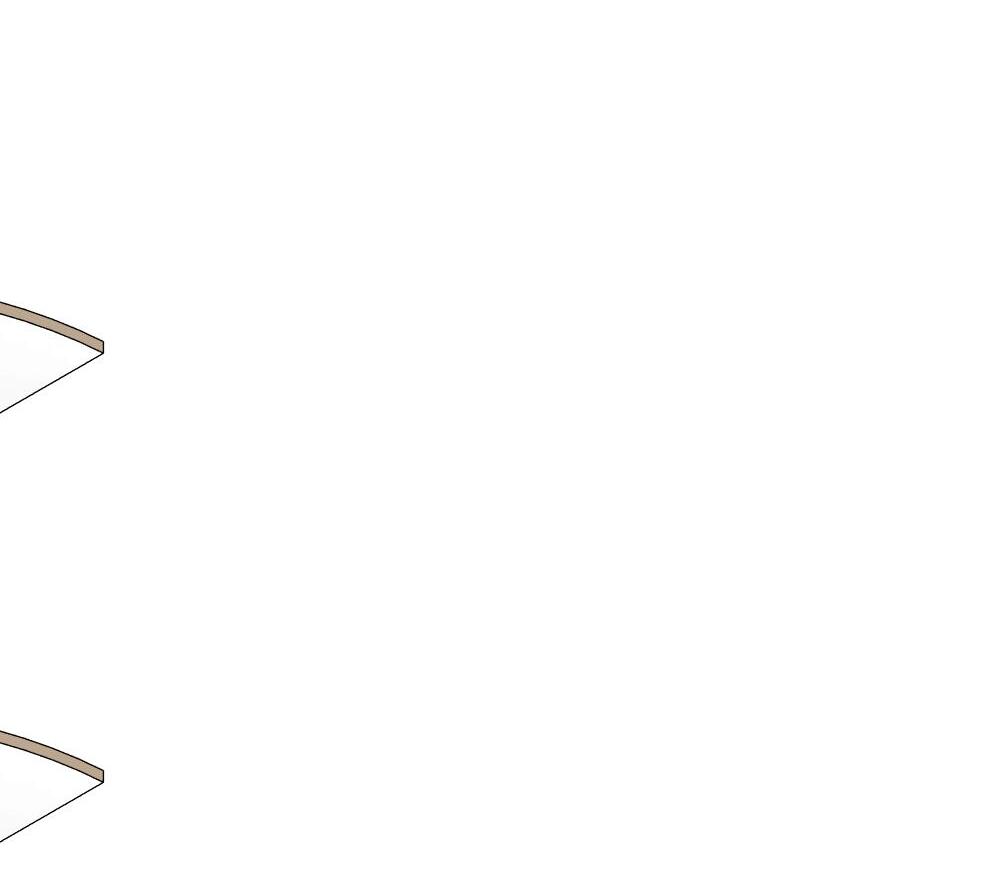


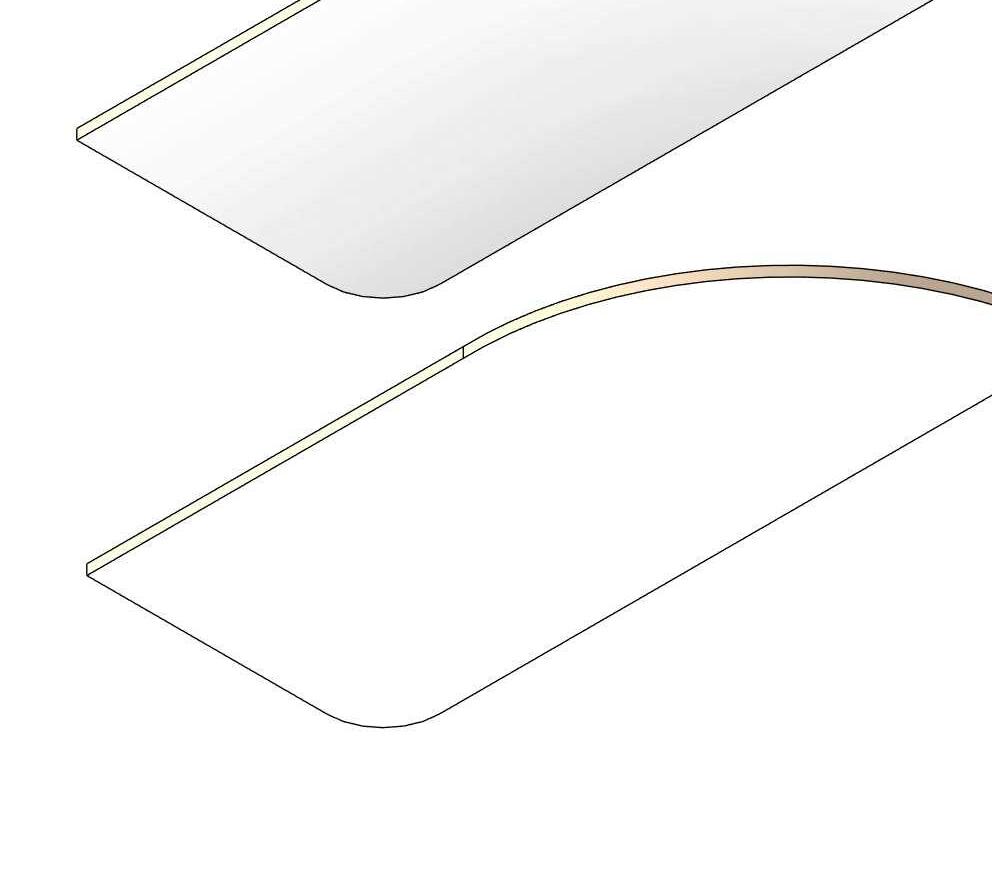
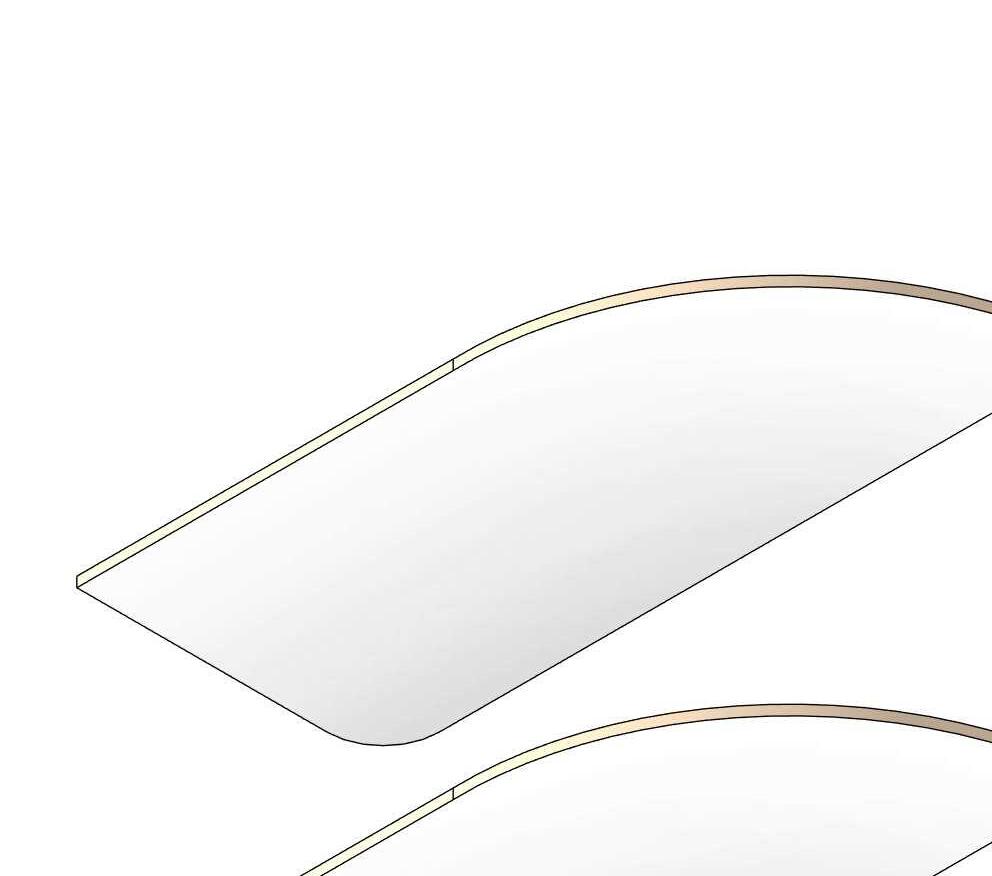










3 A708 3 A708 2 A708 2 A708 1280 550 676 588 1 A708 1 A708 3 A708 3 A708 650 18 650 18 650 18 1 A708 1 A708 2 A708 2 A708 18 650 18 650 18 650 A3 -General Contractors Must Visit The Site In Order To Become Familiar With What Could Hinder Their Work In Any Way. -The Contractor Is Responsible For Checking All Dimensions Related To His Scope Before Work Commences On Site. -All Errors Or Anomalies Should Be Reported. -The Contractor Should Coordinate The Drawings With All Related Disciplines. -Architectural Drawings Should Be Revised With Interior Design Package and Landscape Package. -All Dimensions Are In MM. GENERAL NOTES L E G E N D R E V I S I O N S Cairo, Egypt +20 1001920094 +20 1000780033 www.linesstudioeg.com INTERIOR DESIGN TECHNICAL DRAWINGS Casework 03 A708 Water Markato #ID106 27.11.2023 No.Revision /IssueDate 1 : 20 Plan Detail 1 1 : 20 Detail Section B 2 1 : 20 Detail Section A 3 3D Ortho 4












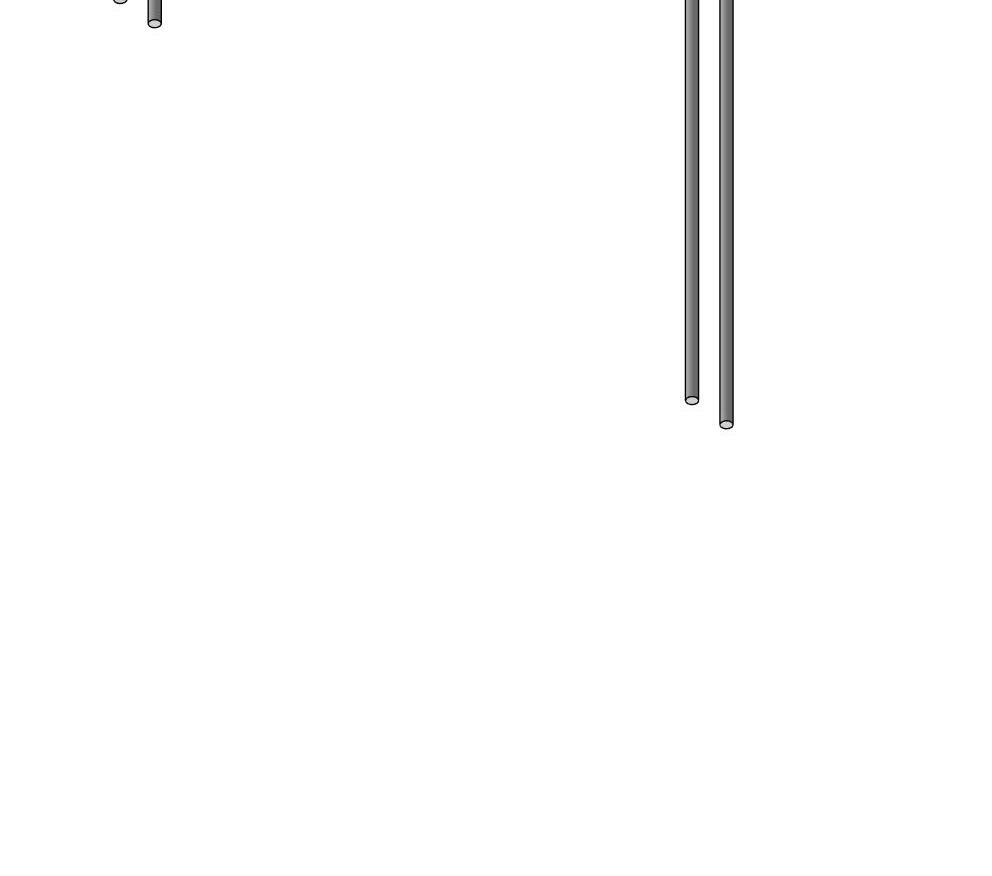
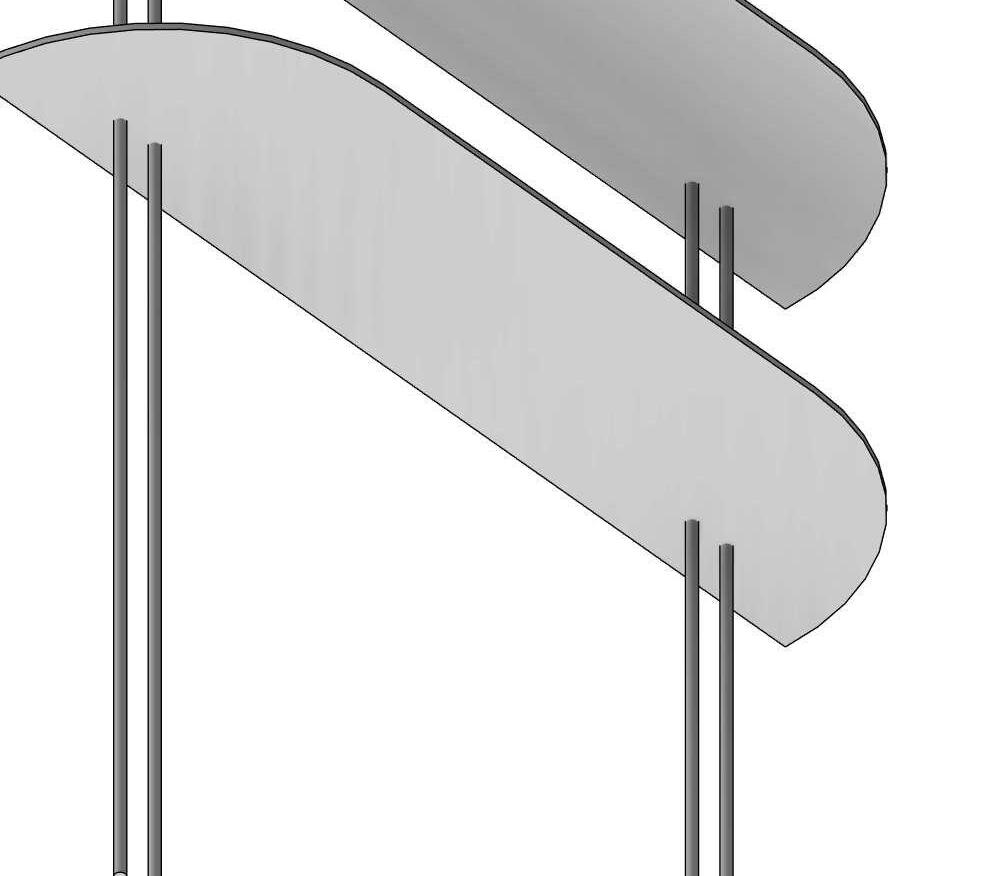
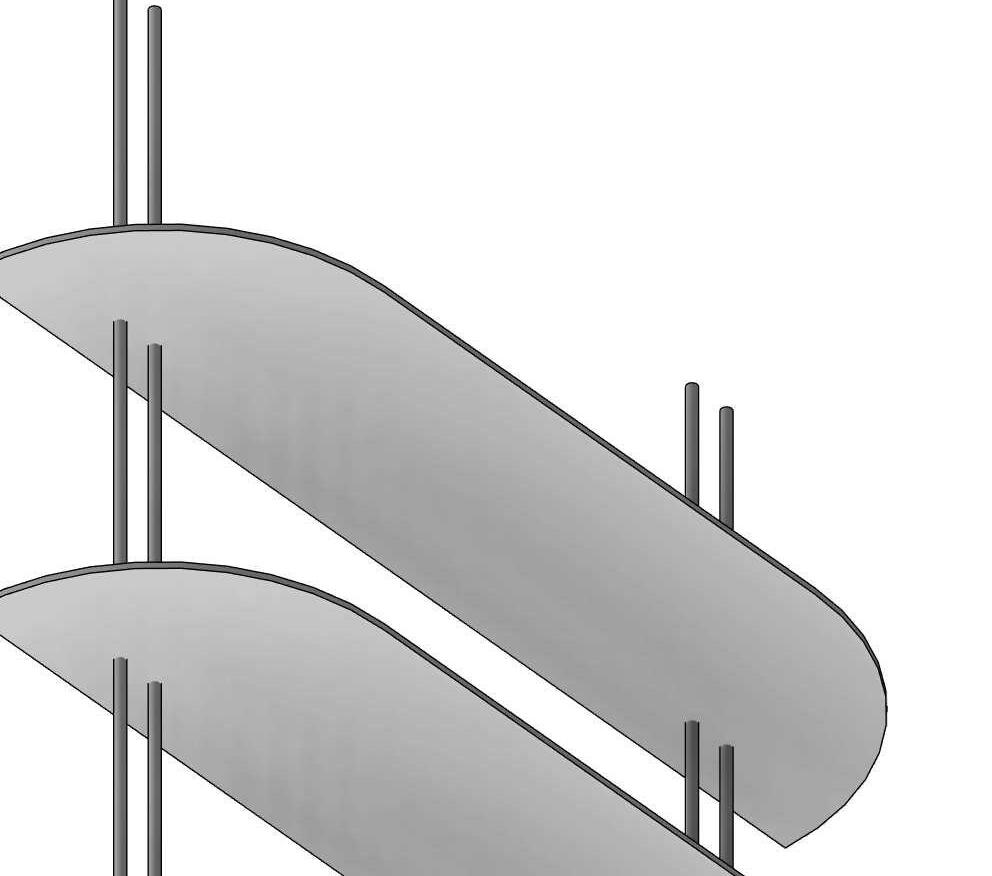







2 A709 3 A709 3 A709 1450650650650 1900 1 A709 3 A709 3 A709 650650650 1450 450 1 A709 1 A709 2 A709 2 A709 450 1900 450 450 1000 A3 -General Contractors Must Visit The Site In Order To Become Familiar With What Could Hinder Their Work In Any Way. -The Contractor Is Responsible For Checking All Dimensions Related To His Scope Before Work Commences On Site. -All Errors Or Anomalies Should Be Reported. -The Contractor Should Coordinate The Drawings With All Related Disciplines. -Architectural Drawings Should Be Revised With Interior Design Package and Landscape Package. -All Dimensions Are In MM. GENERAL NOTES L E G E N D R E V I S I O N S Cairo, Egypt +20 1001920094 +20 1000780033 www.linesstudioeg.com INTERIOR DESIGN TECHNICAL DRAWINGS Casework 04 A709 Water Markato #ID106 27.11.2023 No.Revision /IssueDate 1 : 20 Detail Section A 1 1 : 20 Detail Section B 2 1 : 20 Elevation Top 3



















































































































































































































































































































































































































































































































































































































































