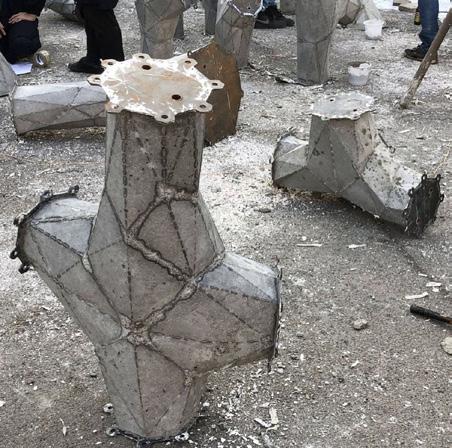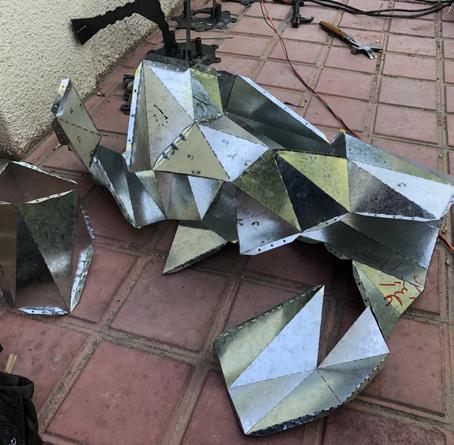
Mahsa Sadat Masalegoo
Architect
Major: Master of Science in Design
Minor: Robotics and Autonomous Systems [MSD-RAS]
University of Pennsylvania












Mahsa Sadat Masalegoo
Architect
Major: Master of Science in Design
Minor: Robotics and Autonomous Systems [MSD-RAS]
University of Pennsylvania










Teammates: Cem Akgun, Aisha Alshehri ,Adhityan Anbumozhi
Instructor: Robert Stuart-Smith
The objective of this project is to enhance the design of ceramic facades using nature as inspiration and robotics as a tool. The aim is to create a mono-material for architectural ceramics by incorporating slip-cast geometries into robotically clay additive manufacturing. This will result in nesting architectural prototypes that are porous and made from a single material. The project builds on prior research, including studies on porosity, robotic additive manufacturing (RAM), and multi-material embedment.

To increase the nesting surface area, the proposed workflow involves embedding unfired slip-cast components into 3D-printed clay using a specific linear material deposition. This approach will be demonstrated through a proof-of-concept architectural prototype. The project inspired by both ancient pottery practices and ongoing research on robotic additive manufacturing, blending traditional and innovative methodologies.


Idea
Modeling+Scripting
Diagram Development
Presentation+Video+Photography
Robotic
Our goal is to improve the versatility of clay through the use of rotatable geometries. To achieve this, we conducted several physical and computational experiments that involved combining two manufacturing processes: slip casting and clay additive manufacturing. We also created customized hardware and software tools to address the challenges of ceramic-to-ceramic joints. By combining bone-dried and unglazed slip-cast geometries with wet clay additive manufacturing, we were able to achieve a unique post-processing behavior, which allowed us to rotate the slip-cast components. Overprinted clay geometries, nozzle size, printing velocity, material deposition, clay supports, and final ornamental effects were designed accordingly.






The left image shows the Fabrication of one piece of the final prototype, portraying clay-printed internal supports, cylindrical slip-cast support, and sphere contours necessary for embedding the slip-cast sphere and its rotation (a: mesh geometry, b: contour layers of geometry, c: actual clay printing before completion of the piece)






The right image shows one of 12 glazed 3D printed pieces from the final prototype in different phases (a: wet clay, b: boned dry clay, c: bisque fired clay) which embedded a boned dry 150mm diameter slip-cast sphere. This piece demonstrates the shrinkage rate between clay 3D printing and slip-cast which has no gap in between during the printing and has a 1 mm gap after shrinkage.





Two Robot Arms Collaboration to create one piece







Teammates: Nicholas Houser, Jeffrey Liao, Xinlin Lu, Tingwai Mo
Instructor: Andrew Saunders
This project focuses on using an industrial robotic arm and a large-scale hot-wire cutter end-effector to cut Styrene foam. The goal is to design within specific geometrical constraints related to the hot-wire cutter’s production of ruled surface geometries. By operating through ruled surface geometries, we can control the manufactured output without the need for post-design geometric rationalization or value engineering activities. The project involves redesigning the ceilings of a large gallery in Meyerson Hall, which currently has a hung acoustical tile system. The project, named GABO’en GAN, uses another logic upon the ruled surface that utilizes AI for design. GANs help reorganize our concept of design, and we translated our new design into the ruled surface geometry. We bring it to life through tool path parameters and robotic idioms.


Idea and Development
Modeling+ Scripting

Diagram Development
Presentation + Video + Photography
Robotic hot wire cutting fabrication
Initial Design using GAN
Plan
Final Designed using ruled surface geometries


Using artificial neural networks, we can enhance and expand constructive ruled surface features through machine learning techniques.












To enhance the visual appeal of the wavy edges, a series of Nth-light narrow LED flexible strip lights have been installed between the cut pieces. Additionally, white LED backlight models have been placed in the central cylindrical part. These are controlled by an Arduino board, which makes the ceiling responsive and interactive.

Final Assembled model



Academic project - Group Work - UPENN
Site: Fairmount Park- Philadelphia
Teammates: Nicholas Houser, Jeffrey Liao, Xinlin Lu, Tingwai Mo
Instructor: Ezio Blasetti
The project was the design of a hybrid structure that supports an Autonomous Public Garden. The project will manifest as a lightweight endoskeleton providing envelope and support for the growth of an organic structural and ephemeral system. This semi-structural composite scaffold (Robotic 3D Weaving of Continuous Carbon Fiber + Composite Materials) will support the internal growth of the garden: synthetic environments of high definition. Over time the two systems - organic and inorganic – will merge into a single ecology. We utilized Cellular Automata spawn points that adapt to different site contexts.We examined Cellular Automata as a non-linear system in both design and tectonic aspects. We then started into producing the Cellular Automata-based pieces by utilizing carbon fiber knitting and designed our prototype based on this technique. To accommodate the workable area limitations, these carbon fiber blocks can be manufactured using the same jig and process, yet still achieve customized modules.


Idea and Development
Modeling+ Scripting
Diagram Development
Presentation + Video + Photography
Robotic Carbon Fiber Knitting fabrication
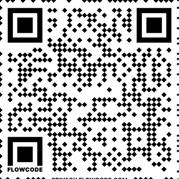







Design using cellular automata




Assembled parts






Academic project - Individual work
Final Master Thesis - University of Tehran
Site: Tehran, Iran
Instructor: Dr. Saeed Haghir
This project aimed to create a multifunctional high-rise in one of the west of Tehran neighbourhoods focused on computational analysis and creating multi-sensual space. Highrise buildings’ regulations of design and construction received the most attention. I concentrated on an architect’s constraints in a real-world project and suggested ideas that would best fit that framework.



Initial Idea and Development
Modeling + Scripting + Plan and Section Design
Analysis : Flow Design + Ladybug
Diagram Development + Presentation
Physical Modeling + CNC
The main idea is the "reforestation and naturalization" of Tehran metropolitan, by growing forests skyways; And mitigation of air pollution and traffic congestion by planning a self-sufficient and sustainable building. This project, along with all ideas and restrictions of high-rise buildings, is designed based on a multi-sensory atmosphere to make a better atmosphere for residents.
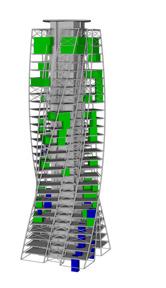






The four primary functions required for this project were residentials, cultural centre(library-gallery-art classes), commercial centre and sky parks. The site is located between two main streets: two towers are located in the northern and southern parts with different heights because of access to natural light. At the same time, access to the commercial centre and cultural centre is available for both and from the northern street. Additional space, such as parking, installations, entrance lobby, etc., are located accordingly. Several alternative forms of two high-rise buildings are modelled in Grasshopper to reach the best shape of access to light, fresh air, best view and planing un-modular flats in one, double and triple floors.


The truss-tube without interior columns is a system used in these high-rise buildings, enabling them to resist lateral loads from wind, seismic pressures and so on in Tehran, which is prone to earthquake. The structure of this building is a hybrid, which refers to a wide range of constructions that employ the tube as a core concept and supplement it with various structural supports.
Because one system cannot give sufficient strength or stiffness, this method is adopted.


To locate and number the floors, was analyzed natural light and shad of the building used in the Ladybug plugin in Grasshopper. In this section, four alternatives based on the height, area and location are considered. The result of these studies and the combination of its output with the three-dimensional site analysis has determined towers' volume and location.

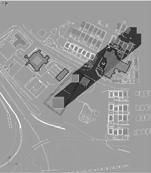

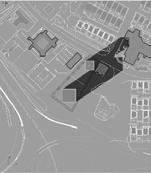
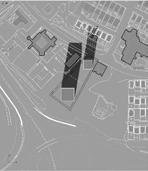





To form this building, wind loading and its consequences are crucial. The method of analyzing the aerodynamic behaviour of this high-rise building was the wind tunnel test in Flewdesign software. Compared to the building's previous shape, separate and twist modified the flow pattern around the building to the better one.

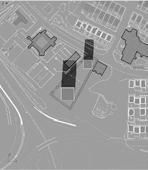
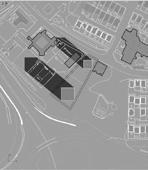


some analysis of views based on rhythm and repetition





The goal of designing the tower plan was to design non-modular plans because of increased flexibility and adaptability for each user. You can watch it on Youtube with scanning QR code on the first page.

Evolo Skyscraper Competition

Academic project (Studio 3) - Group Work
Site: Kerman- Iran
Teammates: A.Motevaselian, E.Ghoflsaz, A.salmanzadeh
Instructor: Dr. Akrami, Dr. masaeli, Dr. gharavi
Thousands of people emigrate each year from dry places due to a lack of freshwater. This migration will increase the population density of some urban areas, which may cause irreversible consequences. The project’s main idea is to make a habitable place for humans by producing water naturally in dry regions by absorbing water vapour in the atmosphere. By water Producing, the project can stop desertification and supply food resources and renewable energy for human settlement.

Idea and Development
Modeling+ Scripting
Diagram Development
Presentation + Rendering + postproduction



The skyscraper’s structure consists of two inseparable layers; a spiral structure that navigates airflow inside the structure and Coils carrying nitrogen located on the interior facade of the spiral. In other words, the nitrogen flowing inside the coil makes the coil’s surface temperature lower than its surroundings. Therefore, as airflow comes into contact with the coils, moisture condensation happens, and thus, the structure can harvest water from the upper layers of the atmosphere.


Inside the building, food production units have been established where there are different types of environmental sections. The middle level is for pisciculture, and the upper level is for hydroponic agriculture. The lower level is allocated to grazing livestock to supply different types of organic foods where can also be used as public parks for general people.

Skyscraper’s exterior wide crust’s presence which is lain on the ground surface, provides an immense surface of shadowing. On the other hand, energy tower (downdrafts) existence in this core makes the humidity go down with the airflow; finally, it provides the best condition for planting an aggregate number of fruit trees and creating vast gardens in this space. The purification of urban sewage supplies the required water in this section. These gardens function as public spaces for the city. Besides gardening in the desert regions, resulting in soil fixation, and it prevents desertification and haze scattering.


energy production
A downdraft energy tower is located in the core of the skyscraper. This energy tower relies on the principle that cool air will sink while hot air rises. At the top of the tower, the mist will be sprayed, so that passing air is cooled, causing it to down rapidly. The air then escapes at the bottom of the tower by passing through wind turbines, generating power.

First Prize Winner
Competition- Group Work - under construction
Position: Designer & coordinator
Under construction now: project manager
Site: Karaj - Alborz - Iran
Teammates:Dr. S.haghir, Dr. h.Kamelnia and his group, L.Tashakori, A.Motevaselian, E.Ghoflsaz, A.salmanzadeh
The project site is located in Karaj, the capital of Alborz Province, Iran, and is effectively a suburb of Tehran. The city does not have an independent identity. Therefore, the main question is what is the concept of a cultural building to make an identity for a city? Hence, The project’s idea should be considered not just as a single building but beyond it and as an urban project. Karaj was known for its fair and fine weather and had numerous private and public gardens. Thus, the idea for developing the project inevitably should be compatible with the land and the city’s gardens which were destroyed during over-construction. It should be noted that the project site is an area surrounded by old gardens and a public park in the city centre.

Initial Idea Development
Initial 3D Modeling + Scripting

Design+Diagram Development
Presentation + Rendering + postproduction
Physical Modeling + CNC







The main concept for this project was extending the natural scenery of the surrounding gardens and parks into the project and connecting the project to the land; thus, we can consider it as an object growing from the project’s site. The location that people can go up and observe the city events.











Competition- Group Work Site: Tehran - Iran
By incorporating multidisciplinary technologies into the architectural design and fabrication process, a structure’s ability to assess environmental conditions and adapt to these aspects has become possible. This project aims to conduct a responsive architectural experiment that includes working with an Arduino kit, a mechanical system, and programming.
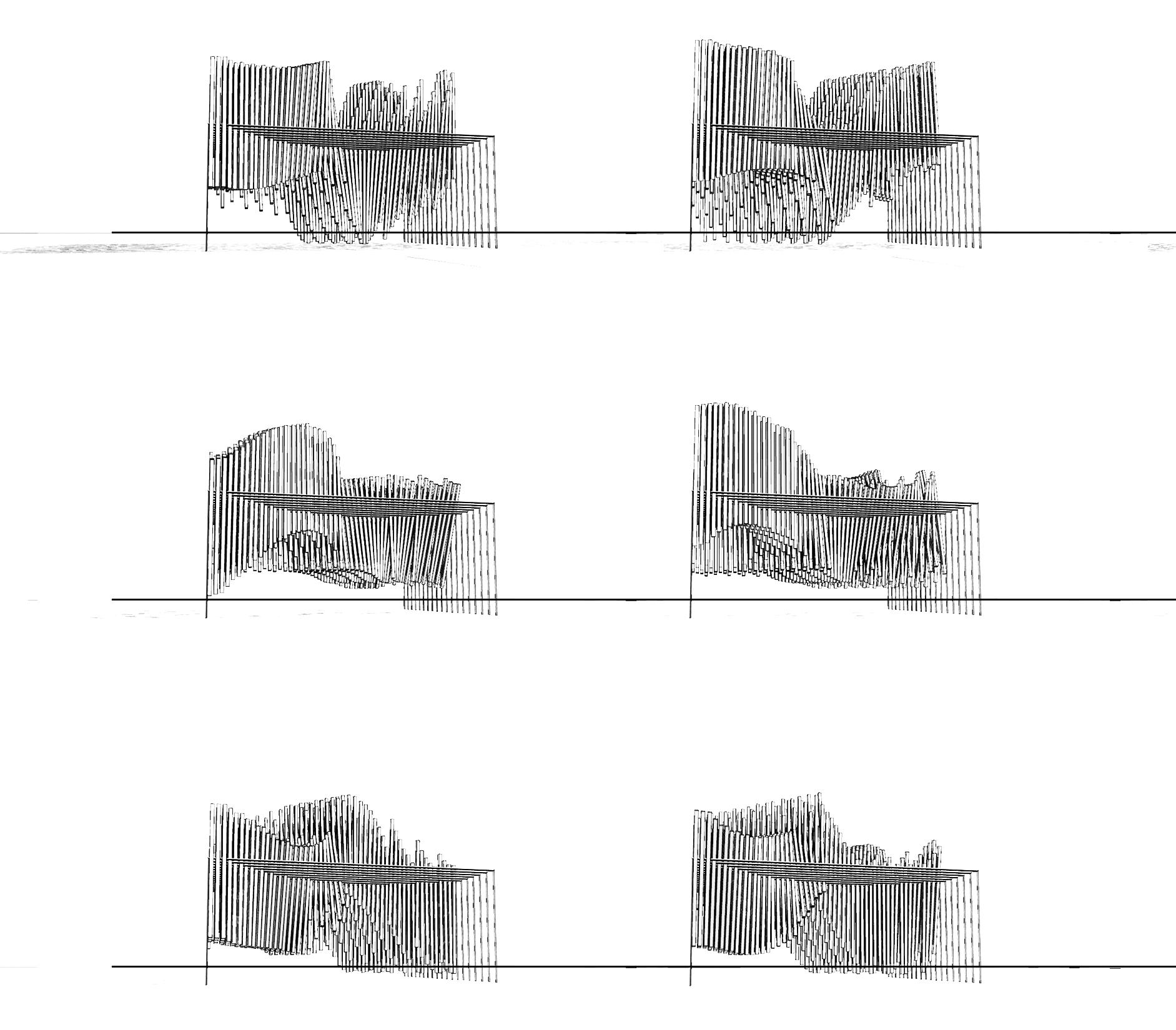
This project looks at how architecture and users interact dynamically. Our environment generates a tactile and tangible high-tech experience where the visitor and the gate are joined in this interaction.

Teammates: H.Khorasani, B.Arjomandi, M.Shohrati Initial








3 Degrees of movement





Workshop Project - Group Work
Location: Science and Technology Park of University of Tehran,Tehran, Iran
Supervisors: Arman KhalilBeigi, Esmaeil Mottaghi
One of the main objectives of this project was to create a monument to act as a social hub or attraction point to stimulate multi-disciplinary dialogues and encourage interaction among different teams in the technology park. By running a computer simulation, suitable locations were selected, and BaseNodes for geometry was chosen based on this heatmap. An interconnecting network was established on this set of points, which was further adjusted in node-valance, connecting topology, and architectural necessities, and then a 3D network was then generated using an ‘Incremental loading’ procedure.
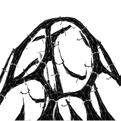

Participating in Digital Fabrication Process Photography

Form finding based on structural analyses
Primary line network

Fattening base elements based on material properties
Subdividing the base form in Wrication method
This form-finding process ensures that the resulting form will undergo Compression forces only (in case of applying dead loads) and improve this process. A ‘Dynamic relaxation’ method was also combined with that, which firstly relaxes nodes and moderates the angels and secondly uses different masses for each node, enabling the control of the geometry intuitively to comply with architectural requirements.

The primary issue in this project is to propose a method to fabricate elements numerically.


Any proposal should have these properties:
1. Precision, to make sure minimum deviation occurs in concrete moulding and assembly
2. Efficiency in minimizing material waste on moulds, minimizing cost and time of 3D CNC machinery.
Eventually, a hierarchical system of steel members developed inside each element and fulfilled our aim. These steel members: a) are designed to be fabricated using standard 2D laser cutting CNCs. b) per-form as arming bars in ordinary concrete elements to bear tension forces and c) orientation of these members ensure that the outer shell is fabricated correctly, thus rectifying any inaccuracy of outer mesh
This simple 3D network generates a varied mesh, with different radiuses related to a) Forces in each element and b) Concrete construction limits. This basic mesh was appropriately segmented to allow the structure to be disassembled and reassembled. Because each state of the subdivision is intimately tied to the location and orientation of other connecting [steel] pieces, this subdivision process was done recursively. As a result, not all potential subdivisions were realistically valid. This step presents the most critical issue in this project: to suggest a way for numerically fabricating these pieces. Any proposal should contain the following characteristics:

1. Precision, to make sure minimum deviation occurs in concrete moulding and assembly
2. Efficiency, in terms of minimizing waste of material on moulds, minimizing cost and time of 3D CNC machineriesEventually a hierarchical system of steel members developed inside each element that fulfilled the above statements. Thesesteelmembers, a)a redesigned to be fabricated using typical 2D laser cutting CNCs. b) perform as arming bars in ordinary concrete elements to bear tension forces and c) orientation of these members ensure that the outer shell is fabricated correctly, thus rectifying any inaccuracy of outer mesh



