PORTFOLIO.



Professor Fuad H. Mallick, Nairn Ahmed Kibria, A.F. Mahmudun Nobi, Saad M Kaikobad
Academic I indevidual work I thesis studio
Bibir bazaar is the oldest bazaar of keraniganj. In British period, south Keraniganj was ruled by Jaminders. Local people didn't have any particular space to use as a marketplace. The wife of Jaminder named 'Bibi' allotted a place for the market. Locals started to set up a bazaar named after Bibi. Locals used to produce a lot of jute, fish, and milk made foods. As this market was beside Dholesshori river, it was very easy to export local stuff. Locals used to export goods and this bazaar became famous.
After 1955 locals stopped exporting their products. They only send products within the country. After 1971, independence, thousands of local shifted to India as most of the locals were Hindus and this bazaar started to lose its glory. From 1990 many bazaars started to develop in different places of Keraniganj.
The suggested location of this place is in Zazira, Konda,South Keraniganj, Dhaka, Dhaka Division, Bangladesh.this site is situated beside Dholesshori river. The proposed location is the existing Bibir bazar, beside Dholesshwari river.
The project's primary goal is to establish a commercial hub with recreational amenities in Bibir Bazaar, beside Dholesshori river. The project's goal is to offer a economically successful area, healthy, livable, sustainable,recreational built environment for the people who live within the Konda. By constructing this social, cultural, and commercial area beside the river Dholesshori, Bibir bazaar will play an important role in the development of this area. Moreover, this complex will provide all the facilities of modern wet market in this project.
Bangladesh is the country of Global South. Dhaka the capital of Bangladesh is the most developed city and the center of urbanization, so the city is expanding. Because of urban sprawl, nearest areas of Dhaka is also facing the effect of urbanization. In Global south countries, tend to develop urban development in the areas near but that development is not planned. Keraniganj is also facing that kind of development. Bashundhara River view project is 30 mins walking distance from the project size. On the other side of the project there is Bashundhara Dokhina Project. This 2 projects are approaching gradually toward the site. So we can predict after the urbanization, the site and its surrounding neighborhood will face a big transition towards urbanization.
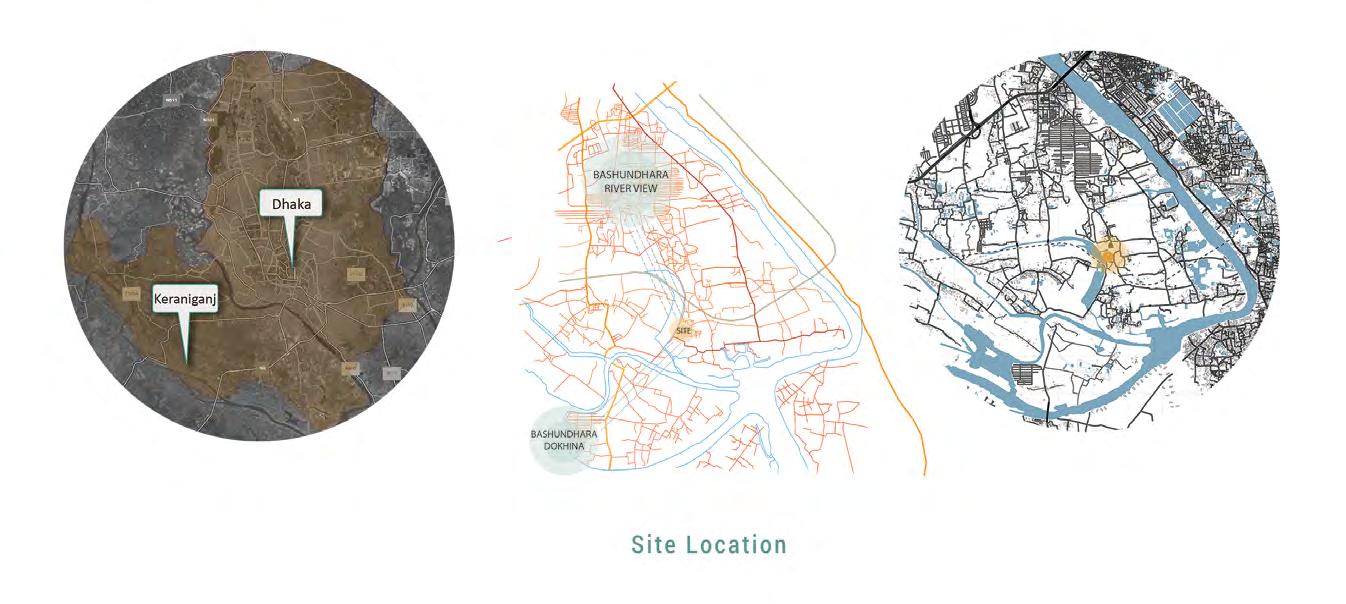
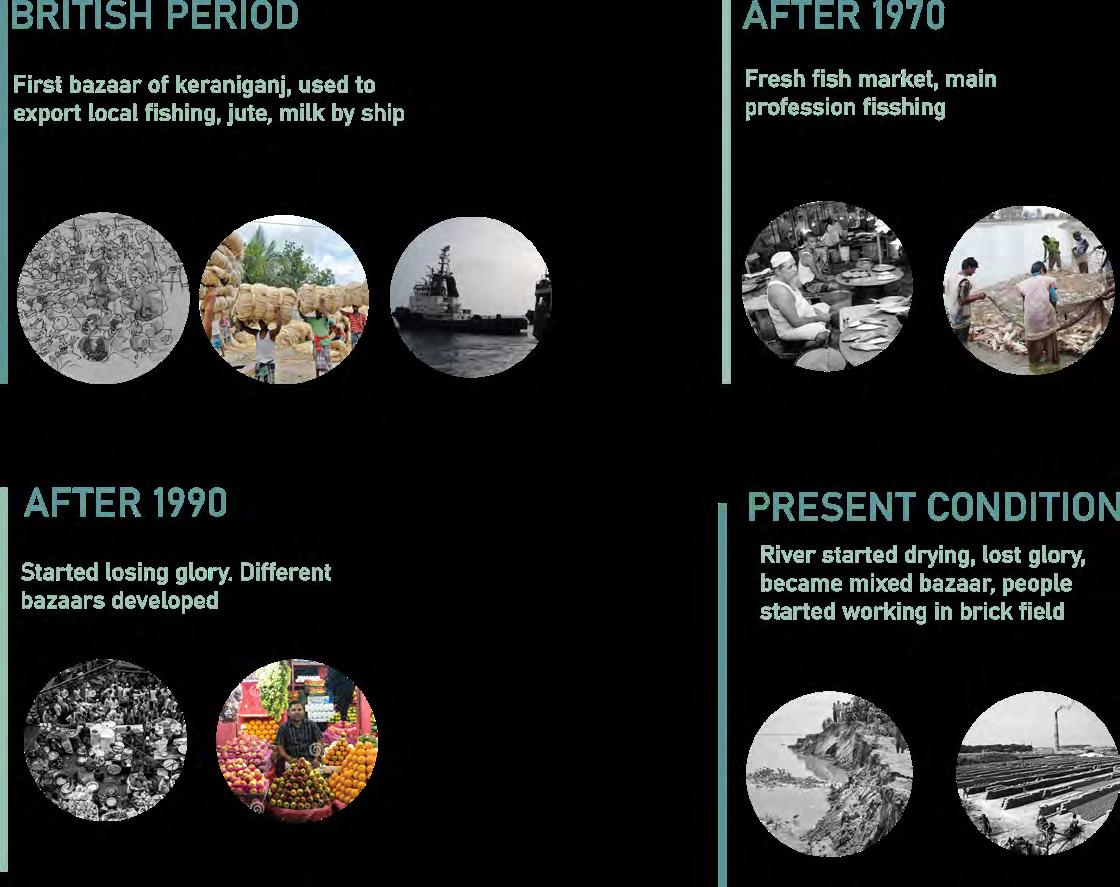
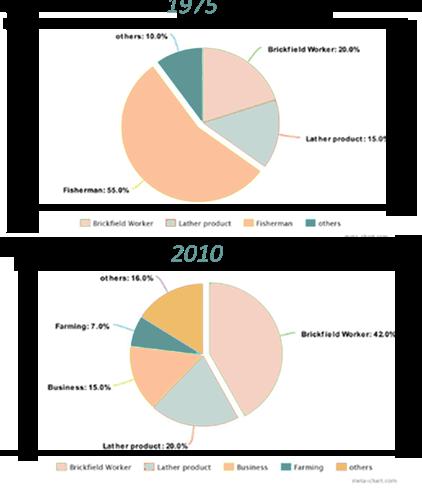
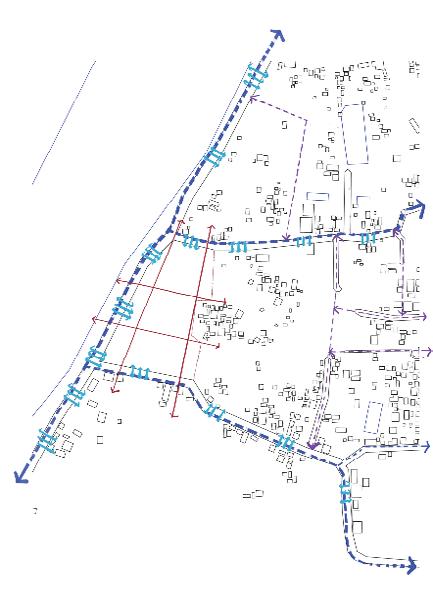


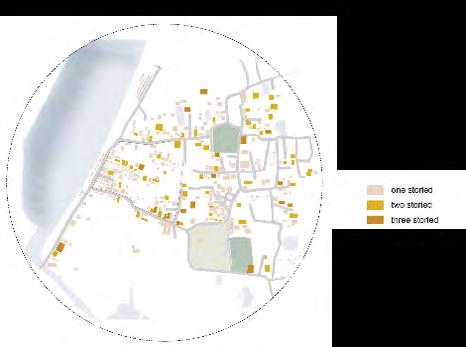





Present Bazar has very narrow alley without drainage and waste management system. The shops are very narrow, no circulation and ventilation system, designed or particular vendor space.. The fish Market, poultry and read meat shops don't have separate cleaning space.
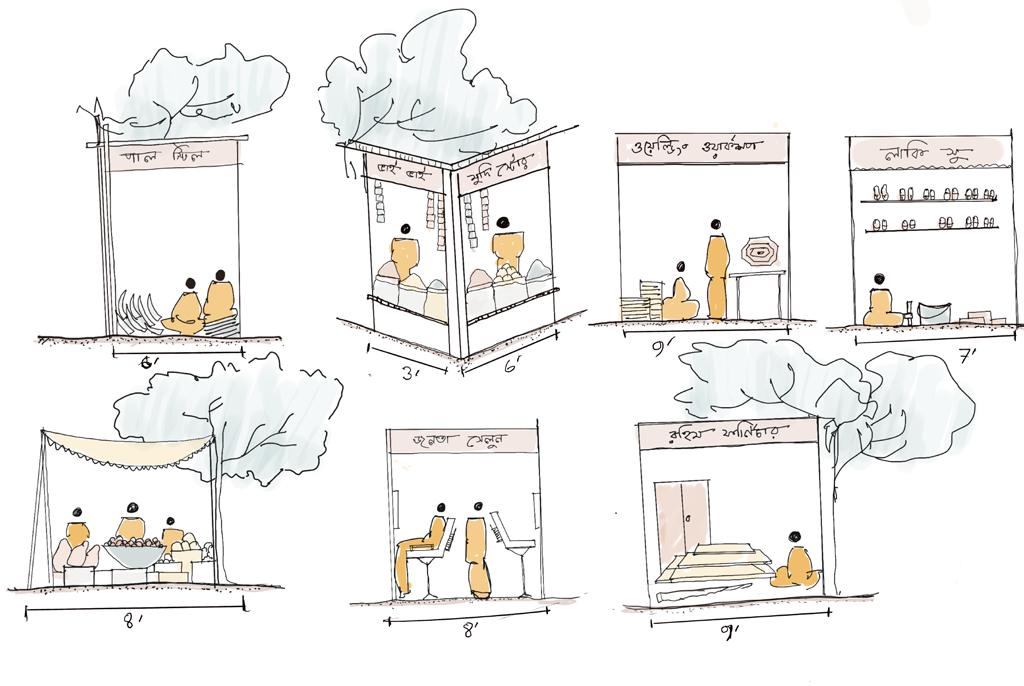
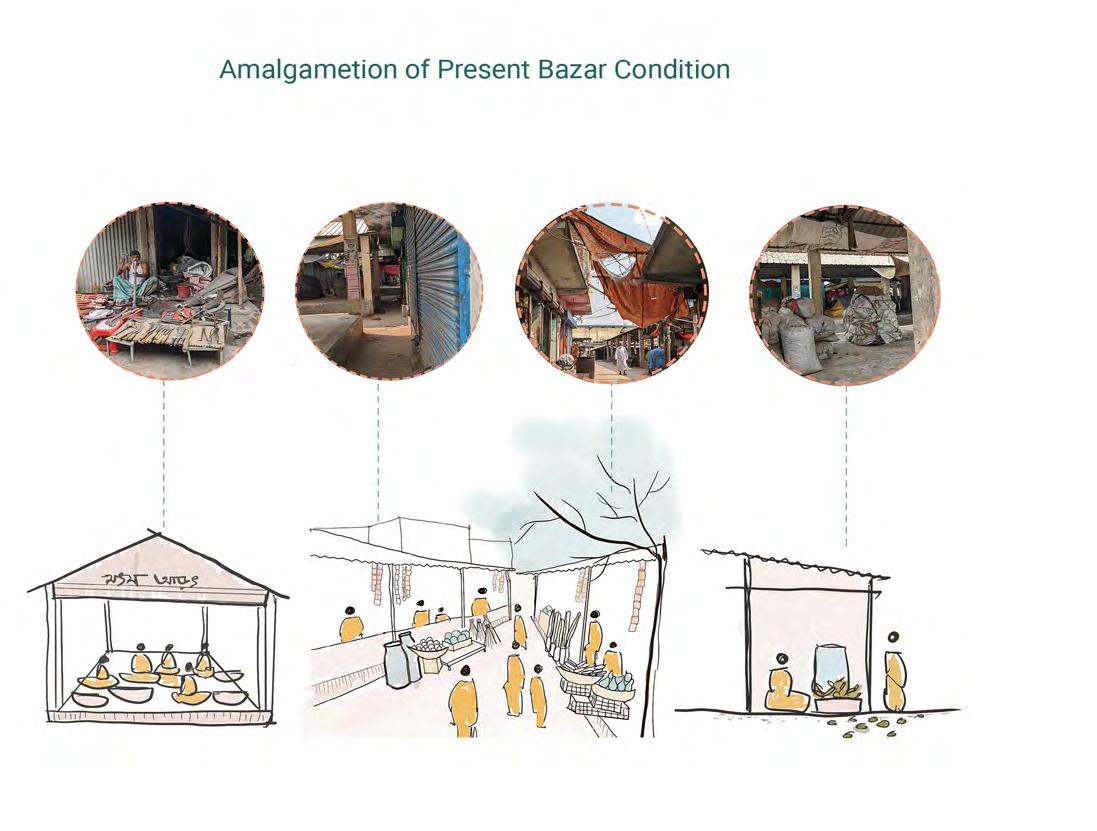
The site will face urbanaization in near future but the time is not exactly determined yet. the concept is to design this market in local context so that people from neighborhood can access it,with the potential of future expension or development.To make this project flexible and sustainable,local material is proposed.


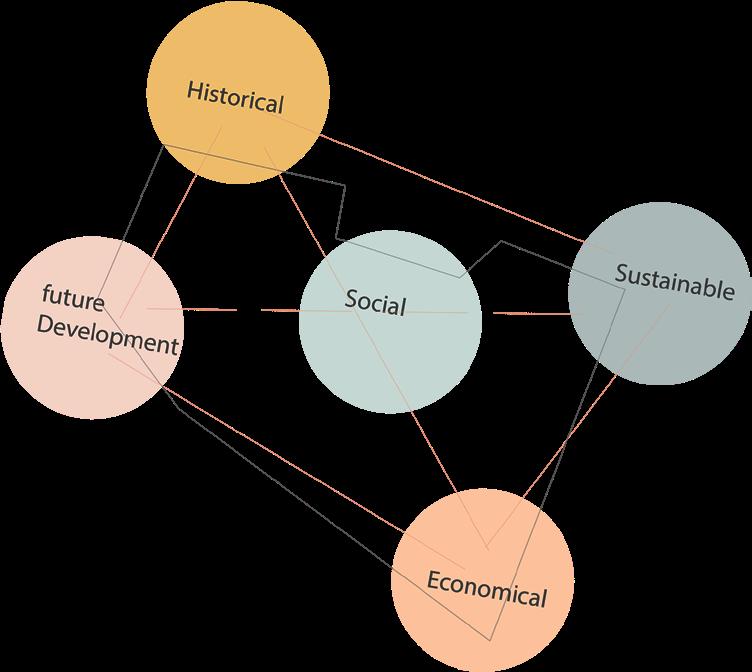
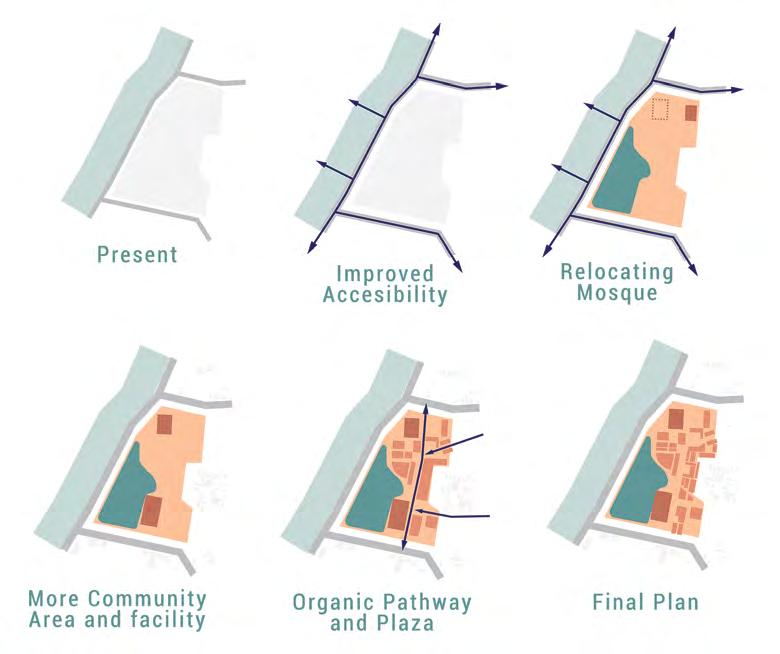


Floor plans showing different functions and integration with the site
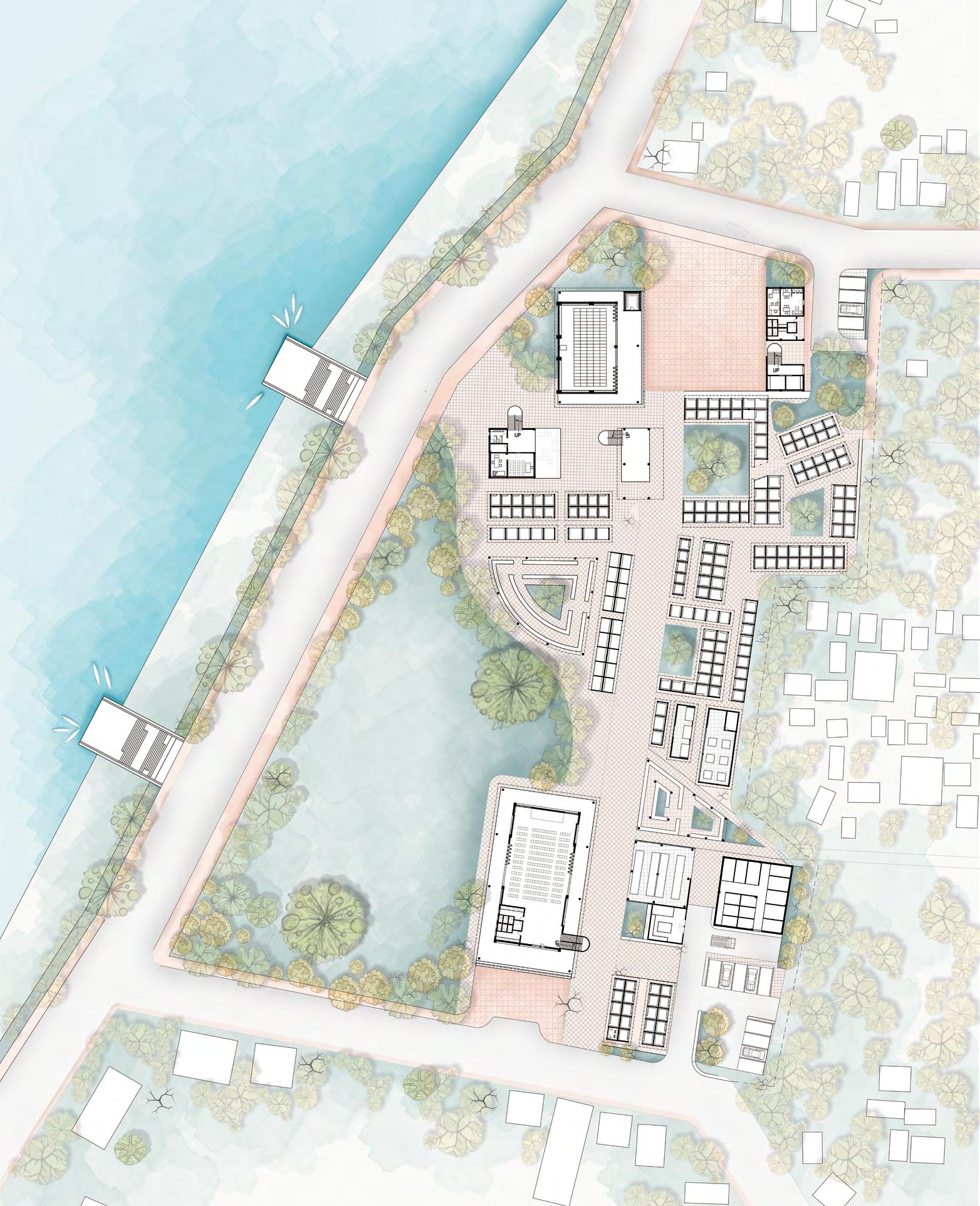
GROUND FLOOR PLAN
FIRST FLOOR PLAN



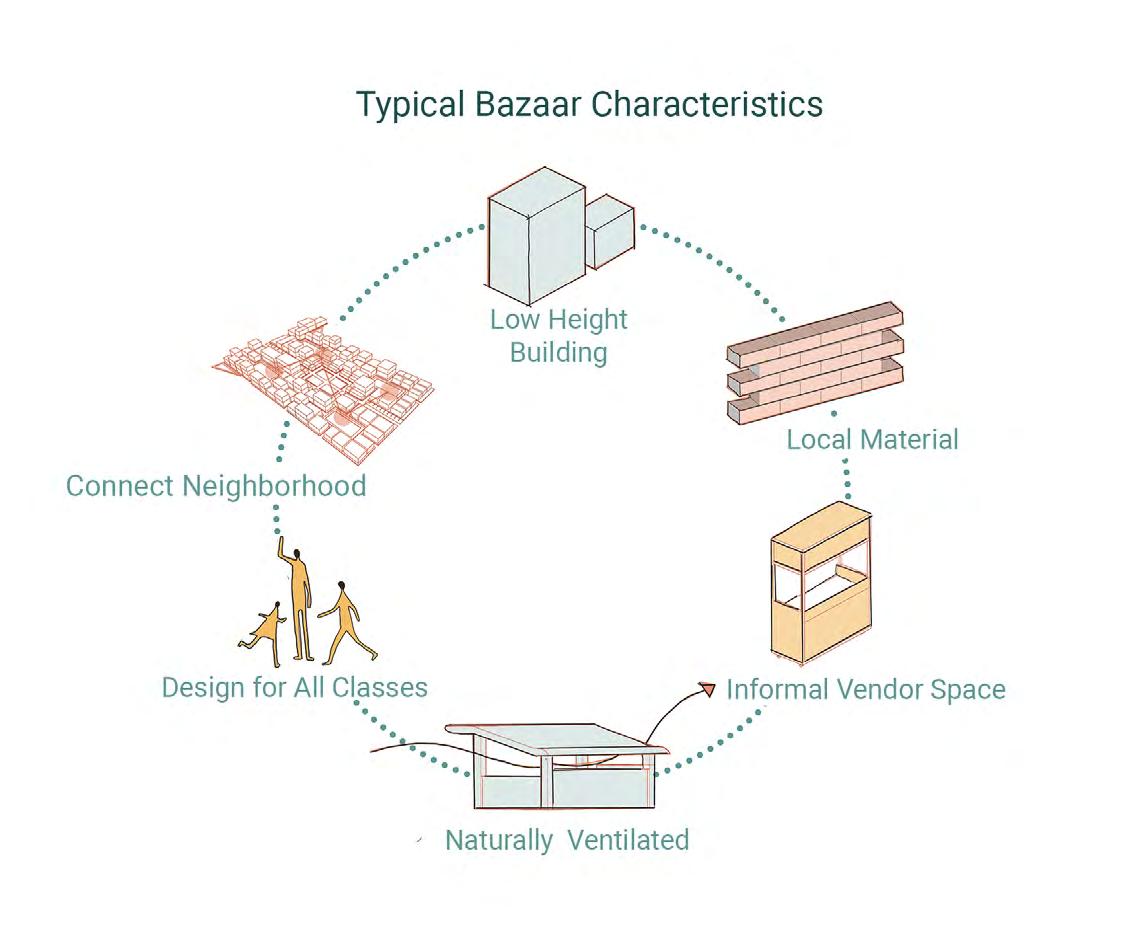
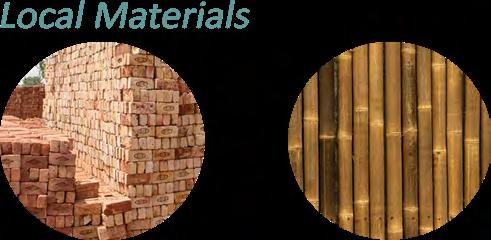
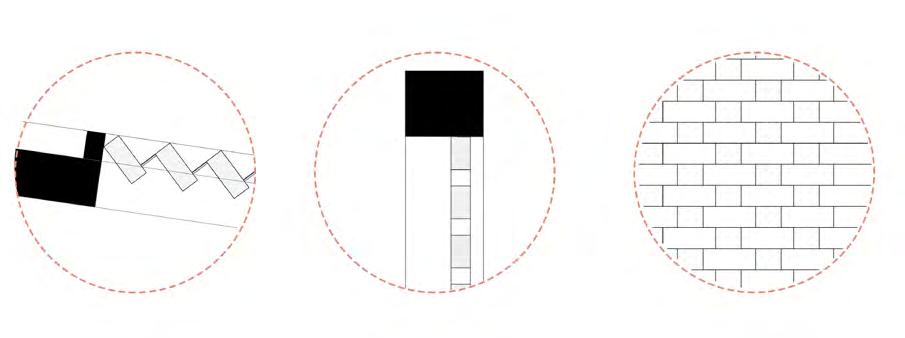

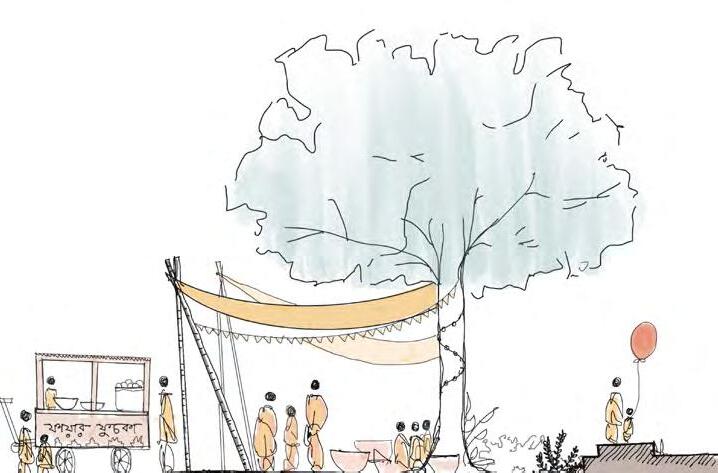
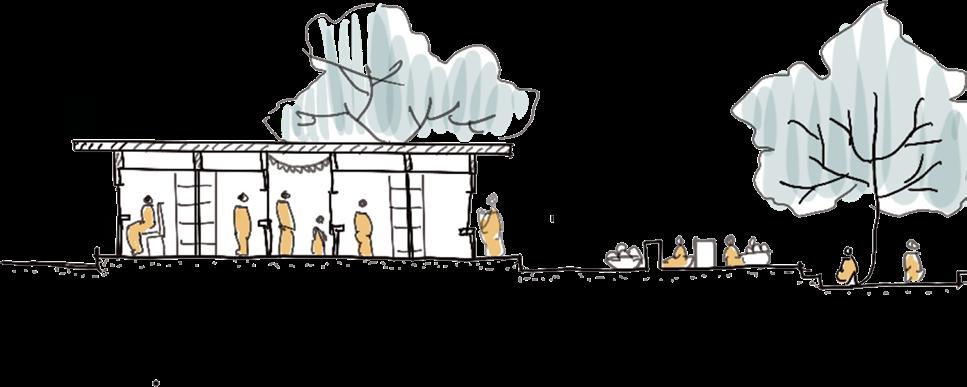

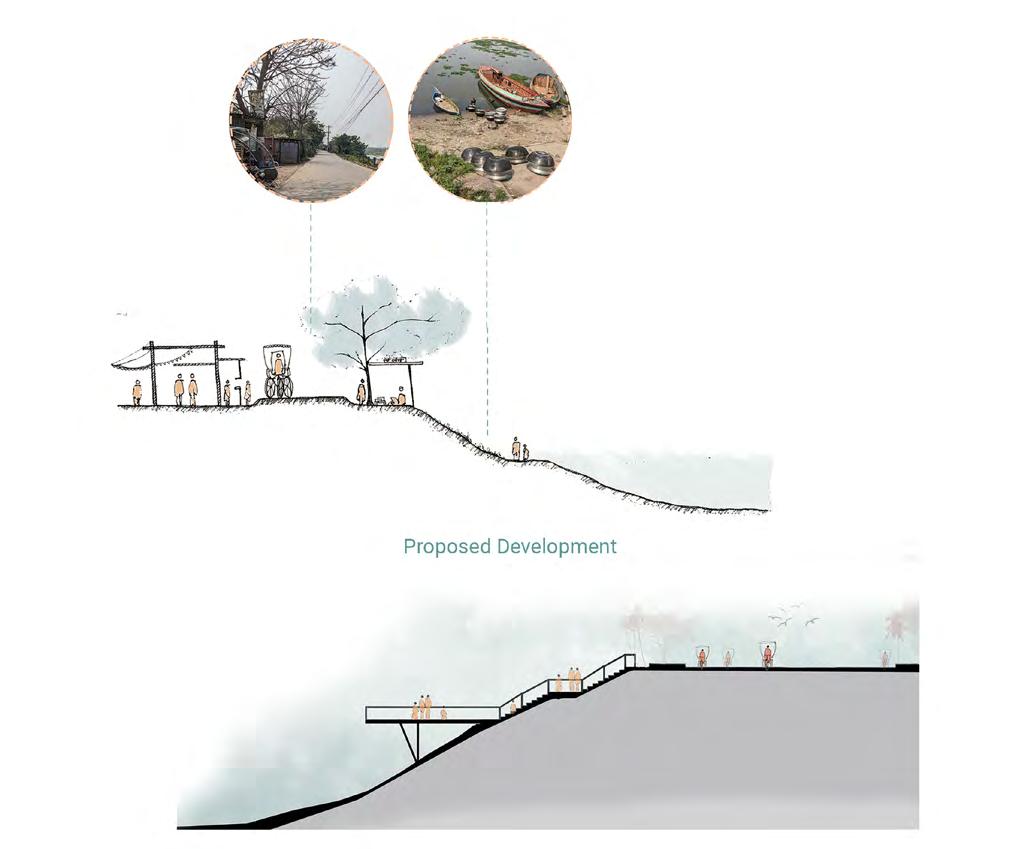


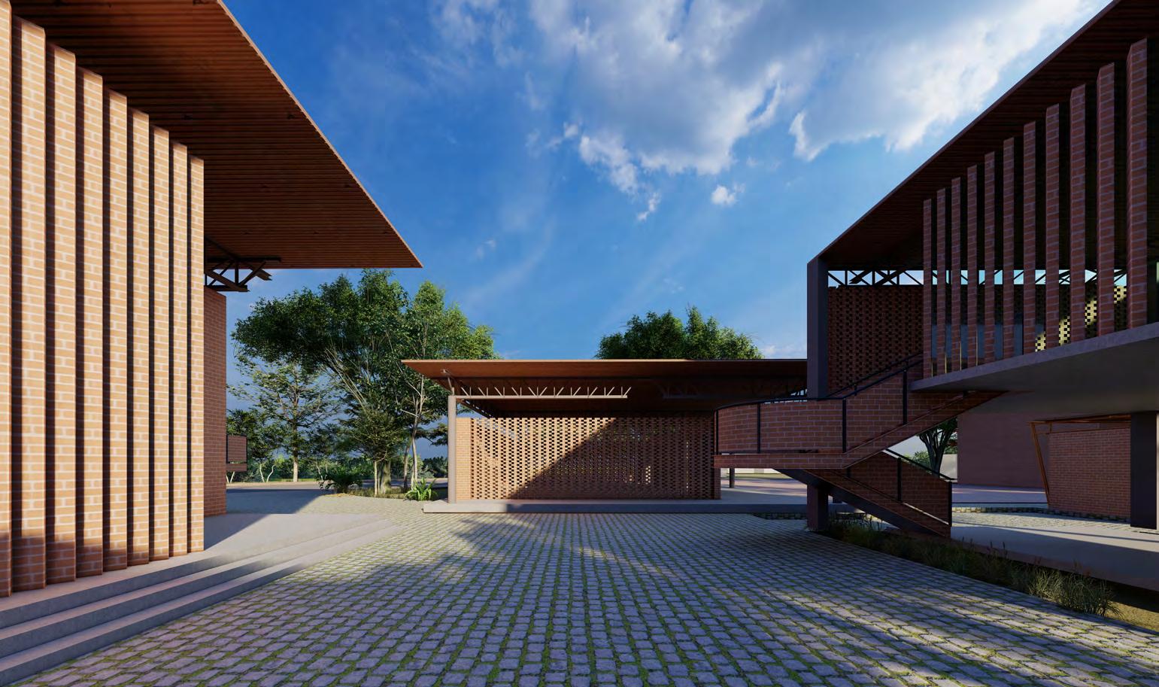
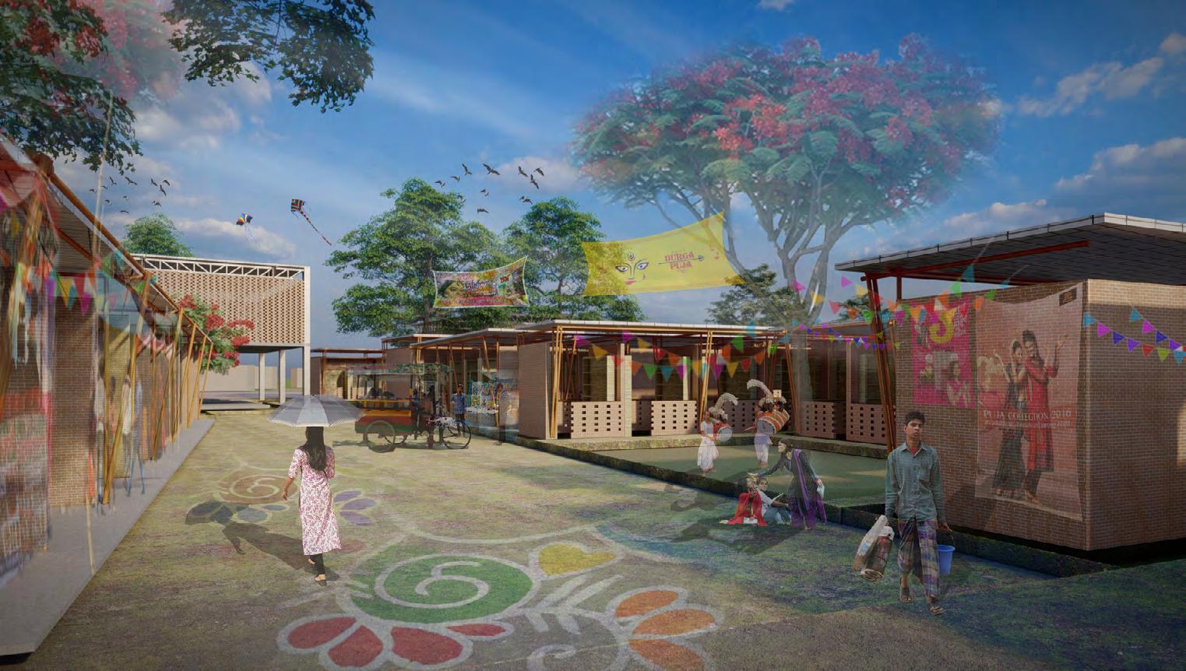
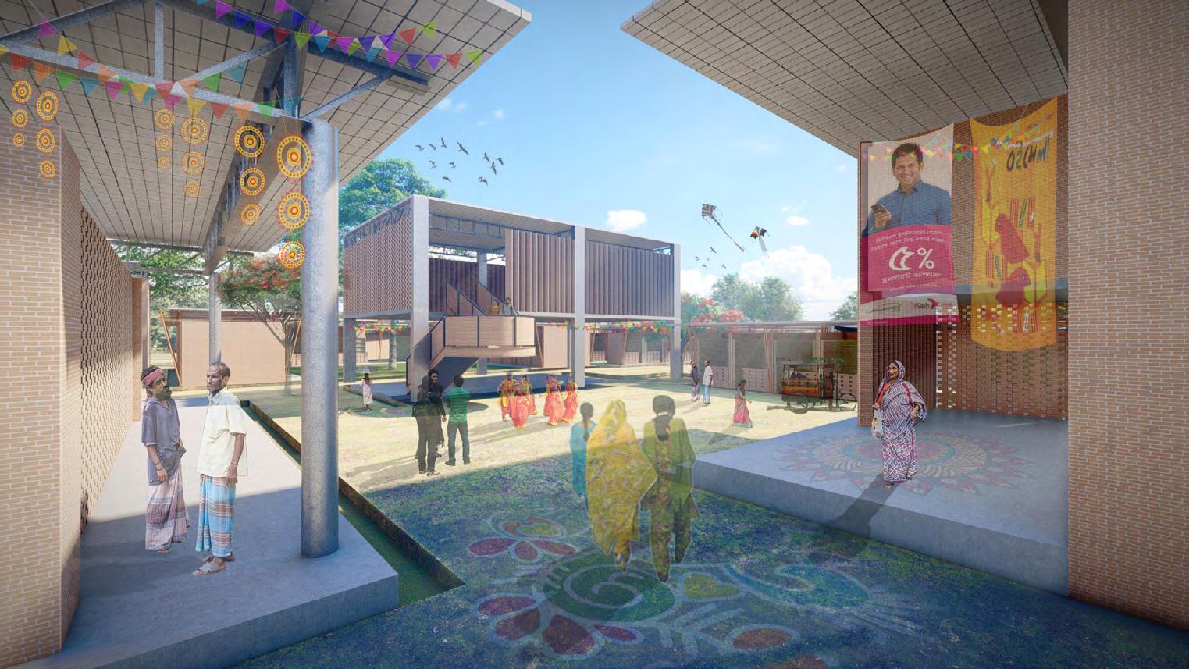
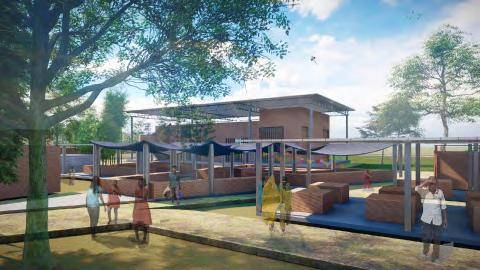
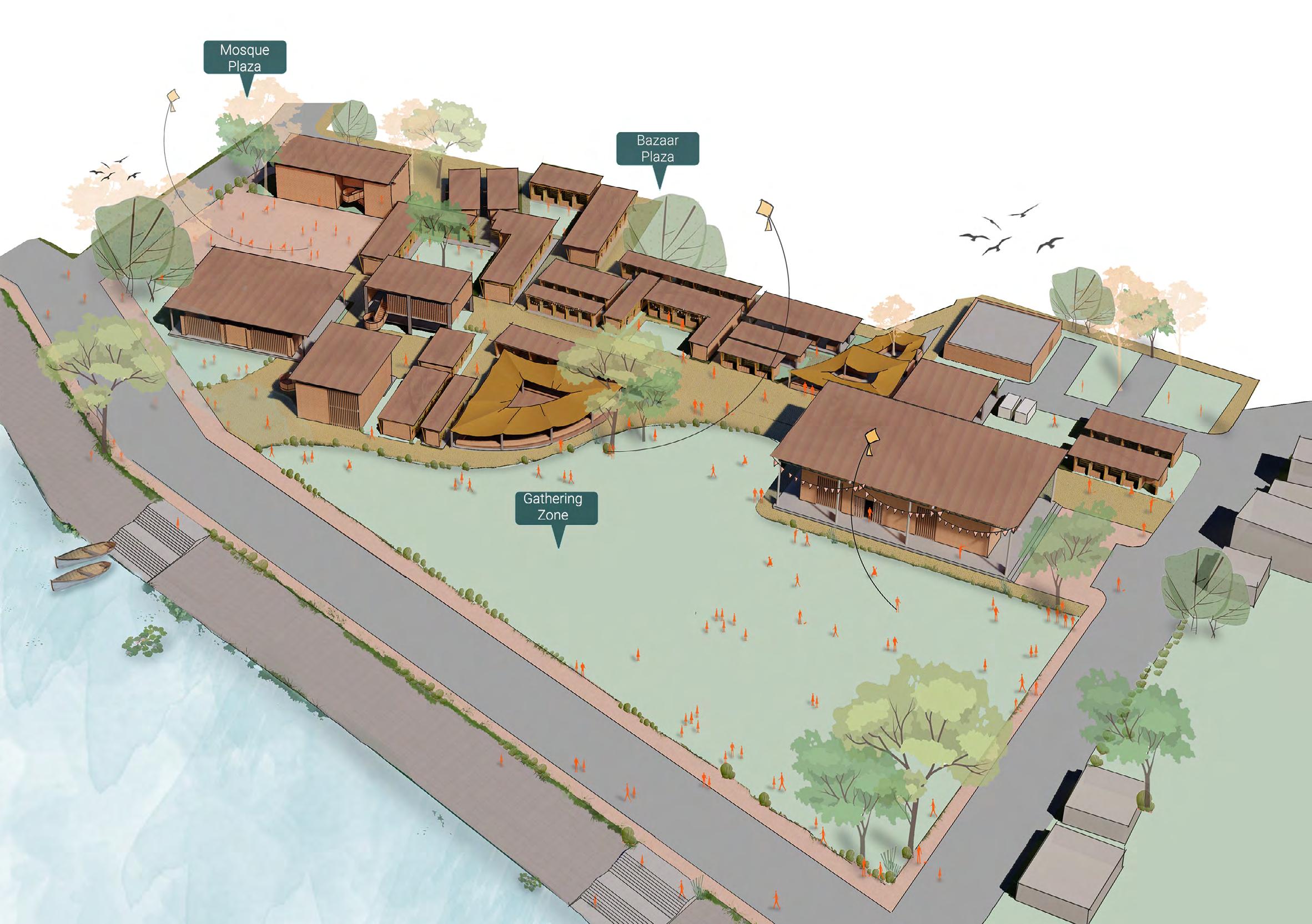
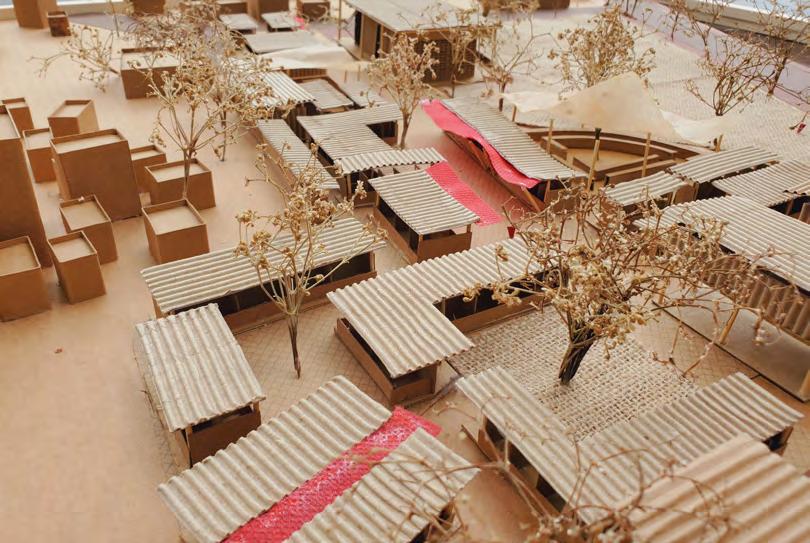


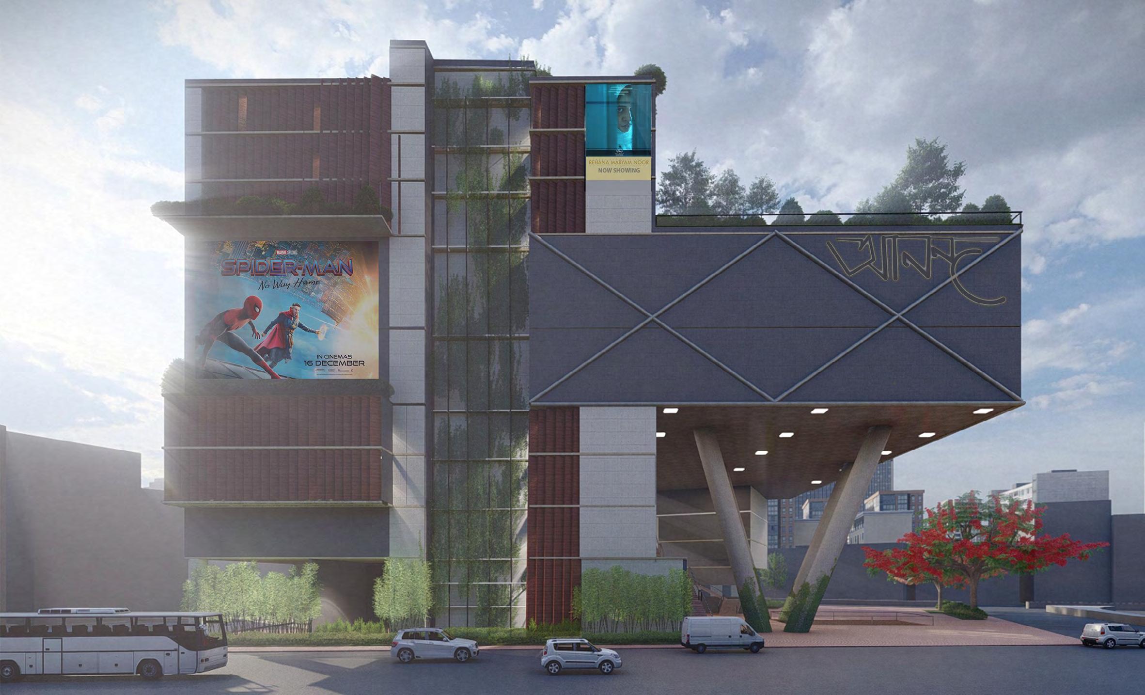
Professor Fuad H. Mallick, Nairn Ahmed Kibria, A.F. Mahmudun Nobi
Farmgate is an important place, one of the busiest and most crowded areas of Dhaka city. Ananda and Chanda Cinema Halls are located at the heart of Farmgate. They are well known theatres in Dhaka. This cinema complex usually shows films made in Bangladesh. During the last decades, the number of cinema goers are gradually decreasing. Owners of cinema theatres were struggling to attract target audiences. Consequently, many cinema halls of Dhaka city had been demolished, and converted to other economically viable entities Ananda cinema complex is going through this crisis and expected to be another candidate for metamorphosis.
This project aims to find out the future of the cinema hall. Analyzing its surrounding areas and try to come up with creative architectural sections for that location. Needless to say along with economic feasibility, the solution should address, the city, people, memory and history.

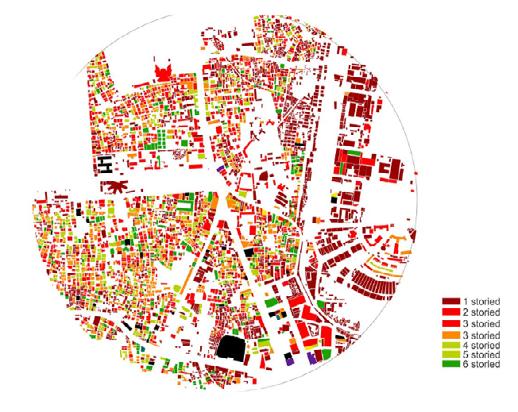

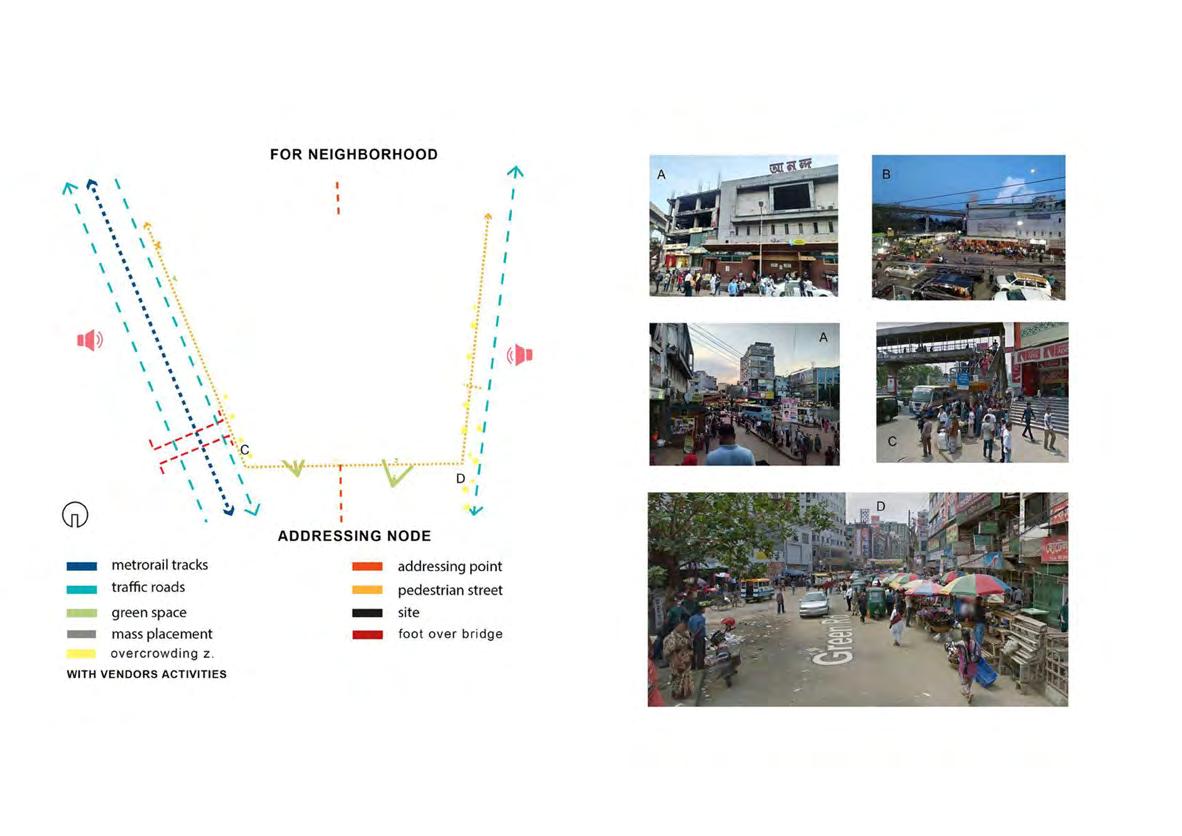

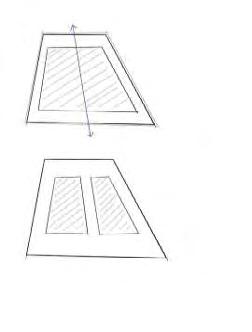
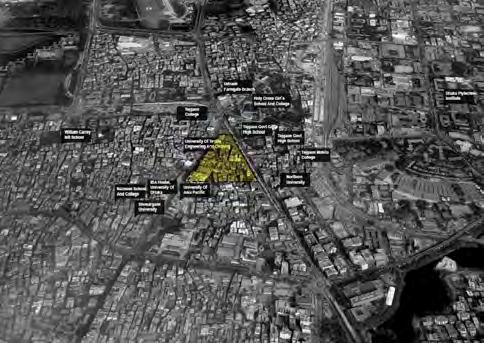
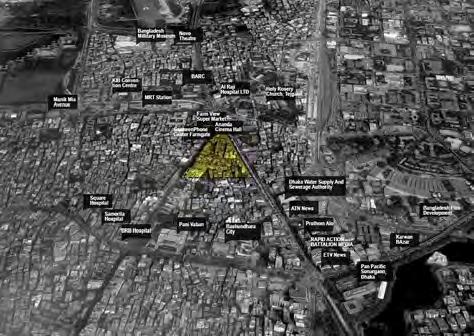
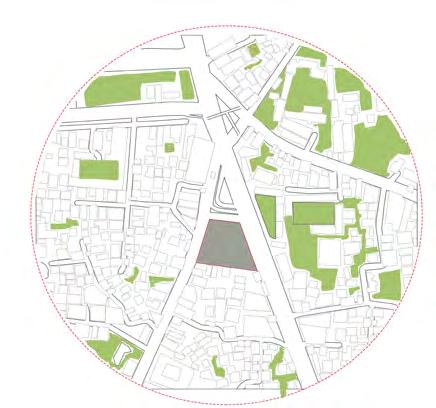

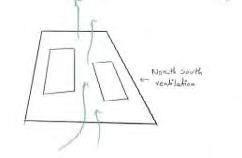
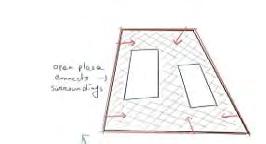
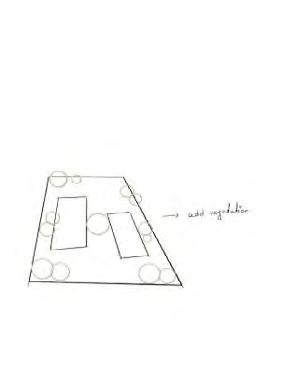


Floor plans showing different functions and integration with the site
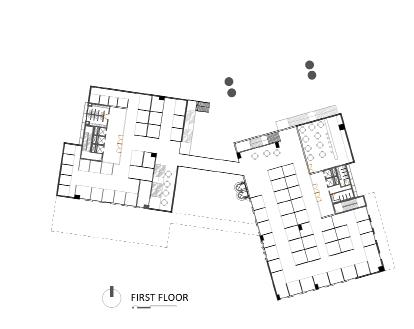
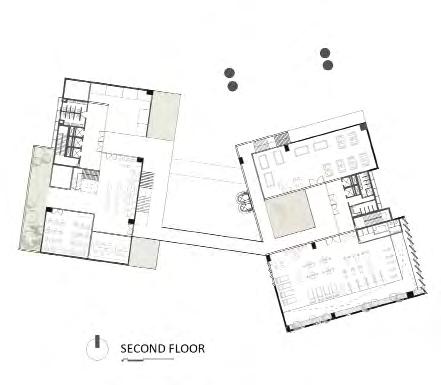
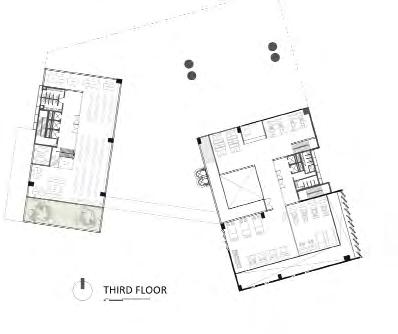
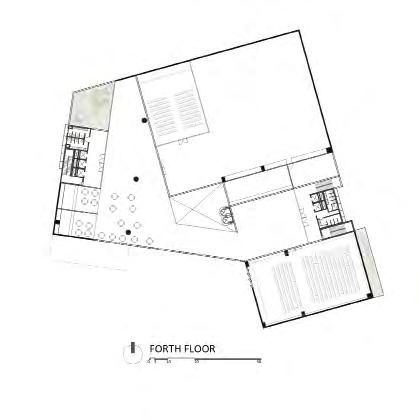
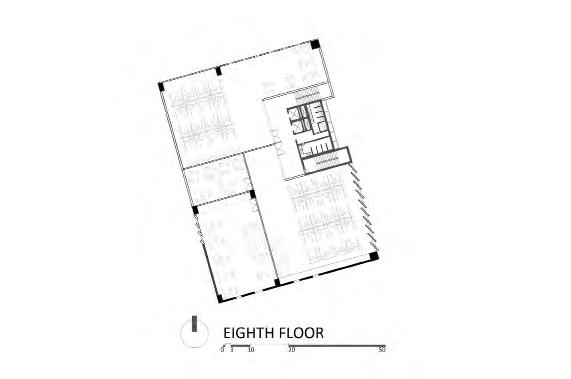
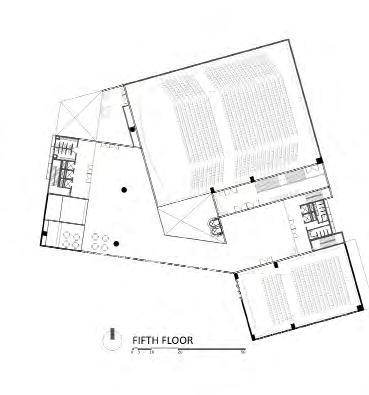
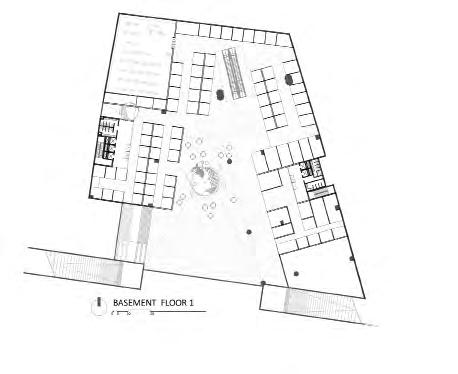
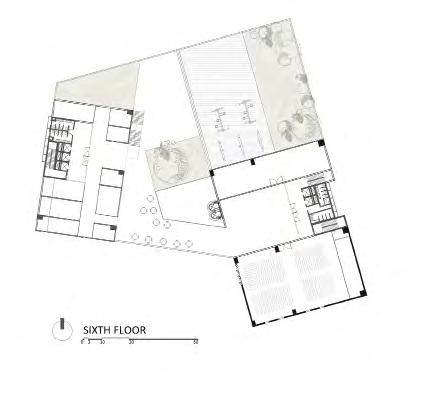

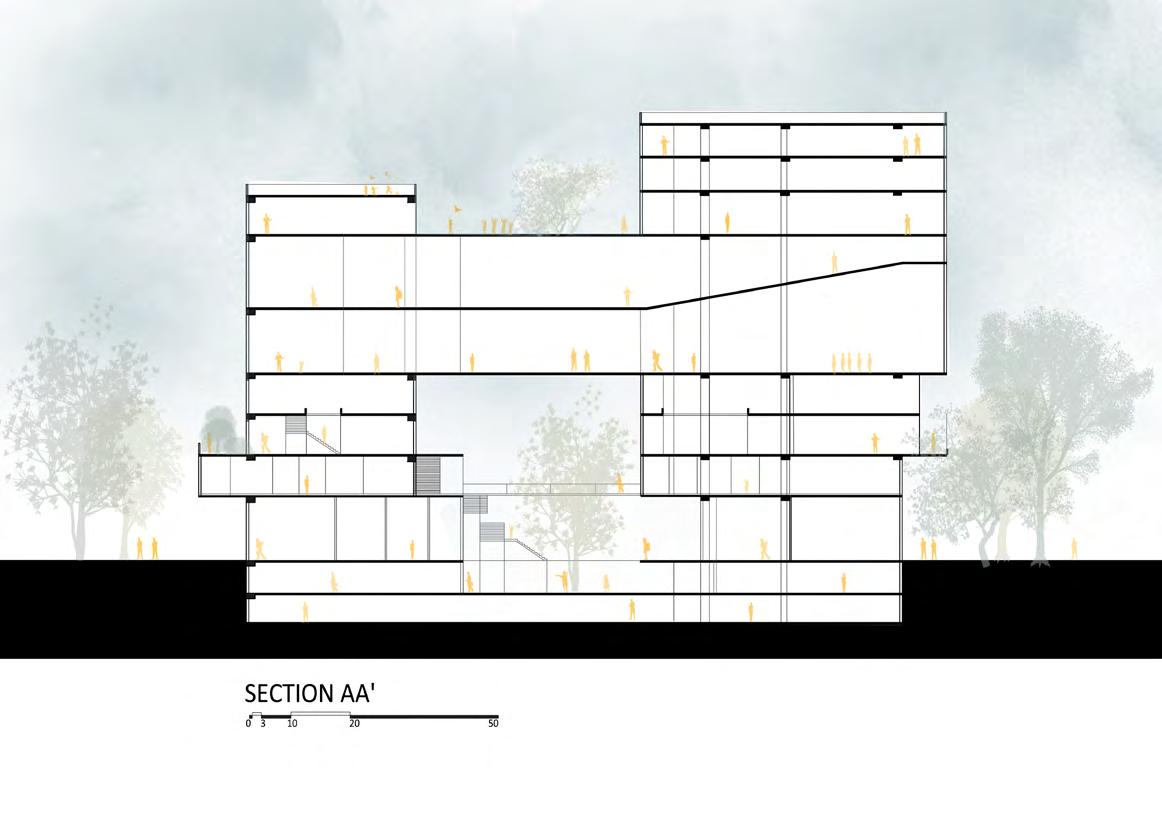
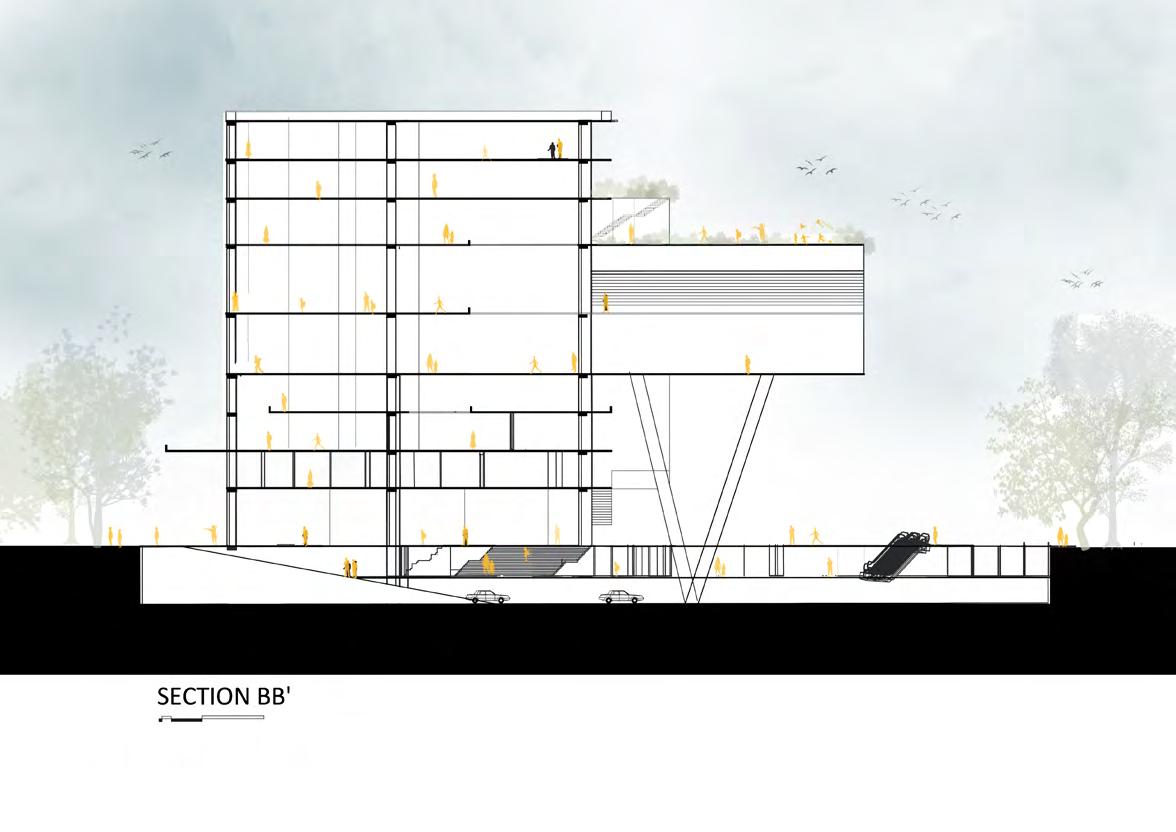
Professor Md. Habib Reza, Professor Muhammad Faruk
Considering the present urbanization trend and ever-increasing housing demand of Dhaka city, this study is focused on designing a neighborhood complex for middle-income population of Dhaka. As the understanding the context, integrating the larger sociocultural aspect is key to a sustainable design, this studio will focus on the neo-contextual approach of design solutions. Climate sensitivity, structure, designed pedisterian, and functions need to be properly addressed in this design. Regardless of how the spaces are configured, a design solution that inspires; is safe, efficient, and cost-effective; and that maintains its utility and charm through time.
This projects aims to develop to design habitats and living environments considering different social,culture,political,and economic parameter with sustainable design. We did a master plan in the group and designed individually large/tall buildings for housing considering all existing rules and regulation.
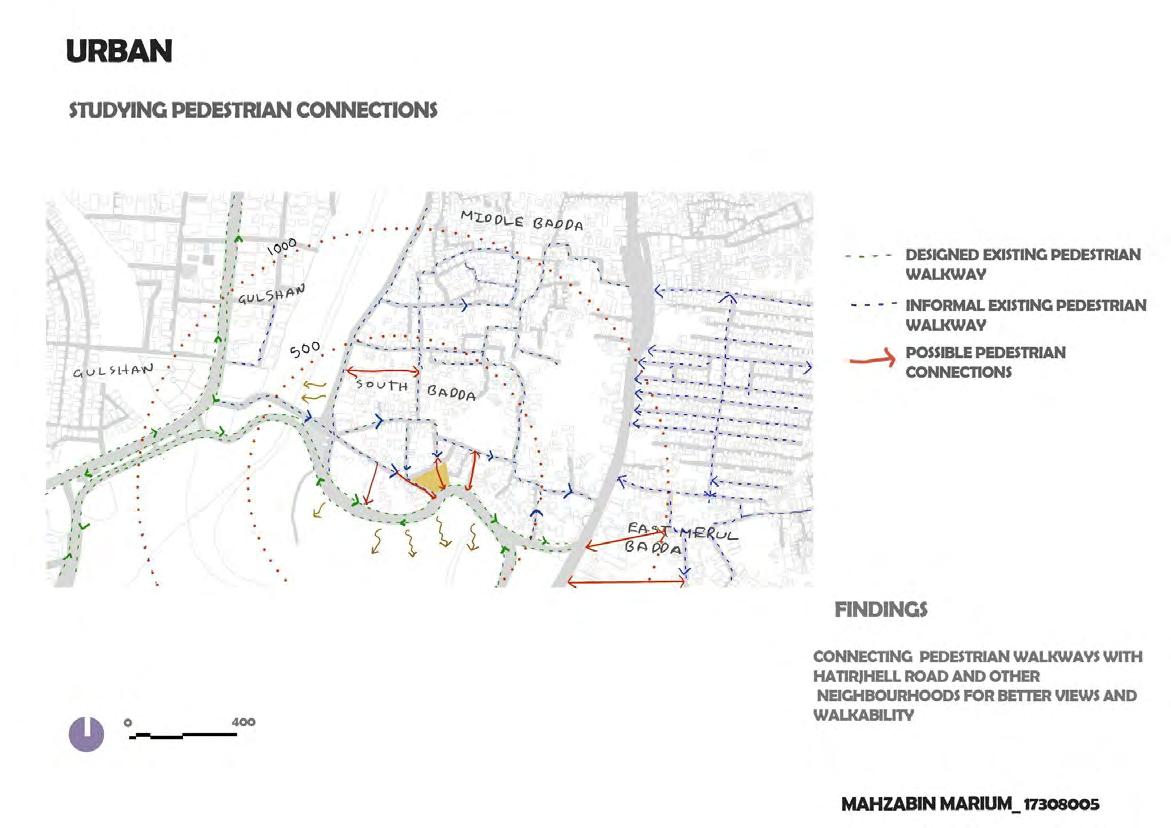
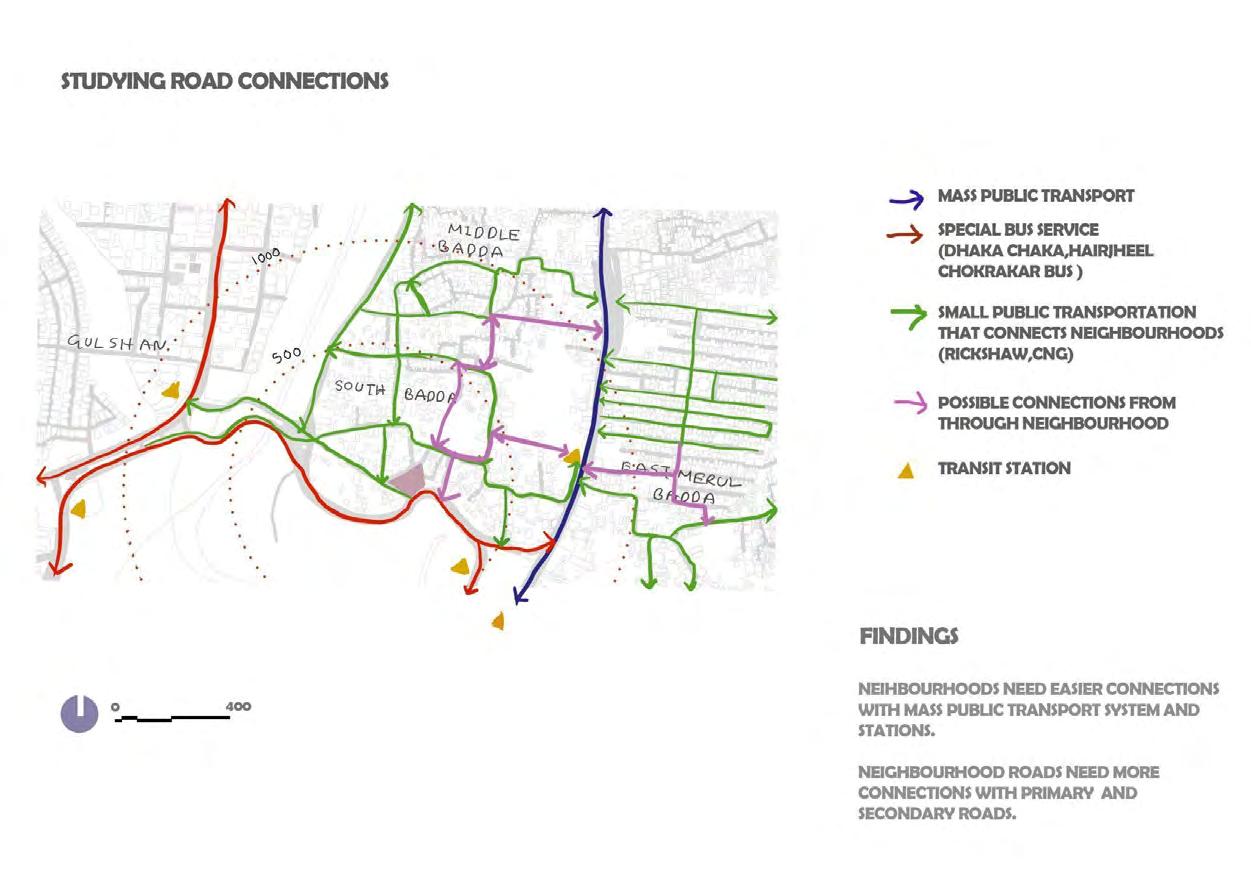
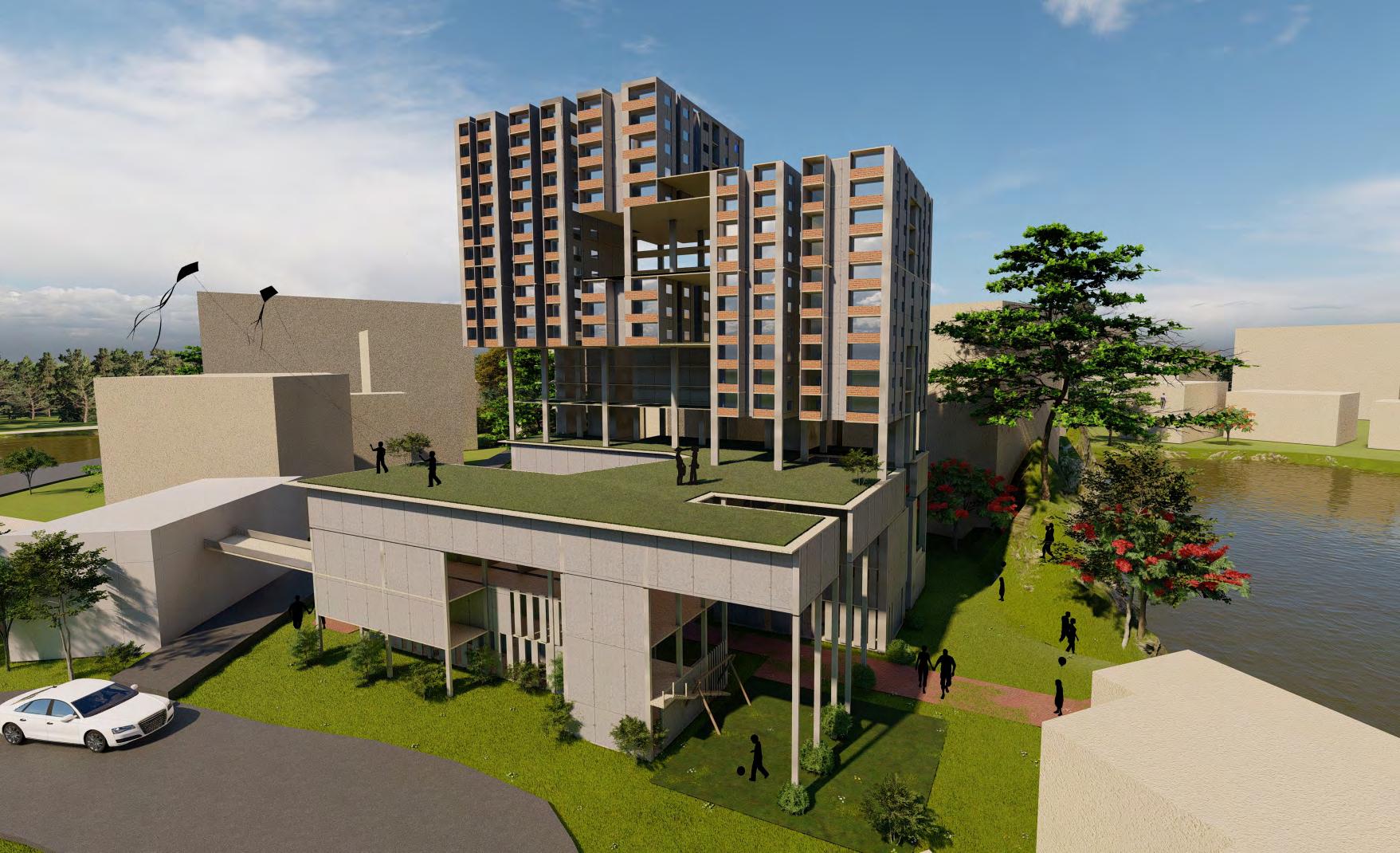
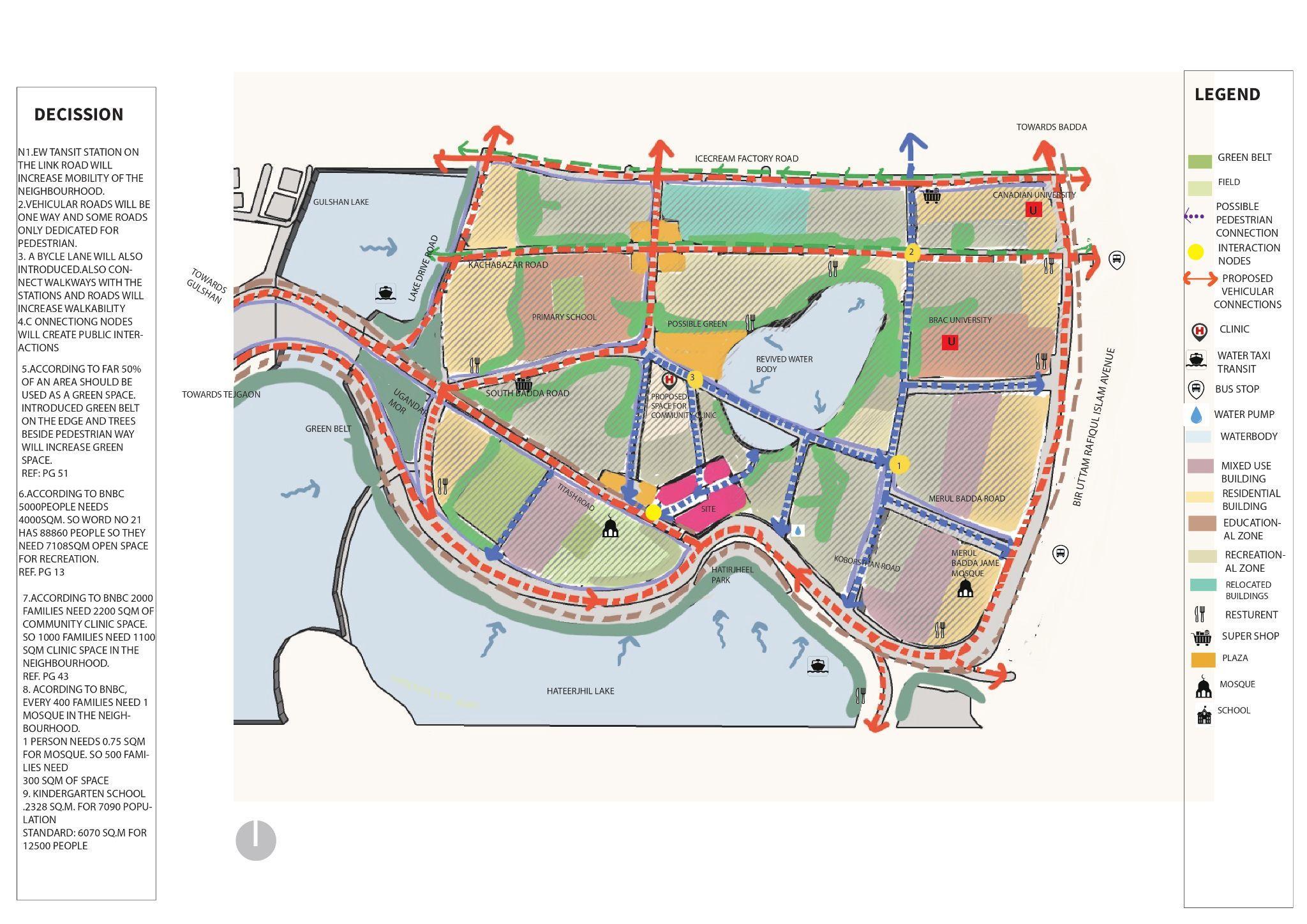
neighborhood development detail plan
NEIGHBOURHOOD CONCEPT
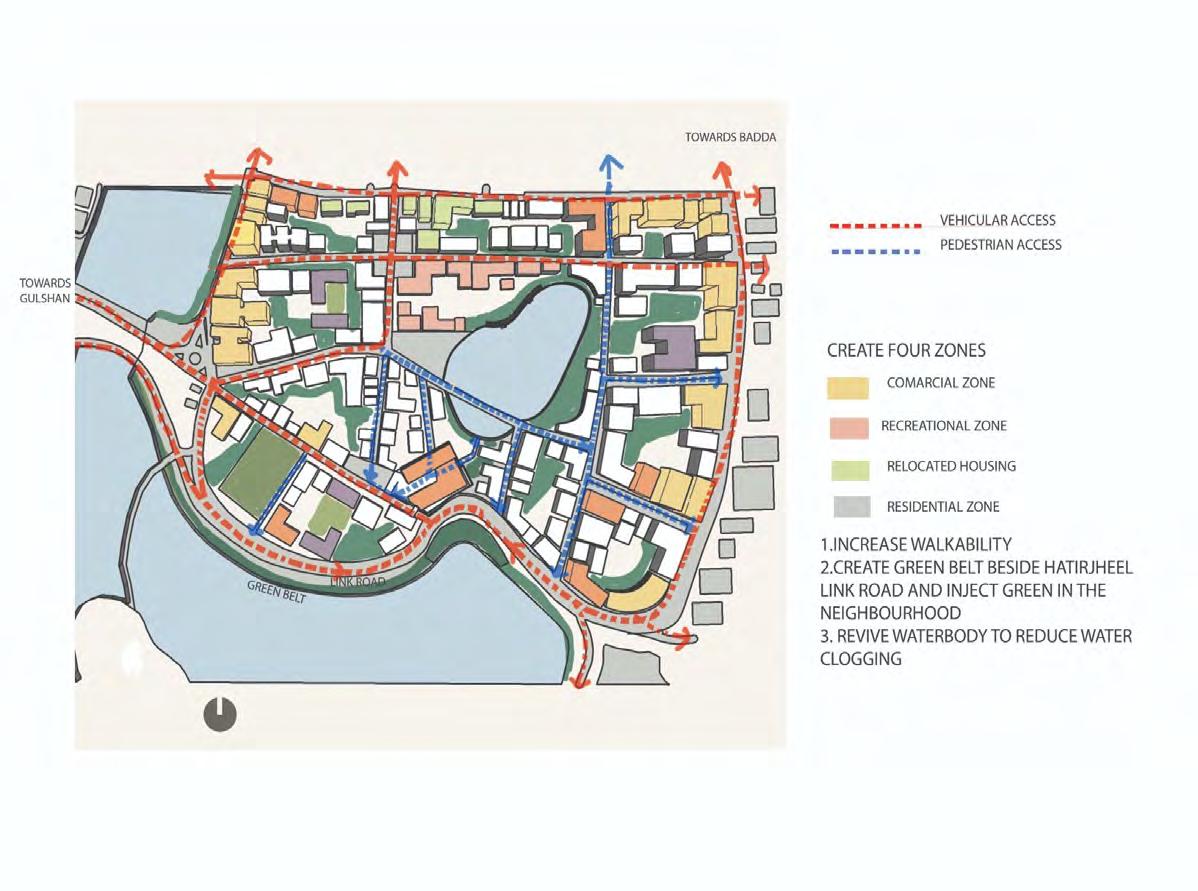
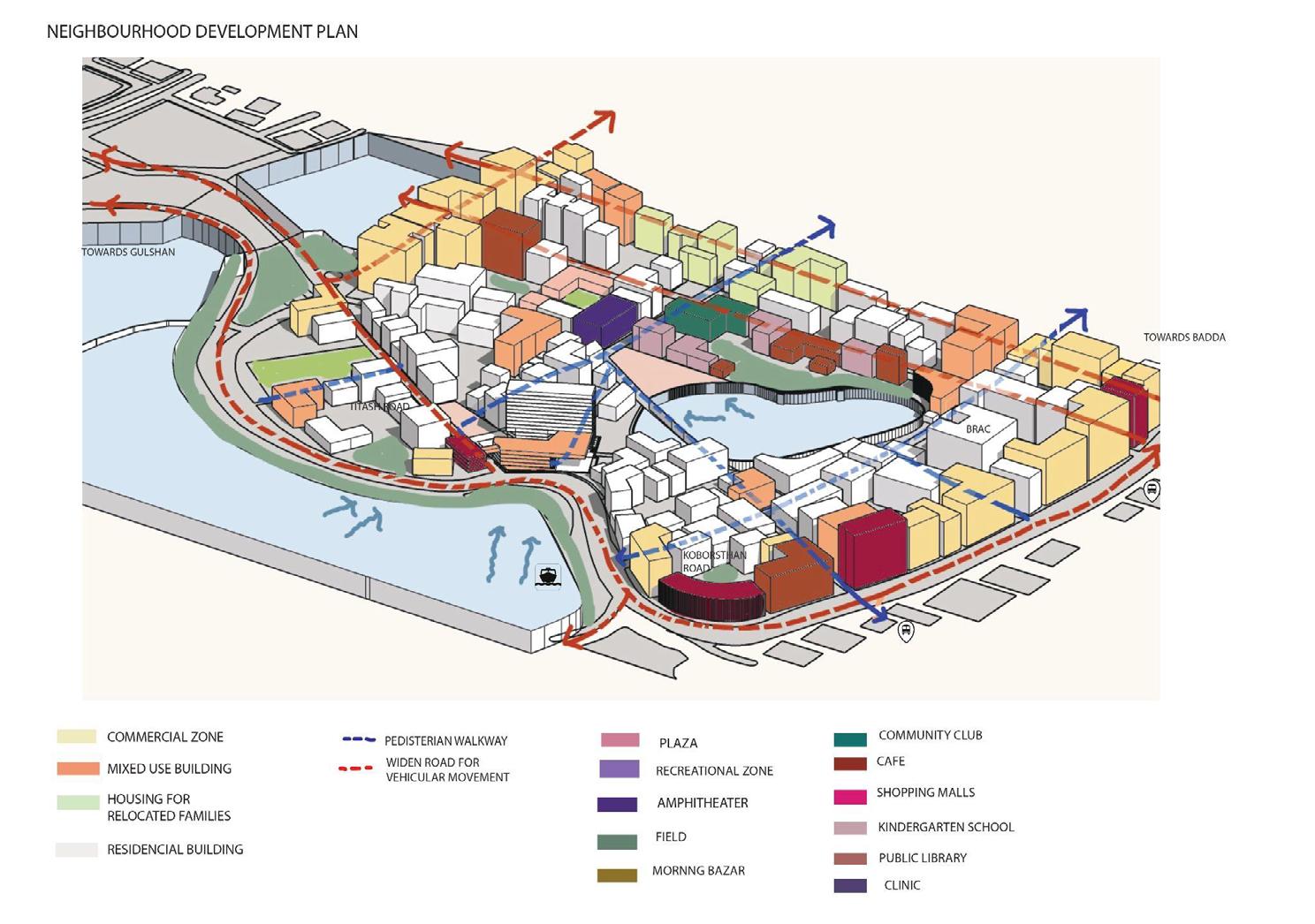
placement of public aminities
conceptual zoning
Floor plans of housing complex at the podium level and residential floors showing different functions and integration with the site
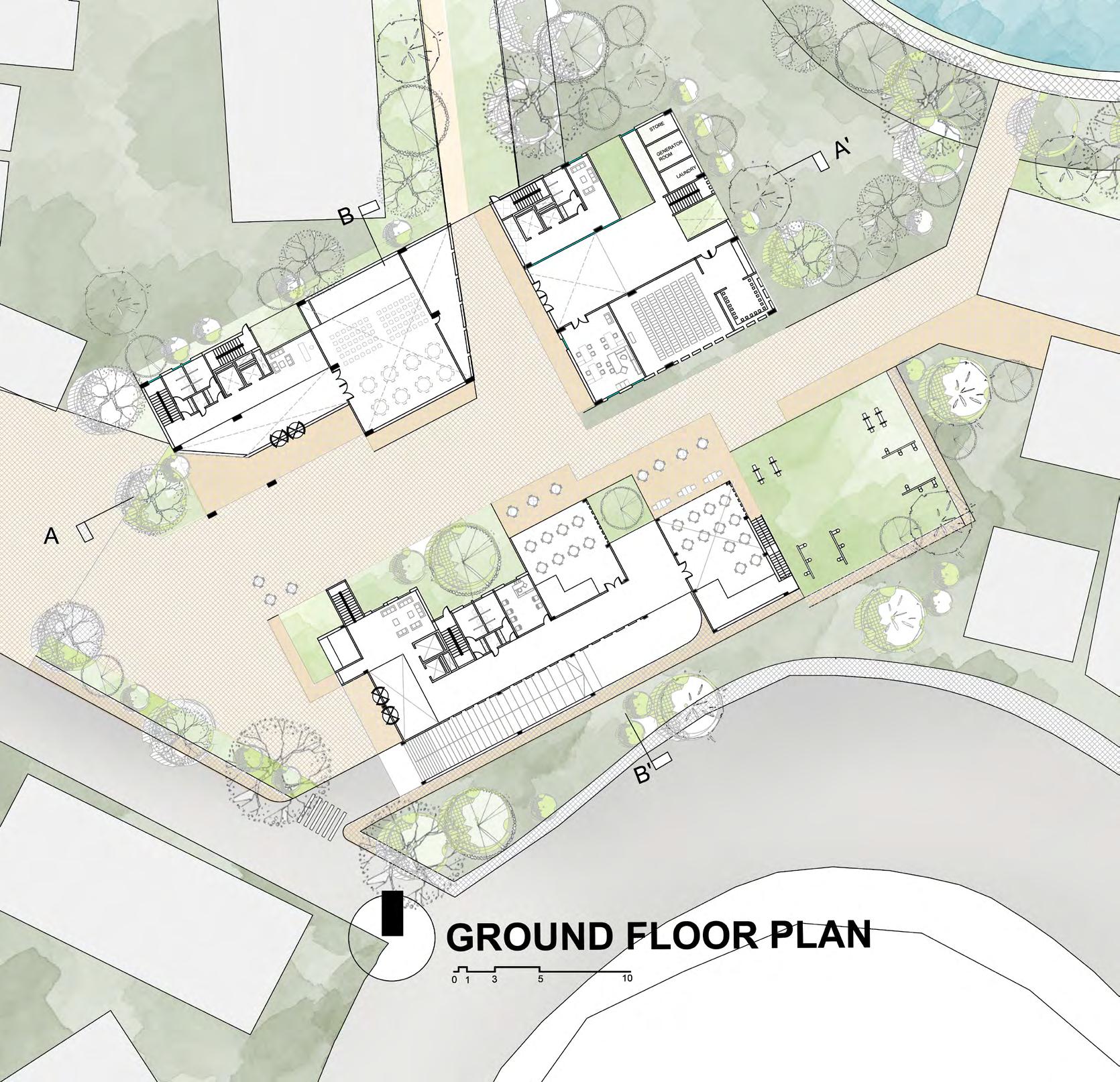
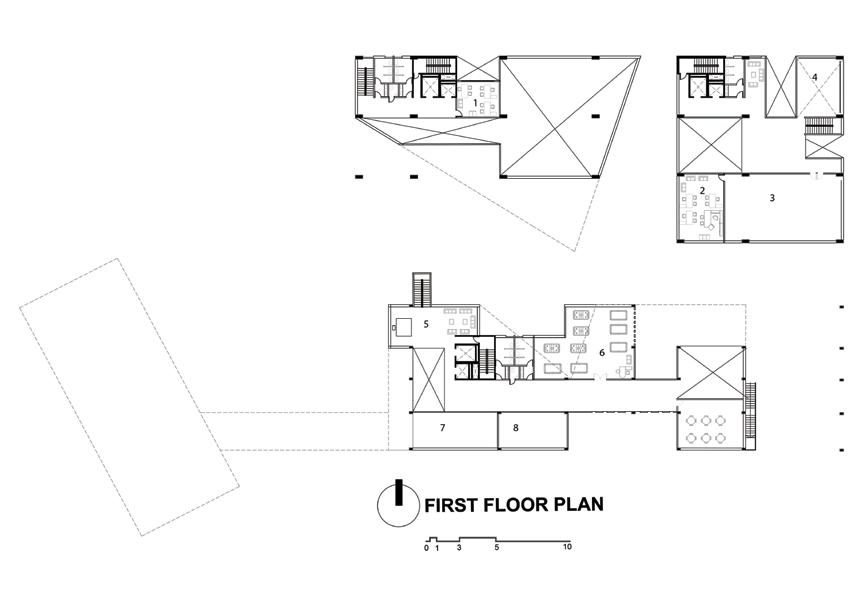
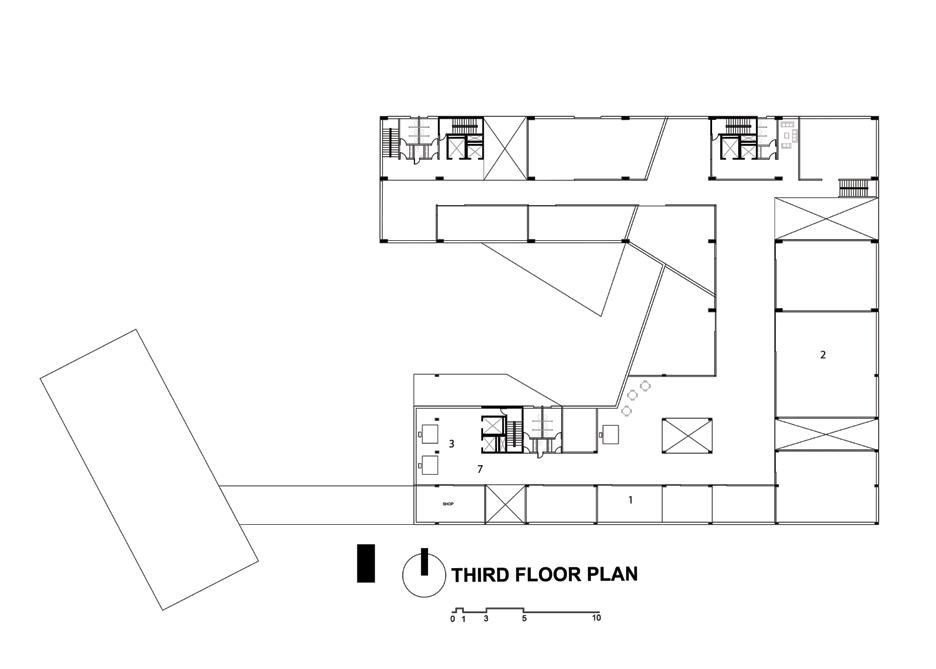
THIRD FLOOR PLAN
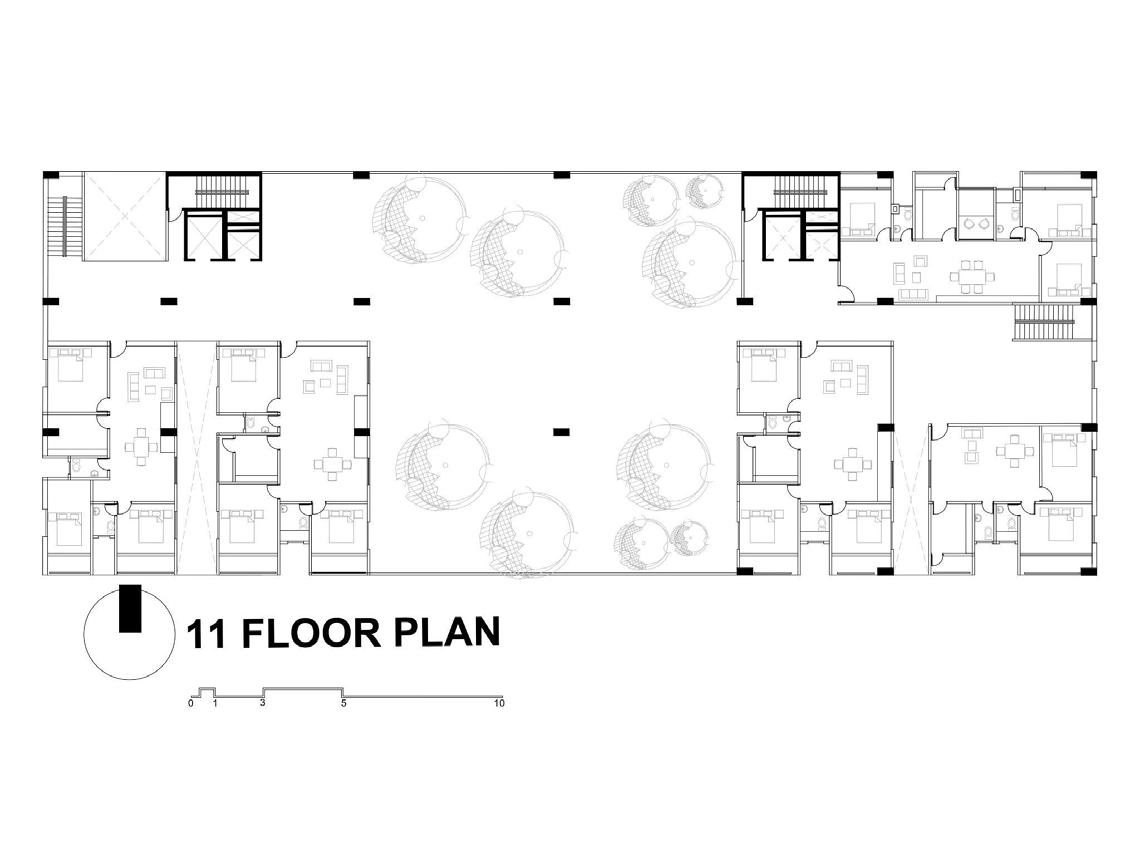
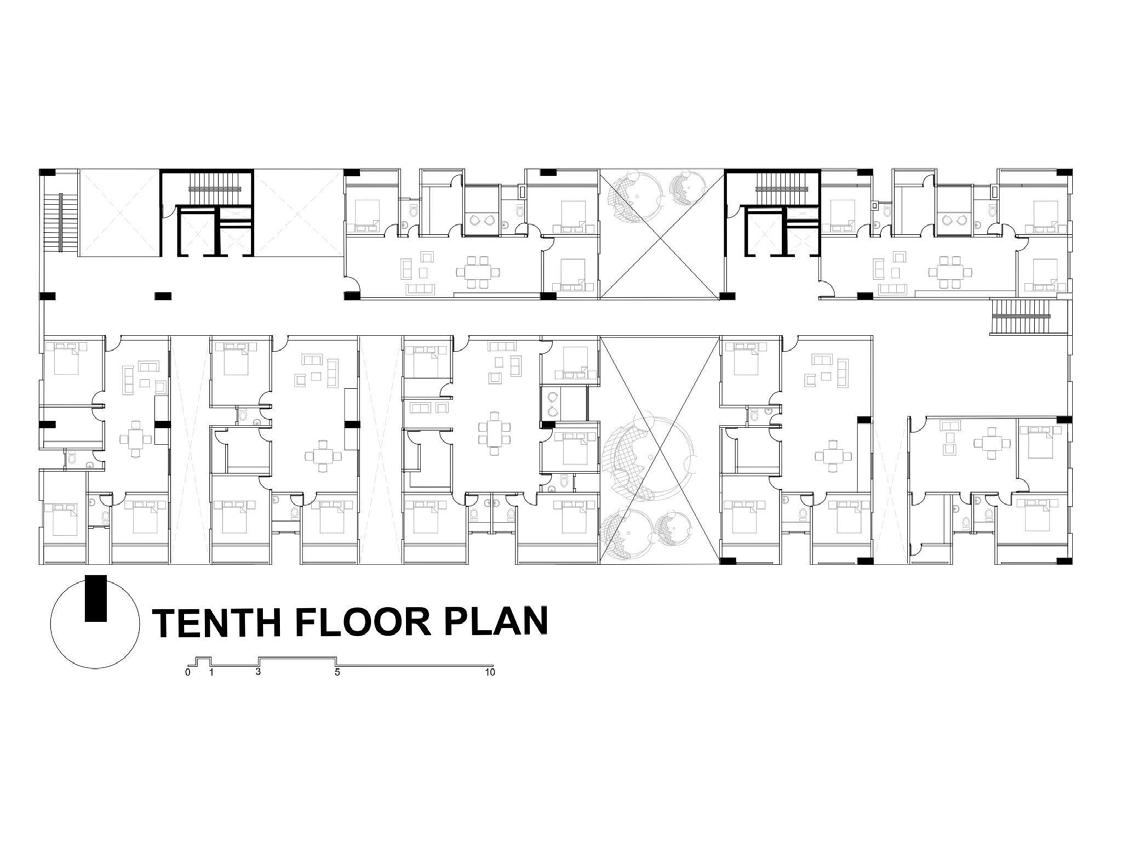

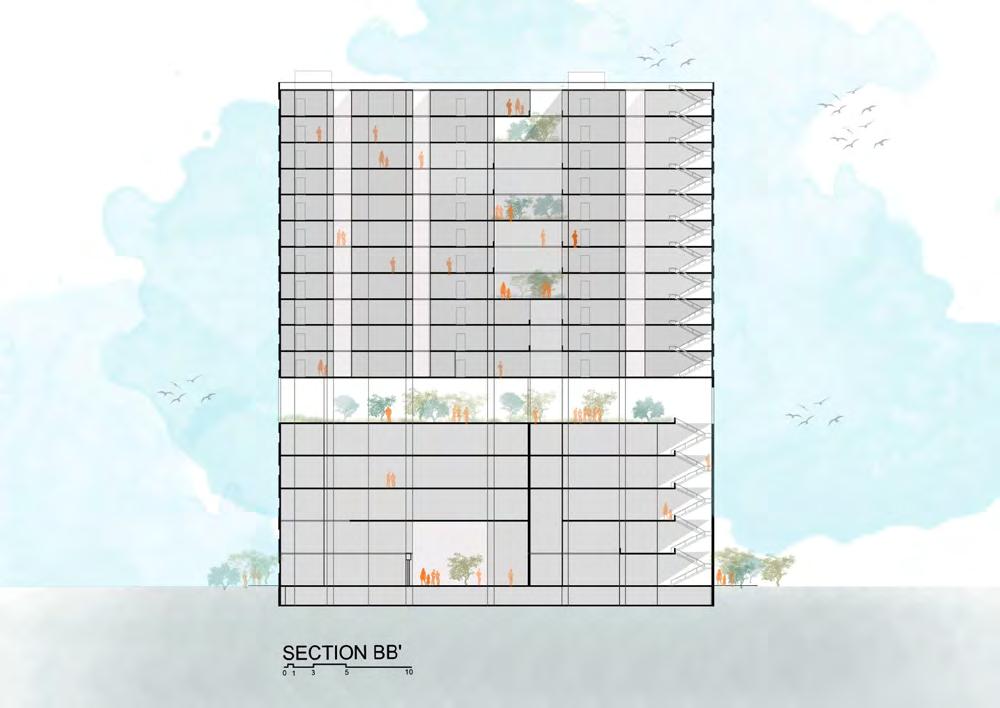
Professor a.k.m. Sirajuddin, Professor Imon Chowdhooree, Tasfin Aziz
Usually, a townhall or cityhall is a building of city administrative authority which is used for the administrative purpose for that city which accommodate facilities for various civic and cultural activities, like, exhibitions, artshows, stage performances, festivals etc. Modern cityhalls are designed in a more flexible way so that the semaycater the citizens in various way and can be identified as an iconicor symbolic place for the city, connecting the built environment with the social environment. Mohammadpur TownHall with its current functions,adjacent amenities and physical features serves various needs of the people of that locality. The areas current features, physical structures and uses demands a series of serious investigations and evaluations so that its proposed design may meet the current and future needs in a flexible and comfortable way and at the same time it may uphold the identity of that place.
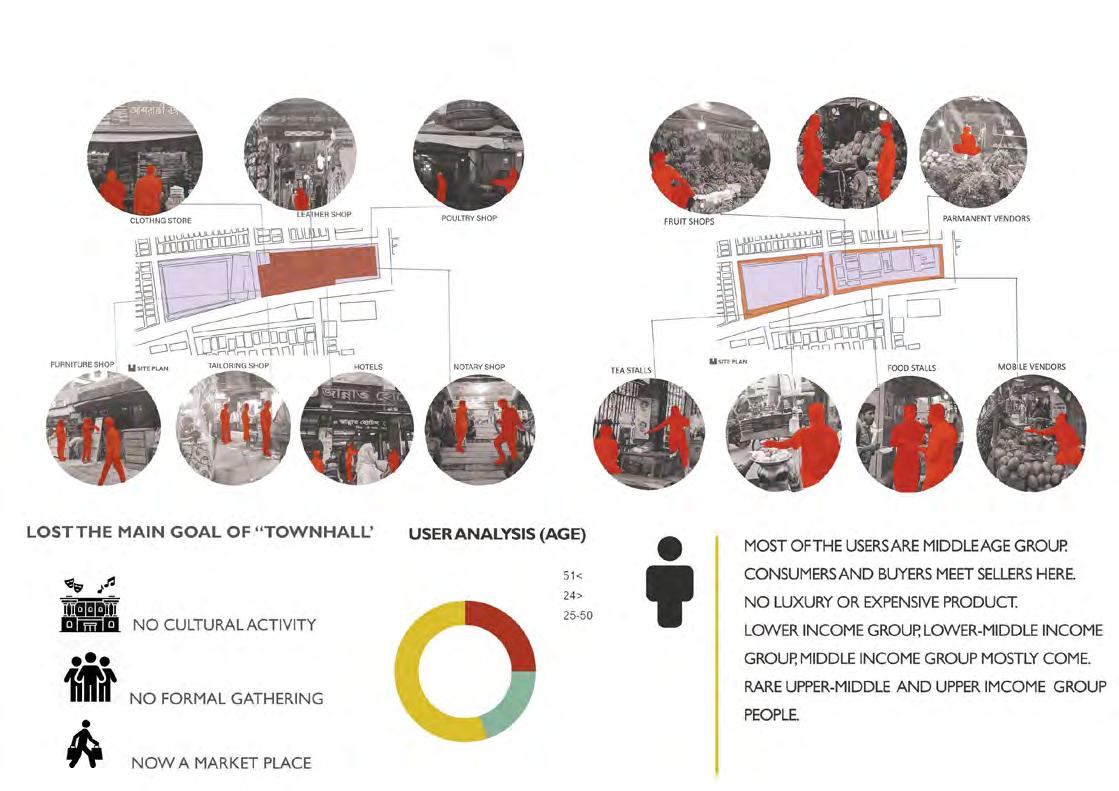



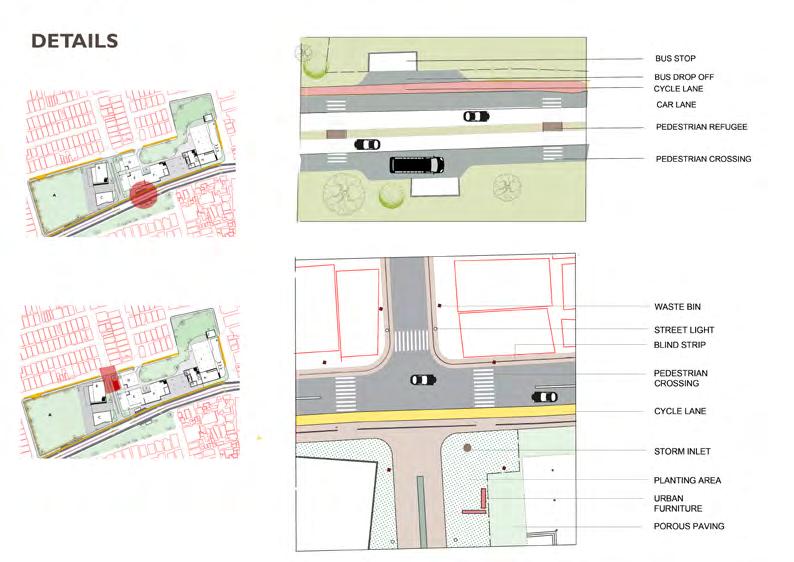
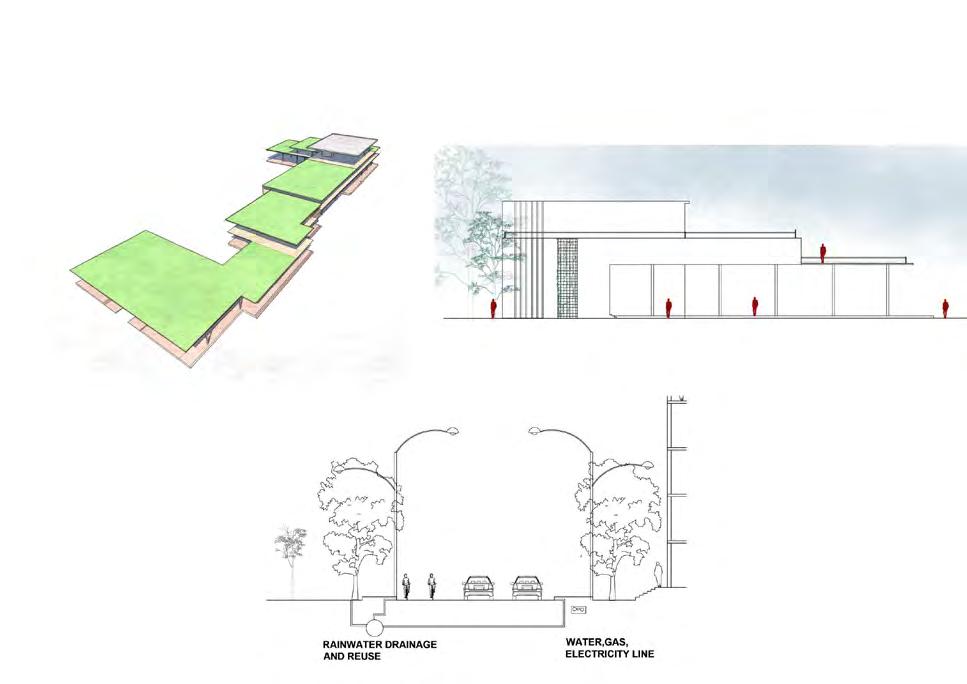

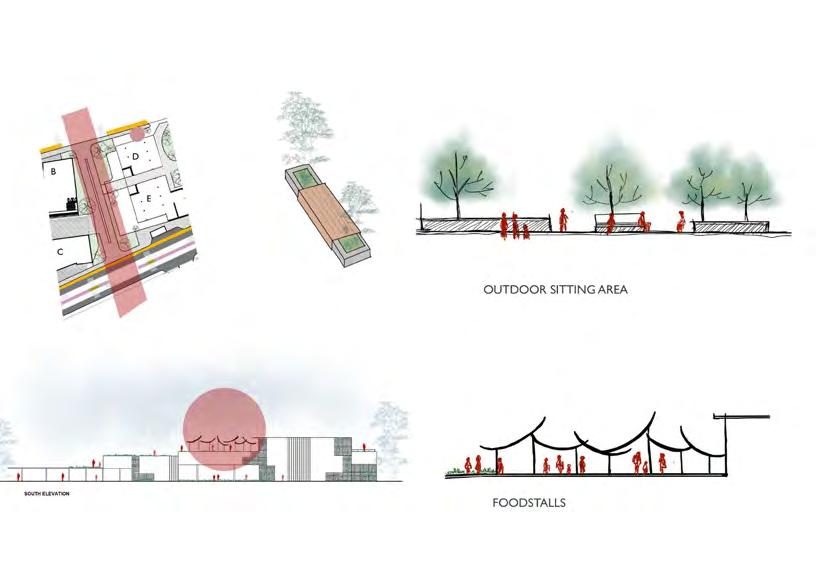

Floor plans showing different functions and integration with the site
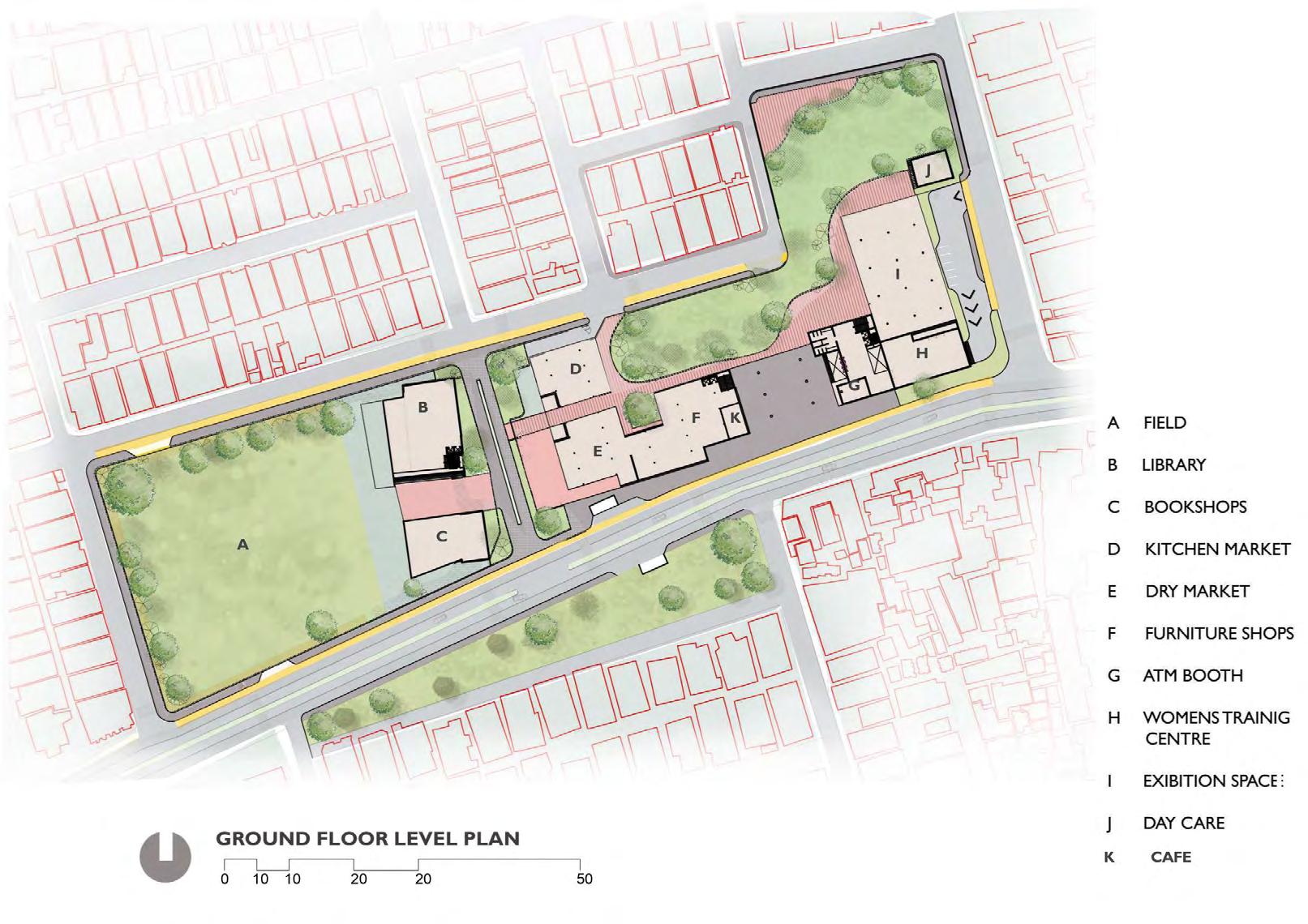

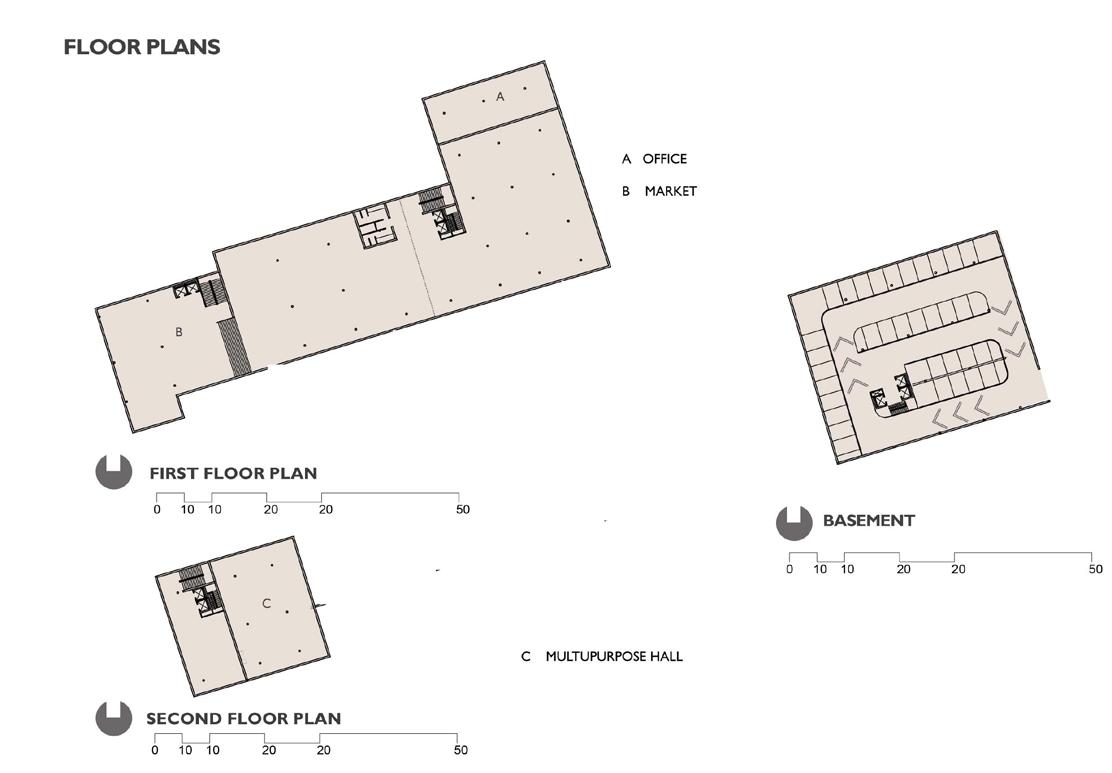

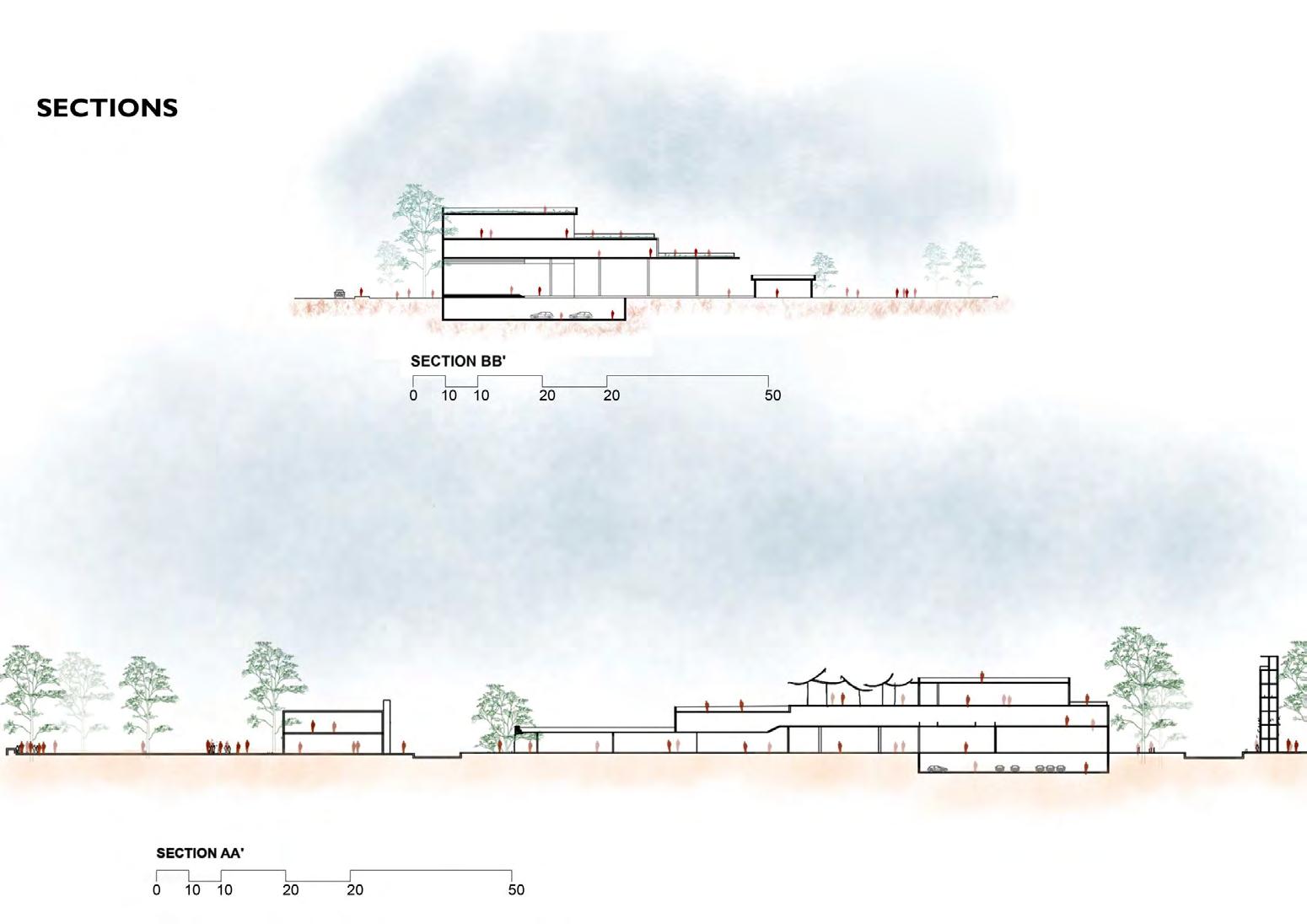
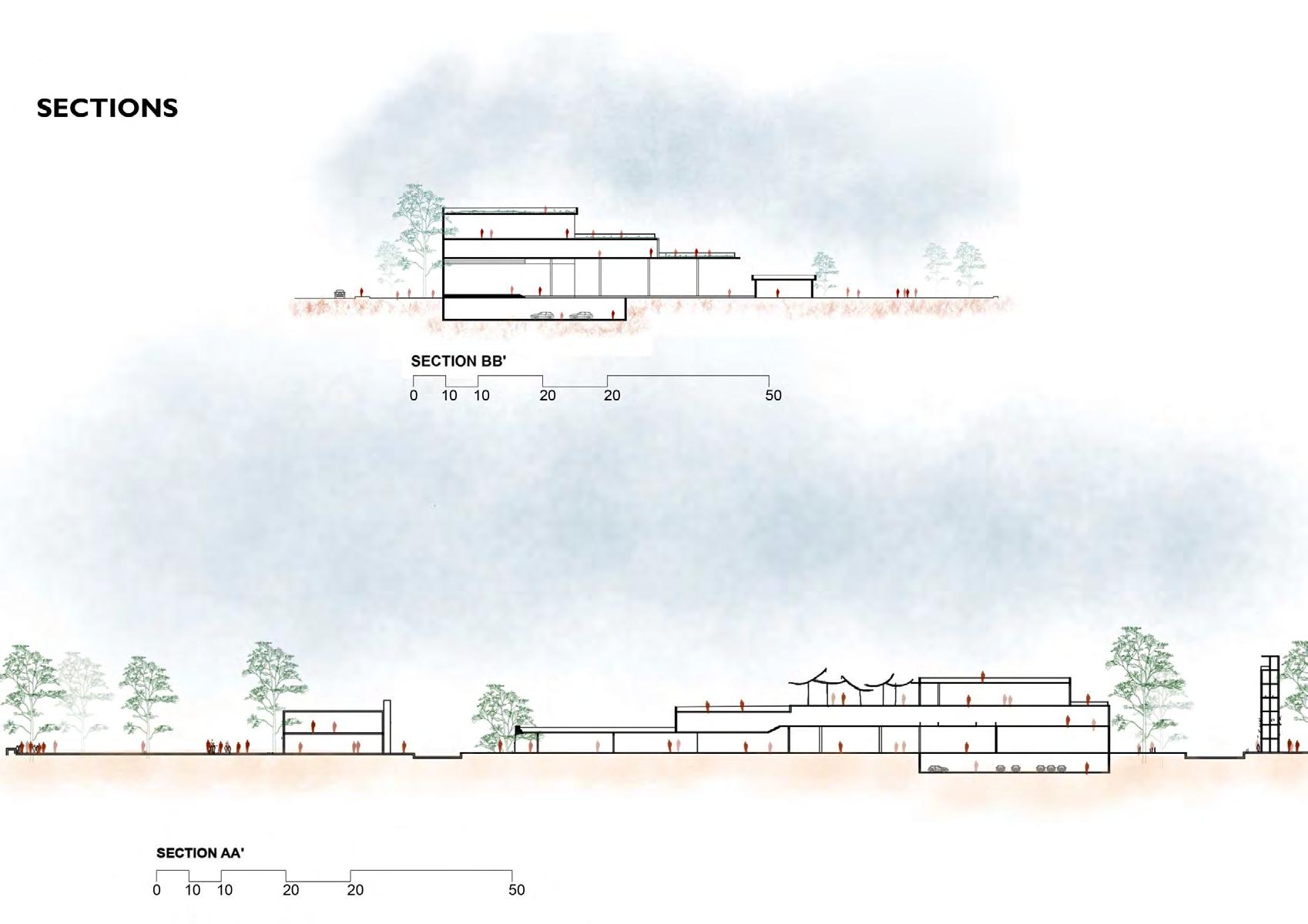
Professor Mahmudun Nabi,Professor Muhammad Faruk,Nabi Newaz Khan Shomin
In light of global climate change, public awareness of urban sustainability, has forced designers to rethink and reinvent the role of the highrise building. They must contribute to the protection of endangered environment and offer sustainable alternatives. It is increasingly important that tall buildings connect with the urban fabric, integrating with the existing city or street life, and reflects the nature of the city in which they are situated.This project is for understanding the core, structure, public space, and many more. The concept was to connect people from all classes together. Also design a place where people will feel close to nature and green by creating green breathing space and open Terrence.
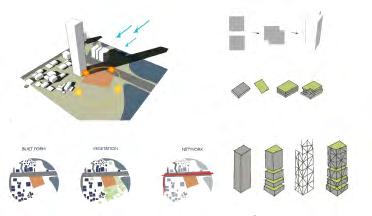
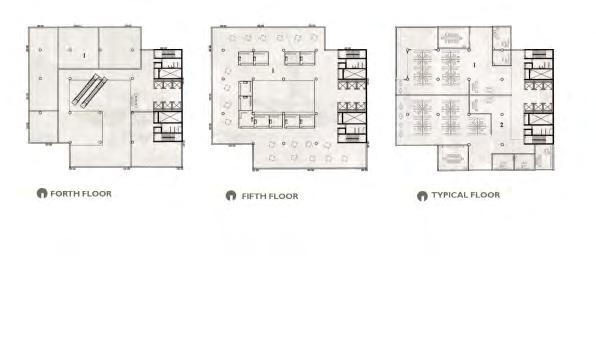
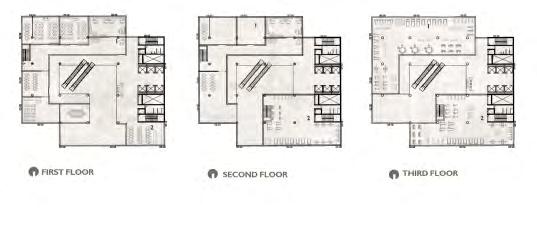
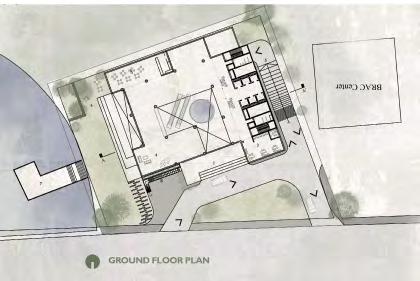
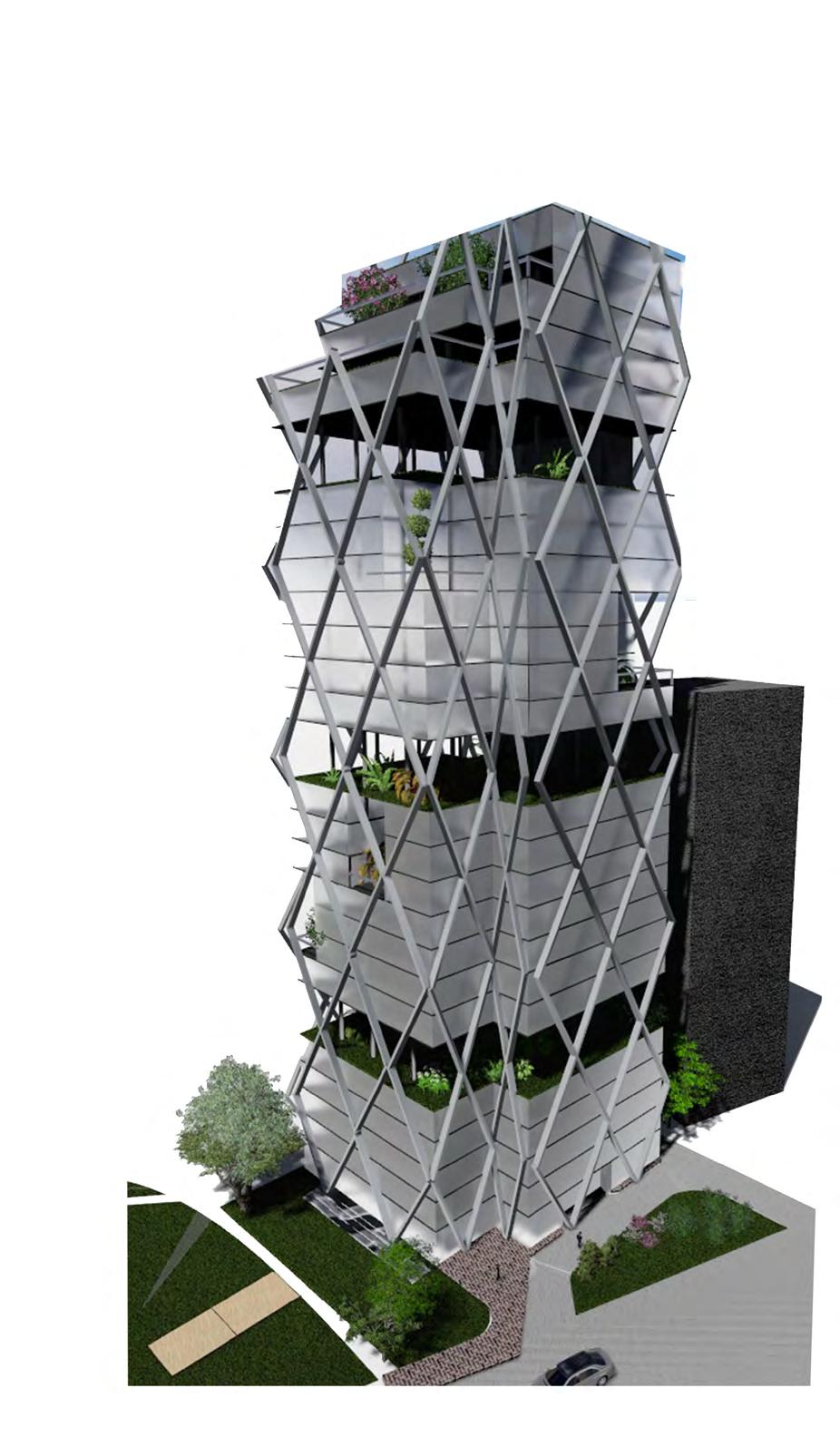
Professor Hurayra Zabin, Shams Mansoor Gani
Traditional household in our country were extended comprising of members of several generations and across relationships who would be together under the same roof sharing food from the same kitchen Despite recent social changes, many households in the city live together. However, having members from different generations and of varied work habits and personal preferences create complexities within these households. The demand for spaces to meet individual's need and aspiration while providing spaces for common interactions within an extended family structure poses challenges in designing a family residence.
concept is design such a family residence in the city which will become home of members from three generations and of varied age and occupations. The program for the family residence will be developed based on the family members age, occupation and personal habits and hobbies decided by the students based on a case study they will identify.
Professor Sajid bin Doza, Saiqa Iqbal Meghna
Community clubs are public places where the people of community tend to gather for spending quality leisure time, group activities, social support etc.designed to serve the local community.
The club can offer variety of recreational social activities promoting the sense of belongingness among the people of community. In this project, we have worked on the design of community club where the knowledge acquired from previous project. Learning from masters has to be reflected master architects.

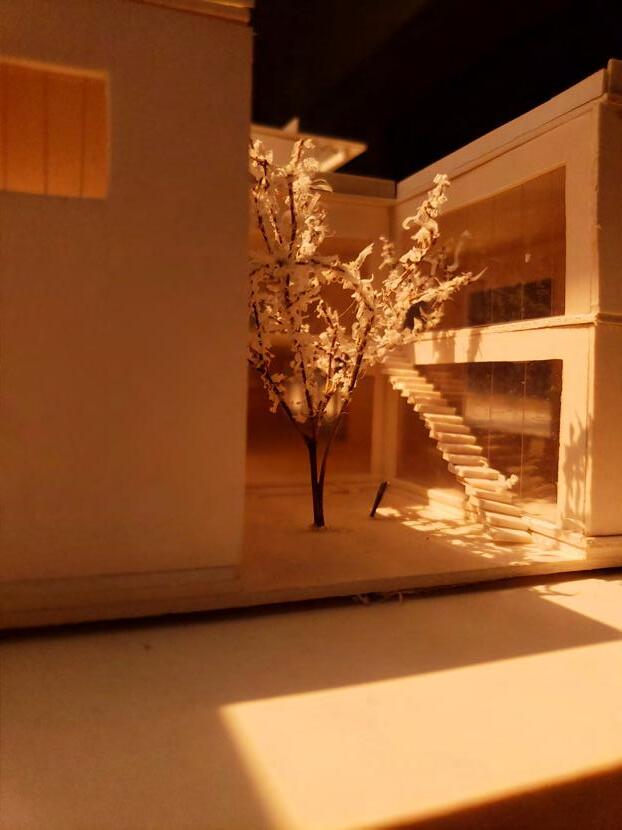
Professor Hurayra Zabin, Shams Mansoor Gani
Academic I ARCH 301 I indevidual work
Highway inn along a major highway in Sylhet, Bangladesh. The design exercise will address the functional complexities of vehicular movement and parking, dining and supporting services, retail and refreshing facilities The aim will be designing structure with surrounding landscape that will serve all the functions as well as can be perceived landmark in the highway.
Compitition I team work
The 2021 Future Classrooms Competition was envisioned as an opportunity to broaden the conversation around how we teach and learn, and the environments that support the same. Participants were encouraged to think big picture about the long-term implications of creating safe space and submit a vision for the classroom, school, or campus of the future with an eye to potential topics of community building, equity, health, and wellness, personal vs. shared space, flexibility, resilience, and technology.
The Classroom for Future in Rural Context of Bangladesh.The team explored ideas of creating flexible, resilient classrooms for elementary grade students in the context of rural Bangladesh. Their concept employs local vernacular forms and traditional modes of teaching to address the current pandemic, along with many other demands, noting that before the pandemic hit, the students went to schools which were quite far from their houses. So, a new learning environment can be created. It will be play-based learning.
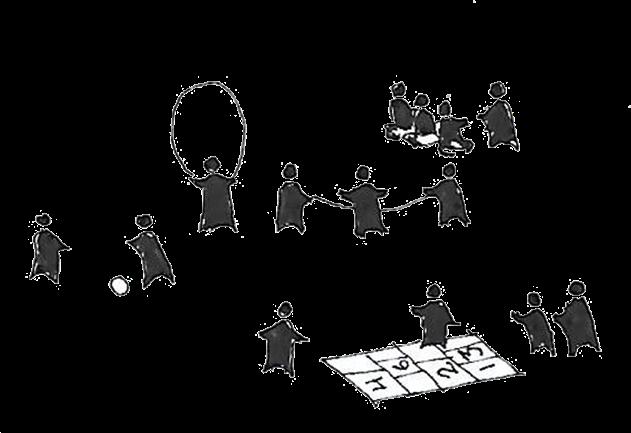

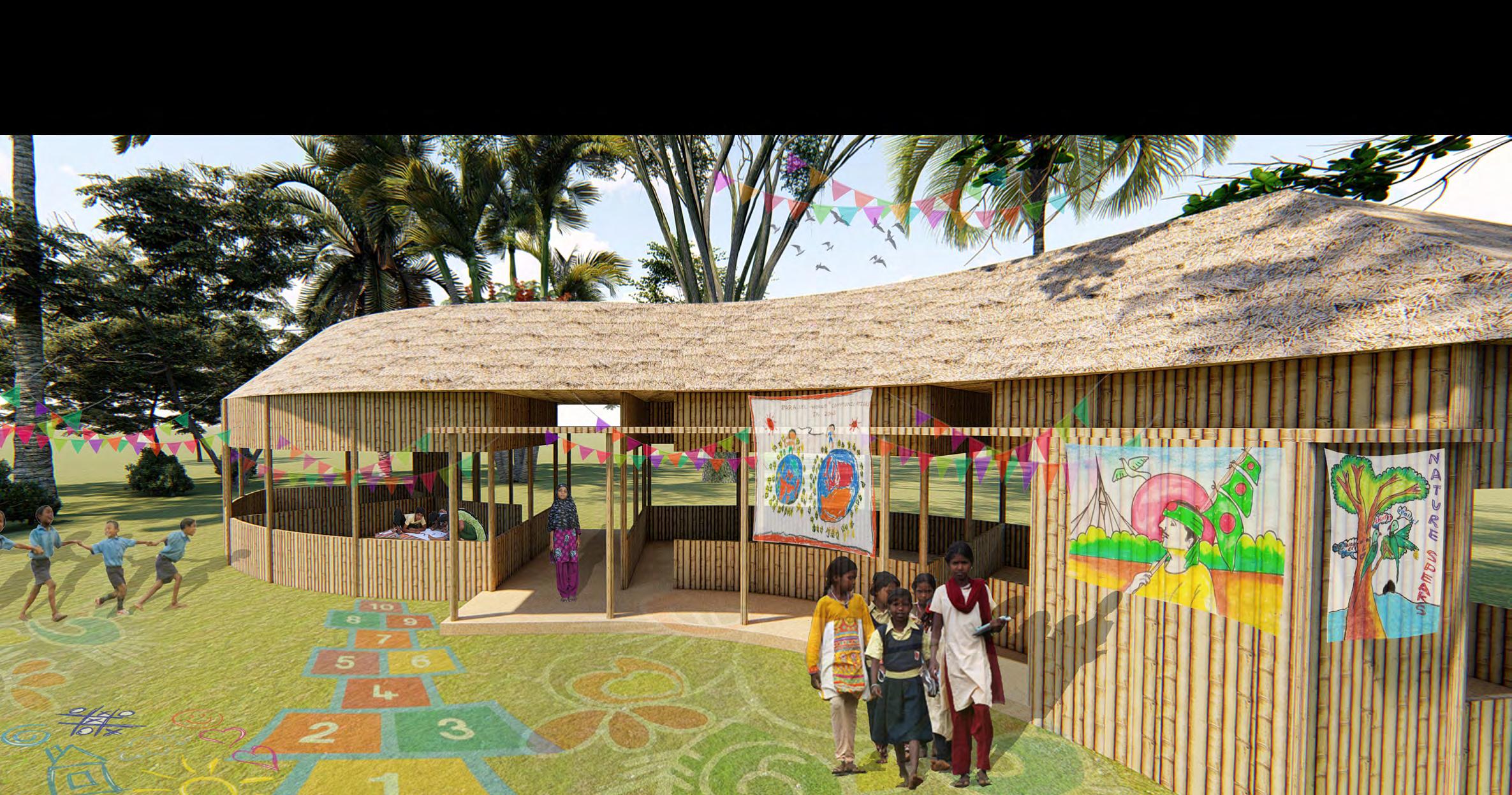
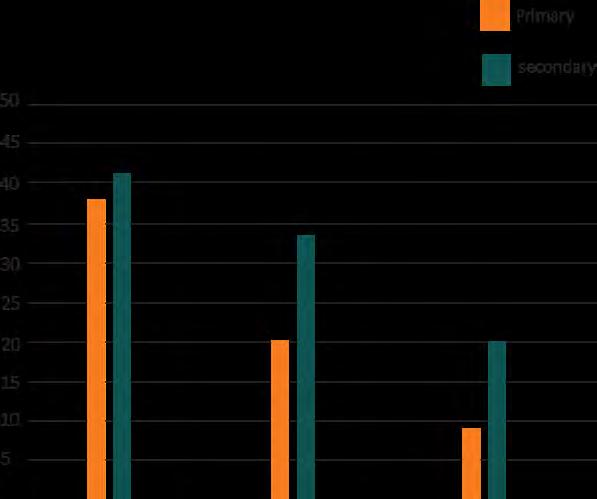
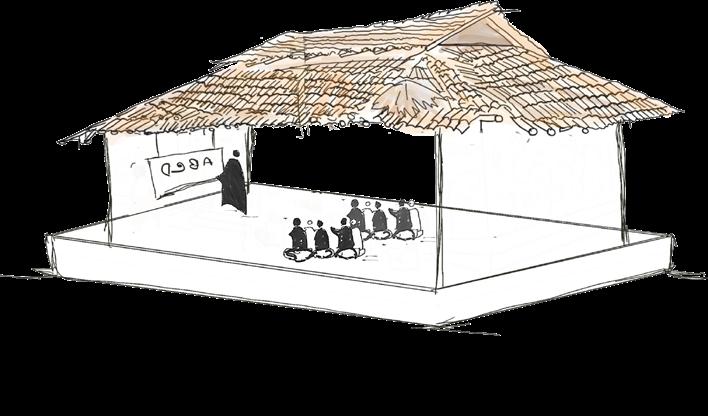

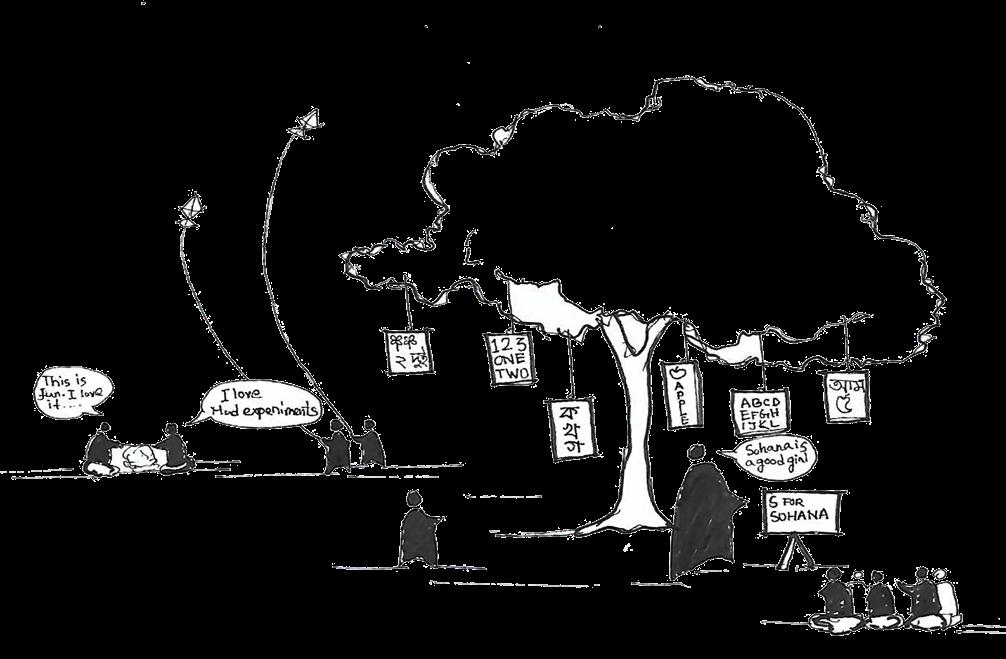
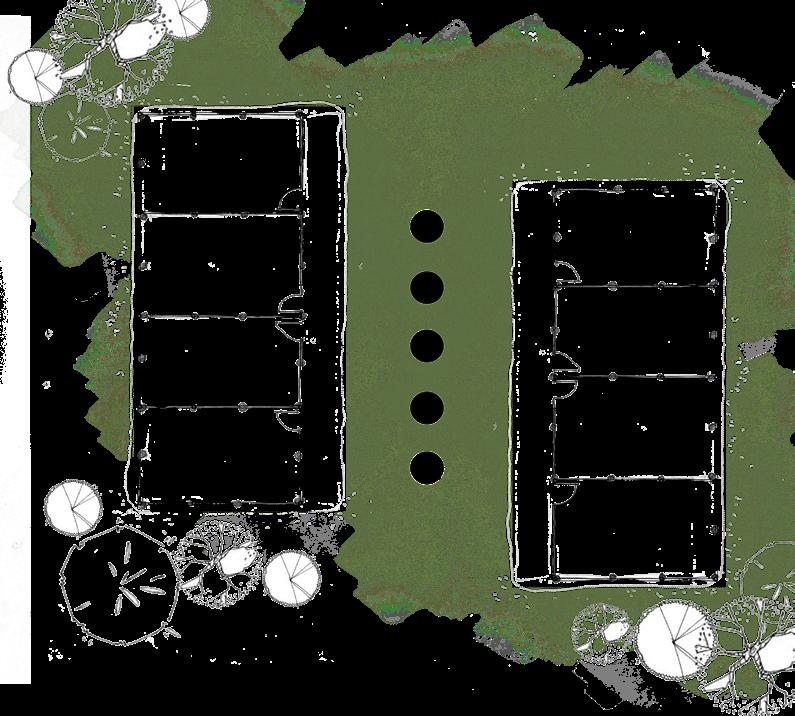
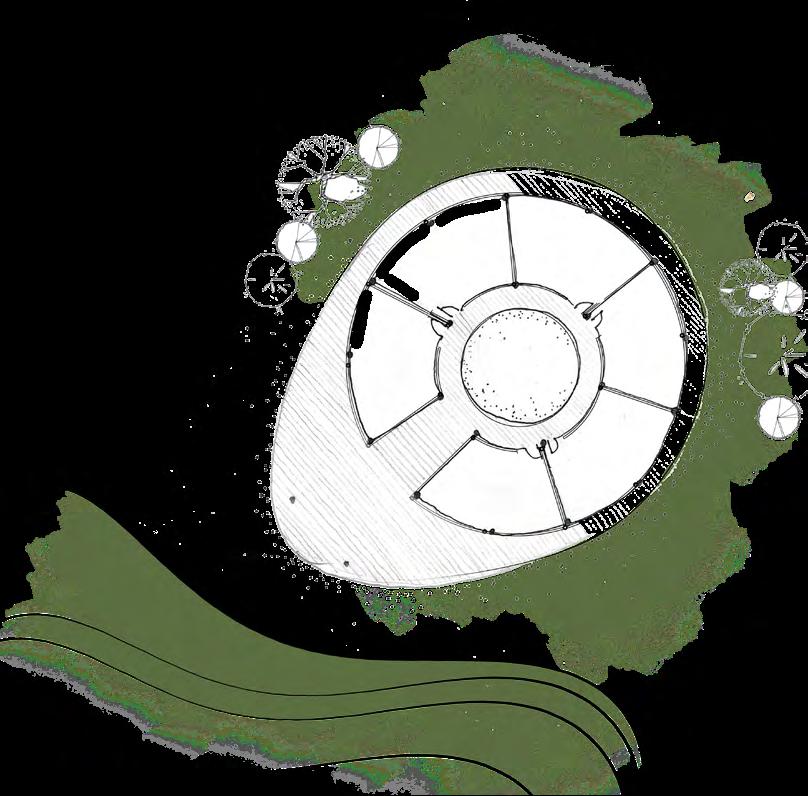
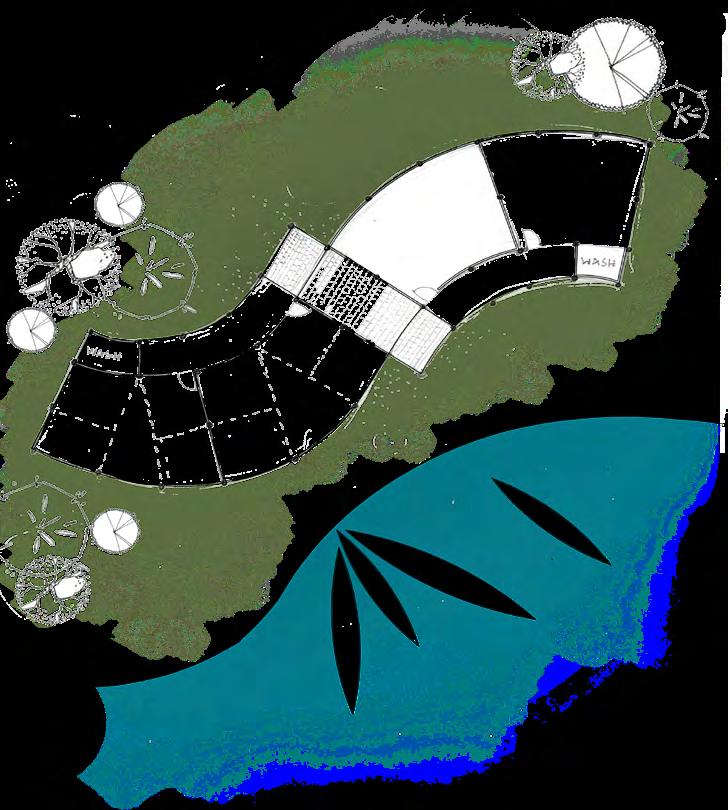
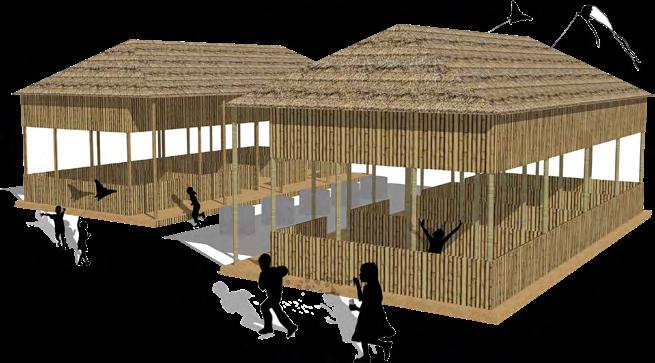
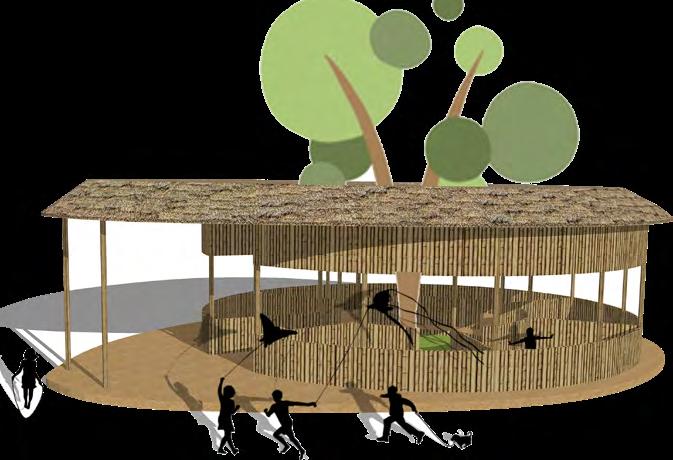

Seoul Biennale exhibition 2023
Seoul Biennale of Architecture and Urbanism 2023
Kazi Khaleed Ashraf , Salauddin Ahmed, Nusrat Sumaiya
Compitition I team work
Site: Urban 5-Connecting Dongbu ichon-dong to Nodeul Island to Yongyangbong
GEOUL
A Mirror: Bridging the past, present and future
The mirroring bridge, which will follow the previous site of the Nodeul Island, will give back to nature, and pay its due tribute to the past that shaped the present of the Nodeul island through the integration of human activities and a nurtured ecology. In 100 years, when the world will spin at a much faster pace via technological corridors, artificial intelligence will be our best friend and socialization will only take place virtually. This bridge will provide a break from contemporariness. In the future, this bridge will be the difference, and provide real interaction between souls and nature. Time will slow down here, and technology will only remain in the background. A bridge will no longer be a passage to the other side, but be a passage to a contrary feeling for its visitors.
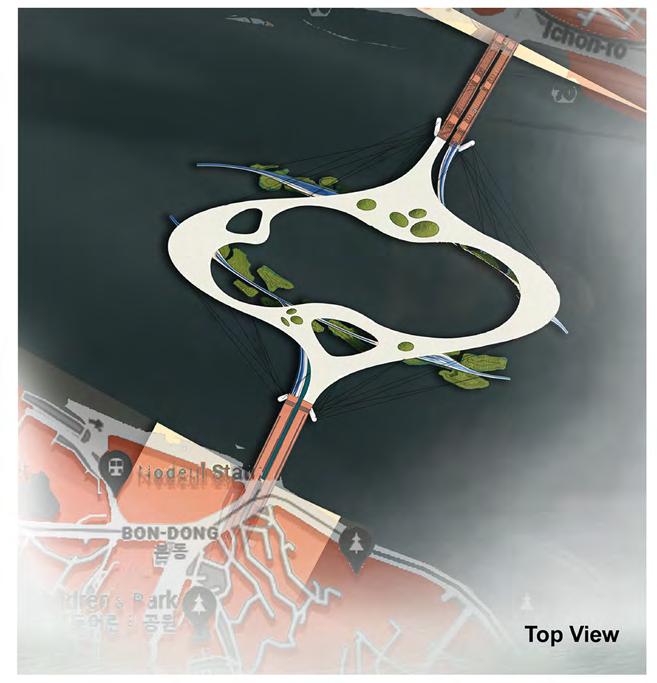
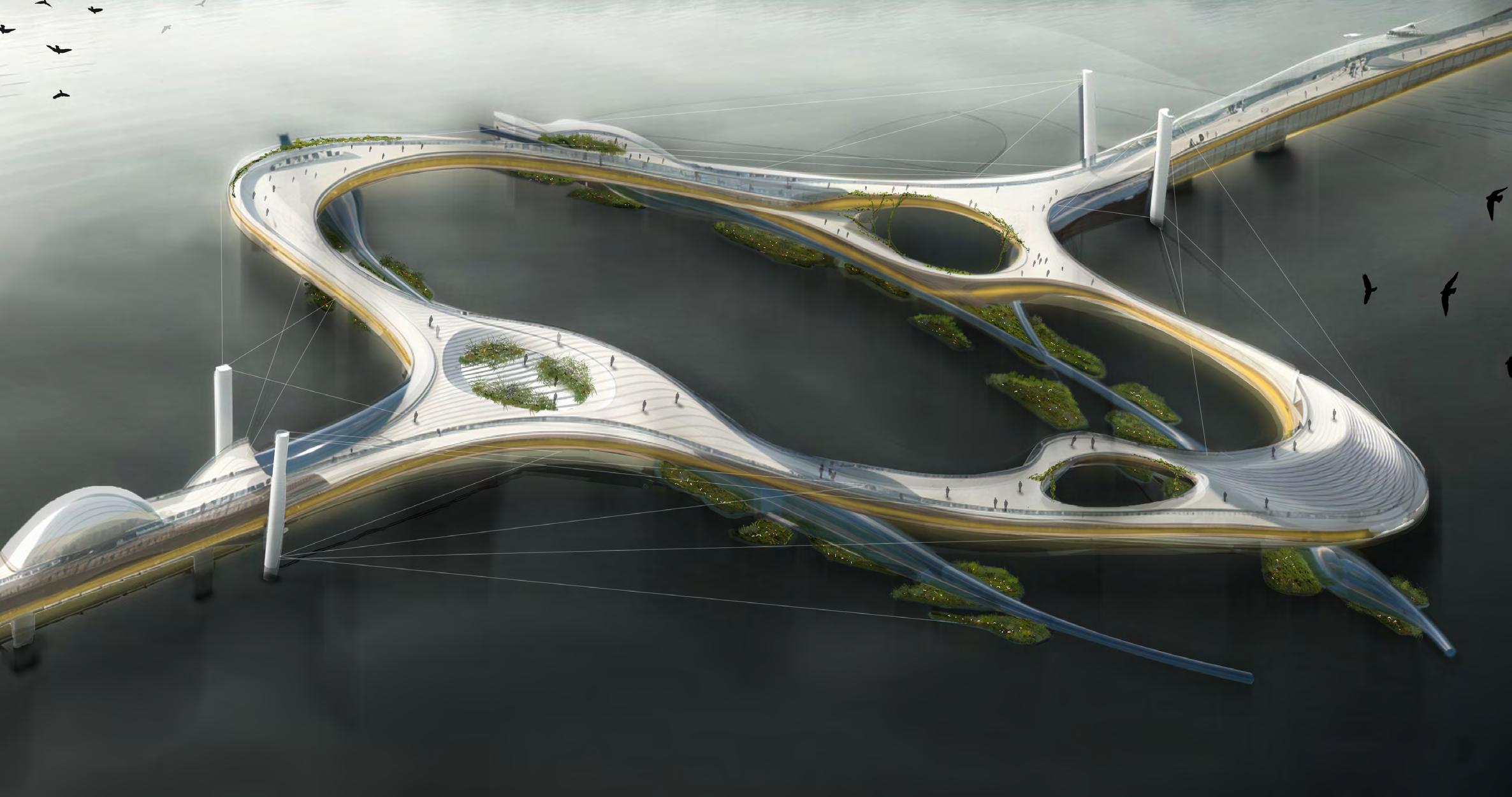
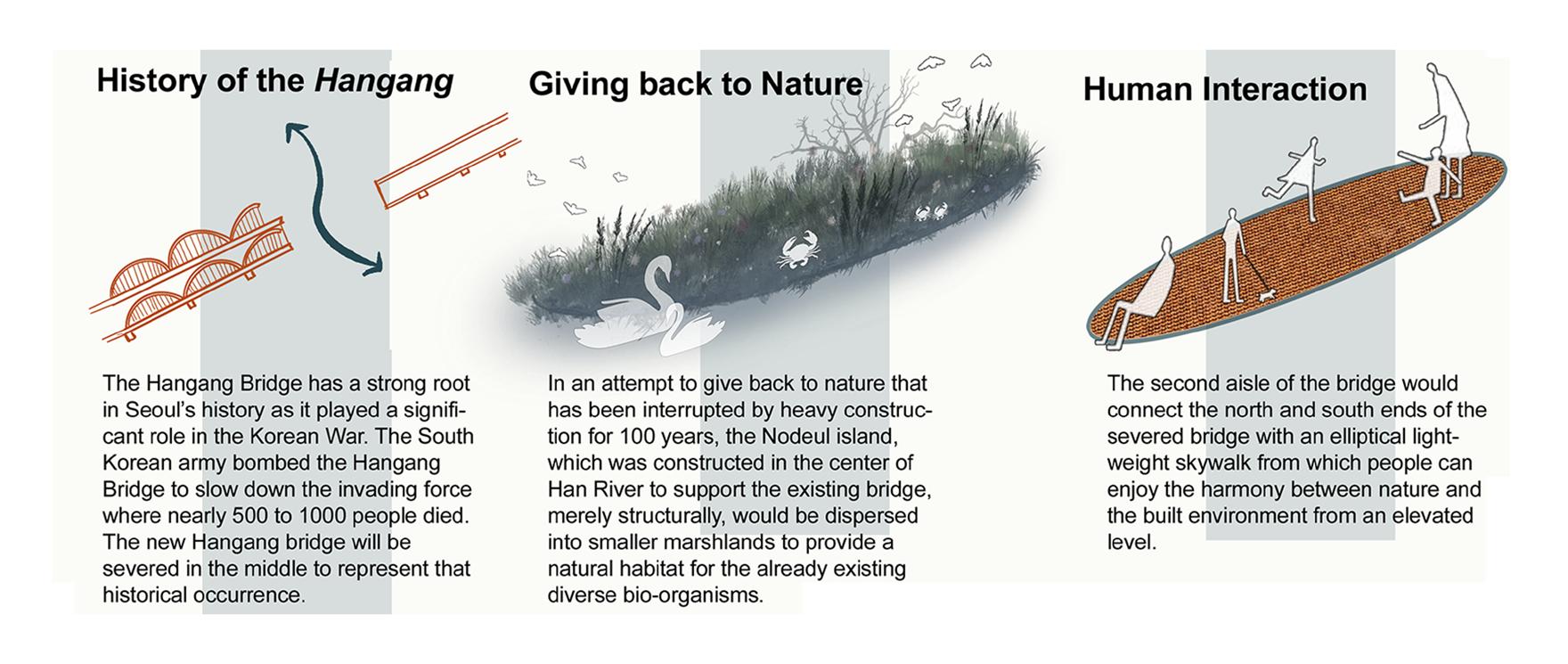
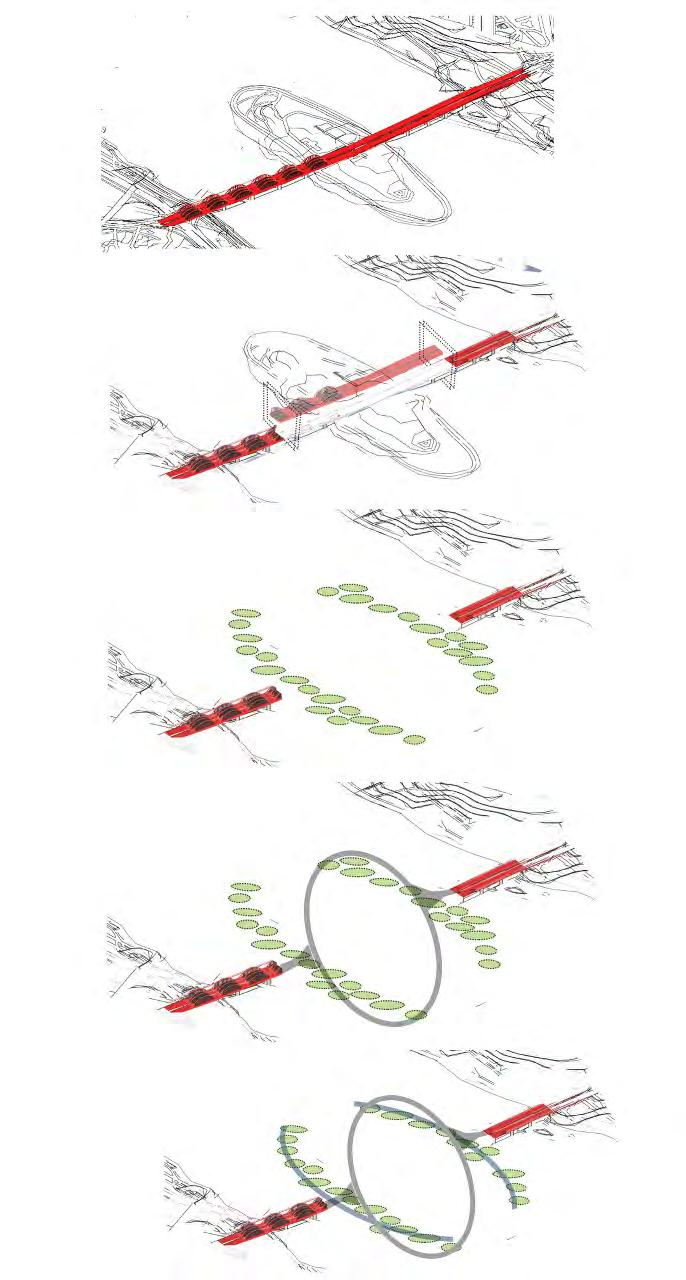
existing bridge turned into pesisterian bridge served from the center
marslands to replace Nodule Island skywalk bridge for view
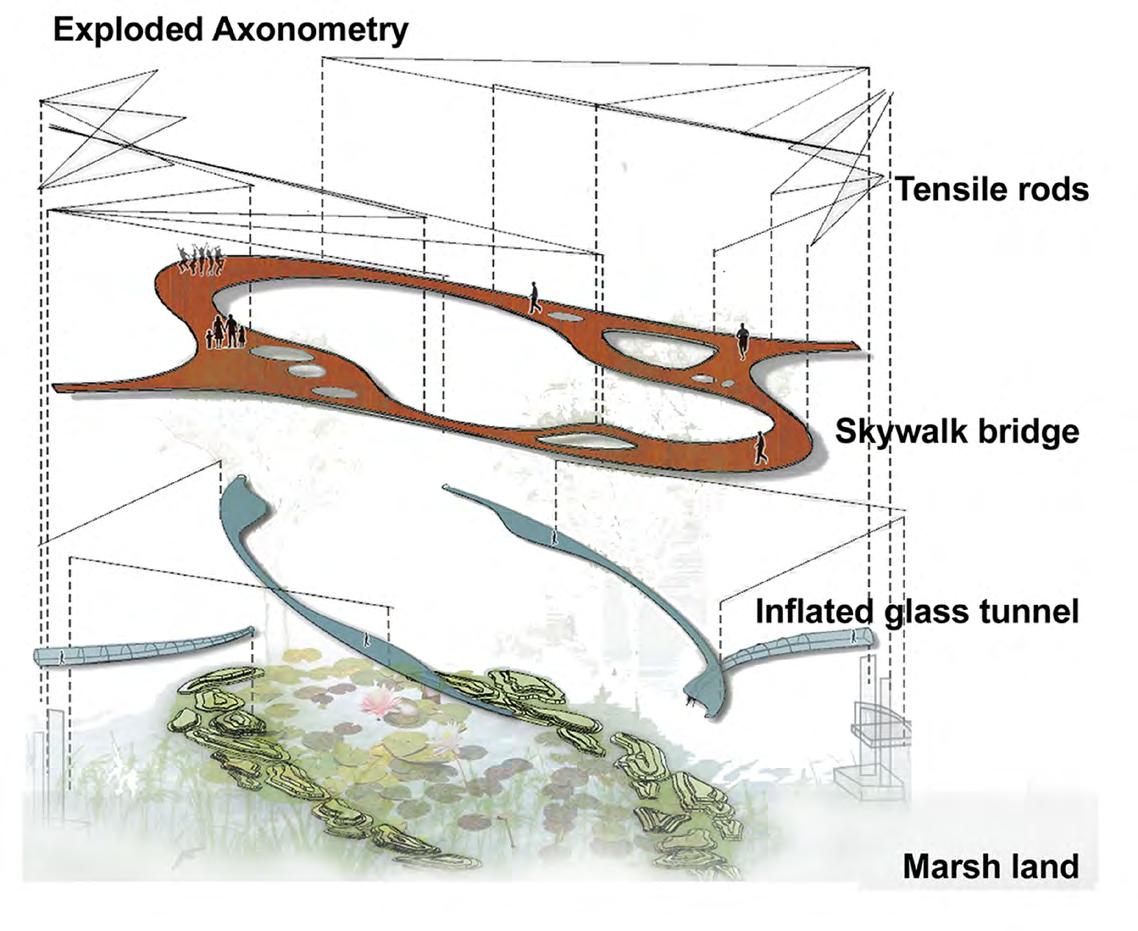

By architect Yasmeen Lari
The Lari OctaGreen is designed to have a zero carbon footprint: it uses no industrial materials such as steel or concrete. It is an eight-walled structure made of bamboo panels lined with date palm matting. The conical roof is inspired by the traditional chaura construction of Pakistan's southern regions, while the bamboo frame is drawn from the crossbraced dhijji structure used in the north. Unlike traditional homes, however, this shelter is build of bamboo, a light and renewable material. The roof joists are foldable for easy delivery, and are covered in matting lined with tarpaulin. Families are encouraged to apply insulation using mud or lime on the outer walls and roof.
Zero carbon prefab bamboo LOG (lari octagreen) Supported by British Council, a training workshop for selected female architects and students for Zero Carbon construction techniques of prefab bamboo panels for use in LOG (Lari OctaGreen) designed by Architect Yasmeen Lari, organized by the Department of Architecture, SoAD, Brac University in Bangladesh, and Heritage Foundation in Pakistan.
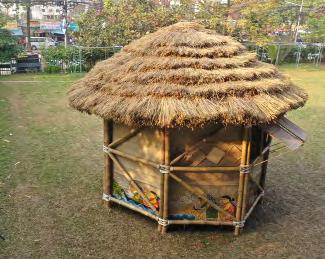
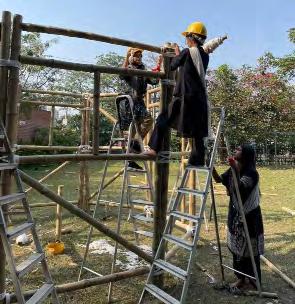

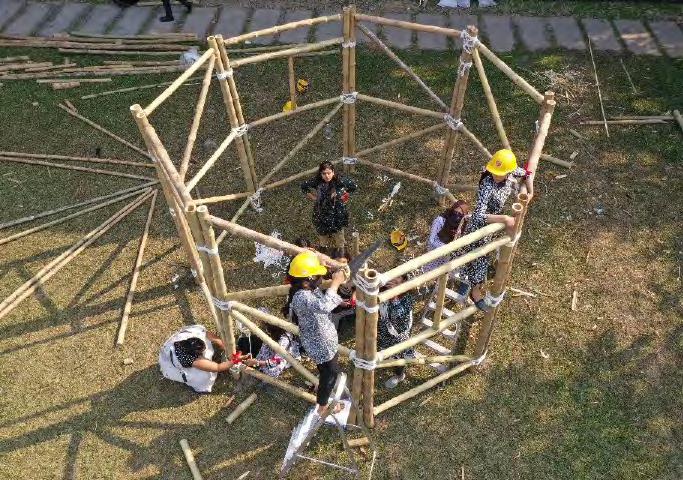
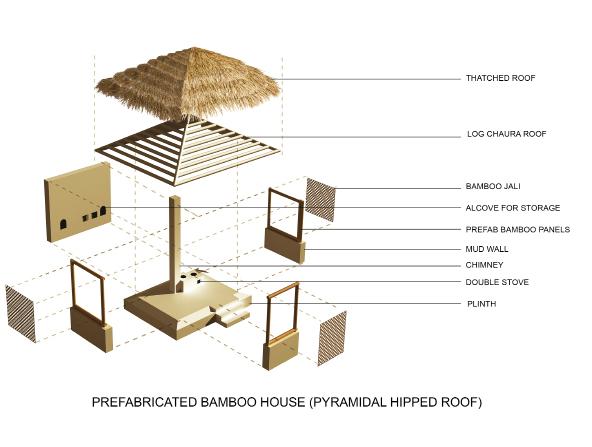
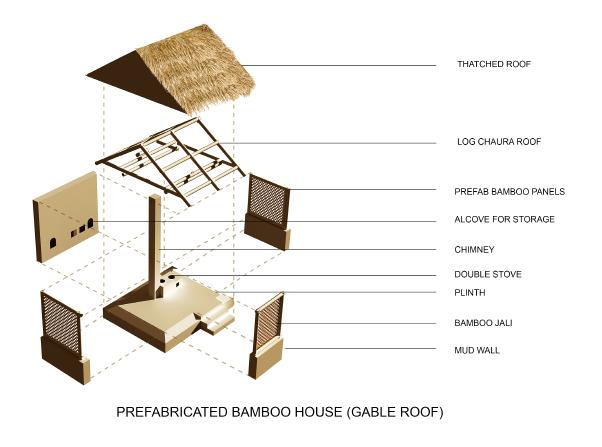

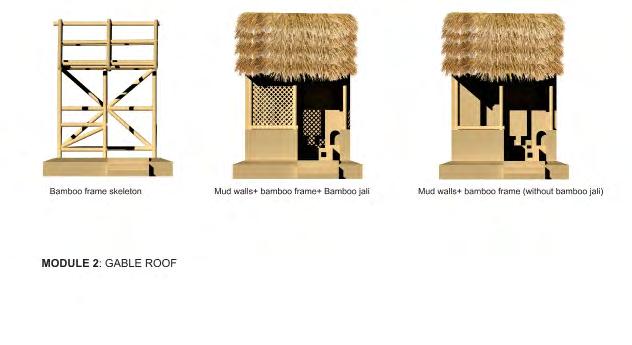
BANGLADESH RAILWAY
PROJECT
Professional I Breeze Architects and Planners
Bangladesh railway got a funding from the government for railway museum for the visitors, dormitory for the stuffs and office building. the site is beside the west shore of Jamuna bridge.
role: producing construction drawing, rendering all the projects.

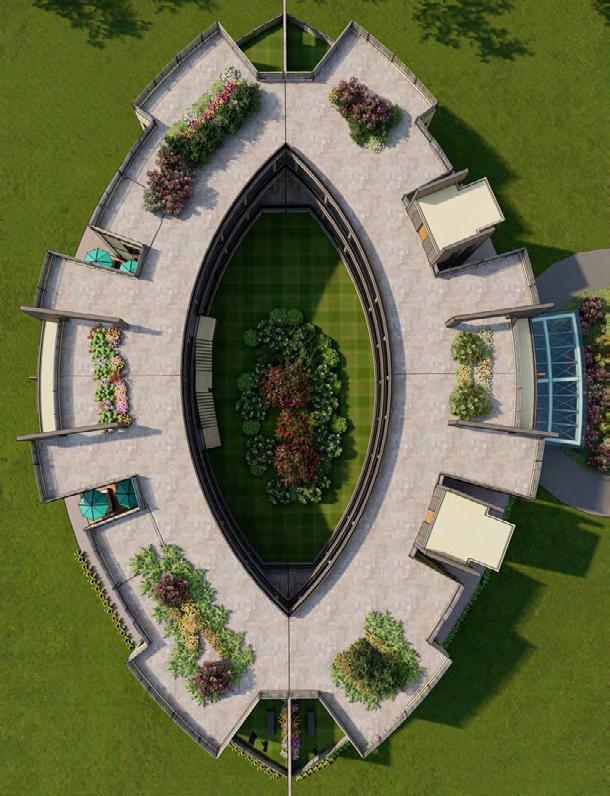
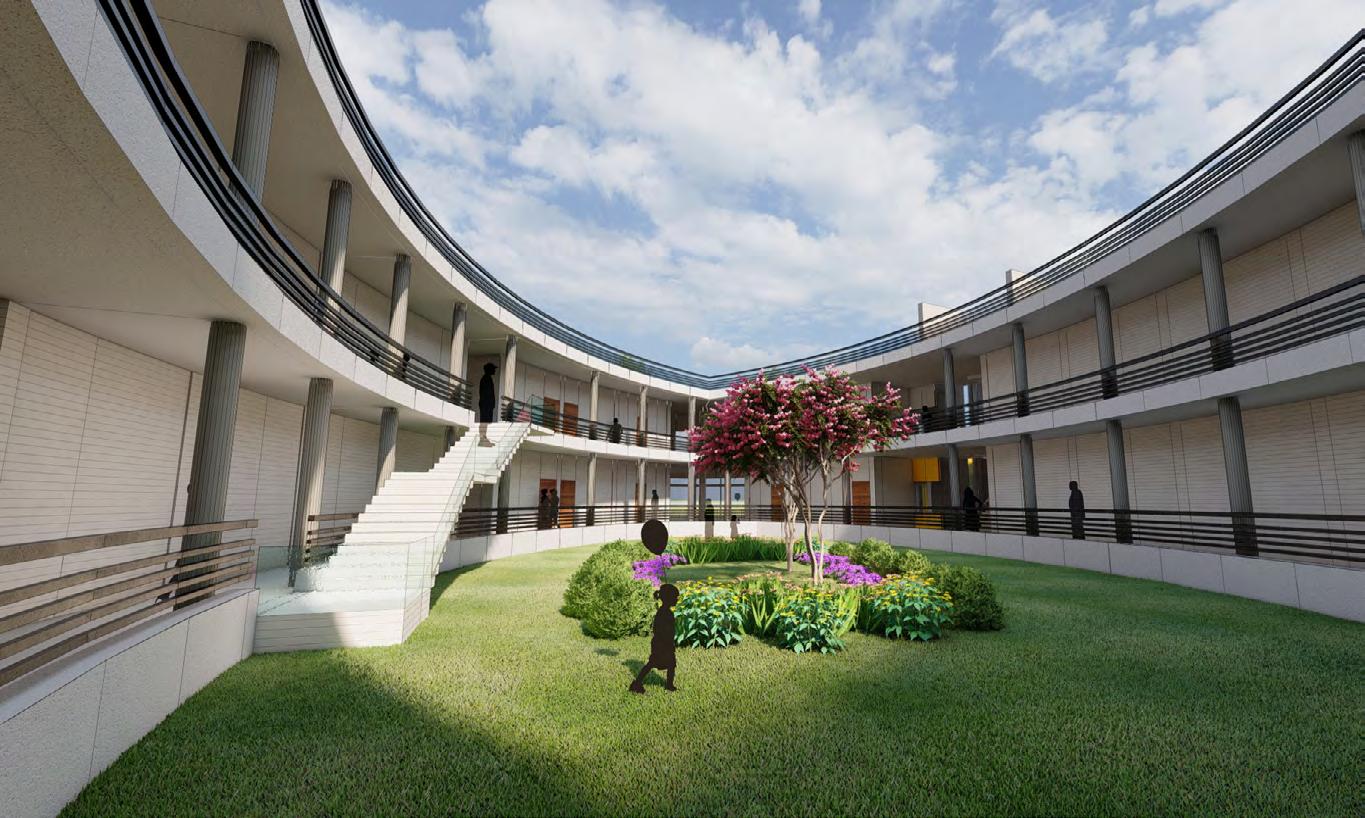
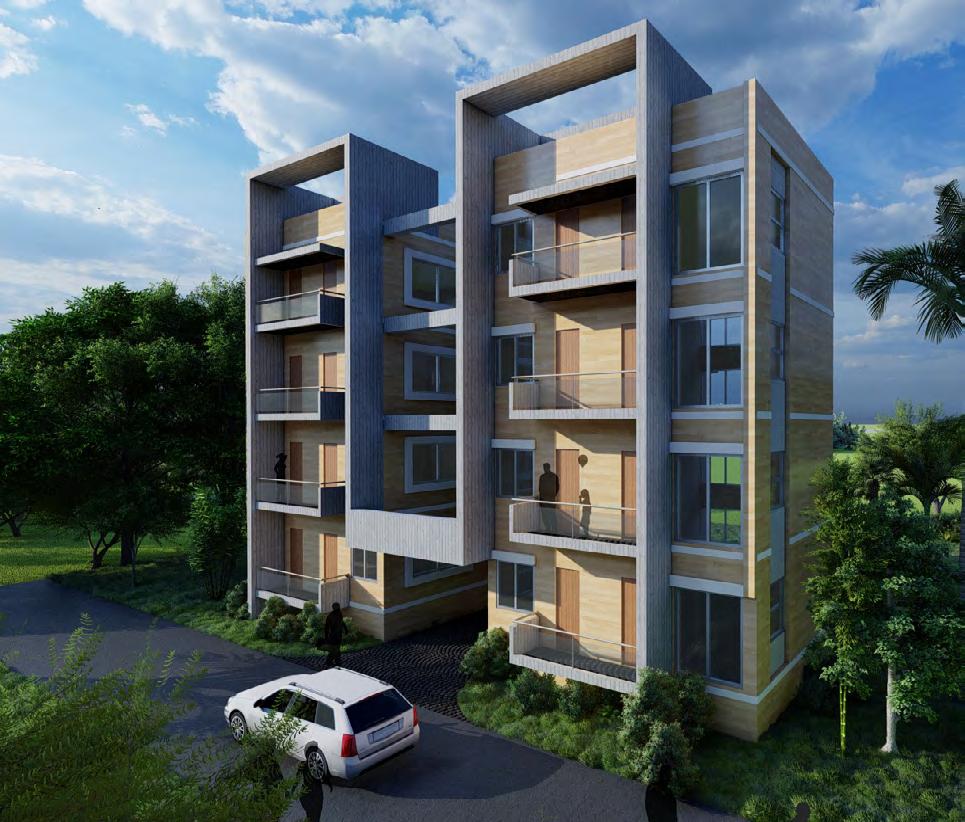
PROJECT
I Breeze Architects and Planners
Combined military hospital needed development for the increasing number of patients. on the first phase we redevelopment the previous building. on the seconf phase we designed the extension to 10th floor.
role: producing construction drawing, rendering.
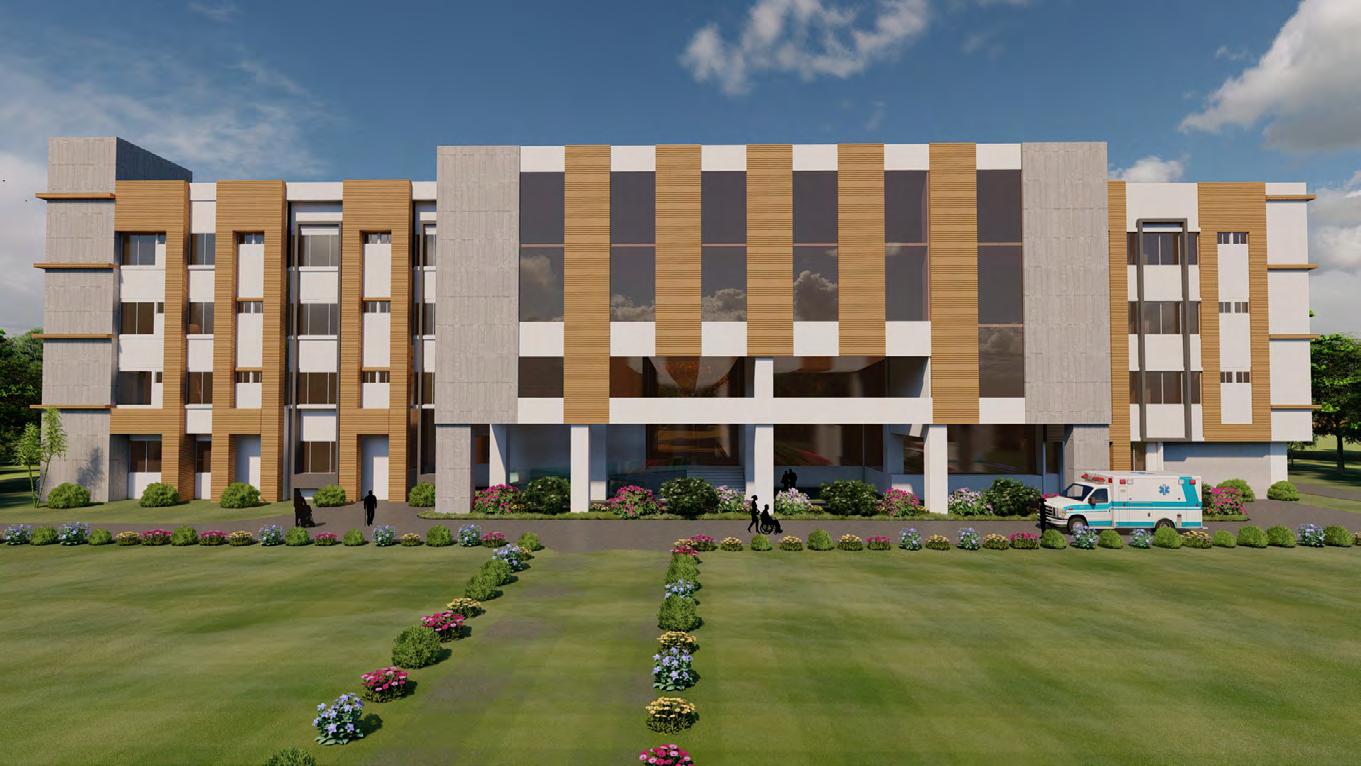
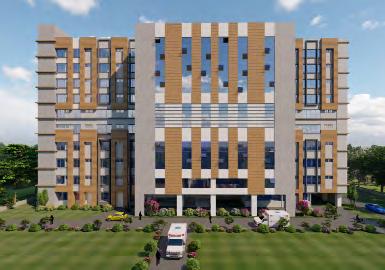
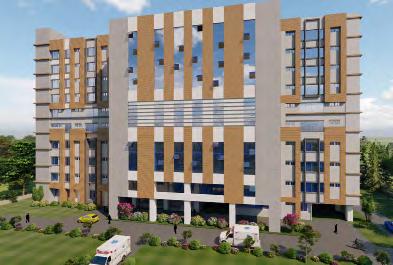
street and travel photography I digital painting
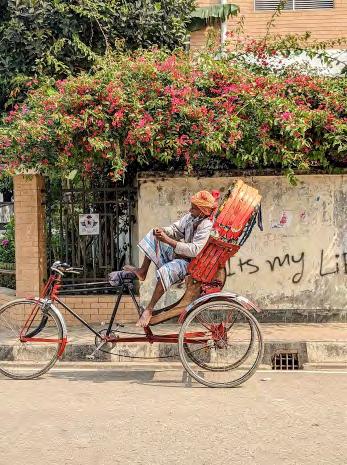

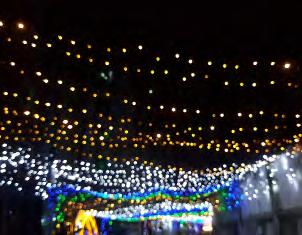
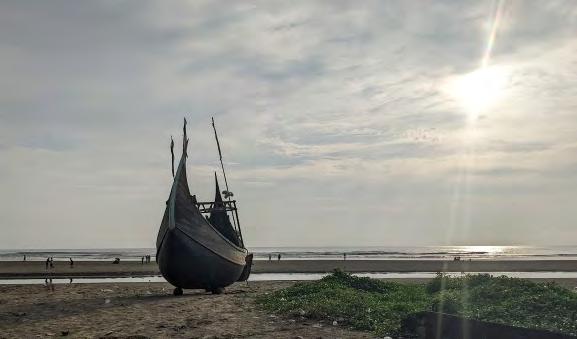
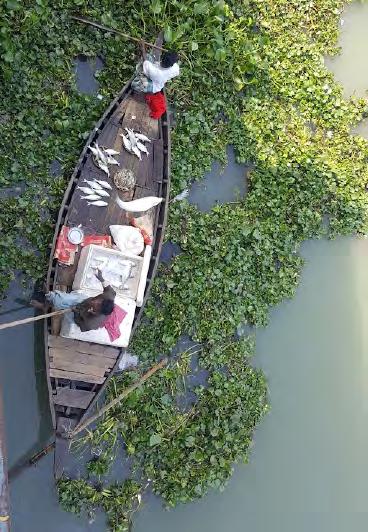
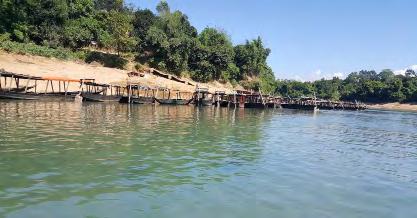
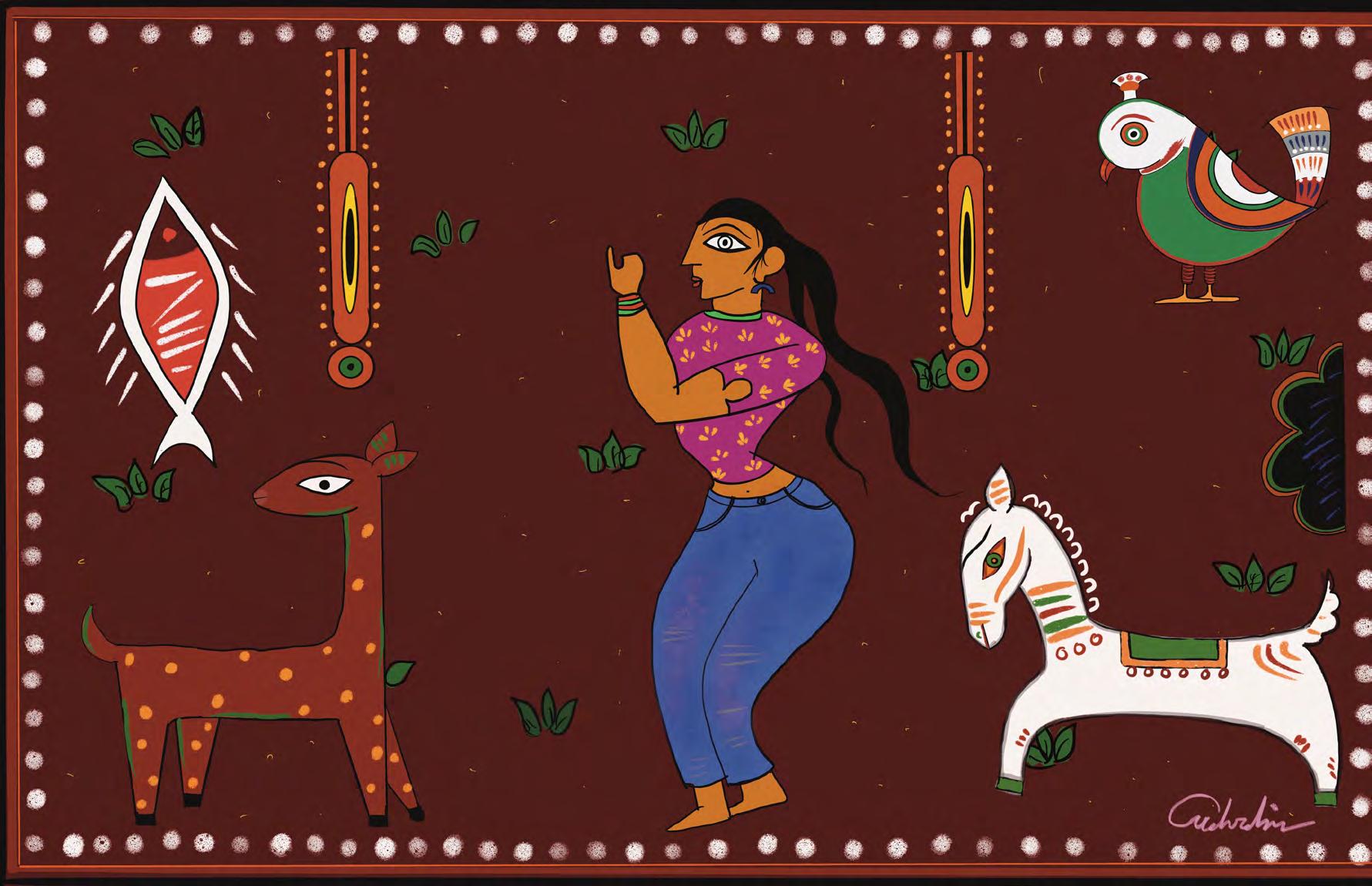
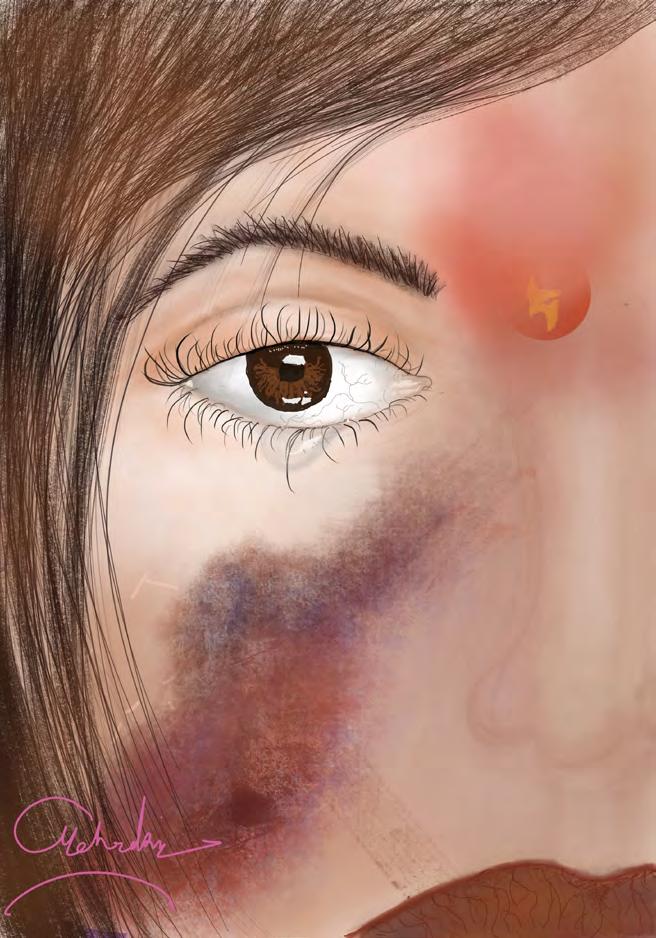
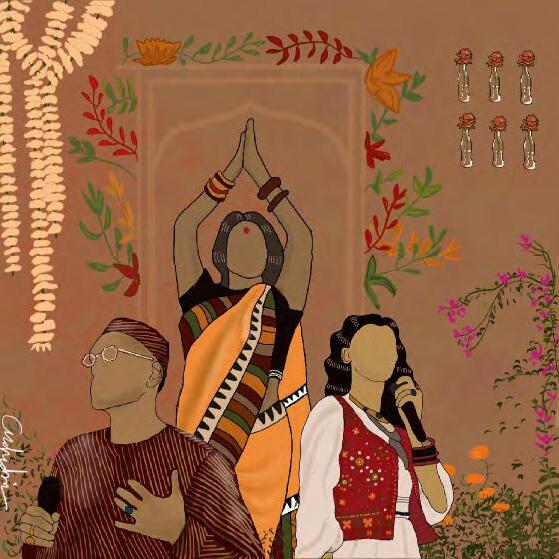
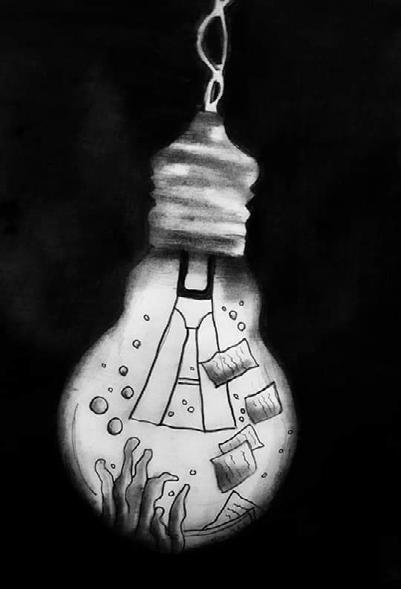
THANKYOU.