ARCHITECTURE
O
Selected works 20172023
DANG KHANH NGOC MAI
P
RTFOLIO

I am looking forward to opportunities of accumulating higher knowledge about solving problems in urban life, through the abilities of not only aspects of architecture and landscape design, but also the hidden sides of human life. Rather than focus on my current strenghts in architecture, eager to join every tasks to discover more in the fields and cultivate my capacities. Email: dangmaikts@gmail.com
+39 3291 656 826 Social



















TABLE OF CONTENT ACADEMIC PROJECTS WORKSHOPS - COMPETITIONS PROFESSIONAL PROJECTS 04 12 17 24 29 34 37 JOYFUL TERRACE Canalside green park CIRCUIT Pre-traditional festival pavilion MEMORIAL STORIES TELLER Cultural exchange and Exhibition center of Saigon - Ho Chi Minh city STEPS INTO FIELD LAND Pagoda’s ecological park JOURNEY OF THE STONES Hung King temple DIALOGUE Venice Biennale’s media house PREI NOKOR 4.0 Saigon riverside renovation DANG KHANH NGOC MAI
Objectives Contacts
ABOUT ME
Phone:
networks: 2016 2020 2019 2021 2022 2023 2024 Bachelor Degree in Architecture University of Architecture Ho Chi Minh city Master student in Politecnico di Milano Intern at Sanuki Daisuke Architects Intern at Toan Nguyen Architects Junior architect at Raymond Architectural Design office
Portfolio | Dang Khanh Ngoc Mai Page | 2
Softwares Soft skills Architectural skills Site analysis Data gathering Creating idea Developing idea Illustrating idea Hand sketching Hand model making Teamworking Presentation Quick learning Self learning Open-minded Organizing time and works Critical thinking Passionating
ACADEMIC PROJECTS
Portfolio | Dang Khanh Ngoc Mai Page | 3


MEMORIAL STORIES TELLER
CULTURAL EXCHANGE AND EXHIBITION CENTER OF SAIGON - HO CHI MINH CITY
Type: Academic project
Level: Graduation project (Semester 10)
Type of working: Individual
Location: Ho Chi Minh city, Vietnam
Date: March 2021 - August 2021
Ho Chi Minh City (formerly known as Saigon) plays the role of the cultural and economic center of Vietnam. This is the land used to be the swamps interlaced with rivers, lakes and canals more than a thousand years ago. It began to flourish more than 300 years ago when there were footprints of Vietnamese people going to the South to settle down.
During the French colonial period, Saigon was known as “the Pearl of the Extreme Orient”, a glorious past of the riverside metropolis. This was also the reason why people from all over the world gathered at this city to work and live, so that over 300 years, a unique and diverse culture has been formed. This culture is urgently preserved and developed but it is a great difficulty to objectively view and analyze it.
So, let the very children of Saigon, who have come here, for a day or a lifetime, tell us their impressions of this city for themselves, because Saigon in the eyes of 9 million people are 9 million different Saigons.

From culture to architectural spaces and users








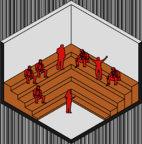
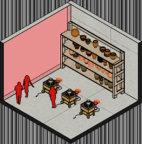





RESIDENTS ACTIVITIES ARCHITECTURE ARTS RELIGIONS HANDICRAFTS Exhibition - Communication Exhibition Exhibition - Simulation Art Performance Exhibition Handicraft Workshop
group Learning group Researching group Exchange group
Visiting
Space illustration
French Colonial era Republic of Vietnam era Post-Vietnam war 21st century era Post-Vietnam war era exhibition Before 1975 period exhibition
Talkshow Exchange Pottery making Shoes making Lantern making
Portfolio | Dang Khanh Ngoc Mai Page | 4
Video presenting Traditional theater Hologram



With a rich culture and history, currently the number of places achieving information of the city is not commensurate with the city’s size.
The visitors who come to these places to study and learn are mostly foreign visitors. In the eyes of local people, many works are not attractive enough for travelling destinations.
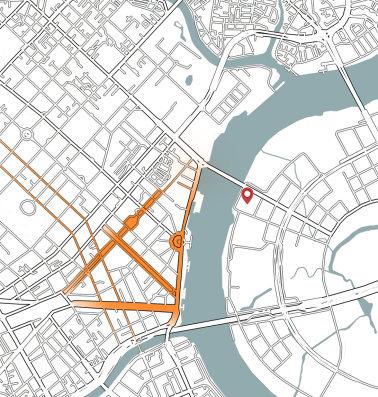
The design needs to have a unique form and organize richer and more novel activities to increase attraction



Using the Saigon River as the axis, recreate the shape of this area on the construction site as a mirror image of the old canals.
Landscape water lines created from this shape on the site will be the main ideas for the design inspiration as well as being used to organize the space.
Portfolio | Dang Khanh Ngoc Mai Page | 5
The location of the roads used to be major canals in Saig`on in the early 19th century forming an area with clear lines and shape






Concept developing progress




Overall design developing progress













Selected design


Site analysis Design options
Portfolio | Dang Khanh Ngoc Mai Page | 6
Space characteristics
Main Hall Main Exhibition
Main Hall
Main Exhibition Workshop
Workshop Library Library Simulation zone
Simulation zone Auditorium
Auditorium Cafeteria
Cafeteria
Sightseeing Administration
Sightseeing
Administration Technical zone
Technical zone

Short-termed exhibition
Workshop Street style simulation Library Auditorium Cafeteria Administration Technical zone
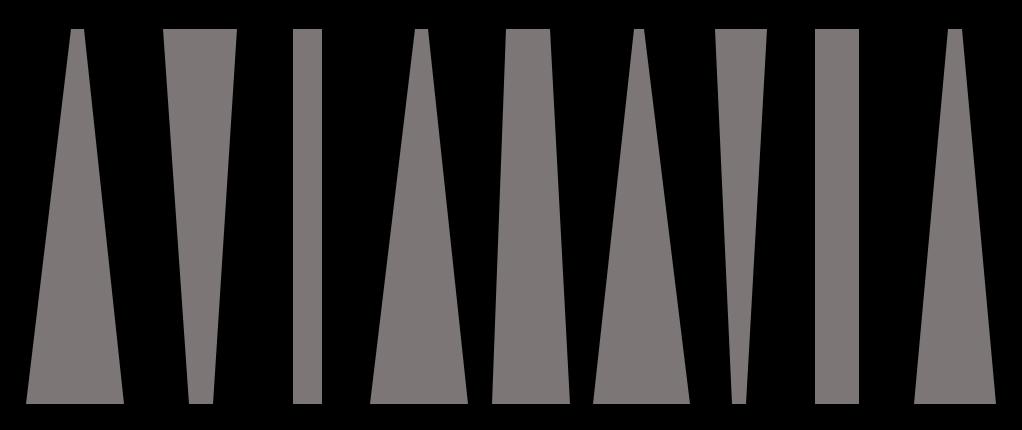



French Colonial era

Republic of Vietnam era

After 1975 period 21st century


SITE PLAN Grocery Pavement drinks Sugarcane juice cart Tofu peddling Noodle cart Bread cart Publisher Tailor Jewelry store Clock store Traditional pharmacy Photographic studio Hair salon
Laundry store Ao dai tailor Alcohol store Typing agency Clock store Jewelry store
of opening soaces
Long-termed exhibition Level
Natural lighting Artificial lighting SECTION 1-1 Portfolio | Dang Khanh Ngoc Mai Page | 7











GROUND FLOOR PLAN
PLAN
1st FLOOR
PLAN NORTHWEST ELEVATION Portfolio | Dang Khanh Ngoc Mai Page | 8
2nd FLOOR


Portfolio | Dang Khanh Ngoc Mai Page | 9
Layering

ILLUSTRATION


DETAILED ELEVATION OF 1000mm-THICK WALL
DETAILED SECTION OF COVER WALL

Typical

Typical detailed plan of frame and composite panels joint

DETAILED SECTION A-A

Interior finishing layer 2 layers of bricks Waterproof layer Expansion joint Steel frame Holding frame Imitation-concrete aluminum composite panels
walls structures
Flashing panel
detailed plan of frame and composite panels
joint of rank and steel frame
OF WALLS AND TYPES OF COVERING IMITATION-CONCRETE TYPE STEEL GRID TYPE LED SCREEN TYPE CREATIVITIES TYPE Portfolio | Dang Khanh Ngoc Mai Page | 10


Portfolio | Dang Khanh Ngoc Mai Page | 11
The iconic architecture saving a part of memories on the other side of Saigon river


JOURNEY OF THE STONES
HUNG KING TEMPLE
Type: Academic project
Level: Architectural Foundation studio project (Semester 2)
Type of working: Individual
Location: Ho Chi Minh city, Vietnam
Date: March 2017 - May 2017
One of the most prominent indigenous worship beliefs in Vietnam is the tradition of worshiping Hung King, the king who founded the Van Lang country, the first country in Vietnam, more than 4000 years ago. From the main temple complex located in Phu Tho province, the North of Vietnam, there are thousands of large and small temples in the whole country. With many diverse forms, the temple of Hung King is always a unique spiritual highlight in each area it appears.






Axises and symmetry




Symmetry and ascension


Hung King temples analysis Master plan
Building
Interior
Low ceiling and spotlight focus on the altar zone Portfolio | Dang Khanh Ngoc Mai Page | 12


The question...?
Located in th center of Tao Dan park, district 1, Hung King temple here at first, is the smaller verson of Hung King Temple in Phu Tho. However, the question is, what exactly is the temple? Is there neccesary to build a temple with a form merely duplicated from the original verson?
In my opinions, the most important factor while people step in a temple is the feeling that place gives them. Respectation, reveerness, honor... those feelings can be experienced in not only the traditional architecture, but also a modern form.
Ho Chi Minh city is a young and energetic city, therefore, a temple with a modern form can easier actract people, whom almost lost interesting in visiting temple while they live in a busy city.

The project uses big-size stones to arrange and build the space obeying the basic form: rectangular. This form allow us to make a modern space but still keep graveness for the temple. By using stones arranged disjointedly, light can be used as a emphasized tool, with is unlackable in traditional temple.








Portfolio | Dang Khanh Ngoc Mai Page | 13




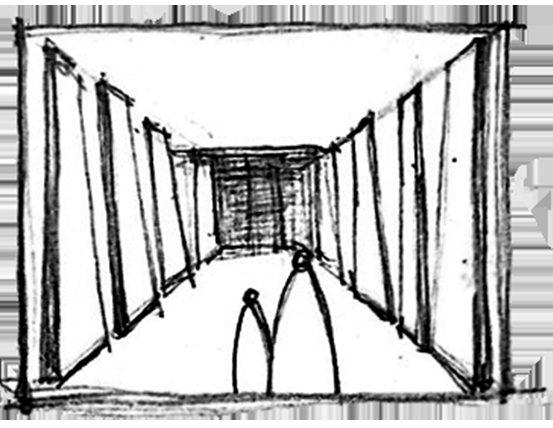

 SITE PLAN
SECTION A-A’
SECTION B-B’
Spaces imagination
SITE PLAN
SECTION A-A’
SECTION B-B’
Spaces imagination
Portfolio | Dang Khanh Ngoc Mai Page | 14
Lighting effect imagination


Portfolio | Dang Khanh Ngoc Mai Page | 15


Form can disappear among the time, but the space belonged to reveerness will live forever





Portfolio | Dang Khanh Ngoc Mai Page | 16

DIALOGUE
VENICE BIENNALE’S MEDIA HOUSE
Type: Academic project
Level: Architectural design studio project (Laurea Magistrale 1st semester)
Type of working: Groupwork
Location: The Giardini, Venice, Italy
Date: September 2023 - Jannuary 2024
Located in the Biennale Garden of Venice—a small-scale auditorium that not only acts as a connective tissue between the Biennale and the public space, but also addresses a vital function currently absent ; a performance space. There is a research on a strategic placement of the auditorium, creating dynamic axes that seamlessly integrate the structure into the existing landscape. Here, the building plays a role in making different spaces communicate: Venice visitors, both from the Biennale or outside are welcome to gather in this multi-functional space. To create a connection, the shape of the building follows a main axis, where the entrances are placed, creating symmetry within this elliptical auditorium.



Portfolio | Dang Khanh Ngoc Mai Page | 17

Throughout the project, we explore the concept of gradual integration, starting with the outdoor performance space, serving as a prelude to the main event. From the initial outdoor experience to the entrance and, finally, the heart of the auditorium— each transition acting as a deliberate and immersive step. To further more emphasize communication, different settings for the main space are made possible by kinetic stairs for sitting, allowing the users to fully experience the diversity of the building. From full audience auditorium to exhibition space with projections, this media building creates opportunities for people to interact in many different ways.
A dialogue is then created, not only for the people coming in and out of the Biennale, also between the artists and visitors and between the Biennale campus and the public space. This space becomes a hub for communal gatherings. It facilitate interaction between artists, visitors, and the surrounding public space, it contribute to the overall experience of the Biennale and even enhance its cultural significance.



 General plan 1:500
General plan 1:500
Portfolio | Dang Khanh Ngoc Mai Page | 18
Cross urban section 1:500




 Ground floor plan 1:100
A-A section 1:100
Side elevation 1:100
Ground floor plan 1:100
A-A section 1:100
Side elevation 1:100
Portfolio | Dang Khanh Ngoc Mai Page | 19
First flloor plan 1:100



both-side auditorium one-side auditorium open space (exhibitions) Flexible use of the space Portfolio | Dang Khanh Ngoc Mai Page | 20





Elevation 1:50 Detail section 1:50 Detail plan 1:50 Detail A 1:10
Portfolio | Dang Khanh Ngoc Mai Page | 21
Front elevation 1:100


Portfolio | Dang Khanh Ngoc Mai Page | 22
WORKSHOPS - COMPETITIONS
Portfolio | Dang Khanh Ngoc Mai Page | 23


PREI NOKOR 4.0
SAIGON RIVERSIDE RENOVATION
Type: Academic project
Level: Workshop project (Semester 7)
Type of working: Group work
‘Location: Ho Chi Minh city, Vietnam
Date: September 2019
Prei Nokor: /definition/ The first name of Saigon, which means “city in the jungle”.
Saigon - Ho Chi Minh city was borned as a thinly populated riverside swamp, then the value of Saigon river was exploited and this land gradually developed. The name “A pearl of the Extreme Orient” has attached to Saigon river and the riverbank for hundreds years. In anytime, preserving and developing Sai Gon riverbank and surroundings landscape is a economic and cultural concern of all the city.
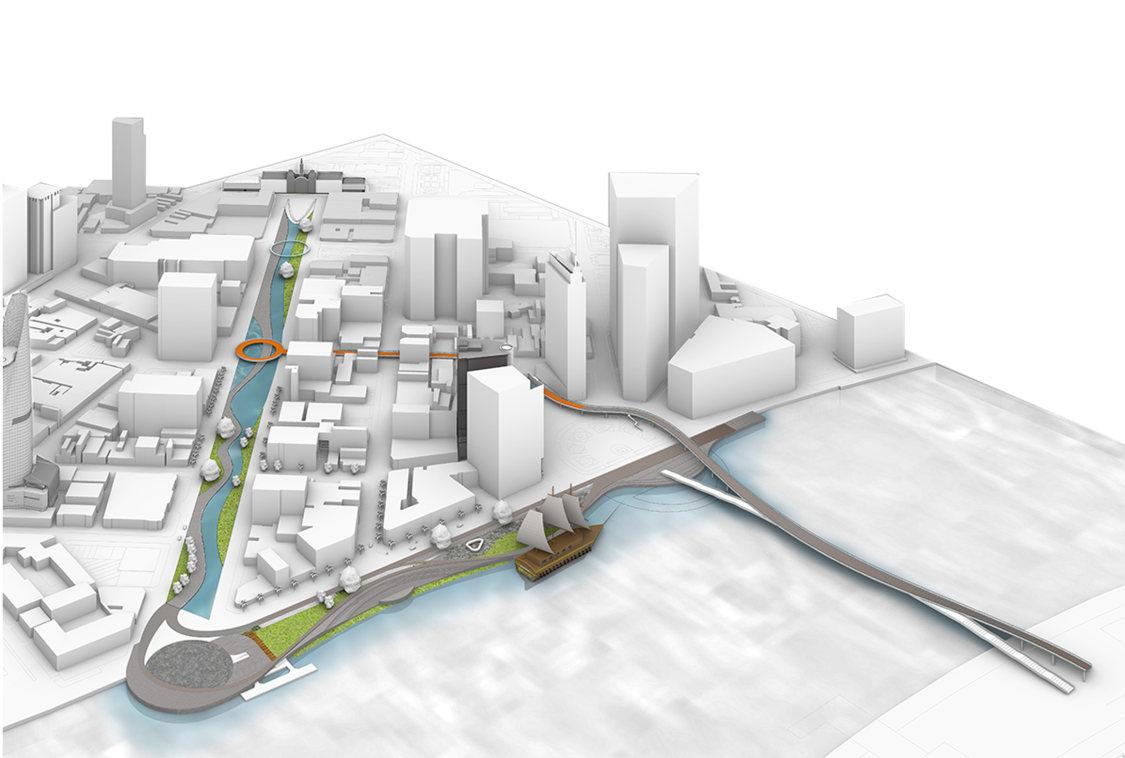
is Nguyen Hue? What is Charner canal?


Nguyen Hue street in 2018
Potential research factor

High traffic density and speed

Nguyen Hue street in the past (1867)



Connecting dots Road network

Nguyen Hue street at present

Nguyen Hue street after renovating
Nguyen Hue pedestrian street is the largest pedestrian street in Ho Chi Minh City. However, its existing design increases a large concrete area, with a limited amount of tree cover. This significantly affects the frequency of space use of this place, especially in the context of the hot and humid tropical climate that requires shade and high density of trees. A special thing is that this neighborhood about 100 years ago used to be a large man-made canal called the Charner canal. This is the canal that plays an important role in the transportation of goods as well as the trade of the contemporaries.
What
Charner canal in 1870s
Portfolio | Dang Khanh Ngoc Mai Page | 24

What if we bring the canal image back once again?
An idea to start a combination between walking landscape and water element.

Pedestrian bridge ideas


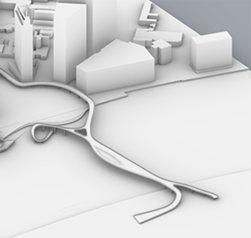
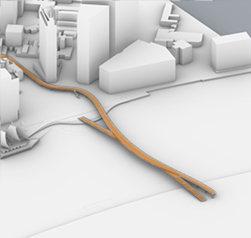
The connections between the bridge and buildings alongside


Different spaces of riverside park zone
From the initial sketches...




... To a design
Portfolio | Dang Khanh Ngoc Mai Page | 25


SITE PLAN Portfolio | Dang Khanh Ngoc Mai Page | 26


Current and potential activities



 The ring-shaped bridge
The canal-bringing back zone
The pedestrian bridge
The ring-shaped bridge
The canal-bringing back zone
The pedestrian bridge
Portfolio | Dang Khanh Ngoc Mai Page | 27
The riverside park

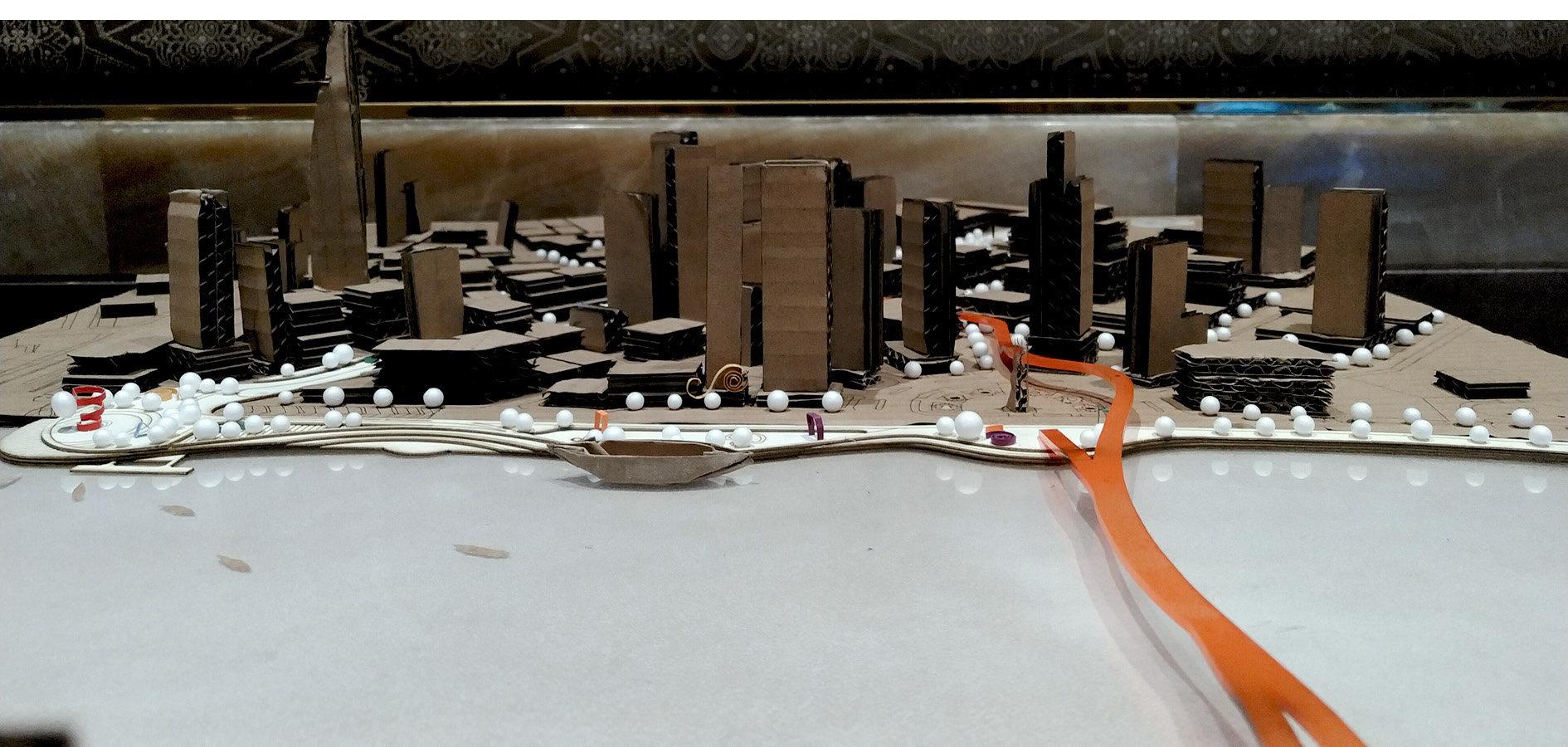

Portfolio | Dang Khanh Ngoc Mai Page | 28


JOYFUL TERRACE
CANALSIDE GREEN PARK
Type: Academic project
Level: Workshop project (Post-graduate)
Type of working: Individual
Location: Ho Chi Minh city, Vietnam
Date: January 2022
Vietnam is a country with a long coastline, and Ho Chi Minh City is one of the ten Asian cities most affected by sea level rise. Urban flooding in Ho Chi Minh City is getting worse day by day, especially in areas with low-lying terrain and many canals. In addition, the lack of public space in residential areas is also a hot problem that needs to be improved.

Urban flooding data in Ho Chi Minh city Site location

URBAN FLOODING
Residents







Local daily activities
The population has lived for a long time (few new immigrants). Most are middle-class working people with common hobbies of leisure activitities



A small residential area surrouding a natural lake
General principles in solving problems
The urban structure is always ready to switch to flood adaptation mechanisms

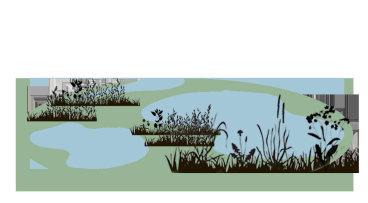
Considering floods as a resource for urban ecosystems
Establishing flood storage space based on ecological infrastructure to adapt to flood dynamics


Disseminating flood behavior and raising awareness of living with floods to the public
Portfolio | Dang Khanh Ngoc Mai Page | 29

Site analysis




Conclusion of the site study

General strategy



Achieving and reuse rainwater


Vegetable garden absorbing water
Solution


Playground surface with wood and grass brick


Greenery absorbing water
MULTI-FUNCTIONAL 10x6 METER MODULES


 Preserving the status of mangrove palms on site Resettling the mangrove palms Applying designed modules on site with an appropriate planning layout 1. 2. 3.
Water surface
Mangrove palms (vernacular plant)
Street area affected by flooding
Residential area affected by flooding
Preserving the status of mangrove palms on site Resettling the mangrove palms Applying designed modules on site with an appropriate planning layout 1. 2. 3.
Water surface
Mangrove palms (vernacular plant)
Street area affected by flooding
Residential area affected by flooding
Portfolio | Dang Khanh Ngoc Mai Page | 30
Congestion point due to flowing trash and high density of mangrove palms





 SITE PLAN
The site with normal tide level
The site with water surface height increasing 0.6 meter
SITE PLAN
The site with normal tide level
The site with water surface height increasing 0.6 meter
Portfolio | Dang Khanh Ngoc Mai Page | 31
The site with water surface height increasing 1 meter


A system of modules creates for the canal bank a soft-absorbing boundary


Portfolio | Dang Khanh Ngoc Mai Page | 32











ILLUSTRATING SECTION Portfolio | Dang Khanh Ngoc Mai Page | 33


CIRCUIT
PRE-TRADITIONAL FESTIVAL PAVILION
Type: Competition project
Level: Built
Type of working: Groupwork
Location: Ho Chi Minh city, Vietnam
Date: December 2017
The topic of Pre-Traditional Festival’s Competition 2017 in UAH is “An exhibition space” with dimensions 3x3x2.5m. Beyond the typical imagination about a space full of photos, the team started the idea with “multi”. A place that has multiple ways to approach, multiple ways to travel inside, will give people whom visit it has different experiences.
Using a rectangular frames, combining with pieces of semi-translucent fabric, TRANSFORMING is a space that once people step into it, they will have many different sight of view about the space of this university. The scenes never change, but the way each one see it is unique, because different people have different routes in CIRCUIT.

Different entrances
Different routes

Portfolio | Dang Khanh Ngoc Mai Page | 34



Portfolio | Dang Khanh Ngoc Mai Page | 35
PROFESSIONAL PROJECTS
Portfolio | Dang Khanh Ngoc Mai Page | 36

STEPS INTO FIELD LAND
PAGODA’S ECOLOGICAL PARK
Type: Professional project
Level: Conceptual stage
Type of working: Individual
Location: Hoa Binh province, Vietnam
Date: May 2022
Tien Pagoda in Lac Thuy district, Hoa Binh province is a famous spiritual tourist destination, together with the Huong pagoda còmplex and Tam Chuc pagoda forming a famous Buddhist triangle in the Northern region. However, the present Tien Pagoda still lacks a unique and worthy landscape, which is an indispensable element in Vietnamese communal houses.
The existing field area between the temple and the main road is selected to perform a landscape design

Site analysis


Natural greenery and water surface

Current paddle fields

Current

Local worship places
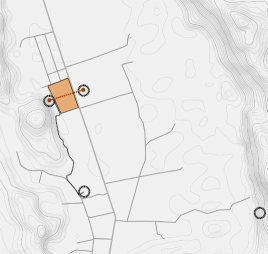




Current and proposed festival route

The land is located in an area surrounded by mountains covered with green trees and charming clear lagoons.
Most of the area in the area is fields, gardens of local people and scattered with simple houses.
Preserving the paddle field landscape
The field is a gathering place for many species of birds flying to feed and live, mostly storks, and also a place to raise poultry such as ducks.
Preserving the birds living habitat
In the local area, there are scattered temples worshiping indigenous gods such as the temple of Dam Da Great Mother, the national mother of Vietnam, Opposite the site is the Buddha Legend park project in the process of planning.
Every year, Tien Pagoda holds a big festival, procession and parade from temple of Dam Da Great Mother to Tien Pagoda. Currently, according to the new design, it is proposed to add a procession route directly from Buddha Legend Park, across the site to Tien Pagoda.
Considering the new festival route in the site
status of birds coming to the site
Portfolio | Dang Khanh Ngoc Mai Page | 37



planning idea inspired from an iconic image of Buddhism the structure of banyan tree’s leaf

Design elements





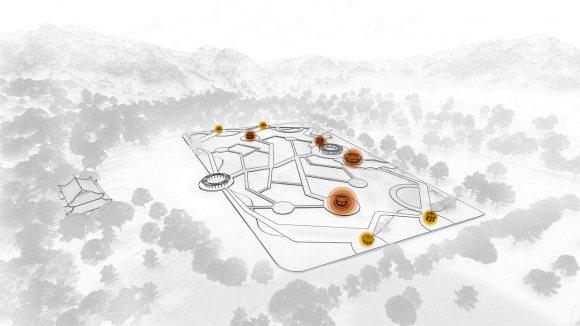

Imaginating sections
Greenery
Water surface
Walking path on water
Lakeside walking path
New festival route
Attraction spots
A
Portfolio | Dang Khanh Ngoc Mai Page | 38








 ZONING PLAN
SITE PLAN
Square Walking path on water
Lakeside walking path
Lotus view zone
ZONING PLAN
SITE PLAN
Square Walking path on water
Lakeside walking path
Lotus view zone
Portfolio | Dang Khanh Ngoc Mai Page | 39
Worship zone


Create the wetland
Keep the fields
Keep the birds
Portfolio | Dang Khanh Ngoc Mai Page | 40
Add the green

And lead visitors into a natural world

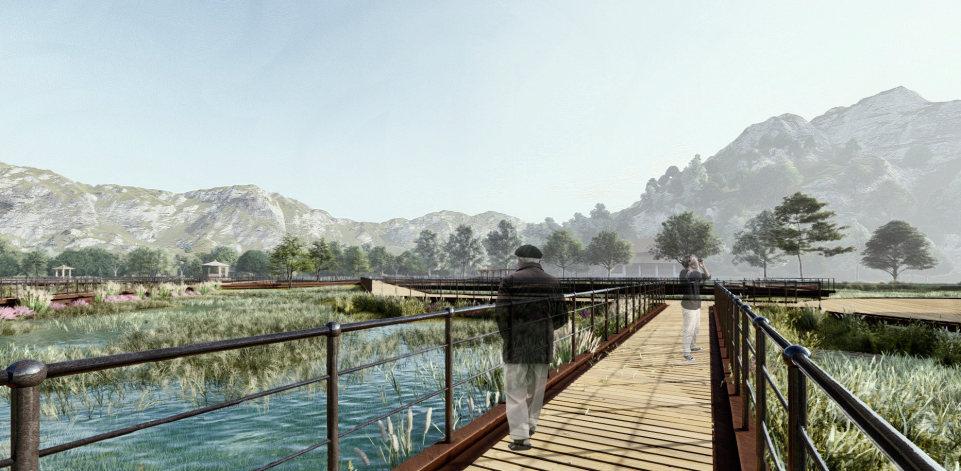

Portfolio | Dang Khanh Ngoc Mai Page | 41

THE END Architecture is a wind blowing into human life Contact information Dang Khanh Ngoc Mai Mobile: +39 3291 656 826 Email: dangmaikts@gmail.com























































































































 SITE PLAN
SECTION A-A’
SECTION B-B’
Spaces imagination
SITE PLAN
SECTION A-A’
SECTION B-B’
Spaces imagination










 General plan 1:500
General plan 1:500



 Ground floor plan 1:100
A-A section 1:100
Side elevation 1:100
Ground floor plan 1:100
A-A section 1:100
Side elevation 1:100

































 The ring-shaped bridge
The canal-bringing back zone
The pedestrian bridge
The ring-shaped bridge
The canal-bringing back zone
The pedestrian bridge

































 Preserving the status of mangrove palms on site Resettling the mangrove palms Applying designed modules on site with an appropriate planning layout 1. 2. 3.
Water surface
Mangrove palms (vernacular plant)
Street area affected by flooding
Residential area affected by flooding
Preserving the status of mangrove palms on site Resettling the mangrove palms Applying designed modules on site with an appropriate planning layout 1. 2. 3.
Water surface
Mangrove palms (vernacular plant)
Street area affected by flooding
Residential area affected by flooding




 SITE PLAN
The site with normal tide level
The site with water surface height increasing 0.6 meter
SITE PLAN
The site with normal tide level
The site with water surface height increasing 0.6 meter








































 ZONING PLAN
SITE PLAN
Square Walking path on water
Lakeside walking path
Lotus view zone
ZONING PLAN
SITE PLAN
Square Walking path on water
Lakeside walking path
Lotus view zone




