
STANDARD & MODULAR SHADE STRUCTURES

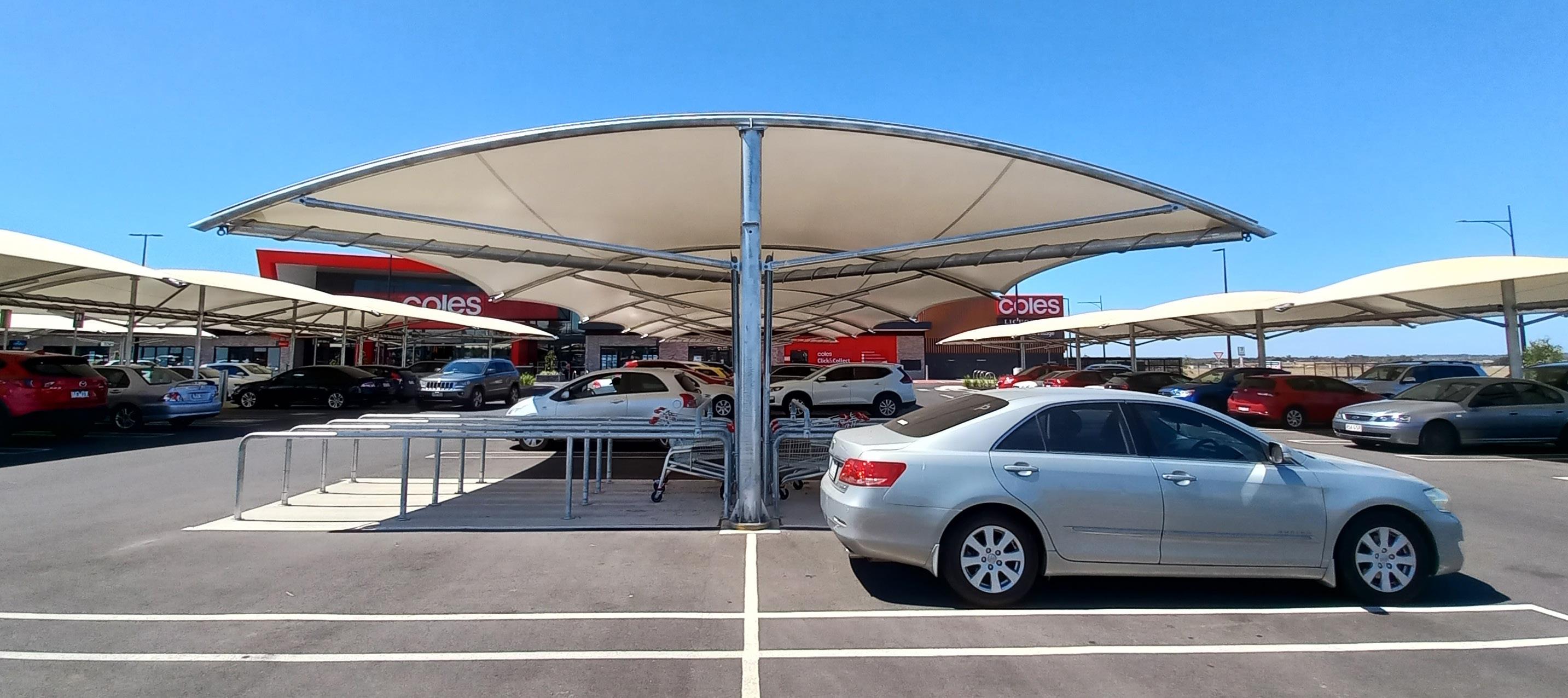
THE MAKMAX AUSTRALIA DIFFERENCE
Offering a superior range of shade solutions, MakMax Australia specialise in lightweight fabric structures with a signature high-level architectural style for a variety of applications and industries.
MakMax Australia has extensive experience delivering a wide-range of quality tensile membrane structures by combining cutting-edge modern architectural fabrics such as PTFE, PVC and HDPE, with our proprietary TensoShade membrane fixing system that has been engineered for premium quality, ease of installation and tensioning, and maximum durability.
FAR FROM STANDARD
In addition to bespoke projects, MakMax Australia has developed our own range of Standard and Modular Shade Structures. Far from being ‘standard’, our range of core products are the result of 35 years of extensive design and engineering experience and expertise.
The advantages of choosing a MakMax Standard or Modular Shade Structure;
» Through years of experience delivering successful tensile membrane projects, we know what works.
» With the main elements pre-engineered and designed in advance, we cut down on project delivery time.
» Ideal for smaller to medium-sized projects that still require a premium-quality permanent shade structure, by using products from our Standard or Modular Range, you can save time and money on the design and installation phase of your project.
» Future-proof projects; our standard designs make it easier to re-skin, repair or expand in years to come.
» Easily adapted to meet your needs, each structure is still tailored to take into account the particular details of your project, location or business requirement.
1 CONTENTS THE MAKMAX AUSTRALIA DIFFERENCE 1 MODULAR SHADE STRUCTURES 3 TENSOCAR CARPARK SHADE 9 TENSONET HAIL PROTECTION 11 TENSOCOLA SCHOOL CANOPY 13 TENSOSPORT CANOPY 14 TENSOSPORT-MAX CANOPY 15 VELARIUM VARIABLE SHADE SYSTEM 18 DESIGN FLEXIBILITY 19 REPAIRS, REPLACEMENTS & MAINTENANCE 20 INDUSTRY APPLICATIONS 21 ARCHITECTURAL FABRIC COMPARISON 22 Kingston Butter Factory, QLD
Coles Cobblebank, VIC
MakMax Australia is the market leader in the design, engineering, fabrication and installation of architectural tensile membrane structures. We provide quality shade and weather solutions for retail and commercial developments, hospitality and entertainment venues, sports and recreation centres, community spaces, schools, transport hubs, mining and industrial sites, and more.
Our Standard and Modular Fabric Structures are built to withstand the harsh Australian environment, with the longest life-span and lowest maintenance costs on the market.
DESIGN. ENGINEER. FABRICATE. INSTALL.
Our in-house design team works collaboratively with you to create and deliver your project vision. Design, function, constructability and aesthetic considerations are at the forefront of all our standard design details.
Offering a range of installation options, from complete ‘turn-key’ solutions, to working in partnership with your preferred builder or construction company, our expert project managers deliver on the construction of the project to ensure minimal impact on your venue’s activities. Our work can even be planned around your operating hours to ensure any disruption to your business is minimised.
The MakMax brand name is a combination of the Japanese word “maku” meaning membrane, and “max” as in maximize. Together they symbolise our continuous pursuit of the limitless possibilities of membrane architecture.
MakMax Australia is proud to be part of the Taiyo Kogyo Group, ensuring our clients benefit from the global experience, knowledge, and technology of the largest tensile membrane structure company in the world.
With worldwide offices and fabrication facilities, as well as a cutting-edge R&D testing centre in Japan, the group shares an extensive knowledge base on the latest technology and trends in fabric architecture.
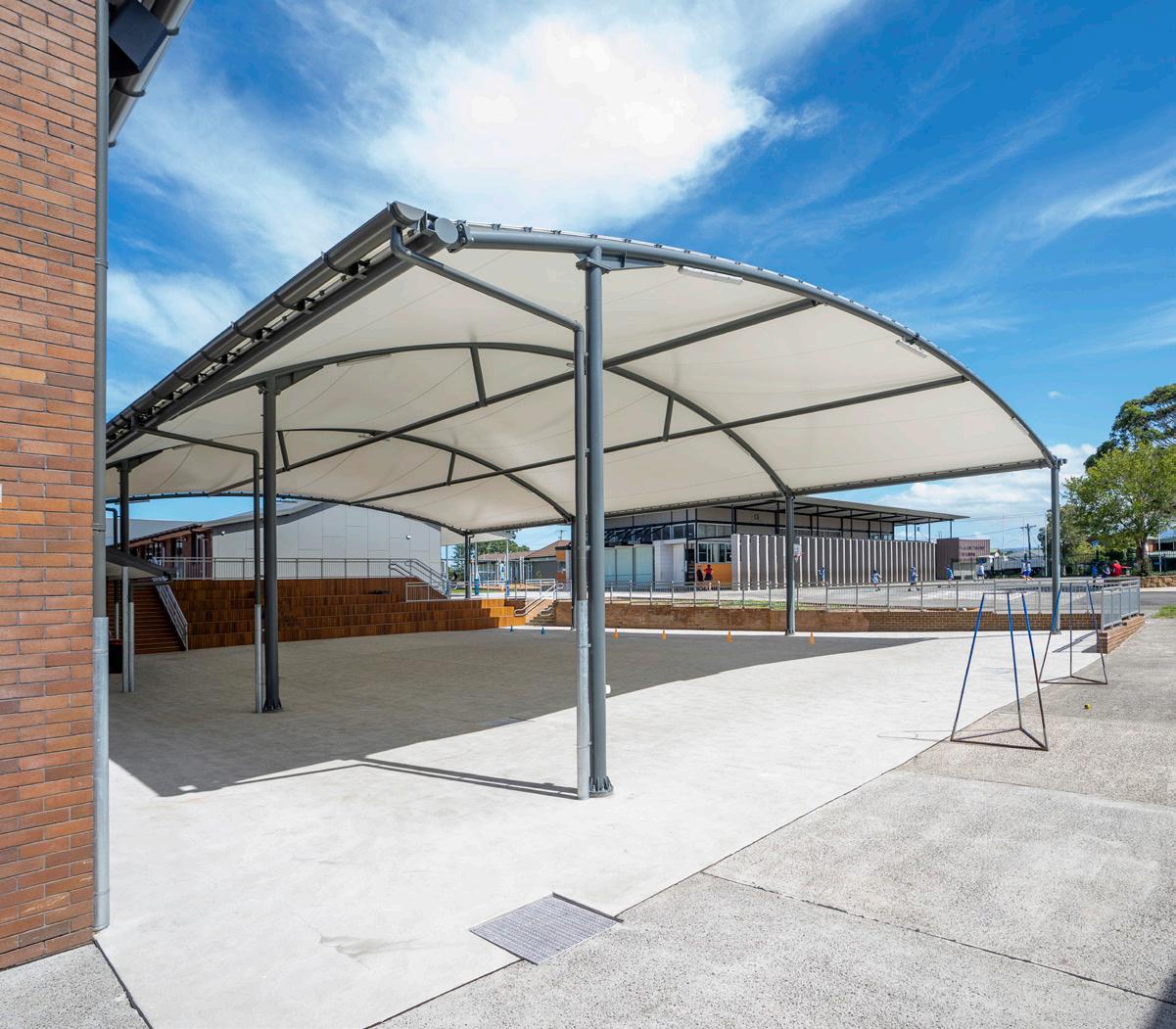

2
St John’s Catholic Parish School, Dapto NSW
CluBarham, NSW
MONACO MODULAR UMBRELLA
Our most popular and versatile modular shade structure, Monaco Modulars are umbrella-style shade structures and are ideal for tourism and hospitality applications, as well as community shade projects in public parks, recreation spaces and pedestrian areas.
Square as standard, the Monaco canopy can be supported by either a central column or external cantilever column.
Designed as a permanent, non-collapsible umbrellastyle shade structure, Monaco are engineered to be well suited to higher wind speeds.
» Multiple units can be linked together to increase the shade and weather protected area.
» Available in Contour Edge and Linear Edge.
» Engineered as a permanent shade structure, Monaco Modular Umbrellas are designed for any Australian wind speed.
» Completely weather-proof, Monaco Modulars include galvanised steel cables with stainless steel fittings and a UV stabilised membrane.
» Available with a range of accessories, such as LED lighting and heating.
» Roll-down blinds and gutters can also be fitted to Monaco Linear Edge models.
STANDARD SIZES
Single canopies range from 3m x 3m to 12m x 12m. Linking units together can create larger coverage.
STANDARD SHAPES
3 x 3 MS30 / MS30L 4 x 4 MS40 / MS40L 5 x 5 MS50 / MS50L 6 x 6 MS60 / MS60L 7 x 7 MS70 / MS70L 8 x 8 MS80 / MS80L 9 x 9 MS90 / MS90L 10 x 10 MS100 / MS100L 12 x 12 MS120 / MS120L
6 X 6 MSS60
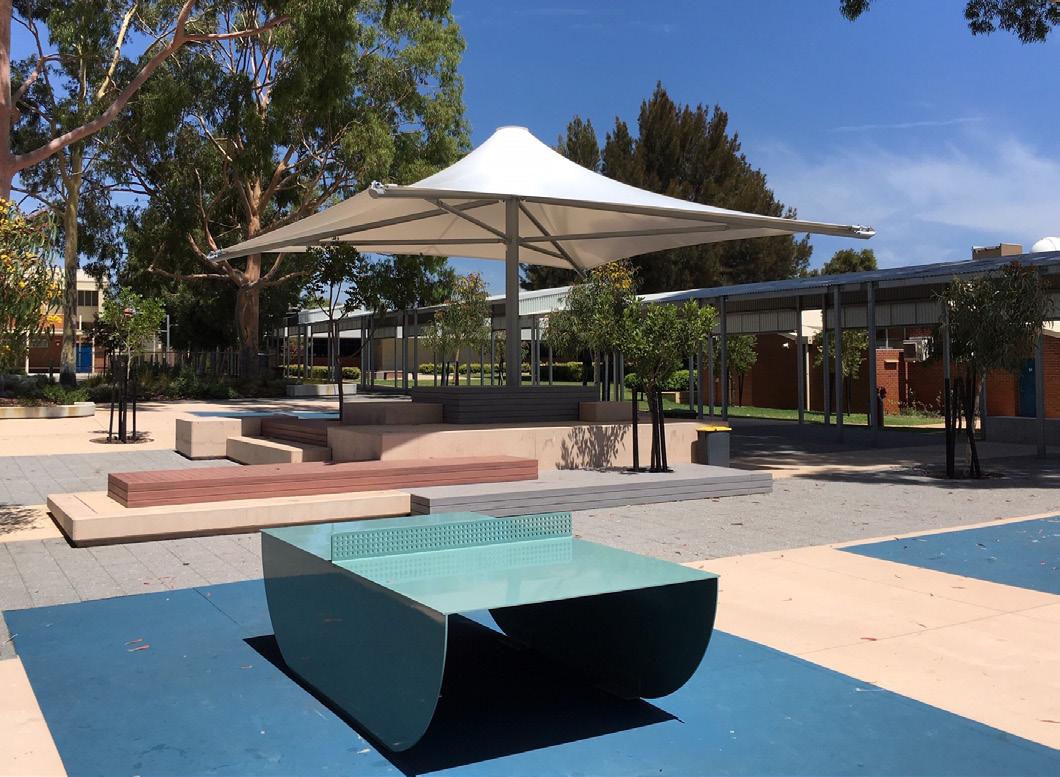
LINEAR EDGE
Increase your usable space with a Monaco Linear Edge model. Ideal for alfresco dining, a straight edge means more seating under the canopy.
A fixed, straight-edge also adds the ability to attach guttering or roll-down blinds, making the structure even more versatile.
3
CONTOUR EDGE LINEAR EDGE 6m x 6m Canopy 29sqm of cover 6m x 6m Canopy 36sqm of cover (26% more cover)
Willetton Senior High School, WA
W A A W A W A W W A W A W A A W A W A W W A W A
CANOPY SHAPE / COLUMN CANOPY SIZE MODEL NUMBER m Code (L-Linear Edge) CENTRE COLUMN
CANTILEVER COLUMN
4 x 4 MSS40 5 X 5 MSS50
The Pavilion Modular Structure has perimeter columns in each corner, providing clear access under the full canopy area.
The perimeter columns have a lower foundation load compared to the Monaco and other central column structures, making it easier to install on existing slabs and ideal for integrating guttering and blinds.
Pavilion is perfect for outdoor dining areas, function spaces, and wedding venues. The Pavilion is also well suited to school assembly areas and playground shade, and multiple units can be joined together to create sheltered walkways.
STANDARD SIZES
Single canopies range from 4m x 4m to 12m x 12m. Linking units together can create larger coverage.
PAVILION MODULAR SHADE STRUCTURE
» Multiple units can be linked together to increase the shade and weather protected area.
» Available in Contour Edge and Linear Edge.
» Engineered as a permanent shade structure, Pavilion Modulars are designed for any Australian wind speed.
» Completely weather-proof, Pavilion Modulars include galvanised steel cables with stainless steel fittings and UV stabilised membrane.
» Available with a range of accessories, such as LED lighting and heating.
» Roll-down blinds and gutters can also be fitted to Pavilion Linear Edge models.
STANDARD SHAPES


4
St Francis Xavier College, ACT Island Brewhouse, Perth WA
W A A W A W A W W A W A W A A W A W A W W A W A
CANOPY SHAPE / COLUMN CANOPY SIZE MODEL NUMBER m Code (L-Linear Edge) PERIMETER COLUMN 4 x 4 PS40 5 x 5 PS50 6 x 6 PS60 / PS60L 7 x 7 PS70 / PS70L 8 x 8 PS80 9 x 9 PS90 10 x 10 PS100 12 x 12 PS120 CONTOUR EDGE LINEAR EDGE 6m x 6m Canopy 29sqm of cover 6m x 6m Canopy 36sqm of cover (26% more cover)
QUASAR MODULAR SHADE STRUCTURE
When you want shade with style, the Quasar Modular Structure utilises a ‘hypar’ design to create an aesthetically pleasing shade solution.
Popular with resorts, shopping centres, swimming pools and leisure centres, as well as community shade projects for parks and playgrounds, the Quasar comes in a range of sizes to suit the required shade protection. The unique geometry of the Quasar is also attractive and eye catching when multiple units are installed in the same area.
STANDARD SIZES
Single canopies range from 4m x 4m to 12m x 12m. Linking units together can create larger coverage.
» Multiple units can be linked together to increase the shade and weather protected area.
» Engineered as a permanent shade structure, Quasar Modulars are designed for any Australian wind speed.
» Completely weather-proof, Quasar Modulars include galvanised steel cables with stainless steel fittings and a UV stabilised membrane.
» Lighting and electrical connectivity available.
STANDARD SHAPE
The Hyperbolic Paraboloid, or ‘hypar’ shape is used frequently in membrane shade structures. The opposing high and low connection points help to hold the membrane under tension and create a strong, stable structure.


5
W A A W A W A W W A W A
CANOPY SHAPE / COLUMN CANOPY SIZE MODEL NUMBER m Code CENTRE COLUMN 4 x 4 QS40 5 x 5 QS50 6 x 6 QS60 7 x 7 QS70 8 x 8 QS80 9 x 9 QS90 10 x 10 QS100 12 x 12 QS120
Rainbow Waters Playground, Ellenbrook WA
Coachman Park, Clearwater FL USA
The St Tropez Modular Structure is a unique invertedumbrella style design and offers maximum visual impact in a pedestrian area or public space. A popular choice for local councils, transport hubs, airports, retail centres, sports and recreation facilities, and resorts and theme parks, the inverted canopy provides a higher shade covering, creating a light open air under-canopy feel.
ST TROPEZ MODULAR SHADE STRUCTURE
» Multiple units can be linked together to increase the shade and weather protected area.
» Engineered as a permanent shade structure, St Tropez Modulars are designed for any Australian wind speed.
» Completely weather-proof, St Tropez Modulars include galvanised steel cables with stainless steel fittings and UV stabilised membrane.
» The inverted cone design enables rain water to be directed into hidden drainage in the centre of the column.
» The raised edge height is great for overlapping adjacent structures or in area where high clearance is needed, such as transport infrastructure.
STANDARD SIZES
Single canopies range from 6m x 6m to 12m x 12m. Linking units together can create larger coverage.
STANDARD SHAPE
In addition to providing shade, the inverted cone of the St Tropez design collects storm water, which can then be plumbed into retention tanks, allowing redistribution of water for gardens or cleaning.



6
Chadstone Bus Exchange, VIC
W A A W A W A W W A W A
CANOPY SHAPE / COLUMN CANOPY SIZE MODEL NUMBER m Code CENTRE COLUMN 6 x 6 ST60 7 x 7 ST70 8 x 8 ST80 9 x 9 ST90 10 x 10 ST100 12 x 12 ST120
Monash University, Clayton VIC
HELENA MODULAR SHADE STRUCTURE
One of our most exciting designs, the Helena Modular Structure is a circular, anticlastic saddle-like structure.
Supported by three lightweight V-shaped columns at the perimeter, Helena is a bright, open and airy structure, perfect for shading and weather proofing a school courtyard or covered outdoor learning area.
The wave-like upper curve can be positioned over the top of adjacent buildings.
Helena is also a star performer for outdoor stages and other public and community shade projects.
» Engineered as a permanent shade structure, Helena Modulars are designed for any Australian wind speed.
» Completely weather-proof, Helena Modulars include galvanised steel cables with stainless steel fittings and a UV stabilised membrane.
» Helena has three lightweight V-shaped columns.
» Lighting and electrical connectivity available.
STANDARD SIZE
Canopy is 14m diameter.
STANDARD SHAPE
An anticlastic curved shape refers to a plane curved in opposite ways in two directions.
The most notable anticlastic forms are a Western-style saddle and a famous brand of snack food!


7
W A A W A W A W W A W A
CANOPY SHAPE / COLUMN CANOPY SIZE MODEL NUMBER m (diameter) Code PERIMETER COLUMN 14 HE140
Perth City Link, WA
John Paul College, Perth WA
 Gold Coast Airport Arrivals
Gold Coast Airport Arrivals
TENSOCAR CARPARK SHADE
The MakMax TensoCar Carpark range caters for all types of commercial carpark shade and weather protection. Our range of architectural carpark shade installations offer effective protection from sunlight, rain, wind, hail and snow, with solutions to suit any application and environment.
From single and double bay designs for shopping centres and commercial parking lots, to mass vehicle coverage for fleet storage, MakMax Australia is the market leader in premium shade and weather protection for the automotive industry.

SINGLE BAY
The standard-arch Single Bay TensoCar Carpark shade protects a single row of parked cars. Ideal for smaller commercial property carparks or combined with Double Bay TensoCar Carpark shades to accommodate the outer edges of a retail parking area.
Available in White Architectural PVC or coloured HDPE Mesh.
We are confident we have the most durable and longestlasting carpark shade structures on the market.
MakMax designs have been engineered to exacting tolerance, and every batch of fabric is stretch tested to ensure once installed, our carpark canopies never require re-tensioning throughout their lifespan.
This eliminates the need for toggles and threaded rods, which are the most common failure points we have seen when called to repair or reskin non-MakMax carpark structures.

DOUBLE BAY
The standard-arch Double Bay TensoCar Carpark shade accommodates rows of parked cars two deep.
The Double Bay design provides the most cost effective $/space value for the retail market.
Available in White Architectural PVC or coloured HDPE Mesh.


DOUBLE BAY WITH WALKWAY
Double Bay TensoCar Carparks can be designed to include a walkway in between the parking bays. This design is popular when tied into primary shopping centre egress routes, improving weather protection for customers. Available in White Architectural PVC or coloured HDPE Mesh.
9
Aldi Molendinar (QLD)
Gold Coast Airport (QLD)
Westfield Strathpine (QLD)
Our design team can create a computer model of your carpark to analyse sun movement.

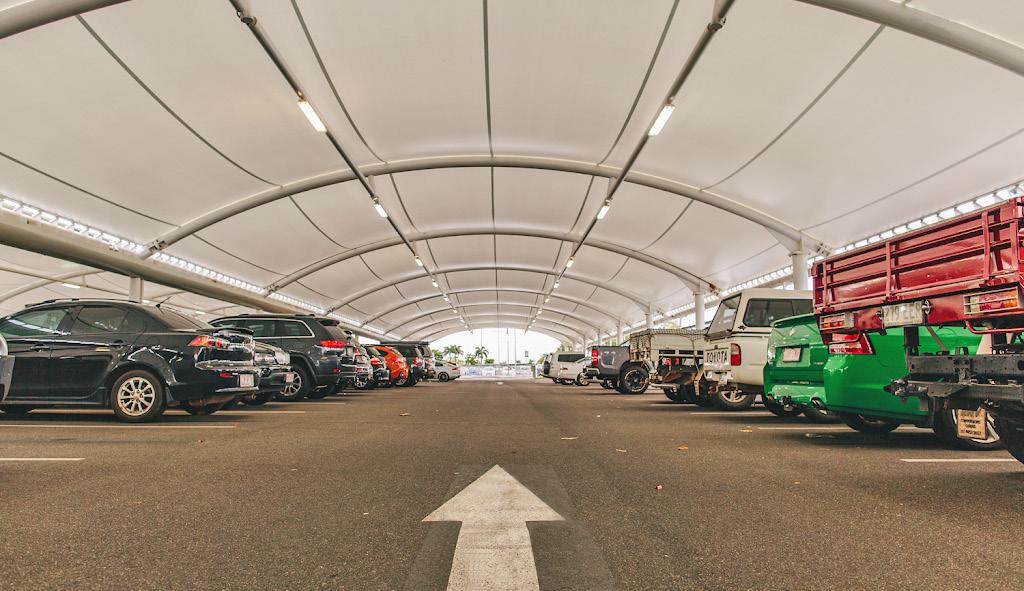
FULL COVER
Ideal for longer stay carparks at airports, or more exposed rooftop shopping centre carparks, MakMax can design and engineer Full Cover TensoCar Carparks. An extended barrel-vault design, Full Cover carparks protect the whole parking aisle, both driveway and parking bays. Full Cover carpark structures can be built side-by-side to cover entire parking lots.
TENSOCAR CARPARK SHADE
LINEAR EDGE CARPARKS
Available on both the Single Bay and Double Bay TensoCar carpark shade covers, the Linear Edge is our premium design solution. The additional supporting strut at the leading edge of the shade cover provides your parking location with a range of advantages, including;
» A more robust structure – increased resistance to the impact of a collision.
» Increased stability can increase the potential span, offering more coverage.
» Additional guttering can assist collecting/channeling rainwater to recovery tanks.
» Decreased water flow onto the customer carpark space.
» Rigid structure offers opportunity to incorporate signage, lighting or park assist.


HYPAR BESPOKE CARPARK SHADE
The MakMax Hypar carpark shade sail provides large areas of cover that include parking bays, walkways and driveway areas. We use a HDPE (high density polyethylene) shade mesh for our Hypar carpark, offering sun, UV, and hail protection. HDPE shade mesh comes in a variety of colours offing your business more unique parking options.
Extending our range further, MakMax is able to create custom designs to suit your needs. Our most popular bespoke carpark styles include the Hockey Stick (pictured) or the Y-Shaped carpark.
10
Westfield Northlakes, QLD
Cairns Airport, QLD
Corina Leagues Club, QLD
TENSONET HAIL PROTECTION
The MakMax TensoNet HNPC (Hail Net Protection Canopy) system is adaptable for a range of mass cover applications from 1,000m 2 to 100,000m 2 coverage.
A MakMax TensoNet HNPC provides hail protection for;
» Vehicle Storage & Auction Yards.
» Auto Dealers & Car Rental Companies.
» Long-Term Airport Parking.
» Building & Construction Companies.
» 3rd Party Logistics Companies (3PL).
» Original Equipment Manufactures (OEM).
Highly experienced in large scale industrial projects, our engineers have developed the MakMax TensoNet HNPC system to create innovative design details which are specifically intended for use as vehicle hail protection structures.
FABRIC OPTIONS

Our cantilevered column design means there are no guy cables or back-stays required in most cases, allowing our HNPC structures to maximise the protective cover by placing perimeter columns immediately adjacent to site boundaries.
There are no forged or cast items; all steel elements are mill produced and conform fully to AS4100 ensuring durability, lifespan and compliance with Australian Standards
The cable grid system allows for large spans and a relatively simple installation process, ensuring speedy installation and minimal site disruption.
If your business requires vehicle protection hail net, the MakMax Australia TensoNet HNPC system can provide a robust and economical hail risk-reduction solution.
Built specifically to protect your fleet from the worst weather nature can throw at it, MakMax Hail Net Protection Canopies are made with the premium materials from leading suppliers. We offer two fabric options;
HDPE MESH (SHADE CLOTH)

ADVANTAGES OF QUAD NET
» Provides adequate protection against hail.
» Lower initial project cost.
» Lower purchase cost.
» Simplified installation process.
» Easily removed and replaced.
ADVANTAGES OF HDPE MESH (SHADE CLOTH )
» Provides shade as well as excellent hail protection.
» Fully engineered panels.
» Subject to in-house QC.
» Can be fabricated to any width, length, and shape.
» Lower ongoing cost to client.

Using a unique Zero Gap Interface system on all corners and membrane section connections ensures that there are no potential points of entry for damaging hail.

11
MAKMAX ZERO GAP INTERFACES
TENSONET HAIL PROTECTION
TENSONET HNPC STRUCTURE PROFILES
Our engineering team have developed a range of edge profiles to meet a variety of requirements.
FLAT ROOF
» Usually range from 3m to 5m UCC.
» Provides consistent clearance throughout.
» 5m structures for high vehicles.

DROPPED SIDES
» Internal clearance usually 5m.
» Perimeter clearance usually 2.5 or 3m.
» Allows for smaller footings and perimeter columns.

GUYED
» Internal clearance usually 3m – 5m
» Allows for smaller footings and perimeter columns.
» Requires more space for perimeter.

12
INTERNAL COLUMN BIPOD TRUSS 5000 INTERNAL COLUMN 2500 PERIMETER COLUMN 5000 INTERNAL COLUMN PERIMETER COLUMN 5000 5000 GROUND FIXING
TENSOCOLA SCHOOL CANOPY
The addition of a covered outdoor learning area to a school can help or enhance the learning environment. The ability to take activities to the outdoors can foster greater learning and encourage student development, promoting a healthy, sun-safe outdoor experience.
Architectural membrane structures are especially suited to school shade projects, as they provide superior cooling properties to conventional roofing materials.
MakMax Australia can create a covered outdoor learning area to suit most climates, spaces or pavement surfaces. Our experience in creating unique playground spaces enables us to provide you with tensile membrane structures that enhance the experience of the whole area.
MakMax Australia can also design extensions and awnings to connect to other buildings, creating a truly weatherproof solution for the school yard.


THE MAKMAX TENSOCOLA SCHOOL CANOPY
A pre-engineered structure with the ability to be adapted for any width, length, height and location, the MakMax TensoCola School Canopy is our most popular shade cover for schools.
A traditional barrel-vault style canopy which provides a strong, safe structure, the MakMax TensoCola School Canopy can easily be adapted for covering playgrounds, assembly areas and school swimming pools.
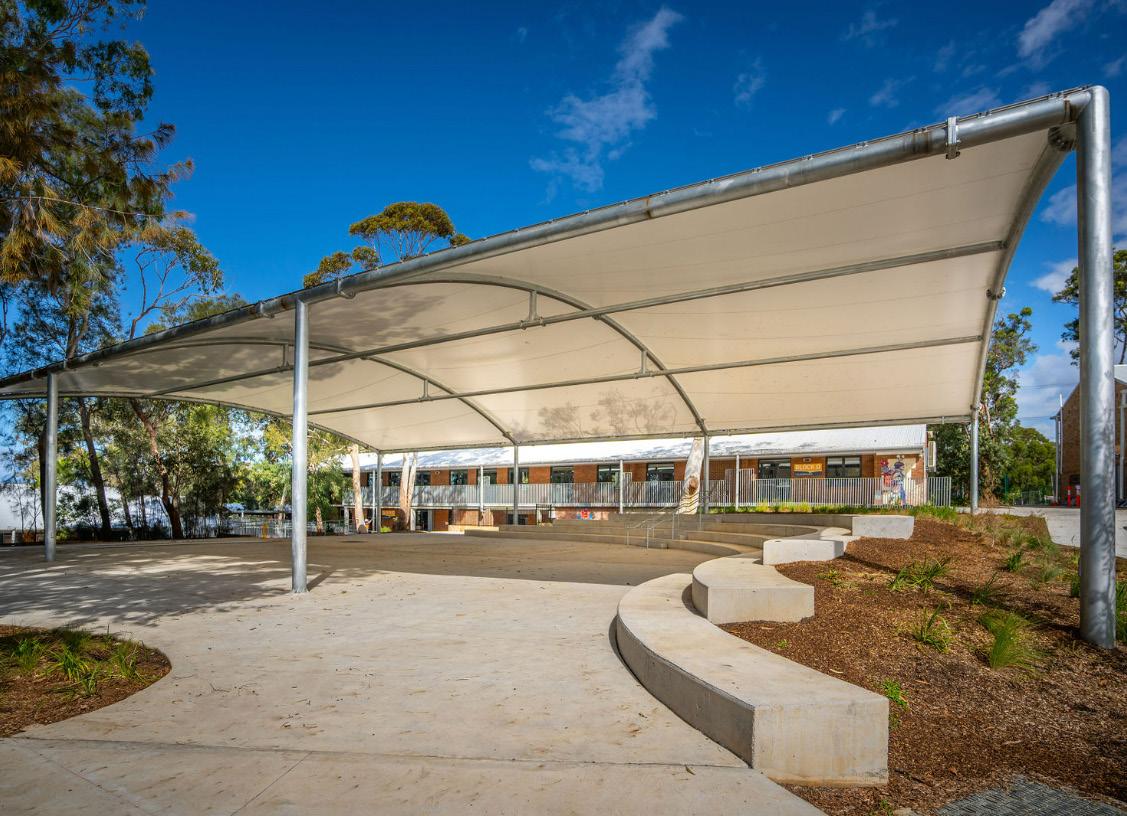

On a 35°C day, the under-surface of a membrane roof will be up to 9°C cooler than a metal or slate

13
St Peter’s Lutheran College, Brisbane QLD
Mona Vale State School, NSW
St John’s Catholic Parish Primary School, Dapto NSW
An aerial heatmap of a school in Parramatta. The green square in the courtyard shows the cooling effect of a membrane shade structure.
A membrane roof offers high light transmission (translucency), but effectively reflects heat.
roof.
TENSOSPORT CANOPY
For council leisure centres, private and community sports clubs, and school sporting programs, a sports court canopy can be the hub for multiple sporting activities.
A translucent membrane roof is particularly suitable for sports court cover, as they provide an even, natural light with very little shadowing during the day. The use of tensile membrane canopies can also assist in maintaining air flow, while still providing effective sun and weather protection.
Our long history of creating award-winning sports structures clearly demonstrates our capability and understanding of the varying needs of different sports. From knowing the height requirements of a basketball backboard to understanding the depth of court coverage required behind the tennis baseline, we take your sporting stats into account in all our designs.
THE MAKMAX TENSOSPORT CANOPY
The MakMax TensoSport Canopy is a larger version of our TensoCola School Canopy. Able to cover larger spans without any internal pillars, this canopy is perfectly suited to all forms of sports facility shade and weather protection.
The MakMax TensoSport Canopy has been installed in education facilities, as well as private and community sports clubs for a range of sporting applications.
» Basketball/Netball Courts.
» Tennis Courts.
» Swimming Pools.
» Futsal fields (synthetic surface).
» Hockey pitches (synthetic surface).
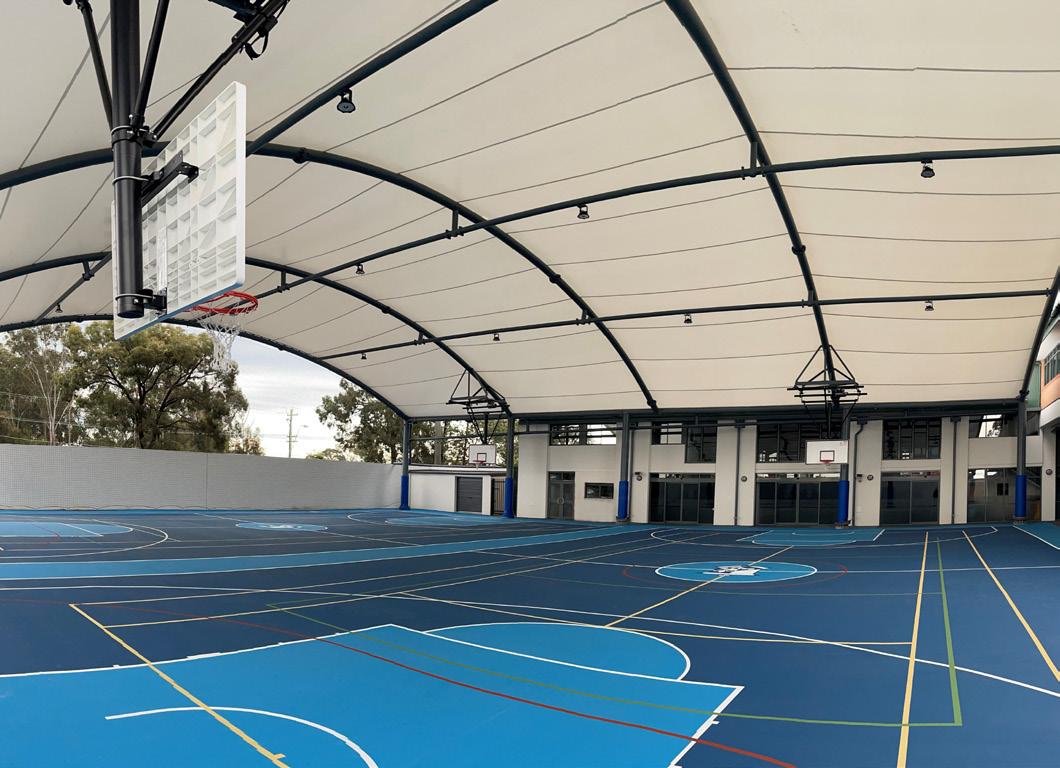


Increase the usability of your MakMax TensoSport Canopy with the inclusion of LED lighting, perfect for evening practice or playing on rainy days. Using computer modeling, we can create lighting level to any required LUX.
Customise your sports court canopy with further integrations including; side-nets, netball hoops, basketball backboards, scoreboards, PA systems, and player-safety padding around columns.

14
St Dominic’s College, Penrith NSW
St Columba College, SA Cherrybrook Technical High School, NSW
TENSOSPORT-MAX CANOPY
PREMIUM SPORTING CANOPIES
We have built a reputation as sporting canopy specialists over the last decade, transforming the amenities, comfort and landscape of many professional and community sporting clubs across the country. We maintain a focus on continuous improvement and refinement of our large span TensoSport-MAX designs, driven by listening to our customers and the sporting community and responding to their needs and wants. Boasting a range of tried and tested canopy styles, designed and engineered by MakMax Australia’s in-house team of technical experts, we can customise each and every detail for your club. Our premium sports canopy solution, TensoSport-MAX are offered in a range of designs;
THE FLATBACK
(BARREL VAULT DESIGN)
Parallel arches and perpendicular struts create a clean, simple and efficient roof covering with a natural barrelvaulted fabric shape.

BESPOKE DESIGN OPTIONS
THE LOGGERHEAD
(VERTICAL ARCHED PEAK DESIGN)
Contrasting peaked central arches with valley cables and ribbed arched struts around the perimeter, this canopy style feels incredibly lightweight and open.

MakMax Australia’s engineers and designers take a wide range of factors into account, including soil reports, sun studies, annual rainfall studies, wind simulations, the amount of natural light and/or any local council requirements to customise the most suitable long-lasting shade and weather protection for your club.
THE HAWKSBILL (LEANING ARCHED DESIGN)
This striking visual design employs leaning arches and valley cables to create the exciting sawtooth profile.

15
W ind Rating (Km / h ) Tanslucency Rain P r o t ec t io n W ind Rating (Km Lighting Heating Tanslucency Rain P r o t ec t io n W ind Rating (Km / Lighting Heating Tanslucency Rain P r o t ec t io n W ind Rating (Km / h ) Tanslucency Rain P r o t ec t io n Gutters Drainage Shutters / Blinds LED Lights Audio/PA Systems Scoreboards Low-end profiles Wind-rated steel Infrared / Gas Heaters
Marrara Tennis Centre, Darwin NT
Waikerie Bowling Club, SA
Salesian College Sunbury, VIC
 Karingal Bowls Club, Frankston VIC
Karingal Bowls Club, Frankston VIC
 Knox Grammar, Wahroonga NSW
Knox Grammar, Wahroonga NSW
CHOOSE YOUR AMOUNT OF SHADE
The MakMax Velarium is an advanced motorised retractable shade system. Opposing sets of PVC mesh panels, supported by a steel structure and cable grid, place the power of the sun (the amount of shade required) into the hands of the user.
The system can be operated directly from a master control panel or a remote control unit. Each Velarium shade section is retracted and deployed by an independent motor, giving the operator the flexibility to open or close individual panel sections to suit their requirements. This clever design allows for panels to be deployed in almost any position between fully open and fully closed, and can be controlled by a single person.
VELARIUM VARIABLE SHADE SYSTEM
The system is backed by series of safety measures, including pre-set and constant monitoring limit/control switches, along with climate sensors designed to retract the shade automatically when high winds are detected.
The MakMax Velarium variable shade system is an adaptable system that would suit any application requiring large span, column-free variable shade.
The Velarium variable shade system is suited to grass sporting facilities where a full canopy would not allow enough sunlight to filter to the playing surface.
Perfectly suited for swimming pools, where some sunlight is still welcome, the MakMax Velarium variable shade system was first installed at St Margaret’s Anglican Girls School in Brisbane.



18
DESIGN FLEXIBILITY
MakMax Australia is proud to be able to offer design flexibility. All our Standard and Modular products can be customised to meet the most challenging project brief, whilst delivering a solution that is both timely and cost effective.
Flexibility is a hallmark of the MakMax Range.
» We can adapt the size and shape of most of our designs.
» We can link structures together to create a larger single canopy area.
» Choose your fabric, from HDPE shade mesh to durable and weatherproof PVC, or opt for premium long-life PTFE.
» Add colour to your structure - both fabric and steel.
» Include LED lighting, PA systems, Park Assist or Scoreboards.
» Add or include gutters, downpipes and plumbing.
» We can increase steel column widths for tropical weather regions or higher wind zones.
The MakMax Australia team believes in limitless possibilities and our designs and engineering teams specialise in bringing your project aspirations to life. Talk to us about your ideal shade structure and we’ll create a bespoke solution for you.

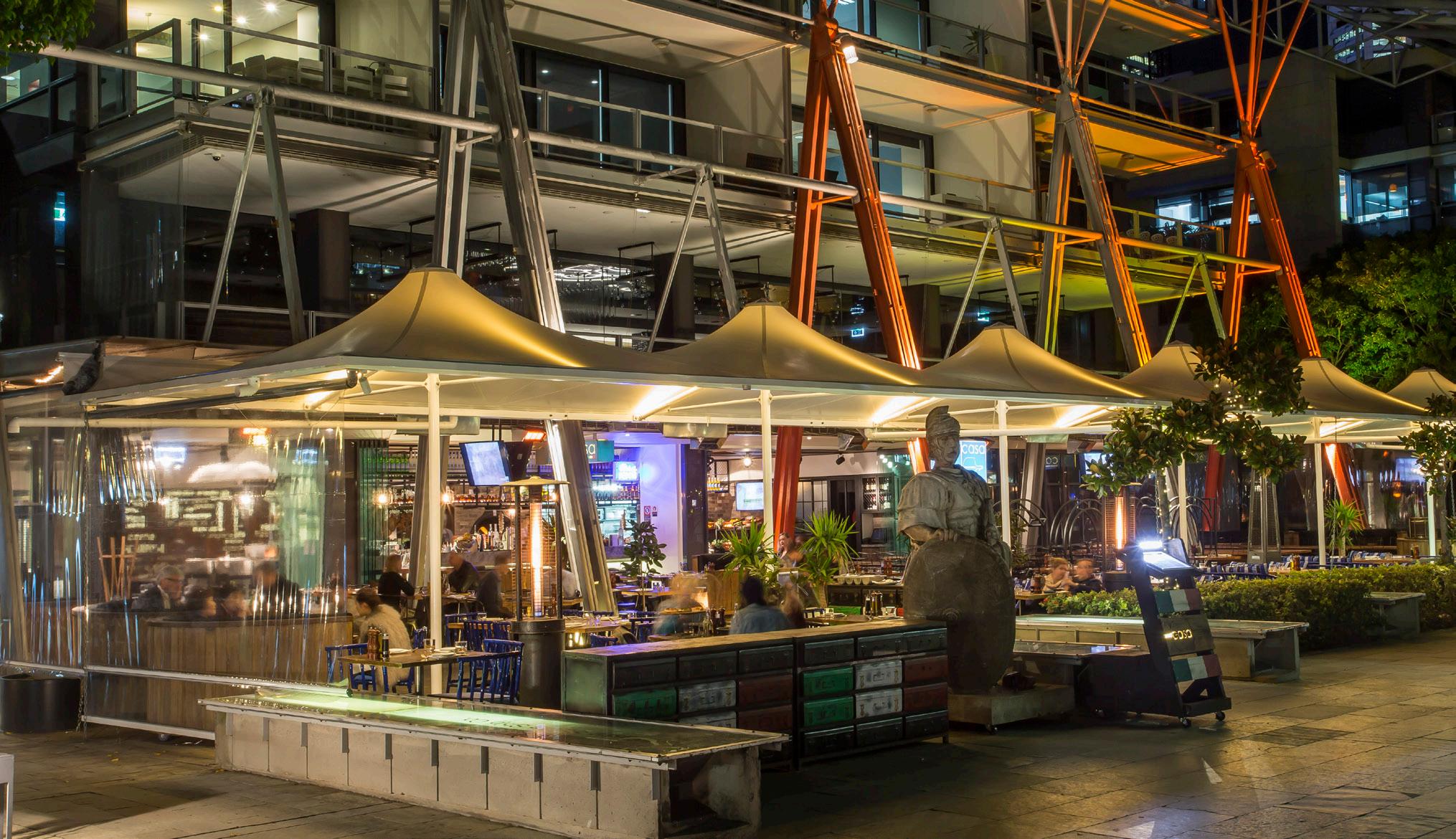


19
Linked Monaco with roll-down blinds & LED lighting
Single Membrane with St Tropez Columns
Cantilever Support Octagonal Monaco
Linked Quasar with side-support columns
To maximise the lifespan and maintain the warranty of your tensile membrane structure, a regular routine inspection and maintenance program will help identify potential environmental impacts and standard wear and tear.
Our commitment to clients extends beyond the project completion date with a range of additional services offered throughout the life of the structure.
MAKMAX AUSTRALIA POST PROJECT SERVICES
» Routine Engineering Inspections & Reports.
» Warranty Inspections.
» Programmed Cleaning & Maintenance.
» Engineering Repairs.
» Membrane Repairs, Re-skins or Replacements.
ROUTINE ENGINEERING INSPECTIONS & REPORTS
MakMax tensile membrane structures are designed to be long-lasting and low maintenance, however we recommend ongoing engineering inspections at least every 3 years, or after any severe weather event. We offer detailed maintenance inspections and reports by our qualified building inspectors and/or structural engineers for a small fee.
WARRANTY INSPECTIONS
Most of our fabric manufactures stipulate regular maintenance inspections by an engineer or qualified person in order for the membrane warranty to remain valid. MakMax Australia offers these services through our in-house building inspectors and structural engineers.
REPAIRS, REPLACEMENTS & MAINTENANCE
PROGRAMMED CLEANING & MAINTENANCE
While tensile membranes offer greater ‘self-cleaning’ properties than other roofing materials, various environmental impacts, dust in rural areas or pollution in urban areas and surrounding foliage can cause contaminant build up. MakMax can arrange cleaning of your membrane roof directly through our partner subcontractors.

ENGINEERING REPAIRS
With appropriate maintenance, structural steel and hardware components in your structure are designed to last for the expected life of your project. Should any structural element begin to show damage through environmental influence or external impacts, it is important to have those sections replaced or repaired, along with a full engineering analysis of the structure to confirm the tensioned membranes are safe.
MEMBRANE REPAIRS, RE-SKINS OR REPLACEMENTS
The various membranes used by MakMax offer different life-spans depending on their quality and construction, and from time to time, external factors may cause damage to the membrane structure. MakMax can inspect your membrane and propose a solution to either repair or replace the membrane. In many cases the supporting steel frame can be kept in-situ and the replacement costs can be quite economical.


TYPES OF DAMAGE
20
Li f e Expectancy Y r s Dust/Pollution Fi r e Impact Storm Damage Vandalism Li f e Expectancy Dust/Pollution Fi r e Impact Storm Damage Vandalism Li f e Expectancy Dust/Pollution Storm Damage Vandalism Li f e Expectancy Y r s Dust/Pollution Fi r e Impact Storm Damage Vandalism Li f e Expectancy Y r s Dust/Pollution Fi r e Impact Storm Damage Li f e Expectancy Dust/Pollution Fi r e Impact Storm Damage STORM DAMAGE IMPACT DUST/POLLUTION FIRE VANDALISM EXPECTED LIFESPAN
Cleaning the desert sand off the Latitude 131 Resort, NT
Chevron Renaissance QLD - before and after membrane replacement
INDUSTRY APPLICATIONS
Pushing the boundaries of engineering and design, our commercial shade structures are aesthetically beautiful, elegant and iconic, and adaptable to a wide-range of applications. Our commitment is to meet your needs and exceed your expectations – regardless of your industry or specific project requirements.

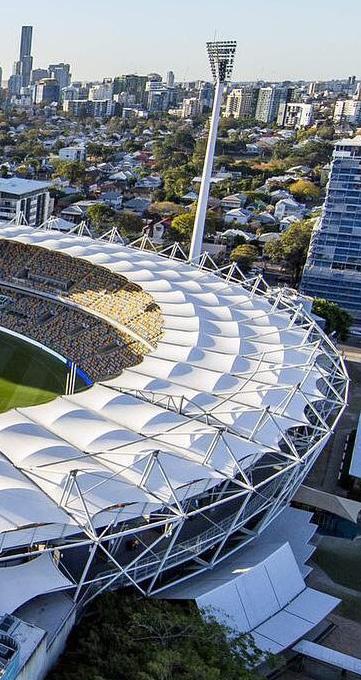
SPORTS & RECREATION


RETAIL & COMMERCIAL

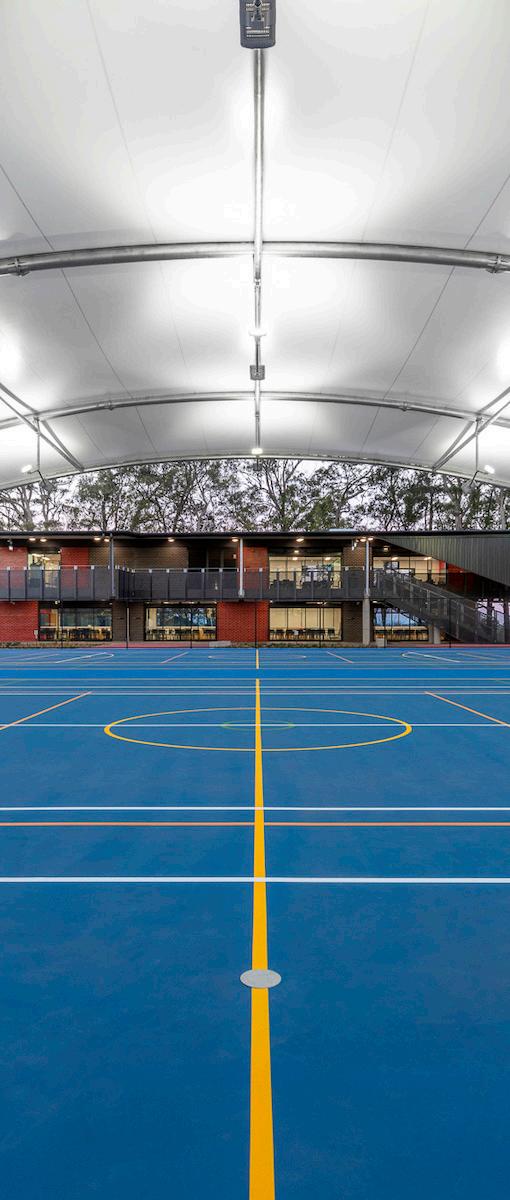
SCHOOLS & UNIVERSITIES


HOSPITALITY & TOURISM


GOVERNMENT & LOCAL COUNCIL

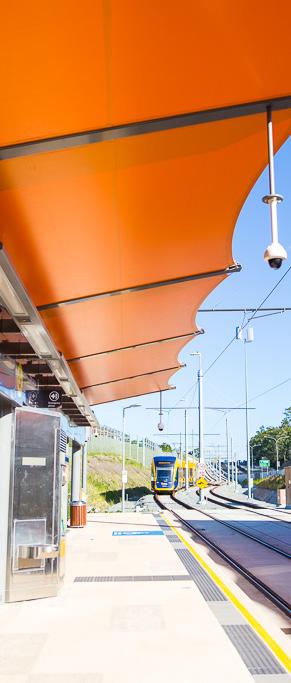
TRANSPORT & INFRASTRUCTURE


INDUSTRIAL, MINING & AGRICULTURE
21
P r o t ec t io n
P r o t ectio n
Fi r e Pro t ectio n
Fi r e Pro t ectio n
Snow P r o t ec t io n
Fi r e Pro t ectio n
Fi r e Pro t ectio n
Translucency
W ind Rating (Km / h )
W ind Rating (Km / h )
Fi r e Pro t ectio n
W ind Rating (Km / h )
Cleanability
Li
Li
ARCHITECTURAL FABRIC COMPARISON
MakMax Australia uses only the very best fabrics, sourced directly from some of the world’s best membrane manufactures. While there are many manufacturers and products available within each material type, MakMax Australia only use materials from premium quality suppliers. Our expert knowledge, continued research and development and inhouse fabrication of our projects, ensure your fabric structure or tensile membrane project is delivered beyond your expectations.
Expectancy Y r s
Expectancy
W ind Rating (Km / h )
Li f e Expectancy Y r s W ind Rating (Km / h )
Recyclabl e
Recyclabl e
Recyclabl e Li f e Expectancy Y r s
Means of Construction
Colours Available
Recyclabl e
Translucency
r e Pro t ectio n
Translucency
Translucency
Recyclabl e
Translucency
Recyclabl e Li f e Expectancy Y r s
Translucency
Cleanability
Translucency
Discolouration over time
Cleanability
Translucency
Price Comparison
Cleanability Means of Construction
Cleanability
Means of Construction Snow
Cleanability Means of Construction
Cleanability Means of Construction
Available Options
Colours Available
Means of Construction
Recyclabl e Li f e Expectancy Y r s W ind Rating (Km / h )
Colours Available
Colours Available
Cleanability Means of Construction
Colours Available
Means of Construction
Colours Available
Discolouration over time
Translucency
Discolouration over time
Discolouration over time
Colours Available
Discolouration over time
Colours Available
Discolouration over time
Price Comparison
Price Comparison
Price Comparison
Discolouration over time
Price Comparison
Price Comparison
Cleanability Means of Construction
Discolouration over time
Available Options
Available Options
Available Options
Price Comparison
Price Comparison
Available Options
Available Options
Colours Available
Available Options
Available Options
Translucency
Discolouration over time
22
HDPE Shade Cloth PVC Polyester Open Weave Mesh PVC Coated Polyester PTFE Teflon Coated Open Weave Mesh PTFE Teflon Coated Fibreglass Means of Fabrication Sewing/Overlocking RF Welding RF Welding Heat Sealing Heat Sealing Life Expectancy (years) 10+ 20+ 20+ 45+ 45+ Translucency 3-50% Colour dependent 5-40% 6-8% 30-40% 12-15% Waterproof UV Protection Cleanability Recyclable Colours Options Large colour range Large colour range Large colour range (Umbrellas) / Limited colour range (large structures) Limited colour range White only (after sun bleaching) Maintains Colour Dependent on colour Some yellowing over time may occur Some yellowing over time may occur Price Comparison Additional Options Available Different knit patterns available for strength and density of weave Top coats in fluropolymers and Ti02 coatings to improve durability & surface cleanliness Top coats in fluropolymers and Ti02 coatings to improve durability & surface cleanliness Top coats in fluropolymers and Ti02 coatings to improve durability & surface cleanliness Top coats in fluropolymers and Ti02 coatings to improve durability & surface cleanliness
e Li f e Expectancy Y r s ind Rating (Km
Recyclabl
Rain
r o t ec t io n
e Li f e Expectancy Y r s
ind
(Km / h )
r e Pro
Hail
P
Recyclabl
W
Rating
Fi
t ectio n
Snow P r o t ec t io n Hail P r o t ec t io n
Li f e
Fi r
Recyclabl e
Expectancy Y r s W ind Rating (Km / h )
e Pro t ectio n
Snow
r
Hail
r o t ec t io n Rain P r o t ec t io n Sun P r o t ectio
Li f e
r s W ind
h
Fi r e
Snow P r o t ec t io n Hail P r o t ec t io n Rain P r o t ec t io
Sun P r o t
P
o t ec t io n
P
n
Expectancy Y
Rating (Km /
)
Pro t ectio n
n
ectio n
Li f e
Expectancy Y r s W ind Rating (Km / h ) Fi r e Pro t ectio n
P r o t ec t io n Hail P r o t ec t io n Rain P r o t ec t io n
Snow
Fi
Hail
Rain
Sun
Snow P r o t ec t io n
P r o t ec t io n
P r o t ec t io n
r o
Hail P r o t ec t io n
Snow P
t ec t io n
f
e
Snow P r o t ec t io n Hail P r o t ec t io n
P r o t ec t io n Hail P r o t ec t io n
f e
Y r s
r o
ec t io n Hail P r o t ec t io n
such
environment, application
brand of fabric will be considered when selecting a fabric for your structure.
Snow P
t
The Fabric Comparison Table is provided as a guide only, individual project details,
as
and the
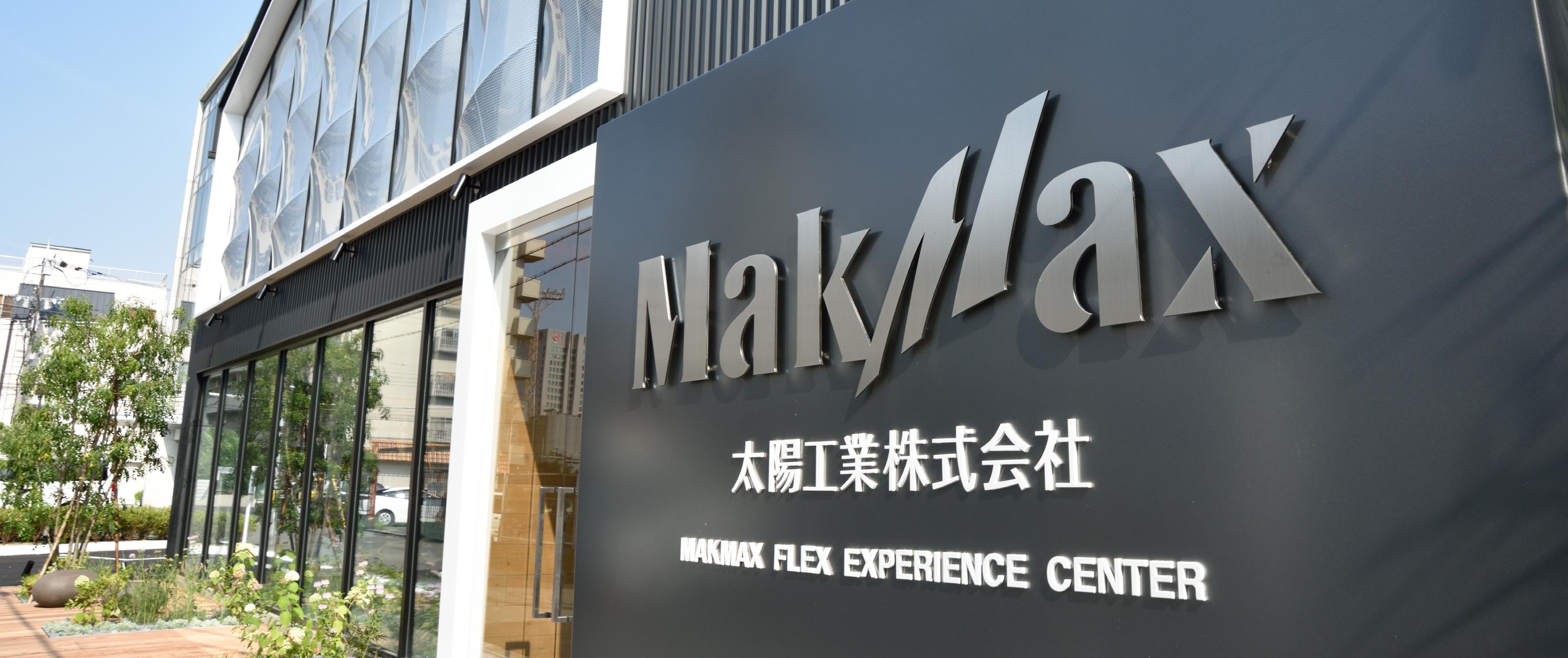
MakMax Australia is the market leader in the design, engineering, fabrication and installation of Architectural Umbrellas, Standard and Modular Shade Structures and Custom Fabric Structures for a variety of applications. We combine architectural designs with engineering solutions, ensuring your project quality is second to none.
THE MAKMAX AUSTRALIA DIFFERENCE;
» We provide you with an in-house engineering and design team.
» Global Reputation, Local Expertise; operating in Australia for over 40 years, MakMax is also part of the Taiyo Kogyo Group, global leaders in tensile membrane structures.
» A Commitment to Quality, Safety and the Environment; ISO certification ISO 9001, ISO 14001, ISO 45001.
For more information on our capability and design solutions contact our team.
MakMax Australia
1300 625 629 | info@makmax.com.au | www.makmax.com.au



Design.
© Taiyo Membrane Corporation / MakMax Australia. Rev2 - July 2023
Engineer. Fabricate. Install.
OTHER MAKMAX AUSTRALIA BROCHURES
















 Gold Coast Airport Arrivals
Gold Coast Airport Arrivals



























 Karingal Bowls Club, Frankston VIC
Karingal Bowls Club, Frankston VIC
 Knox Grammar, Wahroonga NSW
Knox Grammar, Wahroonga NSW



























