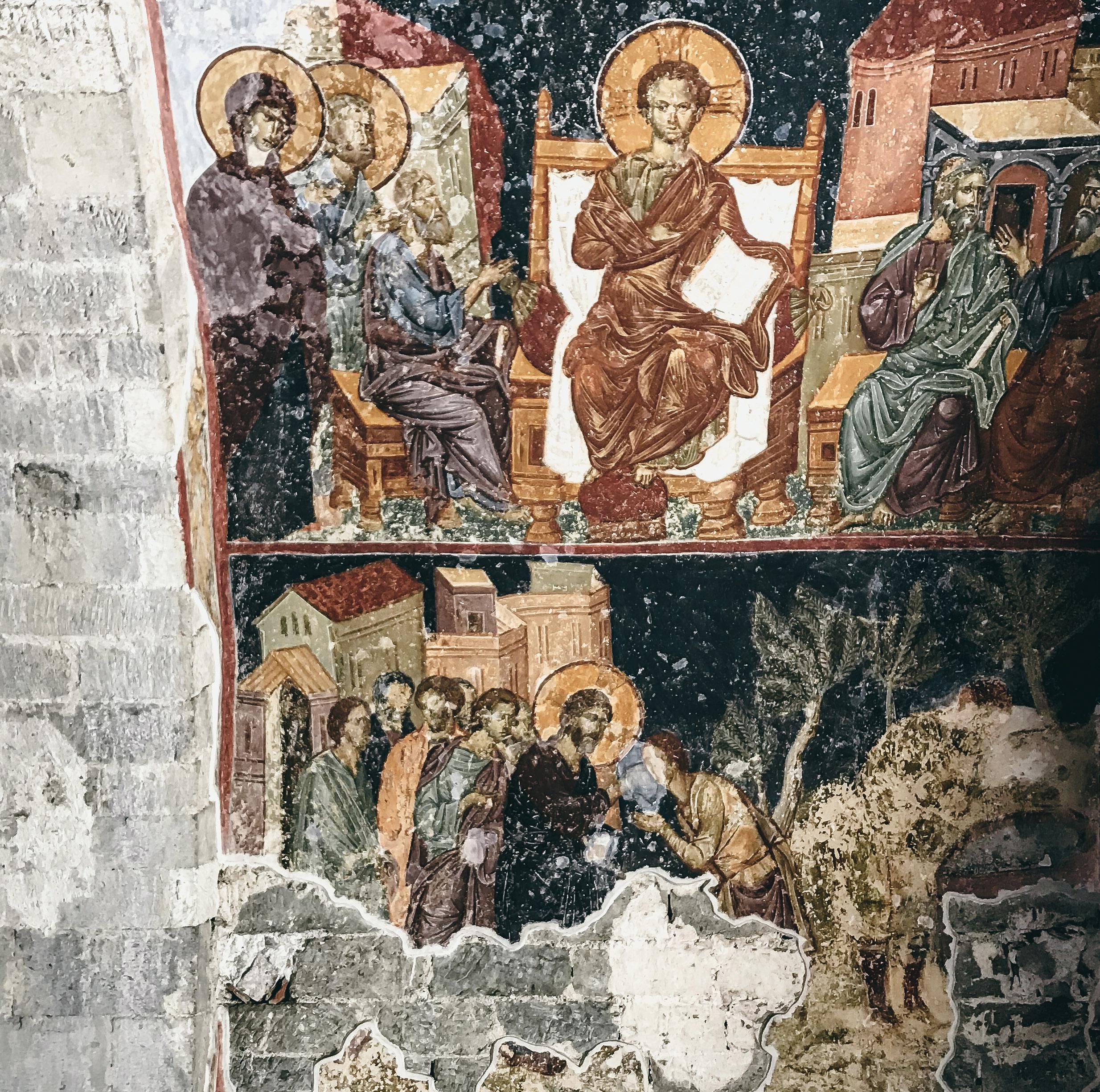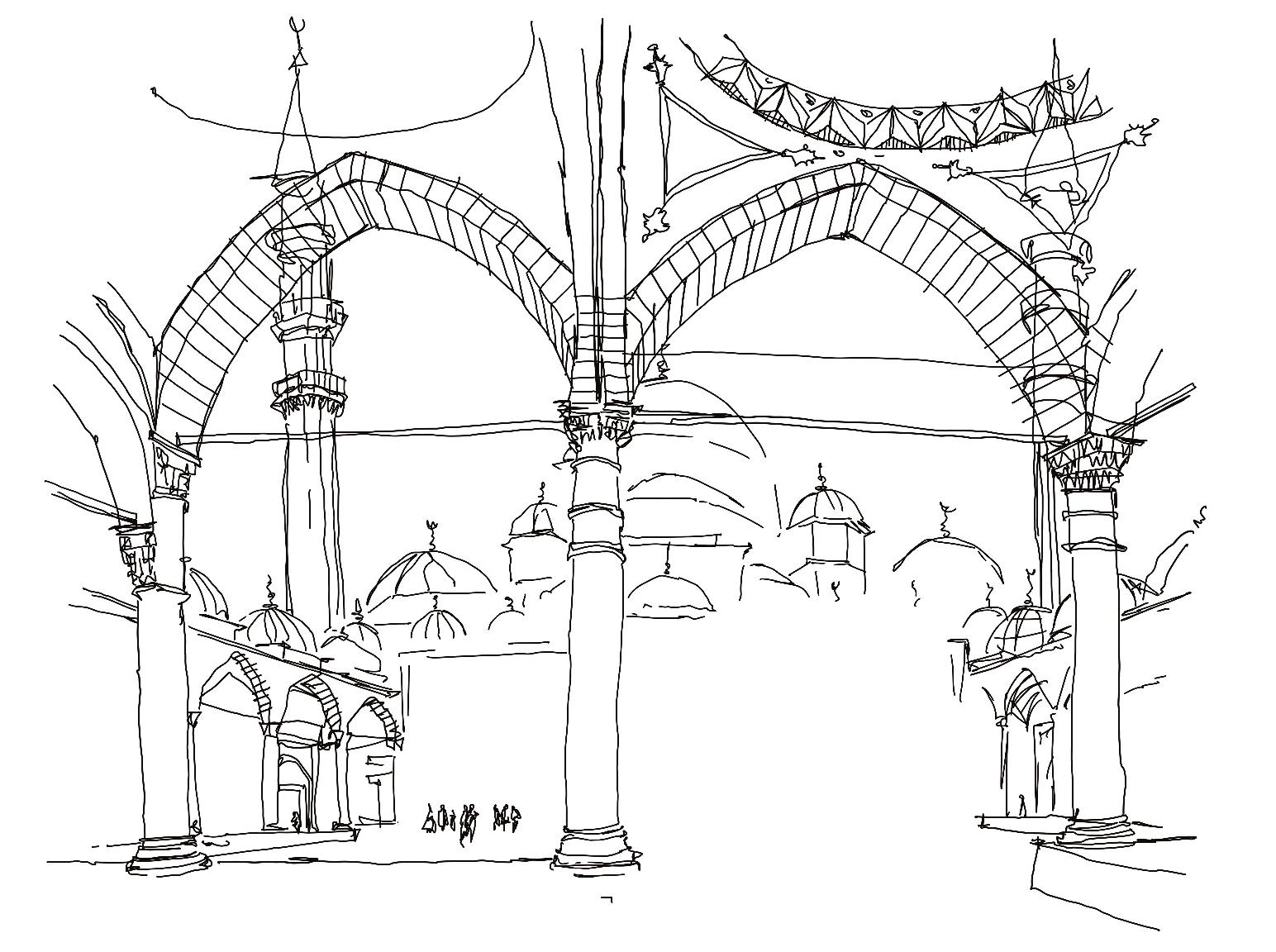I I r
LANDSCAPE ARCHITECTURE MALLAK AL-SALMIEDUCATION
BLA
Washington State University Pullman, WA
Bachelor of Landscape Architecture 2019 - 2023
EXPERTISE
Software Skills AutoCAD
Adobe Photoshop
Adobe Illustrator
Adobe InDesign Rhinoceros SketchUp QGIS Affinity
LANGUAGES
Arabic - Native English - Full Proficiency
REFERENCES
Kate Kraszewska Associate Professor k.kraszewska@wsu.edu 509.335.5539
Steve Austin Associate Professor steve.austin@wsu.edu 859.473.3880
Michael Cannon
Senior Landscape Architect m.cannon@perkinseastman.com 206.303.7720
MALLAK ALSALMI
313.327.7796 mallak.al-salmi@wsu.edu linkedin.com/in/mallakalsalmi
My projects range from landscape architecture to urban planning and ecology. I’m interested in how spaces shape social interactions and I feel there is a lake of understanding between ar chitects and landscape architects (between architecture buildings and landscaping). Plants are useful in the heating, cooling and lighting of buildings. Plants usually used for their aesthetic rather than functional benefits. I would like to study the effects of landscaping to the buildings (shading, evaporative coolers, light filter .....) buildings can be combined into landscaping techniques, these techniques can reduce the building’s energy requirements.
EXPERIENCE
Urban Planning Internship - Perkins Eastman Summer 2022 Full-time Seattle, WA
Art/Photo Editor - LandEscape Literary Journal Fall 2022- Present Part-time | Journalism Internship Pullman, WA Research Assistant Summer 2022- Present Part-time Pullman, WA
WSU NAMLA - Vice-President Fall 2022- Present The National Association of Minority Landscape Architects (NAMLA)
Teacher Assistant for Landscape Architecture Design I Fall 2021- Fall 2022 LND_ARCH 262
Teacher Assistant for Landscape Arch Construction I Spring 2022 LND_ARCH 365
“Out in the Front: Landscape Leading” SDC Gallery Fall 2021 Presenter VOLUNTEER

ASLA Community Service Project Fall 2022 Design a conceptual deck overlook at the city’s multi-lingual welcome sign
Koppel Garden Design/Build Fall 2021 Community Garden
HONORS
VCEA Outstanding Junior in Landscape Architecture of 2021 - 2022 the Voiland Collage of Engineering and Architecture Washington State University
Fully-funded Scholarship by the Government of Oman 2018
“If you plan your community around cars and traffic, you will get more cars and traffic...It you plan your communities around people and places, you will get more people and places.”
Professional
Federal Way TC-3 Master Plan 01 Internship 2022 | Perkins Eastman
Construction





Kelly Ward Memorial 02 Spring 2022 | Acadamic

Studio
Pullman Square 03 Fall 2020 | Acadamic Ecology
Ecology Sections 04 Spring 2022 | Acadamic
Art
Turkey Sketchbook 05 Summer 2019
Photography 06 2018 - 2022
TEAM: Daniel Kennedy, AICP Michael Cannon, ASLA Matt Roewe, AIA
TYPE: Urban Planning
LOCATION: Federal Way, WA
Summer 2022
FEDERAL WAY TC-3 MASTER PLAN
While interning at VIA - A Perkins Eastman Studio, I developed 3D model, master plan, Sections, and presen tation rendering for land-use and transportation area in Federal way, WA.

Project Overview:

Some of the opportunities this project will be providing is creating a sense of place & civic identity for Federal Way, an increasingly diverse community, provide a catalyst for mixed use residential & pedestrian-focused retail, anchor the north downtown and begin to build a pedestrian scale urban framework, with smaller more active public spaces and a finer grain block structure, and leverage and tie together existing investments –Park, PAEC, Hillclimb, Parking as shared resource (“Park Once” strategy”) – and new investments (Link station, 320th crossing).
• Main Activity Plaza provides sweeping views to downtown Federal Way and can have complementary re lationship with Town Square Park.
• Major Public Anchor Use can drive site identity, be landmark view terminus for 21st Ave, a destination to draw pedestrians across downtown from parking and transit center, and both anchor and frame the north end of downtown.
• Internal Access can unlock potential of megablock and align to extend through neighboring blocks, building the framework for a more urban downtown.


Legend
Blank Edge (Parking Structure)
Western Expansion Fence (No Park Access)


Section A


Scale: 1” = 1’- 0
Section B
Scale: 1” = 1’- 0



INSTRUCTOR: Michael Sanchez
TEAM: Joshua Gilleland
Lorena Zepeda Jarin Manuel Avery Ritter
Cassidy Sauvage
TYPE: Construction LOCATION: Pullman, WA
DATE: Spring 2022
KELLY WARD MEMORIAL
This project is a memorial plaza that is connected to a memorial pathway that commemorates Kelly Ward. Dr. Kelly Ward, a celebrated and cespected member of the Washington State University community, passed away suddenly in 2018. Her compassion, commitment to supporting faculty development, and willingness to walk in another person’s shoes are commemorated in the creation of the Kelly Ward Memorial Pathway, By creating a unique and dedicated space on the WSU Pullman campus, faculty, and women faculty in particular, are encouraged to reach out and connect with one another in the ways that Kelly inspired.


Initial design concept organizing from the idea of pebble (Kelly) landing in water and creating concentric rings that eminate from the center (her impact on others). A “plaza” is located at the top ans is the “epicenter” of the concentric rings using a large boulder sculpture (Kelly) surrounded by flagstone paving (those she men tored). Benches are situated along the eastern side of the plaza to focus the user’s attention towards campus and sunsets. The memorial path has two entries, an ADA accessible entry at the South and a secondary entry at the North.
After a site visit and laying out flags to mark the path design a revised spiral path system that responded to existing trees and grades was created. The theme of concentric rings is carried on in the revised concept with rings of boulders. This concentric ring idea are the spirals that honor the original design concept by showing how the impact Kelly had on others creates a network of connectivity. The benches around the existing trees will give visitors place to enjoy and see the sunset.


[Memorial Boulder]


Scale:


Min 6” 3’4” minus Crushed aggregate base and backfill compact aith hand
Washington Basalt Boulders Set boulder at widest point Adjust flagstone from settling Compacted subgrade below boulder.

 CITY of PULLMAN VICINITY MAP CITY of PULLMAN VICINTY MAP
CITY of PULLMAN VICINITY MAP CITY of PULLMAN VICINTY MAP
INSTRUCTOR: Kate Kraszewska
TYPE: Interdisciplinary Studio
LOCATION: Pullman, WA
DATE: Fall 2022
PULLMAN SQUARE
The proposal of Pullman square in the city of Pullman, treats public space as a dynamic with clean urban char acter. Inside the site one can find multiple areas that differentiate it and define its character. Areas that take the form of rectangular shapes are floating within the greater space, they function as islands. Each island has its own character that attract activities and encourage people to stop and spend time in them. Trees play a big part that create special condition while offering shade around the resting corners. Pullman Block island is a long line of small business container that support local connections and keep the money in local econ omy which provide a sense of community and local responsibility. As you walk to west side, you enter the redesigned riparian zone that provide access to the river and make it part of the public space. Pullman Square where you can easy to gather, shop, have fun, eat together and meet new people!
Conceptual Drivers

» Activate the public realm, engage the river and increase access and visibility to the river

» Create communities at multiple scales - each quad has an identity. Providing a platform that adapts as the city changes over time and provide space that allows the community to express their individual voices and celebrates their unique differences
» Clarify circulation & strengthen pedestrian connectivity and promote pedestrian connectivity View of








































• Balsamorhiza sagittata • Coreopsis tinctoria • Tecoma stans • Populus tremuloides


• Eschscholzia californica • Erysimum capitatum • Fraxinus latifolia













• Ipomopsis aggregata • Sanguisorba officinalis • Acer circinatum • Acer saccharum • Rhus glabra















































Aggregate in Openings














Concrete Pavers Min. 3 1/8 in. Thick for Vechicular Traffic





Curb/Edge Restrant with Cut-outs for Overflow Drainage Bedding Course 2 in Thick



















4 in Thick Stone Open-Graded Base
Drainage Geotextile on Sides of Subbase and Under Curb Min 6 in Thick Stone Subbase
Optional Drainage Geotextile on Subgrade Per Design Engineer Soil Subgrade - Zero Slope











































TYPE: Ecology

LOCATION: Washington State


DATE: Spring 2022
ECOLOGY SECTIONS
The Ecology and Design course emphasized on the understanding of the developmental timeline of a vari ety of ecologies occuring in Washington State. The ecologies we explored were those of Arid, Forest, Prairie, Coastal, Riparian and Wetland. Each of these ecologies can be found in the state of Washington and each come with a diverse and beutiful variety of flora and fauna. by creating sections that show the relationship between the landscape and time, I developed an extensive understanding about how ecology can develop in designed and natural environments















LOCATION: Istanbul, Turkey
DATE: Summer 2019

TURKEY 2019
Selected sketches and drawings from Istanbul trip. It’s attrac tive to see how Hagia Sophia building aged and adapted to different uses over the centuries.
Hagia Sophia Mosaics




Sketch #3

Scan me for more hand sketching (Chicago Sketchbook)





 Veer Towers
Murphy/Jahn Architects Las Vegas 2018
Aqua Tower
Veer Towers
Murphy/Jahn Architects Las Vegas 2018
Aqua Tower
313.327.7796 mallak.al-salmi@wsu.edu
