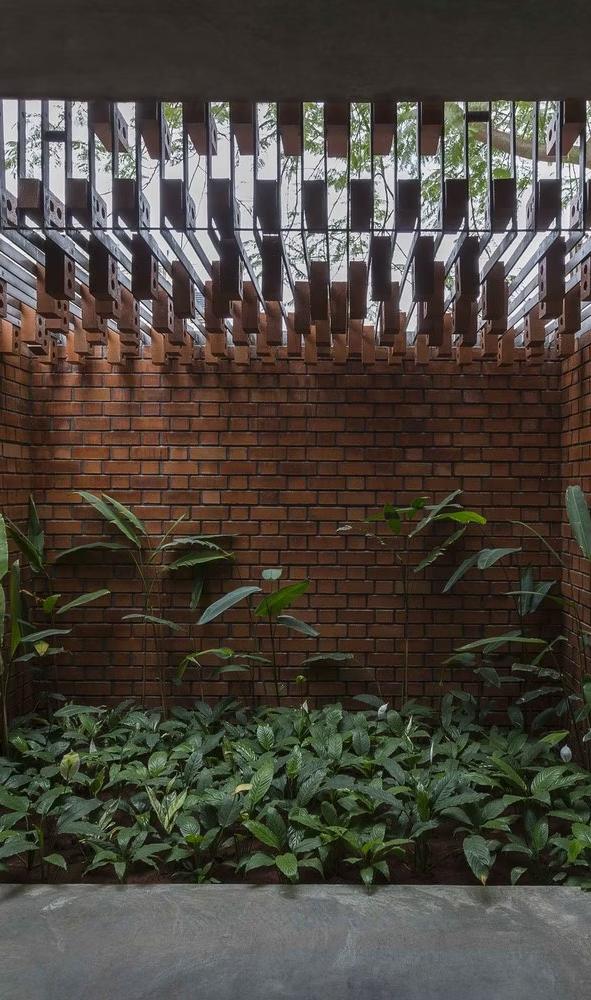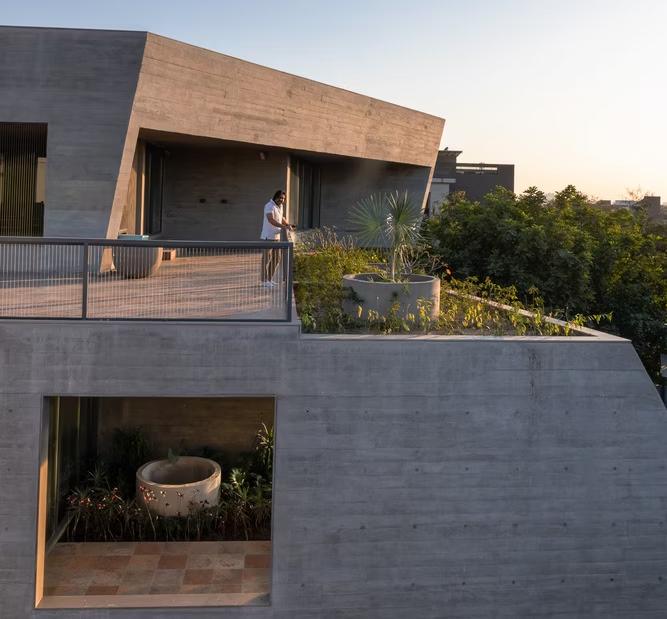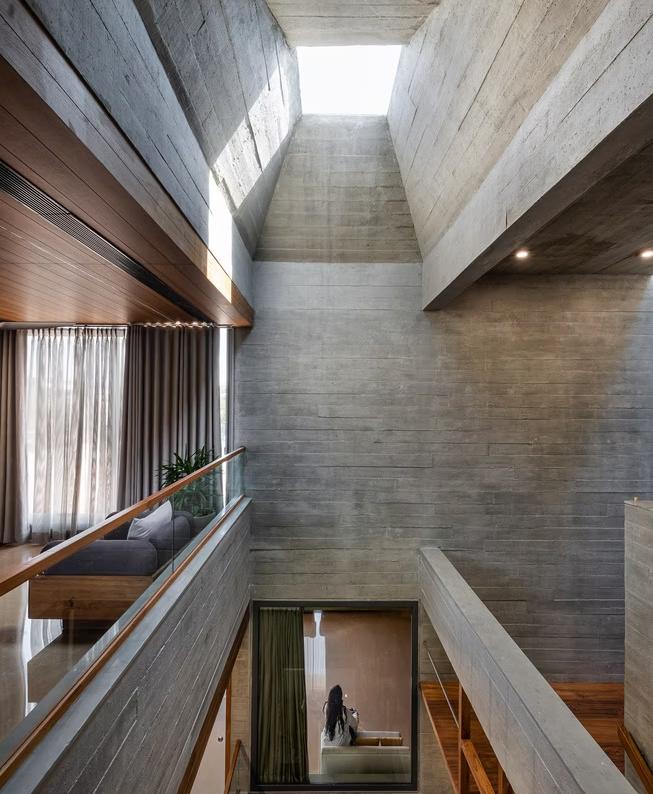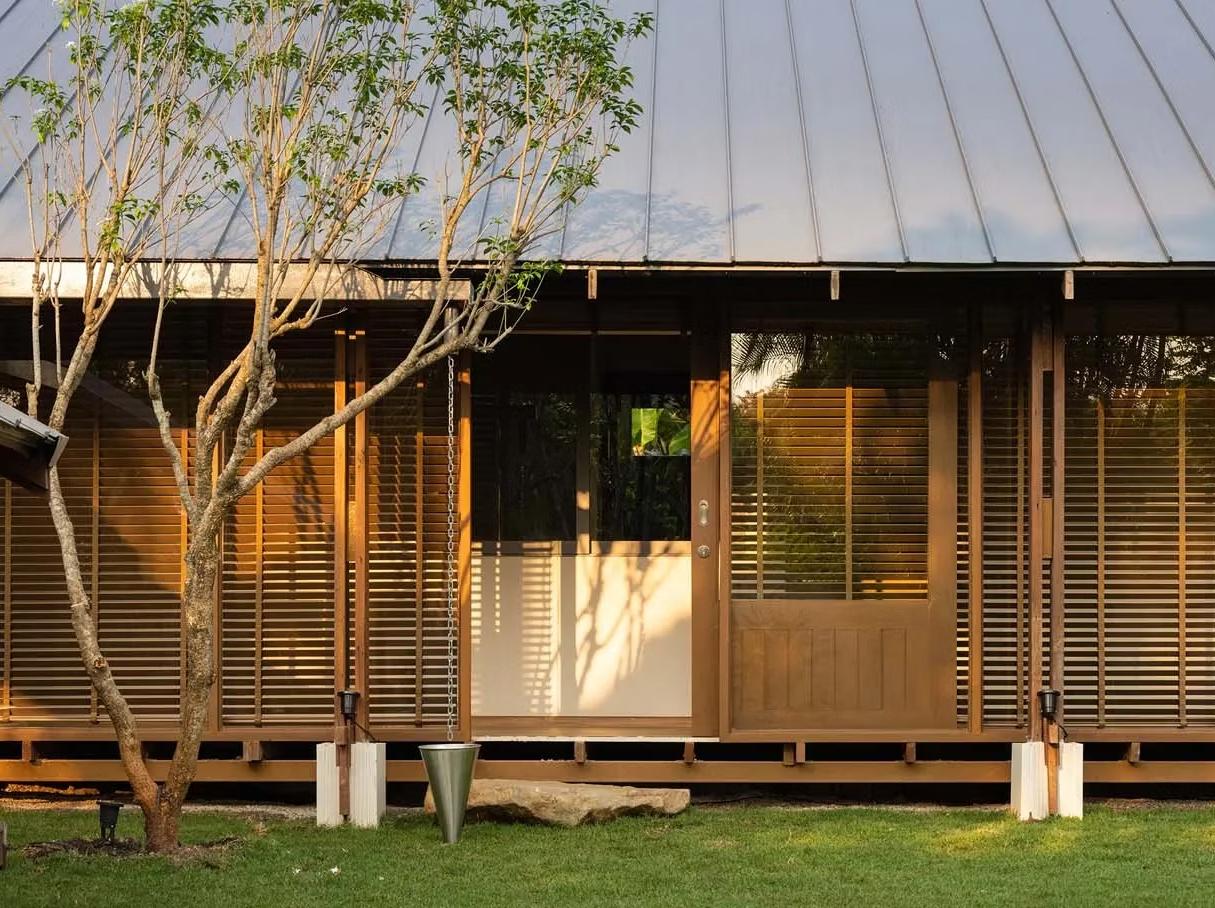Malavika
Selected Works 2023


Selected Works 2023

I am an Architectural designer based in the San Francisco Bay Area. I graduated with a Master of Architecture degree from the University of Illinois Urbana Champaign.
I have previously worked at Feldman Architecture and as an Architectural Intern at
Olson Kundig. Throughout my career, I have worked on multiple high-end residential and commercial design projects. Having worked closely with senior architects and principals, assisting them with construction drawings, BIM modeling, renderings, and presentation work for client meetings and design review board meetings, gave me the necessary exposure and skillset.
These experiences helped me gain proficiency in software tools such as Revit, AutoCAD, Enscape, Lumion, SketchUp, Adobe Photoshop, etc.

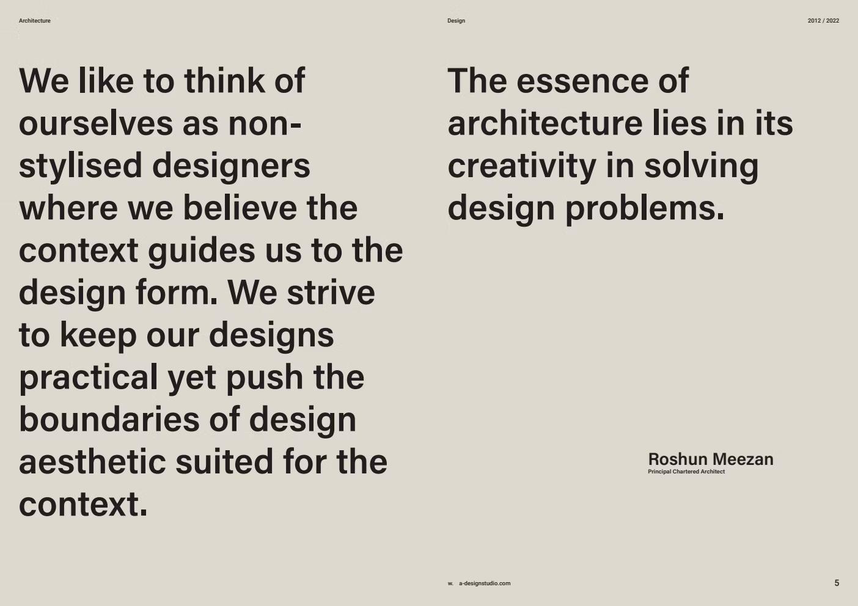
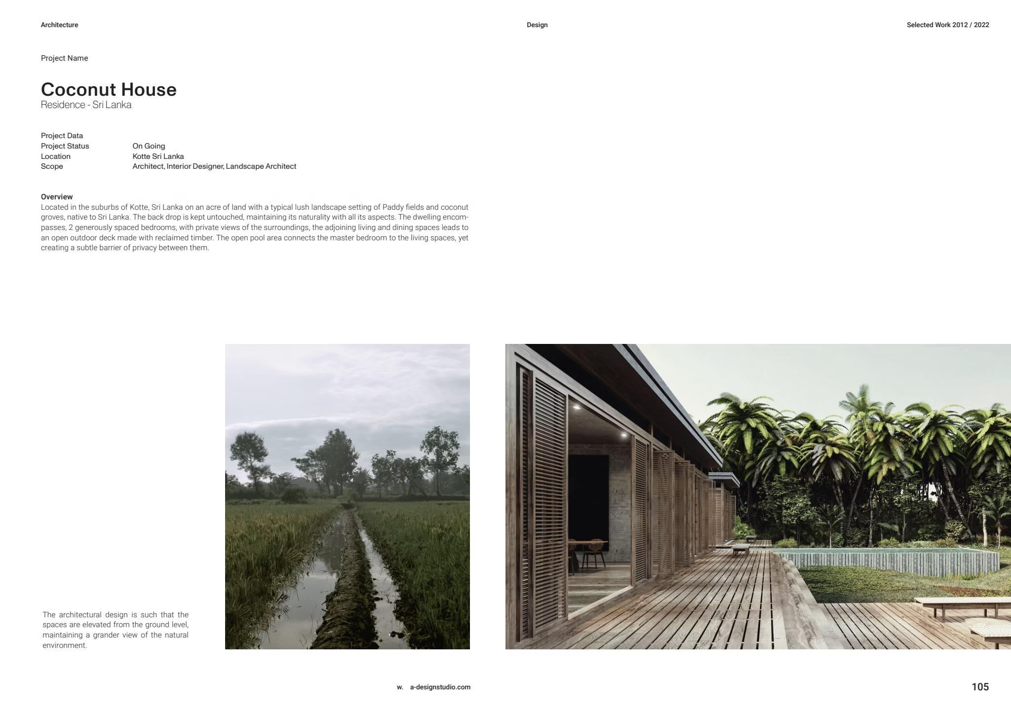
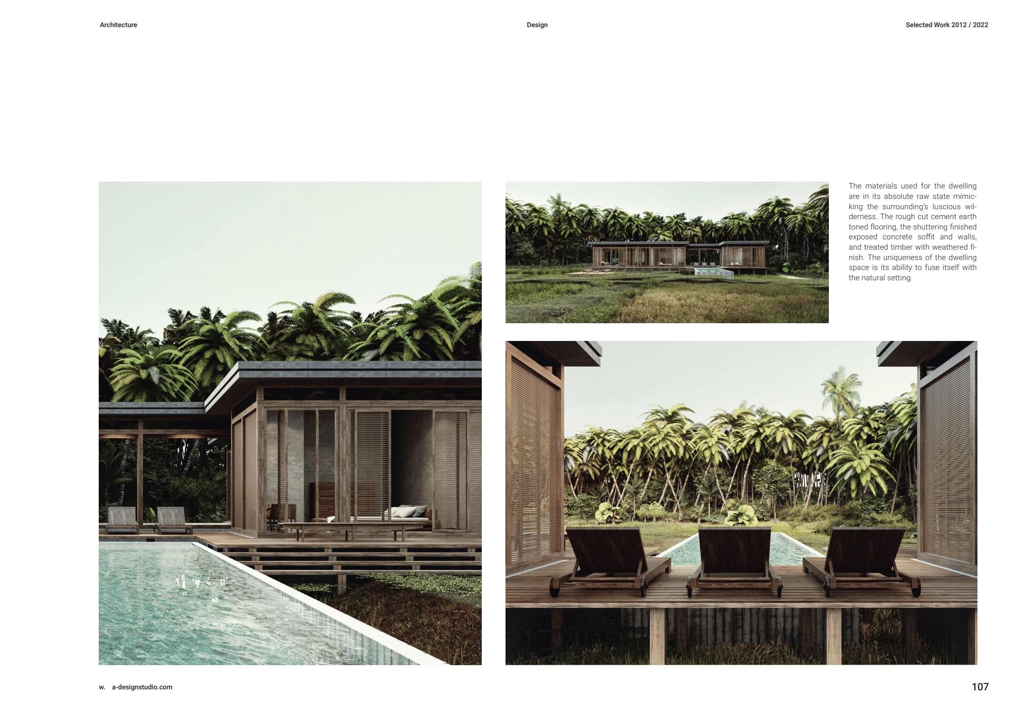
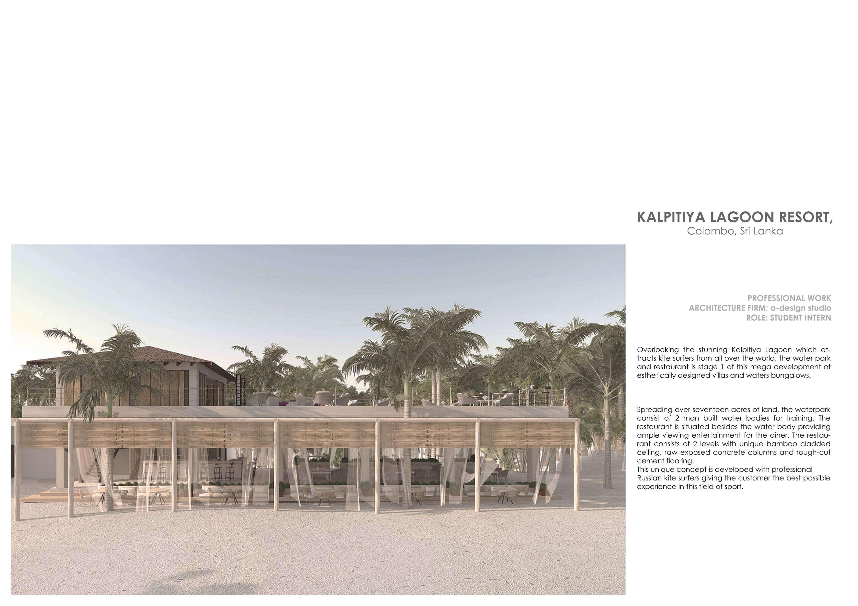
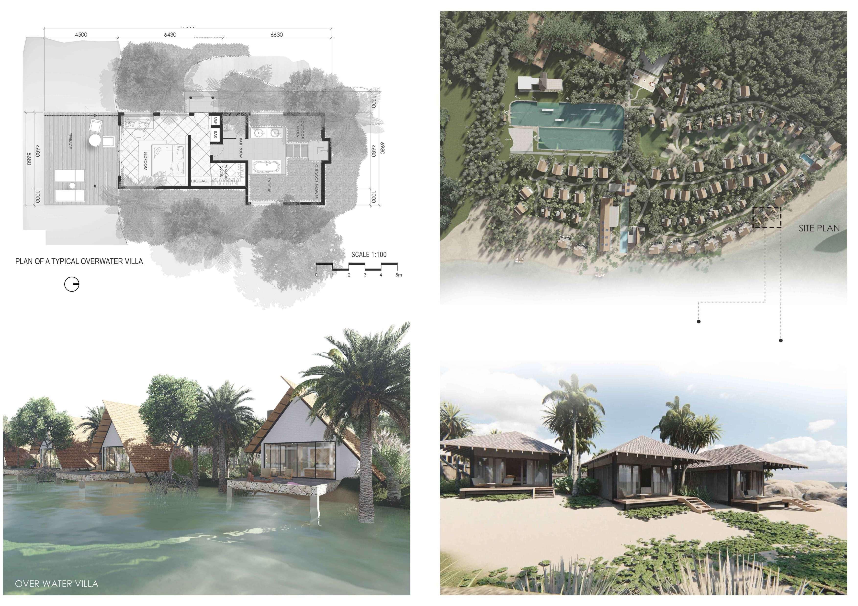
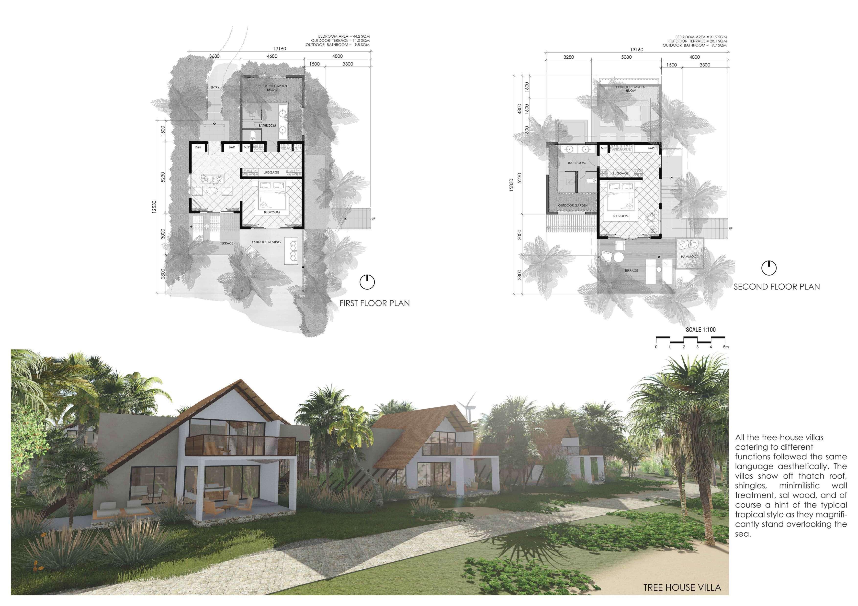

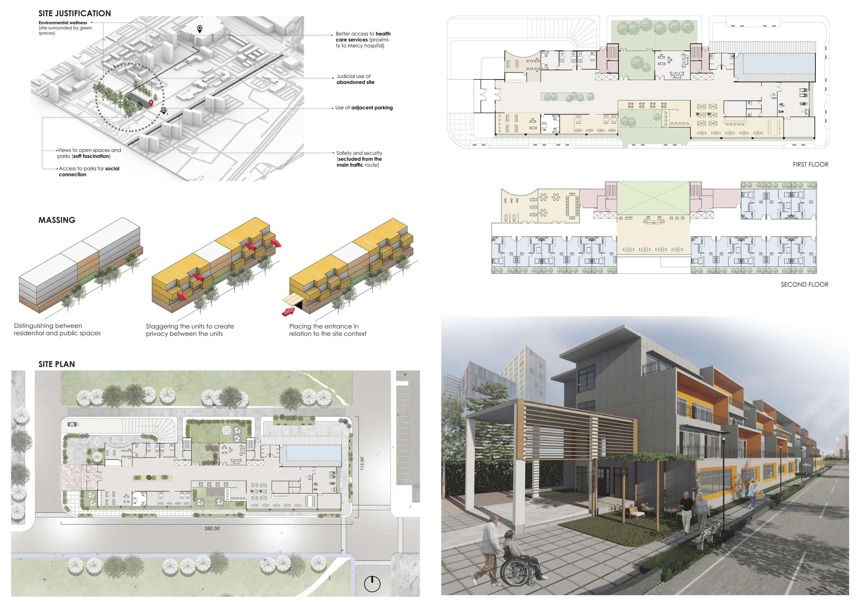
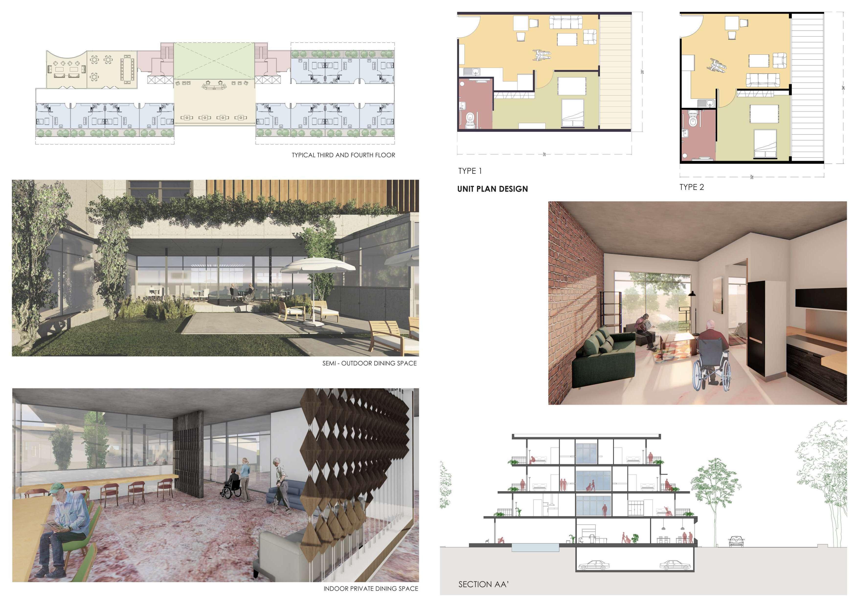
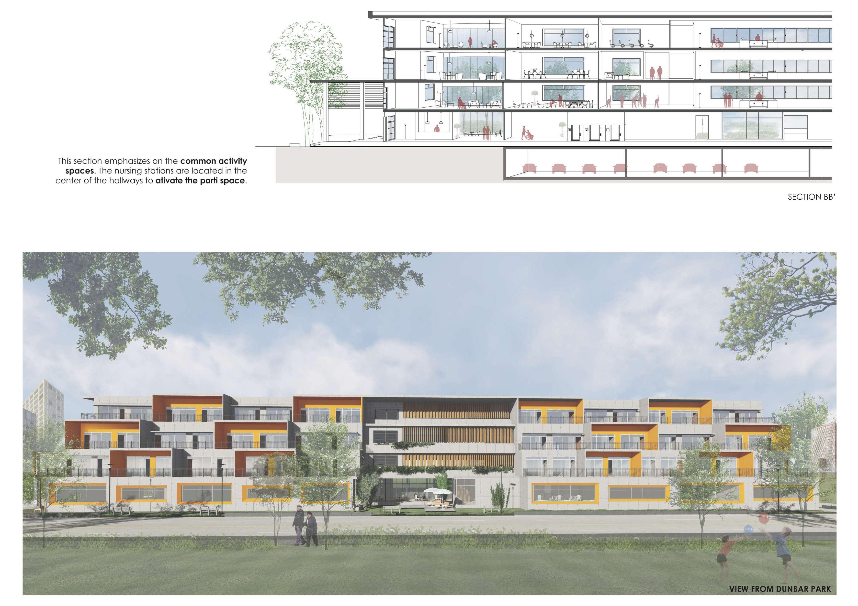

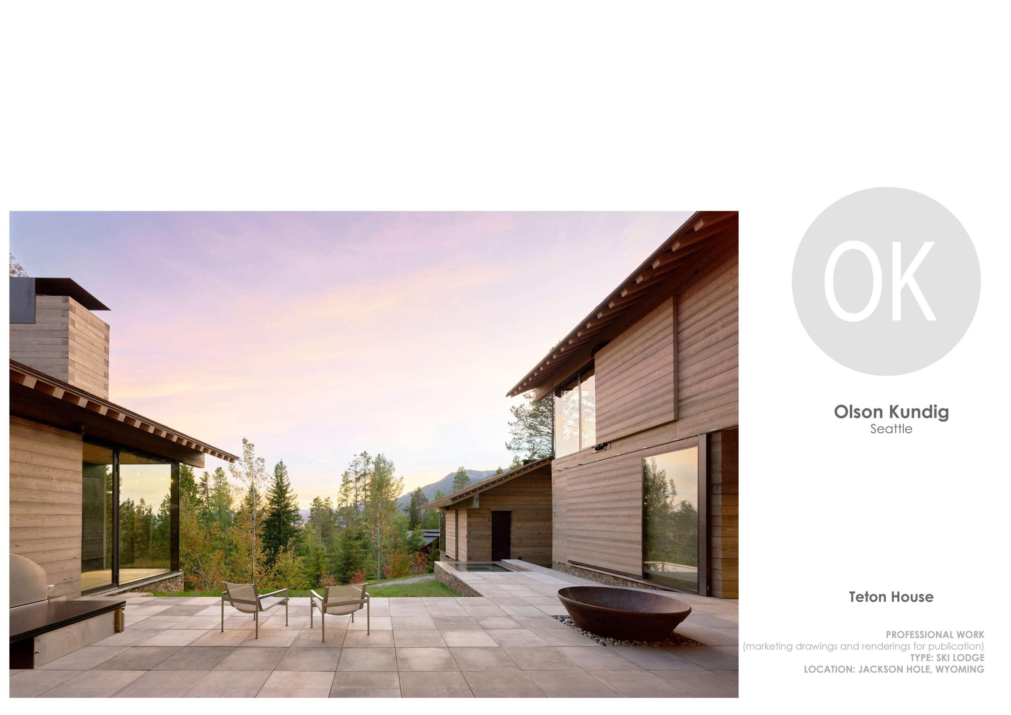
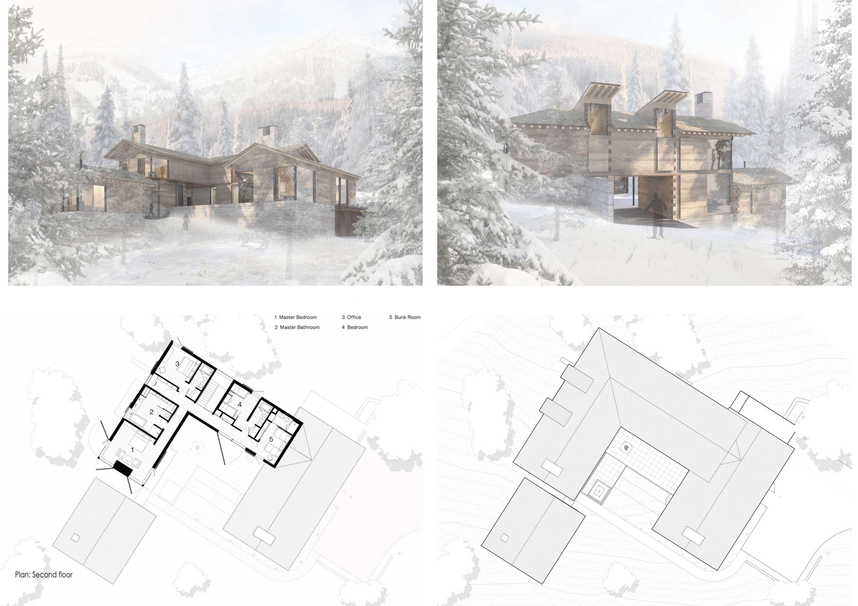

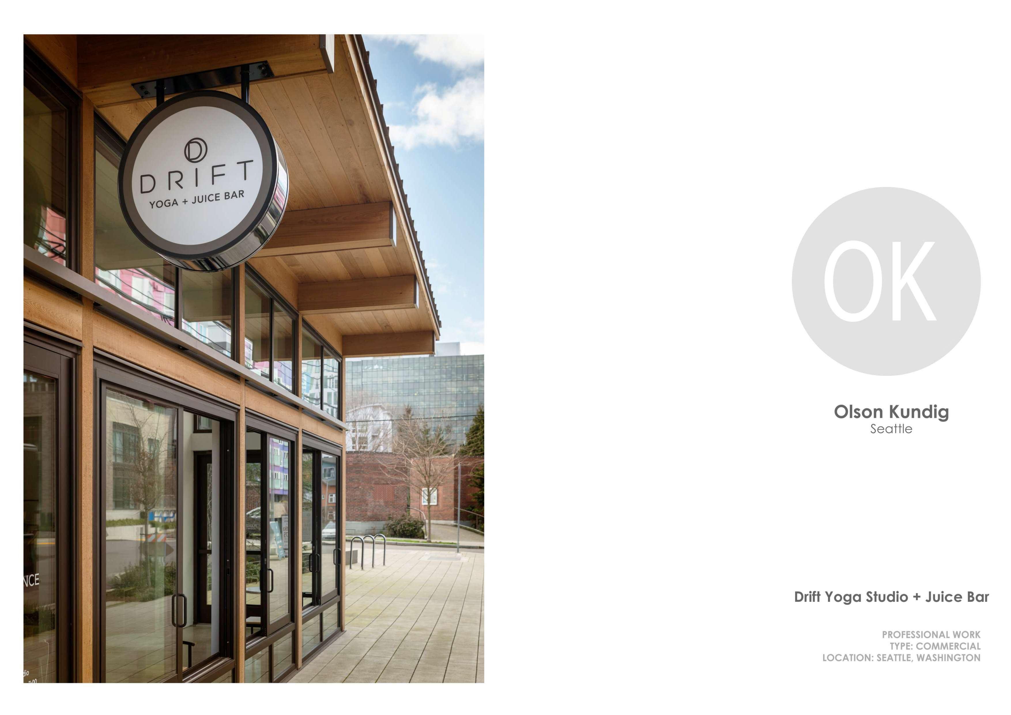


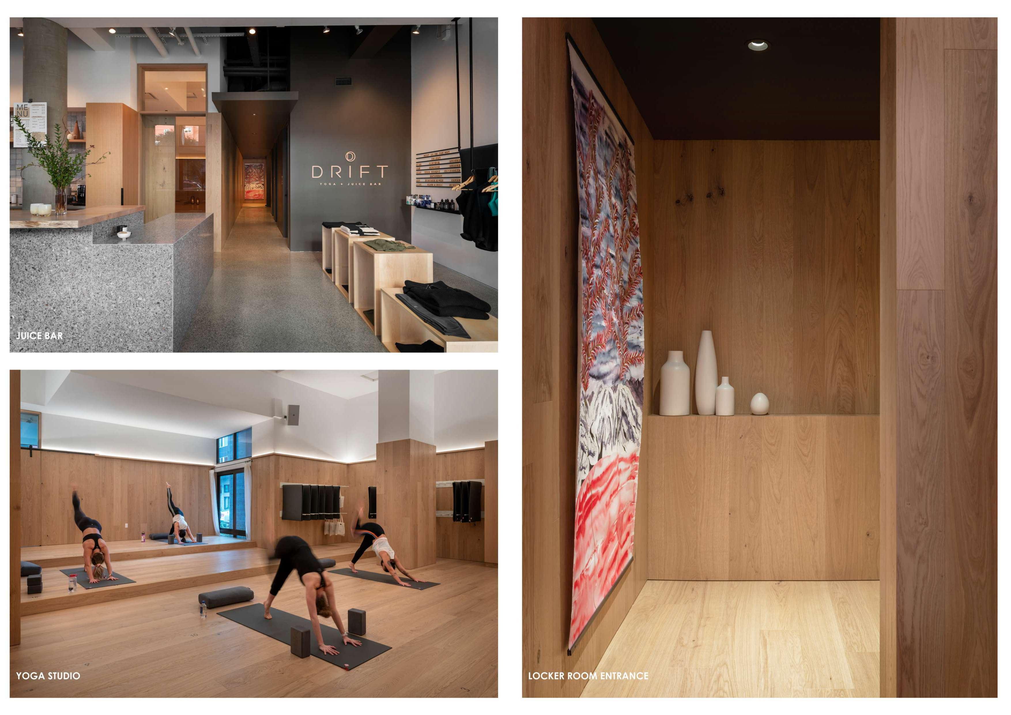

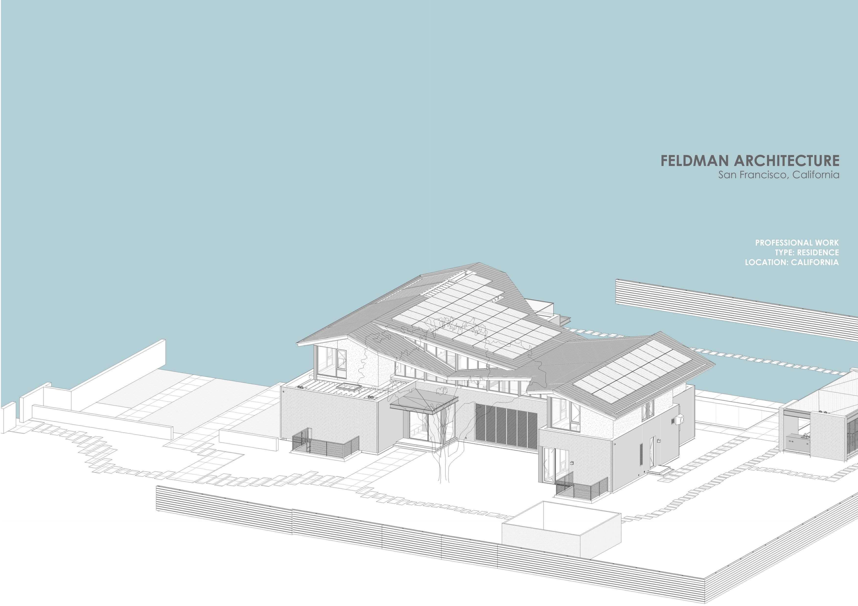
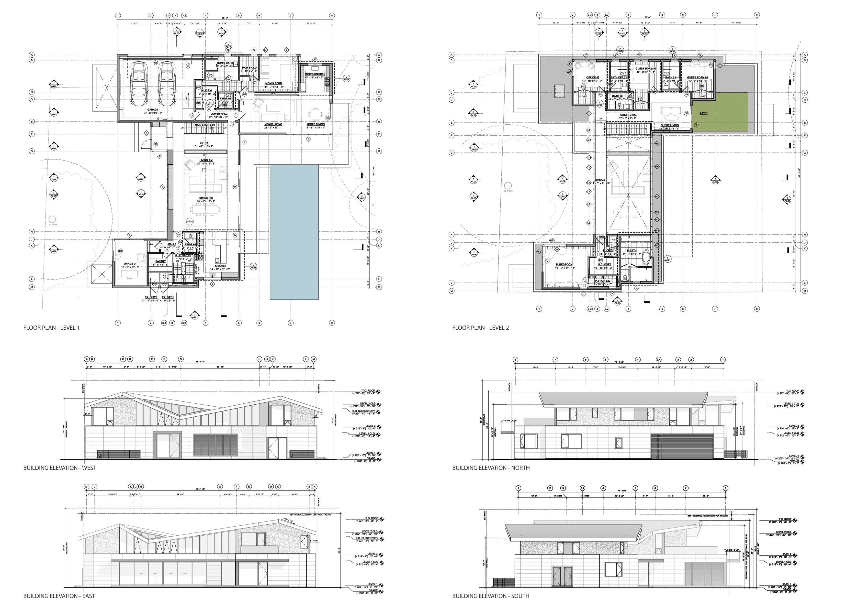
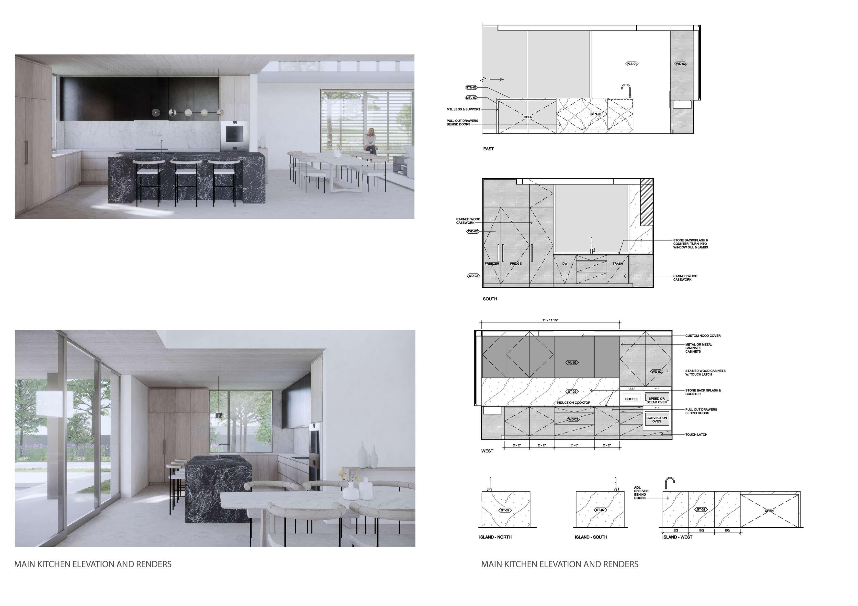
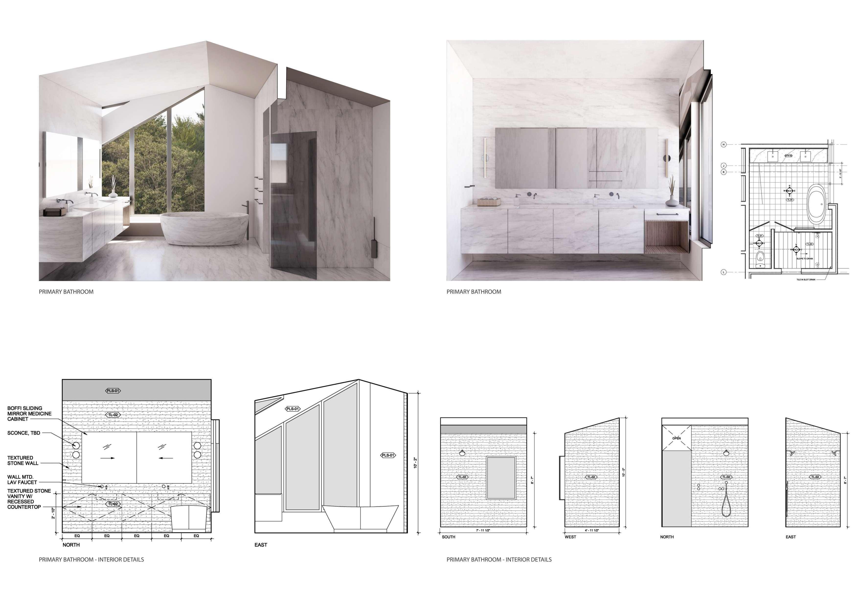
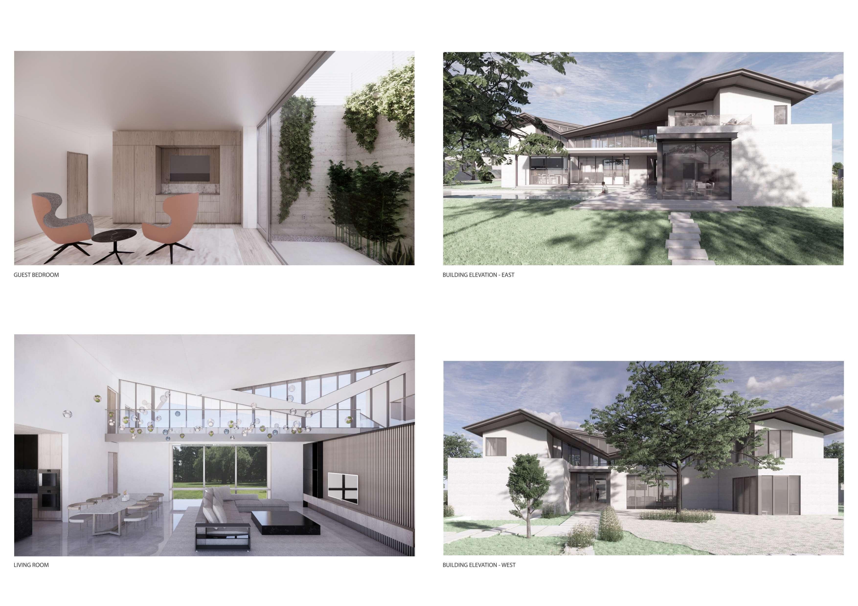
Who are some architects, both contemporary and historical, whose work has left a lasting impression on you?
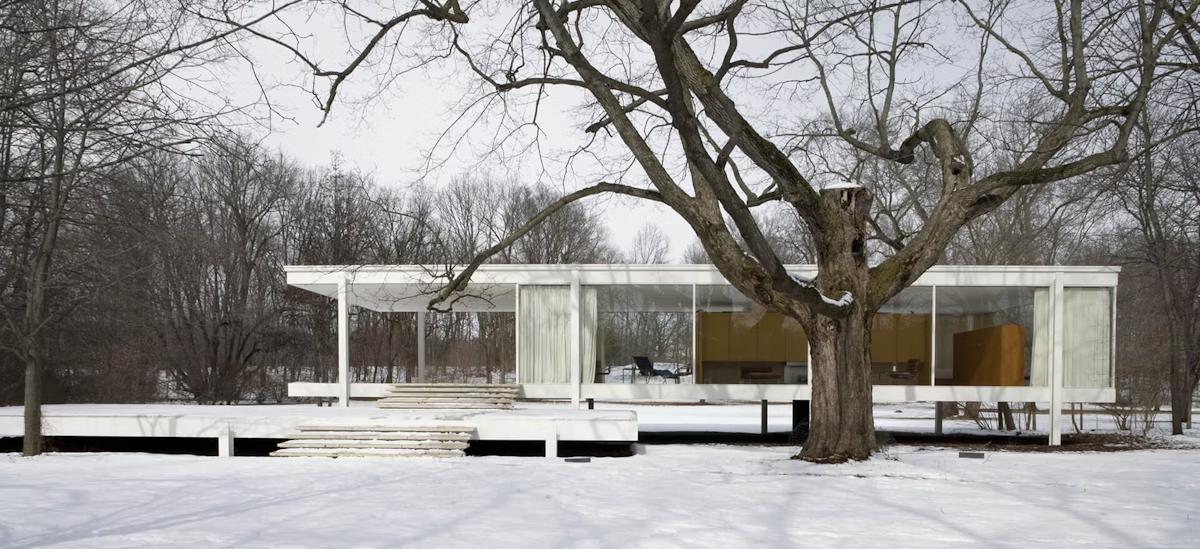
"God is in the details"
De Stilj, Constructivism, Arts and crafts
Advocated for a harmonious integration of technology, materials, and aesthetics in architecture.
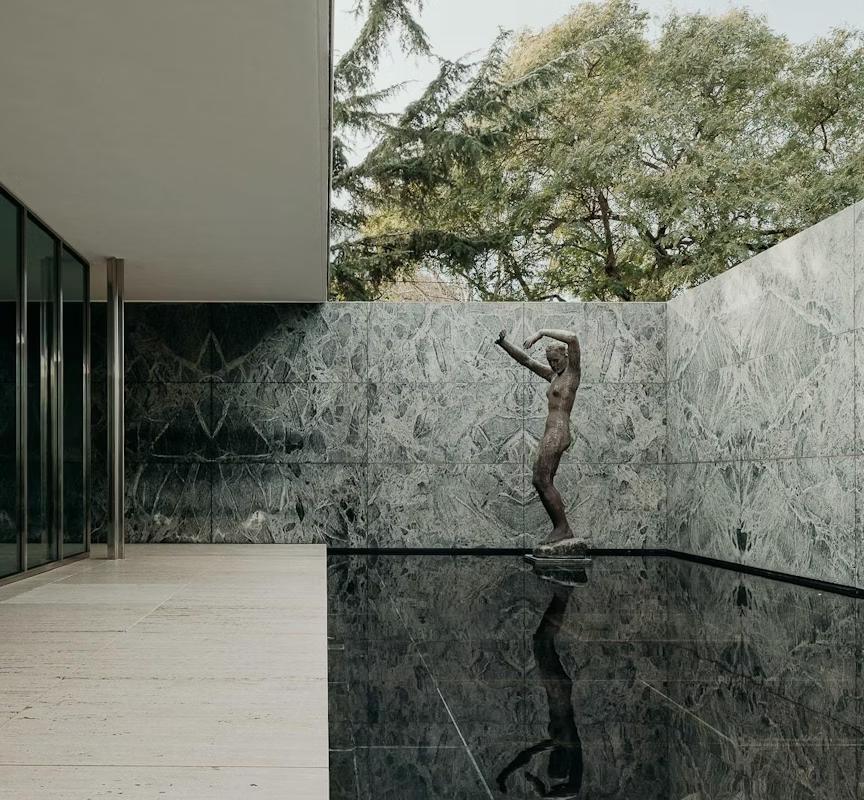

Minimalism and Simplicity: "Less is more"
Transparency and Openness
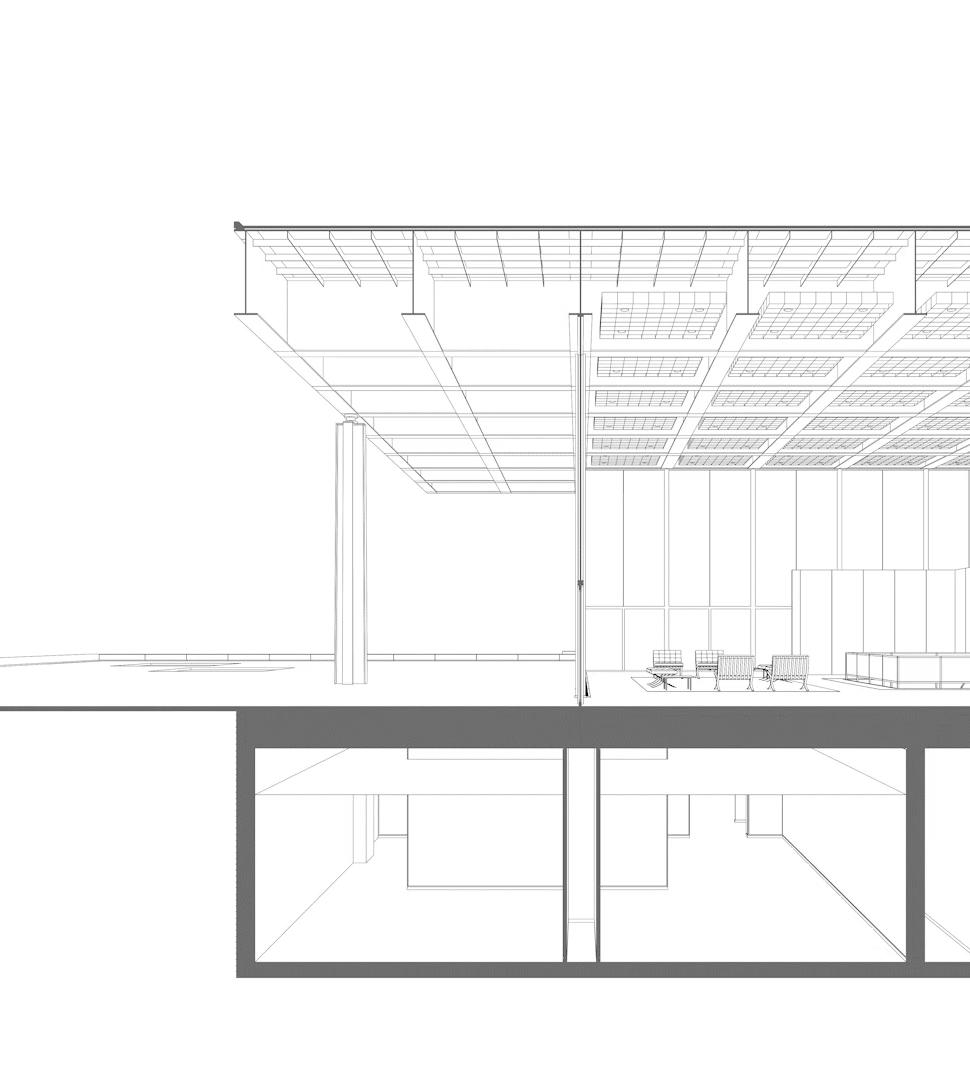
Structural Honesty
Flexibility and Adaptability
Materials and Craftsmanship
Global Impact
Architectural Education: the Bauhaus
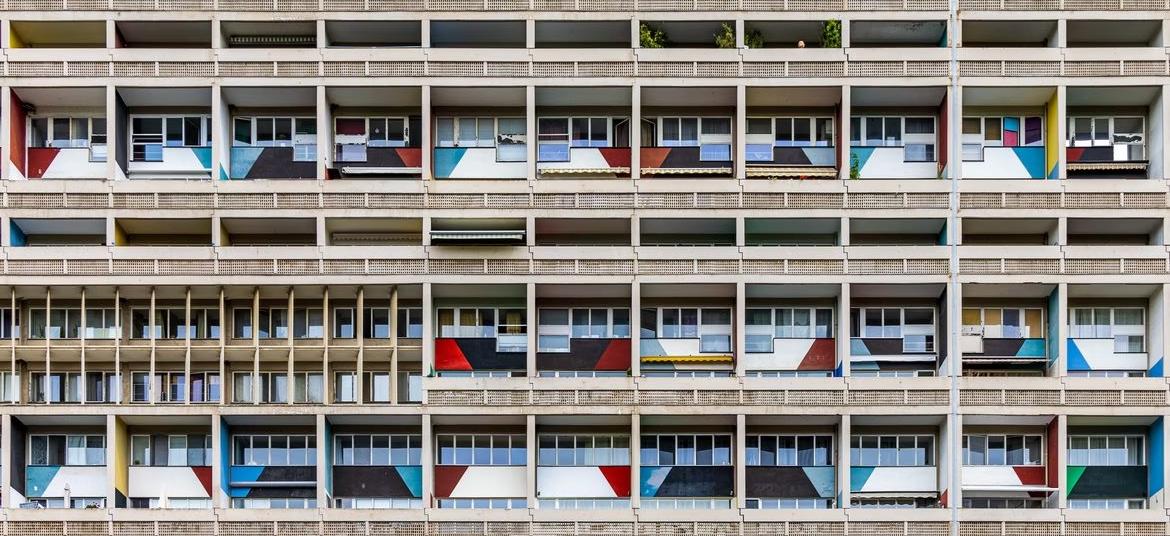
"The purpose of construction is TO MAKE THINGS
HOLD TOGETHER; of architecture TO MOVE US"
The Five Points of Architecture, " which included pilotis (elevated supports), free facades, open floor plans, horizontal windows, and roof gardens. These principles aimed to maximize light, air, and space in buildings.
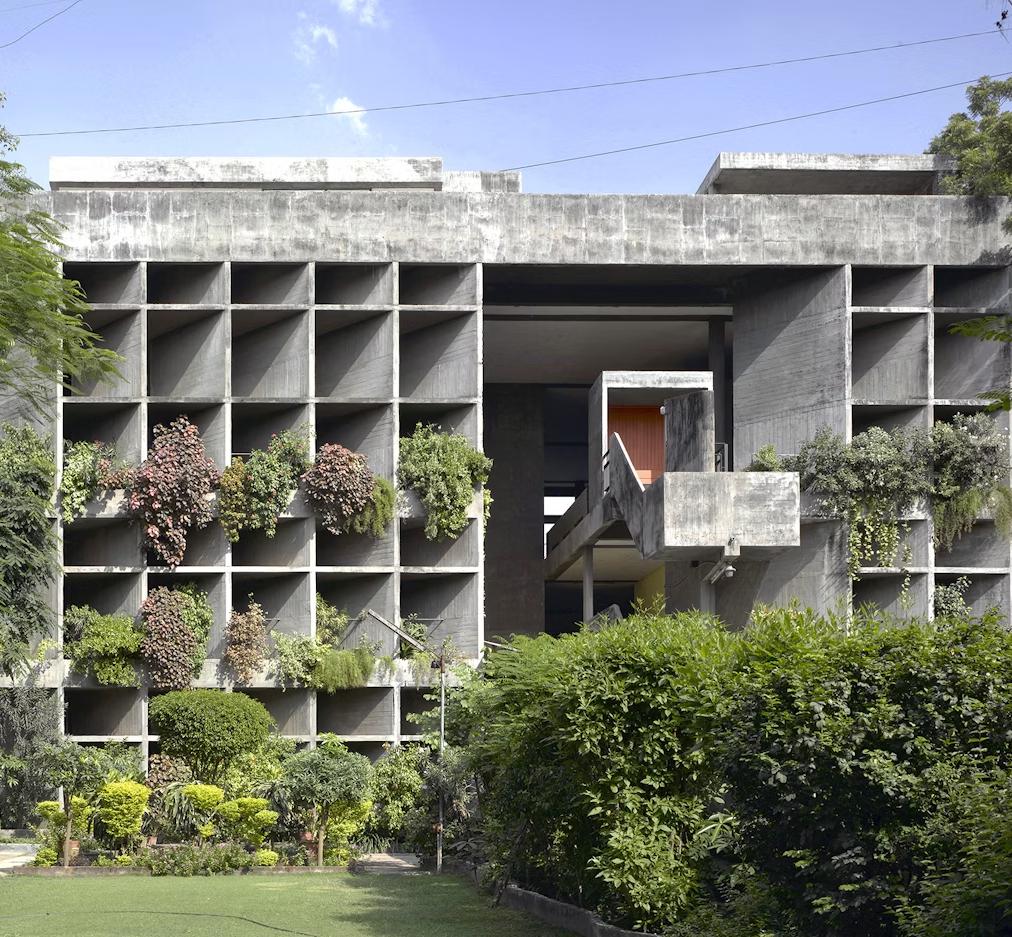
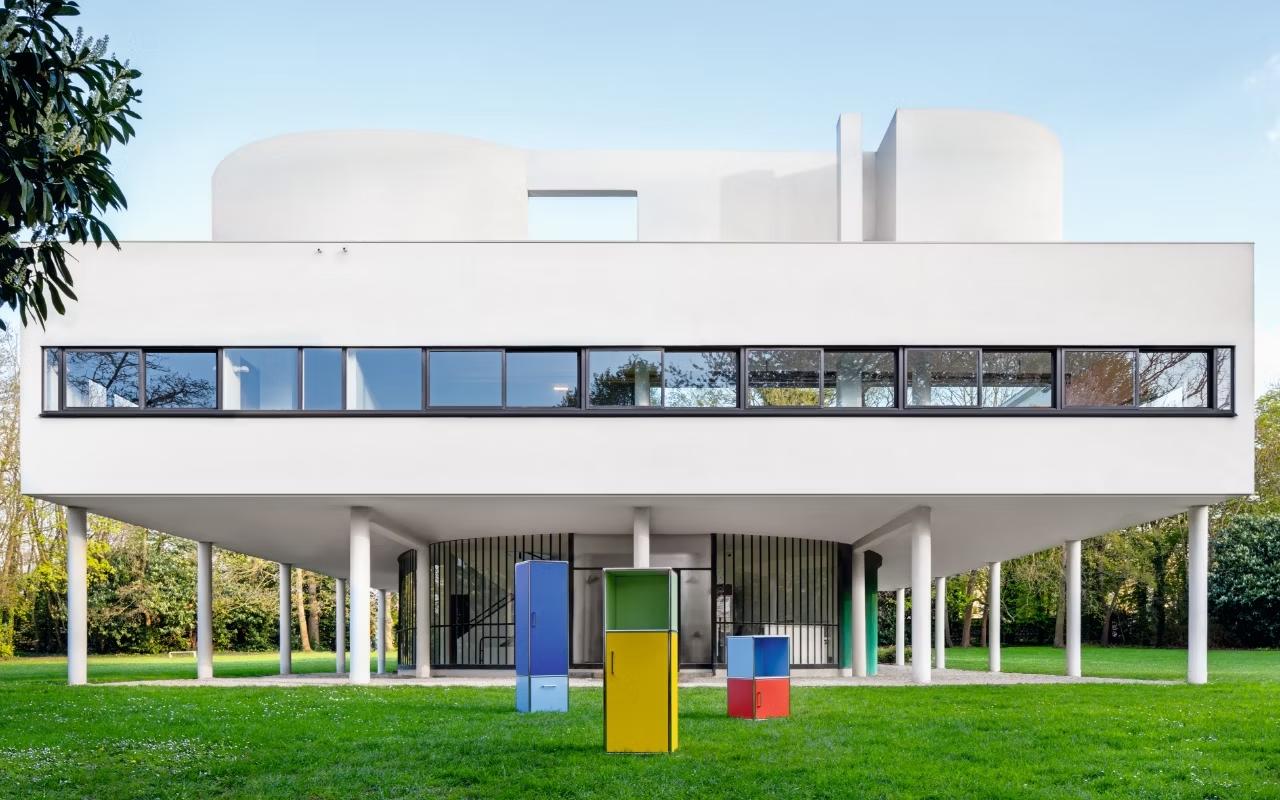
Modular Design
Use of Modern Materials
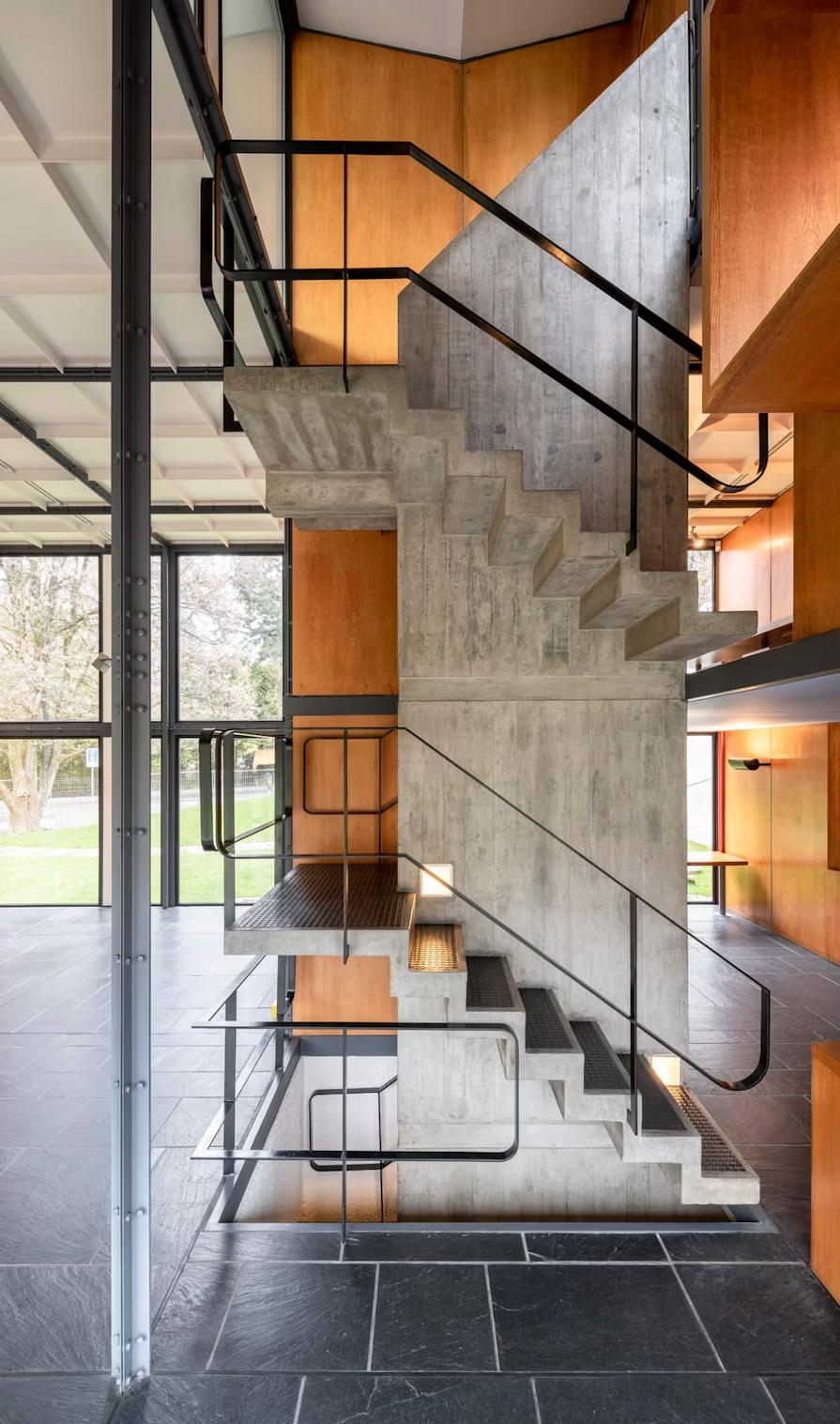
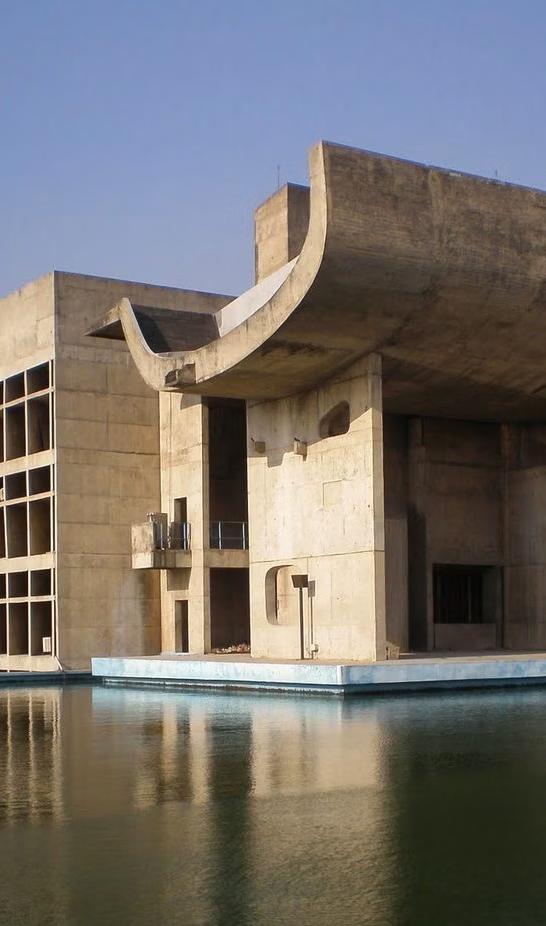
Functionalism and Ergonomics Standardization and Repetition
Minimalism and Purism
Bioclimatic Design
Urban Planning and Radiant City
Concept Human Scale and Proportions
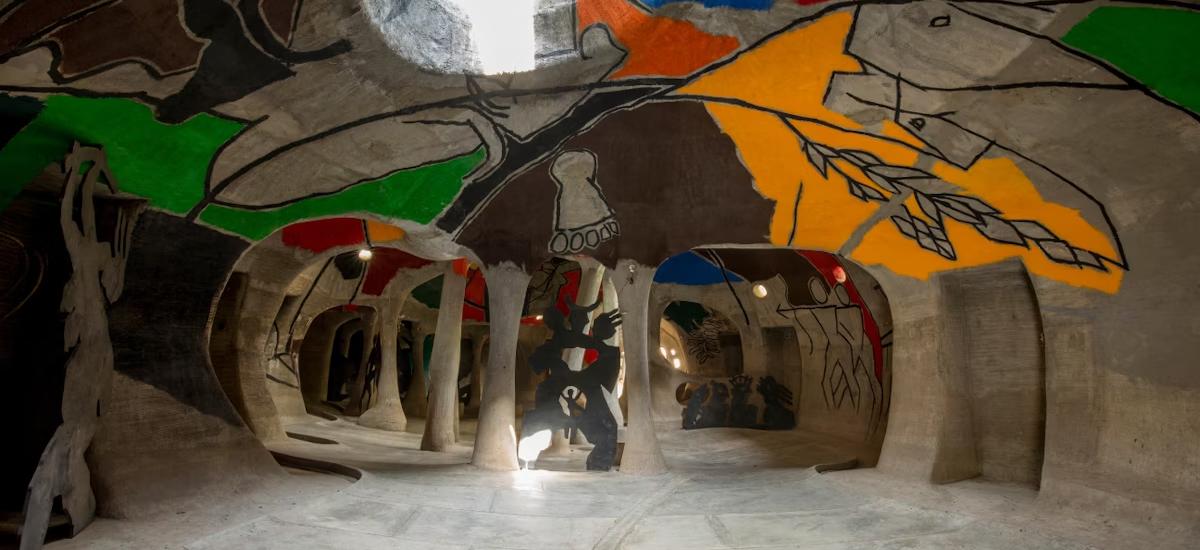
"God is in the details"
He is known not only for his innovative and contextually responsive designs but also for his commitment to sustainable, socially responsible, and inclusive architecture.
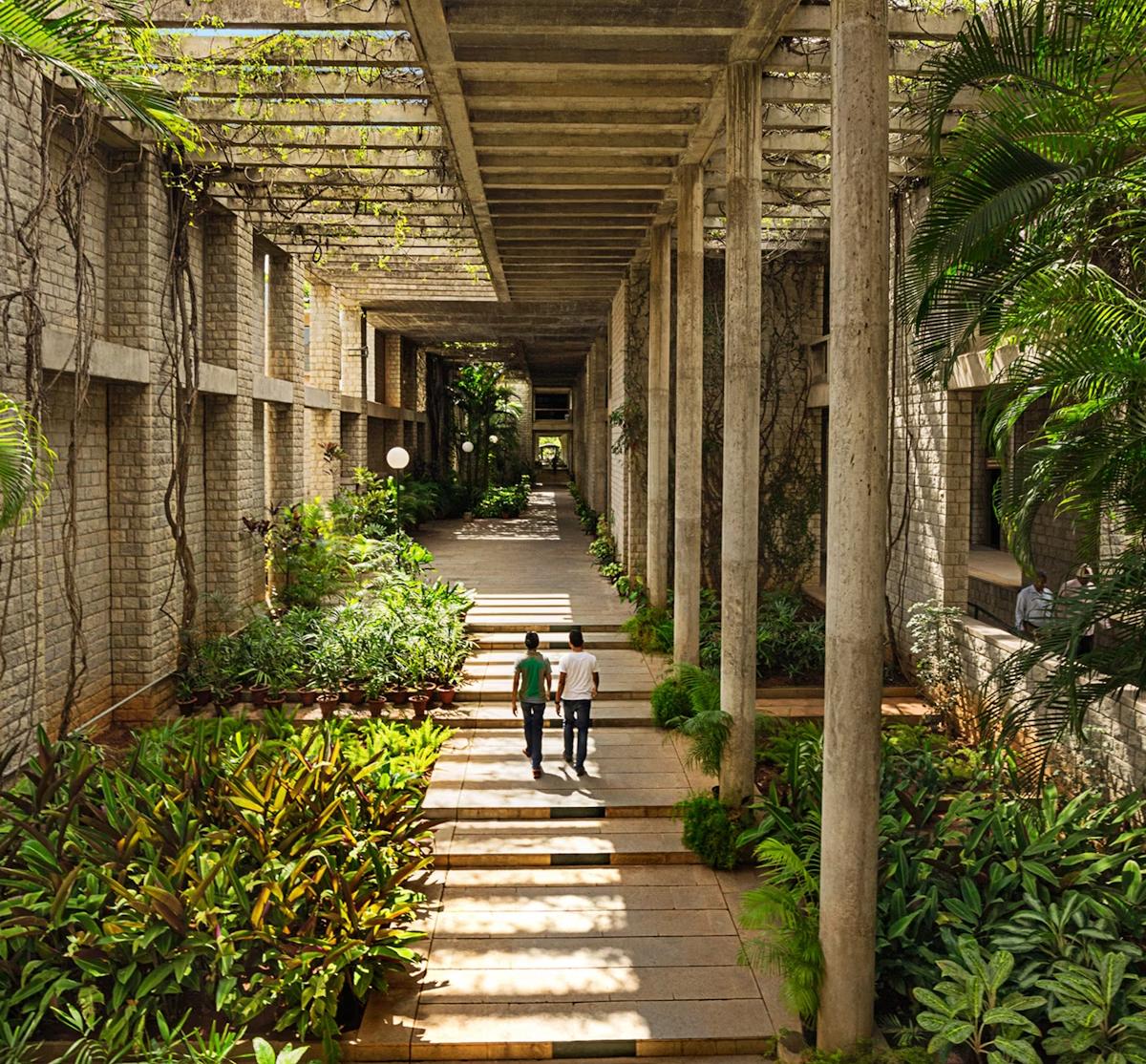
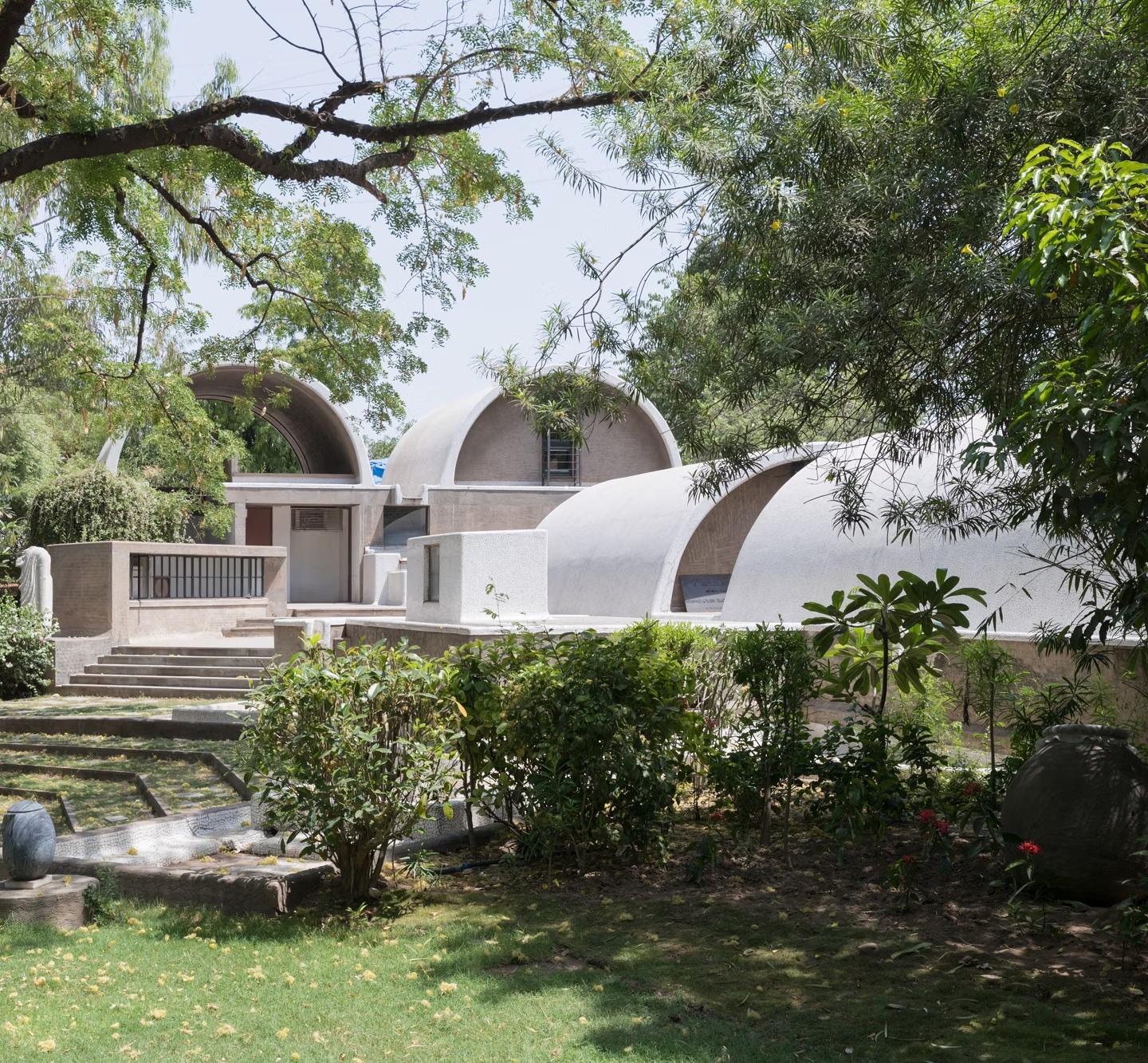
Aranya Low-Cost Housing
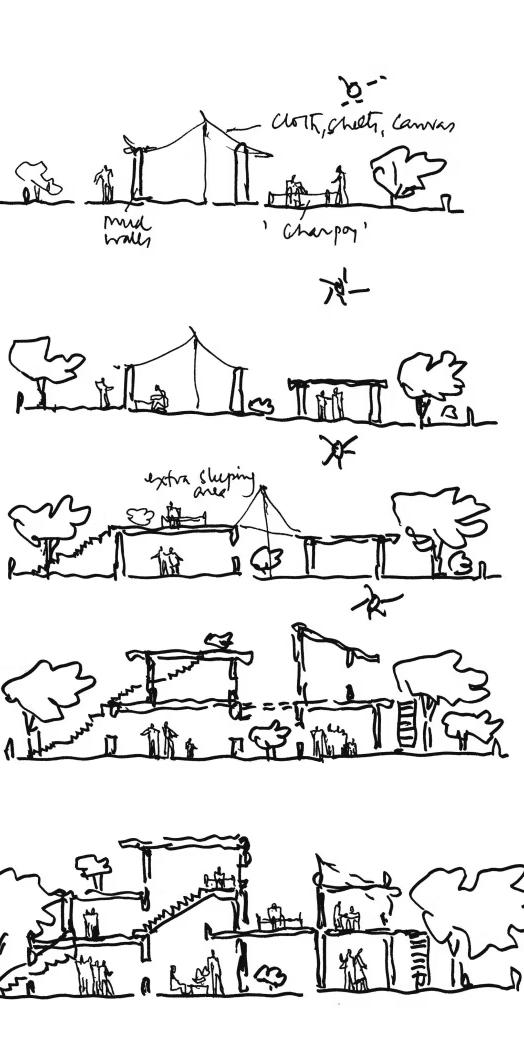
Design Principles:

1. Variety of Housing Types: Aranya consists of a diverse range of housing types, catering to different income groups, from lowincome to middle-income families The housing units vary in size and layout to accommodate varying family sizes and needs.
2 Walkable Layout: The layout of Aranya encourages pedestrian movement and community interaction Narrow streets, squares, and courtyards promote a sense of belonging and community.

3 Sustainable Design: Doshi incorporated passive design strategies to make the buildings energy-efficient Crossventilation, natural lighting, and the use of local materials helped reduce the environmental impact of the project.
4 Landscaping and Green Spaces: Aranya features extensive landscaping, green areas, and communal gardens, providing residents with a connection to nature and a pleasant living environment.
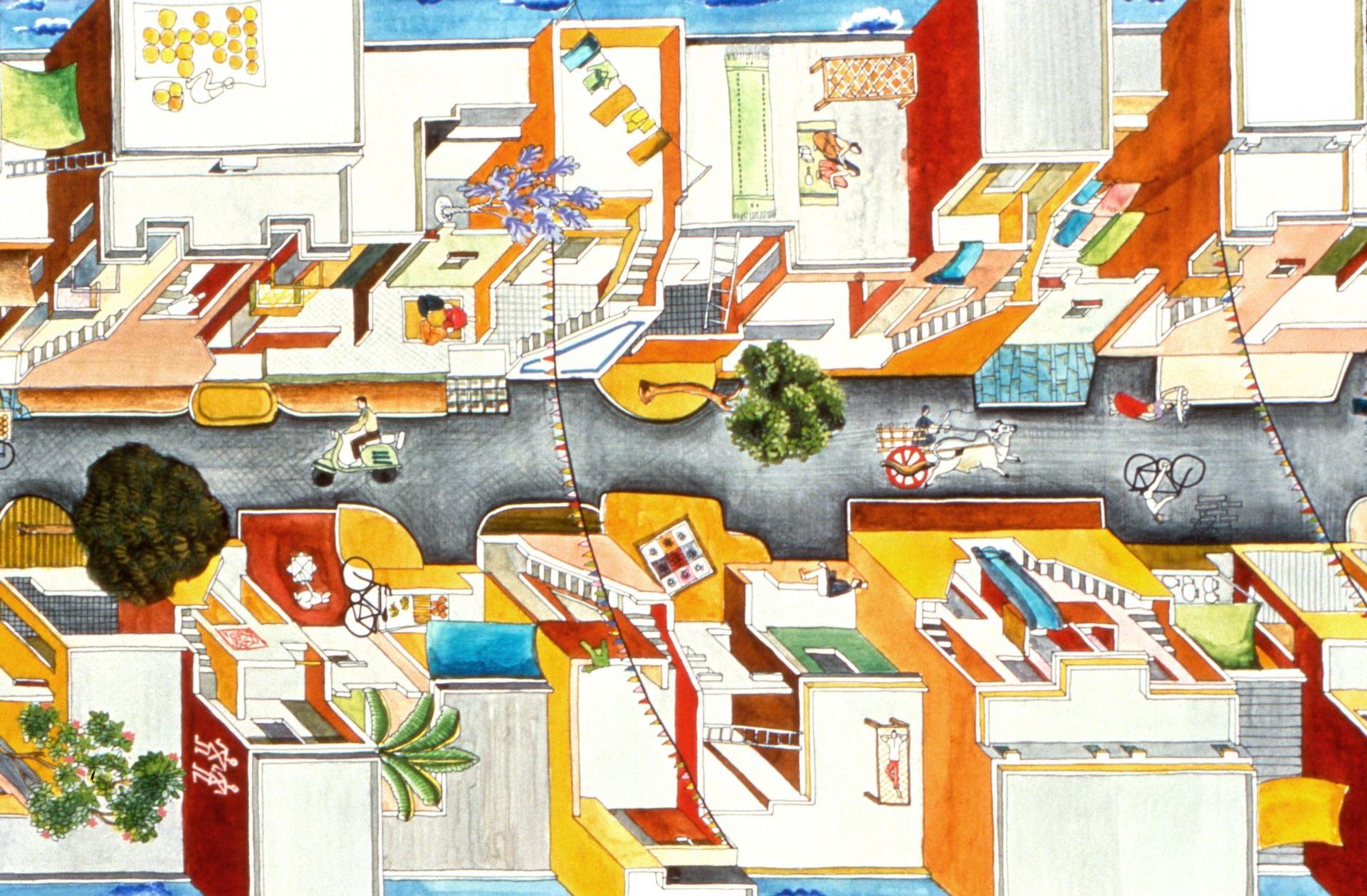
first ‘tetra pod studio’ , a prefabricated tiny house using recycled tetra pack cartons as wall and roof material, located in Uluwatu, Bali, the 64 sqm home blends into its surroundings by making use of the recycled materials’ reflective characteristics, while strategically placed openings carefully frame views

There are many layers to the project from the deliberation on the ecological impact of the units to the development of a “Placeless Architecture that can be adapted to different areas” and cater to different clients.
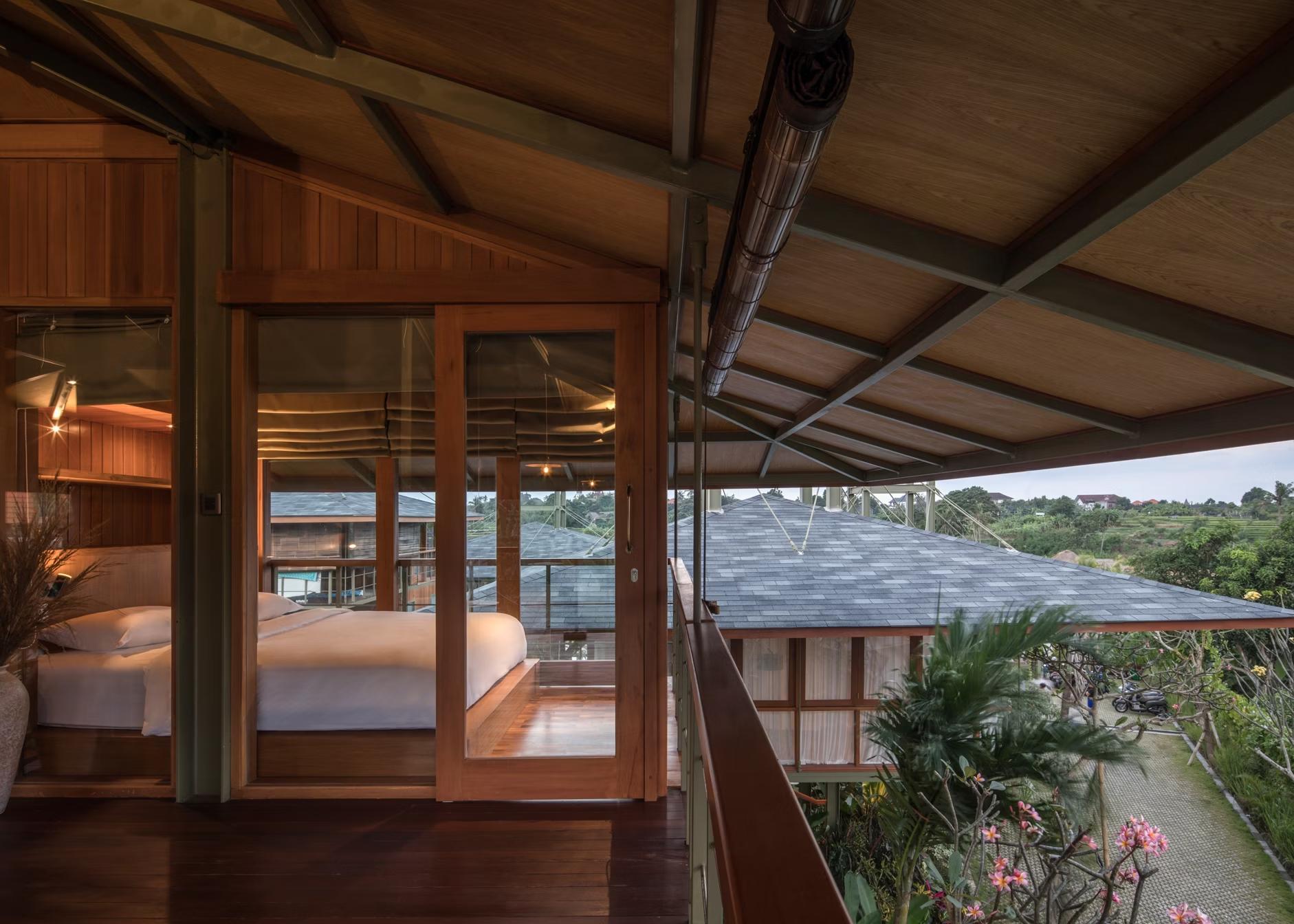
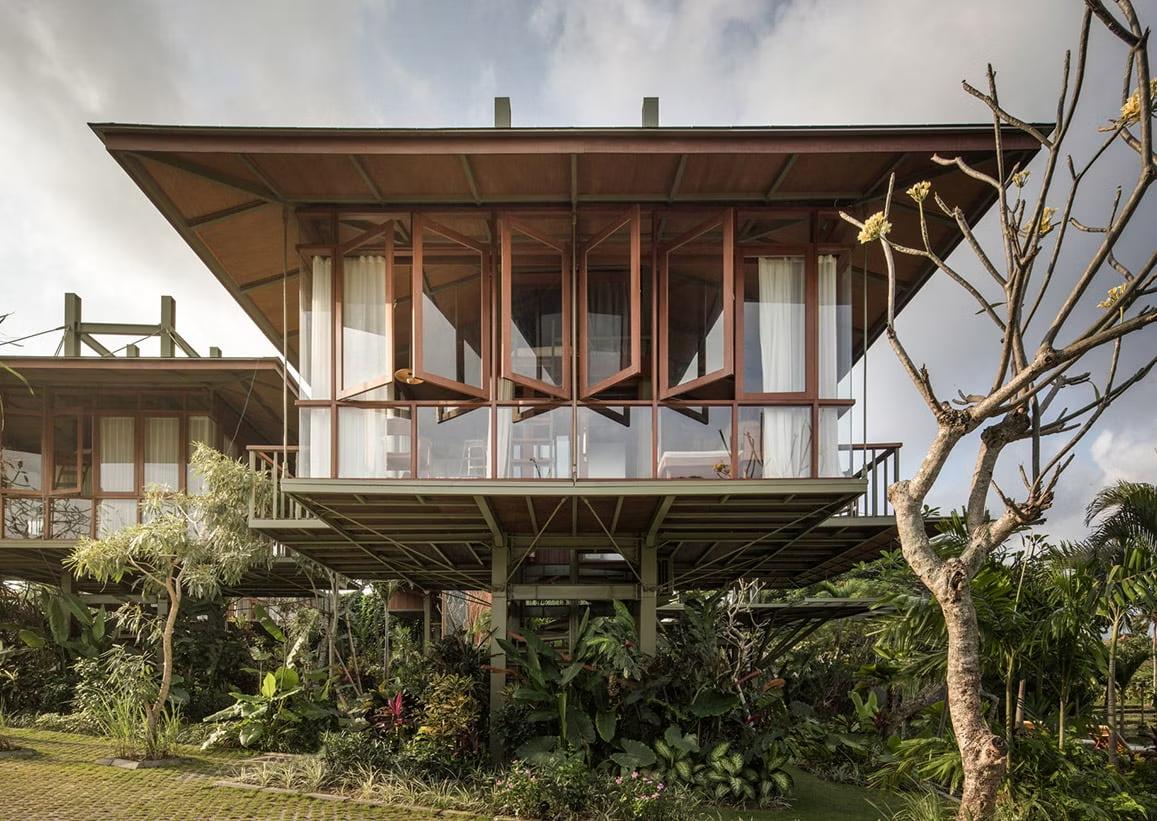
Through his empathic and fluid design process, Alexis Dornier works on proposing quality living in a scalable, quick, and affordable way, “moving from expensive to experiential” . Within Stilt Studio’s Canggu Garden, stilted prefab volumes and spaces blend into their surrounding and suggest various design solutions, while maintaining “room for improvement and on-thego development.
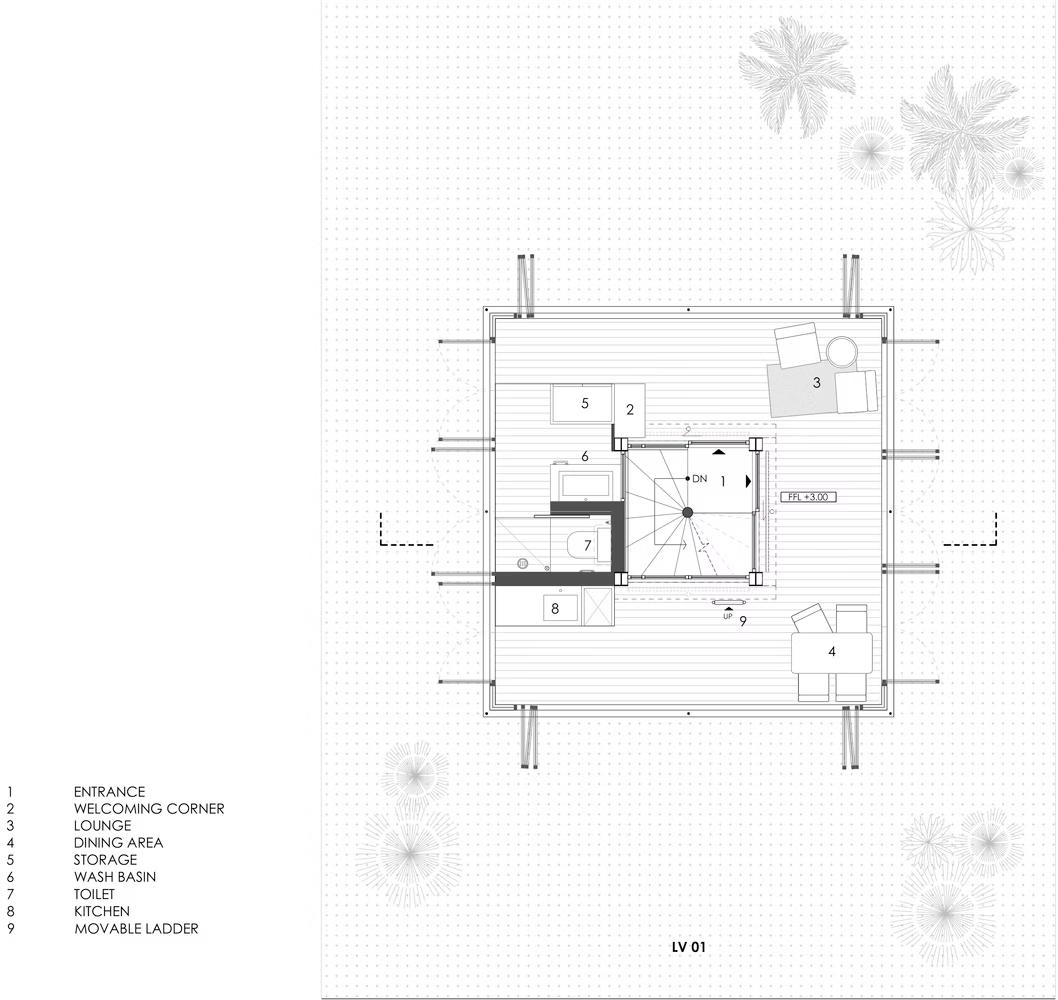


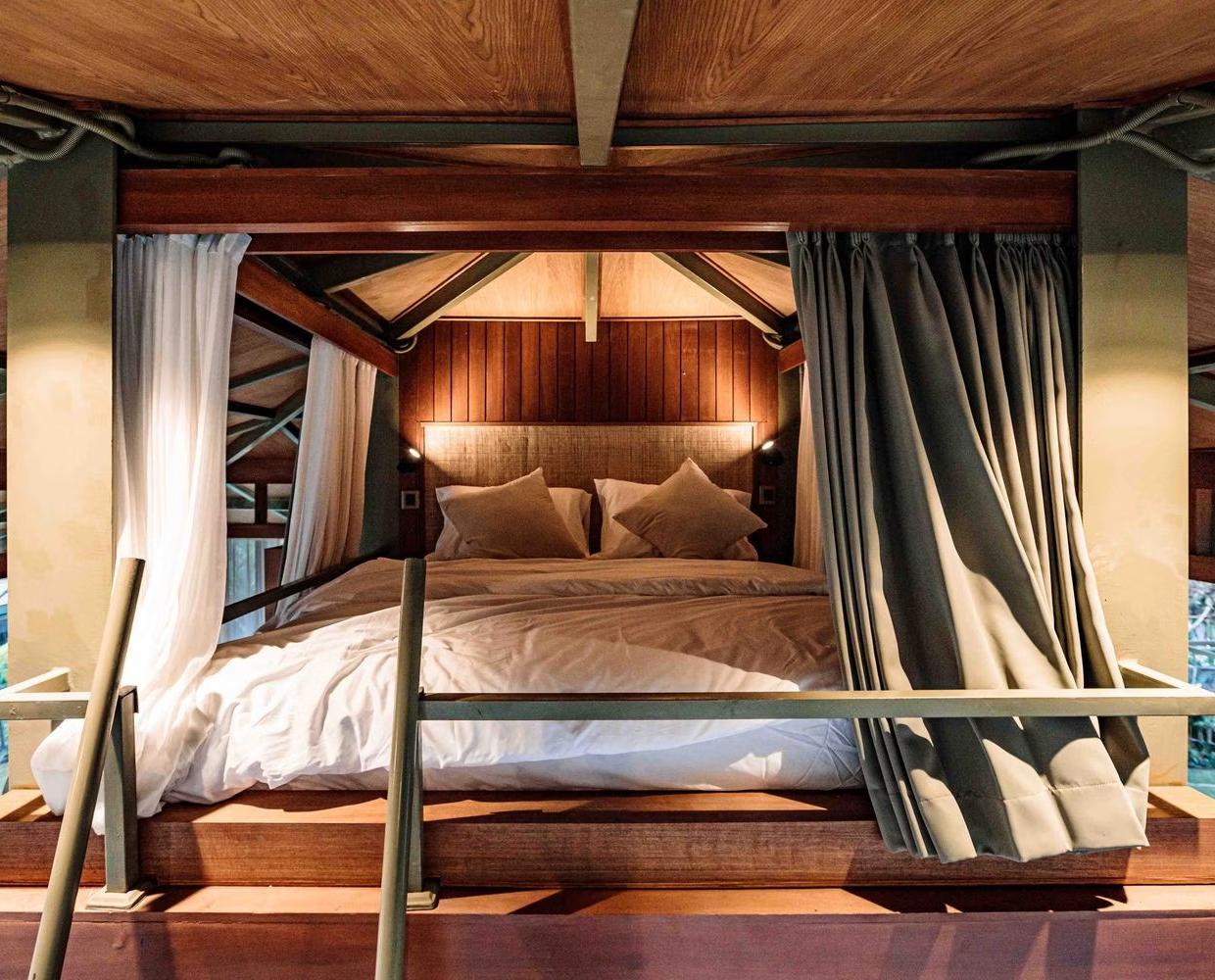
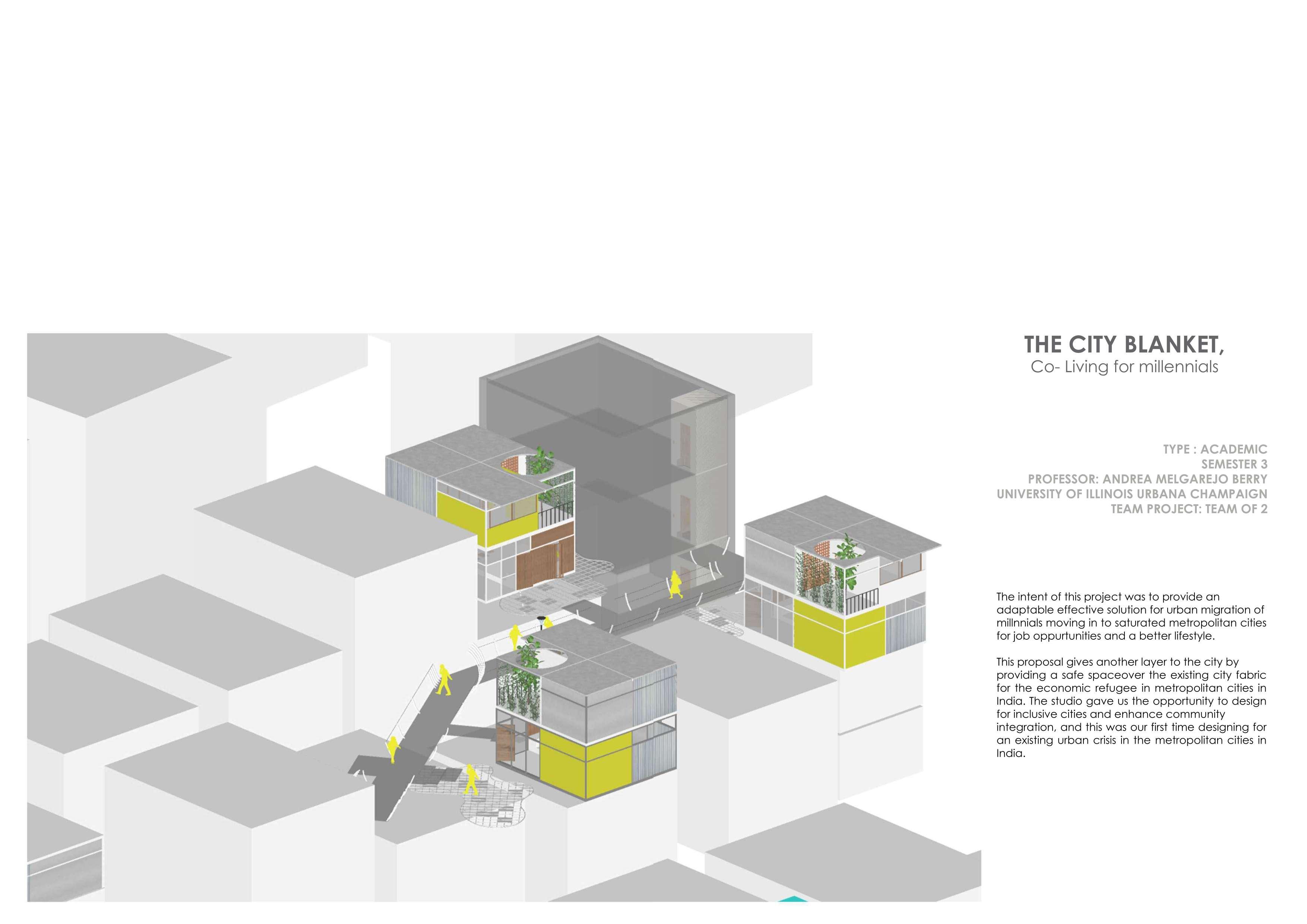

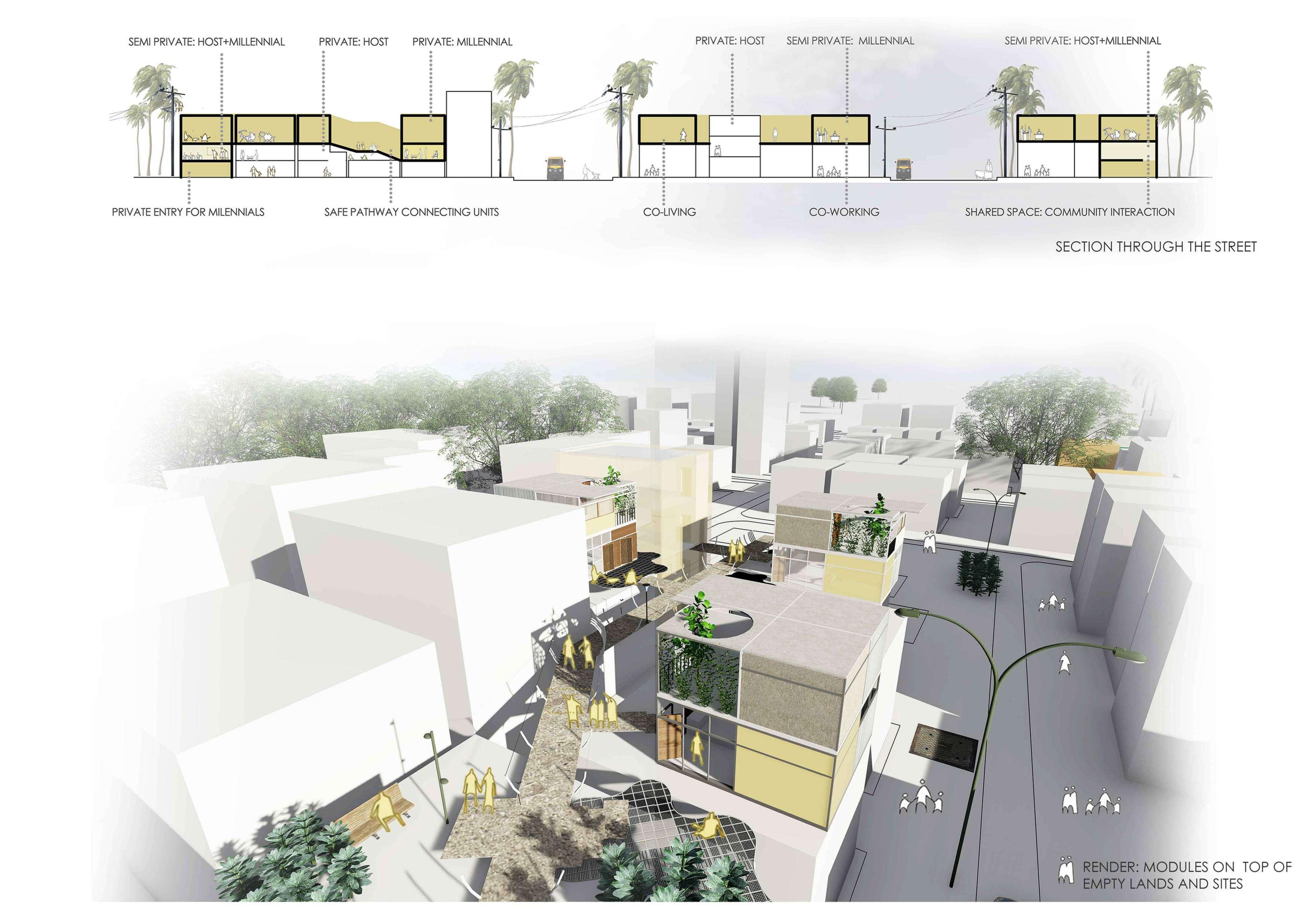
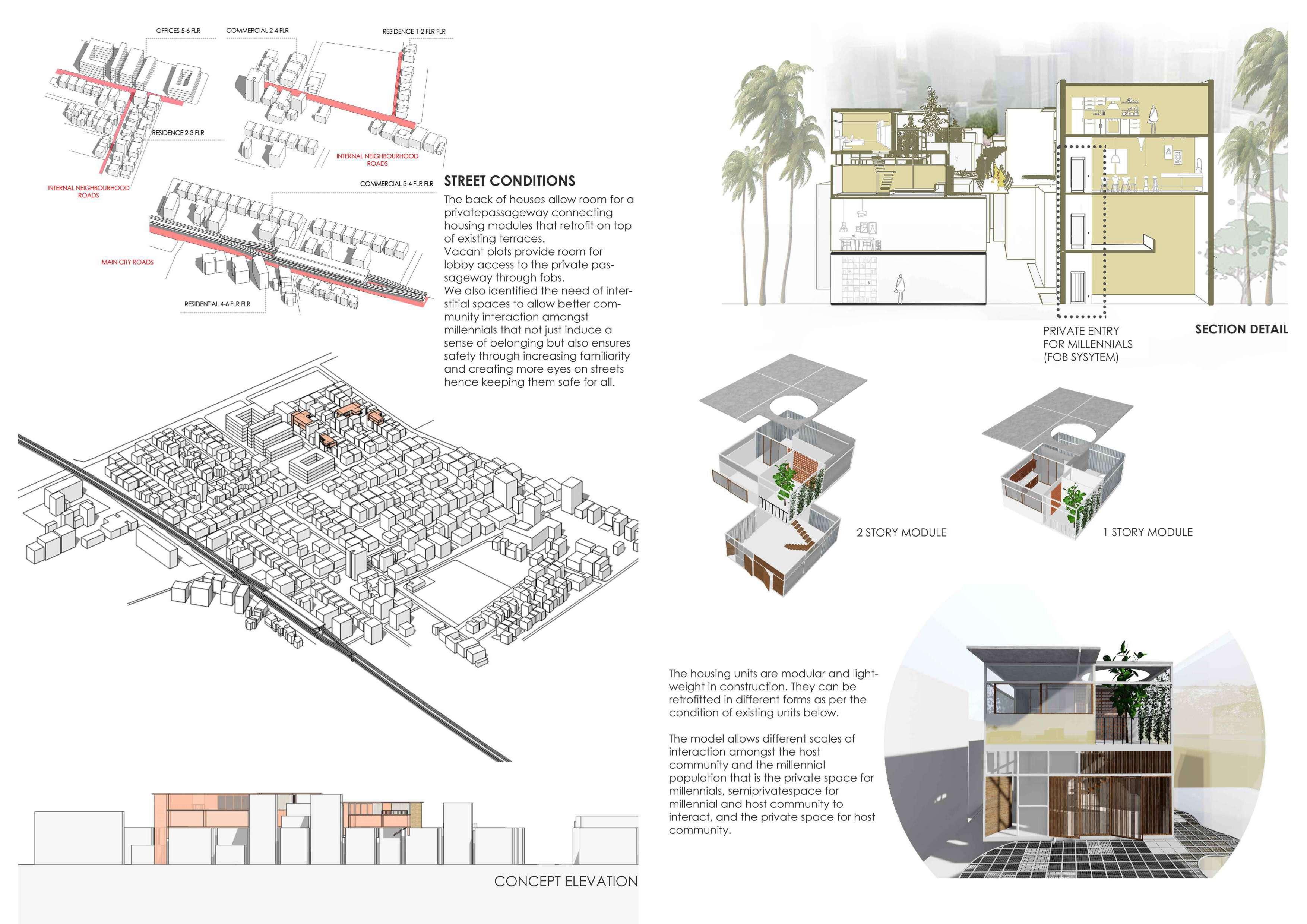
What architectural details or elements, like materials, facades, or interior spaces, do you find most captivating or thought-
provoking
Tropical Modern Architecture simple and clean lines – Modern design utilizes simple, clean, and minimal design styles. Light and Plain spaces –
The interior spaces are inspired by minimal and light color tones and texture
1. Climate-Responsive Design
2. Use of Local Materials
3. Courtyard House
4. Open Plan Layouts
5. Elevated Structures
6. Sustainable Design
7. Modern Aesthetics
BRICK"Bricks to me are like faces. All of them are made of burnt mud, but they vary slightly in shape and color" - Laurie Baker
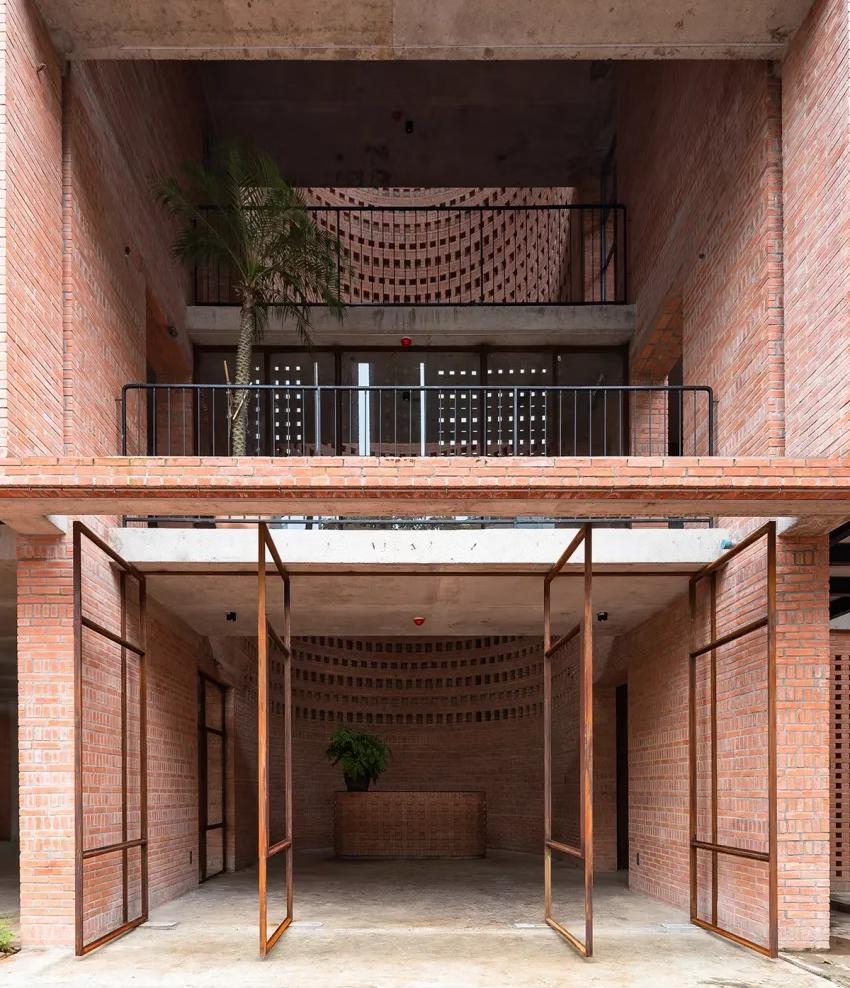
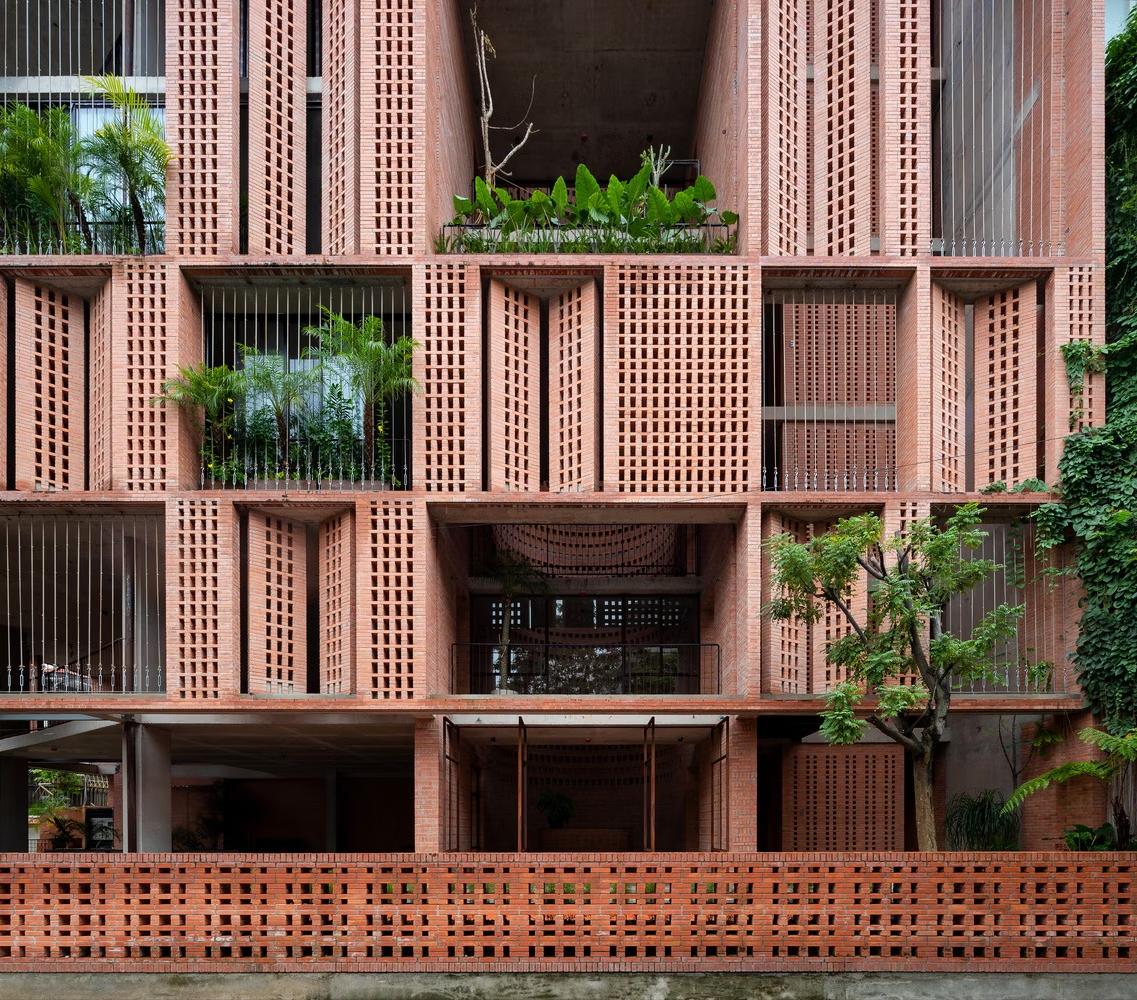
modular

durable low maintenance
aesthetic appeal
climate responsive low cost sustainable
