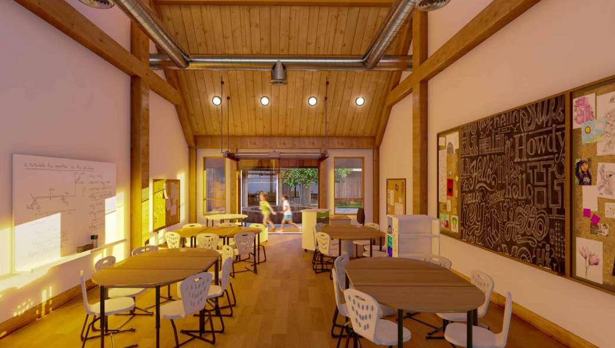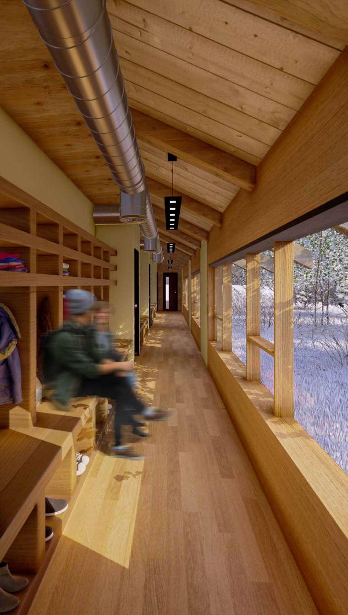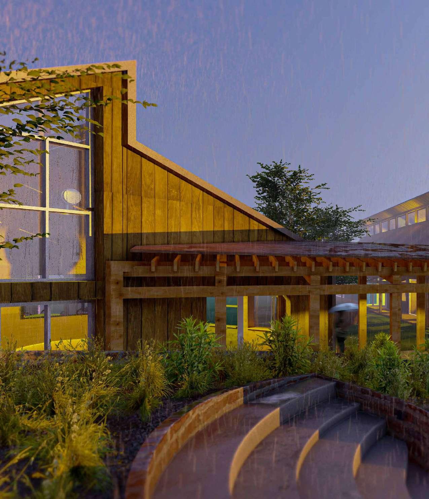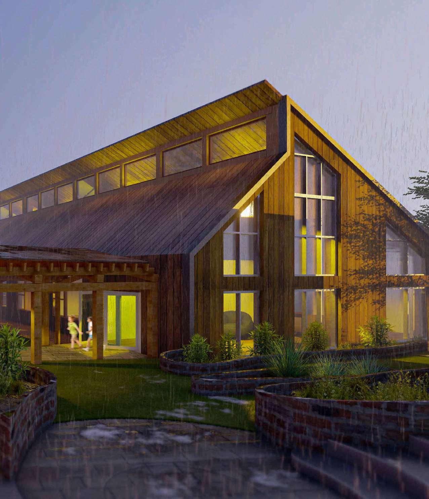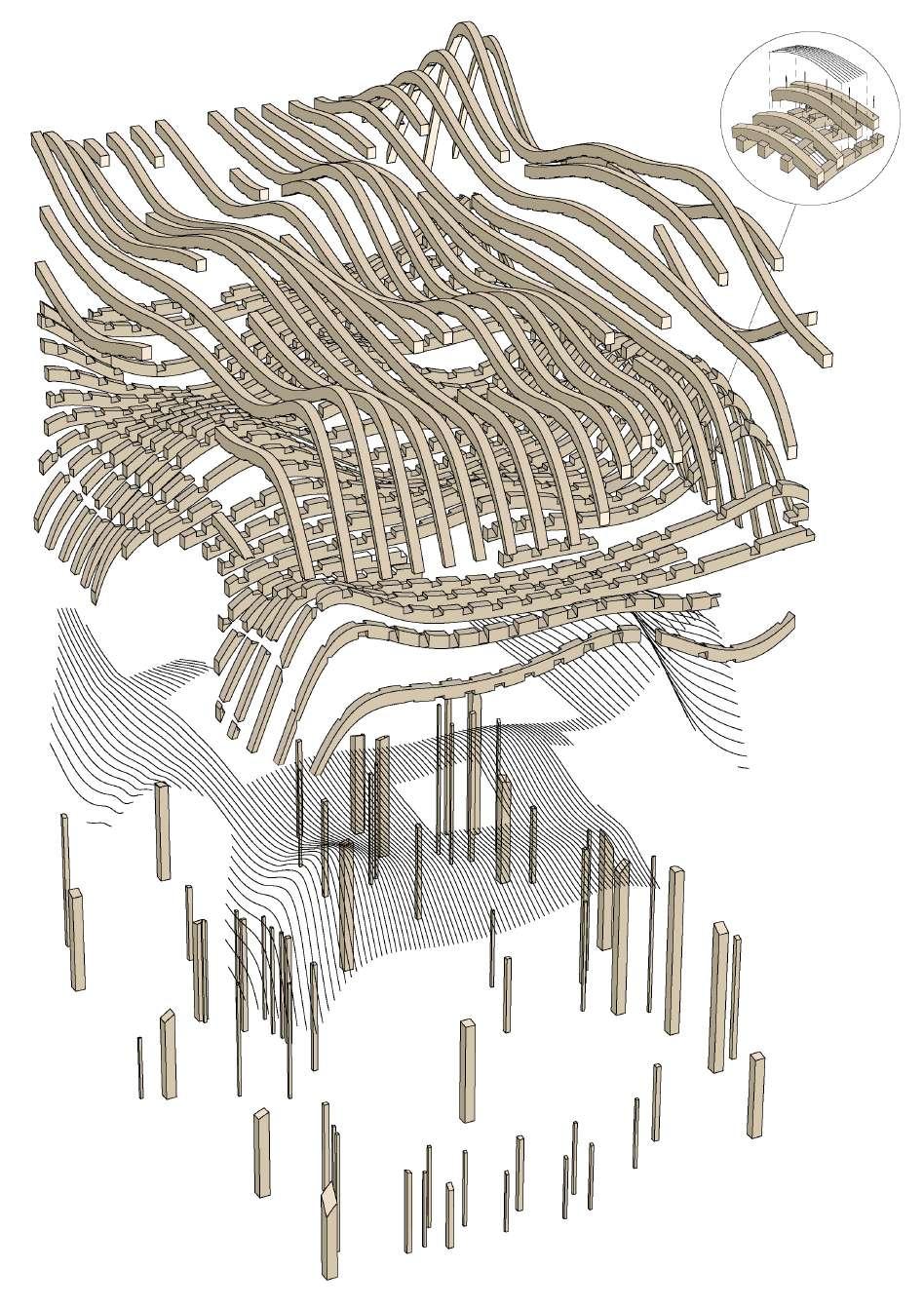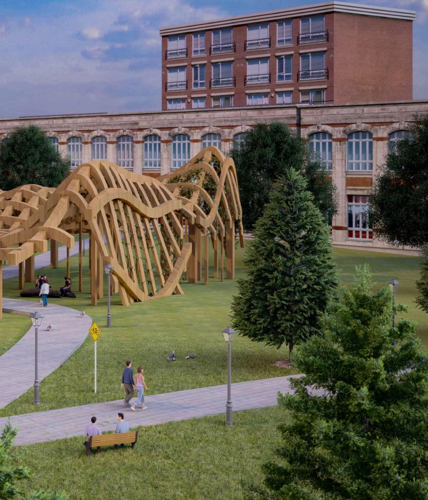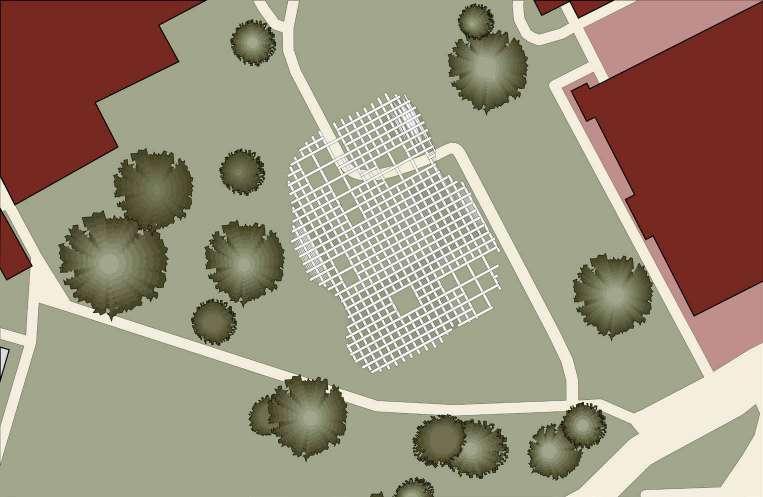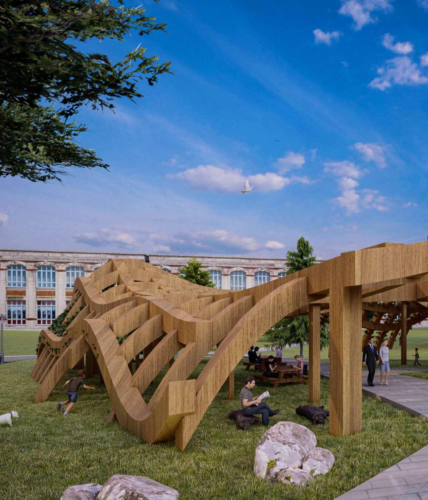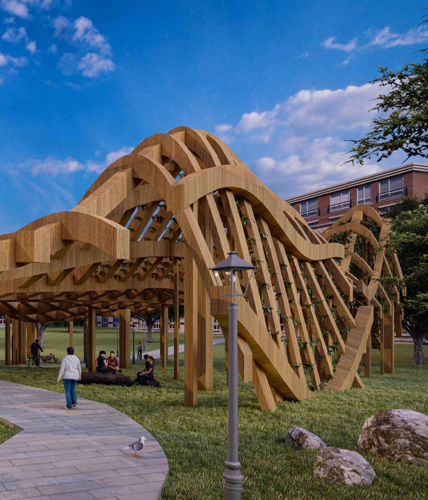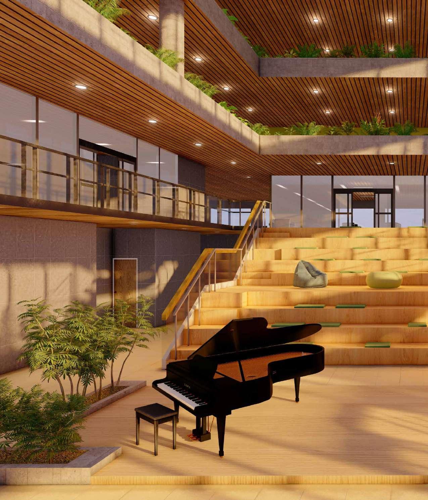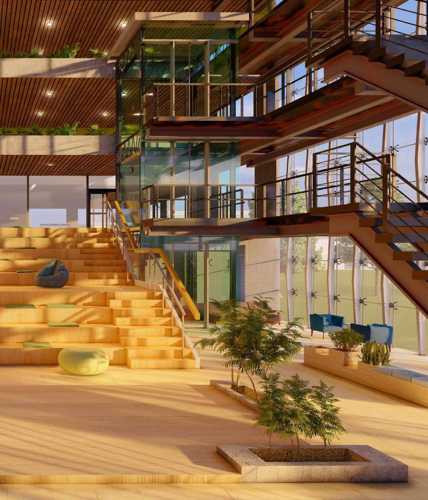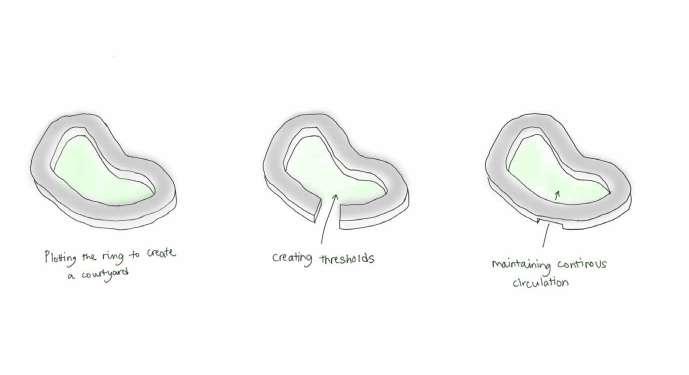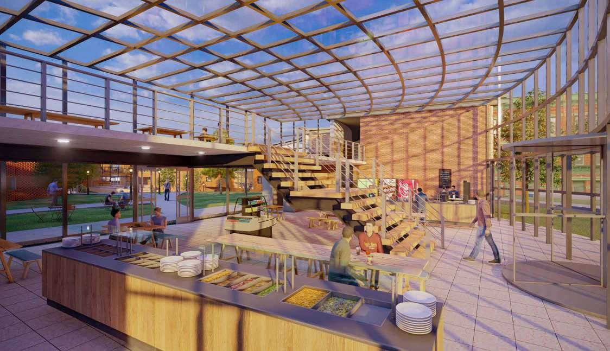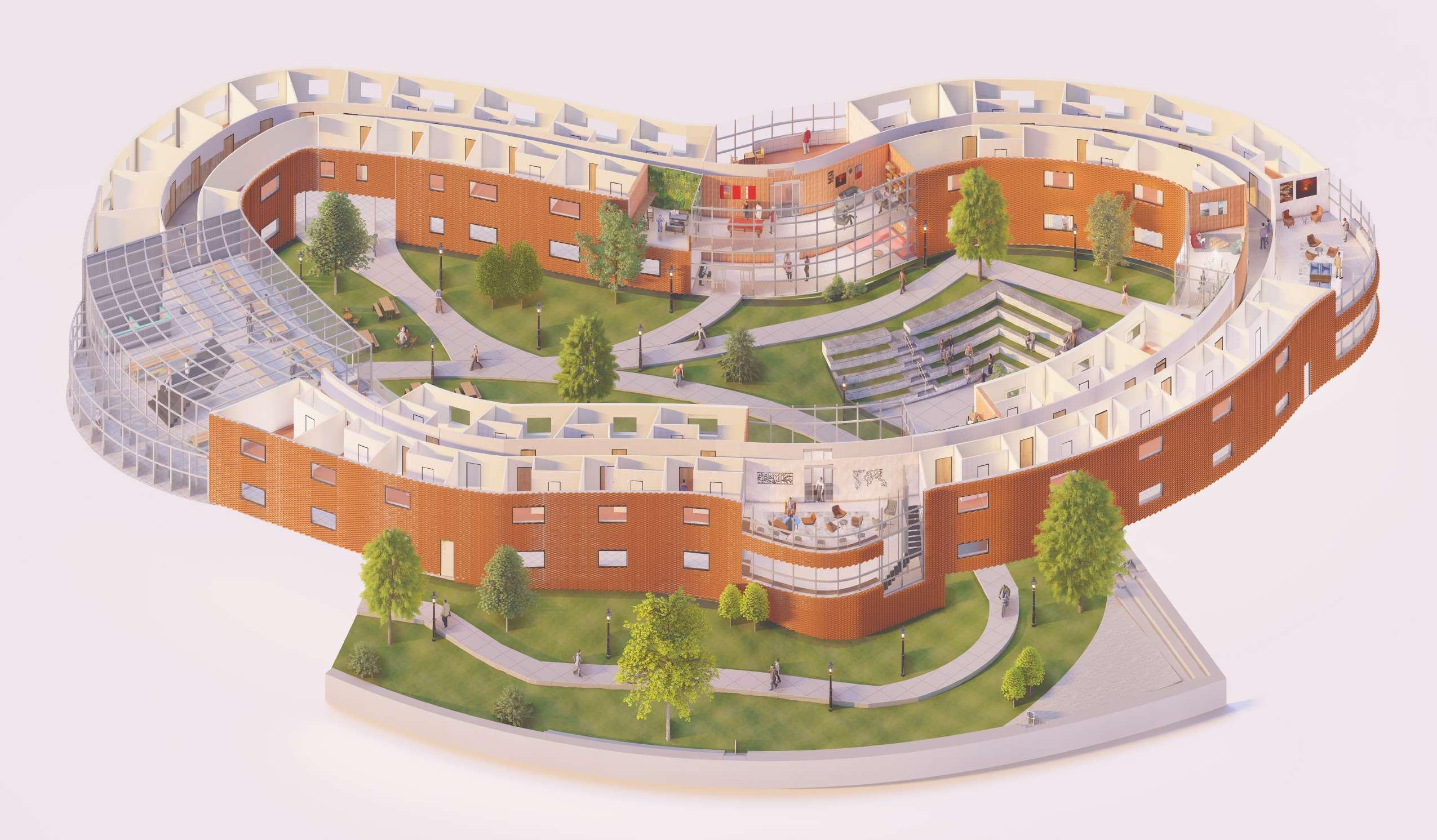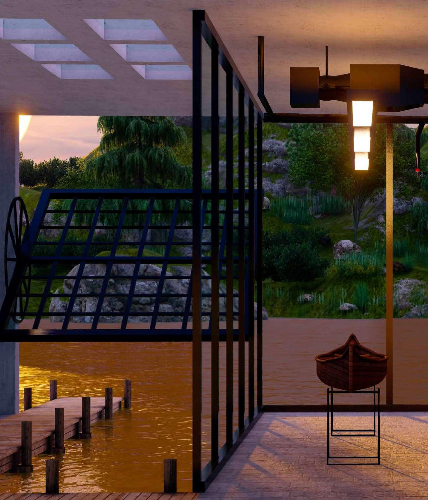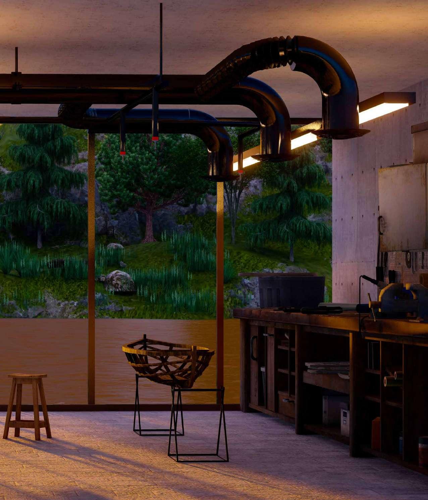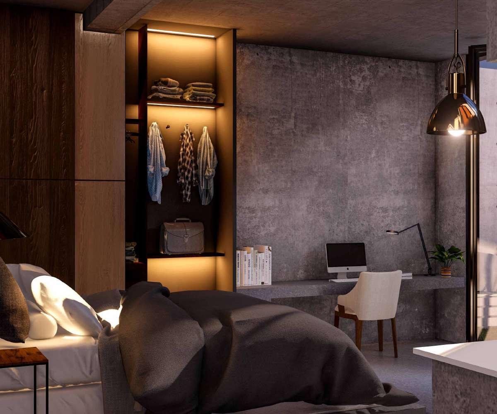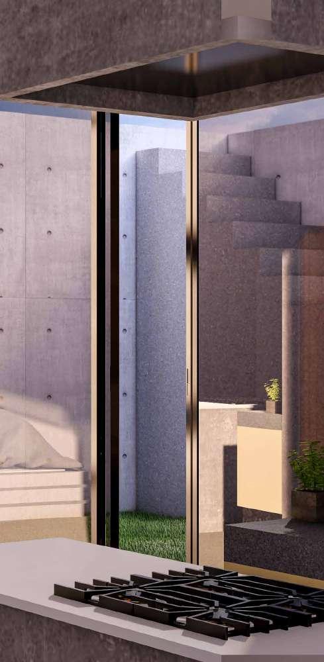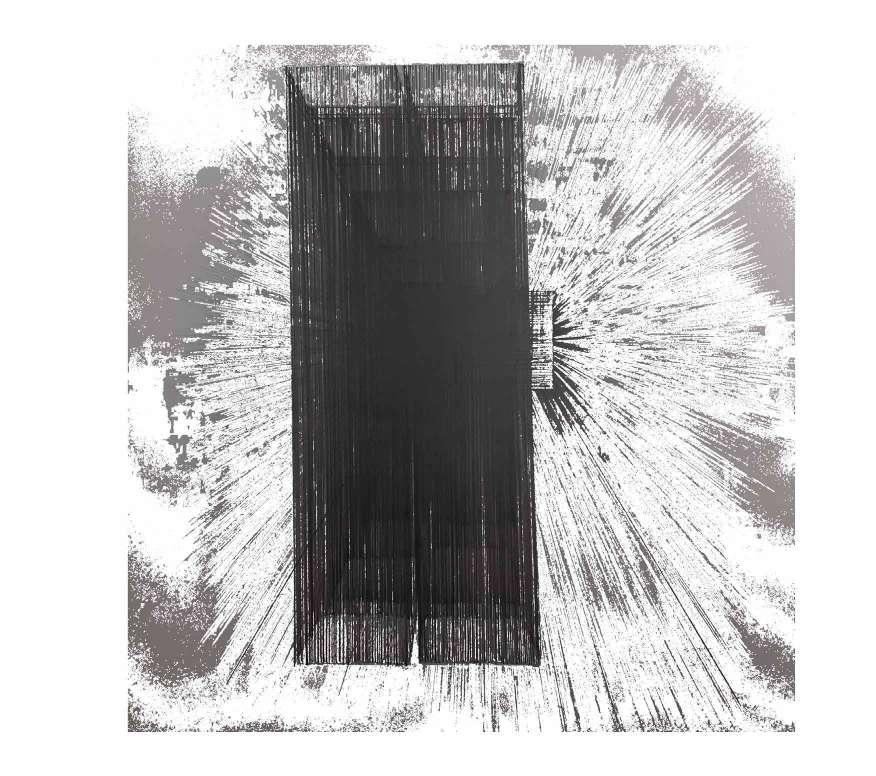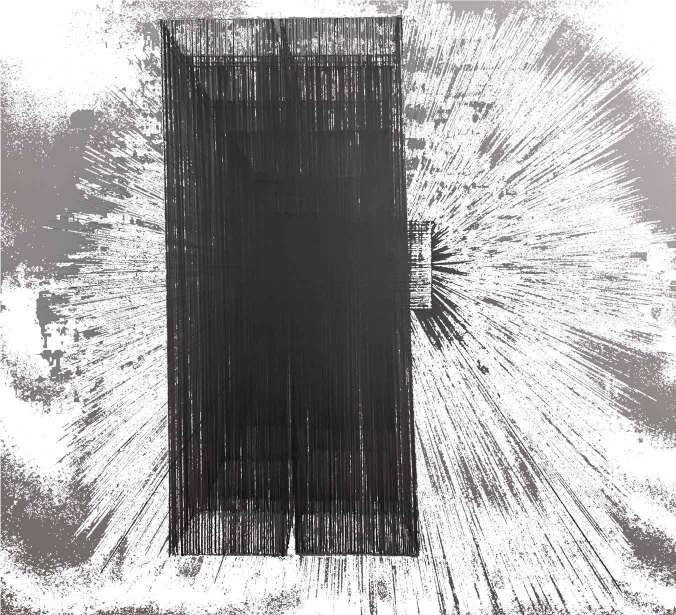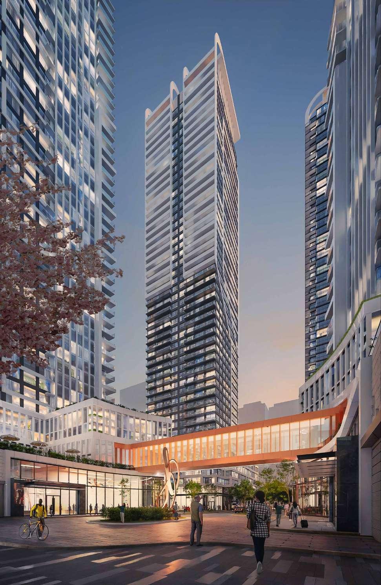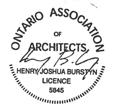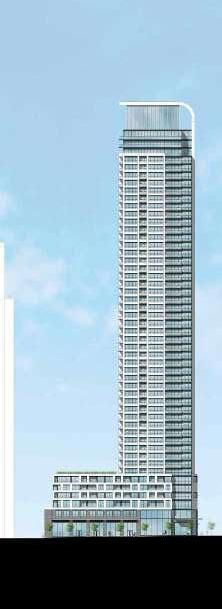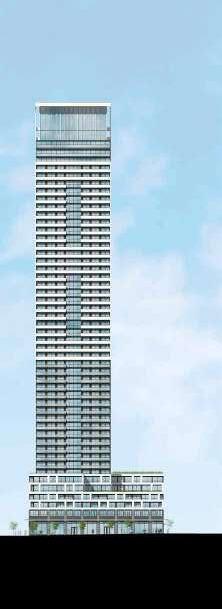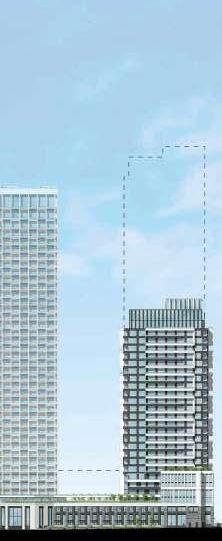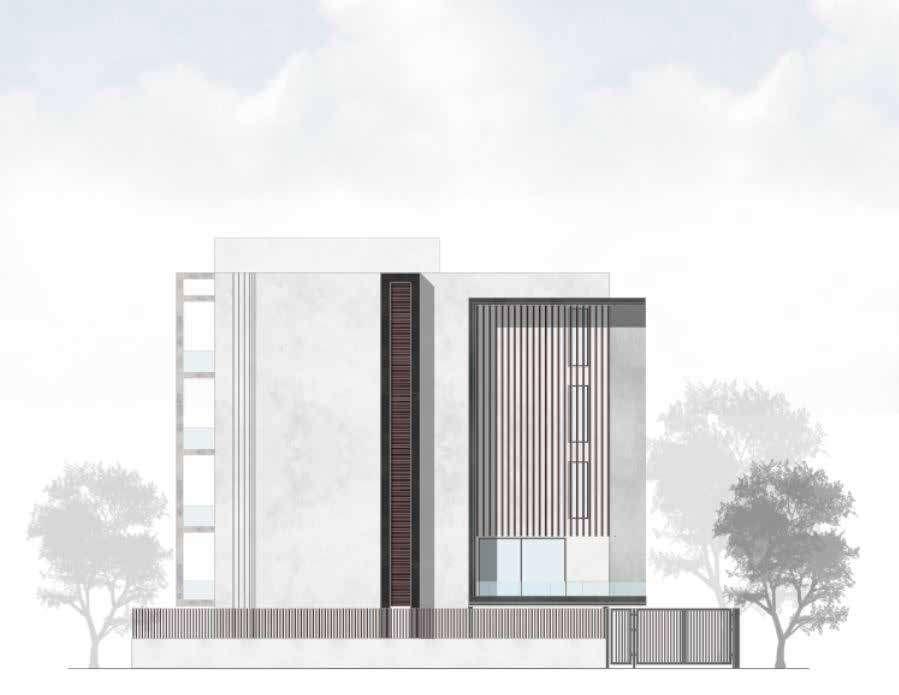
M
A N A V A G G A R W A L
m9aggarw@uwaterloo.ca +1 437-999-0267 | +91 8132079760

I am currently a Univeristy of Waterloo School of Architecture graduate. As a young designer, I aspire to use architecture as a medium to solve design problems all around us.
I am particularly interested in building facades, and real estate development.
Apart from Architecture, I play a lot of soccer, enjoy sketching and doing sports analysis.
Co-Founder
Faridabad, India
March 2025- Present
• Create Non-invasive Class 2 Medical devices
• Funding of $15,000 by a Somnoligst/Pulmonologst
Spall Assosiates
Site Architect
• Mange ask force of upto 80 people
Gurgaon, India
Jan 2025- March 2025
• Create site drawings, electrical, & plumbling drawings
Hive Studio
Junior Architect
Gurgaon, India
Aug 2024- Dec 2024
• Creating Interior Drawing concepts and drawings
• Create Site drawings for interior concepts to be constructed on site
Formosis
Architectural Assistant
Vancouver, Canada
Jan 2024-August 2024
• Creating entire Rezoning proposals that included plans, section, elevations on AutoCAD, Revit, Sketchup,
• Creating massing iterations, and other design excercises
IBI Group
Architectural Assistant - High Rise Team
Toronto, Canada
Jan 2023-August 2023
• Creating entire Rezoning submissions that included plans, section, elevations on AutoCAD, Revit, Sketchup,
• Preparing 3D Models using Sketchup
Randy Zieber Lighting Studio
Production designer/ Industrial Design
Vancouver, Canada
May 2022
• Design lights on Rhino and create fabrication plans
• Built light from scratch using techniques like carving, grinding, polishing, drilling, welding, soldering etc
SSA Architects
Architectural Assistant
• Make site visits, deal with clients and vendors
Delhi, India
Jan 2021
• Created plans, sections and elevations, 3D models and renders for projects
Purple Studio
Architectural Assistant
Delhi, India
Jan 2021
• Assisted with production of rendered plans, 3d renders, wall artworks & murals, interior designs
• Created the firm’s official website (www.purplestudio.com)
Tedx Event (TedxPathwayschoolGurgaon)
Co-Organizer
Gurgaon, India
2019
Junior Treasurer
Waterloo Architecture Student Assosiation
$10,000 International Student Scholarship
University of Waterloo (2020)
$3,500 President’s Scholarship of Distinction University of Waterloo (2020)
$25,000 International Scholarship (offered) Daniel’s school of Architecture (2019)
$1,500 Merit Scholarship
Pathways School Gurgaon (2017,2018,2019)
Community Service and Citizenship Award Pathways School Gurgaon (2019)
Community Service Leader Pathways School Gurgaon (2018-19)
University of Waterloo
Candidate for Bachelors of Architectural Studies, Honours 2019-2024
Pathways School Gurgaon
International Baccalaureate: 3.94/4 GPA
Adobe
Photoshop
Illustrator
Indesign Lumion
Sketchup
Sketching
Painting
Sculpting
Model Making
Laser Cutting
Stone Carving Grinding
Welding
Polishing
Rhinoceros
V-ray
Revit
Grasshopper
AutoCAD
3D Printing
Wood working
Etching
Lino-printing
Enamelling
Soldering
Wire-making
Bending
Sawing
• Managed 6 teams comprising of over 60 students
• Headed the set design team
Drilling
Patina
Enclave Supervisor: Jaliya Fosenka
4B Design Studio
‘Enclave seeks to separate and emphasize on the 2 different processes - growing, cultivating, and cooking self-grown produce, and learning spaces. While these 2 programs are separated, they reconcile and synergize within the courtyard in the middle which provides more opportunities for learning and growth.
Connection within the buildings is not just established through landscaping, but also through views which are maintained through large operable garage doors facing each other within each of the courtyard facing separate spaces. Furthermore, these spaces are extended outwards through covered canopies, and wooden decks which connect and encourage users of the space to be move outdoors and be more connected with nature.
1. Garbage Room 2. Storage Room 3. Mechanical Room 4. Female Washroom
5. Male Washroom
6. Turtle Hatch Room
7. Foyer
8. Community Kitchen + Dining
9. Green House
10. Seed Storage
11. Foyer
12. Staff Room
13. Office 14. Classroom 15. Library 16. MPH 17. Storage
Washroom
19. Universal Washroom
20. Studio Residence 21. Amphitheatre

Integrated Design Parti



CO2 sensors located in classrooms and MPH which would have varied occupancies during the day based on the day depending on weather, season and planned activity


