

PROLOGUE
[Interwoven Narratives]
Architecture as a Medium of Transformation
Architecture is far more than the manipulation of space—it is an evolving medium that facilitates a profound dialogue between people, their environments, cultures, and technologies. This portfolio presents four design projects that explore architecture’s multifaceted roles in responding to emotional needs, preserving cultural identity, and embracing future technologies. Through the themes of "Dialogue," "Evolution," and "Innovation," the projects navigate the delicate interplay between the natural world, marginalized communities, and the rapid advancements in digital construction.
Each project embodies architecture’s potential to shape and be shaped by the forces it interacts with.
Whether addressing the need for emotional healing in Space for "Augenblick", fostering cultural integration in The Veil of the New City, preserving maritime heritage in the Bajau Community, or pioneering new construction methods with Aerial Robotics, these projects underscore architecture’s essential role as both a responsive and transformative force.
They highlight how architecture connects individuals with their environment, creating spaces that foster emotional release, cultural dialogue, and technological innovation. Through these works, architecture is presented not only as a physical form but as an agent of change—connecting people to their surroundings, cultures, and technological futures in a deeper, more meaningful way.
01. The“Veil”of the New City
[Designing Refugee Community under the Influence of the“New Babylon”]
- Academic collaborative project
02. The Bajau community
[Waterfront Legacy:The Roots and Renewal of the Bajau People]
-Individual academic project
03. Spacefor“Augenblick”
[Embracing the Moment of Healing with Light and Water]
-Individual academic project
04. Autonomousunmannedinclinedmasonryofdiscreteshells using Aerial Robots
[Digital construction]
-Construction collaborative project
05. Other Works
[Brand and Space Design Programme/Cultural Space Design Programme/Photograph/Sketch/Models]

PROJECT 01
[The“Veil”of the New City]
Designing Refugee Community under the Influence of the“New Babylon”

Location:Lesvos Island,Greece Time:2023.11-2024.05
Instructor:Chuhan Zhou,Shanshan Han,Lifeng Lin
Type:Graduation design team work project with Liaolin(Contribution: Concept 50% Modeling 70% Rendering 70% Conceptual & Techical Drawings 70%)
Refugees are displaced, and the fragments of their memories are brought together in a journey of hardship and suffering. The symbol of the refugee community, the New City, signifies renewal and hope. Here, the ‘veil’ represents an inclusive and cohesive community with each layer revealing a different cultural heritage, background and life experience. In-depth discussions on living conditions , safety, religion , employment and community exchange aim to evoke empathy, build refugee connections , and explore the integration of refugees into society, suggesting that they are on their way to a new life full of hope. Refugee community planning is not only about physical construction, but also about exploring hopes, dreams and visions, overturning traditional notions of design.’ The ‘Veil of the New City’ represents integration and autonomous development, and conveys the refugees' hopes and aspirations for the future. In this new community, refugees are able to fully develop their abilities and potentials, and like the beauty under the veil, find their own niche and contribute to the community. By tracing the memories of the refugees' past and transforming the “gift” of these memories into reality, they are able to shape a new space and create a better future together. Based on Lesvos Island, we plan to build a flexible and scalable community framework , envisaging a refugee governance framework that can be ‘transported’. At the same time, we believe that this architecture based on the Archigram concept will show greater adaptability to future environments and network interconnections.

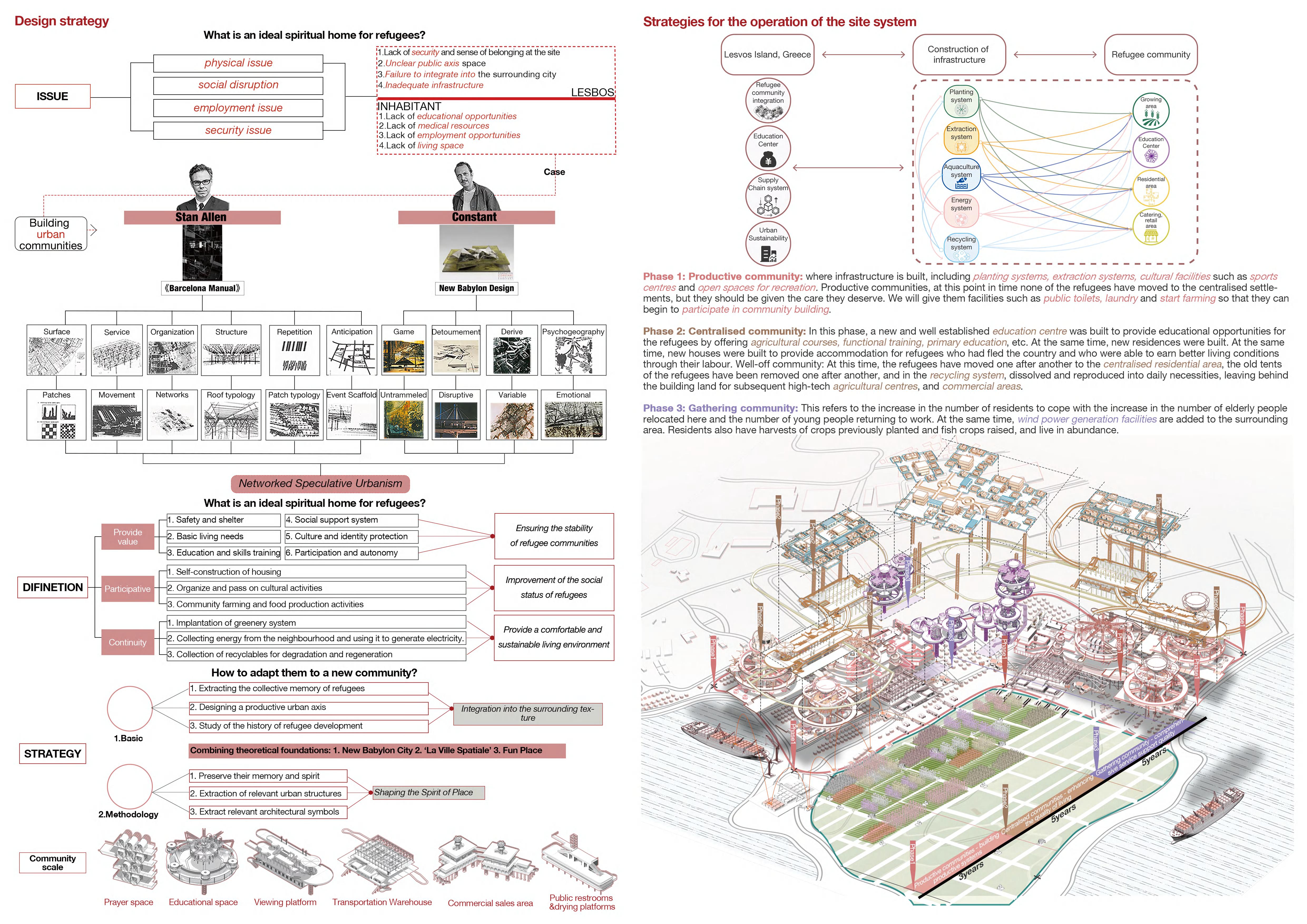



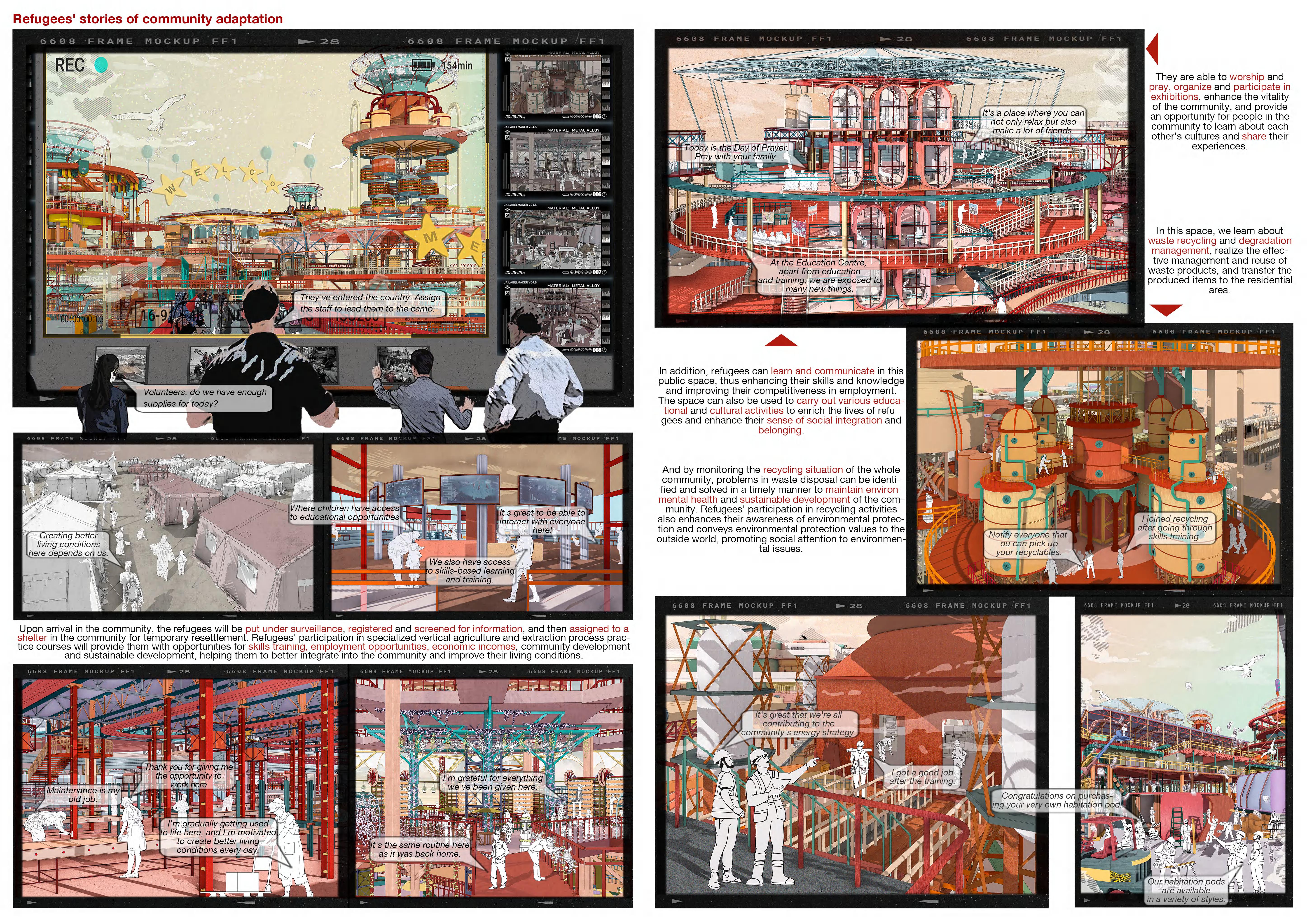


PROJECT 02
[The Bajau community]
Waterfront Legacy:The Roots and Renewal of the Bajau People
Location:Mabul Island,Malaysia Time:2023.03-2023.06
Instructor:Jianan Zhang
Type:Individual academic projects
ThisprojectintegratestheculturalandhistoricalheritageoftheBajaupeople intoamodernarchitecturalframework,creatingadialoguebetweentradition andinnovation.Thedesignblendstraditionalmaritimepracticeswithcuttingedgesustainablestrategies,formingaresilientandadaptivecommunity thatbalancesculturalpreservationwithenvironmentalresponsibility.
ThelayoutreflectsthesocialstructureandrhythmsofBajaulife,offeringflexible communalspaces,culturalhubs,andimmersivetourismexperiencesthatfoster bothlocalengagementandculturalexchange.Aesthetically,theprojectusesnatural materialsliketimberandbamboo,honoringtraditionaltechniqueswhileincorporating moderninnovations.Sustainabilityiskey,withpassivedesignprinciplesand renewableenergysystems—suchaswindandsolarpower—ensuringenvironmental resilience.Thisprojectservesasaculturalincubator,revitalizingBajautraditions inacontemporarycontext,whilepromotinglearning,exchange,andsustainability.




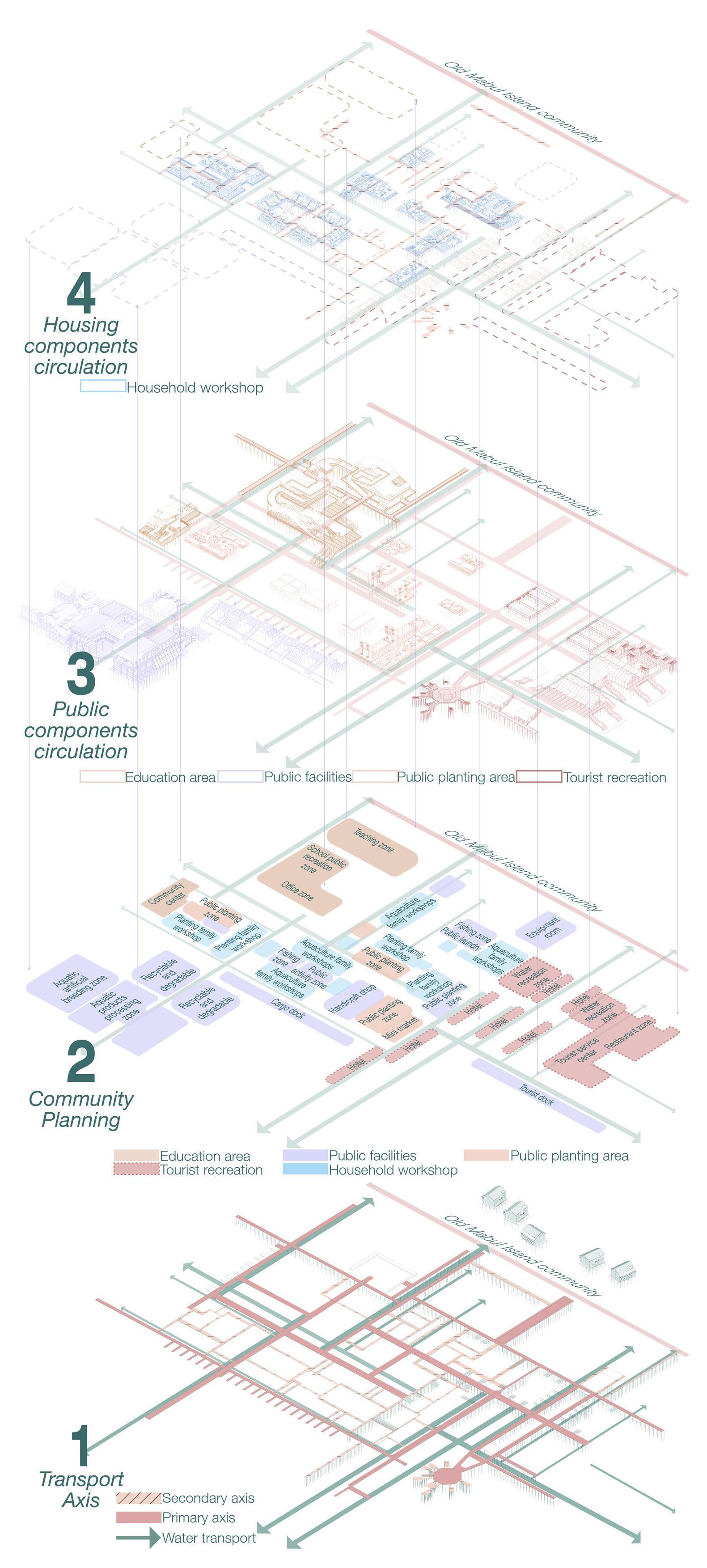















Aquaculture factory Community school
Aquaculture processing centre
Seafood bazaar
This is where the rhythm of the sea meets human labor—a dynamic space of production that connects tradition with modern aquaculture systems.
A welcoming space where learning flows with the tide—children grow alongside the evolving community, rooted in both culture and curiosity.
Here, tradition and efficiency converge as freshly caught seafood is prepared and shared, anchoring daily life in the pulse of local industry.
A vibrant, floating marketplace where the community gathers—full of flavor, movement, and the spirit of coastal life.

PROJECT 03
[Space for “Augenblick”]
Location:Guangazhou,China
Time:2024.05-07
Instructor:Lifeng Lin
Type:Individual academic project
Space for “Augenblick” is a healing sanctuary set within the serene mountain-water landscapes of Guangzhou, designed to guide visitors through a transformative therapeutic journey. The space unfolds in stages, where light and spatial transitions create a gradual immersion, starting with a calming entrance and progressing to more intimate, reflective spaces. Each area is thoughtfully crafted to evoke specific emotional responses , with carefully controlled light and textures shaping the atmosphere. As visitors move through the space, the light deepens, guiding them toward moments of introspection and emotional release. The design fosters a connection between the body, space, and mind leading to a sense of peace and clarity. Ultimately, Space for “Augenblick” offers more than a physical retreat—it provides an immersive experience where visitors find solace and renewal through light, form, and space








space]
Spatial axonometry












Stepping into the healing space, walking in the general meandering aisle as if wandering lines, soft curves in the interplay of light and shadow to tell the quiet, pulling the Light pours down along the curve of the road, outlining the gentle modelling of every inch of space, as if the fow of timewill smooth out everything, quiet mind. mindinto a silent healing journey.

In the light bath space, lights of different hues are like surging waves of the soul, soft and deep, alternately soothing the soothing emotions and shedding a peaceful warm sunshine for the heart. The dappled light and shadow flow in the space, and the warm and cold lights are like a healing poem, slowly penetrating into the heart, dissolving worries gently and softly in

Into the hot water bathroom, soft light sprinkled in the steamy mist of the hot water bath, Jordan a layer of warm veil, the whole space wrapped in the embrace of tranquility and comfort. Warm waterrefectingthesoftlightswaying,theairisflledwitharestful atmosphere, so that people seem to be in a body and heart of the gentle purifcation.



The soft light dances gently between the ripples of the warm

1.Lost
2.Tranquility
3.Envelopment
4.Immersion
5.Contemplation 6. Composure
water bathroom, the space is like a whispered poem, immersing the body and mind together in warmth and comfort. The shimmering light spilling over the warm water seems to weave a curtain of tranquillity over the entire space, flling every place with softness and warmth. the light.
In the space of the cold water bath like a mountain stream in the early morning, the shimmering light reflects on the clear, crisp water, cold and serene, so that the restlessness of the mind in an instant return to the precipitation.
The cool water refects the silent light and shadow, and the cold touch is like the whispering of the earth, triggering deep inner peace and calmness.
Finally, to the shower space. Water beads slide down from the top, as if the fngers of time brush away the dust of the heart, and every drop of clarity tells the story of purifcation and rebirth. The fow of water from the shower is like gentle rain, washing away all the worries one by one, allowing the body and mind to regain purity and peace in the coolness and warmth.







PROJECT 04
[Autonomous Unmanned lnclined Masonry of Discrete Shells Using Aerial Robots]
2024 Computational Design Symposium and the Annual Conference
Location:Shanghai China Time:2024.11
Instructor:Prof Philip F. Yuan
Type:Team work(Contribution: Structural optimisation and design,Techical Drawing )

Unit Module Node Design
Fibreglass rods (nodal connection)
Module Custom Connectors
Module connection magnet (embedded in connector hole)
In the context of Industry 4.0, the demand for efficient and sustainable construction technologies is increasing, with aerial robotics emerging as a promising innovation. This design explores the use of aerial robots in building discrete shell structures, focusing on optimizing inclined masonry techniques.
Key aspects of the project include: structural design, where a 3m×3m×3m shell structure will be optimized through shape, modular division, material selection, and support methods; inclined masonry, utilizing a 6-DOF pose compensation system based on Delta parallel arms and differential gimbals to address complex surfaces and multi-node connections; dynamic aerial assembly and path planning, ensuring smooth, coordinated operations through motion path planning and obstacle avoidance simulations; and hardware and software integration, combining Delta arms, 3DOF gimbals, and quadcopters to improve tactile feedback and control precision. Real-time control will be achieved using Grasshopper and ROS, including takeoff, path point control, and emergency stop functions.
This design highlights the potential of aerial robotics in construction and showcases the integration of interdisciplinary technologies, driving innovation in building methods.

Fibreglass rods (longitudinal connection)
Fibreglass rods (transverse connection)
Module Splicing Steps



Sheet metal connectors (for connecting electromagnetic sheets for Aerial Robot)
QR code for Aerial Robot recognition module
Customised connectors (with numbering)









Fibreglass rods (lateral diagonal brace)
Fibreglass rods (intermediate diagonal brace)



















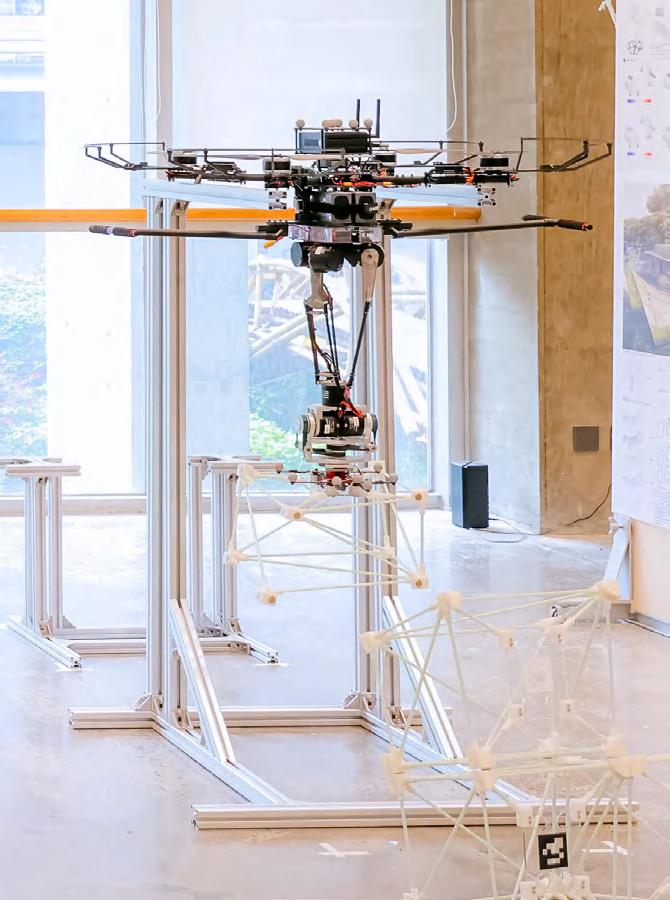

Top view
Left view
Right view Masonry process
5.Other Works-Brand and Space Design Programme
[EMMI-Immersive clothing brand space experience design]
Awarded the 2024 International Design Awards (IDA) Bronze in
Commercial Interior Design / Retail / Shopping Centers
Time:2023.03-05
Instructor:
Team leader
Prof Sha Yi
(Contribution: Concept 50% Modeling 70% Rendering 70%
Conceptual & Techical Drawings 70%)
Location:Shenzhen,China
Project Introduction:EMMI redefines
and

Spatial immersion experience






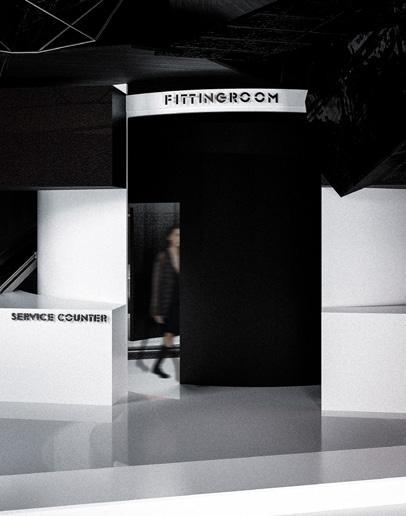









6.Other Works-Cultural Space Design Programme
Time:2023.05-06
Instructor:Qiang Guo
Team leader(Contribution: Concept 50% Modeling 60% Rendering 70%
Conceptual & Techical Drawings 50%)
Location:Shenzhen,China
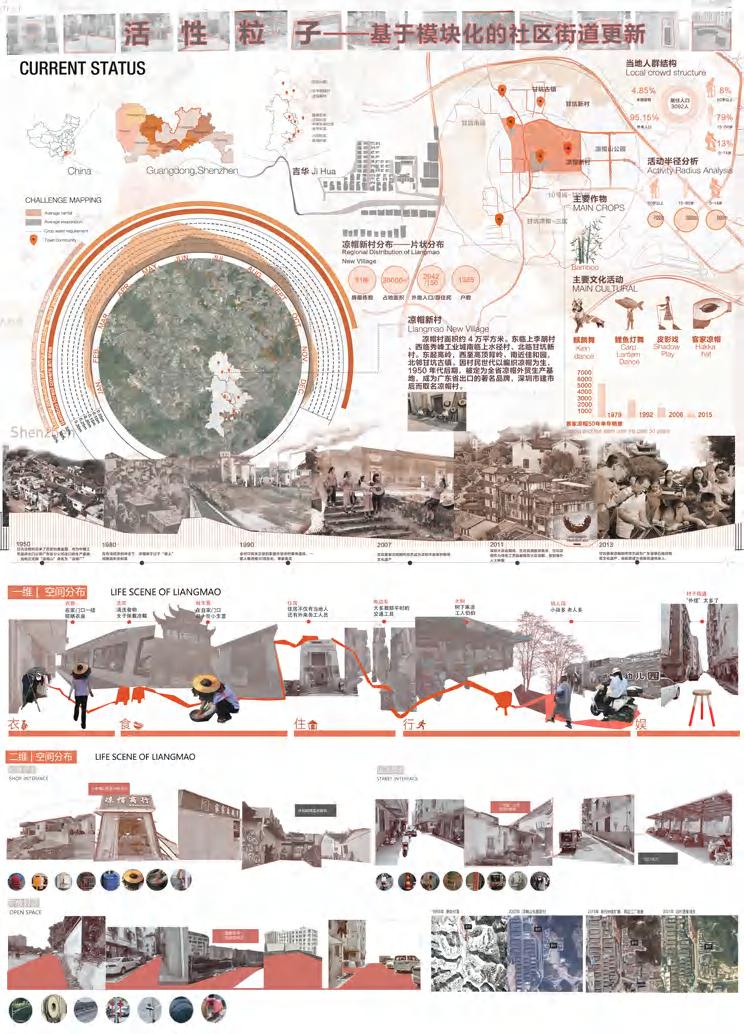




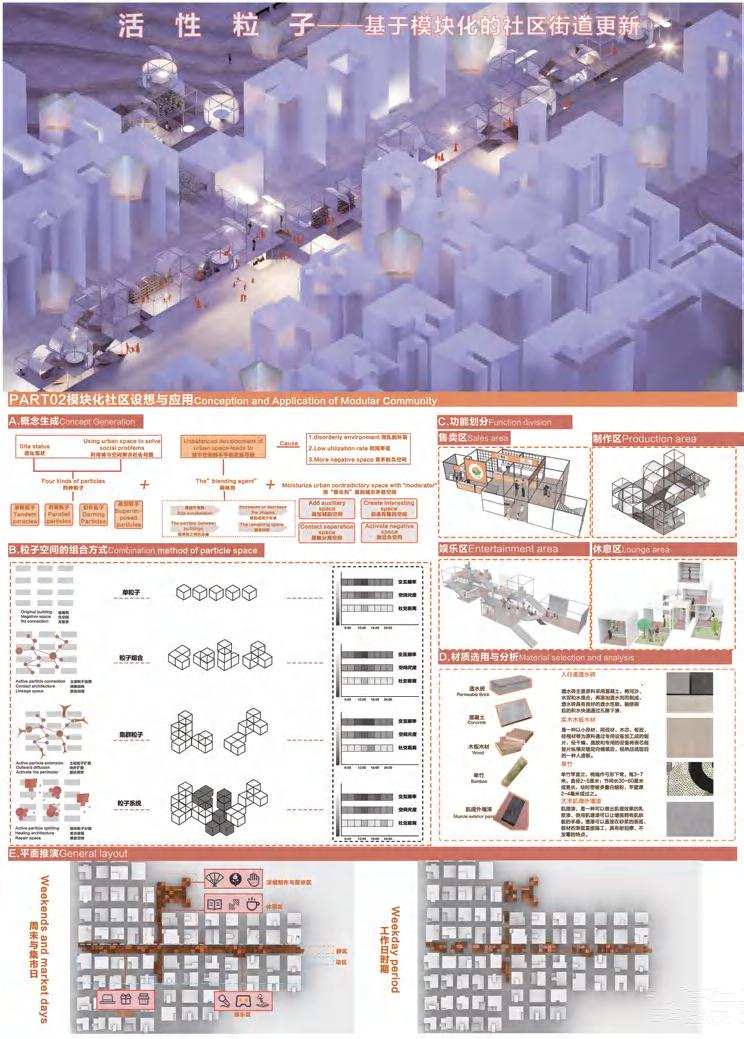











7.Other Works-Photograph
Sheikh Zayed Grand Mosque,Abu DhabiJuly,2019
Grottoes,ChinaJuly,2022
Celsus,TurkeyJuly,2019
8.Other Works-Sketch
Time:2024.06-08
Project director:Rui Liao
Group work(Contribution: Concept 30% Modeling 50% Techical Drawings 70%)
Location:Sichuan,China
Site information

Location Advantage:
- Adjacent to the main urban area, the area is the city's weekend holiday and leisure gathering place
- The surrounding area is mature, with convenient traffic, and is an important gateway for the outside world to enter Panzhihua - Its location, Adjanda, is a publicity card with the theme of ‘Sunshine Holiday, Recreation and Leisure
The external environment of the site



Masterplan






Idea sketch
Overall view
The overall colour of the building is mainly white, with partly warm colours, the white colour blends into the environment in a light and modest manner, and also expresses the transformation of Panzhihua into a sunshine and recreation city. Ground
Axonometric view
Portfolio of Wenhao Luo | TEL:+8613682221789 | Email:mandyyyluo@outlook.com School of Design and Innovation, Shenzhen Technology University Environmental design
