PROJETO
PROJETO GUARITA PUC
PORTFOLIO
RUA MARQUÊS DE SÃO VICENTE, 225 - GÁVEA, RIO DE JANEIRO ENDEREÇO
architecture Maria Antônia Quaresma selected academic works 20 20 20 23
QUARESMA FACHADA OESTE DESENHO JUNTAR 1:50 ESCALA 01_CONFERIR MEDIDAS NO LOCAL 02_AS COTAS PREVALECEM SOBRE O DESENHO 03_MEDIDAS EM ACABADO 04_NÃO EXECUTAR ESSE DESNEHO NOTAS OESTE
Hand-drawn sketches
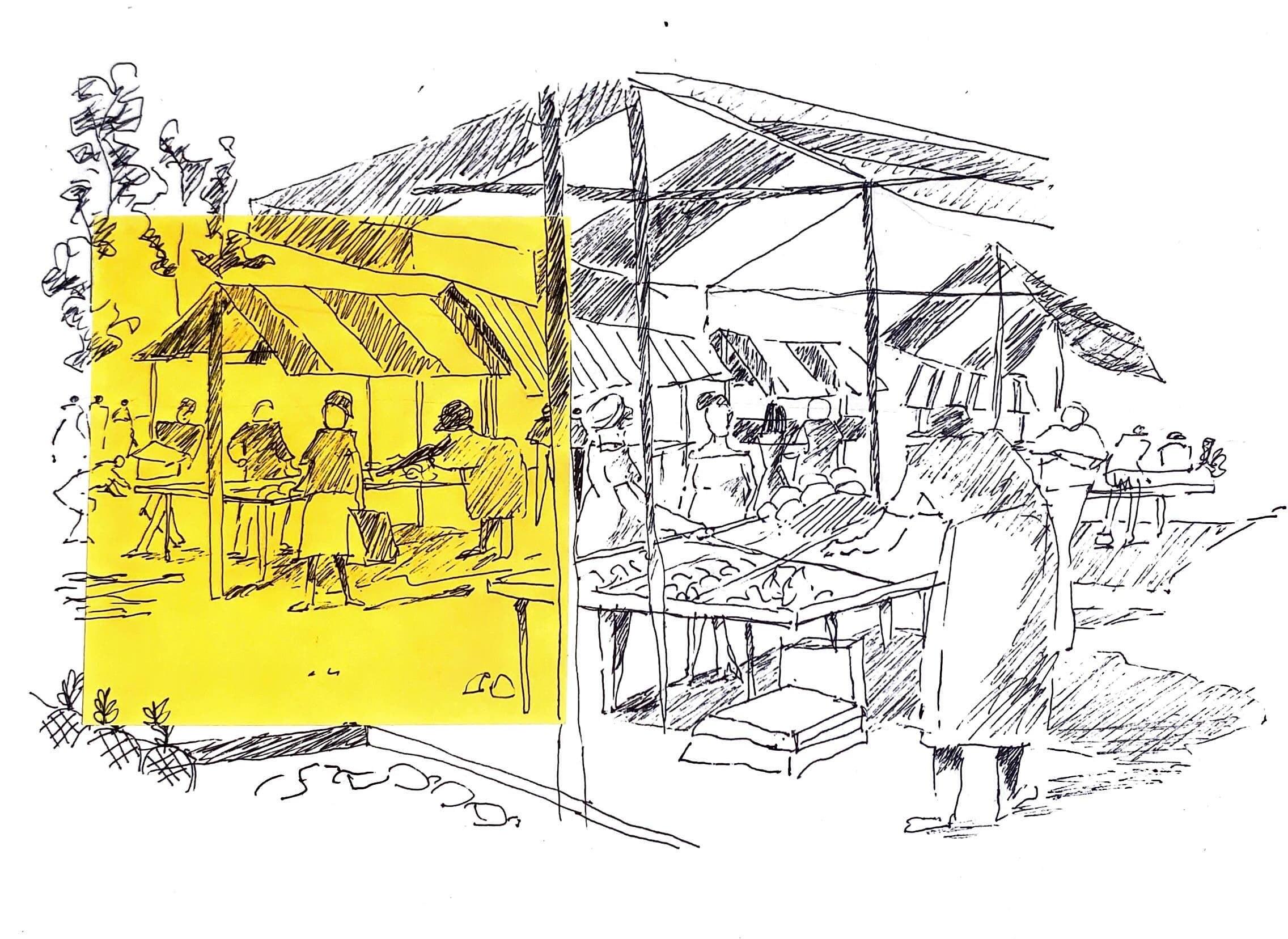
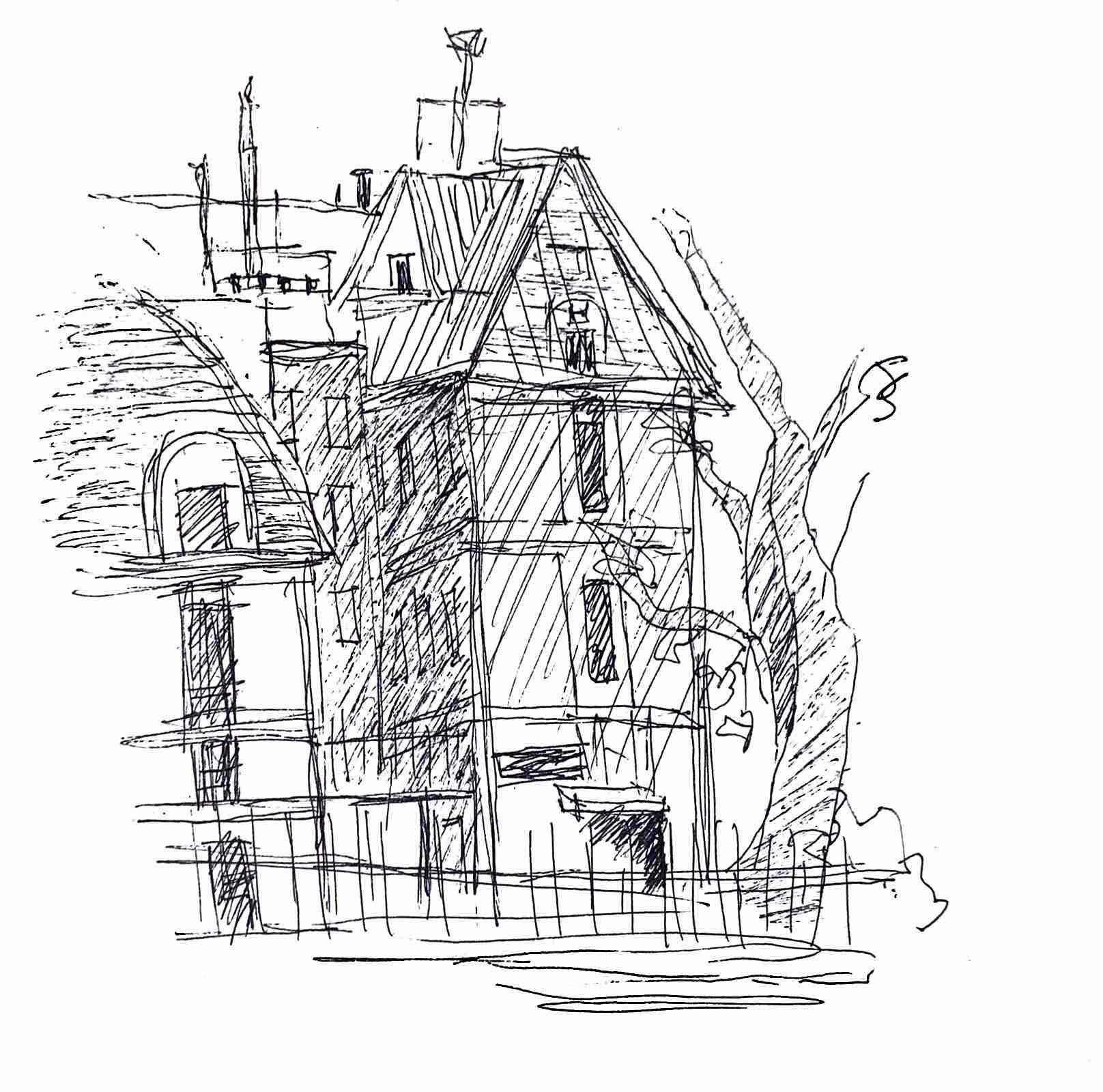
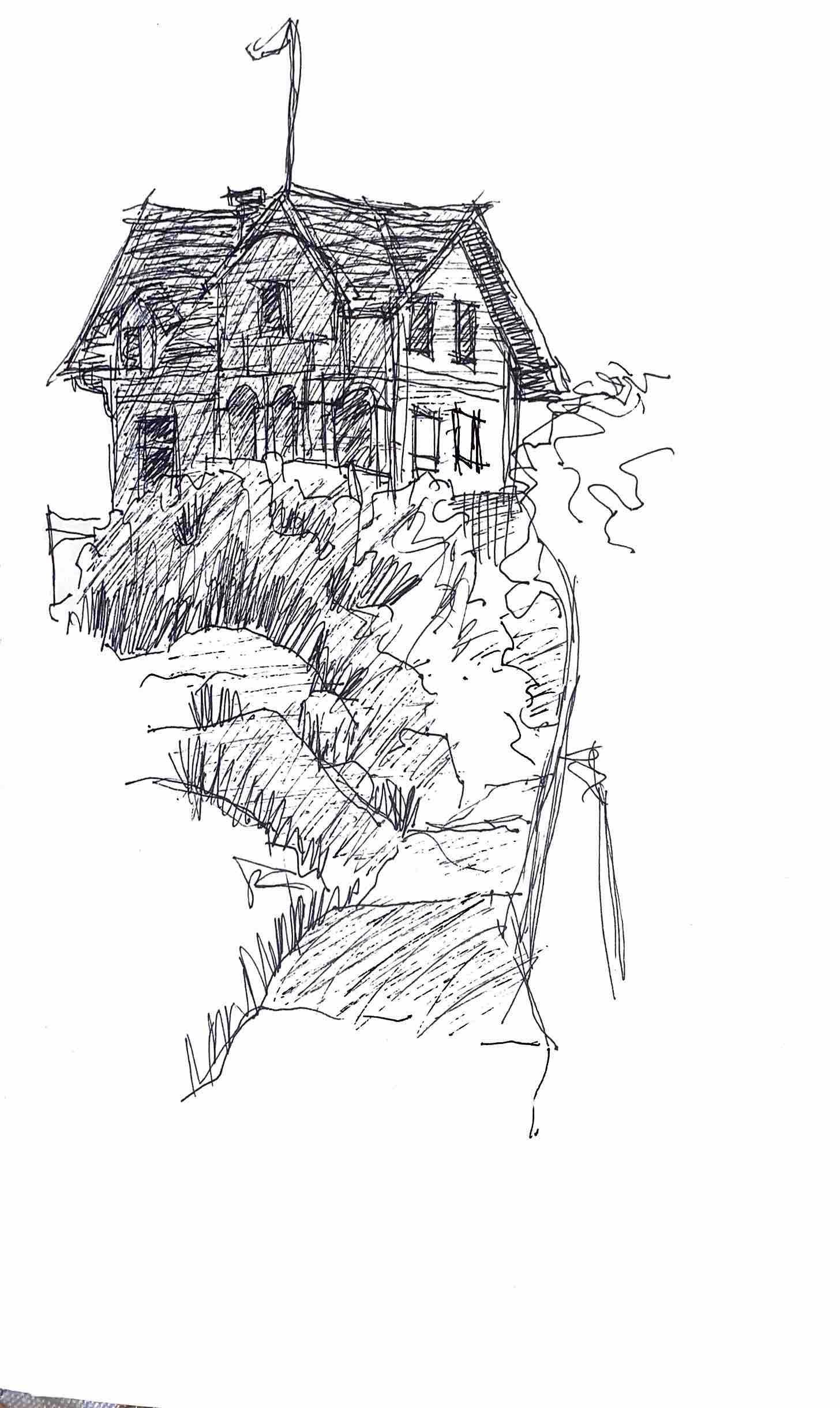
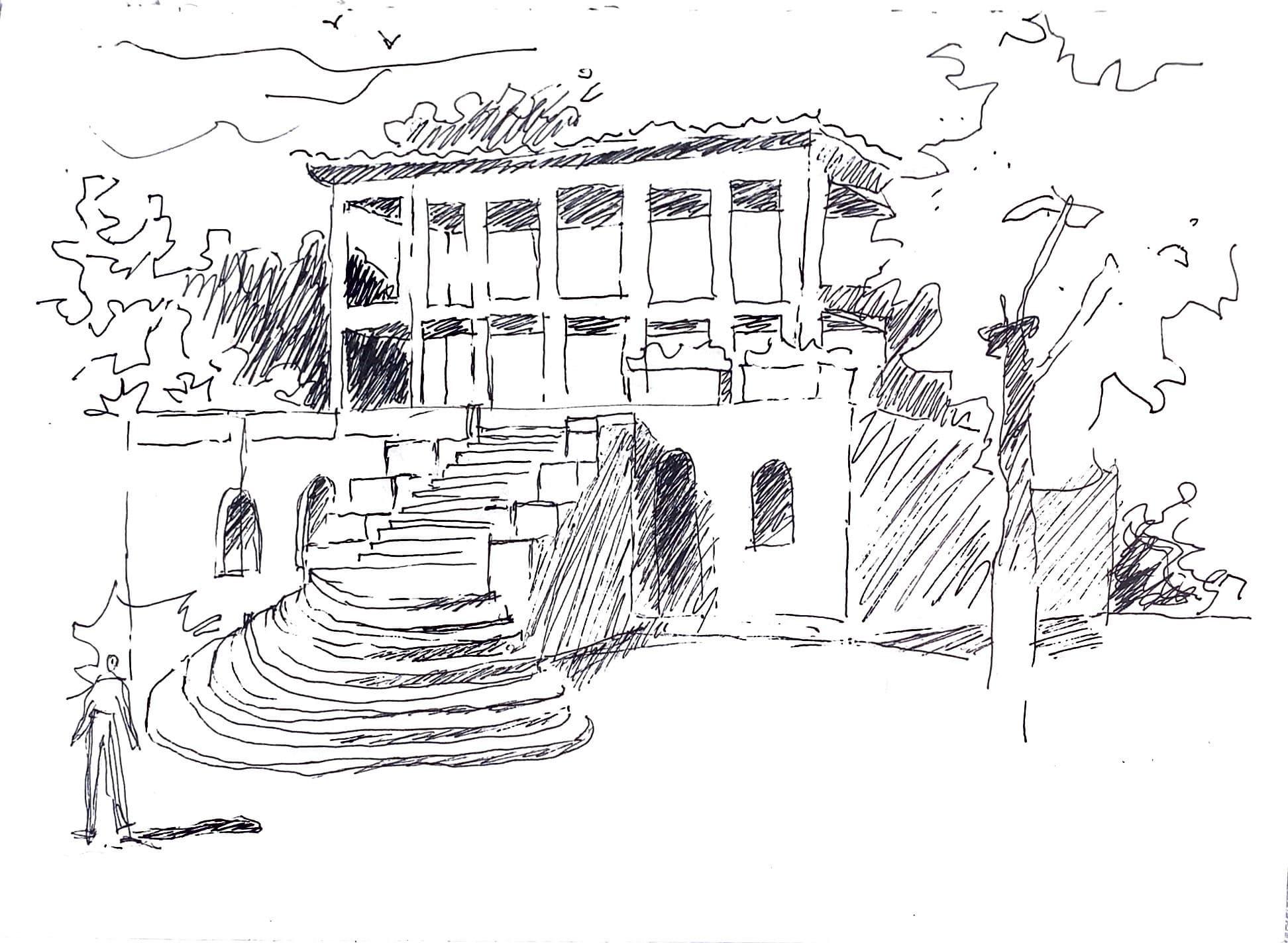

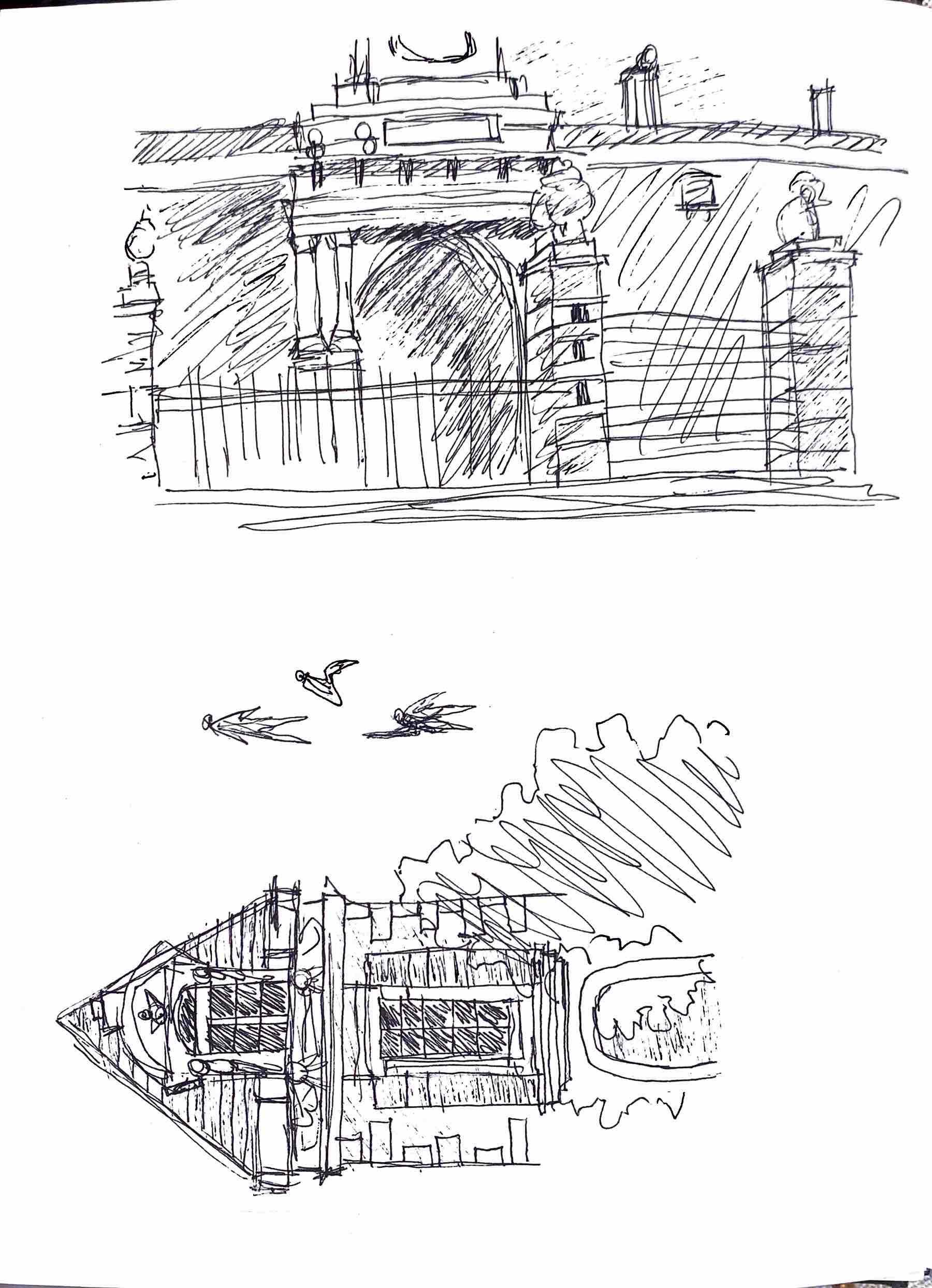


adress:
Rio de Janeiro, Rio de Janeiro - Brazil Orlando, Florida - United States
contact:
+55 (21) 97130-4868
+1 407 780 3725
mantoniaquaresma@gmail.com
Linkedin: www.linkedin.com/in/maria-antônia-quaresma
Education
2020 - NOW
FALL TERM
2024
Pontifical Catholic university of Rio de Janeiro (PUC)
Architecture and Urbanism Bachelor’s Degree
University of Central Florida (UCF)
Exchange Program
Extracurricular Activities
Architecture and Urbanism Department’s Student Union
Teacher’s Assistant (TA):
Advanced Techiniques in Representations / 4th Atelier - Collective Space Project
Executive Projects in Architecture Course
Work Experience
05/22 - 09/22
12/23 - NOW
10/23 - NOW
Landscape Jardins
Landscape design intern. Assigned tasks included data collection, landscape drawing, 3D modeling, rendering, and assisting with spreadsheets and tables.
RP Arquitetura
Interior design intern. Specializing in renovations. Tasks involve data collection, architectural and millwork drawing and detailing, 3D modeling, rendering, and spreadsheet work throughout all stages of the project, from preliminary studies to executive phases.
Architecture and Urbanism Department’s Events Internship
Supervised internship by the department and overseeing professor. Tasks include creating and designing presentations and PowerPoints, organizing lectures and academic exhibitions layouts, and photographing these events for social media publication.
2022 - NOW
Freelancer
Freelance 3D modeling and rendering specialist, with occasional post-productions in different softwares like Photoshop or Illustrator.
Interests Languages
Architecture
3d Modeling
Art
Photography
Softwares
Softskills
Good worker under pressure
Creative way to solve problems
English
Native Portuguese Fluent
French
Intermediary
Resilient
Polyvalent
Autodesk AutoCad / Revit / SketchUp / Lumion / LayOut / V-Ray / Rhinoceros / Grasshopper / QGis / Adobe Photoshop / Adobe InDesign / Adobe Illustrator / Microsoft Office
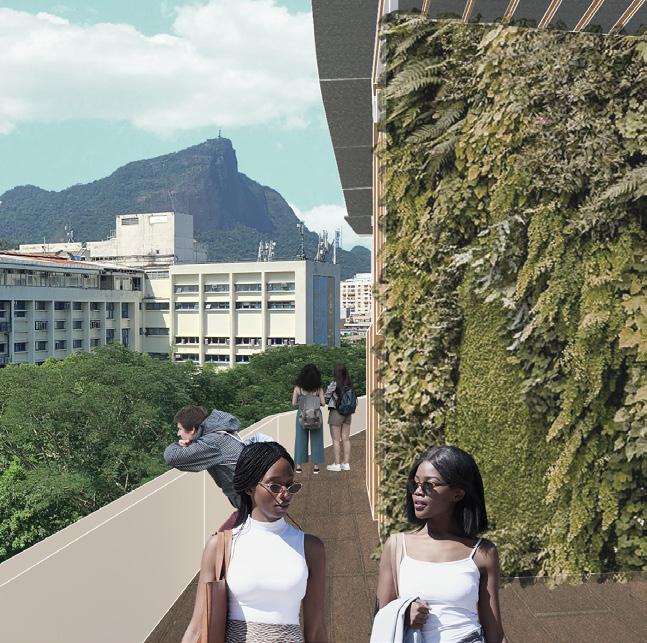
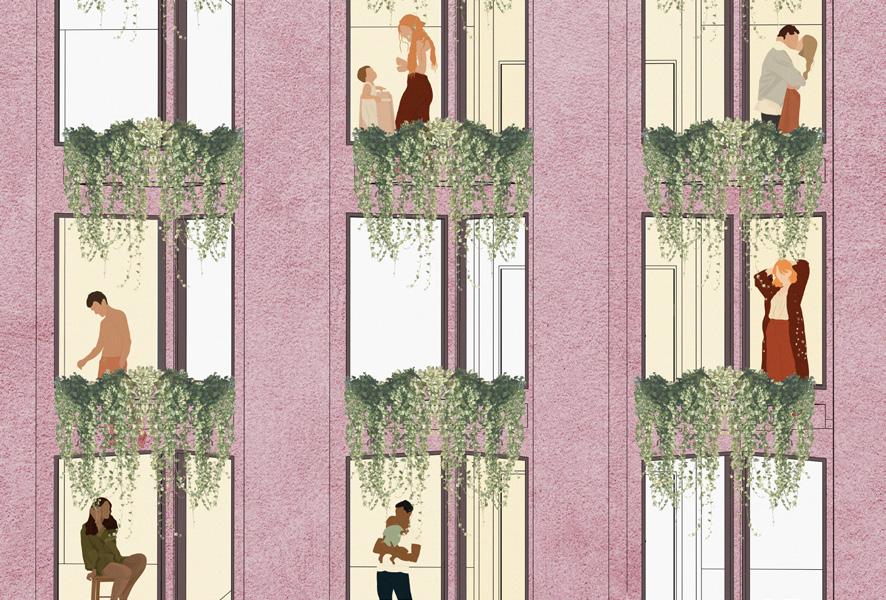
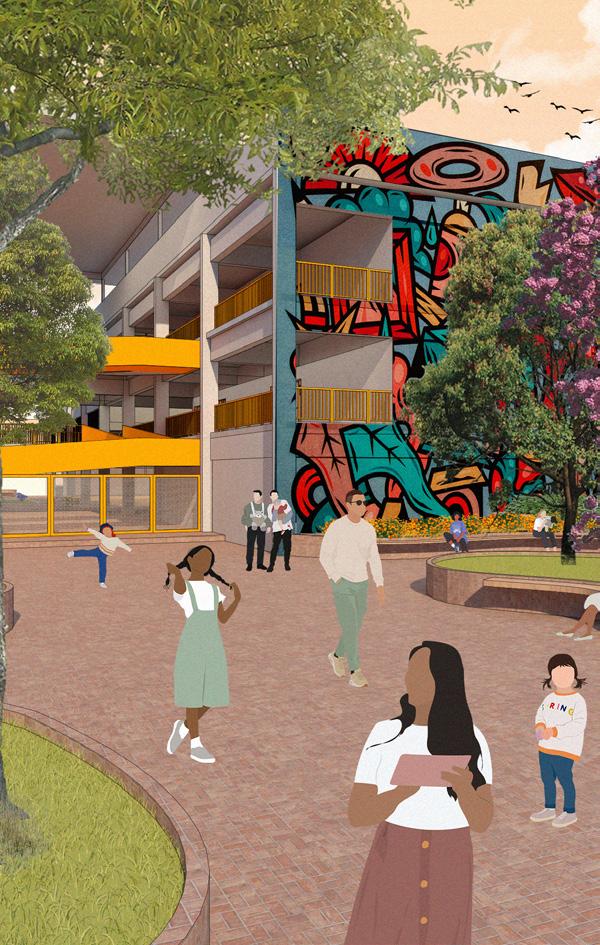
Table of Contents 01 08-17 [Re-Ve-Lar] PUC’s Terrace Project 02 18-25 Edifício Dobra 81 Residential Building 03
Escola FDE Middle School 26-33
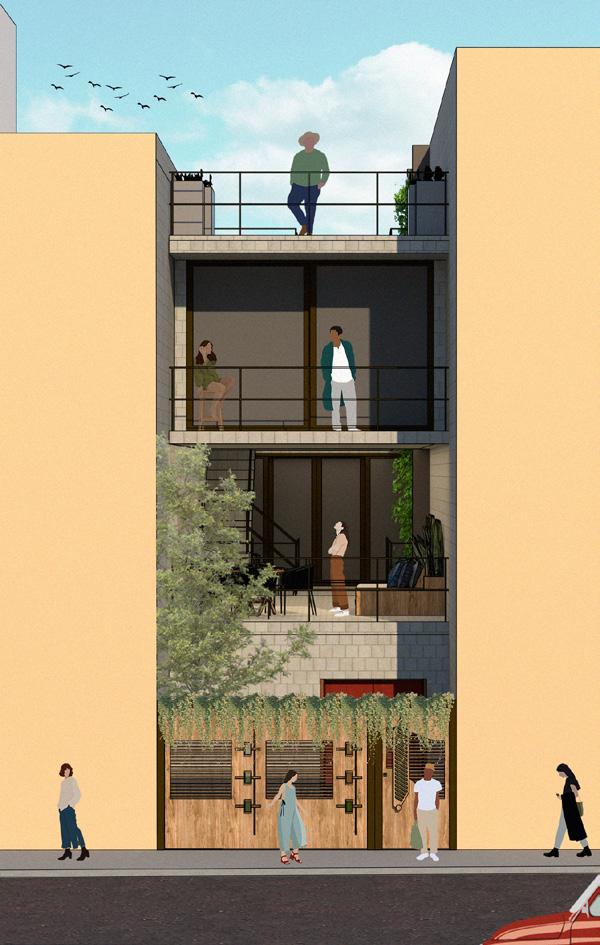
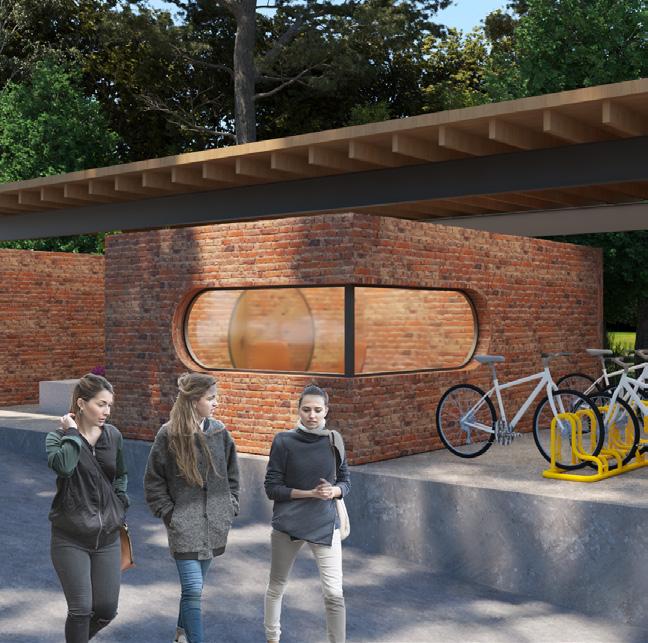
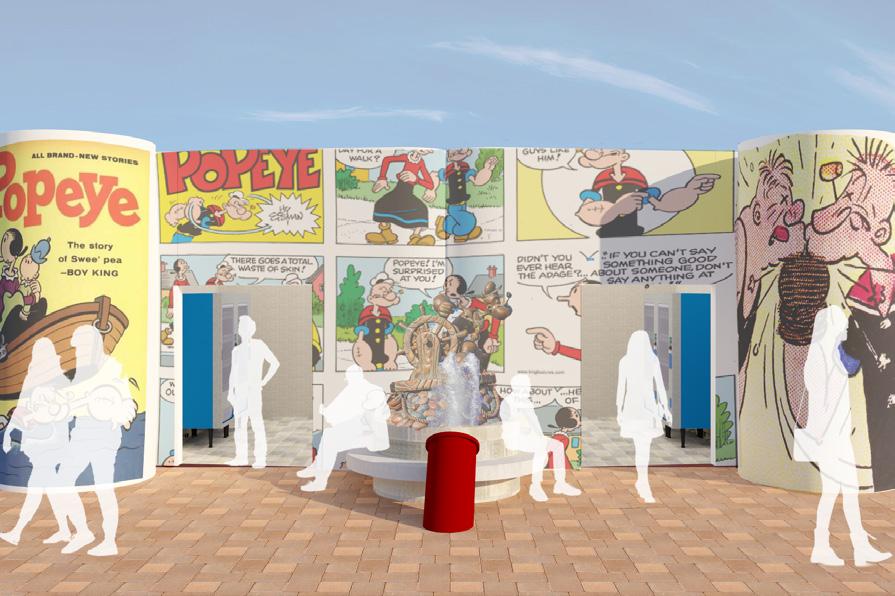
04 Casa Gamboa Single-Family Residence 34-41 05 42-51
PUC
New Security Cabin 06 52-59 Banheiro em Parque Temático Theme Park Public Restroom
Guarita
Campu’s
[Re-Ve-Lar]
Authors:
Laís Bon
Maria Antônia Quaresma
Matheus Araujo
Priscila Vieira
More and more, we see the landscape around us evolving and changing. Our cities seek different solutions to cope with their natural growth, and the often-found answer is verticalization. This not only leads to increased densification but also creates spaces that are often overlooked and underutilized: the terraces.
In this way, this project aims to demonstrate how the proper use of these spaces can be an efficient response to the current challenges faced by these cities. It addresses design solutions for issues such as landscape challenges, housing, and shelter for programs requiring ample spaces. Therefore, with PUC having 7,416.59 square meters of available open space on its terraces, it was proposed that a brief study be conducted. The campus could potentially become a “city laboratory,” serving as a model for what could be expanded to the rest of Rio de Janeiro.
click here to go to the catalogue

8
[Landscape Atelier] Gávea, Rio de Janeiro
EDUCATIONAL Labs, studying rooms, ateliers and studios
HOUSING Dorm rooms and communal kitchen
GARDENS AND ORCHARDS
Vegetation, biodiversity generators
RAINWATER RESERVOIR
Drains, water tank
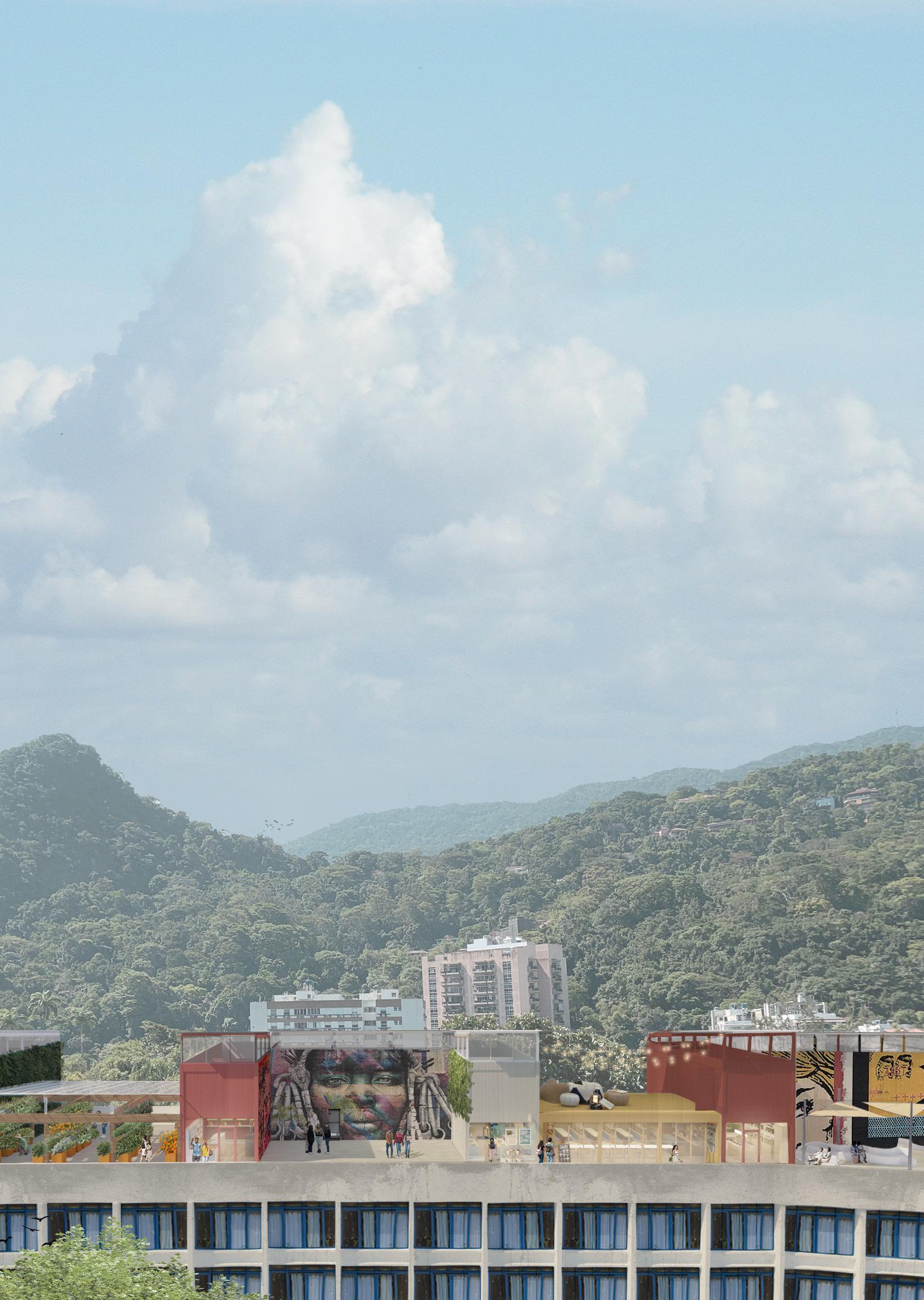
SOCIAL Meeting points, viewpoints, recreation
COMERCIAL Stores, cafes, private initiative
SOLAR FARM Solar panels for energy capture
SERVICES
Water tanks, machine houses
VILLAJE EVENTS GARDENS INFRASTRUCTURE

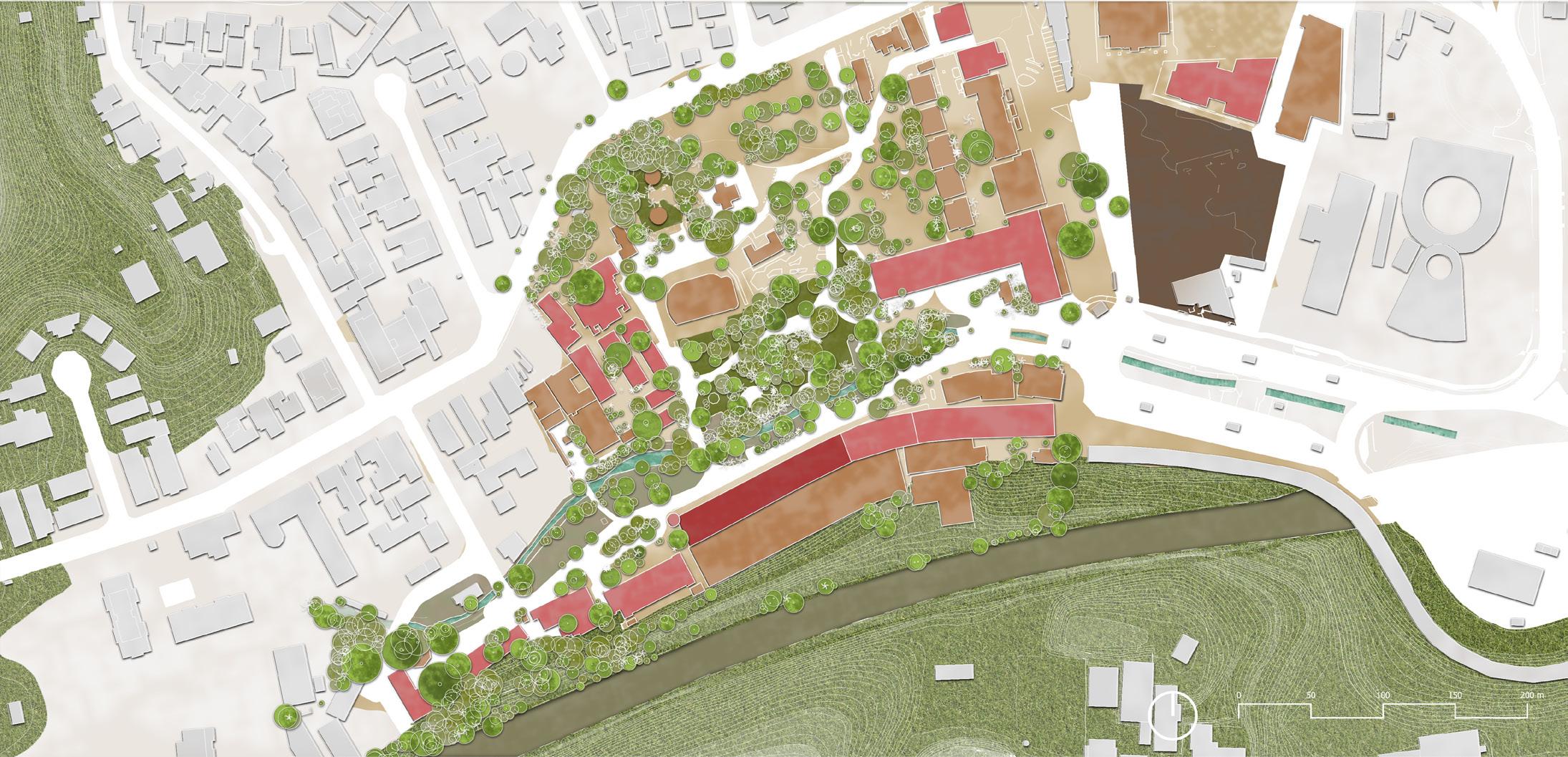
The terraces represent underutilized areas that, when explored appropriately, offer numerous potentials and benefits to the urban environment. By integrating these spaces into the urban fabric, it is possible to create innovative solutions that address contemporary challenges in cities.
Land in the city of Rio de Janeiro is becoming increasingly scarce, and with urban challenges in mind, the functional benefits that the terraces of PUC-Rio can provide to the academic environment and the neighborhood as a whole were examined, considering the financial returns that can be generated.
The strategic occupation of these spaces presents a series of advantages that go beyond the physical boundaries of the campus, seamlessly integrating with academic and community needs.
10
Subtitles
avaiable terraces at PUC Rio
PUC Rio buildings
intervention area / leme terrace physical boundaries of PUC Rio campus surrounding buildings surrounding blocks
Gávea metro area Rafael Mascarenhas Acoustic Tunnel Topography Rainha River
PUC Rio grove
PUC Terraces Map

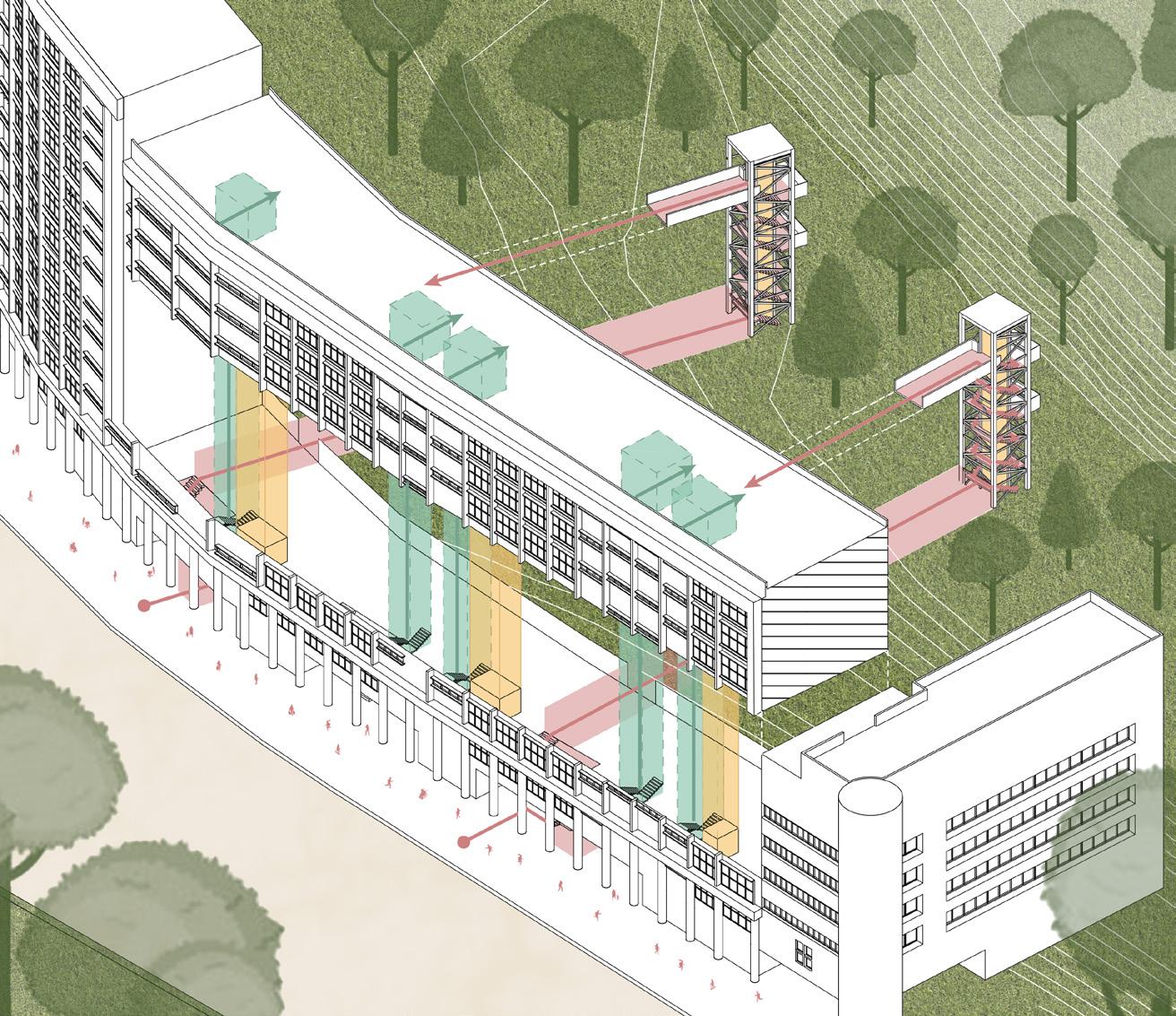
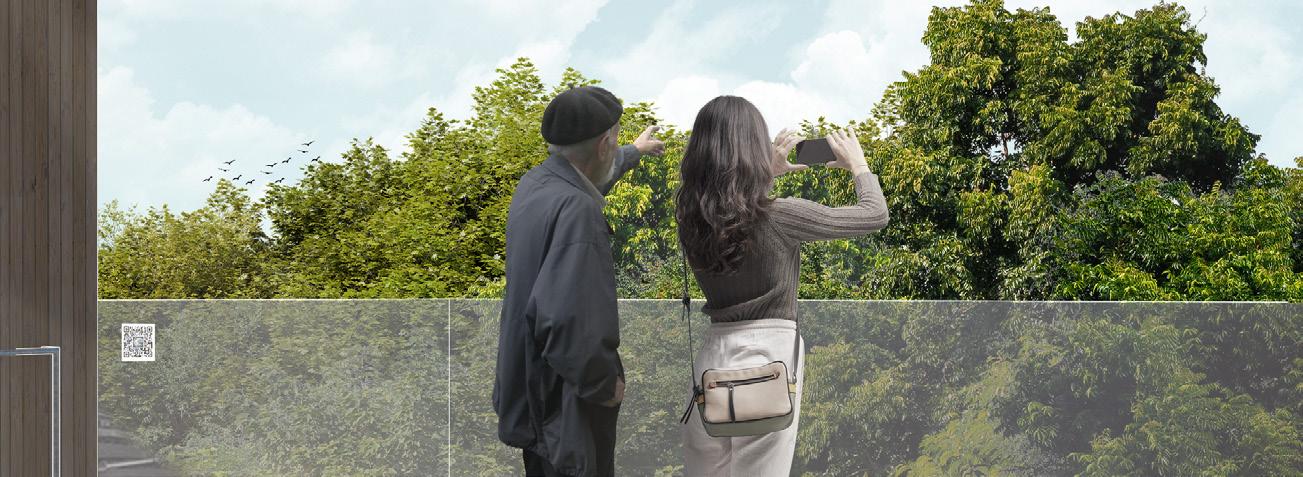
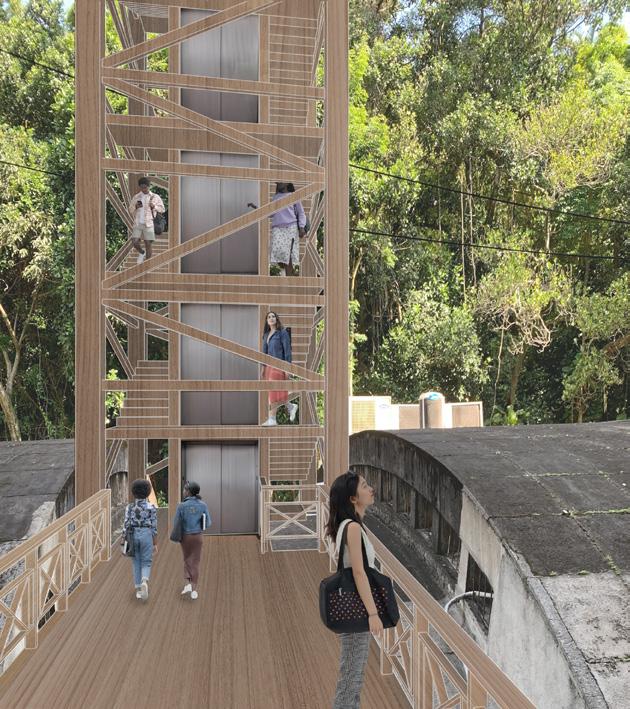
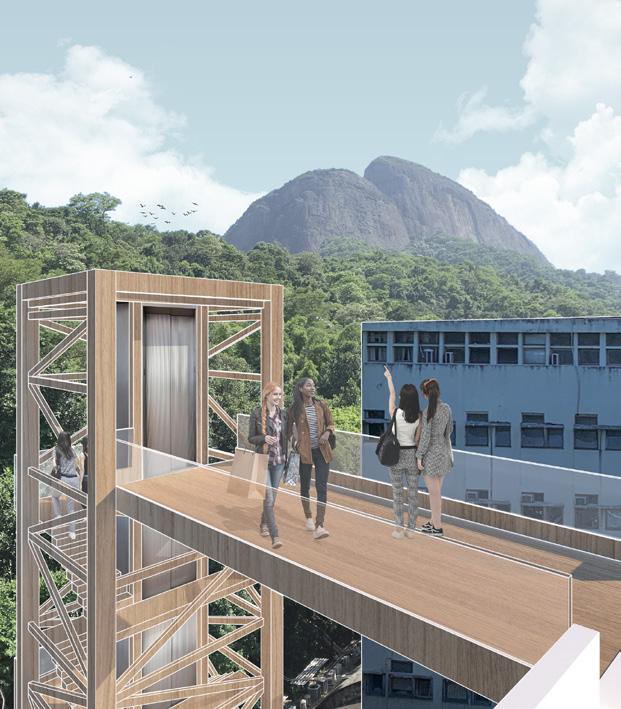
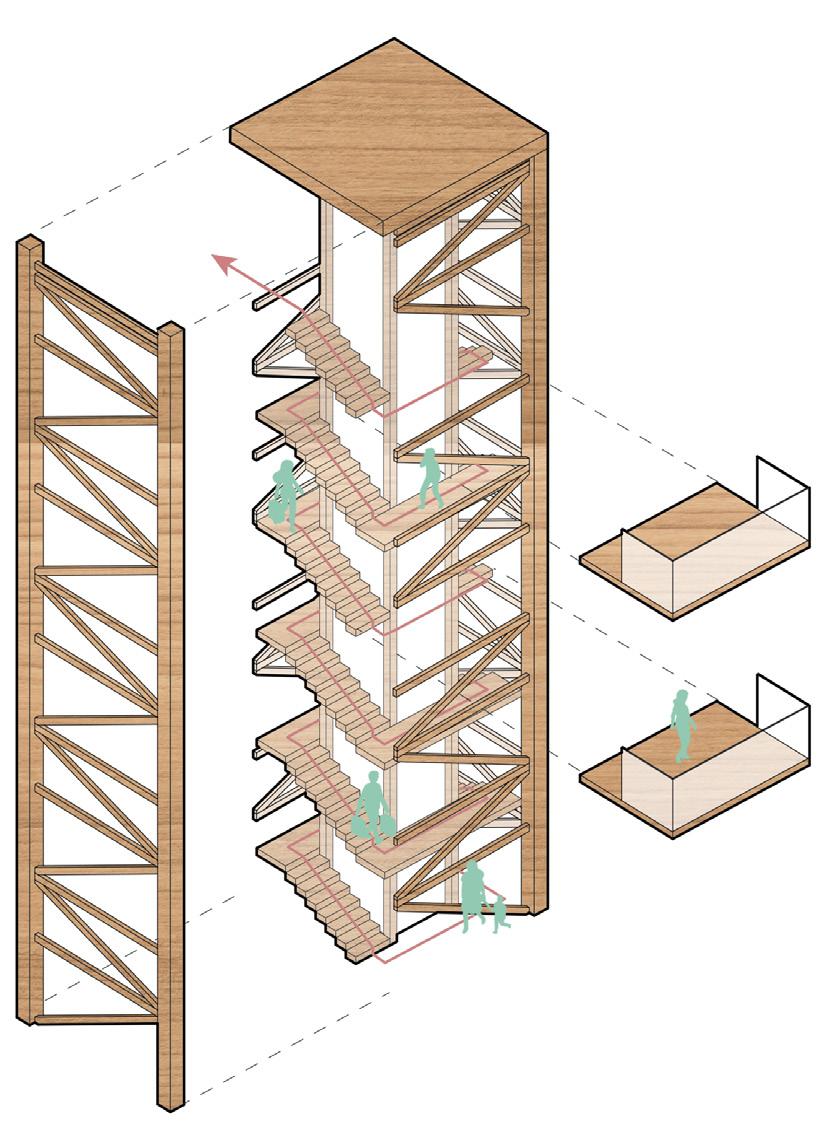
To provide access to the terrace, we envisioned a wooden staircase tower complemented by a central panoramic elevator. This tower, more than just a functional structure, is conceived as a visually appealing journey, incorporating viewpoints in the form of balconies at different heights around the tower.
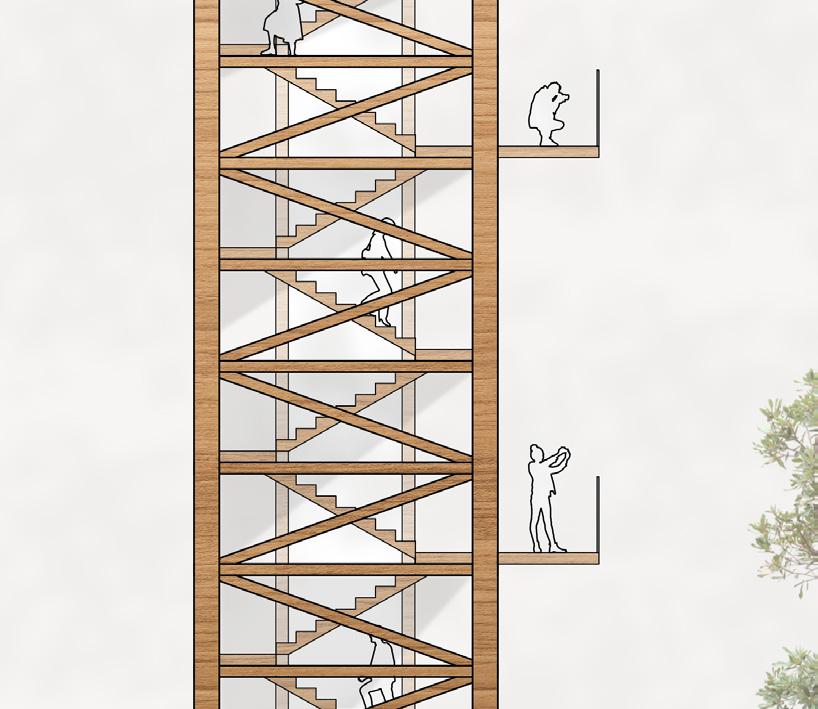 Stairs Elevators New Acess
Stairs Elevators New Acess
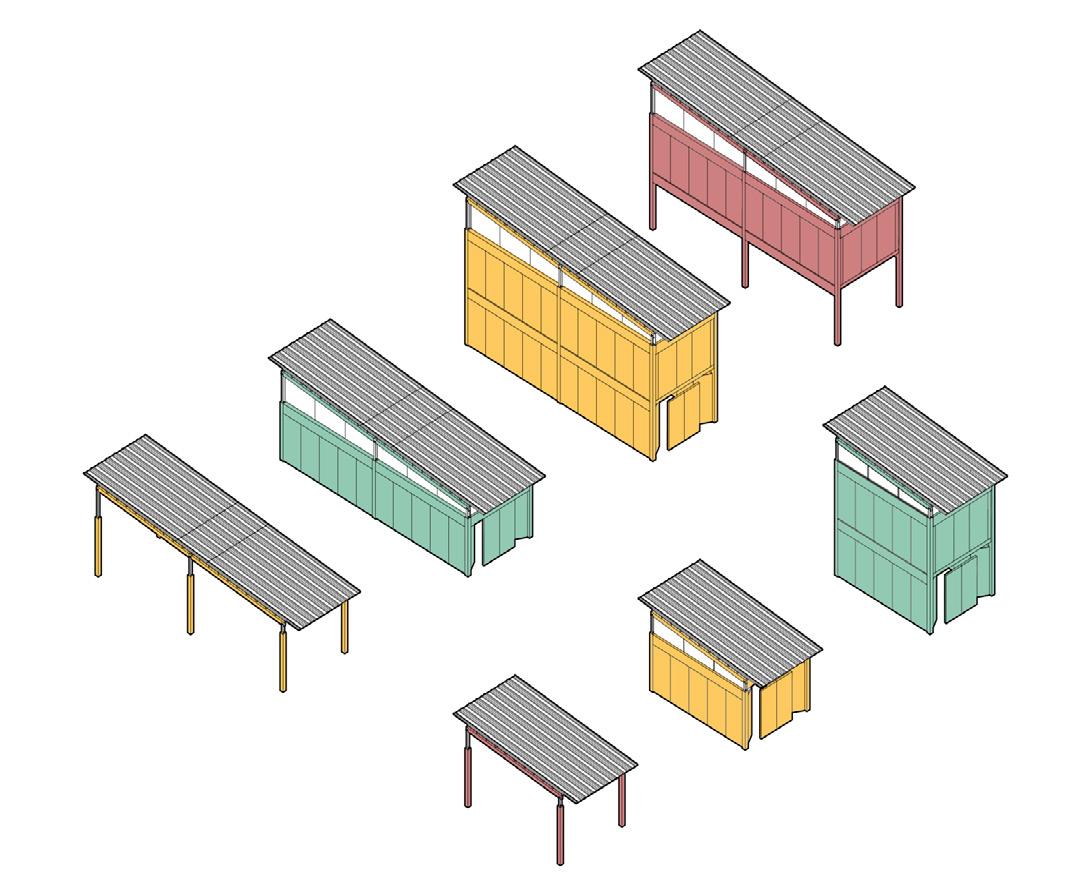
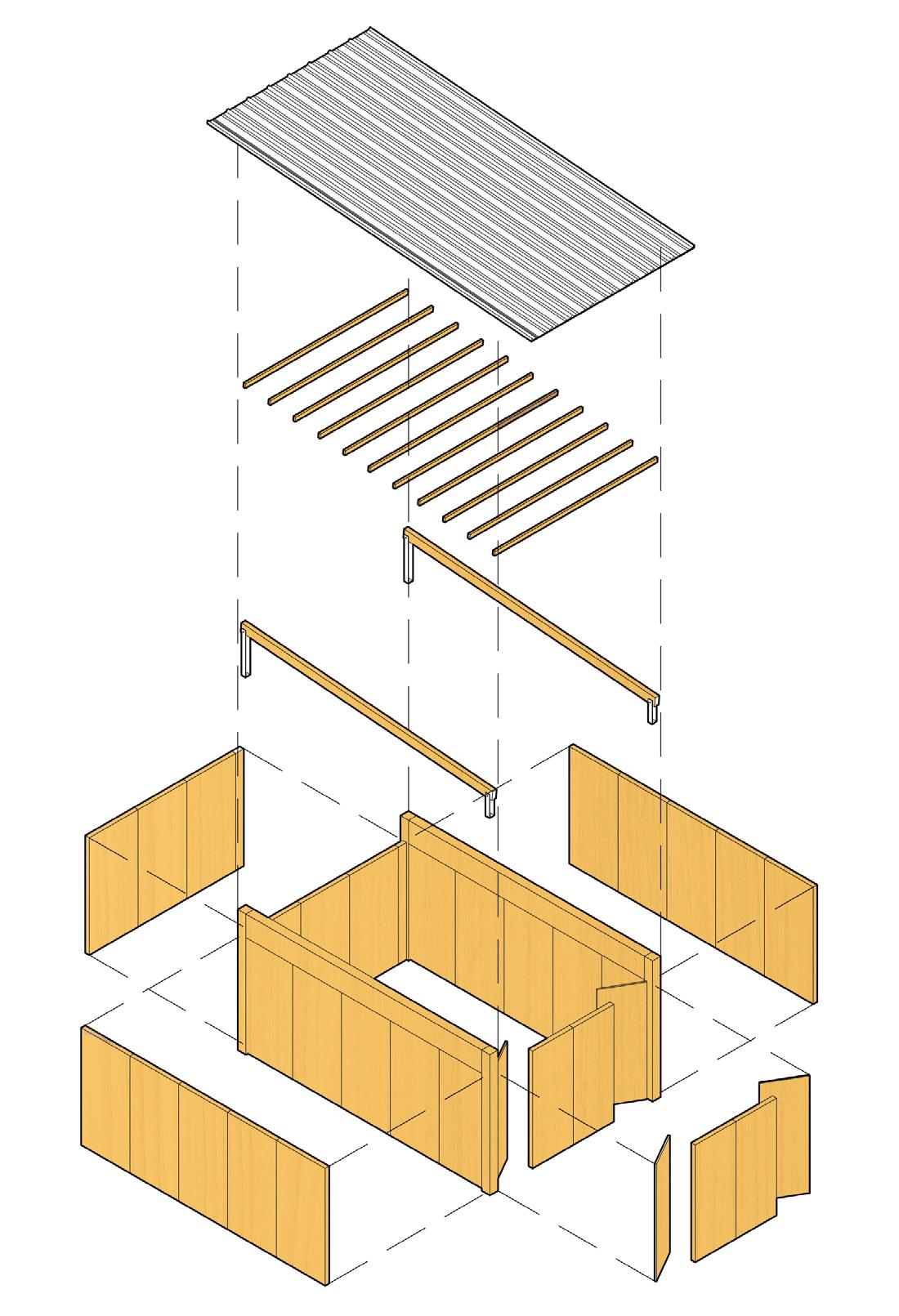
The module is versatile, applicable to various terraces, promoting expansion and adaptation. We use MLC, a sustainable, cost-effective, and durable material. We incorporate photovoltaic panels and a rainwater harvesting system for energy and water self-sufficiency. Financing will be through land development, seeking economic self-sustainability.

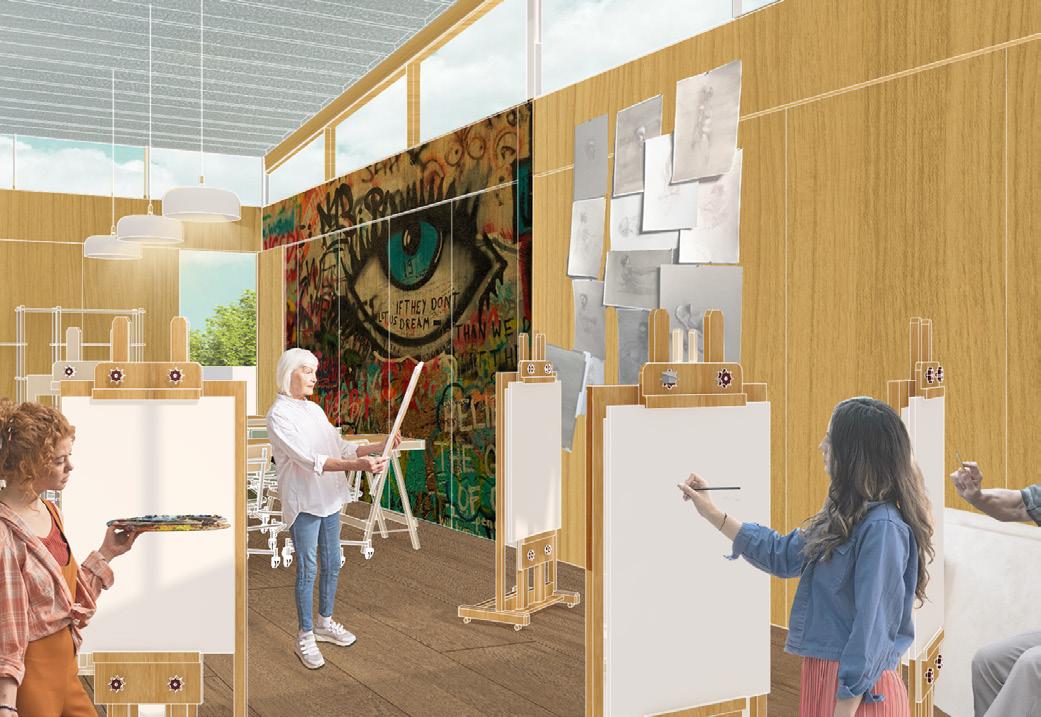
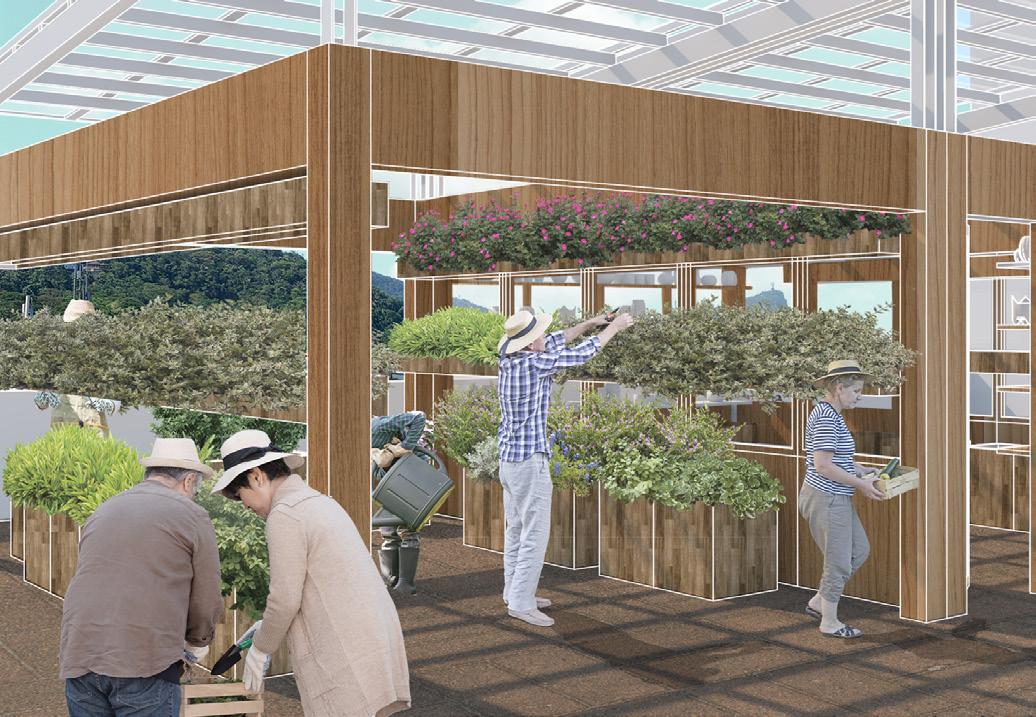
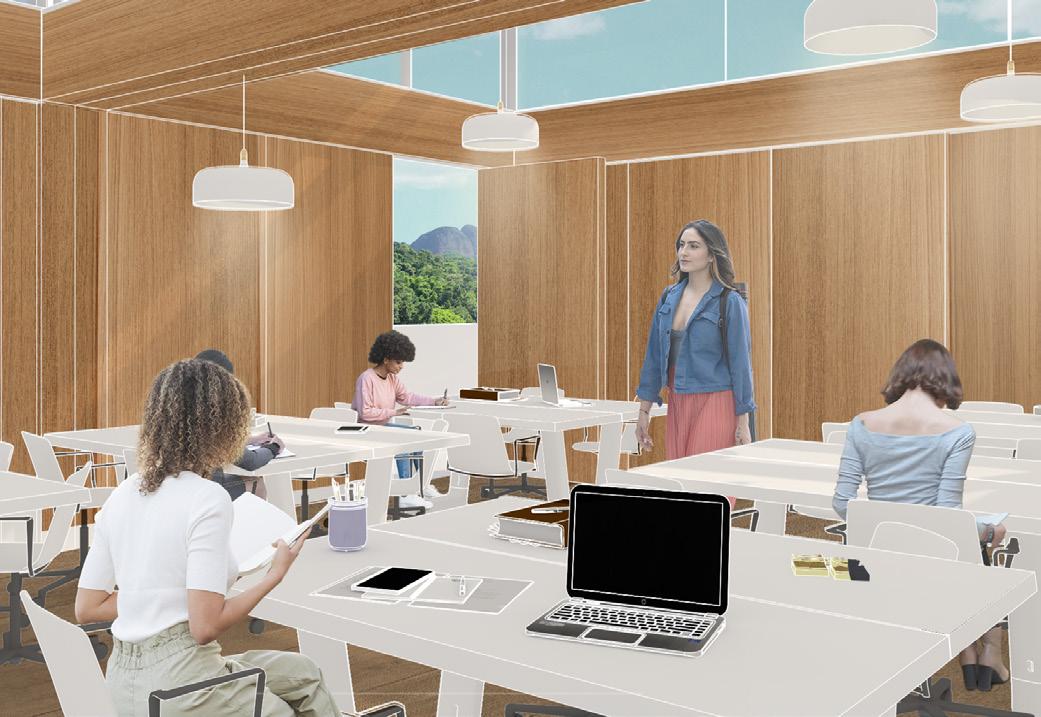
12
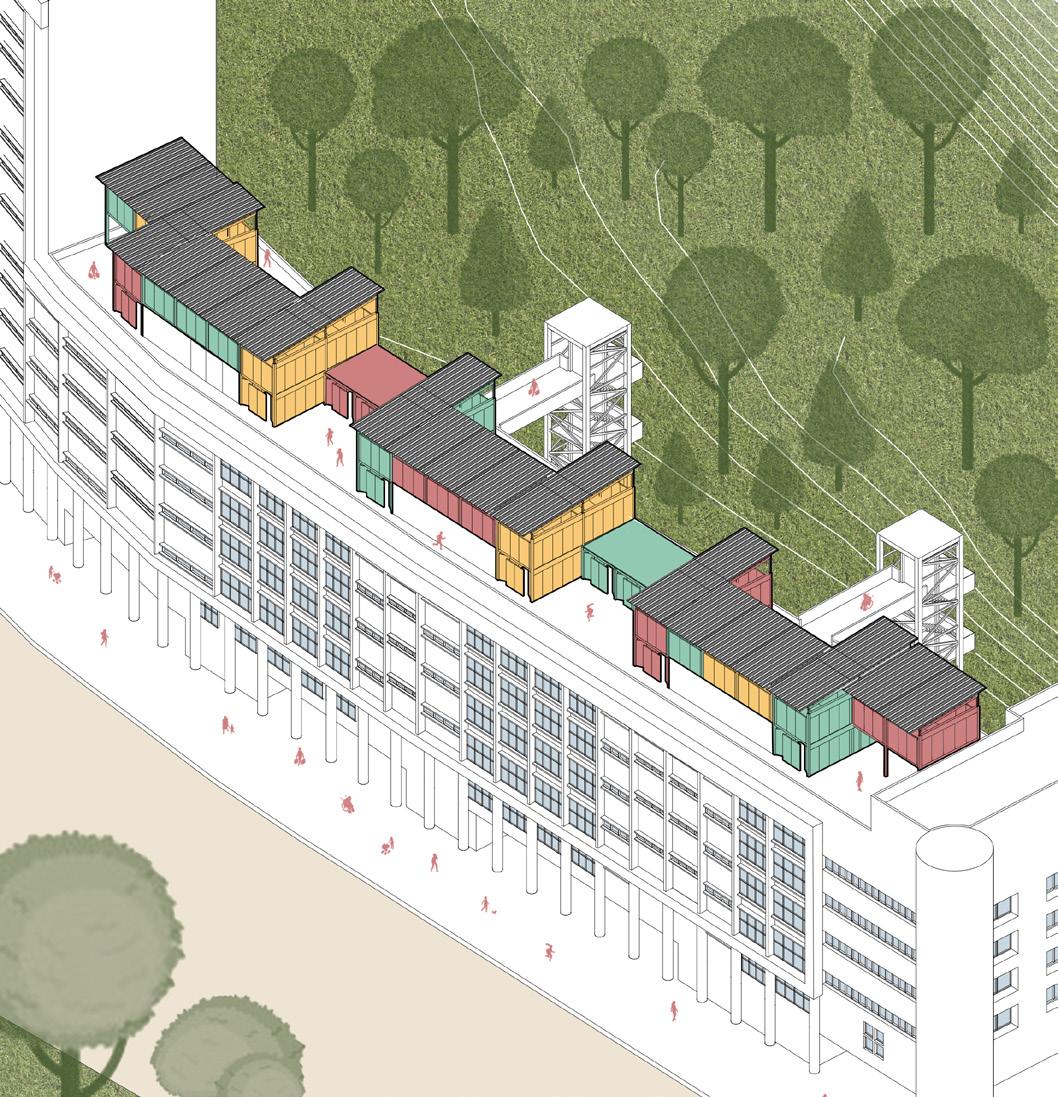
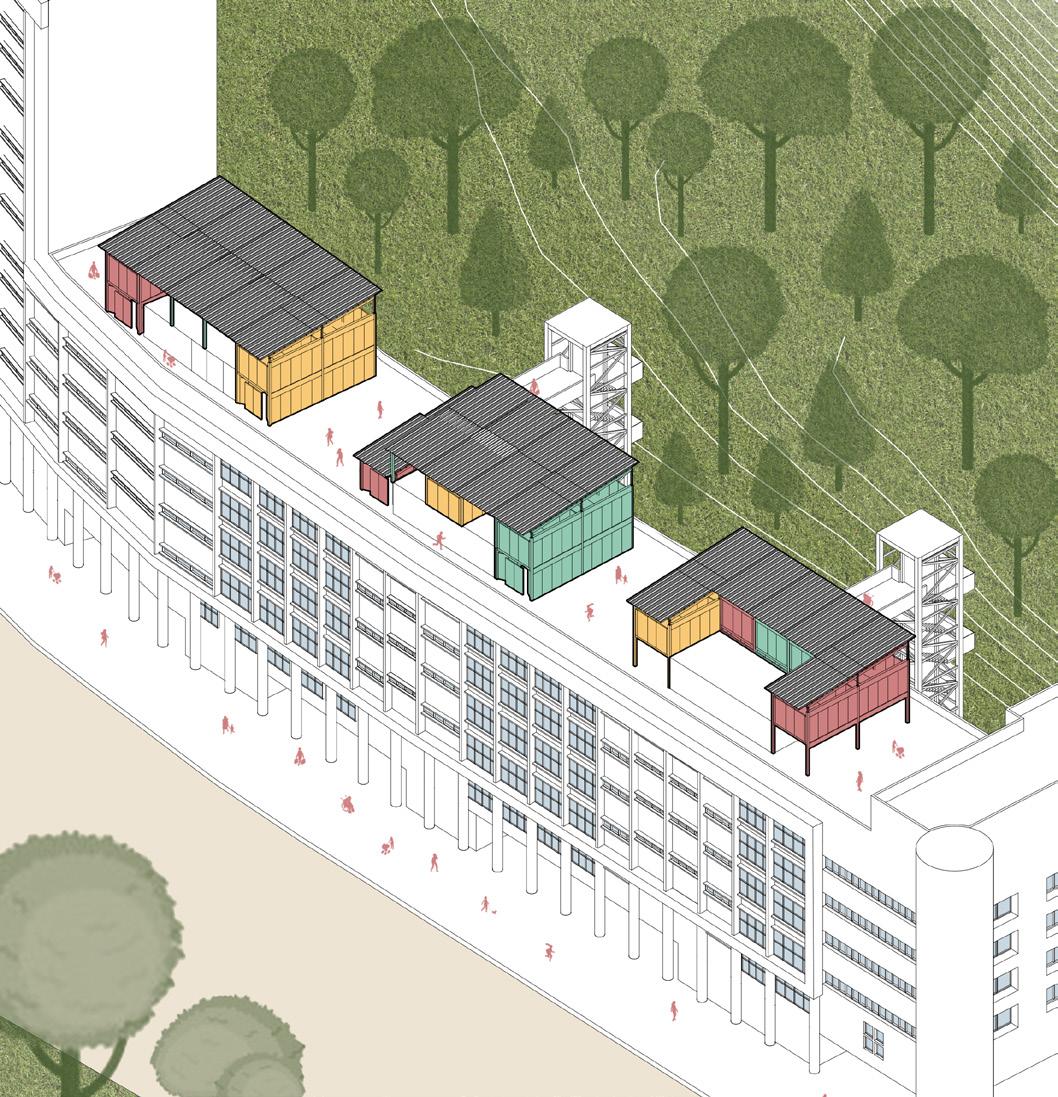
The comprehensive program, including Village, Events, Gardens, and Infrastructure, was implemented to create a holistic experience on the campus, promoting integration, diversity, and sustainability in the various proposed uses. The terrace occupation not only meets the specific demands of PUC-Rio but also aims to enrich academic life and strengthen ties with the local community

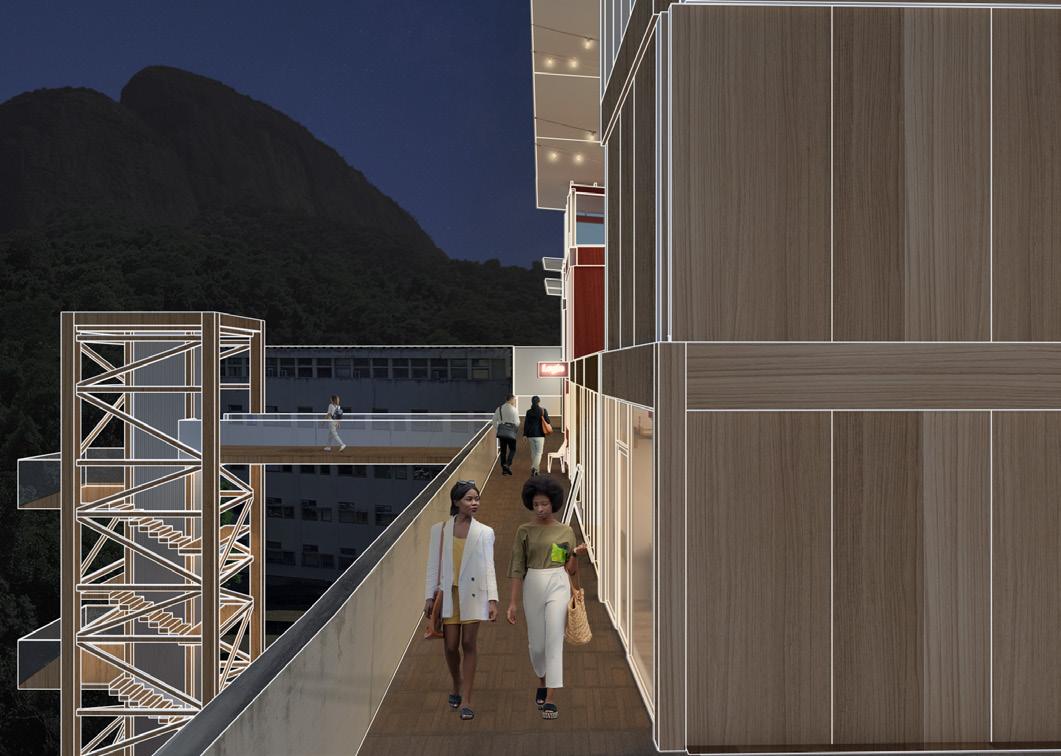
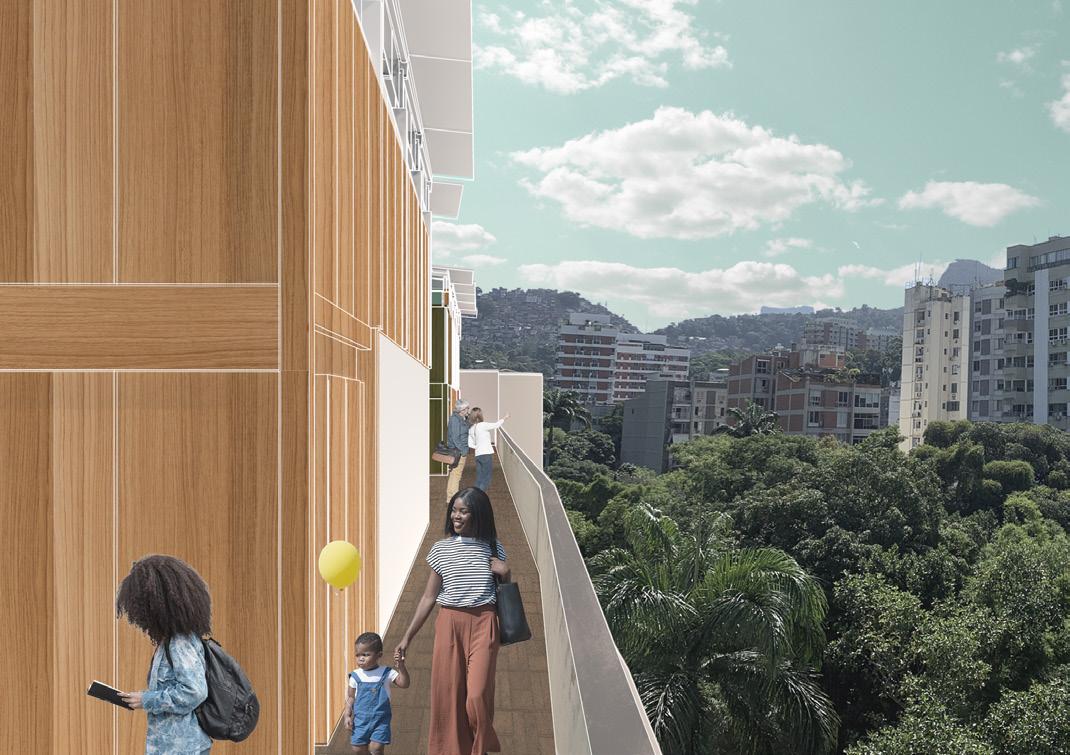
Option 01 Option 02
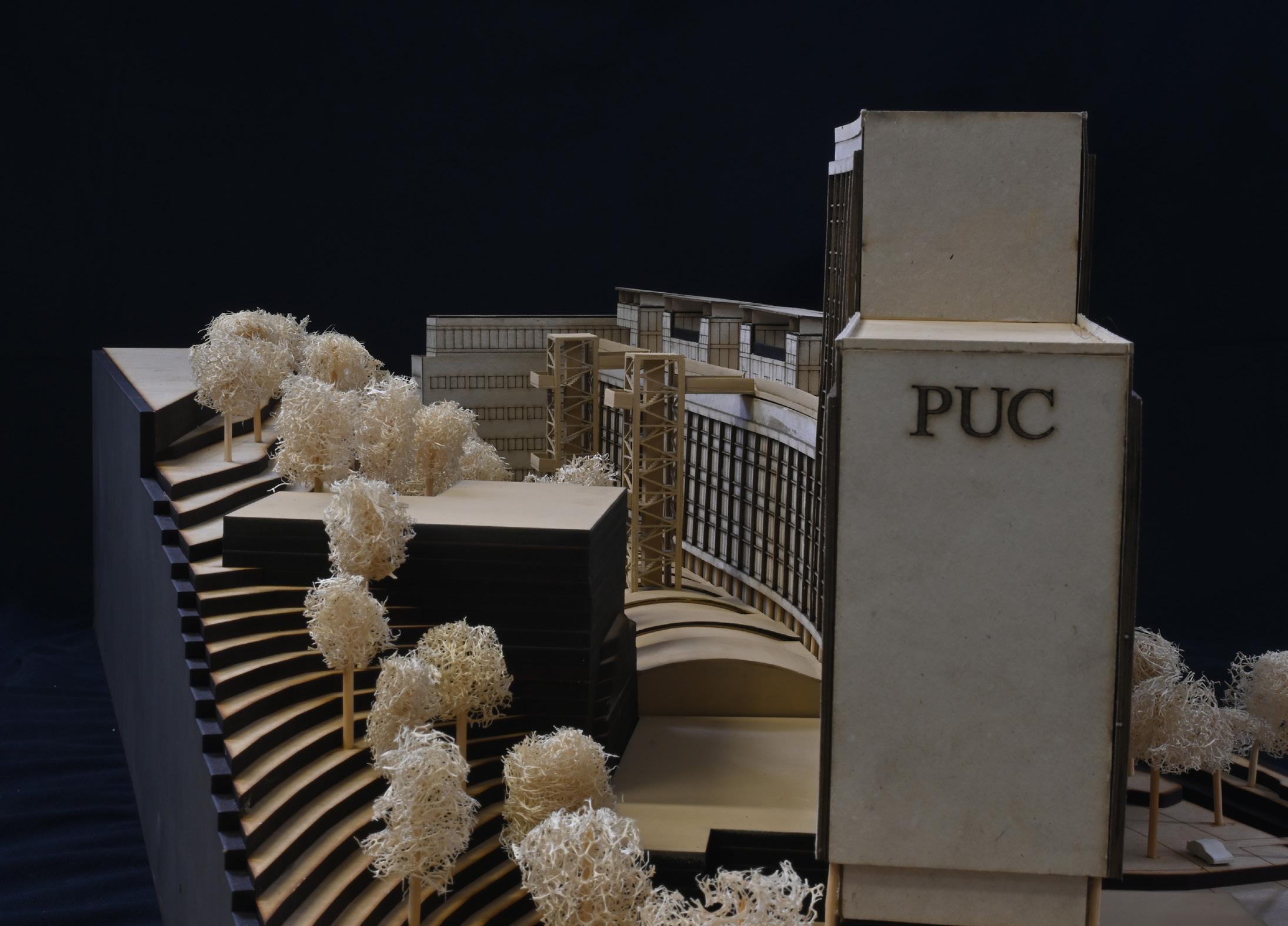
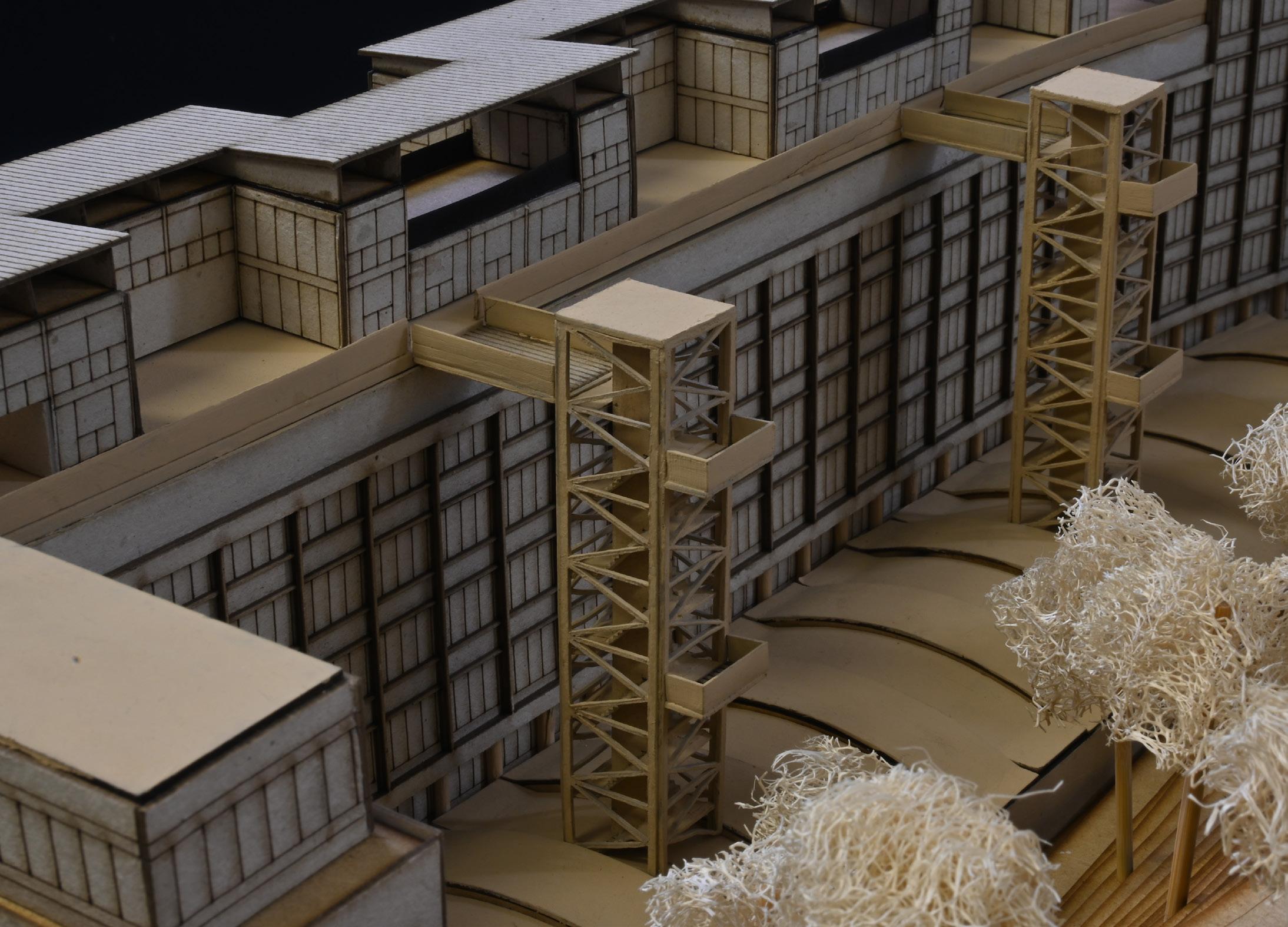
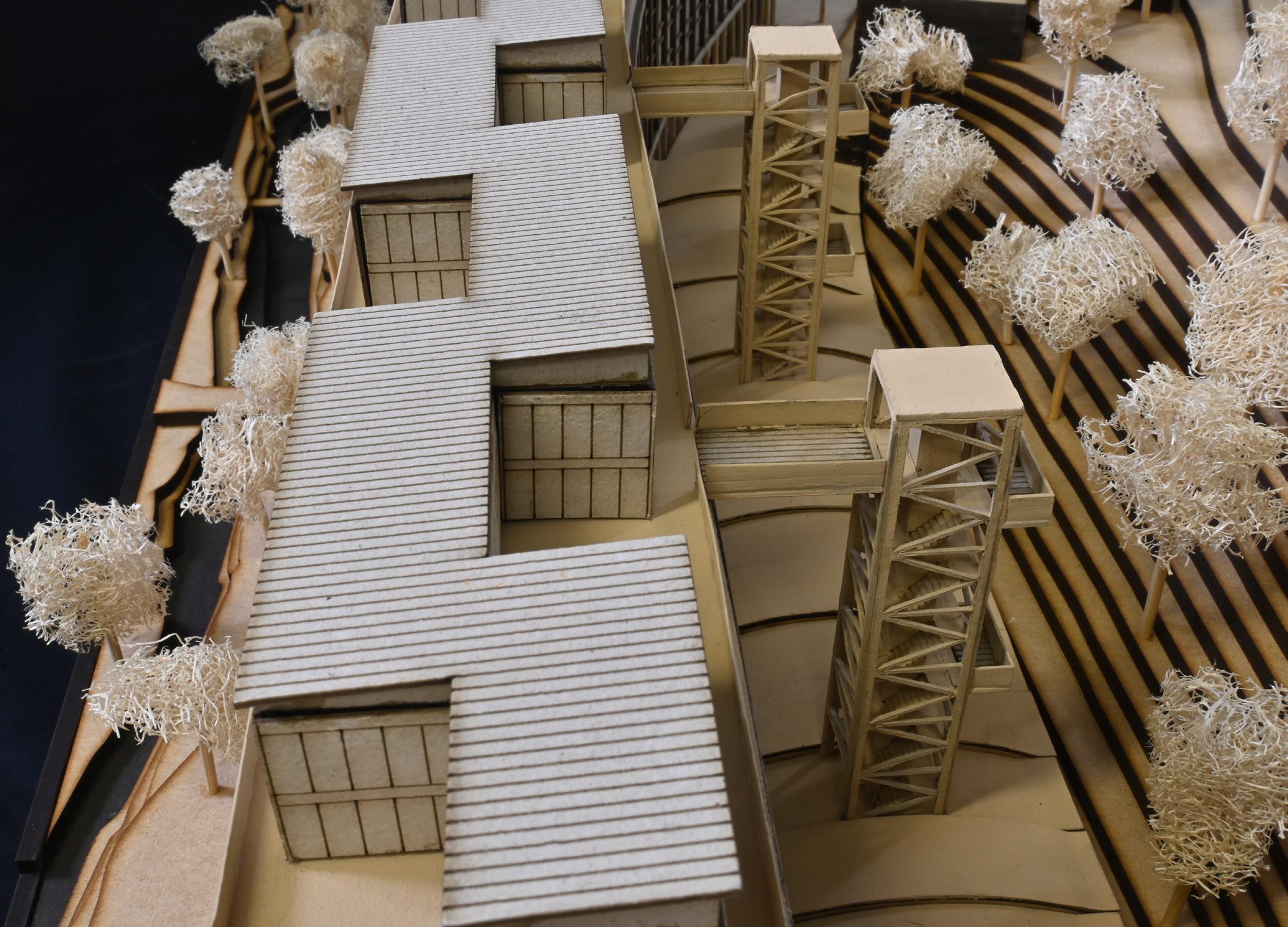

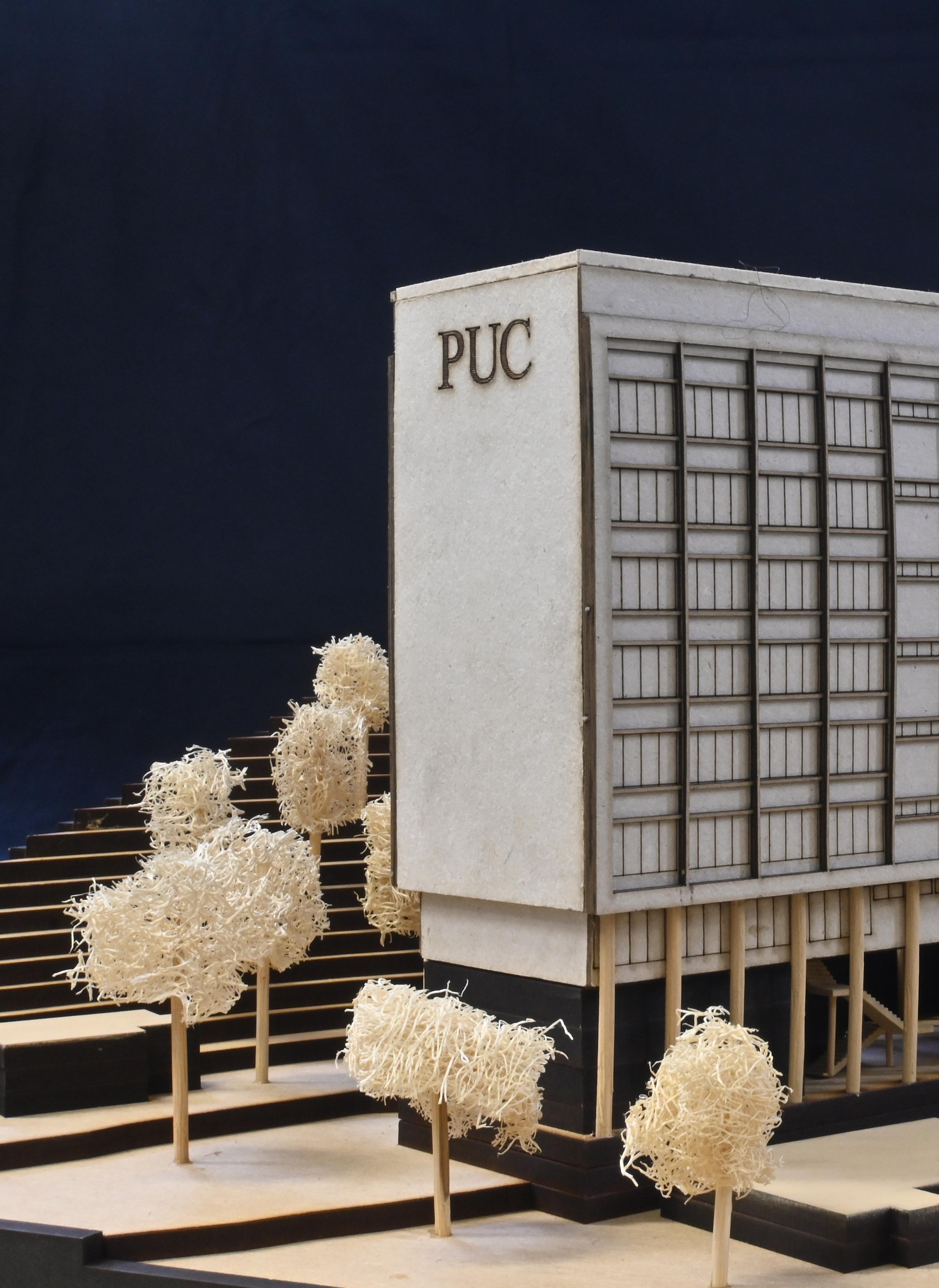
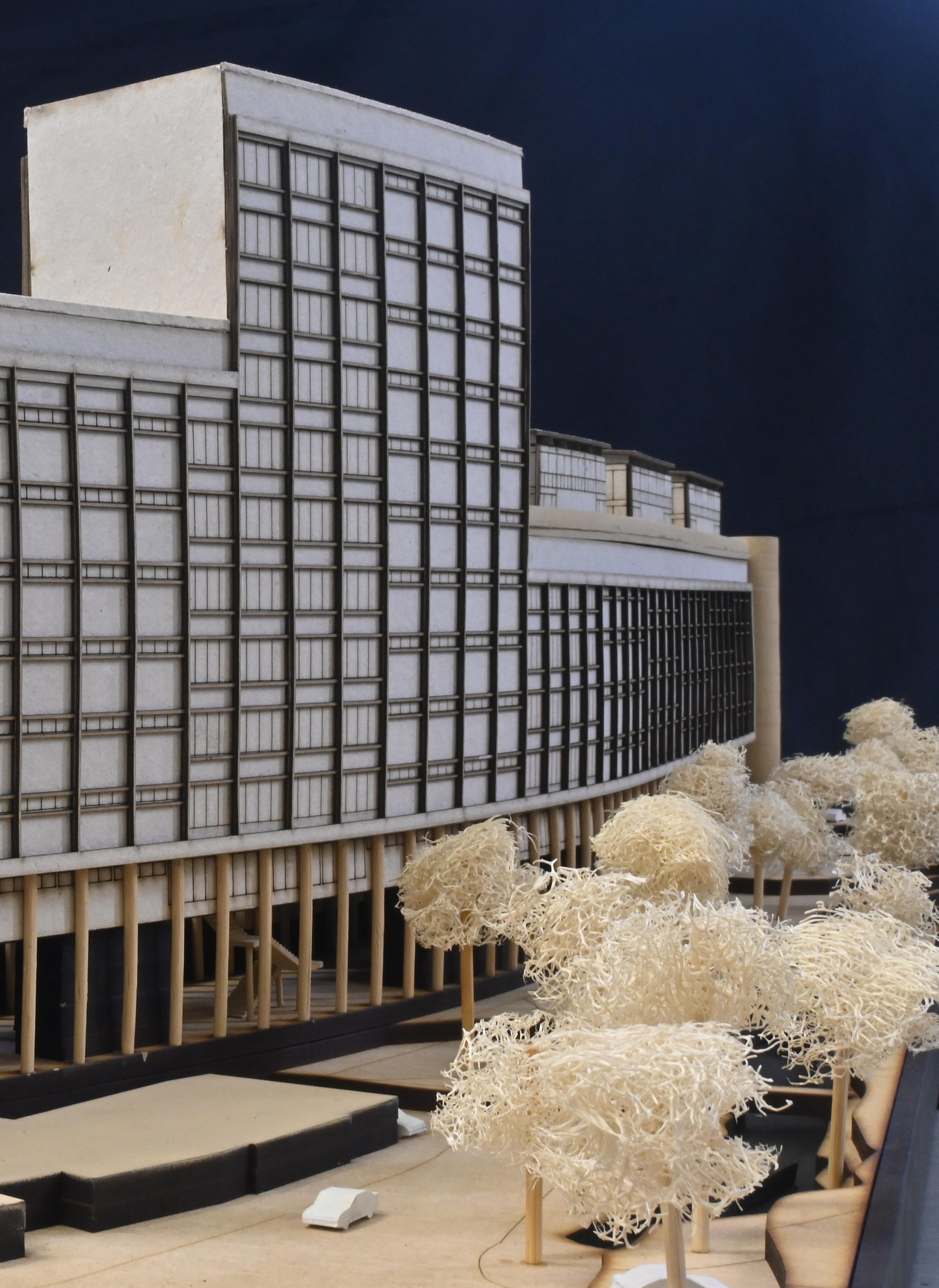
Edifício Dobra 81
Author: Maria Antônia Quaresma
Because of its [São Cristovão neighborhood] proximity to Downtown Rio and the South Zone, in addition to the access to any city zone, and also the city of Niterói, the target audience for this project are students and people that do not want to travel great lengths just to get to work and occasional families up to three people.
With an excluding skyline, which ends up creating “islands” that separate individuals, the São Cristovão neighborhood has a pretty clear character of division between the public and private space, in addition to being uncomfortable for its residents and occasional area users. Therefore, the project sought to integrate these spaces and try to soften this exclusion, creating a greater connection between the outside and the inside and the way that it was done was through the flattening of the skyline in the horizontal plane, and thus it’s folds were created.

18
[Residential Building] São Cristovão, Rio de Janeiro
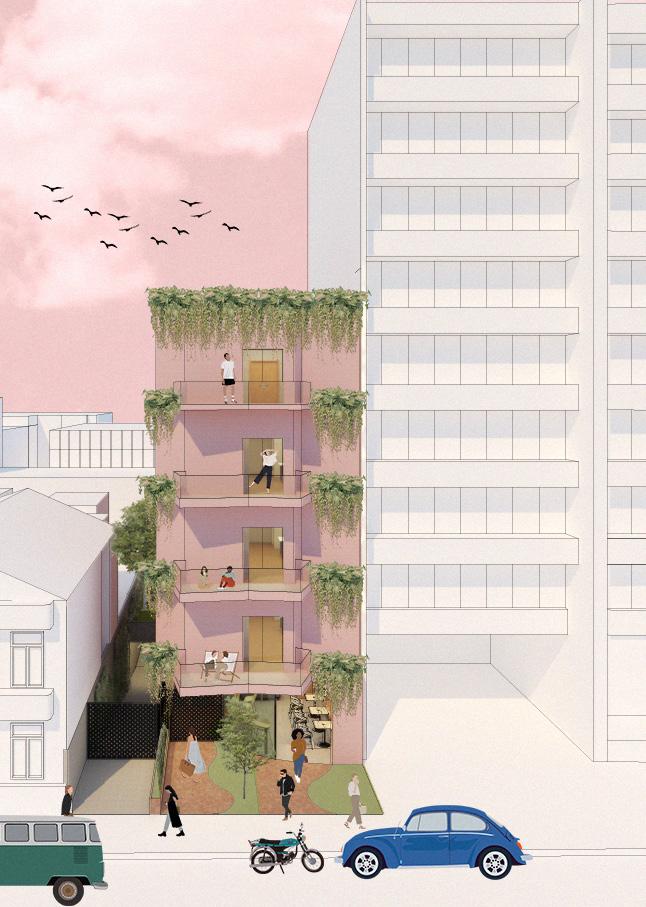
That way, it was decided a few design guidelines, who guided the project from it’s inception.
Box Windows and Windows . All units must have box widows in it’s exterior, in addition to widows in each fold. That way, every single room, of every units, is provided with natural lightning and ventilation, as well as vegetation.
Common areas . Another important factor was the need to create common areas and that could be used by all residents, in addition to a cafe at the ground floor, that is open as well to the neighborhood and all of it’s users. The promotion of a better social interaction and the creation of a community was the main objective.
03
Vegetation . The existence of four diferent and harmonic dynamis makes the building become almost like a refugee to it’s habitants, as well as a try to bring a greater biodiversity with local plants, from the Atlantic Forest.
The building is divided in five stories, in addition to the underground floor. First there is the ground floor, then three common floors and right before the roof there’s a common area floor.
The ground floor consists of three main areas: a cafe, a co-work and a collective laundry.
The common floors have, each one, four residential units: two apartments and two studios.
The common area floor has a gym, a party hall and also a garden.
20
02 01
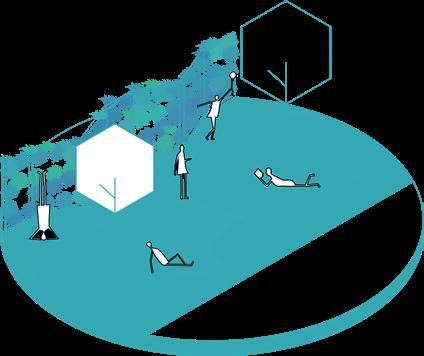
rooftop garden window boxes outside walk communitygarden
In addition, soughting to bring more vegetation and the creation of permanence spaces and the improvement in the quality of the environment, it was designed four dynamics that happen in harmony: the Community Garden, in the back; the Outside Walk, in the side; the Rooftop Garden, in the Common Area Floor and the Window Boxes, that are located all over the southeast facade and present in all apartments.
The Rooftop Garden is made out of two small earth mounds, where two trees stand, and that is one more way to represent the neighborhood’s skyline. It’s also able to observe different patterns in the ground and flowerbeds scattered around the place, trying to bring a greater connection with the predominant biodiversity of the region.
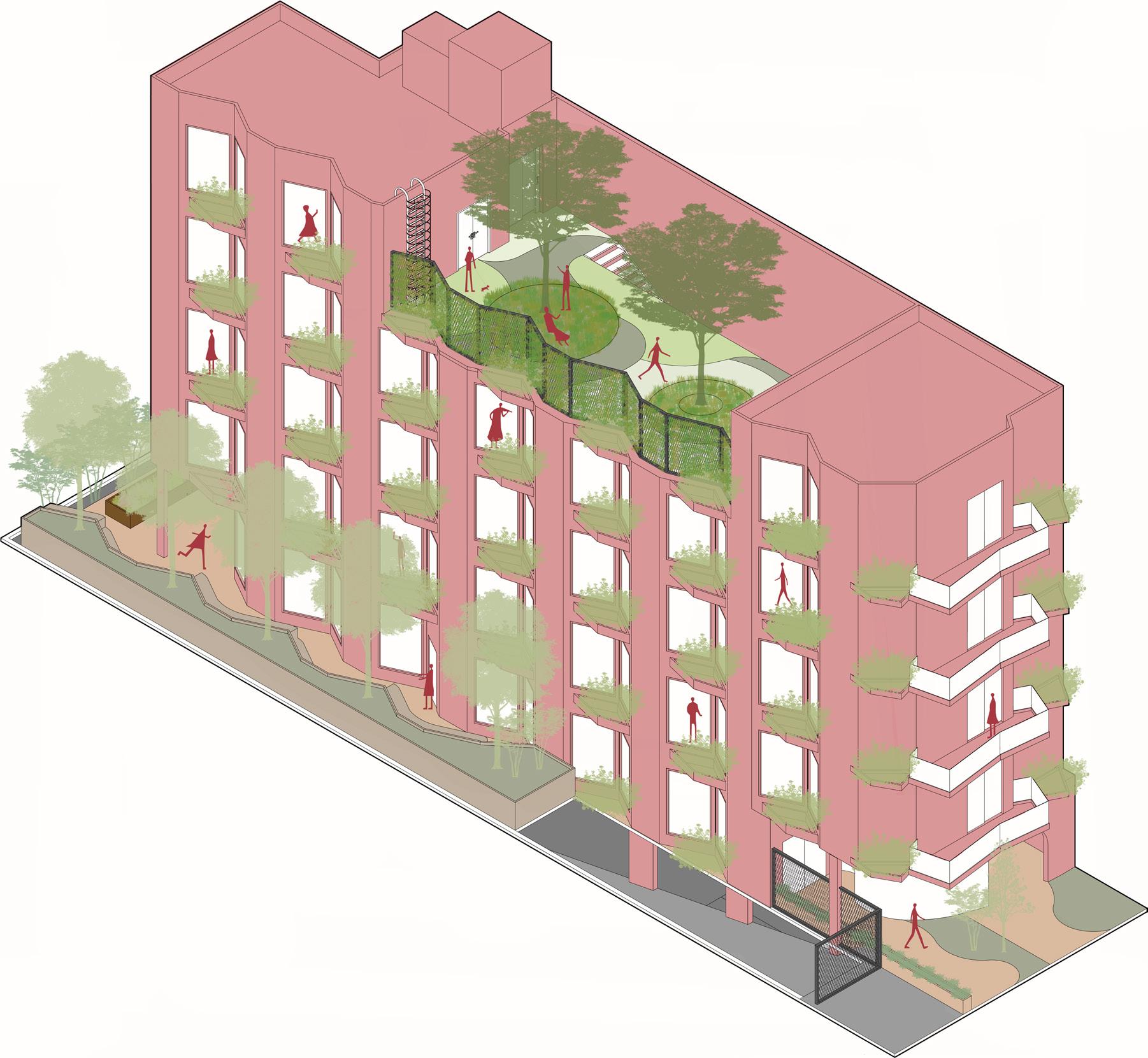
21
2
3 3
2 1 1 4 4
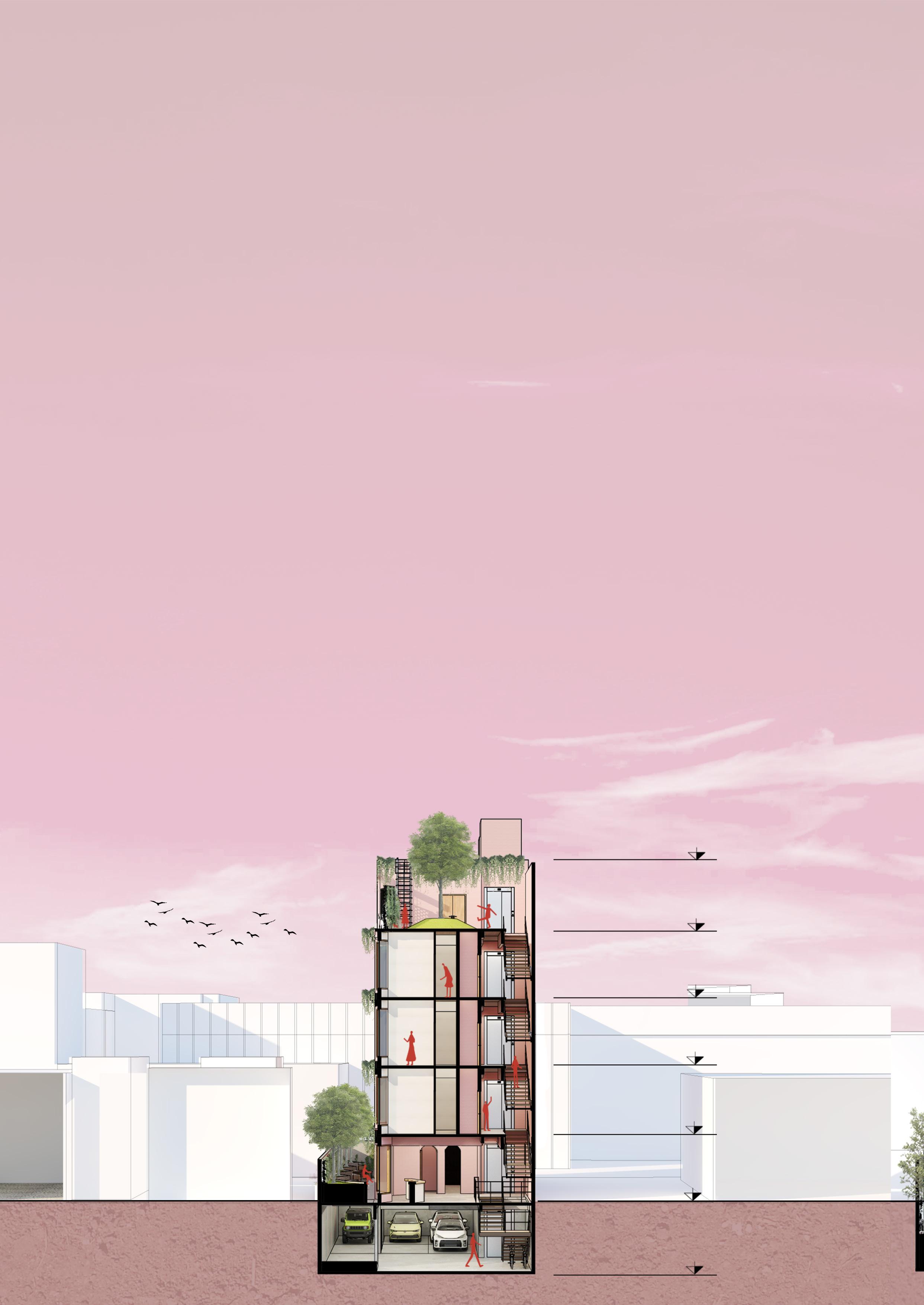
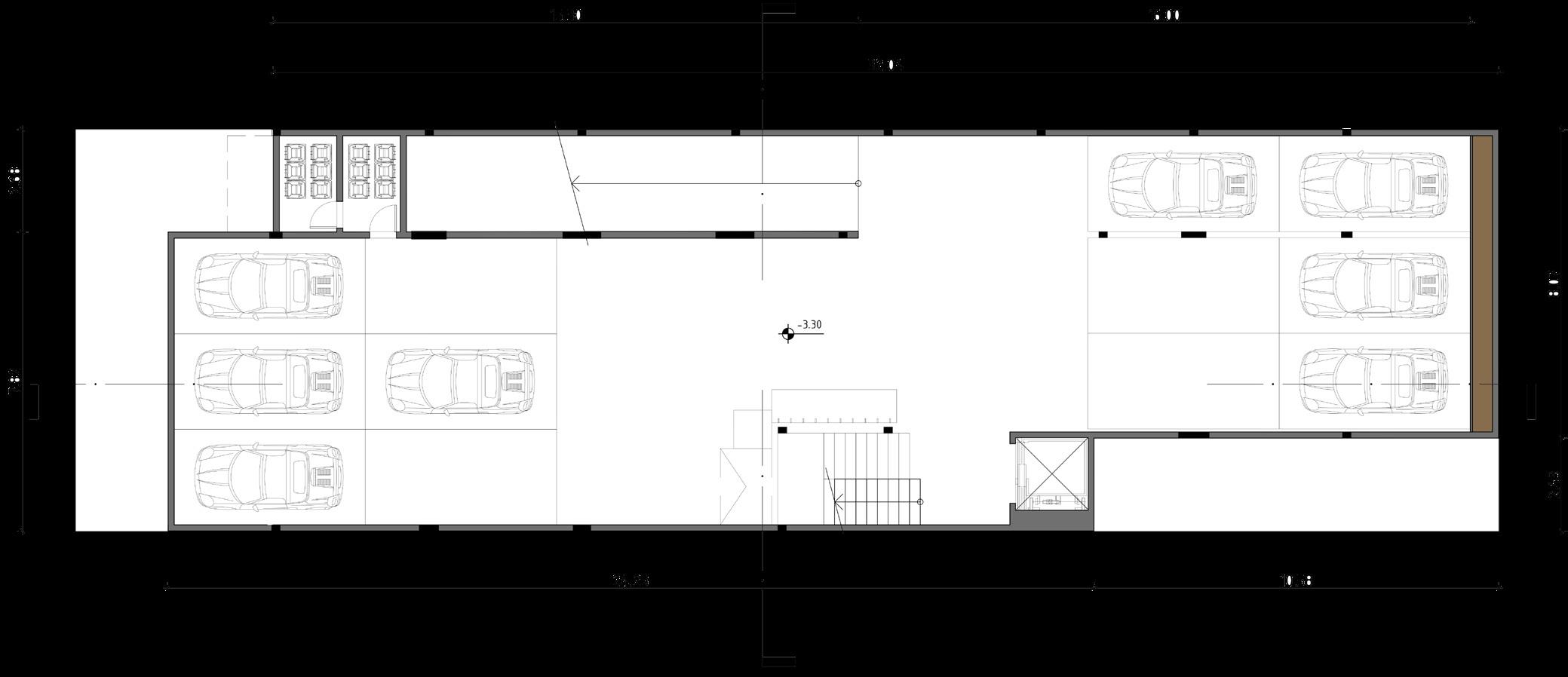
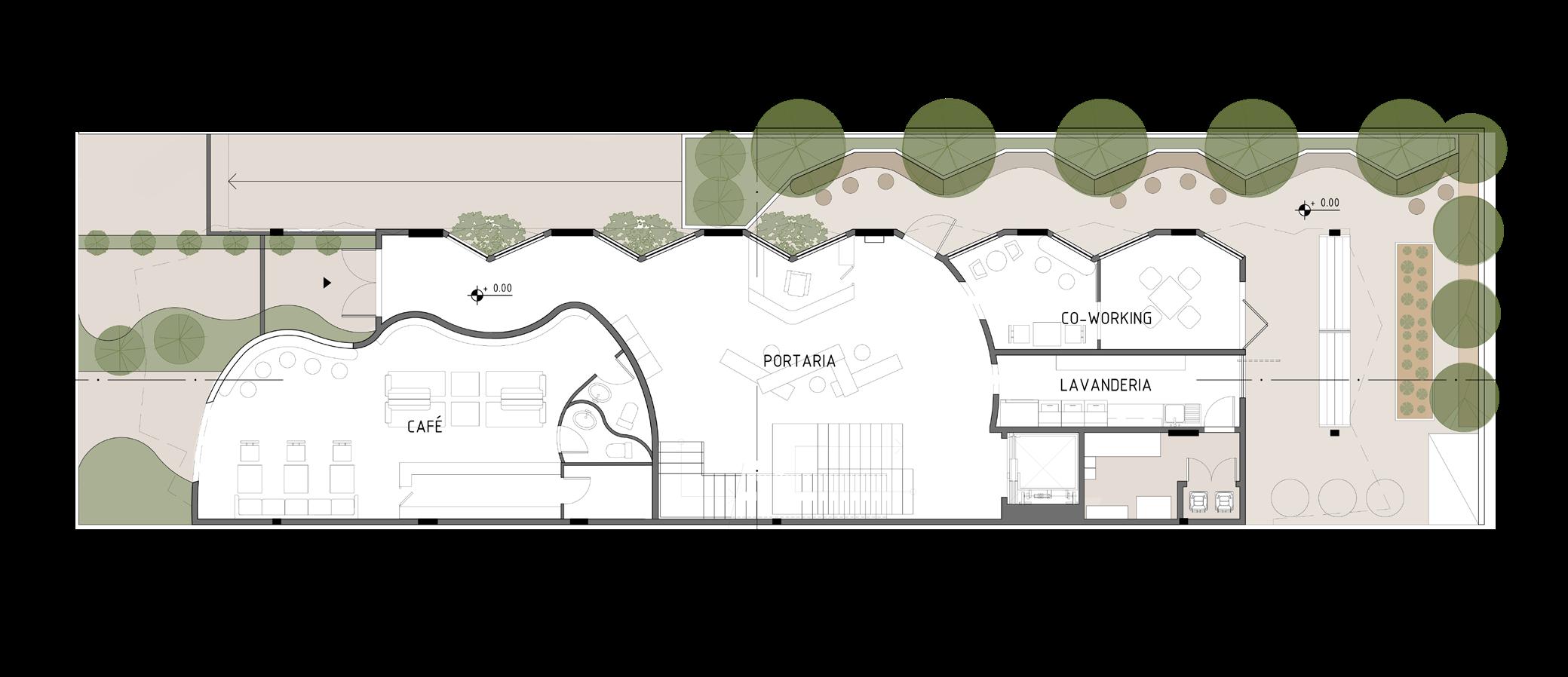
01
Underground floor Plan
02 -3.30 +0.00 +3.30 +6.60 +9.90 +13.20 +16.50
Groundfloor
Plan
[A] 03
Cross Section
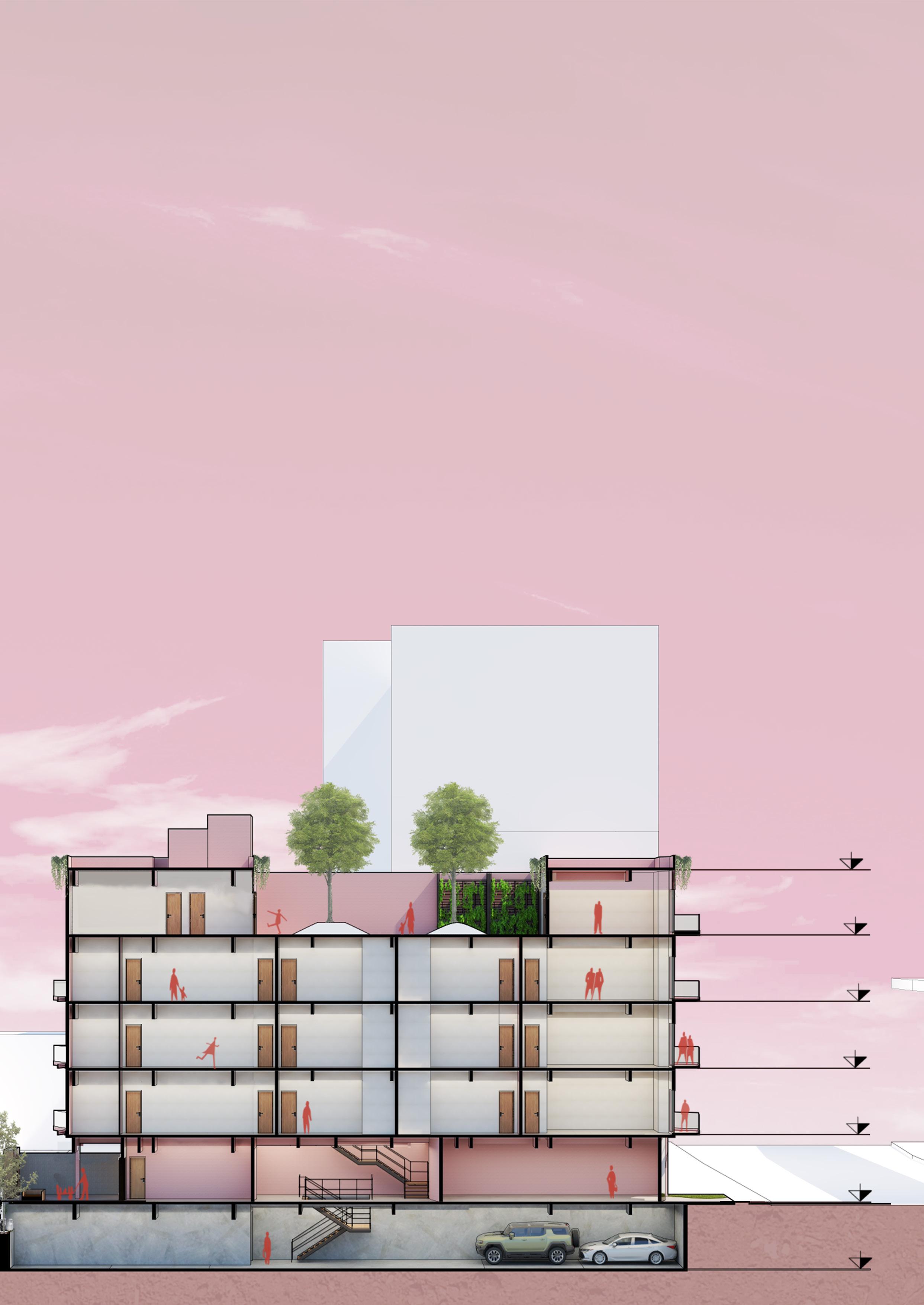

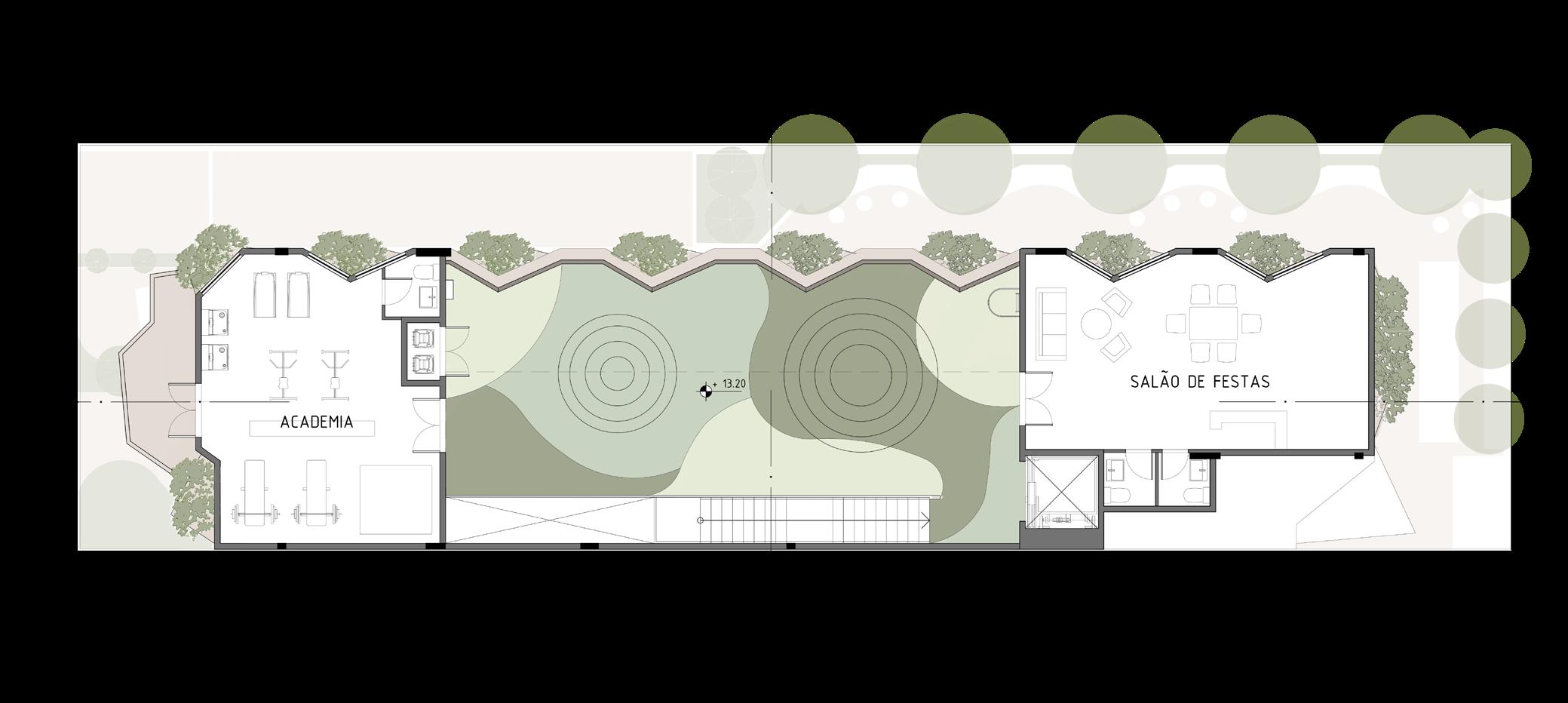
04
Common Floor Plan
Plan 05
Section [B] 06 -3.30 +0.00 +3.30 +6.60 +9.90 +13.20 +16.50
Common Area Floor
Longitudinal
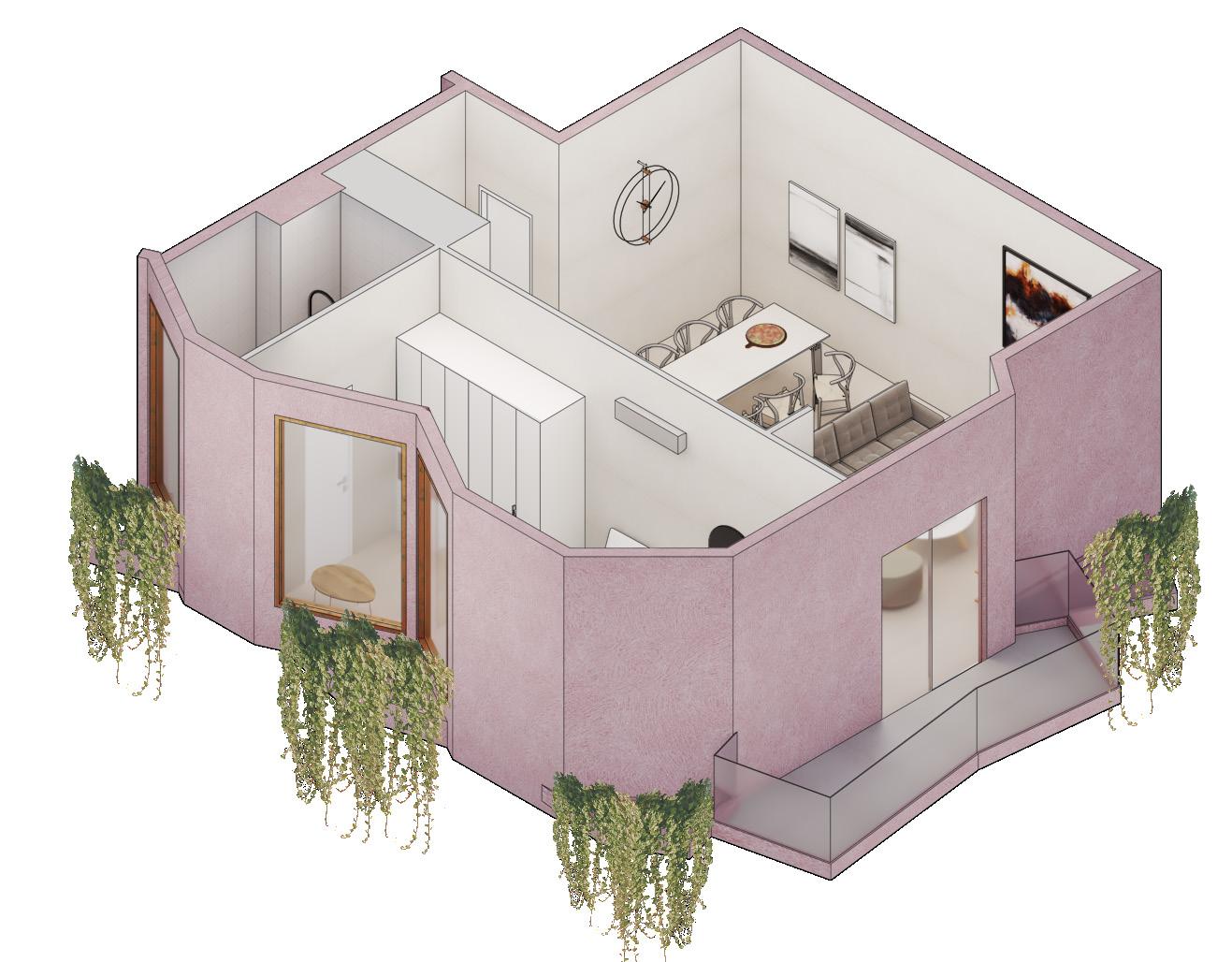
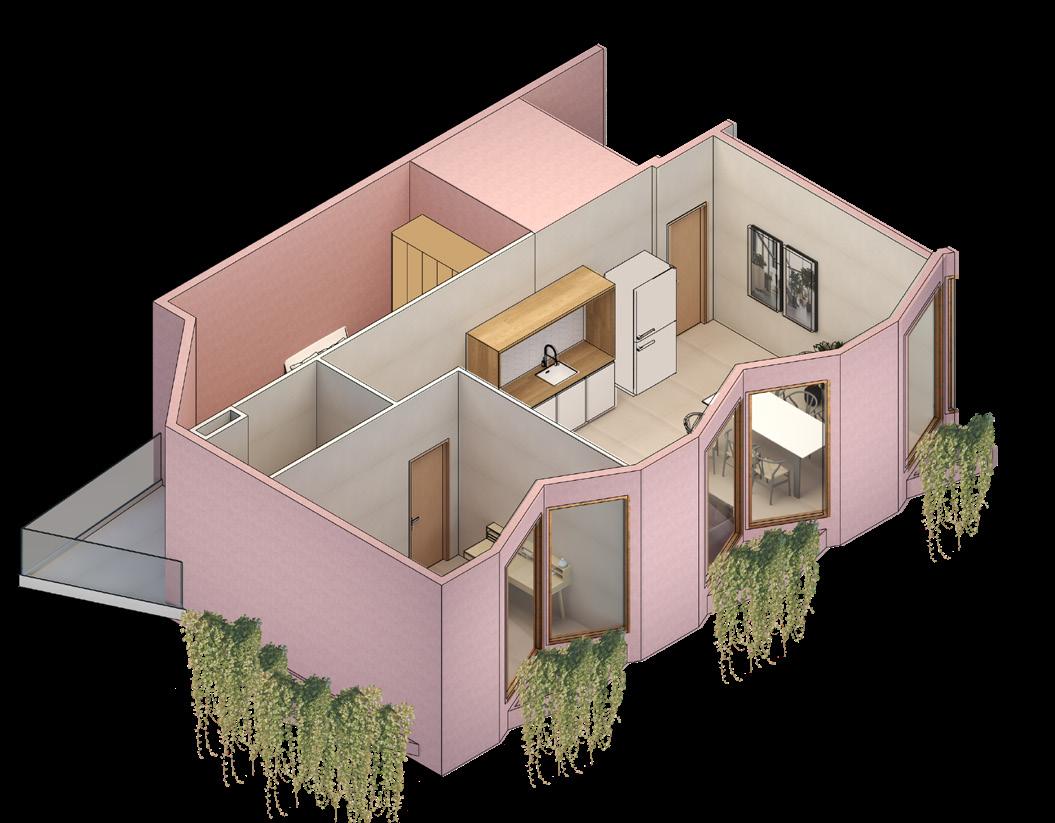
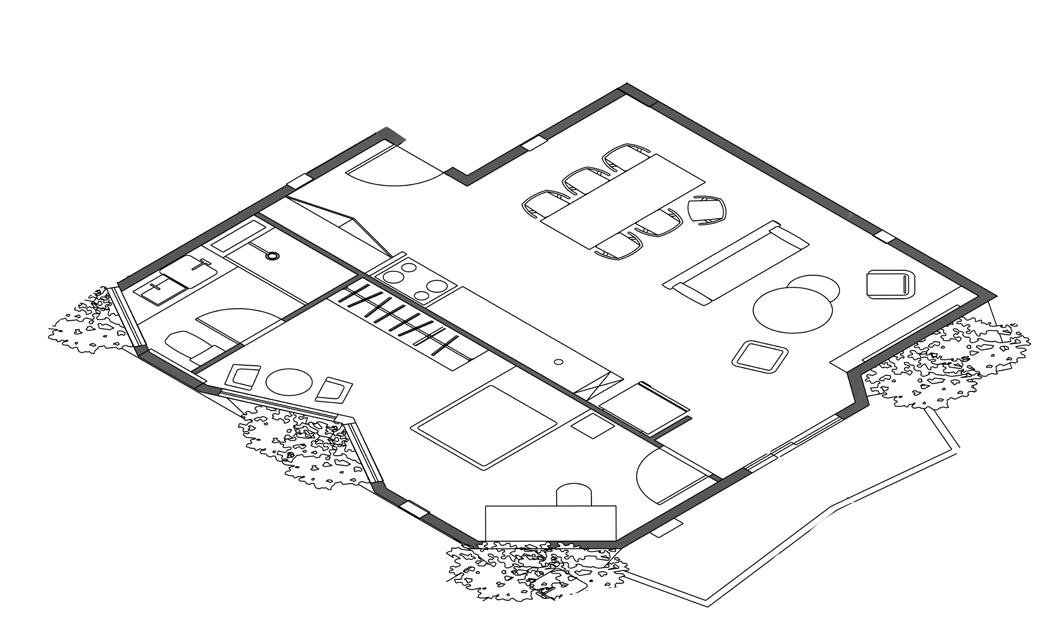
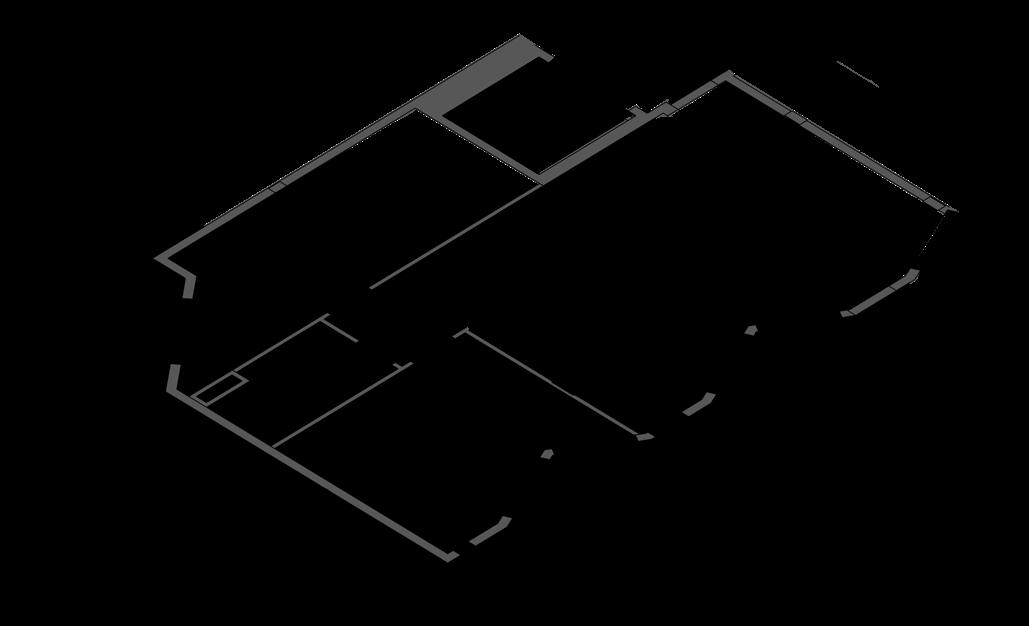
Each unit is equipped with a queen bed, eating area right next to a kitchen and also a bathroom. All rooms are provided with natural lighting and ventilation, as well as the southeast facade, the one with the windows and the box windows, being in the best possible position if we are thinking about the environment confort.
[On the left] . This is the Apartament 101. It can be occupied by up to two people and is the one that has a balcony in the main facade (northeast), so is the closest one to the street.
[On the right] . This is the Apartament 102. By the end of the hall, right next to the elevator and the closest to the stairs. It can be occupied by up to three people and has a recluse balcony that can only be accessed by the master bedroom.
24
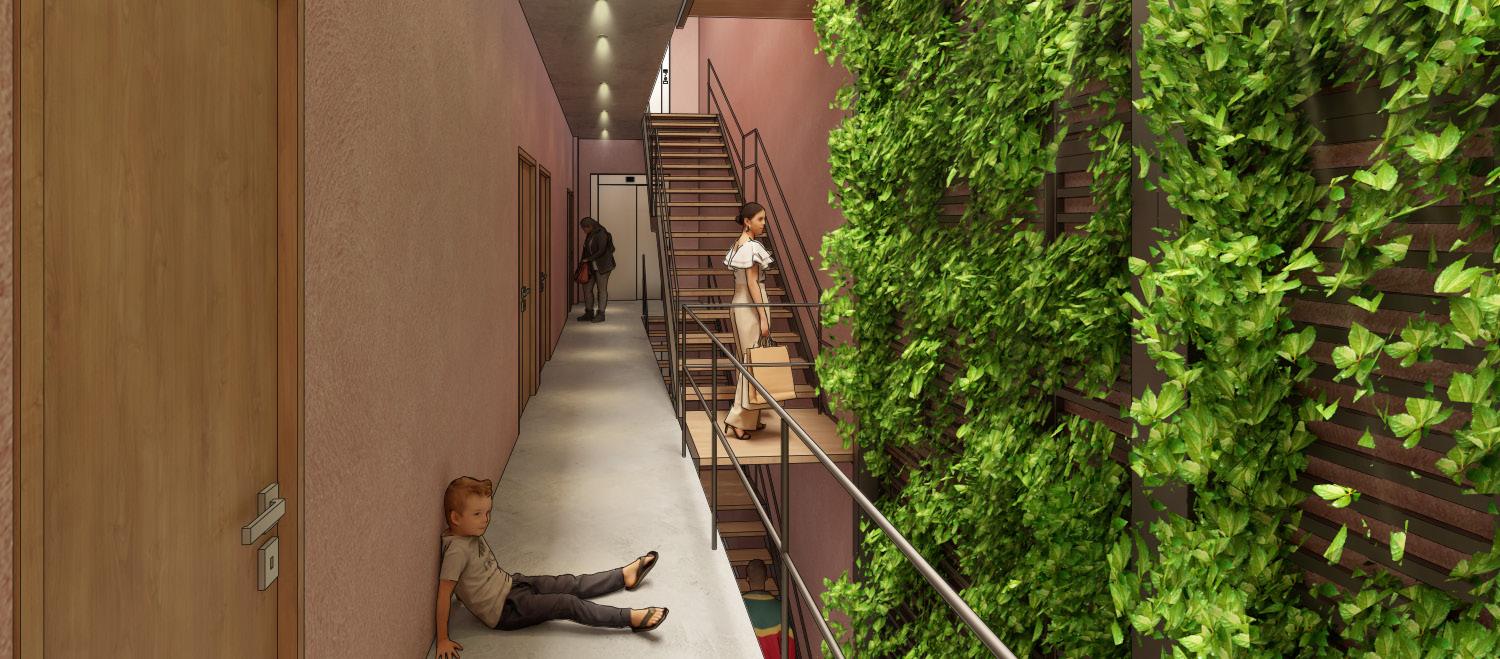
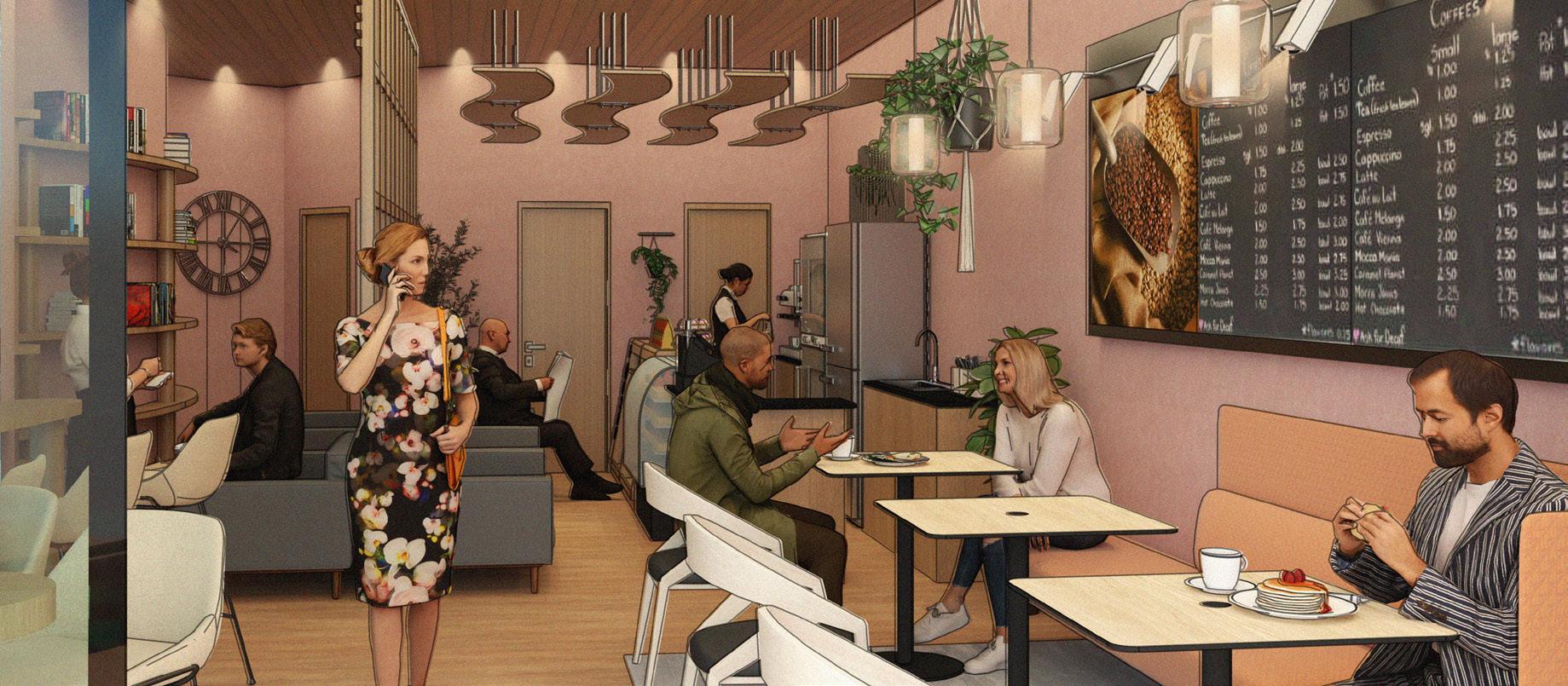
Because it is located in a neighborhood that has a deficiency in spaces and business targeted to its residents, one of the project’s main goals, just as it was previously stated, is to create a sense of community between the local population that resides inside and outside of the building. Therefore, different spaces were created with the intent of promoting a greater connection and coexistence, such as the Community Laundry, in the Ground Floor, next to a Co-Working space and a Cafe, in the northeast facade.
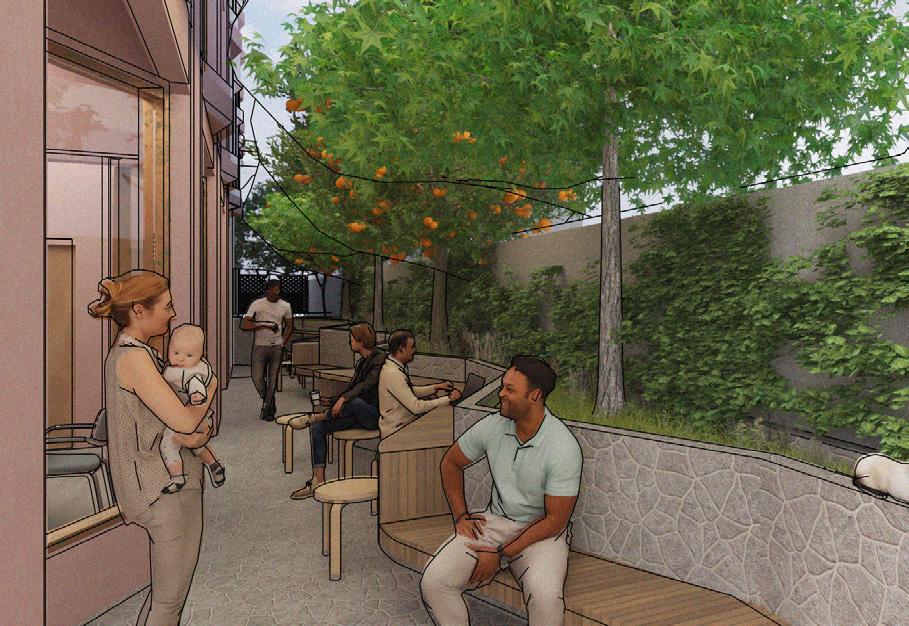

25
Hallway
Cafe
Outdoor Walkway
Community Laundry
Colégio FDE
Authors:
Maria Antônia Quaresma Matheus Araujo
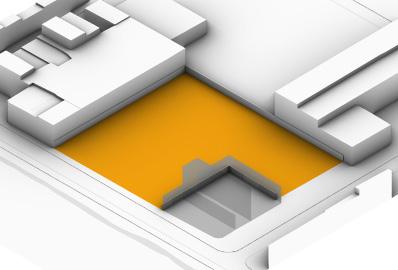
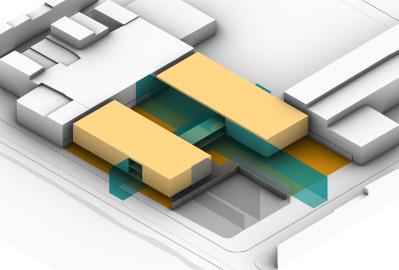
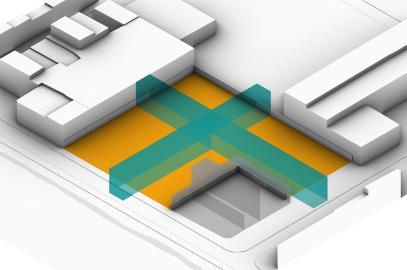
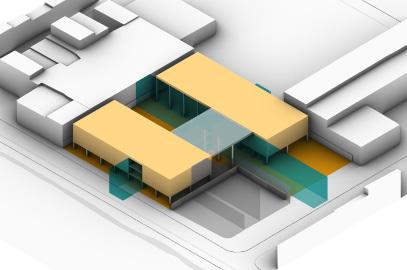
The project has a basic formal principle: two axes that determine the empty space. These axes were named according to their influence: the crosse is the Private Axle and the Logitudinal is the Public Axle, that divides the site in the middle where on the left are the areas for the students (for better security) and on the right open spaces for the public.
From it, it was defined two volumes where would be located the Pedagogical Block (closer to the Doutor Leal Street) and the Administrative Block (closer to the Dias da Cruz Block), with the latter also having the sports court attached. These volumes are conected by walkways, that give access to the vertical circulation axis (stairs and ramp). And, for the site, we decided to elevate the volumes from the ground with pilotis in the facades, soughting an open and with better access for everyone.

26
[Middle School] Engenho de Dentro, Rio de Janeiro
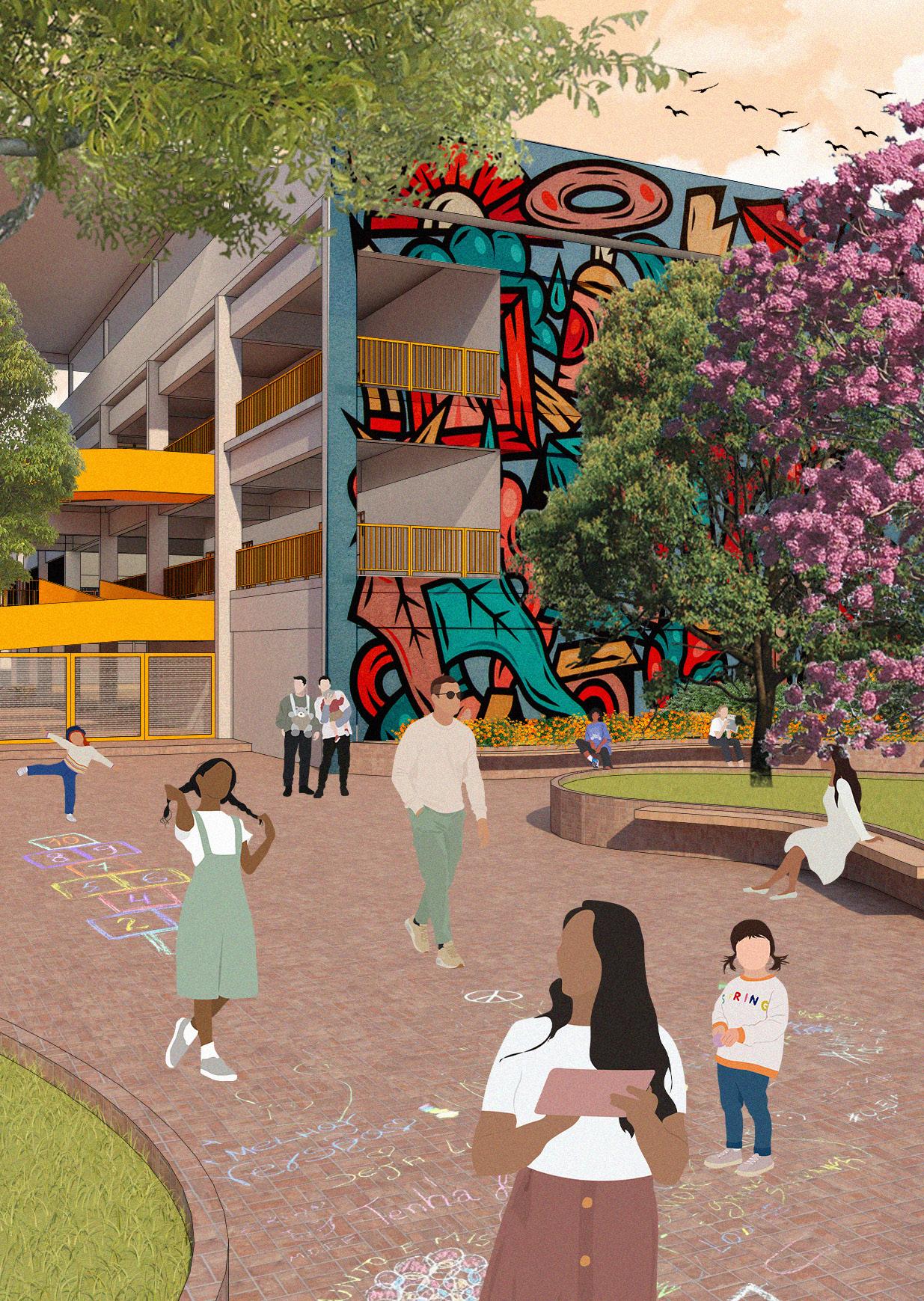
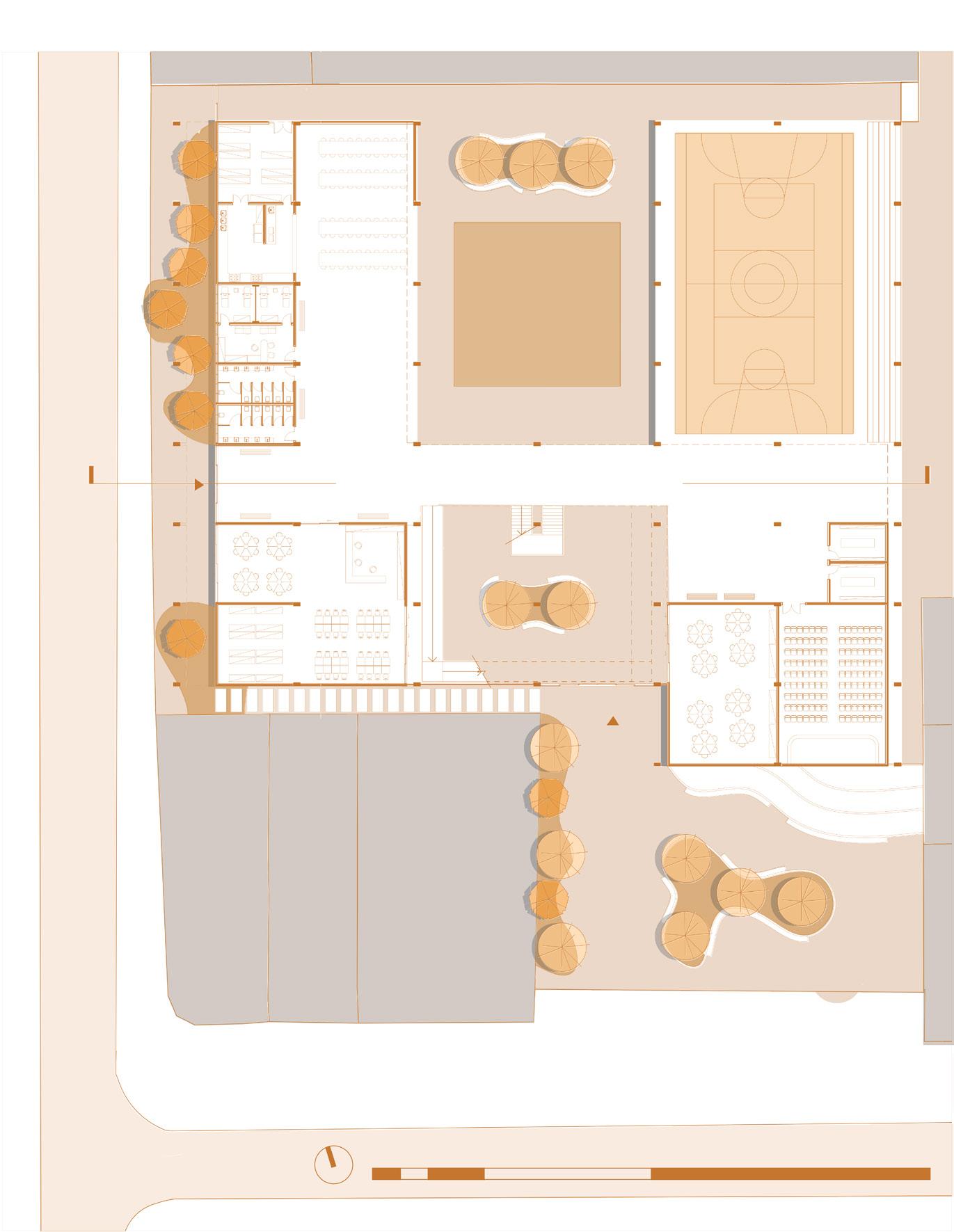
1. WC
2. Nursery
3. Kitchen
4. Warehouse/Deposit
5. Cafeteria
6. Library
7. Locker Room
8. Ateliê
9. Auditorium
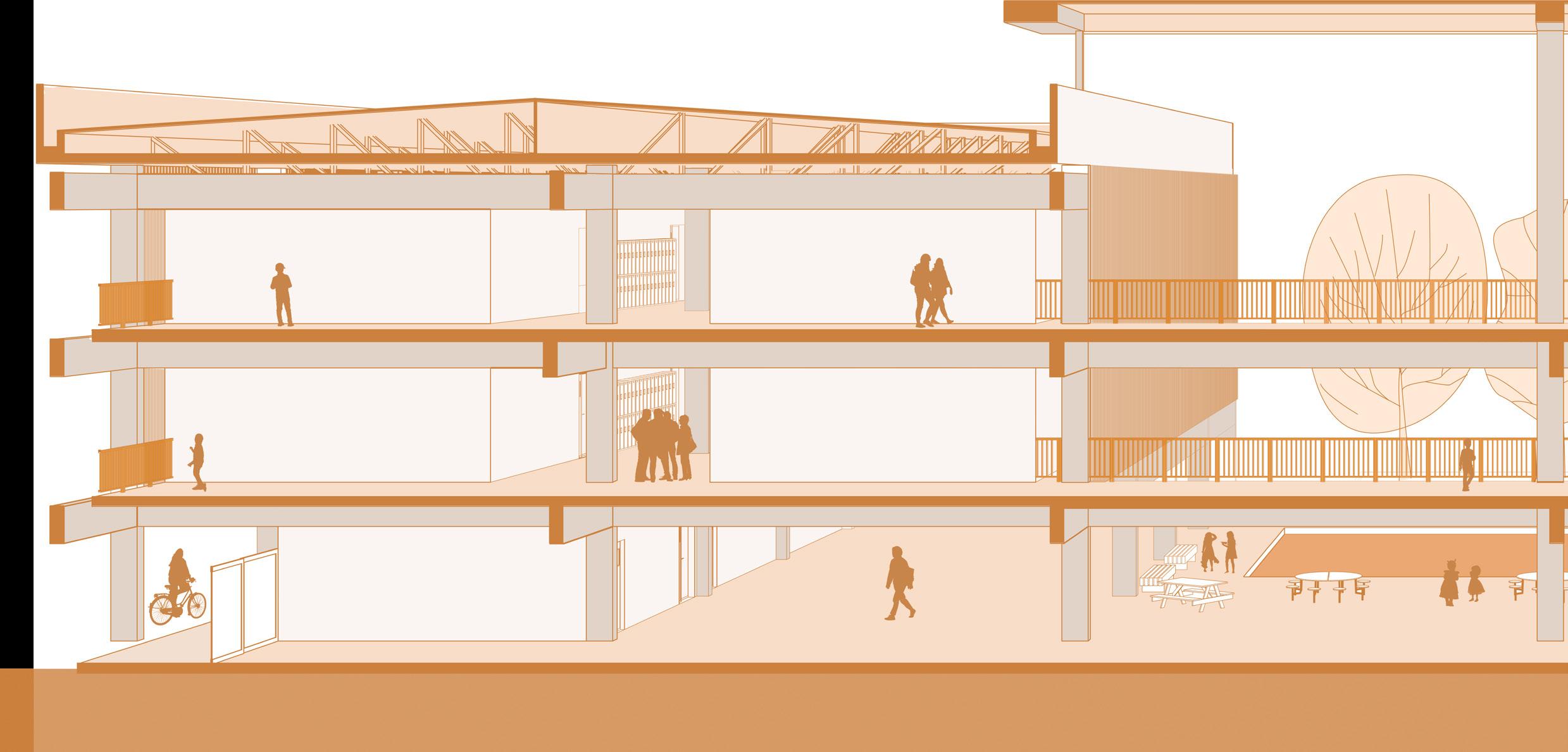
1 2 3 4 5 6 7 8 9
classroom, nursery and cafeteria windshields
Groundfloor Plan 01
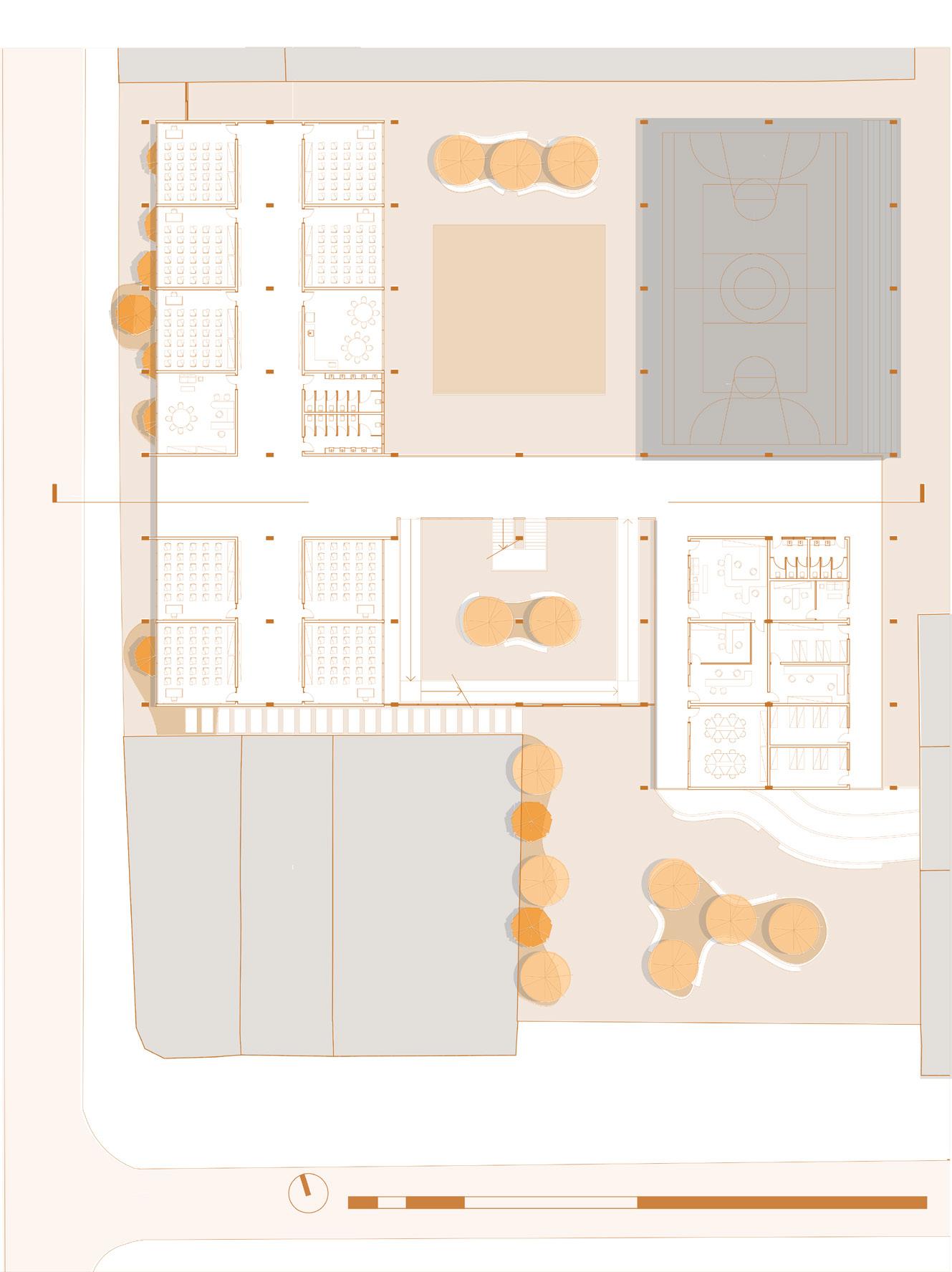
WC
Warehouse/Deposit
Classroom
Coordinator Office
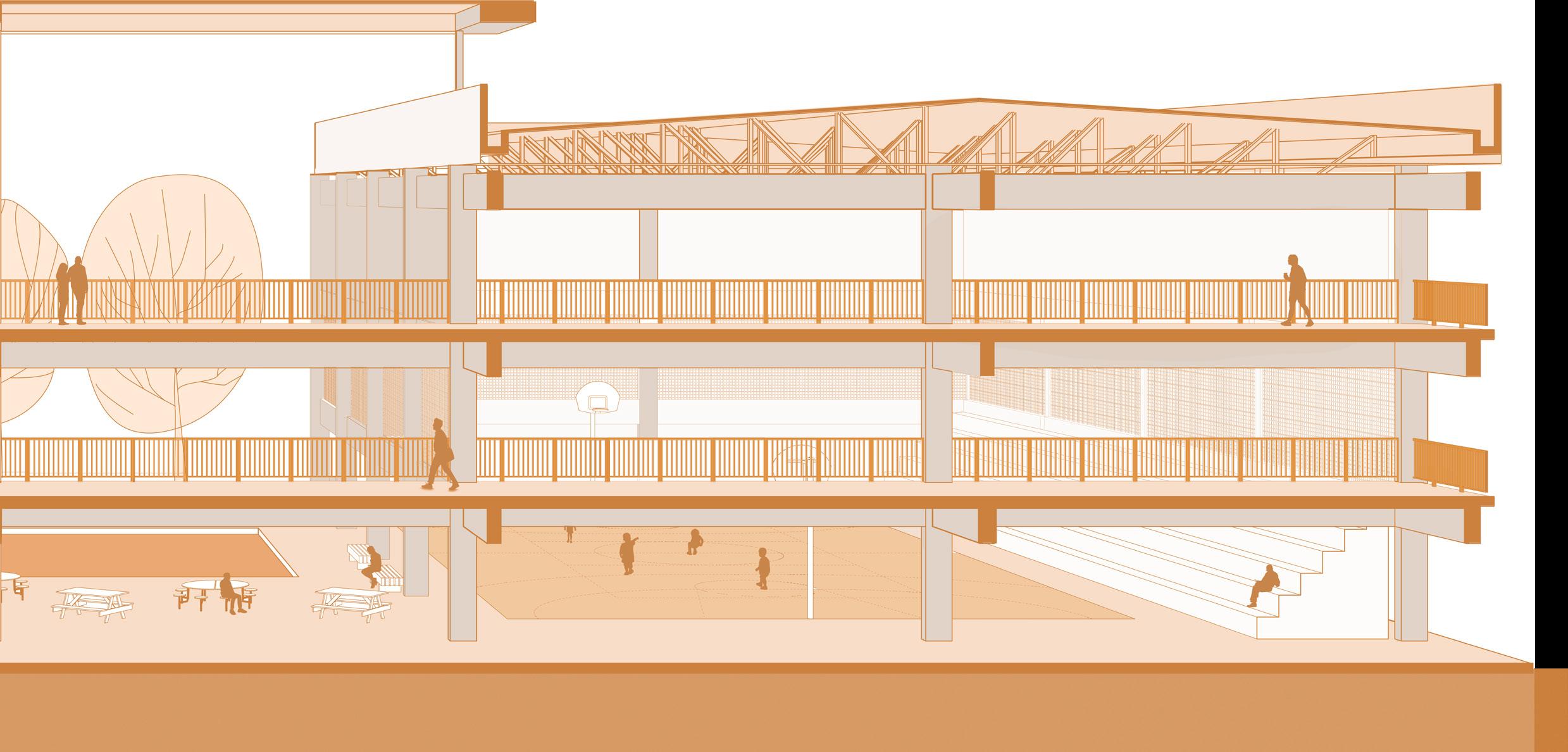
1.
4.
10.
11.Teachers
12.
13.
14.
gist 15. Principal’s Office 16. Archives 17. Student Union playground cobogó laboratory, ateliê, auditorium, administration e sports court grandstand 1 10 10 10 10 10 10 10 10 10 11 12 1 13 15 17 16 4 14 First Floor Plan 02
Room
Secretary
Educational Psycholo
Second Floor Plan 03
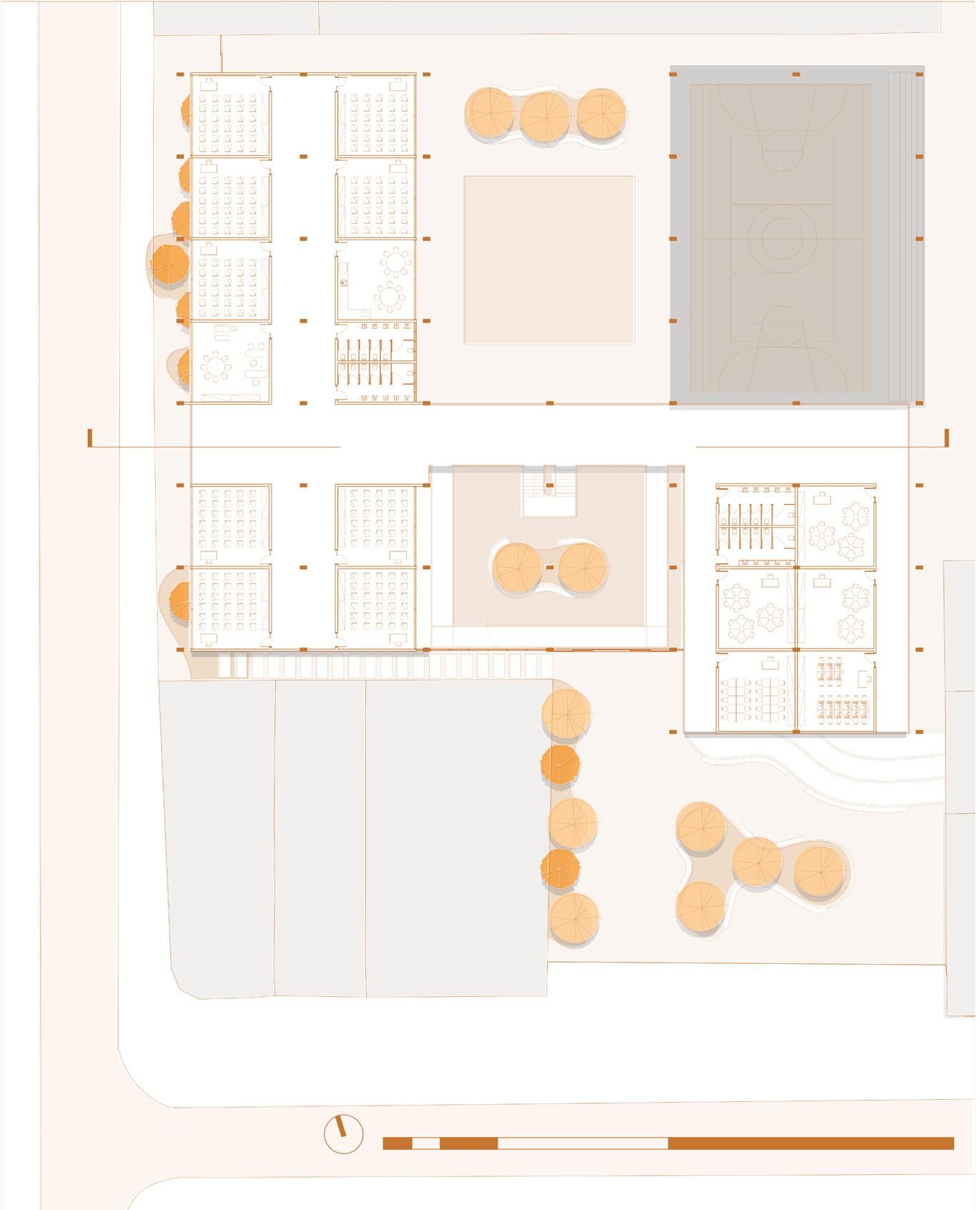
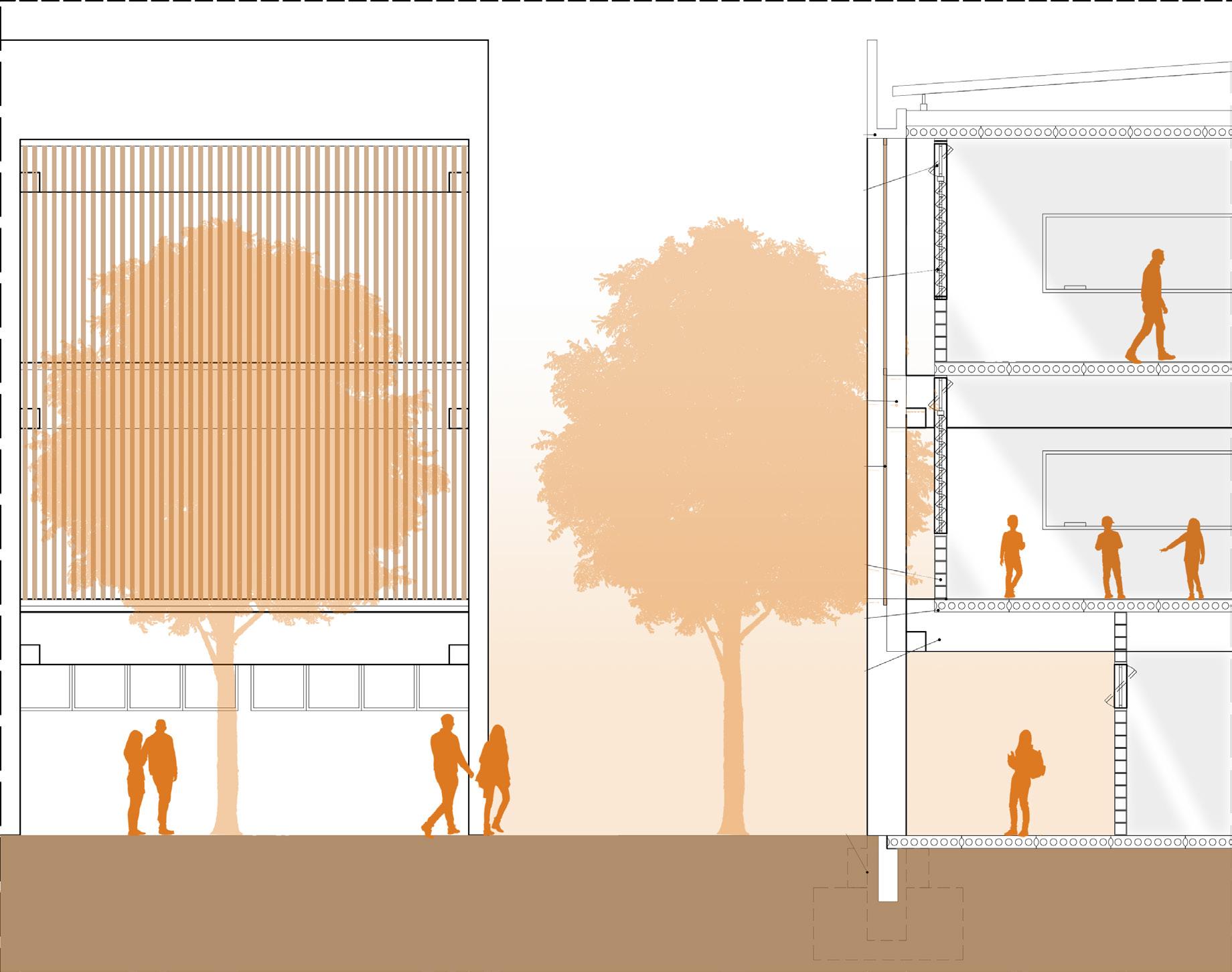
viga calha
esquadria basculhante .60 x .90
esquadria basculhante .90 x .10
viga de borda
ripas de madeira
blocos de alvenaria 20x20
laje alveolar contrapiso
viga de concreto .60 x .30
sapata de fundação
DETAILED SECTION - WEST FACADE
30
1 10 10 10 10 10 10 10 10 10 11 12 1 20 22 19 21 18 1. WC 10. Classroom 11.Teachers Room 12. Coordinator Office 18. Biology Lab 19. Chemistry Lab 20. Art Room 21. Computer Lab 22. Music Room
2ND FLOOR classroom music room arts room labs
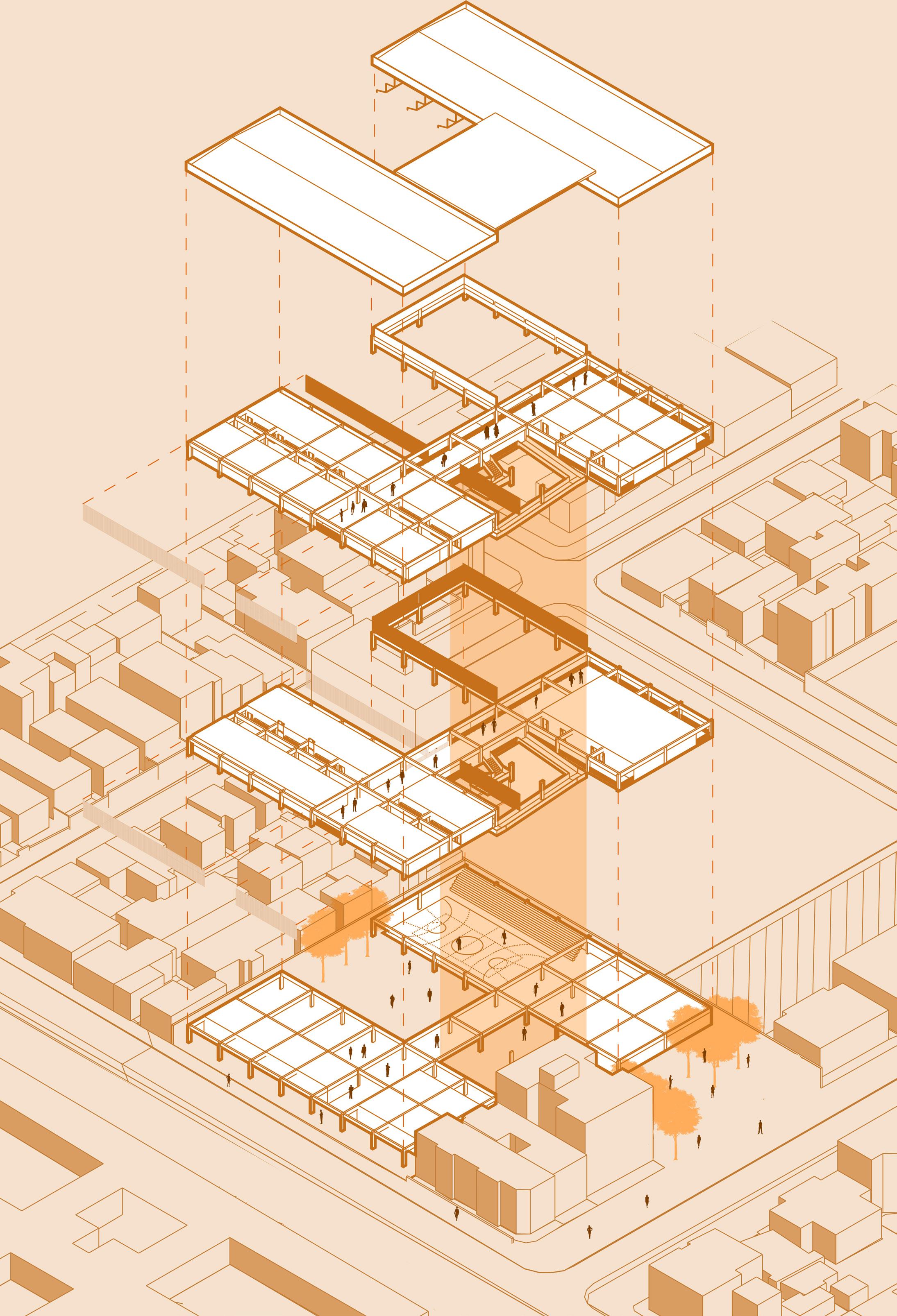
1ST FLOOR classrooms archives student union teachers’ room secretary principal’s office
GROUND FLOOR
sports court auditorium atelier cafeteria library playground
ramp and stairs
CLASSROOM ENLARGEMENT
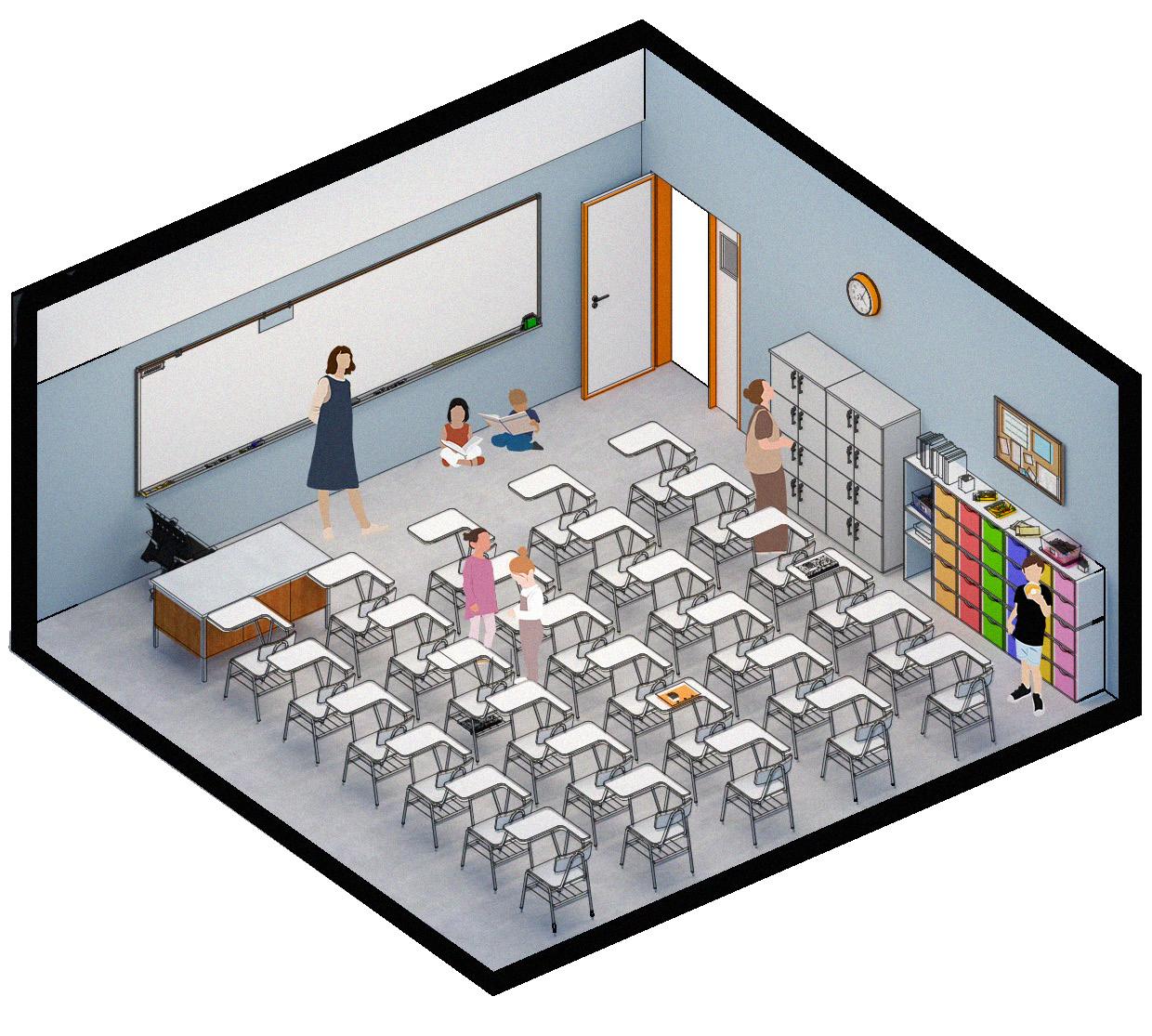
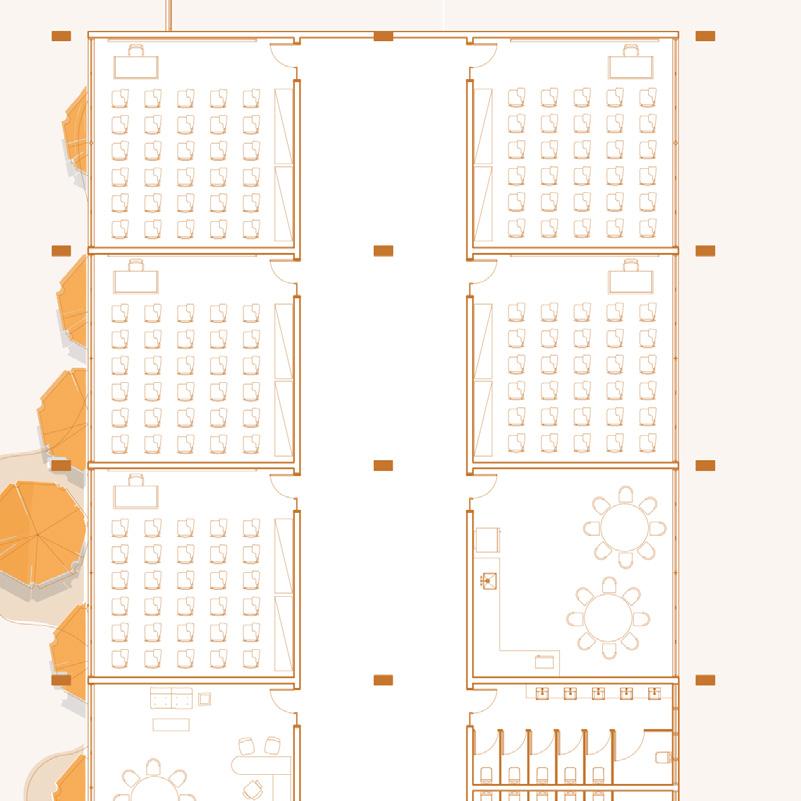
32
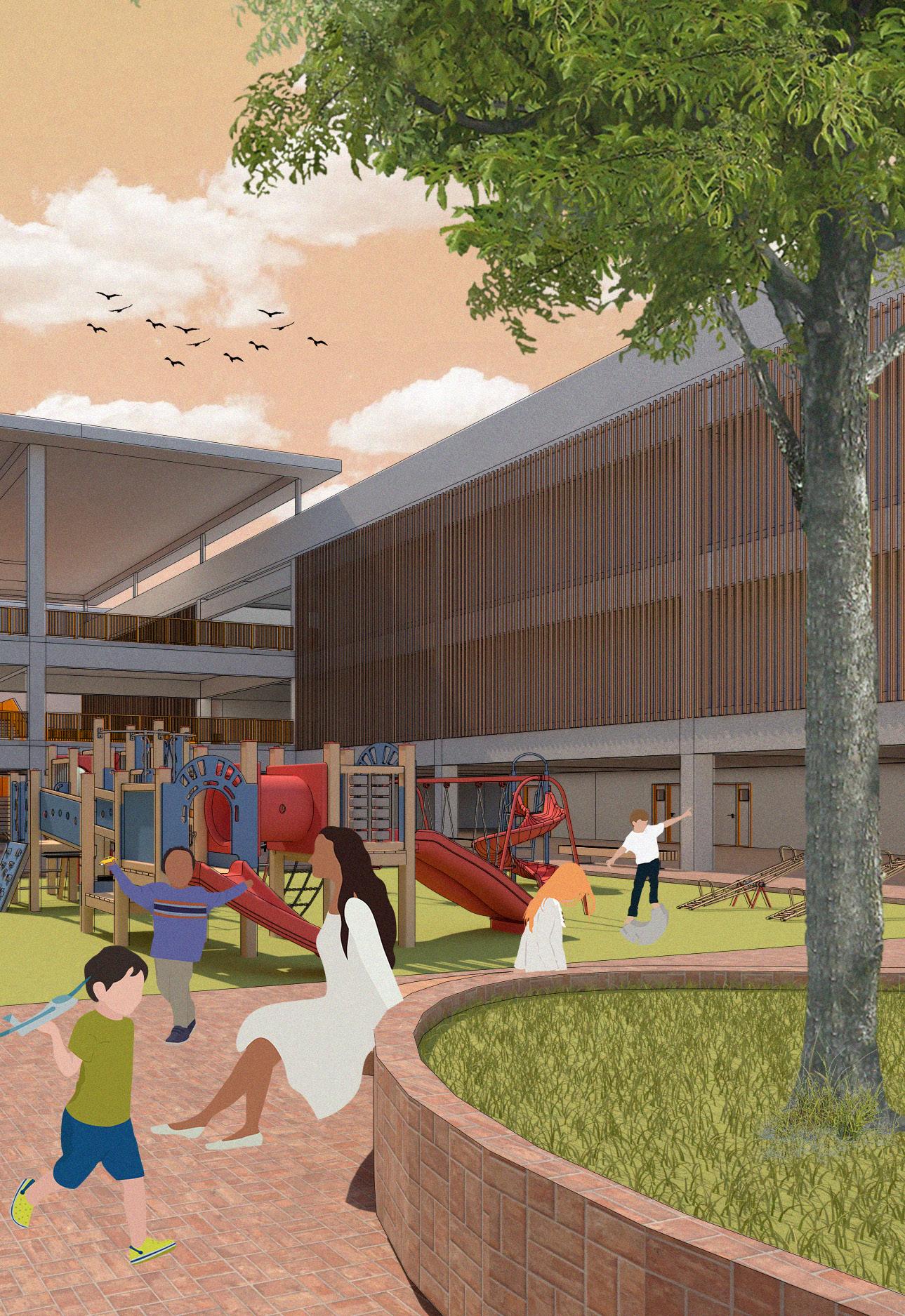
Casa Gamboa 74
Author: Maria Antônia Quaresma
The Casa Gamboa is located at 74 Silvino Montenegro Street, in the Gamboa neighborhood, Rio de Janeiro. Despite its significant potential for future residents, such as proximity to major shopping centers, a variety of leisure activities, access to public transportation, and main city arteries, after years of neglect, the Downtown Rio finds itself in need of revitalization. Thus, the project was conceived as a means to attract potential new residents to the area and perhaps stimulate a new residential zone

34
[Single-Family Residence] Gamboa, Rio de Janeiro
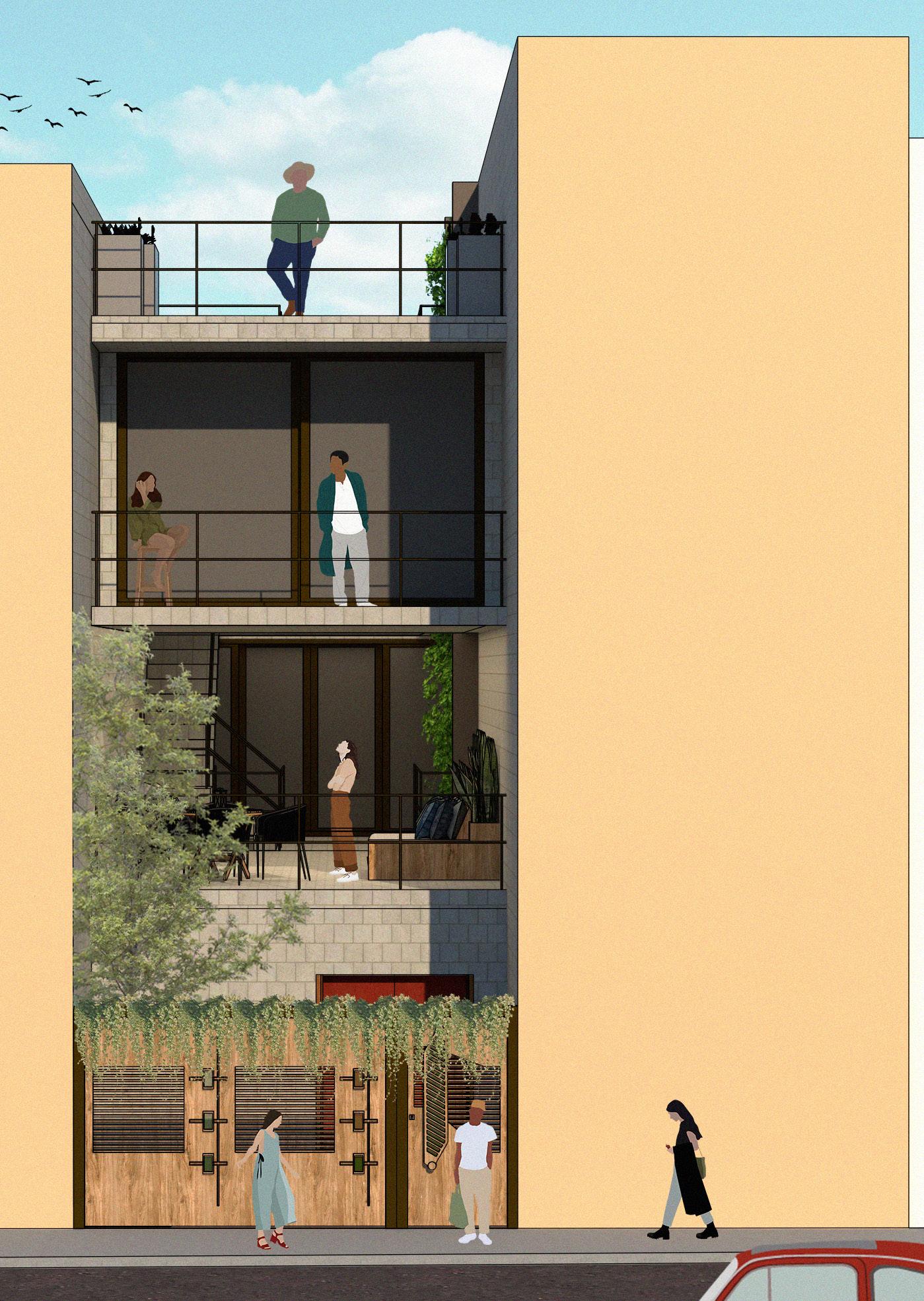
36 13 14 3 4 7 5 11 12 1 Powder Room 2 Living Room 3 Laundry Area 4 Storage 5 Garden 6 Free Space 8 Master Bedroom 9 Closet 10 Master Bathroom 12 Bedroom 7 Kitchen 11 Bathroom projeção 1° pavimento 29
37 16 17 18 19 20 21 22 08 09 10 11 12 13 01 02 03 04 05 06 07 30 31 32 33 34 35 36 23 24 25 26 27 28 Ground Floor Plan
Floor
Floor
First
Plan Second
Plan 2 6 8 9 10 1
With incredible dimensions of 4.40 meters in width and 32 meters in length, it is a house that accommodates up to four residents. With considerably spacious rooms arranged in a way that prioritizes comfort while ensuring functionality and practicality, and an external green area at the back, this residence was designed to be a refuge from the bustling city life for anyone who inhabits it.
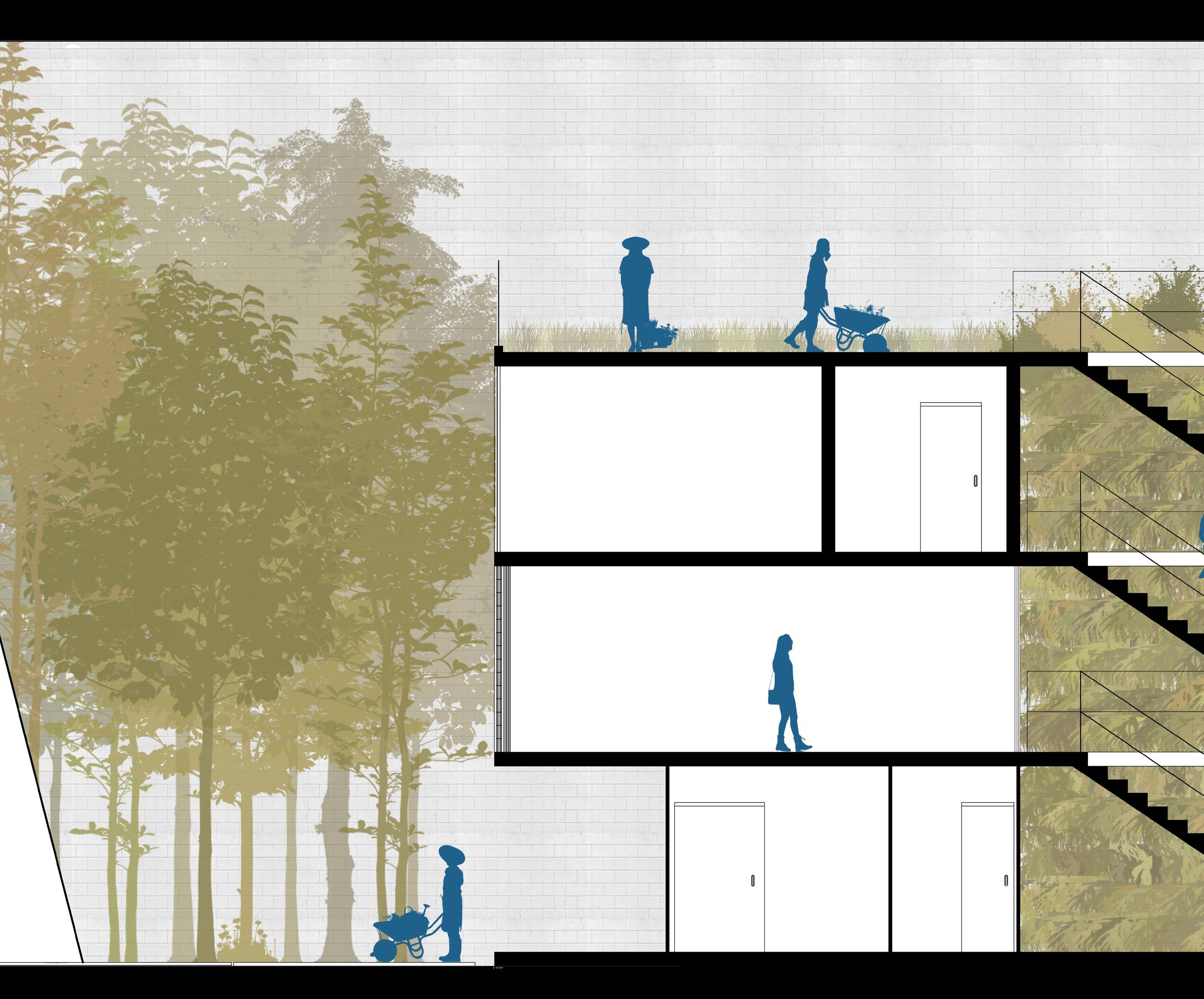
38
green-wall
vegetable garden
private garden cobogó
Laundry Room
Storage
Kitchen
Bedroom
Cross Section
Bathroom
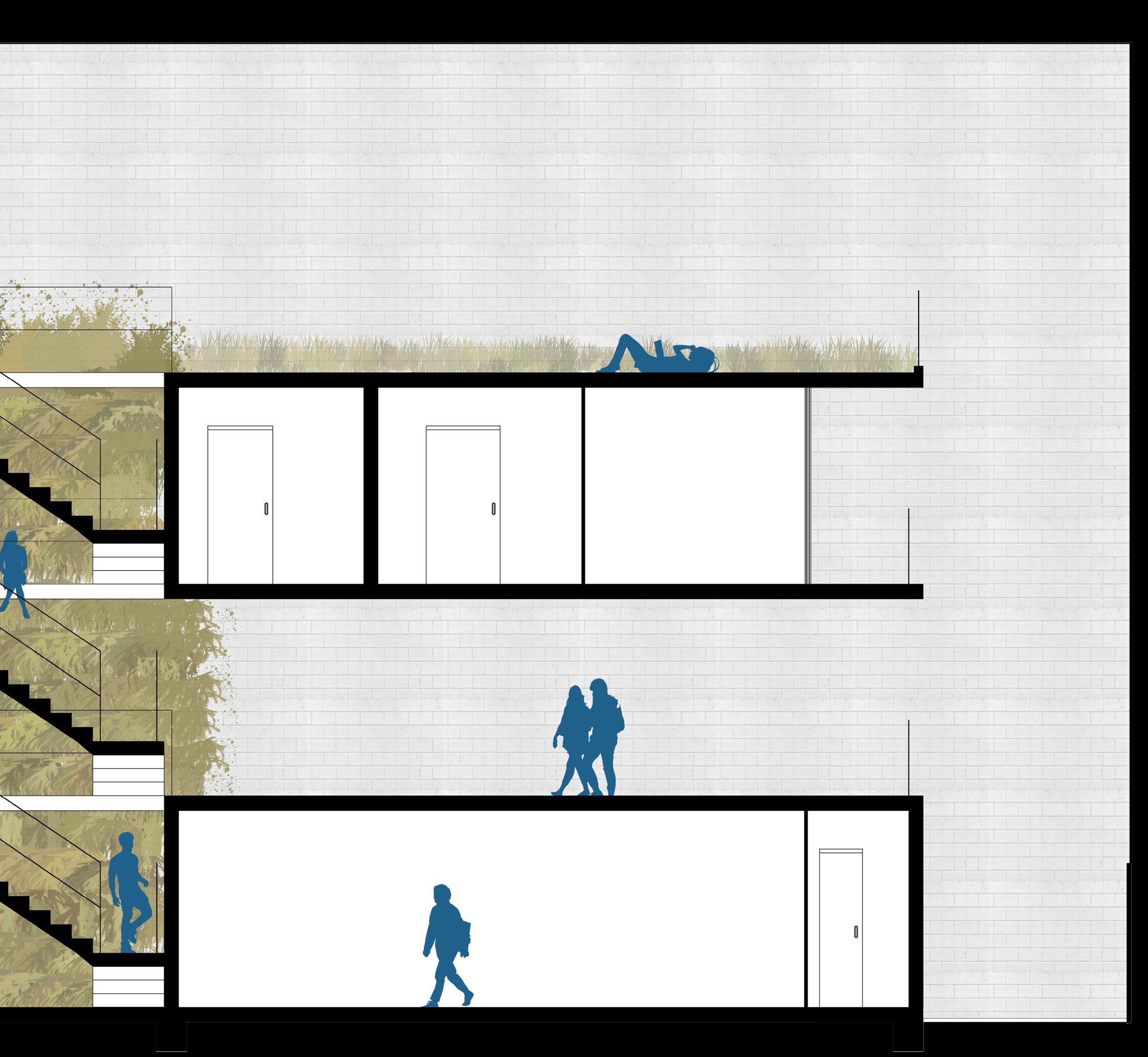
39 Powder Room + 2,80 + 5,60 + 8,40 green
Room Master Bedroom Master Bathroom Closet Free Space
roof Living
Guarita PUC
Author: Maria Antônia Quaresma
Located at the entrance to the Marquês de São Vicente St, the current security cabin is in need of a renovation. Seeking a design that would preserve the existing logic (with structural bricks and a wooden roof), a way to update the current project with a more modern approach was considered. The goal was to incorporate spaces that could be used by both security personnel and other campus staff, as well as by the students themselves.

40
[Campus’ New Security Cabin] PUC Rio, Rio de Janeiro
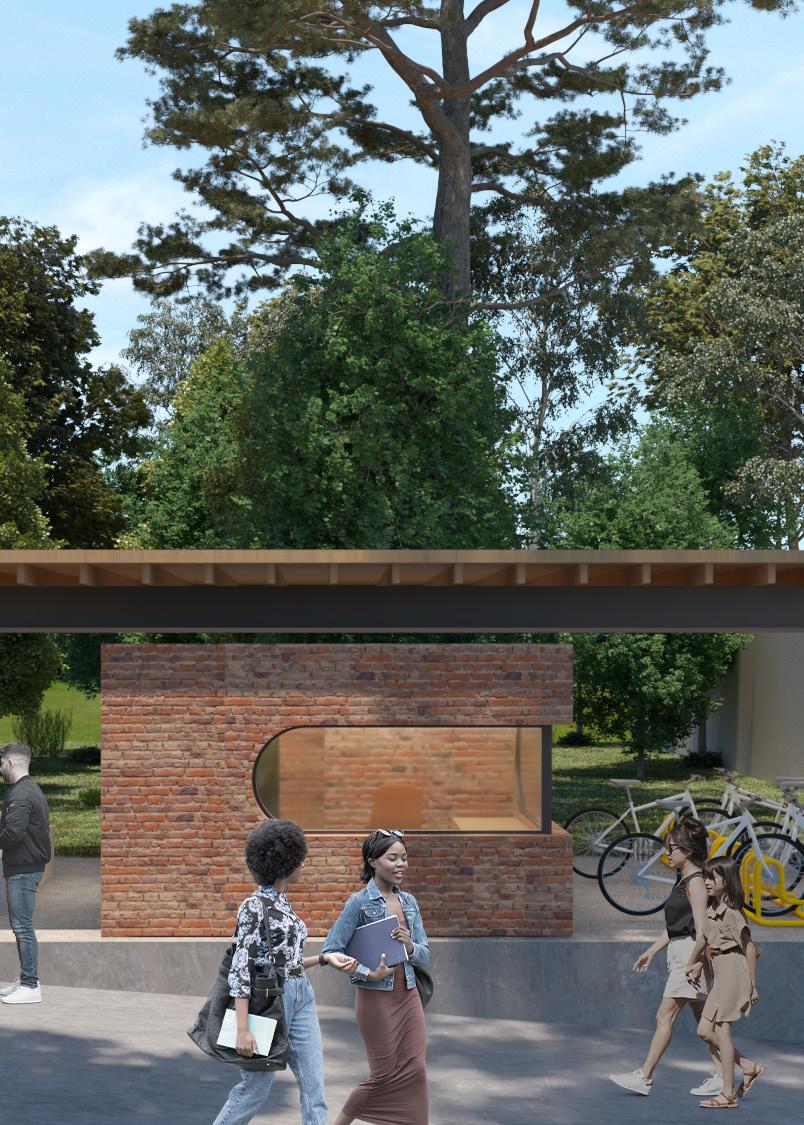
42 A B B A 1 9 BAIXA Floor Plan
01
A 1:50
Section A
PROJETO
PROJETO GUARITA PUC
RUA MARQUÊS DE SÃO VICENTE, 225 - GÁVEA, RIO DE JANEIRO
South Facade
01_CONFERIR MEDIDAS NO LOCAL 02_AS COTAS PREVALECEM SOBRE O DESENHO
EM ACABADO 04_NÃO EXECUTAR ESSE DESNEHO NOTAS
43 1 11
AUTORA CORTE A DESENHO 15/12/2023 DATA 3/13 N PRANCHA ARQ1394:
DISCIPLINA 1:50
ENDEREÇO MARIA ANTÔNIA QUARESMA
A ARTE DE JUNTAR
ESCALA
03_MEDIDAS
PROJETO DESENHO DATA DISCIPLINA NOTAS 01 FACHADA SUL
CORTE
1:50
01 CORTE B 1:50 Section B
44 1 10 PROJETO GUARITA PUC PROJETO ARQ1394: A ARTE DE JUNTAR DISCIPLINA
45 CORTE B DESENHO 15/12/2023 DATA 01_CONFERIR MEDIDAS NO LOCAL NOTAS
West Facade
LESTE 1:50
PROJETO GUARITA PUC
RUA MARQUÊS DE SÃO VICENTE, 225 - GÁVEA, RIO DE JANEIRO
01 FACHADA OESTE 1:50
East Facade
PROJETO
PROJETO GUARITA PUC
RUA MARQUÊS DE SÃO VICENTE, 225 - GÁVEA, RIO DE JANEIRO ENDEREÇO MARIA ANTÔNIA QUARESMA
46
PROJETO
MARIA ANTÔNIA QUARESMA AUTORA FACHADA LESTE DESENHO DATA N PRANCHA ARQ1394: A ARTE DE JUNTAR DISCIPLINA 1:50 ESCALA 01_CONFERIR MEDIDAS NO LOCAL 02_AS COTAS PREVALECEM SOBRE O DESENHO 03_MEDIDAS EM ACABADO 04_NÃO EXECUTAR ESSE DESNEHO NOTAS 01 FACHADA
15/12/2023 6/13
ENDEREÇO
AUTORA FACHADA OESTE DESENHO 15/12/2023 DATA 8/13 N PRANCHA ARQ1394: A ARTE DE JUNTAR DISCIPLINA 1:50 ESCALA 01_CONFERIR MEDIDAS NO LOCAL 02_AS COTAS PREVALECEM SOBRE O DESENHO 03_MEDIDAS EM ACABADO 04_NÃO EXECUTAR ESSE DESNEHO NOTAS
Manta Asfáltica Impermeabilizante Contrapiso Regularização Assoalho Rodapé Soleira Metálica Porta de Vidro 01 DETALHE PORTA ENTRADA 1:5
Glass Door Baseboard Flooring Regulation Underlayment
Waterproofing Membrane Metal Threshold
Asphalt
Threshold Detail
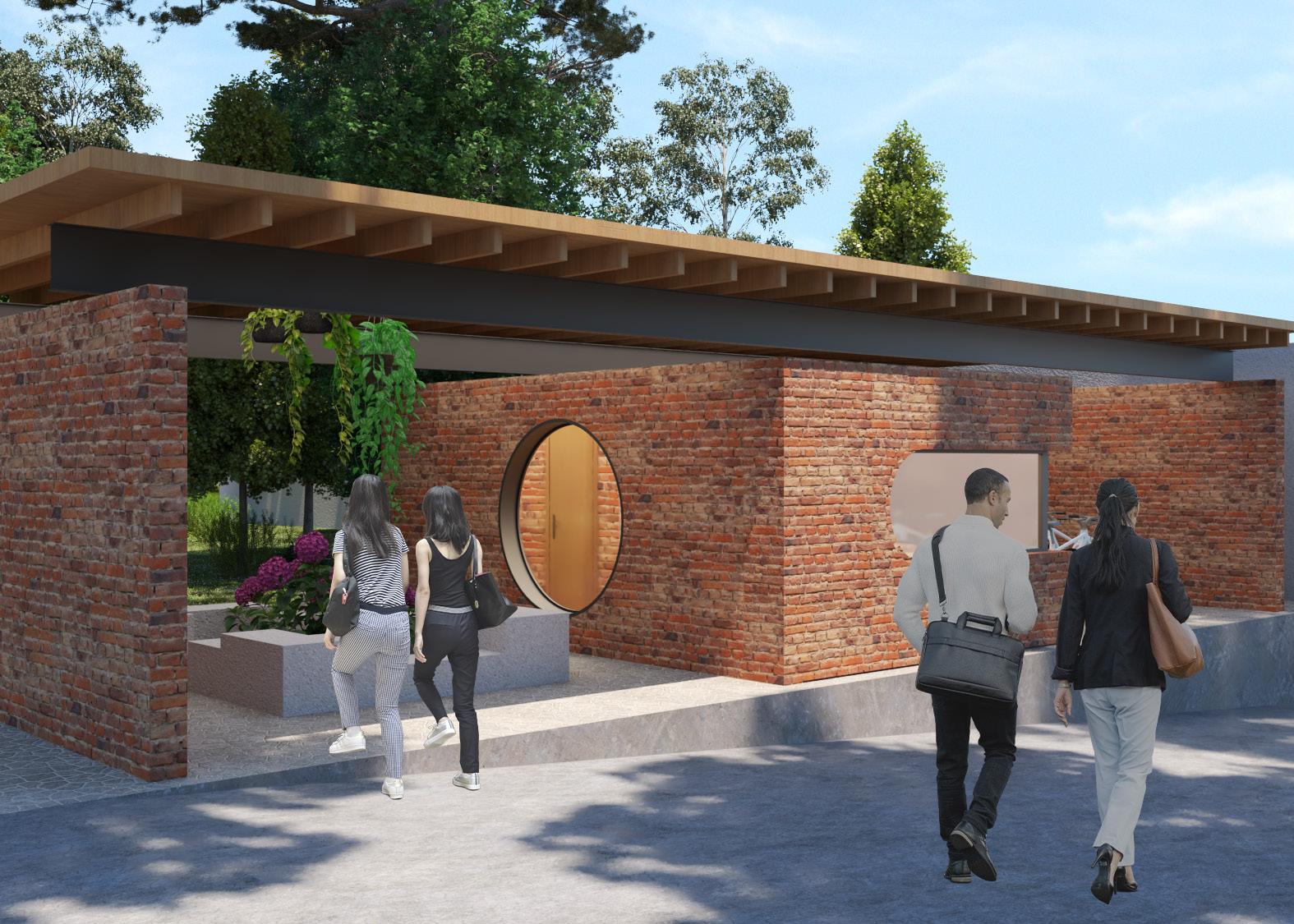
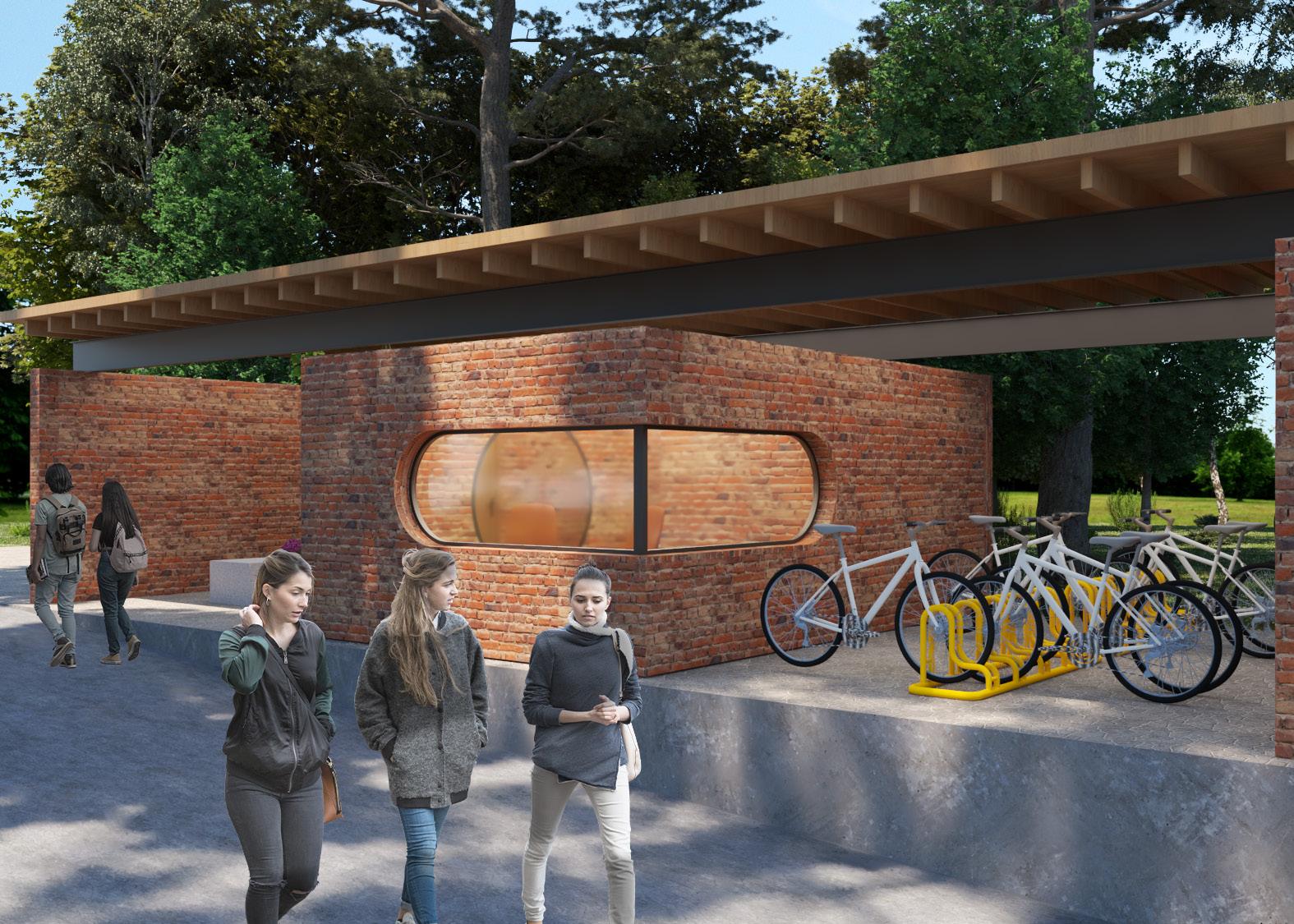
Laminated Wood Roof Covering Drip Edge
Wooden Batten
Steel Beam
Roof Detail
1:10
ARQ1394: A ARTE DE JUNTAR DISCIPLINA
MARIA ANTÔNIA QUARESMA AUTORA
Roof Structure
PROJETO
PROJETO GUARITA PUC
ENDEREÇO
RUA MARQUÊS DE SÃO VICENTE, 225 - GÁVEA, RIO DE JANEIRO
02 ESTRUTURA COBERTURA 1:75
48 A 1 2 3 4 5 6 7 8 9 10 11 12 13 10 11 12 13 14 15 16 17 18 19 20 21 22
Viga Metálica Barrote Madeira Pingadeira
Cobertura Madeira Laminada
COBERTURA DESENHO
01_CONFERIR MEDIDAS NO LOCAL 02_AS COTAS PREVALECEM SOBRE O DESENHO 03_MEDIDAS EM ACABADO 04_NÃO EXECUTAR ESSE DESNEHO NOTAS
DETALHE COBERTURA
02 ESTRUTURA COBERTURA 1:75 A B 1 2 3 4 5 6 7 8 9 10 11 12 13 10 11 12 13 14 15 16 17 18 19 20 21 22 DESENHO DATA NOTAS
01
49 01
PERSPECTIVA ISOMÉTRICA EXPLODIDA
Banheiro em Parque Temático
Author: Maria Antônia Quaresma
In this project, when tasked with creating an interior design for a public restroom, the decision was quickly made to design a Public Bathroom in a Theme Park. Taking inspiration from the famous Universal Studios area ‘Toon Lagoon,’ this project aimed to bring an immersive experience to a location that is often not given much thought in theme park design. Choosing Popeye and his classic comics as the central theme, you can observe both inside and outside the facility the shapes and details carefully considered for this space. Even its facade resembles a comic book featuring the world famous character.

50
[Theme Park Public Restroom]
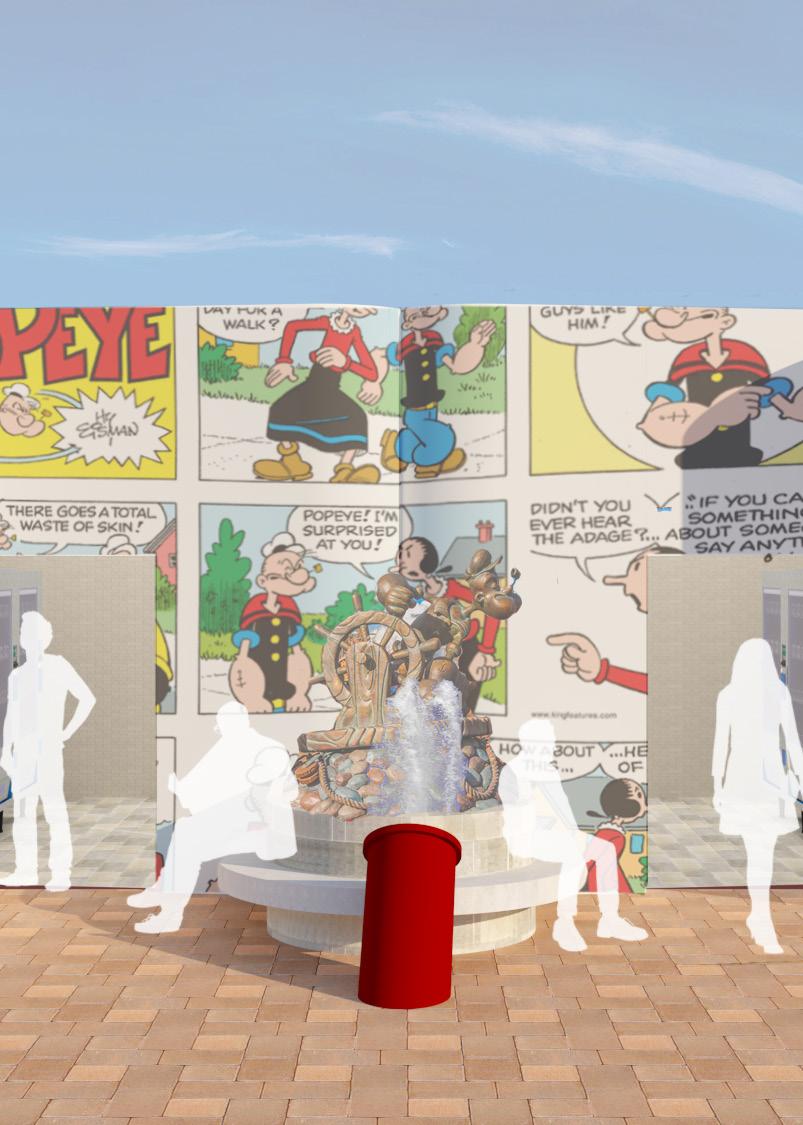
Floor Plan
52
53
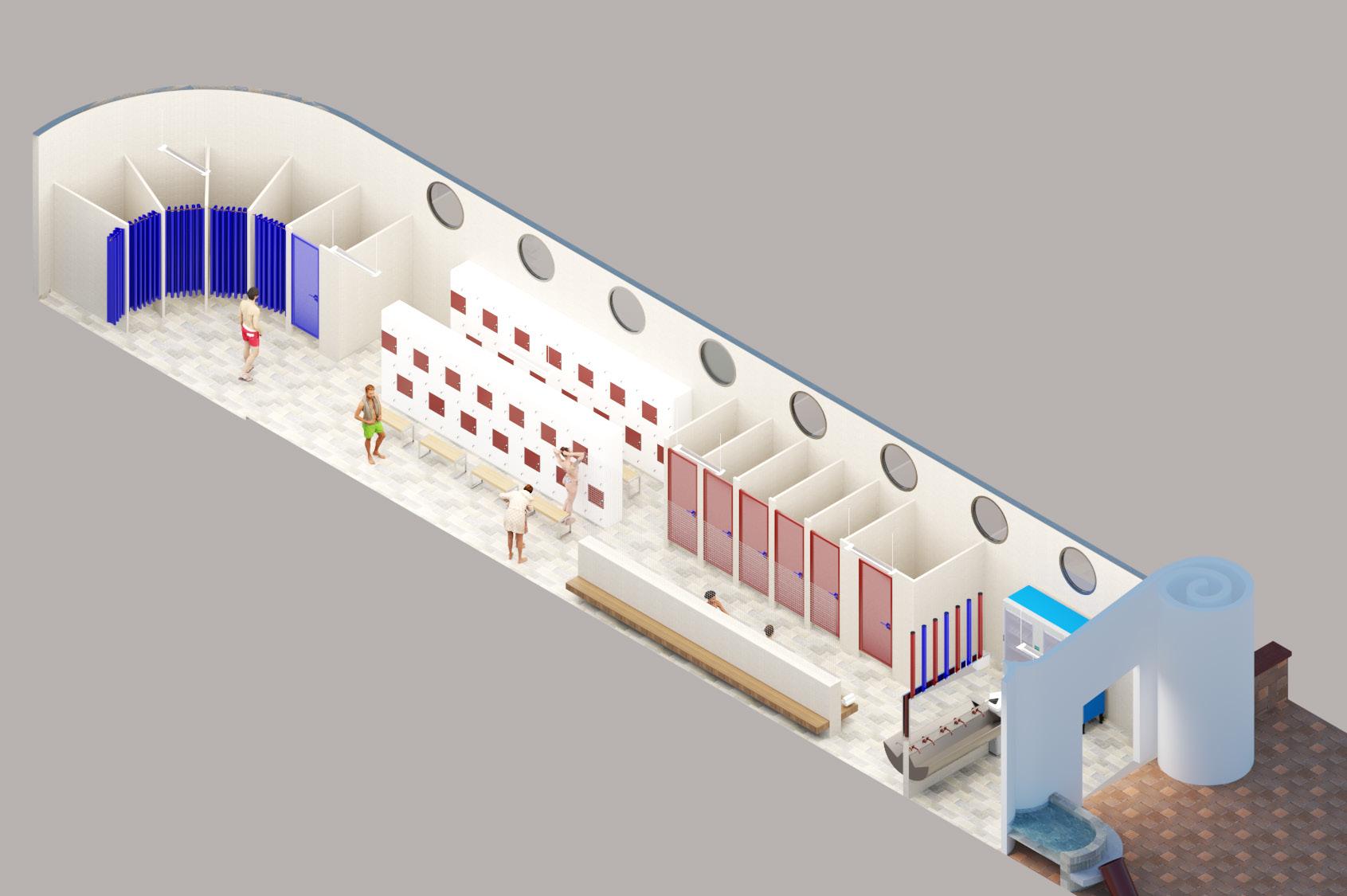
lockers
sinks
54
stalls and resting area
showers

55
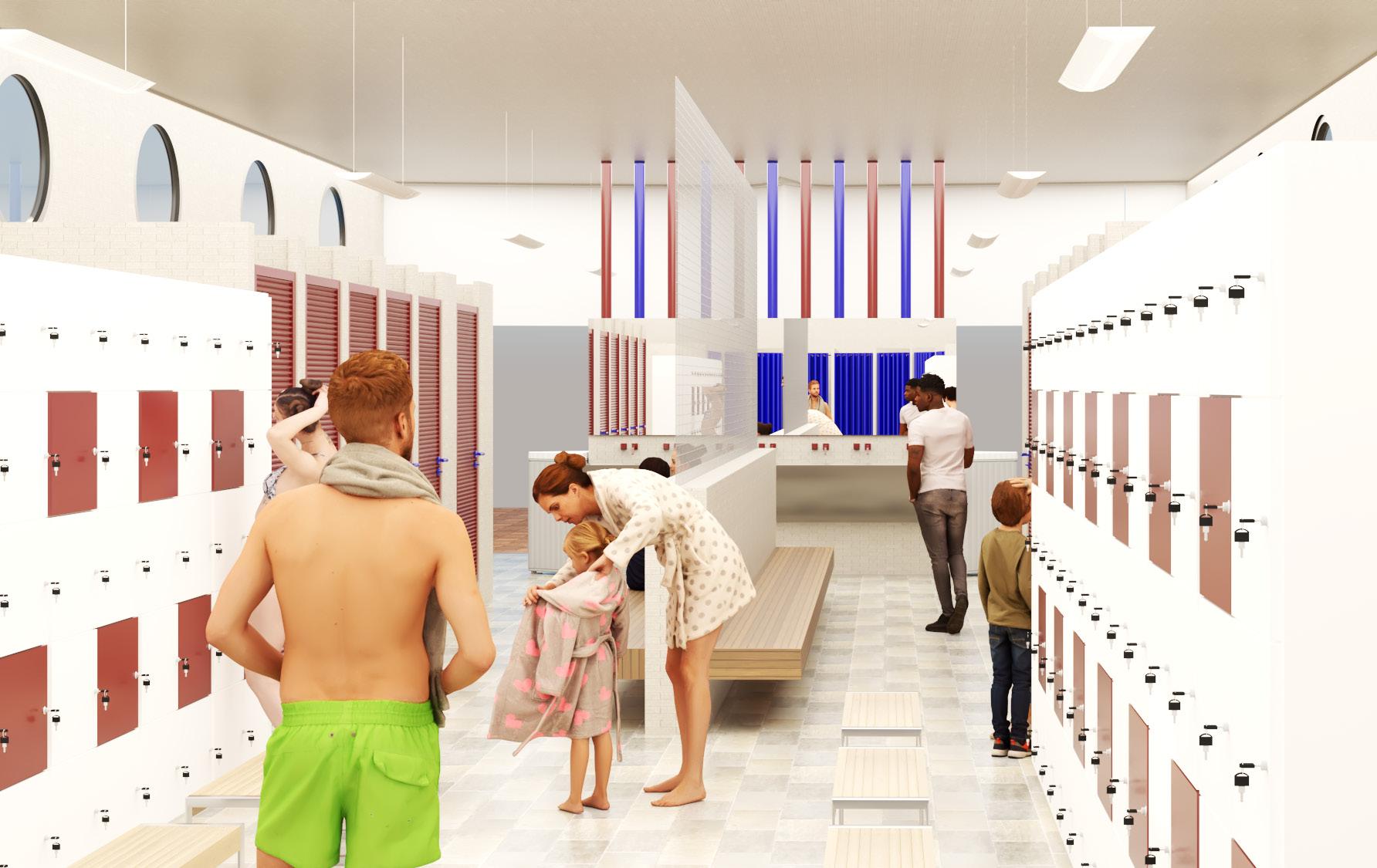
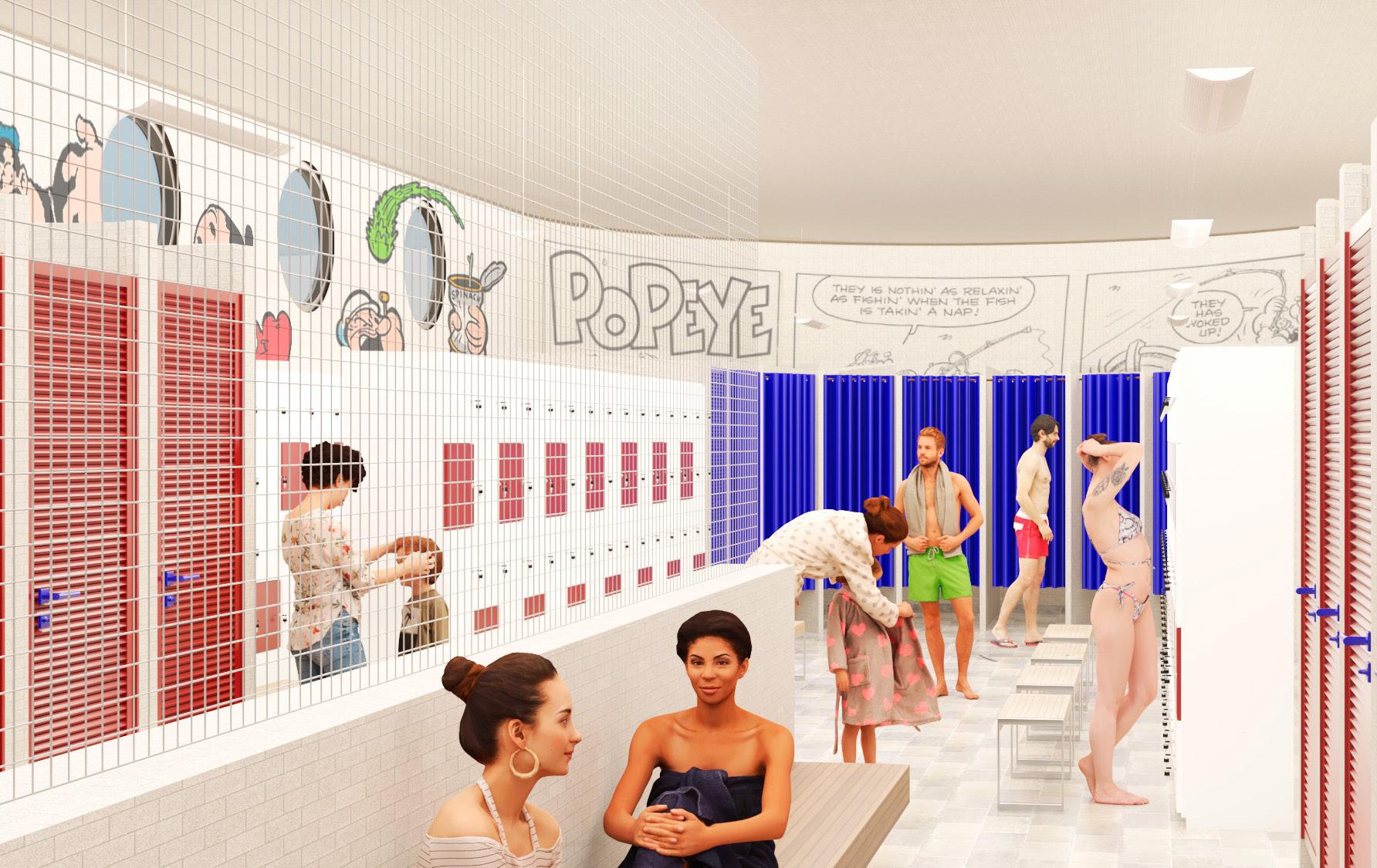
56


57


























 Stairs Elevators New Acess
Stairs Elevators New Acess


































































