

portfolio. landscape architecture
manuel castro
manuel castro san pedro
11/1999 - spain
sabadell 08204, barcelona, spain
tel: +34 601 40 46 15
manucastrosanpedro@gmail.com
education
ecological horticulture - technical specialist les garberes institute, barcelona
landscaping and rural enviroment - senior technical specialist - les garberes institute, barcelona
landscape architecture - university degree polytechnic university of catalonia - faculty of architecture

experience
tractor driver in agricultural cultivation and forestry maintenance
city council of terrassa (barcelona) internship - dept. of architecture and territory
renderist and 3d modeler various companies 2017 - 2019 2019 - 2021 2021 - 2025 2018 - 2021 2020 - 2021 2021 - 2023
language
spanish
catalan
galician
english
portuguese finnish
skills
cad renderings
adobe cc
microsoft office
gis
3D
licenses
car driver license
motorbike driver license
heavy machinery operator
autocad / sketchup
lumion / twinmotion / enscape
photoshop / indesign / premiere
word / excel / powerpoint
qgis
blender
finestrelles - barcelona year 2024
sewing neighborhoods through landscape pathway to the water reservoir
montbau - barcelona year 2023
connection city - sea
moll de la fusta - barcelona year 2023
a stop on the way
plaça calvò - barcelona year 2022
transborder between tibidabo and diagonal
estació de sarrià- barcelona year 2022 restoration of burnt areas
landscape and territorial analysis of cap de creus cap de creus - girona year 2023

fragment to connect
sant feliu del llobregat - barcelona year 2024
teachers: joan batlle, marina cervera and jordi bellmunt - projects workshop vi
author: manuel castro
the project addresses the transformation of a factory into a post-industrial park with the creation of green spaces, facilitating an ecological connection through the factory. this factory, located on the edge of the collserola natural park, is destined to become a research centre.
the task has been to design a park that benefits both workers and visitors. the intention is for visitors to enjoy the park and not to go into the natural park, considering the high influx of visitors due to the proximity to barcelona. to achieve these green spaces, the habitats of community interest (hic) have been taken into account and a route has been designed that prevents the visitor from having a complete view of the park from a single point, creating a feeling of greater amplitude.
in addition, the industrial heritage has been enhanced through the conservation and revaluation of existing buildings. this approach seeks to balance historic preservation with the creation of an ecological and functional environment.
full project: https://issuu.com/manucsp17/docs/proyecto_f_brica




sabanoid meadow
Hyparrhenia hirta
Cistus salviifolius
Alyssum maritimum
Rosmarinus officinalis
Ulex parviflorus
pine forest
Pinus halepensis
Pinus pinea
Pistacia lentiscus


Erica arborea
Arbutus unedo
holm oak forest
Quercus ilex
Quercus cerrioides
Ruscus aculeatus
Viburnum tinus
Sorbus domestica

vista
vista que muestra el eje secundario del parque, creado
áridos -gravas limos y arcillas del curso de inundación







accesos al parque
arbolado existente
arbolado hábitat pinar
arbolado hábitat encinar
arbolado hábitat prado sabanoide
vegetación arquetipo bosque según hábitat
vegetación arquetipo prado sabanoide
acceso al hangar
lámina de agua
escultura industrial
área de esparcimiento con rotación anual
área de mirador
paseo mirador área canina
área de esparcimiento con rotación anual
área de esparcimiento central eléctrica del parque sistema de paneles solares servicios públicos (aseos, fuentes...) centro logístico del parque parking para trabajadores del centro área control de acceso
pathway to the water reservoir: urban, neighbourhood and landscape integration
finestrelles - barcelona year 2024
teachers: joan batlle, marina cervera and jordi bellmunt - projects workshop vi
author: manuel castro
the project involves the construction of a new pathway that currently does not exist. this pathway will establish a connection between the city and the viewpoint located at the finestrelles water reservoir. to create this pathway, we will leverage existing old agricultural terraces, which allow us to achieve an accessible slope of 8% through a zigzag design.
to ensure slope stability, we will implement the vegetated cribwall technique. our objective is to design this pathway with minimal environmental impact by following the natural contour lines and mitigating the visual impact from the city.
the pathway is segmented into three distinct parts:
an impermeable pavement section. a permeable pavement section. a drainage ditch functioning as a sustainable urban drainage system (suds).











les cinc sènies linear park
mataró - barcelona year 2023
teachers: stefano cortellaro and lola domènech- projects workshop v authors: aleix aymerich and manuel castro
the integration project focuses on four key areas: the dynamic marine environment, the “massís corredor-mont negre” ecosystem, the urban fabric of mataró and the cinc senies agroforestry area.
two axes, transversal and longitudinal, unite these elements, while three nodes highlight the integration of the city with the rural structure, the mountain and the sea, providing essential ecosystem services and connecting the various facets of the environment.




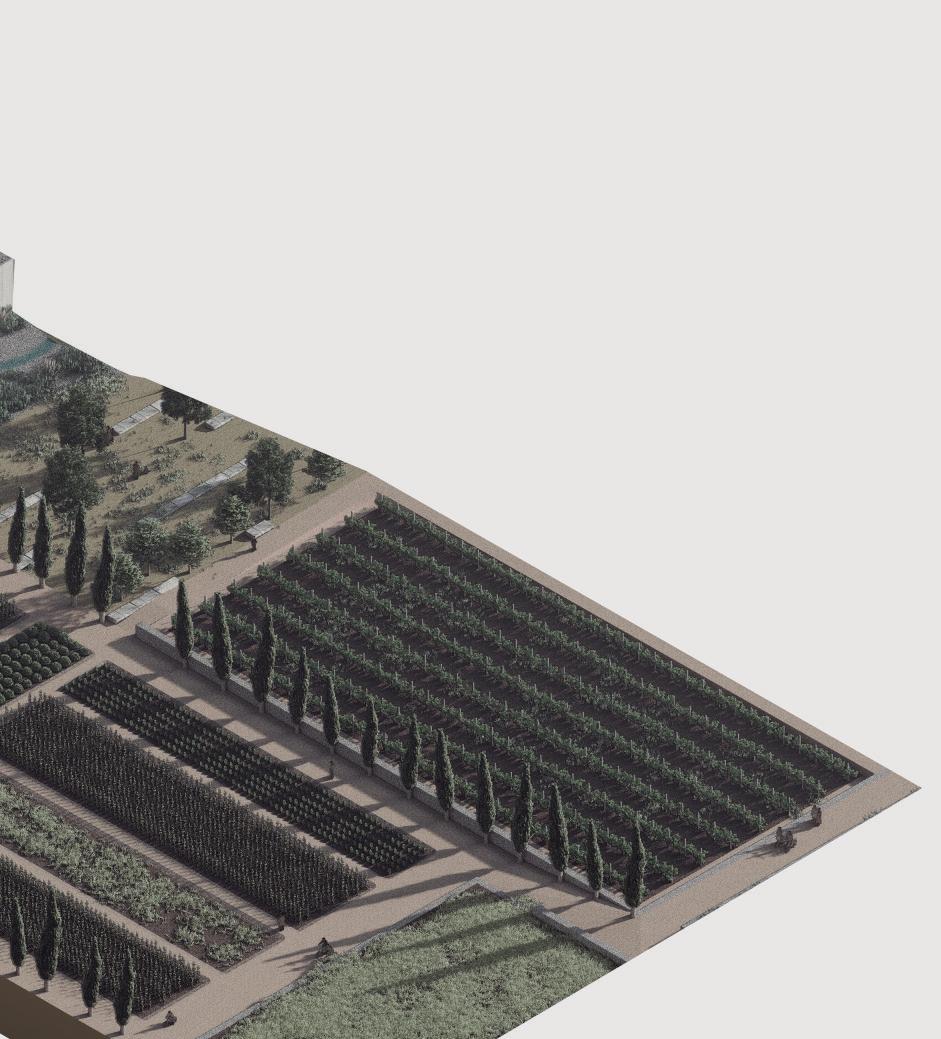
sewing neighborhoods through landscape
montbau - barcelona year 2023
teachers: victoria fiol, sergi carulla and eduardo cadaval - projects workshop iv
authors: lucas de la fuente, mario hortgüela and manuel castro
this architectural project represents a comprehensive solution for the connection between two neighborhoods in barcelona (montbau and mundet) through an ecological and sustainable approach.
the restoration of the biological cycle of the old torrent, the low-impact walkway, the use of existing infrastructure and the creation of elevated platforms that invite contemplation, combine to achieve an architectural and landscape intervention that highlights the importance of harmonious coexistence between humans and nature in an urban environment.





connection city - sea
moll de la fusta - barcelona year 2023
teachers: victoria fiol, sergi carulla and manel sangenís - projects workshop iii author: manuel castro
in order to start working on the proposal, a brainstorming exercise was carried out based on the needs found in the analysis: -relationship with water -connection between the city and sea -marine vegetation
this proposal works the cross-cutting axis to get a connection to the city, concentrates on plaza de medinaceli, place a viewer with stairs so that you can feel proximity to the sea without going down, and also have interesting visuals on the old port and when you go down the ramp you find a carpet composed of 3 different colors that combined generate variations and shapes, this shape has been chosen for the shape of the stern section of the old ships, in this malacon generated by the concrete pieces at different heights people can have direct contact with the water, spaces to sit, lie down...


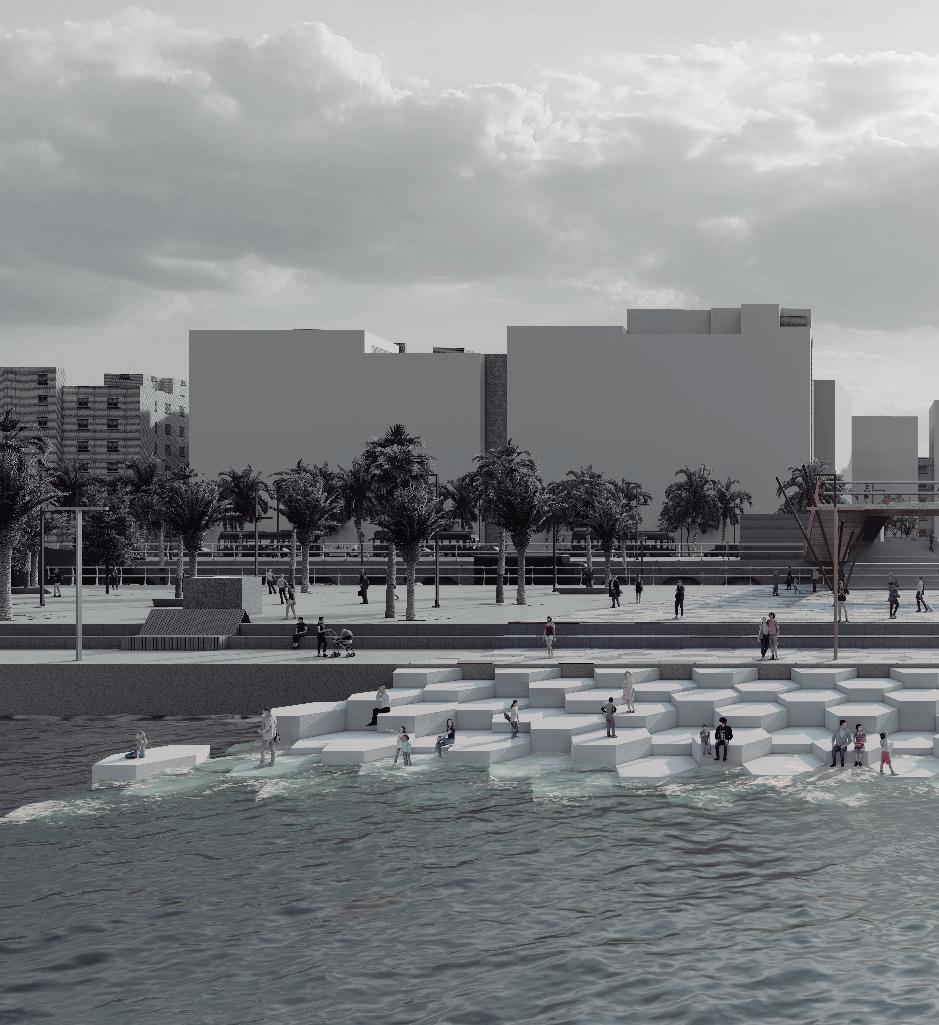

a stop on the way
plaça calvò - barcelona year 2022
teachers: victoria fiol, sergi carulla and manel sangenís - projects workshop iii authors: lucas de la fuente, cristina pellisé and manuel castro
the idea: a place that invites you to stop and linger. the context: a square with a social vocation in a sparsely populated area with a sparse population. the benefits of the proposal: use of public space, accessibility, versatility, habitability and increased vegetation.
strengthen the link between this public space and the nearest urban area. create a large, accessible and open flat space with multiple and varied and varied spaces for rest and different spaces for relaxation and social gatherings. the creation of a rest area in the middle of a slope of more than 8 vertical access roads. the creation of different spaces designed for multi-purpose and inter-generational use.
eliminate run-off and increase the permeable surface area. increase in vegetation, especially trees.

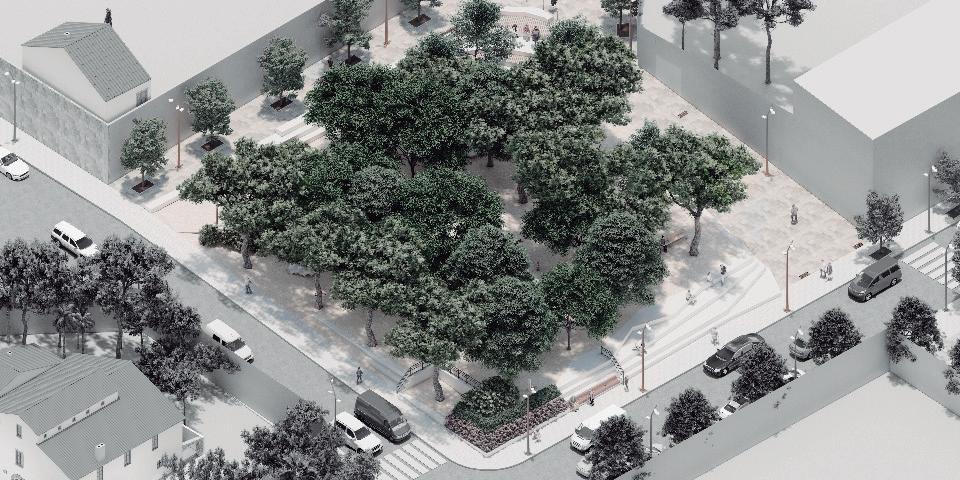



transborder between tibidabo and diagonal
estació de sarrià - barcelona year 2022
teacher: robert de paaw - projects workshop ii author: manuel castro
the main objective of this proposal is to be an inclusive space where there is room for everyone, the essence of this space is to be able to offer sensations, where colours, aromas and touch can offer a very stimulating experience to people. offer a very stimulating experience to people.
the shape and layout of the space are given by 2 axes: - physical axis of the via augusta. - the visual axis of tibidabo. the choice of tree was based on one of the following criteria: - root development. - greater shade capacity. in this new location, different cultural and youth activities will be carried out in the planned areas. creation of low maintenance spaces.





restoration of burnt areas of the bardenas reales
bardenas reales - navarra year 2023
teacher: fermín alcasena - landscape management and restoration authors: saray allegue, patrisia cismaru and manuel castro in this practice of restoration of burned areas, the aim is to delimit restoration units, identify priority areas for the construction of anti-erosion structures, such as fajinas or dikes, and select appropriate machinery for land preparation. in addition, the aim is to identify the dominant forest species in each restoration unit, mitigate erosion and soil loss in areas affected by fires using gis software.


























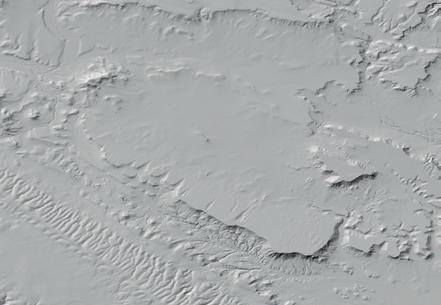






















PLANO Nº1


stand reclassification based on severity and slope and identification of priority areas for soil protection*















PLANO Nº2


dominant species to be used in restoration work in each stand*












PLANO Nº3
Especie

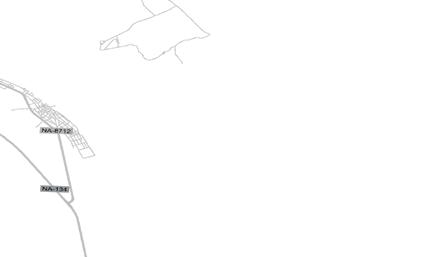



landscape and territorial analysis of cap de creus
cap de creus - girona year 2023
teacher: david barreto and sandra nuñez - draw iii
author: manuel castro
landscape analysis of cap de creus, is a cape located in the easternmost point of spain, this cape has recently been affected by several fires and therefore a thorough study has been made to see the effect and understand the morphology of the place using gis software.

HABITATS DE INTERÉS COMUNITARIO
Bancos de arena cubiertos permanentemente por agua marina, poco profunda (< 0 1)
Praderas de Posidonia (Posidonion oceanicae) (16 83 HA)
Llanos fangosos o arenosos que no están cubiertos de agua cuando hay marea baja (0 53 HA)
Acantilados con vegetación de las costas mediterráneas con Limonium spp endémicos (11 18 HA)
Estanques temporales mediterráneos (3 98 HA)
Ríos mediterráneos de caudal permanente del Paspalo-Agrostidion con cortinas vegetales ribereñas de Salix y Populus alba (<0 1 HA)
Matorral arborescente con Juniperus spp (36 36 HA)
Matorrales de tipo frigánico del Mediterráneo occidental de cumbres de acantilado
(Astragalo-Plantaginetum subulatae) (30 25 HA)
Zonas subestépicas de gramíneas y anuales de Thero-Brachypodietea (516 65 HA)
Prados húmedos mediterráneos de hierbas altas del Molinion-Holoschoenion (1 42 HA)
Manantiales petrificantes con formación de tuf (Cratoneurion) (<0 HA)
Pendientes rocosas silíceas con vegetación casmofítica (0 78 HA)
Bosques galería de Salix alba y Populus alba (10 95 HA)
Galerías y matorrales ribereños termomediterráneos
(Nerio-Tamaricetea y Securinegion tinctoriae (5 69 HA)
Alcornocales de Quercus suber (<0 1 HA)
Bosques de Quercus ilex y Quercus rotundifolia (0 57 HA)


Habitats of community interest study*
Análisis Cuenca Hidrográfica Reg Portaló





Analysis healthy vegetation / agriculture*

Land use / water body analysis*










Campo Visual Mirador Parc Natural Cap de Creus
NDVI analysis*
Visual catchment analysis of the natural park*
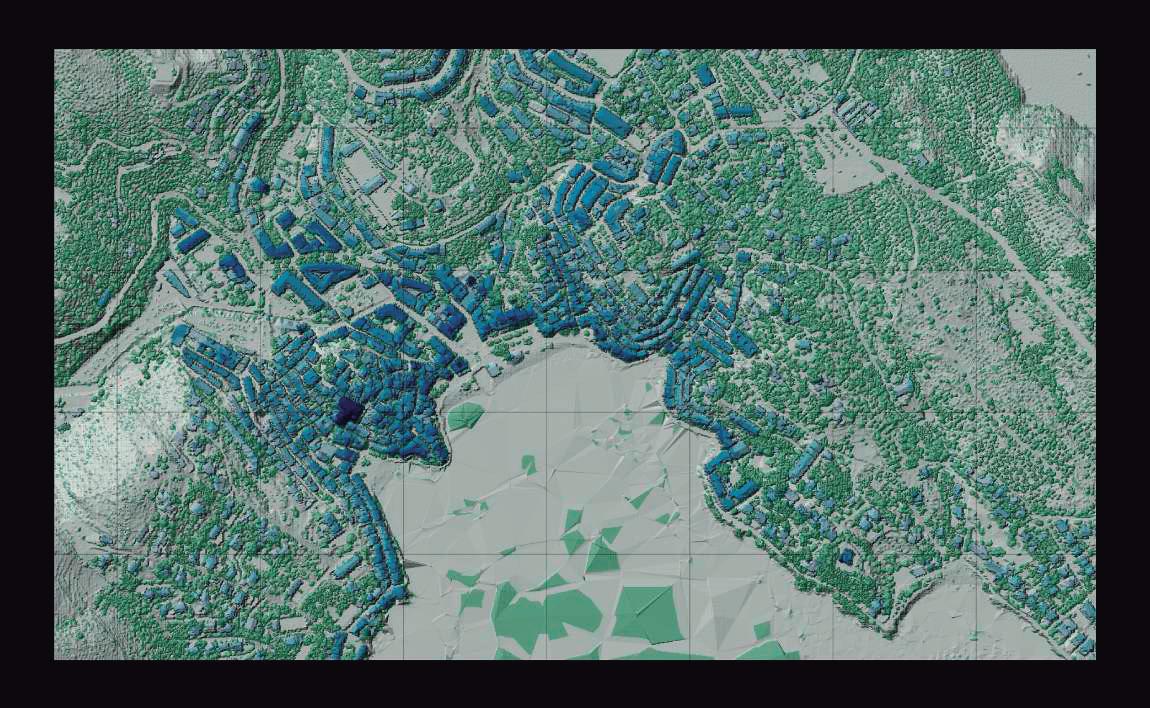

Vegetation and building height analysis*
Analysis surface temperature on a summer day*



Temperatura ºC
