INTERIOR ARCHITECTURE
 Manuela Duque University of Kansas
Manuela Duque University of Kansas
1111 Indiana St. Apt621 Lawrence, KS 66044
(913) 548 3767
manuela.duque@ku.edu
Language
MANUELA DUQUE
Interior Architecture
About
A third year Interior Architecture student seeking professional experience in the field of interior design and human factors. Interested in both commercial and residential design.
Education
UNIVERSITY OF KANSAS | Lawrence, KS B.S. Interior Architecture & Design 2020 - present
Technical Skills
GARDNER-EDGERTON HIGH SCHOOL | Gardner, KS 2016-2020
Experience
TARGET
Food & Beverage Expert | 2022 - present
Deliver an exceptional guest experience, providing a fresh and full shopping experience during all hours of operations, prioritizing the guest’s needs over tasks
Uphold and maintain the execution of the Food and Beverage Standards
Understand how operational procedures impact shortage and profitability
Execute food and beverage processes including food deliveries, replenishment, pulls, stocking, zoning, instocks routines, data accuracy, culling, rotation, QMOS, and backstock
Execute fast-mover inventory by proactively adding and removing items as seasonality, ad, transitions, and demand require
TROPICAL SMOOTHIE CAFE
Team Member | 2019 - 2020
Assisted management with inventory control and stock ordering
Followed procedures for safe food preparation, assembly, and presentation
Built loyal clientele through friendly interactions and consistent appreciation
Maintained high standards of customer service during high-volume, fast-paced operations
Assisting customers and recommending items depending on dietary restrictions and allergies
Handled currency and credit transactions quickly and accurately
Haven on the Hill
Micro Fashion
Haven on the Hill
Smart Sustainable Home
Overview
Design a sustainable home for a city lot which also seeks to address a current social challenge. The home should promote environmental, social, and economic sustainability. The home should respond to its surrounding environment and its users by applying principles of sustainability and human factors.
Concept
In order to make residents feel like somewhere is truly home, they need a space that gives them community , comfort , and peace . This is something these women need so badly in these tragic times. Our home will provide a safe and comfortable refuge in order to help women and children of domestic violence heal.
haven on the hill
Smart
Living forDomestic Violence
Domestic Violence Stats
Leading cause of homelessness for women and children


90% 63% 10.1% 1:4

of homeless women experience severe physical or sexual violence have been victims of intimate partner violence as adults
Percentage of reported domestic violence victimization against females in Kansas
VictimsDesign Incorporation for Domestic Violence Victims
Bedrooms having both children and mother together
Learning areas for children to be educated in the safety of their home
Spaces for reflection and counsellings meetings Security system on doors and windows to keep everyone safe
Privacy blinds and tinted windows for privacy
Windows potentially being higher up or have sky-lighting
Users
Courtney 32 years old Kimberly, Will & Aiden 27, 5, & 3 years old Sarina & Kennedy 24 & 5 years old
Soft materials with neural colors to comfort residents
LEED Sustainability

Indoor Environmental Quality
• Installing local mechanical exhaust systems in each kitchen and bathroom, routed to the outdoors


• Install a balanced whole-house ventilation system
• Reducing occupants’ exposure to indoor airborne contaminants through source control and removal (walk-off mats, shoe removal & storage)
• Using products and materials that meet the VOC emissions evaluation and the VOC content evaluation
Energy & Atmosphere
• Installing an energy-efficient hot water distribution system
• Installing ENERGY STAR certified appliances

Water Efficiency
• Minimizing indoor demand for water through high-efficiency fixtures and fittings
• Using efficient irrigation and landscaping practices to reduce outdoor water consumption
Materials & Resources
• Using products that were extracted, processed, and manufactured locally

• Using bio-based products that meet the Sustainable Agriculture Network’s Sustainable Agriculture Standard
• Conserving resources by reducing the use of unnecessary framing materials




























Micro Fashion

Overview

Work with detailed design in a small space to create a compelling retail experience and challenge oneself to build displays which highlight retail products while simultaneously creating storage opportunities.
Concept
The space should bring a feeling of welcome and support. Women should feel empowered and beautiful . By using materials found in nature the space should support the idea of effortlessness and that natural beauty is what makes each individual unique and graceful.


Opened in 1984 by Brian Hill in Vancouver, Canada

Offering beautiful clothes in aspirational spaces with exceptional service.



Aritzia Community GIVING PROGRAM

Committed to supporting organizations that promote equality, mental health, and the success of women and girls at work and in life. They do this through three impact pillars: poverty alleviation, mentorship, and job preparedness.
Sustainability
THE APPROACH
1. 2. 3. 4.
UNDERSTAND our Social and Environmental impact
IDENTIFY opportunities for improvement both short and long term









“Creativity is contagious, pass it on.”
Pattern Cafe

French Cuisine
Overview
Explore and experiment with the spatial potentials of culture-inspired geometric, organic, natural, or technological patterns as devices for shaping spatial organization and for crafting multi functional systems that consist of seating/tables for casual eating, spatial divisions, and spatial boundaries.


Site Context | Kansas City Union Station
Completed in 1914, the Union Station served primarily as a train station, but also included restaurants, a cigar store, barbershop, and railroad offices. The North Waiting Room could hold up to 10,000 people and features a 95-foot ceiling and a six-foot wide clock hanging in the central arch.
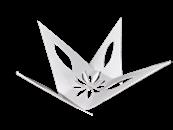

The Union Station was closed down in the 1980s, but then renovated and reopened in 1999. Today, the station hosts yearly exhibitions and events, and is still visited by thousands of people.
Concept
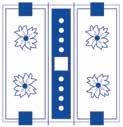



The user should feel the sense of tranquility and stability They should feel welcomed into the space and embraced by the French ambiance. A symmetrical and balanced layout will bring the feeling of stability and security along with the warming colors and textures often seen in traditional French cafes. The space should be an embracing and a tranquil experience to any user of any type.
French Pattern Exploration





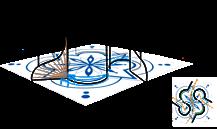










plaster polycarbonate



aged walnut

with partition without partition













Physical Model
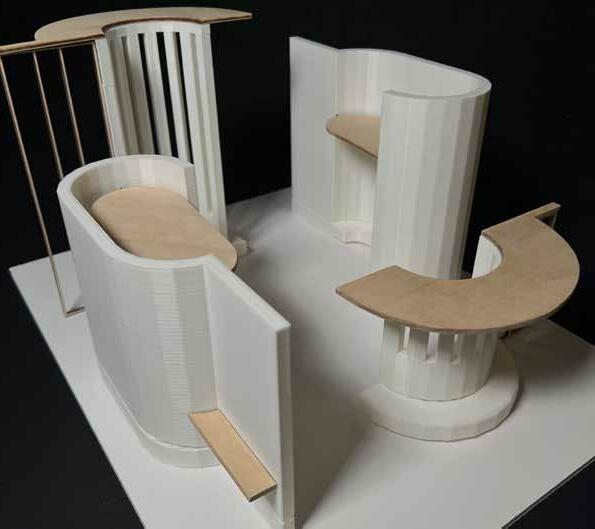


 Kiosk
Interior from Kiosk
Kiosk
Interior from Kiosk
Elsewhere
A Co-working Space
Overview
The objective was to design a co-working space on the first floor of Two Light Luxury Apartment building in downtown Kansas City, Missouri. Located in the heart of Power & Light district, this area is full of life, music, bars, and food.
Concept
The space should be an escape from the everyday busyness of the city. The user should feel a sense of relaxation and productivity at the same time to further advance their skills. City could benefit from surrounding themselves around more nature , so bringing in those elements should bring a sense of peace and calmness
Goals
Creating functional spaces that can be comfortably used by different kinds of individuals
Bring natural elements to the interior space in sustainable ways
Creating a space that is relaxing but also encourages work and productivity
Being inclusive and mindful all of types of professionals and artists that will be interacting with the space
Creating a fluid circulation that is optimal and efficient
Site Context | Two Light Luxury Apartments

site location / Two Light Luxury Apartments
Power & Light Apartments
Three Light construction site lodging
T-Mobile Center
Power & Light District
streets & vehicle circulation
I-670 streetcar stop streetcar route bus stop














mech./ elect.
kitchenette / break room multi-purpose bathrooms



printing & storage

phone booths

private offices

recreation conference rooms

Interior Elevations


elevation
1/8”
1/8”
elevation
1/4”
1/4”
10:20:36
10:20:36














Overview
Explore concept abstraction through methods of research, graphic representation, light/ shadow, and form. By studying and analyzing key components of a different faith, create a space for spiritual reflection using light as a primary design element.












Concept
The concept is to bring the aspect of natural elements and the form of the Kami together as one. The Shinto religion places much importance on nature and believes that their gods take form of things and concepts important to life, such as wind , rain , mountains , trees , and rivers


The steep roof symbolizes the sloping mountains, while the continuous interior circulation helps bring in the idea of a flowing river with the sunlight seeping in and glistening upon it.
Enlightenment
Spiritual Reflection
Process


1st Year’s Work
Spatial Journey parti models






final model




human scale motion







final model

Personal Works









branch silhouette coming behind & through the frame • notches cut out in frame for each branch that sticks out for secure fit


Materials
1x6 aspen lumber board


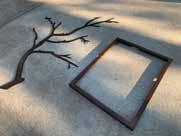

4’x4’ plywood sheet 1/4” .5x.5” square dowel clear acrylic sheet 3/32” white foam core board 3/16” water based pre-stain water based stain: dark walnut water based polyurethane wood glue d-rings backing clips

