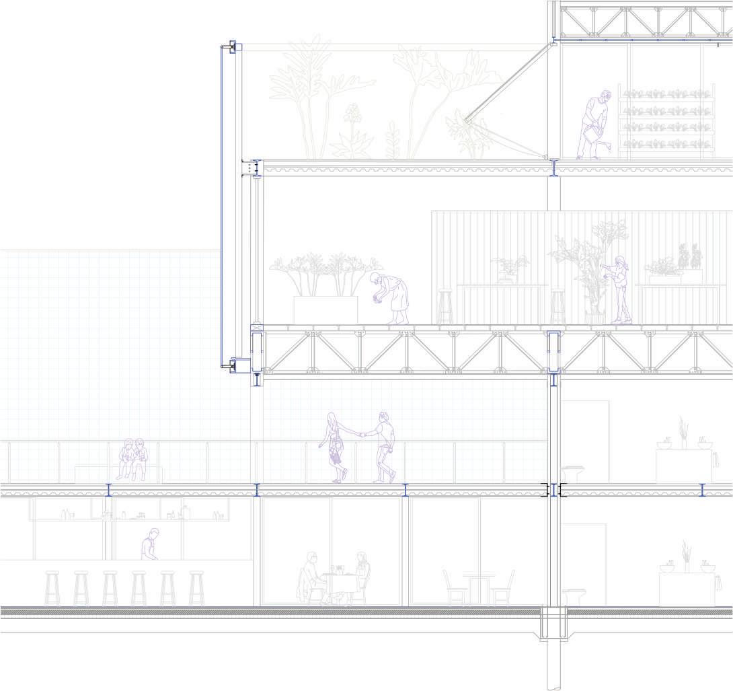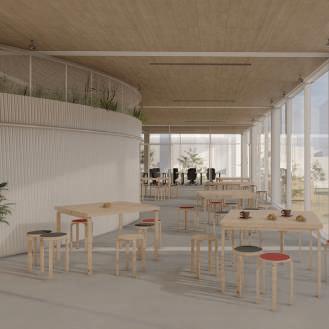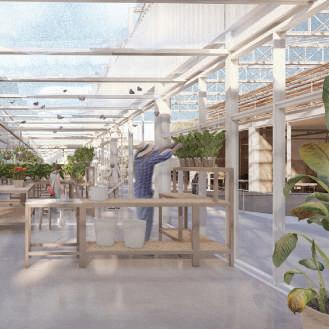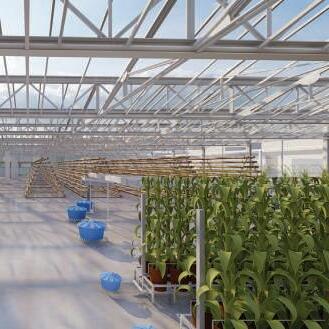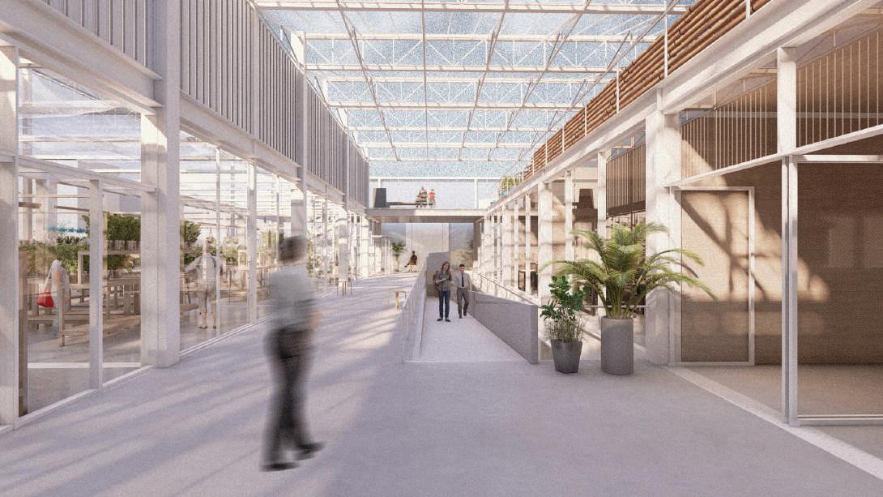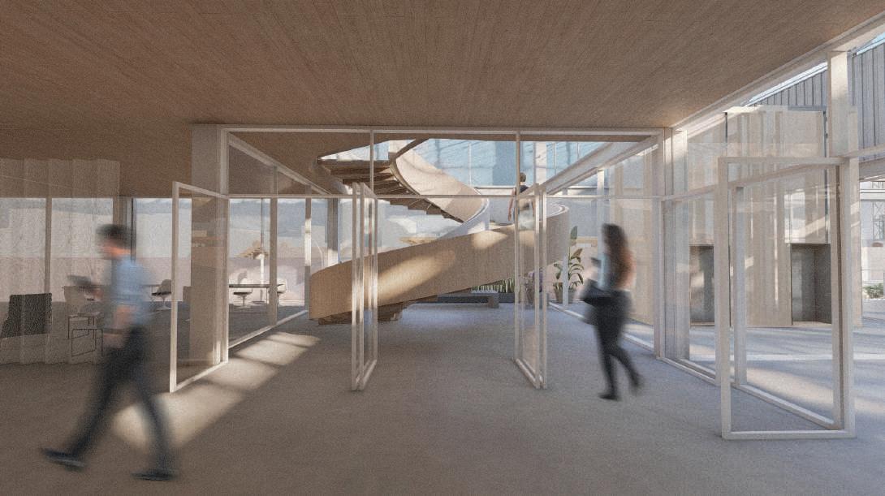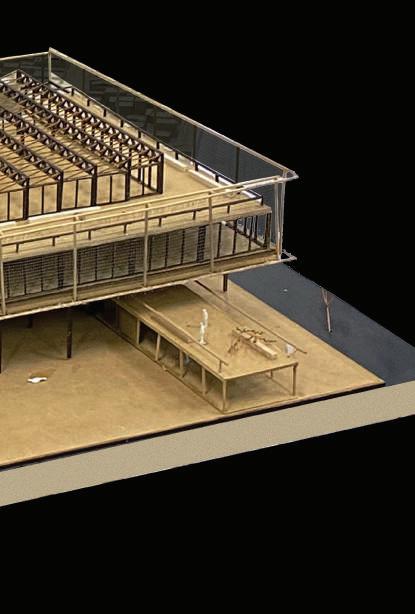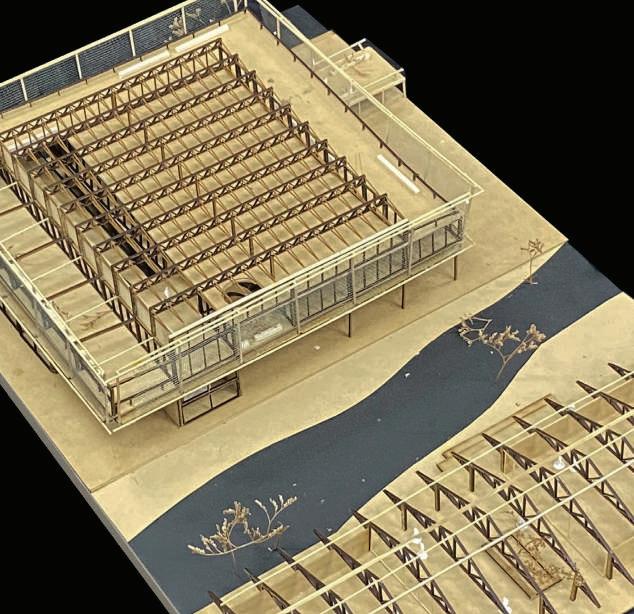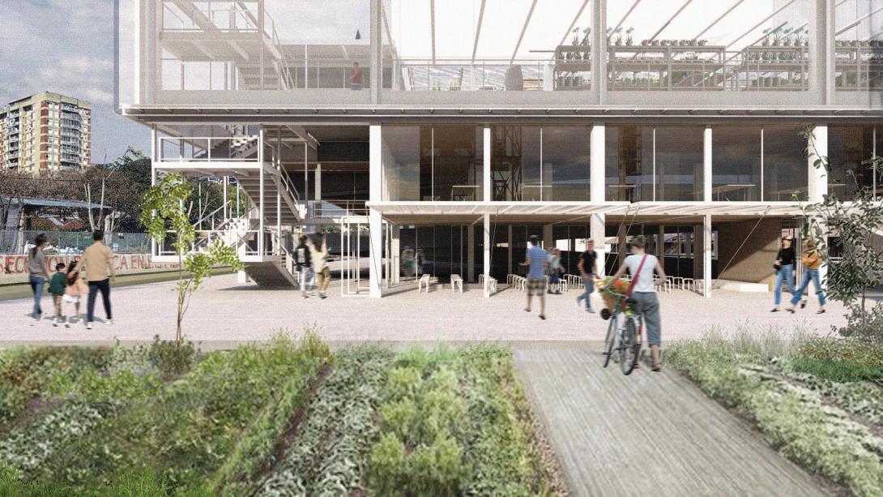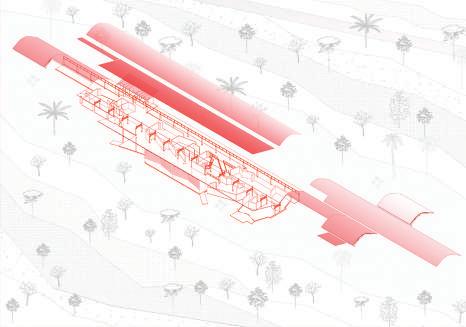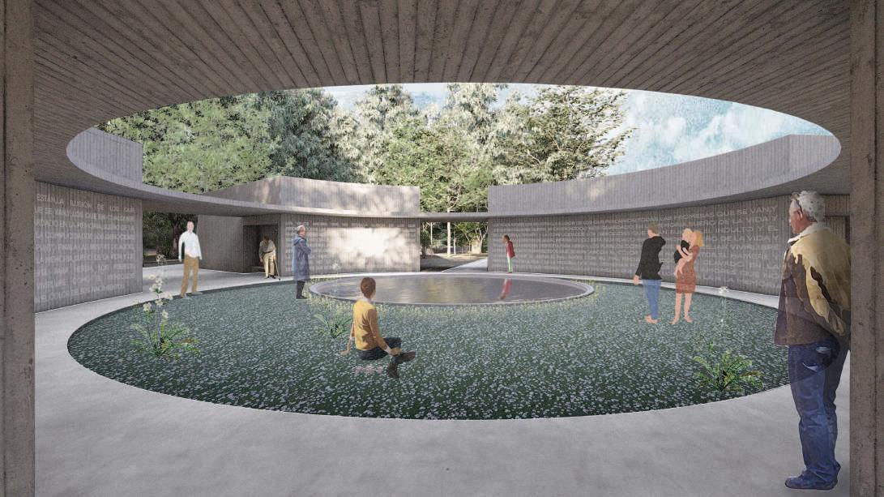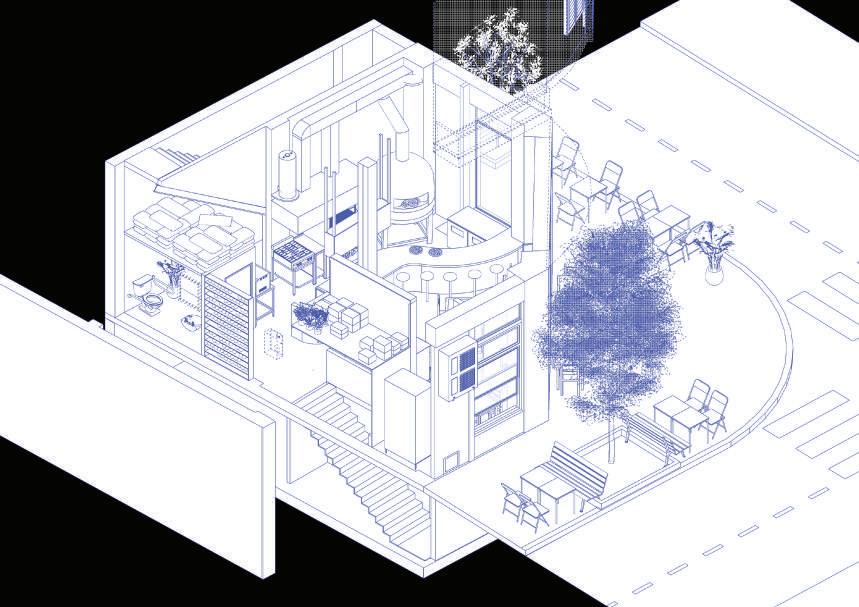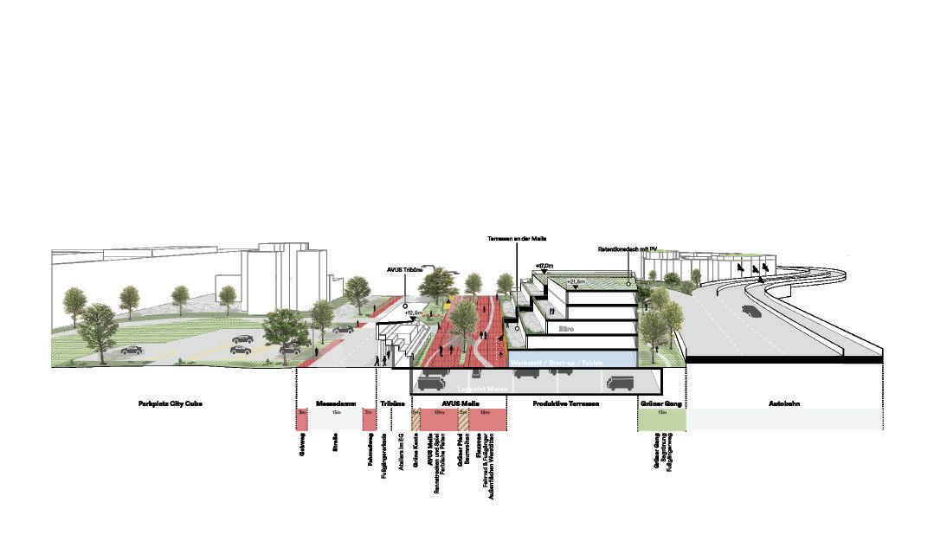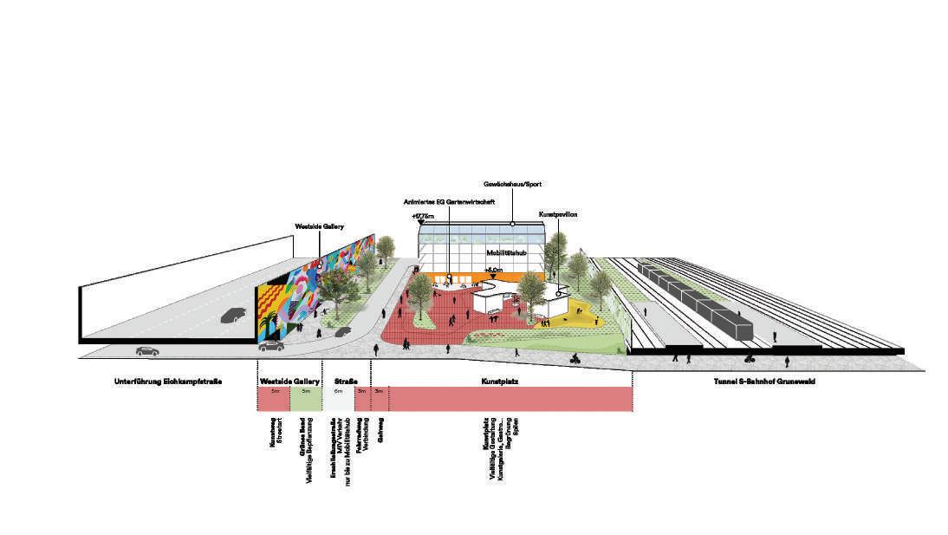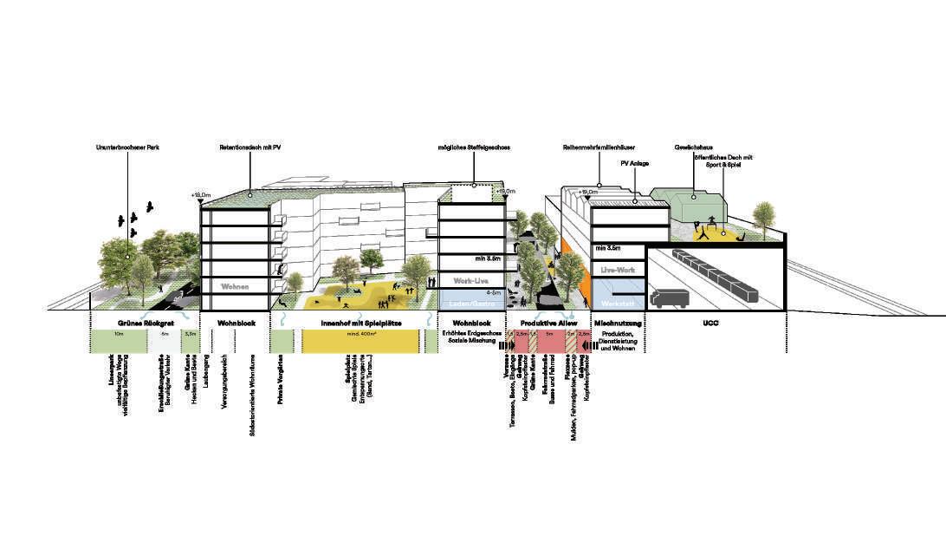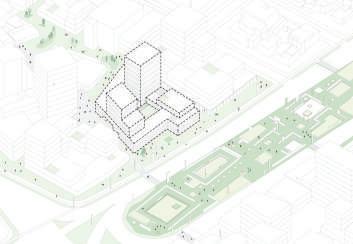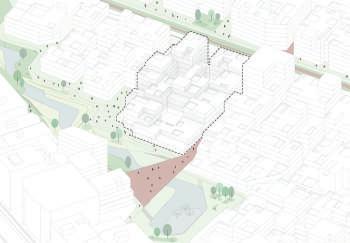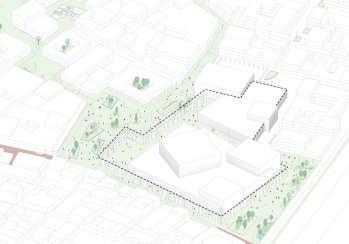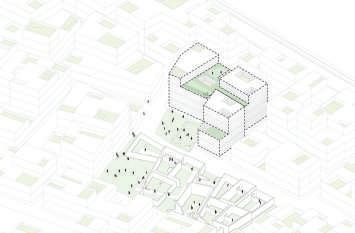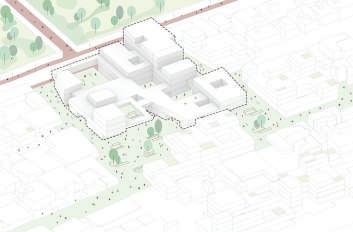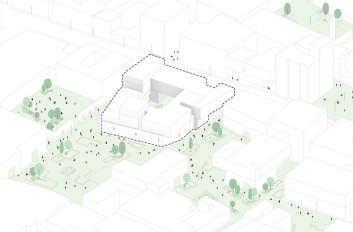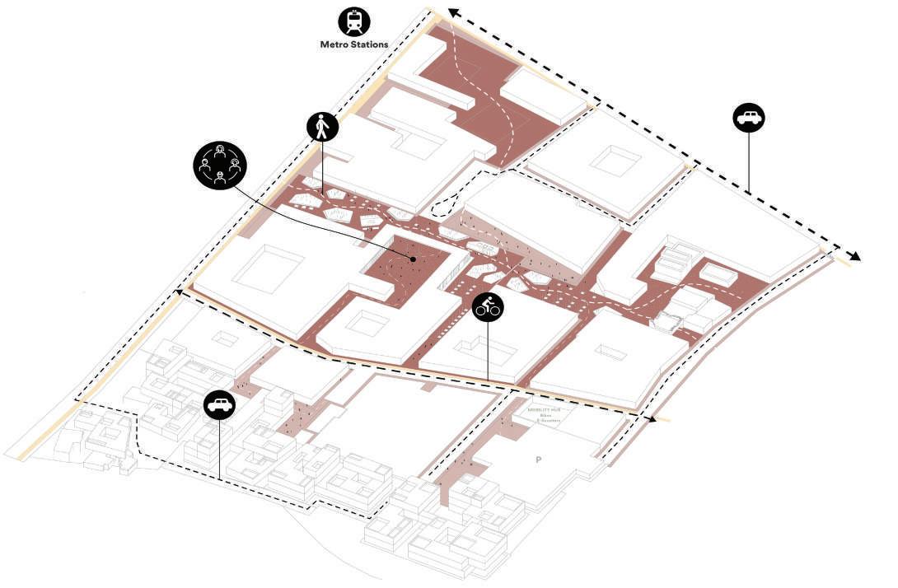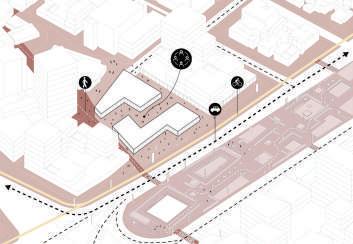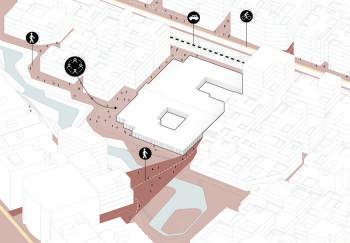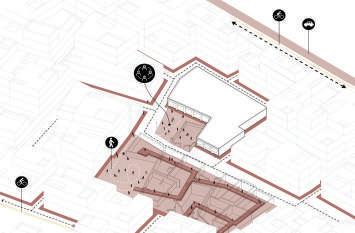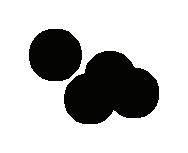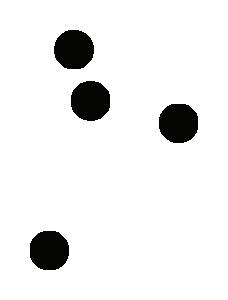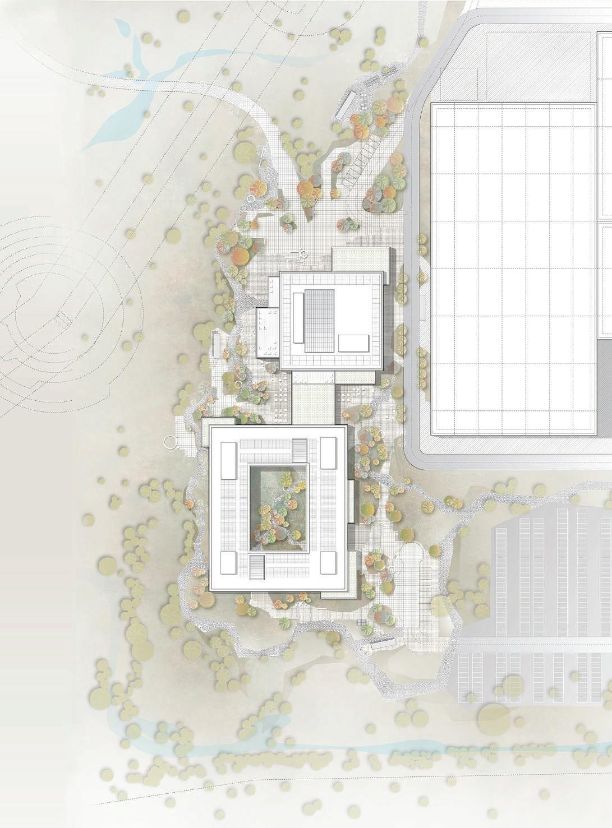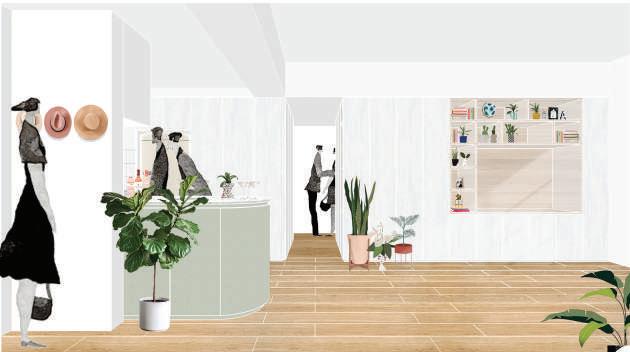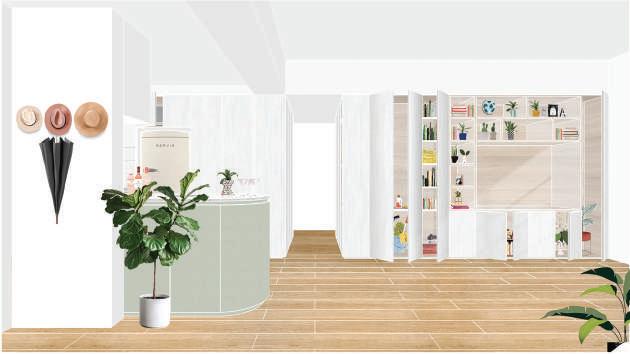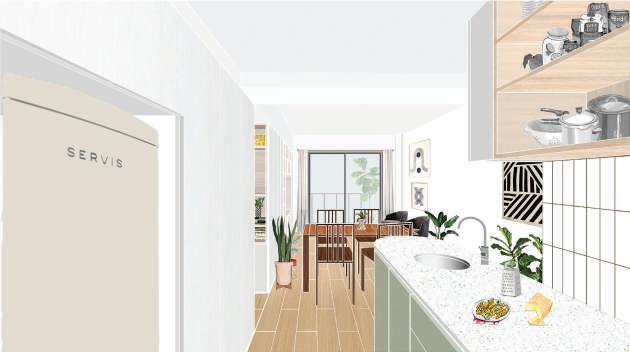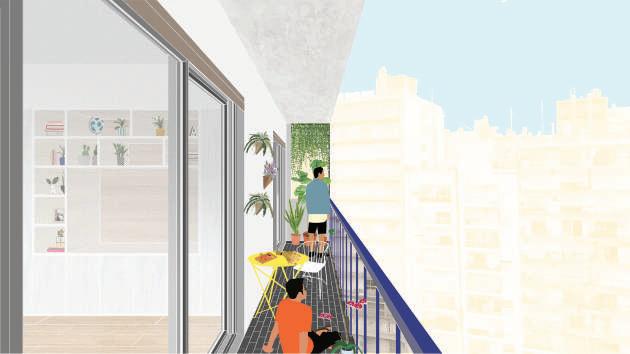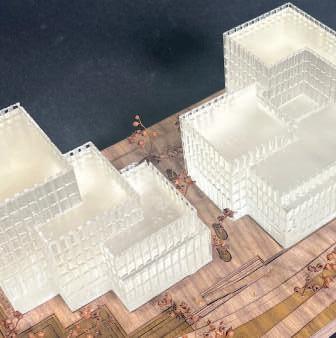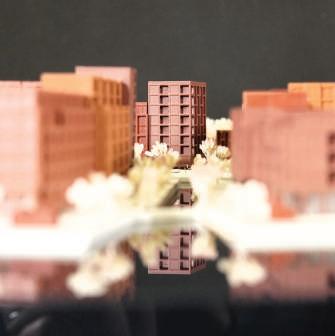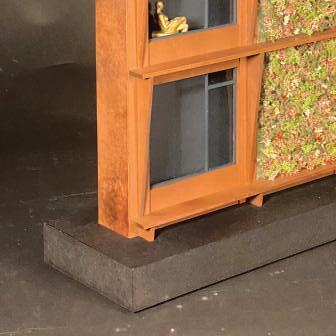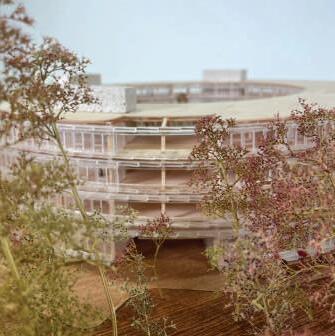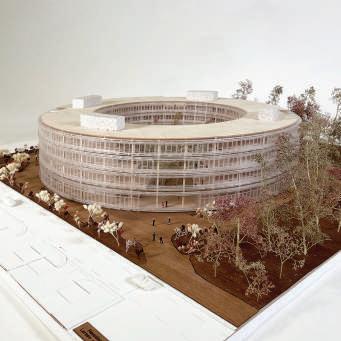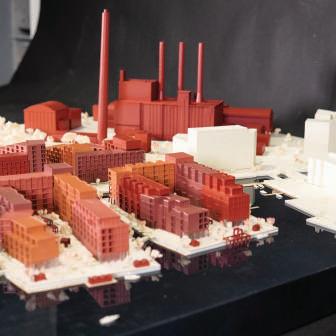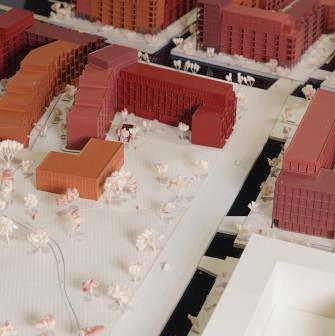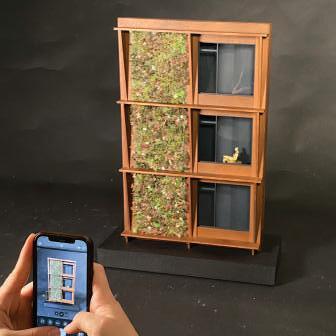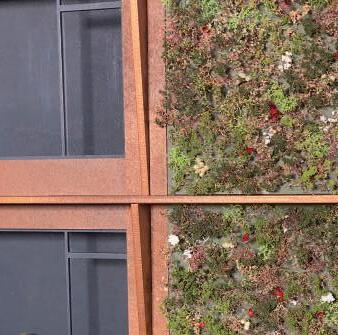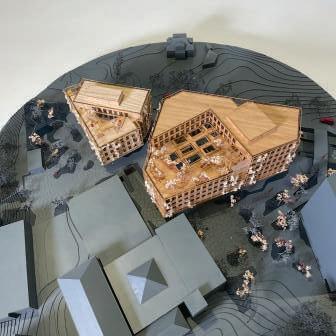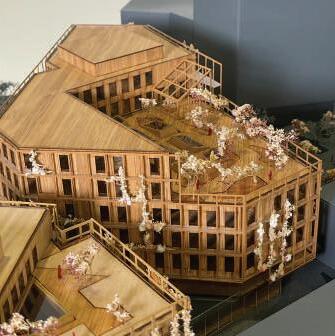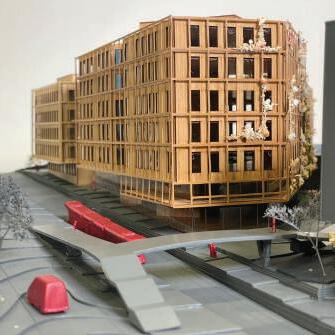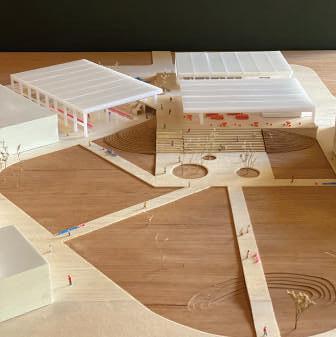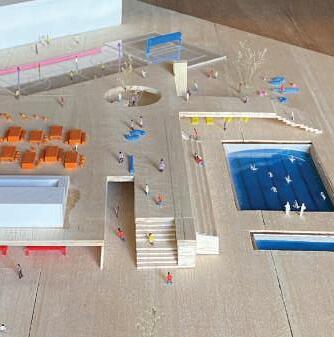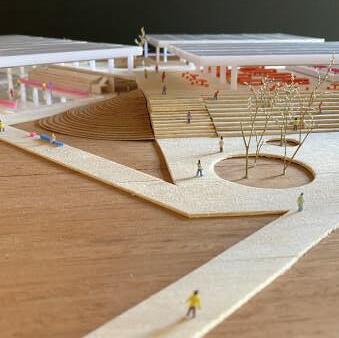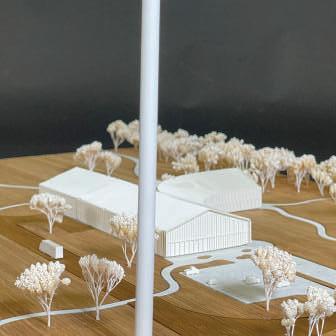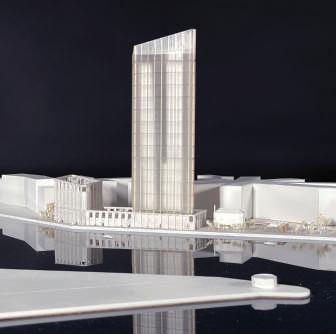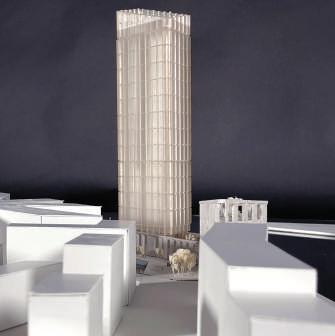20 DE DICIEMBRE SPORT CLUB
IN COLLABORATION WITH AUG NORGE / PAMIGOS FOUNDATION / A77 STUDIO


LOCATION
BUENOS AIRES, ARGENTINA TEAM
MICHELLE POSTERNAK
FLORENCIA SCHEANONE
FEDERICO ETCHEPARE
The project for the “2O de diciembre” sport club aims to boost a process of inclusion, support and progress for the community of Rafel Castillo in La Matanza, Buenos Aires Province (Argentina).
The club was founded by Felipe and Norma, a local couple who aspires to bring hope to a neighborhood that suffers from a series of structural problems that can be understood more thoroughly in terms of a generalized climate of state abandonment. In that context, the club becomes an enriching opportunity for adults and children to learn from the values of sports, transforming the club into an authentic and unique kind of shelter for those in need, keeping them out of the streets and making them part of a community. The proposal for the project consists of three volumes that are set around the perimeter of the site, freeing the corners for a more public use. The building is designed in a single floor, respecting the overall scale of the neighbourhood.
The development of the club is conceived in 3 phasses, beginning with a first volume destined for social and educational purposes, with a flexible layout that can be easily adapted to different uses and needs. In this first phase, we aim at consolidating the project by generating an idea of continuity with Felipe and Norma’s home, which is located in the neighboring lot. The volume proposes a transition between the situation of the field and the situation of the building by generating a wide
ROLE
DOCUMENTATION / 3D MODELLING / DESIGN PROCESS
PROJECT TYPE AND SIZE
MULTIFUNCTIONAL SPACE, 278 M2
threshold that opens up to both scenes. In this first phase we build the perimeter of the project, with brick walls that generate different situations of transparency where the volumes of following stages will be later built.
The condition of transparency proposed by the different walls presented on this first stage, responds to the uses that will be adopted by these walls in the following stages, leaving the project ready for constant expansion, but aiming to maintain a sense of wholeness in every stage.
In a second stage, along with the growth of the club, the original volume becomes fully educational and a new volume is built to house the social activities that take place in the community. This new volume includes locker rooms, kitchen, bathroom and a big space for gatherings. This building aims to generate a sense of continuity between the field and the sidewalk, by understanding that the club has the potential of becoming a key gathering spot for Rafael Castillos’ community.
The last phase completes the project by building a third volume that includes sanitary equipment, a small buffet and an emergency room plus a series of bedrooms disposed in two strips, with a distribution hall, generating a sense of interiorness in the sector. By dividing the project in phases and giving them a multiplicity of uses, the project seeks to reach a greater number of people in the neighborhood.
GROUND FLOOR PHASE 1

GROUND FLOOR PHASE 3




The project got selected amongst 30 other proposals and is currently undegoing the construction of its first phase. In terms of materialization we favoured the implementation of traditional and local tecnologies and materials. It was encouraged and supported by AUG NORGE together with A77 studio from Buenos Aires University and Pamigos Foundation, aiming to build the infrastructure necessary for the sporting arena and developing a masterplan that contemplates growth as a way of promoting the football school for boys and girls in vulnerable situations, offering them a space of support and fun, training them in different aspects such as; sports habits, motivation, responsibility and promoting healthy habits. More information available: https://www.augnorge.org/argentina-20-de-diciembre

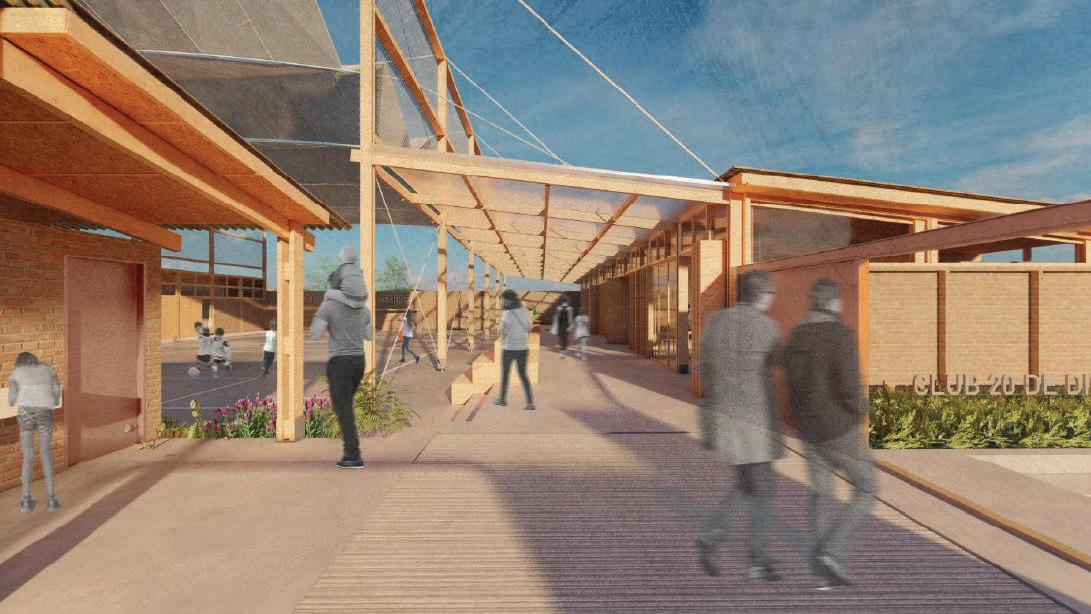







TRASH CITY / CIUDAD DESCARTE
ECOSISTEMIC URBANISM / URBAN THESIS PROJECT

LOCATION
BUENOS AIRES, ARGENTINA TEAM MIRANDA GOMEZ COLL MICHELLE POSTERNAK

Let’s start from the following statement: the city has a linear metabolism. A horizontal transport supplies the city and strips it of its waste. The orbit of the urban ecosystem has leaks of matter and energy that is discarded to the surrounding space.
The work seeks to think of new ways of integrating these leaks within the city, as to generate a consistent relationship between the urban dweller, its consumption, and its waste. To think of new ways of reusing what already exists, in all its scales. A fizzy drink can. A bridge. A garbage bag. A disused shed. The coexistence between the city and nature is not an utopia. The work is related to convergence of multiple actors, multiple issues, because system leaks are in multiple directions. And therefore, the ways of operating on these should respond to the same logic. The centralized distribution of waste treatment that runs currently in the City of Buenos Aires and the Conurban sector presents harmful effects for the environment and the population, and is unsustainable over time. By dumping the black trash bags on the sidewalk or in containers, people detach from it in an instant. Waste from 14 million people travel
ROLE
DOCUMENTATION / 3D MODELLING / DESIGN PROCESS
PROJECT TYPE AND SIZE
URBAN THESIS

project conceptual scheme
kilometers of streets and routes until they reach a single common point called Complejo Norte III, a space far from the homes where the bags come from. This misidentification with the own waste creates a vacuum of responsibility for its consequences and knowledge about the possibilities they offer.
The expiration date of the thing that is discarded is not linked to the real expiration of its matter, which does not seem to be in the population’s general thought nor its leaders agenda.
The use of landfills for the treatment of garbage must be replaced. The centralization of this gigantic process outside the city’s walls, without any urban or social planning, exposes it’s unsustainability. It is impossible to locate spaces the size of landfills within a metropolitan area at a ground level, reason why verticality sounds like a possible alternative.
Through an autonomous treatment system by Districts, the project seeks to visibilize the impact of garbage. Linking classification spaces, recycling and decomposition, the Ecosystemic Infrastructural Network is made up of distributed points, within the communes and districts, according to the amount of garbage that each one produces for its autonomous treatment. Each point has its own internal network with various elements: buildings for garbage sorting facilities, recycling, vertical landfill towers, energy treatment, housing for workers and their families, space for diverse uses, among others that vary according to the needs and specific characteristics of each environment.
Taking into account that 80% of waste can be recycled, the remaining 20% of material that cannot be reused or composted can be stored in small degrading capsules. The landfill towers work to store non-recyclable waste, using a system of capsules connected to a methane gas accumulator tank that recirculates the energy produced by the waste of each capsule. Once the filling of the capsule decomposes completely and stops producing gas, the capsule is emptied and filled again with more waste. Through this system, waste treatment frees up space and becomes independent of the large plots of land required for horizontal landfills.


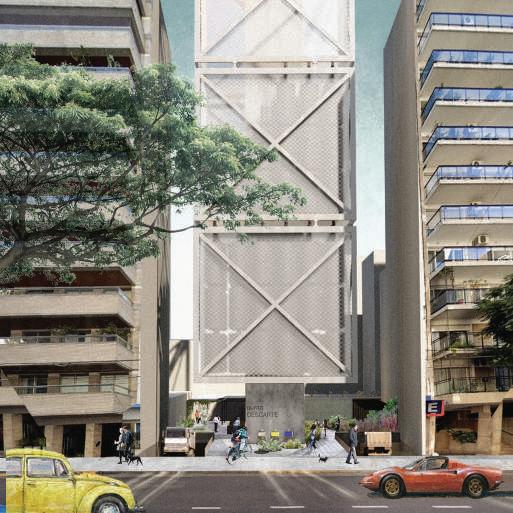


1_housing density

districts

industrial zones

disused land









axonometric overview









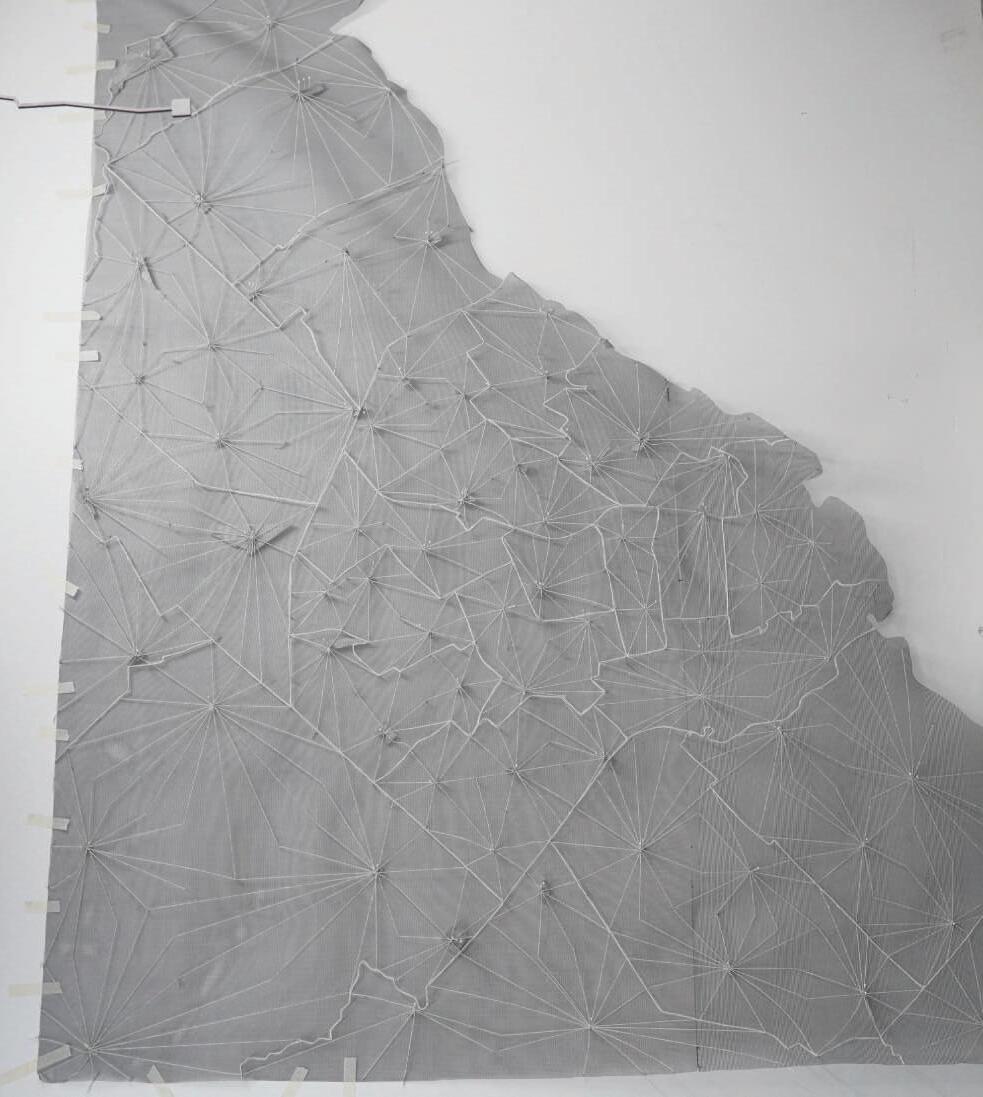
By inserting the garbage in the neighborhood fabric, a link is born, non-existent before, between people and their waste. And a conceptual shift of garbage, from a disposable thing to a valuable object. The planning socio-spatial network de-monopolizes the effort and personalizes it according to the specificity and identity of each neighborhood. The reconfiguration ensures great changes for the quality of life, establishes a long-term, cohesive and solid perspective for the future. The Ecosystemic Infrastructural Network aims to fight against the city’s linear metabolsim towards a system of flows of circular matter and energy, where what is consumed and discarded is renewed continuously in a cyclical way, achieving a character of balanced unit; responsible about their expenses and beneficial about their possibilities.
RESEARCH CENTER FOR URBAN HORTICULTURE
ACADEMIC
PROJECT


LOCATION
BUENOS AIRES, ARGENTINA TEAM
INDIVIDUAL PROJECT
ROLE
DOCUMENTATION / 3D MODELLING / DESIGN PROCESS
PROJECT TYPE AND SIZE
RESEARCH CENTER

The work aims to produce more ecosystemic urbanity by activating unused spaces to introduce a series of programs that encompass different activities that can work with the problematic leaks produced by the city.
The property is in the former railway maneuvering yard in the Caballito neighborhood, in the city of Bueno Aires. Immersed in a medium-density fabric for residential and commercial use, local businesses, quiet and familiar, the site is surrounded by spaces of great interest and movement of people: Club Ferro, an importart social and sports club, and the Patio de los Lecheros, a great tourist attraction that is located within the property. The terrain is divided by the train tracks that function as a barrier for the pedestrian that the Caballito bridge intends to break. Neighbors demand more green space in the neighborhood.
The project is one of a series of elements introduced as part of a masterplan to turn this terrain into a public green space for the city, where productive and infraestructural activities converge with leisure. A condenser is proposed, agglomerating productive, research and development activities around a public area. The program condenses technological research activities for the optimization of crops and processes for urban agriculture.
PRODUCTION
INVESTIGATION
SOCIAL
SOCIAL orchards site plan
first level + 3.00 mts

