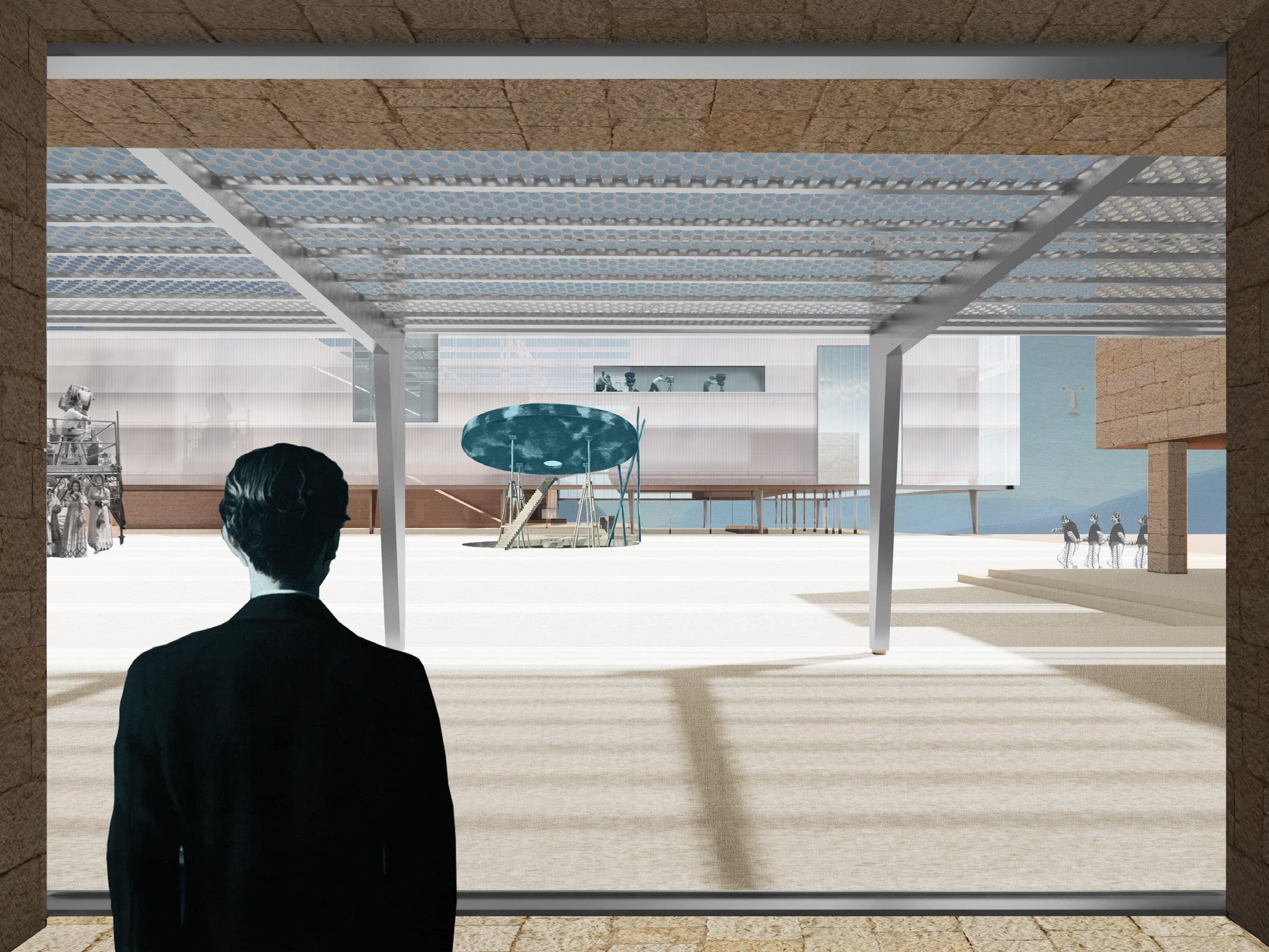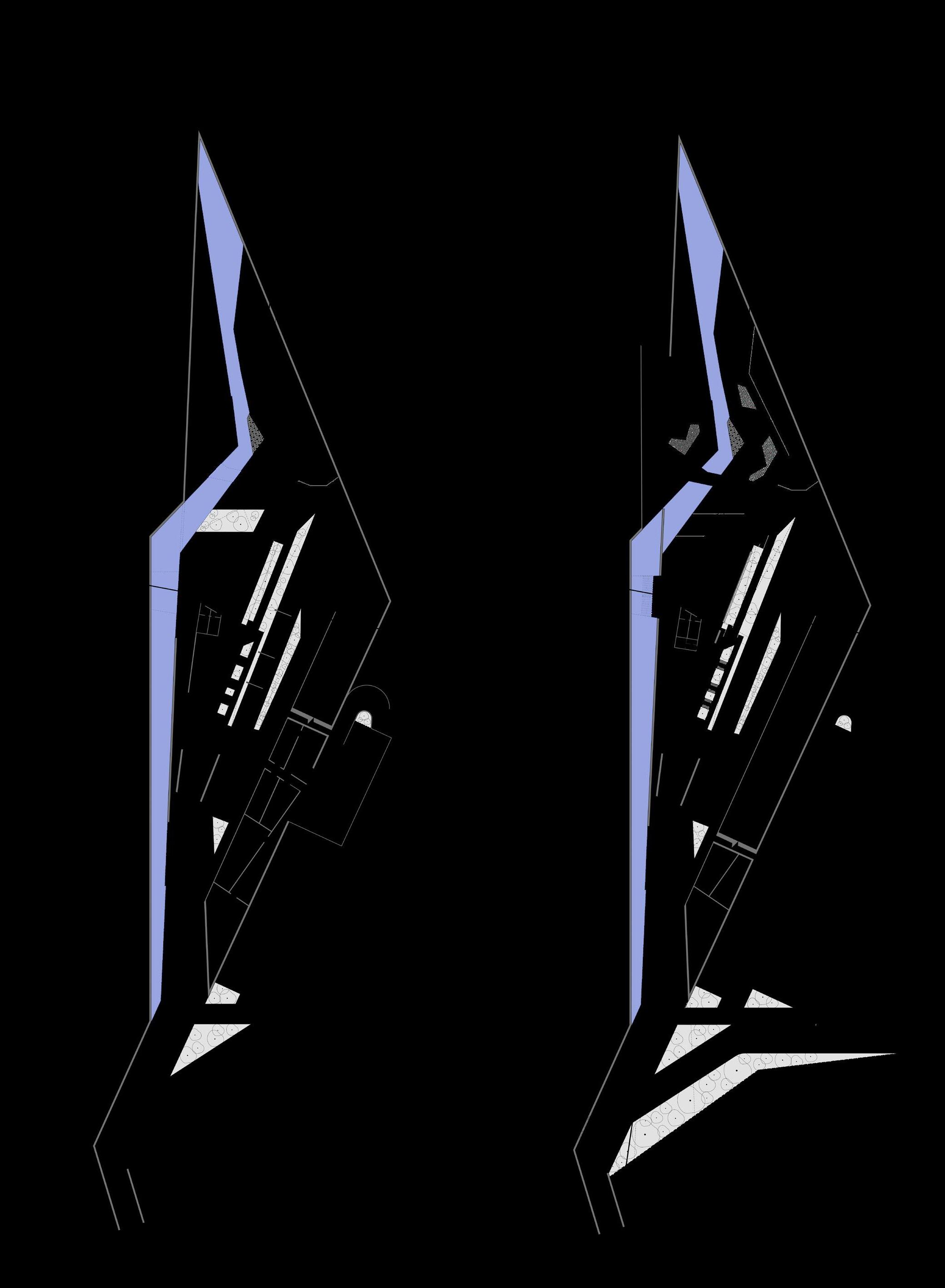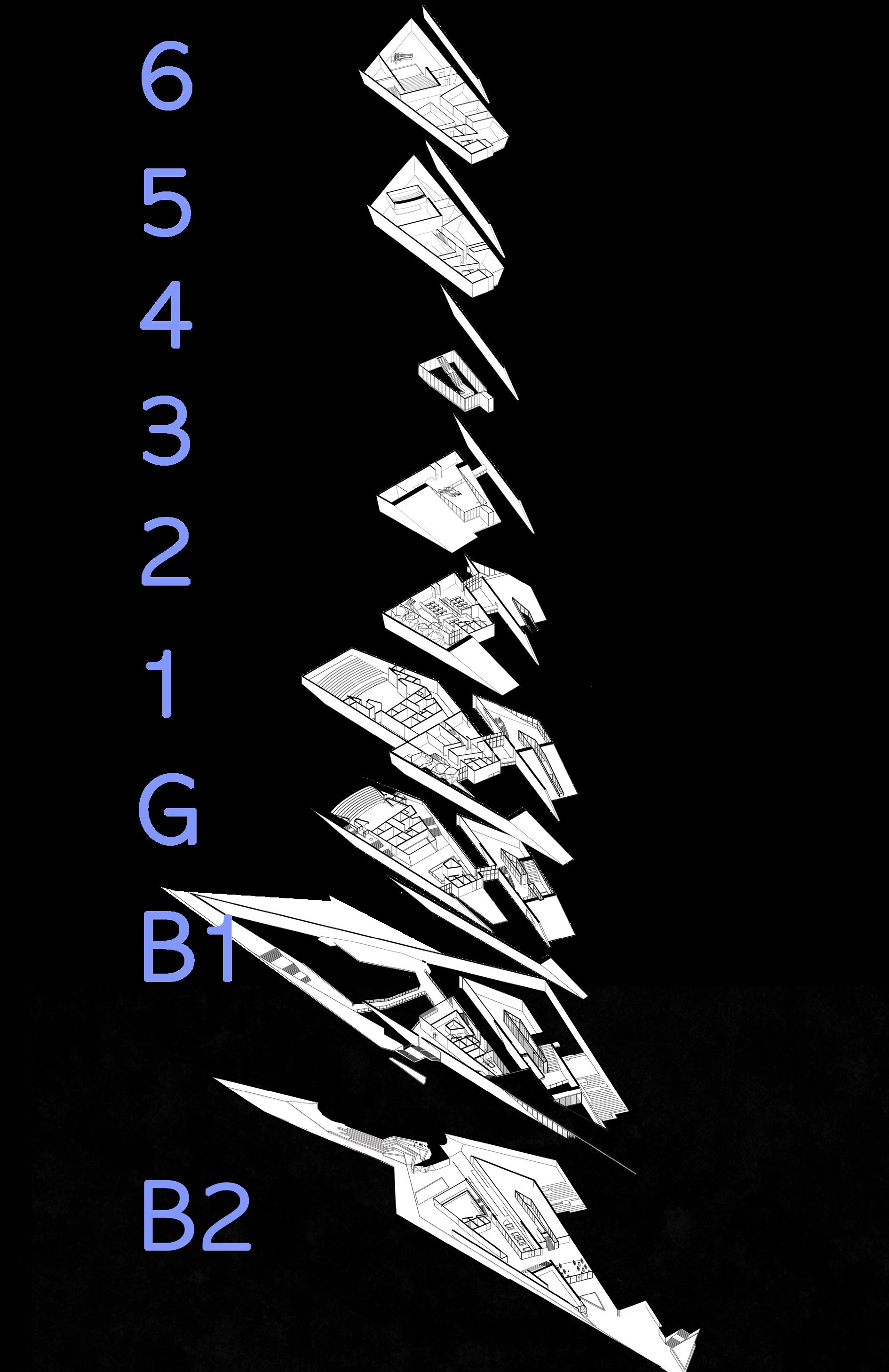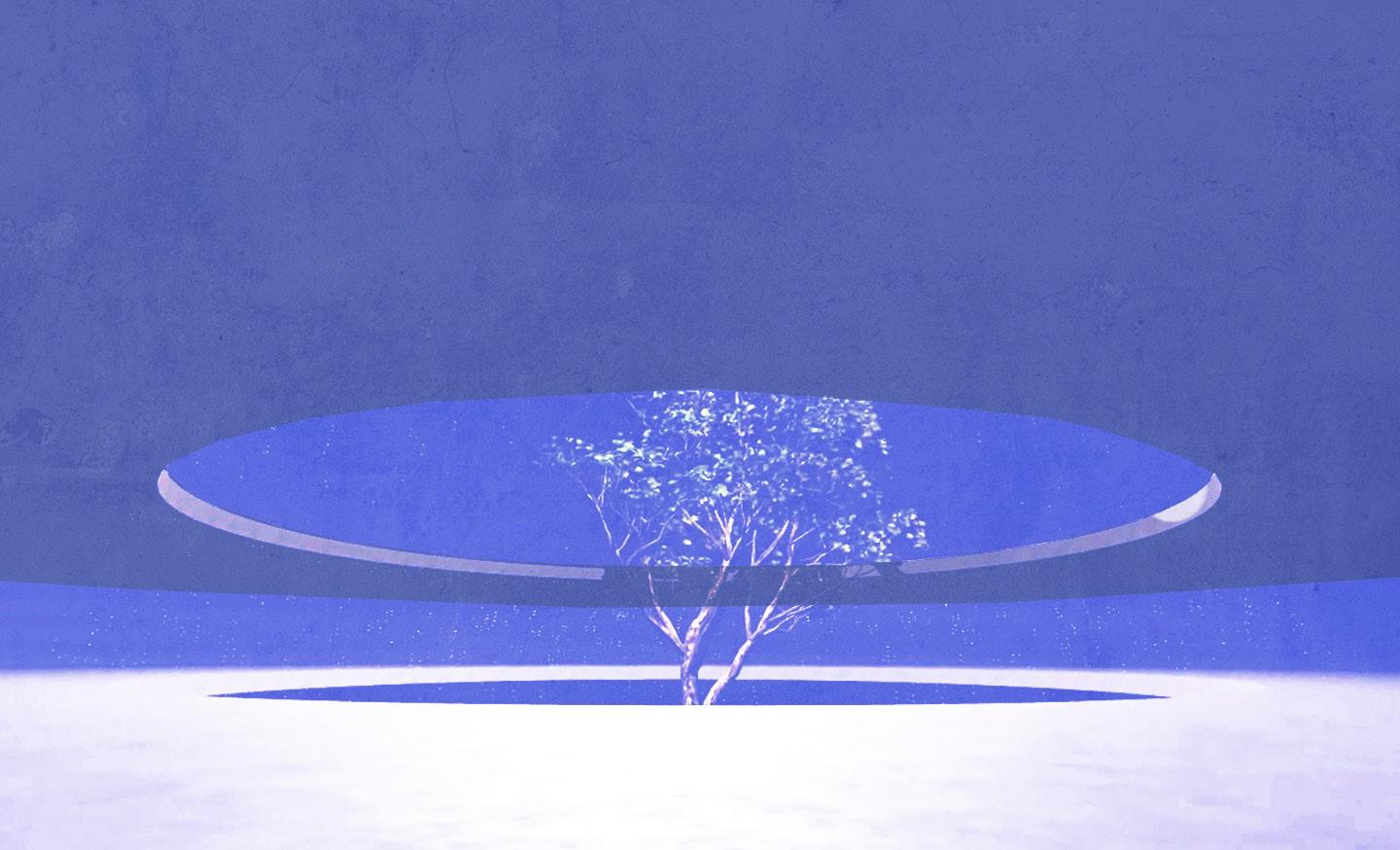











Marah Doleh

Marah Doleh

Born 1996 in Amman / Jordan
March 2024
March 2024
March 2024

2020-2023
2020-2023
2020-2023

2014-2019
2014-2019
2014-2019

Recent Project: competition
Recent Project: competition
Recent Project: competition

Oct. 23 - March 24
Oct. 23 - March 24
Oct. 23 - March 24

Feb. – Jul 2019
Feb. – Jul 2019
Feb. – Jul. 2019

Based in Berlin / Germany

Born 1996 in Amman / Jordan Based in Berlin / Germany
Work permit holder in Germany (valid and unrestricted)
aac Academy for Architectural Culture
aac Academy for Architectural Culture
aac Academy for Architectural Culture

Media Architect
Marahdoleh.com
Marahdoleh.com
marahdoleh@gmail.com linkedin.com/in/marahdoleh/
marahdoleh@gmail.com
linkedin.com/in/marahdoleh/ 004917681411164

Awarded a scholarship and sel ected as one of 16 international talented young architects to attend the aac Academy for Architectural Culture international workshop, working on a property with a rich history of film production in Yerevan, Armenia.
Awarded a scholarship and sel ected as one of 16 international talented young architects to attend the aac Academy for Architectural Culture international workshop, working on a property with a rich history of film production in Yerevan, Armenia.
MSc. Media Architecture

Awarded a scholarship and sel ected as one of 16 international talented young architects to attend the aac Academy for Architectural Culture international workshop, working on a property with a rich history of film production in Yerevan, Armenia.
Bauhaus-Universität Weimar / Germany
MSc. Media Architecture
Grade: 1.2
MSc. Media Architecture
Bauhaus-Universität Weimar / Germany
Grade: 1.2
Bauhaus-Universität Weimar / Germany
Thesis: Spatial Intimacy: Real -time generative architecture based on emotional response in Virtual Reality

Grade: 1.2
Thesis: Spatial Intimacy: Real -time generative architecture based on emotional response in Virtual Reality
Thesis: Spatial Intimacy: Real -time generative architecture based on emotional response in Virtual Reality
Supervisors: Reinhard König, Clemens Wegner, and Stefan Kraus
Supervisors: Reinhard König, Clemens Wegner, and Stefan Kraus
Bachelors in Architectural Engineering
Philadelphia University Amman / Jordan
Bachelors in Architectural Engineering
Supervisors: Reinhard König, Clemens Wegner, and Stefan Kraus
Philadelphia University Amman / Jordan
Five years program: 2014 - 2019
Bachelors in Architectural Engineering

Five years program: 2014 - 2019
Bachelor’s Thesis: In Pursuit Of Musical Space
GPA: 86.9/100 (Excellent)
Philadelphia University Amman / Jordan Five years program: 2014 - 2019 Bachelor’s Thesis: In Pursuit Of Musical Space GPA: 86.9/100 (Excellent)
Bachelor’s Thesis: In Pursuit Of Musical Space GPA: 86.9/100 (Excellent)
Bundesministerium wirtschaftliche Zusammenarbeit und Entwicklung (BMZ)
Assisted Riegler Riewe Architekten | Berlin
Bundesministerium wirtschaftliche Zusammenarbeit und Entwicklung (BMZ)
Assisted Riegler Riewe Architekten | Berlin
Bundesministerium wirtschaftliche Zusammenarbeit und Entwicklung (BMZ)

> Schematic Design & Research
> Schematic Design & Research
> Office departments design and plan drafting
Assisted Riegler Riewe Architekten | Berlin
> Office departments design and plan drafting
> Schematic Design & Research
gmp International Berlin / Germany
> Office departments design and plan drafting
+ Intern architect
gmp International Berlin / Germany
+ Intern architect
> Schematic Design & Research
gmp International Berlin / Germany

+ Intern architect
> Schematic Design & Research
> Architectural Drawings
> Architectural Drawings
> 3D Modeling
> Architectural Renderings
> Schematic Design & Research
> 3D Modeling
> Architectural Drawings
> Architectural Renderings
> 3D Modeling
> Architectural Renderings
+Selected projects: Bauhinia Culture Headquarters (winning competition) // Shenzhen Metro Qianhai International HUB Center // Xiaomi Corporation Headquarter
+Selected projects: Bauhinia Culture Headquarters (winning competition) // Shenzhen Metro Qianhai International HUB Center // Xiaomi Corporation Headquarter
Consolidated Consultant Amman / Jordan
+Selected projects: Bauhinia Culture Headquarters (winning competition) // Shenzhen Metro Qianhai International HUB Center // Xiaomi Corporation Headquarter
Consolidated Consultant Amman / Jordan
+ Intern architect
+ Intern architect
Consolidated Consultant Amman / Jordan
> 3D Modeling

+ Intern architect
> Architectural & Construction Drawings
> 3D Modeling
> Architectural & Construction Drawings
> Architectural Renderings
> 3D Modeling
> Architectural Renderings
> Architectural & Construction Drawings
> Architectural Renderings
+Selected projects: Mahmoud Darwish Museum // Quds Bank
+Selected projects: Mahmoud Darwish Museum // Quds Bank
+Selected projects: Mahmoud Darwish Museum // Quds Bank

ACHIEVMENTS

ACHIEVMENTS
ACHIEVMENTS
2023

2022

2022

2016


MEDIA ARCHITECTURE
2023
2023
2023
Media Architecture Biennale 23
Media Architecture Biennale 23


PROFICIENCY
LANGUAGES
EXHIBITIONS
Media Architecture Biennale 23
Maxcad
Second Place nominee: Future Trends
Media Architecture Biennale 23
Second Place nominee: Future Trends
Revit and competition
Second Place nominee: Future Trends
Second Place nominee: Future Trends
2022 Bauhaus Summæry Fonds
2022
Architekten - training rogramp
2022
Bauhaus Summæry Fonds
SpaceMaker - Autodesk gmp
2022
2022
2022

PROFICIENCY
PROFICIENCY

LANGUAGES
Funding for “Emot;ON” project
Bauhaus Summæry Fonds
Bauhaus Summæry Fonds
Funding for “Emot;ON” project
Funding for “Emot;ON” project
Funding for “Emot;ON” project
Bauhaus Degree Completion
Bauhaus Degree Completion
Architekten - training rogramp
2016
2016
2016
Bauhaus Degree Completion
gmp
Funding for “Spatial Intimacy” thesis project
Bauhaus Degree Completion
Funding for “Spatial Intimacy” thesis project
Funding for “Spatial Intimacy” thesis project
Funding for “Spatial Intimacy” thesis project
Architecture Student’s Awards Jordan | Jury: Bilal
Architecture Student’s Awards Jordan | Jury: Bilal
Hammad

Hammad
Mapping: Touchdesigner
Architecture Student’s Awards Jordan | Jury: Bilal
Architecture Student’s Awards Jordan | Jury: Bilal
Hammad
Hammad
Second Place nominee
Second Place nominee
Projection
Second Place nominee
Second Place nominee
Augmented
Dan Molnar
Game of Life Getting Confident with CHOPs in TouchDesigner
Stefan Kraus 3202
Archicad | AutoCAD | Sketchup | Revit | Enscape | Adobe photoshop | Adobe Illustrator | Adobe Premiere | Adobe InDesign
Archicad | AutoCAD | Sketchup | Revit | Enscape | Adobe photoshop | Adobe Illustrator | Adobe Premiere | Adobe InDesign
Introduction to WFSCollider
LANGUAGES
LANGUAGES

EXHIBITIONS
EXHIBITIONS
EXHIBITIONS
Archicad | AutoCAD | Sketchup | Revit | Enscape | Adobe photoshop | Adobe Illustrator | Adobe Premiere | Adobe InDesign
ergJo Brinkmann & Brian Bixby
Post Physical Playgrounds. NFT workshop

Archicad | AutoCAD | Sketchup | Revit | Enscape | Adobe photoshop | Adobe Illustrator | Adobe Premiere | Adobe InDesign
Processing | Arduino | Touchdesigner | Unity | Reality Capture | CloudCompare | Agisoft Metashape | c++ | Java | python | Photogrammetry | VR
Processing | Arduino | Touchdesigner | Unity | Reality Capture | CloudCompare | Agisoft Metashape | c++ | Java | python | Photogrammetry | VR
Arabic
English German

Processing | Arduino | Touchdesigner | Unity | Reality Capture | CloudCompare | Agisoft Metashape | c++ | Java | python | Photogrammetry | VR
Jesus Velazquez
Photogrammetry for Digital Heritage
Arabic
Arabic
Arabic
Native language
Native language
English German
Processing | Arduino | Touchdesigner | Unity | Reality Capture | CloudCompare | Agisoft Metashape | c++ | Java | python | Photogrammetry | VR
English German
English German
Native language
Toni Wirthmueller
Native language
Professional (Working Proficiency)
Professional (Working Proficiency)

Kunst und Markt
2022
Professional (Working Proficiency)
Professional (Working Proficiency)
B1, progressing toward B2 level
B1, progressing toward B2 level
2022
2022

2022
2022
B1, progressing toward B2 level
Generative Art: Intro to printing code
Pierre Depaz 2021 Enscape
B1, progressing toward B2 level
3Ds Max 2017
Architectural rendering with Photoshop 2016
Emot;ON
Emot;ON Bauhaus-Universität Weimar / Germany
Bauhaus-Universität Weimar / Germany
Emot;ON Bauhaus-Universität Weimar / Germany
Emot;ON Bauhaus-Universität Weimar / Germany
Post physical playground
Post physical playground
Post physical playground
Bauhaus-Universität Weimar / Germany
Bauhaus-Universität Weimar / Germany
Bauhaus-Universität Weimar / Germany
Post physical playground Bauhaus-Universität Weimar / Germany MARAH
WORKSHOPS & COURSES

& COURSES

& COURSES


2016
Architectural rendering with Photoshop 2016
Architectural rendering with Photoshop
3Ds Max 2017
2021

3Ds Max 2017
2021
Generative Art: Intro to printing code
Generative Art: Intro to printing code
Pierre Depaz
Pierre Depaz
2022

2022
Kunst und Markt
Kunst und Markt
Architectural rendering with Photoshop 2016
3Ds Max 2017
Pierre Depaz 2021
2022
2023
Toni Wirthmueller
Toni Wirthmueller
Photogrammetry for Digital Heritage
Photogrammetry for Digital Heritage
Jesus Velazquez
Jesus Velazquez
Generative Art: Intro to printing code
Post Physical Playgrounds. NFT workshop
Post Physical Playgrounds. NFT workshop
Joerg Brinkmann & Brian Bixby
Joerg Brinkmann & Brian Bixby
Kunst und Markt
Toni Wirthmueller
Introduction to WFSCollider Game of Life
Introduction to WFSCollider Game of Life
Photogrammetry for Digital Heritage
Getting Confident with CHOPs in TouchDesigner
Jesus Velazquez
Dan Molnar
Dan Molnar
Post Physical Playgrounds. NFT workshop
Joerg Brinkmann & Brian Bixby

Getting Confident with CHOPs in TouchDesigner
Augmented Reality: Bring digital objects into the real world
Unity
Augmented Reality: Bring digital objects into the real world
Unity
Introduction to WFSCollider Game of Life
2023

2023
Projection Mapping: Touchdesigner
Projection Mapping: Touchdesigner

Stefan Kraus
Stefan Kraus
Getting Confident with CHOPs in TouchDesigner
Dan Molnar
Enscape
Enscape
gmp Architekten - training program
gmp Architekten - training program
Augmented Reality: Bring digital objects into the real world
Unity
SpaceMaker - Autodesk gmp Architekten - training program
SpaceMaker - Autodesk gmp Architekten - training program
Projection Mapping: Touchdesigner
Stefan Kraus
Revit and competition
Maxcad
Revit and competition
Maxcad
Enscape gmp Architekten - training program
SpaceMaker - Autodesk gmp Architekten - training program
Revit and competition
Maxcad





Architecture
1
2
3

Bauhinia Culture Headquarters Building Project
P9 P14 P20

4
Selected project - Internship
City for Dreams
New Spaces for Hayfilm, Armenia – aac workshop
Center for Architectural musical experimentation
Thesis: In pursuit of musical space
5

6
7

8

PEAK
Museum for temporary arts

Culture Junction
Public museum Park
Spatial Intimacy
A real-time generative architecture based on emotional response in Virtual Reality
Whispers on a Tree
Community-Driven Media Art Installation for Anonymous Expression
[in]vironment
Photogrammetric immersive game of real-world scans

Internship - Selected project
During my internship at gmp Architekten, I had the opportunity to contribute to the Bauhinia Culture Headquarters Building Project, which we successfully secured. The competition required to create a headquarters building to serve as a hub for cultural exchange, housing offices, meeting spaces, and facilities dedicated to fostering collaboration and creativity within the BCG Group and with external tenants. (The following renderings are created by gmp render team).
The design approach involved a strategic reevaluation of the tower’s placement, recognizing that positioning it along the western side of the site would limit its direct exposure to the scenic Qianhai Bay. Instead, opting for a slender slab configuration along the southern border maximized bay views and daylight while mitigating impacts from neighboring structures. Elevating office spaces above 40 meters ensured panoramic views for occupants, while lifting the podium enhanced public space and visual connectivity with the surrounding landscape. Additionally, incorporating green terraces and sky gardens extended the theme of natural integration vertically, optimizing office views and fostering a harmonious relationship with the environment.





布局形式三: 根据需求,中间南侧可设大型开敞台阶,联系上下


布局形式二:

The office spaces feature a unique layout, departing from conventional designs with off-centered cores that generate a generous and flexible central area, complemented by smaller zones on the sides. The western zone, boasting expansive views towards the bay, is designated for cultural activities and informal gatherings, while the eastern zone offers a serene ambiance for meetings and individual work. The layout ensures a high degree of flexibility, accommodating various configurations tailored to tenant needs.
共享空间 Shared Space

小型会议室 Small-size Meeting Room
共享空间 Shared Space
独立办公室 Independent office
开敞办公 Open Space Office
1450㎡; 使用效率: 74% Floor Area: 1450㎡; ratio: 74%

平面图 111 Floorplan
布局形式三: 根据需求,中间南侧可设大型开敞台阶,联系上下 办公层的同时可以作为办公内部共享交流空间: 组织各种文化沟 通活动或成为员工日常休闲交流的场所。 110 轴测图 110 AXO
小型会议室
Meeting Room
共享空间 Shared Space

灵活办公卡位 Mobile Office

建筑面积: 1510㎡; 使用效率: 75% Floor



New Spaces for Hayfilm, Armenia – aac workshop
During the aac workshop, we collaborated on design proposals to revitalize Armenia’s Film City Hayfilm in Yerevan, an historically significant film production site. Dating back to 1976. Hayfilm stopped operations after the Soviet era due to insufficient funding, and since then have been put to different uses and have even been partially demolished. Our proposal aims to breathe new life into this site, highlighting its potential.
Over three weeks, our team, comprised of Leon Kremer, Mineh Nazarian, and Qixuan Hu, collaborated to develop this project. The proposal includes facilities for movie production, a cinema complex, and a film museum with archives and catering facilities, transforming the Hayfilm Area into an international hub for film and arts.




By positioning two orthogonal, almost identical volumes alongside the existing bone-like shaped building ensemble of the old Hayfilm area, they activate the deserted Hayfilm Park in Yerevan, Armenia, with a new strong identity. The language and mass of the new structures create intense tension between old and new, that lead to strong dialouge between old. This new configiration unfies the existing structure and creates uniform complex that holds inner open spaces for different public uses including open air cinema.

The open translucent skin on the ground floor resembles a landing alien spaceship, while the penetrating theatre box inside echoes tufa architecture in materiality. The lower structure of the existing central Soviet-style Tufa building is lifted to open up circulation, creating two new public spaces on the ground floor. This architectural intersection blurs the binary distinction between new and old, creating an uncanny atmosphere— wandering in the campus is like a journey of illusion, a city of dreams.



Conceived as a place accommodating both film production and public participation, where people come together to celebrate film culture in Armenia, two new buildings were designed as frames containing function boxes with varying scales and spatial attributes, catering to diverse functions, from studios and workshops to cinemas and museums. This configuration allows, on one side, for autonomous film-making processes while facilitating dynamic circulation and distinguished potential interactions between film activity zones and public areas. The building, therefore, resembles a structure without an interior; a transparent body confidently exhibiting its organs. The facade of the new building, combined with glass and polycarbonate materials and large openings, emphasizes the correlation between the imaginary and real worlds, with reflections of the surroundings on the facades also serving as projection surfaces for openair film screenings and performances in the squares.

Nightclub Admin Theatre Museum
Cinema Studio
Workshops
Cafe
Canteen
Start Up

Nightclub Admin Theatre
Museum
Cinema
Studio
Workshops
Cafe
Canteen
Start Up

Thesis: In pursuit of musical space
The relationship between music and architecture is a complex one that continues to evolve, where both art forms can intersect and mutually enhance each other greatly. In this thesis project, I investigate how to establish a new expressive medium of music and architecture combined, while also proposing a new media-driven approach: EMotion. This project explores the relationship between music, architecture, and emotions to create an immersive experience that arises from a ‘triangular’ feedback connection between its elements: music, architecture, and emotions.
In pursuit of musical architecture: Center for Musical-Architectural experimentation, is an architectural environment that encourages creative exchange between musicians and architects. Through the created architectural environment and “EMotion” spaces, musicians are stimulated and encouraged to experiment and create different styles of music and different emotions evoked in different rooms of the EMotion. Architects would be engaged in a musical experience while proceeding in different stages of the design process, being inspired by the different emotional outcomes from the EMotion. The brainstorming area would be the common ground for musicians and architects to interact and exchange knowledge and ideas.








Creative space | The shared zone between musicians and architects. This area links the architectural studios with EMotion rooms, offering a dynamic and lively environment for exploration and experimentation. It serves as the purest intersection of both arts within this project, providing a platform for musicians and architects to produce and refine their ideas together.

Water stream passing through the amphitheater, creating two zones: a zone functions as a stage for the band, facing the audience zone.

Perspective view of the Architecture-Music library.


While the art scene in Amman, the capital city of Jordan, is thriving, it remains somewhat exclusive and veiled. Through this project, I aim to create an inclusive and open cultural environment that embraces the diversity of the Jordanian society.
Emerging from the ground and pointing towards Ras Al-Ein, the symbolic heart of Amman’s cultural and urban development, this museum embodies the continual growth and expansion of both culture and art in the city.

1 floor plan (-4.00m)


Isometric 3D diagram
Perspective of the common space with direct access to the outdoor seatting area and museum bookshop. The stair steps inside, designed for sitting while reading, expands from the interior bookshop area to the outdoor public siting area.

Public museum Park
Located between the Jordan National Gallery of Fine Arts’ two buildings, this park serves not only as a physical link but also as a vibrant hub for cultural activities, hosting various openair exhibitions and events throughout the year. Additionally, it serves as a permanent gallery space for selected art pieces.
My aim with this project was to explore the park’s potential and propose a new design that highlights its cultural significance and makes the artistic scene in Amman, that often remains hidden from public, more accessible through a more welcoming and accessible layout.
The design revolves around two main paths that overlap, taking advantage of the six-meter height difference across the park’s length. This layout creates unique spaces between the paths, one of which is designated for a museum café and seating area. The shorter path directly connects the two museums, passing through the café tucked beneath the second path, a seating area, and the amphitheater. The longer and higher path preserves the main route used by the public, offering additional seating and connected to the cafe on the lower level.



Isometric site plan

Site plan

Perspective of the park standing from the museums connecting pathway

A real-time generative architecture based on emotional response in Virtual Reality

Can the connection between architecture and humans be expanded beyond the functional and cultural aspects? What about an emotional connection? How would it feel to be in a space formed by emotions and to interact with it? And can an algorithm design a spac e that adapts to user’s emotion and interact with it?
Can the connection between architecture and humans be expanded beyond the functional and cultural aspects? What about an emotional connection? How would it feel to be in a space formed by emotions and to interact with it? And can an algorithm design a space that adapts to user’s emotion and interact with it?
Spatial Intimacy is a project that explores the relationship between space, emotions, and virtual reality. The project aims to create an immersive experience that enables users to engage in a dialogue with the space, where emotions trigger new spatial forms, and vice versa, in a circular feedback loop.
Spatial Intimacy is a project that explores the relationship between space, emotions, and virtual reality. The project aims to create an immersive experience that enables users to engage in a dialogue with the space, where emotions trigger new spatial forms, and vice versa, in a circular feedback loop.
Spatial Intimacy is a real-time generative architecture project designed for virtual reality, that establishes an emotional connection between users and the architectural space. By breaking down the architectural space into stimuli that reacts to specific emotions, the project offers a personalized and intimate dialogue between users and the generated space. This connection is achieved through the use of both user's biodata and emotional data to create unique parameters for each user, resulting in highly personalized and emotionally engaging experiences. The project also utilizes the features of genera tive art and generative architecture, allowing for unpredictable outcomes and a higher level of interaction. Through this immersive experience, Spatial Intimacy bridges the gap between architectural spaces and users and transforms the view of architecture as a functional art to a more intimate and emotional art form.
Spatial Intimacy is a real-time generative architecture project designed for virtual reality, that establishes an emotional connection between users and the architectural space. By breaking down the architectural space into stimuli that reacts to specific emotions, the project offers a personalized and intimate dialogue between users and the generated space. This connection is achieved through the use of both user’s biodata and emotional data to create unique parameters for each user, resulting in highly personalized and emotionally engaging experiences. The project also utilizes the features of generative art and generative architecture, allowing for unpredictable outcomes and a higher level of interaction. Through this immersive experience, Spatial Intimacy bridges the gap between architectural spaces and users and transforms the view of architecture as a functional art to a more intimate and emotional art form.
Scan or click for video!


Through extensive research exploring the relationship of emotions, architecture, and virtual reality (VR), this project has uncovered remarkable potential for their integration within the architectural field. The research resulted in tables that concluded the relationship between architecture elements and emotions and were implemented in setting parameters values for the generative spaces. The research also included collecting, analyze, and process biofeedback data in a controlled research environment to train machine learning classifier to detect emotions.
Subsequently, biofeedback sensors such as GSR (Galvanic Skin Response) and Heart Rate sensors, as well as machine learning algorithms and Touchdesigner, were employed to create an integral system to capture and analyze biodata and generate a responsive, generative architecture that responds to the user’s emotional state in real-time. The biodata captured from the sensors is processed and classified by a machine learning classifier. The predicted emotions are then sent to Touchdesigner, where generative architecture is created in an immersive virtual environment is generated in real-time.


Community-Driven Media Art Installation for Anonymous
Expression
“Whispers on a tree” is a collaborative work created with Chanitnanth Phadungnanonth, that addresses the challenges facing the preserved heritage landscape Park at the Ilm in Weimar, Germany. Ilm park has been affected by visitors’ actions on many aspects and in many ways. Buildings, monuments, and sculptures faced vandalism for many years. Due to vandalism and people’s increasing disconnection from nature and the park, we wanted to create a way to reconnect the community with nature.
To achieve this, “Whispers on a tree” installation provide the community with an abstract means of communication that would allow visitors to leave anonymous messages and stories using interactive kinetic spheres equipped with Arduino board, sensors, lights, microphones, and speakers. The light indicates whether a message is recorded in them. The spheres are activated and get closer when their hand is detected underneath. Then the mic starts recording, or in case the light was blinking, there is already a message in it and the recording start playing.
“ Whispers on a tree” “, as a result, is an interactive community-driven media art installation that seeks to foster a deeper connection between people and nature.



Photogrammetric immersive game of real-world scans
[in]vironment project was developed using Unity game engine and allows users to explore photogrammetric scans from different environments around the world. Transforming still photogrammetric scans to immersive game scenes with spatial sounds and interactive elements through the game.
These scans can be created by anyone and are brought to life in the game through an immersive experience that includes sound effects, visuals, and lighting. This project provides a unique alternative to traditional 3D modeling approaches and offers users a way to connect with the world and expand their reality through the game.

This project is an experimental approach to create a game with photogrammetric scanning that combined scans created by me with other scans found online. The aim was to create an immersive environment using the available data, especially during the COVID-19 crisis, which had created significant barriers to travel and traditional art production.
This project was an opportunity to explore the potential of Unity with photogrammetry to bring the world to life in new approach. By combining different scans and using Unity game engine to develop an immersive experience, This project explored a platform that allows users to connect with the world and explore different environments in a game form.

more MediaArchitecture works | marahdoleh.com