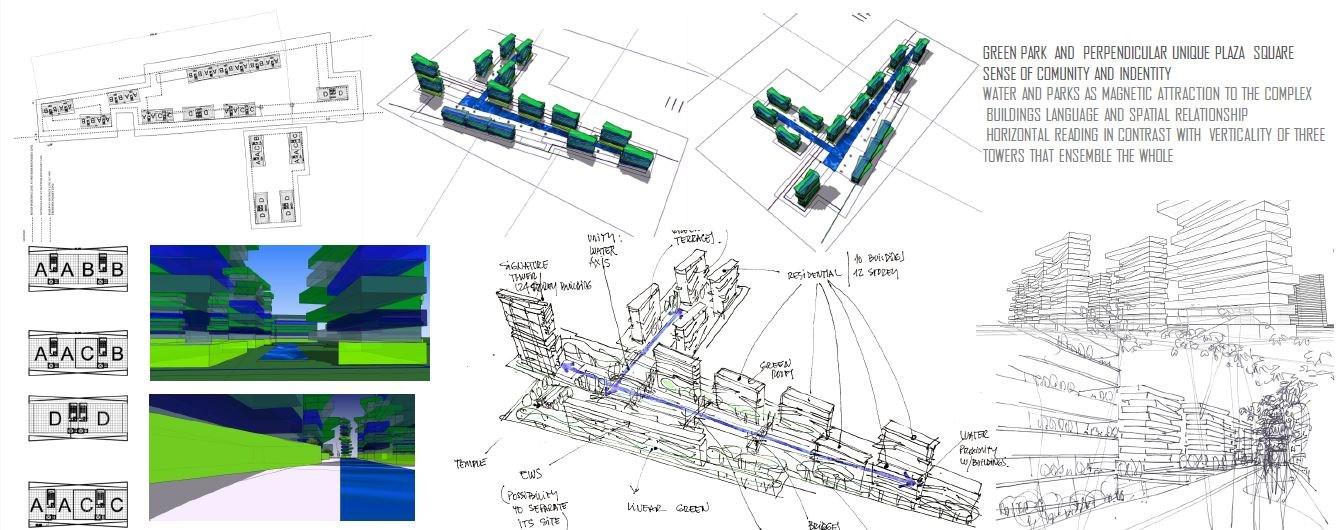MARCELA VILLAVERDE URRUTIA
SELECTED PROJECTS SAMPLE
1
Residential -Façade & Landscape Design. New Delhi, India, with Benoy (2014) MAIN RESPONSIBILITIES - Lead architect
I was involved in the project on the façade’s concept stage as Lead Designer and the landscape further design for a 38acre Masterplan - 16 buildings and 3 different typologies. I had three days to produce ideas based on existing façade cad drawings and final flat layouts produced by the project team, as the director was not happy with the work done by previous designers at the office and the client warned that they would not sign a contract to continue working with Benoy if the project did not improve. Having the responsibility to keep the client, I proposed a complete change of the understanding of the massing and skyline. Introducing curved roofs allowing dynamic new penthouse spatiality and a unique single reading of the complex of towers over 38 acre of land.
The idea also included a frontal feature for each building creating vertical curved lines, reducing the monotony of the massing and allowing a vertical organic and colourful reading to differentiate the buildings and at the same time to relate each with another.
The buildings will be also related with each other through the sky pathway and bridges, should also have a coloured finish with the same pattern of the frontal features. These features allow a 4th dimensional reading of the whole complex through movement including the ceilings of the sky pathway on high levels, the coloured glass of the facades and the new landscape design adding a dynamic topography.
I also worked in the development of the concept I proposed and leading the 3D images production managing a team of visualizers.Workedinthisprojectforoverfiveweekswhileworkingonotherprojects
Mainachievement:verypositivefeedbackfromclientanddirectors.Theclientsignedcontinuationofcontractafterseeingmy work

2 Retail and Leisure centre--88045sqm. Istanbul, Turkey, London with Benoy (2014)
MAIN RESPONSIBILITIES- Lead architect
Over10daysworkingfromscratch.Iproducedacompletedesignproposalincludingfloorplans,handdrawings,3dviewswith smallcollaborationinthepresentationpreparation.
Thesitehasaverycomplicatedtopography(19mheightdifference)andtheclientwantedaveryspecifictypeofTurkishmarket andaleisureareawithrestaurantincludingapondofwaterof40mdiameter.
Givingtheimportanceofthewaterasatheme,Iproposedadesignbasedonthewaterastheleitmotivandthefeelingofitasa naturaloriginallakeusingorganiclinesinthewholedesign.
Therestaurantsandthewholeshoppingandpedestrianareaswere‘kissing’thewaterandsomeofthemliterallyfloatingonit asellipsoidalshapes,whichwasconsideredaveryinnovativeandattractivedesignfeatureoftheopenareas.
Thecomplexofbuildingsandfunctionswereallintegratedandmagnetizedbythewaterandcurvedlines.
Mainachievement:Theprojectconceptandtheconvincingpoweroftheimagesanhanddrawingshadverypositivefeedback fromtheclientandfrommanyoftheoffice’sboarddirectors



3 Residential - Faridabad, India. with Benoy (2014)
MAIN RESPONSIBILITY- Head architect
Briefsfora10-acresite(121400sqm)anda13-acresite(150000sqm).
Managingateamof3people,coordinatingwiththelocalarchitectandclient,underanofficeprincipaldirector.
During5weeks,Idid6differentconceptdesignproposalsandmanyvariationsofoneofthemaccordingto3differentclient briefsincludingchangesofsitedimensions,builtupareasandFAR(floorarearatio)
Main achievements: the 3 briefs and mind changes from the client side, were very challenging as we had to work on new conceptsideasonaweeklybasisandImanagedtodelivermanyoptionswithacompletedefinitionofthebuildingsincluding floorplansand3Ddrawingseachweek

4 Residential - Bangalore, India. with Sobha (2024)
MAIN
RESPONSIBILITY Design
Principal architect
Theproposalincludesfivetowersunitedaroundtwocoresandacentralclubhouse.
Thehighdensityofflatsneededtomeettherequiredbuilt-upareamadeachievinganelegantdesignchallenging.
Despitethis,thecomplexofbuildingspresentsadynamic,organicfaçadethat,alongwithitsmaterialization,setsanewstandard forresidentialcomplexes,whicharetypicallyorganizedorthogonallyinandaroundIndia.
Mainachievementsincludemanagingsignificantchangesintheclient'sbrief,whichrequiredtodevelopnewconceptsandideas untiltheveryend.
I successfully delivered a comprehensive master plan, complete with well-calculated typologies, spatial views, and detailed designs,allwhilecollaboratingcloselywithconsultants.
Main achievements Theentireprocesstookfourmonthsandwascompletedwithminimaldraftingsupport.




(note:asthisisarecent-year2024-project,thefinaldesignandimagesarenotshownbutoneinitialdesignoptiontoprotect copyrightsoftheCompany)
5 Residential & office buildings in Tottenham St. London with Llewelyn Davies (2014)
MAIN RESPONSIBILITY - Lead Architect responsible for major design of the two buildings projects
Responsible for major rethink of entire project, which was a complete refurbishment of an existing NHS hospital building. 8000sqm; 35 residential units; 3 commercial levels. Building 2: New building proposal, 1700sqm; 8 residential units; 2 commerciallevels.
Preparationofpreplanningmeetingdocuments:Draftingapreplanningmeetingdesignstatement.In-depthknowledgeofUK andLondonregulationswasneeded(Lifetimehomes-Designguidelines,fireregulations,etc.)
Ialsotookpartinthepreparationofthedraftforthepreplanningmeetingincludingmyhandandcomputer3Ddrawingsand anewbuildinginternallayout.
Main achievement: inaveryshortperiodoftime,Ihelpedtheofficeandtheclienttosubmitacompleterealisticsolutionable tosucceedintheplanningpermissionprocessplannedforthenextmonth.
IalsohelpedtheteamofPartIIarchitectstounderstandthatfutureprojectsshouldbedonefollowingananalyticalmethodology wheresiteconstraintsandregulationsarethestartingpointofanyfeasibleconceptexercise

6 Cultural-urban Planning-Echo Olympia exhibition and conference centre, Kensington, London, United Kingdom with KPF (2007)
MAIN RESPONSIBILITIES - Lead architect - Responsible for major rethink of entire project
As lead designer in charge of the project design, I was asked to investigate design options and do feasibility studies for the renovation of the existing Olympia exhibition centre and its complete transformation into a new conference and exhibition centre(withhotel,gymandlinktoEarlsCourt).
Thesitewasverydifficultconsideringthefamousexistinglistedbuildingsandtherestrictionsonnewarchitectureinthe west Londonconservationareaandatthatparticularsite.
Onjoiningtheproject,Ianalysedandmaderevisionsofpreviousclientpresentationsdrawingsandstartedtorethinkthewhole projectintroducingnewstrongconceptideasandalsosolvingmanybuildingscodes,trafficissues,etc.,changingtheviewpoints ofthecomplexofbuildingsprojectdesignasawhole.
Main achievement I was considered a key and vital member of the project team and completed with them and the Project Manager,4detailedalternativenewproposalsinaveryshorttimescheduleprovidingtheclientamuchbetterpictureofthe possibilitiesofthesiteandthescaleofinvestmentneeded

7 Mixed use-Islazul shopping and leisure centre, Madrid, Spain with L35 (2000-2005)
MAIN RESPONSIBILITIES: Lead designer project from conception including massing, exterior landscape areas, interiors’ details.
Shopping and leisure centre that ranks among the top 10 shopping centres in Spain with a built area of 264 000 sqm and representinganinvestmentof250millioneuros.Imanagedteamsofupto15peoplefordifferentpresentationsduringdifferent stagesoftheproject'slife.
Theprojectwasseenasanenginefordevelopmentinthearea,enrichingthepublicrealmandprovidingasocialmeetingpoint and centre for many social events. Based on environmental awareness and bioclimatic architecture. The building has won severalawards
Main achievement WinnerforL35ofinternationalcompetition(againstmanymajorfirmsincludingBDP)fordesignofIslazul centrepiece

8 Luxury Riverside Mixed-use development in Dubai, with KPF (2008) MAIN RESPONSIBILITIES; Lead architect-buildings and landscape design
Thedevelopmentcomprises10buildingswithsinglecores, commercialgroundandtwoluxuriousflatsperfloorintheupper levels,backsideprivatemainentrancesandlowerlevelcarparks,
Eachbuildinghasspaandswimmingpoolsonthe1st floorcantileveringoverthegroundfloorpromenade,creatingashaded containeroftheshopsbelow.
Theshops’wallsweredesignedusingcertainanglesallowingthevisitorstostopandtolookatthedisplayswindowscalmlyand notinterruptingthepedestrianflowneartothewater.
Thearchitecturallanguagebringsunityandatthesametime,arhythmicalvariationonthefacadesofthiscomplexalongside thewaterareasofDubai
Main Achievements: Theprojectwasdeliveredafter3weeks’workandhadaverygoodfeedbackfromOfficeChairmanand theclientloveditanddecidedtocontinueitsdesigndevelopment

9 Office & Retail - Victoria Circle (Victoria Transport Interchange: VTI2, now NOVA), London, UK with KPF now PLP (2008)
MAIN RESPONSIBILITIES - Lead architect-3 KPF buildings design and masterplan collaboration+ landscape and canopy design
Carriedprojectthroughtosuccessfulcompletionoffullplanningprocessdespitestringentrequirementsoflocation(majoroffice developmentatVictoriatransporthubwithinsightofBuckinghamPalace).Constructionstartedin2014.
The projectstarted in the office around2003and(asVTI1)it was refusedplanningpermission around 2006. On joining the VTI2 project in 2008 as Lead Architect, I recognised major problems with the proposal for VTI2, which had already been developed to stage D (Developed Design), and so was well on its way to a second attempt to obtain planning permission. However,ithaddisharmoniesandcarriedpotentialfailuresoverfromthepreviousrejectedproject.Iconsidereditappropriate tostart everything againandprepareda completelydifferent new proposal.I dida complete redesign of the massing,cores, interiors,exteriorsandbuildingdetails,managingthedesignissueswithaprojectteamof12people(includingmore than30 consultants)havingfortnightlypresentationmeetingswiththeclientandconsultants.Iwastheleaderresponsibleforthedesign ofthe3KPFbuildings,adviserforthemasterplan,andlandscapedesignerforareasinthepublicrealmincluding thecanopy roof(conceptanddetails)fortheroutefromVictoriastationtoBuckinghamPalace.
Main achievement Within3monthswehadproducedandagreedthenewproposalwiththeclient.Withinafurther2months we finished the documents for the planning application. To the great satisfaction of the office managers and client, the new proposalwasgrantedfullplanningpermissionin2009

10 Office building Renovation- Project Design Shell headquarters. The Hague. Netherlands with Jacobs (2019)
MAIN RESPONSIBILITIES: Principal- Design Leader from conception to design detail
Size:near4000sqmDevelopmentAreaStatus:built
Lead architect in charge of the Design of main areas and features from Stage 0 – 3 reporting to Jacobs and Shell managers. Managing a team of drafters and consultants
ShellheadquartersinTheHagueareinamassivelistedbuildingcurrentlyundercompleterefurbishment.Jacobswasinvolved on the Inspection and revision of the Refurbishment project documents including the Design documents and Design developmentsofsomeareasliketheroofcanopyofthemainCourtyard alsoitsinteriors. IwasinvolvedintheDesignofthe main areas of the project from the concept stage as Lead Designer. There are two courtyards integrated in a larger building whichinteriorhavedifferentfunctions.Myprojectscopewastoproposeideasofthecourtyardandotherareasfromconceptto technicaldesignstage.InthisportfolioIshowalsoanarchitecturalstructureIdesignedaspart ofthefeaturestobeincluded intothebuildingmaincourtyardwhichIdesignedfromconcepttodetail
Main achievements
MyproposalwaswellreceivedfromveryearlystageandwidelyacclaimedbyseveralShell decisionmakersmanagersaround theworld.ThereforeJacobswaseventuallyappointedJacobstocontinuedevelopingmyproposalproject.Theprojectprocess wasnoteasyasthereweremanyconstrainsonfireregulations,Gemeenteconditionsforthelistedbuildings,Mechanicaland structural,cleaningsystems, Companyrulesandsustainability.Allconditionswereachievedandtheprojectwentahead


