Architecture Portfolio
Marco Borgarelli
Architect from Assisi, which inspired me to pursue a career as an archi-tect. I collaborate pleasantly in a group and I have good problem solving skills. Here in my portfolio I will show a brief selection of few project and drawings from the lasts years of University.
Marco Borgarelli
Architect

Marco Borgarelli

Florence, Italy

21 maggio 1996

+39 3477395579

marco.borga.1996@gmail.com

www.linkedin.com/in/marco-borgarelli-916520232

Italian
English
Spanish
INTEREST AND OTHER SKILLS
-Drawing -Sports -Travelling -Museum -Cinema -Tecnology and Social Media
Hand Drawing Illustration
Autocad
Rhinoceros
Photoshop
InDesign CINEMA 4D
Lumion
Qgis
M.Office
Revit
EDUCATIONS
2010-2015: Liceo Scientifico annesso al Convitto Nazionale principe di Napoli
2016-2023: UNIFI/Università degli Studi di Firenze, Architecture Department. (bachelor+ Master Degree)
2021: ETSAB/ Escola Tècnica Superior d’Arquitectura de Barcelona (Erasmus+)
2022: Internship in “Guicciardini e Magni Architetti- Studio associato” (Florence)
2023:Member of “Ordine degli Architetti di Perugia”
2024-ongoing: Interschip in “Artificial Architecture” (Paris)
GENERAL SKILLS COMPETENCES
LANGUAGES
INDEX
#01-Habana Subterránea, project of a museum for Havana.
#02-Refurbishment project of the right bank of the Arno, Pescaia of San Niccolò, Firenze.
#03-Tellus, a winery in Pontassieve’s countryside, Tuscany.
#04-Mercafit, Urban Project in Florence.
#05-Drawings in Barcelona.
Habana subterránea
Graduation work A.A 2023/2024
Univerità degli studi di Firenze
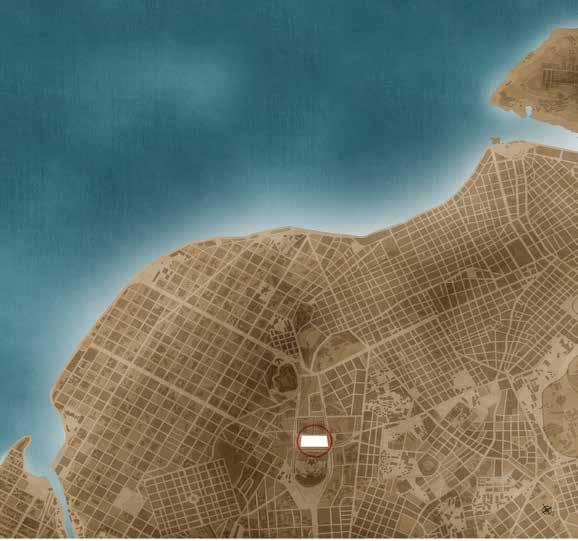
The project proposes the redevelopment of the “Plaza de la Revolución” in Havana, one of the largest squares in the world, known for its role in significant historical and political events and for the famous speeches given by figures such as Fidel Castro and Che Guevara .
Today the square, whose name evokes the idea of an active public space, gives us an image that no longer corresponds to the current state of the area: a huge void in a very formal environment with two murals that suggest something that does not exist anymore.
The aim of the project is to create a cultural nerve center for the city and to encourage interactions between those who live in the city and those who visit it.
In respect of the architectural and historical importance of the square, it was decided to design an underground museum to maintain the appearance of open space and the visual continuity of the area, digging the square on two axes that align with the surrounding urban fabric. On the first level below ground, a portico recalls the typical architecture of old Havana, with local commercial areas that enliven the environment and favor the meeting of residents and visitors.
Going down a level further, you enter the actual museum, which is characterized by the modularity of its rooms. This feature makes the museum extremely flexible and adaptable to different exhibitions and cultural themes. Along the underground path, natural light filters through four large square patios that refer to the
#01



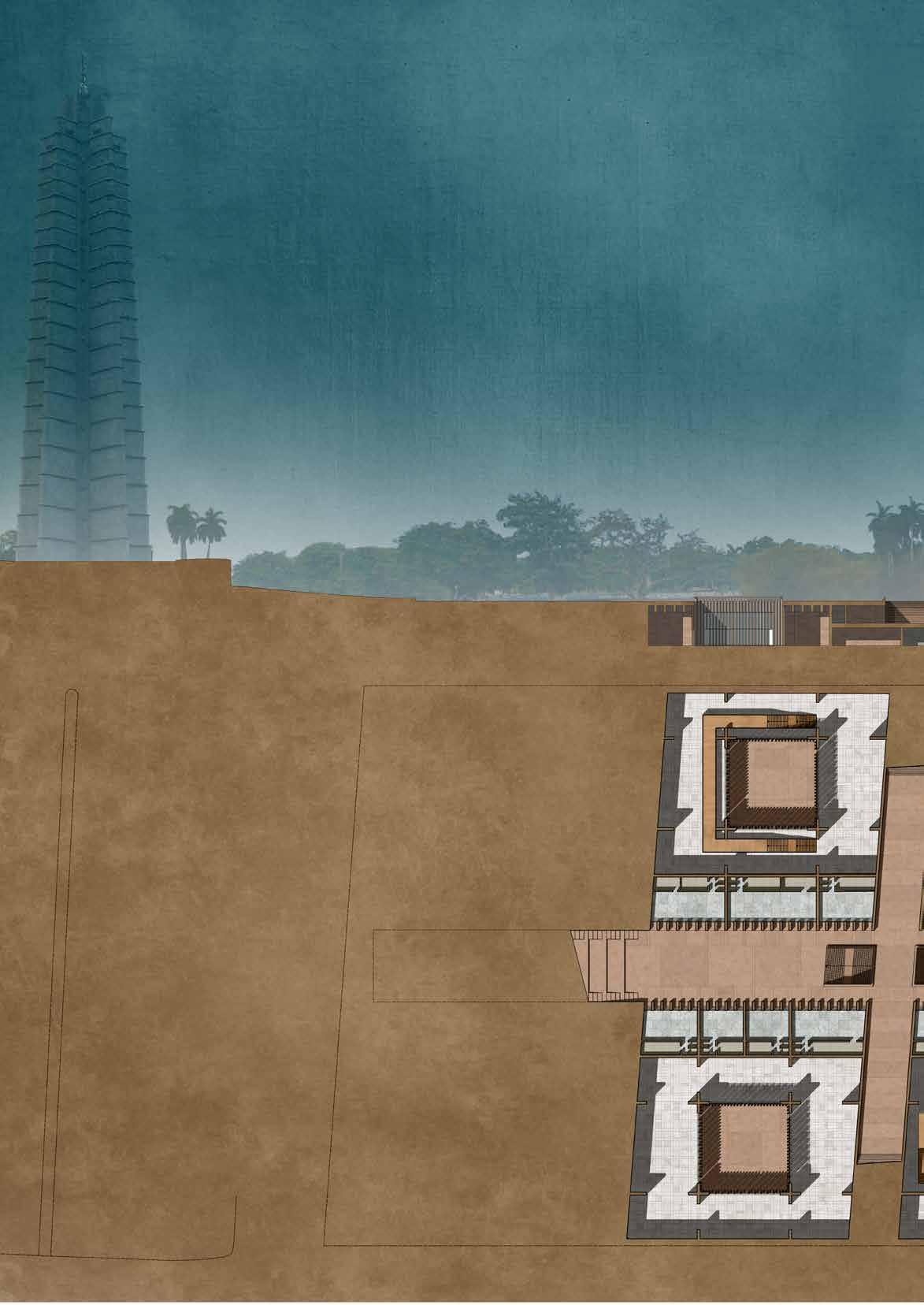
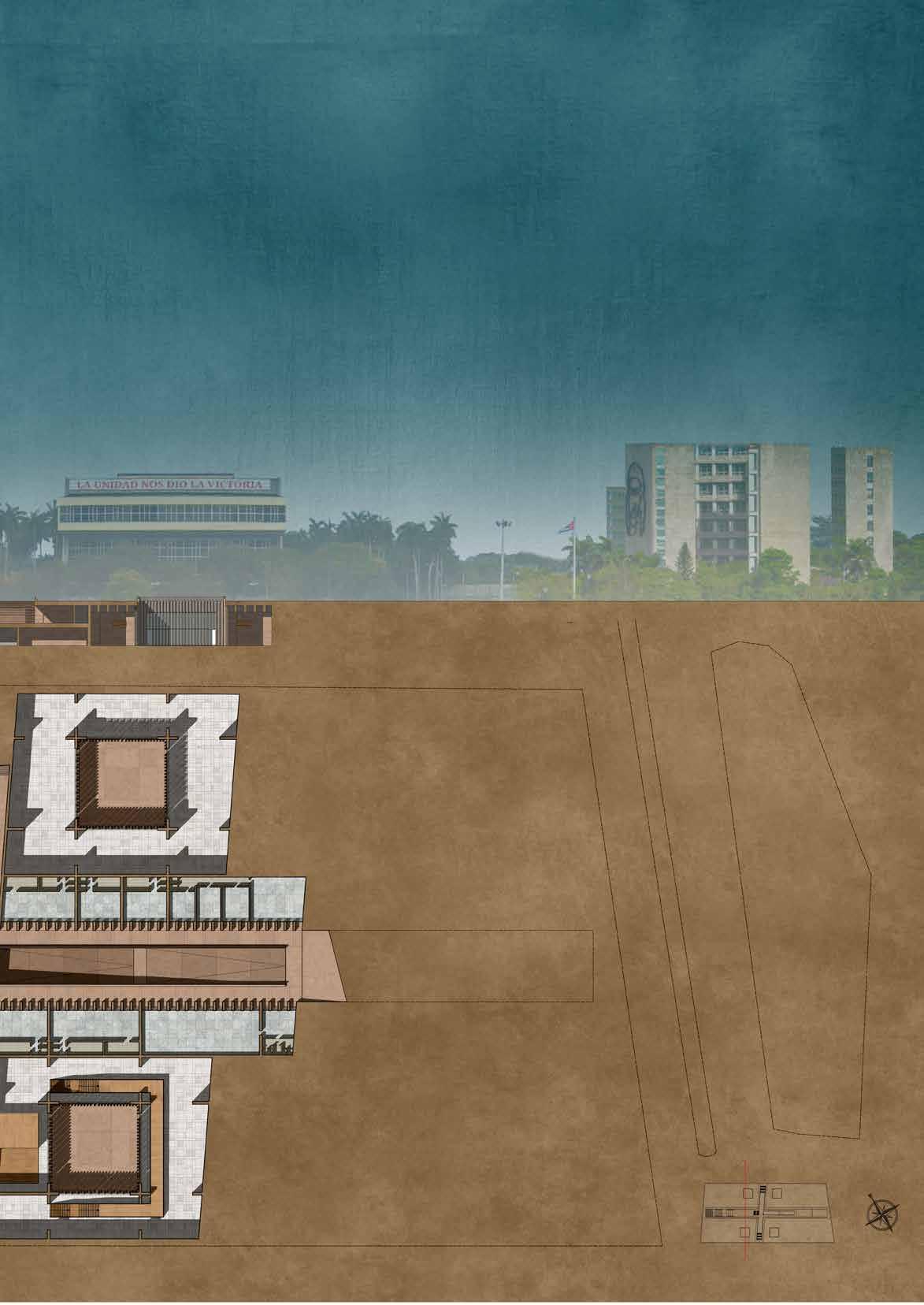

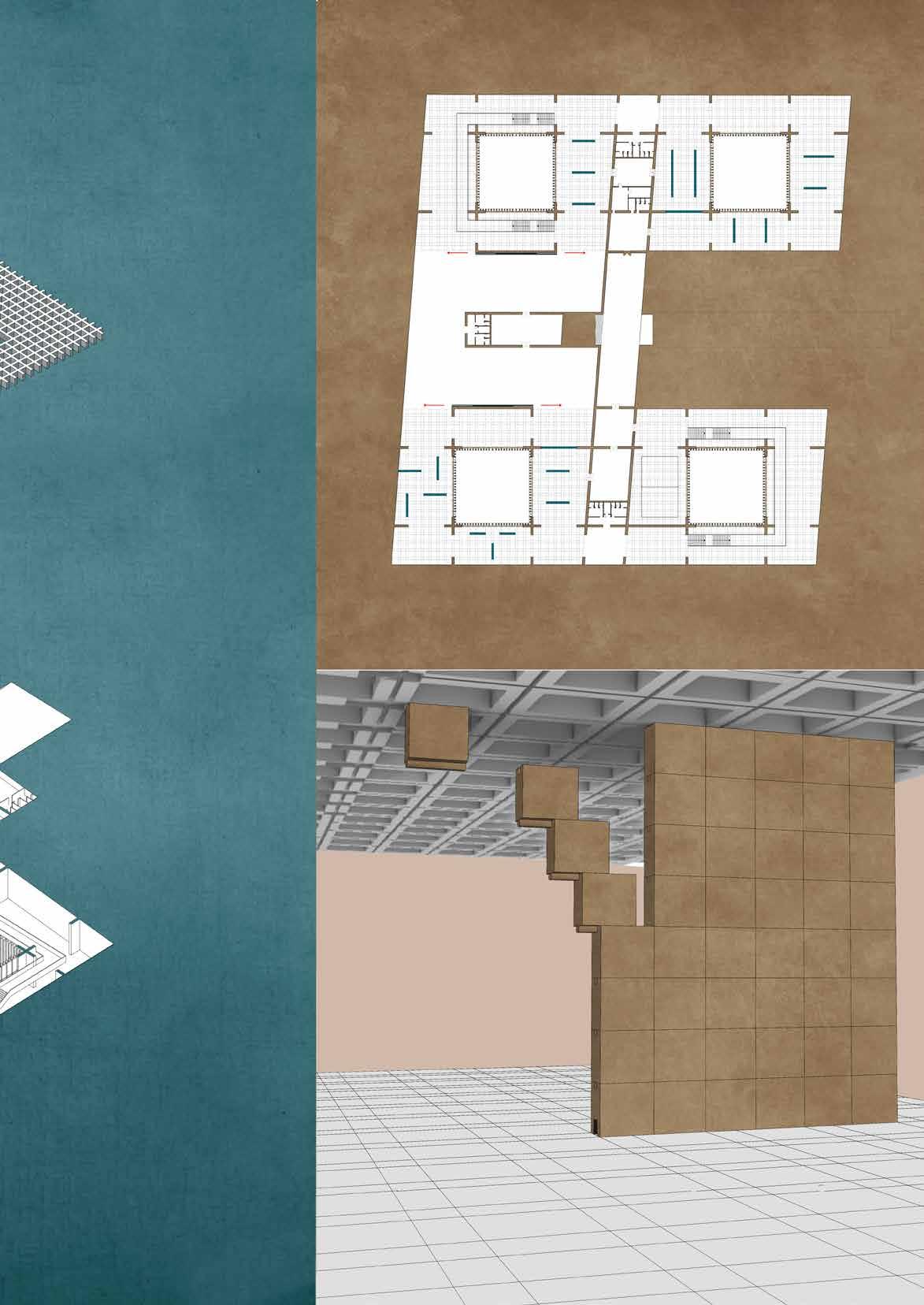
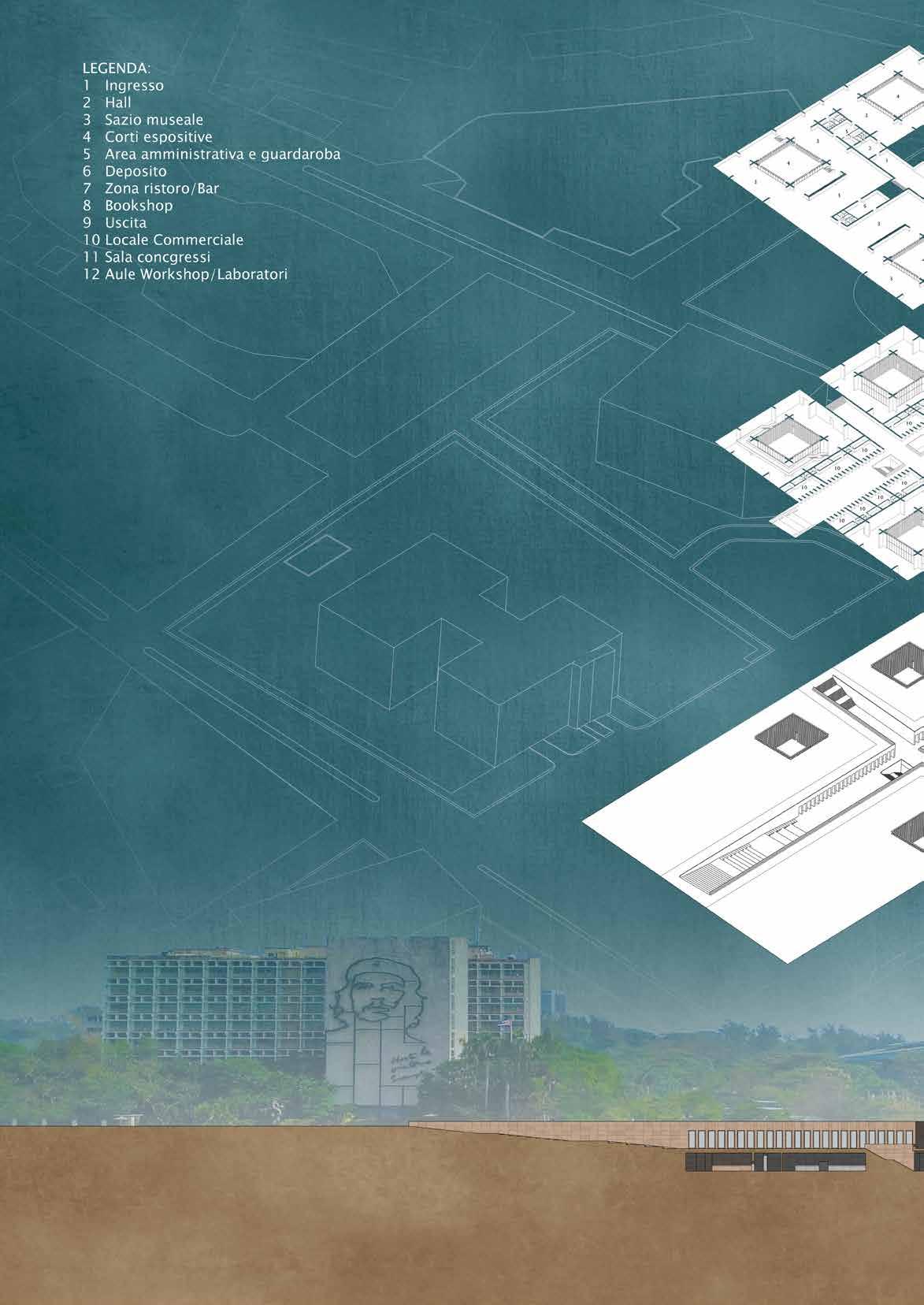


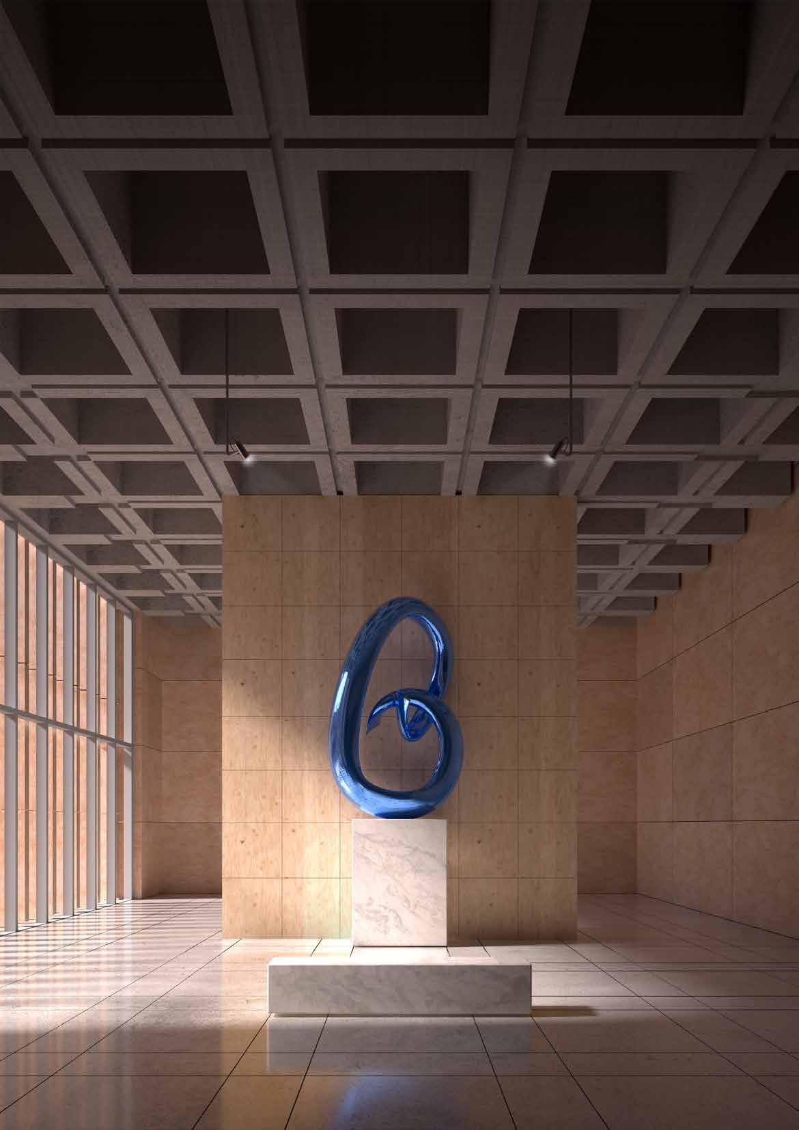
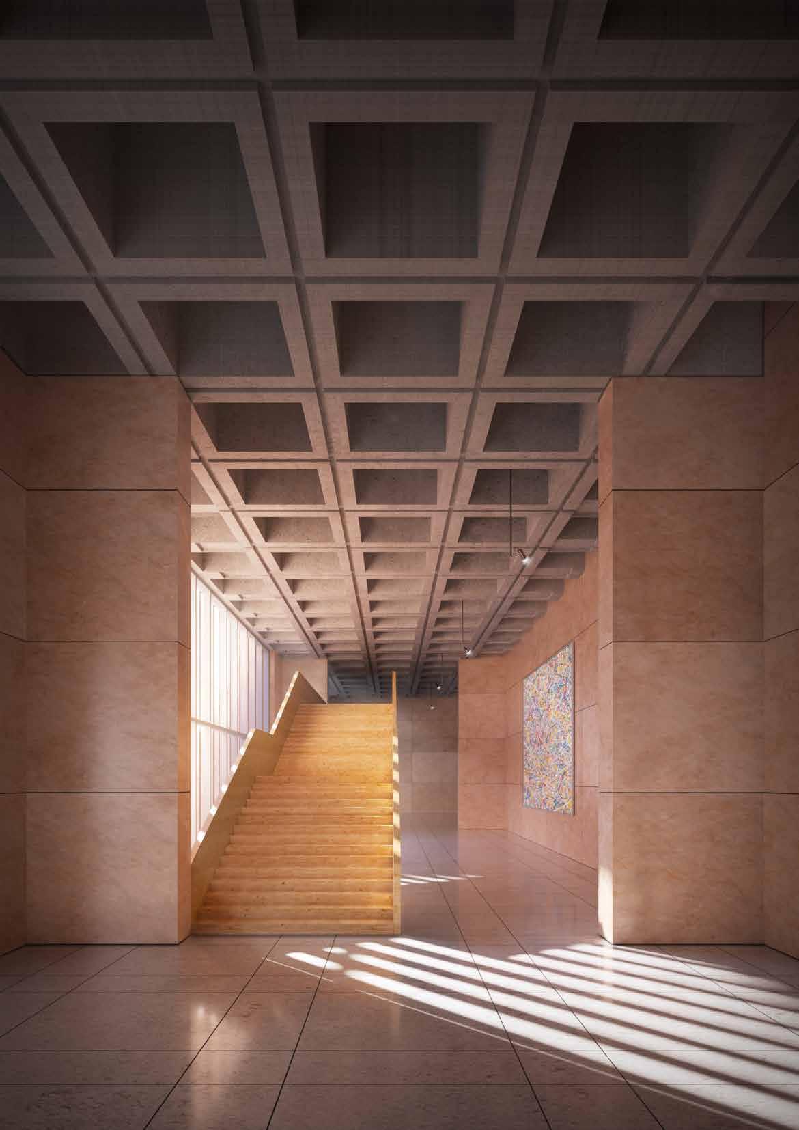

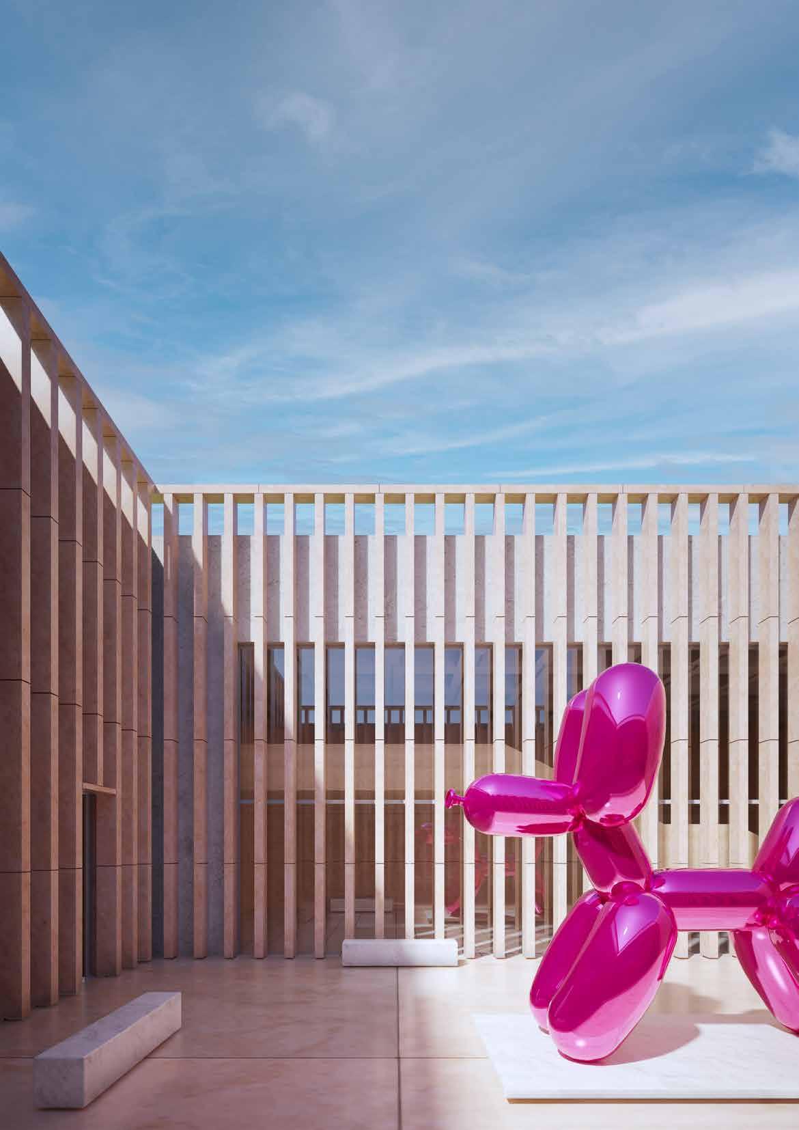
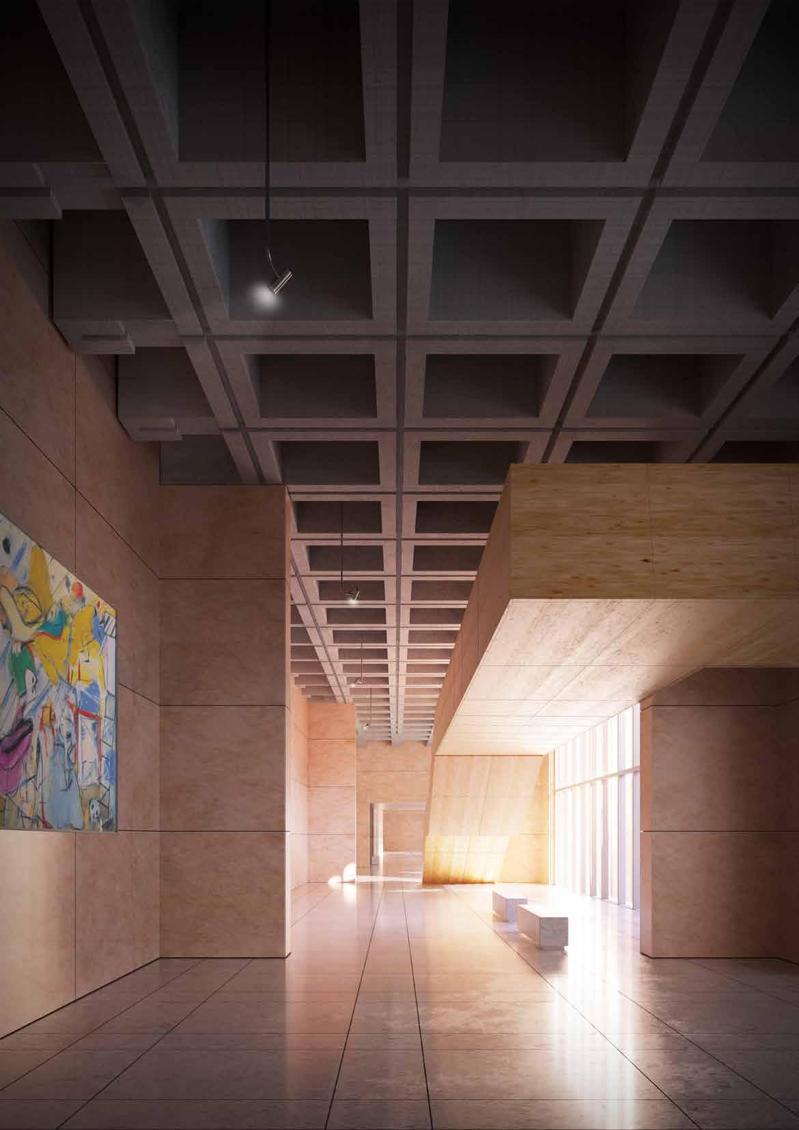
#02
Refurbishment project of the right bank of the Arno, Pescaia of San Niccolò, Firenze
Laboratory of Design and Composition of Architecture IV A.A 2019/2020 Univerità degli Studi di Firenze
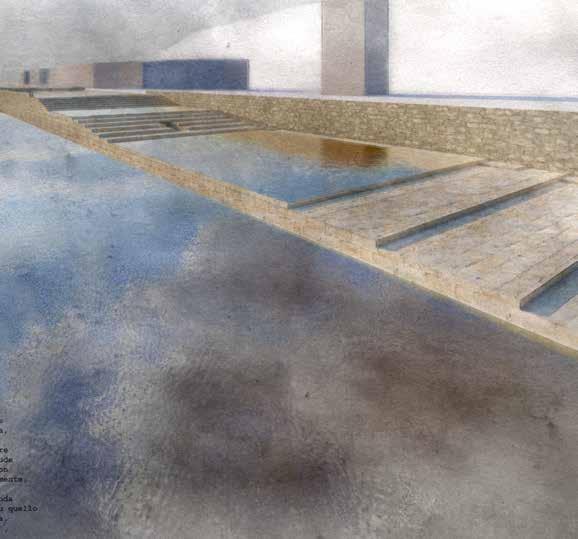
The necessary premise of our project was the scrupulous consideration of the urban and architectural context of the San Niccolò district, in the eastern area of Oltrarno. More specifically, attention was paid to the ramps with which Giuseppe Poggi connected the Lungarno to Piazzale Michelangelo, decorating Florence in the late nineteenth century with its jewel of elegant neo-mannerist grandeur. The result lies in the continuation of the Poggi descent beyond Porta San Niccolò, respecting the framework of functional and aesthetic values deployed by the nineteenth-century architect. The heart of our project is represented by the large ramp in pietra forte: here, three pools of water - a tribute to the three nineteenth-century basins -, and three groups of steps, of progressively larger dimensions, descend towards the Arno and, possibly, towards an ephemeral wooden stage for theatrical performances. Before the entrance to the ramp, three parallel rectangular openings can be seen within the base of Poggi: the first leads, by means of a staircase, to a multipurpose structure with a strong cultural vocation, which can host, with a true inclusive attitude, events, exhibitions and exhibitions, congresses and conferences. The same environment includes the services and the cafeteria and, in correspondence with the two cuts not occupied by the stairs, two basins in place of those which, in ancient times, collected the water from which the turbines were driven. Finally, through a pedestrian bridge, everything connects to the other bank of the Arno, on the Pescaia, where an exemplary little tower stands on the one that pre-existed the new project on the shore of our structure
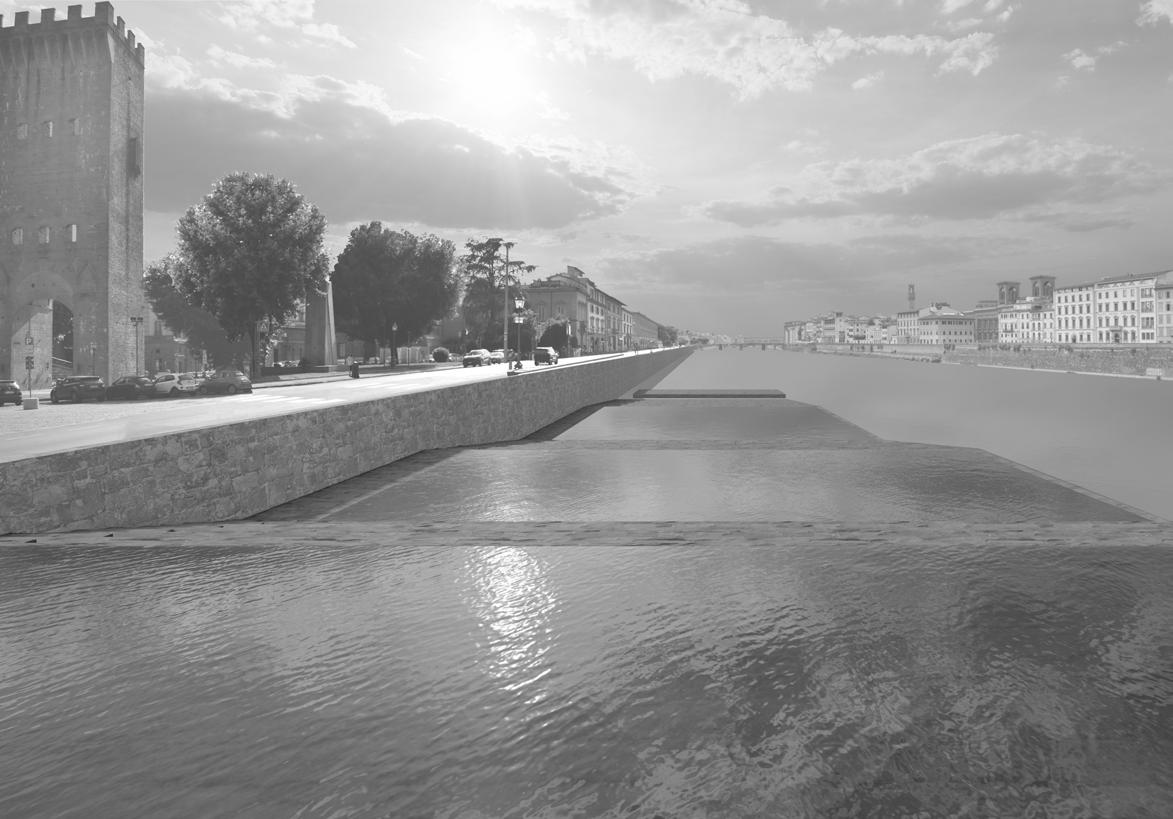

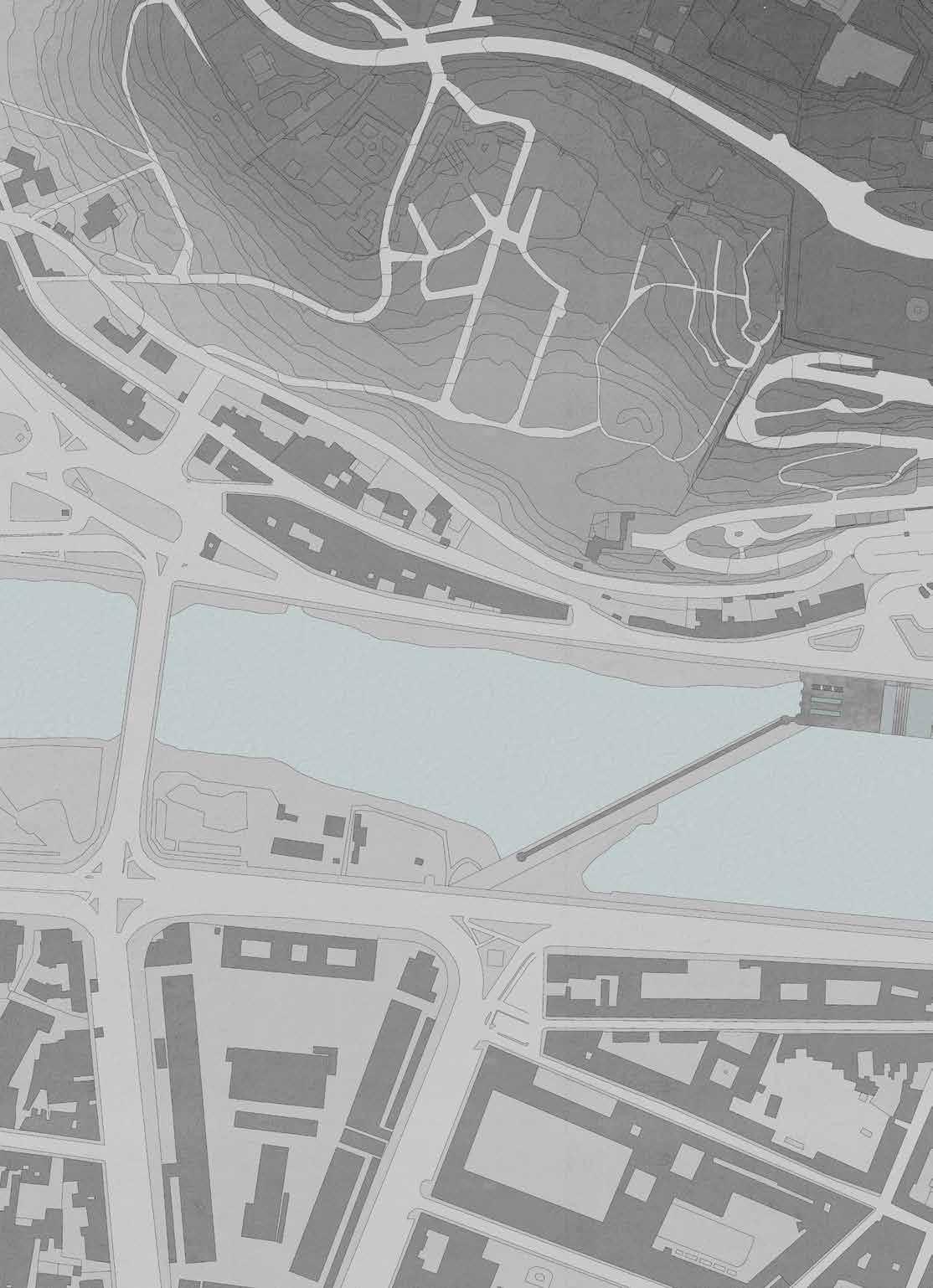
Planimetry



Plan underground floor and Section B-B’
Plan ground floor and section A-A’

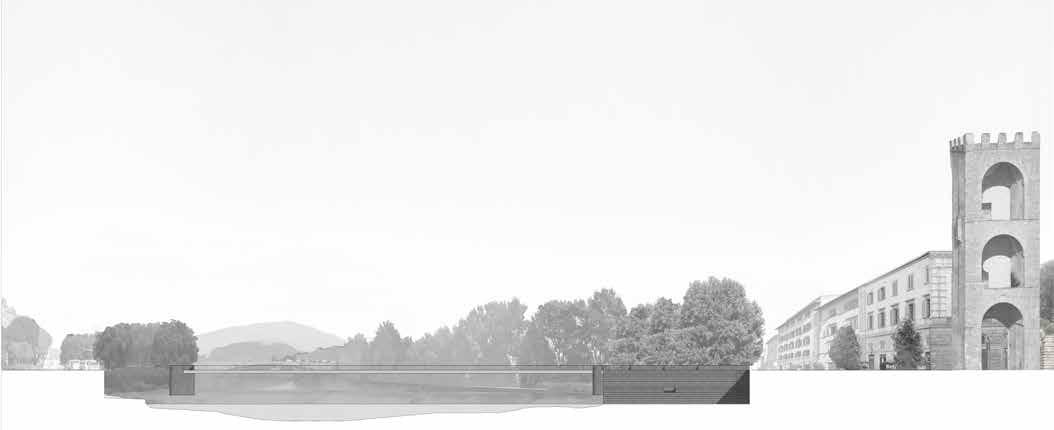
 Ewast elevation
West elevation
Ewast elevation
West elevation
Tellus
Laboratory of Design and Composition of Architecture V A.A 2020/2021 Univerità
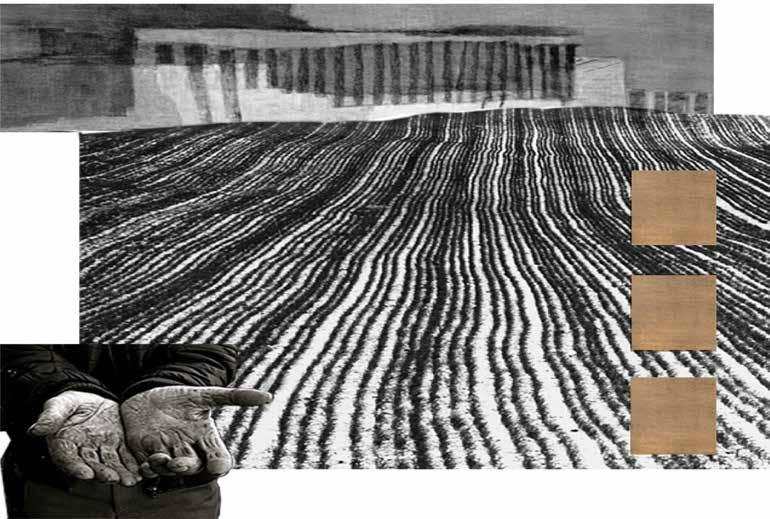
Architecture is the set of changes and alterations introduced on the earth’s surface in view of human needs, except for the pure desert “. These are the words of William Morris, which perfectly illustrate the key concept of the project. Starting from the themes of environmental pre-existing and the Portuguese “listening theory”, a graft is - as claimed by Cino Zucchi - a violent, intentional act, in harmony or in opposition to a given context, against which the project marks one’s own individuality or the confirmation of a natural sense of belonging; in any case an alteration of the previous balance. Therefore, one cannot help but consider any human intervention on the landscape as an operation of grafting and confrontation with the existing. The generating principle of the project is an imposing monolith, leaning against the existing farm, which emerges from the ground and offers itself as a base for the rooms above. As in the theater, where the curtain hides the actors in the different moments of the performance, the rooms on the ground floor are hidden by a real curtain. The only point where the project regains its relationship with the external space is the upper floor, partially covered on the outside by a long portico that offers a “sequence” of glimpses of the surrounding landscape. The architectural composition of the first level, entirely blind, is concealed by a dense arrangement of sandstone blocks of different sizes that emphasize the horizontality with respect to the verticality of the vineyards with which the façade is confronted. On the upper level the protagonist is the reinforced concrete covered in white plaster, as a new element characterizing the place that is totally different now from the farm, now from the podium on which it stands.
#03
degli Studi di Firenze
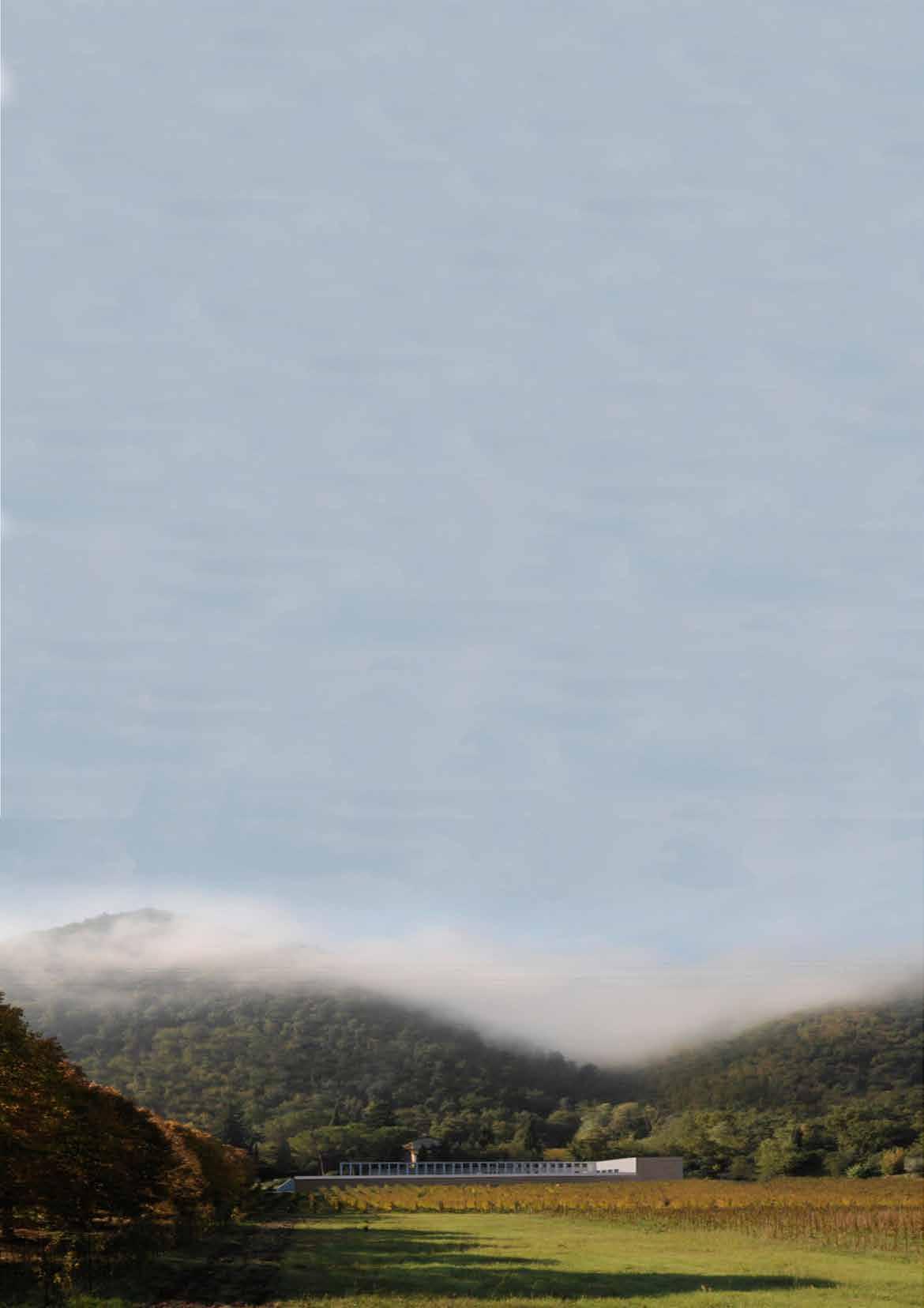
CONCEPT

1. 2. 3.
ISOMETRIC EXPLODED VIEW
assonometrico hall ingresso al pubblico punto vendita degustazione sala polivalente deposito servizi foyer segreteria ufficio direzione uffici personale sala riunioni area diraspatura - pigiatura tinaia bottaia locale imbottigliamento affinamento in bottiglia laboratorio chimico deposito prodotto finito locale impianti magazzino locale pulizie spogliatoio personale garage veicoli sala ristorante cucina deposito - dispensa rimessa mezzi agricoli Progettazione dell’Architettura V Urbana Building Construction magistrale a ciclo unico in architettura accademico 2020-2021 F.V. Arrigoni Lanfredini 13 1 3 4 7 9 8 10 12 11 17 14 15 19 18 21 21 20 16 5 23 24 25 6 2 6 5 6 6 6 PRODUCED BY AN AUTODESK STUDENT VERSION PRODUCED BY AN AUTODESK STUDENT VERSION PRODUCED BY AN AUTODESK STUDENT VERSION 4 _ esploso assonometrico legenda 1. 2. 3. 4. 5. 6. 7. 8. 9. 10. 11. 12. 13. 14. 15. 16. 17. 18. 19. 20. 21. 22. 23. 24. 25. 26. hall ingresso al pubblico punto vendita degustazione sala polivalente deposito servizi foyer segreteria ufficio direzione uffici personale sala riunioni area diraspatura - pigiatura tinaia bottaia locale imbottigliamento affinamento in bottiglia laboratorio chimico deposito prodotto finito locale impianti magazzino locale pulizie spogliatoio personale garage veicoli sala ristorante cucina deposito - dispensa rimessa mezzi agricoli Laboratorio di Progettazione dell’Architettura V Progettazione Urbana Atelier of Building Construction Laurea magistrale a ciclo unico in architettura anno accademico 2020-2021 prof. Fabrizio F.V. Arrigoni collaboratori Valerio Cerri Vito Distante Vieri Ferrucci Enrico Lanfredini 13 1 3 4 7 9 8 10 12 11 17 14 15 19 18 21 21 20 16 5 23 24 25 6 2 6 5 6 6 6 PRODUCED BY AN AUTODESK STUDENT VERSION PRODUCED BY AN AUTODESK STUDENT VERSION PRODUCED BY AN AUTODESK STUDENT VERSION
















profili - scala 1:350 Laboratorio di Progettazione dell’Architettura V Progettazione Urbana of Building Construction magistrale a ciclo unico in architettura accademico 2020-2021 Fabrizio F.V. Arrigoni 3.5 10.5 0.5 1.5 11 33 PRODUCED BY AN AUTODESK STUDENT VERSION PRODUCED BY AN AUTODESK STUDENT VERSION PRODUCED BY AN AUTODESK STUDENT VERSION 5 _ pianta piano terra scala 1:350 legenda 2. 3. 5. 6. 8. 9. 10. 11. 13. 14. 15. 16. 18. 19. 20. 21. 26. hall ingresso al pubblico punto vendita degustazione deposito servizi foyer segreteria ufficio direzione uffici personale sala riunioni area diraspatura pigiatura bottaia locale imbottigliamento affinamento in bottiglia laboratorio chimico deposito prodotto finito locale impianti magazzino locale pulizie spogliatoio personale garage veicoli rimessa mezzi agricoli Laboratorio di Progettazione dell’Architettura V Progettazione Urbana Atelier of Building Construction Laurea magistrale ciclo unico in architettura anno accademico 2020-2021 prof. Fabrizio F.V. Arrigoni collaboratori Valerio Cerri Vito Distante Vieri Ferrucci Enrico Lanfredini 0 3.5 10.5 0 0.5 1.5 11 33 1 2 3 12 10 6 21 20 16 19 14 5 11 8 _ pianta piano tipo scala 1:350 legenda 1. 2. 3. 4. 5. 6. 23. 24. 25. hall ingresso al pubblico punto vendita degustazione sala polivalente deposito servizi sala ristorante cucina deposito dispensa Laboratorio di Progettazione dell’Architettura V Progettazione Urbana Atelier of Building Construction Laurea magistrale a ciclo unico in architettura anno accademico 2020-2021 prof. Fabrizio F.V. Arrigoni Valerio Cerri Vito Distante Vieri Ferrucci Enrico Lanfredini 3.5 10.5 0.5 1.5 0 11 33 6 8 _ pianta piano tipo - scala 1:350 legenda 1. 2. 3. 4. 5. 6. 23. 24. 25. hall ingresso al pubblico punto vendita degustazione sala polivalente deposito servizi sala ristorante cucina deposito - dispensa Laboratorio di Progettazione dell’Architettura V Progettazione Urbana Atelier of Building Construction Laurea magistrale a ciclo unico in architettura anno accademico 2020-2021 prof. Fabrizio F.V. Arrigoni collaboratori 0 3.5 10.5 0 0.5 1.5 0 11 33 6 24 23 6 5 4 5 _ pianta piano terra - scala 1:350 legenda 1. 2. 3. 5. 6. 7. 8. 9. 10. 11. 12. 13. 14. 15. 16. 17. 18. 19. 20. 21. 22. 26. hall ingresso al pubblico punto vendita degustazione deposito servizi foyer segreteria ufficio direzione uffici personale sala riunioni area diraspatura - pigiatura tinaia bottaia locale imbottigliamento affinamento in bottiglia laboratorio chimico deposito prodotto finito locale impianti magazzino locale pulizie spogliatoio personale garage veicoli rimessa mezzi agricoli Laboratorio di Progettazione dell’Architettura V Progettazione Urbana Atelier of Building Construction Laurea magistrale a ciclo unico in architettura anno accademico 2020-2021 prof. Fabrizio F.V. Arrigoni collaboratori Valerio Cerri Vito Distante Vieri Ferrucci Enrico Lanfredini 0 3.5 10.5 0 0.5 1.5 0 11 33 3 12 7 9 8 10 6 21 21 6 20 16 18 19 15 14 17 13 11 22 Plan ground floor Plan first floor North-East elevation Section A-A’ North-West elevation sections B-B’
0


DETAILS

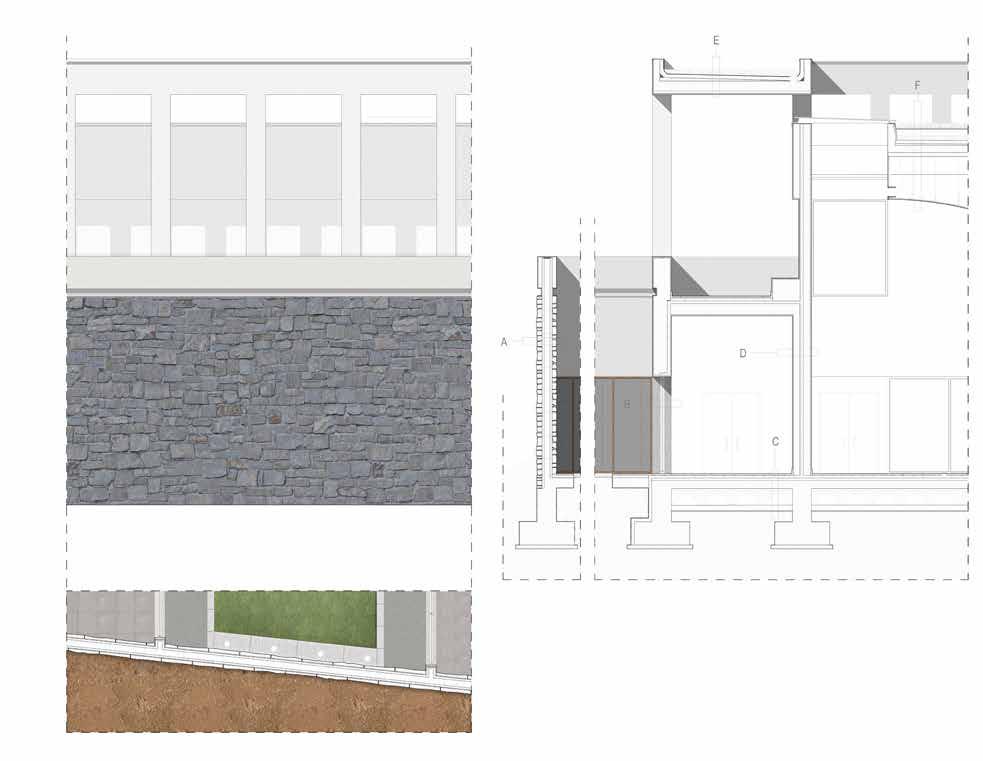
10 _ dettaglio costruttivo - scala 1:50 A_solaio di copertura - strato di ghiaia - guaina impermeabile - isolante termo-acustico (sp. 10 cm) - guaina impermeabile - massetto in pendenza (1,5%) - solaio in C.A. - controsoffitto per impianti - intonaco (sp. 1 cm) B_infisso - vetro a doppia camera d’aria - montanti in legno C_chiusure verticali - intonaco (sp. 1 cm) - malta (sp. 2 cm) - setto portante in C.A. a doppio guscio - isolante termico (sp. 7 cm) - malta (sp. 2 cm) - pannelli di rivestimento in legno (sp. 2 cm) D_solaio controterra - pavimentazione - massetto (sp. 5cm) - guaina impermeabile - isolante termico (sp. 5 cm) -solaio in C.A. - rete elettro-saldata - vespaio con elementi “igloo” - magrone Laboratorio di Progettazione dell’Architettura V Progettazione Urbana Atelier of Building Construction Laurea magistrale a ciclo unico in architettura anno accademico 2020-2021 prof. Fabrizio F.V. Arrigoni collaboratori Valerio Cerri Vito Distante Vieri Ferrucci Enrico Lanfredini 0 3.5 10.5 0 0.5 1.5 0 11 33 10 _ dettaglio costruttivo - scala 1:50 A_solaio di copertura - strato di ghiaia - guaina impermeabile - isolante termo-acustico (sp. 10 cm) - guaina impermeabile massetto in pendenza (1,5%) - solaio in C.A. - controsoffitto per impianti - intonaco (sp. 1 cm) B_infisso - vetro a doppia camera d’aria - montanti in legno C_chiusure verticali - intonaco (sp. 1 cm) - malta (sp. 2 cm) - setto portante in C.A. a doppio guscio - isolante termico (sp. 7 cm) - malta (sp. 2 cm) - pannelli di rivestimento in legno (sp. 2 cm) D_solaio controterra - pavimentazione - massetto (sp. 5cm) - guaina impermeabile - isolante termico (sp. 5 cm) -solaio in C.A. - rete elettro-saldata - vespaio con elementi “igloo” - magrone Laboratorio di Progettazione dell’Architettura V Progettazione Urbana Atelier of Building Construction Laurea magistrale a ciclo unico in architettura anno accademico 2020-2021 prof. Fabrizio F.V. Arrigoni collaboratori Valerio Cerri Vito Distante Vieri Ferrucci Enrico Lanfredini
3.5 10.5
0.5 1.5 0 11 33
0
11 _ dettaglio costruttivo - scala 1:50 A_chiusure verticali - rivestimento in blocchi di pietra arenaria tipo macigno - tasselli di ancoraggio ad espansione in acciaio - malta (sp. 2 cm) - guaina impermeabile - isolante termico (sp. 4 cm) - setto portante in C.A. - isolante termico (sp. 4 cm) - guaina impermeabile - malta (sp. 2 cm) - tasselli di ancoraggio ad espansione in acciaio - rivestimento in blocchi di pietra arenaria tipo macigno B_infisso - vetro a doppia camera d’aria - montanti in legno C_solaio controterra - pavimentazione - guaina impermeabile - isolante termico (sp. 5 cm) - massetto (sp. 5cm) -solaio in C.A. - rete elettro-saldata - vespaio con elementi “igloo” - magrone D_chiusura verticale - intonaco (sp. 1 cm) - malta (sp. 2 cm) - setto portante in C.A. a doppio guscio - isolante termico (sp. 7 cm) - malta - pannelli di rivestimento in legno (sp. 2 cm) E_solaio di copertura esterno - strato di ghiaia - guaina impermeabile - isolante termo-acustico (sp. 10 cm) - guaina impermeabile - massetto in pendenza (1,5%) - solaio in C.A. - intonaco (sp. 1 cm) F_solaio di copertura interno - verde - strato di terra battuta - strato di ghiaia - guaina impermeabile - isolante termo-acustico (sp. 10 cm) - guaina impermeabile - massetto in pendenza (1,5%) - solaio in C.A. - controsoffitto per impianti - intonaco (sp. 1 cm) Laboratorio di Progettazione dell’Architettura V Progettazione Urbana Atelier of Building Construction Laurea magistrale a ciclo unico in architettura anno accademico 2020-2021 prof. Fabrizio F.V. Arrigoni collaboratori Valerio Cerri Vito Distante Vieri Ferrucci Enrico Lanfredini 0 3.5 10.5 0 0.5 1.5 0 11 33 11 _ dettaglio costruttivo - scala 1:50 A_chiusure verticali - rivestimento in blocchi di pietra arenaria tipo macigno - tasselli di ancoraggio ad espansione in acciaio - malta (sp. 2 cm) - guaina impermeabile - isolante termico (sp. 4 cm) - setto portante in C.A. - isolante termico (sp. 4 cm) - guaina impermeabile - malta (sp. 2 cm) - tasselli di ancoraggio ad espansione in acciaio - rivestimento in blocchi di pietra arenaria tipo macigno B_infisso - vetro a doppia camera d’aria - montanti in legno C_solaio controterra - pavimentazione - guaina impermeabile - isolante termico (sp. 5 cm) - massetto (sp. 5cm) -solaio in C.A. - rete elettro-saldata - vespaio con elementi “igloo” - magrone D_chiusura verticale - intonaco (sp. 1 cm) - malta (sp. 2 cm) - setto portante in C.A. a doppio guscio - isolante termico (sp. 7 cm) - malta - pannelli di rivestimento in legno (sp. 2 cm) E_solaio di copertura esterno - strato di ghiaia - guaina impermeabile - isolante termo-acustico (sp. 10 cm) - guaina impermeabile - massetto in pendenza (1,5%) - solaio in C.A. - intonaco (sp. 1 cm) F_solaio di copertura interno - verde - strato di terra battuta - strato di ghiaia - guaina impermeabile - isolante termo-acustico (sp. 10 cm) - guaina impermeabile - massetto in pendenza (1,5%) - solaio in C.A. - controsoffitto per impianti - intonaco (sp. 1 cm) Laboratorio di Progettazione dell’Architettura V Progettazione Urbana Atelier of Building Construction Laurea magistrale a ciclo unico in architettura anno accademico 2020-2021 prof. Fabrizio F.V. Arrigoni collaboratori Valerio Cerri Vito Distante Vieri Ferrucci Enrico Lanfredini
3.5 10.5
0.5 1.5
11 33
0
0
0


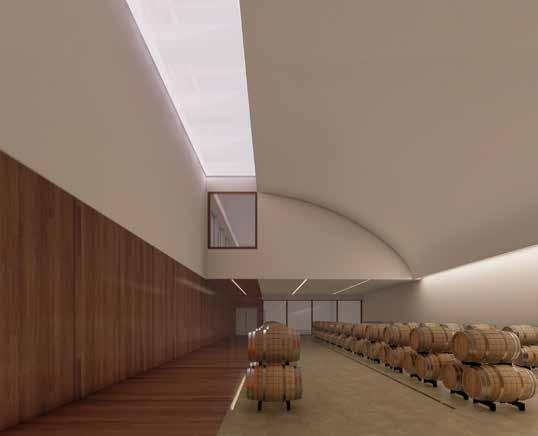
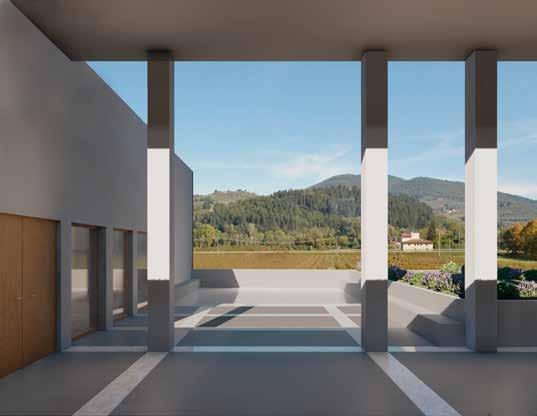
13 _ vista assonometrica Laboratorio di Progettazione Progettazione Urbana Atelier of Building Construction Laurea magistrale a ciclo anno accademico 2020-2021 prof. Fabrizio F.V. Arrigoni collaboratori Valerio Cerri Vito Distante Vieri Ferrucci Enrico Lanfredini Laboratorio di Progettazione dell’Architettura V Progettazione Urbana Atelier of Building Construction Laurea magistrale a ciclo unico in architettura anno accademico 2020-2021 prof. Fabrizio F.V. Arrigoni collaboratori Valerio Cerri Vito Distante Vieri Ferrucci Enrico Lanfredini 9 _ prospettiva interna Laboratorio di Progettazione dell’Architettura V Progettazione Urbana Atelier of Building Construction Laurea magistrale a ciclo unico in architettura anno accademico 2020-2021 prof. Fabrizio F.V. Arrigoni collaboratori Valerio Cerri Vito Distante Vieri Ferrucci Enrico Lanfredini 12 _ prospettiva interna Laboratorio di Progettazione dell’Architettura V Progettazione Urbana Atelier of Building Construction Laurea magistrale a ciclo unico in architettura anno accademico 2020-2021 prof. Fabrizio F.V. Arrigoni collaboratori Valerio Cerri Vito Distante Vieri Ferrucci Enrico Lanfredini
-early morningTERRACE VIEW -afternoon view-
-noon-
EXTERNAL VIEW
BARREL AGING ROOM
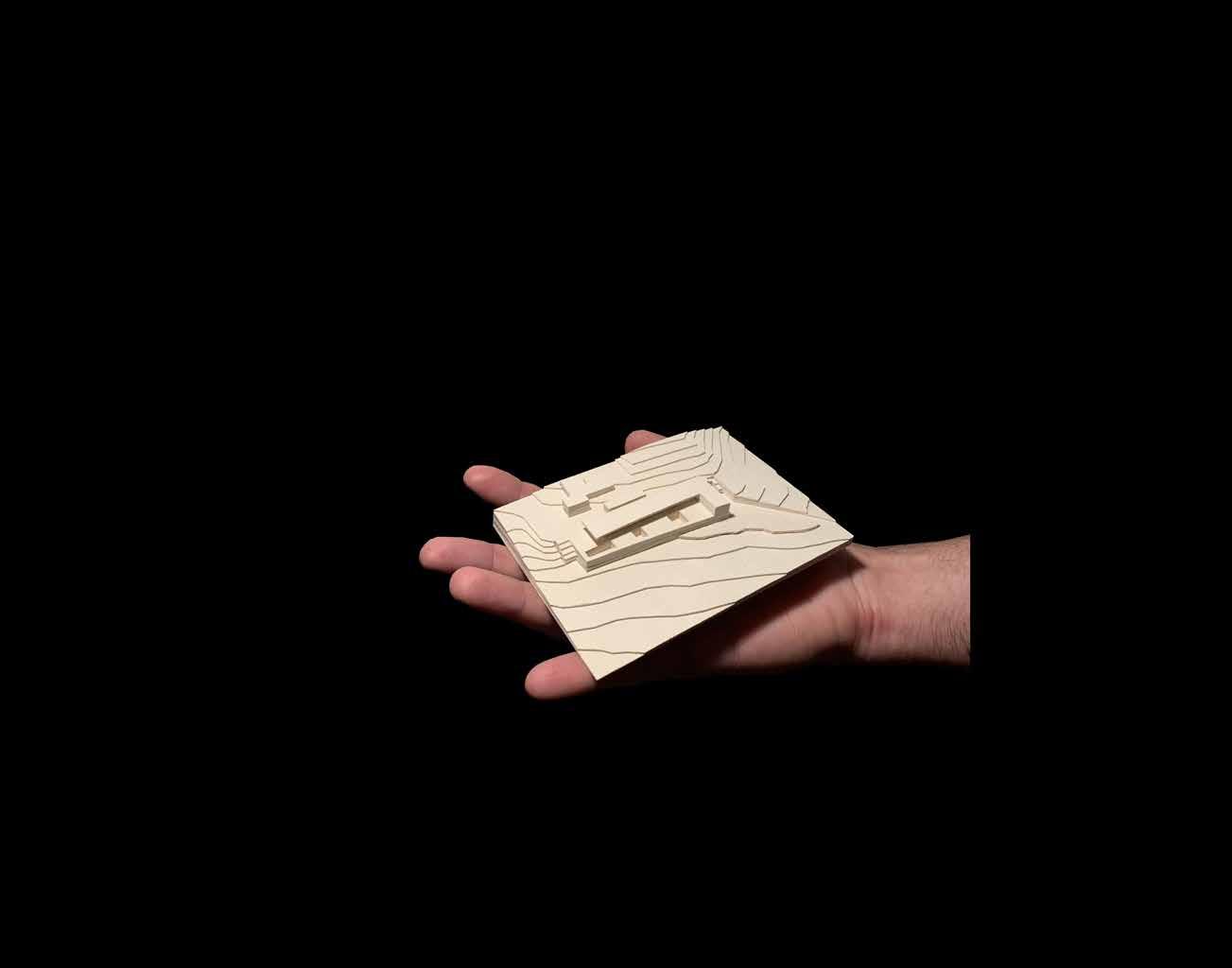

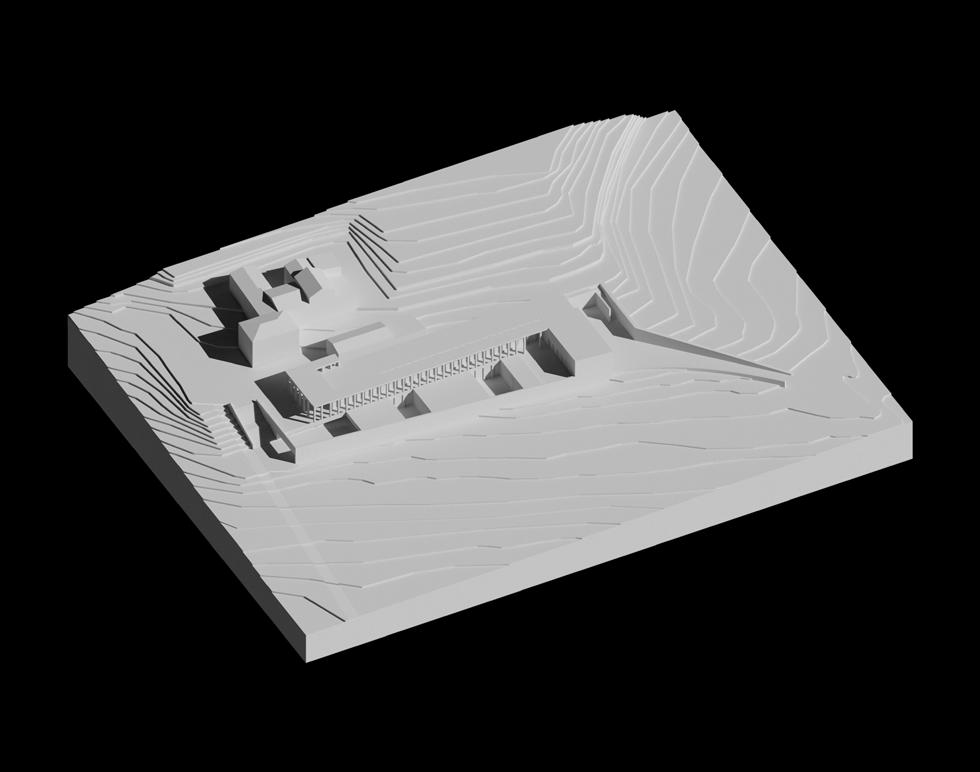
assonometrica Progettazione dell’Architettura V Construction ciclo unico in architettura 2020-2021 Arrigoni Physical Digital
Laboratory of Urban Planning V

The redevelopment project of the Mercafir in Florence aims to create a reference point for the northern area of the city.
After a careful evaluation of this part of the city, it was concluded that there was no sports and cultural center capable of giving life to this part of the city.
The northern part of the market has been left as it is still today with several commercial activities still active. a large sports center has been created including soccer, tennis and basketball fields and multipurpose centers for more alternative activities. dislocatii lugno the route there are several service points such as bars and restaurants.
In the southern lot we followed the provisions of the PRG which provided for residential use in the area.
11 multi-storey buildings were designed with each of them equipped with apartments of different sizes to suit different needs. In the internal square there are urban gardens.
In Nod near the airport, exchangers prcheggi have also been devised, also already provided for in the urban planning plans analyzed. along the whole prgoetto a cycle path was devised that could connect and standardize everything.
Urban greenery is also very important: the project aims to be a new green lung of the city as over time the construction of new buildings has “eaten” the nature of the city.
A.A 2019/2020 Univerità
#04 MERCAFIT
degli studi di Firenze
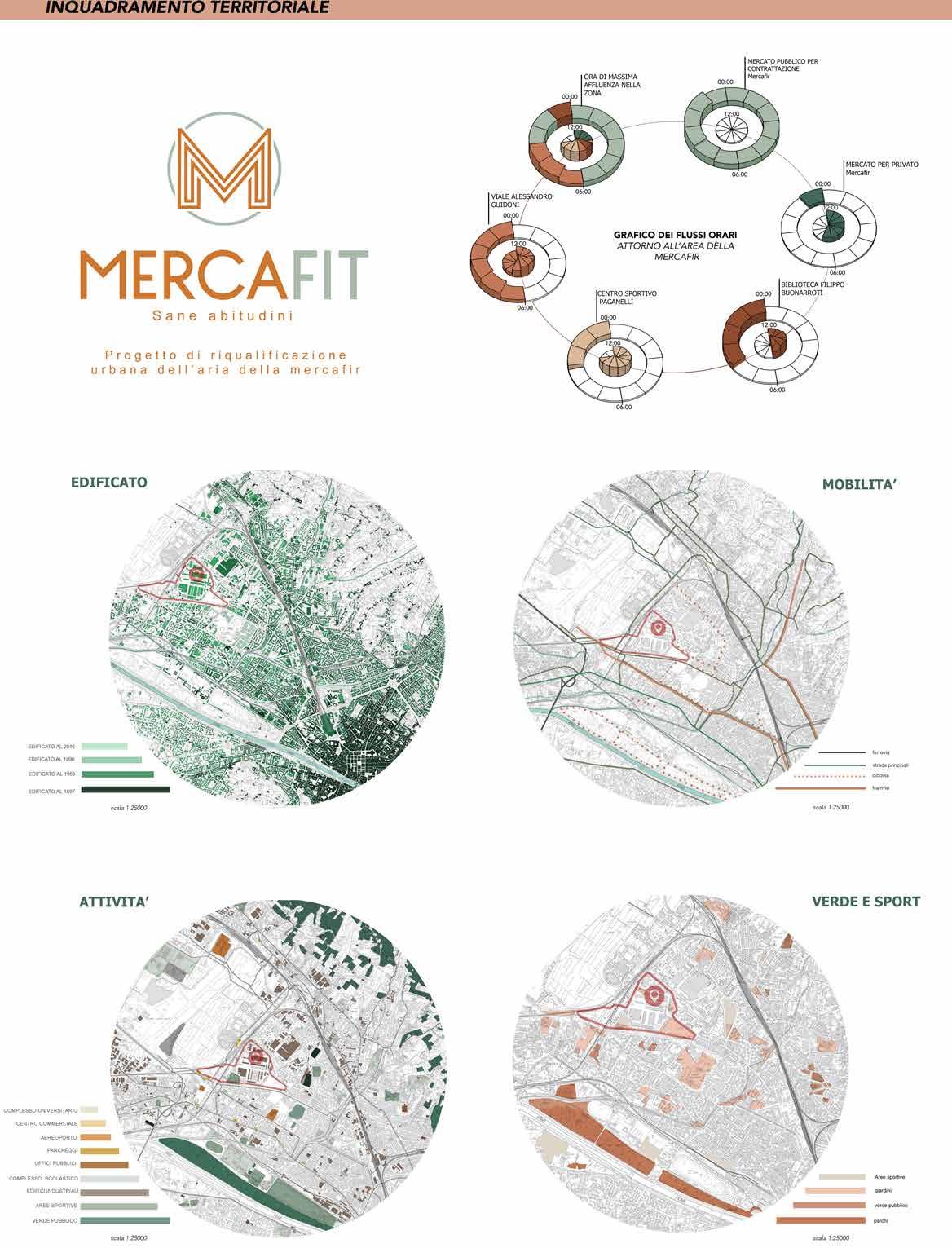



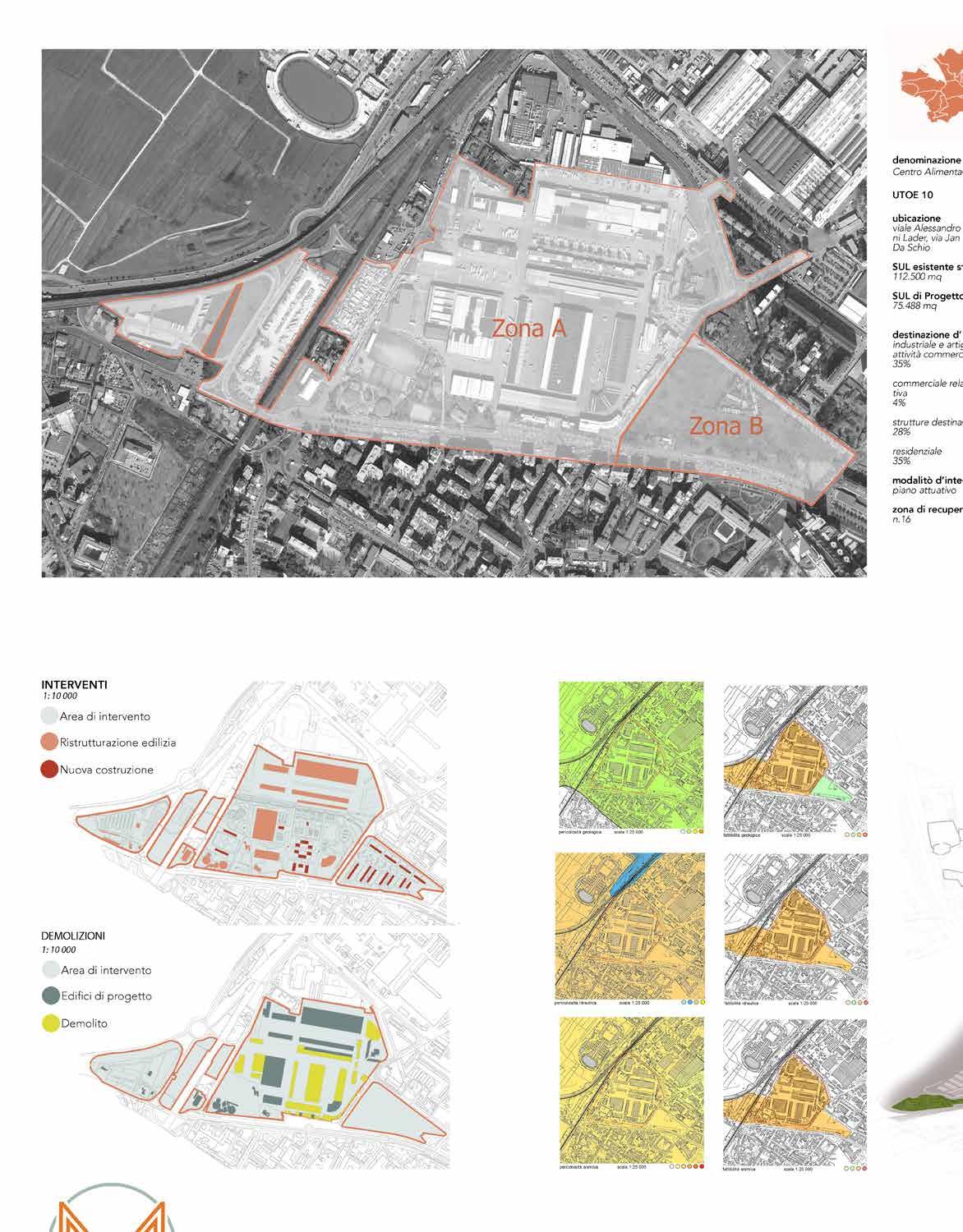
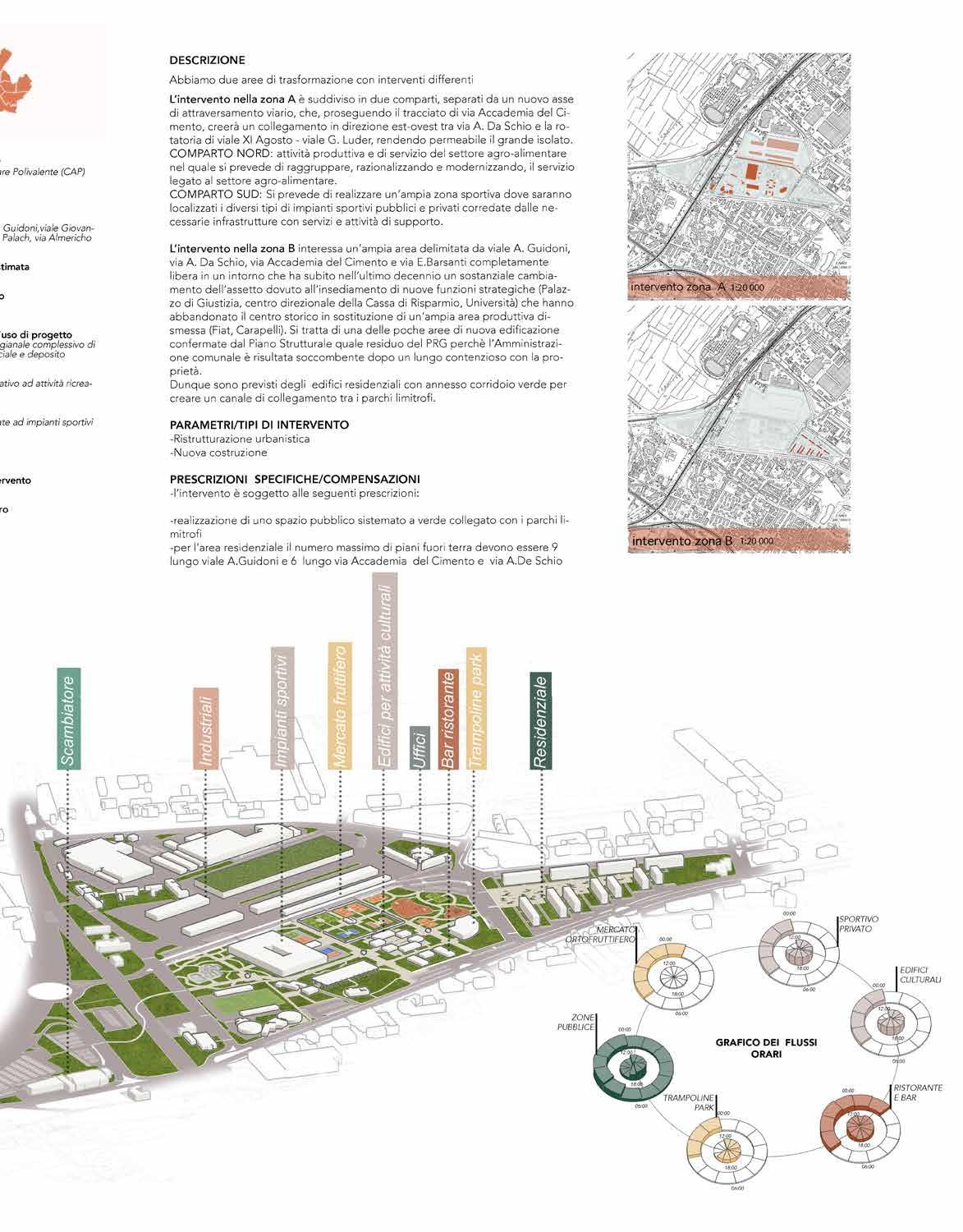
Drawing in Barcelona

During the last year of University I spent 6 months in Barcelona for the Erasmus experience.
A drawing exam that I gave during this experience is Dibujo II which involved the architectural drawing on the site by performing it through different techniques: tonal values with pencil, watercolors and ink.
Later I put some of these drawings that were more significant for me.
Drawing II A.A 2020/2021
ETSAB Escola Tècnica Superior d’Arquitectura de Barcelona
#05
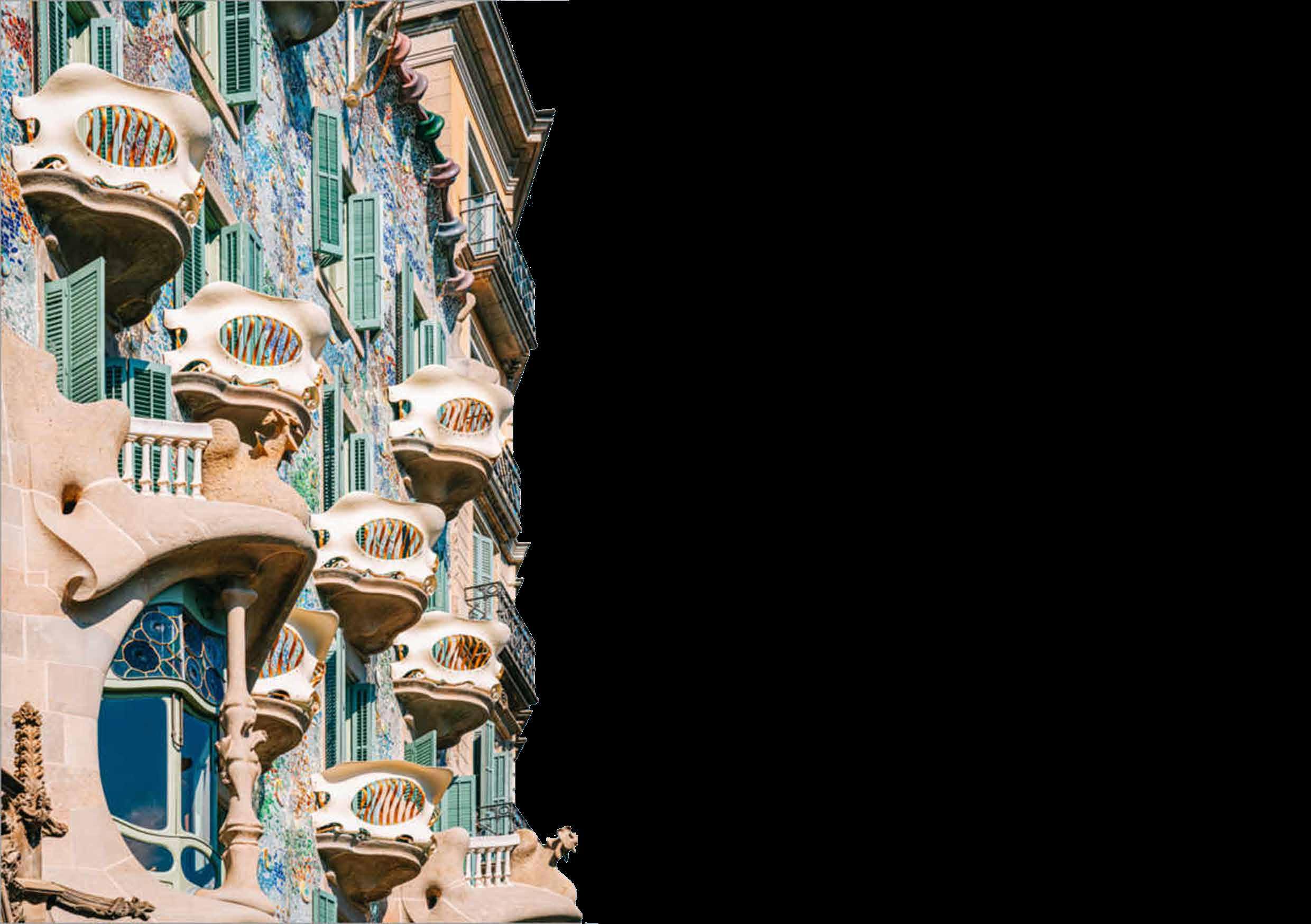
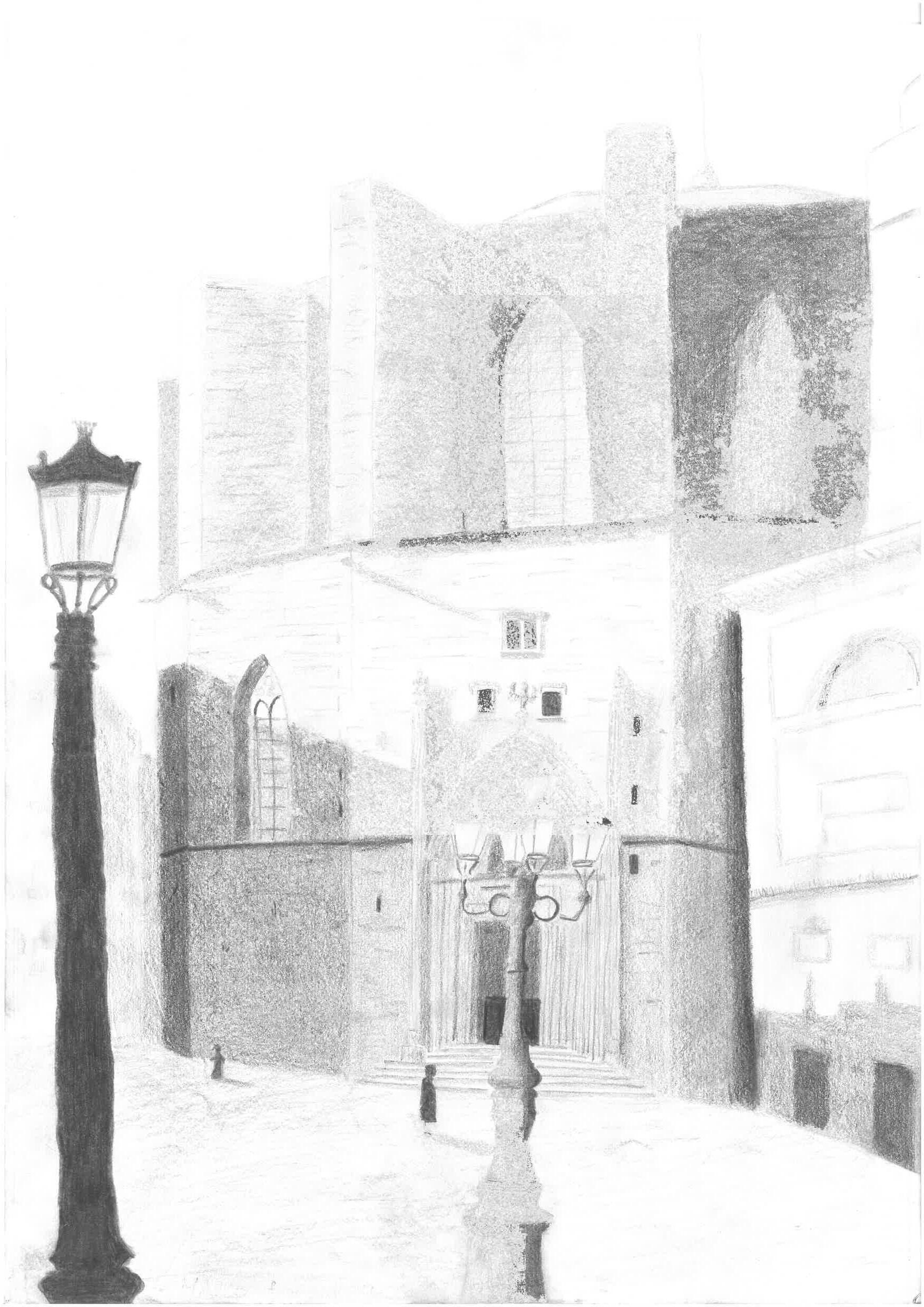 Santa Maria del Mar, El Born, Barcelona
Santa Maria del Mar, El Born, Barcelona
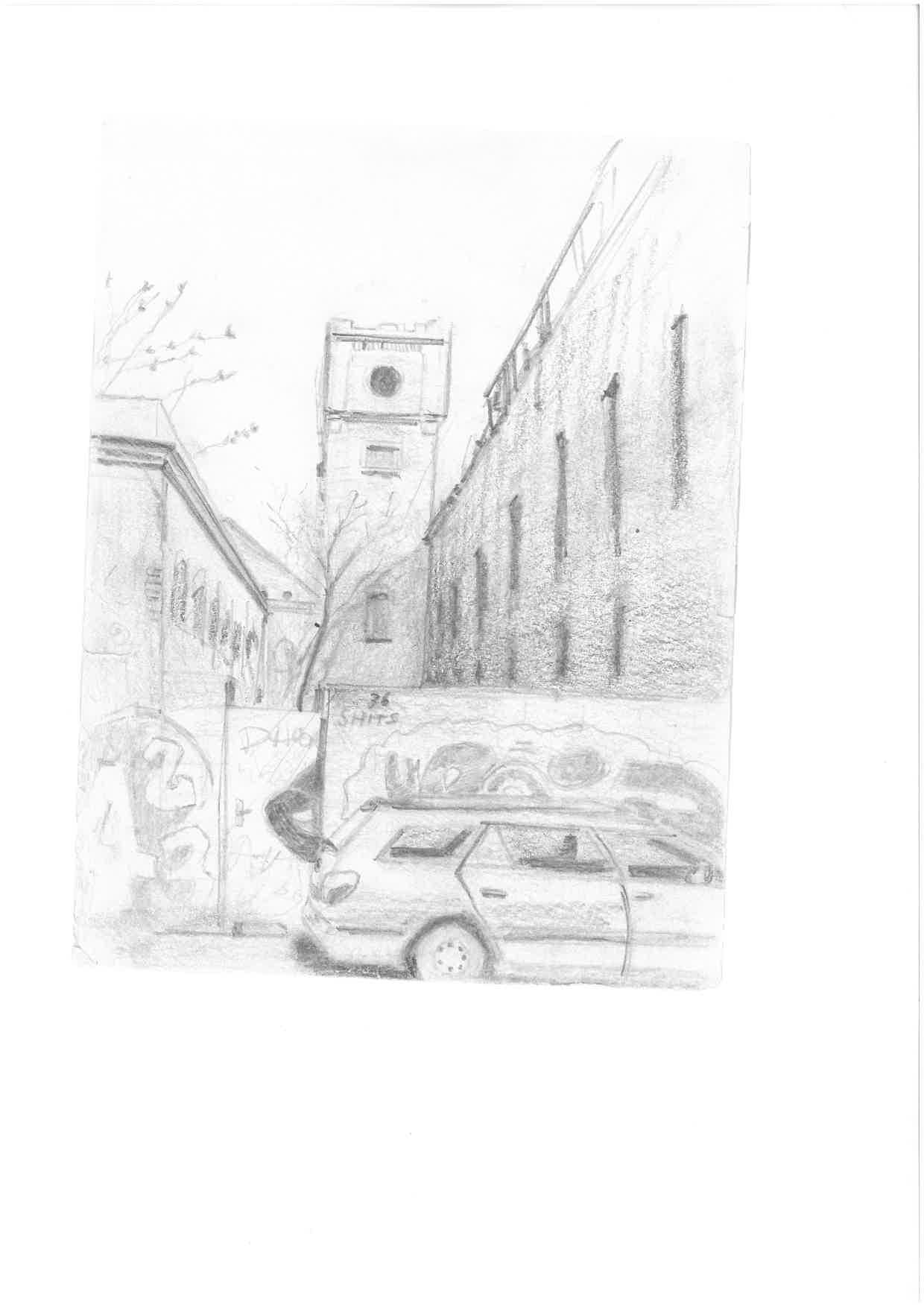
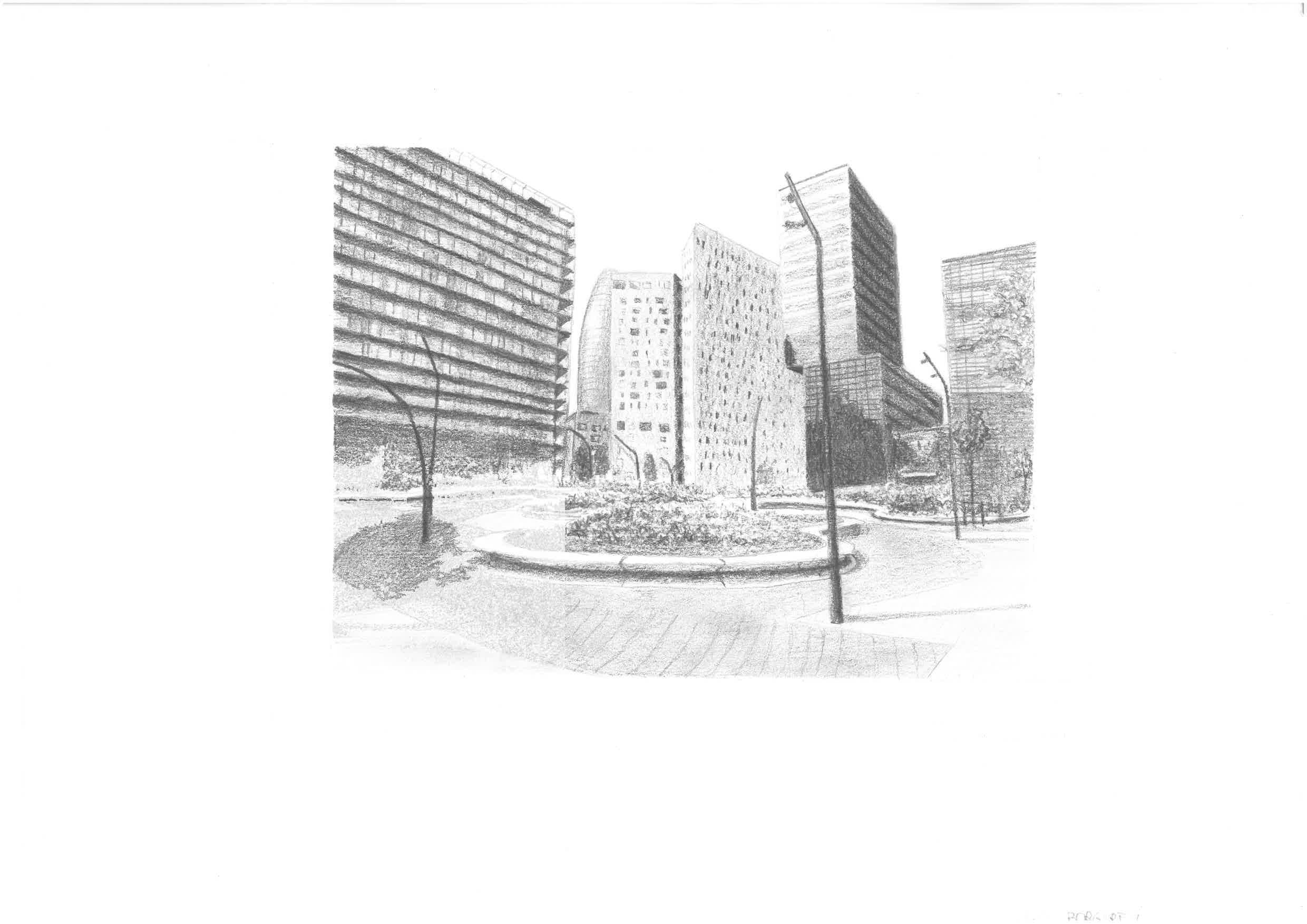 Sant Martí distict, Barcellona
Sant Martí distict, Barcellona
 Plaça Reial,Barcelona
Plaça Reial,Barcelona

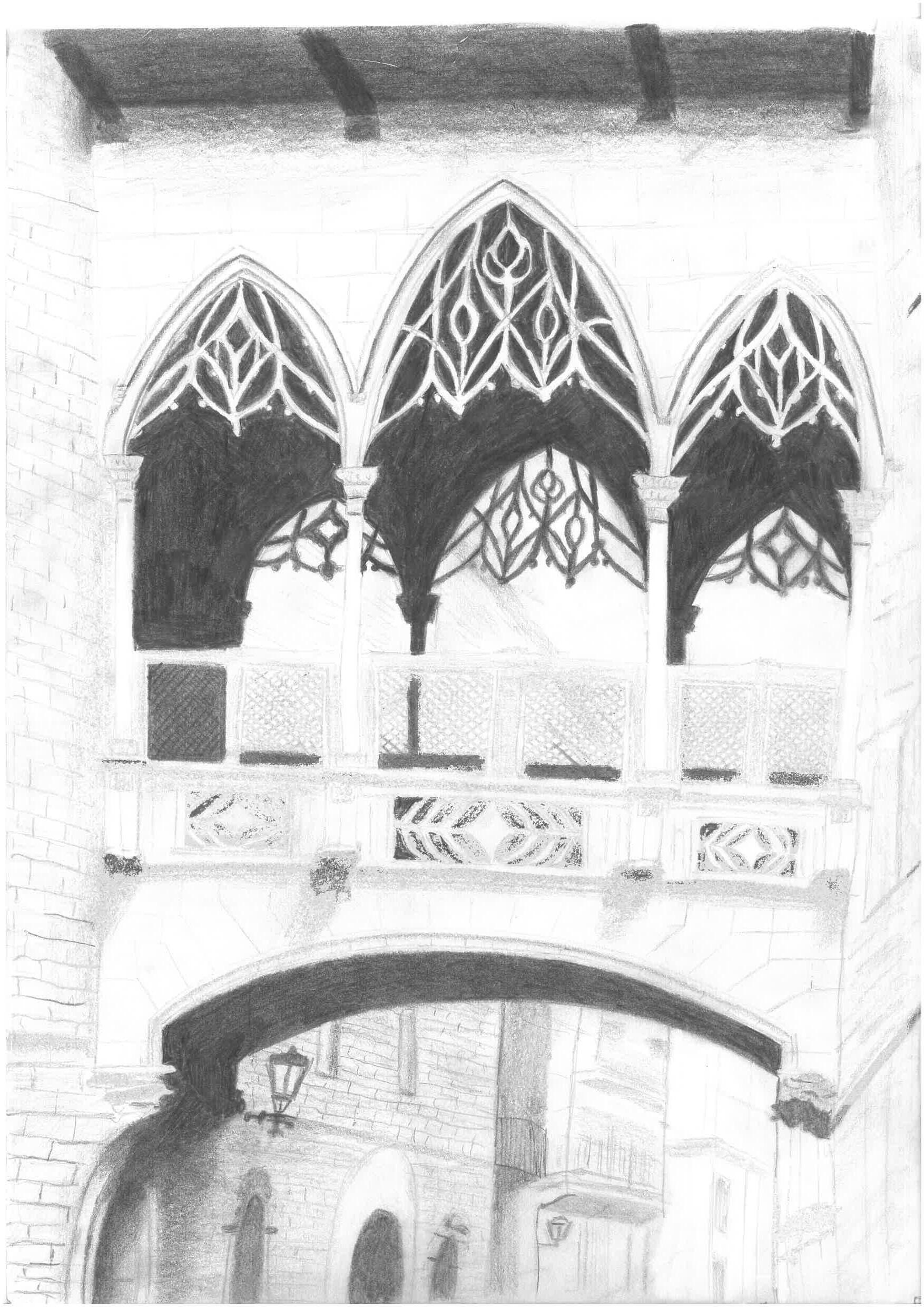 Barrio Gotico, Barcelona
Barrio Gotico, Barcelona




























 Ewast elevation
West elevation
Ewast elevation
West elevation





















 Santa Maria del Mar, El Born, Barcelona
Santa Maria del Mar, El Born, Barcelona

 Sant Martí distict, Barcellona
Sant Martí distict, Barcellona
 Plaça Reial,Barcelona
Plaça Reial,Barcelona

 Barrio Gotico, Barcelona
Barrio Gotico, Barcelona