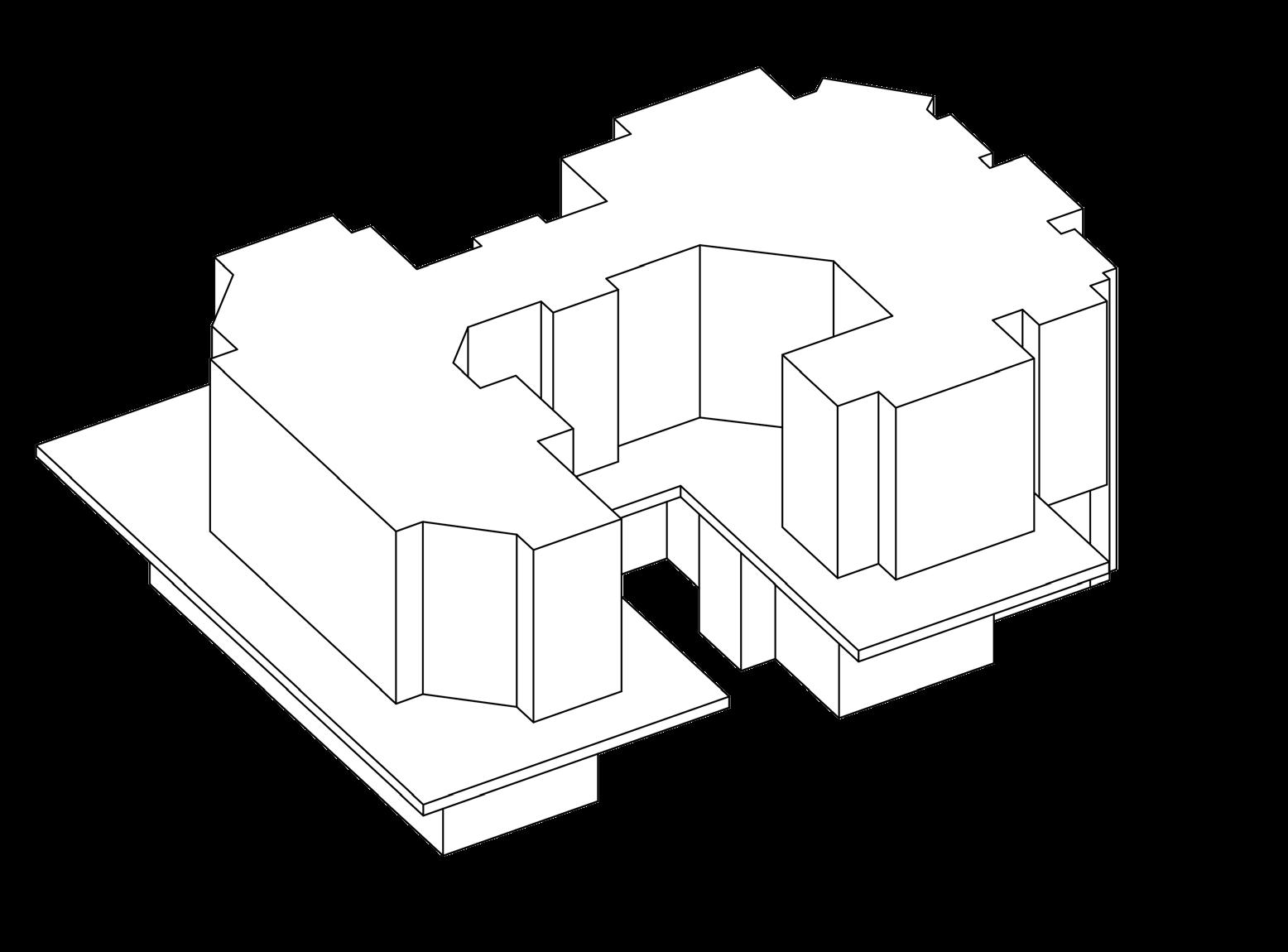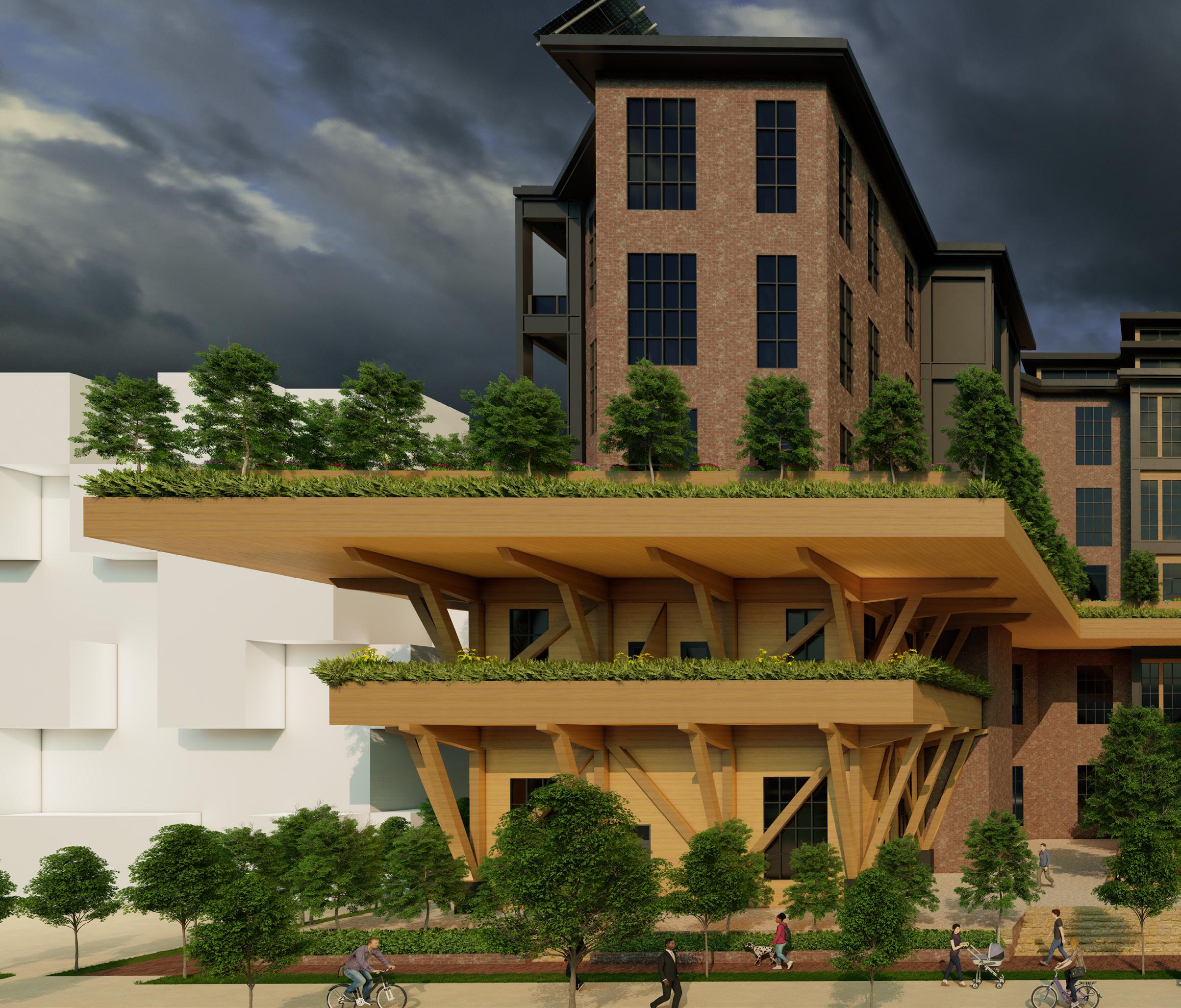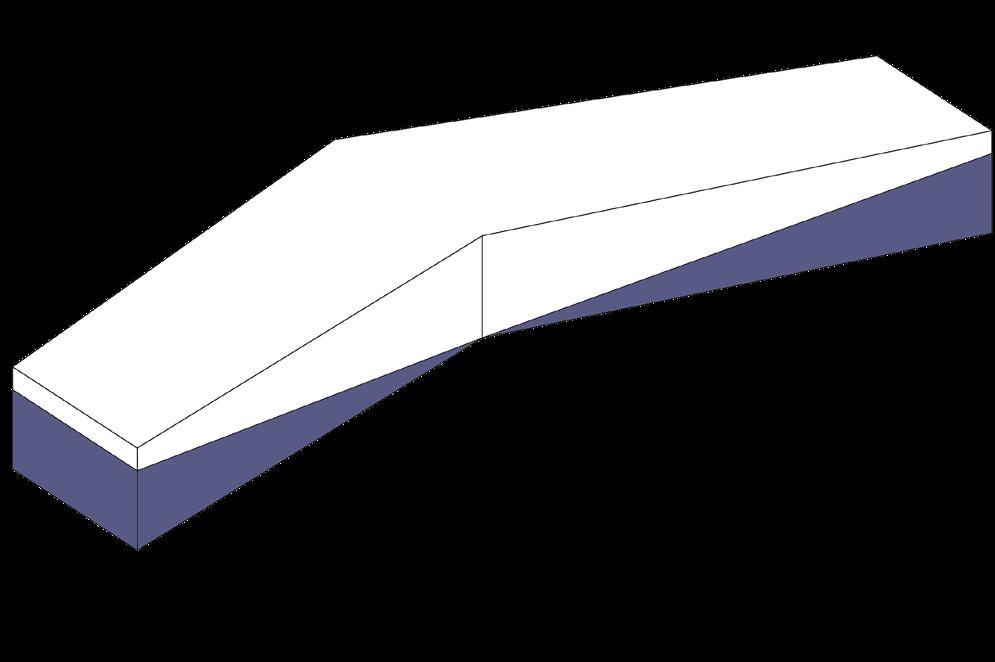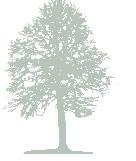Marcus Ross
EXPERIENCE
- Worked collaboratively with the Aviation & Federal sector in Kansas City.








EDUCATION Master of Architecture (Expected)
REFERENCES
- Johnson County Community College


Lawrence, KS | Overland Park, KS. SKILLS Summer ’22 ‘14 - Present ‘19 - ‘24 May ‘18
















SketchUp/Layout
Thom
University of Kansas, School of Architecture & Design

AutoCAD
(785) 331-8309 | kents@ku.edu Sketching
Allen - Assistant Teaching Professor
S E L E C T E D W O R K S
THE DISTRICT AT LEDROIT PARK
Mixed-Use Development | Fall 2022
Urban Dwelling
Thomas Allen
Bus Depot | Spring 2022
Material & Tectonics
Gregory Crichlow
Urban Space | Spring 2021
Sustainability, Site, & Context
Hugo Sheward
Wooden Model | Fall 2020 Form & Function
Kent Spreckelmeyer
JAYHAWK
KU EXTENSION CENTER PIONEER CHAPEL 30 44 54
TRANSIT NEST
6

6
H E D I S T R I C T A T
E D R O I T P A R K
T
L

ARCH 608 Fourth Year, Fall 2022 Location 238 W St NW, Washington, D.C. 20001 Size 70,000 SQFT Software Revit, Sketchup, Lumion, Illustrator, Photoshop









8 S I T E M A P W Street 4th Street NW
Located in Washington D.C., the new master plan for LeDroit Park features a new green pathway that connects from the existing park, “The Park at LeDroit” to the intersection of 4th and W Street. The alley way that connects from 4th Street to 2nd Street has been converted for pedestrian use, rather than vehicles. My proposed building tucked away from the main pathway of the park on the upper right conner features private parking on the east side and a courtyard with access to the pedestrian focused alley.


9
5’ 10’ 20’ Street NW
https://www.google.com/maps/place/Morse+Apartment+Homes
https://www.archdaily.com/925353/congress-and-exhibition-center-studio-botter-plus-studio-bressan?ad_source=myarchdaily&ad_ medium=bookmark-show&ad_content=current-user

10
P R E C E D E N T S
https://www.archdaily.com/925353/congress-and-exhibition-center-studio-botter-plus-studio-bressan?ad_source=myarchdaily&ad_ medium=bookmark-show&ad_content=current-user
Two structures that inspired my design to create two differient materials were Morse Apartment Homes by SK+I Architecture in Washington DC on the left, and the Congress and Exhibition Center by Studio Botter + Studio Bressan in Agordo, Italy on the right. The Morse Apartments created an industrial energy which matched with the surrounding context of Washington DC, While the Congress and Exhibition Center created warmth to the look of steel and brick materials. By creating a buffer, I wanted to implement some green space to nicely separate the wooden materials with the brick and steel.

11
Activation
The first steps in activating the entry points of my building.
Form




Interior massing creating which connects to
Engagement
Centering towards scale to the pedestrians
12
Finished Form
Form creating two wings to a central point.




Engagement towards the human pedestrians below.
Subtraction
Subtracting one side all the way down creating ambiguity.
Articulation
Stopping the massing half-way which starts articulating my green terrace.
13

14 UP UP UP UP UP UP DW REF. DW REF. DW REF. DW REF. UP REF. REF.1 2 3 4 5 6 7 8 18 19 20 21Circulation Retail
1 Bedroom Leasing Office
2-Story Townhomes
Studio Office
Egress/Elevators 5’ 10’ 20’ First Floor
2 Bedroom
Spaces
15 UP DW REF. DW REF. REF. REF.9 10 11 12 13 14 15 16 17

16 DN UP DN UP DN DN DN DN DN1 2 3 4 5 6 7 8 18 19 20 21Circulation Retail
1 Bedroom 2-Story Townhomes Office
2 Bedroom Egress/Elevators
Studio 5’ 10’ 20’
Spaces Second Floor Terrace
17 DN DW REF. DW REF.9 10 11 12 13 14 15 16 17

18 DN DN1 2 3 4 5 6 7 8 18 19 20 21Circulation Retail
Studio Office
Egress/Elevators 5’ 10’ 20’ Third
Terrace
1 Bedroom 2 Bedroom
Spaces
Floor
19 DW REF. DW REF. DW REF.9 10 11 12 13 14 15 16 17
Fourth & Fifth Floors
Spaces

20 REF. REF. REF. REF.1 2 3 4 5 6 7 8 18 19 20 21Circulation
1 Bedroom
Egress/Elevators 5’ 10’ 20’
2 Bedroom
Studio Office
Terrace
3 Bedroom
21 DW REF. DW REF. REF. REF. DW REF. DW REF.9 10 11 12 13 14 15 16 17
Parapet Flashing
Plywood Capping
Wooden Cladding
Engineered Soil Filter Fabric
Moisture Rentention Layer
Structural Support
Concrete
Decking
Joist
Steel Trim
I-Beam
Exterior Brick
Structural Column
Glazing
Wooden Cladding
Intensive Soil Mix
Root Repellent
Drainage Layer
Structural Support
Wooden Cladding
Intensive Soil Mix
Root Repellent
Drainage Layer
Structural Support
Structural Wooden Beam Support
Structural Column
Wooden Cladding
Air Barrier
Plywood
Steel Pedestal
Rigid Insulation
Insulation
Dry Wall
Wood Flooring
Concrete
Gravel Backfill
Ridgid Insulation
Earth
Footing
22
Extensive Green Roof
Intensive Green Tarrace
Foundation/Footing
23



24 5’ 10’ 20’ 5’ 10’ 20’ North Section North Elevation


25



26
Livingroom & Open Kitchen
Balcony Terrace



27
Bedroom

28


30 J A Y H A W K T R A N S I T N E S T
ARCH 508
Third Year, Spring 2022
Location 9th & Vermont St. Lawrence, KS.
Size 35,000 SQFT
Software
Sketchup, Lumion, Illustrator, Photoshop

This transportation hub is to enhance the experience of public transportation. By creating short term living, retail, offices, and more. Steel, brick, glass, and wood are the materials used for the structure of the building. The wooden screen acts as the visual assembly to filter out the sun. The wooden screen serves to encompass the entire building creating what looks like a bird’s nest.



32 S I T E M A P
Street
Street Parti Model
9th
Vermont
Steel frame construction with egress stairways serving as structural walls.
I wanted to create a simple form of three boxes layered on top of one another with the lower level having more room for programing.
Arrows showing the ‘flow’ of people in the proposed openness of spaces.

33
Structural Diagram
Circulation Form Diagram
First Floor


The first floor shows outdoor site context and bus circulation. I programmed the coffee shop on the corner with the most foot traffic, the lobby facing the busses and the grocery store towards the parking lot. The atruim and featured staircase invites people up to the second level.
Second Floor
Featuring invites of the facing semi-public administration space,
34 A B C D E F 1 2 3 4 5 6 STARBUCKS LOBBY ATRIUM SMALL GROCERY RETAIL 1 RETAIL 2 WOMEN’S RESTROOM MEN’S RESTROOM STORAGE MAINTENANCE ROOM SECURITY ROOM DOCK A B C D E F 1 2 STUDIO SPACE RETAIL 3 RETAIL 4 RETAIL 5 RETAIL 6 RETAIL 7 OFFICE 1 COPY ROOM OFFICE 3 OFFICE 4 OFFICE 5 Retail Restrooms Facilities Retail Restrooms Facilities Studio/Library Administration 5’ 10’ 20’ 5’ 10’ 20’
Third Floor

Featuring the staircase and atruim people up facing the rest programmed retail spaces facing the southwest corner. This semi-public floor features administration programming, studio space, and a small library.
Residences
The third floor features private residences, an open atruim to below, and a terrace green space open to the public with views of downtown Lawrence.
35 3 4 5 6 SPACE WOMEN’S RESTROOM CONFERENCE ROOM 1 MEN’S RESTROOM LIBRARY OFFICE 7 OFFICE 6 CONFERENCE ROOM 2 OFFICE 8 OFFICE 9 MAINTENANCE ROOM OPEN BELOW A B C D E F 1 2 3 4 5 6 RESIDENCE 1 RESIDENCE 2 RESIDENCE 3 RESIDENCE 4 RESIDENCE 5 RESIDENCE 6 RESIDENCE 7 ADA RESIDENCE 8 RESIDENCE 9 RESIDENCE 11 RESIDENCE 10 OPEN BELOW TERRACE 5’ 10’ 20’









36
Residences











37
Engineered
Filter Fabric Moisture Retention Structural Support Decking Trusses Cedar Wood Exterior Air Barrier 3” Rigid Insulation 3/8” Sheathing 4” Insulation 1/2” Dry Wall 4” Concrete Slab Metal Studs Decking Steel Beam
Cedar
Sun Screening 4” Concrete
Metal
1”
1” Glazing Seal
Brick
Air
3” Rigid Insulation 3/8” Sheathing 4” Insulation
5”
Soil
4”x4”
Wood
Slab Steel Beam
Duct
Glazing
Cap
Exterior
Barrier
Shop Terrace
Offices Coffee
4”x4” Cedar Wood Supports



38
Outdoor Cafe Seating
Coffee Shop



39
Shared Office Space
Bus Docking Station


5’ 10’ 20’ 5’ 10’ 20’ South Section South Elevation




5’ 10’ 20’ East Section 5’ 10’ 20’ East Elevation


44 K U E X T E N S I O N C E N T E R
ARCH 209 Second Year, Spring 2021
Location 6th & Massachussetts St. Lawrence, KS.
Size 25,550 SQFT
Software
Sketchup, Lumion, Illustrator, Revit
I wanted to focus on designing an urban space in the City of Lawrence by creating a gateway into downtown. The proposed gateway is based on the concepts of edges, integration, and limits. The location of my design is based on the site analysis and the manifesto developed during my research. I explored the formal configurations for human interaction. The design explores how to construct the space for social encounter or interaction in a non-programmed building form.



46
9th Street Vermont Street Massachusetts Street New Hampshire Street 9th Street 6th Street 6th Street 9th Street Kentucky Street S
T E M
P Kansas River
I
A
Start with simple rectangle.
Reverse cuts on opposite side creating a wedge for matching affect.




Cut away at each corner creating organic shapes
Cut away underneeth on each end creating the desired shape.
47 F O R M D I A G R A M



48
1. Private Restroom
2. Coffee Shop
3. Private Office
4. Gift Shop
5. Open Below
6. Lobby
7. Men’s Restroom
8. Woman’s Restroom
1 3 2 4 5 5 8 6 7 9 5’ 10’ 20’ 5’ 10’ 20’ First Level Terrace Level
9. Skylight to Below


49
1. Storage Room
2. Conference Room
3. Media Room
4. Auditorium
5. Men’s Restroom
6. Janitor’s Room
7. Classroom
8. Classroom 2
9. Classroom 3
10. Hallway
2 3 4 10 9 8 7 1 6 5 11 20’ 5’ 10’ 20’ Lower Level
11.
Woman’s Restroom


50
Basement Level Hall
West Side Entrance


51


52 5’ 10’ 20’ North Section 5’ 10’ 20’ North Elevation


53


54 P I O
E E
C
P E L
N
R
H A
ARCH 208

Second Year, Fall 2020
Location Pioneer Cemetery. Lawrence, KS.
Size 800 SQFT
Materials
Bass Wood

This non-denominational chapel focuses on the beautiful interweaving and repetitive motion of wooden materials that was inspired by the Anthony Chapelin Arkansas and the Holy Family Shrinein Nebraska. This created a dramatic upward direction towards the heavens. To the right is a simple graphic symoblizing the Pioneer Chapel.

56 Pioneer Cemetery Pioneer Chapel Site
Iowa St Irving Hill Rd. Hwy 40 W Hwy 40 W IrvingHillRd. W 18th St. W 19th St. W 19th St. Constant Ave Constant Ave W18thSt. Ellis Dr Bob
W 15th St EngelRd S I T E M A P
Billings Pkwy









57 Study Model Scructural Walls & Members Finished Model 1 2 3




58

59











MARCUS ARCHITECTURE





















































































































































