Re·matia*| urban river park in Athens, Greece
*:(re)gaze at the emement of water in the city *[rematxà] <re-[“again”](latin)+matia-[“gaze”](greek)
Academic Work | Group Project [2 members]
Diploma Project | February 2020 | 10th Semester
Supervisor Prof. Papadopoulos Spyros [spap@uth.gr]The Project focuses on the water stream of ‘Rematia’ located in the northern suburbs of Athens, Greece. The stream is considered to be one of the few remaining ‘uncovered’ natural waterways in the city bearing a historical significance for the adjacent region as a former flower cultivation field. Like in most cases of Athenian rivers and streams, Rematia has been affected by various human interventions throughout the years which have disrupted its unique natural character. As a response to this disruption, the ‘Rematia Park’ attempts to highlight and activate this green habitat by preserving the element of water within the city and by exploring the thin lines of a design that will connect the urban with the natural landscape. Aim of the project is for the stream to serve as a critical flood control infrastructure for the adjacent neighborhoods through a series of rain gardens and restoration works, while at the same time offering easy public access and various recreation opportunities. The core of the project's intent focused on the concepts of ‘narrative,’ ‘play,’ and ‘memory.’



By observing the stream both on a human-scale level and from aerial views, great interest is found in its organic geometry unfolding seamlessly on the Athenian landscape. During the design process the stream is perceived as the root of a plant -a root that tries to find its way to expand towards the city. ‘A root may break, it may break at a given point, but it will start again in one of its old lines, or in new lines’


(Deleuze G. & Guattari F., A Thousand Plateaus). Thus, the design proposal takes organic forms unfolding around the existing trees to create new paths. Regarding the programming, all activities are connected to nature and its exploration and provide various educational opportunities to uncover the history of Rematia. Equipped with the appropriate infrastructure, the trails are divided into seasonal zones, considering the safety of the visitor in case of water overflow during the rainy time of the year. This way the park can be accessible to visitors and urban explorers all year long.












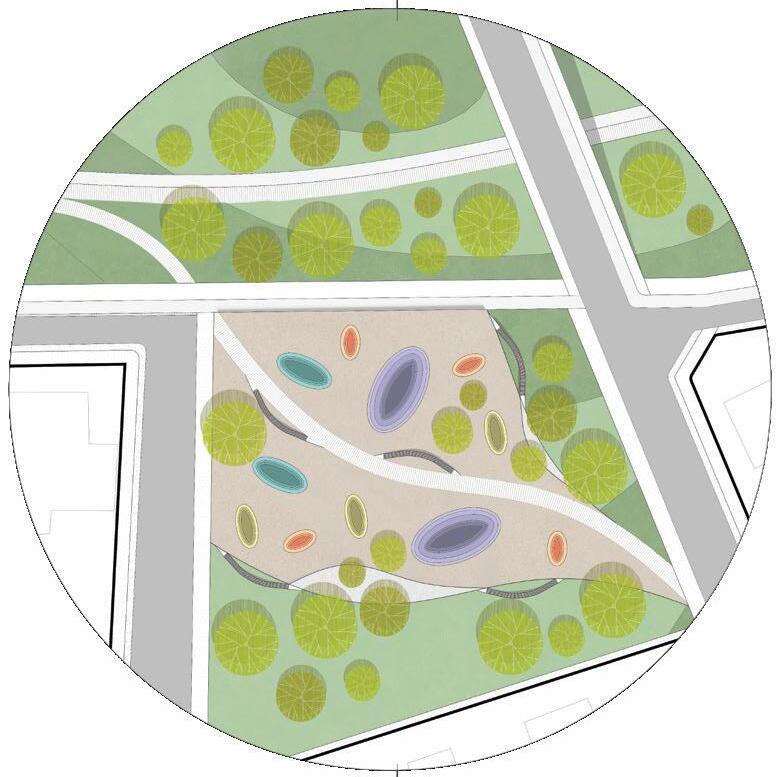









urban gardens


creative playground
dog park

amphitheater


1.STABILIZED AGGREGATE SURFACE [40MM]
2.SAND SETTING BED [60MM]
3.FILTER FABRIC GEOTEXTILE

4.AGGREGATE BASE
5.SUBGRADE

LEGEND
1.EPDM SAFETY SURFACEGRAPHIC TOPPING COLOR COAT
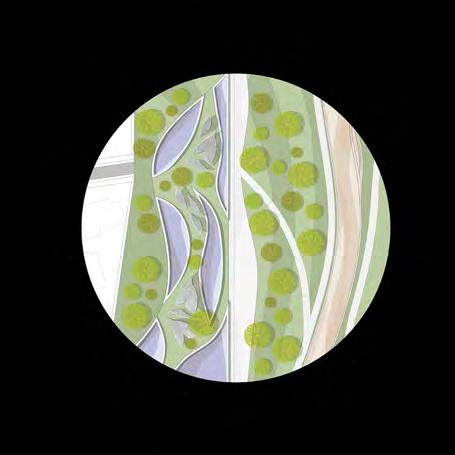
2.EPDM SAFETY SURFACE [100MM]
3.CPSC COMPIANT FOAM SAFETY PAD
4.FILTER FABRIC GEOTEXTILE
5.AGGREGATE BASE - DRAIN STONE
6.SUBGRADE

7.PERFORATED PIPE [100MMØ]
Average rain height per month
Average rainy days per month
1.STONE COBBLE [100X100MM] WITH POROUS JOINTS [5MM]
2.SAND SETTING BED [60MM] AND FILTER FABRIC GEOTEXTILE
3.RAIN GARDEN WITH HYDROPHILIC PLANTS
4.AGGREGATE BASE - DRAIN STONE
5. PERFORATED PIPE [100MMØ] SUBGRADE
LEGEND 6.
LEGEND
1.STABILIZED AGGREGATE GEOGRID FILTER FABRIC GEOTEXTILE AGGREGATE BASE - DRAIN STONE SUBGRADE GAMBION WALL
2. 3. 4. 5. 6.Academic Work | Group Project [2 members]
Design Studio ‘Landscapes in Motion-The River Studio/Ilisos’ | June 2017 | 8th Semester
 Supervisor Prof. Papadopoulos Spyros [spap@uth.gr]
Supervisor Prof. Papadopoulos Spyros [spap@uth.gr]



The project concentrates on the only ‘open’ part of the Ilisos river in Athens, Greece. Ilisos was considered a sacred river that was even worshipped as a deity during ancient times, where according to Greek mythology, the nine Muses -goddesses of literature, science, and the fine arts- lived on its banks. Nowadays, the river mostly flows underground through artificial channels, giving space overground to the Athenian main road network. Covering the natural waterways for the sake of traffic circulation was a procedure excessively followed by the Greek state as a means towards the revitalization of the city. Moreover, due to the area’s already dense urban fabric, the only uncovered part of the river -just before flowing into the sea- has been proven extremely problematic for the adjacent urban blocks. Especially during the rainy seasons, it becomes a dangerous fast-flowing torrent -a major hazard for every passerby. Thus, the design proposal suggests the complete coverage of the river to give its place to a linear park.



Inspired by Athens’ long history, the ‘Locus Ilis’ Park -meaning the passages of Ilisos- is designed to recall the memory of the once sacred river as well as the Attica landscape. The park intends to recreate the ‘image’ of the river with an artificial swallow stream flowing across the whole park. A small crack in the landscape filled with water becomes a reminder of the river, that still flows underground through the neighborhoods of Kalithea and Moschato. The intersecting paths create a pedestrian network for residents and visitors ultimately connecting the two regions. The usage of local materials and vegetation enhances the sense of a landscape that aims to reflect a former natural habitat.


Pattern




LEGEND
1.SLATE STONE COBBLE [60X60MM]

2.POROUS JOINTS [5MM]
3.SHARP SAND SETTING BED
4.FILTER FABRIC GEOTEXTILE
5.AGGREGATE BASE - DRAIN STONE
6.SUBGRADE
coble stone pavers
LEGEND
1.SLATE STONE PAVERS [100X100MM]
2.IMPERVIOUS SAND SET JOINTS [5MM]
3.SHARP SAND SETTING BED
4.FILTER FABRIC GEOTEXTILE
5.AGGREGATE BASE - DRAIN STONE
6.SUBGRADE



slate stone pavers
LEGEND
1.IRIS SANDSTONE PAVERS [100X300MM]



2.IMPERVIOUS SAND SET JOINTS [5MM]
3.SHARP SAND SETTING BED
4.FILTER FABRIC GEOTEXTILE
5.AGGREGATE BASE - DRAIN STONE

iris sandstone pavers
LEGEND
1.MARBLE PAVERS [100X100MM]
2.IMPERVIOUS SAND SET JOINTS [5MM]
3.SHARP SAND SETTING BED
4.FILTER FABRIC GEOTEXTILE
5.AGGREGATE BASE - DRAIN STONE 6.SUBGRADE
marble pavers
material details
olive tree




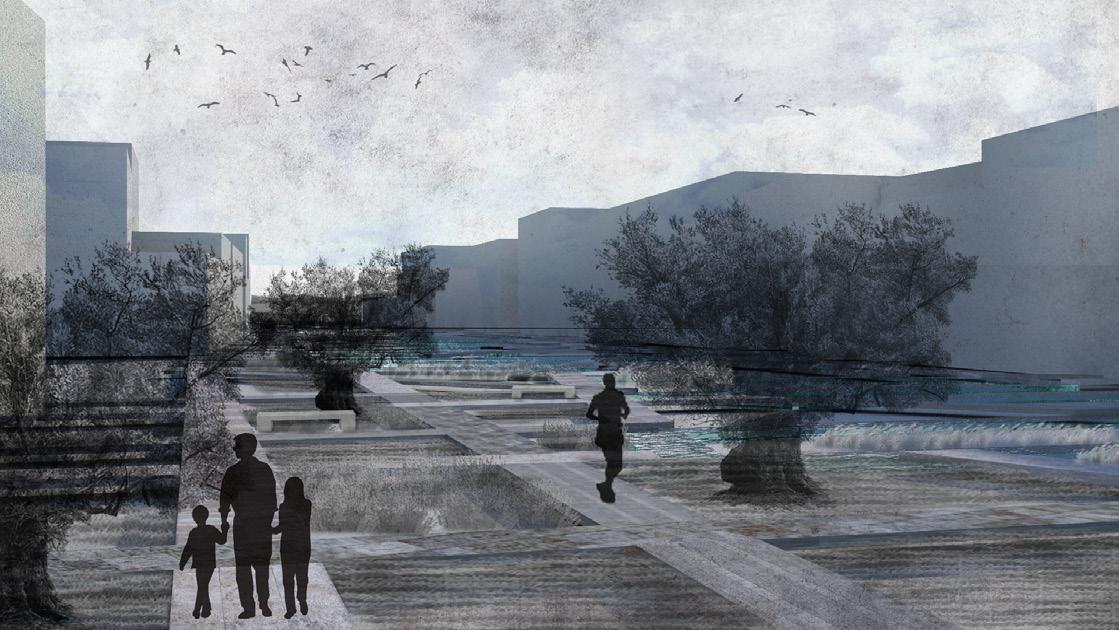




feather grass
foxtail grass

miscanthus
lavender sage
 Thalia Euterpe Polymnia Kalliope Terpsichore Kleio Erato Urania Melpomene long section, renders
Thalia Euterpe Polymnia Kalliope Terpsichore Kleio Erato Urania Melpomene long section, renders
Locus Lumina | vitual landscape [sideproject] a





dystopian scenario
Location: Ilisos river
Plot: Rain has begun pouring down unexpectedly and has kept cascading over the city of Athens for months. The bizarre phenomenon has caused the overflow of Ilisos river, covering in its wake the adjacent neighborhoods of Moschato and Kalithea with water. As an attempt to adjust to the unprecedented circumstances, the residents of the area have created a series of metal structures to act as a temporary circulation network. These structures can be used as observation towers. Especially during the night hours, they have proven extremely helpful as landmarks; the lights attached to them reflect on the water surface, indicating the location of the flooded areas and ultimately marking the beginning of a new era.
Video Link: https://vimeo.com/789797690
The Treehouse | experimental urban playground in Athens, Greece

Academic Work | Group Project [2 members]
Design Studio ‘Building (for) the Libido’ | June 2016 | 6th Semester



Supervisor Prof. Kotionis Zisis [zikotion@arch.uth.gr]
The Treehouse project describes a public experimental space located in the center of Athens, Greece. Inspired by playground equipment, the whole structure functions as a vertical urban playground that can either become a ‘host’ for all sorts of events or function independently. Citizens and visitors are given the opportunity to explore the structure freely and create their own concept of ‘inhabitation’. The structure’s shape is heavily inspired by the 1988 Sculpture of Kostas Varotsos ‘Dromeas’ (meaning the ‘Runner’), initially situated on Omonia Square but since 1994 relocated in front of the Athens Hilton Hotel. The ‘Movement’ and the ‘Ephemeral’ are the main concept ideas for this urban art piece, as it aims to depict the fleeting movement of the square passersby. The perception of movement is further enhanced, primarily through the circular motion of the spectator around the sculpture. This dynamic optical illusion was also a key aspect for the design of the Treehouse.
 site photo from Stadiou Str. ©Google earth image, edited by Kyriakaki-Grammatikaki M.
Dromeas, sculpture by Varotsos K. ©photos found in Lifo magazine & Ethnos newspaper Activity Tower - playground equipment ©diagram by Kyriakaki-Grammatikaki M., based on Activity Tower design by LAPPSET
site photo from Aiolou Str. ©taken and edited by Kyriakaki-Grammatikaki M.
climbing frame
observation tower slide
site photo from Stadiou Str. ©Google earth image, edited by Kyriakaki-Grammatikaki M.
Dromeas, sculpture by Varotsos K. ©photos found in Lifo magazine & Ethnos newspaper Activity Tower - playground equipment ©diagram by Kyriakaki-Grammatikaki M., based on Activity Tower design by LAPPSET
site photo from Aiolou Str. ©taken and edited by Kyriakaki-Grammatikaki M.
climbing frame
observation tower slide
The structure is situated on a podium to give a monumental look and feel. It has a central part -the core- consisting of the ‘trunk’ units. A complex of ramps -one completely covered and one semi-covered- unfolds around the core like tree branches ultimately leading the visitor inside the trunk units. Climbing up the ramps, the visitor also comes across the ‘flower’ units, which are purposely situated at every turn to give a sense of ‘hide and seek’. On the east side the building the 3rd, 7th and 11th floor are further extended, aiming to create a series of flexible spaces for exhibitions or other events. The top floor functions as an observation tower looking over the city and towards the monument of Acropolis. Regarding the outdoor space, it is treated as an extension of the adjacent pedestrian street creating a small plaza with beautiful Jacaranda trees -a tree species very common in key streets of the historical center of Athens.


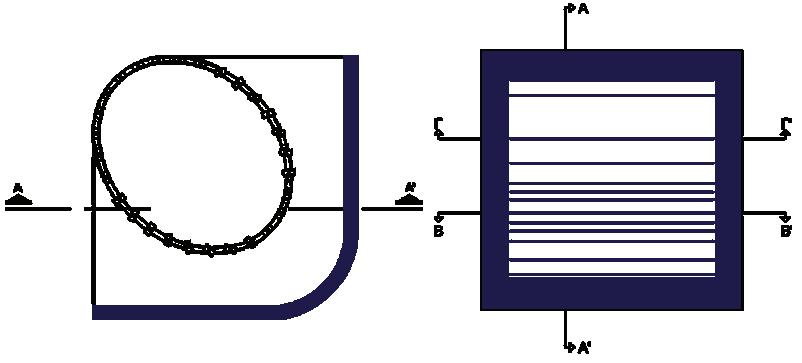
 Omonia Square
Omonia Square
outer path hidden path oor circulation
structural details



Academic Work | Individual Project
Elective Course ‘Special Representation Topics: Digital Geo-landscapes’ | June 2017 | 8th Semester
Supervisor Prof. Loukakis George [gloukak@gmail.com]Location: unknown
Plot: A cosmic explorer in search of new adventures suddenly discovers an unknown planet. On this violet planet, the newcomer is forced to explore the harsh landscape looking for signs of life. A series of mysterious crystal-like structures embedded on the surface seem to be emerging every now and then. As the story unravels, our protagonist comes across a series of mysteries that need to be solved: Were these weird structures left by the planet’s former inhabitants? Or perhaps are they the actual inhabitants of the planet?
Video Link: https://vimeo.com/789800608
*Developed with the Unreal-game engine and the World Machine-3d terrain generator


They seem to be multiplying! Are they a form of parasite?

Normal Map Studies







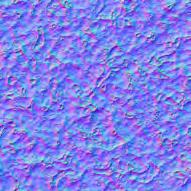





Roughness Map Studies

Material Map Studies



Terrain Studies
canyon inspiration
sand valleys mountain range









