ARCHITECTURE PORTFOLIO



ARCHITECT | MASTER OF ARCHITECTURE
marinadomingo1@gmail.com | Madrid (Spain) | +34 606898932
JUNIOR ARCHITECT
Feb 2023 - Sept 2023 on-site
Sept 2023 - Apr 2024 online
ARCHITECTURAL INTERN
Jul 2022 - Sept 2022
ARCHITECTURAL INTERN
Jun 2021 - Sept 2021
Sept 2023 - Jan 2025
PLATO STUDIO (PHILADELPHIA - USA)
Collaboration in the conceptualization and development of architectural designs.
. Drafting and technical drawing for project documentation.
. 3D modeling and visualization to support design decisions.
. Coordination and refinement of project details to ensure accuracy and feasibility.
Software used: Revit, ReCap.
CONCEPTO URBANO (MADRID - SPAIN)
Assistant to the Site Manager
. Drafting and technical drawing to support construction planning, project documentation, and on-site adjustments.
. Preparation of budgets and cost comparisons
Software used: AutoCAD, Presto.
STUDIO IBU (MADRID - SPAIN)
Assisted principal architect in the development of architectural designs.
. Drafting and technical drawing for project documentation.
. 3D modeling and rendering for visualization and presentation.
Software used: AutoCAD, Rhinoceros, Photoshop, V-Ray.
DATA SCIENCE FOR RISK CONTROL IN THE DESIGN AND MAINTENANCE OF LINEAR INFRASTRUCTURES
Sept 2024 - Dec 2024
BACHELOR’S DEGREE IN ARCHITECTURE (5-year program)
Sept 2017 - Jan 2023
OTHER MASTER OF ARCHITECTURE
LANGUAGES
Spanish - Native English - First Certificate in English (FCE) - C1
POLYTECHNIC UNIVERSITY OF MADRID (ETSAM - UPM)
. Professional degree qualifying for architectural licensure in Spain, offering extensive training in architectural design, urban planning, and construction techniques.
. Final project centered on the rehabilitation of an abandoned salting factory in Galicia, highlighting the significance of architectural heritage, sustainable design, and restoration strategies.
Graded with First Class Honours.
POLYTECHNIC UNIVERSITY OF MADRID (UPM) - Own postgraduate Course
Participated in specialized lectures on the application of AI, machine learning, and cutting-edge technologies within the Architecture and Engineering industry.
. Gained essential knowledge in artificial intelligence (AI) machine learning and statistics.
POLYTECHNIC UNIVERSITY OF MADRID (ETSAM - UPM)
Final thesis “The Robotic Hand in Reinforced Concrete Formwork.” explores the use of robotic arms in construction, focusing on the fabrication of developable surfaces. It examines traditional construction methods and simulates more sustainable approaches, reducing waste generated by concrete formwork.
Grasshopper
COURSES - EXTRACURRICULAR
2022 Introductory Revit course | Polytechnic University of Madrid (15 h)
2021 Accesit | Cosentino Desing Challengue Contest
2021 Accesit | Andece precast concrete Competition
2019 Volunteer at the Open House in Madrid
2018 Hand drawing course | Polytechnic University of Madrid (15 h)
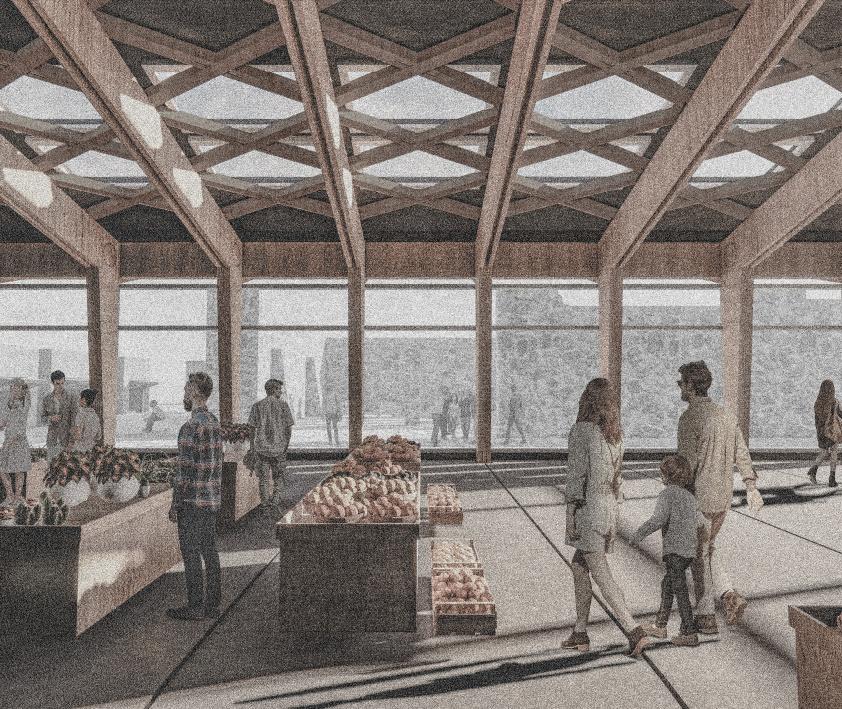
Qualifying Master Degree a Polytechnic University of Madrid (ETSAM)
Site: Galicia, Spain
Program: introduce new ways of reactivating the rural world
Size: M

The proposal focuses on the Ría de Corcubión (Galicia), where old salting factories still tell a story that deserves to be preserved and reimagined. These ruins, once the backbone of coastal industry, now stand as silent witnesses to a past that shaped the region’s identity.
How can we revitalize this heritage without erasing its memory?
Through three main strategies:
· Connectivity. A network of walkways linking the villages of Panchés and Caldebarcos to the most significant ruins. allowing visitors to rediscover these forgotten spaces.
· Reconditioning. Transforming smaller ruins into gardens and gathering spaces, integrating the past with the present to create places for reflection and community.
· Reactivation. The Fontevella factory will become a market and cultural center, fostering social and economic cohesion while breathing new life into its historic walls.
The project seeks to create a dialogue between the old and the new. Using prefabricated concrete modules and lightweight wooden structures, it respects the existing environment, always aiming to engage with the ruins rather than impose upon them, seamlessly adapting to the surrounding landscape. Each intervention is designed to highlight rather than overshadow, reinforcing the historical essence of the site.
The cracks in the ruins are not flaws but windows into the past that inspire the present—a symbol of how architecture can be a bridge between memory and sustainability. By embracing these remnants, the project transforms them into active participants in the future of the region, proving that preservation and innovation can coexist in harmony.
D2.1D2.2D2.3D2.4D2.6D2.7D2.5
D4.10D4.11D4.12D4.13
MT1 _ 3 x3 x 3.6 m
resultante fachada exterior e=20cm
MT2 _ 3 x 3 x 3.6 m + cantilever 1.8 m
MT3 _ 3 x 3 x 3.6 m + (2) cantilever 1.8 m
MT4 _ 3 x 6 x 3.6 m + cantilever 1.8 m
bulÛn de acero inoxidable para guiado y posicionamiento del mÛdulo
capa separadora y aislante compuesta por l·mina drenante de polietileno, poliestireno extruido e=4cm y lana de roca de alta densidad e=4cm
zapata prefabricada de hormigÛn armado embebida en la cimentaciÛn
cimentaciÛn corrida de hormigÛn armado realizada in situ
MT5 _ 3 x 6 x 3.6 m + (2) cantilever 1.8 m
+ cocina)
trasdosado interior de doble tablero de cartÛn yeso con barrera de vapor sobre paneles de aislamiento.
marco estructural de acero galvanizado e=4mm de anclaje a la estructura de hormigÛn
marco estructural de perfiles de acero galvanizado e=4mm, paneles de aislamiento y l·mina impermeable y transpirable de tejido de polipropileno.
subestructura de tablero de virutas y montantes para soporte del acabado exterior
acabado exterior de paneles de viroc
premarcos y carpinterias de madera de pino laminado con junta de EDPM
| PRODUCTIVE AREA
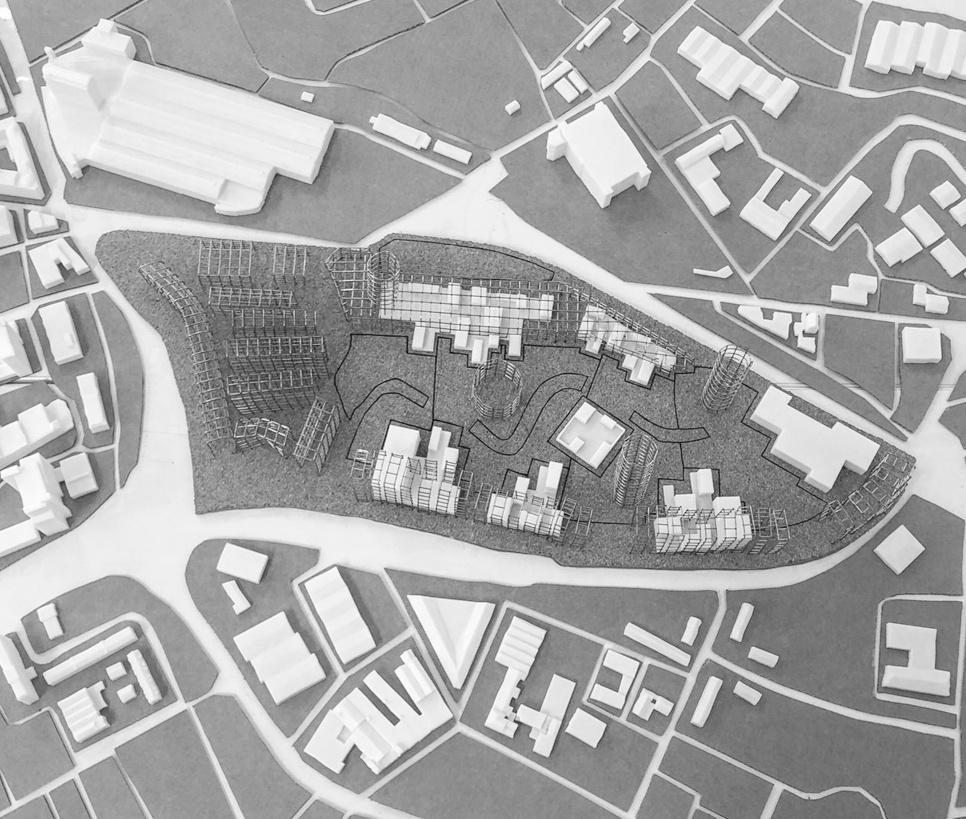
Group project 8th year Studio (Ramos Unit) at ETSAM
Site: Manchester, England
Program: masterplan for the reactivation of an abandoned land
Size: L
The aim is to develop a masterplan that breathes new life into the abandoned Mayfield area. This site is surrounded by significant urban barriers—bordered to the north by a railway station and to the south and west by major highways that restrict access to the intervention zone.
The unifying concept is to create a “Cultural Island” a beacon for artists from Manchester and beyond. This proposal will restore existing structures while introducing new ones, consolidating all necessary functions into a single, vibrant cultural hub. The project will include multiple indoor and outdoor performance spaces, equipped with diverse installations to accommodate all forms of artistic expression.
A longitudinal building will define the southern edge of the site, acting as a buffer against the highway while housing visitors and complementary facilities. Additionally, CO2 capture towers will be installed, converting carbon emissions into energy to sustain the development, reinforcing the project’s commitment to sustainability. Beyond providing spaces for artistic creation and performance, this proposal seeks to establish Mayfield as an inclusive and self-sustaining cultural district. Public plazas, green areas, and pedestrian pathways will enhance connectivity, fostering interaction between artists, visitors, and the local community. The integration of sustainable technologies and adaptive architecture will ensure this transformation is not only a celebration of culture but also a model for environmentally responsible urban regeneration.
By transforming Mayfield into a dynamic and self-sufficient cultural destination, this proposal will establish a new creative landmark that seamlessly integrates art, performance, and sustainability.
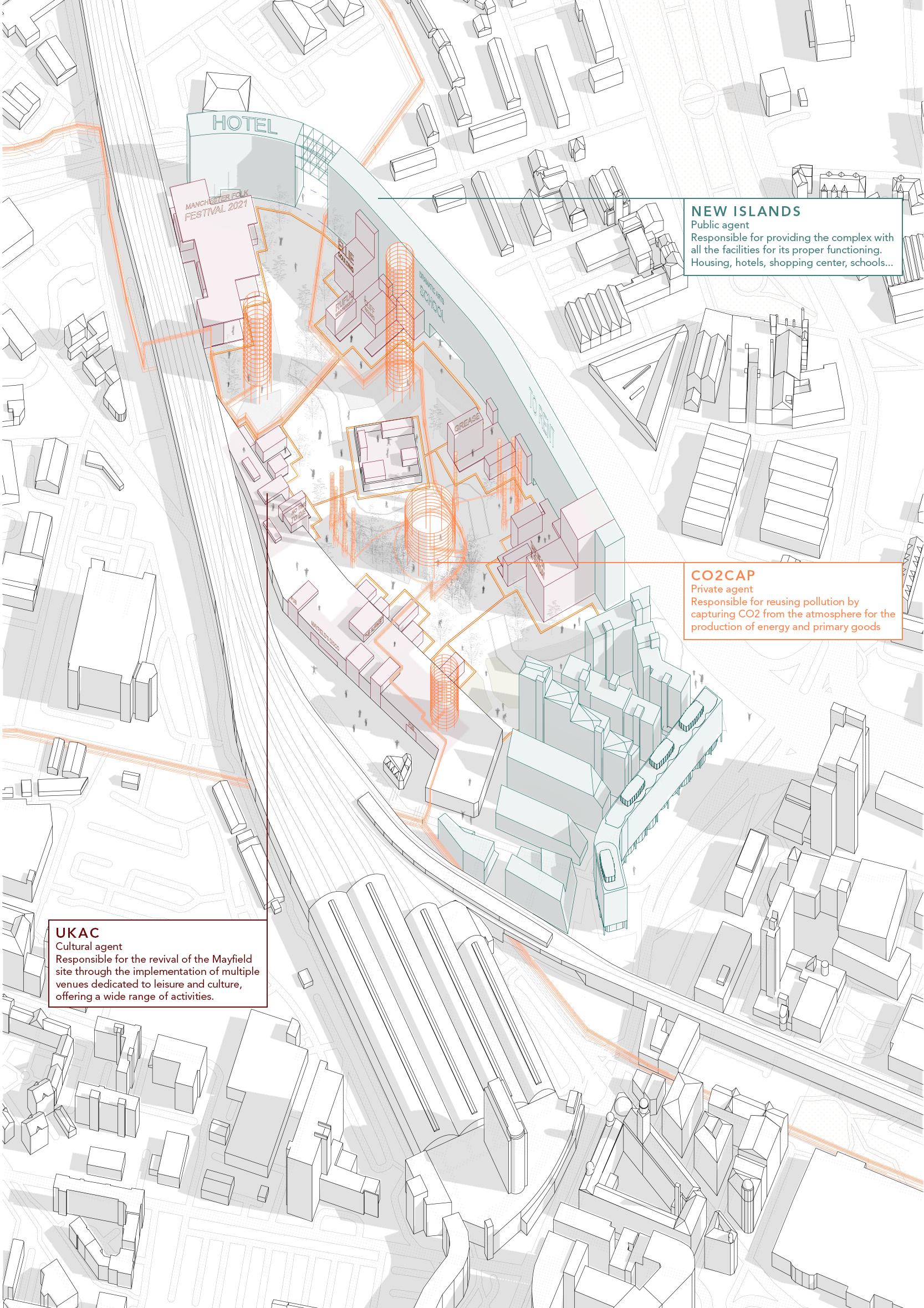
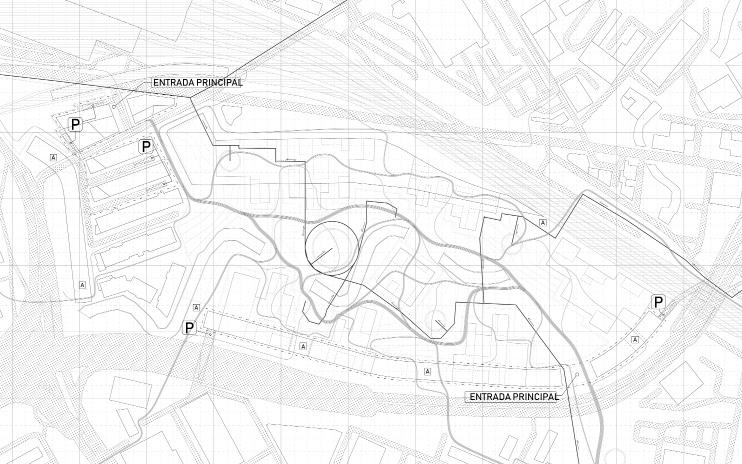
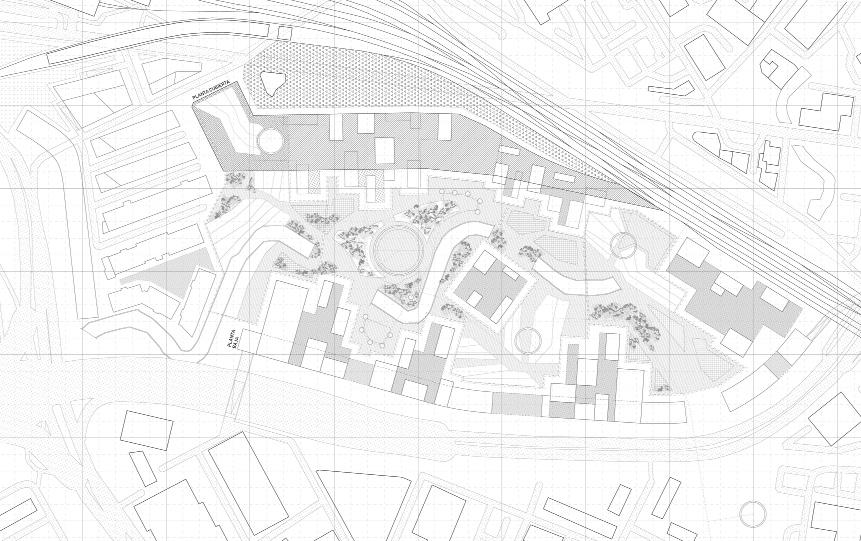
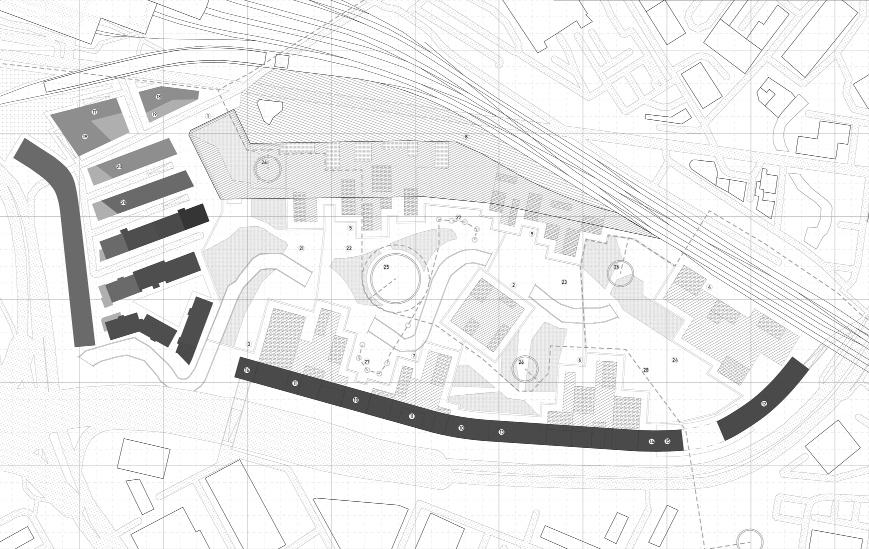
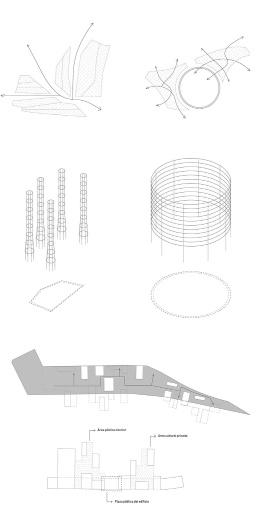
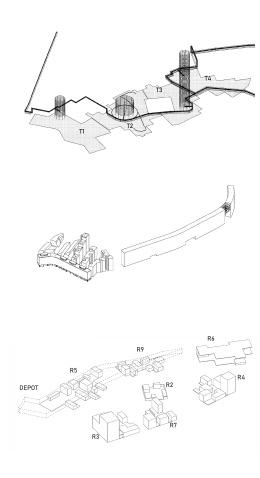
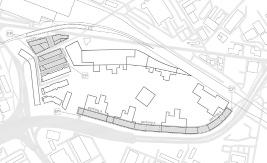
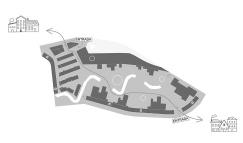
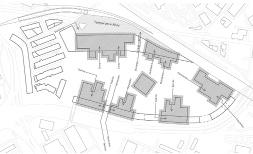
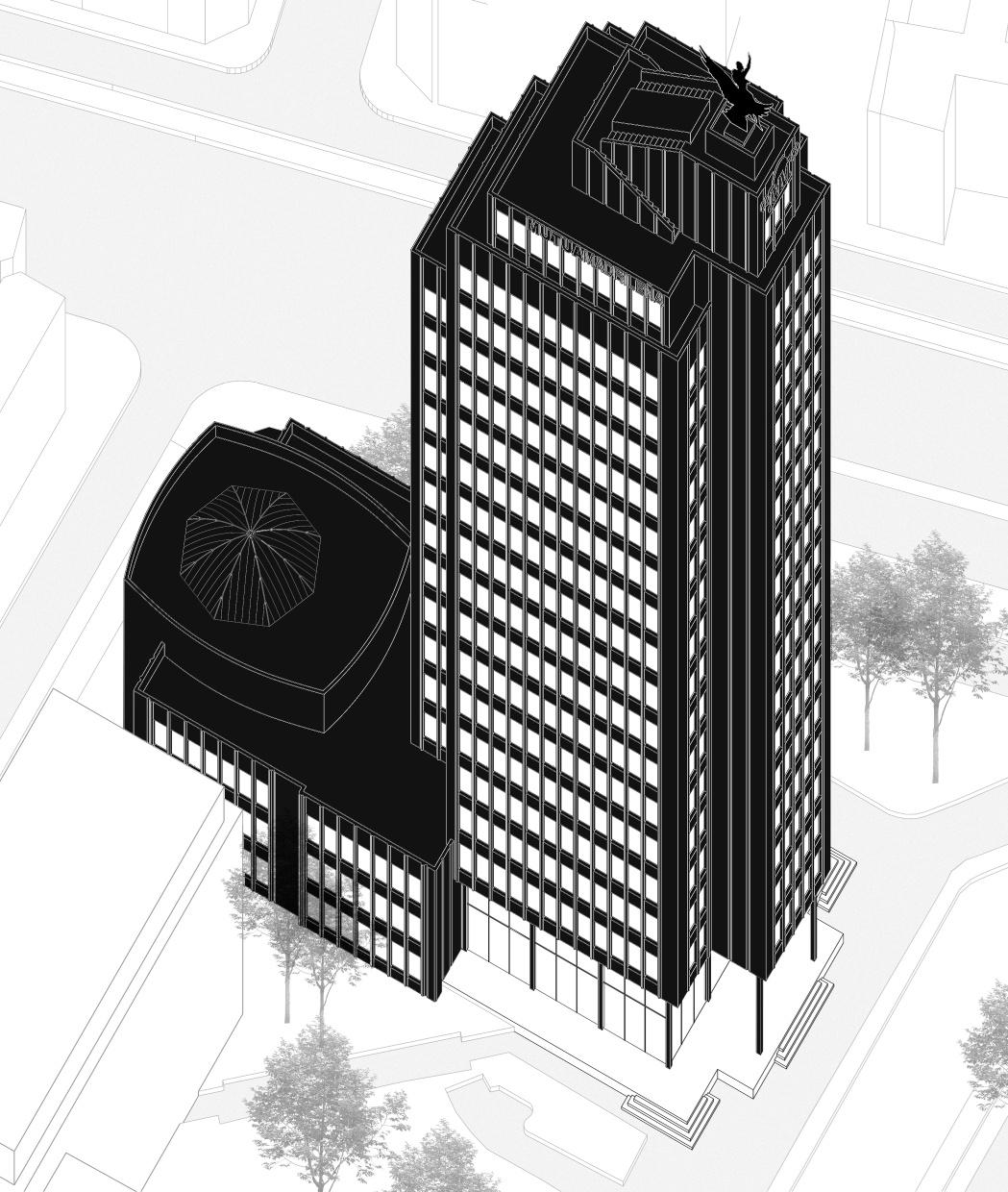
6th year Studio (Tuñon Unit) at ETSAM
Site: Madrid, Spain
Program: expansion and transformation of an office building Size: M
For this office building expansion, I chose the Unión y el Fénix building in Madrid, Spain.
The concept is based on the complementation of opposites, creating a second, symmetrical volume identical to the first. By giving this new volume a distinct materiality and characteristics, a clear contrast emerges, making the extension easily distinguishable from the original. To unify both structures, they merge in certain areas—the original building extends into the addition, and vice versa—creating a cohesive whole.
The strategy integrates both volumes in plan and section through a gradual transition from public to private spaces. Public areas are transparent and open, while private ones are enclosed and opaque. This interplay generates a series of floors where public and private spaces alternate, each adapting to the project’s needs. This approach not only enhances the building’s functionality but also strengthens its architectural identity.
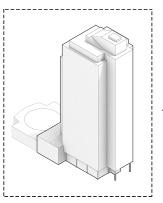

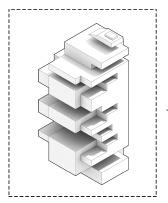

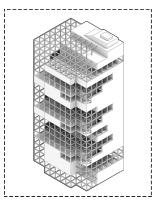

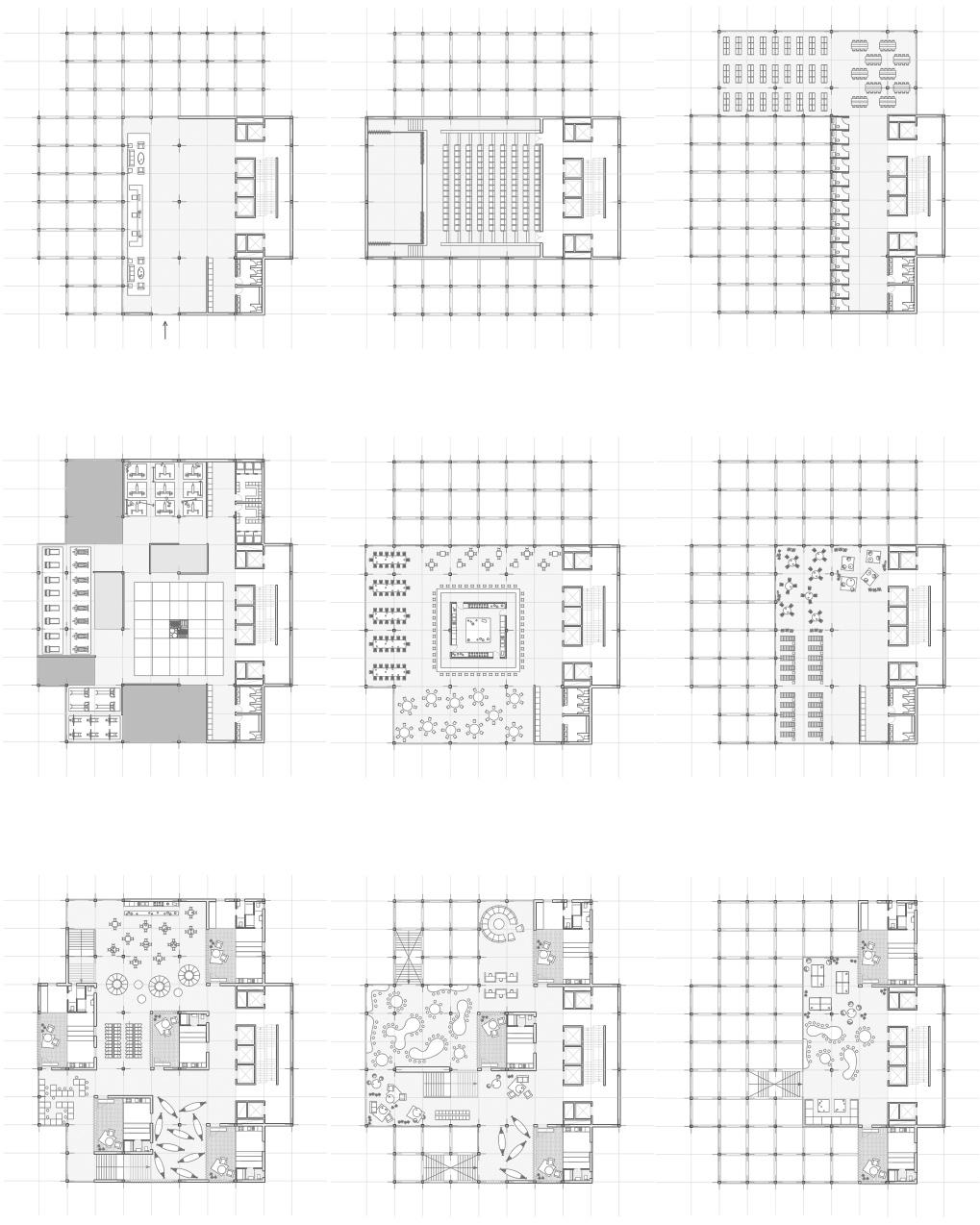
RECEPTION
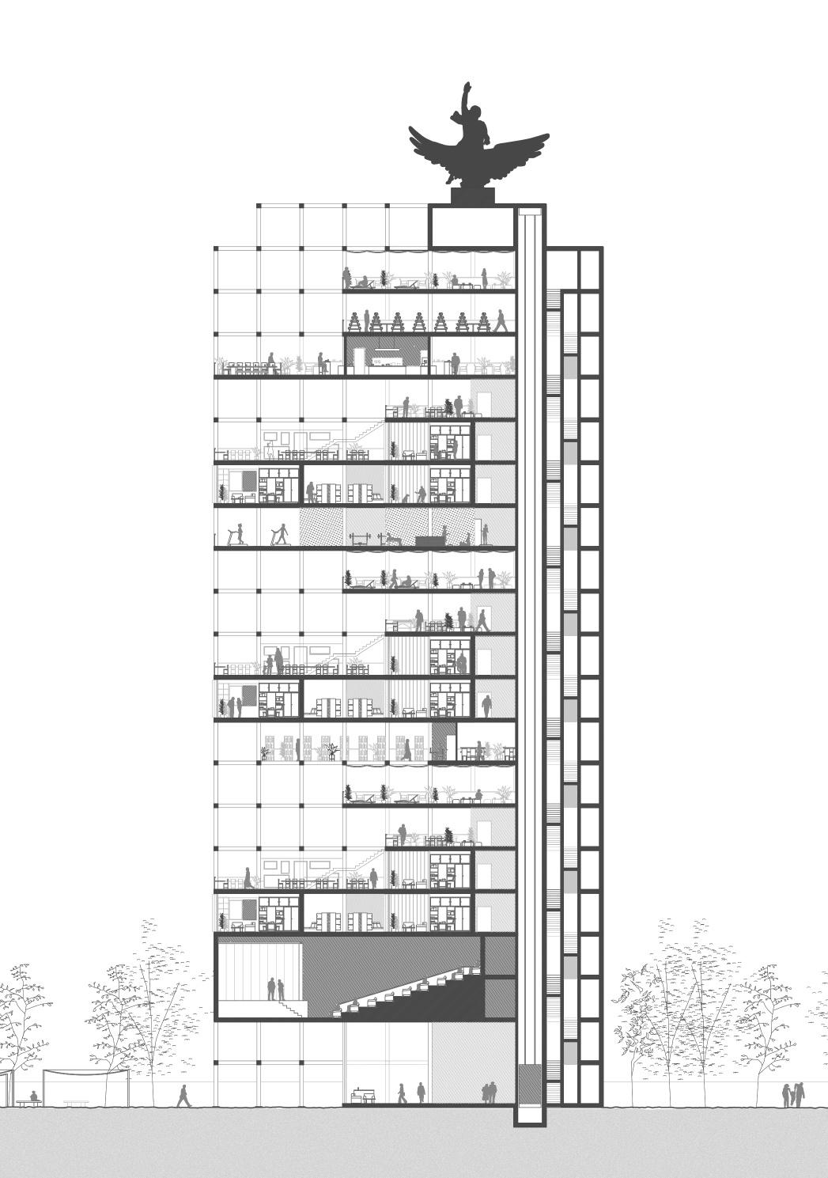
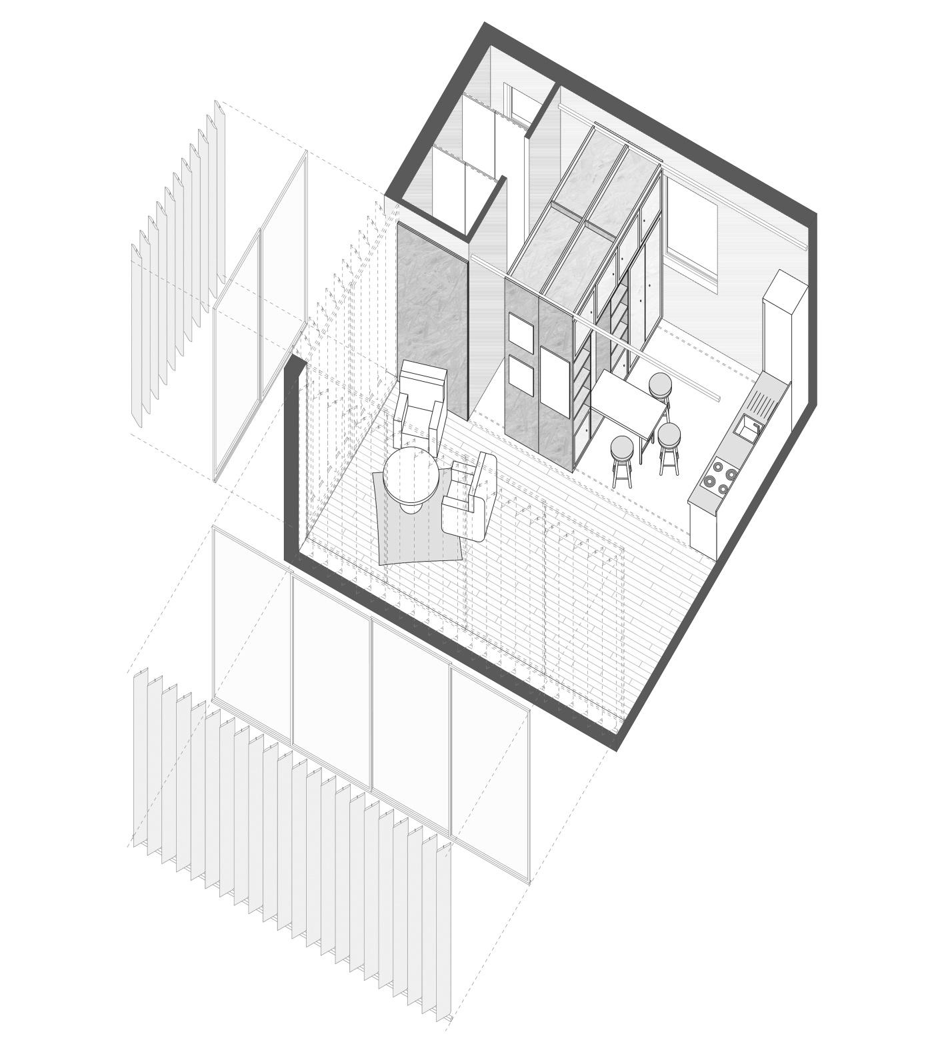
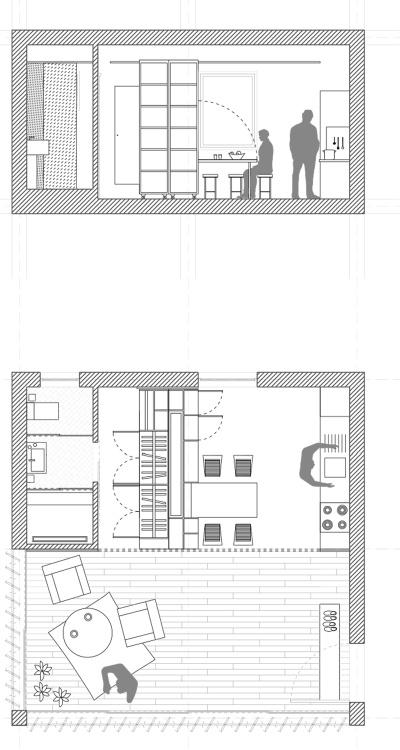
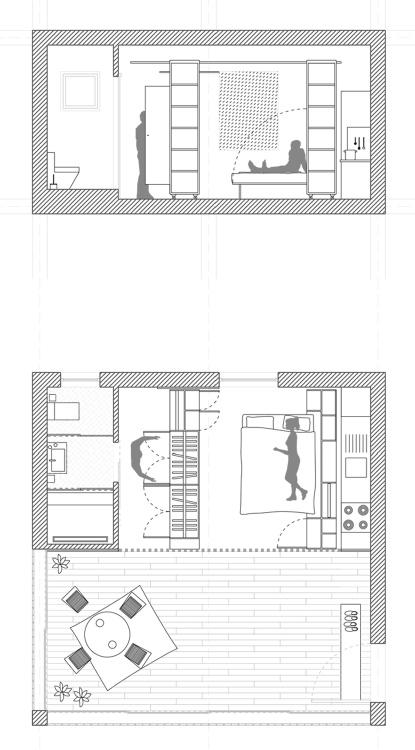
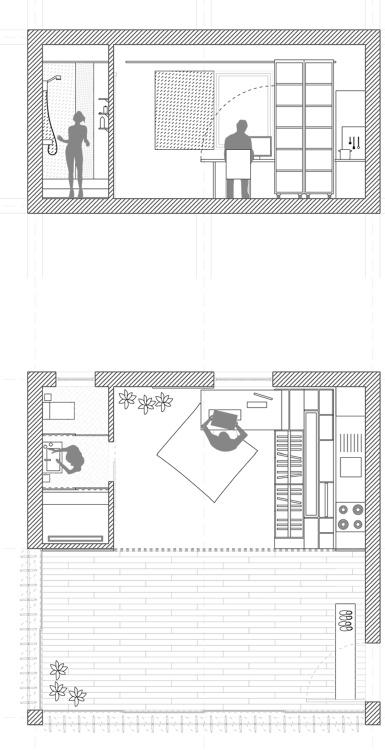
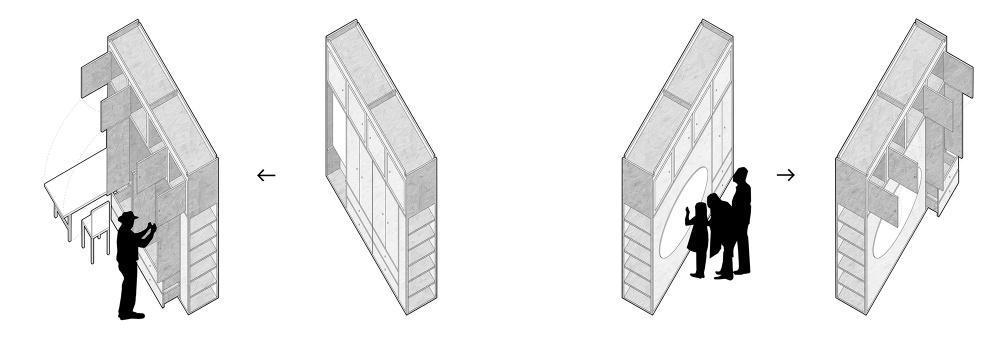
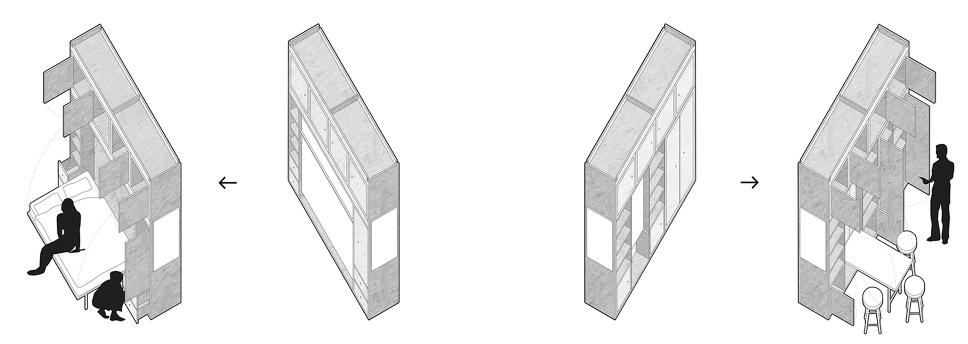
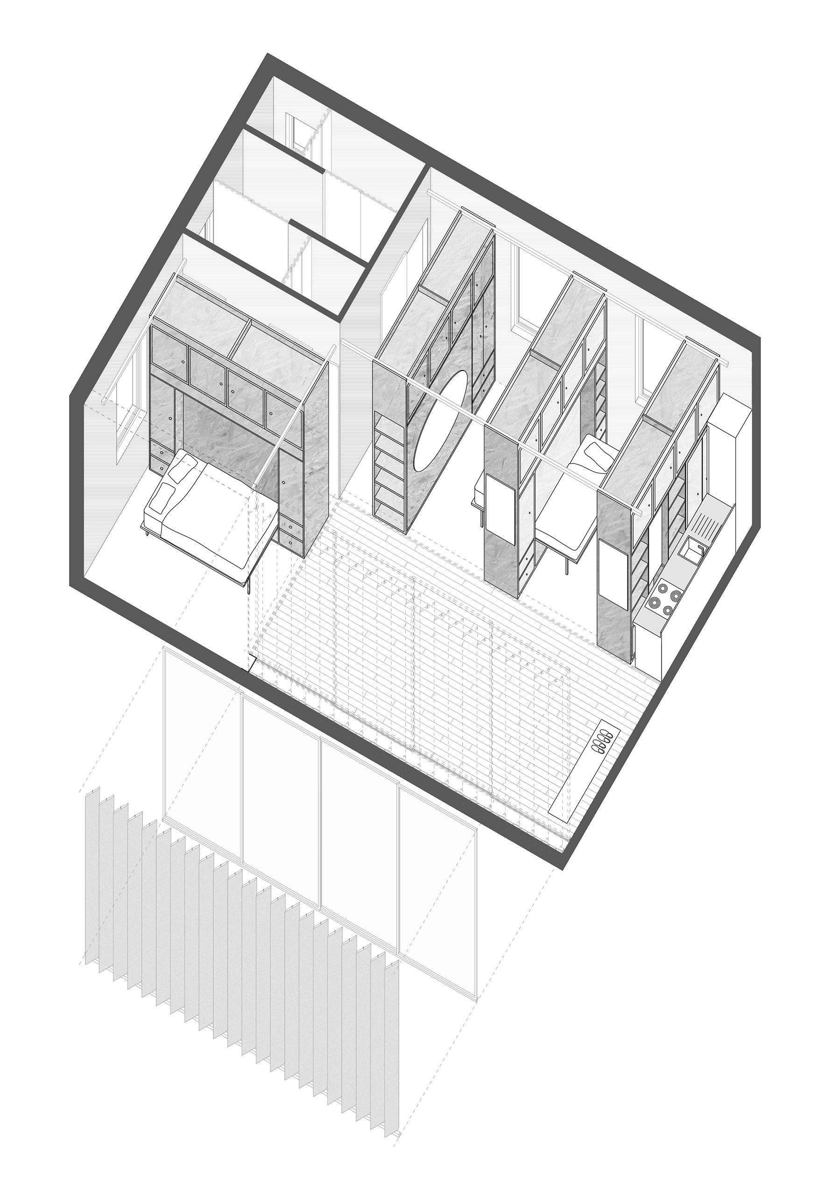
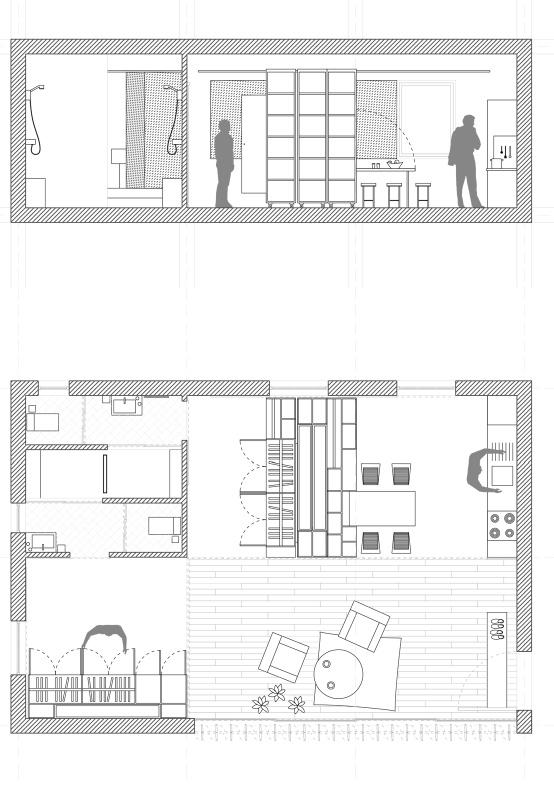
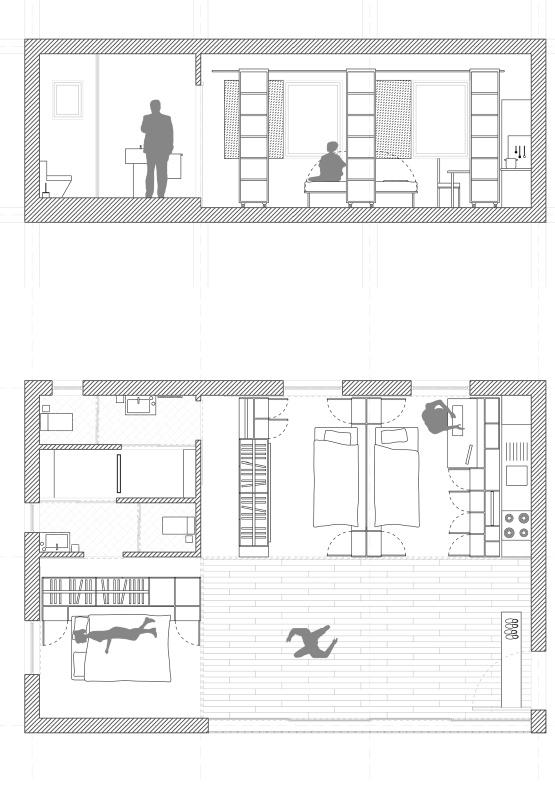
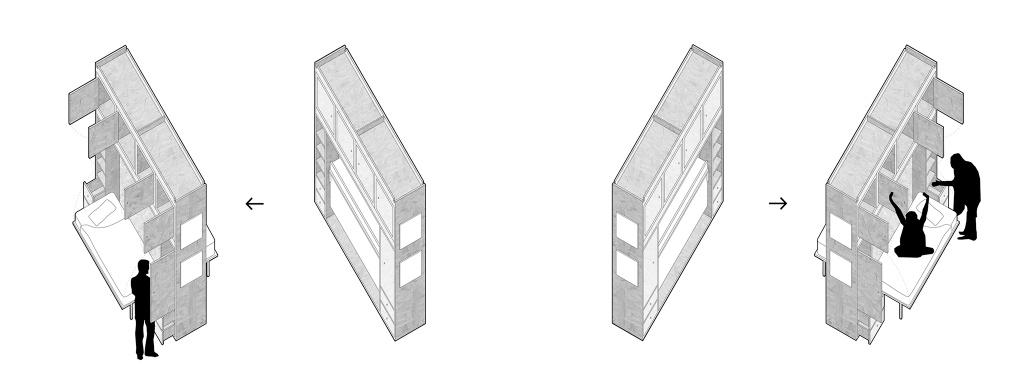

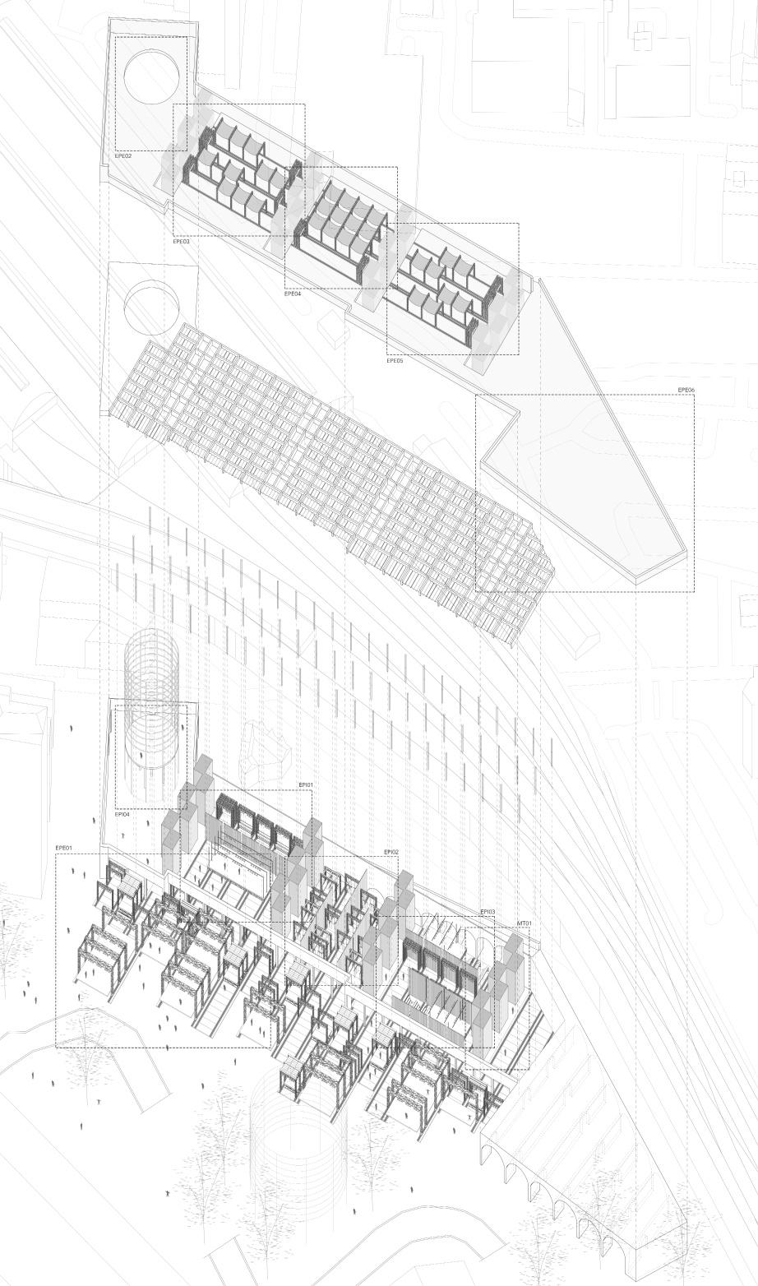
8th year Studio (Ramos Unit) at ETSAM
Site: Manchester, England
Program: cultural Size: M
This project seeks to revitalize the Mayfield DEPOT in Manchester through a cultural proposal that transforms this abandoned train station into a dynamic, ever-evolving space. By integrating adaptable mechanisms, the DEPOT becomes a flexible environment where users can fully immerse themselves in artistic, theatrical, and musical experiences, fostering a new cultural epicenter in the city.
The interior public space is designed as a flexible stage, addressing scenographic challenges through mobile and modular mechanisms that allow infinite spatial configurations. A curtain system further enhances adaptability, enabling spaces to expand, contract, or be redefined to suit different performances, exhibitions, and cultural events. This versatility ensures that the DEPOT can accommodate everything from large-scale productions to intimate creative gatherings.
Beyond its role as a cultural hub, the project also incorporates an innovative housing system for artists, allowing them to live, create, and experiment within the same space. These living spaces function like a theatrical stage, transforming according to residents’ needs. Inspired by stage box mechanics, the housing units remain incomplete until a platform is raised, activating the space. As the platform rises, furniture descends from the ceiling, creating a constantly adaptable habitat that supports both daily life and artistic creation. This concept blurs the line between home and stage, reinforcing the DEPOT’s identity as a place of continuous reinvention.
By merging performance, living, and creative experimentation, the DEPOT becomes more than just a venue—it is a space in constant transformation, shaped by the artists who inhabit it. This intervention not only preserves the historical significance of the site but also ensures its future as a landmark for artistic innovation, positioning Mayfield as a key destination for culture and creativity in Manchester.
PS01
PERFORMATIC SPACE TYPE 01
ES01
EXHIBITION SPACE TYPE 01
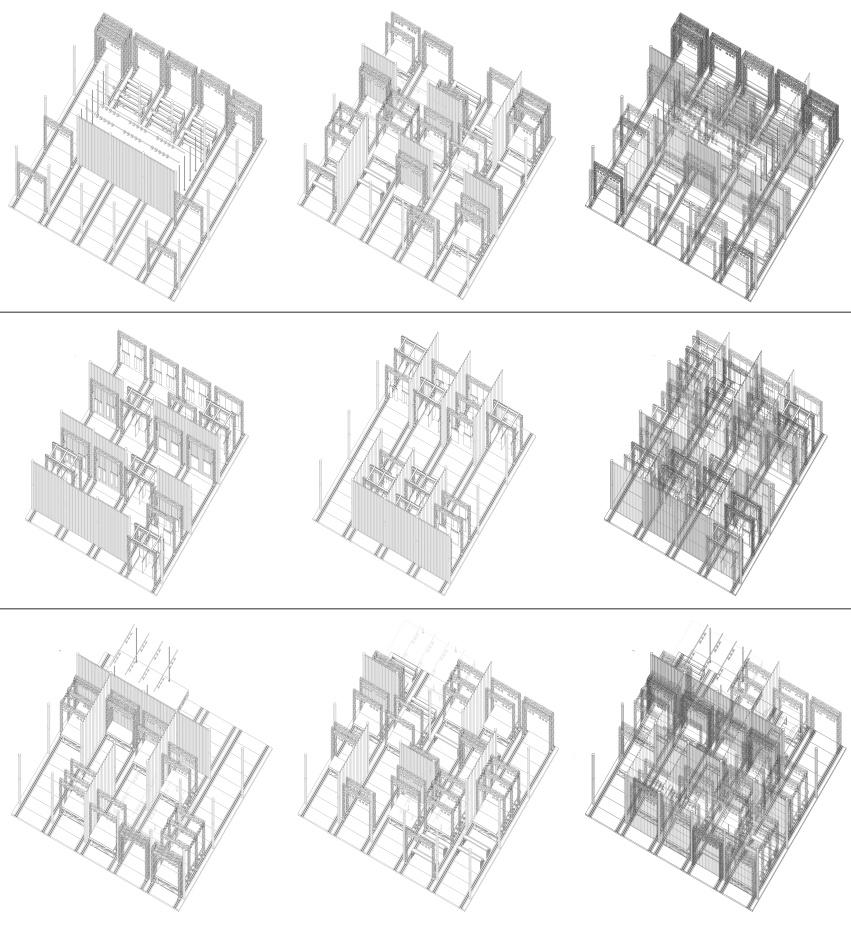
PERFORMATIC SPACE TYPE 02
EXHIBITION SPACE ES01
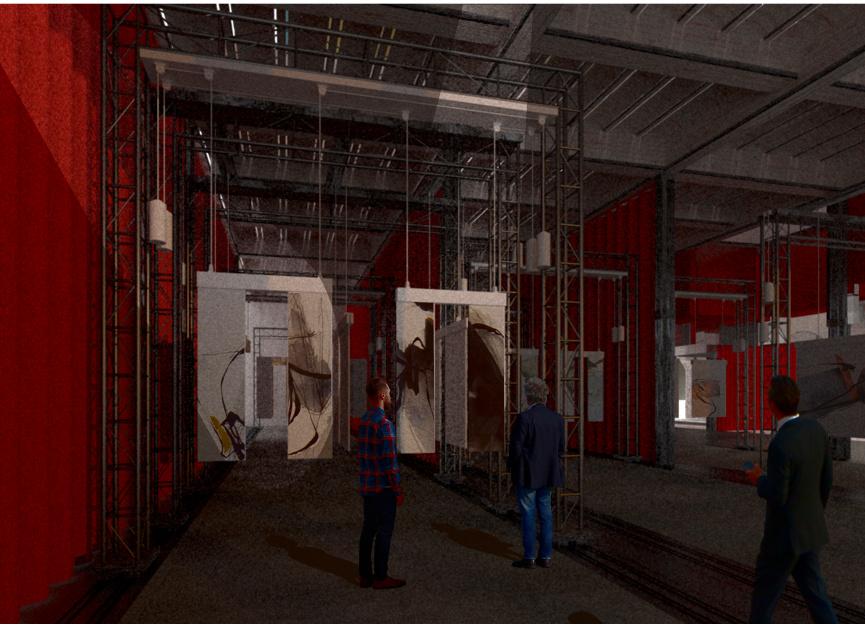
MOBILE STRUCTURE TYPE 01 - PERFORMATIC INFRASTRUCTURE
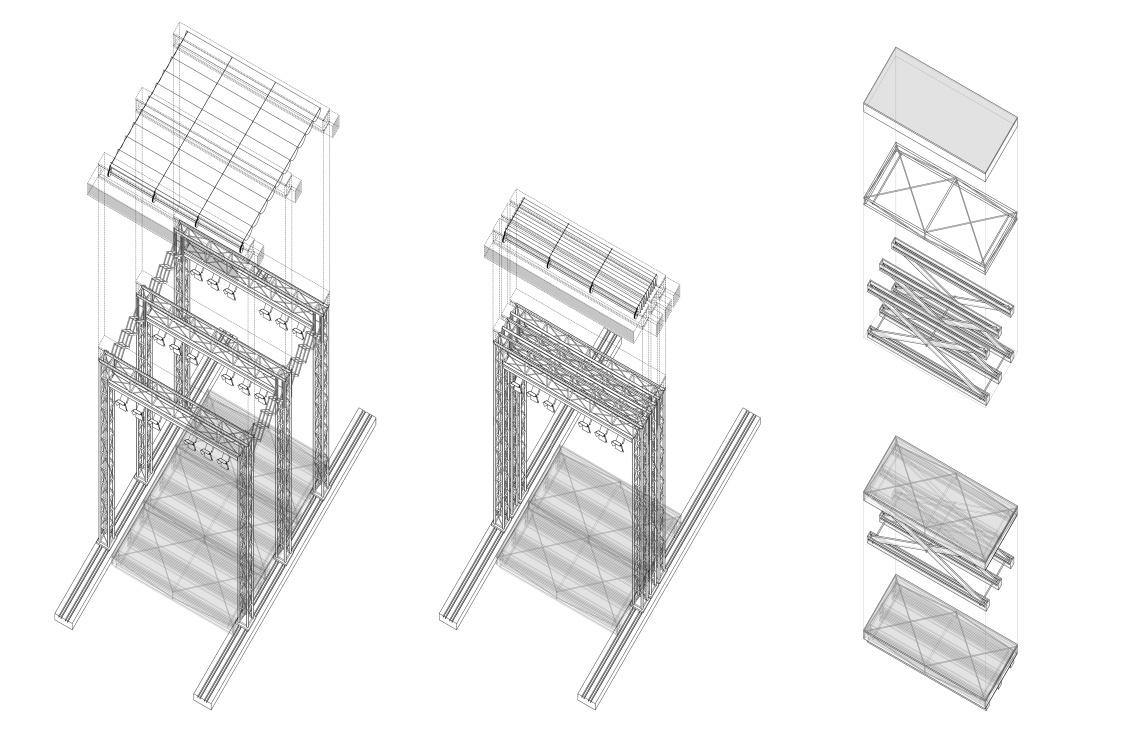
MOBILE STRUCTURE TYPE 02 - EXHIBITION INFRASTRUCTURE
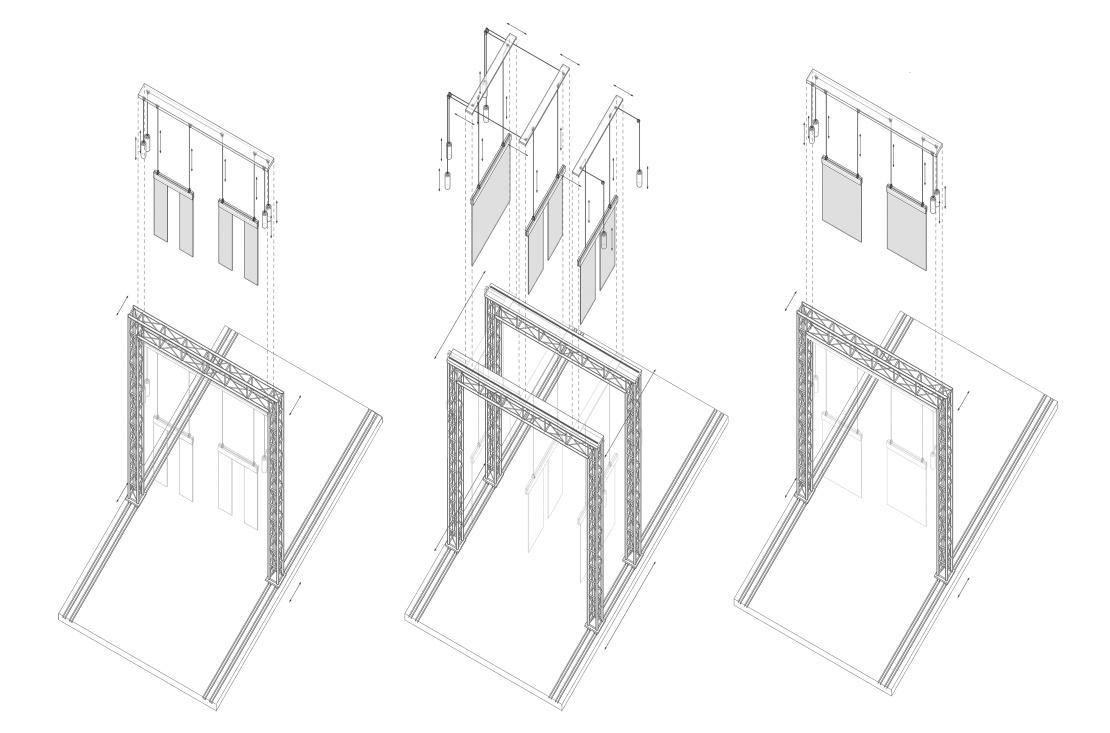
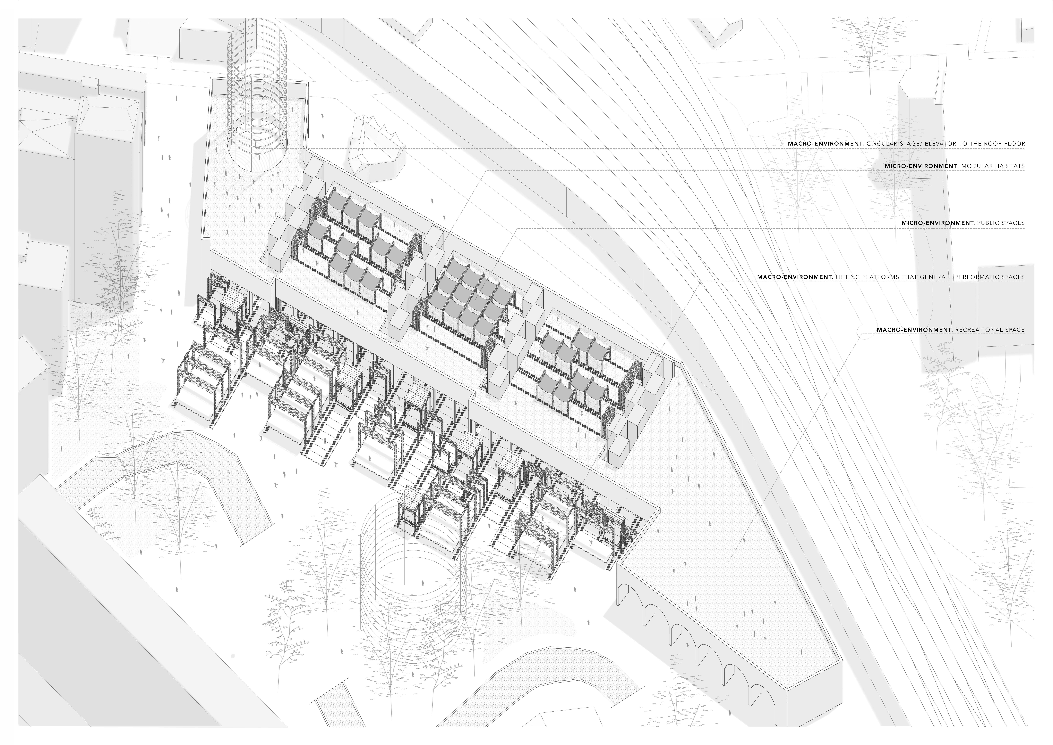

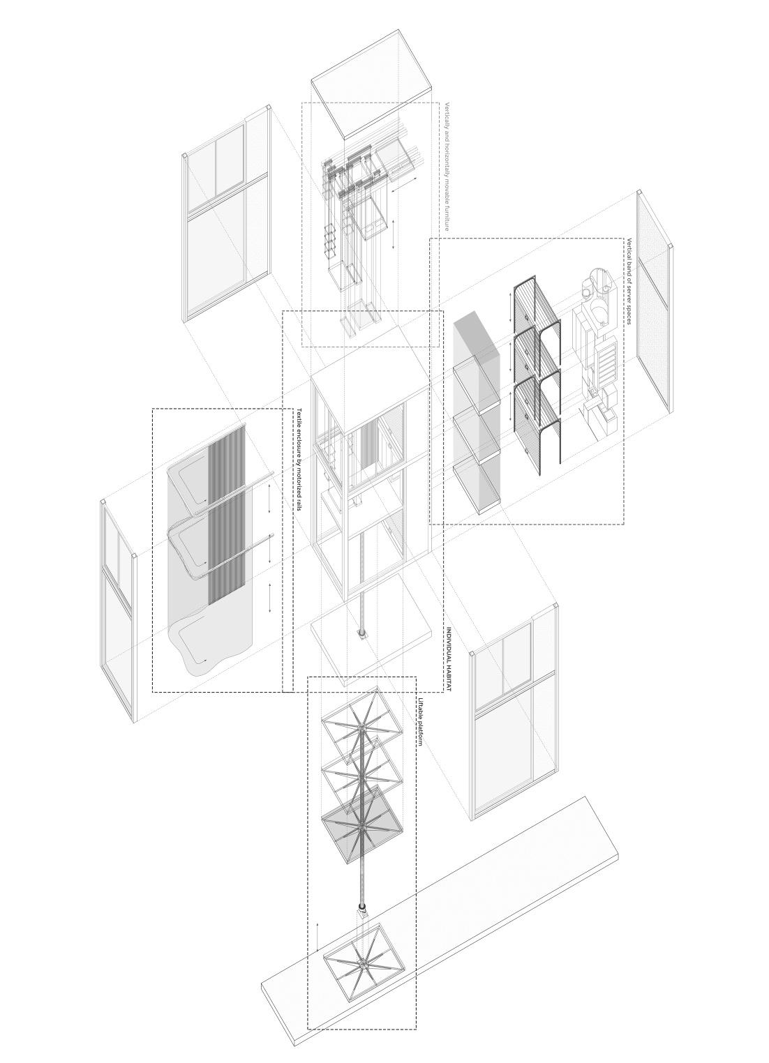
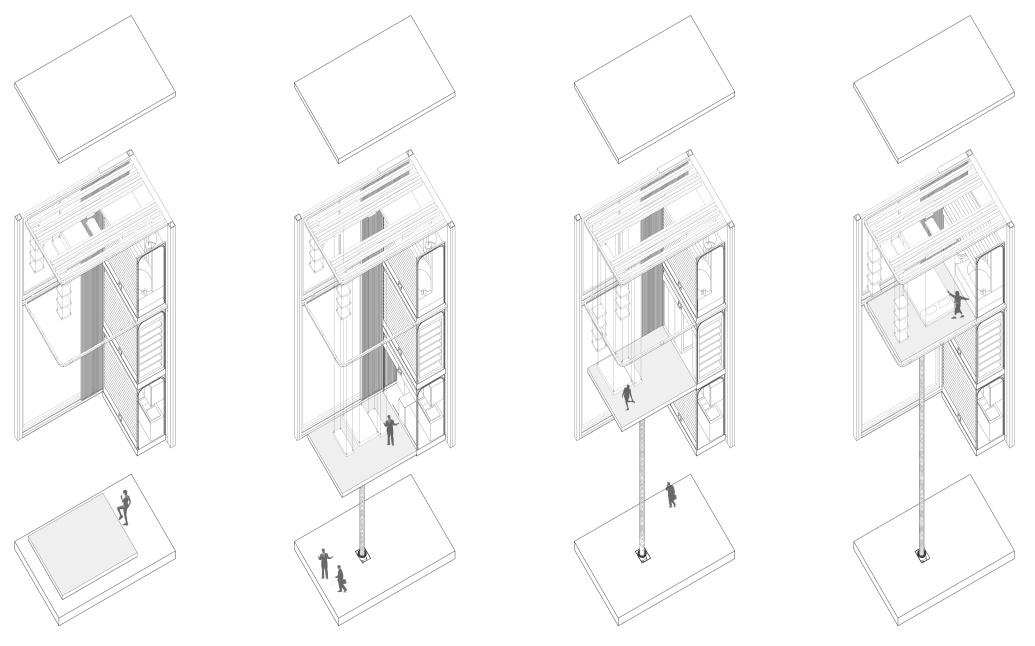
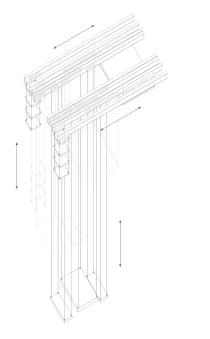
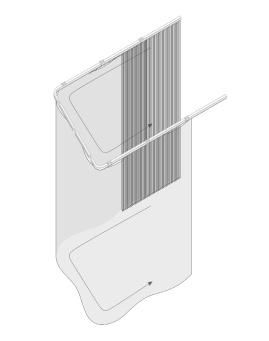
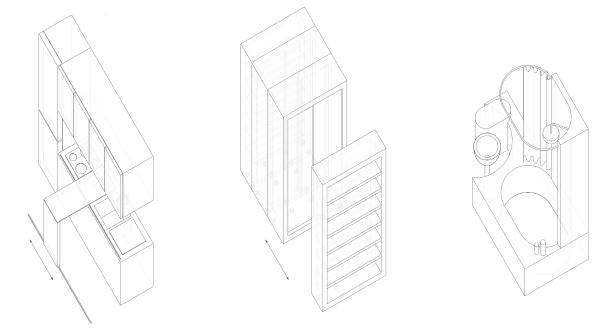
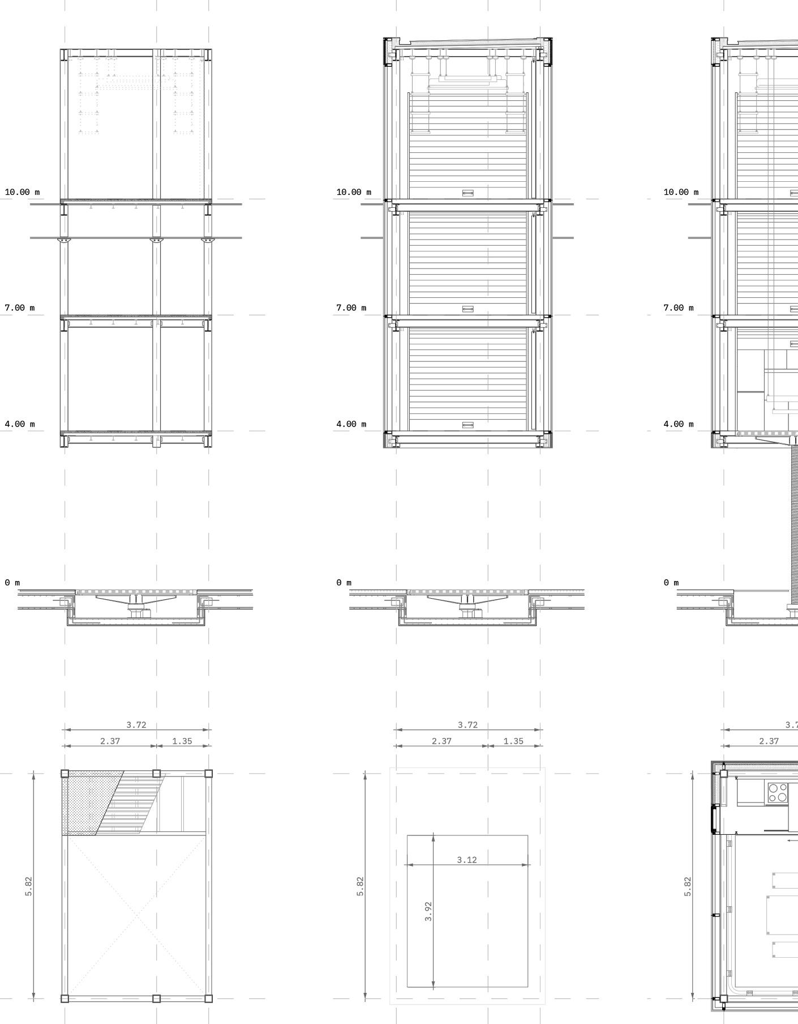
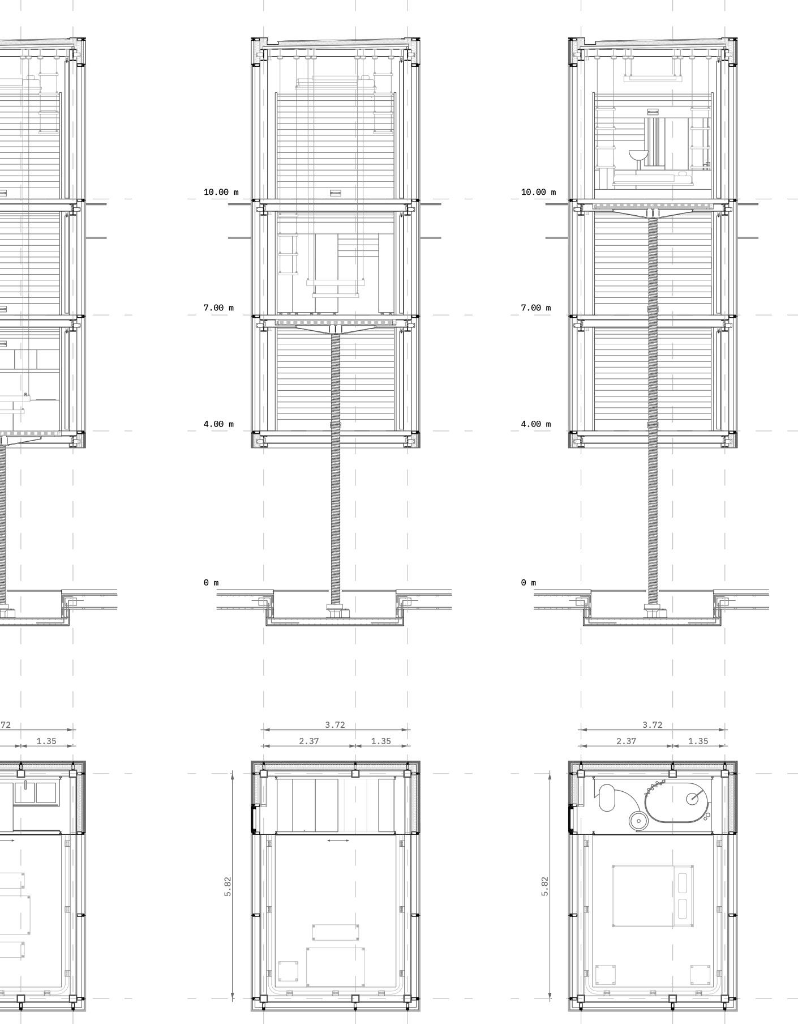
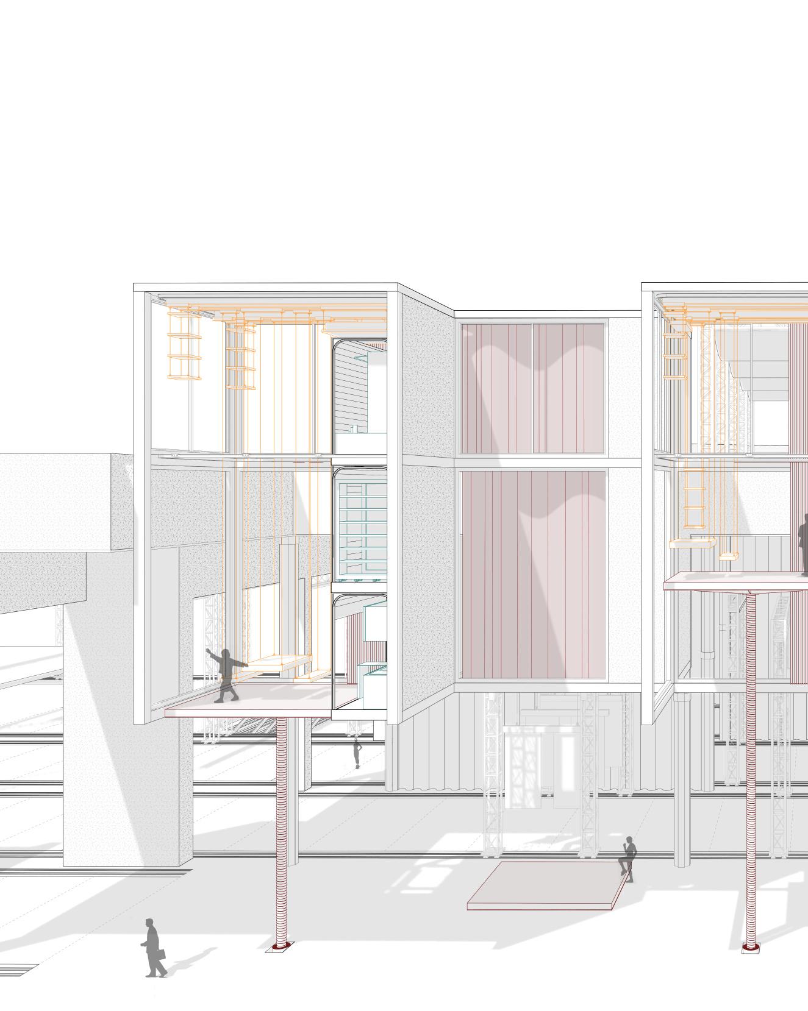
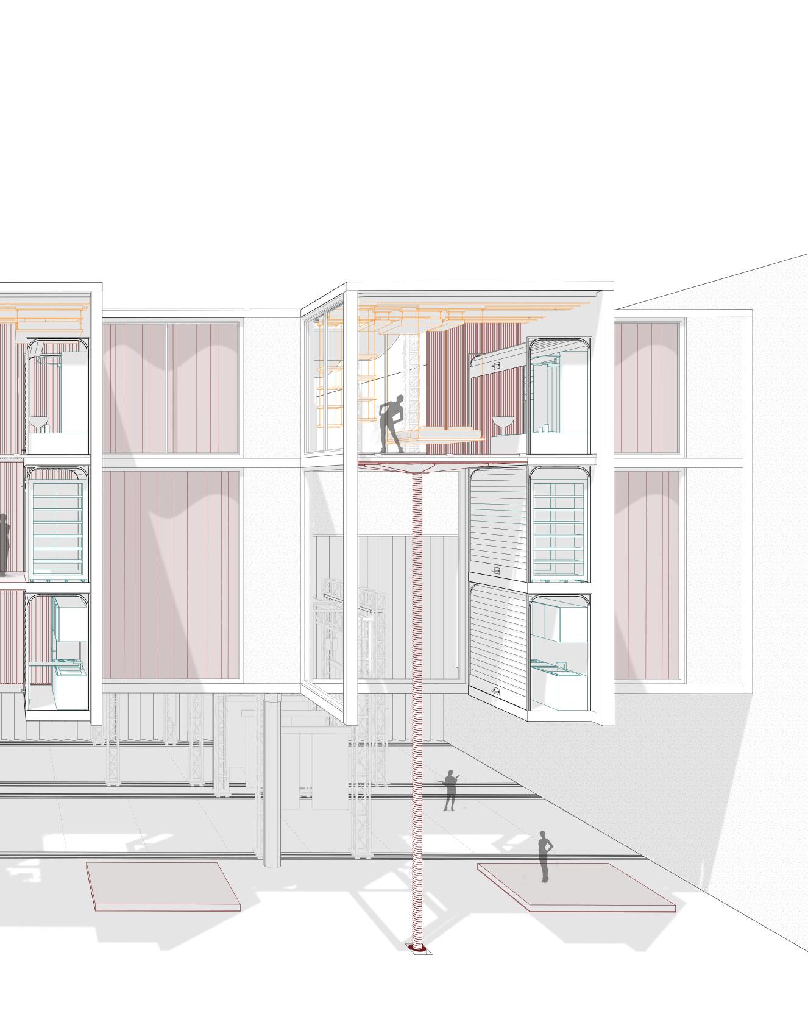
marinadomingo1@gmail.com
(+34) 606898932