

DESIGN PORTFOLIO
2017 - 2023
/ INTERIOR DESIGN & ARCHITECURE

/MARINA IKLADIOS
“Οι καλλιτέχνε ς του χώρου δημιουργούν πανίσχυρους π οιητικούς χώρους, αποκαλύπτοντ ας την ψυχή των ανθρώπων και τη δύναμη της δημιουργίας.”
“The artists o f space create powerful poetic realms, unvei ling the soul of humanity and the power of creation.”
ABOUT ME
ABOUT ME



ABOUT ME




/VILLA L117 RESIDENTIAL VILLA @ PALM JUMIERAH
/PROJECT SPECIFICATION
VILLA L 117
Renovation villa
BUDGET
20,000,000 AED - full renovation

Client: Joe Penna
IDEA & CONCEPT
The concept for this luxury villa’s interior design revolves around a harmonious blend of opulent finishes, neutral materials like stone, and a sophisticated color palette. The use of natural stone, such as marble and travertine, adds a touch of elegance and timelessness to the space. A neutral color palette featuring soft shades of beige, cream, taupe, and gray creates a serene and refined atmosphere. The combination of these elements aims to create a luxurious haven that exudes understated sophistication and showcases the villa’s exquisite craftsmanship.





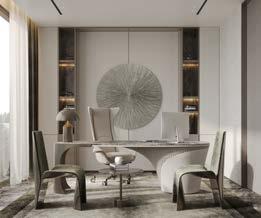








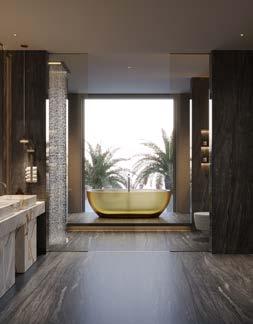






/FCSC
FCSC RELOCATION TO THE EMIRATES TOWERS
/PROJECT SPECIFICATION

Federal Competitiveness And Statistics office relocation to emirates towers L32
/IDEA & CONCEPT
MeccanoInterior
Following to concept for the world of statistics, where data is the building block that is collected, structured and analyzed to create meaningful reports and insights. The concept of Meccano can be applied for our interior language. As it is a versatile system of building blocks/modules that can be used to create a variety of shapes and structures through the use of standardized, interchangeable components & spaces.

/ MARINA IKLADIOS 2017 - 2023 / PORTFOLIO
COLORS

LINES














/VILLA 29 RESIDENTIAL VILLA @SUNDAILS

Effortless Elegance: The Enchanting English Style
Captivating long windows are key to our design, allowing the natural light to flood in and connecting the interior seamlessly with the captivating outdoor landscapes. This continuity between the interior and landscaping imparts a sense of tranquility and harmony, providing an enchanting visual experience. Natural lighting highlights the intricate details and textures of the interior elements, accentuating the elegance of the English style design. In this concept, effortless elegance is achieved by combining white hues, bright colors, intricate lines, and a harmonious dialogue between interior and outdoor spaces.
/PROJECT SPECIFICATION

FRESIDENTIAL VILLA @SUNDAILS
JUMIERAH GOLF ESTATE
8,000,0000 BUDGET
CLIENT
PAUL CHRISTODOULOU
/IDEA & CONCEP: EFFORTLESS


ELEGANCE: THE ENCHANTING ENGLISH STYLE
Embracing the renowned English style interior design, our concept revolves around creating an atmosphere of timeless elegance through a predominantly white scene. Bright colors uplift the space, exuding vibrancy while preserving refinement. Intricate interior lines, such as moldings and panelings, enrich the room with a touch of grandeur and character. Soft, warm lighting fixtures provide gentle, indirect light that adds to the cozy and inviting ambiance, enhancing the overall charm of the space.











/VILLA 172
RESIDENTIAL VILLA @EMIRATES TOWERS
/PROJECT
/IDEA & CONCEPT
VILLA 172
RENOVATION RESIDENTIAL LUXURY



VILLA - ARCHITECTURE & INTERIOR

BUDGET
60,000,000 FULL RENOVATION WITH ADDING BASEMENT

MR. Ali - Iranian CLIENT
LuminaVolumes
LuminaVolumes is an architectural concept that utilizes volumes to create innovative lighting and shadow effects within a space. By strategically placing and shaping these volumes, natural light is harnessed and manipulated to enhance the ambiance and visual experience of the environment. The interplay of light and shadow creates a unique and dynamic atmosphere, adding depth and character to the architectural design. LuminaVolumes offers a transformative approach to architectural lighting, captivating occupants with its captivating interplay of light and shadow.















/PENTHOUSE 1501
RESIDENTIALPENTHOUSE @ BLUEWATERS ISLAND
/PROJECT SPECIFICATION
UNIT 1501 - BUILDING 07
PENTHOUSE RENOUVATION

BUDGET
22,000,000 AED - Full renovation
Client: MURAT - ALPAGO PROPERTIES
IDEA & CONCEPT
MonochromeRhythms
This interior design concept embraces contemporary style, focusing on the timeless elegance of black and white materials. Aimed at the youthful owner, it creates an atmosphere that exudes energy and excitement, perfect for hosting parties and entertaining guests. The combination of sleek lines, geometric patterns, and carefully curated furnishings brings a sense of harmony and rhythm to the space. By incorporating bold pops of color, dynamic lighting, and statement artworks, Monochrome Rhythms creates an engaging and vibrant environment that reflects the spirit of its youthful owner.
EXISTING UPPER FLOOR
PROPOSED UPPER FLOOR


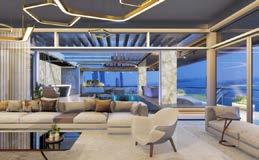



EXISTING LOWER FLOOR
PROPOSED LOWER FLOOR















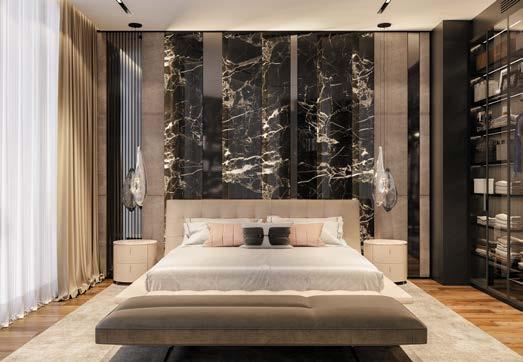

/PENTHOUSE 1501 RESIDENTIALPENTHOUSE
PHASE 2 - NEW OWNER @BLUEWATERS ISLAND
/PROJECT SPECIFICATION
UNIT 1501 - BUILDING 07
PENTHOUSE RENOUVATION
BUDGET
3,000,000 AED - PARTIAL RENOVATION

Client: MICHAEL PARTENU
IDEA & CONCEPT
HarmonyHaven
This concept expands on the flexibility of the initial design, transforming it into a warm and inviting family home. It combines the contemporary elegance of black and white with natural wood, cozy textiles, and comforting colors. With spacious seating, functional storage, and playful accents, Harmony Haven strikes a balance between youthful energy and family-friendly comfort. It is a haven where style meets practicality, creating a welcoming space for both entertaining and daily family life.

























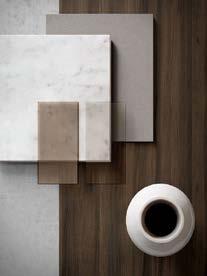 Poliform ONDA
Poliform ONDA
PROPOSED LOWER FLOOR










/APARTMEN 2104
RESIDENTIAL 3 BEDROOM APARTMENT
@OPERA GRAND TOWER- DOWNTOWN
/PROJECT SPECIFICATION
3 BEDROOM APARTMENT
RENOVATION RESIDENTIAL LUXURY

FAMILY SUMMER APARTMENT
BUDGET
2,000,000 PARTIAL RENOVATION - MEP Excl.
CLIENT
MOUNA -ALALOUI
/IDEA & CONCEPT
ElevatedReflections
This interior design concept embraces a simple contemporary style for a family apartment while incorporating luxury furniture pieces. The focus lies on utilizing simple finishes that highlight the breathtaking view of Burj Khalifa. Reflective materials play a crucial role in capturing and enhancing the beauty of the surroundings. The use of mirrors, glass, and metallic accents creates a sense of spaciousness and adds a touch of sophistication to the space. The combination of understated elegance and luxurious elements allows for a harmonious blend of comfort and refinement. “Elevated Reflections” captures the essence of this concept, reflecting the elevated lifestyle and the awe-inspiring views offered by the iconic Burj Khalifa.














/DUBAI HEIGHTS ACADEMY -DHA-

SECONDAEY SCHOOL @ALBARSHA SOUTH

the spaces are defined not only by their functional purpose but also by vibrant and energetic colors. Each area is carefully curated with a thoughtfully chosen color palette that complements the intended activity. Collaboration zones may feature lively hues that inspire creativity and teamwork, while concentration areas are adorned with calming tones to promote focus and productivity. Entertainment and chillout spaces are infused with bright and playful colors, creating an inviting and lively atmosphere for relaxation and socialization. By incorporating these dynamic color schemes throughout the design, the “Dynamic Learning Hub” not only stimulates the senses but also enhances the overall learning experience, encouraging students to feel inspired and engaged in their educational journey.
/PROJECT SPECIFICATION


secondry scool classes design and renovation including all spaces



BUDGET
3,500,0000 AED -
CLIENT
Dubai heights acaemey
/IDEA & CONCEP:
DynamicLearningHub
This innovative interior design concept for a secondary school creates a versatile and dynamic space that seamlessly integrates collaboration, interaction, concentration, entertainment, and chillout areas. The design incorporates flexible furniture arrangements to facilitate group work and teamwork, interactive learning stations to encourage hands-on engagement, designated quiet zones to support focused studying, recreational areas for leisure activities, and inviting spaces that promote relaxation and socialization. With the “Dynamic Learning Hub,” the school strives to provide an inclusive and stimulating environment that caters to diverse learning styles and fosters a holistic educational experience.
MATERIAL & COLOR PALETTE



/ MARINA IKLADIOS 2017 - 2023 / PORTFOLIO
general layout planning









/G23- KURAL VISTA RESIDENTIAL VILLA @PALM JUMIERAH INVESTMENT -COLLABORATION WITH -SAOTA-

/PROJECT SPECIFICATION
Villa 23 -FROND G
INVESTMENT VILLA
BUDGET
60,000,000 AED - FULL VILLA CONST.

Client: ALPAGO PROPERTIES
IDEA & CONCEPT
IntroducingtheEnchanted TravertineRetreat concept villa that seamlessly merges natural luxury with the timeless beauty of travertine. This exclusive residence showcases a captivating exterior adorned in travertine, mirroring the tranquil surroundings. Step inside to discover a sanctuary where travertine floors, walls, and countertops envelop every space, offering a harmonious and continuous flow. From the open-plan living area to the spa-like bathrooms, every detail exudes elegance and serenity. The Enchanted Travertine Retreat invites you to experience a world of refined luxury and tranquility, where nature and opulence intertwine seamlessly.
/ MARINA IKLADIOS 2017 - 2023 / PORTFOLIO
CUSTOM-MADE














HECTORFINCH DUOS ADJUSTABLE PENDANT DOUBLE PULL





LAURAMERONI DRAPE LOUNGE



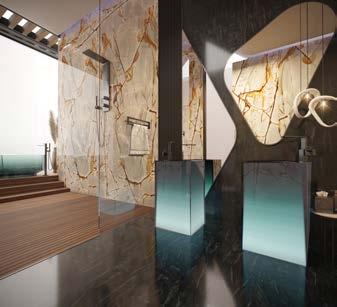





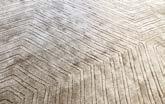
RUGIANO VOGUE BED & SIDE TABLES


LUCEPLAN ILLAN SUSPENSION





LAURAMERONI CARL
DESIREE ROLLKING
AXOR EDGE

SINGLE LEVER BATH MIXER FLOOR STANDING – DIAMOND CUT


ANTONIOLUPI MEZZAVELA
ANTONIOLUPI BORGHI
ANTONIOLUPI AURA

AGAPE DESIGN DOT LINE


MAISONDADA OFF THE MOON N 5
















/MINISTRYT OF HEALTH

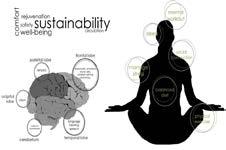

DUBAI - HEAD QUARTER
@WORLD TRADE CENTER
/PROJECT SPECIFICATION
Ministry of health - dubai head quarter

BUDGET
12,000,000 AED - Full Renovation


CLIENT
Ministry of health Dubai team
/IDEA & CONCEPT















/VALIANT CLINIC OFFICE @CITY WALK

Eco-ChicOasis
Transforming the office space into an Eco-Chic Oasis provides employees with a sanctuary amidst their daily tasks. The soothing presence of plants and the calming color palette create an atmosphere conducive to focus and well-being. Studies show that exposure to nature elements can reduce stress, increase creativity, and improve overall job satisfaction. By blending the modern elegance of black, white, and gray with the vibrant allure of green, “Eco-Chic Oasis” establishes a unique and revitalizing office ambiance. It offers a harmonious balance between sophistication and natural serenity, providing an inspiring and refreshing space for enhanced productivity and well-being.

/PROJECT SPECIFICATION

office for clinic staff - full staf offices with creating board room
1,500,000 AED - Full renovation BUDGET
CLIENT
Valiant clinic owner

/IDEA & CONCEP:
Eco-ChicOasis
This office interior design concept embraces a sophisticated color palette of black, white, and gray, creating a sleek and focused environment. Strategic pops of energizing green, achieved through the inclusion of plants and natureinspired elements, bring a refreshing touch of nature indoors. The presence of greenery not only enhances the aesthetic appeal but also promotes improved air quality, fostering a healthier and more invigorating work environment. This harmonious integration of nature elements creates an inviting and revitalizing atmosphere that positively impacts employee well-being and productivity.









/AGILITY OFFICE COMMERCIAL OFFICE @JAFZA

/PROJECT SPECIFICATION
Commercial office for Agility staff
commercial office
BUDGET
1,500,000 AED - FULL renovation
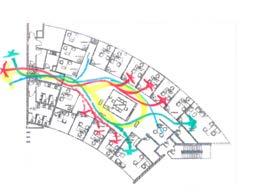
Client: Agility office manager
IDEA & CONCEPT
EnergizedFlow
This office interior design concept draws inspiration from a curve line logo and the outline of a curved building, symbolizing smooth flow and movement. By incorporating red and orange as the main colors, the design exudes energy and enthusiasm, creating an invigorating environment for the youth employees. The office layout is optimized to encourage collaboration and communication, while cutting-edge technology is seamlessly integrated to enhance productivity and efficiency. “Energized Flow” embraces a contemporary and dynamic interior design, reflecting the youthful spirit and fostering a vibrant atmosphere of innovation and technological advancement.






THANK YOU!


