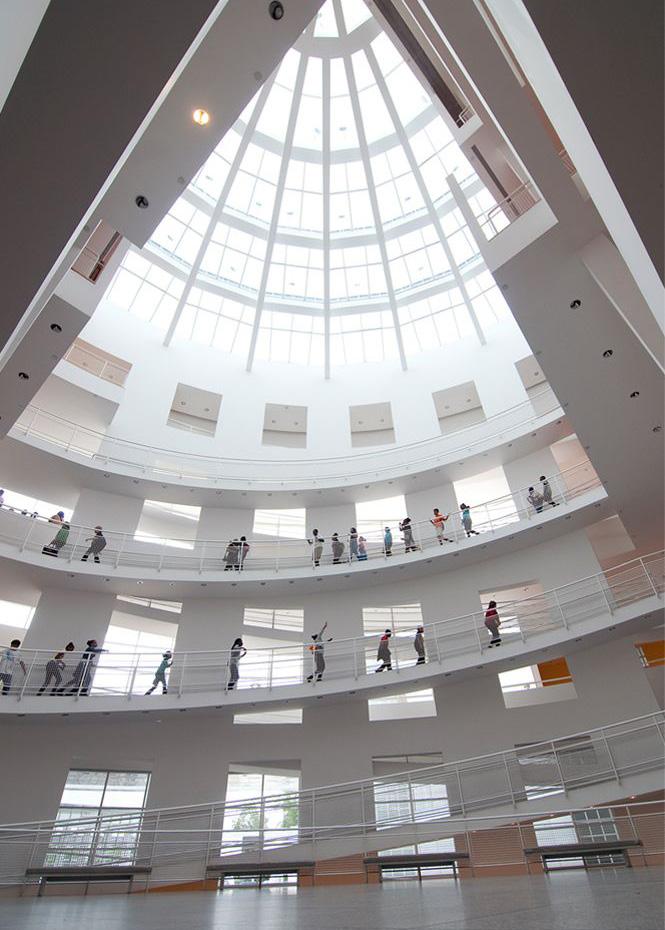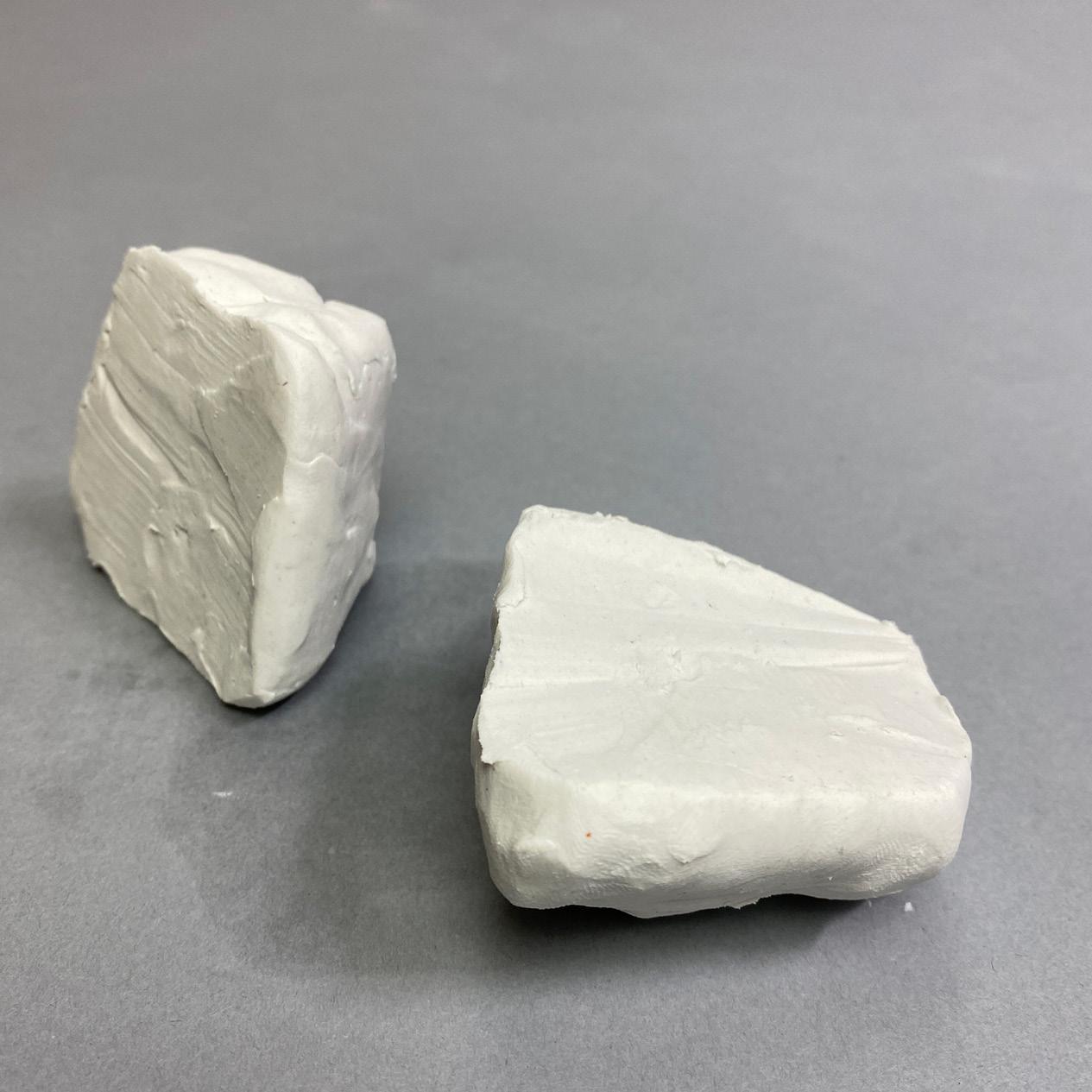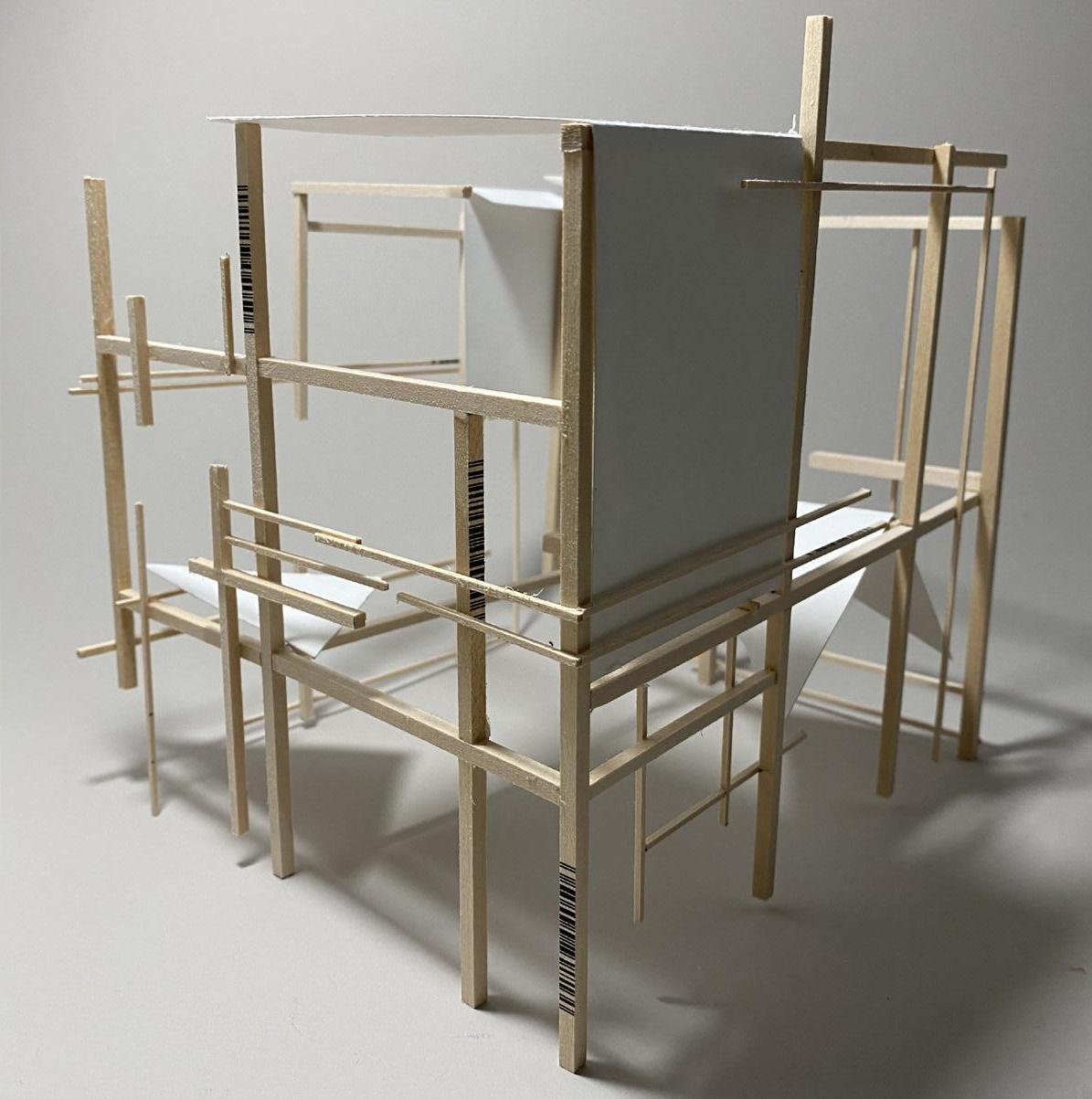
4 minute read
SPACE
.In architecture, the manipulation of space can create different experiences. At Oxygen Park designed by AECOM, space is manipulated in order to better suit the needs of a public space within the desert. In the plane + grid model, space is created thanks to the convergence of different lines and planes.

Advertisement
Movement is the way in which a person may orient themself in the flow of a building. In architecture, the overall design of a building can influence and essentially form the overall experience one may find in their orientation within the greater context of the building. Within the High Museum of Art designed by Richard Meier, a spiraling ramp through each level of the museum helps define the way in which a person may move throughout the museum. A wide range of different interpretations can be formed from this style of movement: a slow, spiraling ascent that may allow users to carefully and experience the art found within without haste. In comparison, the circulation and use diagram of the Wa Shan Guesthouse suggests a more linear movement that is frequently being interrupted by a vaious intersection of walls. The movement one may experience in this building is informative of a more private, secluded setting where movement is only reserved for guests at the guesthouse.
Richard Meier / 1983
High Museum of Art
MOVEMENT

Circulation & Use Diagram of Wa Shan Guesthouse Floor Plan
“You can’t be suspicious of a tree, or accuse a bird or a squirrel of subversion or challenge the ideology of a violet.”
- Hal Borland
III.
MATERIAL
ma·te·ri·al / adjective
relating to or concerned with physical rather than spiritual or intellectual things
The environment in which a structure finds itself in can play a pivitol role in the formation of its final design. At all times, a building is interacting with its environment. In the Glass House designed by Lina Bo Bardi, the house finds itself amongst the forests of Brazil. In the Garden & House, the urban environment provides an opportunity for the structure to accomodate for the natural.

ENVIRONMENT


Light and shadow within architecture is a mutli-faceted tool that can help reinvent and define the overall experience of a structure. A byproduct of a structure’s environment, light and shadow can create various shapes and lines in both the interior and exterior of a building. In a building such as the Visual Arts Building designed by Seteven Holl, light is used to help guide the eyes of a user and create an impression of what is the focal point or the area of most importance. Here, one can infer that this brightly lit atrium-like area within the Visual Arts Building is of great use in comparison to the darker areas. In the charcoal drawings of the two planes model, light and shadow create depth within the two models and help define the contrast between light and shadow.
Steven Holl / 2016
Visual Arts Building at the University of Iowa

LIGHT + SHADOW

(Top)
Charcoal drawing of planes model
(Bottom)
Charcoal drawing of planes + grid model

In the sketch of the Church of the Administrative Center of Bahia, human figures are used to help indicate the scale of the human body in comparison to the interior of the church.

SCALE


Transformation process using the acions of split and rotate

Color within a structure has a wide variety of functions . From highlighting certain aspects of a building to creating stark contrasts between two elements, color can help develop the make and quality of a structure. The color which is used in a structure can also make a large impact on the type of effect color has on a structure. In the Pacific Design Center designed by Cesar Pelli, this structure does just that and uses color in order to create three distinct buildings that can easily be differentiated from one another. The colors of red, green, and blue do not follow any color schemes found within the color wheel and therefore, according to the color theory, do not mix well. As a result, the three buildings seem to collide with one another and stick out from one another. In the two images to the right, color is once again used to create constrasting elements but in this case, it is used to create distinctions between areas of varying light and shade in the photographed model. Here, the photographed model uses different shades of color from a split color scheme of blue, green, and red-orange to create heavy distinctions between light and shadow.
Cesar Pelli / 1975
Pacific Design Center
COLOR


(Top) Plane and grid model with differentiating colors to represent light and shadow (Bottom) Planes + grid model









