










15122 High Bluff Court, Charlotte, North Carolina 28278-4401
MLS#: 4209842 Category: Residential County: Mecklenburg
Status: ACT
Subdivision: Regency at Palisades
Zoning Spec: RES
Parcel ID: 217-333-38
Legal Desc: L6 M55-485
Apprx Acres: 0.22
Zoning:
Deed Ref: 32892-928
Apx Lot Dim: 67'x140'x67'x140'
General Information

Additional Information
Assumable: No
Spcl Cond: None
Rd Respons: Dedicated to Public Use Pending Acceptance
Information
Palisades
Southwest
Ownership: Seller owned for at least one year
Room Information
Main Office Dining Rm Kitchen
Prim BR Bedroom Bath Full
Upper Bedroom Loft Bed/Bonus Bath Full
Parking Information
Main Lvl Garage: Yes Garage: Yes # Gar Sp: 2
Covered Sp: Open Prk Sp: No # Assg Sp:
Driveway: Concrete Prkng Desc:
Carport: No # Carport Spc:
Parking Features: Driveway, Garage Attached, Garage Door Opener, Garage Faces Front, Keypad Entry Features
Waterbody Nm:
Lake/Wtr Amen: Paddlesport Launch Site
View: Doors: French Doors
Windows: Insulated Window(s)
Fixtures Exclsn: No
Foundation: Slab
Accessibility:
Laundry: Electric Dryer Hookup, Gas Dryer Hookup, Inside, Laundry Room, Lower Level, Washer Hookup
Basement Dtls: No
Fireplaces: Yes/Electric, Great Room
Construct Type: Site Built
Exterior Cover: Brick Partial, Fiber Cement, Stone Road Frontage: Road Surface: Paved
Patio/Porch: Covered, Deck, Front Porch, Rear Porch Roof: Architectural Shingle
Other Equipmnt:Generator, Network Ready
Other Structure:
Horse Amenities: Security Feat: Carbon Monoxide Detector(s), Smoke Detector Inclusions: Appliances: Dishwasher, Disposal, Exhaust Fan, Exhaust Hood, Gas Cooktop, Microwave, Self Cleaning Oven, Tankless Water Heater, Wall Oven
Interior Feat: Attic Other, Cable Prewire, Kitchen Island, Open Floorplan, Pantry, Split BR Plan, Storage, Walk-In Closet(s)
Floors: Carpet, Prefinished Wood, Tile
Exterior Feat: In-Ground Irrigation, Lawn Maintenance
Comm Feat: Club House, Concierge, Fitness Center, Recreation Area, Sidewalks, Street Lights, Tennis Court(s), Walking Trails
Utilities
Sewer: City Sewer Water: City Water Heat: Central, Forced Air, Natural Gas, Zoned Cool: Ceiling Fan(s), Central Air, Zoned
Restrictions: Architectural Review
Subject to HOA: Required
HOA Mangemnt: CAMS Management
Association Information
Subj to CCRs: Yes HOA Subj Dues: Mandatory
HOA Phone: 704-731-5560 Assoc Fee: $375/Monthly
14008 Little Spring Court #391, Charlotte, North Carolina 28278
MLS#: 4185855 Category: Residential County: Mecklenburg
Status: ACT City Tax Pd To: Charlotte Tax Val: $775,900
Subdivision: Regency at Palisades Complex:
Zoning Spec: RES
Parcel ID: 217-213-18
Legal Desc: L391 M66-352
Apprx Acres: 0.17
Zoning:
Deed Ref: 37008-442
Apx Lot Dim:
General Information

Additional Information
Prop Fin: Cash, Conventional, VA Loan
Assumable: No
Spcl Cond: None Rd Respons: Publicly Maintained Road
Price: $775,900
School Information
Type: Single Family Elem: Palisades Park Style: Middle: Southwest Levels Abv Grd: 1 Story w/Bsmt High: Palisades
Const Type: Site Built SubType: None
Information
Above Grade HLA: 2,229
Additional SqFt: Tot Primary HLA: 2,229 Garage SF:
Ownership: Seller owned for at least one year
Room Information
Main Prim BR Bedroom Bedroom Bath Full Bath Full Kitchen DiningArea Great Rm Laundry Mud Study Bsmnt Basement
Parking Information
Main Lvl Garage: Yes Garage: Yes # Gar Sp: 2
Covered Sp: Open Prk Sp: No # Assg Sp: Driveway: Concrete Prkng Desc:
Parking Features: Garage Attached
Windows:
Features
Carport: No # Carport Spc:
Laundry: Laundry Room, Main Level
Fixtures Exclsn: No Basement Dtls: Yes/Unfinished
Foundation: Basement, Slab
Fireplaces: Yes/Family Room, Gas Log(s)
Accessibility: Construct Type: Site Built
Exterior Cover: Fiber Cement
Road Frontage: Road Surface: Paved Patio/Porch: Roof: Architectural Shingle Other Structure:
Appliances: Dishwasher, Disposal, Exhaust Hood, Gas Range, Microwave, Oven, Refrigerator with Ice Maker Comm Feat: Club House, Concierge, Fitness Center, Game Court, Golf Course, Lake Access, Recreation Area, Sidewalks, Street Lights, Tennis Court(s), Walking Trails
Utilities
Sewer: City Sewer Water: City Water
Heat: Natural Gas Cool: Ceiling Fan(s), Central Air
Restrictions: Architectural Review, Deed, Subdivision
Subject to HOA: Required
HOA Mangemnt: CAMS Management
Association Information
Subj to CCRs: Yes
HOA Subj Dues: Mandatory
HOA Phone: Assoc Fee: $1092.12/Quarterly
Remarks Information
Public Rmrks: Great ranch home with unfinished basement (with lots of opportunities to increase living area), in desirable Regency at Palisades. Home features a wonderful open floor plan located on a cul-de-sac . Home has an abundance of natural light throughout. Study, great foyer area, open kitchen with oversized island, stainless appliances, pantry, custom backsplash. Kitchen opens to a spacious great room with gas fireplace. The covered deck opens up from great room for more entertaining. NEW CARPET, freshly painted foyer, kitchen, great room and primary bedroom. Check it out!!!!
Directions:
Listing Information
14920 High Bluff Court #101, Charlotte, North Carolina 28278-4402
MLS#: 4195038 Category: Residential County: Mecklenburg
Status: ACT City Tax Pd To: Charlotte Tax Val: $608,000
Subdivision: Regency at Palisades Complex:
Zoning Spec: R
Parcel ID: 217 332-06
Legal Desc: L101 L55-487
Apprx Acres: 0.20
Zoning:
Deed Ref: L101 M55-487
Apx Lot Dim:
General Information

Additional Information
Assumable: No
Spcl Cond: None
School Information
Type: Single Family Elem: Palisades Park Style: Middle: Southwest Levels Abv Grd: 1 Story High: Olympic Const Type: Site Built SubType:
Information
Ownership: Seller owned for at least one year
Rd Respons: Publicly Maintained Road Room Information
Main Library
Parking Information
Main Lvl Garage: Yes Garage: Yes # Gar Sp: 474 Carport: No # Carport Spc:
Covered Sp: Open Prk Sp: No # Assg Sp: Driveway: Concrete Prkng Desc: Parking Features: Garage Attached
Windows:
Features
Laundry: Electric Dryer Hookup
Fixtures Exclsn: No Basement Dtls: No Foundation: Slab Fireplaces: Yes
Accessibility: Construct Type: Site Built
Exterior Cover: Hardboard Siding, Stone Road Frontage: Road Surface: Paved Patio/Porch: Utilities: Cable Available, Electricity Connected, Natural Gas, Wired Internet Available Appliances: Dishwasher, Disposal, Dryer, Exhaust Hood, Gas Cooktop, Microwave, Oven, Refrigerator Utilities
Sewer: City Sewer Water: City Water Heat: Central, Natural Gas Cool: Central Air, Electric
Subject to HOA: Required
Association Information
Subj to CCRs: Yes HOA Subj Dues: HOA Mangemnt: CAMS HOA Phone:
Remarks Information
Public Rmrks: You must see this house & don't miss this beautiful house! Move in ready luxury open style 1 story house in luxury community. Community is close to the Lake Wylie with beautiful enterance. It offers huge entertaining in & outside with club house. 3 bed room & extra library room with 2/1 bathroom, everything is high level & luxury upgraded. This home has surround sound system. Exaust fan hood with high level, custom built 4 level cabinet, bathroom upgrded luxury designed, Fire place in living room & library room. Ceiling fans in all bedroom. Tray ceiling in master & dining room. High level upgraded hardwood floor. Huge kitchen island with bothside storage unit. Relaxable private backyard with open patio. Front open patio makes you more relax & enjoy community features. Gas cooktop has 6 fire logs. All stainless steel appliances & washer & dryer remains. Luxury curtains in private area will be remained. House has professionally deep cleaned. OPEN HOUSE: 1/24,Fri, 2-4pm & 1/24Sat, 1-3 pm.
Directions: Turn right onto I 485 S ramp, Exit 1 S. Tryon St. Make left turn, keep onto Hwy 49 S.Tryon St, turn left onto Grand Palisades Pkwy, Make right turn onto Lake Ridge Rd, then turn left onto High Bluff Ct. The house is on your left.
82220 Standing Oak Drive, Charlotte, North Carolina 28278
MLS#: 4182383 Category: Residential County: Mecklenburg
Status: ACT City Tax Pd To: Charlotte Tax Val: $716,400 List Price: $759,000
Subdivision: Regency at Palisades Complex:
Zoning Spec: MX-3
Parcel ID: 217-337-25
Legal Desc: L277 M68-883
Apprx Acres: 0.28
Zoning:
Deed Ref: 36713-397
Apx Lot Dim:
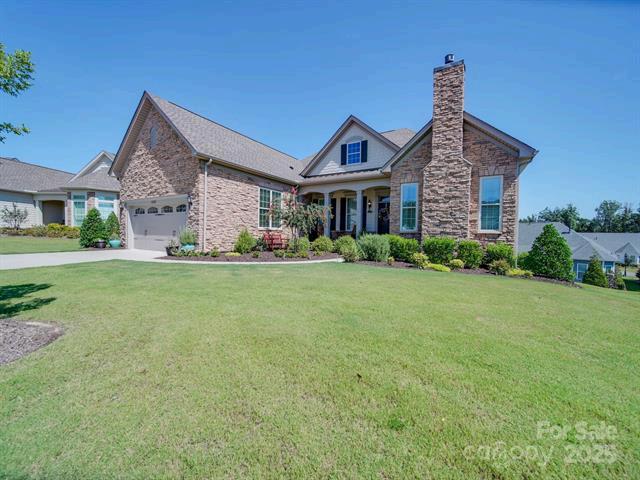
Additional Information
Prop Fin: Cash, Conventional
Assumable: No
Spcl Cond: None
Rd Respons: Other - See Remarks
General Information
School Information
Type: Single Family Elem: Unspecified Style: Transitional Middle: Unspecified
Levels Abv Grd: 1 Story w/Bsmt High: Unspecified Const Type: Site Built SubType:
Information
Above Grade HLA: 2,366 Additional SqFt: Tot Primary HLA: 4,237 Garage SF: 477
Ownership: Seller owned for at least one year
Room Information
Main Prim BR Kitchen Breakfast DiningArea Office Great Rm Bedroom Bedroom Bath Half Laundry Bsmnt Bedroom Basement
Parking Information
Main Lvl Garage: Yes Garage: Yes # Gar Sp: 2
Covered Sp: Open Prk Sp: No # Assg Sp:
Driveway: Concrete Prkng Desc:
Carport: No # Carport Spc:
Parking Features: Driveway, Garage Attached, Garage Door Opener, Garage Faces Front Features
Windows:
Laundry: Laundry Room, Main Level, Washer Hookup
Fixtures Exclsn: Yes/Kitchen Refrigerator, Drapes & Rods Basement Dtls: Yes/Fully Finished, Interior Entry, Storage Space, Walk-Out Access, Walk-Up Access Foundation: Basement
Accessibility:
Exterior Cover: Fiber Cement, Stone Veneer
Fireplaces: Yes
Construct Type: Site Built
Road Frontage: Road Surface: Paved Patio/Porch: Covered
Roof: Architectural Shingle
Appliances: Dishwasher, Gas Cooktop, Microwave, Wall Oven Floors: Carpet, Prefinished Wood, Tile
Other Structure:
Exterior Feat: Lawn Maintenance
Comm Feat: Club House, Indoor Pool, Outdoor Pool, Tennis Court(s) Utilities
Sewer: City Sewer
Heat: Central, Natural Gas
Restrictions: Architectural Review
Subject to HOA: Required
Water: City Water
Cool: Ceiling Fan(s), Central Air
Association Information
Subj to CCRs: Yes
HOA Subj Dues: Mandatory
HOA Mangemnt: CAMS HOA Phone: Assoc Fee: $1092/Quarterly
Remarks Information
Public Rmrks: Welcome Home to this Finished Walk out BASEMENT home! This 2021/ HOME is a perfect blend of elegance & comfort, located in Regency@Palisades. W/ its spacious layout & transitional design, this well equipt. home is designed for both relaxation & entertaining. Step inside & experience open DR/liv./kit. spaces. The gourmet kit. is a dream to cook in & to entertain around the grand island. Step outside to your private outdoor sanctuary & relax under the covered patio ideal for alfresco dining while watching the sun set. The primary suite includes a walk-in closet, a spa-like bthrm. complete w/ a jetted tub & wlk. in shower.The
14535 Crosswater Lane, Charlotte, North Carolina 28278-8240
MLS#: 4201359 Category: Residential County: Mecklenburg
Status: ACT City Tax Pd To: No City Taxes Paid Tax Val: $664,300 List Price: $760,000
Subdivision: Regency at Palisades Complex:
Zoning Spec: MX-3
Parcel ID: 217-336-49
Legal Desc: L306 M68-537
Apprx Acres: 0.17
Zoning:
Deed Ref: 38315-645
Apx Lot Dim:
General Information

Additional Information
Assumable: No
Spcl Cond: None
School Information
Type: Single Family Elem: Palisades Park Style: Middle: Southwest Levels Abv Grd: 1 Story High: Palisades Const Type: Site Built SubType:
Information
Above Grade HLA: 2,407
Additional SqFt: Tot Primary HLA: 2,407 Garage SF:
Ownership: Seller owned for at least one year
Rd Respons: Dedicated to Public Use Pending Acceptance
Room Information
Main Prim BR Bedroom Bath Full Bath Half Kitchen Study Living Rm DiningArea Laundry
Parking Information
Main Lvl Garage: Yes Garage: Yes # Gar Sp: 2
Covered Sp: Open Prk Sp: No # Assg Sp: Driveway: Concrete Prkng Desc: Parking Features: Garage Attached
Windows:
Fixtures Exclsn: No
Foundation: Slab
Features
Carport: No # Carport Spc:
Laundry: Laundry Room, Main Level
Basement Dtls: No
Fireplaces: No
Accessibility: Construct Type: Site Built
Exterior Cover: Hardboard Siding Road Frontage: Road Surface: Concrete
Patio/Porch: Covered, Rear Porch
Security Feat: Carbon Monoxide Detector(s), Smoke Detector Inclusions:
Appliances: Dishwasher, Disposal, Gas Cooktop, Gas Water Heater, Microwave, Oven, Self Cleaning Oven, Tankless Water Heater
Floors: Carpet, Laminate Wood, Tile
Exterior Feat: In-Ground Irrigation, Lawn Maintenance
Comm Feat: Club House, Concierge, Fitness Center, Game Court, Indoor Pool, Outdoor Pool, Recreation Area, Sidewalks, Street Lights, Tennis Court(s), Walking Trails
Utilities
Sewer: City Sewer Water: City Water
Heat: Forced Air, Natural Gas Cool: Central Air
Restrictions: Architectural Review
Subject to HOA: Required
HOA Mangemnt: Cams Management
Association Information
Subj to CCRs: Yes
HOA Subj Dues: Mandatory
HOA Phone: Assoc Fee: $1092/Quarterly
Remarks Information
Public Rmrks: You will be charmed when you enter this exquisite home's welcoming, covered front patio. A private study is located just off the entrance. The elegant formal dining area leads to a fantastic, great room. All new Cafe kitchen appliances in Nov. 2023. Beautiful cabinetry and drawer options, gas cooktop w/ exhaust hood, oversized prep island—water softener system with reverse osmosis system in the kitchen. The large screened porch offers peaceful outdoor living overlooking a serene backyard: luxurious primary suite w/ tray ceiling, dual vanities, oversized frameless shower & custom closet, and Plantation shutters throughout the home. Bedrooms 2 & 3 share a hall bath. Need storage? This home has ample space over the garage. Lawn
16015 Vale Ridge Drive #133, Charlotte, North Carolina 28278-8231
MLS#: 4167064 Category: Residential County: Mecklenburg
Status: ACT City Tax Pd To: Charlotte Tax Val: $667,900
Subdivision: Regency at Palisades
Zoning Spec: MX-3
Parcel ID: 217-334-63
Legal Desc: L133 M62-799
Apprx Acres: 0.23
Lot Desc: Cleared, Sloped, Trees
Complex:
Zoning: MX3
Deed Ref: 33302-364
Apx Lot Dim: 83X141X60X139

Additional Information
Prop Fin: Cash, Conventional, VA Loan
Assumable: No
Spcl Cond: None
General Information School Information Type: Single Family Elem: Unspecified Style: Traditional Middle: Unspecified
Levels Abv Grd: 1.5 Story
Const Type: Site Built SubType: Building Information
Above Grade HLA: 3,088 Additional SqFt: Tot Primary HLA: 3,088 Garage SF: 406
Ownership: Seller owned for at least one year
Rd Respons: Publicly Maintained Road, Dedicated to Public Use Pending Acceptance Room Information
Main Prim BR Bedroom Bath Full Bath Full Kitchen Breakfast Dining Rm Den Living Rm Laundry Upper Bedroom Bath Full Loft
Parking Information
Main Lvl Garage: Yes Garage: Yes # Gar Sp: 2
Covered Sp: Open Prk Sp: Yes/2 # Assg Sp: Driveway: Concrete Prkng Desc: Parking Features: Driveway
Features
Carport: No # Carport Spc:
Lot Description: Cleared, Sloped, Trees
Waterbody Nm: Lake Wylie
Lake/Wtr Amen: Paddlesport Launch Site - Community View: Doors: Sliding Doors Windows: Insulated Window(s)
Laundry: Electric Dryer Hookup, Laundry Room, Main Level, Sink, Washer Hookup
Fixtures Exclsn: Yes/Beautifully custom designed, lighted display cabinets. Electric shades for screen porch.
Foundation: Crawl Space
Accessibility:
Basement Dtls: No
Fireplaces: Yes/Electric, Living Room
Construct Type: Site Built
Exterior Cover: Brick Partial, Fiber Cement, Stone, Stone Veneer Road Frontage: Road Surface: Paved
Patio/Porch: Deck, Front Porch, Rear Porch, Screened Roof: Architectural Shingle
Security Feat: Carbon Monoxide Detector(s), Security System, Smoke Detector
Other Structure:
Inclusions:
Utilities: Cable Available, Cable Connected, Electricity Connected, Fiber Optics, Natural Gas, Underground Power Lines, Underground Utilities, Wired Internet Available Appliances: Dishwasher, Disposal, Dryer, Electric Water Heater, Exhaust Hood, Gas Cooktop, Gas Water Heater, Microwave, Plumbed For Ice Maker, Refrigerator, Self Cleaning Oven, Warming Drawer, Washer, Wine Refrigerator
Interior Feat: Attic Walk-in, Breakfast Bar, Built-in Features, Entrance Foyer, Pantry, Storage, Walk-In Closet(s), Walk-In Pantry
Floors: Carpet, Tile, Wood
Exterior Feat: In-Ground Gas Grill, In-Ground Irrigation, Lawn Maintenance
Comm Feat: Club House, Concierge, Fitness Center, Game Court, Golf Course, Hot Tub, Indoor Pool, Other, Outdoor Pool, Picnic Area, Playground, Recreation Area, Sidewalks, Street Lights, Tennis Court(s), Walking Trails, Lake Access
15927 Vale Ridge Drive, Charlotte, North Carolina 28278-8230
MLS#: 4213243
Category: Residential County: Mecklenburg
Status: ACT City Tax Pd To: Charlotte Tax Val: $632,900
Subdivision: Regency at Palisades Complex:
Zoning Spec: MX-3
Parcel ID: 217-334-40
Legal Desc: L156 M58-413
Apprx Acres: 0.19
Zoning:
Deed Ref: 35582-33
Apx Lot Dim:
General Information

Additional Information
Prop Fin: Cash, Conventional, FHA
Assumable: No
Spcl Cond: None
School Information
Type: Single Family Elem: Palisades Park Style: Ranch Middle: Southwest Levels Abv Grd: 1 Story High: Palisades
Const Type: Site Built SubType:
Information
SqFt: Tot Primary HLA: 2,405 Garage SF:
Ownership: Seller owned for at least one year
Rd Respons: Publicly Maintained Road Room Information Main Prim BR Bedroom Bedroom
Full Bath Full Bath Half DiningArea Great Rm Kitchen Breakfast Laundry
Parking Information
Main Lvl Garage: Yes Garage: Yes # Gar Sp: 2
Covered Sp: Open Prk Sp: No # Assg Sp:
Driveway: Concrete Prkng Desc: Parking Features: Garage Attached
Windows: Window Treatments
Fixtures Exclsn: No
Features
Carport: No # Carport Spc:
Laundry: Laundry Room
Basement Dtls: No Foundation: Slab Fireplaces: No Accessibility: Construct Type: Site Built
Exterior Cover: Brick Partial, Fiber Cement Road Frontage: Road Surface: Paved Patio/Porch: Patio, Porch, Screened
Appliances: Dishwasher, Gas Oven, Gas Range, Microwave, Refrigerator
Interior Feat: Attic Stairs Pulldown, Garden Tub, Kitchen Island, Open Floorplan, Pantry, Split BR Plan, Walk-In Closet(s) Floors: Tile, Wood
Exterior Feat: In-Ground Irrigation
Comm Feat: Club House, Fitness Center, Golf Course, Indoor Pool, Outdoor Pool, Recreation Area, Tennis Court(s), Walking Trails
Utilities
Sewer: City Sewer Water: City Water Heat: Electric Cool: Central Air
Subject to HOA: Required
Association Information
Subj to CCRs: Yes
HOA Subj Dues: HOA Mangemnt: CAMS - Regency Palisades HOA Phone: 704-731-5560 Assoc Fee: $1092/Quarterly
Remarks Information
Public Rmrks: Nestled in the vibrant community of The Palisades, this stunning 3 bedroom, 2.5 bathroom home is a true gem. Offering a wealth of amenities, including a clubhouse, tennis courts, a pool, and more, this home is perfect for those seeking both luxury and convenience. Inside, you'll find prefinished hardwood floors throughout the main living areas, creating a seamless flow in the open and bright floor plan. The chef’s kitchen features stainless steel appliances, a pantry, and a large center island, all overlooking the spacious great room. The primary suite is a retreat, complete with tray ceilings, a walk-in closet and an ensuite bathroom that includes a garden tub and dual vanity. Step outside to enjoy the large, screened-in porch,
15814 Vale Ridge Drive, Charlotte, North Carolina 28278-8229
MLS#: 4166214
Category: Residential County: Mecklenburg
Status: ACT City Tax Pd To: Charlotte Tax Val: $651,900
Subdivision: Regency at Palisades Complex:
Zoning Spec: MX-3
Parcel ID: 217-335-21
Legal Desc: L109 M58-413
Apprx Acres: 0.20
Lot Desc: Wooded
Zoning:
Deed Ref: 31439-893
Apx Lot Dim:

Additional Information
Prop Fin: Cash, Conventional, FHA, VA Loan
Assumable: No
Spcl Cond: None
Rd Respons: Publicly Maintained Road
General Information
School Information Type: Single Family Elem: Unspecified Style: Middle: Unspecified
Levels Abv Grd: 1 Story High: Unspecified Const Type: Site Built
SubType:
Building Information
Level # Beds FB/HB HLA Non-HLA Beds: 3
Above Grade HLA: 2,451 Additional SqFt: Tot Primary HLA: 2,451 Garage SF:
Ownership: Seller owned for at least one year
Room Information
Main Prim BR Bedroom Bedroom
Full Bath Full Bath Half Kitchen Great Rm Office Dining Rm Breakfast Laundry
Parking Information
Main Lvl Garage: Yes Garage: Yes # Gar Sp: 2
Covered Sp: Open Prk Sp: No # Assg Sp:
Driveway: Concrete Prkng Desc:
Parking Features: Driveway, Garage Attached
Lot Description: Wooded
Windows:
Fixtures Exclsn: No
Features
Carport: No # Carport Spc:
Laundry: Laundry Room
Basement Dtls: No Foundation: Crawl Space
Accessibility:
Fireplaces: Yes/Electric, Great Room, Insert
Construct Type: Site Built
Exterior Cover: Brick Partial, Hardboard Siding Road Frontage: Road Surface: Paved Patio/Porch: Covered, Deck, Front Porch, Patio
Roof: Architectural Shingle
Other Structure:
Appliances: Dishwasher, Disposal, Exhaust Hood, Gas Cooktop, Microwave, Plumbed For Ice Maker, Wall Oven
Interior Feat: Breakfast Bar, Built-in Features, Entrance Foyer, Garden Tub, Kitchen Island, Open Floorplan, Pantry, WalkIn Closet(s)
Floors: Prefinished Wood, Tile
Exterior Feat: Lawn Maintenance
Comm Feat: Club House, Fitness Center, Game Court, Golf Course, Indoor Pool, Outdoor Pool, Recreation Area, Sidewalks, Street Lights, Tennis Court(s), Walking Trails, Lake Access
Sewer: City Sewer
Heat: Forced Air, Natural Gas
Utilities
Water: City Water
Cool: Ceiling Fan(s), Central Air
Association Information Subject
Remarks Information
Public Rmrks: Stunning 3 bed, 2.5 bath ranch home in Regency at Palisades with tons of upgrades! A beautiful formal dining area w/ wainscoting & crown molding sits off of the foyer- great for hosting! The open great room features a custom built-in feature wall with stone accent pillars, wood shelving, recessed lighting, & an electric insert fireplace! Cook meals in the beautiful kitchen boasting granite counters, SS Kitchen Aid
82112 Standing Oak Drive, Charlotte, North Carolina 28278
MLS#: 4211190 Category: Residential County: Mecklenburg
Status: ACT City Tax Pd To: Charlotte Tax Val: $637,700 List Price: $729,900
Subdivision: Regency at Palisades Complex:
Zoning Spec: MX-3
Parcel ID: 217-337-37
Legal Desc: L265 M68-883
Apprx Acres: 0.19
Zoning:
Deed Ref: 36999-670
Apx Lot Dim:

Additional Information
Prop Fin: Cash, Conventional, VA Loan
Assumable: No
Spcl Cond: None
General Information
School Information Type: Single Family Elem: Palisades Park Style: Middle: Southwest Levels Abv Grd: 1 Story High: Palisades
Type: Site
Ownership: Seller owned for at least one year
Rd Respons: Publicly Maintained Road, Dedicated to Public Use Pending Acceptance
Room Information
Main Prim BR Bedroom Bedroom Bath Full Bath Full Bath Half Kitchen Living Rm Dining Rm DiningArea Den Laundry
Parking Information
Main Lvl Garage: Yes Garage: Yes # Gar Sp: 2 Carport: No # Carport Spc:
Covered Sp: Open Prk Sp: No # Assg Sp:
Driveway: Concrete Prkng Desc: Parking Features: Garage Attached, Garage Door Opener
Windows: Insulated Window(s)
Fixtures Exclsn: No
Features
Laundry: Laundry Room, Main Level, Sink
Basement Dtls: No Foundation: Slab Fireplaces: Yes/Den, Gas
Accessibility:
Exterior Cover: Fiber Cement
Construct Type: Site Built
Road Frontage: Road Surface: Concrete
Utilities: Wired Internet Available
Patio/Porch: Covered, Enclosed, Front Porch, Rear Porch
Appliances: Dishwasher, Disposal, Exhaust Fan, Exhaust Hood, Gas Cooktop, Gas Water Heater, Microwave, Refrigerator, Wall Oven
Interior Feat: Attic Walk-in, Cable Prewire, Kitchen Island, Open Floorplan, Walk-In Closet(s)
Floors: Carpet, Tile, Vinyl Plank
Exterior Feat: Lawn Maintenance
Comm Feat: Club House, Fitness Center, Indoor Pool, Outdoor Pool, Sidewalks, Tennis Court(s) Utilities
Sewer: City Sewer Water: City Water Heat: Forced Air, Natural Gas Cool: Ceiling Fan(s), Central Air
Association Information
Subject to HOA: Required Subj to CCRs: Yes
Subj Dues: Mandatory HOA Mangemnt: Regency at Palisades Community Assoc.
Remarks Information
Public Rmrks: Welcome to the vibrant Regency at the Palisades! This thoughtfully designed 3-bedroom, 2.5-bath home features an open-concept layout perfect for entertaining or enjoying a relaxed lifestyle. The gourmet kitchen with a large island flows seamlessly into the great room, creating an inviting space. The primary suite boasts a tray ceiling, dual vanities, a frameless shower, and a custom closet, while plantation shutters throughout add timeless elegance. A flexible den with fireplace offers options for a home office or sitting area, and the
17527 Austins Creek Drive, Charlotte, North Carolina 28278-6016
MLS#: 4210628
Category: Residential County: Mecklenburg
Status: CS City Tax Pd To: Charlotte Tax Val: $492,100
Subdivision: The Palisades Complex:
Zoning Spec: N1-A
Parcel ID: 217-304-79
Legal Desc: L112 M59-664
Apprx Acres: 0.21
Zoning:
Deed Ref: 32139-494
Apx Lot Dim:
General Information

Additional Information
Prop Fin: Cash, Conventional, FHA, VA Loan
Assumable: No
Spcl Cond: None
Rd Respons: Publicly Maintained Road
School Information Type: Single Family Elem: Palisades Park Style: Traditional Middle: Southwest Levels Abv Grd: 2 Story High: Palisades Const Type: Site Built SubType: Building Information
Above Grade HLA: 2,473 Additional SqFt: Tot Primary HLA: 2,473 Garage SF: 444
Ownership: Seller owned for at least one year
Room Information
Main Bath Half Breakfast Dining Rm FamilyRm Office Kitchen
Upper Bath Full Bedroom Bedroom Prim BR Laundry Loft Bath Full
Parking Information
Main Lvl Garage: Yes Garage: Yes # Gar Sp: 2
Covered Sp: Open Prk Sp: No # Assg Sp: Driveway: Concrete Prkng Desc:
Parking Features: Garage Attached, Garage Door Opener, Garage Faces Front Features
View:
Windows:
Fixtures Exclsn: No
Foundation: Slab
Carport: No # Carport Spc:
Doors: French Doors, Screen Door(s), Storm Door(s)
Laundry: In Hall, Laundry Room, Upper Level
Basement Dtls: No
Fireplaces: Yes/Family Room
Fencing: Electric 2nd Living Qtr:
Accessibility: Construct Type: Site Built
Exterior Cover: Fiber Cement
Road Surface: Paved
Roof: Architectural Shingle
Security Feat: Carbon Monoxide Detector(s), Radon Mitigation System, Smoke Detector
Road Frontage:
Patio/Porch: Front Porch, Patio
Other Structure:
Inclusions:
Appliances: Dishwasher, Disposal, Electric Water Heater, Gas Cooktop
Interior Feat: Attic Stairs Pulldown, Kitchen Island, Open Floorplan, Walk-In Closet(s), Walk-In Pantry
Floors: Carpet, Wood
Comm Feat: Club House, Fitness Center, Game Court, Golf Course, Outdoor Pool, Picnic Area, Playground, Pond, Putting Green, Recreation Area, Sidewalks, Sport Court, Street Lights, Tennis Court(s), Walking Trails
Utilities
Sewer: City Sewer Water: City Water
Heat: Forced Air, Natural Gas, Zoned Cool: Central Air, Zoned
Subject to HOA: Required
HOA Mangemnt: CAMS Management
HOA Email: email@camsmgt.com
Prop Spc Assess: /NA
Spc Assess Cnfrm: /NA
Association Information
Subj to CCRs: Yes
HOA Subj Dues: Mandatory
HOA Phone: 877-672-2267 Assoc Fee: $288.81/Quarterly
HOA 2 Email:
18405 Studman Branch Avenue, Charlotte, North Carolina 28278-0068
MLS#: 4190096 Category: Residential County: Mecklenburg
Status: ACT City Tax Pd To: Charlotte Tax
Subdivision: The Palisades Complex:
Zoning Spec: Resident
Parcel ID: 217-302-65
Legal Desc: L200 M57-374
Apprx Acres: 0.26
Lot Desc: Level, Sloped, Trees, Wooded
Zoning: R100
Deed Ref: 30416-665
Apx Lot Dim: 68x166x70x160
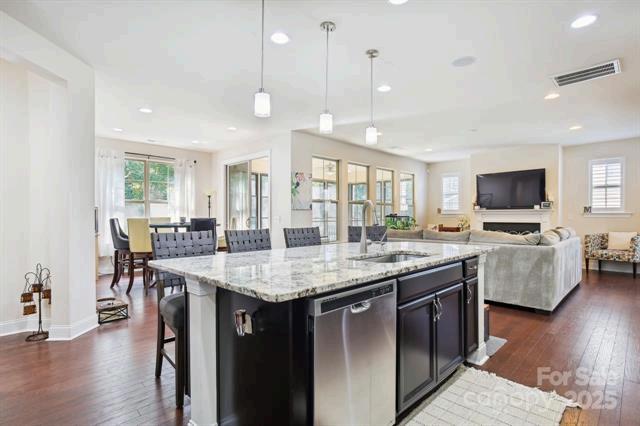
Additional Information
Prop Fin: Cash, Conventional, VA Loan
Assumable: No
Spcl Cond: None Rd Respons: Publicly Maintained Road
Main
Additional SqFt: Tot Primary HLA: 4,692 Garage SF: 420
Ownership: Seller owned for at least one year
Room Information
Parking Information
Main Lvl Garage: Yes Garage: Yes # Gar Sp: 2
Covered Sp: Open Prk Sp: Yes/2 # Assg Sp: Driveway: Concrete Prkng Desc:
Carport: No # Carport Spc:
Parking Features: Driveway, Garage Attached, Garage Door Opener, Garage Faces Front Features
Lot Description: Level, Sloped, Trees, Wooded View: Doors: Insulated Door(s), Sliding Doors
Windows: Insulated Window(s), Window Treatments
Fixtures Exclsn: No
Foundation: Basement
Accessibility: 2 or More Access Exits
Exterior Cover: Fiber Cement, Stone Veneer
Road Surface: Paved
Roof: Architectural Shingle
Laundry: Electric Dryer Hookup, Inside, Laundry Room, Third Level
Basement Dtls: Yes/Daylight, Fully Finished, Interior Entry, Storage Space, Walk-Out Access
Fireplaces: Yes/Gas, Gas Log(s), Great Room
Construct Type: Site Built
Road Frontage:
Patio/Porch: Covered, Front Porch, Patio, Rear Porch, Screened, Other - See Remarks
Other Structure:
Security Feat: Carbon Monoxide Detector(s), Smoke Detector Inclusions:
Utilities: Cable Available, Cable Connected, Electricity Connected, Natural Gas, Phone Connected
Appliances: Dishwasher, Disposal, Exhaust Hood, Filtration System, Gas Cooktop, Gas Water Heater, Microwave, Plumbed For Ice Maker, Self Cleaning Oven
Interior Feat: Attic Stairs Pulldown, Breakfast Bar, Cable Prewire, Kitchen Island, Open Floorplan, Pantry, Split BR Plan, Storage, Walk-In Closet(s), Walk-In Pantry
Floors: Carpet, Tile, Wood
Exterior Feat: Storage Unit
Comm Feat: Club House, Golf Course, Recreation Area, Tennis Court(s)
Utilities
Sewer: City Sewer Water: City Water
13217 Terrace Court Drive, Charlotte, North Carolina 28278
MLS#: 4154069 Category: Residential County: Mecklenburg
Status: ACT City Tax Pd To: No City Taxes Paid Tax Val: $140,000
Subdivision: The Palisades Complex:
Zoning Spec: Res.
Parcel ID: 217-071-33
Legal Desc: L9 M64-436
Apprx Acres: 0.14
Zoning:
Deed Ref: 33843-255
Apx Lot Dim: 60 X 100
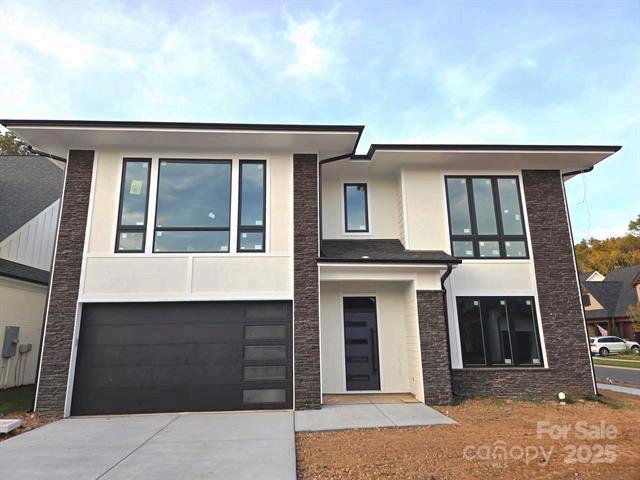
Additional Information
Prop Fin: Cash, Conventional
Assumable: No
Spcl Cond: None
General Information
Price: $998,500
School Information
Type: Single Family Elem: Palisades Park Style: Modern Middle: Southwest Levels Abv Grd: 2 Story High: Palisades Const Type: Site Built SubType:
Information
Above Grade HLA: 3,157 Additional SqFt: Tot Primary HLA: 3,157 Garage SF:
Ownership: Seller owned for at least one year
Rd Respons: Dedicated to Public Use Pending Acceptance Room Information
Main Prim BR Office Kitchen DiningArea FamilyRm Bath Full Bath Half Upper Bedroom Bedroom Bedroom Bath Full
Parking Information
Main Lvl Garage: Yes Garage: Yes # Gar Sp: 2
Covered Sp: Open Prk Sp: No # Assg Sp:
Driveway: Concrete
Carport: No # Carport Spc:
Prkng Desc:
Parking Features: Driveway, Garage Attached, Garage Faces Front Features
View:
Doors: Insulated Door(s) Windows: Insulated Window(s)
Fixtures Exclsn: No
Foundation: Slab
Laundry: Electric Dryer Hookup, Laundry Room, Main Level, Washer Hookup
Basement Dtls: No
Fireplaces: Yes/Electric, Family Room, Gas, Gas Log(s)
Accessibility: Construct Type: Site Built
Exterior Cover: Fiber Cement, Stone Veneer
Road Frontage: Road Surface: Paved
Roof: Architectural Shingle
Security Feat: Carbon Monoxide Detector(s), Smoke Detector
Patio/Porch: Covered, Rear Porch
Other Structure:
Inclusions:
Utilities: Cable Available, Electricity Connected, Fiber Optics, Natural Gas, Underground Power Lines, Underground Utilities, Wired Internet Available
Appliances: Dishwasher, Disposal, Exhaust Hood, Gas Range, Microwave, Refrigerator, Tankless Water Heater, Wall Oven
Sewer: County Sewer
Heat: Central, Forced Air, Natural Gas
Subject to HOA: Required
HOA Mangemnt: Cedar Management Group
Prop Spc Assess: No Spc Assess Cnfrm: No
Utilities
Water: County Water
Cool: Central Air, Electric
Association Information
Subj to CCRs: Yes
HOA Phone: 877-252-3327
Remarks Information
HOA Subj Dues: Mandatory
Assoc Fee: $275/Monthly
Public Rmrks: This is a beautiful new modern style Custom home under construction in the charming and charismatic community of Shelburne Village. This open plan with the primary bedroom and large office on the main floor
18035 Pawleys Plantation Lane, Charlotte, North Carolina 28278-0209
MLS#: 4199796 Category: Residential County: Mecklenburg
Status: ACT City Tax Pd To: Charlotte Tax Val: $837,100
Subdivision: The Palisades Complex: Zoning Spec: RD1
Parcel ID: 217-193-43
Legal Desc: L68 M50-884
Apprx Acres: 0.34
Lot Desc: Corner Lot
Zoning:
Deed Ref: 37376-189
Apx Lot Dim:

Additional Information
Prop Fin: Cash, Conventional, FHA, VA Loan
Assumable: No
Spcl Cond: None
Rd Respons: Publicly Maintained Road
Type: Site Built SubType:
Ownership: Seller owned for at least one year
Room Information
Main Prim BR Bath Full Bath Half Kitchen Great Rm Laundry
Upper Bedroom Bedroom Bedroom
Parking Information
Main Lvl Garage: Yes Garage: Yes # Gar Sp: 3
Covered Sp: Open Prk Sp: Yes/2 # Assg Sp: Driveway: Concrete Prkng Desc:
Carport: No # Carport Spc:
Parking Features: Driveway, Garage Attached, Garage Door Opener, Garage Faces Side Features
Lot Description: Corner Lot
View: Doors: French Doors
Windows:
Fixtures Exclsn: No
Foundation: Crawl Space
Fencing: Chain Link, Fenced
Accessibility:
Laundry: Electric Dryer Hookup, Laundry Room, Main Level, Sink, Washer Hookup
Basement Dtls: No
Fireplaces: Yes/Gas, Great Room
2nd Living Qtr:
Construct Type: Site Built
Exterior Cover: Brick Full, Stone Road Frontage: Road Surface: Paved
Roof: Architectural Shingle
Security Feat: Carbon Monoxide Detector(s), Smoke Detector
Patio/Porch: Covered, Deck, Rear Porch, Screened
Other Structure:
Inclusions:
Appliances: Dishwasher, Double Oven, Exhaust Fan, Gas Cooktop, Microwave, Plumbed For Ice Maker, Refrigerator, Tankless Water Heater, Wall Oven
Interior Feat: Attic Stairs Fixed, Attic Walk-in, Cable Prewire, Garden Tub, Kitchen Island, Open Floorplan, Walk-In Closet(s), Walk-In Pantry
Floors: Carpet, Tile, Wood
Utilities
Sewer: Private Sewer Water: City Water
Heat: Forced Air, Natural Gas, Zoned
Cool: Ceiling Fan(s), Central Air, Zoned
Association Information
Subject to HOA: Required Subj to CCRs: Yes
2 Mngmnt: The Palisades - Bear CreekCAMS
16840 Rudence Court, Charlotte, North Carolina 28278-8189
MLS#: 4186373 Category: Residential County: Mecklenburg
Status: ACT City Tax Pd To: No City Taxes Paid
Subdivision: The Palisades
Zoning Spec: Res
Parcel ID: 217-284-16
Legal Desc: L157 M49-41
Apprx Acres: 0.23
Zoning:
Deed Ref: 33419-854
Apx Lot Dim:
General Information

Additional Information
Prop Fin: Cash, Conventional, FHA, USDA Loan, VA Loan
Assumable: No
Spcl Cond: None Rd Respons: Dedicated to Public Use Pending Acceptance
School Information
SqFt:
Ownership: Seller owned for at least one year
Room Information
Main Bedroom Bath Full Kitchen Dining Rm Breakfast Great Rm Office
Upper Prim BR Bedroom Bedroom Bath Full Bath Full Bonus Rm Laundry
Parking Information
Main Lvl Garage: Yes Garage: Yes # Gar Sp: 2
Covered Sp: Open Prk Sp: No # Assg Sp: Driveway: Concrete Prkng Desc: Parking Features: Driveway, Garage Attached
Windows:
Carport: No # Carport Spc:
Laundry: Laundry Room, Upper Level Fixtures Exclsn: Yes/Office desk, computer equiment in laundry room
Basement Dtls: No
Foundation: Slab
Fireplaces: Yes/Great Room Fencing: Back Yard 2nd Living Qtr:
Accessibility: Construct Type: Site Built
Exterior Cover: Hardboard Siding Road Frontage: Road Surface: Paved Patio/Porch: Front Porch, Patio
Appliances: Dishwasher, Gas Cooktop, Microwave, Oven Floors: Carpet, Prefinished Wood Comm Feat: Club House, Fitness Center, Game Court, Golf Course, Playground, Sidewalks, Street Lights
Utilities
Sewer: City Sewer
Water: City Water Heat: Central Cool: Central Air
Subject to HOA: Required
HOA Mangemnt: Cams
Association Information
Subj to CCRs: Yes
HOA Subj Dues: Mandatory
HOA Phone: (704)731-5560 Assoc Fee: $289/Quarterly
Remarks Information
Public Rmrks: This stunning four-bedroom home boasts a spacious layout. As you enter, you'll be greeted by an inviting foyer leading to an oversized dining area and a large office with French doors. The heart of the home is the beautifully updated kitchen, featuring newly re-faced cabinets that blend style with functionality. With the large island, plenty of storage and countertop space, it’s perfect for the home chef and those who love to entertain. Each of the four bedrooms is generously sized, providing ample space for personalization and comfort. The primary suite includes an en-suite bathroom, offering a private retreat with a closet perfect for every fashionista. Oversized bonus room is perfect for movies or game night. Outside, the backyard offers a serene oasis for outdoor living, with a large paver patio area and separate firepit station. The neighborhood
16803 Rudence Court, Charlotte, North Carolina 28278-8189
MLS#: 4200583 Category: Residential County: Mecklenburg
Status: ACT City Tax Pd To: Charlotte Tax Val: $584,100
Subdivision: The Palisades Complex:
Zoning Spec: N1-A
Parcel ID: 217-284-01
Legal Desc: L142 M49-41
Apprx Acres: 0.24
Lot Desc: Level
Zoning:
Deed Ref: 36354-794
Apx Lot Dim:
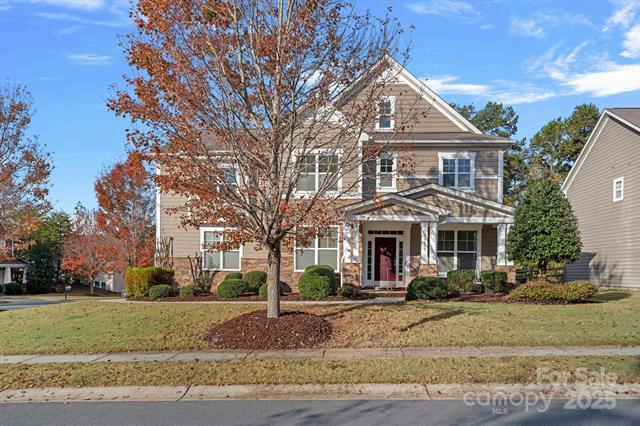
Additional Information
Prop Fin: Cash, Conventional, FHA, VA Loan
Assumable: No
Spcl Cond: None
Rd Respons: Publicly Maintained Road
General Information
School Information Type: Single Family Elem: Palisades Park Style: Transitional Middle: Southwest Levels Abv Grd: 2 Story High: Palisades Const Type: Site Built
Information
Ownership: Seller owned for at least one year
Room Information
Main Dining Rm Office Kitchen Bedroom Bath Full FamilyRm
Upper Bedroom Bath Full Prim BR Bath Full
Bedroom Bath Full Bonus Rm
Parking Information
Main Lvl Garage: Yes Garage: Yes # Gar Sp: 2
Covered Sp: Open Prk Sp: No # Assg Sp:
Driveway: Concrete Prkng Desc:
Parking Features: Garage Attached, Garage Faces Side Features
Lot Description: Level
Windows:
Fixtures Exclsn: No
Foundation: Slab
Accessibility:
Exterior Cover: Fiber Cement, Stone
Carport: No # Carport Spc:
Laundry: Electric Dryer Hookup, Laundry Room, Sink, Upper Level, Washer Hookup
Basement Dtls: No
Fireplaces: Yes/Family Room, Gas
Construct Type: Site Built
Road Frontage: Road Surface: Paved
Roof: Composition Shingle
Patio/Porch: Covered, Front Porch, Patio, Rear Porch, Screened
Other Structure:
Appliances: Dishwasher, Disposal, Double Oven, Electric Cooktop, Gas Water Heater, Microwave, Tankless Water Heater
Interior Feat: Entrance Foyer, Garden Tub, Kitchen Island, Open Floorplan, Pantry, Storage, Walk-In Closet(s)
Floors: Carpet, Prefinished Wood, Tile
Comm Feat: Club House, Fitness Center, Golf Course, Playground, Sidewalks, Sport Court, Street Lights, Tennis Court(s), Walking Trails
Sewer: City Sewer
Utilities
Water: City Water
Heat: Forced Air Cool: Central Air
Subject to HOA: Required
HOA Mangemnt: CAMS
Prop Spc Assess: No
Spc Assess Cnfrm: No
Association Information
Subj to CCRs: Yes
HOA Subj Dues: Mandatory
HOA Phone: (704)731-5560 Assoc Fee: $289/Quarterly
Remarks Information
15127 Alijon Court, Charlotte, North Carolina 28278-6885
MLS#: 4209212 Category: Residential County: Mecklenburg
Status: ACT
No
Subdivision: The Palisades Complex:
Zoning Spec: N1-A
Parcel ID: 217-283-20
Legal Desc: L20 M45-263
Apprx Acres: 0.28
Lot Desc: Cul-De-Sac
Zoning:
Deed Ref: 21997-381
Apx Lot Dim:

Additional Information
Prop Fin: Cash, Conventional, VA Loan
Assumable: No
General Information
School Information Type: Single Family Elem: Palisades Park Style: Middle: Southwest
Levels Abv Grd: 3 Story w/Bsmt High: Palisades Const Type: Site Built SubType:
Building Information
SqFt:
Ownership: Seller owned for at least one year
Spcl Cond: None Rd Respons: Dedicated to Public Use Pending Acceptance Room Information
Main Bath Half Kitchen
Dining Rm Living Rm Study Great Rm
Upper Prim BR Bedroom Bath Full Bonus Rm Laundry
Third Bedroom Bedroom Bsmnt Media Rm Rec Rm Bath Full ExerciseRm
Parking Information
Main Lvl Garage: Yes Garage: Yes # Gar Sp: 2
Covered Sp: Open Prk Sp: No # Assg Sp: Driveway: Concrete Prkng Desc: Parking Features: Garage Attached, Garage Faces Side
Features
Lot Description: Cul-De-Sac View: Year Round
Doors: Windows: Insulated Window(s)
Fixtures Exclsn: Yes/Hot Tub (can be purchased)
Carport: No # Carport Spc:
Laundry: Laundry Room, Upper Level
Basement Dtls: Yes/Fully Finished, Walk-Out Access Foundation: Basement
Fencing: Back Yard, Fenced
Fireplaces: Yes/Living Room
2nd Living Qtr:
Accessibility: Construct Type: Site Built
Exterior Cover: Fiber Cement
Road Frontage: Road Surface: Paved
Patio/Porch: Balcony, Deck, Patio Roof: Architectural Shingle
Other Structure: Security Feat: Smoke Detector
Inclusions:
Appliances: Dishwasher, Disposal, Exhaust Hood, Gas Range, Gas Water Heater, Microwave, Self Cleaning Oven, Wall Oven
Floors: Carpet, Prefinished Wood, Tile Comm Feat: Club House, Fitness Center, Game Court, Golf Course, Outdoor Pool, Playground, Recreation Area, Sidewalks, Stable(s), Street Lights, Tennis Court(s), Walking Trails Utilities
Sewer: City Sewer
Heat: Forced Air, Natural Gas, Zoned
Water: City Water
Cool: Ceiling Fan(s), Central Air, Zoned Restrictions: Architectural Review
Subject to HOA: Required
HOA Mangemnt: Cams Management
Association Information
Subj to CCRs: Yes
HOA Subj Dues: Mandatory
HOA Phone: 704-731-5560 Assoc Fee: $307.55/Quarterly
HOA Email: email@camsmgt.com HOA 2 Email:
8502 Sagekirk Court, Charlotte, North Carolina 28278-9036
MLS#: 4209223
Status: ACT City Tax Pd To: No City Taxes Paid Tax Val: $553,500 List Price: $815,000
Category: Residential County: Mecklenburg
Subdivision: The Palisades Complex:
Zoning Spec: N1-A
Parcel ID: 217-283-57
Legal Desc: L54 M46-575
Apprx Acres: 0.31
Lot Desc: Cul-De-Sac
Zoning:
Deed Ref: 31980-677
Apx Lot Dim:
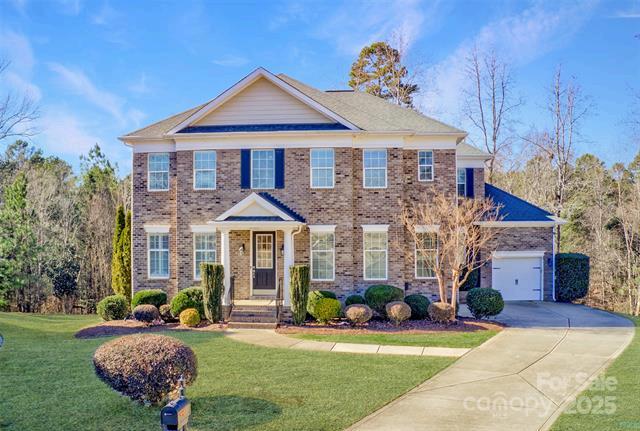
Additional Information
Prop Fin: Cash, Conventional, VA Loan
Assumable: No
General Information
School Information Type: Single Family Elem: Palisades Park Style: Middle: Southwest Levels Abv Grd: 2 Story w/Bsmt High: Palisades Const Type: Site Built SubType:
Building Information
Above Grade HLA: 3,158
Additional SqFt:
Garage SF:
Ownership: Seller owned for at least one year
Spcl Cond: None Rd Respons: Dedicated to Public Use Pending Acceptance Room Information
Main Bath Full Dining Rm Kitchen Great Rm Study
Upper Prim BR Bedroom Bath Full Bonus Rm Bsmnt Bath Full ExerciseRm Media Rm Rec Rm
Parking Information
Main Lvl Garage: Yes Garage: Yes # Gar Sp: 3
Covered Sp: Open Prk Sp: No # Assg Sp: Driveway: Concrete Prkng Desc: Parking Features: Garage Attached
Features
Lot Description: Cul-De-Sac View: Year Round
Doors: Windows: Insulated Window(s)
Fixtures Exclsn: Yes/Chandelier in Yellow rm, shelves in small garage, kitchen refrigerator
Foundation: Basement
Accessibility:
Exterior Cover: Brick Full
Road Surface: Paved
Carport: No # Carport Spc:
Laundry: Laundry Room, Upper Level
Basement Dtls: Yes/Fully Finished
Fireplaces: Yes/Fire pit, Living Room
Construct Type: Site Built
Road Frontage:
Patio/Porch: Deck, Patio Roof: Architectural Shingle
Other Structure:
Security Feat: Smoke Detector
Inclusions: Appliances: Dishwasher, Disposal, Exhaust Hood, Gas Cooktop, Gas Water Heater, Microwave, Plumbed For Ice Maker, Self Cleaning Oven, Wall Oven
Comm Feat: Club House, Fitness Center, Game Court, Golf Course, Outdoor Pool, Playground, Recreation Area, Sidewalks, Stable(s), Street Lights, Tennis Court(s), Walking Trails Utilities
Sewer: City Sewer
Water: City Water Heat: Forced Air, Natural Gas Cool: Ceiling Fan(s), Central Air
Restrictions: Architectural Review
Subject to HOA: Required
Association Information
Subj to CCRs: Yes HOA Subj Dues: Mandatory HOA Mangemnt: Cams Management HOA Phone: 704-731-5560 Assoc Fee: $307.55/Quarterly
Remarks Information
Public Rmrks: Fabulous cul de sac home with a finished walk-out lower level in the amenity-rich Palisades neighborhood! Formal dining with tray ceiling and wainscot detail. The bright, open floorplan unites a sunny great room, kitchen, breakfast area, and private main floor study/office with a full bath. The gourmet kitchen presents
10029 Daufuskie Drive, Charlotte, North Carolina 28278-9041
MLS#: 4204538 Category: Residential County: Mecklenburg
Status: ACT City Tax Pd To: No City Taxes Paid
Subdivision: THE PALISADES
Zoning Spec: MX-3
Parcel ID: 217-166-09
Legal Desc: L16 BF M44-908
Apprx Acres: 0.31
Zoning:
Deed Ref: 33146-740
Apx Lot Dim:
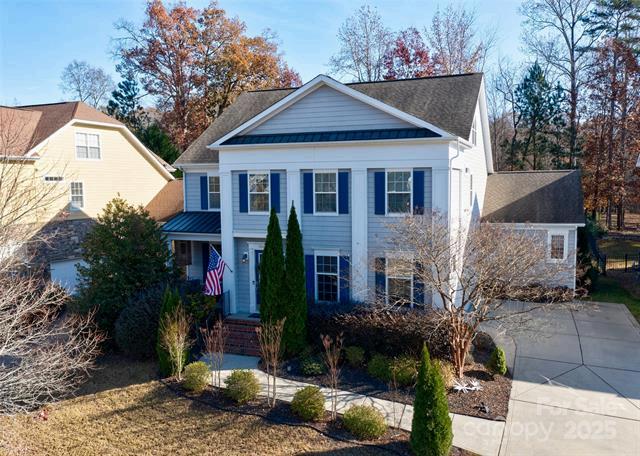
Additional Information
Prop Fin: Cash, Conventional, VA Loan
Assumable: No
General Information
School Information Type: Single Family Elem: Palisades Park Style: Middle: Southwest Levels Abv Grd: 3 Story High: Palisades Const Type: Site Built SubType:
Above Grade HLA: 4,515 Additional SqFt: Tot Primary HLA: 4,515 Garage SF:
Ownership: Seller owned for at least one year
Spcl Cond: None Rd Respons: Dedicated to Public Use Pending Acceptance Room Information
Main Prim BR Bath Full Bath Half Kitchen Dining Rm Study Great Rm
Upper Bedroom
Third Bedroom
Full
Rm
Parking Information
Main Lvl Garage: Yes Garage: Yes # Gar Sp: 2
Covered Sp: Open Prk Sp: No # Assg Sp:
Driveway: Concrete
Prkng Desc:
Parking Features: Garage Detached, Garage Faces Side Features
Carport: No # Carport Spc:
View: Doors: French Doors
Windows: Insulated Window(s)
Fixtures Exclsn: No
Laundry: Laundry Room, Upper Level
Basement Dtls: No Foundation: Crawl Space
Accessibility:
Fireplaces: Yes/Gas Log(s)
Construct Type: Site Built
Exterior Cover: Fiber Cement Road Frontage: Road Surface: Paved
Patio/Porch: Deck, Rear Porch
Roof: Architectural Shingle
Other Structure: Security Feat: Smoke Detector
Inclusions:
Appliances: Dishwasher, Disposal, Electric Range, Gas Water Heater, Microwave Floors: Carpet, Prefinished Wood, Tile
Exterior Feat: In-Ground Irrigation Comm Feat: Club House, Fitness Center, Game Court, Golf Course, Outdoor Pool, Playground, Recreation Area, Sidewalks, Stable(s), Street Lights, Tennis Court(s), Walking Trails
Utilities
Sewer: City Sewer Water: City Water Heat: Central, Forced Air Cool: Central Air
Restrictions: Architectural Review
Subject to HOA: Required
Association Information
Remarks Information
Public Rmrks: Meticulously cared for home w/mature landscaping & large private fenced-in backyard. The cozy outside front porch is a welcoming entry. A private study just off entry. Soaring 20-foot-high foyer w/ wood/iron railings, highlighted by a stately chandelier. Proceed down the hall with Coffered ceilings and extensive molding to the open dining room. Leading to a large open-concept kitchen and breakfast. The great room
15417 Cimarron Hills Lane, Charlotte,
MLS#: 4183187 Category: Residential County: Mecklenburg
Status: ACT City Tax Pd To: No City Taxes Paid Tax Val: $728,200
Subdivision: The Palisades
Zoning Spec: MX-3
Parcel ID: 217-194-33
Legal Desc: L33 M58-971
Apprx Acres: 0.31
Lot Desc: Cul-De-Sac, Infill Lot
Zoning:
Deed Ref: 30834-284
Apx Lot Dim: 104x157x68x167
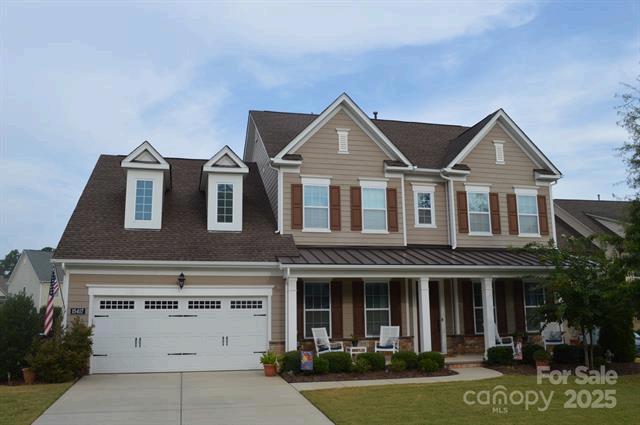
Additional Information
Prop Fin: Cash, Conventional, FHA, VA Loan
Assumable: No
Spcl Cond: None Rd Respons: Privately Maintained Road
General Information
Information
Unspecified Levels Abv Grd: 2 Story
Unspecified Const Type: Site Built SubType:
Ownership: Seller owned for at least one year
Room Information
Main Prim BR Bath Full Kitchen
Breakfast Dining Rm Laundry
Upper Bedroom Bedroom Bedroom
Loft Bonus Rm
Parking Information
Main Lvl Garage: Yes Garage: Yes # Gar Sp: 2
Covered Sp: Open Prk Sp: No # Assg Sp: Driveway: Concrete Prkng Desc: Parking Features: Garage Attached
Lot Description: Cul-De-Sac, Infill Lot Windows: Insulated Window(s)
Fixtures Exclsn: No
Features
Carport: No # Carport Spc:
Laundry: Main Level
Basement Dtls: No Foundation: Slab
Accessibility:
Exterior Cover: Fiber Cement
Fireplaces: Yes/Family Room, Great Room
Construct Type: Site Built
Road Frontage: Road Surface: Paved
Roof: Architectural Shingle
Patio/Porch: Covered, Rear Porch
Other Structure:
Other Equipmnt: Horse Amenities: Equestrian Facilities
Security Feat: Security System
Inclusions:
Appliances: Dishwasher, Disposal, Electric Water Heater, Gas Cooktop, Microwave, Wall Oven
Interior Feat: Attic Stairs Pulldown
Floors: Carpet, Prefinished Wood, Tile
Comm Feat: Club House, Fitness Center, Game Court, Gated Community, Golf Course, Playground, Recreation Area, Street Lights, Tennis Court(s), Walking Trails Utilities
Sewer: City Sewer
Heat: Natural Gas, Zoned
Subject to HOA: Required
HOA Mangemnt: CAMS
Water: City Water
Cool: Central Air, Zoned
Association Information
Subj to CCRs: Yes HOA Subj Dues: Mandatory
HOA Phone: 704-731-5560 Assoc Fee: $380/Quarterly
Remarks Information
17718 Snug Harbor Road, Charlotte, North Carolina 28278-8608
MLS#: 4206937 Category: Residential County: Mecklenburg
Status: ACT City Tax Pd To: Charlotte Tax Val: $585,900 List Price: $715,000
Subdivision: The Palisades Complex:
Zoning Spec: MX-3
Parcel ID: 217-174-02
Legal Desc: L99 M66-907
Apprx Acres: 0.62
Lot Desc: Trees, Views, Waterfront, Wooded
Zoning: MX3
Deed Ref: 37464-140
Apx Lot Dim:

Additional Information
Prop Fin: Cash, Conventional, FHA, VA Loan
Assumable: No
Spcl Cond: None
Rd Respons: Publicly Maintained Road
General Information
School Information
Type: Single Family Elem: Palisades Park Style: Transitional Middle: Southwest Levels Abv Grd: 2 Story High: Palisades
Const Type: Site Built SubType:
Information
Above Grade HLA: 2,826 Additional SqFt: Tot Primary HLA:
Ownership: Seller owned for at least one year
Room Information
Main Kitchen Bath Half Breakfast Great Rm Dining Rm Office
Upper Loft Laundry
Prim BR Bath Full Bedroom Bedroom Bedroom Bath Full Parking Information
Main Lvl Garage: Yes Garage: Yes # Gar Sp: 2
Covered Sp: Open Prk Sp: Yes/4 # Assg Sp:
Driveway: Concrete Prkng Desc:
Carport: No # Carport Spc:
Parking Features: Driveway, Garage Attached, Garage Door Opener, Garage Faces Front Features
Lot Description: Trees, Views, Waterfront, Wooded
Waterbody Nm: Lake Wylie
Lake/Wtr Amen: Paddlesport Launch Site
View: Water Doors: Sliding Doors
Windows:
Fixtures Exclsn: No
Foundation: Crawl Space
Fencing: Back Yard, Fenced, Full
Accessibility:
Exterior Cover: Brick Partial, Fiber Cement
Laundry: Electric Dryer Hookup, Laundry Room, Upper Level, Washer Hookup
Basement Dtls: No
Fireplaces: Yes/Gas Log(s), Great Room
2nd Living Qtr:
Construct Type: Site Built
Road Frontage: Road Surface: Paved
Patio/Porch: Covered, Deck, Front Porch, Patio
Other Equipmnt: Horse Amenities: Equestrian Facilities
Utilities: Electricity Connected, Natural Gas
Appliances: Dishwasher, Disposal, Double Oven, Electric Oven, Electric Water Heater, Exhaust Hood, Gas Cooktop, Microwave, Plumbed For Ice Maker, Wall Oven
Interior Feat: Breakfast Bar, Built-in Features, Entrance Foyer, Kitchen Island, Open Floorplan, Pantry, Walk-In Closet(s), Walk-In Pantry
Floors: Carpet, Prefinished Wood, Tile
Exterior Feat: Fire pit
Comm Feat: Club House, Fitness Center, Golf Course, Outdoor Pool, Playground, Recreation Area, Sidewalks, Sport Court, Street Lights, Tennis Court(s), Walking Trails
Sewer: City Sewer
Heat: Central, Forced Air, Natural Gas
Restrictions: Architectural Review
Subject to HOA: Required
Utilities
Water: City Water
Cool: Ceiling Fan(s), Central Air, Electric
Association Information
Subj to CCRs: Yes
HOA Subj Dues: Mandatory
14407 Cardwell Hill Lane, Charlotte, North Carolina 28278
MLS#: 4193141 Category: Residential County: Mecklenburg
Status: ACT City Tax Pd To: Charlotte Tax Val: $537,300 List Price: $679,980
Subdivision: The Palisades Complex:
Zoning Spec: MX-3
Parcel ID: 217-175-19
Legal Desc: L71 M69-103
Apprx Acres: 0.20
Zoning:
Deed Ref: 37093-553
Apx Lot Dim:
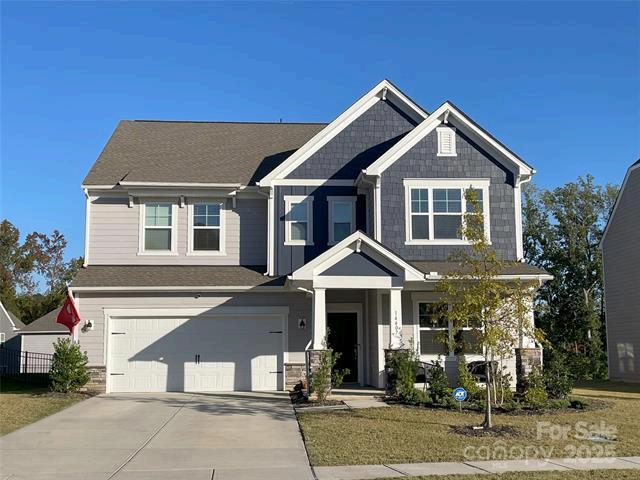
Additional Information
Prop Fin: Cash, Conventional
Assumable: No
Spcl Cond: None Rd Respons: Publicly Maintained Road
General Information
School Information
Type: Single Family Elem: Palisades Park Style: Middle: Southwest
Levels Abv Grd: 2 Story High: Palisades Const Type: Site Built SubType:
Building Information
Cons Status: 2LQt: Builder: Lennar Model: Forsyth
Above Grade HLA: 3,163
Additional SqFt: Tot Primary HLA: 3,163 Garage SF:
Ownership: Seller owned for at least one year
Room Information
Main Kitchen Living Rm DiningArea Office Upper Prim BR Bedroom Laundry
Parking Information
Main Lvl Garage: Yes Garage: Yes # Gar Sp: 2
Covered Sp: Open Prk Sp: No # Assg Sp: Driveway: Concrete Prkng Desc: Parking Features: Garage Attached
Features
Windows:
Fixtures Exclsn: Yes/Kitchen Refrigerator, Washer and Dryer
Carport: No # Carport Spc:
Laundry: Upper Level
Basement Dtls: No Foundation: Slab Fireplaces: Yes
Accessibility:
Construct Type: Site Built
Exterior Cover: Brick Partial Road Frontage: Road Surface: Paved Patio/Porch: Appliances: Dishwasher, Gas Cooktop, Gas Oven, Microwave Utilities
Sewer: Private Sewer Water: City Water Heat: Central Cool: Central Air
Association Information
Subject to HOA: Required
Subj to CCRs: Yes HOA Subj Dues: HOA Mangemnt: CAMS
HOA Phone: (704) 731-5560 Assoc Fee: $288.81/Quarterly
Remarks Information
Public Rmrks: Gorgeous 2 Story 4 bedroom 3.5 Bath home in the Palisades with Covered Front Porch, Home Opens to Entry Hall w/private Office w/French doors, Spacious Dining Room w/crown molding, Kitchen w/ quartz counters, beautiful white cabinets, stainless steel appliances, pantry & Breakfast Area that overlooks Custom Back Patio. Floor Plan Opens to Comfortable Great Room featuring Gas Fireplace & lots of natural light. Main floor offers Half Bath. Upstairs opens to oversized bonus room perfect for watching TV / playing games with friends. Large Primary Suite w/ dual vanities, Over Sized Shower, Huge walk-in closet. Large secondary bedrooms, 2 additional Full Baths conveniently located to Bedrooms. Upstairs Laundry Room provides much needed convenience. Covered Back Patio overlooks Large, Level, Private Fenced Backyard with partial Lake view.
Directions: From Youngblood road, exit onto Grand Palisades Parkway, at round about, take Snug Harbor Road, take left on New Mark Ave, left on Cardwell Hill Lane. This is 4th house on the right.
Listing Information
DOM: 90 CDOM: 90 Slr Contr: UC Dt: DDP-End Dt: LTC: