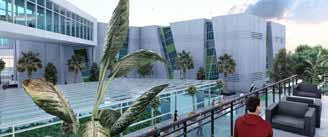MARK SAMUEL WAKIM
Architect

Architect
Architect & BIM Specialist
Egyptian 1997
Date of Birth
January 12, 1997
Place of Birth
Kuwait
Address
IBN ROSHD STREET DISTRICT 1,HAWALLY, KUWAIT
Phone
+965 9002 8813
(2014-2019)
Bachelor Modern Sciences & Arts University - 6 of October, Giza, Egypt
Greenwich University - United Kingdom
Grade: Very GOOD CGPA : 2 85
Graduation Project Medicinal And Aromatic Plants Research Center
Education : Certification :
Sep 2014 - June 2019
Grade: Very Good ( B )
+965 2262 0395
Bachelor of Architectural Engineering from Modern Sciences & Arts University ,Egypt .
Professional Experience :
Email Marksam97@gmail.com
www.linkedin.com/in/marksam-530768190/
Sep 2024
Training SHEIKH JABER AL AHMAD CULTURE CENTRE at Kuwait (2017)
Dar SSH International Engineering Consultants
Autodesk Certified Professional in Revit for Architecture Design.....
Extension of Ahram Canadian University at Egypt (2018)
APG - Architecture & Planning Group

Languages
Senior Architectural Designer and BIM Moddeller at SOLID Group design Department
Arabic: Mother Tongue
Language
Aug 2022 - Present Oct 2024
- Responsible of MATTER Design Dep. Architectural and interior BIM design development, BIM coordination, Project Documentation, & Site supervision.
Jun 2021 - July 2022
Architectural Designer and BIM Moddeller at Arraya Consultants
- Earning the Autodesk Certified Professional in Revit for Architectural Design Certification demonstrates skills in modeling, materials, family creation, documentation, views, and project management using Autodesk Revit. These in-demand skills are applicable in various design and engineering applications at architectural or building engineering firms.
English: Speaking & Writing & Reading = Good
behance
www behance net/marksam1
- Arcgitectural design, development and coordination department. - Responsible to upgrade the firms workflow from CAD to BIM System.
YouTube www youtube com/channel/U C3cnjCUtcCDOx0EO0owO Lg
?view as=subscriber
Mar 2021 - Jun 2021
Architectural Designer at Ghazy Boodai Architects
Issuu
issuu com/marksam97
- Responsible for architectural designs, submission of approved plans to the municipality, and adherence to the Kuwait Building Code.
Oct 2019 - Jan 2021
Skills
Architecture Design
Interior Designing
Computer Skills
AutoCAD / AutoCAD 3D
Revit Specialist
June 2017 - Sep 2017
Intern Architect at SSH International Engineering Consultants
www.facebook.com/mark.sam 3150/media set?
set=a 2588503894494341&ty pe=3
Site Supervision
Landscape Design
knowledge of BOQ trends
Computer &BIM Skills
Architecture Animation
Direction & Montage
ArchiCAD
Autodesk Certified Professional in AutoCAD for Design and Drafting.....
SketchUp
3D Max / Vray
Lumion
- Earning the Autodesk Certified Professional in AutoCAD for Design and Drafting Certification demonstrates comprehensive skills in drawing, organizing objects, advanced editing, managing layouts, and annotation techniques. This certification helps individuals stand out in a competitive professional environment.
Freehand Sketching
Microsoft Office Professional
Skills :
Motivated self-Learner
Revit Specialist
Sketching skills
AutoCAD / AutoCAD 3D
ArchiCAD
SketchUp
Drawing skills, with ability to work in three dimensions
Photoshop In Design
Simlab Composer VR
Microsoft Office
Interest:
Prezi (Presentation Specialist)
Sony Vegas Pro Premiere
Computer &BIM Skills
Architecture Design
Interior Design
Pencil & ink sketching
Phone:
3D Max / Vray
Watercolor ,Pastel Colors & colored pencils technique
D5 Render
Adobe Suite
Simlab Composer VR
Unreal Engine VR
Language :
Arabic
Fluent
English Fluent
Site Supervision
Landscape Design knowledge of BOQ trends
Architecture Animation
Contact :

Marksam97@gmail.com
+965 900 28813
www.behance.net/marksam1
Heritage Shield Residence Villa
Interwoven Heights Villa
Serene Edge Villa: Keifan Residence
Inviting Spaces: Living Room Design
H B R Burger : O I A Khiran
Medicinal And Aromatic Plants Research Center : Graduation Project
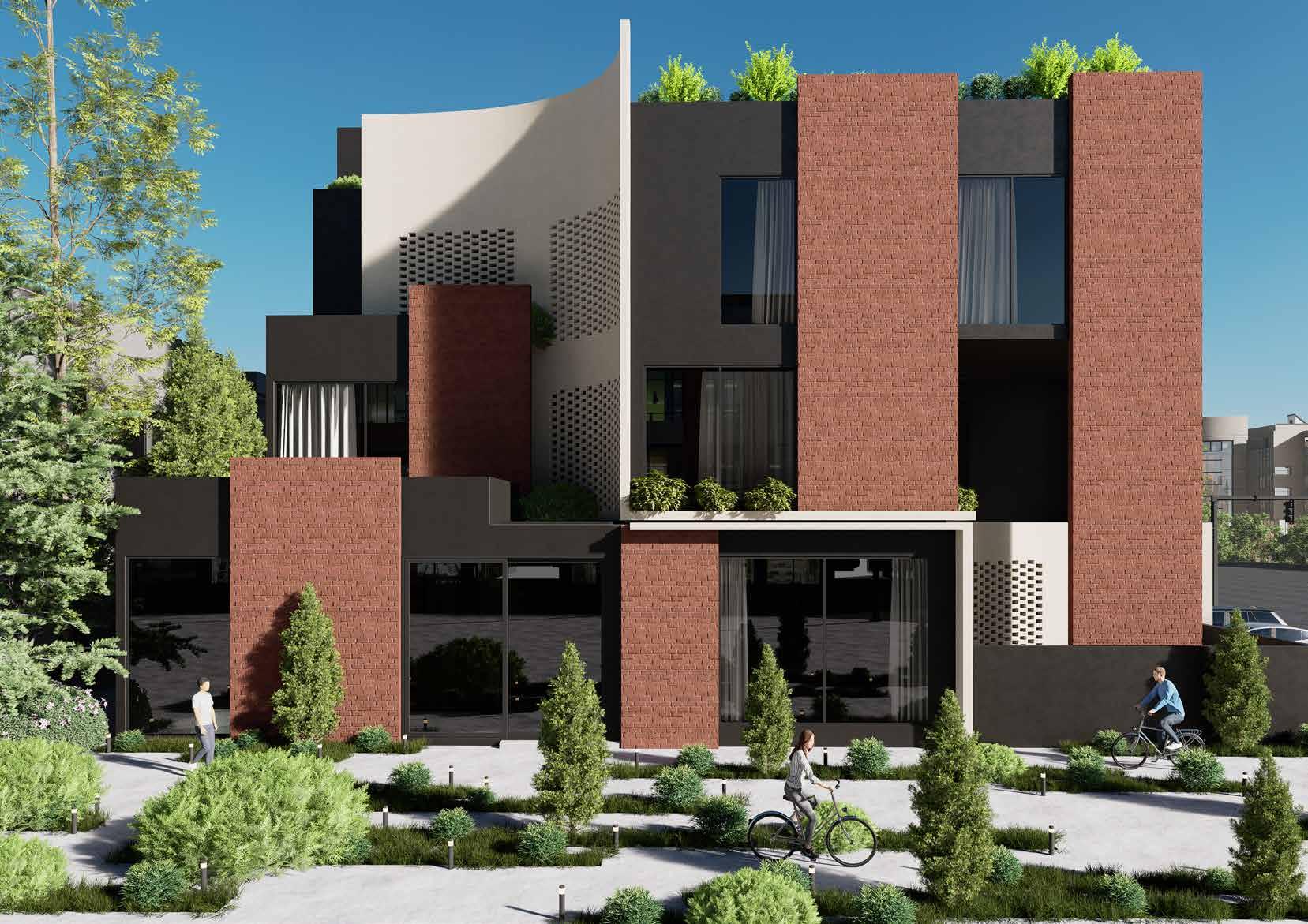
Embodies the fusion of traditional Kuwaiti architecture with modern living solutions. This project incorporates large, shield-like screens enveloping the structure, providing both privacy and shade. The brick walls, a nod to traditional elements, are designed with openings to ensure natural light and ventilation flow seamlessly into the core of the residence, balancing tradition with contemporary comfort. The open courtyard promotes natural ventilation and diffused sunlight, while the traditional, fractured entrance offers privacy even when the door is open.
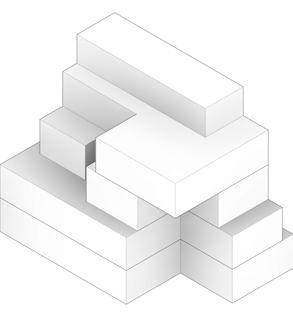


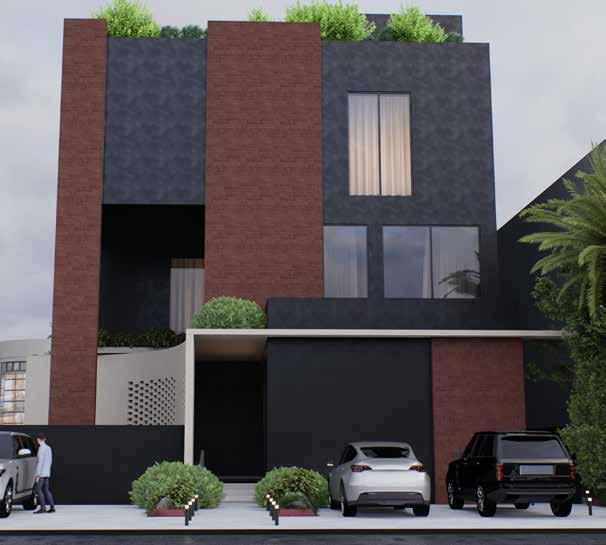

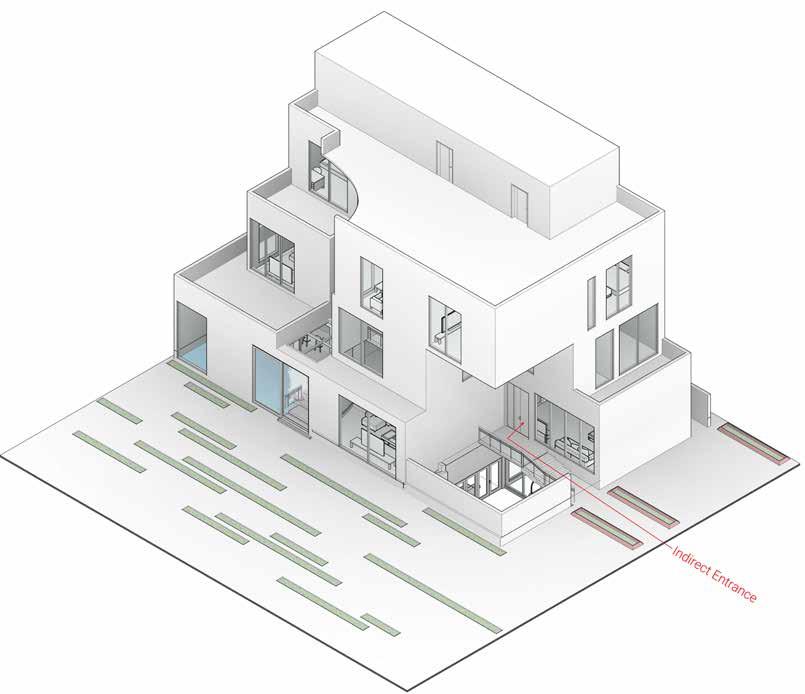

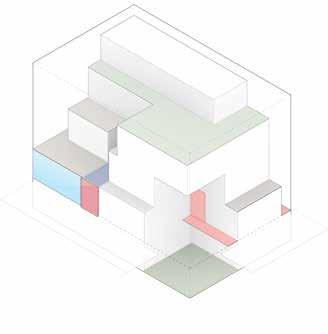
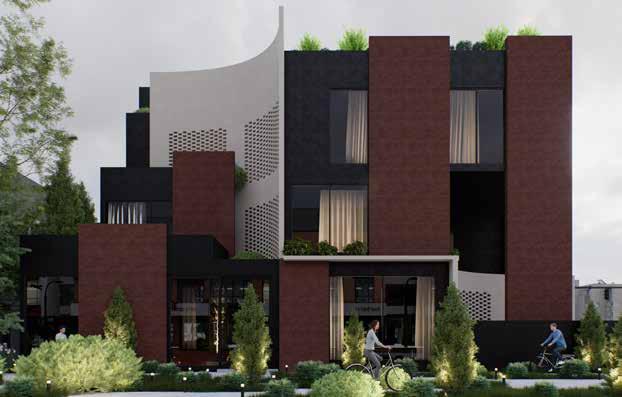
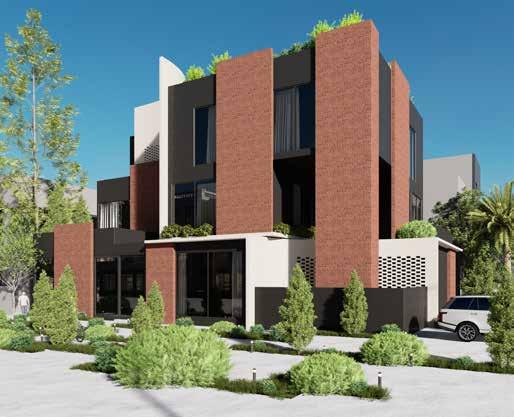
Exploring the innovative use of traditional Kuwaiti shading techniques and brick design, this section highlights their seamless integration into modern architectural concepts to create effective shading solutions and enhance aesthetic appeal.
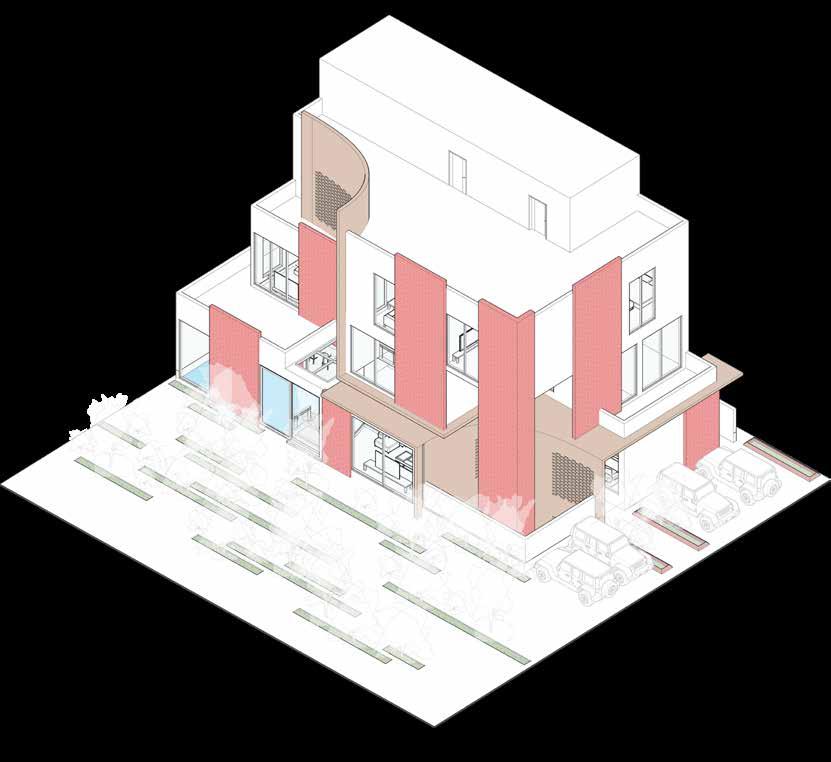

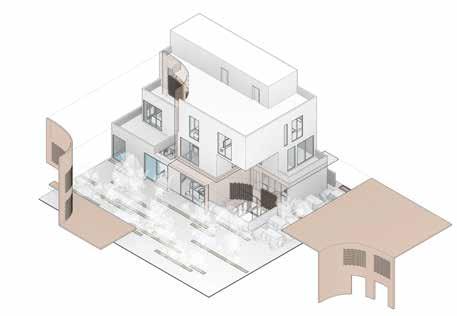
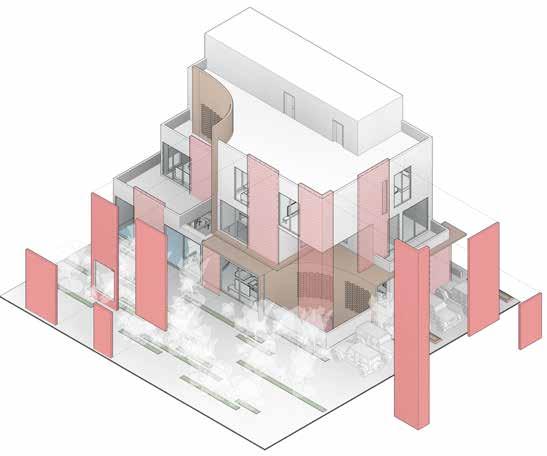




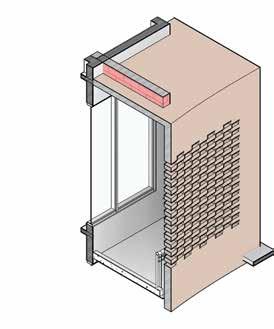

A 400-square-meter private residential residence distinguished by its floating geometry from the ground planes to allow for sheltered outside garden space, allowing for privacy, protection from the sun, and a pleasant view from inside-out. Furthermore, the open plan layout allows for smooth horizontal and vertical movement while ensuring that every space is exposed to natural light and that the primary spaces face the garden below.
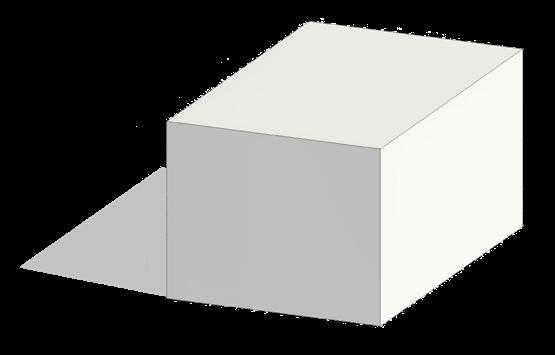
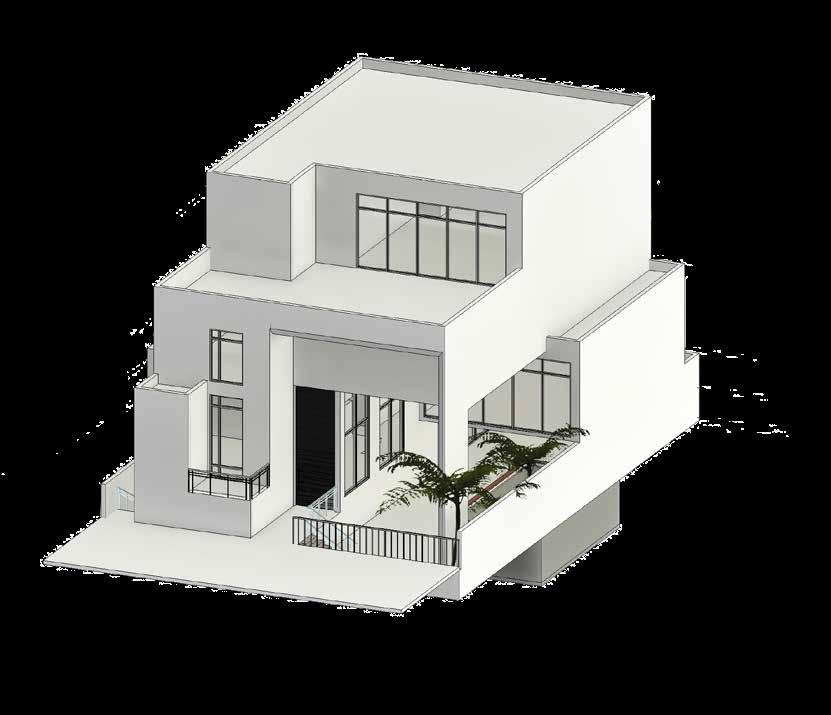

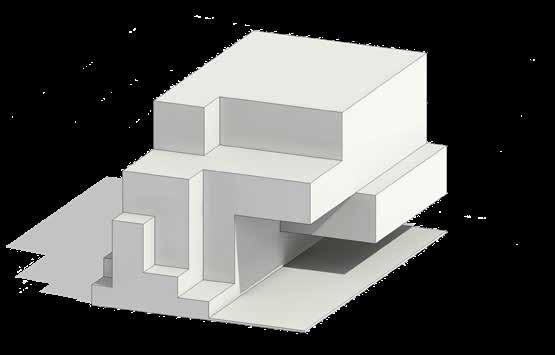


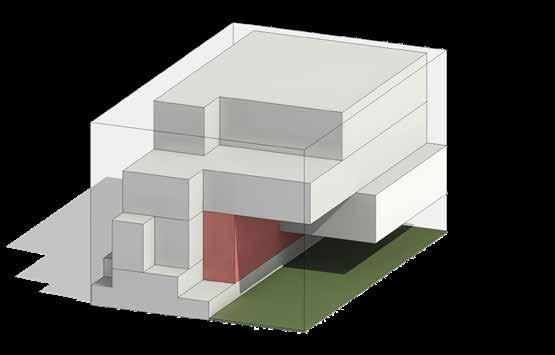

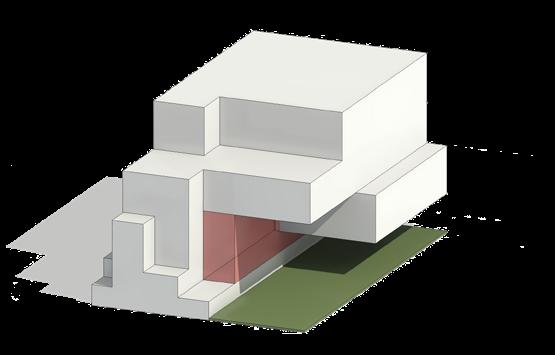
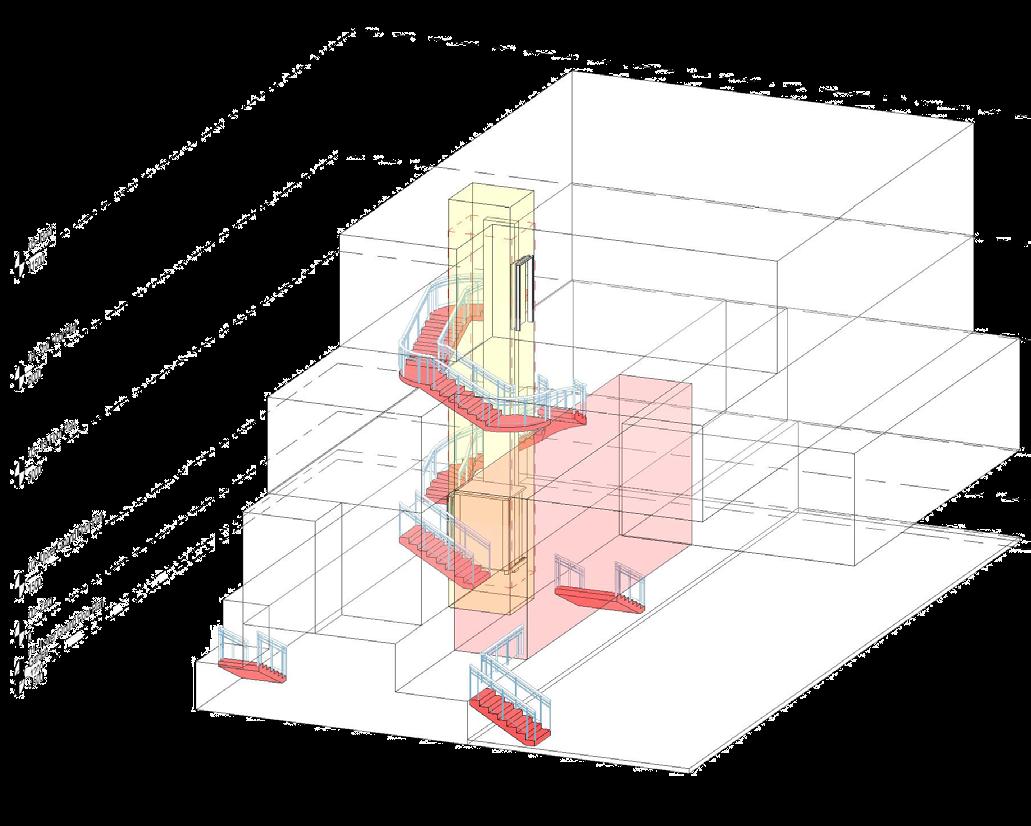
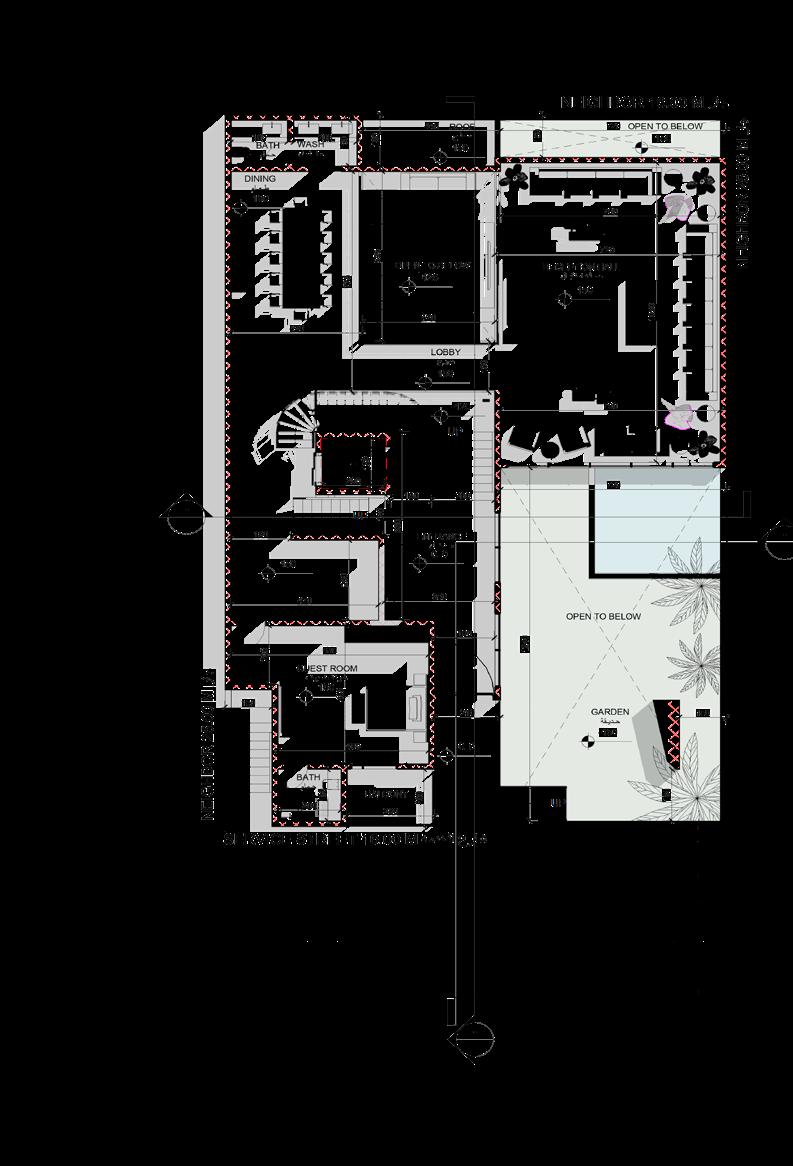
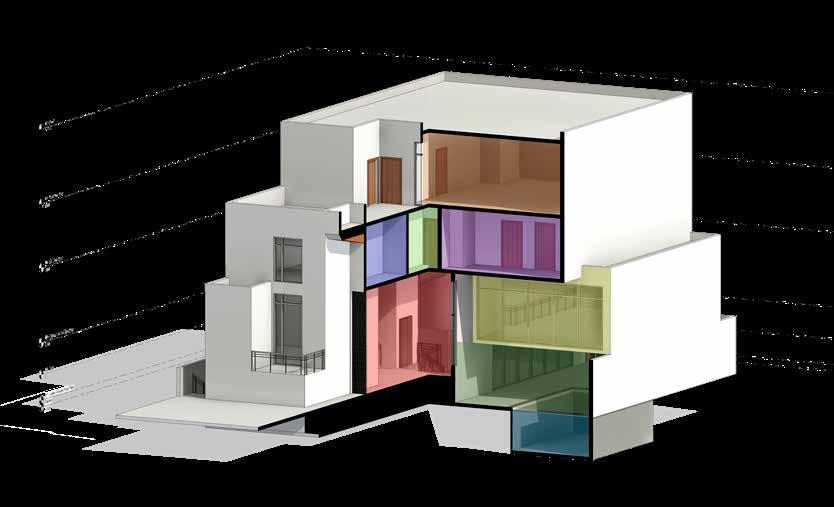
Entrance
Reception
Garden
Swimming Pool
Living Room
Lobby
Master Bed
M P H Room
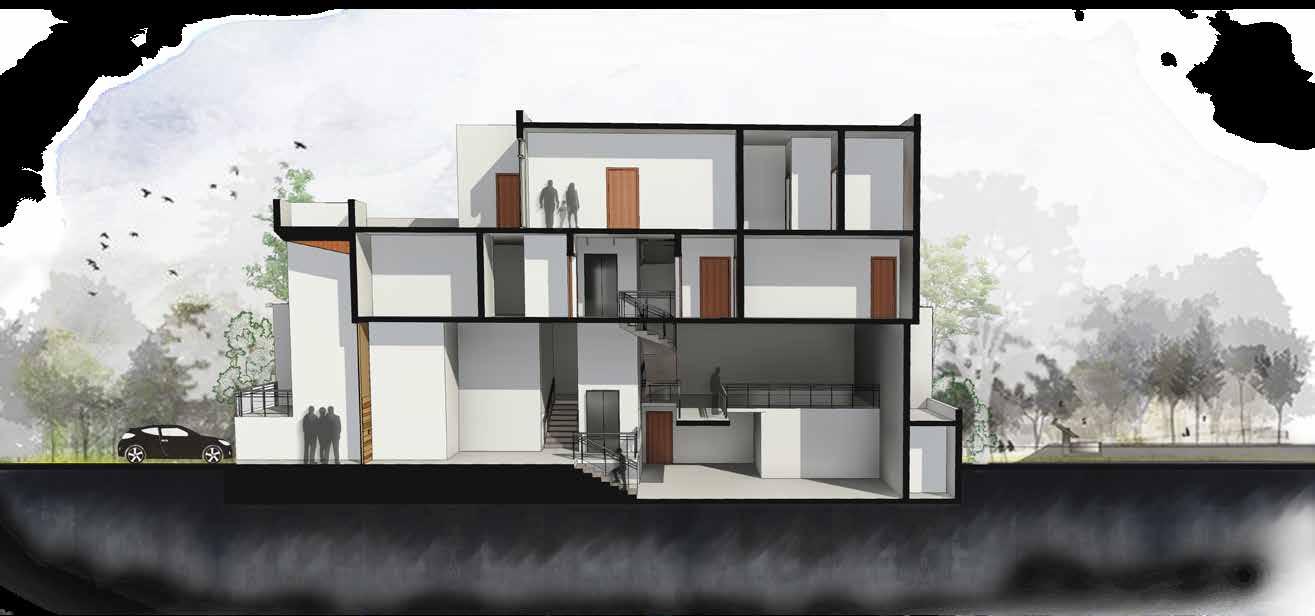
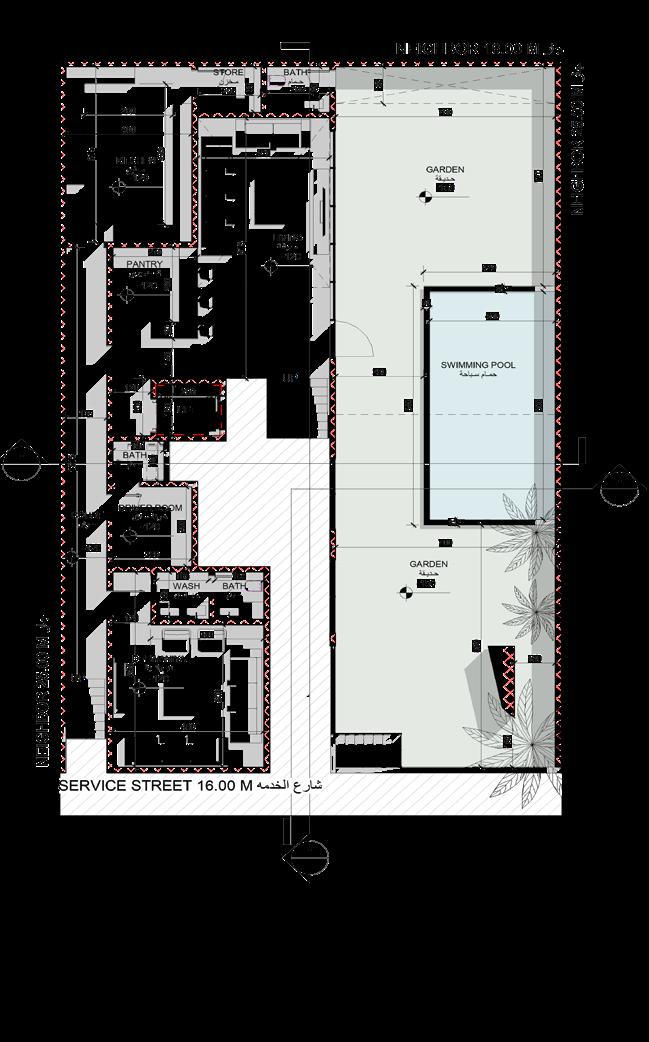
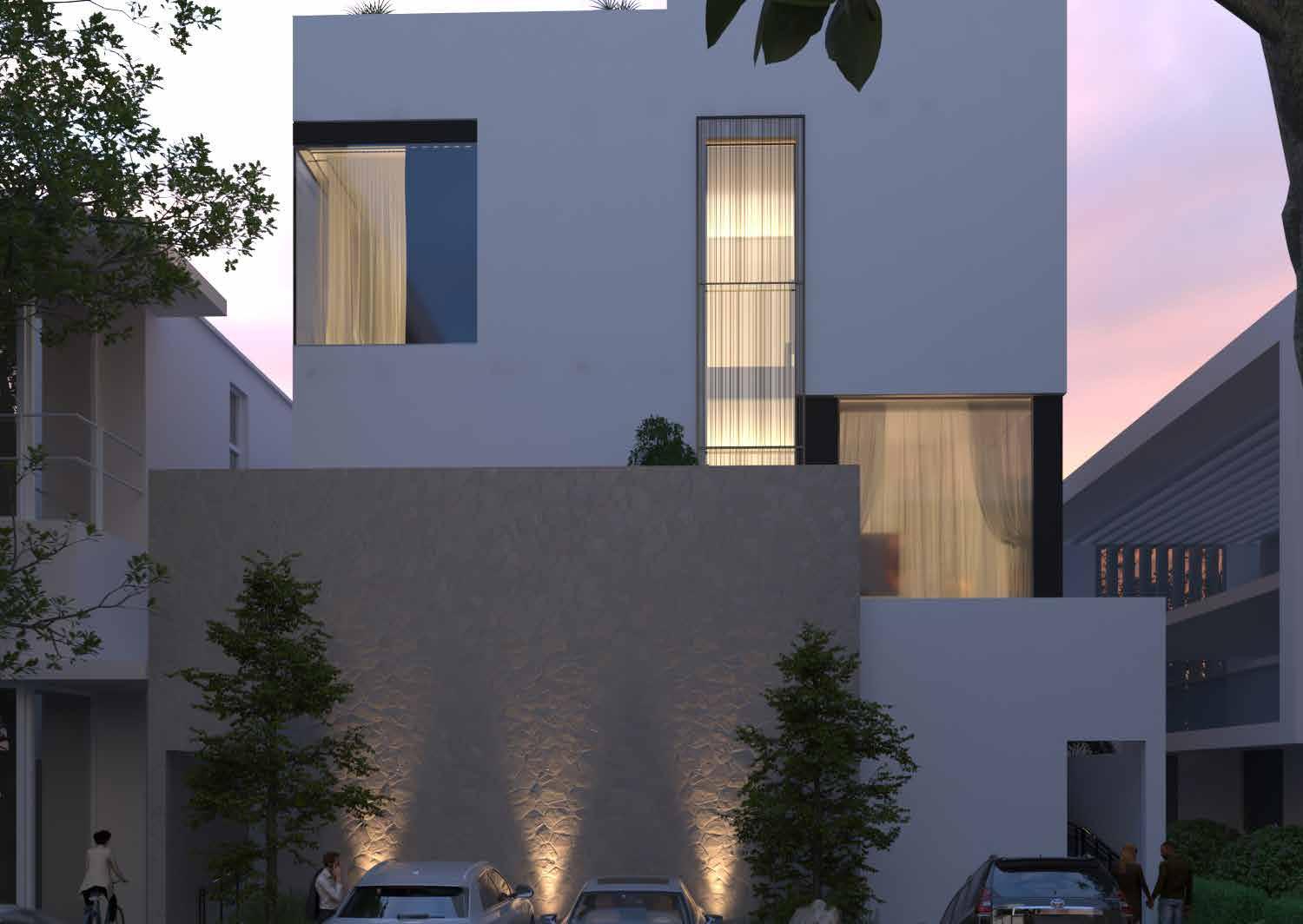
The Kifan Villa, spanning 375 square meters, features a thoughtfully designed floating geometry that provides sheltered garden spaces and a private entryway for enhanced privacy. The villa’s unique screen steel mesh offers sun control, while narrow windows and a private side garden enhance natural light and ventilation throughout the home, ensuring exclusive tranquility for the owner. The rooftop pool adds to the villa’s luxurious amenities.
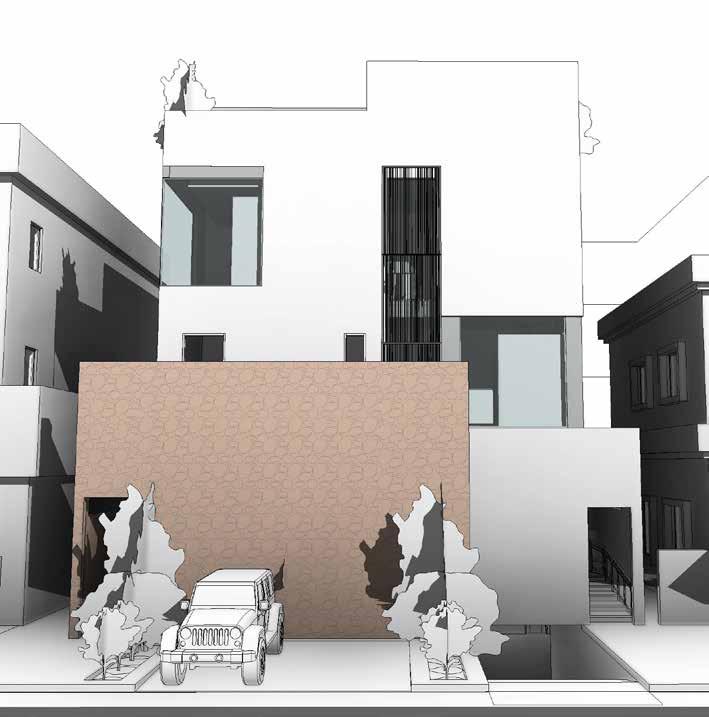
Court Garden
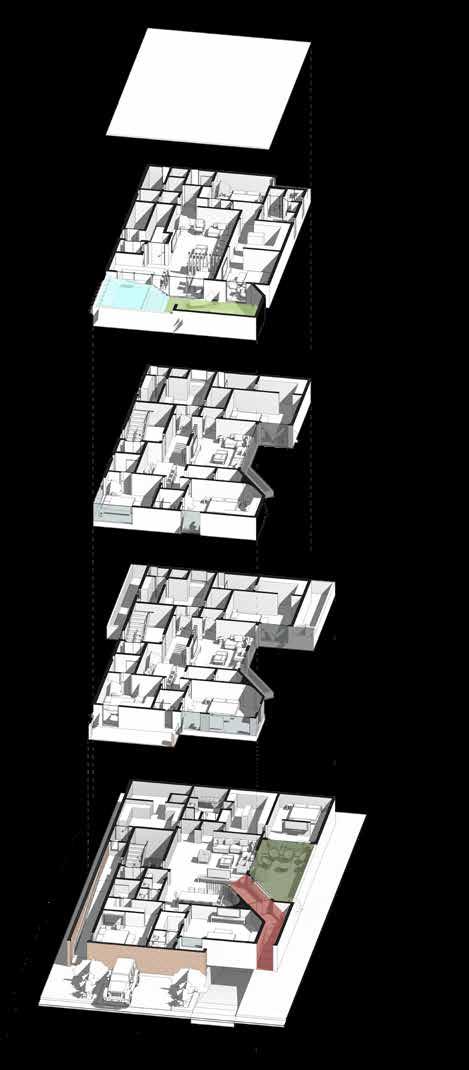
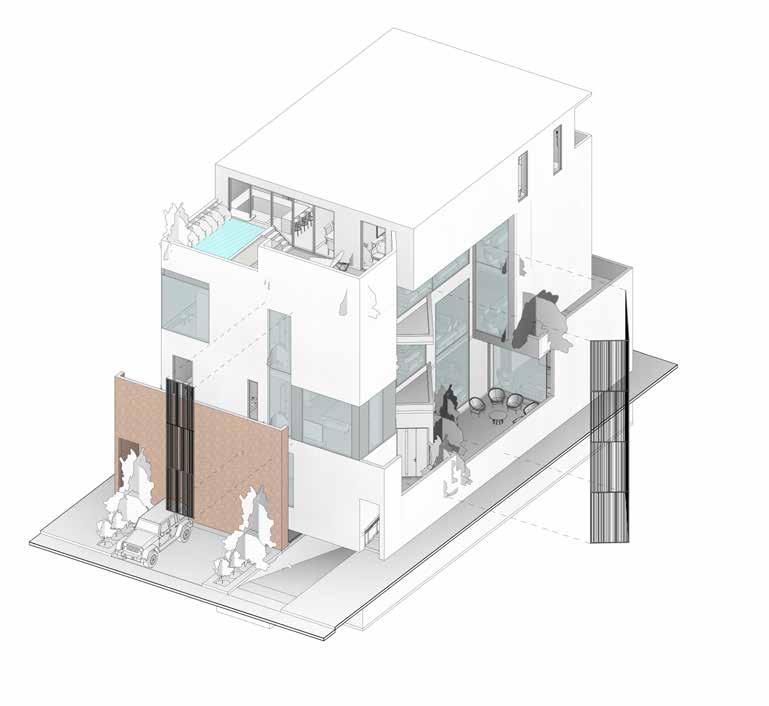
An indirect entrance, also known as a ‘broken entrance,’ is a design concept in traditional architecture that provides privacy by using angled walls or partitions. It creates a winding path, shielding the interior view from direct sight as one enters, enhancing both security and the element of surprise.
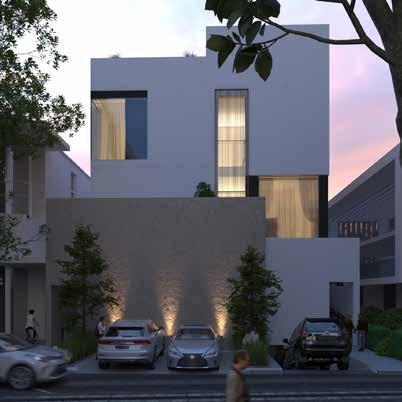

This slide showcases a detailed axonometric view, illustrating the 3D visualization and breakdown of structural elements, providing in-depth insights into the construction process.
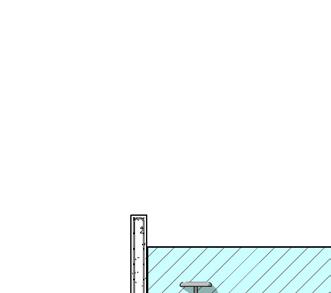
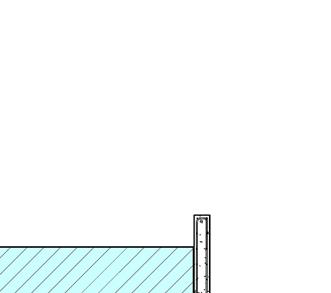

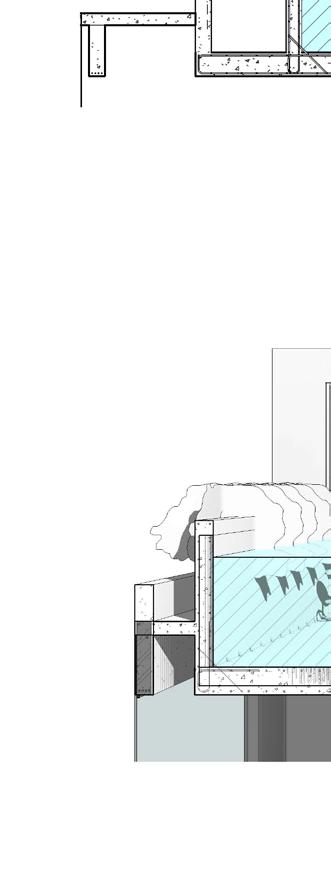
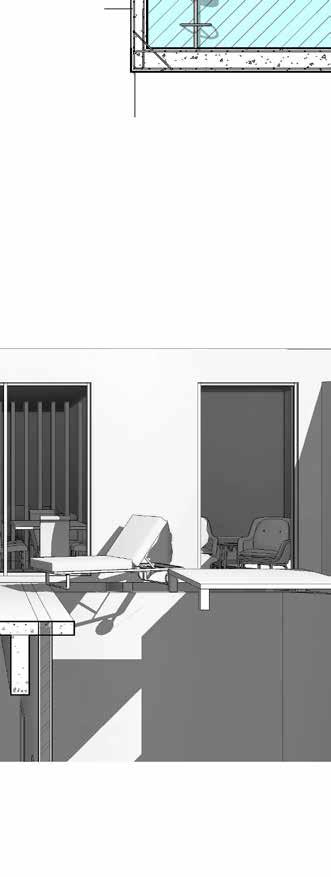
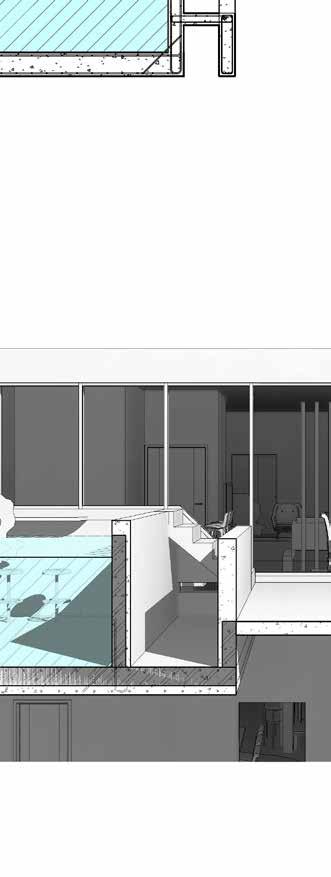

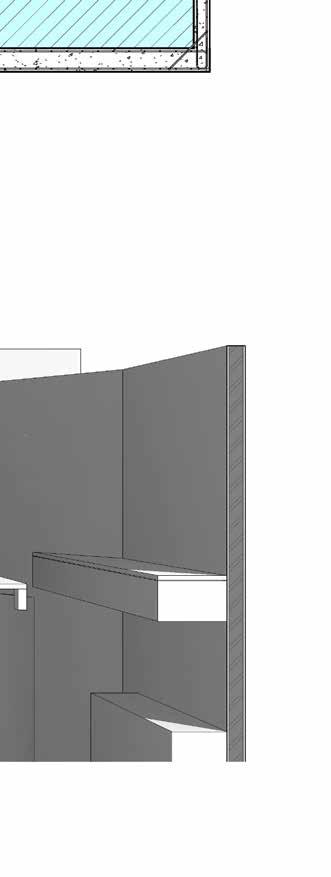


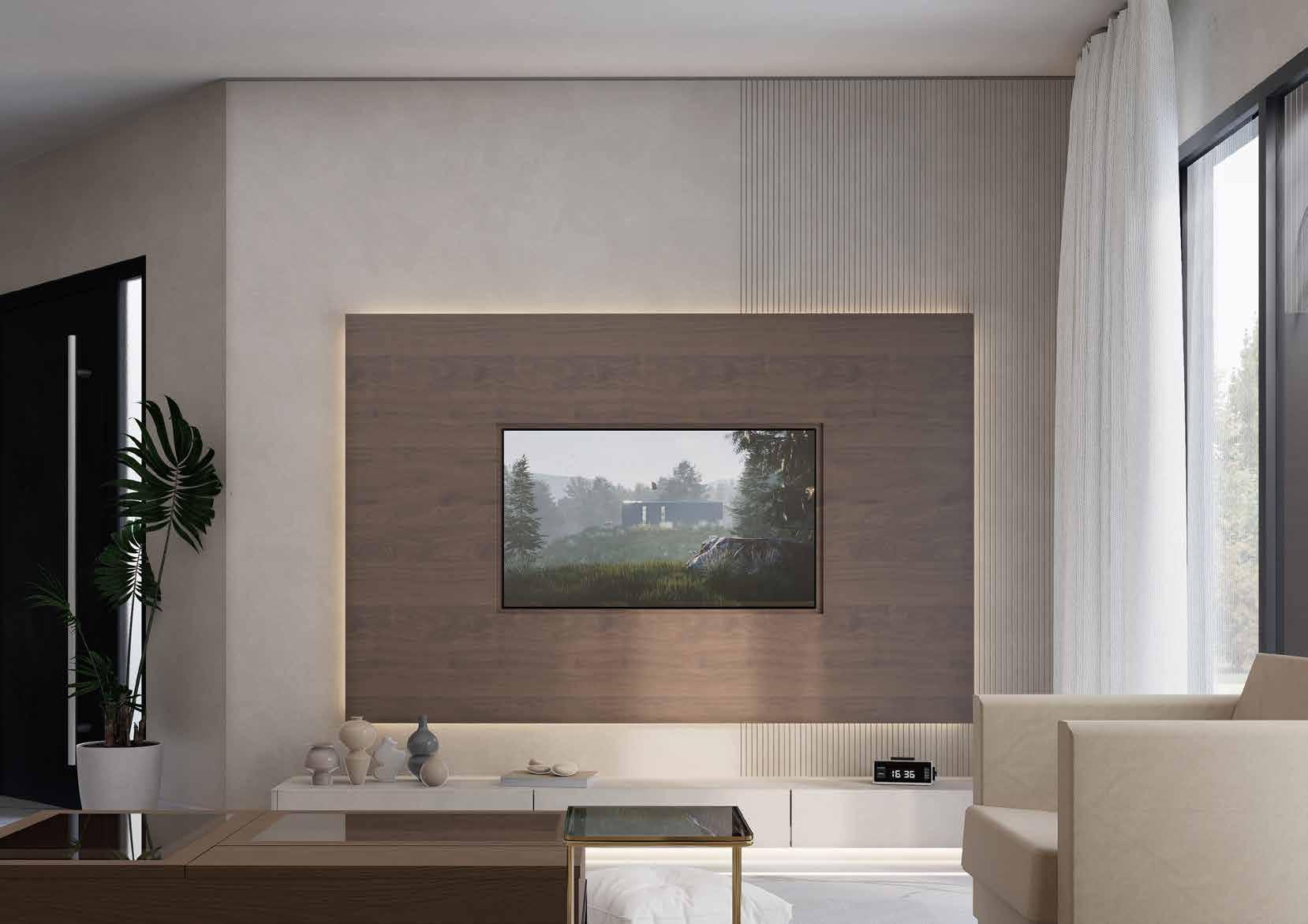


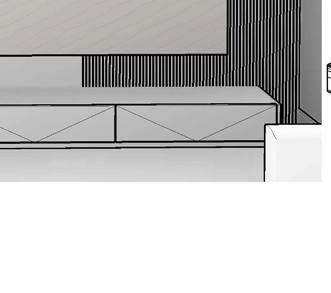
This project delves into the creation of a harmonious living space, merging the living room, reception, and dining areas. Through 3D axonometric visualization, I’ve detailed the execution of furniture elements, offering clear insights into design implementation.

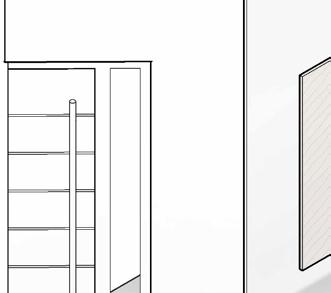
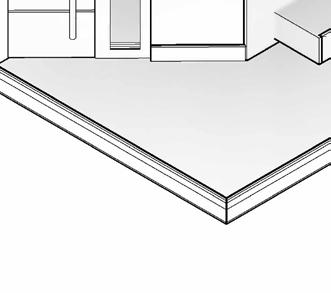
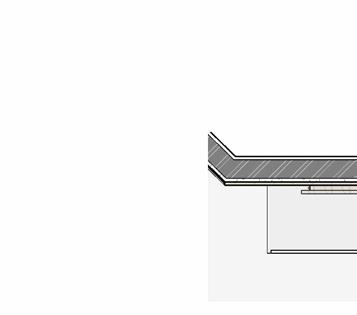
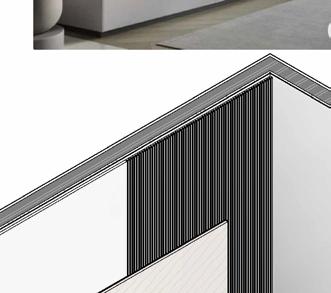
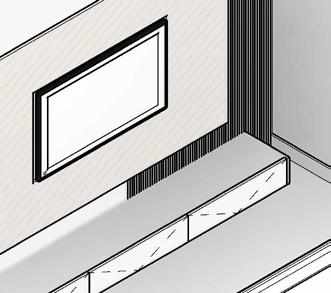
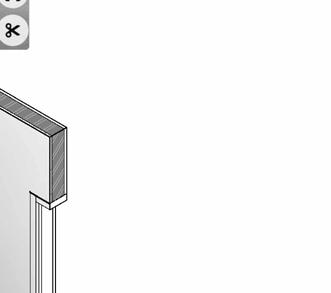


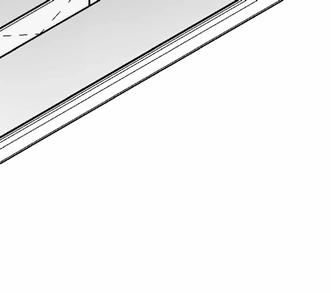


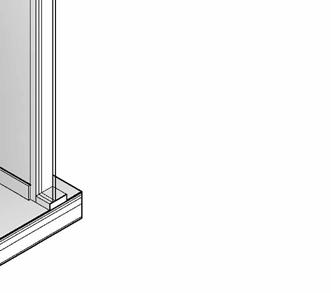




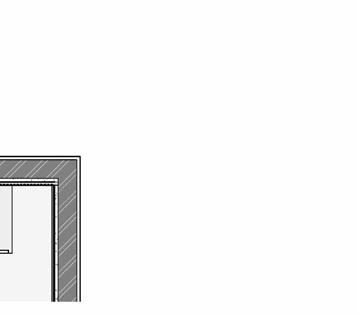
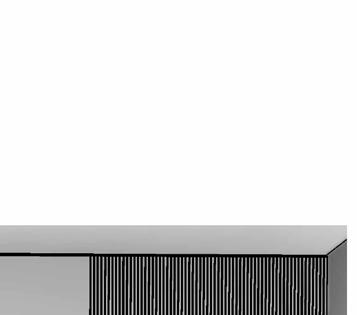
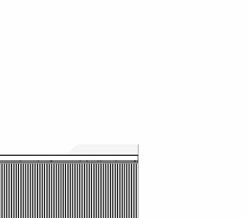
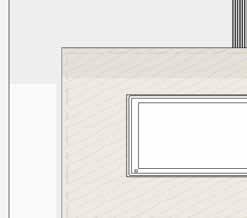
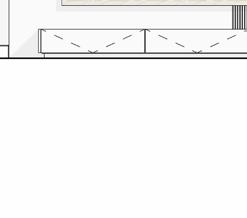
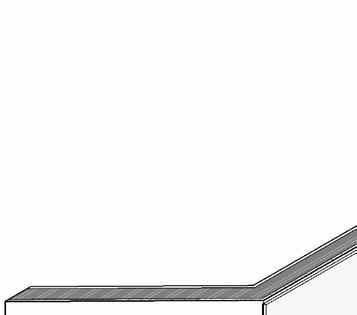
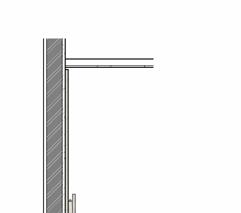
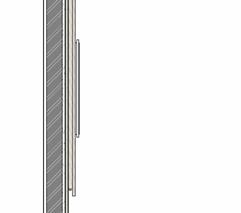
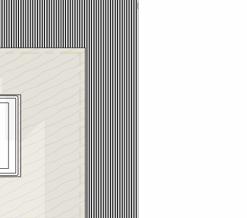

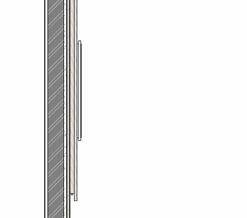


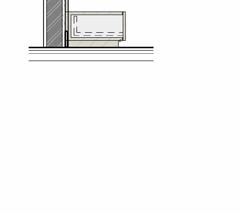
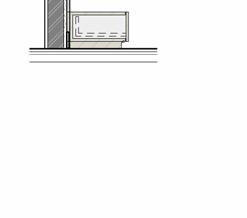


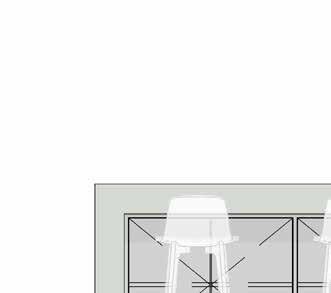

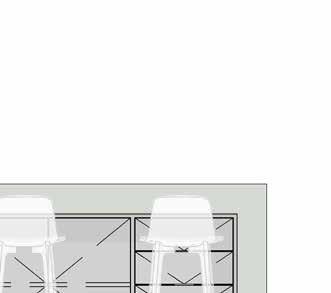
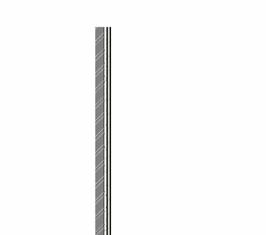
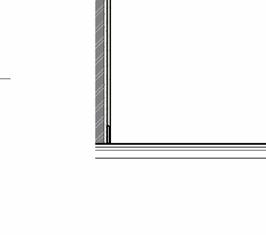

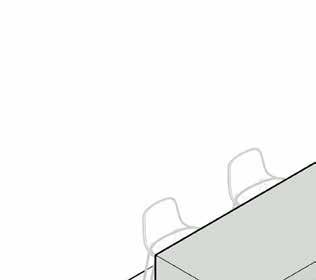

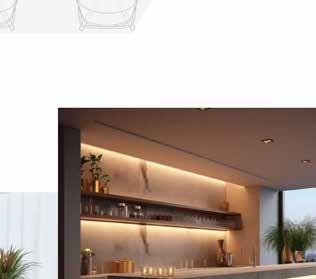
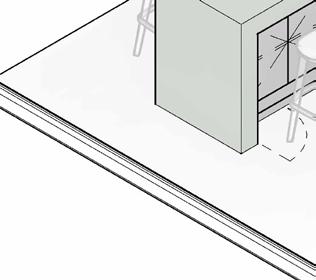
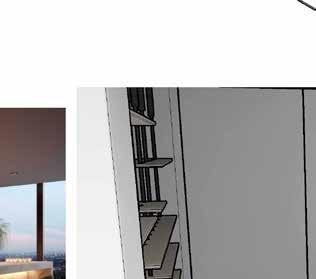
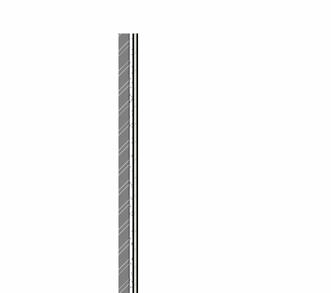
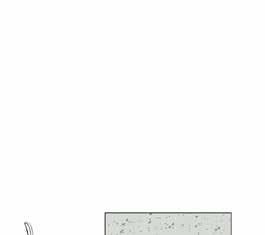
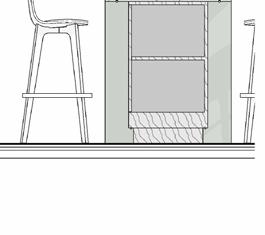


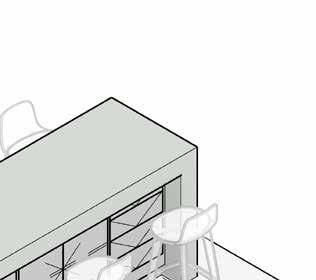
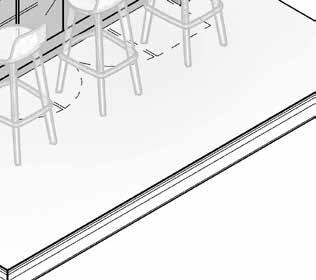
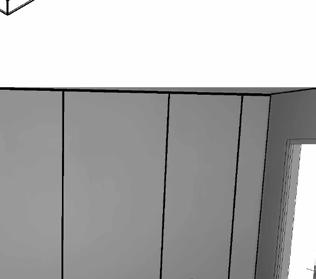
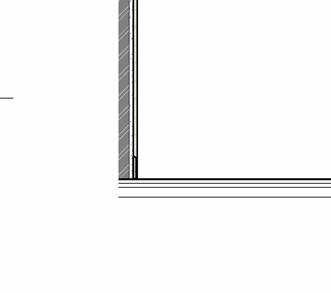

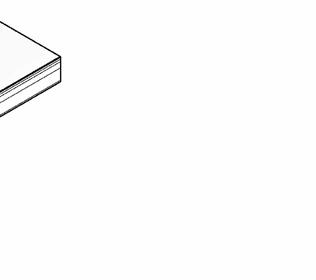
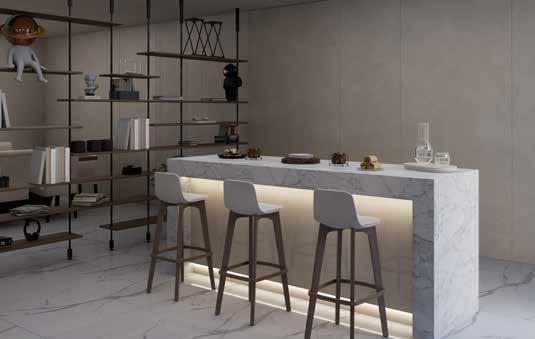

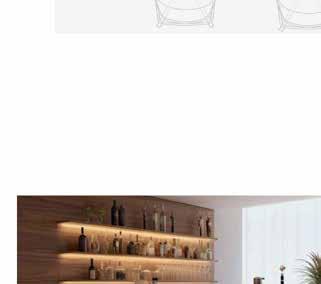
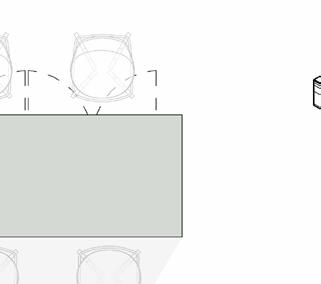
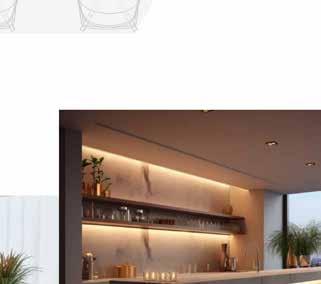

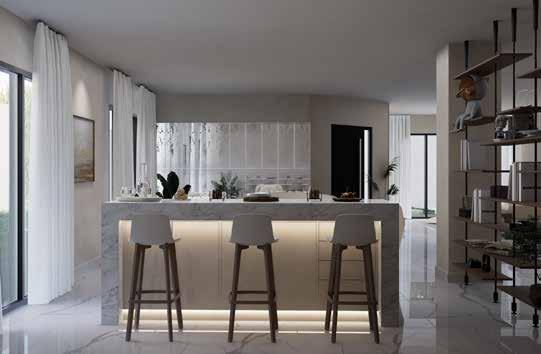
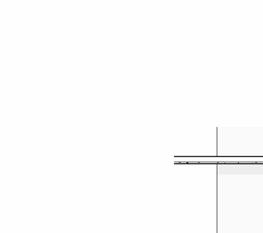

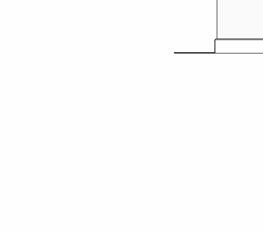


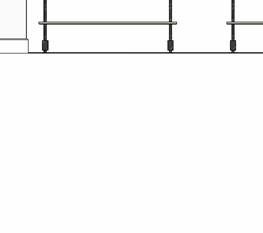

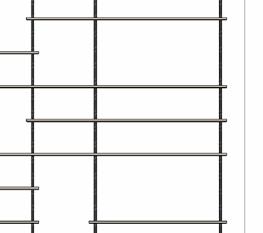



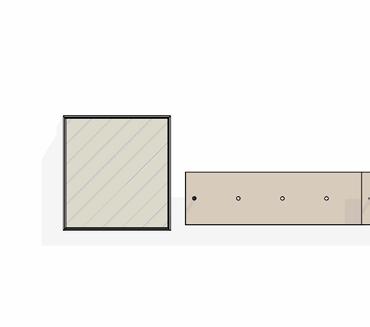


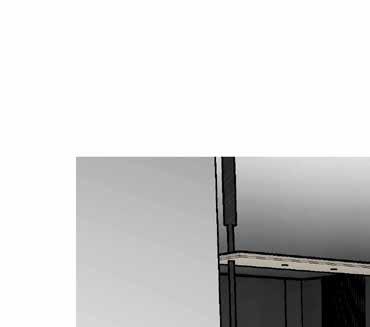
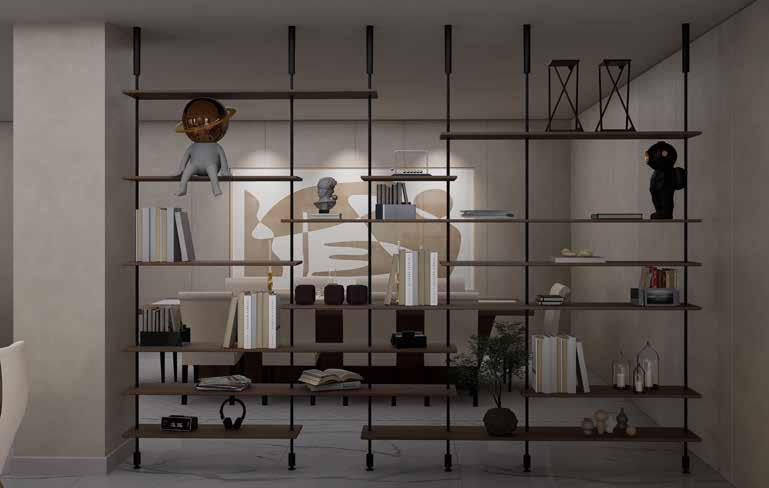
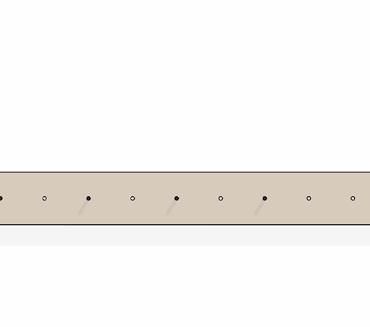
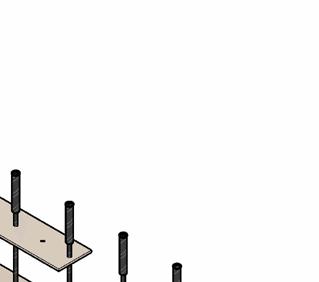

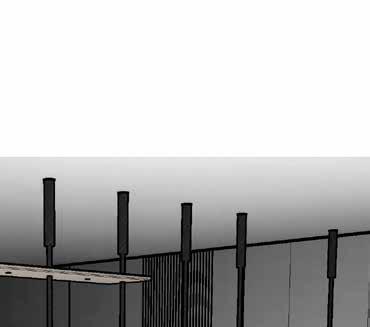

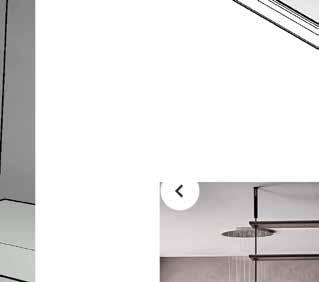


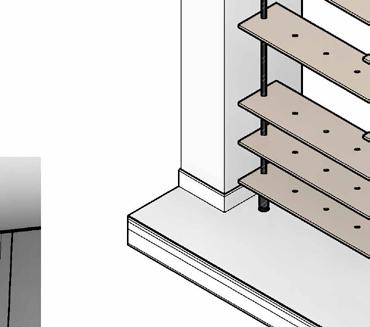

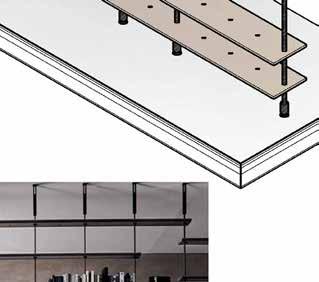
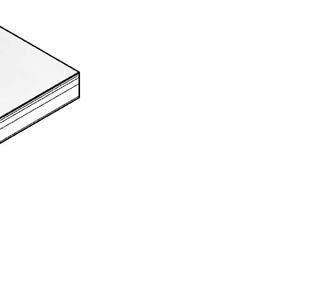
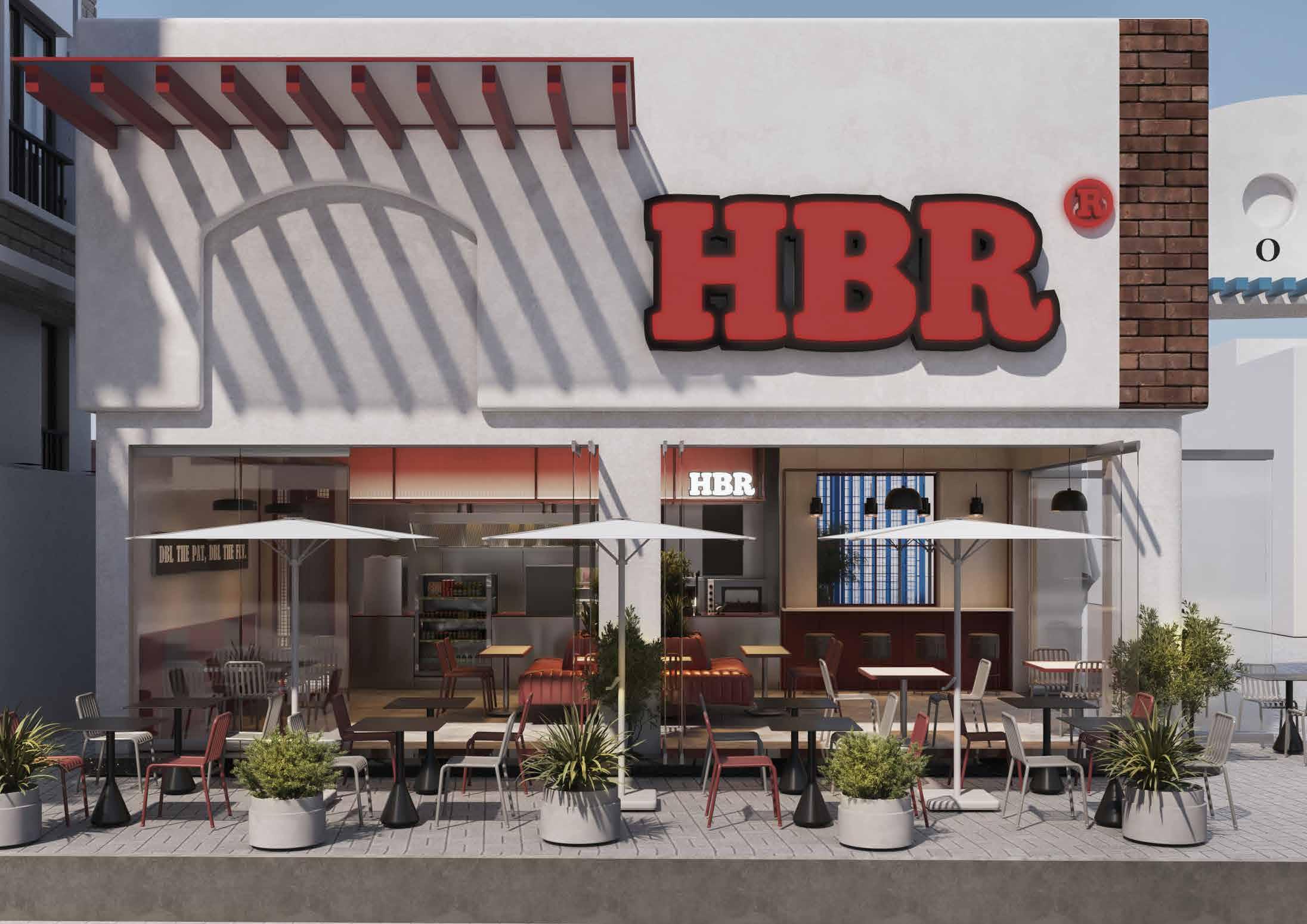
The HBR Burger restaurant in Kuwait underwent comprehensive development and detailed drawing processes to ensure a cutting-edge design and functional space. Using advanced tools such as Revit and Building Information Modeling (BIM), the project showcased intricate axonometric development and precise detailing. Every element, from the architectural layout to the finishing touches, was meticulously planned and executed. The use of Revit and BIM facilitated efficient collaboration, accurate representation, and seamless integration of various design components, resulting in a modern and inviting dining environment that reflects the brand’s identity and commitment to quality.
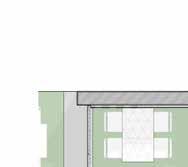
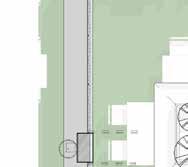
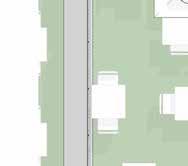
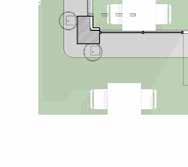
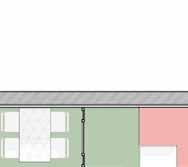


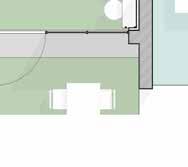
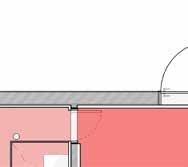
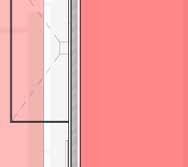
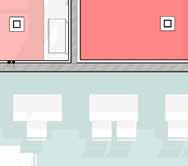

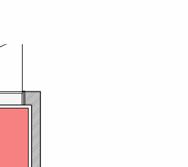
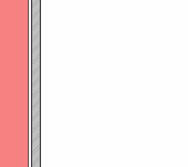
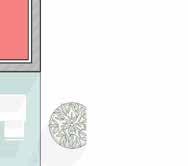





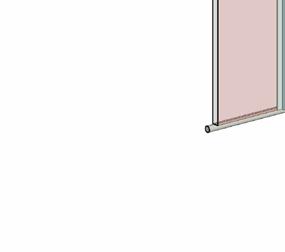
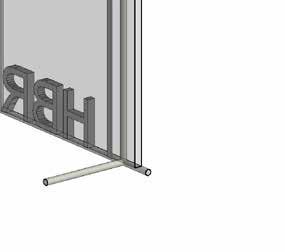






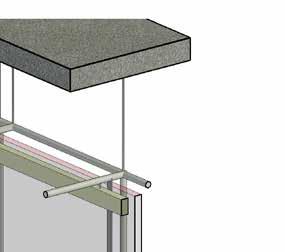



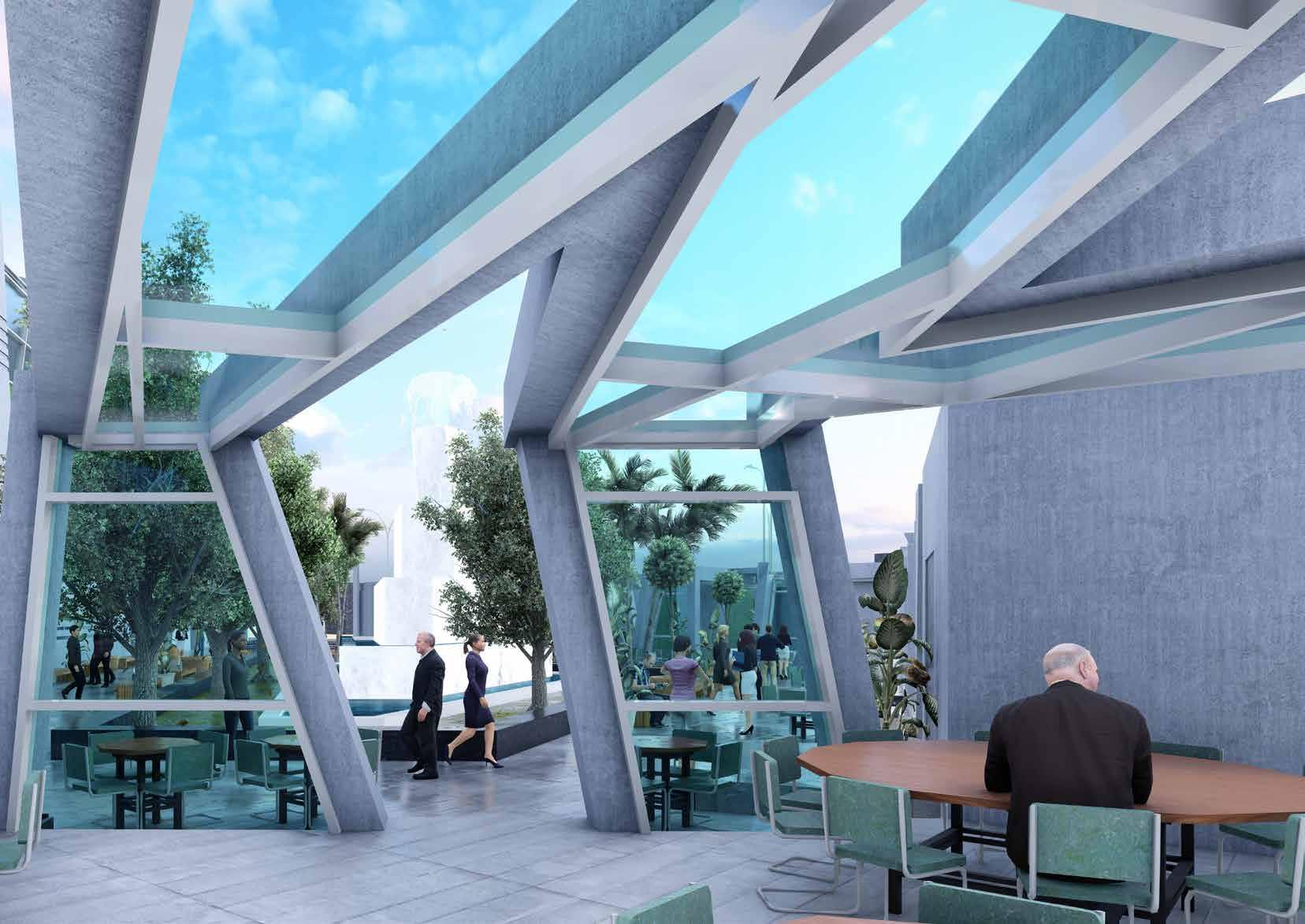
Project Goals:
- Increasing the production of medicinal plants internationally and locally.
- Raising the awareness of the medicinal and aromatic plants value and the planting wealth in Beni Suef.
- Supporting the field of scientific research globaly to represent Egypt as an effective country in scientific research, and locally in the city of Beni Suef.
- Supporting the studies of Masters, PhD and Higher Diploma students and training university students in various fields of medical and aromatic plant studies.




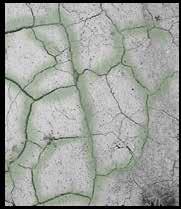
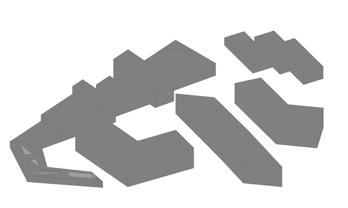

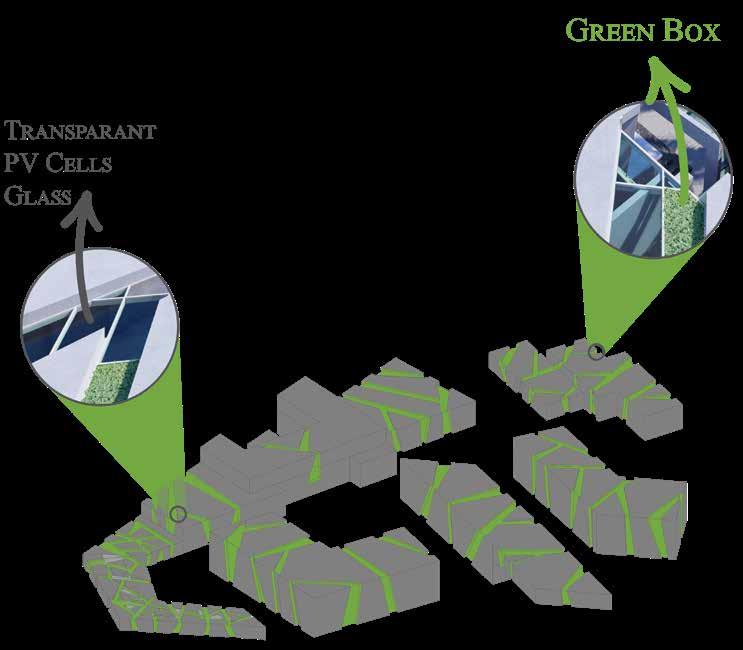
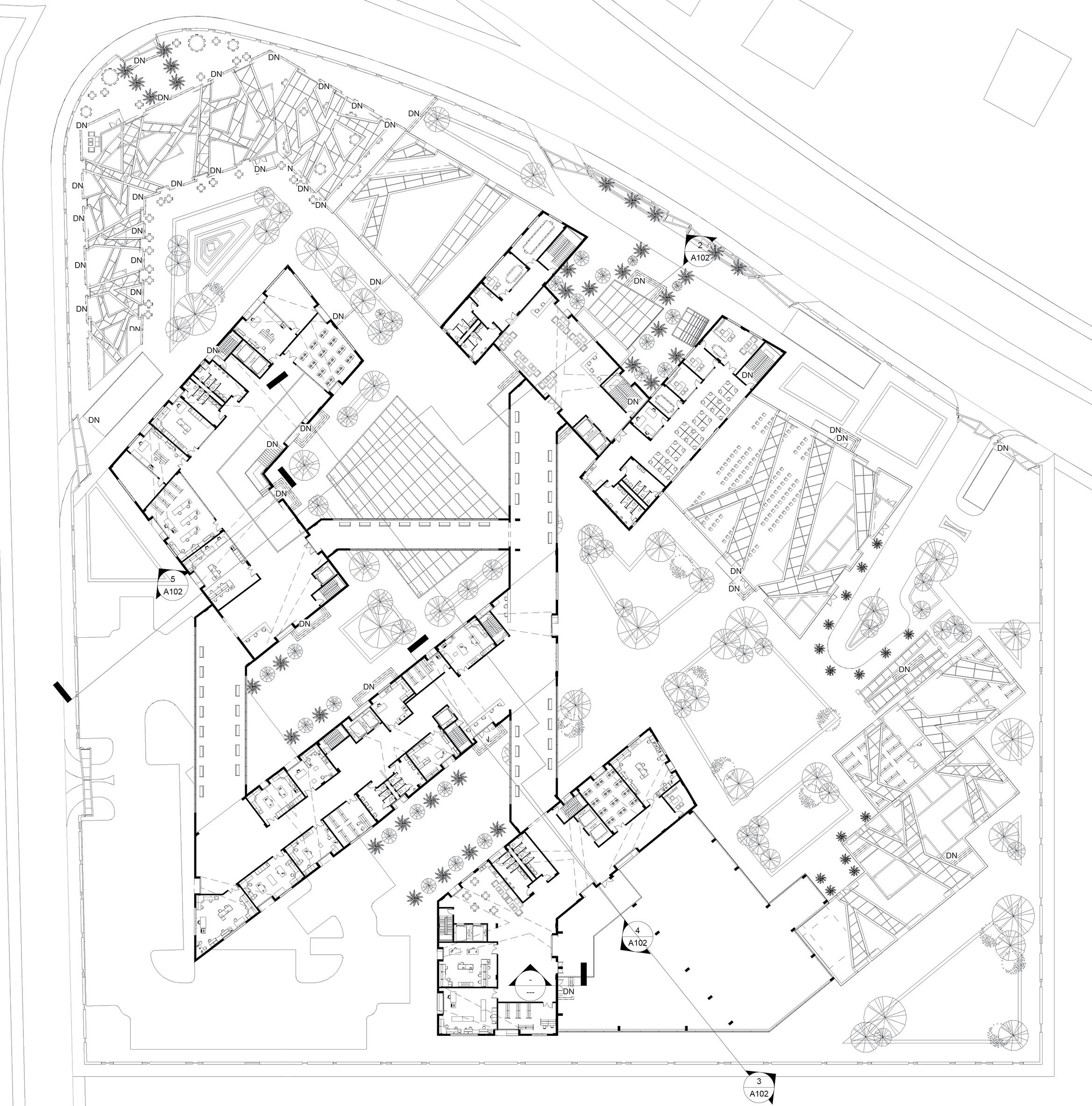
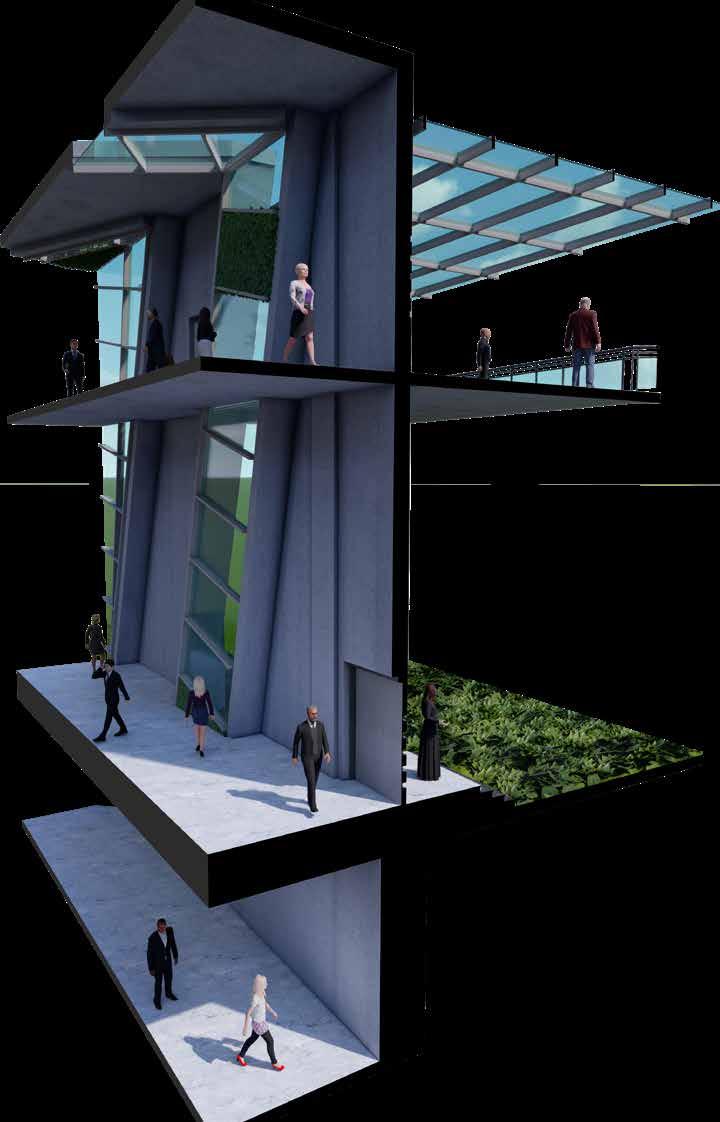


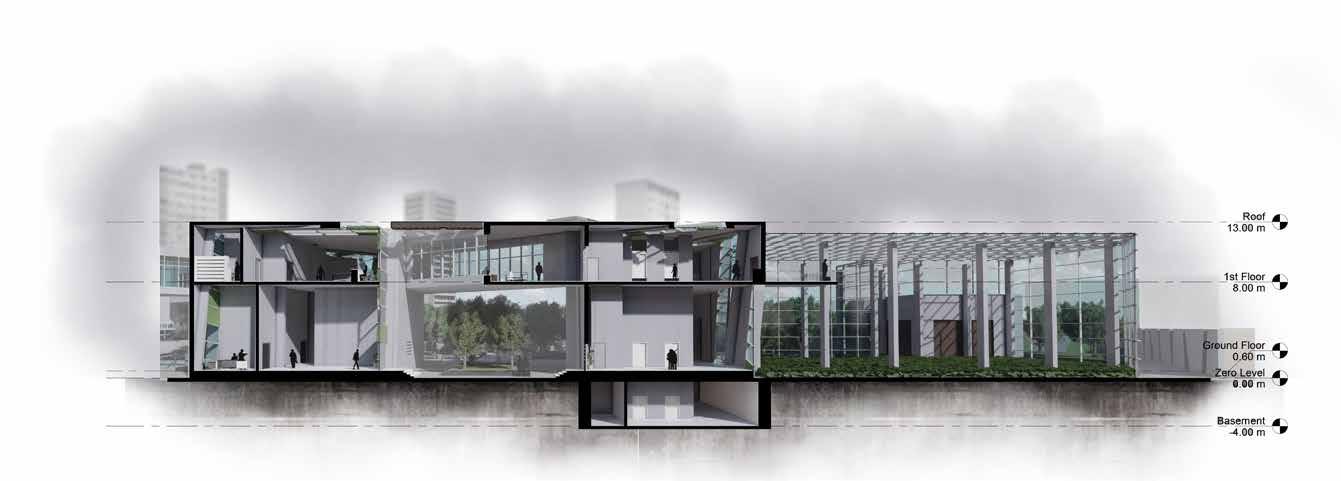
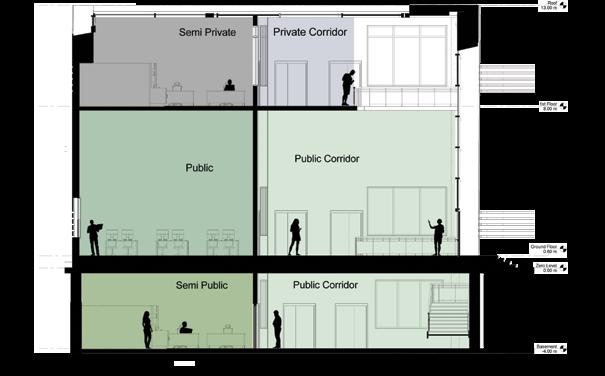
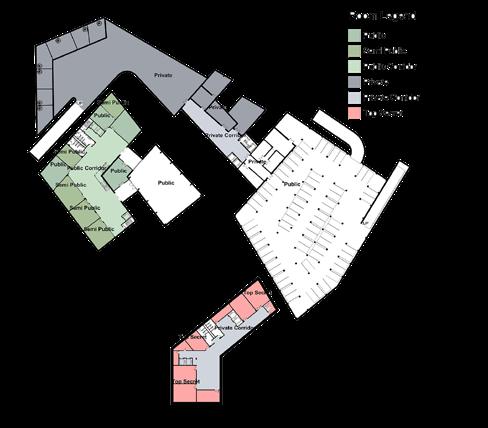
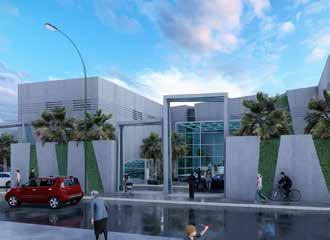
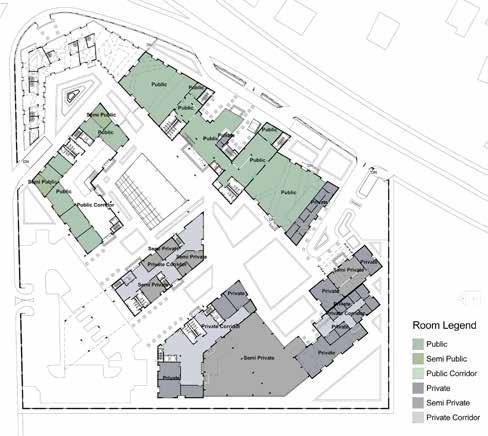
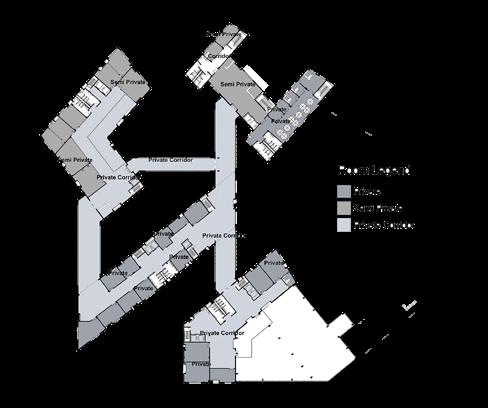
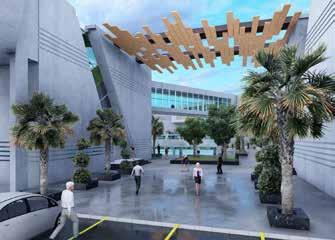
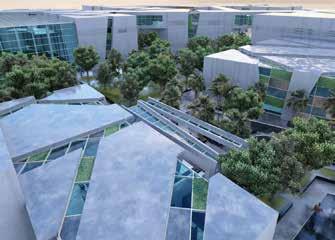
Shell Frames


