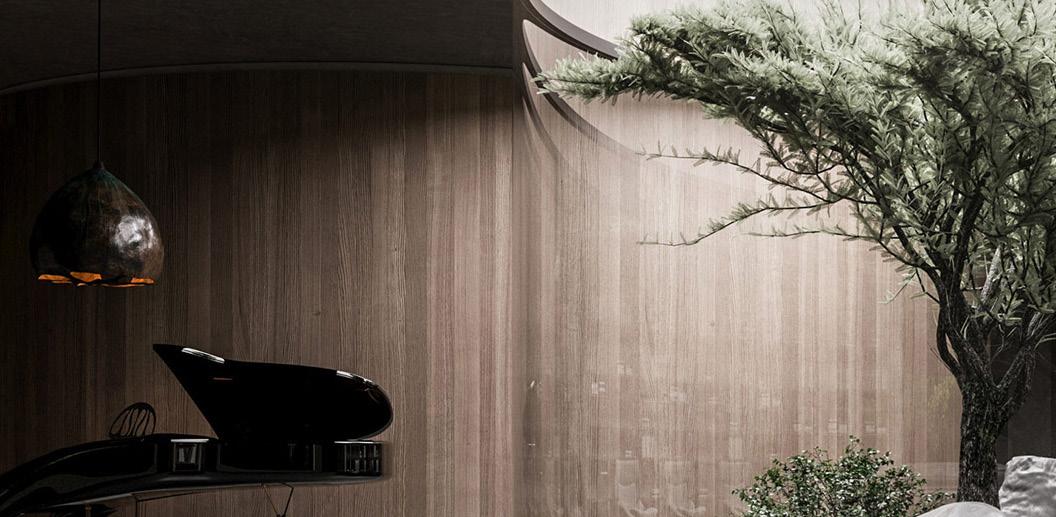
1 minute read
The Brief + Design Criteria
from KOTA
Kota is an international digital marketing company who is looking to expand into the southern hemisphere by opening up offices in Melbourne and Sydney with expected finishing dates scheduled for early 2023.
The office design proposal should embody or compliment the current creative talent and brand of Kota as a company. The design needs to attract, impress and embrace their new clients whilst remaining functional for the daily use of their employees and staff. The office layout and design must show a consideration of ergonomics, gestalt principles, acoustic control, lighting requirements and an overall materials and colour palette which relates to the design concept and Kota brand.
Advertisement
Throughout the design, NSW State Building Regulations must be met in terms of fire, access and health and safety requirements. Furthermore, the proposed design must consider heritage and environmentally sustainable design principles.
The design should enhance the Kota brand as a business where clients can feel inspired and confident in Kota’s digital marketing services to promote their own business. The client, Kota, requires an array of spaces to be design in their new office layout. The spatial requirements are:
• Main reception • Main office + break out areas • Conference/board room • Creative studio • Minimum of 2 individual offices for CEO & management • HR/Accounts department for 3 staff members • W.C’s, showers, kitchen staff facilities • Consideration of storage/deliveries/maintenance









