
10 minute read
The Agora Cafe and Retail
The Client Brief
The client is Merivale, a successful leader in the Australian hospitality industry. Merivale aims to advance their customer dining experience by developing a retail aspect within their dining venues. By doing so, the Merivale empire can explore untapped Australian social and cultural aspects and appeal to a wider consumer. The chosen site is 18-18a Glenmore Road Paddington, NSW. The heritage building is a part of the well known Intersection in Paddington and must appeal to the typical Merivale customer as well as residents and visitors to the Paddington area. The hospitality space is to combine a brunch/lunch unique dining experience with a retail element selling homeware and artisanal lifestyle goods. The new concept must increase the brands diversity and identity of creating “a little magic” in their immersive dining expereinces as well as complement their existing venues. The space must meet regulatory requirements for a hospitality space and be influenced by high end designer stores. An element of bespoke furniture and joinery must be created and ideas of sustainable design must be considered throughout.
Advertisement
The Site/Area
18- 18a Glenmore Road, Paddington, 2021
During the late 1990s-early 2000s, Theo Onisforou created a unique Austraiian retail fashion precinct along Oxford Street. Inspired by the architectural forms of Glenmore Road, The historic Victoria barracks and the jacaranda trees, he developed The Intersection Paddington devoted to the display of high end Australian fashion.
The Agora Cafe and Retail
Site Analysis
Notable buildings in the surrounding area: - The Village Inn - Jackies - Flow Athletic - Mecca - Aesop - Zimmerman - Maunsell Wickes Gallery Street view of site
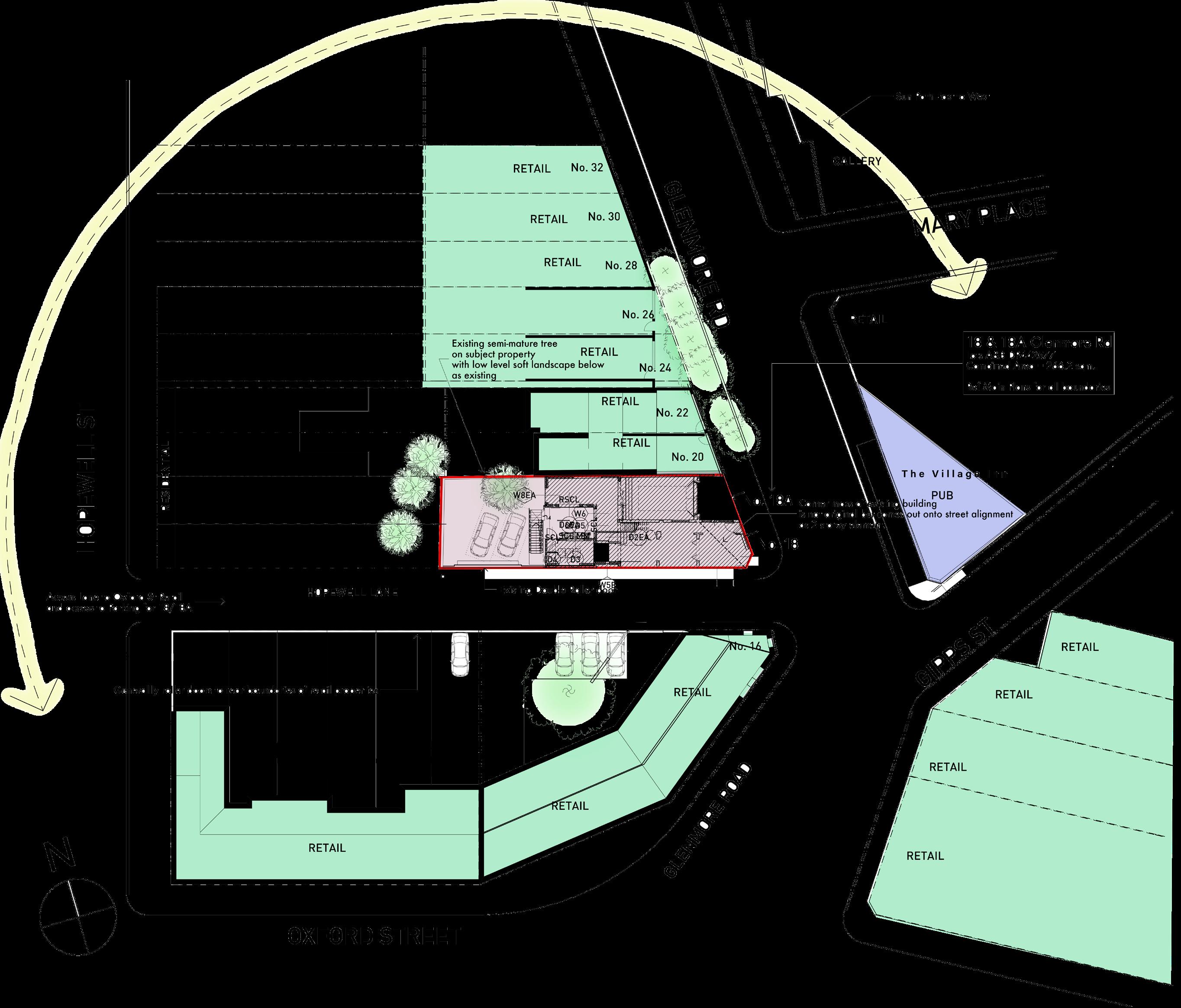

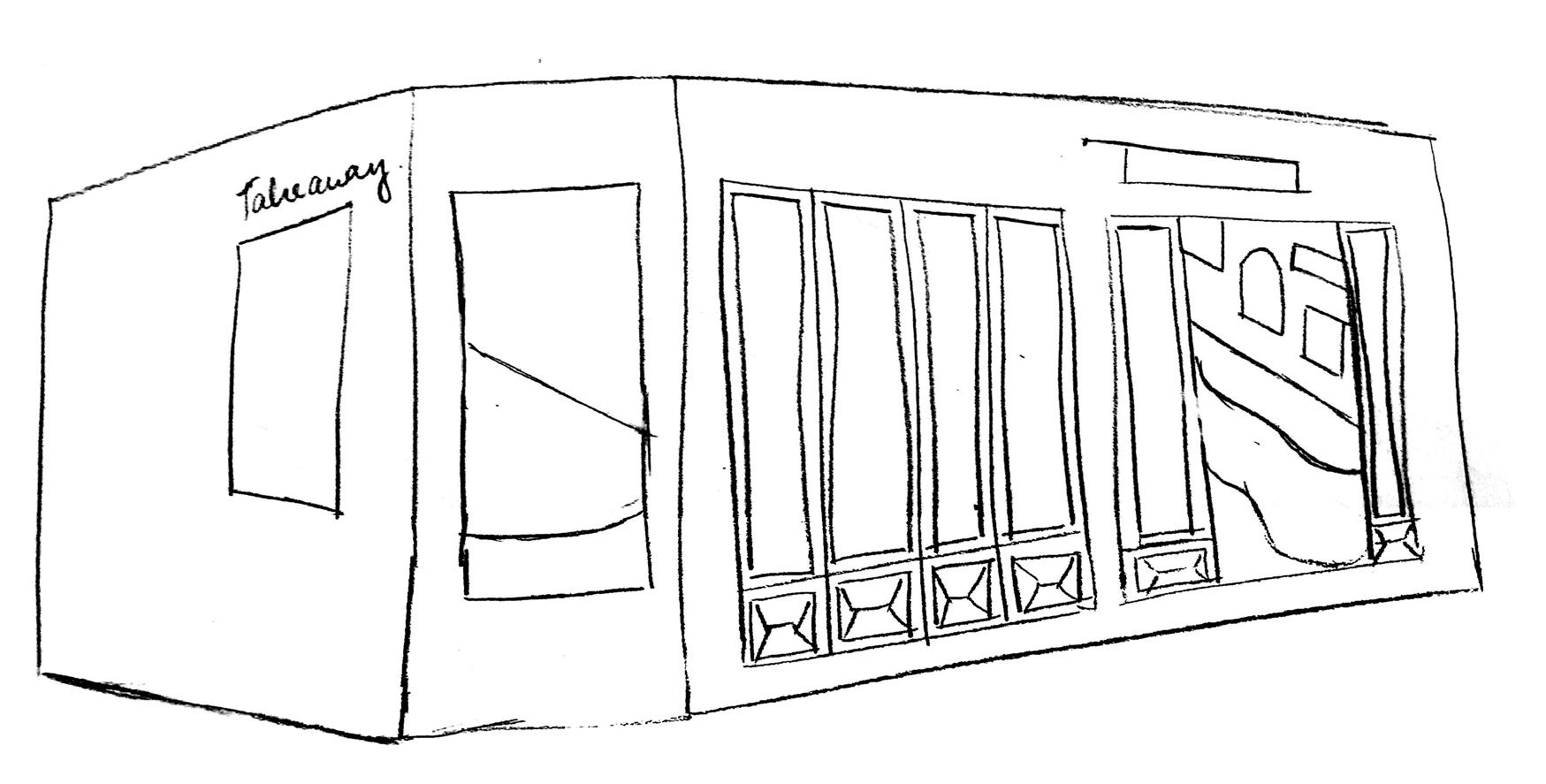
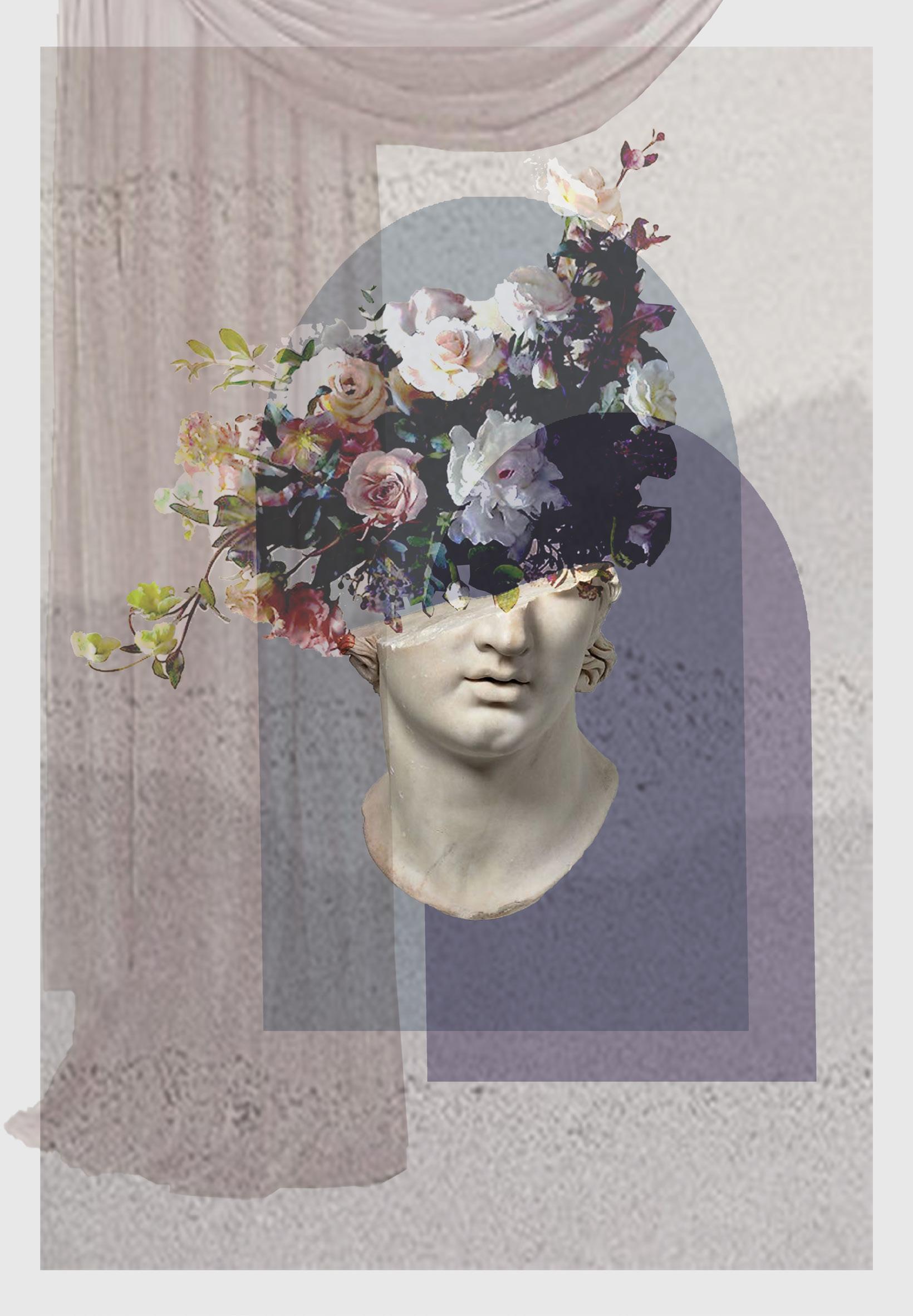
Design Statement
In ancient Greek times, the Agora was a crucial component of Greek cities, serving as an open meeting place. Similarly this design will become a multifaceted space for food, retail and social interaction in the Paddington area. Combining Greek inspired cuisine with a ceramics and local produce market section as well as a larger space for events means The Agora can be used by the locals for a number of purposes. Historically, the Agora in a physical sense has undergone many transformations through destruction and building in a cycle of rebirth and today the modern city of Athens surrounds these ruins. These layers documented in the soil strata symbolise our interconnectedness to the earth and are an echo of our past. The space will be a fusion of classical Greek forms with contemporary pastel colours and materials. By designing a space anchored to the spirit of the earth and reflecting our human relationship to time, The Agora will become a quintessentail meeting place for the locals as well as provide a sensory Greek experince with a visual and flavour twist which makes a visit to The Agora a unique affair.
an echo of our past
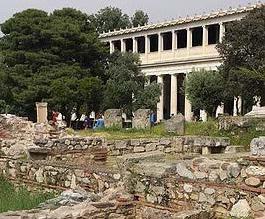

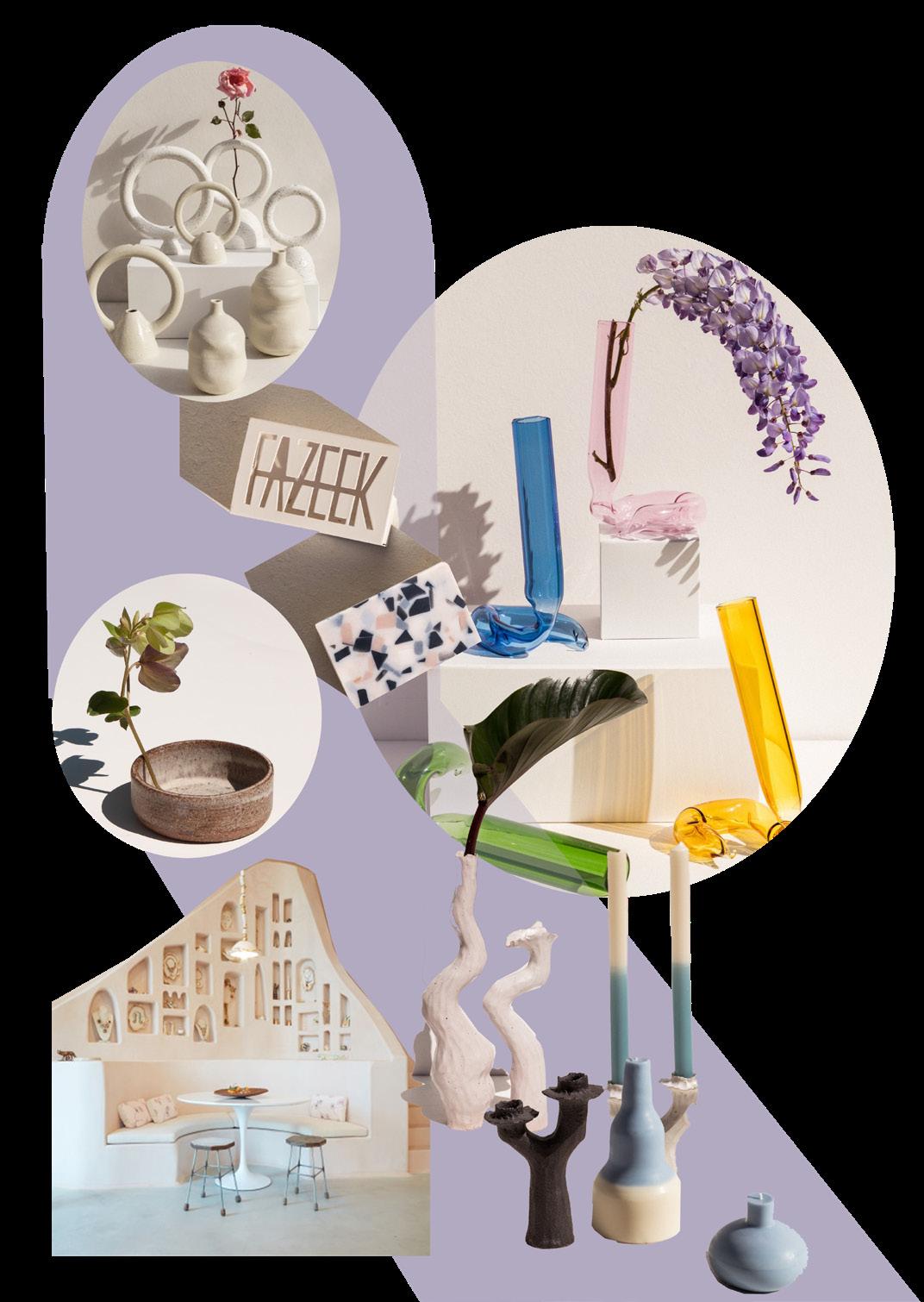

Retail Mood Board Cafe Mood Board
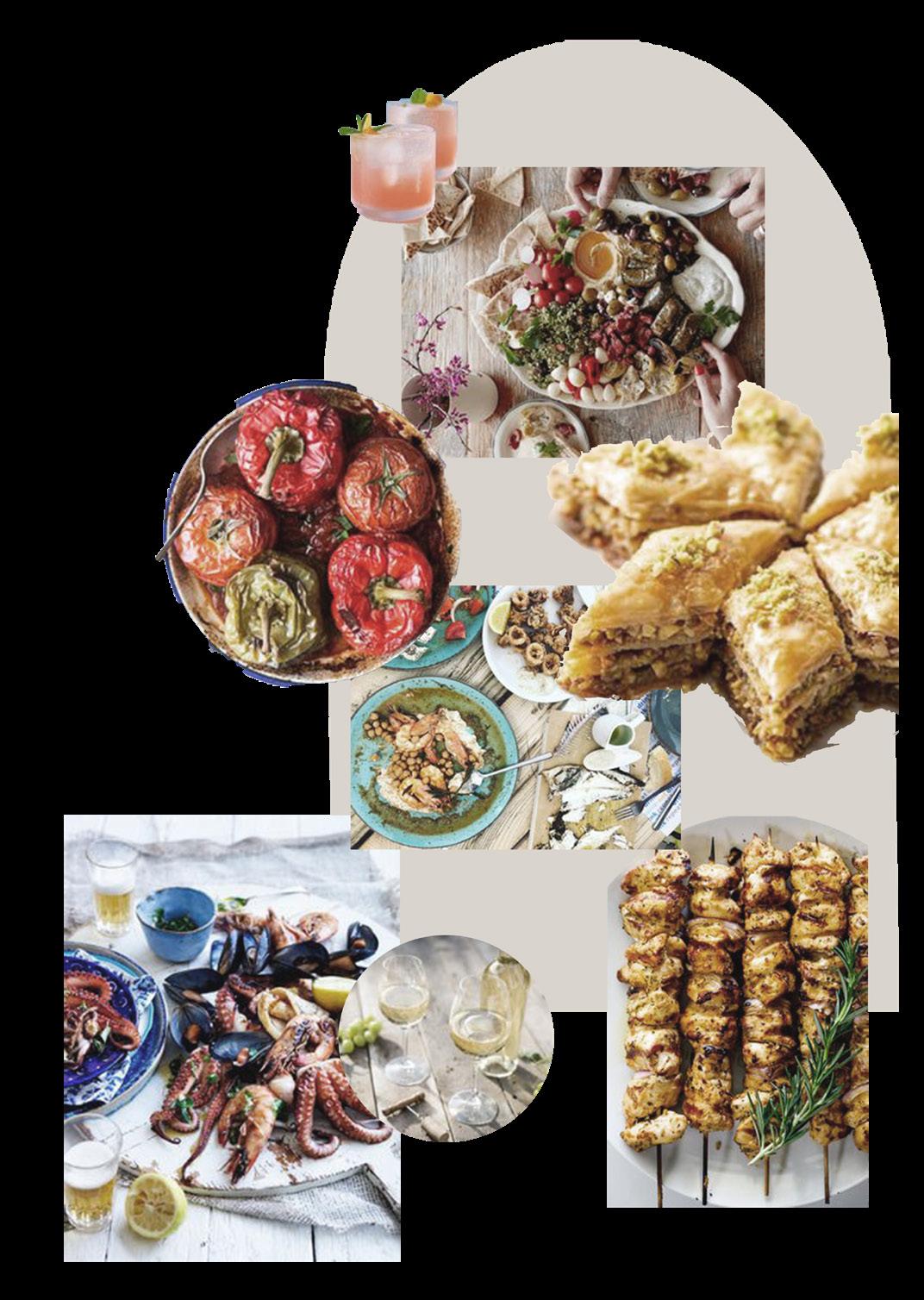
Design Criteria
Program
The site will contain a retail section, a take away area, casual cafe seating, restaurant dining, an outdoor courtyard, event/meeting room(s), male/ female/disabled bathrooms and a kitchen. This program allows for flow and various multiuse areas in order to utilise the space available and add to the brand of Merivale. Spatial Planning
All levels of the building will be utilised. The first floor will be used for dining and also event bookings as they provide more pirvacy. The ground level entrances will have the retail section facing towards the street and also the point of sale and take away sections. It will contain an indoor and outdoor cafe area as well as male and female bathrooms and a small dining section. The basement will house the kitchen and employee areas as well as the garbage and recycling. Another bathroom will be on this floor and a bar section will open onto the courtyard cafe. The basement level can be accessed via Hopewell Lane.
Materiality
The main walls will be textured white stucco with plaster with pink and white marble tops, natural limestone and terrazzo tile accents. Custom designed rammed earth walls, furniture and bar areas will provide an earth textural element. The outdoor area and bathrroms will be tiled and light pale oak furniture will be used in conjunction with luxurious velvets and pastel cottons and linens. Detailing
White matte finishes and tap ware will complement the cream white walls. Custom designed fixtures will add a smoothness and curve to the space. Upholstery will be stain resitent and antibacterial where appropriate. Acoustically sensitive drapery will be used in some doorways to bathrooms and private rooms. Typical mediterranean plants will be featured in the courtyard cafe and custom branding/logo will be printed on takeaway containers as well as on the entrance artwork/mural and signage.
Middle
First floor used for dining and cafe seating. Can be used for private event spaces.
Street
Street access opens up into retail space. Opposide side used for POS area. Cafe seating in centre of space with dining and bathroom towrds the back surrounding open deck cafe seating.
Basement
Kitchen next to long bar area. Accessible bathroom opposite deck area which opens up to courtyard seating. Can be accessed from side street door.
Floorplan
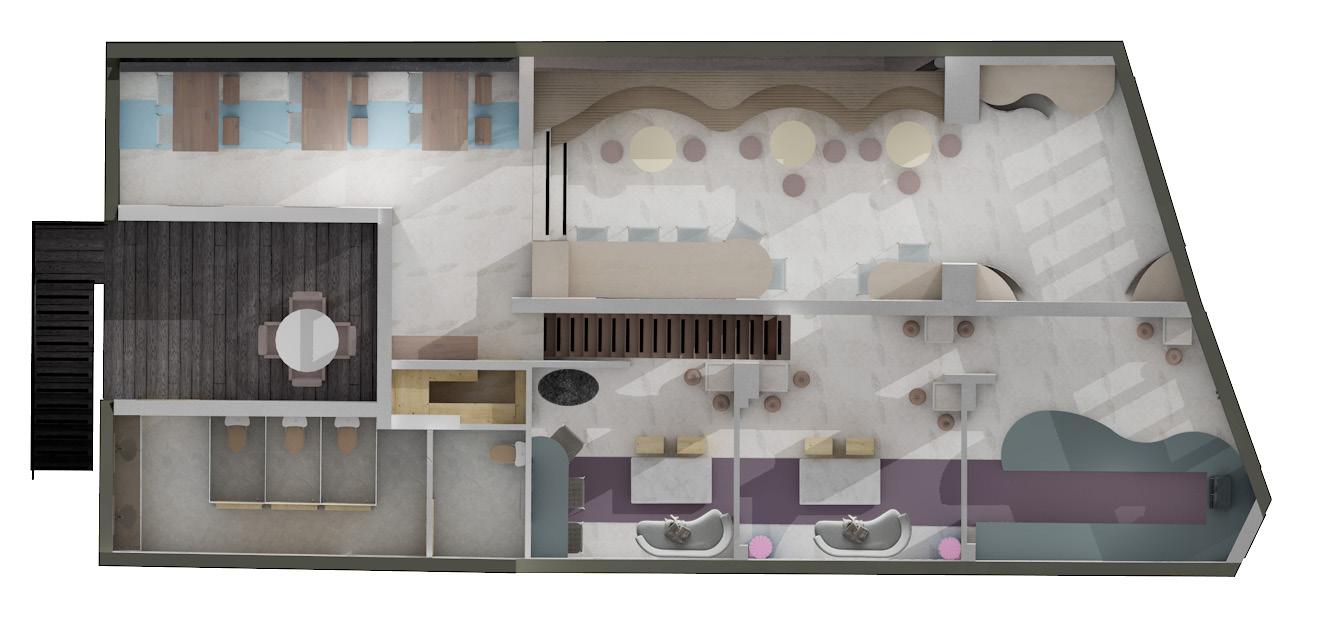
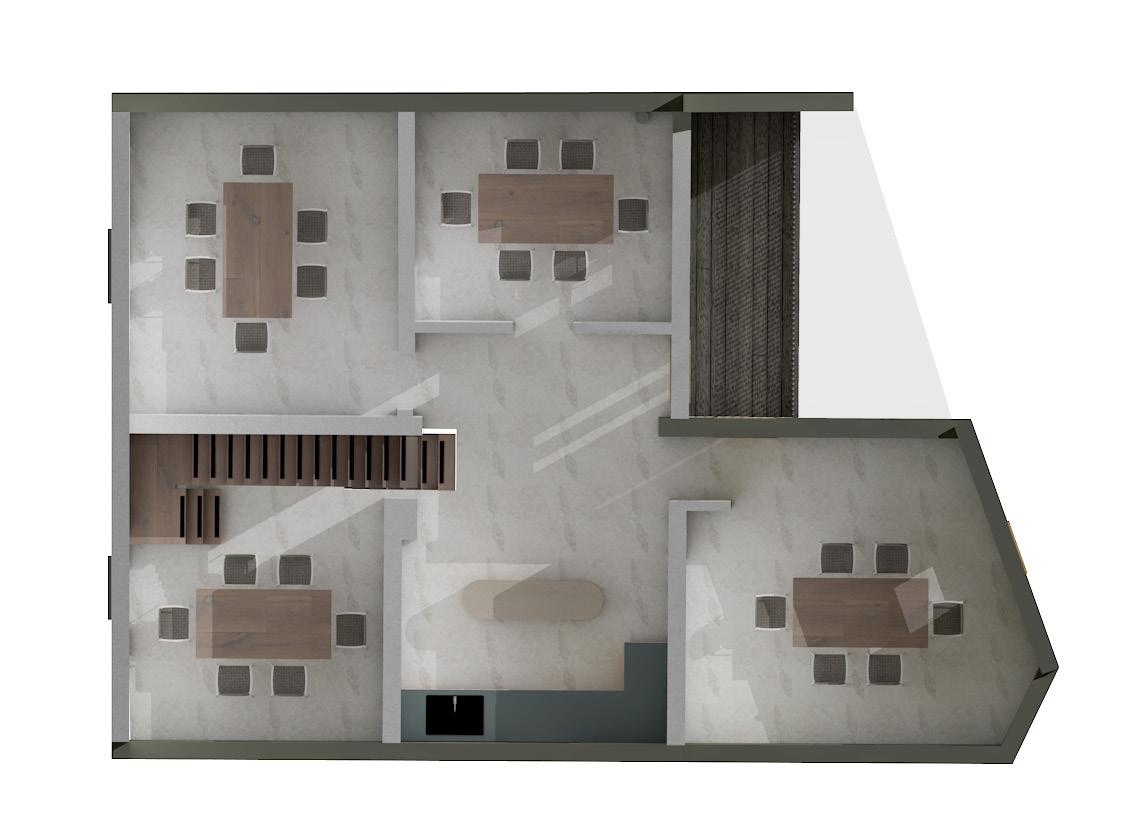
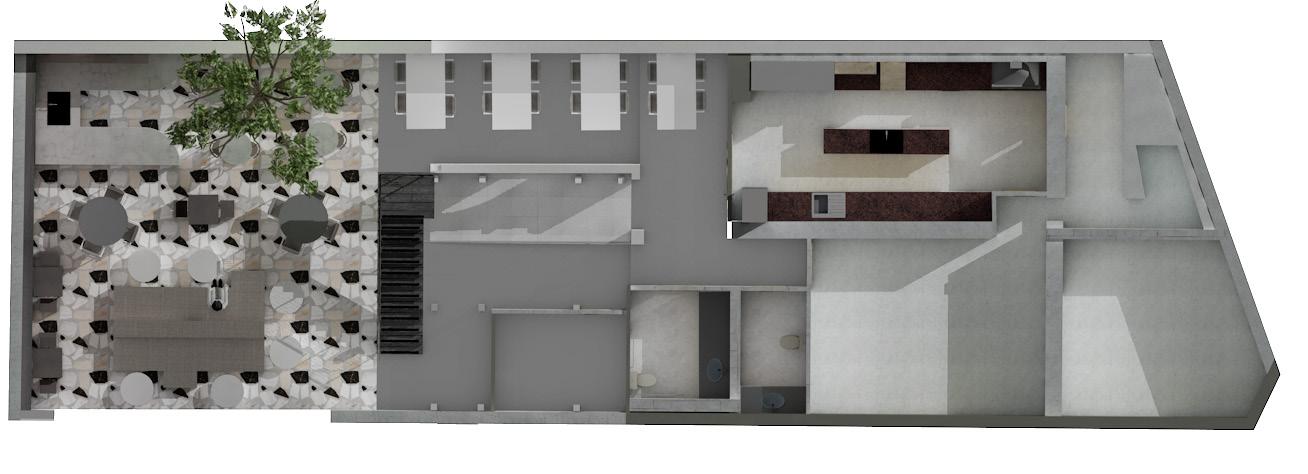
Sections
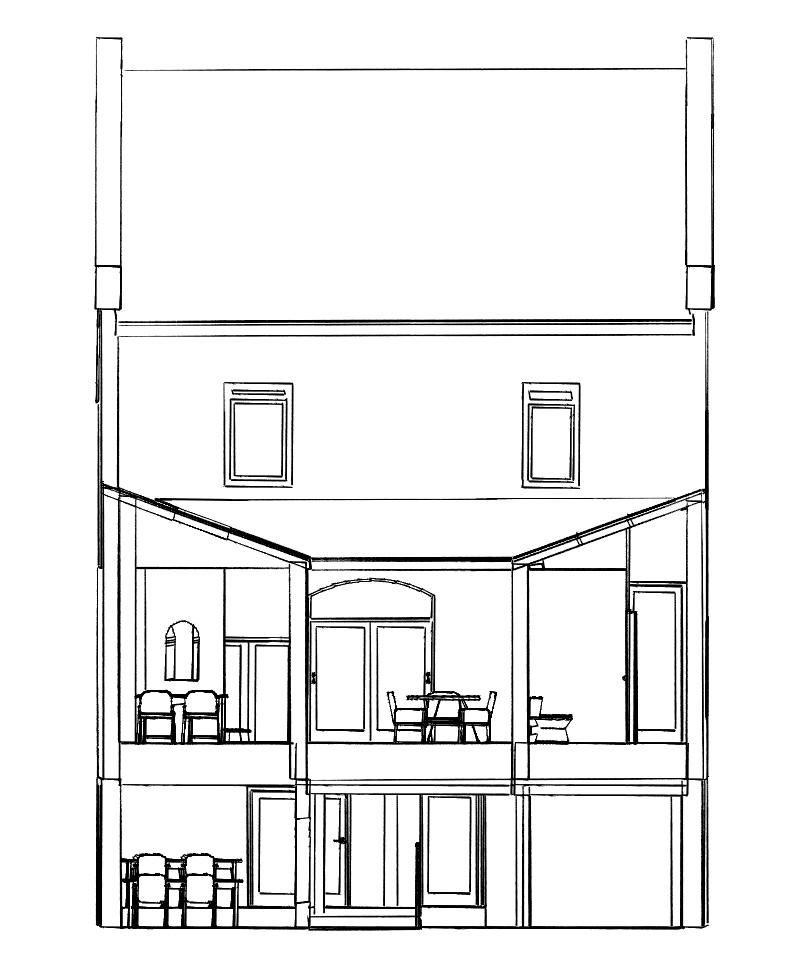
Outdoor Bar Courtyard Dining Private Dining
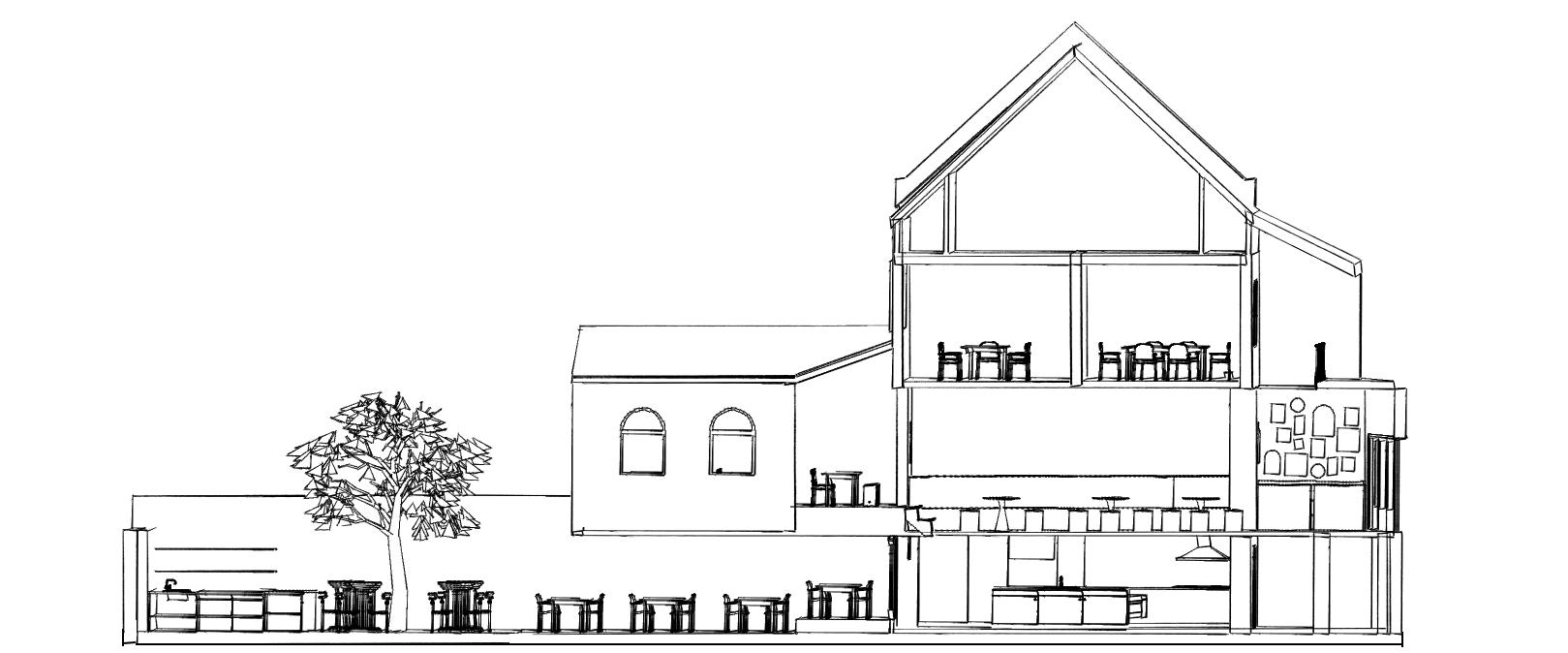
Cafe Private Dining
Basement Dining Kitchen Retail
Private Dining
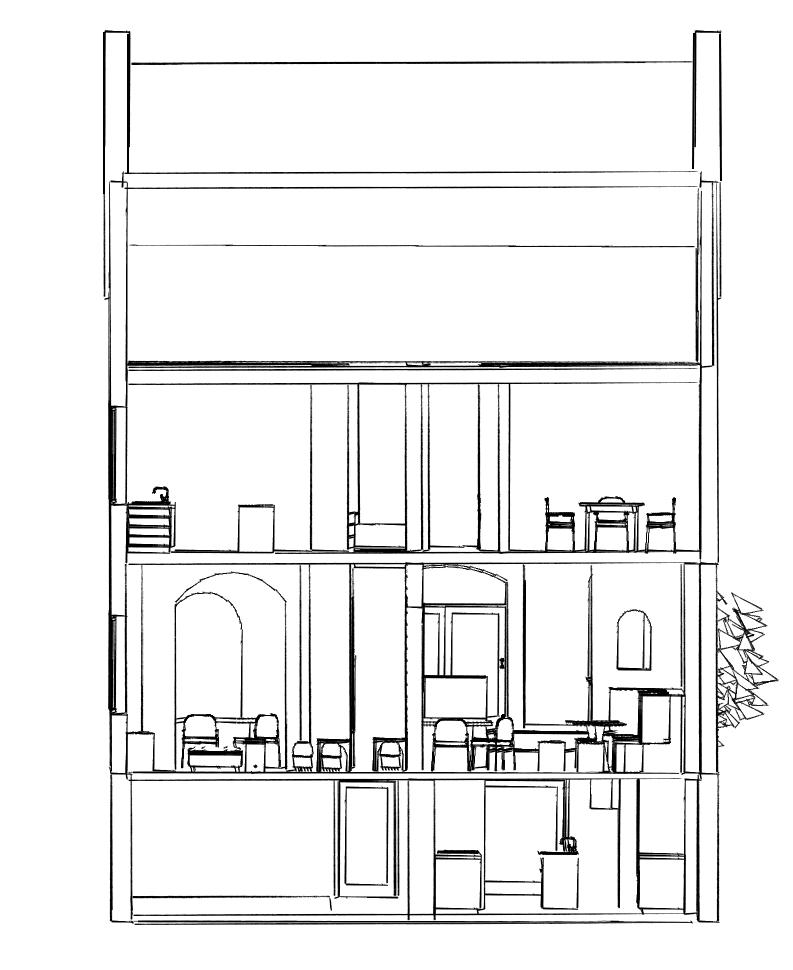
POS Bar Private Dining
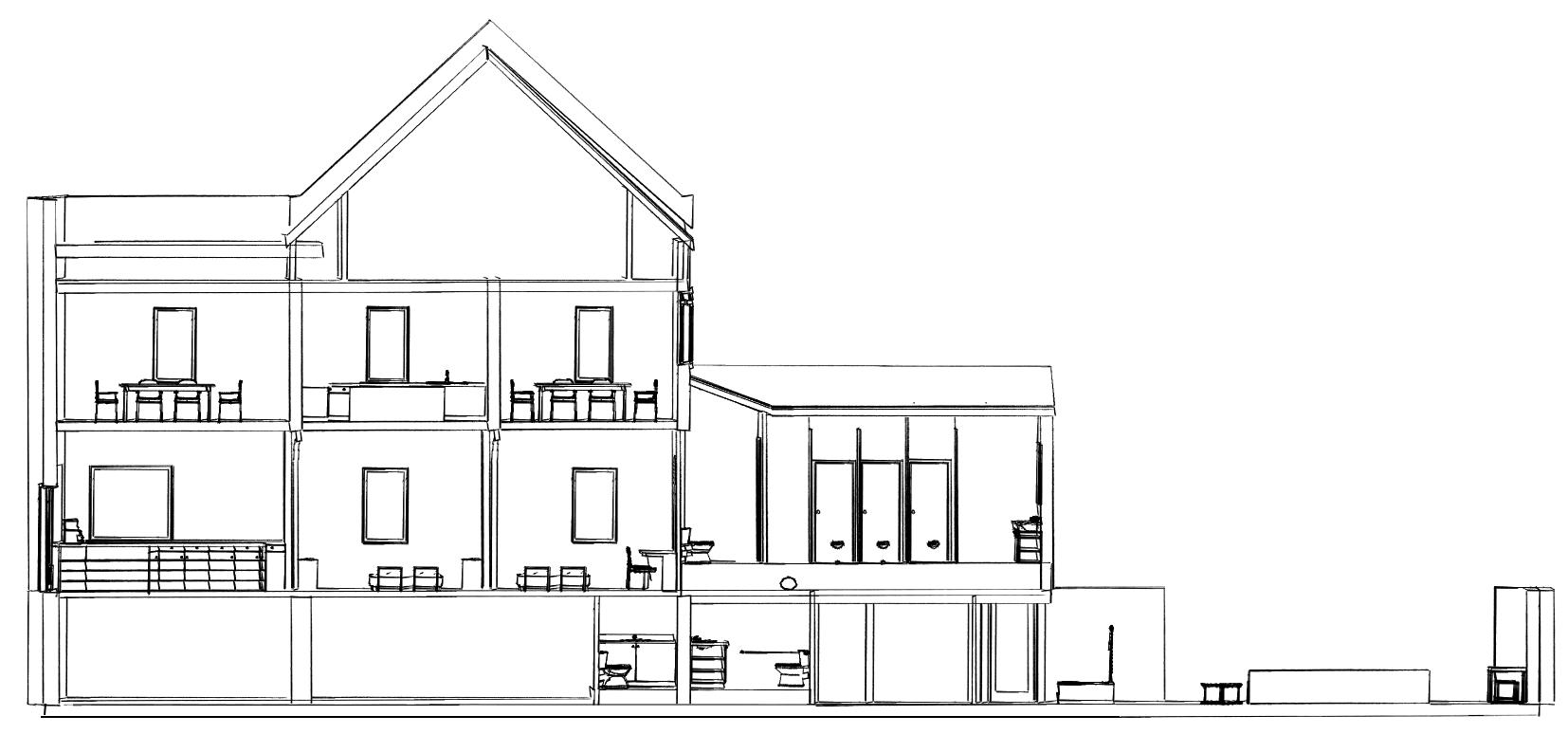
Cafe Cafe
Accessible Bathroom Bathroom
Outdoor Lounge
North Section
South Section
Cafe Deck Bathroom
Basement Dining
East Section
Bar
Cafe Private Dining
Cafe
Kitchen
West Section
Street Level
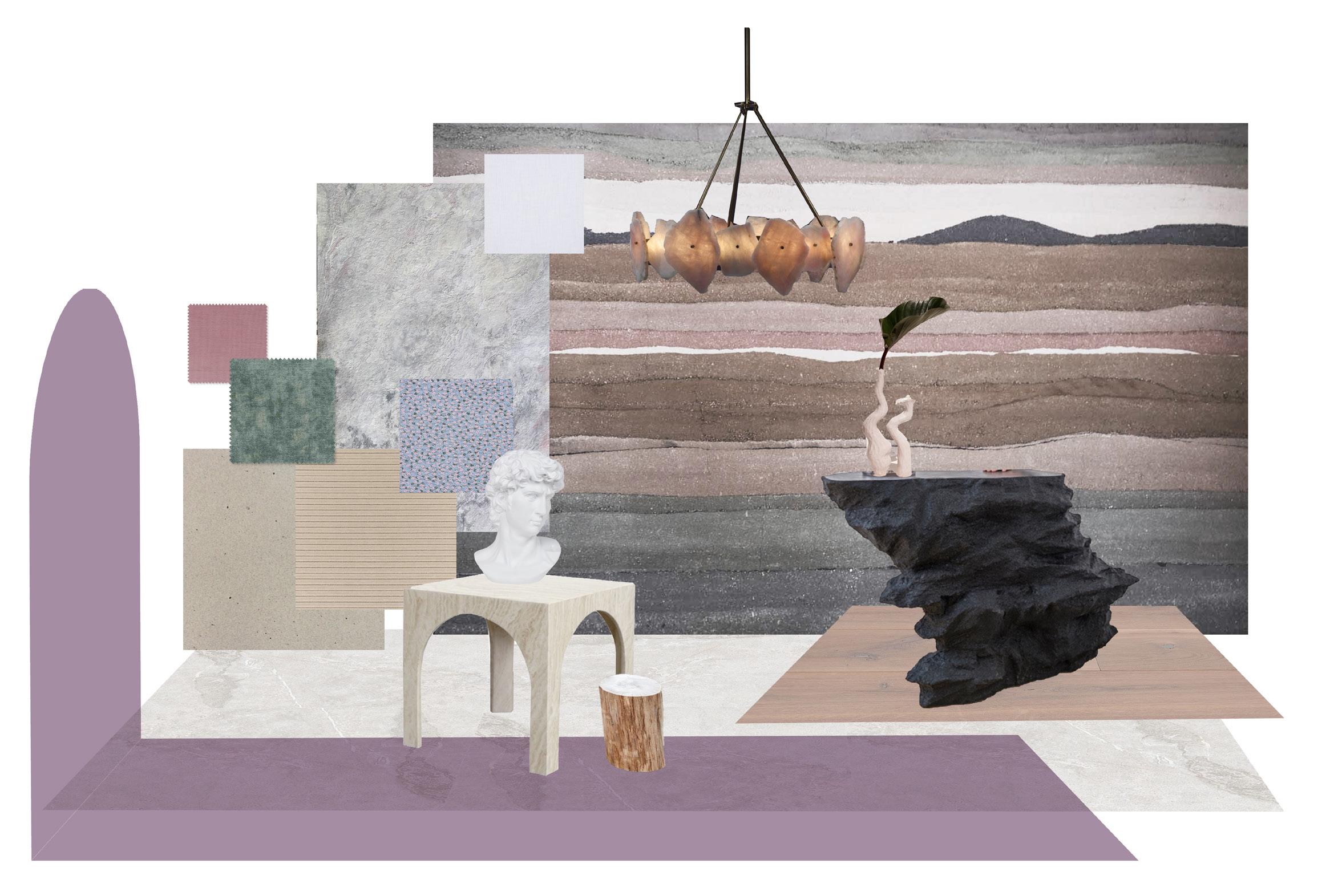

The rammed earth walls are the main material design feature of the cafe space. The warm pinks, browns and purples of the earth layers compliment the pastel tones of the overal colour palette. Rock earth sculptures are mixed with traditional Greek design styles. The street level flows from the retail entrance through to the casual cafe seating and dining area, distinushed by floor levels but cohesive within the rammed wall continuty of design.

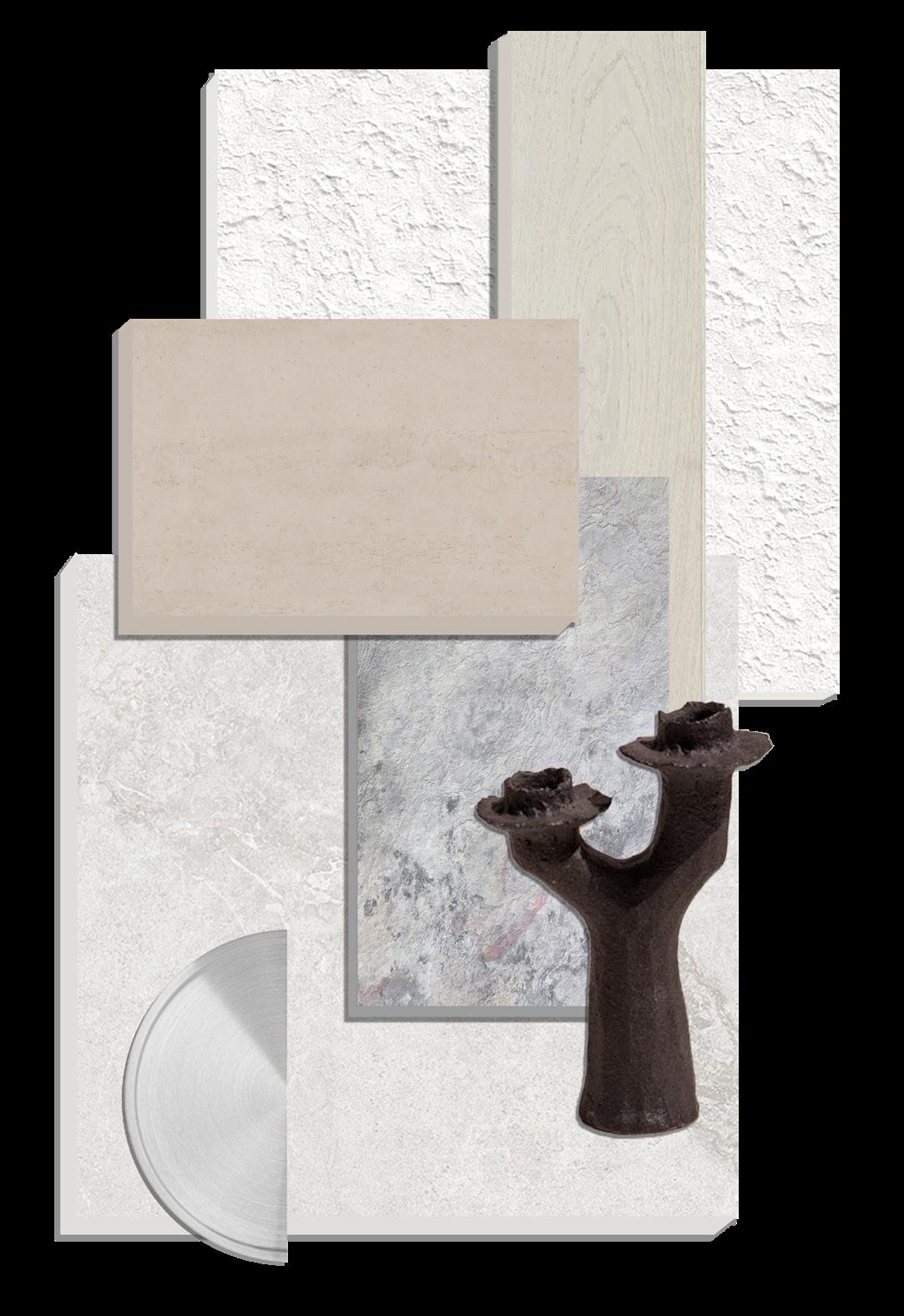
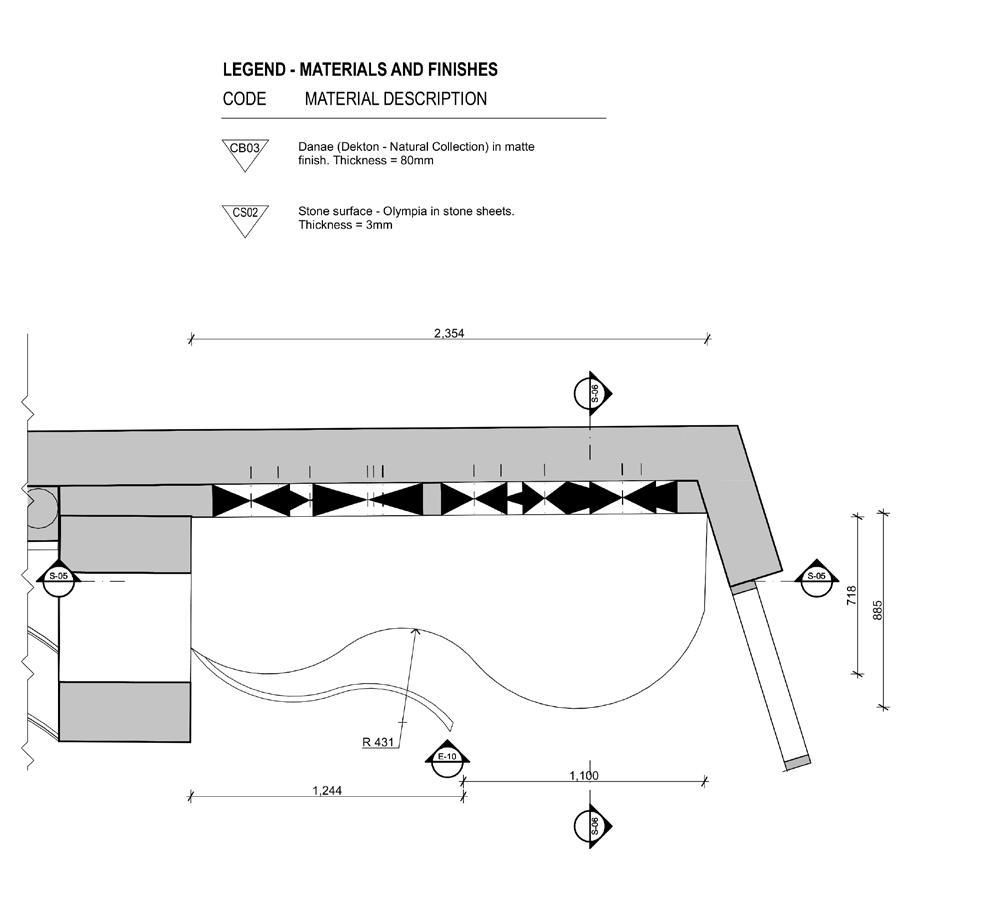
The retail display of ceramic items was inspired by the traditional Greek recessed wall design. The custom curved retail storage joinery utilises the stone surace from Axolotl which can be curved into custom shapes. The small arched wall hole connects the spaces and an open skylight enhances the natural light within the space.
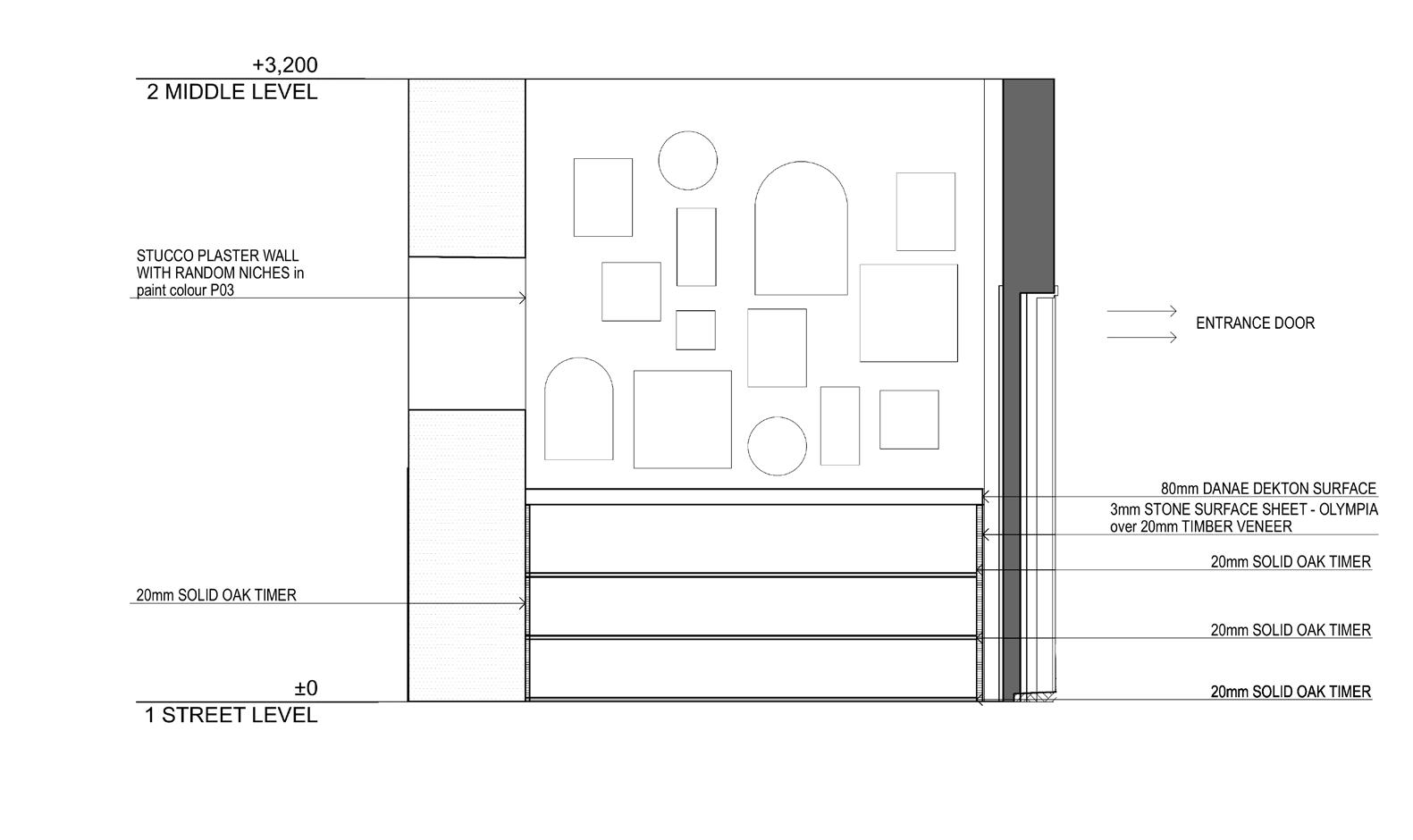
Retail
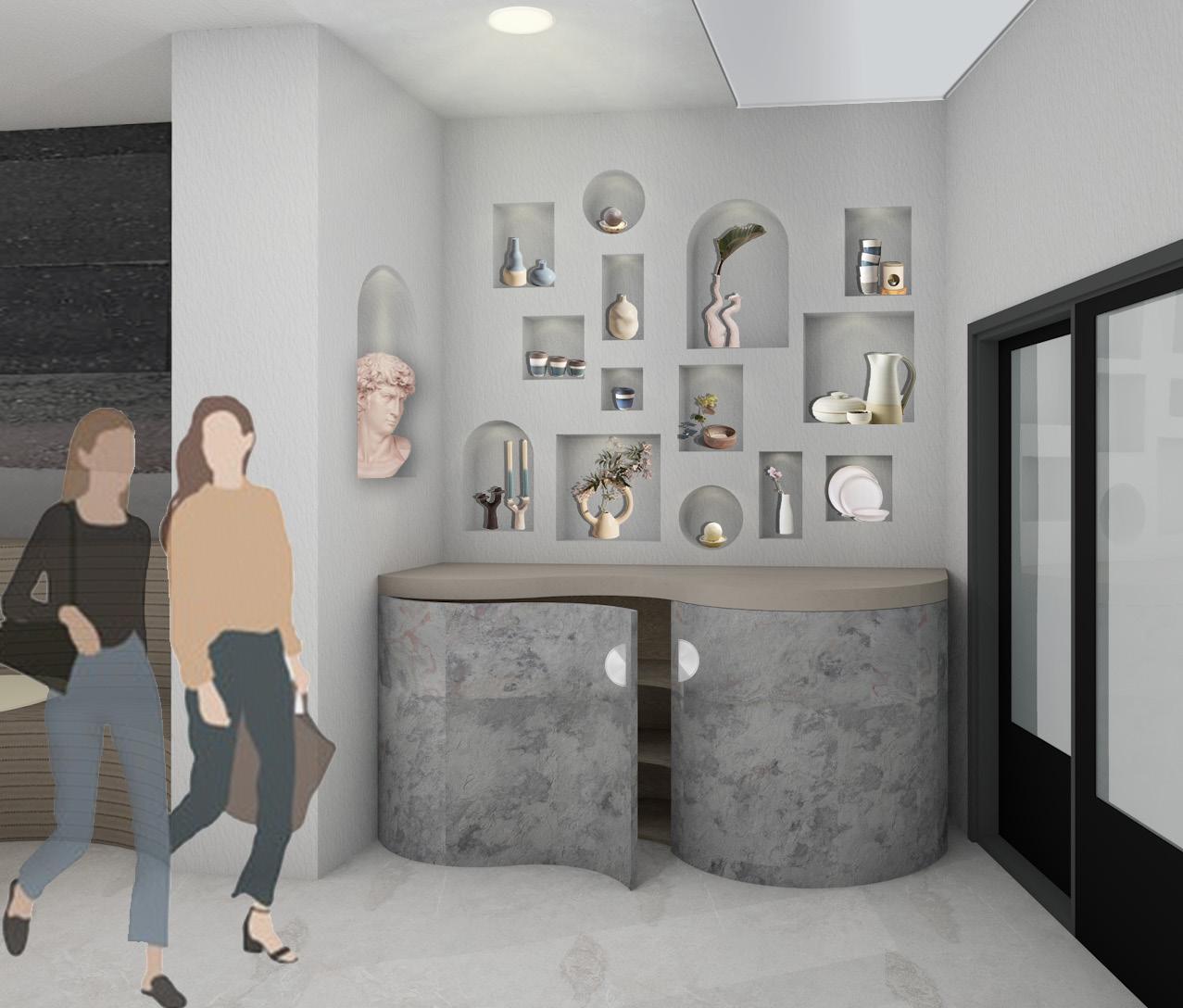
Point of Sale
Area for takeaway coffee and pastries as well as to pay. Use of window and custom bespoke glass display cabinet. Custom logo design increases brand awareness and concept for The Agora.
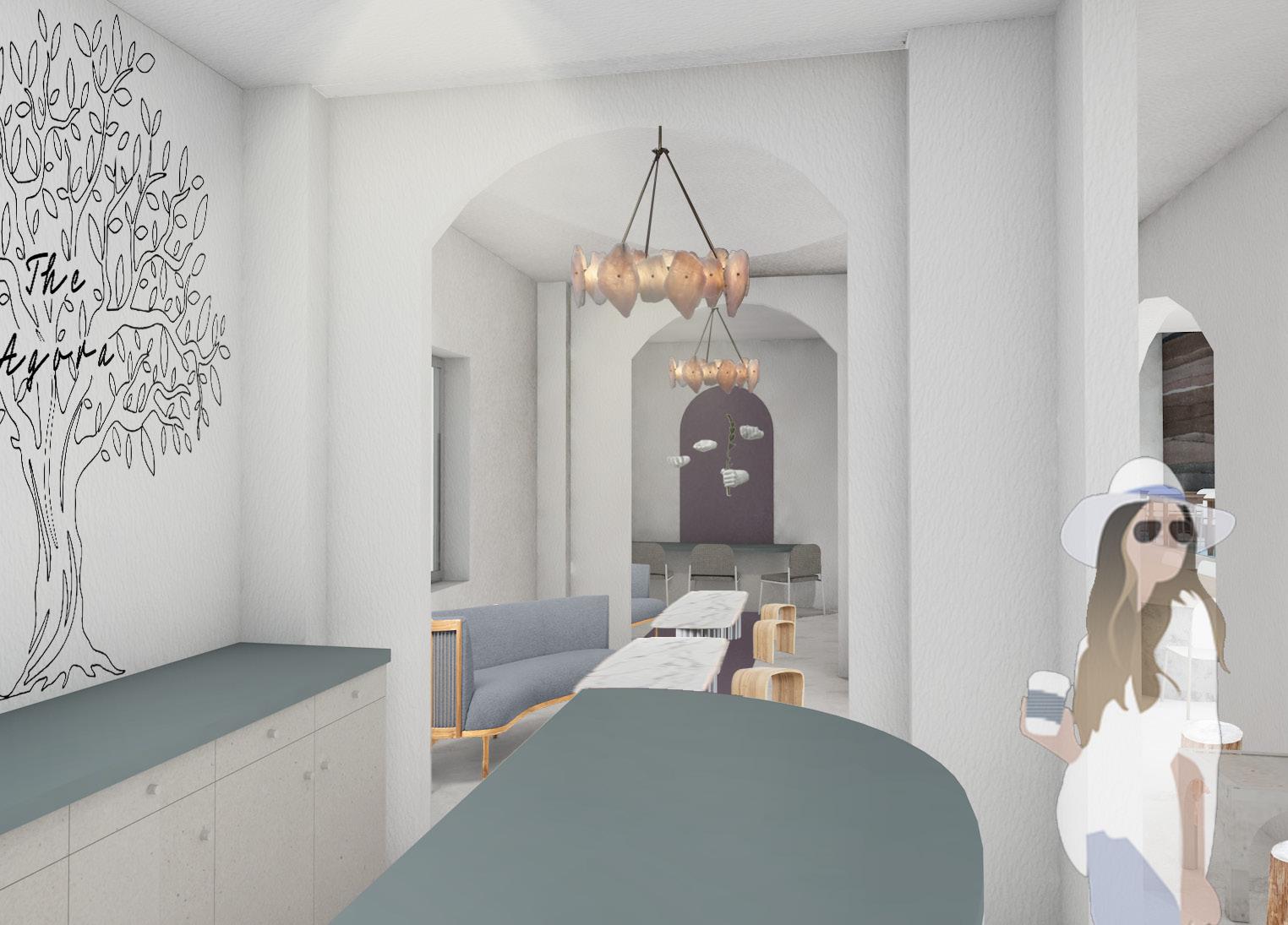
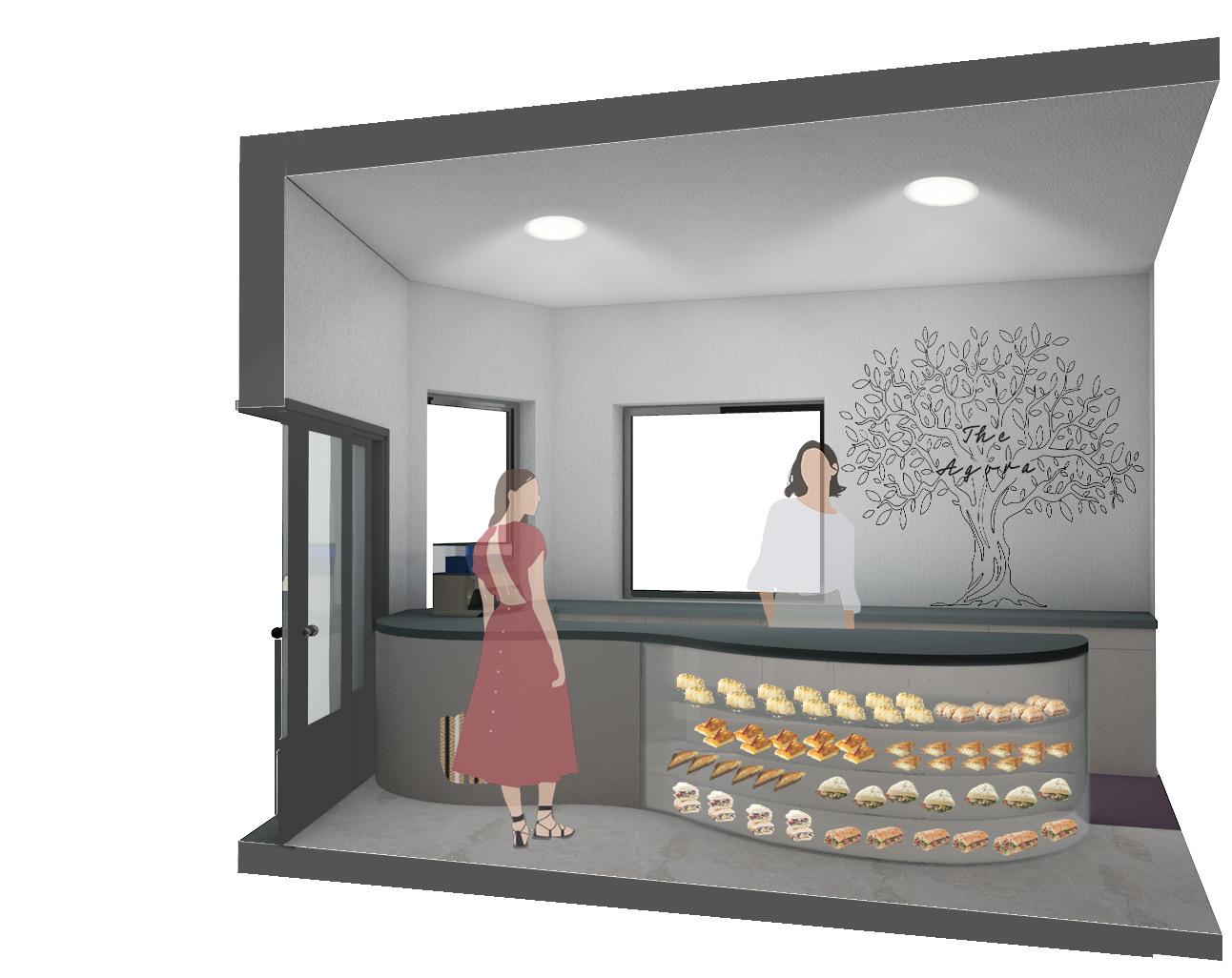
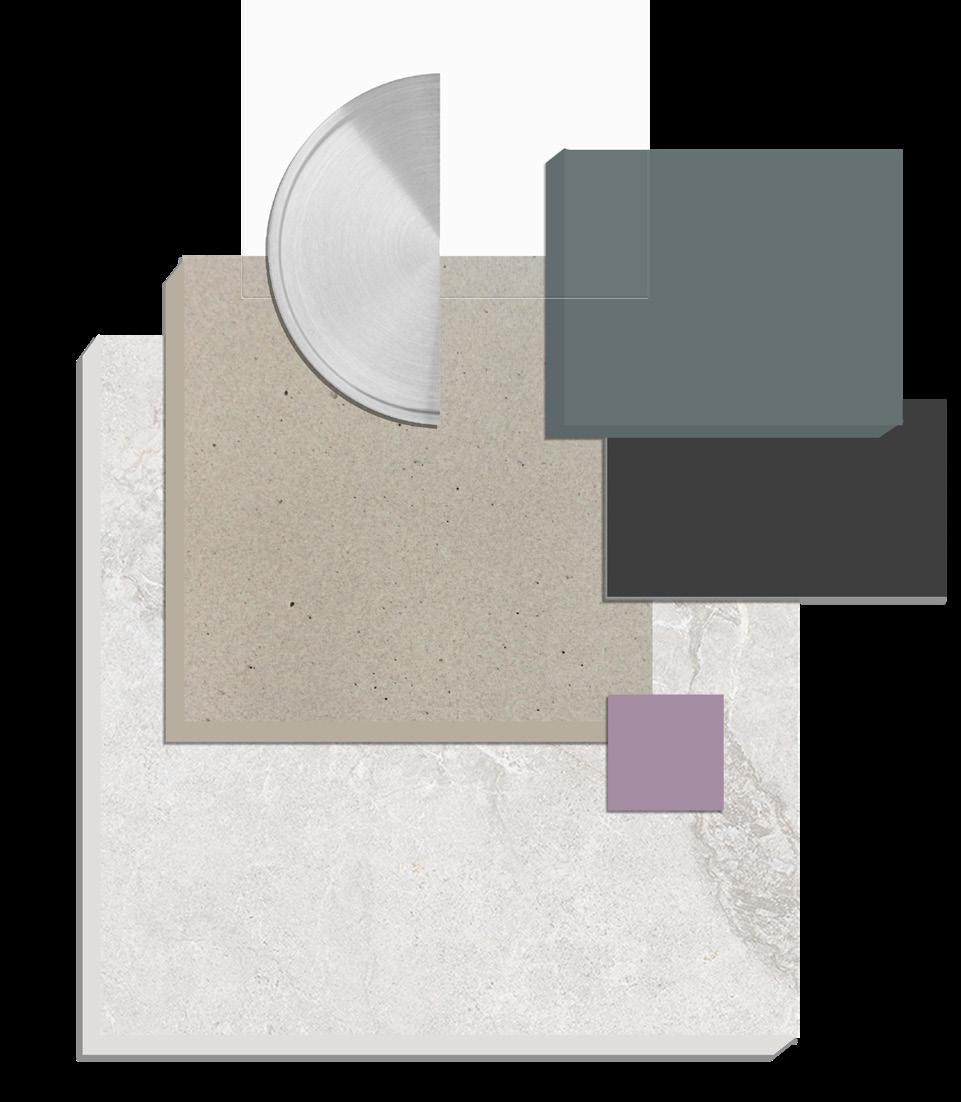
Dining
The dining table space towards the back of the space came form the idea of connectivity through shape, line and visibility. The arch niche provides visibility to other spaces whilst the overhead skylight brings natural light into the zone. the arch shape is continued past the dining tables via a pastel bright blue paint on the floor and opposing wall. This establishes the dining zone within the open plan building.
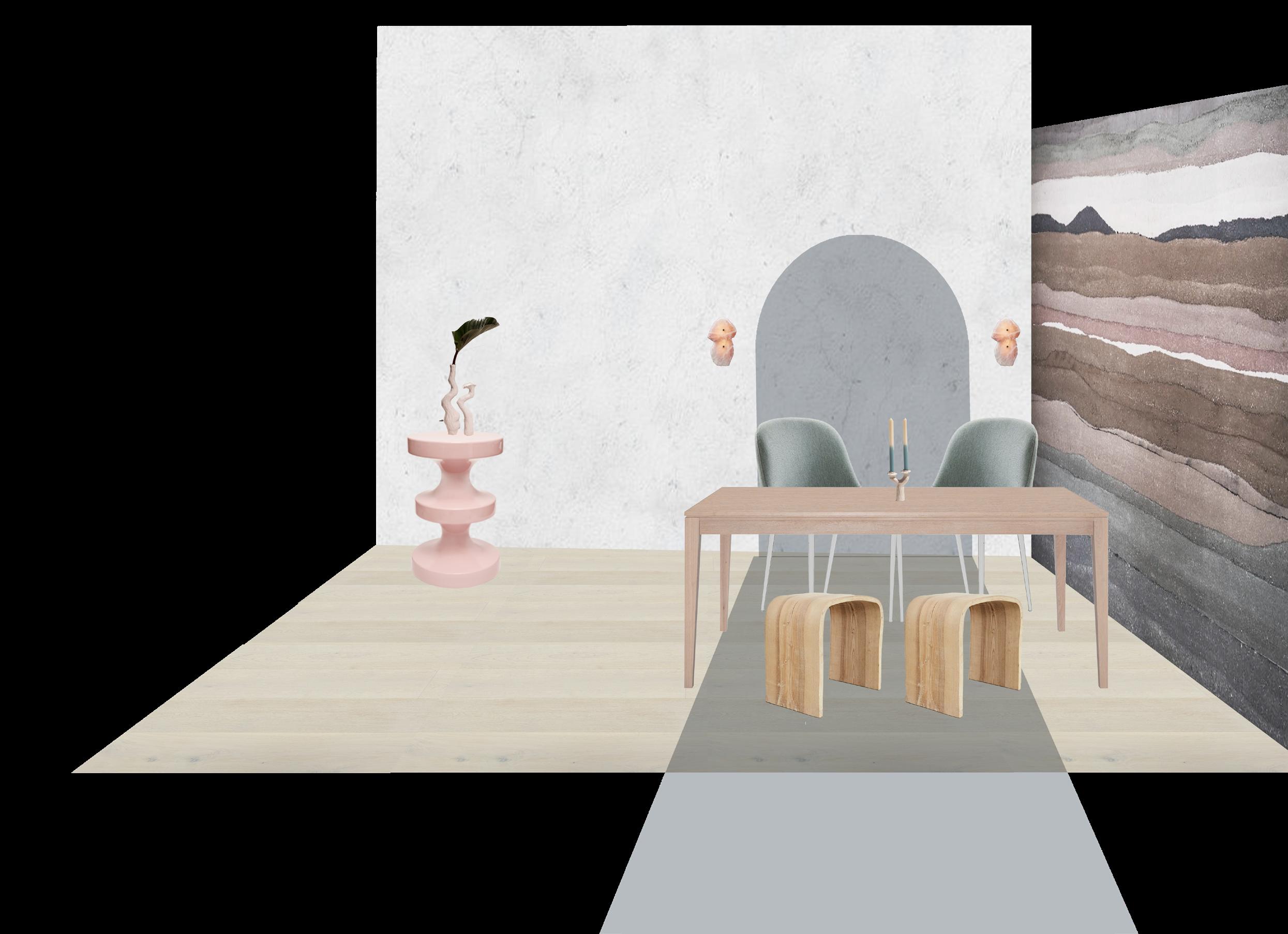
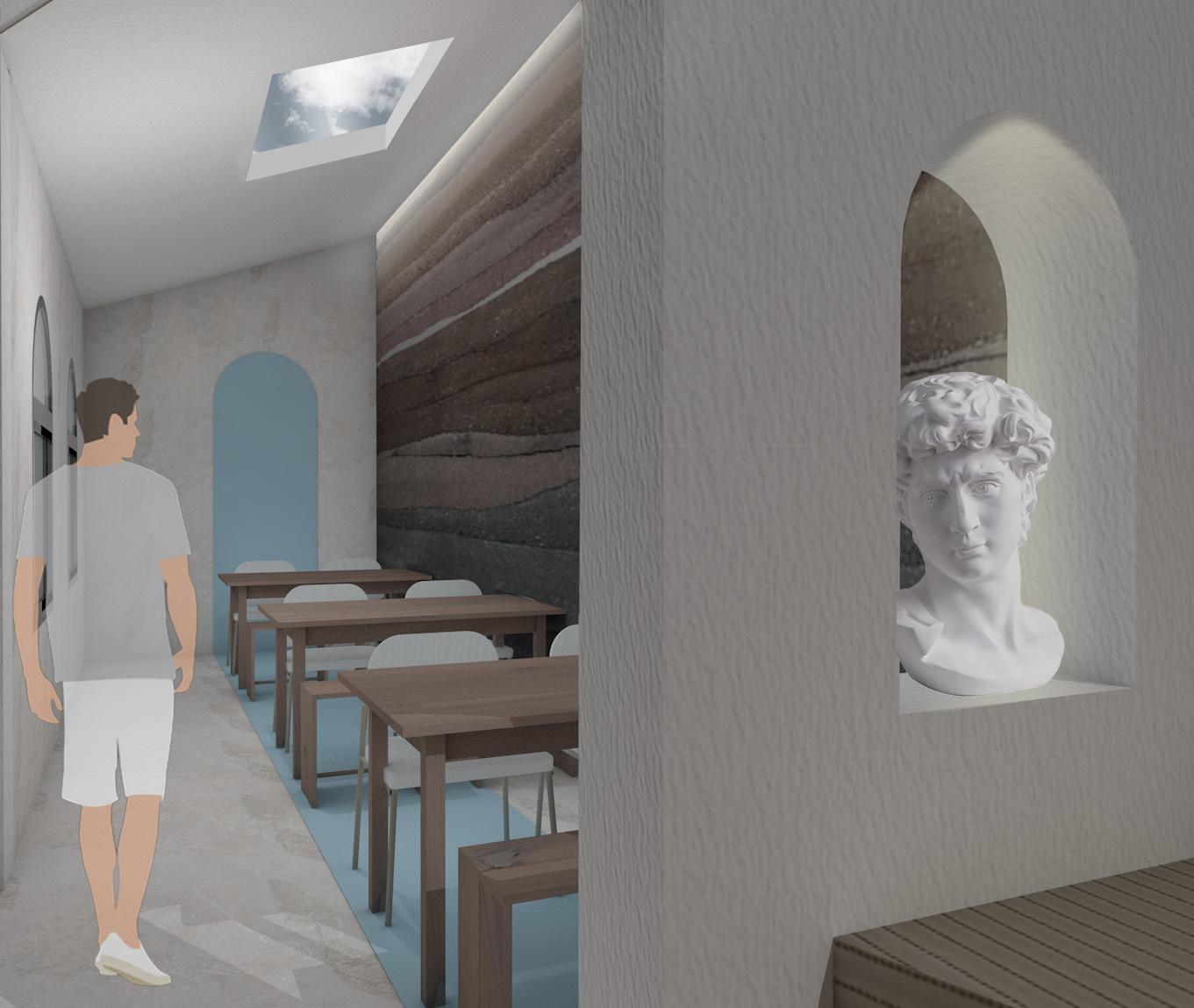
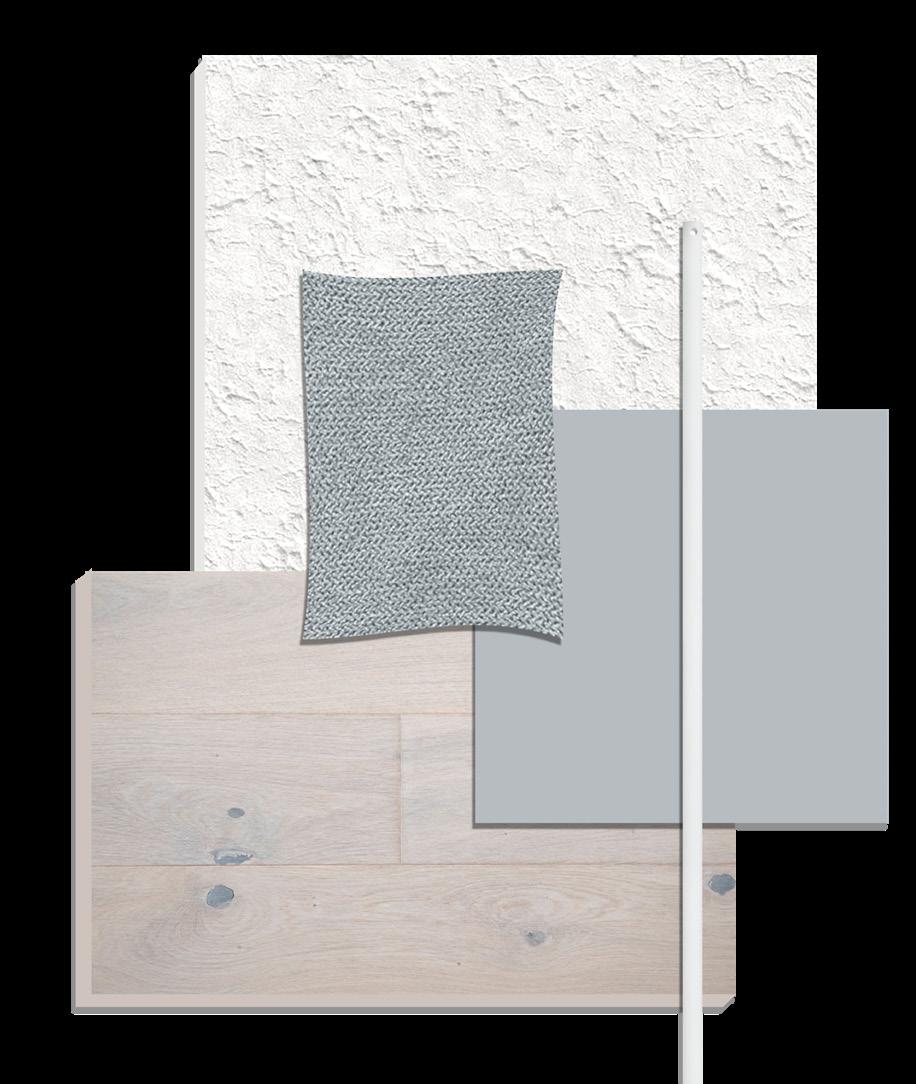
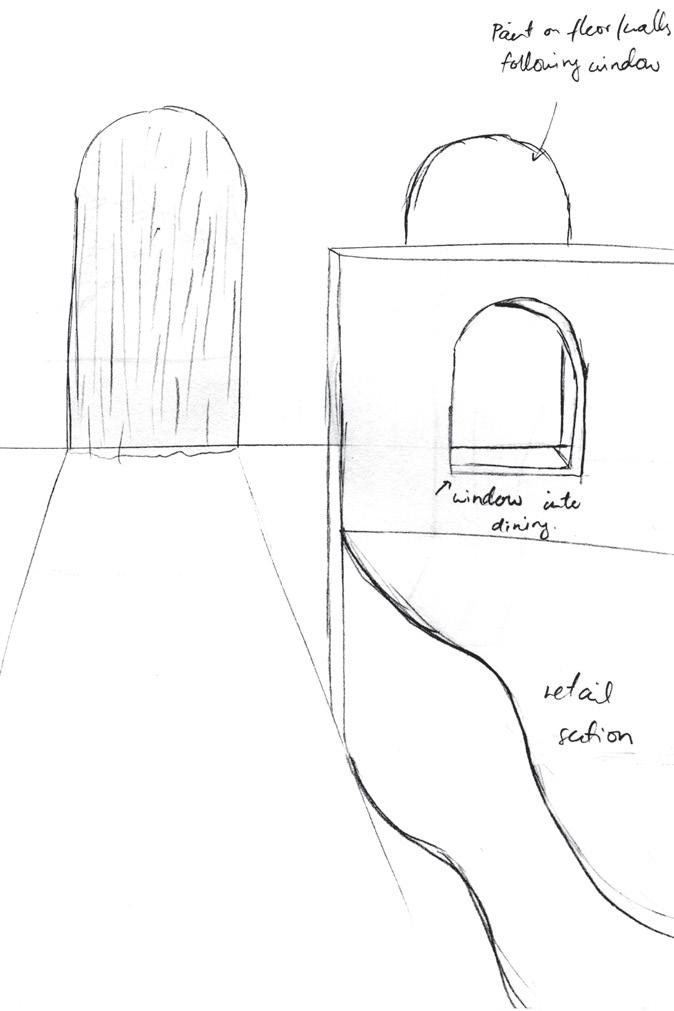
Cafe
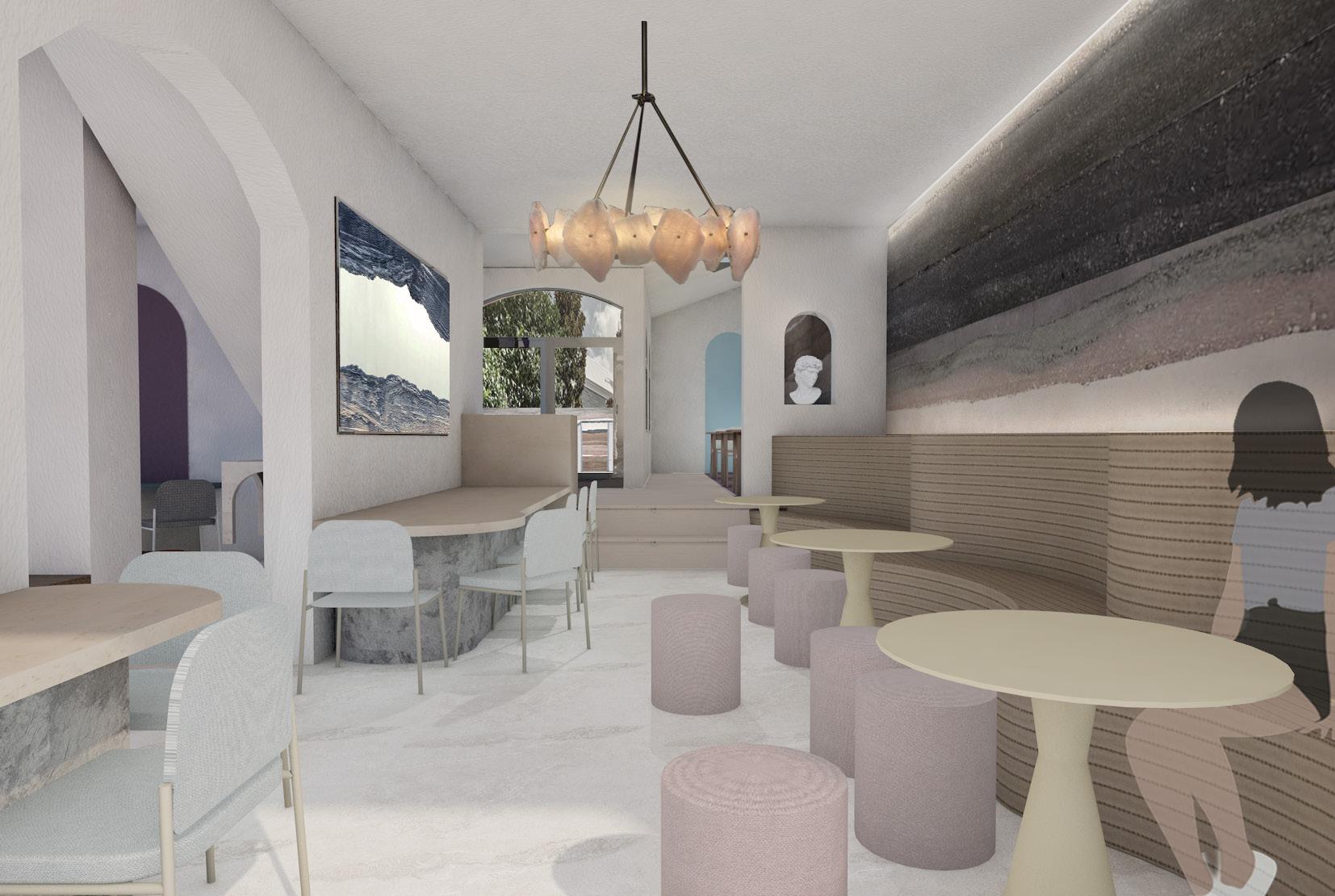
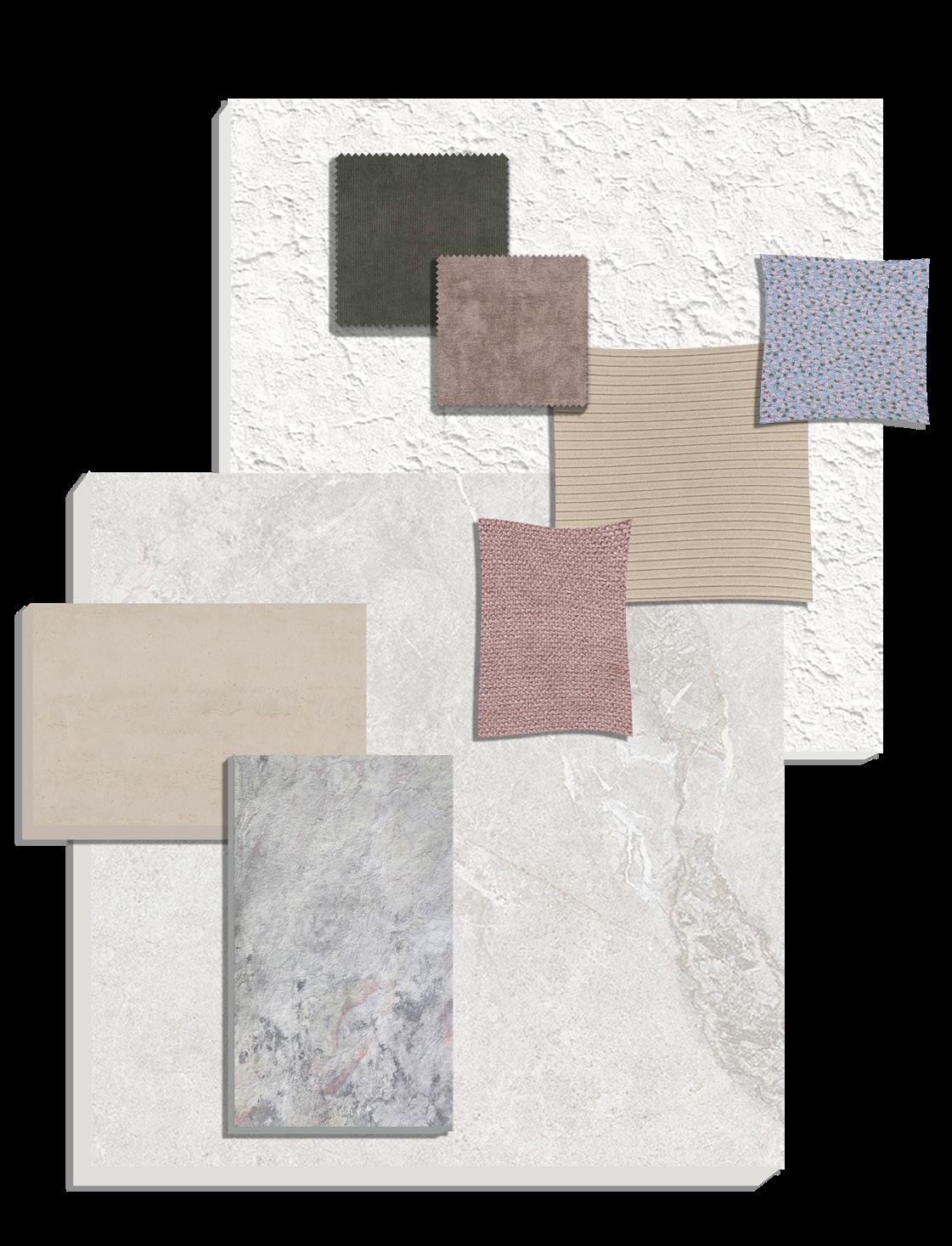
The first cafe seating space is made from a custom curved bench seating with further table and chair seating on the opposite wall. Soft fabrics from Kvadrat compliments the rough rammed earth walls which are enhanced by strip LED lighting. Food is delivered from the downstairs kitchen from a hidden dumbwaiter lift towards the back near the waitress area. The Petra pendant light by Christopher Boots adds to the earth crystal concept and the stone surface from the retail joinery is continued in the custom tables.
Cafe Deck
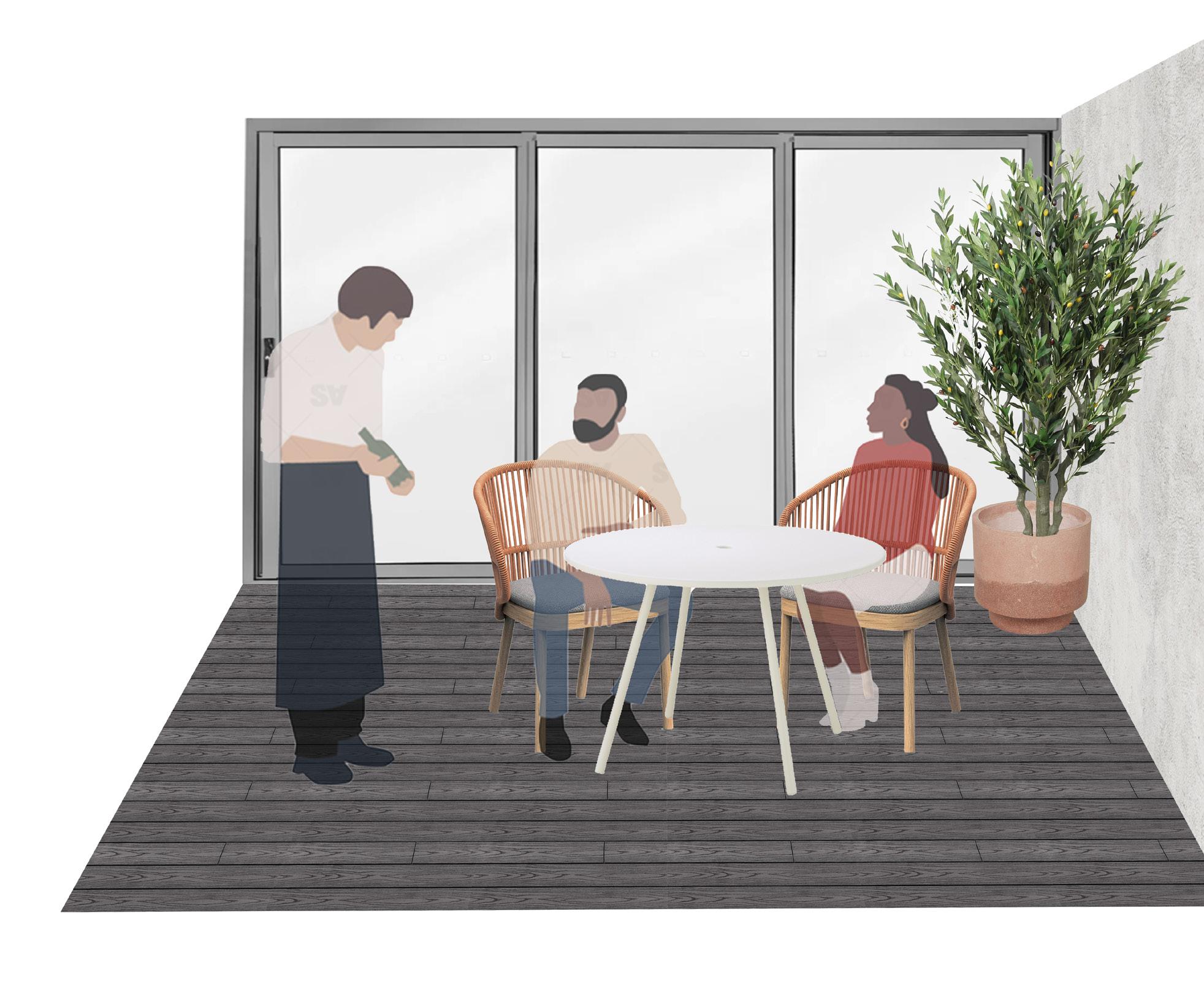
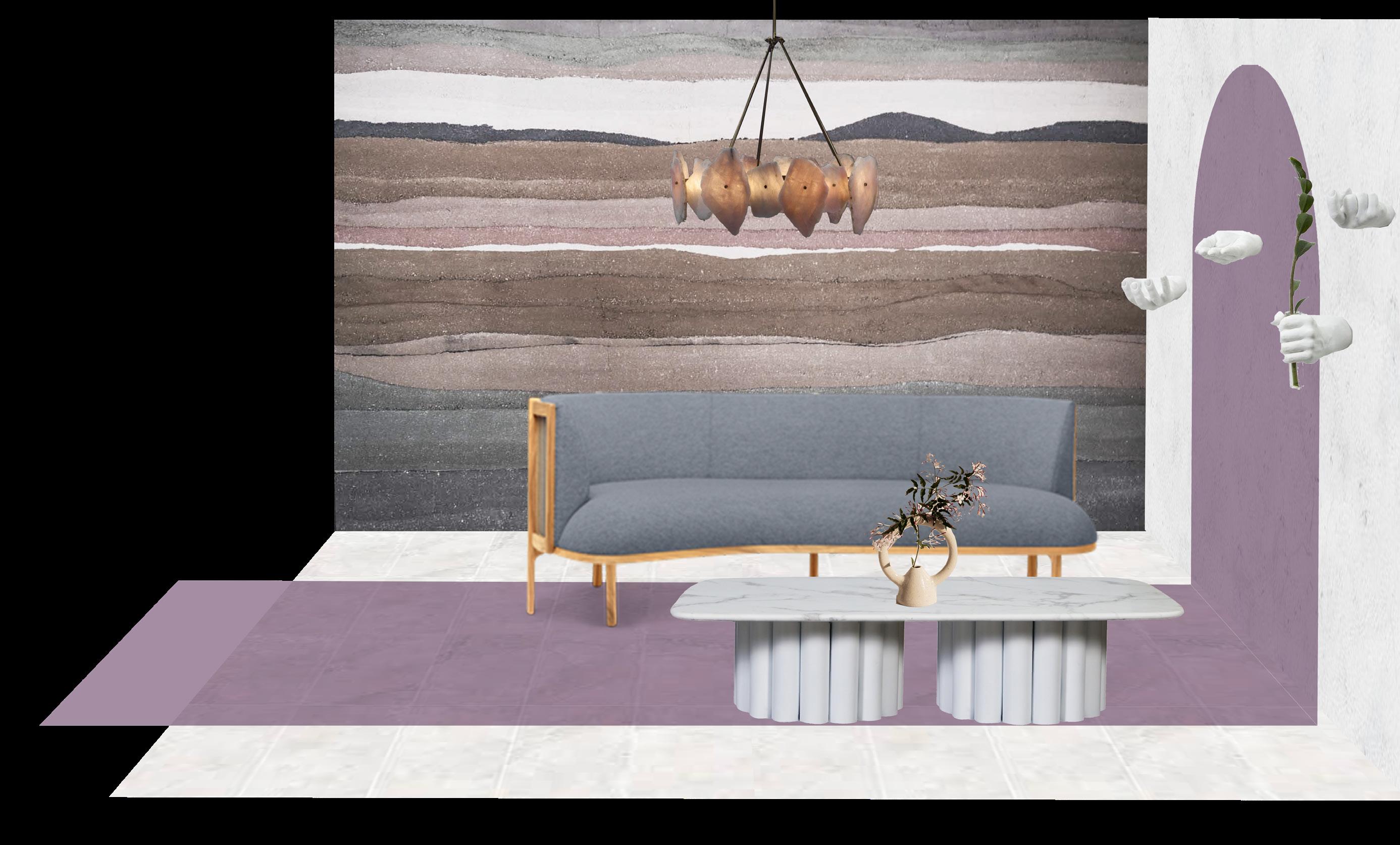
The second cafe seating option is a lounge seating opposite the point of sale counter. The painted arches and floor motif is replicated in this space using a pastel purple. Reality hand Hooks from Areaware bring the greek sculptural element into a modern style.
Moving into the outdoor area there is deck seating available to maximise number of patrons which can be served in the heriatge terrace building.


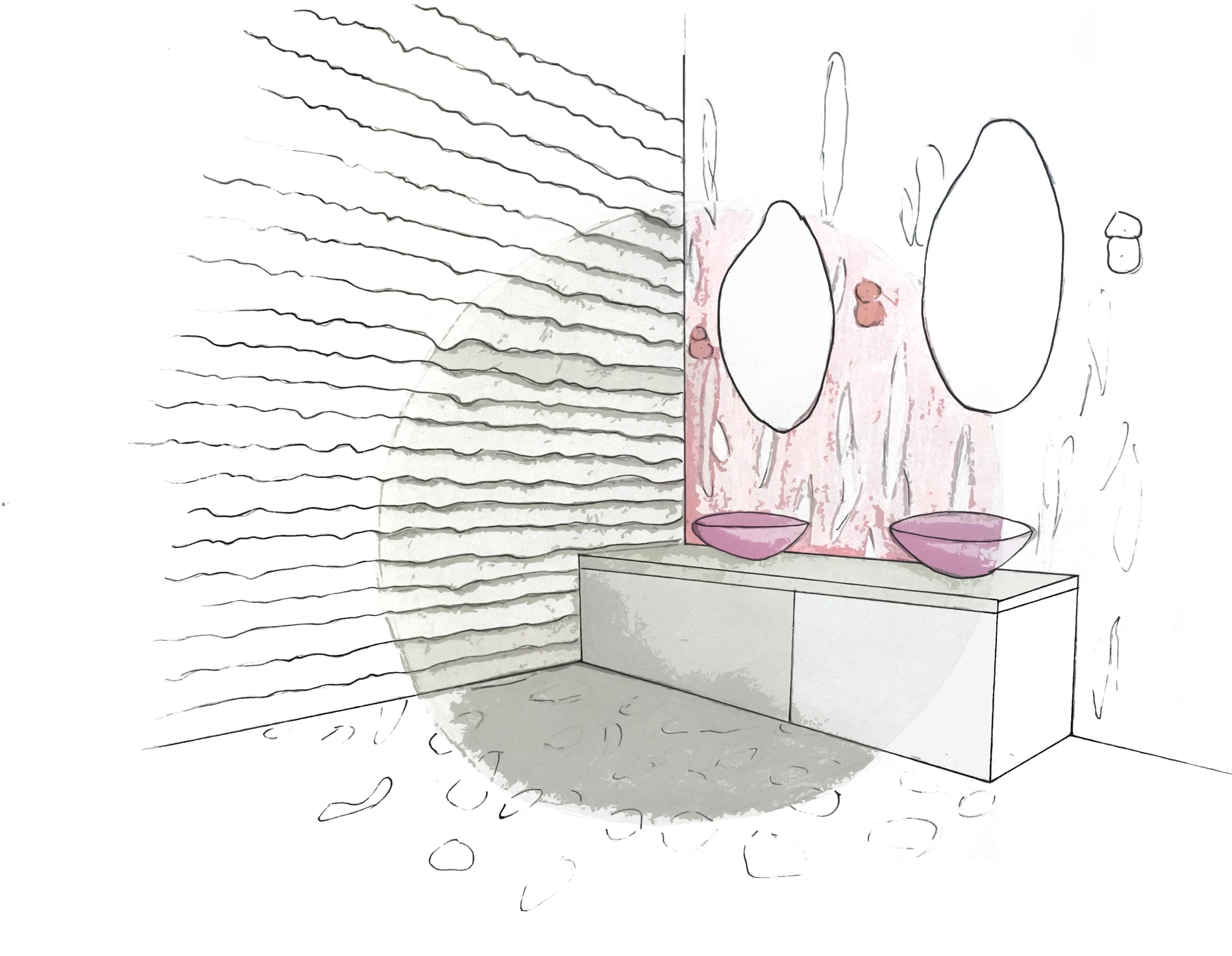
The texture and linear form of the rammed earth is reflected in the bathroom wall tile. The soft grey porelain tile allows the pink marble wall to remain the colour focal point of the bathroom. Cermaic sinks by Robert Gordon mirror the cermaic materiality of the retail offerings.
Street Bathroom
Basement Bathroom
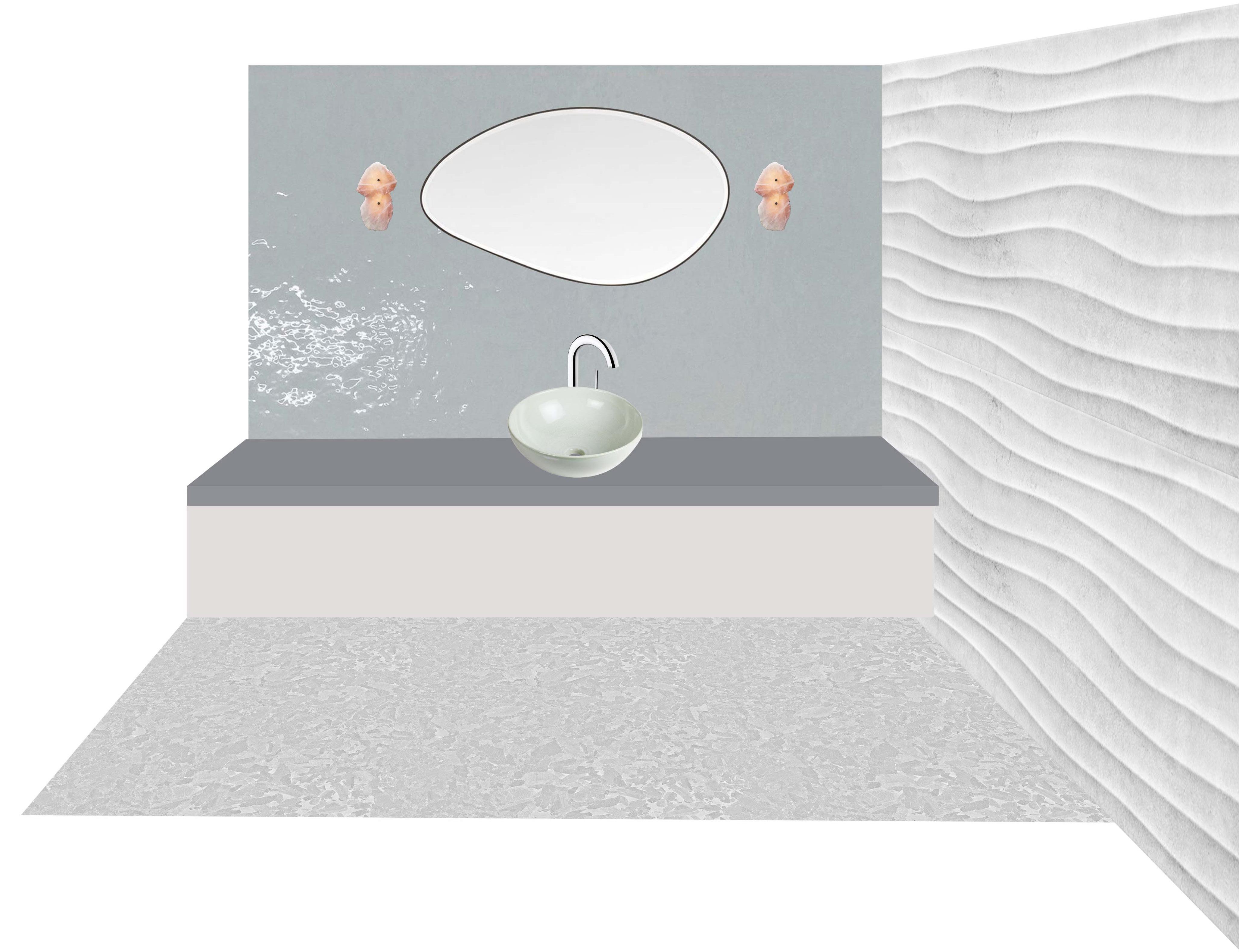
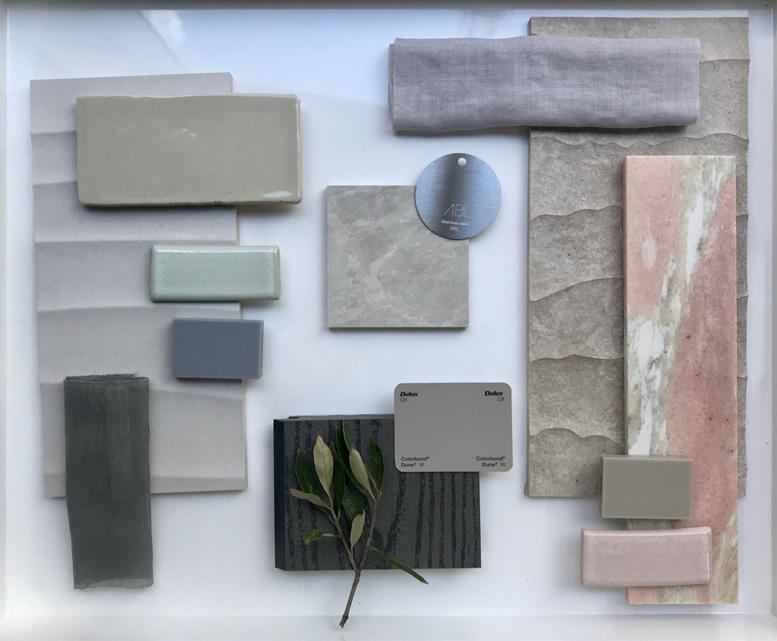

The basement bathroom mirrors the styke of the ground bathroom with a green blue colour palette. The curved wall tile creates a linear floor to the vanity and sink. The green circle sink is offset by an irregular oval mirror and Petra wall light sconces.
Basement Dining Courtyard
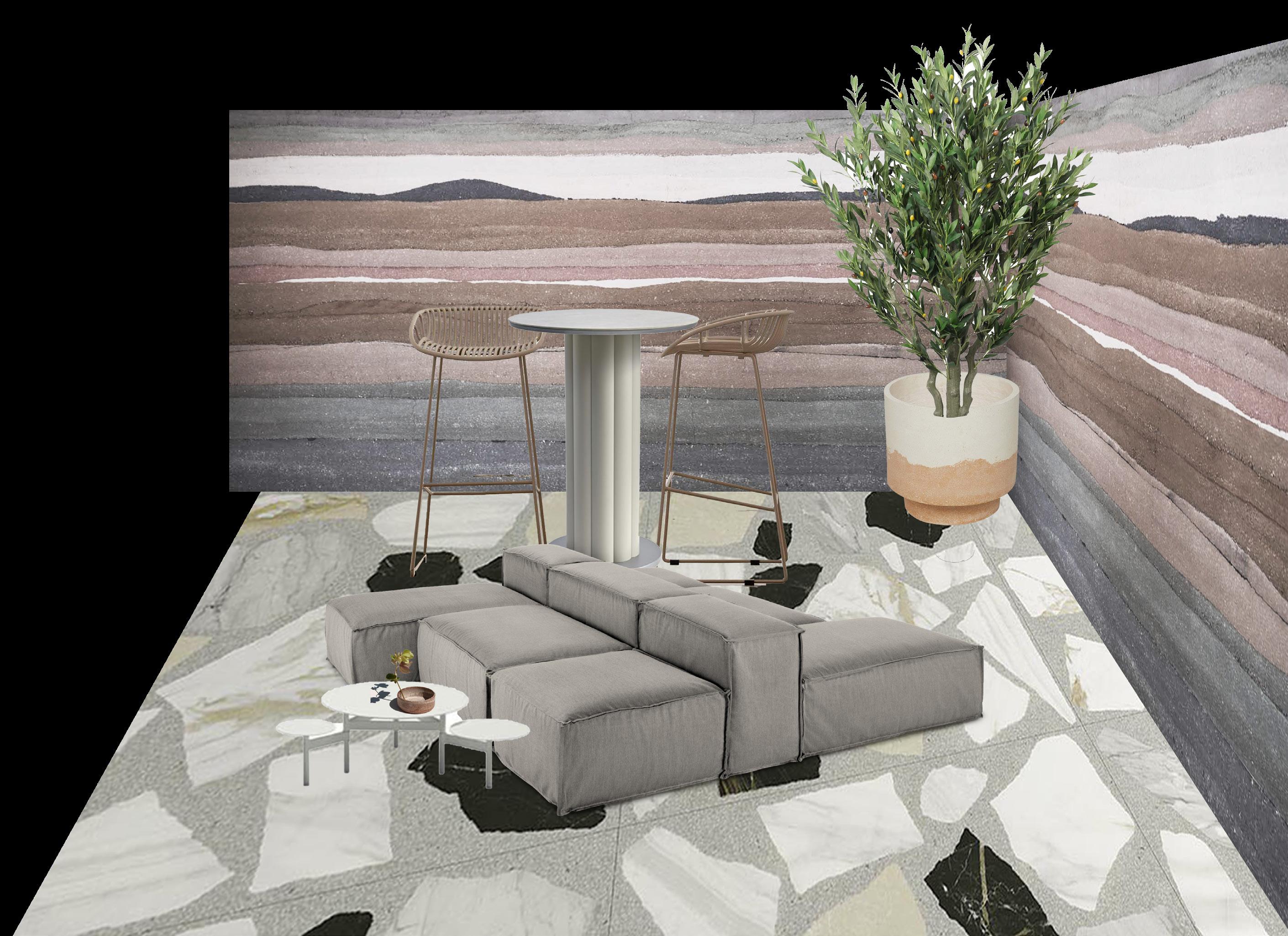
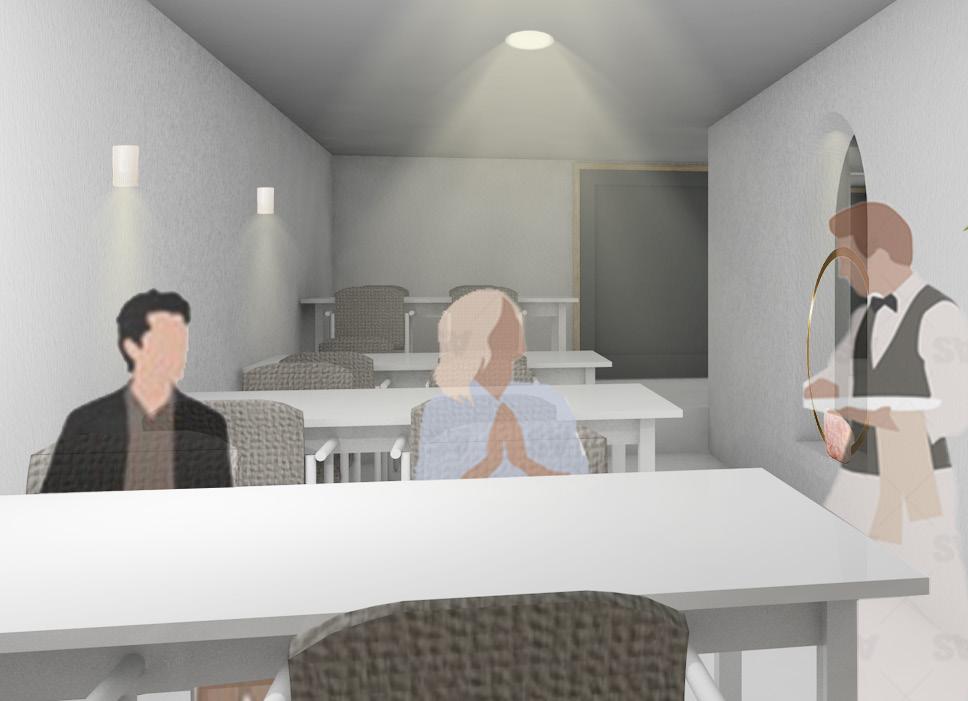
The basement dining is located next to the revolving kitchen doors giving waiters easy access to diners. Janus et Cie outdoor tables and chairs are used with recessed downlights lighting the underneath section. Arch niches connect the spaces and also create areas for extra lighting and artwork display. The courtyard flooring Nikoi Terrazzo from Di Lorenzo Tiles and speaks to the tradition Mediterranean pavements. The modular outdoor lounge from Eco Outdoor conveys a casual outdoor seating area whilst the high bar tables reflect traditional Greek columns. The rammed earth wall motif is continued into the outdoor space to furthr convey the earth concept.
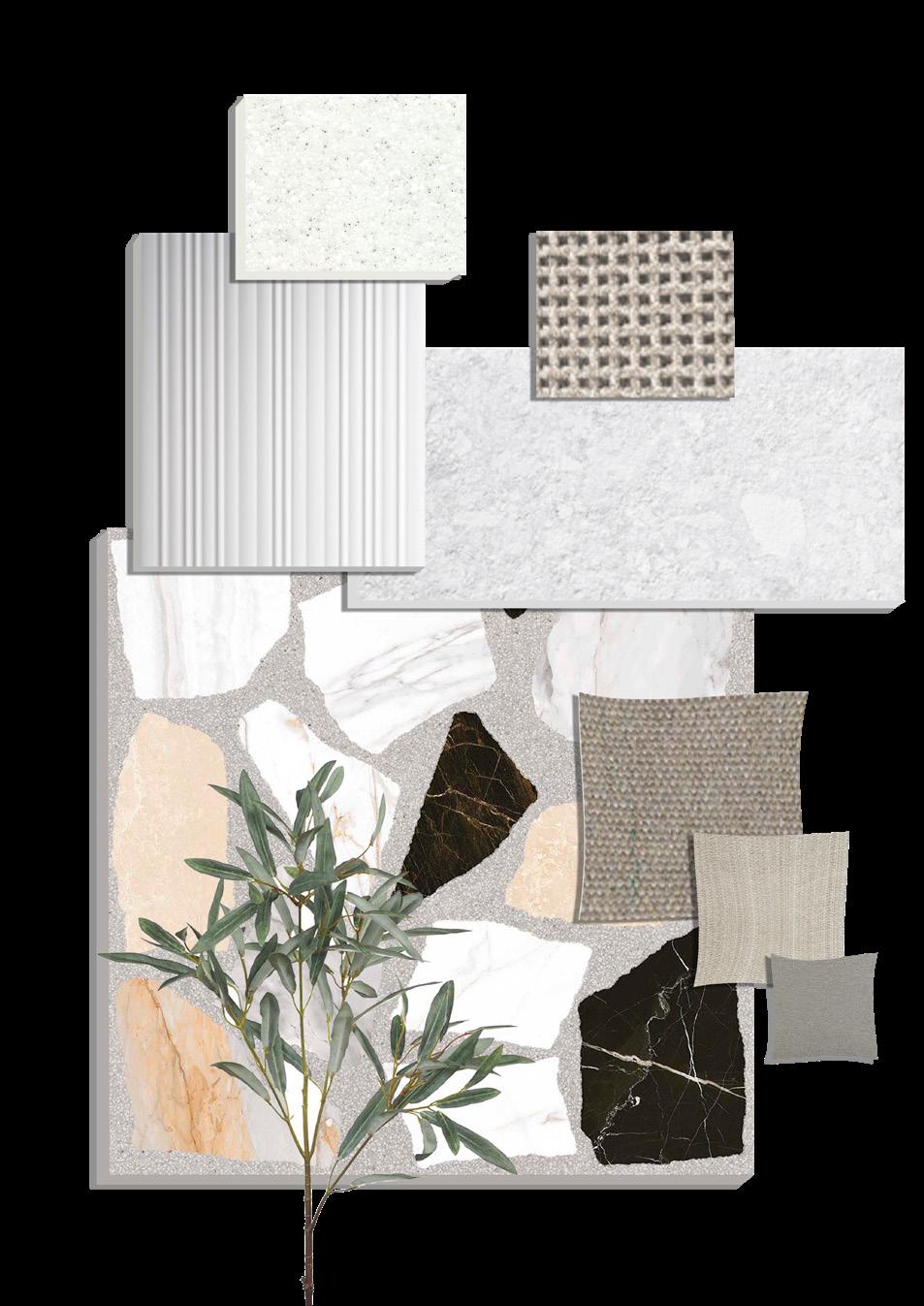
Courtyard Bar
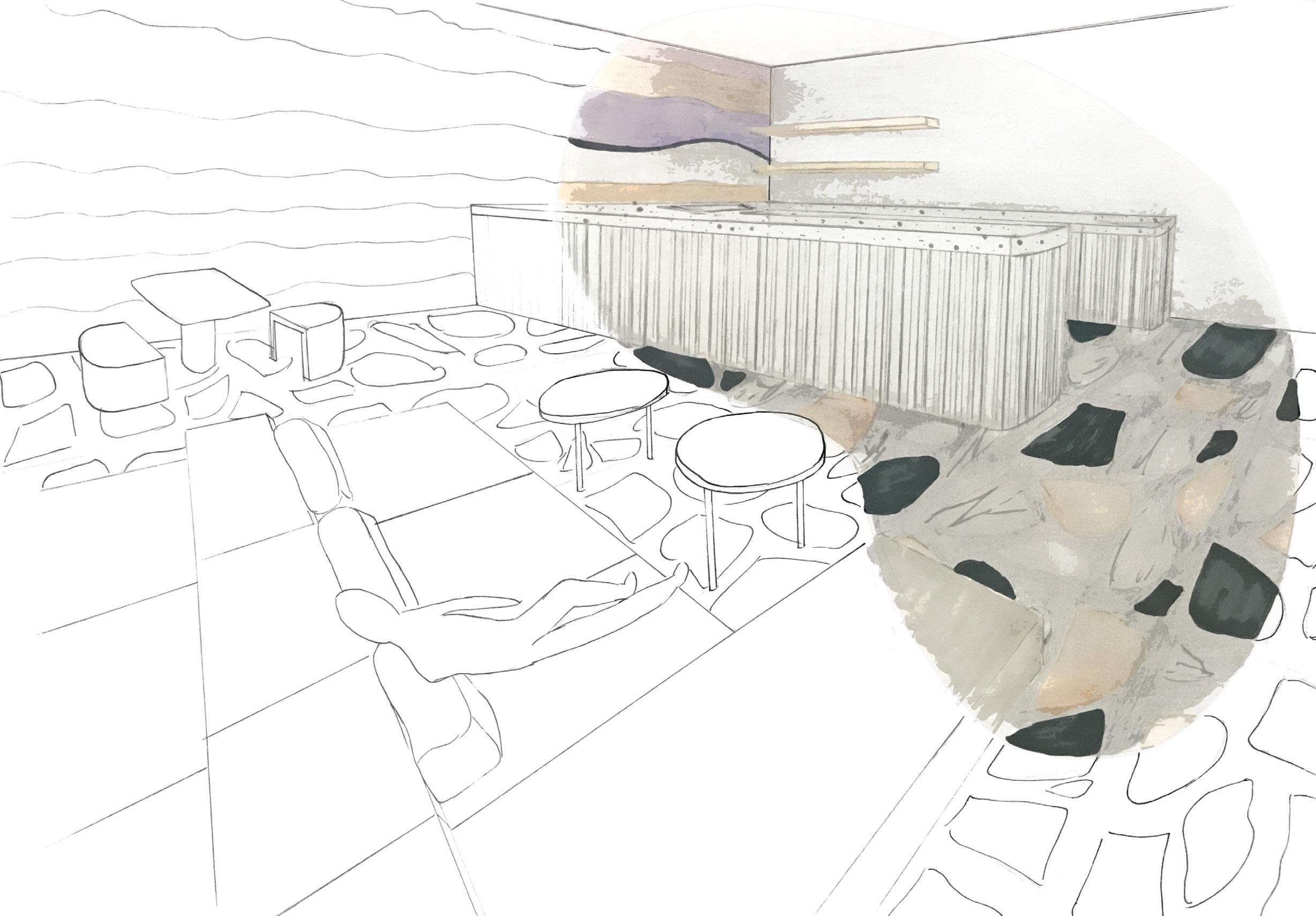
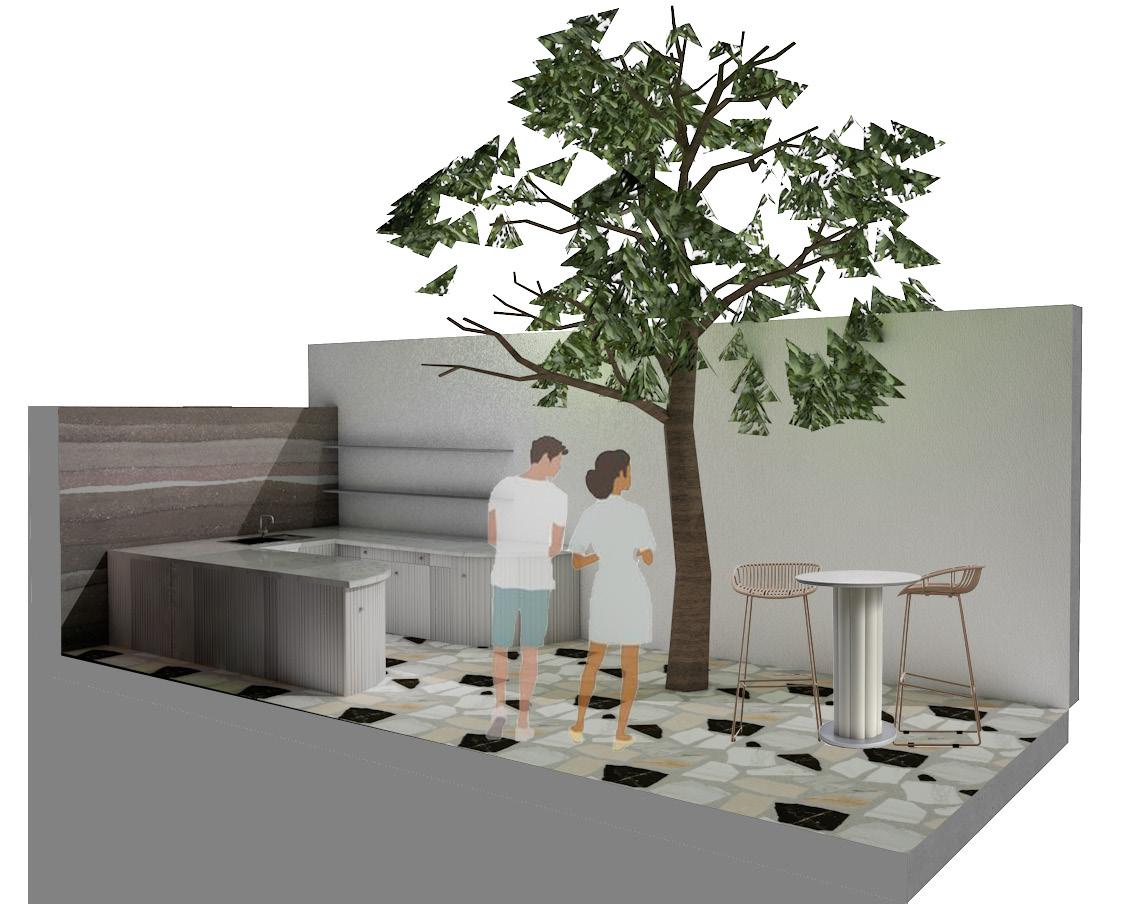
A courtyard bar is located in the outdoor corner. The custom joinery utilises a vertical linear outdoor tile to contrast with the uneven horizontal form of the rammed earth. bar seating is locaed beside the bar for free flowing movement of the diners. A centralised tree overshadows the bar area and also adds natural shade to the bar seating whilst enhancing the theme of the earth and nature.



