
3 minute read
The Traveller’s Home Bathroom
The travellers Home Bathroom
The Client
Advertisement
Our clients, Nathaniel and Charlotte, are both in their late 20s and this is the first space they’ve had together. Nathaniel is a biologist and works in the field as well as a guest lecturer at the local university so sometimes he works from home. He finds beauty in nature and show- cases this in his photography. On his time off, he enjoys reading. Charlotte is a writer for a health and beauty magazine. She receives a lot of beauty products to review and clothes from work. Her writing is all about wellness and natural organic products. She loves having a relaxing bath and trying new beauty products. They are both passionate about travel and Charlotte often accompanies Nathaniel on his work trips to new and exotic places. They met while travelling in South America. Their Needs
The design needs to be multifunctional, relaxing and reflect their personalities. Open living, love for the environment and sustainable materials must be present. A large comfortable bed with natural lighting. They need a convertible work reading space for books/travel memorabilia and when they work from home. Storage for makeup/beauty products and an area for beauty routine. A spacious lit up wardrobe with a mirror. Dimmable lights and multiple power out- lets for devices Smooth transitions from room to room. The Space
The space will be a renovated warehouse space. As a result there are a few things to consider. There are per- manent columns in the corners, ceiling aircon and lights and permanent window fixtures.
Design Statement
In our design, we will create a multifunctional open living space with a bedroom, ensuite bathroom, walk in wardrobe and interchangeable study/reading area for our clients. Natural light will be utilised throughout and the study/reading can be easily accessed from the bed. A luxurious bathroom with vanity and open storage for products to be featured will be present. A large lit up walk in wardrobe with full length mirror will accommodate our clients collections. The bathroom and wardrobe will be closed but connected spaces for privacy. The design aesthetic will incorporate muted pinks, blues and greens accented with gold and complemented by light coloured woods and exposed brick and tile. This draws upon the colourful culture of South America, where our clients met. Geometric features and smooth mid century modern furniture will create a relaxed yet lively atmosphere
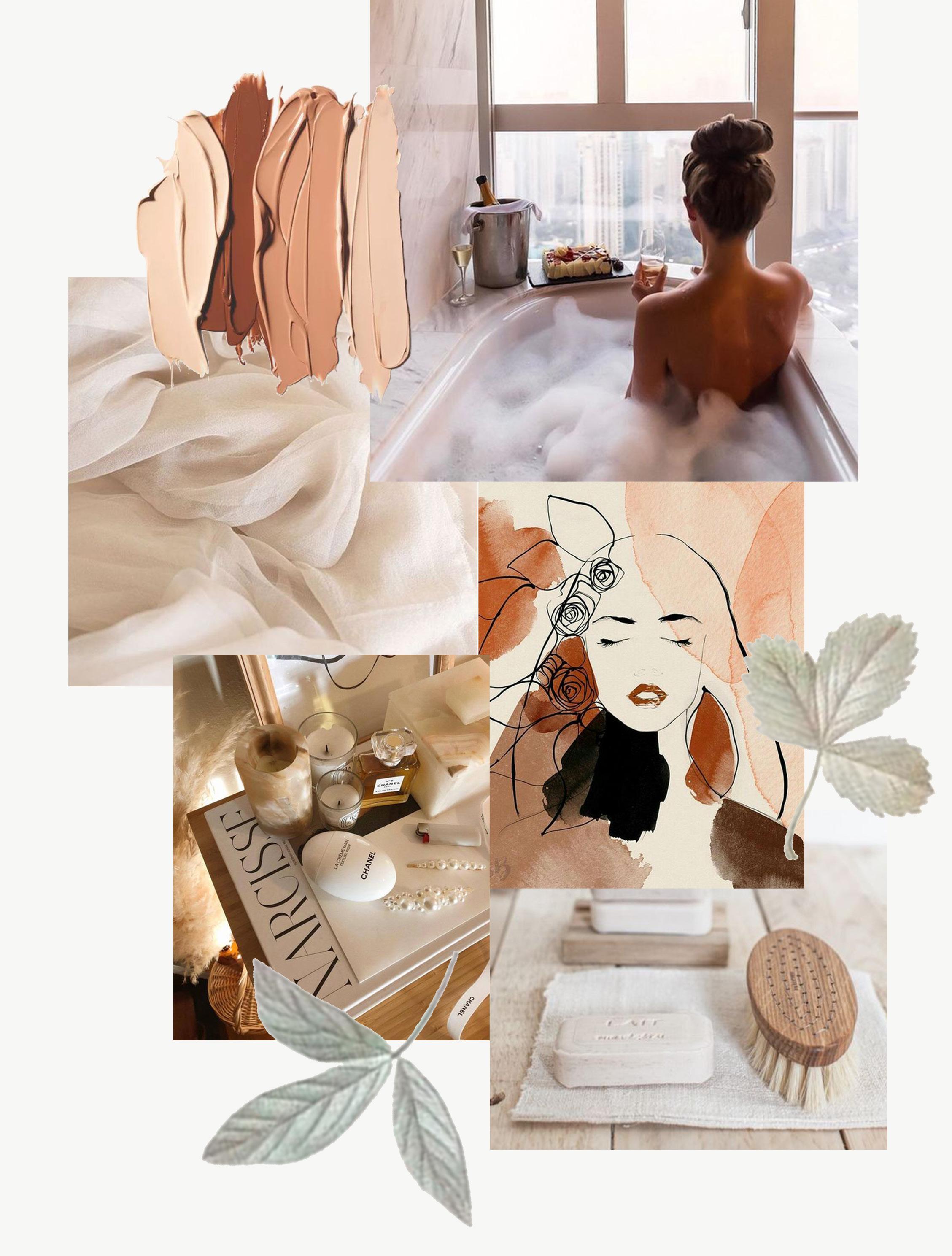
Mood Board
neutral luxury Material Board
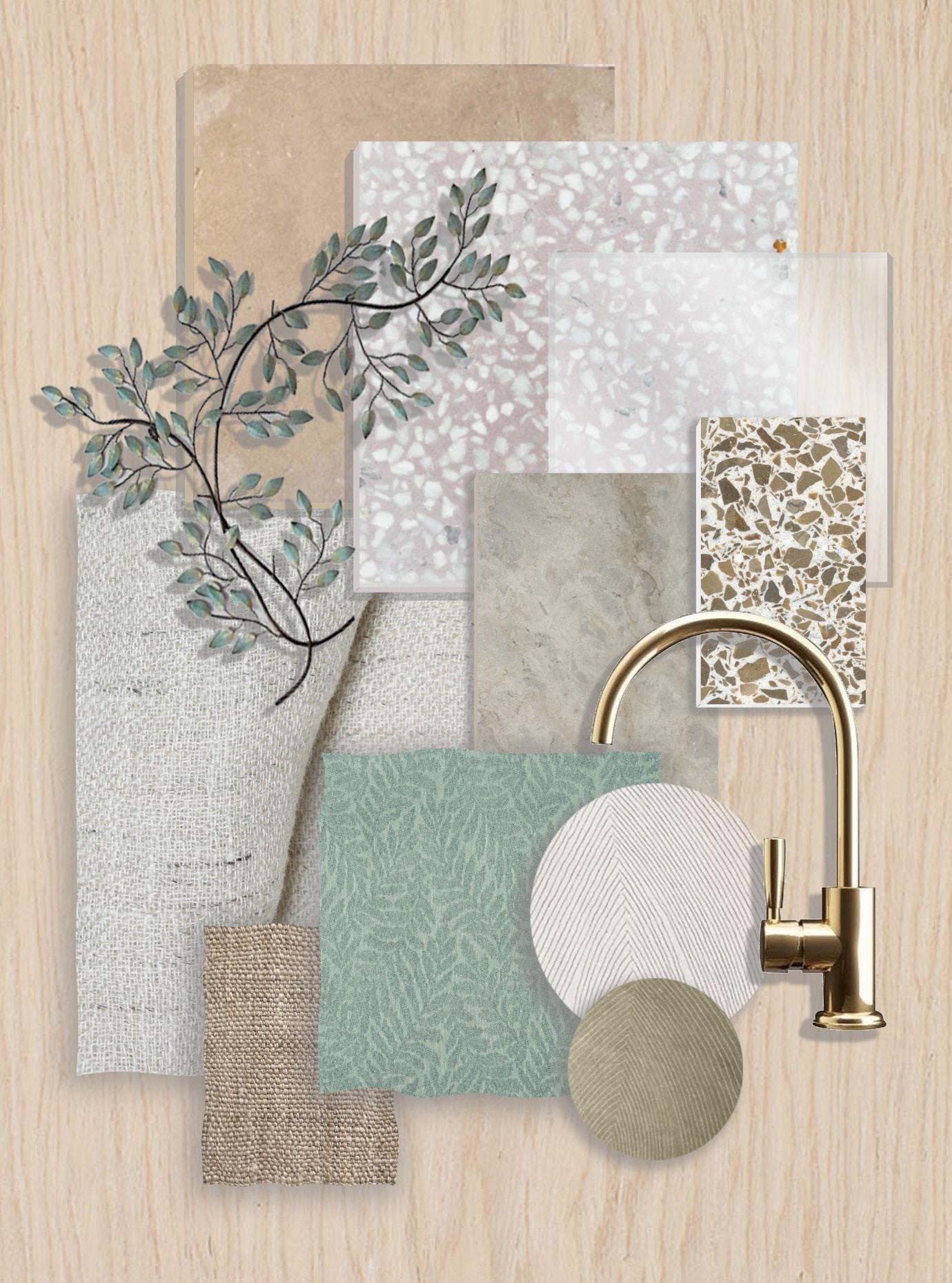
Design Criteria
Program
The bedroom area and living/study area will be open and interchangeable for easy access for our busy clients. The bathroom will contain a spa area, makeup station and a combination of exposed and hidden storage for our clients products. The walk-in wardrobe will contain a mirror and inside wardrobe lighting will easily feature our clients clothes.
Spatial Planning
The largest area, bedroom and living/study will be open and adjacent to each other to create an open area. The bedroom will incorporate the corner column in its design. The bathroom and walk in wardrobe will be enclosed for privacy but connected by various sliding doors and curtains for accessibility
Floorplan
Materiality
The furniture will be focused on streamlined designs incorporating storage, the colour palate and comfortable finishings. The floor and wardrobe will be a light wood for easy cleaning and the bathroom a tile. The use of rugs in the living area and wardrobe will break up the coldness of wood. There will be hanging light pendants in the living area, wall lights beside the bed and a round lit up mirror for the bathroom. Lights will be present within the wardrobe closets.
Detailing
Gold and polished finishes will be present on the handles and decoration. The lighting will be dimmable and easily controlled where possible. Multiple outlets will be available in the study area.
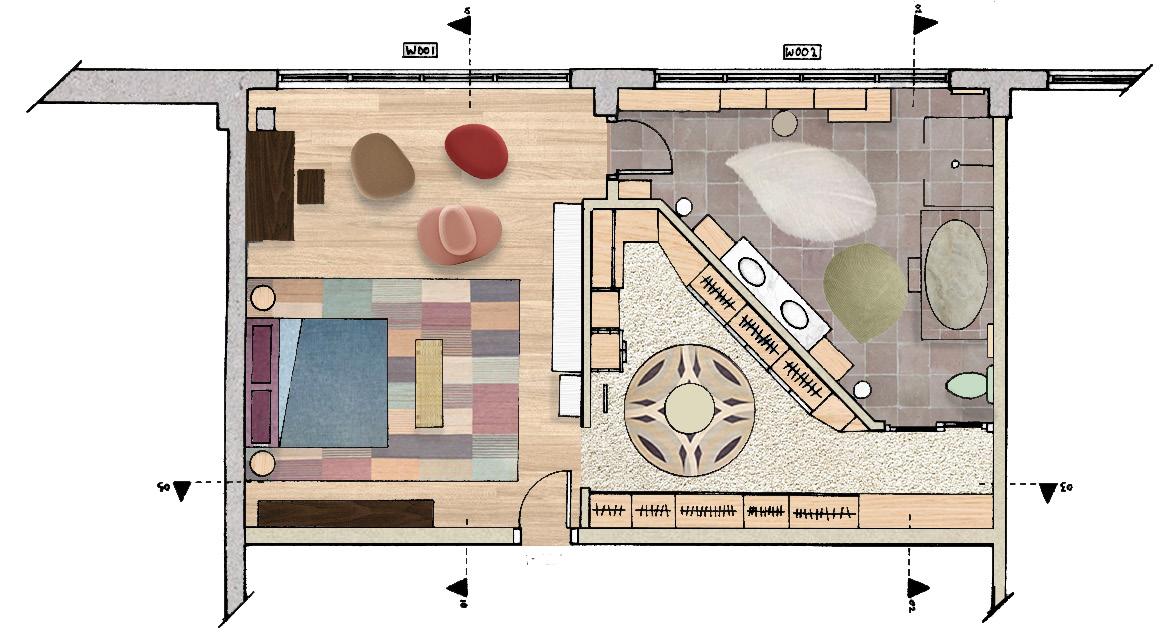
Bathroom Section
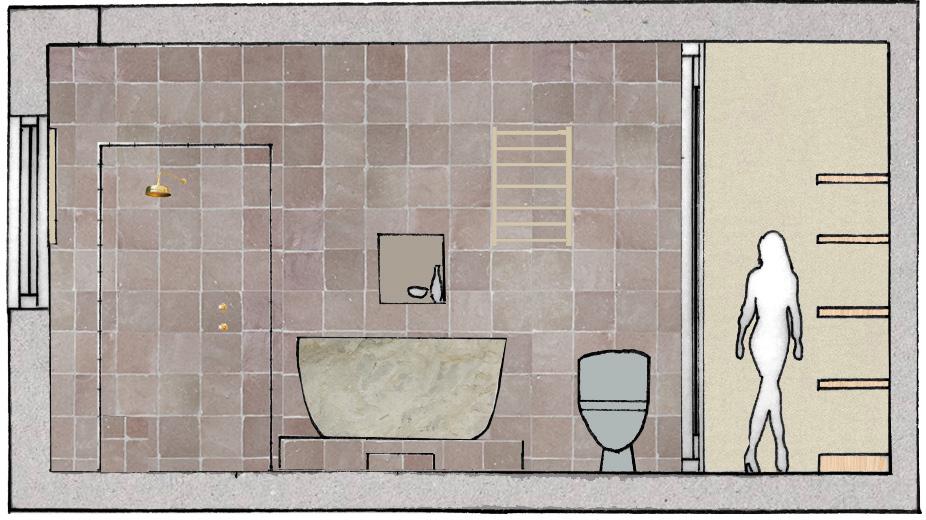
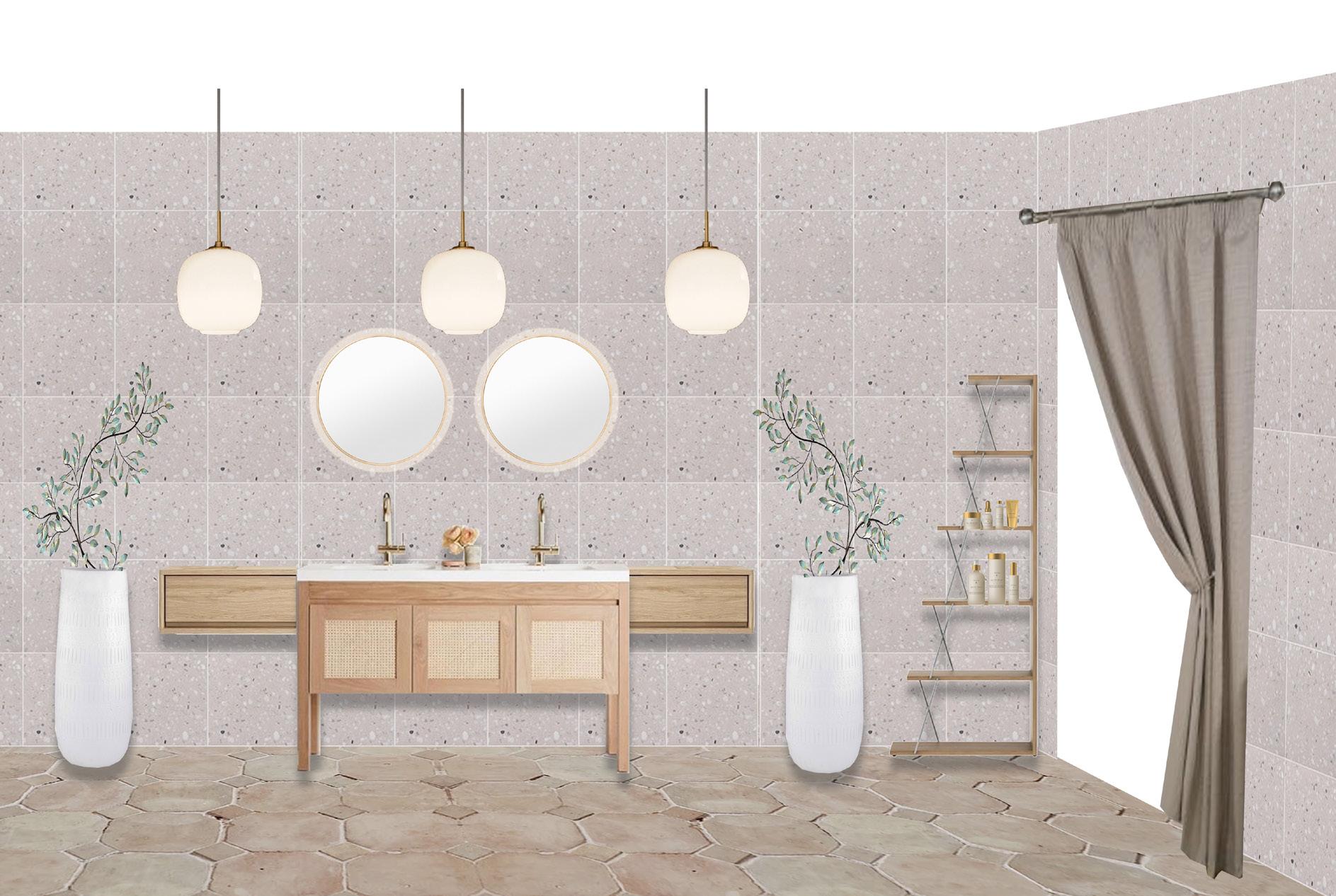
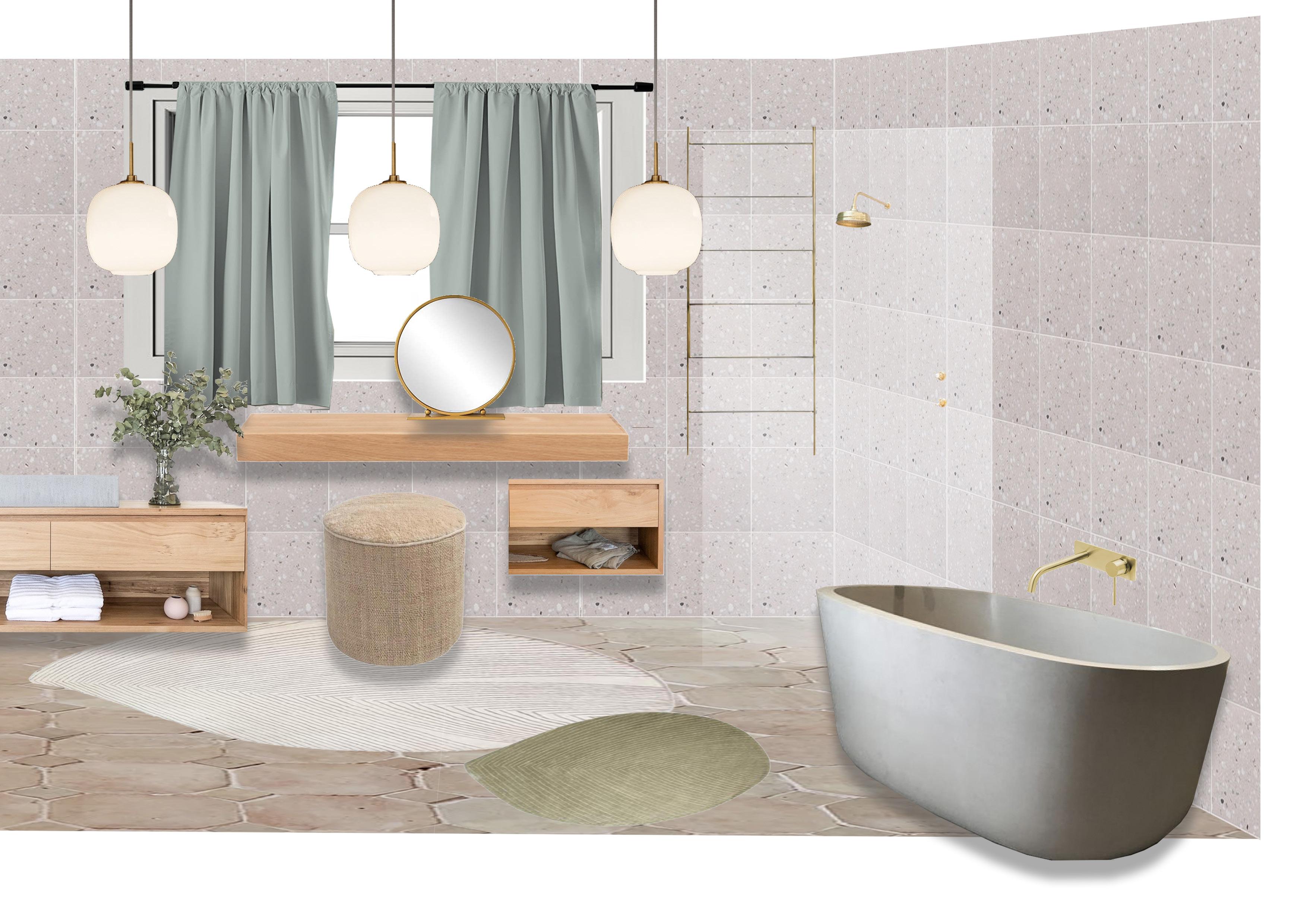
Warm natural oak woods compliment the brass detailing of the bathroom design. The door enters from the bedroom area, through the triangular bathroom zone leading past the curtain sliding door into the walk in wardrobe. The double sink utilises the longest section of the wall and the floating vanity area used to store bathroom items and apply makeup faces the only window with access to natural light. The leaf rugs from Nanimarquina, warm beige tiles and muted pink terrazzo walls create a soft relaxing atmosphere.



