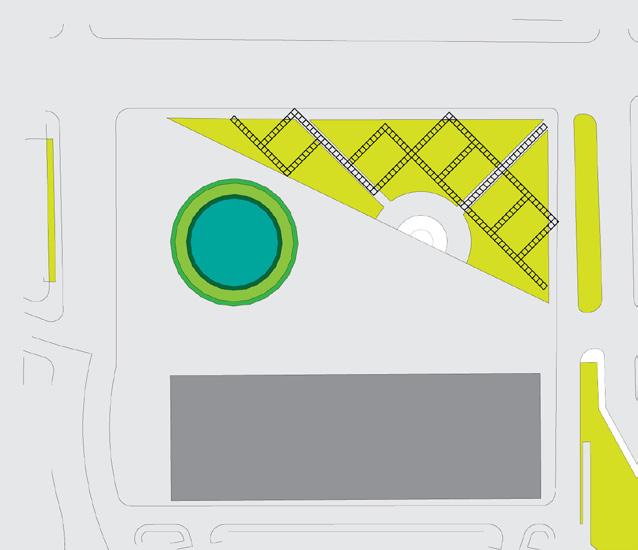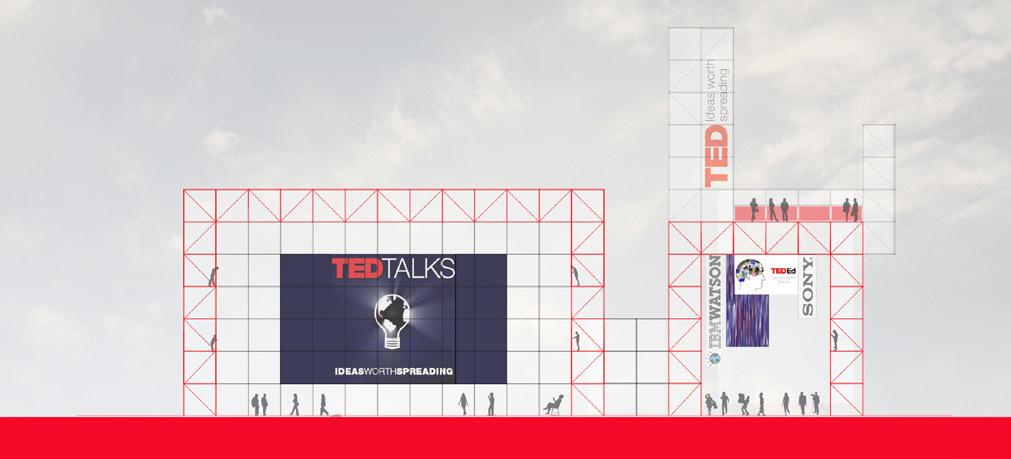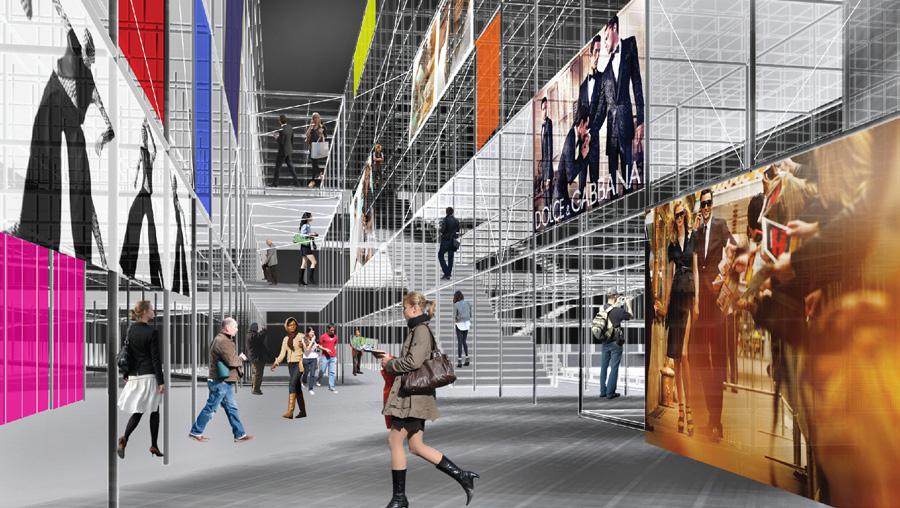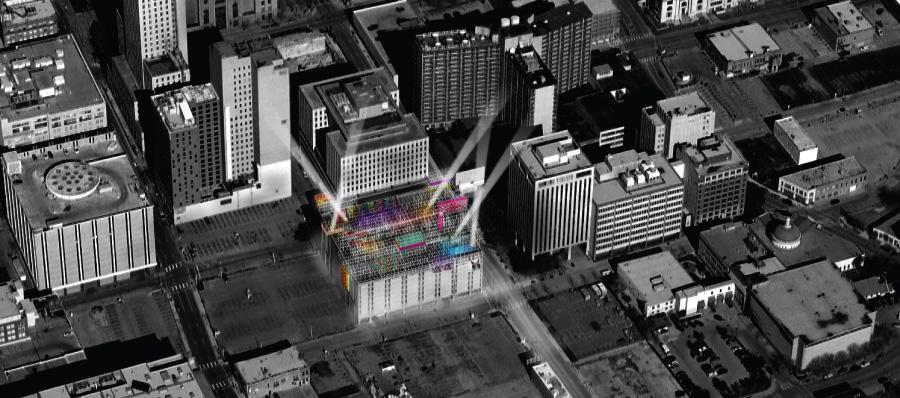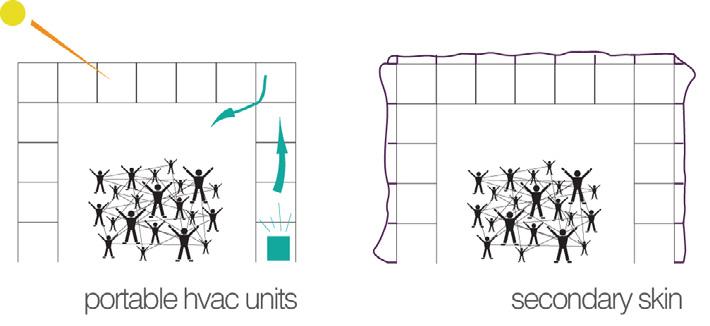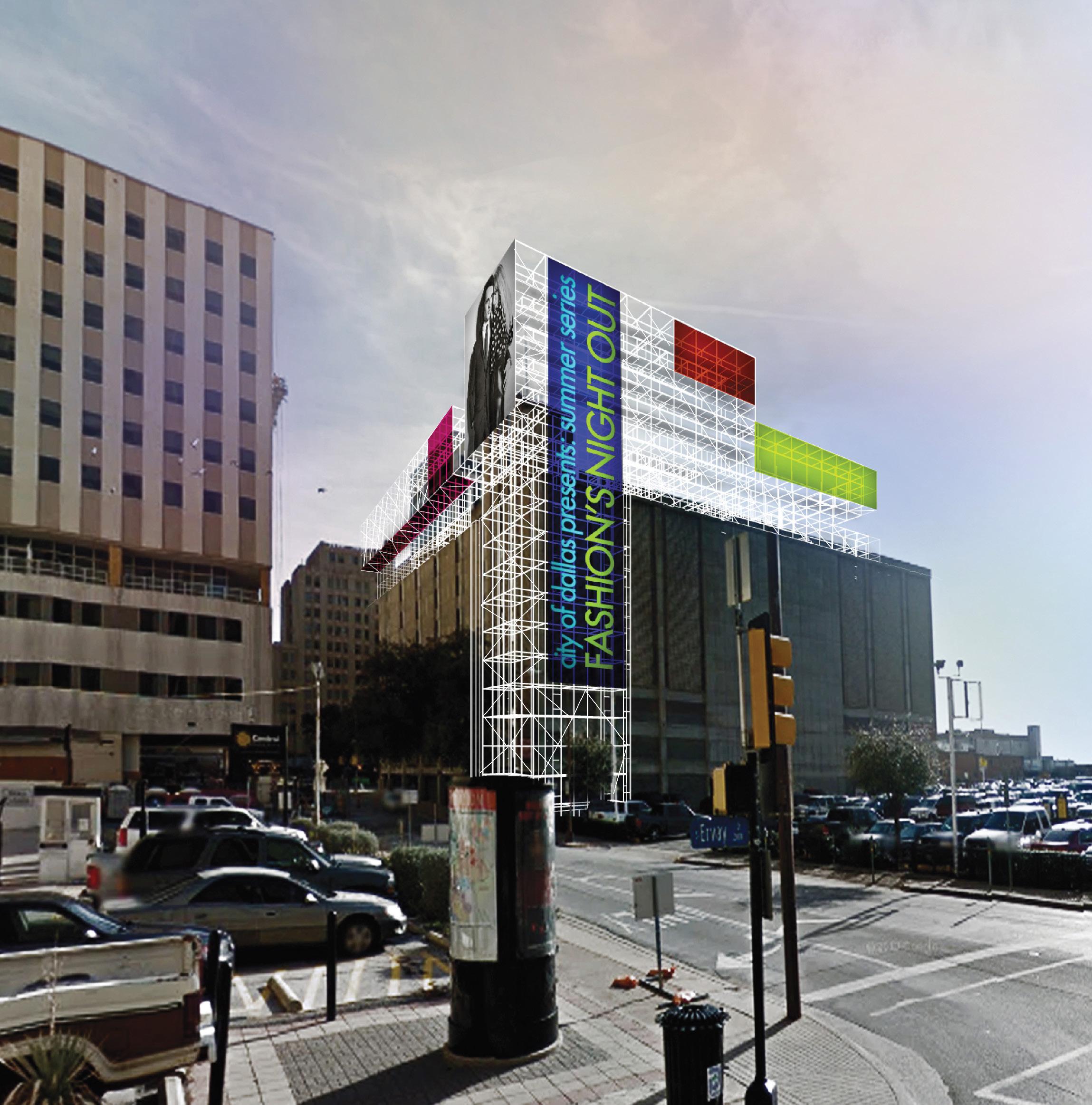marquesa architecture portfolio figueroa



university of oregon - eugene, oregon project completion 2021 performance global movement

With the client’s primary goal to be the “finest track and field facility in the world,” Hayward Field is designed to give University of Oregon’s student athletes, and athletes from around the world, an unparalleled stage on which to push the limits of what is possible.
The project focuses in creating a space that evokes speed and movement for the athletes, and energy and intimacy around the entire track for spectators with a landmark for all to see.
The open and airy structure holds 12,650 fans and expandable to 25,000 for any large event as most recently reflected with the World Outdoor Championships in 2022.
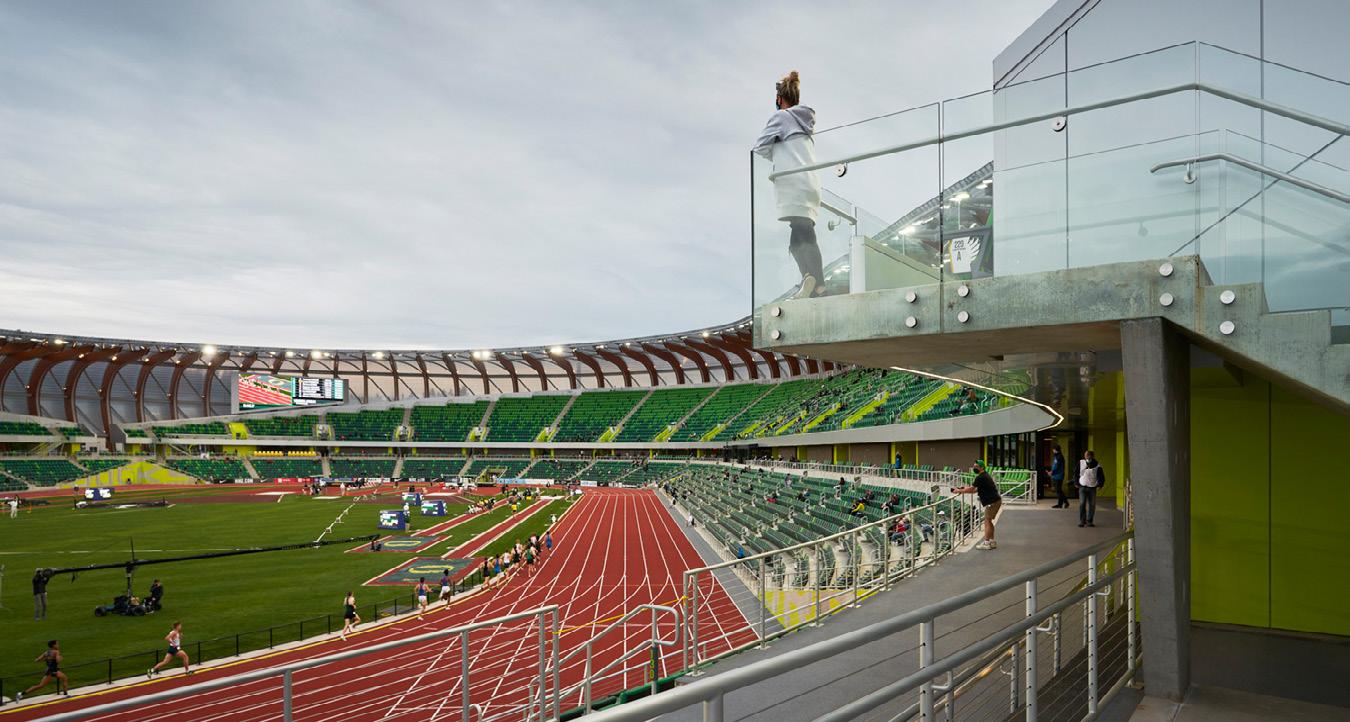
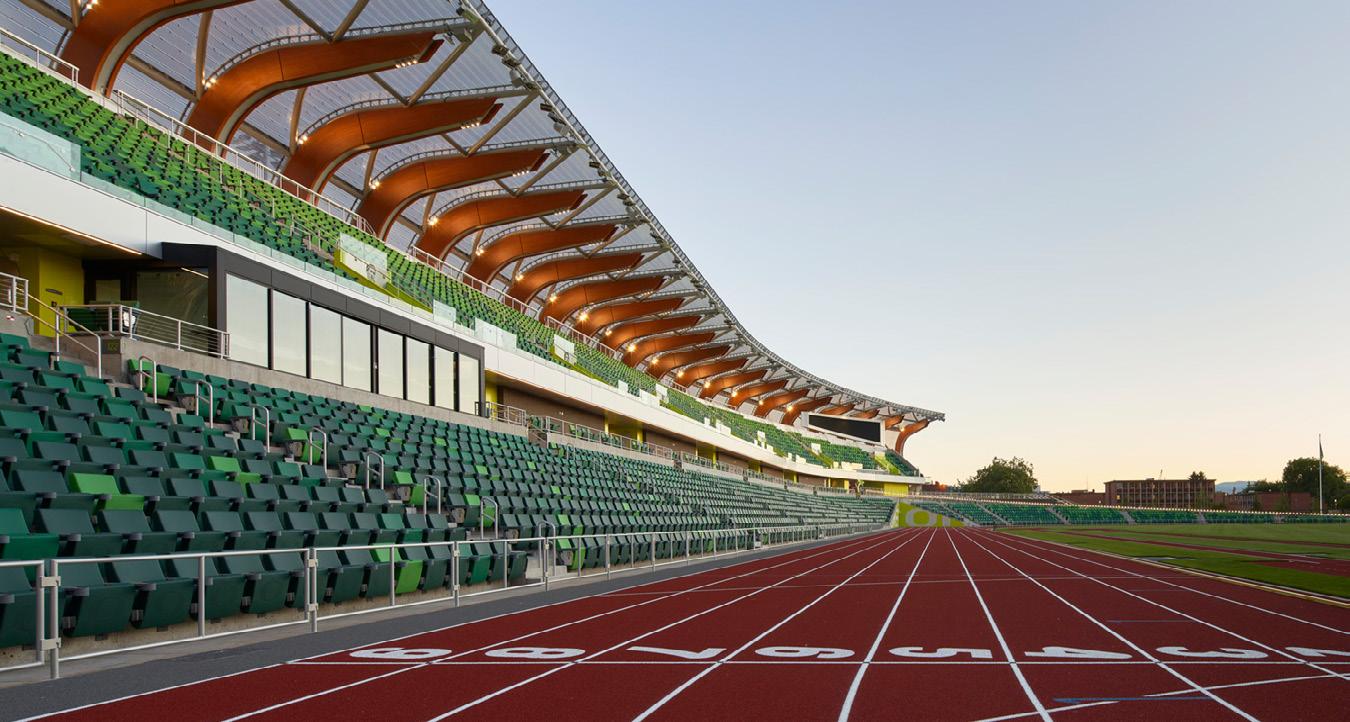
With the first row of seats on the new nine-lane track level, an intimacy between athletes and fans is created. Unique to a Track and Field only venue, the seating bowl is asymmetrical to pack the most fans near the finish line of competition.
All seating is a spacious 22-inches wide, with a generous 44-inch tread depth for fan comfort. Hayward’s suites are open and close to the field, directly connecting fans to the action further emphasizing the intimacy of the stadium.
From public concourses and ramps covered in track surfacing to the winding vertical stairs of Hayward tower, all aspects of the stadium were envisioned to be a place for the athletes to use for training.

Beneath the stadium is nearly 40,000 sf dedicated to training and recovery, including amenities for athletes to be social and come together as a team, a 6 lane 140 meter straightaway and double height space for jump and throw events.

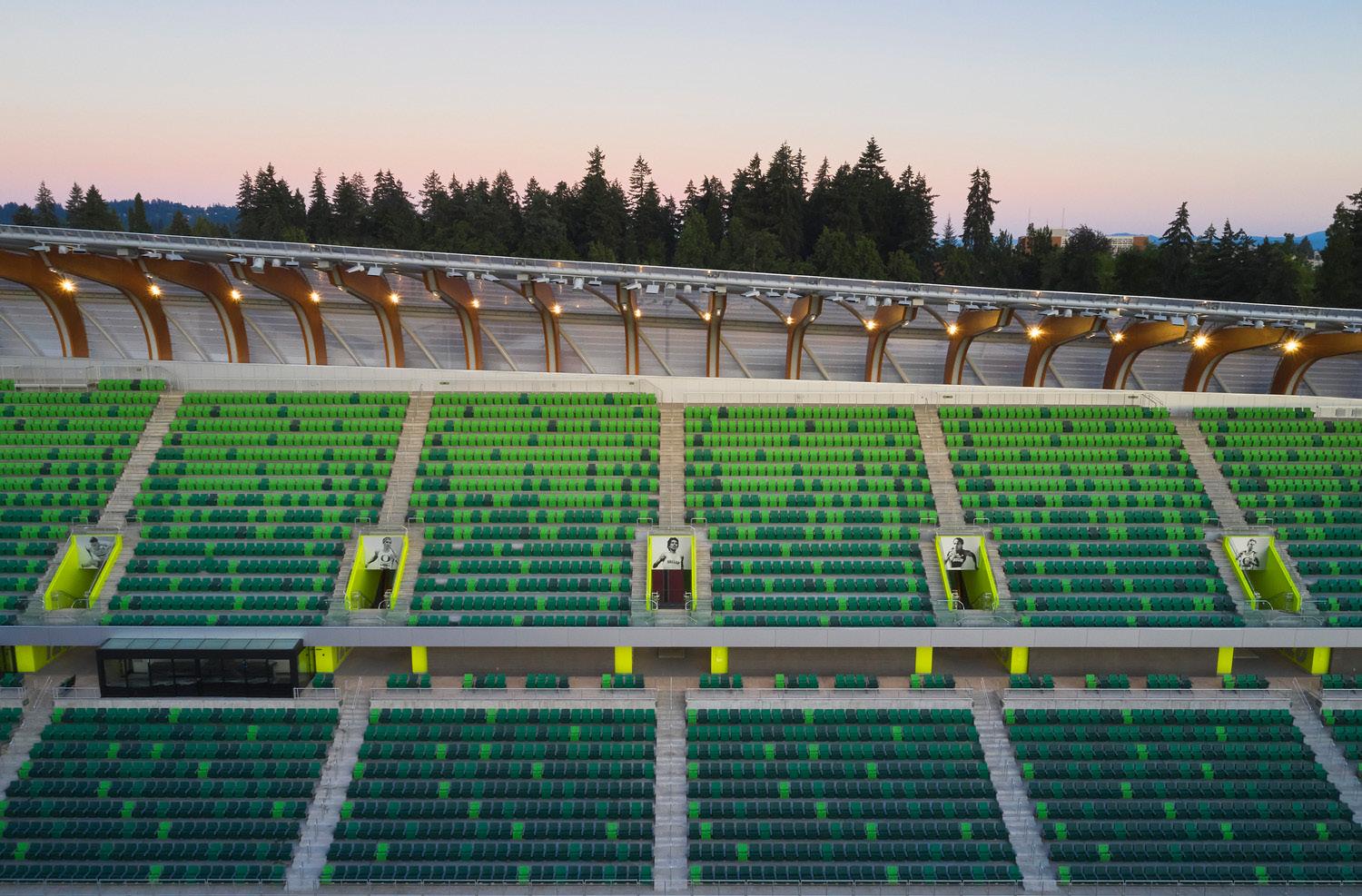
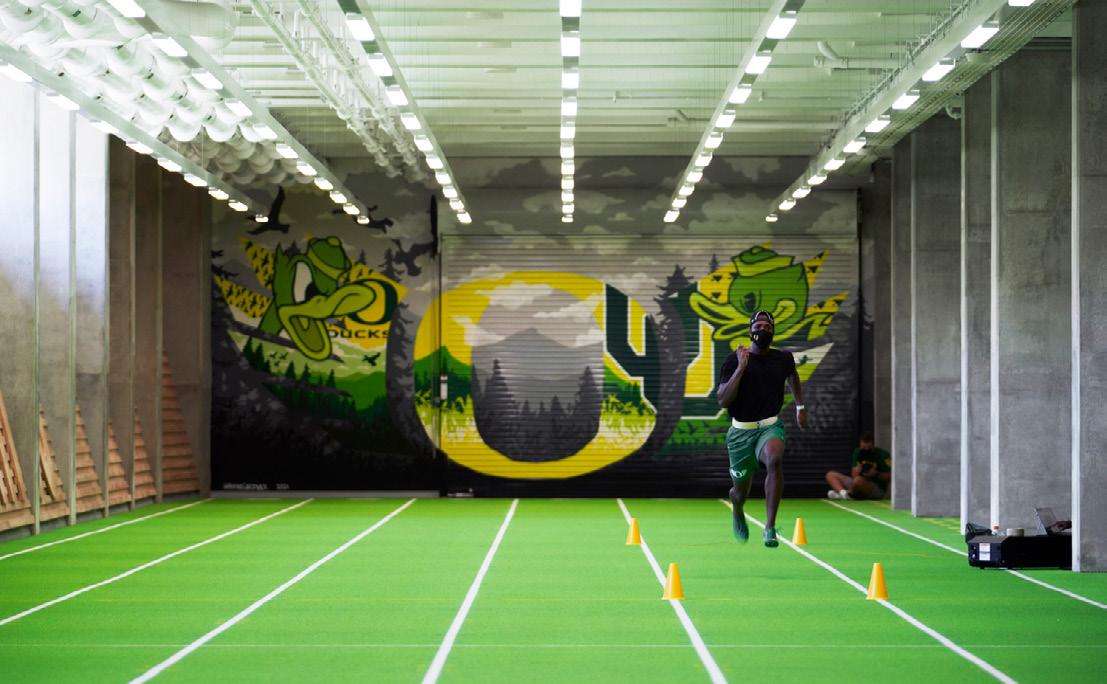


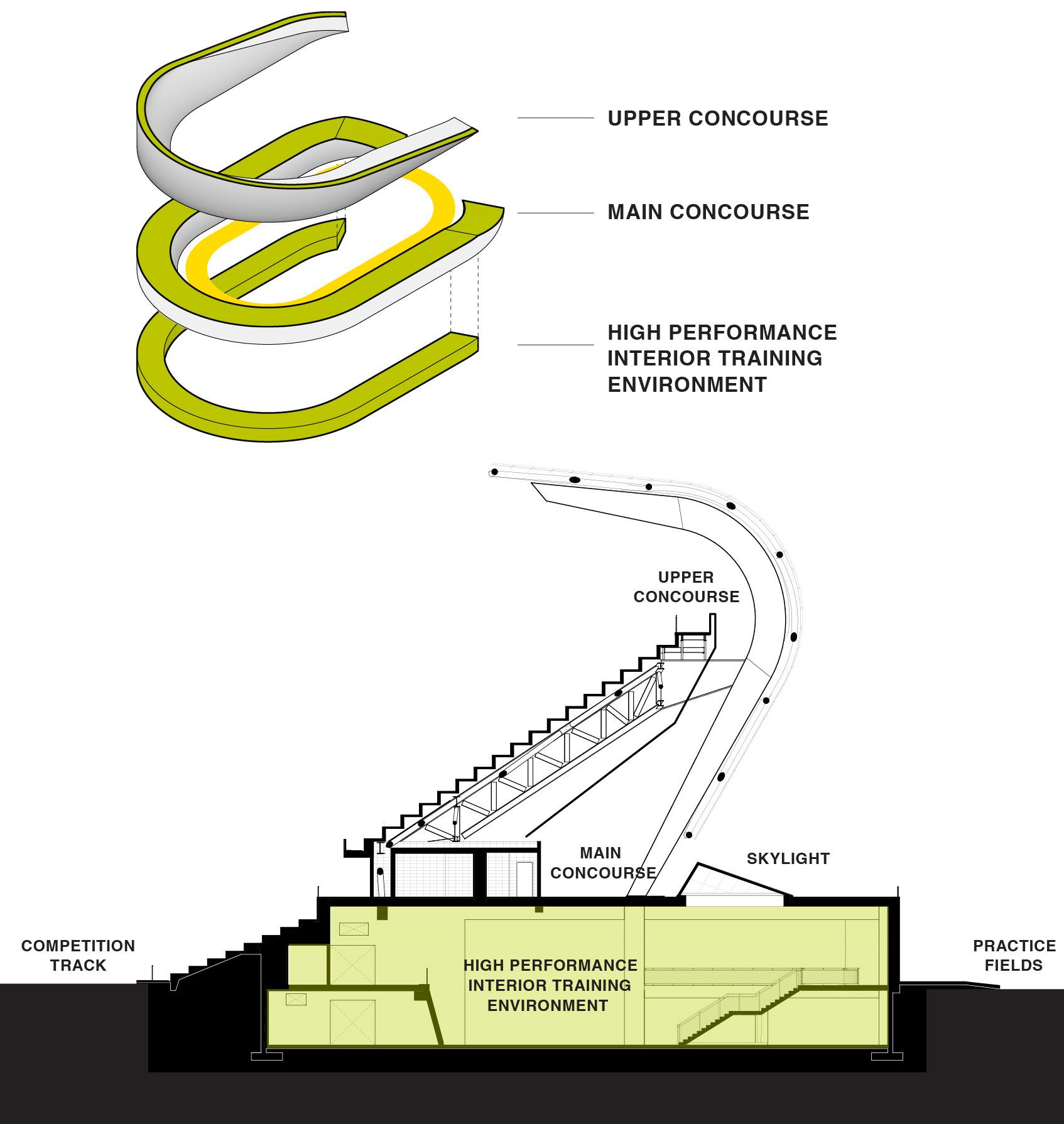

The quote, “Oregon is Wood and Wood is Oregon,” by Coach Bill Bowerman, co-founder of Nike, was inspiration for it’s use throughout the stadium.

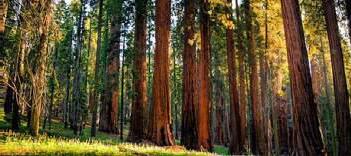

The canopy structure, or “bents,” surrounding the stadium are a connection to Oregon and the Pacific Northwest. The 77 pairs of unique curves and size, paired with the light, airy, translucent ETFE canopy roof, enhances acoustics and provides rain protection and shade for the fans below.
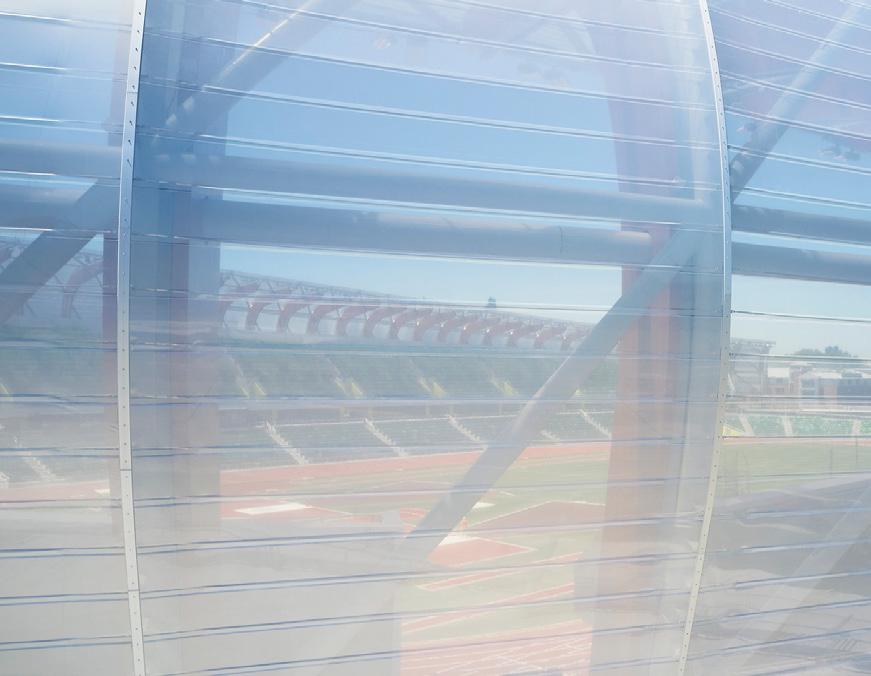

The canopy and tower diagrid orient in the direction of the way the athletes run on the track further emphasizing movement as a theme.
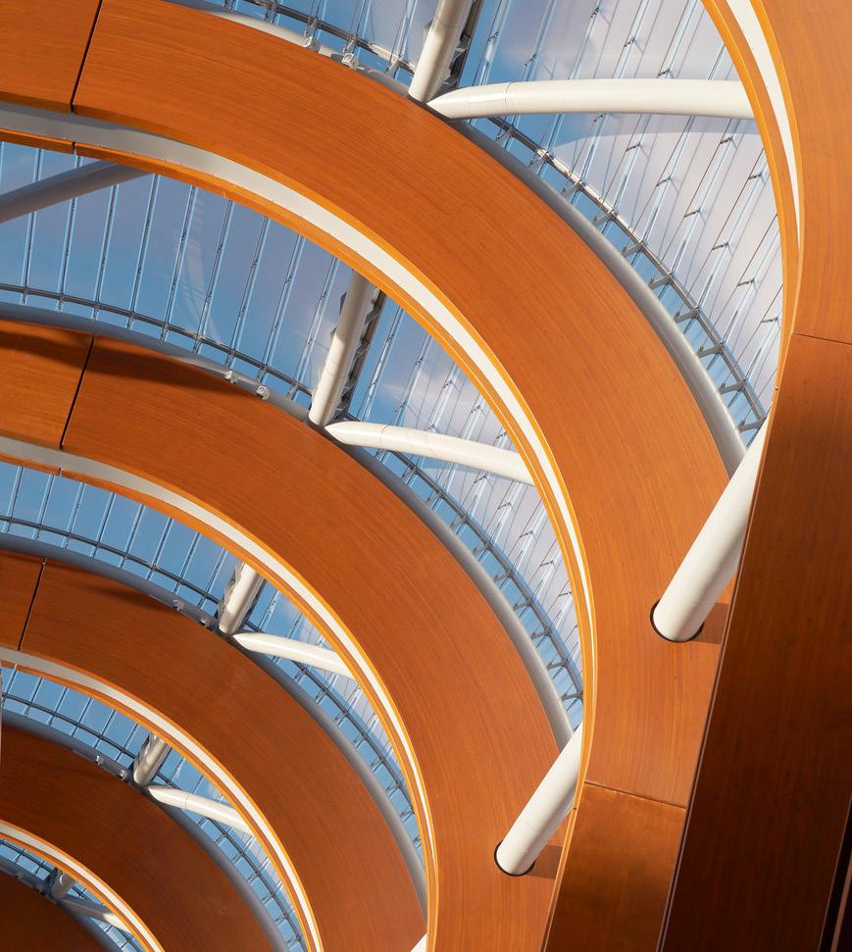



















































































































































































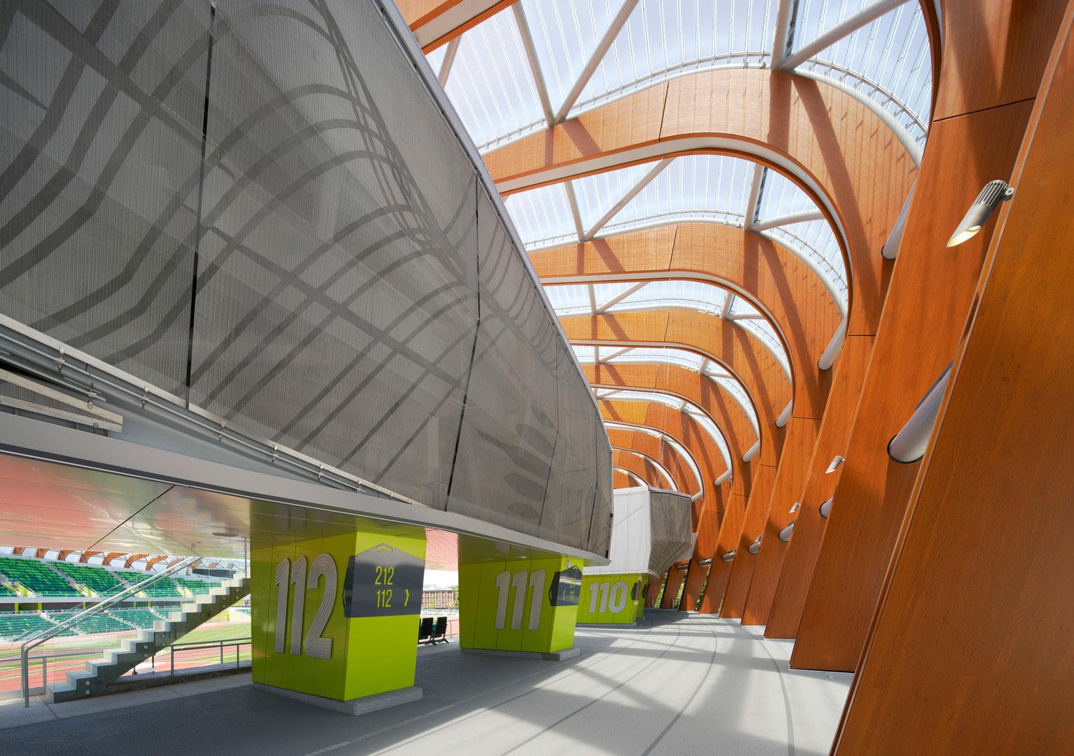


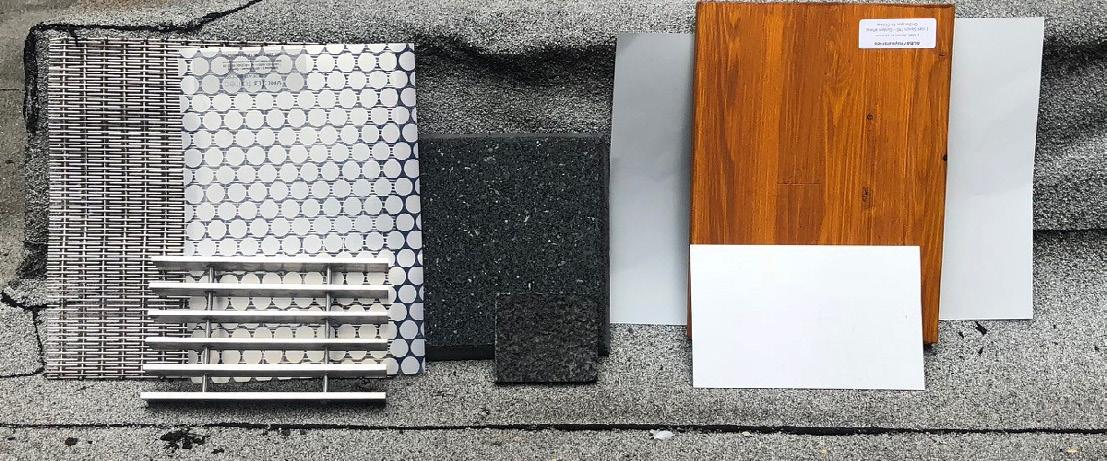
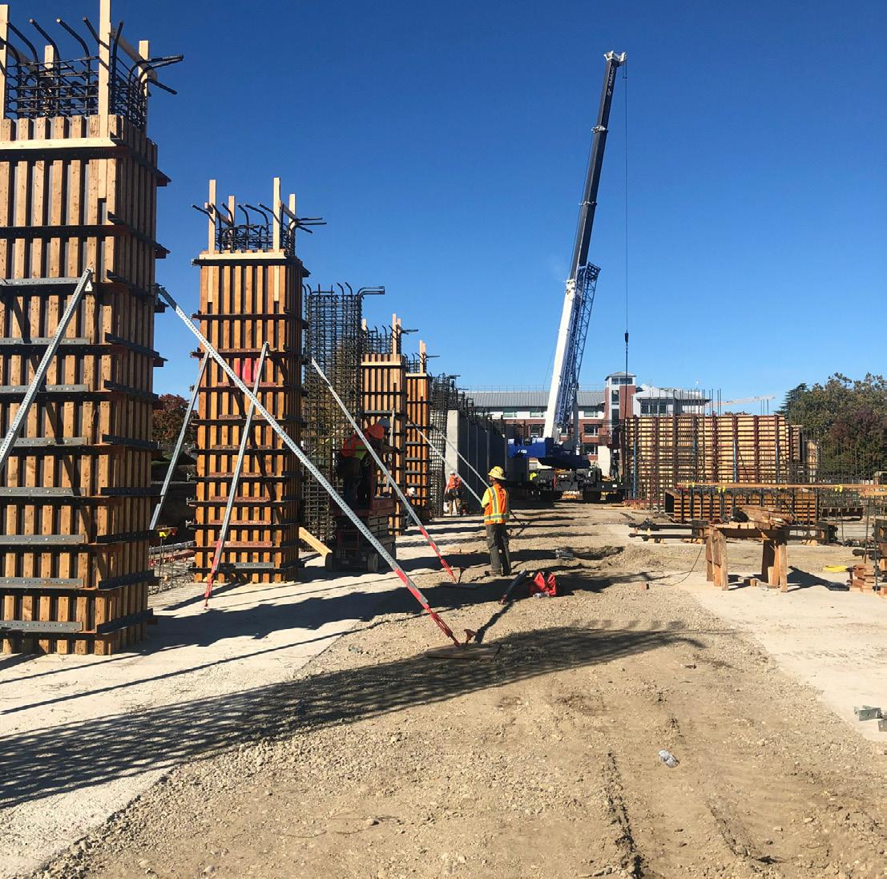
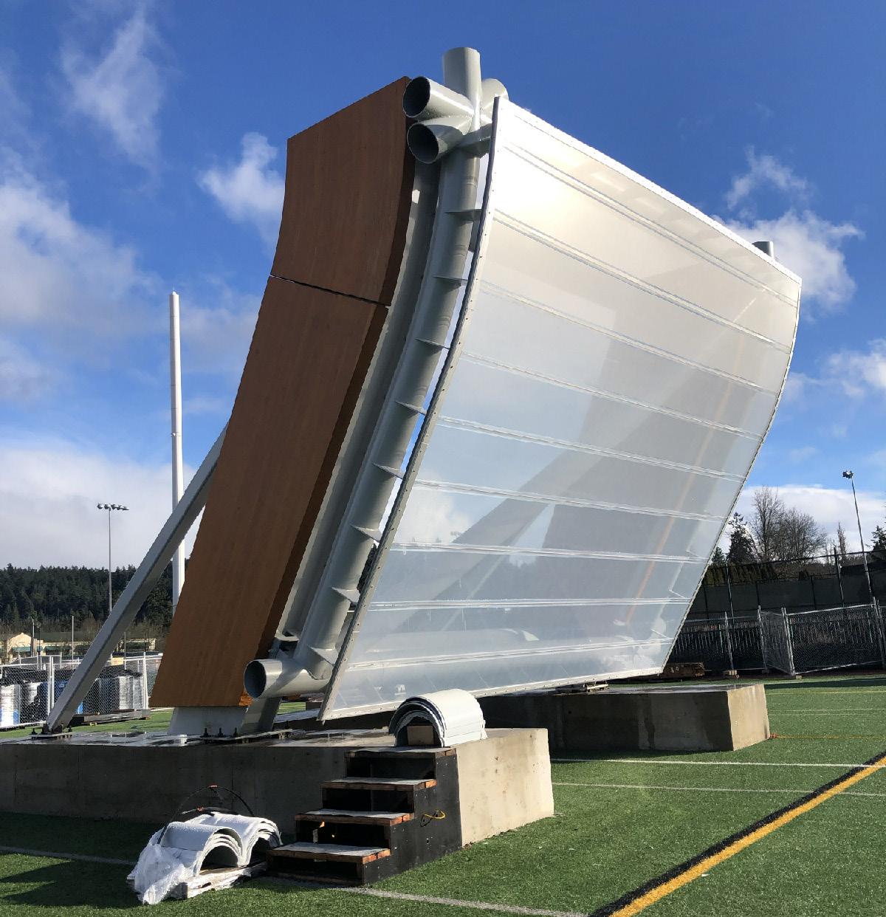


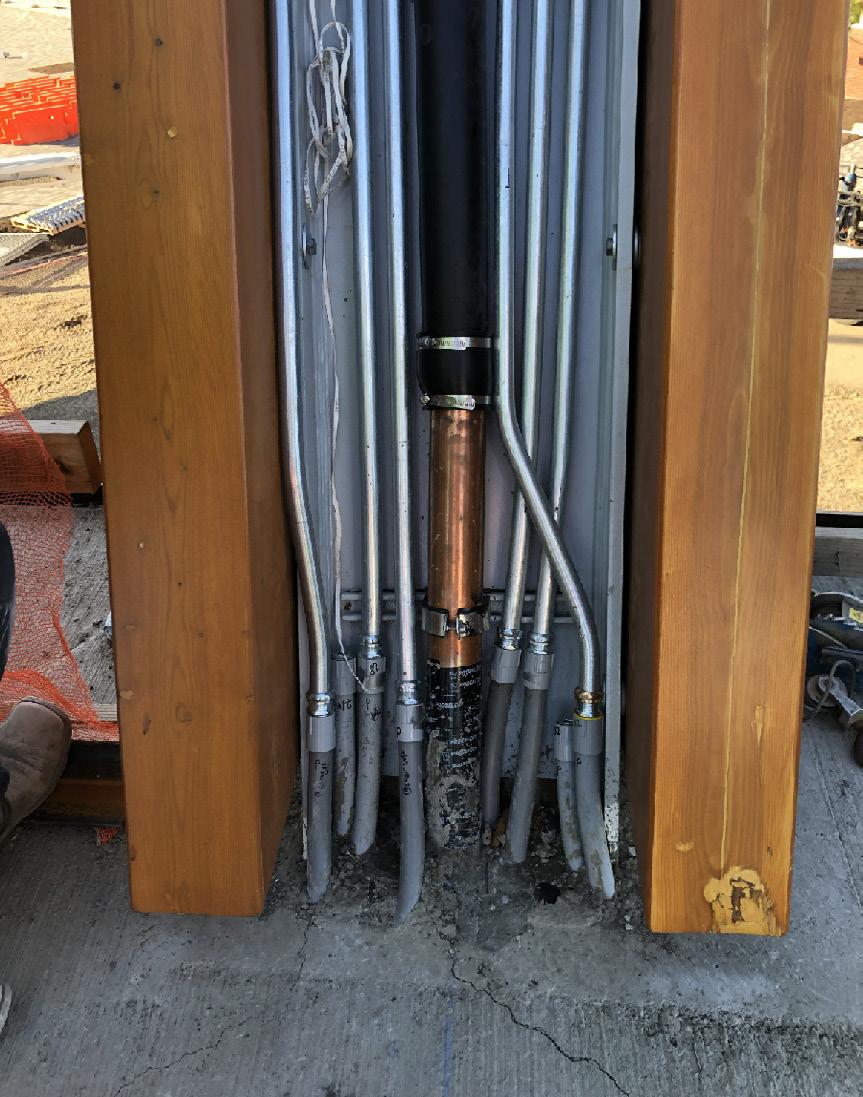

From Coach Bowerman’s sketches and notes translated to a metal mesh skin to cover the underside bowl, to the perforated exterior featuring 5 Oregon track and field icons of the 9 story tower, to a dramatic procession of 156 flags commemorating nations who have competed at Hayward, the stadium inside and out are a fitting nod to the success of athletes that have and will continue to be a special place for aspiring student athletes and athletes around the world.
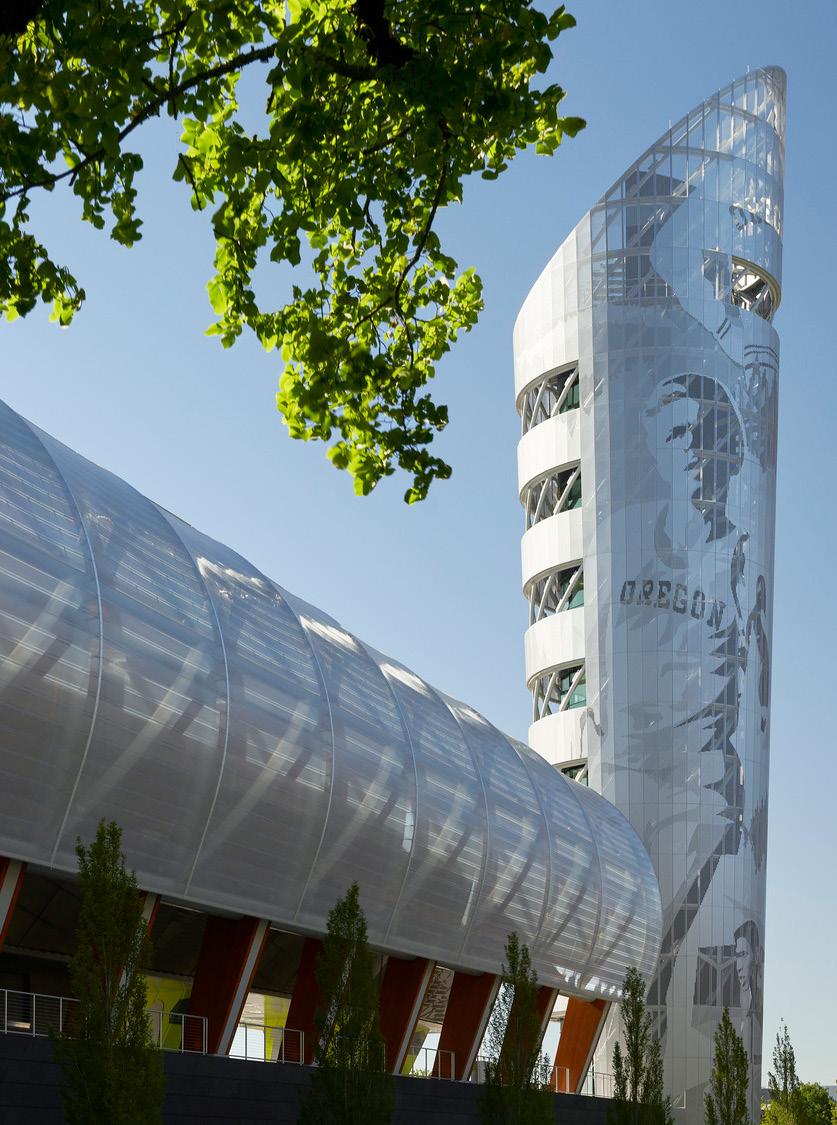



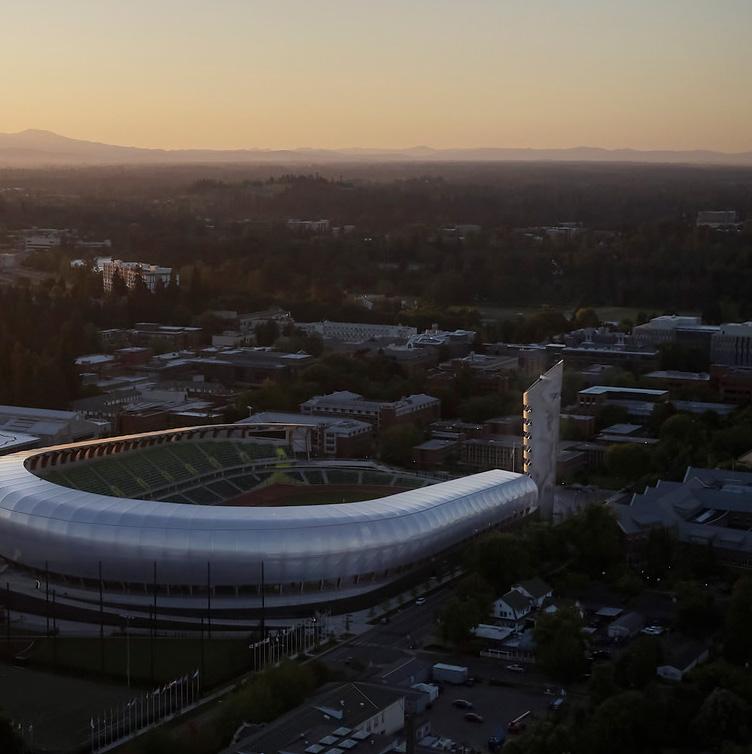
nike inc. - beaverton, oregon
project completion 2017 innovation brand circulation
How do you make parking garages architecture? With a goal to prevent the structures from looking like garages, the design for LA and NYC parking garages provided a unique opportunity to draw from Nike’s culture of innovations. Following strategies that included an architectural skin façade, pronounced entrances and color, the big idea was to separate the movement of cars and people.
Optimizing circulation and natural light, cars will move to the outside while people come to the inside. With the development of this idea and a parameter to minimize scale impact, breaking up the mass of the garages strengthen this idea and allowed for a new signature space to be uniquely developed for each garage.
“The Court” would be used to describe NYC’s unique space between the massing which is designed to convey a gritty urban sports atmosphere. Home to half-size basketball courts and space to play futsal, this space would evoke New York City’s urban courts and even have NYC style graffiti. Nike’s orange color will be showcased strategically in circulation elements, such as exterior ramps, stairs and elevators.
LA Parking Garage would contrast and be refined reflecting a theme of Los Angeles. The garage would evoke a more, sunny colorful atmosphere and on the three facades between the massing, introduce glass with a printed image to have a clean slick look.
NYC Garage
7 levels 2,100 cars
LA Garage
4 levels 1,100 cars
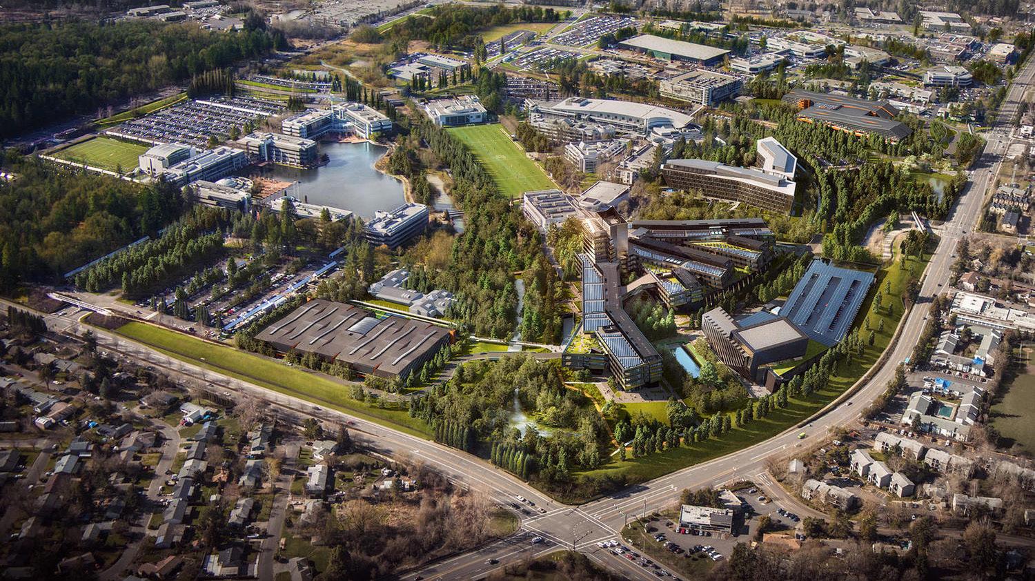
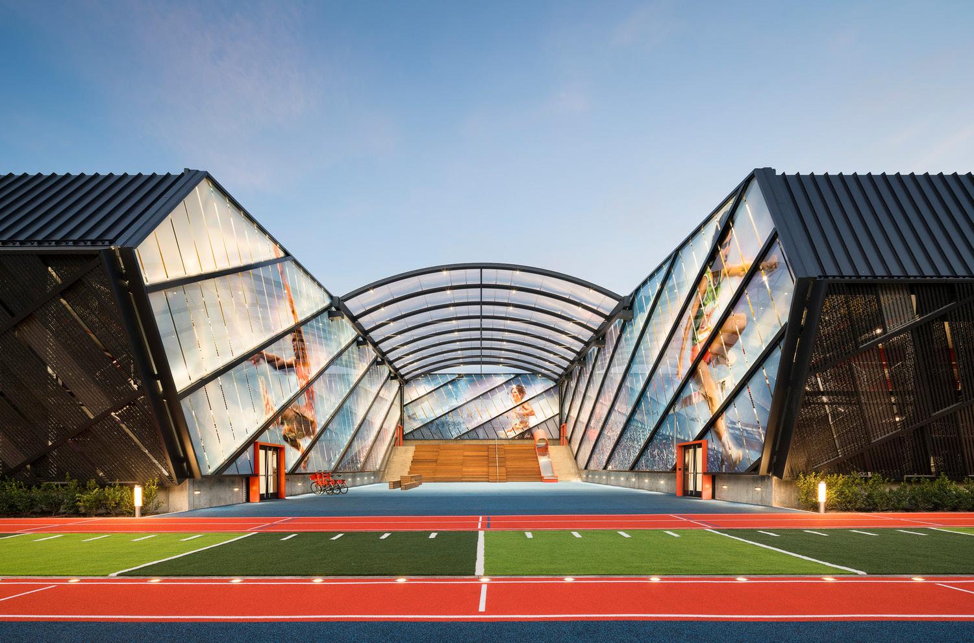
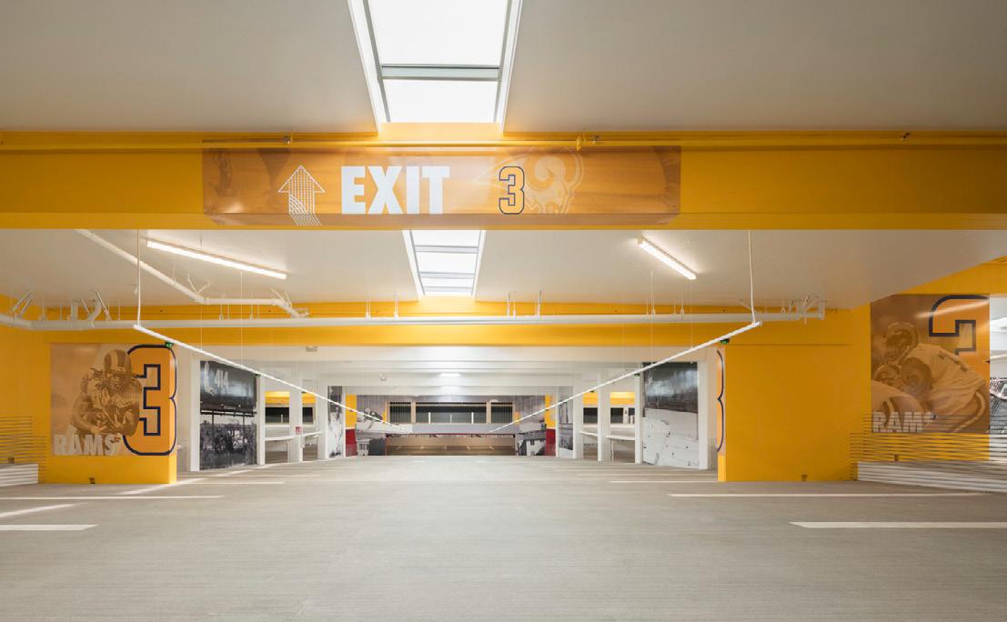

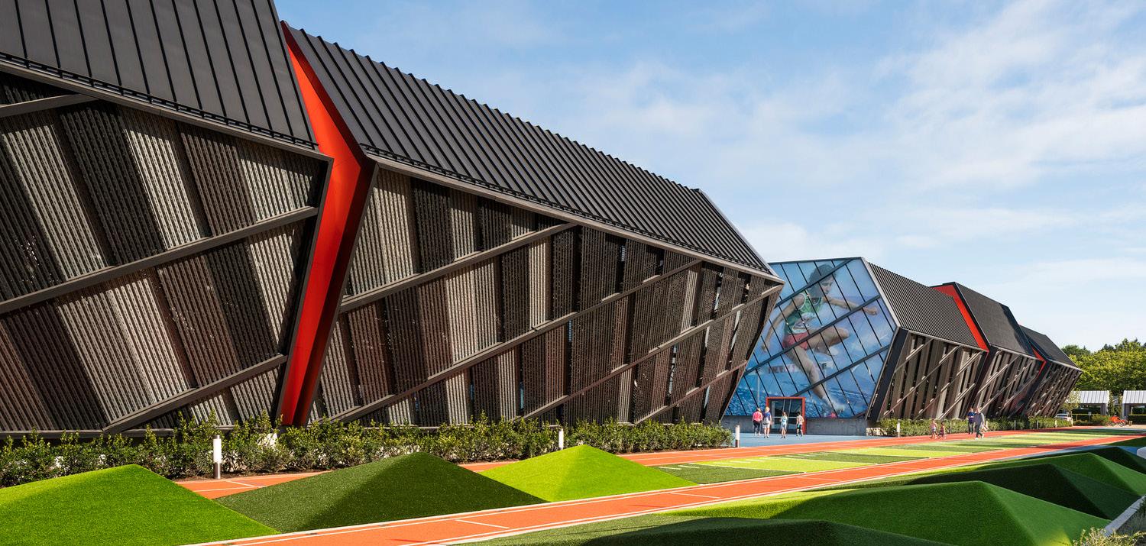

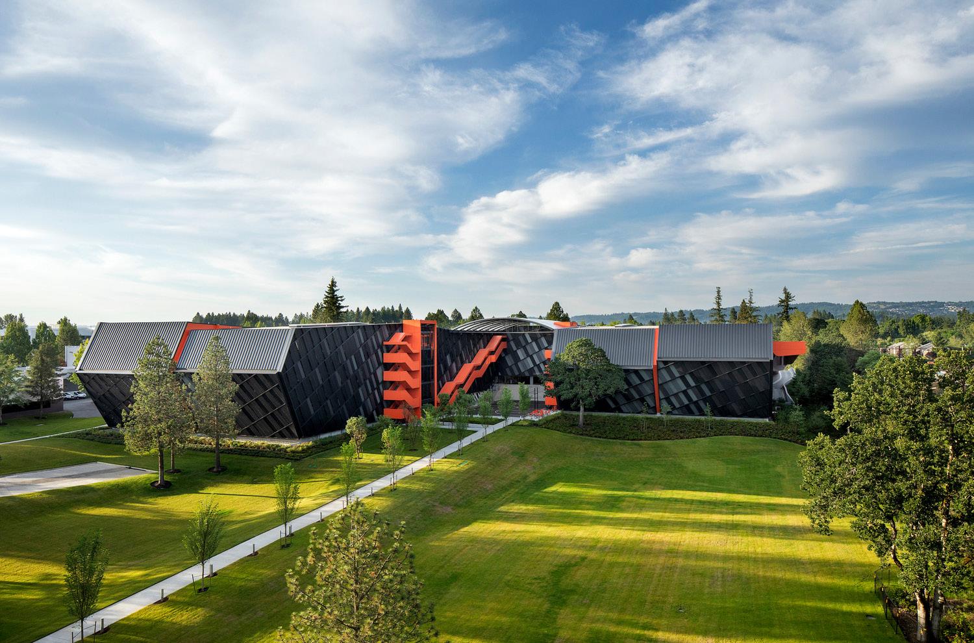
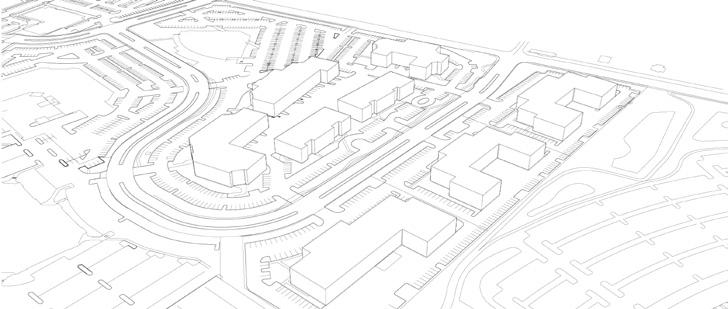
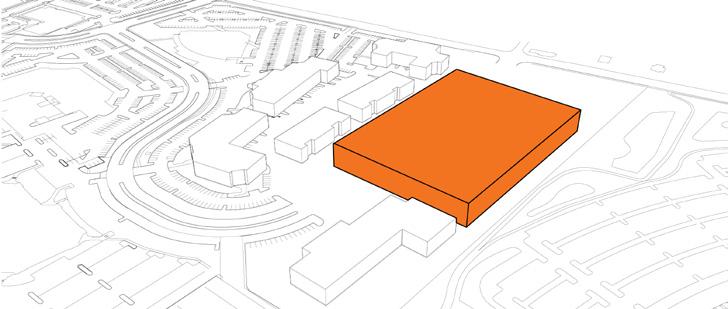
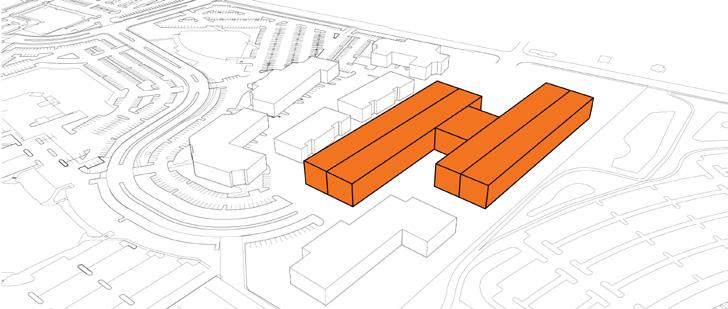
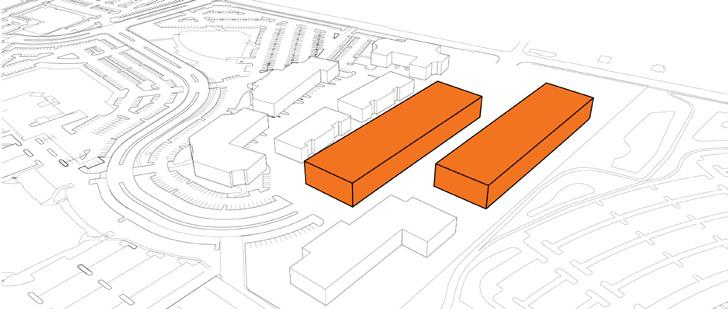

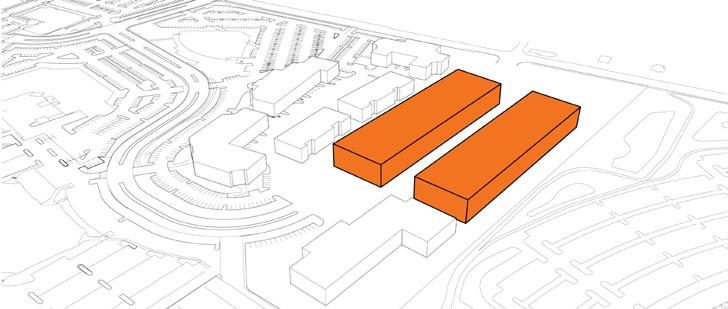

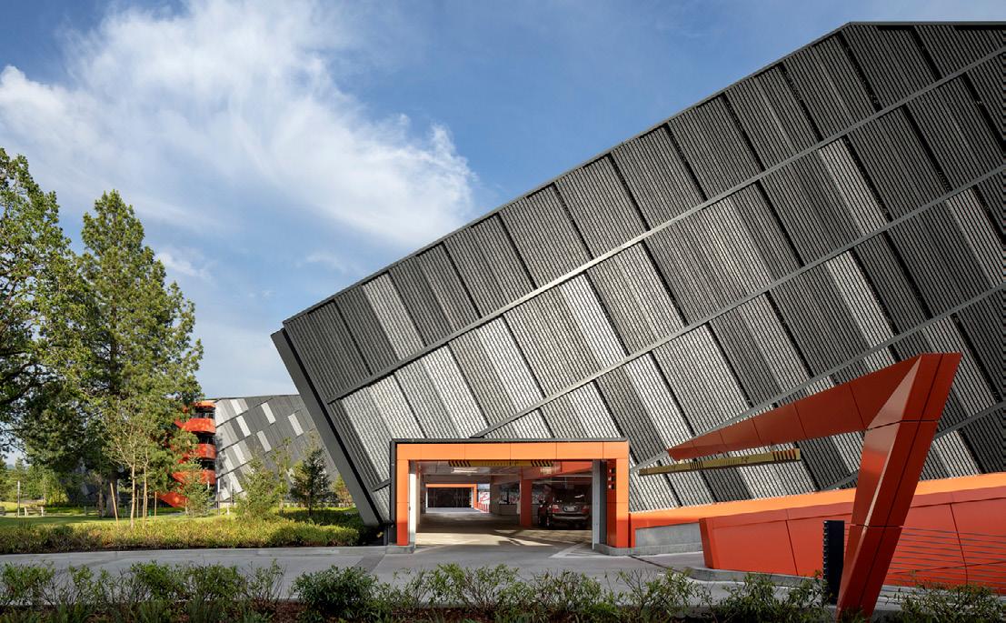

Movement being a big part of Nike culture, both the garages’ form expresses movement through massing of the roof and skin. The skin is composed of custom Morse code “Just do it” perforation panels with variable depths and colors.
Aligning the panels in a pattern along a diagonal grid brings a sense of undulation and movement to the exterior, making the building appear ready to spring forward, like a sprinter in the starting blocks.

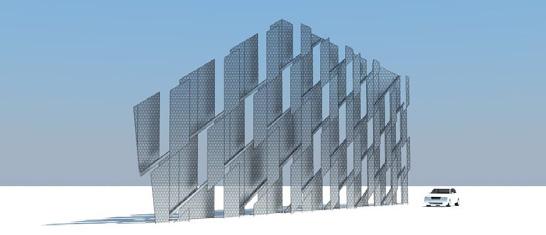
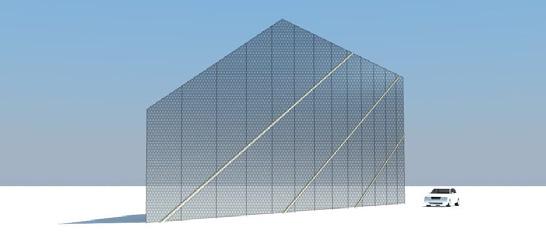
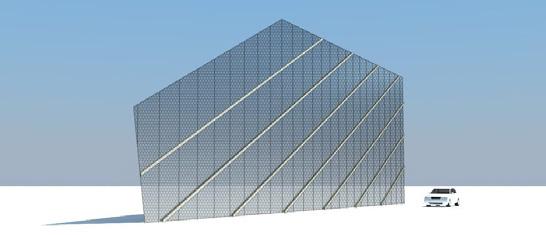
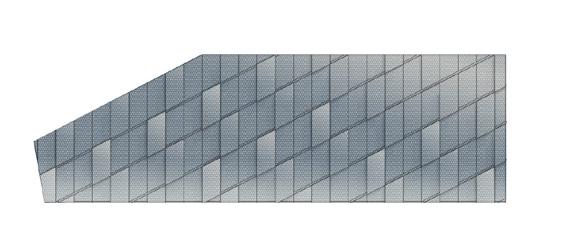

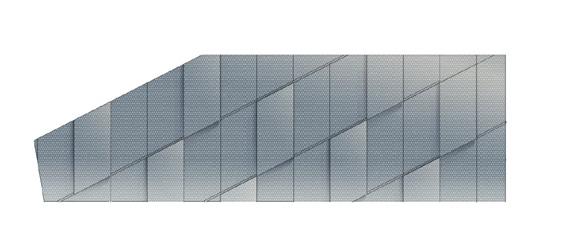
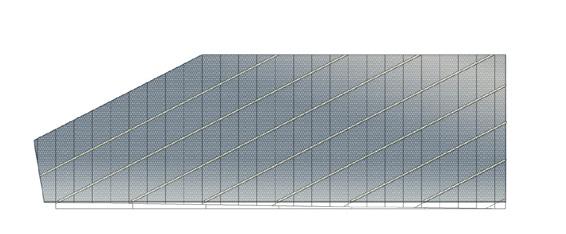


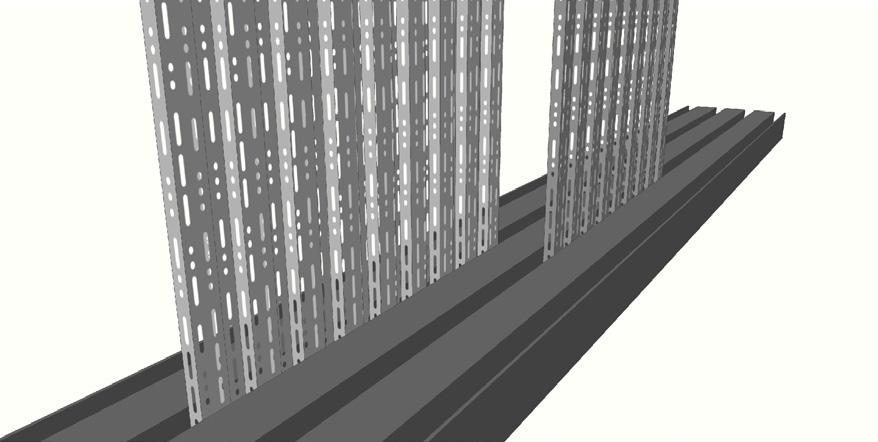
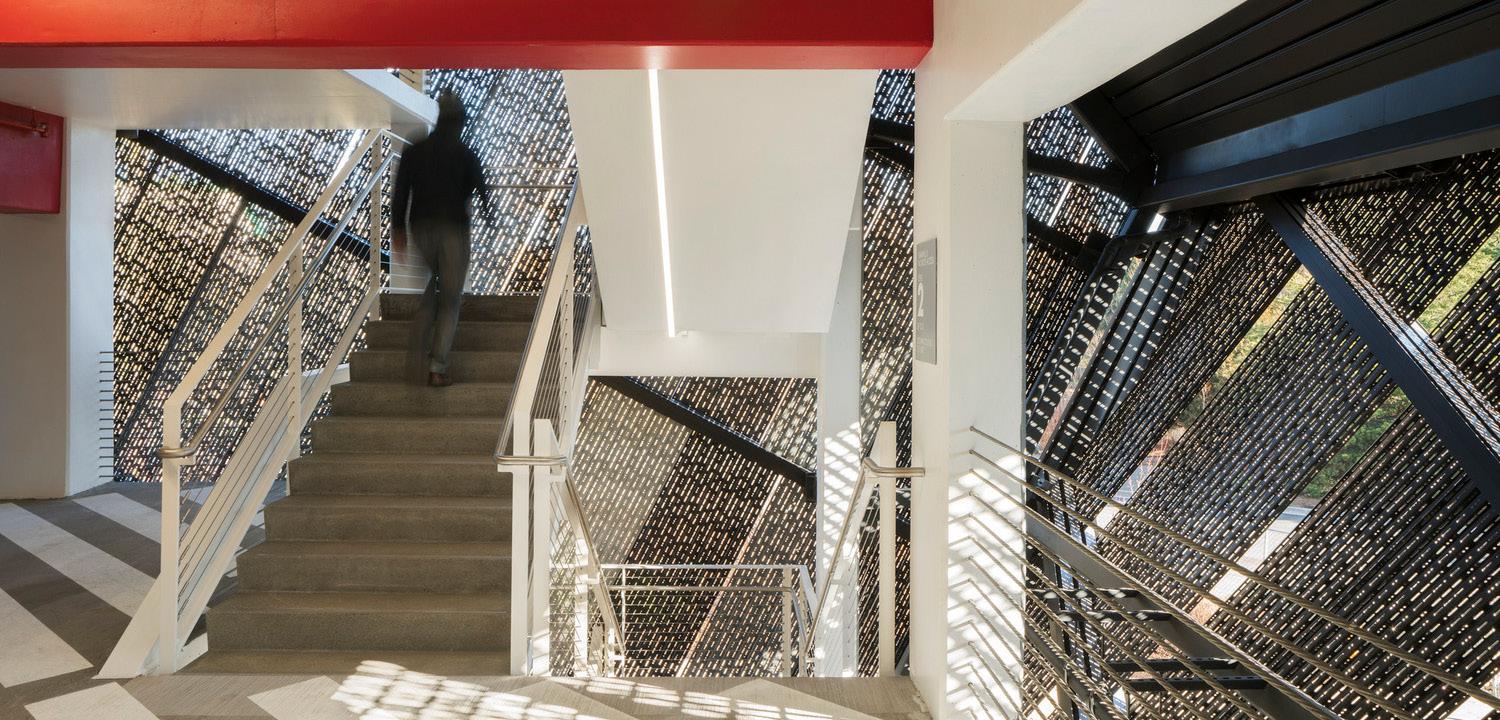
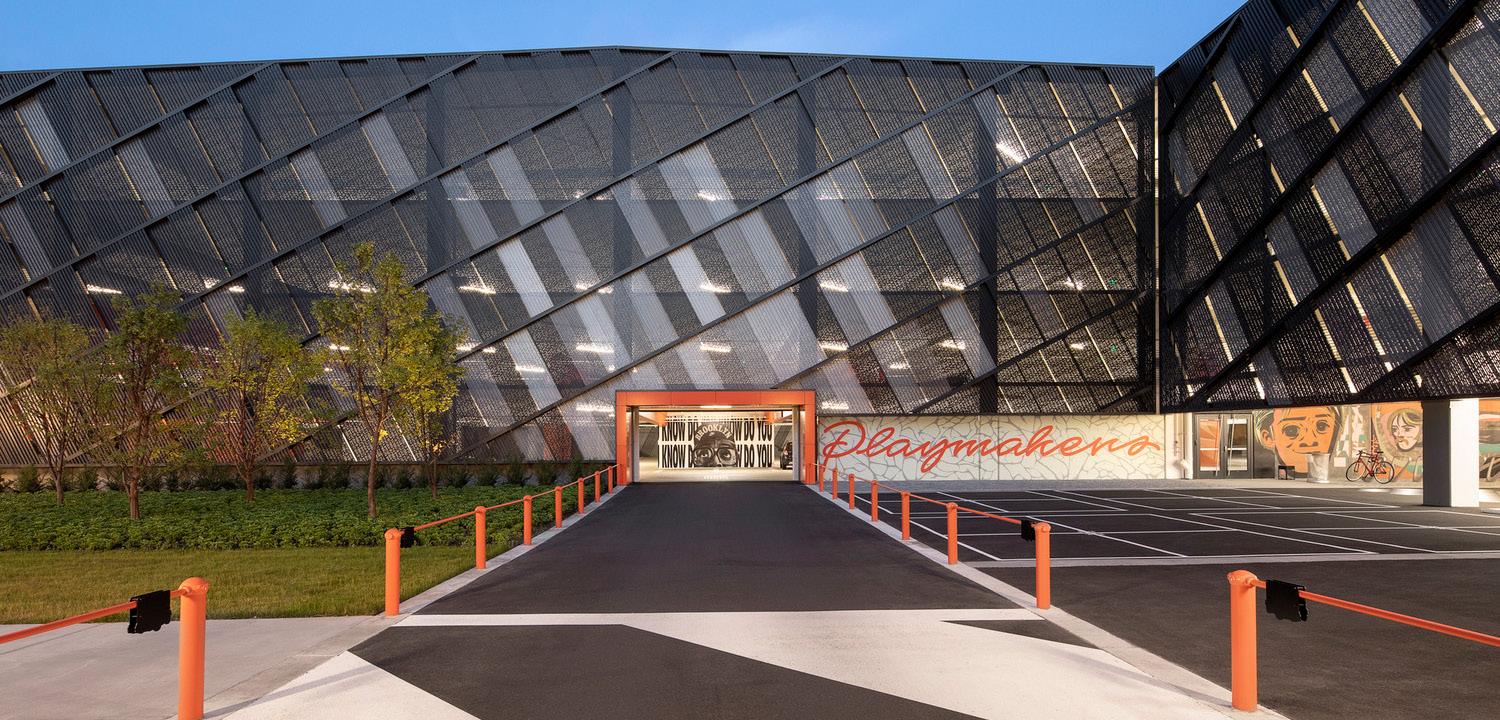


Skyline Elementary is co-located on the same site as Tacoma Public Schools’ Professional Development Center, so it was critical that the new school had a distinct identity that fit within the neighborhood context, but unique enough to be recognizable.
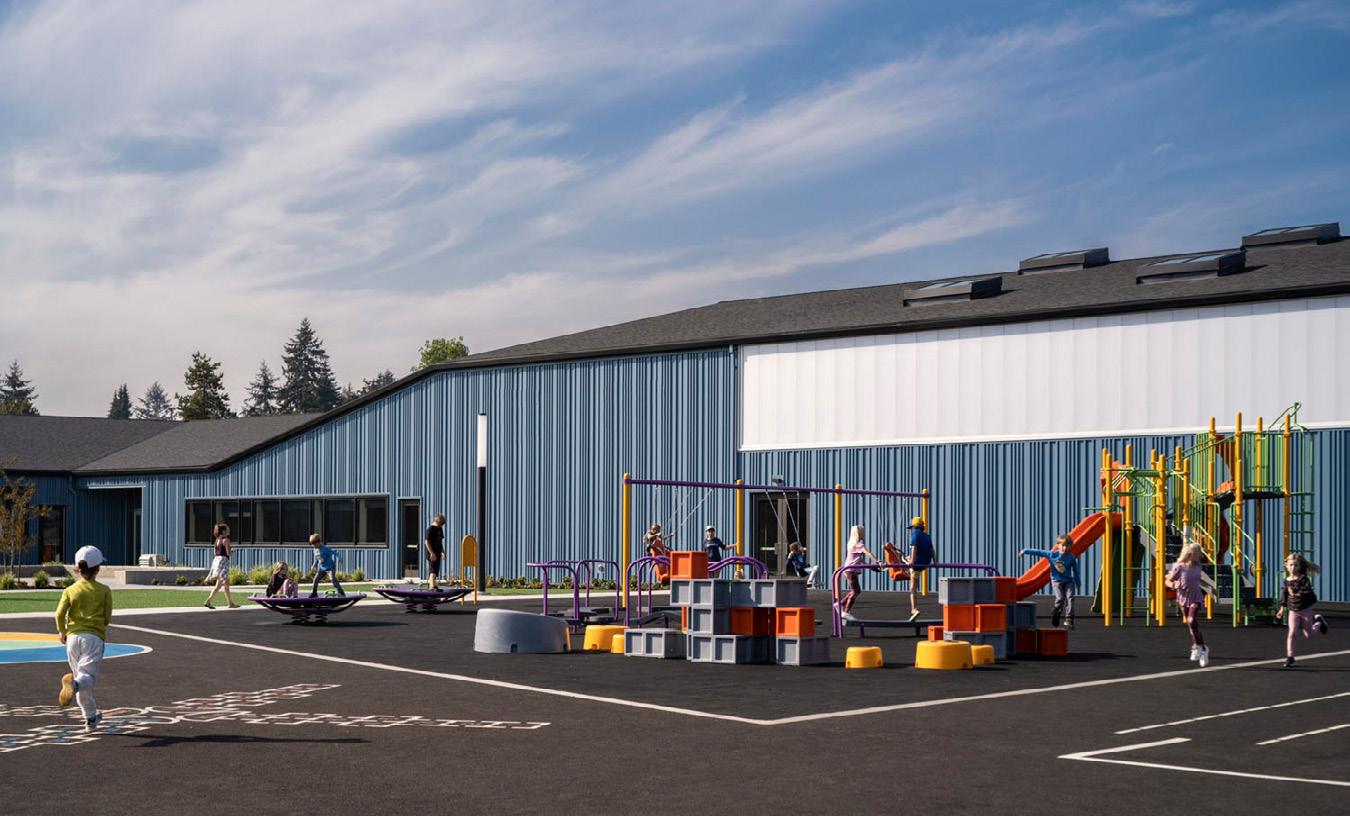
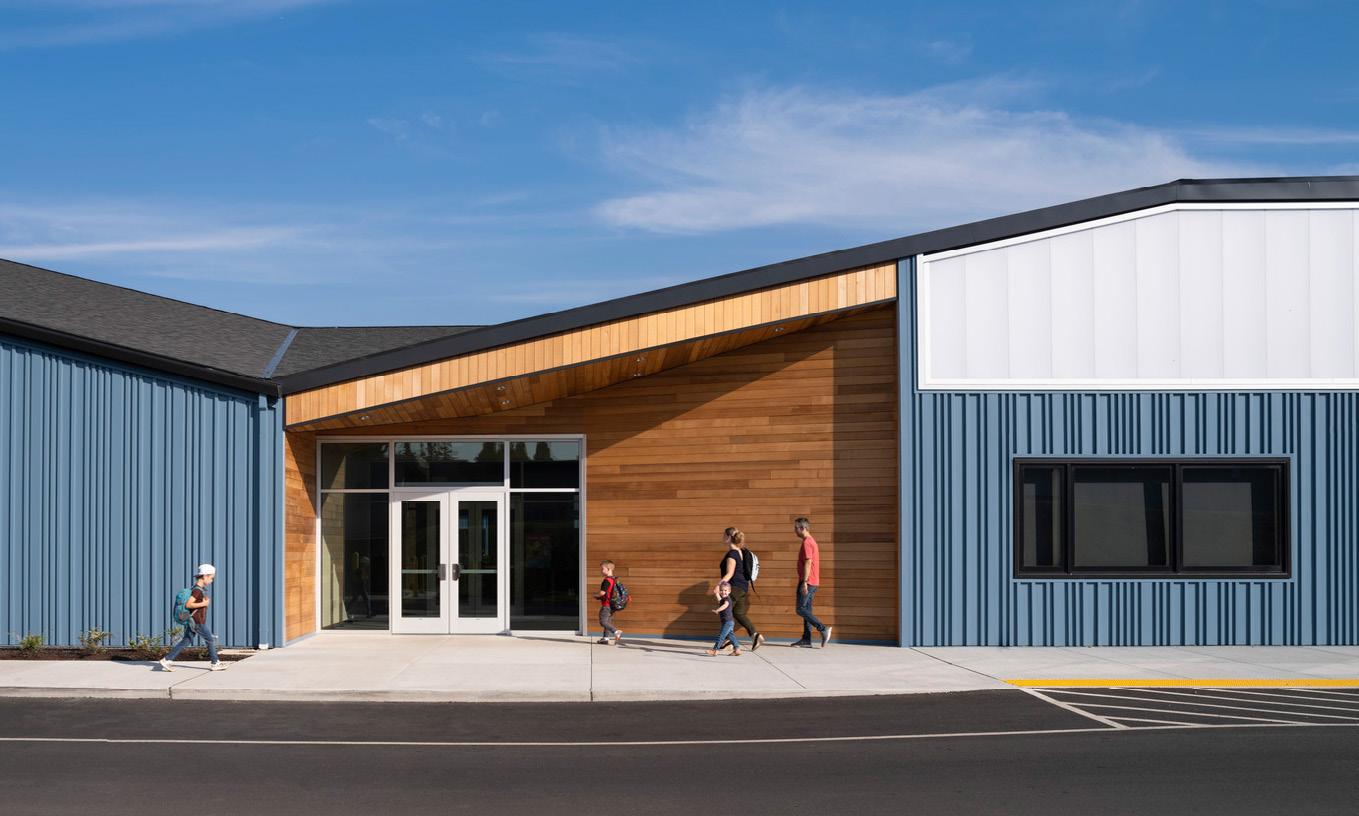
The mass begins with a simple form where then applied variations of carving helps breaks up the scale to create a more dynamic and expressive building.
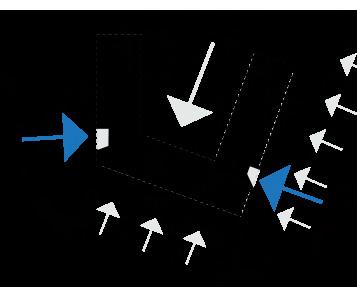


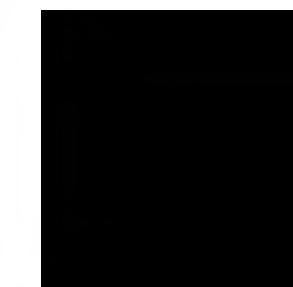 simple mass carved for site carved for environment carved for people
simple mass carved for site carved for environment carved for people
exterior metal = patterned trees in a forest carved variations, breaks scale at exterior facade
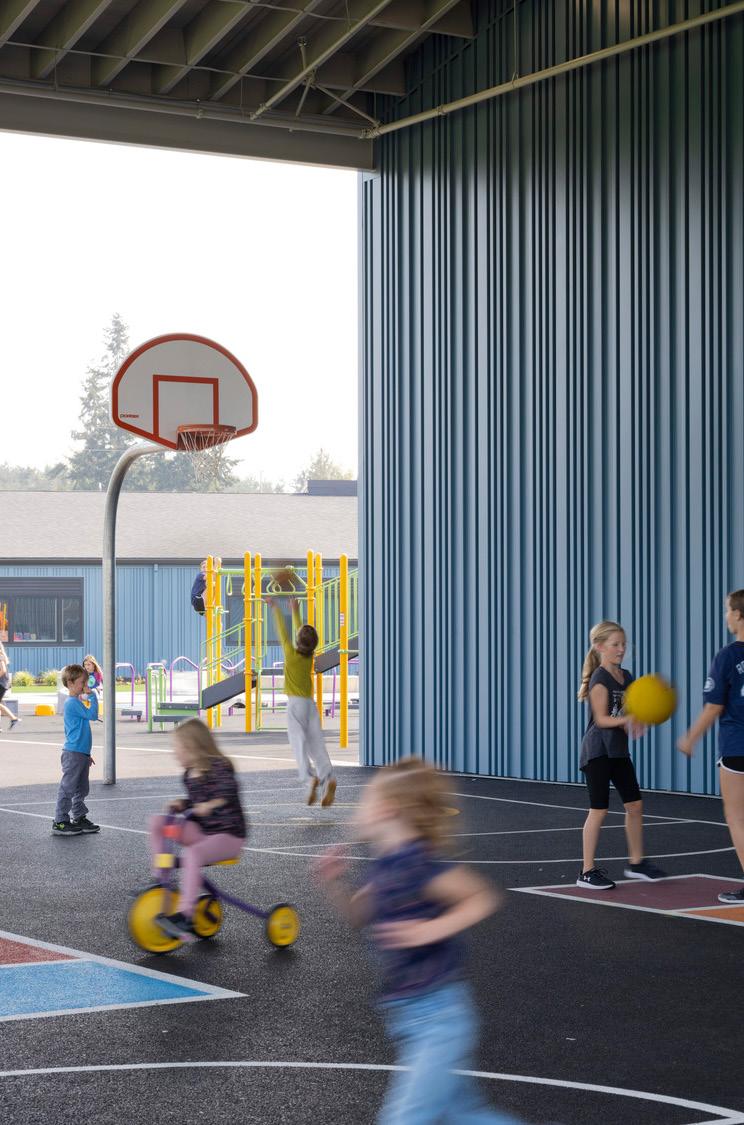

exterior wood = carved into wood, more smooth at carved entries, breaks scale of mass
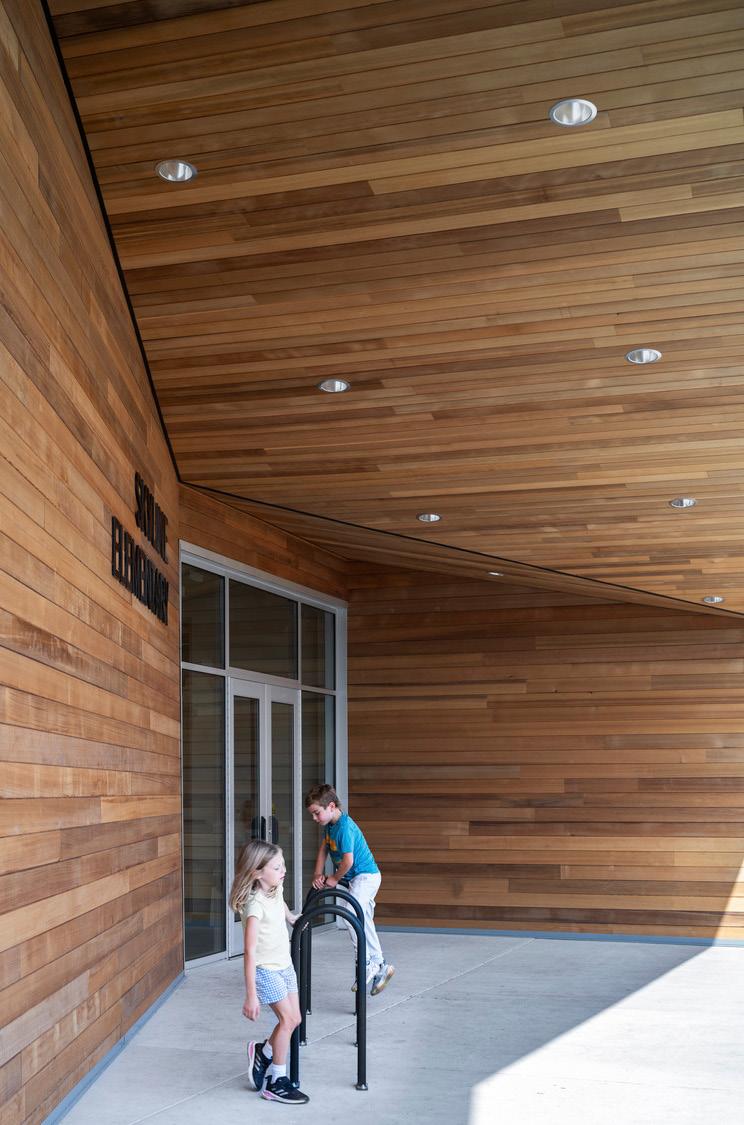

At the interior, there is a balance of more neutral colors and single ceiling heights in areas that are to promote a calm sense of self, versus in shared active spaces there is more application of color and the ceiling folds in a playful way to mimic angles of the roof structure.
Skylights are also carved from the ceiling at classroom entries allowing for daylight and wayfinding. The variation of these only adds to the shift of volume and scale throughout the building.
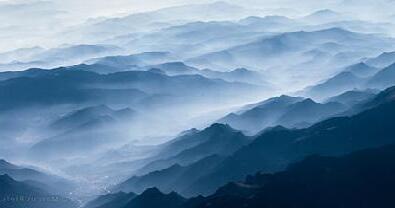

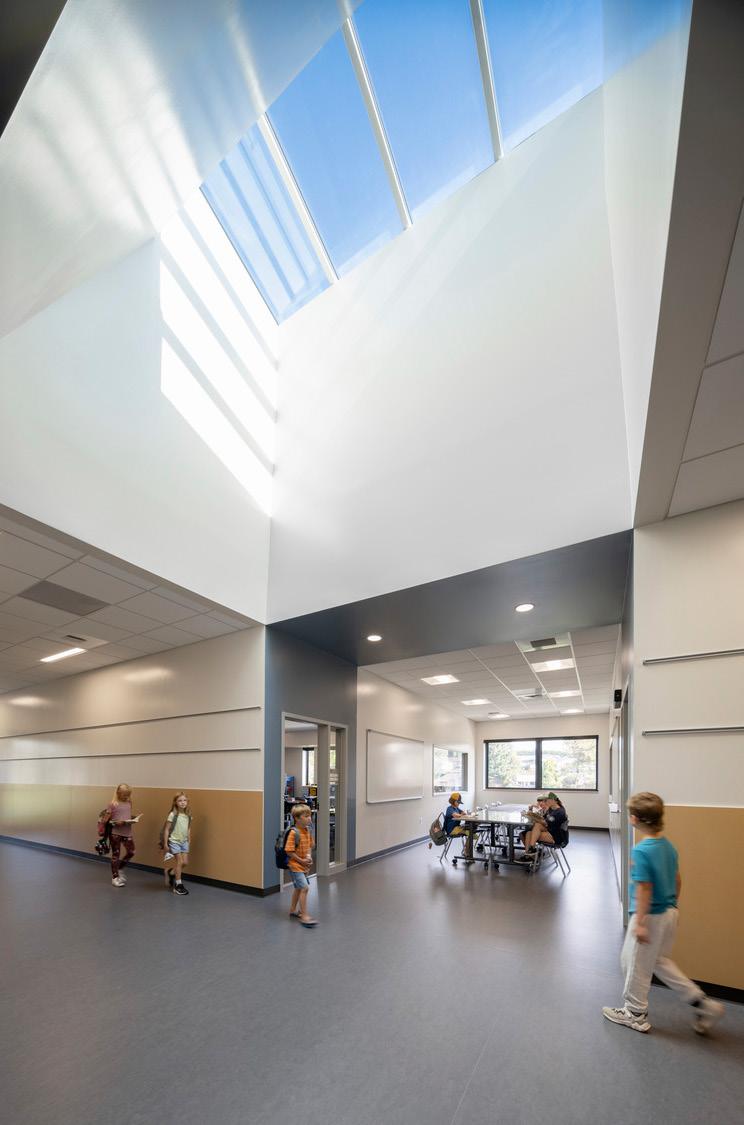

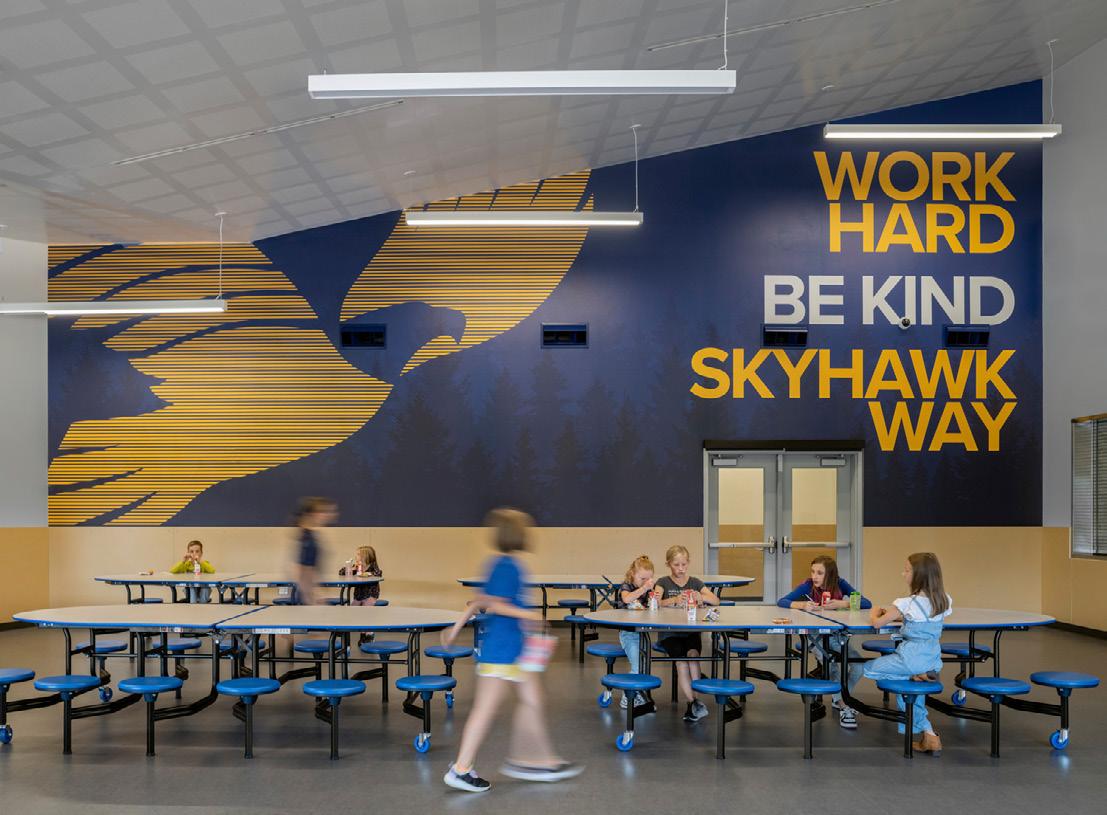


Contributing to Oregon State University’s goal for Reser Football Stadium to provide yearround programs, an approximately 32,000 square-foot Health Center addition is located on the southeast corner of the stadium.





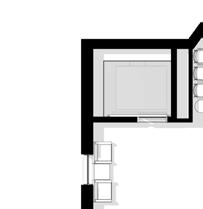

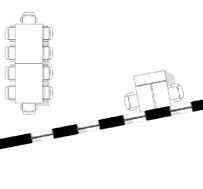


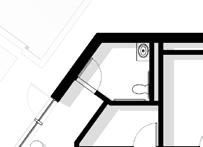
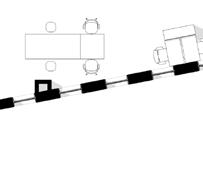
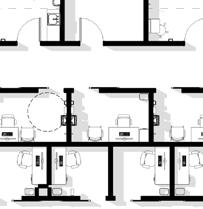
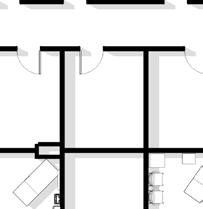

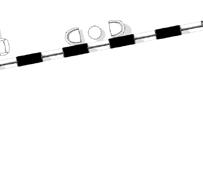
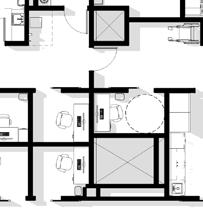
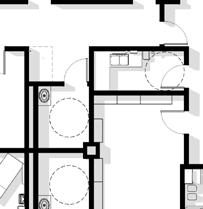

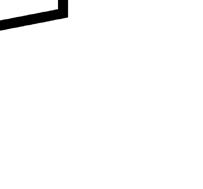
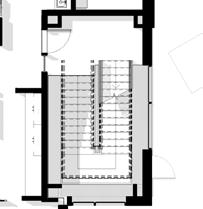

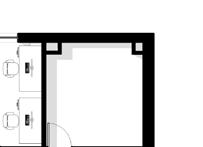
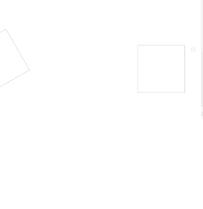


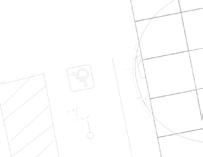
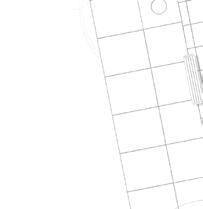
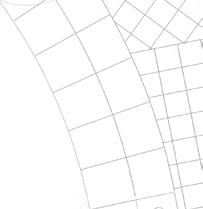
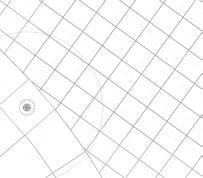
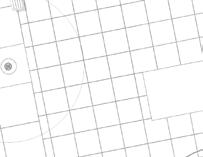

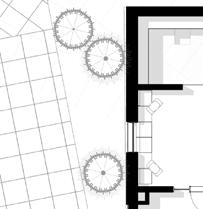





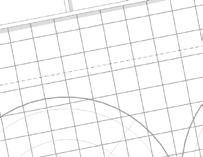
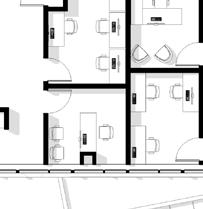

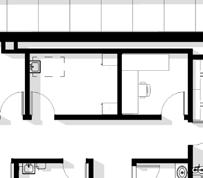
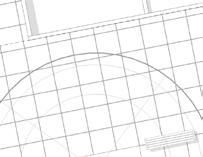
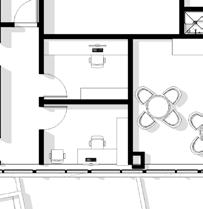
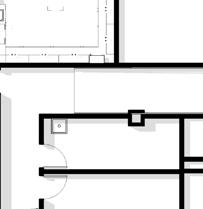




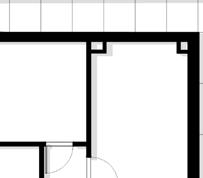
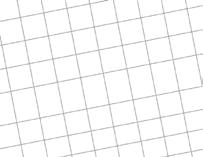
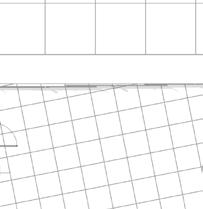
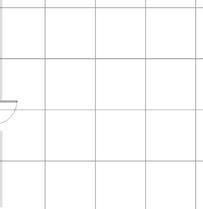



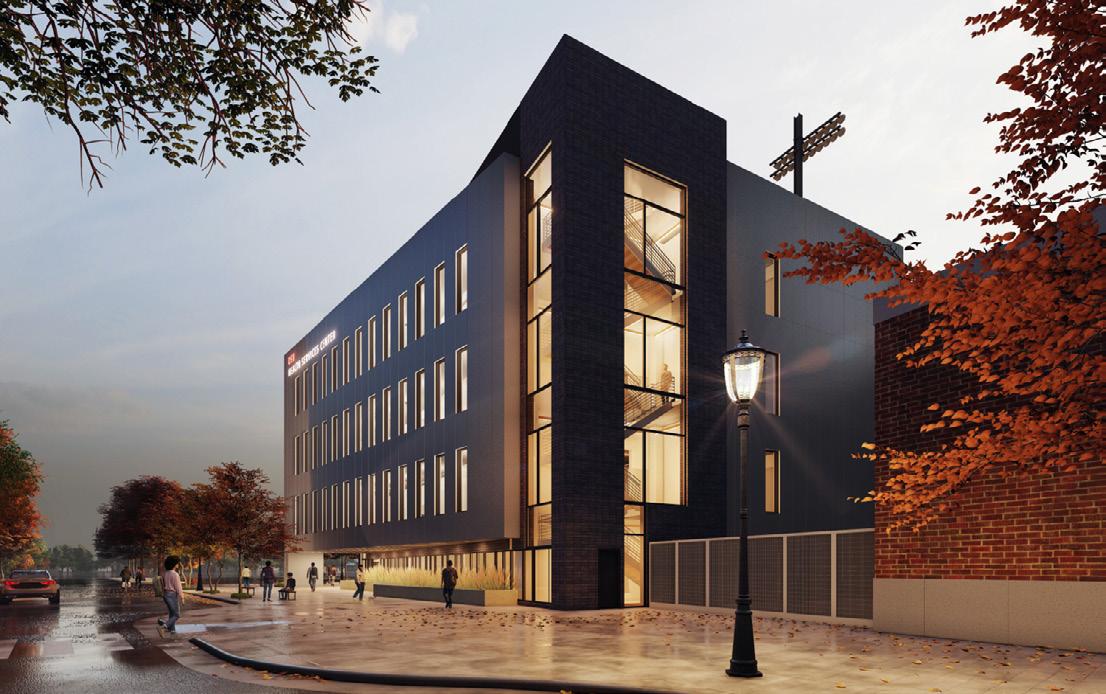
Colors were inspired by precedent imagery that the clients were drawn to and utilized in strategic ways throughout the building. Examples include as wayfinding (ex. elevator lobbies and restroom alcoves), moments of human interaction (ex. exam curtains, handrails), and accents (ex. flooring materials, furniture, wall paint).

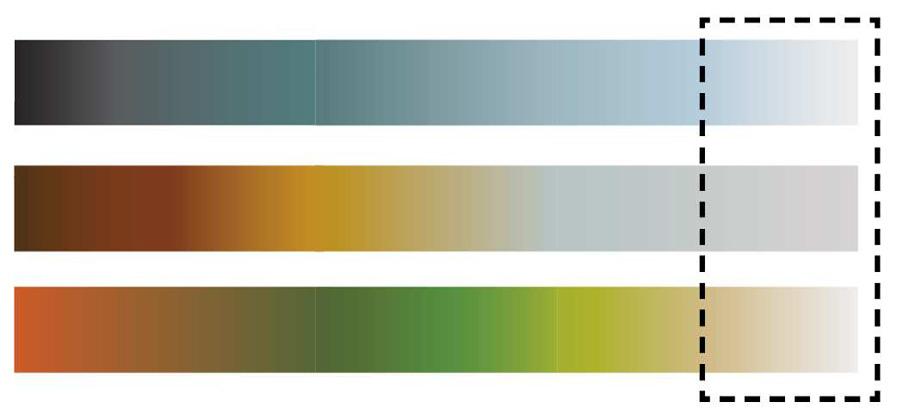

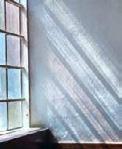

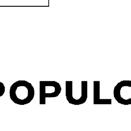
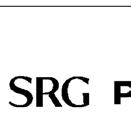

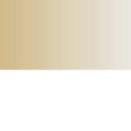






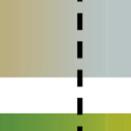
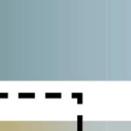











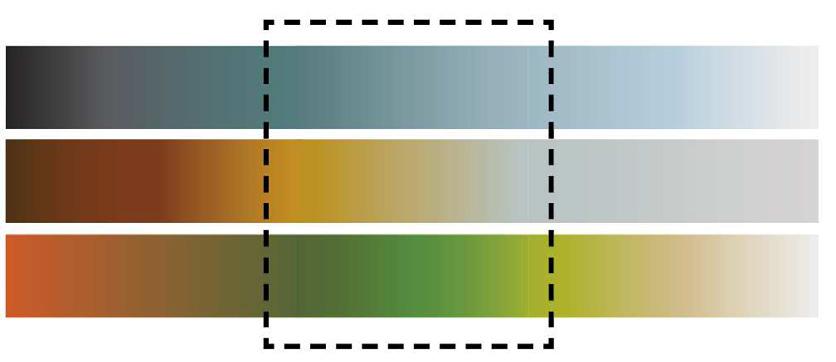

More warm, burnt orange-reddish tones are used at entries that are reflective of a toned down version of the university’s brand, which then transitions to warm neutral blue tones at patient rooms as you get further into the building to evoke a more calm beach-like feel.
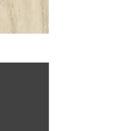
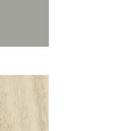

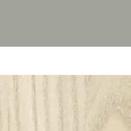


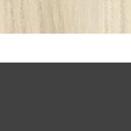

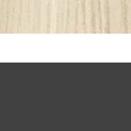
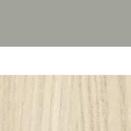
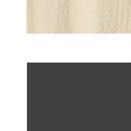
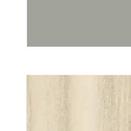
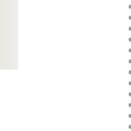
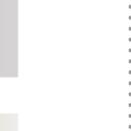
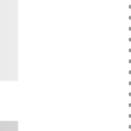


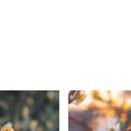




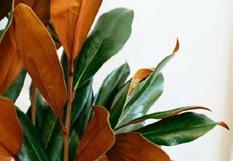



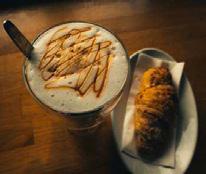
The patterns of materials chosen also provide a subtle sense of organics and connection to nature that play homage to precedent imagery favorites.




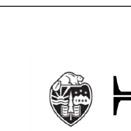

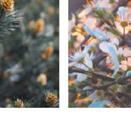
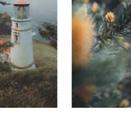










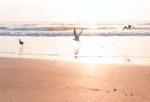






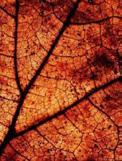



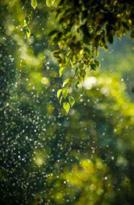




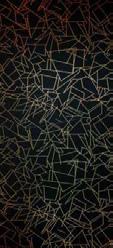
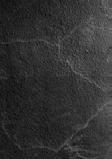




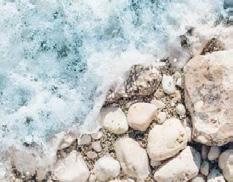
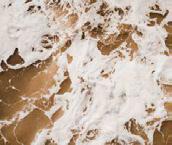


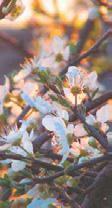









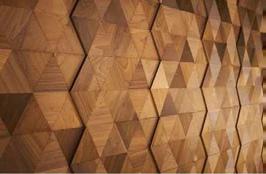
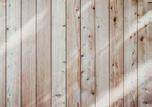

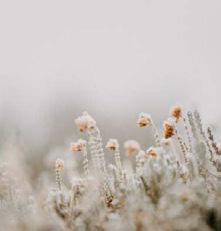

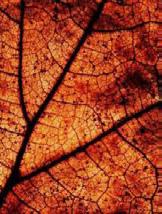

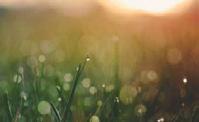
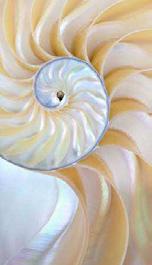

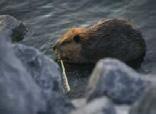

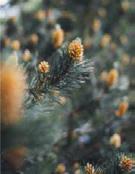

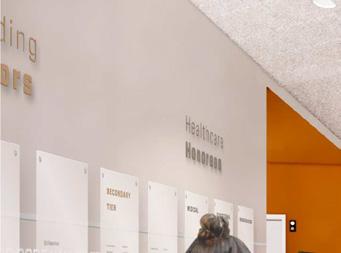
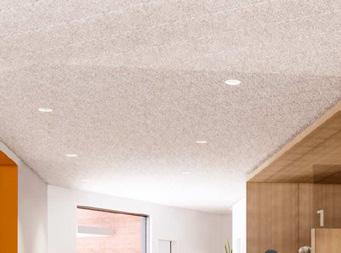
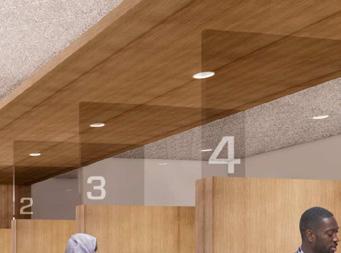

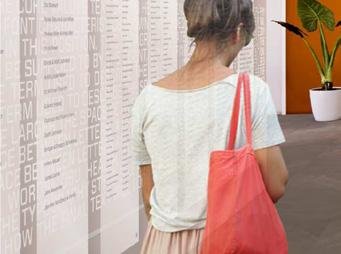
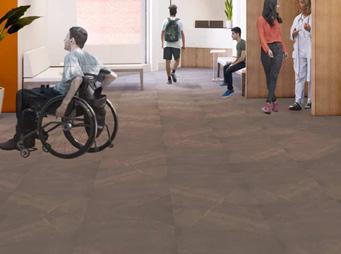
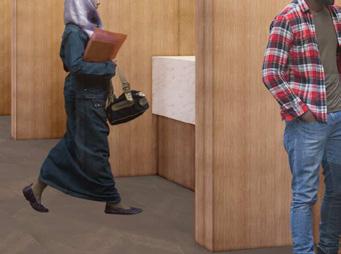








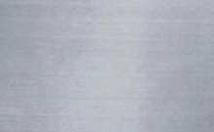
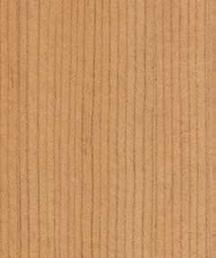

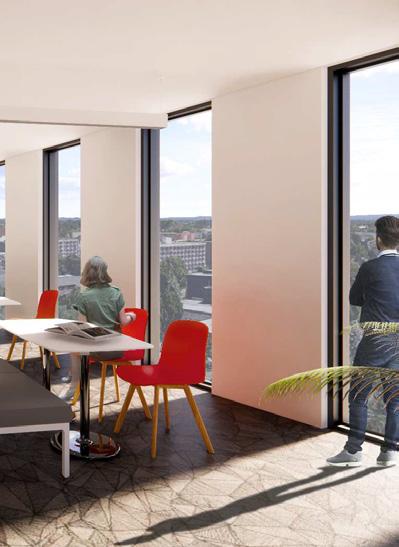




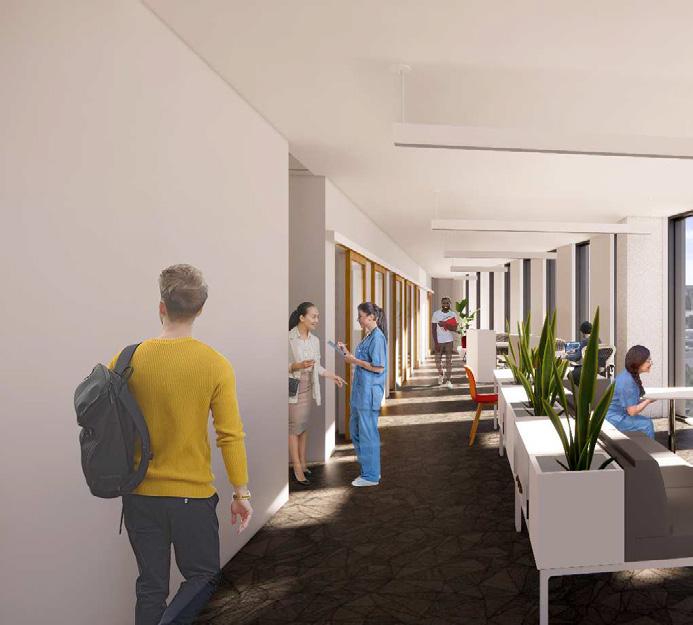
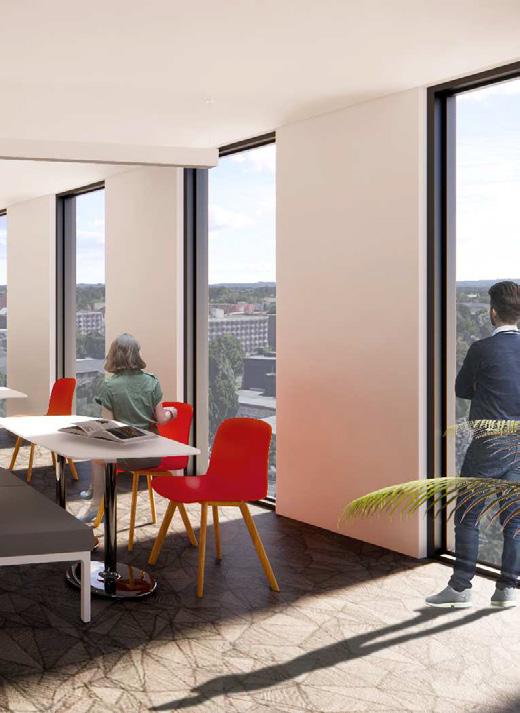

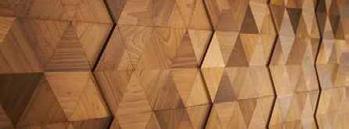
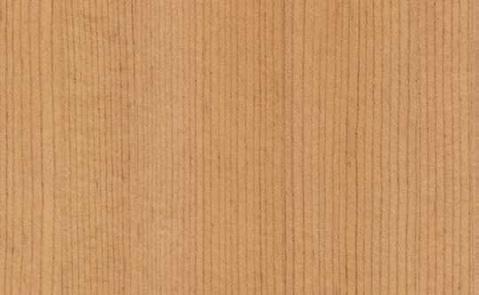







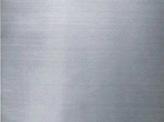
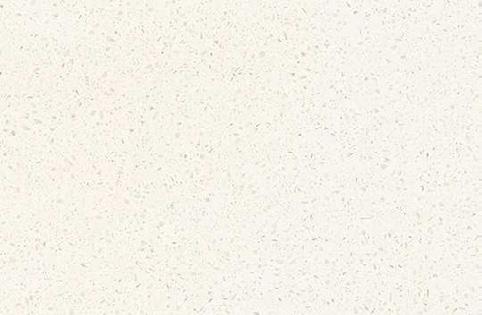



























encompass college station, texas academic spring 2013 density enveloping transformation
With the theme of density this prompted the question, what if the independent notion of spatial functions and the car become a catalyst for a new architectural typology?
This would look at the relationship between the cars and the city by studying the mixture of urban streets and an office park, parking spaces with spatial functions, as well as a conventional roadway, and the program along a street. This takes the linear paradigm of the street and wraps it into a more condensed space creating a mixture of parking with the extension of a street.


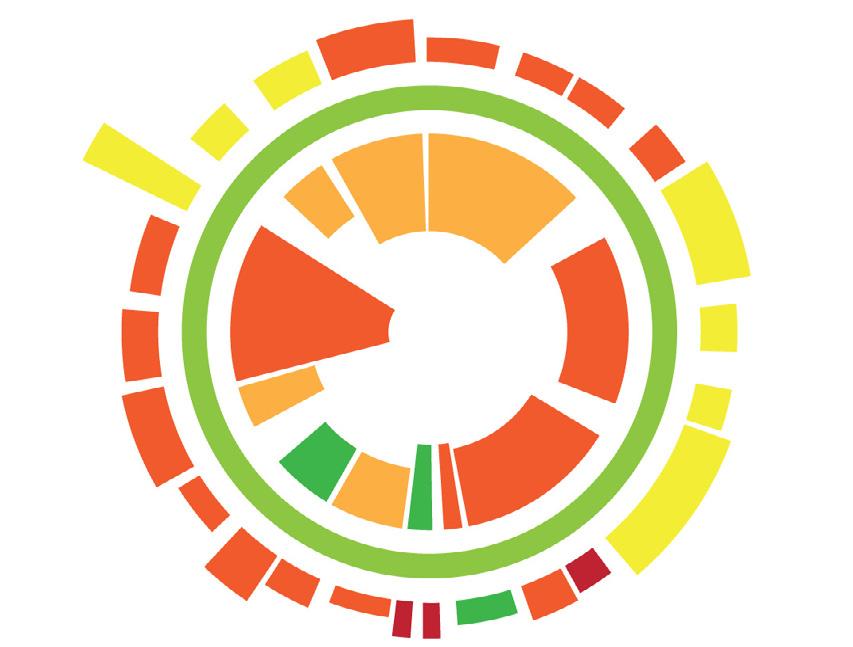
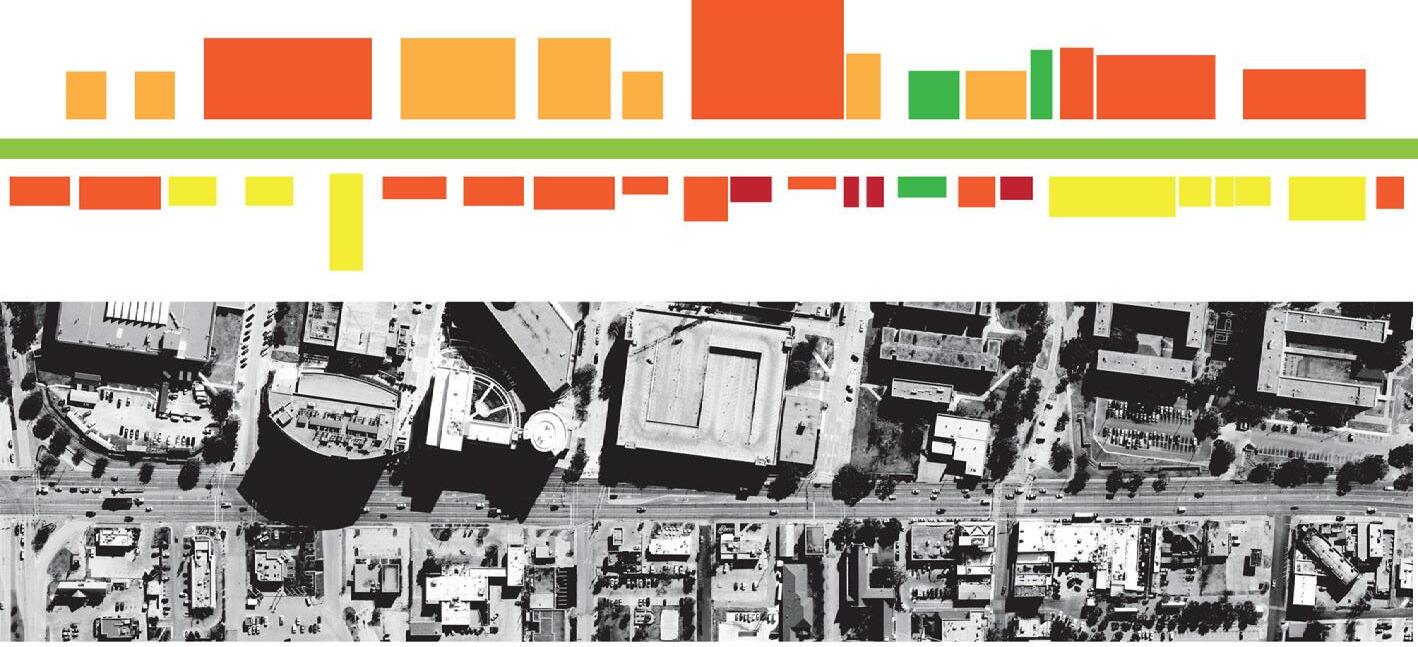
Staying consistent with the idea of enveloping and encompassing an element, the building would reflect this through its architectural moves as well as its structure of a box girder.
A multitude of columns will be placed throughout the site to act as a forest. Each column will not only provide structure stability but also hold another function such as exit stairs, elevator, LED light tubes and MEP.


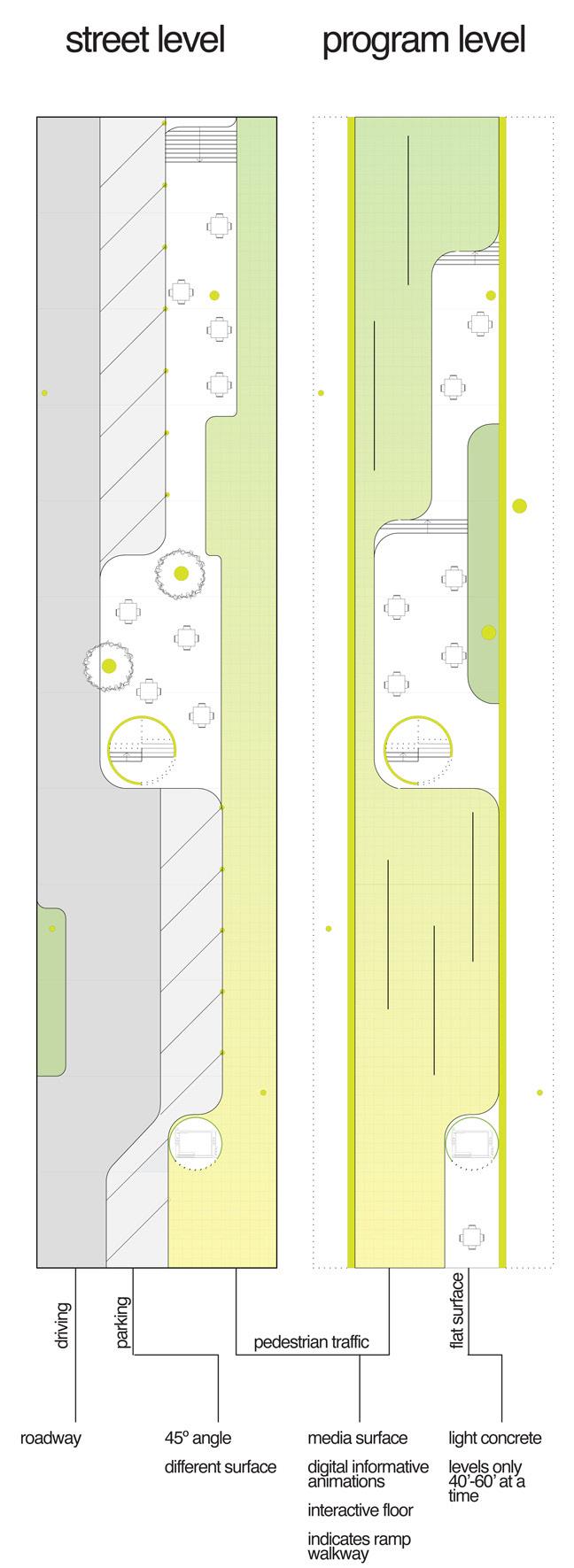
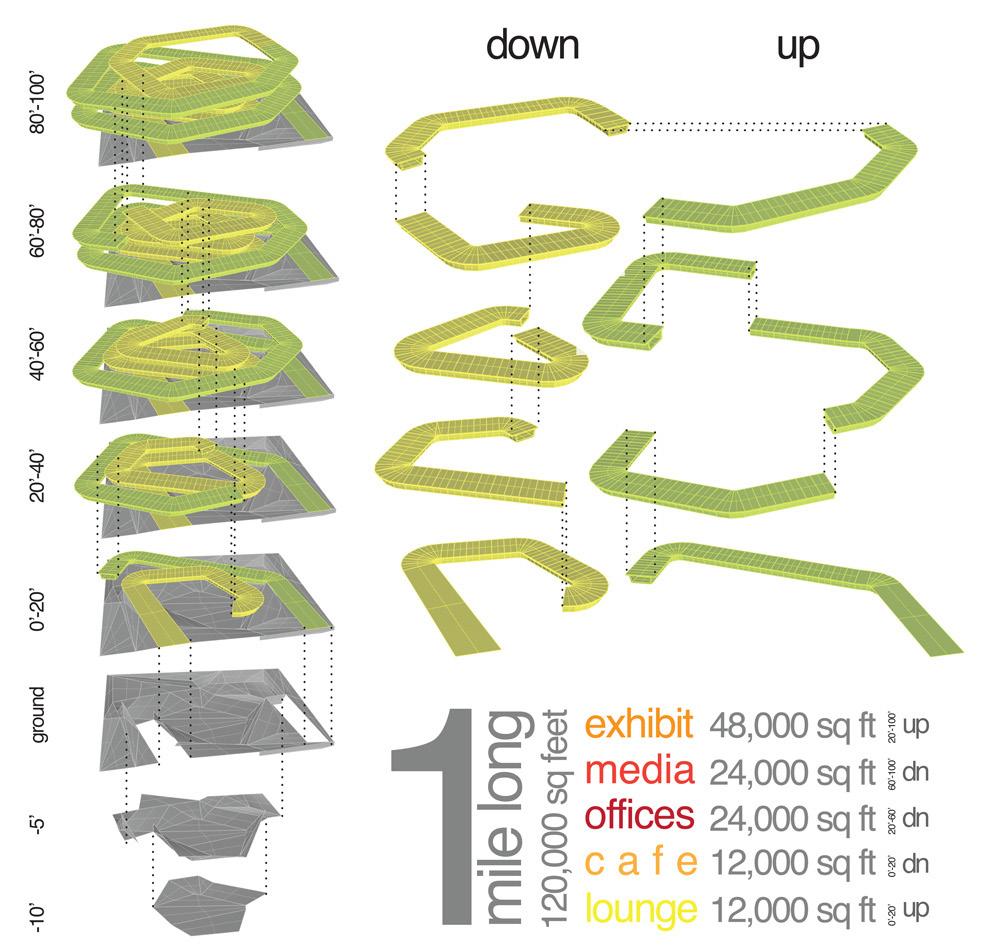

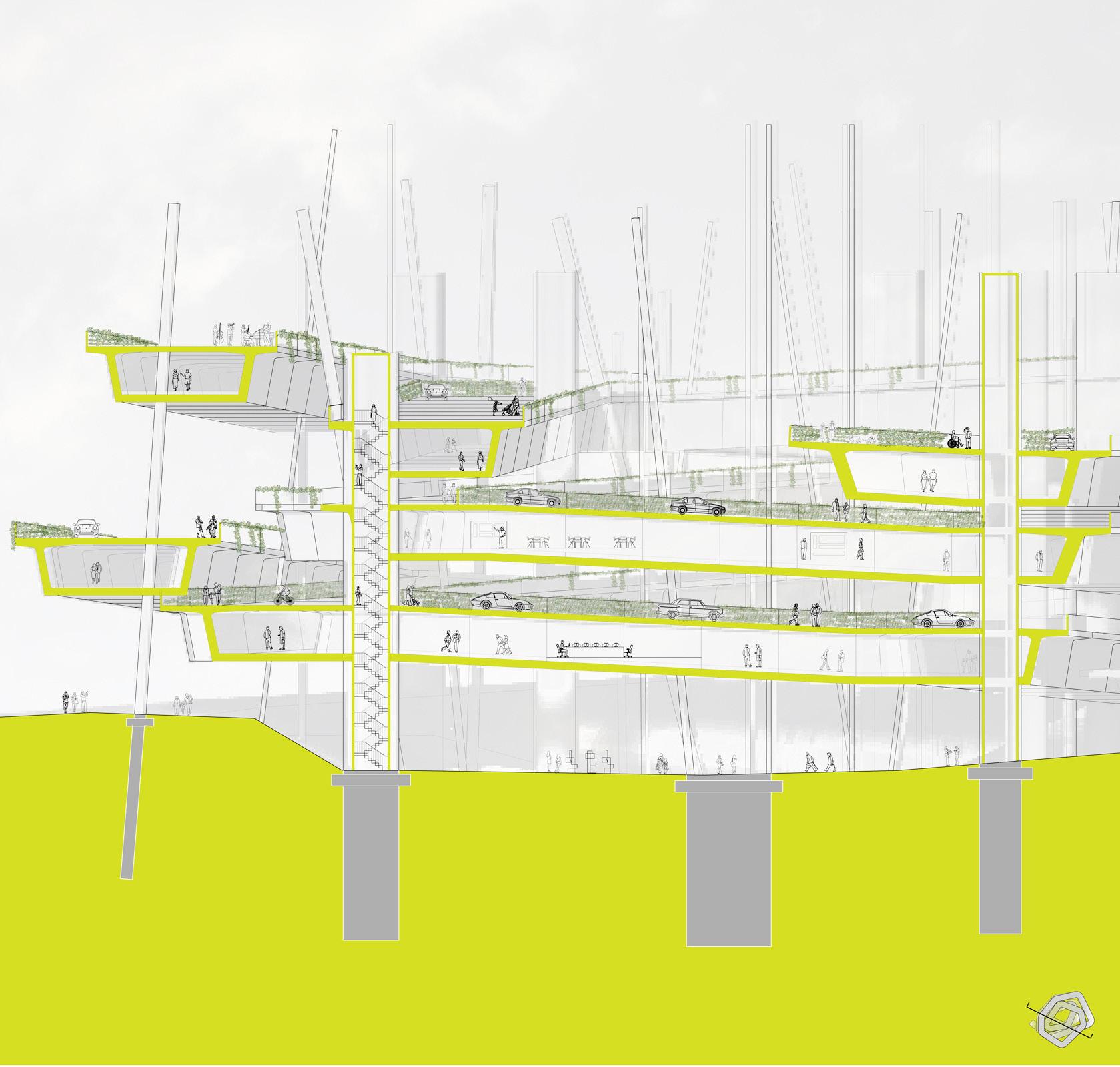
bryan, texas academic fall 2011 transform materiality interactive


This project is about using surface as a medium for technology and art. The notion of looking at a wall beyond a division of space but as dual functional element was the driving force of the design process.
Because of this, a continuous steel frame faceted surface acts as the spine of the building which reveals itself in different conditions and variations throughout the structure.
With the use of opaque and translucent materials, the surface reflects its program conditions which consists of a mediatheque space which includes recording studios, radio station, media labs, library, classrooms, performance space, exhibition and retail. The zone between the two faceted surfaces contains circulation, light well, a lounge, digital exhibition and a continuous media surface where visitors can constantly interact with socially and digitally.
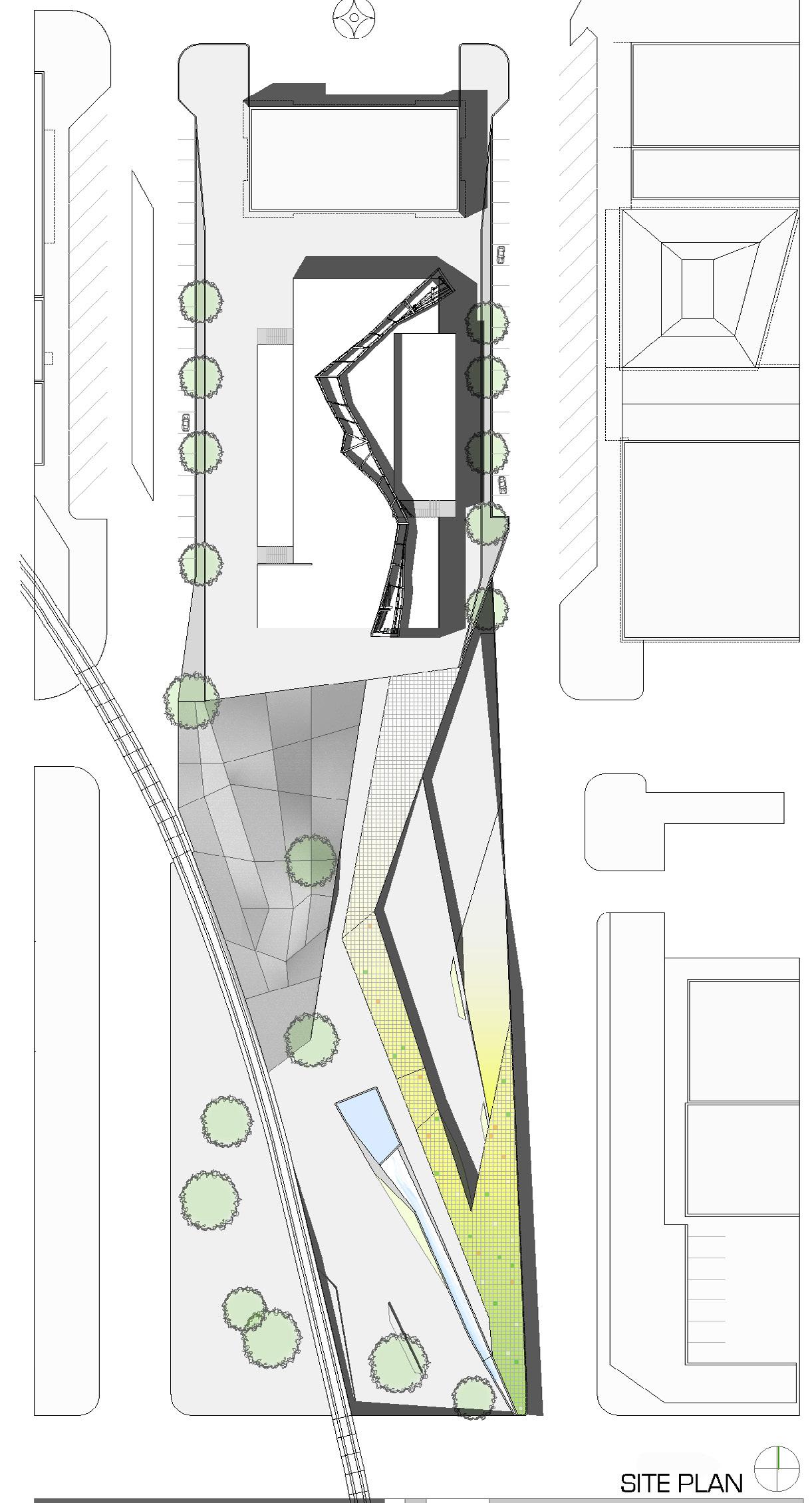


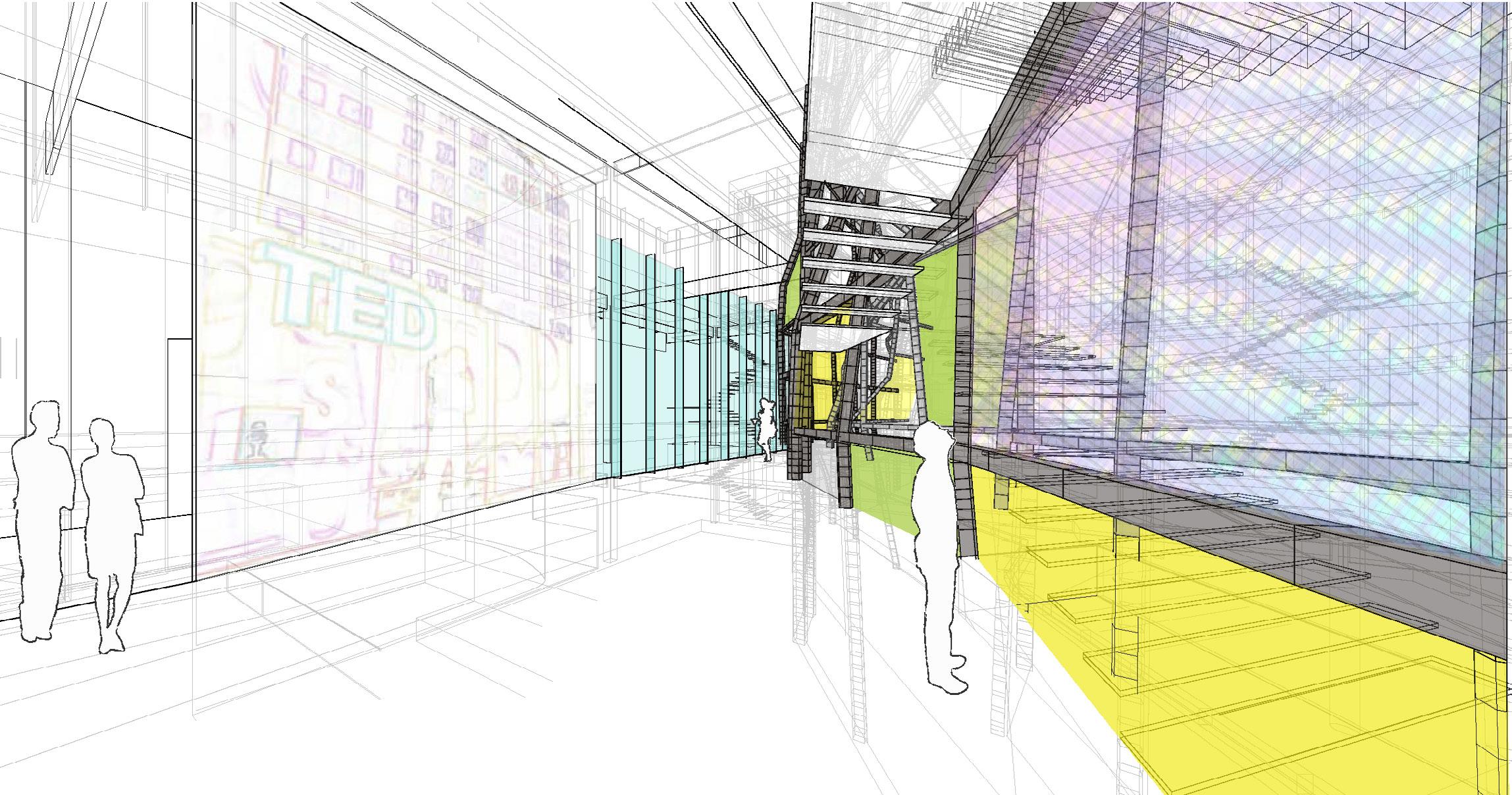
Roof membrane base fashing

Treated lumber with expansion bolt
Insulation in metal stud drywall framing
Vapor barrier
Sheathing
Treated wood cant strip
Roof system perlite board with tapered insulation board sloped to room drains
Self span structural metal deck

Corrugated polyvinyl cholride Concrete


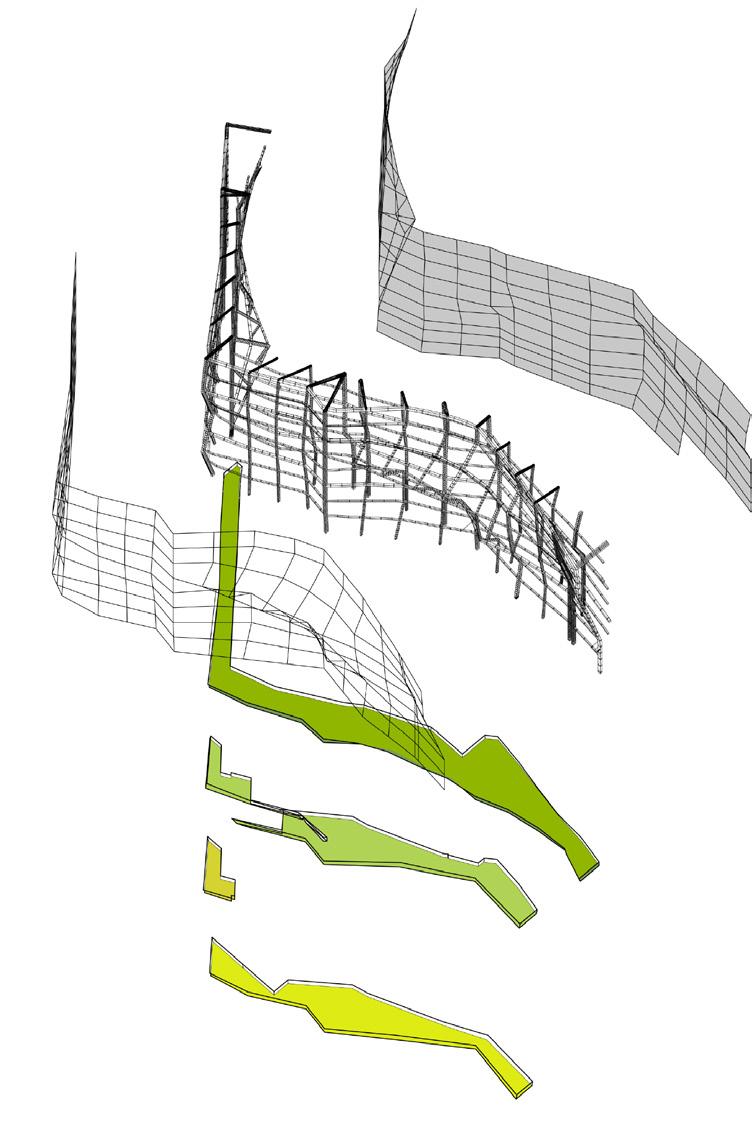

How can we design with conversion in mind? In this final study, the structure becomes a vehicle for which a different way of thinking in constructing atmospheres can come into play.
Through the use of minimal alterations, the solution is to develop a system that can be minimally altered for different gatherings of people and different urban conditions. By exploring form, materials, structures and operational systems, the project embraces the idea of the temporary structure in order to develop elements to formulate a catalog of conditions.
In order to fully understand a space, there was first exploration of different types of events through four different categories. Then there was further study based on user, duration, equipment needs, adjacencies and the atmosphere of the space. This aided in exploring the material and structure of the system that was going to be needed.
Bringing together a compact structure that would allow for manipulation, it was important to look at materials that would allow for demountable connections.
This ultimately ended up in composing a catalog that would be composed of three main elements; scaffolding, panels, and modules.
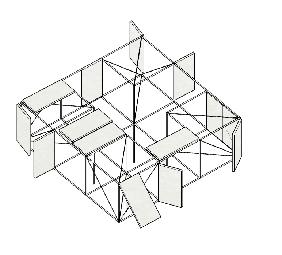
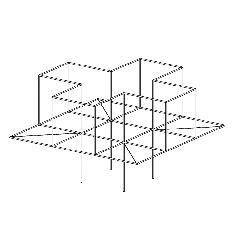
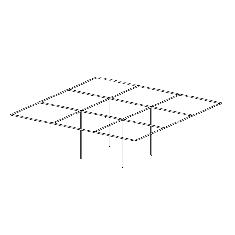
Scaffold allows a variety of geometries which then can acclimate to different conditions of space.
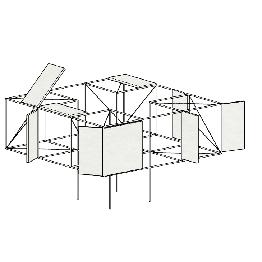
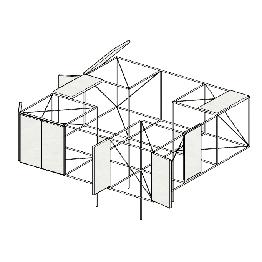


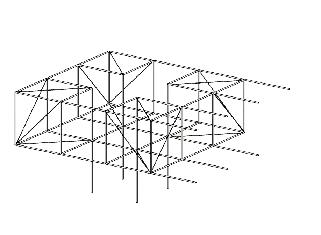
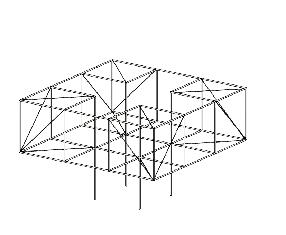
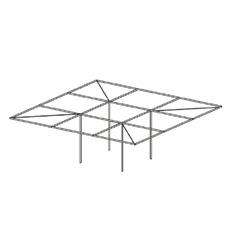

From there, the design of panels that could attach to scaffolding was important to allow for a repetitive detail that could accommodate a hybrid of uses. Different types of materials can be bolted, drilled or pinned to the panels whereas the panels themselves can rotate and hinge.

Lastly, the system is then made up of modules which would be the conditioned spaces. This is where the restrooms any spaces that need specific air conditioning or systems that need a true enclosure that could be assembled on site.
In order to show this, downtown Dallas, Texas was chosen as a site to find parcels of different urban conditions. To iterate this, 3 sites with 3 different uses are portrayed for the study.
The first is a book fair in a park. Second a lecture hall ted talk convention along the street. And lastly a fashion event on top of a rooftop garage.
bones scaffold skin panels make up modules


