MARTINA CRISTINA
GRADUATE ARCHITECT
PROJECTS
NEW RESIDENTIAL MULTI STOREY & COMMERCIAL
Deptford, London SE8
CONSERVATION AREA DETACHED HOUSE: REFURBISHMENT & MODERN EXTENSION
Ealing, London W5
SEMI-DETACHED PASSIVE HOUSE: RETROFIT & EXTESION
Woodford, Greater London IG8
TERRACED HOUSE: REFURBISHMENT & EXTENSION
Fulham, London SW6
SEMI-DETACHED HOUSE: CONVERSION IN FLATS
Norwood, London SE27
DETACHED HOUSE: REFURBISHMENT & EXTENSION
Sutton, London SM2
HOSPITALS & HEALTH CARE
Milano, Italia
ACADEMIC PROJECTS
EMERGENCY ARCHITECTURE response strategies, settlements, shelters & technologies
CONSERVATION: HISTORICAL BUILDING SURVEY Switzerland
MULTI-STOREY SOCIAL HOUSING
Milano, Italia
NEW SCHOOL OF MUSIC & URBAN REQUALIFICATION
Milano, Italia
SOCIAL HOUSING: URBAN REQUALIFICATION
Milano, Italia
ROW-HOUSE: ENERGY RETROFIT
MIlano, Italia
NEW RESIDENTIAL MULTI STOREYS & COMMERCIAL





DEPTFORD, LONDON SE8
PROGRAM
72 residential units: 1, 2 & 3 bedrooms apartments + commercial ground floor communal garden
STATUS under construction
MY TASKS
transitioning the project from the planning design to construction :

drafting team managing consultants liason
construction drawings


technical details drawing
final drawings quality check
Building Regulations
1st FLOOR PLAN (1:50 adapted)
DETAILS (1:10 adapted)
CONSERVATION AREA DETACHED HOUSE: REFURBISHMENT & MODERN EXTENSION

EALING, LONDON W5
PROGRAM
485 sqm + garden
13 bedrooms + 7 bathrooms

1 kitchen/dining + 1 pantry
1 office + 1 chapter
1 laundry room
1 outbuilding
STATUS built
MY TASKS
transitioning the project from the planning design to construction:
construction drawings




technical details
consultants liason on site visits
Building Regulations
FRONT FACADE new side extension under constructionGROUND FLOOR (1:50 adapted)
FIRST FLOOR (1:50 adapted)
SECOND FLOOR (1:50 adapted)


(1:100 adapted)
DETAIL A3205-01 (1:5 adapted)DETAIL A3205-03 (1:5 adapted)
SEMI-DETACHED PASSIVE HOUSE: RETROFIT & EXTESION




WOODFORD, GREATER LONDON IG8
PROGRAM
53 sqm extension + 27 sqm patio
1 kitchen/dining
1 home office
1 utility room
minor interior updates (baths...)
STATUS built
MY TASKS
main architect of the whole architectural process:
architectural survey
concept design
Planning Application
construction drawings technical details consultants liason on site visits















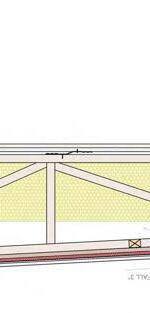
 DESIGN PLANS (1:100 adapted)
DESIGN PLANS (1:100 adapted)
TERRACED HOUSE: REFURBISHMENT & EXTENSION
FULHAM, LONDON SW6
PROGRAM
rear extension: GF kitchen
1F bath and office pod room extension intern renovation
STATUS built
MY TASKS
main architect of the whole architectural process: architectural survey concept design Planning Application construction drawings technical details consultants liason on site visits Building Regulations


FRONT & BACK FACADES (1:100 adapted)


GROUND FLOOR PLAN (1:50 adapted)


1st / 2nd FLOORS PLAN (1:50 adapted)













DETAIL (1:5 adapted)

EXISTING FACADES
SEMI-DETACHED HOUSE: CONVERSION IN FLATS

NORWOOD, LONDON SE27
PROJECT FACADES
PROGRAM
Flat one:
3 bedrooms + 2 bathrooms
1 living/kitchen garden
Flat two: 3 bedrooms + 2 bathrooms 1 living/kitchen
STATUS built
MY TASKS
main architect of the whole architectural process:
architectural survey concept design
Planning Application
construction drawings technical details consultants liason on site visits
Building Regulations
DETAILS (1:10 adapted)
DETACHED HOUSE: REFURBISHMENT & EXTENSION
SUTTON, LONDON SM2
PROGRAM
600 sqm + garden
7 bedrooms + 8 bathrooms
1 living /kitchen + 1 sitting room
1 playroom + 1 media room
1 office
1 laundry garage + service rooms
STATUS built
MY TASKS
Project architect for the construction process:
liaison between consultants, contractors and the owners
conducting on site visits and producing reports
construction drawings updates compliance to Building Regulations


HOSPITALS & HEALTH CARE
LOMBARDIA REGION, ITALIA
STUDIES
Master Degree course in “Social Architecture“ by Prof. Stefano Capolongo
Master Degree lecture “The Sustainable Hospital. Application of sustainable technologies in the hospitals’ structures.” by Prof. Maddalena Buffoli
EXPERIENCES
While interning at Pool Professionale Milano s.r.l. (Milano, Italia), I collaborated in the design of various hospitals buildings in norther Italy:

“City of health and research” in Sesto San Giovanni, San Donato Group Hospitals, Vigevano Hospital, Health Institution of the City of Pavia Desenzano Hospital. My tasks: internal layout design construction drawings

3D renderings specification of materials documentation preparation for competitions and City Halls verifications of law requirements.

 DESENZANO HOSPITAL - new ambulatories wing FACADES STUDY - new ambulatories wing
DESENZANO HOSPITAL - new ambulatories wing FACADES STUDY - new ambulatories wing
CONSERVATION: HISTORICAL BUILDING SURVEY

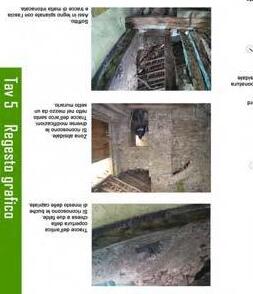

CANTON TICINO, SWITZERLAND
PROGRAM
Complete restoration survey of Masseria di S. Evasio, a mountain agricultural building from the XIV century, followed by an hypothesis of restoration and reuse.

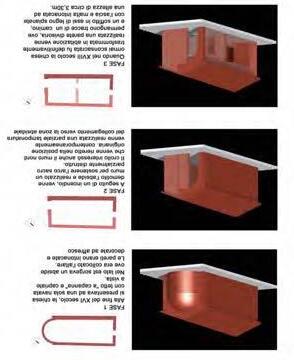


STATUS
academic project - bachelor course “Fundamentals of conservation” Prof. Lumia & Prof. Grisoni

MY TASKS
In a 4-people team: complete survey plans drawing historical recostruction materials mapping weakness mapping restoration proposal re-use proposal
HISTORICAL ANALYSIS & RECONSTRUCTION MASSERIA DI S. EVASIO, PUGERNA DI AROGNO (CH)Descrizione degrado
Fessurazioni nella direzione delle fibre, gallerie e fori di sfarfallamento di insetti xilofagi, alterazione cromatica.








Cause del degrado
Insetti xilofagi e umidità.
Proposta di intervento
Impregnazione con prodotti biocidi e con sostanze consolidanti (alcool polivinilico o resine acriliche).
Descrizione degrado

Deterioramento dell’orditura secondaria e del manto di copertura in coppi.
Cause del degrado
Attacco da insetti xilofagi per le parti in legno, mancanze dei coppi.
Proposta di intervento
Rimozione dell’orditura secondaria e sua sostituzione con materiale recuperato e trattato tramite impregnazione, rimontaggio del manto coi coppi riutilizzabili e con eventuali integrazioni con coppi di recupero.
SCHEDA 9 Trave rompitratta SCHEDA 1 TettoMULTI-STOREY SOCIAL HOUSING
MILANO, ITALIA
PROGRAM
12.752 sqm project area
4.800 sqm residential area


+ underground parking
480 sqm public services
+ 9.000 sqm public park

STATUS


Competition Abitare Milano 2 academic project




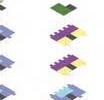








MY TASKS

Working in a 2-persons team, we planned:



planning & concept design
enviromental study
Needing to design the same concept in two different technical solutions as per request (light steel frame and massive concrete option), I esxclusively worked on the concrete option about:
construction drawings







technical details
sustainability and regulamentations
design gross costs calculations


















structural calculations


CONCRETE OPTION - FACADE & SECTION (1:50 adapted)











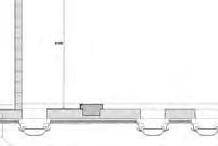
STEEL OPTION - FACADE & SECTION (1:50 adapted)
















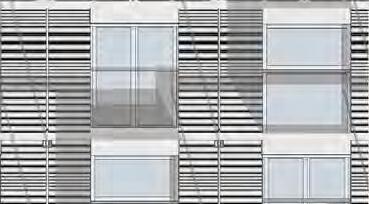

















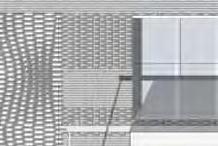







































































































































































































































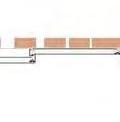


















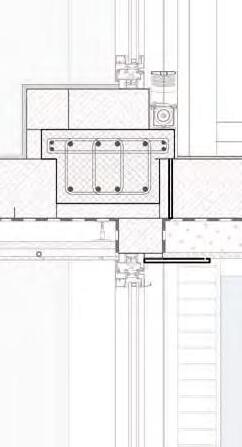






































































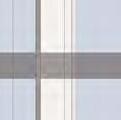




















































NEW SCHOOL OF MUSIC & URBAN REQUALIFICATION


MILANO, ITALIA
SECTION AA’’ (1:100 adapted)
SECTION BB (1:100 adapted)
SECTION BB’ (1:100 adapted)
PROGRAM
4.000 sqm school

1.600 sqm boarding & services


requalification of an abandoned railway yard, turned in a city’s third landscape space with green open spaces, paths and spontaneous community vegetable gardens.

STATUS
academic project - published
MY TASKS
Working in a 2-people team: survey area planning concept design internal layout specification of materials sustainability and regulamentations

SECTION BB’’ (1:100 adapted)
 Andrea di Franco, Alisia Tognon, “Il progetto della città interrotta”, Maggioli Editori, 2011.
LATERAL GARDEN >
LIBRARY > V
MUSIC ROOMS ^
Andrea di Franco, Alisia Tognon, “Il progetto della città interrotta”, Maggioli Editori, 2011.
LATERAL GARDEN >
LIBRARY > V
MUSIC ROOMS ^








 GROUND FLOOR (1:100 adapted)
1st FLOOR (1:100 adapted)
2nd FLOOR (1:100 adapted)
EAST FACADE (1:100 adapted)
NORTH FACADE (1:100 adapted)
WEST FACADE (1:100 adapted)
SOUTH FACADE (1:100 adapted)
GROUND FLOOR (1:100 adapted)
1st FLOOR (1:100 adapted)
2nd FLOOR (1:100 adapted)
EAST FACADE (1:100 adapted)
NORTH FACADE (1:100 adapted)
WEST FACADE (1:100 adapted)
SOUTH FACADE (1:100 adapted)
SOCIAL HOUSING: URBAN REQUALIFICATION
MILANO, ITALIA
PROGRAM
135.000 sqm area
180.000 sqm residential
12.000 sqm services
86.000 sqm green area
Lorenteggio district’s social housing urban space requalification proposal.

STATUS
academic project concept proposed to Milano city’s social hosusing department

MY TASKS
In a 3-people team:
area survey + population interviews
accessibility & services study
demolition & requalification proposal I exclusevely performed:
sun accesibility and shading study on building facades & on open and green urban spaces

green areas & harboreal essences survey, biopotentiality and evapotranspiration study
+ new green area proposal

biking & pedonal accessibility study
+ new pathways proposal
BUILDINGS new & existing (dark/light pink), demolished (yellow) ROADS SYSTEM & PARKING




PEDESTRIAN & BIKE PATHWAYS GREEN AREAS

SUN ACCESIBILITY new buildings & courtyards
PEDESTRIAN MAIN STREET new services
SUN ACCESIBILITY courtyard design example



 PEDESTRIAN MAIN STREET render
PEDESTRIAN MAIN STREET render
PEDESTRIAN MAIN STREET render
PEDESTRIAN MAIN STREET render
ROW-HOUSE: ENERGY RETROFIT
MILANO, ITALIA
PROGRAM
85 sqm + garden
1 bedroom + 1 bath
1 kitchen + 1 living
Energy retrofit of an 1953’s existing social housing “casa minima” (basic low cost house).

STATUS
Bachelor thesis - academic project
MY TASKS
pre-design energy certification: G (CENED software)


concept design
energy retrofit strategy materials & systems specification
construction drawings technical details sustainability and regulamentations



post-design energy certification: B (CENED software)




 DETAIL - roof & facade insulation + isolated roller shutter box (1:10 adapted)
DETAIL - roof & facade insulation + isolated roller shutter box (1:10 adapted)
