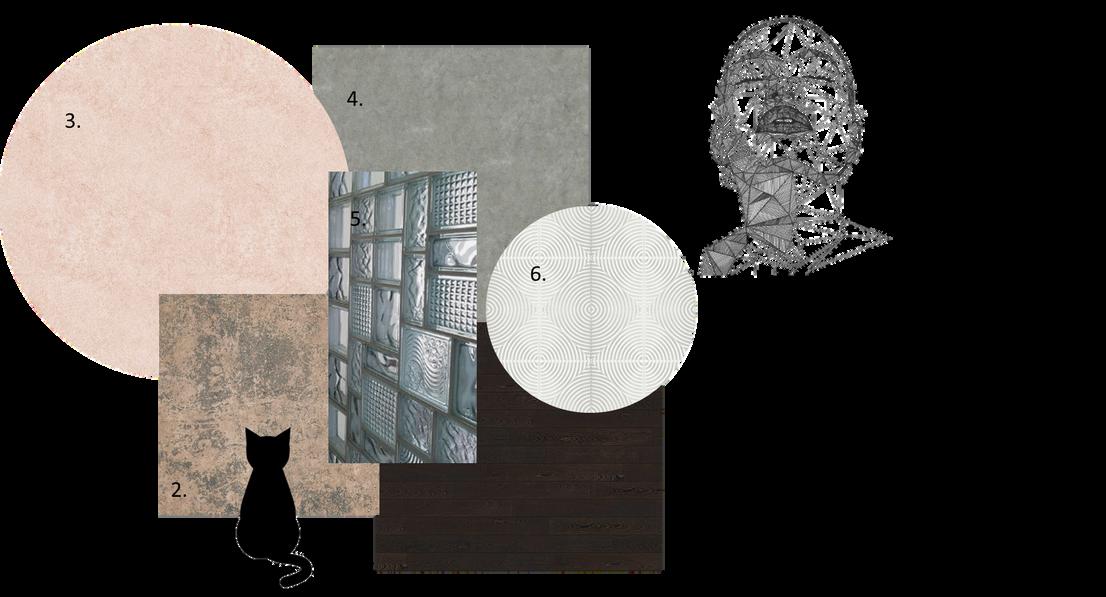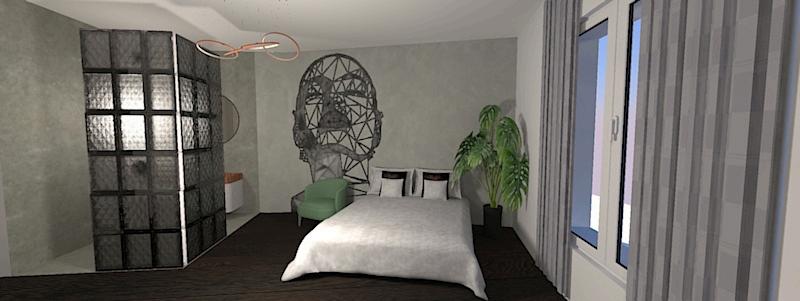

PORTFOLIO
Who is Veronika?
As an enthusiastic interior designer, I am passionate about blending elements together to create the soul of interiors. I take pride in my ability to combine aesthetics and functionality, ensuring that each space I design reflects the unique personality and needs of my clients.
I consider myself a result-oriented and task-driven professional with a strong foundation in customer service. Being a team player, I thrive in collaborative environments and value open communication to achieve project goals effectively.
I am known for my dependable nature and excellent time management skills, allowing me to handle multiple tasks efficiently on a daily basis. I am always eager to expand my skillset and embrace new challenges that come my way.
My portfolio showcases a diverse range of projects, from crafting cozy residential spaces to designing sleek corporate offices and vibrant retail stores. Each project represents my dedication to creating compelling and functional interiors that resonate with clients and elevate their living or working experiences.

EDUCATION
4/2022-4/2023
Australia Pacific College - Advanced Diploma of Interior Design
2/2021- 12/2021
Australia Pacific College - Diploma of Interior Design
2010-2014 Secondary Medical school in Slovakia
WORK EXPERIENCE
11/2023 - still in the role
Internship
DSD Interior design & Landscape studio
3a/549-553 Woodville Rd, Guildford NSW 2161
1/2023- 9/2023
Internship
Studio Perspektiv s.r.o.
Belgicka 32, 120 00, Prague 2
SOFTWARES
SketchUp
AutoCAD
Revit
Twilight Render
InDesign
PhotoShop
PERSONAL HIGHLIGHTS
Strong work ethic
Problem solver
Eye for detail
Hard-working
Result oriented
Responsible
Creative
Organised
Fast learner
Empathetic
Polite
Punctual
SKILLS
3D modelling
Mood boards
Good imagination
Attention to detail
Trend knowledge
Creative eye
Teamwork
Time management
LINGUISTIC SKILLS
Slovak
English
Czech

"Design is not a single object or dimension. Design is messy and complex."
Natasha Jen
CONTENTS

Luxurious Elegance



Luxurious Elegance

In the realm of interior design, the fusion of colors creates a canvas of emotions, luxury, and style. Among the most captivating and opulent combinations is the marriage of gold and cream, evoking a sense of timeless elegance and sophistication. When applied with a focus on "wow" effects and a vibrant style, these colors can transform residential spaces into breathtaking havens of luxury.

A two-story residential house with a pool, two living rooms, and bedrooms upstairs offers a blend of luxury, functionality, and relaxation. The dual living rooms provide space for both formal and casual gatherings, while the upstairs bedrooms offer privacy and tranquility. The addition of a pool enhances outdoor living and leisure activities, creating a harmonious balance between indoor comfort and outdoor enjoyment within the home.

long section
3D model







Natural nest of love
Creating a home for a young family involves more than just selecting furniture and colors; it's about designing a space that meets their unique needs and reflects their personal style. Custom interior design for a young family focuses on functionality, safety, and personalization. This approach ensures a harmonious, comfortable, and stylish home tailored to the needs and lifestyle of my customers.










Nestled in the heart of Prague, where centuries of history blend seamlessly with a vibrant modern lifestyle, is a charming flat that encapsulates the essence of a young single woman's cosmopolitan life. This design takes you on a journey through her home, where elegance, comfort, and style come together to create a space that is uniquely hers.
This flat in Prague is more than just a place to live; it's an artistic haven where creativity flows freely.
The client is a young creative woman, with a gentle and crazy soul.
One of the rooms is transformed into a home atelier where she can unleash her thoughts.
concept board
Designing an interior with a "Femina" concept involves creating a space that celebrates femininity, elegance, and individuality.

 material board
material board


 SketchUp
SketchUp


Modern minimalist

The Modern Bungalow What a Young Couple Calls Home
This is the tranquil abode where a young couple has chosen to build their life together, a space where simplicity meets sophistication, creating a haven of tranquillity.
The essence of minimalist interior design is evident when you step inside this bungalow. The aesthetic is composed of clean lines, uncluttered spaces, and a neutral color palette. The open floor plan allows for a seamless flow of energy throughout the home, fostering a sense of connection between its inhabitants.
The color scheme is a symphony of whites, greys, and subtle earth tones, providing a soothing backdrop that emphasizes the purity of form and function. Minimalist design values functionality and purpose. Every piece of furniture and decor serves a specific function, eliminating unnecessary clutter. Sleek, multifunctional furniture pieces are strategically placed to maximize space and utility. Large windows and sliding glass doors bring abundant natural light into the bungalow, blurring the line between the indoors and outdoors. Sunlight dances across the minimalist surfaces, creating a sense of vitality and warmth.

concept board

This open layout seamlessly combines these spaces into one expansive area, promoting interaction, flexibility, and a sense of spaciousness.



concept board of the bathroom




Industrial mezzanine MOOdboard

In the heart of the city's bustling urban landscape, where creativity meets industrial chic, lies the captivating mezzanine flat of a young professional photographer. This unique living space, designed with an industrial interior aesthetic, serves as both a haven of inspiration and a testament to the power of design to reflect one's passions and personality.
The loft-style layout, with its high ceilings and open spaces, seamlessly blends the old-world charm of industrial architecture with modern living. The exposed brick walls, wooden beams, and polished concrete floors pay homage to the building's industrial past,
The walls of the mezzanine flat double as a gallery space, showcasing the photographer's work. A curated selection of prints and canvases, illuminated by carefully positioned industrial-style spotlights, transforms the flat into a living portfolio. Visitors can immerse themselves in the artist's world with every step they take.


SOMETHING EXTRA
The shared office in The Terracotta Apple design is based on sustainability and natural elements. This design acts serious, but once you dive into it, you will realize, that this design is convenient and fun. The design contains private, silent zones, as well as large public spaces or offices for collaboration so that everyone will find what love.





