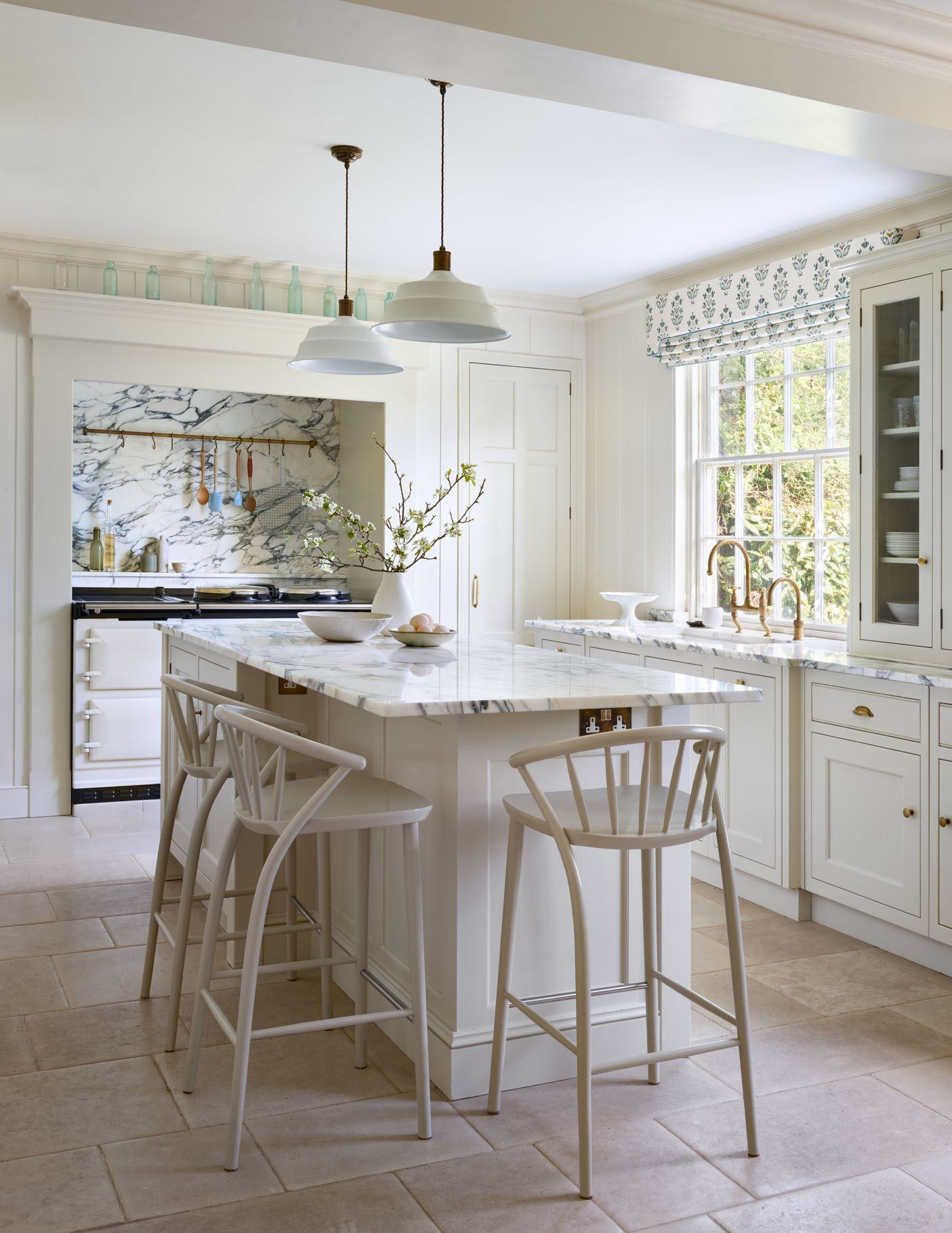

Furniture for today, tomorrow and beyond




Furniture for today, tomorrow and beyond

We began designing and making bespoke handmade kitchens over 47 years ago, and today our kitchens still reflect our hallmark style of classic English furniture. Individual, ageless and beautifully constructed from the highest quality materials, never pandering to fads or fashions but transcending them, a Martin Moore kitchen is a contemporary classic.
From the very beginning, Martin Moore was influenced by the timeless, elegant symmetry and scale found in the work of pioneers such as Inigo Jones: an architect of the early modern period and responsible for introducing the classical architecture of Rome and the Italian Renaissance to Britain. The result of these influences is furniture that not only fulfils its function perfectly, but does so with handsome good looks and the ability to fit effortlessly within its situation.
For many clients our collections serve as starting points, but we never create the same kitchen twice. The raised and fielded panelled doors and recessed drawer fronts of our Classic kitchen echo the beautiful embellishments of grand Georgian and Victorian architecture. As the name suggests, the New Classic is a contemporary interpretation of our Classic kitchen—its generous work surfaces are perfectly suited to today’s open-plan living. With its classically simple lines and timeless feel, the English kitchen remains a popular choice. The Modernist takes its name from the design movement of the early 20th Century: its style is contemporary, but it has within it references to the past. The clean, sleek lines of our Architectural kitchen are accentuated by long elevations, built-in cupboards and rows of overhead top lockers. Finally, the recently launched New Deco collection brings new materials and new looks to the kitchen. This highly geometric design has remarkable construction and features beautiful, decorative inset and cladding finishes including marbles, limestones, metallics and veneered timbers.
Located in private parkland, this Georgian property is home to influencer @fleurdeforce and her family. Fleur wanted a kitchen that would respect the scale and heritage of the house, whilst simultaneously offering all the practicalities and ease of a modern kitchen. Martin Moore’s New Classic collection was the perfect choice; a contemporary interpretation of a classic design, the collection offers grand freestanding pieces and generously sized workspaces, ideal for today’s open-plan living. The size of the room meant that darker paint shades could be used to dramatic effect, whilst the light-coloured worktops and pervading natural light help to lift the whole scheme. Alongside the main kitchen, Martin Moore were also asked to design a luxurious walk-in pantry.
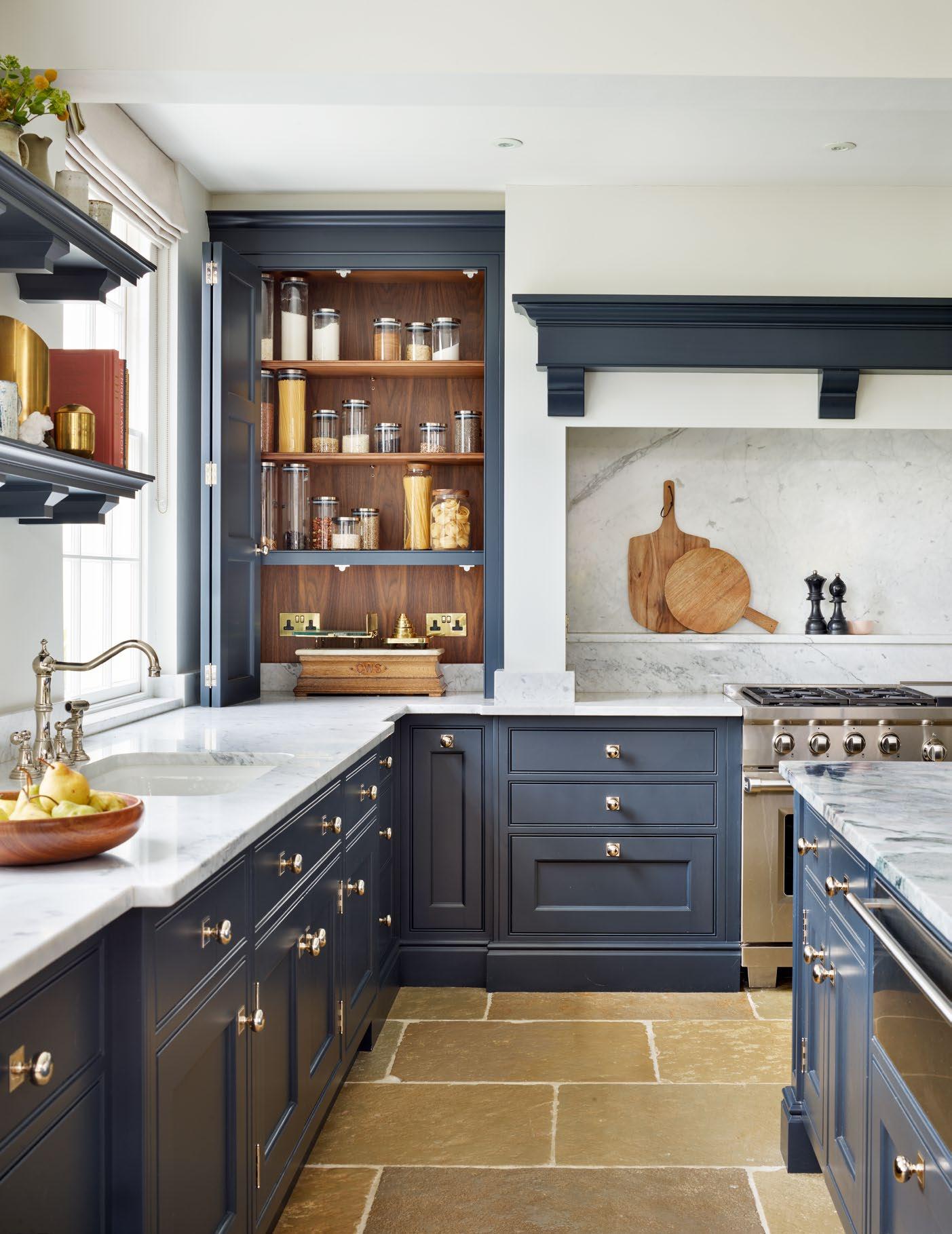



‘THE BREAKFAST CUPBOARD IS CONVENIENTLY LOCATED NEXT TO THE DINING TABLE'
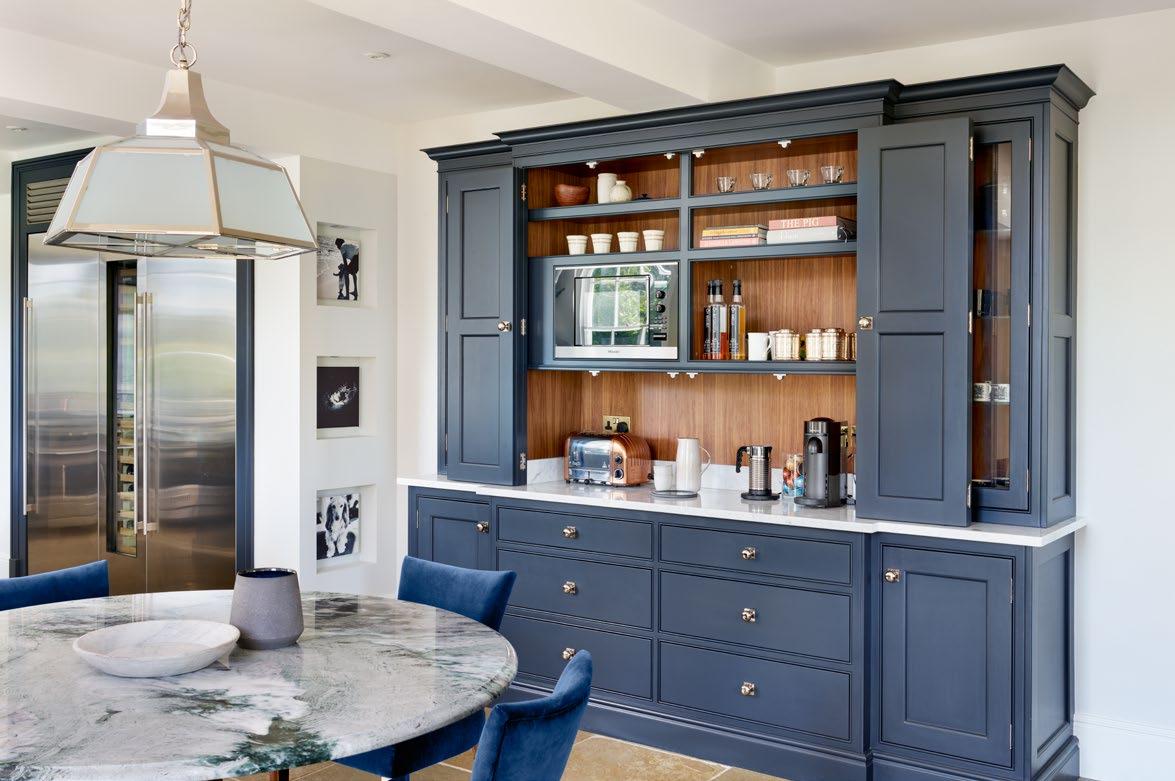
Martin Moore were closely involved with the transformation of this important country home, designed by a leading Edwardian architect and lived in by the same family since the 1930’s. After buying the property, our clients began a lengthy project to bring it into the 21st Century, whilst still respecting its grand heritage. Having designed and built the master bathroom cabinetry as well as freestanding hall furniture, the kitchen, utility/boot-room and media zone were the final most complex elements of our brief. The clients asked for a design that was “timelessly elegant”, but with a “show-stopping wow factor”. Our design wove all of these elements into the fabric of the house, matching its splendid features and proportions whilst equipping each zone to the highest specification throughout. Filled with colour and texture, it’s an eminently practical family living space and its wow factor is indisputable, playing right through to the smallest details including personal inscriptions supplied by the client and hand carved into the cabinetry as it was built in our Yorkshire workshops.
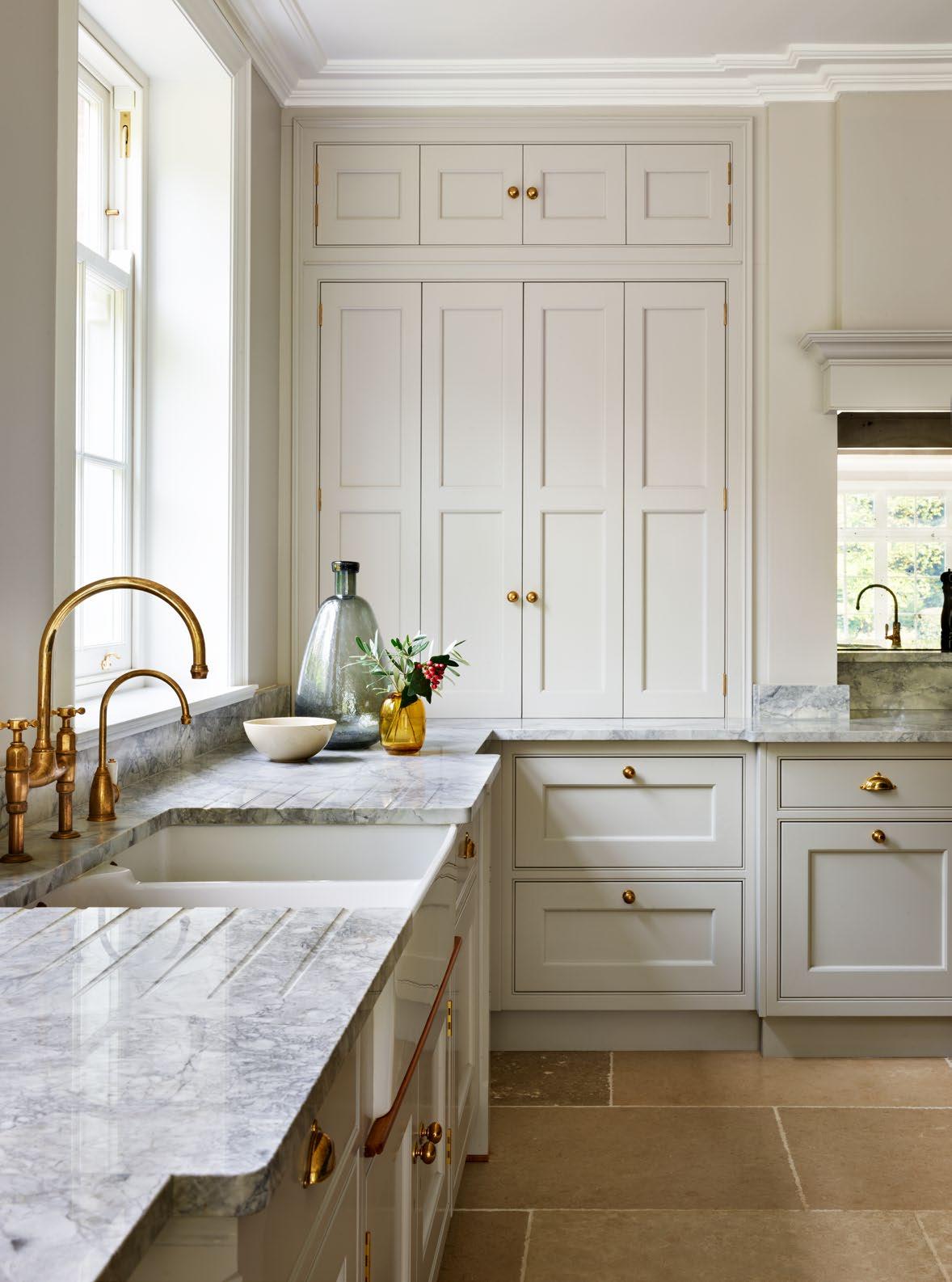
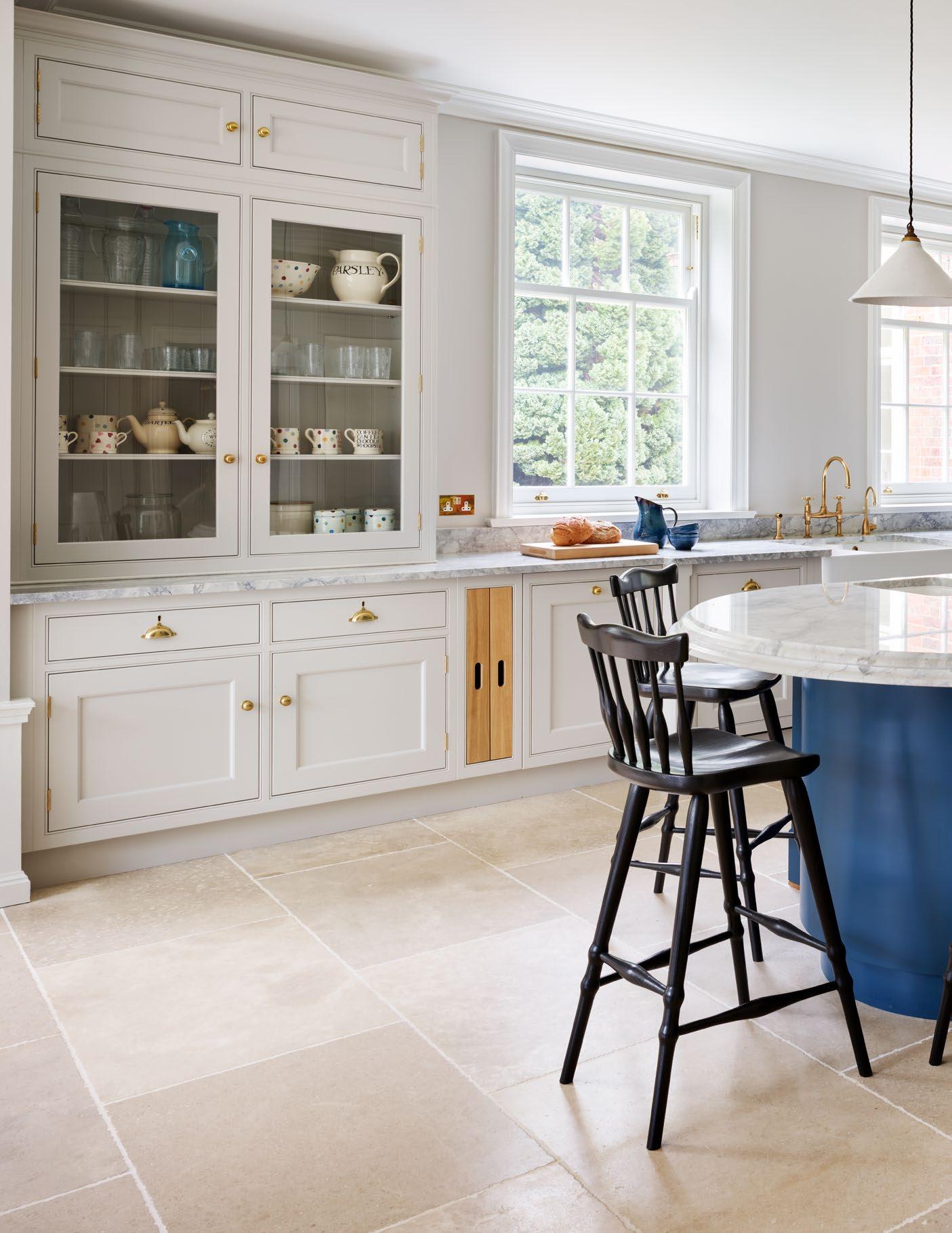
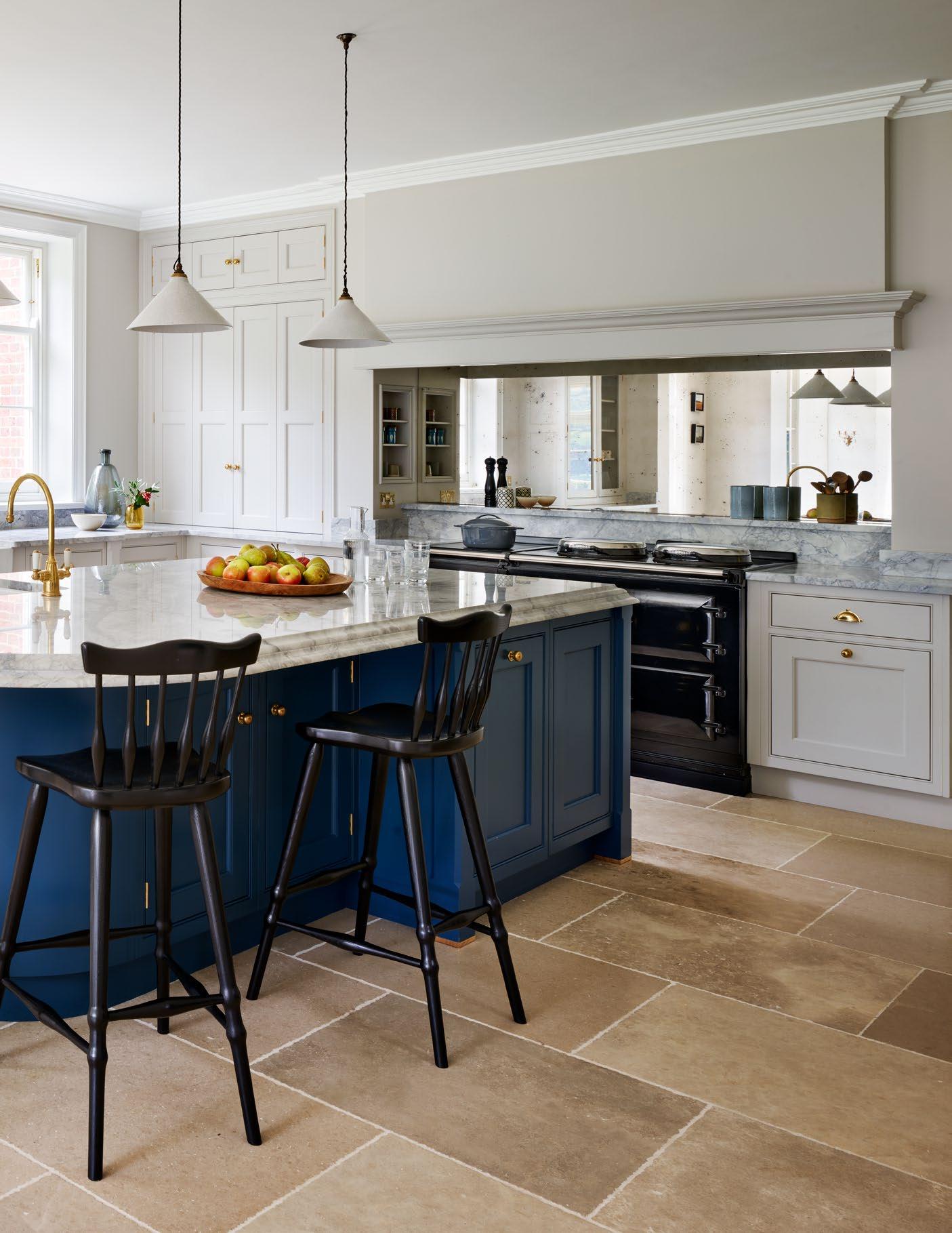
‘TIMELESSLY ELEGANT BUT WITH A SHOW-STOPPING WOW FACTOR’

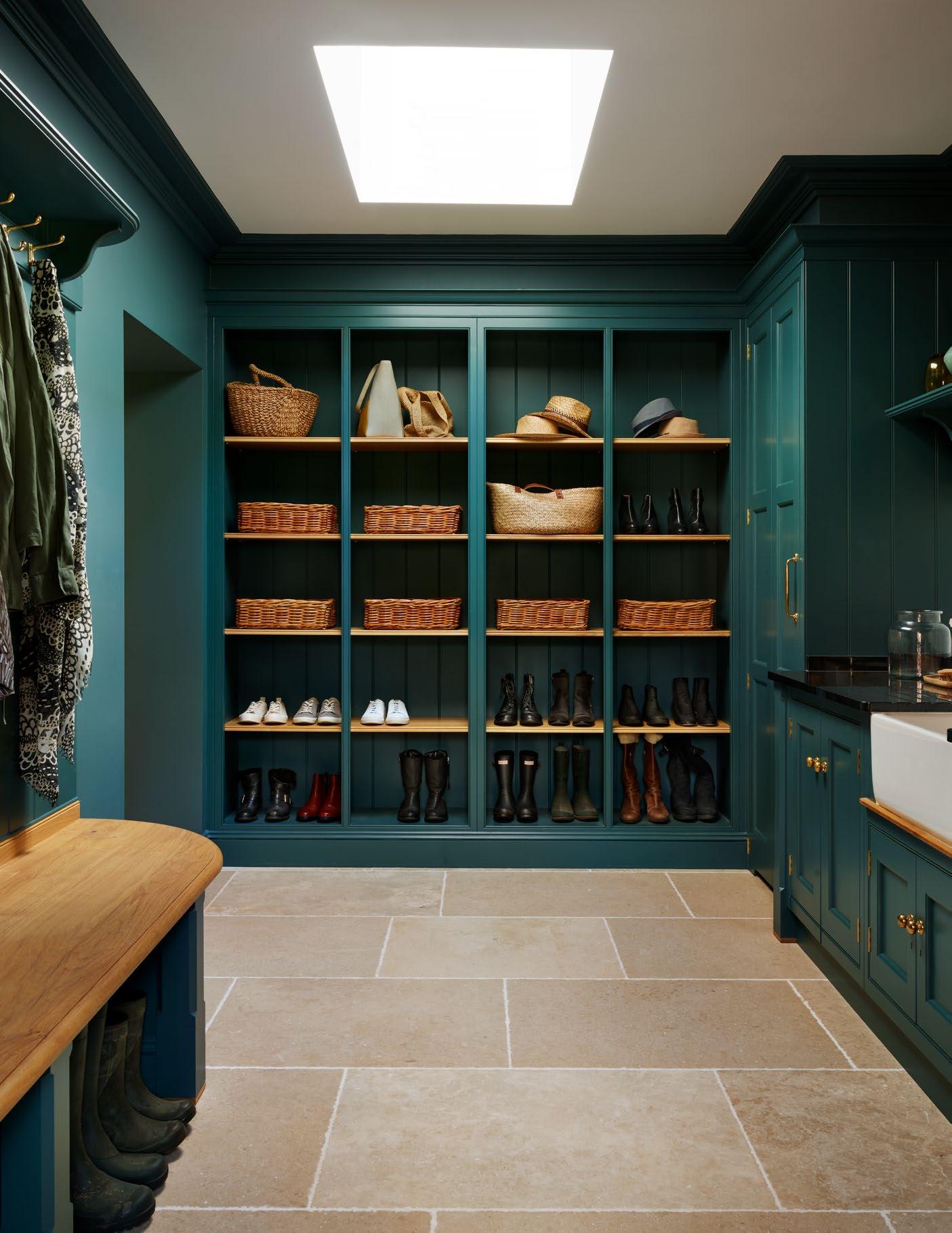
Two large flats in this stucco-fronted Georgian property were lovingly combined to create a stunning London home. Our clients wanted the superb materials and craftsmanship to speak for themselves, painstakingly creating ornate plasterworks and specifying the finest contemporary fixtures and fittings.
It required great sensitivity and expertise to design a kitchen to sit within this exceptional interior scheme. Here too, beautiful, natural materials are celebrated, with the elegant furniture placed in two symmetrical, linear runs either side of the slender island. Precious, creamy quartz is used for the worktop and splashback to reflect light from the wall-to-floor windows and myriad of reflective surfaces, including the polished chrome handles. The furniture is hand painted in Martin Moore's custom-made “Lime White” paint.



Architects make immensely careful decisions about their home environment; evaluating every detail with a rational eye to achieve their intended look. But when a partner has different priorities, it can be hard to pull off a design to please both people equally.
Nearing completion of their new house, these clients, an architect and her graphic designer partner, had not resolved a ‘modern versus classic’ kitchen debate until they saw our English Kitchen. Inspired by the work of the neoclassical architect Inigo Jones, it has the correct proportions of English period furniture but lends itself happily to contemporary detailing. And therein lay the solution for this project. Classic cabinetry is enhanced by modern decorative elements, from stainless steel appliances, metro tiles and ribbed glass to the specially-commissioned glass pendant lights. The informal eating and sitting space, with its oak-lined back wall, features lush, velvetupholstered banquettes surrounding a stylish glass and oak table. As with everything in this kitchen, it’s a chic fusion of two very personal styles.

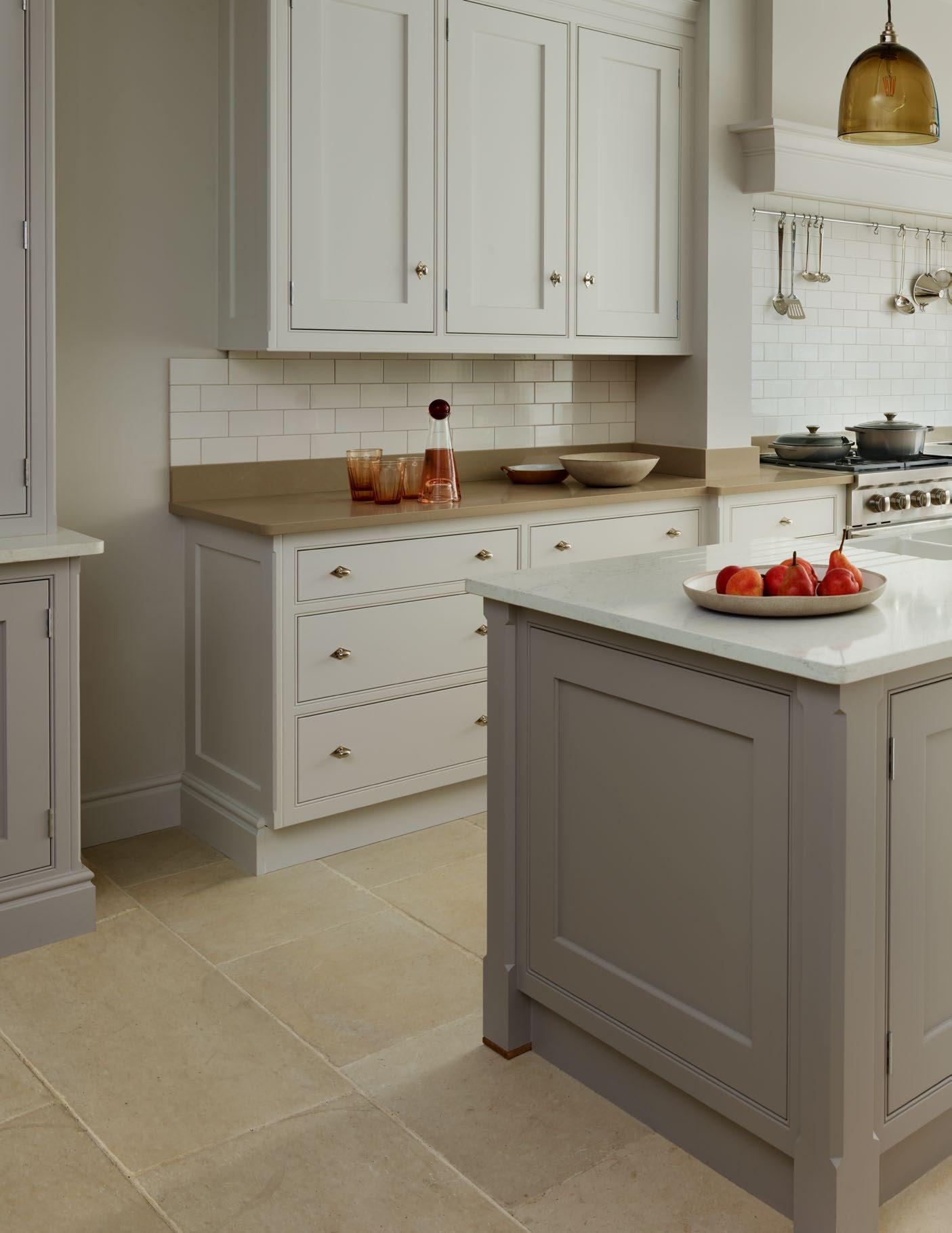
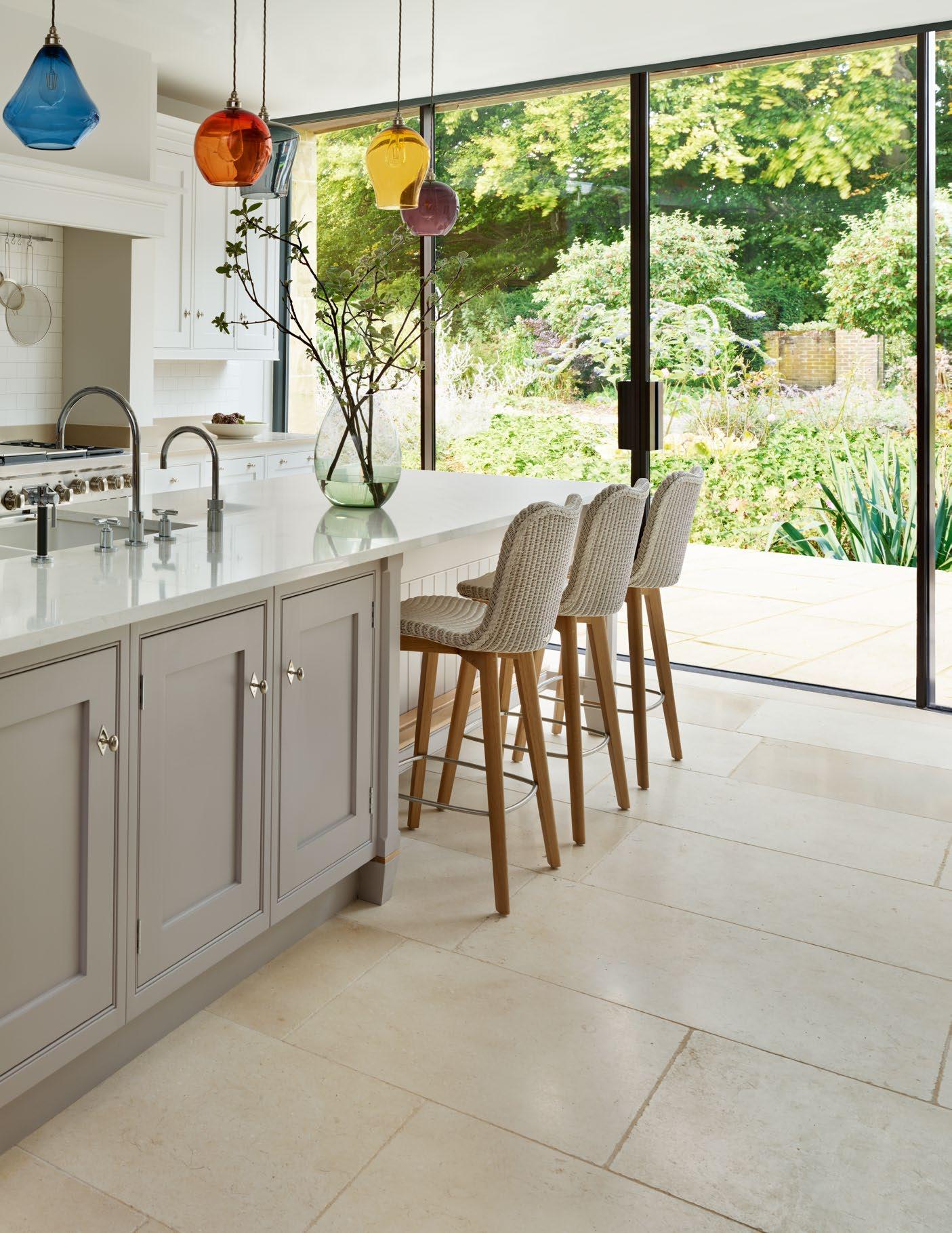
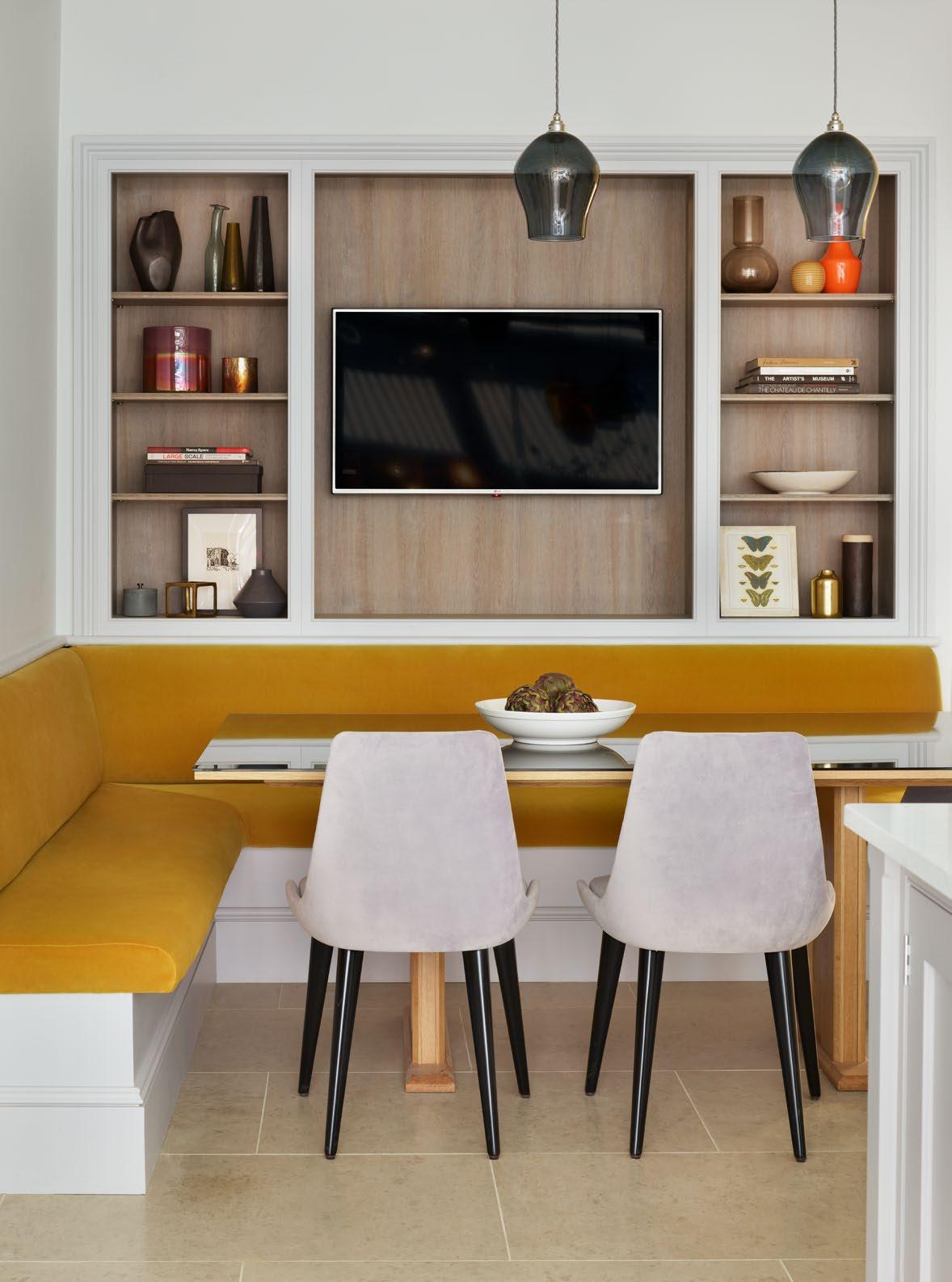

SURREY MANSION
The brief was to create a truly custom-made, statement kitchen and our New Deco collection was the perfect starting point. Beautiful, luxurious materials feature throughout the design; doors are inlaid with pale leathered faux snakeskin or dark marble effect porcelain panels set off with satin brass inlays. The drinks cabinets are embellished with metallic interiors, backed with antique mirror and placed on powder-coated black legs. It was key that the Martin Moore designer was involved from the very start of this prestigious project. The long rectangular room with raised entrance has a grand island that spans the width of the room to create not only a practical, zoned space but a highly social kitchen. Family and friends naturally gather at the breakfast bar sited close to the appliance cupboard, with its coffee machine and the adjacent drinks cabinet, while larger groups dine at the central table.
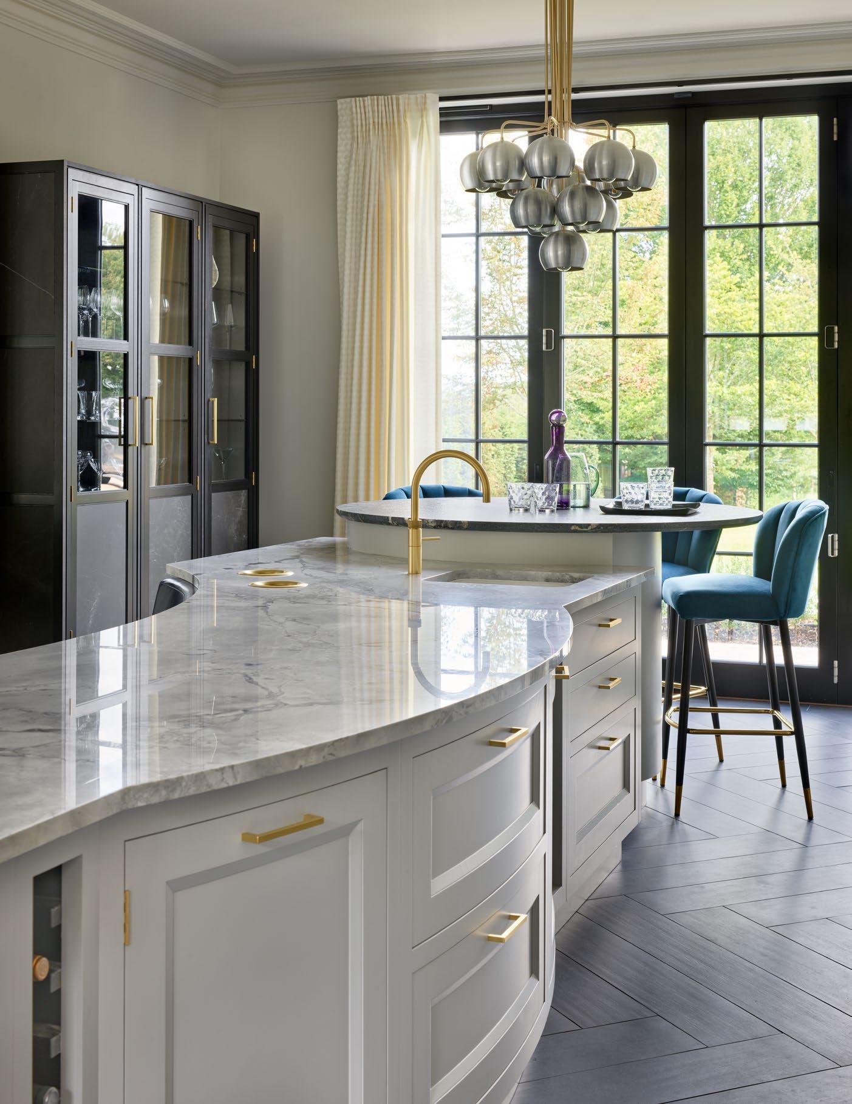
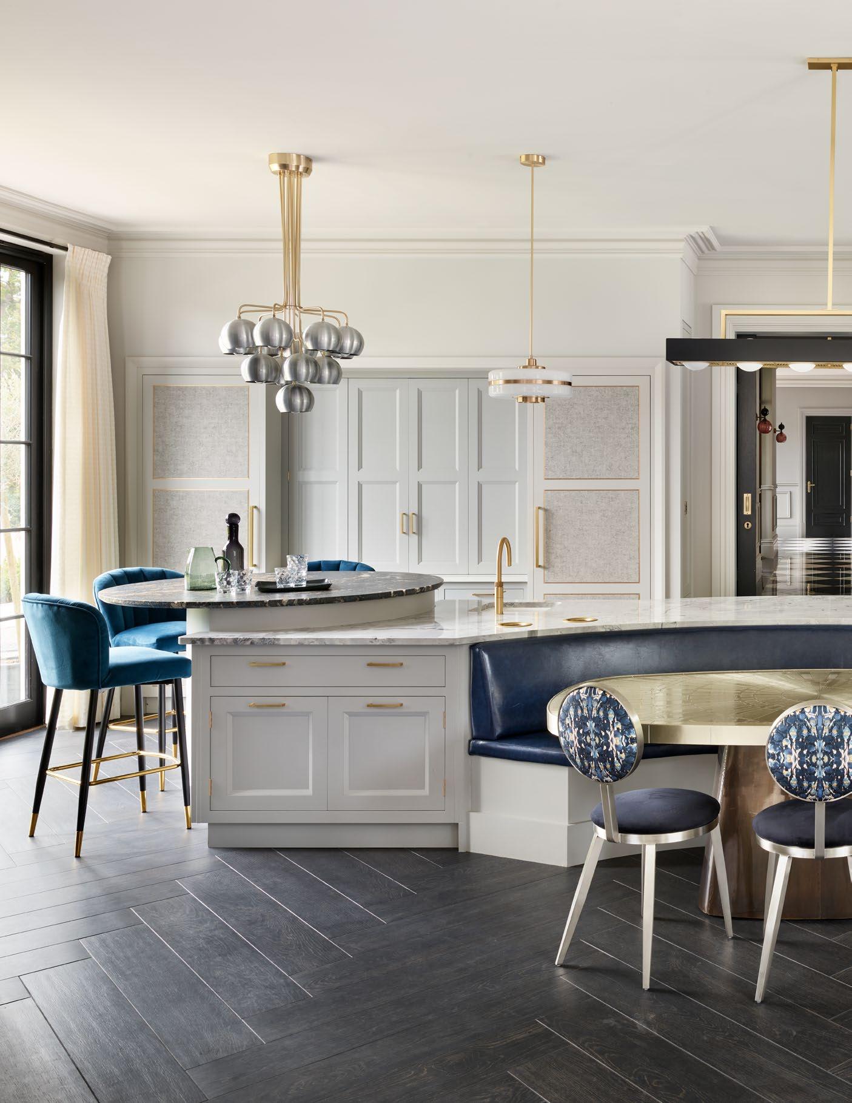
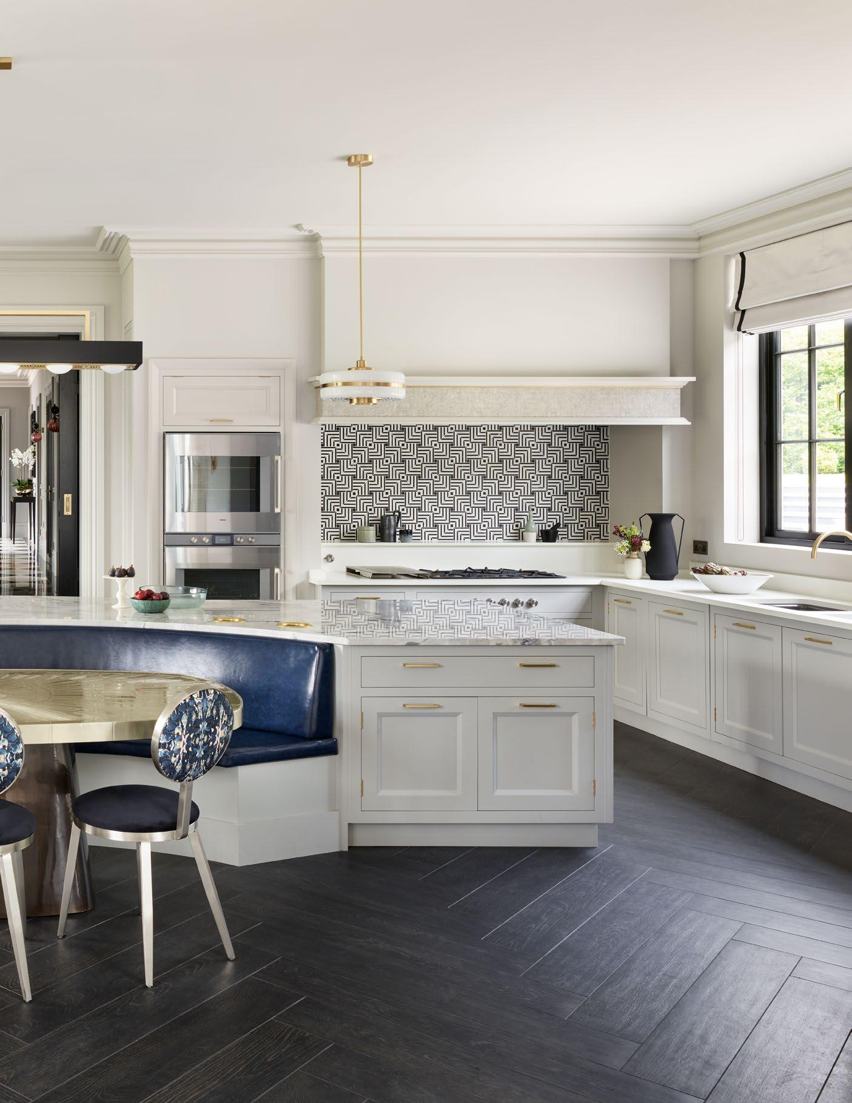

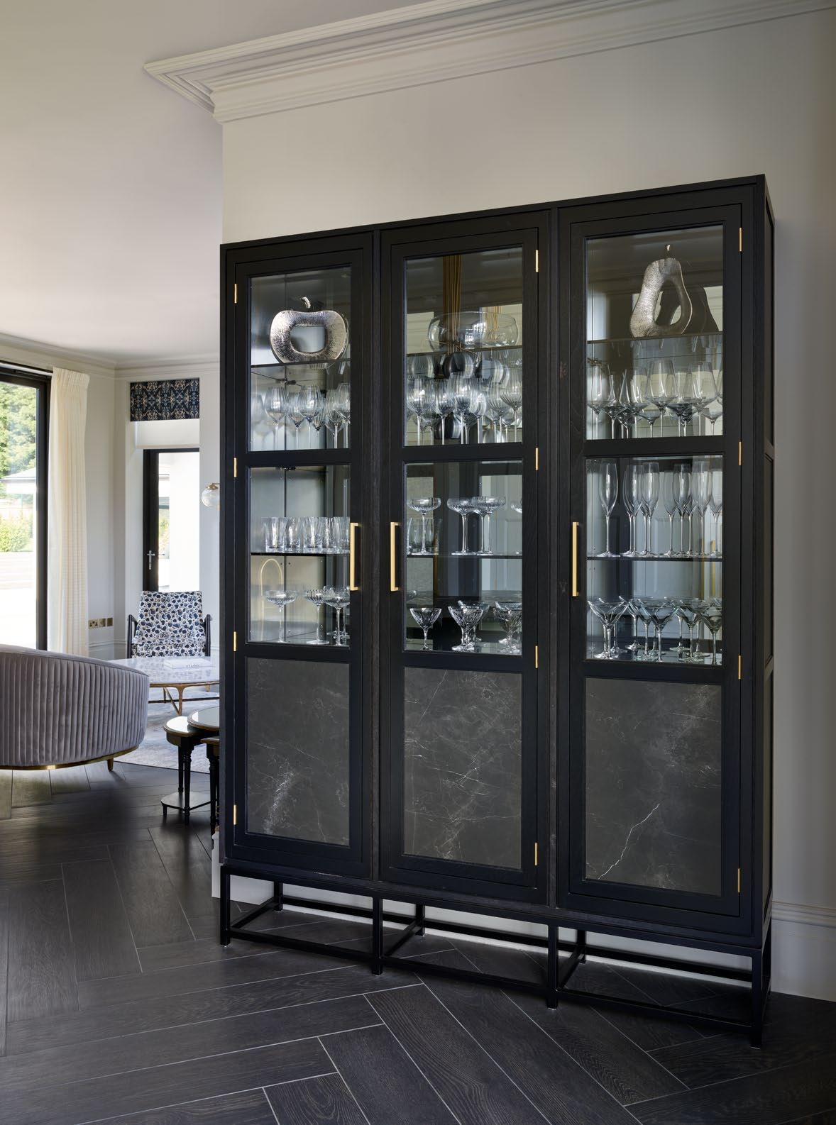
An accusation often levelled at new-build homes is that they lack “soul”. This new sixbedroom house in Surrey disproves that, with a splendid kitchen built around a family of five, all of whom love to cook and to entertain. Martin Moore’s bespoke design and traditionally hand-made furniture bring both heart and soul to an extraordinary new space.
Given the family’s focus on food and entertaining, the architects created a floorplan with three rooms - bar, snug and dining - all leading into the kitchen, where we created a layout to ensure that sensational views across rolling countryside could be enjoyed from anywhere in the kitchen.
Working outwards from the islands, this kitchen is planned in every detail; allying sheer practicality with an almost classical degree of symmetry. The cabinetry itself reflects this, using Martin Moore’s New Classic concept, with its inherent fusion of past and present, to create real presence within the space.



It was 1975, and the kitchen market was dominated by modern German and Italian styles. Martin, a design engineer, and his wife Barbara had just returned to England from their extensive travels around the world. Having bought a large Victorian house in need of much renovation, Martin set to work designing and making furniture that was perfect for their house and family life.
Good things grow, and before long the couple had turned their passion for furniture into a thriving business. Their appreciation of traditionally built British housing stock and their empathy for quintessential English style, resulted in designs that were perfectly suited to Georgian, Victorian and Edwardian homes.
Over forty seven years later and we’re still a family business, with Richard and Michael Moore working with their parents at the helm for over twenty years. All our kitchens still reflect our hallmark style of classic English furniture, and we’ve introduced more contemporary ranges and stone flooring too. Family companies by their very nature are different. You learn to listen, to grow together and, above all, to live together. You find out what and who you need to help you improve.
We’ve been lucky enough to work with some amazing people. We’re proud that many of our loyal workforce—designers, cabinet makers, installation managers, fitters and painters alike—have been with us for decades. Each one takes enormous pride in their work. People have come to know us for the quality of our materials, the reputation we’ve built, and our deep respect and passion for technical and aesthetic excellence.
Now with showrooms throughout the UK (and still growing) and projects undertaken throughout Europe, it could be safe to say that, life really does begin at fifty.
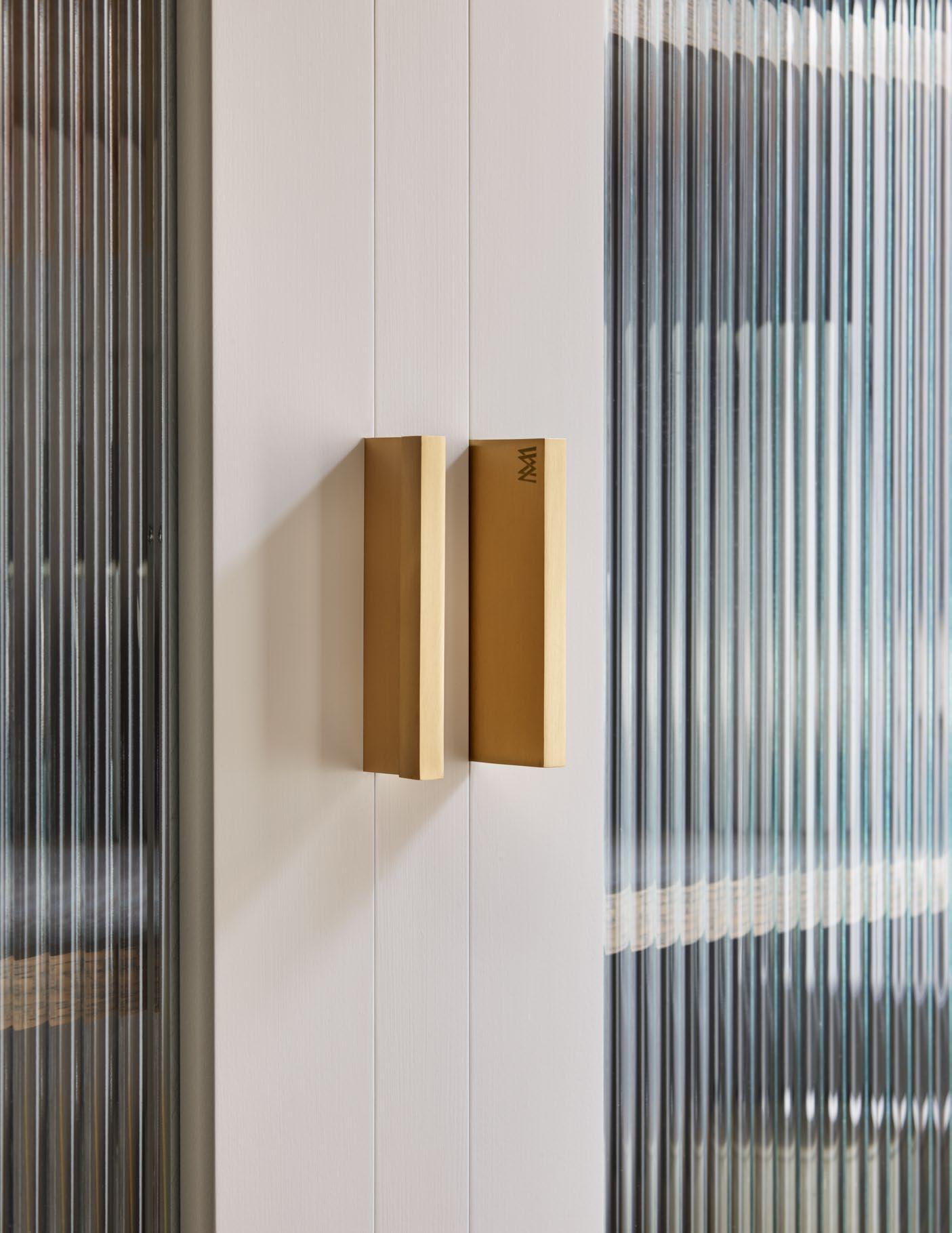
Our New Deco kitchen draws inspiration from the architects and craftsmen of the 1930’s, whose designs featured clean, geometric lines and decorative materials shaped by exceptional craft skills.
Whilst acknowledging its 20th Century inspirations, everything about the “New Deco Kitchen” is new, from the “floating” freestanding pieces to the clever shadow-lines in all the cabinetry. Modern framing replaces traditional cornices and doors are flush, or simply framed without beading. Another key design signature is the use of feature materials for cladding and inset panels; including marbles, limestones, porcelains, metallics and veneered timbers.
Glamorous and luxurious, the New Deco Kitchen is all about contemporary living. As with all our commissions, every element is built to order in our Yorkshire workshops, celebrating the inspiration and innovation behind this dramatically new look.
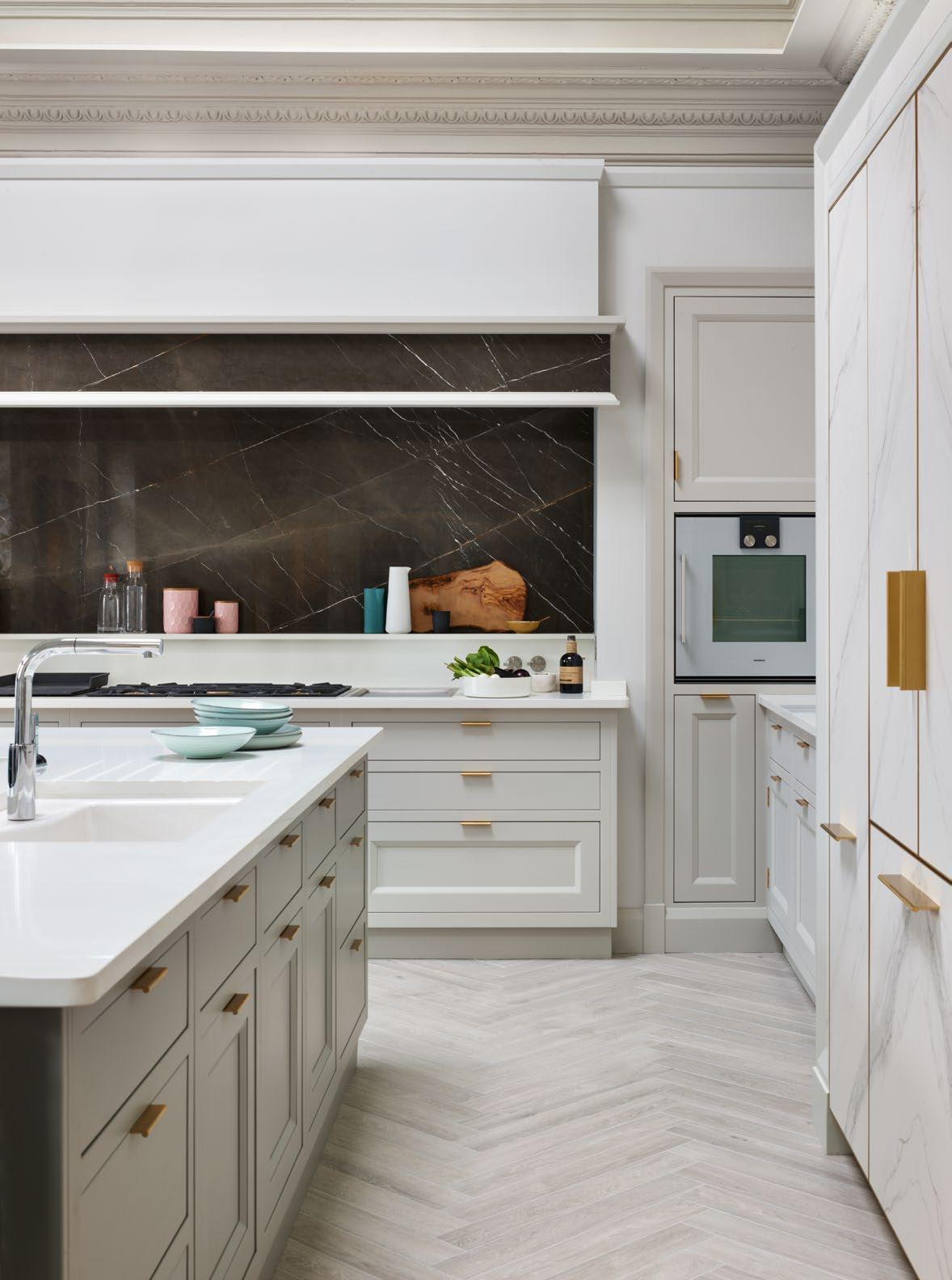


Part of the extensive renovation of a Victorian home in South West London, the brief was to replace the existing dark farmhouse-style kitchen with a lighter, brighter more contemporary space.
The new colour scheme features light, dreamy neutrals; Martin Moore’s New Classic cabinetry painted in ‘Chalky Grey’, is paired with striking marble-effect quartz, used for the island worktop and large splashback. Brushed brass knobs bring contrast and warmth to the kitchen, whilst ribbed glass door panels and pale blue cupboard interiors provide decorative interest and a visual link with the dining chairs and banquette upholstery. The waterfall edge of the island worktop marks the division point between the kitchen and dining area.
Increased storage was essential: custom-fitted drawers and pull-out racks are incorporated into the island, along with extra space for chinaware.
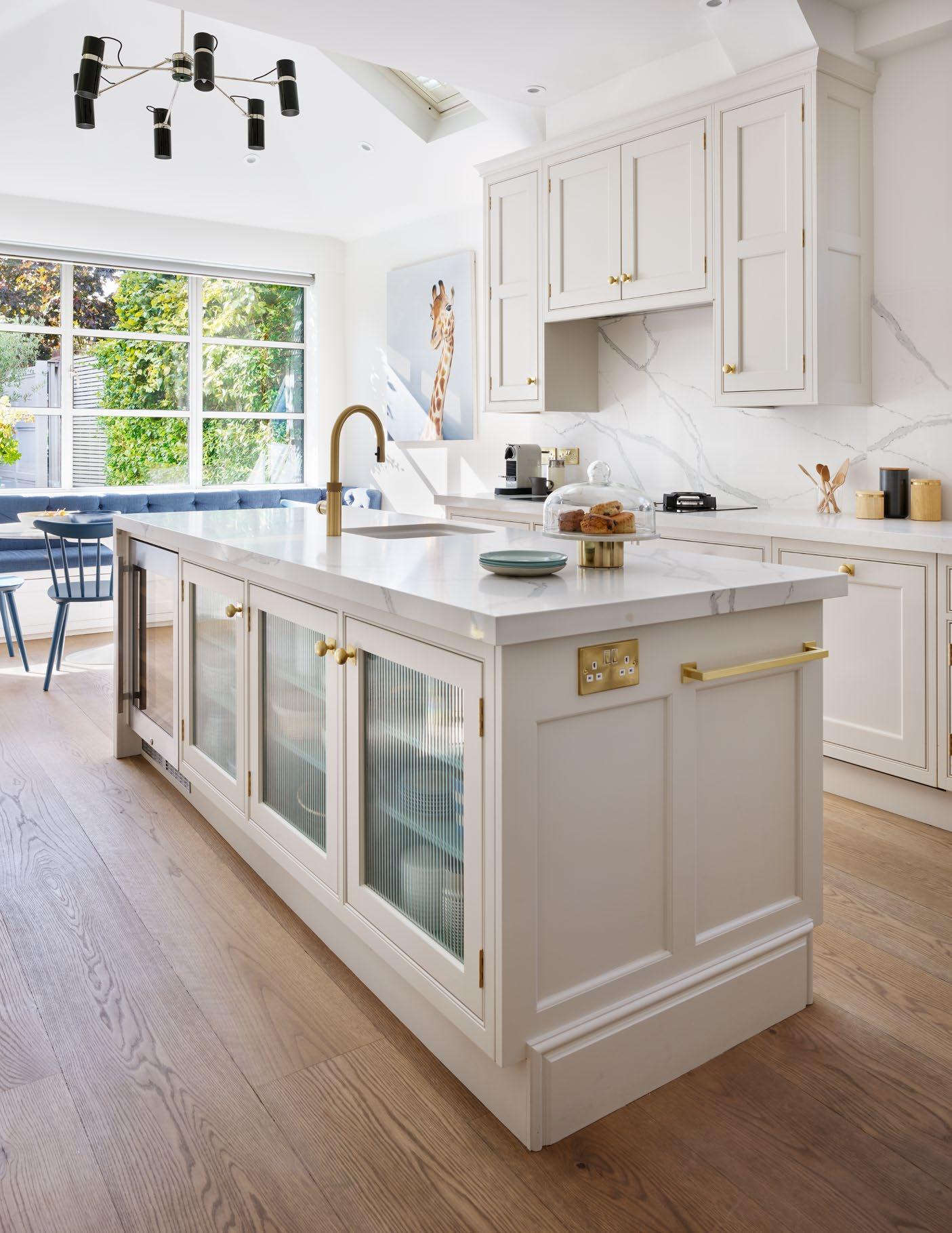

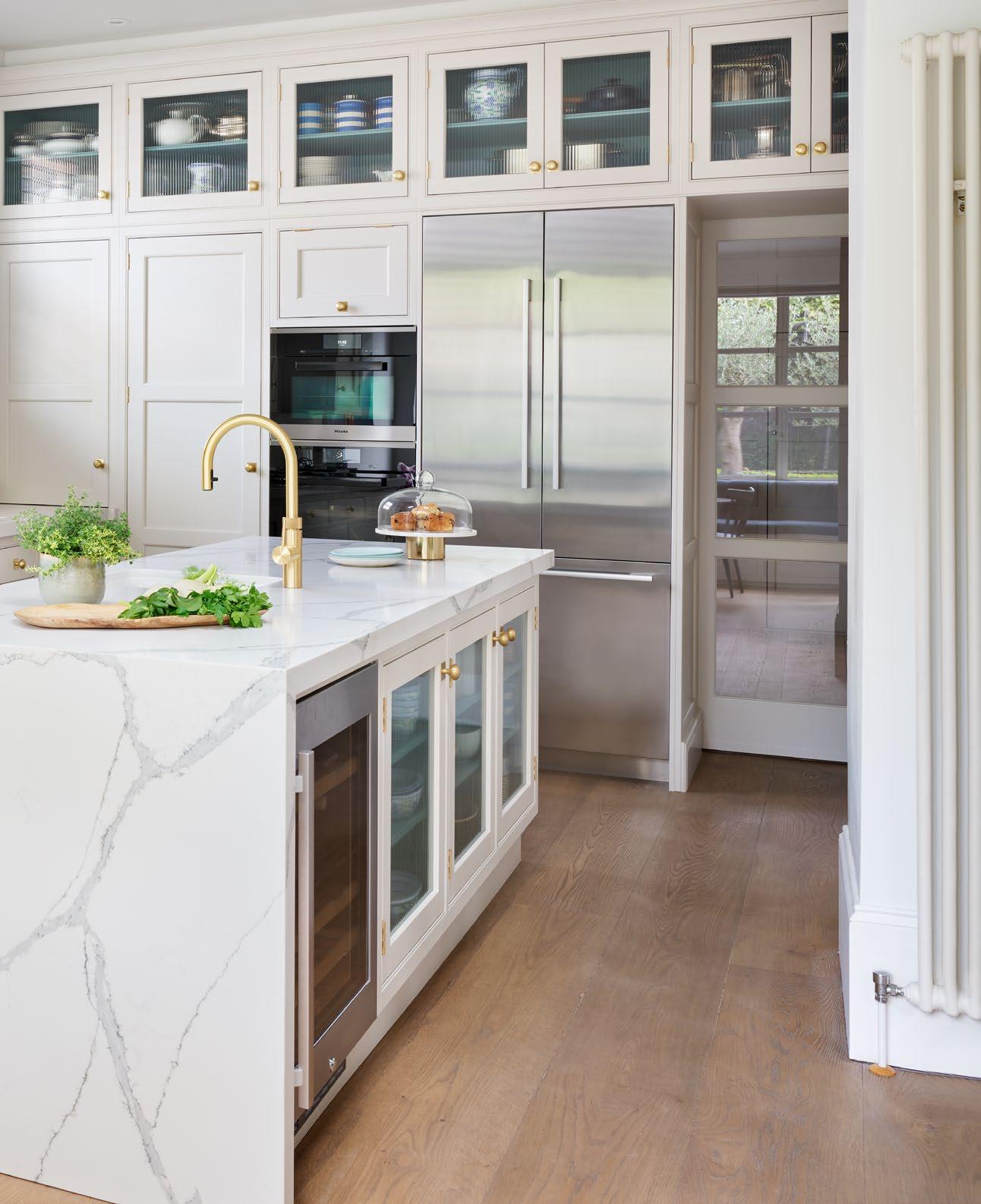
Choosing to move away from the handle-less, minimalist style of their previous kitchen, our clients opted for Martin Moore’s New Deco design. Achieving a sense of drama was part of the brief; a striking honed black granite was used for the kitchen’s worktops and splashback, creating a focal point at the far end of the room. This is cleverly juxtaposed with pale grey hand painted cabinetry, to great effect. Having fallen in love with the bespoke kitchen furniture, the clients commissioned us for the pool house kitchen too. The task here was to create a fun, social space entirely suited to an outdoor, pool environment. Ebony stained hardwood was chosen for the cabinetry, with inset panels in beautiful ceramic marble. The floor needed to be hard wearing, non-slip when wet and beautiful so Martin Moore Stone’s Brushed Finished Steinach was the perfect choice.

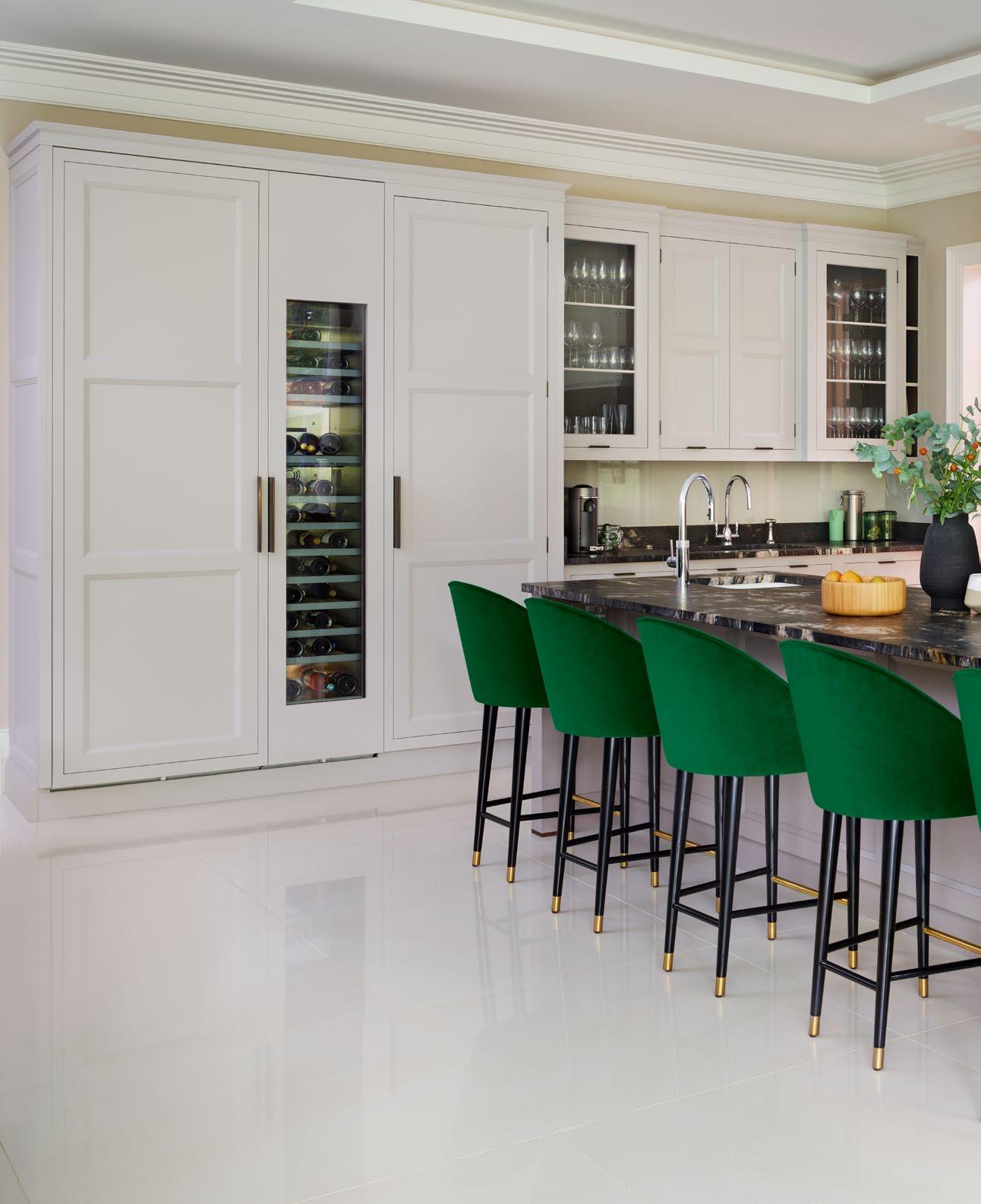


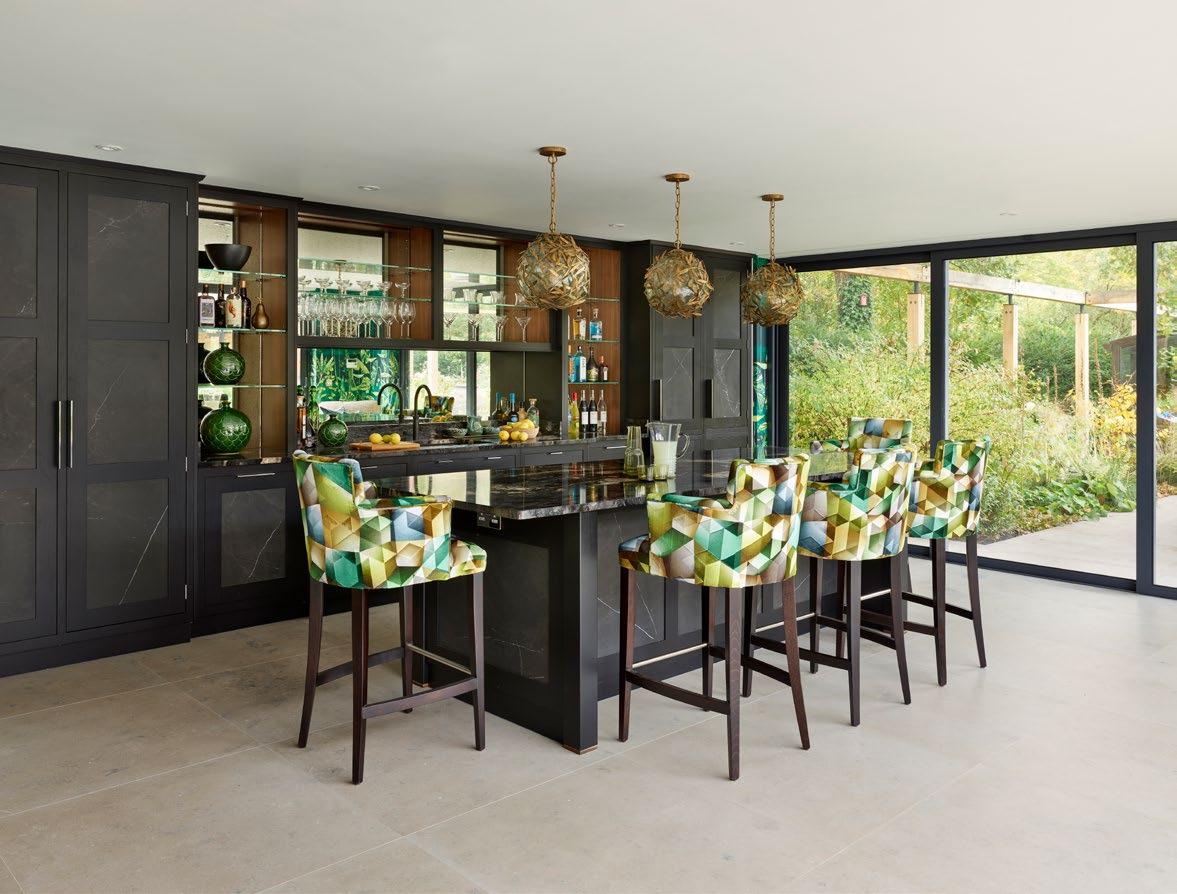
Light is at the heart of this kitchen and the story begins with the opening up of the entire back of the house to create an expansive new cooking, living and entertaining space. Occupying around a third of the extension, the kitchen puts a large multi-purpose island at its centre, surrounded by well-planned zones including a fully fitted out walkin pantry. This is a social kitchen, designed to embrace the family and their friends.
A carefully researched and very detailed brief from the client included the must-have appliances that equip this space to such a high level. Unusually though, it also included an aesthetic brief centred around the client’s collection of natural crystals, with prized examples showcased in glass-fronted top cabinets alongside her curations of china and glassware. Interior-lit, the cupboards are lined with an extraordinary glittery-silver mesh fabric, also used behind glass as the cooking zone backsplash. Sophisticated and ingenious, it brings an extra sparkle to this masterclass in discreet luxury.

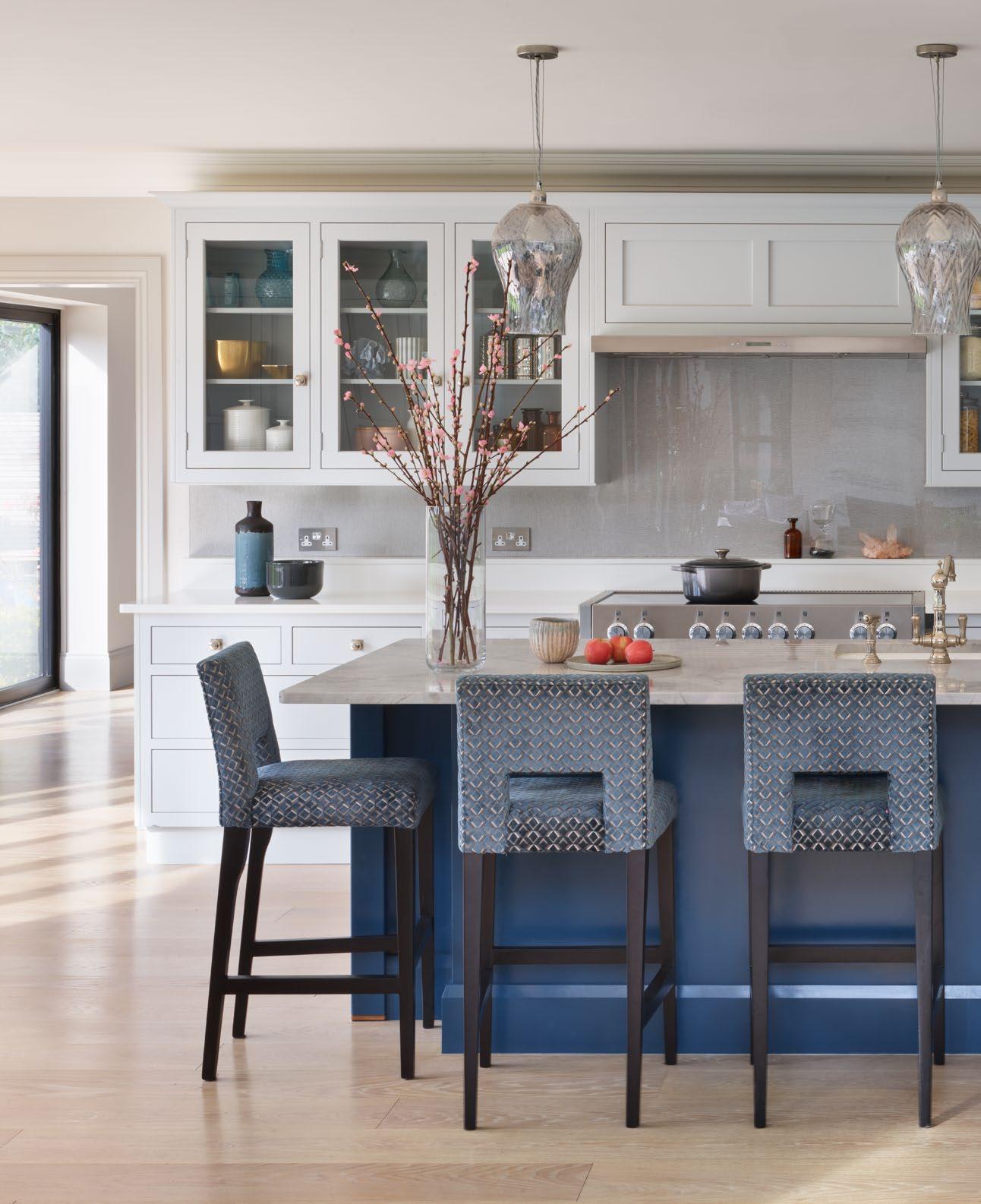
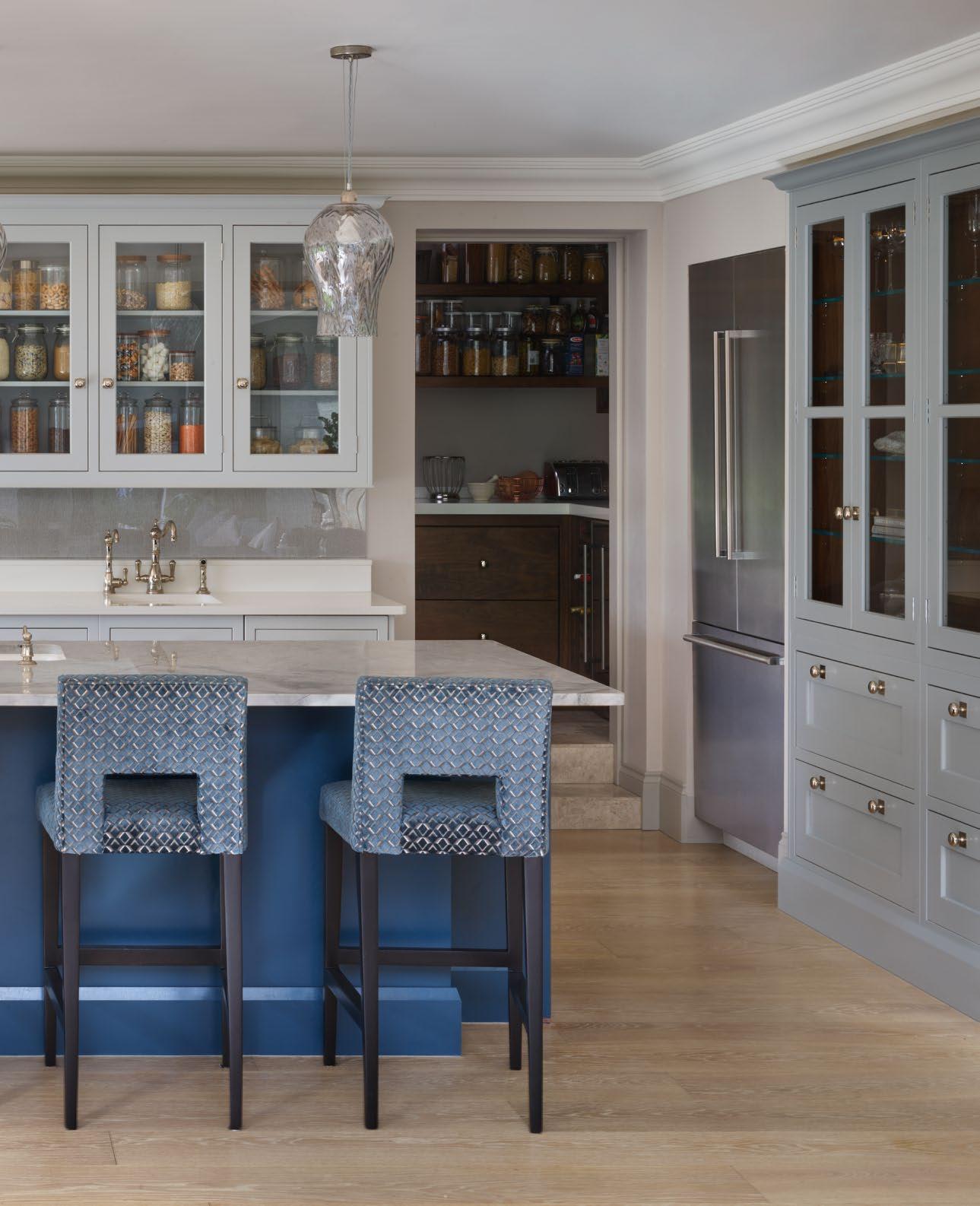


‘SOPHISTICATED AND INGENIOUS, THIS KITCHEN IS A MASTERCLASS IN DISCREET LUXURY’
KENT CLOTH HALL
An exceptional fusion of history and modernity, this kitchen is an extension to a lovingly restored Grade II* listed 14th Century Cloth Hall in Kent. The kitchen was an opportunity for its owner, an interior designer, to add her own legacy to this already remarkable site.
Being involved from the outset allowed our designer to work side by side with the client, the architects and the builders, creating perfect synergy between the original medieval building and its exciting new high-function cooking and living space. From timber to stone, visual connections abound. Natural oak cabinetry references the soaring beams and a palette of classic warm whites sets the scene for the gleaming chrome inlays, industrial steel appliances, quartz worktops and marble chandeliers that add layers of characterful detailing to this exceptional interior. Connecting directly with the mature gardens surrounding the house, this kitchen is both an architectural joy and a wonderful new family space.
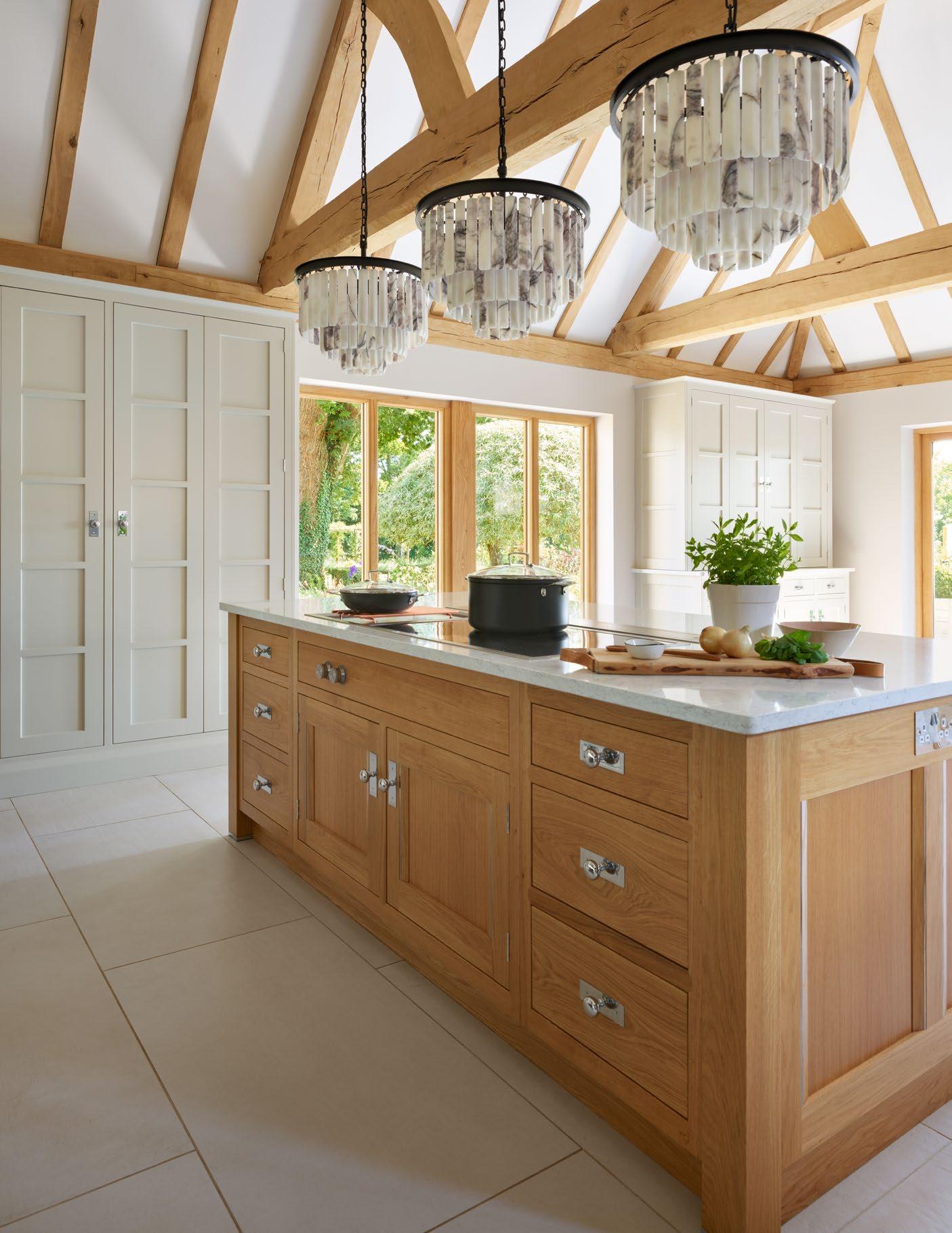
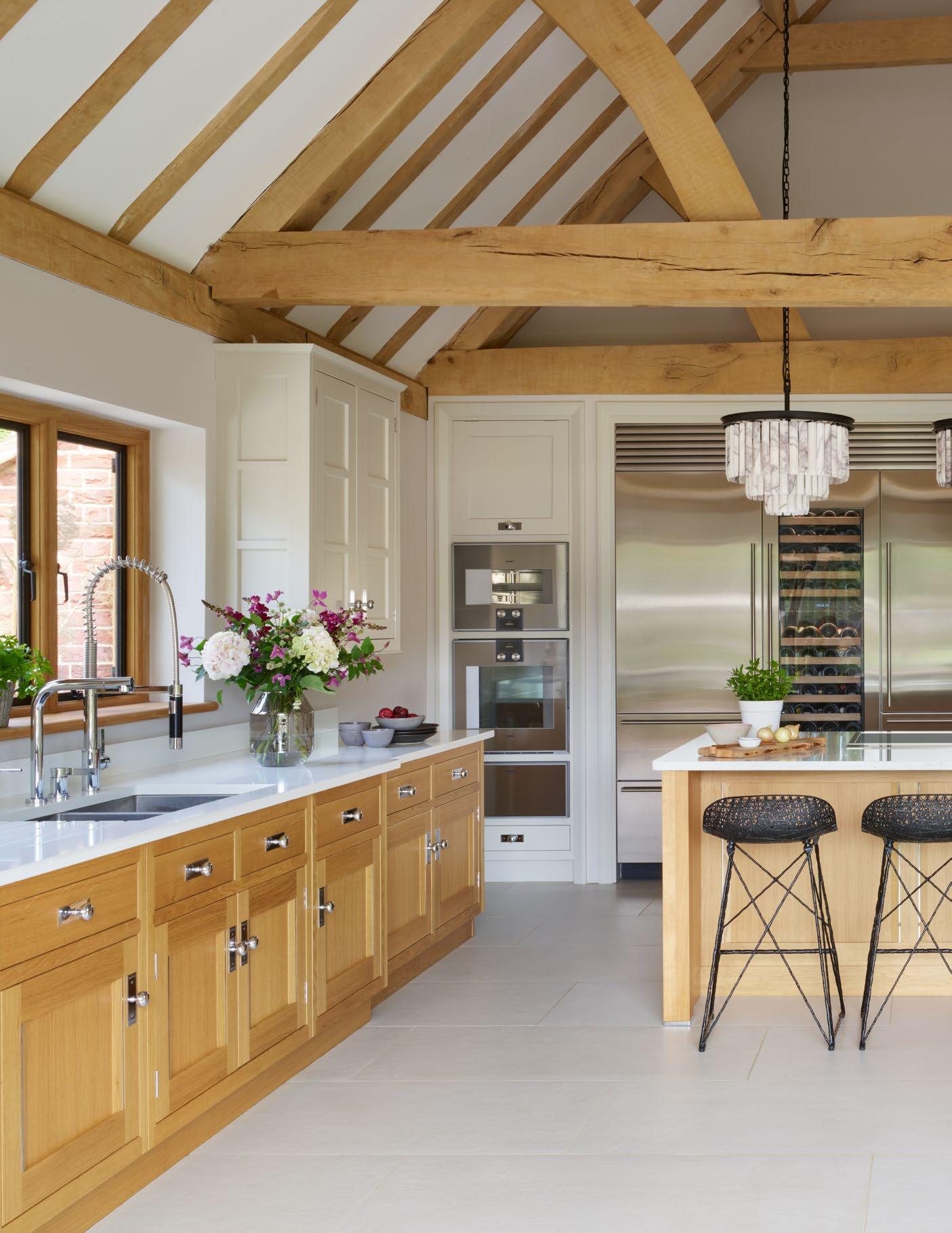

Having fallen in love with a kitchen seen in Martin Moore’s brochure, the owners approached us to recreate the look for their new kitchen/dining/living space. Spatially, the layout was heavily influenced by the style and placement of the large sash windows which feature throughout the room. Clever planning was crucial; with only one full length wall to accommodate all the essential elements of the kitchen more emphasis was placed on the island to have a double sink, dishwasher and undercounter freezer drawers at either end.
Originally, pink was suggested for the colour scheme, however, after much discussion the designer and owners opted for a neutral shade of cream with a hint of blush pink, giving the kitchen a more timeless, classic feel. Materials and finishes play an important role in the design; in total contrast to the grey quartz used on the kitchen island, dark granite was chosen for the cooking run. Brass knobs and handles add visual interest.

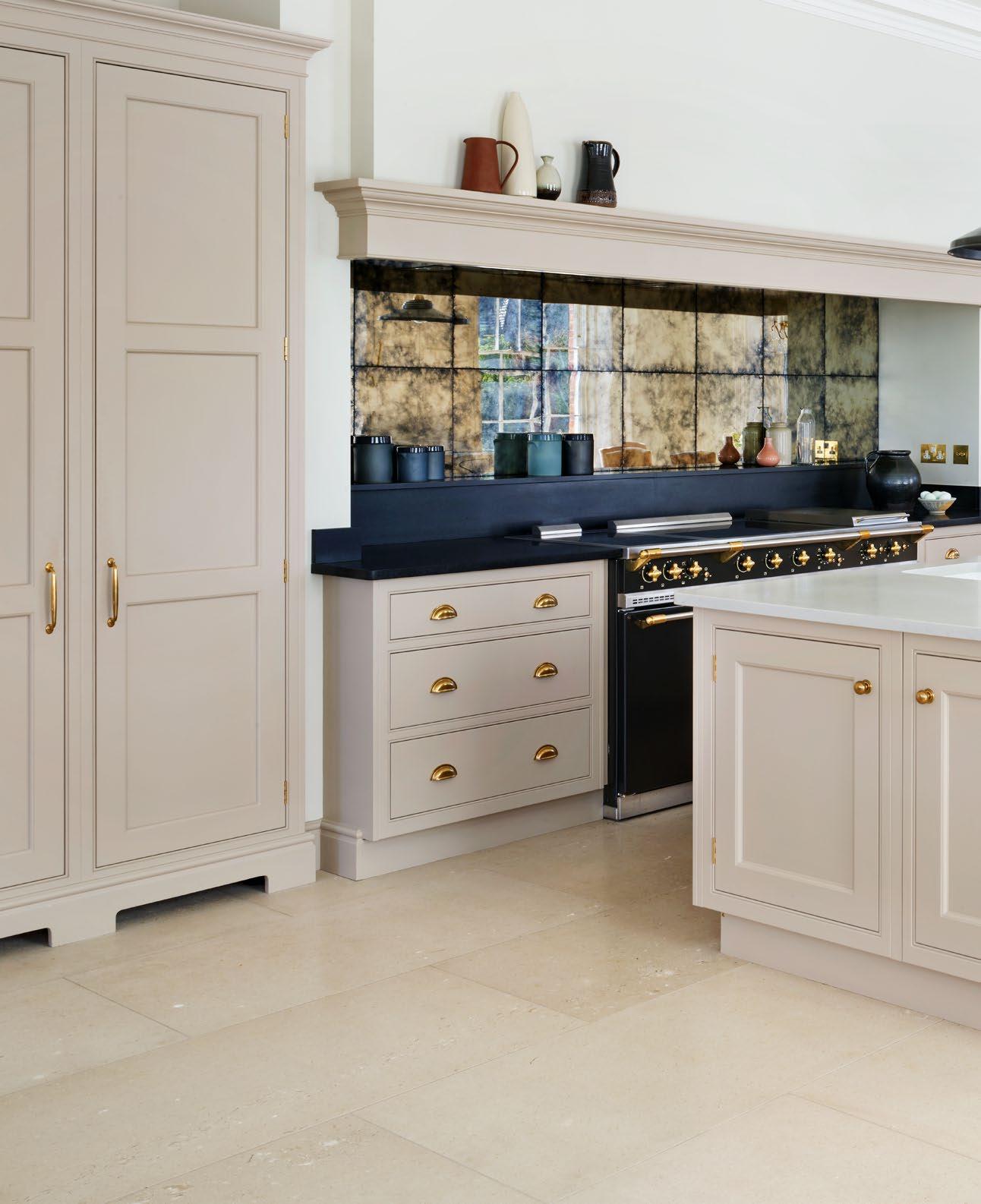
‘ INSPIRED BY GEORGIAN ARCHITECTURE, OUR NEW CLASSIC FURNITURE IS A NATURAL FIT ’

This kitchen is a calm oasis within a new, multi-purpose space at the back of a Victorian villa in London. Its positioning, within the return of the L-shape, was well considered by the architects; keeping the kitchen contained within the open plan and taking advantage of sweeping views with glorious natural light. Sitting on the upper ground floor, it appears to almost float above the garden.
The clients came to Martin Moore for a clean-lined, classic handmade kitchen that respected the age of the house. We maintained the prevailing calm by avoiding cluttering the kitchen with visual detail. Divided into three distinct working zones; prepping, cooking and storage, it combines the sense of freestanding furniture with the modern aesthetic of concealing much of its function. The panelled wall opens to reveal two large fridge freezers as well as a capacious larder and an appliance cupboard. Cool beauty that it is, this kitchen is also the super-organised hub at the heart of a young family’s busy life.

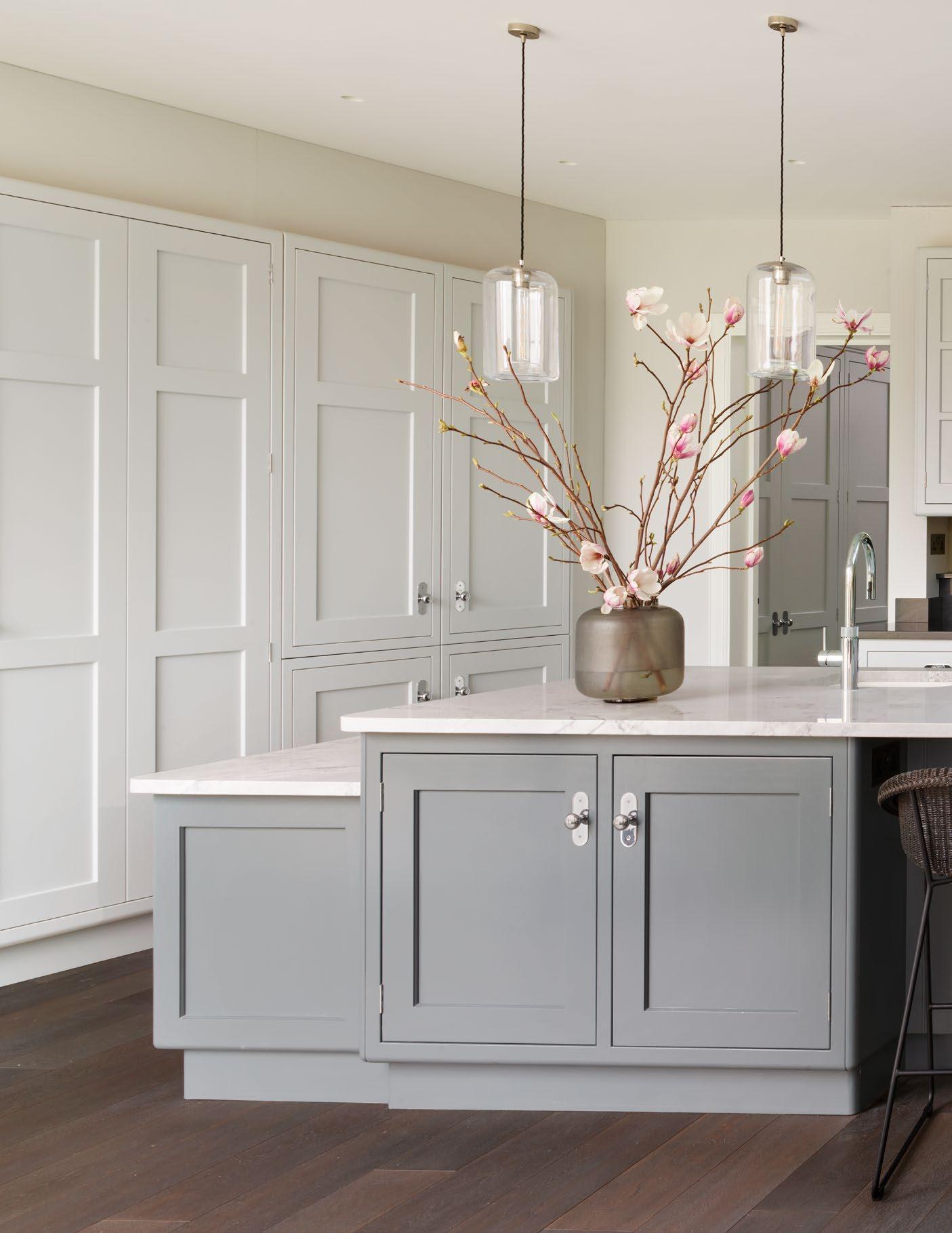
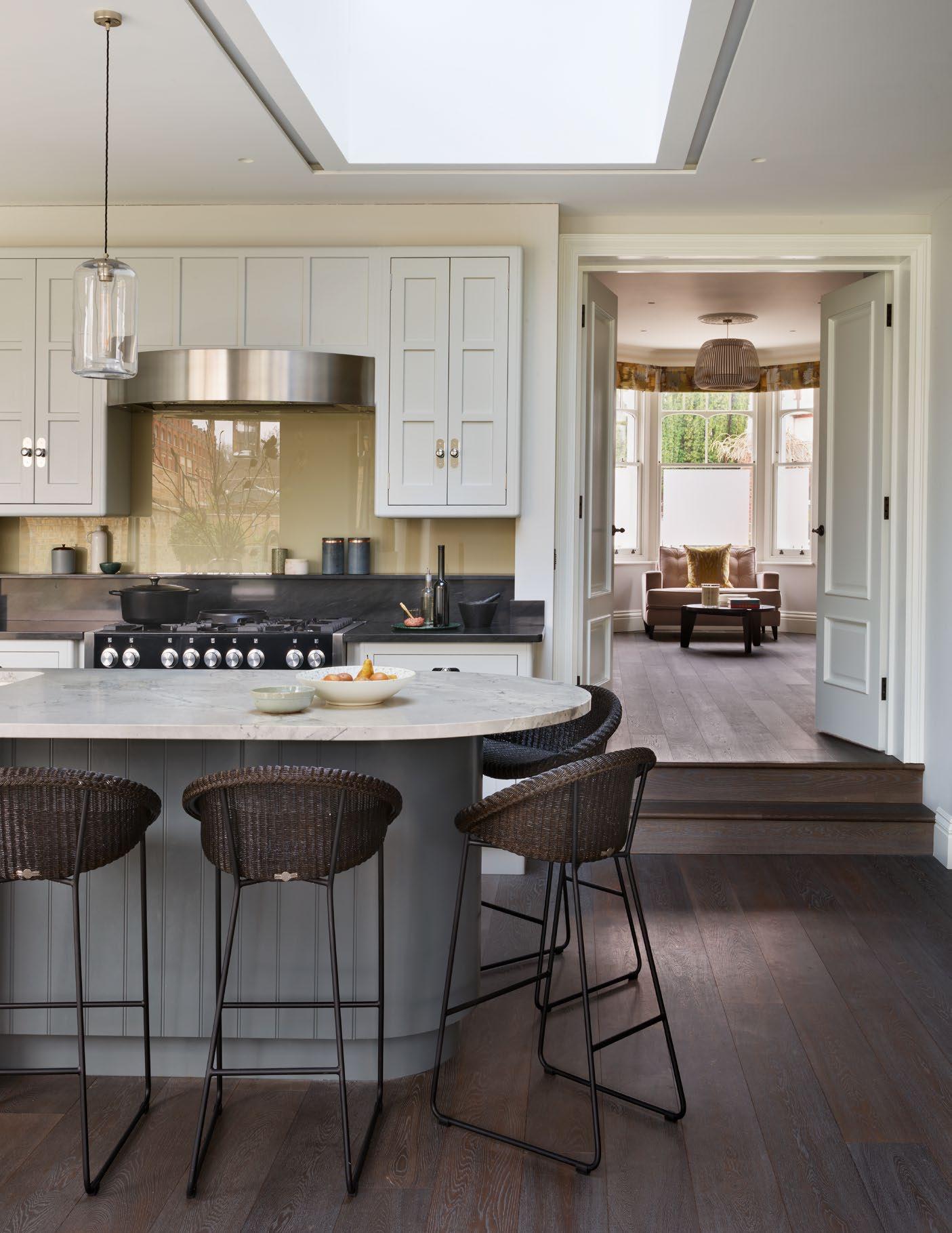
EDWARDIAN CHESHIRE HOME
The owners of this Edwardian house tasked Martin Moore with creating a highly functional, cohesive family kitchen that better suited the style and heritage of the property.
With a more relaxed feel than the formal dining area adjacent to the kitchen, the ‘island table’ acts as an intermediate dining space where the family can gather. Sitting opposite each other is a highly social layout and allows traffic flow through the kitchen without disturbing the cook. The colour scheme of the kitchen is predominantly soft and neutral with small pops of colour. Taking their inspiration from Martin Moore’s New Deco display in the Altrincham showroom, the homeowners chose a soft turquoise colour for the bar stools.
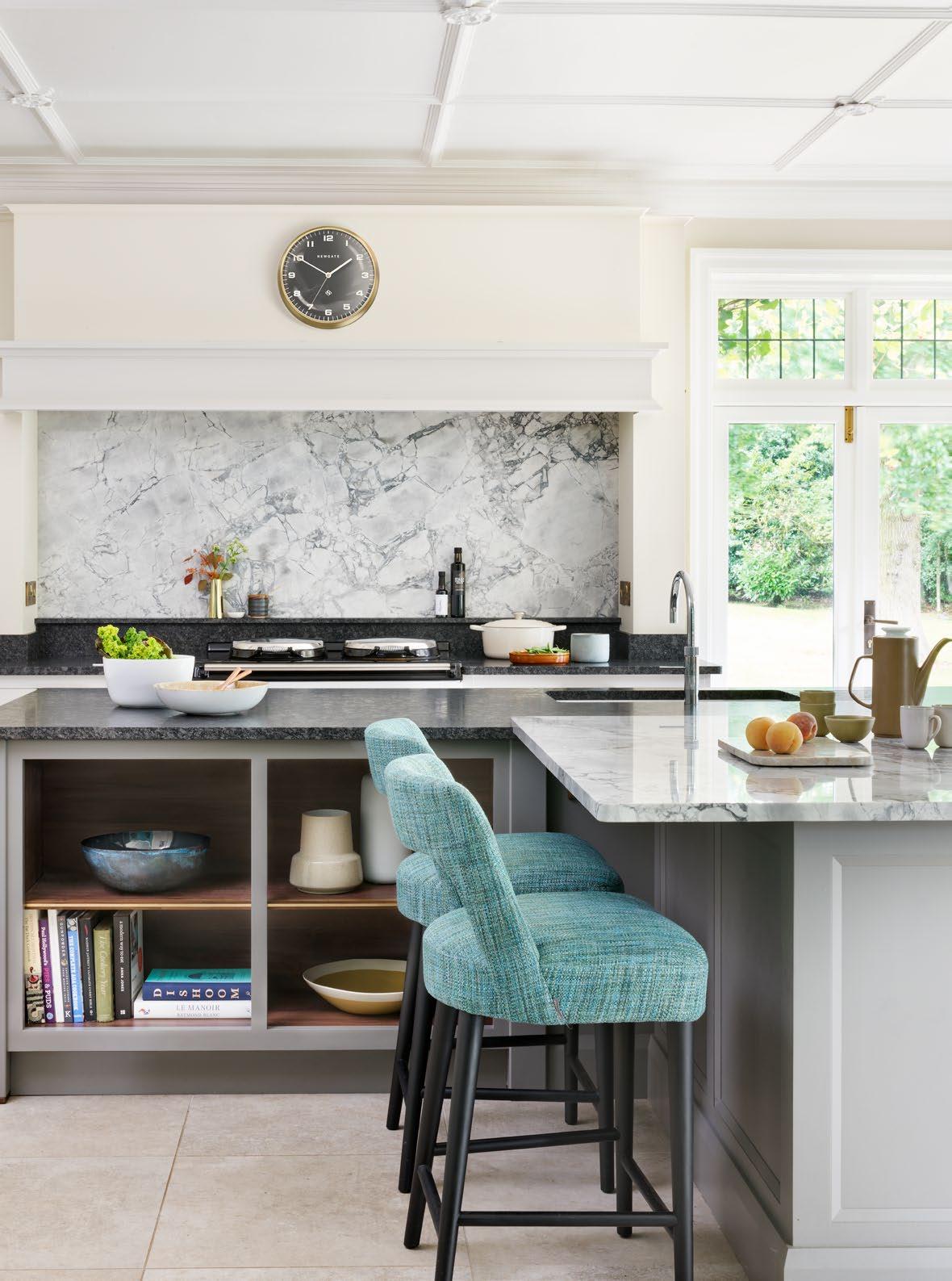
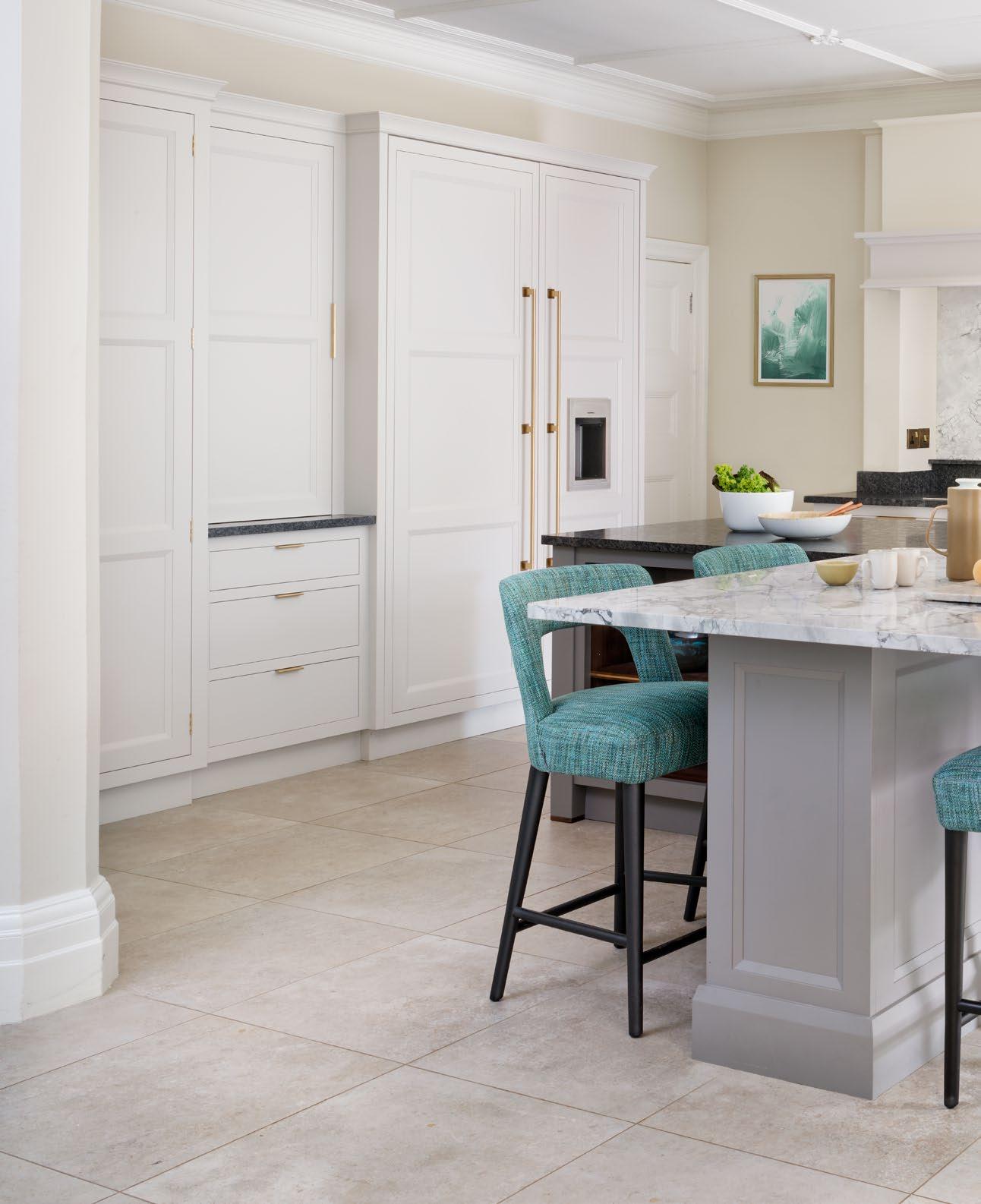
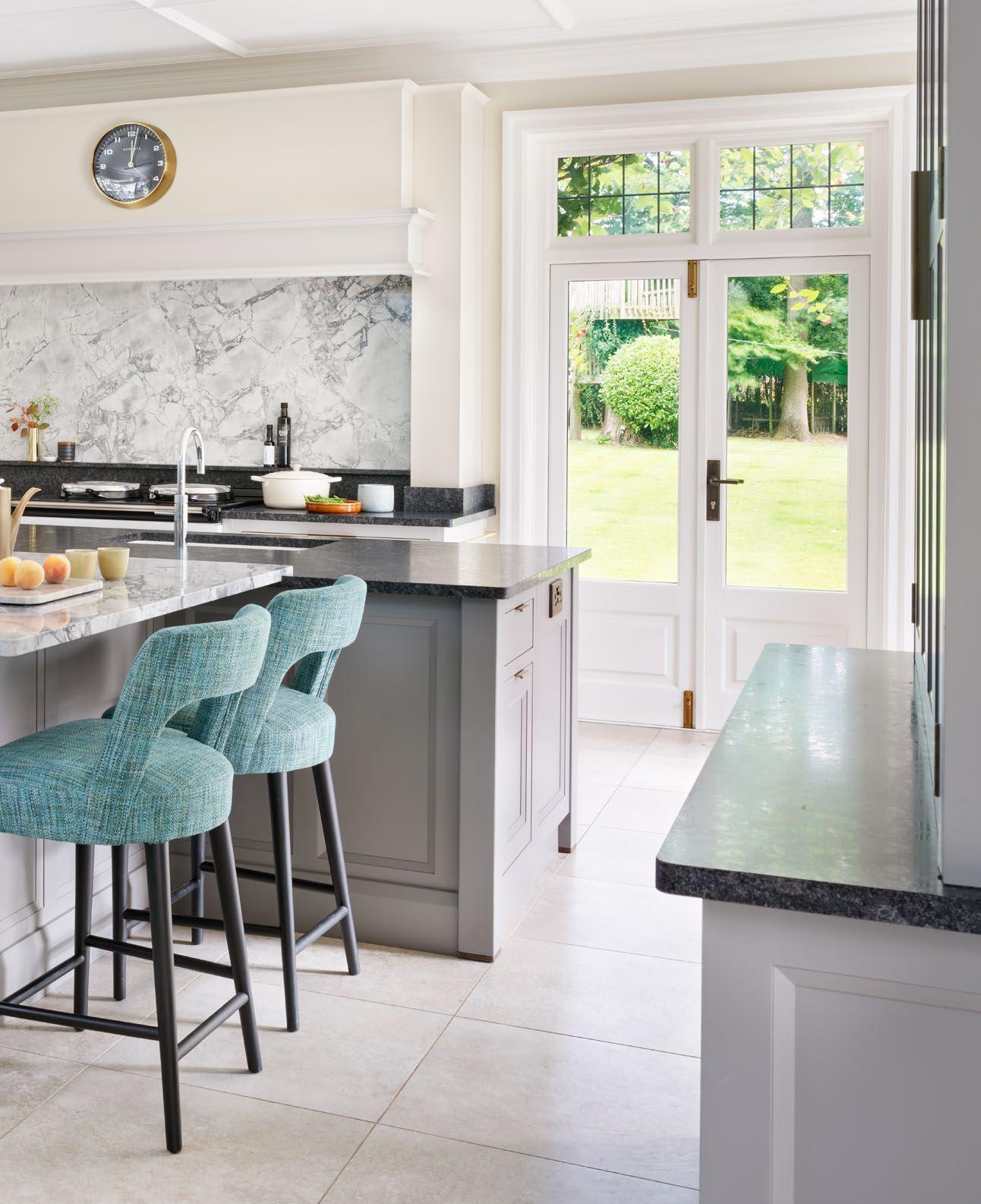
With our client’s great sense of style and colour, this kitchen could not be purely functional but had to be a style statement in its own right. The furniture is hand painted in an eye-catching teal teamed with dramatic, geometric tiling to the glazed cupboard interiors and open shelving.
Entertaining on a large scale, often serving middle eastern cuisine, a capacious and well stocked walk-in pantry was a must-have. Finished in the same rich colours as the main kitchen, it also features an invaluable prep sink.
Partly inspired by restaurants where guests sit at a bar while the chefs cook, the island is designed as the central hub of this spacious kitchen where guests can gather. The informal dining area features a forgiving walnut worktop, whilst the cooking zone has a highly durable black granite top.
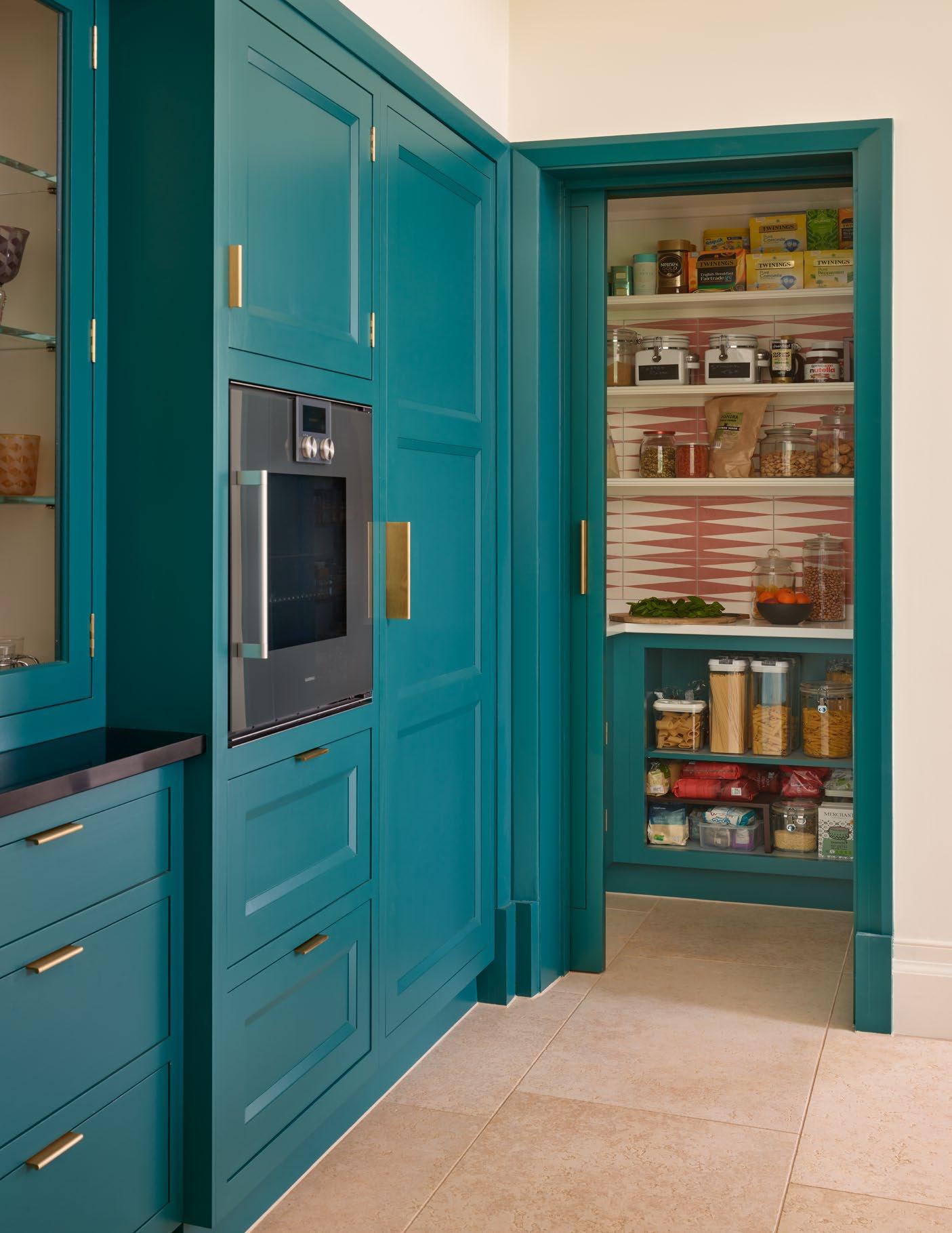
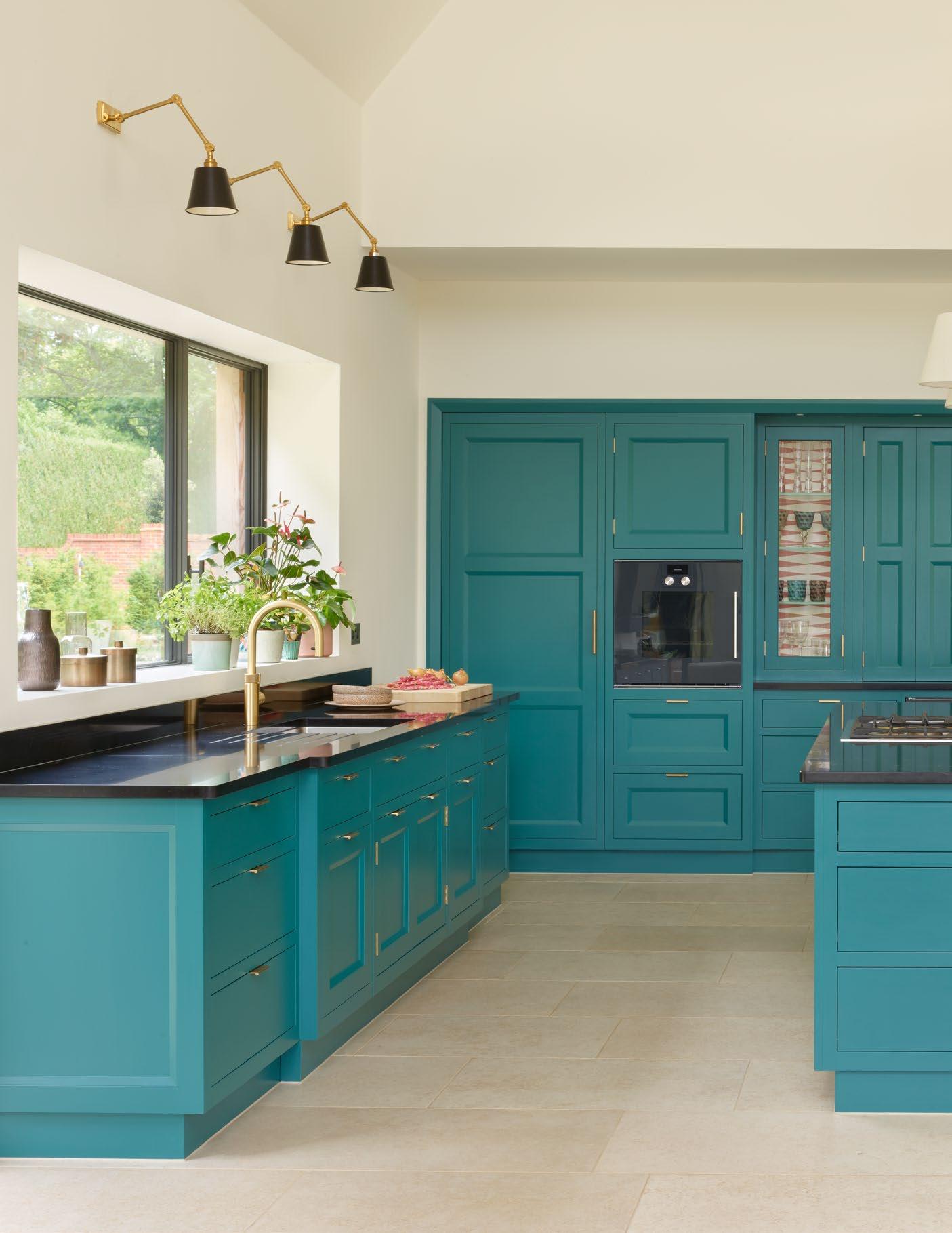

Leaving the city can be a big wrench, but when a move to the country involved the renovation of a neglected Queen Anne style mansion, it started to look like an unmissable opportunity for our clients. This was especially true because it meant achieving the airy, beautiful kitchen they’d always wanted, with the added joy of boundless views across the Worcestershire countryside.
There’s a clear theme in this space—urban sensibility meets a respect for country values. It’s a beautifully designed, perfectly organized, high-function kitchen. However, the biggest impact comes from crafted furniture, natural materials and a muted palette of neutrals and greens. The architectural bones of the room cleverly enfold both appliances and working zones, making the central island the multipurpose focal point of the kitchen. The furniture is from our classic English collection and throughout the whole room pared-back detailing has been used to preserve the dignity and symmetry of this impressive Queen Anne house.


‘URBAN SENSIBILITY MEETS A RESPECT FOR COUNTRY VALUES’
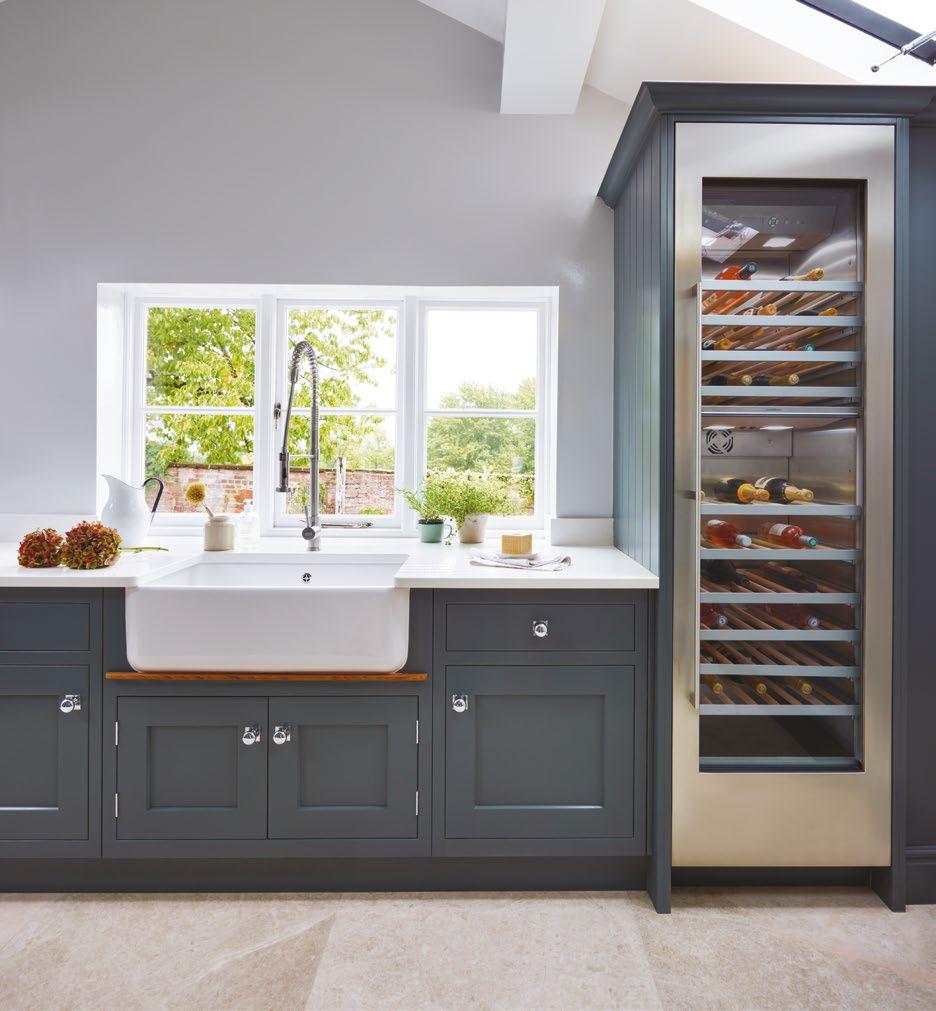
AS
From the very start we had a simple focus: to dedicate ourselves to producing only the finest handmade kitchens. So even the smallest detail wasn’t a detail, it was an essential. And from the start we knew that the same attention to detail and craftsmanship should be applied to the way we go about everything we do.
So, quality and expertise aside, it is our excellent service and the relationships we foster that also make our company dramatically different.
During the design process our expert designer will listen to your requirements, take on board your ideas, offer advice and guide you through the exciting process of creating your ideal kitchen. Once your design has been finalised, your dedicated installation manager will be on hand to support you through the site-preparation stages, answer your questions, and liaise with your contractors.
Your furniture will be built to exacting standards by our team of skilled craftsmen in our state-of-the-art workshops in Yorkshire and installed by our experienced fitting teams, with most installations complete within one week including worktops. Once appliances have been connected, hand painting takes a further week on site. By completing the painting work in your home we can ensure that the final colour choices and finishes are perfectly appropriate for your interior decoration scheme and complement your worktops, flooring and lighting.
We make sure that everyone who steps into your home is trained, admired and liked by us, and that their standard of work will meet your high expectations and ours. It is this dedication to our craft that gives us the confidence to give a lifetime guarantee with all our furniture.
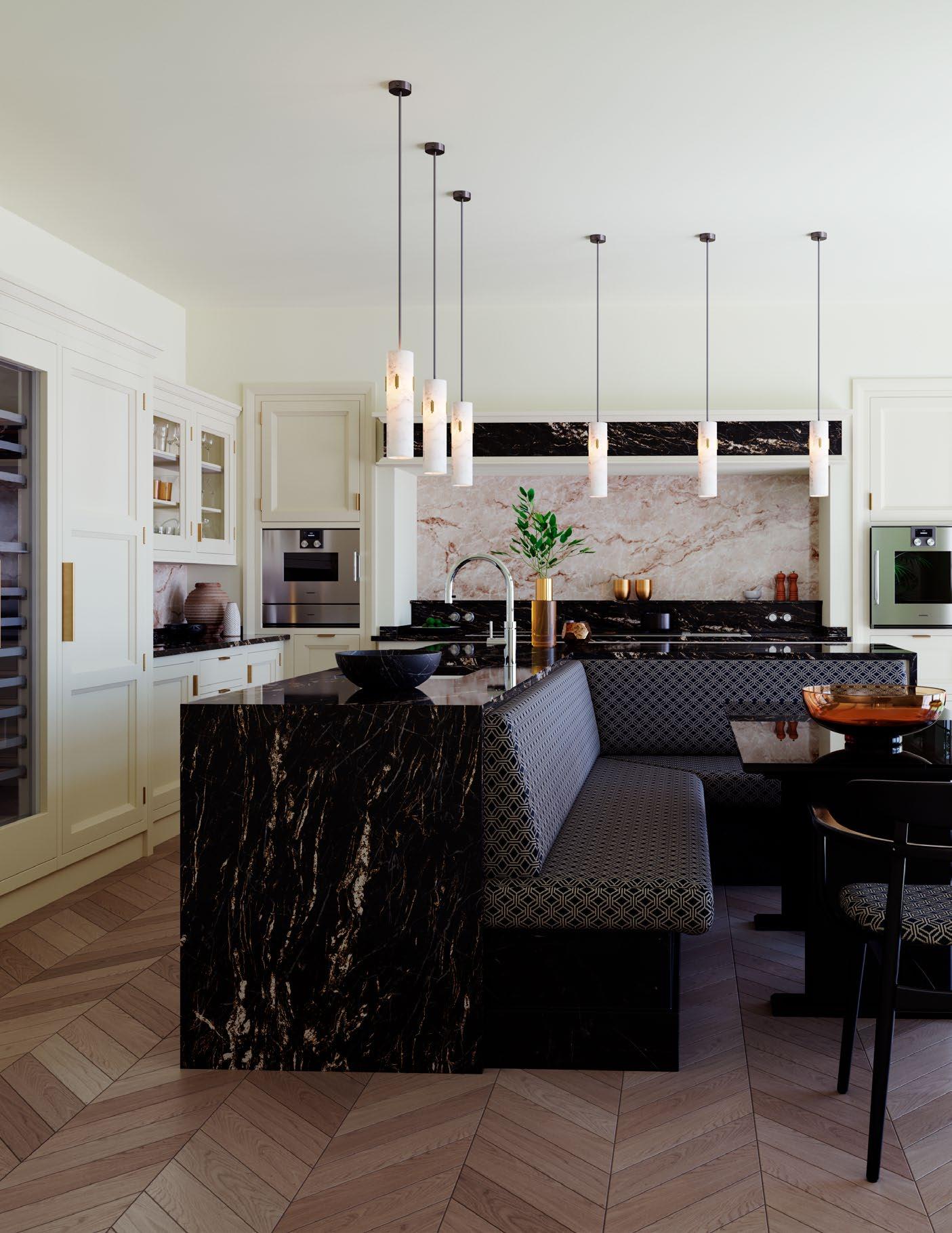
LONDON MODERNIST HOUSE
1930’s ‘modernist’ style, with its focus on the linear and the interplay of light, translates very readily into contemporary interiors. For this young family, finding an unmodernised, detached 30’s house in West London was like unearthing buried treasure.
Aesthetically, this kitchen blends the traditional craftmanship of hand-built furniture with a modern simplicity of line which suits the house perfectly. A solid oak floor sets a warm backdrop for a natural palette of hand painted grey/greens and the striking introduction of matt black elements in the range cooker, 30’s-style Crittall windows and doors, dark granite worktops and other smaller decorative elements. In contrast to the run of matt black worktops, the island’s impressive slab of lively white quartzite picks up on the light flooding into the room. The utility room has a distinct character of its own with cabinetry hand-painted a deep charcoal grey. A counterpoint orange-pink colour is used in the window blinds and upholstered bench (with handy storage underneath).
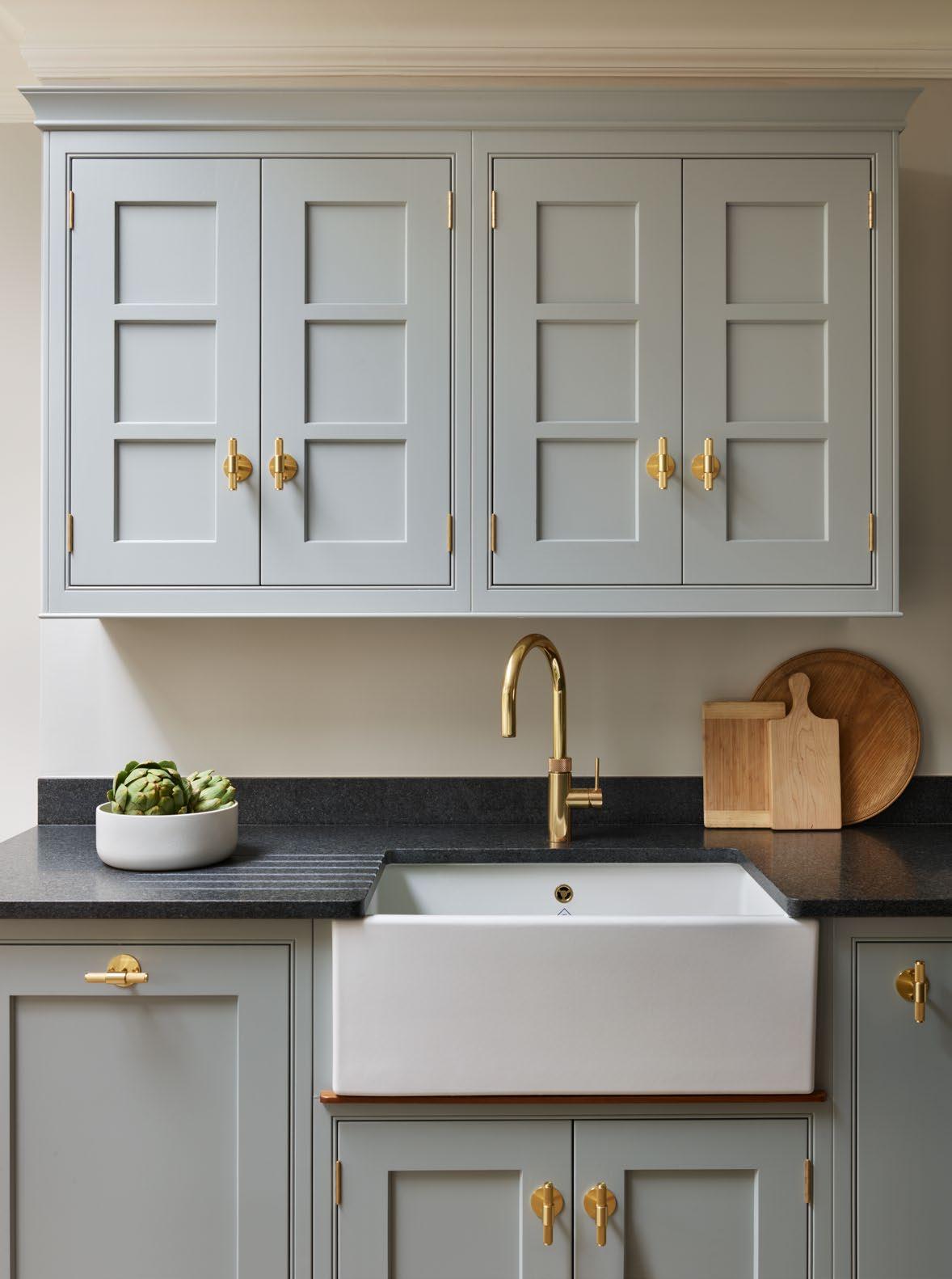

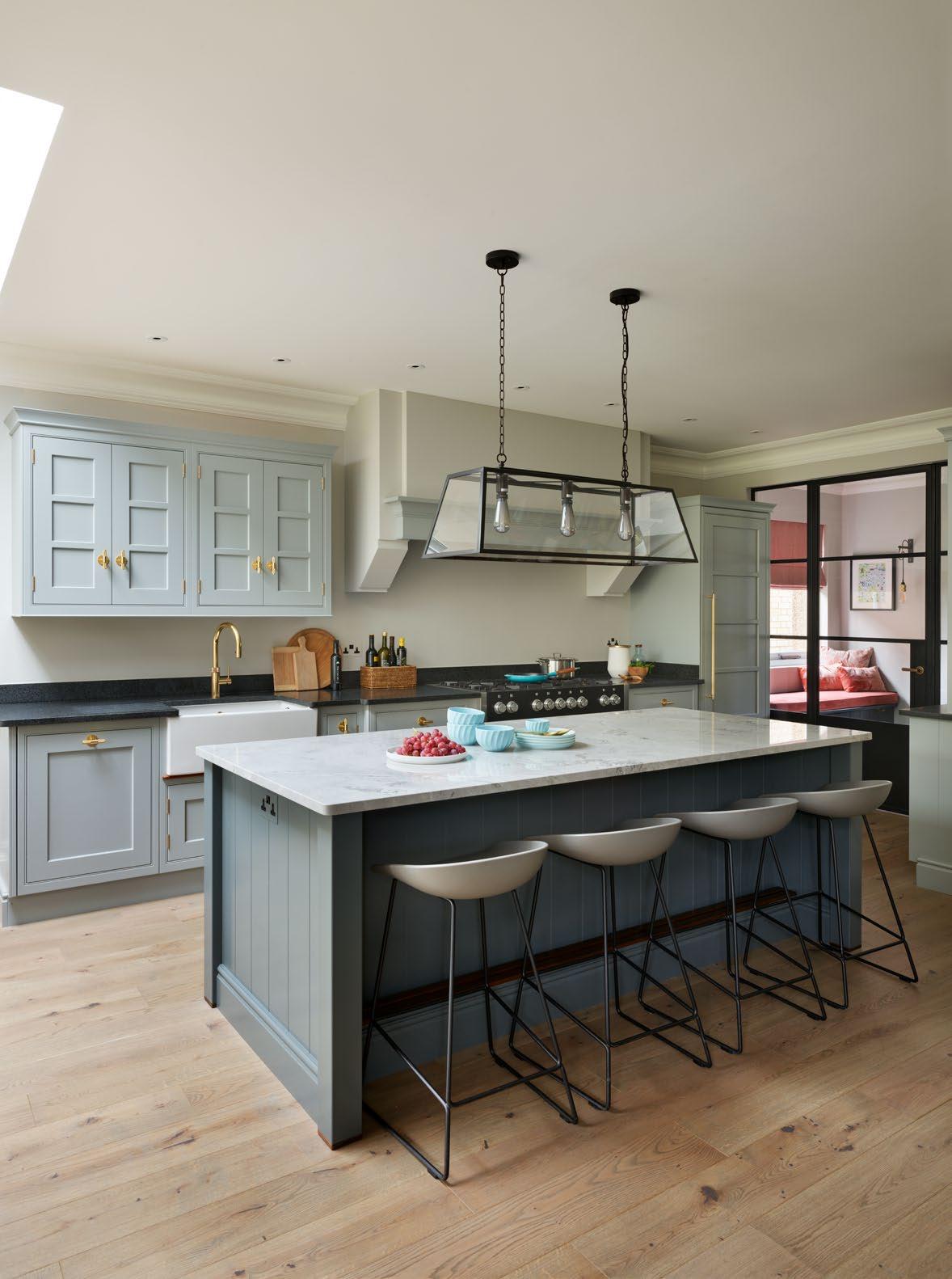
We have long-term relationships with many of our clients. Over the years, they bring us new spaces and new ideas and we work closely together to create a bespoke response.
These returning clients asked for a less decorative look than in their previous Martin Moore kitchen. A new home saw them wanting a more contemporary take on the classic style they love. It also had to absorb architectural issues including a load-bearing column and two large bay windows. Our response was a sleek, purpose-led design which the client enhanced with choices including a chic dark blue for the cooking zone, modern pendant lighting and a spectacular antique glass backsplash. The column is cleverly used, supporting a statement glass screen to define the kitchen and support back-to-back cabinets. Twin bay windows frame, respectively, the wet zone and an irresistible window seat. In every element, this is a high-specification kitchen, and being purpose-designed and built, it meets the clients’ brief with a seamless flair.
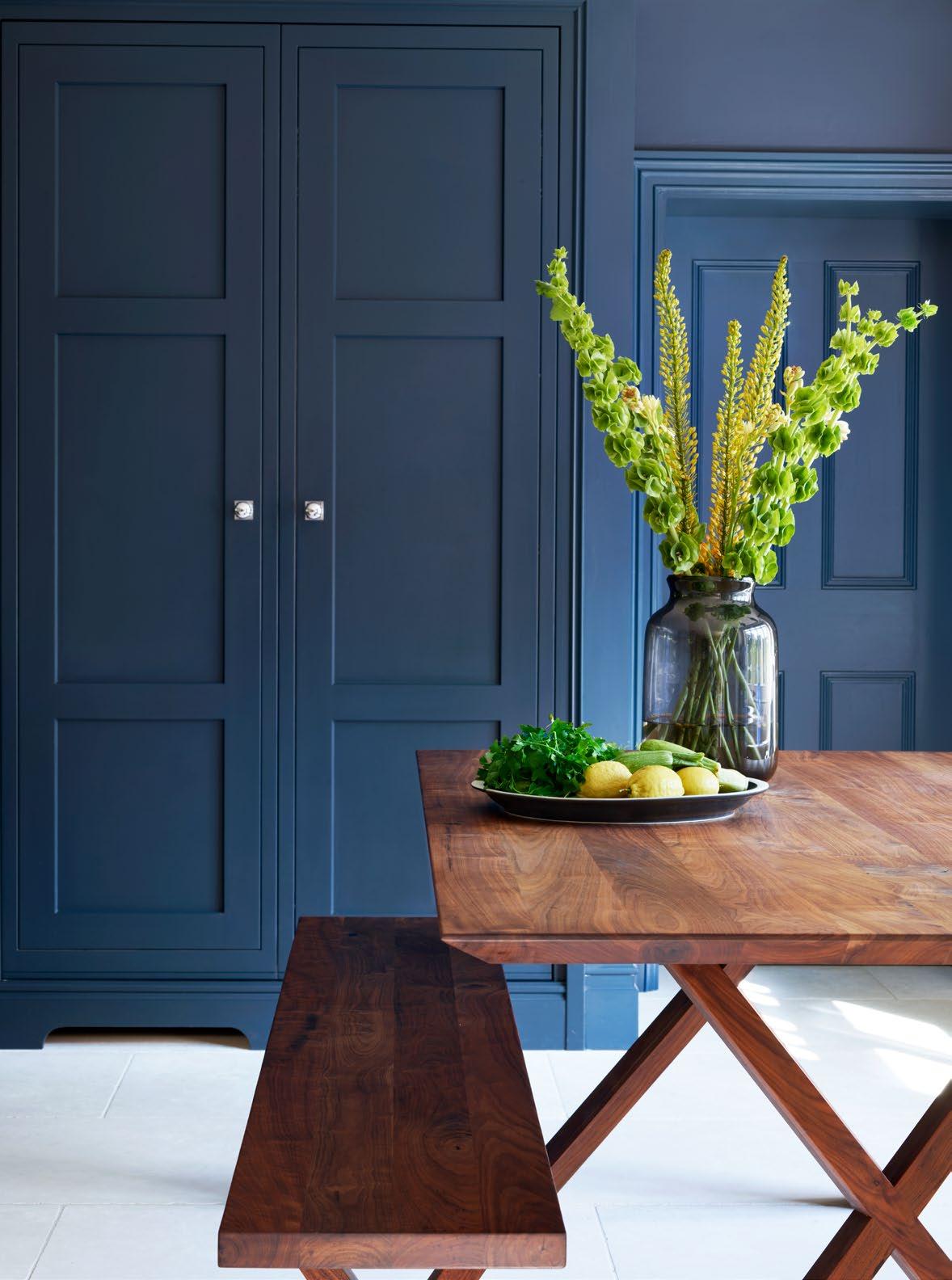
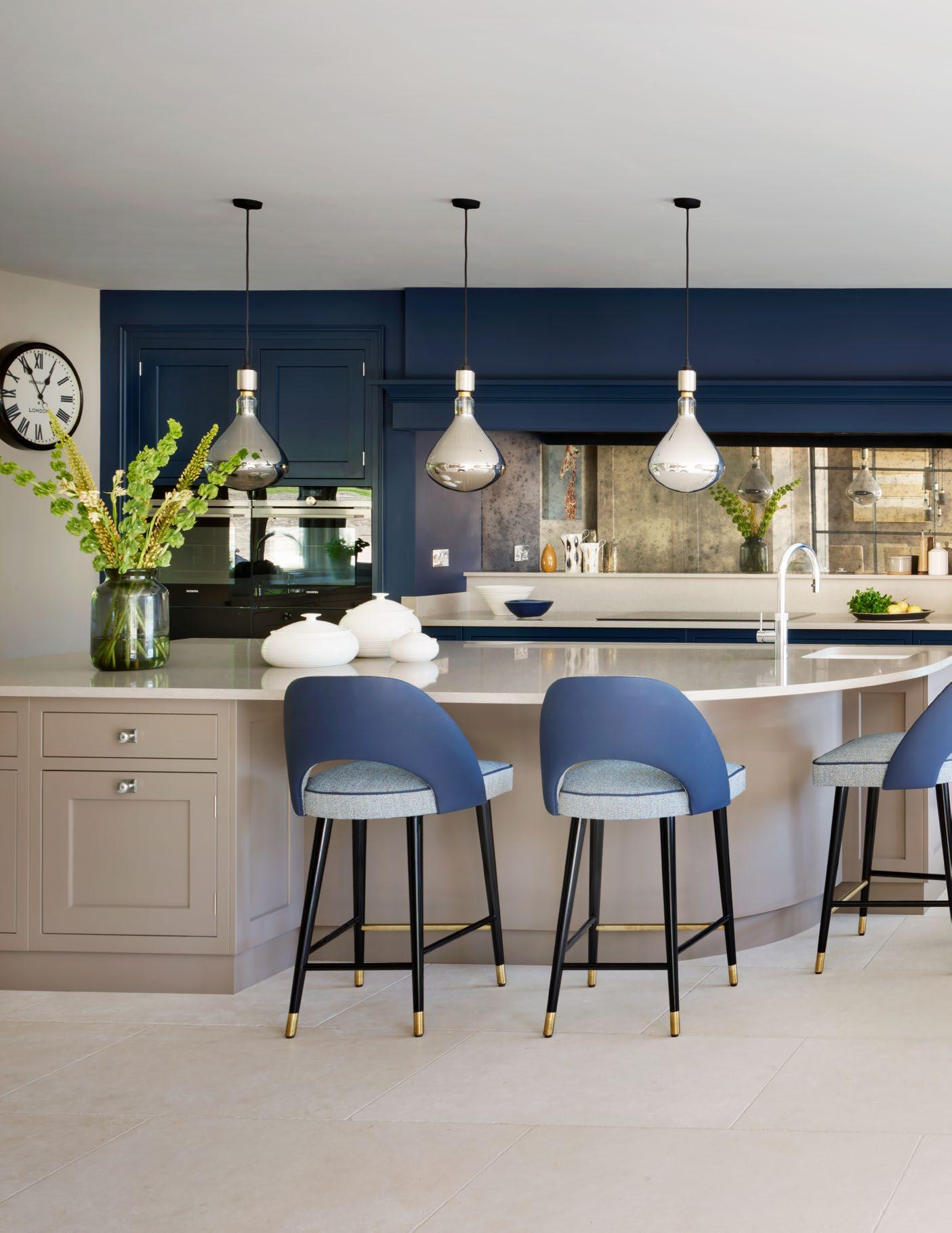
‘IN EVERY ELEMENT, THIS IS A HIGH-SPECIFICATION KITCHEN’
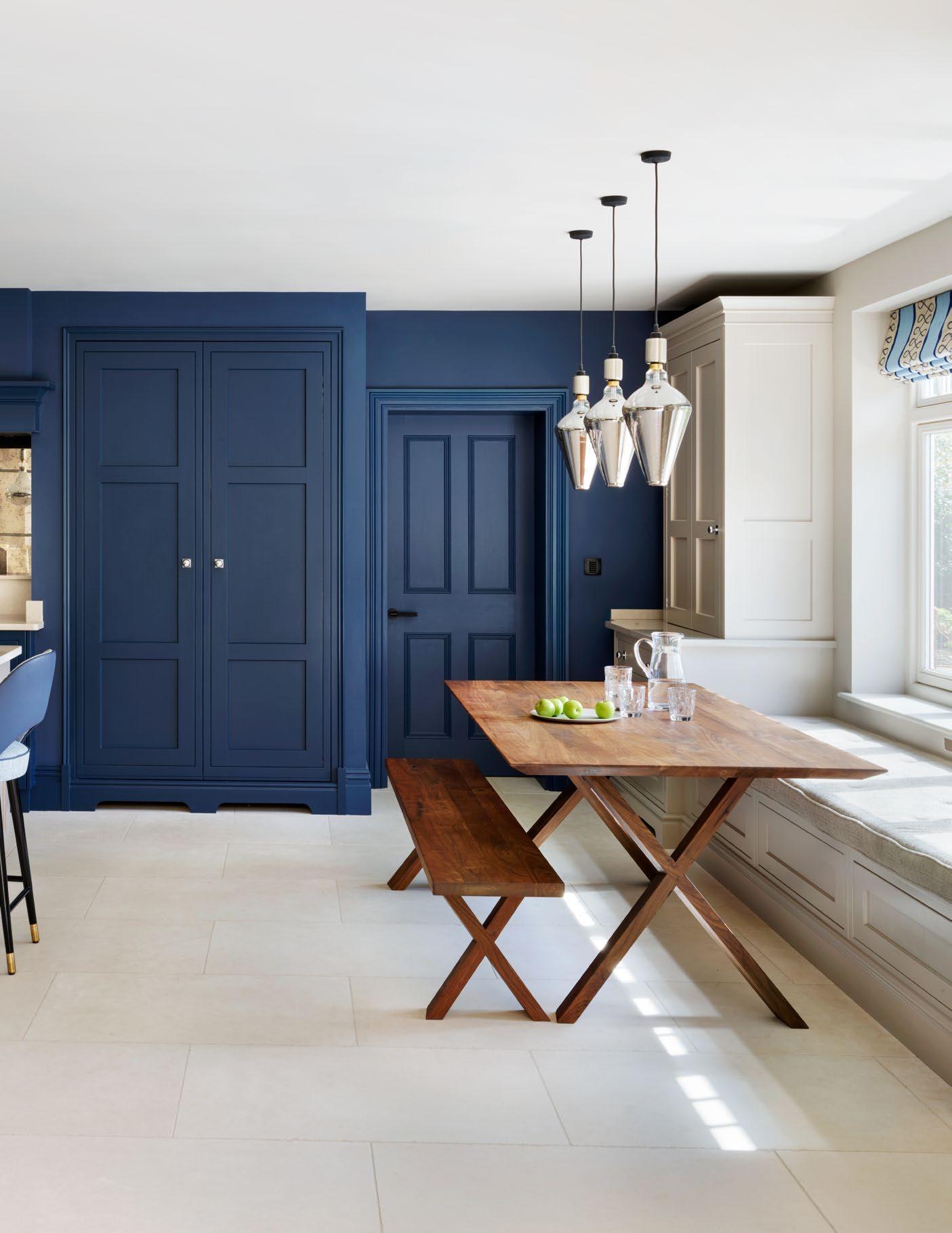
By adding an extension to their Arts and Crafts home our clients created a bright and airy family kitchen. With glass on three sides the design challenge was to accommodate enough storage, without wall cabinets, to preserve the open-plan space and sightlines to the garden and rolling countryside beyond.
A walk-in pantry with additional worksurface was created directly behind the Aga and cooking run for provisions, ingredients and small appliances. Under counter, pull-out storage keeps china, saucepans and cookware close at hand, whilst the low, long run of furniture under the window is designed as a drinks station, serving tea and coffee for guests gathered at the table.
The cupboards feature a clean-lined, elegant chamfered detail as a modern take on a traditional moulding. The pale grey bespoke paint finish complements the natural warmth of the oak beams.

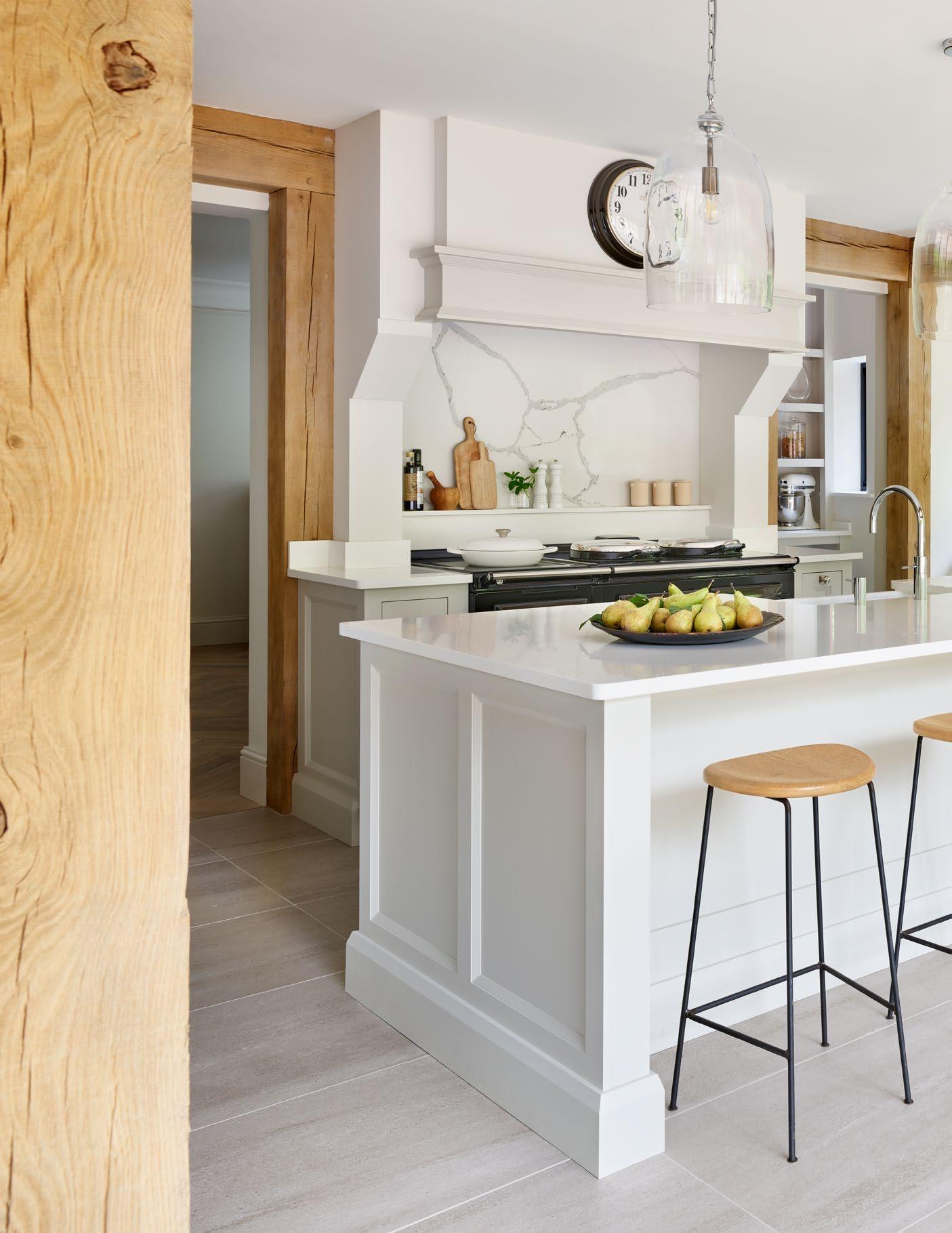

At our suggestion, the kitchen was sited at one end of the extension and our design began with creating a new chimney breast. Putting this architectural feature in place defined the cooking zone as a focus point from which the other elements of the kitchen align for ergonomic efficiency. Responding to the grand dimensions of the space, this is a very large kitchen, planned for living and entertaining on a similarly large scale. The sheer luxury of this inspiring, light-filled space is echoed in the kitchen itself, which draws on the Art Deco aesthetic. Glamorous, modern, cool and elegant, composed of beautifully proportioned forms, it emphasises the integrity of Martin Moore’s design, craftsmanship and materials. HERTFORDSHIRE
Having struggled with a narrow galley kitchen for many years, the owners of this house had planned and re-planned their perfect kitchen in their minds. The only way to achieve what they wanted was to build out, but the creation of a huge new space always presents its own challenges in getting the zoning right.
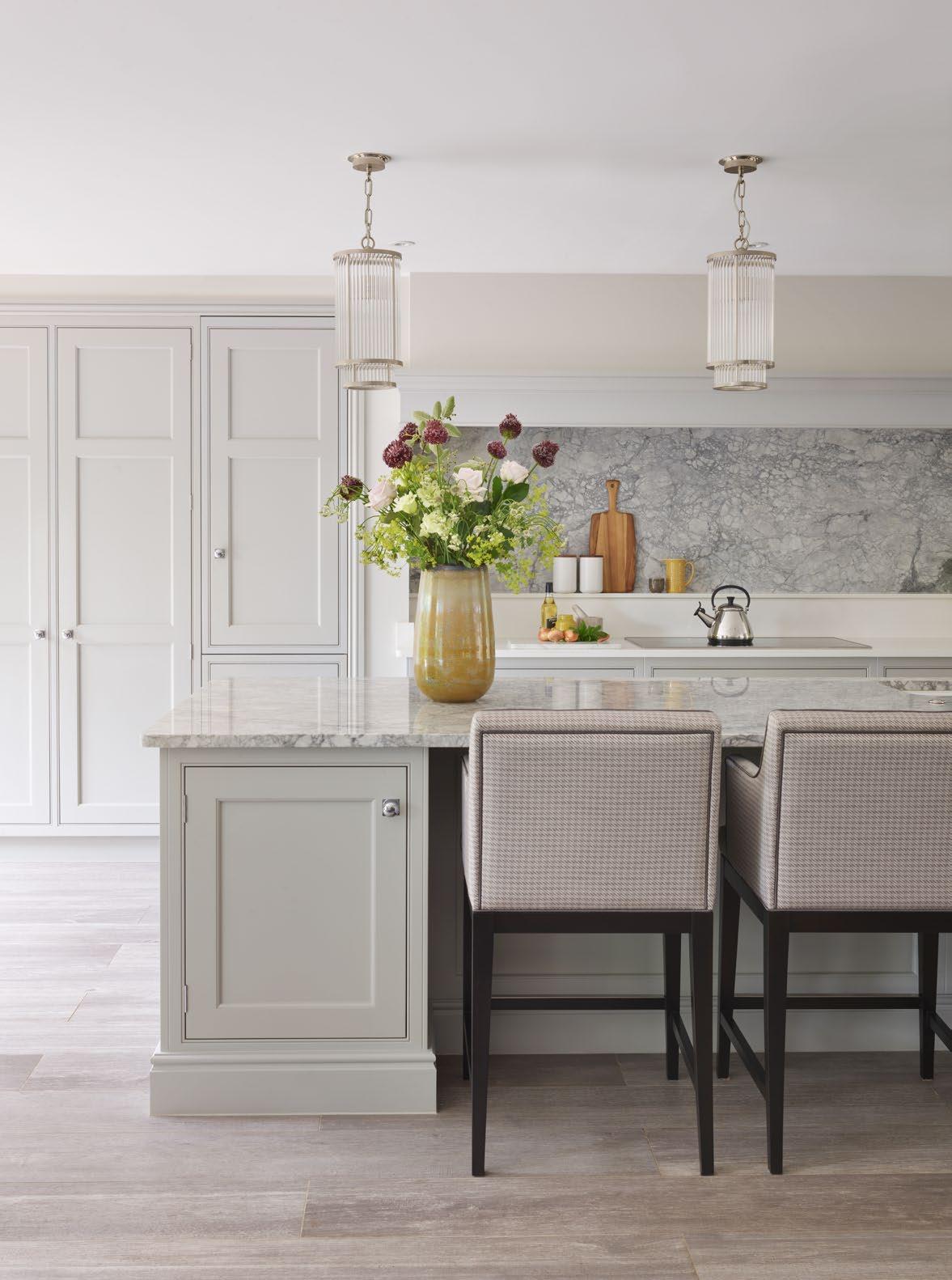
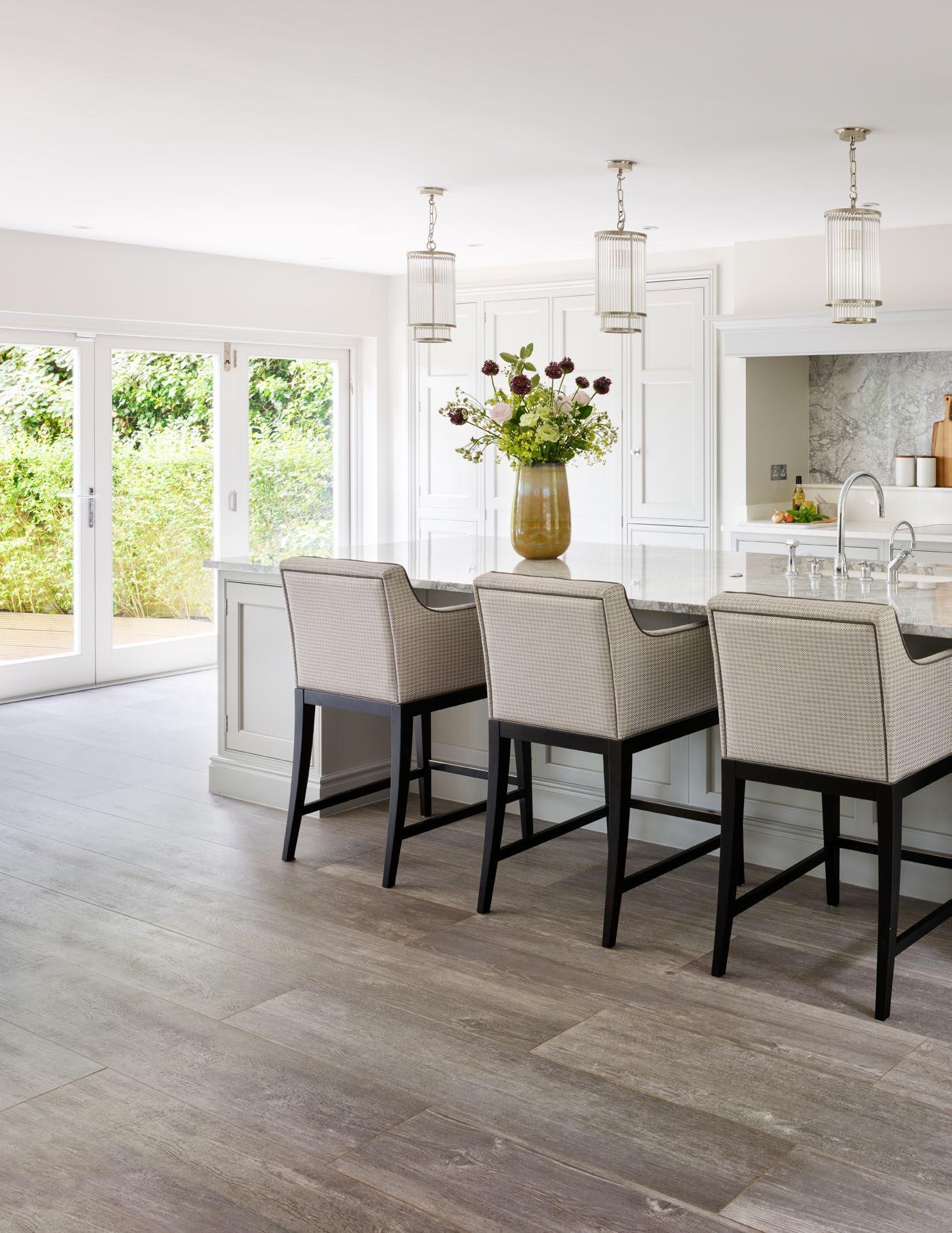
‘THE SHEER LUXURY OF THIS INSPIRING, LIGHT-FILLED SPACE IS ECHOED IN THE KITCHEN ITSELF’
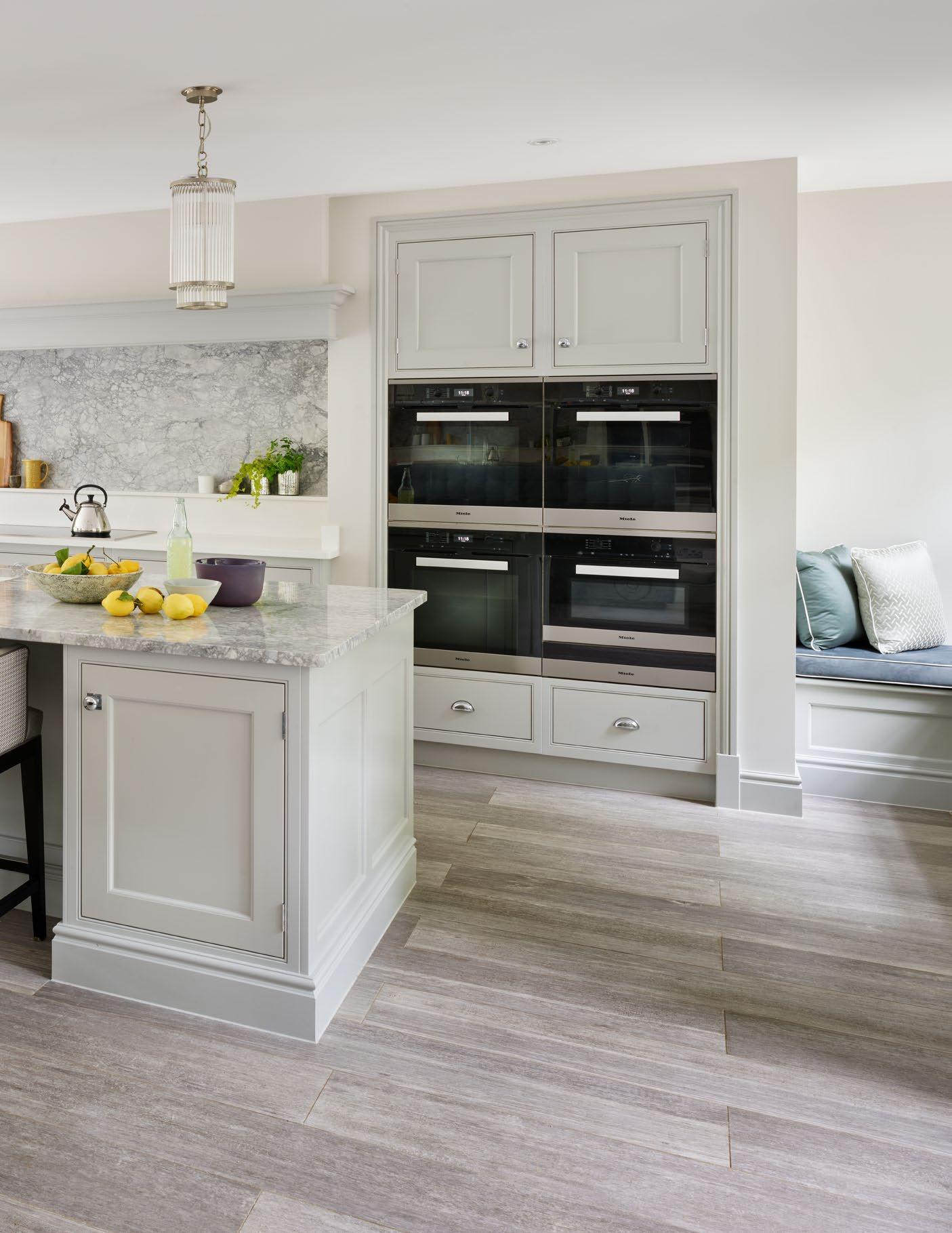
NORFOLK ESTATE
Designing a kitchen for an immense room takes real skill. The clients wanted a well organised design to make coherent and fluent use of the space and, despite the size of the furniture and appliances required to fill it, the kitchen needed to have a powerful sense of homeliness and family living.
At its centre, the island, placed under the roof lantern to make the most of the natural light, is both the working and social hub of the room. When entertaining friends and family, the island provides a vast amount of prepping and serving space. State-of-the-art appliances, including a capacious refrigerator and warming drawers, ensure this is a perfect place not only for the family but to welcome friends.

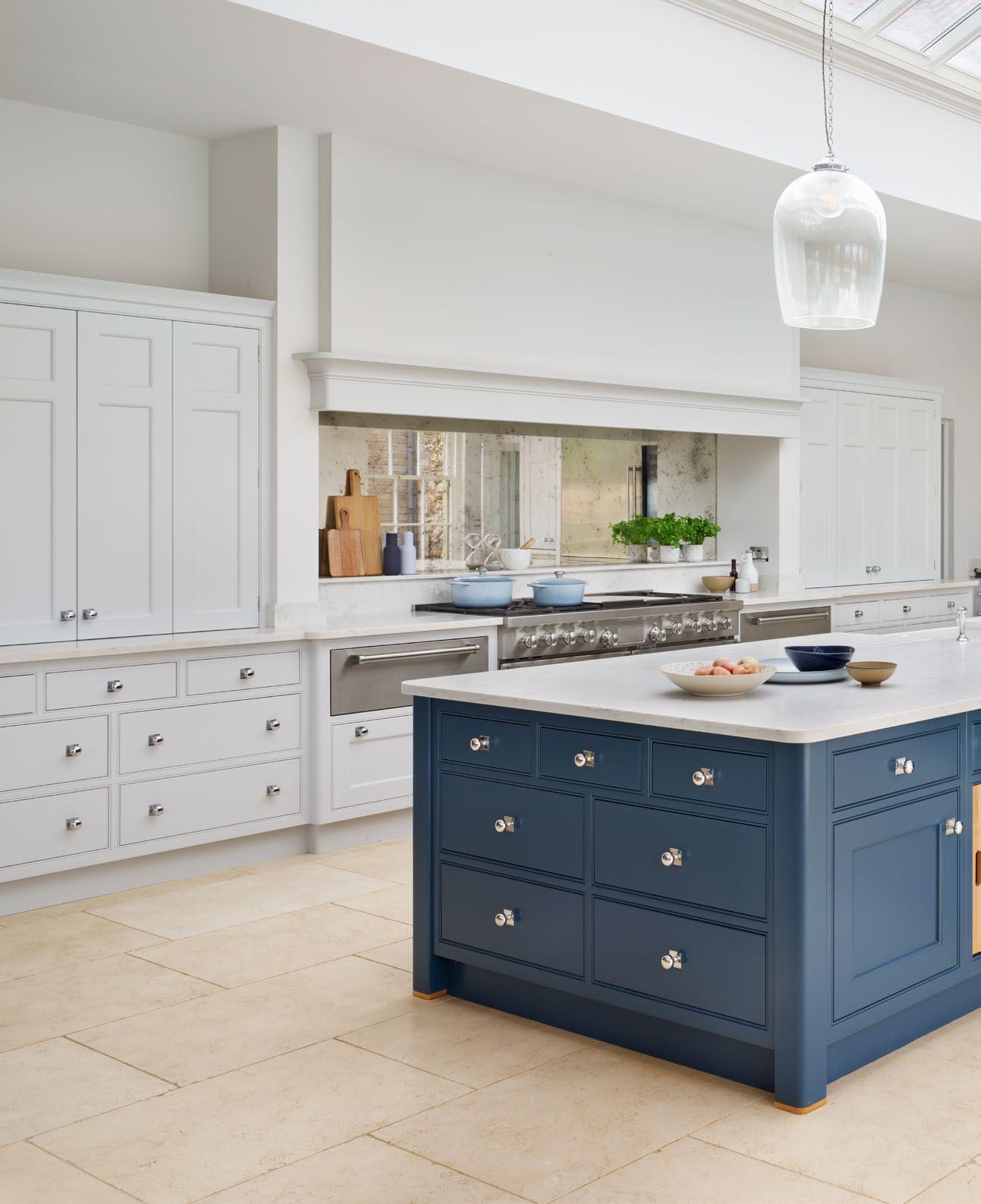
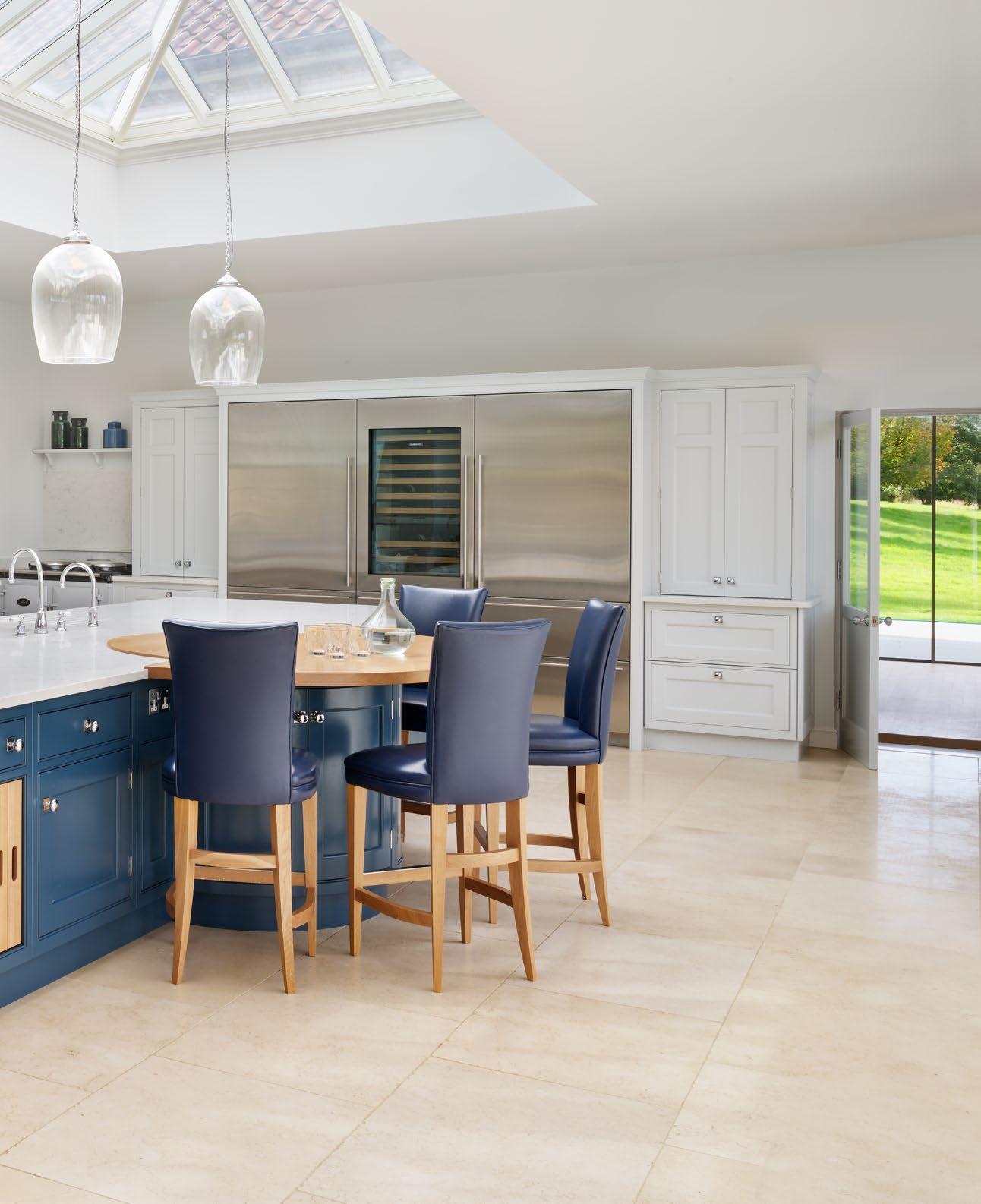
JERSEY CHATEAU
Retiring to Jersey, the owners of this house bought an impressive chateau-style property with breathtaking, panoramic sea views.
Having loved their previous Martin Moore kitchen, they came back to us for their new house, wanting a high-function family kitchen with a light, coastal feel. It also had to have a built-in bar area for weekend entertaining. Looking timelessly authentic, this kitchen’s colours and materials are determinedly soft and natural, from the American Black Walnut island to the aged limestone floor and antique mirror glass behind the hob. The cabinetry too, is painted in rich neutrals. But this kitchen in no way lacks drama, with features including LED lighting sparkling within the glass-shelved, mirror-backed bar and a splash of sea blue on the tall cupboards which elegantly conceal the fridge and freezer.

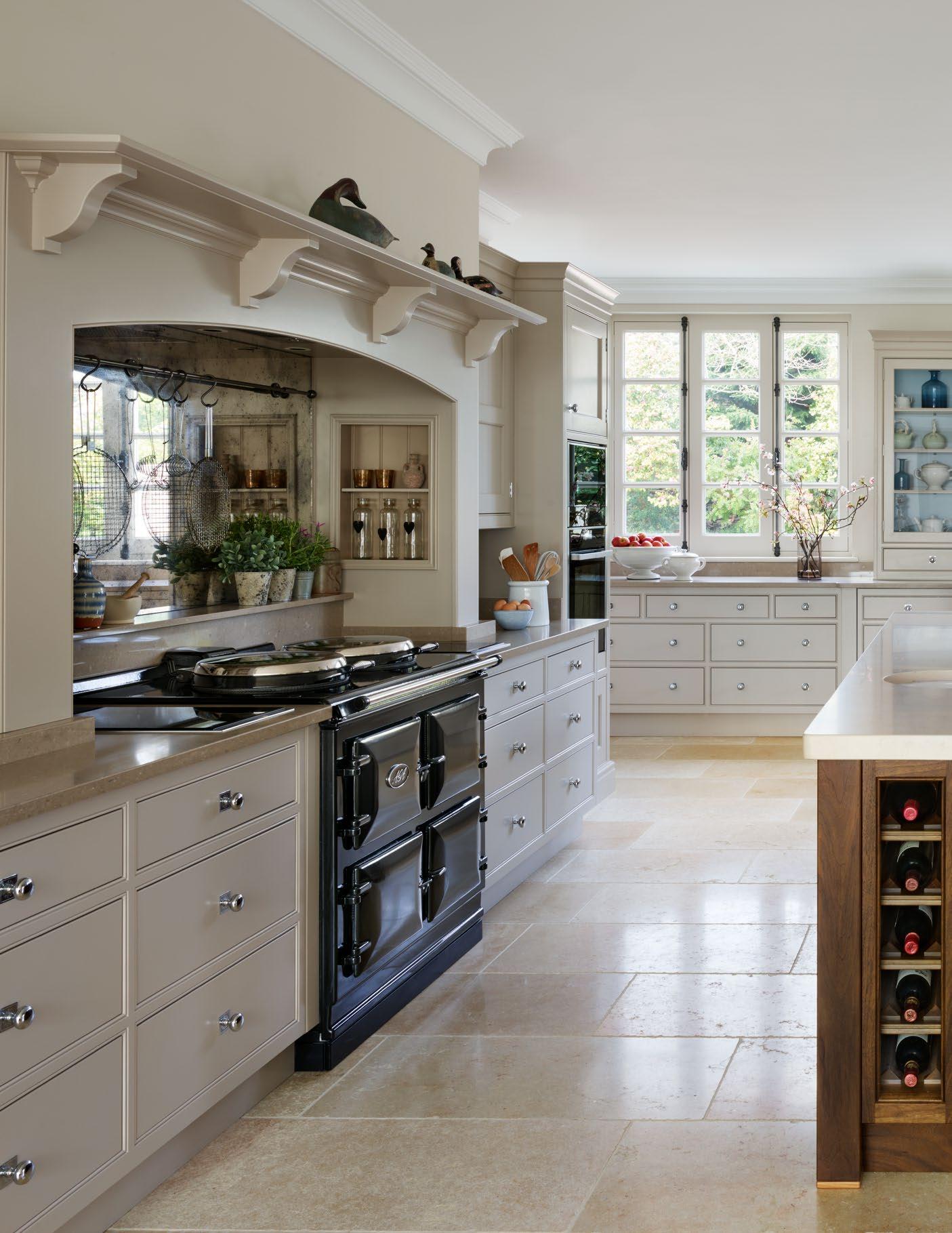

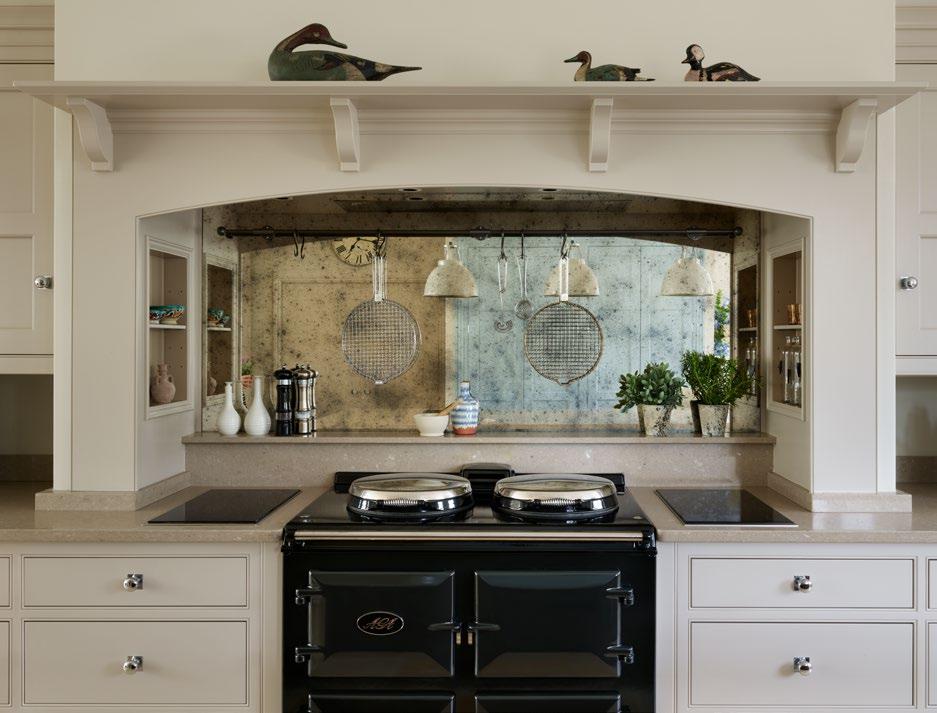
‘LOOKING TIMELESSLY AUTHENTIC, THIS KITCHEN’S COLOURS AND MATERIALS ARE DETERMINEDLY SOFT AND NATURAL’
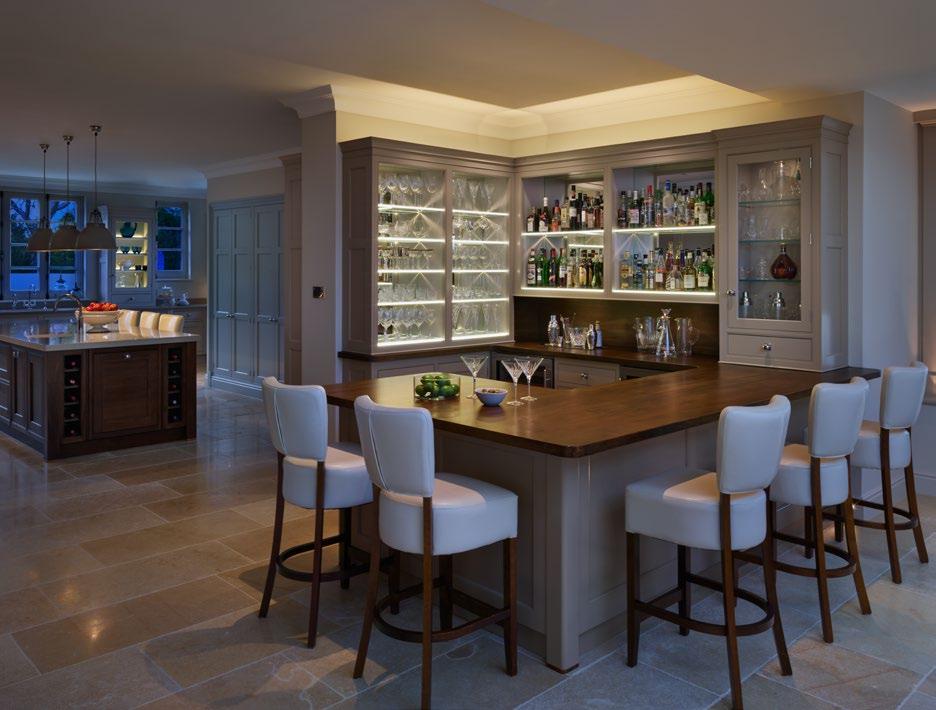
WIRRAL FAMILY HOME
Creating a ‘forever’ house involves designing a forever kitchen. And for these clients, this meant building a kitchen extension, creating a far larger space to cook, eat and, most importantly, enjoy relaxed family time with their children and grandchildren.
Our design pulled off a number of clever feats. Visually, the furniture, from our Architectural Collection, references the Arts & Crafts feel of the original house, combining natural Oak, pastoral colours and an aged limestone floor to connect with the garden outside. Ergonomically, it uses two L-shaped runs, one neatly fitting within the other to put every facility within immediate reach. It’s a large and beautifully equipped kitchen with a remarkably compact footprint, leaving much of the floor space open for flexible usage; from cosy family eating to large parties. The final element of the design is a purpose-fitted utility room.
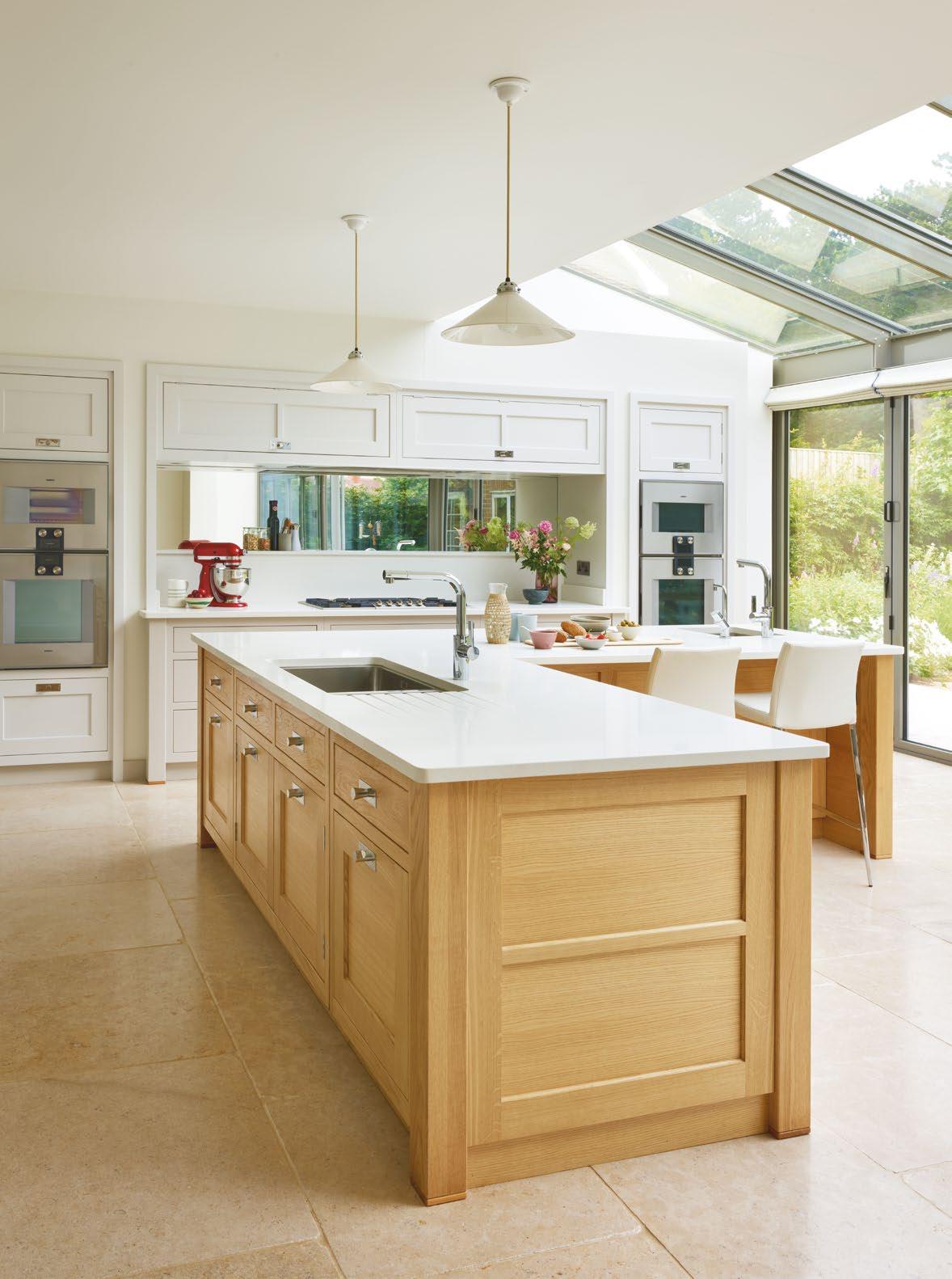
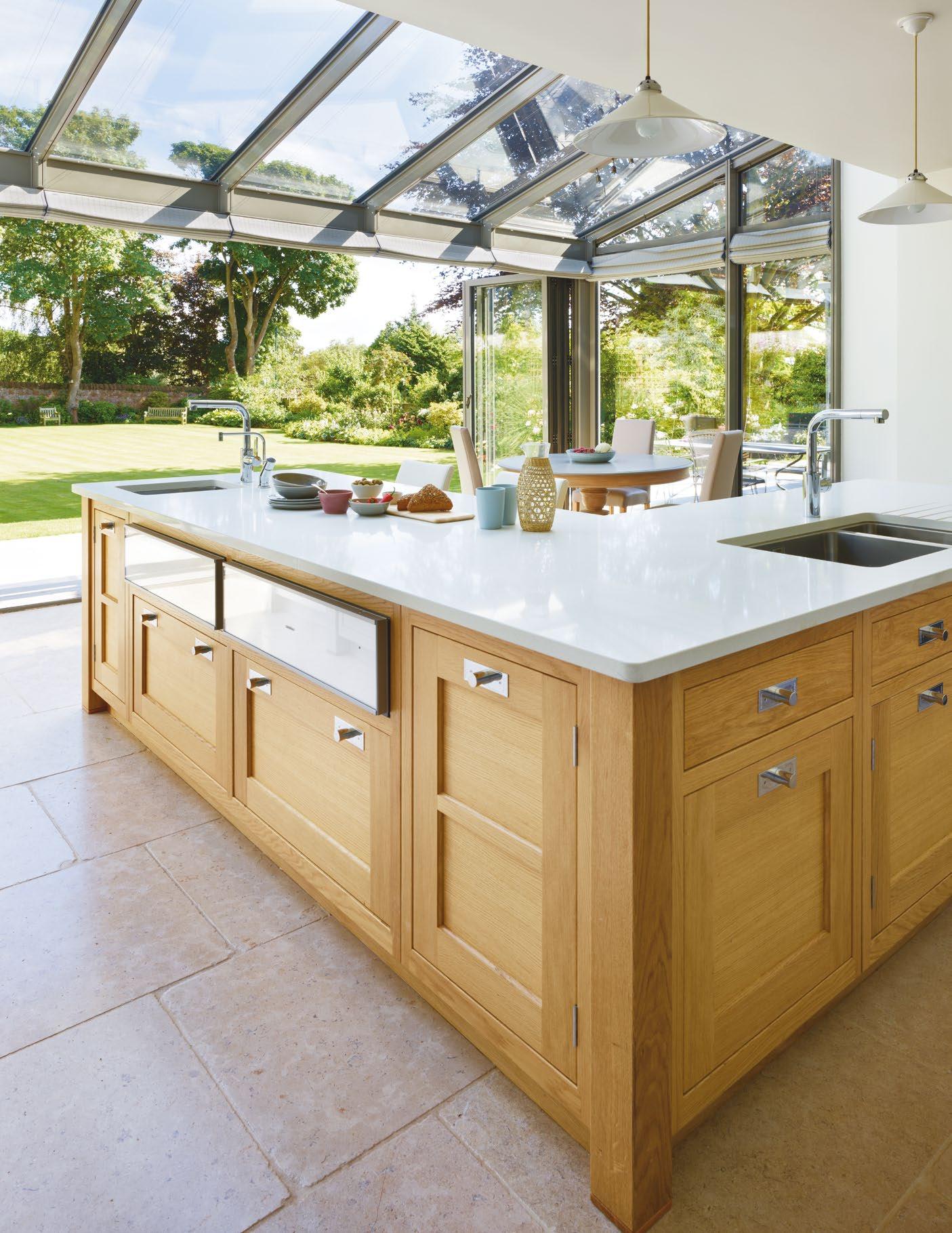

“TROTTE” LAKE ZURICH
There’s such pleasure in working on a house where literally every fixture and fitting is commissioned from artists and craft workshops like our own. The owner has an all-encompassing vision and conceived this historic former winery on Lake Zurich as a private family retreat.
We were asked to design, build and install all of the bespoke furniture and panelling throughout the house, together with stone floors and walls. The concept is ‘organic minimalism’, expressed through natural materials and texture. Reflective surfaces gleam rather than shine and the colours are muted, paying homage to the antiquity of the building, whilst creating a powerful sense of cocooning. Local planning laws are strict and original features had to be retained, so one of the major challenges was to design and fit everything around the structural beams, each of which had to be individually measured in every dimension. This is a home which connects directly with its heritage through a unique craft aesthetic.
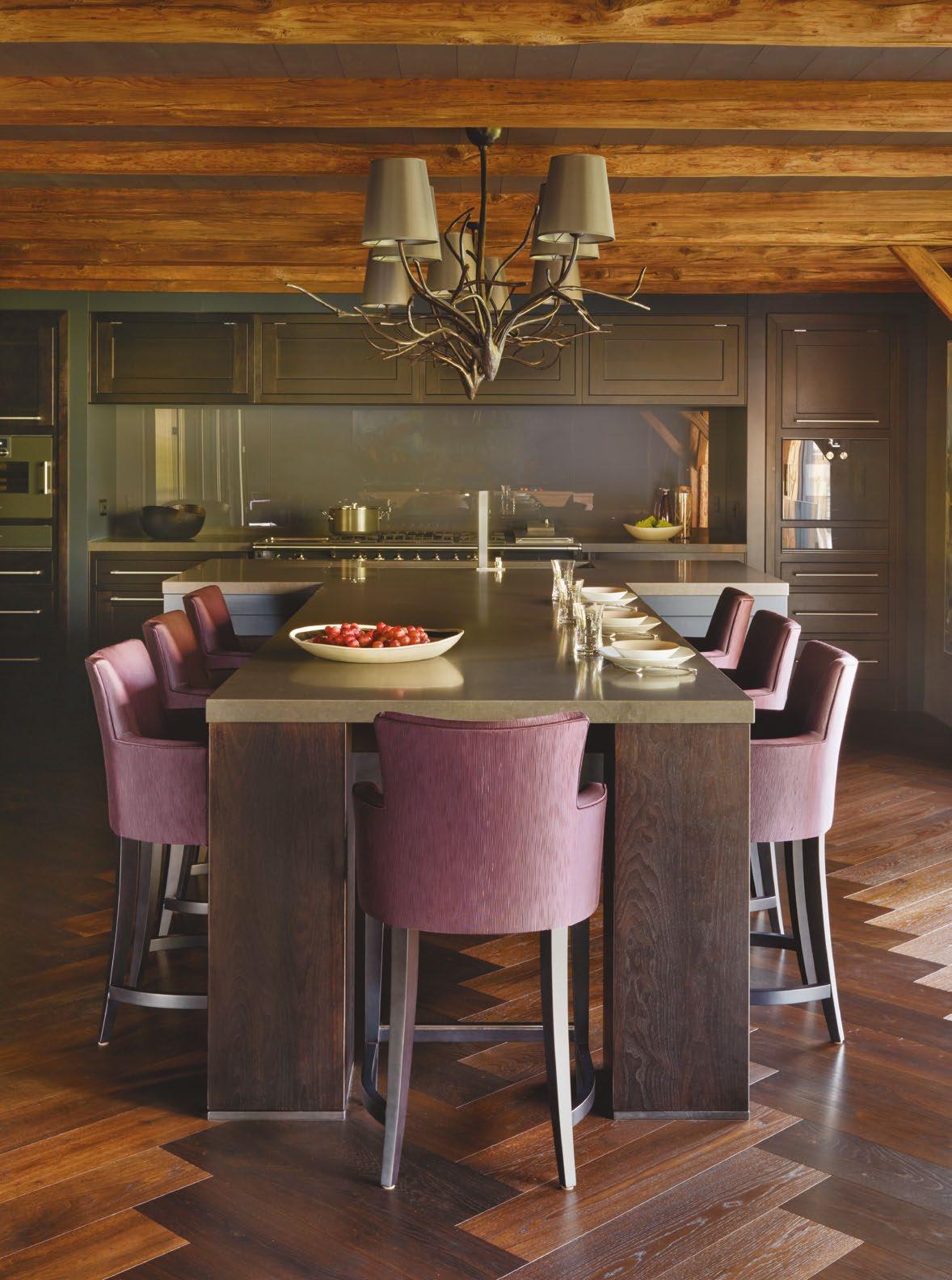


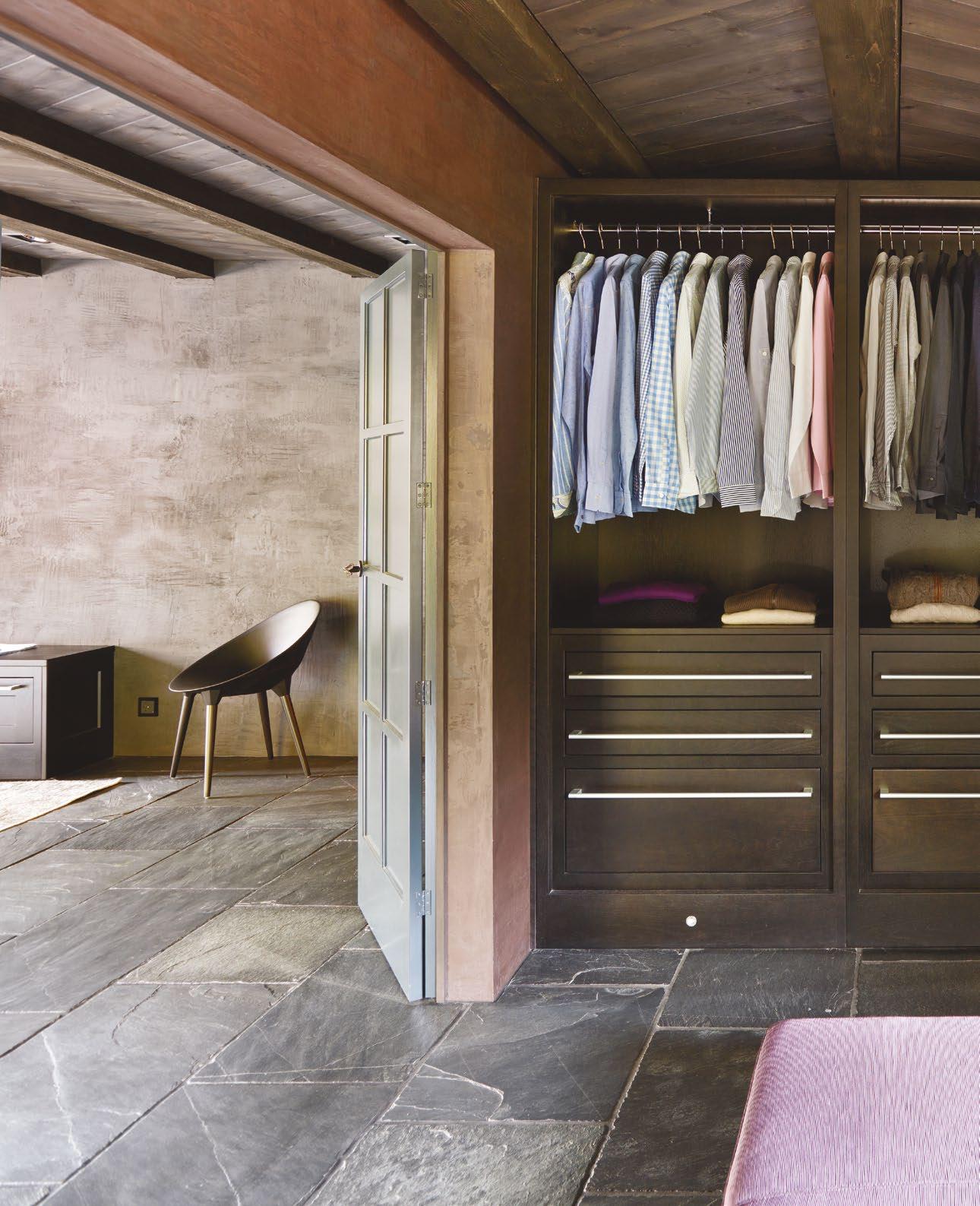
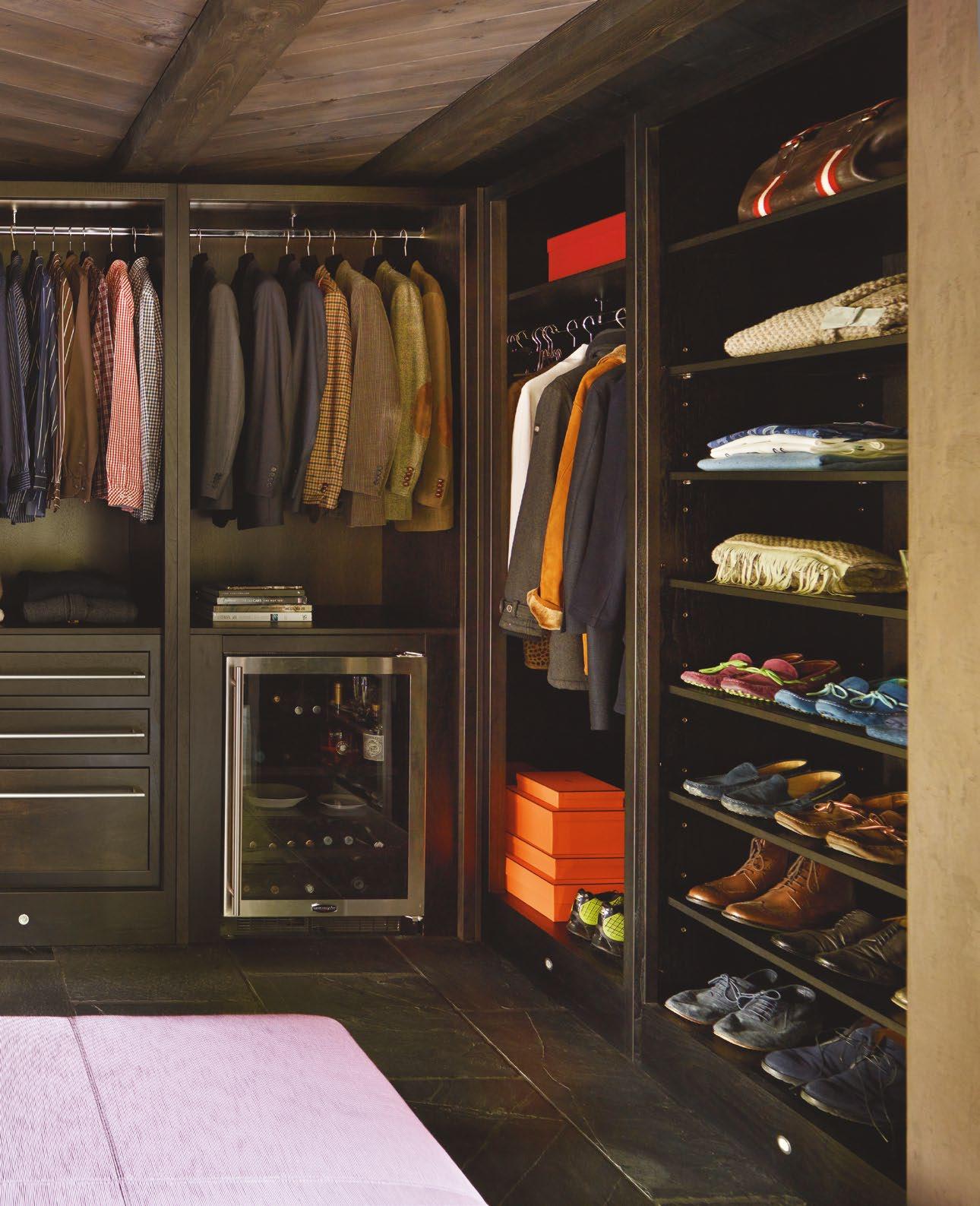
We think a kitchen should not only please the eye but work beautifully. Storage is one of the areas in which a good kitchen can become a great one. Whether it’s neatly tucking a clever storage solution into a potentially redundant corner or creating a walk-in larder that’s a statement in its own right, we always strive to create a room that has a certain serenity; a calmness achieved through a desire to declutter, organise and simplify. We have numerous innovations that will expertly organise your kitchen for sheer practicality and to maximise the overall visual impact of your room.
As masters of maximising space we are regularly commissioned to create walkin pantries, back-kitchens, utility and boot rooms, butler’s pantries and dog shower rooms. Our solutions always lie in a realistic appraisal of your lifestyle and needs. The quality of materials and methods of production are as meticulously applied as in every other part of your kitchen … or your dressing room, bedroom, library or living room.

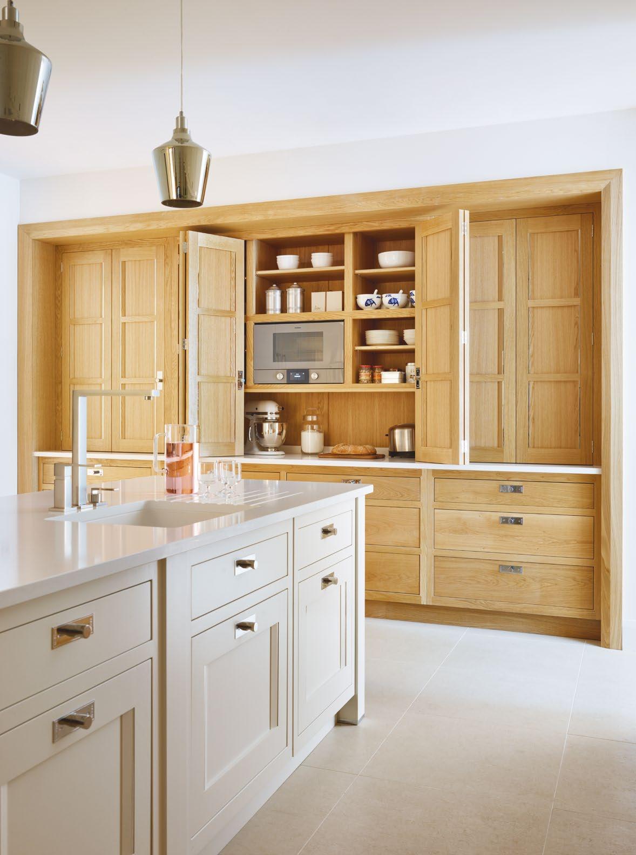

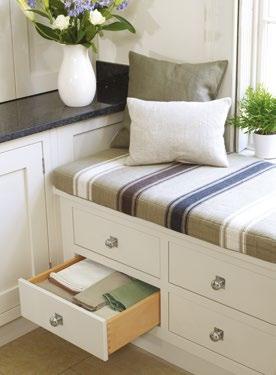
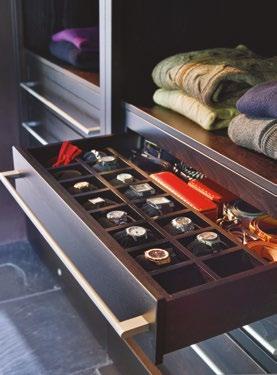
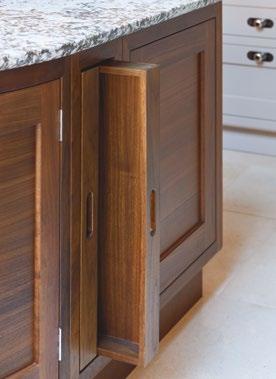

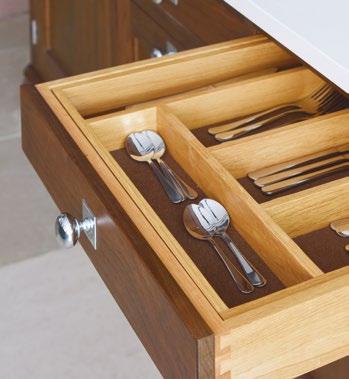


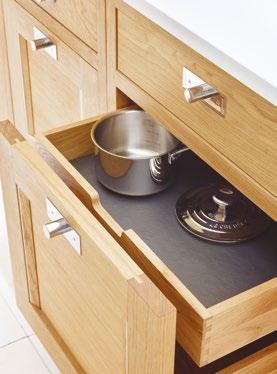
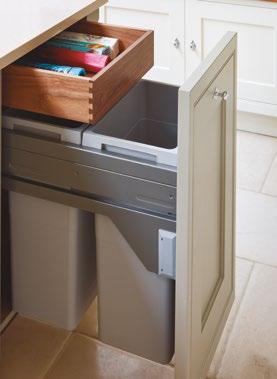
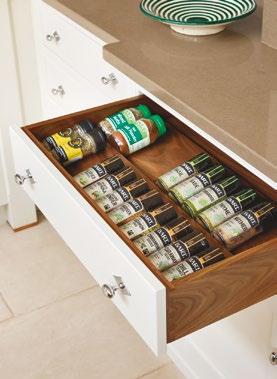




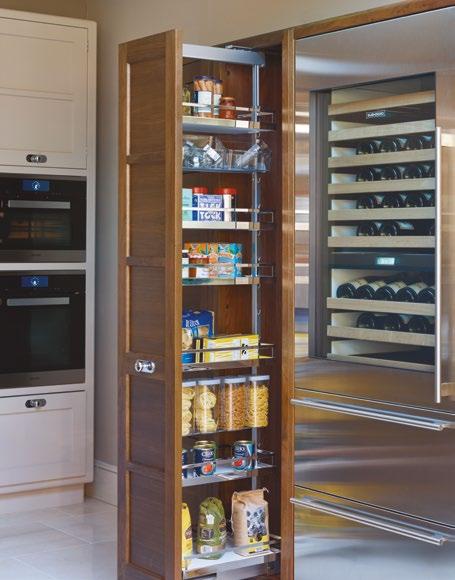

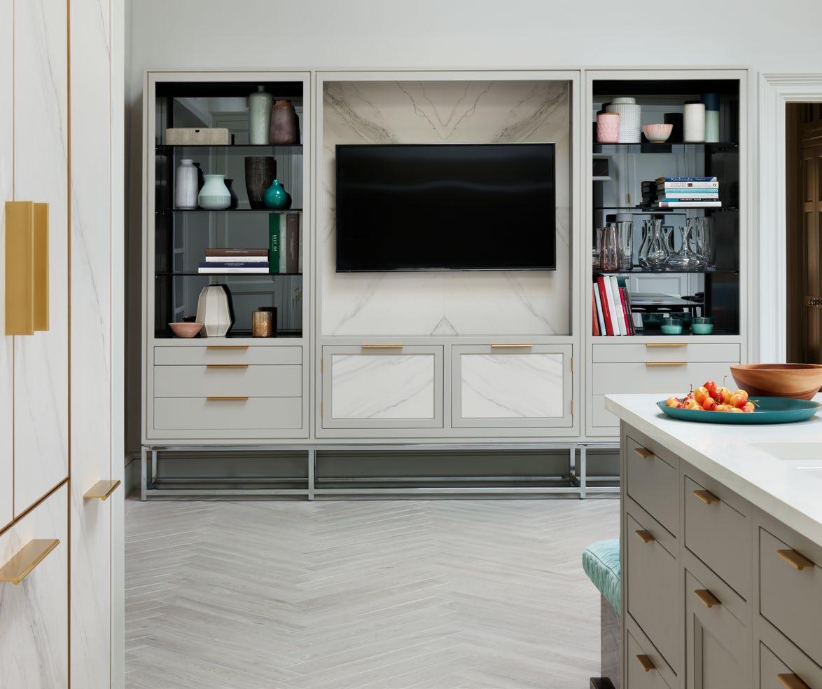



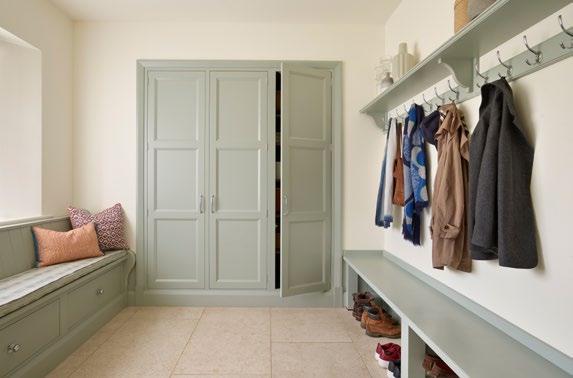
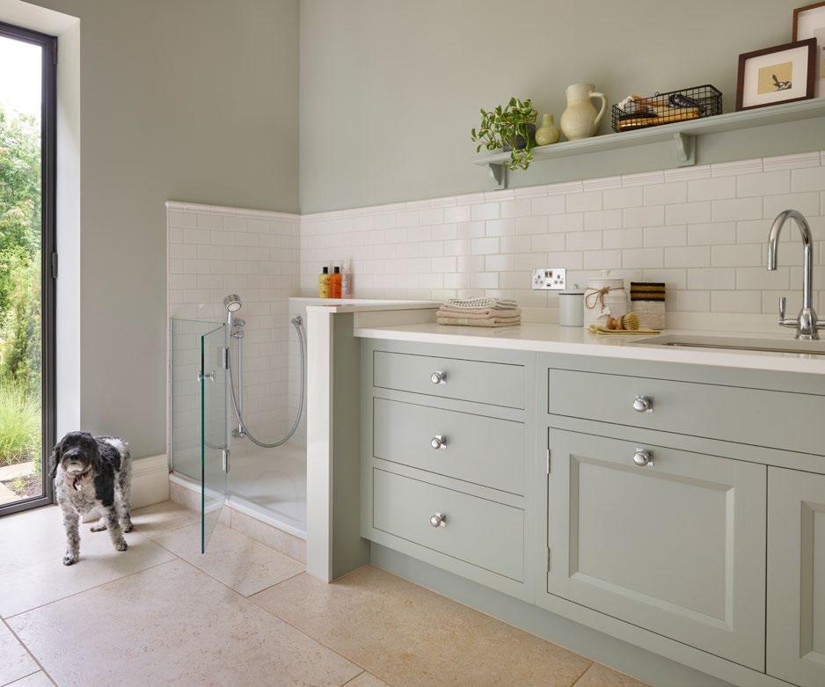

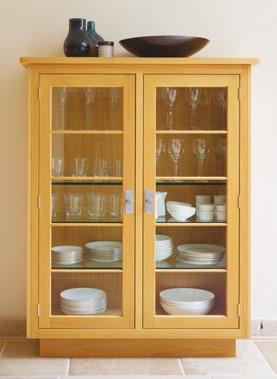




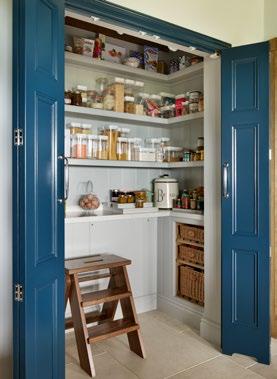
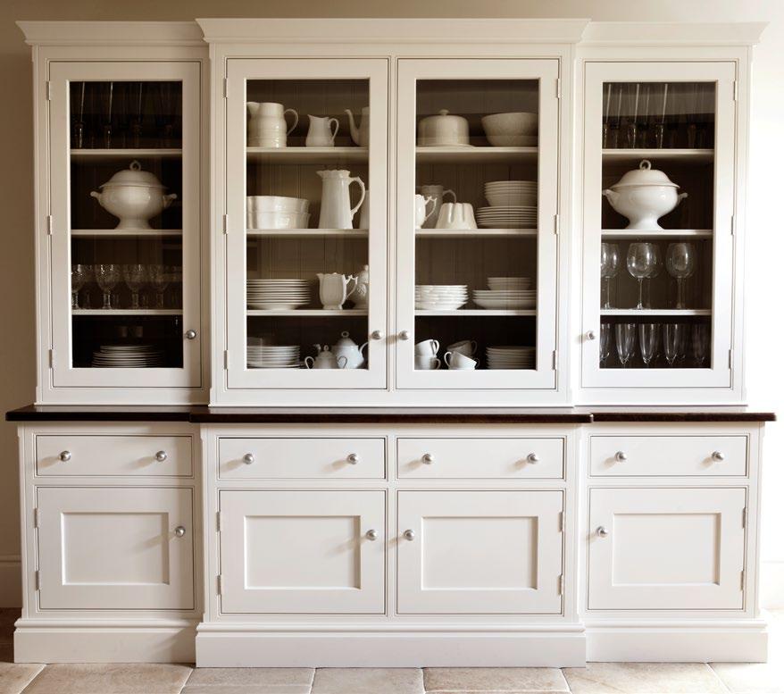


Whether you’re brimming with kitchen ideas or don’t know where to start, our expert designers are here to guide you through the exciting process of creating your perfect kitchen, or other rooms throughout your house. They’re great listeners and will take on board your ideas and practical requirements. Whether you are working with an existing space or creating an entirely new one, our designers can work with you to provide inspiration and turn ideas into detailed plans and elevations. We can work from your architect’s plans too. We always ensure our designs are in tune with today’s lifestyles—such as open-plan living—and are entirely appropriate for the architecture of your property.
Our designers will be able to assist you with your choice of appliances, worktops, flooring, stools and finishes. They’ll also help you develop the colour scheme for your kitchen using any colour of your choice, and will ensure it complements your worktops, flooring and lighting.
We’d love you to visit one of our showrooms—they’re full of inspirational room settings where you can appreciate the superb quality of our furniture, relish the tactile quality of the hand-finishing and experience the palpable passion we have for our work. Inside each of our showrooms is a stone studio where you can choose from an impressive selection of tiles and natural stone, including aged limestone, marble, travertine and porcelain.
If you would like to talk to us about your project, please get in touch to arrange a design consultation. We look forward to meeting you.
For more information or to arrange a design consultation, please call 0845 180 0015 , email us at enquiries@martinmoore.com or visit our website www.martinmoore.com
ALTERNATIVELY VISIT ONE OF OUR SHOWROOMS LISTED BELOW
NOTTING HILL
176 Westbourne Grove
London W11 2RW 020 7221 2727 ESHER
110 High Street
Surrey KT10 9QJ 01372 465 600
TUNBRIDGE WELLS
25 High Street
Kent TN1 1UT 01892 544 512
OLD AMERSHAM
20 Whielden Street
Buckinghamshire HP7 0HT 01494 431 617 ALTRINCHAM
36 Church Street Cheshire WA14 4DW 0161 928 2643
ELLAND
Elland Lane
West Yorkshire HX5 9DZ 0845 180 0015
Showroom and Workshop by appointment only.
All our kitchen furniture designs are available in a variety of hardwoods and veneers, and can be painted in any colour you choose. We’re also experienced at making furniture for bedrooms, dressing rooms, libraries, living rooms and all the other rooms in your home.
In every showroom there is a stone studio displaying a wonderful selection of stone from around the world.
We believe in caring for the environment. All our timber suppliers are certified by the Forest Stewardship Council ensuring that all the timbers we use are from sustainable, managed sources.
All copyright, design rights and other intellectual property rights in our designs and products are and will remain the property of Martin Moore. Any infringement of these rights will be vigorously pursued.
